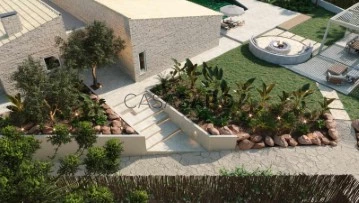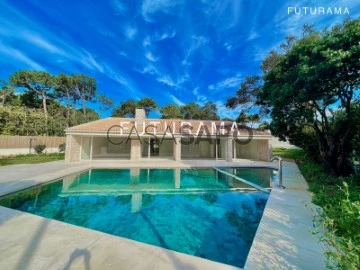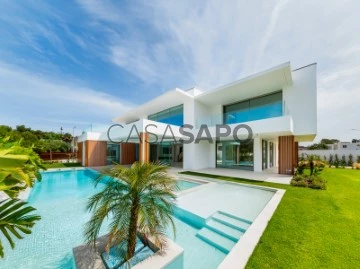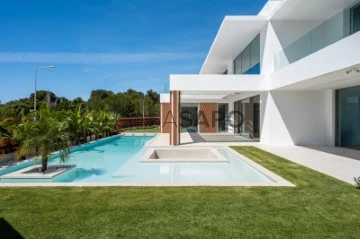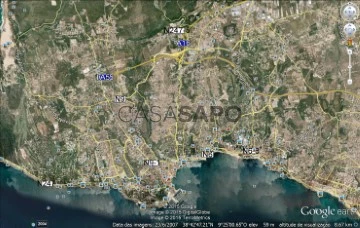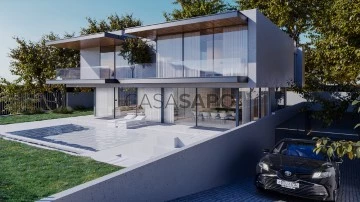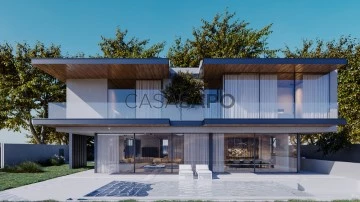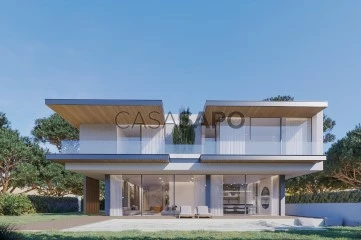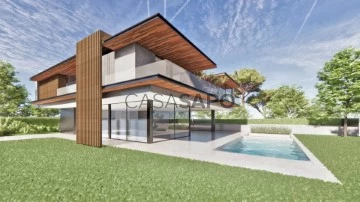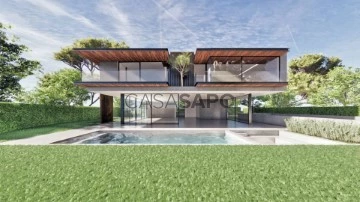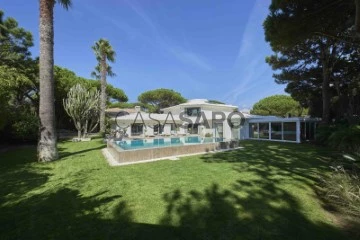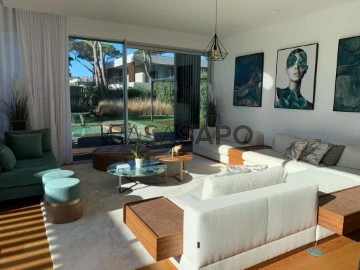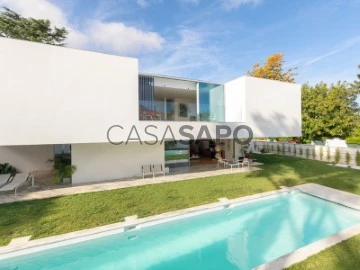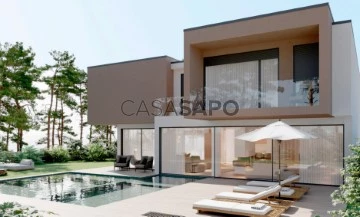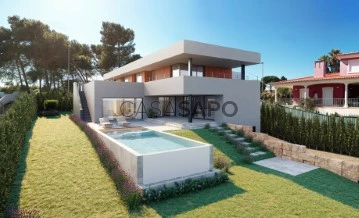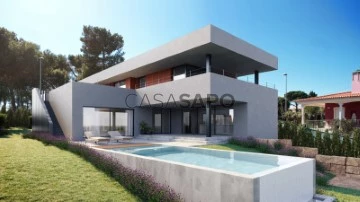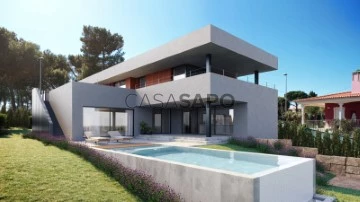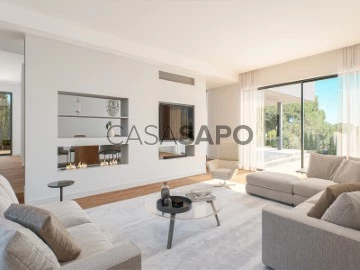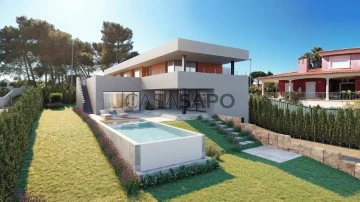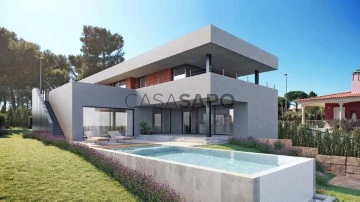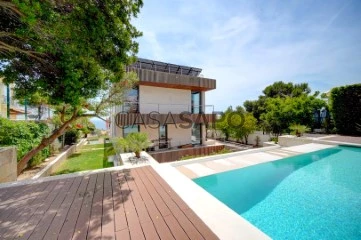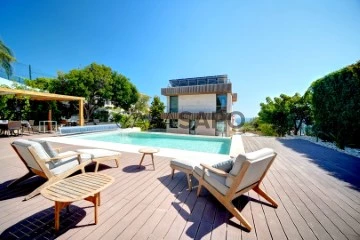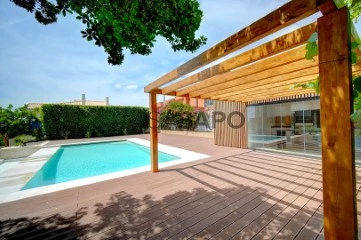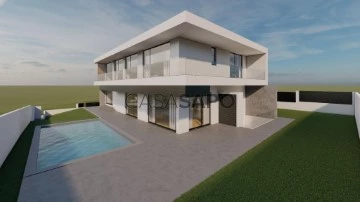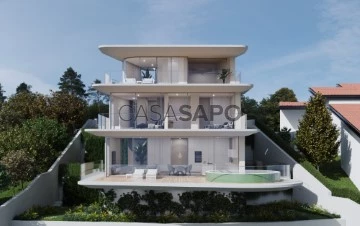Houses
Rooms
Price
More filters
522 Houses higher price, New, in Cascais
Map
Order by
Higher price
Detached House 4 Bedrooms
Quinta da Marinha (Cascais), Cascais e Estoril, Distrito de Lisboa
New · 350m²
buy
7.900.000 €
Elegant and modern villa in Quinta da Marinha Sul, with swimming pool.
Detached house with 500m2 of gross construction area, set in a plot of 1,706m2, surrounded by trees and pine forest, which gives it beauty, tranquillity and privacy.
Property fully renovated and ready to debut.
It was renovated with an architectural project privileging functionality in line with aesthetics and elegance.
Consisting of:
Ground floor: the main door gives access to an elegant and wide entrance (50m2) with natural light through a large skylight; living room (58m2) with living area and dining area divided, a wood-burning fireplace with fireplace; WC (4m2); kitchen (38m2) very large, Italian design (SCIC), fully equipped with top appliances, with large island with Extremoz marble stone; master suite (65m2), divided into sleeping area, office, closet, hall and toilet; Suite 2 (21m2); access corridor to the bedrooms; bedroom 1 (18m2); bedroom 2 (16m2), full bathroom (7m2). All bedrooms have fitted wardrobes.
C/V: 1 WC, engine room, large laundry room with windows and large garage.
The toilets contain Italian materials from António Luppi, very original, with modern showers and chromotherapy.
The house has heating and cooling by high-tech geothermal underfloor heating, pure wood flooring by Vetaparket, large and high quality windows allowing adequate thermal comfort, electric blind in the skylight of the entrance hallway by the top of the range Smartestor. Outside there is a water hole and solar panels. Alarm and video surveillance system controlled by 12 high-tech cameras and electric gates.
The pool has more than 150m2, has a pentagonal shape making it unique and exotic and has been renovated with maximum detail. The Hijau stone, which covers the pool, is native to Bali and gives it the appearance of a natural lake. The characteristics of this stone release therapeutic minerals for the skin and health.
The pool was divided into two zones, where a SPA area was inserted. The SPA consists of several hydrotherapy jets, on the two jacuzzi beds and on the long bench for several people to be seated at the same time. Hydrotherapy is directed to all areas of the body, namely the jets for the back/belly/legs/feet and the water cannon for the head/back.
The pool also has a countercurrent and a built-in light system.
Geothermal energy has the ability to heat the pool and SPA.
With an exterior project yet to be finalised, it includes palm trees and exotic plants, as well as a pergola and living area.
To this lot, there is an additional plot of more than 350m2, for which an occupancy fee is paid to CMC (optional), making a total of more than 2,000m2 of land. Possibility of buying this additional lot in the future.
Property covered in sand-coloured stone with its contents also in the same tones, making it a zen house of high beauty and comfort.
Quinta da Marinha is located in the Sintra-Cascais Natural Park and is known for its elegance in urbanism and for harmoniously connecting the more cosmopolitan side of the city with nature and the sea. Area with 18-hole golf courses that are part of the international circuit, 5-star hotels, equestrian centre, tennis club and a modern health club. The property is located 850m from the sea.
Book your visit
Detached house with 500m2 of gross construction area, set in a plot of 1,706m2, surrounded by trees and pine forest, which gives it beauty, tranquillity and privacy.
Property fully renovated and ready to debut.
It was renovated with an architectural project privileging functionality in line with aesthetics and elegance.
Consisting of:
Ground floor: the main door gives access to an elegant and wide entrance (50m2) with natural light through a large skylight; living room (58m2) with living area and dining area divided, a wood-burning fireplace with fireplace; WC (4m2); kitchen (38m2) very large, Italian design (SCIC), fully equipped with top appliances, with large island with Extremoz marble stone; master suite (65m2), divided into sleeping area, office, closet, hall and toilet; Suite 2 (21m2); access corridor to the bedrooms; bedroom 1 (18m2); bedroom 2 (16m2), full bathroom (7m2). All bedrooms have fitted wardrobes.
C/V: 1 WC, engine room, large laundry room with windows and large garage.
The toilets contain Italian materials from António Luppi, very original, with modern showers and chromotherapy.
The house has heating and cooling by high-tech geothermal underfloor heating, pure wood flooring by Vetaparket, large and high quality windows allowing adequate thermal comfort, electric blind in the skylight of the entrance hallway by the top of the range Smartestor. Outside there is a water hole and solar panels. Alarm and video surveillance system controlled by 12 high-tech cameras and electric gates.
The pool has more than 150m2, has a pentagonal shape making it unique and exotic and has been renovated with maximum detail. The Hijau stone, which covers the pool, is native to Bali and gives it the appearance of a natural lake. The characteristics of this stone release therapeutic minerals for the skin and health.
The pool was divided into two zones, where a SPA area was inserted. The SPA consists of several hydrotherapy jets, on the two jacuzzi beds and on the long bench for several people to be seated at the same time. Hydrotherapy is directed to all areas of the body, namely the jets for the back/belly/legs/feet and the water cannon for the head/back.
The pool also has a countercurrent and a built-in light system.
Geothermal energy has the ability to heat the pool and SPA.
With an exterior project yet to be finalised, it includes palm trees and exotic plants, as well as a pergola and living area.
To this lot, there is an additional plot of more than 350m2, for which an occupancy fee is paid to CMC (optional), making a total of more than 2,000m2 of land. Possibility of buying this additional lot in the future.
Property covered in sand-coloured stone with its contents also in the same tones, making it a zen house of high beauty and comfort.
Quinta da Marinha is located in the Sintra-Cascais Natural Park and is known for its elegance in urbanism and for harmoniously connecting the more cosmopolitan side of the city with nature and the sea. Area with 18-hole golf courses that are part of the international circuit, 5-star hotels, equestrian centre, tennis club and a modern health club. The property is located 850m from the sea.
Book your visit
Contact
Detached House 4 Bedrooms
Quinta da Marinha (Cascais), Cascais e Estoril, Distrito de Lisboa
New · 500m²
With Garage
buy
7.900.000 €
Luxurious Villa Quinta Marinha Sul
Do you dream of living next to the SEA (850m) of the Atlantic Ocean, in one of the most prestigious places in Portugal, the QUINTA da MARINHA SUL in CASCAIS?
Detached single storey house
1.706m2 Plot of Land
500m2 of gross construction area
Surrounded by trees and pine forest, which gives it a beauty, tranquillity and singular privacy.
Modern 5-room villa (T4) was designed by architect and the finishing materials of Italian luxury brands. The entire space was designed to make the most of the luminosity and its functionality.
Watch the video I’ve prepared just for you!
COMPOSITION OF THE HOUSE:
FLOOR 0
- HAll (50m2) presents itself with an entrance of natural light throughout the area, through the large skylight line.
- Dining + Living Room (58m2) is divided by a wood-burning fireplace with fireplace with front access to the garden and pool.
- Italian kitchen (38m2) from SCIC (38m2), has a large island. All natural stone tops from Estremoz.
- Social Bathroom 4m2.
- 1 Main Master Suite (65m2) with frontal view of the pool and garden, has the bedroom area, hall, closet, office and a large bathroom (high technology built-in showers also including chromotherapy.
- 1 Suite (21m2).
- 2 bedrooms with wardrobes of 16m2 and 18m2. These rooms have a hall and a large bathroom (7m2), exclusively for these areas.
SWIMMING POOL + SPA 150m2
It has a pentagonal shape and is covered with natural stone Hijau (native to Bali) and transports you to a natural lake full of exoticism. The properties of these stones should be highlighted, as they release therapeutic minerals with high benefits for your skin and your health in general. The pool also has a counter-current and a built-in light system with high beauty at night.
The SPA consists of several hydrotherapy jets, on the two jacuzzi beds and on the long bench to be with family or friends at the same time. Hydrotherapy is directed to all areas of the body, namely the jets for the back/belly/legs/feet and the water cannon for the head/back.
The geothermal system has the ability to heat the water of the pool and also of the SPA.
GARDEN
The exterior project is underway and includes palm trees, exotic plants, as well as a pergola and a living area.
FLOOR -1
- Laundry room (has a direct staircase to the kitchen)
- Garage 2/3 cars
- Engine room
EQUIPMENT/MATERIALS
The villa features underfloor heating and cooling powered by high-tech geothermal energy.
The wooden floor is all solid from the Vetaparket brand.
large windows and high quality allowing adequate thermal comfort, electric blind of the skylight in the entrance corridor of the top of the range Smartestor.
Bathrooms with all the materials from the world’s top brands: sanitary ware from Villeroy & Boch; Viega actuator plates, taps and Italian furniture from Toscoquattro, Bongio. Italian porcelain cladding Rex/Florin and Mirage. Electric towel rails from the Foursteel brand.
Outside there is a water hole and solar panels.
Alarm and video surveillance system controlled by 12 high-tech cameras.
Electric gates.
House clad in natural stone.
Nature and the sea are in total harmony with this space and with the entire surrounding area.
Quinta da Marinha is located in the Sintra-Cascais Natural Park, in one of the most prestigious areas of Portugal and specifically this property is located in the South ( + close to the sea and in the + premium areas of Quinta da Marinha. Privileged area of several golf courses, 5-star hotels, equestrian centre, tennis club and a modern health club. I remind you that this elegant villa is 850m from the sea and 5 minutes from the beautiful beaches of Guincho, where water sports also live. If you are passionate about cycling, there are also specific paths available to enjoy unique moments with your family, either to the beach or to the centre of Cascais.
If you are looking for the charm of being in paradise near Lisbon this property is for you, It is worth mentioning the famous CASA da GUIA, a farm with several commercial spaces and with its emblematic Palacete Século XIX, transformed into a commercial area of great refinement.
Quick access by car:
- 15 minutes from the A5 motorway. Direct access from the A5 to the A1 (Lisbon/Porto) and the A2 (Lisbon/Algarve).
- 40 minutes from Shopping das AMOREIRAS and EL CORTE INGLÉS.
- 10 minutes from Cascais Shopping Mall.
- 20 minutes SINTRA (typical Portuguese village and one of the most mysterious and romantic in Portugal).
- 10 minutes from Cascais MARINA.
Shall we visit?
See you soon
Do you dream of living next to the SEA (850m) of the Atlantic Ocean, in one of the most prestigious places in Portugal, the QUINTA da MARINHA SUL in CASCAIS?
Detached single storey house
1.706m2 Plot of Land
500m2 of gross construction area
Surrounded by trees and pine forest, which gives it a beauty, tranquillity and singular privacy.
Modern 5-room villa (T4) was designed by architect and the finishing materials of Italian luxury brands. The entire space was designed to make the most of the luminosity and its functionality.
Watch the video I’ve prepared just for you!
COMPOSITION OF THE HOUSE:
FLOOR 0
- HAll (50m2) presents itself with an entrance of natural light throughout the area, through the large skylight line.
- Dining + Living Room (58m2) is divided by a wood-burning fireplace with fireplace with front access to the garden and pool.
- Italian kitchen (38m2) from SCIC (38m2), has a large island. All natural stone tops from Estremoz.
- Social Bathroom 4m2.
- 1 Main Master Suite (65m2) with frontal view of the pool and garden, has the bedroom area, hall, closet, office and a large bathroom (high technology built-in showers also including chromotherapy.
- 1 Suite (21m2).
- 2 bedrooms with wardrobes of 16m2 and 18m2. These rooms have a hall and a large bathroom (7m2), exclusively for these areas.
SWIMMING POOL + SPA 150m2
It has a pentagonal shape and is covered with natural stone Hijau (native to Bali) and transports you to a natural lake full of exoticism. The properties of these stones should be highlighted, as they release therapeutic minerals with high benefits for your skin and your health in general. The pool also has a counter-current and a built-in light system with high beauty at night.
The SPA consists of several hydrotherapy jets, on the two jacuzzi beds and on the long bench to be with family or friends at the same time. Hydrotherapy is directed to all areas of the body, namely the jets for the back/belly/legs/feet and the water cannon for the head/back.
The geothermal system has the ability to heat the water of the pool and also of the SPA.
GARDEN
The exterior project is underway and includes palm trees, exotic plants, as well as a pergola and a living area.
FLOOR -1
- Laundry room (has a direct staircase to the kitchen)
- Garage 2/3 cars
- Engine room
EQUIPMENT/MATERIALS
The villa features underfloor heating and cooling powered by high-tech geothermal energy.
The wooden floor is all solid from the Vetaparket brand.
large windows and high quality allowing adequate thermal comfort, electric blind of the skylight in the entrance corridor of the top of the range Smartestor.
Bathrooms with all the materials from the world’s top brands: sanitary ware from Villeroy & Boch; Viega actuator plates, taps and Italian furniture from Toscoquattro, Bongio. Italian porcelain cladding Rex/Florin and Mirage. Electric towel rails from the Foursteel brand.
Outside there is a water hole and solar panels.
Alarm and video surveillance system controlled by 12 high-tech cameras.
Electric gates.
House clad in natural stone.
Nature and the sea are in total harmony with this space and with the entire surrounding area.
Quinta da Marinha is located in the Sintra-Cascais Natural Park, in one of the most prestigious areas of Portugal and specifically this property is located in the South ( + close to the sea and in the + premium areas of Quinta da Marinha. Privileged area of several golf courses, 5-star hotels, equestrian centre, tennis club and a modern health club. I remind you that this elegant villa is 850m from the sea and 5 minutes from the beautiful beaches of Guincho, where water sports also live. If you are passionate about cycling, there are also specific paths available to enjoy unique moments with your family, either to the beach or to the centre of Cascais.
If you are looking for the charm of being in paradise near Lisbon this property is for you, It is worth mentioning the famous CASA da GUIA, a farm with several commercial spaces and with its emblematic Palacete Século XIX, transformed into a commercial area of great refinement.
Quick access by car:
- 15 minutes from the A5 motorway. Direct access from the A5 to the A1 (Lisbon/Porto) and the A2 (Lisbon/Algarve).
- 40 minutes from Shopping das AMOREIRAS and EL CORTE INGLÉS.
- 10 minutes from Cascais Shopping Mall.
- 20 minutes SINTRA (typical Portuguese village and one of the most mysterious and romantic in Portugal).
- 10 minutes from Cascais MARINA.
Shall we visit?
See you soon
Contact
House 6 Bedrooms
Cascais e Estoril, Distrito de Lisboa
New · 759m²
With Garage
buy
7.500.000 €
Luxury 6 bedroom villa of contemporary architecture designed by a renowned architect with excellent sun exposure, luxury finishes, panoramic lift, tropical garden, swimming pool with lounge area and an outdoor fireplace, located in the prestigious area Quinta da Marinha.
This exquisite property is equipped with heated swimming pool with salt treatment, garden area is designed by Sograma, window frames with double glazing ’Much more than a window’, home automation, intrusion control and CCTV, hydraulic underfloor heating on all floors, central vacuum, air conditioning Dakin, High security door pivot, solar panels, Bioetanol fireplace, suites with Fenesteve flooring, living rooms with Marazzi Italian flooring, fully equipped Miele kitchen with kitchen elevator, bioclimatic pergola and panoramic elevator.
Ground floor:
- Entrance Hall 26m2
- Living room with view to the swimming pool and lounge area 53m2
- Dining room with direct access to the barbecue area 15m2
- Kitchen with direct access to the exterior 21m2
- Bathroom 3m2
- Office with view to the lounge area 14m2
- Suite with built-in closets, bathroom and direct access to the lounge area and garden 27m2
- Suite with built-in closets, bathroom and direct access to the garden 22m2
1st Floor:
- Living area 29m2
- Master en-suite bedroom with walk-in closet, bathroom and private terrace 17m2 with view to the swimming pool and garden 45m2
- Suite with built-in closet, bathroom and private terrace 15m2 overlooking pool and garden 24m2
- Suite with built-in closet and bathroom 25m2
Floor -1:
- Living room 30m2
- Laundry room 8m2
- Storage area 16m2
- Pantry 8m2
- Wine cellar with tasting and tasting area 23m2
- Bathroom 5m2
- Cinema Room 50m2
- Gym 15m2
- Sauna 4m2
- Suite 17m2 with fitted closets and bathroom
- Outdoor Patio 18m2
Garage 93m2 with parking space for 4 cars and covered parking space 23m2 for 2 cars.
INSIDE LIVING operates in the luxury housing and real estate investment market. Our team offers a diverse range of excellent services to our clients, such as investor support services, ensuring full accompaniment in the selection, purchase, sale or rental of properties, architectural design, interior design, banking and concierge services throughout the process
This exquisite property is equipped with heated swimming pool with salt treatment, garden area is designed by Sograma, window frames with double glazing ’Much more than a window’, home automation, intrusion control and CCTV, hydraulic underfloor heating on all floors, central vacuum, air conditioning Dakin, High security door pivot, solar panels, Bioetanol fireplace, suites with Fenesteve flooring, living rooms with Marazzi Italian flooring, fully equipped Miele kitchen with kitchen elevator, bioclimatic pergola and panoramic elevator.
Ground floor:
- Entrance Hall 26m2
- Living room with view to the swimming pool and lounge area 53m2
- Dining room with direct access to the barbecue area 15m2
- Kitchen with direct access to the exterior 21m2
- Bathroom 3m2
- Office with view to the lounge area 14m2
- Suite with built-in closets, bathroom and direct access to the lounge area and garden 27m2
- Suite with built-in closets, bathroom and direct access to the garden 22m2
1st Floor:
- Living area 29m2
- Master en-suite bedroom with walk-in closet, bathroom and private terrace 17m2 with view to the swimming pool and garden 45m2
- Suite with built-in closet, bathroom and private terrace 15m2 overlooking pool and garden 24m2
- Suite with built-in closet and bathroom 25m2
Floor -1:
- Living room 30m2
- Laundry room 8m2
- Storage area 16m2
- Pantry 8m2
- Wine cellar with tasting and tasting area 23m2
- Bathroom 5m2
- Cinema Room 50m2
- Gym 15m2
- Sauna 4m2
- Suite 17m2 with fitted closets and bathroom
- Outdoor Patio 18m2
Garage 93m2 with parking space for 4 cars and covered parking space 23m2 for 2 cars.
INSIDE LIVING operates in the luxury housing and real estate investment market. Our team offers a diverse range of excellent services to our clients, such as investor support services, ensuring full accompaniment in the selection, purchase, sale or rental of properties, architectural design, interior design, banking and concierge services throughout the process
Contact
Detached House 6 Bedrooms
Cascais e Estoril, Distrito de Lisboa
New · 759m²
With Garage
buy
7.500.000 €
Unique property in an exclusive area of Cascais - Areia. Set on a plot of land measuring 1110 m2, with over 937 m2 of gross construction area and 759 m2 of gross private area, it is within walking distance of the Quinta da Marinha Equestrian Club, Guincho Beaches, the Health Club, and the tennis courts of Clube D. Carlos.
Designed by a renowned Portuguese architect, featuring contemporary architecture and modern lines, the house is nestled in a spacious garden carefully designed by the ’Sograma’ company, complete with a heated swimming pool.
Spread over 3 floors, it is divided as follows:
Ground Floor: Living room with a Bioethanol fireplace and dining room with access to the garden and pool, fully equipped kitchen with Miele appliances, 2 suites with walk-in closets and access to the garden, office/library, and a guest toilet.
Upper Floor: 2 suites with walk-in closets, one of them with a private terrace, a Master suite with a walk-in closet and a private terrace offering an unobstructed view of the garden and outdoor space. Bathrooms equipped with whirlpool baths.
Lower Floor: With large windows facing a themed garden, there is a leisure area with a wine cellar with a tasting room, gym, sauna, cinema room, storage area, laundry room with bathroom and clothes loading elevator, easily accessible garage, and parking for five cars.
Outside, there is a large L-shaped infinity pool with a central fire pit and an outdoor kitchen with a barbecue supporting the main kitchen. The outdoor dining area is covered by a bioclimatic pergola.
The property is equipped with a panoramic elevator that goes from the garage to the bedrooms, underfloor heating on all three floors of the house, air conditioning, solar panels, and central vacuum.
Estimated completion date: second quarter of 2024
Energy Rating: A
Ref. SR_282
Designed by a renowned Portuguese architect, featuring contemporary architecture and modern lines, the house is nestled in a spacious garden carefully designed by the ’Sograma’ company, complete with a heated swimming pool.
Spread over 3 floors, it is divided as follows:
Ground Floor: Living room with a Bioethanol fireplace and dining room with access to the garden and pool, fully equipped kitchen with Miele appliances, 2 suites with walk-in closets and access to the garden, office/library, and a guest toilet.
Upper Floor: 2 suites with walk-in closets, one of them with a private terrace, a Master suite with a walk-in closet and a private terrace offering an unobstructed view of the garden and outdoor space. Bathrooms equipped with whirlpool baths.
Lower Floor: With large windows facing a themed garden, there is a leisure area with a wine cellar with a tasting room, gym, sauna, cinema room, storage area, laundry room with bathroom and clothes loading elevator, easily accessible garage, and parking for five cars.
Outside, there is a large L-shaped infinity pool with a central fire pit and an outdoor kitchen with a barbecue supporting the main kitchen. The outdoor dining area is covered by a bioclimatic pergola.
The property is equipped with a panoramic elevator that goes from the garage to the bedrooms, underfloor heating on all three floors of the house, air conditioning, solar panels, and central vacuum.
Estimated completion date: second quarter of 2024
Energy Rating: A
Ref. SR_282
Contact
House 8 Bedrooms
Estoril, Cascais e Estoril, Distrito de Lisboa
New · 800m²
With Garage
buy
6.000.000 €
Moradia v8 localizada em excelente localização .Boas areas. Excelentes acabamentos. Piscina e jardim.
Contact
Detached House 55 Bedrooms
Cascais e Estoril, Distrito de Lisboa
New · 865m²
With Garage
buy
5.875.000 €
We present a stunning T5+3 villa, brand new, located in the prestigious MC581 condominium, right in the heart of Cascais. This property stands out not only for its privileged location, within walking distance of the center and its beaches, but also for its beautiful contemporary architectural design, which combines modern lines with high-quality finishes and generous volumes thanks to its high ceilings. All of this comes together to offer a unique living experience by the sea, in the center of Cascais.
Spacious Interiors and Stunning Terraces
With a Gross Interior Area of 645 m², this villa offers generous, well-distributed spaces across three floors. The highlight is the expansive social area, with a living room and dining room of over 100 m², which connect directly to two large 45 m² terraces and the spectacular private garden of 430 m². This garden is ideal for relaxation and leisure, and it includes a private pool, providing a true oasis of tranquility and enjoyment, especially during the warmer days of the year. This is undoubtedly one of the property’s main attractions, offering the perfect balance between spacious interiors and outdoor leisure areas.
Impressive Terraces
The villa also features 220 m² of terraces, which include:
Two 45 m² terraces adjacent to the social area, perfect for outdoor dining or relaxation.
Two 45 m² terraces connected to the four main suites, offering a private and peaceful environment.
A magnificent 40 m² rooftop terrace, offering panoramic views of Cascais’ center, the Bay, and the endless sea.
Large Garage and Amenities
Another highlight of this villa is its large garage, which can accommodate at least 4 cars, offering comfort and security, a rare find in such a central location. The property also includes a spacious laundry room and a storage area of over 20 m².
The villa benefits from independent access, ensuring total privacy for its residents. It features multiple living spaces, along with five bedrooms and three additional rooms, which can be adapted for use as an office, gym, or game room, depending on the needs of the new owners.
Prime Location
Located in the prestigious MC581 condominium, this villa is within walking distance of Cascais town center and Duquesa Beach, one of the most iconic beaches on the coast. The proximity to Cascais’ town center allows easy access to a wide range of services, restaurants, luxury boutiques, and all the charms of this renowned tourist destination, while the beach offers moments of seaside leisure.
A Unique Opportunity
If you are looking for a spacious, independent villa in an exclusive condominium, with top-quality finishes, a private garden, a private pool, and stunning sea views, this is the perfect opportunity. The combination of its beautiful contemporary architectural design with its prime location in Cascais makes this villa a perfect choice for those seeking to live in comfort and style in one of Portugal’s most prestigious coastal areas.
Schedule your visit today and come discover this exceptional villa in the MC581 condominium, where luxury and quality meet in the heart of Cascais.
Cascais is a Portuguese village known for its bay of beaches, commerce and cosmopolitanism. Considered the most sophisticated destination in the Lisbon region, the palaces and the refined elegance of all the buildings prevail. With the sea at your feet, Cascais can boast 7 golf courses, a casino, a marina and numerous leisure facilities. 30 minutes from Lisbon and the international airport.
Porta da Frente Christie’s is a real estate company that has been working in the market for more than two decades, focusing on the best properties and developments, whether for sale or for rent. The company was selected by the prestigious brand Christie’s International Real Estate to represent Portugal, in the areas of Lisbon, Cascais, Oeiras and Alentejo. The main mission of Porta da Frente Christie’s is to provide excellent service to all our customers.
Spacious Interiors and Stunning Terraces
With a Gross Interior Area of 645 m², this villa offers generous, well-distributed spaces across three floors. The highlight is the expansive social area, with a living room and dining room of over 100 m², which connect directly to two large 45 m² terraces and the spectacular private garden of 430 m². This garden is ideal for relaxation and leisure, and it includes a private pool, providing a true oasis of tranquility and enjoyment, especially during the warmer days of the year. This is undoubtedly one of the property’s main attractions, offering the perfect balance between spacious interiors and outdoor leisure areas.
Impressive Terraces
The villa also features 220 m² of terraces, which include:
Two 45 m² terraces adjacent to the social area, perfect for outdoor dining or relaxation.
Two 45 m² terraces connected to the four main suites, offering a private and peaceful environment.
A magnificent 40 m² rooftop terrace, offering panoramic views of Cascais’ center, the Bay, and the endless sea.
Large Garage and Amenities
Another highlight of this villa is its large garage, which can accommodate at least 4 cars, offering comfort and security, a rare find in such a central location. The property also includes a spacious laundry room and a storage area of over 20 m².
The villa benefits from independent access, ensuring total privacy for its residents. It features multiple living spaces, along with five bedrooms and three additional rooms, which can be adapted for use as an office, gym, or game room, depending on the needs of the new owners.
Prime Location
Located in the prestigious MC581 condominium, this villa is within walking distance of Cascais town center and Duquesa Beach, one of the most iconic beaches on the coast. The proximity to Cascais’ town center allows easy access to a wide range of services, restaurants, luxury boutiques, and all the charms of this renowned tourist destination, while the beach offers moments of seaside leisure.
A Unique Opportunity
If you are looking for a spacious, independent villa in an exclusive condominium, with top-quality finishes, a private garden, a private pool, and stunning sea views, this is the perfect opportunity. The combination of its beautiful contemporary architectural design with its prime location in Cascais makes this villa a perfect choice for those seeking to live in comfort and style in one of Portugal’s most prestigious coastal areas.
Schedule your visit today and come discover this exceptional villa in the MC581 condominium, where luxury and quality meet in the heart of Cascais.
Cascais is a Portuguese village known for its bay of beaches, commerce and cosmopolitanism. Considered the most sophisticated destination in the Lisbon region, the palaces and the refined elegance of all the buildings prevail. With the sea at your feet, Cascais can boast 7 golf courses, a casino, a marina and numerous leisure facilities. 30 minutes from Lisbon and the international airport.
Porta da Frente Christie’s is a real estate company that has been working in the market for more than two decades, focusing on the best properties and developments, whether for sale or for rent. The company was selected by the prestigious brand Christie’s International Real Estate to represent Portugal, in the areas of Lisbon, Cascais, Oeiras and Alentejo. The main mission of Porta da Frente Christie’s is to provide excellent service to all our customers.
Contact
House 6 Bedrooms Triplex
Birre, Cascais e Estoril, Distrito de Lisboa
New · 475m²
With Garage
buy
5.100.000 €
Unusual detached house, under construction, very well located in the prestigious residential area of Birre.
Contemporary in style, typology T6, with high quality materials and finishes and lift, has the following composition:
- Floor 0: Entrance hall with 28m2, living room with fireplace and dining room with connection to the fully equipped kitchen with Smeg or Miele appliances, suite, guest bathroom, access to the garden and swimming pool
- 1st floor: 4 suites with balconies, walk-in closets
- Floor -1: Garage for 3 cars, multipurpose room, sauna and several storage areas
Outdoor parking, heated water pool with cover, heated floors, ventilation system, air conditioning, Technal window frames, home automation, lift and other specifications included in the map of finishes.
Construction is expected to end in autumn 2024.
The information provided is non-binding and does not exempt you from consulting the property’s documentation.
-----
ABOUT MÉTODO
AMI: 866
Founded in 1988, Método has been accumulating a growing turnover supported by a team of experienced professionals, subject to constant updating. Método is equipped to accompany and advise any type of real estate operation, in a capable and efficient way.
With an office in Lisbon, in the heart of Chiado and a branch in Cascais, Método is present in large investments, promoting products in the luxury segment, as well as in the medium and upper medium segments.
The network of contacts consolidated over the years in the real estate sector allows Método to monitor and advise operations throughout the national territory. Brands such as Cartier, Hermés, Jacques Dessange, Ferrari, among others, were advised by Método. Also the invitation that Quinta da Beloura made to us in 1997 to exclusively promote the sales of the project is the recognition of our credits. Brio, seriousness and persistence are some of the qualities of our recognised reputation.
Contemporary in style, typology T6, with high quality materials and finishes and lift, has the following composition:
- Floor 0: Entrance hall with 28m2, living room with fireplace and dining room with connection to the fully equipped kitchen with Smeg or Miele appliances, suite, guest bathroom, access to the garden and swimming pool
- 1st floor: 4 suites with balconies, walk-in closets
- Floor -1: Garage for 3 cars, multipurpose room, sauna and several storage areas
Outdoor parking, heated water pool with cover, heated floors, ventilation system, air conditioning, Technal window frames, home automation, lift and other specifications included in the map of finishes.
Construction is expected to end in autumn 2024.
The information provided is non-binding and does not exempt you from consulting the property’s documentation.
-----
ABOUT MÉTODO
AMI: 866
Founded in 1988, Método has been accumulating a growing turnover supported by a team of experienced professionals, subject to constant updating. Método is equipped to accompany and advise any type of real estate operation, in a capable and efficient way.
With an office in Lisbon, in the heart of Chiado and a branch in Cascais, Método is present in large investments, promoting products in the luxury segment, as well as in the medium and upper medium segments.
The network of contacts consolidated over the years in the real estate sector allows Método to monitor and advise operations throughout the national territory. Brands such as Cartier, Hermés, Jacques Dessange, Ferrari, among others, were advised by Método. Also the invitation that Quinta da Beloura made to us in 1997 to exclusively promote the sales of the project is the recognition of our credits. Brio, seriousness and persistence are some of the qualities of our recognised reputation.
Contact
House 6 Bedrooms
Birre, Cascais e Estoril, Distrito de Lisboa
New · 1,115m²
With Garage
buy
5.100.000 €
This magnificent 6 bedroom villa, located in a prime residential area, is held in a contemporary style with very high end specifications and comprises of:
A large living room leading to an open space dinning room with a modern kitchen with top range appliances, a guest suite and a guest wc on the ground floor.
4 en-suite bedrooms, all with balconies, are located on the first floor: the master bedroom with a private tv room , dressing room and balcony, an en-suite bedroom with a dressing room and two more suites.
In the basement there is a sound proof cinema room, a further en-suite bedroom, a sauna, a laundry room, storage area, technical area , an outdoor patio area and a garage for 3 cars. Outside parking is also available.
All floors are accessible by elevator.
The property offers a beautiful garden with a 43 sqm swimming pool and a leisure seating area with a fire pit.
The construction of the villa is anticipated to be concluded by the end of 2024.
Located in Birre, only minutes away from the center of Cascais.
The village of Cascais is one of the most beautiful in the Portuguese coast, 30km from Lisbon. offering quality of life, with pleasant temperatures all year round, beautiful beaches, the Natural Park and the mountains (Sintra), several golf courses, cultural events and various international sport events (Global Champions Tour - GCT, golf tournaments, Sailing).
Cascais is considered the Portuguese Riviera.
A large living room leading to an open space dinning room with a modern kitchen with top range appliances, a guest suite and a guest wc on the ground floor.
4 en-suite bedrooms, all with balconies, are located on the first floor: the master bedroom with a private tv room , dressing room and balcony, an en-suite bedroom with a dressing room and two more suites.
In the basement there is a sound proof cinema room, a further en-suite bedroom, a sauna, a laundry room, storage area, technical area , an outdoor patio area and a garage for 3 cars. Outside parking is also available.
All floors are accessible by elevator.
The property offers a beautiful garden with a 43 sqm swimming pool and a leisure seating area with a fire pit.
The construction of the villa is anticipated to be concluded by the end of 2024.
Located in Birre, only minutes away from the center of Cascais.
The village of Cascais is one of the most beautiful in the Portuguese coast, 30km from Lisbon. offering quality of life, with pleasant temperatures all year round, beautiful beaches, the Natural Park and the mountains (Sintra), several golf courses, cultural events and various international sport events (Global Champions Tour - GCT, golf tournaments, Sailing).
Cascais is considered the Portuguese Riviera.
Contact
House 5 Bedrooms +2
Birre, Cascais e Estoril, Distrito de Lisboa
New · 380m²
With Garage
buy
5.100.000 €
5+2 Bedroom Villa with heated swimming pool, for sale in Birre, Cascais, inserted in a 900sq.m plot and with a prime location, in a very quiet area.
The villa, equipped with elevator serving the 3 floors, is divided as follows:
Floor 0:
- Entrance hall 28 m2 with wardrobe;
- Living room 54.7 m2;
- Dining room with kitchen in open space 39.8 m2;
- Suite / Office 16 m2 with wardrobe + bathroom 7.3 m2;
- Social bathroom 2.4 m2
Floor 1:
- Master suite 24.4 m2 with closet 13.7 m2, bathroom 14.4 m2 and TV room 12.5 m2;
- Suite 20.6 m2 with wardrobe + bathroom 16.6 m2;
- Suite 20.8 m2 with wardrobe + bathroom 9.3 m2;
- Suite 19.9 m2 with closet 9.4 m2, + bathroom 16.6 m2;
Floor -1:
- Outdoor patio 20.5 m2;
- Garage 64.3 m2;
- Technical area 14.7 m2 with glass doors to the outdoor patio;
- Storage area 14 m2 with glass doors to the outdoor patio;
- 4 storage areas: 26.8 m2, 8 m2, 6 m2, 6 m2;
- Technical swimming pool area: 14.1 m2;
- Circulation zone.
Villa with luxury finishes, home automation, underfloor heating in all divisions, solar panels, electric blinds and air conditioning installed.
Heated pool with automatic cover and several garden areas.
Location of excellence, in a privileged and quiet area, but close to several areas of leisure, commerce and services: 5 minutes by car from Guincho beach, Quinta da Marinha Golf and 10 minutes from the center of Cascais.
Easy access to the A5 motorway and marginal road.
EXPECTED COMPLETION OF WORK: 2024
The villa, equipped with elevator serving the 3 floors, is divided as follows:
Floor 0:
- Entrance hall 28 m2 with wardrobe;
- Living room 54.7 m2;
- Dining room with kitchen in open space 39.8 m2;
- Suite / Office 16 m2 with wardrobe + bathroom 7.3 m2;
- Social bathroom 2.4 m2
Floor 1:
- Master suite 24.4 m2 with closet 13.7 m2, bathroom 14.4 m2 and TV room 12.5 m2;
- Suite 20.6 m2 with wardrobe + bathroom 16.6 m2;
- Suite 20.8 m2 with wardrobe + bathroom 9.3 m2;
- Suite 19.9 m2 with closet 9.4 m2, + bathroom 16.6 m2;
Floor -1:
- Outdoor patio 20.5 m2;
- Garage 64.3 m2;
- Technical area 14.7 m2 with glass doors to the outdoor patio;
- Storage area 14 m2 with glass doors to the outdoor patio;
- 4 storage areas: 26.8 m2, 8 m2, 6 m2, 6 m2;
- Technical swimming pool area: 14.1 m2;
- Circulation zone.
Villa with luxury finishes, home automation, underfloor heating in all divisions, solar panels, electric blinds and air conditioning installed.
Heated pool with automatic cover and several garden areas.
Location of excellence, in a privileged and quiet area, but close to several areas of leisure, commerce and services: 5 minutes by car from Guincho beach, Quinta da Marinha Golf and 10 minutes from the center of Cascais.
Easy access to the A5 motorway and marginal road.
EXPECTED COMPLETION OF WORK: 2024
Contact
House 5 Bedrooms
Cascais e Estoril, Distrito de Lisboa
New · 480m²
With Garage
buy
4.990.000 €
Localizada na Quinta da Marinha, esta propriedade é uma das poucas oportunidades de compra na zona. A propriedade tem 480 m2 e um lote de 1775 m2.
Com 4 suítes e um lavabo. O rés-do-chão dispõe ainda de um solário que pode ser usufruído no verão abrindo para a piscina ou no inverno acendendo a lareira.
A Suíte Master no segundo andar com vista para o jardim e a piscina com um lindo banheiro spa, closet e espaço de escritório.
A propriedade é muito particular com árvores que bloqueiam todas as vistas de fora para dentro. Inclui todas as comodidades desde cozinha gourmet, ar condicionado em todos os quartos, piso aquecido, lavanderia e piscina aquecida.
A Quinta da Marinha é um dos locais mais exclusivos para viver em Portugal. Situado entre a serra e o mar, com serviços de elite como ténis, paddle, equitação e golfe. Não são muito frequentes os imóveis disponíveis nesta zona, pelo que esta pode ser a sua oportunidade única de encontrar a sua casa na Quinta da Marinha. A proximidade de Lisboa é também uma grande vantagem que lhe permite ter uma vida plena e descontraída sem a agitação citadina.
Com 4 suítes e um lavabo. O rés-do-chão dispõe ainda de um solário que pode ser usufruído no verão abrindo para a piscina ou no inverno acendendo a lareira.
A Suíte Master no segundo andar com vista para o jardim e a piscina com um lindo banheiro spa, closet e espaço de escritório.
A propriedade é muito particular com árvores que bloqueiam todas as vistas de fora para dentro. Inclui todas as comodidades desde cozinha gourmet, ar condicionado em todos os quartos, piso aquecido, lavanderia e piscina aquecida.
A Quinta da Marinha é um dos locais mais exclusivos para viver em Portugal. Situado entre a serra e o mar, com serviços de elite como ténis, paddle, equitação e golfe. Não são muito frequentes os imóveis disponíveis nesta zona, pelo que esta pode ser a sua oportunidade única de encontrar a sua casa na Quinta da Marinha. A proximidade de Lisboa é também uma grande vantagem que lhe permite ter uma vida plena e descontraída sem a agitação citadina.
Contact
House 4 Bedrooms Duplex
Estoril, Cascais e Estoril, Distrito de Lisboa
New · 276m²
With Garage
buy
4.950.000 €
Stunning brand-new villa of contemporary architecture, located in the hills of Estoril, in a calm and residential area, close to the beach and the train station. The villa features a wide open plan solution on the ground floor, where one enters to a hall and then have a very spacious area of both living room, dining room and kitchen area with an amazing solid oak floor, and only equipped with top quality appliances. With wide windows in all different directions, this makes this area a very pleasant and bright spot that naturally turns it into a meeting point of the property. The living room has an open fireplace and a direct access to the amazing garden, facing south/west. The unique 21 sqm long heated swimming pool is ideal for someone who loves to practice swimming, and there is also a small jacuzzi in the end of the pool.
On the upper floor we find 4 suites, all with its own large terrace, being the bedrooms bright and spacious with closets and bathrooms in marble. There is a lounge area as well on this floor ideal for an extra tv room. The roof terrace with its amazing view, overlooking the surroundings and the ocean, will have a deck, and the rest of the roof will be covered with green plants.
There is a garage with space for 2 cars, and the whole property is equipped with air conditioning.
This a unique villa designed by the very well-known portuguese architect, Aires Mateus located in one of the best streets in Estoril.
Estoril, known as ’Costa do Sol’ and also as the ’Portuguese Riviera’, is a parish belonging to the Municipality of Cascais, very close to Lisbon, the capital of Portugal, and one of the most beautiful and visited places for its excellent location. next to the beautiful beaches, Poça, Azarujinha and Tamariz among others, where you can enjoy unique landscapes throughout the year and also for the wonderful climate it has, especially in the spring and summer months. Estoril is also home to the largest casino in Europe, the famous Casino Estoril, surrounded by its beautiful garden, the internationally known Autodromo do Estoril, the Estoril Tennis Court, where the Estoril Open takes place, the Estoril Golf and also excellent hotels, which, due to its privileged location, receive tourists from all over the world throughout the year, being one of the most prestigious places to live.
Mercator Group has Swedish origins and is one of the oldest licensed (AMI 203) brokerage firms in Portugal. The company has marketed and brokered properties for over 50 years. Mercator focuses on the middle and luxury segments and works across the country with an extra strong presence in the Cascais area and in the Algarve.
Mercator has one of the market’s best selection of homes. We represent approximately 40 percent of the Scandinavian investors who acquired a home in Portugal during the last decade. In some places such as Cascais, we have a market share of around 80 percent.
The advertising information presented is not binding and needs to be confirmed in case of interest.
On the upper floor we find 4 suites, all with its own large terrace, being the bedrooms bright and spacious with closets and bathrooms in marble. There is a lounge area as well on this floor ideal for an extra tv room. The roof terrace with its amazing view, overlooking the surroundings and the ocean, will have a deck, and the rest of the roof will be covered with green plants.
There is a garage with space for 2 cars, and the whole property is equipped with air conditioning.
This a unique villa designed by the very well-known portuguese architect, Aires Mateus located in one of the best streets in Estoril.
Estoril, known as ’Costa do Sol’ and also as the ’Portuguese Riviera’, is a parish belonging to the Municipality of Cascais, very close to Lisbon, the capital of Portugal, and one of the most beautiful and visited places for its excellent location. next to the beautiful beaches, Poça, Azarujinha and Tamariz among others, where you can enjoy unique landscapes throughout the year and also for the wonderful climate it has, especially in the spring and summer months. Estoril is also home to the largest casino in Europe, the famous Casino Estoril, surrounded by its beautiful garden, the internationally known Autodromo do Estoril, the Estoril Tennis Court, where the Estoril Open takes place, the Estoril Golf and also excellent hotels, which, due to its privileged location, receive tourists from all over the world throughout the year, being one of the most prestigious places to live.
Mercator Group has Swedish origins and is one of the oldest licensed (AMI 203) brokerage firms in Portugal. The company has marketed and brokered properties for over 50 years. Mercator focuses on the middle and luxury segments and works across the country with an extra strong presence in the Cascais area and in the Algarve.
Mercator has one of the market’s best selection of homes. We represent approximately 40 percent of the Scandinavian investors who acquired a home in Portugal during the last decade. In some places such as Cascais, we have a market share of around 80 percent.
The advertising information presented is not binding and needs to be confirmed in case of interest.
Contact
Condo 5 Bedrooms Triplex
Cascais e Estoril, Distrito de Lisboa
New
With Garage
buy
4.950.000 €
The Villa is a T4+1 house with 429 m2 of gross construction area, located in the gated community Bloom Marinha, Quinta da Marinha, in Cascais. The house is of contemporary architecture and is distributed over three floors.
On the entrance floor, there is a 56 m2 living room, a suite, a kitchen, and a terrace equipped with a wine cellar, refrigerator, and Pinifarina barbecue. The upper floor has three suites, all with closets, and two of them have a terrace. The basement, which has natural lighting, includes a suite, laundry, and a garage for 3 cars.
The house is sold furnished. The condominium fee is €1000 per month and includes reception service.
On the entrance floor, there is a 56 m2 living room, a suite, a kitchen, and a terrace equipped with a wine cellar, refrigerator, and Pinifarina barbecue. The upper floor has three suites, all with closets, and two of them have a terrace. The basement, which has natural lighting, includes a suite, laundry, and a garage for 3 cars.
The house is sold furnished. The condominium fee is €1000 per month and includes reception service.
Contact
House 4 Bedrooms Duplex
Estoril, Cascais e Estoril, Distrito de Lisboa
New · 371m²
With Garage
buy
4.950.000 €
Crafted by the esteemed architect Aires Mateus, renowned for masterpieces like the Faculty of Architecture in Tournai and the EDP building in Lisbon, this villa stands as an irreplaceable work of art. With a portfolio including the Olivier Debré Contemporary Creation Center and the Museum of Fine Arts, this property is a testament to unparalleled prestige and uniqueness.
The villa, adorned with Aires Mateus’s signature, boasts a 21-meter heated pool spanning the garden, complemented by a Jacuzzi nestled in a poolside ’grotto.’ Indulge in relaxation with a refreshing Turkish bath in the master suite. The modern garage features two electric car charging points, embodying a forward-facing residence designed for the future, blending moments of sports and leisure seamlessly.
Set on a 1085.00 sqm plot, the current 325.00 sqm construction is infrastructure-ready for expansion to 538 sqm. Transforming from 4 suites to 6 suites, an independent studio apartment, a cinema/music/games room, and additional open spaces, this house evolves into a haven of luxury. Two walk-in closets for suites and a garden-connected sauna further enhance the opulence of this exceptional property.
Ground floor - TV/lounge - 16.2 sq. meters
Reading room/ lounge - 13 sq. meters
Living room to patio - 8,4 sq meters
Apartment T0 - 44,2 sq meters
Suite #6 - 19 sq meters
Cinema/music/games room - 50 sq. meters
Storage - 9 sq.m.
Sauna - 7,2 sq meters
Extra Zones 1st Floor
Walk-in closet #1 - 9,2 sq meters
Walk-in closet #2/storage room - 13,5 sq meters
Suite #5 - 23,3 sq. m.
The penthouse is prepared with hot and cold water and electricity infrastructures for a deck with balcony/outdoor kitchen with barbecue, refrigerator and sink. The living area will be finished with the same marble as the rest of the house and the rest of the penthouse will have sedum specially prepared for penthouses.
The villa, adorned with Aires Mateus’s signature, boasts a 21-meter heated pool spanning the garden, complemented by a Jacuzzi nestled in a poolside ’grotto.’ Indulge in relaxation with a refreshing Turkish bath in the master suite. The modern garage features two electric car charging points, embodying a forward-facing residence designed for the future, blending moments of sports and leisure seamlessly.
Set on a 1085.00 sqm plot, the current 325.00 sqm construction is infrastructure-ready for expansion to 538 sqm. Transforming from 4 suites to 6 suites, an independent studio apartment, a cinema/music/games room, and additional open spaces, this house evolves into a haven of luxury. Two walk-in closets for suites and a garden-connected sauna further enhance the opulence of this exceptional property.
Ground floor - TV/lounge - 16.2 sq. meters
Reading room/ lounge - 13 sq. meters
Living room to patio - 8,4 sq meters
Apartment T0 - 44,2 sq meters
Suite #6 - 19 sq meters
Cinema/music/games room - 50 sq. meters
Storage - 9 sq.m.
Sauna - 7,2 sq meters
Extra Zones 1st Floor
Walk-in closet #1 - 9,2 sq meters
Walk-in closet #2/storage room - 13,5 sq meters
Suite #5 - 23,3 sq. m.
The penthouse is prepared with hot and cold water and electricity infrastructures for a deck with balcony/outdoor kitchen with barbecue, refrigerator and sink. The living area will be finished with the same marble as the rest of the house and the rest of the penthouse will have sedum specially prepared for penthouses.
Contact
House 6 Bedrooms
Torre, Cascais e Estoril, Distrito de Lisboa
New · 300m²
With Garage
buy
4.850.000 €
Completely new villa with swimming pool, 300 m2 on 2 floors, surrounded by garden.
Completion of construction end of 2025.
A few meters from the KING college, on a housing estate.
Quick access to the A5 highway and the Marginal, 30 minutes from Lisbon and Humberto Delgado Airport.
This is one of the most privileged areas of Cascais, as it combines a calm and private atmosphere with proximity to the beach and the historic town of Cascais, where you can find all kinds of cultural, social and sporting activities.
Nearby there are several restaurants, public schools, private and international schools, the Quinta da Marinha Health Club and Equestrian Center, golf courses and tennis courts.
Completion of construction end of 2025.
A few meters from the KING college, on a housing estate.
Quick access to the A5 highway and the Marginal, 30 minutes from Lisbon and Humberto Delgado Airport.
This is one of the most privileged areas of Cascais, as it combines a calm and private atmosphere with proximity to the beach and the historic town of Cascais, where you can find all kinds of cultural, social and sporting activities.
Nearby there are several restaurants, public schools, private and international schools, the Quinta da Marinha Health Club and Equestrian Center, golf courses and tennis courts.
Contact
House 5 Bedrooms +1
Estoril, Cascais e Estoril, Distrito de Lisboa
New · 589m²
With Garage
buy
4.750.000 €
The gated community Quinta das Giestas Estoril has 15,000 m2 and consists of nine magnificent villas with contemporary architecture, high quality finishes, generous and well-used areas, which extend over the outside, in a bright and open atmosphere.
With large living room with access to a cozy garden served by a modern deck and swimming pool; four bedrooms en suite, all with access to a private balcony. Master suite with walk-in closet. A spacious kitchen equipped with the most modern appliances and with access to balcony.
A magnanimous design that does not forget the durability of a robust exterior, with vitreous materials, the solidity and massivity of concrete with limestone boards, and the comfort of wood.
The closed condominium Quinta das Giestas Estoril has the particularity of integrating itself in an absolutely exceptional scenario in Estoril.
The unique coexistence with 9,000 m2 of protected green area will be the magnificent backdrop for the residents of these nine luxury villas.
In this ecological reserve will be built pedestrian trails that will allow a pleasant and exciting walk to the beach of Poça. For those who prefer to opt for a means of transport, you can resort to electric bicycles that will be available in the co-living area of the condominium.
The authentic balance between the comfort of a luxurious villa and the quality of life and the simplicity that only nature offers us.
Model housing with expected completion period in May 2023.
Nearby:
Bosque dos Gaios - 650 meters on foot
Poça Beach - 2 km
Senhora da Boa Nova College - 250 meters walk
Greene’s Tutorial College - 1.1 miles
Estoril Golf Club - 1.5 km
Daniel Grimm Golf School - 1.5 km
Casino Estoril - 2 km
Estoril Tennis Club - 900 metres
Clube de Padel do Estoril - 750 meters on foot
Cascais Hospital - 5 km
Cascais - 10 minutes
Lisbon - 24 minutes
A few meters from the access to the A5, IC15
With large living room with access to a cozy garden served by a modern deck and swimming pool; four bedrooms en suite, all with access to a private balcony. Master suite with walk-in closet. A spacious kitchen equipped with the most modern appliances and with access to balcony.
A magnanimous design that does not forget the durability of a robust exterior, with vitreous materials, the solidity and massivity of concrete with limestone boards, and the comfort of wood.
The closed condominium Quinta das Giestas Estoril has the particularity of integrating itself in an absolutely exceptional scenario in Estoril.
The unique coexistence with 9,000 m2 of protected green area will be the magnificent backdrop for the residents of these nine luxury villas.
In this ecological reserve will be built pedestrian trails that will allow a pleasant and exciting walk to the beach of Poça. For those who prefer to opt for a means of transport, you can resort to electric bicycles that will be available in the co-living area of the condominium.
The authentic balance between the comfort of a luxurious villa and the quality of life and the simplicity that only nature offers us.
Model housing with expected completion period in May 2023.
Nearby:
Bosque dos Gaios - 650 meters on foot
Poça Beach - 2 km
Senhora da Boa Nova College - 250 meters walk
Greene’s Tutorial College - 1.1 miles
Estoril Golf Club - 1.5 km
Daniel Grimm Golf School - 1.5 km
Casino Estoril - 2 km
Estoril Tennis Club - 900 metres
Clube de Padel do Estoril - 750 meters on foot
Cascais Hospital - 5 km
Cascais - 10 minutes
Lisbon - 24 minutes
A few meters from the access to the A5, IC15
Contact
House 6 Bedrooms
Cascais e Estoril, Distrito de Lisboa
New · 625m²
buy
4.700.000 €
The amazing project of this 6-bedroom villa in Birre has been initiated and will be done by December 2024. The villa is located in a calm and residential area, on a street with very limited traffic, only surrounded by other villas and the nature. Still very close to restaurants, the iconic Guincho beach, stables, golf courses and only a few minutes away from the highway to Lisbon.
This 3 floor villa features 6 bedrooms, all en suite, a lovely bright and very modern 32 sqm kitchen with plenty of natural light and direct access to the 72 sqm terrace next to the pool. There is a separate dining room area and then the living room right next to it, with large windows letting plenty of light in, and also with an exit to the lovely terrace. On the upper floor it features 4 suites, all of them between 15-18 sqm, all equipped with good closets and surrounded by verandas with a lovely view over the green surroundings.
On the -1 floor we find the almost 55 sqm garage, the sauna area and a laundry room, among more storage areas.
The 1210 sqm plot has a 34 sqm pool, surrounded by a fantastic garden completely turned to south west.
A fantastic product on a fantastic location.
Cascais is a fishing village, famous for its natural beauty, where the wonderful beaches stand out, such as the well-known Praia da Rainha and Praia do Guincho; also by the various Museums, the beautiful Cascais Marina, and also by the Citadel of Cascais, a fortress once the residence of the Kings of Portugal and today a 5-star hotel, overlooking the sea and the Marina.
It has high quality restaurants, with international cuisine as well as the typical Portuguese and a diversity of shops and indispensable services for those who want to live or spend holidays in a beautiful place, quiet, full of history, and at the same time with all the amenities for a lifestyle in full.
Mercator Group is a company of Swedish origin founded in 1968 and whose activity has been the promotion and mediation of real estate since 1973 in Portugal. In the real estate brokerage market it has always focused on the medium high and luxury segments, being one of the oldest reference brands in the real estate brokerage market - AMI 203.
Since 2010, we have been working with a constant presence in Sweden and Norway with our own teams and offices under the brands Portugal Maklarna (Sweden) and Portugal Megleren (Norway).
Over the several years of working with the Scandinavian market, we have developed the ability to build a close relationship between the Scandinavian investor client and the Portuguese market, meeting an increasingly informed and demanding demand.
The Mercator Group represents about 40% of the Scandinavian investors who have acquired in Portugal in the last decade, having, in some places, about 80% of market share, such as the municipality of Cascais.
We have as clients and partners the best offer in the real estate market Portuguese, privileging the quality and the perspective of future investment.
The dynamic between the Mercator group and the Scandinavian community is very positive having been our general director, Engº. Peter Billton, also president of the Portuguese-Swedish Chamber of Commerce for several years and still today belongs to its board of directors.
All the information presented is not binding, not dispensing with the confirmation by consulting the documentation of the property.
This 3 floor villa features 6 bedrooms, all en suite, a lovely bright and very modern 32 sqm kitchen with plenty of natural light and direct access to the 72 sqm terrace next to the pool. There is a separate dining room area and then the living room right next to it, with large windows letting plenty of light in, and also with an exit to the lovely terrace. On the upper floor it features 4 suites, all of them between 15-18 sqm, all equipped with good closets and surrounded by verandas with a lovely view over the green surroundings.
On the -1 floor we find the almost 55 sqm garage, the sauna area and a laundry room, among more storage areas.
The 1210 sqm plot has a 34 sqm pool, surrounded by a fantastic garden completely turned to south west.
A fantastic product on a fantastic location.
Cascais is a fishing village, famous for its natural beauty, where the wonderful beaches stand out, such as the well-known Praia da Rainha and Praia do Guincho; also by the various Museums, the beautiful Cascais Marina, and also by the Citadel of Cascais, a fortress once the residence of the Kings of Portugal and today a 5-star hotel, overlooking the sea and the Marina.
It has high quality restaurants, with international cuisine as well as the typical Portuguese and a diversity of shops and indispensable services for those who want to live or spend holidays in a beautiful place, quiet, full of history, and at the same time with all the amenities for a lifestyle in full.
Mercator Group is a company of Swedish origin founded in 1968 and whose activity has been the promotion and mediation of real estate since 1973 in Portugal. In the real estate brokerage market it has always focused on the medium high and luxury segments, being one of the oldest reference brands in the real estate brokerage market - AMI 203.
Since 2010, we have been working with a constant presence in Sweden and Norway with our own teams and offices under the brands Portugal Maklarna (Sweden) and Portugal Megleren (Norway).
Over the several years of working with the Scandinavian market, we have developed the ability to build a close relationship between the Scandinavian investor client and the Portuguese market, meeting an increasingly informed and demanding demand.
The Mercator Group represents about 40% of the Scandinavian investors who have acquired in Portugal in the last decade, having, in some places, about 80% of market share, such as the municipality of Cascais.
We have as clients and partners the best offer in the real estate market Portuguese, privileging the quality and the perspective of future investment.
The dynamic between the Mercator group and the Scandinavian community is very positive having been our general director, Engº. Peter Billton, also president of the Portuguese-Swedish Chamber of Commerce for several years and still today belongs to its board of directors.
All the information presented is not binding, not dispensing with the confirmation by consulting the documentation of the property.
Contact
Detached House 6 Bedrooms
Birre, Cascais e Estoril, Distrito de Lisboa
New · 626m²
With Garage
buy
4.700.000 €
This magnificent villa is located in a quiet mature residencial area of Cascais near the golf, beach and other amenities.
The villa comprises, on the ground floor, of a living and dinning room in open plan with a modern kitchen, two en-suite bedrooms and a guest bathroom. All rooms have direct access to the exterior terrace lounge area ,the swimming pool area and the garden.
The master suite with a walk-in closet and three further en-suites bedrooms are located on the first floor with a large terrace giving also access to the garden and swimming pool area.
The lower ground provides a multifuncional room, a sauna, a wine cellar, a laundry room, a bathroom, storage area, technical area and a garage for 2 cars.
The construction is anticipated to be finalized by end 2024 / early 2025.
Located in Birre, only minutes away trom the center of Cascais.
The village of Cascais is one of the most beautiful in the portuguese coast, 30km from Lisbon. offering quality of life, with pleasant temperatures all year round, beautiful beaches, the Natural Park and the mountains (Sintra), several golf courses, cultural events and various international sport events (Global Champions Tour - GCT, golf tournaments, Sailing).
Cascais is considered the Portuguese Riviera.
The villa comprises, on the ground floor, of a living and dinning room in open plan with a modern kitchen, two en-suite bedrooms and a guest bathroom. All rooms have direct access to the exterior terrace lounge area ,the swimming pool area and the garden.
The master suite with a walk-in closet and three further en-suites bedrooms are located on the first floor with a large terrace giving also access to the garden and swimming pool area.
The lower ground provides a multifuncional room, a sauna, a wine cellar, a laundry room, a bathroom, storage area, technical area and a garage for 2 cars.
The construction is anticipated to be finalized by end 2024 / early 2025.
Located in Birre, only minutes away trom the center of Cascais.
The village of Cascais is one of the most beautiful in the portuguese coast, 30km from Lisbon. offering quality of life, with pleasant temperatures all year round, beautiful beaches, the Natural Park and the mountains (Sintra), several golf courses, cultural events and various international sport events (Global Champions Tour - GCT, golf tournaments, Sailing).
Cascais is considered the Portuguese Riviera.
Contact
House 6 Bedrooms
Birre, Cascais e Estoril, Distrito de Lisboa
New · 625m²
With Garage
buy
4.700.000 €
6-bedroom villa, 625 sqm (gross construction area), with swimming pool and terraces accessing the garden, six suites, underfloor heating and sauna, set in a 1,210 sqm plot, in Birre, Cascais. The house is spread over two floors: entrance floor with a 44 sqm living room and 33 sqm dining room, lending continuity to the terraces and garden with doors that open entirely, diluting the division between the interior and exterior, 76 sqm and 20 sqm terraces, fully equipped kitchen, also with access to the terraces and garden. This floor also has two suites with access to the garden. On the first floor, a large space distributes the circulation to the four suites, all with closet and access to a terrace with a firepit. The lower floor has a laundry, sauna, bathroom, wine cellar, two storage rooms, 55 sqm garage for three cars and technical area. Villa equipped with heat pump and solar panels; air conditioning; underfloor heating; aluminium window frames; fully equipped kitchen.
Villa located in a spacious private garden with swimming pool, great for outdoor living. The design is inspired by pure forms aiming towards greater integration with nature, with an ideal balance between indoor and outdoor spaces. A contemporary architecture project. This brand new villa, spread over three floors, stands out for its very generous areas, plenty of natural light and large outdoor area comprising terraces, swimming pool and garden. Characterised by high privacy and security, the villa has great east, south and west sun exposure. This house, which is under construction, is scheduled for completion in June 2025.
Birre is one of the most privileged areas in Cascais because it combines a quiet environment full of privacy and close to the Guincho beach and the Bay beaches, as well as the historic village of Cascais, where you can find all sorts of cultural, social, and sports activities. Less than 10 minutes from several private schools, such as Externato Nossa Senhora do Rosário, Colégio Amor de Deus, German School (Deutsche Schule Lissabon) and SAIS (Santo António International School).
Also, 20 minutes from TASIS International Schools (The American School in Portugal) and CAISL (Carlucci American International School of Lisbon), both in Beloura. Fast access to the Marginal Road, motorway and 30 from Lisbon airport.
Villa located in a spacious private garden with swimming pool, great for outdoor living. The design is inspired by pure forms aiming towards greater integration with nature, with an ideal balance between indoor and outdoor spaces. A contemporary architecture project. This brand new villa, spread over three floors, stands out for its very generous areas, plenty of natural light and large outdoor area comprising terraces, swimming pool and garden. Characterised by high privacy and security, the villa has great east, south and west sun exposure. This house, which is under construction, is scheduled for completion in June 2025.
Birre is one of the most privileged areas in Cascais because it combines a quiet environment full of privacy and close to the Guincho beach and the Bay beaches, as well as the historic village of Cascais, where you can find all sorts of cultural, social, and sports activities. Less than 10 minutes from several private schools, such as Externato Nossa Senhora do Rosário, Colégio Amor de Deus, German School (Deutsche Schule Lissabon) and SAIS (Santo António International School).
Also, 20 minutes from TASIS International Schools (The American School in Portugal) and CAISL (Carlucci American International School of Lisbon), both in Beloura. Fast access to the Marginal Road, motorway and 30 from Lisbon airport.
Contact
House 6 Bedrooms
Birre, Cascais e Estoril, Distrito de Lisboa
New · 626m²
With Garage
buy
4.700.000 €
This magnificent villa is located in a quiet residential area of Cascais close to golf, beach and other amenities.
The villa consists on the ground floor of an open space living and dining room with a modern kitchen, two suites and a guest bathroom. All rooms on this floor have direct access to the outdoor living area where the terrace, pool and garden are located.
The master suite with walk-in closet and three more suites are located on the ground floor with a large terrace that also gives access to the garden and pool area.
The lower floor has a multipurpose room, a sauna, wine cellar, laundry, bathroom, storage area, technical area and garage for 2 cars.
Construction is expected to be completed in late 2024/early 2025.
Located in Birre, just a few minutes from the centre of Cascais.
The village of Cascais is located about 30 minutes from Lisbon, next to the seafront, between the sunny bay of Cascais and the majestic Serra de Sintra.
It exhibits a delightfully maritime and refined atmosphere, attracting visitors all year round.
The villa consists on the ground floor of an open space living and dining room with a modern kitchen, two suites and a guest bathroom. All rooms on this floor have direct access to the outdoor living area where the terrace, pool and garden are located.
The master suite with walk-in closet and three more suites are located on the ground floor with a large terrace that also gives access to the garden and pool area.
The lower floor has a multipurpose room, a sauna, wine cellar, laundry, bathroom, storage area, technical area and garage for 2 cars.
Construction is expected to be completed in late 2024/early 2025.
Located in Birre, just a few minutes from the centre of Cascais.
The village of Cascais is located about 30 minutes from Lisbon, next to the seafront, between the sunny bay of Cascais and the majestic Serra de Sintra.
It exhibits a delightfully maritime and refined atmosphere, attracting visitors all year round.
Contact
Detached House 6 Bedrooms Triplex
Birre, Cascais e Estoril, Distrito de Lisboa
New · 363m²
With Garage
buy
4.700.000 €
Contemporary villa with lots of natural light, with 625 sqm of construction on a plot of 1,210 sqm, distributed over 3 floors, consisting of six suites, one master (40 sqm) with walk-in closet, two rooms that add up to 77 sqm, large kitchen very well equipped, eight bathrooms, swimming pool, sauna, garden and terraces (with 208 sqm), as well as laundry, cellar, storage room and garage.
On the ground floor we will have two suites with dressing room and access to the garden, a living room with 44 sqm and a dining room with 33 sqm, with glass shutters opening to the terrace and the garden, kitchen with 32 sqm fully equipped, also with access to the outdoor area.
On the 1st floor we will have four large suites, including the master, all with dressing room, with a good circulation area between the rooms and access to the terrace.
On the lower floor we will have the garage with 54 sqm, circulation area with 16 sqm, a multipurpose room, storage room, cellar, sauna, laundry and a toilet.
Very high level finishes, ducted air conditioning system, solar panels with solar-thermal technology and underfloor heating throughout the house.
Estimated completion of works: February/2025.
Located in Birre, in a quiet area to live, less than 10 minutes from the historic center, the beaches, the Marina and the Cascais train station. Close to good international schools in Cascais, golf courses, Guincho Beach and Estoril Casino. Easy access to the A5 highway that connects Cascais to Lisbon in 30 minutes. The villa is 20 minutes away from Sintra and Cabo da Roca, and 30 minutes away from Lisbon (car or train).
On the ground floor we will have two suites with dressing room and access to the garden, a living room with 44 sqm and a dining room with 33 sqm, with glass shutters opening to the terrace and the garden, kitchen with 32 sqm fully equipped, also with access to the outdoor area.
On the 1st floor we will have four large suites, including the master, all with dressing room, with a good circulation area between the rooms and access to the terrace.
On the lower floor we will have the garage with 54 sqm, circulation area with 16 sqm, a multipurpose room, storage room, cellar, sauna, laundry and a toilet.
Very high level finishes, ducted air conditioning system, solar panels with solar-thermal technology and underfloor heating throughout the house.
Estimated completion of works: February/2025.
Located in Birre, in a quiet area to live, less than 10 minutes from the historic center, the beaches, the Marina and the Cascais train station. Close to good international schools in Cascais, golf courses, Guincho Beach and Estoril Casino. Easy access to the A5 highway that connects Cascais to Lisbon in 30 minutes. The villa is 20 minutes away from Sintra and Cabo da Roca, and 30 minutes away from Lisbon (car or train).
Contact
House 6 Bedrooms
Birre, Cascais e Estoril, Distrito de Lisboa
New · 625m²
With Garage
buy
4.700.000 €
6 bedroom villa with swimming pool, lawn garden and excellent sun exposure (East/South/West), located in a quiet residential area of Birre, 3 minutes from Guincho beach.
Currently under construction, the villa is spread over 3 floors, with the following configuration:
Ground floor:
-Hall;
-Living room;
-Dining room;
- Fully equipped kitchen;
- 2 Suites;
- Social toilet;
All rooms on this floor have direct access to the terrace, garden and swimming pool.
Floor 1:
- 1 master suite with walk-in closet;
- 3 suites with access to a terrace with outdoor fireplace.
Lower floor:
- Multipurpose room;
-Sauna;
-Wine cellar;
-Laundry;
- Bathroom;
- Storage area;
- Technical area;
- Garage for two cars.
House with excellent finishes: air conditioning system; underfloor heating, aluminium frames; heat pump and solar panels.
Premium location in Birre, in a quiet area, less than 10 minutes from the historic centre of Cascais.
Close to international schools in Cascais, golf courses and Health Club.
A few minutes from Guincho beach.
Completion of work: beginning of 2025
Currently under construction, the villa is spread over 3 floors, with the following configuration:
Ground floor:
-Hall;
-Living room;
-Dining room;
- Fully equipped kitchen;
- 2 Suites;
- Social toilet;
All rooms on this floor have direct access to the terrace, garden and swimming pool.
Floor 1:
- 1 master suite with walk-in closet;
- 3 suites with access to a terrace with outdoor fireplace.
Lower floor:
- Multipurpose room;
-Sauna;
-Wine cellar;
-Laundry;
- Bathroom;
- Storage area;
- Technical area;
- Garage for two cars.
House with excellent finishes: air conditioning system; underfloor heating, aluminium frames; heat pump and solar panels.
Premium location in Birre, in a quiet area, less than 10 minutes from the historic centre of Cascais.
Close to international schools in Cascais, golf courses and Health Club.
A few minutes from Guincho beach.
Completion of work: beginning of 2025
Contact
House 3 Bedrooms
Cascais e Estoril, Distrito de Lisboa
New · 404m²
buy
4.695.000 €
Identificação do imóvel: ZMPT558651
Moradia T3+1 a estrear, com jardim e piscina privativa, de arquitetura contemporânea do atelier português CPU e do Italiano BEST, está inserida num condomínio fechado de luxo, no Parque Natural de Cascais / Sintra, mais precisamente na Quinta da Marinha, em Cascais.
Nesta fantástica moradia poderá contar com harmonia plena entre espaços conforme poderá verificar no descritivo abaixo.
No piso térreo, será recebido por um espaçoso hall de entrada com 21,30m2 que dará acesso a uma ampla sala com dois ambientes distintos separados por uma lareira com recuperador de calor de dupla face, ambos com saída direta ao exterior onde poderá contar com um belo jardim e piscina, proporcionando uma conexão perfeita entre espaços. Sua cozinha está inserida num conceito de open-space com uma área de 19,20m2, para além de totalmente equipada, poderá contar com uma zona de lavandaria de 3,8m2 com saída direta para o exterior, facilitando assim as tarefas diárias.
Poderá ainda contar com uma suite com 14,8 m2, essa suite possui uma casa de banho própria, com uma área de 3,2m2, garantindo privacidade e conforto aos ocupantes. Neste mesmo piso podemos contar com uma área de escritório e ou suite com 18,8m2 com uma casa de banho com 5,3m2 e para comodidade dos seus residentes e visitantes uma casa de banho de apoio.
No piso superior, vai poder contar com um hall com arrumação e de acesso a duas belas suites.
A primeira com 16,8m2 com uma casa de banho com 6,3m2, esta suite conta com uma varanda de 5,5m2 onde poderá desfrutar de uma área intimista e agradável.
A segunda é a ’Master suite’, que para além de um walking closet com 14,4m2, irá ter acesso também a uma elegante casa de banho com 8,6m2 com duche e banheira. Esta suite conta ainda com acesso direto a um fantástico terraço com 30m2, perfeito para aproveitar momentos ao ar livre com uma vista privilegiada do seu jardim e piscina.
Na cave, encontra-se uma espaçosa sala que poderá ser transformada num espeço que desejar (zona de jogos, home-cinema), com uma área de 88 m2 caracterizado pela luz natural proveniente de ampla janela com acesso a um pequeno espaço exterior (jardim interior). Este espaço ainda inclui uma casa de banho de serviço.
Aqui terá também acesso a uma garagem, com uma área de 78m2.
O Bloom Marinha irá dispor de uma área infantil privativa e de uma zona comercial situada à entrada do empreendimento que inclui café, restaurante, farmácia e um supermercado gourmet com cerca de 1.600m2.
A região da Quinta da Marinha dispõe de várias infraestruturas nomeadamente campos de golf de renome europeu, centro equestre, variada oferta de restaurantes, bares, áreas comerciais, ginásios com campos de ténis e padel. Apenas a 30km da capital Lisboa e do aeroporto internacional.
Características do imóvel:
Soalho em madeira de riga;
Piso radiante em todas as divisões;
Ar condicionado;
Bomba de calor;
Lareira com recuperador de calor;
Cozinha equipada;
Toalheiros aquecidos;
Lavandaria;
Painéis solares;
4 quartos
6 casas de banho
Lugar de estacionamento interior.
Serviços:
Receção 24h
Segurança 24h
Manutenção de jardins
Bicicletas
Wi-fi
Business centre
Recolha de lixo seletiva.
Serviços on demand:
Room Service
Limpeza e arrumação
Manutenção
Lavandaria e engomadoria
Manutenção de piscinas
Moradia T3+1 a estrear, com jardim e piscina privativa, de arquitetura contemporânea do atelier português CPU e do Italiano BEST, está inserida num condomínio fechado de luxo, no Parque Natural de Cascais / Sintra, mais precisamente na Quinta da Marinha, em Cascais.
Nesta fantástica moradia poderá contar com harmonia plena entre espaços conforme poderá verificar no descritivo abaixo.
No piso térreo, será recebido por um espaçoso hall de entrada com 21,30m2 que dará acesso a uma ampla sala com dois ambientes distintos separados por uma lareira com recuperador de calor de dupla face, ambos com saída direta ao exterior onde poderá contar com um belo jardim e piscina, proporcionando uma conexão perfeita entre espaços. Sua cozinha está inserida num conceito de open-space com uma área de 19,20m2, para além de totalmente equipada, poderá contar com uma zona de lavandaria de 3,8m2 com saída direta para o exterior, facilitando assim as tarefas diárias.
Poderá ainda contar com uma suite com 14,8 m2, essa suite possui uma casa de banho própria, com uma área de 3,2m2, garantindo privacidade e conforto aos ocupantes. Neste mesmo piso podemos contar com uma área de escritório e ou suite com 18,8m2 com uma casa de banho com 5,3m2 e para comodidade dos seus residentes e visitantes uma casa de banho de apoio.
No piso superior, vai poder contar com um hall com arrumação e de acesso a duas belas suites.
A primeira com 16,8m2 com uma casa de banho com 6,3m2, esta suite conta com uma varanda de 5,5m2 onde poderá desfrutar de uma área intimista e agradável.
A segunda é a ’Master suite’, que para além de um walking closet com 14,4m2, irá ter acesso também a uma elegante casa de banho com 8,6m2 com duche e banheira. Esta suite conta ainda com acesso direto a um fantástico terraço com 30m2, perfeito para aproveitar momentos ao ar livre com uma vista privilegiada do seu jardim e piscina.
Na cave, encontra-se uma espaçosa sala que poderá ser transformada num espeço que desejar (zona de jogos, home-cinema), com uma área de 88 m2 caracterizado pela luz natural proveniente de ampla janela com acesso a um pequeno espaço exterior (jardim interior). Este espaço ainda inclui uma casa de banho de serviço.
Aqui terá também acesso a uma garagem, com uma área de 78m2.
O Bloom Marinha irá dispor de uma área infantil privativa e de uma zona comercial situada à entrada do empreendimento que inclui café, restaurante, farmácia e um supermercado gourmet com cerca de 1.600m2.
A região da Quinta da Marinha dispõe de várias infraestruturas nomeadamente campos de golf de renome europeu, centro equestre, variada oferta de restaurantes, bares, áreas comerciais, ginásios com campos de ténis e padel. Apenas a 30km da capital Lisboa e do aeroporto internacional.
Características do imóvel:
Soalho em madeira de riga;
Piso radiante em todas as divisões;
Ar condicionado;
Bomba de calor;
Lareira com recuperador de calor;
Cozinha equipada;
Toalheiros aquecidos;
Lavandaria;
Painéis solares;
4 quartos
6 casas de banho
Lugar de estacionamento interior.
Serviços:
Receção 24h
Segurança 24h
Manutenção de jardins
Bicicletas
Wi-fi
Business centre
Recolha de lixo seletiva.
Serviços on demand:
Room Service
Limpeza e arrumação
Manutenção
Lavandaria e engomadoria
Manutenção de piscinas
Contact
House 5 Bedrooms Triplex
Carcavelos e Parede, Cascais, Distrito de Lisboa
New · 300m²
With Garage
buy
4.450.000 €
Fantastic 5 bedroom villa with contemporary design, with large windows, with plenty of natural light and high ceilings
With South, East and West solar orientation
The villa is set on a plot of 860m2, with a construction area of 439m2 and a floor area of 300m2, divided into 3 floors and a large Rooftop with access from the interior of the villa and magnificent 360º views
In the garden we find a swimming pool, shower, wooden deck, barbecue with kitchen and toilet
With access from the garden to the SPA with jacuzzi, sauna and Turkish bath
The villa is composed as follows:
Floor 1:
Entrance hall (22m2)
Large living room (49m2), with fireplace, fireplace and balcony with sea view
Dining room (22m2), with open space kitchen (30m2), with island (with sliding door in
wood, which can be fully enclosed), fully equipped with AEG appliances and
built-in TEKA coffee machine, pantry and guest toilet
Floor 2:
Mezzanine that gives access to the bedrooms, master suite (18.60m2) with large windows and balcony with
sea view, toilet with shower and bathtub, walking closet (8m2), suite with balcony and view
to the pool (17m2), toilet with shower, bedroom with balcony and pool view (17m2)
and full bathroom with shower tray
From the 2nd floor we have access to the Rooftop with 360º unobstructed views and sea views
Basement:
Suite (14m2) with access to the garden and SPA, living room (18m2) that can be a games room, gym,
bedroom or office
Access to box garage for 3 cars with independent entrances and automatic opening gate
You can also count on:
Solar panels, electrical blackouts, air conditioning, video intercom and security door
With South, East and West solar orientation
The villa is set on a plot of 860m2, with a construction area of 439m2 and a floor area of 300m2, divided into 3 floors and a large Rooftop with access from the interior of the villa and magnificent 360º views
In the garden we find a swimming pool, shower, wooden deck, barbecue with kitchen and toilet
With access from the garden to the SPA with jacuzzi, sauna and Turkish bath
The villa is composed as follows:
Floor 1:
Entrance hall (22m2)
Large living room (49m2), with fireplace, fireplace and balcony with sea view
Dining room (22m2), with open space kitchen (30m2), with island (with sliding door in
wood, which can be fully enclosed), fully equipped with AEG appliances and
built-in TEKA coffee machine, pantry and guest toilet
Floor 2:
Mezzanine that gives access to the bedrooms, master suite (18.60m2) with large windows and balcony with
sea view, toilet with shower and bathtub, walking closet (8m2), suite with balcony and view
to the pool (17m2), toilet with shower, bedroom with balcony and pool view (17m2)
and full bathroom with shower tray
From the 2nd floor we have access to the Rooftop with 360º unobstructed views and sea views
Basement:
Suite (14m2) with access to the garden and SPA, living room (18m2) that can be a games room, gym,
bedroom or office
Access to box garage for 3 cars with independent entrances and automatic opening gate
You can also count on:
Solar panels, electrical blackouts, air conditioning, video intercom and security door
Contact
Detached House 6 Bedrooms Triplex
Abuxarda, Alcabideche, Cascais, Distrito de Lisboa
New · 400m²
With Garage
buy
4.300.000 €
Arredores de Cascais, a 10 minutos do centro, linda zona de moradia, espetacular moradia em fase de acabamentos, com 5 suítes e 2 salas, 2 pisos + cave, jardim com piscina e relvado, elevador interno, vista de mar no 1º. andar, lote de 713 m2, maravilhosos acabamentos.
descrição:
rc: Hall de entrada, elevador, salão com 50 m2 que lida á casa de jantar de 18 m2, saídas para o jardim, e piscina, 1 suite no res do chão com 18 m2 1 hall e wc. de 4 m2, cozinha de 21 m2 com saída para exterior e zona de lavandaria, 1 wc social.
1º. andar: master suite de 18 m2 com closet e wc de 6 m2, suite 2 de 14 m2 com roupeiro e wc de 4.30 m2, suite 3 de 18 m2 com roupeiro e wc. de 3 m2, suite 4 de 16 m2 com roupeiro e wc. de 4 m2, varanda de 43 m2 corrida a toda a volta do 1º. andar, onde as suítes tem acesso.
cave: garagem com 116 m2 que dá para 4 /5 viaturas estacionadas, 1 wc. social, 2 arrecadações 1 sala com 12 m2 e um páteo exterior.
contacto Luisa Silva
descrição:
rc: Hall de entrada, elevador, salão com 50 m2 que lida á casa de jantar de 18 m2, saídas para o jardim, e piscina, 1 suite no res do chão com 18 m2 1 hall e wc. de 4 m2, cozinha de 21 m2 com saída para exterior e zona de lavandaria, 1 wc social.
1º. andar: master suite de 18 m2 com closet e wc de 6 m2, suite 2 de 14 m2 com roupeiro e wc de 4.30 m2, suite 3 de 18 m2 com roupeiro e wc. de 3 m2, suite 4 de 16 m2 com roupeiro e wc. de 4 m2, varanda de 43 m2 corrida a toda a volta do 1º. andar, onde as suítes tem acesso.
cave: garagem com 116 m2 que dá para 4 /5 viaturas estacionadas, 1 wc. social, 2 arrecadações 1 sala com 12 m2 e um páteo exterior.
contacto Luisa Silva
Contact
House 4 Bedrooms Duplex
Jardins da Parede (Parede), Carcavelos e Parede, Cascais, Distrito de Lisboa
New · 310m²
With Garage
buy
4.100.000 €
Jardins da Parede, a privileged location, your dream home!
We present an unique architectural project, already licensed, with stunning frontal sea views.
Imagine waking up every day to the sea breeze and contemplating the beauty of the ocean from your own home.
Located under the Parede Gardens, it offers a peaceful and safe environment in which to live.
With a complete infrastructure, easy access to schools, supermarkets, restaurants and various leisure options.
In addition to the stunning views, the project includes the construction of a villa with 250sqm of gross floor area and 60 sqm of dependent gross floor area.
With enough space for gardens, a leisure area and a large residence, you’ll be able to design your home according to your needs and desires.
Don’t miss out on this opportunity for quality, life style and guaranteed investment in a location that is constantly increasing in value.
Contact us for more information and to arrange a viewing.
Come and be enchanted by this unique and exclusive location!
We present an unique architectural project, already licensed, with stunning frontal sea views.
Imagine waking up every day to the sea breeze and contemplating the beauty of the ocean from your own home.
Located under the Parede Gardens, it offers a peaceful and safe environment in which to live.
With a complete infrastructure, easy access to schools, supermarkets, restaurants and various leisure options.
In addition to the stunning views, the project includes the construction of a villa with 250sqm of gross floor area and 60 sqm of dependent gross floor area.
With enough space for gardens, a leisure area and a large residence, you’ll be able to design your home according to your needs and desires.
Don’t miss out on this opportunity for quality, life style and guaranteed investment in a location that is constantly increasing in value.
Contact us for more information and to arrange a viewing.
Come and be enchanted by this unique and exclusive location!
Contact
See more Houses New, in Cascais
Bedrooms
Zones
Can’t find the property you’re looking for?
