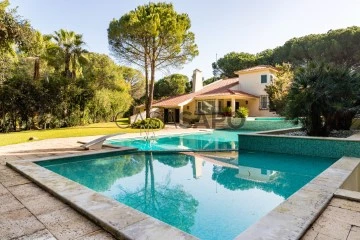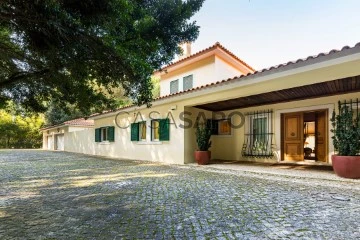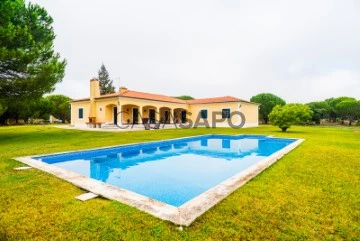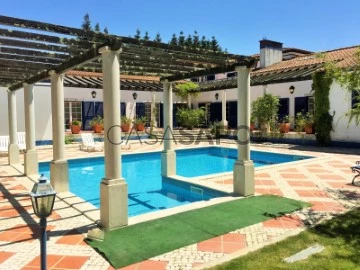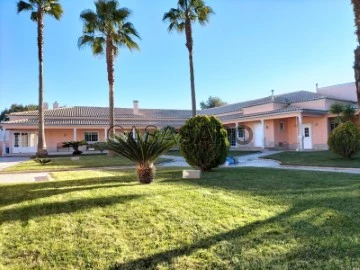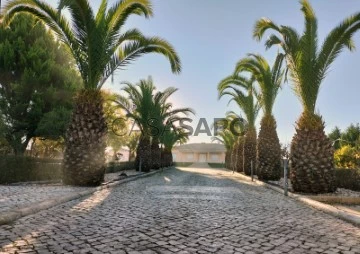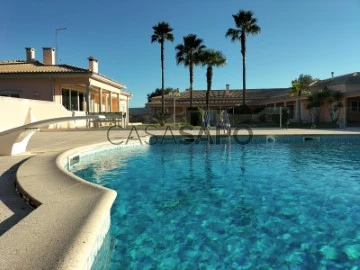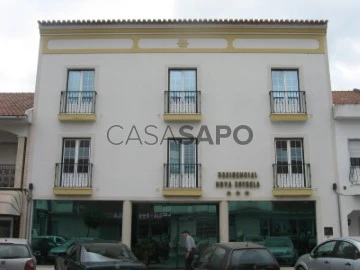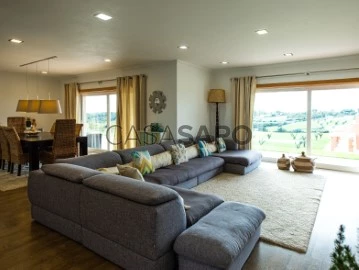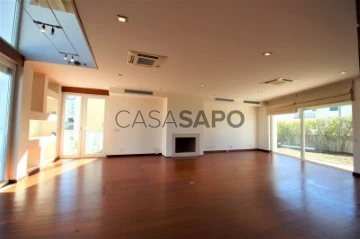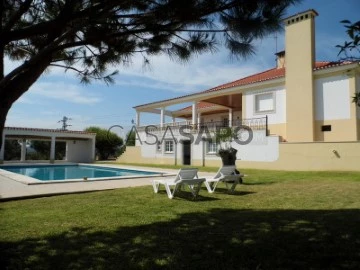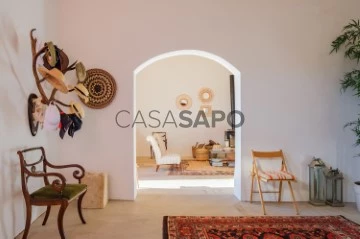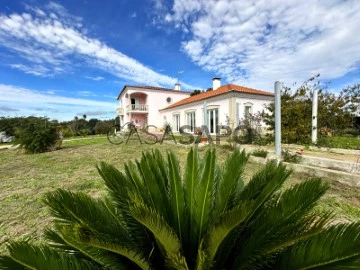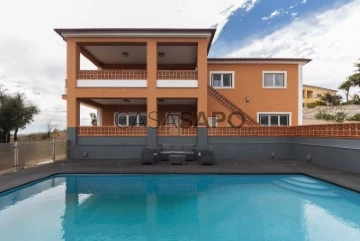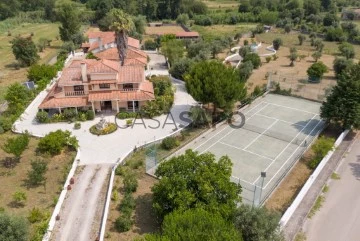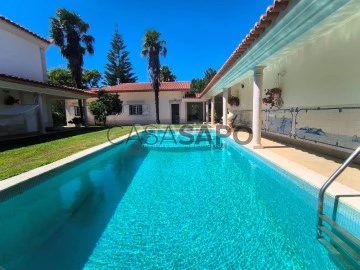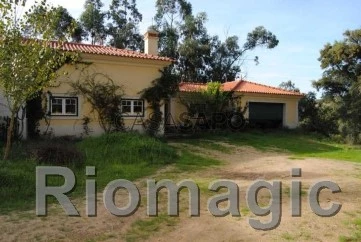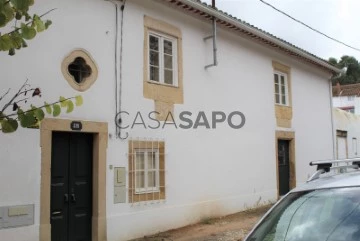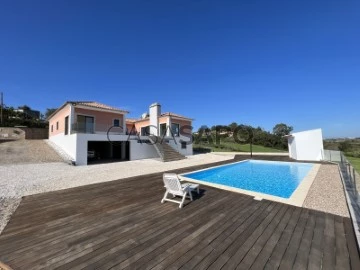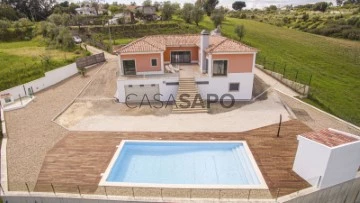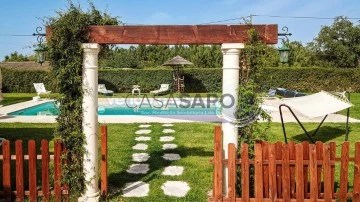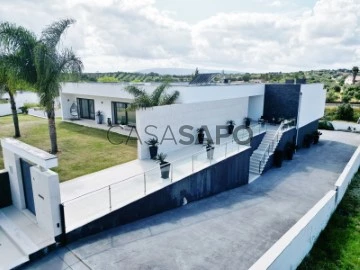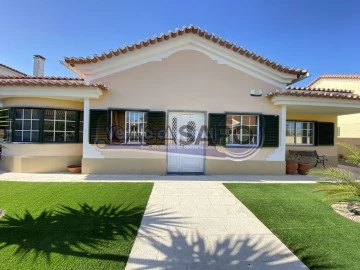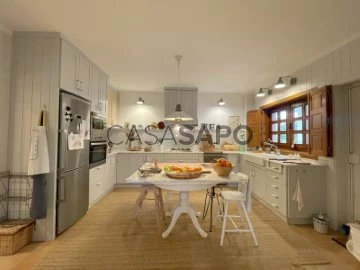Houses
Rooms
Price
More filters
78 Houses higher price, Used, in Distrito de Santarém, with Suite
Map
Order by
Higher price
House 5 Bedrooms Duplex
Santo Estevão, Benavente, Distrito de Santarém
Used · 620m²
With Garage
buy
2.800.000 €
5 bedroom villa with 726 m2, on a 34,500 m2 plot, in Mata do Duque in Santo Estevão.
Discover the comfort and exclusivity of this 5-bedroom villa, situated on a large plot of 34,500 m2 in the prestigious Mata do Duque in Santo Estevão. With a privileged location just 40 minutes from Lisbon International Airport, this property offers the perfect balance between the tranquillity of the countryside and the proximity of the city.
This unique property stands out for its quality of construction and attention to detail, using noble materials throughout. The garden, meticulously designed by a renowned landscape architect, offers an extensive variety of trees, including cork oaks and pine trees, creating a natural environment that provides a high quality of life. Species such as squirrels, various birds, partridges and rabbits are common on the property.
The plot also has a 1.2 kilometre maintenance circuit, a kennel with boxes and various tree species.
The entire property is fenced off by plants, giving it total exclusivity and privacy.
The two-storey single-storey villa has a large entrance hall that opens onto a spacious living room with a fireplace, a dining room with direct access to the garden and a large games room. The fully equipped kitchen has an island, technical area, laundry room and pantry, providing functionality and comfort.
The house has five bedrooms, two of them en suite, including a master suite with a garden connection, which offer serene and cosy private spaces. A terrace with barbecue and water point, a swimming pool with support house, borehole, central heating and air conditioning complete the features of this exceptional property.
The pool is floodlit for use during the summer evenings. Underneath the pool is a cellar that takes advantage of the natural coolness of the water. The borehole has 3 good tanks to give the house greater autonomy.
The house has satellite TV and a state-of-the-art electronic security system. The door is armoured.
The property also has a closed garage for 4 cars of 85 m2, as well as outside parking.
Mata do Duque, located in Santo Estevão, is recognised for its natural beauty and the exclusivity of the real estate properties that make it up. This prestigious property project offers a harmonious environment that combines the serenity of the countryside with carefully planned leisure areas. This project offers its residents a peaceful escape without losing the convenience of proximity to the city. Senior executives working in and around Lisbon live in Mata do Duque, due to the ease of access. The houses in this location are known for their extraordinary architecture and perfect integration with the surrounding landscape. Mata do Duque is a true luxury retreat, where the quality of life is high and the details are carefully considered.
Contact us for more information.
Translated with DeepL.com (free version)
Discover the comfort and exclusivity of this 5-bedroom villa, situated on a large plot of 34,500 m2 in the prestigious Mata do Duque in Santo Estevão. With a privileged location just 40 minutes from Lisbon International Airport, this property offers the perfect balance between the tranquillity of the countryside and the proximity of the city.
This unique property stands out for its quality of construction and attention to detail, using noble materials throughout. The garden, meticulously designed by a renowned landscape architect, offers an extensive variety of trees, including cork oaks and pine trees, creating a natural environment that provides a high quality of life. Species such as squirrels, various birds, partridges and rabbits are common on the property.
The plot also has a 1.2 kilometre maintenance circuit, a kennel with boxes and various tree species.
The entire property is fenced off by plants, giving it total exclusivity and privacy.
The two-storey single-storey villa has a large entrance hall that opens onto a spacious living room with a fireplace, a dining room with direct access to the garden and a large games room. The fully equipped kitchen has an island, technical area, laundry room and pantry, providing functionality and comfort.
The house has five bedrooms, two of them en suite, including a master suite with a garden connection, which offer serene and cosy private spaces. A terrace with barbecue and water point, a swimming pool with support house, borehole, central heating and air conditioning complete the features of this exceptional property.
The pool is floodlit for use during the summer evenings. Underneath the pool is a cellar that takes advantage of the natural coolness of the water. The borehole has 3 good tanks to give the house greater autonomy.
The house has satellite TV and a state-of-the-art electronic security system. The door is armoured.
The property also has a closed garage for 4 cars of 85 m2, as well as outside parking.
Mata do Duque, located in Santo Estevão, is recognised for its natural beauty and the exclusivity of the real estate properties that make it up. This prestigious property project offers a harmonious environment that combines the serenity of the countryside with carefully planned leisure areas. This project offers its residents a peaceful escape without losing the convenience of proximity to the city. Senior executives working in and around Lisbon live in Mata do Duque, due to the ease of access. The houses in this location are known for their extraordinary architecture and perfect integration with the surrounding landscape. Mata do Duque is a true luxury retreat, where the quality of life is high and the details are carefully considered.
Contact us for more information.
Translated with DeepL.com (free version)
Contact
Detached House 4 Bedrooms
Mata do Duque I, Santo Estevão, Benavente, Distrito de Santarém
Used · 268m²
With Garage
buy
1.300.000 €
House T4 in Mata do Duque in Santo Estevão
Lot with 20.000sqm
Gross area of 267.70sqm (with possibility of expansion up to 1000sqm)
3 bedrooms (one en suite with closet) with 14.5sqm / 14.5sqm / 18sqm
Living room with fireplace - 70sqm
Office with 16.50sqm
Fully equipped kitchen
Garage for 2 cars
Swimming pool
Barbecue
kennel
The property has a water hole that serves the automatic irrigation system and to fill the pool. It also has a beautiful garden with fruit trees.
Situated in the nature reserve of the Tagus estuary, close to 2 golf courses, Mata do Duque is a true oasis in the middle of nature, a cozy and very quiet place just 40 min from Lisbon and the airport.
Located in Santo Estevão, on the outskirts of Benavente, crossing the Border Santarém / Setúbal, and in the vicinity of the Estuary Tagus Nature Reserve, we find the scenic lands of Mata do Duque , a golf & equestrian paradise. This treasure trove of ribatejano’s landscape offers ample opportunity to build your dream home, just 40 minutes from Lisbon airport.
With the centers of Lisbon, Santarém & Setúbal a very reasonable trip of 40 to 45 minutes, Mata do Duque allows you to ’escape’ without losing your pulse in the city. Santo Estevão’s picturesque mix of shops and restaurants adds character to the picturesque setting, while nearby urban hubs, Alcochete (25 minutes. ) & Montijo (30 minutes.), ensure a wide range of modern amenities.
Quality of life is the focus on Mata do Duque, as evidenced by the vibrant influences of golf and community equestrianism. Vila Nova de Santo Estêvão and Ribagolfe offer two excellent opportunities to enjoy 36+18 holes of golf on immaculate vegetables, while the equestrian scene is well served by nearby centers, schools and shops.
Access to Santo Estevão is excellent, thanks to modern highways such as the A10 and A13, complemented by regional highways N10 and N19/IC3. Wherever you are going, the trip will be pleasant and the landscape breathtaking.
Lot with 20.000sqm
Gross area of 267.70sqm (with possibility of expansion up to 1000sqm)
3 bedrooms (one en suite with closet) with 14.5sqm / 14.5sqm / 18sqm
Living room with fireplace - 70sqm
Office with 16.50sqm
Fully equipped kitchen
Garage for 2 cars
Swimming pool
Barbecue
kennel
The property has a water hole that serves the automatic irrigation system and to fill the pool. It also has a beautiful garden with fruit trees.
Situated in the nature reserve of the Tagus estuary, close to 2 golf courses, Mata do Duque is a true oasis in the middle of nature, a cozy and very quiet place just 40 min from Lisbon and the airport.
Located in Santo Estevão, on the outskirts of Benavente, crossing the Border Santarém / Setúbal, and in the vicinity of the Estuary Tagus Nature Reserve, we find the scenic lands of Mata do Duque , a golf & equestrian paradise. This treasure trove of ribatejano’s landscape offers ample opportunity to build your dream home, just 40 minutes from Lisbon airport.
With the centers of Lisbon, Santarém & Setúbal a very reasonable trip of 40 to 45 minutes, Mata do Duque allows you to ’escape’ without losing your pulse in the city. Santo Estevão’s picturesque mix of shops and restaurants adds character to the picturesque setting, while nearby urban hubs, Alcochete (25 minutes. ) & Montijo (30 minutes.), ensure a wide range of modern amenities.
Quality of life is the focus on Mata do Duque, as evidenced by the vibrant influences of golf and community equestrianism. Vila Nova de Santo Estêvão and Ribagolfe offer two excellent opportunities to enjoy 36+18 holes of golf on immaculate vegetables, while the equestrian scene is well served by nearby centers, schools and shops.
Access to Santo Estevão is excellent, thanks to modern highways such as the A10 and A13, complemented by regional highways N10 and N19/IC3. Wherever you are going, the trip will be pleasant and the landscape breathtaking.
Contact
Detached House 4 Bedrooms +1 Duplex
Vale de Santarém, Distrito de Santarém
Used · 370m²
buy
1.000.000 €
A few kms from Santarém and 40 min from Lisbon, the perfect country retreat in a traditional Ribatejana house in its architecture and layout. 30 minutes from Fatima and 30-45 minutes from beaches, Óbidos, Peniche and Nazaré.
The perfect country retreat, a traditional Ribatejana house in architecture and layout. Inserted in a plot of 5600 m2, where we can find an inviting leisure area with swimming pool, tennis court and lawn gardens and mountaineering terrace areas typical of the region. With 550 m2 gross distributed throughout the main house, it has a large indoor outdoor dining area. Two entrances, the main one takes us to the large hall with access to the various areas of the ground floor, dining rooms, living rooms, office, equipped kitchen, service area (with independent access) and laundry area with access to 4 of the rooms, one of which with ensuite bathroom. The other rooms share a bathroom with bathtub, and there is also a social bathroom next to the hall. All rooms with windows and/or outdoor access ports. The upper floor offers us the master suite, with dressing/closet area, bathroom with diche and bathtub a large terrace and a loft area.
The perfect country retreat, a traditional Ribatejana house in architecture and layout. Inserted in a plot of 5600 m2, where we can find an inviting leisure area with swimming pool, tennis court and lawn gardens and mountaineering terrace areas typical of the region. With 550 m2 gross distributed throughout the main house, it has a large indoor outdoor dining area. Two entrances, the main one takes us to the large hall with access to the various areas of the ground floor, dining rooms, living rooms, office, equipped kitchen, service area (with independent access) and laundry area with access to 4 of the rooms, one of which with ensuite bathroom. The other rooms share a bathroom with bathtub, and there is also a social bathroom next to the hall. All rooms with windows and/or outdoor access ports. The upper floor offers us the master suite, with dressing/closet area, bathroom with diche and bathtub a large terrace and a loft area.
Contact
House 5 Bedrooms
Vale de Moinhos, Almoster, Santarém, Distrito de Santarém
Used · 650m²
With Garage
buy
1.000.000 €
Moradia de Luxo com 682m2 de área bruta construída, implantada em terreno de 7040m2, em Vale Moinhos, Cartaxo.
A casa principal, desenhada de forma cuidada, foi edificada e acabada com materiais de construção de requinte, dos quais se destacam os mármores raros e escrupulosamente escolhidos para o chão, lareira e colunas esculpidas com fino detalhe, ou os tectos art-decor pintados à mão e com relevos esculpidos, presentes por todas as divisões sociais e quartos.
O seu luminoso hall de entrada conduz-nos a uma ampla sala de estar, também acedida pelo jardim poente da propriedade. A sul encontramos o hall de quartos, que nos conduz às suas duas suites principais, ambas com roupeiros embutidos de enorme dimensão e WC’s completos com janelas para o exterior.
A Master Suite é um dos espaços onde o desenho, construção e acabamento cuidado e ímpar da casa estão mais patentes. O seu generoso roupeiro revela-nos a entrada para um amplo closet que, por sua vez, nos conduz ao sumptuoso WC completo com banheira de hidromassagem.
À entrada da propriedade, a nascente, encontramos o primeiro jardim, percorrido por elegantes caminhos em calçada portuguesa, por entre as suas frondosas árvores, ao longo do acesso que nos conduz à casa, altaneira. À direita do nosso percurso até à casa, encontramos uma horta e mais de 2.000m2 de árvores de fruto.
O jardim poente, onde encontramos a ampla zona da piscina e lago artificial, está envolto pelos alpendres dos anexos da moradia principal, pavimentados por pedras nobres e sustentados por elegantes colunas.
Nos anexos, desenhados para um gozo do jardim poente no maior conforto, começamos por encontrar uma tradicional ’casa do forno’, com forno a lenha tradicional e barbecue apoiado por uma copa e espaço para arca de conservação.
Mais à frente, um salão de jantar de 80m2 com uma majestosa lareira de tijolo, servida por uma ampla cozinha completa. No corredor encontramos um WC completo com duche e um quarto de hóspedes. Um magnífico salão de jogos, servido por bar, acede à zona de ginásio e SPA, com jacuzzi, sala de banho turco e balneário dedicado.
Esta zona conta ainda com uma espaçosa arrecadação, zona de lavandaria e secagem e casa de máquinas.
Junto à piscina está a casa dos caseiros, composta por cozinha, quarto, WC e sala.
A Sul, um espaço de garagem / ginásio, envolto em vidro e com vista privilegiada para o jardim nascente.
Dispõe de um furo artesiano para a alimentação totalmente autosuficiente da piscina, sistema de rega automático disposto por toda a propriedade e rede de água secundária da própria casa.
A propriedade goza de uma privilegiada localização, envolta no Vale de Santarém mas a 2 minutos da A1 e 35 minutos do Aeroporto de Lisboa.
A casa principal, desenhada de forma cuidada, foi edificada e acabada com materiais de construção de requinte, dos quais se destacam os mármores raros e escrupulosamente escolhidos para o chão, lareira e colunas esculpidas com fino detalhe, ou os tectos art-decor pintados à mão e com relevos esculpidos, presentes por todas as divisões sociais e quartos.
O seu luminoso hall de entrada conduz-nos a uma ampla sala de estar, também acedida pelo jardim poente da propriedade. A sul encontramos o hall de quartos, que nos conduz às suas duas suites principais, ambas com roupeiros embutidos de enorme dimensão e WC’s completos com janelas para o exterior.
A Master Suite é um dos espaços onde o desenho, construção e acabamento cuidado e ímpar da casa estão mais patentes. O seu generoso roupeiro revela-nos a entrada para um amplo closet que, por sua vez, nos conduz ao sumptuoso WC completo com banheira de hidromassagem.
À entrada da propriedade, a nascente, encontramos o primeiro jardim, percorrido por elegantes caminhos em calçada portuguesa, por entre as suas frondosas árvores, ao longo do acesso que nos conduz à casa, altaneira. À direita do nosso percurso até à casa, encontramos uma horta e mais de 2.000m2 de árvores de fruto.
O jardim poente, onde encontramos a ampla zona da piscina e lago artificial, está envolto pelos alpendres dos anexos da moradia principal, pavimentados por pedras nobres e sustentados por elegantes colunas.
Nos anexos, desenhados para um gozo do jardim poente no maior conforto, começamos por encontrar uma tradicional ’casa do forno’, com forno a lenha tradicional e barbecue apoiado por uma copa e espaço para arca de conservação.
Mais à frente, um salão de jantar de 80m2 com uma majestosa lareira de tijolo, servida por uma ampla cozinha completa. No corredor encontramos um WC completo com duche e um quarto de hóspedes. Um magnífico salão de jogos, servido por bar, acede à zona de ginásio e SPA, com jacuzzi, sala de banho turco e balneário dedicado.
Esta zona conta ainda com uma espaçosa arrecadação, zona de lavandaria e secagem e casa de máquinas.
Junto à piscina está a casa dos caseiros, composta por cozinha, quarto, WC e sala.
A Sul, um espaço de garagem / ginásio, envolto em vidro e com vista privilegiada para o jardim nascente.
Dispõe de um furo artesiano para a alimentação totalmente autosuficiente da piscina, sistema de rega automático disposto por toda a propriedade e rede de água secundária da própria casa.
A propriedade goza de uma privilegiada localização, envolta no Vale de Santarém mas a 2 minutos da A1 e 35 minutos do Aeroporto de Lisboa.
Contact
House 16 Bedrooms
Salvaterra de Magos, Salvaterra de Magos e Foros de Salvaterra, Distrito de Santarém
Used · 795m²
buy
990.000 €
990.000€.
AL.
Alojamento Local com alvará.
3 Pisos .
Escadaria
Elevador até ao 3º andar(até ao sótão )
795m2
Hall / Receção
16 Suites
19 wc (2 deles são de serviço)
Sala estar/bar
Sala de refeições
Cozinha semi - equipada
Quintal
Casa das máquinas
Lavandaria
Aproveitamento de sótão
AC em todas as divisões
Aquecimento central em todas as divisões
Anexo com sala / wc / Quarto.
Este imóvel está localizado em zona bastante tranquila, e na proximidade existe, zonas de lazer, todo o tipo de comércio e serviços, escolas e transportes públicos.
Se você tem o sonho...nós temos a solução! Venha visitar aquela que pode ser a sua futura casa!!
Marque a sua visita
A TOPIMÓVEIS, com escritório em Rua da lezíria loja 4B, Licença AMI 14208, é a entidade responsável pelo anúncio através do qual os Utilizadores, Destinatários do Serviço ou Clientes têm acesso remoto aos serviços e produtos da ’ TOPIMÓVEIS’, que são apresentados, comercializados ou prestados..
990.000€
AL
Local accommodation with permit
3 floors
Staircase
Elevator to the 3rd floor (up to the attic)
795m2
Hall / Reception
16 Suites
19 bathrooms (2 of them are service)
living room/bar
Meal room
Semi-equipped kitchen
Yard
Machines House
Laundry
Attic use
AC in all divisions
Central heating in all divisions
Annex with living room / bathroom / bedroom.
This property is located in a very quiet area, and nearby there are leisure areas, all kinds of commerce and services, schools and public transport.
If you have the dream...we have the solution! Come visit what could be your future home!!
Book your visit
TOPIMÓVEIS, with an office at Rua da lezíria loja 4B, License AMI 14208, is the entity responsible for the advertisement through which Users, Service Recipients or Customers have remote access to ’TOPIMÓVEIS’ services and products, which are presented, marketed or provided.
990.000€
AL
Hébergement local avec permis
3 étages
Escalier
Ascenseur au 3ème étage (jusqu’au grenier)
795m2
Salle / Réception
16 suites
19 salles de bain (dont 2 de service)
salon/bar
Salle de repas
Cuisine semi-équipée
Cour
Maison des machines
Blanchisserie
Utilisation du grenier
AC dans toutes les divisions
Chauffage central dans toutes les divisions
Annexe avec salon / salle de bain / chambre.
Cette propriété est située dans un quartier très calme, et à proximité il y a des zones de loisirs, toutes sortes de commerces et services, écoles et transports publics.
Si vous avez le rêve... nous avons la solution ! Venez visiter ce qui pourrait être votre future maison!!
Réservez votre visite
TOPIMÓVEIS, dont le siège se trouve Rua da lezíria loja 4B, licence AMI 14208, est l’entité responsable de la publicité par laquelle les utilisateurs, les destinataires des services ou les clients ont accès à distance aux services et produits de ’TOPIMÓVEIS’, qui sont présentés, commercialisés ou fournis.
AL.
Alojamento Local com alvará.
3 Pisos .
Escadaria
Elevador até ao 3º andar(até ao sótão )
795m2
Hall / Receção
16 Suites
19 wc (2 deles são de serviço)
Sala estar/bar
Sala de refeições
Cozinha semi - equipada
Quintal
Casa das máquinas
Lavandaria
Aproveitamento de sótão
AC em todas as divisões
Aquecimento central em todas as divisões
Anexo com sala / wc / Quarto.
Este imóvel está localizado em zona bastante tranquila, e na proximidade existe, zonas de lazer, todo o tipo de comércio e serviços, escolas e transportes públicos.
Se você tem o sonho...nós temos a solução! Venha visitar aquela que pode ser a sua futura casa!!
Marque a sua visita
A TOPIMÓVEIS, com escritório em Rua da lezíria loja 4B, Licença AMI 14208, é a entidade responsável pelo anúncio através do qual os Utilizadores, Destinatários do Serviço ou Clientes têm acesso remoto aos serviços e produtos da ’ TOPIMÓVEIS’, que são apresentados, comercializados ou prestados..
990.000€
AL
Local accommodation with permit
3 floors
Staircase
Elevator to the 3rd floor (up to the attic)
795m2
Hall / Reception
16 Suites
19 bathrooms (2 of them are service)
living room/bar
Meal room
Semi-equipped kitchen
Yard
Machines House
Laundry
Attic use
AC in all divisions
Central heating in all divisions
Annex with living room / bathroom / bedroom.
This property is located in a very quiet area, and nearby there are leisure areas, all kinds of commerce and services, schools and public transport.
If you have the dream...we have the solution! Come visit what could be your future home!!
Book your visit
TOPIMÓVEIS, with an office at Rua da lezíria loja 4B, License AMI 14208, is the entity responsible for the advertisement through which Users, Service Recipients or Customers have remote access to ’TOPIMÓVEIS’ services and products, which are presented, marketed or provided.
990.000€
AL
Hébergement local avec permis
3 étages
Escalier
Ascenseur au 3ème étage (jusqu’au grenier)
795m2
Salle / Réception
16 suites
19 salles de bain (dont 2 de service)
salon/bar
Salle de repas
Cuisine semi-équipée
Cour
Maison des machines
Blanchisserie
Utilisation du grenier
AC dans toutes les divisions
Chauffage central dans toutes les divisions
Annexe avec salon / salle de bain / chambre.
Cette propriété est située dans un quartier très calme, et à proximité il y a des zones de loisirs, toutes sortes de commerces et services, écoles et transports publics.
Si vous avez le rêve... nous avons la solution ! Venez visiter ce qui pourrait être votre future maison!!
Réservez votre visite
TOPIMÓVEIS, dont le siège se trouve Rua da lezíria loja 4B, licence AMI 14208, est l’entité responsable de la publicité par laquelle les utilisateurs, les destinataires des services ou les clients ont accès à distance aux services et produits de ’TOPIMÓVEIS’, qui sont présentés, commercialisés ou fournis.
Contact
House 3 Bedrooms
Azambujeira e Malaqueijo, Rio Maior, Distrito de Santarém
Used · 577m²
With Garage
buy
950.000 €
Once upon a time, a house located in the countryside, with several hectares of pure oxygen. In perfect communion with nature, a first quality construction. Wide areas, every room you can imagine and even some that are a secret
Away from everything that doesn’t matter, but close to everything that makes a difference. 45 minutes from Lisbon airport, and close to the main roads. Located in an immense region, rich in history and stories, with an incalculable cultural and historical heritage.
Not all stories that start with ’Once upon a time’ are real, but this one exists and can be yours! There are places on earth that look like heaven do you want to see ?!
Schedule your visit here!
Away from everything that doesn’t matter, but close to everything that makes a difference. 45 minutes from Lisbon airport, and close to the main roads. Located in an immense region, rich in history and stories, with an incalculable cultural and historical heritage.
Not all stories that start with ’Once upon a time’ are real, but this one exists and can be yours! There are places on earth that look like heaven do you want to see ?!
Schedule your visit here!
Contact
House 6 Bedrooms Triplex
Sacapeito, Cidade de Santarém, Distrito de Santarém
Used · 421m²
With Garage
buy
925.000 €
Localizada em zona de excelência, muito sossegada e com excelente exposição solar. Com uma área de construção de 421m² e implementada num lote de terreno com área de 840m². Perto de vários serviços e comércio, facilidade de estacionamento e a 2 minutos do centro da cidade. Moradia composta por:
R/c - hall, sala com lareira, cozinha equipada com placa, forno, exaustor, micro-ondas, combinado e máquina de lavar loiça, suite com closet, roupeiro e casa de banho com janela, escada, terraço e janela panorâmica.
1º andar - mezanino, 3 suites com roupeiro (um com varanda) e casas de banho com janelas, 2 com poliban e outra com banheira;
Cave - despensa, casa de máquinas, lavandaria com tanque e armários, sala de jogos, casa de banho com poliban, sala/escritório e sala de jogos.
-Vistas panorâmicas para cidade e Serra D’Aire
-Piscina infinita com deque com vista panorâmica
-Calçada à portuguesa
-Eletrodomésticos marca KUPPERSBUSCH
-Painéis solares
-Cilindro a gasóleo com depósito de 3.000L
-Depósito água de reserva de 5.000L
-Rega automática
-Portões automáticos
-Alarme com detector de movimento infravermelhos
-Sistema ventilo-convetores para quente e frio
-Iluminação exterior nocturna
-Sistema domótica
-Estores elétricos
Located in an excellent area, very quiet and with excellent sun exposure. With a construction area of 421m² and implemented on a plot of land with an area of 840m². Close to various services and commerce, easy parking and 2 minutes from the city center. House consisting of:
Ground floor - hall, living room with fireplace, kitchen equipped with hob, oven, extractor fan, microwave, refrigerator and dishwasher, suite with closet, wardrobe and bathroom with window, staircase, terrace and panoramic window.
1st floor - mezzanine, 3 suites with wardrobes (one with balcony) and bathrooms with windows, 2 with showers and one with bathtub;
Basement - pantry, engine room, laundry room with tank and cabinets, games room, bathroom with shower, living room/office and games room.
-Panoramic views of the city and Serra D’Aire
-Infinity pool with deck with panoramic views
-Portuguese sidewalk
-KUPPERSBUSCH brand household appliances
-Solar panels
-Diesel cylinder with 3,000L tank
-5,000L reserve water tank
-Automatic watering
-Automatic gates
-Alarm with infrared motion detector
-Fan coil system for hot and cold
-Night outdoor lighting
-Home automation system
-Electric blinds
R/c - hall, sala com lareira, cozinha equipada com placa, forno, exaustor, micro-ondas, combinado e máquina de lavar loiça, suite com closet, roupeiro e casa de banho com janela, escada, terraço e janela panorâmica.
1º andar - mezanino, 3 suites com roupeiro (um com varanda) e casas de banho com janelas, 2 com poliban e outra com banheira;
Cave - despensa, casa de máquinas, lavandaria com tanque e armários, sala de jogos, casa de banho com poliban, sala/escritório e sala de jogos.
-Vistas panorâmicas para cidade e Serra D’Aire
-Piscina infinita com deque com vista panorâmica
-Calçada à portuguesa
-Eletrodomésticos marca KUPPERSBUSCH
-Painéis solares
-Cilindro a gasóleo com depósito de 3.000L
-Depósito água de reserva de 5.000L
-Rega automática
-Portões automáticos
-Alarme com detector de movimento infravermelhos
-Sistema ventilo-convetores para quente e frio
-Iluminação exterior nocturna
-Sistema domótica
-Estores elétricos
Located in an excellent area, very quiet and with excellent sun exposure. With a construction area of 421m² and implemented on a plot of land with an area of 840m². Close to various services and commerce, easy parking and 2 minutes from the city center. House consisting of:
Ground floor - hall, living room with fireplace, kitchen equipped with hob, oven, extractor fan, microwave, refrigerator and dishwasher, suite with closet, wardrobe and bathroom with window, staircase, terrace and panoramic window.
1st floor - mezzanine, 3 suites with wardrobes (one with balcony) and bathrooms with windows, 2 with showers and one with bathtub;
Basement - pantry, engine room, laundry room with tank and cabinets, games room, bathroom with shower, living room/office and games room.
-Panoramic views of the city and Serra D’Aire
-Infinity pool with deck with panoramic views
-Portuguese sidewalk
-KUPPERSBUSCH brand household appliances
-Solar panels
-Diesel cylinder with 3,000L tank
-5,000L reserve water tank
-Automatic watering
-Automatic gates
-Alarm with infrared motion detector
-Fan coil system for hot and cold
-Night outdoor lighting
-Home automation system
-Electric blinds
Contact
House 3 Bedrooms
Rio Maior, Distrito de Santarém
Used · 577m²
With Garage
buy
900.000 €
Spectacular 3 bedroom villa with swimming pool, garden and garage, inserted in a rustic property of 3.42ha (with Vegetable Garden and Fruit Trees), located on the plateau between Rio Maior and Santarém.
The tranquility of the Countryside and its agricultural surroundings, with the ease of access to the A15 motorway to 3km (about 50 minutes from Lisbon Airport).
The villa consists of living and dining room), suite (with closet and private toilet), 2 bedrooms (with wardrobes), office, social toilet and toilet, kitchen (more barbecue area), games room, garages and annexes.
The Quality of Construction and Finishes are presented by you and by the Energy Certification A+!
We could continue the description almost endlessly but we’d rather just make an invitation... schedule your visit through our contacts!
The tranquility of the Countryside and its agricultural surroundings, with the ease of access to the A15 motorway to 3km (about 50 minutes from Lisbon Airport).
The villa consists of living and dining room), suite (with closet and private toilet), 2 bedrooms (with wardrobes), office, social toilet and toilet, kitchen (more barbecue area), games room, garages and annexes.
The Quality of Construction and Finishes are presented by you and by the Energy Certification A+!
We could continue the description almost endlessly but we’d rather just make an invitation... schedule your visit through our contacts!
Contact
House 4 Bedrooms
Fátima, Ourém, Distrito de Santarém
Used · 554m²
With Garage
buy
840.000 €
Imagine living in the heart of Fátima, in a property where luxury and energy efficiency meet in perfect harmony. Located in Moimento, this stunning four-bedroom villa redefines the concept of comfort and sustainability, offering an unparalleled living experience.
Upon entering this residence, it is impossible not to be enchanted by the spaciousness and natural light that floods every corner. The solid bamboo floor adds a touch of elegance and warmth, while the hydraulic underfloor heating system, powered by a heat pump and photovoltaic panels, ensures a cosy atmosphere in all seasons.
The kitchen, a true paradise for food lovers, is equipped with state-of-the-art industrial appliances, including an extractor hood and an induction hob. The fridge and freezer, both built-in, complement this functional and modern space. For moments of conviviality, the sunroom with barbecue, sealed with folding glass, offers the ideal setting for outdoor dining, sheltered and with a privileged view over the granite cobblestone terrace.
The bedrooms are true havens of tranquillity, with emphasis on the master suite, which includes a space transformed into a closet, perfect for organising your wardrobe with style and functionality. The bathrooms, covered with natural stone, offer a touch of sophistication and durability.
Safety was also a priority, with a complete alarm system, Full HD cameras, motion sensors and electric shutters controlled by home automation. Triple-glazed aluminium with concealed hinges, together with rock wool insulation and thermal slab, ensure exceptional energy efficiency, making this villa a true home of the future.
The garage, with capacity for three cars, and the spacious basement, which can accommodate three more vehicles and still offer storage space, ensure that you will never run out of space for your belongings or to receive guests.
Situated in a quiet location in Fátima, this villa offers the perfect balance between urban life and the serenity of the countryside, being just a few minutes from the Sanctuary and other local attractions. With a price tag of €840,000, this is a unique opportunity to invest in a property that combines sophisticated design, advanced technology and an unparalleled lifestyle.
Don’t miss the chance to make this house your new home. Schedule a viewing and let yourself be enchanted by all that this property has to offer.
Areas (according to the Land Registry):
- Total land area: 1,395,000m2
- Building implantation area: 403.3600m2
- Gross construction area: 554.7400m2
Upon entering this residence, it is impossible not to be enchanted by the spaciousness and natural light that floods every corner. The solid bamboo floor adds a touch of elegance and warmth, while the hydraulic underfloor heating system, powered by a heat pump and photovoltaic panels, ensures a cosy atmosphere in all seasons.
The kitchen, a true paradise for food lovers, is equipped with state-of-the-art industrial appliances, including an extractor hood and an induction hob. The fridge and freezer, both built-in, complement this functional and modern space. For moments of conviviality, the sunroom with barbecue, sealed with folding glass, offers the ideal setting for outdoor dining, sheltered and with a privileged view over the granite cobblestone terrace.
The bedrooms are true havens of tranquillity, with emphasis on the master suite, which includes a space transformed into a closet, perfect for organising your wardrobe with style and functionality. The bathrooms, covered with natural stone, offer a touch of sophistication and durability.
Safety was also a priority, with a complete alarm system, Full HD cameras, motion sensors and electric shutters controlled by home automation. Triple-glazed aluminium with concealed hinges, together with rock wool insulation and thermal slab, ensure exceptional energy efficiency, making this villa a true home of the future.
The garage, with capacity for three cars, and the spacious basement, which can accommodate three more vehicles and still offer storage space, ensure that you will never run out of space for your belongings or to receive guests.
Situated in a quiet location in Fátima, this villa offers the perfect balance between urban life and the serenity of the countryside, being just a few minutes from the Sanctuary and other local attractions. With a price tag of €840,000, this is a unique opportunity to invest in a property that combines sophisticated design, advanced technology and an unparalleled lifestyle.
Don’t miss the chance to make this house your new home. Schedule a viewing and let yourself be enchanted by all that this property has to offer.
Areas (according to the Land Registry):
- Total land area: 1,395,000m2
- Building implantation area: 403.3600m2
- Gross construction area: 554.7400m2
Contact
House 5 Bedrooms
Alvito de Cima, São João Baptista e Santa Maria dos Olivais, Tomar, Distrito de Santarém
Used · 369m²
With Garage
buy
750.000 €
This property has great architecture and takes your breath away as soon as you enter the drive way. This house does certainly have some excellent curb appeal.
Upon entering through the large metal gates, we drive around the side of the property and eventually we reach the back where the large garage is. There is also an exterior parking area where there are great views over the countryside and even of the castle in the distance.
To the other side of the property there is the breathtakingly big swimming pool. The pool is tiles all around but then has lovely green grass as well. All of this area is private meaning that you can relax with no worries. There is a pool house which could be turned into a summer kitchen or simply left as scenic seating area.
The closet access to the property from the swimming pool is one that leads up onto a first floor patio. This patio is a great size and would be perfect for summer parties or to wine and dine at an evening while watching the twinkly lights of Tomar in the distance.
Entering the house we are lead into a large hall, where all of the division come off of. To the right there is a door to the kitchen. The kitchen is a good size with two large windows, one looking out onto the pool and the other to the patio. There is plenty storage space with eyelevel wall cabinets as well as base units. Here there is a door leading into the living room. The living has a lovely homely but sophisticated feel to it, with the lovely coving and warming fireplace. There are two sets of patio doors, one leading out onto the patio and another onto the front porch, where the visitor entrance is. There are also two large windows meaning that this room has no lack of light.
The property has four official bedrooms but the basement has plenty of space for more. One of them is en-suite with a large bathtub and separate shower cubicle and has built in wardrobes as well as patio doors leading out onto a balcony. One of the other bedrooms is next door and also has a balcony. The other bedroom is at the other side of the property and has a bathroom right next door so it’s as if it has an en-suite as well. There is also a large wardrobe right outside the bedroom. The forth bedroom is currently being used as an office.
The property in total has the three bedrooms, one en-suite and two with air conditioning and 3 bathrooms (two family and one in the basement). The property comes with central heating that works with either diesel or wood, an alarm system and double glazing.
The property comes with a landscaped garden but also has land so if you wanted to cultivate without disrupting the garden, this would be possible.
The historic town of Tomar, which is home to the UNESCO listed Convento de Cristo, is around 2 km from the property. Tomar is a popular and bustling town with a variety of restaurants, cafes, bars, historic monuments, schools, university, bus and train station and hospital.
The closest airport to the property is located at Lisbon, which is around one and a quarter hours’ by car. Lisbon airport is serviced by a variety of low cost airlines, which operate regular flights into and out of the United Kingdom and other European countries.
Upon entering through the large metal gates, we drive around the side of the property and eventually we reach the back where the large garage is. There is also an exterior parking area where there are great views over the countryside and even of the castle in the distance.
To the other side of the property there is the breathtakingly big swimming pool. The pool is tiles all around but then has lovely green grass as well. All of this area is private meaning that you can relax with no worries. There is a pool house which could be turned into a summer kitchen or simply left as scenic seating area.
The closet access to the property from the swimming pool is one that leads up onto a first floor patio. This patio is a great size and would be perfect for summer parties or to wine and dine at an evening while watching the twinkly lights of Tomar in the distance.
Entering the house we are lead into a large hall, where all of the division come off of. To the right there is a door to the kitchen. The kitchen is a good size with two large windows, one looking out onto the pool and the other to the patio. There is plenty storage space with eyelevel wall cabinets as well as base units. Here there is a door leading into the living room. The living has a lovely homely but sophisticated feel to it, with the lovely coving and warming fireplace. There are two sets of patio doors, one leading out onto the patio and another onto the front porch, where the visitor entrance is. There are also two large windows meaning that this room has no lack of light.
The property has four official bedrooms but the basement has plenty of space for more. One of them is en-suite with a large bathtub and separate shower cubicle and has built in wardrobes as well as patio doors leading out onto a balcony. One of the other bedrooms is next door and also has a balcony. The other bedroom is at the other side of the property and has a bathroom right next door so it’s as if it has an en-suite as well. There is also a large wardrobe right outside the bedroom. The forth bedroom is currently being used as an office.
The property in total has the three bedrooms, one en-suite and two with air conditioning and 3 bathrooms (two family and one in the basement). The property comes with central heating that works with either diesel or wood, an alarm system and double glazing.
The property comes with a landscaped garden but also has land so if you wanted to cultivate without disrupting the garden, this would be possible.
The historic town of Tomar, which is home to the UNESCO listed Convento de Cristo, is around 2 km from the property. Tomar is a popular and bustling town with a variety of restaurants, cafes, bars, historic monuments, schools, university, bus and train station and hospital.
The closest airport to the property is located at Lisbon, which is around one and a quarter hours’ by car. Lisbon airport is serviced by a variety of low cost airlines, which operate regular flights into and out of the United Kingdom and other European countries.
Contact
House 5 Bedrooms
Alcanhões, Santarém, Distrito de Santarém
Used · 413m²
With Garage
buy
745.000 €
FARM 9.520m2 with 2 HOUSES, land, garden and swimming pool - in the village of Alcanhões - Santarém
Fully renovated farmhouse, with two houses, swimming pool and garden. Land with 9,520m2, of moderate and green relief, which offers total privacy. The property seems to be totally isolated from the urban fabric, but surprisingly it is integrated into the charming village of Alcanhões, located 10 km away from Santarém and 86 km from Lisbon.
The gross construction area is 413m², with 2 independent houses and 2 access entrances to the property in 2 different streets.
The main house (180m²) with 4 bedrooms and living room and the other house that is also suitable to be a space for parties and events, is the old caretaker house and warehouse, now with a bedroom and large living room (230m²) including a shed, garage and storage.
MAIN HOUSE T4:
-1 bedroom suite 15m2 with bathroom 10m²
- 3 bedrooms, one 17m2 with fireplace, and two of 13m² and 10m².
- Hallway 20m²
- Clothes room 10m².
- Equipped kitchen 16m².
- Bathroom of 8m².
- Living and dining room with 35m² stove.
- Balcony, terrace, porch
ANNEX HOUSE:
- Large living room 80m².
- Oven House / Storage 20m²
- Suite room with bathroom 24m².
- Porch ideal for al fresco dining
OUTDOOR SPACE:
- Saltwater pool
- Garden designed by a landscape architect, with fruit trees (orange trees) and centenary olive trees
- Covered parking for four cars.
- Terraces and balconies around the houses
A true refuge, full of natural beauty and tranquil scenery.
This property RB001745 and others on the RB Real Estate.pt website
Fully renovated farmhouse, with two houses, swimming pool and garden. Land with 9,520m2, of moderate and green relief, which offers total privacy. The property seems to be totally isolated from the urban fabric, but surprisingly it is integrated into the charming village of Alcanhões, located 10 km away from Santarém and 86 km from Lisbon.
The gross construction area is 413m², with 2 independent houses and 2 access entrances to the property in 2 different streets.
The main house (180m²) with 4 bedrooms and living room and the other house that is also suitable to be a space for parties and events, is the old caretaker house and warehouse, now with a bedroom and large living room (230m²) including a shed, garage and storage.
MAIN HOUSE T4:
-1 bedroom suite 15m2 with bathroom 10m²
- 3 bedrooms, one 17m2 with fireplace, and two of 13m² and 10m².
- Hallway 20m²
- Clothes room 10m².
- Equipped kitchen 16m².
- Bathroom of 8m².
- Living and dining room with 35m² stove.
- Balcony, terrace, porch
ANNEX HOUSE:
- Large living room 80m².
- Oven House / Storage 20m²
- Suite room with bathroom 24m².
- Porch ideal for al fresco dining
OUTDOOR SPACE:
- Saltwater pool
- Garden designed by a landscape architect, with fruit trees (orange trees) and centenary olive trees
- Covered parking for four cars.
- Terraces and balconies around the houses
A true refuge, full of natural beauty and tranquil scenery.
This property RB001745 and others on the RB Real Estate.pt website
Contact
House 4 Bedrooms Duplex
Almoster, Santarém, Distrito de Santarém
Used · 300m²
With Garage
buy
695.000 €
Excelente oportunidade! Esta moradia independente está localizada em uma área privilegiada, com acesso rápido à A1 em apenas 3 minutos e a apenas 35 minutos de Lisboa. Além disso, está a apenas 5 minutos de Santarém, proporcionando uma localização conveniente e central.
Com uma ótima exposição solar, esta moradia possui um lote de terreno com incríveis 7.000m², oferecendo espaço e privacidade para desfrutar da tranquilidade do campo. O jardim possui canteiros para flores, criando um ambiente acolhedor e encantador. Além disso, há um bosque com sobreiros, proporcionando uma atmosfera natural e relaxante.
O acesso à propriedade é facilitado por um portão automático, garantindo privacidade e segurança. A garagem, com automatismo, oferece espaço para estacionar com comodidade. Além disso, há uma escadaria de acesso à zona de arrumos, facilitando a organização e o armazenamento.
A moradia é composta por 4 quartos, sendo uma suíte com closet e casa de banho com luz natural e banheira, e outra suíte com roupeiro e casa de banho com luz natural e banheira. Há também um escritório, ideal para trabalhar em casa. A sala de estar possui uma lareira e um recuperador de calor, proporcionando um ambiente acolhedor e confortável. A sala de jantar é perfeita para receber amigos e familiares.
A cozinha está equipada com placa, forno, exaustor e possui uma porta de acesso ao logradouro, alpendre e tertúlia, permitindo desfrutar das refeições ao ar livre. Há também uma despensa com luz natural, oferecendo espaço adicional de armazenamento.
Com uma área bruta de 300m², esta moradia oferece amplo espaço para viver confortavelmente. Além disso, possui uma varanda e um terraço, onde é possível desfrutar da vista panorâmica e relaxar ao ar livre.
Esta moradia está em segunda mão, mas em bom estado de conservação. Possui armários embutidos, proporcionando espaço de armazenamento adicional. Além disso, há uma arrecadação e um lugar de garagem, garantindo espaço para guardar pertences e estacionar com comodidade.
Não perca esta oportunidade de adquirir uma moradia independente com todas essas características! Entre em contato connosco para mais informações e marque uma visita.
Excellent opportunity! This independent villa is located in a privileged area, with quick access to the A1 in just 3 minutes and just 35 minutes from Lisbon. Furthermore, it is just 5 minutes from Santarém, providing a convenient and central location.
With great sun exposure, this villa has a plot of land measuring an incredible 7,000m², offering space and privacy to enjoy the tranquility of the countryside. The garden has flower beds, creating a welcoming and charming atmosphere. Furthermore, there is a forest with cork oaks, providing a natural and relaxing atmosphere.
Access to the property is facilitated by an automatic gate, ensuring practicality and safety. The garage, with automation, offers space to park comfortably. Furthermore, there is a staircase leading to the storage area, facilitating organization and storage.
The villa consists of 4 bedrooms, one suite with dressing room and bathroom with natural light and bathtub, and another suite with wardrobe and bathroom with natural light and bathtub. There is also an office, ideal for working from home. The living room has a fireplace and a stove, providing a cozy and comfortable environment. The dining room is perfect for entertaining friends and family.
The kitchen is equipped with a hob, oven, extractor fan and has a door leading to the patio, porch and gathering, allowing you to enjoy meals outdoors. There is also a pantry with natural light, offering additional storage space.
With a gross area of 300m², this villa offers ample space to live comfortably. In addition, it has a balcony and a terrace, where you can enjoy the panoramic view and relax outdoors.
This house is second hand, but in good condition. It has built-in cabinets, providing additional storage space. In addition, there is a storage room and a parking space, ensuring space to store belongings and park comfortably.
Don’t miss this opportunity to purchase an independent house with all these features! Contact us for more information and schedule a visit.
Com uma ótima exposição solar, esta moradia possui um lote de terreno com incríveis 7.000m², oferecendo espaço e privacidade para desfrutar da tranquilidade do campo. O jardim possui canteiros para flores, criando um ambiente acolhedor e encantador. Além disso, há um bosque com sobreiros, proporcionando uma atmosfera natural e relaxante.
O acesso à propriedade é facilitado por um portão automático, garantindo privacidade e segurança. A garagem, com automatismo, oferece espaço para estacionar com comodidade. Além disso, há uma escadaria de acesso à zona de arrumos, facilitando a organização e o armazenamento.
A moradia é composta por 4 quartos, sendo uma suíte com closet e casa de banho com luz natural e banheira, e outra suíte com roupeiro e casa de banho com luz natural e banheira. Há também um escritório, ideal para trabalhar em casa. A sala de estar possui uma lareira e um recuperador de calor, proporcionando um ambiente acolhedor e confortável. A sala de jantar é perfeita para receber amigos e familiares.
A cozinha está equipada com placa, forno, exaustor e possui uma porta de acesso ao logradouro, alpendre e tertúlia, permitindo desfrutar das refeições ao ar livre. Há também uma despensa com luz natural, oferecendo espaço adicional de armazenamento.
Com uma área bruta de 300m², esta moradia oferece amplo espaço para viver confortavelmente. Além disso, possui uma varanda e um terraço, onde é possível desfrutar da vista panorâmica e relaxar ao ar livre.
Esta moradia está em segunda mão, mas em bom estado de conservação. Possui armários embutidos, proporcionando espaço de armazenamento adicional. Além disso, há uma arrecadação e um lugar de garagem, garantindo espaço para guardar pertences e estacionar com comodidade.
Não perca esta oportunidade de adquirir uma moradia independente com todas essas características! Entre em contato connosco para mais informações e marque uma visita.
Excellent opportunity! This independent villa is located in a privileged area, with quick access to the A1 in just 3 minutes and just 35 minutes from Lisbon. Furthermore, it is just 5 minutes from Santarém, providing a convenient and central location.
With great sun exposure, this villa has a plot of land measuring an incredible 7,000m², offering space and privacy to enjoy the tranquility of the countryside. The garden has flower beds, creating a welcoming and charming atmosphere. Furthermore, there is a forest with cork oaks, providing a natural and relaxing atmosphere.
Access to the property is facilitated by an automatic gate, ensuring practicality and safety. The garage, with automation, offers space to park comfortably. Furthermore, there is a staircase leading to the storage area, facilitating organization and storage.
The villa consists of 4 bedrooms, one suite with dressing room and bathroom with natural light and bathtub, and another suite with wardrobe and bathroom with natural light and bathtub. There is also an office, ideal for working from home. The living room has a fireplace and a stove, providing a cozy and comfortable environment. The dining room is perfect for entertaining friends and family.
The kitchen is equipped with a hob, oven, extractor fan and has a door leading to the patio, porch and gathering, allowing you to enjoy meals outdoors. There is also a pantry with natural light, offering additional storage space.
With a gross area of 300m², this villa offers ample space to live comfortably. In addition, it has a balcony and a terrace, where you can enjoy the panoramic view and relax outdoors.
This house is second hand, but in good condition. It has built-in cabinets, providing additional storage space. In addition, there is a storage room and a parking space, ensuring space to store belongings and park comfortably.
Don’t miss this opportunity to purchase an independent house with all these features! Contact us for more information and schedule a visit.
Contact
House 4 Bedrooms Duplex
Levegada, Serra e Junceira, Tomar, Distrito de Santarém
Used · 238m²
With Swimming Pool
buy
685.000 €
This four bedroom villa is quite an opportunity, with its top end finishings, luxurious decoration and proximity to the river. The property has lots of natural light and has large footprints, just the master suite alone takes up half of the downstairs footprint. Off of the first floor balcony is where you can appreciate the property’s privileged position as you can see for miles over the countryside.
Upon entering the property, we are lead into a large hallway with a large en-suite bedroom to the left and the stairs up to the first floor to the right. If we continue ahead we come across a room which could be used as either a gym, yoga room or as storage because since there are no windows in this room, it wouldn’t be adequate as a bedroom. Further along the hallway is the laundry room and then the fabulous master suite.
The property’s master suite is really something to behold. Its amazing lighting and a lovely and private, covered patio with access onto the swimming pool. The suite has its own walk in wardrobe and a massive bathroom. The bathroom comes equipped with a twin hydro massage bathtub, shower cubicle and his and her sinks.
Going up onto the first floor, we have the large living room to the left with two set three sets of patio doors, two leaf out onto the porch and the other out onto a different porch which has access to a parking area to the rear of the property. Along the corridor is the open space kitchen diner.
The kitchen does not in any way let down the rest of the house, with its slick island where the two hobs are, one electric and the other gas and of course, the separate wine fridge. The microwave and oven are both fitted into the units. The units and drawers all have internal lighting, setting quite an ambience.
On this floor there is a further two bedrooms a large family bathroom. Both of the bedroom are good sizes and have built in wardrobes.
The whole house has air conditioning and programmable electric shutters. The water is heated by a heat pump but it also has pre-installation for solar panels. There is a log burner that has vents to transport the heat to the bedroom on the first floor and the kitchen.
Another good aspect about this property is the fact that all the furniture that you can see in the photos will be included in the sale.
The property is situated near the village of Serra, which has several cafes and a mini-market, health centre, post office, butcher, ATM, petrol station, pet/agricultural supplies, a boat keeping and builders’ yard. Each Sunday, there is a small market in the village selling bread, fruit and vegetables, plants, shoes and clothing
Castelo do Bode lake, Portugal’s second largest reservoir is only a short walk from the property. This lake is popular for all kinds of water sport activities including swimming, sailing, canoeing, scuba diving, wind surfing and water skiing. The lake is also a haven for wildlife and there are many river beaches close to the property, ideal for relaxing sunny days at the water’s edge.
The property has excellent motorway links via the A13 motorway, just ten minutes away. The larger, historic town of Tomar, which is home to the Convento do Cristo, is reached in only fifteen minutes by car.
Tomar is a bustling market town, which has a good variety of supermarkets, cafes, restaurants, banks, shops, pharmacies, health centres, sports centres, library, university, hospital, bus and train station, historic monuments and parks. It is home to large, bustling and very popular market every Friday
The house is just 90 minutes to the magnificent Silver Coast resorts and 2 hours to the Serra da Estrela, Portugal’s highest mountains and ski area
The closest airport to the property is located at Lisbon, which is around one and a quarter hours by car. Lisbon airport is serviced by a variety of airlines, operating regular flights into and out of the United Kingdom, other European countries and across the Atlantic.
Upon entering the property, we are lead into a large hallway with a large en-suite bedroom to the left and the stairs up to the first floor to the right. If we continue ahead we come across a room which could be used as either a gym, yoga room or as storage because since there are no windows in this room, it wouldn’t be adequate as a bedroom. Further along the hallway is the laundry room and then the fabulous master suite.
The property’s master suite is really something to behold. Its amazing lighting and a lovely and private, covered patio with access onto the swimming pool. The suite has its own walk in wardrobe and a massive bathroom. The bathroom comes equipped with a twin hydro massage bathtub, shower cubicle and his and her sinks.
Going up onto the first floor, we have the large living room to the left with two set three sets of patio doors, two leaf out onto the porch and the other out onto a different porch which has access to a parking area to the rear of the property. Along the corridor is the open space kitchen diner.
The kitchen does not in any way let down the rest of the house, with its slick island where the two hobs are, one electric and the other gas and of course, the separate wine fridge. The microwave and oven are both fitted into the units. The units and drawers all have internal lighting, setting quite an ambience.
On this floor there is a further two bedrooms a large family bathroom. Both of the bedroom are good sizes and have built in wardrobes.
The whole house has air conditioning and programmable electric shutters. The water is heated by a heat pump but it also has pre-installation for solar panels. There is a log burner that has vents to transport the heat to the bedroom on the first floor and the kitchen.
Another good aspect about this property is the fact that all the furniture that you can see in the photos will be included in the sale.
The property is situated near the village of Serra, which has several cafes and a mini-market, health centre, post office, butcher, ATM, petrol station, pet/agricultural supplies, a boat keeping and builders’ yard. Each Sunday, there is a small market in the village selling bread, fruit and vegetables, plants, shoes and clothing
Castelo do Bode lake, Portugal’s second largest reservoir is only a short walk from the property. This lake is popular for all kinds of water sport activities including swimming, sailing, canoeing, scuba diving, wind surfing and water skiing. The lake is also a haven for wildlife and there are many river beaches close to the property, ideal for relaxing sunny days at the water’s edge.
The property has excellent motorway links via the A13 motorway, just ten minutes away. The larger, historic town of Tomar, which is home to the Convento do Cristo, is reached in only fifteen minutes by car.
Tomar is a bustling market town, which has a good variety of supermarkets, cafes, restaurants, banks, shops, pharmacies, health centres, sports centres, library, university, hospital, bus and train station, historic monuments and parks. It is home to large, bustling and very popular market every Friday
The house is just 90 minutes to the magnificent Silver Coast resorts and 2 hours to the Serra da Estrela, Portugal’s highest mountains and ski area
The closest airport to the property is located at Lisbon, which is around one and a quarter hours by car. Lisbon airport is serviced by a variety of airlines, operating regular flights into and out of the United Kingdom, other European countries and across the Atlantic.
Contact
House 5 Bedrooms
Carregueiros, Tomar, Distrito de Santarém
Used · 373m²
With Garage
buy
650.000 €
Charming opportunity farm T5 with tennis court between Tomar and Ourém.
You can enjoy moments with family and friends, with total privacy and security in a very nice area and close to everything!
Sold furnished.
Train station from 1 km away.
Good access with the IC9, A13 and A1, right next door.
6 kms from the river beach of Agroal.
The rustic part is formed by fruit trees of many varieties and olive trees with a system of taps along the walls and paths that allows you to have water from the well anywhere.
The land has a lagoon with fish and crustaceans and an exterior lighting.
There is an annex for agricultural equipment and facilities for raising animals with water and electricity.
The main villa with lots of natural light consists of:
Ground floor: one suite, living room, dining room, bathroom, kitchen and office.
1st floor: 3 bedrooms (2 with balconies) and 2 bathrooms.
The second house consists of:
Kitchen with wood oven, a Bar and wine cellar, a bathroom, a garage for 2 cars, a workshop, a billiards room and a mini gym.
It also has a T1 with independent entrance and central heating with wall boiler. The bedroom is a suite.
Come visit it!
You can enjoy moments with family and friends, with total privacy and security in a very nice area and close to everything!
Sold furnished.
Train station from 1 km away.
Good access with the IC9, A13 and A1, right next door.
6 kms from the river beach of Agroal.
The rustic part is formed by fruit trees of many varieties and olive trees with a system of taps along the walls and paths that allows you to have water from the well anywhere.
The land has a lagoon with fish and crustaceans and an exterior lighting.
There is an annex for agricultural equipment and facilities for raising animals with water and electricity.
The main villa with lots of natural light consists of:
Ground floor: one suite, living room, dining room, bathroom, kitchen and office.
1st floor: 3 bedrooms (2 with balconies) and 2 bathrooms.
The second house consists of:
Kitchen with wood oven, a Bar and wine cellar, a bathroom, a garage for 2 cars, a workshop, a billiards room and a mini gym.
It also has a T1 with independent entrance and central heating with wall boiler. The bedroom is a suite.
Come visit it!
Contact
House 4 Bedrooms
Nossa Senhora do Pranto, Ferreira do Zêzere, Distrito de Santarém
Used · 275m²
With Garage
buy
600.000 €
FAÇA CONNOSCO O MELHOR NEGÓCIO
No deslumbrante concelho de Ferreira de Zêzere, numa planície com vista para as suas serras e vales surpreendentes que escondem autênticos tesouros naturais inclusive alguns ainda pouco explorados, esta propriedade tem a vantagem de estar junto a esses locais onde a natureza em conjugação plena com o rio Zêzere trazem encantos de serem vividos e presenciado com a vantagem de ao mesmo tempo podermos aceder à A13 que permite uma deslocação rápida e acessível a todos os pontos do nosso lindo Portugal
Esta propriedade de sonho com cerca de 2000 m2 é constituída por:
Moradia principal com frente virada para a estrada nacional ( com privacidade garantida por arbustos ) e acesso para o logradouro. Em estado praticamente semi novo com pouca utilização sendo uma construção de 2006
Anexo habitacional com áreas de apoio ao logradouro e quartos na zona superior
Logradouro com várias zonas de lazer e piscina com sistema de aquecimento de água
Conjunto de anexos para arrumos/animais, casa de máquinas para o furo de água assim com um espaço/escritório com vista para a serra
Duas garagens bastante amplas
Um pomar com várias árvores de fruto com abastecimento de água de furo
Como referido toda esta propriedade possuí um furo de água com toda a infraestrutura de canalização criada para toda a zona exterior assim como a piscina, todas as divisões interiores habitacionais possuem ar condicionado assim como todas as janelas e portadas têm vidros duplos com corte térmico e sonoro
Na zona exterior perto da zona da piscina tem uma zona com bancada de cozinha com placa de fogão, um grande exaustor para zona de churrasqueira, uma mesa e bancos em pedra, uma fonte assim como toda a decoração a volta da piscina é feita com azulejos pintados e ainda tem uma zona de barbecue perto do pomar
Na moradia principal irá encontrar:
2 Amplas salas uma de jantar com bastante luz natural e outra de estar com lareira
1 Cozinha em magnifico estado com moveis de qualidade superior com uma zona de copa virada para o logradouro e acesso para esta mesma área
1 Wc principal com banheira de hidromassagem
2 Amplos quartos sendo que um é suíte
No anexo habitacional irá encontrar:
Wc com acesso para o logradouro
Sala de estar com portadas para a zona da piscina
Wc principal na zona superior
Dois quartos na zona superior
Imagine toda esta mansão em local bastante tranquilo, perto de praias fluviais e zona de serra com todas estas características com o propósito de lhe proporcionar a si e aos seus o maior bem estar no seio do seu lar, pois não é precise imaginar este lugar existe e está ao alcance da sua vontade em conhece lo.
Tratamos do seu processo de crédito, sem burocracias apresentando as melhores soluções para cada cliente.
Intermediário de crédito certificado pelo Banco de Portugal com o nº 0001802.
Ajudamos com todo o processo! Entre em contacto connosco ou deixe-nos os seus dados e entraremos em contacto assim que possível!
ST96125
No deslumbrante concelho de Ferreira de Zêzere, numa planície com vista para as suas serras e vales surpreendentes que escondem autênticos tesouros naturais inclusive alguns ainda pouco explorados, esta propriedade tem a vantagem de estar junto a esses locais onde a natureza em conjugação plena com o rio Zêzere trazem encantos de serem vividos e presenciado com a vantagem de ao mesmo tempo podermos aceder à A13 que permite uma deslocação rápida e acessível a todos os pontos do nosso lindo Portugal
Esta propriedade de sonho com cerca de 2000 m2 é constituída por:
Moradia principal com frente virada para a estrada nacional ( com privacidade garantida por arbustos ) e acesso para o logradouro. Em estado praticamente semi novo com pouca utilização sendo uma construção de 2006
Anexo habitacional com áreas de apoio ao logradouro e quartos na zona superior
Logradouro com várias zonas de lazer e piscina com sistema de aquecimento de água
Conjunto de anexos para arrumos/animais, casa de máquinas para o furo de água assim com um espaço/escritório com vista para a serra
Duas garagens bastante amplas
Um pomar com várias árvores de fruto com abastecimento de água de furo
Como referido toda esta propriedade possuí um furo de água com toda a infraestrutura de canalização criada para toda a zona exterior assim como a piscina, todas as divisões interiores habitacionais possuem ar condicionado assim como todas as janelas e portadas têm vidros duplos com corte térmico e sonoro
Na zona exterior perto da zona da piscina tem uma zona com bancada de cozinha com placa de fogão, um grande exaustor para zona de churrasqueira, uma mesa e bancos em pedra, uma fonte assim como toda a decoração a volta da piscina é feita com azulejos pintados e ainda tem uma zona de barbecue perto do pomar
Na moradia principal irá encontrar:
2 Amplas salas uma de jantar com bastante luz natural e outra de estar com lareira
1 Cozinha em magnifico estado com moveis de qualidade superior com uma zona de copa virada para o logradouro e acesso para esta mesma área
1 Wc principal com banheira de hidromassagem
2 Amplos quartos sendo que um é suíte
No anexo habitacional irá encontrar:
Wc com acesso para o logradouro
Sala de estar com portadas para a zona da piscina
Wc principal na zona superior
Dois quartos na zona superior
Imagine toda esta mansão em local bastante tranquilo, perto de praias fluviais e zona de serra com todas estas características com o propósito de lhe proporcionar a si e aos seus o maior bem estar no seio do seu lar, pois não é precise imaginar este lugar existe e está ao alcance da sua vontade em conhece lo.
Tratamos do seu processo de crédito, sem burocracias apresentando as melhores soluções para cada cliente.
Intermediário de crédito certificado pelo Banco de Portugal com o nº 0001802.
Ajudamos com todo o processo! Entre em contacto connosco ou deixe-nos os seus dados e entraremos em contacto assim que possível!
ST96125
Contact
House 5 Bedrooms
Arrouquelas, Rio Maior, Distrito de Santarém
Used · 497m²
With Garage
buy
550.000 €
DWELLING T5 SITUATED IN Arrouquelas NEAR MAJOR RIVER. CONSIST OF A BASEMENT, GROUND FLOOR AND 1ST FLOOR. GROUND FLOOR COMPOSITE ENTRANCE HALL, ROOM WITH FIREPLACE, FITTED KITCHEN AND DINING ROOM, pantry, laundry, 2 bedrooms with wardrobes, SUITE WITH HOT TUB AND A CLOSET AND 2 BATHROOMS. THE 1ST FLOOR HAVE AN ENTRANCE HALL, 2 BEDROOMS WITH WARDROBES, A BATHROOM AND A TERRACE. STILL HAS A PORCH WITH A BARBECUE A GARAGE WITH A BATHROOM SERVICE AND CENTRAL HEATING. negotiable instrument
Contact
House 3 Bedrooms Duplex
Tribunal, São João Baptista e Santa Maria dos Olivais, Tomar, Distrito de Santarém
Used · 344m²
buy
529.000 €
Let yourself be in love with this unique and historic property situated in the heart of the Templar City of Tomar.
With a privileged location, it combines the proximity to the main points of access to public transport, the history and tradition of the city, being a few steps from the cozy historic center.
With about a hundred years of history, the house was recovered in the 80’s keeping the magic and characteristic traits. Consisting of two floors, it is embellished by stone workand wooden ceilings. On the ground floor, with independent access, we are treated to entrance hall, a bathroom, a bedroom. There is also a warehouse, which can be accessed autonomously, and a storage room. In turn, the first floor has two living rooms, a kitchen with fireplace, a bathroom with bathtub, a bedroom and a suite with bathroom.
It has a beautiful and extensive garden where you can find an old well with daughter-in-law, several fruit trees and storage, and the possibility of having your own green space in the middle of town with views of the castle and access to Largo da Várzea.
This sublime and unique property would be perfect to welcome the local tourism project that dreams so much. Or with a refurbishment of existing structures embrace an innovative project in a city that excels in tourism, and a rich history and architecture. The land is classified as urban, having a great construction potential.
Give wings to your dreams and come and meet this property where the potential has no end.
With a privileged location, it combines the proximity to the main points of access to public transport, the history and tradition of the city, being a few steps from the cozy historic center.
With about a hundred years of history, the house was recovered in the 80’s keeping the magic and characteristic traits. Consisting of two floors, it is embellished by stone workand wooden ceilings. On the ground floor, with independent access, we are treated to entrance hall, a bathroom, a bedroom. There is also a warehouse, which can be accessed autonomously, and a storage room. In turn, the first floor has two living rooms, a kitchen with fireplace, a bathroom with bathtub, a bedroom and a suite with bathroom.
It has a beautiful and extensive garden where you can find an old well with daughter-in-law, several fruit trees and storage, and the possibility of having your own green space in the middle of town with views of the castle and access to Largo da Várzea.
This sublime and unique property would be perfect to welcome the local tourism project that dreams so much. Or with a refurbishment of existing structures embrace an innovative project in a city that excels in tourism, and a rich history and architecture. The land is classified as urban, having a great construction potential.
Give wings to your dreams and come and meet this property where the potential has no end.
Contact
House 4 Bedrooms Duplex
São Nicolau, Cidade de Santarém, Distrito de Santarém
Used · 200m²
With Garage
buy
509.000 €
Moradia estilo contemporânea, situada a 5 minutos do centro da cidade de Santarém. Inserida num lote de 1700 m² com vista para o campo e cidade. Com excelente exposição solar, vedado, com portão de entrada automático, vídeo vigilância, excelente terraço com vista piscina e cidade, canil e várias árvores de fruto.
A moradia é composta por hall de entrada com acesso direto a terraço panorâmico, cozinha totalmente equipada, com porta de acesso ao logradouro em open space com sala de estar e jantar e com vista para a piscina de água salgada, 3 quartos com roupeiro, um deles suite com closet, 3 casas de banho uma com banheira de canto com hidromassagem, uma de serviço e outra com poliban todas com luz natural, duas lareiras a paletes, com estores elétricos, e pré-instalação de ar condicionado, aspiração central, com cave composta por garagem com portão automático, zona ampla, garrafeira, cozinha, quarto/ escritório, casa de banho com poliban e casa das máquinas onde se encontra a bomba de calor para águas quentes proveniente dos painéis solares.
Contemporary style house, located 5 minutes from the city center of Santarém. Set on a 1700 m² plot with views of the countryside and city. With excellent sun exposure, fenced, with automatic entrance gate, video surveillance, excellent terrace with pool and city views, kennel and several fruit trees.
The villa comprises an entrance hall with direct access to a panoramic terrace, a fully equipped kitchen, with a door leading to the open space patio with a living and dining room and overlooking the saltwater pool, 3 bedrooms with wardrobes, a suite with closet, 3 bathrooms, one with a corner bathtub with hydromassage, one for service and the other with a shower, all with natural light, two pallet fireplaces, with electric shutters, and pre-installation of air conditioning, central vacuum, with basement comprising garage with automatic gate, large area, wine cellar, kitchen, bedroom/office, bathroom with shower and engine room where the heat pump for hot water from solar panels is located.
A moradia é composta por hall de entrada com acesso direto a terraço panorâmico, cozinha totalmente equipada, com porta de acesso ao logradouro em open space com sala de estar e jantar e com vista para a piscina de água salgada, 3 quartos com roupeiro, um deles suite com closet, 3 casas de banho uma com banheira de canto com hidromassagem, uma de serviço e outra com poliban todas com luz natural, duas lareiras a paletes, com estores elétricos, e pré-instalação de ar condicionado, aspiração central, com cave composta por garagem com portão automático, zona ampla, garrafeira, cozinha, quarto/ escritório, casa de banho com poliban e casa das máquinas onde se encontra a bomba de calor para águas quentes proveniente dos painéis solares.
Contemporary style house, located 5 minutes from the city center of Santarém. Set on a 1700 m² plot with views of the countryside and city. With excellent sun exposure, fenced, with automatic entrance gate, video surveillance, excellent terrace with pool and city views, kennel and several fruit trees.
The villa comprises an entrance hall with direct access to a panoramic terrace, a fully equipped kitchen, with a door leading to the open space patio with a living and dining room and overlooking the saltwater pool, 3 bedrooms with wardrobes, a suite with closet, 3 bathrooms, one with a corner bathtub with hydromassage, one for service and the other with a shower, all with natural light, two pallet fireplaces, with electric shutters, and pre-installation of air conditioning, central vacuum, with basement comprising garage with automatic gate, large area, wine cellar, kitchen, bedroom/office, bathroom with shower and engine room where the heat pump for hot water from solar panels is located.
Contact
Detached House 4 Bedrooms
Fontainhas, Cidade de Santarém, Distrito de Santarém
Used · 195m²
With Garage
buy
509.000 €
House Composed of 2 Floors, all dwelling with wooden deck with pool, vegetable garden and unobstructed view.
Upper floor consisting of
- Kitchen and living room in Open Space
- 3 bedrooms, one of which is a suite with walk-in closet.
- 3 WC one of which with Jacuzi
-Laundry
- Panoramic terrace
Lower Floor consisting of:
-Kitchen
-Toilet
- Engine room
-Room
-Workshop
-Garage
-Swimming pool
-Kennel
Upper floor consisting of
- Kitchen and living room in Open Space
- 3 bedrooms, one of which is a suite with walk-in closet.
- 3 WC one of which with Jacuzi
-Laundry
- Panoramic terrace
Lower Floor consisting of:
-Kitchen
-Toilet
- Engine room
-Room
-Workshop
-Garage
-Swimming pool
-Kennel
Contact
House 5 Bedrooms Triplex
Cidade de Santarém, Distrito de Santarém
Used · 206m²
With Garage
buy
490.000 €
Situada na cidade de Santarém. Com uma magnifica vista panorâmica sobre o rio Tejo, a Lezíria. A escassos minutos de serviços públicos, supermercados, escolas, clínicas, ginásios e transportes públicos. O imóvel foi remodelado em 2020, com canalização e instalação elétrica novas, sem recurso a gás, foi instalado um sistema de aquecimento através de painéis solares. Moradia com caixilharia em alumínio, vidro duplo e rede mosqueteiro. Logradouro com laranjeiras e nespereira, com espaço em calçada à Portuguesa e com uma arrecadação.
Moradia T5 de 1º andar e cave e é composta por:
Cave:
- Sal com tertúlia com garrafeira
- Casa de banho de serviço
- Despensa
- Escadaria em madeira com acesso ao rés do chão
Rés do chão:
- Cozinha com porta de acesso ao terraço e com vista sobre o Rio Tejo
- Sala de refeições com lareira e ar condicionado
- Lavandaria com luz natural
- Corredor de acesso à sala
- Sala de estar com lareira, com excelente exposição solar e com acesso ao terraço com vista panorâmica
- Casa de banho de serviço
- Escadaria em madeira de acesso ao 1º andar
1º Andar:
- Suite com roupeiro, ar condicionado, com casa de banho com poliban e luz natural e vista fantástica
- Quarto com roupeiro, com ar condicionado e varanda
- 2 quartos sendo um quarto com roupeiro e onde existe uma entrada de acesso ao sótão, com telhado totalmente remodelado e reforçado, onde se encontra o cilindro
- Casa de banho de apoio aos quartos com banheira e luz natural
O certificado energético foi efetuado antes da remodelação.
Moradia T5 de 1º andar e cave e é composta por:
Cave:
- Sal com tertúlia com garrafeira
- Casa de banho de serviço
- Despensa
- Escadaria em madeira com acesso ao rés do chão
Rés do chão:
- Cozinha com porta de acesso ao terraço e com vista sobre o Rio Tejo
- Sala de refeições com lareira e ar condicionado
- Lavandaria com luz natural
- Corredor de acesso à sala
- Sala de estar com lareira, com excelente exposição solar e com acesso ao terraço com vista panorâmica
- Casa de banho de serviço
- Escadaria em madeira de acesso ao 1º andar
1º Andar:
- Suite com roupeiro, ar condicionado, com casa de banho com poliban e luz natural e vista fantástica
- Quarto com roupeiro, com ar condicionado e varanda
- 2 quartos sendo um quarto com roupeiro e onde existe uma entrada de acesso ao sótão, com telhado totalmente remodelado e reforçado, onde se encontra o cilindro
- Casa de banho de apoio aos quartos com banheira e luz natural
O certificado energético foi efetuado antes da remodelação.
Contact
House 3 Bedrooms +1
Salvaterra de Magos e Foros de Salvaterra, Distrito de Santarém
Used · 251m²
With Garage
buy
470.000 €
Moradia térrea, inserida em terreno com 3578m2, onde encontramos:
Hall de entrada, suite com roupeiro e wc com base de duche, dois quartos ambos com roupeiro, cozinha equipada, sala de estar com zona de refeições com lareira. Casa de banho social com banheira.
No seu exterior encontramos um anexom com quarto, cozinha, sala e uma casa de banho.
Com garagem, piscina, arrumos, lavandaria. Com furo, rega automática e aquecimento central.
Agende a sua visita
Hall de entrada, suite com roupeiro e wc com base de duche, dois quartos ambos com roupeiro, cozinha equipada, sala de estar com zona de refeições com lareira. Casa de banho social com banheira.
No seu exterior encontramos um anexom com quarto, cozinha, sala e uma casa de banho.
Com garagem, piscina, arrumos, lavandaria. Com furo, rega automática e aquecimento central.
Agende a sua visita
Contact
House 3 Bedrooms +1 Duplex
Vila Nova, Paialvo, Tomar, Distrito de Santarém
Used · 473m²
With Garage
buy
465.000 €
This stunning modern villa is a unique property to offer all the luxury of modern living with lots of space for entertainment in and out. One-of-a-kind properties that offer a country location with easy road and train access to the rest of the Portugal. You can easily take a train just a short distance from the property and commute to Lisbon or elsewhere and return back to enjoy the comfort of your beautiful home.
The property benefits from all the modern living extras such as: alarm, video intercom, electric shutters, double glazing, central vacuum, solar panels, and underfloor heating.
The property is set over two floors and offers a lot of living space that is filled with natural light from large windows. If you are looking for a comfortable, modern and spacious home with luxurious touches, then look no further!
The property is accessed via a tarmac road and has several access points: there is pedestrian and car access to the front of the property and further vehicle access to the land. Main vehicle access via an automatic gate leads you past the side of the property to the back of the property where you will find a garage and also a parking area.
The property is well presented with grand palm trees to the front and beautiful lawned areas. The whole property is fully fenced and also has a plenty of land left to develop for further sitting and outdoor living or even a vegetable garden or meadow.
The main entrance to the property is situated to the side of the property and leads you to the grand entrance area that is very spacious and faces the glass wall with the view to the secluded courtyard. On one side there is a beautiful suite with a walk-in in wardrobe and en-suite bathroom. Further, there are two double bedrooms (one with a closet and the other with a wardrobe) with a Jack and Jill bathroom. On the other side, you will find living quarters with an equipped kitchen and a living/dining room, where you can enjoy the comfort of the existing fireplace and a large balcony with open views. The kitchen area is very modern and sleek with high-end features and fixings. Additionally, here, you will also find an office, a bathroom and a pantry.
The basement of the property is divided into several rooms: a spacious garage with access via an automatic gate, an open space with an equipped kitchen and living room, a bathroom, engine room, circulation area, storage, leisure room, and laundry room.
It also has a wine cellar, ideal for gatherings, with access from the outside.
Property is located about 10 km from Tomar, 8 km from Entroncamento, 12 km from Torres Novas, and just a few meters from a train station from where you can quickly take off to Lisbon or other destinations.
The closest airport to the property is located at Lisbon, which is around one hour and twenty minutes’ drive away. Lisbon airport is serviced by a variety of low-cost airlines, which operate regular flights in and out of the United Kingdom and other European countries as well as some direct transatlantic flights to North America.
Don’t miss the opportunity to be a proud owner of this stunning property, contact us to book a viewing to see the property in person!
The property benefits from all the modern living extras such as: alarm, video intercom, electric shutters, double glazing, central vacuum, solar panels, and underfloor heating.
The property is set over two floors and offers a lot of living space that is filled with natural light from large windows. If you are looking for a comfortable, modern and spacious home with luxurious touches, then look no further!
The property is accessed via a tarmac road and has several access points: there is pedestrian and car access to the front of the property and further vehicle access to the land. Main vehicle access via an automatic gate leads you past the side of the property to the back of the property where you will find a garage and also a parking area.
The property is well presented with grand palm trees to the front and beautiful lawned areas. The whole property is fully fenced and also has a plenty of land left to develop for further sitting and outdoor living or even a vegetable garden or meadow.
The main entrance to the property is situated to the side of the property and leads you to the grand entrance area that is very spacious and faces the glass wall with the view to the secluded courtyard. On one side there is a beautiful suite with a walk-in in wardrobe and en-suite bathroom. Further, there are two double bedrooms (one with a closet and the other with a wardrobe) with a Jack and Jill bathroom. On the other side, you will find living quarters with an equipped kitchen and a living/dining room, where you can enjoy the comfort of the existing fireplace and a large balcony with open views. The kitchen area is very modern and sleek with high-end features and fixings. Additionally, here, you will also find an office, a bathroom and a pantry.
The basement of the property is divided into several rooms: a spacious garage with access via an automatic gate, an open space with an equipped kitchen and living room, a bathroom, engine room, circulation area, storage, leisure room, and laundry room.
It also has a wine cellar, ideal for gatherings, with access from the outside.
Property is located about 10 km from Tomar, 8 km from Entroncamento, 12 km from Torres Novas, and just a few meters from a train station from where you can quickly take off to Lisbon or other destinations.
The closest airport to the property is located at Lisbon, which is around one hour and twenty minutes’ drive away. Lisbon airport is serviced by a variety of low-cost airlines, which operate regular flights in and out of the United Kingdom and other European countries as well as some direct transatlantic flights to North America.
Don’t miss the opportunity to be a proud owner of this stunning property, contact us to book a viewing to see the property in person!
Contact
House 3 Bedrooms +3
Salvaterra de Magos e Foros de Salvaterra, Distrito de Santarém
Used · 170m²
With Garage
buy
459.900 €
Moradia T3 +3 em Foros de Salvaterra
Hall
Cozinha com:
-Placa
-Forno
-Exaustor
-Esquentador
Sala de estar com:
-Lareira
-Recuperador de calor
-AC
1 Suíte com:
-Closet
-Roupeiro
-AC
-WC c/ base de duche
2 Quartos c/ roupeiro
WC social c/ banheira
Sótão com:
-3 quartos
-Sala de estar
-1 WC social c/ base de duche.
Anexo com:
-Cozinha
-Churrasqueira
-Forno
Exterior:
-Jardim
-Piscina
-Garagem
-Horta
-Painel fotovoltaico
-Painel solar
-Alarme
Hall
Cozinha com:
-Placa
-Forno
-Exaustor
-Esquentador
Sala de estar com:
-Lareira
-Recuperador de calor
-AC
1 Suíte com:
-Closet
-Roupeiro
-AC
-WC c/ base de duche
2 Quartos c/ roupeiro
WC social c/ banheira
Sótão com:
-3 quartos
-Sala de estar
-1 WC social c/ base de duche.
Anexo com:
-Cozinha
-Churrasqueira
-Forno
Exterior:
-Jardim
-Piscina
-Garagem
-Horta
-Painel fotovoltaico
-Painel solar
-Alarme
Contact
House 3 Bedrooms +1
Samora Correia, Benavente, Distrito de Santarém
Used · 225m²
With Garage
buy
455.000 €
Moradia T3 + 1 térrea e isolada, situada em zona conceituada de Samora Correia, inserida em lote de terreno com 569m2
Hall de entrada
Cozinha:
-Placa
-Forno
-Exaustor
-Caldeira
-Microondas
-Despensa
Sala de refeições
Sala com lareira
1 Suite com closet e WC com banheira com hidromassagem
2 Quartos com roupeiro
Escritório
2 WC´s sociais
Aquecimento central a gás.
Exterior:
Jardim
Piscina
Wc de apoio
Churrasqueira
Garagem
Agende a sua visita.
Hall de entrada
Cozinha:
-Placa
-Forno
-Exaustor
-Caldeira
-Microondas
-Despensa
Sala de refeições
Sala com lareira
1 Suite com closet e WC com banheira com hidromassagem
2 Quartos com roupeiro
Escritório
2 WC´s sociais
Aquecimento central a gás.
Exterior:
Jardim
Piscina
Wc de apoio
Churrasqueira
Garagem
Agende a sua visita.
Contact
4 bedroom villa in the countryside, São Mamede
House 4 Bedrooms
Fátima, Ourém, Distrito de Santarém
Used · 270m²
With Garage
buy
450.000 €
Ref: 3119-V4UBM
4 bedroom villa in the countryside, EXCELLENT CONDITION AND FINISHES.
Land with 540m2, gross construction area 322m2, garden, garage and barbecue.
A villa with a lot of charm, quiet location, good access, a true refuge.
Composed by:
Floor 0
Entrance hall, living room with fireplace, dining room, equipped kitchen, 1 bedroom with wardrobe, 1 sanitary installation with shower, laundry and garage.
Floor 1
Hall Bedrooms, 2 bedrooms with wardrobes, 1 toilet, 1 suite with balcony, bedrooms with excellent view.
Exterior - Barbecue, garden, countryside view, automatic outdoor gate, excellent sun exposure.
Equipment:
- Audio intercom;
- Kitchen equipped with (hob, extractor fan, oven, dishwasher, washing machine, TEKA fridge);
- Double glazing;
- Central Pre-Vacuuming;
- Central Heating;
- Laundry Area;
- Excellent sun exposure;
- Automatic gates to access the garage.
- Diesel tank 500Liters.
-Fireplace
The information provided, even if accurate, does not dispense with its confirmation and cannot be considered binding.
We take care of your credit process, without bureaucracy and without costs. Credit Intermediary No. 0002292.
4 bedroom villa in the countryside, EXCELLENT CONDITION AND FINISHES.
Land with 540m2, gross construction area 322m2, garden, garage and barbecue.
A villa with a lot of charm, quiet location, good access, a true refuge.
Composed by:
Floor 0
Entrance hall, living room with fireplace, dining room, equipped kitchen, 1 bedroom with wardrobe, 1 sanitary installation with shower, laundry and garage.
Floor 1
Hall Bedrooms, 2 bedrooms with wardrobes, 1 toilet, 1 suite with balcony, bedrooms with excellent view.
Exterior - Barbecue, garden, countryside view, automatic outdoor gate, excellent sun exposure.
Equipment:
- Audio intercom;
- Kitchen equipped with (hob, extractor fan, oven, dishwasher, washing machine, TEKA fridge);
- Double glazing;
- Central Pre-Vacuuming;
- Central Heating;
- Laundry Area;
- Excellent sun exposure;
- Automatic gates to access the garage.
- Diesel tank 500Liters.
-Fireplace
The information provided, even if accurate, does not dispense with its confirmation and cannot be considered binding.
We take care of your credit process, without bureaucracy and without costs. Credit Intermediary No. 0002292.
Contact
See more Houses Used, in Distrito de Santarém
Bedrooms
Zones
Can’t find the property you’re looking for?
