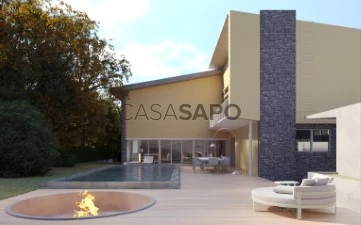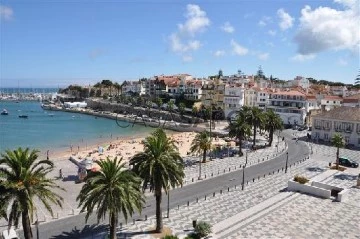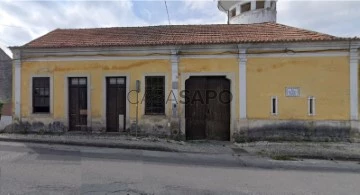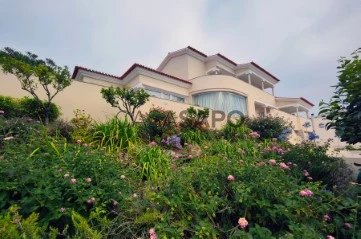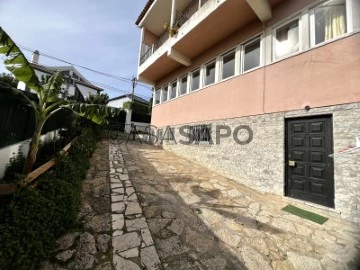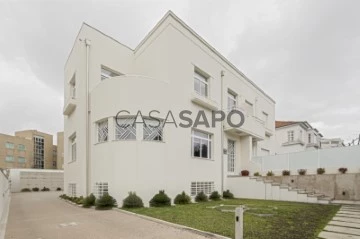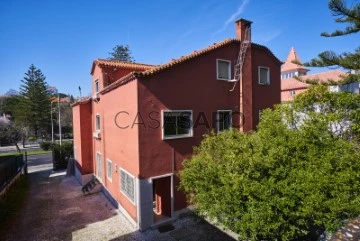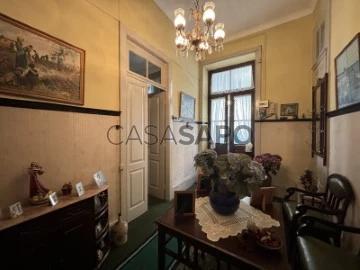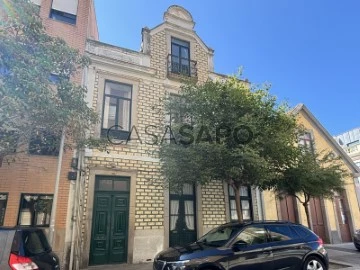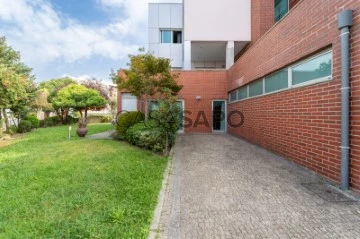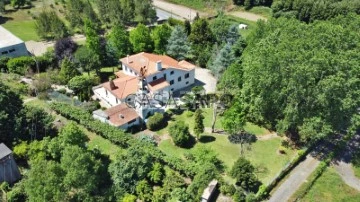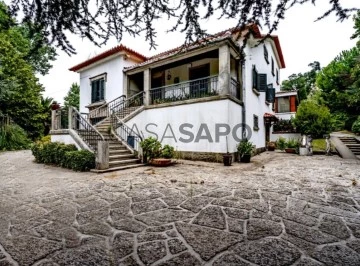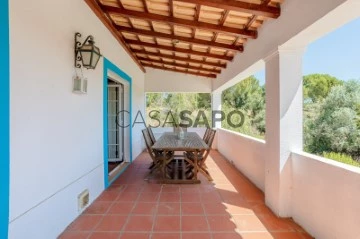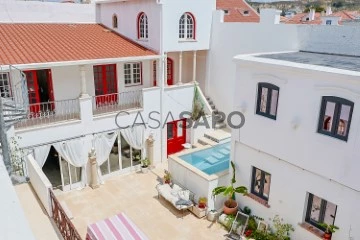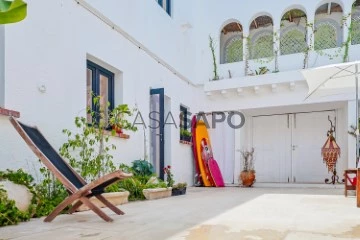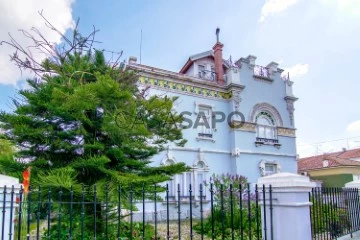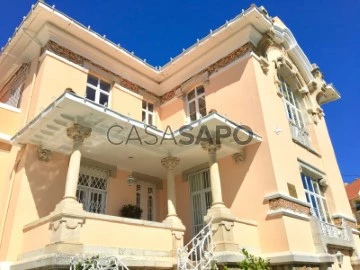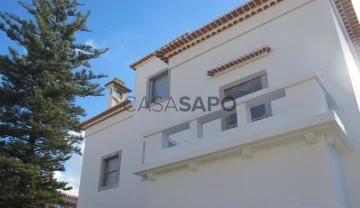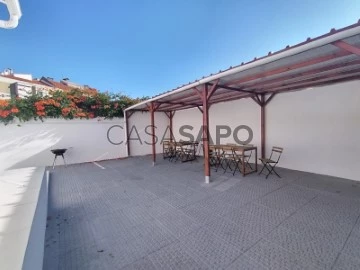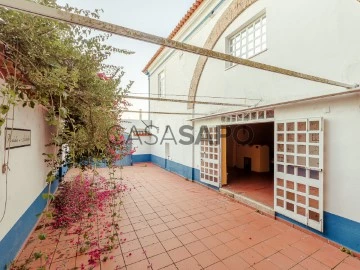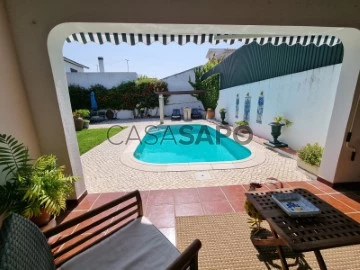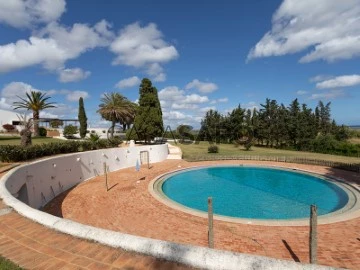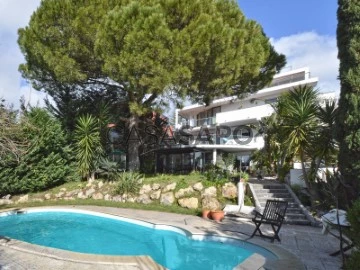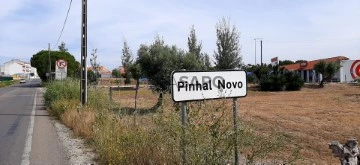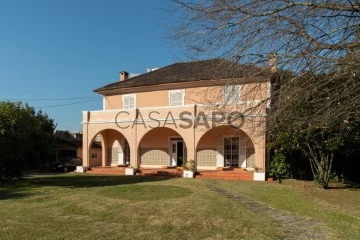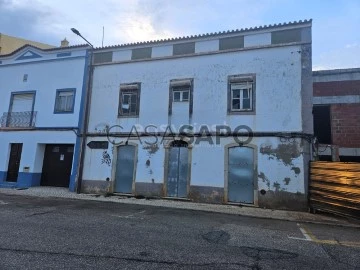Houses
6+
Price
More filters
516 Houses - House 6 or more Bedrooms near City Center
Map
Order by
Relevance
House 6 Bedrooms +1
Cascais e Estoril, Distrito de Lisboa
Remodelled · 500m²
With Garage
buy
2.750.000 €
We present a unique 6 bedroom villa, which combines the charm of the architecture of the 50s with the modernity of a total renovation. Situated in São Pedro do Estoril, this property combines original period details with contemporary amenities such as the elegant double-height ceiling.
With 585m² of built area and set in a plot of 900m², the villa offers ample spaces, including a new swimming pool and a spacious garden. It also has parking for two cars.
The entrance hall leads to a bright room with double height ceilings, which connects harmoniously to the garden and the pool. The social area includes a modern kitchen-pantry, a bedroom and a bathroom.
The basement offers a multi-functional room, a bedroom with ensuite, a wine cellar and laundry, providing versatility and comfort.
On the upper floor, the mezzanine adds a touch of sophistication, while the master suite, with a private terrace, ensures privacy and enchanting views. Two other bedrooms share a full bathroom.
Located 500 meters from the beach of São Pedro do Estoril, the villa is close to restaurants, shops and services, with easy access to the train station and the A5.
This is a rare opportunity to live in a villa that combines heritage and modernity in one of the best locations on the Cascais line.
Schedule a visit and discover all the details of this exclusive property.
With 585m² of built area and set in a plot of 900m², the villa offers ample spaces, including a new swimming pool and a spacious garden. It also has parking for two cars.
The entrance hall leads to a bright room with double height ceilings, which connects harmoniously to the garden and the pool. The social area includes a modern kitchen-pantry, a bedroom and a bathroom.
The basement offers a multi-functional room, a bedroom with ensuite, a wine cellar and laundry, providing versatility and comfort.
On the upper floor, the mezzanine adds a touch of sophistication, while the master suite, with a private terrace, ensures privacy and enchanting views. Two other bedrooms share a full bathroom.
Located 500 meters from the beach of São Pedro do Estoril, the villa is close to restaurants, shops and services, with easy access to the train station and the A5.
This is a rare opportunity to live in a villa that combines heritage and modernity in one of the best locations on the Cascais line.
Schedule a visit and discover all the details of this exclusive property.
Contact
Luxurious 6 bedroom villa for sale in the Historic Center of Cascais, with a Privileged Location.
House 6 Bedrooms Duplex
Centro (Cascais), Cascais e Estoril, Distrito de Lisboa
Under construction · 644m²
With Garage
buy
Luxurious 6 bedroom villa for sale in the Historic Center of Cascais.
Brand new, this villa stands out for its areas and unique and central location in Cascais, next to the Cascais Market, 2m walk from Cascais Bay, Paredão, Train Station and restaurant area.
Comprising 3 floors, which are distributed by:
1st Floor -
2nd Floor-
Basement-
Built with high quality materials, it is equipped with air conditioning in all rooms, laminated electric shutters and high-end appliances.
With very well thought out outdoor leisure areas, with a saltwater pool.
Brand new, this villa stands out for its areas and unique and central location in Cascais, next to the Cascais Market, 2m walk from Cascais Bay, Paredão, Train Station and restaurant area.
Comprising 3 floors, which are distributed by:
1st Floor -
2nd Floor-
Basement-
Built with high quality materials, it is equipped with air conditioning in all rooms, laminated electric shutters and high-end appliances.
With very well thought out outdoor leisure areas, with a saltwater pool.
Contact
House 6 Bedrooms
Mira, Distrito de Coimbra
Used · 78m²
With Garage
buy
200.000 €
Vacant Gandareza house with backyard.
A 5-minute walk from the centre of the village of Mira, close to all commerce and services, and a 3-minute drive from Lagoa de Mira, with its pedestrian circuits that connect the famous Praia de Mira to its water mills.
An excellent investment with a total area of 1565 m² with feasibility of building at height.
Contact us for more investment information.
A 5-minute walk from the centre of the village of Mira, close to all commerce and services, and a 3-minute drive from Lagoa de Mira, with its pedestrian circuits that connect the famous Praia de Mira to its water mills.
An excellent investment with a total area of 1565 m² with feasibility of building at height.
Contact us for more investment information.
Contact
House 6 Bedrooms +3
Pousos, Leiria, Pousos, Barreira e Cortes, Distrito de Leiria
Used · 366m²
With Garage
buy
1.800.000 €
6 bedroom villa on a plot of 1965 m2, with a gross private area of 366m2 and a gross dependent area of 520 m2, with an indoor pool and views over the city of Leiria.
Completely refurbished in 2005.
House in a quiet area with privacy and views over the city of Leiria being only a 5-minute drive from the city and all services.
It has a lift, orchard, gardens, indoor swimming pool, water heater for water heating and diesel boiler for radiators. Wood and stone flooring, double glazing, cabinetry in fine woods, bathroom with stone and marble coverings, kitchen equipped with De Dietrich. Volumetric alarm and at gates and windows with GSM card.
House with 4 floors that distribute as follows:
1st floor: 2 suites
Ground floor: Main entrance, kitchen, pantry, conservatory, dining room, living room, office, guest bathroom, ensuite and dressing room
Floor -1: Library, support bathroom, laundry, garage for 5 vehicles, 2 storage rooms
Floor -2: Living area, kitchen, toilet, lift machine room, thermo-accumulator and storage room, firewood storage room, armoured door room, indoor swimming pool
Floor -3: Atelier, storage, technical area
Don’t miss this opportunity, book your visit now.
For over 25 years Castelhana has been a renowned name in the Portuguese real estate sector. As a company of Dils group, we specialize in advising businesses, organizations and (institutional) investors in buying, selling, renting, letting and development of residential properties.
Founded in 1999, Castelhana has built one of the largest and most solid real estate portfolios in Portugal over the years, with over 600 renovation and new construction projects.
In Lisbon, we are based in Chiado, one of the most emblematic and traditional areas of the capital. In Porto, in Foz do Douro, one of the noblest places in the city and in the Algarve next to the renowned Vilamoura Marina.
We are waiting for you. We have a team available to give you the best support in your next real estate investment.
Contact us!
#ref:27419
Completely refurbished in 2005.
House in a quiet area with privacy and views over the city of Leiria being only a 5-minute drive from the city and all services.
It has a lift, orchard, gardens, indoor swimming pool, water heater for water heating and diesel boiler for radiators. Wood and stone flooring, double glazing, cabinetry in fine woods, bathroom with stone and marble coverings, kitchen equipped with De Dietrich. Volumetric alarm and at gates and windows with GSM card.
House with 4 floors that distribute as follows:
1st floor: 2 suites
Ground floor: Main entrance, kitchen, pantry, conservatory, dining room, living room, office, guest bathroom, ensuite and dressing room
Floor -1: Library, support bathroom, laundry, garage for 5 vehicles, 2 storage rooms
Floor -2: Living area, kitchen, toilet, lift machine room, thermo-accumulator and storage room, firewood storage room, armoured door room, indoor swimming pool
Floor -3: Atelier, storage, technical area
Don’t miss this opportunity, book your visit now.
For over 25 years Castelhana has been a renowned name in the Portuguese real estate sector. As a company of Dils group, we specialize in advising businesses, organizations and (institutional) investors in buying, selling, renting, letting and development of residential properties.
Founded in 1999, Castelhana has built one of the largest and most solid real estate portfolios in Portugal over the years, with over 600 renovation and new construction projects.
In Lisbon, we are based in Chiado, one of the most emblematic and traditional areas of the capital. In Porto, in Foz do Douro, one of the noblest places in the city and in the Algarve next to the renowned Vilamoura Marina.
We are waiting for you. We have a team available to give you the best support in your next real estate investment.
Contact us!
#ref:27419
Contact
House 6 Bedrooms Triplex
Cascais e Estoril, Distrito de Lisboa
Used · 210m²
With Garage
buy
849.000 €
5-storey detached house currently divided into 3 independent houses. A main house of type V4, a T1 flat and a small T1 studio.
The main house has 3 floors and is distributed as follows:
Floor 0:
Large hall, totally south facing, with plenty of natural light and divided into 2 areas with the staircase leading to the ground floor to the centre.
Kitchen with direct access to the garden, with laundry room and pantry
Full bathroom with shower tray with window
Floor 1:
3 bedrooms, two of them facing south and with balcony and another facing east with built-in wardrobe
Large full bathroom with shower tray
Floor 2:
Large room with plenty of natural light and totally south facing. This room also has a very generous storage area.
1 Bedroom Apartment:
This flat is located underneath the main house and was once connected to it. At the moment it has an independent entrance on the side of the house and is distributed as follows:
Large rustic-style lounge with stone fireplace and open plan kitchen with plenty of natural light
Generously sized bedroom with wardrobe and full bathroom with shower.
Studio:
The studio is an area at the base of the house, it is part of the area of the same in a building booklet, has a small patio in front and has a ceiling height of 2m. At this stage it is converted into a studio with living room and kitchen in open space, a large bedroom and a bathroom with shower.
This area can be used in a variety of ways or be kept as a guest studio or for extra monthly monetisation.
The villa is set on a plot of 445m2 and the patio surrounds the entire house.
In addition, it also has an outdoor dining area with barbecue and a garage with a small dovecote on top.
If you have a large family or are looking for a property that you can monetise, this may be the ideal solution for you!
Book your visit now and get to know this magnificent property!
The main house has 3 floors and is distributed as follows:
Floor 0:
Large hall, totally south facing, with plenty of natural light and divided into 2 areas with the staircase leading to the ground floor to the centre.
Kitchen with direct access to the garden, with laundry room and pantry
Full bathroom with shower tray with window
Floor 1:
3 bedrooms, two of them facing south and with balcony and another facing east with built-in wardrobe
Large full bathroom with shower tray
Floor 2:
Large room with plenty of natural light and totally south facing. This room also has a very generous storage area.
1 Bedroom Apartment:
This flat is located underneath the main house and was once connected to it. At the moment it has an independent entrance on the side of the house and is distributed as follows:
Large rustic-style lounge with stone fireplace and open plan kitchen with plenty of natural light
Generously sized bedroom with wardrobe and full bathroom with shower.
Studio:
The studio is an area at the base of the house, it is part of the area of the same in a building booklet, has a small patio in front and has a ceiling height of 2m. At this stage it is converted into a studio with living room and kitchen in open space, a large bedroom and a bathroom with shower.
This area can be used in a variety of ways or be kept as a guest studio or for extra monthly monetisation.
The villa is set on a plot of 445m2 and the patio surrounds the entire house.
In addition, it also has an outdoor dining area with barbecue and a garage with a small dovecote on top.
If you have a large family or are looking for a property that you can monetise, this may be the ideal solution for you!
Book your visit now and get to know this magnificent property!
Contact
House 13 Bedrooms
Lordelo do Ouro e Massarelos, Porto, Distrito do Porto
Refurbished · 319m²
buy
2.500.000 €
This is a unique opportunity to acquire a historic villa with a privileged location on the prestigious Av. Marechal Gomes da Costa, next to Serralves and close to Av. of Boavista and the sea, in the heart of one of the most exclusive areas of Porto.
This charming villa, originally built in 1876, has undergone a meticulous restoration process, perfectly combining the charm and history of the past with modern amenities and comforts. Every detail has been carefully considered, resulting in a residence that offers the perfect balance between ancient and contemporary. With 13 spacious rooms, this property features a distinctive and modern architecture.
Located on the famous Av. Marechal Gomes da Costa, this villa benefits from a truly privileged location. In addition to the proximity to Serralves, residents enjoy the convenience of being within walking distance of Av. of Boavista, full of luxury shops, fine dining and excellent entertainment options. In addition, the proximity to beaches offers the opportunity to enjoy the best that Porto’s coast has to offer.
Don’t miss out on this unique opportunity. Contact us for more information or to schedule a visit.
This charming villa, originally built in 1876, has undergone a meticulous restoration process, perfectly combining the charm and history of the past with modern amenities and comforts. Every detail has been carefully considered, resulting in a residence that offers the perfect balance between ancient and contemporary. With 13 spacious rooms, this property features a distinctive and modern architecture.
Located on the famous Av. Marechal Gomes da Costa, this villa benefits from a truly privileged location. In addition to the proximity to Serralves, residents enjoy the convenience of being within walking distance of Av. of Boavista, full of luxury shops, fine dining and excellent entertainment options. In addition, the proximity to beaches offers the opportunity to enjoy the best that Porto’s coast has to offer.
Don’t miss out on this unique opportunity. Contact us for more information or to schedule a visit.
Contact
House 7 Bedrooms
Carcavelos e Parede, Cascais, Distrito de Lisboa
Used · 300m²
With Garage
buy
2.690.000 €
Luxury villa with 299.32m2 on a plot of 693.30m2, located in a residential area in Parede with sea visit, mountain views and excellent sun exposure with south, west and north orientation.
It has a garden in front of the house and another at the back, where there is a barbecue area with covered lounge, guest toilet, shower, engine room and deck with heated pool with removable cover. There is a box garage with space for two cars, with auto charging already installed and has parking space outside the garage, there is also a storage room.
On the ground floor of the villa there is an entrance hall that gives access to a large living room, a fully equipped open concept kitchen that connects to the dining room, a pantry and a guest bathroom. This floor has direct access to the garden area, garage and a beautiful terrace with sea views all at the front of the villa.
On the ground floor, there is a second large living room with fireplace, with a magnificent balcony that runs along the three fronts of the house where you can enjoy the sea and mountain views, an extensive corridor that gives access to three bedrooms and a full bathroom to support the bedrooms. The bedrooms all have very spacious areas, one of them being a master suite with dressing room and full bathroom.
The villa also has an independent annex, a 2 bedroom flat fully equipped and furnished. It includes two bedrooms, a living room with kitchenette and a full bathroom with shower.
This luxury villa stands out not only for its excellent location, close to commerce, services, transport and the main access roads to the A5 and the waterfront, but also for the magnificent views and luminosity it has.
It has a garden in front of the house and another at the back, where there is a barbecue area with covered lounge, guest toilet, shower, engine room and deck with heated pool with removable cover. There is a box garage with space for two cars, with auto charging already installed and has parking space outside the garage, there is also a storage room.
On the ground floor of the villa there is an entrance hall that gives access to a large living room, a fully equipped open concept kitchen that connects to the dining room, a pantry and a guest bathroom. This floor has direct access to the garden area, garage and a beautiful terrace with sea views all at the front of the villa.
On the ground floor, there is a second large living room with fireplace, with a magnificent balcony that runs along the three fronts of the house where you can enjoy the sea and mountain views, an extensive corridor that gives access to three bedrooms and a full bathroom to support the bedrooms. The bedrooms all have very spacious areas, one of them being a master suite with dressing room and full bathroom.
The villa also has an independent annex, a 2 bedroom flat fully equipped and furnished. It includes two bedrooms, a living room with kitchenette and a full bathroom with shower.
This luxury villa stands out not only for its excellent location, close to commerce, services, transport and the main access roads to the A5 and the waterfront, but also for the magnificent views and luminosity it has.
Contact
House 7 Bedrooms
Alvalade, Lisboa, Distrito de Lisboa
Used · 426m²
With Garage
buy
2.250.000 €
Discover this magnificent 9 bedroom villa located in the prestigious parish of Alvalade, one of the most requested areas of Lisbon. A privileged location in the centre of Lisbon, with easy access to schools, shops, restaurants and parks, ensures convenience and a sophisticated urban lifestyle.
With a floor area of 427m² and set in a plot of almost 1000m², this property offers generous space and numerous amenities for a life of luxury and comfort.
The villa is divided into 4 floors: the basement, a multifunctional space, and is also ideal for storage. On the ground floor, this floor has a large living room, dining room, kitchen and living areas, providing a cosy and elegant environment for the family and guests. On the ground floor, with 5 bedrooms, we can find the main rest areas. The first floor offers 3 bedrooms and a versatile space, perfect for an office, library or additional leisure or storage areas.
It has a spacious garage, providing safe and practical parking. The annexes offer extra space, ideal for a gym, games room or storage, for moments of relaxation and entertainment. The villa includes a nightclub and a ballroom, perfect for social events and celebrations.
This is a unique opportunity to acquire a luxury villa in one of the most exclusive areas of Lisbon. With large spaces and high-end features, this residence is ready to provide a life of comfort and elegance.
With a floor area of 427m² and set in a plot of almost 1000m², this property offers generous space and numerous amenities for a life of luxury and comfort.
The villa is divided into 4 floors: the basement, a multifunctional space, and is also ideal for storage. On the ground floor, this floor has a large living room, dining room, kitchen and living areas, providing a cosy and elegant environment for the family and guests. On the ground floor, with 5 bedrooms, we can find the main rest areas. The first floor offers 3 bedrooms and a versatile space, perfect for an office, library or additional leisure or storage areas.
It has a spacious garage, providing safe and practical parking. The annexes offer extra space, ideal for a gym, games room or storage, for moments of relaxation and entertainment. The villa includes a nightclub and a ballroom, perfect for social events and celebrations.
This is a unique opportunity to acquire a luxury villa in one of the most exclusive areas of Lisbon. With large spaces and high-end features, this residence is ready to provide a life of comfort and elegance.
Contact
House 6 Bedrooms Triplex
Espinho, Distrito de Aveiro
Used · 112m²
buy
435.000 €
Excelente oportunidade para investidores ou para habitação
própria !
Localizada a apenas 290 metros da praia, esta moradia T6 com área bruta de 238 m2, oferece uma oportunidade única para remodelação total e personalização de acordo com os seus gostos necessidades.
Situada no coração de Espinho, está próxima de todo o comércio e serviços , estação de comboios, proporcionando uma conveniência incomparável no dia a dia. A moradia é de tipologia T3 no rés-do-chão, sendo que no 1ºandar é de tipologia T3 + um aproveitamento do sótão. Com uma exposição solar Nascente/Poente.
Não perca a oportunidade de transformar esta casa numa verdadeira joia no centro de uma das localidades mais procuradas da costa portuguesa.
ESTAREMOS AO DISPOR PARA AGENDAR UMA VISITA CONSIGO E ALGUMA INFORMAÇÃO ...
- A Paulimiro - Soc. Mediação Imóbiliária Ldª, é uma das mais antigas e prestigiadas agências imobiliárias em Santa Maria da Feira, está em atividade constante desde 1999.
Pautamos a nossa atividade por parâmetros muito específicos, como seriedade, rigor, informação e dinamismo.
Temos uma equipa de excelentes comerciais e dispomos de serviços relacionados com a atividade, como Arquitetura, apoio Jurídico, avaliações imobiliárias, gestão de ativos, gestão de arrendamentos etc, etc.
Como certamente perceberá somos a escolha certa no momento de comprar ou vender a sua casa.
- A Paulimiro - Soc. Mediação Imobiliária Ldª, compromete-se a encontrar para si as melhores condições de Crédito Habitação.
Venha conhecer as nossas soluções, sem custos associados, e assim poderá concretizar os seus sonhos.
Entre em contacto conosco e peça já sua simulação!
PAULIMIRO A SUA CASA EM BOAS MÃOS.
própria !
Localizada a apenas 290 metros da praia, esta moradia T6 com área bruta de 238 m2, oferece uma oportunidade única para remodelação total e personalização de acordo com os seus gostos necessidades.
Situada no coração de Espinho, está próxima de todo o comércio e serviços , estação de comboios, proporcionando uma conveniência incomparável no dia a dia. A moradia é de tipologia T3 no rés-do-chão, sendo que no 1ºandar é de tipologia T3 + um aproveitamento do sótão. Com uma exposição solar Nascente/Poente.
Não perca a oportunidade de transformar esta casa numa verdadeira joia no centro de uma das localidades mais procuradas da costa portuguesa.
ESTAREMOS AO DISPOR PARA AGENDAR UMA VISITA CONSIGO E ALGUMA INFORMAÇÃO ...
- A Paulimiro - Soc. Mediação Imóbiliária Ldª, é uma das mais antigas e prestigiadas agências imobiliárias em Santa Maria da Feira, está em atividade constante desde 1999.
Pautamos a nossa atividade por parâmetros muito específicos, como seriedade, rigor, informação e dinamismo.
Temos uma equipa de excelentes comerciais e dispomos de serviços relacionados com a atividade, como Arquitetura, apoio Jurídico, avaliações imobiliárias, gestão de ativos, gestão de arrendamentos etc, etc.
Como certamente perceberá somos a escolha certa no momento de comprar ou vender a sua casa.
- A Paulimiro - Soc. Mediação Imobiliária Ldª, compromete-se a encontrar para si as melhores condições de Crédito Habitação.
Venha conhecer as nossas soluções, sem custos associados, e assim poderá concretizar os seus sonhos.
Entre em contacto conosco e peça já sua simulação!
PAULIMIRO A SUA CASA EM BOAS MÃOS.
Contact
House 8 Bedrooms
Piscinas (Carvalhal), Ermesinde, Valongo, Distrito do Porto
Used · 621m²
With Garage
buy
1.280.000 €
Villa with unobstructed views and unique features.
This 8 + 2 bedroom villa designed on a total of four floors offers everything you need to live in luxury and comfort. Located in Ermesinde, this house is a true retreat in the city centre, with a modern architecture and an interior that blends perfectly with a contemporary lifestyle.
FLOOR 0
-
Entrance Hall: upon entering you will find a large and inviting hall that gives access to all the other spaces of the house.
Garage: easily park 3 cars in the very spacious garage with direct access to the interior of the house, providing convenience and safety.
Elevator: located next to the garage, it allows accessibility to all floors of the house, from floor 0 to floor 4. Because it has a glass façade, it provides a panoramic view of the exterior.
Laundry with Access to the Garden: practicality to the maximum in a laundry room with natural light, which connects directly to the garden, facilitating maintenance in the outdoor space.
Studio / Games Room / Cinema Room: there are several possibilities for this space, which can be easily converted into a games room or cinema room (this interior room already has sound insulation).
1 Multipurpose Room: this room can be used for office, gym or even a guest room.
1 WC/ Service bathroom.
FLOOR 1
-
Spacious Living Room: the main living room is on the first floor and offers a large and inviting environment, ideal for moments of conviviality and relaxation.
Kitchen and Dining Room: A modern, large and functional kitchen, divided into two spaces by a separator with sliding doors that separates the kitchen from the dining room, also has direct access to the terrace.
Terrace: outdoor space in ’L’ of 40 s qm to be able to enjoy al fresco dining or simply relax. With access through the kitchen and living room.
1 WC/ Full bathroom serving this floor.
1 Bedroom: another versatile room, ideal to be used as a guest room, office or private room.
FLOOR 2
-
3 Suites: three spacious bedrooms, each with its own bathroom for absolute comfort and privacy of the residents.
1 Bedroom closet: for a house of this size the storage space is never too much and this room is dedicated to storage cabinets - ideal for suitcases, clothes or other files.
FLOOR 3
-
3 Bedrooms: three additional bedrooms to accommodate family and guests.
1 WC / Full bathroom serving the rooms on this floor.
3 Terraces: each room on this third floor has a balcony/terrace with panoramic views. These outdoor spaces are the perfect place to relax and watch the sunset in total privacy.
Special Features:
- Solar Panels for Sanitary Water Heating + Thermodynamic Solar Panels: this house has 4 solar panels and has a capacity of 600 liters, ensuring energy efficiency and sustainability.
- Anti-Bullet Laminated Glass: safety as a priority.
- Double Laminated Frames: which contributes to thermal and acoustic insulation.
- Electric blinds.
- Air Conditioning in all divisions: maintaining comfort all year round with air conditioning system in all divisions including the halls.
- Luxury Master Suite: the master suite has an area of 48m², consisting of 3 perfectly organized spaces - bedroom and reading area, closet with built-in closets, bathroom with whirlpool bath and shower in separate spaces.
- Pre-installation of Home Automation: the house is prepared for the installation of control and automation systems.
- Panoramic Elevator: move easily through the different floors of the house in the elevator overlooking the outside.
- Well Water Irrigation System: The garden irrigation system uses water from the well, saving resources.
Ermesinde is an ideal location, the best of both worlds. It is a city in a central area, sought after and providing an unparalleled quality of life. Known for being very safe, where residents enjoy a sense of great tranquility.
With easy access to major highways, making travel convenient and efficient.
It is close to the city centre of Porto, it is only a 15min drive away. You can also take advantage of the public transport service, at the central station you have access to the main train lines and also an extensive bus network.
It has a giant offer of services, where you can find several essential services, including supermarkets, gyms, pharmacy, hypermarket, local commerce and a variety of restaurants that make everyday life very practical and pleasant.
This is the opportunity to live in an amazing house, designed to detail and carefully planned to offer the best in terms of comfort, functionality and also an enviable lifestyle.
Do not miss the opportunity and contact us to know all that this exceptional space has to offer.
For over 25 years Castelhana has been a renowned name in the Portuguese real estate sector. As a company of Dils group, we specialize in advising businesses, organizations and (institutional) investors in buying, selling, renting, letting and development of residential properties.
Founded in 1999, Castelhana has built one of the largest and most solid real estate portfolios in Portugal over the years, with over 600 renovation and new construction projects.
In Porto, we are based in Foz Do Douro, one of the noblest places in the city. In Lisbon, in Chiado, one of the most emblematic and traditional areas of the capital and in the Algarve next to the renowned Vilamoura Marina.
We are waiting for you. We have a team available to give you the best support in your next real estate investment.
Contact us!
This 8 + 2 bedroom villa designed on a total of four floors offers everything you need to live in luxury and comfort. Located in Ermesinde, this house is a true retreat in the city centre, with a modern architecture and an interior that blends perfectly with a contemporary lifestyle.
FLOOR 0
-
Entrance Hall: upon entering you will find a large and inviting hall that gives access to all the other spaces of the house.
Garage: easily park 3 cars in the very spacious garage with direct access to the interior of the house, providing convenience and safety.
Elevator: located next to the garage, it allows accessibility to all floors of the house, from floor 0 to floor 4. Because it has a glass façade, it provides a panoramic view of the exterior.
Laundry with Access to the Garden: practicality to the maximum in a laundry room with natural light, which connects directly to the garden, facilitating maintenance in the outdoor space.
Studio / Games Room / Cinema Room: there are several possibilities for this space, which can be easily converted into a games room or cinema room (this interior room already has sound insulation).
1 Multipurpose Room: this room can be used for office, gym or even a guest room.
1 WC/ Service bathroom.
FLOOR 1
-
Spacious Living Room: the main living room is on the first floor and offers a large and inviting environment, ideal for moments of conviviality and relaxation.
Kitchen and Dining Room: A modern, large and functional kitchen, divided into two spaces by a separator with sliding doors that separates the kitchen from the dining room, also has direct access to the terrace.
Terrace: outdoor space in ’L’ of 40 s qm to be able to enjoy al fresco dining or simply relax. With access through the kitchen and living room.
1 WC/ Full bathroom serving this floor.
1 Bedroom: another versatile room, ideal to be used as a guest room, office or private room.
FLOOR 2
-
3 Suites: three spacious bedrooms, each with its own bathroom for absolute comfort and privacy of the residents.
1 Bedroom closet: for a house of this size the storage space is never too much and this room is dedicated to storage cabinets - ideal for suitcases, clothes or other files.
FLOOR 3
-
3 Bedrooms: three additional bedrooms to accommodate family and guests.
1 WC / Full bathroom serving the rooms on this floor.
3 Terraces: each room on this third floor has a balcony/terrace with panoramic views. These outdoor spaces are the perfect place to relax and watch the sunset in total privacy.
Special Features:
- Solar Panels for Sanitary Water Heating + Thermodynamic Solar Panels: this house has 4 solar panels and has a capacity of 600 liters, ensuring energy efficiency and sustainability.
- Anti-Bullet Laminated Glass: safety as a priority.
- Double Laminated Frames: which contributes to thermal and acoustic insulation.
- Electric blinds.
- Air Conditioning in all divisions: maintaining comfort all year round with air conditioning system in all divisions including the halls.
- Luxury Master Suite: the master suite has an area of 48m², consisting of 3 perfectly organized spaces - bedroom and reading area, closet with built-in closets, bathroom with whirlpool bath and shower in separate spaces.
- Pre-installation of Home Automation: the house is prepared for the installation of control and automation systems.
- Panoramic Elevator: move easily through the different floors of the house in the elevator overlooking the outside.
- Well Water Irrigation System: The garden irrigation system uses water from the well, saving resources.
Ermesinde is an ideal location, the best of both worlds. It is a city in a central area, sought after and providing an unparalleled quality of life. Known for being very safe, where residents enjoy a sense of great tranquility.
With easy access to major highways, making travel convenient and efficient.
It is close to the city centre of Porto, it is only a 15min drive away. You can also take advantage of the public transport service, at the central station you have access to the main train lines and also an extensive bus network.
It has a giant offer of services, where you can find several essential services, including supermarkets, gyms, pharmacy, hypermarket, local commerce and a variety of restaurants that make everyday life very practical and pleasant.
This is the opportunity to live in an amazing house, designed to detail and carefully planned to offer the best in terms of comfort, functionality and also an enviable lifestyle.
Do not miss the opportunity and contact us to know all that this exceptional space has to offer.
For over 25 years Castelhana has been a renowned name in the Portuguese real estate sector. As a company of Dils group, we specialize in advising businesses, organizations and (institutional) investors in buying, selling, renting, letting and development of residential properties.
Founded in 1999, Castelhana has built one of the largest and most solid real estate portfolios in Portugal over the years, with over 600 renovation and new construction projects.
In Porto, we are based in Foz Do Douro, one of the noblest places in the city. In Lisbon, in Chiado, one of the most emblematic and traditional areas of the capital and in the Algarve next to the renowned Vilamoura Marina.
We are waiting for you. We have a team available to give you the best support in your next real estate investment.
Contact us!
Contact
House 7 Bedrooms
Muro, Trofa, Distrito do Porto
Used · 437m²
With Garage
buy
750.000 €
MA10789
Magnificent farm T7 with garden area of 8.000m2 in the Wall, Trofa.
Ideal for you you are looking for privacy, ample space and refinement.
The excellent finishes and the architecture make this villa really unique.
The property has 4 suites, 9 baths, living room with 60m2, wine cellar of extraordinary areas, games room, pool, bar, central heating and garage.
Quick and easy access to various trade infrastructures and services.
CONTACT US AND MARK YOUR VISIT!
Magnificent farm T7 with garden area of 8.000m2 in the Wall, Trofa.
Ideal for you you are looking for privacy, ample space and refinement.
The excellent finishes and the architecture make this villa really unique.
The property has 4 suites, 9 baths, living room with 60m2, wine cellar of extraordinary areas, games room, pool, bar, central heating and garage.
Quick and easy access to various trade infrastructures and services.
CONTACT US AND MARK YOUR VISIT!
Contact
House 6 Bedrooms
Montargil, Ponte de Sor, Distrito de Portalegre
Used · 457m²
With Garage
buy
980.000 €
6-bedroom villa with 457 sqm of gross construction area, garden, pool, three garage spaces plus two outdoor parking spaces, and an annex, located on a 6,413 sqm plot of land in Montargil, Portalegre.
The villa comprises five bedrooms, all with built-in wardrobes, and two complete bathrooms, one of which is a suite. It also includes an equipped kitchen and a living room with a fireplace and access to the terrace, offering views of the Montargil dam. In the basement, there is a spacious room and a complete bathroom, which can be used as an apartment or a multipurpose room. The property also features a shelter for boats.
Located just a few meters from the center of Ponte de Sor, where all services such as banks, supermarkets, and restaurants can be found. It is a 5-minute drive from the Montargil dam and 30 minutes from Maranhão. Approximately 1 hour and 30 minutes from Lisbon Airport and Castelo Branco.
The villa comprises five bedrooms, all with built-in wardrobes, and two complete bathrooms, one of which is a suite. It also includes an equipped kitchen and a living room with a fireplace and access to the terrace, offering views of the Montargil dam. In the basement, there is a spacious room and a complete bathroom, which can be used as an apartment or a multipurpose room. The property also features a shelter for boats.
Located just a few meters from the center of Ponte de Sor, where all services such as banks, supermarkets, and restaurants can be found. It is a 5-minute drive from the Montargil dam and 30 minutes from Maranhão. Approximately 1 hour and 30 minutes from Lisbon Airport and Castelo Branco.
Contact
House 11 Bedrooms
Costa de Caparica, Costa da Caparica, Almada, Distrito de Setúbal
Refurbished · 518m²
buy
1.800.000 €
Fantastic charming villa, with great sun exposure, is located in a quiet street in the centre of Costa da Caparica, a few meters from the wonderful Atlantic beaches.
Fully restored in very good condition.
Property with unique characteristics due to its versatility can fit perfectly for various purposes and concepts, such as;
co-living,
Hostel
Boutique Hotel,
surf house,
holiday rental/ Airbnb,
private residence.
35 minutes from Lisbon airport, 10 minutes from Almada
Close to all kinds of services and commerce.
Property details and description:
Property 327m2
Implantation area 259m2
Gross construction area 518m2
Divided into two floors;
On the ground floor:
Central Courtyard
Suites
noble halls,
kitchen
laundry
Outside: large patio with swimming pool, garage 4 cars.
1st floor:
suites, connected by a balcony.
Rooftop
a suite with independent use
Terrace, multipurpose space.
The adaptability and location make this villa a unique business.
We look forward to your visit...
History/ Costa de Caparica
In the mid-eighteenth century, the first fishermen settled here, originally from Ílhavo and the Algarve. Once a small fishing village that was also beginning to give way to the cultivation of cereals, vines and vegetables in the so-called ’lands of the Coast’, the Coast gradually grew.
This tourist resort, which benefited greatly from the construction of the bridge over the Tagus, was elevated to town in 1985 and later, in 2004, elevated to city. Today it is very connected to sun and sea tourism and wave sports (surfing, etc.), offering very diversified services, spaces and activities, on more than 13 kms of white sand beaches, where about 8 million people pass every year.
As fishing is one of the most important activities in the region, those who visit the city (especially in summer) can also watch, at the end of the day, the arrival of the typical traditional fishing boats, the ’meia-lua’, whose main feature is their painted eyes on the bow. Traditional fishing with xávega art (which basically consists of letting nets [’artes’] in the sea, which catch the fish as they are pulled ashore by tractors) still survives today in Costa da Caparica as intangible heritage representative of the municipality’s identity.
In the city of Costa da Caparica, we invite you to walk along the famous Rua dos Pescadores, which connects the main square to the seawall and the beaches of the urban front. This pedestrian street is the most dynamic and offers a variety of restaurants, local shops, ice-cream parlours and pastry shops, combined with street entertainment. Recently, this central artery of the parish was requalified and received a commemorative column with a replica of the coat of arms of the Crown House, next to the area where this historic house once stood where, legend has it, King D. João VI ate stew and stayed overnight when he came to hunt.
In the fishermen’s quarter, it is also worth mentioning Rua Mestre Adrião, better known as Rua 15, which is considered the most traditional street in Costa da Caparica. With its stoves, decorations, paintings on the ground and popular saint festivals, Rua 15 reflects the simplicity and authenticity of the people of the land.
Also noteworthy, in the centre of the town, is the Mother Church of Nossa Senhora da Conceição, which succeeded a small wooden temple with a thatched roof erected by the first inhabitants of the area.
PRIVATE LUXURY REAL ESTATE
We know that buying a home is one of the most important decisions in life, involving a financial and emotional investment.
For this reason, we believe in a TAILOR MADE concept: a tailor-made solution, with attention to the smallest details.
Get to know our company. The best option to find luxury houses and apartments to buy, rent or invest in.
Fully restored in very good condition.
Property with unique characteristics due to its versatility can fit perfectly for various purposes and concepts, such as;
co-living,
Hostel
Boutique Hotel,
surf house,
holiday rental/ Airbnb,
private residence.
35 minutes from Lisbon airport, 10 minutes from Almada
Close to all kinds of services and commerce.
Property details and description:
Property 327m2
Implantation area 259m2
Gross construction area 518m2
Divided into two floors;
On the ground floor:
Central Courtyard
Suites
noble halls,
kitchen
laundry
Outside: large patio with swimming pool, garage 4 cars.
1st floor:
suites, connected by a balcony.
Rooftop
a suite with independent use
Terrace, multipurpose space.
The adaptability and location make this villa a unique business.
We look forward to your visit...
History/ Costa de Caparica
In the mid-eighteenth century, the first fishermen settled here, originally from Ílhavo and the Algarve. Once a small fishing village that was also beginning to give way to the cultivation of cereals, vines and vegetables in the so-called ’lands of the Coast’, the Coast gradually grew.
This tourist resort, which benefited greatly from the construction of the bridge over the Tagus, was elevated to town in 1985 and later, in 2004, elevated to city. Today it is very connected to sun and sea tourism and wave sports (surfing, etc.), offering very diversified services, spaces and activities, on more than 13 kms of white sand beaches, where about 8 million people pass every year.
As fishing is one of the most important activities in the region, those who visit the city (especially in summer) can also watch, at the end of the day, the arrival of the typical traditional fishing boats, the ’meia-lua’, whose main feature is their painted eyes on the bow. Traditional fishing with xávega art (which basically consists of letting nets [’artes’] in the sea, which catch the fish as they are pulled ashore by tractors) still survives today in Costa da Caparica as intangible heritage representative of the municipality’s identity.
In the city of Costa da Caparica, we invite you to walk along the famous Rua dos Pescadores, which connects the main square to the seawall and the beaches of the urban front. This pedestrian street is the most dynamic and offers a variety of restaurants, local shops, ice-cream parlours and pastry shops, combined with street entertainment. Recently, this central artery of the parish was requalified and received a commemorative column with a replica of the coat of arms of the Crown House, next to the area where this historic house once stood where, legend has it, King D. João VI ate stew and stayed overnight when he came to hunt.
In the fishermen’s quarter, it is also worth mentioning Rua Mestre Adrião, better known as Rua 15, which is considered the most traditional street in Costa da Caparica. With its stoves, decorations, paintings on the ground and popular saint festivals, Rua 15 reflects the simplicity and authenticity of the people of the land.
Also noteworthy, in the centre of the town, is the Mother Church of Nossa Senhora da Conceição, which succeeded a small wooden temple with a thatched roof erected by the first inhabitants of the area.
PRIVATE LUXURY REAL ESTATE
We know that buying a home is one of the most important decisions in life, involving a financial and emotional investment.
For this reason, we believe in a TAILOR MADE concept: a tailor-made solution, with attention to the smallest details.
Get to know our company. The best option to find luxury houses and apartments to buy, rent or invest in.
Contact
House 6 Bedrooms Triplex
Estremoz (Santa Maria e Santo André), Distrito de Évora
For refurbishment · 695m²
With Garage
buy
1.500.000 €
Beautiful house built around the end of the day. XIX and classified as Heritage of Estremoz.
Very well located.
Outdoor area with Portuguese sidewalk: patio, annex (garage), garden, dovecote, chicken coops and well house.
The house has two entrances.
Possibility of building a 1st floor in the garage.
In the garden area there is the possibility of building a 2-storey building.
The house consists of 3 floors:
On the ground floor there is a beautiful entrance hall with large wooden and glass door; a living room with antique wood stove; two connecting rooms; wide hallway with large windows and wooden floors in good condition; a full bathroom, pantry and kitchen.
The first floor consists of a corridor; Full bathroom with tile floors imitating stone, a large bedroom that communicates with another smaller one that connects to a closet with beautiful and good old wooden cabinets and two smaller bedrooms.
The second floor has a corridor with rounded ceiling and on the floor hydraulic tiles, typical of the area. The loft has a storage room with viewpoint and beautiful view over the city and Castle of Estremoz; A very spacious room with large windows that communicates with another smaller. More
4 bedrooms. The loft rooms are all snub.
The whole house has lots of light, large windows and is very spacious.
Both the ground floor and 1st floor have high ceilings and some worked stuccoes.
Corridors and staircase area with large windows and wooden floors.
The bathrooms and kitchen need renovation but overall the house is in very good condition.
The roof also needs an overhaul.
The information described is not binding. You should consult the documentation of the property.
Very well located.
Outdoor area with Portuguese sidewalk: patio, annex (garage), garden, dovecote, chicken coops and well house.
The house has two entrances.
Possibility of building a 1st floor in the garage.
In the garden area there is the possibility of building a 2-storey building.
The house consists of 3 floors:
On the ground floor there is a beautiful entrance hall with large wooden and glass door; a living room with antique wood stove; two connecting rooms; wide hallway with large windows and wooden floors in good condition; a full bathroom, pantry and kitchen.
The first floor consists of a corridor; Full bathroom with tile floors imitating stone, a large bedroom that communicates with another smaller one that connects to a closet with beautiful and good old wooden cabinets and two smaller bedrooms.
The second floor has a corridor with rounded ceiling and on the floor hydraulic tiles, typical of the area. The loft has a storage room with viewpoint and beautiful view over the city and Castle of Estremoz; A very spacious room with large windows that communicates with another smaller. More
4 bedrooms. The loft rooms are all snub.
The whole house has lots of light, large windows and is very spacious.
Both the ground floor and 1st floor have high ceilings and some worked stuccoes.
Corridors and staircase area with large windows and wooden floors.
The bathrooms and kitchen need renovation but overall the house is in very good condition.
The roof also needs an overhaul.
The information described is not binding. You should consult the documentation of the property.
Contact
House 7 Bedrooms
Monte Estoril, Cascais e Estoril, Distrito de Lisboa
Refurbished · 460m²
With Swimming Pool
rent
8.500 €
House in a palace, in the heart of Monte Estoril, next to Jardim dos Passarinhos, 2 minutes walk from the beach, the seawall and the train station.
Area with street commerce (pastry shop, restaurants, supermarket, bank, pharmacy, schools).
Mansion with garden, swimming pool and large balcony on the 1st floor, with large windows and lots of natural light.
Villa from the Art Nouveau period, consisting of 2 floors, garden with small swimming pool, large balcony overlooking Monte Estoril and some sea view, 7 bedrooms, 5 bathrooms, heating and parking space for 2 cars.
It can be rented with or without furniture.
RENTAL FOR HOUSING ONLY
AVAILABLE FROM 1 SEPTEMBER 2024.
The information provided is not binding and does not exempt you from consulting the respective documents.
---
ABOUT METHOD
AMI: 866
Founded in 1988, Método has been accumulating a growing volume of business supported by a team of experienced professionals, subject to constant updating. Método is equipped to monitor and advise any type of real estate operation, in a capable and efficient way.
With an office in Lisbon, in the heart of Chiado and a branch in Cascais, Método’s activity is present in large investments, promoting products in the luxury segment, as well as in the medium and medium high segments.
The network of contacts consolidated over the years in the real estate sector allows Método to monitor and advise operations throughout the national territory. Brands such as Cartier, Hermés, Jacques Dessange, Ferrari, among others, had the advice of Método. Also the invitation that Quinta da Beloura made to us in 1997 to exclusively promote the sales of the development is the recognition of our credits. Pride, seriousness and persistence are some of the qualities of our recognised reputation.
Area with street commerce (pastry shop, restaurants, supermarket, bank, pharmacy, schools).
Mansion with garden, swimming pool and large balcony on the 1st floor, with large windows and lots of natural light.
Villa from the Art Nouveau period, consisting of 2 floors, garden with small swimming pool, large balcony overlooking Monte Estoril and some sea view, 7 bedrooms, 5 bathrooms, heating and parking space for 2 cars.
It can be rented with or without furniture.
RENTAL FOR HOUSING ONLY
AVAILABLE FROM 1 SEPTEMBER 2024.
The information provided is not binding and does not exempt you from consulting the respective documents.
---
ABOUT METHOD
AMI: 866
Founded in 1988, Método has been accumulating a growing volume of business supported by a team of experienced professionals, subject to constant updating. Método is equipped to monitor and advise any type of real estate operation, in a capable and efficient way.
With an office in Lisbon, in the heart of Chiado and a branch in Cascais, Método’s activity is present in large investments, promoting products in the luxury segment, as well as in the medium and medium high segments.
The network of contacts consolidated over the years in the real estate sector allows Método to monitor and advise operations throughout the national territory. Brands such as Cartier, Hermés, Jacques Dessange, Ferrari, among others, had the advice of Método. Also the invitation that Quinta da Beloura made to us in 1997 to exclusively promote the sales of the development is the recognition of our credits. Pride, seriousness and persistence are some of the qualities of our recognised reputation.
Contact
House 6 Bedrooms
Avenida EUA (Alvalade), Lisboa, Distrito de Lisboa
For refurbishment · 459m²
With Garage
buy
2.550.000 €
excelente oportunidade de investimento
Lote de 1.116 m², 621,63 m² construídos brutos , 45,47m2 . cave, R/c, 1ºe 2º andar pisos, área da garagem 63.16m2, área do anexo 99m2. área total de construção, T6, 4 casas de banho.
Moradia T6 unifamiliar com projeto de arquitetura para total remodelação datada de meados do século XX, com estilo moderno-nacionalista, fica localizada numa das avenidas mais exclusivas e procuradas da cidade de Lisboa, está inserida numa zona com bastantes imóveis de interesse Municipal e Cultural
Este palacete é um fantástico exemplo do estilo arquitetónico do tempo em que foi construído.
O projeto arquitetónico oferecido pode ser facilmente adaptado para fins habitacionais como de serviços, tais como pequeno Hotel de Charme, Residencial Sénior de Charme, Infantário, entre outros
O imóvel é vendido no seu atual estado, encontrasse remodelado na parte exterior e por acabar no interior
* excelente oportunidade de investimento
Lote de 1.116 m², 621,63 m² construídos brutos , 45,47m2 . cave, R/c, 1ºe 2º andar pisos, área da garagem 63.16m2, área do anexo 99m2. área total de construção, T6, 4 casas de banho.
Moradia T6 unifamiliar com projeto de arquitetura para total remodelação datada de meados do século XX, com estilo moderno-nacionalista, fica localizada numa das avenidas mais exclusivas e procuradas da cidade de Lisboa, está inserida numa zona com bastantes imóveis de interesse Municipal e Cultural
Este palacete é um fantástico exemplo do estilo arquitetónico do tempo em que foi construído.
O projeto arquitetónico oferecido pode ser facilmente adaptado para fins habitacionais como de serviços, tais como pequeno Hotel de Charme, Residencial Sénior de Charme, Infantário, entre outros
O imóvel é vendido no seu atual estado, encontrasse remodelado na parte exterior e por acabar no interior
* excelente oportunidade de investimento
Contact
House 9 Bedrooms
Casalinho da Ajuda, Lisboa, Distrito de Lisboa
Remodelled · 151m²
buy
595.500 €
Duas Moradias totalmente remodeladas na Ajuda
Referência: FF2615
Duas moradias interligadas de 2 pisos, composto por:
- Hall de entrada;
- Cozinha equipada;
- Sala;
- 9 Quartos;
- 3 Wc completos;
- Logradouro com 60 m2;
Imóveis com todos os quartos arrendados, com um rendimento superior a 4000€ mensais.
Estes imóveis encontram-se situados no Casalinho da Ajuda, estando a 500 metros do Pólo Universitário do Alto da Ajuda (Faculdade de Arquitetura, Medicina Veterinária e Instituto de Ciências Sociais e Políticas).
O comércio do Casalinho da Ajuda é variado e abrange desde supermercados, mercado municipal, padarias, cafés, restaurantes, farmácias, cabeleireiros, lojas de roupa e calçado, entre outros.
Os serviços do Casalinho da Ajuda incluem escolas, creches, centros de saúde, correios, bancos, ginásios, bibliotecas, igrejas e associações culturais e desportivas. O bairro tem ainda um centro social e paroquial, que presta apoio à população mais carenciada e promove atividades sociais e recreativas.
Zona com excelentes acessibilidades que permitem fácil acesso a outras zonas da cidade. É servido por vários autocarros da Carris, que ligam o Casalinho da Ajuda ao centro de Lisboa, a Belém, a Algés e a Oeiras. Há também uma estação de comboios nas proximidades, que permite o acesso à linha de Cascais. De carro, o Casalinho da Ajuda tem acesso rápido à A5, à CRIL e à marginal.
Excelente Exposição Solar - 2 Frentes - Nascente / Poente.
Certificação Energética: F (anterior a remodelação).
Para mais informações e/ ou agendar visita contacte (telefone) ou (telefone)
Para mais soluções consulte: liskasasimobiliaria pt
’LisKasas o caminho mais rápido e seguro na procura da sua futura casa’
Referência: FF2615
Duas moradias interligadas de 2 pisos, composto por:
- Hall de entrada;
- Cozinha equipada;
- Sala;
- 9 Quartos;
- 3 Wc completos;
- Logradouro com 60 m2;
Imóveis com todos os quartos arrendados, com um rendimento superior a 4000€ mensais.
Estes imóveis encontram-se situados no Casalinho da Ajuda, estando a 500 metros do Pólo Universitário do Alto da Ajuda (Faculdade de Arquitetura, Medicina Veterinária e Instituto de Ciências Sociais e Políticas).
O comércio do Casalinho da Ajuda é variado e abrange desde supermercados, mercado municipal, padarias, cafés, restaurantes, farmácias, cabeleireiros, lojas de roupa e calçado, entre outros.
Os serviços do Casalinho da Ajuda incluem escolas, creches, centros de saúde, correios, bancos, ginásios, bibliotecas, igrejas e associações culturais e desportivas. O bairro tem ainda um centro social e paroquial, que presta apoio à população mais carenciada e promove atividades sociais e recreativas.
Zona com excelentes acessibilidades que permitem fácil acesso a outras zonas da cidade. É servido por vários autocarros da Carris, que ligam o Casalinho da Ajuda ao centro de Lisboa, a Belém, a Algés e a Oeiras. Há também uma estação de comboios nas proximidades, que permite o acesso à linha de Cascais. De carro, o Casalinho da Ajuda tem acesso rápido à A5, à CRIL e à marginal.
Excelente Exposição Solar - 2 Frentes - Nascente / Poente.
Certificação Energética: F (anterior a remodelação).
Para mais informações e/ ou agendar visita contacte (telefone) ou (telefone)
Para mais soluções consulte: liskasasimobiliaria pt
’LisKasas o caminho mais rápido e seguro na procura da sua futura casa’
Contact
House 10 Bedrooms
Vale do Peso, Crato e Mártires, Flor da Rosa e Vale do Peso, Distrito de Portalegre
Used · 450m²
buy
165.000 €
Villa, 450 sqm (gross construction area) and a 74 sqm terrace, in the historic centre of Crato. The property has 10 rooms, including two kitchens and three bathrooms spread over the three-storey building.
It has a new roof with use of an attic with privileged views of the Jardim Temático. Located at an elevated point, the property has lots of natural light and huge potential for residential or tourist projects.
Investment opportunity under a low-density gold visa.
It has a new roof with use of an attic with privileged views of the Jardim Temático. Located at an elevated point, the property has lots of natural light and huge potential for residential or tourist projects.
Investment opportunity under a low-density gold visa.
Contact
House 6 Bedrooms Triplex
Nossa Senhora de Fátima, Entroncamento, Distrito de Santarém
340m²
With Garage
buy
398.000 €
Excellent house in the center of the city,
Floor 0:
Corridor, interior staircase to all floors as well as from the outside, open space living room and kitchen, bathroom with bathtub, 2 bedrooms, one with built-in wardrobe, access from the interior to the garage.
Floor/1:
Dining room with balcony (with access to the living room), living room with fireplace and A/C, 1 office with fireplace, 1 bedroom with dressing room and A/C, bathroom with shower, kitchen with access to the garden.
Insulated attic with glass wool and wood, fully utilized with 2 bedrooms, 1 bathroom with shower, storage.
General description of the house:
- Garage for 2 cars (gate with automated motor)
- Windows (double glazing).
- A/C in two rooms
- Swimming pool with salt water
- Hole
- Solar panels with accumulator term (water heating) 2 units.
- Photovoltaic panels with excellent profitability (electricity) 18 units.
- Machinery room for the pool with WC
- Covered shed to support the pool
- 2 kennels
- 1 covered terrace to hang clothes
- Garden with swimming pool and 2 pergolas.
- Excellent sun exposure
» Excellent opportunity to have a house in a noble area within the city, next to several services, tur (small bus that serves the city) right in front of the house, 1 hour from Lisbon.
Book your visit now and don’t miss this Excellent Opportunity!
Commercial,
Lucia Garcia
Floor 0:
Corridor, interior staircase to all floors as well as from the outside, open space living room and kitchen, bathroom with bathtub, 2 bedrooms, one with built-in wardrobe, access from the interior to the garage.
Floor/1:
Dining room with balcony (with access to the living room), living room with fireplace and A/C, 1 office with fireplace, 1 bedroom with dressing room and A/C, bathroom with shower, kitchen with access to the garden.
Insulated attic with glass wool and wood, fully utilized with 2 bedrooms, 1 bathroom with shower, storage.
General description of the house:
- Garage for 2 cars (gate with automated motor)
- Windows (double glazing).
- A/C in two rooms
- Swimming pool with salt water
- Hole
- Solar panels with accumulator term (water heating) 2 units.
- Photovoltaic panels with excellent profitability (electricity) 18 units.
- Machinery room for the pool with WC
- Covered shed to support the pool
- 2 kennels
- 1 covered terrace to hang clothes
- Garden with swimming pool and 2 pergolas.
- Excellent sun exposure
» Excellent opportunity to have a house in a noble area within the city, next to several services, tur (small bus that serves the city) right in front of the house, 1 hour from Lisbon.
Book your visit now and don’t miss this Excellent Opportunity!
Commercial,
Lucia Garcia
Contact
House 6 Bedrooms
Centro, Odiáxere, Lagos, Distrito de Faro
Used · 445m²
With Swimming Pool
buy
12.000.000 €
6-bedroom villa, 524 sqm (construction gross area), dazzling views of the Ria de Alvor and the sea, large garden and swimming pool, Palmares Golf Course, set in plot of 3 hectares, Odiáxere, Lagos, Algarve. This villa is located within the Palmares Golf Course, although it is private. Its location within the Golf Course itself is privileged, and the lost is considered as the best. Less than 5-minute walking distance from the beach. The MMP authorizes the construction of over 1,700 sqm within the plot of land for the purpose of housing in a tourist development, Hotel and/or Tourist Apartments. With approved project for the construction of another 3-bedroom villa. 50 minutes from Faro Airport and 2.5 hours from Lisbon Airport, 3 Km from Meia Praia Train Station.
Contact
House 7 Bedrooms
Maceira, Leiria, Distrito de Leiria
Used · 372m²
With Garage
rent
1.950 €
Detached house located in the district of Leiria, in the charming area of Bidoeira de Cima. With a prime position on a spacious plot of land, covering a total area of 4666m², this property offers a unique opportunity to live in a tranquil setting, with easy access to the city of Leiria, as well as the stunning coastal area, including the beautiful beach of Vieira de Leiria and the charming Marinha Grande.
The house itself is a detached residence, designed with a special emphasis on functionality and comfort for the residents. With a generous gross private area of 372.88m², spread over two floors, this villa offers a harmonious and well-organised layout.
On floor 0, we find a spacious and welcoming environment, with emphasis on the main room, which features an elegant stove, providing comfort throughout the year. The kitchen, equipped with hob, oven and extractor fan, is a functional and practical space, ideal for preparing delicious meals. The spacious entrance hall, measuring 26.06m², welcomes residents and guests with an inviting atmosphere. In addition, there is a well-sized bathroom, with 11.77m², which offers additional convenience. For the privacy and convenience of the residents, three charming bedrooms, all with built-in wardrobes, are located on the ground floor, with areas ranging from 14.76m² and spacious suites of 28.23m² and 23.23m².
On the ground floor (floor 1), an elegant hall gives access to four additional bedrooms, all with built-in wardrobes, providing ample storage space. These rooms vary in size, offering flexible options for individual needs, with the master suite standing out with a generous area of 38.91m². In addition, an additional 2.92m² bathroom serves these rooms, ensuring comfort and convenience for all residents.
The property also features a -0 floor, where a spacious garage, measuring 48.12m², offers space for secure vehicle parking and additional storage.
This villa features high quality finishes, demonstrating meticulous care in every detail. Features such as alarm installation, electric shutters, double-glazed frames and UV protection, tilt-and-turn windows, pre-installation of air conditioning, central heating and a multimedia distribution system have been carefully incorporated to provide modern comfort, security and convenience.
In summary, this Detached House offers a unique opportunity to enjoy a spacious and well-designed residence in a quiet and scenic setting. With its strategic location, proximity to the amenities of the city of Leiria, and the natural beauty of the coastal area, this property is an exceptional choice for those looking for a superior quality villa in the Leiria region.
NOTE: Deed to be executed under the terms of article 19, decree law 10/2024, of January 8 (Simplex)
Do you have questions? Do not hesitate to contact us!
AliasHouse - Real Estate has a team that can help you with rigor and confidence throughout the process of buying, selling or renting your property.
Leave us your contact and we will call you free of charge!
Surrounding Area: (For those who don’t know the Leiria area)
The first nucleus of the city of Leiria appears, for defensive reasons, in the century. XII, in full reconquest of the territory from the Moors, with the construction of the castle in 1135 by D. Afonso Henriques.
The extra-mural growth took place first to the north, at the foot of the Castle hill, and then to the south, in the valley by the river, around the Church of S. Martinho.
On June 13, 1545, Leiria was elevated to city, being the object of two important events: the demolition of the Church of S. Martinho, which gave rise to the opening of Praça de S. Martinho, today called Rodrigues Lobo and the construction of the Cathedral.
In the century. XVIII are carried out the works to regularise the riverbed, which diverted it 100 meters to the south, allowing the creation of Rossio.
In the century. XIX, the following stand out: the destruction caused by the French Invasions; the demolition of the Vila-Real palace, which allowed the opening, to the south, of Praça Rodrigues Lobo and a more open connection to Rossio, as well as the opening of new streets to facilitate circulation.
The Historic Center that we know today is a legacy mainly of the century. XIX, since most of the buildings are from that time, although the matrix of the medieval urban fabric persists.
This ad was published by computer routine. All data needs to be confirmed by the real estate agency.
.
The house itself is a detached residence, designed with a special emphasis on functionality and comfort for the residents. With a generous gross private area of 372.88m², spread over two floors, this villa offers a harmonious and well-organised layout.
On floor 0, we find a spacious and welcoming environment, with emphasis on the main room, which features an elegant stove, providing comfort throughout the year. The kitchen, equipped with hob, oven and extractor fan, is a functional and practical space, ideal for preparing delicious meals. The spacious entrance hall, measuring 26.06m², welcomes residents and guests with an inviting atmosphere. In addition, there is a well-sized bathroom, with 11.77m², which offers additional convenience. For the privacy and convenience of the residents, three charming bedrooms, all with built-in wardrobes, are located on the ground floor, with areas ranging from 14.76m² and spacious suites of 28.23m² and 23.23m².
On the ground floor (floor 1), an elegant hall gives access to four additional bedrooms, all with built-in wardrobes, providing ample storage space. These rooms vary in size, offering flexible options for individual needs, with the master suite standing out with a generous area of 38.91m². In addition, an additional 2.92m² bathroom serves these rooms, ensuring comfort and convenience for all residents.
The property also features a -0 floor, where a spacious garage, measuring 48.12m², offers space for secure vehicle parking and additional storage.
This villa features high quality finishes, demonstrating meticulous care in every detail. Features such as alarm installation, electric shutters, double-glazed frames and UV protection, tilt-and-turn windows, pre-installation of air conditioning, central heating and a multimedia distribution system have been carefully incorporated to provide modern comfort, security and convenience.
In summary, this Detached House offers a unique opportunity to enjoy a spacious and well-designed residence in a quiet and scenic setting. With its strategic location, proximity to the amenities of the city of Leiria, and the natural beauty of the coastal area, this property is an exceptional choice for those looking for a superior quality villa in the Leiria region.
NOTE: Deed to be executed under the terms of article 19, decree law 10/2024, of January 8 (Simplex)
Do you have questions? Do not hesitate to contact us!
AliasHouse - Real Estate has a team that can help you with rigor and confidence throughout the process of buying, selling or renting your property.
Leave us your contact and we will call you free of charge!
Surrounding Area: (For those who don’t know the Leiria area)
The first nucleus of the city of Leiria appears, for defensive reasons, in the century. XII, in full reconquest of the territory from the Moors, with the construction of the castle in 1135 by D. Afonso Henriques.
The extra-mural growth took place first to the north, at the foot of the Castle hill, and then to the south, in the valley by the river, around the Church of S. Martinho.
On June 13, 1545, Leiria was elevated to city, being the object of two important events: the demolition of the Church of S. Martinho, which gave rise to the opening of Praça de S. Martinho, today called Rodrigues Lobo and the construction of the Cathedral.
In the century. XVIII are carried out the works to regularise the riverbed, which diverted it 100 meters to the south, allowing the creation of Rossio.
In the century. XIX, the following stand out: the destruction caused by the French Invasions; the demolition of the Vila-Real palace, which allowed the opening, to the south, of Praça Rodrigues Lobo and a more open connection to Rossio, as well as the opening of new streets to facilitate circulation.
The Historic Center that we know today is a legacy mainly of the century. XIX, since most of the buildings are from that time, although the matrix of the medieval urban fabric persists.
This ad was published by computer routine. All data needs to be confirmed by the real estate agency.
.
Contact
House 7 Bedrooms
Belém, Lisboa, Distrito de Lisboa
Used · 495m²
With Garage
buy
7.000.000 €
7 Bedroom Villa of traditional architecture, fully renovated, with lounge area, lawned garden, swimming pool and views of the Tagus River, in one of the most prestigious residential neighborhoods of Belém.
Located in a prime area of Lisbon, the villa is close to restaurants, bars, supermarkets, schools and leisure areas. With easy access to main roads, only 200 meters from PaRK International School, 500 meters from Externato São José, 800 meters from São Francisco Xavier Hospital, 5 minutes from Jerónimos Monastery, 6 minutes from Ajuda Botanical Gardens, 7 minutes from Belém Tower, 15 minutes from Cascais line beaches and 18 minutes from Lisbon Airport.
Main Areas:
Floor 0
. Wine cellar
. Gymnasium
. Laundry
. WC
Floor 1
. Entrance Hall
. Living and dining room
. Fully equipped kitchen
. Pantry
. WC
Floor 2
. Bedroom with built-in wardrobe
. Bedroom with built-in wardrobe
. Bathroom
. Bedroom with built-in wardrobe
. Bedroom with built-in wardrobe
. Toilet
Floor 3
. Master Suite with built-in wardrobe and bathroom
. Office
Floor 4
. Living room with 180º river view
. Panoramic terrace
The property has a garage .
Villa equipped with wood burning stove and heating.
INSIDE LIVING operates in the luxury housing and property investment market. Our team offers a diverse range of excellent services to our clients, such as investor support services, ensuring all the assistance in the selection, purchase, sale or rental of properties, architectural design, interior design, banking and concierge services throughout the process.
Located in a prime area of Lisbon, the villa is close to restaurants, bars, supermarkets, schools and leisure areas. With easy access to main roads, only 200 meters from PaRK International School, 500 meters from Externato São José, 800 meters from São Francisco Xavier Hospital, 5 minutes from Jerónimos Monastery, 6 minutes from Ajuda Botanical Gardens, 7 minutes from Belém Tower, 15 minutes from Cascais line beaches and 18 minutes from Lisbon Airport.
Main Areas:
Floor 0
. Wine cellar
. Gymnasium
. Laundry
. WC
Floor 1
. Entrance Hall
. Living and dining room
. Fully equipped kitchen
. Pantry
. WC
Floor 2
. Bedroom with built-in wardrobe
. Bedroom with built-in wardrobe
. Bathroom
. Bedroom with built-in wardrobe
. Bedroom with built-in wardrobe
. Toilet
Floor 3
. Master Suite with built-in wardrobe and bathroom
. Office
Floor 4
. Living room with 180º river view
. Panoramic terrace
The property has a garage .
Villa equipped with wood burning stove and heating.
INSIDE LIVING operates in the luxury housing and property investment market. Our team offers a diverse range of excellent services to our clients, such as investor support services, ensuring all the assistance in the selection, purchase, sale or rental of properties, architectural design, interior design, banking and concierge services throughout the process.
Contact
House 10 Bedrooms
Centro, Pinhal Novo, Palmela, Distrito de Setúbal
Used · 288m²
buy
425.000 €
PINHAL NOVO - CENTRO.
Moradia com logradouro traseiro e anexo localizada no centro do Pinhal Novo com todo o tipo de comércio, serviços e espaços verdes em redor. Estação de comboio a curta distância a pé. Fácil e rápido acesso à autoestrada A12.
Atualmente com lar em pleno funcionamento, completamente remodelado, incluindo canalização e eletricidade, dispondo de um elevador interior que interliga o R/C ao 1º andar.
POSSIBILIDADE de acrescentar um piso ao imóvel mediante projeto e aprovação camarária.
POSSIBILIDADE de funcionar como HOSTEL ou RESIDENCIAL: excelente oportunidade de negócio em face da ausência de concorrência na localidade.
Composição:
Lote com 402m2, Implantação 144m2, 2 Pisos.
R/C
4 quartos, 2 casas de banho, cozinha industrial equipada e com sala anexa. Logradouro e Anexo na retaguarda.
1º ANDAR
6 quartos e 2 casas de banho
Moradia com logradouro traseiro e anexo localizada no centro do Pinhal Novo com todo o tipo de comércio, serviços e espaços verdes em redor. Estação de comboio a curta distância a pé. Fácil e rápido acesso à autoestrada A12.
Atualmente com lar em pleno funcionamento, completamente remodelado, incluindo canalização e eletricidade, dispondo de um elevador interior que interliga o R/C ao 1º andar.
POSSIBILIDADE de acrescentar um piso ao imóvel mediante projeto e aprovação camarária.
POSSIBILIDADE de funcionar como HOSTEL ou RESIDENCIAL: excelente oportunidade de negócio em face da ausência de concorrência na localidade.
Composição:
Lote com 402m2, Implantação 144m2, 2 Pisos.
R/C
4 quartos, 2 casas de banho, cozinha industrial equipada e com sala anexa. Logradouro e Anexo na retaguarda.
1º ANDAR
6 quartos e 2 casas de banho
Contact
House 9 Bedrooms
Lordelo do Ouro e Massarelos, Porto, Distrito do Porto
Used · 540m²
With Garage
buy
2.400.000 €
Located in one of the noblest areas of the city of Porto, in the Foco Zone.
House composed of 3 floors: Basement, Ground floor and 1st floor, with large garden and terrace of 45m2.
In the Basement, with natural light:
-Living room
-Collection
-4 bedrooms
-4 bathrooms
On the ground floor:
-Entrance hall,
-Living room
-library
-Dining room
-bathroom
-kitchen
-pantry
-laundry.
1st Floor:
-Hall
-5 bedrooms
-2 bathrooms
-Crown
-Storage
-Terrace
-Outdoor areas area
Terrace - 40m2
Porch - 40m2
Annex - 43m2
Street - 1674m2
Located in a residential area, close to commerce, services, schools and equipment
cultural, sporting and leisure events, such as The City Park, Serralves and Casa da Música.
House composed of 3 floors: Basement, Ground floor and 1st floor, with large garden and terrace of 45m2.
In the Basement, with natural light:
-Living room
-Collection
-4 bedrooms
-4 bathrooms
On the ground floor:
-Entrance hall,
-Living room
-library
-Dining room
-bathroom
-kitchen
-pantry
-laundry.
1st Floor:
-Hall
-5 bedrooms
-2 bathrooms
-Crown
-Storage
-Terrace
-Outdoor areas area
Terrace - 40m2
Porch - 40m2
Annex - 43m2
Street - 1674m2
Located in a residential area, close to commerce, services, schools and equipment
cultural, sporting and leisure events, such as The City Park, Serralves and Casa da Música.
Contact
House 6 Bedrooms
Ferragudo, Lagoa, Distrito de Faro
For refurbishment · 155m²
buy
590.000 €
MAKE THE BEST DEAL WITH US
We present this villa with a patio, to be rehabilitated with an architectural project for the rehabilitation/alteration and extension of the existing building and swimming pool.
It consists of two large rooms on the ground floor with two independent shops.
On the 1st floor and after the 2nd floor extension, we will have two 3-bedroom flats consisting of 3 bedrooms, a living room, three bathrooms and a kitchen.
The villa is on a plot with a total area of 508 m2.
It has a gross dependent area of 183 m2 and a gross private area of 155 m2.
Situated in a perfect location, the villa is in the centre of Ferragudo, on one of the town’s main streets, close to all the existing services as well as the existing shops and restaurants.
It is 5 minutes from the stunning local beaches such as Praia do Pintadinho, Praia dos Caneiros, Praia Grande and Praia do Molhe.
It is also just 15 minutes from the urban centres of Portimão and Lagoa, as well as several resorts and golf courses.
An excellent project for your own home or as a way of utilising all its value in an area with strong tourist potential.
Contact us for more information and to arrange a visit!
We take care of your credit process, without bureaucracy, presenting the best solutions for each client.
Credit intermediary certified by Banco de Portugal under number 0001802.
We help you with the whole process! Contact us directly or leave your information and we’ll follow-up shortly
We present this villa with a patio, to be rehabilitated with an architectural project for the rehabilitation/alteration and extension of the existing building and swimming pool.
It consists of two large rooms on the ground floor with two independent shops.
On the 1st floor and after the 2nd floor extension, we will have two 3-bedroom flats consisting of 3 bedrooms, a living room, three bathrooms and a kitchen.
The villa is on a plot with a total area of 508 m2.
It has a gross dependent area of 183 m2 and a gross private area of 155 m2.
Situated in a perfect location, the villa is in the centre of Ferragudo, on one of the town’s main streets, close to all the existing services as well as the existing shops and restaurants.
It is 5 minutes from the stunning local beaches such as Praia do Pintadinho, Praia dos Caneiros, Praia Grande and Praia do Molhe.
It is also just 15 minutes from the urban centres of Portimão and Lagoa, as well as several resorts and golf courses.
An excellent project for your own home or as a way of utilising all its value in an area with strong tourist potential.
Contact us for more information and to arrange a visit!
We take care of your credit process, without bureaucracy, presenting the best solutions for each client.
Credit intermediary certified by Banco de Portugal under number 0001802.
We help you with the whole process! Contact us directly or leave your information and we’ll follow-up shortly
Contact
See more Houses - House
Bedrooms
Zones
Can’t find the property you’re looking for?
