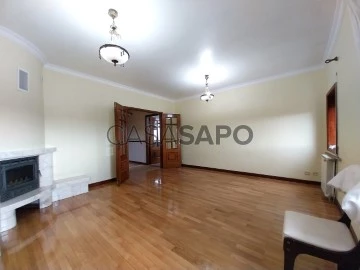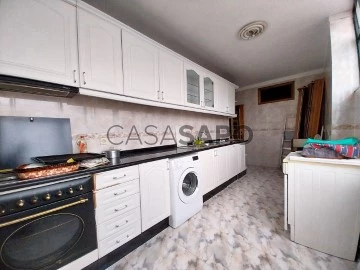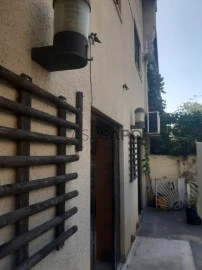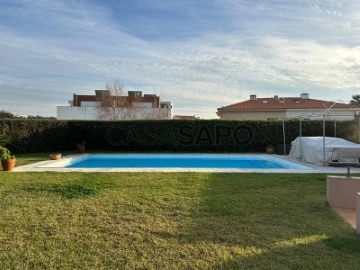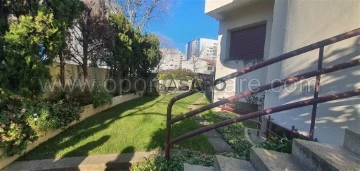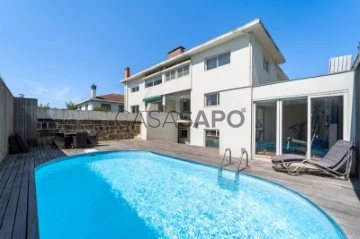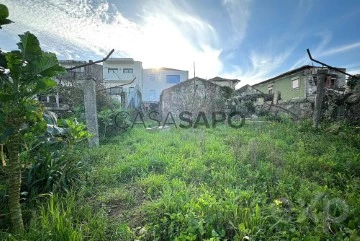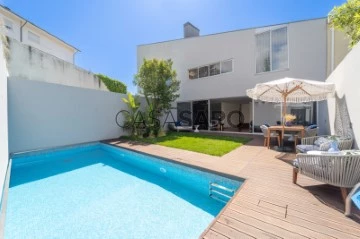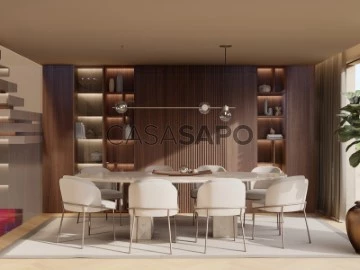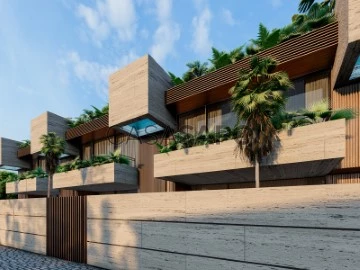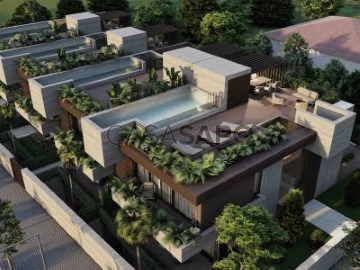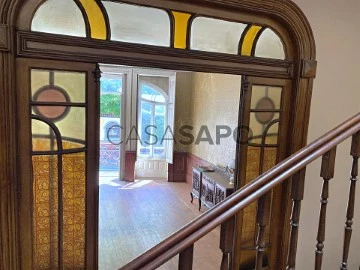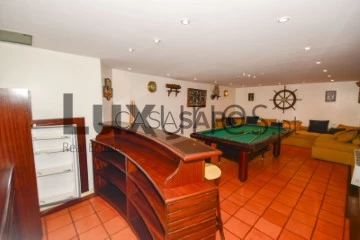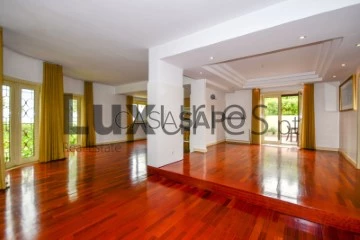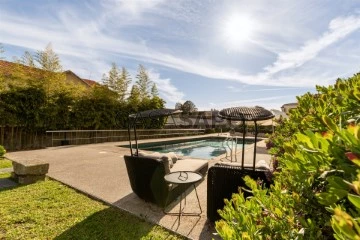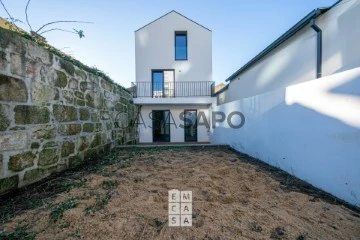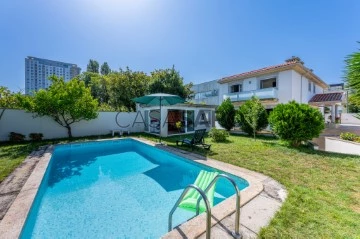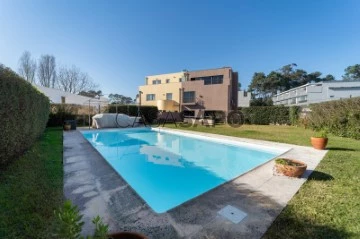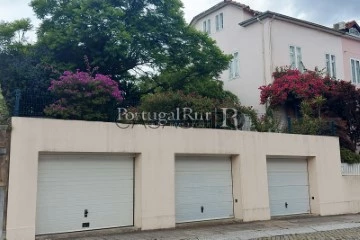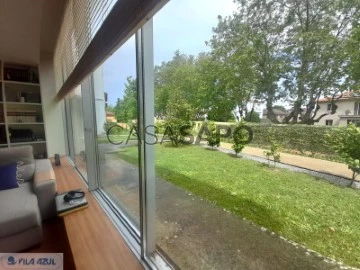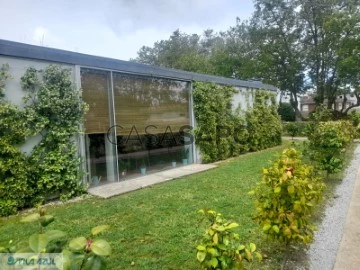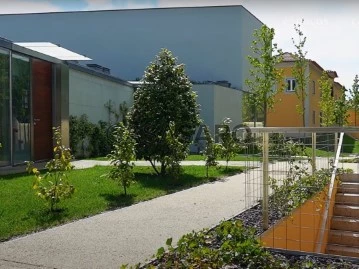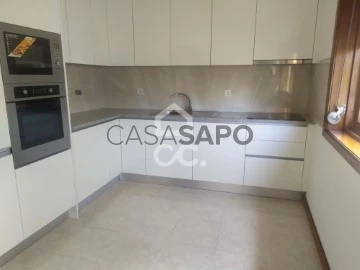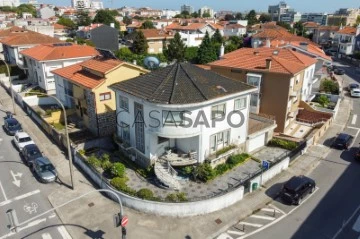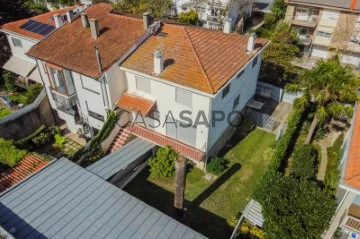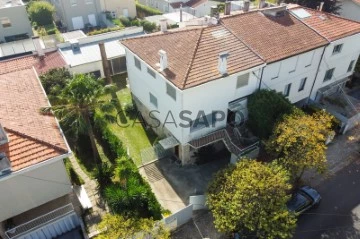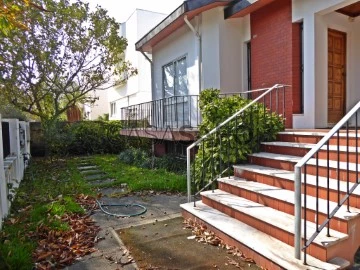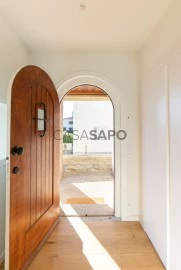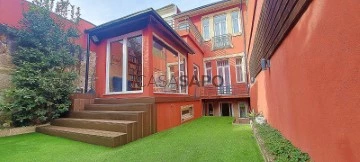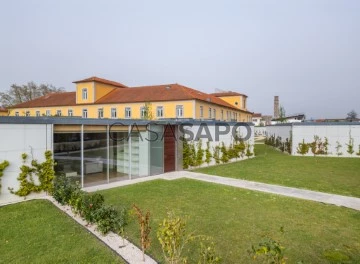Houses
Rooms
Price
More filters
488 Houses with more photos, in Porto, near Public Transportation
Map
Order by
More photos
Two-flat House 2 Bedrooms + 1
Campanhã, Porto, Distrito do Porto
Used · 98m²
buy
330.000 €
Moradia T2 +1 com um Sótao
Com uma área útil de 98,67m2 em óptimo estado de conservação, com varanda e terraço.
Situada a 800M do metro do Contumil e próximo a transportes, comércio e serviços.
Características:
. Cozinha equipada com placa, exaustor, forno, maquina de lavar roupa;
. 1 Quarto Suit com varanda e roupeiro embutido e óptima exposição solar.
. 1 quartos com roupeiro embutido;
. 1 casa de banho espaçosa, com lavatório, bidé e banheira;
. 1 sala com lareira;
Todos os compartimentos tem piso flutuante.
Zona envolvente:
300M da paragem de autocarros 7M, 9M, 400, 700, 800
200M da Lavandaria, Escola Básica e Secundária
100M de Farmácias e Cafés
800M da Estação de Metro de Contumil
Imóvel sem garagem, mas de fácil estacionamento.
A Porto Capital é uma empresa do sector imobiliário que actua no mercado de Administração e Vendas de Imóveis há mais de duas décadas.
Com um padrão de seriedade na prestação de serviços imobiliários, procura realizar bons negócios com eficiência, proporcionando assim, tranquilidade aos seus clientes.
Criada originalmente para vender empreendimentos de luxo, ao longo dos anos a Porto Capital tem ampliado a sua atuação para outros segmentos do mercado, incluindo imóveis residenciais, comerciais, industriais e de lazer em todo o país.
Além disso, dispomos de um sistema totalmente informatizado, o que permite uma maior agilidade na pesquisa e adequação do perfil do imóvel às solicitações do cliente, e tecnicamente dispomos de uma equipa de Arquitetos, Engenheiros e Departamento Jurídico pronta a dar resposta a todas as situações.
Apoiada pelo profissionalismo e seriedade, a Porto Capital está colocada entre as maiores imobiliárias do Porto, que, ao longo dos anos, tem tido o privilégio de promover vários empreendimentos em regime de exclusividade.
Promovemos imóveis a nível nacional, com as correspondentes equipas, podendo encontrar os mesmos no motor de busca da empresa - Porto Capital
Com uma área útil de 98,67m2 em óptimo estado de conservação, com varanda e terraço.
Situada a 800M do metro do Contumil e próximo a transportes, comércio e serviços.
Características:
. Cozinha equipada com placa, exaustor, forno, maquina de lavar roupa;
. 1 Quarto Suit com varanda e roupeiro embutido e óptima exposição solar.
. 1 quartos com roupeiro embutido;
. 1 casa de banho espaçosa, com lavatório, bidé e banheira;
. 1 sala com lareira;
Todos os compartimentos tem piso flutuante.
Zona envolvente:
300M da paragem de autocarros 7M, 9M, 400, 700, 800
200M da Lavandaria, Escola Básica e Secundária
100M de Farmácias e Cafés
800M da Estação de Metro de Contumil
Imóvel sem garagem, mas de fácil estacionamento.
A Porto Capital é uma empresa do sector imobiliário que actua no mercado de Administração e Vendas de Imóveis há mais de duas décadas.
Com um padrão de seriedade na prestação de serviços imobiliários, procura realizar bons negócios com eficiência, proporcionando assim, tranquilidade aos seus clientes.
Criada originalmente para vender empreendimentos de luxo, ao longo dos anos a Porto Capital tem ampliado a sua atuação para outros segmentos do mercado, incluindo imóveis residenciais, comerciais, industriais e de lazer em todo o país.
Além disso, dispomos de um sistema totalmente informatizado, o que permite uma maior agilidade na pesquisa e adequação do perfil do imóvel às solicitações do cliente, e tecnicamente dispomos de uma equipa de Arquitetos, Engenheiros e Departamento Jurídico pronta a dar resposta a todas as situações.
Apoiada pelo profissionalismo e seriedade, a Porto Capital está colocada entre as maiores imobiliárias do Porto, que, ao longo dos anos, tem tido o privilégio de promover vários empreendimentos em regime de exclusividade.
Promovemos imóveis a nível nacional, com as correspondentes equipas, podendo encontrar os mesmos no motor de busca da empresa - Porto Capital
Contact
Semi-Detached House 3 Bedrooms Triplex
Cedofeita, Santo Ildefonso, Sé, Miragaia, São Nicolau e Vitória, Porto, Distrito do Porto
Used · 380m²
buy
370.000 €
Casa com dupla utilização, com utilização comercial ao nível do rés-do-chão e cave e parte habitacional com dois pisos e terraço.
A moradia localiza-se no gaveto entre a Rua da Constituição e a Rua de Serpa Pinto.
Compôe-se de parte comercial com exploração de café com dois pisos (rés-do-chão e cave), que poderá ser transformada em garagem para utilização da moradia.
A parte habitacional é composta de dois pisos, ao nível do 1º andar com piso superior e amplo terraço.
A moradia poderá ser redimensionada exclusivamente para habitação própria, com garagem para 4 carros;
Poderá também ser utilizada de forma mista, como habitação e como utilização comercial.
Tem um potencial de rentabilidade interessante, na ótica do rendimento, com renda atual de 750 € do estabelecimento comercial e potencial de rendimento habitacional superior a 1.500 €, podendo potenciar um encaixe total em locação, superior a 2.500 €.
O arrendamento comercial é de contrato anual, podendo ser negociado nas suas renovações.
A parte habitacional ficará devoluta com a operação de venda em causa.
A moradia localiza-se na zona nobre da cidade na confluência e cruzamento entre as duas vias importantes na zona ocidental da cidade e vizinha de um empreendimento de luxo no Quartel de Cavalaria do Porto
Com vistas desafogadas e muito bem servida de transportes de topo o tipo, está acompanhada por todo o tipo de serviços, exploração comercial, apoio educacional e civico com parque escolar. hospitais, centros de saúde e farmácias no seu circulo e proximidade.
Excelente negócio, na perspectiva de utilização habitacional, usufruindo da vivencia em zona nobre da cidade;
e na exploração financeira, podendo ser obtida uma rentabilidade anual superior a 8,1%, sem necessidade de investimento adicional.
Temos todo o gosto em apresentar e apoiar nesta excelente negócio.
Refª 4874
A moradia localiza-se no gaveto entre a Rua da Constituição e a Rua de Serpa Pinto.
Compôe-se de parte comercial com exploração de café com dois pisos (rés-do-chão e cave), que poderá ser transformada em garagem para utilização da moradia.
A parte habitacional é composta de dois pisos, ao nível do 1º andar com piso superior e amplo terraço.
A moradia poderá ser redimensionada exclusivamente para habitação própria, com garagem para 4 carros;
Poderá também ser utilizada de forma mista, como habitação e como utilização comercial.
Tem um potencial de rentabilidade interessante, na ótica do rendimento, com renda atual de 750 € do estabelecimento comercial e potencial de rendimento habitacional superior a 1.500 €, podendo potenciar um encaixe total em locação, superior a 2.500 €.
O arrendamento comercial é de contrato anual, podendo ser negociado nas suas renovações.
A parte habitacional ficará devoluta com a operação de venda em causa.
A moradia localiza-se na zona nobre da cidade na confluência e cruzamento entre as duas vias importantes na zona ocidental da cidade e vizinha de um empreendimento de luxo no Quartel de Cavalaria do Porto
Com vistas desafogadas e muito bem servida de transportes de topo o tipo, está acompanhada por todo o tipo de serviços, exploração comercial, apoio educacional e civico com parque escolar. hospitais, centros de saúde e farmácias no seu circulo e proximidade.
Excelente negócio, na perspectiva de utilização habitacional, usufruindo da vivencia em zona nobre da cidade;
e na exploração financeira, podendo ser obtida uma rentabilidade anual superior a 8,1%, sem necessidade de investimento adicional.
Temos todo o gosto em apresentar e apoiar nesta excelente negócio.
Refª 4874
Contact
House 5 Bedrooms Triplex
Antunes Guimarães (Aldoar), Aldoar, Foz do Douro e Nevogilde, Porto, Distrito do Porto
Used · 475m²
With Garage
buy
1.660.000 €
Excellent 5 bedroom villa with 3 bedrooms and 475.3m2 of private gross area.
It has two terraces and a large garden with a saltwater pool (with south/east solar orientation), and in summer it has sun until 8 pm. It has a bathroom to support the pool.
The villa has air conditioning in some rooms, central vacuum and 2 fireplaces/stoves. It also has 8 photovoltaic solar panels for electricity production and a solar panel for water heating. All rooms are suites.
It has a parking space for 3 cars with attached storage.
The villa is located in a very pleasant residential area between Fonte da Moura and Vilarinha. At the same time, it is close to various services and commerce and with close access to the city’s main thoroughfares.
Pedro Ramos Pinto Real Estate is located at Rua da Senhora da Luz, nº 215/217, in Foz do Douro, Porto.
We have a versatile team of sales representatives who work throughout the national market and we provide a personalised and complete administrative and legal follow-up service to our clients.
We always work with confidentiality and base all our activity on these two principles, integrity and honesty.
Our primary orientation is the realisation of profitable business and investments, ensuring daily and competent advice, ensuring the promotion of interests and wills between buyers and sellers and between owners and tenants.
Do not hesitate to contact Pedro Ramos Pinto Real Estate and book your visit now.
You can also find us on Instagram via the @imobiliariaprp page or visit our website at (url hidden)
It has two terraces and a large garden with a saltwater pool (with south/east solar orientation), and in summer it has sun until 8 pm. It has a bathroom to support the pool.
The villa has air conditioning in some rooms, central vacuum and 2 fireplaces/stoves. It also has 8 photovoltaic solar panels for electricity production and a solar panel for water heating. All rooms are suites.
It has a parking space for 3 cars with attached storage.
The villa is located in a very pleasant residential area between Fonte da Moura and Vilarinha. At the same time, it is close to various services and commerce and with close access to the city’s main thoroughfares.
Pedro Ramos Pinto Real Estate is located at Rua da Senhora da Luz, nº 215/217, in Foz do Douro, Porto.
We have a versatile team of sales representatives who work throughout the national market and we provide a personalised and complete administrative and legal follow-up service to our clients.
We always work with confidentiality and base all our activity on these two principles, integrity and honesty.
Our primary orientation is the realisation of profitable business and investments, ensuring daily and competent advice, ensuring the promotion of interests and wills between buyers and sellers and between owners and tenants.
Do not hesitate to contact Pedro Ramos Pinto Real Estate and book your visit now.
You can also find us on Instagram via the @imobiliariaprp page or visit our website at (url hidden)
Contact
House 4 Bedrooms +1
Aviz (Aldoar), Aldoar, Foz do Douro e Nevogilde, Porto, Distrito do Porto
Used · 296m²
With Garage
buy
1.275.000 €
Moradia T4+1 no Aviz, com jardim, terraço e varandas.
4 pisos, 3 frentes: Nascente, Norte, Poente.
R/c com sala (com lareira) e acesso ao jardim, cozinha totalmente equipada, wc social.
1º piso com 3 suites.
2º piso com terraço (com churrasqueira e vista mar)
cave com salão de jogos (com bar e kitchnete), suite, escritório, ginásio, wc social, garagem e arrumos.
Garagem para 4 carros.
Aquecimento central.
Alarme.
Próximo a todo o tipo de serviços, escolas e transportes.
4 pisos, 3 frentes: Nascente, Norte, Poente.
R/c com sala (com lareira) e acesso ao jardim, cozinha totalmente equipada, wc social.
1º piso com 3 suites.
2º piso com terraço (com churrasqueira e vista mar)
cave com salão de jogos (com bar e kitchnete), suite, escritório, ginásio, wc social, garagem e arrumos.
Garagem para 4 carros.
Aquecimento central.
Alarme.
Próximo a todo o tipo de serviços, escolas e transportes.
Contact
House 5 Bedrooms
Antunes Guimarães, Ramalde, Porto, Distrito do Porto
Remodelled · 285m²
With Garage
buy
1.285.000 €
5 bedroom villa with swimming pool 600m from Av. of Boavista
Fantastic three-storey villa, fully renovated in 2002 by the architect Januário Godinho, stands out for its high quality finishes and the comfort it provides.
With a gross private area of 337m², with three rooms, swimming pool, gym and library.
Inserted in a plot of 378m², it is spread over three floors and benefits from excellent sun exposure throughout the day.
On the -1 floor we have a living room with access to the outside, library, wine cellar, laundry, ironing room, maid’s room, bathroom, technical area and storage.
On the ground floor we have the social area, consisting of the living room, dining room and kitchen, all with large areas and plenty of natural light.
On the ground floor, we have the private area of the house with four bedrooms, all with built-in closets. One of the bedrooms is a suite with a dressing area, and the rest are supported by two full bathrooms.
This villa also has a garage, gym and a bathroom to support the pool.
The outdoor space that surrounds the villa has a garden and a dining area, ideal for outdoor living.
Located in a very pleasant residential area between Fonte da Moura and Vilarinha, just 600 meters from Av. Located in Boavista, this villa is close to several services, commerce and with easy access to the city’s main thoroughfares.
A 5 bedroom villa with ample and well-distributed space that will allow its owners to enjoy separate areas for different activities.
The privileged location offers easy access to schools, services and commercial areas, making daily life easier and allowing for a more practical and pleasant lifestyle.
Book your visit now
Castelhana has been a leading name in the real estate sector Portuguese for more than 25 years. As a company of the Dils group, we specialise in advising companies, organisations and (institutional) investors in the purchase, sale, rental and development of residential properties.
Founded in 1999, Castelhana has built over the years one of the largest and most solid real estate portfolios in Portugal, with more than 600 rehabilitation and new construction projects.
In Porto, we are based in Foz Do Douro, one of the noblest places in the city. In Lisbon, in Chiado, one of the most emblematic and traditional areas of the capital and in the Algarve region next to the renowned Vilamoura Marina.
We look forward to seeing you. We have a team available to give you the best support in your next real estate investment.
Contact us!
Fantastic three-storey villa, fully renovated in 2002 by the architect Januário Godinho, stands out for its high quality finishes and the comfort it provides.
With a gross private area of 337m², with three rooms, swimming pool, gym and library.
Inserted in a plot of 378m², it is spread over three floors and benefits from excellent sun exposure throughout the day.
On the -1 floor we have a living room with access to the outside, library, wine cellar, laundry, ironing room, maid’s room, bathroom, technical area and storage.
On the ground floor we have the social area, consisting of the living room, dining room and kitchen, all with large areas and plenty of natural light.
On the ground floor, we have the private area of the house with four bedrooms, all with built-in closets. One of the bedrooms is a suite with a dressing area, and the rest are supported by two full bathrooms.
This villa also has a garage, gym and a bathroom to support the pool.
The outdoor space that surrounds the villa has a garden and a dining area, ideal for outdoor living.
Located in a very pleasant residential area between Fonte da Moura and Vilarinha, just 600 meters from Av. Located in Boavista, this villa is close to several services, commerce and with easy access to the city’s main thoroughfares.
A 5 bedroom villa with ample and well-distributed space that will allow its owners to enjoy separate areas for different activities.
The privileged location offers easy access to schools, services and commercial areas, making daily life easier and allowing for a more practical and pleasant lifestyle.
Book your visit now
Castelhana has been a leading name in the real estate sector Portuguese for more than 25 years. As a company of the Dils group, we specialise in advising companies, organisations and (institutional) investors in the purchase, sale, rental and development of residential properties.
Founded in 1999, Castelhana has built over the years one of the largest and most solid real estate portfolios in Portugal, with more than 600 rehabilitation and new construction projects.
In Porto, we are based in Foz Do Douro, one of the noblest places in the city. In Lisbon, in Chiado, one of the most emblematic and traditional areas of the capital and in the Algarve region next to the renowned Vilamoura Marina.
We look forward to seeing you. We have a team available to give you the best support in your next real estate investment.
Contact us!
Contact
House 4 Bedrooms
Nossa Senhora do Porto, Ramalde, Distrito do Porto
For refurbishment · 188m²
buy
680.000 €
Welcome to your dream property in Ramalde! Situated on a sprawling 657m² plot of land, this stunning 18th-century stone house boasts a magnificent 459m² garden, offering a serene oasis in the heart of the city.
Property Overview:
Main Building: Currently under the final stages of renovation, the main building features two distinct units:
T3 Apartment: Spread across two floors, this spacious apartment offers an open-plan kitchen and living area on the first floor, complemented by a service bathroom. The second floor hosts two bedrooms, each with its own en suite bathroom (one with a walk-in closet), as well as a bedroom with a charming 13m² terrace.
T1 Apartment: Featuring high ceilings reaching up to 4 meters, the T1 apartment presents an airy open-plan kitchen and living space, a generously sized bathroom with expansive windows, and a sizable bedroom. There´s potential to convert the bedroom into a T2 apartment for added versatility.
Construction Details:
Crafted with meticulous attention to detail and high-quality materials, the renovation prioritizes comfort and sustainability. Noteworthy features include premium cork insulation for enhanced thermal comfort, minimalist design aluminum window frames, real wood floating floors, and top-of-the-line bathroom fixtures.
The construction process was guided by passive house concepts, ensuring energy efficiency and environmental sustainability.
Additional Features:
Studio Apartment: Positioned within the scenic backdrop of the property´s stone house, this area offers potential for conversion into a T1 or Studio apartment, affording picturesque garden views. Architectural plans and renovations for this unit are part of the next phase of the project.
Amenities: Conveniently located just 50 meters from the Ramalde metro station and Pingo Doce supermarket, the property offers easy access to essential amenities. Parking space for one car is available, along with a water well for garden irrigation, seamlessly integrated into the property´s water management system.
Don´t miss this opportunity to own a piece of history in Ramalde! With the option to customize the layout to suit your preferences, this property presents endless possibilities for both living and investment purposes.
For more information or to schedule a viewing, please contact us today.
Property Overview:
Main Building: Currently under the final stages of renovation, the main building features two distinct units:
T3 Apartment: Spread across two floors, this spacious apartment offers an open-plan kitchen and living area on the first floor, complemented by a service bathroom. The second floor hosts two bedrooms, each with its own en suite bathroom (one with a walk-in closet), as well as a bedroom with a charming 13m² terrace.
T1 Apartment: Featuring high ceilings reaching up to 4 meters, the T1 apartment presents an airy open-plan kitchen and living space, a generously sized bathroom with expansive windows, and a sizable bedroom. There´s potential to convert the bedroom into a T2 apartment for added versatility.
Construction Details:
Crafted with meticulous attention to detail and high-quality materials, the renovation prioritizes comfort and sustainability. Noteworthy features include premium cork insulation for enhanced thermal comfort, minimalist design aluminum window frames, real wood floating floors, and top-of-the-line bathroom fixtures.
The construction process was guided by passive house concepts, ensuring energy efficiency and environmental sustainability.
Additional Features:
Studio Apartment: Positioned within the scenic backdrop of the property´s stone house, this area offers potential for conversion into a T1 or Studio apartment, affording picturesque garden views. Architectural plans and renovations for this unit are part of the next phase of the project.
Amenities: Conveniently located just 50 meters from the Ramalde metro station and Pingo Doce supermarket, the property offers easy access to essential amenities. Parking space for one car is available, along with a water well for garden irrigation, seamlessly integrated into the property´s water management system.
Don´t miss this opportunity to own a piece of history in Ramalde! With the option to customize the layout to suit your preferences, this property presents endless possibilities for both living and investment purposes.
For more information or to schedule a viewing, please contact us today.
Contact
House 4 Bedrooms Triplex
Bairro da Marechal (Lordelo do Ouro), Lordelo do Ouro e Massarelos, Porto, Distrito do Porto
New · 278m²
With Garage
buy
1.400.000 €
4 bedroom villa with garden of 127 sq m between Avenida da Boavista and Avenida do Marechal Gomes da Costa with swimming pool.
This recently renovated 4 bedroom semi-detached villa has a total area of 326 sq m and a garden of 127 sq m. Spread over three floors, it offers a privileged location between Avenida da Boavista and Avenida do Marechal Gomes da Costa. With excellent sun exposure to the east and west, the property has a swimming pool and a garden, providing a comfortable and pleasant environment.
It is the perfect choice for those looking for comfort, modernity and a strategic location. The villa is equipped with underfloor heating throughout the house and aluminium frames with double glazing, ensuring excellent acoustic and thermal insulation.
On Floor 0, we find a closed garage for 4 cars, a storage space and the entrance hall. On the 1st floor, the kitchen equipped with microwave, oven, hob, extractor fan, fridge freezer and dishwasher has access to the balcony. The large 40 sq m living room also has access to the balcony and garden. On this floor there is also a guest toilet, a swimming pool, an annex with laundry and machine room, as well as a changing room.
On the 2nd floor, there are 4 bedrooms with wardrobes, 2 of which are suites, a full bathroom and an office.
Don’t miss this opportunity. Request more information now!
For over 25 years Castelhana has been a renowned name in the Portuguese real estate sector. As a company of Dils group, we specialize in advising businesses, organizations and (institutional) investors in buying, selling, renting, letting and development of residential properties.
Founded in 1999, Castelhana has built one of the largest and most solid real estate portfolios in Portugal over the years, with over 600 renovation and new construction projects.
In Porto, we are based in Foz Do Douro, one of the noblest places in the city. In Lisbon, in Chiado, one of the most emblematic and traditional areas of the capital and in the Algarve next to the renowned Vilamoura Marina.
We are waiting for you. We have a team available to give you the best support in your next real estate investment.
Contact us!
This recently renovated 4 bedroom semi-detached villa has a total area of 326 sq m and a garden of 127 sq m. Spread over three floors, it offers a privileged location between Avenida da Boavista and Avenida do Marechal Gomes da Costa. With excellent sun exposure to the east and west, the property has a swimming pool and a garden, providing a comfortable and pleasant environment.
It is the perfect choice for those looking for comfort, modernity and a strategic location. The villa is equipped with underfloor heating throughout the house and aluminium frames with double glazing, ensuring excellent acoustic and thermal insulation.
On Floor 0, we find a closed garage for 4 cars, a storage space and the entrance hall. On the 1st floor, the kitchen equipped with microwave, oven, hob, extractor fan, fridge freezer and dishwasher has access to the balcony. The large 40 sq m living room also has access to the balcony and garden. On this floor there is also a guest toilet, a swimming pool, an annex with laundry and machine room, as well as a changing room.
On the 2nd floor, there are 4 bedrooms with wardrobes, 2 of which are suites, a full bathroom and an office.
Don’t miss this opportunity. Request more information now!
For over 25 years Castelhana has been a renowned name in the Portuguese real estate sector. As a company of Dils group, we specialize in advising businesses, organizations and (institutional) investors in buying, selling, renting, letting and development of residential properties.
Founded in 1999, Castelhana has built one of the largest and most solid real estate portfolios in Portugal over the years, with over 600 renovation and new construction projects.
In Porto, we are based in Foz Do Douro, one of the noblest places in the city. In Lisbon, in Chiado, one of the most emblematic and traditional areas of the capital and in the Algarve next to the renowned Vilamoura Marina.
We are waiting for you. We have a team available to give you the best support in your next real estate investment.
Contact us!
Contact
House 4 Bedrooms
Nevogilde, Aldoar, Foz do Douro e Nevogilde, Porto, Distrito do Porto
Under construction · 407m²
With Garage
buy
3.525.000 €
4 bedroom villa with 408 m2 of floor area, large outdoor area of 126 m2, consisting of balconies, terraces, garden, swimming pool and garage, in a luxury condominium in Foz do Douro.
The future will be born on one of the most privileged plots of land in Nevogilde - on Rua do Molhe, in front of the much-desired Avenida Nun’Álvares, which will connect Praça do Império to Avenida da Boavista with its green parks and bike paths.
An avant-garde project that portrays the high sophistication and exclusivity of the city of Porto.
In the parish of Nevogilde, a place of reference for its exclusivity, it hosts these new villas. Privacy, detail, exceptional materials and equipment distinguish the selective character of the four houses.
It is on Pier 479 where modern and elegance intertwine, culminating in exquisite 4 bedroom villas with a large rooftop and a suspended pool overlooking the sea.
Underfloor heating throughout the house, air conditioning, fireplace in the living room, lift, TENSE.BE home automation, kitchens equipped with GAGGENAU, DURAVIT washbasins and toilets, GESSI taps and mixers, OTIIMA - FUSION SERIES frame system, TRAVERTINE natural stone, oak wood, anodised aluminium are some of the finishes that you will be able to find both inside and outside the Jetty 479.
Jetty 479 is just a few minutes drive from the city centre, a few minutes away from the City Park that offers us 85 thousand square meters of nature and a few minutes from the main schools in the city.
Molhe 479 is synonymous with exclusivity, refinement, elegance and comfort.
A cosmopolitan and iconic lifestyle.
Move with nature. Immerse yourself in exuberance.
Don’t miss this opportunity, book your visit now
For over 25 years Castelhana has been a renowned name in the Portuguese real estate sector. As a company of Dils group, we specialize in advising businesses, organizations and (institutional) investors in buying, selling, renting, letting and development of residential properties.
Founded in 1999, Castelhana has built one of the largest and most solid real estate portfolios in Portugal over the years, with over 600 renovation and new construction projects.
In Porto, we are based in Foz Do Douro, one of the noblest places in the city. In Lisbon, in Chiado, one of the most emblematic and traditional areas of the capital and in the Algarve next to the renowned Vilamoura Marina.
We are waiting for you. We have a team available to give you the best support in your next real estate investment.
Contact us!
The future will be born on one of the most privileged plots of land in Nevogilde - on Rua do Molhe, in front of the much-desired Avenida Nun’Álvares, which will connect Praça do Império to Avenida da Boavista with its green parks and bike paths.
An avant-garde project that portrays the high sophistication and exclusivity of the city of Porto.
In the parish of Nevogilde, a place of reference for its exclusivity, it hosts these new villas. Privacy, detail, exceptional materials and equipment distinguish the selective character of the four houses.
It is on Pier 479 where modern and elegance intertwine, culminating in exquisite 4 bedroom villas with a large rooftop and a suspended pool overlooking the sea.
Underfloor heating throughout the house, air conditioning, fireplace in the living room, lift, TENSE.BE home automation, kitchens equipped with GAGGENAU, DURAVIT washbasins and toilets, GESSI taps and mixers, OTIIMA - FUSION SERIES frame system, TRAVERTINE natural stone, oak wood, anodised aluminium are some of the finishes that you will be able to find both inside and outside the Jetty 479.
Jetty 479 is just a few minutes drive from the city centre, a few minutes away from the City Park that offers us 85 thousand square meters of nature and a few minutes from the main schools in the city.
Molhe 479 is synonymous with exclusivity, refinement, elegance and comfort.
A cosmopolitan and iconic lifestyle.
Move with nature. Immerse yourself in exuberance.
Don’t miss this opportunity, book your visit now
For over 25 years Castelhana has been a renowned name in the Portuguese real estate sector. As a company of Dils group, we specialize in advising businesses, organizations and (institutional) investors in buying, selling, renting, letting and development of residential properties.
Founded in 1999, Castelhana has built one of the largest and most solid real estate portfolios in Portugal over the years, with over 600 renovation and new construction projects.
In Porto, we are based in Foz Do Douro, one of the noblest places in the city. In Lisbon, in Chiado, one of the most emblematic and traditional areas of the capital and in the Algarve next to the renowned Vilamoura Marina.
We are waiting for you. We have a team available to give you the best support in your next real estate investment.
Contact us!
Contact
House 4 Bedrooms
Nevogilde, Aldoar, Foz do Douro e Nevogilde, Porto, Distrito do Porto
Under construction · 414m²
With Garage
buy
3.875.000 €
4 bedroom villa with 415 m2 and large outdoor area of 246 m2, consisting of balconies, terraces, garden, swimming pool and garage, in a luxury condominium in Foz do Douro.
The future will be born on one of the most privileged plots of land in Nevogilde - on Rua do Molhe, in front of the much-desired Avenida Nun’Álvares, which will connect Praça do Império to Avenida da Boavista with its green parks and bike paths.
An avant-garde project that portrays the high sophistication and exclusivity of the city of Porto.
In the parish of Nevogilde, a place of reference for its exclusivity, it hosts these new villas. Privacy, detail, exceptional materials and equipment distinguish the selective character of the four houses.
It is on Pier 479 where modern and elegance intertwine, culminating in exquisite 4 bedroom villas with a large rooftop and a suspended pool overlooking the sea.
Underfloor heating throughout the house, air conditioning, fireplace in the living room, lift, TENSE.BE home automation, kitchens equipped with GAGGENAU, DURAVIT washbasins and toilets, GESSI taps and mixers, OTIIMA - FUSION SERIES frame system, TRAVERTINE natural stone, oak wood, anodised aluminium are some of the finishes that you will be able to find both inside and outside the Jetty 479.
Jetty 479 is just a few minutes drive from the city centre, a few minutes away from the City Park that offers us 85 thousand square meters of nature and a few minutes from the main schools in the city.
Molhe 479 is synonymous with exclusivity, refinement, elegance and comfort.
A cosmopolitan and iconic lifestyle.
Move with nature. Immerse yourself in exuberance.
Don’t miss this opportunity, book your visit now
For over 25 years Castelhana has been a renowned name in the Portuguese real estate sector. As a company of Dils group, we specialize in advising businesses, organizations and (institutional) investors in buying, selling, renting, letting and development of residential properties.
Founded in 1999, Castelhana has built one of the largest and most solid real estate portfolios in Portugal over the years, with over 600 renovation and new construction projects.
In Porto, we are based in Foz Do Douro, one of the noblest places in the city. In Lisbon, in Chiado, one of the most emblematic and traditional areas of the capital and in the Algarve next to the renowned Vilamoura Marina.
We are waiting for you. We have a team available to give you the best support in your next real estate investment.
Contact us!
The future will be born on one of the most privileged plots of land in Nevogilde - on Rua do Molhe, in front of the much-desired Avenida Nun’Álvares, which will connect Praça do Império to Avenida da Boavista with its green parks and bike paths.
An avant-garde project that portrays the high sophistication and exclusivity of the city of Porto.
In the parish of Nevogilde, a place of reference for its exclusivity, it hosts these new villas. Privacy, detail, exceptional materials and equipment distinguish the selective character of the four houses.
It is on Pier 479 where modern and elegance intertwine, culminating in exquisite 4 bedroom villas with a large rooftop and a suspended pool overlooking the sea.
Underfloor heating throughout the house, air conditioning, fireplace in the living room, lift, TENSE.BE home automation, kitchens equipped with GAGGENAU, DURAVIT washbasins and toilets, GESSI taps and mixers, OTIIMA - FUSION SERIES frame system, TRAVERTINE natural stone, oak wood, anodised aluminium are some of the finishes that you will be able to find both inside and outside the Jetty 479.
Jetty 479 is just a few minutes drive from the city centre, a few minutes away from the City Park that offers us 85 thousand square meters of nature and a few minutes from the main schools in the city.
Molhe 479 is synonymous with exclusivity, refinement, elegance and comfort.
A cosmopolitan and iconic lifestyle.
Move with nature. Immerse yourself in exuberance.
Don’t miss this opportunity, book your visit now
For over 25 years Castelhana has been a renowned name in the Portuguese real estate sector. As a company of Dils group, we specialize in advising businesses, organizations and (institutional) investors in buying, selling, renting, letting and development of residential properties.
Founded in 1999, Castelhana has built one of the largest and most solid real estate portfolios in Portugal over the years, with over 600 renovation and new construction projects.
In Porto, we are based in Foz Do Douro, one of the noblest places in the city. In Lisbon, in Chiado, one of the most emblematic and traditional areas of the capital and in the Algarve next to the renowned Vilamoura Marina.
We are waiting for you. We have a team available to give you the best support in your next real estate investment.
Contact us!
Contact
House 4 Bedrooms
Nevogilde, Aldoar, Foz do Douro e Nevogilde, Porto, Distrito do Porto
Under construction · 416m²
With Garage
buy
3.625.000 €
4 bedroom villa with 417 sq m and large outdoor area of 128 sq m, consisting of balconies, terraces, garden, swimming pool and garage, in a luxury condominium in Foz do Douro.
The future will be born on one of the most privileged plots of land in Nevogilde - on Rua do Molhe, in front of the much-desired Avenida Nun’Álvares, which will connect Praça do Império to Avenida da Boavista with its green parks and bike paths.
An avant-garde project that portrays the high sophistication and exclusivity of the city of Porto.
In the parish of Nevogilde, a place of reference for its exclusivity, it hosts these new villas. Privacy, detail, exceptional materials and equipment distinguish the selective character of the four houses.
It is on Pier 479 where modern and elegance intertwine, culminating in exquisite 4 bedroom villas with a large rooftop and a suspended pool overlooking the sea.
Underfloor heating throughout the house, air conditioning, fireplace in the living room, lift, TENSE.BE home automation, kitchens equipped with GAGGENAU, DURAVIT washbasins and toilets, GESSI taps and mixers, OTIIMA - FUSION SERIES frame system, TRAVERTINE natural stone, oak wood, anodised aluminium are some of the finishes that you will be able to find both inside and outside the Jetty 479.
Jetty 479 is just a few minutes drive from the city centre, a few minutes away from the City Park that offers us 85 thousand square meters of nature and a few minutes from the main schools in the city.
Molhe 479 is synonymous with exclusivity, refinement, elegance and comfort.
A cosmopolitan and iconic lifestyle.
Move with nature. Immerse yourself in exuberance.
Don’t miss this opportunity, book your visit now
For over 25 years Castelhana has been a renowned name in the Portuguese real estate sector. As a company of Dils group, we specialize in advising businesses, organizations and (institutional) investors in buying, selling, renting, letting and development of residential properties.
Founded in 1999, Castelhana has built one of the largest and most solid real estate portfolios in Portugal over the years, with over 600 renovation and new construction projects.
In Porto, we are based in Foz Do Douro, one of the noblest places in the city. In Lisbon, in Chiado, one of the most emblematic and traditional areas of the capital and in the Algarve next to the renowned Vilamoura Marina.
We are waiting for you. We have a team available to give you the best support in your next real estate investment.
Contact us!
The future will be born on one of the most privileged plots of land in Nevogilde - on Rua do Molhe, in front of the much-desired Avenida Nun’Álvares, which will connect Praça do Império to Avenida da Boavista with its green parks and bike paths.
An avant-garde project that portrays the high sophistication and exclusivity of the city of Porto.
In the parish of Nevogilde, a place of reference for its exclusivity, it hosts these new villas. Privacy, detail, exceptional materials and equipment distinguish the selective character of the four houses.
It is on Pier 479 where modern and elegance intertwine, culminating in exquisite 4 bedroom villas with a large rooftop and a suspended pool overlooking the sea.
Underfloor heating throughout the house, air conditioning, fireplace in the living room, lift, TENSE.BE home automation, kitchens equipped with GAGGENAU, DURAVIT washbasins and toilets, GESSI taps and mixers, OTIIMA - FUSION SERIES frame system, TRAVERTINE natural stone, oak wood, anodised aluminium are some of the finishes that you will be able to find both inside and outside the Jetty 479.
Jetty 479 is just a few minutes drive from the city centre, a few minutes away from the City Park that offers us 85 thousand square meters of nature and a few minutes from the main schools in the city.
Molhe 479 is synonymous with exclusivity, refinement, elegance and comfort.
A cosmopolitan and iconic lifestyle.
Move with nature. Immerse yourself in exuberance.
Don’t miss this opportunity, book your visit now
For over 25 years Castelhana has been a renowned name in the Portuguese real estate sector. As a company of Dils group, we specialize in advising businesses, organizations and (institutional) investors in buying, selling, renting, letting and development of residential properties.
Founded in 1999, Castelhana has built one of the largest and most solid real estate portfolios in Portugal over the years, with over 600 renovation and new construction projects.
In Porto, we are based in Foz Do Douro, one of the noblest places in the city. In Lisbon, in Chiado, one of the most emblematic and traditional areas of the capital and in the Algarve next to the renowned Vilamoura Marina.
We are waiting for you. We have a team available to give you the best support in your next real estate investment.
Contact us!
Contact
House 7 Bedrooms
Lordelo do Ouro e Massarelos, Porto, Distrito do Porto
Used · 600m²
buy
1.700.000 €
18th century Manor House is an exceptional property located in front of the famous Crystal Palace, in the city of Porto. The area in which it is located is part of the Romantic Ways, recognized nationally and internationally as cultural sites and tourist attractions.
The building, in total ownership and without tenants, has a covered area of 600 sqm and an implantation area of 164 sqm, with two fronts, patio and garden. It has several rooms and bedrooms, a kitchen and three WC´s, totalling 22 rooms. Furthermore, there is a garden of 162 sqm and an annex at the end of it, of 14 sqm.
The property consists of 4 floors, and all of them have bathrooms. The ground floor and the 1st floor have an area destined for the kitchen, providing a convenient distribution of spaces.
The location is superb, with easy access to public transport and only 500 meters from the Douro River. We highlight the solid wood flooring/floors, worked and stuccoed ceilings, and a wooden staircase that is enhanced by a luminous skylight of coloured glass, which brings natural light and charm to the interior of the house.
Access to the garden can be made either from the ground floor or the 1st floor, allowing you to enjoy the outdoor space and providing a harmonious connection between the internal and external environments of the property.
This Manor House offers huge potential to be transformed into a home, workplace or even a charming hotel, taking advantage of its privileged location and unique features.
It is located at:
200 mt from Santo António Hospital
200 mt from the Biomedical Science Institute
200 metres from Soares dos Reis National Museum
200 metres from the Almeida Garret Municipal Library
400 metres from Porto Romantic Museum
600 mt Douro Riverfront
The building, in total ownership and without tenants, has a covered area of 600 sqm and an implantation area of 164 sqm, with two fronts, patio and garden. It has several rooms and bedrooms, a kitchen and three WC´s, totalling 22 rooms. Furthermore, there is a garden of 162 sqm and an annex at the end of it, of 14 sqm.
The property consists of 4 floors, and all of them have bathrooms. The ground floor and the 1st floor have an area destined for the kitchen, providing a convenient distribution of spaces.
The location is superb, with easy access to public transport and only 500 meters from the Douro River. We highlight the solid wood flooring/floors, worked and stuccoed ceilings, and a wooden staircase that is enhanced by a luminous skylight of coloured glass, which brings natural light and charm to the interior of the house.
Access to the garden can be made either from the ground floor or the 1st floor, allowing you to enjoy the outdoor space and providing a harmonious connection between the internal and external environments of the property.
This Manor House offers huge potential to be transformed into a home, workplace or even a charming hotel, taking advantage of its privileged location and unique features.
It is located at:
200 mt from Santo António Hospital
200 mt from the Biomedical Science Institute
200 metres from Soares dos Reis National Museum
200 metres from the Almeida Garret Municipal Library
400 metres from Porto Romantic Museum
600 mt Douro Riverfront
Contact
House 4 Bedrooms +2
Aldoar, Foz do Douro e Nevogilde, Porto, Distrito do Porto
Refurbished · 334m²
With Garage
buy
1.275.000 €
Excelente moradia com 4 quartos, localizada na zona do Cristo Rei, numa das zonas mais centrais e procuradas da cidade do Porto. O imóvel possui um lote de 313m² e uma área privativa de 334m², com box para 3 veículos, 6 wc’s, sendo 4 em suite. Para além de três varandas em redor do imóvel, existe na cobertura um amplo e desafogado terraço, com excelentes vistas para a zona e para o mar. Entrando na moradia, temos um hall de entrada que comunica com uma elegante escadaria em caracol para uma cozinha espaçosa que comunica para um espaço / deck exterior e para uma ampla e elegante sala com mais de 70m². No primeiro piso, temos três amplas Suites, todas elas com bastante arrumação e com varandas. Por fim, na cave, temos o 4º quarto Suite, com bastante arrumação, sala de estar/salão de jogos, ginásio, lavandaria e acesso à box de garagem. Excelente oportunidade para viver numa das zonas mais cobiçadas e requintadas da cidade do Porto.
> Jardim com 3 frentes,
> Pátio com acesso à sala e à cozinha,
> Rampa de acesso à garagem fechada com aparcamento no exterior para 2 carros;
Piso zero:
> Hall de entrada,
> Casa de banho de serviço com luz direta,
> Salas com 3 frentes compostas por salas de estar com 2 ambientes e sala de jantar com acesso à cozinha e ao pátio,
> Cozinha equipada e mobilada com acesso ao pátio,
> Escadaria de acesso aos restantes pisos;
Piso 1:
> 3 Suítes todas com varanda privada, com casas de banho completas, com luz natural,
> Claraboia no úlimo piso beneficiando de luz natural toda o interior da habitação;
Piso 2:
> Terraço com vista mar e pérgola, de 3 frentes, com grill, banca lava loiça;
Semicave:
> Garagem fechada para 3 carros,
> Salão de jogos com Bar e Kitchenette com portadas para o jardim,
> Suite com casa de banho completa,
> Escritório,
> Ginásio com luz direta,
> Casa de banho de serviço,
> Lavandaria,
> Arrumos;
Especificações e acabamentos:
> Soalhos das salas e quartos em madeira de jatobá,
> Aquecimento central em toda a casa - equipamento semi-novo,
> Banheiras XL de hidromassagem nas suítes,
> Ar condicionado na suítes do piso 1 e nas salas do piso zero,
> Roupeiros embutidos em todos os quartos, forrados a madeira,
> Madeiras de toda a habitação lacadas a marfim,
> Iluminação embutida em tetos falsos em todos os tetos,
> Fogão de sala,
> Alarme,
> Estores elétricos em todas as janelas portadas e varandas,
> Vidros duplos,
> Gás natural canalizado,
> Caixilharias de alumínio semi-novas, oscilo-batentes, em todas as divisões,
> Portões automáticos,
> Portas de segurança,
> Revestimento exterior colocado composto por barramento delgado armado,
> Pintura com argamassa acrílica de 4 mm;
> área de tereno 313m2
> área privativa 334m2
> área de implantação 148m2
Para uma informação mais detalhada e personalizada entre em contacto connosco sem qualquer tipo de compromisso.
Afonso Durão
A Luxuries nasce da fusão de três empresas. O Know-how resultante desta fusão confere-lhe uma experiência alargada no mercado de mediação imobiliária, construção, obras de restauro, investimento e aplicação de capitais. O quadro da empresa é constituído por profissionais de distintas áreas, com formação em gestão, advocacia e engenharia. Tendo também uma equipa de comerciais e consultores experientes e totalmente focados no cliente. O nosso posicionamento no mercado é bastante dinâmico e com uma total orientação para o cliente. Nesse sentido, acompanhamos e gerimos todos os processos de forma individual, garantindo um serviço personalizado e adequado a cada necessidade dos nossos clientes
Lux & Luxuries (Real Estate)
Rua Marechal Saldanha nº 353
4150 657 Porto.
> Jardim com 3 frentes,
> Pátio com acesso à sala e à cozinha,
> Rampa de acesso à garagem fechada com aparcamento no exterior para 2 carros;
Piso zero:
> Hall de entrada,
> Casa de banho de serviço com luz direta,
> Salas com 3 frentes compostas por salas de estar com 2 ambientes e sala de jantar com acesso à cozinha e ao pátio,
> Cozinha equipada e mobilada com acesso ao pátio,
> Escadaria de acesso aos restantes pisos;
Piso 1:
> 3 Suítes todas com varanda privada, com casas de banho completas, com luz natural,
> Claraboia no úlimo piso beneficiando de luz natural toda o interior da habitação;
Piso 2:
> Terraço com vista mar e pérgola, de 3 frentes, com grill, banca lava loiça;
Semicave:
> Garagem fechada para 3 carros,
> Salão de jogos com Bar e Kitchenette com portadas para o jardim,
> Suite com casa de banho completa,
> Escritório,
> Ginásio com luz direta,
> Casa de banho de serviço,
> Lavandaria,
> Arrumos;
Especificações e acabamentos:
> Soalhos das salas e quartos em madeira de jatobá,
> Aquecimento central em toda a casa - equipamento semi-novo,
> Banheiras XL de hidromassagem nas suítes,
> Ar condicionado na suítes do piso 1 e nas salas do piso zero,
> Roupeiros embutidos em todos os quartos, forrados a madeira,
> Madeiras de toda a habitação lacadas a marfim,
> Iluminação embutida em tetos falsos em todos os tetos,
> Fogão de sala,
> Alarme,
> Estores elétricos em todas as janelas portadas e varandas,
> Vidros duplos,
> Gás natural canalizado,
> Caixilharias de alumínio semi-novas, oscilo-batentes, em todas as divisões,
> Portões automáticos,
> Portas de segurança,
> Revestimento exterior colocado composto por barramento delgado armado,
> Pintura com argamassa acrílica de 4 mm;
> área de tereno 313m2
> área privativa 334m2
> área de implantação 148m2
Para uma informação mais detalhada e personalizada entre em contacto connosco sem qualquer tipo de compromisso.
Afonso Durão
A Luxuries nasce da fusão de três empresas. O Know-how resultante desta fusão confere-lhe uma experiência alargada no mercado de mediação imobiliária, construção, obras de restauro, investimento e aplicação de capitais. O quadro da empresa é constituído por profissionais de distintas áreas, com formação em gestão, advocacia e engenharia. Tendo também uma equipa de comerciais e consultores experientes e totalmente focados no cliente. O nosso posicionamento no mercado é bastante dinâmico e com uma total orientação para o cliente. Nesse sentido, acompanhamos e gerimos todos os processos de forma individual, garantindo um serviço personalizado e adequado a cada necessidade dos nossos clientes
Lux & Luxuries (Real Estate)
Rua Marechal Saldanha nº 353
4150 657 Porto.
Contact
House 4 Bedrooms
Pinheiro Manso, Ramalde, Porto, Distrito do Porto
Refurbished · 350m²
With Garage
buy
2.999.000 €
À procura de uma Moradia única na Zona da Avenida da Boavista, próximo das praias e Parque da Cidade?
Não procure mais, nós temos!
Apresentamos-lhe esta magnífica Moradia T4 com piscina, de 4 frentes inserida num terreno com 1865 m2, do tipo térrea com desníveis, cave, rés do chão e mais um piso, onde todos os quartos são suíte e um deles tem um espaçoso closet que vai deixá-los encantados!
A distribuição interior privilegia o conforto e o bem-estar, com espaços amplos e iluminados. A zona de estar é composta por uma biblioteca, sala de leitura, salão para convívio, uma sala de jantar com 30m2 que liga a uma sala de estar com 40m2 com lareira para os dias mais frios se tornarem acolhedores e inesquecíveis, cozinha com copa, com eletrodomésticos topo de gama, com iluminação direta, através de uma claraboia com design inovador!
A área exterior é simplesmente deslumbrante, com um grande jardim e uma linda piscina privativa com água aquecida e jacuzzi , para que possa desfrutar de momentos de pura tranquilidade ao ar livre. Há também uma cozinha completa e uma casa de banho de apoio para a piscina, para ainda mais comodidade e bem-estar.
Com a sua localização privilegiada, esta moradia T4 é a escolha perfeita para aqueles que procuram um estilo de vida exclusivo e sofisticado. Próximo a todas as comodidades e atrações que a avenida da Boavista tem a oferecer.
Não perca a oportunidade de experimentar o que há de melhor em termos de qualidade de vida. Agende hoje mesmo uma visita a esta impressionante moradia T4 com a nossa equipa especializada. Esperamos por si!
Não procure mais, nós temos!
Apresentamos-lhe esta magnífica Moradia T4 com piscina, de 4 frentes inserida num terreno com 1865 m2, do tipo térrea com desníveis, cave, rés do chão e mais um piso, onde todos os quartos são suíte e um deles tem um espaçoso closet que vai deixá-los encantados!
A distribuição interior privilegia o conforto e o bem-estar, com espaços amplos e iluminados. A zona de estar é composta por uma biblioteca, sala de leitura, salão para convívio, uma sala de jantar com 30m2 que liga a uma sala de estar com 40m2 com lareira para os dias mais frios se tornarem acolhedores e inesquecíveis, cozinha com copa, com eletrodomésticos topo de gama, com iluminação direta, através de uma claraboia com design inovador!
A área exterior é simplesmente deslumbrante, com um grande jardim e uma linda piscina privativa com água aquecida e jacuzzi , para que possa desfrutar de momentos de pura tranquilidade ao ar livre. Há também uma cozinha completa e uma casa de banho de apoio para a piscina, para ainda mais comodidade e bem-estar.
Com a sua localização privilegiada, esta moradia T4 é a escolha perfeita para aqueles que procuram um estilo de vida exclusivo e sofisticado. Próximo a todas as comodidades e atrações que a avenida da Boavista tem a oferecer.
Não perca a oportunidade de experimentar o que há de melhor em termos de qualidade de vida. Agende hoje mesmo uma visita a esta impressionante moradia T4 com a nossa equipa especializada. Esperamos por si!
Contact
House 3 Bedrooms
Ramalde, Porto, Distrito do Porto
New · 133m²
With Garage
buy
595.000 €
Bem-vindo à sua nova casa!
Uma moradia deslumbrante em Ramalde, onde o conforto, o bom gosto e a qualidade se encontram para criar uma experiência de vida verdadeiramente excepcional.
Cuidadosamente projetada, está situada em um local privilegiado, próximo a toda a dinâmica e movimento da cidade do Porto.
Características Principais:
Localização Privilegiada: Desfrute da proximidade à rotunda da Boavista, um ponto central que oferece fácil acesso a diversas áreas da cidade.
Exposição solar: Nascente/ poente
Transportes: Rápido e fácil acesso à estação de metro que se encontra a 350mt da moradia.
Conveniência Urbana: A moradia está estrategicamente localizada para que possa desfrutar de todos os serviços e comércios que uma grande cidade como o Porto tem a oferecer.
Desde restaurantes sofisticados até lojas exclusivas, tudo está ao seu alcance.
Design Elegante: A moradia foi concebida com um foco inabalável no bom gosto e requinte. Cada detalhe reflete a atenção meticulosa aos padrões mais elevados de design arquitetônico, proporcionando uma estética visualmente deslumbrante.
Características do Imóvel:
Conforto Residencial: Esta moradia oferece um ambiente acolhedor e confortável, garantindo que sua casa seja um refúgio relaxante.
Piso: Toda a casa, à excepção da cozinha, conta com piso em madeira maciça, o que valoriza o seu ambiente acolhedor.
Terraço/Logradouro: Desfrute de momentos ao ar livre no seu próprio terraço/ logradouro, perfeito para reunir amigos e familiares ou simplesmente relaxar ao ar livre.
Terraço Privativo no Quarto: Um toque adicional de luxo, o quarto no último piso possui um terraço privativo, proporcionando vistas deslumbrantes e um espaço íntimo para desfrutar de momentos tranquilos e de um incrível pôr-do-sol.
Equipamentos Modernos: A moradia conta com pré-instalação de ar-condicionado, o que lhe permitirá adquirir futuramente os equipamentos e criar um ambiente climatizado para seu conforto em todas as estações.
Além disso, a presença de uma bomba de calor para o aquecimento de águas assegura eficiência energética e sustentabilidade.
Cozinha: Com um toque de modernismo e ilha, está equipada com equipamentos Bosch.
Permite também uma futura aplicação de lareira ou salamandra neste espaço uma vez que já possui pré-instalação para tal.
Espaço para 1 Carro: A moradia inclui uma garagem privativa para um carro, o que lhe oferece conforto e practicidade.
Investimento sábio:
Esta moradia é mais do que uma casa; é um investimento em qualidade de vida.
Seja envolto pelo glamour urbano ou a relaxar no seu próprio conforto, esta moradia oferece-lhe o melhor dos dois mundos.
Não perca a oportunidade de possuir uma moradia que personifica o estilo de vida moderno e elegante.
Fale connosco e agende uma visita para descobrir pessoalmente o que esta residência única tem a oferecer.
Juntamente com a Ezata Credit, reforçamos que somos intermediários de Crédito à Habitação autorizados pelo Banco de Portugal e, juntamente com a Ezata Seguros, complementamos o processo de aquisição com as melhores propostas para o seu seguro de vida e seguro multirriscos.
Desta forma, para sua maior comodidade, podemos ajudá-lo ao longo de todo o processo, desde o seu primeiro contacto, até se sentir Finalmente Em Casa.
Ezata Credit e Ezata Seguros são marcas pertencentes à Ezata Grupo.
Uma moradia deslumbrante em Ramalde, onde o conforto, o bom gosto e a qualidade se encontram para criar uma experiência de vida verdadeiramente excepcional.
Cuidadosamente projetada, está situada em um local privilegiado, próximo a toda a dinâmica e movimento da cidade do Porto.
Características Principais:
Localização Privilegiada: Desfrute da proximidade à rotunda da Boavista, um ponto central que oferece fácil acesso a diversas áreas da cidade.
Exposição solar: Nascente/ poente
Transportes: Rápido e fácil acesso à estação de metro que se encontra a 350mt da moradia.
Conveniência Urbana: A moradia está estrategicamente localizada para que possa desfrutar de todos os serviços e comércios que uma grande cidade como o Porto tem a oferecer.
Desde restaurantes sofisticados até lojas exclusivas, tudo está ao seu alcance.
Design Elegante: A moradia foi concebida com um foco inabalável no bom gosto e requinte. Cada detalhe reflete a atenção meticulosa aos padrões mais elevados de design arquitetônico, proporcionando uma estética visualmente deslumbrante.
Características do Imóvel:
Conforto Residencial: Esta moradia oferece um ambiente acolhedor e confortável, garantindo que sua casa seja um refúgio relaxante.
Piso: Toda a casa, à excepção da cozinha, conta com piso em madeira maciça, o que valoriza o seu ambiente acolhedor.
Terraço/Logradouro: Desfrute de momentos ao ar livre no seu próprio terraço/ logradouro, perfeito para reunir amigos e familiares ou simplesmente relaxar ao ar livre.
Terraço Privativo no Quarto: Um toque adicional de luxo, o quarto no último piso possui um terraço privativo, proporcionando vistas deslumbrantes e um espaço íntimo para desfrutar de momentos tranquilos e de um incrível pôr-do-sol.
Equipamentos Modernos: A moradia conta com pré-instalação de ar-condicionado, o que lhe permitirá adquirir futuramente os equipamentos e criar um ambiente climatizado para seu conforto em todas as estações.
Além disso, a presença de uma bomba de calor para o aquecimento de águas assegura eficiência energética e sustentabilidade.
Cozinha: Com um toque de modernismo e ilha, está equipada com equipamentos Bosch.
Permite também uma futura aplicação de lareira ou salamandra neste espaço uma vez que já possui pré-instalação para tal.
Espaço para 1 Carro: A moradia inclui uma garagem privativa para um carro, o que lhe oferece conforto e practicidade.
Investimento sábio:
Esta moradia é mais do que uma casa; é um investimento em qualidade de vida.
Seja envolto pelo glamour urbano ou a relaxar no seu próprio conforto, esta moradia oferece-lhe o melhor dos dois mundos.
Não perca a oportunidade de possuir uma moradia que personifica o estilo de vida moderno e elegante.
Fale connosco e agende uma visita para descobrir pessoalmente o que esta residência única tem a oferecer.
Juntamente com a Ezata Credit, reforçamos que somos intermediários de Crédito à Habitação autorizados pelo Banco de Portugal e, juntamente com a Ezata Seguros, complementamos o processo de aquisição com as melhores propostas para o seu seguro de vida e seguro multirriscos.
Desta forma, para sua maior comodidade, podemos ajudá-lo ao longo de todo o processo, desde o seu primeiro contacto, até se sentir Finalmente Em Casa.
Ezata Credit e Ezata Seguros são marcas pertencentes à Ezata Grupo.
Contact
House 4 Bedrooms Triplex
Garcia de Orta (Aldoar), Aldoar, Foz do Douro e Nevogilde, Porto, Distrito do Porto
Used · 359m²
With Garage
buy
1.550.000 €
House with 4 bedrooms including 3 suites, 3 fronts and 3 floors, with 379m2 of gross area and land with 480m2, solar orientation south west and north, swimming pool, garden, patio, garage for 4 cars, a few steps from the City Park and the new MetroBus line station
Impeccable structure, excellent state of conservation, ready to move in, generous areas, great sun exposure, privacy, plenty of storage, excellent location, are some of the highlights and advantages of this property
On floor 0 we have a large living room with 49m2 south and west orientation, fully equipped kitchen, bedroom or office with access to the patio and garden, bathroom
On the upper floor we have the 3 generous suites, all with access to a balcony and plenty of natural light
On the lower floor, the garage for 4 cars, 2 multipurpose rooms and WC
The outdoor area has an excellent garden and a fantastic swimming pool with privacy, patio and annex with laundry
It also stands out for its excellent location, next to Avenida da Boavista and Parque da Cidade, the new Metrobus station less than 250 meters away, a few steps from Foz and 3 minutes from the sea and beach, great road access, shops within a 2-minute walk, Garcia da Horta school a few steps away and colleges such as the French Lyceum, Oporto British School, German College, CLIP, CEBES, less than 5 minutes drive
Book your visit!!
For over 25 years Castelhana has been a renowned name in the Portuguese real estate sector. As a company of Dils group, we specialize in advising businesses, organizations and (institutional) investors in buying, selling, renting, letting and development of residential properties.
Founded in 1999, Castelhana has built one of the largest and most solid real estate portfolios in Portugal over the years, with over 600 renovation and new construction projects.
In Porto, we are based in Foz Do Douro, one of the noblest places in the city. In Lisbon, in Chiado, one of the most emblematic and traditional areas of the capital and in the Algarve next to the renowned Vilamoura Marina.
We are waiting for you. We have a team available to give you the best support in your next real estate investment.
Contact us!
Impeccable structure, excellent state of conservation, ready to move in, generous areas, great sun exposure, privacy, plenty of storage, excellent location, are some of the highlights and advantages of this property
On floor 0 we have a large living room with 49m2 south and west orientation, fully equipped kitchen, bedroom or office with access to the patio and garden, bathroom
On the upper floor we have the 3 generous suites, all with access to a balcony and plenty of natural light
On the lower floor, the garage for 4 cars, 2 multipurpose rooms and WC
The outdoor area has an excellent garden and a fantastic swimming pool with privacy, patio and annex with laundry
It also stands out for its excellent location, next to Avenida da Boavista and Parque da Cidade, the new Metrobus station less than 250 meters away, a few steps from Foz and 3 minutes from the sea and beach, great road access, shops within a 2-minute walk, Garcia da Horta school a few steps away and colleges such as the French Lyceum, Oporto British School, German College, CLIP, CEBES, less than 5 minutes drive
Book your visit!!
For over 25 years Castelhana has been a renowned name in the Portuguese real estate sector. As a company of Dils group, we specialize in advising businesses, organizations and (institutional) investors in buying, selling, renting, letting and development of residential properties.
Founded in 1999, Castelhana has built one of the largest and most solid real estate portfolios in Portugal over the years, with over 600 renovation and new construction projects.
In Porto, we are based in Foz Do Douro, one of the noblest places in the city. In Lisbon, in Chiado, one of the most emblematic and traditional areas of the capital and in the Algarve next to the renowned Vilamoura Marina.
We are waiting for you. We have a team available to give you the best support in your next real estate investment.
Contact us!
Contact
House 5 Bedrooms
Vilarinha (Aldoar), Aldoar, Foz do Douro e Nevogilde, Porto, Distrito do Porto
Used · 475m²
With Garage
buy
1.660.000 €
5 bedroom villa with 475 sq m of area, outdoor space and gardens with 413 sq m and swimming pool, in the Vilarinha area in Aldoar.
Characterized by the excellent quality of construction and materials, this villa offers on the lower floor a games room with connection to the outside, pantry, laundry, storage and 1 suite.
On the ground floor we find an equipped kitchen and plenty of natural light, a service bathroom, a dining room with direct connection to the kitchen and a large and bright living room with fireplace and direct connection to the deck balcony, large lawn garden and swimming pool.
The 1st floor has 3 large suites, bathrooms with natural light, and the master suite has a spacious closet and balcony.
The upper floor offers the possibility of being converted into a large space for work, leisure and rest, as it has 1 bedroom, a full bathroom with natural light and a living room of approx. 40m2. This floor also has 2 terraces, facing east, west and south.
The outdoor area also offers a large garage with automatic gate, 3 large storage areas, bathroom and machine facilities.
Living in this villa translates into living surrounded by natural light, excellent finishes such as: central vacuum, air conditioning, central heating, electric shutters, automatic gates, oak flooring, among many others.
Excellent location, next to the best schools in the city (a few minutes walk from CLIP, Colégio do Rosário, among others), as well as excellent access to Avenida da Boavista, Foz and VCI.
Come and meet her!
For over 25 years Castelhana has been a renowned name in the Portuguese real estate sector. As a company of Dils group, we specialize in advising businesses, organizations and (institutional) investors in buying, selling, renting, letting and development of residential properties.
Founded in 1999, Castelhana has built one of the largest and most solid real estate portfolios in Portugal over the years, with over 600 renovation and new construction projects.
In Porto, we are based in Foz Do Douro, one of the noblest places in the city. In Lisbon, in Chiado, one of the most emblematic and traditional areas of the capital and in the Algarve next to the renowned Vilamoura Marina.
We are waiting for you. We have a team available to give you the best support in your next real estate investment.
Contact us!
Characterized by the excellent quality of construction and materials, this villa offers on the lower floor a games room with connection to the outside, pantry, laundry, storage and 1 suite.
On the ground floor we find an equipped kitchen and plenty of natural light, a service bathroom, a dining room with direct connection to the kitchen and a large and bright living room with fireplace and direct connection to the deck balcony, large lawn garden and swimming pool.
The 1st floor has 3 large suites, bathrooms with natural light, and the master suite has a spacious closet and balcony.
The upper floor offers the possibility of being converted into a large space for work, leisure and rest, as it has 1 bedroom, a full bathroom with natural light and a living room of approx. 40m2. This floor also has 2 terraces, facing east, west and south.
The outdoor area also offers a large garage with automatic gate, 3 large storage areas, bathroom and machine facilities.
Living in this villa translates into living surrounded by natural light, excellent finishes such as: central vacuum, air conditioning, central heating, electric shutters, automatic gates, oak flooring, among many others.
Excellent location, next to the best schools in the city (a few minutes walk from CLIP, Colégio do Rosário, among others), as well as excellent access to Avenida da Boavista, Foz and VCI.
Come and meet her!
For over 25 years Castelhana has been a renowned name in the Portuguese real estate sector. As a company of Dils group, we specialize in advising businesses, organizations and (institutional) investors in buying, selling, renting, letting and development of residential properties.
Founded in 1999, Castelhana has built one of the largest and most solid real estate portfolios in Portugal over the years, with over 600 renovation and new construction projects.
In Porto, we are based in Foz Do Douro, one of the noblest places in the city. In Lisbon, in Chiado, one of the most emblematic and traditional areas of the capital and in the Algarve next to the renowned Vilamoura Marina.
We are waiting for you. We have a team available to give you the best support in your next real estate investment.
Contact us!
Contact
House 5 Bedrooms
Bonfim, Porto, Distrito do Porto
Used · 216m²
With Garage
rent
3.000 €
House, with three fronts, for living or offices, with 3 garages (with direct access) and garden. Located in a privileged residential area, on a quiet street, far enough away from nightlife areas and tourist congestion.
Construction set back from the street. It has a patio with a garden.
Consisting of basement + ground floor + floor + attic (with windows).
Patio consisting of garden and patio.
The basement consists of a lounge, bathroom, fireplace and storage/pantry.
The ground floor consists of a hall, two living rooms (in ’open space’), and an equipped kitchen, laundry room, covered patio, and barbecue area, in addition to a generous garden with access to the garages.
The 1st floor consists of 3 bedrooms, one of which is ensuite, and a complete bathroom.
The attic has 2 bedrooms, both with windows, and a bathroom with shower.
An excellent location:
Gardens and public park ((Velasquez Square) 50 meters
Commerce (pharmacy, banks, restaurants, cafes), services, and schools less than 250m away.
Shopping (Alameda) and sports complex (FCP) 700m (10min on foot).
Police Station on the same street (150m)
Citizen’s Store 320m away
Central hospital 3.8km (S. João hospital center, 10min by car)
Public transport with nearby access (bus 170m, metro 700m).
Intercity and international train station 7 min away by car.
International airport 15 km (17 minutes by car, 54 minutes by bus every 30 minutes).
Expressways and motorways with access located 700m away, service station 300m away
Construction set back from the street. It has a patio with a garden.
Consisting of basement + ground floor + floor + attic (with windows).
Patio consisting of garden and patio.
The basement consists of a lounge, bathroom, fireplace and storage/pantry.
The ground floor consists of a hall, two living rooms (in ’open space’), and an equipped kitchen, laundry room, covered patio, and barbecue area, in addition to a generous garden with access to the garages.
The 1st floor consists of 3 bedrooms, one of which is ensuite, and a complete bathroom.
The attic has 2 bedrooms, both with windows, and a bathroom with shower.
An excellent location:
Gardens and public park ((Velasquez Square) 50 meters
Commerce (pharmacy, banks, restaurants, cafes), services, and schools less than 250m away.
Shopping (Alameda) and sports complex (FCP) 700m (10min on foot).
Police Station on the same street (150m)
Citizen’s Store 320m away
Central hospital 3.8km (S. João hospital center, 10min by car)
Public transport with nearby access (bus 170m, metro 700m).
Intercity and international train station 7 min away by car.
International airport 15 km (17 minutes by car, 54 minutes by bus every 30 minutes).
Expressways and motorways with access located 700m away, service station 300m away
Contact
Moradia T3+1 em conceituado condomínio no Porto
Town House 3 Bedrooms +1
Bonfim, Porto, Distrito do Porto
Used · 220m²
With Garage
buy
1.390.000 €
Moradia unifamiliar em banda, com tipologia T3+1 inserida num prestigiado condomínio no Porto com projeto assinado pelo arquiteto Souto de Moura
(url) ,en
A moradia está inserida num condomínio fechado com cerca de 16.000 m2. Conforto, privacidade, segurança e sustentabilidade são alguns dos principais atributos deste condomínio rodeado de jardins de dimensões generosas.
Localizada numa das melhores zonas do Porto e desenvolve-se da seguinte forma:
No piso da entrada temos:
Sala com cerca de 45 m2
Cozinha completamente equipada com eletrodomésticos Bosch
1 suite com closet
1 quarto
1 wc de apoio ao quarto
1 wc de serviço na área social
Armários embutidos em todos os espaços
No piso inferior
1 suite
1 quarto/escritório com acesso a um deck de madeira
1 wc
Lavandaria
Casa das máquinas
Arrumos
Saída através de um amplo hall para uma garagem box para três carros, integrada na própria moradia
Piso radiante em madeira de afzélia.
Pré instalação de ar condicionado
Aspiração central
Caixilharias exteriores em alumínio anodizado à cor natural com vidro térmico .
Moradia com cobertura ajardinada
Portaria 24 horas por dia .
Sistema de vídeo vigilância,
Piscina interior com água aquecida por painéis solares térmicos ,
Banho turco
Sala de condomínio
Luminosidade excelente em todas as áreas
Painéis solares térmicos para aquecimento de águas sanitárias e da piscina interior.
Domótica
Criação de pequenos jardins de utilização privada.
Sistema de rega automático
Para mais informações contacte:
Maria Leonor
(telefone)
Vila Azul Imobiliária
(url) ,en
A moradia está inserida num condomínio fechado com cerca de 16.000 m2. Conforto, privacidade, segurança e sustentabilidade são alguns dos principais atributos deste condomínio rodeado de jardins de dimensões generosas.
Localizada numa das melhores zonas do Porto e desenvolve-se da seguinte forma:
No piso da entrada temos:
Sala com cerca de 45 m2
Cozinha completamente equipada com eletrodomésticos Bosch
1 suite com closet
1 quarto
1 wc de apoio ao quarto
1 wc de serviço na área social
Armários embutidos em todos os espaços
No piso inferior
1 suite
1 quarto/escritório com acesso a um deck de madeira
1 wc
Lavandaria
Casa das máquinas
Arrumos
Saída através de um amplo hall para uma garagem box para três carros, integrada na própria moradia
Piso radiante em madeira de afzélia.
Pré instalação de ar condicionado
Aspiração central
Caixilharias exteriores em alumínio anodizado à cor natural com vidro térmico .
Moradia com cobertura ajardinada
Portaria 24 horas por dia .
Sistema de vídeo vigilância,
Piscina interior com água aquecida por painéis solares térmicos ,
Banho turco
Sala de condomínio
Luminosidade excelente em todas as áreas
Painéis solares térmicos para aquecimento de águas sanitárias e da piscina interior.
Domótica
Criação de pequenos jardins de utilização privada.
Sistema de rega automático
Para mais informações contacte:
Maria Leonor
(telefone)
Vila Azul Imobiliária
Contact
Two-flat House 2 Bedrooms
Campanhã, Porto, Distrito do Porto
Refurbished · 86m²
buy
175.000 €
Andar moradia T2 totalmente remodelado ao nível do 1º andar. Imóvel com duas frentes e Varanda, Zona de São Roque da Lameira. Metro na proximidade.
Apartamento com entrada independente, inserido numa excelente localização, situado em rua sossegada com todo o tipo de comércio, serviços e transportes a porta.
Características:
-Hall
-Cozinha equipada com placa, forno, exaustor
-Sala com acesso a varanda e marquise
-2 Quartos com roupeiro
-1 Wc completo com base de duche
Toda a casa tem grandes janelas sendo a cozinha e um dos quartos virado para as traseiras, a sala e o quarto maior servidos pela varanda com vistas para a frente da casa.
Venha visitar sem compromisso!
Apartamento com entrada independente, inserido numa excelente localização, situado em rua sossegada com todo o tipo de comércio, serviços e transportes a porta.
Características:
-Hall
-Cozinha equipada com placa, forno, exaustor
-Sala com acesso a varanda e marquise
-2 Quartos com roupeiro
-1 Wc completo com base de duche
Toda a casa tem grandes janelas sendo a cozinha e um dos quartos virado para as traseiras, a sala e o quarto maior servidos pela varanda com vistas para a frente da casa.
Venha visitar sem compromisso!
Contact
House 4 Bedrooms Triplex
Casa da Musica (Cedofeita), Cedofeita, Santo Ildefonso, Sé, Miragaia, São Nicolau e Vitória, Porto, Distrito do Porto
Used · 291m²
With Garage
buy
760.000 €
House from the second half of the century. XX, totally independent, four fronts and with a surrounding outdoor area, located in a privileged location, next to Avenida de França in Boavista.
With 4 bedrooms and a gross private area of 291 square meters, this villa stands out for its functional distribution and large spaces, spread over three floors. On the entrance floor, we find a large entrance hall, living room, dining room, fully equipped kitchen with access to a terrace and a guest bathroom.
On the ground floor, a distribution hall leads to four bedrooms and two full bathrooms, one of them with marble finishes and a whirlpool bathtub.
In the basement, the villa has a large living room, ideal for home cinema, two bedrooms transformed into offices, a full bathroom and independent access to the outdoor area, which includes a garden and terrace.
In addition to the two-car box garage, there is also additional outdoor parking for three cars. The construction is in stone and the finishes in noble woods and marble. Air conditioning in the rooms and social areas.
The villa is in excellent condition and has sun exposure to the east, south, west and north, ensuring plenty of light in all rooms.
Inserted in a pleasant and well-served residential area, the villa is close to several commercial establishments, services, schools and colleges of reference. There is easy access to public transport, including the Casa da Música metro station (5 minutes walk), and good access to the city’s main thoroughfares. In addition, the proximity to green spaces and gardens provides a peaceful and quality environment. This villa is an excellent investment for both own housing and investment, offering comfort, convenience and a strategic location in the city.
Book your visit now
For over 25 years Castelhana has been a renowned name in the Portuguese real estate sector. As a company of Dils group, we specialize in advising businesses, organizations and (institutional) investors in buying, selling, renting, letting and development of residential properties.
Founded in 1999, Castelhana has built one of the largest and most solid real estate portfolios in Portugal over the years, with over 600 renovation and new construction projects.
In Porto, we are based in Foz Do Douro, one of the noblest places in the city. In Lisbon, in Chiado, one of the most emblematic and traditional areas of the capital and in the Algarve next to the renowned Vilamoura Marina.
We are waiting for you. We have a team available to give you the best support in your next real estate investment.
Contact us!
With 4 bedrooms and a gross private area of 291 square meters, this villa stands out for its functional distribution and large spaces, spread over three floors. On the entrance floor, we find a large entrance hall, living room, dining room, fully equipped kitchen with access to a terrace and a guest bathroom.
On the ground floor, a distribution hall leads to four bedrooms and two full bathrooms, one of them with marble finishes and a whirlpool bathtub.
In the basement, the villa has a large living room, ideal for home cinema, two bedrooms transformed into offices, a full bathroom and independent access to the outdoor area, which includes a garden and terrace.
In addition to the two-car box garage, there is also additional outdoor parking for three cars. The construction is in stone and the finishes in noble woods and marble. Air conditioning in the rooms and social areas.
The villa is in excellent condition and has sun exposure to the east, south, west and north, ensuring plenty of light in all rooms.
Inserted in a pleasant and well-served residential area, the villa is close to several commercial establishments, services, schools and colleges of reference. There is easy access to public transport, including the Casa da Música metro station (5 minutes walk), and good access to the city’s main thoroughfares. In addition, the proximity to green spaces and gardens provides a peaceful and quality environment. This villa is an excellent investment for both own housing and investment, offering comfort, convenience and a strategic location in the city.
Book your visit now
For over 25 years Castelhana has been a renowned name in the Portuguese real estate sector. As a company of Dils group, we specialize in advising businesses, organizations and (institutional) investors in buying, selling, renting, letting and development of residential properties.
Founded in 1999, Castelhana has built one of the largest and most solid real estate portfolios in Portugal over the years, with over 600 renovation and new construction projects.
In Porto, we are based in Foz Do Douro, one of the noblest places in the city. In Lisbon, in Chiado, one of the most emblematic and traditional areas of the capital and in the Algarve next to the renowned Vilamoura Marina.
We are waiting for you. We have a team available to give you the best support in your next real estate investment.
Contact us!
Contact
House 5 Bedrooms Triplex
Cristo Rei, Lordelo do Ouro e Massarelos, Porto, Distrito do Porto
Used · 278m²
With Garage
buy
1.145.000 €
3-front house with 357sqm of interior area on a 389sqm plot, located in the best residential area of Foz, next to Marechal Gomes da Costa and Cristo Rei
The house needs some adaptation and modernization work, but it has an impeccable structure, its imposing stairs and solid wood are its distinctive features.
It is distributed over 3 floors above the threshold level, all with plenty of natural light, with East, West and North solar orientation
The garden at the back and side and the front patio with a total uncovered area of 220sqm complement this property, as well as the annex at the back that could be transformed into a leisure area, gym, lounge or even an apartment due to its homogeneous shape. and already adapted with toilet
The house has a project with an approved license for expansion that can reach up to 598sqm of interior area, which may or may not be used, but it is undoubtedly an added value if one of the objectives is to change the facades, with this project you can start the work immediately
It also stands out for its privileged location, a prime residential area and one of the most sought after in the city due to its tranquility and family atmosphere, a few steps from Marechal Gomes da Costa and Cristo Rei, 1800 meters from the beaches of Foz and approximately 1000 meters from Parque da Cidade, schools and colleges such as Oporto British School, Colégio Francês, CLIP, Colégio Alemão and the Catholic University are located within a 5-minute drive
Castelhana is a Portuguese real estate agency present in the domestic market for over 25 years, specialized in prime residential real estate and recognized for the launch of some of the most distinguished developments in Portugal.
Founded in 1999, Castelhana provides a full service in business brokerage. We are specialists in investment and in the commercialization of real estate.
In Porto, we are based in Foz Do Douro, one of the noblest places in the city. In Lisbon, in Chiado, one of the most emblematic and traditional areas of the capital and in the Algarve region next to the renowned Vilamoura Marina.
We are waiting for you. We have a team available to give you the best support in your next real estate investment.
Contact us!
The house needs some adaptation and modernization work, but it has an impeccable structure, its imposing stairs and solid wood are its distinctive features.
It is distributed over 3 floors above the threshold level, all with plenty of natural light, with East, West and North solar orientation
The garden at the back and side and the front patio with a total uncovered area of 220sqm complement this property, as well as the annex at the back that could be transformed into a leisure area, gym, lounge or even an apartment due to its homogeneous shape. and already adapted with toilet
The house has a project with an approved license for expansion that can reach up to 598sqm of interior area, which may or may not be used, but it is undoubtedly an added value if one of the objectives is to change the facades, with this project you can start the work immediately
It also stands out for its privileged location, a prime residential area and one of the most sought after in the city due to its tranquility and family atmosphere, a few steps from Marechal Gomes da Costa and Cristo Rei, 1800 meters from the beaches of Foz and approximately 1000 meters from Parque da Cidade, schools and colleges such as Oporto British School, Colégio Francês, CLIP, Colégio Alemão and the Catholic University are located within a 5-minute drive
Castelhana is a Portuguese real estate agency present in the domestic market for over 25 years, specialized in prime residential real estate and recognized for the launch of some of the most distinguished developments in Portugal.
Founded in 1999, Castelhana provides a full service in business brokerage. We are specialists in investment and in the commercialization of real estate.
In Porto, we are based in Foz Do Douro, one of the noblest places in the city. In Lisbon, in Chiado, one of the most emblematic and traditional areas of the capital and in the Algarve region next to the renowned Vilamoura Marina.
We are waiting for you. We have a team available to give you the best support in your next real estate investment.
Contact us!
Contact
House 5 Bedrooms Triplex
Rua de Guerra Junqueiro, Lordelo do Ouro e Massarelos, Porto, Distrito do Porto
Used · 300m²
buy
1.250.000 €
House in a residential area of excellence, it was operating as an office, close to services, schools and colleges. It has great accessibility and excellent potential.
Garden with more than 300 m2
It has 4 fronts and is composed of:
- Basement: 2 bedrooms in the basement with bathroom, storage and laundry.
- 1st floor: kitchen, office, bathroom and living rooms.
- 2nd floor: 4 bedrooms and 2 bathrooms.
Pedro Ramos Pinto Real Estate is located at Rua da Senhora da Luz, nº 215/217, in Foz do Douro, Porto. We have a versatile team of sales representatives who work throughout the national market and we provide a personalised and complete administrative and legal follow-up service to our clients. We always work with confidentiality and base all our activity on these two principles, integrity and honesty. Our primary orientation is the realisation of profitable business and investments, ensuring daily and competent advice, ensuring the promotion of interests and wills between buyers and sellers and between owners and tenants. Do not hesitate to contact Pedro Ramos Pinto Real Estate and book your visit now. You can also find us on Instagram via the @imobiliariaprp page or visit our website at (url hidden)
Garden with more than 300 m2
It has 4 fronts and is composed of:
- Basement: 2 bedrooms in the basement with bathroom, storage and laundry.
- 1st floor: kitchen, office, bathroom and living rooms.
- 2nd floor: 4 bedrooms and 2 bathrooms.
Pedro Ramos Pinto Real Estate is located at Rua da Senhora da Luz, nº 215/217, in Foz do Douro, Porto. We have a versatile team of sales representatives who work throughout the national market and we provide a personalised and complete administrative and legal follow-up service to our clients. We always work with confidentiality and base all our activity on these two principles, integrity and honesty. Our primary orientation is the realisation of profitable business and investments, ensuring daily and competent advice, ensuring the promotion of interests and wills between buyers and sellers and between owners and tenants. Do not hesitate to contact Pedro Ramos Pinto Real Estate and book your visit now. You can also find us on Instagram via the @imobiliariaprp page or visit our website at (url hidden)
Contact
House 3 Bedrooms Triplex
Foz (Nevogilde), Aldoar, Foz do Douro e Nevogilde, Porto, Distrito do Porto
New · 312m²
With Garage
buy
1.950.000 €
3 Bedroom Villa in Exclusive Nevogilde Area: The Meeting Point between Luxury and Modernity
Located in an extremely exclusive area of Nevogilde, we present a magnificent 3 bedroom villa transformed into a true oasis of luxury and comfort. This one-of-a-kind property has undergone a total refurbishment process, ensuring an exceptional residential experience for future owners.
On looking at the detailed floor plans, it is evident that only the exterior walls have been maintained and completely renovated. The entire interior, from the floor tiles to the most delicate finishes, was all built from scratch, making this villa a brand new work. This approach offers future homeowners the assurance of a contemporary home that is designed to the highest standards of quality and functionality.
The villa, spread over three floors, stands out for its generosity and elegance. Each of the three bedrooms is a spacious suite, providing unparalleled privacy and comfort. The rooms are equipped with spacious walk-in closets, meeting the requirements of the most refined tastes.
The versatility of this property is also worth mentioning. Some areas have been planned flexibly, allowing for tailor-made adaptations according to the client’s needs. If you want more rooms, the possibility of transforming some rooms is easily achievable, providing a personalised configuration that perfectly suits the lifestyle and preferences of the future owner.
The remodelling process of this house was marked by extreme care in the choice of materials. The exceptional quality of the selected materials reflects the meticulous attention devoted to every detail. The fusion of contemporary design with high-end finishes is evident in every corner of this villa, providing a sophisticated aesthetic and long-term durability.
The location of this villa is truly privileged. Just 200 meters from the sea, future owners will be able to enjoy stunning views, providing a serene and relaxing environment. In addition, the proximity to the City Park, also 200 meters away, offers a perfect balance between lush nature and urban amenities.
The view of the sea, the proximity to the City Park and the exclusivity of the location are just some of the points that raise the value of this property to a unique level. Every element has been carefully considered to create an unparalleled residential experience, where luxury and modernity meet harmoniously.
In summary, this 3 bedroom villa in Nevogilde is not just a house; It is an architectural masterpiece in the making. The combination of a unique location, a meticulous approach to refurbishment, and the choice of the highest quality materials make it a truly exceptional investment. This is your invitation to be part of a new chapter in Nevogilde’s residential history, where sophistication meets modernity. Grab this unique opportunity and make this villa your new home.
Located in an extremely exclusive area of Nevogilde, we present a magnificent 3 bedroom villa transformed into a true oasis of luxury and comfort. This one-of-a-kind property has undergone a total refurbishment process, ensuring an exceptional residential experience for future owners.
On looking at the detailed floor plans, it is evident that only the exterior walls have been maintained and completely renovated. The entire interior, from the floor tiles to the most delicate finishes, was all built from scratch, making this villa a brand new work. This approach offers future homeowners the assurance of a contemporary home that is designed to the highest standards of quality and functionality.
The villa, spread over three floors, stands out for its generosity and elegance. Each of the three bedrooms is a spacious suite, providing unparalleled privacy and comfort. The rooms are equipped with spacious walk-in closets, meeting the requirements of the most refined tastes.
The versatility of this property is also worth mentioning. Some areas have been planned flexibly, allowing for tailor-made adaptations according to the client’s needs. If you want more rooms, the possibility of transforming some rooms is easily achievable, providing a personalised configuration that perfectly suits the lifestyle and preferences of the future owner.
The remodelling process of this house was marked by extreme care in the choice of materials. The exceptional quality of the selected materials reflects the meticulous attention devoted to every detail. The fusion of contemporary design with high-end finishes is evident in every corner of this villa, providing a sophisticated aesthetic and long-term durability.
The location of this villa is truly privileged. Just 200 meters from the sea, future owners will be able to enjoy stunning views, providing a serene and relaxing environment. In addition, the proximity to the City Park, also 200 meters away, offers a perfect balance between lush nature and urban amenities.
The view of the sea, the proximity to the City Park and the exclusivity of the location are just some of the points that raise the value of this property to a unique level. Every element has been carefully considered to create an unparalleled residential experience, where luxury and modernity meet harmoniously.
In summary, this 3 bedroom villa in Nevogilde is not just a house; It is an architectural masterpiece in the making. The combination of a unique location, a meticulous approach to refurbishment, and the choice of the highest quality materials make it a truly exceptional investment. This is your invitation to be part of a new chapter in Nevogilde’s residential history, where sophistication meets modernity. Grab this unique opportunity and make this villa your new home.
Contact
House 6 Bedrooms
Marquês, Bonfim, Porto, Distrito do Porto
Used · 440m²
With Garage
buy
1.050.000 €
Moradia totalmente remodelada (reconstruída) há cerca de 5 anos com acabamentos de qualidade.
Cozinha totalmente equipada com ilha e extensos móveis lacados.
Pavimentos em soalho maciço, loiças suspensas, cabines hidromassagem nas suítes, tetos falsos com iluminação LED, roupeiros lacados e caixilharia interior toda lacada.
Bomba de calor para aquecimento de águas e climatização por Ar Condicionado.
Elevador.
Exterior revestido a Capoto e caixilharias em PVC com vidros duplos e corte térmico.
R/C- Garagem 2 carros , Suíte hospedes, Lavandaria e Hall de entrada.
Piso1- Sala, Cozinha/copa, Wc de serviço e Salinha leitura.
Piso 2- Suíte principal com zona de vestir e terraço + 2 suítes.
Piso 3- 2quartos +casa de banho completa.
Área exterior a sul com pérgola.
Excelente localização ao Marquês a passos do Metro.
Cozinha totalmente equipada com ilha e extensos móveis lacados.
Pavimentos em soalho maciço, loiças suspensas, cabines hidromassagem nas suítes, tetos falsos com iluminação LED, roupeiros lacados e caixilharia interior toda lacada.
Bomba de calor para aquecimento de águas e climatização por Ar Condicionado.
Elevador.
Exterior revestido a Capoto e caixilharias em PVC com vidros duplos e corte térmico.
R/C- Garagem 2 carros , Suíte hospedes, Lavandaria e Hall de entrada.
Piso1- Sala, Cozinha/copa, Wc de serviço e Salinha leitura.
Piso 2- Suíte principal com zona de vestir e terraço + 2 suítes.
Piso 3- 2quartos +casa de banho completa.
Área exterior a sul com pérgola.
Excelente localização ao Marquês a passos do Metro.
Contact
House 4 Bedrooms
Bonfim, Porto, Distrito do Porto
New · 273m²
With Garage
buy
1.600.000 €
An exclusive and private condominium, located in Antas, Porto, stands out for its luxury and proximity to the iconic Praça Velasquez. With an area of 15,500 m², it offers top amenities including an indoor heated pool, Turkish bath, and spacious gardens with imposing trees, a grotto, and a lake, all protected by a high wall ensuring comfort, quality, security, and privacy.
Designed by the renowned architect Eduardo Souto de Moura, the condominium combines the renovation of old romantic mansions with new contemporary constructions.
With sustainable technologies and top-notch finishes, our stunning villa blends perfectly with the city and nature, representing a true urban village embedded in the soul of Porto.
This project is a masterpiece that reflects Souto de Moura’s legacy in the 21st century, merging historical charm with modernity and sustainability.
PROJECT FEATURES:
GENERAL:
[+] 15,500 m² project
[+] Designed by the renowned architect Eduardo Souto de Moura
[+] Completed in 2021
VILLA:
[+] Contemporary V4 villa
[+] Usable area: 273 m²
[+] 2 floors
[+] 2 suites + 2 bedrooms
[+] 5 bathrooms
[+] Suite facing a 68.5 m² garden
[+] Private use garden
[+] Enclosed garage for 3 cars
TOP-NOTCH FINISHES:
[+] Botticini marble
[+] Afizélia wood flooring
[+] Underfloor heating and cooling system
[+] Exterior frames with thermal glass in anodized aluminum
[+] Home automation system
[+] Electric blinds
[+] Central vacuum system
[+] Hydraulic elevator
SUSTAINABILITY:
[+] Sustainable systems such as geothermal energy
[+] Solar panels
[+] Green roofs
[+] Vertical green walls
EXTERIOR/AMENITIES:
[+] Indoor heated pool with direct external light
[+] Romantic grotto and lake with surrounding garden
[+] Turkish bath with changing rooms
[+] Gardens with large trees, grotto, and lake
[+] Meeting and event room with kitchen, pantry, and bathrooms
[+] Reception with full control of the video intercom system
[+] Private use common gardens
[+] Condominium gardens for common use with about 3,000 m²
[+] Pedestrian circuit around the entire perimeter of the development (500 m)
[+] Recovered existing water wells supplying the automatic irrigation system for all gardens and roofs.
Designed by the renowned architect Eduardo Souto de Moura, the condominium combines the renovation of old romantic mansions with new contemporary constructions.
With sustainable technologies and top-notch finishes, our stunning villa blends perfectly with the city and nature, representing a true urban village embedded in the soul of Porto.
This project is a masterpiece that reflects Souto de Moura’s legacy in the 21st century, merging historical charm with modernity and sustainability.
PROJECT FEATURES:
GENERAL:
[+] 15,500 m² project
[+] Designed by the renowned architect Eduardo Souto de Moura
[+] Completed in 2021
VILLA:
[+] Contemporary V4 villa
[+] Usable area: 273 m²
[+] 2 floors
[+] 2 suites + 2 bedrooms
[+] 5 bathrooms
[+] Suite facing a 68.5 m² garden
[+] Private use garden
[+] Enclosed garage for 3 cars
TOP-NOTCH FINISHES:
[+] Botticini marble
[+] Afizélia wood flooring
[+] Underfloor heating and cooling system
[+] Exterior frames with thermal glass in anodized aluminum
[+] Home automation system
[+] Electric blinds
[+] Central vacuum system
[+] Hydraulic elevator
SUSTAINABILITY:
[+] Sustainable systems such as geothermal energy
[+] Solar panels
[+] Green roofs
[+] Vertical green walls
EXTERIOR/AMENITIES:
[+] Indoor heated pool with direct external light
[+] Romantic grotto and lake with surrounding garden
[+] Turkish bath with changing rooms
[+] Gardens with large trees, grotto, and lake
[+] Meeting and event room with kitchen, pantry, and bathrooms
[+] Reception with full control of the video intercom system
[+] Private use common gardens
[+] Condominium gardens for common use with about 3,000 m²
[+] Pedestrian circuit around the entire perimeter of the development (500 m)
[+] Recovered existing water wells supplying the automatic irrigation system for all gardens and roofs.
Contact
See more Houses in Porto
Bedrooms
Zones
Can’t find the property you’re looking for?
