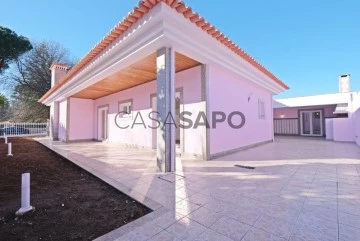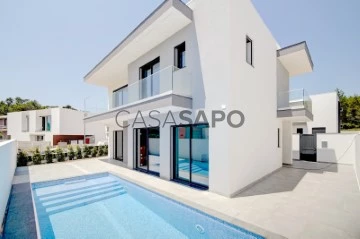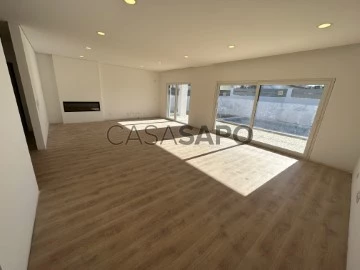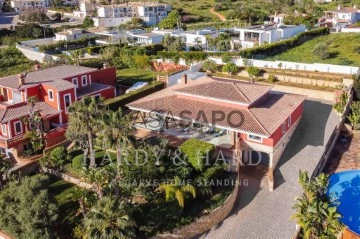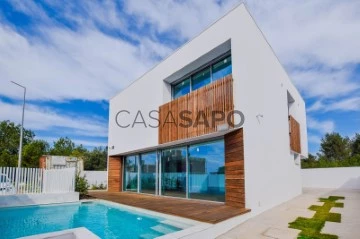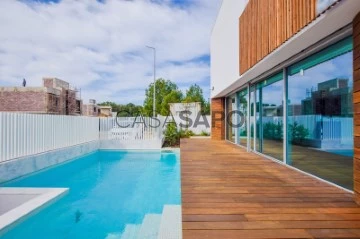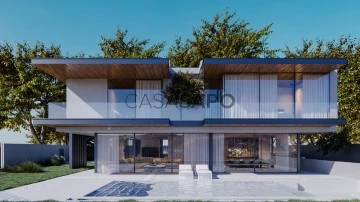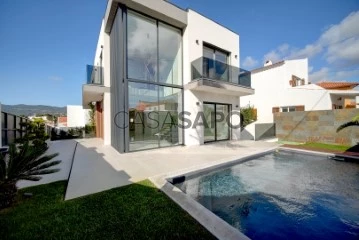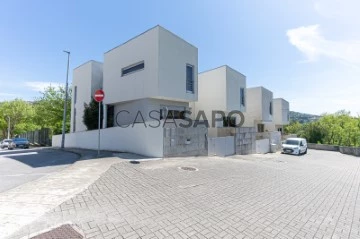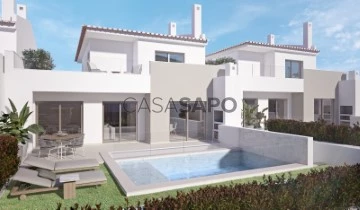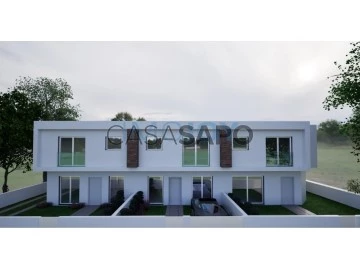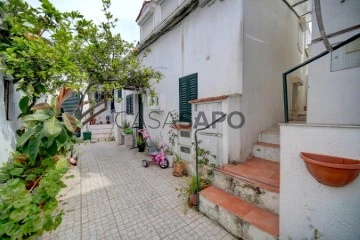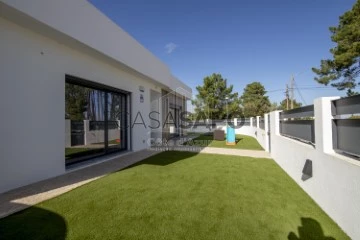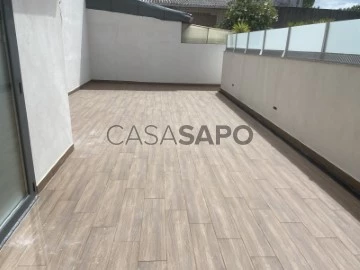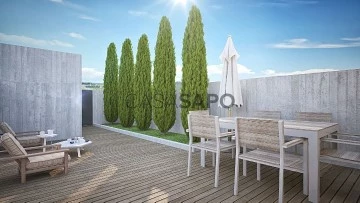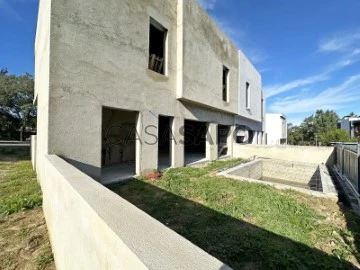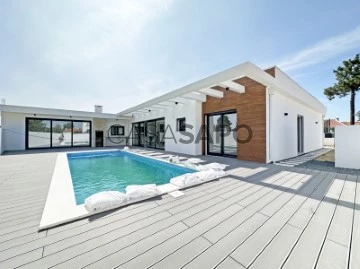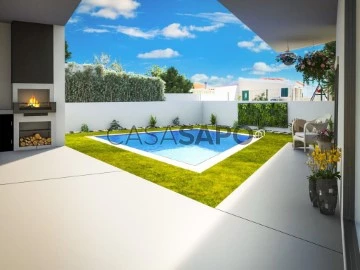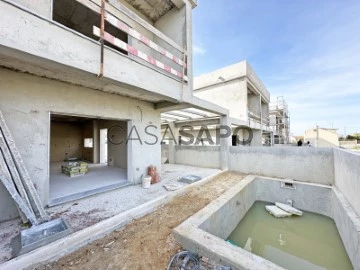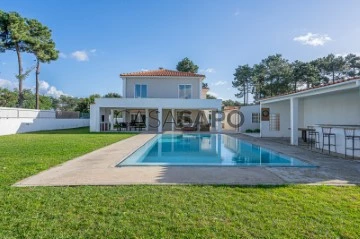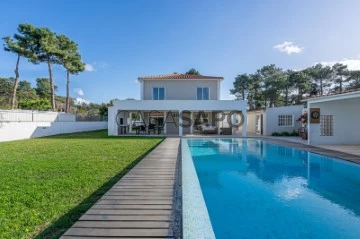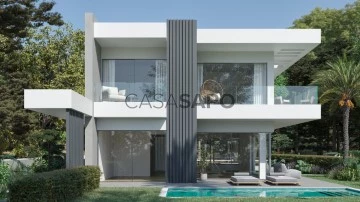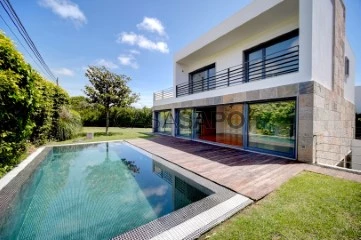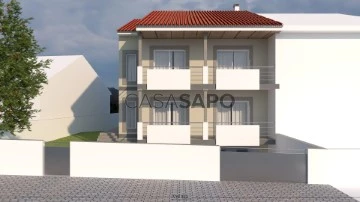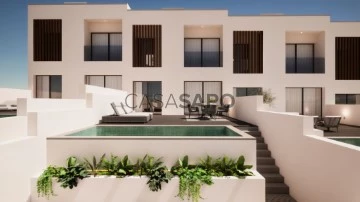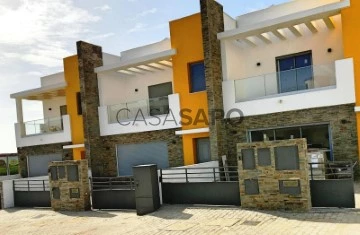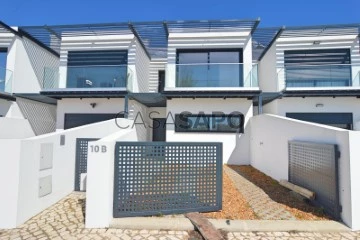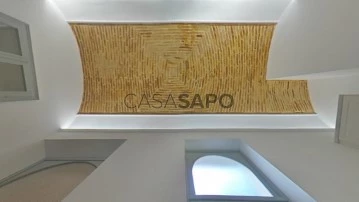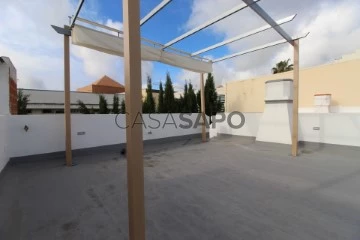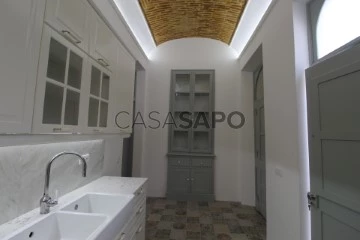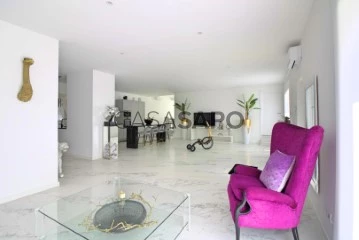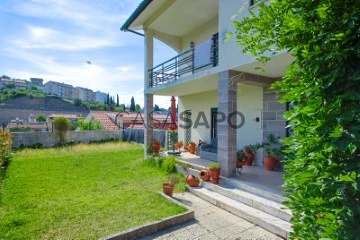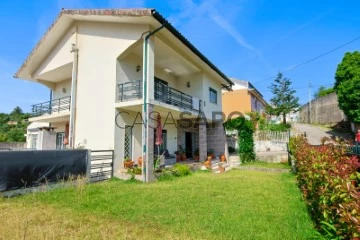Houses
Rooms
Price
More filters
3,032 Houses near Hospital
Map
Order by
Relevance
House 3 Bedrooms
Serzedo e Perosinho, Vila Nova de Gaia, Distrito do Porto
Remodelled · 180m²
With Garage
buy
395.000 €
Esta moradia individual térrea com anexos, garagem e jardim está localizada na região de Perosinho, Vila Nova de Gaia.
Implantada em terreno com uma área total de 788m2, a propriedade apresenta uma área bruta de construção de 238m2.
Ao entrar na residência, encontramos um espaçoso hall de distribuição com um armário embutido, que oferece um ótimo espaço de arrumação.
A sala comum é ampla é bem iluminada, com grandes janelas que permitem a entrada de luz natural, equipada com uma lareira, que lhe confere um ambiente acolhedor e confortável.
A cozinha e a copa foram recentemente renovadas e estão equipadas com móveis novos, proporcionando um espaço funcional e moderno para preparar e desfrutar das refeições. Na área social dispõe, ainda, de um wc de serviço.
A área privativa é composta por uma suite com closet e dois quartos com roupeiros embutidos e um wc completo. Todos os quartos têm acesso direto ao jardim, proporcionando uma conexão com a natureza e um ambiente tranquilo.
No exterior, temos uma garagem espaçosa, com capacidade para duas ou três viaturas, lavandaria, um wc e uma área de lazer com churrasqueira, perfeita para momentos de convívio com a família e os amigos.
O jardim circundante está equipado com um sistema de rega automatizado e possui iluminação mural, o que valoriza ainda mais a beleza e o cuidado desta propriedade.
Não perca esta oportunidade e não hesite em contactar para esclarecimentos ou agendar uma visita.
Implantada em terreno com uma área total de 788m2, a propriedade apresenta uma área bruta de construção de 238m2.
Ao entrar na residência, encontramos um espaçoso hall de distribuição com um armário embutido, que oferece um ótimo espaço de arrumação.
A sala comum é ampla é bem iluminada, com grandes janelas que permitem a entrada de luz natural, equipada com uma lareira, que lhe confere um ambiente acolhedor e confortável.
A cozinha e a copa foram recentemente renovadas e estão equipadas com móveis novos, proporcionando um espaço funcional e moderno para preparar e desfrutar das refeições. Na área social dispõe, ainda, de um wc de serviço.
A área privativa é composta por uma suite com closet e dois quartos com roupeiros embutidos e um wc completo. Todos os quartos têm acesso direto ao jardim, proporcionando uma conexão com a natureza e um ambiente tranquilo.
No exterior, temos uma garagem espaçosa, com capacidade para duas ou três viaturas, lavandaria, um wc e uma área de lazer com churrasqueira, perfeita para momentos de convívio com a família e os amigos.
O jardim circundante está equipado com um sistema de rega automatizado e possui iluminação mural, o que valoriza ainda mais a beleza e o cuidado desta propriedade.
Não perca esta oportunidade e não hesite em contactar para esclarecimentos ou agendar uma visita.
Contact
House 4 Bedrooms Triplex
Alcabideche, Cascais, Distrito de Lisboa
Under construction · 250m²
With Garage
buy
1.630.000 €
Detached 4 bedroom villa of drawer, of contemporary architecture for sale in Murches with pool, garden and garage.
Excellent sun exposure and privacy.
The villa is inserted in a plot of 316.50 m2, in a very quiet area, only of all new villas and contemporary architecture.
It is close to all kinds of commerce and services, local commerce, pharmacy, clinics, pastry shop, drugstore, international schools, shopping.
5 minutes from the emblematic Guincho beach, Sintra-Cascais Natural Park, 10 minutes from the center of Cascais.
Easy access to A5 and Marginal.
The villa is divided into 3 floors as follows:
R / C:
Living room with 40.15 m2 with access to the garden and pool
Fully equipped kitchen with island with 14.30
Entrance hall: 5,15 m2
Social Bathroom with 2.47 m2
1 Bedroom / Office with 11.07 m2
1st Floor:
1 Suite with 15 m2, wardrobe, bathroom with 3.59 m2 and access to common balcony with 7.60 m2
1 Suite with 15 m2, wardrobe, bathroom with 3.59 m2 and access to common balcony with 7.60 m2
1 Suite (Master) with 22 m2, closet with 5m2, Wc with 7.40 m2 and access to balcony with 15.85 m2
Circulation hall with 5 m2
Basement:
Garage with 33 m2
Living room with 30 m2
Laundry with 5.28 m2
Storage / technical area with 5 m2
Full bathroom
Exterior:
Swimming pool with 24 m2 ( 3x8 )
Garden
Solarium
This villa is practically finished missing some details in the finishes, do not miss this opportunity and come visit it.
Excellent sun exposure and privacy.
The villa is inserted in a plot of 316.50 m2, in a very quiet area, only of all new villas and contemporary architecture.
It is close to all kinds of commerce and services, local commerce, pharmacy, clinics, pastry shop, drugstore, international schools, shopping.
5 minutes from the emblematic Guincho beach, Sintra-Cascais Natural Park, 10 minutes from the center of Cascais.
Easy access to A5 and Marginal.
The villa is divided into 3 floors as follows:
R / C:
Living room with 40.15 m2 with access to the garden and pool
Fully equipped kitchen with island with 14.30
Entrance hall: 5,15 m2
Social Bathroom with 2.47 m2
1 Bedroom / Office with 11.07 m2
1st Floor:
1 Suite with 15 m2, wardrobe, bathroom with 3.59 m2 and access to common balcony with 7.60 m2
1 Suite with 15 m2, wardrobe, bathroom with 3.59 m2 and access to common balcony with 7.60 m2
1 Suite (Master) with 22 m2, closet with 5m2, Wc with 7.40 m2 and access to balcony with 15.85 m2
Circulation hall with 5 m2
Basement:
Garage with 33 m2
Living room with 30 m2
Laundry with 5.28 m2
Storage / technical area with 5 m2
Full bathroom
Exterior:
Swimming pool with 24 m2 ( 3x8 )
Garden
Solarium
This villa is practically finished missing some details in the finishes, do not miss this opportunity and come visit it.
Contact
House 4 Bedrooms
Choilo, Azeitão (São Lourenço e São Simão), Setúbal
Under construction
With Garage
buy
689.000 €
- SINGLE STOREY T4 HOUSE WITH 3 SUITES, SWIMMING POOL, COVERED PORCHES, 5 SANITARY INSTALLATIONS IN AZEITÃO WITH 279 M2
- INCLUDES: Alarm (with APP for remote access) + Video Surveillance (with APP for remote access) & Doorman + Electric Thermal Blinds with Centralized Closing and home automation (with APP for remote access) + Central Vacuum System + Pre-Installation of Air Conditioning and Photovoltaic Panel.
- FINISHED Ready for Scripture.
- ENERGY CERTIFICATION: A
- SWIMMING POOL FACING SOUTH, external sanitary installation, external shower.
- COVERED PORCHES with false ceiling and LED LIGHT, living area, meals, Barbecue and Sink with bench.
- KITCHEN of 23 m2, fully equipped, with 1.60m dispensers, benches and silestone wall coverings, melamine furniture.
- LIVING ROOM of 41.20 m2, with decorative Electric Fireplace and flame effects and heating.
- MASTER SUITE of 19.27 m2 with Open-Closet (with +/- 4m high) side by side measuring 2.80m each.
- 2 SUITES of 18.47 m2 and 15.35 m2 with wardrobes measuring 3m and 2.80m in length.
- 1 OFFICE / ROOM of 9.36 m2 with Wardrobe.
- 6 WARDROBES in total including the entry All (with 1,60m long).
- 5 SANITARY INSTALLATIONS: Exterior, Social, in the 3 Suites (INCLUDES IN 2 HYGIENIC SHOWERS) with cabinet with drawers and towel rail, mirror with LED light, shower trays with guard, suspended toilets from Roca.
- LAUNDRY ROOM of 4.0 m2 with washing machine and dryer and lower unit.
- GARAGE of 25.74 m2, Automatic Gate and 2 Charging Plug.
- INDIRECT LED LIGHT in the entrance and living room.
- CORRIDOR with +/- 4m high with window.
- EXTERNAL WALLS IN THERMAL BLOCK with additional external thermal insulation (60 mm capoto)
- ARMORED ENTRANCE DOOR.
- FALSE CEILINGS WITH LED LIGHT in all rooms and porches.
- THERMOSIPHON SOLAR system BOSH with 300L tank and electrical support.
- PVC WINDOW FRAMES WITH DOUBLE GLAZING and oscillating stops (from the German brand Kommerling with S rating for severe climates).
- FLOATING FLOOR, with the exception of sanitary facilities and Ceramic Kitchen.
Photos and equipment indicative of the finishes. They cannot be considered binding or final.
- Come and discover your new Dream house located in one of the most famous and central areas of Azeitão, very quiet, where you can enjoy a quality of life well far above the average.
- Very close to all trade and infrastructures, such as supermarkets, pharmacy, hospital, restaurants, school and kindergarden. Golf course very close and access to the A2 motorway to Lisbon and Algarve within 6 minutes.
- The historic center of Vila de Azeitão is 3 minutes away, with Serra da Arrábida and the beaches in Setúbal just after.
- Azeitão is known for its natural beauty, its farms and palaces, for its delicious cheeses, the famous Azeitão pies, the wines and muscatel from Setúbal.
- INCLUDES: Alarm (with APP for remote access) + Video Surveillance (with APP for remote access) & Doorman + Electric Thermal Blinds with Centralized Closing and home automation (with APP for remote access) + Central Vacuum System + Pre-Installation of Air Conditioning and Photovoltaic Panel.
- FINISHED Ready for Scripture.
- ENERGY CERTIFICATION: A
- SWIMMING POOL FACING SOUTH, external sanitary installation, external shower.
- COVERED PORCHES with false ceiling and LED LIGHT, living area, meals, Barbecue and Sink with bench.
- KITCHEN of 23 m2, fully equipped, with 1.60m dispensers, benches and silestone wall coverings, melamine furniture.
- LIVING ROOM of 41.20 m2, with decorative Electric Fireplace and flame effects and heating.
- MASTER SUITE of 19.27 m2 with Open-Closet (with +/- 4m high) side by side measuring 2.80m each.
- 2 SUITES of 18.47 m2 and 15.35 m2 with wardrobes measuring 3m and 2.80m in length.
- 1 OFFICE / ROOM of 9.36 m2 with Wardrobe.
- 6 WARDROBES in total including the entry All (with 1,60m long).
- 5 SANITARY INSTALLATIONS: Exterior, Social, in the 3 Suites (INCLUDES IN 2 HYGIENIC SHOWERS) with cabinet with drawers and towel rail, mirror with LED light, shower trays with guard, suspended toilets from Roca.
- LAUNDRY ROOM of 4.0 m2 with washing machine and dryer and lower unit.
- GARAGE of 25.74 m2, Automatic Gate and 2 Charging Plug.
- INDIRECT LED LIGHT in the entrance and living room.
- CORRIDOR with +/- 4m high with window.
- EXTERNAL WALLS IN THERMAL BLOCK with additional external thermal insulation (60 mm capoto)
- ARMORED ENTRANCE DOOR.
- FALSE CEILINGS WITH LED LIGHT in all rooms and porches.
- THERMOSIPHON SOLAR system BOSH with 300L tank and electrical support.
- PVC WINDOW FRAMES WITH DOUBLE GLAZING and oscillating stops (from the German brand Kommerling with S rating for severe climates).
- FLOATING FLOOR, with the exception of sanitary facilities and Ceramic Kitchen.
Photos and equipment indicative of the finishes. They cannot be considered binding or final.
- Come and discover your new Dream house located in one of the most famous and central areas of Azeitão, very quiet, where you can enjoy a quality of life well far above the average.
- Very close to all trade and infrastructures, such as supermarkets, pharmacy, hospital, restaurants, school and kindergarden. Golf course very close and access to the A2 motorway to Lisbon and Algarve within 6 minutes.
- The historic center of Vila de Azeitão is 3 minutes away, with Serra da Arrábida and the beaches in Setúbal just after.
- Azeitão is known for its natural beauty, its farms and palaces, for its delicious cheeses, the famous Azeitão pies, the wines and muscatel from Setúbal.
Contact
Villa 3 Bedrooms
Porto de Mós, São Gonçalo de Lagos
Remodelled
buy
1.850.000 €
Discover this luxury villa for sale in Porto de Mos, with its private pool and authentic charm.
A piece of paradise in Lagos in the Algarve!
Nestled in the sought-after district of Porto de Mos, in a quiet environment a few minutes walk from the beach and cliffs, and close to all amenities, this exceptional villa with a gross floor area of 517 m2 combines authentic charm and modernity.
Located on a 1,667 m2 plot, it has a magnificent garden with several varieties of fruit trees and a large swimming pool equipped with a removable cover for swimming all year round.
The property stands out for the quality of its fittings, its spacious living areas and its 3 large bedrooms including 1 suite with dressing room all on the ground floor.
The living spaces are bathed in natural light and have exceptionally high ceilings. They open directly onto a large terrace with an unobstructed view and several convivial areas, perfectly suited to entertaining in complete privacy.
A separate, well-equipped kitchen completes this level and offers several openings for a fluid circulation between the interior and exterior spaces.
On the upper floor, a superb 42 m2 mezzanine has been converted into an office area and library.
The property has a heated-cooling floor and solar panels which guarantee comfort and energy savings all year round.
Perfectly maintained, renovated and exclusively equipped with high-end and tailor-made materials, the villa is ideal for immediate move in.
A piece of paradise in Lagos in the Algarve!
Nestled in the sought-after district of Porto de Mos, in a quiet environment a few minutes walk from the beach and cliffs, and close to all amenities, this exceptional villa with a gross floor area of 517 m2 combines authentic charm and modernity.
Located on a 1,667 m2 plot, it has a magnificent garden with several varieties of fruit trees and a large swimming pool equipped with a removable cover for swimming all year round.
The property stands out for the quality of its fittings, its spacious living areas and its 3 large bedrooms including 1 suite with dressing room all on the ground floor.
The living spaces are bathed in natural light and have exceptionally high ceilings. They open directly onto a large terrace with an unobstructed view and several convivial areas, perfectly suited to entertaining in complete privacy.
A separate, well-equipped kitchen completes this level and offers several openings for a fluid circulation between the interior and exterior spaces.
On the upper floor, a superb 42 m2 mezzanine has been converted into an office area and library.
The property has a heated-cooling floor and solar panels which guarantee comfort and energy savings all year round.
Perfectly maintained, renovated and exclusively equipped with high-end and tailor-made materials, the villa is ideal for immediate move in.
Contact
House 3 Bedrooms Duplex
Alcabideche, Cascais, Distrito de Lisboa
New · 220m²
With Swimming Pool
buy
1.390.000 €
The villa is next to the Natural PARK SINTRA - CASCAIS in the locality of MURCHES, contemporary architecture with 3 Suites, Swimming Pool and Garden. .
Excellent location, exclusively residential area, proximity to local commerce, great road access and easy connection to the A5 motorway, beaches of the Cascais line, Guincho beach and the localities of Sintra and Cascais.
The area of the lot is 327 m2 with gross construction area of 220 m2 distributed over 2 floors as follows:
R/C:
Large entrance hall with 10.20 m2 and stairs access the upper floor
Large common room with 45.35 m2 and panoramic view and access to the outdoor area in solid wood deck and swimming pool
Kitchen with 9 m2, with direct opening to the living room and connection to small outdoor stay space prepared for installation of barbecue equipment
Kitchen equipped with reputable brand equipment (induction hob, oven, microwave, hood, refrigerator, freezer, dishwasher, Boiler)
Laundry with 2.30 m2
Sanitary installation with shower with 3 m2
Cabinet set / wardrobe, floor support
Exterior composed of leisure and garden areas with shruband tree species of little maintenance and water consumption
Parking for 2 vehicles and socket for installation of charging station for electric vehicles
Floor 1:
Large distribution hall with 9.80 m2 and unobstructed view of the Sintra Natural Park - Cascais
Suite 1 with 14.80 m2, with wardrobe, toilet with 3.50 m2 and access to balcony with floor deck
Suite 2 with 21.50 m2 with closet, Wc with 5.15 m2 and access to balcony with floor deck
Suite 3 with 11.10 m2 with wardrobe, wc with 4.60 m2 and access to balcony with floor deck
MATERIALS, FINISHES AND EQUIPMENT
Exterior:
Draining porous concrete circulation floors (100% permeable)
Flooring of a stay area in a solid wood deck in Ipê
Areas of outdoor arrangements in grass, pine bark and shrubby and tree species of little maintenance
Exterior walls of the villa composed of thermal blocks with thermal insulation coating by the exterior in ETIC system (bonnet)
Walls lined with solid wood deck of Ipê
Minimalist window frames with thermal cut and low emissive double glazing
Electric outer blinds of orientable lamellae with recoil box
Afizélia solid wood entrance door with lock and safety hinges
100% acrylic ink painting to white color
Guard - Bodies in iron structure and prumos of modified term solid wood
Swimming pool with ceramic insert coating
Brick masonry walls and railing in lacquered iron prumos
Automated car access gate
Automatic irrigation system
Video intercom
Video surveillance system
Interior:
Brick masonry walls
Floors in laminate floor with solid oak wood
Floors of sanitary installations, ceramic mosaic
Stuccoed and painted walls
Walls of sanitary installations in ceramic mosaic
Entrance hall walls and distribution in lacada wood panels
Doors, laded,
Cabinets and cabinet fronts, lacada wood
Air conditioning system in duct
Indoor ventilation system to ensure indoor air quality
Electric underfloor ing in sanitary facilities
German-made kitchen properly equipped with built-in dishwasher, induction hob, built-in hood, dishwasher and laundry, vertical freezer, refrigerator, oven and microwave
Central Aspiration
Wireless home automation system with remote control via smart phone
Excellent location, exclusively residential area, proximity to local commerce, great road access and easy connection to the A5 motorway, beaches of the Cascais line, Guincho beach and the localities of Sintra and Cascais.
The area of the lot is 327 m2 with gross construction area of 220 m2 distributed over 2 floors as follows:
R/C:
Large entrance hall with 10.20 m2 and stairs access the upper floor
Large common room with 45.35 m2 and panoramic view and access to the outdoor area in solid wood deck and swimming pool
Kitchen with 9 m2, with direct opening to the living room and connection to small outdoor stay space prepared for installation of barbecue equipment
Kitchen equipped with reputable brand equipment (induction hob, oven, microwave, hood, refrigerator, freezer, dishwasher, Boiler)
Laundry with 2.30 m2
Sanitary installation with shower with 3 m2
Cabinet set / wardrobe, floor support
Exterior composed of leisure and garden areas with shruband tree species of little maintenance and water consumption
Parking for 2 vehicles and socket for installation of charging station for electric vehicles
Floor 1:
Large distribution hall with 9.80 m2 and unobstructed view of the Sintra Natural Park - Cascais
Suite 1 with 14.80 m2, with wardrobe, toilet with 3.50 m2 and access to balcony with floor deck
Suite 2 with 21.50 m2 with closet, Wc with 5.15 m2 and access to balcony with floor deck
Suite 3 with 11.10 m2 with wardrobe, wc with 4.60 m2 and access to balcony with floor deck
MATERIALS, FINISHES AND EQUIPMENT
Exterior:
Draining porous concrete circulation floors (100% permeable)
Flooring of a stay area in a solid wood deck in Ipê
Areas of outdoor arrangements in grass, pine bark and shrubby and tree species of little maintenance
Exterior walls of the villa composed of thermal blocks with thermal insulation coating by the exterior in ETIC system (bonnet)
Walls lined with solid wood deck of Ipê
Minimalist window frames with thermal cut and low emissive double glazing
Electric outer blinds of orientable lamellae with recoil box
Afizélia solid wood entrance door with lock and safety hinges
100% acrylic ink painting to white color
Guard - Bodies in iron structure and prumos of modified term solid wood
Swimming pool with ceramic insert coating
Brick masonry walls and railing in lacquered iron prumos
Automated car access gate
Automatic irrigation system
Video intercom
Video surveillance system
Interior:
Brick masonry walls
Floors in laminate floor with solid oak wood
Floors of sanitary installations, ceramic mosaic
Stuccoed and painted walls
Walls of sanitary installations in ceramic mosaic
Entrance hall walls and distribution in lacada wood panels
Doors, laded,
Cabinets and cabinet fronts, lacada wood
Air conditioning system in duct
Indoor ventilation system to ensure indoor air quality
Electric underfloor ing in sanitary facilities
German-made kitchen properly equipped with built-in dishwasher, induction hob, built-in hood, dishwasher and laundry, vertical freezer, refrigerator, oven and microwave
Central Aspiration
Wireless home automation system with remote control via smart phone
Contact
House 6 Bedrooms
Cascais e Estoril, Distrito de Lisboa
Under construction · 1,115m²
With Swimming Pool
buy
5.100.000 €
Excellent location between Quinta da Marinha and the emblematic Guincho beach.
Luxury finishes and Design, very generous areas with all the refinements detailed in detail.
Skylight and large windows for natural light, panoramic glass lift.
The solar orientation is North, South, East, and West.
Energy efficiency A or A+.
Heated and infinity pool with glass wall, Fire Pit, terraces, garage, lush garden with several nooks and crannies and leisure areas.
The villa is set on a plot of 900 m, with a construction area of 1,115 m2 and a floor area of 659 m2 divided into 3 floors as follows:
Floor 0:
Entrance hall - 48.58 m2
Panoramic lift - 3.60 m2
Living room with fireplace - 57.93 m2
Fully equipped kitchen with island and dining area - 42.57 m2
Social toilet - 4.09 m2
Guest Suite/Office - 18.95 m2, Wc - 8.92 m2
Floor 1:
Master suite - 27.43 m2, Bathroom with shower and bathtub - 17.93 m2, Closet - 16.04 m2, TV room - 14.24 m2 and Terrace with 12.49 m2 with a natural tree
1 Suite - 22.26 m2, Bathroom with shower and bathtub - 22.18 m2, Balcony - 2.58 m2
1 Suite - 22.54 m2, Bathroom with shower - 17.04 m2, Balcony - 6.60 m2
1 Suite - 21.42 m2, Closet - 11.15 m2, Bathroom with shower - 13.33 m2, Terrace - 14.31 m2
Circulation hall - 41.12 m2
Lift
Basement:
Garage - 67.81 m2
Storage - 11.10 m2
Technical area swimming pool - 17.94 m2
Laundry/Storage - 17.95 m2
Sauna - 8.28 m2
Cinema room - 32.07 m2
Tech Zone - 4.63 m2
Circulation/Division Hall - 34.97 m2
1 Suite - 17.35 m2, Wc 8.15 m2 with access to outdoor patio with 22.81 m2
Exterior stairs to access floor 0
Lift
Access ramp to garage - 160.50 m2
The area surrounding the villa is close to all kinds of commerce and services, Hypermarkets, Restaurants, Hospital, clinics, International Schools, Golf Quinta da Marinha, Equestrian, Health club, Guincho Beach.
10 minutes from the centre of Cascais, 5 minutes from Guincho Beach and 20 minutes from Lisbon.
Easy access to A5 and Marginal.
The deadline for completion is December 2024.
Don’t miss out on this unique opportunity to have the home of your dreams.
Contact us and schedule your personalised visit.
Luxury finishes and Design, very generous areas with all the refinements detailed in detail.
Skylight and large windows for natural light, panoramic glass lift.
The solar orientation is North, South, East, and West.
Energy efficiency A or A+.
Heated and infinity pool with glass wall, Fire Pit, terraces, garage, lush garden with several nooks and crannies and leisure areas.
The villa is set on a plot of 900 m, with a construction area of 1,115 m2 and a floor area of 659 m2 divided into 3 floors as follows:
Floor 0:
Entrance hall - 48.58 m2
Panoramic lift - 3.60 m2
Living room with fireplace - 57.93 m2
Fully equipped kitchen with island and dining area - 42.57 m2
Social toilet - 4.09 m2
Guest Suite/Office - 18.95 m2, Wc - 8.92 m2
Floor 1:
Master suite - 27.43 m2, Bathroom with shower and bathtub - 17.93 m2, Closet - 16.04 m2, TV room - 14.24 m2 and Terrace with 12.49 m2 with a natural tree
1 Suite - 22.26 m2, Bathroom with shower and bathtub - 22.18 m2, Balcony - 2.58 m2
1 Suite - 22.54 m2, Bathroom with shower - 17.04 m2, Balcony - 6.60 m2
1 Suite - 21.42 m2, Closet - 11.15 m2, Bathroom with shower - 13.33 m2, Terrace - 14.31 m2
Circulation hall - 41.12 m2
Lift
Basement:
Garage - 67.81 m2
Storage - 11.10 m2
Technical area swimming pool - 17.94 m2
Laundry/Storage - 17.95 m2
Sauna - 8.28 m2
Cinema room - 32.07 m2
Tech Zone - 4.63 m2
Circulation/Division Hall - 34.97 m2
1 Suite - 17.35 m2, Wc 8.15 m2 with access to outdoor patio with 22.81 m2
Exterior stairs to access floor 0
Lift
Access ramp to garage - 160.50 m2
The area surrounding the villa is close to all kinds of commerce and services, Hypermarkets, Restaurants, Hospital, clinics, International Schools, Golf Quinta da Marinha, Equestrian, Health club, Guincho Beach.
10 minutes from the centre of Cascais, 5 minutes from Guincho Beach and 20 minutes from Lisbon.
Easy access to A5 and Marginal.
The deadline for completion is December 2024.
Don’t miss out on this unique opportunity to have the home of your dreams.
Contact us and schedule your personalised visit.
Contact
House 4 Bedrooms
Alcabideche, Cascais, Distrito de Lisboa
New · 298m²
buy
1.750.000 €
Brand new 4 + 1 bedroom villa with swimming pool, lounge area and lawn garden, located in Murches.
Inserted in a plot of 383 m2 and with a gross area of 298.60m2.
Very bright house, large windows and lots of glass, in addition to the excellent sun exposure: East/West.
House with 3 floors, distributed as follows:
Floor 0:
Hall
Open-space kitchen with island - 16.60 m2
Dining room - 21.10 m2
Living room with direct access to the garden and swimming pool - 36.60 m2
Social toilet - 3.05 m2
Small closet - 2.30 m2
Floor 1:
1 Suite - 15 m2, full bathroom with shower base - 4.70 m2, closet - 5.05 m2 and balcony
Hall
1Bedroom with wardrobe - 14.45 m2
1 Bedroom with wardrobe - 14.20 m2
Full bathroom with shower tray - 2.35 m2
Mezzanine - 9.65 m2
Floor -1:
Equipped laundry room (washer and dryer) - 3.90 m2
Full bathroom with shower tray - 3.35 m2
Multipurpose room with window and direct access to the garden - 16.10 m2
Living room / Multipurpose room with window and direct access to the garden - 28.60 m2
Garage - 26.25 m2
Exterior:
Swimming Pool - 24 m2
Garden
Parking lot
The villa is in a privileged location with all amenities nearby, well served by commerce and services, Easy access to A5 and Marginal, just 10 minutes from the Quinta da Marinha Golf Club and Oitavos Dunes one of the most prestigious golf course, 10 minutes from the Quinta da Marinha Equestrian Center, 10 minutes from Casa da Guia, 15 minutes from TASIS (the American School in Portugal) and CAISL (Carlucci American International School of Lisbon), 13 minutes from Cascais, 15 minutes from Sintra and 30 minutes from Lisbon Airport.
Don’t miss this opportunity and book your visit now.
Inserted in a plot of 383 m2 and with a gross area of 298.60m2.
Very bright house, large windows and lots of glass, in addition to the excellent sun exposure: East/West.
House with 3 floors, distributed as follows:
Floor 0:
Hall
Open-space kitchen with island - 16.60 m2
Dining room - 21.10 m2
Living room with direct access to the garden and swimming pool - 36.60 m2
Social toilet - 3.05 m2
Small closet - 2.30 m2
Floor 1:
1 Suite - 15 m2, full bathroom with shower base - 4.70 m2, closet - 5.05 m2 and balcony
Hall
1Bedroom with wardrobe - 14.45 m2
1 Bedroom with wardrobe - 14.20 m2
Full bathroom with shower tray - 2.35 m2
Mezzanine - 9.65 m2
Floor -1:
Equipped laundry room (washer and dryer) - 3.90 m2
Full bathroom with shower tray - 3.35 m2
Multipurpose room with window and direct access to the garden - 16.10 m2
Living room / Multipurpose room with window and direct access to the garden - 28.60 m2
Garage - 26.25 m2
Exterior:
Swimming Pool - 24 m2
Garden
Parking lot
The villa is in a privileged location with all amenities nearby, well served by commerce and services, Easy access to A5 and Marginal, just 10 minutes from the Quinta da Marinha Golf Club and Oitavos Dunes one of the most prestigious golf course, 10 minutes from the Quinta da Marinha Equestrian Center, 10 minutes from Casa da Guia, 15 minutes from TASIS (the American School in Portugal) and CAISL (Carlucci American International School of Lisbon), 13 minutes from Cascais, 15 minutes from Sintra and 30 minutes from Lisbon Airport.
Don’t miss this opportunity and book your visit now.
Contact
Semi-Detached House 3 Bedrooms Triplex
Mesão Frio, Guimarães, Distrito de Braga
Used · 247m²
With Garage
buy
375.000 €
3 bedroom corner house in Mesão Frio, Guimarães
Discover this city corner villa, perfect for those who value comfort and stunning views of Penha Mountain. With an excellent location and easy access, this house is ideal for a quiet and connected experience with nature.
The landscaped outdoor space, along with an inviting barbecue, provides the perfect setting for leisure time and
Outdoor conviviality. Inside, the villa has three large bedrooms, all with built-in wardrobes, including an elegant en-suite for your comfort.
The kitchen, modern and functional, is equipped with appliances from prestigious AEG brand. Well-being is guaranteed with air conditioning by ducting, central vacuum and underfloor heating in the sanitary facilities. Beyond
In addition, the house is energy efficient, with solar panels
for domestic water heating (DHW) and photovoltaic panels that allow
the sale of surplus energy.
To top it all off, the house includes a laundry room and a spacious garage for two
cars, plus an alarm system for your safety. This is a
Opportunity to live with quality, comfort and style in a local
privileged.
Inserted in a residential area and with good sun exposure.
Location:
- 5 minutes from the center of Guimarães.
Come and meet and be enchanted!
Reference: ASV24043
As we are credit intermediaries duly authorised by Banco de Portugal (Reg. 2736), we manage your entire financing process, always with the best solutions on the market.
Why choose AS Imobiliária?
With more than 16 years in the real estate business and thousands of happy families, we have 9 strategically located agencies to serve you closely, meet your expectations and help you acquire your dream home. Commitment, Competence and Trust are our values that we deliver to our Clients when buying, renting or selling their property.
Our priority is your Happiness!
At AS Real Estate we are passionate about selling houses!
Real Estate Specialists in Vizela ; Guimarães ; Rammed earth ; Felgueiras ; Slate ; Santo Tirso ; Barcelos ; São João da Madeira ; Harbor; Braga;
Discover this city corner villa, perfect for those who value comfort and stunning views of Penha Mountain. With an excellent location and easy access, this house is ideal for a quiet and connected experience with nature.
The landscaped outdoor space, along with an inviting barbecue, provides the perfect setting for leisure time and
Outdoor conviviality. Inside, the villa has three large bedrooms, all with built-in wardrobes, including an elegant en-suite for your comfort.
The kitchen, modern and functional, is equipped with appliances from prestigious AEG brand. Well-being is guaranteed with air conditioning by ducting, central vacuum and underfloor heating in the sanitary facilities. Beyond
In addition, the house is energy efficient, with solar panels
for domestic water heating (DHW) and photovoltaic panels that allow
the sale of surplus energy.
To top it all off, the house includes a laundry room and a spacious garage for two
cars, plus an alarm system for your safety. This is a
Opportunity to live with quality, comfort and style in a local
privileged.
Inserted in a residential area and with good sun exposure.
Location:
- 5 minutes from the center of Guimarães.
Come and meet and be enchanted!
Reference: ASV24043
As we are credit intermediaries duly authorised by Banco de Portugal (Reg. 2736), we manage your entire financing process, always with the best solutions on the market.
Why choose AS Imobiliária?
With more than 16 years in the real estate business and thousands of happy families, we have 9 strategically located agencies to serve you closely, meet your expectations and help you acquire your dream home. Commitment, Competence and Trust are our values that we deliver to our Clients when buying, renting or selling their property.
Our priority is your Happiness!
At AS Real Estate we are passionate about selling houses!
Real Estate Specialists in Vizela ; Guimarães ; Rammed earth ; Felgueiras ; Slate ; Santo Tirso ; Barcelos ; São João da Madeira ; Harbor; Braga;
Contact
House 3 Bedrooms
Portimão, Distrito de Faro
Under construction · 150m²
buy
740.000 €
A new, modern villa with three bedrooms, there is enough space to accommodate the whole family and even
even to receive visitors in comfort. The large living room is perfect for moments of conviviality and
relaxation, while the open kitchen is ideal for food lovers who like to interact with
guests as they prepare delicious meals. With a contemporary design and finishes
High quality, this villa offers comfort and elegance. If you’re looking for a place to call
Home, with space, privacy and a serene atmosphere, this is the perfect opportunity. Don’t miss the
opportunity to acquire this unique property and enjoy a quiet and luxurious life in an environment
Modern and welcoming.
This combination of features makes this villa an excellent choice for those looking for a home that
Offer a modern and welcoming environment, where it is possible to live unforgettable moments with loved ones
Ones. Located in Portimão, a region of the Algarve where the sun shines most of the year, with beaches
and stunning landscapes and serene surroundings, this villa is at a certain distance from the centre of the city.
enough to avoid the large influx of cars, but still close to supermarkets, schools and
shopping malls.
even to receive visitors in comfort. The large living room is perfect for moments of conviviality and
relaxation, while the open kitchen is ideal for food lovers who like to interact with
guests as they prepare delicious meals. With a contemporary design and finishes
High quality, this villa offers comfort and elegance. If you’re looking for a place to call
Home, with space, privacy and a serene atmosphere, this is the perfect opportunity. Don’t miss the
opportunity to acquire this unique property and enjoy a quiet and luxurious life in an environment
Modern and welcoming.
This combination of features makes this villa an excellent choice for those looking for a home that
Offer a modern and welcoming environment, where it is possible to live unforgettable moments with loved ones
Ones. Located in Portimão, a region of the Algarve where the sun shines most of the year, with beaches
and stunning landscapes and serene surroundings, this villa is at a certain distance from the centre of the city.
enough to avoid the large influx of cars, but still close to supermarkets, schools and
shopping malls.
Contact
House 4 Bedrooms
Fernão Ferro, Seixal, Distrito de Setúbal
Under construction · 152m²
buy
385.000 €
4 bedroom semi-detached house with excellent finishes, located in the centre of Fernão Ferro. With floating flooring, kitchen worktop with white quartz stone, built-in wardrobes with linen-like interior.
Construction began in January 2024 and is expected to be completed in December this year.
Distributed as follows:
Floor 0
-Entrance hall
- 1 Bedroom
- Equipped kitchen with access to the garden
- Living room with access to the garden
- Bathroom
1st Floor:
- 1 Suite with balcony
- 3 Bedrooms with wardrobes
- 1 Bathroom
Equipment:
Air conditioning.
Double glazing.
Automatic blinds.
Central Vacuum.
Automatic gates
Alarm.
Video intercom.
Barbecue
Solar Panels.
It is close to pharmacies, schools, doctors, supermarkets and the A2 and A33 highways.
Construction began in January 2024 and is expected to be completed in December this year.
Distributed as follows:
Floor 0
-Entrance hall
- 1 Bedroom
- Equipped kitchen with access to the garden
- Living room with access to the garden
- Bathroom
1st Floor:
- 1 Suite with balcony
- 3 Bedrooms with wardrobes
- 1 Bathroom
Equipment:
Air conditioning.
Double glazing.
Automatic blinds.
Central Vacuum.
Automatic gates
Alarm.
Video intercom.
Barbecue
Solar Panels.
It is close to pharmacies, schools, doctors, supermarkets and the A2 and A33 highways.
Contact
House 2 Bedrooms
Campo de Ourique, Lisboa, Distrito de Lisboa
Used · 54m²
buy
300.000 €
Super exclusive property with unique features in a luxury location in the centre of Lisbon!
These are two small houses, inserted in a typical Lisbon courtyard, separated from each other and with the possibility of interconnecting.
The sale of the properties is done simultaneously and they have only one joint land registry.
House 1:
Small single storey 1 bedroom villa with 1 bedroom, a small interior room, a kitchen and a bathroom. It also has direct access to a communal terrace with 3 more houses and a small laundry and storage area attached to it.
House 2:
Small studio T0 for refurbishment with a kitchen and a bathroom.
The patio is located in Travessa de Santa Quitéria, in an area with exclusive parking facilities for residents and is just a 5-minute walk from the Rato metro and Jardim da Estrela.
Undoubtedly, a unique opportunity to live in the city centre with the tranquillity of typical Lisbon patios.
Book your visit now without any obligation!
These are two small houses, inserted in a typical Lisbon courtyard, separated from each other and with the possibility of interconnecting.
The sale of the properties is done simultaneously and they have only one joint land registry.
House 1:
Small single storey 1 bedroom villa with 1 bedroom, a small interior room, a kitchen and a bathroom. It also has direct access to a communal terrace with 3 more houses and a small laundry and storage area attached to it.
House 2:
Small studio T0 for refurbishment with a kitchen and a bathroom.
The patio is located in Travessa de Santa Quitéria, in an area with exclusive parking facilities for residents and is just a 5-minute walk from the Rato metro and Jardim da Estrela.
Undoubtedly, a unique opportunity to live in the city centre with the tranquillity of typical Lisbon patios.
Book your visit now without any obligation!
Contact
House 4 Bedrooms
Azeitão (São Lourenço e São Simão), Setúbal, Distrito de Setúbal
Used · 148m²
With Garage
buy
460.000 €
I present a single storey house in corner on a plot of 408 m2 built in 2022
composed of:
Living room with 30 m2 with fireplace in open space with a kitchen of 15.30 m2
equipped with island and appliances, overlooking the protected saltwater pool in the
Side land, front and back where the barbecue is located, and outdoor service toilet
of housing. Openspace has a social toilet with a shower
Closed garage with 21.96 m2, with front land where it is possible to have another parking lot,
in addition to public parking in front of the house.
4 generous bedrooms all with fitted wardrobes, 1 of them en-suite, 2 others with shared bathroom, and
another one is still smaller with 10m2.
The property built in 2022 with energy certificate ’A’ is equipped with double glazing,
PVC frames, piped gas, electric shutters
It also has 1 solar panel sufficient for water heating. and is provided with an alarm
Located in the emblematic area of galleotas next to the urbanization houses of Azeitão, where the
In a few minutes you have access to hospitals, shopping malls, schools, pharmacies etc.
Contact me and get to know your future home, in one of the most pleasant places to
Living very close to the beaches of Arrábida and Sesimbra.
composed of:
Living room with 30 m2 with fireplace in open space with a kitchen of 15.30 m2
equipped with island and appliances, overlooking the protected saltwater pool in the
Side land, front and back where the barbecue is located, and outdoor service toilet
of housing. Openspace has a social toilet with a shower
Closed garage with 21.96 m2, with front land where it is possible to have another parking lot,
in addition to public parking in front of the house.
4 generous bedrooms all with fitted wardrobes, 1 of them en-suite, 2 others with shared bathroom, and
another one is still smaller with 10m2.
The property built in 2022 with energy certificate ’A’ is equipped with double glazing,
PVC frames, piped gas, electric shutters
It also has 1 solar panel sufficient for water heating. and is provided with an alarm
Located in the emblematic area of galleotas next to the urbanization houses of Azeitão, where the
In a few minutes you have access to hospitals, shopping malls, schools, pharmacies etc.
Contact me and get to know your future home, in one of the most pleasant places to
Living very close to the beaches of Arrábida and Sesimbra.
Contact
Andar Moradia T3 - Espinho
Two-flat House 3 Bedrooms
Espinho, Distrito de Aveiro
Remodelled · 130m²
buy
420.000 €
Andar Moradia T3 com terraço
Totalmente recuperado, próximo da Camara de Espinho, na Rua 20,
fica ao nivel do rés do chão, composto por sala com acesso a terraço privado de 30 m2, cozinha totalmente equipada, 1 suite, 2 quartos, 1 wc completo e 1 wc de serviço, lavandaria e duche de apoio no terraço.
3 frentes: nascente / poente / sul
Pronto a ocupar em finais de agosto / 2024
Para mais informações, contactar o nosso escritório do Porto.
️️️
A PREDIAL LIZ - Sociedade de Mediação Imobiliária, com mais de 65 anos no mercado, sempre se dedicou à atividade imobiliária, a essa data pouco corrente no nosso País.
A forma correta e o dinamismo que sempre orientaram a sua Administração, granjearam-lhe desde logo uma reputação de honorabilidade que se tem considerado inalterada.
Ao longo dos anos e quer se trate de aquisições de pequenas residências, quer da comercialização de grandes empreendimentos, a Empresa soube sempre manter um nível de eficácia e diligência justificativa, por si só, do vasto leque de clientes que a procuram.
Empresas construtoras e Entidades Públicas da maior projeção têm-lhe concedido preferência na comercialização de seus empreendimentos e aquisição de imóveis para instalações próprias.
A sólida organização e a elevada capacidade técnica de quantos a integram conferiram à PREDIAL LIZ o prestígio social que hoje possui, dentro da sua área de atividade.
Excelentes instalações em edifícios próprios, situados nos melhores locais de Lisboa, Porto e Faro, facilitam consulta rápida aos seus ficheiros de propriedades.
Pessoal altamente especializado orienta, no melhor sentido, aplicações de capital e investimentos diversos a par de minucioso estudo e concretização da parte burocrática.
Tendo em conta uma diversificação geográfica, abrimos em 1992 a Delegação Norte, na cidade do Porto e em 1993, a Delegação Sul, na cidade de Faro.
Totalmente recuperado, próximo da Camara de Espinho, na Rua 20,
fica ao nivel do rés do chão, composto por sala com acesso a terraço privado de 30 m2, cozinha totalmente equipada, 1 suite, 2 quartos, 1 wc completo e 1 wc de serviço, lavandaria e duche de apoio no terraço.
3 frentes: nascente / poente / sul
Pronto a ocupar em finais de agosto / 2024
Para mais informações, contactar o nosso escritório do Porto.
️️️
A PREDIAL LIZ - Sociedade de Mediação Imobiliária, com mais de 65 anos no mercado, sempre se dedicou à atividade imobiliária, a essa data pouco corrente no nosso País.
A forma correta e o dinamismo que sempre orientaram a sua Administração, granjearam-lhe desde logo uma reputação de honorabilidade que se tem considerado inalterada.
Ao longo dos anos e quer se trate de aquisições de pequenas residências, quer da comercialização de grandes empreendimentos, a Empresa soube sempre manter um nível de eficácia e diligência justificativa, por si só, do vasto leque de clientes que a procuram.
Empresas construtoras e Entidades Públicas da maior projeção têm-lhe concedido preferência na comercialização de seus empreendimentos e aquisição de imóveis para instalações próprias.
A sólida organização e a elevada capacidade técnica de quantos a integram conferiram à PREDIAL LIZ o prestígio social que hoje possui, dentro da sua área de atividade.
Excelentes instalações em edifícios próprios, situados nos melhores locais de Lisboa, Porto e Faro, facilitam consulta rápida aos seus ficheiros de propriedades.
Pessoal altamente especializado orienta, no melhor sentido, aplicações de capital e investimentos diversos a par de minucioso estudo e concretização da parte burocrática.
Tendo em conta uma diversificação geográfica, abrimos em 1992 a Delegação Norte, na cidade do Porto e em 1993, a Delegação Sul, na cidade de Faro.
Contact
House 3 Bedrooms Duplex
Alto das Vinhas, Sesimbra (Castelo), Distrito de Setúbal
New · 160m²
buy
420.000 €
House in New Band T3 with Swimming Pool, inserted in a plot of 190 m2 in Alto das Vinhas.
It consists of:
R/C
- Hall (2.40m2)
- Fully equipped kitchen (9.85 m2)
- Room (42.55 m2)
- Bathroom Service (2.90m2)
1st Floor
- Corridor of the rooms (4,40m2)
- Two bedrooms with wardrobe (10.00m2 / 13.40m2)
- Bathroom Rooms (6.10m2)
- Suite (16.60m2)
- Bathroom Suite (4.05m2)
- Closet Suite (5.10m2)
House with modern finishes, thermal and electric blinds, PVC frames with double glazing oscilo stops, false ceiling with built-in Led lights, central vacuum, video intercom, solar panels terms for heating the waters with deposit of 300L and electric support, pre installation air conditioning in all rooms, fully equipped kitchen, laundry and swimming pool 5m x 3m.
In the outdoor space there is a garden area, swimming pool (5m x3m), porch at the entrance and parking spaces.
The area where the villa is situated is a quiet and welcoming place.
Around them they have green spaces for sightseeing, restaurants, pharmacies, hospital, easy access to hypermarkets, primary and secondary schools, and easy access to public transport and motorways.
House in Banda Nova T3 with Swimming Pool, on a plot of 190 m2 in Alto das Vinhas.
It’s composed by:
ground floor
- Hall (2.40m2)
- Fully equipped kitchen (9.85 m2)
- Room (42.55 m2)
- Service Bathroom (2.90m2)
1st floor
- Hallway to the rooms (4.40m2)
- Two bedrooms with wardrobes (10.00m2 / 13.40m2)
- Bathroom Rooms (6.10m2)
- Suite (16.60m2)
- Bathroom Suite (4.05m2)
- Closet Suite (5.10m2)
House with modern finishes, thermal and electric shutters, PVC window frames with double glazing, false ceiling with built-in Led lights, central vacuum, video intercom, thermosyphon solar panels for water heating with 300L tank and electrical support, pre installation air conditioning in all rooms, fully equipped kitchen, laundry and swimming pool 5m x 3m.
In the outer space there is a garden area, swimming pool (5m x3m), porch at the entrance and parking spaces.
The area where the house is located is a calm and welcoming place.
In its surroundings there are green spaces to walk around, restaurants, pharmacies, hospitals, easy access to hypermarkets, primary and secondary schools, and easy access to public transport and highways.
It consists of:
R/C
- Hall (2.40m2)
- Fully equipped kitchen (9.85 m2)
- Room (42.55 m2)
- Bathroom Service (2.90m2)
1st Floor
- Corridor of the rooms (4,40m2)
- Two bedrooms with wardrobe (10.00m2 / 13.40m2)
- Bathroom Rooms (6.10m2)
- Suite (16.60m2)
- Bathroom Suite (4.05m2)
- Closet Suite (5.10m2)
House with modern finishes, thermal and electric blinds, PVC frames with double glazing oscilo stops, false ceiling with built-in Led lights, central vacuum, video intercom, solar panels terms for heating the waters with deposit of 300L and electric support, pre installation air conditioning in all rooms, fully equipped kitchen, laundry and swimming pool 5m x 3m.
In the outdoor space there is a garden area, swimming pool (5m x3m), porch at the entrance and parking spaces.
The area where the villa is situated is a quiet and welcoming place.
Around them they have green spaces for sightseeing, restaurants, pharmacies, hospital, easy access to hypermarkets, primary and secondary schools, and easy access to public transport and motorways.
House in Banda Nova T3 with Swimming Pool, on a plot of 190 m2 in Alto das Vinhas.
It’s composed by:
ground floor
- Hall (2.40m2)
- Fully equipped kitchen (9.85 m2)
- Room (42.55 m2)
- Service Bathroom (2.90m2)
1st floor
- Hallway to the rooms (4.40m2)
- Two bedrooms with wardrobes (10.00m2 / 13.40m2)
- Bathroom Rooms (6.10m2)
- Suite (16.60m2)
- Bathroom Suite (4.05m2)
- Closet Suite (5.10m2)
House with modern finishes, thermal and electric shutters, PVC window frames with double glazing, false ceiling with built-in Led lights, central vacuum, video intercom, thermosyphon solar panels for water heating with 300L tank and electrical support, pre installation air conditioning in all rooms, fully equipped kitchen, laundry and swimming pool 5m x 3m.
In the outer space there is a garden area, swimming pool (5m x3m), porch at the entrance and parking spaces.
The area where the house is located is a calm and welcoming place.
In its surroundings there are green spaces to walk around, restaurants, pharmacies, hospitals, easy access to hypermarkets, primary and secondary schools, and easy access to public transport and highways.
Contact
Detached House 4 Bedrooms
Brejos de Azeitão, Azeitão (São Lourenço e São Simão), Setúbal, Distrito de Setúbal
New · 196m²
buy
690.000 €
Moradia T4 Nova com 4 Suites e Piscina, inserida num lote de 531 m2 em Azeitão.
A moradia é composta por:
- Hall (6,50m2)
- Cozinha equipada e Sala com lareira em Open Space (55,50 m2)
- Casa de banho social (1,90 m2)
- 4 suites uma delas com closet (12,55m2 / 16,60m2 / 18,40m2 /21,00m2)
- Casas de banho das suite (4,00m2 / 3,70m2 / 3,70m2 / 5,30m2)
- Closet da suite master (4,80m2).
No espaço exterior existe uma zona de jardim, piscina, alpendre na entrada, barbecue, garagem (30,00m2), lavandaria (4,74m2)e lugares de estacionamento.
Moradia com acabamentos de requinte, lareira, com estores eléctricos, caixilharia em PVC com vidros duplos, video porteiro, aspiração central, portões automáticos, painéis solares para o aquecimento das águas, pré instalação de ar condicionado, cozinha equipada e piscina.
A zona onde a moradia está situada é um local calmo e acolhedor.
No seu redor têm espaços verdes para passear, restaurantes, farmácias, hospital, fácil acesso a hipermercados, escolas, e fácil acesso a transportes públicos e auto estradas.
A moradia é composta por:
- Hall (6,50m2)
- Cozinha equipada e Sala com lareira em Open Space (55,50 m2)
- Casa de banho social (1,90 m2)
- 4 suites uma delas com closet (12,55m2 / 16,60m2 / 18,40m2 /21,00m2)
- Casas de banho das suite (4,00m2 / 3,70m2 / 3,70m2 / 5,30m2)
- Closet da suite master (4,80m2).
No espaço exterior existe uma zona de jardim, piscina, alpendre na entrada, barbecue, garagem (30,00m2), lavandaria (4,74m2)e lugares de estacionamento.
Moradia com acabamentos de requinte, lareira, com estores eléctricos, caixilharia em PVC com vidros duplos, video porteiro, aspiração central, portões automáticos, painéis solares para o aquecimento das águas, pré instalação de ar condicionado, cozinha equipada e piscina.
A zona onde a moradia está situada é um local calmo e acolhedor.
No seu redor têm espaços verdes para passear, restaurantes, farmácias, hospital, fácil acesso a hipermercados, escolas, e fácil acesso a transportes públicos e auto estradas.
Contact
Detached House 4 Bedrooms
Azeitão (São Lourenço e São Simão), Setúbal, Distrito de Setúbal
New · 186m²
buy
625.000 €
Moradia T4 Nova com 3 Suites e Piscina, inserida num lote de 495 m2 em Azeitão. ***Em fase avançada de construção***
A moradia é composta por:
- Hall
- Cozinha equipada em open space com a sala (47 m2)
- Casa de banho social (4,63 m2)
- Quarto (11,80m2)
- Hall dos quartos
- 3 suites uma delas com closet (16,00m2 / 16,00m2 / 18,00m2)
- Casas de banho das suite (6,00m2 / 4,25m2 / 7,25m2)
- Closet da suite master (6,63m2).
- Casa de Banho Exterior (2,25 m2)
No espaço exterior existe uma zona de jardim, piscina, alpendre na entrada, barbecue, casa de banho exterior(2,25m2), garagem com lavandaria (20,00 m2) e lugares de estacionamento.
Moradia com acabamentos de requinte, lareira com recuperados de calor, alarme, estores eléctricos, caixilharia em PVC com vidros duplos, video porteiro, aspiração central, portões automáticos, painéis solares para o aquecimento das águas, ar condicionado em todas as divisões, cozinha equipada e piscina de agua salgada.
A zona onde a moradia está situada é um local calmo e acolhedor.
No seu redor têm espaços verdes para passear, restaurantes, farmácias, hospital, fácil acesso a hipermercados, escolas, e fácil acesso a transportes públicos e auto estradas.
A moradia é composta por:
- Hall
- Cozinha equipada em open space com a sala (47 m2)
- Casa de banho social (4,63 m2)
- Quarto (11,80m2)
- Hall dos quartos
- 3 suites uma delas com closet (16,00m2 / 16,00m2 / 18,00m2)
- Casas de banho das suite (6,00m2 / 4,25m2 / 7,25m2)
- Closet da suite master (6,63m2).
- Casa de Banho Exterior (2,25 m2)
No espaço exterior existe uma zona de jardim, piscina, alpendre na entrada, barbecue, casa de banho exterior(2,25m2), garagem com lavandaria (20,00 m2) e lugares de estacionamento.
Moradia com acabamentos de requinte, lareira com recuperados de calor, alarme, estores eléctricos, caixilharia em PVC com vidros duplos, video porteiro, aspiração central, portões automáticos, painéis solares para o aquecimento das águas, ar condicionado em todas as divisões, cozinha equipada e piscina de agua salgada.
A zona onde a moradia está situada é um local calmo e acolhedor.
No seu redor têm espaços verdes para passear, restaurantes, farmácias, hospital, fácil acesso a hipermercados, escolas, e fácil acesso a transportes públicos e auto estradas.
Contact
Townhouse 3 Bedrooms
Pinhal do General, Fernão Ferro, Seixal, Distrito de Setúbal
New · 116m²
buy
330.000 €
Moradia T3 Nova Com 2 Suites e Piscina em Fernão Ferro.
A moradia é composta por:
R/C
- Sala (24,05m2)
- Cozinha equipada (6,33m2)
- Casa de banho social (2,57m2)
- Quarto (10,97m2)
1º Piso
- Corredor dos quartos (2,48m2)
- Suite 1 (18,59m2) - Casa de Banho Suite 1 (4,61m2)
- Suite 2 (14,90m2) - Casa de Banho Suite 2 (2,43m2)
- Varandas (6,04m2 / 4,03m2)
No espaço exterior existe uma zona de jardim, pérgula, barbecue, piscina e lugares de estacionamento.
Moradia com excelentes acabamentos, caixilharia em PVC com vidros duplos, estores eléctricos, painéis solares para o aquecimento da água, pré instalação de ar condicionado e cozinha equipada, portões automáticos e video porteiro.
A zona onde a moradia está situada é um local calmo e acolhedor.
No seu redor têm espaços verdes para passear, restaurantes, fácil acesso a hipermercados, escolas primária e secundária, e fácil acesso a transportes públicos e auto estradas.
A moradia é composta por:
R/C
- Sala (24,05m2)
- Cozinha equipada (6,33m2)
- Casa de banho social (2,57m2)
- Quarto (10,97m2)
1º Piso
- Corredor dos quartos (2,48m2)
- Suite 1 (18,59m2) - Casa de Banho Suite 1 (4,61m2)
- Suite 2 (14,90m2) - Casa de Banho Suite 2 (2,43m2)
- Varandas (6,04m2 / 4,03m2)
No espaço exterior existe uma zona de jardim, pérgula, barbecue, piscina e lugares de estacionamento.
Moradia com excelentes acabamentos, caixilharia em PVC com vidros duplos, estores eléctricos, painéis solares para o aquecimento da água, pré instalação de ar condicionado e cozinha equipada, portões automáticos e video porteiro.
A zona onde a moradia está situada é um local calmo e acolhedor.
No seu redor têm espaços verdes para passear, restaurantes, fácil acesso a hipermercados, escolas primária e secundária, e fácil acesso a transportes públicos e auto estradas.
Contact
5 BEDROOM VILLA IN AROEIRA
House 5 Bedrooms Duplex
Aroeira, Charneca de Caparica e Sobreda, Almada, Distrito de Setúbal
Used · 330m²
With Garage
buy
1.295.000 €
5 BEDROOM VILLA IN AROEIRA WITH 330M2 ON A PLOT OF 1356M2 FROM 2004
This villa with huge potential has at your disposal a large plot with an excellent swimming pool, outdoor dining area, rear annex where you can make games room / extra bedrooms.
If you are looking for a villa with several bedrooms and a flat plot full of sunshine, this may be your best option.
Floor 0: living room 38m2, kitchen, 3 bedrooms and two bathrooms
Floor 1: living room 45m2, bedroom 16m2, bedroom 14m2 and bathroom.
annexes considered as storage rooms: One with 37m2, another with 23m2 and another with 25m2.
It also has a storage area to support the pool.
Huge front garden with access to park some 6/8 cars.
The villa is a 2-minute drive from the main street of Charneca da Caparica and 3 minutes from Herdade da Aroeira and at the same time manages to be inserted in a place surrounded by greenery and with absolute tranquillity in terms of the garden and the entire house.
What are you waiting for to schedule your visit?
Come!
L.U 354/04
This villa with huge potential has at your disposal a large plot with an excellent swimming pool, outdoor dining area, rear annex where you can make games room / extra bedrooms.
If you are looking for a villa with several bedrooms and a flat plot full of sunshine, this may be your best option.
Floor 0: living room 38m2, kitchen, 3 bedrooms and two bathrooms
Floor 1: living room 45m2, bedroom 16m2, bedroom 14m2 and bathroom.
annexes considered as storage rooms: One with 37m2, another with 23m2 and another with 25m2.
It also has a storage area to support the pool.
Huge front garden with access to park some 6/8 cars.
The villa is a 2-minute drive from the main street of Charneca da Caparica and 3 minutes from Herdade da Aroeira and at the same time manages to be inserted in a place surrounded by greenery and with absolute tranquillity in terms of the garden and the entire house.
What are you waiting for to schedule your visit?
Come!
L.U 354/04
Contact
House 5 Bedrooms Triplex
Cascais e Estoril, Distrito de Lisboa
Under construction · 456m²
With Garage
buy
3.950.000 €
Discover this magnificent 5 bedroom detached villa in Birre, Cascais, contemporary villa, with garden, garage and swimming pool, situated in a quiet street, premium location, residential only with villas, just a few minutes from the centre of Cascais.
The villa is set on a plot of 657 m2, with a total construction area of 620 m2 on 3 floors.
Excellent sun exposure, this exclusive villa has 2 fronts, ensuring maximum privacy and natural light throughout the day.
The villa is in the final stages of finishing, being completed at the end of October 2024.
The house is divided as follows:
Floor 0:
Entrance hall - 4.20 m2
Circulation area - 5.15 m2
Social toilet - 3.55 m2
1Bedroom - 13.55 m2
Living room - 47.45 m2
Dining room - 19.75 m2
Fully equipped kitchen with island - 18.45 m2
Floor 1:
Master suite - 25.10 m2, Closet, Bathroom - 7.25 m2
1 Suite - 18.75 m2, Closet, Bathroom - 4.45 m2
Circulation area - 9.90 m2
1 Suite - 18 m2, Closet, Bathroom - 4.75 m2
1 Suite - 16.45 m2, Wc - 4.10 m2
Floor -1 :
Garage - 76.90 m2
Technical area - 7.45 m2
Multipurpose Space - 17.90 m2
Full bathroom - 2.45 m2
Laundry - 3.95 m2
Multipurpose space - 24 m2
Multipurpose space - 22.20 m2
( these multipurpose spaces can be used as: Gym, Cinema Room, Office, Toy Library, Wine Cellar )
The village of Cascais is located next to the seafront, between the sunny bay of Cascais and the majestic Serra de Sintra.
It exhibits a delightfully maritime and refined atmosphere, attracting visitors all year round.
The village of Cascais has been, since the end of the nineteenth century, one of the most appreciated Portuguese tourist destinations by nationals and foreigners, since the visitor can enjoy a mild climate, the beaches, the landscapes, the hotel offer, varied gastronomy, cultural events and several international events such as Global Champions Tour-GCT, Golf tournaments, Sailing...
Close to terraces, bars, Michelin-starred restaurants, equestrian centre, health clubs and SPA. 10 minutes from several national and international schools, a few minutes walk from KINGS COLLEGE, 4 minutes from Quinta da Marinha Equestrian Center, 5 minutes from Guincho Beach, 10 minutes from Oitavos Dunes Golf Club and 12 minutes from Cascais Marina. With excellent access to the main highways, it is only 30 minutes from Lisbon Airport.
Don’t miss this opportunity, book your visit and come and see the house of your dreams.
The villa is set on a plot of 657 m2, with a total construction area of 620 m2 on 3 floors.
Excellent sun exposure, this exclusive villa has 2 fronts, ensuring maximum privacy and natural light throughout the day.
The villa is in the final stages of finishing, being completed at the end of October 2024.
The house is divided as follows:
Floor 0:
Entrance hall - 4.20 m2
Circulation area - 5.15 m2
Social toilet - 3.55 m2
1Bedroom - 13.55 m2
Living room - 47.45 m2
Dining room - 19.75 m2
Fully equipped kitchen with island - 18.45 m2
Floor 1:
Master suite - 25.10 m2, Closet, Bathroom - 7.25 m2
1 Suite - 18.75 m2, Closet, Bathroom - 4.45 m2
Circulation area - 9.90 m2
1 Suite - 18 m2, Closet, Bathroom - 4.75 m2
1 Suite - 16.45 m2, Wc - 4.10 m2
Floor -1 :
Garage - 76.90 m2
Technical area - 7.45 m2
Multipurpose Space - 17.90 m2
Full bathroom - 2.45 m2
Laundry - 3.95 m2
Multipurpose space - 24 m2
Multipurpose space - 22.20 m2
( these multipurpose spaces can be used as: Gym, Cinema Room, Office, Toy Library, Wine Cellar )
The village of Cascais is located next to the seafront, between the sunny bay of Cascais and the majestic Serra de Sintra.
It exhibits a delightfully maritime and refined atmosphere, attracting visitors all year round.
The village of Cascais has been, since the end of the nineteenth century, one of the most appreciated Portuguese tourist destinations by nationals and foreigners, since the visitor can enjoy a mild climate, the beaches, the landscapes, the hotel offer, varied gastronomy, cultural events and several international events such as Global Champions Tour-GCT, Golf tournaments, Sailing...
Close to terraces, bars, Michelin-starred restaurants, equestrian centre, health clubs and SPA. 10 minutes from several national and international schools, a few minutes walk from KINGS COLLEGE, 4 minutes from Quinta da Marinha Equestrian Center, 5 minutes from Guincho Beach, 10 minutes from Oitavos Dunes Golf Club and 12 minutes from Cascais Marina. With excellent access to the main highways, it is only 30 minutes from Lisbon Airport.
Don’t miss this opportunity, book your visit and come and see the house of your dreams.
Contact
House 5 Bedrooms Triplex
Alcabideche, Cascais, Distrito de Lisboa
Used · 252m²
With Swimming Pool
buy
1.495.000 €
Excellent 5 bedroom villa in a private condominium, with 252 m2 of construction area and with land for exclusive use with 670 m2, with large garden and private pool.
This wonderful villa with generous areas is located in Bicesse, Estoril.
House distributed as follows:
On the ground floor there is a bedroom/office, a guest toilet, fully equipped kitchen and a living room with large windows and lots of light with direct access to a wonderful garden with deck and swimming pool.
On the upper floor there is 1 suite and 2 bedrooms with another full bathroom to support the 2 bedrooms, large balconies with unobstructed views and swimming pool.
On the -1 floor there is still another generous living room, full bathroom, another bedroom with access to a patio, laundry, this space has large windows and is facing south has a lot of natural light and has an independent entrance.
This villa is located in a very quiet area of Cascais, very close to the A5 and the golf and tennis clubs of Estoril, close to commerce, close to several national and international schools such as Tasis and American school, as well as the Salesianos do Estoril school.
This excellent villa offers a lot of privacy, comfort, plenty of indoor and outdoor space and security for being in a condominium
.
Don’t miss this opportunity to live in an area close to everything but away from the hustle and bustle of city centres.
This wonderful villa with generous areas is located in Bicesse, Estoril.
House distributed as follows:
On the ground floor there is a bedroom/office, a guest toilet, fully equipped kitchen and a living room with large windows and lots of light with direct access to a wonderful garden with deck and swimming pool.
On the upper floor there is 1 suite and 2 bedrooms with another full bathroom to support the 2 bedrooms, large balconies with unobstructed views and swimming pool.
On the -1 floor there is still another generous living room, full bathroom, another bedroom with access to a patio, laundry, this space has large windows and is facing south has a lot of natural light and has an independent entrance.
This villa is located in a very quiet area of Cascais, very close to the A5 and the golf and tennis clubs of Estoril, close to commerce, close to several national and international schools such as Tasis and American school, as well as the Salesianos do Estoril school.
This excellent villa offers a lot of privacy, comfort, plenty of indoor and outdoor space and security for being in a condominium
.
Don’t miss this opportunity to live in an area close to everything but away from the hustle and bustle of city centres.
Contact
Town House 3 Bedrooms Triplex
Rio de Loba, Viseu, Distrito de Viseu
Under construction · 365m²
With Garage
buy
395.000 €
Excelente moradia, situada na freguesia de Rio de Loba na Urbanização Francial, Viso Norte, apenas 5 minutos do centro da cidade de Viseu.
Com ótimos acabamentos, é composta por quatro pisos (Cave, R/C, 1º, e Sótão).
Cave com espaço amplo para carros, lavandaria, e zona técnica com acesso do interior.
Rés do chão open-space com salão, casa banho e cozinha ampla, equipada de móveis termo-lacado branco e banca de granito preto angola, com placa, exaustor, combinado, e forno, micro-ondas e máquina lavar loiça encastres, da marca Teka, e despensa.
Primeiro andar com três quartos, sendo um deles suite com closet, mais uma casa de banho de apoio aos restantes quartos.
Todos os quartos com roupeiros embutidos.
Segundo andar com aproveitamento de sotão dividido em duas divisões.
A moradia tem aquecimento através de ar condicionados em cada divisão.
Bomba de calor.
Estores elétricos, rutura térmica, caixilharia em alumínio lacado branco com vidros duplos oscilo-batente.
Iluminação Led focos embutidos .
Escadas com iluminação de acesso aos pisos, em granito com proteção em vidro e corrimão em alumínio.
Possibilidade de colocação de elevador hidráulico da cave até o 1° piso, como opção de valor adicional.
Dispõe ainda de espaço exterior, com iluminação.
Portões de garagem e exterior, automatizados.
Zona tranquila. Boa exposição solar, virada à Serra da Estrela.
Oportunidade de Negócio.
Em fase de construção.
Consulte os nossos imóveis em LVA Realty Agency.
A nossa equipa de colaboradores é formada por agentes profissionais, com vastos conhecimentos aprofundados do mercado imobiliário, capazes de fornecer informações e conselhos valiosos aos nossos clientes. Estamos comprometidos em ficar sempre atualizados com as últimas tecnologias e tendências do setor para poder satisfazer qualquer necessidade dos nossos clientes.
Se procura uma equipa de profissionais imobiliários experientes e dedicados, comprometidos em fornecer o mais alto nível de atendimento ao cliente, não procure mais do que a LVA Realty Agency.
Estamos ao seu dispor!
Com ótimos acabamentos, é composta por quatro pisos (Cave, R/C, 1º, e Sótão).
Cave com espaço amplo para carros, lavandaria, e zona técnica com acesso do interior.
Rés do chão open-space com salão, casa banho e cozinha ampla, equipada de móveis termo-lacado branco e banca de granito preto angola, com placa, exaustor, combinado, e forno, micro-ondas e máquina lavar loiça encastres, da marca Teka, e despensa.
Primeiro andar com três quartos, sendo um deles suite com closet, mais uma casa de banho de apoio aos restantes quartos.
Todos os quartos com roupeiros embutidos.
Segundo andar com aproveitamento de sotão dividido em duas divisões.
A moradia tem aquecimento através de ar condicionados em cada divisão.
Bomba de calor.
Estores elétricos, rutura térmica, caixilharia em alumínio lacado branco com vidros duplos oscilo-batente.
Iluminação Led focos embutidos .
Escadas com iluminação de acesso aos pisos, em granito com proteção em vidro e corrimão em alumínio.
Possibilidade de colocação de elevador hidráulico da cave até o 1° piso, como opção de valor adicional.
Dispõe ainda de espaço exterior, com iluminação.
Portões de garagem e exterior, automatizados.
Zona tranquila. Boa exposição solar, virada à Serra da Estrela.
Oportunidade de Negócio.
Em fase de construção.
Consulte os nossos imóveis em LVA Realty Agency.
A nossa equipa de colaboradores é formada por agentes profissionais, com vastos conhecimentos aprofundados do mercado imobiliário, capazes de fornecer informações e conselhos valiosos aos nossos clientes. Estamos comprometidos em ficar sempre atualizados com as últimas tecnologias e tendências do setor para poder satisfazer qualquer necessidade dos nossos clientes.
Se procura uma equipa de profissionais imobiliários experientes e dedicados, comprometidos em fornecer o mais alto nível de atendimento ao cliente, não procure mais do que a LVA Realty Agency.
Estamos ao seu dispor!
Contact
FANTÁSTICAS MORADIAS V4- Luxury Ferragudo Algarve
House 4 Bedrooms Duplex
Ferragudo, Lagoa, Distrito de Faro
Under construction · 180m²
With Garage
buy
540.000 €
Empreendimento situado na Bela Vista, às portas da pitoresca vila de Ferragudo.
Este empreendimento residencial de excelência será constituído por 9 moradias com piscina e jardim privado, cuja construção iniciou no mês de Outubro 2023.
As Moradias tem uma área de construção de 180m2 distribuídos por 2 pisos da seguinte forma:
R/C
- Jardim Com Logradouro
- 1 Escritório que pode adotar utilizações múltiplas
- 1 Casa de Banho
- Sala de Estar
- Cozinha Em Open Space com Ilha
- Dispensa/Lavandaria
- Quintal em Deck de madeira com piscina
- Estacionamento para 2 Veículos
1ºPiso
- 2 Quartos com Varanda
- Master Suite Com Varanda
- Casa de Banho
- Jardim / Saguão
ACABAMENTOS:
Estrutura em bloco térmico com betão armado;
Sistema de climatização constituído por ar condicionado em todas as divisões;
A produção de águas quentes sanitárias terá como fonte principal, um termoacumulador de aquecimento de água;
Paredes exteriores em bloco térmico com caixa de ar e isolamento térmico em lâ de rocha no seu interior. Acabamento de fachada constituído por capoto (6 cm) e barramento a argamassa cimentícia incorporando uma armadura de fibra de vidro e verniz de proteção ou com revestimento em réguas de madeira de riga;
Caixilharia em alumínio à cor cinzento antracite mate de correr com vidro duplo;
Porta de segurança em alumínio;
Pavimento em cerâmica (até 20€ m2);
Guardas exteriores de varandas em vidro laminado;
Pavimento vinílico (carvalho) ou cerâmica (até 20€ m2);
Teto falso em gesso cartonado com projetores LED;
Paredes em gesso cartonado duplo pintado;
Rodapé em MDF hidrófugo;
Armários com portas de abrir do rodapé até ao teto falso em MDF lacados de branco, com gavetas, prateleiras e varão;
Fogão de sala elétrico;
Bancada da cozinha em Silestone ou da mesma gama;
Armários da cozinha em MDF hidrofogo, lacados a branco com o dispenseiro, espaço para resíduos recicláveis e luz LED;
Eletrodomésticos da marca Indesit ou Teka (Exaustor, Forno, Micro-ondas, Placa Vitrocerâmica, Máquina lavar louça e frigorifico);
Nas instalações sanitárias, loiças suspensas tipo Valadares ou Roca, autoclismo embutido na parede, bases de duche com o resguardo com porta de correr em vidro e coluna de duche, torneiras misturadas cromadas;
Portão automático;
Piscina com altura variável da lâmina de água entre 1,20 e 1,50m, em betão, com skimmers, iluminação e acabamento com telal;
Sebes formais na delimitação dos lotes, com zonas relvadas e plantas autóctones;
Projetores embutidos nos muros da rampa de acesso às diferentes zonas das moradias.
Prazo de conclusão: 12 meses.
* Não perca a oportunidade de adquirir a moradia dos seus sonhos e marque já a sua visita!
Este empreendimento residencial de excelência será constituído por 9 moradias com piscina e jardim privado, cuja construção iniciou no mês de Outubro 2023.
As Moradias tem uma área de construção de 180m2 distribuídos por 2 pisos da seguinte forma:
R/C
- Jardim Com Logradouro
- 1 Escritório que pode adotar utilizações múltiplas
- 1 Casa de Banho
- Sala de Estar
- Cozinha Em Open Space com Ilha
- Dispensa/Lavandaria
- Quintal em Deck de madeira com piscina
- Estacionamento para 2 Veículos
1ºPiso
- 2 Quartos com Varanda
- Master Suite Com Varanda
- Casa de Banho
- Jardim / Saguão
ACABAMENTOS:
Estrutura em bloco térmico com betão armado;
Sistema de climatização constituído por ar condicionado em todas as divisões;
A produção de águas quentes sanitárias terá como fonte principal, um termoacumulador de aquecimento de água;
Paredes exteriores em bloco térmico com caixa de ar e isolamento térmico em lâ de rocha no seu interior. Acabamento de fachada constituído por capoto (6 cm) e barramento a argamassa cimentícia incorporando uma armadura de fibra de vidro e verniz de proteção ou com revestimento em réguas de madeira de riga;
Caixilharia em alumínio à cor cinzento antracite mate de correr com vidro duplo;
Porta de segurança em alumínio;
Pavimento em cerâmica (até 20€ m2);
Guardas exteriores de varandas em vidro laminado;
Pavimento vinílico (carvalho) ou cerâmica (até 20€ m2);
Teto falso em gesso cartonado com projetores LED;
Paredes em gesso cartonado duplo pintado;
Rodapé em MDF hidrófugo;
Armários com portas de abrir do rodapé até ao teto falso em MDF lacados de branco, com gavetas, prateleiras e varão;
Fogão de sala elétrico;
Bancada da cozinha em Silestone ou da mesma gama;
Armários da cozinha em MDF hidrofogo, lacados a branco com o dispenseiro, espaço para resíduos recicláveis e luz LED;
Eletrodomésticos da marca Indesit ou Teka (Exaustor, Forno, Micro-ondas, Placa Vitrocerâmica, Máquina lavar louça e frigorifico);
Nas instalações sanitárias, loiças suspensas tipo Valadares ou Roca, autoclismo embutido na parede, bases de duche com o resguardo com porta de correr em vidro e coluna de duche, torneiras misturadas cromadas;
Portão automático;
Piscina com altura variável da lâmina de água entre 1,20 e 1,50m, em betão, com skimmers, iluminação e acabamento com telal;
Sebes formais na delimitação dos lotes, com zonas relvadas e plantas autóctones;
Projetores embutidos nos muros da rampa de acesso às diferentes zonas das moradias.
Prazo de conclusão: 12 meses.
* Não perca a oportunidade de adquirir a moradia dos seus sonhos e marque já a sua visita!
Contact
House 4 Bedrooms
Quelfes, Olhão, Distrito de Faro
Under construction · 151m²
buy
490.000 €
4 bedroom villa under construction, with a privileged location, located next to the main accesses to the city of Olhão, just a few minutes from Faro and the airport.
With modern architecture, with above-average areas, good finishes, lots of natural light and large outdoor spaces.
The villa consists of two floors, on the ground floor we can count on a large lounge and kitchen in open space, bedroom with wardrobe, bathroom and pantry, on the 1st floor we have 3 bedrooms, one of them en suite, a common bathroom and a balcony.
Outside there are two large detractors, one in the front with space for a car and the other in the back where you can create an excellent leisure area.
Don’t miss this opportunity, book your visit. Contact us.
With modern architecture, with above-average areas, good finishes, lots of natural light and large outdoor spaces.
The villa consists of two floors, on the ground floor we can count on a large lounge and kitchen in open space, bedroom with wardrobe, bathroom and pantry, on the 1st floor we have 3 bedrooms, one of them en suite, a common bathroom and a balcony.
Outside there are two large detractors, one in the front with space for a car and the other in the back where you can create an excellent leisure area.
Don’t miss this opportunity, book your visit. Contact us.
Contact
New 3 bedroom house, in Olhão
House 3 Bedrooms
Quelfes, Olhão, Distrito de Faro
New · 111m²
buy
360.000 €
New 3 bedroom villa, inserted in a quiet urbanization, located in an expansion area, a few minutes from downtown Olhão and Faro International Airport, served by large green spaces and parking areas for cars.
The villa consists of two floors, presents a modern architecture with large windows and lots of light.
The ground floor has a bedroom, living room and kitchen in open space, bathroom and laundry, the 1st floor consists of two suites.
Of note is its interior architecture with double height ceilings in the stairs area and in the living room, with two natural light entrances on the roof.
Don’t miss this opportunity, book your visit. Contact us.
The villa consists of two floors, presents a modern architecture with large windows and lots of light.
The ground floor has a bedroom, living room and kitchen in open space, bathroom and laundry, the 1st floor consists of two suites.
Of note is its interior architecture with double height ceilings in the stairs area and in the living room, with two natural light entrances on the roof.
Don’t miss this opportunity, book your visit. Contact us.
Contact
Typical house, fully renovated, 10 minutes from the center of Olhão
House 2 Bedrooms
Quelfes, Olhão, Distrito de Faro
Remodelled · 50m²
buy
278.000 €
Typical house, fully renovated, 10 minutes from the center of Olhão
Be enchanted by this typical house in the city of Olhão, in which, during its renovation, great care was taken to maintain the traditional charm of the time of its construction.
This villa with just 1 floor stands out for its rigorous preservation not only of its vaulted ceilings, as well as the old flooring and traditional doors and windows, thus maintaining all of its personality and charisma.
Completely renovated, this villa is distributed in an entrance hall, living room, 2 bedrooms with skylight, 1 bathroom with complete bathroom, kitchen equipped with hob, oven, extractor fan, dishwasher, combined fridge and water heater.
When leaving the kitchen you will find a small patio with Santa Catarina flooring and you will also have access to a large terrace, with full sun exposure, great for your leisure moments and where you can also enjoy your meals under the moonlight with family and friends.
Located a 10-minute walk from the center of Olhão, about 15 minutes from the iconic markets in the city of Olhão and the embarkation port for the Farol, Culatra and Armona Islands.
Don’t miss this opportunity and contact us to schedule your visit!
Be enchanted by this typical house in the city of Olhão, in which, during its renovation, great care was taken to maintain the traditional charm of the time of its construction.
This villa with just 1 floor stands out for its rigorous preservation not only of its vaulted ceilings, as well as the old flooring and traditional doors and windows, thus maintaining all of its personality and charisma.
Completely renovated, this villa is distributed in an entrance hall, living room, 2 bedrooms with skylight, 1 bathroom with complete bathroom, kitchen equipped with hob, oven, extractor fan, dishwasher, combined fridge and water heater.
When leaving the kitchen you will find a small patio with Santa Catarina flooring and you will also have access to a large terrace, with full sun exposure, great for your leisure moments and where you can also enjoy your meals under the moonlight with family and friends.
Located a 10-minute walk from the center of Olhão, about 15 minutes from the iconic markets in the city of Olhão and the embarkation port for the Farol, Culatra and Armona Islands.
Don’t miss this opportunity and contact us to schedule your visit!
Contact
House 3 Bedrooms Duplex
Portimão, Distrito de Faro
Under construction · 93m²
With Garage
buy
695.000 €
3 or 4 bedroom villa in the historic centre of Portimão.
This villa is finished as shown in the images.
It is the only new house built from scratch in the centre of Portimão, consisting of ground floor and ground floor.
On the ground floor, we can find a large garage with 40m2, with access to the interior of the house, a patio with 30m2, where you can have meals outdoors, hang clothes or any other activities, they also have 2 storage rooms in this space. Fully equipped kitchen, with washing machine, dishwasher, electric hob, oven, extractor fan, microwave and fridge freezer. A large living room and a bathroom.
On the ground floor we can find 3 bedrooms, one of them a wonderful suite with 36m2 and two more bedrooms, one with 21 m2 and the other with 15.5m2, it has another common bathroom, it also has access to a large balcony with 40m2 that will have a pergola.
The windows are aluminium with double glazing, electric shutters, the balcony has a protective vinyl screen, a solar panel for water heating with a 300 litre storage tank and 6 AC.
The part of is fully prepared for if in the future you want to make a room on the ground floor.
This house is close to schools, all kinds of services, restaurants, riverside area, shopping, all the street shopping area, close to the train and bus station.
Book your visit now!
This villa is finished as shown in the images.
It is the only new house built from scratch in the centre of Portimão, consisting of ground floor and ground floor.
On the ground floor, we can find a large garage with 40m2, with access to the interior of the house, a patio with 30m2, where you can have meals outdoors, hang clothes or any other activities, they also have 2 storage rooms in this space. Fully equipped kitchen, with washing machine, dishwasher, electric hob, oven, extractor fan, microwave and fridge freezer. A large living room and a bathroom.
On the ground floor we can find 3 bedrooms, one of them a wonderful suite with 36m2 and two more bedrooms, one with 21 m2 and the other with 15.5m2, it has another common bathroom, it also has access to a large balcony with 40m2 that will have a pergola.
The windows are aluminium with double glazing, electric shutters, the balcony has a protective vinyl screen, a solar panel for water heating with a 300 litre storage tank and 6 AC.
The part of is fully prepared for if in the future you want to make a room on the ground floor.
This house is close to schools, all kinds of services, restaurants, riverside area, shopping, all the street shopping area, close to the train and bus station.
Book your visit now!
Contact
Moradia T5 Santa Clara
Detached House 5 Bedrooms
Bordalo, Santa Clara e Castelo Viegas, Coimbra, Distrito de Coimbra
Used · 208m²
With Garage
buy
360.000 €
Descubra a sua futura casa de sonho nesta magnífica moradia T5 em Santa Clara, Coimbra. Com 5 quartos espaçosos e duas salas elegantes, incluindo uma com 40 m², este imóvel oferece conforto e funcionalidade para o seu dia a dia.
Características Excepcionais:
Áreas Amplas e Acabamentos de Alta Qualidade: Viva com espaço e elegância em cada canto.
Lote de 500 m²: Aproveite o terraço e o jardim para momentos de lazer e convívio.
Sustentabilidade e Conforto: Painéis solares fotovoltaicos, aquecimento central, lareira com recuperador e salamandra a pellets garantem uma casa ecológica e acolhedora.
Conveniência Extra: Duas garagens e uma garrafeira para atender todas as suas necessidades.
Localização Perfeita:
Localizada em Santa Clara, a moradia oferece fácil acesso ao Hospital dos Covões, IC2 e autoestrada, proporcionando praticidade para o seu dia a dia.
Não Perca Esta Oportunidade!
Esta é a casa perfeita para quem procura espaço, conforto, e uma localização privilegiada. Marque já a sua visita e descubra o lugar ideal para criar memórias inesquecíveis com a sua família!
Características Excepcionais:
Áreas Amplas e Acabamentos de Alta Qualidade: Viva com espaço e elegância em cada canto.
Lote de 500 m²: Aproveite o terraço e o jardim para momentos de lazer e convívio.
Sustentabilidade e Conforto: Painéis solares fotovoltaicos, aquecimento central, lareira com recuperador e salamandra a pellets garantem uma casa ecológica e acolhedora.
Conveniência Extra: Duas garagens e uma garrafeira para atender todas as suas necessidades.
Localização Perfeita:
Localizada em Santa Clara, a moradia oferece fácil acesso ao Hospital dos Covões, IC2 e autoestrada, proporcionando praticidade para o seu dia a dia.
Não Perca Esta Oportunidade!
Esta é a casa perfeita para quem procura espaço, conforto, e uma localização privilegiada. Marque já a sua visita e descubra o lugar ideal para criar memórias inesquecíveis com a sua família!
Contact
See more Houses
Bedrooms
Zones
Can’t find the property you’re looking for?
