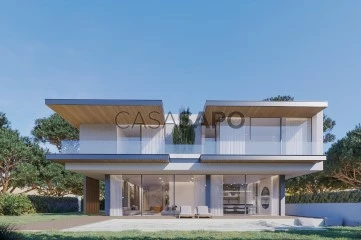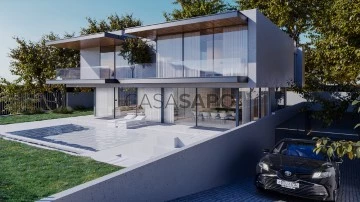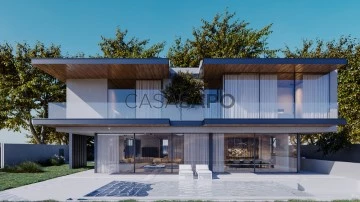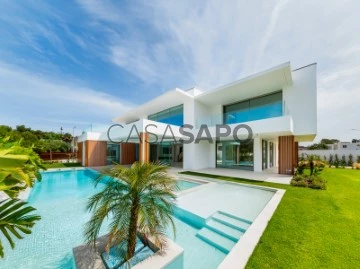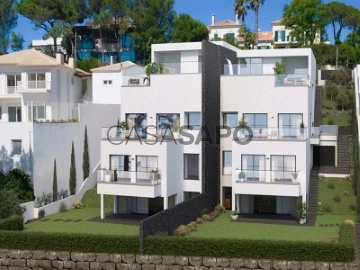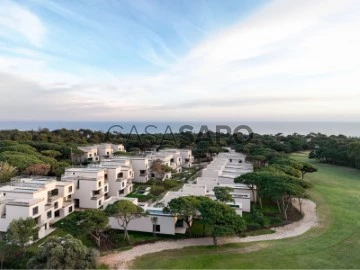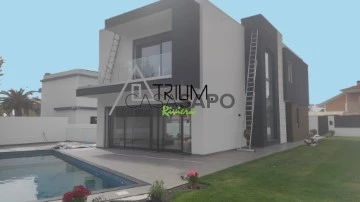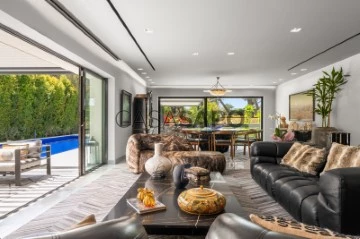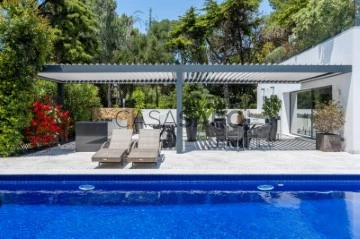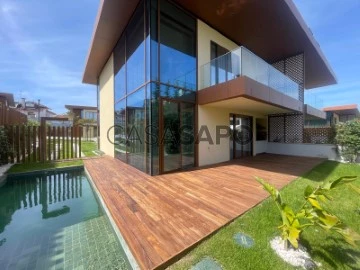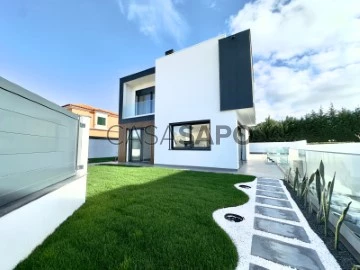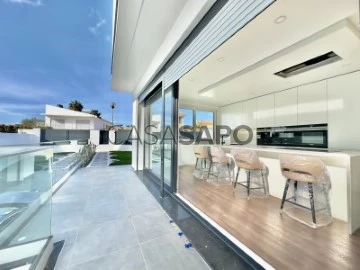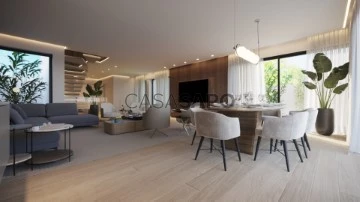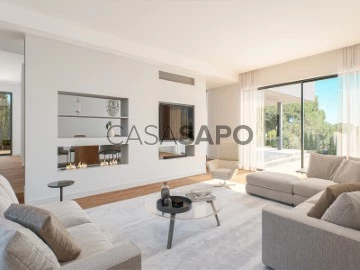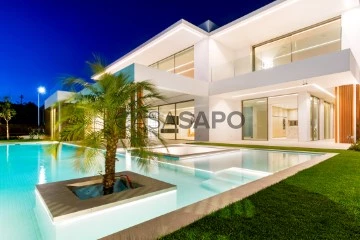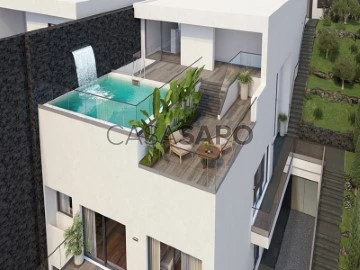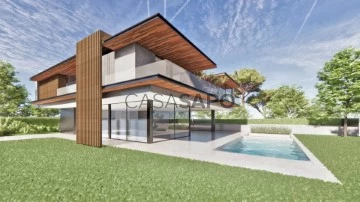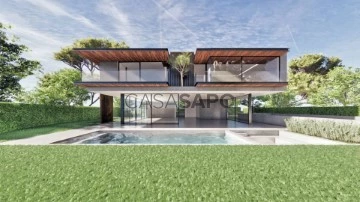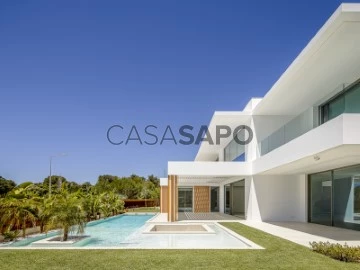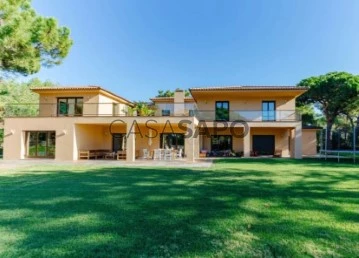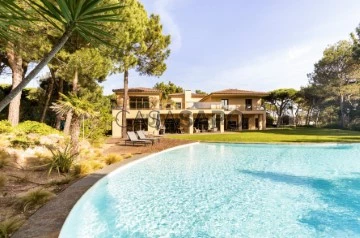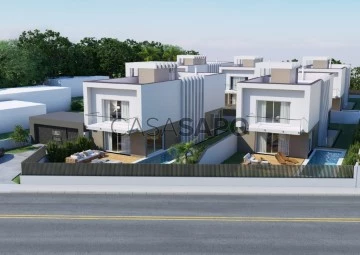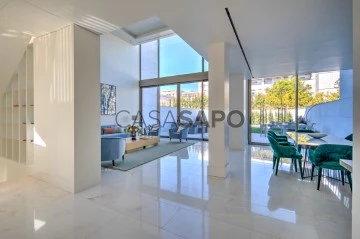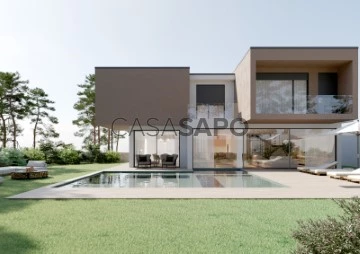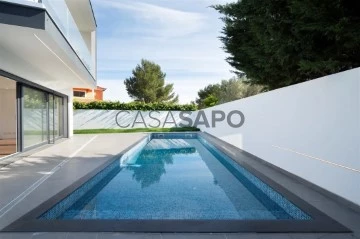Houses
Rooms
Price
More filters
21 Houses New, in Distrito de Lisboa, Cascais e Estoril, with Lift
Map
Order by
Relevance
House 6 Bedrooms
Birre, Cascais e Estoril, Distrito de Lisboa
New · 1,115m²
With Garage
buy
5.100.000 €
This magnificent 6 bedroom villa, located in a prime residential area, is held in a contemporary style with very high end specifications and comprises of:
A large living room leading to an open space dinning room with a modern kitchen with top range appliances, a guest suite and a guest wc on the ground floor.
4 en-suite bedrooms, all with balconies, are located on the first floor: the master bedroom with a private tv room , dressing room and balcony, an en-suite bedroom with a dressing room and two more suites.
In the basement there is a sound proof cinema room, a further en-suite bedroom, a sauna, a laundry room, storage area, technical area , an outdoor patio area and a garage for 3 cars. Outside parking is also available.
All floors are accessible by elevator.
The property offers a beautiful garden with a 43 sqm swimming pool and a leisure seating area with a fire pit.
The construction of the villa is anticipated to be concluded by the end of 2024.
Located in Birre, only minutes away from the center of Cascais.
The village of Cascais is one of the most beautiful in the Portuguese coast, 30km from Lisbon. offering quality of life, with pleasant temperatures all year round, beautiful beaches, the Natural Park and the mountains (Sintra), several golf courses, cultural events and various international sport events (Global Champions Tour - GCT, golf tournaments, Sailing).
Cascais is considered the Portuguese Riviera.
A large living room leading to an open space dinning room with a modern kitchen with top range appliances, a guest suite and a guest wc on the ground floor.
4 en-suite bedrooms, all with balconies, are located on the first floor: the master bedroom with a private tv room , dressing room and balcony, an en-suite bedroom with a dressing room and two more suites.
In the basement there is a sound proof cinema room, a further en-suite bedroom, a sauna, a laundry room, storage area, technical area , an outdoor patio area and a garage for 3 cars. Outside parking is also available.
All floors are accessible by elevator.
The property offers a beautiful garden with a 43 sqm swimming pool and a leisure seating area with a fire pit.
The construction of the villa is anticipated to be concluded by the end of 2024.
Located in Birre, only minutes away from the center of Cascais.
The village of Cascais is one of the most beautiful in the Portuguese coast, 30km from Lisbon. offering quality of life, with pleasant temperatures all year round, beautiful beaches, the Natural Park and the mountains (Sintra), several golf courses, cultural events and various international sport events (Global Champions Tour - GCT, golf tournaments, Sailing).
Cascais is considered the Portuguese Riviera.
Contact
House 6 Bedrooms Triplex
Birre, Cascais e Estoril, Distrito de Lisboa
New · 475m²
With Garage
buy
5.100.000 €
Unusual detached house, under construction, very well located in the prestigious residential area of Birre.
Contemporary in style, typology T6, with high quality materials and finishes and lift, has the following composition:
- Floor 0: Entrance hall with 28m2, living room with fireplace and dining room with connection to the fully equipped kitchen with Smeg or Miele appliances, suite, guest bathroom, access to the garden and swimming pool
- 1st floor: 4 suites with balconies, walk-in closets
- Floor -1: Garage for 3 cars, multipurpose room, sauna and several storage areas
Outdoor parking, heated water pool with cover, heated floors, ventilation system, air conditioning, Technal window frames, home automation, lift and other specifications included in the map of finishes.
Construction is expected to end in autumn 2024.
The information provided is non-binding and does not exempt you from consulting the property’s documentation.
-----
ABOUT MÉTODO
AMI: 866
Founded in 1988, Método has been accumulating a growing turnover supported by a team of experienced professionals, subject to constant updating. Método is equipped to accompany and advise any type of real estate operation, in a capable and efficient way.
With an office in Lisbon, in the heart of Chiado and a branch in Cascais, Método is present in large investments, promoting products in the luxury segment, as well as in the medium and upper medium segments.
The network of contacts consolidated over the years in the real estate sector allows Método to monitor and advise operations throughout the national territory. Brands such as Cartier, Hermés, Jacques Dessange, Ferrari, among others, were advised by Método. Also the invitation that Quinta da Beloura made to us in 1997 to exclusively promote the sales of the project is the recognition of our credits. Brio, seriousness and persistence are some of the qualities of our recognised reputation.
Contemporary in style, typology T6, with high quality materials and finishes and lift, has the following composition:
- Floor 0: Entrance hall with 28m2, living room with fireplace and dining room with connection to the fully equipped kitchen with Smeg or Miele appliances, suite, guest bathroom, access to the garden and swimming pool
- 1st floor: 4 suites with balconies, walk-in closets
- Floor -1: Garage for 3 cars, multipurpose room, sauna and several storage areas
Outdoor parking, heated water pool with cover, heated floors, ventilation system, air conditioning, Technal window frames, home automation, lift and other specifications included in the map of finishes.
Construction is expected to end in autumn 2024.
The information provided is non-binding and does not exempt you from consulting the property’s documentation.
-----
ABOUT MÉTODO
AMI: 866
Founded in 1988, Método has been accumulating a growing turnover supported by a team of experienced professionals, subject to constant updating. Método is equipped to accompany and advise any type of real estate operation, in a capable and efficient way.
With an office in Lisbon, in the heart of Chiado and a branch in Cascais, Método is present in large investments, promoting products in the luxury segment, as well as in the medium and upper medium segments.
The network of contacts consolidated over the years in the real estate sector allows Método to monitor and advise operations throughout the national territory. Brands such as Cartier, Hermés, Jacques Dessange, Ferrari, among others, were advised by Método. Also the invitation that Quinta da Beloura made to us in 1997 to exclusively promote the sales of the project is the recognition of our credits. Brio, seriousness and persistence are some of the qualities of our recognised reputation.
Contact
House 6 Bedrooms
Cascais e Estoril, Distrito de Lisboa
New · 759m²
With Garage
buy
7.500.000 €
Luxury 6 bedroom villa of contemporary architecture designed by a renowned architect with excellent sun exposure, luxury finishes, panoramic lift, tropical garden, swimming pool with lounge area and an outdoor fireplace, located in the prestigious area Quinta da Marinha.
This exquisite property is equipped with heated swimming pool with salt treatment, garden area is designed by Sograma, window frames with double glazing ’Much more than a window’, home automation, intrusion control and CCTV, hydraulic underfloor heating on all floors, central vacuum, air conditioning Dakin, High security door pivot, solar panels, Bioetanol fireplace, suites with Fenesteve flooring, living rooms with Marazzi Italian flooring, fully equipped Miele kitchen with kitchen elevator, bioclimatic pergola and panoramic elevator.
Ground floor:
- Entrance Hall 26m2
- Living room with view to the swimming pool and lounge area 53m2
- Dining room with direct access to the barbecue area 15m2
- Kitchen with direct access to the exterior 21m2
- Bathroom 3m2
- Office with view to the lounge area 14m2
- Suite with built-in closets, bathroom and direct access to the lounge area and garden 27m2
- Suite with built-in closets, bathroom and direct access to the garden 22m2
1st Floor:
- Living area 29m2
- Master en-suite bedroom with walk-in closet, bathroom and private terrace 17m2 with view to the swimming pool and garden 45m2
- Suite with built-in closet, bathroom and private terrace 15m2 overlooking pool and garden 24m2
- Suite with built-in closet and bathroom 25m2
Floor -1:
- Living room 30m2
- Laundry room 8m2
- Storage area 16m2
- Pantry 8m2
- Wine cellar with tasting and tasting area 23m2
- Bathroom 5m2
- Cinema Room 50m2
- Gym 15m2
- Sauna 4m2
- Suite 17m2 with fitted closets and bathroom
- Outdoor Patio 18m2
Garage 93m2 with parking space for 4 cars and covered parking space 23m2 for 2 cars.
INSIDE LIVING operates in the luxury housing and real estate investment market. Our team offers a diverse range of excellent services to our clients, such as investor support services, ensuring full accompaniment in the selection, purchase, sale or rental of properties, architectural design, interior design, banking and concierge services throughout the process
This exquisite property is equipped with heated swimming pool with salt treatment, garden area is designed by Sograma, window frames with double glazing ’Much more than a window’, home automation, intrusion control and CCTV, hydraulic underfloor heating on all floors, central vacuum, air conditioning Dakin, High security door pivot, solar panels, Bioetanol fireplace, suites with Fenesteve flooring, living rooms with Marazzi Italian flooring, fully equipped Miele kitchen with kitchen elevator, bioclimatic pergola and panoramic elevator.
Ground floor:
- Entrance Hall 26m2
- Living room with view to the swimming pool and lounge area 53m2
- Dining room with direct access to the barbecue area 15m2
- Kitchen with direct access to the exterior 21m2
- Bathroom 3m2
- Office with view to the lounge area 14m2
- Suite with built-in closets, bathroom and direct access to the lounge area and garden 27m2
- Suite with built-in closets, bathroom and direct access to the garden 22m2
1st Floor:
- Living area 29m2
- Master en-suite bedroom with walk-in closet, bathroom and private terrace 17m2 with view to the swimming pool and garden 45m2
- Suite with built-in closet, bathroom and private terrace 15m2 overlooking pool and garden 24m2
- Suite with built-in closet and bathroom 25m2
Floor -1:
- Living room 30m2
- Laundry room 8m2
- Storage area 16m2
- Pantry 8m2
- Wine cellar with tasting and tasting area 23m2
- Bathroom 5m2
- Cinema Room 50m2
- Gym 15m2
- Sauna 4m2
- Suite 17m2 with fitted closets and bathroom
- Outdoor Patio 18m2
Garage 93m2 with parking space for 4 cars and covered parking space 23m2 for 2 cars.
INSIDE LIVING operates in the luxury housing and real estate investment market. Our team offers a diverse range of excellent services to our clients, such as investor support services, ensuring full accompaniment in the selection, purchase, sale or rental of properties, architectural design, interior design, banking and concierge services throughout the process
Contact
House 5 Bedrooms
Estoril, Cascais e Estoril, Distrito de Lisboa
New · 451m²
With Swimming Pool
buy
3.700.000 €
This luxurious villa, in the final phase of construction, with a Lighting Design project by Teresa Pinto Coelho. It stands out in its architecture, for the modern lines, high quality materials and for its large rooms, framed in an exterior, with breathtaking views, which allows an extraordinary natural light.
The villa is spread over 4 floors, with elevator.
On the 0th floor there is a large space, which can be multipurpose, cinema room among others, with access to the garden.
On the 1st floor there are 3 suites with wardrobes
On the 2nd floor, the social area, with a living room with access to the terrace and the kitchen, with a ceiling that allows a fantastic natural light.
On the 3rd floor the entrance hall and the car park.
The house has air conditioning in all divisions, alarm system and home automation.
Framed in a prime area of Cascais, living in Estoril is to have all the amenities and accessibility 2 steps away, including a wall that takes you to Cascais, always next to the Atlantic Ocean. With good access, close to international and national schools, commerce and services, 1Km from the access to the Motorway to Lisbon, 30m from Lisbon airport. And also 5 m by car from the Estoril Tennis and Golf clubs.
Estoril and Cascais are lifestyle destinations, to reside in an atmosphere of glamour in harmony with nature and the ocean, in a mild climate all year round.
The villa is spread over 4 floors, with elevator.
On the 0th floor there is a large space, which can be multipurpose, cinema room among others, with access to the garden.
On the 1st floor there are 3 suites with wardrobes
On the 2nd floor, the social area, with a living room with access to the terrace and the kitchen, with a ceiling that allows a fantastic natural light.
On the 3rd floor the entrance hall and the car park.
The house has air conditioning in all divisions, alarm system and home automation.
Framed in a prime area of Cascais, living in Estoril is to have all the amenities and accessibility 2 steps away, including a wall that takes you to Cascais, always next to the Atlantic Ocean. With good access, close to international and national schools, commerce and services, 1Km from the access to the Motorway to Lisbon, 30m from Lisbon airport. And also 5 m by car from the Estoril Tennis and Golf clubs.
Estoril and Cascais are lifestyle destinations, to reside in an atmosphere of glamour in harmony with nature and the ocean, in a mild climate all year round.
Contact
House 4 Bedrooms Duplex
Cascais e Estoril, Distrito de Lisboa
New · 486m²
With Garage
buy
2.500.000 €
In Quinta da Marinha, is close to the most beautiful beaches in Cascais, 5 minutes from the village center by bike and just 10 minutes from the exotic Praia do Guincho. The strong winds and sea waves are ideal for practicing sports such as surfing and windsurfing. Sunny days are a common occurrence in the town of Cascais, whose long cycle path along the seafront invites you to take long walks and cycle or horse rides alongside the Atlantic Ocean and up to Cabo da Roca, the westernmost point of Continental Europe.
Contact
Detached House 4 Bedrooms Triplex
Birre, Cascais e Estoril, Distrito de Lisboa
New · 218m²
With Garage
buy
3.000.000 €
New T4 detached house in in one of the most exclusive areas of Cascais, in Birre, in a recent urbanization
near the accesses to the A5 motorway (Cascais / Lisboa) and to the center of Cascais.
The house is located on a plot of land measuring 549,00 sqm with a total construction area of 435,40 sqm spread over 3 floors:
- On the basement floor (142,10 sqm); garage (56,60 sqm), technical areas (5,15 sqm, which could be an office), games room/ gym (34.35 sqm) and sanitary installation (3,25 sqm), laundry room (3,25 sqm), hall (4, 80 sqm), covered area (8,20 sqm) and elevator.
- On the ground floor with a construction area of 163,65 sqm are located the social areas with; hall 1 (5,75 sqm), hall 2 (5,65 sqm), elevator, complete sanitary installation to support the floor with 3,25 sqm, office (9,90 sqm), a common room with (44,50 m2) with access to 2 porches; and a kitchen measuring 20,80 sqm with pantry modules and a central island. In the garden, there is a 32,50 sqm swimming pool and a deck/ solarium area.
- On the top floor, with 129,40 sqm of construction area, there are three suites (including the main suite) with the following dimensions:
Master suite: 20,90 sqm + Closet with 5,80 sqm + WC with 8,75 sqm + Balcony with 7,70 sqm
Suite 2: 20,05 sqm + WC with 4,55 sqm + Balcony with 5,70 sqm
Suite 3: 16,80 sqm + WC with 3,65 sqm + Balcony with 4,50 sqm
Hall: 5,40 sqm
Elevator
There is parking in the garage, on the patio, and in front of the lot.
It has a large garden that allows leisure areas with versatility of use.
Built with the best quality finishes, it meets all thermal, acoustic and energy requirements, allowing excellent lighting, living comfort, air quality, and energy savings. It has solar panels, underfloor heating, air conditioning, fully equipped kitchen, garden and swimming pool.
It will be delivered fully equipped, turnkey, ready to go.
Make this house the home of your dreams, come and see it.
For more information/visit contact us.
near the accesses to the A5 motorway (Cascais / Lisboa) and to the center of Cascais.
The house is located on a plot of land measuring 549,00 sqm with a total construction area of 435,40 sqm spread over 3 floors:
- On the basement floor (142,10 sqm); garage (56,60 sqm), technical areas (5,15 sqm, which could be an office), games room/ gym (34.35 sqm) and sanitary installation (3,25 sqm), laundry room (3,25 sqm), hall (4, 80 sqm), covered area (8,20 sqm) and elevator.
- On the ground floor with a construction area of 163,65 sqm are located the social areas with; hall 1 (5,75 sqm), hall 2 (5,65 sqm), elevator, complete sanitary installation to support the floor with 3,25 sqm, office (9,90 sqm), a common room with (44,50 m2) with access to 2 porches; and a kitchen measuring 20,80 sqm with pantry modules and a central island. In the garden, there is a 32,50 sqm swimming pool and a deck/ solarium area.
- On the top floor, with 129,40 sqm of construction area, there are three suites (including the main suite) with the following dimensions:
Master suite: 20,90 sqm + Closet with 5,80 sqm + WC with 8,75 sqm + Balcony with 7,70 sqm
Suite 2: 20,05 sqm + WC with 4,55 sqm + Balcony with 5,70 sqm
Suite 3: 16,80 sqm + WC with 3,65 sqm + Balcony with 4,50 sqm
Hall: 5,40 sqm
Elevator
There is parking in the garage, on the patio, and in front of the lot.
It has a large garden that allows leisure areas with versatility of use.
Built with the best quality finishes, it meets all thermal, acoustic and energy requirements, allowing excellent lighting, living comfort, air quality, and energy savings. It has solar panels, underfloor heating, air conditioning, fully equipped kitchen, garden and swimming pool.
It will be delivered fully equipped, turnkey, ready to go.
Make this house the home of your dreams, come and see it.
For more information/visit contact us.
Contact
Detached House 6 Bedrooms
Areia (Cascais), Cascais e Estoril, Distrito de Lisboa
New · 366m²
With Garage
buy
6.000.000 €
4+2 Bedroom House, located in one of the most prestigious and sought-after areas of Cascais, facing Quinta da Marinha.
Situated in a condominium of 5 houses and with over 630 m2 of construction area, this house has been meticulously designed, from the luxury materials and finishes to the gardens designed by a landscape architect.
Ground floor: Entrance hall (25.60 m2); living room (130.50 m2), equipped with fireplace and heat recovery system, divided into 3 distinct leisure and dining areas; kitchen equipped with SMEG and Lacanche appliances, peninsula, dining area, pantry, laundry with outside access and guest WC. It also has a suite (16.20 m2) with walk-in closet and bathroom with shower. All rooms on this floor have access to the garden, heated pool, lounge with bioethanol fireplace, electric cover and glass curtains, full support bathroom with shower, and pergola with barbecue and dining area.
Upper floor: Master suite (30.35 m2) with private terrace and garden, 2 closets, and 2 bathrooms with shower; and 2 suites (18.35 and 17.30 m2) with double bunk beds, closet, and bathroom with shower.
Lower floor: Cinema room (43.31 m2) with bar, library, and office; games room (47.63 m2) with climate-controlled wine cellar and tasting area, for pure family and friends entertainment. It also has a 2-bedroom apartment, with direct access from both outside and inside the house, consisting of a living room with American kitchen equipped with AEG appliances, 2 bedrooms (10.75 and 8.10 m2), and a full bathroom (4.75 m2) with shower.
Equipped with a Thyssen lift, adapted for people with reduced mobility, air conditioning, solar panels, central vacuum system, double glazed windows, and electric shutters with thermal and acoustic insulation.
It has covered parking for 4 cars, exterior parking for 2 cars, and a visitor parking area in the condominium.
Close to Guincho and Cresmina beaches, ideal for Surf, Windsurf, Kitesurf, and other nautical activities, golf courses, equestrian center, and tennis courts.
Energy Rating: B-
Ref.: SR_437
Situated in a condominium of 5 houses and with over 630 m2 of construction area, this house has been meticulously designed, from the luxury materials and finishes to the gardens designed by a landscape architect.
Ground floor: Entrance hall (25.60 m2); living room (130.50 m2), equipped with fireplace and heat recovery system, divided into 3 distinct leisure and dining areas; kitchen equipped with SMEG and Lacanche appliances, peninsula, dining area, pantry, laundry with outside access and guest WC. It also has a suite (16.20 m2) with walk-in closet and bathroom with shower. All rooms on this floor have access to the garden, heated pool, lounge with bioethanol fireplace, electric cover and glass curtains, full support bathroom with shower, and pergola with barbecue and dining area.
Upper floor: Master suite (30.35 m2) with private terrace and garden, 2 closets, and 2 bathrooms with shower; and 2 suites (18.35 and 17.30 m2) with double bunk beds, closet, and bathroom with shower.
Lower floor: Cinema room (43.31 m2) with bar, library, and office; games room (47.63 m2) with climate-controlled wine cellar and tasting area, for pure family and friends entertainment. It also has a 2-bedroom apartment, with direct access from both outside and inside the house, consisting of a living room with American kitchen equipped with AEG appliances, 2 bedrooms (10.75 and 8.10 m2), and a full bathroom (4.75 m2) with shower.
Equipped with a Thyssen lift, adapted for people with reduced mobility, air conditioning, solar panels, central vacuum system, double glazed windows, and electric shutters with thermal and acoustic insulation.
It has covered parking for 4 cars, exterior parking for 2 cars, and a visitor parking area in the condominium.
Close to Guincho and Cresmina beaches, ideal for Surf, Windsurf, Kitesurf, and other nautical activities, golf courses, equestrian center, and tennis courts.
Energy Rating: B-
Ref.: SR_437
Contact
House 4 Bedrooms Duplex
Cascais e Estoril, Distrito de Lisboa
New · 191m²
With Garage
buy
2.100.000 €
Moradia T4 para venda na Quinta da Bicuda, em condomínio privado.
Num dos locais mais privilegiados de Cascais, nasce o Garden Cascais, um projeto inovador de renome.
Inspirado num lifestyle boutique, proporcionando a sensação de viver no meio da natureza, com envolventes únicas.
Com muita privacidade, todas as Villas são compostas por jardim e piscina privativa, desenhadas com um layout funcional e um design único.
O piso térreo dispõe de uma sala de estar e zona de sala de jantar (46 m2) com saída para o exterior, uma cozinha equipada (13,33 m2), uma casa de banho social com (3,20 m2), e uma suite com (17,13m2) roupeiro e saída para jardim e piscina.
No piso superior encontramos duas suítes com 17 m2 e com roupeiros embutidos e uma master suite com ( 25 m2) e saída para uma varanda com (13,36m2)
Com parque de estacionamento para 4 carros exteriores .
Num dos locais mais privilegiados de Cascais, nasce o Garden Cascais, um projeto inovador de renome.
Inspirado num lifestyle boutique, proporcionando a sensação de viver no meio da natureza, com envolventes únicas.
Com muita privacidade, todas as Villas são compostas por jardim e piscina privativa, desenhadas com um layout funcional e um design único.
O piso térreo dispõe de uma sala de estar e zona de sala de jantar (46 m2) com saída para o exterior, uma cozinha equipada (13,33 m2), uma casa de banho social com (3,20 m2), e uma suite com (17,13m2) roupeiro e saída para jardim e piscina.
No piso superior encontramos duas suítes com 17 m2 e com roupeiros embutidos e uma master suite com ( 25 m2) e saída para uma varanda com (13,36m2)
Com parque de estacionamento para 4 carros exteriores .
Contact
House 4 Bedrooms
Birre, Cascais e Estoril, Distrito de Lisboa
New · 220m²
With Garage
buy
3.000.000 €
Luxury 4 bedroom villa, with modern construction and premium finish, and a true architectural masterpiece, which redefines the concept of high-end residence, offering an extraordinary living experience. It is set on a generous plot of land of 550m2, offering an elegant and comfortable lifestyle.
Impeccable Environments:
As you walk through the majestic entrance hall, the house reveals its impressive spaces. The fully equipped American kitchen is an invitation to gourmet cuisine, with direct access to a lush garden that frames a breathtaking swimming pool.
Luxurious Lifestyle:
The large living room, divided between a sumptuous dining area and an elegant living room, opens onto a private outdoor paradise. The 32m2 swimming pool and meticulously manicured garden provide an idyllic setting for entertaining or private relaxation.
Dream Suites:
On the ground floor, three stunning suites offer maximum privacy and comfort. Each room is a masterpiece, with private balconies, built-in wardrobes and an atmosphere that combines elegance with functionality.
Entertainment & Convenience:
The basement, with ample space for up to three cars, houses a well-equipped laundry room and a multifunctional room perfect for games, cinema or storage. The lift facilitates access to all levels of the residence, providing unparalleled practicality.
Exclusivity in Every Detail:
Elevator, surrounding garden, generous parking and luxury finishes are just some of the features that make this property an exclusive and desirable residence.
This House Is More Than A Property, It’s A Lifestyle:
Every corner of this residence is a testament to elegance and sophistication. This is your invitation to live in a luxury oasis in Birre, Cascais. Don’t miss the chance to become the owner of this unique villa. Schedule a visit and discover how this home can become your own prestigious retreat. Your new life of luxury awaits you!
Come visit today, free of charge or commitment!
AliasHouse Real Estate has a team that can help you with rigor and confidence throughout the process of buying, selling or renting your property.
Leave us your contact and we will call you free of charge!
Surrounding Area: (For those who don’t know Birre, Cascais)
Birre is a charming neighbourhood located on the outskirts of Cascais, a picturesque coastal town situated west of Lisbon, Portugal. This residential neighbourhood is known for its tranquil atmosphere and its proximity to nature, making it a popular choice among locals and visitors seeking a relaxing getaway.
One of Birre’s distinguishing features is its charming and diverse architecture. You’ll find a mix of elegant traditional Portuguese villas, some with lush gardens and pools, as well as modern contemporary villas. The tree-lined streets and manicured gardens add to the sense of tranquillity and serenity that permeates the neighbourhood.
This announcement was published by computer routine. All data need to be confirmed with the real estate agency.
Impeccable Environments:
As you walk through the majestic entrance hall, the house reveals its impressive spaces. The fully equipped American kitchen is an invitation to gourmet cuisine, with direct access to a lush garden that frames a breathtaking swimming pool.
Luxurious Lifestyle:
The large living room, divided between a sumptuous dining area and an elegant living room, opens onto a private outdoor paradise. The 32m2 swimming pool and meticulously manicured garden provide an idyllic setting for entertaining or private relaxation.
Dream Suites:
On the ground floor, three stunning suites offer maximum privacy and comfort. Each room is a masterpiece, with private balconies, built-in wardrobes and an atmosphere that combines elegance with functionality.
Entertainment & Convenience:
The basement, with ample space for up to three cars, houses a well-equipped laundry room and a multifunctional room perfect for games, cinema or storage. The lift facilitates access to all levels of the residence, providing unparalleled practicality.
Exclusivity in Every Detail:
Elevator, surrounding garden, generous parking and luxury finishes are just some of the features that make this property an exclusive and desirable residence.
This House Is More Than A Property, It’s A Lifestyle:
Every corner of this residence is a testament to elegance and sophistication. This is your invitation to live in a luxury oasis in Birre, Cascais. Don’t miss the chance to become the owner of this unique villa. Schedule a visit and discover how this home can become your own prestigious retreat. Your new life of luxury awaits you!
Come visit today, free of charge or commitment!
AliasHouse Real Estate has a team that can help you with rigor and confidence throughout the process of buying, selling or renting your property.
Leave us your contact and we will call you free of charge!
Surrounding Area: (For those who don’t know Birre, Cascais)
Birre is a charming neighbourhood located on the outskirts of Cascais, a picturesque coastal town situated west of Lisbon, Portugal. This residential neighbourhood is known for its tranquil atmosphere and its proximity to nature, making it a popular choice among locals and visitors seeking a relaxing getaway.
One of Birre’s distinguishing features is its charming and diverse architecture. You’ll find a mix of elegant traditional Portuguese villas, some with lush gardens and pools, as well as modern contemporary villas. The tree-lined streets and manicured gardens add to the sense of tranquillity and serenity that permeates the neighbourhood.
This announcement was published by computer routine. All data need to be confirmed with the real estate agency.
Contact
House 4 Bedrooms
Aldeia de Juzo (Cascais), Cascais e Estoril, Distrito de Lisboa
New · 410m²
buy
2.250.000 €
Villa with a gross private area of 336 sq. m in the Juso Prime Condominium.
The Juso Prime Condominium consists of 5 excellent villas that stand out for their quality of construction and the finishes used, their size, great location and sun exposure.
All the villas have a basement, ground floor and first floor and receive plenty of natural light.
The areas vary between 336 and 346 sq. m of gross private area, between 244 and 280 sq. m of gross dependent area and between 232 and 402 sq. m of outdoor space.
The basement, much of which also receives natural light, consists of 3 rooms, a laundry room and a bathroom, as well as a garage with space for at least 3 cars.
On Floor 0 we find the social area consisting of the kitchen, guest toilet, vestibule and large living room with a great balcony and direct access to the south-facing pool.
On Level 1 are the 3 suites, one of them a master suite with dressing room; all have access to a balcony.
Estimated completion date - Q2 2024
Site information:
Aldeia de Juso is a small, extremely quiet village located in the western part of the municipality of Cascais. It is close to public and private hospitals, pharmacies, transport and a 5-minute drive from the Guincho beaches and the centre of Cascais. In the area there are also international schools, supermarkets, restaurants, various services, the Cascais Marina, golf courses and easy access to main roads such as the Marginal and the A5, with fast connections to Lisbon and Sintra.
The Juso Prime Condominium consists of 5 excellent villas that stand out for their quality of construction and the finishes used, their size, great location and sun exposure.
All the villas have a basement, ground floor and first floor and receive plenty of natural light.
The areas vary between 336 and 346 sq. m of gross private area, between 244 and 280 sq. m of gross dependent area and between 232 and 402 sq. m of outdoor space.
The basement, much of which also receives natural light, consists of 3 rooms, a laundry room and a bathroom, as well as a garage with space for at least 3 cars.
On Floor 0 we find the social area consisting of the kitchen, guest toilet, vestibule and large living room with a great balcony and direct access to the south-facing pool.
On Level 1 are the 3 suites, one of them a master suite with dressing room; all have access to a balcony.
Estimated completion date - Q2 2024
Site information:
Aldeia de Juso is a small, extremely quiet village located in the western part of the municipality of Cascais. It is close to public and private hospitals, pharmacies, transport and a 5-minute drive from the Guincho beaches and the centre of Cascais. In the area there are also international schools, supermarkets, restaurants, various services, the Cascais Marina, golf courses and easy access to main roads such as the Marginal and the A5, with fast connections to Lisbon and Sintra.
Contact
Detached House 6 Bedrooms Triplex
Birre, Cascais e Estoril, Distrito de Lisboa
New · 363m²
With Garage
buy
4.700.000 €
Contemporary villa with lots of natural light, with 625 sqm of construction on a plot of 1,210 sqm, distributed over 3 floors, consisting of six suites, one master (40 sqm) with walk-in closet, two rooms that add up to 77 sqm, large kitchen very well equipped, eight bathrooms, swimming pool, sauna, garden and terraces (with 208 sqm), as well as laundry, cellar, storage room and garage.
On the ground floor we will have two suites with dressing room and access to the garden, a living room with 44 sqm and a dining room with 33 sqm, with glass shutters opening to the terrace and the garden, kitchen with 32 sqm fully equipped, also with access to the outdoor area.
On the 1st floor we will have four large suites, including the master, all with dressing room, with a good circulation area between the rooms and access to the terrace.
On the lower floor we will have the garage with 54 sqm, circulation area with 16 sqm, a multipurpose room, storage room, cellar, sauna, laundry and a toilet.
Very high level finishes, ducted air conditioning system, solar panels with solar-thermal technology and underfloor heating throughout the house.
Estimated completion of works: February/2025.
Located in Birre, in a quiet area to live, less than 10 minutes from the historic center, the beaches, the Marina and the Cascais train station. Close to good international schools in Cascais, golf courses, Guincho Beach and Estoril Casino. Easy access to the A5 highway that connects Cascais to Lisbon in 30 minutes. The villa is 20 minutes away from Sintra and Cabo da Roca, and 30 minutes away from Lisbon (car or train).
On the ground floor we will have two suites with dressing room and access to the garden, a living room with 44 sqm and a dining room with 33 sqm, with glass shutters opening to the terrace and the garden, kitchen with 32 sqm fully equipped, also with access to the outdoor area.
On the 1st floor we will have four large suites, including the master, all with dressing room, with a good circulation area between the rooms and access to the terrace.
On the lower floor we will have the garage with 54 sqm, circulation area with 16 sqm, a multipurpose room, storage room, cellar, sauna, laundry and a toilet.
Very high level finishes, ducted air conditioning system, solar panels with solar-thermal technology and underfloor heating throughout the house.
Estimated completion of works: February/2025.
Located in Birre, in a quiet area to live, less than 10 minutes from the historic center, the beaches, the Marina and the Cascais train station. Close to good international schools in Cascais, golf courses, Guincho Beach and Estoril Casino. Easy access to the A5 highway that connects Cascais to Lisbon in 30 minutes. The villa is 20 minutes away from Sintra and Cabo da Roca, and 30 minutes away from Lisbon (car or train).
Contact
House 6 Bedrooms
Areia (Cascais), Cascais e Estoril, Distrito de Lisboa
New · 760m²
With Garage
buy
7.500.000 €
*When you buy this property, you will be offered a cruise for two people*.
We present this magnificent luxury villa, on a plot of land measuring 1,110sq.m, built this year in Cascais.
This exclusive property has a total of 6 suites distributed as follows: 3 on the first floor, 2 on the ground floor and 1 in the basement.
It has a high-security pivoting entrance door, panoramic lift, hydraulic underfloor heating on all floors and central air conditioning with fan coils. Central vacuum system. Alarm and CCTV system. Solar panels. Heated salt-treated swimming pool with infinity edge and fire pit. Project by architect António Nunes da Silva.
The dining room, situated between the living room and the kitchen, allows for flexibility of space, with the option of keeping the kitchen integrated or separate, thanks to the full-height built-in doors.
Kitchen Features
Fully equipped with an oven, microwave, refrigerator, freezer, wine fridge, induction hob, and dishwasher.
Bora extractor system.
Dumbwaiter, facilitating the transport of groceries from the pantry or car directly to the kitchen.
Direct access from outside.
Office
The office, located next to the living room, ensures privacy with a door hidden inside the wall. It offers a window to the outside and another door to the private area of the ground floor, providing direct access to the bedrooms without passing through the living room.
Ground Floor
Two Suites: Both with direct access to the garden.
Panoramic Elevator: An alternative to the majestic spiral staircase, which is a true work of art.
Corridor with Glass Wall: Offers a view of the tree adjacent to the corridor.
Social Bathroom.
First Floor
Master Suite: With a walk-in closet, private balcony, and an elegant bathroom with two sinks and two showers. Option to install a TV on the ceiling.
Two Additional Suites: One of them with a large private terrace.
Mezzanine: Ideal as a living room or study area, with double-height ceilings and abundant natural light.
Direct Connection to the Laundry Room: Facilitates sending dirty clothes.
Basement
Garage: Space to accommodate four cars, illuminated by natural light and adorned with a vertical garden.
Laundry Room: Fully equipped with a washing machine and dryer.
Additional Suite.
Gym and Sauna.
Wine Cellar: Space to enjoy wine tasting with friends, equipped with a dumbwaiter and pantry.
Bathroom and Storage Area.
Home Cinema Room.
This property is not just a house, but a lifestyle, offering comfort, luxury and a harmonious connection between interior and exterior.
Don’t miss the opportunity to live in one of the most prestigious areas of Cascais!
We present this magnificent luxury villa, on a plot of land measuring 1,110sq.m, built this year in Cascais.
This exclusive property has a total of 6 suites distributed as follows: 3 on the first floor, 2 on the ground floor and 1 in the basement.
It has a high-security pivoting entrance door, panoramic lift, hydraulic underfloor heating on all floors and central air conditioning with fan coils. Central vacuum system. Alarm and CCTV system. Solar panels. Heated salt-treated swimming pool with infinity edge and fire pit. Project by architect António Nunes da Silva.
The dining room, situated between the living room and the kitchen, allows for flexibility of space, with the option of keeping the kitchen integrated or separate, thanks to the full-height built-in doors.
Kitchen Features
Fully equipped with an oven, microwave, refrigerator, freezer, wine fridge, induction hob, and dishwasher.
Bora extractor system.
Dumbwaiter, facilitating the transport of groceries from the pantry or car directly to the kitchen.
Direct access from outside.
Office
The office, located next to the living room, ensures privacy with a door hidden inside the wall. It offers a window to the outside and another door to the private area of the ground floor, providing direct access to the bedrooms without passing through the living room.
Ground Floor
Two Suites: Both with direct access to the garden.
Panoramic Elevator: An alternative to the majestic spiral staircase, which is a true work of art.
Corridor with Glass Wall: Offers a view of the tree adjacent to the corridor.
Social Bathroom.
First Floor
Master Suite: With a walk-in closet, private balcony, and an elegant bathroom with two sinks and two showers. Option to install a TV on the ceiling.
Two Additional Suites: One of them with a large private terrace.
Mezzanine: Ideal as a living room or study area, with double-height ceilings and abundant natural light.
Direct Connection to the Laundry Room: Facilitates sending dirty clothes.
Basement
Garage: Space to accommodate four cars, illuminated by natural light and adorned with a vertical garden.
Laundry Room: Fully equipped with a washing machine and dryer.
Additional Suite.
Gym and Sauna.
Wine Cellar: Space to enjoy wine tasting with friends, equipped with a dumbwaiter and pantry.
Bathroom and Storage Area.
Home Cinema Room.
This property is not just a house, but a lifestyle, offering comfort, luxury and a harmonious connection between interior and exterior.
Don’t miss the opportunity to live in one of the most prestigious areas of Cascais!
Contact
House 5 Bedrooms
Estoril, Cascais e Estoril, Distrito de Lisboa
New · 451m²
With Swimming Pool
buy
3.700.000 €
This luxurious villa, in the final phase of construction, with a Lighting Design project by Teresa Pinto Coelho. It stands out in its architecture, for the modern lines, high quality materials and for its large rooms, framed in an exterior, with breathtaking views, which allows an extraordinary natural light.
The villa is spread over 4 floors, with elevator.
On the 0th floor there is a large space, which can be multipurpose, cinema room among others, with access to the garden.
On the 1st floor there are 3 suites with wardrobes
On the 2nd floor, the social area, with a living room with access to the terrace and the kitchen, with a ceiling that allows a fantastic natural light.
On the 3rd floor the entrance hall and the car park.
The house has air conditioning in all divisions, alarm system and home automation.
Framed in a prime area of Cascais, living in Estoril is to have all the amenities and accessibility 2 steps away, including a wall that takes you to Cascais, always next to the Atlantic Ocean.
With good access, close to international and national schools, commerce and services, 1Km from the access to the Motorway to Lisbon, 30m from Lisbon airport. And also 5 m by car from the Estoril Tennis and Golf clubs.
Estoril and Cascais are lifestyle destinations, to reside in an atmosphere of glamour in harmony with nature and the ocean, in a mild climate all year round.
The villa is spread over 4 floors, with elevator.
On the 0th floor there is a large space, which can be multipurpose, cinema room among others, with access to the garden.
On the 1st floor there are 3 suites with wardrobes
On the 2nd floor, the social area, with a living room with access to the terrace and the kitchen, with a ceiling that allows a fantastic natural light.
On the 3rd floor the entrance hall and the car park.
The house has air conditioning in all divisions, alarm system and home automation.
Framed in a prime area of Cascais, living in Estoril is to have all the amenities and accessibility 2 steps away, including a wall that takes you to Cascais, always next to the Atlantic Ocean.
With good access, close to international and national schools, commerce and services, 1Km from the access to the Motorway to Lisbon, 30m from Lisbon airport. And also 5 m by car from the Estoril Tennis and Golf clubs.
Estoril and Cascais are lifestyle destinations, to reside in an atmosphere of glamour in harmony with nature and the ocean, in a mild climate all year round.
Contact
House 5 Bedrooms +2
Birre, Cascais e Estoril, Distrito de Lisboa
New · 380m²
With Garage
buy
5.100.000 €
5+2 Bedroom Villa with heated swimming pool, for sale in Birre, Cascais, inserted in a 900sq.m plot and with a prime location, in a very quiet area.
The villa, equipped with elevator serving the 3 floors, is divided as follows:
Floor 0:
- Entrance hall 28 m2 with wardrobe;
- Living room 54.7 m2;
- Dining room with kitchen in open space 39.8 m2;
- Suite / Office 16 m2 with wardrobe + bathroom 7.3 m2;
- Social bathroom 2.4 m2
Floor 1:
- Master suite 24.4 m2 with closet 13.7 m2, bathroom 14.4 m2 and TV room 12.5 m2;
- Suite 20.6 m2 with wardrobe + bathroom 16.6 m2;
- Suite 20.8 m2 with wardrobe + bathroom 9.3 m2;
- Suite 19.9 m2 with closet 9.4 m2, + bathroom 16.6 m2;
Floor -1:
- Outdoor patio 20.5 m2;
- Garage 64.3 m2;
- Technical area 14.7 m2 with glass doors to the outdoor patio;
- Storage area 14 m2 with glass doors to the outdoor patio;
- 4 storage areas: 26.8 m2, 8 m2, 6 m2, 6 m2;
- Technical swimming pool area: 14.1 m2;
- Circulation zone.
Villa with luxury finishes, home automation, underfloor heating in all divisions, solar panels, electric blinds and air conditioning installed.
Heated pool with automatic cover and several garden areas.
Location of excellence, in a privileged and quiet area, but close to several areas of leisure, commerce and services: 5 minutes by car from Guincho beach, Quinta da Marinha Golf and 10 minutes from the center of Cascais.
Easy access to the A5 motorway and marginal road.
EXPECTED COMPLETION OF WORK: 2024
The villa, equipped with elevator serving the 3 floors, is divided as follows:
Floor 0:
- Entrance hall 28 m2 with wardrobe;
- Living room 54.7 m2;
- Dining room with kitchen in open space 39.8 m2;
- Suite / Office 16 m2 with wardrobe + bathroom 7.3 m2;
- Social bathroom 2.4 m2
Floor 1:
- Master suite 24.4 m2 with closet 13.7 m2, bathroom 14.4 m2 and TV room 12.5 m2;
- Suite 20.6 m2 with wardrobe + bathroom 16.6 m2;
- Suite 20.8 m2 with wardrobe + bathroom 9.3 m2;
- Suite 19.9 m2 with closet 9.4 m2, + bathroom 16.6 m2;
Floor -1:
- Outdoor patio 20.5 m2;
- Garage 64.3 m2;
- Technical area 14.7 m2 with glass doors to the outdoor patio;
- Storage area 14 m2 with glass doors to the outdoor patio;
- 4 storage areas: 26.8 m2, 8 m2, 6 m2, 6 m2;
- Technical swimming pool area: 14.1 m2;
- Circulation zone.
Villa with luxury finishes, home automation, underfloor heating in all divisions, solar panels, electric blinds and air conditioning installed.
Heated pool with automatic cover and several garden areas.
Location of excellence, in a privileged and quiet area, but close to several areas of leisure, commerce and services: 5 minutes by car from Guincho beach, Quinta da Marinha Golf and 10 minutes from the center of Cascais.
Easy access to the A5 motorway and marginal road.
EXPECTED COMPLETION OF WORK: 2024
Contact
House 6 Bedrooms
Cascais, Cascais e Estoril, Distrito de Lisboa
New · 866m²
With Garage
buy
6-bedroom villa with a gross construction area of 866 sqm, with a garden and a heated swimming pool with an interior fire pit, set on a plot of land of 1,110 sqm in Cascais.
The villa is spread across 3 floors. On the ground floor, there is a spacious entrance hall (26 sqm) with a 6.5-meter high ceiling, a contemporary spiral staircase connecting the floors, a living room with a fireplace and a dining room (67 sqm) with access to large terraces with a bioclimatic pergola, a fully equipped kitchen with Miele appliances (21 sqm) with sliding doors to the dining area, a guest bathroom (3 sqm), a circulation area (13 sqm), an office (14 sqm), and two suites with walk-in closets (22 sqm, 21.5 sqm). Covered outdoor parking. On the 1st floor, there is a mezzanine/living area (30 sqm), a master suite with a walk-in closet (44 sqm) and a terrace (17 sqm), a suite with a walk-in closet (25 sqm), and a suite with a walk-in closet (25 sqm) with a terrace (35 sqm). On the -1 floor, there is a garage for four cars with charging points for electric vehicles, a room with an exterior patio with a vertical garden, a gym, a sauna, a bathroom, a wine cellar, a pantry with a dumbwaiter lift to the kitchen, a cinema room, storage rooms, a fully equipped laundry room with a laundry sink and a dirty laundry receiver from the upper floors, and a service room with a bathroom.
The villa features a high-security pivot entrance door, a panoramic elevator, hydraulic underfloor heating on all floors, and central air conditioning with fan coil units. Double glazed ’Much More Than a Window’ window frames. Electric exterior shutters in the bedrooms, screen blinds. Central vacuum system. Alarm and CCTV system. Solar panels. Garden with automatic irrigation. Heated saltwater infinity pool with a fire pit. Gourmet kitchen area with complete barbecue. Project designed by Architect António Nunes da Silva.
Quiet area, just minutes from the center of Cascais. Privileged location, next to the Sintra-Cascais Natural Park, between the village of Cascais and Guincho beach. Provides access to beaches, terraces, bars, restaurants, renowned European golf courses, five-star hotels, equestrian center, gyms, and tennis and paddle school. Just 5 minutes from Quinta da Marinha Golf Course. 10 minutes from the Estoril Golf Club, Estoril Tennis Club, Cascais Marina, CUF Cascais, and Cascais Hospital. 15 minutes from the Salesian School of Estoril, the German School (Deutsche Schule Lissabon), SAIS (Santo António International School), Amor de Deus College, TASIS (the American School in Portugal), and CAISL (Carlucci American International School of Lisbon), both in Beloura. 10 minutes from the main shopping centers, CascaiShopping, and Supercor in Quinta da Beloura. 5 minutes driving distance from the A5 motorway and Avenida Marginal, and 15 minutes from the center of Sintra and 30 minutes from Lisbon and Humberto Delgado Airport.
The villa is spread across 3 floors. On the ground floor, there is a spacious entrance hall (26 sqm) with a 6.5-meter high ceiling, a contemporary spiral staircase connecting the floors, a living room with a fireplace and a dining room (67 sqm) with access to large terraces with a bioclimatic pergola, a fully equipped kitchen with Miele appliances (21 sqm) with sliding doors to the dining area, a guest bathroom (3 sqm), a circulation area (13 sqm), an office (14 sqm), and two suites with walk-in closets (22 sqm, 21.5 sqm). Covered outdoor parking. On the 1st floor, there is a mezzanine/living area (30 sqm), a master suite with a walk-in closet (44 sqm) and a terrace (17 sqm), a suite with a walk-in closet (25 sqm), and a suite with a walk-in closet (25 sqm) with a terrace (35 sqm). On the -1 floor, there is a garage for four cars with charging points for electric vehicles, a room with an exterior patio with a vertical garden, a gym, a sauna, a bathroom, a wine cellar, a pantry with a dumbwaiter lift to the kitchen, a cinema room, storage rooms, a fully equipped laundry room with a laundry sink and a dirty laundry receiver from the upper floors, and a service room with a bathroom.
The villa features a high-security pivot entrance door, a panoramic elevator, hydraulic underfloor heating on all floors, and central air conditioning with fan coil units. Double glazed ’Much More Than a Window’ window frames. Electric exterior shutters in the bedrooms, screen blinds. Central vacuum system. Alarm and CCTV system. Solar panels. Garden with automatic irrigation. Heated saltwater infinity pool with a fire pit. Gourmet kitchen area with complete barbecue. Project designed by Architect António Nunes da Silva.
Quiet area, just minutes from the center of Cascais. Privileged location, next to the Sintra-Cascais Natural Park, between the village of Cascais and Guincho beach. Provides access to beaches, terraces, bars, restaurants, renowned European golf courses, five-star hotels, equestrian center, gyms, and tennis and paddle school. Just 5 minutes from Quinta da Marinha Golf Course. 10 minutes from the Estoril Golf Club, Estoril Tennis Club, Cascais Marina, CUF Cascais, and Cascais Hospital. 15 minutes from the Salesian School of Estoril, the German School (Deutsche Schule Lissabon), SAIS (Santo António International School), Amor de Deus College, TASIS (the American School in Portugal), and CAISL (Carlucci American International School of Lisbon), both in Beloura. 10 minutes from the main shopping centers, CascaiShopping, and Supercor in Quinta da Beloura. 5 minutes driving distance from the A5 motorway and Avenida Marginal, and 15 minutes from the center of Sintra and 30 minutes from Lisbon and Humberto Delgado Airport.
Contact
House 5 Bedrooms +4
Quinta da Marinha (Cascais), Cascais e Estoril, Distrito de Lisboa
New · 794m²
With Garage
rent
5+4-bedroom villa with 794 sqm of gross construction area, with garden and swimming pool, set on a plot of land measuring 3,320 sqm, located in Quinta da Marinha - South, the most privileged area of Cascais. The villa features high-quality finishes, a lift, excellent sun exposure, and is distributed across 3 floors. The ground floor with a total area of 262 sqm comprises: entrance hall, kitchen, living room, dining room, library, internal garden, two en-suite bedrooms, bathroom. The first floor with a total area of 238 sqm + 128 sqm (deck/terrace) comprises: three ensuite bedrooms, terrace with a jacuzzi. The -1 floor has a total area of 309 sqm and comprises: cinema room, sauna, massage room, gym, gym bathroom, wine cellar, maid’s suite, laundry room, and garage. The house also includes solar panels, underfloor heating, home automation, security system, and video surveillance.
The Quinta da Marinha condominium is located near the Sintra-Cascais Natural Park, close to the sea and the cycling path that connects Cascais to Guincho Beach. Known for being a peaceful area, it is just a few minutes away from the center of the village, near Casa da Guia. Due to its privileged location, it provides access to beaches, terraces, bars, restaurants, renowned European golf courses, five-star hotels, an equestrian center, gyms, and tennis and paddle schools. It is a 10-minute drive from the Salesian School of Estoril, the German School (Deutsche Schule Lissabon), and SAIS (Santo António International School). It is 5 minutes from Amor de Deus College and 15 minutes from TASIS (Portugal International School) and CAISL (Carlucci American International School of Lisbon), both located in Beloura. Just 10 minutes from the Golf Club, Estoril Tennis Club, Cascais Marina, Quinta da Marinha Golf Course, CUF Cascais, and Cascais Hospital. 10 minutes from major shopping centers, Cascais Villa, CascaiShopping, and Supercor at Quinta da Beloura. It is a 5-minute drive from the A5 highway and Marginal Avenue, and 15 minutes from the center of Sintra and 30 minutes from Lisbon and Humberto Delgado Airport.
The Quinta da Marinha condominium is located near the Sintra-Cascais Natural Park, close to the sea and the cycling path that connects Cascais to Guincho Beach. Known for being a peaceful area, it is just a few minutes away from the center of the village, near Casa da Guia. Due to its privileged location, it provides access to beaches, terraces, bars, restaurants, renowned European golf courses, five-star hotels, an equestrian center, gyms, and tennis and paddle schools. It is a 10-minute drive from the Salesian School of Estoril, the German School (Deutsche Schule Lissabon), and SAIS (Santo António International School). It is 5 minutes from Amor de Deus College and 15 minutes from TASIS (Portugal International School) and CAISL (Carlucci American International School of Lisbon), both located in Beloura. Just 10 minutes from the Golf Club, Estoril Tennis Club, Cascais Marina, Quinta da Marinha Golf Course, CUF Cascais, and Cascais Hospital. 10 minutes from major shopping centers, Cascais Villa, CascaiShopping, and Supercor at Quinta da Beloura. It is a 5-minute drive from the A5 highway and Marginal Avenue, and 15 minutes from the center of Sintra and 30 minutes from Lisbon and Humberto Delgado Airport.
Contact
House 5 Bedrooms +4
Quinta da Marinha (Cascais), Cascais e Estoril, Distrito de Lisboa
New · 794m²
With Garage
buy
5+4 bedroom villa with 794 sqm of gross construction area, garden, swimming pool, and garage, set on a plot of land of 3,320 sqm, located in Quinta da Marinha - South, the most privileged area of Cascais. The house has high-quality finishes, an elevator, excellent sun exposure, and is distributed over 3 floors.
The ground floor, with a total area of 262 sqm, features: entrance hall, kitchen, living room, dining room, library, internal garden, two ensuite bedrooms, and a bathroom. The first floor, with a total area of 238 sqm + 128 sqm (deck/terrace), comprises three ensuite bedrooms and a terrace with a jacuzzi. The basement, with a total area of 309 sqm, includes a cinema room, sauna, massage room, gym, gym bathroom, wine cellar, a service ensuite bedroom, laundry room, and garage.
The house also features solar panels, underfloor heating, home automation, security system, and video surveillance.
The Quinta da Marinha condominium is located near the Sintra-Cascais Natural Park, close to the sea and the cycle path that connects Cascais to Guincho Beach. Known for its peaceful surroundings, it is just a few minutes from the center of the town and close to Casa da Guia. Due to its privileged location, it provides access to beaches, terraces, bars, restaurants, renowned European golf courses, five-star hotels, an equestrian center, gyms, tennis, and paddle schools. It is 10 minutes away from the Salesian School of Estoril, the German School (Deutsche Schule Lissabon), and SAIS (Santo António International School). It is 5 minutes away from Colégio Amor de Deus and 15 minutes away from TASIS (Portugal International School) and CAISL (Carlucci American International School of Lisbon), both located in Beloura. It is only 10 minutes away from the golf club, the Estoril Tennis Club (CTE), the Cascais Marina, the Quinta da Marinha Golf Course, and the CUF Cascais and Cascais Hospital. It is 10 minutes away from major shopping centers such as Cascais Villa, CascaiShopping, and Supercor in Quinta da Beloura. It is 5 minutes’ drive from access to the A5 highway and Avenida Marginal, 15 minutes from the center of Sintra, and 30 minutes from Lisbon and Humberto Delgado Airport.
The ground floor, with a total area of 262 sqm, features: entrance hall, kitchen, living room, dining room, library, internal garden, two ensuite bedrooms, and a bathroom. The first floor, with a total area of 238 sqm + 128 sqm (deck/terrace), comprises three ensuite bedrooms and a terrace with a jacuzzi. The basement, with a total area of 309 sqm, includes a cinema room, sauna, massage room, gym, gym bathroom, wine cellar, a service ensuite bedroom, laundry room, and garage.
The house also features solar panels, underfloor heating, home automation, security system, and video surveillance.
The Quinta da Marinha condominium is located near the Sintra-Cascais Natural Park, close to the sea and the cycle path that connects Cascais to Guincho Beach. Known for its peaceful surroundings, it is just a few minutes from the center of the town and close to Casa da Guia. Due to its privileged location, it provides access to beaches, terraces, bars, restaurants, renowned European golf courses, five-star hotels, an equestrian center, gyms, tennis, and paddle schools. It is 10 minutes away from the Salesian School of Estoril, the German School (Deutsche Schule Lissabon), and SAIS (Santo António International School). It is 5 minutes away from Colégio Amor de Deus and 15 minutes away from TASIS (Portugal International School) and CAISL (Carlucci American International School of Lisbon), both located in Beloura. It is only 10 minutes away from the golf club, the Estoril Tennis Club (CTE), the Cascais Marina, the Quinta da Marinha Golf Course, and the CUF Cascais and Cascais Hospital. It is 10 minutes away from major shopping centers such as Cascais Villa, CascaiShopping, and Supercor in Quinta da Beloura. It is 5 minutes’ drive from access to the A5 highway and Avenida Marginal, 15 minutes from the center of Sintra, and 30 minutes from Lisbon and Humberto Delgado Airport.
Contact
House
Aldeia de Juzo (Cascais), Cascais e Estoril, Distrito de Lisboa
New · 1,438m²
buy
The condominium Juso Prime, has 5 excellent detached villas that stand out for the quality of construction and finishes used, for its size, great location and sun exposure.
All villas have basement, ground floor and first floor with lots of natural light.
The areas vary between 336 and 346 sq. m of gross private area, between 244 and 280 sq. m. of gross dependent area, and between 232 and 402 sq. m. of exterior space.
The basement, mostly with natural light, has 3 divisions, laundry room and bathroom, and also the garage with space for at least 3 cars.
On the floor 0 we find the social area, consisting of the fully equipped kitchen, social bathroom, hallway and a large living room with a great balcony and direct access to the pool, south oriented.
On Floor 1 we have the 3 suites, one of them master suite with walk-in closet, all with access to a balcony.
Expected completion date: Q2 2024.
Local Info:
Aldeia de Juso is a small village extremely quiet, located in the north of the parish of Cascais and Estoril.
Close to public and private hospitals, pharmacies, transports, 5 minutes drive from the beaches of Guincho and the center of Cascais, international schools, supermarkets, restaurants, many different services, Cascais Marina, golf courses and easy access to roads such as the Marginal and A5 with quick connection to Lisbon and Sintra.
All villas have basement, ground floor and first floor with lots of natural light.
The areas vary between 336 and 346 sq. m of gross private area, between 244 and 280 sq. m. of gross dependent area, and between 232 and 402 sq. m. of exterior space.
The basement, mostly with natural light, has 3 divisions, laundry room and bathroom, and also the garage with space for at least 3 cars.
On the floor 0 we find the social area, consisting of the fully equipped kitchen, social bathroom, hallway and a large living room with a great balcony and direct access to the pool, south oriented.
On Floor 1 we have the 3 suites, one of them master suite with walk-in closet, all with access to a balcony.
Expected completion date: Q2 2024.
Local Info:
Aldeia de Juso is a small village extremely quiet, located in the north of the parish of Cascais and Estoril.
Close to public and private hospitals, pharmacies, transports, 5 minutes drive from the beaches of Guincho and the center of Cascais, international schools, supermarkets, restaurants, many different services, Cascais Marina, golf courses and easy access to roads such as the Marginal and A5 with quick connection to Lisbon and Sintra.
Contact
Split Level House 3 Bedrooms +1
Centro (Cascais), Cascais e Estoril, Distrito de Lisboa
New · 249m²
With Garage
buy
Located in the historic center of Cascais, where the emblematic Hotel Cidadela once stood, is the LEGACY, a new luxury residential condominium and a 5-star hotel.
It features 18 apartments from one to four bedrooms alongside 5 villas, all with high-end features and premium finishings.
This 3+1 bedroom with 332.25 sq.m is part of the town houses stands out for its spacious areas, double right foot, benefiting from an outdoor space with private garden and swimming pool with total privacy.
This development will enjoy all hotel services, with concierge, gym, SPA, indoor pools and communal gardens. All fractions will have parking. Villa T3+1 Triplex
It features 18 apartments from one to four bedrooms alongside 5 villas, all with high-end features and premium finishings.
This 3+1 bedroom with 332.25 sq.m is part of the town houses stands out for its spacious areas, double right foot, benefiting from an outdoor space with private garden and swimming pool with total privacy.
This development will enjoy all hotel services, with concierge, gym, SPA, indoor pools and communal gardens. All fractions will have parking. Villa T3+1 Triplex
Contact
Detached House 6 Bedrooms
Galiza, Cascais e Estoril, Distrito de Lisboa
New · 589m²
With Garage
buy
3.500.000 €
New T6+1 House - Estoril
This fabulous detached house, with a private outdoor area of 2,500 m2, is located in a development made up of 9 houses with contemporary architecture, ideal for those looking for a family lifestyle in a gated community environment. Harmonious surroundings between the houses, private gardens and a protected green area of 9,000m2. It also has pedestrian trails with direct access to Poça beach. The architecture reveals enormous attention to detail, combining the comfort of a luxurious home and the quality of life with nature.
The villa has a private pool and deck, a living room with access to the private garden, with abundant natural light from the large windows and elevator. Kitchen equipped with top of the range appliances.
Located in a residential area, close to all essential services such as: markets, shopping center and the Boa Nova school in Estoril, for your greatest comfort and convenience.
Attention: The house is sold with a completely finished external construction, including gardens, swimming pool and annex.
The internal finishes will be finalized upon presentation of a quote, at the request of the client, who will be able to customize the interior of the house according to their taste and material preferences.
Composed by:
Social area on the ground floor: Hall (20 m2); Living room (96.30 m2); Kitchen (23.50 m2); Office (16.20 m2); Social WC.
Bedroom area 1st Floor: Master Suite (44.85 m2) with walking closet and balcony; Suite (49.10 m2) with walking closet and balcony; Suite (28.60 m2) with balcony; Suite (28.40 m2) with balcony.
Floor -1: Garage (147.85 m2); Laundry room (22.10 m2); Room (17.30 m2) with natural light; Wc.
The property also has a guest house measuring approximately 63 m2.
In this house you will find the perfect balance of living next to the sea and greenery, but without giving up urban amenities and qualities.
Ref. 6041E_E
EC: A
This fabulous detached house, with a private outdoor area of 2,500 m2, is located in a development made up of 9 houses with contemporary architecture, ideal for those looking for a family lifestyle in a gated community environment. Harmonious surroundings between the houses, private gardens and a protected green area of 9,000m2. It also has pedestrian trails with direct access to Poça beach. The architecture reveals enormous attention to detail, combining the comfort of a luxurious home and the quality of life with nature.
The villa has a private pool and deck, a living room with access to the private garden, with abundant natural light from the large windows and elevator. Kitchen equipped with top of the range appliances.
Located in a residential area, close to all essential services such as: markets, shopping center and the Boa Nova school in Estoril, for your greatest comfort and convenience.
Attention: The house is sold with a completely finished external construction, including gardens, swimming pool and annex.
The internal finishes will be finalized upon presentation of a quote, at the request of the client, who will be able to customize the interior of the house according to their taste and material preferences.
Composed by:
Social area on the ground floor: Hall (20 m2); Living room (96.30 m2); Kitchen (23.50 m2); Office (16.20 m2); Social WC.
Bedroom area 1st Floor: Master Suite (44.85 m2) with walking closet and balcony; Suite (49.10 m2) with walking closet and balcony; Suite (28.60 m2) with balcony; Suite (28.40 m2) with balcony.
Floor -1: Garage (147.85 m2); Laundry room (22.10 m2); Room (17.30 m2) with natural light; Wc.
The property also has a guest house measuring approximately 63 m2.
In this house you will find the perfect balance of living next to the sea and greenery, but without giving up urban amenities and qualities.
Ref. 6041E_E
EC: A
Contact
Detached House 4 Bedrooms
Birre, Cascais e Estoril, Distrito de Lisboa
New · 219m²
With Garage
buy
3.000.000 €
New T4 House - Birre, Cascais.
In one of the most exclusive areas of Cascais, this detached house is located on a plot of land measuring 550 m2, with high quality finishes, with elevator, swimming pool and garden.
This property with access for people with reduced mobility, is located 2 minutes from the A5 and 10 minutes from the center of Cascais.
This house with 375 m2 of gross private area, located on a plot of 549 m2, is divided into three floors with the following distribution:
Ground floor with entrance hall (12 m2), lounge (45 m2) with fireplace and direct exit to the garden and pool, kitchen (20 m2) fully equipped Siemens with island and access to the outside, bedroom/office (10 m2) and complete bathroom.
First floor with master suite (36 m2) with walk-in closet and balcony and two other suites (25 m2 and 23 m2) both with balcony.
Basement with cinema room (20 m2), laundry room (6 m2), complete bathroom, engine room and garage (60 m2) for two cars.
Characteristics:
- Solar panels
- Elevator
- Air conditioning
- Electric blinds
- Video intercom
- Automatic gate
- Electric fireplace
- Radiant floor
- Central vacuum
- Heat pump
- Heated pool
- Home automation system
Located between the center of Cascais and Guincho, Birre is known for being a calm residential area, with easy access to the A5, and just a few minutes from the beaches of Guincho, gold fields, paddle tennis, the Quinta da Marinha Equestrian Center and helth club.
Nearby we can find several transport options, schools such as Creche O Pomar, Escolinha da Tia Ló, Park International School, supermarkets, gym, restaurants and all types of traditional shops.
Just a few minutes from the historic center of Cascais and its beaches, with easy access to Lisbon and Humberto Delgado Airport.
Energy classification A
Ref. 6248
In one of the most exclusive areas of Cascais, this detached house is located on a plot of land measuring 550 m2, with high quality finishes, with elevator, swimming pool and garden.
This property with access for people with reduced mobility, is located 2 minutes from the A5 and 10 minutes from the center of Cascais.
This house with 375 m2 of gross private area, located on a plot of 549 m2, is divided into three floors with the following distribution:
Ground floor with entrance hall (12 m2), lounge (45 m2) with fireplace and direct exit to the garden and pool, kitchen (20 m2) fully equipped Siemens with island and access to the outside, bedroom/office (10 m2) and complete bathroom.
First floor with master suite (36 m2) with walk-in closet and balcony and two other suites (25 m2 and 23 m2) both with balcony.
Basement with cinema room (20 m2), laundry room (6 m2), complete bathroom, engine room and garage (60 m2) for two cars.
Characteristics:
- Solar panels
- Elevator
- Air conditioning
- Electric blinds
- Video intercom
- Automatic gate
- Electric fireplace
- Radiant floor
- Central vacuum
- Heat pump
- Heated pool
- Home automation system
Located between the center of Cascais and Guincho, Birre is known for being a calm residential area, with easy access to the A5, and just a few minutes from the beaches of Guincho, gold fields, paddle tennis, the Quinta da Marinha Equestrian Center and helth club.
Nearby we can find several transport options, schools such as Creche O Pomar, Escolinha da Tia Ló, Park International School, supermarkets, gym, restaurants and all types of traditional shops.
Just a few minutes from the historic center of Cascais and its beaches, with easy access to Lisbon and Humberto Delgado Airport.
Energy classification A
Ref. 6248
Contact
See more Houses New, in Distrito de Lisboa, Cascais e Estoril
Bedrooms
Zones
Can’t find the property you’re looking for?
