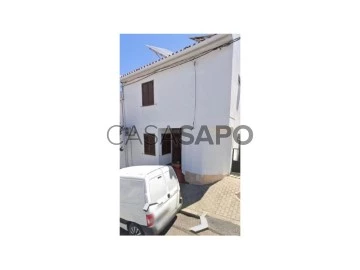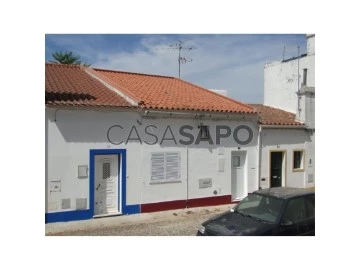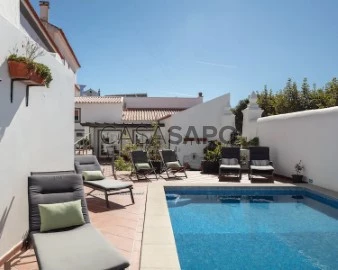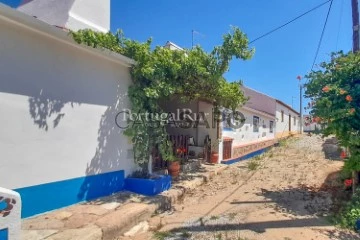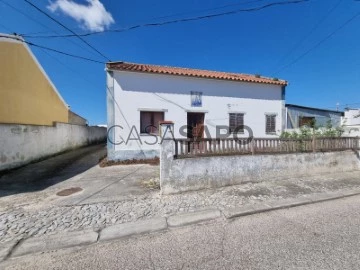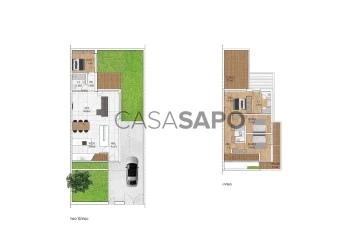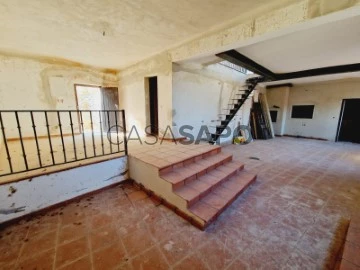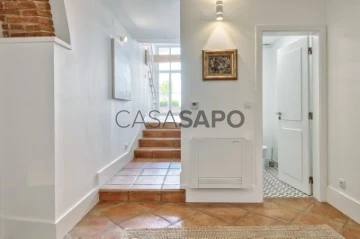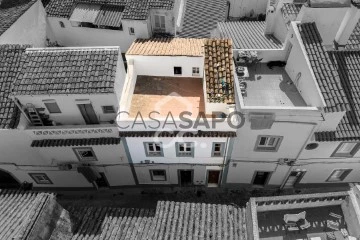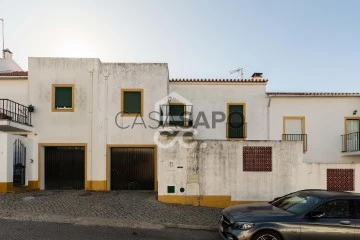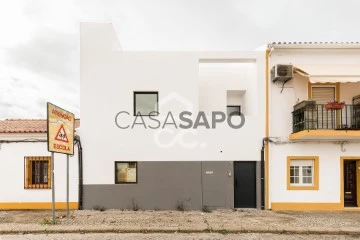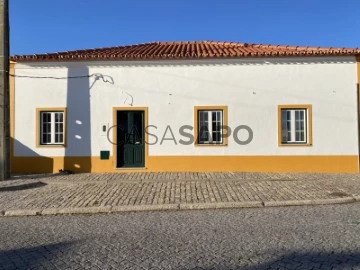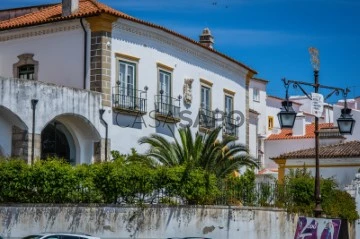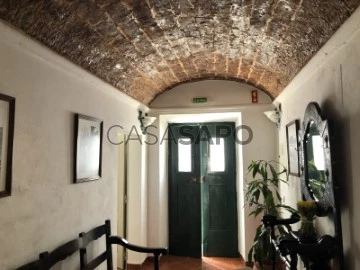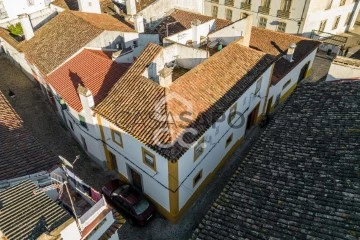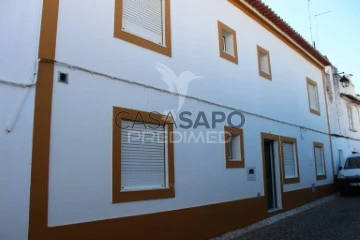Houses
Rooms
Price
More filters
18 Houses Used, in Distrito de Évora, with Terrace
Map
Order by
Relevance
House 5 Bedrooms
Évora (São Mamede, Sé, São Pedro e Santo Antão), Distrito de Évora
Used · 339m²
With Garage
buy
1.190.000 €
Looking for a historical home, unique and passionate? Get to know this House, inserted in a historical building dating from 1866 in the heart of Évora.
This manor house is located in the historical centre of the city of Évora and has a construction area of 339 sqm. It was totally rehabilitated to detail in 2018 and with the highest quality finishes, always maintaining the original draft of the building and preserving the original hydraulic mosaic and a significant part of the original woods.
With a high ceiling with more than 3 meters and its crafted ceilings, it presents a practical and comfortable distribution in a single ground floor always appealing to elegance and grandeur in all spaces. At the main entrance we access the dining room, which presents an open space concept with the living room and a wood-burning stove and air conditioning for cooling all spaces.
Being faithful to the construction of the time, all divisions are anticipated by a distribution hall. Some traditional elements were recovered, such as the typical Corner furniture (an utilisation detail for storage whose tradition predates the 19th century, originally used as a crockery cupboard or silver display) and tilting windows with the form of a clover, which was very popular at the time.
The suite, anticipated by a spacious closet, is quite large, with a small balcony that allows an excellent sun exposure, the access to the bathroom is through an industrial style sliding door and has an automatic window and a hydromassage bathtub.
The second bedroom, kept in open space, offers the possibility of being divided into two ample rooms, has two windows with small balconies and plenty of light.
The old ballroom has been converted into an office and features the most captivating ceiling in the house. Its ample space can be used for various possibilities of leisure area and the luminosity is guaranteed by the windows with a French balcony.
The kitchen kept the original design with Viúva Lamego tiles and a marble table fixed to the floor. The original granite of the door and chimney have been kept, being the kitchen fully equipped.
On the terrace, you can find a clear view over the Alentejo plain, being able to contemplate the well-known Cathedral of Évora.
The access to the yard is through an automatic door and has space for 7 cars, plus the garage.
At 500 meters we find the temple of Diana, a monument classified as World Heritage by UNESCO. It is one of the most famous landmarks in the city and one of the most significant symbols of the Roman presence on Portuguese territory.
Contact us for more information or to schedule your visit!
Porta da Frente Christie’s is a real estate agency that has been operating in the market for more than two decades. Its focus lays on the highest quality houses and developments, not only in the selling market, but also in the renting market. The company was elected by the prestigious brand Christie’s International Real Estate to represent Portugal in the areas of Lisbon, Cascais, Oeiras and Alentejo. The main purpose of Porta da Frente Christie’s is to offer a top-notch service to our customers.
This manor house is located in the historical centre of the city of Évora and has a construction area of 339 sqm. It was totally rehabilitated to detail in 2018 and with the highest quality finishes, always maintaining the original draft of the building and preserving the original hydraulic mosaic and a significant part of the original woods.
With a high ceiling with more than 3 meters and its crafted ceilings, it presents a practical and comfortable distribution in a single ground floor always appealing to elegance and grandeur in all spaces. At the main entrance we access the dining room, which presents an open space concept with the living room and a wood-burning stove and air conditioning for cooling all spaces.
Being faithful to the construction of the time, all divisions are anticipated by a distribution hall. Some traditional elements were recovered, such as the typical Corner furniture (an utilisation detail for storage whose tradition predates the 19th century, originally used as a crockery cupboard or silver display) and tilting windows with the form of a clover, which was very popular at the time.
The suite, anticipated by a spacious closet, is quite large, with a small balcony that allows an excellent sun exposure, the access to the bathroom is through an industrial style sliding door and has an automatic window and a hydromassage bathtub.
The second bedroom, kept in open space, offers the possibility of being divided into two ample rooms, has two windows with small balconies and plenty of light.
The old ballroom has been converted into an office and features the most captivating ceiling in the house. Its ample space can be used for various possibilities of leisure area and the luminosity is guaranteed by the windows with a French balcony.
The kitchen kept the original design with Viúva Lamego tiles and a marble table fixed to the floor. The original granite of the door and chimney have been kept, being the kitchen fully equipped.
On the terrace, you can find a clear view over the Alentejo plain, being able to contemplate the well-known Cathedral of Évora.
The access to the yard is through an automatic door and has space for 7 cars, plus the garage.
At 500 meters we find the temple of Diana, a monument classified as World Heritage by UNESCO. It is one of the most famous landmarks in the city and one of the most significant symbols of the Roman presence on Portuguese territory.
Contact us for more information or to schedule your visit!
Porta da Frente Christie’s is a real estate agency that has been operating in the market for more than two decades. Its focus lays on the highest quality houses and developments, not only in the selling market, but also in the renting market. The company was elected by the prestigious brand Christie’s International Real Estate to represent Portugal in the areas of Lisbon, Cascais, Oeiras and Alentejo. The main purpose of Porta da Frente Christie’s is to offer a top-notch service to our customers.
Contact
House 2 Bedrooms
N.S. da Vila, N.S. do Bispo e Silveiras, Montemor-o-Novo, Distrito de Évora
Used · 28m²
buy
139.500 €
T1+1 with rooftop terrace. Taxable area 28m2 Usable area 63m2Welcome to Rua da Bandeira 12 in the old town of Montemor-o-Novo. A characterful small townhouse with rooftop terrace with beautiful views. Fully renovated to comfortable modern standard while retaining some charming original features. The house receives plenty of natural light. All documentation for this property is prepared and in place. Renovations: Electrical: Fully rewired with two switchboards, one located inside the front door, the other in the kitchen. The electricity meter has been relocated to the exterior of the property in accordance with municipal standards. Plumbing: Fully re-plumbed with new pipes and sewage lines. Water meter relocated to the exterior of the property in accordance with municipal standards. Exterior: Roof fully renovated with extra insulation. Exterior of the property fully replastered and repainted in Alentejo style. Replacement aluminium, double glazed doors front and back. Replacement aluminium, double glazed window on street level with security shutter. Rooftop terrace has had the floor reinforced, resurfaced, sealed and tiled. Care has been taken to ensure the waterproofing and drainage of this area. Interior: Floors retiled throughout with high quality, modern, clean, cream tiles. Walls throughout stripped back, re-plastered and repainted in eggshell white. The original wooden doors and frames refurbished and pained in an accent colour. Upstairs and downstairs fitted with quality, reverse cycle air conditioning units. The two downstairs rooms have ceiling fans with built in lights. Ground floor: Living room (16m2) Entering through the front door you arrive in the spacious living room that receives a lot of natural sunlight. The window and door are new aluminium installations. The room is fitted with a quality, reverse cycle air conditioning unit, with inverter and ceiling fan with built in light. Hall (3,5m2) The wide hall leads to bedroom 1 on the left. At the end of the hall is the staircase to the left and the kitchen to the right. Bedroom 1 (7m2) This room has frosted windows into the living space to allow natural light. It has a walk in storage space under the stairs. This room is fitted with a ceiling fan with built in light. Kitchen (13m2) The kitchen enjoys natural light from the new, insulated, frosted glass door that opens to the terrace as well as a small window. The kitchen has extra ventilation to ensure a dry environment and is fitted with ceiling lighting, a brand new Ikea kitchen with plenty of storage, a large sink, under counter lighting, built in extractor fan and appointed ready for an oven, fridge/freezer, washing machine, dishwasher and water boiler (kitchen appliances not included). Rooftop terrace (5m2) The terrace enjoys privacy and has space for a small outdoor seating or dining table. The beautiful view enjoys a vista towards the green hills towards the north of Montemor.First Floor: Master bedroom (15m2) The spacious master bedroom full of natural light with an unobstructed view to the hills. The bedroom has a vaulted ceiling that is fully insulated ensuring a more comfortable, year round temperature. The room is fitted with a quality, reverse cycle air conditioning unit, with inverter and recessed spotlights. Bathroom (3.5m2) Adjoining the master bedroom the bathroom is completely refurbished with new plumbing, fully tiled floor to ceiling with modern, light coloured tiles. Well designed with a walk in shower area and new bathroom furniture. Well ventilated with a window and extraction fan. Recessed spotlights.
#ref:33610376
#ref:33610376
Contact
House 11 Bedrooms
Arraiolos, Distrito de Évora
Used · 358m²
With Swimming Pool
buy
1.350.000 €
This exceptional accommodation unit, located 20 km from Évora, stands out for its impeccable state of conservation, benefiting from a privileged location and a stunning view over the town and the majestic Castle.
Originally a century-old family home, the property is a true relic, surrounded by high walls that provide privacy and security.
Access is made easy by the direct street entrance, with convenient parking in front of the entrance.
Upon crossing the stone courtyard, guests are greeted by a welcoming and relaxing atmosphere, where they can enjoy the swimming pool and the two adjacent bathrooms. Additionally, a separate room, currently used for yoga and beauty treatments, offers an additional space of tranquility.
The ground floor features an elegant entrance and reception hall, a spacious and well-decorated living room, highlighted by an imposing fireplace. The generous dining room, with a basic kitchen to serve continental breakfasts, provides a welcoming atmosphere. A guest WC as well as a wheelchair accessible bathroom complement this level.
The first floor houses eight bedrooms each with a private bathroom.
The second floor offers a practical laundry room, as well as a complete two-bedroom apartment, with a living room, kitchen and a large private terrace. There is also an additional bedroom with en-suite bathroom completing this level, providing flexibility and additional space.
The property has access from two streets, an added convenience for residents and guests. Its proximity to restaurants, shops, services and historical sites, just 500 meters from the Castle, makes it an ideal option.
The strategic location, just 50 km from Lisbon and 80 km from Spain (Badajoz), further increases the appeal of this unique property. The village, famous for its tradition of carpet making, offers a historical and cultural environment, where artisans share knowledge and skills over generations.
The typical Alentejo landscape is one of the highlights of the region, offering an extraordinary view of the white houses and the surrounding nature from the castle. The area is also known for producing award-winning wines, providing a unique experience when following the wine route. This property is more than a simple accommodation unit; It is an investment in quality of life and cultural heritage.
Take advantage of this investment opportunity!
For more information and to schedule your Visit, contact us.
-
CREDIT SOLUTIONS
Don’t waste time, PRESTIGEBROKERS reduces the time spent searching for a mortgage loan.
Our credit solutions together with specialized partners help you find the home of your dreams, and respect your financial decision with mortgage loan proposals from different banks, optimizing your decision.
At the same time, we negotiate the best spreads for your home loan.
Consult us.
Originally a century-old family home, the property is a true relic, surrounded by high walls that provide privacy and security.
Access is made easy by the direct street entrance, with convenient parking in front of the entrance.
Upon crossing the stone courtyard, guests are greeted by a welcoming and relaxing atmosphere, where they can enjoy the swimming pool and the two adjacent bathrooms. Additionally, a separate room, currently used for yoga and beauty treatments, offers an additional space of tranquility.
The ground floor features an elegant entrance and reception hall, a spacious and well-decorated living room, highlighted by an imposing fireplace. The generous dining room, with a basic kitchen to serve continental breakfasts, provides a welcoming atmosphere. A guest WC as well as a wheelchair accessible bathroom complement this level.
The first floor houses eight bedrooms each with a private bathroom.
The second floor offers a practical laundry room, as well as a complete two-bedroom apartment, with a living room, kitchen and a large private terrace. There is also an additional bedroom with en-suite bathroom completing this level, providing flexibility and additional space.
The property has access from two streets, an added convenience for residents and guests. Its proximity to restaurants, shops, services and historical sites, just 500 meters from the Castle, makes it an ideal option.
The strategic location, just 50 km from Lisbon and 80 km from Spain (Badajoz), further increases the appeal of this unique property. The village, famous for its tradition of carpet making, offers a historical and cultural environment, where artisans share knowledge and skills over generations.
The typical Alentejo landscape is one of the highlights of the region, offering an extraordinary view of the white houses and the surrounding nature from the castle. The area is also known for producing award-winning wines, providing a unique experience when following the wine route. This property is more than a simple accommodation unit; It is an investment in quality of life and cultural heritage.
Take advantage of this investment opportunity!
For more information and to schedule your Visit, contact us.
-
CREDIT SOLUTIONS
Don’t waste time, PRESTIGEBROKERS reduces the time spent searching for a mortgage loan.
Our credit solutions together with specialized partners help you find the home of your dreams, and respect your financial decision with mortgage loan proposals from different banks, optimizing your decision.
At the same time, we negotiate the best spreads for your home loan.
Consult us.
Contact
House 3 Bedrooms
Torre de Coelheiros, Évora, Distrito de Évora
Used · 180m²
buy
160.000 €
Discover this beautiful quinta and typical Alentejo house, ready to move into, situated on a quiet hill in the picturesque Torre de Coelheiros region of Évora. The property offers the best of rural life with easy access, being just 3.8 kilometres from the main road along a dirt track.
Land and Agriculture:
>Total area of 4000m², perfect for cultivation.
>18 olive trees, including 2 centenaries, plus 3 fruit trees.
Residence and outbuildings:
>Built-up area of 180.5m² distributed in:
- 3 comfortable bedrooms;
- Spacious lounge and dining room;
- Bathroom;
- Kitchen equipped with gas cooker, small fridge and new water heater.
Outside spaces:
> 12m² porch, ideal for al fresco dining and leisure time.
> Well equipped with a new pump, providing excellent water pressure.
> Old tank for washing clothes.
> Storage house, previously used for solar energy batteries (with access to electricity).
> Haystack to be restored, offering further potential for personalisation.
This property is a real haven for those seeking tranquillity and seclusion in the midst of nature. With a North/South orientation, you can enjoy magnificent views and the serenity that the Alentejo countryside offers. It’s the perfect place for relaxing weekends away from the fast pace of the city.
(ref. JC349)
Land and Agriculture:
>Total area of 4000m², perfect for cultivation.
>18 olive trees, including 2 centenaries, plus 3 fruit trees.
Residence and outbuildings:
>Built-up area of 180.5m² distributed in:
- 3 comfortable bedrooms;
- Spacious lounge and dining room;
- Bathroom;
- Kitchen equipped with gas cooker, small fridge and new water heater.
Outside spaces:
> 12m² porch, ideal for al fresco dining and leisure time.
> Well equipped with a new pump, providing excellent water pressure.
> Old tank for washing clothes.
> Storage house, previously used for solar energy batteries (with access to electricity).
> Haystack to be restored, offering further potential for personalisation.
This property is a real haven for those seeking tranquillity and seclusion in the midst of nature. With a North/South orientation, you can enjoy magnificent views and the serenity that the Alentejo countryside offers. It’s the perfect place for relaxing weekends away from the fast pace of the city.
(ref. JC349)
Contact
Detached House 3 Bedrooms
Vendas Novas, Distrito de Évora
Used · 97m²
buy
152.000 €
Moradia T3 bem localizada em Vendas Novas, Évora, em lote de 1015 m2 com armazém. Ideal para desfrutar da tranquilidade próximo às comodidades urbanas. Interior espaçoso, três quartos.
Este imovel e também composto por um armazem.
Não perca esta oportunidade de possuir uma propriedade que oferece o equilíbrio perfeito entre calma e conveniência urbana. Agende já a sua visita!
* Imóvel sem licença de habitação ao abrigo da Nova Lei 10/202
Neste momento, ao abrigo do simplex, será possível escriturar
Edíficio de habitação + Armazém. Com divergência de áreas, e Licença de Utilização a cargo do comprador.
A Valor de Mercado é uma empresa de Mediação Imobiliária com sede em Algés. Esta Página permite que possa visitar os nossos imóveis o mais cómoda e rapidamente possível, encontrando todo o tipo de apartamentos, moradias, escritórios, lojas, garagens e terrenos.
Prestigiamos qualquer tipo de negócio, compra, venda, trespasse e outros. Priveligiamos as zonas do Concelho de Oeiras, Sintra, Cascais, Lisboa e Algarve. Com eficácia e profissionalismo, tratamos de todos os procedimentos administrativos relativos ao seu processo.
Esperamos que seja do seu agrado e que possamos ajudá-lo a concretizar os seus objectivos. Visite-nos e veja o que temos para lhe oferecer!
Este imovel e também composto por um armazem.
Não perca esta oportunidade de possuir uma propriedade que oferece o equilíbrio perfeito entre calma e conveniência urbana. Agende já a sua visita!
* Imóvel sem licença de habitação ao abrigo da Nova Lei 10/202
Neste momento, ao abrigo do simplex, será possível escriturar
Edíficio de habitação + Armazém. Com divergência de áreas, e Licença de Utilização a cargo do comprador.
A Valor de Mercado é uma empresa de Mediação Imobiliária com sede em Algés. Esta Página permite que possa visitar os nossos imóveis o mais cómoda e rapidamente possível, encontrando todo o tipo de apartamentos, moradias, escritórios, lojas, garagens e terrenos.
Prestigiamos qualquer tipo de negócio, compra, venda, trespasse e outros. Priveligiamos as zonas do Concelho de Oeiras, Sintra, Cascais, Lisboa e Algarve. Com eficácia e profissionalismo, tratamos de todos os procedimentos administrativos relativos ao seu processo.
Esperamos que seja do seu agrado e que possamos ajudá-lo a concretizar os seus objectivos. Visite-nos e veja o que temos para lhe oferecer!
Contact
House 3 Bedrooms
Malagueira e Horta das Figueiras, Évora, Distrito de Évora
Used · 186m²
buy
495.000 €
Preço sob consulta!
Moradia Unifamiliar T3 de luxo NOVA, com logradouro de entrada e quintal, localizada nos ’Jardins da Casinha’ em Évora.
O imóvel distribui-se por 2 pisos, sendo que ao nível do rés do chão é composto por: hall de entrada; sala, que dá acesso ao quintal; kitchenette equipada com: exaustor, placa de indução, forno, frigorífico e máquinas de lavar loiça, roupa e de secar; hall de circulação; 1 quarto, que também tem acesso ao quintal e wc completo.
No 1º andar encontra: hall de circulação; 1 quarto com varanda; 1 suite com closet e terraço e wc completo com banheira.
O quintal encontra-se totalmente murado, com uma zona de alpendere, e apresenta-se como uma extensão da zona social da habitação, permitindo-lhe desfrutar de agradáveis momentos de convívio e lazer, com total privacidade.
Na zona frontal da habitação encontra-se um logradouro, com uma zona ajardinada e outra pavimentada que permite o estacionamento de um veículo automóvel.
Destacam-se no imóvel vários pontos fortes que merecem ser considerados, por lhe acrescentarem valor, nomeadamente:
- A arquitetura ímpar, com um elevado nível de elegância e modernidade;
- A excelente localização, perto do Centro Histórico da cidade museu e do futuro Hospital Central do Alentejo;
- Os acabamentos de luxo de alta qualidade;
- Todas as divisões possuem pré-instalação de ar condicionado;
- A luminosidade natural;
- O espaço exterior ajardinado;
- O estacionamento no interior do lote.
NOTA: A obra pode demorar até 2 anos, sendo que inicia após a assinatura de CPCV.
O Bairro da Casinha situa-se junto à Circular Rodoviária de Évora e possui bons e rápidos acessos ao Centro Histórico. É caracterizado pela sua tranquilidade, encontrando-se próximo de um leque variado de oferta de comércio e serviços, de espaços verdes e de estruturas desportivas, como o Complexo Desportivo de Évora.
Contacte-nos para visita ou mais informações!
Moradia Unifamiliar T3 de luxo NOVA, com logradouro de entrada e quintal, localizada nos ’Jardins da Casinha’ em Évora.
O imóvel distribui-se por 2 pisos, sendo que ao nível do rés do chão é composto por: hall de entrada; sala, que dá acesso ao quintal; kitchenette equipada com: exaustor, placa de indução, forno, frigorífico e máquinas de lavar loiça, roupa e de secar; hall de circulação; 1 quarto, que também tem acesso ao quintal e wc completo.
No 1º andar encontra: hall de circulação; 1 quarto com varanda; 1 suite com closet e terraço e wc completo com banheira.
O quintal encontra-se totalmente murado, com uma zona de alpendere, e apresenta-se como uma extensão da zona social da habitação, permitindo-lhe desfrutar de agradáveis momentos de convívio e lazer, com total privacidade.
Na zona frontal da habitação encontra-se um logradouro, com uma zona ajardinada e outra pavimentada que permite o estacionamento de um veículo automóvel.
Destacam-se no imóvel vários pontos fortes que merecem ser considerados, por lhe acrescentarem valor, nomeadamente:
- A arquitetura ímpar, com um elevado nível de elegância e modernidade;
- A excelente localização, perto do Centro Histórico da cidade museu e do futuro Hospital Central do Alentejo;
- Os acabamentos de luxo de alta qualidade;
- Todas as divisões possuem pré-instalação de ar condicionado;
- A luminosidade natural;
- O espaço exterior ajardinado;
- O estacionamento no interior do lote.
NOTA: A obra pode demorar até 2 anos, sendo que inicia após a assinatura de CPCV.
O Bairro da Casinha situa-se junto à Circular Rodoviária de Évora e possui bons e rápidos acessos ao Centro Histórico. É caracterizado pela sua tranquilidade, encontrando-se próximo de um leque variado de oferta de comércio e serviços, de espaços verdes e de estruturas desportivas, como o Complexo Desportivo de Évora.
Contacte-nos para visita ou mais informações!
Contact
House 3 Bedrooms Duplex
Monsaraz, Reguengos de Monsaraz, Distrito de Évora
Used · 177m²
buy
650.000 €
House/Restaurant in Monsaraz Castle
Two-storey house affects services with a restoration project comprising:
- Ground floor: kitchen with food elevator between floors, bathroom for men and women and large area with capacity for 22 seats
- First floor: consisting of a large area with capacity for 16 seats and a bathroom for men and women.
- Exterior ground floor: 159m2 patio with capacity for 29 seats.
- Exterior first floor: Two terraces with capacity for 16 seats.
Total seating capacity of 83
The first floor, both inside and on the terraces, has a unique view over Lake Alqueva!
If you do not intend to open a space for restoration and just want a house to live in, there is the possibility of converting the use of services to housing and creating the house of your dreams in the heart of Monsaraz Castle.
An area with a large tourist flow and with unique views, surrounded by fauna and flora and 4 minutes from the river beach of Monsaraz, this could be the investment you have always dreamed of.
Monsaraz is a charming medieval village located in the Alentejo region of Portugal. It is known for its well-preserved historic architecture, stunning views of the surrounding countryside, and its cultural significance. Here’s more information about Monsaraz:
1. **Location**: Monsaraz is situated in the Alentejo region, in the southeastern part of Portugal. It is approximately 180 kilometers (112 miles) southeast of Lisbon, the capital of Portugal. The village is perched on a hill overlooking the vast Alentejo plains, providing breathtaking panoramic views.
2. **Historic Significance**: Monsaraz has a rich history dating back to prehistoric times. It was originally settled by various civilizations, including the Romans and Moors, before becoming a part of the Portuguese territory in the 13th century. The village was strategically important due to its location near the border with Spain.
3. **Medieval Architecture**: One of the most remarkable aspects of Monsaraz is its exceptionally well-preserved medieval architecture. The village is characterized by its narrow cobblestone streets, whitewashed houses adorned with colorful trim, and traditional Alentejo chimneys. The centerpiece of Monsaraz is its medieval castle, which dates back to the 12th century and stands as a testament to its historical significance.
4. **Castle**: The Castle of Monsaraz is perched on the highest point of the village and offers commanding views of the surrounding landscape. Visitors can explore the castle’s walls, towers, and the charming cobbled courtyard. It’s an excellent vantage point for capturing stunning photographs of the Alentejo plains and the Alqueva Dam, one of the largest artificial lakes in Europe.
5. **Culture and Traditions**: Monsaraz is known for its rich cultural heritage. The village hosts various events and festivals throughout the year, celebrating traditional music, dance, and local cuisine. One of the most famous events is the Monsaraz Medieval Festival, where the village transforms into a medieval fair, complete with period costumes, jousting tournaments, and artisanal crafts.
6. **Wine and Gastronomy**: The Alentejo region is renowned for its wine production, and Monsaraz is no exception. Visitors can enjoy local wines, including the Alentejo’s robust red wines, at the village’s restaurants and cafes. The traditional cuisine of the region features dishes such as ’migas’ (bread-based dishes), ’açorda’ (a bread and garlic soup), and various meat and game dishes.
7. **Starry Nights**: Monsaraz is part of the Dark Sky Alqueva Reserve, an area recognized for its low light pollution, making it an excellent spot for stargazing. Visitors can join astronomy tours to observe the night sky, planets, and constellations.
Monsaraz is a unique and picturesque destination that transports visitors back in time with its medieval ambiance, historical architecture, and stunning vistas. It offers a tranquil and enchanting experience that showcases the beauty and cultural heritage of the Alentejo region.
Two-storey house affects services with a restoration project comprising:
- Ground floor: kitchen with food elevator between floors, bathroom for men and women and large area with capacity for 22 seats
- First floor: consisting of a large area with capacity for 16 seats and a bathroom for men and women.
- Exterior ground floor: 159m2 patio with capacity for 29 seats.
- Exterior first floor: Two terraces with capacity for 16 seats.
Total seating capacity of 83
The first floor, both inside and on the terraces, has a unique view over Lake Alqueva!
If you do not intend to open a space for restoration and just want a house to live in, there is the possibility of converting the use of services to housing and creating the house of your dreams in the heart of Monsaraz Castle.
An area with a large tourist flow and with unique views, surrounded by fauna and flora and 4 minutes from the river beach of Monsaraz, this could be the investment you have always dreamed of.
Monsaraz is a charming medieval village located in the Alentejo region of Portugal. It is known for its well-preserved historic architecture, stunning views of the surrounding countryside, and its cultural significance. Here’s more information about Monsaraz:
1. **Location**: Monsaraz is situated in the Alentejo region, in the southeastern part of Portugal. It is approximately 180 kilometers (112 miles) southeast of Lisbon, the capital of Portugal. The village is perched on a hill overlooking the vast Alentejo plains, providing breathtaking panoramic views.
2. **Historic Significance**: Monsaraz has a rich history dating back to prehistoric times. It was originally settled by various civilizations, including the Romans and Moors, before becoming a part of the Portuguese territory in the 13th century. The village was strategically important due to its location near the border with Spain.
3. **Medieval Architecture**: One of the most remarkable aspects of Monsaraz is its exceptionally well-preserved medieval architecture. The village is characterized by its narrow cobblestone streets, whitewashed houses adorned with colorful trim, and traditional Alentejo chimneys. The centerpiece of Monsaraz is its medieval castle, which dates back to the 12th century and stands as a testament to its historical significance.
4. **Castle**: The Castle of Monsaraz is perched on the highest point of the village and offers commanding views of the surrounding landscape. Visitors can explore the castle’s walls, towers, and the charming cobbled courtyard. It’s an excellent vantage point for capturing stunning photographs of the Alentejo plains and the Alqueva Dam, one of the largest artificial lakes in Europe.
5. **Culture and Traditions**: Monsaraz is known for its rich cultural heritage. The village hosts various events and festivals throughout the year, celebrating traditional music, dance, and local cuisine. One of the most famous events is the Monsaraz Medieval Festival, where the village transforms into a medieval fair, complete with period costumes, jousting tournaments, and artisanal crafts.
6. **Wine and Gastronomy**: The Alentejo region is renowned for its wine production, and Monsaraz is no exception. Visitors can enjoy local wines, including the Alentejo’s robust red wines, at the village’s restaurants and cafes. The traditional cuisine of the region features dishes such as ’migas’ (bread-based dishes), ’açorda’ (a bread and garlic soup), and various meat and game dishes.
7. **Starry Nights**: Monsaraz is part of the Dark Sky Alqueva Reserve, an area recognized for its low light pollution, making it an excellent spot for stargazing. Visitors can join astronomy tours to observe the night sky, planets, and constellations.
Monsaraz is a unique and picturesque destination that transports visitors back in time with its medieval ambiance, historical architecture, and stunning vistas. It offers a tranquil and enchanting experience that showcases the beauty and cultural heritage of the Alentejo region.
Contact
House 3 Bedrooms
N.S. da Vila, N.S. do Bispo e Silveiras, Montemor-o-Novo, Distrito de Évora
Used · 295m²
With Garage
buy
975.000 €
The Perfect Retreat for a Second Home and Weekend Getaways.
Located in the heart of Alentejo, in the historic center of Montemor-o-Novo, this house is ideal as a second home or for weekend getaways. Just an hour’s drive from Lisbon, an hour from the beaches of Troia and Comporta, and twenty minutes from the historic city of Évora, this home offers the perfect retreat.
Key Features:
Elegant Remodeling and Modern Comfort
Perfect Balance: This two-story house, with an old-style design, has been completely remodeled by an architect, providing a perfect balance between authenticity and modernity. The elegant design offers comfort and privacy, creating an ideal environment to relax and craft your personal atmosphere in Alentejo.
High-Quality Construction
Premium Materials: Built with high-quality materials and equipment, the house provides a sophisticated and comfortable living experience throughout all seasons.
Preserved Elements: The original architecture has been preserved and integrated into a contemporary renovation, maintaining its heritage value.
Charming Patio and Private Pool
Patio: An easy-to-maintain exterior patio with regional plants and trees offers a dining area, seating zone, and a semi-covered saltwater pool, with access to the terrace that provides views of the Historic Center and Montemor-o-Novo Castle.
Pool: The pool adjoins the living room and includes a traditional lioz stone fountain and pre-installation for water heating.
Spacious and Bright Interiors
Classic and Natural Decoration: Spacious interiors with plenty of natural light, in light tones, highlighting classic and eco-friendly elements such as natural clay tiles and solid wood.
Cozy Living Room: Living room with a fireplace, double-height ceiling, and mezzanine, directly connected to the kitchen and exterior patio.
Modern and Functional Kitchen
Design and Equipment: Kitchen with lacquered and wood-veneered cabinets, Silestone countertops and walls, equipped with built-in AEG appliances including a dishwasher, oven, microwave, induction cooktop, hood, and combined refrigerator.
Comfortable and Private Bedrooms
Suites: Three generous bedrooms, all with en-suite bathrooms and lacquered wardrobes, offering comfort and privacy.
Energy Efficiency and Sustainability
Climate Control System: Integrated sanitary hot water and climate control system - heating and cooling - with fan-coils and hydraulic radiant floor, combined with an Inverter heat pump and Thermobox (with a capacity of 270 L), providing energy efficiency, with A+++ rated equipment.
Insulation: Renovated façade with waterproof lime plaster, exotic solid wood windows with double glazing, completely new roof with traditional barrel tiles, sub-roof and thermal insulation. Central heating.
Accessibility and Convenience
Garage and Space: Garage with an automatic door, connected to the entrance hall and kitchen. Storage room with the possibility of installing an elevator. Attic for extra storage space.
Experience the Charm of Alentejo
This property is perfect for those seeking a second home in Alentejo or a tranquil and elegant weekend getaway. Explore the rich culture, delicious cuisine, and landscapes of Alentejo while enjoying the comfort and privacy of this house.
Located in the heart of Alentejo, in the historic center of Montemor-o-Novo, this house is ideal as a second home or for weekend getaways. Just an hour’s drive from Lisbon, an hour from the beaches of Troia and Comporta, and twenty minutes from the historic city of Évora, this home offers the perfect retreat.
Key Features:
Elegant Remodeling and Modern Comfort
Perfect Balance: This two-story house, with an old-style design, has been completely remodeled by an architect, providing a perfect balance between authenticity and modernity. The elegant design offers comfort and privacy, creating an ideal environment to relax and craft your personal atmosphere in Alentejo.
High-Quality Construction
Premium Materials: Built with high-quality materials and equipment, the house provides a sophisticated and comfortable living experience throughout all seasons.
Preserved Elements: The original architecture has been preserved and integrated into a contemporary renovation, maintaining its heritage value.
Charming Patio and Private Pool
Patio: An easy-to-maintain exterior patio with regional plants and trees offers a dining area, seating zone, and a semi-covered saltwater pool, with access to the terrace that provides views of the Historic Center and Montemor-o-Novo Castle.
Pool: The pool adjoins the living room and includes a traditional lioz stone fountain and pre-installation for water heating.
Spacious and Bright Interiors
Classic and Natural Decoration: Spacious interiors with plenty of natural light, in light tones, highlighting classic and eco-friendly elements such as natural clay tiles and solid wood.
Cozy Living Room: Living room with a fireplace, double-height ceiling, and mezzanine, directly connected to the kitchen and exterior patio.
Modern and Functional Kitchen
Design and Equipment: Kitchen with lacquered and wood-veneered cabinets, Silestone countertops and walls, equipped with built-in AEG appliances including a dishwasher, oven, microwave, induction cooktop, hood, and combined refrigerator.
Comfortable and Private Bedrooms
Suites: Three generous bedrooms, all with en-suite bathrooms and lacquered wardrobes, offering comfort and privacy.
Energy Efficiency and Sustainability
Climate Control System: Integrated sanitary hot water and climate control system - heating and cooling - with fan-coils and hydraulic radiant floor, combined with an Inverter heat pump and Thermobox (with a capacity of 270 L), providing energy efficiency, with A+++ rated equipment.
Insulation: Renovated façade with waterproof lime plaster, exotic solid wood windows with double glazing, completely new roof with traditional barrel tiles, sub-roof and thermal insulation. Central heating.
Accessibility and Convenience
Garage and Space: Garage with an automatic door, connected to the entrance hall and kitchen. Storage room with the possibility of installing an elevator. Attic for extra storage space.
Experience the Charm of Alentejo
This property is perfect for those seeking a second home in Alentejo or a tranquil and elegant weekend getaway. Explore the rich culture, delicious cuisine, and landscapes of Alentejo while enjoying the comfort and privacy of this house.
Contact
House 2 Bedrooms
Évora (São Mamede, Sé, São Pedro e Santo Antão), Distrito de Évora
Used · 52m²
buy
164.000 €
Moradia T2, situada no 1º andar com Terraço amplo na Travessa do Megué Nº 18, em pleno centro histórico de Évora, é a oportunidade perfeita para quem procura viver com conforto numa das zonas mais privilegiadas da cidade ou fazer um excelente investimento.
A moradia é composta por uma sala com muita luz natural, uma cozinha, dois quartos acolhedores e um WC, esta casa proporciona todas as condições para um dia a dia de qualidade.
O exterior continua a impressionar, com um terraço privativo, acessível a partir da sala, é o espaço ideal para relaxar, apanhar sol ou simplesmente desfrutar do ar fresco alentejano.
A localização, no coração do centro histórico de Évora, coloca-o no epicentro da herança cultural da cidade. Próxima da Universidade de Évora, e rodeada por comércio e serviços, esta moradia proporciona uma vida prática e cómoda numa zona cheia de história.
Seja para habitação própria ou para rentabilizar, este imóvel é uma oportunidade imperdível para quem deseja valorizar um espaço com enorme potencial no coração de Évora.
Não deixe escapar esta oportunidade numa das zonas mais procuradas da cidade! Agende já a sua visita!
A moradia é composta por uma sala com muita luz natural, uma cozinha, dois quartos acolhedores e um WC, esta casa proporciona todas as condições para um dia a dia de qualidade.
O exterior continua a impressionar, com um terraço privativo, acessível a partir da sala, é o espaço ideal para relaxar, apanhar sol ou simplesmente desfrutar do ar fresco alentejano.
A localização, no coração do centro histórico de Évora, coloca-o no epicentro da herança cultural da cidade. Próxima da Universidade de Évora, e rodeada por comércio e serviços, esta moradia proporciona uma vida prática e cómoda numa zona cheia de história.
Seja para habitação própria ou para rentabilizar, este imóvel é uma oportunidade imperdível para quem deseja valorizar um espaço com enorme potencial no coração de Évora.
Não deixe escapar esta oportunidade numa das zonas mais procuradas da cidade! Agende já a sua visita!
Contact
House 3 Bedrooms
N.S. da Vila, N.S. do Bispo e Silveiras, Montemor-o-Novo, Distrito de Évora
Used · 155m²
buy
197.500 €
Moradia T3 com logradouro, anexo e garagem, localizada na Avenida José Saramago, nº12, em Montemor-O-Novo.
NOTA: O imóvel está atualmente ocupado e será vendido no estado em que se encontra, sem possibilidade de visitas.
Esta moradia, distribuída por dois pisos, proporciona um ambiente confortável e prático para a sua família.
No rés do chão, encontra-se uma sala, uma cozinha e um WC.
O segundo piso é composto por três quartos, um deles com varanda, e dois WCs, proporcionando o espaço necessário para o conforto de todos os membros da família.
Desfrute ainda do espaço exterior, que inclui dois logradouros, um na entrada da casa e outro na parte traseira, ideais para momentos de lazer ao ar livre. Conta ainda com um anexo e uma garagem, proporcionando mais espaço e comodidade.
Com uma localização privilegiada, Montemor-o-Novo, uma pitoresca cidade localizada na região do Alentejo, encontra-se a cerca de 30km de Évora e aproximadamente 100 km de Lisboa. Esta cidade tem uma história rica que remonta à época pré-romana e é marcada por monumentos como o seu castelo medieval, que oferece vistas deslumbrantes sobre a paisagem circundante. A moradia encontra-se numa zona com um fácil acesso a transportes públicos e proximidade a escolas, hospitais e outros serviços, esta zona proporciona uma vida conveniente e confortável para os seus habitantes.
Não hesite em entrar em contacto connosco para obter mais informações sobre esta moradia!
NOTA: O imóvel está atualmente ocupado e será vendido no estado em que se encontra, sem possibilidade de visitas.
Esta moradia, distribuída por dois pisos, proporciona um ambiente confortável e prático para a sua família.
No rés do chão, encontra-se uma sala, uma cozinha e um WC.
O segundo piso é composto por três quartos, um deles com varanda, e dois WCs, proporcionando o espaço necessário para o conforto de todos os membros da família.
Desfrute ainda do espaço exterior, que inclui dois logradouros, um na entrada da casa e outro na parte traseira, ideais para momentos de lazer ao ar livre. Conta ainda com um anexo e uma garagem, proporcionando mais espaço e comodidade.
Com uma localização privilegiada, Montemor-o-Novo, uma pitoresca cidade localizada na região do Alentejo, encontra-se a cerca de 30km de Évora e aproximadamente 100 km de Lisboa. Esta cidade tem uma história rica que remonta à época pré-romana e é marcada por monumentos como o seu castelo medieval, que oferece vistas deslumbrantes sobre a paisagem circundante. A moradia encontra-se numa zona com um fácil acesso a transportes públicos e proximidade a escolas, hospitais e outros serviços, esta zona proporciona uma vida conveniente e confortável para os seus habitantes.
Não hesite em entrar em contacto connosco para obter mais informações sobre esta moradia!
Contact
House 2 Bedrooms
Malagueira e Horta das Figueiras, Évora, Distrito de Évora
Used · 100m²
With Garage
buy
385.000 €
Entre na vanguarda do estilo de vida contemporâneo com esta moradia unifamiliar T2+1, um refúgio de design minimalista localizado na Avenida dos Salesianos 87, em Évora. Concluída em junho de 2023, esta habitação é um manifesto de abundância em luz natural, linhas puras e acabamentos de elevada qualidade, concebida para quem preza a fusão perfeita entre estética moderna e conforto supremo.
Ao entrar, deparamo-nos com um hall que nos encaminha para uma zona de estar e jantar aberta e luminosa, com acesso direto a um acolhedor quintal - o palco ideal para convívios e momentos de descontração ao ar livre. A cozinha, verdadeira peça de funcionalidade e estilo, está equipada com placa, forno, microondas, exaustor e eletrodomésticos encastrados, complementada por uma casa de banho completa com duche italiano no rés-do-chão, assegurando conveniência e elegância.
Elevando-nos ao primeiro andar, encontramos dois quartos tranquilos, cada um com a sua varanda privada, oferecendo vistas serenas da área envolvente. Um dos quartos está equipado com um roupeiro embutido, otimizando o espaço, ao lado de uma segunda casa de banho completa, também com duche italiano, garantindo privacidade e conforto.
O quintal, um oásis privativo e soalheiro, fornece acesso a uma cave espaçosa e flexível, ideal para criar o seu espaço de lazer personalizado, escritório em casa ou ginásio privado, além de uma garagem adjacente para maior comodidade.
Adicionalmente, um terraço com espaço de arrumação e a instalação de 4 painéis solares com bomba de calor evidenciam o compromisso desta casa com a sustentabilidade e a eficiência energética.
Localizada numa zona privilegiada, próxima a uma ampla oferta de comércio e serviços, escolas, supermercados e a apenas alguns minutos do Centro Histórico de Évora, esta moradia é a escolha ideal para quem busca uma vida contemporânea numa cidade de rica história.
Pode ser o seu próximo passo em direção a um estilo de vida moderno e sofisticado.
Ao entrar, deparamo-nos com um hall que nos encaminha para uma zona de estar e jantar aberta e luminosa, com acesso direto a um acolhedor quintal - o palco ideal para convívios e momentos de descontração ao ar livre. A cozinha, verdadeira peça de funcionalidade e estilo, está equipada com placa, forno, microondas, exaustor e eletrodomésticos encastrados, complementada por uma casa de banho completa com duche italiano no rés-do-chão, assegurando conveniência e elegância.
Elevando-nos ao primeiro andar, encontramos dois quartos tranquilos, cada um com a sua varanda privada, oferecendo vistas serenas da área envolvente. Um dos quartos está equipado com um roupeiro embutido, otimizando o espaço, ao lado de uma segunda casa de banho completa, também com duche italiano, garantindo privacidade e conforto.
O quintal, um oásis privativo e soalheiro, fornece acesso a uma cave espaçosa e flexível, ideal para criar o seu espaço de lazer personalizado, escritório em casa ou ginásio privado, além de uma garagem adjacente para maior comodidade.
Adicionalmente, um terraço com espaço de arrumação e a instalação de 4 painéis solares com bomba de calor evidenciam o compromisso desta casa com a sustentabilidade e a eficiência energética.
Localizada numa zona privilegiada, próxima a uma ampla oferta de comércio e serviços, escolas, supermercados e a apenas alguns minutos do Centro Histórico de Évora, esta moradia é a escolha ideal para quem busca uma vida contemporânea numa cidade de rica história.
Pode ser o seu próximo passo em direção a um estilo de vida moderno e sofisticado.
Contact
House 1 Bedroom
Centro, Pavia, Mora, Distrito de Évora
Used · 98m²
With Garage
buy
478.500 €
Excellent opportunity to start your business.
Beautiful villa that can adapt the commercial activity you want.
The Main building finds two living rooms, a semi-equipped kitchen in which you can prepare meals, outside has a beautiful garden area, a garage, storage room, a porch, barbecue, and in this space you can certainly hold various types of events, and you can even put an additional tent to the existing space.
Come see with your own eyes start your next investment
Mark your visit now
Plot area 659.00 m2
Covered Area Housing 120.00m2
Covered area Annexes 97.35m2
Discovered area 441.65m2
Take advantage of this excellent investment opportunity!
For more information and to schedule your Visit, please contact us.
CREDIT SOLUTIONS
Don’t waste time prestigebrokers
reduces the time spent on seeking a home loan.
Our credit solutions together with specialized partners help you find the home of your dreams, and respect your financial decision with proposals for housing credit to different banks, optimizing your decision.
At the same time we trade the best spreads for your home credit.
Consult us.
Beautiful villa that can adapt the commercial activity you want.
The Main building finds two living rooms, a semi-equipped kitchen in which you can prepare meals, outside has a beautiful garden area, a garage, storage room, a porch, barbecue, and in this space you can certainly hold various types of events, and you can even put an additional tent to the existing space.
Come see with your own eyes start your next investment
Mark your visit now
Plot area 659.00 m2
Covered Area Housing 120.00m2
Covered area Annexes 97.35m2
Discovered area 441.65m2
Take advantage of this excellent investment opportunity!
For more information and to schedule your Visit, please contact us.
CREDIT SOLUTIONS
Don’t waste time prestigebrokers
reduces the time spent on seeking a home loan.
Our credit solutions together with specialized partners help you find the home of your dreams, and respect your financial decision with proposals for housing credit to different banks, optimizing your decision.
At the same time we trade the best spreads for your home credit.
Consult us.
Contact
House 3 Bedrooms
Redondo, Distrito de Évora
Used · 93m²
buy
75.000 €
Imóvel situado no centro da vila de Redondo, distrito de Évora.
Redondo é vinho, é gastronomia, é barro e é flores de papel.
É planicie, e é serra D´ossa.
Mas não é apenas isto, é também terra de história e de gentes.
É casario branco com faixas de cores alegres, é tranquilidade e calma.
Calma que se transforma em cor e rebuliço, e os tapetes de flores coloridas tomam conta das ruas desta vila alentejana.
Festas do povo, tradição, que se repete a cada 2 anos, na primeira semana do mês de Agosto.
Imóvel para recuperação.
O Imóvel conta com:
Rés de chão
-Hall de entrada
-Cozinha
-1 quarto
-Garagem
- Quintal
-Wc
1º Andar
-escadas de acesso
-sala
-2 Quartos
-terraço
-Wc
A 30m de Évora e a 1.50m de Lisboa
Agende já a sua visita Predimed PORTUGAL Mediação Imobiliária Lda. Avenida Brasil 43, 12º Andar, 1700-062 Lisboa Licença AMI nº 22503 Pessoa Coletiva nº (telefone) Seguro Responsabilidade Civil: Nº de Apólice RC65379424 Fidelidade
Redondo é vinho, é gastronomia, é barro e é flores de papel.
É planicie, e é serra D´ossa.
Mas não é apenas isto, é também terra de história e de gentes.
É casario branco com faixas de cores alegres, é tranquilidade e calma.
Calma que se transforma em cor e rebuliço, e os tapetes de flores coloridas tomam conta das ruas desta vila alentejana.
Festas do povo, tradição, que se repete a cada 2 anos, na primeira semana do mês de Agosto.
Imóvel para recuperação.
O Imóvel conta com:
Rés de chão
-Hall de entrada
-Cozinha
-1 quarto
-Garagem
- Quintal
-Wc
1º Andar
-escadas de acesso
-sala
-2 Quartos
-terraço
-Wc
A 30m de Évora e a 1.50m de Lisboa
Agende já a sua visita Predimed PORTUGAL Mediação Imobiliária Lda. Avenida Brasil 43, 12º Andar, 1700-062 Lisboa Licença AMI nº 22503 Pessoa Coletiva nº (telefone) Seguro Responsabilidade Civil: Nº de Apólice RC65379424 Fidelidade
Contact
House 30 Bedrooms
Évora (São Mamede, Sé, São Pedro e Santo Antão), Distrito de Évora
Used · 2,635m²
With Garage
buy
2.870.000 €
Located in one of the main squares of the charming city of Évora, this imposing building with sublime architecture is a true landmark of distinction.
This exclusive property with a construction area of 2635 m2 that is located on a plot of land with an area of 1322 m2 comprises a ground floor, a ground floor and a keep.
Upon entering the space, we are greeted by a courtyard that leads us to an ornate garden with two fountains and a well. The majestic entrance to this splendid building is from both the ground floor and the ground floor.
The ground floor is imposing, with 13 rooms, all of them vaulted and adorned with a beautiful granite floor. This level also offers 3 bathrooms. Access to the ground floor is ensured by stunning antique stairs leading to 16 rooms, including 7 charming living rooms, 3 hallways and 5 more bathrooms, as well as a full kitchen. Also noteworthy is a fabulous terrace with panoramic views over the city of Évora and a tower with a chapel, which houses a unique terrace with a breathtaking view, which extends for several kilometres over the city and the splendid Alentejo plain.
This exceptional place is a true treasure that offers a unique and enchanting experience, inserted in the historical and cultural heart of Évora.
Don’t miss the opportunity to visit this building and immerse yourself in the history and beauty of this wonderful city!
This exclusive property with a construction area of 2635 m2 that is located on a plot of land with an area of 1322 m2 comprises a ground floor, a ground floor and a keep.
Upon entering the space, we are greeted by a courtyard that leads us to an ornate garden with two fountains and a well. The majestic entrance to this splendid building is from both the ground floor and the ground floor.
The ground floor is imposing, with 13 rooms, all of them vaulted and adorned with a beautiful granite floor. This level also offers 3 bathrooms. Access to the ground floor is ensured by stunning antique stairs leading to 16 rooms, including 7 charming living rooms, 3 hallways and 5 more bathrooms, as well as a full kitchen. Also noteworthy is a fabulous terrace with panoramic views over the city of Évora and a tower with a chapel, which houses a unique terrace with a breathtaking view, which extends for several kilometres over the city and the splendid Alentejo plain.
This exceptional place is a true treasure that offers a unique and enchanting experience, inserted in the historical and cultural heart of Évora.
Don’t miss the opportunity to visit this building and immerse yourself in the history and beauty of this wonderful city!
Contact
House 6 Bedrooms
Arraiolos, Distrito de Évora
Used · 139m²
buy
492.000 €
Villa with rural tourism business located in the charming village of Arraiolos, in the heart of the Alentejo.
Situated in the historic centre of the village, this property offers not only a privileged location but also the opportunity to continue a thriving rural tourism business.
With easy access, visitors can enjoy the picturesque and authentic atmosphere of Arraiolos, known for its cultural traditions and famous handicrafts. The village is famous for its Arraiolos rugs, which are true handmade works of art.
The building of the property has two fronts, facing two distinct streets, which gives a special charm and allows an easy circulation. With a total of 6 bedrooms, this villa offers comfortable accommodation for guests, allowing them to enjoy a relaxing and authentic stay in the Alentejo.
In addition to the bedrooms, the property has 3 rooms, providing cozy spaces for guests to gather, rest or enjoy moments of conviviality. The existing kitchen offers the possibility to prepare homemade meals with the fresh and delicious ingredients of the region.
With the aim of providing comfort and convenience, the villa also has 7 bathrooms, ensuring that all guests have privacy and easy access.
In addition, the property has a small charming patio, which offers sunlight.
The central location of this villa offers guests the convenience of exploring the village of Arraiolos, with its narrow streets and whitewashed houses, as well as visiting nearby sights such as the famous Arraiolos Castle, the Mother Church and the ancient wall that surrounds the village.
With the possibility of continuing the rural tourism business, this property represents a unique opportunity for investors who wish to explore the tourist potential of the Alentejo and provide guests with an authentic experience, full of charm and traditional hospitality.
Situated in the historic centre of the village, this property offers not only a privileged location but also the opportunity to continue a thriving rural tourism business.
With easy access, visitors can enjoy the picturesque and authentic atmosphere of Arraiolos, known for its cultural traditions and famous handicrafts. The village is famous for its Arraiolos rugs, which are true handmade works of art.
The building of the property has two fronts, facing two distinct streets, which gives a special charm and allows an easy circulation. With a total of 6 bedrooms, this villa offers comfortable accommodation for guests, allowing them to enjoy a relaxing and authentic stay in the Alentejo.
In addition to the bedrooms, the property has 3 rooms, providing cozy spaces for guests to gather, rest or enjoy moments of conviviality. The existing kitchen offers the possibility to prepare homemade meals with the fresh and delicious ingredients of the region.
With the aim of providing comfort and convenience, the villa also has 7 bathrooms, ensuring that all guests have privacy and easy access.
In addition, the property has a small charming patio, which offers sunlight.
The central location of this villa offers guests the convenience of exploring the village of Arraiolos, with its narrow streets and whitewashed houses, as well as visiting nearby sights such as the famous Arraiolos Castle, the Mother Church and the ancient wall that surrounds the village.
With the possibility of continuing the rural tourism business, this property represents a unique opportunity for investors who wish to explore the tourist potential of the Alentejo and provide guests with an authentic experience, full of charm and traditional hospitality.
Contact
House 4 Bedrooms
Évora (São Mamede, Sé, São Pedro e Santo Antão), Distrito de Évora
Used · 203m²
With Garage
buy
430.000 €
Apresentamos uma oportunidade de investimento única no coração do centro histórico de Évora, ideal para investidores visionários interessados no sector imobiliário. Este edifício de características únicas, situado próximo ao Colégio Universitário Luis Verney e à animada Praça 1º de Maio, oferece uma combinação versátil de propriedades com elevado potencial de valorização e rendimento.
Localizado na Rua do Segeiro, nºs 29A e 31, e Travessa dos Oleiros, nº 3, o imóvel é composto por duas moradias T1, cada uma com um encantador terraço no 2º piso, proporcionando vistas deslumbrantes e um espaço exclusivo para aproveitar o clima ameno de Évora. Com áreas cobertas de 46m2 e 53m2, estas unidades apresentam uma configuração ideal para arrendamento.
Adicionalmente, o rés-do-chão alberga um amplo espaço de 105m2 com 3 zonas distintas, atualmente a ser utilizado como garagem/arrumos, mas com um grande potencial e viabilidade para conversão em habitação. Esta flexibilidade oferece uma excelente oportunidade para reconfiguração, maximizando o retorno do investimento.
A estrutura do edifício, incluindo o telhado, encontra-se em bom estado, minimizando a necessidade de intervenções imediatas e permitindo focar na otimização e valorização do espaço.
Esta propriedade representa uma oportunidade estratégica de investimento, permitindo a venda fracionada das unidades para maximizar o retorno financeiro ou a retenção e arrendamento dos espaços para gerar um rendimento passivo estável, numa das localizações mais desejadas de Évora.
Para investidores que procuram entrar no mercado imobiliário de Évora com uma proposta de valor clara, este edifício oferece a flexibilidade, localização e potencial essenciais para um investimento bem-sucedido. Não perca esta oportunidade de investir num dos locais mais históricos e encantadores da cidade.
Contacte-nos para mais informações ou para agendar uma visita!
Localizado na Rua do Segeiro, nºs 29A e 31, e Travessa dos Oleiros, nº 3, o imóvel é composto por duas moradias T1, cada uma com um encantador terraço no 2º piso, proporcionando vistas deslumbrantes e um espaço exclusivo para aproveitar o clima ameno de Évora. Com áreas cobertas de 46m2 e 53m2, estas unidades apresentam uma configuração ideal para arrendamento.
Adicionalmente, o rés-do-chão alberga um amplo espaço de 105m2 com 3 zonas distintas, atualmente a ser utilizado como garagem/arrumos, mas com um grande potencial e viabilidade para conversão em habitação. Esta flexibilidade oferece uma excelente oportunidade para reconfiguração, maximizando o retorno do investimento.
A estrutura do edifício, incluindo o telhado, encontra-se em bom estado, minimizando a necessidade de intervenções imediatas e permitindo focar na otimização e valorização do espaço.
Esta propriedade representa uma oportunidade estratégica de investimento, permitindo a venda fracionada das unidades para maximizar o retorno financeiro ou a retenção e arrendamento dos espaços para gerar um rendimento passivo estável, numa das localizações mais desejadas de Évora.
Para investidores que procuram entrar no mercado imobiliário de Évora com uma proposta de valor clara, este edifício oferece a flexibilidade, localização e potencial essenciais para um investimento bem-sucedido. Não perca esta oportunidade de investir num dos locais mais históricos e encantadores da cidade.
Contacte-nos para mais informações ou para agendar uma visita!
Contact
House 6 Bedrooms
Nossa Senhora da Conceição e São Bartolomeu, Vila Viçosa, Distrito de Évora
Used · 226m²
buy
Em zona primordial e histórica de Vila Viçosa encontramos estas moradias.
Excelente oportunidade de negocio quer seja para alojamento local ou arrendamento de longa duração.
Bastante procura quer seja ao nivel do turismo ou trabalhadores deslocados (ex professores e enfermeiros)
Dois imoveis na mesma caderneta. Com entradas separadas.
O imovel T5 conta com uma area util de 180m2 harmoniosamente distribuídos pelo RC e 1º andar.
Ao nivel do RC encontramos uma sala, cozinha, despensa, um quarto com WC privado.
No 1º andar temos 4 quartos, 2 deles com WC privado, e mais um WC de serviço.
Aproveitamento de sótão onde existe tambem uma divisão com lareira antiga.
Lavandaria e terraço com vista priveligada sobre o castelo de Vila Viçosa.
Imovel recuperado ao nivel de eletricidade e canalização.
Imovél inclui toda a mobilia.
O imovel T1
Recentemente recuperado
Dispoe de sala, quarto, corredor de acesso a wc e cozinha.
Area util de 46m2.
Imovel inclui toda a mobilia.
Predimed PORTUGAL Mediação Imobiliária Lda. Avenida Brasil 43, 12º Andar, 1700-062 Lisboa Licença AMI nº 22503 Pessoa Coletiva nº (telefone) Seguro Responsabilidade Civil: Nº de Apólice RC65379424 Fidelidade
Excelente oportunidade de negocio quer seja para alojamento local ou arrendamento de longa duração.
Bastante procura quer seja ao nivel do turismo ou trabalhadores deslocados (ex professores e enfermeiros)
Dois imoveis na mesma caderneta. Com entradas separadas.
O imovel T5 conta com uma area util de 180m2 harmoniosamente distribuídos pelo RC e 1º andar.
Ao nivel do RC encontramos uma sala, cozinha, despensa, um quarto com WC privado.
No 1º andar temos 4 quartos, 2 deles com WC privado, e mais um WC de serviço.
Aproveitamento de sótão onde existe tambem uma divisão com lareira antiga.
Lavandaria e terraço com vista priveligada sobre o castelo de Vila Viçosa.
Imovel recuperado ao nivel de eletricidade e canalização.
Imovél inclui toda a mobilia.
O imovel T1
Recentemente recuperado
Dispoe de sala, quarto, corredor de acesso a wc e cozinha.
Area util de 46m2.
Imovel inclui toda a mobilia.
Predimed PORTUGAL Mediação Imobiliária Lda. Avenida Brasil 43, 12º Andar, 1700-062 Lisboa Licença AMI nº 22503 Pessoa Coletiva nº (telefone) Seguro Responsabilidade Civil: Nº de Apólice RC65379424 Fidelidade
Contact
See more Houses Used, in Distrito de Évora
Bedrooms
Zones
Can’t find the property you’re looking for?





