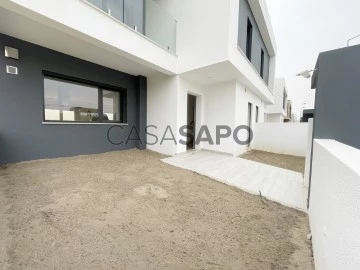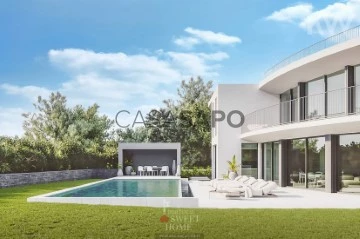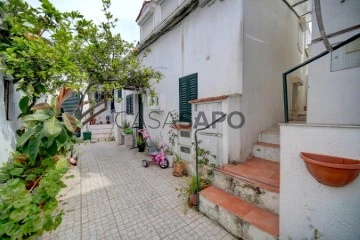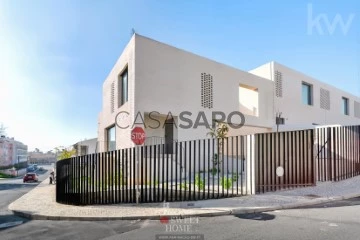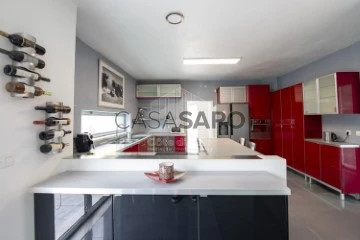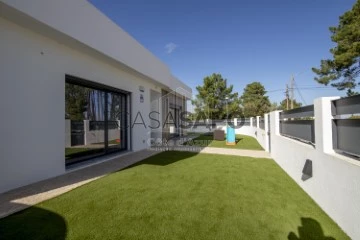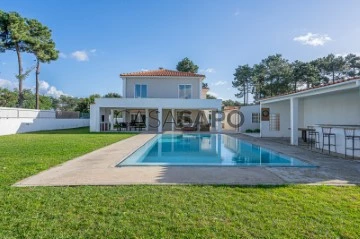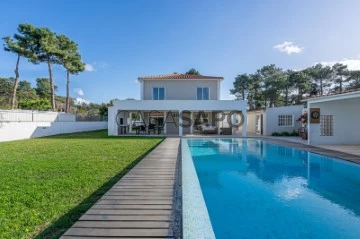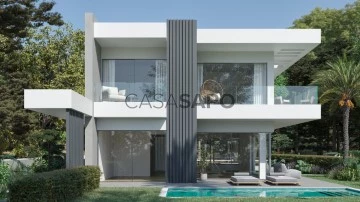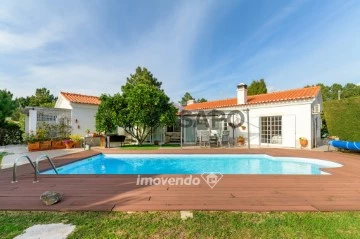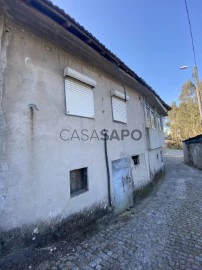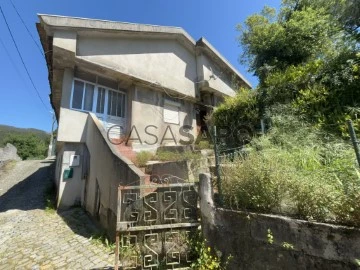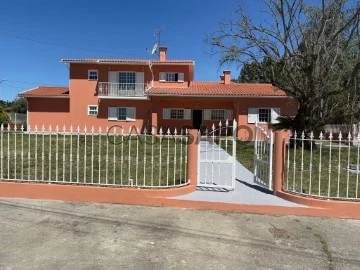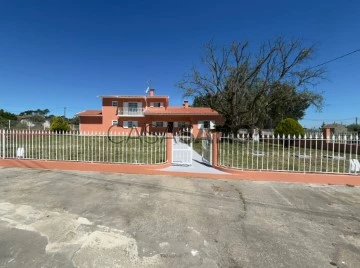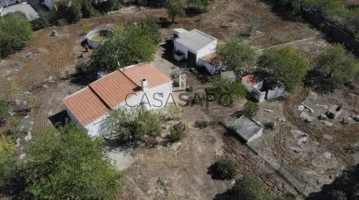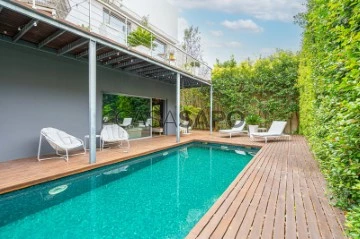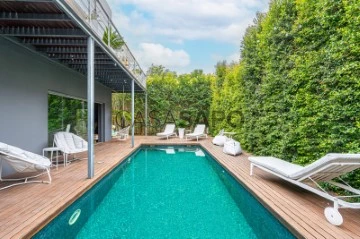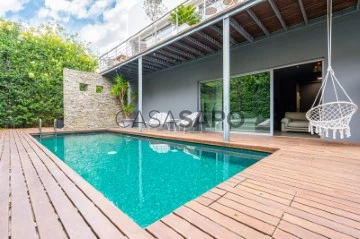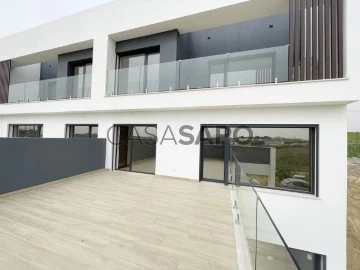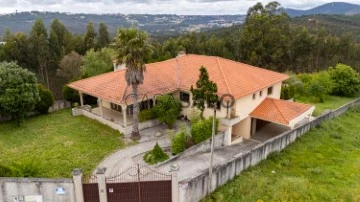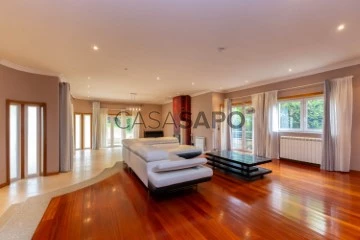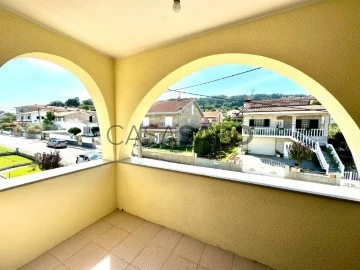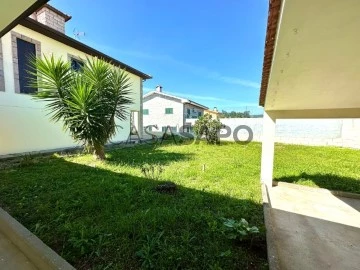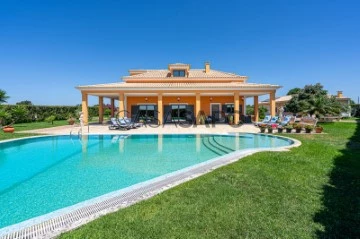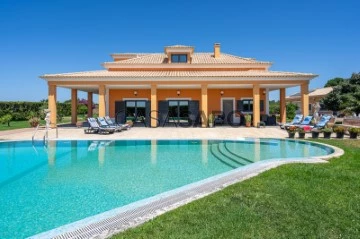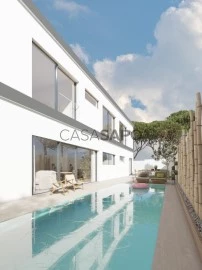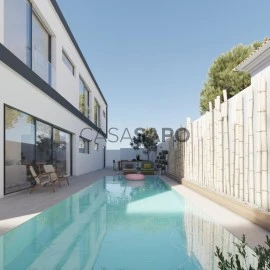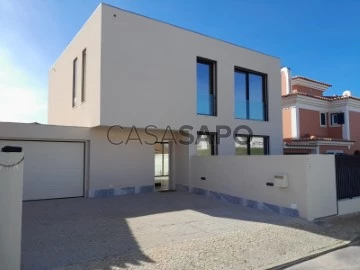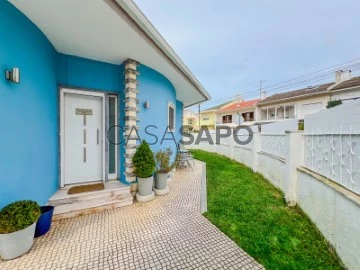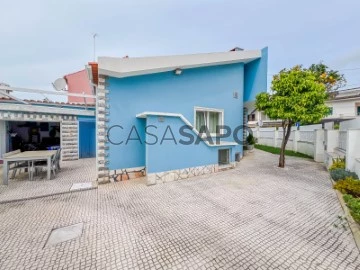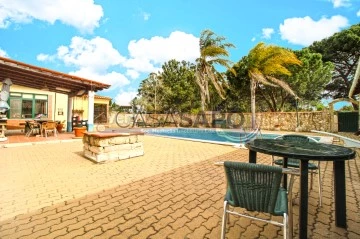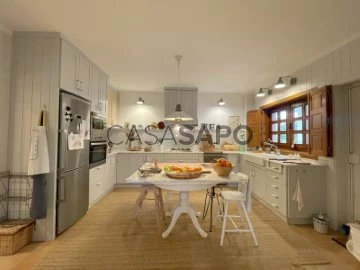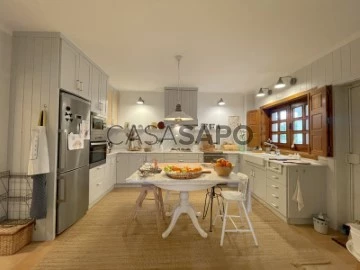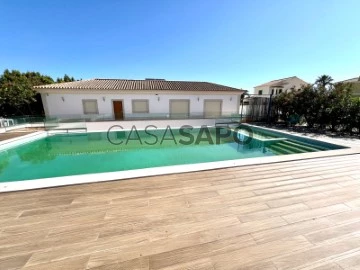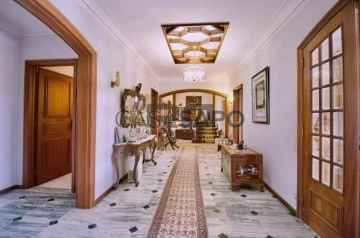Houses
Rooms
Price
More filters
3,010 Houses with Storage
Map
Order by
Relevance
Moradia em banda V4 + 1 - Pronta Habitar - Caparica
Town House 4 Bedrooms +1
Charneca de Caparica e Sobreda, Almada, Distrito de Setúbal
New · 195m²
With Garage
buy
545.000 €
Moradia em banda V4 + 1 composta de:
Rés chão:
Hall de entrada de 8 m2
Cozinha em de 12 m2 totalmente equipada em open space com a sala com terraço de 30 m2
Sala de 40 m2 em open space com a cozinha com terraço de 30 m2
Casa de banho social de 3 m2
Terraço de 30 m2
1º andar:
Hall dos quartos de 4 m2
Quarto de 12 m2 com roupeiro e varanda de 10,50 m2
Quarto de 13,50 m2 com roupeiro e varanda de 10,50 m2
Suite de 20 m2 com closet, casa de banho de 3,60 m2 e varanda de 6 m2
Casa de banho de apoio aos quartos de 4 m2
Cave:
Salão de 37 m2
Quarto de 17 m2 com saguão
Casa de banho de 5 m2
Arrumos de 12 m2
Estacionamento coberto para dois carros
Características e acabamentos:
Ar condicionado no rés chão e 1º andar
Pré instalação de ar condicionado na cave
Aspiração central
Painéis solares
Eletrodomésticos (Forno, placa de indução, exaustor, mico ondas, máquina de lavar a roupa, máquina de lavar a loiça, combinado
Caixilharia em PVC oscilo batente com corte térmico
Vidros duplos
Porta blindada
Portões automáticos
Vídeo porteiro nos três pisos
Perto da Faculdade FCT, transportes, praias, escolas, etc
Nota: Fotos meramente indicativas do tipo de acabamentos do construtor
Acessos rápidos à Ponte 25 de Abril e aos auto estradas A33 e A2
Referencia: THC5926
Rés chão:
Hall de entrada de 8 m2
Cozinha em de 12 m2 totalmente equipada em open space com a sala com terraço de 30 m2
Sala de 40 m2 em open space com a cozinha com terraço de 30 m2
Casa de banho social de 3 m2
Terraço de 30 m2
1º andar:
Hall dos quartos de 4 m2
Quarto de 12 m2 com roupeiro e varanda de 10,50 m2
Quarto de 13,50 m2 com roupeiro e varanda de 10,50 m2
Suite de 20 m2 com closet, casa de banho de 3,60 m2 e varanda de 6 m2
Casa de banho de apoio aos quartos de 4 m2
Cave:
Salão de 37 m2
Quarto de 17 m2 com saguão
Casa de banho de 5 m2
Arrumos de 12 m2
Estacionamento coberto para dois carros
Características e acabamentos:
Ar condicionado no rés chão e 1º andar
Pré instalação de ar condicionado na cave
Aspiração central
Painéis solares
Eletrodomésticos (Forno, placa de indução, exaustor, mico ondas, máquina de lavar a roupa, máquina de lavar a loiça, combinado
Caixilharia em PVC oscilo batente com corte térmico
Vidros duplos
Porta blindada
Portões automáticos
Vídeo porteiro nos três pisos
Perto da Faculdade FCT, transportes, praias, escolas, etc
Nota: Fotos meramente indicativas do tipo de acabamentos do construtor
Acessos rápidos à Ponte 25 de Abril e aos auto estradas A33 e A2
Referencia: THC5926
Contact
Detached House 6 Bedrooms Triplex
Oeiras Golf Residence, Barcarena, Distrito de Lisboa
New · 500m²
With Garage
buy
Imagine being able to combine the greenery of nature with a 6-bedroom villa , where contemporary design, premium amenities and spacious spaces have been carefully planned.
This luxurious and exceptional residence enjoys a privileged position in the prestigious Oeiras Golf & Residence, on Lot 1, facing the main lake of the Golf course , just 15 minutes from the beaches and the cities of Lisbon, Cascais and Sintra.
This T6 villa, located in the prestigious Oeiras Golf & Residence, represents the exponent of contemporary elegance, combined with functionality and comfort, in an exceptional location, in front of the golf course’s main lake.
With a modern architecture that stands out for the harmonious integration of straight lines and soft curves, this house offers an exclusive design, from a prestigious architecture office, where every detail was carefully thought out. The gross construction area of 500 m² is spread over three floors, connected by an elevator, ensuring easy access to all levels of the house.
The villa has 6 spacious bedrooms, providing comfort and privacy for the whole family and visitors. The suites are authentic private retreats, especially the master suite which, in addition to a large closet, has a luxury bathroom with panoramic views.
Here, leisure was ’thought of in a big way’ and nothing was forgotten with your well-being in mind: a 21.17 m² swimming pool , with an infinity edge and tablet coating, surrounded by an extensive ceramic deck ; extensive garden areas covering 793 m2; a barbecue area that will leave no one indifferent.
Located on a plot of land measuring 1,451 m², with generous areas (500 m² of gross construction area), this villa is perfectly equipped to receive a large family: it offers 6 bedrooms (5 suites and an office/bedroom), 1 large living room, 7 bathrooms, for a total of 10 rooms and closed garage for 3 vehicles. It is organized on 3 floors as follows:
Basement (Useful Area: 192 m²) - This large basement is the space for the garage and all storage, laundry and technical support rooms:
The basement floor includes a large garage (102.62 m²) for 3 cars. Furthermore, there is a large outdoor area with capacity to park more vehicles.
An open room for storage (16.83 m²).
A closed room for storage (21.17 m²).
The laundry room , which occupies an area of (13.88 m²).
Elevator access to upper floors,
Ground Floor (Useful Area: 158 m²) - On this floor we are welcomed by a spacious social area, with interconnected rooms, extremely bright due to the multiple glass areas, facing the outdoor pool and the golf course:
It comprises a large living room (56.6 m²), divided into two areas, living and dining room, both with views of the garden and pool.
Fully equipped kitchen (31 m²), semi-open to the living room, which includes a pantry (3.7 m²).
A suite (12.38 m²) with bathroom (4.8 m²).
A guest toilet (3.7 m²);
Office (12.95 m²), which can be converted into an additional bedroom.
Upper Floor (Useful Area: 153 m²) - On the top floor, there are 4 suites, facing South/West, with views of the golf course, garden and swimming pool:
The Main Suite has a generous area of 52.6 m², distributed across the sleeping area (25.38 m²), a Closet (10.48 m²), and a spacious Bathroom (16.74 m²) with a stunning view ! This suite also has access to a large balcony with views over the Golf .
On this floor there are 3 more suites measuring 20.59 m², 20.29 m² and 12.48 m², respectively. The first two are surrounded by a vast common balcony, overlooking the pool and the golf course. They all have a private bathroom .
Exterior - A captivating outdoor area, with a large swimming pool (21.17 m²), surrounded by a solarium with a ceramic deck, perfect for moments of leisure and entertainment:
Landscaping project with trees, vegetation and grass covering 793 m² of surface.
Bathroom (3.9 m²) and storage room (2.4 m²) to support the pool.
Stainless steel exterior stairs, with access to the Rooftop area with panoramic views over the golf course.
Outdoor gym area.
Finishing Map
Carpentry: Interior doors up to the ceiling, lacquered in white with hidden hinges, wardrobes lacquered in white with Blum hinges and white mdf baseboards.
Kitchen: Equipped with AEG appliances, in high-gloss lacquered water-repellent MDF, island with Corian top, countertop with double sink and microcement floor.
Air conditioning: Underfloor heating, solar thermal system with 3 panels, 30 kW heat pump, fan coil units and pre-installation for photovoltaic panels.
Walls: Concrete and thermal brick with Capotto insulation, rooms with acoustic insulation and thresholds in Ataíja Azul glazing.
Ceilings and Floors: False ceilings with LED lighting, rock wool insulation, matte white paint, master suite covering in white Corian, bedrooms with EGE Highline carpet, ground floor in microcement and garage in black mottled stone.
Fixed Equipment: Motorized ’film screen’ blinds, iron stairs with wooden steps and microcement finish, ’Home Lift’ elevator, Iron gray aluminum frames with thermal cut, SlimDoor pivoting entrance door, video surveillance system, home automation and laundry with AEG equipment.
Bathrooms: Sanitana wall-hung toilets, Bruma mixers, Grohe showers and taps, wooden furniture with Corian tops and sinks.
Exteriors: Infinity pool with insert, outdoor toilet, fence with net and leylandii hedges, annex with barbecue, parking, automatic irrigation, artesian well and stone-clad walls.
The construction of this house is at an advanced stage, already in the final finishing stage.
Oeiras Golf & Residence
The villa is located in Oeiras Golf & Residence, close to the most emblematic business and university areas in the country and just 15 minutes from Lisbon and the beaches of Estoril . The project covers 112 hectares of green areas and around 500 homes, most of which have already been built and inhabited. The resort has a 9-hole golf course, with plans to expand to 18.
In the surrounding area, there are several leisure options, international schools and a wide range of high-quality commercial and health services:
Leisure and Sports: Oeiras Golf, Fábrica da Pólvora (a space for culture, leisure and green areas), João Cardiga Academy and Equestrian Center (with restaurant, 3 riding arenas and more than 80 horses), Estoril and Cascais beaches, Oeiras Marina , between others;
Schools: Oeiras International School, International Sharing School, Universidade Atlântica, Faculty of Medicine (Universidade Católica Portuguesa), and schools such as S. Francisco de Assis, Colégio da Fonte and the future Aga Khan Academy ;
Restaurants: Maria Pimenta Restaurant, 9&Meio Oeiras Golf Restaurant, Picadeiro de Sabores;
Commerce: Mercadona Taguspark, Oeiras Parque, São Marcos Shopping Center , Forum Sintra , etc.;
Services: Hospital da Luz, Farmácia Progresso Tagus Park, Holmes Place, among others;
Companies: Taguspark, located right next door, houses some of the largest international companies, such as LG or Novartis. 10 minutes away are Lagoas Park and Quinta da Fonte Business Park;
The property is located approximately 8 minutes from the center of Oeiras, 15 minutes from the city of Lisbon, 20 minutes from Cascais and 15 minutes from Sintra. All this thanks to the excellent road access nearby: A5 motorway, IC19 expressway and the CREL and IC16 motorways. It has public transport, namely through Carris buses.
Don’t miss this opportunity to live in a true residential paradise. Schedule your visit now and start imagining your future in this exclusive development.
This luxurious and exceptional residence enjoys a privileged position in the prestigious Oeiras Golf & Residence, on Lot 1, facing the main lake of the Golf course , just 15 minutes from the beaches and the cities of Lisbon, Cascais and Sintra.
This T6 villa, located in the prestigious Oeiras Golf & Residence, represents the exponent of contemporary elegance, combined with functionality and comfort, in an exceptional location, in front of the golf course’s main lake.
With a modern architecture that stands out for the harmonious integration of straight lines and soft curves, this house offers an exclusive design, from a prestigious architecture office, where every detail was carefully thought out. The gross construction area of 500 m² is spread over three floors, connected by an elevator, ensuring easy access to all levels of the house.
The villa has 6 spacious bedrooms, providing comfort and privacy for the whole family and visitors. The suites are authentic private retreats, especially the master suite which, in addition to a large closet, has a luxury bathroom with panoramic views.
Here, leisure was ’thought of in a big way’ and nothing was forgotten with your well-being in mind: a 21.17 m² swimming pool , with an infinity edge and tablet coating, surrounded by an extensive ceramic deck ; extensive garden areas covering 793 m2; a barbecue area that will leave no one indifferent.
Located on a plot of land measuring 1,451 m², with generous areas (500 m² of gross construction area), this villa is perfectly equipped to receive a large family: it offers 6 bedrooms (5 suites and an office/bedroom), 1 large living room, 7 bathrooms, for a total of 10 rooms and closed garage for 3 vehicles. It is organized on 3 floors as follows:
Basement (Useful Area: 192 m²) - This large basement is the space for the garage and all storage, laundry and technical support rooms:
The basement floor includes a large garage (102.62 m²) for 3 cars. Furthermore, there is a large outdoor area with capacity to park more vehicles.
An open room for storage (16.83 m²).
A closed room for storage (21.17 m²).
The laundry room , which occupies an area of (13.88 m²).
Elevator access to upper floors,
Ground Floor (Useful Area: 158 m²) - On this floor we are welcomed by a spacious social area, with interconnected rooms, extremely bright due to the multiple glass areas, facing the outdoor pool and the golf course:
It comprises a large living room (56.6 m²), divided into two areas, living and dining room, both with views of the garden and pool.
Fully equipped kitchen (31 m²), semi-open to the living room, which includes a pantry (3.7 m²).
A suite (12.38 m²) with bathroom (4.8 m²).
A guest toilet (3.7 m²);
Office (12.95 m²), which can be converted into an additional bedroom.
Upper Floor (Useful Area: 153 m²) - On the top floor, there are 4 suites, facing South/West, with views of the golf course, garden and swimming pool:
The Main Suite has a generous area of 52.6 m², distributed across the sleeping area (25.38 m²), a Closet (10.48 m²), and a spacious Bathroom (16.74 m²) with a stunning view ! This suite also has access to a large balcony with views over the Golf .
On this floor there are 3 more suites measuring 20.59 m², 20.29 m² and 12.48 m², respectively. The first two are surrounded by a vast common balcony, overlooking the pool and the golf course. They all have a private bathroom .
Exterior - A captivating outdoor area, with a large swimming pool (21.17 m²), surrounded by a solarium with a ceramic deck, perfect for moments of leisure and entertainment:
Landscaping project with trees, vegetation and grass covering 793 m² of surface.
Bathroom (3.9 m²) and storage room (2.4 m²) to support the pool.
Stainless steel exterior stairs, with access to the Rooftop area with panoramic views over the golf course.
Outdoor gym area.
Finishing Map
Carpentry: Interior doors up to the ceiling, lacquered in white with hidden hinges, wardrobes lacquered in white with Blum hinges and white mdf baseboards.
Kitchen: Equipped with AEG appliances, in high-gloss lacquered water-repellent MDF, island with Corian top, countertop with double sink and microcement floor.
Air conditioning: Underfloor heating, solar thermal system with 3 panels, 30 kW heat pump, fan coil units and pre-installation for photovoltaic panels.
Walls: Concrete and thermal brick with Capotto insulation, rooms with acoustic insulation and thresholds in Ataíja Azul glazing.
Ceilings and Floors: False ceilings with LED lighting, rock wool insulation, matte white paint, master suite covering in white Corian, bedrooms with EGE Highline carpet, ground floor in microcement and garage in black mottled stone.
Fixed Equipment: Motorized ’film screen’ blinds, iron stairs with wooden steps and microcement finish, ’Home Lift’ elevator, Iron gray aluminum frames with thermal cut, SlimDoor pivoting entrance door, video surveillance system, home automation and laundry with AEG equipment.
Bathrooms: Sanitana wall-hung toilets, Bruma mixers, Grohe showers and taps, wooden furniture with Corian tops and sinks.
Exteriors: Infinity pool with insert, outdoor toilet, fence with net and leylandii hedges, annex with barbecue, parking, automatic irrigation, artesian well and stone-clad walls.
The construction of this house is at an advanced stage, already in the final finishing stage.
Oeiras Golf & Residence
The villa is located in Oeiras Golf & Residence, close to the most emblematic business and university areas in the country and just 15 minutes from Lisbon and the beaches of Estoril . The project covers 112 hectares of green areas and around 500 homes, most of which have already been built and inhabited. The resort has a 9-hole golf course, with plans to expand to 18.
In the surrounding area, there are several leisure options, international schools and a wide range of high-quality commercial and health services:
Leisure and Sports: Oeiras Golf, Fábrica da Pólvora (a space for culture, leisure and green areas), João Cardiga Academy and Equestrian Center (with restaurant, 3 riding arenas and more than 80 horses), Estoril and Cascais beaches, Oeiras Marina , between others;
Schools: Oeiras International School, International Sharing School, Universidade Atlântica, Faculty of Medicine (Universidade Católica Portuguesa), and schools such as S. Francisco de Assis, Colégio da Fonte and the future Aga Khan Academy ;
Restaurants: Maria Pimenta Restaurant, 9&Meio Oeiras Golf Restaurant, Picadeiro de Sabores;
Commerce: Mercadona Taguspark, Oeiras Parque, São Marcos Shopping Center , Forum Sintra , etc.;
Services: Hospital da Luz, Farmácia Progresso Tagus Park, Holmes Place, among others;
Companies: Taguspark, located right next door, houses some of the largest international companies, such as LG or Novartis. 10 minutes away are Lagoas Park and Quinta da Fonte Business Park;
The property is located approximately 8 minutes from the center of Oeiras, 15 minutes from the city of Lisbon, 20 minutes from Cascais and 15 minutes from Sintra. All this thanks to the excellent road access nearby: A5 motorway, IC19 expressway and the CREL and IC16 motorways. It has public transport, namely through Carris buses.
Don’t miss this opportunity to live in a true residential paradise. Schedule your visit now and start imagining your future in this exclusive development.
Contact
House 2 Bedrooms
Campo de Ourique, Lisboa, Distrito de Lisboa
Used · 54m²
buy
300.000 €
Super exclusive property with unique features in a luxury location in the centre of Lisbon!
These are two small houses, inserted in a typical Lisbon courtyard, separated from each other and with the possibility of interconnecting.
The sale of the properties is done simultaneously and they have only one joint land registry.
House 1:
Small single storey 1 bedroom villa with 1 bedroom, a small interior room, a kitchen and a bathroom. It also has direct access to a communal terrace with 3 more houses and a small laundry and storage area attached to it.
House 2:
Small studio T0 for refurbishment with a kitchen and a bathroom.
The patio is located in Travessa de Santa Quitéria, in an area with exclusive parking facilities for residents and is just a 5-minute walk from the Rato metro and Jardim da Estrela.
Undoubtedly, a unique opportunity to live in the city centre with the tranquillity of typical Lisbon patios.
Book your visit now without any obligation!
These are two small houses, inserted in a typical Lisbon courtyard, separated from each other and with the possibility of interconnecting.
The sale of the properties is done simultaneously and they have only one joint land registry.
House 1:
Small single storey 1 bedroom villa with 1 bedroom, a small interior room, a kitchen and a bathroom. It also has direct access to a communal terrace with 3 more houses and a small laundry and storage area attached to it.
House 2:
Small studio T0 for refurbishment with a kitchen and a bathroom.
The patio is located in Travessa de Santa Quitéria, in an area with exclusive parking facilities for residents and is just a 5-minute walk from the Rato metro and Jardim da Estrela.
Undoubtedly, a unique opportunity to live in the city centre with the tranquillity of typical Lisbon patios.
Book your visit now without any obligation!
Contact
Parede Townhouses, Townhouse T2+1 - Fraction A, w/pool
Semi-Detached House 2 Bedrooms + 1
São Domingos de Rana, Cascais, Distrito de Lisboa
Under construction · 142m²
With Garage
buy
585.000 €
Living in Parede, in Cascais, next to the sea and the beaches of the Estoril Coast, is more than a dream, it is a life project that is now within your reach at an unbeatable price!
In this development you will find this Semi-Detached House, with typology T2+1, designed in detail for a contemporary family.
The Parede Townhouses project, which includes 7 houses, was designed to meet your needs, without compromising the price. The end of construction is scheduled for summer 2023.
Fraction A is a T2+1 semi-detached house, which occupies the end of the strip, is surrounded by gardens and has an interior construction area of 148 m2, plus 183 m2 of exterior area for terraces, gardens and the swimming pool ( with pre-installation for heating, with heat pump).
The house has air conditioning and 4 photovoltaic panels and Lithium Batteries with a capacity of 3.3 kW/h. The pool has pre-installation for heating, with a heat pump. The basement floor has wooden floors.
The living area is spread over 3 floors, as follows:
Basement - This floor has a large lounge with 33 m² and natural light, which can be used as an office, leisure area or as an extra bedroom, not least because it has a toilet (2.5 m²). In the basement there is a room for the technical area, it has natural light and gives access to the garden that surrounds the house, with an area of 154 m² and a swimming pool (10.6 m²). There is a back patio next to the garden, with space to park 2 cars.
Floor 0 - On the ground floor, there is a living room with an integrated kitchen (27.4 m²), fully equipped. There is also a restroom (2.5 m²).
1st Floor - On the upper floor are located the following divisions: 2 suites (with 11 m²), both with wardrobes, each with WC (4 m² and 3 m²). The master suite gives access to a large balcony (11 m²) overlooking the garden.
Main features
Windows with black aluminum frames on the outside, double glazing and integrated fans;
External Blinds with Wind Sensor;
Floor in the living room, stairs and bedrooms, in multilayer wood;
Kitchen Flooring (Fractions C, D and E): Unglazed porcelain stoneware, matte beige natural stone finish;
Kitchen Flooring (Fractions A, B, F, G): Multilayer wood;
Worktop and Kitchen Island in light gray compact marble with slight nuances;
White lacquered interior doors;
Sanitary fittings in matte black, with simple and modern lines;
The kitchen has: Induction hob; Oven; Combined refrigerator; Dishwasher; Washing machine and Exhaust fan.
Heat pump for heating sanitary water with a 300 L tank;
Exterior Security Cameras and Integrated Alarm;
Electric exterior gates;
Multifunction PV Hybrid Inverter / Charger for vehicles;
A piece of contemporary architecture
This is a unique opportunity to live close to the sea, in a historic village, where neighborhood experience builds loyalty and attracts new residents who identify with this lifestyle. The villas were designed by a renowned Architectural Office, seeking to be inspired by modern, timeless and sophisticated architecture. This project, by the EXTRASTUDIO atelier, aims to promote a new form of harmony between housing and design.Prioritizing, together, privacy and family communion, Parede Townhouses adapt easily to the needs of each one.
With the outdoors within the family’s well-being - Being at home should also mean enjoying the outdoors. Each residence will have its garden perimeter in the front courtyard; wide verandas as an extension of the interior comfort and, finally, a signature garden bringing life and color to a closer approximation of the city to the vibration of nature.
Mostly composed of houses or low-rise buildings, this village is one of the parishes of Cascais with the lowest population density. It is surrounded by good public transport, road access and benefits from the proximity of good international schools (St Julian’s, St. Dominic’s, Tasis, etc.), as well as public and private schools.
It is served by several Health Clinics and by the Cascais Hospital. There is no shortage of local shops in Parede, from street shops to neighborhood restaurants or pastry shops.
Come and see the place and experience the practicality of urban life and the presence of the Atlantic Ocean! Contact me now!
PS: If you represent a real estate agency, to share my properties, please contact me by email ( (email hidden) ) and not by phone.
In this development you will find this Semi-Detached House, with typology T2+1, designed in detail for a contemporary family.
The Parede Townhouses project, which includes 7 houses, was designed to meet your needs, without compromising the price. The end of construction is scheduled for summer 2023.
Fraction A is a T2+1 semi-detached house, which occupies the end of the strip, is surrounded by gardens and has an interior construction area of 148 m2, plus 183 m2 of exterior area for terraces, gardens and the swimming pool ( with pre-installation for heating, with heat pump).
The house has air conditioning and 4 photovoltaic panels and Lithium Batteries with a capacity of 3.3 kW/h. The pool has pre-installation for heating, with a heat pump. The basement floor has wooden floors.
The living area is spread over 3 floors, as follows:
Basement - This floor has a large lounge with 33 m² and natural light, which can be used as an office, leisure area or as an extra bedroom, not least because it has a toilet (2.5 m²). In the basement there is a room for the technical area, it has natural light and gives access to the garden that surrounds the house, with an area of 154 m² and a swimming pool (10.6 m²). There is a back patio next to the garden, with space to park 2 cars.
Floor 0 - On the ground floor, there is a living room with an integrated kitchen (27.4 m²), fully equipped. There is also a restroom (2.5 m²).
1st Floor - On the upper floor are located the following divisions: 2 suites (with 11 m²), both with wardrobes, each with WC (4 m² and 3 m²). The master suite gives access to a large balcony (11 m²) overlooking the garden.
Main features
Windows with black aluminum frames on the outside, double glazing and integrated fans;
External Blinds with Wind Sensor;
Floor in the living room, stairs and bedrooms, in multilayer wood;
Kitchen Flooring (Fractions C, D and E): Unglazed porcelain stoneware, matte beige natural stone finish;
Kitchen Flooring (Fractions A, B, F, G): Multilayer wood;
Worktop and Kitchen Island in light gray compact marble with slight nuances;
White lacquered interior doors;
Sanitary fittings in matte black, with simple and modern lines;
The kitchen has: Induction hob; Oven; Combined refrigerator; Dishwasher; Washing machine and Exhaust fan.
Heat pump for heating sanitary water with a 300 L tank;
Exterior Security Cameras and Integrated Alarm;
Electric exterior gates;
Multifunction PV Hybrid Inverter / Charger for vehicles;
A piece of contemporary architecture
This is a unique opportunity to live close to the sea, in a historic village, where neighborhood experience builds loyalty and attracts new residents who identify with this lifestyle. The villas were designed by a renowned Architectural Office, seeking to be inspired by modern, timeless and sophisticated architecture. This project, by the EXTRASTUDIO atelier, aims to promote a new form of harmony between housing and design.Prioritizing, together, privacy and family communion, Parede Townhouses adapt easily to the needs of each one.
With the outdoors within the family’s well-being - Being at home should also mean enjoying the outdoors. Each residence will have its garden perimeter in the front courtyard; wide verandas as an extension of the interior comfort and, finally, a signature garden bringing life and color to a closer approximation of the city to the vibration of nature.
Mostly composed of houses or low-rise buildings, this village is one of the parishes of Cascais with the lowest population density. It is surrounded by good public transport, road access and benefits from the proximity of good international schools (St Julian’s, St. Dominic’s, Tasis, etc.), as well as public and private schools.
It is served by several Health Clinics and by the Cascais Hospital. There is no shortage of local shops in Parede, from street shops to neighborhood restaurants or pastry shops.
Come and see the place and experience the practicality of urban life and the presence of the Atlantic Ocean! Contact me now!
PS: If you represent a real estate agency, to share my properties, please contact me by email ( (email hidden) ) and not by phone.
Contact
House 3 Bedrooms
Sesimbra (Castelo), Distrito de Setúbal
Used · 194m²
With Garage
buy
480.000 €
Discover your ideal getaway in this spectacular modern-style property, with a privileged location and stunning views of the mountains. With three bedrooms, including a luxurious suite, this space offers comfort and privacy.
The generous areas provide a feeling of spaciousness, especially in the open space living room and kitchen, perfect for moments of conviviality. Enjoy two spacious terraces, ideal for gazing at the scenery or for al fresco dining.
The outdoor space, with a barbecue, is ideal for entertaining. In addition, with two garages with space for up to five cars, your comfort and convenience are guaranteed. Don’t miss the opportunity to live in this paradise!
The generous areas provide a feeling of spaciousness, especially in the open space living room and kitchen, perfect for moments of conviviality. Enjoy two spacious terraces, ideal for gazing at the scenery or for al fresco dining.
The outdoor space, with a barbecue, is ideal for entertaining. In addition, with two garages with space for up to five cars, your comfort and convenience are guaranteed. Don’t miss the opportunity to live in this paradise!
Contact
House 4 Bedrooms
Azeitão (São Lourenço e São Simão), Setúbal, Distrito de Setúbal
Used · 148m²
With Garage
buy
460.000 €
I present a single storey house in corner on a plot of 408 m2 built in 2022
composed of:
Living room with 30 m2 with fireplace in open space with a kitchen of 15.30 m2
equipped with island and appliances, overlooking the protected saltwater pool in the
Side land, front and back where the barbecue is located, and outdoor service toilet
of housing. Openspace has a social toilet with a shower
Closed garage with 21.96 m2, with front land where it is possible to have another parking lot,
in addition to public parking in front of the house.
4 generous bedrooms all with fitted wardrobes, 1 of them en-suite, 2 others with shared bathroom, and
another one is still smaller with 10m2.
The property built in 2022 with energy certificate ’A’ is equipped with double glazing,
PVC frames, piped gas, electric shutters
It also has 1 solar panel sufficient for water heating. and is provided with an alarm
Located in the emblematic area of galleotas next to the urbanization houses of Azeitão, where the
In a few minutes you have access to hospitals, shopping malls, schools, pharmacies etc.
Contact me and get to know your future home, in one of the most pleasant places to
Living very close to the beaches of Arrábida and Sesimbra.
composed of:
Living room with 30 m2 with fireplace in open space with a kitchen of 15.30 m2
equipped with island and appliances, overlooking the protected saltwater pool in the
Side land, front and back where the barbecue is located, and outdoor service toilet
of housing. Openspace has a social toilet with a shower
Closed garage with 21.96 m2, with front land where it is possible to have another parking lot,
in addition to public parking in front of the house.
4 generous bedrooms all with fitted wardrobes, 1 of them en-suite, 2 others with shared bathroom, and
another one is still smaller with 10m2.
The property built in 2022 with energy certificate ’A’ is equipped with double glazing,
PVC frames, piped gas, electric shutters
It also has 1 solar panel sufficient for water heating. and is provided with an alarm
Located in the emblematic area of galleotas next to the urbanization houses of Azeitão, where the
In a few minutes you have access to hospitals, shopping malls, schools, pharmacies etc.
Contact me and get to know your future home, in one of the most pleasant places to
Living very close to the beaches of Arrábida and Sesimbra.
Contact
5 BEDROOM VILLA IN AROEIRA
House 5 Bedrooms Duplex
Aroeira, Charneca de Caparica e Sobreda, Almada, Distrito de Setúbal
Used · 330m²
With Garage
buy
1.295.000 €
5 BEDROOM VILLA IN AROEIRA WITH 330M2 ON A PLOT OF 1356M2 FROM 2004
This villa with huge potential has at your disposal a large plot with an excellent swimming pool, outdoor dining area, rear annex where you can make games room / extra bedrooms.
If you are looking for a villa with several bedrooms and a flat plot full of sunshine, this may be your best option.
Floor 0: living room 38m2, kitchen, 3 bedrooms and two bathrooms
Floor 1: living room 45m2, bedroom 16m2, bedroom 14m2 and bathroom.
annexes considered as storage rooms: One with 37m2, another with 23m2 and another with 25m2.
It also has a storage area to support the pool.
Huge front garden with access to park some 6/8 cars.
The villa is a 2-minute drive from the main street of Charneca da Caparica and 3 minutes from Herdade da Aroeira and at the same time manages to be inserted in a place surrounded by greenery and with absolute tranquillity in terms of the garden and the entire house.
What are you waiting for to schedule your visit?
Come!
L.U 354/04
This villa with huge potential has at your disposal a large plot with an excellent swimming pool, outdoor dining area, rear annex where you can make games room / extra bedrooms.
If you are looking for a villa with several bedrooms and a flat plot full of sunshine, this may be your best option.
Floor 0: living room 38m2, kitchen, 3 bedrooms and two bathrooms
Floor 1: living room 45m2, bedroom 16m2, bedroom 14m2 and bathroom.
annexes considered as storage rooms: One with 37m2, another with 23m2 and another with 25m2.
It also has a storage area to support the pool.
Huge front garden with access to park some 6/8 cars.
The villa is a 2-minute drive from the main street of Charneca da Caparica and 3 minutes from Herdade da Aroeira and at the same time manages to be inserted in a place surrounded by greenery and with absolute tranquillity in terms of the garden and the entire house.
What are you waiting for to schedule your visit?
Come!
L.U 354/04
Contact
House 5 Bedrooms Triplex
Cascais e Estoril, Distrito de Lisboa
Under construction · 456m²
With Garage
buy
3.950.000 €
Discover this magnificent 5 bedroom detached villa in Birre, Cascais, contemporary villa, with garden, garage and swimming pool, situated in a quiet street, premium location, residential only with villas, just a few minutes from the centre of Cascais.
The villa is set on a plot of 657 m2, with a total construction area of 620 m2 on 3 floors.
Excellent sun exposure, this exclusive villa has 2 fronts, ensuring maximum privacy and natural light throughout the day.
The villa is in the final stages of finishing, being completed at the end of October 2024.
The house is divided as follows:
Floor 0:
Entrance hall - 4.20 m2
Circulation area - 5.15 m2
Social toilet - 3.55 m2
1Bedroom - 13.55 m2
Living room - 47.45 m2
Dining room - 19.75 m2
Fully equipped kitchen with island - 18.45 m2
Floor 1:
Master suite - 25.10 m2, Closet, Bathroom - 7.25 m2
1 Suite - 18.75 m2, Closet, Bathroom - 4.45 m2
Circulation area - 9.90 m2
1 Suite - 18 m2, Closet, Bathroom - 4.75 m2
1 Suite - 16.45 m2, Wc - 4.10 m2
Floor -1 :
Garage - 76.90 m2
Technical area - 7.45 m2
Multipurpose Space - 17.90 m2
Full bathroom - 2.45 m2
Laundry - 3.95 m2
Multipurpose space - 24 m2
Multipurpose space - 22.20 m2
( these multipurpose spaces can be used as: Gym, Cinema Room, Office, Toy Library, Wine Cellar )
The village of Cascais is located next to the seafront, between the sunny bay of Cascais and the majestic Serra de Sintra.
It exhibits a delightfully maritime and refined atmosphere, attracting visitors all year round.
The village of Cascais has been, since the end of the nineteenth century, one of the most appreciated Portuguese tourist destinations by nationals and foreigners, since the visitor can enjoy a mild climate, the beaches, the landscapes, the hotel offer, varied gastronomy, cultural events and several international events such as Global Champions Tour-GCT, Golf tournaments, Sailing...
Close to terraces, bars, Michelin-starred restaurants, equestrian centre, health clubs and SPA. 10 minutes from several national and international schools, a few minutes walk from KINGS COLLEGE, 4 minutes from Quinta da Marinha Equestrian Center, 5 minutes from Guincho Beach, 10 minutes from Oitavos Dunes Golf Club and 12 minutes from Cascais Marina. With excellent access to the main highways, it is only 30 minutes from Lisbon Airport.
Don’t miss this opportunity, book your visit and come and see the house of your dreams.
The villa is set on a plot of 657 m2, with a total construction area of 620 m2 on 3 floors.
Excellent sun exposure, this exclusive villa has 2 fronts, ensuring maximum privacy and natural light throughout the day.
The villa is in the final stages of finishing, being completed at the end of October 2024.
The house is divided as follows:
Floor 0:
Entrance hall - 4.20 m2
Circulation area - 5.15 m2
Social toilet - 3.55 m2
1Bedroom - 13.55 m2
Living room - 47.45 m2
Dining room - 19.75 m2
Fully equipped kitchen with island - 18.45 m2
Floor 1:
Master suite - 25.10 m2, Closet, Bathroom - 7.25 m2
1 Suite - 18.75 m2, Closet, Bathroom - 4.45 m2
Circulation area - 9.90 m2
1 Suite - 18 m2, Closet, Bathroom - 4.75 m2
1 Suite - 16.45 m2, Wc - 4.10 m2
Floor -1 :
Garage - 76.90 m2
Technical area - 7.45 m2
Multipurpose Space - 17.90 m2
Full bathroom - 2.45 m2
Laundry - 3.95 m2
Multipurpose space - 24 m2
Multipurpose space - 22.20 m2
( these multipurpose spaces can be used as: Gym, Cinema Room, Office, Toy Library, Wine Cellar )
The village of Cascais is located next to the seafront, between the sunny bay of Cascais and the majestic Serra de Sintra.
It exhibits a delightfully maritime and refined atmosphere, attracting visitors all year round.
The village of Cascais has been, since the end of the nineteenth century, one of the most appreciated Portuguese tourist destinations by nationals and foreigners, since the visitor can enjoy a mild climate, the beaches, the landscapes, the hotel offer, varied gastronomy, cultural events and several international events such as Global Champions Tour-GCT, Golf tournaments, Sailing...
Close to terraces, bars, Michelin-starred restaurants, equestrian centre, health clubs and SPA. 10 minutes from several national and international schools, a few minutes walk from KINGS COLLEGE, 4 minutes from Quinta da Marinha Equestrian Center, 5 minutes from Guincho Beach, 10 minutes from Oitavos Dunes Golf Club and 12 minutes from Cascais Marina. With excellent access to the main highways, it is only 30 minutes from Lisbon Airport.
Don’t miss this opportunity, book your visit and come and see the house of your dreams.
Contact
Moradia exclusiva T2+1, com piscina e garagem, em Aljezur
House 2 Bedrooms + 1
Aljezur, Distrito de Faro
Used · 119m²
With Garage
buy
625.000 €
Fantástica Moradia isolada T2+1 exclusiva, num terreno cuidado com mais de 1500m2, com áreas generosas e acabamentos de qualidade superior, piscina e garagem, numa localização de beleza única, na Urbanização Vale da Telha, em Aljezur.
Esta moradia exclusiva, com 157,5m2 de área, possui um piso térreo e terraço, piscina e garagem e jardim. Pelo que é vocacionada para quem valoriza um estilo de vida familiar e tranquilo, numa localização privilegiada, simultaneamente perto do campo e praia, em Aljezur.
A sala de estar apresenta-se como um espaço muito amplo e com muita luz natural, em virtude de ostentar vãos envidraçados em duas frentes. Dada a sua dimensão e disposição, a sala pode ser estruturada em duas áreas distintas, uma destinada a refeições e outra a convívio e lazer, pelo que se assume como um espaço versátil e fluído.
A cozinha tem comunicação para a zona de jantar e revela um cunho moderno e funcional, expresso pela bancada em U, coerente com os armários orgânicos que revestem o espaço. Dada a sua disposição, a cozinha compreende facilmente uma mesa de refeições, sem que tal prejudique a sua fluidez.
Os dois quartos são verdadeiros refúgios de tranquilidade, possuem áreas amplas e asseguram roupeiros embutidos, sendo que, a suite, desvenda ainda o acesso à zona de piscina.
A casa de banho é muito generosa, garante uma banheira de canto com hidromassagem, lavatório com arrumação e sanitários com autoclismo encastrado, pelo que assegura plenamente a função de apoio a toda a casa.
Esta moradia fantástica possui ainda uma zona de lazer coberta com acesso à piscina, um estúdio T0 com kitchnette e um terraço com vistas sobre a natureza.
Importa ainda destacar os seguintes atributos de conforto de que o futuro comprador irá usufruir:
- Recuperador de calor
- Ar condicionado
- Tolheiros aquecidos
- Sistema de aquecimento central
- Piscina
- Jardim
- Churrasqueira
- Paineis Solares
- Garagem
Esta moradia está situada em Aljezur, uma zona de elevada procura no Algarve, e é um investimento seguro, seja para habitação própria permanente, seja para posterior colocação no mercado de arrendamento ou alojamento local, uma vez que se situa numa zona de beleza única, simultaneamente perto da praia e campo e perto dos acessos à cobiçada Costa Alentejana, Sagres, Faro e toda a região.
Descubra a sua nova casa com a imovendo contacte-nos já hoje!
Precisa de ajuda com crédito? Fale connosco!
A imovendo é uma empresa de Mediação Imobiliária (AMI 16959) que, por ter a comissão mais baixa do mercado, consegue assegurar o preço mais competitivo para este imóvel.
Esta moradia exclusiva, com 157,5m2 de área, possui um piso térreo e terraço, piscina e garagem e jardim. Pelo que é vocacionada para quem valoriza um estilo de vida familiar e tranquilo, numa localização privilegiada, simultaneamente perto do campo e praia, em Aljezur.
A sala de estar apresenta-se como um espaço muito amplo e com muita luz natural, em virtude de ostentar vãos envidraçados em duas frentes. Dada a sua dimensão e disposição, a sala pode ser estruturada em duas áreas distintas, uma destinada a refeições e outra a convívio e lazer, pelo que se assume como um espaço versátil e fluído.
A cozinha tem comunicação para a zona de jantar e revela um cunho moderno e funcional, expresso pela bancada em U, coerente com os armários orgânicos que revestem o espaço. Dada a sua disposição, a cozinha compreende facilmente uma mesa de refeições, sem que tal prejudique a sua fluidez.
Os dois quartos são verdadeiros refúgios de tranquilidade, possuem áreas amplas e asseguram roupeiros embutidos, sendo que, a suite, desvenda ainda o acesso à zona de piscina.
A casa de banho é muito generosa, garante uma banheira de canto com hidromassagem, lavatório com arrumação e sanitários com autoclismo encastrado, pelo que assegura plenamente a função de apoio a toda a casa.
Esta moradia fantástica possui ainda uma zona de lazer coberta com acesso à piscina, um estúdio T0 com kitchnette e um terraço com vistas sobre a natureza.
Importa ainda destacar os seguintes atributos de conforto de que o futuro comprador irá usufruir:
- Recuperador de calor
- Ar condicionado
- Tolheiros aquecidos
- Sistema de aquecimento central
- Piscina
- Jardim
- Churrasqueira
- Paineis Solares
- Garagem
Esta moradia está situada em Aljezur, uma zona de elevada procura no Algarve, e é um investimento seguro, seja para habitação própria permanente, seja para posterior colocação no mercado de arrendamento ou alojamento local, uma vez que se situa numa zona de beleza única, simultaneamente perto da praia e campo e perto dos acessos à cobiçada Costa Alentejana, Sagres, Faro e toda a região.
Descubra a sua nova casa com a imovendo contacte-nos já hoje!
Precisa de ajuda com crédito? Fale connosco!
A imovendo é uma empresa de Mediação Imobiliária (AMI 16959) que, por ter a comissão mais baixa do mercado, consegue assegurar o preço mais competitivo para este imóvel.
Contact
House 3 Bedrooms
Melres e Medas, Gondomar, Distrito do Porto
For refurbishment · 100m²
buy
75.000 €
Moradia V3 para reabilitação total, de referir que é uma construção não licenciada, localizada em Melres, Gondomar.
Inserida num terreno com uma área de 130m2 e a construção de 2 pisos, ocupa uma área bruta de construção de 200 m2.
A construção não licenciada no local, contempla uma casa de cave e rés-do-chão com:
3 quartos, sala, cozinha e WC.
Nos arredores, encontra-se:
Praia Fluvial Melres a 1,4 Km
Praia Fluvial da Lomba
Escola Básica de 1º CEB de Cimo da Vila
Meu Super Melres
Marina de Foz de Sousa a 9Km
Campidouro a 10 Km
Freixo a 25 Km
Não perca esta oportunidade e marque já a sua visita.
Inserida num terreno com uma área de 130m2 e a construção de 2 pisos, ocupa uma área bruta de construção de 200 m2.
A construção não licenciada no local, contempla uma casa de cave e rés-do-chão com:
3 quartos, sala, cozinha e WC.
Nos arredores, encontra-se:
Praia Fluvial Melres a 1,4 Km
Praia Fluvial da Lomba
Escola Básica de 1º CEB de Cimo da Vila
Meu Super Melres
Marina de Foz de Sousa a 9Km
Campidouro a 10 Km
Freixo a 25 Km
Não perca esta oportunidade e marque já a sua visita.
Contact
House 4 Bedrooms
São Lourenço do Bairro, Anadia, Distrito de Aveiro
Used · 273m²
With Garage
buy
345.000 €
Moradia V4 isolada nos arredores de Anadia, inserida num terreno com 1806m2, com uma área bruta de construção de 340m2 e uma excelente exposição solar.
Este imóvel encontra-se distribuído da seguinte forma:
Piso 0
- Hall de entrada;
- Hall de distribuição com 31m2;
- Cozinha mobilada e equipada ( placa, forno, exaustor e esquentador) e ainda com lareira com 23,40m2;
- Despensa com 7,50m2;
- Suite com roupeiro embutido com 17m2;
- Dois quartos com roupeiros embutidos com 13,60m2 e 15,65m2;
- Wc completo com base de duche;
- Lavandaria;
- Sala comum com lareira com 49m2;
- Garagem com 19,73m2.
Piso 1
- Espaçoso hall;
- Suite com roupeiro embutido e varanda com 16,70m2;
- Escritório com 18,60m2
- Arrumo com 7,48m2.
De salientar ainda que tem ainda um Edifício de rés do chão destinado a confecção cuja afetação está designada como Armazém Industrial.
Outras características:
Aquecimento elétrico, jardim murado a toda a volta com vários acessos à moradia.
Moradia inserida numa zona habitacional a apenas 3 minutos do Centro de S. Lourenço do Bairro e a 13 minutos do centro de Anadia.
Aproveite esta oportunidade e agende já a sua visita.
Este imóvel encontra-se distribuído da seguinte forma:
Piso 0
- Hall de entrada;
- Hall de distribuição com 31m2;
- Cozinha mobilada e equipada ( placa, forno, exaustor e esquentador) e ainda com lareira com 23,40m2;
- Despensa com 7,50m2;
- Suite com roupeiro embutido com 17m2;
- Dois quartos com roupeiros embutidos com 13,60m2 e 15,65m2;
- Wc completo com base de duche;
- Lavandaria;
- Sala comum com lareira com 49m2;
- Garagem com 19,73m2.
Piso 1
- Espaçoso hall;
- Suite com roupeiro embutido e varanda com 16,70m2;
- Escritório com 18,60m2
- Arrumo com 7,48m2.
De salientar ainda que tem ainda um Edifício de rés do chão destinado a confecção cuja afetação está designada como Armazém Industrial.
Outras características:
Aquecimento elétrico, jardim murado a toda a volta com vários acessos à moradia.
Moradia inserida numa zona habitacional a apenas 3 minutos do Centro de S. Lourenço do Bairro e a 13 minutos do centro de Anadia.
Aproveite esta oportunidade e agende já a sua visita.
Contact
House 2 Bedrooms
São Brás de Alportel, Distrito de Faro
Used · 90m²
buy
260.000 €
’Spacious 2-Bedroom House with Land - São Brás Alportel
Just a 5-minute drive from the center of São Brás de Alportel, this is an incredible investment opportunity!
We present an urban plot of land with 200m² and a built area of 95m², located in the heart of a rustic land of 3730m².
The house comprises 2 bedrooms, a living room, a kitchen, 1 bathroom, a porch, and 2 outbuildings. With a large fully fenced land, you’ll have privacy and space to enjoy.
Take advantage of this unique chance to acquire a charming property, surrounded by the tranquility of the rural environment, yet still close to all the amenities and services of the town.
Don’t waste time and schedule a visit today to explore this special place that can be your new home or an excellent investment!
São Brás de Alportel is a charming village located in the south of Portugal, in the Algarve region. With a rich history and picturesque surroundings, São Brás de Alportel is known for its authenticity and traditional charm.
The village is situated approximately 15 km northwest of Faro, the capital of the Algarve, and lies at the foot of the Serra do Caldeirão, offering breathtaking views of the surrounding nature. With a privileged location, São Brás de Alportel provides easy access to the region’s beaches, as well as other tourist attractions in the Algarve.
São Brás de Alportel has a peaceful and welcoming atmosphere, with cobbled streets, whitewashed houses, and traditional architecture. The village is famous for its cork production, a traditional industry in the region, and you’ll find many craft shops selling handmade cork products.
Casas do Sotavento is a well-known real estate agency based in the Algarve, Portugal. With a solid reputation and extensive experience in the real estate sector, the company aims to provide high-quality services to help clients find their ideal property in the Algarve.
Casas do Sotavento has a team of specialized and experienced professionals who are ready to guide and assist clients throughout the process of buying, selling, or renting properties. They have extensive knowledge of the local real estate market and stay up-to-date with the latest trends and regulations.
The agency offers a wide selection of properties, including houses, apartments, villas, land, and commercial properties. Whether you’re looking for a holiday home in the Algarve, a real estate investment, or a permanent residence, Casas do Sotavento provides diverse options that cater to individual needs and preferences.
Furthermore, Casas do Sotavento values personalized service and building trusted relationships with clients. They strive to understand each client’s needs and desires in order to offer appropriate solutions and ensure customer satisfaction.
In summary, Casas do Sotavento is a respected and trustworthy real estate agency in the Algarve that offers high-quality services and a wide selection of properties. Whether you’re looking to buy, sell, or rent a property in the Algarve, Casas do Sotavento can be an excellent choice to assist you in the process.’
Just a 5-minute drive from the center of São Brás de Alportel, this is an incredible investment opportunity!
We present an urban plot of land with 200m² and a built area of 95m², located in the heart of a rustic land of 3730m².
The house comprises 2 bedrooms, a living room, a kitchen, 1 bathroom, a porch, and 2 outbuildings. With a large fully fenced land, you’ll have privacy and space to enjoy.
Take advantage of this unique chance to acquire a charming property, surrounded by the tranquility of the rural environment, yet still close to all the amenities and services of the town.
Don’t waste time and schedule a visit today to explore this special place that can be your new home or an excellent investment!
São Brás de Alportel is a charming village located in the south of Portugal, in the Algarve region. With a rich history and picturesque surroundings, São Brás de Alportel is known for its authenticity and traditional charm.
The village is situated approximately 15 km northwest of Faro, the capital of the Algarve, and lies at the foot of the Serra do Caldeirão, offering breathtaking views of the surrounding nature. With a privileged location, São Brás de Alportel provides easy access to the region’s beaches, as well as other tourist attractions in the Algarve.
São Brás de Alportel has a peaceful and welcoming atmosphere, with cobbled streets, whitewashed houses, and traditional architecture. The village is famous for its cork production, a traditional industry in the region, and you’ll find many craft shops selling handmade cork products.
Casas do Sotavento is a well-known real estate agency based in the Algarve, Portugal. With a solid reputation and extensive experience in the real estate sector, the company aims to provide high-quality services to help clients find their ideal property in the Algarve.
Casas do Sotavento has a team of specialized and experienced professionals who are ready to guide and assist clients throughout the process of buying, selling, or renting properties. They have extensive knowledge of the local real estate market and stay up-to-date with the latest trends and regulations.
The agency offers a wide selection of properties, including houses, apartments, villas, land, and commercial properties. Whether you’re looking for a holiday home in the Algarve, a real estate investment, or a permanent residence, Casas do Sotavento provides diverse options that cater to individual needs and preferences.
Furthermore, Casas do Sotavento values personalized service and building trusted relationships with clients. They strive to understand each client’s needs and desires in order to offer appropriate solutions and ensure customer satisfaction.
In summary, Casas do Sotavento is a respected and trustworthy real estate agency in the Algarve that offers high-quality services and a wide selection of properties. Whether you’re looking to buy, sell, or rent a property in the Algarve, Casas do Sotavento can be an excellent choice to assist you in the process.’
Contact
CONTEMPORARY 4 BEDROOM VILLA IN CASCAIS
House 4 Bedrooms
Costa da Guia (Cascais), Cascais e Estoril, Distrito de Lisboa
Remodelled · 311m²
With Garage
buy
2.800.000 €
4 BEDROOM VILLA IN QUINTA DA PEDRA CASCAIS, plot 508m2 with air conditioning, 6 solar panels for heating, hot water and 8 electricity (you can heat the pool through the use of these panels as well)
Are you looking for a villa with privacy in Cascais and protected from the usual wind?
The areas of this villa are distributed as follows:
Floor 0: 2 complete suites (25.30m2, 17m2) with storage one with bathtub 7.24m2 the other with shower base 9m2
Intermediate floor: dining room and living room 39m2 with 17m2 fully equipped kitchen SIEMENS
Floor 1 : master suite 20m2 with walking closet 11.40m2, full bathroom 15m2 with access to a terrace
Floor -1: complete bedroom with bathroom and gym 11.82m2 where there is currently a 46m2 game snooker table
On this floor there is also a living room and has direct access to the pool only on this floor.
Garage for one car and a half plus ramp where 3 more cars fit.
Living room balcony over the pool
Here you have a house with 10 years of construction but it is practically new.
It’s ready to move in
Are you looking for a villa with privacy in Cascais and protected from the usual wind?
The areas of this villa are distributed as follows:
Floor 0: 2 complete suites (25.30m2, 17m2) with storage one with bathtub 7.24m2 the other with shower base 9m2
Intermediate floor: dining room and living room 39m2 with 17m2 fully equipped kitchen SIEMENS
Floor 1 : master suite 20m2 with walking closet 11.40m2, full bathroom 15m2 with access to a terrace
Floor -1: complete bedroom with bathroom and gym 11.82m2 where there is currently a 46m2 game snooker table
On this floor there is also a living room and has direct access to the pool only on this floor.
Garage for one car and a half plus ramp where 3 more cars fit.
Living room balcony over the pool
Here you have a house with 10 years of construction but it is practically new.
It’s ready to move in
Contact
Moradia geminada V4 + 1 com piscina - Pronta Habitar - Caparica
Semi-Detached House 4 Bedrooms +1
Charneca de Caparica e Sobreda, Almada, Distrito de Setúbal
New · 195m²
With Garage
buy
595.000 €
Moradia geminada V4 + 1 com piscina composta de:
Rés chão:
Hall de entrada de 8 m2
Cozinha em de 12 m2 totalmente equipada em open space com a sala com terraço de 30 m2
Sala de 40 m2 em open space com a cozinha com terraço de 30 m2
Casa de banho social de 3 m2
Terraço de 30 m2
1º andar:
Hall dos quartos de 4 m2
Quarto de 12 m2 com roupeiro e varanda de 10,50 m2
Quarto de 13,50 m2 com roupeiro e varanda de 10,50 m2
Suite de 20 m2 com closet, casa de banho de 3,60 m2 e varanda de 6 m2
Casa de banho de apoio aos quartos de 4 m2
Cave:
Salão de 37 m2
Quarto de 17 m2 com saguão
Casa de banho de 5 m2
Arrumos de 12 m2
Estacionamento coberto para dois carros
Piscina
Características e acabamentos:
Ar condicionado no rés chão e 1º andar
Pré instalação de ar condicionado na cave
Aspiração central
Painéis solares
Eletrodomésticos (Forno, placa de indução, exaustor, mico ondas, máquina de lavar a roupa, máquina de lavar a loiça, combinado
Caixilharia em PVC oscilo batente com corte térmico
Vidros duplos
Porta blindada
Portões automáticos
Vídeo porteiro nos três pisos
Perto da Faculdade FCT, transportes, praias, escolas, etc
Nota: Fotos meramente indicativas do tipo de acabamentos do construtor
Acessos rápidos à Ponte 25 de Abril e aos auto estradas A33 e A2
Referencia: THC6354
Rés chão:
Hall de entrada de 8 m2
Cozinha em de 12 m2 totalmente equipada em open space com a sala com terraço de 30 m2
Sala de 40 m2 em open space com a cozinha com terraço de 30 m2
Casa de banho social de 3 m2
Terraço de 30 m2
1º andar:
Hall dos quartos de 4 m2
Quarto de 12 m2 com roupeiro e varanda de 10,50 m2
Quarto de 13,50 m2 com roupeiro e varanda de 10,50 m2
Suite de 20 m2 com closet, casa de banho de 3,60 m2 e varanda de 6 m2
Casa de banho de apoio aos quartos de 4 m2
Cave:
Salão de 37 m2
Quarto de 17 m2 com saguão
Casa de banho de 5 m2
Arrumos de 12 m2
Estacionamento coberto para dois carros
Piscina
Características e acabamentos:
Ar condicionado no rés chão e 1º andar
Pré instalação de ar condicionado na cave
Aspiração central
Painéis solares
Eletrodomésticos (Forno, placa de indução, exaustor, mico ondas, máquina de lavar a roupa, máquina de lavar a loiça, combinado
Caixilharia em PVC oscilo batente com corte térmico
Vidros duplos
Porta blindada
Portões automáticos
Vídeo porteiro nos três pisos
Perto da Faculdade FCT, transportes, praias, escolas, etc
Nota: Fotos meramente indicativas do tipo de acabamentos do construtor
Acessos rápidos à Ponte 25 de Abril e aos auto estradas A33 e A2
Referencia: THC6354
Contact
Fantástica Moradia V5 totalmente independente - Foz do Sousa em Gondomar
House 5 Bedrooms
Foz do Sousa e Covelo, Gondomar, Distrito do Porto
Used · 615m²
With Garage
buy
741.000 €
Moradia de tipologia V5, para venda, em Foz do Sousa - Gondomar.
Inserida em lote de terreno de 9000m2, e uma área de construção de 615m2, apresenta áreas generosas e divisões luminosas, privilegiando a ligação á belíssima zona exterior com vistas panorâmicas sobre o Vale da Foz Sousa.
A moradia desenvolve-se em 2 pisos:
Piso - Térreo
- Hall de entrada;
- Ampla sala comum com lareira e recuperar de calor e acesso ao jardim;
- Cozinha totalmente mobilada e equipada (placa, forno, máquina lavar louça, combinado, exaustor, microondas) e acesso a um agradável solário com sala de jantar e vistas deslumbrantes ;
- Despensa;
- Hall de acesso aos quartos;
- Wc serviço;
- Quatro quartos com roupeiros embutidos sendo um deles suite; e dois dispo~em de varanda;
- WC completo;
Piso inferior:
- Espaçoso salão;
- Um quarto com entrada totalmente independente;
- Wc completo;
- Arrumos;
- Garagem para 2 carros;
Exterior,.:
- Magnifico terraço;
- Anexos com churrasqueira e lavandaria equipada;
- 8000m2 de jardim com diversas árvores de fruto.
Características a salientar:
- Piso em madeira maciça no piso térreo;
- Aquecimento central em todas as divisões;
- Aspiração central;
- Sistema de domótica, alarme e videovigilância;
- Porta de segurança:
- Poço e sistema de rega;
Localizada numa zona calma e residencial, encontra-se a 25 minutos do Centro do Porto e usufrui de ótimos acessos rodoviários.
Não perca esta oportunidade e marque já a sua visita.
Inserida em lote de terreno de 9000m2, e uma área de construção de 615m2, apresenta áreas generosas e divisões luminosas, privilegiando a ligação á belíssima zona exterior com vistas panorâmicas sobre o Vale da Foz Sousa.
A moradia desenvolve-se em 2 pisos:
Piso - Térreo
- Hall de entrada;
- Ampla sala comum com lareira e recuperar de calor e acesso ao jardim;
- Cozinha totalmente mobilada e equipada (placa, forno, máquina lavar louça, combinado, exaustor, microondas) e acesso a um agradável solário com sala de jantar e vistas deslumbrantes ;
- Despensa;
- Hall de acesso aos quartos;
- Wc serviço;
- Quatro quartos com roupeiros embutidos sendo um deles suite; e dois dispo~em de varanda;
- WC completo;
Piso inferior:
- Espaçoso salão;
- Um quarto com entrada totalmente independente;
- Wc completo;
- Arrumos;
- Garagem para 2 carros;
Exterior,.:
- Magnifico terraço;
- Anexos com churrasqueira e lavandaria equipada;
- 8000m2 de jardim com diversas árvores de fruto.
Características a salientar:
- Piso em madeira maciça no piso térreo;
- Aquecimento central em todas as divisões;
- Aspiração central;
- Sistema de domótica, alarme e videovigilância;
- Porta de segurança:
- Poço e sistema de rega;
Localizada numa zona calma e residencial, encontra-se a 25 minutos do Centro do Porto e usufrui de ótimos acessos rodoviários.
Não perca esta oportunidade e marque já a sua visita.
Contact
House 3 Bedrooms
Termas de São Vicente, Penafiel, Distrito do Porto
Used · 205m²
With Garage
buy
265.000 €
Fantástica moradia V3 com 4 frentes, inserida num terreno com 560 m2 em São Vicente, Penafiel.
Bastante luminosa e solarenga, distribui-se por 2 pisos da seguinte forma:
Rés-do-chão:
- Hall de entrada;
- Sala comum com lareira com recuperador de calor;
- Wc completo com base de duche;
- Despensa;
- Cozinha mobilada e equipada com placa, forno, exaustor;
1º Piso:
- Suite com roupeiros embutidos e wc com banheira;
- Quarto com roupeiros embutidos;;
- Quarto com acesso a uma varanda
- Wc completo com banheira;
- Closet.
O exterior conta com garagem box para 2 carros, lavandaria, arrumo e estacionamento exterior para mais 4 carros.
A moradia é rodeada por um belo jardim, mais amplo nas traseiras, para que desfrute do espaço verde nos dias quentes de verão e tem ainda um alpendre.
Equipada com:
- Ar condicionado nos quartos
- Lareira com recuperador de calor
- Cilindro para aquecimento de águas
- Estores e vidros duplos
- Poço de água
Construída em 2001 e com obras de modernização recentes, o imóvel está em muito bom estado de conservação e tem todas as comodidades para que a sua família a possa habitar no imediato.
Localiza-se em zona residencial de moradias, muito calma, bem servida de comércio e serviços.
Situada numa zona incrivelmente tranquila, a moradia encontra-se nas proximidades do Posto da GNR, das Piscinas locais, do Centro Escolar das Termas de S. Vicente e do prestigiado Palace Hotel & Spa Termas de São Vicente. A localização estratégica garante conveniência e acessibilidade a diversas comodidades.
Não perca esta oportunidade e marque já a sua visita!
Bastante luminosa e solarenga, distribui-se por 2 pisos da seguinte forma:
Rés-do-chão:
- Hall de entrada;
- Sala comum com lareira com recuperador de calor;
- Wc completo com base de duche;
- Despensa;
- Cozinha mobilada e equipada com placa, forno, exaustor;
1º Piso:
- Suite com roupeiros embutidos e wc com banheira;
- Quarto com roupeiros embutidos;;
- Quarto com acesso a uma varanda
- Wc completo com banheira;
- Closet.
O exterior conta com garagem box para 2 carros, lavandaria, arrumo e estacionamento exterior para mais 4 carros.
A moradia é rodeada por um belo jardim, mais amplo nas traseiras, para que desfrute do espaço verde nos dias quentes de verão e tem ainda um alpendre.
Equipada com:
- Ar condicionado nos quartos
- Lareira com recuperador de calor
- Cilindro para aquecimento de águas
- Estores e vidros duplos
- Poço de água
Construída em 2001 e com obras de modernização recentes, o imóvel está em muito bom estado de conservação e tem todas as comodidades para que a sua família a possa habitar no imediato.
Localiza-se em zona residencial de moradias, muito calma, bem servida de comércio e serviços.
Situada numa zona incrivelmente tranquila, a moradia encontra-se nas proximidades do Posto da GNR, das Piscinas locais, do Centro Escolar das Termas de S. Vicente e do prestigiado Palace Hotel & Spa Termas de São Vicente. A localização estratégica garante conveniência e acessibilidade a diversas comodidades.
Não perca esta oportunidade e marque já a sua visita!
Contact
8 BEDROOM VILLA IN ALCOCHETE
House 8 Bedrooms
São Francisco, Alcochete, Distrito de Setúbal
Remodelled · 677m²
With Garage
buy
1.700.000 €
8 bedroom villa in ALCOCHETE built in 2007, 2500m2 land with 600m2 of gross area
The villa is sold with stuffing and fully equipped
Are you looking for a house with PRIVACY, SPACE, GOOD BUILD QUALITY, WITH 8 BEDROOMS AND READY TO MOVE IN?
Guest house with kitchen, 2 bedrooms and 1 bathroom
Central vacuum cleaner
Solar Panels
Main House
Floor 0:
laundry, fully equipped AEG ELETROLUX kitchen, chest and upright fridge
Water borehole
Good room with access to the pool and living area
All ground floor access to the garden
Bathroom with full shower
Office
Two bedrooms with good wardrobes and support of a full bathroom
Two suites with good wardrobes and a bathtub
Floor1:
Suite
Chapel where there can be another room,
Office
Games room with support from a bar
Bathroom with a double jacuzzi, double sink,
gymnasium
Pre-installation sauna and pre-installation Turkish bath
For more information, please contact our Store or send a Contact Request.
The villa is sold with stuffing and fully equipped
Are you looking for a house with PRIVACY, SPACE, GOOD BUILD QUALITY, WITH 8 BEDROOMS AND READY TO MOVE IN?
Guest house with kitchen, 2 bedrooms and 1 bathroom
Central vacuum cleaner
Solar Panels
Main House
Floor 0:
laundry, fully equipped AEG ELETROLUX kitchen, chest and upright fridge
Water borehole
Good room with access to the pool and living area
All ground floor access to the garden
Bathroom with full shower
Office
Two bedrooms with good wardrobes and support of a full bathroom
Two suites with good wardrobes and a bathtub
Floor1:
Suite
Chapel where there can be another room,
Office
Games room with support from a bar
Bathroom with a double jacuzzi, double sink,
gymnasium
Pre-installation sauna and pre-installation Turkish bath
For more information, please contact our Store or send a Contact Request.
Contact
House 4 Bedrooms Duplex
Cascais e Estoril, Distrito de Lisboa
New · 220m²
With Garage
buy
1.490.000 €
Detached House with Pool T3+1 in Aldeia de Juzo in Cascais
In Cascais, in the village of Juzo, on a plot of 367m2 with a gross private area of 220m2, is this fantastic 3+1 bedroom villa with 2 floors, with plenty of natural light in the finishing phase
The villa is distributed as follows:
Ground floor:
Living room with 45m2 and access to the pool and laundry room with storage area
1 bedroom or office with 17m2
Fully equipped kitchen with 14.45m2 and sliding doors
1 full bathroom with 6.45m2 and shower base
1st Floor:
3 fantastic suites, 1 with 20.50m2, another with 19.65 and another with 17.85m2, all with
built-in wardrobes, two bathrooms with shower tray and one with bathtub
It also has:
Garage for 2 cars
Solar Panels
Air conditioning
Swing windows and double glazing
Due to its privileged location, between the sea and the mountains of Sintra, it benefits from a mild climate, conducive to enjoying a series of leisure and sports activities: sailing at the Cascais Naval Club, horseback riding at the Manuel Possolo Hippodrome or at Quinta da Marinha, Golf Course at Quinta da Marinha or Penha Longa Golf, Tennis Clubs, etc.
It has a wide range of high-quality schools, as well as public and international schools (IPS-International Preparatory School, Carlucci American International School of Lisbon, TASIS Portugal International School, etc.).
Good road access, A5 Cascais-Lisbon motorway and Avenida Marginal 25 minutes from Lisbon and 15 minutes from Sintra
In Cascais, in the village of Juzo, on a plot of 367m2 with a gross private area of 220m2, is this fantastic 3+1 bedroom villa with 2 floors, with plenty of natural light in the finishing phase
The villa is distributed as follows:
Ground floor:
Living room with 45m2 and access to the pool and laundry room with storage area
1 bedroom or office with 17m2
Fully equipped kitchen with 14.45m2 and sliding doors
1 full bathroom with 6.45m2 and shower base
1st Floor:
3 fantastic suites, 1 with 20.50m2, another with 19.65 and another with 17.85m2, all with
built-in wardrobes, two bathrooms with shower tray and one with bathtub
It also has:
Garage for 2 cars
Solar Panels
Air conditioning
Swing windows and double glazing
Due to its privileged location, between the sea and the mountains of Sintra, it benefits from a mild climate, conducive to enjoying a series of leisure and sports activities: sailing at the Cascais Naval Club, horseback riding at the Manuel Possolo Hippodrome or at Quinta da Marinha, Golf Course at Quinta da Marinha or Penha Longa Golf, Tennis Clubs, etc.
It has a wide range of high-quality schools, as well as public and international schools (IPS-International Preparatory School, Carlucci American International School of Lisbon, TASIS Portugal International School, etc.).
Good road access, A5 Cascais-Lisbon motorway and Avenida Marginal 25 minutes from Lisbon and 15 minutes from Sintra
Contact
House 4 Bedrooms
Cascais e Estoril, Distrito de Lisboa
New · 294m²
With Garage
buy
1.800.000 €
Detached 4 bedroom villa, with contemporary design, with good finishes and plenty of natural light, swimming pool (26.50m2), barbecue and south-facing garden.
The villa is located in a prime area of the village of Juzo.
Inserted in a plot of land of 293m2, with a construction area of 204m2, the House is distributed as follows:
-Lower floor:
Bedroom or living room (12.37m2) with access to a small garden (18m2), full bathroom with shower base and built-in closets (12.46m2), laundry room (4.10m2) and storage room (7.65m2), independent entrance from the outside and also with access from the inside of the house
-Ground floor:
Spacious living room (45m2) with open space kitchen (10.30m2), fully equipped with Siemens appliance and guest toilet (2m2). Kitchen and living room with access to the garden and swimming pool.
-Upper floor:
Bedroom hall with wardrobe (6.55m2), 1 suite (19m2) with WC (6m2) with double sink and shower tray, 2 bedrooms (1 with 13m2 and another with 12m2), all bedrooms with built-in wardrobes and large windows and full bathroom to support the bedrooms (4.35m2) with shower base.
Box garage for one car and two outdoor car parks.
The villa is also equipped with:
-Central Air Conditioning
-Solar panels
-Double glazed windows
-Electric blinds
-Automatic watering
Located in a quiet area, with quick access to the A5, the centre of Cascais and beaches
The villa is located in a prime area of the village of Juzo.
Inserted in a plot of land of 293m2, with a construction area of 204m2, the House is distributed as follows:
-Lower floor:
Bedroom or living room (12.37m2) with access to a small garden (18m2), full bathroom with shower base and built-in closets (12.46m2), laundry room (4.10m2) and storage room (7.65m2), independent entrance from the outside and also with access from the inside of the house
-Ground floor:
Spacious living room (45m2) with open space kitchen (10.30m2), fully equipped with Siemens appliance and guest toilet (2m2). Kitchen and living room with access to the garden and swimming pool.
-Upper floor:
Bedroom hall with wardrobe (6.55m2), 1 suite (19m2) with WC (6m2) with double sink and shower tray, 2 bedrooms (1 with 13m2 and another with 12m2), all bedrooms with built-in wardrobes and large windows and full bathroom to support the bedrooms (4.35m2) with shower base.
Box garage for one car and two outdoor car parks.
The villa is also equipped with:
-Central Air Conditioning
-Solar panels
-Double glazed windows
-Electric blinds
-Automatic watering
Located in a quiet area, with quick access to the A5, the centre of Cascais and beaches
Contact
House 3 Bedrooms
Cascais e Estoril, Distrito de Lisboa
Used · 113m²
With Garage
buy
610.000 €
Excellent 3 bedroom single storey villa with great outdoor leisure space in a very quiet residential location and surrounded by villas in Alapraia.
The villa consists of a large and bright living room with fireplace (25M2), the living and dining spaces are well defined.
The kitchen is equipped with oven, gas stove, extractor fan. It has a counter where you can have your meals.
Three bedrooms all with fitted wardrobes, two full bathrooms, one with bathtub, heated towel rail and the other with shower and window.
Laundry room and garage with direct connection to the house.
The attic is lined and used as a playroom, accessed by a retractable staircase and has two velux windows.
The house was painted on the outside five years ago, the solar panel, for water heating, was also renovated five years ago, the plumbing was all renewed with multilayer pipes. The garden has automatic irrigation and automatic gates.
You will also find a barbecue area in the outdoor area.
It also has a basement that is original.
It is next to schools of the three cycles, the Alapraia sports complex, mini-markets and supermarkets, pharmacy and other services.
Do not hesitate to contact us for more information and to schedule a visit
Note: The energy certification does not correspond to the improvements made to the house, new double-glazed windows and thermal cut-outs were placed, doors and a new roof was placed in 2022. The new certification is in process.
The villa consists of a large and bright living room with fireplace (25M2), the living and dining spaces are well defined.
The kitchen is equipped with oven, gas stove, extractor fan. It has a counter where you can have your meals.
Three bedrooms all with fitted wardrobes, two full bathrooms, one with bathtub, heated towel rail and the other with shower and window.
Laundry room and garage with direct connection to the house.
The attic is lined and used as a playroom, accessed by a retractable staircase and has two velux windows.
The house was painted on the outside five years ago, the solar panel, for water heating, was also renovated five years ago, the plumbing was all renewed with multilayer pipes. The garden has automatic irrigation and automatic gates.
You will also find a barbecue area in the outdoor area.
It also has a basement that is original.
It is next to schools of the three cycles, the Alapraia sports complex, mini-markets and supermarkets, pharmacy and other services.
Do not hesitate to contact us for more information and to schedule a visit
Note: The energy certification does not correspond to the improvements made to the house, new double-glazed windows and thermal cut-outs were placed, doors and a new roof was placed in 2022. The new certification is in process.
Contact
House 2 Bedrooms
Salvaterra de Magos e Foros de Salvaterra, Distrito de Santarém
Used · 170m²
With Garage
buy
563.000 €
Moradia com piscina e tertúlia
Composta por dois quartos, sala e cozinha em Open space, sala de convivio no exterior com salão.
Tertúlia com churrasqueira e forno a lenha.
Wc apoio à piscina
Telheiro
Árvores de fruto
Garagem para 2 viaturas
Furo
Bem situado em zona central, muito perto da Vila onde encontra todo o tipo de serviços, comércio, transportes públicos e escola.
Agende a sua visita e venha à procura de conforto e sossego.
Composta por dois quartos, sala e cozinha em Open space, sala de convivio no exterior com salão.
Tertúlia com churrasqueira e forno a lenha.
Wc apoio à piscina
Telheiro
Árvores de fruto
Garagem para 2 viaturas
Furo
Bem situado em zona central, muito perto da Vila onde encontra todo o tipo de serviços, comércio, transportes públicos e escola.
Agende a sua visita e venha à procura de conforto e sossego.
Contact
4 bedroom villa in the countryside, São Mamede
House 4 Bedrooms
Fátima, Ourém, Distrito de Santarém
Used · 270m²
With Garage
buy
485.000 €
Ref: 3119-V4UBM
4 bedroom villa in the countryside, EXCELLENT CONDITION AND FINISHES.
Land with 540m2, gross construction area 322m2, garden, garage and barbecue.
A villa with a lot of charm, quiet location, good access, a true refuge.
Composed by:
Floor 0
Entrance hall, living room with fireplace, dining room, equipped kitchen, 1 bedroom with wardrobe, 1 sanitary installation with shower, laundry and garage.
Floor 1
Hall Bedrooms, 2 bedrooms with wardrobes, 1 toilet, 1 suite with balcony, bedrooms with excellent view.
Exterior - Barbecue, garden, countryside view, automatic outdoor gate, excellent sun exposure.
Equipment:
- Audio intercom;
- Kitchen equipped with (hob, extractor fan, oven, dishwasher, washing machine, TEKA fridge);
- Double glazing;
- Central Pre-Vacuuming;
- Central Heating;
- Laundry Area;
- Excellent sun exposure;
- Automatic gates to access the garage.
- Diesel tank 500Liters.
-Fireplace
The information provided, even if accurate, does not dispense with its confirmation and cannot be considered binding.
We take care of your credit process, without bureaucracy and without costs. Credit Intermediary No. 0002292.
4 bedroom villa in the countryside, EXCELLENT CONDITION AND FINISHES.
Land with 540m2, gross construction area 322m2, garden, garage and barbecue.
A villa with a lot of charm, quiet location, good access, a true refuge.
Composed by:
Floor 0
Entrance hall, living room with fireplace, dining room, equipped kitchen, 1 bedroom with wardrobe, 1 sanitary installation with shower, laundry and garage.
Floor 1
Hall Bedrooms, 2 bedrooms with wardrobes, 1 toilet, 1 suite with balcony, bedrooms with excellent view.
Exterior - Barbecue, garden, countryside view, automatic outdoor gate, excellent sun exposure.
Equipment:
- Audio intercom;
- Kitchen equipped with (hob, extractor fan, oven, dishwasher, washing machine, TEKA fridge);
- Double glazing;
- Central Pre-Vacuuming;
- Central Heating;
- Laundry Area;
- Excellent sun exposure;
- Automatic gates to access the garage.
- Diesel tank 500Liters.
-Fireplace
The information provided, even if accurate, does not dispense with its confirmation and cannot be considered binding.
We take care of your credit process, without bureaucracy and without costs. Credit Intermediary No. 0002292.
Contact
4 bedroom villa in the countryside, São Mamede
House 4 Bedrooms
São Mamede, Batalha, Distrito de Leiria
Used · 270m²
With Garage
buy
485.000 €
Ref: 3119-V4UBM
4 bedroom villa in the countryside, EXCELLENT CONDITION AND FINISHES.
Land with 540m2, gross construction area 322m2, garden, garage and barbecue.
A villa with a lot of charm, quiet location, good access, a true refuge.
Composed by:
Floor 0
Entrance hall, living room with fireplace, dining room, equipped kitchen, 1 bedroom with wardrobe, 1 sanitary installation with shower, laundry and garage.
Floor 1
Hall Bedrooms, 2 bedrooms with wardrobes, 1 toilet, 1 suite with balcony, bedrooms with excellent view.
Exterior - Barbecue, garden, countryside view, automatic outdoor gate, excellent sun exposure.
Equipment:
- Audio intercom;
- Kitchen equipped with (hob, extractor fan, oven, dishwasher, washing machine, TEKA fridge);
- Double glazing;
- Central Pre-Vacuuming;
- Central Heating;
- Laundry Area;
- Excellent sun exposure;
- Automatic gates to access the garage.
- Diesel tank 500Liters.
-Fireplace
The information provided, even if accurate, does not dispense with its confirmation and cannot be considered binding.
We take care of your credit process, without bureaucracy and without costs. Credit Intermediary No. 0002292.
4 bedroom villa in the countryside, EXCELLENT CONDITION AND FINISHES.
Land with 540m2, gross construction area 322m2, garden, garage and barbecue.
A villa with a lot of charm, quiet location, good access, a true refuge.
Composed by:
Floor 0
Entrance hall, living room with fireplace, dining room, equipped kitchen, 1 bedroom with wardrobe, 1 sanitary installation with shower, laundry and garage.
Floor 1
Hall Bedrooms, 2 bedrooms with wardrobes, 1 toilet, 1 suite with balcony, bedrooms with excellent view.
Exterior - Barbecue, garden, countryside view, automatic outdoor gate, excellent sun exposure.
Equipment:
- Audio intercom;
- Kitchen equipped with (hob, extractor fan, oven, dishwasher, washing machine, TEKA fridge);
- Double glazing;
- Central Pre-Vacuuming;
- Central Heating;
- Laundry Area;
- Excellent sun exposure;
- Automatic gates to access the garage.
- Diesel tank 500Liters.
-Fireplace
The information provided, even if accurate, does not dispense with its confirmation and cannot be considered binding.
We take care of your credit process, without bureaucracy and without costs. Credit Intermediary No. 0002292.
Contact
Elegant 6 + 2 bedroom villa - Cerro Azul
House 5 Bedrooms Duplex
Quelfes, Olhão, Distrito de Faro
Used · 692m²
With Garage
buy
1.380.000 €
Elegant 6 + 2 bedroom villa that combines comfort and privacy, comprising ground floor and basement + annex.
On the ground floor you are welcomed by an entrance hall that leads to an open-space living and dining room, providing a welcoming and integrated environment.
The kitchen is fully equipped and adjacent to a large laundry room and pantry.
On this floor, there are 4 bedrooms, all with private bathrooms (en suite) and closets, additionally, there is 1 guest bathroom for greater convenience.
The interior living area has direct access to the outside and can be used both closed and open, ideal for different seasons.
The basement of the house is a multifunctional space, containing a kitchenette, a small office, a storage area and a bathroom.
The remaining space can be adapted according to the residents’ needs, whether as a cinema room, games room or additional bedrooms.
The annex, with an independent entrance, complements the property with a living and dining room, an equipped kitchen, two bedrooms (one of them en suite) and an additional bathroom. This space is perfect for guests or as a secondary residence.
The exterior of the property is completely paved and surrounded by a garden.
The large terraces, both covered and uncovered, barbecue area and saltwater swimming pool, offer several leisure and relaxation areas.
The property also includes a garage with capacity for up to six cars.
The villa is fully walled and surrounded by cedars, ensuring complete privacy
Privileged location, situated in a quiet area, this villa offers a serene and reserved environment, whilst still being close to the amenities and services of Olhão and Faro.
On the ground floor you are welcomed by an entrance hall that leads to an open-space living and dining room, providing a welcoming and integrated environment.
The kitchen is fully equipped and adjacent to a large laundry room and pantry.
On this floor, there are 4 bedrooms, all with private bathrooms (en suite) and closets, additionally, there is 1 guest bathroom for greater convenience.
The interior living area has direct access to the outside and can be used both closed and open, ideal for different seasons.
The basement of the house is a multifunctional space, containing a kitchenette, a small office, a storage area and a bathroom.
The remaining space can be adapted according to the residents’ needs, whether as a cinema room, games room or additional bedrooms.
The annex, with an independent entrance, complements the property with a living and dining room, an equipped kitchen, two bedrooms (one of them en suite) and an additional bathroom. This space is perfect for guests or as a secondary residence.
The exterior of the property is completely paved and surrounded by a garden.
The large terraces, both covered and uncovered, barbecue area and saltwater swimming pool, offer several leisure and relaxation areas.
The property also includes a garage with capacity for up to six cars.
The villa is fully walled and surrounded by cedars, ensuring complete privacy
Privileged location, situated in a quiet area, this villa offers a serene and reserved environment, whilst still being close to the amenities and services of Olhão and Faro.
Contact
House 5 Bedrooms Duplex
Nogueira e Silva Escura, Maia, Distrito do Porto
Used · 283m²
With Garage
buy
495.000 €
RO2078
Single storey house with 4 fronts (T4+1), located on a plot of 1577 m2, located near the Maia Jardim Shopping Center, 5 minutes from the centre of Maia and 2 minutes from the A41.
Of particular note is its large areas, extraordinary luminosity and conservation.
The villa is developed as follows:
- LARGE ROOM (91m2) comprising: Living room surrounded by large windows, which allow great light, bathroom with shower, office, bar and fireplace;
- GROUND FLOOR: Entrance hall, office, interior hall, kitchen with pantry and fireplace, with connection to the living room with fireplace, bedroom and guest toilet;
On an upper ground floor there are three more bedrooms, 1 suite with balcony, full bathroom with independent bathtub and shower and bedroom hall with wardrobe;
- OUTSIDE it has a surrounding garden with space for the construction of a swimming pool, four independent garages that allow parking for 5/6 cars, storage, support kitchen, laundry, tank, toilet, workshop and storage room.
Don’t miss this opportunity and schedule your visit now!
Real Objectiva is a company located in the north of Portugal, dedicated to the sale and rental of real estate. As a result of its 24 years of work, guided by rigor and professionalism, it has achieved results recognised by the market in which it operates, acting transversally in the housing market and in the industrial market.
Mission:
Practice a concept of real estate mediation based on the client/company relationship consolidated by the role of the specialist consultant and capable of exceeding the expectations of all stakeholders.
Positioning:
- We sell houses
- We sell warehouses, offices, shops and land
- Real estate market experts
Principles of Action:
-Competence
-Confidentiality
-Suitability
-Availability
Action Models:
- Rigor and professionalism
- Specialists in real estate recruitment and mediation
- We study the market and set out to find suitable solutions
- Rigorous evaluations and detailed study
- Extreme care in visits
Single storey house with 4 fronts (T4+1), located on a plot of 1577 m2, located near the Maia Jardim Shopping Center, 5 minutes from the centre of Maia and 2 minutes from the A41.
Of particular note is its large areas, extraordinary luminosity and conservation.
The villa is developed as follows:
- LARGE ROOM (91m2) comprising: Living room surrounded by large windows, which allow great light, bathroom with shower, office, bar and fireplace;
- GROUND FLOOR: Entrance hall, office, interior hall, kitchen with pantry and fireplace, with connection to the living room with fireplace, bedroom and guest toilet;
On an upper ground floor there are three more bedrooms, 1 suite with balcony, full bathroom with independent bathtub and shower and bedroom hall with wardrobe;
- OUTSIDE it has a surrounding garden with space for the construction of a swimming pool, four independent garages that allow parking for 5/6 cars, storage, support kitchen, laundry, tank, toilet, workshop and storage room.
Don’t miss this opportunity and schedule your visit now!
Real Objectiva is a company located in the north of Portugal, dedicated to the sale and rental of real estate. As a result of its 24 years of work, guided by rigor and professionalism, it has achieved results recognised by the market in which it operates, acting transversally in the housing market and in the industrial market.
Mission:
Practice a concept of real estate mediation based on the client/company relationship consolidated by the role of the specialist consultant and capable of exceeding the expectations of all stakeholders.
Positioning:
- We sell houses
- We sell warehouses, offices, shops and land
- Real estate market experts
Principles of Action:
-Competence
-Confidentiality
-Suitability
-Availability
Action Models:
- Rigor and professionalism
- Specialists in real estate recruitment and mediation
- We study the market and set out to find suitable solutions
- Rigorous evaluations and detailed study
- Extreme care in visits
Contact
See more Houses
Bedrooms
Zones
Can’t find the property you’re looking for?
