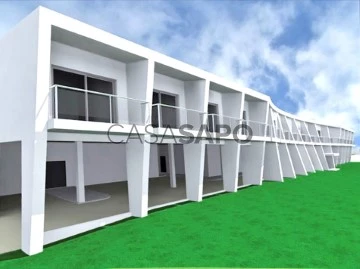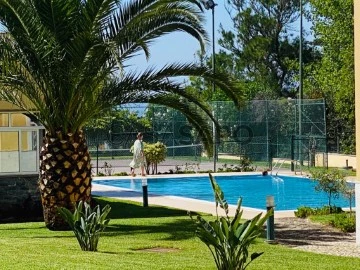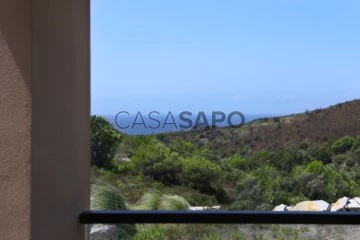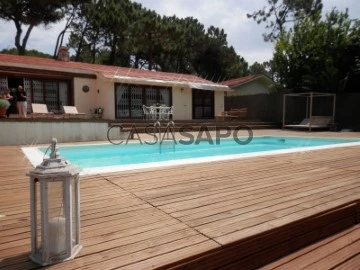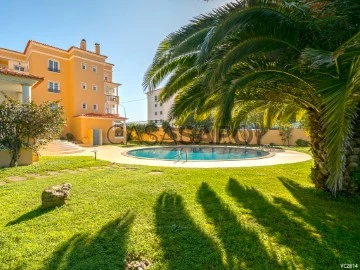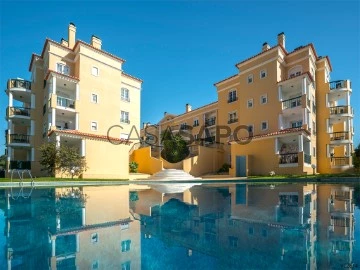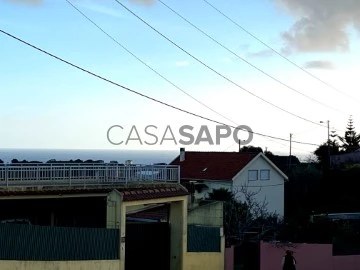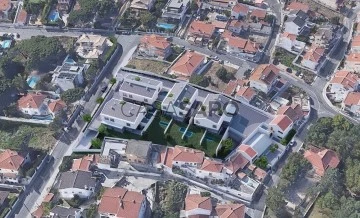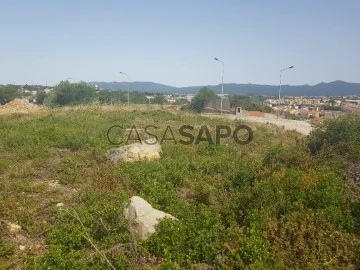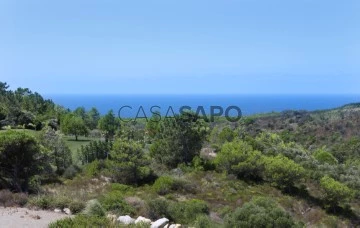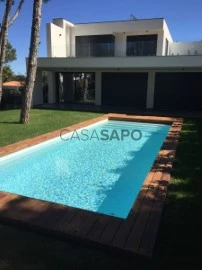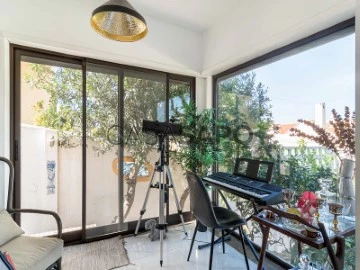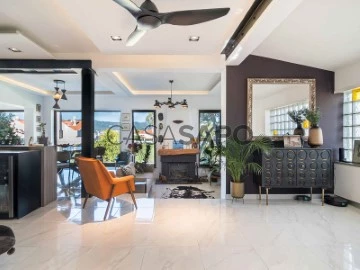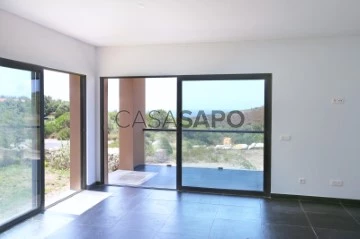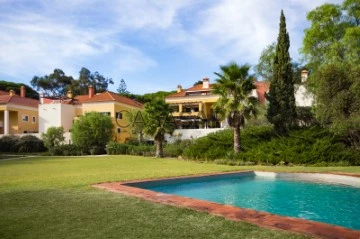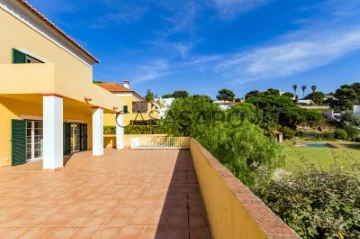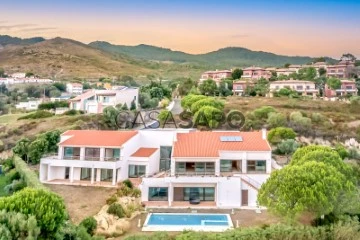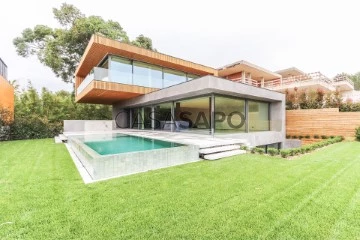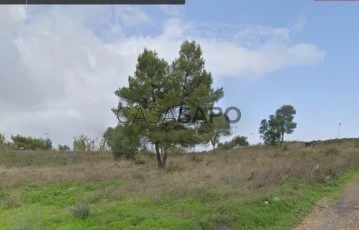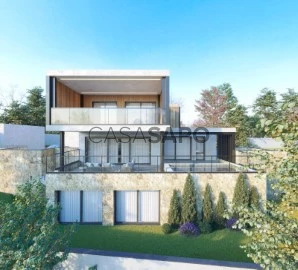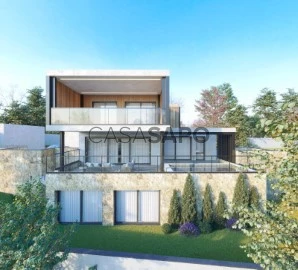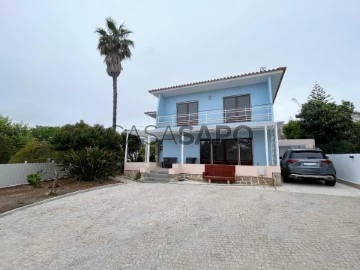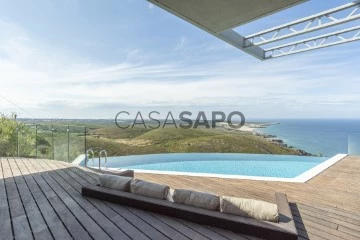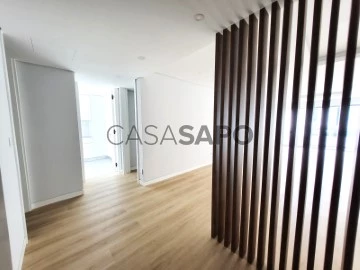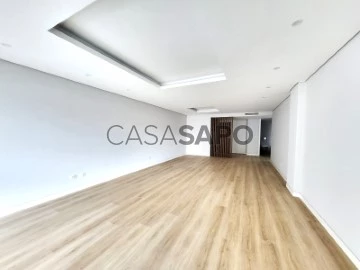Property Type
Rooms
Price
More filters
129 Properties for least recent in Cascais, view Field
Map
Order by
Least recent
Land
Alapraia (Estoril), Cascais e Estoril, Distrito de Lisboa
In project · 6,320m²
buy
850.000 €
900.000 €
-5.56%
Land with approved project for a residential structure to older people, consisting of 23 rooms, accommodation for 42 users and nursing service intended to erect on the ground with 6,320, 000sf in the place of Alapraia, in the parish of Estoril.
The residential Structure, for elderly people, it consists of two floors being the 0 floor for users and -1 floor (basement) intended only to personal service and parking.
The 0 Floor contains: the reception, direction, installation for staff, recreation room and activities, Chapel, dining area, accommodation for 42 users and nursing service. The -1 Floor (basement) is only reserved for those services, charging/discharging cycles, parking for visitors and technical/storage areas, highlighting the following spaces: the kitchen, laundry, locker rooms and support services.
The residential Structure, for elderly people, it consists of two floors being the 0 floor for users and -1 floor (basement) intended only to personal service and parking.
The 0 Floor contains: the reception, direction, installation for staff, recreation room and activities, Chapel, dining area, accommodation for 42 users and nursing service. The -1 Floor (basement) is only reserved for those services, charging/discharging cycles, parking for visitors and technical/storage areas, highlighting the following spaces: the kitchen, laundry, locker rooms and support services.
Contact
Apartment 2 Bedrooms
Guia (Cascais), Cascais e Estoril, Distrito de Lisboa
Used · 115m²
With Garage
rent
3.500 €
Excellent refurbished apartment to debut, inserted in gated community with swimming pool and tennis court.
Spacious apartment consisting of: a friendly common room, a suite with balcony and a bedroom with built-in wardrobes, lacquered to white, bathroom complete with shower base; fully equipped kitchen and large entrance hall.
It has air conditioning, double glazing and electric blinds;
Parking in the condominium for two cars.
It is located in a tourist area within walking distance of cafes, restaurants, supermarket, children’s garden, bike path, maritime promenade, 7 golf courses, horse riding, surfing and water sports, 20 minutes from Sintra, and 30 minutes from Lisbon.. In front of Casa da Guia, with magnificent views, beautiful cafes, restaurants. 2 minutes from sacolinha pastry shop and vip supermarket, with transport to the size and the bike path to be able to walk to Guincho or the center of Cascais.
Come live with quality in one of the best places.
Spacious apartment consisting of: a friendly common room, a suite with balcony and a bedroom with built-in wardrobes, lacquered to white, bathroom complete with shower base; fully equipped kitchen and large entrance hall.
It has air conditioning, double glazing and electric blinds;
Parking in the condominium for two cars.
It is located in a tourist area within walking distance of cafes, restaurants, supermarket, children’s garden, bike path, maritime promenade, 7 golf courses, horse riding, surfing and water sports, 20 minutes from Sintra, and 30 minutes from Lisbon.. In front of Casa da Guia, with magnificent views, beautiful cafes, restaurants. 2 minutes from sacolinha pastry shop and vip supermarket, with transport to the size and the bike path to be able to walk to Guincho or the center of Cascais.
Come live with quality in one of the best places.
Contact
House 3 Bedrooms Triplex
Guincho (Cascais), Cascais e Estoril, Distrito de Lisboa
New · 230m²
With Garage
buy
1.845.000 €
1.950.000 €
-5.38%
House for sale | 360m2 incl. basement | duplex | Sea and mountain View - Malveira-Guincho - Cascais
Perfect for families looking to buy a house with space for everyone, surrounded by nature, the breeze and the views of the Atlantic.
Security | Sea View | Nature
Small private garden at the level of the living room overlooking nature over the Clubhouse. Ocean view and Natural Park, from the rooms’ floor. Each house has a total area of 360m² and consists of two floors above the entrance level and a garage of 130 m² in the basement.
Located in a plot with a total area of 3300m², which comprises three individual houses and four semi-detached houses joined two by two.
Enjoy this privilege of living in a tourist resort with a club, a communal swimming pool, and a surprising view of the Guincho sea, surrounded by the true nature of the Cascais-Sintra Natural Park.
This is the last unit that is already built on this lot. It will be delivered as new after purchase.
Use of the condominium Club House Pool a few meters, by direct pathway.
3.5km from the beach by a condo private path through the mountain that you can go by bike or 25mts on foot. By car, it takes approximately 8 minutes on the national road.
Images as an example
Location
Malveira - Guincho -Cascais. 20 minutes from the centre of Lisbon and the airport.
In a luxury tourist village, between the sea and the mountains, integrated with the heart of the Natural Park of Sintra-Cascais, with stunning views of the coastal beach, and a 20-minute walk from the beach by direct access. Ideal for the practice of water sports, numerous golf courses and leisure centres such as Cascais marina, Estoril Casino and Hippodrome, Aviation Courses, Equestrian Centers, SPA’s, Health Clubs, Shopping malls and restaurants, international private schools, hospitals and private clinics. Close to the village of Malveira da Serra, where you can find local bakeries, pharmacies, banks, supermarkets and others.
Perfect for families looking to buy a house with space for everyone, surrounded by nature, the breeze and the views of the Atlantic.
Security | Sea View | Nature
Small private garden at the level of the living room overlooking nature over the Clubhouse. Ocean view and Natural Park, from the rooms’ floor. Each house has a total area of 360m² and consists of two floors above the entrance level and a garage of 130 m² in the basement.
Located in a plot with a total area of 3300m², which comprises three individual houses and four semi-detached houses joined two by two.
Enjoy this privilege of living in a tourist resort with a club, a communal swimming pool, and a surprising view of the Guincho sea, surrounded by the true nature of the Cascais-Sintra Natural Park.
This is the last unit that is already built on this lot. It will be delivered as new after purchase.
Use of the condominium Club House Pool a few meters, by direct pathway.
3.5km from the beach by a condo private path through the mountain that you can go by bike or 25mts on foot. By car, it takes approximately 8 minutes on the national road.
Images as an example
Location
Malveira - Guincho -Cascais. 20 minutes from the centre of Lisbon and the airport.
In a luxury tourist village, between the sea and the mountains, integrated with the heart of the Natural Park of Sintra-Cascais, with stunning views of the coastal beach, and a 20-minute walk from the beach by direct access. Ideal for the practice of water sports, numerous golf courses and leisure centres such as Cascais marina, Estoril Casino and Hippodrome, Aviation Courses, Equestrian Centers, SPA’s, Health Clubs, Shopping malls and restaurants, international private schools, hospitals and private clinics. Close to the village of Malveira da Serra, where you can find local bakeries, pharmacies, banks, supermarkets and others.
Contact
House 3 Bedrooms
Quinta da Marinha (Cascais), Cascais e Estoril, Distrito de Lisboa
Used · 177m²
With Swimming Pool
rent
8.000 €
9.000 €
-11.11%
3 bedroom villa (3 suites), fully equipped and furnished, in Quinta da Marinha, Cascais.
Enjoys large outdoor area, swimming pool with deck, completely secluded (several recreation areas) and garden. All suites and rooms are oriented towards the pool area.
Hall and corridor (9m2), guest toilet (3m2), living room with fireplace (45m2) and shutters for deck and pool, TV room (20m2), equipped kitchen (16m2), suite (18m2) with wardrobe (wc of 5m2) ), hall of 5m2, 2 suites of 16 and 12m2 with fitted wardrobes.
All bathrooms are refurbished as well as the kitchen. It has central heating, laundry in the service area and storage for outdoor furniture. The maintenance of the outside area (garden, pool and deck) is the responsibility of the tenant, adding 200 to the monthly rent. NO PETS ALLOWED. Good access to the cascais waterfront and Guincho, central Cascais and the A5 (Lisbon).
Enjoys large outdoor area, swimming pool with deck, completely secluded (several recreation areas) and garden. All suites and rooms are oriented towards the pool area.
Hall and corridor (9m2), guest toilet (3m2), living room with fireplace (45m2) and shutters for deck and pool, TV room (20m2), equipped kitchen (16m2), suite (18m2) with wardrobe (wc of 5m2) ), hall of 5m2, 2 suites of 16 and 12m2 with fitted wardrobes.
All bathrooms are refurbished as well as the kitchen. It has central heating, laundry in the service area and storage for outdoor furniture. The maintenance of the outside area (garden, pool and deck) is the responsibility of the tenant, adding 200 to the monthly rent. NO PETS ALLOWED. Good access to the cascais waterfront and Guincho, central Cascais and the A5 (Lisbon).
Contact
Apartment 2 Bedrooms
Amoreira, Cascais e Estoril, Distrito de Lisboa
Used · 120m²
With Garage
rent
2.500 €
2 bedroom apartment for rent with furniture, with good areas and plenty of light, inserted in a gated community with swimming pool in Amoreira. Property composed by: entrance hall, living room with fireplace and balcony facing south, equipped kitchen, full bathroom, a suite and a bedroom both with wardrobes. It has a storage room and a parking space. Well maintained condominium, inserted in a very quiet residential area, close to all accesses to the A5 and Marginal. Located just a few minutes from the centre of Cascais and Estoril.
Contact
Urban Land
Bicesse, Alcabideche, Cascais, Distrito de Lisboa
New · 10,120m²
View Sea
buy
1.650.000 €
BICESSE - Excelente terreno com vista de mar e serra,
com 10.120 m2, com ótima exposição solar, sem declive, zona alta, com viabilidade de construção de moradias, condomínio ou para lotear e vender mais tarde.
Próximo de Escolas Internacionais, campos de Golfe,
Club de Ténis.
Fácil acesso à auto estrada A5 (Lisboa-Cascais) e Estrada Marginal (acesso às praias da linha de Cascais e bares de praia, assim como Casino de Estoril).
Zona em expansão urbanística, cada vez mais procurada, para residência permanente e/ou investimento.
Um ambiente de campo mas perto da cidade.
Visite e faça a sua proposta.
com 10.120 m2, com ótima exposição solar, sem declive, zona alta, com viabilidade de construção de moradias, condomínio ou para lotear e vender mais tarde.
Próximo de Escolas Internacionais, campos de Golfe,
Club de Ténis.
Fácil acesso à auto estrada A5 (Lisboa-Cascais) e Estrada Marginal (acesso às praias da linha de Cascais e bares de praia, assim como Casino de Estoril).
Zona em expansão urbanística, cada vez mais procurada, para residência permanente e/ou investimento.
Um ambiente de campo mas perto da cidade.
Visite e faça a sua proposta.
Contact
Urban Land
Bicesse, Alcabideche, Cascais, Distrito de Lisboa
In project · 3,961m²
View Sea
buy
2.300.000 €
Excelente opção para quem quer investir num lote ao lado do Estoril numa zona tranquila com vista de mar! Este terreno fica situado em Bicesse, numa rua tranquila e com fantástica vista de mar e campo. Tem um PIP aprovado para 9 moradias entre as quais 8 geminadas duas a duas com jardim privativo e piscina e uma isolada com acesso pela rua a nascente.
As moradias terão as seguintes áreas:
Fração A - T4
Piso -1 128.14m2
Piso 0 104.34m2
Piso 1 91.72m2
Área Bruta total 324.20m2
Fração B - T3
Piso -1 138.57m2
Piso 0 98.14m2
Piso 1 96.94m2
Área Bruta total 333.65m2
Fração C - T3
Piso -1 140.25m2
Piso 0 98.11m2
Piso 1 105.12m2
Área Bruta total 343.48m2
Fração D - T4
Piso -1 135.91m2
Piso 0 101.30m2
Piso 1 103.54m2
Área Bruta total 340.75m2
Fração E / T3
Piso -1 138.15m2
Piso 0 106.37m2
Piso 1 98.42m2
Área Bruta total 342.94m2
Fração F - T3
Piso -1 138.15m2
Piso 0 106.37m2
Piso 1 98.42m2
Área Bruta total 342.94m2
Fração G -T3
Piso -1 138.15m2
Piso 0 106.37m2
Piso 1 106.55m2
Área Bruta total 351.07m2
Fração H - T4
Piso -1 132.86m2
Piso 0 106.37m2
Piso 1 106.55m2
Área Bruta total 345.78m2
Fração I - T4
Piso -1 55.25m2
Piso 0 224.67m2
Piso 1 110.13m2
Área Bruta total 390.05m2
Os acessos são excelentes, a 5 minutos do centro do Estoril e da A5, ao lado da Quinta Patino, num ambiente de qualidade e sossego.
Ana Luis
Wattsap: + (telefone)
As moradias terão as seguintes áreas:
Fração A - T4
Piso -1 128.14m2
Piso 0 104.34m2
Piso 1 91.72m2
Área Bruta total 324.20m2
Fração B - T3
Piso -1 138.57m2
Piso 0 98.14m2
Piso 1 96.94m2
Área Bruta total 333.65m2
Fração C - T3
Piso -1 140.25m2
Piso 0 98.11m2
Piso 1 105.12m2
Área Bruta total 343.48m2
Fração D - T4
Piso -1 135.91m2
Piso 0 101.30m2
Piso 1 103.54m2
Área Bruta total 340.75m2
Fração E / T3
Piso -1 138.15m2
Piso 0 106.37m2
Piso 1 98.42m2
Área Bruta total 342.94m2
Fração F - T3
Piso -1 138.15m2
Piso 0 106.37m2
Piso 1 98.42m2
Área Bruta total 342.94m2
Fração G -T3
Piso -1 138.15m2
Piso 0 106.37m2
Piso 1 106.55m2
Área Bruta total 351.07m2
Fração H - T4
Piso -1 132.86m2
Piso 0 106.37m2
Piso 1 106.55m2
Área Bruta total 345.78m2
Fração I - T4
Piso -1 55.25m2
Piso 0 224.67m2
Piso 1 110.13m2
Área Bruta total 390.05m2
Os acessos são excelentes, a 5 minutos do centro do Estoril e da A5, ao lado da Quinta Patino, num ambiente de qualidade e sossego.
Ana Luis
Wattsap: + (telefone)
Contact
Land
Bicesse, Alcabideche, Cascais, Distrito de Lisboa
10,120m²
buy
1.650.000 €
Land in Cabeço de Bicesse, which allows the construction of 8 to 10 individual villas of 3 floors, with swimming pool in condominium with green areas and children’s space. Lots with about 400 to 500 m2 in a developing area, with unobstructed view, quite green, good location and good access, already with construction of villas around. Excellent investment, do not miss this opportunity!
Imojoy Real Estate is a Real Estate Mediation Company, which operates in the national and international market, having stores in Cascais, Oeiras, Lisbon, Porto and Portimão. Our main mission is to provide a service of excellence, with an experienced team focused on the individual needs of each client, also offering a set of services that complement all real estate activity. At Imojoy Real Estate we do business with smiles!
Imojoy Real Estate is a Real Estate Mediation Company, which operates in the national and international market, having stores in Cascais, Oeiras, Lisbon, Porto and Portimão. Our main mission is to provide a service of excellence, with an experienced team focused on the individual needs of each client, also offering a set of services that complement all real estate activity. At Imojoy Real Estate we do business with smiles!
Contact
House 3 Bedrooms +1
Malveira da Serra, Alcabideche, Cascais, Distrito de Lisboa
Used · 220m²
With Garage
buy
1.845.000 €
This modern detached villa is located at the heart of the Sintra- Cascais Natural Park in a luxury five star Resort, only a few minutes from the Guincho beach and Cascais.
The spacious villa has sea views and is built with special attention to detail, the indoors reflecting the beauty and exclusivity of the fantastic surroundings, providing a comfortable living environment.
The villa composes of a living room, fully equipped modern kitchen and 3 bedrooms (one en-suite) as well as a 130 sqm garage and a multi purpose area in the basement.
The Resort offers a Clubhouse with swimming pool, tennis court, restaurant, Spa, a 24 hours security and reception service.
The spacious villa has sea views and is built with special attention to detail, the indoors reflecting the beauty and exclusivity of the fantastic surroundings, providing a comfortable living environment.
The villa composes of a living room, fully equipped modern kitchen and 3 bedrooms (one en-suite) as well as a 130 sqm garage and a multi purpose area in the basement.
The Resort offers a Clubhouse with swimming pool, tennis court, restaurant, Spa, a 24 hours security and reception service.
Contact
House 5 Bedrooms
Cascais, Cascais e Estoril, Distrito de Lisboa
New · 550m²
With Garage
buy
4.000.000 €
Fantastica moradia nova de arquitetura contemporânea, em local privilegiado entre Birre e Areia. Composta no piso térreo por amplo hall 15 m2 Salão 60 m2 ,cozinha em open space totalmente equipada 38m2 , uma suite com 30m2 e um quarto / escritório 17 m2, wc social com abertura para cozinha americana, escritorio/ quarto e wc social. Acesso direto da sala para piscina e jardim. No piso 1 temos tres amplas suites ( 24m2.38 e 15 ) Terraço com jaccuzi No piso -1 temos garagem 158 m2 ,arrecadação lavandaria wc e salão 45 m2. Excelentes areas e acabamentos. Jardim e piscina.
Contact
House 5 Bedrooms Duplex
Urbanização Quinta de São Gonçalo, Carcavelos e Parede, Cascais, Distrito de Lisboa
Used · 165m²
With Garage
buy
1.550.000 €
Moradia independente situada num condomínio fechado de 6 moradias, com bastante privacidade, localizada em Carcavelos, na fronteira com Oeiras, entre a estação da CP de Oeiras e a praia, próximo do Forte de São Julião da Barra, NATO e Universidade Nova School Business and Economics,
A moradia é constituída por 2 pisos, com hall de entrada, 5 quartos, sala de estar, sala de jantar, cozinha, 4 WC, arrecadação, garagem e um espaço independente no exterior.
Toda a casa tem bastante luz natural, devido às grandes janelas na zona de estar viradas a sul, onde se localizam o jardim e a piscina. Possui ainda caixilharia com vidros duplos e instalação elétrica renovada em 2022.
PISO 0:
- Hall de entrada,
- Sala de estar - virada a sul, com uma zona de pé direito muito alta e uma ampla janela envidraçada, que beneficia todo o interior da casa com uma grande luminosidade, lareira (com recuperador de calor) e acesso direto para o jardim e piscina,
- Sala de jantar,
- Cozinha equipada,
- Casa de banho social,
- Suite,
- Garagem, com acesso ao interior da casa,
- Pequena divisão exterior, independente.
PISO 1:
- 1 Suite com uma varanda e um terraço com vista para o jardim e piscina,
- 3 Quartos, todos com varanda,
- 1 Casa de banho.
EXTERIOR
Jardim com rega automática, espaço de Horta, piscina e estacionamento para 2/3 carros.
NA PROXIMIDADE, deslocando-se a pé:
- Nova SBE,
- Saint Julian’s School,
- Escola Secundária Sebastião e Silva/ Liceu de Oeiras,
- Escola Básica Manuel Beça Múrias,
- Escola EB 2,3 de São Julião da Barra,
- Conservatória do Registo Civil e Predial,
- Tribunal de Oeiras,
- Autocarros,
- Supermercados,
- Cafés,
- Restaurantes,
- Ginásios,
- Cabeleireiros,
- Farmácias
- Estação da CP de Oeiras,
- Táxis,
- Jardins,
- Praia de Carcavelos - 850 metros
- Praia da Torre - 750 metros
- Marina de Oeiras,
- Passeio marítimo de Oeiras.
Marque a sua visita comigo e surpreenda-se com esta moradia!
A moradia é constituída por 2 pisos, com hall de entrada, 5 quartos, sala de estar, sala de jantar, cozinha, 4 WC, arrecadação, garagem e um espaço independente no exterior.
Toda a casa tem bastante luz natural, devido às grandes janelas na zona de estar viradas a sul, onde se localizam o jardim e a piscina. Possui ainda caixilharia com vidros duplos e instalação elétrica renovada em 2022.
PISO 0:
- Hall de entrada,
- Sala de estar - virada a sul, com uma zona de pé direito muito alta e uma ampla janela envidraçada, que beneficia todo o interior da casa com uma grande luminosidade, lareira (com recuperador de calor) e acesso direto para o jardim e piscina,
- Sala de jantar,
- Cozinha equipada,
- Casa de banho social,
- Suite,
- Garagem, com acesso ao interior da casa,
- Pequena divisão exterior, independente.
PISO 1:
- 1 Suite com uma varanda e um terraço com vista para o jardim e piscina,
- 3 Quartos, todos com varanda,
- 1 Casa de banho.
EXTERIOR
Jardim com rega automática, espaço de Horta, piscina e estacionamento para 2/3 carros.
NA PROXIMIDADE, deslocando-se a pé:
- Nova SBE,
- Saint Julian’s School,
- Escola Secundária Sebastião e Silva/ Liceu de Oeiras,
- Escola Básica Manuel Beça Múrias,
- Escola EB 2,3 de São Julião da Barra,
- Conservatória do Registo Civil e Predial,
- Tribunal de Oeiras,
- Autocarros,
- Supermercados,
- Cafés,
- Restaurantes,
- Ginásios,
- Cabeleireiros,
- Farmácias
- Estação da CP de Oeiras,
- Táxis,
- Jardins,
- Praia de Carcavelos - 850 metros
- Praia da Torre - 750 metros
- Marina de Oeiras,
- Passeio marítimo de Oeiras.
Marque a sua visita comigo e surpreenda-se com esta moradia!
Contact
House 5 Bedrooms +1
Estoril, Cascais e Estoril, Distrito de Lisboa
Used · 346m²
With Swimming Pool
buy
1.590.000 €
1.690.000 €
-5.92%
5-bedroom villa, 346 sqm (construction gross area) and 161 sqm of gross dependent area, set in a plot of 590 sqm, modern lines, fully rehabilitated in 2018, with lots of natural light, garden, and swimming pool in a residential area in Estoril, Cascais. The villa is spread over three floors. Entrance floor: a living room with a dining room and a fully equipped and very modern American kitchen, facing the garden and the swimming pool with an unobstructed view of the Serra de Sintra. On the same floor: a suite, an office and a laundry room. Upper floor: a master suite with closet, two bedrooms and a bathroom. Lower floor: a multi-purpose cinema room, a suite, a gym and a storage room, all facing the garden and the swimming pool. The swimming pool is heated to 30º degrees and has an electric cover. The water is treated with saline electrolysis. It has an annex, in the garden, which serves as a storage and support room. The villa has underfloor heating in ceramics and wood, air conditioning, ceiling fans in the living rooms and three fireplaces, one on each floor. It has a borehole for watering the garden and filling the swimming pool. Entrance with electric gate for uncovered parking for three cars.
In a calm area of villas, with excellent location, 15-minute driving distance from international schools such as IPS- International Preparatory School and TASIS Portugal, St. Julian’s School, Quinta da Beloura and Quinta Patino, CascaiShopping, Cascais Hospital, and local shops. 5 minutes from the access to A5 and A16 motorways. 15-minute driving distance from the centre of Sintra and 30 minutes from Lisbon and Humberto Delgado Airport.
In a calm area of villas, with excellent location, 15-minute driving distance from international schools such as IPS- International Preparatory School and TASIS Portugal, St. Julian’s School, Quinta da Beloura and Quinta Patino, CascaiShopping, Cascais Hospital, and local shops. 5 minutes from the access to A5 and A16 motorways. 15-minute driving distance from the centre of Sintra and 30 minutes from Lisbon and Humberto Delgado Airport.
Contact
House 3 Bedrooms Triplex
Figueira do Guincho, Alcabideche, Cascais, Distrito de Lisboa
Used · 360m²
With Garage
buy
1.845.000 €
1.950.000 €
-5.38%
Moradia Independente T3 em resort de luxo com vistas deslumbrantes sobre a praia do Guincho.
Piso 0:
Terraço
Hall de entrada
Cozinha com 18m2
Casa de banho de apoio
Sala com 60 m2
Varanda com 20m2
Piso 1
Hall de acesso aos quartos
Suite com casa de banho completa
2 quartos com casa de banho completa de apoio aos dois quartos
Varanda com 20m2
Cave
Garagem
Casa de banho
Lavandaria
Jardim privativo
Área Total: 360m2
3 pisos
Garagem com 130m2
Este resort tem piscina, SPA, restaurante, campo de ténis, portaria e segurança 24horas.
A Marinha Guincho é um aldeamento de luxo localizado em Cascais, em pleno Parque Natural Sintra-Cascais, com uma vista incomparável sobre a praia do Guincho. Entre a serra e o mar, localiza-se a 20 minutos de Lisboa e a 25 minutos do aeroporto e oferece aos moradores a proximidade das praias, ideais para prática de desportos náuticos, inúmeros campos de golfe, locais de divertimento e lazer como a Marina de Cascais, o Casino do Estoril, o Autódromo do Estoril, Aeródromo de Tires, Centros Hípicos, SPA’s, Health Clubs, Centros Comerciais e Restaurantes, escolas internacionais de referencia, hospitais e clínicas privadas.
Marinha Guincho is a luxurious touristic resort located in Cascais, at the heart of the Sintra-Cascais natural park, with breathtaking views over Guincho beach. Between the sea and the mountains, 20 minutes from Lisbon and 25 minutes from the airport, Marinha Guincho is easily reached.
It has a privileged location next to a beautiful coastline - ideal for the practice of water sports -, numerous golf courses and leisure centres such as the Cascais Marina, Estoril Casino and Racetrack, Tires Airfield, various Horse-Riding Centres, SPA’s, Health Clubs, Shopping Malls and Restaurants, renowned international private schools, hospitals and private clinics. Additionally, local commerce at Malveira da Serra village provides for most daily needs.
Piso 0:
Terraço
Hall de entrada
Cozinha com 18m2
Casa de banho de apoio
Sala com 60 m2
Varanda com 20m2
Piso 1
Hall de acesso aos quartos
Suite com casa de banho completa
2 quartos com casa de banho completa de apoio aos dois quartos
Varanda com 20m2
Cave
Garagem
Casa de banho
Lavandaria
Jardim privativo
Área Total: 360m2
3 pisos
Garagem com 130m2
Este resort tem piscina, SPA, restaurante, campo de ténis, portaria e segurança 24horas.
A Marinha Guincho é um aldeamento de luxo localizado em Cascais, em pleno Parque Natural Sintra-Cascais, com uma vista incomparável sobre a praia do Guincho. Entre a serra e o mar, localiza-se a 20 minutos de Lisboa e a 25 minutos do aeroporto e oferece aos moradores a proximidade das praias, ideais para prática de desportos náuticos, inúmeros campos de golfe, locais de divertimento e lazer como a Marina de Cascais, o Casino do Estoril, o Autódromo do Estoril, Aeródromo de Tires, Centros Hípicos, SPA’s, Health Clubs, Centros Comerciais e Restaurantes, escolas internacionais de referencia, hospitais e clínicas privadas.
Marinha Guincho is a luxurious touristic resort located in Cascais, at the heart of the Sintra-Cascais natural park, with breathtaking views over Guincho beach. Between the sea and the mountains, 20 minutes from Lisbon and 25 minutes from the airport, Marinha Guincho is easily reached.
It has a privileged location next to a beautiful coastline - ideal for the practice of water sports -, numerous golf courses and leisure centres such as the Cascais Marina, Estoril Casino and Racetrack, Tires Airfield, various Horse-Riding Centres, SPA’s, Health Clubs, Shopping Malls and Restaurants, renowned international private schools, hospitals and private clinics. Additionally, local commerce at Malveira da Serra village provides for most daily needs.
Contact
Apartment
Estoril, Cascais e Estoril, Distrito de Lisboa
Used · 311m²
With Garage
buy
2.900.000 €
4 bedroom apartment with fabulous areas and south-facing terrace, with views over green gardens and inserted in a closed condominium with swimming pool in Estoril. Property with 466 m2 gross area, consisting of floor 0: entrance hall, Living room and dinning room with access to terrace with plenty of natural light, kitchen with dining area, and access to terrace, social bathroom. On this floor there are also 4 large suites with wardrobes (2 of them with access to the private garden) closets in the corridor area. The lower floor has natural light and consists of a large living room with skylight and garden windows, a suite, kitchenette and storage space, laundry a pantry and bathroom for services. It has 2 parking spaces. Excellent areas, open view and very close to the center of Estoril, golf courses and the beautiful beaches of the Cascais Coast.
Contact
Condo 7 Bedrooms
Figueira do Guincho, Alcabideche, Cascais, Distrito de Lisboa
Used · 640m²
With Garage
buy
2.950.000 €
Existem combinações perfeitas para se tornarem fantásticas. Esta moradia poderá ser uma delas. . Com uma localização privilegiada, próxima de todos os serviços e acessos, associados a uma perfeita tranquilidade, poderá encontrar o seu lar!
Moradia T7, em lote de 3380.25m2 localizada no Aldeamento de Marinha Guincho, Malveira da Serra com vista fantástica sobre a Praia do Guincho e do Parque Natural Sintra-Cascais. A moradia foi construída a pensar na simplicidade de vivência ou seja, no lado Nascente encontra-se a área social da moradia e, no lado Poente, encontra-se a área privada. Todas as divisões desta fantástica moradia foram criadas e pensadas na fabulosa vista mar e campo.
No piso térreo (Ala Nascente), encontra-se um amplo hall (21m2) com acesso a uma fantástica sala de estar (58.30m2)sala de jantar, casa de banho de visitas (3.50m2) e uma zona de circulação/corredor para a cozinha . A cozinha tem acesso para um pátio de serviço (19.50m2) e acesso direto à excelente sala de refeições de 23.20m2. A Sala de Estar, de Refeições e a cozinha têm acesso a um excelente pátio em comum a estas 3 divisões e com escadas de ambos os lados com acesso direto à piscina e jardim. Ainda neste piso, e no hall de entrada, temos uma grande porta em vidro com acesso para o jardim e piscina.
Na Ala Poente (considerado o piso 1), encontram-se 4 suítes com armários embutidos, um escritório/quarto de 15.50m2 uma master suíte de 45.50m2 com closet (9.70m2) e uma casa de banho de 9.45m2 com banheira de hidromassagem. Temos ainda uma zona de circulação de 14.30m2 repleto de armários e zonas de arrumos ou quarto de brinquedos . Nesta mesma Ala, o escritório e 2 suítes têm acesso direto para o jardim., bem como um pequeno T1. Toda a moradia é repleta de luminosidade.
A cave, é composta por uma excelente zona de circulação de 43.30m2, fantástica sala de 66.50m2, excelente para festas e com acesso direto à piscina, uma outra sala de cerca 15m2, lavandaria (9m2), uma zona de arrumos (2.60m2) interior e out e uma casa de banho de apoio à piscina com 9m2. No seu grande hall de 43.30m2, está colocado uma sauna com estrutura de madeira.
Foi pensada e criada no conforto e para uma família que goste de viver numa zona tranquila mas perto de todos os acessos.
A Marinha Guincho é um aldeamento turístico de luxo localizado em Cascais, em pleno Parque Natural Sintra-Cascais, com uma vista incomparável sobre a praia do Guincho. Entre a serra e o mar, localiza-se a 20 minutos de Lisboa e a 25 minutos do aeroporto, com fácil acesso. Sendo um condomínio fechado, foi tudo pensado para dar o máximo conforto aos seus moradores, proporcionando-lhes qualidade de vida, saúde e bem estar. Os moradores podem frequentar as piscinas situadas junto ao Club House com uma magnífica vista sobre o mar e a serra, corte de ténis, restaurante e atividades para crianças.
Moradia T7, em lote de 3380.25m2 localizada no Aldeamento de Marinha Guincho, Malveira da Serra com vista fantástica sobre a Praia do Guincho e do Parque Natural Sintra-Cascais. A moradia foi construída a pensar na simplicidade de vivência ou seja, no lado Nascente encontra-se a área social da moradia e, no lado Poente, encontra-se a área privada. Todas as divisões desta fantástica moradia foram criadas e pensadas na fabulosa vista mar e campo.
No piso térreo (Ala Nascente), encontra-se um amplo hall (21m2) com acesso a uma fantástica sala de estar (58.30m2)sala de jantar, casa de banho de visitas (3.50m2) e uma zona de circulação/corredor para a cozinha . A cozinha tem acesso para um pátio de serviço (19.50m2) e acesso direto à excelente sala de refeições de 23.20m2. A Sala de Estar, de Refeições e a cozinha têm acesso a um excelente pátio em comum a estas 3 divisões e com escadas de ambos os lados com acesso direto à piscina e jardim. Ainda neste piso, e no hall de entrada, temos uma grande porta em vidro com acesso para o jardim e piscina.
Na Ala Poente (considerado o piso 1), encontram-se 4 suítes com armários embutidos, um escritório/quarto de 15.50m2 uma master suíte de 45.50m2 com closet (9.70m2) e uma casa de banho de 9.45m2 com banheira de hidromassagem. Temos ainda uma zona de circulação de 14.30m2 repleto de armários e zonas de arrumos ou quarto de brinquedos . Nesta mesma Ala, o escritório e 2 suítes têm acesso direto para o jardim., bem como um pequeno T1. Toda a moradia é repleta de luminosidade.
A cave, é composta por uma excelente zona de circulação de 43.30m2, fantástica sala de 66.50m2, excelente para festas e com acesso direto à piscina, uma outra sala de cerca 15m2, lavandaria (9m2), uma zona de arrumos (2.60m2) interior e out e uma casa de banho de apoio à piscina com 9m2. No seu grande hall de 43.30m2, está colocado uma sauna com estrutura de madeira.
Foi pensada e criada no conforto e para uma família que goste de viver numa zona tranquila mas perto de todos os acessos.
A Marinha Guincho é um aldeamento turístico de luxo localizado em Cascais, em pleno Parque Natural Sintra-Cascais, com uma vista incomparável sobre a praia do Guincho. Entre a serra e o mar, localiza-se a 20 minutos de Lisboa e a 25 minutos do aeroporto, com fácil acesso. Sendo um condomínio fechado, foi tudo pensado para dar o máximo conforto aos seus moradores, proporcionando-lhes qualidade de vida, saúde e bem estar. Os moradores podem frequentar as piscinas situadas junto ao Club House com uma magnífica vista sobre o mar e a serra, corte de ténis, restaurante e atividades para crianças.
Contact
House 5 Bedrooms Triplex
Abuxarda, Alcabideche, Cascais, Distrito de Lisboa
Under construction · 380m²
With Garage
buy
3.120.000 €
Em Fase final de construção.
A excelência da construção aliada ás generosas áreas e aos acabamentos de alta qualidade, fazem desta moradia o local ideal para viver com todo o conforto e tranquilidade.
Composta por 3 pisos, espaço exterior de jardim com piscina privativa, que convida a momentos relaxantes em família ou com amigos.
Características:
-3 suítes
- 1 quarto
-4 casas de banho
- Ampla sala com cozinha em openspace
- Sala multiusos
- Piscina privada
- Garagem privada
- Jardim privado
- Estores elétricos
- Piso radiante
- Painéis fotovoltaicos
- Bomba de calor
- Ar condicionado por conduta
- Conduta para a roupa por vácuo direto à lavandaria
- Garrafeira
- Domótica
Venha viver a poucos minutos da praia, usufruindo da tranquilidade, qualidade de vida e glamour que a charmosa vila de Cascais oferece.
Aproveite a oportunidade, contate-nos para mais informações.
Somos intermediários de crédito devidamente autorizados ( Nº Reg. 2780) , avalie as suas condições de forma gratuita.
A informação facultada, embora precisa, é meramente informativa pelo que não pode ser considerada vinculativa e está sujeita a alterações.
A excelência da construção aliada ás generosas áreas e aos acabamentos de alta qualidade, fazem desta moradia o local ideal para viver com todo o conforto e tranquilidade.
Composta por 3 pisos, espaço exterior de jardim com piscina privativa, que convida a momentos relaxantes em família ou com amigos.
Características:
-3 suítes
- 1 quarto
-4 casas de banho
- Ampla sala com cozinha em openspace
- Sala multiusos
- Piscina privada
- Garagem privada
- Jardim privado
- Estores elétricos
- Piso radiante
- Painéis fotovoltaicos
- Bomba de calor
- Ar condicionado por conduta
- Conduta para a roupa por vácuo direto à lavandaria
- Garrafeira
- Domótica
Venha viver a poucos minutos da praia, usufruindo da tranquilidade, qualidade de vida e glamour que a charmosa vila de Cascais oferece.
Aproveite a oportunidade, contate-nos para mais informações.
Somos intermediários de crédito devidamente autorizados ( Nº Reg. 2780) , avalie as suas condições de forma gratuita.
A informação facultada, embora precisa, é meramente informativa pelo que não pode ser considerada vinculativa e está sujeita a alterações.
Contact
Land
Bicesse, Alcabideche, Cascais, Distrito de Lisboa
Used · 10,120m²
buy
1.650.000 €
Terreno urbanizável oferece viabilidade construtiva para 10 a 15 moradias e é ideal para:
- Condomínios privados de luxo
- Projetos de turismo, comércio ou serviços
- Pequenas indústrias ou empreendimentos diversificados
Destaques do terreno:
- Local totalmente desafogado, com vista privilegiada para a Serra de Sintra, o mar e a zona urbana.
- Excelente localização, próximo de grandes superfícies comerciais (CascaiShopping, Makro, Santogal), hospitais (Cascais e Alcoitão), escolas públicas e privadas, comércio tradicional e restauração.
- Acesso rápido: 8 minutos do centro e do Golfe do Estoril, 5 minutos do Clube de Ténis do Estoril, 10 minutos do Hospital de Cascais.
- Fácil ligação à A5 e à Estrada Marginal, com acesso às praias da linha de Cascais e ao Casino do Estoril.
Por que investir aqui:
- Zona cada vez mais procurada por quem deseja viver em ambiente tranquilo, mas com todas as comodidades à mão.
- Terreno com grande potencial para valorização e desenvolvimento de projetos residenciais ou comerciais de alto padrão.
Se procura um novo empreendimento, este terreno é a escolha perfeita!
Venha visitar hoje, sem custos ou compromisso!
AliasHouse Imobiliária dispõe de uma equipa que pode ajudá-lo com rigor e confiança em todo o processo de compra, venda ou arrendamento do seu imóvel.
Deixe-nos o seu contacto e nós ligamos-lhe sem custos!
Este anúncio foi publicado por rotina informática. Todos os dados carecem de confirmação junto da imobiliária.
- Condomínios privados de luxo
- Projetos de turismo, comércio ou serviços
- Pequenas indústrias ou empreendimentos diversificados
Destaques do terreno:
- Local totalmente desafogado, com vista privilegiada para a Serra de Sintra, o mar e a zona urbana.
- Excelente localização, próximo de grandes superfícies comerciais (CascaiShopping, Makro, Santogal), hospitais (Cascais e Alcoitão), escolas públicas e privadas, comércio tradicional e restauração.
- Acesso rápido: 8 minutos do centro e do Golfe do Estoril, 5 minutos do Clube de Ténis do Estoril, 10 minutos do Hospital de Cascais.
- Fácil ligação à A5 e à Estrada Marginal, com acesso às praias da linha de Cascais e ao Casino do Estoril.
Por que investir aqui:
- Zona cada vez mais procurada por quem deseja viver em ambiente tranquilo, mas com todas as comodidades à mão.
- Terreno com grande potencial para valorização e desenvolvimento de projetos residenciais ou comerciais de alto padrão.
Se procura um novo empreendimento, este terreno é a escolha perfeita!
Venha visitar hoje, sem custos ou compromisso!
AliasHouse Imobiliária dispõe de uma equipa que pode ajudá-lo com rigor e confiança em todo o processo de compra, venda ou arrendamento do seu imóvel.
Deixe-nos o seu contacto e nós ligamos-lhe sem custos!
Este anúncio foi publicado por rotina informática. Todos os dados carecem de confirmação junto da imobiliária.
Contact
Urban Land
Bicesse, Alcabideche, Cascais, Distrito de Lisboa
10,120m²
View Sea
buy
1.650.000 €
Fabulous land with excellent views of Sintra mountains and the sea, with an area of 10,120 sqm, urban and with the possibility of allowance for the construction of Villas according to a technical communication issued by the Cascais City Hall
Located in the countryside of Bícesse, surrounded by green spaces where you can feel the calmness, being located close to the sea, beaches, schools, bike paths, restaurants, cafes, and all kinds of commerce. From this plot, there is easy access to the highway, 10 minutes from the center of Cascais by car.
All information presented is not binding and does not dispense confirmation by consulting the property’s documentation.
Located in the countryside of Bícesse, surrounded by green spaces where you can feel the calmness, being located close to the sea, beaches, schools, bike paths, restaurants, cafes, and all kinds of commerce. From this plot, there is easy access to the highway, 10 minutes from the center of Cascais by car.
All information presented is not binding and does not dispense confirmation by consulting the property’s documentation.
Contact
Detached House 4 Bedrooms
Murches, Alcabideche, Cascais, Distrito de Lisboa
Under construction · 341m²
With Garage
buy
2.500.000 €
Villa, of modern architecture, inserted in a private condominium composed by 4 villas, in Murches.
The villa is detached, with a 193 sqm private garden and swimming pool, in a 470 sqm lot, with a 531 sqm gross construction area, with the following distribution:
Entrance floor:
- Entry hall
- common living room: 91,3 sqm
- Fully equipped kitchen, in open space, with top of the range household appliances
- social bathroom
Upper floor:
- Master suite: 37 sqm with closet
- Suite: 22 sqm with closet
Lower floor:
- Multipurpose room: 85 sqm
- Suite: 30 sqm
- Suite 22,1 sqm
- Social bathroom
- Laundry area: 12 sqm
- Garage
To highlight the excellent quality finishes with attention to the smallest detail.
Finishes:
- Radiant floor heating
- Pre-installation of mural air conditioning
- Heating of sanitary waters and radiant floor heating by heat pump + storage tank
- Minimalist high-end window frames and tempered glass
- Aluminium blade blinds system
- All the bedrooms include a dirty clothing vacuum conduct that leads to the laundry area
- Bathrooms fitted with sanitary ware of the Porcelanosa brand
- Transhipment swimming pool, with salt treatment
- Three-phase sockets installed in the outdoor parking and in the garage to ensure charging of electric and hybrid vehicles.
Cascais is a Portuguese village famous for its bay, local business and its cosmopolitanism. It is considered the most sophisticated destination of the Lisbon’s region, where small palaces and refined and elegant constructions prevail. With the sea as a scenario, Cascais can be proud of having 7 golf courses, a casino, a marina and countless leisure areas. It is 30 minutes away from Lisbon and its international airport.
Porta da Frente Christie’s is a real estate agency that has been operating in the market for more than two decades. Its focus lays on the highest quality houses and developments, not only in the selling market, but also in the renting market. The company was elected by the prestigious brand Christie’s - one of the most reputable auctioneers, Art institutions and Real Estate of the world - to be represented in Portugal, in the areas of Lisbon, Cascais, Oeiras, Sintra and Alentejo. The main purpose of Porta da Frente Christie’s is to offer a top-notch service to our customers.
The villa is detached, with a 193 sqm private garden and swimming pool, in a 470 sqm lot, with a 531 sqm gross construction area, with the following distribution:
Entrance floor:
- Entry hall
- common living room: 91,3 sqm
- Fully equipped kitchen, in open space, with top of the range household appliances
- social bathroom
Upper floor:
- Master suite: 37 sqm with closet
- Suite: 22 sqm with closet
Lower floor:
- Multipurpose room: 85 sqm
- Suite: 30 sqm
- Suite 22,1 sqm
- Social bathroom
- Laundry area: 12 sqm
- Garage
To highlight the excellent quality finishes with attention to the smallest detail.
Finishes:
- Radiant floor heating
- Pre-installation of mural air conditioning
- Heating of sanitary waters and radiant floor heating by heat pump + storage tank
- Minimalist high-end window frames and tempered glass
- Aluminium blade blinds system
- All the bedrooms include a dirty clothing vacuum conduct that leads to the laundry area
- Bathrooms fitted with sanitary ware of the Porcelanosa brand
- Transhipment swimming pool, with salt treatment
- Three-phase sockets installed in the outdoor parking and in the garage to ensure charging of electric and hybrid vehicles.
Cascais is a Portuguese village famous for its bay, local business and its cosmopolitanism. It is considered the most sophisticated destination of the Lisbon’s region, where small palaces and refined and elegant constructions prevail. With the sea as a scenario, Cascais can be proud of having 7 golf courses, a casino, a marina and countless leisure areas. It is 30 minutes away from Lisbon and its international airport.
Porta da Frente Christie’s is a real estate agency that has been operating in the market for more than two decades. Its focus lays on the highest quality houses and developments, not only in the selling market, but also in the renting market. The company was elected by the prestigious brand Christie’s - one of the most reputable auctioneers, Art institutions and Real Estate of the world - to be represented in Portugal, in the areas of Lisbon, Cascais, Oeiras, Sintra and Alentejo. The main purpose of Porta da Frente Christie’s is to offer a top-notch service to our customers.
Contact
Detached House 4 Bedrooms
Murches, Alcabideche, Cascais, Distrito de Lisboa
Under construction · 329m²
With Garage
buy
2.500.000 €
Villa, of modern architecture, inserted in a private condominium composed by 4 villas, in Murches.
The villa is detached, with a 136 sqm private garden and swimming pool, in a 423 sqm lot, with a 517 sqm gross construction area, with the following distribution:
Entrance floor:
- Entry hall
- common living room: 91,3 sqm
- Fully equipped kitchen, in open space, with top of the range household appliances
- social bathroom
Upper floor:
- Master suite: 37 sqm with closet
- Suite: 22 sqm with closet
Lower floor:
- Multipurpose room: 79,7 sqm
- Suite: 22 sqm
- Suite: 33,4 sqm
- Social bathroom
- Laundry area: 18 sqm
- Garage
To highlight the excellent quality finishes with attention to the smallest detail.
Finishes:
- Radiant floor heating
- Pre-installation of mural air conditioning
- Heating of sanitary waters and radiant floor heating by heat pump + storage tank
- Minimalist high-end window frames and tempered glass
- Aluminium blade blinds system
- All the bedrooms include a dirty clothing vacuum conduct that leads to the laundry area
- Bathrooms fitted with sanitary ware of the Porcelanosa brand
- Transhipment swimming pool, with salt treatment
- Three-phase sockets installed in the outdoor parking and in the garage to ensure charging of electric and hybrid vehicles.
Cascais is a Portuguese village famous for its bay, local business and its cosmopolitanism. It is considered the most sophisticated destination of the Lisbon’s region, where small palaces and refined and elegant constructions prevail. With the sea as a scenario, Cascais can be proud of having 7 golf courses, a casino, a marina and countless leisure areas. It is 30 minutes away from Lisbon and its international airport.
Porta da Frente Christie’s is a real estate agency that has been operating in the market for more than two decades. Its focus lays on the highest quality houses and developments, not only in the selling market, but also in the renting market. The company was elected by the prestigious brand Christie’s - one of the most reputable auctioneers, Art institutions and Real Estate of the world - to be represented in Portugal, in the areas of Lisbon, Cascais, Oeiras, Sintra and Alentejo. The main purpose of Porta da Frente Christie’s is to offer a top-notch service to our customers.
The villa is detached, with a 136 sqm private garden and swimming pool, in a 423 sqm lot, with a 517 sqm gross construction area, with the following distribution:
Entrance floor:
- Entry hall
- common living room: 91,3 sqm
- Fully equipped kitchen, in open space, with top of the range household appliances
- social bathroom
Upper floor:
- Master suite: 37 sqm with closet
- Suite: 22 sqm with closet
Lower floor:
- Multipurpose room: 79,7 sqm
- Suite: 22 sqm
- Suite: 33,4 sqm
- Social bathroom
- Laundry area: 18 sqm
- Garage
To highlight the excellent quality finishes with attention to the smallest detail.
Finishes:
- Radiant floor heating
- Pre-installation of mural air conditioning
- Heating of sanitary waters and radiant floor heating by heat pump + storage tank
- Minimalist high-end window frames and tempered glass
- Aluminium blade blinds system
- All the bedrooms include a dirty clothing vacuum conduct that leads to the laundry area
- Bathrooms fitted with sanitary ware of the Porcelanosa brand
- Transhipment swimming pool, with salt treatment
- Three-phase sockets installed in the outdoor parking and in the garage to ensure charging of electric and hybrid vehicles.
Cascais is a Portuguese village famous for its bay, local business and its cosmopolitanism. It is considered the most sophisticated destination of the Lisbon’s region, where small palaces and refined and elegant constructions prevail. With the sea as a scenario, Cascais can be proud of having 7 golf courses, a casino, a marina and countless leisure areas. It is 30 minutes away from Lisbon and its international airport.
Porta da Frente Christie’s is a real estate agency that has been operating in the market for more than two decades. Its focus lays on the highest quality houses and developments, not only in the selling market, but also in the renting market. The company was elected by the prestigious brand Christie’s - one of the most reputable auctioneers, Art institutions and Real Estate of the world - to be represented in Portugal, in the areas of Lisbon, Cascais, Oeiras, Sintra and Alentejo. The main purpose of Porta da Frente Christie’s is to offer a top-notch service to our customers.
Contact
House 5 Bedrooms +1 Duplex
Bairro do Alcaide, Cascais e Estoril, Distrito de Lisboa
Remodelled · 180m²
With Garage
rent
6.500 €
5 Bedroom Villa in Bairro do Alcaide
Spacious villa on Rua Aniceto do Rosário, with fantastic sun exposure and excellent outdoor space.
Recently renovated, wooden flooring, new appliances, ready for a convenient family life in a prime location in Cascais.
It is distributed as follows:
Floor 0
Entrance hall
Living room
Kitchen
Toilet
Office/Bedroom
Small en-suite bedroom
1st floor
1 suite with balcony
3 bedrooms with balcony
1 bathroom
Garage
With independent entrance:
2 multipurpose rooms
1 kitchen
1 bathroom
Outdoor area with garden, orchard and parking for several vehicles.
3 minutes from the center of Cascais and the entrance to the A5, next to Colégio Amor de Deus and all the shops around.
Spacious villa on Rua Aniceto do Rosário, with fantastic sun exposure and excellent outdoor space.
Recently renovated, wooden flooring, new appliances, ready for a convenient family life in a prime location in Cascais.
It is distributed as follows:
Floor 0
Entrance hall
Living room
Kitchen
Toilet
Office/Bedroom
Small en-suite bedroom
1st floor
1 suite with balcony
3 bedrooms with balcony
1 bathroom
Garage
With independent entrance:
2 multipurpose rooms
1 kitchen
1 bathroom
Outdoor area with garden, orchard and parking for several vehicles.
3 minutes from the center of Cascais and the entrance to the A5, next to Colégio Amor de Deus and all the shops around.
Contact
House 4 Bedrooms
Estoril, Cascais e Estoril, Distrito de Lisboa
New · 208m²
With Swimming Pool
buy
2.400.000 €
4-bedroom villa, 208.3 sqm (gross construction area), with garden and swimming pool, set in a 454.61 sqm plot of land, in the Estoril Woods gated community, in Estoril. Villa spread over two floors. The ground floor comprises the social area, living and dining room with double height ceiling, with glazed spans and access to the outdoor area; gourmet and dining area next to the swimming pool and changing rooms; A fully equipped kitchen with pantry and separate laundry room; a guest bathroom and a suite. The first floor comprises three suites. The finishes and materials used both outside and in the interiors are of excellent quality.
The Estoril Woods is a development located in Estoril, in a residential and quiet area of Livramento, an innovative concept with a project featuring contemporary lines by the Architect Sidney Quintela studio. Each house was designed with all the amenities, in a space created to promote the coexistence of the family and friend gatherings, in a green and peaceful environment. A gated community, set in a 10,000 sqm plot with 12 detached villas with their own garden and swimming pool. The gated community has a club with Gym and Spa and a children’s playground. In terms of security and privacy, the gated community is fenced, has controlled access and 24-hour security service. The predominant feature of the houses is the feeling of space and light, which the wide spans and high ceilings imprint on the interior environments. Surrounded by vegetation and preserving the old trees that already existed, large glazed spans open over a green and restful landscape that invite the outside in.
Work completion scheduled for: December 2024
10-minute driving distance from Escola Salesiana do Estoril, from German School (Deutsche Schule Lissabon) and SAIS (Santo António International School), 15 minutes from Colégio Amor de Deus, from the international schools TASIS (The American School in Portugal) and CAISL (Carlucci American International School of Lisbon), and from St. Julian’s School. 5-minute driving distance from Estoril Golf Club, CTE (Estoril Tennis Club), 10-minute driving distance from the Cascais Marina, Quinta da Marinha Golf Course, CUF Cascais, Cascais Hospital, and CascaiShopping. Estoril is 15 minutes from the centre of Sintra and 30 minutes from Lisbon Airport.
The Estoril Woods is a development located in Estoril, in a residential and quiet area of Livramento, an innovative concept with a project featuring contemporary lines by the Architect Sidney Quintela studio. Each house was designed with all the amenities, in a space created to promote the coexistence of the family and friend gatherings, in a green and peaceful environment. A gated community, set in a 10,000 sqm plot with 12 detached villas with their own garden and swimming pool. The gated community has a club with Gym and Spa and a children’s playground. In terms of security and privacy, the gated community is fenced, has controlled access and 24-hour security service. The predominant feature of the houses is the feeling of space and light, which the wide spans and high ceilings imprint on the interior environments. Surrounded by vegetation and preserving the old trees that already existed, large glazed spans open over a green and restful landscape that invite the outside in.
Work completion scheduled for: December 2024
10-minute driving distance from Escola Salesiana do Estoril, from German School (Deutsche Schule Lissabon) and SAIS (Santo António International School), 15 minutes from Colégio Amor de Deus, from the international schools TASIS (The American School in Portugal) and CAISL (Carlucci American International School of Lisbon), and from St. Julian’s School. 5-minute driving distance from Estoril Golf Club, CTE (Estoril Tennis Club), 10-minute driving distance from the Cascais Marina, Quinta da Marinha Golf Course, CUF Cascais, Cascais Hospital, and CascaiShopping. Estoril is 15 minutes from the centre of Sintra and 30 minutes from Lisbon Airport.
Contact
House 4 Bedrooms
Estoril, Cascais e Estoril, Distrito de Lisboa
New · 223m²
With Swimming Pool
buy
2.450.000 €
4-bedroom villa, 223.78 sqm (gross construction area), with garden and swimming pool, set in a 553.1 sqm plot of land, in the Estoril Woods gated community, in Estoril. Villa spread over two floors. The ground floor comprises the social area, living and dining room with double height ceiling, with glazed spans and access to the outdoor area; gourmet and dining area next to the swimming pool and changing rooms; A fully equipped kitchen with pantry and separate laundry room; a guest bathroom and a suite. The first floor comprises three suites. The finishes and materials used both outside and in the interiors are of excellent quality.
The Estoril Woods is a development located in Estoril, in a residential and quiet area of Livramento, an innovative concept with a project featuring contemporary lines by the Architect Sidney Quintela studio. Each house was designed with all the amenities, in a space created to promote the coexistence of the family and friend gatherings, in a green and peaceful environment. A gated community, set in a 10,000 sqm plot with 12 detached villas with their own garden and swimming pool. The gated community has a club with Gym and Spa and a children’s playground. In terms of security and privacy, the gated community is fenced, has controlled access and 24-hour security service. The villas’ predominant feature is the feeling of space and light, which the wide spans and high ceilings give to the interiors. Surrounded by vegetation and preserving the old trees that already existed, large glazed spans open over a green and restful landscape that invite the outside in.
Work completion scheduled for: December 2024
10-minute driving distance from Escola Salesiana do Estoril, from German School (Deutsche Schule Lissabon) and SAIS (Santo António International School), 15 minutes from Colégio Amor de Deus, from the international schools TASIS (The American School in Portugal) and CAISL (Carlucci American International School of Lisbon), and from St. Julian’s School. 5-minute driving distance from Estoril Golf Club, CTE (Estoril Tennis Club), 10-minute driving distance from the Cascais Marina, Quinta da Marinha Golf Course, CUF Cascais, Cascais Hospital, and CascaiShopping. Estoril is 15 minutes from the centre of Sintra and 30 minutes from Lisbon Airport.
The Estoril Woods is a development located in Estoril, in a residential and quiet area of Livramento, an innovative concept with a project featuring contemporary lines by the Architect Sidney Quintela studio. Each house was designed with all the amenities, in a space created to promote the coexistence of the family and friend gatherings, in a green and peaceful environment. A gated community, set in a 10,000 sqm plot with 12 detached villas with their own garden and swimming pool. The gated community has a club with Gym and Spa and a children’s playground. In terms of security and privacy, the gated community is fenced, has controlled access and 24-hour security service. The villas’ predominant feature is the feeling of space and light, which the wide spans and high ceilings give to the interiors. Surrounded by vegetation and preserving the old trees that already existed, large glazed spans open over a green and restful landscape that invite the outside in.
Work completion scheduled for: December 2024
10-minute driving distance from Escola Salesiana do Estoril, from German School (Deutsche Schule Lissabon) and SAIS (Santo António International School), 15 minutes from Colégio Amor de Deus, from the international schools TASIS (The American School in Portugal) and CAISL (Carlucci American International School of Lisbon), and from St. Julian’s School. 5-minute driving distance from Estoril Golf Club, CTE (Estoril Tennis Club), 10-minute driving distance from the Cascais Marina, Quinta da Marinha Golf Course, CUF Cascais, Cascais Hospital, and CascaiShopping. Estoril is 15 minutes from the centre of Sintra and 30 minutes from Lisbon Airport.
Contact
House 3 Bedrooms +1 Duplex
Biscaia (Cascais), Cascais e Estoril, Distrito de Lisboa
Used · 520m²
With Garage
rent
20.000 €
Luxury villa in Serra da Malveira, Biscay, Cascais.
This is probably the villa with the best view of Cascais and over Cascais.
The luxury and exclusive location of this property make it a gem on top of the Atlantic.
Built in a contemporary architectural style, the views are the central theme of this property. In all rooms we can admire the beauty of the connection of the turquoise blue of the sea with the light blue of the sky. A majestic combination that places this house as one of the most beautiful houses in Portugal.
The ground floor has an open space divided into several social spaces such as reading rooms, TV room and dining room, also has a fully equipped kitchen and a complete suite for guests. All rooms give access to the magnificent outdoor space where it has an imposing infinity pool, jacuzzy and endless gardens on the natural escarpment. It also has space for the parking of at least 3 vehicles.
On the upper floor the property has a master suite divided into three spaces, closet, private bathroom with jacuzzi and shower and a magnificent bedroom fully glazed, coupled with a private terrace, a complete junior suite with direct access to the private gym, a private TV room with office and also extensive terraces with stunning views over the Guincho, the Atlantic, Cascais and Lisbon.
The villa includes an endless series of equipment such as demotic system, heated floor, Alexa intelligent system, among others, which make it as comfortable as possible for those who want to enjoy the best that life has to offer.
Do not hesitate to contact RealFolio to visit this wonderful property.
This is probably the villa with the best view of Cascais and over Cascais.
The luxury and exclusive location of this property make it a gem on top of the Atlantic.
Built in a contemporary architectural style, the views are the central theme of this property. In all rooms we can admire the beauty of the connection of the turquoise blue of the sea with the light blue of the sky. A majestic combination that places this house as one of the most beautiful houses in Portugal.
The ground floor has an open space divided into several social spaces such as reading rooms, TV room and dining room, also has a fully equipped kitchen and a complete suite for guests. All rooms give access to the magnificent outdoor space where it has an imposing infinity pool, jacuzzy and endless gardens on the natural escarpment. It also has space for the parking of at least 3 vehicles.
On the upper floor the property has a master suite divided into three spaces, closet, private bathroom with jacuzzi and shower and a magnificent bedroom fully glazed, coupled with a private terrace, a complete junior suite with direct access to the private gym, a private TV room with office and also extensive terraces with stunning views over the Guincho, the Atlantic, Cascais and Lisbon.
The villa includes an endless series of equipment such as demotic system, heated floor, Alexa intelligent system, among others, which make it as comfortable as possible for those who want to enjoy the best that life has to offer.
Do not hesitate to contact RealFolio to visit this wonderful property.
Contact
Apartment 3 Bedrooms
Carcavelos e Parede, Cascais, Distrito de Lisboa
New · 153m²
With Garage
buy
980.000 €
1.000.000 €
-2%
Excellent 3 bedroom apartment in Cascais
We present a magnificent apartment in Cascais, a privileged location known for its incredible beaches, excellent infrastructure and accessibility.
Features:
- Room of 40.70m2 with access to balcony 10m2;
- Fully equipped kitchen with drying rack area;
- Social bathroom;
- Suite 20m2 with wardrobe and full bathroom and balcony 10m2;
- 2 bedrooms 15m2 with wardrobes and full bathroom;
- Parking for 2 cars.
Equipment to highlight:
- Fully equipped contemporary design kitchen SMEG
- HVAC system with independent regulation;
- Water heating with solar panels
- Integrated alarm system
- High security armored door
- Frames and thermolacquered PVC
- AA+ Energy Certification
The apartment has a gross area of 165.1m2, with finishes and materials used of superior quality with modern and clean lines.
The development is located in a quiet area of villas, a few meters from the train station, close to all kinds of services, transport, international schools such as Saint Julian’s School and New University ’SBE’, five minutes from Carcavelos Beach.
SF Group provides its clients with the maximum experience, quality and professionalism in several areas. In this way, the brands SF Properties, SF Signature, SF Investments and SF Exclusive, provide a complete service, from the acquisition of a property, investments, financing, legal and tax advice, relocation, concierge, architecture, interior design, decoration and real estate management. The relationship, empathy and personalized service, aim to create a service tailored to the needs of each client - tailor made.
We are committed to a rigorous standard of quality and professionalism.
We present a magnificent apartment in Cascais, a privileged location known for its incredible beaches, excellent infrastructure and accessibility.
Features:
- Room of 40.70m2 with access to balcony 10m2;
- Fully equipped kitchen with drying rack area;
- Social bathroom;
- Suite 20m2 with wardrobe and full bathroom and balcony 10m2;
- 2 bedrooms 15m2 with wardrobes and full bathroom;
- Parking for 2 cars.
Equipment to highlight:
- Fully equipped contemporary design kitchen SMEG
- HVAC system with independent regulation;
- Water heating with solar panels
- Integrated alarm system
- High security armored door
- Frames and thermolacquered PVC
- AA+ Energy Certification
The apartment has a gross area of 165.1m2, with finishes and materials used of superior quality with modern and clean lines.
The development is located in a quiet area of villas, a few meters from the train station, close to all kinds of services, transport, international schools such as Saint Julian’s School and New University ’SBE’, five minutes from Carcavelos Beach.
SF Group provides its clients with the maximum experience, quality and professionalism in several areas. In this way, the brands SF Properties, SF Signature, SF Investments and SF Exclusive, provide a complete service, from the acquisition of a property, investments, financing, legal and tax advice, relocation, concierge, architecture, interior design, decoration and real estate management. The relationship, empathy and personalized service, aim to create a service tailored to the needs of each client - tailor made.
We are committed to a rigorous standard of quality and professionalism.
Contact
Can’t find the property you’re looking for?
