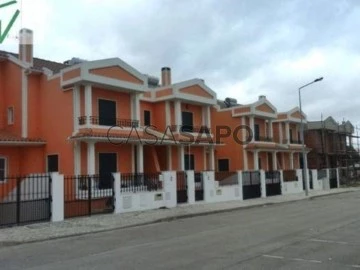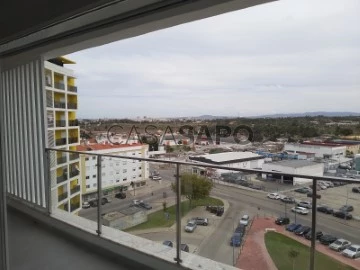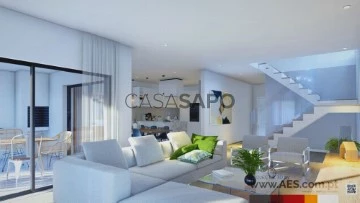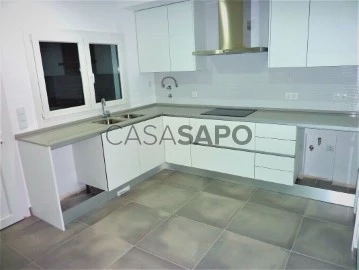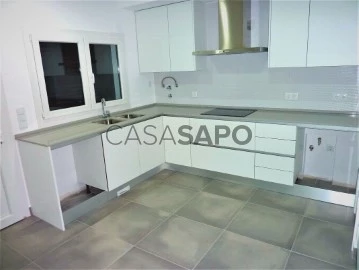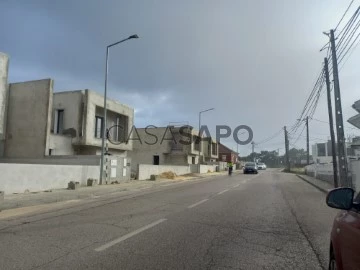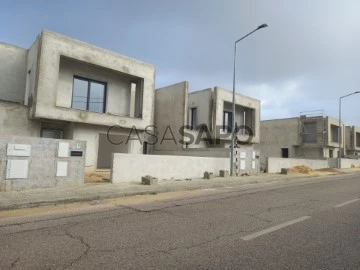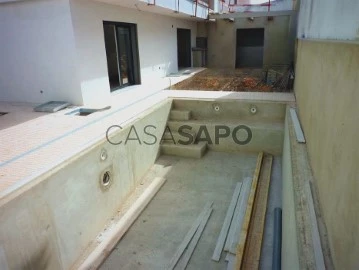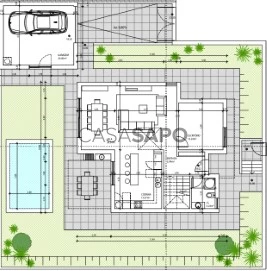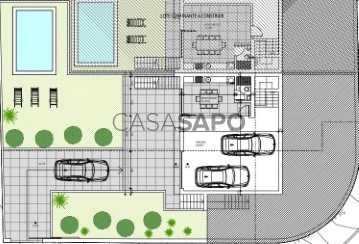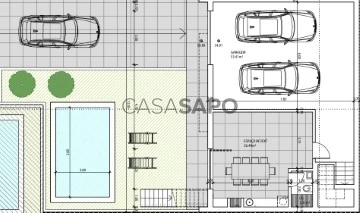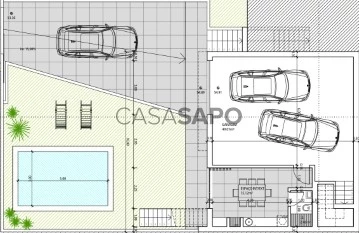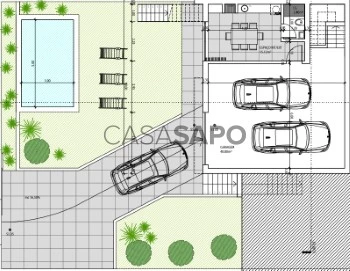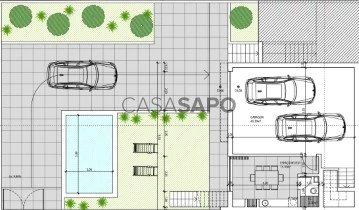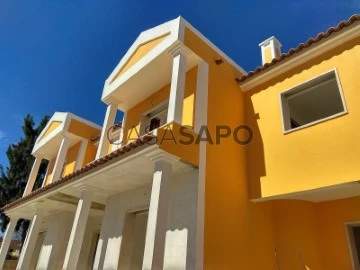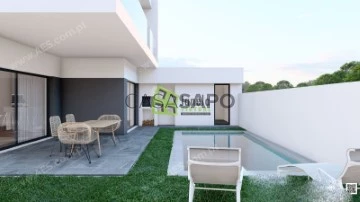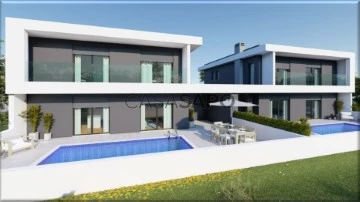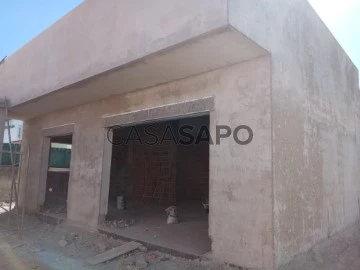Property Type
Rooms
Price
More filters
102 Properties for least recent, Under construction in Seixal, with Suite
Map
Order by
Least recent
Town House 4 Bedrooms
Bacelos de Gaio, Seixal, Arrentela e Aldeia de Paio Pires, Distrito de Setúbal
Under construction · 145m²
buy
530.000 €
In T4 band. Located in Bacelos de Gaio in Casal do Marco. Under construction and with the 1st TRI of 2024 as the expected deadline. Located on a plot of land measuring 250.65 m2.
COMPOSED:
FLOOR -1: circulation hall with 3.15 m2; garage (37.90 m2) for 2 cars; storage room with 15.75 m2; laundry room with 8.60 m2 and a sanitary installation with shower tray.
FLOOR 00: entrance/circulation hall with 8.30 m2; kitchen (21.40 m2) fully equipped; living room with fireplace/stove and social sanitary installation.
FLOOR 01: bedroom hall / circulation area with 7.00 m2; two bedrooms, both with wardrobes and access to a 2.60 m2 balcony; suite with wardrobe and balcony/terrace measuring 4.40 m2; two bathrooms, both with bathtubs and windows.
Double glazing, electric shutters, solar panel, barbecue, central vacuum, pre-installation of air conditioning, armored door and video intercom.
Its surroundings are served by commerce (Mercado Municipal da Torre da Marinha, LIDL, ALDI and Rio Sul Shopping) and transport (Seixal river/bus terminal). 5 minutes from the FERTAGUS do Fogueteiro station. Access to Ponte 25 Abril, N10, A2 and A33. Services: REP. Finance, Health Centers, Civil Registry Office, Seixal City Council, pharmacies, restaurants and schools (Casal do Marco primary, Alfredo Reis Silveira secondary, Basic school 2/3 cycles Dr. António Augusto Louro).
*** NOTE: Photos merely indicative of the type of finishes made by the builder.
The information provided does not require confirmation and cannot be considered binding.
Request more information or book your visit now through our contact details!
COMPOSED:
FLOOR -1: circulation hall with 3.15 m2; garage (37.90 m2) for 2 cars; storage room with 15.75 m2; laundry room with 8.60 m2 and a sanitary installation with shower tray.
FLOOR 00: entrance/circulation hall with 8.30 m2; kitchen (21.40 m2) fully equipped; living room with fireplace/stove and social sanitary installation.
FLOOR 01: bedroom hall / circulation area with 7.00 m2; two bedrooms, both with wardrobes and access to a 2.60 m2 balcony; suite with wardrobe and balcony/terrace measuring 4.40 m2; two bathrooms, both with bathtubs and windows.
Double glazing, electric shutters, solar panel, barbecue, central vacuum, pre-installation of air conditioning, armored door and video intercom.
Its surroundings are served by commerce (Mercado Municipal da Torre da Marinha, LIDL, ALDI and Rio Sul Shopping) and transport (Seixal river/bus terminal). 5 minutes from the FERTAGUS do Fogueteiro station. Access to Ponte 25 Abril, N10, A2 and A33. Services: REP. Finance, Health Centers, Civil Registry Office, Seixal City Council, pharmacies, restaurants and schools (Casal do Marco primary, Alfredo Reis Silveira secondary, Basic school 2/3 cycles Dr. António Augusto Louro).
*** NOTE: Photos merely indicative of the type of finishes made by the builder.
The information provided does not require confirmation and cannot be considered binding.
Request more information or book your visit now through our contact details!
Contact
Apartment 2 Bedrooms
Corroios, Seixal, Distrito de Setúbal
Under construction · 61m²
buy
297.500 €
Excelente apartamento T2
Situado numa zona calma, com facilidade no acesso a Autoestradas, Escolas, Comércio e ao Hospital Garcia de Orta
A 15min das Praias da Costa da Caparica e Fonte da Telha e a 20 minutos de Lisboa.
Situado numa zona calma, com facilidade no acesso a Autoestradas, Escolas, Comércio e ao Hospital Garcia de Orta
A 15min das Praias da Costa da Caparica e Fonte da Telha e a 20 minutos de Lisboa.
Contact
Semi-Detached House 3 Bedrooms Duplex
Fernão Ferro, Seixal, Distrito de Setúbal
Under construction · 115m²
With Garage
buy
420.000 €
Situado em zona muito tranquila e bem localizado, encontra este terreno na Quinta das Laranjeiras, Fernão Ferro, em construção de 2 moradias geminadas T3, com boas áreas e excelentes acabamentos.
Isolamento capoto, churrasqueira, logradouro com capacidade para construção de piscina (acresce 10.000€ se optar por piscina), portões automáticos.
Em termos de aquecimento de águas, o mesmo é feito através de bomba de calor.
Cozinha totalmente equipada com eletrodomésticos Meireles e ar condicionado na sala e numa das suites, nas outras divisões tem pré-instalação. O chão da casa é vinílico flutuante; cerâmico na cozinha e wc`s. As loiças sanitárias são suspensas;
Está previsto para agosto de 2025 a conclusão da construção.
Área do lote: 365,30m2
Área de implantação: 135,16m2
Área de construção: 270,32m2
Área de garagem: 24,00m2
Orientação solar:
Frente - Nascente
Logradouro - Poente
Fale connosco e adquira a sua moradia de sonho!
O nosso acompanhamento é constante desde o início do processo até ao pós-Escritura.
’A informação disponibilizada não dispensa a sua confirmação e não pode ser considerada vinculativa. ’.
CRÉDITO BANCÁRIO
Disponibilizamos também um serviço de intermediação de crédito, devidamente certificados pelo Banco de Portugal (registo 4770), fazemos a gestão de todo o processo de financiamento, sempre com as melhores soluções do mercado para que este processo seja completo, simples e eficaz.
Assim, quando procurar a sua casa, encontrará igualmente o crédito à habitação mais ajustado às suas necessidades.
SOBRE A IMOPP
A missão da IMOPP consiste na satisfação total das expectativas e desejos dos nossos Clientes, com o objetivo de conseguir sempre o melhor negócio.
Por si, pelo seu imóvel e pelos seus sonhos.
Isolamento capoto, churrasqueira, logradouro com capacidade para construção de piscina (acresce 10.000€ se optar por piscina), portões automáticos.
Em termos de aquecimento de águas, o mesmo é feito através de bomba de calor.
Cozinha totalmente equipada com eletrodomésticos Meireles e ar condicionado na sala e numa das suites, nas outras divisões tem pré-instalação. O chão da casa é vinílico flutuante; cerâmico na cozinha e wc`s. As loiças sanitárias são suspensas;
Está previsto para agosto de 2025 a conclusão da construção.
Área do lote: 365,30m2
Área de implantação: 135,16m2
Área de construção: 270,32m2
Área de garagem: 24,00m2
Orientação solar:
Frente - Nascente
Logradouro - Poente
Fale connosco e adquira a sua moradia de sonho!
O nosso acompanhamento é constante desde o início do processo até ao pós-Escritura.
’A informação disponibilizada não dispensa a sua confirmação e não pode ser considerada vinculativa. ’.
CRÉDITO BANCÁRIO
Disponibilizamos também um serviço de intermediação de crédito, devidamente certificados pelo Banco de Portugal (registo 4770), fazemos a gestão de todo o processo de financiamento, sempre com as melhores soluções do mercado para que este processo seja completo, simples e eficaz.
Assim, quando procurar a sua casa, encontrará igualmente o crédito à habitação mais ajustado às suas necessidades.
SOBRE A IMOPP
A missão da IMOPP consiste na satisfação total das expectativas e desejos dos nossos Clientes, com o objetivo de conseguir sempre o melhor negócio.
Por si, pelo seu imóvel e pelos seus sonhos.
Contact
Semi-Detached
Pinhal Conde da Cunha, Amora, Seixal, Distrito de Setúbal
Under construction · 200m²
With Garage
buy
635.000 €
Fantastic T4 semi-detached villa with swimming pool, in the locality of Pinhal Conde da Cunha.
Inserted in a plot of 276 m2, this villa has a construction area of 200 m2 distributed as follows:
Floor 0: Comprising an entrance hall, laundry, a bedroom or office with wardrobe, living/dining room with fireplace and access to the outdoor area, kitchen with 27.64 m2 with island and fully equipped, bathroom with shower and window, patio with barbecue, garage and swimming pool measuring 5m x 2.5m.
1st floor: Comprising hall, three suites with access to balconies, incorporating wardrobes and one of them a closet.
For greater comfort, safety and quality of life, this villa is equipped with an equipped kitchen, electric shutters, double glazing, PVC window frames, pre-installation of air conditioning and pre-installation of video surveillance, solar panels, LED lighting, armored door and video -doorman, garage and outdoor pool.
The images presented are illustrative of the project planned by the builder. The villa is under construction and its delivery deadline is scheduled for early 2024.
Pinhal Conde da Cunha is a privileged area as it is close to the beaches of Fonte da Telha and Costa da Caparica and close to Belverde and Golf da Aroeira. Characterized by being a construction area mainly for housing, it has been developing at a spectacular speed, with several projects already planned to boost the area, such as a golf course and leisure areas. With nature right there, you will find a calm and serene place but close to everything you need for your daily life, both in terms of services and commerce. Good road access to the main communication routes to Lisbon, the coast and the South.
Ilustre Real Estate is a Portuguese company dedicated to real estate brokerage with over 10 years of accumulated experience.
’Homes that transform lives’.
Inserted in a plot of 276 m2, this villa has a construction area of 200 m2 distributed as follows:
Floor 0: Comprising an entrance hall, laundry, a bedroom or office with wardrobe, living/dining room with fireplace and access to the outdoor area, kitchen with 27.64 m2 with island and fully equipped, bathroom with shower and window, patio with barbecue, garage and swimming pool measuring 5m x 2.5m.
1st floor: Comprising hall, three suites with access to balconies, incorporating wardrobes and one of them a closet.
For greater comfort, safety and quality of life, this villa is equipped with an equipped kitchen, electric shutters, double glazing, PVC window frames, pre-installation of air conditioning and pre-installation of video surveillance, solar panels, LED lighting, armored door and video -doorman, garage and outdoor pool.
The images presented are illustrative of the project planned by the builder. The villa is under construction and its delivery deadline is scheduled for early 2024.
Pinhal Conde da Cunha is a privileged area as it is close to the beaches of Fonte da Telha and Costa da Caparica and close to Belverde and Golf da Aroeira. Characterized by being a construction area mainly for housing, it has been developing at a spectacular speed, with several projects already planned to boost the area, such as a golf course and leisure areas. With nature right there, you will find a calm and serene place but close to everything you need for your daily life, both in terms of services and commerce. Good road access to the main communication routes to Lisbon, the coast and the South.
Ilustre Real Estate is a Portuguese company dedicated to real estate brokerage with over 10 years of accumulated experience.
’Homes that transform lives’.
Contact
Semi-Detached House 3 Bedrooms Duplex
Fernão Ferro, Seixal, Distrito de Setúbal
Under construction · 140m²
buy
355.000 €
Fantastic townhouses, at the beginning of construction, in a pleasant area of Fernão Ferro. Close to all types of trade and services, transport, schools and access roads to the A33 and A2.
Property spread over two floors and consisting of suite and two bedrooms, living room with 34 m2, equipped kitchen with 15 m2, pantry and patio with pergola of 18 m2, porch and barbecue.
For greater comfort and convenience, it has solar panels, pre-installation of central vacuum, PVC window frames with thermal break, double glazing, pre-installation of air conditioning, automatic gates and the possibility of choosing finishes and other options.
The photos are illustrative and of similar property from the same construction company. Completion scheduled for early 2024.
Schedule a meeting with us to find out more details.
The municipality of Seixal, as a central area, in business and population terms, is thus beginning to assume itself, due to its geographical position, both within the scope of the Setúbal Peninsula and the Metropolitan Area of Lisbon, a position that has come to be reinforced through investment in rail and road access and in the improvement of the public transport network.
The main road network that crosses the municipality essentially guarantees connections to Almada and Lisbon to the north and to Setúbal to the south. The railway line that connects Lisbon to Fogueteiro, via the 25 de Abril Bridge, reinforces these interconnections. The A33 is a ring road of great importance for the Setúbal peninsula, as it allows a connection between the two bridges over the Tagus, facilitating relations between the riverside municipalities.
Ilustre Real Estate is a Portuguese company dedicated to real estate brokerage with over 10 years of accumulated experience.
’Homes that transform lives’.
Property spread over two floors and consisting of suite and two bedrooms, living room with 34 m2, equipped kitchen with 15 m2, pantry and patio with pergola of 18 m2, porch and barbecue.
For greater comfort and convenience, it has solar panels, pre-installation of central vacuum, PVC window frames with thermal break, double glazing, pre-installation of air conditioning, automatic gates and the possibility of choosing finishes and other options.
The photos are illustrative and of similar property from the same construction company. Completion scheduled for early 2024.
Schedule a meeting with us to find out more details.
The municipality of Seixal, as a central area, in business and population terms, is thus beginning to assume itself, due to its geographical position, both within the scope of the Setúbal Peninsula and the Metropolitan Area of Lisbon, a position that has come to be reinforced through investment in rail and road access and in the improvement of the public transport network.
The main road network that crosses the municipality essentially guarantees connections to Almada and Lisbon to the north and to Setúbal to the south. The railway line that connects Lisbon to Fogueteiro, via the 25 de Abril Bridge, reinforces these interconnections. The A33 is a ring road of great importance for the Setúbal peninsula, as it allows a connection between the two bridges over the Tagus, facilitating relations between the riverside municipalities.
Ilustre Real Estate is a Portuguese company dedicated to real estate brokerage with over 10 years of accumulated experience.
’Homes that transform lives’.
Contact
Semi-Detached House 3 Bedrooms +1 Duplex
Fernão Ferro, Seixal, Distrito de Setúbal
Under construction · 140m²
buy
425.000 €
Fantastic semi-detached houses, in the beginning of construction, in a pleasant area of Fernão Ferro. Close to all kinds of trade and services, transport, schools and access routes to the A33 and A2.
Property distributed over two floors and composed of suite with panoramic balcony and 20 m2 of area, two bedrooms with balcony, living room with 28 m2, kitchen equipped with 15 m2, pantry and patio with pergola of 19 m2, porch and barbecue.
For added comfort and convenience it has solar panels, pre-installation of central vacuum, PVC frames with thermal cut, double glazing, pre-installation of air conditioning, automatic gates and the possibility to choose finishes and other options.
Completion scheduled for August 2023.
The photos are illustrative and similar property of the same construction company.
Schedule a meeting with us to learn more details.
The municipality of Seixal, as a central area, in business and population terms, is thus beginning to assume itself, due to its geographical position, both within the scope of the Setúbal Peninsula and the Metropolitan Area of Lisbon, a position that has come to be reinforced through investment in rail and road access and in the improvement of the public transport network.
The main road network that crosses the municipality essentially guarantees connections to Almada and Lisbon to the north and to Setúbal to the south. The railway line that connects Lisbon to Fogueteiro, via the 25 de Abril Bridge, reinforces these interconnections. The A33 is a ring road of great importance for the Setúbal peninsula, as it allows a connection between the two bridges over the Tagus, facilitating relations between the riverside municipalities.
Illustrious Real Estate is a Portuguese company dedicated to real estate mediation with more than 10 years of accumulated experience.
’Houses that transform lives.’
Property distributed over two floors and composed of suite with panoramic balcony and 20 m2 of area, two bedrooms with balcony, living room with 28 m2, kitchen equipped with 15 m2, pantry and patio with pergola of 19 m2, porch and barbecue.
For added comfort and convenience it has solar panels, pre-installation of central vacuum, PVC frames with thermal cut, double glazing, pre-installation of air conditioning, automatic gates and the possibility to choose finishes and other options.
Completion scheduled for August 2023.
The photos are illustrative and similar property of the same construction company.
Schedule a meeting with us to learn more details.
The municipality of Seixal, as a central area, in business and population terms, is thus beginning to assume itself, due to its geographical position, both within the scope of the Setúbal Peninsula and the Metropolitan Area of Lisbon, a position that has come to be reinforced through investment in rail and road access and in the improvement of the public transport network.
The main road network that crosses the municipality essentially guarantees connections to Almada and Lisbon to the north and to Setúbal to the south. The railway line that connects Lisbon to Fogueteiro, via the 25 de Abril Bridge, reinforces these interconnections. The A33 is a ring road of great importance for the Setúbal peninsula, as it allows a connection between the two bridges over the Tagus, facilitating relations between the riverside municipalities.
Illustrious Real Estate is a Portuguese company dedicated to real estate mediation with more than 10 years of accumulated experience.
’Houses that transform lives.’
Contact
House 4 Bedrooms
Vale de Milhaços, Corroios, Seixal, Distrito de Setúbal
Under construction · 226m²
buy
695.000 €
This amazing semi-detached house T4, under construction on a plot of land with 436.80 m2, with a deployment area of 176m2. It has 3 floors, garage, private green space and swimming pool whose deadline for the end of construction is late 2023
Situated in an area of villas, quite quiet, surrounded by green spaces, close to all kinds of commerce, schools, pharmacies, transport, good access to the A33 and A2 and very close to the stunning beaches of Costa da Caparica and Fonte da Telha, this property was made for you!
WHY BUY WITH AN ARCH?
We like to help all customers find the dream property!
That’s why we work with each client individually, dedicating the time needed to understand their lifestyle, needs and desires.
Presentation of the best financial solutions for the acquisition of the property, having all support in the process (if required);
Presence in the evaluation of the property;
Legal support and marking the realization of cpcv (Contract Promise Purchase and Sale);
Support in the marking and realization of the public deed of purchase and sale;
For more information, contact!
Situated in an area of villas, quite quiet, surrounded by green spaces, close to all kinds of commerce, schools, pharmacies, transport, good access to the A33 and A2 and very close to the stunning beaches of Costa da Caparica and Fonte da Telha, this property was made for you!
WHY BUY WITH AN ARCH?
We like to help all customers find the dream property!
That’s why we work with each client individually, dedicating the time needed to understand their lifestyle, needs and desires.
Presentation of the best financial solutions for the acquisition of the property, having all support in the process (if required);
Presence in the evaluation of the property;
Legal support and marking the realization of cpcv (Contract Promise Purchase and Sale);
Support in the marking and realization of the public deed of purchase and sale;
For more information, contact!
Contact
House 4 Bedrooms
Vale de Milhaços, Corroios, Seixal, Distrito de Setúbal
Under construction · 226m²
buy
695.000 €
This amazing semi-detached house T4, under construction on a plot of land with 400.6 m2, with a deployment area of 226m2. It has 2 floors, garage, private green space and swimming pool whose deadline for the end of construction is late 2023
Situated in an area of villas, quite quiet, surrounded by green spaces, close to all kinds of commerce, schools, pharmacies, transport, good access to the A33 and A2 and very close to the stunning beaches of Costa da Caparica and Fonte da Telha, this property was made for you!
WHY BUY WITH AN ARCH?
We like to help all customers find the dream property!
That’s why we work with each client individually, dedicating the time needed to understand their lifestyle, needs and desires.
Presentation of the best financial solutions for the acquisition of the property, having all support in the process (if required);
Presence in the evaluation of the property;
Legal support and marking the realization of cpcv (Contract Promise Purchase and Sale);
Support in the marking and realization of the public deed of purchase and sale;
For more information, contact!
Situated in an area of villas, quite quiet, surrounded by green spaces, close to all kinds of commerce, schools, pharmacies, transport, good access to the A33 and A2 and very close to the stunning beaches of Costa da Caparica and Fonte da Telha, this property was made for you!
WHY BUY WITH AN ARCH?
We like to help all customers find the dream property!
That’s why we work with each client individually, dedicating the time needed to understand their lifestyle, needs and desires.
Presentation of the best financial solutions for the acquisition of the property, having all support in the process (if required);
Presence in the evaluation of the property;
Legal support and marking the realization of cpcv (Contract Promise Purchase and Sale);
Support in the marking and realization of the public deed of purchase and sale;
For more information, contact!
Contact
House
Vale de Milhaços, Corroios, Seixal, Distrito de Setúbal
Under construction
With Garage
buy
625.000 €
This real estate development consists of six houses under construction, in an extremely serene area of Vale de Milhaços, Corroios, characterized by its modern architecture, differentiated quality of finishes and focus on well-being and comfort.
All properties are built on plots of land ranging from 360 to 436 m2 and T4 typology. The set consists of a detached house, a townhouse and four semi-detached houses.
Construction is expected to be completed by the end of 2023 / January 2024.
All villas have a fully equipped kitchen with an island, 1 suite and 3 bedrooms, patio with swimming pool and garage.
In terms of comfort, you will find in these properties oscillating thermal break frames with double glazing, electric shutters, solar panels, pre-installation of air conditioning, central vacuum, built-in LED lighting, barbecue, video intercom and electric gate.
In terms of sale prices are:
Detached house on a plot of 399.20 m2 - €675,000
Townhouse on a plot of 359 m2 - €645,000
Semi-detached house on a plot of 436.80 m2 - €635,000
Semi-detached house on a plot of 389.40 m2 - €625,000
Semi-detached house on a plot of 400.60 m2 - €625,000
Semi-detached house on a plot of 401.60 m2 - €625,000
Come and meet with us and get to know the project in detail.
Ilustre Real Estate is a Portuguese company dedicated to real estate brokerage with over 10 years of accumulated experience.
’Homes that transform lives’.
All properties are built on plots of land ranging from 360 to 436 m2 and T4 typology. The set consists of a detached house, a townhouse and four semi-detached houses.
Construction is expected to be completed by the end of 2023 / January 2024.
All villas have a fully equipped kitchen with an island, 1 suite and 3 bedrooms, patio with swimming pool and garage.
In terms of comfort, you will find in these properties oscillating thermal break frames with double glazing, electric shutters, solar panels, pre-installation of air conditioning, central vacuum, built-in LED lighting, barbecue, video intercom and electric gate.
In terms of sale prices are:
Detached house on a plot of 399.20 m2 - €675,000
Townhouse on a plot of 359 m2 - €645,000
Semi-detached house on a plot of 436.80 m2 - €635,000
Semi-detached house on a plot of 389.40 m2 - €625,000
Semi-detached house on a plot of 400.60 m2 - €625,000
Semi-detached house on a plot of 401.60 m2 - €625,000
Come and meet with us and get to know the project in detail.
Ilustre Real Estate is a Portuguese company dedicated to real estate brokerage with over 10 years of accumulated experience.
’Homes that transform lives’.
Contact
Detached House 4 Bedrooms Duplex
Foros da Amora, Seixal, Distrito de Setúbal
Under construction · 180m²
buy
585.500 €
Spectacular 4 bedroom detached house in Foros da Amora with 180 m2 of floor area and set in a plot of 321 m2. It is characterized by generous areas, modern architecture, spacious suites and swimming pool.
Distributed over two floors, its composition is as follows:
Floor 0
Living room with fireplace of 31 m2, bedroom with 12 m2 with wardrobe, guest toilet, kitchen of 16 m2 fully equipped with hob, oven, extractor fan, microwave, fridge and washing machine for dishes and clothes, pantry, laundry, patio with garage and parking area, barbecue, garden and swimming pool.
1st floor
A master suite with 28 m2 and closet and bathroom, two suites with about 15 m2 and bathroom. All suites have wardrobes.
With your comfort and safety in mind, this villa has thermally cut aluminum frames with double glazing and electric shutters, pre-installation of air conditioning, central vacuum, solar panels, built-in LED lighting, video intercom, alarm and electric gates.
Located in a quiet area and characterized by houses, it allows you easy access to the main roads such as the A2 and A33 and quick access to the Fertagus train station. The beaches of Fonte da Telha and Golf da Aroeira are just a few minutes away.
Ilustre Real Estate is a Portuguese company dedicated to real estate brokerage with over 10 years of accumulated experience.
’Homes that transform lives’.
Distributed over two floors, its composition is as follows:
Floor 0
Living room with fireplace of 31 m2, bedroom with 12 m2 with wardrobe, guest toilet, kitchen of 16 m2 fully equipped with hob, oven, extractor fan, microwave, fridge and washing machine for dishes and clothes, pantry, laundry, patio with garage and parking area, barbecue, garden and swimming pool.
1st floor
A master suite with 28 m2 and closet and bathroom, two suites with about 15 m2 and bathroom. All suites have wardrobes.
With your comfort and safety in mind, this villa has thermally cut aluminum frames with double glazing and electric shutters, pre-installation of air conditioning, central vacuum, solar panels, built-in LED lighting, video intercom, alarm and electric gates.
Located in a quiet area and characterized by houses, it allows you easy access to the main roads such as the A2 and A33 and quick access to the Fertagus train station. The beaches of Fonte da Telha and Golf da Aroeira are just a few minutes away.
Ilustre Real Estate is a Portuguese company dedicated to real estate brokerage with over 10 years of accumulated experience.
’Homes that transform lives’.
Contact
House 4 Bedrooms Duplex
Rua Quinta Da Fábrica, Corroios, Seixal, Distrito de Setúbal
Under construction · 165m²
With Garage
buy
675.000 €
Wonderful 4 bedroom villa under construction, with modern architecture, with patio, garage and swimming pool, in an extremely serene area of Vale de Milhaços. Inserted in a plot of 399.20 m2, it has a gross area of 184 m2 divided into two floors.
Floor 0
Patio with 5 x 3 m pool and garage with 24.60 m2.
Living/dining room with 36.34 m2
Kitchen with island, fully equipped and with 15.67 m2 in open space
Office with 12.24 m2
Entrance hall with 5.94 m2
Social WC with 4.24 m2
1st floor
Suite with 20.68 m2 incorporating open closet and bathroom with 3.79 m2
2 Bedrooms with 13.84 and 13.32 m2
WC with 6.20 m2
Circulation zone with 7.98 m2
4 Balconies in a total of 18.15 m2
In terms of comfort, you will find in these properties oscillating thermal break frames with double glazing, electric shutters, solar panels, pre-installation of air conditioning, central vacuum, built-in LED lighting, barbecue, video intercom and electric gate.
Its location offers you a calm and serene life, with easy access to the main roads such as the A33 and access to Lisbon or the south of the country, a wide range of shops and services, a green surrounding area with leisure facilities. , proximity to the beaches of Fonte da Telha or Costa da Caparica, proximity to Golf da Aroeira, easy access to the municipal swimming pool and sports venues and schools and daycare centers of enormous quality.
For those looking for a life of quality and comfort.
Come and meet with us and get to know the project in detail as you can also choose finishes.
Ilustre Real Estate is a Portuguese company dedicated to real estate brokerage with over 10 years of accumulated experience.
’Homes that transform lives’.
Floor 0
Patio with 5 x 3 m pool and garage with 24.60 m2.
Living/dining room with 36.34 m2
Kitchen with island, fully equipped and with 15.67 m2 in open space
Office with 12.24 m2
Entrance hall with 5.94 m2
Social WC with 4.24 m2
1st floor
Suite with 20.68 m2 incorporating open closet and bathroom with 3.79 m2
2 Bedrooms with 13.84 and 13.32 m2
WC with 6.20 m2
Circulation zone with 7.98 m2
4 Balconies in a total of 18.15 m2
In terms of comfort, you will find in these properties oscillating thermal break frames with double glazing, electric shutters, solar panels, pre-installation of air conditioning, central vacuum, built-in LED lighting, barbecue, video intercom and electric gate.
Its location offers you a calm and serene life, with easy access to the main roads such as the A33 and access to Lisbon or the south of the country, a wide range of shops and services, a green surrounding area with leisure facilities. , proximity to the beaches of Fonte da Telha or Costa da Caparica, proximity to Golf da Aroeira, easy access to the municipal swimming pool and sports venues and schools and daycare centers of enormous quality.
For those looking for a life of quality and comfort.
Come and meet with us and get to know the project in detail as you can also choose finishes.
Ilustre Real Estate is a Portuguese company dedicated to real estate brokerage with over 10 years of accumulated experience.
’Homes that transform lives’.
Contact
House 4 Bedrooms Triplex
Rua Quinta Da Fábrica, Corroios, Seixal, Distrito de Setúbal
Under construction · 207m²
With Garage
buy
635.000 €
Wonderful 4 bedroom villa under construction, with modern architecture, with patio, garage and swimming pool, in an area of enormous serenity in Vale de Milhaços. Inserted in a plot of 436.80 m2, it has a gross area of 233 m2 divided into three floors.
Floor -1
Patio with 5 x 3 m pool and garage with 48.89 m2.
Outdoor shed / leisure area with 15.13 m2
WC with 2.40 m2
Floor 0
Living/dining room with 36.37 m2
Kitchen with island, fully equipped and with 15.67 m2 in open space
Office with 12.24 m2
Entrance hall with 5.94 m2
Social WC with 4.24 m2
Balcony with 8.81 m2
1st floor
Suite with 20.68 m2 incorporating open closet and bathroom with 3.79 m2
2 Bedrooms with 13.84 and 13.32 m2
WC with 6.20 m2
Circulation zone with 7.98 m2
4 Balconies in a total of 18.15 m2
In terms of comfort, you will find in these properties oscillating thermal break frames with double glazing, electric shutters, solar panels, pre-installation of air conditioning, central vacuum, built-in LED lighting, barbecue, video intercom and electric gate.
Its location offers you a calm and serene life, with easy access to the main roads such as the A33 and access to Lisbon or the south of the country, a wide range of shops and services, a green surrounding area with leisure facilities. , proximity to the beaches of Fonte da Telha or Costa da Caparica, proximity to Golf da Aroeira, easy access to the municipal swimming pool and sports venues and schools and daycare centers of enormous quality.
For those looking for a life of quality and comfort.
Come and meet with us and get to know the project in detail as you can also choose finishes.
Ilustre Real Estate is a Portuguese company dedicated to real estate brokerage with over 10 years of accumulated experience.
’Homes that transform lives’.
Floor -1
Patio with 5 x 3 m pool and garage with 48.89 m2.
Outdoor shed / leisure area with 15.13 m2
WC with 2.40 m2
Floor 0
Living/dining room with 36.37 m2
Kitchen with island, fully equipped and with 15.67 m2 in open space
Office with 12.24 m2
Entrance hall with 5.94 m2
Social WC with 4.24 m2
Balcony with 8.81 m2
1st floor
Suite with 20.68 m2 incorporating open closet and bathroom with 3.79 m2
2 Bedrooms with 13.84 and 13.32 m2
WC with 6.20 m2
Circulation zone with 7.98 m2
4 Balconies in a total of 18.15 m2
In terms of comfort, you will find in these properties oscillating thermal break frames with double glazing, electric shutters, solar panels, pre-installation of air conditioning, central vacuum, built-in LED lighting, barbecue, video intercom and electric gate.
Its location offers you a calm and serene life, with easy access to the main roads such as the A33 and access to Lisbon or the south of the country, a wide range of shops and services, a green surrounding area with leisure facilities. , proximity to the beaches of Fonte da Telha or Costa da Caparica, proximity to Golf da Aroeira, easy access to the municipal swimming pool and sports venues and schools and daycare centers of enormous quality.
For those looking for a life of quality and comfort.
Come and meet with us and get to know the project in detail as you can also choose finishes.
Ilustre Real Estate is a Portuguese company dedicated to real estate brokerage with over 10 years of accumulated experience.
’Homes that transform lives’.
Contact
House 4 Bedrooms Triplex
Rua Quinta Da Fábrica, Corroios, Seixal, Distrito de Setúbal
Under construction · 231m²
With Garage
buy
645.000 €
Wonderful 4 bedroom villa under construction, with modern architecture, with patio, garage and swimming pool, in an area of enormous serenity in Vale de Milhaços. Inserted in a plot of 359 m2, it has a gross area of 262 m2 divided into three floors.
Floor -1
Patio with 5 x 3 m pool and garage with 53.43 m2.
Outdoor shed / leisure area with 26.49 m2
WC with 2.40 m2
Floor 0
Living/dining room with 45.08 m2
Kitchen with island, fully equipped and with 15.67 m2 in open space
Office with 12.24 m2
Entrance hall with 5.94 m2
Social WC with 4.24 m2
2 Balconies with 8.81 m2 and 4.51 m2
1st floor
Suite with 20.68 m2 incorporating open closet and bathroom with 3.79 m2
2 Bedrooms with 13.84 and 13.32 m2
WC with 6.20 m2
Circulation zone with 7.98 m2
4 Balconies in a total of 18.15 m2
In terms of comfort, you will find in these properties oscillating thermal break frames with double glazing, electric shutters, solar panels, pre-installation of air conditioning, central vacuum, built-in LED lighting, barbecue, video intercom and electric gate.
Its location offers you a calm and serene life, with easy access to the main roads such as the A33 and access to Lisbon or the south of the country, a wide range of shops and services, a green surrounding area with leisure facilities. , proximity to the beaches of Fonte da Telha or Costa da Caparica, proximity to Golf da Aroeira, easy access to the municipal swimming pool and sports venues and schools and daycare centers of enormous quality.
For those looking for a life of quality and comfort.
Come and meet with us and get to know the project in detail as you can also choose finishes.
Ilustre Real Estate is a Portuguese company dedicated to real estate brokerage with over 10 years of accumulated experience.
’Homes that transform lives’.
Floor -1
Patio with 5 x 3 m pool and garage with 53.43 m2.
Outdoor shed / leisure area with 26.49 m2
WC with 2.40 m2
Floor 0
Living/dining room with 45.08 m2
Kitchen with island, fully equipped and with 15.67 m2 in open space
Office with 12.24 m2
Entrance hall with 5.94 m2
Social WC with 4.24 m2
2 Balconies with 8.81 m2 and 4.51 m2
1st floor
Suite with 20.68 m2 incorporating open closet and bathroom with 3.79 m2
2 Bedrooms with 13.84 and 13.32 m2
WC with 6.20 m2
Circulation zone with 7.98 m2
4 Balconies in a total of 18.15 m2
In terms of comfort, you will find in these properties oscillating thermal break frames with double glazing, electric shutters, solar panels, pre-installation of air conditioning, central vacuum, built-in LED lighting, barbecue, video intercom and electric gate.
Its location offers you a calm and serene life, with easy access to the main roads such as the A33 and access to Lisbon or the south of the country, a wide range of shops and services, a green surrounding area with leisure facilities. , proximity to the beaches of Fonte da Telha or Costa da Caparica, proximity to Golf da Aroeira, easy access to the municipal swimming pool and sports venues and schools and daycare centers of enormous quality.
For those looking for a life of quality and comfort.
Come and meet with us and get to know the project in detail as you can also choose finishes.
Ilustre Real Estate is a Portuguese company dedicated to real estate brokerage with over 10 years of accumulated experience.
’Homes that transform lives’.
Contact
House 4 Bedrooms Triplex
Rua Quinta Da Fábrica, Corroios, Seixal, Distrito de Setúbal
Under construction · 207m²
With Garage
buy
625.000 €
Wonderful 4 bedroom villa under construction, with modern architecture, with patio, garage and swimming pool, in an area of enormous serenity in Vale de Milhaços. Inserted in a plot of 400 m2, it has a gross area of 233 m2 divided into three floors.
Floor -1
Patio with 5 x 3 m pool and garage with 49.01 m2.
Outdoor shed / leisure area with 15.12 m2
WC with 2.40 m2
Floor 0
Living/dining room with 36.37 m2
Kitchen with island, fully equipped and with 15.67 m2 in open space
Office with 12.24 m2
Entrance hall with 5.94 m2
Social WC with 4.24 m2
Balconies with 8.81 m2
1st floor
Suite with 20.68 m2 incorporating open closet and bathroom with 3.79 m2
2 Bedrooms with 13.84 and 13.32 m2
WC with 6.20 m2
Circulation zone with 7.98 m2
4 Balconies in a total of 18.15 m2
In terms of comfort, you will find in these properties oscillating thermal break frames with double glazing, electric shutters, solar panels, pre-installation of air conditioning, central vacuum, built-in LED lighting, barbecue, video intercom and electric gate.
Its location offers you a calm and serene life, with easy access to the main roads such as the A33 and access to Lisbon or the south of the country, a wide range of shops and services, a green surrounding area with leisure facilities. , proximity to the beaches of Fonte da Telha or Costa da Caparica, proximity to Golf da Aroeira, easy access to the municipal swimming pool and sports venues and schools and daycare centers of enormous quality.
For those looking for a life of quality and comfort.
Come and meet with us and get to know the project in detail as you can also choose finishes.
Ilustre Real Estate is a Portuguese company dedicated to real estate brokerage with over 10 years of accumulated experience.
’Homes that transform lives’.
Floor -1
Patio with 5 x 3 m pool and garage with 49.01 m2.
Outdoor shed / leisure area with 15.12 m2
WC with 2.40 m2
Floor 0
Living/dining room with 36.37 m2
Kitchen with island, fully equipped and with 15.67 m2 in open space
Office with 12.24 m2
Entrance hall with 5.94 m2
Social WC with 4.24 m2
Balconies with 8.81 m2
1st floor
Suite with 20.68 m2 incorporating open closet and bathroom with 3.79 m2
2 Bedrooms with 13.84 and 13.32 m2
WC with 6.20 m2
Circulation zone with 7.98 m2
4 Balconies in a total of 18.15 m2
In terms of comfort, you will find in these properties oscillating thermal break frames with double glazing, electric shutters, solar panels, pre-installation of air conditioning, central vacuum, built-in LED lighting, barbecue, video intercom and electric gate.
Its location offers you a calm and serene life, with easy access to the main roads such as the A33 and access to Lisbon or the south of the country, a wide range of shops and services, a green surrounding area with leisure facilities. , proximity to the beaches of Fonte da Telha or Costa da Caparica, proximity to Golf da Aroeira, easy access to the municipal swimming pool and sports venues and schools and daycare centers of enormous quality.
For those looking for a life of quality and comfort.
Come and meet with us and get to know the project in detail as you can also choose finishes.
Ilustre Real Estate is a Portuguese company dedicated to real estate brokerage with over 10 years of accumulated experience.
’Homes that transform lives’.
Contact
House 4 Bedrooms Triplex
Rua Quinta Da Fábrica, Corroios, Seixal, Distrito de Setúbal
Under construction · 207m²
With Garage
buy
625.000 €
Wonderful 4 bedroom villa under construction, with modern architecture, with patio, garage and swimming pool, in an area of enormous serenity in Vale de Milhaços. Inserted in a plot of 401 m2, it has a gross area of 233 m2 divided into three floors.
Floor -1
Patio with 5 x 3 m pool and garage with 48.80 m2.
Outdoor shed / leisure area with 15.12 m2
WC with 2.40 m2
Floor 0
Living/dining room with 36.37 m2
Kitchen with island, fully equipped and with 15.67 m2 in open space
Office with 12.24 m2
Entrance hall with 5.94 m2
Social WC with 4.24 m2
Balconies with 8.81 m2
1st floor
Suite with 20.68 m2 incorporating open closet and bathroom with 3.79 m2
2 Bedrooms with 13.84 and 13.32 m2
WC with 6.20 m2
Circulation zone with 7.98 m2
4 Balconies in a total of 18.15 m2
In terms of comfort, you will find in these properties oscillating thermal break frames with double glazing, electric shutters, solar panels, pre-installation of air conditioning, central vacuum, built-in LED lighting, barbecue, video intercom and electric gate.
Its location offers you a calm and serene life, with easy access to the main roads such as the A33 and access to Lisbon or the south of the country, a wide range of shops and services, a green surrounding area with leisure facilities. , proximity to the beaches of Fonte da Telha or Costa da Caparica, proximity to Golf da Aroeira, easy access to the municipal swimming pool and sports venues and schools and daycare centers of enormous quality.
For those looking for a life of quality and comfort.
Come and meet with us and get to know the project in detail as you can also choose finishes.
Ilustre Real Estate is a Portuguese company dedicated to real estate brokerage with over 10 years of accumulated experience.
’Homes that transform lives’.
Floor -1
Patio with 5 x 3 m pool and garage with 48.80 m2.
Outdoor shed / leisure area with 15.12 m2
WC with 2.40 m2
Floor 0
Living/dining room with 36.37 m2
Kitchen with island, fully equipped and with 15.67 m2 in open space
Office with 12.24 m2
Entrance hall with 5.94 m2
Social WC with 4.24 m2
Balconies with 8.81 m2
1st floor
Suite with 20.68 m2 incorporating open closet and bathroom with 3.79 m2
2 Bedrooms with 13.84 and 13.32 m2
WC with 6.20 m2
Circulation zone with 7.98 m2
4 Balconies in a total of 18.15 m2
In terms of comfort, you will find in these properties oscillating thermal break frames with double glazing, electric shutters, solar panels, pre-installation of air conditioning, central vacuum, built-in LED lighting, barbecue, video intercom and electric gate.
Its location offers you a calm and serene life, with easy access to the main roads such as the A33 and access to Lisbon or the south of the country, a wide range of shops and services, a green surrounding area with leisure facilities. , proximity to the beaches of Fonte da Telha or Costa da Caparica, proximity to Golf da Aroeira, easy access to the municipal swimming pool and sports venues and schools and daycare centers of enormous quality.
For those looking for a life of quality and comfort.
Come and meet with us and get to know the project in detail as you can also choose finishes.
Ilustre Real Estate is a Portuguese company dedicated to real estate brokerage with over 10 years of accumulated experience.
’Homes that transform lives’.
Contact
House 4 Bedrooms Triplex
Rua Quinta Da Fábrica, Corroios, Seixal, Distrito de Setúbal
Under construction · 197m²
With Garage
buy
625.000 €
Wonderful 4 bedroom villa under construction, with modern architecture, with patio, garage and swimming pool, in an area of enormous serenity in Vale de Milhaços. Inserted in a plot of 389 m2, it has a gross area of 224 m2 divided into three floors.
Floor -1
Patio with 5 x 3 m pool and garage with 45.39 m2.
Outdoor shed / leisure area with 15.16 m2
WC with 2.35 m2
Floor 0
Living/dining room with 33.06 m2
Kitchen with island, fully equipped and with 15.67 m2 in open space
Office with 12.24 m2
Entrance hall with 5.94 m2
Social WC with 4.24 m2
Balconies with 8.81 m2
1st floor
Suite with 20.68 m2 incorporating open closet and bathroom with 3.79 m2
2 Bedrooms with 12.87 and 12.16 m2
WC with 6.20 m2
Circulation zone with 7.26 m2
4 Balconies in a total of 18.15 m2
In terms of comfort, you will find in these properties oscillating thermal break frames with double glazing, electric shutters, solar panels, pre-installation of air conditioning, central vacuum, built-in LED lighting, barbecue, video intercom and electric gate.
Its location offers you a calm and serene life, with easy access to the main roads such as the A33 and access to Lisbon or the south of the country, a wide range of shops and services, a green surrounding area with leisure facilities. , proximity to the beaches of Fonte da Telha or Costa da Caparica, proximity to Golf da Aroeira, easy access to the municipal swimming pool and sports venues and schools and daycare centers of enormous quality.
For those looking for a life of quality and comfort.
Come and meet with us and get to know the project in detail as you can also choose finishes.
Ilustre Real Estate is a Portuguese company dedicated to real estate brokerage with over 10 years of accumulated experience.
’Homes that transform lives’.
Floor -1
Patio with 5 x 3 m pool and garage with 45.39 m2.
Outdoor shed / leisure area with 15.16 m2
WC with 2.35 m2
Floor 0
Living/dining room with 33.06 m2
Kitchen with island, fully equipped and with 15.67 m2 in open space
Office with 12.24 m2
Entrance hall with 5.94 m2
Social WC with 4.24 m2
Balconies with 8.81 m2
1st floor
Suite with 20.68 m2 incorporating open closet and bathroom with 3.79 m2
2 Bedrooms with 12.87 and 12.16 m2
WC with 6.20 m2
Circulation zone with 7.26 m2
4 Balconies in a total of 18.15 m2
In terms of comfort, you will find in these properties oscillating thermal break frames with double glazing, electric shutters, solar panels, pre-installation of air conditioning, central vacuum, built-in LED lighting, barbecue, video intercom and electric gate.
Its location offers you a calm and serene life, with easy access to the main roads such as the A33 and access to Lisbon or the south of the country, a wide range of shops and services, a green surrounding area with leisure facilities. , proximity to the beaches of Fonte da Telha or Costa da Caparica, proximity to Golf da Aroeira, easy access to the municipal swimming pool and sports venues and schools and daycare centers of enormous quality.
For those looking for a life of quality and comfort.
Come and meet with us and get to know the project in detail as you can also choose finishes.
Ilustre Real Estate is a Portuguese company dedicated to real estate brokerage with over 10 years of accumulated experience.
’Homes that transform lives’.
Contact
House 4 Bedrooms Triplex
Farinheiras, Seixal, Arrentela e Aldeia de Paio Pires, Distrito de Setúbal
Under construction · 145m²
With Garage
buy
530.000 €
The quiet has the right home in this house where dreams and unique opportunities to create memories are housed.
We present you a Semi-detached 4 Bedroom House, still under construction, implanted in a plot of 250 m², in charming urbanization, located in Bacelos de Gaio - Seixal.
On the -1 floor we find a spacious garage for two cars, a laundry, a generous storage space that can also be another bedroom or office, a full toilet.
On the 0th floor we have a living room with 2 spaces of distinct use, leisure and meals, a very large kitchen, semi equipped, with a very generous dining area, a toilet service to the floor.
On the 1st floor we find a Suite, with full toilet, wardrobe and access to a terrace, with 3 more bedrooms and a Full WC, a balcony.
This property is located in a very quiet area, with easy access to the A2 and A33, five minutes from the South River, having in its vicinity all kinds of commerce, services, road, rail and river transport to Lisbon.
Double glazing, electric shutters, solar panel, barbecue, central vacuum, pre-installation of air conditioning, armored door and video intercom.
End of the work scheduled for the second half of 2023.
Come and Be Amazed.
We present you a Semi-detached 4 Bedroom House, still under construction, implanted in a plot of 250 m², in charming urbanization, located in Bacelos de Gaio - Seixal.
On the -1 floor we find a spacious garage for two cars, a laundry, a generous storage space that can also be another bedroom or office, a full toilet.
On the 0th floor we have a living room with 2 spaces of distinct use, leisure and meals, a very large kitchen, semi equipped, with a very generous dining area, a toilet service to the floor.
On the 1st floor we find a Suite, with full toilet, wardrobe and access to a terrace, with 3 more bedrooms and a Full WC, a balcony.
This property is located in a very quiet area, with easy access to the A2 and A33, five minutes from the South River, having in its vicinity all kinds of commerce, services, road, rail and river transport to Lisbon.
Double glazing, electric shutters, solar panel, barbecue, central vacuum, pre-installation of air conditioning, armored door and video intercom.
End of the work scheduled for the second half of 2023.
Come and Be Amazed.
Contact
Semi-Detached House 4 Bedrooms Duplex
Fernão Ferro, Seixal, Distrito de Setúbal
Under construction · 140m²
buy
395.000 €
Fantastic townhouses, at the beginning of construction, in a pleasant area of Fernão Ferro. Close to all types of trade and services, transport, schools and access roads to the A33 and A2.
Property spread over two floors and comprising suite with panoramic balcony and 20 m2 of area, three bedrooms, living room with 28 m2, equipped kitchen with 15 m2, pantry and patio with pergola of 19 m2, porch and barbecue.
For greater comfort and convenience it has solar panels, pre-installation of central vacuum, PVC window frames with thermal break, double glazing, pre-installation of air conditioning, automatic gates and the possibility of choosing finishes and other options.
Completion scheduled for January 2024.
The photos are illustrative and of a similar property from the same construction company.
Schedule a meeting with us to find out more details.
The municipality of Seixal, as a central area, in business and population terms, is thus beginning to assume itself, due to its geographical position, both within the scope of the Setúbal Peninsula and the Metropolitan Area of Lisbon, a position that has come to be reinforced through investment in rail and road access and in the improvement of the public transport network.
The main road network that crosses the municipality essentially guarantees connections to Almada and Lisbon to the north and to Setúbal to the south. The railway line that connects Lisbon to Fogueteiro, via the 25 de Abril Bridge, reinforces these interconnections. The A33 is a ring road of great importance for the Setúbal peninsula, as it allows a connection between the two bridges over the Tagus, facilitating relations between the riverside municipalities.
Ilustre Real Estate is a Portuguese company dedicated to real estate brokerage with over 10 years of accumulated experience.
’Homes that transform lives’.
Property spread over two floors and comprising suite with panoramic balcony and 20 m2 of area, three bedrooms, living room with 28 m2, equipped kitchen with 15 m2, pantry and patio with pergola of 19 m2, porch and barbecue.
For greater comfort and convenience it has solar panels, pre-installation of central vacuum, PVC window frames with thermal break, double glazing, pre-installation of air conditioning, automatic gates and the possibility of choosing finishes and other options.
Completion scheduled for January 2024.
The photos are illustrative and of a similar property from the same construction company.
Schedule a meeting with us to find out more details.
The municipality of Seixal, as a central area, in business and population terms, is thus beginning to assume itself, due to its geographical position, both within the scope of the Setúbal Peninsula and the Metropolitan Area of Lisbon, a position that has come to be reinforced through investment in rail and road access and in the improvement of the public transport network.
The main road network that crosses the municipality essentially guarantees connections to Almada and Lisbon to the north and to Setúbal to the south. The railway line that connects Lisbon to Fogueteiro, via the 25 de Abril Bridge, reinforces these interconnections. The A33 is a ring road of great importance for the Setúbal peninsula, as it allows a connection between the two bridges over the Tagus, facilitating relations between the riverside municipalities.
Ilustre Real Estate is a Portuguese company dedicated to real estate brokerage with over 10 years of accumulated experience.
’Homes that transform lives’.
Contact
House 4 Bedrooms Triplex
Farinheiras, Seixal, Arrentela e Aldeia de Paio Pires, Distrito de Setúbal
Under construction · 145m²
With Garage
buy
530.000 €
The quiet has the right home in this house where dreams and unique opportunities to create memories are housed.
We present you a Semi-detached 4 Bedroom House, still under construction, implanted in a plot of 250 m², in charming urbanization, located in Bacelos de Gaio - Seixal.
On the -1 floor we find a spacious garage for two cars, a laundry, a generous storage space that can also be another bedroom or office, a full toilet.
On the 0th floor we have a living room with 2 spaces of distinct use, leisure and meals, a very large kitchen, semi equipped, with a very generous dining area, a toilet service to the floor.
On the 1st floor we find a Suite, with full toilet, wardrobe and access to a terrace, with 3 more bedrooms and a Full WC, a balcony.
This property is located in a very quiet area, with easy access to the A2 and A33, five minutes from the South River, having in its vicinity all kinds of commerce, services, road, rail and river transport to Lisbon.
Double glazing, electric shutters, solar panel, barbecue, central vacuum, pre-installation of air conditioning, armored door and video intercom.
End of the work scheduled for the second half of 2023.
Come and Be Amazed.
We present you a Semi-detached 4 Bedroom House, still under construction, implanted in a plot of 250 m², in charming urbanization, located in Bacelos de Gaio - Seixal.
On the -1 floor we find a spacious garage for two cars, a laundry, a generous storage space that can also be another bedroom or office, a full toilet.
On the 0th floor we have a living room with 2 spaces of distinct use, leisure and meals, a very large kitchen, semi equipped, with a very generous dining area, a toilet service to the floor.
On the 1st floor we find a Suite, with full toilet, wardrobe and access to a terrace, with 3 more bedrooms and a Full WC, a balcony.
This property is located in a very quiet area, with easy access to the A2 and A33, five minutes from the South River, having in its vicinity all kinds of commerce, services, road, rail and river transport to Lisbon.
Double glazing, electric shutters, solar panel, barbecue, central vacuum, pre-installation of air conditioning, armored door and video intercom.
End of the work scheduled for the second half of 2023.
Come and Be Amazed.
Contact
Detached House 4 Bedrooms Duplex
Fernão Ferro, Seixal, Distrito de Setúbal
Under construction · 171m²
With Garage
buy
590.000 €
Invista na sua Felicidade
Moradia Isolada T4, em inicio de construção, constituída por.:
R/C.:
Sala de Estar de 43.93m² em openspace com Cozinha de 25.8m²
Cozinha equipada com exaustor, forno e placa vitrocerâmica
Hall de Entrada de 5m²
Quarto de 12.13m² com roupeiro
Circulação de 3.57m² com roupeiro
Wc de 3.7m²
1ª Piso.:
Suite de 18.34m² com closet de 7.5m², wc privado de 6.14m² e varanda de 6.94m²
Quarto de 18.09m² com roupeiro e varanda de 3.7m²
Hall de circulação de 9.95m²
Mezzanine
Quarto de 16.9m² com roupeiro e varanda de 8.55m²
Wc de apoio aos quartos de 5.46m²
Exterior.:
Piscina
Garagem de 19.11m²
Parqueamento para 2 carros
Churrasqueira e lava-loiça
Mais Características.:
- Painéis Solares para aquecimento de águas
Marque a sua visita com a Janela Virtual!!
Por sermos Intermediários de Crédito devidamente autorizados pelo Banco de Portugal, fazemos a gestão de todo o seu processo de financiamento, sempre com as melhores soluções do mercado. Acompanhamento pré e pós-escritura.
A informação disponibilizada, não dispensa a sua confirmação nem pode ser considerada vinculativa, não dispensando a sua confirmação através de visita ao imóvel.
Deixe-nos o seu contacto e nós ligamos-lhe sem custos.
A Janela Virtual,
Nasce no mercado para que amigos, clientes e parceiros de negócios, realizem os seus sonhos com as melhores oportunidades de negócios que temos para lhe apresentar.
Sendo a nossa maior preocupação o seu bem estar.
Comprar uma casa é uma decisão que requer reflexão, uma analise bem estruturada e muita pesquisa. Na JANELA VIRTUAL, essa decisão pode contar com toda a transparência, profissionalismo e simplicidade no processo de compra do seu imóvel e acompanhamento personalizado. Porque só assim faz sentido.
Moradia Isolada T4, em inicio de construção, constituída por.:
R/C.:
Sala de Estar de 43.93m² em openspace com Cozinha de 25.8m²
Cozinha equipada com exaustor, forno e placa vitrocerâmica
Hall de Entrada de 5m²
Quarto de 12.13m² com roupeiro
Circulação de 3.57m² com roupeiro
Wc de 3.7m²
1ª Piso.:
Suite de 18.34m² com closet de 7.5m², wc privado de 6.14m² e varanda de 6.94m²
Quarto de 18.09m² com roupeiro e varanda de 3.7m²
Hall de circulação de 9.95m²
Mezzanine
Quarto de 16.9m² com roupeiro e varanda de 8.55m²
Wc de apoio aos quartos de 5.46m²
Exterior.:
Piscina
Garagem de 19.11m²
Parqueamento para 2 carros
Churrasqueira e lava-loiça
Mais Características.:
- Painéis Solares para aquecimento de águas
Marque a sua visita com a Janela Virtual!!
Por sermos Intermediários de Crédito devidamente autorizados pelo Banco de Portugal, fazemos a gestão de todo o seu processo de financiamento, sempre com as melhores soluções do mercado. Acompanhamento pré e pós-escritura.
A informação disponibilizada, não dispensa a sua confirmação nem pode ser considerada vinculativa, não dispensando a sua confirmação através de visita ao imóvel.
Deixe-nos o seu contacto e nós ligamos-lhe sem custos.
A Janela Virtual,
Nasce no mercado para que amigos, clientes e parceiros de negócios, realizem os seus sonhos com as melhores oportunidades de negócios que temos para lhe apresentar.
Sendo a nossa maior preocupação o seu bem estar.
Comprar uma casa é uma decisão que requer reflexão, uma analise bem estruturada e muita pesquisa. Na JANELA VIRTUAL, essa decisão pode contar com toda a transparência, profissionalismo e simplicidade no processo de compra do seu imóvel e acompanhamento personalizado. Porque só assim faz sentido.
Contact
Detached House 4 Bedrooms Duplex
Rua Quinta Da Fábrica, Corroios, Seixal, Distrito de Setúbal
Under construction · 165m²
With Garage
buy
725.000 €
Moradia nova T4 em zona tranquila perto da praia e campo, em urbanização nova. Excelente imóvel localizado em Vale Milhaços, área total de construção de 226 m2
Moradia Isolada T4 com mezzanine, acabamentos de luxo e de primeira qualidade, apontamentos modernos e sofisticados.
Com áreas generosas este imóvel apresenta excelente exposição solar e um espaço exterior para poder usufruir de momentos em família ou em convívio com amigos.
Imóvel com data prevista de fim de construção para 1º trimestre de 2025.
Composta por:
Piso 0
Sala Cozinha open space com uma área de 38,01 m2
Área de circulação com 5,94 m2 e escadas de acesso ao piso superior e piso inferior
Quarto/Escritório de 12,24 m2
Casa de banho com 4,24 m2
Piso 1
Área de circulação com 7,98 m2
Suíte com 23,08 m2 e closet , casa de banho privativa com 3,79 m2 e varanda com 3.95 m2
Quarto com 13.84 m2, roupeiro
Quarto com 13,32, roupeiro e varanda com 6,20 m2
Casa de banho apoio quartos de 6,20 m2 com base de duche e janela
Exterior
Logradouro
Estacionamento externo e garagem com 24,60 m2;
Espaço para Jardim e relvado
Alpendre
Localizada em Vale Milhaços em zona predominantemente habitacional e de moradias.
Bons acessos, estacionamento e arruamentos na envolvência.
A Informação disponibilizada não dispensa a sua confirmação nem pode ser considerada vinculativa.
Solicite mais informações ou marque já sua visita através dos nossos contatos.
Moradia Isolada T4 com mezzanine, acabamentos de luxo e de primeira qualidade, apontamentos modernos e sofisticados.
Com áreas generosas este imóvel apresenta excelente exposição solar e um espaço exterior para poder usufruir de momentos em família ou em convívio com amigos.
Imóvel com data prevista de fim de construção para 1º trimestre de 2025.
Composta por:
Piso 0
Sala Cozinha open space com uma área de 38,01 m2
Área de circulação com 5,94 m2 e escadas de acesso ao piso superior e piso inferior
Quarto/Escritório de 12,24 m2
Casa de banho com 4,24 m2
Piso 1
Área de circulação com 7,98 m2
Suíte com 23,08 m2 e closet , casa de banho privativa com 3,79 m2 e varanda com 3.95 m2
Quarto com 13.84 m2, roupeiro
Quarto com 13,32, roupeiro e varanda com 6,20 m2
Casa de banho apoio quartos de 6,20 m2 com base de duche e janela
Exterior
Logradouro
Estacionamento externo e garagem com 24,60 m2;
Espaço para Jardim e relvado
Alpendre
Localizada em Vale Milhaços em zona predominantemente habitacional e de moradias.
Bons acessos, estacionamento e arruamentos na envolvência.
A Informação disponibilizada não dispensa a sua confirmação nem pode ser considerada vinculativa.
Solicite mais informações ou marque já sua visita através dos nossos contatos.
Contact
Semi-Detached House 4 Bedrooms Triplex
Vale de Milhaços, Corroios, Seixal, Distrito de Setúbal
Under construction · 207m²
buy
695.000 €
New 4 bedroom villa in a quiet area near the beach and countryside, in a new urbanisation. Excellent property located in Vale Milhaços, total construction area of 279 m2 and construction area of 436.80m2.
4 bedroom semi-detached house with mezzanine, luxury and top quality finishes, modern and sophisticated notes.
With generous areas, this property has excellent sun exposure and an outdoor space to enjoy moments with family or friends.
Property with an expected end date of construction for the 1st quarter of 2024.
Composed by:
Floor 0
Living room Open space kitchen with an area of 52.04m2
Circulation area with 5.94m2 and access stairs to the upper and lower floors
Bedroom/Office of 12.24m2
Bathroom with 4.24m2
Floor 1
Circulation area with 7.98m2
Suite with 23.08 m2 and closet, private bathroom with 3.79 m2 and balcony with 3.41 m2
Bedroom with 13.84 m2, wardrobe
Bedroom with 13.32, wardrobe and two balcony with 6.20 and 4.59m2
Bathroom supporting bedrooms of 6.20m2 with shower base and window
Floor -1
Garage with 48.89m2
Bathroom with 2.40m2
Space for laundry, bedroom or office with 15.13m2
Exterior
Patio
Outdoor parking
Space for garden and lawn
Porch
Swimming pool 5m x 3m
Located in Vale Milhaços, in a predominantly residential and housing area.
Good access, parking and streets in the surroundings.
The information provided does not dispense with its confirmation nor can it be considered binding.
Request more information or book your visit now through our contacts.
4 bedroom semi-detached house with mezzanine, luxury and top quality finishes, modern and sophisticated notes.
With generous areas, this property has excellent sun exposure and an outdoor space to enjoy moments with family or friends.
Property with an expected end date of construction for the 1st quarter of 2024.
Composed by:
Floor 0
Living room Open space kitchen with an area of 52.04m2
Circulation area with 5.94m2 and access stairs to the upper and lower floors
Bedroom/Office of 12.24m2
Bathroom with 4.24m2
Floor 1
Circulation area with 7.98m2
Suite with 23.08 m2 and closet, private bathroom with 3.79 m2 and balcony with 3.41 m2
Bedroom with 13.84 m2, wardrobe
Bedroom with 13.32, wardrobe and two balcony with 6.20 and 4.59m2
Bathroom supporting bedrooms of 6.20m2 with shower base and window
Floor -1
Garage with 48.89m2
Bathroom with 2.40m2
Space for laundry, bedroom or office with 15.13m2
Exterior
Patio
Outdoor parking
Space for garden and lawn
Porch
Swimming pool 5m x 3m
Located in Vale Milhaços, in a predominantly residential and housing area.
Good access, parking and streets in the surroundings.
The information provided does not dispense with its confirmation nor can it be considered binding.
Request more information or book your visit now through our contacts.
Contact
House 4 Bedrooms
Amora, Seixal, Distrito de Setúbal
Under construction · 170m²
With Garage
buy
570.000 €
Apresentamos-lhe uma oportunidade única para adquirir a moradia dos seus sonhos, ainda em construção, localizada na tranquila e recente zona de Pinhal Conde da Cunha. Esta moradia geminada apenas pela garagem oferece-lhe a possibilidade de escolher os acabamentos ao seu gosto, para que cada detalhe seja exatamente como sempre desejou.
Composta por dois pisos, esta magnífica moradia dispõe de 4 quartos, sendo 3 deles suite, proporcionando o máximo conforto e privacidade para toda a família. A cozinha, totalmente equipada, encontra-se em open space com a sala de estar e jantar, e inclui uma prática península ideal para as refeições rápidas do dia a dia.
No exterior, poderá desfrutar de momentos de lazer no jardim, que inclui uma churrasqueira para os seus churrascos de verão, e uma piscina onde poderá refrescar-se nos dias mais quentes. A garagem tem capacidade para uma viatura, garantindo a segurança do seu automóvel.
A localização é simplesmente perfeita! Pinhal Conde da Cunha é uma área calma e em desenvolvimento, oferecendo a tranquilidade que procura, mas com a conveniência de estar perto de tudo o que necessita. A proximidade à autoestrada para Lisboa facilita o acesso à capital, enquanto as praias paradisíacas da Costa da Caparica estão a apenas alguns minutos de distância. Além disso, a zona é bem servida de transportes públicos e está próxima de escolas e colégios de renome, garantindo uma excelente qualidade de vida para toda a família.
Não perca esta oportunidade única de personalizar a sua nova casa ao seu gosto e viver numa localização privilegiada. Agende já a sua visita e venha conhecer de perto esta fantástica moradia!
Para mais informações ou marcação de visita, por favor, contacte-nos.
Transforme o seu sonho em realidade - esperamos por si!
Ah! E aproveite o preço de Lançamento...
Ref.: 018.17
Para mais informações contacte Lara Sobral: (telefone)
VIRTUAL PRESTIGE - Mudança com Prestígio, Mediação Imobiliária Lda.
Licença de AMI: 9485
Nota: Para uma resposta mais célere, quando entrar em contacto connosco anote a referencia do anúncio que viu e caso o contacto seja por email deixe-nos o seu contacto telefónico que nós entramos em contacto consigo. Obrigado.
A informação disponibilizada, ainda que precisa, não dispensa a sua confirmação nem pode ser considerada vinculativa.
Composta por dois pisos, esta magnífica moradia dispõe de 4 quartos, sendo 3 deles suite, proporcionando o máximo conforto e privacidade para toda a família. A cozinha, totalmente equipada, encontra-se em open space com a sala de estar e jantar, e inclui uma prática península ideal para as refeições rápidas do dia a dia.
No exterior, poderá desfrutar de momentos de lazer no jardim, que inclui uma churrasqueira para os seus churrascos de verão, e uma piscina onde poderá refrescar-se nos dias mais quentes. A garagem tem capacidade para uma viatura, garantindo a segurança do seu automóvel.
A localização é simplesmente perfeita! Pinhal Conde da Cunha é uma área calma e em desenvolvimento, oferecendo a tranquilidade que procura, mas com a conveniência de estar perto de tudo o que necessita. A proximidade à autoestrada para Lisboa facilita o acesso à capital, enquanto as praias paradisíacas da Costa da Caparica estão a apenas alguns minutos de distância. Além disso, a zona é bem servida de transportes públicos e está próxima de escolas e colégios de renome, garantindo uma excelente qualidade de vida para toda a família.
Não perca esta oportunidade única de personalizar a sua nova casa ao seu gosto e viver numa localização privilegiada. Agende já a sua visita e venha conhecer de perto esta fantástica moradia!
Para mais informações ou marcação de visita, por favor, contacte-nos.
Transforme o seu sonho em realidade - esperamos por si!
Ah! E aproveite o preço de Lançamento...
Ref.: 018.17
Para mais informações contacte Lara Sobral: (telefone)
VIRTUAL PRESTIGE - Mudança com Prestígio, Mediação Imobiliária Lda.
Licença de AMI: 9485
Nota: Para uma resposta mais célere, quando entrar em contacto connosco anote a referencia do anúncio que viu e caso o contacto seja por email deixe-nos o seu contacto telefónico que nós entramos em contacto consigo. Obrigado.
A informação disponibilizada, ainda que precisa, não dispensa a sua confirmação nem pode ser considerada vinculativa.
Contact
Detached House 3 Bedrooms
Quinta das Laranjeiras, Fernão Ferro, Seixal, Distrito de Setúbal
Under construction · 174m²
With Garage
buy
455.000 €
Excelente moradia isolada T3 Térrea, com a conclusão da construção prevista para Dezembro 2024
Esta moradia térrea é constituída por:
Open space totalizando 47,85 m2(cozinha totalmente equipada,móveis lacados a branco ,Sala c/lareira e recuperador de Calor)
Hall de Entrada 8,96 m2
Suite 23,14 m2 ,pavimento em soalho flutuante
1 Quarto 15,40 m2 c/roupeiro, pavimento em flutuante
2 Quarto12,75 m2 c/roupeiro, pavimento em flutuante
Exterior:
Garagem
Churrasqueira
A nível de equipamentos e materiais, esta moradia apresenta:
- Caixilharia de PVC Termo lacado com vidro duplo oscilobatente;
- Estores Elétricos;
- Porta blindada;
- Tetos falsos com iluminação LED;
- Pre Ar condicionado;
-Pre Alarme
-Pre Portões Automaticos
- Aspiração central;
-Paineis Solares
Está situada numa zona residencial próxima das zonas de comércio e escolas, acesso à auto-estrada A2 para Lisboa e a cerca de 20 minutos das praias de Sesimbra.
Marque a sua visita!
Esta moradia térrea é constituída por:
Open space totalizando 47,85 m2(cozinha totalmente equipada,móveis lacados a branco ,Sala c/lareira e recuperador de Calor)
Hall de Entrada 8,96 m2
Suite 23,14 m2 ,pavimento em soalho flutuante
1 Quarto 15,40 m2 c/roupeiro, pavimento em flutuante
2 Quarto12,75 m2 c/roupeiro, pavimento em flutuante
Exterior:
Garagem
Churrasqueira
A nível de equipamentos e materiais, esta moradia apresenta:
- Caixilharia de PVC Termo lacado com vidro duplo oscilobatente;
- Estores Elétricos;
- Porta blindada;
- Tetos falsos com iluminação LED;
- Pre Ar condicionado;
-Pre Alarme
-Pre Portões Automaticos
- Aspiração central;
-Paineis Solares
Está situada numa zona residencial próxima das zonas de comércio e escolas, acesso à auto-estrada A2 para Lisboa e a cerca de 20 minutos das praias de Sesimbra.
Marque a sua visita!
Contact
Apartment 3 Bedrooms
Corroios, Seixal, Distrito de Setúbal
Under construction · 92m²
buy
385.000 €
A Fátima Cordeiro Imobiliária tem o prazer de lhe apresentar mais uma excelente oportunidade!
Apartamento T3 em Santa Marta com terraço , em fase de construção , ótima exposição solar e excelentes acabamentos .
Prazo de término para Outubro 2025.
NOTA: Fotografias Modelo de mesmo construtor.
Empreendimento em fase de construção localizado em zona Premium do concelho do Seixal ,fácil acesso a todos os transportes para Lisboa .
T2 e T3 desde 275.000.00€ , valores enquadrados ao apoio do estado para 1º habitação para jovens até 35 anos . (isenção imposto selo e IMT)
Descrição:
Hall de entrada : 7,65 m2
Sala : 31,40m2 com pavimento flutuante e terraço de 37,40 m2.
Cozinha: 8 m2 totalmente equipada , bancada em silestone .
Quartos: 13,75m2 e 12,25m2 ambos com roupeiro e pavimento flutuante , com varanda 2,70 m2.
Suite : 14,45 m2, wc 2,90 m2 com roupeiro e pavimento flutuante .
Wc social : 5,05 m2 com louças suspensas e resguardo em vidro temperado .
Características :
-Vidros duplos em PVC oscilo-batentes com corte térmico e acústico
-Estores Elétricos térmicos
-Pré instalação de ar condicionado
-Bomba de calor para aquecimento de águas
-Porta Blindada com vídeo porteiro
-caixa tecnológica
Não perca esta oportunidade e venha visitar!
A nossa mediadora é Intermediária de Crédito devidamente autorizada pelo Banco de Portugal, fazemos a gestão de todo o seu processo de financiamento bancário, e procuramos sempre a melhor solução para os nossos clientes, acompanhando do inicio ao fim do processo.
Fátima Cordeiro Imobiliária is pleased to present you with another excellent opportunity!
3 bedroom apartment in Santa Marta with terrace, under construction, great sun exposure and excellent finishes.
Deadline for October 2025.
NOTE: Photographs Model from the same manufacturer.
Designed for construction located in the Premium Seixal design zone, it is easy to access all transported goods to Lisbon.
T2 and T3 from 275,000.00€, priced in apoio do estado para 1º habitação para jovens até 35 ans. (IMT and IMT information)
Description:
Entrance hall: 7.65 m2
Living room: 31.40 m2 with floating floor and terrace of 37.40 m2.
Kitchen: 8 m2 fully equipped, silestone countertops.
Bedrooms: 13.75 m2 and 12.25 m2 both with wardrobes and floating floors, with a 2.70 m2 balcony.
Suite: 14.45 m2, bathroom 2.90 m2 with wardrobe and floating floor.
Guest bathroom: 5.05 m2 with suspended crockery and tempered glass screen.
Features:
-Swing-and-stop PVC double glazing with thermal and acoustic cut-off
-Thermal electric blinds
-Pre installation of air conditioning
-Heat pump for water heating
-Armored door with video intercom
-technology box
Don’t miss this opportunity and come visit!
Our intermediary is a Credit Intermediary duly authorized by Banco de Portugal, we manage the entire bank financing process, and we always look for the best solution for our customers, monitoring the process from beginning to end.
Fátima Cordeiro Imobiliária a le plaisir de vous présenter une autre excellente opportunité !
Appartement de 3 chambres à Santa Marta avec terrasse, en construction, grande exposition au soleil et excellentes finitions.
Date limite pour Octobre 2025.
REMARQUE : Modèle de photographies du même fabricant.
Empreendimento em fase de construção localizado em zona Premium do concelho do Seixal, facil acesso a todos os transportes para Lisboa.
T2 et T3 à partir de 275.000.00€, valeurs enquadrados à l’apoio de l’état pour 1º logement pour jeunes jusqu’à 35 ans. (ISENÇão imposto selo e IMT)
Description:
Hall d’entrée : 7,65 m2
Séjour : 31,40 m2 avec parquet flottant et terrasse de 37,40 m2.
Cuisine : 8 m2 entièrement équipée, comptoirs en silestone.
Chambres : 13,75 m2 et 12,25 m2 toutes deux avec placards et parquet flottant, avec un balcon de 2,70 m2.
Suite : 14,45 m2, salle de bain 2,90 m2 avec penderie et parquet flottant.
Salle de bain invités : 5,05 m2 avec vaisselle suspendue et écran en verre trempé.
Caractéristiques:
-Double vitrage battant et stop en PVC avec coupure thermique et acoustique
-Stores électriques thermiques
-Pré installation de la climatisation
-Pompe à chaleur pour le chauffage de l’eau
-Porte blindée avec interphone vidéo
-boîte technologique
Ne manquez pas cette opportunité et venez visiter !
Notre intermédiaire est un intermédiaire de crédit dûment agréé par Banco de Portugal, nous gérons l’ensemble du processus de financement bancaire et nous recherchons toujours la meilleure solution pour nos clients, en suivant le processus du début à la fin.
Apartamento T3 em Santa Marta com terraço , em fase de construção , ótima exposição solar e excelentes acabamentos .
Prazo de término para Outubro 2025.
NOTA: Fotografias Modelo de mesmo construtor.
Empreendimento em fase de construção localizado em zona Premium do concelho do Seixal ,fácil acesso a todos os transportes para Lisboa .
T2 e T3 desde 275.000.00€ , valores enquadrados ao apoio do estado para 1º habitação para jovens até 35 anos . (isenção imposto selo e IMT)
Descrição:
Hall de entrada : 7,65 m2
Sala : 31,40m2 com pavimento flutuante e terraço de 37,40 m2.
Cozinha: 8 m2 totalmente equipada , bancada em silestone .
Quartos: 13,75m2 e 12,25m2 ambos com roupeiro e pavimento flutuante , com varanda 2,70 m2.
Suite : 14,45 m2, wc 2,90 m2 com roupeiro e pavimento flutuante .
Wc social : 5,05 m2 com louças suspensas e resguardo em vidro temperado .
Características :
-Vidros duplos em PVC oscilo-batentes com corte térmico e acústico
-Estores Elétricos térmicos
-Pré instalação de ar condicionado
-Bomba de calor para aquecimento de águas
-Porta Blindada com vídeo porteiro
-caixa tecnológica
Não perca esta oportunidade e venha visitar!
A nossa mediadora é Intermediária de Crédito devidamente autorizada pelo Banco de Portugal, fazemos a gestão de todo o seu processo de financiamento bancário, e procuramos sempre a melhor solução para os nossos clientes, acompanhando do inicio ao fim do processo.
Fátima Cordeiro Imobiliária is pleased to present you with another excellent opportunity!
3 bedroom apartment in Santa Marta with terrace, under construction, great sun exposure and excellent finishes.
Deadline for October 2025.
NOTE: Photographs Model from the same manufacturer.
Designed for construction located in the Premium Seixal design zone, it is easy to access all transported goods to Lisbon.
T2 and T3 from 275,000.00€, priced in apoio do estado para 1º habitação para jovens até 35 ans. (IMT and IMT information)
Description:
Entrance hall: 7.65 m2
Living room: 31.40 m2 with floating floor and terrace of 37.40 m2.
Kitchen: 8 m2 fully equipped, silestone countertops.
Bedrooms: 13.75 m2 and 12.25 m2 both with wardrobes and floating floors, with a 2.70 m2 balcony.
Suite: 14.45 m2, bathroom 2.90 m2 with wardrobe and floating floor.
Guest bathroom: 5.05 m2 with suspended crockery and tempered glass screen.
Features:
-Swing-and-stop PVC double glazing with thermal and acoustic cut-off
-Thermal electric blinds
-Pre installation of air conditioning
-Heat pump for water heating
-Armored door with video intercom
-technology box
Don’t miss this opportunity and come visit!
Our intermediary is a Credit Intermediary duly authorized by Banco de Portugal, we manage the entire bank financing process, and we always look for the best solution for our customers, monitoring the process from beginning to end.
Fátima Cordeiro Imobiliária a le plaisir de vous présenter une autre excellente opportunité !
Appartement de 3 chambres à Santa Marta avec terrasse, en construction, grande exposition au soleil et excellentes finitions.
Date limite pour Octobre 2025.
REMARQUE : Modèle de photographies du même fabricant.
Empreendimento em fase de construção localizado em zona Premium do concelho do Seixal, facil acesso a todos os transportes para Lisboa.
T2 et T3 à partir de 275.000.00€, valeurs enquadrados à l’apoio de l’état pour 1º logement pour jeunes jusqu’à 35 ans. (ISENÇão imposto selo e IMT)
Description:
Hall d’entrée : 7,65 m2
Séjour : 31,40 m2 avec parquet flottant et terrasse de 37,40 m2.
Cuisine : 8 m2 entièrement équipée, comptoirs en silestone.
Chambres : 13,75 m2 et 12,25 m2 toutes deux avec placards et parquet flottant, avec un balcon de 2,70 m2.
Suite : 14,45 m2, salle de bain 2,90 m2 avec penderie et parquet flottant.
Salle de bain invités : 5,05 m2 avec vaisselle suspendue et écran en verre trempé.
Caractéristiques:
-Double vitrage battant et stop en PVC avec coupure thermique et acoustique
-Stores électriques thermiques
-Pré installation de la climatisation
-Pompe à chaleur pour le chauffage de l’eau
-Porte blindée avec interphone vidéo
-boîte technologique
Ne manquez pas cette opportunité et venez visiter !
Notre intermédiaire est un intermédiaire de crédit dûment agréé par Banco de Portugal, nous gérons l’ensemble du processus de financement bancaire et nous recherchons toujours la meilleure solution pour nos clients, en suivant le processus du début à la fin.
Contact
Can’t find the property you’re looking for?
