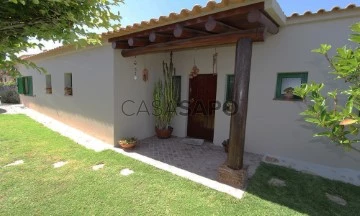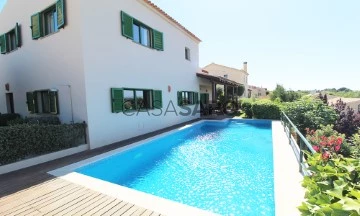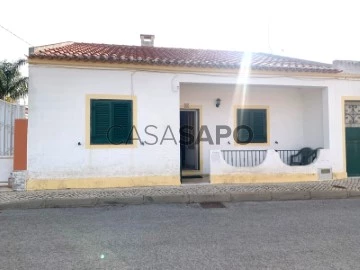Property Type
Rooms
Price
More filters
5 Properties for least recent, Used in Silves, Algoz e Tunes, with Fireplace/Fireplace heat exchanger
Map
Order by
Least recent
Detached House 4 Bedrooms Triplex
Algoz e Tunes, Silves, Distrito de Faro
Used · 216m²
buy
650.000 €
If you are looking for a house built with exceptional quality materials, where all the wood used stands out, whether from the floor, ceiling, and interior doors, in cherry wood, with the floor of the entrance hall and first-floor hallway in beautifully designed ceramic flooring rustic, together with a garden and swimming pool with open and panoramic views over the village of Algoz and the mountains, then this 4 bedroom villa is ideal for you.
At the entrance level of the property, we have on the middle floor between the ground floor and the first floor, an entrance hall, which gives access to a guest bathroom, 1 bedroom, and an exclusive suite consisting of a bedroom, and house. bathroom with bathtub, shower cabin, and dressing room.
Going up a few steps, you reach the first floor, where you will find a large bathroom supporting two more bedrooms, and a terrace where you can also enjoy the panoramic views.
In the entrance hall, also descending a few steps, on the left you find the living room, with fireplace and doors leading to the garden and swimming pool, and on the right a pleasant dining area, where you can easily reach a large and well-equipped kitchen with access to the BBQ area in the garden.
In the kitchen, there is a pantry, which is also the interior access to a very large basement, with access also through the garden, where there is a laundry, library, small gym, and entrance to a sub-basement, called the technical area of the entire structure. heating and filtering of running water, pool filters, and also a storage area.
Around the house, in addition to the well-kept garden and a small vegetable garden, we have a functional BBQ area and a large sunny area by the pool to enjoy good moments of pleasant socializing.
It should be added that in all bedrooms, living rooms, and kitchens are equipped with suspended fans on their ceilings for a healthier cooling of the house in the height of summer, although all rooms are equipped with pre-installation for air conditioning in case it is of future interest.
The entire house has installed central water heating, powered by a gas boiler.
Specific features
Independent housing
Second hand/good condition
Built-in 2004
3 floors + basement
266 m² built, 216 m² usable
Lot of 575 m²
4 Bedrooms (1 Suite)
3 bathrooms
Terrace
Balcony
Storeroom
Equipment
Pool
Garden
Central Heating.
At the entrance level of the property, we have on the middle floor between the ground floor and the first floor, an entrance hall, which gives access to a guest bathroom, 1 bedroom, and an exclusive suite consisting of a bedroom, and house. bathroom with bathtub, shower cabin, and dressing room.
Going up a few steps, you reach the first floor, where you will find a large bathroom supporting two more bedrooms, and a terrace where you can also enjoy the panoramic views.
In the entrance hall, also descending a few steps, on the left you find the living room, with fireplace and doors leading to the garden and swimming pool, and on the right a pleasant dining area, where you can easily reach a large and well-equipped kitchen with access to the BBQ area in the garden.
In the kitchen, there is a pantry, which is also the interior access to a very large basement, with access also through the garden, where there is a laundry, library, small gym, and entrance to a sub-basement, called the technical area of the entire structure. heating and filtering of running water, pool filters, and also a storage area.
Around the house, in addition to the well-kept garden and a small vegetable garden, we have a functional BBQ area and a large sunny area by the pool to enjoy good moments of pleasant socializing.
It should be added that in all bedrooms, living rooms, and kitchens are equipped with suspended fans on their ceilings for a healthier cooling of the house in the height of summer, although all rooms are equipped with pre-installation for air conditioning in case it is of future interest.
The entire house has installed central water heating, powered by a gas boiler.
Specific features
Independent housing
Second hand/good condition
Built-in 2004
3 floors + basement
266 m² built, 216 m² usable
Lot of 575 m²
4 Bedrooms (1 Suite)
3 bathrooms
Terrace
Balcony
Storeroom
Equipment
Pool
Garden
Central Heating.
Contact
House 3 Bedrooms
Algoz e Tunes, Silves, Distrito de Faro
Used · 80m²
With Garage
buy
318.000 €
Single storey house T2+1 for sale in Algoz, Silves, set in a plot of land of 300 m2, located on the outskirts of the locality in a quiet area and close to all amenities and services.
The villa consists of entrance hall, living room with fireplace, dining room, 2 bedrooms, equipped kitchen, pantry, a bathroom.
The villa also has a backyard with several fruit trees, a BBQ area and a garage.
Book your visit. REF. 4354
The villa consists of entrance hall, living room with fireplace, dining room, 2 bedrooms, equipped kitchen, pantry, a bathroom.
The villa also has a backyard with several fruit trees, a BBQ area and a garage.
Book your visit. REF. 4354
Contact
Detached House 4 Bedrooms Triplex
Algoz e Tunes, Silves, Distrito de Faro
Used · 216m²
buy
650.000 €
If you are looking for a house built with exceptional quality materials, where all the wood used stands out, whether from the floor, ceiling, and interior doors, in cherry wood, with the floor of the entrance hall and first-floor hallway in beautifully designed ceramic flooring rustic, together with a garden and swimming pool with open and panoramic views over the village of Algoz and the mountains, then this 4 bedroom villa is ideal for you.
At the entrance level of the property, we have on the middle floor between the ground floor and the first floor, an entrance hall, which gives access to a guest bathroom, 1 bedroom, and an exclusive suite consisting of a bedroom, and house. bathroom with bathtub, shower cabin, and dressing room.
Going up a few steps, you reach the first floor, where you will find a large bathroom supporting two more bedrooms, and a terrace where you can also enjoy the panoramic views.
In the entrance hall, also descending a few steps, on the left you find the living room, with fireplace and doors leading to the garden and swimming pool, and on the right a pleasant dining area, where you can easily reach a large and well-equipped kitchen with access to the BBQ area in the garden.
In the kitchen, there is a pantry, which is also the interior access to a very large basement, with access also through the garden, where there is a laundry, library, small gym, and entrance to a sub-basement, called the technical area of the entire structure. heating and filtering of running water, pool filters, and also a storage area.
Around the house, in addition to the well-kept garden and a small vegetable garden, we have a functional BBQ area and a large sunny area by the pool to enjoy good moments of pleasant socializing.
It should be added that in all bedrooms, living rooms, and kitchens are equipped with suspended fans on their ceilings for a healthier cooling of the house in the height of summer, although all rooms are equipped with pre-installation for air conditioning in case it is of future interest.
The entire house has installed central water heating, powered by a gas boiler.
Specific features
Independent housing
Second hand/good condition
Built-in 2004
3 floors + basement
266 m² built, 216 m² usable
Lot of 575 m²
4 Bedrooms (1 Suite)
3 bathrooms
Terrace
Balcony
Storeroom
Equipment
Pool
Garden
Central Heating.
Alarm
At the entrance level of the property, we have on the middle floor between the ground floor and the first floor, an entrance hall, which gives access to a guest bathroom, 1 bedroom, and an exclusive suite consisting of a bedroom, and house. bathroom with bathtub, shower cabin, and dressing room.
Going up a few steps, you reach the first floor, where you will find a large bathroom supporting two more bedrooms, and a terrace where you can also enjoy the panoramic views.
In the entrance hall, also descending a few steps, on the left you find the living room, with fireplace and doors leading to the garden and swimming pool, and on the right a pleasant dining area, where you can easily reach a large and well-equipped kitchen with access to the BBQ area in the garden.
In the kitchen, there is a pantry, which is also the interior access to a very large basement, with access also through the garden, where there is a laundry, library, small gym, and entrance to a sub-basement, called the technical area of the entire structure. heating and filtering of running water, pool filters, and also a storage area.
Around the house, in addition to the well-kept garden and a small vegetable garden, we have a functional BBQ area and a large sunny area by the pool to enjoy good moments of pleasant socializing.
It should be added that in all bedrooms, living rooms, and kitchens are equipped with suspended fans on their ceilings for a healthier cooling of the house in the height of summer, although all rooms are equipped with pre-installation for air conditioning in case it is of future interest.
The entire house has installed central water heating, powered by a gas boiler.
Specific features
Independent housing
Second hand/good condition
Built-in 2004
3 floors + basement
266 m² built, 216 m² usable
Lot of 575 m²
4 Bedrooms (1 Suite)
3 bathrooms
Terrace
Balcony
Storeroom
Equipment
Pool
Garden
Central Heating.
Alarm
Contact
Apartment 1 Bedroom +1
Algoz, Algoz e Tunes, Silves, Distrito de Faro
Used · 60m²
With Garage
buy
325.000 €
1+1 bedroom apartment with garage and unobstructed views in Tunes, Silves.
Located in the centre of this pleasant village, this property is on the second floor of a building with a lift and garage.
The entrance to the apartment leads into the living room with a small hallway on the right.
Upon entering the living room, we can see the open-plan kitchen on our left.
A balcony overlooking the residential area is visible from inside the living room.
From the apartment’s entrance door, entering the hallway, we have access to the two bedrooms and the bathroom, all of which are of a pleasant size.
Outside the building, access is good but only one-way for cars, facilitating the flow of the little traffic that exists without causing excessive noise.
This area of the village of Tunes is predominantly residential with shops and some local services just a stone’s throw away, as well as the Algoz health centre just five kilometres away.
The village of Tunes is known for its railway station, which connects to the line to Lisbon.
This housing development is about 11 kilometres from Albufeira and its beaches and, in recent years, has become a desirable residential area for those who work closer to the coast.
Of particular note is the quick access to the main roads, with Faro International Airport approximately 40 kilometres away.
Book your visit
APA_53204.
Located in the centre of this pleasant village, this property is on the second floor of a building with a lift and garage.
The entrance to the apartment leads into the living room with a small hallway on the right.
Upon entering the living room, we can see the open-plan kitchen on our left.
A balcony overlooking the residential area is visible from inside the living room.
From the apartment’s entrance door, entering the hallway, we have access to the two bedrooms and the bathroom, all of which are of a pleasant size.
Outside the building, access is good but only one-way for cars, facilitating the flow of the little traffic that exists without causing excessive noise.
This area of the village of Tunes is predominantly residential with shops and some local services just a stone’s throw away, as well as the Algoz health centre just five kilometres away.
The village of Tunes is known for its railway station, which connects to the line to Lisbon.
This housing development is about 11 kilometres from Albufeira and its beaches and, in recent years, has become a desirable residential area for those who work closer to the coast.
Of particular note is the quick access to the main roads, with Faro International Airport approximately 40 kilometres away.
Book your visit
APA_53204.
Contact
House 3 Bedrooms Duplex
Urbanização Green Village, Algoz e Tunes, Silves, Distrito de Faro
Used
buy
549.000 €
This three-bedroom villa offers a spacious and functional layout, ideal for those seeking a home with a good location and close proximity to essential amenities. With a total area of 220 m², the property allows for an efficient distribution of spaces, ensuring both comfort and practicality in everyday living.
Located in the Colina Verde Urbanisation, in Algoz, this peaceful residential area provides easy access to local shops and the municipal market, making daily tasks more convenient. Its proximity to the beach, just a 15-minute drive away, also offers the opportunity to enjoy the Algarve coastline whenever you wish.
If you are looking for a villa in the heart of the Algarve, well located and with good accessibility, book your visit today!
Located in the Colina Verde Urbanisation, in Algoz, this peaceful residential area provides easy access to local shops and the municipal market, making daily tasks more convenient. Its proximity to the beach, just a 15-minute drive away, also offers the opportunity to enjoy the Algarve coastline whenever you wish.
If you are looking for a villa in the heart of the Algarve, well located and with good accessibility, book your visit today!
Contact
Can’t find the property you’re looking for?
























