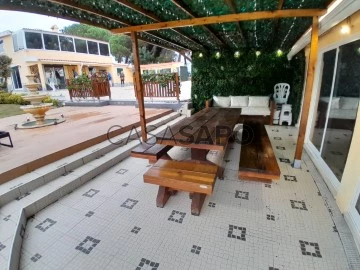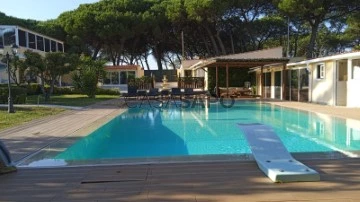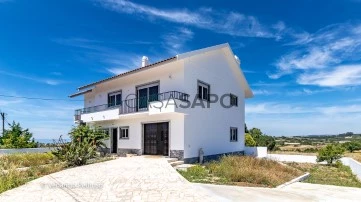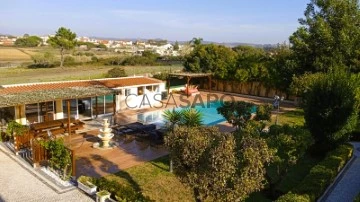Property Type
Rooms
Price
More filters
7 Properties for least recent, Used in Sintra, São João das Lampas e Terrugem, with Storage
Map
Order by
Least recent
House 3 Bedrooms
São João das Lampas e Terrugem, Sintra, Distrito de Lisboa
Used · 220m²
With Garage
buy
945.000 €
995.000 €
-5.03%
Farm with 3 bedroom villa and swimming pool, in Terrugem (Sintra)
Sale of Farm + Rustic plot of land>
Farm with 3 bedroom villa with swimming pool, Total land area: 1.651 m².
Building area: 346.77 m²
Gross construction area: 341.08 m²
Dependent gross area: 123.08 m²
Gross private area: 218 m²
Uncovered Area: 1304.23 m²
Floor 0: Living room + kitchen in open space 48.70 m² equipped; Laundry 3.92 m² equipped; Living room 17.75 m² with fireplace; 3 Bedrooms, Suite 18.70m² w/ closet, WC suite 3.90m² Shower base, toilet and washbasin, towel warmer; 2 bedrooms of 9.03 m² and 9.15 m², both with wardrobes; Service toilet 10.74 m² w/ double washbasin, whirlpool bath, hydromassage cabin, towel warmer
Floor 1: Living room 57.20 m² with closet, Terrace enclosed in sunroom 20.02 m²; Service WC 6.50 m² w/ washbasin, whirlpool bath, whirlpool cabin, towel warmer.> Individual electric heating; electric shutters, managed by telephone; Video surveillance.>
Outside: Overflow pool with jacuzzi, heated water, eliminated; Garden with programmed automatic irrigation; Library + WC ’Telheiro’ 21.70 m²; Living room 36.80 m² ’Storage room’ ; Garage for 2 cars + Living room 69.40 m²; Storage ’Kennel’ 7.19 m²; Equipped kitchen to support the pool ’19.55m²; Pergola; WC w/ Sauna 12.88 m²; Motor house 4 m²; Borehole.> Automatic gates for access to vehicles, Portuguese pavement in circulation areas> Sale together with a plot of rustic land Total area 840 m², next to the Quinta.
Sale of Farm + Rustic plot of land>
Farm with 3 bedroom villa with swimming pool, Total land area: 1.651 m².
Building area: 346.77 m²
Gross construction area: 341.08 m²
Dependent gross area: 123.08 m²
Gross private area: 218 m²
Uncovered Area: 1304.23 m²
Floor 0: Living room + kitchen in open space 48.70 m² equipped; Laundry 3.92 m² equipped; Living room 17.75 m² with fireplace; 3 Bedrooms, Suite 18.70m² w/ closet, WC suite 3.90m² Shower base, toilet and washbasin, towel warmer; 2 bedrooms of 9.03 m² and 9.15 m², both with wardrobes; Service toilet 10.74 m² w/ double washbasin, whirlpool bath, hydromassage cabin, towel warmer
Floor 1: Living room 57.20 m² with closet, Terrace enclosed in sunroom 20.02 m²; Service WC 6.50 m² w/ washbasin, whirlpool bath, whirlpool cabin, towel warmer.> Individual electric heating; electric shutters, managed by telephone; Video surveillance.>
Outside: Overflow pool with jacuzzi, heated water, eliminated; Garden with programmed automatic irrigation; Library + WC ’Telheiro’ 21.70 m²; Living room 36.80 m² ’Storage room’ ; Garage for 2 cars + Living room 69.40 m²; Storage ’Kennel’ 7.19 m²; Equipped kitchen to support the pool ’19.55m²; Pergola; WC w/ Sauna 12.88 m²; Motor house 4 m²; Borehole.> Automatic gates for access to vehicles, Portuguese pavement in circulation areas> Sale together with a plot of rustic land Total area 840 m², next to the Quinta.
Contact
Farm 3 Bedrooms Duplex
São João das Lampas e Terrugem, Sintra, Distrito de Lisboa
Used · 341m²
With Garage
buy
945.000 €
995.000 €
-5.03%
Área total do terreno: 1.651 m²: Área de implantação do edifício: 346,77 m² : Área bruta de construção: 341,08 m² : Área bruta dependente: 123,08 m² : Área bruta privativa: 218 m² : Área Descoberta: 1304,23 m²
Moradia composta por;
Piso 0
Sala com cozinha em open space 48,70 m² equipada;
Lavandaria 3,92 m² equipada;
Sala de estar 17,75 m² com recuperador de calor;
3 Quartos:
Suíte 18,70m² e closet, WC suíte 3,90m² Base de duche, sanita e lavatório, aquecedor de toalhas;
2 Quarto de 9,03 m² e 9,15 m², ambos com roupeiro;
Wc serviço 10,74 m² com lavatório duplo, banheira de hidromassagem, cabine hidromassagem e aquecedor de toalhas.
Piso 1
Sala 57,20 m² com closet,
Terraço fechado em marquise 20,02 m²;
WC serviço 6,50 m² com banheira de hidromassagem, cabine de hidromassagem e aquecedor de toalhas.
Aquecimentos elétricos individuais; estores elétricos, geridos por telefone; vídeo vigilância.
Exterior;
Piscina de transbordo c/ jacuzzi, água aquecida, eliminada;
Jardim com rega automática programada;
Biblioteca + WC
Telheiro’ 21,70 m²;
Sala 36,80 m² ’Arrumos’ ;
Garagem para 2 carros
Sala 69,40 m²;
Arrumos ’Canil’ 7,19 m²;
Cozinha equipada de apoio à piscina 19,55m²;
Pergola;
WC com Sauna 12,88 m²;
Casa de motor 4 m²;
Furo.
Portões automáticos de acesso aos veículos, Calçada Portuguesa nas zonas de circulação
Venda em conjunto com lote de terreno rústico Área total 840 m², junto à Quinta.
Sinta-se em casa e venha falar connosco
Nossa referência 2023/S850
AMI 3325
Nota informativa: A informação disponibilizada, não dispensa a sua confirmação e não pode ser considerada vinculativa.
Moradia composta por;
Piso 0
Sala com cozinha em open space 48,70 m² equipada;
Lavandaria 3,92 m² equipada;
Sala de estar 17,75 m² com recuperador de calor;
3 Quartos:
Suíte 18,70m² e closet, WC suíte 3,90m² Base de duche, sanita e lavatório, aquecedor de toalhas;
2 Quarto de 9,03 m² e 9,15 m², ambos com roupeiro;
Wc serviço 10,74 m² com lavatório duplo, banheira de hidromassagem, cabine hidromassagem e aquecedor de toalhas.
Piso 1
Sala 57,20 m² com closet,
Terraço fechado em marquise 20,02 m²;
WC serviço 6,50 m² com banheira de hidromassagem, cabine de hidromassagem e aquecedor de toalhas.
Aquecimentos elétricos individuais; estores elétricos, geridos por telefone; vídeo vigilância.
Exterior;
Piscina de transbordo c/ jacuzzi, água aquecida, eliminada;
Jardim com rega automática programada;
Biblioteca + WC
Telheiro’ 21,70 m²;
Sala 36,80 m² ’Arrumos’ ;
Garagem para 2 carros
Sala 69,40 m²;
Arrumos ’Canil’ 7,19 m²;
Cozinha equipada de apoio à piscina 19,55m²;
Pergola;
WC com Sauna 12,88 m²;
Casa de motor 4 m²;
Furo.
Portões automáticos de acesso aos veículos, Calçada Portuguesa nas zonas de circulação
Venda em conjunto com lote de terreno rústico Área total 840 m², junto à Quinta.
Sinta-se em casa e venha falar connosco
Nossa referência 2023/S850
AMI 3325
Nota informativa: A informação disponibilizada, não dispensa a sua confirmação e não pode ser considerada vinculativa.
Contact
House 3 Bedrooms
São João das Lampas e Terrugem, Sintra, Distrito de Lisboa
Used · 218m²
With Garage
buy
945.000 €
995.000 €
-5.03%
3 bedroom villa with pool and land. Located in São João das Lampas, Terrugem, Sintra.
Floor 0
Living room + kitchen open space 48.70m² equipped, laundry 3.92m² equipped; Living Room 17.75m² with Fireplace; 1 Suite with Closet 18.70m² and WC 3.90m² with Shower Base, and Towel Warmer, 2 Bedrooms of 9.03m² and 9.15m², Both with Wardrobe, Wc Service 10.74m² with Double Washbasin, Whirlpool Bathtub, Hydromassage Cabin and Towel Warmer.
Floor 1
Living Room 57.20m², Closed Terrace 20.02m²; Toilet Service 6.50m² w/Whirlpool Bath, Hydromassage Cabin and Towel Warmer.
Individual Electric Heating, Managed Electric Shutters for Telephone, Video Surveillance
Exterior
Overflow Pool w/Jacuzzi w/Heated Water, Garden w/Automatic Programmed Irrigation; Library w/WC 21.70m², Living Room 36.80m², Garage for 2 Cars + Living Room 69.40m², Storage ’Kennel’ 7.19m², Equipped Kitchen to Support the Pool 19.55m², Pergola, WC w/Sauna 12.88m², Motor House 4m², Borehole. Automatic Vehicle Access Gates, Portuguese Cobblestone in Circulation Areas
14 Minutes from the Train Station, 25 Minutes from Schools and Hypermarkets, 19 Minutes from the Beaches.
Floor 0
Living room + kitchen open space 48.70m² equipped, laundry 3.92m² equipped; Living Room 17.75m² with Fireplace; 1 Suite with Closet 18.70m² and WC 3.90m² with Shower Base, and Towel Warmer, 2 Bedrooms of 9.03m² and 9.15m², Both with Wardrobe, Wc Service 10.74m² with Double Washbasin, Whirlpool Bathtub, Hydromassage Cabin and Towel Warmer.
Floor 1
Living Room 57.20m², Closed Terrace 20.02m²; Toilet Service 6.50m² w/Whirlpool Bath, Hydromassage Cabin and Towel Warmer.
Individual Electric Heating, Managed Electric Shutters for Telephone, Video Surveillance
Exterior
Overflow Pool w/Jacuzzi w/Heated Water, Garden w/Automatic Programmed Irrigation; Library w/WC 21.70m², Living Room 36.80m², Garage for 2 Cars + Living Room 69.40m², Storage ’Kennel’ 7.19m², Equipped Kitchen to Support the Pool 19.55m², Pergola, WC w/Sauna 12.88m², Motor House 4m², Borehole. Automatic Vehicle Access Gates, Portuguese Cobblestone in Circulation Areas
14 Minutes from the Train Station, 25 Minutes from Schools and Hypermarkets, 19 Minutes from the Beaches.
Contact
House 4 Bedrooms Duplex
São João das Lampas e Terrugem, Sintra, Distrito de Lisboa
Used · 150m²
With Garage
buy
580.000 €
599.000 €
-3.17%
THE ADDED VALUE OF THE PROPERTY:
4 bedroom villa on a plot of 880 m², with potential for two families, located in São João das Lampas, 16 km from Ericeira. Solar orientation to the South / West, views of the countryside, mountains and sea.
PROPERTY DESCRIPTION:
Floor -1
- Storage space to support the garden (*)
Floor 0
- Entrance hall
- Kitchen (**)
-Pantry
- Living room (part of the garage)
- Office/Bedroom
- Full bathroom
-Garage
Floor 1
-Hall
- Living room with open fire fireplace and balcony
- Kitchen with larder unit
- Three bedrooms (one with wardrobe, one with balcony)
- Two bathrooms with window (one with shower, one with bathtub)
EXTERIOR DESCRIPTION:
- Garden area with potential for swimming pool
- Pavement area for parking
- Balcony on the 1st floor
PROPERTY APPRAISAL:
Detached 4 bedroom villa in excellent condition and large interior areas, recently painted.
Inserted in a plot of land of 880 m², with potential for two families. Located in the area of São João das Lampas, in a quiet area, it has great solar orientation (East/South/West) and extensive field visits / sea and mountains.
USEFUL INFORMATION:
(*) Omitted in the design and documentation.
(**) Declared as a laundry
** All available information does not dispense with confirmation by the mediator as well as consultation of the property’s documentation. **
4 bedroom villa on a plot of 880 m², with potential for two families, located in São João das Lampas, 16 km from Ericeira. Solar orientation to the South / West, views of the countryside, mountains and sea.
PROPERTY DESCRIPTION:
Floor -1
- Storage space to support the garden (*)
Floor 0
- Entrance hall
- Kitchen (**)
-Pantry
- Living room (part of the garage)
- Office/Bedroom
- Full bathroom
-Garage
Floor 1
-Hall
- Living room with open fire fireplace and balcony
- Kitchen with larder unit
- Three bedrooms (one with wardrobe, one with balcony)
- Two bathrooms with window (one with shower, one with bathtub)
EXTERIOR DESCRIPTION:
- Garden area with potential for swimming pool
- Pavement area for parking
- Balcony on the 1st floor
PROPERTY APPRAISAL:
Detached 4 bedroom villa in excellent condition and large interior areas, recently painted.
Inserted in a plot of land of 880 m², with potential for two families. Located in the area of São João das Lampas, in a quiet area, it has great solar orientation (East/South/West) and extensive field visits / sea and mountains.
USEFUL INFORMATION:
(*) Omitted in the design and documentation.
(**) Declared as a laundry
** All available information does not dispense with confirmation by the mediator as well as consultation of the property’s documentation. **
Contact
Detached House 3 Bedrooms
Terrugem, São João das Lampas e Terrugem, Sintra, Distrito de Lisboa
Used · 218m²
With Garage
buy
945.000 €
995.000 €
-5.03%
Excellent Farm with 3 bedroom villa and swimming pool.
Composed by:
Floor 0:
- Living room + kitchen in open space 48.70 m² equipped;
- Laundry room 3.92 m² equipped;
- Living room 17.75 m² with fireplace;
- Suite 18.70m² with dressing room, bathroom suite 3.90m² with shower tray, toilet and washbasin, towel warmer;
- 2 bedrooms of 9.03 m² and 9.15 m² respectively, both with wardrobes;
- Service bathroom 10.74 m² with double sink, whirlpool bath, whirlpool cabin, towel warmer.
Floor 1:
- Living room 57.20 m² with closet;
- Closed terrace in sunroom 20.02 m²;
- Service WC 6.50 m² with washbasin, whirlpool bath, whirlpool cabin, towel warmer.
Exterior:
- Overflow pool with jacuzzi and heated water;
- Garden with automatic programmed irrigation;
- Library + WC ’Telheiro’ 21.70 m²;
- Room of 36.80 m² ’Storage’;
- Garage for 2 cars + Living room 69.40 m²;
- Storage ’Kennel’ 7.19 m²;
- Equipped kitchen to support the pool ’19.55m²;
-Pergola;
- WC with Sauna 12.88 m²;
- Motor house 4 m²;
-Hole.
Automatic gates for access to vehicles, Portuguese pavement in the circulation areas.
Individual electric heaters; electric shutters, managed by telephone; Video surveillance..
Total land area: 1,651 m²; Implantation area of the building: 346.77 m²; Gross construction area: 341.08 m²; Dependent gross area: 123.08 m²; Gross private area: 218 m²; Uncovered Area: 1304.23 m².
* Additional photos of the private areas on request
* Sale together with a plot of rustic land with a total area of 840 m², next to the Quinta.
Don’t miss this opportunity to acquire a unique property!
Composed by:
Floor 0:
- Living room + kitchen in open space 48.70 m² equipped;
- Laundry room 3.92 m² equipped;
- Living room 17.75 m² with fireplace;
- Suite 18.70m² with dressing room, bathroom suite 3.90m² with shower tray, toilet and washbasin, towel warmer;
- 2 bedrooms of 9.03 m² and 9.15 m² respectively, both with wardrobes;
- Service bathroom 10.74 m² with double sink, whirlpool bath, whirlpool cabin, towel warmer.
Floor 1:
- Living room 57.20 m² with closet;
- Closed terrace in sunroom 20.02 m²;
- Service WC 6.50 m² with washbasin, whirlpool bath, whirlpool cabin, towel warmer.
Exterior:
- Overflow pool with jacuzzi and heated water;
- Garden with automatic programmed irrigation;
- Library + WC ’Telheiro’ 21.70 m²;
- Room of 36.80 m² ’Storage’;
- Garage for 2 cars + Living room 69.40 m²;
- Storage ’Kennel’ 7.19 m²;
- Equipped kitchen to support the pool ’19.55m²;
-Pergola;
- WC with Sauna 12.88 m²;
- Motor house 4 m²;
-Hole.
Automatic gates for access to vehicles, Portuguese pavement in the circulation areas.
Individual electric heaters; electric shutters, managed by telephone; Video surveillance..
Total land area: 1,651 m²; Implantation area of the building: 346.77 m²; Gross construction area: 341.08 m²; Dependent gross area: 123.08 m²; Gross private area: 218 m²; Uncovered Area: 1304.23 m².
* Additional photos of the private areas on request
* Sale together with a plot of rustic land with a total area of 840 m², next to the Quinta.
Don’t miss this opportunity to acquire a unique property!
Contact
4-bedroom villa with swimming pool and garden, in Terrugem, Sintra
House 3 Bedrooms +1
Terrugem, São João das Lampas e Terrugem, Sintra, Distrito de Lisboa
Used · 236m²
With Swimming Pool
buy
1.500.000 €
4-bedroom villa with 236 m² of gross construction area, set on a 2240 m² plot, with swimming pool and garden, in the Terrugem area, Sintra.
The house is distributed over two floors. The ground floor includes an open-plan living and dining room, fully equipped German Alno kitchen in solid wood, guest bathroom, suite, and a large office area of 35m². There is the possibility of converting the office into an additional bedroom or suite. On the upper floor, there are two bedrooms and a full bathroom. The exterior features a 275 m² leisure area with swimming pool. The house benefits from plenty of natural light. There is the possibility of covered parking.
The construction has a calculated structure for anti-seismic resistance, three stone masonry walls and a rainwater drainage system. Flooring in solid stone and 2 cm solid sucupira wood, placed over an air chamber. German Kommerling frames and sucupira wood shading shutters. Gira brand electrical installation.
Located in a privileged area of Terrugem, with easy access to local commerce and services. A 5-minute walking distance from the center of Terrugem, where you can find various commercial establishments and essential services. A 10-minute driving distance from S. Julião Beach and Foz do Lizandro, 20-minute driving distance from Magoito Beach, Azenhas do Mar Beach, Maçãs Beach and Praia Grande. A 15-minute driving distance from international schools such as Carlucci American International School and Santo António International School. A 20-minute driving distance from the center of Cascais and Estoril. A 30-minute driving distance from Lisbon and 40 minutes from Humberto Delgado Airport.
The house is distributed over two floors. The ground floor includes an open-plan living and dining room, fully equipped German Alno kitchen in solid wood, guest bathroom, suite, and a large office area of 35m². There is the possibility of converting the office into an additional bedroom or suite. On the upper floor, there are two bedrooms and a full bathroom. The exterior features a 275 m² leisure area with swimming pool. The house benefits from plenty of natural light. There is the possibility of covered parking.
The construction has a calculated structure for anti-seismic resistance, three stone masonry walls and a rainwater drainage system. Flooring in solid stone and 2 cm solid sucupira wood, placed over an air chamber. German Kommerling frames and sucupira wood shading shutters. Gira brand electrical installation.
Located in a privileged area of Terrugem, with easy access to local commerce and services. A 5-minute walking distance from the center of Terrugem, where you can find various commercial establishments and essential services. A 10-minute driving distance from S. Julião Beach and Foz do Lizandro, 20-minute driving distance from Magoito Beach, Azenhas do Mar Beach, Maçãs Beach and Praia Grande. A 15-minute driving distance from international schools such as Carlucci American International School and Santo António International School. A 20-minute driving distance from the center of Cascais and Estoril. A 30-minute driving distance from Lisbon and 40 minutes from Humberto Delgado Airport.
Contact
House 4 Bedrooms
São João das Lampas e Terrugem, Sintra, Distrito de Lisboa
Used · 219m²
With Garage
buy
1.750.000 €
THE ADDED VALUE OF THE PROPERTY:
4 bedroom villa with swimming pool, annex and garage on a plot of 3700 m², 3 km from the beach and 11 km from Ericeira.
PROPERTY DESCRIPTION:
Floor -1:
Garage with 50.3 m²
Storage room with 30 m²
Bathroom(*)
Laundry (*)
Floor 0
Entrance hall
Two bedrooms with wardrobe
Bathroom
54 m² room with 2 zones
Kitchen
Floor 1:
Hall
Suite with wardrobe and balcony
Suite with dressing room and balcony
Annex (*):
Rustic kitchen with oven
Carport for 2 cars
EXTERIOR DESCRIPTION:
Garden
Portuguese cobblestone patio
Barbecue
Swimming pool (*)
EQUIPMENT:
Solar panels
Automatic gates
Video intercom
Electric blinds
Double fireplace with stove
Kitchen equipped with:
Oven
Plate
Ventilator
Dishwasher
Microwave
Combi fridge
PROPERTY APPRAISAL:
Close to the beach of São Julião, stands this luxurious villa that combines elegance, comfort and sustainability. Designed with top quality materials and contemporary architecture, every detail was designed to convey refinement, sophistication and an exclusive experience, ideal for those looking for a true refuge of excellence.
Inserted in a generous plot of more than 3,700 m², the property offers large outdoor spaces that invite leisure and sharing. Highlights include the private pool, the support building equipped with a barbecue and wood oven, perfect for gatherings, and a garden that allows multiple customisation possibilities. The large garage ensures practicality and safety in everyday life.
Thinking about the future, the villa integrates solar thermal and photovoltaic panels, reinforcing its energy efficiency and promoting a more sustainable lifestyle.
In an environment of tranquillity, but with quick access to Lisbon, Sintra, Ericeira and the beaches of São Julião, Samarra, Foz do Lizandro and Magoito, this is a rare opportunity to live with distinction, space and comfort in full harmony with nature.
ADDITIONAL INFORMATION:
Areas removed from the CPU and plants
(*) Not included in the project
** All available information does not dispense with confirmation by the mediator as well as consultation of the property’s documentation. **
4 bedroom villa with swimming pool, annex and garage on a plot of 3700 m², 3 km from the beach and 11 km from Ericeira.
PROPERTY DESCRIPTION:
Floor -1:
Garage with 50.3 m²
Storage room with 30 m²
Bathroom(*)
Laundry (*)
Floor 0
Entrance hall
Two bedrooms with wardrobe
Bathroom
54 m² room with 2 zones
Kitchen
Floor 1:
Hall
Suite with wardrobe and balcony
Suite with dressing room and balcony
Annex (*):
Rustic kitchen with oven
Carport for 2 cars
EXTERIOR DESCRIPTION:
Garden
Portuguese cobblestone patio
Barbecue
Swimming pool (*)
EQUIPMENT:
Solar panels
Automatic gates
Video intercom
Electric blinds
Double fireplace with stove
Kitchen equipped with:
Oven
Plate
Ventilator
Dishwasher
Microwave
Combi fridge
PROPERTY APPRAISAL:
Close to the beach of São Julião, stands this luxurious villa that combines elegance, comfort and sustainability. Designed with top quality materials and contemporary architecture, every detail was designed to convey refinement, sophistication and an exclusive experience, ideal for those looking for a true refuge of excellence.
Inserted in a generous plot of more than 3,700 m², the property offers large outdoor spaces that invite leisure and sharing. Highlights include the private pool, the support building equipped with a barbecue and wood oven, perfect for gatherings, and a garden that allows multiple customisation possibilities. The large garage ensures practicality and safety in everyday life.
Thinking about the future, the villa integrates solar thermal and photovoltaic panels, reinforcing its energy efficiency and promoting a more sustainable lifestyle.
In an environment of tranquillity, but with quick access to Lisbon, Sintra, Ericeira and the beaches of São Julião, Samarra, Foz do Lizandro and Magoito, this is a rare opportunity to live with distinction, space and comfort in full harmony with nature.
ADDITIONAL INFORMATION:
Areas removed from the CPU and plants
(*) Not included in the project
** All available information does not dispense with confirmation by the mediator as well as consultation of the property’s documentation. **
Contact
Can’t find the property you’re looking for?


































