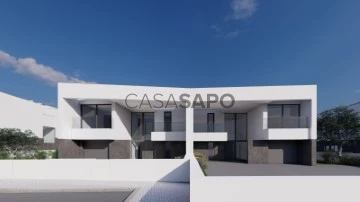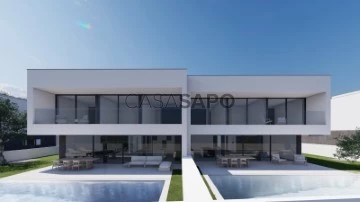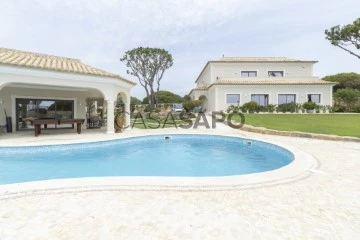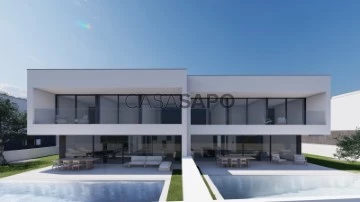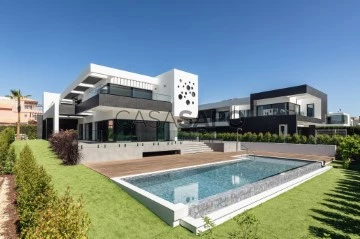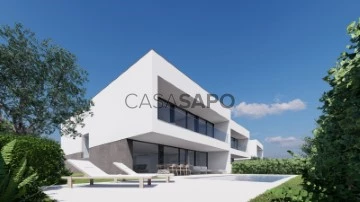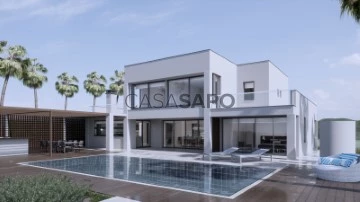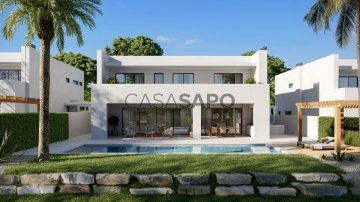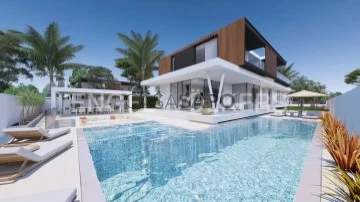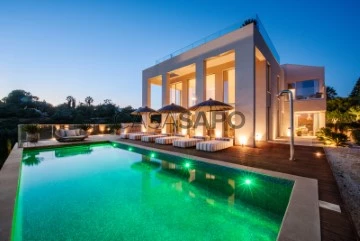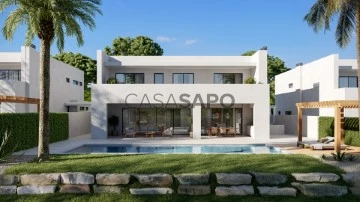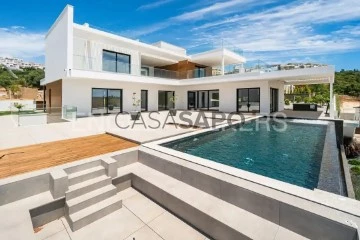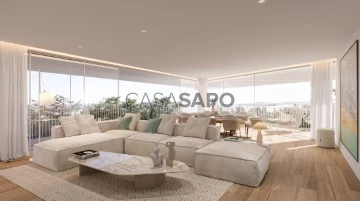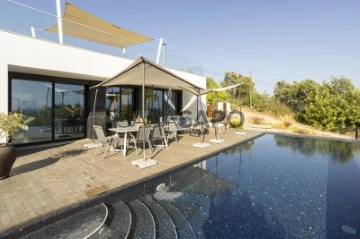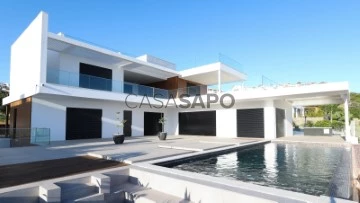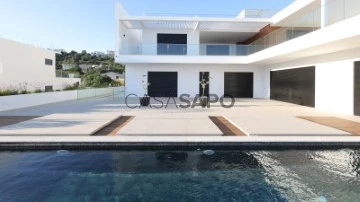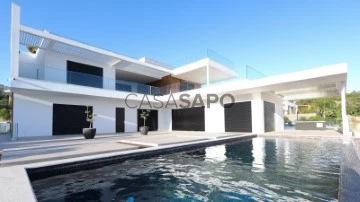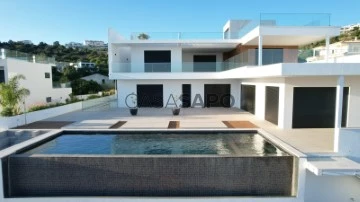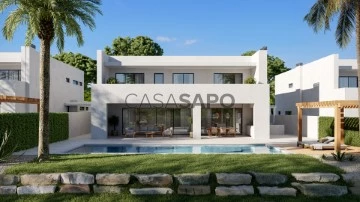Luxury
4
Price
More filters
19 Luxury 4 Bedrooms in Distrito de Faro, with Disabled Access
Map
Order by
Relevance
House 4 Bedrooms Duplex
Ponta da Piedade, São Gonçalo de Lagos, Distrito de Faro
New · 244m²
With Garage
buy
2.350.000 €
Moradias T4 em construção em São Goncalves de Lagos
Referência: JG2673
Inseridas em localização privilegiada com vistas deslumbrantes sobre o mar e o campo.
Moradias germinadas com previsão de conclusão no verão de 2025.
Moradia de 2 pisos, distribuída da seguinte forma:
Piso 0:
- Garagem com 28.3 m2;
- Hall de entrada com 20.6 m2;
- Wc social com 3.1 m2;
- Lavandaria 7 m2;
- Sala com 45.9 m2 e cozinha com 23 m2 em open space;
- Zona de circulação com 7.6 m2;
- Elevador;
Piso 1:
- Suite 1 com 19.7 m2 + Wc da suite com 4.5 m2;
- Suite 2 com 17.2 m2 + Wc da suite com 3.7 m2;
- Suite 3 com 25.2 m2 + Wc da suite com 6 m2;
- Suite 4 com 18.4 m2 + Closet com 7 m2 + Wc da suite com 4.5 m2;
- Varanda com 4.1 m2;
- Neste piso existe ainda uma divisão extra que pode ser utilizada como escritório ou um quinto quarto;
Exterior:
- Logradouro parcialmente coberto com piscina e jardim;
- Estacionamento para 2 viaturas;
Equipamentos e acabamentos a destacar:
- Materiais de qualidade e excelentes Isolamentos térmicos e acústicos;
- Cozinha totalmente equipada;
- Ar condicionado;
- Pavimento radiante;
- Estores elétricos;
- Caixilharias com corte térmico;
- Porta Alta Segurança;
- Sistema de domótica
- Sistema solar para aquecimento de águas;
Estas excelentes moradias dispõem de vista mar, estando a cerca de 300 metros da praia do Camilo, a 500 metros da praia de Dona Ana e 500 metros da Ponta da Piedade.
Para mais informações e/ ou agendar visita contacte (telefone) ou (telefone)
Para mais soluções consulte: liskasasimobiliaria pt
’LisKasas o caminho mais rápido e seguro na procura da sua futura casa’
Referência: JG2673
Inseridas em localização privilegiada com vistas deslumbrantes sobre o mar e o campo.
Moradias germinadas com previsão de conclusão no verão de 2025.
Moradia de 2 pisos, distribuída da seguinte forma:
Piso 0:
- Garagem com 28.3 m2;
- Hall de entrada com 20.6 m2;
- Wc social com 3.1 m2;
- Lavandaria 7 m2;
- Sala com 45.9 m2 e cozinha com 23 m2 em open space;
- Zona de circulação com 7.6 m2;
- Elevador;
Piso 1:
- Suite 1 com 19.7 m2 + Wc da suite com 4.5 m2;
- Suite 2 com 17.2 m2 + Wc da suite com 3.7 m2;
- Suite 3 com 25.2 m2 + Wc da suite com 6 m2;
- Suite 4 com 18.4 m2 + Closet com 7 m2 + Wc da suite com 4.5 m2;
- Varanda com 4.1 m2;
- Neste piso existe ainda uma divisão extra que pode ser utilizada como escritório ou um quinto quarto;
Exterior:
- Logradouro parcialmente coberto com piscina e jardim;
- Estacionamento para 2 viaturas;
Equipamentos e acabamentos a destacar:
- Materiais de qualidade e excelentes Isolamentos térmicos e acústicos;
- Cozinha totalmente equipada;
- Ar condicionado;
- Pavimento radiante;
- Estores elétricos;
- Caixilharias com corte térmico;
- Porta Alta Segurança;
- Sistema de domótica
- Sistema solar para aquecimento de águas;
Estas excelentes moradias dispõem de vista mar, estando a cerca de 300 metros da praia do Camilo, a 500 metros da praia de Dona Ana e 500 metros da Ponta da Piedade.
Para mais informações e/ ou agendar visita contacte (telefone) ou (telefone)
Para mais soluções consulte: liskasasimobiliaria pt
’LisKasas o caminho mais rápido e seguro na procura da sua futura casa’
Contact
Semi-Detached House 4 Bedrooms
Ponta da Piedade, São Gonçalo de Lagos, Distrito de Faro
Under construction · 300m²
With Garage
buy
2.450.000 €
Luxurious 4-Bedroom Villa with Pool, Just Steps from the Beach n Ponta da Piedade, Lagos, Algarve
Nestled in a tranquil oasis, this exquisite 4-bedroom villa offers the perfect blend of coastal living and modern luxury. Located a mere 300 meters from the pristine beachfront, this property invites you to bask in the beauty of the seaside while enjoying an array of premium features.
As you step through the grand entrance, you’ll be greeted by a spacious open-plan living area, bathed in natural light. The villa boasts four en-suite bedrooms, ensuring privacy and comfort for you and your guests. Each suite is equipped with its own air-conditioning system, guaranteeing a pleasant temperature year-round.
With underfloor heating throughout the villa, you can relish in warmth and coziness during the cooler months. Electric blinds adorn the large windows, offering both convenience and privacy, all at the touch of a button.
The heart of this home is the sleek fitted kitchen, furnished with top-tier appliances and storage solutions. It’s a culinary enthusiast’s dream, perfect for preparing meals to savor in the adjacent dining area.
Not only does this villa feature an impressive interior, but it’s also designed with a sustainable touch. A state-of-the-art solar system harnesses the power of the sun, reducing your environmental footprint and energy bills. Moreover, the villa is integrated with a smart home system, allowing you to control various aspects of your living space with ease.
Quality materials and impeccable thermal and acoustic insulation ensure that this villa maintains a comfortable and tranquil atmosphere, regardless of the weather or outside noise.
Connectivity is a breeze with high-speed internet fiber available, facilitating remote work, entertainment, and staying in touch with loved ones.
Step outside, and you’ll find your private swimming pool, perfect for refreshing dips on warm days or leisurely swims at sunset. The surrounding outdoor space is ideal for al fresco dining, relaxation, and entertaining.
This villa is a testament to the finest in coastal living. With its exceptional features and proximity to the beach, it provides a unique opportunity to embrace the relaxed elegance of a modern coastal lifestyle. Don’t miss the chance to make this villa your own, where you can create lasting memories in an environment of beauty, comfort, and convenience.
HAB_51510
Nestled in a tranquil oasis, this exquisite 4-bedroom villa offers the perfect blend of coastal living and modern luxury. Located a mere 300 meters from the pristine beachfront, this property invites you to bask in the beauty of the seaside while enjoying an array of premium features.
As you step through the grand entrance, you’ll be greeted by a spacious open-plan living area, bathed in natural light. The villa boasts four en-suite bedrooms, ensuring privacy and comfort for you and your guests. Each suite is equipped with its own air-conditioning system, guaranteeing a pleasant temperature year-round.
With underfloor heating throughout the villa, you can relish in warmth and coziness during the cooler months. Electric blinds adorn the large windows, offering both convenience and privacy, all at the touch of a button.
The heart of this home is the sleek fitted kitchen, furnished with top-tier appliances and storage solutions. It’s a culinary enthusiast’s dream, perfect for preparing meals to savor in the adjacent dining area.
Not only does this villa feature an impressive interior, but it’s also designed with a sustainable touch. A state-of-the-art solar system harnesses the power of the sun, reducing your environmental footprint and energy bills. Moreover, the villa is integrated with a smart home system, allowing you to control various aspects of your living space with ease.
Quality materials and impeccable thermal and acoustic insulation ensure that this villa maintains a comfortable and tranquil atmosphere, regardless of the weather or outside noise.
Connectivity is a breeze with high-speed internet fiber available, facilitating remote work, entertainment, and staying in touch with loved ones.
Step outside, and you’ll find your private swimming pool, perfect for refreshing dips on warm days or leisurely swims at sunset. The surrounding outdoor space is ideal for al fresco dining, relaxation, and entertaining.
This villa is a testament to the finest in coastal living. With its exceptional features and proximity to the beach, it provides a unique opportunity to embrace the relaxed elegance of a modern coastal lifestyle. Don’t miss the chance to make this villa your own, where you can create lasting memories in an environment of beauty, comfort, and convenience.
HAB_51510
Contact
House 4 Bedrooms
Urbanização Al-Sakia, Quarteira, Loulé, Distrito de Faro
Used · 473m²
With Garage
buy
2.500.000 €
Set of two villas, one with 3 bedrooms and 349 sqm of gross construction area, and another one with 1 bedroom and 319 sqm of construction area, set on a plot of land of 2,475 sqm, with a swimming pool, garden, and garage, in the Al-Sakia urbanization, in the prestigious Golden Triangle between Vilamoura, Vale do Lobo, and Almancil, in the Algarve. Both houses are sold furnished.
The 3-bedroom villa consists of a large living and dining room of 56 sqm with access to a 20 sqm terrace, three en-suite bedrooms, a fully fitted kitchen, an office currently used as a bedroom with access to the terrace, a guest bathroom, and a laundry room.
The 1-bedroom villa, on two floors, features a bedroom en-suite, a guest bathroom, a kitchen with a dining area that has direct access to the swimming pool with a water cascade, and storage space in the basement.
The plot of land has a borehole for irrigation.
Al-Sakia is a residential complex located in a quiet area, close to beaches and prestigious golf courses in the region. The development offers a wide range of amenities, such as a gym, sauna, large swimming pool with a jacuzzi, children’s pool, playground, two tennis courts, solarium, and a restaurant/bar with a poolside terrace.
It is located a 9-minute drive from the São Lourenço International School and 18 minutes from the Vilamoura International School, 10 minutes from Vale do Lobo, 12 minutes from the Vilamoura Marina, 16 minutes from Quinta do Lago, areas where you can find commerce, major services, restaurants, and bars, 22 minutes from Faro Airport, and 2 hours and 20 minutes from Lisbon Airport.
The 3-bedroom villa consists of a large living and dining room of 56 sqm with access to a 20 sqm terrace, three en-suite bedrooms, a fully fitted kitchen, an office currently used as a bedroom with access to the terrace, a guest bathroom, and a laundry room.
The 1-bedroom villa, on two floors, features a bedroom en-suite, a guest bathroom, a kitchen with a dining area that has direct access to the swimming pool with a water cascade, and storage space in the basement.
The plot of land has a borehole for irrigation.
Al-Sakia is a residential complex located in a quiet area, close to beaches and prestigious golf courses in the region. The development offers a wide range of amenities, such as a gym, sauna, large swimming pool with a jacuzzi, children’s pool, playground, two tennis courts, solarium, and a restaurant/bar with a poolside terrace.
It is located a 9-minute drive from the São Lourenço International School and 18 minutes from the Vilamoura International School, 10 minutes from Vale do Lobo, 12 minutes from the Vilamoura Marina, 16 minutes from Quinta do Lago, areas where you can find commerce, major services, restaurants, and bars, 22 minutes from Faro Airport, and 2 hours and 20 minutes from Lisbon Airport.
Contact
House 4 Bedrooms Duplex
Ponta da Piedade, São Gonçalo de Lagos, Distrito de Faro
New · 244m²
With Garage
buy
2.450.000 €
Moradias T4 em construção em São Goncalves de Lagos
Referência: JG2674
Inseridas em localização privilegiada com vistas deslumbrantes sobre o mar e o campo.
Moradias germinadas com previsão de conclusão no verão de 2025.
Moradia de 2 pisos, distribuída da seguinte forma:
Piso 0:
- Garagem com 28.3 m2;
- Hall de entrada com 20.6 m2;
- Wc social com 3.1 m2;
- Lavandaria 7 m2;
- Sala com 45.9 m2 e cozinha com 23 m2 em open space;
- Zona de circulação com 7.6 m2;
- Elevador;
Piso 1:
- Suite 1 com 19.7 m2 + Wc da suite com 4.5 m2;
- Suite 2 com 17.2 m2 + Wc da suite com 3.7 m2;
- Suite 3 com 25.2 m2 + Wc da suite com 6 m2;
- Suite 4 com 18.4 m2 + Closet com 7 m2 + Wc da suite com 4.5 m2;
- Varanda com 4.1 m2;
- Neste piso existe ainda uma divisão extra que pode ser utilizada como escritório ou um quinto quarto;
Exterior:
- Logradouro parcialmente coberto com piscina e jardim;
- Estacionamento para 2 viaturas;
Equipamentos e acabamentos a destacar:
- Materiais de qualidade e excelentes Isolamentos térmicos e acústicos;
- Cozinha totalmente equipada;
- Ar condicionado;
- Pavimento radiante;
- Estores elétricos;
- Caixilharias com corte térmico;
- Porta Alta Segurança;
- Sistema de domótica
- Sistema solar para aquecimento de águas;
Estas excelentes moradias dispõem de vista mar, estando a cerca de 300 metros da praia do Camilo, a 500 metros da praia de Dona Ana e 500 metros da Ponta da Piedade.
Para mais informações e/ ou agendar visita contacte (telefone) ou (telefone)
Para mais soluções consulte: liskasasimobiliaria pt
’LisKasas o caminho mais rápido e seguro na procura da sua futura casa’
Referência: JG2674
Inseridas em localização privilegiada com vistas deslumbrantes sobre o mar e o campo.
Moradias germinadas com previsão de conclusão no verão de 2025.
Moradia de 2 pisos, distribuída da seguinte forma:
Piso 0:
- Garagem com 28.3 m2;
- Hall de entrada com 20.6 m2;
- Wc social com 3.1 m2;
- Lavandaria 7 m2;
- Sala com 45.9 m2 e cozinha com 23 m2 em open space;
- Zona de circulação com 7.6 m2;
- Elevador;
Piso 1:
- Suite 1 com 19.7 m2 + Wc da suite com 4.5 m2;
- Suite 2 com 17.2 m2 + Wc da suite com 3.7 m2;
- Suite 3 com 25.2 m2 + Wc da suite com 6 m2;
- Suite 4 com 18.4 m2 + Closet com 7 m2 + Wc da suite com 4.5 m2;
- Varanda com 4.1 m2;
- Neste piso existe ainda uma divisão extra que pode ser utilizada como escritório ou um quinto quarto;
Exterior:
- Logradouro parcialmente coberto com piscina e jardim;
- Estacionamento para 2 viaturas;
Equipamentos e acabamentos a destacar:
- Materiais de qualidade e excelentes Isolamentos térmicos e acústicos;
- Cozinha totalmente equipada;
- Ar condicionado;
- Pavimento radiante;
- Estores elétricos;
- Caixilharias com corte térmico;
- Porta Alta Segurança;
- Sistema de domótica
- Sistema solar para aquecimento de águas;
Estas excelentes moradias dispõem de vista mar, estando a cerca de 300 metros da praia do Camilo, a 500 metros da praia de Dona Ana e 500 metros da Ponta da Piedade.
Para mais informações e/ ou agendar visita contacte (telefone) ou (telefone)
Para mais soluções consulte: liskasasimobiliaria pt
’LisKasas o caminho mais rápido e seguro na procura da sua futura casa’
Contact
House 4 Bedrooms Duplex
Vilamoura, Quarteira, Loulé, Distrito de Faro
New · 252m²
With Garage
buy
3.500.000 €
House with Avant-Garde Architecture, opposite an internationally renowned golf course.
Exclusive area of Vilamoura, with fabulous surroundings, close to 5* Luxury Resort, fabulous beaches and the Luxurious Vilamoura Marina.
It benefits from well-sized areas in all rooms, excellent natural light, with large glazed areas.
Main Solar orientation to the south, with the pool and thunderous view over the intense golf course.
It is distributed over 300 m2 on two floors and large basement space. All social areas are available on the ground floor, also with a suite and social toilet. Living room overlooking the golf court, equipped Italian kitchen. The upper floor is dedicated to the intimate areas with 3 suites, all with access to balconies.
Exterior with beautiful garden, heated swimming pool, leisure area with barbeque.
Basement with space for several cars, laundry, toilet and area suitable for gym, home cinema, etc.
Avant-Garde materials and equipment.
Project by architect Vasco Lopes.
Exclusive area of Vilamoura, with fabulous surroundings, close to 5* Luxury Resort, fabulous beaches and the Luxurious Vilamoura Marina.
It benefits from well-sized areas in all rooms, excellent natural light, with large glazed areas.
Main Solar orientation to the south, with the pool and thunderous view over the intense golf course.
It is distributed over 300 m2 on two floors and large basement space. All social areas are available on the ground floor, also with a suite and social toilet. Living room overlooking the golf court, equipped Italian kitchen. The upper floor is dedicated to the intimate areas with 3 suites, all with access to balconies.
Exterior with beautiful garden, heated swimming pool, leisure area with barbeque.
Basement with space for several cars, laundry, toilet and area suitable for gym, home cinema, etc.
Avant-Garde materials and equipment.
Project by architect Vasco Lopes.
Contact
Semi-Detached House 4 Bedrooms
Ponta da Piedade, São Gonçalo de Lagos, Distrito de Faro
Under construction · 300m²
With Garage
buy
2.350.000 €
Luxurious 4-Bedroom Villa with Pool, Just Steps from the Beach n Ponta da Piedade, Lagos, Algarve
Nestled in a tranquil oasis, this exquisite 4-bedroom villa offers the perfect blend of coastal living and modern luxury. Located a mere 300 meters from the pristine beachfront, this property invites you to bask in the beauty of the seaside while enjoying an array of premium features.
As you step through the grand entrance, you’ll be greeted by a spacious open-plan living area, bathed in natural light. The villa boasts four en-suite bedrooms, ensuring privacy and comfort for you and your guests. Each suite is equipped with its own air-conditioning system, guaranteeing a pleasant temperature year-round.
With underfloor heating throughout the villa, you can relish in warmth and coziness during the cooler months. Electric blinds adorn the large windows, offering both convenience and privacy, all at the touch of a button.
The heart of this home is the sleek fitted kitchen, furnished with top-tier appliances and storage solutions. It’s a culinary enthusiast’s dream, perfect for preparing meals to savor in the adjacent dining area.
Not only does this villa feature an impressive interior, but it’s also designed with a sustainable touch. A state-of-the-art solar system harnesses the power of the sun, reducing your environmental footprint and energy bills. Moreover, the villa is integrated with a smart home system, allowing you to control various aspects of your living space with ease.
Quality materials and impeccable thermal and acoustic insulation ensure that this villa maintains a comfortable and tranquil atmosphere, regardless of the weather or outside noise.
Connectivity is a breeze with high-speed internet fiber available, facilitating remote work, entertainment, and staying in touch with loved ones.
Step outside, and you’ll find your private swimming pool, perfect for refreshing dips on warm days or leisurely swims at sunset. The surrounding outdoor space is ideal for al fresco dining, relaxation, and entertaining.
This villa is a testament to the finest in coastal living. With its exceptional features and proximity to the beach, it provides a unique opportunity to embrace the relaxed elegance of a modern coastal lifestyle. Don’t miss the chance to make this villa your own, where you can create lasting memories in an environment of beauty, comfort, and convenience.
Nestled in a tranquil oasis, this exquisite 4-bedroom villa offers the perfect blend of coastal living and modern luxury. Located a mere 300 meters from the pristine beachfront, this property invites you to bask in the beauty of the seaside while enjoying an array of premium features.
As you step through the grand entrance, you’ll be greeted by a spacious open-plan living area, bathed in natural light. The villa boasts four en-suite bedrooms, ensuring privacy and comfort for you and your guests. Each suite is equipped with its own air-conditioning system, guaranteeing a pleasant temperature year-round.
With underfloor heating throughout the villa, you can relish in warmth and coziness during the cooler months. Electric blinds adorn the large windows, offering both convenience and privacy, all at the touch of a button.
The heart of this home is the sleek fitted kitchen, furnished with top-tier appliances and storage solutions. It’s a culinary enthusiast’s dream, perfect for preparing meals to savor in the adjacent dining area.
Not only does this villa feature an impressive interior, but it’s also designed with a sustainable touch. A state-of-the-art solar system harnesses the power of the sun, reducing your environmental footprint and energy bills. Moreover, the villa is integrated with a smart home system, allowing you to control various aspects of your living space with ease.
Quality materials and impeccable thermal and acoustic insulation ensure that this villa maintains a comfortable and tranquil atmosphere, regardless of the weather or outside noise.
Connectivity is a breeze with high-speed internet fiber available, facilitating remote work, entertainment, and staying in touch with loved ones.
Step outside, and you’ll find your private swimming pool, perfect for refreshing dips on warm days or leisurely swims at sunset. The surrounding outdoor space is ideal for al fresco dining, relaxation, and entertaining.
This villa is a testament to the finest in coastal living. With its exceptional features and proximity to the beach, it provides a unique opportunity to embrace the relaxed elegance of a modern coastal lifestyle. Don’t miss the chance to make this villa your own, where you can create lasting memories in an environment of beauty, comfort, and convenience.
Contact
Detached House 4 Bedrooms Duplex
Lagos, São Gonçalo de Lagos, Distrito de Faro
Under construction · 255m²
With Garage
buy
3.250.000 €
Detached detached detached villa, in complete privacy and tranquility, located on the outskirts of the city of Lagos.
On a plot of ten thousand square meters, a villa is being built with a gross area of three hundred and thirty-seven square meters, consisting of basement, ground floor and first floor.
At the level of space distribution, the ground floor consists of a bedroom en suite, fully equipped kitchen, dining room in open space, a laundry room and a sanitary facility to support the social area.
On the first floor are three bedrooms en suite, all with built-in wardrobes and with direct access to the terraces and balconies. In the basement is located the garage with space for two cars, storage and technical area.
Outside you can enjoy several leisure spaces such as the barbecue area with dining area covered by a pergola, the pool area with deck among other harmonious nooks.
With plenty of natural light due to good sun exposure, this excellent opportunity is in a great location. If on the one hand it is still in the city of Lagos, surrounded by all the commerce, services, leisure and cultural points of the city; On the other hand it is in a quiet residential area that provides privacy and a quiet reality, without noise where the bubbling bustle of the city is not the denominating factor.
It is also remembered that it is close to the iconic beaches such as Meia Praia, Praia da Batata, Praia dos Estudante, Praia do Pinhão, Praia da Dona Ana, Praia do Porto de Mós; as well as being within walking distance of the Palmares Ocean Living & Golf course and the Boavista Golf & Spa course.
Highlight for the quick accessibility to the main road access roads that puts Lagos about forty-five minutes from Faro International Airport.
Book your visit
HAB_51046
On a plot of ten thousand square meters, a villa is being built with a gross area of three hundred and thirty-seven square meters, consisting of basement, ground floor and first floor.
At the level of space distribution, the ground floor consists of a bedroom en suite, fully equipped kitchen, dining room in open space, a laundry room and a sanitary facility to support the social area.
On the first floor are three bedrooms en suite, all with built-in wardrobes and with direct access to the terraces and balconies. In the basement is located the garage with space for two cars, storage and technical area.
Outside you can enjoy several leisure spaces such as the barbecue area with dining area covered by a pergola, the pool area with deck among other harmonious nooks.
With plenty of natural light due to good sun exposure, this excellent opportunity is in a great location. If on the one hand it is still in the city of Lagos, surrounded by all the commerce, services, leisure and cultural points of the city; On the other hand it is in a quiet residential area that provides privacy and a quiet reality, without noise where the bubbling bustle of the city is not the denominating factor.
It is also remembered that it is close to the iconic beaches such as Meia Praia, Praia da Batata, Praia dos Estudante, Praia do Pinhão, Praia da Dona Ana, Praia do Porto de Mós; as well as being within walking distance of the Palmares Ocean Living & Golf course and the Boavista Golf & Spa course.
Highlight for the quick accessibility to the main road access roads that puts Lagos about forty-five minutes from Faro International Airport.
Book your visit
HAB_51046
Contact
House 4 Bedrooms
Vilamoura, Quarteira, Loulé, Distrito de Faro
Under construction · 602m²
With Garage
buy
2.850.000 €
4-bedroom villa with 602 sqm of gross construction area, swimming pool, and garden, set on a plot of land of 758 sqm, located in an exclusive condominium next to a golf course in Vilamoura, Algarve.
Upon entering the villa, the ground floor features a modern fully equipped kitchen connected to a spacious dining room. Adjacent to the dining room, there is an elegant living room with a cozy fireplace. All these areas connect to a covered terrace overlooking the pool and garden, offering an ideal space for outdoor leisure and entertainment. Additionally, the ground floor also includes a spacious pantry, ensuring ample storage space, and a ensuite bedroom, providing privacy and comfort.
On the lower floor, there is a large and versatile space divided into five distinct environments. It includes a cinema room, a gym and games room, and for wine lovers, an exclusive tasting and wine storage room, perfect for collectors and enthusiasts. Additionally, there is a convenient laundry room and a utility room.
On the first floor, there are three ensuite bedrooms. The master suite stands out with a large walk-in closet and bathroom. Moreover, the master suite has a seating area with a table and a minibar, providing an intimate space to relax and enjoy quietly. There is also an additional living room that can be used as a private office or an extra lounge area, according to your needs.
This magnificent villa is located in an exclusive condominium, composed of only four residences, offering privacy and security. Furthermore, the privileged location in Vilamoura provides easy access to prestigious golf courses in the area and a wide range of leisure and entertainment activities.
Upon entering the villa, the ground floor features a modern fully equipped kitchen connected to a spacious dining room. Adjacent to the dining room, there is an elegant living room with a cozy fireplace. All these areas connect to a covered terrace overlooking the pool and garden, offering an ideal space for outdoor leisure and entertainment. Additionally, the ground floor also includes a spacious pantry, ensuring ample storage space, and a ensuite bedroom, providing privacy and comfort.
On the lower floor, there is a large and versatile space divided into five distinct environments. It includes a cinema room, a gym and games room, and for wine lovers, an exclusive tasting and wine storage room, perfect for collectors and enthusiasts. Additionally, there is a convenient laundry room and a utility room.
On the first floor, there are three ensuite bedrooms. The master suite stands out with a large walk-in closet and bathroom. Moreover, the master suite has a seating area with a table and a minibar, providing an intimate space to relax and enjoy quietly. There is also an additional living room that can be used as a private office or an extra lounge area, according to your needs.
This magnificent villa is located in an exclusive condominium, composed of only four residences, offering privacy and security. Furthermore, the privileged location in Vilamoura provides easy access to prestigious golf courses in the area and a wide range of leisure and entertainment activities.
Contact
Detached House 4 Bedrooms Triplex
Pátio, Albufeira e Olhos de Água, Distrito de Faro
Under construction · 249m²
With Garage
buy
3.200.000 €
This elegant and fantastic villa stands out for its comfort, associating luxury and very generous areas, with a modern design in an excellent location in Albufeira. This villa has been built to the highest standards and has prioritised sustainability, well-being and safety, meeting all requirements, including those of people with reduced mobility.
The villa is spread over three levels.
Ground floor consisting of:
- Entrance hall with built-in cabinets;
- Two suites;
- A service bathroom;
- Fully furnished and equipped kitchen with SIEMENS appliances, with fireplace and Open-Space, living and dining room with very generous areas and with direct access to the outdoor garden and barbecue.
First floor consisting of:
- Two suites with total privacy, separated by and with access to a large south-facing terrace, with covered living and leisure area, where you can relax during the hot summer months;
Terrace:
- The terrace provides a stunning sea view;
- It has a social and leisure area with outdoor Fire-Pite, pre-installation of jacuzzi and barbecue, where you can enjoy these unique views, a fantastic sunrise and a unique sunset, inside your own home, with family or friends.
Lower floor:
- A large garage with 127 m2 and an additional room with 90 m2 with a beautiful winter garden and plenty of natural light in the basement, which can be used for storage, laundry and others.
Abroad:
- An inviting surrounding garden with automatic irrigation system;
- A heated infinity pool with jacuzzi and several outdoor leisure spaces, including a dining area with barbecue, a solarium area and a wellness and leisure area with a beautiful outdoor Fire-Pite, a work of art and a unique handmade piece, which gives authenticity, detail and exclusivity to the property.
Other characteristics:
The villa also has a lift from the ground floor to the roof, double glazing with thermal cut, central locking electric shutters, underfloor heating, centralised inverter air conditioning, air purifier, solar panels for hot water, heat pump, pre-installation of photovoltaic panels on the roof, central vacuum and alarm and video surveillance system. The home automation system that allows you to control the various appliances in the different rooms of the property, on site or remotely.
Do you want to know the house you have always idealised? Book your visit. See you soon!
The villa is spread over three levels.
Ground floor consisting of:
- Entrance hall with built-in cabinets;
- Two suites;
- A service bathroom;
- Fully furnished and equipped kitchen with SIEMENS appliances, with fireplace and Open-Space, living and dining room with very generous areas and with direct access to the outdoor garden and barbecue.
First floor consisting of:
- Two suites with total privacy, separated by and with access to a large south-facing terrace, with covered living and leisure area, where you can relax during the hot summer months;
Terrace:
- The terrace provides a stunning sea view;
- It has a social and leisure area with outdoor Fire-Pite, pre-installation of jacuzzi and barbecue, where you can enjoy these unique views, a fantastic sunrise and a unique sunset, inside your own home, with family or friends.
Lower floor:
- A large garage with 127 m2 and an additional room with 90 m2 with a beautiful winter garden and plenty of natural light in the basement, which can be used for storage, laundry and others.
Abroad:
- An inviting surrounding garden with automatic irrigation system;
- A heated infinity pool with jacuzzi and several outdoor leisure spaces, including a dining area with barbecue, a solarium area and a wellness and leisure area with a beautiful outdoor Fire-Pite, a work of art and a unique handmade piece, which gives authenticity, detail and exclusivity to the property.
Other characteristics:
The villa also has a lift from the ground floor to the roof, double glazing with thermal cut, central locking electric shutters, underfloor heating, centralised inverter air conditioning, air purifier, solar panels for hot water, heat pump, pre-installation of photovoltaic panels on the roof, central vacuum and alarm and video surveillance system. The home automation system that allows you to control the various appliances in the different rooms of the property, on site or remotely.
Do you want to know the house you have always idealised? Book your visit. See you soon!
Contact
House 4 Bedrooms Triplex
Cerro da Piedade, Albufeira e Olhos de Água, Distrito de Faro
New · 231m²
With Garage
buy
3.200.000 €
Magnifica Moradia T4 Nova, com áreas relaxantes e luxuosas.
Esta moradia com Cave, Rés-do-Chão, 1º andar e Cobertura esta inserida num terreno de 1206,01m². Possui 4 suites, equipadas com armários embutidos e casas-de-banho elegantes. Para poder relaxar com os seus amigos e família possui uma Sala de Estar, Sala de Jantar e Cozinha em Openspace, e nos dias quentes de verão poderá desfrutar no espaço junto à piscina sempre num ambiente confortável.
Esta moradia com Cave, Rés-do-Chão, 1º andar e Cobertura esta inserida num terreno de 1206,01m². Possui 4 suites, equipadas com armários embutidos e casas-de-banho elegantes. Para poder relaxar com os seus amigos e família possui uma Sala de Estar, Sala de Jantar e Cozinha em Openspace, e nos dias quentes de verão poderá desfrutar no espaço junto à piscina sempre num ambiente confortável.
Contact
House 4 Bedrooms
Guia, Albufeira, Distrito de Faro
Under construction · 252m²
With Garage
buy
3.500.000 €
Fantastic luxury villa, with modern design and high quality finishes.
The villa is developed in a pleasant layout, offering enormous comfort, space and luxury. It has a total of 4 en-suite bedrooms (2 of which are on the ground floor level), a guest bathroom, a laundry room, a fully equipped open plan kitchen and a living and dining room with large glazed openings that extends through the outdoor terrace. Outside you can enjoy a magnificent swimming pool (with pre-installation for a water heating system and cover), a jacuzzi and a lounge area with ’pit-fire’ and barbecue. There is also a bathroom in the outdoor area.
The villa also has a basement floor with a garage for several cars, as well as additional rooms to have a games room/cinema room and a gym. There is an indoor swimming pool on this floor, with pre-installation for water heating and dehumidifier.
The property has a lift providing access to all floors and will be equipped with solar panels, central air conditioning, underfloor heating, central vacuum system, pre-installation of home automation system, pre-installation of alarm system with CCTV and pre-installation of charging station for electric cars.
The modern and sophisticated design and the highest quality and luxury standards, make this new villa truly unique and exclusive. For more information or to schedule a visit do not hesitate to contact.
Villa located near Salgados, about 5 minutes drive from the famous beaches of Salgados and Galé. Other beautiful beaches in the area, such as Manuel Lourenço beach, Evaristo beach, Castelo beach and Coelha beach are nearby. Salgados golf course is about a 15-minute walk away (approx. 1 km). Several restaurants, cafés and supermarkets can be found closeby.
Easy and quick access by car to:
- Albufeira Marina, 10 minutes away
- Algarve Shopping Centre, 10 minutes away
- Nobel International School and German School of the Algarve, 20 minutes away
- Hospital Lusíadas de Albufeira health services, 15 minutes away
- Faro International Airport, 40 minutes away
The villa is developed in a pleasant layout, offering enormous comfort, space and luxury. It has a total of 4 en-suite bedrooms (2 of which are on the ground floor level), a guest bathroom, a laundry room, a fully equipped open plan kitchen and a living and dining room with large glazed openings that extends through the outdoor terrace. Outside you can enjoy a magnificent swimming pool (with pre-installation for a water heating system and cover), a jacuzzi and a lounge area with ’pit-fire’ and barbecue. There is also a bathroom in the outdoor area.
The villa also has a basement floor with a garage for several cars, as well as additional rooms to have a games room/cinema room and a gym. There is an indoor swimming pool on this floor, with pre-installation for water heating and dehumidifier.
The property has a lift providing access to all floors and will be equipped with solar panels, central air conditioning, underfloor heating, central vacuum system, pre-installation of home automation system, pre-installation of alarm system with CCTV and pre-installation of charging station for electric cars.
The modern and sophisticated design and the highest quality and luxury standards, make this new villa truly unique and exclusive. For more information or to schedule a visit do not hesitate to contact.
Villa located near Salgados, about 5 minutes drive from the famous beaches of Salgados and Galé. Other beautiful beaches in the area, such as Manuel Lourenço beach, Evaristo beach, Castelo beach and Coelha beach are nearby. Salgados golf course is about a 15-minute walk away (approx. 1 km). Several restaurants, cafés and supermarkets can be found closeby.
Easy and quick access by car to:
- Albufeira Marina, 10 minutes away
- Algarve Shopping Centre, 10 minutes away
- Nobel International School and German School of the Algarve, 20 minutes away
- Hospital Lusíadas de Albufeira health services, 15 minutes away
- Faro International Airport, 40 minutes away
Contact
House 4 Bedrooms
Lagoa e Carvoeiro, Distrito de Faro
New · 250m²
With Garage
buy
2.650.000 €
House with modern architecture just built inserted in a cul-de-sac in Quinta do Paraíso.
Built on a plot of 1778m2, it consists of an entrance hall that widens to the right side to a large living room with a ceiling with a height of 6m and huge French style windows that open onto a terrace with a heated and covered pool and good sea views. It has a fireplace with two fronts, one of the fronts facing outwards. At the end of the day, with family and friends, you can enjoy drinking a glass of wine next to it. On the existing deck of 80m2 we still have a small kitchen and bar.
Inside, turning to the left side we have a huge kitchen equipped with Bosch appliances and an island in open space. This island has a long table that seats at least 10 people.
On this floor we also have a laundry room, a bedroom with a bathroom with access to a terrace (adapted for a disabled person), another bathroom for visitors and a small cloakroom space.
On the ground floor the master bedroom with large wardrobe, bathroom and access to a small terrace with sea view. 2 more bedrooms with fitted wardrobes and bathroom each. This floor has an exit to another terrace that up the stairs leads us to a Roof Terrace. The Roof Terrace features a lounge area, outdoor kitchen and flower beds.
In the basement there is a 50m2 garage for 2 cars and with storage
The interesting thing about this property is the exterior lift that transports us to any floor (-1, 0 and 2), from the basement to the Roof Terrace.
This project is based on sustainability. The house has 10 solar panels, a boiler for hot water and a pump for heat and cool.
The garden with its fruit trees, olive trees, cactus and palm trees, has a low consumption and low maintenance irrigation.
As a division to create a certain privacy were cypress plants.
Walking distance from Currais Beach is 10 minutes (750m) and 18 minutes from the village of Carvoeiro (1.2km)
Built on a plot of 1778m2, it consists of an entrance hall that widens to the right side to a large living room with a ceiling with a height of 6m and huge French style windows that open onto a terrace with a heated and covered pool and good sea views. It has a fireplace with two fronts, one of the fronts facing outwards. At the end of the day, with family and friends, you can enjoy drinking a glass of wine next to it. On the existing deck of 80m2 we still have a small kitchen and bar.
Inside, turning to the left side we have a huge kitchen equipped with Bosch appliances and an island in open space. This island has a long table that seats at least 10 people.
On this floor we also have a laundry room, a bedroom with a bathroom with access to a terrace (adapted for a disabled person), another bathroom for visitors and a small cloakroom space.
On the ground floor the master bedroom with large wardrobe, bathroom and access to a small terrace with sea view. 2 more bedrooms with fitted wardrobes and bathroom each. This floor has an exit to another terrace that up the stairs leads us to a Roof Terrace. The Roof Terrace features a lounge area, outdoor kitchen and flower beds.
In the basement there is a 50m2 garage for 2 cars and with storage
The interesting thing about this property is the exterior lift that transports us to any floor (-1, 0 and 2), from the basement to the Roof Terrace.
This project is based on sustainability. The house has 10 solar panels, a boiler for hot water and a pump for heat and cool.
The garden with its fruit trees, olive trees, cactus and palm trees, has a low consumption and low maintenance irrigation.
As a division to create a certain privacy were cypress plants.
Walking distance from Currais Beach is 10 minutes (750m) and 18 minutes from the village of Carvoeiro (1.2km)
Contact
House 4 Bedrooms
Vilamoura, Quarteira, Loulé, Distrito de Faro
Under construction · 602m²
With Garage
buy
3.100.000 €
Moradia T4 com 602 m2 de área bruta de construção, piscina e jardim, inserida em lote de terreno de 998 m2, situada em um condomínio exclusivo, junto a campo de golfe em Vilamoura, Algarve.
Ao entrar na moradia o piso térreo dispõe de uma moderna cozinha totalmente equipada, que está conectada a uma espaçosa sala de jantar. Adjacente à sala de jantar, há uma elegante sala de estar com uma lareira acolhedora. Todas essas áreas se conectam a um terraço coberto, com vista para a piscina e jardim, oferecendo um espaço ideal para momentos de lazer e entretenimento ao ar livre. Além disso, o piso térreo também possui uma despensa espaçosa, garantindo amplo espaço para armazenamento, e um quarto em suíte, proporcionando privacidade e conforto.
No piso inferior, dispõe de um espaço amplo e versátil, dividido em cinco ambientes distintos. Sendo uma sala de cinema, uma sala de ginástica e jogos, e para os amantes de vinho, uma sala exclusiva para degustação e armazenamento de vinhos, perfeita para colecionadores e apreciadores. Além disso, conta com uma conveniente lavandaria e uma casa de máquinas.
No primeiro andar estão as três suítes. A suíte master destaca- se pelo amplo walking closet e casa de banho. Além disso, a suíte master possui uma área de estar com uma mesa e um frigobar, proporcionando um espaço íntimo para relaxar e aproveitar tranquilamente. Conta também com uma sala de estar adicional, que pode ser utilizada como um escritório privado ou uma sala de estar adicional, conforme suas necessidades.
Esta magnífica moradia está localizada em um condomínio exclusivo, composto por apenas quatro residências, oferecendo privacidade e segurança. Além disso, a localização privilegiada em Vilamoura proporciona fácil acesso aos prestigiados campos de golfe da região e uma ampla gama de atividades de lazer e entretenimento.
Ao entrar na moradia o piso térreo dispõe de uma moderna cozinha totalmente equipada, que está conectada a uma espaçosa sala de jantar. Adjacente à sala de jantar, há uma elegante sala de estar com uma lareira acolhedora. Todas essas áreas se conectam a um terraço coberto, com vista para a piscina e jardim, oferecendo um espaço ideal para momentos de lazer e entretenimento ao ar livre. Além disso, o piso térreo também possui uma despensa espaçosa, garantindo amplo espaço para armazenamento, e um quarto em suíte, proporcionando privacidade e conforto.
No piso inferior, dispõe de um espaço amplo e versátil, dividido em cinco ambientes distintos. Sendo uma sala de cinema, uma sala de ginástica e jogos, e para os amantes de vinho, uma sala exclusiva para degustação e armazenamento de vinhos, perfeita para colecionadores e apreciadores. Além disso, conta com uma conveniente lavandaria e uma casa de máquinas.
No primeiro andar estão as três suítes. A suíte master destaca- se pelo amplo walking closet e casa de banho. Além disso, a suíte master possui uma área de estar com uma mesa e um frigobar, proporcionando um espaço íntimo para relaxar e aproveitar tranquilamente. Conta também com uma sala de estar adicional, que pode ser utilizada como um escritório privado ou uma sala de estar adicional, conforme suas necessidades.
Esta magnífica moradia está localizada em um condomínio exclusivo, composto por apenas quatro residências, oferecendo privacidade e segurança. Além disso, a localização privilegiada em Vilamoura proporciona fácil acesso aos prestigiados campos de golfe da região e uma ampla gama de atividades de lazer e entretenimento.
Contact
House 4 Bedrooms
Ferragudo, Lagoa, Distrito de Faro
New · 395m²
With Garage
buy
2.400.000 €
Excellent new 4 bedroom villa by contemporary architect for Sale in Ferragudo: Perfect for Living and Enjoying as a Family.
Located in a quiet area of Ferragudo, this splendid 4 bedroom villa offers the perfect setting for harmonious and relaxing living. With a charming garden, this is the ideal space to create unforgettable memories with the family.
Key features:
Location: Ferragudo, Portugal
- 4 Bedrooms (4 Suites)
- Living, dining room and Open Space kitchen fully equipped;
-Mezzanine
- Pleasant Garden with the possibility of a swimming pool;
- Covered parking in the garage for 3 cars;
- 2 spaces with 39 and 63m² respectively, which you can use as bedrooms, studio, games room or even a T-1 with direct access to the garage;
- This villa is set on a magnificent plot of 26,670m².
Arriving at his villa, the owner will be able to park outside or enter the private garage with automatic gate that has a capacity for 3 cars.
Upon entering this villa, you are greeted by an entrance hall, with plenty of natural light and double height ceilings, which gives access to a spacious living and dining room of 120m² with fireplace, perfectly integrated with the open space kitchen of 36 m². This social area is ideal for moments of conviviality and entertainment, with direct access to the outside where there is a pleasant terrace and garden, providing a relaxing environment to enjoy the sunny weather.
Going up to the 31m² mezzanine, it is welcomed by an office with a lot of light
Next, we have 4 suites, 1 of 60m², 1 of 30.40m² and 2 of 26.30m², all with built-in wardrobes and with direct access to the garden, offering privacy and convenience.
In addition, the property offers a large basement of 160m² consisting of, covered parking space, garage for 3 cars, as already mentioned, ensuring convenience and safety for vehicles.
This villa offers a refined and relaxing lifestyle, ideal for those looking for a permanent residence or a family holiday getaway.
Don’t miss the opportunity to own this magnificent 4 bedroom villa in Ferragudo, where comfort, privacy and serenity come together in a perfect space to live unforgettable moments.
Bucolic land, wooded with fruit trees and full of charm to enjoy the pleasures of life.
Located on the heights of Ferragudo in a popular location, close to all amenities and close to the beaches.
Schedule your visit now and fall in love with your new home!
Contact us, through the website or directly with the consultant:
Virginie Lebled + (phone hidden)
CAS_301
Located in a quiet area of Ferragudo, this splendid 4 bedroom villa offers the perfect setting for harmonious and relaxing living. With a charming garden, this is the ideal space to create unforgettable memories with the family.
Key features:
Location: Ferragudo, Portugal
- 4 Bedrooms (4 Suites)
- Living, dining room and Open Space kitchen fully equipped;
-Mezzanine
- Pleasant Garden with the possibility of a swimming pool;
- Covered parking in the garage for 3 cars;
- 2 spaces with 39 and 63m² respectively, which you can use as bedrooms, studio, games room or even a T-1 with direct access to the garage;
- This villa is set on a magnificent plot of 26,670m².
Arriving at his villa, the owner will be able to park outside or enter the private garage with automatic gate that has a capacity for 3 cars.
Upon entering this villa, you are greeted by an entrance hall, with plenty of natural light and double height ceilings, which gives access to a spacious living and dining room of 120m² with fireplace, perfectly integrated with the open space kitchen of 36 m². This social area is ideal for moments of conviviality and entertainment, with direct access to the outside where there is a pleasant terrace and garden, providing a relaxing environment to enjoy the sunny weather.
Going up to the 31m² mezzanine, it is welcomed by an office with a lot of light
Next, we have 4 suites, 1 of 60m², 1 of 30.40m² and 2 of 26.30m², all with built-in wardrobes and with direct access to the garden, offering privacy and convenience.
In addition, the property offers a large basement of 160m² consisting of, covered parking space, garage for 3 cars, as already mentioned, ensuring convenience and safety for vehicles.
This villa offers a refined and relaxing lifestyle, ideal for those looking for a permanent residence or a family holiday getaway.
Don’t miss the opportunity to own this magnificent 4 bedroom villa in Ferragudo, where comfort, privacy and serenity come together in a perfect space to live unforgettable moments.
Bucolic land, wooded with fruit trees and full of charm to enjoy the pleasures of life.
Located on the heights of Ferragudo in a popular location, close to all amenities and close to the beaches.
Schedule your visit now and fall in love with your new home!
Contact us, through the website or directly with the consultant:
Virginie Lebled + (phone hidden)
CAS_301
Contact
House 4 Bedrooms
Albufeira e Olhos de Água, Distrito de Faro
Under construction · 539m²
With Garage
buy
3.200.000 €
This magnificent contemporary design villa offers luxury and comfort in an excellent location close to Albufeira. With high quality standards, this property was designed to prioritize well-being, safety and sustainability, satisfying all the conditions of a mobility friendly home.
Organized on 3 floors, the ground floor of the villa consists of 2 ensuite bedrooms, a social bathroom and a fully equipped kitchen with SIEMENS appliances, integrated in a large living and dining room, with plenty of natural light and direct access to the outdoor. On the first floor we find the other 2 spacious ensuite bedrooms, both with access to a large south-facing terrace with a covered seating area, where you can enjoy the sunny days and relax. On the top floor we find a fabulous terrace with sea views, including a lounge area with fire pit and pre-installation for a jacuzzi. The house also has, on the basement floor, a large garage with approx. 130 m2 and an additional area of approx. 110 m2, which can be used for storage, laundry and others.
The property offers a pleasant surrounding garden with automatic irrigation system, heated infinity pool with jacuzzi, as well as several outdoor leisure areas, including an outdoor dining area with barbecue, solarium and lounge area with fire pit.
Additionally, the villa is equipped with a lift from the basement floor to the rooftop, double glazed windows, electric shutters with central locking, underfloor heating, centralized air conditioning, heated towel rails in the bathrooms, solar panels for sanitary hot water, pre-installation for photovoltaic panels on the rooftop, central vacuum system, alarm and video surveillance system and a domotic system that allows you to control the several devices in the different rooms remotely, through your mobile phone or tablet.
Contact us for more information or to schedule a visit to the home of your dreams!
Located in a central area, just a short walk from the Marina, the downtown and a wide variety of amenities and services, such as restaurants, supermarkets, shops and schools. At the Albufeira Marina, with 475 berths, we can take advantage of the diverse offer to practice nautical sports or leisure activities.
In less than 10 minutes we can discover some of the most beautiful beaches in the region and golf lovers will find several high-quality courses just 15 minutes away.
It offers quick and easy access by car to:
- Health services at Hospital Lusíadas, 5 minutes away;
- Algarve Shopping Mall, 10 minutes away;
- NOBEL - Algarve International School, about 20 minutes away;
- Faro International Airport, about 30 minutes away;
- A22 (Via do Infante) and A2 (Lisbon).
Organized on 3 floors, the ground floor of the villa consists of 2 ensuite bedrooms, a social bathroom and a fully equipped kitchen with SIEMENS appliances, integrated in a large living and dining room, with plenty of natural light and direct access to the outdoor. On the first floor we find the other 2 spacious ensuite bedrooms, both with access to a large south-facing terrace with a covered seating area, where you can enjoy the sunny days and relax. On the top floor we find a fabulous terrace with sea views, including a lounge area with fire pit and pre-installation for a jacuzzi. The house also has, on the basement floor, a large garage with approx. 130 m2 and an additional area of approx. 110 m2, which can be used for storage, laundry and others.
The property offers a pleasant surrounding garden with automatic irrigation system, heated infinity pool with jacuzzi, as well as several outdoor leisure areas, including an outdoor dining area with barbecue, solarium and lounge area with fire pit.
Additionally, the villa is equipped with a lift from the basement floor to the rooftop, double glazed windows, electric shutters with central locking, underfloor heating, centralized air conditioning, heated towel rails in the bathrooms, solar panels for sanitary hot water, pre-installation for photovoltaic panels on the rooftop, central vacuum system, alarm and video surveillance system and a domotic system that allows you to control the several devices in the different rooms remotely, through your mobile phone or tablet.
Contact us for more information or to schedule a visit to the home of your dreams!
Located in a central area, just a short walk from the Marina, the downtown and a wide variety of amenities and services, such as restaurants, supermarkets, shops and schools. At the Albufeira Marina, with 475 berths, we can take advantage of the diverse offer to practice nautical sports or leisure activities.
In less than 10 minutes we can discover some of the most beautiful beaches in the region and golf lovers will find several high-quality courses just 15 minutes away.
It offers quick and easy access by car to:
- Health services at Hospital Lusíadas, 5 minutes away;
- Algarve Shopping Mall, 10 minutes away;
- NOBEL - Algarve International School, about 20 minutes away;
- Faro International Airport, about 30 minutes away;
- A22 (Via do Infante) and A2 (Lisbon).
Contact
Apartment 4 Bedrooms
Vilamoura, Quarteira, Loulé, Distrito de Faro
Under construction · 552m²
With Garage
buy
3.250.000 €
A truly new luxury residential concept to be born in the Algarve, in a premium location in Vilamoura, with sea and nature reserve views and just a few minutes from the beach. A development designed to create a luxury residential experience that invites you to live the Algarve beyond the summer.
This 4-bedroom flat offers a layout designed with functionality and comfort in mind, with 4 excellent en-suite bedrooms with large walk-in closets, a large living room with direct access to a pleasant and spacious terrace, a fully equipped kitchen with Siemens or similar, with direct access to a spacious terrace to enjoy pleasant meals outside, a laundry area and a guest toilet. The flat also has 3 parking spaces in the basement and a storage room.
A truly exclusive private condominium, it stands out due to the large glazed windows on the façades, providing an enormous amount of natural light into every room. This exclusive condominium also stands out for the enormous functionality of its layouts and the ’co-living’ concept, offering pleasant leisure spaces. Gardens with swimming pools for adults and children, a large heated indoor pool, a fully equipped gym with garden views, a massage room and a large lounge area, all designed with the comfort and well-being of those who live there in mind, providing a new concept of living in Vilamoura, like no other, with the signature of the renowned Saraiva + Associados studio. We have a professional team at your disposal to inform you about all the details of the development, the various types available and to help you realise this new dream of an exclusive, luxury new home in Vilamoura! Don’t miss the opportunity to book a flat in this exclusive residential condominium now! We look forward to seeing you!
A stunning private condominium in a premium location in Vilamoura, with pleasant gardens, sea and nature reserve views. Also privileged by the excellent landscaping that Vilamoura offers. A unique residential experience in one of Europe’s most prestigious resorts, offering excellent urban infrastructure and services. A development designed to create a luxury residential experience that invites you to experience the Algarve beyond the summer. An unparalleled quality of life just a few minutes’ drive from numerous services, including:
- Vilamoura International School: aprox.10 min.
- Vilamoura Ténis & Padel Academy: a aprox. 3 min.
- Vilamoura sailing school: aprox. 5 min.
- Vilamoura Equestrian Center: aprox. 10 min.
- Marina de Vilamoura: aprox. 5 min.
- Vilamoura Golf Courses : aprox. 7 min.
- Commerce and services: aprox. 3 min a pé
- Vilamoura beache: aprox. 5 min.
- Vilamoura Internacional Medical Centre: aprox. 5 min.
- Lusíadas Private Hospital - Vilamoura (coming soon): aprox. 5 min.
- Loulé Private Hospital: 25 minutos
- Lusíadas Private Hospital - Albufeira: aprox. 20 minutos
- Gambelas Private Hospital - Faro: aprox. 20 minutos
- Faro Internacional Airport: aprox. 25 minutos
- Lisbon: aprox. 2h30m (Autoestrada A22)
This 4-bedroom flat offers a layout designed with functionality and comfort in mind, with 4 excellent en-suite bedrooms with large walk-in closets, a large living room with direct access to a pleasant and spacious terrace, a fully equipped kitchen with Siemens or similar, with direct access to a spacious terrace to enjoy pleasant meals outside, a laundry area and a guest toilet. The flat also has 3 parking spaces in the basement and a storage room.
A truly exclusive private condominium, it stands out due to the large glazed windows on the façades, providing an enormous amount of natural light into every room. This exclusive condominium also stands out for the enormous functionality of its layouts and the ’co-living’ concept, offering pleasant leisure spaces. Gardens with swimming pools for adults and children, a large heated indoor pool, a fully equipped gym with garden views, a massage room and a large lounge area, all designed with the comfort and well-being of those who live there in mind, providing a new concept of living in Vilamoura, like no other, with the signature of the renowned Saraiva + Associados studio. We have a professional team at your disposal to inform you about all the details of the development, the various types available and to help you realise this new dream of an exclusive, luxury new home in Vilamoura! Don’t miss the opportunity to book a flat in this exclusive residential condominium now! We look forward to seeing you!
A stunning private condominium in a premium location in Vilamoura, with pleasant gardens, sea and nature reserve views. Also privileged by the excellent landscaping that Vilamoura offers. A unique residential experience in one of Europe’s most prestigious resorts, offering excellent urban infrastructure and services. A development designed to create a luxury residential experience that invites you to experience the Algarve beyond the summer. An unparalleled quality of life just a few minutes’ drive from numerous services, including:
- Vilamoura International School: aprox.10 min.
- Vilamoura Ténis & Padel Academy: a aprox. 3 min.
- Vilamoura sailing school: aprox. 5 min.
- Vilamoura Equestrian Center: aprox. 10 min.
- Marina de Vilamoura: aprox. 5 min.
- Vilamoura Golf Courses : aprox. 7 min.
- Commerce and services: aprox. 3 min a pé
- Vilamoura beache: aprox. 5 min.
- Vilamoura Internacional Medical Centre: aprox. 5 min.
- Lusíadas Private Hospital - Vilamoura (coming soon): aprox. 5 min.
- Loulé Private Hospital: 25 minutos
- Lusíadas Private Hospital - Albufeira: aprox. 20 minutos
- Gambelas Private Hospital - Faro: aprox. 20 minutos
- Faro Internacional Airport: aprox. 25 minutos
- Lisbon: aprox. 2h30m (Autoestrada A22)
Contact
House 4 Bedrooms Triplex
Santa Bárbara de Nexe, Faro, Distrito de Faro
Used · 457m²
With Garage
buy
2.450.000 €
Fantastic 4 bedroom luxury villa with sea views.
Located 10 minutes from the Airport, 5 minutes from the Sea shopping mall.
Built in 2022, the property offers luxury finishes, such as oak floors, thermal and acoustic insulation, double glazing, electric shutters and integrated air conditioning that works with a heat pump.
On the ground floor, you will discover 2 en-suite bedrooms, 1 of which is being used as an office.
Luxury open space kitchen facing the garden and pool.
On the 1st floor, 2 more bedrooms in a large suite with closet. On this floor you will also discover a large terrace to enjoy the view.
In the basement, garage for 4 cars, game room, laundry room and cinema room, an incredible space that can easily be transformed into an independent annex.
Easy maintenance land.
Mains water and sewage.
Located 10 minutes from the Airport, 5 minutes from the Sea shopping mall.
Built in 2022, the property offers luxury finishes, such as oak floors, thermal and acoustic insulation, double glazing, electric shutters and integrated air conditioning that works with a heat pump.
On the ground floor, you will discover 2 en-suite bedrooms, 1 of which is being used as an office.
Luxury open space kitchen facing the garden and pool.
On the 1st floor, 2 more bedrooms in a large suite with closet. On this floor you will also discover a large terrace to enjoy the view.
In the basement, garage for 4 cars, game room, laundry room and cinema room, an incredible space that can easily be transformed into an independent annex.
Easy maintenance land.
Mains water and sewage.
Contact
Detached House 4 Bedrooms
Pátio, Albufeira e Olhos de Água, Distrito de Faro
New · 231m²
With Garage
buy
3.200.000 €
Welcome to your luxury retreat in the prestigious Albufeira Marina. This extraordinary residence, completed in 2024, elevates the concept of sophistication and comfort to new heights.
This Villa is more than a residence, it is an exclusive retreat where every detail has been carefully designed to provide a truly sublime living experience.
The villa consists of basement, ground floor and ground floor.
In the basement:
- Space for 4 cars
- Free area, which can be easily converted into a games space, gym, cinema room or others
- Engine room
- Technical area
-Laundry
-Lift
Ground floor:
- Entrance hall
-Lift
- Bathroom
- 2 en-suite bedrooms
- Bright and large living room facing the pool
- Living/dining room
- Open plan kitchen equipped and furnished with state-of-the-art equipment.
1st floor:
-Lift
- Distribution hall
- 2 en-suite bedrooms with private balconies
-Terraces
2nd Floor/Rooftop:
-Lift
- Leisure area with outdoor fireplace
- Barbecue
Abroad:
- Swimming pool with jacuzzi
- Living area with outdoor fireplace
- Leisure and dining area
- Large garden
Upon entering, you will be immediately enveloped by the atmosphere of contemporary refinement and state-of-the-art technology. Through the built-in home automation system, you’ll have absolute control over every aspect of your home, from ambient lighting to advanced security, providing you with a luxurious and convenient lifestyle.
This magnificent property features a spectacular rooftop, the perfect place for outdoor entertaining and enjoying panoramic views of the Albufeira coastline. Imagine yourself enjoying cocktails at sunset or stargazing in a truly exclusive setting.
Equipment:
-Lift
-Automation
- VMC (Controlled Mechanical Ventilation)
- Central Air Conditioning System
- Underfloor heating system
- Solar Panels
- Electric Shutters
Distances:
- Beaches: 3 minutes
- Minimarket: 4 minutes
- Albufeira Marina: 100 meters
- Albufeira downtown: 7 minutes
- Galé and its beaches: 5 minutes
- Algarve Shopping:13 minutes
- Airport: 40 minutes
- Motorway: 7 minutes
You want the opportunity to acquire a new property with a quality level of construction and finishes. This dream home is waiting for you!
Schedule your visit now.
At City HOME we share business with any real estate consultant or agency that holds an AMI License, because together we do more for all our clients. If you are a professional in the industry and have a qualified client, please contact me!
This Villa is more than a residence, it is an exclusive retreat where every detail has been carefully designed to provide a truly sublime living experience.
The villa consists of basement, ground floor and ground floor.
In the basement:
- Space for 4 cars
- Free area, which can be easily converted into a games space, gym, cinema room or others
- Engine room
- Technical area
-Laundry
-Lift
Ground floor:
- Entrance hall
-Lift
- Bathroom
- 2 en-suite bedrooms
- Bright and large living room facing the pool
- Living/dining room
- Open plan kitchen equipped and furnished with state-of-the-art equipment.
1st floor:
-Lift
- Distribution hall
- 2 en-suite bedrooms with private balconies
-Terraces
2nd Floor/Rooftop:
-Lift
- Leisure area with outdoor fireplace
- Barbecue
Abroad:
- Swimming pool with jacuzzi
- Living area with outdoor fireplace
- Leisure and dining area
- Large garden
Upon entering, you will be immediately enveloped by the atmosphere of contemporary refinement and state-of-the-art technology. Through the built-in home automation system, you’ll have absolute control over every aspect of your home, from ambient lighting to advanced security, providing you with a luxurious and convenient lifestyle.
This magnificent property features a spectacular rooftop, the perfect place for outdoor entertaining and enjoying panoramic views of the Albufeira coastline. Imagine yourself enjoying cocktails at sunset or stargazing in a truly exclusive setting.
Equipment:
-Lift
-Automation
- VMC (Controlled Mechanical Ventilation)
- Central Air Conditioning System
- Underfloor heating system
- Solar Panels
- Electric Shutters
Distances:
- Beaches: 3 minutes
- Minimarket: 4 minutes
- Albufeira Marina: 100 meters
- Albufeira downtown: 7 minutes
- Galé and its beaches: 5 minutes
- Algarve Shopping:13 minutes
- Airport: 40 minutes
- Motorway: 7 minutes
You want the opportunity to acquire a new property with a quality level of construction and finishes. This dream home is waiting for you!
Schedule your visit now.
At City HOME we share business with any real estate consultant or agency that holds an AMI License, because together we do more for all our clients. If you are a professional in the industry and have a qualified client, please contact me!
Contact
House 4 Bedrooms
Vilamoura, Quarteira, Loulé, Distrito de Faro
Under construction · 602m²
With Garage
buy
2.850.000 €
Moradia T4 com 602 m2 de área bruta de construção, piscina e jardim, inserida em lote de terreno de 865 m2, situada em um condomínio exclusivo, junto a campo de golfe em Vilamoura, Algarve.
Ao entrar na moradia o piso térreo dispõe de uma moderna cozinha totalmente equipada, que está conectada a uma espaçosa sala de jantar. Adjacente à sala de jantar, há uma elegante sala de estar com uma lareira acolhedora. Todas essas áreas se conectam a um terraço coberto, com vista para a piscina e jardim, oferecendo um espaço ideal para momentos de lazer e entretenimento ao ar livre. Além disso, o piso térreo também possui uma despensa espaçosa, garantindo amplo espaço para armazenamento, e um quarto em suíte, proporcionando privacidade e conforto.
No piso inferior, dispõe de um espaço amplo e versátil, dividido em cinco ambientes distintos. Sendo uma sala de cinema, uma sala de ginástica e jogos, e para os amantes de vinho, uma sala exclusiva para degustação e armazenamento de vinhos, perfeita para colecionadores e apreciadores. Além disso, conta com uma conveniente lavandaria e uma casa de máquinas.
No primeiro andar estão as três suítes. A suíte master destaca- se pelo amplo walking closet e casa de banho. Além disso, a suíte master possui uma área de estar com uma mesa e um frigobar, proporcionando um espaço íntimo para relaxar e aproveitar tranquilamente. Conta também com uma sala de estar adicional, que pode ser utilizada como um escritório privado ou uma sala de estar adicional, conforme suas necessidades.
Esta magnífica moradia está localizada em um condomínio exclusivo, composto por apenas quatro residências, oferecendo privacidade e segurança. Além disso, a localização privilegiada em Vilamoura proporciona fácil acesso aos prestigiados campos de golfe da região e uma ampla gama de atividades de lazer e entretenimento.
Ao entrar na moradia o piso térreo dispõe de uma moderna cozinha totalmente equipada, que está conectada a uma espaçosa sala de jantar. Adjacente à sala de jantar, há uma elegante sala de estar com uma lareira acolhedora. Todas essas áreas se conectam a um terraço coberto, com vista para a piscina e jardim, oferecendo um espaço ideal para momentos de lazer e entretenimento ao ar livre. Além disso, o piso térreo também possui uma despensa espaçosa, garantindo amplo espaço para armazenamento, e um quarto em suíte, proporcionando privacidade e conforto.
No piso inferior, dispõe de um espaço amplo e versátil, dividido em cinco ambientes distintos. Sendo uma sala de cinema, uma sala de ginástica e jogos, e para os amantes de vinho, uma sala exclusiva para degustação e armazenamento de vinhos, perfeita para colecionadores e apreciadores. Além disso, conta com uma conveniente lavandaria e uma casa de máquinas.
No primeiro andar estão as três suítes. A suíte master destaca- se pelo amplo walking closet e casa de banho. Além disso, a suíte master possui uma área de estar com uma mesa e um frigobar, proporcionando um espaço íntimo para relaxar e aproveitar tranquilamente. Conta também com uma sala de estar adicional, que pode ser utilizada como um escritório privado ou uma sala de estar adicional, conforme suas necessidades.
Esta magnífica moradia está localizada em um condomínio exclusivo, composto por apenas quatro residências, oferecendo privacidade e segurança. Além disso, a localização privilegiada em Vilamoura proporciona fácil acesso aos prestigiados campos de golfe da região e uma ampla gama de atividades de lazer e entretenimento.
Contact
See more Luxury in Distrito de Faro
Bedrooms
Zones
Can’t find the property you’re looking for?
