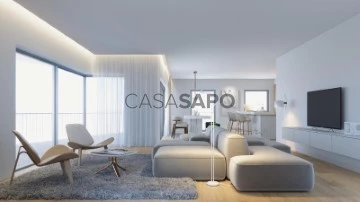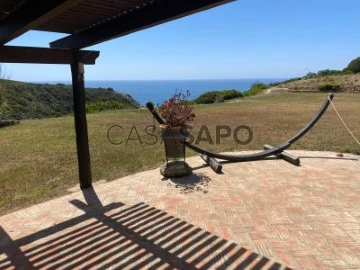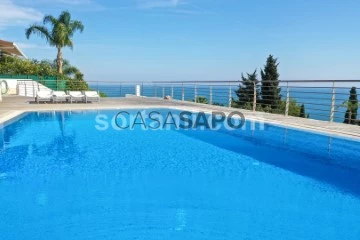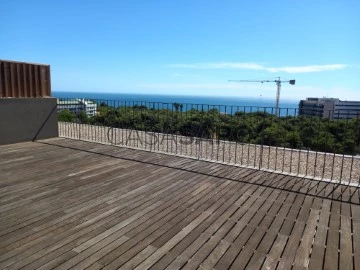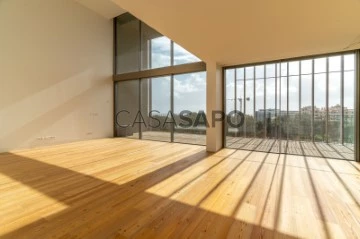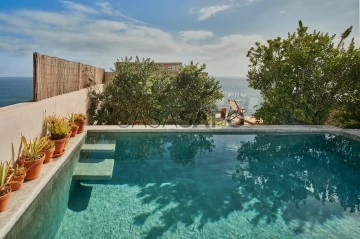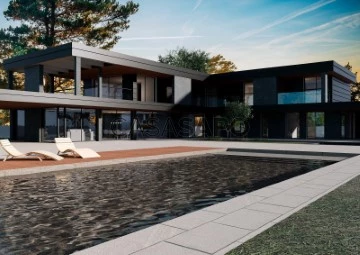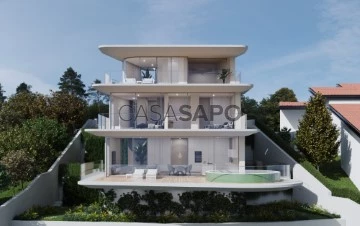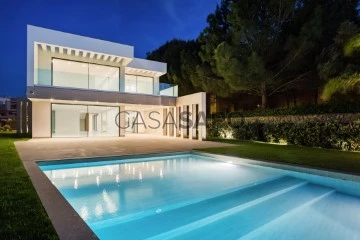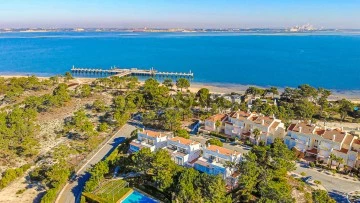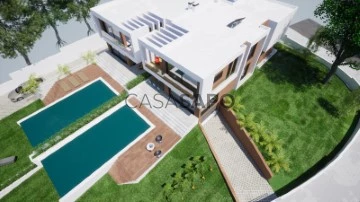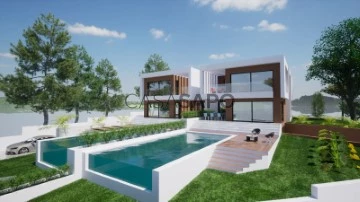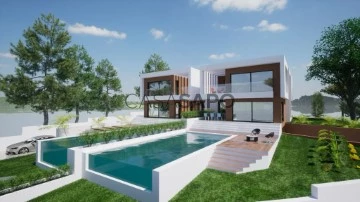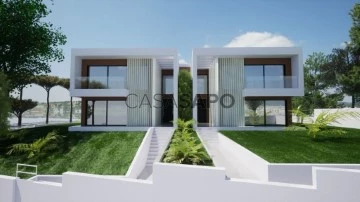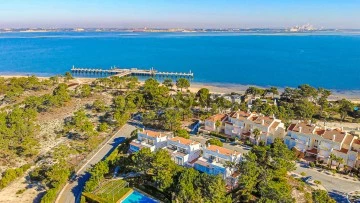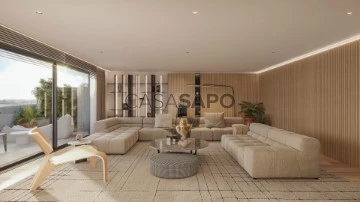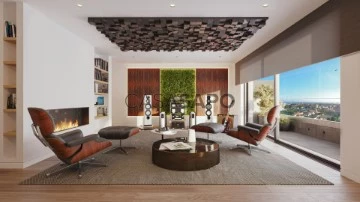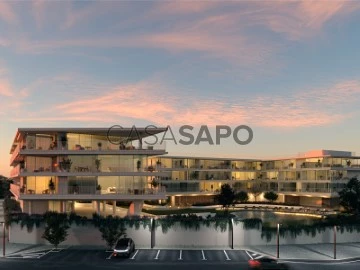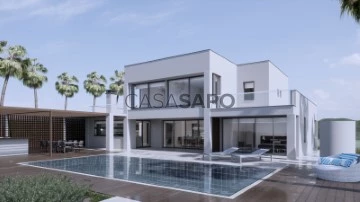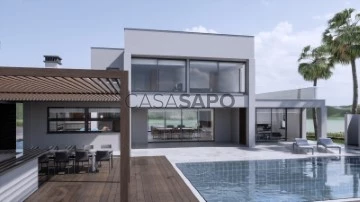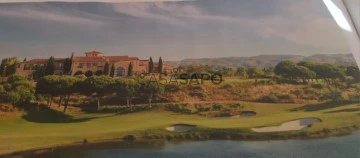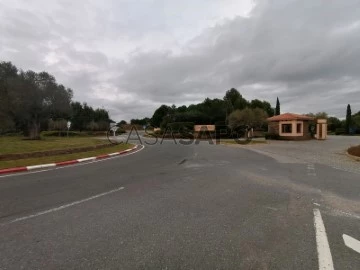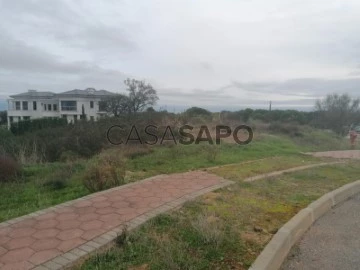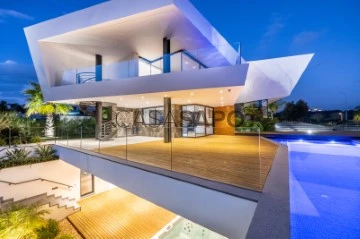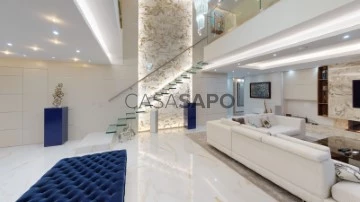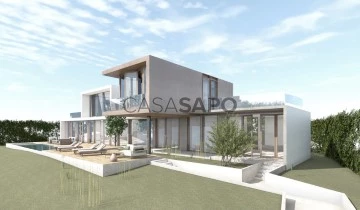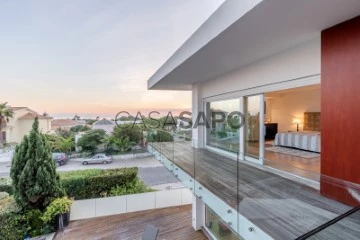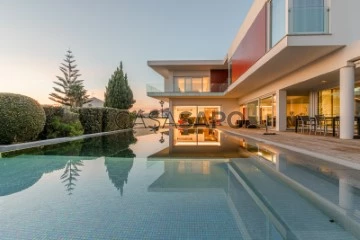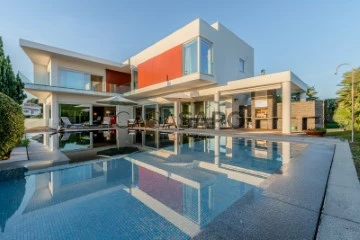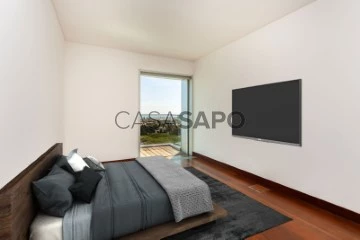Luxury
4
Price
More filters
51 Luxury 4 Bedrooms higher price, view Beach
Map
Order by
Higher price
Apartment 4 Bedrooms Duplex
Cascais e Estoril, Distrito de Lisboa
New · 700m²
With Garage
buy
8.000.000 €
Sale of Luxury 4 Bedroom Apartment with Panoramic Sea View in Estoril - Cascais
This magnificent luxury flat of type T4 features a stunning terrace with a panoramic view of the sea, providing an environment of serenity and unparalleled elegance. With underfloor heating and air conditioning, it offers maximum comfort in all seasons.
Amenities & Features:
- **Huge Rooms:** Each room is spacious and luxuriously decorated to offer unparalleled privacy and comfort.
- **Sophisticated Master Suite:** The master suite is extremely comfortable and sophisticated, ideal for moments of relaxation and rest.
- **Huge Room:** The room is generously sized, allowing out of this world’s sunlight, creating a bright and welcoming environment.
- **Garage for 6 Cars:** With ample space to comfortably accommodate your fleet.
- **Luxury Finishes:** Every detail has been carefully thought out and executed to the highest quality standards.
- **Privileged Location:** Located in the heart of Estoril - Cascais, enjoying one of the most exclusive and prestigious areas in the region.
- **Proximity to Services:** The surrounding area has a variety of fine restaurants, excellent services and easy access for absolute convenience.
## Live Luxury and Comfort in Estoril - Cascais
This flat offers the perfect combination of luxury, comfort and privileged location. A unique opportunity to enjoy the best that life has to offer in the picturesque region of Estoril - Cascais.
For more information and to schedule a visit, please contact us. This is your invitation to live excellence in every detail.
This magnificent luxury flat of type T4 features a stunning terrace with a panoramic view of the sea, providing an environment of serenity and unparalleled elegance. With underfloor heating and air conditioning, it offers maximum comfort in all seasons.
Amenities & Features:
- **Huge Rooms:** Each room is spacious and luxuriously decorated to offer unparalleled privacy and comfort.
- **Sophisticated Master Suite:** The master suite is extremely comfortable and sophisticated, ideal for moments of relaxation and rest.
- **Huge Room:** The room is generously sized, allowing out of this world’s sunlight, creating a bright and welcoming environment.
- **Garage for 6 Cars:** With ample space to comfortably accommodate your fleet.
- **Luxury Finishes:** Every detail has been carefully thought out and executed to the highest quality standards.
- **Privileged Location:** Located in the heart of Estoril - Cascais, enjoying one of the most exclusive and prestigious areas in the region.
- **Proximity to Services:** The surrounding area has a variety of fine restaurants, excellent services and easy access for absolute convenience.
## Live Luxury and Comfort in Estoril - Cascais
This flat offers the perfect combination of luxury, comfort and privileged location. A unique opportunity to enjoy the best that life has to offer in the picturesque region of Estoril - Cascais.
For more information and to schedule a visit, please contact us. This is your invitation to live excellence in every detail.
Contact
House 4 Bedrooms
Rogil, Aljezur, Distrito de Faro
Used · 450m²
With Swimming Pool
buy
7.990.000 €
In perfect harmony with nature and offering breathtaking views where the ocean imposes itself, this unique and timeless property with 27 hectares, is located within the coveted Costa Vicentina Natural Park near the village of Rogil, highlighting the private access to a small bay of Calhau beach.
This astonishing cliff-top property, refurbished in 2006, which offers unique privacy and serenity, consists of three buildings surrounded by lush local vegetation.
- The main 4 bedroom house with 270m², served by 3 terraces, boasts a 70m² living room adorned with a 2.7m wide fireplace. The kitchen is fully equipped and the dining room has a 3m wide fireplace. Two of the 4 bedrooms are en-suite bathrooms and a third bathroom supports the two bedrooms.
The entire house has an indoor and outdoor sound system, complemented by a traditional wood oven and a pleasant swimming pool.
- The 98m² guest house has kitchen, bathroom, internet, gas, electricity and water supply independent of the main house.
- T2 typology annex
The fusion of comfort and style characterises the property in more than just a residence, making it a distinct haven to be embraced daily or explored for tourism purposes.
A few minutes drive takes you to the next village Rogil, where you will find supermarkets, grocery stores, restaurants, cafes, a bank, etc.
Aljezur or Odeceixe are within 13 minutes and Lagos, Vila do Bispo and Sagres are less than 1 hour away.
Faro International Airport is 1 hour and 30 minutes away.
This astonishing cliff-top property, refurbished in 2006, which offers unique privacy and serenity, consists of three buildings surrounded by lush local vegetation.
- The main 4 bedroom house with 270m², served by 3 terraces, boasts a 70m² living room adorned with a 2.7m wide fireplace. The kitchen is fully equipped and the dining room has a 3m wide fireplace. Two of the 4 bedrooms are en-suite bathrooms and a third bathroom supports the two bedrooms.
The entire house has an indoor and outdoor sound system, complemented by a traditional wood oven and a pleasant swimming pool.
- The 98m² guest house has kitchen, bathroom, internet, gas, electricity and water supply independent of the main house.
- T2 typology annex
The fusion of comfort and style characterises the property in more than just a residence, making it a distinct haven to be embraced daily or explored for tourism purposes.
A few minutes drive takes you to the next village Rogil, where you will find supermarkets, grocery stores, restaurants, cafes, a bank, etc.
Aljezur or Odeceixe are within 13 minutes and Lagos, Vila do Bispo and Sagres are less than 1 hour away.
Faro International Airport is 1 hour and 30 minutes away.
Contact
Detached House 4 Bedrooms
Marina de Albufeira, Albufeira e Olhos de Água, Distrito de Faro
Used · 389m²
With Garage
buy
4.950.000 €
Fantastic Villa with stunning sea views and located on top of Ponta da Baleeira in Albufeira.
The villa is equipped with alarm, piped music and air conditioning.
The ground floor consists of a suite, laundry, equipped kitchen, dining room and living room, with access to the terrace with swimming pool and a wonderful sea view.
The first floor has four suites, two of them with access to terrace and on the second floor we have a penthouse with 360º views both to sea view and the hillside of the marina in Albufeira.
The basement has 300sqm and is intended for garage, allowing the entry of ten cars.
In Albufeira we have several points of interest to visit, one is the historic area where we can enjoy the typical Algarvian architecture as well as its gastronomy and on the other hand we have its magnificent beaches.
An opportunity not to be missed!
The villa is equipped with alarm, piped music and air conditioning.
The ground floor consists of a suite, laundry, equipped kitchen, dining room and living room, with access to the terrace with swimming pool and a wonderful sea view.
The first floor has four suites, two of them with access to terrace and on the second floor we have a penthouse with 360º views both to sea view and the hillside of the marina in Albufeira.
The basement has 300sqm and is intended for garage, allowing the entry of ten cars.
In Albufeira we have several points of interest to visit, one is the historic area where we can enjoy the typical Algarvian architecture as well as its gastronomy and on the other hand we have its magnificent beaches.
An opportunity not to be missed!
Contact
Apartment 4 Bedrooms Duplex
Guia (Cascais), Cascais e Estoril, Distrito de Lisboa
Used · 207m²
With Garage
buy
4.500.000 €
Four-bedroom duplex penthouse flat in one of the best areas of Cascais.
The condominium of this incredible penthouse has a gym, gourmet area, swimming pool and children’s playground.
Large living room with double height ceilings. Balcony with sea views.
Kitchen equipped with Miele appliances.
Suite. Balcony,
Guest toilet.
Upper floor: 3 suites. Balcony.
Private terrace.
8 car parks with plugs for charging electric vehicles.
Communal pool and garden. Cafeteria. Gym. Children’s playground.
The building has a supermarket and cafeterias located in the basement and is close to attractive points such as the cycle path, Casa da Guia, Cascais Marina, Guincho Beach, national and international schools, hospitals and other shops and services.
Discover Cascais, a surprising destination to live in with an atmosphere of glamour and full nature. Come for one reason. Stay for many!
Cascais, on the Atlantic coast, 30 minutes from Lisbon and the international airport, is one of the most cosmopolitan and touristy places in Portugal.
The mild climate and an average of 260 rain-free days a year were certainly strong reasons for the wealthiest families of the 19th century to follow the Portuguese royal house and build their villas and palaces here.
If you come to Cascais looking for an oasis of relaxation, you’ve come to the right place. From the beaches to the Sintra Cascais Natural Park, from the swimming pools to the walks, the word stress doesn’t enter the town.
Cascais is an excellent area for children, including several international schools. It has nature, it has the sea, it has a town centre that can easily be explored on foot, by bicycle or by any other means of transport that is more fun for children and adults - a segway or rollerblading, for example - and it has a host of other programmes that will delight people of any age: 8 golf courses, horse riding, surfing, windsurfing, tennis, paddle tennis, cycling, walks along the beaches or through the Natural Park.
The condominium of this incredible penthouse has a gym, gourmet area, swimming pool and children’s playground.
Large living room with double height ceilings. Balcony with sea views.
Kitchen equipped with Miele appliances.
Suite. Balcony,
Guest toilet.
Upper floor: 3 suites. Balcony.
Private terrace.
8 car parks with plugs for charging electric vehicles.
Communal pool and garden. Cafeteria. Gym. Children’s playground.
The building has a supermarket and cafeterias located in the basement and is close to attractive points such as the cycle path, Casa da Guia, Cascais Marina, Guincho Beach, national and international schools, hospitals and other shops and services.
Discover Cascais, a surprising destination to live in with an atmosphere of glamour and full nature. Come for one reason. Stay for many!
Cascais, on the Atlantic coast, 30 minutes from Lisbon and the international airport, is one of the most cosmopolitan and touristy places in Portugal.
The mild climate and an average of 260 rain-free days a year were certainly strong reasons for the wealthiest families of the 19th century to follow the Portuguese royal house and build their villas and palaces here.
If you come to Cascais looking for an oasis of relaxation, you’ve come to the right place. From the beaches to the Sintra Cascais Natural Park, from the swimming pools to the walks, the word stress doesn’t enter the town.
Cascais is an excellent area for children, including several international schools. It has nature, it has the sea, it has a town centre that can easily be explored on foot, by bicycle or by any other means of transport that is more fun for children and adults - a segway or rollerblading, for example - and it has a host of other programmes that will delight people of any age: 8 golf courses, horse riding, surfing, windsurfing, tennis, paddle tennis, cycling, walks along the beaches or through the Natural Park.
Contact
Apartment 4 Bedrooms
Bairro do Rosário (Cascais), Cascais e Estoril, Distrito de Lisboa
New · 207m²
With Garage
buy
4.500.000 €
Apartamento T4 Duplex com Varandas, terraço e garagem.
Apartamento T4 localizado no prestigiado condomínio Oneliving em Cascais.
No piso 1 dispõe de grande sala de estar e jantar com ligação em open-space à cozinha e zona de copa.
A sala de estar com duplo pé direito com grandes janelas em sacada com exposição a sul poente, aufere assim de grande luminosidade e usufrui de vista desafogada e deslumbrante sobre o mar. A sala de estar tem ligação à cozinha em ambiente de open-space que por sua vez liga a varanda com 36 m2 a toda a largura do apartamento.
Ainda neste piso tem um quarto em suite, também com varanda e uma casa de banho social.
No 2º piso tem mais 2 suites ( uma com varanda de 8m2) e a master suite com closet e varanda com exposição a sul poente com vista de mar.
A escadaria interna do apartamento faz ligação direta e privada ao terraço com 48 m2.
Pode assim num espaço privado usufruir de uma das melhoras vistas de Cascais
O apartamento dispõe ainda de arrecadação e garagem para 6 carros.
Equipado com ar condicionado e sistema de aquecimento central possui classificação energética A
A Localização deste apartamento, num dos condomínios de maior prestigio de Cascais, onde usufruiu de espaços comuns para parque de diversão de crianças, piscina, espaço para guarda de bicicletas, sala de festas / reuniões, ginásio. Faz parte ainda integrante do condomínio uma grande superfície comercial com ligação direta e privada aos apartamentos exclusiva para os residentes.
Para mais informações contacte a nossa empresa ou envie um pedido de contacto.
Apartamento T4 localizado no prestigiado condomínio Oneliving em Cascais.
No piso 1 dispõe de grande sala de estar e jantar com ligação em open-space à cozinha e zona de copa.
A sala de estar com duplo pé direito com grandes janelas em sacada com exposição a sul poente, aufere assim de grande luminosidade e usufrui de vista desafogada e deslumbrante sobre o mar. A sala de estar tem ligação à cozinha em ambiente de open-space que por sua vez liga a varanda com 36 m2 a toda a largura do apartamento.
Ainda neste piso tem um quarto em suite, também com varanda e uma casa de banho social.
No 2º piso tem mais 2 suites ( uma com varanda de 8m2) e a master suite com closet e varanda com exposição a sul poente com vista de mar.
A escadaria interna do apartamento faz ligação direta e privada ao terraço com 48 m2.
Pode assim num espaço privado usufruir de uma das melhoras vistas de Cascais
O apartamento dispõe ainda de arrecadação e garagem para 6 carros.
Equipado com ar condicionado e sistema de aquecimento central possui classificação energética A
A Localização deste apartamento, num dos condomínios de maior prestigio de Cascais, onde usufruiu de espaços comuns para parque de diversão de crianças, piscina, espaço para guarda de bicicletas, sala de festas / reuniões, ginásio. Faz parte ainda integrante do condomínio uma grande superfície comercial com ligação direta e privada aos apartamentos exclusiva para os residentes.
Para mais informações contacte a nossa empresa ou envie um pedido de contacto.
Contact
House 4 Bedrooms
Lazareto, Funchal (Santa Maria Maior), Ilha da Madeira
Remodelled · 276m²
With Garage
buy
4.500.000 €
Stunning luxury villa located on a cliff in Funchal, Madeira Island, full of history and charm.
The building, which was once a stable and warehouse, has been transformed into a unique, modern and sustainable residence with a beachfront location.
The house, highlighted in renowned publications such as Condé Nast Traveller, Elle Deco and Architectural Digest, was designed to offer an exclusive relaxation experience, combining luxury with sustainability.
The 4 spacious bedrooms, each with a private bathroom, ensure comfort and privacy for both families and groups of friends. The large panoramic windows provide stunning views of the sea and the port of Funchal, making the ocean a constant presence in every corner of the house.
The villa’s terrace is a Marrakech-inspired oasis, with a zen garden and an infinity pool, offering incredible views of the harbour. The outdoor area is perfectly equipped for convivial moments, with an outdoor kitchen, a large dining area and sun loungers to enjoy the beautiful sunsets of Madeira.
The villa is equipped with solar panels and was built using recycled and repurposed materials, which reflects a commitment to the environment without giving up a luxurious lifestyle. The interior design is also worth mentioning, with custom furniture and sophisticated finishes such as De Gournay panels and marble surfaces in the kitchen.
Finally, the location offers spectacular views of Madeira’s New Year’s fireworks, which makes this villa the perfect place for unforgettable celebrations. A true architectural treasure, ideal for those looking for exclusivity, tranquillity and an incomparable experience on Madeira Island.
It has a covered garage for one car.
Don’t miss this opportunity to have the house you’ve always dreamed of with access to the sea next to your home!!
The information provided, although accurate, is merely informative, so it cannot be considered binding, and may be subject to change.
The building, which was once a stable and warehouse, has been transformed into a unique, modern and sustainable residence with a beachfront location.
The house, highlighted in renowned publications such as Condé Nast Traveller, Elle Deco and Architectural Digest, was designed to offer an exclusive relaxation experience, combining luxury with sustainability.
The 4 spacious bedrooms, each with a private bathroom, ensure comfort and privacy for both families and groups of friends. The large panoramic windows provide stunning views of the sea and the port of Funchal, making the ocean a constant presence in every corner of the house.
The villa’s terrace is a Marrakech-inspired oasis, with a zen garden and an infinity pool, offering incredible views of the harbour. The outdoor area is perfectly equipped for convivial moments, with an outdoor kitchen, a large dining area and sun loungers to enjoy the beautiful sunsets of Madeira.
The villa is equipped with solar panels and was built using recycled and repurposed materials, which reflects a commitment to the environment without giving up a luxurious lifestyle. The interior design is also worth mentioning, with custom furniture and sophisticated finishes such as De Gournay panels and marble surfaces in the kitchen.
Finally, the location offers spectacular views of Madeira’s New Year’s fireworks, which makes this villa the perfect place for unforgettable celebrations. A true architectural treasure, ideal for those looking for exclusivity, tranquillity and an incomparable experience on Madeira Island.
It has a covered garage for one car.
Don’t miss this opportunity to have the house you’ve always dreamed of with access to the sea next to your home!!
The information provided, although accurate, is merely informative, so it cannot be considered binding, and may be subject to change.
Contact
Detached House 4 Bedrooms
Corroios, Seixal, Distrito de Setúbal
Used · 500m²
With Swimming Pool
buy
4.300.000 €
Porta da Frente Christie’s presents this magnificent contemporary architecture 5 bedroom villa, with heated swimming pool, located in Verdizela, in the Aroeira area, next to the prestigious Guadalupe Private College.
Just 20 km away from the centre of Lisbon, near the Natural Reserve Arriba Fóssil of Costa da Caparica and 7 minutes away from more than 20 km of beautiful white sandy beaches.
This residence perfectly harmonizes sophistication, comfort and integration with nature, offering a unique lifestyle.
In this unique architectural project, every detail reflects elegance and excellence.
Inserted in an impressive 5000 square meters plot of land, the villa offers total privacy.
With a 500 square meters private gross area distributed over two floors, inside this spacious and bright residence you will always feel in tune with the surrounding nature.
Outside, you will find a heated swimming pool, several lounge areas (one of them can work as a gym), and a gourmet area with barbecue; all these environments were designed to provide unforgettable moments of conviviality and leisure, with your family and friends.
Upon entering the villa, you will be greeted by an imposing living room with a double high ceiling, a sophisticated design fireplace and an elegant spiral staircase.
The social area is all open to the garden and the outdoor swimming pool, creating a feeling of amplitude and unique luminosity.
The transition to the dining room and kitchen is fluid and natural, being in ’’open-space’’ concept. Adjoining the kitchen, there is a laundry area and a pantry. On the opposite side of the house you will find a Games´ Room, with a bar, television and a social bathroom.
With large dimensioned windows, the villa offers views of the surrounding nature and the swimming pool, providing a sense of serenity and well-being.
The second floor comprises five suites, including the Master Suite; all suites offer green views and large dimensioned balconies. The Master Suite features a generous walk-in closet, a seating area and a rather spacious balcony.
The finest and noblest materials and luxury finishes embellish the whole property.
This dream house is under construction, with the construction expected to be completed in September 2024.
A unique, exclusive and exceptional property.
Just 20 km away from the centre of Lisbon, near the Natural Reserve Arriba Fóssil of Costa da Caparica and 7 minutes away from more than 20 km of beautiful white sandy beaches.
This residence perfectly harmonizes sophistication, comfort and integration with nature, offering a unique lifestyle.
In this unique architectural project, every detail reflects elegance and excellence.
Inserted in an impressive 5000 square meters plot of land, the villa offers total privacy.
With a 500 square meters private gross area distributed over two floors, inside this spacious and bright residence you will always feel in tune with the surrounding nature.
Outside, you will find a heated swimming pool, several lounge areas (one of them can work as a gym), and a gourmet area with barbecue; all these environments were designed to provide unforgettable moments of conviviality and leisure, with your family and friends.
Upon entering the villa, you will be greeted by an imposing living room with a double high ceiling, a sophisticated design fireplace and an elegant spiral staircase.
The social area is all open to the garden and the outdoor swimming pool, creating a feeling of amplitude and unique luminosity.
The transition to the dining room and kitchen is fluid and natural, being in ’’open-space’’ concept. Adjoining the kitchen, there is a laundry area and a pantry. On the opposite side of the house you will find a Games´ Room, with a bar, television and a social bathroom.
With large dimensioned windows, the villa offers views of the surrounding nature and the swimming pool, providing a sense of serenity and well-being.
The second floor comprises five suites, including the Master Suite; all suites offer green views and large dimensioned balconies. The Master Suite features a generous walk-in closet, a seating area and a rather spacious balcony.
The finest and noblest materials and luxury finishes embellish the whole property.
This dream house is under construction, with the construction expected to be completed in September 2024.
A unique, exclusive and exceptional property.
Contact
House 4 Bedrooms Duplex
Jardins da Parede (Parede), Carcavelos e Parede, Cascais, Distrito de Lisboa
New · 310m²
With Garage
buy
4.100.000 €
Jardins da Parede, a privileged location, your dream home!
We present an unique architectural project, already licensed, with stunning frontal sea views.
Imagine waking up every day to the sea breeze and contemplating the beauty of the ocean from your own home.
Located under the Parede Gardens, it offers a peaceful and safe environment in which to live.
With a complete infrastructure, easy access to schools, supermarkets, restaurants and various leisure options.
In addition to the stunning views, the project includes the construction of a villa with 250sqm of gross floor area and 60 sqm of dependent gross floor area.
With enough space for gardens, a leisure area and a large residence, you’ll be able to design your home according to your needs and desires.
Don’t miss out on this opportunity for quality, life style and guaranteed investment in a location that is constantly increasing in value.
Contact us for more information and to arrange a viewing.
Come and be enchanted by this unique and exclusive location!
We present an unique architectural project, already licensed, with stunning frontal sea views.
Imagine waking up every day to the sea breeze and contemplating the beauty of the ocean from your own home.
Located under the Parede Gardens, it offers a peaceful and safe environment in which to live.
With a complete infrastructure, easy access to schools, supermarkets, restaurants and various leisure options.
In addition to the stunning views, the project includes the construction of a villa with 250sqm of gross floor area and 60 sqm of dependent gross floor area.
With enough space for gardens, a leisure area and a large residence, you’ll be able to design your home according to your needs and desires.
Don’t miss out on this opportunity for quality, life style and guaranteed investment in a location that is constantly increasing in value.
Contact us for more information and to arrange a viewing.
Come and be enchanted by this unique and exclusive location!
Contact
Detached House 4 Bedrooms
Vilamoura, Quarteira, Loulé, Distrito de Faro
New · 225m²
With Garage
buy
3.950.000 €
With the purchase of this property, a cruise for two people will be offered*
This fantastic luxury villa with private pool is located in the heart of Vilamoura, overlooking the prestigious Victoria Golf Course, a project by Arnold Palmer.
The luxury villa of contemporary architecture has been designed to the most innovative standards of high quality materials and top-of-the-range finishes.
Located in an exclusive enclave, this property offers large and bright spaces, perfect for entertaining and relaxing. The villa is set in a 983m2 plot overlooking the golf course.
On the first floor we have a double-height entrance hall, sublime staircases leading to the lower and upper floors, circulation spaces serving a double cathedral room with large sliding windows offering plenty of natural light and access to the outdoor terraces where we have a lounge and BBQ area overlooking the pool, a splendid kitchen equipped with top-of-the-range appliances, two en suite bedrooms with built-in wardrobes and access to private terraces, a bathroom and a cloakroom.
On the first floor, we have a large open-plan hall with access to the 2 en suite bedrooms and the very spacious master bedroom with terraces overlooking the pool and golf course.
In the basement we have a garage for parking up to 2 or 3 cars, a bathroom, an equipped laundry room and a large living room with the possibility of creating a cinema room or gym.
Contact us today for more information and to arrange a viewing!
Your life of luxury awaits you in this exclusive paradise.
This fantastic luxury villa with private pool is located in the heart of Vilamoura, overlooking the prestigious Victoria Golf Course, a project by Arnold Palmer.
The luxury villa of contemporary architecture has been designed to the most innovative standards of high quality materials and top-of-the-range finishes.
Located in an exclusive enclave, this property offers large and bright spaces, perfect for entertaining and relaxing. The villa is set in a 983m2 plot overlooking the golf course.
On the first floor we have a double-height entrance hall, sublime staircases leading to the lower and upper floors, circulation spaces serving a double cathedral room with large sliding windows offering plenty of natural light and access to the outdoor terraces where we have a lounge and BBQ area overlooking the pool, a splendid kitchen equipped with top-of-the-range appliances, two en suite bedrooms with built-in wardrobes and access to private terraces, a bathroom and a cloakroom.
On the first floor, we have a large open-plan hall with access to the 2 en suite bedrooms and the very spacious master bedroom with terraces overlooking the pool and golf course.
In the basement we have a garage for parking up to 2 or 3 cars, a bathroom, an equipped laundry room and a large living room with the possibility of creating a cinema room or gym.
Contact us today for more information and to arrange a viewing!
Your life of luxury awaits you in this exclusive paradise.
Contact
VILLA T4 / T5 LUXURY IN SOLTROIA
House 4 Bedrooms
Soltroia, Grândola e Santa Margarida da Serra, Distrito de Setúbal
Used · 395m²
With Swimming Pool
buy
3.750.000 €
ARE YOU LOOKING FOR A 4/5 BEDROOM VILLA WITH POOL AND GARDEN IN SOLTROIA, IN AN EXCELLENT LOCATION?
THIS IS YOUR HOME!
ALREADY WITH AN APPROVED PROJECT WITH A PAID LICENSE!
This fabulous 4 bedroom luxury villa of 395m2 is harmoniously distributed over 2 floors, comprising:
FLOOR 0 AND FLOOR 1: 272.50m2
- 4 Bedrooms en Suite, one of them considered MASTER-SUITE with 50 m2 and river view; 2 suites facing the river (there is also the possibility of adding 1 more bedroom, thus transforming the villa into a T5).
- Bathrooms with solar-lit windows, living room and kitchen in open-space island, overlooking the pool and terrace area.
- Fully equipped kitchen;
BASEMENT: 122.50m2
- 6 parking lots;
- Laundry area;
- 1 toilet in the basement;
- 1 service room;
-Collection;
- Home cinema
EXTERIOR:
- Saltwater pool with waterfall and LEDs.
FEATURES:
- Contemporary Architecture;
- Modern finishes;
- Central Vacuum, Solar Panels, Electric Shutters, Mitsubishi Air Conditioning in all rooms;
- Heat pump;
- Underfloor heating
- Oscillating frames with thermal and acoustic cut in both rooms, including bathrooms;
- Video surveillance on both floors;
- 2 Alarms: one for the house and one for the garage being independent;
- 6 video surveillance cameras distributed around the house, connected directly to the mobile phone;
- Garden and Sidewalk in the Old Portuguese Style;
- 3 cardinal points: East, West, South.
LOCATION:
Location in a quiet and privileged tourist urbanisation, a privileged area of premium architecture, a few meters from the beach and on the beautiful Peninsula of Troia, in the area of Soltroia, municipality of Grândola, on the coast of the parish of Carvalhal. The region offers several activities for the whole family.
You can make the crossing by Aquataxi or Ferryboat, from the port of Setúbal. Two river terminals guarantee the shortest connection to Troia: dock of commerce (ferries) and pier 3 (catamarans).
Minutes from Setúbal, less than an hour to Lisbon and a few km from Alcácer do Sal, Comporta and Carvalhal.
Possibility to make some changes to the project.
The villa can also be delivered turnkey with luxury decoration to be agreed with the owner upon presentation showroom and with value to be agreed.
For more information or to schedule a visit, please contact our store or send a contact request.
THIS IS YOUR HOME!
ALREADY WITH AN APPROVED PROJECT WITH A PAID LICENSE!
This fabulous 4 bedroom luxury villa of 395m2 is harmoniously distributed over 2 floors, comprising:
FLOOR 0 AND FLOOR 1: 272.50m2
- 4 Bedrooms en Suite, one of them considered MASTER-SUITE with 50 m2 and river view; 2 suites facing the river (there is also the possibility of adding 1 more bedroom, thus transforming the villa into a T5).
- Bathrooms with solar-lit windows, living room and kitchen in open-space island, overlooking the pool and terrace area.
- Fully equipped kitchen;
BASEMENT: 122.50m2
- 6 parking lots;
- Laundry area;
- 1 toilet in the basement;
- 1 service room;
-Collection;
- Home cinema
EXTERIOR:
- Saltwater pool with waterfall and LEDs.
FEATURES:
- Contemporary Architecture;
- Modern finishes;
- Central Vacuum, Solar Panels, Electric Shutters, Mitsubishi Air Conditioning in all rooms;
- Heat pump;
- Underfloor heating
- Oscillating frames with thermal and acoustic cut in both rooms, including bathrooms;
- Video surveillance on both floors;
- 2 Alarms: one for the house and one for the garage being independent;
- 6 video surveillance cameras distributed around the house, connected directly to the mobile phone;
- Garden and Sidewalk in the Old Portuguese Style;
- 3 cardinal points: East, West, South.
LOCATION:
Location in a quiet and privileged tourist urbanisation, a privileged area of premium architecture, a few meters from the beach and on the beautiful Peninsula of Troia, in the area of Soltroia, municipality of Grândola, on the coast of the parish of Carvalhal. The region offers several activities for the whole family.
You can make the crossing by Aquataxi or Ferryboat, from the port of Setúbal. Two river terminals guarantee the shortest connection to Troia: dock of commerce (ferries) and pier 3 (catamarans).
Minutes from Setúbal, less than an hour to Lisbon and a few km from Alcácer do Sal, Comporta and Carvalhal.
Possibility to make some changes to the project.
The villa can also be delivered turnkey with luxury decoration to be agreed with the owner upon presentation showroom and with value to be agreed.
For more information or to schedule a visit, please contact our store or send a contact request.
Contact
VILLA T4/T5 OF LUXURY IN SOLTROIA
House 4 Bedrooms Triplex
Soltroia, Grândola e Santa Margarida da Serra, Distrito de Setúbal
Used · 395m²
With Garage
buy
3.750.000 €
ARE YOU LOOKING FOR A 4/5 BEDROOM VILLA WITH POOL AND GARDEN IN SOLTROIA, IN AN EXCELLENT LOCATION?
THIS IS YOUR HOME!
ALREADY WITH AN APPROVED PROJECT WITH A PAID LICENSE!
This fabulous 4 bedroom luxury villa of 395m2 is harmoniously distributed over 2 floors, comprising:
FLOOR 0 AND FLOOR 1: 272.50m2
- 4 Bedrooms en Suite, one of them considered MASTER-SUITE with 50 m2 and river view; 2 suites facing the river (there is also the possibility of adding 1 more bedroom, thus transforming the villa into a T5).
- Bathrooms with solar-lit windows, living room and kitchen in open-space island, overlooking the pool and terrace area.
- Fully equipped kitchen;
BASEMENT: 122.50m2
- 7 parking lots;
- Laundry area;
- 1 toilet in the basement;
- 1 service room;
-Collection;
- Home cinema
EXTERIOR:
- Saltwater pool with waterfall and LEDs.
FEATURES:
- Contemporary Architecture;
- Modern finishes;
- Central Vacuum, Solar Panels, Electric Shutters, Mitsubishi Air Conditioning in all rooms;
- Heat pump;
- Underfloor heating
- Oscillating frames with thermal and acoustic cut in both rooms, including bathrooms;
- Video surveillance on both floors;
- 2 Alarms: one for the house and one for the garage being independent;
- 6 video surveillance cameras distributed around the house, connected directly to the mobile phone;
- Garden and Sidewalk in the Old Portuguese Style;
- 3 cardinal points: East, West, South.
LOCATION:
Location in a quiet and privileged tourist urbanisation, a privileged area of premium architecture, a few meters from the beach and on the beautiful Peninsula of Troia, in the area of Soltroia, municipality of Grândola, on the coast of the parish of Carvalhal. The region offers several activities for the whole family.
You can make the crossing by Aquataxi or Ferryboat, from the port of Setúbal. Two river terminals guarantee the shortest connection to Troia: dock of commerce (ferries) and pier 3 (catamarans).
Minutes from Setúbal, less than an hour to Lisbon and a few km from Alcácer do Sal, Comporta and Carvalhal.
Possibility to make some changes to the project.
The villa can also be delivered turnkey with luxury decoration to be agreed with the owner upon presentation of the showroom and with a value to be agreed.
For more information or to schedule a visit, please contact our store or send a contact request.
THIS IS YOUR HOME!
ALREADY WITH AN APPROVED PROJECT WITH A PAID LICENSE!
This fabulous 4 bedroom luxury villa of 395m2 is harmoniously distributed over 2 floors, comprising:
FLOOR 0 AND FLOOR 1: 272.50m2
- 4 Bedrooms en Suite, one of them considered MASTER-SUITE with 50 m2 and river view; 2 suites facing the river (there is also the possibility of adding 1 more bedroom, thus transforming the villa into a T5).
- Bathrooms with solar-lit windows, living room and kitchen in open-space island, overlooking the pool and terrace area.
- Fully equipped kitchen;
BASEMENT: 122.50m2
- 7 parking lots;
- Laundry area;
- 1 toilet in the basement;
- 1 service room;
-Collection;
- Home cinema
EXTERIOR:
- Saltwater pool with waterfall and LEDs.
FEATURES:
- Contemporary Architecture;
- Modern finishes;
- Central Vacuum, Solar Panels, Electric Shutters, Mitsubishi Air Conditioning in all rooms;
- Heat pump;
- Underfloor heating
- Oscillating frames with thermal and acoustic cut in both rooms, including bathrooms;
- Video surveillance on both floors;
- 2 Alarms: one for the house and one for the garage being independent;
- 6 video surveillance cameras distributed around the house, connected directly to the mobile phone;
- Garden and Sidewalk in the Old Portuguese Style;
- 3 cardinal points: East, West, South.
LOCATION:
Location in a quiet and privileged tourist urbanisation, a privileged area of premium architecture, a few meters from the beach and on the beautiful Peninsula of Troia, in the area of Soltroia, municipality of Grândola, on the coast of the parish of Carvalhal. The region offers several activities for the whole family.
You can make the crossing by Aquataxi or Ferryboat, from the port of Setúbal. Two river terminals guarantee the shortest connection to Troia: dock of commerce (ferries) and pier 3 (catamarans).
Minutes from Setúbal, less than an hour to Lisbon and a few km from Alcácer do Sal, Comporta and Carvalhal.
Possibility to make some changes to the project.
The villa can also be delivered turnkey with luxury decoration to be agreed with the owner upon presentation of the showroom and with a value to be agreed.
For more information or to schedule a visit, please contact our store or send a contact request.
Contact
House 4 Bedrooms Triplex
Soltroia, Grândola e Santa Margarida da Serra, Distrito de Setúbal
New · 395m²
With Swimming Pool
buy
3.750.000 €
ARE YOU LOOKING FOR A 4/5 BEDROOM VILLA WITH POOL AND GARDEN IN SOLTROIA, IN AN EXCELLENT LOCATION?
THIS IS YOUR HOME!
ALREADY WITH AN APPROVED PROJECT WITH A PAID LICENSE!
This fabulous 4 bedroom luxury villa of 395m2 is harmoniously distributed over 2 floors, comprising:
FLOOR 0 AND FLOOR 1: 272.50m2
- 4 Bedrooms en Suite, one of them considered MASTER-SUITE with 50 m2 and river view; 2 suites facing the river (there is also the possibility of adding 1 more bedroom, thus transforming the villa into a T5).
- Bathrooms with solar-lit windows, living room and kitchen in open-space island, overlooking the pool and terrace area.
- Fully equipped kitchen;
BASEMENT: 122.50m2
- 6 parking lots;
- Laundry area;
- 1 toilet in the basement;
- 1 service room;
-Collection;
- Home cinema
EXTERIOR:
- Saltwater pool with waterfall and LEDs.
FEATURES:
- Contemporary Architecture;
- Modern finishes;
- Central Vacuum, Solar Panels, Electric Shutters, Mitsubishi Air Conditioning in all rooms;
- Heat pump;
- Underfloor heating
- Oscillating frames with thermal and acoustic cut in both rooms, including bathrooms;
- Video surveillance on both floors;
- 2 Alarms: one for the house and one for the garage being independent;
- 6 video surveillance cameras distributed around the house, connected directly to the mobile phone;
- Garden and Sidewalk in the Old Portuguese Style;
- 3 cardinal points: East, West, South.
LOCATION:
Location in a quiet and privileged tourist urbanisation, a privileged area of premium architecture, a few meters from the beach and on the beautiful Peninsula of Troia, in the area of Soltroia, municipality of Grândola, on the coast of the parish of Carvalhal. The region offers several activities for the whole family.
You can make the crossing by Aquataxi or Ferryboat, from the port of Setúbal. Two river terminals guarantee the shortest connection to Troia: dock of commerce (ferries) and pier 3 (catamarans).
Minutes from Setúbal, less than an hour to Lisbon and a few km from Alcácer do Sal, Comporta and Carvalhal.
Possibility to make some changes to the project.
The villa can also be delivered turnkey with luxury decoration to be agreed with the owner upon presentation showroom and with value to be agreed.
For more information or to schedule a visit, please contact our store or send a contact request.
THIS IS YOUR HOME!
ALREADY WITH AN APPROVED PROJECT WITH A PAID LICENSE!
This fabulous 4 bedroom luxury villa of 395m2 is harmoniously distributed over 2 floors, comprising:
FLOOR 0 AND FLOOR 1: 272.50m2
- 4 Bedrooms en Suite, one of them considered MASTER-SUITE with 50 m2 and river view; 2 suites facing the river (there is also the possibility of adding 1 more bedroom, thus transforming the villa into a T5).
- Bathrooms with solar-lit windows, living room and kitchen in open-space island, overlooking the pool and terrace area.
- Fully equipped kitchen;
BASEMENT: 122.50m2
- 6 parking lots;
- Laundry area;
- 1 toilet in the basement;
- 1 service room;
-Collection;
- Home cinema
EXTERIOR:
- Saltwater pool with waterfall and LEDs.
FEATURES:
- Contemporary Architecture;
- Modern finishes;
- Central Vacuum, Solar Panels, Electric Shutters, Mitsubishi Air Conditioning in all rooms;
- Heat pump;
- Underfloor heating
- Oscillating frames with thermal and acoustic cut in both rooms, including bathrooms;
- Video surveillance on both floors;
- 2 Alarms: one for the house and one for the garage being independent;
- 6 video surveillance cameras distributed around the house, connected directly to the mobile phone;
- Garden and Sidewalk in the Old Portuguese Style;
- 3 cardinal points: East, West, South.
LOCATION:
Location in a quiet and privileged tourist urbanisation, a privileged area of premium architecture, a few meters from the beach and on the beautiful Peninsula of Troia, in the area of Soltroia, municipality of Grândola, on the coast of the parish of Carvalhal. The region offers several activities for the whole family.
You can make the crossing by Aquataxi or Ferryboat, from the port of Setúbal. Two river terminals guarantee the shortest connection to Troia: dock of commerce (ferries) and pier 3 (catamarans).
Minutes from Setúbal, less than an hour to Lisbon and a few km from Alcácer do Sal, Comporta and Carvalhal.
Possibility to make some changes to the project.
The villa can also be delivered turnkey with luxury decoration to be agreed with the owner upon presentation showroom and with value to be agreed.
For more information or to schedule a visit, please contact our store or send a contact request.
Contact
Detached House 4 Bedrooms +1
Carvalhal, Grândola, Distrito de Setúbal
Used · 456m²
With Garage
buy
3.380.000 €
Located in the exclusive paradise of the Comporta Peninsula, this magnificent luxury villa, inserted in a private condominium, stands out for its proximity to the beach, just 80 meters away, and for its exceptional features, such as elevator, swimming pool and a generous garden.
Implanted in a 1,130 sqm plot and with a 550 sqm construction area, the villa, currently under construction, will be distributed over two floors plus basement. On the ground floor, there is a large living room and dining room with 83 sqm, a modern kitchen, a wine cellar, four suites and two bathrooms.
The first floor is entirely dedicated to the master suite, with 58.5 sqm, and offers two ample terraces with stunning views of the sea, ideal for enjoying the unique sunset of the Comporta Peninsula.
The basement includes a garage with capacity for three cars, a gym, sauna, a service room with bathroom and a laundry area.
With a contemporary and functional architecture, the exterior finishes integrate harmoniously with the natural surroundings, using materials such as natural stone, sand tones and rustic wood in the interior and exterior floors. The bronze-tone window frames provide a visual continuity between the interior and exterior spaces, in perfect harmony with the coastal environment.
Inserted in an urbanization of luxury villas, the location of this property offers not only a privileged landscape, but also total privacy and security, guaranteed by the condominium.
The Troia Peninsula is easily accessible by the A2 motorway, with connections to Lisbon and the Algarve, and also by ferry from Setúbal, with river terminals that ensure an efficient connection to the city.
In the initial phase of construction, it is still possible to customize the finishes, ensuring that the villa reflects your style and preferences. The property is sold with land, project, construction and all licenses included - a turnkey project.
Main features:
Land: 1.149 sqm
Deployment area: 315.80 sqm
Gross building area: 456,72 sqm
Basement:
Garage (44 sqm) for 3 cars
Gym (20 sqm)
Sauna (4 sqm)
Service room + bathroom (8.90 sqm)
Laundry area (6.06 sqm)
Ground floor:
Living and dining room (83 sqm)
Kitchen (31 sqm)
3 Suites (20 sqm each)
Balconies, porches, barbecue and swimming pool (37 sqm)
First floor:
Master suite (58.5 sqm)
Outdoor terraces with sea view (181.05 sqm)
Discover this contemporary project, with premium finishes, which offers the unique opportunity to live in perfect harmony with nature.
Contact us for more information or book a visit!
Porta da Frente Christie’s is a real estate agency that has been operating in the market for more than two decades. Its focus lays on the highest quality houses and developments, not only in the selling market, but also in the renting market. The company was elected by the prestigious brand Christie’s International Real Estate to represent Portugal in the areas of Lisbon, Cascais, Oeiras and Alentejo. The main purpose of Porta da Frente Christie’s is to offer a top-notch service to our customers.
Implanted in a 1,130 sqm plot and with a 550 sqm construction area, the villa, currently under construction, will be distributed over two floors plus basement. On the ground floor, there is a large living room and dining room with 83 sqm, a modern kitchen, a wine cellar, four suites and two bathrooms.
The first floor is entirely dedicated to the master suite, with 58.5 sqm, and offers two ample terraces with stunning views of the sea, ideal for enjoying the unique sunset of the Comporta Peninsula.
The basement includes a garage with capacity for three cars, a gym, sauna, a service room with bathroom and a laundry area.
With a contemporary and functional architecture, the exterior finishes integrate harmoniously with the natural surroundings, using materials such as natural stone, sand tones and rustic wood in the interior and exterior floors. The bronze-tone window frames provide a visual continuity between the interior and exterior spaces, in perfect harmony with the coastal environment.
Inserted in an urbanization of luxury villas, the location of this property offers not only a privileged landscape, but also total privacy and security, guaranteed by the condominium.
The Troia Peninsula is easily accessible by the A2 motorway, with connections to Lisbon and the Algarve, and also by ferry from Setúbal, with river terminals that ensure an efficient connection to the city.
In the initial phase of construction, it is still possible to customize the finishes, ensuring that the villa reflects your style and preferences. The property is sold with land, project, construction and all licenses included - a turnkey project.
Main features:
Land: 1.149 sqm
Deployment area: 315.80 sqm
Gross building area: 456,72 sqm
Basement:
Garage (44 sqm) for 3 cars
Gym (20 sqm)
Sauna (4 sqm)
Service room + bathroom (8.90 sqm)
Laundry area (6.06 sqm)
Ground floor:
Living and dining room (83 sqm)
Kitchen (31 sqm)
3 Suites (20 sqm each)
Balconies, porches, barbecue and swimming pool (37 sqm)
First floor:
Master suite (58.5 sqm)
Outdoor terraces with sea view (181.05 sqm)
Discover this contemporary project, with premium finishes, which offers the unique opportunity to live in perfect harmony with nature.
Contact us for more information or book a visit!
Porta da Frente Christie’s is a real estate agency that has been operating in the market for more than two decades. Its focus lays on the highest quality houses and developments, not only in the selling market, but also in the renting market. The company was elected by the prestigious brand Christie’s International Real Estate to represent Portugal in the areas of Lisbon, Cascais, Oeiras and Alentejo. The main purpose of Porta da Frente Christie’s is to offer a top-notch service to our customers.
Contact
Apartment 4 Bedrooms Duplex
Matosinhos e Leça da Palmeira, Distrito do Porto
New · 340m²
With Garage
buy
3.300.000 €
4-bedroom Penthouse in Leça da Palmeira, with a gross area of 448 m2, stands out for the unparalleled luxury and comfort it offers. With generous interior areas of 340 m2, this exquisitely finished residence also features balconies and terraces totalling 108 m2, providing stunning views of the horizon and the sea.
Located in a luxury gated community, this flat offers a resort-like experience in the comfort of your own home. The development stands out for its contemporary architecture, extensive gardens, swimming pool, padel courts, games room and gym, ensuring an exclusive lifestyle.
Inside, every detail reflects the quality of construction and the excellence of the finishes, elevating this flat to a unique level in the market. With a private Homelift lift, outdoor jacuzzi, electric fireplace, oak flooring, high-quality cladding and a kitchen equipped with top-of-the-range Miele appliances, nothing has been left to chance in this sublime space.
Enjoy breathtaking scenery, expansive interior areas, stunning balconies and terraces, as well as internationally renowned finishes. This is the perfect location for those looking for a sophisticated and refined lifestyle, where comfort and luxury combine harmoniously.
Castelhana has been a leading name in the real estate sector Portuguese for more than 25 years. As a company of the Dils group, we specialise in advising companies, organisations and (institutional) investors in the purchase, sale, rental and development of residential properties.
Founded in 1999, Castelhana has built over the years one of the largest and most solid real estate portfolios in Portugal, with more than 600 rehabilitation and new construction projects.
In Porto, we are based in Foz Do Douro, one of the noblest places in the city. In Lisbon, in Chiado, one of the most emblematic and traditional areas of the capital and in the Algarve region next to the renowned Vilamoura Marina.
We look forward to seeing you. We have a team available to give you the best support in your next real estate investment.
Contact us!
Located in a luxury gated community, this flat offers a resort-like experience in the comfort of your own home. The development stands out for its contemporary architecture, extensive gardens, swimming pool, padel courts, games room and gym, ensuring an exclusive lifestyle.
Inside, every detail reflects the quality of construction and the excellence of the finishes, elevating this flat to a unique level in the market. With a private Homelift lift, outdoor jacuzzi, electric fireplace, oak flooring, high-quality cladding and a kitchen equipped with top-of-the-range Miele appliances, nothing has been left to chance in this sublime space.
Enjoy breathtaking scenery, expansive interior areas, stunning balconies and terraces, as well as internationally renowned finishes. This is the perfect location for those looking for a sophisticated and refined lifestyle, where comfort and luxury combine harmoniously.
Castelhana has been a leading name in the real estate sector Portuguese for more than 25 years. As a company of the Dils group, we specialise in advising companies, organisations and (institutional) investors in the purchase, sale, rental and development of residential properties.
Founded in 1999, Castelhana has built over the years one of the largest and most solid real estate portfolios in Portugal, with more than 600 rehabilitation and new construction projects.
In Porto, we are based in Foz Do Douro, one of the noblest places in the city. In Lisbon, in Chiado, one of the most emblematic and traditional areas of the capital and in the Algarve region next to the renowned Vilamoura Marina.
We look forward to seeing you. We have a team available to give you the best support in your next real estate investment.
Contact us!
Contact
Apartment 4 Bedrooms
Porto (Leça da Palmeira), Matosinhos e Leça da Palmeira, Distrito do Porto
Under construction · 340m²
With Garage
buy
3.300.000 €
LUXURY AND MUCH MORE
Crowning a development of excellence are unique apartments. On the top floors (9th & 10th floor) of the first two buildings are the Duplex Rooftops and on the twenty-second floor of the third building, there is a Penthouse.
APARTMENT T4.4 - 4-BED ROOFTOP DUPLEX
Comprising four luxurious suites, where the Master Suite stands out with a balcony to the west with jacuzzi and a WC worthy of the best 5-star hotels, with two showers and a sculptural freestanding bathtub on the lower floor, we are welcomed by a large entrance hall, where the staircase and private elevator connect this floor with the upper floor. Enjoying huge glazing that extends the spacious interior spaces to infinity, through balconies and terraces of extraordinary dimensions, the upper floor is where the entire social life of the house is organized. Allowing fluid circulation between all spaces and featuring generous full-height glazed windows on both fronts, this floor is crossed from east to west by abundant natural light throughout the day.
The east features a modern kitchen in open space, with a peninsula that divides the space but preserves the visual communication to the comfortable and large dining room with 32m2 which, in turn, extends to the outdoor terrace which, due to its size, can be used for a variety of uses. On the west side, there are two halls measuring 43m2 and 30m2 which, due to their configuration and location, can be adapted to the uses that the occupant deems fit, from the living room, lounge, cinema, or music room. Finally, these two rooms communicate with the balcony to the west, with extraordinary dimensions and landscape as far as the eye can see, where the sunset will be, daily, the ideal companion for a well-spent late afternoon.
LIKE A RESORT BUT AT HOME
Luxury gated community, located in Leça da Palmeira, with contemporary architecture, including extensive gardens, swimming pool, paddle courts, games room, and gym. Comprising modern and comfortable 1-bed to 4-bed apartments, complemented with ten luxurious rooftop 3-bed and 4-bed Duplexes and a unique Penthouse. Contemplating high-quality finishes, generous balconies, and terraces with incredible views of the horizon and sea.
Taking advantage of the enormous quality of construction and the excellence of the finishes of the entire development, numerous important details were introduced here that place these apartments on an unparalleled level. With breathtaking views, enjoying a wide interior area, terraces to lose sight of, and a unique level of finishes, here you will find the perfect vehicle for an enviable lifestyle.
THE PURITY OF HOME
Inserted in a development where nothing was left to chance, and where quality is transversal through the adoption of constructive solutions of proven effectiveness and the selection of materials from reputable brands and of very high quality, the Duplex Rooftops, and the Penthouse goes even further.
- Private Homelift with clear glass door inside Duplex Rooftops
- Electric fireplace from BRITISH FIRES in living rooms
- Engineered Oak Flooring with a marine-grade plywood base from WEITZER PARKETT
- Bathroom flooring and wall cladding in large antibacterial Ceramic Stone Paraná Marble by ROCA TILES
- Bathroom countertop with integrated washbasin in white antibacterial KRION by PORCELANOSA
- GROHE antibacterial sanitary ware from the Essence series (minimalist range)
- GROHE Essence line sanitary fittings with a special Brushed Warm Sunset finish (brushed bronze):
- GROHE shower with 3-way thermostatic SMART Control system and built-in jets
- Freestanding bathtub Almond by PORCELANOSA 100% KRION (Master Suite)
- Kitchen countertop, sink, and the wall between cabinets in white antibacterial KRION from PORCELANOSA including a recess for dish drainer
- GROHE Blue Pure Minta sink mixer tap with separate handle for filtered water (includes a carbon filter to obtain filtered water directly from the tap)
- Top-of-the-range MIELE home appliances, including:
- 93cm wide induction hob
- Electric oven + steam oven + microwave + built-in coffee machine
- Side-by-side (refrigerator + freezer)
- Sommelier wine cellar with capacity for 83 bottles
- LED lighting with automatic activation inside wardrobes
- Safe and mini-bar in the Master Suite closet
- Home automation and wireless in all areas of the house
- Outdoor Jacuzzi with chromotherapy and massage mattress SPA LUZ ELEGANCE with capacity for 4 people (on the balcony of the Master Suite).- The garden of your house now has 8000m2. An invitation to relaxation and contact with nature.
- Diving in the pool or relaxing in the outdoor jacuzzi will be part of your day-to-day.
- Two padel courts. A fun and addictive sport that can be played by everyone.
- Train like an athlete, with Technogym technology at your disposal, in a 170m2 gym.
- Without leaving home, enjoy a massage and beauty salon with personalized service.
- Large room with 180m2 equipped with several pool and table tennis tables.
- A concierge for your convenience and security, available 24h a day, complemented by a video surveillance system.
- With today´s demands in mind, all parking spaces are equipped with electric charging points.
JOIN LEÇA DA PALMEIRA LIFESTYLE
Ocean Terrace is located in Leça da Palmeira, in front of Exponor and next to the A28 highway, allowing quick access to Francisco Sá Carneiro Airport (7 min) and to Porto city center (10 min), as well as to any part of the country. Just a step away from Quinta da Conceição with its public gardens, cloister and Manueline portal, tennis courts, and swimming pool and from Quinta de Santiago with its House-Museum Ocean Terrace also has several commercial areas in the surroundings and is at a short walking distance of several local shops and services in the city center. The fabulous beaches of Leça da Palmeira are just 1 km away and are even accessible by taking the bike path and the city of Matosinhos and the metro station are just a bridge away.
Come and discover all that Ocean Terrace has to offer. Schedule your visit to the sales stand now and get closer to joining a new lifestyle.
Ocean Terrace, like a resort but at home!
Crowning a development of excellence are unique apartments. On the top floors (9th & 10th floor) of the first two buildings are the Duplex Rooftops and on the twenty-second floor of the third building, there is a Penthouse.
APARTMENT T4.4 - 4-BED ROOFTOP DUPLEX
Comprising four luxurious suites, where the Master Suite stands out with a balcony to the west with jacuzzi and a WC worthy of the best 5-star hotels, with two showers and a sculptural freestanding bathtub on the lower floor, we are welcomed by a large entrance hall, where the staircase and private elevator connect this floor with the upper floor. Enjoying huge glazing that extends the spacious interior spaces to infinity, through balconies and terraces of extraordinary dimensions, the upper floor is where the entire social life of the house is organized. Allowing fluid circulation between all spaces and featuring generous full-height glazed windows on both fronts, this floor is crossed from east to west by abundant natural light throughout the day.
The east features a modern kitchen in open space, with a peninsula that divides the space but preserves the visual communication to the comfortable and large dining room with 32m2 which, in turn, extends to the outdoor terrace which, due to its size, can be used for a variety of uses. On the west side, there are two halls measuring 43m2 and 30m2 which, due to their configuration and location, can be adapted to the uses that the occupant deems fit, from the living room, lounge, cinema, or music room. Finally, these two rooms communicate with the balcony to the west, with extraordinary dimensions and landscape as far as the eye can see, where the sunset will be, daily, the ideal companion for a well-spent late afternoon.
LIKE A RESORT BUT AT HOME
Luxury gated community, located in Leça da Palmeira, with contemporary architecture, including extensive gardens, swimming pool, paddle courts, games room, and gym. Comprising modern and comfortable 1-bed to 4-bed apartments, complemented with ten luxurious rooftop 3-bed and 4-bed Duplexes and a unique Penthouse. Contemplating high-quality finishes, generous balconies, and terraces with incredible views of the horizon and sea.
Taking advantage of the enormous quality of construction and the excellence of the finishes of the entire development, numerous important details were introduced here that place these apartments on an unparalleled level. With breathtaking views, enjoying a wide interior area, terraces to lose sight of, and a unique level of finishes, here you will find the perfect vehicle for an enviable lifestyle.
THE PURITY OF HOME
Inserted in a development where nothing was left to chance, and where quality is transversal through the adoption of constructive solutions of proven effectiveness and the selection of materials from reputable brands and of very high quality, the Duplex Rooftops, and the Penthouse goes even further.
- Private Homelift with clear glass door inside Duplex Rooftops
- Electric fireplace from BRITISH FIRES in living rooms
- Engineered Oak Flooring with a marine-grade plywood base from WEITZER PARKETT
- Bathroom flooring and wall cladding in large antibacterial Ceramic Stone Paraná Marble by ROCA TILES
- Bathroom countertop with integrated washbasin in white antibacterial KRION by PORCELANOSA
- GROHE antibacterial sanitary ware from the Essence series (minimalist range)
- GROHE Essence line sanitary fittings with a special Brushed Warm Sunset finish (brushed bronze):
- GROHE shower with 3-way thermostatic SMART Control system and built-in jets
- Freestanding bathtub Almond by PORCELANOSA 100% KRION (Master Suite)
- Kitchen countertop, sink, and the wall between cabinets in white antibacterial KRION from PORCELANOSA including a recess for dish drainer
- GROHE Blue Pure Minta sink mixer tap with separate handle for filtered water (includes a carbon filter to obtain filtered water directly from the tap)
- Top-of-the-range MIELE home appliances, including:
- 93cm wide induction hob
- Electric oven + steam oven + microwave + built-in coffee machine
- Side-by-side (refrigerator + freezer)
- Sommelier wine cellar with capacity for 83 bottles
- LED lighting with automatic activation inside wardrobes
- Safe and mini-bar in the Master Suite closet
- Home automation and wireless in all areas of the house
- Outdoor Jacuzzi with chromotherapy and massage mattress SPA LUZ ELEGANCE with capacity for 4 people (on the balcony of the Master Suite).- The garden of your house now has 8000m2. An invitation to relaxation and contact with nature.
- Diving in the pool or relaxing in the outdoor jacuzzi will be part of your day-to-day.
- Two padel courts. A fun and addictive sport that can be played by everyone.
- Train like an athlete, with Technogym technology at your disposal, in a 170m2 gym.
- Without leaving home, enjoy a massage and beauty salon with personalized service.
- Large room with 180m2 equipped with several pool and table tennis tables.
- A concierge for your convenience and security, available 24h a day, complemented by a video surveillance system.
- With today´s demands in mind, all parking spaces are equipped with electric charging points.
JOIN LEÇA DA PALMEIRA LIFESTYLE
Ocean Terrace is located in Leça da Palmeira, in front of Exponor and next to the A28 highway, allowing quick access to Francisco Sá Carneiro Airport (7 min) and to Porto city center (10 min), as well as to any part of the country. Just a step away from Quinta da Conceição with its public gardens, cloister and Manueline portal, tennis courts, and swimming pool and from Quinta de Santiago with its House-Museum Ocean Terrace also has several commercial areas in the surroundings and is at a short walking distance of several local shops and services in the city center. The fabulous beaches of Leça da Palmeira are just 1 km away and are even accessible by taking the bike path and the city of Matosinhos and the metro station are just a bridge away.
Come and discover all that Ocean Terrace has to offer. Schedule your visit to the sales stand now and get closer to joining a new lifestyle.
Ocean Terrace, like a resort but at home!
Contact
Apartment 4 Bedrooms
Porto (Leça da Palmeira), Matosinhos e Leça da Palmeira, Distrito do Porto
Under construction · 340m²
With Garage
buy
3.300.000 €
LUXURY AND MUCH MORE
Crowning a development of excellence are unique apartments. On the top floors (9th & 10th floor) of the first two buildings are the Duplex Rooftops and on the twenty-second floor of the third building, there is a Penthouse.
APARTMENT T4.4 - 4-BED ROOFTOP DUPLEX
Comprising four luxurious suites, where the Master Suite stands out with a balcony to the west with jacuzzi and a WC worthy of the best 5-star hotels, with two showers and a sculptural freestanding bathtub on the lower floor, we are welcomed by a large entrance hall, where the staircase and private elevator connect this floor with the upper floor. Enjoying huge glazing that extends the spacious interior spaces to infinity, through balconies and terraces of extraordinary dimensions, the upper floor is where the entire social life of the house is organized. Allowing fluid circulation between all spaces and featuring generous full-height glazed windows on both fronts, this floor is crossed from east to west by abundant natural light throughout the day.
The east features a modern kitchen in open space, with a peninsula that divides the space but preserves the visual communication to the comfortable and large dining room with 32m2 which, in turn, extends to the outdoor terrace which, due to its size, can be used for a variety of uses. On the west side, there are two halls measuring 43m2 and 30m2 which, due to their configuration and location, can be adapted to the uses that the occupant deems fit, from the living room, lounge, cinema, or music room. Finally, these two rooms communicate with the balcony to the west, with extraordinary dimensions and landscape as far as the eye can see, where the sunset will be, daily, the ideal companion for a well-spent late afternoon.
LIKE A RESORT BUT AT HOME
Luxury gated community, located in Leça da Palmeira, with contemporary architecture, including extensive gardens, swimming pool, paddle courts, games room, and gym. Comprising modern and comfortable 1-bed to 4-bed apartments, complemented with ten luxurious rooftop 3-bed and 4-bed Duplexes and a unique Penthouse. Contemplating high-quality finishes, generous balconies, and terraces with incredible views of the horizon and sea.
Taking advantage of the enormous quality of construction and the excellence of the finishes of the entire development, numerous important details were introduced here that place these apartments on an unparalleled level. With breathtaking views, enjoying a wide interior area, terraces to lose sight of, and a unique level of finishes, here you will find the perfect vehicle for an enviable lifestyle.
THE PURITY OF HOME
Inserted in a development where nothing was left to chance, and where quality is transversal through the adoption of constructive solutions of proven effectiveness and the selection of materials from reputable brands and of very high quality, the Duplex Rooftops, and the Penthouse goes even further.
- Private Homelift with clear glass door inside Duplex Rooftops
- Electric fireplace from BRITISH FIRES in living rooms
- Engineered Oak Flooring with a marine-grade plywood base from WEITZER PARKETT
- Bathroom flooring and wall cladding in large antibacterial Ceramic Stone Paraná Marble by ROCA TILES
- Bathroom countertop with integrated washbasin in white antibacterial KRION by PORCELANOSA
- GROHE antibacterial sanitary ware from the Essence series (minimalist range)
- GROHE Essence line sanitary fittings with a special Brushed Warm Sunset finish (brushed bronze):
- GROHE shower with 3-way thermostatic SMART Control system and built-in jets
- Freestanding bathtub Almond by PORCELANOSA 100% KRION (Master Suite)
- Kitchen countertop, sink, and the wall between cabinets in white antibacterial KRION from PORCELANOSA including a recess for dish drainer
- GROHE Blue Pure Minta sink mixer tap with separate handle for filtered water (includes a carbon filter to obtain filtered water directly from the tap)
- Top-of-the-range MIELE home appliances, including:
- 93cm wide induction hob
- Electric oven + steam oven + microwave + built-in coffee machine
- Side-by-side (refrigerator + freezer)
- Sommelier wine cellar with capacity for 83 bottles
- LED lighting with automatic activation inside wardrobes
- Safe and mini-bar in the Master Suite closet
- Home automation and wireless in all areas of the house
- Outdoor Jacuzzi with chromotherapy and massage mattress SPA LUZ ELEGANCE with capacity for 4 people (on the balcony of the Master Suite).- The garden of your house now has 8000m2. An invitation to relaxation and contact with nature.
- Diving in the pool or relaxing in the outdoor jacuzzi will be part of your day-to-day.
- Two padel courts. A fun and addictive sport that can be played by everyone.
- Train like an athlete, with Technogym technology at your disposal, in a 170m2 gym.
- Without leaving home, enjoy a massage and beauty salon with personalized service.
- Large room with 180m2 equipped with several pool and table tennis tables.
- A concierge for your convenience and security, available 24h a day, complemented by a video surveillance system.
- With today´s demands in mind, all parking spaces are equipped with electric charging points.
JOIN LEÇA DA PALMEIRA LIFESTYLE
Ocean Terrace is located in Leça da Palmeira, in front of Exponor and next to the A28 highway, allowing quick access to Francisco Sá Carneiro Airport (7 min) and to Porto city center (10 min), as well as to any part of the country. Just a step away from Quinta da Conceição with its public gardens, cloister and Manueline portal, tennis courts, and swimming pool and from Quinta de Santiago with its House-Museum Ocean Terrace also has several commercial areas in the surroundings and is at a short walking distance of several local shops and services in the city center. The fabulous beaches of Leça da Palmeira are just 1 km away and are even accessible by taking the bike path and the city of Matosinhos and the metro station are just a bridge away.
Come and discover all that Ocean Terrace has to offer. Schedule your visit to the sales stand now and get closer to joining a new lifestyle.
Ocean Terrace, like a resort but at home!
Crowning a development of excellence are unique apartments. On the top floors (9th & 10th floor) of the first two buildings are the Duplex Rooftops and on the twenty-second floor of the third building, there is a Penthouse.
APARTMENT T4.4 - 4-BED ROOFTOP DUPLEX
Comprising four luxurious suites, where the Master Suite stands out with a balcony to the west with jacuzzi and a WC worthy of the best 5-star hotels, with two showers and a sculptural freestanding bathtub on the lower floor, we are welcomed by a large entrance hall, where the staircase and private elevator connect this floor with the upper floor. Enjoying huge glazing that extends the spacious interior spaces to infinity, through balconies and terraces of extraordinary dimensions, the upper floor is where the entire social life of the house is organized. Allowing fluid circulation between all spaces and featuring generous full-height glazed windows on both fronts, this floor is crossed from east to west by abundant natural light throughout the day.
The east features a modern kitchen in open space, with a peninsula that divides the space but preserves the visual communication to the comfortable and large dining room with 32m2 which, in turn, extends to the outdoor terrace which, due to its size, can be used for a variety of uses. On the west side, there are two halls measuring 43m2 and 30m2 which, due to their configuration and location, can be adapted to the uses that the occupant deems fit, from the living room, lounge, cinema, or music room. Finally, these two rooms communicate with the balcony to the west, with extraordinary dimensions and landscape as far as the eye can see, where the sunset will be, daily, the ideal companion for a well-spent late afternoon.
LIKE A RESORT BUT AT HOME
Luxury gated community, located in Leça da Palmeira, with contemporary architecture, including extensive gardens, swimming pool, paddle courts, games room, and gym. Comprising modern and comfortable 1-bed to 4-bed apartments, complemented with ten luxurious rooftop 3-bed and 4-bed Duplexes and a unique Penthouse. Contemplating high-quality finishes, generous balconies, and terraces with incredible views of the horizon and sea.
Taking advantage of the enormous quality of construction and the excellence of the finishes of the entire development, numerous important details were introduced here that place these apartments on an unparalleled level. With breathtaking views, enjoying a wide interior area, terraces to lose sight of, and a unique level of finishes, here you will find the perfect vehicle for an enviable lifestyle.
THE PURITY OF HOME
Inserted in a development where nothing was left to chance, and where quality is transversal through the adoption of constructive solutions of proven effectiveness and the selection of materials from reputable brands and of very high quality, the Duplex Rooftops, and the Penthouse goes even further.
- Private Homelift with clear glass door inside Duplex Rooftops
- Electric fireplace from BRITISH FIRES in living rooms
- Engineered Oak Flooring with a marine-grade plywood base from WEITZER PARKETT
- Bathroom flooring and wall cladding in large antibacterial Ceramic Stone Paraná Marble by ROCA TILES
- Bathroom countertop with integrated washbasin in white antibacterial KRION by PORCELANOSA
- GROHE antibacterial sanitary ware from the Essence series (minimalist range)
- GROHE Essence line sanitary fittings with a special Brushed Warm Sunset finish (brushed bronze):
- GROHE shower with 3-way thermostatic SMART Control system and built-in jets
- Freestanding bathtub Almond by PORCELANOSA 100% KRION (Master Suite)
- Kitchen countertop, sink, and the wall between cabinets in white antibacterial KRION from PORCELANOSA including a recess for dish drainer
- GROHE Blue Pure Minta sink mixer tap with separate handle for filtered water (includes a carbon filter to obtain filtered water directly from the tap)
- Top-of-the-range MIELE home appliances, including:
- 93cm wide induction hob
- Electric oven + steam oven + microwave + built-in coffee machine
- Side-by-side (refrigerator + freezer)
- Sommelier wine cellar with capacity for 83 bottles
- LED lighting with automatic activation inside wardrobes
- Safe and mini-bar in the Master Suite closet
- Home automation and wireless in all areas of the house
- Outdoor Jacuzzi with chromotherapy and massage mattress SPA LUZ ELEGANCE with capacity for 4 people (on the balcony of the Master Suite).- The garden of your house now has 8000m2. An invitation to relaxation and contact with nature.
- Diving in the pool or relaxing in the outdoor jacuzzi will be part of your day-to-day.
- Two padel courts. A fun and addictive sport that can be played by everyone.
- Train like an athlete, with Technogym technology at your disposal, in a 170m2 gym.
- Without leaving home, enjoy a massage and beauty salon with personalized service.
- Large room with 180m2 equipped with several pool and table tennis tables.
- A concierge for your convenience and security, available 24h a day, complemented by a video surveillance system.
- With today´s demands in mind, all parking spaces are equipped with electric charging points.
JOIN LEÇA DA PALMEIRA LIFESTYLE
Ocean Terrace is located in Leça da Palmeira, in front of Exponor and next to the A28 highway, allowing quick access to Francisco Sá Carneiro Airport (7 min) and to Porto city center (10 min), as well as to any part of the country. Just a step away from Quinta da Conceição with its public gardens, cloister and Manueline portal, tennis courts, and swimming pool and from Quinta de Santiago with its House-Museum Ocean Terrace also has several commercial areas in the surroundings and is at a short walking distance of several local shops and services in the city center. The fabulous beaches of Leça da Palmeira are just 1 km away and are even accessible by taking the bike path and the city of Matosinhos and the metro station are just a bridge away.
Come and discover all that Ocean Terrace has to offer. Schedule your visit to the sales stand now and get closer to joining a new lifestyle.
Ocean Terrace, like a resort but at home!
Contact
Apartment 4 Bedrooms
Quarteira, Loulé, Distrito de Faro
Under construction · 246m²
With Garage
buy
3.250.000 €
4 bedroom penthouse with 246 s qm of private area and balcony of 306 s qm, inserted in the latest housing project to be born in Vilamoura; with sea views and nature reserve.
Signed by the renowned studio Saraiva + Associados, this architectural project stands out for its elegant but simple lines, and for its minimalist and sophisticated finishes.
This luxurious private condominium consists of two buildings that rise from the ground, framed by gardens and green spaces, with unobstructed views. It also offers two outdoor pools, a heated indoor pool, equipped gym, massage room, living room with pantry and an elegant and decorated social hall in each of the buildings.
Typologies T0, T1, T2, T3 and T4 one of which in penthouse with private pool on the rooftop. Of generous areas, large balconies and wide glazed spans. All apartments have storage space in the basement and parking spaces depending on the type, with electric charging point. The condominium also has a concierge and video surveillance system.
The whole concept of this sophisticated condominium was designed to live with quality and comfort throughout the year and, at the same time, provide a haven of tranquility and privacy.
It is 2 km from the Marina and Falésia Beach, 5 km from the international college, several golf courses within a radius of 3 Km. Faro International Airport is 30 minutes away.
Castelhana is a Portuguese real estate agency present in the domestic market for over 20 years, specialized in prime residential real estate and recognized for the launch of some of the most distinguished developments in Portugal.
Founded in 1999, Castelhana provides a full service in business brokerage. We are specialists in investment and in the commercialization of real estate.
In the Algarve next to the renowned Vilamoura Marina. In Lisbon, in Chiado, one of the most emblematic and traditional areas of the capital, and in Porto, we are based in Foz Do Douro, one of the noblest places in the city.
We are waiting for you. We have a team available to give you the best support in your next real estate investment.
Contact us!
Signed by the renowned studio Saraiva + Associados, this architectural project stands out for its elegant but simple lines, and for its minimalist and sophisticated finishes.
This luxurious private condominium consists of two buildings that rise from the ground, framed by gardens and green spaces, with unobstructed views. It also offers two outdoor pools, a heated indoor pool, equipped gym, massage room, living room with pantry and an elegant and decorated social hall in each of the buildings.
Typologies T0, T1, T2, T3 and T4 one of which in penthouse with private pool on the rooftop. Of generous areas, large balconies and wide glazed spans. All apartments have storage space in the basement and parking spaces depending on the type, with electric charging point. The condominium also has a concierge and video surveillance system.
The whole concept of this sophisticated condominium was designed to live with quality and comfort throughout the year and, at the same time, provide a haven of tranquility and privacy.
It is 2 km from the Marina and Falésia Beach, 5 km from the international college, several golf courses within a radius of 3 Km. Faro International Airport is 30 minutes away.
Castelhana is a Portuguese real estate agency present in the domestic market for over 20 years, specialized in prime residential real estate and recognized for the launch of some of the most distinguished developments in Portugal.
Founded in 1999, Castelhana provides a full service in business brokerage. We are specialists in investment and in the commercialization of real estate.
In the Algarve next to the renowned Vilamoura Marina. In Lisbon, in Chiado, one of the most emblematic and traditional areas of the capital, and in Porto, we are based in Foz Do Douro, one of the noblest places in the city.
We are waiting for you. We have a team available to give you the best support in your next real estate investment.
Contact us!
Contact
House 4 Bedrooms
Luz, Lagos, Distrito de Faro
Under construction · 255m²
With Garage
buy
3.250.000 €
Wonderful property under construction on a 10,000 m2 plot, in a prime location at a prestigious development in Lagos - Algarve.
The contemporary architecture villa is currently being refurbished and extended, over two floors, with a basement and a lift. Outside there are several leisure areas, with a garden and a swimming pool.
With state-of-the-art construction solutions and sophisticated, high-quality materials.
Ground floor with fully equipped kitchen, large multifunctional lounge with living and dining areas, toilets and a suite.
Top floor with 3 suites, all with access to large balconies with unobstructed and breathtaking views over the landscape.
Close to idyllic beaches and internationally renowned golf courses.
Finishing:
- Pavements - Rectified joint ceramic tiles.
Kitchens
Walls clad in rectified ceramic tiles
Postforming furniture
Silestone or natural stone counter tops
Kitchen appliances - Bosch (or similar)
Induction plate, ventilation hood and oven
Microwave
Refrigerator
Washing machine
Dishwasher
Single lever tap
Clothes dryer
Freezer
Sanitary facilities
Hanging crockery.
Grohe or similar chrome-plated single lever taps.
Rectified joint ceramic tiles pavement and walls
Bathtub and/or shower tray.
Bath screens
Furniture and washbasin
Carpentry
Wardrobes with veneered interiors and glass doors
Brushed stainless steel handles and fittings from INF or similar.
Interior doors in high-gloss lacquered wood
Air conditioning
Complete air conditioning system installation
Underfloor heating system installation.
Fireplace
Vacuuming - Complete installation of a central vacuum system
Security installations.
High-security front door
Alarm installation
Built-in safes (in one of the bedrooms)
Façades
Double-glazed windows with laminated safety glass frames
Stone stonework
Electric interior screen and blackouts
Other features:
- Satellite TV
- Garage with electric gate
- Swimming pool, terrace, landscaped garden
- Fenced plot on all sides, and electric gate at the entrance
- LED lighting
- Outdoor BBQ
The contemporary architecture villa is currently being refurbished and extended, over two floors, with a basement and a lift. Outside there are several leisure areas, with a garden and a swimming pool.
With state-of-the-art construction solutions and sophisticated, high-quality materials.
Ground floor with fully equipped kitchen, large multifunctional lounge with living and dining areas, toilets and a suite.
Top floor with 3 suites, all with access to large balconies with unobstructed and breathtaking views over the landscape.
Close to idyllic beaches and internationally renowned golf courses.
Finishing:
- Pavements - Rectified joint ceramic tiles.
Kitchens
Walls clad in rectified ceramic tiles
Postforming furniture
Silestone or natural stone counter tops
Kitchen appliances - Bosch (or similar)
Induction plate, ventilation hood and oven
Microwave
Refrigerator
Washing machine
Dishwasher
Single lever tap
Clothes dryer
Freezer
Sanitary facilities
Hanging crockery.
Grohe or similar chrome-plated single lever taps.
Rectified joint ceramic tiles pavement and walls
Bathtub and/or shower tray.
Bath screens
Furniture and washbasin
Carpentry
Wardrobes with veneered interiors and glass doors
Brushed stainless steel handles and fittings from INF or similar.
Interior doors in high-gloss lacquered wood
Air conditioning
Complete air conditioning system installation
Underfloor heating system installation.
Fireplace
Vacuuming - Complete installation of a central vacuum system
Security installations.
High-security front door
Alarm installation
Built-in safes (in one of the bedrooms)
Façades
Double-glazed windows with laminated safety glass frames
Stone stonework
Electric interior screen and blackouts
Other features:
- Satellite TV
- Garage with electric gate
- Swimming pool, terrace, landscaped garden
- Fenced plot on all sides, and electric gate at the entrance
- LED lighting
- Outdoor BBQ
Contact
House 4 Bedrooms
Sesmarias, Vila Nova de Cacela, Vila Real de Santo António, Distrito de Faro
New · 400m²
buy
3.250.000 €
North of Via do Infante, in the Sesmarias area, in Vila Real de Santo António, there is one of the largest tourist projects in the Algarve:
The Monte Rei Tourist Complex, Golf Allotment and we have to sell you lot 19.
This venture had as promoter the former president of Warner Music (Ramón Lopes).
Consisting of 1 5 star hotel, villas, tourist settlements and the most emblematic and main destination in southern Europe, the Golf course, sowered by former player Jack Nichlaus. Field that has for professionals the length of 6567 meters.
This lot is aimed at consumers with a modern lifestyle and investors who around the world test the imagination in building luxury homes.
We have to offer you the project of the house approved by the Resort and that was entered in the Municipality of Vila Real de Santo António.
The Monte Rei Tourist Complex, Golf Allotment and we have to sell you lot 19.
This venture had as promoter the former president of Warner Music (Ramón Lopes).
Consisting of 1 5 star hotel, villas, tourist settlements and the most emblematic and main destination in southern Europe, the Golf course, sowered by former player Jack Nichlaus. Field that has for professionals the length of 6567 meters.
This lot is aimed at consumers with a modern lifestyle and investors who around the world test the imagination in building luxury homes.
We have to offer you the project of the house approved by the Resort and that was entered in the Municipality of Vila Real de Santo António.
Contact
House 4 Bedrooms Triplex
Porto de Mós, São Gonçalo de Lagos, Distrito de Faro
New · 319m²
With Garage
buy
2.900.000 €
This 4-bedroom Villa is a true masterpiece for lovers of contemporary architecture. Full of glamour and personality, every aspect has been carefully designed to satisfy the most demanding and sophisticated clients.
From its premium location, offering a sea view and proximity to Porto de Mós Beach (800 meters), to the meticulous selection of materials and appliances, this Villa is undoubtedly an exclusive product for a special client.
Set on a plot of 1,520 square meters, it comprises 3 floors and is the result of the innovative and daring spirit of the renowned and award-winning architectural firm Carlo&Carla.
| GENERAL FEATURES:
[+] Built in 2022 - Ready to move in
[+] Sea view
[+] Architecture by Carlo&Carla
[+] Energy Certificate - Class A
[+] Plot of 1,520 sqm
[+] Gross Construction Area of 391 sqm
[+] 3 Floors
[+] 4 complete suites
[+] 6 bathrooms
[+] Heated pool with electric cover
[+] Gym
[+] Sauna
[+] 6-person Jacuzzi
[+] Garage for 2 cars
| AMENITIES:
[+] Textured minimalist windows with double glazing by ’SAINT GOE’
[+] Electric blinds by Eurilar - Bandalux
[+] Central vacuum system
[+] Underfloor heating throughout the house
[+] Natural ’Sucupira’ wood flooring
[+] Natural ’Sucupira’ wood interior doors
[+] German faucets by ’GROHE’
[+] ’Luxo 3’ LED lighting system
[+] Central surveillance system with 8 exterior cameras
[+] Air purification system
[+] Ventilation system
[+] Ambient sound system
[+] Alarm system
| HEATING & COOLING:
[+] Solar panels by ’DAIKIN’
[+] Air conditioning through fan coil units
[+] Low-temperature heat pump by ’DAIKIN’ for pool and underfloor heating
[+] Ventilation system
[+] Fireplace with heat recovery
| GROUND FLOOR:
[+] Entrance hall with pivot metal entrance door by ’Jansen’
[+] Guest bathroom
[+] Spacious living room with fireplace and access to the garden and pool
[+] Dining room
[+] Fully equipped kitchen with state-of-the-art appliances by SMEG and BORA cooktop, with access to a large deck terrace
| FIRST FLOOR:
The connection to the upper floor is made through a sumptuous wooden staircase with a glass railing.
[+] Master suite with walk-in closet, private bathroom, shower, and bathtub
[+] 2 suites with private bathrooms
[+] Covered deck balconies with laminated and tempered clear glass guards in all suites
[+] Sea view from all suites
| BASEMENT:
[+] Garage for 2 cars with electric gates
[+] Sauna
[+] Gym (without equipment)
[+] Laundry room equipped with washer and dryer
[+] Spacious room that can be used as an office or bedroom with private bathroom and direct access to a covered terrace with Jacuzzi
| EXTERIORS:
[+] Landscaped garden with automatic irrigation system and LED lights
[+] Heated pool with electric cover
[+] 6-person Jacuzzi
[+] Hot water shower
[+] Covered area with EV charger
[+] Gas barbecue and built-in refrigerator located near the kitchen
Come visit this masterpiece and delight yourself!
From its premium location, offering a sea view and proximity to Porto de Mós Beach (800 meters), to the meticulous selection of materials and appliances, this Villa is undoubtedly an exclusive product for a special client.
Set on a plot of 1,520 square meters, it comprises 3 floors and is the result of the innovative and daring spirit of the renowned and award-winning architectural firm Carlo&Carla.
| GENERAL FEATURES:
[+] Built in 2022 - Ready to move in
[+] Sea view
[+] Architecture by Carlo&Carla
[+] Energy Certificate - Class A
[+] Plot of 1,520 sqm
[+] Gross Construction Area of 391 sqm
[+] 3 Floors
[+] 4 complete suites
[+] 6 bathrooms
[+] Heated pool with electric cover
[+] Gym
[+] Sauna
[+] 6-person Jacuzzi
[+] Garage for 2 cars
| AMENITIES:
[+] Textured minimalist windows with double glazing by ’SAINT GOE’
[+] Electric blinds by Eurilar - Bandalux
[+] Central vacuum system
[+] Underfloor heating throughout the house
[+] Natural ’Sucupira’ wood flooring
[+] Natural ’Sucupira’ wood interior doors
[+] German faucets by ’GROHE’
[+] ’Luxo 3’ LED lighting system
[+] Central surveillance system with 8 exterior cameras
[+] Air purification system
[+] Ventilation system
[+] Ambient sound system
[+] Alarm system
| HEATING & COOLING:
[+] Solar panels by ’DAIKIN’
[+] Air conditioning through fan coil units
[+] Low-temperature heat pump by ’DAIKIN’ for pool and underfloor heating
[+] Ventilation system
[+] Fireplace with heat recovery
| GROUND FLOOR:
[+] Entrance hall with pivot metal entrance door by ’Jansen’
[+] Guest bathroom
[+] Spacious living room with fireplace and access to the garden and pool
[+] Dining room
[+] Fully equipped kitchen with state-of-the-art appliances by SMEG and BORA cooktop, with access to a large deck terrace
| FIRST FLOOR:
The connection to the upper floor is made through a sumptuous wooden staircase with a glass railing.
[+] Master suite with walk-in closet, private bathroom, shower, and bathtub
[+] 2 suites with private bathrooms
[+] Covered deck balconies with laminated and tempered clear glass guards in all suites
[+] Sea view from all suites
| BASEMENT:
[+] Garage for 2 cars with electric gates
[+] Sauna
[+] Gym (without equipment)
[+] Laundry room equipped with washer and dryer
[+] Spacious room that can be used as an office or bedroom with private bathroom and direct access to a covered terrace with Jacuzzi
| EXTERIORS:
[+] Landscaped garden with automatic irrigation system and LED lights
[+] Heated pool with electric cover
[+] 6-person Jacuzzi
[+] Hot water shower
[+] Covered area with EV charger
[+] Gas barbecue and built-in refrigerator located near the kitchen
Come visit this masterpiece and delight yourself!
Contact
Penthouse 4 Bedrooms Duplex
São Gonçalo de Lagos, Distrito de Faro
New · 270m²
With Garage
buy
2.900.000 €
This is a dream apartment!! and unique.!
It results from the junction of two apartments (T2+T3), inserted in a luxury building overlooking the city of Lagos and a stunning sea view.
This PENTAHOUSE DUPLEX, is the result of the use of the best building materials and finishes, the rigor and excellence of a modern architecture project, where it was possible to create a unique and exclusive Penthouse.
The very noble materials, the natural light, the functionality and breadth of this apartment, make it unique.
Fully equipped kitchen with island, state-of-the-art appliances, luxury finishes where the marbles and woods stand out, air conditioning system built into the suspended ceilings, LED lighting, heat reclaimer, underfloor heating, large sliding windows with double glazing and thermal and acoustic cut, private jacuzzi, ambient sound, and more.
Lounge area with a superb view, and sun throughout the day just 2 km from the beach and center of Lagos.
The apartment has direct access to a condominium swimming pool that is located at the top of the building and 5 parking spaces.
This is certainly a dream penthouse!
It results from the junction of two apartments (T2+T3), inserted in a luxury building overlooking the city of Lagos and a stunning sea view.
This PENTAHOUSE DUPLEX, is the result of the use of the best building materials and finishes, the rigor and excellence of a modern architecture project, where it was possible to create a unique and exclusive Penthouse.
The very noble materials, the natural light, the functionality and breadth of this apartment, make it unique.
Fully equipped kitchen with island, state-of-the-art appliances, luxury finishes where the marbles and woods stand out, air conditioning system built into the suspended ceilings, LED lighting, heat reclaimer, underfloor heating, large sliding windows with double glazing and thermal and acoustic cut, private jacuzzi, ambient sound, and more.
Lounge area with a superb view, and sun throughout the day just 2 km from the beach and center of Lagos.
The apartment has direct access to a condominium swimming pool that is located at the top of the building and 5 parking spaces.
This is certainly a dream penthouse!
Contact
House 4 Bedrooms Duplex
Soltroia, Carvalhal, Grândola, Distrito de Setúbal
In project · 325m²
With Garage
buy
2.700.000 €
Moradia para construção com localização única e prestigiada dentro da urbanização Soltroia. Conta com 1340 m2 de terreno e com uma área bruta de 360 m2. A cerca de 50 metros da areia da Praia Atlântica.
Contact
House 4 Bedrooms
Soltroia, Carvalhal, Grândola, Distrito de Setúbal
Used · 725m²
With Garage
buy
2.665.000 €
4-bedroom villa with 725 sqm of gross construction area, garden, and private swimming pool, located on a plot of land of 1,160 sqm, in the Soltroia condominium, seaside, in the Comporta area. The villa spreads over two floors and also has a basement with space for five parking spaces, technical area, complete laundry room, support bathroom, and game room. On the entrance floor, there is a living and dining room with a fireplace, a kitchen with a breakfast area, a spa with a jacuzzi, a Turkish bath, and a support bathroom. The rooms lead to the garden with a wooden deck where you will find a heated 12x6 swimming pool with a jacuzzi, an outdoor shower, and a dining area with a barbecue covered in slate. On the 1st floor, there are four suites, with the master suite and an outdoor terrace with sea views where you can enjoy the sunset of the peninsula.
The villa also has thermal solar panels for hot water and pool heating, as well as photovoltaic panels connected to the electrical distribution network, an artesian well with automatic water treatment, electrical installation supported by a home automation system, electric blinds, and centrally controlled air conditioning. It also has pre-installation for an elevator and surveillance cameras.
Located a 2-minute walking distance from the Atlantic Beach, a 5-minute driving distance from the Ferry, 10 minutes from Comporta Beach, 15 minutes from Comporta Village, and 35 minutes from the cities of Alcácer do Sal or Vila de Grândola. It is also 1 hour and 30 minutes from Lisbon.
The villa also has thermal solar panels for hot water and pool heating, as well as photovoltaic panels connected to the electrical distribution network, an artesian well with automatic water treatment, electrical installation supported by a home automation system, electric blinds, and centrally controlled air conditioning. It also has pre-installation for an elevator and surveillance cameras.
Located a 2-minute walking distance from the Atlantic Beach, a 5-minute driving distance from the Ferry, 10 minutes from Comporta Beach, 15 minutes from Comporta Village, and 35 minutes from the cities of Alcácer do Sal or Vila de Grândola. It is also 1 hour and 30 minutes from Lisbon.
Contact
House 4 Bedrooms
Vilamoura, Quarteira, Loulé, Distrito de Faro
Refurbished · 152m²
With Garage
buy
2.650.000 €
We present an incredible detached villa being remodelled, due to be finished in May.
Located in the heart of Vilamoura, this property offers luxury, comfort and convenience.
Spacious and modern interiors:
On the ground floor, there are two en-suite bedrooms, an open-plan kitchen, living room and dining room, providing comfortable and functional living. On the first floor, there are two more en-suite bedrooms, one with a dressing room and private terraces, offering stunning views of the surrounding area.
Basement with Garage:
The property includes a basement with garage and storage room, ensuring ample storage space and secure parking for your vehicles.
Privileged Location:
Situated in Vilamoura, this property is close to the Vilamoura Marina, golf courts and all the amenities you need for a quiet and sophisticated life.
Swimming pool and outdoor spaces:
Enjoy relaxing moments outdoors in the private pool. In addition, the outdoor space includes a barbecue area and lounge, perfect for entertaining friends and family.
This is a unique opportunity to acquire a high standard villa in a privileged location. Don’t miss the chance to make this place your home. Contact us for more information and book your viewing now!
Located in the heart of Vilamoura, this property offers luxury, comfort and convenience.
Spacious and modern interiors:
On the ground floor, there are two en-suite bedrooms, an open-plan kitchen, living room and dining room, providing comfortable and functional living. On the first floor, there are two more en-suite bedrooms, one with a dressing room and private terraces, offering stunning views of the surrounding area.
Basement with Garage:
The property includes a basement with garage and storage room, ensuring ample storage space and secure parking for your vehicles.
Privileged Location:
Situated in Vilamoura, this property is close to the Vilamoura Marina, golf courts and all the amenities you need for a quiet and sophisticated life.
Swimming pool and outdoor spaces:
Enjoy relaxing moments outdoors in the private pool. In addition, the outdoor space includes a barbecue area and lounge, perfect for entertaining friends and family.
This is a unique opportunity to acquire a high standard villa in a privileged location. Don’t miss the chance to make this place your home. Contact us for more information and book your viewing now!
Contact
Apartment 4 Bedrooms
Restelo (São Francisco Xavier), Belém, Lisboa, Distrito de Lisboa
New · 275m²
With Garage
buy
2.600.000 €
4 bedroom apartment, with 282 m2, inserted in Luxury Building, with swimming pool, sauna and gym on the top floor.
Composed of 4 bedrooms all with balcony and two of them en suite, it also has a living room with 56m2 surrounded by a balcony with great views.
Garage for two cars.
Doorman 24 hrs, TV room and conviviality for the condominos.
Good areas, good finishes.
About 6 kms from the center of Lisbon, in prime area and close to schools and other services.
The information referred to is not binding. You should consult the property documentation.
Composed of 4 bedrooms all with balcony and two of them en suite, it also has a living room with 56m2 surrounded by a balcony with great views.
Garage for two cars.
Doorman 24 hrs, TV room and conviviality for the condominos.
Good areas, good finishes.
About 6 kms from the center of Lisbon, in prime area and close to schools and other services.
The information referred to is not binding. You should consult the property documentation.
Contact
See more Luxury
Bedrooms
Zones
Can’t find the property you’re looking for?
