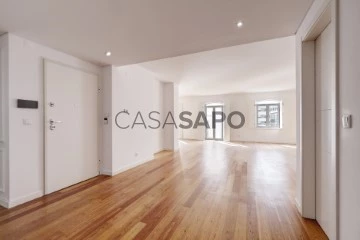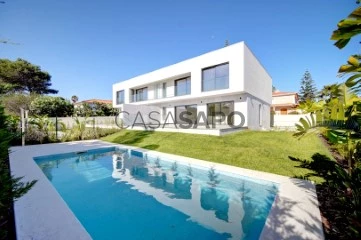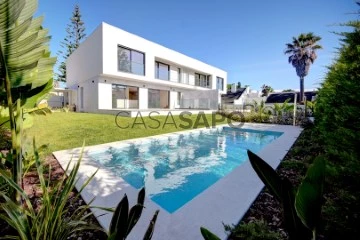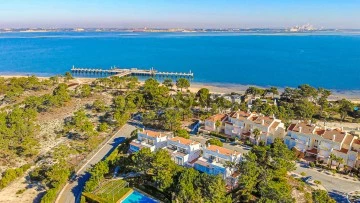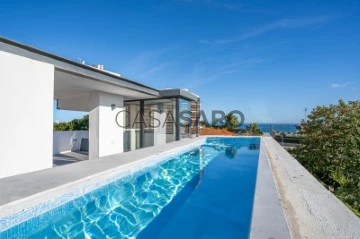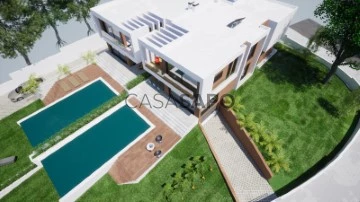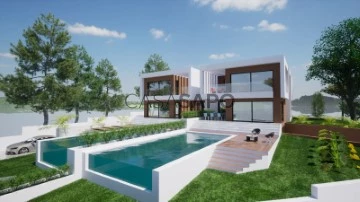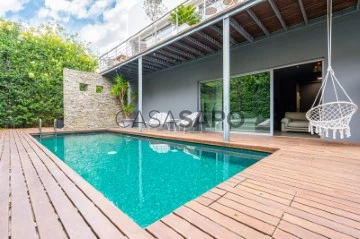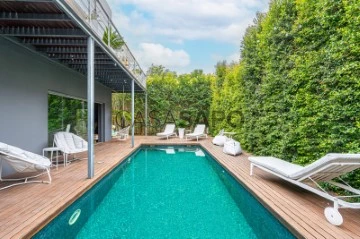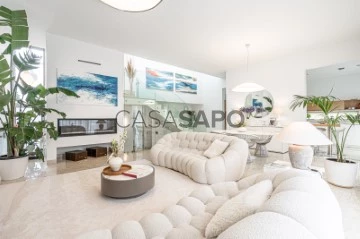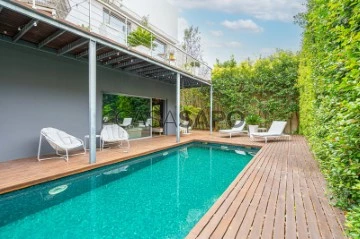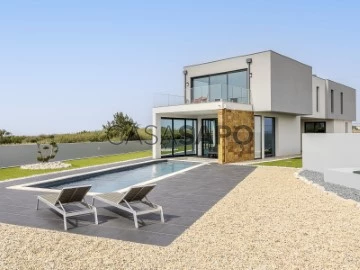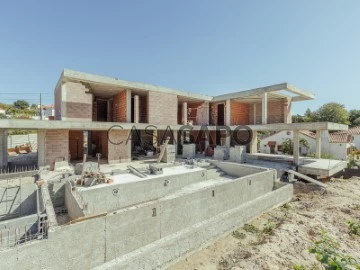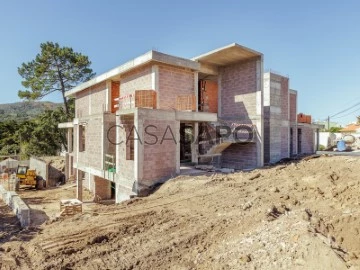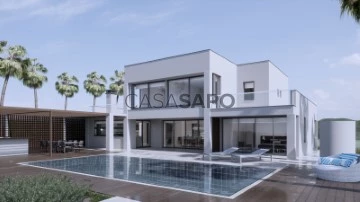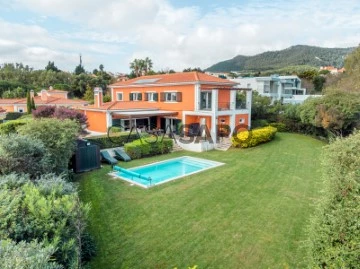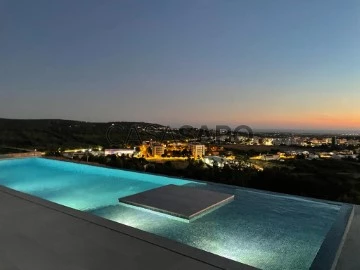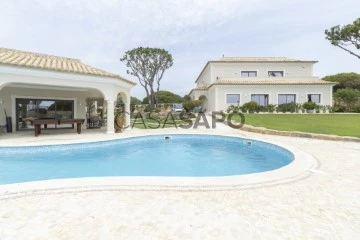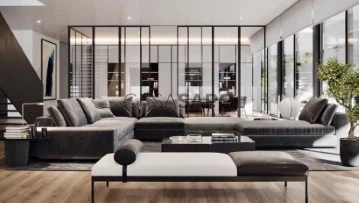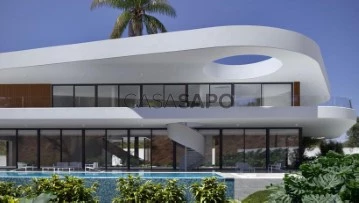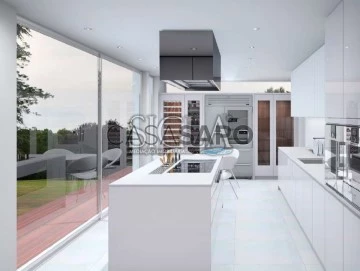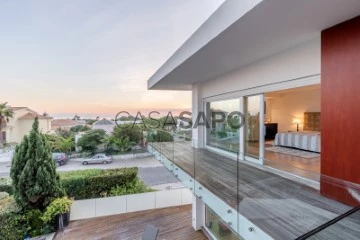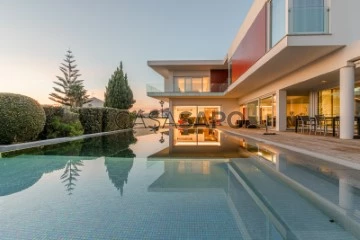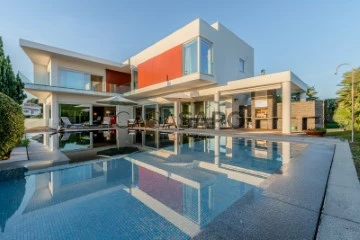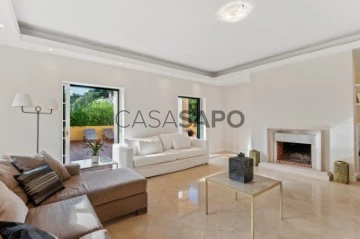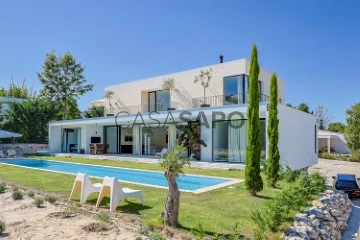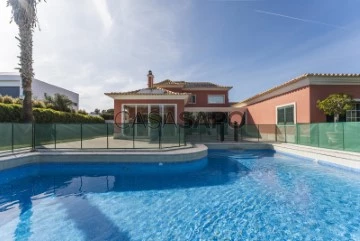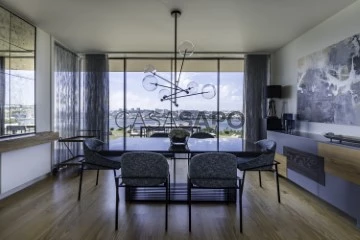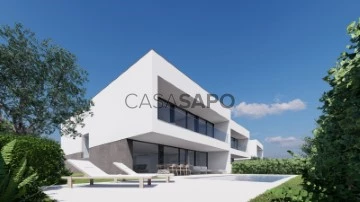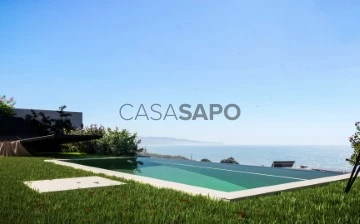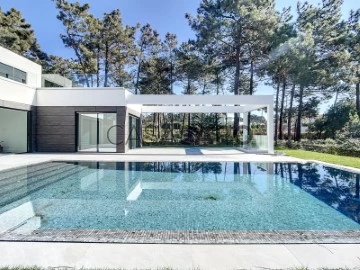Luxury
4
Price
More filters
146 Luxury 4 Bedrooms with Solar Panels
Map
Order by
Relevance
Apartment 4 Bedrooms
Lapa, Estrela, Lisboa, Distrito de Lisboa
Used · 192m²
With Garage
buy
2.395.000 €
4-bedroom apartment with two parking spaces and elevator with 205 sq m of gross area, located at Rua Almeida Brandão, Lapa. 5 min walking from future metro station Estrela.
Located in a unique building of excellent quality and brightness from 2013, with only 5 apartments, one per floor, allowing total privacy and located in one of the best areas of Lapa/São Bento, opposite the UAE embassy (united arab emirates).
Good taste prevails here, first of all due to its spaciousness as well as the careful maintenance of elements such as the wooden floor and the custom-made wooden shutters on all the windows. It has air conditioning and heated floors in all rooms.
It features a spacious and sunny social area with a balcony of about 46sq m and a social bathroom, an adjacent fully equipped kitchen of 15 sq m and direct access to the back balcony that runs through the entire apartment. It offers a social area of more then 60sq m.
Along the corridor of the private area we find 4 bedrooms, three of about 14 sq m and the master of 20 sq m, of which two are suites, all with built-in wardrobes, air conditioning, floor heating and wooden shutters on all windows.
At the back has a long balcony that runs through the building and joins the kitchen and two bedrooms.
The location of this apartment allows you to enjoy some of the points of interest in the city of Lisbon as it is just a few minutes from Jardim da Estrela and Tapada das Necessidades.
The Campo de Ourique Market, the CUF Hospital and the Assembly of the Republic are located nearby.
In addition to the proximity to local commerce, services and leisure areas, the location of this property is served by an excellent public transport network (including the future Estrela metro station).
Castelhana is a Portuguese real estate agency present in the domestic market for over 20 years, specialized in prime residential real estate and recognized for the launch of some of the most distinguished developments in Portugal.
Founded in 1999, Castelhana provides a full service in business brokerage. We are specialists in investment and in the commercialization of real estate.
In Lisbon, in Chiado, one of the most emblematic and traditional areas of the capital. In Porto, we are based in Foz Do Douro, one of the noblest places in the city and in the Algarve region next to the renowned Vilamoura Marina.
We are waiting for you. We have a team available to give you the best support in your next real estate investment.
Contact us!
Located in a unique building of excellent quality and brightness from 2013, with only 5 apartments, one per floor, allowing total privacy and located in one of the best areas of Lapa/São Bento, opposite the UAE embassy (united arab emirates).
Good taste prevails here, first of all due to its spaciousness as well as the careful maintenance of elements such as the wooden floor and the custom-made wooden shutters on all the windows. It has air conditioning and heated floors in all rooms.
It features a spacious and sunny social area with a balcony of about 46sq m and a social bathroom, an adjacent fully equipped kitchen of 15 sq m and direct access to the back balcony that runs through the entire apartment. It offers a social area of more then 60sq m.
Along the corridor of the private area we find 4 bedrooms, three of about 14 sq m and the master of 20 sq m, of which two are suites, all with built-in wardrobes, air conditioning, floor heating and wooden shutters on all windows.
At the back has a long balcony that runs through the building and joins the kitchen and two bedrooms.
The location of this apartment allows you to enjoy some of the points of interest in the city of Lisbon as it is just a few minutes from Jardim da Estrela and Tapada das Necessidades.
The Campo de Ourique Market, the CUF Hospital and the Assembly of the Republic are located nearby.
In addition to the proximity to local commerce, services and leisure areas, the location of this property is served by an excellent public transport network (including the future Estrela metro station).
Castelhana is a Portuguese real estate agency present in the domestic market for over 20 years, specialized in prime residential real estate and recognized for the launch of some of the most distinguished developments in Portugal.
Founded in 1999, Castelhana provides a full service in business brokerage. We are specialists in investment and in the commercialization of real estate.
In Lisbon, in Chiado, one of the most emblematic and traditional areas of the capital. In Porto, we are based in Foz Do Douro, one of the noblest places in the city and in the Algarve region next to the renowned Vilamoura Marina.
We are waiting for you. We have a team available to give you the best support in your next real estate investment.
Contact us!
Contact
House 4 Bedrooms Triplex
Birre, Cascais e Estoril, Distrito de Lisboa
New · 423m²
With Swimming Pool
buy
2.290.000 €
Newly built 4 bedroom semi-detached villa in Birre, with garden and swimming pool.
Contemporary construction, set in a plot of 437 m2, very well located, in a cul-de-sac, practically only accessible to residents.
Good sun exposure and good neighbourhood.
The villa consists of 3 floors, divided as follows:
- Floor 0:
Hall
Living room with 57.65 m2, with small garden facing the entrance and direct access to the pool, porch, rear garden and leisure area around the pool
Open space kitchen with island with 14.75 m2, direct access to a porch, where you can continue the kitchen, enjoying outdoor meals, next to the pool and garden
Social toilet with 2.25 m2
Direct entrance from the car park to the kitchen
- Floor 1:
Circulation hall with 6.60 m2
1 Suite with 11.10 m2, bathroom with 5.25 m2 and balcony with 3.60 m2
1Suite with 22.70 m2, Bathroom with 4.40 m2
1 Bedroom with 15.80 m2 and wardrobe
1 Bedroom with 14.10 m2 with wardrobe and balcony with 5.90 m2
Full bathroom with 4.40 m2
-Basement:
Indoor garden with window
Hall / Multipurpose with 104.20 m2
Laundry room ( washing machine and tumble dryer ) with 11.50 m2
Toilet
Technical area
Storage
Wine cellar
Garden:
Swimming pool with 27 m2, 1.5 m deep
Area around the pool with 28.05 m2
Lawn area
Exterior Arrangements
Parking area
Located just 5 minutes from the A5 and 10 minutes from the centre of Cascais, the villa is close to pharmacies, small local shops and supermarkets, national and international schools, Golf at Quinta da Marinha, Picadeiro, Guincho beach and beaches in the centre of Cascais, This area is ideal for those looking for tranquillity being very close to the main services and access roads.
Book a visit and come and see your future home.
Contemporary construction, set in a plot of 437 m2, very well located, in a cul-de-sac, practically only accessible to residents.
Good sun exposure and good neighbourhood.
The villa consists of 3 floors, divided as follows:
- Floor 0:
Hall
Living room with 57.65 m2, with small garden facing the entrance and direct access to the pool, porch, rear garden and leisure area around the pool
Open space kitchen with island with 14.75 m2, direct access to a porch, where you can continue the kitchen, enjoying outdoor meals, next to the pool and garden
Social toilet with 2.25 m2
Direct entrance from the car park to the kitchen
- Floor 1:
Circulation hall with 6.60 m2
1 Suite with 11.10 m2, bathroom with 5.25 m2 and balcony with 3.60 m2
1Suite with 22.70 m2, Bathroom with 4.40 m2
1 Bedroom with 15.80 m2 and wardrobe
1 Bedroom with 14.10 m2 with wardrobe and balcony with 5.90 m2
Full bathroom with 4.40 m2
-Basement:
Indoor garden with window
Hall / Multipurpose with 104.20 m2
Laundry room ( washing machine and tumble dryer ) with 11.50 m2
Toilet
Technical area
Storage
Wine cellar
Garden:
Swimming pool with 27 m2, 1.5 m deep
Area around the pool with 28.05 m2
Lawn area
Exterior Arrangements
Parking area
Located just 5 minutes from the A5 and 10 minutes from the centre of Cascais, the villa is close to pharmacies, small local shops and supermarkets, national and international schools, Golf at Quinta da Marinha, Picadeiro, Guincho beach and beaches in the centre of Cascais, This area is ideal for those looking for tranquillity being very close to the main services and access roads.
Book a visit and come and see your future home.
Contact
House 4 Bedrooms Triplex
Cascais e Estoril, Distrito de Lisboa
New · 423m²
With Swimming Pool
buy
2.290.000 €
Newly built 4 bedroom semi-detached villa in Birre, with garden and swimming pool.
Contemporary construction, set in a plot of 437 m2, very well located, in a cul-de-sac, practically only accessible to residents.
Good sun exposure and good neighbourhood.
The villa consists of 3 floors, divided as follows:
- Floor 0:
Hall
Living room with 57.65 m2, with small garden facing the entrance and direct access to the pool, porch, rear garden and leisure area around the pool
Open space kitchen with island with 14.75 m2, direct access to a porch, where you can continue the kitchen, enjoying outdoor meals, next to the pool and garden
Social toilet with 2.25 m2
Direct entrance from the car park to the kitchen
- Floor 1:
Circulation hall with 6.60 m2
1 Suite with 11.10 m2, bathroom with 5.25 m2 and balcony with 3.60 m2
1Suite with 22.70 m2, Bathroom with 4.40 m2
1 Bedroom with 15.80 m2 and wardrobe
1 Bedroom with 14.10 m2 with wardrobe and balcony with 5.90 m2
Full bathroom with 4.40 m2
-Basement:
Indoor garden with window
Hall / Multipurpose with 104.20 m2
Laundry room ( washing machine and tumble dryer ) with 11.50 m2
Toilet
Technical area
Storage
Wine cellar
Garden:
Swimming pool with 27 m2, 1.5 m deep
Area around the pool with 28.05 m2
Lawn area
Exterior Arrangements
Parking area
Located just 5 minutes from the A5 and 10 minutes from the centre of Cascais, the villa is close to pharmacies, small local shops and supermarkets, national and international schools, Golf at Quinta da Marinha, Picadeiro, Guincho beach and beaches in the centre of Cascais, This area is ideal for those looking for tranquillity being very close to the main services and access roads.
Book a visit and come and see your future home.
Contemporary construction, set in a plot of 437 m2, very well located, in a cul-de-sac, practically only accessible to residents.
Good sun exposure and good neighbourhood.
The villa consists of 3 floors, divided as follows:
- Floor 0:
Hall
Living room with 57.65 m2, with small garden facing the entrance and direct access to the pool, porch, rear garden and leisure area around the pool
Open space kitchen with island with 14.75 m2, direct access to a porch, where you can continue the kitchen, enjoying outdoor meals, next to the pool and garden
Social toilet with 2.25 m2
Direct entrance from the car park to the kitchen
- Floor 1:
Circulation hall with 6.60 m2
1 Suite with 11.10 m2, bathroom with 5.25 m2 and balcony with 3.60 m2
1Suite with 22.70 m2, Bathroom with 4.40 m2
1 Bedroom with 15.80 m2 and wardrobe
1 Bedroom with 14.10 m2 with wardrobe and balcony with 5.90 m2
Full bathroom with 4.40 m2
-Basement:
Indoor garden with window
Hall / Multipurpose with 104.20 m2
Laundry room ( washing machine and tumble dryer ) with 11.50 m2
Toilet
Technical area
Storage
Wine cellar
Garden:
Swimming pool with 27 m2, 1.5 m deep
Area around the pool with 28.05 m2
Lawn area
Exterior Arrangements
Parking area
Located just 5 minutes from the A5 and 10 minutes from the centre of Cascais, the villa is close to pharmacies, small local shops and supermarkets, national and international schools, Golf at Quinta da Marinha, Picadeiro, Guincho beach and beaches in the centre of Cascais, This area is ideal for those looking for tranquillity being very close to the main services and access roads.
Book a visit and come and see your future home.
Contact
VILLA T4 / T5 LUXURY IN SOLTROIA
House 4 Bedrooms
Soltroia, Grândola e Santa Margarida da Serra, Distrito de Setúbal
Used · 395m²
With Swimming Pool
buy
3.750.000 €
ARE YOU LOOKING FOR A 4/5 BEDROOM VILLA WITH POOL AND GARDEN IN SOLTROIA, IN AN EXCELLENT LOCATION?
THIS IS YOUR HOME!
ALREADY WITH AN APPROVED PROJECT WITH A PAID LICENSE!
This fabulous 4 bedroom luxury villa of 395m2 is harmoniously distributed over 2 floors, comprising:
FLOOR 0 AND FLOOR 1: 272.50m2
- 4 Bedrooms en Suite, one of them considered MASTER-SUITE with 50 m2 and river view; 2 suites facing the river (there is also the possibility of adding 1 more bedroom, thus transforming the villa into a T5).
- Bathrooms with solar-lit windows, living room and kitchen in open-space island, overlooking the pool and terrace area.
- Fully equipped kitchen;
BASEMENT: 122.50m2
- 6 parking lots;
- Laundry area;
- 1 toilet in the basement;
- 1 service room;
-Collection;
- Home cinema
EXTERIOR:
- Saltwater pool with waterfall and LEDs.
FEATURES:
- Contemporary Architecture;
- Modern finishes;
- Central Vacuum, Solar Panels, Electric Shutters, Mitsubishi Air Conditioning in all rooms;
- Heat pump;
- Underfloor heating
- Oscillating frames with thermal and acoustic cut in both rooms, including bathrooms;
- Video surveillance on both floors;
- 2 Alarms: one for the house and one for the garage being independent;
- 6 video surveillance cameras distributed around the house, connected directly to the mobile phone;
- Garden and Sidewalk in the Old Portuguese Style;
- 3 cardinal points: East, West, South.
LOCATION:
Location in a quiet and privileged tourist urbanisation, a privileged area of premium architecture, a few meters from the beach and on the beautiful Peninsula of Troia, in the area of Soltroia, municipality of Grândola, on the coast of the parish of Carvalhal. The region offers several activities for the whole family.
You can make the crossing by Aquataxi or Ferryboat, from the port of Setúbal. Two river terminals guarantee the shortest connection to Troia: dock of commerce (ferries) and pier 3 (catamarans).
Minutes from Setúbal, less than an hour to Lisbon and a few km from Alcácer do Sal, Comporta and Carvalhal.
Possibility to make some changes to the project.
The villa can also be delivered turnkey with luxury decoration to be agreed with the owner upon presentation showroom and with value to be agreed.
For more information or to schedule a visit, please contact our store or send a contact request.
THIS IS YOUR HOME!
ALREADY WITH AN APPROVED PROJECT WITH A PAID LICENSE!
This fabulous 4 bedroom luxury villa of 395m2 is harmoniously distributed over 2 floors, comprising:
FLOOR 0 AND FLOOR 1: 272.50m2
- 4 Bedrooms en Suite, one of them considered MASTER-SUITE with 50 m2 and river view; 2 suites facing the river (there is also the possibility of adding 1 more bedroom, thus transforming the villa into a T5).
- Bathrooms with solar-lit windows, living room and kitchen in open-space island, overlooking the pool and terrace area.
- Fully equipped kitchen;
BASEMENT: 122.50m2
- 6 parking lots;
- Laundry area;
- 1 toilet in the basement;
- 1 service room;
-Collection;
- Home cinema
EXTERIOR:
- Saltwater pool with waterfall and LEDs.
FEATURES:
- Contemporary Architecture;
- Modern finishes;
- Central Vacuum, Solar Panels, Electric Shutters, Mitsubishi Air Conditioning in all rooms;
- Heat pump;
- Underfloor heating
- Oscillating frames with thermal and acoustic cut in both rooms, including bathrooms;
- Video surveillance on both floors;
- 2 Alarms: one for the house and one for the garage being independent;
- 6 video surveillance cameras distributed around the house, connected directly to the mobile phone;
- Garden and Sidewalk in the Old Portuguese Style;
- 3 cardinal points: East, West, South.
LOCATION:
Location in a quiet and privileged tourist urbanisation, a privileged area of premium architecture, a few meters from the beach and on the beautiful Peninsula of Troia, in the area of Soltroia, municipality of Grândola, on the coast of the parish of Carvalhal. The region offers several activities for the whole family.
You can make the crossing by Aquataxi or Ferryboat, from the port of Setúbal. Two river terminals guarantee the shortest connection to Troia: dock of commerce (ferries) and pier 3 (catamarans).
Minutes from Setúbal, less than an hour to Lisbon and a few km from Alcácer do Sal, Comporta and Carvalhal.
Possibility to make some changes to the project.
The villa can also be delivered turnkey with luxury decoration to be agreed with the owner upon presentation showroom and with value to be agreed.
For more information or to schedule a visit, please contact our store or send a contact request.
Contact
House 4 Bedrooms
Costa da Guia (Cascais), Cascais e Estoril, Distrito de Lisboa
Used · 372m²
With Garage
buy
2.950.000 €
ARE YOU LOOKING FOR A REFURBISHED 4 BEDROOM VILLA WITH POOL AND GARDEN IN GUIA - CASCAIS?
THIS IS YOUR HOME!
This villa REFURBISHED IN 2021, with lift is located in an excellent area close to schools, leisure areas, local shops and close to the beach
The areas of this villa are distributed as follows:
- Ground floor: Living room, guest toilet, fully equipped kitchen with SMEG appliances and living room
- 1st floor: 3 suites, one with walk-in closet
On the top floor you will find a 110 m2 terrace, with a heated pool with sea view and a toilet, access to this floor can be made by lift.
It has a sea view from floor 0
In the basement 110m2 with 1 suite, games room, laundry room and garage 47m2
The villa has a garden and a 191.50m2 terrace
House lined with blue hood, double walls with air box and Xps insulation, pvc spans, heated pool with heat pump, solar panels, and sanitary facilities all in natural stone, daikin air conditioning, all windows have solar film and also has a ramp for cars 70.50m2
L.U 355/1997
Come and see this magnificent house just a few meters from the sea.
Contact us to schedule a visit or for any information
THIS IS YOUR HOME!
This villa REFURBISHED IN 2021, with lift is located in an excellent area close to schools, leisure areas, local shops and close to the beach
The areas of this villa are distributed as follows:
- Ground floor: Living room, guest toilet, fully equipped kitchen with SMEG appliances and living room
- 1st floor: 3 suites, one with walk-in closet
On the top floor you will find a 110 m2 terrace, with a heated pool with sea view and a toilet, access to this floor can be made by lift.
It has a sea view from floor 0
In the basement 110m2 with 1 suite, games room, laundry room and garage 47m2
The villa has a garden and a 191.50m2 terrace
House lined with blue hood, double walls with air box and Xps insulation, pvc spans, heated pool with heat pump, solar panels, and sanitary facilities all in natural stone, daikin air conditioning, all windows have solar film and also has a ramp for cars 70.50m2
L.U 355/1997
Come and see this magnificent house just a few meters from the sea.
Contact us to schedule a visit or for any information
Contact
VILLA T4/T5 OF LUXURY IN SOLTROIA
House 4 Bedrooms Triplex
Soltroia, Grândola e Santa Margarida da Serra, Distrito de Setúbal
Used · 395m²
With Garage
buy
3.750.000 €
ARE YOU LOOKING FOR A 4/5 BEDROOM VILLA WITH POOL AND GARDEN IN SOLTROIA, IN AN EXCELLENT LOCATION?
THIS IS YOUR HOME!
ALREADY WITH AN APPROVED PROJECT WITH A PAID LICENSE!
This fabulous 4 bedroom luxury villa of 395m2 is harmoniously distributed over 2 floors, comprising:
FLOOR 0 AND FLOOR 1: 272.50m2
- 4 Bedrooms en Suite, one of them considered MASTER-SUITE with 50 m2 and river view; 2 suites facing the river (there is also the possibility of adding 1 more bedroom, thus transforming the villa into a T5).
- Bathrooms with solar-lit windows, living room and kitchen in open-space island, overlooking the pool and terrace area.
- Fully equipped kitchen;
BASEMENT: 122.50m2
- 7 parking lots;
- Laundry area;
- 1 toilet in the basement;
- 1 service room;
-Collection;
- Home cinema
EXTERIOR:
- Saltwater pool with waterfall and LEDs.
FEATURES:
- Contemporary Architecture;
- Modern finishes;
- Central Vacuum, Solar Panels, Electric Shutters, Mitsubishi Air Conditioning in all rooms;
- Heat pump;
- Underfloor heating
- Oscillating frames with thermal and acoustic cut in both rooms, including bathrooms;
- Video surveillance on both floors;
- 2 Alarms: one for the house and one for the garage being independent;
- 6 video surveillance cameras distributed around the house, connected directly to the mobile phone;
- Garden and Sidewalk in the Old Portuguese Style;
- 3 cardinal points: East, West, South.
LOCATION:
Location in a quiet and privileged tourist urbanisation, a privileged area of premium architecture, a few meters from the beach and on the beautiful Peninsula of Troia, in the area of Soltroia, municipality of Grândola, on the coast of the parish of Carvalhal. The region offers several activities for the whole family.
You can make the crossing by Aquataxi or Ferryboat, from the port of Setúbal. Two river terminals guarantee the shortest connection to Troia: dock of commerce (ferries) and pier 3 (catamarans).
Minutes from Setúbal, less than an hour to Lisbon and a few km from Alcácer do Sal, Comporta and Carvalhal.
Possibility to make some changes to the project.
The villa can also be delivered turnkey with luxury decoration to be agreed with the owner upon presentation of the showroom and with a value to be agreed.
For more information or to schedule a visit, please contact our store or send a contact request.
THIS IS YOUR HOME!
ALREADY WITH AN APPROVED PROJECT WITH A PAID LICENSE!
This fabulous 4 bedroom luxury villa of 395m2 is harmoniously distributed over 2 floors, comprising:
FLOOR 0 AND FLOOR 1: 272.50m2
- 4 Bedrooms en Suite, one of them considered MASTER-SUITE with 50 m2 and river view; 2 suites facing the river (there is also the possibility of adding 1 more bedroom, thus transforming the villa into a T5).
- Bathrooms with solar-lit windows, living room and kitchen in open-space island, overlooking the pool and terrace area.
- Fully equipped kitchen;
BASEMENT: 122.50m2
- 7 parking lots;
- Laundry area;
- 1 toilet in the basement;
- 1 service room;
-Collection;
- Home cinema
EXTERIOR:
- Saltwater pool with waterfall and LEDs.
FEATURES:
- Contemporary Architecture;
- Modern finishes;
- Central Vacuum, Solar Panels, Electric Shutters, Mitsubishi Air Conditioning in all rooms;
- Heat pump;
- Underfloor heating
- Oscillating frames with thermal and acoustic cut in both rooms, including bathrooms;
- Video surveillance on both floors;
- 2 Alarms: one for the house and one for the garage being independent;
- 6 video surveillance cameras distributed around the house, connected directly to the mobile phone;
- Garden and Sidewalk in the Old Portuguese Style;
- 3 cardinal points: East, West, South.
LOCATION:
Location in a quiet and privileged tourist urbanisation, a privileged area of premium architecture, a few meters from the beach and on the beautiful Peninsula of Troia, in the area of Soltroia, municipality of Grândola, on the coast of the parish of Carvalhal. The region offers several activities for the whole family.
You can make the crossing by Aquataxi or Ferryboat, from the port of Setúbal. Two river terminals guarantee the shortest connection to Troia: dock of commerce (ferries) and pier 3 (catamarans).
Minutes from Setúbal, less than an hour to Lisbon and a few km from Alcácer do Sal, Comporta and Carvalhal.
Possibility to make some changes to the project.
The villa can also be delivered turnkey with luxury decoration to be agreed with the owner upon presentation of the showroom and with a value to be agreed.
For more information or to schedule a visit, please contact our store or send a contact request.
Contact
CONTEMPORARY 4 BEDROOM VILLA IN CASCAIS
House 4 Bedrooms
Costa da Guia (Cascais), Cascais e Estoril, Distrito de Lisboa
Remodelled · 311m²
With Garage
buy
2.650.000 €
4 BEDROOM VILLA IN QUINTA DA PEDRA CASCAIS, plot 508m2 with air conditioning, 6 solar panels for heating, hot water and 8 electricity (you can heat the pool through the use of these panels as well)
Are you looking for a villa with privacy in Cascais and protected from the usual wind?
The areas of this villa are distributed as follows:
Floor 0: 2 complete suites (25.30m2, 17m2) with storage, one with bathtub 7.24m2, the other with shower base 9m2
Middle floor: dining room and living room 39m2 with fully equipped SIEMENS kitchen 17m2
Floor 1: master suite 20m2 with walking closet 11.40m2, full bathroom 15m2 with access to a terrace
Floor -1: complete bedroom with bathroom and gym 11.82m2 where it currently has a 46m2 game snooker table
On this floor there is also a living room and has direct access to the pool only through this floor.
Garage for one and a half cars plus ramp where 3 more cars fit.
Living room balcony over the pool
Here there is a house with 14 years of construction but which is practically new.
Year of construction 2010
It is ready to move in
Are you looking for a villa with privacy in Cascais and protected from the usual wind?
The areas of this villa are distributed as follows:
Floor 0: 2 complete suites (25.30m2, 17m2) with storage, one with bathtub 7.24m2, the other with shower base 9m2
Middle floor: dining room and living room 39m2 with fully equipped SIEMENS kitchen 17m2
Floor 1: master suite 20m2 with walking closet 11.40m2, full bathroom 15m2 with access to a terrace
Floor -1: complete bedroom with bathroom and gym 11.82m2 where it currently has a 46m2 game snooker table
On this floor there is also a living room and has direct access to the pool only through this floor.
Garage for one and a half cars plus ramp where 3 more cars fit.
Living room balcony over the pool
Here there is a house with 14 years of construction but which is practically new.
Year of construction 2010
It is ready to move in
Contact
House 4 Bedrooms
Boavista, Santo Onofre e Serra do Bouro, Caldas da Rainha, Distrito de Leiria
Used · 401m²
With Garage
buy
2.295.000 €
4-bedroom villa with 466 sqm of gross construction area, with a garden, pool, and sea views, set on a plot of land of 2594 sqm, in Caldas da Rainha, Leiria. It consists of four bedrooms and six bathrooms, with the ground floor featuring a spacious open-plan layout with a living room, dining room, and kitchen. Large sliding glass doors open onto three patios, providing access to a low-maintenance garden, inviting jacuzzi, and heated pool. There is also a suite that offers versatility as a home office. The first floor comprises a south-facing master suite with a private patio, where you can enjoy views of the Berlengas Islands and the mesmerizing allure of the sea. The other suite and bedroom have access to another patio facing the sea, ideal for outdoor dining and entertainment.
Vila Boa Vista seamlessly integrates the beauty of the ocean into its design, with panoramic sea views visible throughout the property. Floor-to-ceiling sliding glass doors effortlessly merge the indoor and outdoor spaces, allowing the natural splendor of the surroundings to permeate the residence. Immaculate craftsmanship and opulent materials create lasting elegance that characterizes the luxurious lifestyle it offers.
Committed to sustainability, the property embraces smart home technology, allowing for easy control of lighting, security, climate, and entertainment systems through intuitive apps or voice commands, whether you are at home or away. Vila Boa Vista celebrates coastal beauty, tranquility, and contemporary luxury, offering an extraordinary living experience.
Located between the vibrant coastal towns of Foz do Arelho and São Martinho do Porto, Vila Boa Vista offers unparalleled ocean views and perfectly combines comfort and elegance with stunning sea views. It is a 1 hour and 15 minutes driving distance from the center of Lisbon and Humberto Delgado Airport.
Vila Boa Vista seamlessly integrates the beauty of the ocean into its design, with panoramic sea views visible throughout the property. Floor-to-ceiling sliding glass doors effortlessly merge the indoor and outdoor spaces, allowing the natural splendor of the surroundings to permeate the residence. Immaculate craftsmanship and opulent materials create lasting elegance that characterizes the luxurious lifestyle it offers.
Committed to sustainability, the property embraces smart home technology, allowing for easy control of lighting, security, climate, and entertainment systems through intuitive apps or voice commands, whether you are at home or away. Vila Boa Vista celebrates coastal beauty, tranquility, and contemporary luxury, offering an extraordinary living experience.
Located between the vibrant coastal towns of Foz do Arelho and São Martinho do Porto, Vila Boa Vista offers unparalleled ocean views and perfectly combines comfort and elegance with stunning sea views. It is a 1 hour and 15 minutes driving distance from the center of Lisbon and Humberto Delgado Airport.
Contact
House 4 Bedrooms
Venda do Pinheiro, Venda do Pinheiro e Santo Estêvão das Galés, Mafra, Distrito de Lisboa
Under construction · 678m²
With Garage
buy
2.499.000 €
Detached villa with contemporary lines, in the final phase of finishing, with 1000 sqm of gross construction area, swimming pool, garden, gym, SPA, and garage for eight vehicles in Venda do Pinheiro, Mafra. The villa boasts a privileged location on an elevated plot of 1930 sqm, providing more privacy and being above-average dimensions. It comprises four en-suite bedrooms with walk-in closets, three of which are located on the first floor, offering balconies and panoramic views of the surrounding green hills.
On the ground floor, you will find the social area, which includes a bathroom, an en-suite bedroom, a living and dining room of 56 sqm, a 34 sqm kitchen with an island, a separate laundry area with direct access to the exterior where the infinity swimming pool area is located, with an automatic cover (saltwater and heated), a pit fire, a deck, a barbecue, and a signature garden featuring landscaping design.
The basement consists of a gym, a SPA area, a technical area, a space intended for a cinema room or other complementary use, and a second kitchen. At this stage, there is the possibility of reviewing or adapting the existing layout. The 217 sqm garage is equipped with charging points for electric vehicles. It also has pre-installation for a sauna and jacuzzi.
The technology, which is an integral part of this property, features an advanced home automation and security system to provide comfort and optimize energy management. It includes solar and photovoltaic panels, a 120-meter well, and an elevator to facilitate connection between the three floors of the property.
Located just 20 minutes from the center of Lisbon, in a quiet residential area composed only of detached houses, close to various services such as supermarkets, pharmacies, banks, and restaurants, all within walking distance, offering a neighborhood lifestyle. It also has direct access to the best beaches in Europe, notably Ericeira - a world-class surfing reserve, just a 15-minute drive away. In the vicinity, there are also private schools such as Colégio de Santo André, as an alternative to traditional schools in the municipality of Cascais.
This is a valid investment option in a high-value real estate product, with potential for appreciation, considering the exponential increase in demand in an area close to Lisbon, with modern access to the capital and the airport.
On the ground floor, you will find the social area, which includes a bathroom, an en-suite bedroom, a living and dining room of 56 sqm, a 34 sqm kitchen with an island, a separate laundry area with direct access to the exterior where the infinity swimming pool area is located, with an automatic cover (saltwater and heated), a pit fire, a deck, a barbecue, and a signature garden featuring landscaping design.
The basement consists of a gym, a SPA area, a technical area, a space intended for a cinema room or other complementary use, and a second kitchen. At this stage, there is the possibility of reviewing or adapting the existing layout. The 217 sqm garage is equipped with charging points for electric vehicles. It also has pre-installation for a sauna and jacuzzi.
The technology, which is an integral part of this property, features an advanced home automation and security system to provide comfort and optimize energy management. It includes solar and photovoltaic panels, a 120-meter well, and an elevator to facilitate connection between the three floors of the property.
Located just 20 minutes from the center of Lisbon, in a quiet residential area composed only of detached houses, close to various services such as supermarkets, pharmacies, banks, and restaurants, all within walking distance, offering a neighborhood lifestyle. It also has direct access to the best beaches in Europe, notably Ericeira - a world-class surfing reserve, just a 15-minute drive away. In the vicinity, there are also private schools such as Colégio de Santo André, as an alternative to traditional schools in the municipality of Cascais.
This is a valid investment option in a high-value real estate product, with potential for appreciation, considering the exponential increase in demand in an area close to Lisbon, with modern access to the capital and the airport.
Contact
Detached House 4 Bedrooms Duplex
Lagos, São Gonçalo de Lagos, Distrito de Faro
Under construction · 255m²
With Garage
buy
3.250.000 €
Detached detached detached villa, in complete privacy and tranquility, located on the outskirts of the city of Lagos.
On a plot of ten thousand square meters, a villa is being built with a gross area of three hundred and thirty-seven square meters, consisting of basement, ground floor and first floor.
At the level of space distribution, the ground floor consists of a bedroom en suite, fully equipped kitchen, dining room in open space, a laundry room and a sanitary facility to support the social area.
On the first floor are three bedrooms en suite, all with built-in wardrobes and with direct access to the terraces and balconies. In the basement is located the garage with space for two cars, storage and technical area.
Outside you can enjoy several leisure spaces such as the barbecue area with dining area covered by a pergola, the pool area with deck among other harmonious nooks.
With plenty of natural light due to good sun exposure, this excellent opportunity is in a great location. If on the one hand it is still in the city of Lagos, surrounded by all the commerce, services, leisure and cultural points of the city; On the other hand it is in a quiet residential area that provides privacy and a quiet reality, without noise where the bubbling bustle of the city is not the denominating factor.
It is also remembered that it is close to the iconic beaches such as Meia Praia, Praia da Batata, Praia dos Estudante, Praia do Pinhão, Praia da Dona Ana, Praia do Porto de Mós; as well as being within walking distance of the Palmares Ocean Living & Golf course and the Boavista Golf & Spa course.
Highlight for the quick accessibility to the main road access roads that puts Lagos about forty-five minutes from Faro International Airport.
Book your visit
HAB_51046
On a plot of ten thousand square meters, a villa is being built with a gross area of three hundred and thirty-seven square meters, consisting of basement, ground floor and first floor.
At the level of space distribution, the ground floor consists of a bedroom en suite, fully equipped kitchen, dining room in open space, a laundry room and a sanitary facility to support the social area.
On the first floor are three bedrooms en suite, all with built-in wardrobes and with direct access to the terraces and balconies. In the basement is located the garage with space for two cars, storage and technical area.
Outside you can enjoy several leisure spaces such as the barbecue area with dining area covered by a pergola, the pool area with deck among other harmonious nooks.
With plenty of natural light due to good sun exposure, this excellent opportunity is in a great location. If on the one hand it is still in the city of Lagos, surrounded by all the commerce, services, leisure and cultural points of the city; On the other hand it is in a quiet residential area that provides privacy and a quiet reality, without noise where the bubbling bustle of the city is not the denominating factor.
It is also remembered that it is close to the iconic beaches such as Meia Praia, Praia da Batata, Praia dos Estudante, Praia do Pinhão, Praia da Dona Ana, Praia do Porto de Mós; as well as being within walking distance of the Palmares Ocean Living & Golf course and the Boavista Golf & Spa course.
Highlight for the quick accessibility to the main road access roads that puts Lagos about forty-five minutes from Faro International Airport.
Book your visit
HAB_51046
Contact
House 4 Bedrooms +1
Beloura (São Pedro Penaferrim), S.Maria e S.Miguel, S.Martinho, S.Pedro Penaferrim, Sintra, Distrito de Lisboa
Used · 354m²
With Garage
buy
2.100.000 €
4+1 bedroom villa, with 345 m2 of gross construction area, set on a plot of 1,400 m2, with garden and swimming pool, in the gated community of Quinta da Beloura, in Sintra. The villa is spread over two floors. The ground floor comprises a 30m2 entrance hall, a 65 m2 living room, dining room, office, guest bathroom, fully equipped kitchen, pantry, and laundry room. The social area has access to an outdoor terrace with a lounge area and dining area. There is also a bathroom for the pool area and a storage room. On the upper floor, there is a suite with a walk-in closet and private balcony. This floor also features three bedrooms with two additional bathrooms. The villa offers views of the golf course and east-west solar exposure. It also includes underfloor heating, air conditioning in all rooms, photovoltaic panels, double glazed windows, an alarm system with external cameras, parking space for three cars, and an electric car charger.
In Quinta da Beloura, you will find all kinds of shops and services, green areas, leisure facilities, lakes, a golf course, the Beloura Tennis Academy, and the Holmes Place gym.
Just a few minutes away from the International Schools The American School in Portugal (TASIS) and Carlucci American International School of Lisbon (CAISL). In Quinta da Beloura, you will find all kinds of shops and services, green areas, and a playground. It is a 5-minute drive from Corte Inglês Beloura and 10 minutes from the main shopping centers CascaiShopping and Alegro Sintra. Easy access to IC19, A16, and A5. 10 minutes from the historic center of Sintra and 20 minutes from Lisbon and Humberto Delgado Airport.
In Quinta da Beloura, you will find all kinds of shops and services, green areas, leisure facilities, lakes, a golf course, the Beloura Tennis Academy, and the Holmes Place gym.
Just a few minutes away from the International Schools The American School in Portugal (TASIS) and Carlucci American International School of Lisbon (CAISL). In Quinta da Beloura, you will find all kinds of shops and services, green areas, and a playground. It is a 5-minute drive from Corte Inglês Beloura and 10 minutes from the main shopping centers CascaiShopping and Alegro Sintra. Easy access to IC19, A16, and A5. 10 minutes from the historic center of Sintra and 20 minutes from Lisbon and Humberto Delgado Airport.
Contact
House 4 Bedrooms
São Clemente, Loulé, Distrito de Faro
New · 242m²
With Garage
buy
2.390.000 €
4 bedroom villa under construction with swimming pool for sale in Loulé, Algarve.
Distributed over a floor of 300 m2 and a basement of 400 m2. It has covered and uncovered terraces, connecting to the living room and bedrooms. Excellent quality finishes and equipment.
It has unobstructed views of the town of Loulé and the countryside, framed by the sea.
It is a few km from loulé international school, 16 km from Vilamoura and Marina, golf courses and beach; and 25 minutes from Faro International Airport.
Come and meet her!
Castelhana is a Portuguese real estate agency present in the domestic market for over 20 years, specialized in prime residential real estate and recognized for the launch of some of the most distinguished developments in Portugal.
Founded in 1999, Castelhana provides a full service in business brokerage. We are specialists in investment and in the commercialization of real estate.
In Algarve we are based in the heart of Vilamoura, on the ’Golden Triangle’, in Porto we are based in the sophisticated Boavista district,
in Lisbon, in Chiado, one of the most emblematic and traditional districts of the city.
We are waiting for you. We have a team available to give you the best support in your next real estate investment.
Contact us!
Distributed over a floor of 300 m2 and a basement of 400 m2. It has covered and uncovered terraces, connecting to the living room and bedrooms. Excellent quality finishes and equipment.
It has unobstructed views of the town of Loulé and the countryside, framed by the sea.
It is a few km from loulé international school, 16 km from Vilamoura and Marina, golf courses and beach; and 25 minutes from Faro International Airport.
Come and meet her!
Castelhana is a Portuguese real estate agency present in the domestic market for over 20 years, specialized in prime residential real estate and recognized for the launch of some of the most distinguished developments in Portugal.
Founded in 1999, Castelhana provides a full service in business brokerage. We are specialists in investment and in the commercialization of real estate.
In Algarve we are based in the heart of Vilamoura, on the ’Golden Triangle’, in Porto we are based in the sophisticated Boavista district,
in Lisbon, in Chiado, one of the most emblematic and traditional districts of the city.
We are waiting for you. We have a team available to give you the best support in your next real estate investment.
Contact us!
Contact
House 4 Bedrooms
Urbanização Al-Sakia, Quarteira, Loulé, Distrito de Faro
Used · 473m²
With Garage
buy
2.500.000 €
Set of two villas, one with 3 bedrooms and 349 sqm of gross construction area, and another one with 1 bedroom and 319 sqm of construction area, set on a plot of land of 2,475 sqm, with a swimming pool, garden, and garage, in the Al-Sakia urbanization, in the prestigious Golden Triangle between Vilamoura, Vale do Lobo, and Almancil, in the Algarve. Both houses are sold furnished.
The 3-bedroom villa consists of a large living and dining room of 56 sqm with access to a 20 sqm terrace, three en-suite bedrooms, a fully fitted kitchen, an office currently used as a bedroom with access to the terrace, a guest bathroom, and a laundry room.
The 1-bedroom villa, on two floors, features a bedroom en-suite, a guest bathroom, a kitchen with a dining area that has direct access to the swimming pool with a water cascade, and storage space in the basement.
The plot of land has a borehole for irrigation.
Al-Sakia is a residential complex located in a quiet area, close to beaches and prestigious golf courses in the region. The development offers a wide range of amenities, such as a gym, sauna, large swimming pool with a jacuzzi, children’s pool, playground, two tennis courts, solarium, and a restaurant/bar with a poolside terrace.
It is located a 9-minute drive from the São Lourenço International School and 18 minutes from the Vilamoura International School, 10 minutes from Vale do Lobo, 12 minutes from the Vilamoura Marina, 16 minutes from Quinta do Lago, areas where you can find commerce, major services, restaurants, and bars, 22 minutes from Faro Airport, and 2 hours and 20 minutes from Lisbon Airport.
The 3-bedroom villa consists of a large living and dining room of 56 sqm with access to a 20 sqm terrace, three en-suite bedrooms, a fully fitted kitchen, an office currently used as a bedroom with access to the terrace, a guest bathroom, and a laundry room.
The 1-bedroom villa, on two floors, features a bedroom en-suite, a guest bathroom, a kitchen with a dining area that has direct access to the swimming pool with a water cascade, and storage space in the basement.
The plot of land has a borehole for irrigation.
Al-Sakia is a residential complex located in a quiet area, close to beaches and prestigious golf courses in the region. The development offers a wide range of amenities, such as a gym, sauna, large swimming pool with a jacuzzi, children’s pool, playground, two tennis courts, solarium, and a restaurant/bar with a poolside terrace.
It is located a 9-minute drive from the São Lourenço International School and 18 minutes from the Vilamoura International School, 10 minutes from Vale do Lobo, 12 minutes from the Vilamoura Marina, 16 minutes from Quinta do Lago, areas where you can find commerce, major services, restaurants, and bars, 22 minutes from Faro Airport, and 2 hours and 20 minutes from Lisbon Airport.
Contact
Detached House 4 Bedrooms Duplex
Albufeira, Albufeira e Olhos de Água, Distrito de Faro
Under construction · 390m²
With Garage
buy
3.250.000 €
Luxury 4 bedroom villa in Orada / Marina de Albufeira, Algarve
This villa is located in one of the most recent and modern urbanizations in Albufeira, called Vila das Amendoeiras and where there are some of the most imposing, modern and luxurious villas in Albufeira.
Very close to the Marina of Albufeira, with pedestrian paths that allow access to the boats in less than 5 minutes on foot, this is also an extremely calm and peaceful urbanization, a true diamond far from the hustle of the city, but close enough to the main points of interest and the most beautiful beaches in the county.
The unequivocal quality of the construction with a huge commitment to materials of the highest level, with energy class A pre-certification, and ultra modern architectural lines, makes this villa a dream project, in a dream location.
DISPOSITION
- Basement | large garage for several vehicles
- Ground Floor | 1 bedroom ensuite with access to the pool area, living room, dining room with double height ceilings and both areas also with access to the outdoor area and pool, fully equipped kitchen and in open space / open plan
- 1st Floor | 3 ensuite bedrooms, one of which also has a ’walkin closet’
- Exterior | Carport for 2 vehicles, large garden, living area, barbecue, swimming pool
Praia dos Arrifes and São Rafael within a 5-minute drive and for golf lovers, the Salgados golf course is approximately a 10-minute drive away.
CHARACTERISTICS
independent house
Total Area of the Plot of Land | 1,329m2
Useful Area | 390m2
4 en-suite bedrooms
6 bathrooms
balconies
Heated Floor
built-in air conditioning
Electric blinds / Solar breezes (first floor rooms only)
Domotics
Solar panels for water heating and underfloor heating
Heated Pool
Garden
Energy pre-certificate ’A’
Completion forecast 2024
NOTE | The sale value is the value for the house completed by project, that is, ’Turnkey’, however, depending on construction timing, the buyer may agree on different details in materials and decoration. Situation to be checked at the time of the proposal.
Project developed with prior communication.
SERVICES
There are small supermarkets a few kilometers away, however, the biggest shopping area will be in the center of Albufeira, just 5 minutes away by car.
An area also gifted with several high quality restaurants, both close to the coast and further inland.
VISITS
Contact us for more information and to schedule a visit to your future dream home. We are here to help throughout the process.
POINTS OF INTEREST
Faro Airport (45.7km), Highway (8.8km), Supermarket (280m), Beach (1.5km), Historic Center (1.6km), Market (3.7km), Pharmacy (50 m), Pharmacy ( 2.7km), Hospital (5.7km), Bus Terminal (4.4km), Golf (6.4km), Restaurants (50m), Bars (50m), Shopping Center (7.5km), Zoomarine (7km)
This villa is located in one of the most recent and modern urbanizations in Albufeira, called Vila das Amendoeiras and where there are some of the most imposing, modern and luxurious villas in Albufeira.
Very close to the Marina of Albufeira, with pedestrian paths that allow access to the boats in less than 5 minutes on foot, this is also an extremely calm and peaceful urbanization, a true diamond far from the hustle of the city, but close enough to the main points of interest and the most beautiful beaches in the county.
The unequivocal quality of the construction with a huge commitment to materials of the highest level, with energy class A pre-certification, and ultra modern architectural lines, makes this villa a dream project, in a dream location.
DISPOSITION
- Basement | large garage for several vehicles
- Ground Floor | 1 bedroom ensuite with access to the pool area, living room, dining room with double height ceilings and both areas also with access to the outdoor area and pool, fully equipped kitchen and in open space / open plan
- 1st Floor | 3 ensuite bedrooms, one of which also has a ’walkin closet’
- Exterior | Carport for 2 vehicles, large garden, living area, barbecue, swimming pool
Praia dos Arrifes and São Rafael within a 5-minute drive and for golf lovers, the Salgados golf course is approximately a 10-minute drive away.
CHARACTERISTICS
independent house
Total Area of the Plot of Land | 1,329m2
Useful Area | 390m2
4 en-suite bedrooms
6 bathrooms
balconies
Heated Floor
built-in air conditioning
Electric blinds / Solar breezes (first floor rooms only)
Domotics
Solar panels for water heating and underfloor heating
Heated Pool
Garden
Energy pre-certificate ’A’
Completion forecast 2024
NOTE | The sale value is the value for the house completed by project, that is, ’Turnkey’, however, depending on construction timing, the buyer may agree on different details in materials and decoration. Situation to be checked at the time of the proposal.
Project developed with prior communication.
SERVICES
There are small supermarkets a few kilometers away, however, the biggest shopping area will be in the center of Albufeira, just 5 minutes away by car.
An area also gifted with several high quality restaurants, both close to the coast and further inland.
VISITS
Contact us for more information and to schedule a visit to your future dream home. We are here to help throughout the process.
POINTS OF INTEREST
Faro Airport (45.7km), Highway (8.8km), Supermarket (280m), Beach (1.5km), Historic Center (1.6km), Market (3.7km), Pharmacy (50 m), Pharmacy ( 2.7km), Hospital (5.7km), Bus Terminal (4.4km), Golf (6.4km), Restaurants (50m), Bars (50m), Shopping Center (7.5km), Zoomarine (7km)
Contact
House 4 Bedrooms +1
São Martinho, Funchal, Ilha da Madeira
Used · 541m²
With Garage
buy
2.650.000 €
4+1 bedroom villa, fully furnished, with 589 sqm of gross floor area, on an 850 sqm plot of land, with exceptional panoramic views of the Atlantic Ocean, Deserted Islands, and Funchal Bay, in one of the most prestigious and premium residential areas of Funchal, Madeira Island. The rustic-style villa features spacious interiors with noble materials such as wood, spread over three floors and an internal elevator, providing comfort and functionality in its living space.
The ground floor offers an entrance courtyard, a 38 sqm dining room open-plan to a spacious 65 sqm living room, which extends to a 31 sqm porch for family lunches or hosting friends, enjoying the garden and scenic views all year round, with tranquility and privacy. It includes a guest bathroom and internal access to the elevator. The fully equipped 31 sqm kitchen with dining area has a work island and a door leading to the side garden. The service area includes a laundry room, sunroom, pantry, utility room, a bedroom, a complete bathroom, and a covered patio. There is the possibility to build a swimming pool in the garden, located in front of the porch, in the most privileged southwest-oriented area of the plot. The side garden allows for a small organic vegetable garden, fruit trees, and herbs, with easy maintenance.
The first floor comprises an elevator, a generous and cozy 26 sqm living room with a balcony and stunning sea views, three suites, two of which with walk-in closets and balconies to enjoy the panoramic views, and an additional bedroom/office. The master suite, with 55 sqm, includes a 19 sqm walk-in closet and two private balconies, one of which overlooks Funchal harbor, the city, and the vast Atlantic.
The basement includes a garage with capacity for five cars, an elevator, a large storage area, pre-installation for a bathroom and dressing room, with the possibility of using part of the space for a gym, and a multi-purpose room for children or adults. The villa stands out for its very spacious areas, elevator, three suites, master suite, and the possibility of building a pool in the best area of the plot. The size of the plot and the excellent residential location, safe, sheltered, and quiet, allow for long-term investment appreciation potential, combining panoramic views with proximity to Funchal, the sea, and the beach area, with the privilege of being able to swim in the sea all year round.
Well-served by accessibility, the villa is a 3-minute drive or a 15-minute walk from Estrada Monumental, one of Funchal’s busiest commercial areas, with all kinds of shops, services, and the best restaurants nearby. It is less than 5 minutes from the Private Hospital and about 10 minutes from the center of Funchal, the marina, as well as nurseries, schools, public schools, leisure spaces such as gardens, tennis courts, and paddle courts. It is a 15-minute drive from Palheiro Golf and 30 minutes from Santo da Serra Golf Club. It is 20 minutes from Madeira International Airport (13 daily flights, 1h30 minutes to Lisbon and 4 daily flights of 2h00 to Porto, in addition to regular flights to 60 airports in 23 countries, including the United Kingdom, Germany, Switzerland, Denmark, Poland, USA, Canada, among others).
Madeira Island is known for its natural beauty, mild climate, and safety. The peaceful environment translates into a safe and high-quality living experience.
The ground floor offers an entrance courtyard, a 38 sqm dining room open-plan to a spacious 65 sqm living room, which extends to a 31 sqm porch for family lunches or hosting friends, enjoying the garden and scenic views all year round, with tranquility and privacy. It includes a guest bathroom and internal access to the elevator. The fully equipped 31 sqm kitchen with dining area has a work island and a door leading to the side garden. The service area includes a laundry room, sunroom, pantry, utility room, a bedroom, a complete bathroom, and a covered patio. There is the possibility to build a swimming pool in the garden, located in front of the porch, in the most privileged southwest-oriented area of the plot. The side garden allows for a small organic vegetable garden, fruit trees, and herbs, with easy maintenance.
The first floor comprises an elevator, a generous and cozy 26 sqm living room with a balcony and stunning sea views, three suites, two of which with walk-in closets and balconies to enjoy the panoramic views, and an additional bedroom/office. The master suite, with 55 sqm, includes a 19 sqm walk-in closet and two private balconies, one of which overlooks Funchal harbor, the city, and the vast Atlantic.
The basement includes a garage with capacity for five cars, an elevator, a large storage area, pre-installation for a bathroom and dressing room, with the possibility of using part of the space for a gym, and a multi-purpose room for children or adults. The villa stands out for its very spacious areas, elevator, three suites, master suite, and the possibility of building a pool in the best area of the plot. The size of the plot and the excellent residential location, safe, sheltered, and quiet, allow for long-term investment appreciation potential, combining panoramic views with proximity to Funchal, the sea, and the beach area, with the privilege of being able to swim in the sea all year round.
Well-served by accessibility, the villa is a 3-minute drive or a 15-minute walk from Estrada Monumental, one of Funchal’s busiest commercial areas, with all kinds of shops, services, and the best restaurants nearby. It is less than 5 minutes from the Private Hospital and about 10 minutes from the center of Funchal, the marina, as well as nurseries, schools, public schools, leisure spaces such as gardens, tennis courts, and paddle courts. It is a 15-minute drive from Palheiro Golf and 30 minutes from Santo da Serra Golf Club. It is 20 minutes from Madeira International Airport (13 daily flights, 1h30 minutes to Lisbon and 4 daily flights of 2h00 to Porto, in addition to regular flights to 60 airports in 23 countries, including the United Kingdom, Germany, Switzerland, Denmark, Poland, USA, Canada, among others).
Madeira Island is known for its natural beauty, mild climate, and safety. The peaceful environment translates into a safe and high-quality living experience.
Contact
House 4 Bedrooms
Marechal Gomes da Costa (Lordelo do Ouro), Lordelo do Ouro e Massarelos, Porto, Distrito do Porto
Under construction · 353m²
With Garage
buy
4.000.000 €
4 bedroom villa on the ground floor and 1st floor with swimming pool
Energy Class A+ (DCR)
Photographs are in 3D
For more information about this or another property, visit our website and talk to us!
SIGLA - Sociedade de Mediação Imobiliária, Lda is a company with more than 25 years of experience in the real estate market, recognised for its personalised service and professionalism in all phases of the business. With over 300 properties to choose from, the company has been a reliable choice for those looking to buy, sell, or lease a property.
SIGLA, your Real Estate Agency!
Energy Class A+ (DCR)
Photographs are in 3D
For more information about this or another property, visit our website and talk to us!
SIGLA - Sociedade de Mediação Imobiliária, Lda is a company with more than 25 years of experience in the real estate market, recognised for its personalised service and professionalism in all phases of the business. With over 300 properties to choose from, the company has been a reliable choice for those looking to buy, sell, or lease a property.
SIGLA, your Real Estate Agency!
Contact
House 4 Bedrooms
Soltroia, Carvalhal, Grândola, Distrito de Setúbal
Used · 725m²
With Garage
buy
2.665.000 €
4-bedroom villa with 725 sqm of gross construction area, garden, and private swimming pool, located on a plot of land of 1,160 sqm, in the Soltroia condominium, seaside, in the Comporta area. The villa spreads over two floors and also has a basement with space for five parking spaces, technical area, complete laundry room, support bathroom, and game room. On the entrance floor, there is a living and dining room with a fireplace, a kitchen with a breakfast area, a spa with a jacuzzi, a Turkish bath, and a support bathroom. The rooms lead to the garden with a wooden deck where you will find a heated 12x6 swimming pool with a jacuzzi, an outdoor shower, and a dining area with a barbecue covered in slate. On the 1st floor, there are four suites, with the master suite and an outdoor terrace with sea views where you can enjoy the sunset of the peninsula.
The villa also has thermal solar panels for hot water and pool heating, as well as photovoltaic panels connected to the electrical distribution network, an artesian well with automatic water treatment, electrical installation supported by a home automation system, electric blinds, and centrally controlled air conditioning. It also has pre-installation for an elevator and surveillance cameras.
Located a 2-minute walking distance from the Atlantic Beach, a 5-minute driving distance from the Ferry, 10 minutes from Comporta Beach, 15 minutes from Comporta Village, and 35 minutes from the cities of Alcácer do Sal or Vila de Grândola. It is also 1 hour and 30 minutes from Lisbon.
The villa also has thermal solar panels for hot water and pool heating, as well as photovoltaic panels connected to the electrical distribution network, an artesian well with automatic water treatment, electrical installation supported by a home automation system, electric blinds, and centrally controlled air conditioning. It also has pre-installation for an elevator and surveillance cameras.
Located a 2-minute walking distance from the Atlantic Beach, a 5-minute driving distance from the Ferry, 10 minutes from Comporta Beach, 15 minutes from Comporta Village, and 35 minutes from the cities of Alcácer do Sal or Vila de Grândola. It is also 1 hour and 30 minutes from Lisbon.
Contact
Apartment 4 Bedrooms +1
Cascais e Estoril, Distrito de Lisboa
Used · 311m²
With Garage
buy
2.300.000 €
This spectacular 300 sqm apartment is located in Estoril, a prime area of Cascais and offers a luxurious and exclusive villa experience. It is inserted in a private condominium, being surrounded by manicured gardens and has a communal swimming pool, ideal for families with children.
With extremely generous areas, the apartment comprises four spacious suites, each one with about 25 sqm, ensuring privacy and comfort for all family members. The living room, with approximately 70 sqm, is an ample and elegant space, with windows opening onto a spectacular terrace with about 200 sqm, perfect for outdoor entertainment.
The large dimensioned kitchen not only offers functionality, but also includes a dining area, providing a welcoming atmosphere for family gatherings. On the lower floor, bathed with natural light, there is a laundry area, a support pantry and a full private bathroom, being ideal for parties or to work as a games´ room.
This apartment is located just a 5 minutes’ walk from the coast, providing easy accesses to beaches and invites you to stroll by the sea. The proximity to essential services, national and international schools, makes this location even more convenient for a quiet and comfortable family life.
This property is a perfect combination of luxury, comfort, ample spaces and a privileged location, making it an exceptional choice for those who are looking for an exclusive residence in a prime area of Cascais.
Cascais is a Portuguese village famous for its bay, local business and its cosmopolitanism. It is considered the most sophisticated destination of the Lisbon’s region, where small palaces and refined and elegant constructions prevail. With the sea as a scenario, Cascais can be proud of having 7 golf courses, a casino, a marina and countless leisure areas. It is 30 minutes away from Lisbon and its international airport.
Porta da Frente Christie’s is a real estate agency that has been operating in the market for more than two decades. Its focus lays on the highest quality houses and developments, not only in the selling market, but also in the renting market. The company was elected by the prestigious brand Christie’s - one of the most reputable auctioneers, Art institutions and Real Estate of the world - to be represented in Portugal, in the areas of Lisbon, Cascais, Oeiras, Sintra and Alentejo. The main purpose of Porta da Frente Christie’s is to offer a top-notch service to our customers.
With extremely generous areas, the apartment comprises four spacious suites, each one with about 25 sqm, ensuring privacy and comfort for all family members. The living room, with approximately 70 sqm, is an ample and elegant space, with windows opening onto a spectacular terrace with about 200 sqm, perfect for outdoor entertainment.
The large dimensioned kitchen not only offers functionality, but also includes a dining area, providing a welcoming atmosphere for family gatherings. On the lower floor, bathed with natural light, there is a laundry area, a support pantry and a full private bathroom, being ideal for parties or to work as a games´ room.
This apartment is located just a 5 minutes’ walk from the coast, providing easy accesses to beaches and invites you to stroll by the sea. The proximity to essential services, national and international schools, makes this location even more convenient for a quiet and comfortable family life.
This property is a perfect combination of luxury, comfort, ample spaces and a privileged location, making it an exceptional choice for those who are looking for an exclusive residence in a prime area of Cascais.
Cascais is a Portuguese village famous for its bay, local business and its cosmopolitanism. It is considered the most sophisticated destination of the Lisbon’s region, where small palaces and refined and elegant constructions prevail. With the sea as a scenario, Cascais can be proud of having 7 golf courses, a casino, a marina and countless leisure areas. It is 30 minutes away from Lisbon and its international airport.
Porta da Frente Christie’s is a real estate agency that has been operating in the market for more than two decades. Its focus lays on the highest quality houses and developments, not only in the selling market, but also in the renting market. The company was elected by the prestigious brand Christie’s - one of the most reputable auctioneers, Art institutions and Real Estate of the world - to be represented in Portugal, in the areas of Lisbon, Cascais, Oeiras, Sintra and Alentejo. The main purpose of Porta da Frente Christie’s is to offer a top-notch service to our customers.
Contact
House 4 Bedrooms Triplex
Quinta do Peru, Quinta do Conde, Sesimbra, Distrito de Setúbal
Used · 235m²
With Garage
buy
2.350.000 €
Discover this exciting villa, designed to provide maximum tranquillity, comfort and sophistication.
Located in Quinta do Peru, a privileged area overlooking the stunning Serra da Arrábida, this house offers a unique lifestyle, combining luxury, functionality and direct contact with nature.
Key features:
Open space: On the ground floor, a large open space lounge integrates the living and dining area and the fully equipped kitchen, ideal for receiving friends and family.
Four Suites: Enjoy the comfort of four spacious suites, each with bathrooms equipped with high-quality Italian crockery.
Six bathrooms: All bathrooms are designed with luxury finishes.
Versatile basement: Being spacious, the basement offers countless possibilities. Such as being transformed into a maid’s room, a rental house, a garage or a flat for a couple. It is prepared with plumbing, space for kitchen with island, living room, bedroom with wardrobe and bathroom.
Air conditioning and stove: The house has air conditioning in all rooms and a pellet-powered stove, with a stone that accumulates heat for greater energy efficiency.
Saltwater pool: The pool is strategically positioned to the south, receiving sun all day.
Solar panels: Water heating is ensured by solar panels, providing a sustainable and economical solution.
Distribution of spaces:
Ground floor:
Open space lounge.
Fully equipped kitchen.
Social bathroom.
Machine and laundry area.
Two suites with wardrobes.
A suite with walk-in closet.
First floor:
Library/office on mezzanine.
A suite with closet and balconies overlooking the Serra da Arrábida.
Basement:
Wide area .
Area for vehicles.
Technical and storage area.
Bathroom.
Other characteristics:
Bold lines that combine functionality and aesthetics.
Unobstructed views of the garden, lake and Arrábida Natural Park.
This is your opportunity to live in a home that offers everything you’ve ever wanted.
Schedule a visit and come and see this magnificent villa in person.
Don’t miss the opportunity to make this dream your reality.
Located in Quinta do Peru, a privileged area overlooking the stunning Serra da Arrábida, this house offers a unique lifestyle, combining luxury, functionality and direct contact with nature.
Key features:
Open space: On the ground floor, a large open space lounge integrates the living and dining area and the fully equipped kitchen, ideal for receiving friends and family.
Four Suites: Enjoy the comfort of four spacious suites, each with bathrooms equipped with high-quality Italian crockery.
Six bathrooms: All bathrooms are designed with luxury finishes.
Versatile basement: Being spacious, the basement offers countless possibilities. Such as being transformed into a maid’s room, a rental house, a garage or a flat for a couple. It is prepared with plumbing, space for kitchen with island, living room, bedroom with wardrobe and bathroom.
Air conditioning and stove: The house has air conditioning in all rooms and a pellet-powered stove, with a stone that accumulates heat for greater energy efficiency.
Saltwater pool: The pool is strategically positioned to the south, receiving sun all day.
Solar panels: Water heating is ensured by solar panels, providing a sustainable and economical solution.
Distribution of spaces:
Ground floor:
Open space lounge.
Fully equipped kitchen.
Social bathroom.
Machine and laundry area.
Two suites with wardrobes.
A suite with walk-in closet.
First floor:
Library/office on mezzanine.
A suite with closet and balconies overlooking the Serra da Arrábida.
Basement:
Wide area .
Area for vehicles.
Technical and storage area.
Bathroom.
Other characteristics:
Bold lines that combine functionality and aesthetics.
Unobstructed views of the garden, lake and Arrábida Natural Park.
This is your opportunity to live in a home that offers everything you’ve ever wanted.
Schedule a visit and come and see this magnificent villa in person.
Don’t miss the opportunity to make this dream your reality.
Contact
House 4 Bedrooms +1
S.Maria e S.Miguel, S.Martinho, S.Pedro Penaferrim, Sintra, Distrito de Lisboa
Used · 332m²
With Garage
buy
2.200.000 €
4 +1 bedroom villa, of traditional architecture, inserted in a 1290 sqm lot in Quinta da Beloura.
This charming villa is composed by three floors:
Ground Floor:
- Entry hall
- Social bathroom
- Large dimensioned living and dining room with fireplace and heat recovery unit
- Fully equipped kitchen with built-in household appliances, state-of-the-art, an American style fridge and a magnificent island to prepare meals.
- TV room with direct access to the outside, the swimming pool area and with direct connection to the living room and kitchen
- Corridor that accesses the bedroom´s area
- Two bedrooms
- Bathroom to support the bedrooms
- Suite
First Floor:
- Very spacious master suite with a walk-in closet and balcony.
Floor -1:
- Suite
- Ample area that can work as a multipurpose room
- Storage area
- Laundry area
- Garage for 3 cars
Very close to international schools, such as Carlucci American International School of Lisbon and TASIS Portugal, as well as all sorts of local business and services.
The condominium of Quinta da Beloura has 24-hour surveillance. Good and quick accesses to motorways (A16, A5, IC19) to Sintra, Cascais, Estoril, 20 minutes away from Lisbon.
At Quinta da Beloura, you can enjoy numerous leisure activities - Golf, gym Holmes Place, SPA, Tennis and Paddle Club, Equestrian Club, as well as commercial services, cinemas, restaurants, hairdressers, pharmacy, supermarkets, medical and aesthetic clinics.
Porta da Frente Christie’s is a real estate agency that has been operating in the market for more than two decades. Its focus lays on the highest quality houses and developments, not only in the selling market, but also in the renting market. The company was elected by the prestigious brand Christie’s - one of the most reputable auctioneers, Art institutions and Real Estate of the world - to be represented in Portugal, in the areas of Lisbon, Cascais, Oeiras, Sintra and Alentejo. The main purpose of Porta da Frente Christie’s is to offer a top-notch service to our customers.
This charming villa is composed by three floors:
Ground Floor:
- Entry hall
- Social bathroom
- Large dimensioned living and dining room with fireplace and heat recovery unit
- Fully equipped kitchen with built-in household appliances, state-of-the-art, an American style fridge and a magnificent island to prepare meals.
- TV room with direct access to the outside, the swimming pool area and with direct connection to the living room and kitchen
- Corridor that accesses the bedroom´s area
- Two bedrooms
- Bathroom to support the bedrooms
- Suite
First Floor:
- Very spacious master suite with a walk-in closet and balcony.
Floor -1:
- Suite
- Ample area that can work as a multipurpose room
- Storage area
- Laundry area
- Garage for 3 cars
Very close to international schools, such as Carlucci American International School of Lisbon and TASIS Portugal, as well as all sorts of local business and services.
The condominium of Quinta da Beloura has 24-hour surveillance. Good and quick accesses to motorways (A16, A5, IC19) to Sintra, Cascais, Estoril, 20 minutes away from Lisbon.
At Quinta da Beloura, you can enjoy numerous leisure activities - Golf, gym Holmes Place, SPA, Tennis and Paddle Club, Equestrian Club, as well as commercial services, cinemas, restaurants, hairdressers, pharmacy, supermarkets, medical and aesthetic clinics.
Porta da Frente Christie’s is a real estate agency that has been operating in the market for more than two decades. Its focus lays on the highest quality houses and developments, not only in the selling market, but also in the renting market. The company was elected by the prestigious brand Christie’s - one of the most reputable auctioneers, Art institutions and Real Estate of the world - to be represented in Portugal, in the areas of Lisbon, Cascais, Oeiras, Sintra and Alentejo. The main purpose of Porta da Frente Christie’s is to offer a top-notch service to our customers.
Contact
House 4 Bedrooms Duplex
Quinta Marques Gomes, Canidelo, Vila Nova de Gaia, Distrito do Porto
New · 252m²
With Garage
buy
3.500.000 €
4 bedroom villa with 4 fronts river view, garden
Built on a plot with 761sqm, with 372 sqm of gross area and some stunning views over the Douro River and the city of Porto.
With four bedrooms, two suites, four bathrooms, living room, dining room, fully equipped kitchen, entrance hall, corridors, outdoor terrace, indoor terraces, garden pool, all on the same floor.
Technical areas, laundry, storage and garage with 93 sqm on the lower floor.
With the four sun exposures, premium finishes, underfloor heating, central heating, solar panels, electric black outs, this fantastic Villa was designed taking into account the satisfaction of the highest levels of demand and well-being, with great respect for nature, using the spaces and organic exterior tones to minimize the visual impact of the buildings
Inserted in a single and exclusive gated community the Quinta Marques Gomes
Overlooking the Foz do Rio Douro, with 270,000 sqm, it is a residential condominium ’closed’, endowed with extensive green areas where are assured the highest standards of quality and environmental sustainability.
Private condominium that has a set of services of which stands out the permanent security that manages access control and ensures the total privacy of all residents.
With a playground in the central garden and a bike path.
Located in Porto, in the municipality of Vila Nova de Gaia, overlooking the mouth of the Douro River and the sea.
In a true ecosystem due to its location, the nature reserve and the extensive green areas invite the practice of sports and leisure activities in the constant presence of the stunning views over Porto and the Douro River.
On the river bank, the Douro Marina is an extension of the outdoor facilities offered in this place.
Served by a vast network of transport and accessibility that allow you to quickly reach any destination. 30 minutes from Porto Airport.
Castelhana is a Portuguese real estate agency present in the domestic market for over 20 years, specialized in prime residential real estate and recognized for the launch of some of the most distinguished developments in Portugal.
Founded in 1999, Castelhana provides a full service in business brokerage. We are specialists in investment and in the commercialization of real estate.
In Porto we are based in the sophisticated Boavista district,
in Lisbon, in Chiado, one of the most emblematic and traditional districts of the city.
We are waiting for you. We have a team available to give you the best support in your next real estate investment.
Contact us!
Built on a plot with 761sqm, with 372 sqm of gross area and some stunning views over the Douro River and the city of Porto.
With four bedrooms, two suites, four bathrooms, living room, dining room, fully equipped kitchen, entrance hall, corridors, outdoor terrace, indoor terraces, garden pool, all on the same floor.
Technical areas, laundry, storage and garage with 93 sqm on the lower floor.
With the four sun exposures, premium finishes, underfloor heating, central heating, solar panels, electric black outs, this fantastic Villa was designed taking into account the satisfaction of the highest levels of demand and well-being, with great respect for nature, using the spaces and organic exterior tones to minimize the visual impact of the buildings
Inserted in a single and exclusive gated community the Quinta Marques Gomes
Overlooking the Foz do Rio Douro, with 270,000 sqm, it is a residential condominium ’closed’, endowed with extensive green areas where are assured the highest standards of quality and environmental sustainability.
Private condominium that has a set of services of which stands out the permanent security that manages access control and ensures the total privacy of all residents.
With a playground in the central garden and a bike path.
Located in Porto, in the municipality of Vila Nova de Gaia, overlooking the mouth of the Douro River and the sea.
In a true ecosystem due to its location, the nature reserve and the extensive green areas invite the practice of sports and leisure activities in the constant presence of the stunning views over Porto and the Douro River.
On the river bank, the Douro Marina is an extension of the outdoor facilities offered in this place.
Served by a vast network of transport and accessibility that allow you to quickly reach any destination. 30 minutes from Porto Airport.
Castelhana is a Portuguese real estate agency present in the domestic market for over 20 years, specialized in prime residential real estate and recognized for the launch of some of the most distinguished developments in Portugal.
Founded in 1999, Castelhana provides a full service in business brokerage. We are specialists in investment and in the commercialization of real estate.
In Porto we are based in the sophisticated Boavista district,
in Lisbon, in Chiado, one of the most emblematic and traditional districts of the city.
We are waiting for you. We have a team available to give you the best support in your next real estate investment.
Contact us!
Contact
Semi-Detached House 4 Bedrooms
Ponta da Piedade, São Gonçalo de Lagos, Distrito de Faro
Under construction · 300m²
With Garage
buy
2.350.000 €
Luxurious 4-Bedroom Villa with Pool, Just Steps from the Beach n Ponta da Piedade, Lagos, Algarve
Nestled in a tranquil oasis, this exquisite 4-bedroom villa offers the perfect blend of coastal living and modern luxury. Located a mere 300 meters from the pristine beachfront, this property invites you to bask in the beauty of the seaside while enjoying an array of premium features.
As you step through the grand entrance, you’ll be greeted by a spacious open-plan living area, bathed in natural light. The villa boasts four en-suite bedrooms, ensuring privacy and comfort for you and your guests. Each suite is equipped with its own air-conditioning system, guaranteeing a pleasant temperature year-round.
With underfloor heating throughout the villa, you can relish in warmth and coziness during the cooler months. Electric blinds adorn the large windows, offering both convenience and privacy, all at the touch of a button.
The heart of this home is the sleek fitted kitchen, furnished with top-tier appliances and storage solutions. It’s a culinary enthusiast’s dream, perfect for preparing meals to savor in the adjacent dining area.
Not only does this villa feature an impressive interior, but it’s also designed with a sustainable touch. A state-of-the-art solar system harnesses the power of the sun, reducing your environmental footprint and energy bills. Moreover, the villa is integrated with a smart home system, allowing you to control various aspects of your living space with ease.
Quality materials and impeccable thermal and acoustic insulation ensure that this villa maintains a comfortable and tranquil atmosphere, regardless of the weather or outside noise.
Connectivity is a breeze with high-speed internet fiber available, facilitating remote work, entertainment, and staying in touch with loved ones.
Step outside, and you’ll find your private swimming pool, perfect for refreshing dips on warm days or leisurely swims at sunset. The surrounding outdoor space is ideal for al fresco dining, relaxation, and entertaining.
This villa is a testament to the finest in coastal living. With its exceptional features and proximity to the beach, it provides a unique opportunity to embrace the relaxed elegance of a modern coastal lifestyle. Don’t miss the chance to make this villa your own, where you can create lasting memories in an environment of beauty, comfort, and convenience.
Nestled in a tranquil oasis, this exquisite 4-bedroom villa offers the perfect blend of coastal living and modern luxury. Located a mere 300 meters from the pristine beachfront, this property invites you to bask in the beauty of the seaside while enjoying an array of premium features.
As you step through the grand entrance, you’ll be greeted by a spacious open-plan living area, bathed in natural light. The villa boasts four en-suite bedrooms, ensuring privacy and comfort for you and your guests. Each suite is equipped with its own air-conditioning system, guaranteeing a pleasant temperature year-round.
With underfloor heating throughout the villa, you can relish in warmth and coziness during the cooler months. Electric blinds adorn the large windows, offering both convenience and privacy, all at the touch of a button.
The heart of this home is the sleek fitted kitchen, furnished with top-tier appliances and storage solutions. It’s a culinary enthusiast’s dream, perfect for preparing meals to savor in the adjacent dining area.
Not only does this villa feature an impressive interior, but it’s also designed with a sustainable touch. A state-of-the-art solar system harnesses the power of the sun, reducing your environmental footprint and energy bills. Moreover, the villa is integrated with a smart home system, allowing you to control various aspects of your living space with ease.
Quality materials and impeccable thermal and acoustic insulation ensure that this villa maintains a comfortable and tranquil atmosphere, regardless of the weather or outside noise.
Connectivity is a breeze with high-speed internet fiber available, facilitating remote work, entertainment, and staying in touch with loved ones.
Step outside, and you’ll find your private swimming pool, perfect for refreshing dips on warm days or leisurely swims at sunset. The surrounding outdoor space is ideal for al fresco dining, relaxation, and entertaining.
This villa is a testament to the finest in coastal living. With its exceptional features and proximity to the beach, it provides a unique opportunity to embrace the relaxed elegance of a modern coastal lifestyle. Don’t miss the chance to make this villa your own, where you can create lasting memories in an environment of beauty, comfort, and convenience.
Contact
Detached House 4 Bedrooms
Ribamar , Santo Isidoro, Mafra, Distrito de Lisboa
New · 382m²
With Garage
buy
2.550.000 €
OFERTA DO VALOR DE ESCRITURA.
Moradia de Luxo nova, inserida num condomínio privado, com uma vista mar de cortar a respiração, com vista para a praia dos Coxos em Ribamar.
Com uma exposição solar incrível, com muita luminosidade, acolhedora, áreas fantásticas em todas as divisões, construção de rigor e materiais de 1ª qualidade.
Aqui, foi reunida a maravilhosa possibilidade de ter em quase todas as divisões da sua casa, uma vista mar Única!
O exterior é igualmente pensado ao detalhe para proporcionar conforto e qualidade, para usufruir em família ou com amigos de vida, aqui podemos contemplar um jardim, com uma piscina infinita e vista sobre o Oceano.
Um verdadeiro privilégio viver neste imóvel, estando a 45m de Lisboa, com comércio e serviços próximo, escolas, e a praia literalmente a 2 passos.
Constituída por três pisos, com vista total para o mar e jardim:
- Piso 0 - Espaçoso hall de entrada que se abre para o grande e luminoso salão de 36,05m2 , uma cozinha de generosas dimensões 13,30m2 despensa, acesso direto ao terraço exterior de 39m2, quarto/ escritório de 16,60m2 com WC de apoio onde se destacam os acabamentos criteriosos e de qualidade.
- Piso 1 - Composto por duas espaçosas suítes, 23,40m2 e 17,65m2 com roupeiros, closet e uma varanda de 39,65m2 com uma fabulosa e impactante vista sobre o mar.
- Piso -1 - Conta com 78,85m2 distribuídos da seguinte forma: Garagem para estacionar dois carros, ginásio e lavandaria. Dispõe ainda de um WC, um espaço que pode tornar-se ideal para a sua garrafeira e uma sala técnica com vários equipamentos de apoio à manutenção da propriedade.
Extras:
- Cozinha totalmente equipada.
- Sala com lareira.
- Piso radiante em toda a casa (exceto no piso -1).
- Ar condicionado.
- Painéis solares para aquecimento de águas sanitárias.
Tratamos do seu processo de crédito, apresentando as melhores soluções para si, através de intermediário de crédito certificado pelo Banco de Portugal.
*As informações apresentadas neste anúncio são de natureza meramente informativa não podendo ser consideradas vinculativas, não dispensa a consulta e confirmação das mesmas junto da mediadora.
Moradia de Luxo nova, inserida num condomínio privado, com uma vista mar de cortar a respiração, com vista para a praia dos Coxos em Ribamar.
Com uma exposição solar incrível, com muita luminosidade, acolhedora, áreas fantásticas em todas as divisões, construção de rigor e materiais de 1ª qualidade.
Aqui, foi reunida a maravilhosa possibilidade de ter em quase todas as divisões da sua casa, uma vista mar Única!
O exterior é igualmente pensado ao detalhe para proporcionar conforto e qualidade, para usufruir em família ou com amigos de vida, aqui podemos contemplar um jardim, com uma piscina infinita e vista sobre o Oceano.
Um verdadeiro privilégio viver neste imóvel, estando a 45m de Lisboa, com comércio e serviços próximo, escolas, e a praia literalmente a 2 passos.
Constituída por três pisos, com vista total para o mar e jardim:
- Piso 0 - Espaçoso hall de entrada que se abre para o grande e luminoso salão de 36,05m2 , uma cozinha de generosas dimensões 13,30m2 despensa, acesso direto ao terraço exterior de 39m2, quarto/ escritório de 16,60m2 com WC de apoio onde se destacam os acabamentos criteriosos e de qualidade.
- Piso 1 - Composto por duas espaçosas suítes, 23,40m2 e 17,65m2 com roupeiros, closet e uma varanda de 39,65m2 com uma fabulosa e impactante vista sobre o mar.
- Piso -1 - Conta com 78,85m2 distribuídos da seguinte forma: Garagem para estacionar dois carros, ginásio e lavandaria. Dispõe ainda de um WC, um espaço que pode tornar-se ideal para a sua garrafeira e uma sala técnica com vários equipamentos de apoio à manutenção da propriedade.
Extras:
- Cozinha totalmente equipada.
- Sala com lareira.
- Piso radiante em toda a casa (exceto no piso -1).
- Ar condicionado.
- Painéis solares para aquecimento de águas sanitárias.
Tratamos do seu processo de crédito, apresentando as melhores soluções para si, através de intermediário de crédito certificado pelo Banco de Portugal.
*As informações apresentadas neste anúncio são de natureza meramente informativa não podendo ser consideradas vinculativas, não dispensa a consulta e confirmação das mesmas junto da mediadora.
Contact
House 4 Bedrooms +1
Herdade da Aroeira, Charneca de Caparica e Sobreda, Almada, Distrito de Setúbal
New · 231m²
With Garage
buy
2.690.000 €
The Condominium of Herdade de Aroeira is only 25km from the center of Lisbon and only 600 meters from the beach, this Condominium being the largest residential and golf complex of Greater Lisbon.
With 350 hectares, thousands of pine trees and several lakes enjoying a temperate micro-climate, Aroeira has 2 18-hole championship golf courses, golf school, a cozy club house with snack bar and golf shop, apartments and villas, tropical swimming pool, four tennis courts and shopping area with several shops such as fishmonger, stationery, pediatric clinic, restaurant and supermarket
The development is fenced and has a concierge with security 24 hours a day.
These characteristics transform the Herdade da Aroeira into a place of choice either to live, or to a well-deserved holiday where the practice of golf, leisure and contact with nature do not prevent, by proximity, the enjoyment of a capital full of life.
We take care of your financing at no additional cost, work daily with all banks to ensure the best housing credit solution for you
Come and see your new house!
Tania Almeida
SCI Real Estate
With 350 hectares, thousands of pine trees and several lakes enjoying a temperate micro-climate, Aroeira has 2 18-hole championship golf courses, golf school, a cozy club house with snack bar and golf shop, apartments and villas, tropical swimming pool, four tennis courts and shopping area with several shops such as fishmonger, stationery, pediatric clinic, restaurant and supermarket
The development is fenced and has a concierge with security 24 hours a day.
These characteristics transform the Herdade da Aroeira into a place of choice either to live, or to a well-deserved holiday where the practice of golf, leisure and contact with nature do not prevent, by proximity, the enjoyment of a capital full of life.
We take care of your financing at no additional cost, work daily with all banks to ensure the best housing credit solution for you
Come and see your new house!
Tania Almeida
SCI Real Estate
Contact
House 4 Bedrooms +1
Herdade da Aroeira, Charneca de Caparica e Sobreda, Almada, Distrito de Setúbal
New · 231m²
With Garage
buy
2.690.000 €
The Condominium of Herdade de Aroeira is only 25km from the center of Lisbon and only 600 meters from the beach, this Condominium being the largest residential and golf complex of Greater Lisbon.
With 350 hectares, thousands of pine trees and several lakes enjoying a temperate micro-climate, Aroeira has 2 18-hole championship golf courses, golf school, a cozy club house with snack bar and golf shop, apartments and villas, tropical swimming pool, four tennis courts and shopping area with several shops such as fishmonger, stationery, pediatric clinic, restaurant and supermarket
The development is fenced and has a concierge with security 24 hours a day.
These characteristics transform the Herdade da Aroeira into a place of choice either to live, or to a well-deserved holiday where the practice of golf, leisure and contact with nature do not prevent, by proximity, the enjoyment of a capital full of life.
We take care of your financing at no additional cost, work daily with all banks to ensure the best housing credit solution for you
Come and see your new house!
Tania Almeida
SCI Real Estate
With 350 hectares, thousands of pine trees and several lakes enjoying a temperate micro-climate, Aroeira has 2 18-hole championship golf courses, golf school, a cozy club house with snack bar and golf shop, apartments and villas, tropical swimming pool, four tennis courts and shopping area with several shops such as fishmonger, stationery, pediatric clinic, restaurant and supermarket
The development is fenced and has a concierge with security 24 hours a day.
These characteristics transform the Herdade da Aroeira into a place of choice either to live, or to a well-deserved holiday where the practice of golf, leisure and contact with nature do not prevent, by proximity, the enjoyment of a capital full of life.
We take care of your financing at no additional cost, work daily with all banks to ensure the best housing credit solution for you
Come and see your new house!
Tania Almeida
SCI Real Estate
Contact
See more Luxury
Bedrooms
Zones
Can’t find the property you’re looking for?
