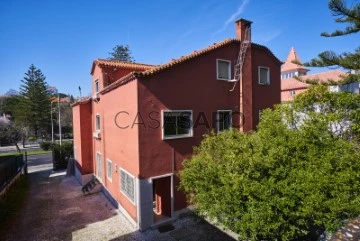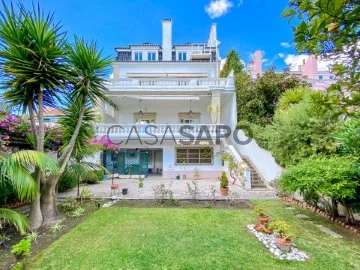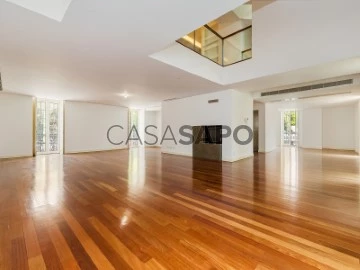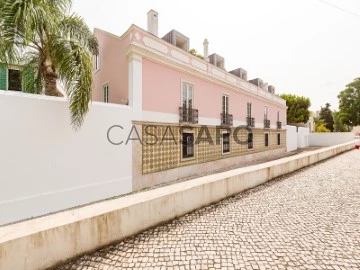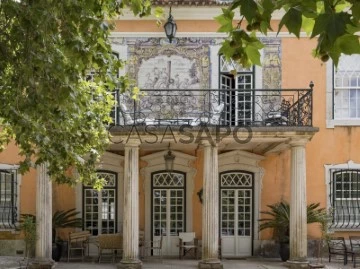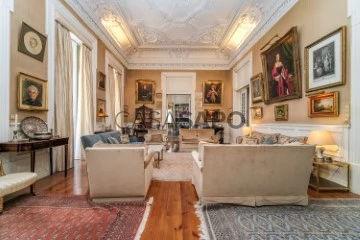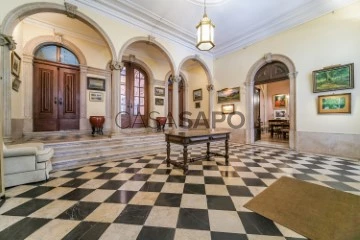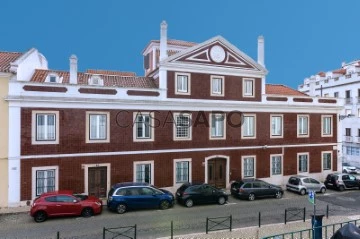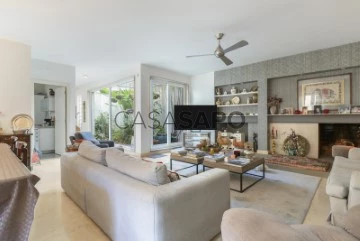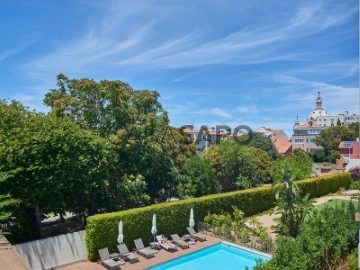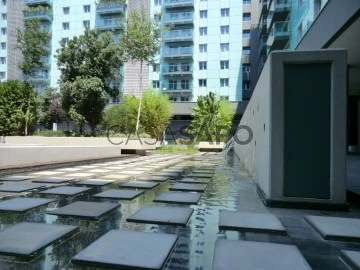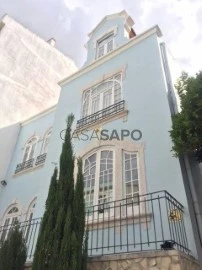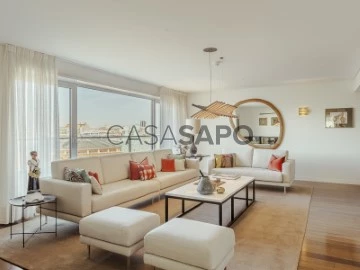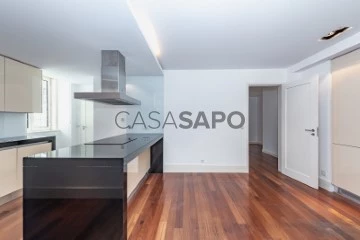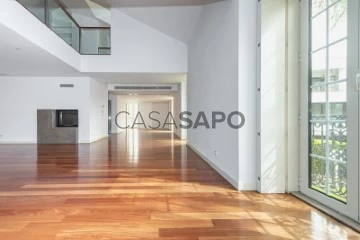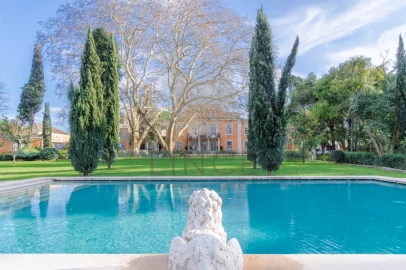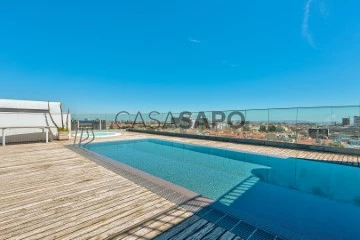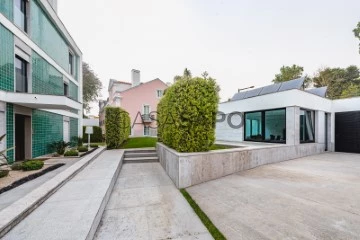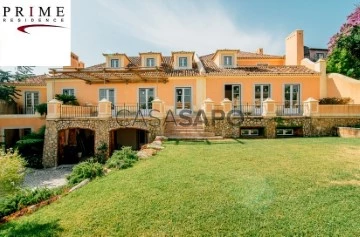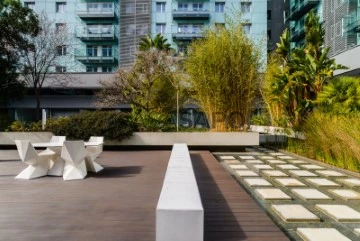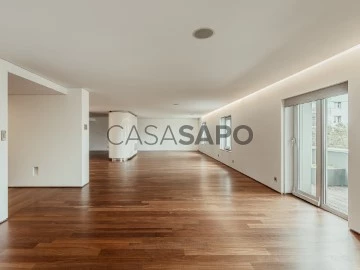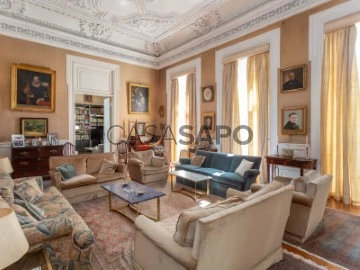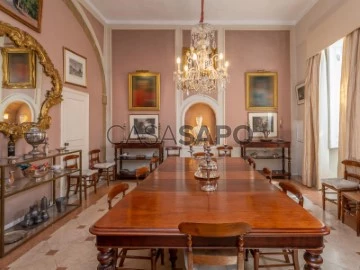Luxury
6+
Price
More filters
19 Luxury 6 or more Bedrooms in Lisboa, with Fireplace/Fireplace heat exchanger
Map
Order by
Relevance
House 7 Bedrooms
Alvalade, Lisboa, Distrito de Lisboa
Used · 426m²
With Garage
buy
2.250.000 €
Discover this magnificent 9 bedroom villa located in the prestigious parish of Alvalade, one of the most requested areas of Lisbon. A privileged location in the centre of Lisbon, with easy access to schools, shops, restaurants and parks, ensures convenience and a sophisticated urban lifestyle.
With a floor area of 427m² and set in a plot of almost 1000m², this property offers generous space and numerous amenities for a life of luxury and comfort.
The villa is divided into 4 floors: the basement, a multifunctional space, and is also ideal for storage. On the ground floor, this floor has a large living room, dining room, kitchen and living areas, providing a cosy and elegant environment for the family and guests. On the ground floor, with 5 bedrooms, we can find the main rest areas. The first floor offers 3 bedrooms and a versatile space, perfect for an office, library or additional leisure or storage areas.
It has a spacious garage, providing safe and practical parking. The annexes offer extra space, ideal for a gym, games room or storage, for moments of relaxation and entertainment. The villa includes a nightclub and a ballroom, perfect for social events and celebrations.
This is a unique opportunity to acquire a luxury villa in one of the most exclusive areas of Lisbon. With large spaces and high-end features, this residence is ready to provide a life of comfort and elegance.
With a floor area of 427m² and set in a plot of almost 1000m², this property offers generous space and numerous amenities for a life of luxury and comfort.
The villa is divided into 4 floors: the basement, a multifunctional space, and is also ideal for storage. On the ground floor, this floor has a large living room, dining room, kitchen and living areas, providing a cosy and elegant environment for the family and guests. On the ground floor, with 5 bedrooms, we can find the main rest areas. The first floor offers 3 bedrooms and a versatile space, perfect for an office, library or additional leisure or storage areas.
It has a spacious garage, providing safe and practical parking. The annexes offer extra space, ideal for a gym, games room or storage, for moments of relaxation and entertainment. The villa includes a nightclub and a ballroom, perfect for social events and celebrations.
This is a unique opportunity to acquire a luxury villa in one of the most exclusive areas of Lisbon. With large spaces and high-end features, this residence is ready to provide a life of comfort and elegance.
Contact
House 10 Bedrooms
Arredores (Prazeres), Estrela, Lisboa, Distrito de Lisboa
Used · 1,548m²
With Garage
buy
6.500.000 €
10-bedroom mansion, with a stately character, has a gross construction area of 1548 sqm and is located on a plot of 761 sqm on Rua do Sacramento à Lapa in Lisbon. It is divided into a main house and an annex with independent access.
The main house has four floors, including an elevator, with a gross area of 1156 sqm. It features two large terraces on the first and second floors, totaling 100 sqm, with a frontal river view. It also includes a basement area for storage and technical facilities. The main house consists of 21 rooms, including three living rooms, a dining room, three suites, one with a dressing room, two bedrooms, eight bathrooms, two kitchens, and a pantry.
The annex, with a gross area of 392 sqm, spans over two floors and has direct access from Rua Pau de Bandeira. It includes a duplex T5 apartment with 280 sqm, including a 40 sqm terrace. The garage, with street access, has an area of 112 sqm and can accommodate four cars.
There is a large garden of 292 sqm with various fruit trees and a lawn area, offering complete privacy. The property is in good condition but requires refurbishment and general modernization.
The street where the mansion is located is considered one of the most prestigious, beautiful, and peaceful in the traditional neighborhood of Lapa. It is an area of Embassies, including the Embassy of the United States, Embassy of the Netherlands, Embassy of China, Embassy of Romania, Embassy of Bulgaria, Luso-American Foundation, and Aga Khan Foundation. It is a residential area for the diplomatic corps. The property is 500 meters away from Largo and Jardim da Estrela, offering a complete range of local shops, services, schools, and transportation network, including the future Metro station expected to open in 2025, and 3 minutes walking distance from the future station on Avenida Infante Santo. It is a five-minute drive from Príncipe Real, Campo de Ourique, and 10 minutes from Amoreiras Shopping Centre, Chiado, Praça Marquês de Pombal, Avenida da Liberdade, and the riverside area of the city, descending Avenida Infante Santo.
This mansion is a 10-minute walk from the Tagus River, the Museum of Ancient Art, Santa Maria College, Our Garden College, Nursery, and Kindergarten, and 15 minutes from Salesianos de Lisboa College, João de Deus College, and Pedro Nunes High School. It is a 10-minute drive from the French Lycée Charles Lepierre, Redbridge School, and 20 minutes from the Deutsche Schule Lissabon. It is located near ISEG, the Superior Institute of Economics and Management of the University of Lisbon, 5 minutes from IADE - Creative University, and 10 minutes from the Autonomous University of Lisbon. It is a 15-minute walk from Rato Metro Station and Santos Train Station. It is 10 minutes from the main road axes of the city, such as the A5, North-South Axis, Marginal, CREL, A2, access to the 25th of April Bridge and IC19, and 20 minutes by car from Lisbon Airport and 35 minutes from the center of Cascais. It is 20 minutes from the beaches of Costa da Caparica, Cascais, and Guincho.
The main house has four floors, including an elevator, with a gross area of 1156 sqm. It features two large terraces on the first and second floors, totaling 100 sqm, with a frontal river view. It also includes a basement area for storage and technical facilities. The main house consists of 21 rooms, including three living rooms, a dining room, three suites, one with a dressing room, two bedrooms, eight bathrooms, two kitchens, and a pantry.
The annex, with a gross area of 392 sqm, spans over two floors and has direct access from Rua Pau de Bandeira. It includes a duplex T5 apartment with 280 sqm, including a 40 sqm terrace. The garage, with street access, has an area of 112 sqm and can accommodate four cars.
There is a large garden of 292 sqm with various fruit trees and a lawn area, offering complete privacy. The property is in good condition but requires refurbishment and general modernization.
The street where the mansion is located is considered one of the most prestigious, beautiful, and peaceful in the traditional neighborhood of Lapa. It is an area of Embassies, including the Embassy of the United States, Embassy of the Netherlands, Embassy of China, Embassy of Romania, Embassy of Bulgaria, Luso-American Foundation, and Aga Khan Foundation. It is a residential area for the diplomatic corps. The property is 500 meters away from Largo and Jardim da Estrela, offering a complete range of local shops, services, schools, and transportation network, including the future Metro station expected to open in 2025, and 3 minutes walking distance from the future station on Avenida Infante Santo. It is a five-minute drive from Príncipe Real, Campo de Ourique, and 10 minutes from Amoreiras Shopping Centre, Chiado, Praça Marquês de Pombal, Avenida da Liberdade, and the riverside area of the city, descending Avenida Infante Santo.
This mansion is a 10-minute walk from the Tagus River, the Museum of Ancient Art, Santa Maria College, Our Garden College, Nursery, and Kindergarten, and 15 minutes from Salesianos de Lisboa College, João de Deus College, and Pedro Nunes High School. It is a 10-minute drive from the French Lycée Charles Lepierre, Redbridge School, and 20 minutes from the Deutsche Schule Lissabon. It is located near ISEG, the Superior Institute of Economics and Management of the University of Lisbon, 5 minutes from IADE - Creative University, and 10 minutes from the Autonomous University of Lisbon. It is a 15-minute walk from Rato Metro Station and Santos Train Station. It is 10 minutes from the main road axes of the city, such as the A5, North-South Axis, Marginal, CREL, A2, access to the 25th of April Bridge and IC19, and 20 minutes by car from Lisbon Airport and 35 minutes from the center of Cascais. It is 20 minutes from the beaches of Costa da Caparica, Cascais, and Guincho.
Contact
Single Duplex Apartment in Lisbon with 6 suites in Luxury Condominium with pool - Pedrouços, Belém
Apartment 6 Bedrooms
Belém (Santa Maria de Belém), Lisboa, Distrito de Lisboa
Used · 645m²
With Garage
buy
2.800.000 €
One of the largest apartments in Lisbon with 645 m2 in a majestic palace in the Belém area.
Banking property with special financing conditions!
Luxurious 8-room flat (6 suites) duplex, with private lift, in one of the most exclusive residential areas of the city and undoubtedly one of the best in Lisbon.
Description of each floor:
Floor 0 - Hall leading to the flat and the private lift;
Floor -1 - Entrance hall, technical area, an antechamber and a laundry and storage room, access to the garage with 6 parking spaces.
1st floor - Hall that gives access to the fully equipped kitchen, pantry, guest bathroom and the main hall with about 108 m2 that due to its configuration creates several distinct spaces (dining room, living room, music room and games room), access to 4 suites.
2nd Floor - Multipurpose mezzanine room overlooking the lounge, a Suite, and the magnificent Master Suite, WC and Walk-in Closet with a total of 78 m²
The grandiose duplex flat of the Palacete is inserted in a private condominium, where you can enjoy total privacy, security, tranquillity and comfort in a context that was designed with great sensitivity to its surroundings to make the most of the light, the exemplary green spaces and the heated communal pool.
The development, which stands out for its charm, freedom, refinement and privacy, was built on an old farm with 5,000 m2 and is divided into four buildings.
Located on Rua Pedrouços, a location of excellence and one of the most sought after in Lisbon, between the Palace of Belém and Restelo, an area of great historical and architectural richness. Surrounded by the Belém Tower area, the Restelo District, the Jerónimos Monastery and Belém Palace, the Champalimaud Foundation, the Navy Museum, the Planetarium, the Belém Cultural Centre and an exceptional and privileged proximity to the Belém seafront promenade.
With the imprint of the architect Carlos Gonçalves, this development was nominated for the ’Construir- Best Residential Building’ award in 2010.
We are available to assist you in obtaining your Financing, we are Linked Credit Intermediaries, registered with Banco de Portugal under number 0002867.
We provide a follow-up service before and after your deed.
Book your visit!
Banking property with special financing conditions!
Luxurious 8-room flat (6 suites) duplex, with private lift, in one of the most exclusive residential areas of the city and undoubtedly one of the best in Lisbon.
Description of each floor:
Floor 0 - Hall leading to the flat and the private lift;
Floor -1 - Entrance hall, technical area, an antechamber and a laundry and storage room, access to the garage with 6 parking spaces.
1st floor - Hall that gives access to the fully equipped kitchen, pantry, guest bathroom and the main hall with about 108 m2 that due to its configuration creates several distinct spaces (dining room, living room, music room and games room), access to 4 suites.
2nd Floor - Multipurpose mezzanine room overlooking the lounge, a Suite, and the magnificent Master Suite, WC and Walk-in Closet with a total of 78 m²
The grandiose duplex flat of the Palacete is inserted in a private condominium, where you can enjoy total privacy, security, tranquillity and comfort in a context that was designed with great sensitivity to its surroundings to make the most of the light, the exemplary green spaces and the heated communal pool.
The development, which stands out for its charm, freedom, refinement and privacy, was built on an old farm with 5,000 m2 and is divided into four buildings.
Located on Rua Pedrouços, a location of excellence and one of the most sought after in Lisbon, between the Palace of Belém and Restelo, an area of great historical and architectural richness. Surrounded by the Belém Tower area, the Restelo District, the Jerónimos Monastery and Belém Palace, the Champalimaud Foundation, the Navy Museum, the Planetarium, the Belém Cultural Centre and an exceptional and privileged proximity to the Belém seafront promenade.
With the imprint of the architect Carlos Gonçalves, this development was nominated for the ’Construir- Best Residential Building’ award in 2010.
We are available to assist you in obtaining your Financing, we are Linked Credit Intermediaries, registered with Banco de Portugal under number 0002867.
We provide a follow-up service before and after your deed.
Book your visit!
Contact
Mansion 6 Bedrooms
Paço do Lumiar, Lisboa, Distrito de Lisboa
Used · 1,188m²
With Garage
buy
7.500.000 €
Palace T5 in The Lumiar Palace, with 1.188 m2 with private garden 2.780m2. Inserted in condominium with swimming pool and party room, total gardens of 14,000 m2.
The mansion, with 5 suites, lounges, dining room, games room and music, as well as an entrance hall, is rich in noble materials, preserving in all its divisions the aristocratic elegance that characterizes it since its construction. The chapel, erected in the twentieth century, added even more charisma to the palace, sharing the rich aesthetic treatment present in the other spaces. Completely refurbished in 2010, the mansion went into style in the new century, now benefiting from completely renovated bathrooms, and a kitchen equipped with the latest technologies. The old fireplaces are now articulated with the central heating system recently installed, to provide unparalleled comfort in all rooms of this magnificent property. There is also an annex with ground floor and stolen waters of 190 m² with 4 divisions and a garage for 3 parking spaces.
It has a beautiful condominium pool, and full of statues, fountains and small lakes, designed in 1970 by the famous landscape architect Gonçalo Ribeiro Telles. The annexed outbuildings, such as the 1920s-century hunting lodge designed in 1920 by Raúl Lino, are richly decorated with exquisite tiles, similar to what happens in the main building. It has a beautiful condominium pool, and full of statues, fountains and small lakes, designed in 1970 by the famous landscape architect Gonçalo Ribeiro Telles. The annexed outbuildings, such as the 1920s-century hunting lodge designed in 1920 by Raúl Lino, are richly decorated with exquisite tiles, similar to what happens in the main building.
The information referred to is not binding and does not exempt the consultation of the property documentation
The mansion, with 5 suites, lounges, dining room, games room and music, as well as an entrance hall, is rich in noble materials, preserving in all its divisions the aristocratic elegance that characterizes it since its construction. The chapel, erected in the twentieth century, added even more charisma to the palace, sharing the rich aesthetic treatment present in the other spaces. Completely refurbished in 2010, the mansion went into style in the new century, now benefiting from completely renovated bathrooms, and a kitchen equipped with the latest technologies. The old fireplaces are now articulated with the central heating system recently installed, to provide unparalleled comfort in all rooms of this magnificent property. There is also an annex with ground floor and stolen waters of 190 m² with 4 divisions and a garage for 3 parking spaces.
It has a beautiful condominium pool, and full of statues, fountains and small lakes, designed in 1970 by the famous landscape architect Gonçalo Ribeiro Telles. The annexed outbuildings, such as the 1920s-century hunting lodge designed in 1920 by Raúl Lino, are richly decorated with exquisite tiles, similar to what happens in the main building. It has a beautiful condominium pool, and full of statues, fountains and small lakes, designed in 1970 by the famous landscape architect Gonçalo Ribeiro Telles. The annexed outbuildings, such as the 1920s-century hunting lodge designed in 1920 by Raúl Lino, are richly decorated with exquisite tiles, similar to what happens in the main building.
The information referred to is not binding and does not exempt the consultation of the property documentation
Contact
Palace 7 Bedrooms
Príncipe Real (Mercês), Misericórdia, Lisboa, Distrito de Lisboa
Used · 621m²
With Garage
buy
5.800.000 €
Palace/ Principe Real/ Lisbon
Excellent location in one of the most charming neighborhoods of Lisbon, near Praça do Príncipe Real,
Neoclassical palace in very good condition, with 685m2, divided by three floors. Noble materials and finishes, woods from Brazil, marbles, tiles, high ceilings and worked make this house a unique space.
Ground floor,
Large entrance hall, dining room with direct access to the kitchen and pantry, an office and an apartment with 66m2 independent entrance and that can also be used as a garage for 3 cars.
Access to the 1st floor
A beautiful staircase, illuminated by a skylight that lets in natural light.
Floor 1
It is the social area par excellence, 3 large living rooms, 2 bedrooms and 1 bathroom.
The 2nd floor
3 bedrooms, a private room, 2 full bathrooms and terrace with 28m2.
The stolen waters
a suite, with access to a balcony with unobstructed views over the city.
Elevator access on all floors
Neoclassicism in Portugal
Due to the factor of an emergence in a very troubled time, Neoclassicism in Portugal develops in its own way, struggling with problems of an artistic and economic order, imposing a periodization different from the rest of Europe. In the second half of the century, a little later than in the rest of Europe, Neoclassicism emerged, especially in Lisbon and Porto, and in the early nineteenth century there was a near halt in artistic programs. This fact is due to the great instability caused by a succession of overwhelming events for the country, namely the flight of the royal family to Brazil in 1807 (a fact of fundamental importance for both countries), French invasions, later/consequent English rule, liberal revolution in 1820, return of the royal family in 1821, independence from Brazil and the loss of colonial trade in 1822. Shortly afterwards the absolutist counter-revolution took place, giving rise to the liberal wars, which maintained the instability until 1834, allowing the normal artistic and economic development only almost in the middle of the century. In view of the above, it is no wonder that the style remains, along with Romanticism, until the early twentieth century.
Excellent location in one of the most charming neighborhoods of Lisbon, near Praça do Príncipe Real,
Neoclassical palace in very good condition, with 685m2, divided by three floors. Noble materials and finishes, woods from Brazil, marbles, tiles, high ceilings and worked make this house a unique space.
Ground floor,
Large entrance hall, dining room with direct access to the kitchen and pantry, an office and an apartment with 66m2 independent entrance and that can also be used as a garage for 3 cars.
Access to the 1st floor
A beautiful staircase, illuminated by a skylight that lets in natural light.
Floor 1
It is the social area par excellence, 3 large living rooms, 2 bedrooms and 1 bathroom.
The 2nd floor
3 bedrooms, a private room, 2 full bathrooms and terrace with 28m2.
The stolen waters
a suite, with access to a balcony with unobstructed views over the city.
Elevator access on all floors
Neoclassicism in Portugal
Due to the factor of an emergence in a very troubled time, Neoclassicism in Portugal develops in its own way, struggling with problems of an artistic and economic order, imposing a periodization different from the rest of Europe. In the second half of the century, a little later than in the rest of Europe, Neoclassicism emerged, especially in Lisbon and Porto, and in the early nineteenth century there was a near halt in artistic programs. This fact is due to the great instability caused by a succession of overwhelming events for the country, namely the flight of the royal family to Brazil in 1807 (a fact of fundamental importance for both countries), French invasions, later/consequent English rule, liberal revolution in 1820, return of the royal family in 1821, independence from Brazil and the loss of colonial trade in 1822. Shortly afterwards the absolutist counter-revolution took place, giving rise to the liberal wars, which maintained the instability until 1834, allowing the normal artistic and economic development only almost in the middle of the century. In view of the above, it is no wonder that the style remains, along with Romanticism, until the early twentieth century.
Contact
Mansion 10 Bedrooms
Estrela (Santa Isabel), Campo de Ourique, Lisboa, Distrito de Lisboa
Used · 703m²
With Garage
buy
3.800.000 €
19th-century mansion in excellent condition with 703 sqm of gross private area, a 42 sqm basement, river views, and three parking spaces, located in Estrela, Lisbon. This unique property, dating back to the 19th century, has been renovated, preserving details from the Pombaline and Neoclassical periods, including rooms with walls covered in Viúva Lamego tiles. The mansion is divided into three separate fractions, interconnected and each with independent entrances, offering versatile future investment opportunities for both residential and commercial purposes. The three parking spaces are located in the adjacent condominium, Jardins da Estrela.
Fraction A has a private gross area of 99 sqm and was previously used as a service and residential area. It comprises five rooms, a 6 sqm backyard, and two bathrooms.
Fraction B, previously used as a residence, is the central part of the mansion, with a private gross area of 503 sqm distributed over three floors. The ground floor features an entrance hall and staircase, the first floor has ten rooms for use as living spaces and three bathrooms, and the third floor includes a tower and a library with views of the Estrela Basilica and the Tagus River. Unique original details can be found in various rooms, including walls covered in Viúva Lamego tiles, the ’Sala dos Anjinhos’ (Angels’ Room), and ornate fireplaces.
Finally, Fraction C has a private gross area of 101 sqm, a 42 sqm basement, and was previously used for services. It consists of four rooms, one bathroom, and an archive room.
The property is located a 5-minute walk from Estrela Garden and Basilica, near the future metro station. It is a 5-minute drive from Príncipe Real, Campo de Ourique, 5 minutes from Colégio Salesianos de Lisboa and Redbridge School, 8 minutes from CUF Tejo Hospital, 10 minutes from Lycée Français Charles Lepierre and Amoreiras Shopping Centre. It is a 20-minute drive from Humberto Delgado Airport.
Fraction A has a private gross area of 99 sqm and was previously used as a service and residential area. It comprises five rooms, a 6 sqm backyard, and two bathrooms.
Fraction B, previously used as a residence, is the central part of the mansion, with a private gross area of 503 sqm distributed over three floors. The ground floor features an entrance hall and staircase, the first floor has ten rooms for use as living spaces and three bathrooms, and the third floor includes a tower and a library with views of the Estrela Basilica and the Tagus River. Unique original details can be found in various rooms, including walls covered in Viúva Lamego tiles, the ’Sala dos Anjinhos’ (Angels’ Room), and ornate fireplaces.
Finally, Fraction C has a private gross area of 101 sqm, a 42 sqm basement, and was previously used for services. It consists of four rooms, one bathroom, and an archive room.
The property is located a 5-minute walk from Estrela Garden and Basilica, near the future metro station. It is a 5-minute drive from Príncipe Real, Campo de Ourique, 5 minutes from Colégio Salesianos de Lisboa and Redbridge School, 8 minutes from CUF Tejo Hospital, 10 minutes from Lycée Français Charles Lepierre and Amoreiras Shopping Centre. It is a 20-minute drive from Humberto Delgado Airport.
Contact
House 6 Bedrooms
Estrela, Lisboa, Distrito de Lisboa
Used · 290m²
With Garage
buy
2.450.000 €
Detached villa in Lapa, with garage and a small garden, built in 2005 and located next to the French Embassy, in a very quiet area.
With four floors and a total construction area of 358 sqm + 96 sqm of garage.
On the ground floor there is a garage for 2 or 3 cars, a laundry area and a storage area. The first floor includes a 43.20 sqm living room with fireplace, an 18.20 sqm kitchen, a social bathroom and a garden. The second floor comprises a 25.15 sqm master suite with closet and two bedrooms with a shared bathroom. On the third floor there is a maid’s room with bathroom and two bedrooms (20 sqm + 23 sqm) with a shared bathroom.
The villa presents an excellent condition, has pre-installation of air conditioning and fireplace. Nearby there are several transportation options, restaurants and cafes. It is a short distance from Avenida 24 de Julho, providing the opportunity to enjoy walks and strolls in the riverside area next to the Tagus River.
Porta da Frente Christie’s is a real estate agency that has been operating in the market for more than two decades. Its focus lays on the highest quality houses and developments, not only in the selling market, but also in the renting market. The company was elected by the prestigious brand Christie’s International Real Estate to represent Portugal in the areas of Lisbon, Cascais, Oeiras and Alentejo. The main purpose of Porta da Frente Christie’s is to offer a top-notch service to our customers.
With four floors and a total construction area of 358 sqm + 96 sqm of garage.
On the ground floor there is a garage for 2 or 3 cars, a laundry area and a storage area. The first floor includes a 43.20 sqm living room with fireplace, an 18.20 sqm kitchen, a social bathroom and a garden. The second floor comprises a 25.15 sqm master suite with closet and two bedrooms with a shared bathroom. On the third floor there is a maid’s room with bathroom and two bedrooms (20 sqm + 23 sqm) with a shared bathroom.
The villa presents an excellent condition, has pre-installation of air conditioning and fireplace. Nearby there are several transportation options, restaurants and cafes. It is a short distance from Avenida 24 de Julho, providing the opportunity to enjoy walks and strolls in the riverside area next to the Tagus River.
Porta da Frente Christie’s is a real estate agency that has been operating in the market for more than two decades. Its focus lays on the highest quality houses and developments, not only in the selling market, but also in the renting market. The company was elected by the prestigious brand Christie’s International Real Estate to represent Portugal in the areas of Lisbon, Cascais, Oeiras and Alentejo. The main purpose of Porta da Frente Christie’s is to offer a top-notch service to our customers.
Contact
Apartment 6 Bedrooms +4
Estrela (Lapa), Lisboa, Distrito de Lisboa
New · 636m²
With Garage
buy
5.750.000 €
6 Suites + 1 | 636 m2 | Luxury Finishes | Ready to move | 3 floors with independent entrances | Garden view of the condominium and Basilica | Communal pool | Gym | Garage for 6 cars + 2 | Several terraces | Estrela - Lapa - Lisbon
The best of both worlds is to live in a palace in Lapa, in a property/Apt/kind of Villa, with total privacy and comfort.
Completely renovated in a contemporary style with state-of-art luxury finishes and an exceptional, modern, and very functional interior decoration.
Located on the first floor in the new wing of the old palace, it has a private entrance with access to only 3 fractions, one of them being this 3 story apartment, with several terraces overlooking the garden of the condominium and the Basilica.
This triplex apt, ( all floors with independent service doors), is equipped with a central BOSE sound system, central heating, ventilation, air conditioning, and a home automation system.
Floor 0
Ample entrance hall, a main living room (73m2) in open space with a dining room and also a private workstation area (20m2), a great terrace with total privacy facing the gardens of the condominium. Very spacious social bathroom, Gym, and massage room (45m2). It also has a fully equipped kitchen, laundry (24m2), 2 wine cellars, and a service area with 1 maid suite (25m2) and a storage room.
Floor 1
The upper floor consists of a large and spacious master suite with a closet (67 m2) equipped with a huge mirror / embedded TV, a closed fireplace and a terrace (41 m2), and 3 more ensuite bedrooms (20 m2, 25 m2 and 28 m2 ) and a private TV room (18 m2).
All rooms have peaceful and beautiful views of the garden of the condo.
Floor -1
The -1 floor has access by some stairs located in the area of the Gymnasium and social bathroom. It has a living room with a terrace and 1 suite (52 m2)
It also has a private entrance independent of the main apt.
Garage:
Private garage with automatic armored door, parking for 6 cars made through wide access, easy and accessible + 2 parking places inside the communal garage..
In the garage area, there is an extra 1bedroom apartment, with a living room/bedroom, full bathroom and kitchenette (driver area), and a wine cellar (25 m2)
Living in a palace in a new project
The Palace of the Viscounts of the Olive Groves of the Century. XIX, with a very beautiful noble façade, is considered a unique Historical Building in the city of Lisbon. It was also a known Portuguese university (ISEG) after the viscount’s first residence, where some economic figures and managers of great prominence in Portuguese society passed, always maintaining its usefulness and use to date, it has never been abandoned or returned.
Project:
Buenos Aires Condominium, a unique project that preserved the sobriety and elegance of the architecture of the central towers of origin combined with the contemporary and modern architecture of a new Wing built.
With typologies between T1 and T7 and with all the infrastructures that a condominium with this exclusivity deserves, it has a common garden with about 1,200m2, an outdoor pool, some apartments with indoor pool, various green areas, equipped kitchens, air conditioning, parking, storage rooms, among others.
Location:
Rua de Buenos Aires, Lapa in centre Lisbon
Lapa is one of the noblest areas of Lisbon, overflowing with a part of history and memories of a past aristocracy mirrored in the present. Having the Basilica and Park/Jardim da Estrela right next door, this neighborhood breathes tranquility and the best that Lisbon has to offer.
The best of both worlds is to live in a palace in Lapa, in a property/Apt/kind of Villa, with total privacy and comfort.
Completely renovated in a contemporary style with state-of-art luxury finishes and an exceptional, modern, and very functional interior decoration.
Located on the first floor in the new wing of the old palace, it has a private entrance with access to only 3 fractions, one of them being this 3 story apartment, with several terraces overlooking the garden of the condominium and the Basilica.
This triplex apt, ( all floors with independent service doors), is equipped with a central BOSE sound system, central heating, ventilation, air conditioning, and a home automation system.
Floor 0
Ample entrance hall, a main living room (73m2) in open space with a dining room and also a private workstation area (20m2), a great terrace with total privacy facing the gardens of the condominium. Very spacious social bathroom, Gym, and massage room (45m2). It also has a fully equipped kitchen, laundry (24m2), 2 wine cellars, and a service area with 1 maid suite (25m2) and a storage room.
Floor 1
The upper floor consists of a large and spacious master suite with a closet (67 m2) equipped with a huge mirror / embedded TV, a closed fireplace and a terrace (41 m2), and 3 more ensuite bedrooms (20 m2, 25 m2 and 28 m2 ) and a private TV room (18 m2).
All rooms have peaceful and beautiful views of the garden of the condo.
Floor -1
The -1 floor has access by some stairs located in the area of the Gymnasium and social bathroom. It has a living room with a terrace and 1 suite (52 m2)
It also has a private entrance independent of the main apt.
Garage:
Private garage with automatic armored door, parking for 6 cars made through wide access, easy and accessible + 2 parking places inside the communal garage..
In the garage area, there is an extra 1bedroom apartment, with a living room/bedroom, full bathroom and kitchenette (driver area), and a wine cellar (25 m2)
Living in a palace in a new project
The Palace of the Viscounts of the Olive Groves of the Century. XIX, with a very beautiful noble façade, is considered a unique Historical Building in the city of Lisbon. It was also a known Portuguese university (ISEG) after the viscount’s first residence, where some economic figures and managers of great prominence in Portuguese society passed, always maintaining its usefulness and use to date, it has never been abandoned or returned.
Project:
Buenos Aires Condominium, a unique project that preserved the sobriety and elegance of the architecture of the central towers of origin combined with the contemporary and modern architecture of a new Wing built.
With typologies between T1 and T7 and with all the infrastructures that a condominium with this exclusivity deserves, it has a common garden with about 1,200m2, an outdoor pool, some apartments with indoor pool, various green areas, equipped kitchens, air conditioning, parking, storage rooms, among others.
Location:
Rua de Buenos Aires, Lapa in centre Lisbon
Lapa is one of the noblest areas of Lisbon, overflowing with a part of history and memories of a past aristocracy mirrored in the present. Having the Basilica and Park/Jardim da Estrela right next door, this neighborhood breathes tranquility and the best that Lisbon has to offer.
Contact
Apartment 6 Bedrooms
Praça de Espanha (Nossa Senhora de Fátima), Avenidas Novas, Lisboa, Distrito de Lisboa
New · 451m²
With Garage
buy
2.790.000 €
Ref.: 2080V-T6UAM
Premium Property. Excellent apartment with about 500m2 inserted in one of the best private condominiums in Lisbon, next to the Praça de Espanha called Jardins de São Lourenço.
Condominium with reception and security 24 hours a day, swimming pools, gym, games room, leisure area with fountains, water mirrors.
Composed by:
entrance hall, equipped kitchen, dining room, cinema room, living room, 4 balconies, gymnasium, social sanitary installation, 6 suite with closet, 3 car parks and storage room.
Equipment:
Kitchen equipped with Kuppersbusch appliances (electric hob, electric grill, extractor fan, oven, microwave, refrigerator, dishwasher, washing machine and dryer, boiler ice machine, and heat accumulator).
Home automation, fireplace with fireplace, indirect light racks, ambient sound, double glazing with oscilloparallel aluminum, Daikin air conditioning, security door, heated towel rails, alarm, hydromassage bathtub, closet in the rooms.
3 Parking lots and 1 Storage Room.
The information provided, even if accurate, does not dispense with its confirmation nor can it be considered binding.
Premium Property. Excellent apartment with about 500m2 inserted in one of the best private condominiums in Lisbon, next to the Praça de Espanha called Jardins de São Lourenço.
Condominium with reception and security 24 hours a day, swimming pools, gym, games room, leisure area with fountains, water mirrors.
Composed by:
entrance hall, equipped kitchen, dining room, cinema room, living room, 4 balconies, gymnasium, social sanitary installation, 6 suite with closet, 3 car parks and storage room.
Equipment:
Kitchen equipped with Kuppersbusch appliances (electric hob, electric grill, extractor fan, oven, microwave, refrigerator, dishwasher, washing machine and dryer, boiler ice machine, and heat accumulator).
Home automation, fireplace with fireplace, indirect light racks, ambient sound, double glazing with oscilloparallel aluminum, Daikin air conditioning, security door, heated towel rails, alarm, hydromassage bathtub, closet in the rooms.
3 Parking lots and 1 Storage Room.
The information provided, even if accurate, does not dispense with its confirmation nor can it be considered binding.
Contact
Semi-Detached House 8 Bedrooms
Arroios, Lisboa, Distrito de Lisboa
Used · 360m²
With Garage
buy
2.300.000 €
Unique villa in the center of Lisbon, close to commerce and transport.
Porta da Frente Christie’s is a real estate agency that has been operating in the market for more than two decades. Its focus lays on the highest quality houses and developments, not only in the selling market, but also in the renting market. The company was elected by the prestigious brand Christie’s International Real Estate to represent Portugal in the areas of Lisbon, Cascais, Oeiras and Alentejo. The main purpose of Porta da Frente Christie’s is to offer a top-notch service to our customers.
Very well located, traditional architecture with charm, generous large areas, both exterior and interior, consisting of basement, ground floor with living room and kitchen that connects with a garden, social bathroom, office.
On the 1st floor consists of 4 bedrooms, one en suite with dressing room, bathroom.
On the 2nd floor we have 3 bedrooms with their respective bathroom, one of which is currently being used as a storage room.
All floors connect with the outside area, double glazed windows, electric shutters.
230m2 garden and outdoor space for two cars.
It was fully recovered maintaining the old design and original details.
Project approved to build a swimming pool and an extra guests room/living room.
Opportunity to live in a unique space with the privilege of having a huge outdoor space, to fully enjoy with your family and friends.
Porta da Frente Christie’s is a real estate agency that has been operating in the market for more than two decades. Its focus lays on the highest quality houses and developments, not only in the selling market, but also in the renting market. The company was elected by the prestigious brand Christie’s International Real Estate to represent Portugal in the areas of Lisbon, Cascais, Oeiras and Alentejo. The main purpose of Porta da Frente Christie’s is to offer a top-notch service to our customers.
Very well located, traditional architecture with charm, generous large areas, both exterior and interior, consisting of basement, ground floor with living room and kitchen that connects with a garden, social bathroom, office.
On the 1st floor consists of 4 bedrooms, one en suite with dressing room, bathroom.
On the 2nd floor we have 3 bedrooms with their respective bathroom, one of which is currently being used as a storage room.
All floors connect with the outside area, double glazed windows, electric shutters.
230m2 garden and outdoor space for two cars.
It was fully recovered maintaining the old design and original details.
Project approved to build a swimming pool and an extra guests room/living room.
Opportunity to live in a unique space with the privilege of having a huge outdoor space, to fully enjoy with your family and friends.
Contact
Apartment 6 Bedrooms
Campo Pequeno (Nossa Senhora de Fátima), Avenidas Novas, Lisboa, Distrito de Lisboa
Used · 402m²
With Garage
buy
3.600.000 €
6-bedroom apartment with 402 sqm of gross private area, an 18 sqm balcony with a view of the Campo Pequeno Bullring, and three parking spaces, located in the Campo Pequeno Building, in Lisbon. The apartment comprises an entrance hall, two living rooms, a dining room, six suites, two of which have walk-in closets, a guest bathroom, a fully equipped kitchen with BOSH appliances, a silestone countertop, contemporary cabinets, a pantry, and a laundry room. The apartment, located on a single floor, also features air conditioning in all rooms and elevators with direct access to the apartment. It also includes a storage room.
Set within the Campo Pequeno Building, it has a residents’ swimming pool on the rooftop and 24-hour security.
Located in one of the most central and sought-after areas of Lisbon, it is a 2-minute walk from Campo Pequeno metro station, Campo Pequeno Square, and Culturgest. It is a 5-minute drive from the Cidade Universitária, Instituto Superior Técnico, and the Calouste Gulbenkian Foundation, and 15 minutes from Lisbon Airport.
Set within the Campo Pequeno Building, it has a residents’ swimming pool on the rooftop and 24-hour security.
Located in one of the most central and sought-after areas of Lisbon, it is a 2-minute walk from Campo Pequeno metro station, Campo Pequeno Square, and Culturgest. It is a 5-minute drive from the Cidade Universitária, Instituto Superior Técnico, and the Calouste Gulbenkian Foundation, and 15 minutes from Lisbon Airport.
Contact
Apartment 6 Bedrooms
Belém (Santa Maria de Belém), Lisboa, Distrito de Lisboa
Used · 646m²
With Garage
buy
2.800.000 €
Banking property with special financing conditions!
Elegance, refinement and exclusivity of a Unique Apartment with 646 m² in a Magestoso Palace.
The luxurious 8-room flat (6 suites), with private lift, in one of the most exclusive residential areas of the city is undoubtedly one of the best in Lisbon.
Composed by:
Floor 0 - Hall leading to the flat and the private lift;
Floor -1 - Entrance hall, technical area, an antechamber and a laundry and storage room, access to the garage with 6 parking spaces.
1st floor - Hall that gives access to the fully equipped kitchen, pantry, guest bathroom and the main hall with about 108 m2 that due to its configuration creates several distinct spaces (dining room, living room, music room and games room), access to 4 suites.
Floor 2 - a multipurpose mezzanine room overlooking the lounge, a Suite, and the magnificent Master Suite, WC and Walk-in Closet with a total of 78 m²
The Palacete flat is located in a private condominium, where you can enjoy total privacy, security, tranquillity and comfort in a context that was designed with great sensitivity to its surroundings to make the most of the light, the exemplary green spaces and the heated communal pool.
The development, which excels in charm, freedom, refinement and privacy, was built on an old farm with 5,000 m2 and is divided into four buildings, two new buildings and two magnificent palaces recovered and expanded in a sublime way.
Located on Rua Pedrouços, a location of excellence and one of the most sought after in Lisbon, between the Palace of Belém and Restelo, an area of great historical and architectural richness. Surrounded by the Belém Tower area, the Restelo District, the Jerónimos Monastery and Belém Palace, the Champalimaud Foundation, the Navy Museum, the Planetarium, the Belém Cultural Centre and an exceptional and privileged proximity to the Belém seafront promenade.
With the imprint of the architect Carlos Gonçalves, this project was nominated for the ’Construir - Best Residential Building’ award in 2010.
We are available to assist you in obtaining your Financing, we are Linked Credit Intermediaries, registered with Banco de Portugal under number 0002867.
We provide a follow-up service before and after your deed.
Book your visit!
Elegance, refinement and exclusivity of a Unique Apartment with 646 m² in a Magestoso Palace.
The luxurious 8-room flat (6 suites), with private lift, in one of the most exclusive residential areas of the city is undoubtedly one of the best in Lisbon.
Composed by:
Floor 0 - Hall leading to the flat and the private lift;
Floor -1 - Entrance hall, technical area, an antechamber and a laundry and storage room, access to the garage with 6 parking spaces.
1st floor - Hall that gives access to the fully equipped kitchen, pantry, guest bathroom and the main hall with about 108 m2 that due to its configuration creates several distinct spaces (dining room, living room, music room and games room), access to 4 suites.
Floor 2 - a multipurpose mezzanine room overlooking the lounge, a Suite, and the magnificent Master Suite, WC and Walk-in Closet with a total of 78 m²
The Palacete flat is located in a private condominium, where you can enjoy total privacy, security, tranquillity and comfort in a context that was designed with great sensitivity to its surroundings to make the most of the light, the exemplary green spaces and the heated communal pool.
The development, which excels in charm, freedom, refinement and privacy, was built on an old farm with 5,000 m2 and is divided into four buildings, two new buildings and two magnificent palaces recovered and expanded in a sublime way.
Located on Rua Pedrouços, a location of excellence and one of the most sought after in Lisbon, between the Palace of Belém and Restelo, an area of great historical and architectural richness. Surrounded by the Belém Tower area, the Restelo District, the Jerónimos Monastery and Belém Palace, the Champalimaud Foundation, the Navy Museum, the Planetarium, the Belém Cultural Centre and an exceptional and privileged proximity to the Belém seafront promenade.
With the imprint of the architect Carlos Gonçalves, this project was nominated for the ’Construir - Best Residential Building’ award in 2010.
We are available to assist you in obtaining your Financing, we are Linked Credit Intermediaries, registered with Banco de Portugal under number 0002867.
We provide a follow-up service before and after your deed.
Book your visit!
Contact
Mansion 7 Bedrooms
Lumiar, Lisboa, Distrito de Lisboa
Refurbished · 1,010m²
With Garage
buy
7.500.000 €
Magnificent palace in Lumiar.
It is in the heart of the Portuguese capital, that we find this majestic mansion, whose unique dimensions and characteristics transport us to the time when the cream of society strolled there, delighting in its stunning architecture and being captivated by the exquisite green spaces.
The Palacete D. João V was thus baptized by the local population, believing that it belonged to that king. The belief that the palace was the residence of D. João V de Portugal stems mainly from the presence of royal arms on the rear facade of the main building and in the pavilion located by the lake, an idea that is reinforced by the existence, in the garden, of a bench in baroque tiles, from 1715, in which a gallant scene between D. João V and Madre Paula, from the Convent of Odivelas is represented.
In parallel with the interior areas, the garden is also an important argument for this property. The idyllic setting, rethought in 1970 by landscape architect Gonçalo Ribeiro Telles, is full of statues, fountains and small lakes. The outbuildings, such as the hunting pavilion with nineteenth-century features designed in 1920 by Raúl Lino, are richly decorated with exquisite tiles, similar to what happens in the main building.
General features:
Floor 0:
- Entrance hall;
- Social bathroom;
- Living room 1 with fireplace and direct access to the gardens;
- Storage room;
- Private chapel;
- 2 Bedrooms en-suite;
- Large master suite, with dressing area, and direct access to the gardens of the palace;
2nd floor:
- Before living room;
- Living room 2;
- Social bathroom;
- Living room 3 with fireplace and all boiserie;
- Music room with frescoes;
- Dining room with frescoes;
- Fully equipped kitchen with dining area;
The living room has high ceilings with ancient wooden crafting hand painted.
Floor 3:
- 2 Bedrooms en-suites.
All divisions have retained the aristocratic elegance that characterizes this Palace from the outside to the inside.
Other features:
- Garage for 3 cars;
- Games room that can be transformed into an apartment for guests;
- Staff house;
- Guard house;
- Shared swimming pool;
- Party pavilion, called the hunting pavilion;
- Large areas of private and common gardens;
- Two entrances, one totally private, with a patio to park several vehicles;
- Centennial fountain;
- Well;
- Video surveillance system.
It is in the heart of the Portuguese capital, that we find this majestic mansion, whose unique dimensions and characteristics transport us to the time when the cream of society strolled there, delighting in its stunning architecture and being captivated by the exquisite green spaces.
The Palacete D. João V was thus baptized by the local population, believing that it belonged to that king. The belief that the palace was the residence of D. João V de Portugal stems mainly from the presence of royal arms on the rear facade of the main building and in the pavilion located by the lake, an idea that is reinforced by the existence, in the garden, of a bench in baroque tiles, from 1715, in which a gallant scene between D. João V and Madre Paula, from the Convent of Odivelas is represented.
In parallel with the interior areas, the garden is also an important argument for this property. The idyllic setting, rethought in 1970 by landscape architect Gonçalo Ribeiro Telles, is full of statues, fountains and small lakes. The outbuildings, such as the hunting pavilion with nineteenth-century features designed in 1920 by Raúl Lino, are richly decorated with exquisite tiles, similar to what happens in the main building.
General features:
Floor 0:
- Entrance hall;
- Social bathroom;
- Living room 1 with fireplace and direct access to the gardens;
- Storage room;
- Private chapel;
- 2 Bedrooms en-suite;
- Large master suite, with dressing area, and direct access to the gardens of the palace;
2nd floor:
- Before living room;
- Living room 2;
- Social bathroom;
- Living room 3 with fireplace and all boiserie;
- Music room with frescoes;
- Dining room with frescoes;
- Fully equipped kitchen with dining area;
The living room has high ceilings with ancient wooden crafting hand painted.
Floor 3:
- 2 Bedrooms en-suites.
All divisions have retained the aristocratic elegance that characterizes this Palace from the outside to the inside.
Other features:
- Garage for 3 cars;
- Games room that can be transformed into an apartment for guests;
- Staff house;
- Guard house;
- Shared swimming pool;
- Party pavilion, called the hunting pavilion;
- Large areas of private and common gardens;
- Two entrances, one totally private, with a patio to park several vehicles;
- Centennial fountain;
- Well;
- Video surveillance system.
Contact
Apartment 6 Bedrooms
Campo Pequeno (Nossa Senhora de Fátima), Avenidas Novas, Lisboa, Distrito de Lisboa
Used · 401m²
With Garage
buy
3.890.000 €
6 bedroom flat on a single floor, with 457 m2 of total gross area, 401 m2 of private gross area and 55 m2 of dependent area, inserted in a 2012 building with 16 floors, with only one flat per floor, in a premium location, in the heart of Avenidas Novas in Lisbon, overlooking the garden of Campo Pequeno square.
The flat is located in the Campo Pequeno Building, which has a 24-hour security and concierge service, video surveillance in the common areas, a rooftop with access reserved for residents and a wide panoramic view over the city of Lisbon.
The building has 3 elevators, 2 of which allow direct access to the entrance hall of the flat and a third service that allows access to the exterior hall of the flat.
On the rooftop you will find a private pool, jacuzzi, equipped gym, equipped kitchen and sanitary facilities.
The flat consists of:
- Entrance hall (11 m2)
- Living room (59 m2) with 2 environments (games area and bar and a TV room), which has a double-sided fireplace separating the 2 environments, and with access to two balconies (7.78 m2) facing the Campo Pequeno garden
- Dining room (24 m2)
- Kitchen open to the dining room (23 m2). The kitchen can be completely closed, as it has a system of sliding doors that close it completely.
- Independent laundry (4.18m2) in which the central water heating boiler is installed;
- Two pantries attached to the kitchen area
- Study/interactive room with audiovisuals (28 m2)
- 6 en-suite bedrooms, including a maid’s bedroom en suite (22m2; 20.58 m2; 16.07 m2; 14.38 m2; 13.68 m2; 10 m2)
- Internal storage area ( 3 m2 )
Top quality finishes:
- Home automation system with central console and with the option to regulate temperatures by room, lighting, etc.
- Electric blinds
-Air conditioning
- Central heating with water heating system
- Electric towel rails
- AEG high-end appliances
- Supporting solar panels for water heating
- Access systems to internal elevators and service doors through electronic cards
The flat also has 3 parking spaces on the garage floors of the building, as well as a storage room with 13.33 m2 in the same area.
In the area where it is located you will find all kinds of transport, services and a shopping centre (which has a supermarket, cinemas, restaurant area, etc.)
Easy accessibility to get in and out of the city.
Next door, 1 minute away, there is access to the yellow metro line and buses, with a connection to Marquês de Pombal
In Campo Pequeno, a short distance from Saldanha, Marquês de Pombal, the historic area of the city, 10 minutes from the Airport, 5 minutes from Universities, University Stadium and public and private hospitals.
In the surrounding areas there are numerous public and private schools and nurseries, as well as several bank branches and catering establishments.
Enjoy a late afternoon on the building’s rooftop overlooking Lisbon, with the possibility for residents to reserve the entire pool floor for private events.
Come visit!
For over 25 years Castelhana has been a renowned name in the Portuguese real estate sector. As a company of Dils group, we specialize in advising businesses, organizations and (institutional) investors in buying, selling, renting, letting and development of residential properties.
Founded in 1999, Castelhana has built one of the largest and most solid real estate portfolios in Portugal over the years, with over 600 renovation and new construction projects.
In Lisbon, we are based in Chiado, one of the most emblematic and traditional areas of the capital. In Porto, in Foz do Douro, one of the noblest places in the city and in the Algarve next to the renowned Vilamoura Marina.
We are waiting for you. We have a team available to give you the best support in your next real estate investment.
Contact us!
The flat is located in the Campo Pequeno Building, which has a 24-hour security and concierge service, video surveillance in the common areas, a rooftop with access reserved for residents and a wide panoramic view over the city of Lisbon.
The building has 3 elevators, 2 of which allow direct access to the entrance hall of the flat and a third service that allows access to the exterior hall of the flat.
On the rooftop you will find a private pool, jacuzzi, equipped gym, equipped kitchen and sanitary facilities.
The flat consists of:
- Entrance hall (11 m2)
- Living room (59 m2) with 2 environments (games area and bar and a TV room), which has a double-sided fireplace separating the 2 environments, and with access to two balconies (7.78 m2) facing the Campo Pequeno garden
- Dining room (24 m2)
- Kitchen open to the dining room (23 m2). The kitchen can be completely closed, as it has a system of sliding doors that close it completely.
- Independent laundry (4.18m2) in which the central water heating boiler is installed;
- Two pantries attached to the kitchen area
- Study/interactive room with audiovisuals (28 m2)
- 6 en-suite bedrooms, including a maid’s bedroom en suite (22m2; 20.58 m2; 16.07 m2; 14.38 m2; 13.68 m2; 10 m2)
- Internal storage area ( 3 m2 )
Top quality finishes:
- Home automation system with central console and with the option to regulate temperatures by room, lighting, etc.
- Electric blinds
-Air conditioning
- Central heating with water heating system
- Electric towel rails
- AEG high-end appliances
- Supporting solar panels for water heating
- Access systems to internal elevators and service doors through electronic cards
The flat also has 3 parking spaces on the garage floors of the building, as well as a storage room with 13.33 m2 in the same area.
In the area where it is located you will find all kinds of transport, services and a shopping centre (which has a supermarket, cinemas, restaurant area, etc.)
Easy accessibility to get in and out of the city.
Next door, 1 minute away, there is access to the yellow metro line and buses, with a connection to Marquês de Pombal
In Campo Pequeno, a short distance from Saldanha, Marquês de Pombal, the historic area of the city, 10 minutes from the Airport, 5 minutes from Universities, University Stadium and public and private hospitals.
In the surrounding areas there are numerous public and private schools and nurseries, as well as several bank branches and catering establishments.
Enjoy a late afternoon on the building’s rooftop overlooking Lisbon, with the possibility for residents to reserve the entire pool floor for private events.
Come visit!
For over 25 years Castelhana has been a renowned name in the Portuguese real estate sector. As a company of Dils group, we specialize in advising businesses, organizations and (institutional) investors in buying, selling, renting, letting and development of residential properties.
Founded in 1999, Castelhana has built one of the largest and most solid real estate portfolios in Portugal over the years, with over 600 renovation and new construction projects.
In Lisbon, we are based in Chiado, one of the most emblematic and traditional areas of the capital. In Porto, in Foz do Douro, one of the noblest places in the city and in the Algarve next to the renowned Vilamoura Marina.
We are waiting for you. We have a team available to give you the best support in your next real estate investment.
Contact us!
Contact
Apartment 6 Bedrooms
Pedrouços (Santa Maria de Belém), Lisboa, Distrito de Lisboa
Used · 646m²
With Garage
buy
2.800.000 €
6 bedroom flat in Luxury Condominium - Belém, Lisbon. BANK PROPERTY - With special financing conditions!
Elegance, refinement and exclusivity of a Unique Apartment with 646.5 m2 in a Majestic Palace.
The luxurious 8-room flat (6 suites) duplex, with private lift, in one of the most exclusive residential areas of the city is undoubtedly one of the best in Lisbon.
The stunning and grandiose flat of the Palacete is inserted in a private condominium, where you can enjoy total privacy, security, tranquillity and comfort in a context that was designed with great sensitivity to its surroundings to make the most of the light, the exemplary green spaces and the heated communal pool.
Description of each floor:
Floor 0 - Hall leading to the flat and the private lift;
Floor -1 - Entrance hall, technical area, an antechamber and a laundry and storage room, access to the garage with 6 parking spaces.
1st floor - Hall that gives access to the fully equipped kitchen, pantry, guest bathroom and the main hall with about 108 m2 that due to its configuration creates several distinct spaces (dining room, living room, music room and games room), access to 4 suites.
Floor 2 - a multipurpose mezzanine room overlooking the lounge, a Suite, and the magnificent Master Suite, WC and Walk-in Closet with a total of 78 m²
The development, which excels in charm, freedom, refinement and privacy, was built on an old farm with 5,000 m2 and is divided into four buildings, two new buildings and two magnificent palaces recovered and expanded in a sublime way.
Located on Rua Pedrouços, a location of excellence and one of the most sought after in Lisbon, between the Palace of Belém and Restelo, an area of great historical and architectural richness. Surrounded by the Belém Tower area, the Restelo District, the Jerónimos Monastery and Belém Palace, the Champalimaud Foundation, the Navy Museum, the Planetarium, the Belém Cultural Centre and an exceptional and privileged proximity to the Belém seafront promenade.
With the imprint of the architect Carlos Gonçalves, this project was nominated for the ’Construir - Best Residential Building’ award in 2010.
We are available to assist you in obtaining your Financing, we are Linked Credit Intermediaries, registered with Banco de Portugal under number 0002867.
We provide a follow-up service before and after your deed.
Book your visit!
Elegance, refinement and exclusivity of a Unique Apartment with 646.5 m2 in a Majestic Palace.
The luxurious 8-room flat (6 suites) duplex, with private lift, in one of the most exclusive residential areas of the city is undoubtedly one of the best in Lisbon.
The stunning and grandiose flat of the Palacete is inserted in a private condominium, where you can enjoy total privacy, security, tranquillity and comfort in a context that was designed with great sensitivity to its surroundings to make the most of the light, the exemplary green spaces and the heated communal pool.
Description of each floor:
Floor 0 - Hall leading to the flat and the private lift;
Floor -1 - Entrance hall, technical area, an antechamber and a laundry and storage room, access to the garage with 6 parking spaces.
1st floor - Hall that gives access to the fully equipped kitchen, pantry, guest bathroom and the main hall with about 108 m2 that due to its configuration creates several distinct spaces (dining room, living room, music room and games room), access to 4 suites.
Floor 2 - a multipurpose mezzanine room overlooking the lounge, a Suite, and the magnificent Master Suite, WC and Walk-in Closet with a total of 78 m²
The development, which excels in charm, freedom, refinement and privacy, was built on an old farm with 5,000 m2 and is divided into four buildings, two new buildings and two magnificent palaces recovered and expanded in a sublime way.
Located on Rua Pedrouços, a location of excellence and one of the most sought after in Lisbon, between the Palace of Belém and Restelo, an area of great historical and architectural richness. Surrounded by the Belém Tower area, the Restelo District, the Jerónimos Monastery and Belém Palace, the Champalimaud Foundation, the Navy Museum, the Planetarium, the Belém Cultural Centre and an exceptional and privileged proximity to the Belém seafront promenade.
With the imprint of the architect Carlos Gonçalves, this project was nominated for the ’Construir - Best Residential Building’ award in 2010.
We are available to assist you in obtaining your Financing, we are Linked Credit Intermediaries, registered with Banco de Portugal under number 0002867.
We provide a follow-up service before and after your deed.
Book your visit!
Contact
House 8 Bedrooms
Paço do Lumiar, Lisboa, Distrito de Lisboa
New · 550m²
With Garage
buy
4.000.000 €
LISBOA / PAÇO DO LUMIAR - MORADIA / PALACETE NOVO
Fantastico imovel NOVO localizado em Zona Historica da Cidade de Lisboa. Este palacete, com uma área bruta de construção de 985 m2 + Jardim com 500m2, é composto por:
R/c com 434 m2 com uma garagem para 8 carros,2 suites (uma das quais é tipo estúdio, com quarto, sala e cozinha) uma ampla sala de jogos, Lavandaria e Garrafeira andar, uma suite com terraço, casa de banho social, salão, casa de jantar e biblioteca todos com lareira, a dar para uma ampla terraço e jardim ,cozinha equipada com sala de pequenos almoços: Sótão com 181 m2 com 4 suites (uma delas com mezzanine e terraço).
Amplo Jardim com Piscina
Para mais informações e visitas, contacte-nos atraves dos telefones indicados
Fantastico imovel NOVO localizado em Zona Historica da Cidade de Lisboa. Este palacete, com uma área bruta de construção de 985 m2 + Jardim com 500m2, é composto por:
R/c com 434 m2 com uma garagem para 8 carros,2 suites (uma das quais é tipo estúdio, com quarto, sala e cozinha) uma ampla sala de jogos, Lavandaria e Garrafeira andar, uma suite com terraço, casa de banho social, salão, casa de jantar e biblioteca todos com lareira, a dar para uma ampla terraço e jardim ,cozinha equipada com sala de pequenos almoços: Sótão com 181 m2 com 4 suites (uma delas com mezzanine e terraço).
Amplo Jardim com Piscina
Para mais informações e visitas, contacte-nos atraves dos telefones indicados
Contact
Apartment 6 Bedrooms
Praça de Espanha (Nossa Senhora de Fátima), Avenidas Novas, Lisboa, Distrito de Lisboa
Used · 558m²
With Garage
buy
2.790.000 €
T6+2, in luxury condominium with swimming pool, garden
24-hour security, building of contemporary architecture, unobstructed view, with lots of light and sun.
Comprising 6 suites, maid’s suite, lounge, dining room, cinema room and office,
Italian kitchen, with top-of-the-range appliances, design by VALCUCINE, with island, snak-bar and work channel.
Italian bathrooms ANTONIO LUPI,
Double hot tub in the master suite.
High-end Italian closets by POLIFORM, designed by CARLO COLOMBO. English flooring, Sucupira wood.
Hot and cold air conditioning system, top of the range in all suites, living rooms and kitchen.
High-end boilers with low consumption technology.
Surround sound system, anti-intrusion with security connection, fire alarm, gas leak and flood detectors in the kitchen and bathrooms, with safety cut-off solenoid valves.
Remote control for lighting, in living rooms, suites and office and electric shutters.
Excellent location, close to the metro, Plaza de España, Corte Ingês
24-hour security, building of contemporary architecture, unobstructed view, with lots of light and sun.
Comprising 6 suites, maid’s suite, lounge, dining room, cinema room and office,
Italian kitchen, with top-of-the-range appliances, design by VALCUCINE, with island, snak-bar and work channel.
Italian bathrooms ANTONIO LUPI,
Double hot tub in the master suite.
High-end Italian closets by POLIFORM, designed by CARLO COLOMBO. English flooring, Sucupira wood.
Hot and cold air conditioning system, top of the range in all suites, living rooms and kitchen.
High-end boilers with low consumption technology.
Surround sound system, anti-intrusion with security connection, fire alarm, gas leak and flood detectors in the kitchen and bathrooms, with safety cut-off solenoid valves.
Remote control for lighting, in living rooms, suites and office and electric shutters.
Excellent location, close to the metro, Plaza de España, Corte Ingês
Contact
6-bedroom apartment in Avenidas Novas, Lisbon
Apartment 6 Bedrooms
Praça de Espanha (Nossa Senhora de Fátima), Avenidas Novas, Lisboa, Distrito de Lisboa
Used · 520m²
With Garage
buy
2.400.000 €
6-bedroom apartment, 520 sqm (gross floor area), four balconies, communal swimming pool, gym, three parking spaces and 24-hour security, in the Jardins de São Lourenço gated community, in Avenidas Novas, Lisbon. The apartment comprises six suites, all with closet, 100 sqm living room and 32 sqm dining room, office and fully equipped kitchen, four balconies and a garden area of 137 sqm. With air conditioning, electric shutters, sound system, double glazed windows, fireplace and electric towel racks.
The Jardins de São Lourenço gated community has, besides the communal swimming pool, playground and gym. It comprises 88 apartments designed and equipped with high quality. Security is guaranteed by a system of 85 permanently connected video cameras. The lifts have plasma screens and a personal code control. An urban resort in the centre of Lisbon that allows maximum tranquillity and comfort.
Next to the Eixo Norte-Sul and a step away from Praça de Espanha, the Jardins de São Lourenço condominium offers proximity to the heart of Lisbon’s business and commercial areas and to the main access roads. Located 5-minutes walking distance from the Entrecampos train and underground station, the Catholic University and Cidade Universitária, Santa Maria Hospital and Curry Cabral hospitals. 6-minutes driving distance from Praça de Espanha, Gulbenkian and El Corte Inglés and 10-minutes from Humberto Delgado Lisbon Airport. Easy access to the main roads.
The Jardins de São Lourenço gated community has, besides the communal swimming pool, playground and gym. It comprises 88 apartments designed and equipped with high quality. Security is guaranteed by a system of 85 permanently connected video cameras. The lifts have plasma screens and a personal code control. An urban resort in the centre of Lisbon that allows maximum tranquillity and comfort.
Next to the Eixo Norte-Sul and a step away from Praça de Espanha, the Jardins de São Lourenço condominium offers proximity to the heart of Lisbon’s business and commercial areas and to the main access roads. Located 5-minutes walking distance from the Entrecampos train and underground station, the Catholic University and Cidade Universitária, Santa Maria Hospital and Curry Cabral hospitals. 6-minutes driving distance from Praça de Espanha, Gulbenkian and El Corte Inglés and 10-minutes from Humberto Delgado Lisbon Airport. Easy access to the main roads.
Contact
Mansion 7 Bedrooms
Príncipe Real (Mercês), Misericórdia, Lisboa, Distrito de Lisboa
Used · 586m²
With Swimming Pool
buy
5.800.000 €
In the 1800s, Lisbon was a city full of grand palaces and mansions, many of which were built during the Baroque and Rococo periods.
This palace is situated in the heart of Lisbon, next to the Principe Real, with a large facade facing the street. The entrance is marked by a large wrought iron gate, which leads to a large entrance hall with a high ceiling, marble floor and ornate chandeliers, and three arches. To the right is the beautiful dining room, the kitchen and storage rooms. On the same floor is also an office, where was once a chapel. From here there is a grand and beautiful staircase leading to the upper floor, with a height of about 15m crowned by a spectacular skylight that offers beautiful interior light.
The second floor of the palace houses several reception rooms, including a library, a sitting room, and a reading room. These rooms are decorated with period furniture, curtains, and intricate plaster work on the ceilings, with solid wood floors and doors. There is also a bedroom and two bathrooms.
When we reach the second floor we find a living room with a kitchenette and 3 more large bedrooms. Going up one more floor, we come across a large suite and an outside area with a small pool. The Palacete has an elevator.
There is also a 2 bedroom apartment included in the construction.
Overall, this palace is a true marvel of 19th century architecture and design, showing the wealth and refinement of the period.
This palace is situated in the heart of Lisbon, next to the Principe Real, with a large facade facing the street. The entrance is marked by a large wrought iron gate, which leads to a large entrance hall with a high ceiling, marble floor and ornate chandeliers, and three arches. To the right is the beautiful dining room, the kitchen and storage rooms. On the same floor is also an office, where was once a chapel. From here there is a grand and beautiful staircase leading to the upper floor, with a height of about 15m crowned by a spectacular skylight that offers beautiful interior light.
The second floor of the palace houses several reception rooms, including a library, a sitting room, and a reading room. These rooms are decorated with period furniture, curtains, and intricate plaster work on the ceilings, with solid wood floors and doors. There is also a bedroom and two bathrooms.
When we reach the second floor we find a living room with a kitchenette and 3 more large bedrooms. Going up one more floor, we come across a large suite and an outside area with a small pool. The Palacete has an elevator.
There is also a 2 bedroom apartment included in the construction.
Overall, this palace is a true marvel of 19th century architecture and design, showing the wealth and refinement of the period.
Contact
See more Luxury in Lisboa
Bedrooms
Zones
Can’t find the property you’re looking for?
