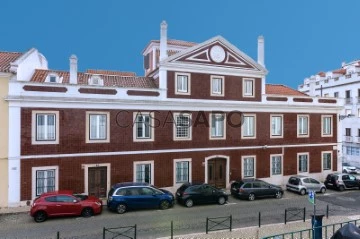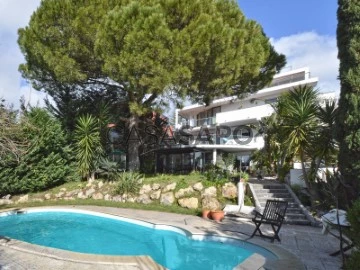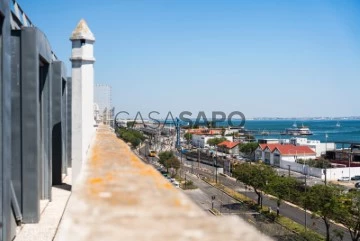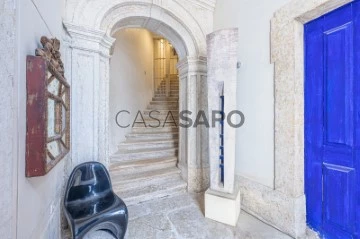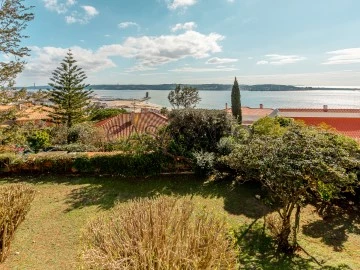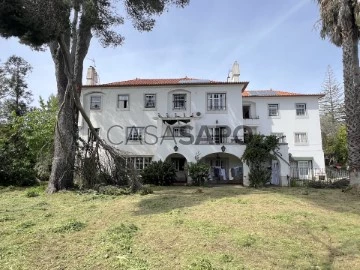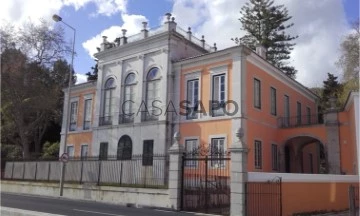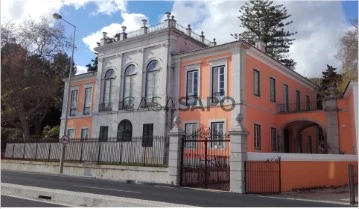Luxury
6+
Price
More filters
8 Luxury 6 or more Bedrooms Used, in Distrito de Lisboa, view River
Map
Order by
Relevance
Mansion 10 Bedrooms
Estrela (Santa Isabel), Campo de Ourique, Lisboa, Distrito de Lisboa
Used · 703m²
With Garage
buy
3.800.000 €
19th-century mansion in excellent condition with 703 sqm of gross private area, a 42 sqm basement, river views, and three parking spaces, located in Estrela, Lisbon. This unique property, dating back to the 19th century, has been renovated, preserving details from the Pombaline and Neoclassical periods, including rooms with walls covered in Viúva Lamego tiles. The mansion is divided into three separate fractions, interconnected and each with independent entrances, offering versatile future investment opportunities for both residential and commercial purposes. The three parking spaces are located in the adjacent condominium, Jardins da Estrela.
Fraction A has a private gross area of 99 sqm and was previously used as a service and residential area. It comprises five rooms, a 6 sqm backyard, and two bathrooms.
Fraction B, previously used as a residence, is the central part of the mansion, with a private gross area of 503 sqm distributed over three floors. The ground floor features an entrance hall and staircase, the first floor has ten rooms for use as living spaces and three bathrooms, and the third floor includes a tower and a library with views of the Estrela Basilica and the Tagus River. Unique original details can be found in various rooms, including walls covered in Viúva Lamego tiles, the ’Sala dos Anjinhos’ (Angels’ Room), and ornate fireplaces.
Finally, Fraction C has a private gross area of 101 sqm, a 42 sqm basement, and was previously used for services. It consists of four rooms, one bathroom, and an archive room.
The property is located a 5-minute walk from Estrela Garden and Basilica, near the future metro station. It is a 5-minute drive from Príncipe Real, Campo de Ourique, 5 minutes from Colégio Salesianos de Lisboa and Redbridge School, 8 minutes from CUF Tejo Hospital, 10 minutes from Lycée Français Charles Lepierre and Amoreiras Shopping Centre. It is a 20-minute drive from Humberto Delgado Airport.
Fraction A has a private gross area of 99 sqm and was previously used as a service and residential area. It comprises five rooms, a 6 sqm backyard, and two bathrooms.
Fraction B, previously used as a residence, is the central part of the mansion, with a private gross area of 503 sqm distributed over three floors. The ground floor features an entrance hall and staircase, the first floor has ten rooms for use as living spaces and three bathrooms, and the third floor includes a tower and a library with views of the Estrela Basilica and the Tagus River. Unique original details can be found in various rooms, including walls covered in Viúva Lamego tiles, the ’Sala dos Anjinhos’ (Angels’ Room), and ornate fireplaces.
Finally, Fraction C has a private gross area of 101 sqm, a 42 sqm basement, and was previously used for services. It consists of four rooms, one bathroom, and an archive room.
The property is located a 5-minute walk from Estrela Garden and Basilica, near the future metro station. It is a 5-minute drive from Príncipe Real, Campo de Ourique, 5 minutes from Colégio Salesianos de Lisboa and Redbridge School, 8 minutes from CUF Tejo Hospital, 10 minutes from Lycée Français Charles Lepierre and Amoreiras Shopping Centre. It is a 20-minute drive from Humberto Delgado Airport.
Contact
House 7 Bedrooms
Belém, Lisboa, Distrito de Lisboa
Used · 495m²
With Garage
buy
7.000.000 €
7 Bedroom Villa of traditional architecture, fully renovated, with lounge area, lawned garden, swimming pool and views of the Tagus River, in one of the most prestigious residential neighborhoods of Belém.
Located in a prime area of Lisbon, the villa is close to restaurants, bars, supermarkets, schools and leisure areas. With easy access to main roads, only 200 meters from PaRK International School, 500 meters from Externato São José, 800 meters from São Francisco Xavier Hospital, 5 minutes from Jerónimos Monastery, 6 minutes from Ajuda Botanical Gardens, 7 minutes from Belém Tower, 15 minutes from Cascais line beaches and 18 minutes from Lisbon Airport.
Main Areas:
Floor 0
. Wine cellar
. Gymnasium
. Laundry
. WC
Floor 1
. Entrance Hall
. Living and dining room
. Fully equipped kitchen
. Pantry
. WC
Floor 2
. Bedroom with built-in wardrobe
. Bedroom with built-in wardrobe
. Bathroom
. Bedroom with built-in wardrobe
. Bedroom with built-in wardrobe
. Toilet
Floor 3
. Master Suite with built-in wardrobe and bathroom
. Office
Floor 4
. Living room with 180º river view
. Panoramic terrace
The property has a garage .
Villa equipped with wood burning stove and heating.
INSIDE LIVING operates in the luxury housing and property investment market. Our team offers a diverse range of excellent services to our clients, such as investor support services, ensuring all the assistance in the selection, purchase, sale or rental of properties, architectural design, interior design, banking and concierge services throughout the process.
Located in a prime area of Lisbon, the villa is close to restaurants, bars, supermarkets, schools and leisure areas. With easy access to main roads, only 200 meters from PaRK International School, 500 meters from Externato São José, 800 meters from São Francisco Xavier Hospital, 5 minutes from Jerónimos Monastery, 6 minutes from Ajuda Botanical Gardens, 7 minutes from Belém Tower, 15 minutes from Cascais line beaches and 18 minutes from Lisbon Airport.
Main Areas:
Floor 0
. Wine cellar
. Gymnasium
. Laundry
. WC
Floor 1
. Entrance Hall
. Living and dining room
. Fully equipped kitchen
. Pantry
. WC
Floor 2
. Bedroom with built-in wardrobe
. Bedroom with built-in wardrobe
. Bathroom
. Bedroom with built-in wardrobe
. Bedroom with built-in wardrobe
. Toilet
Floor 3
. Master Suite with built-in wardrobe and bathroom
. Office
Floor 4
. Living room with 180º river view
. Panoramic terrace
The property has a garage .
Villa equipped with wood burning stove and heating.
INSIDE LIVING operates in the luxury housing and property investment market. Our team offers a diverse range of excellent services to our clients, such as investor support services, ensuring all the assistance in the selection, purchase, sale or rental of properties, architectural design, interior design, banking and concierge services throughout the process.
Contact
Duplex 8 Bedrooms
Estrela, Lisboa, Distrito de Lisboa
Used · 598m²
buy
4.700.000 €
Welcome to the exclusive duplex apartment in Largo de Santos number 15, Santos-o-Velho, a masterpiece of contemporary design with 618 sqm of refinement and sophistication.
With exclusive interior spaces, the first floor, bathed with natural light, features a modern kitchen, elegant living, cinema and dining rooms, a functional office, a private gym and well-distributed bedrooms. Highlight for the maid’s room with bathroom and an additional bedroom that can be used for several purposes. The second floor, in attic, reveals the majestic master suite with bathtub and river views, an ample walk-in closet and two additional suites.
This property comprises 8 bedrooms, 4 suites, electric blinds, air conditioning and central heating, providing comfort and convenience. The south/west sun exposure ensures a constant luminosity throughout the day.
Located in Santos-o-Velho, the apartment offers easy access to transportation, services and local business. The private garage and a park with a fee, only 3 minutes away, guarantee convenience to the residents.
Enjoy the breathtaking view of the Tagus River that extends throughout the living room and the master suite, creating a unique and serene atmosphere.
Santos-o-Velho is a district rich in history, where the antique blends harmoniously with the contemporary. This region is known for its cosmopolitan life, full of renowned restaurants and nightlife.
We present this property in collaboration with Porta da Frente Christie’s, leader in the real estate market with more than two decades of experience. Selected by Christie’s International Real Estate, we represent Portugal in the areas of Lisbon, Cascais, Oeiras and Alentejo. We are committed to providing an excellent service to all our customers.
Schedule a visit and let yourself be enchanted by this luxury oasis in Santos-o-Velho.
’
With exclusive interior spaces, the first floor, bathed with natural light, features a modern kitchen, elegant living, cinema and dining rooms, a functional office, a private gym and well-distributed bedrooms. Highlight for the maid’s room with bathroom and an additional bedroom that can be used for several purposes. The second floor, in attic, reveals the majestic master suite with bathtub and river views, an ample walk-in closet and two additional suites.
This property comprises 8 bedrooms, 4 suites, electric blinds, air conditioning and central heating, providing comfort and convenience. The south/west sun exposure ensures a constant luminosity throughout the day.
Located in Santos-o-Velho, the apartment offers easy access to transportation, services and local business. The private garage and a park with a fee, only 3 minutes away, guarantee convenience to the residents.
Enjoy the breathtaking view of the Tagus River that extends throughout the living room and the master suite, creating a unique and serene atmosphere.
Santos-o-Velho is a district rich in history, where the antique blends harmoniously with the contemporary. This region is known for its cosmopolitan life, full of renowned restaurants and nightlife.
We present this property in collaboration with Porta da Frente Christie’s, leader in the real estate market with more than two decades of experience. Selected by Christie’s International Real Estate, we represent Portugal in the areas of Lisbon, Cascais, Oeiras and Alentejo. We are committed to providing an excellent service to all our customers.
Schedule a visit and let yourself be enchanted by this luxury oasis in Santos-o-Velho.
’
Contact
Mansion 9 Bedrooms
Santa Maria Maior, Lisboa, Distrito de Lisboa
Used · 650m²
With Garage
buy
4.990.000 €
Extraordinary Pombaline mansion of 1758 composed of a triplex of 420 m², with river view, with 5 bedrooms, for residential use, where excel finishes prevail.
This triplex also has a private garden of 120 m², 3 terraces, swimming pool, sauna and turkish.
The ground floor and first floor total a floor area of 211m², which can be used for commercial or residential use and/or for parking(s).
Located a few meters from the Cathedral and near the hill of the castle of S. Jorge, the building was exemplarily rehabilitated between 2014 and 2019, having been redone the entire electrical and water system, as well as the more than 70 wooden doors and windows that the property has, recently placed. Equipped with air conditioning system in all rooms and video surveillance system in all places of passage.
The sun exposure to the south gives the whole building a great natural luminosity, still valued by a high ceiling height (between 3.40m and 5m).
The property guarantees you total privacy and a sense of great tranquility, in the historic center of Lisbon, in close proximity to the most relevant historical and cultural sites of the city (Castelo de São Jorge, Cathedral, Roman Theater).
Property of rare beauty, which expresses all the elegance of Pombaline architecture, it is ideal for those looking to live in a historic building in the center of Lisbon, or for those looking for a complement of income, between 30 and 90 000 € per year. It can also be converted into a ’Boutique Hotel’, with 12 to 15 rooms, without the need for major works.
Come and see this exceptional property.
This triplex also has a private garden of 120 m², 3 terraces, swimming pool, sauna and turkish.
The ground floor and first floor total a floor area of 211m², which can be used for commercial or residential use and/or for parking(s).
Located a few meters from the Cathedral and near the hill of the castle of S. Jorge, the building was exemplarily rehabilitated between 2014 and 2019, having been redone the entire electrical and water system, as well as the more than 70 wooden doors and windows that the property has, recently placed. Equipped with air conditioning system in all rooms and video surveillance system in all places of passage.
The sun exposure to the south gives the whole building a great natural luminosity, still valued by a high ceiling height (between 3.40m and 5m).
The property guarantees you total privacy and a sense of great tranquility, in the historic center of Lisbon, in close proximity to the most relevant historical and cultural sites of the city (Castelo de São Jorge, Cathedral, Roman Theater).
Property of rare beauty, which expresses all the elegance of Pombaline architecture, it is ideal for those looking to live in a historic building in the center of Lisbon, or for those looking for a complement of income, between 30 and 90 000 € per year. It can also be converted into a ’Boutique Hotel’, with 12 to 15 rooms, without the need for major works.
Come and see this exceptional property.
Contact
House 6 Bedrooms +2
Alto de Santa Catarina (Cruz Quebrada-Dafundo), Algés, Linda-a-Velha e Cruz Quebrada-Dafundo, Oeiras, Distrito de Lisboa
Used · 564m²
With Garage
buy
3.250.000 €
6+2-bedroom villa to restore, 564 sqm (gross construction area), overlooking the River Tejo, garden and garage, set in 1074 sqm of land, in Alto de Santa Catarina, Algés, Lisbon. The intermediate floor has a large living with access to the terrace overlooking the river, dining room, kitchen, pantry, and a suite. First floor with three bedrooms and a terrace overlooking the river. Floor -1 has two bedrooms, a multipurpose room and garage. South facing sun exposure.
10-minute driving distance from Algés train station, the Spanish Institute, Avenida Marginal, the River Tagus, Jamor Park, São Francisco Xavier Hospital, access to the A5 motorway and CRIL. 5-minute driving distance from Algés shopping area with all sorts of services, market, restaurants, shops, pharmacies and some of the country’s most spectacular heritage sites, such as the Monument to the Discoveries, Belém Tower and Jerónimos Monastery, as well as renowned buildings such as Belém Cultural Centre. 15 minutes from Lisbon city centre and Humberto Delgado Lisbon Airport.
10-minute driving distance from Algés train station, the Spanish Institute, Avenida Marginal, the River Tagus, Jamor Park, São Francisco Xavier Hospital, access to the A5 motorway and CRIL. 5-minute driving distance from Algés shopping area with all sorts of services, market, restaurants, shops, pharmacies and some of the country’s most spectacular heritage sites, such as the Monument to the Discoveries, Belém Tower and Jerónimos Monastery, as well as renowned buildings such as Belém Cultural Centre. 15 minutes from Lisbon city centre and Humberto Delgado Lisbon Airport.
Contact
House 12 Bedrooms
Belém, Lisboa, Distrito de Lisboa
Used · 813m²
With Garage
buy
5.000.000 €
Moradia 813m2 implantada em Lote de terreno de 1.568m2 com piscina muito bem localizado no Restelo. Vista rio.
Composta por 3 pisos de 260m2 cada + sótão, a moradia, projectada pelo Arqº Raúl Lino, apresenta uma traça antiga com diversos elementos característicos como azulejos da época, tectos trabalhados em madeira, e amplas varandas.
Excelente localização no centro do Restelo com possibilidade de ser reabilitada para uso de habitação ou serviços.
Composta por 3 pisos de 260m2 cada + sótão, a moradia, projectada pelo Arqº Raúl Lino, apresenta uma traça antiga com diversos elementos característicos como azulejos da época, tectos trabalhados em madeira, e amplas varandas.
Excelente localização no centro do Restelo com possibilidade de ser reabilitada para uso de habitação ou serviços.
Contact
Palace 17 Bedrooms
Paço de Arcos, Oeiras e São Julião da Barra, Paço de Arcos e Caxias, Distrito de Lisboa
Used · 1,616m²
View Sea
buy
12.500.000 €
Fantástico Palácio na Avenida Marginal em Paço de Arcos, em frente ao mar, denominada Quinta do Relógio. A propriedade única na região de Lisboa, é ideal para sede empresarial, hotel de charme, ou para residir como no passado o fez Sua Alteza Real D. Fernando II de Portugal. Nos jardins do Palácio destaca-se a Torre do Relógio que deu nome à propriedade.
A Quinta do Relógio é datada do século XIX, tendo sido mandada construir por Tomás Maria Bessone, ficando concluída em 1860, sob a direcção do Arquitecto Cinatti de Siena, que lhe imprimiu uma forte influência italiana.
Mais tarde, foi uma residência de verão de Sua Alteza Real, o Rei D. Fernando II de Portugal.
Neste momento, a propriedade pertence aos herdeiros de D. António Luís Freitas de Lancastre Basto e Baharem, descendentes de Sua Alteza Real, o Rei D. João l e de D. Filipa de Lancastre, Rainha de Portugal e filha de John of Gaunt, 2° Duque de Lancaster, filho de Edward III, Rei de Inglaterra.
A propriedade tem uma linguagem e uma ambiência marcadamente Neoclássica, presente na sumptuosidade da ornamentação dos edifícios, rodeados por uma importante vegetação onde se destacam várias espécies raras, pelo seu porte e antiguidade, designadamente a Araucária (Araucaria bidwilli), os Plátanos (Platanus sp. Orientalis) e especialmente os Dragoeiros (Dracaena draco), todos estes exemplares com centenas de anos e voltados para o mar.
A propriedade localiza-se sobre a Avenida Marginal Lisboa-Cascais, a cerca de 30 minutos do centro de Lisboa e do aeroporto internacional de Lisboa.
Toda a propriedade, e particularmente a fachada principal do Palácio, está diretamente voltada para Sul, sobre o Rio Tejo e o Oceano Atlântico. Encontrando-se prevista a construção de uma marina em frente.
A Quinta do Relógio é datada do século XIX, tendo sido mandada construir por Tomás Maria Bessone, ficando concluída em 1860, sob a direcção do Arquitecto Cinatti de Siena, que lhe imprimiu uma forte influência italiana.
Mais tarde, foi uma residência de verão de Sua Alteza Real, o Rei D. Fernando II de Portugal.
Neste momento, a propriedade pertence aos herdeiros de D. António Luís Freitas de Lancastre Basto e Baharem, descendentes de Sua Alteza Real, o Rei D. João l e de D. Filipa de Lancastre, Rainha de Portugal e filha de John of Gaunt, 2° Duque de Lancaster, filho de Edward III, Rei de Inglaterra.
A propriedade tem uma linguagem e uma ambiência marcadamente Neoclássica, presente na sumptuosidade da ornamentação dos edifícios, rodeados por uma importante vegetação onde se destacam várias espécies raras, pelo seu porte e antiguidade, designadamente a Araucária (Araucaria bidwilli), os Plátanos (Platanus sp. Orientalis) e especialmente os Dragoeiros (Dracaena draco), todos estes exemplares com centenas de anos e voltados para o mar.
A propriedade localiza-se sobre a Avenida Marginal Lisboa-Cascais, a cerca de 30 minutos do centro de Lisboa e do aeroporto internacional de Lisboa.
Toda a propriedade, e particularmente a fachada principal do Palácio, está diretamente voltada para Sul, sobre o Rio Tejo e o Oceano Atlântico. Encontrando-se prevista a construção de uma marina em frente.
Contact
Mansion 30 Bedrooms
Paço de Arcos, Oeiras e São Julião da Barra, Paço de Arcos e Caxias, Distrito de Lisboa
Used · 1,616m²
With Garage
buy
12.500.000 €
Palace next to the Marginal with river front view
Possibility to make Boutique Hotel
Fantastic Palace on Avenida Marginal in Paço de Arcos, in front of the sea.
The unique property in the Lisbon region, is ideal for business headquarters, charming hotel being allowed to add 1,150 m2 to the current construction area, or for residence.
In the gardens of the Palace stands out the Clock Tower that gave its name to the property.
Quinta do Relógio dates from the nineteenth century, having been built by Tomás Maria Bessone, being completed in 1860, under the direction of the Architect Cinatti of Siena, who gave it a strong Italian influence.
Later, it was a summer residence of His Royal Highness King Ferdinand II of Portugal.
At this time, the property belongs to the heirs of D. António Luís Freitas de
Lancastre Basto and Baharem, descendants of His Royal Highness King John I and Philippa of Lancaster, Queen of Portugal and daughter of John of Gaunt, 2nd Duke of Lancaster, son of Edward III, King of England.
The property has a language and an ambience markedly Neoclassical, present in the sumptuousness of the ornamentation of the buildings, surrounded by an important vegetation where several rare species stand out, for their size and antiquity, namely the Araucaria (Araucaria bidwilli), the Plane Trees (Platanus sp. Orientalis) and especially the Dragoeiros (Dracaena draco), all of these specimens hundreds of years old and facing the sea.
The property is located on Avenida Marginal Lisboa-Cascais, about 30 minutes from the center of Lisbon and Lisbon International Airport.
The entire property, and particularly the main façade of the Palace, faces directly south, over the Tagus River and the Atlantic Ocean.
Possibility to make Boutique Hotel
Fantastic Palace on Avenida Marginal in Paço de Arcos, in front of the sea.
The unique property in the Lisbon region, is ideal for business headquarters, charming hotel being allowed to add 1,150 m2 to the current construction area, or for residence.
In the gardens of the Palace stands out the Clock Tower that gave its name to the property.
Quinta do Relógio dates from the nineteenth century, having been built by Tomás Maria Bessone, being completed in 1860, under the direction of the Architect Cinatti of Siena, who gave it a strong Italian influence.
Later, it was a summer residence of His Royal Highness King Ferdinand II of Portugal.
At this time, the property belongs to the heirs of D. António Luís Freitas de
Lancastre Basto and Baharem, descendants of His Royal Highness King John I and Philippa of Lancaster, Queen of Portugal and daughter of John of Gaunt, 2nd Duke of Lancaster, son of Edward III, King of England.
The property has a language and an ambience markedly Neoclassical, present in the sumptuousness of the ornamentation of the buildings, surrounded by an important vegetation where several rare species stand out, for their size and antiquity, namely the Araucaria (Araucaria bidwilli), the Plane Trees (Platanus sp. Orientalis) and especially the Dragoeiros (Dracaena draco), all of these specimens hundreds of years old and facing the sea.
The property is located on Avenida Marginal Lisboa-Cascais, about 30 minutes from the center of Lisbon and Lisbon International Airport.
The entire property, and particularly the main façade of the Palace, faces directly south, over the Tagus River and the Atlantic Ocean.
Contact
See more Luxury Used, in Distrito de Lisboa
Bedrooms
Zones
Can’t find the property you’re looking for?
