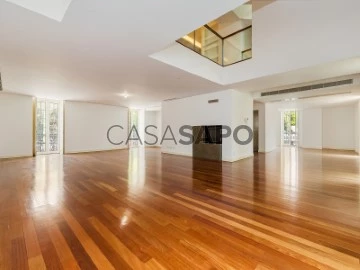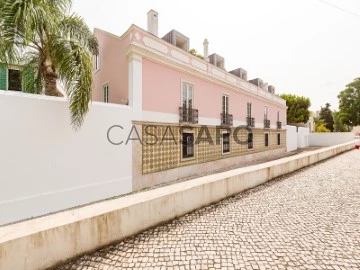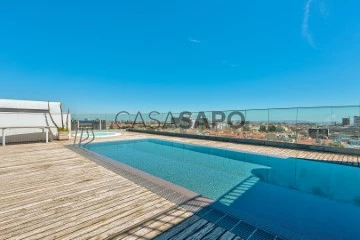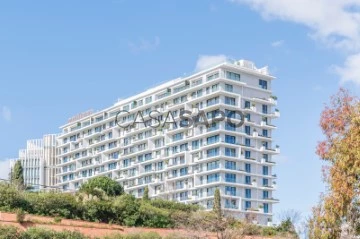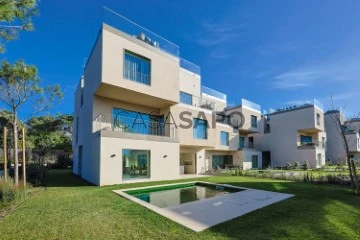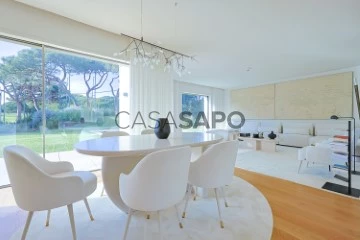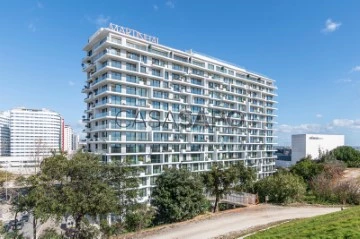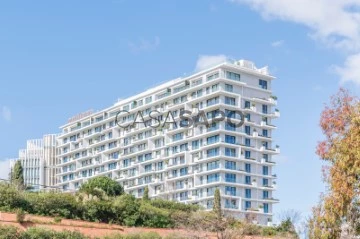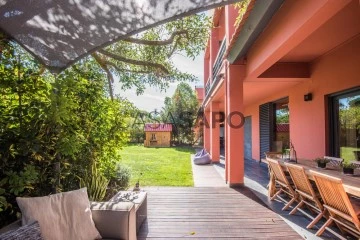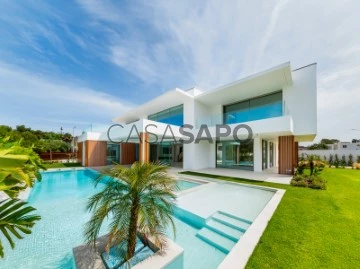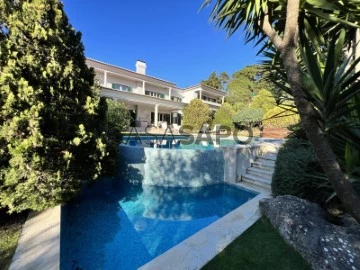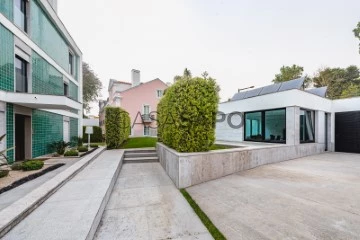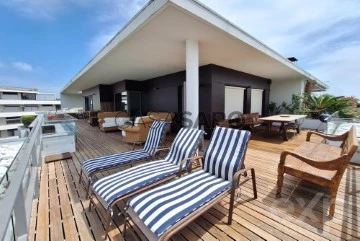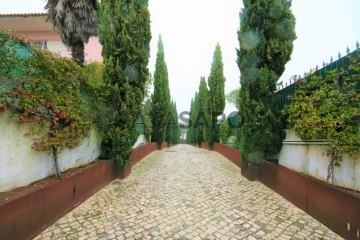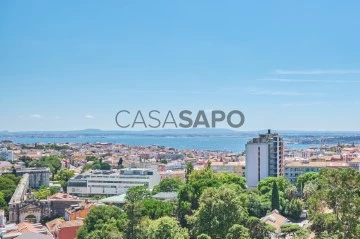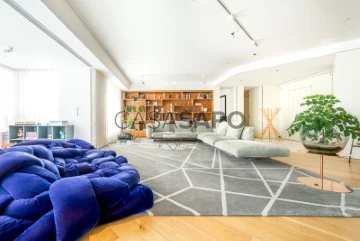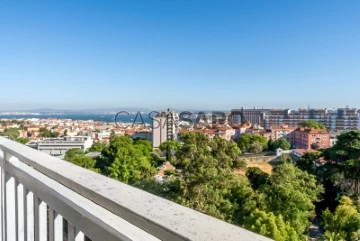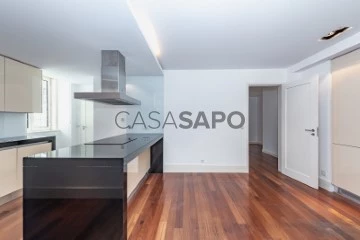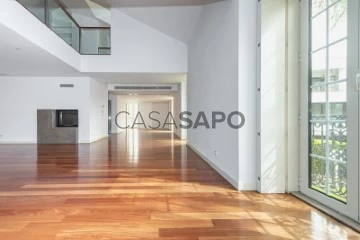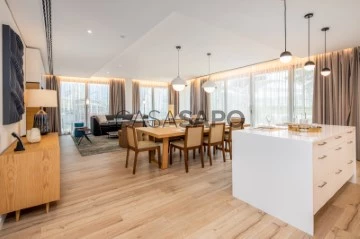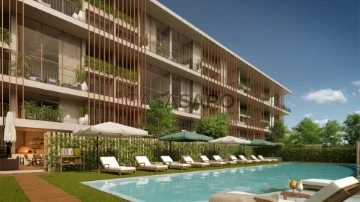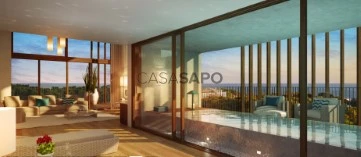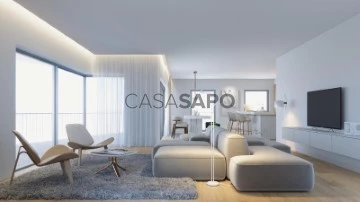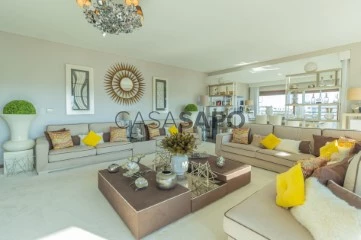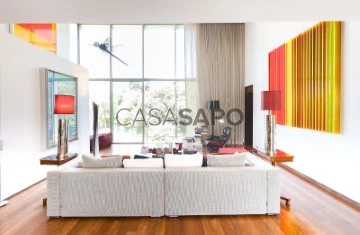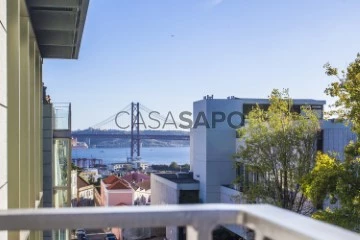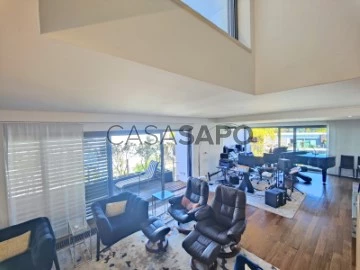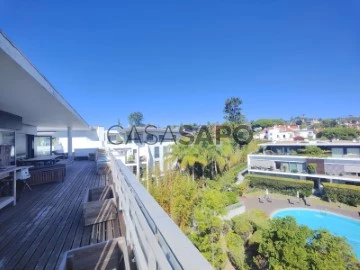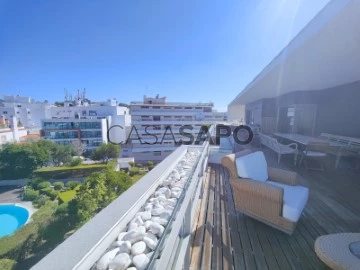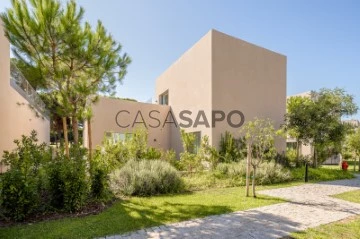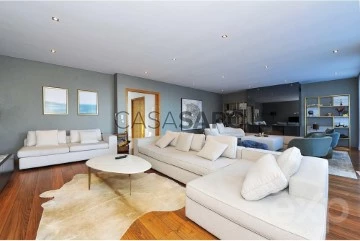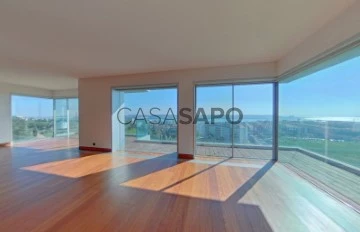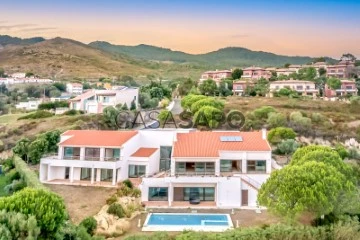Luxury
Rooms
Price
More filters
27 Luxury in Distrito de Lisboa, with Security
Map
Order by
Relevance
Single Duplex Apartment in Lisbon with 6 suites in Luxury Condominium with pool - Pedrouços, Belém
Apartment 6 Bedrooms
Belém (Santa Maria de Belém), Lisboa, Distrito de Lisboa
Used · 645m²
With Garage
buy
2.800.000 €
One of the largest apartments in Lisbon with 645 m2 in a majestic palace in the Belém area.
Banking property with special financing conditions!
Luxurious 8-room flat (6 suites) duplex, with private lift, in one of the most exclusive residential areas of the city and undoubtedly one of the best in Lisbon.
Description of each floor:
Floor 0 - Hall leading to the flat and the private lift;
Floor -1 - Entrance hall, technical area, an antechamber and a laundry and storage room, access to the garage with 6 parking spaces.
1st floor - Hall that gives access to the fully equipped kitchen, pantry, guest bathroom and the main hall with about 108 m2 that due to its configuration creates several distinct spaces (dining room, living room, music room and games room), access to 4 suites.
2nd Floor - Multipurpose mezzanine room overlooking the lounge, a Suite, and the magnificent Master Suite, WC and Walk-in Closet with a total of 78 m²
The grandiose duplex flat of the Palacete is inserted in a private condominium, where you can enjoy total privacy, security, tranquillity and comfort in a context that was designed with great sensitivity to its surroundings to make the most of the light, the exemplary green spaces and the heated communal pool.
The development, which stands out for its charm, freedom, refinement and privacy, was built on an old farm with 5,000 m2 and is divided into four buildings.
Located on Rua Pedrouços, a location of excellence and one of the most sought after in Lisbon, between the Palace of Belém and Restelo, an area of great historical and architectural richness. Surrounded by the Belém Tower area, the Restelo District, the Jerónimos Monastery and Belém Palace, the Champalimaud Foundation, the Navy Museum, the Planetarium, the Belém Cultural Centre and an exceptional and privileged proximity to the Belém seafront promenade.
With the imprint of the architect Carlos Gonçalves, this development was nominated for the ’Construir- Best Residential Building’ award in 2010.
We are available to assist you in obtaining your Financing, we are Linked Credit Intermediaries, registered with Banco de Portugal under number 0002867.
We provide a follow-up service before and after your deed.
Book your visit!
Banking property with special financing conditions!
Luxurious 8-room flat (6 suites) duplex, with private lift, in one of the most exclusive residential areas of the city and undoubtedly one of the best in Lisbon.
Description of each floor:
Floor 0 - Hall leading to the flat and the private lift;
Floor -1 - Entrance hall, technical area, an antechamber and a laundry and storage room, access to the garage with 6 parking spaces.
1st floor - Hall that gives access to the fully equipped kitchen, pantry, guest bathroom and the main hall with about 108 m2 that due to its configuration creates several distinct spaces (dining room, living room, music room and games room), access to 4 suites.
2nd Floor - Multipurpose mezzanine room overlooking the lounge, a Suite, and the magnificent Master Suite, WC and Walk-in Closet with a total of 78 m²
The grandiose duplex flat of the Palacete is inserted in a private condominium, where you can enjoy total privacy, security, tranquillity and comfort in a context that was designed with great sensitivity to its surroundings to make the most of the light, the exemplary green spaces and the heated communal pool.
The development, which stands out for its charm, freedom, refinement and privacy, was built on an old farm with 5,000 m2 and is divided into four buildings.
Located on Rua Pedrouços, a location of excellence and one of the most sought after in Lisbon, between the Palace of Belém and Restelo, an area of great historical and architectural richness. Surrounded by the Belém Tower area, the Restelo District, the Jerónimos Monastery and Belém Palace, the Champalimaud Foundation, the Navy Museum, the Planetarium, the Belém Cultural Centre and an exceptional and privileged proximity to the Belém seafront promenade.
With the imprint of the architect Carlos Gonçalves, this development was nominated for the ’Construir- Best Residential Building’ award in 2010.
We are available to assist you in obtaining your Financing, we are Linked Credit Intermediaries, registered with Banco de Portugal under number 0002867.
We provide a follow-up service before and after your deed.
Book your visit!
Contact
Apartment 6 Bedrooms
Campo Pequeno (Nossa Senhora de Fátima), Avenidas Novas, Lisboa, Distrito de Lisboa
Used · 401m²
With Garage
buy
3.890.000 €
6 bedroom flat on a single floor, with 457 m2 of total gross area, 401 m2 of private gross area and 55 m2 of dependent area, inserted in a 2012 building with 16 floors, with only one flat per floor, in a premium location, in the heart of Avenidas Novas in Lisbon, overlooking the garden of Campo Pequeno square.
The flat is located in the Campo Pequeno Building, which has a 24-hour security and concierge service, video surveillance in the common areas, a rooftop with access reserved for residents and a wide panoramic view over the city of Lisbon.
The building has 3 elevators, 2 of which allow direct access to the entrance hall of the flat and a third service that allows access to the exterior hall of the flat.
On the rooftop you will find a private pool, jacuzzi, equipped gym, equipped kitchen and sanitary facilities.
The flat consists of:
- Entrance hall (11 m2)
- Living room (59 m2) with 2 environments (games area and bar and a TV room), which has a double-sided fireplace separating the 2 environments, and with access to two balconies (7.78 m2) facing the Campo Pequeno garden
- Dining room (24 m2)
- Kitchen open to the dining room (23 m2). The kitchen can be completely closed, as it has a system of sliding doors that close it completely.
- Independent laundry (4.18m2) in which the central water heating boiler is installed;
- Two pantries attached to the kitchen area
- Study/interactive room with audiovisuals (28 m2)
- 6 en-suite bedrooms, including a maid’s bedroom en suite (22m2; 20.58 m2; 16.07 m2; 14.38 m2; 13.68 m2; 10 m2)
- Internal storage area ( 3 m2 )
Top quality finishes:
- Home automation system with central console and with the option to regulate temperatures by room, lighting, etc.
- Electric blinds
-Air conditioning
- Central heating with water heating system
- Electric towel rails
- AEG high-end appliances
- Supporting solar panels for water heating
- Access systems to internal elevators and service doors through electronic cards
The flat also has 3 parking spaces on the garage floors of the building, as well as a storage room with 13.33 m2 in the same area.
In the area where it is located you will find all kinds of transport, services and a shopping centre (which has a supermarket, cinemas, restaurant area, etc.)
Easy accessibility to get in and out of the city.
Next door, 1 minute away, there is access to the yellow metro line and buses, with a connection to Marquês de Pombal
In Campo Pequeno, a short distance from Saldanha, Marquês de Pombal, the historic area of the city, 10 minutes from the Airport, 5 minutes from Universities, University Stadium and public and private hospitals.
In the surrounding areas there are numerous public and private schools and nurseries, as well as several bank branches and catering establishments.
Enjoy a late afternoon on the building’s rooftop overlooking Lisbon, with the possibility for residents to reserve the entire pool floor for private events.
Come visit!
For over 25 years Castelhana has been a renowned name in the Portuguese real estate sector. As a company of Dils group, we specialize in advising businesses, organizations and (institutional) investors in buying, selling, renting, letting and development of residential properties.
Founded in 1999, Castelhana has built one of the largest and most solid real estate portfolios in Portugal over the years, with over 600 renovation and new construction projects.
In Lisbon, we are based in Chiado, one of the most emblematic and traditional areas of the capital. In Porto, in Foz do Douro, one of the noblest places in the city and in the Algarve next to the renowned Vilamoura Marina.
We are waiting for you. We have a team available to give you the best support in your next real estate investment.
Contact us!
The flat is located in the Campo Pequeno Building, which has a 24-hour security and concierge service, video surveillance in the common areas, a rooftop with access reserved for residents and a wide panoramic view over the city of Lisbon.
The building has 3 elevators, 2 of which allow direct access to the entrance hall of the flat and a third service that allows access to the exterior hall of the flat.
On the rooftop you will find a private pool, jacuzzi, equipped gym, equipped kitchen and sanitary facilities.
The flat consists of:
- Entrance hall (11 m2)
- Living room (59 m2) with 2 environments (games area and bar and a TV room), which has a double-sided fireplace separating the 2 environments, and with access to two balconies (7.78 m2) facing the Campo Pequeno garden
- Dining room (24 m2)
- Kitchen open to the dining room (23 m2). The kitchen can be completely closed, as it has a system of sliding doors that close it completely.
- Independent laundry (4.18m2) in which the central water heating boiler is installed;
- Two pantries attached to the kitchen area
- Study/interactive room with audiovisuals (28 m2)
- 6 en-suite bedrooms, including a maid’s bedroom en suite (22m2; 20.58 m2; 16.07 m2; 14.38 m2; 13.68 m2; 10 m2)
- Internal storage area ( 3 m2 )
Top quality finishes:
- Home automation system with central console and with the option to regulate temperatures by room, lighting, etc.
- Electric blinds
-Air conditioning
- Central heating with water heating system
- Electric towel rails
- AEG high-end appliances
- Supporting solar panels for water heating
- Access systems to internal elevators and service doors through electronic cards
The flat also has 3 parking spaces on the garage floors of the building, as well as a storage room with 13.33 m2 in the same area.
In the area where it is located you will find all kinds of transport, services and a shopping centre (which has a supermarket, cinemas, restaurant area, etc.)
Easy accessibility to get in and out of the city.
Next door, 1 minute away, there is access to the yellow metro line and buses, with a connection to Marquês de Pombal
In Campo Pequeno, a short distance from Saldanha, Marquês de Pombal, the historic area of the city, 10 minutes from the Airport, 5 minutes from Universities, University Stadium and public and private hospitals.
In the surrounding areas there are numerous public and private schools and nurseries, as well as several bank branches and catering establishments.
Enjoy a late afternoon on the building’s rooftop overlooking Lisbon, with the possibility for residents to reserve the entire pool floor for private events.
Come visit!
For over 25 years Castelhana has been a renowned name in the Portuguese real estate sector. As a company of Dils group, we specialize in advising businesses, organizations and (institutional) investors in buying, selling, renting, letting and development of residential properties.
Founded in 1999, Castelhana has built one of the largest and most solid real estate portfolios in Portugal over the years, with over 600 renovation and new construction projects.
In Lisbon, we are based in Chiado, one of the most emblematic and traditional areas of the capital. In Porto, in Foz do Douro, one of the noblest places in the city and in the Algarve next to the renowned Vilamoura Marina.
We are waiting for you. We have a team available to give you the best support in your next real estate investment.
Contact us!
Contact
Apartment 4 Bedrooms
Parque das Nações, Lisboa, Distrito de Lisboa
New · 244m²
With Garage
buy
3.000.000 €
Martinhal Residences is a project of the award-winning Elegant Group, designed by the internationally acclaimed architect Eduardo Capinha Lopes, which combines luxury family life with magnificent amenities with the excellent services of Martinhal.
It is located in the most modern and family-run neighborhood of Lisbon, in Parque das Nações, consisting of magnificent apartments from studios to apartments of typology T1 to T4, Penthouses and duplex, with terraces and balconies overlooking the river and the park, equipped with high quality and furnished materials, which give you a contemporary and multi-generational view. Details such as generous dining spaces and balconies decorated with trees bring a vision to life for future urban family homes.
Here you will also enjoy exclusive access to the private club - Martinhal Circle. Martinhal Circle is the perfect place to spend time with your family. You will have access to exclusive services such as 24hrs security, indoor pool, car and bicycle parking, restaurant, gym, kids club, babysitting services, business center, meeting rooms, laundry services and event services.
This is also an excellent real estate investment opportunity that can bring you a residence permit in the EU, possibly A Portuguese nationality for you and your family, through the award of the ’Golden Visa’.
This development in the Parque das Nações, is a paradise of modernity in the growing mix of the new and old city of Lisbon.
This area offers all the conveniences of city life, with careful urban planning that has resulted in large public spaces, pedestrian paths through the 7 km of 1st water line, landscaped parks, a marina, casino, museums, Hospital, schools, shopping center and with direct access to the highway and also 5m from the United International School of Lisbon.
Virtual tour of the model floor: (url hidden)
For more information, please contact us!
It is located in the most modern and family-run neighborhood of Lisbon, in Parque das Nações, consisting of magnificent apartments from studios to apartments of typology T1 to T4, Penthouses and duplex, with terraces and balconies overlooking the river and the park, equipped with high quality and furnished materials, which give you a contemporary and multi-generational view. Details such as generous dining spaces and balconies decorated with trees bring a vision to life for future urban family homes.
Here you will also enjoy exclusive access to the private club - Martinhal Circle. Martinhal Circle is the perfect place to spend time with your family. You will have access to exclusive services such as 24hrs security, indoor pool, car and bicycle parking, restaurant, gym, kids club, babysitting services, business center, meeting rooms, laundry services and event services.
This is also an excellent real estate investment opportunity that can bring you a residence permit in the EU, possibly A Portuguese nationality for you and your family, through the award of the ’Golden Visa’.
This development in the Parque das Nações, is a paradise of modernity in the growing mix of the new and old city of Lisbon.
This area offers all the conveniences of city life, with careful urban planning that has resulted in large public spaces, pedestrian paths through the 7 km of 1st water line, landscaped parks, a marina, casino, museums, Hospital, schools, shopping center and with direct access to the highway and also 5m from the United International School of Lisbon.
Virtual tour of the model floor: (url hidden)
For more information, please contact us!
Contact
Apartment 2 Bedrooms
Cascais e Estoril, Distrito de Lisboa
New · 133m²
With Garage
buy
2.330.000 €
This 2 bedroom apartment filled with charm it is located in the brand new Condominium at Quinta da Marinha, near to the golf course.
- Living room in open Space w/ diner Room - 38,99m2
- Kitchen w/ island and terrace (9,69m2) - 8,56m2
- Master Suite - 22,08m2 and bathroom - 2,86m2
- Suite - 19,34m2 e bathroom - 2,41m2
- Entrance Hall - 7,66m2
- Social bathroom- 1,85m2
- Side Terrace - 8,81m2
- Garden around the house - 500m2
- Pool w/ amazing sun exposure
- Garage for 2 cars with plug for electric vehicles
- Outside parking lot for 2 cars
- Storage - 17m2
- Garagem p/ 2 carros c/ tomada para veículo eletrico
- Estacionamento exterior p/ 2 carros
- Arrecadação - 17m2
Other Facilities:
- Main Doorway
- Security 24h
- Reception
- Gym
- Pool
- Green Spaces
Book your visit to know this luxury apartment. The amazing sun exposure and is location give us a desire to wake up and start the day in peace and harmony surround by nature.
Near from the beach, make it perfect to enjoy your sunsets in your garden in family or with friends where the pool with make part of the that end of the day.
- Living room in open Space w/ diner Room - 38,99m2
- Kitchen w/ island and terrace (9,69m2) - 8,56m2
- Master Suite - 22,08m2 and bathroom - 2,86m2
- Suite - 19,34m2 e bathroom - 2,41m2
- Entrance Hall - 7,66m2
- Social bathroom- 1,85m2
- Side Terrace - 8,81m2
- Garden around the house - 500m2
- Pool w/ amazing sun exposure
- Garage for 2 cars with plug for electric vehicles
- Outside parking lot for 2 cars
- Storage - 17m2
- Garagem p/ 2 carros c/ tomada para veículo eletrico
- Estacionamento exterior p/ 2 carros
- Arrecadação - 17m2
Other Facilities:
- Main Doorway
- Security 24h
- Reception
- Gym
- Pool
- Green Spaces
Book your visit to know this luxury apartment. The amazing sun exposure and is location give us a desire to wake up and start the day in peace and harmony surround by nature.
Near from the beach, make it perfect to enjoy your sunsets in your garden in family or with friends where the pool with make part of the that end of the day.
Contact
Apartment 3 Bedrooms
Parque das Nações, Lisboa, Distrito de Lisboa
New · 161m²
With Garage
buy
2.100.000 €
Martinhal Residences is a project of the award-winning Elegant Group, designed by the internationally acclaimed architect Eduardo Capinha Lopes, which combines luxury family life with magnificent amenities with the excellent services of Martinhal.
It is located in the most modern and family-run neighborhood of Lisbon, in Parque das Nações, consisting of magnificent apartments from studios to apartments of typology T1 to T4, Penthouses and duplex, with terraces and balconies overlooking the river and the park, equipped with high quality and furnished materials, which give you a contemporary and multi-generational view. Details such as generous dining spaces and balconies decorated with trees bring a vision to life for future urban family homes.
Here you will also enjoy exclusive access to the private club - Martinhal Circle. Martinhal Circle is the perfect place to spend time with your family. You will have access to exclusive services such as 24hrs security, indoor pool, car and bicycle parking, restaurant, gym, kids club, babysitting services, business center, meeting rooms, laundry services and event services.
This is also an excellent real estate investment opportunity that can bring you a residence permit in the EU, possibly A Portuguese nationality for you and your family, through the award of the ’Golden Visa’.
This development in the Parque das Nações, is a paradise of modernity in the growing mix of the new and old city of Lisbon.
This area offers all the conveniences of city life, with careful urban planning that has resulted in large public spaces, pedestrian paths through the 7 km of 1st water line, landscaped parks, a marina, casino, museums, Hospital, schools, shopping center and with direct access to the highway and also 5m from the United International School of Lisbon.
Virtual tour of the model floor: (url hidden)
For more information, please contact us!
It is located in the most modern and family-run neighborhood of Lisbon, in Parque das Nações, consisting of magnificent apartments from studios to apartments of typology T1 to T4, Penthouses and duplex, with terraces and balconies overlooking the river and the park, equipped with high quality and furnished materials, which give you a contemporary and multi-generational view. Details such as generous dining spaces and balconies decorated with trees bring a vision to life for future urban family homes.
Here you will also enjoy exclusive access to the private club - Martinhal Circle. Martinhal Circle is the perfect place to spend time with your family. You will have access to exclusive services such as 24hrs security, indoor pool, car and bicycle parking, restaurant, gym, kids club, babysitting services, business center, meeting rooms, laundry services and event services.
This is also an excellent real estate investment opportunity that can bring you a residence permit in the EU, possibly A Portuguese nationality for you and your family, through the award of the ’Golden Visa’.
This development in the Parque das Nações, is a paradise of modernity in the growing mix of the new and old city of Lisbon.
This area offers all the conveniences of city life, with careful urban planning that has resulted in large public spaces, pedestrian paths through the 7 km of 1st water line, landscaped parks, a marina, casino, museums, Hospital, schools, shopping center and with direct access to the highway and also 5m from the United International School of Lisbon.
Virtual tour of the model floor: (url hidden)
For more information, please contact us!
Contact
Apartment 3 Bedrooms
Parque das Nações, Lisboa, Distrito de Lisboa
New · 161m²
With Garage
buy
2.200.000 €
Martinhal Residences is a project of the award-winning Elegant Group, designed by the internationally acclaimed architect Eduardo Capinha Lopes, which combines luxury family life with magnificent amenities with the excellent services of Martinhal.
It is located in the most modern and family-run neighborhood of Lisbon, in Parque das Nações, consisting of magnificent apartments from studios to apartments of typology T1 to T4, Penthouses and duplex, with terraces and balconies overlooking the river and the park, equipped with high quality and furnished materials, which give you a contemporary and multi-generational view. Details such as generous dining spaces and balconies decorated with trees bring a vision to life for future urban family homes.
Here you will also enjoy exclusive access to the private club - Martinhal Circle. Martinhal Circle is the perfect place to spend time with your family. You will have access to exclusive services such as 24hrs security, indoor pool, car and bicycle parking, restaurant, gym, kids club, babysitting services, business center, meeting rooms, laundry services and event services.
This is also an excellent real estate investment opportunity that can bring you a residence permit in the EU, possibly A Portuguese nationality for you and your family, through the award of the ’Golden Visa’.
This development in the Parque das Nações, is a paradise of modernity in the growing mix of the new and old city of Lisbon.
This area offers all the conveniences of city life, with careful urban planning that has resulted in large public spaces, pedestrian paths through the 7 km of 1st water line, landscaped parks, a marina, casino, museums, Hospital, schools, shopping center and with direct access to the highway and also 5m from the United International School of Lisbon.
Virtual tour of the model floor: (url hidden)
For more information, please contact us!
It is located in the most modern and family-run neighborhood of Lisbon, in Parque das Nações, consisting of magnificent apartments from studios to apartments of typology T1 to T4, Penthouses and duplex, with terraces and balconies overlooking the river and the park, equipped with high quality and furnished materials, which give you a contemporary and multi-generational view. Details such as generous dining spaces and balconies decorated with trees bring a vision to life for future urban family homes.
Here you will also enjoy exclusive access to the private club - Martinhal Circle. Martinhal Circle is the perfect place to spend time with your family. You will have access to exclusive services such as 24hrs security, indoor pool, car and bicycle parking, restaurant, gym, kids club, babysitting services, business center, meeting rooms, laundry services and event services.
This is also an excellent real estate investment opportunity that can bring you a residence permit in the EU, possibly A Portuguese nationality for you and your family, through the award of the ’Golden Visa’.
This development in the Parque das Nações, is a paradise of modernity in the growing mix of the new and old city of Lisbon.
This area offers all the conveniences of city life, with careful urban planning that has resulted in large public spaces, pedestrian paths through the 7 km of 1st water line, landscaped parks, a marina, casino, museums, Hospital, schools, shopping center and with direct access to the highway and also 5m from the United International School of Lisbon.
Virtual tour of the model floor: (url hidden)
For more information, please contact us!
Contact
Apartment 3 Bedrooms
Quinta da Marinha (Cascais), Cascais e Estoril, Distrito de Lisboa
Used · 184m²
buy
2.500.000 €
Fantastic apartment, with a 226 sqm private garden, inserted in a prestigious condominium in Quinta da Marinha. With a 185 sqm private gross area, it is distributed on a single floor, as follows: - Entry hall (12 sqm), - Living and dining room (56,60 sqm) with direct access to the garden, - Guest´s bathroom - Kitchen (13,9 sqm) completely equipped, with a service area and direct access to the garden. - Reserved hall - Suite (25.5 sqm), with several wardrobes and plenty of storage areas - Bathroom with shower (8.50 sqm) - 2 bedrooms (15.8 sqm + 14.6 sqm) with plenty of storage areas - Bathroom to support the two bedrooms (6.6 sqm). The whole apartment has direct access to a fantastic private garden. It includes a garage with parking space for two cars and a storage area. The condominium provides a premium service, with indoor and outdoor swimming pool, gym, spa, kids club and security. Close to the Golf, privileged by serenity and green areas.
Cascais is a Portuguese village famous for its bay, local business and its cosmopolitanism. It is considered the most sophisticated destination of the Lisbon’s region, where small palaces and refined and elegant constructions prevail. With the sea as a scenario, Cascais can be proud of having 7 golf courses, a casino, a marina and countless leisure areas. It is 30 minutes away from Lisbon and its international airport. Porta da Frente Christie’s is a real estate agency that has been operating in the market for more than two decades. Its focus lays on the highest quality houses and developments, not only in the selling market, but also in the renting market. The company was elected by the prestigious brand Christie’s - one of the most reputable auctioneers, Art institutions and Real Estate of the world - to be represented in Portugal, in the areas of Lisbon, Cascais, Oeiras, Sintra and Alentejo. The main purpose of Porta da Frente Christie’s is to offer a top-notch service to our customers.
Cascais is a Portuguese village famous for its bay, local business and its cosmopolitanism. It is considered the most sophisticated destination of the Lisbon’s region, where small palaces and refined and elegant constructions prevail. With the sea as a scenario, Cascais can be proud of having 7 golf courses, a casino, a marina and countless leisure areas. It is 30 minutes away from Lisbon and its international airport. Porta da Frente Christie’s is a real estate agency that has been operating in the market for more than two decades. Its focus lays on the highest quality houses and developments, not only in the selling market, but also in the renting market. The company was elected by the prestigious brand Christie’s - one of the most reputable auctioneers, Art institutions and Real Estate of the world - to be represented in Portugal, in the areas of Lisbon, Cascais, Oeiras, Sintra and Alentejo. The main purpose of Porta da Frente Christie’s is to offer a top-notch service to our customers.
Contact
House 6 Bedrooms
Cascais e Estoril, Distrito de Lisboa
New · 759m²
With Garage
buy
7.500.000 €
Luxury 6 bedroom villa of contemporary architecture designed by a renowned architect with excellent sun exposure, luxury finishes, panoramic lift, tropical garden, swimming pool with lounge area and an outdoor fireplace, located in the prestigious area Quinta da Marinha.
This exquisite property is equipped with heated swimming pool with salt treatment, garden area is designed by Sograma, window frames with double glazing ’Much more than a window’, home automation, intrusion control and CCTV, hydraulic underfloor heating on all floors, central vacuum, air conditioning Dakin, High security door pivot, solar panels, Bioetanol fireplace, suites with Fenesteve flooring, living rooms with Marazzi Italian flooring, fully equipped Miele kitchen with kitchen elevator, bioclimatic pergola and panoramic elevator.
Ground floor:
- Entrance Hall 26m2
- Living room with view to the swimming pool and lounge area 53m2
- Dining room with direct access to the barbecue area 15m2
- Kitchen with direct access to the exterior 21m2
- Bathroom 3m2
- Office with view to the lounge area 14m2
- Suite with built-in closets, bathroom and direct access to the lounge area and garden 27m2
- Suite with built-in closets, bathroom and direct access to the garden 22m2
1st Floor:
- Living area 29m2
- Master en-suite bedroom with walk-in closet, bathroom and private terrace 17m2 with view to the swimming pool and garden 45m2
- Suite with built-in closet, bathroom and private terrace 15m2 overlooking pool and garden 24m2
- Suite with built-in closet and bathroom 25m2
Floor -1:
- Living room 30m2
- Laundry room 8m2
- Storage area 16m2
- Pantry 8m2
- Wine cellar with tasting and tasting area 23m2
- Bathroom 5m2
- Cinema Room 50m2
- Gym 15m2
- Sauna 4m2
- Suite 17m2 with fitted closets and bathroom
- Outdoor Patio 18m2
Garage 93m2 with parking space for 4 cars and covered parking space 23m2 for 2 cars.
INSIDE LIVING operates in the luxury housing and real estate investment market. Our team offers a diverse range of excellent services to our clients, such as investor support services, ensuring full accompaniment in the selection, purchase, sale or rental of properties, architectural design, interior design, banking and concierge services throughout the process
This exquisite property is equipped with heated swimming pool with salt treatment, garden area is designed by Sograma, window frames with double glazing ’Much more than a window’, home automation, intrusion control and CCTV, hydraulic underfloor heating on all floors, central vacuum, air conditioning Dakin, High security door pivot, solar panels, Bioetanol fireplace, suites with Fenesteve flooring, living rooms with Marazzi Italian flooring, fully equipped Miele kitchen with kitchen elevator, bioclimatic pergola and panoramic elevator.
Ground floor:
- Entrance Hall 26m2
- Living room with view to the swimming pool and lounge area 53m2
- Dining room with direct access to the barbecue area 15m2
- Kitchen with direct access to the exterior 21m2
- Bathroom 3m2
- Office with view to the lounge area 14m2
- Suite with built-in closets, bathroom and direct access to the lounge area and garden 27m2
- Suite with built-in closets, bathroom and direct access to the garden 22m2
1st Floor:
- Living area 29m2
- Master en-suite bedroom with walk-in closet, bathroom and private terrace 17m2 with view to the swimming pool and garden 45m2
- Suite with built-in closet, bathroom and private terrace 15m2 overlooking pool and garden 24m2
- Suite with built-in closet and bathroom 25m2
Floor -1:
- Living room 30m2
- Laundry room 8m2
- Storage area 16m2
- Pantry 8m2
- Wine cellar with tasting and tasting area 23m2
- Bathroom 5m2
- Cinema Room 50m2
- Gym 15m2
- Sauna 4m2
- Suite 17m2 with fitted closets and bathroom
- Outdoor Patio 18m2
Garage 93m2 with parking space for 4 cars and covered parking space 23m2 for 2 cars.
INSIDE LIVING operates in the luxury housing and real estate investment market. Our team offers a diverse range of excellent services to our clients, such as investor support services, ensuring full accompaniment in the selection, purchase, sale or rental of properties, architectural design, interior design, banking and concierge services throughout the process
Contact
House 6 Bedrooms
Quinta Patino, Alcabideche, Cascais, Distrito de Lisboa
Used · 779m²
With Garage
buy
6.950.000 €
Luxurious 6 bedroom villa with lawn garden, lounge area and pool inserted in plot of land with 2.245m2, located in Quinta Patiño, one of the most exclusive and prestigious condominiums in Portugal, with 24/7 security and golf courses.
This luxury villa is located in a prime area of Estoril, known for its cozy, safe environment.
The Villa is near to the international schools (TASIS and Carlucci), banks, pharmacy, gym, shopping and leisure areas. Located just 8 minutes from the Estoril Cassino and the best beaches of Cascais, 12 minutes from the Cascais Marina,15 minutes from the centre of Sintra and 30 minutes from Lisbon Airport.
Main Areas:
Floor 0
. Entrance hall 36m2 with double height ceiling
. Living and dining room 90m2 with fireplace with wood burning stove, view to the garden and pool
. Covered lounge area 92m2 with fireplace
. Kitchen 26m2 with pantry
. Laundry Room 5m2
. Bathroom 3m2
. Storage area 5m2
. Office 15m2 with direct access to the lounge area and garden view
. Bedroom 15m2 with built-in wardrobe with access to the lounge area
. Wc 7m2
Floor 1
. Mezzanine 11m2
. Living room 20m2
. Master Suite 48m2 with three walk-in closets and complete bathroom with balcony
. Suite 37m2 with walk-in closet, bathroom, 6m2 balcony and 18m2 terrace
Floor -1
. Hall 38m2
. Suite 15m2 with built-in wardrobe and bathroom
. Wc 7m2
. Office 31m2 with climatized wine cellar 5m2
. Storage area 5m2
. Engine room 26m2
Garage 155m2 with parking space for 5 cars.
Covered outdoor parking space for 1 car.
Villa equipped with central heating, air conditioning, bathrooms covered in natural stone, alarm system/CCTV, swimming pool, toilets signed by Starck from Duravit and electric car charger.
INSIDE LIVING operates in the luxury housing and real estate investment market. Our team offers a diverse range of excellent services to our clients, such as investor support services, ensuring full accompaniment in the selection, purchase, sale or rental of properties, architectural design, interior design, banking and concierge services throughout the process.
This luxury villa is located in a prime area of Estoril, known for its cozy, safe environment.
The Villa is near to the international schools (TASIS and Carlucci), banks, pharmacy, gym, shopping and leisure areas. Located just 8 minutes from the Estoril Cassino and the best beaches of Cascais, 12 minutes from the Cascais Marina,15 minutes from the centre of Sintra and 30 minutes from Lisbon Airport.
Main Areas:
Floor 0
. Entrance hall 36m2 with double height ceiling
. Living and dining room 90m2 with fireplace with wood burning stove, view to the garden and pool
. Covered lounge area 92m2 with fireplace
. Kitchen 26m2 with pantry
. Laundry Room 5m2
. Bathroom 3m2
. Storage area 5m2
. Office 15m2 with direct access to the lounge area and garden view
. Bedroom 15m2 with built-in wardrobe with access to the lounge area
. Wc 7m2
Floor 1
. Mezzanine 11m2
. Living room 20m2
. Master Suite 48m2 with three walk-in closets and complete bathroom with balcony
. Suite 37m2 with walk-in closet, bathroom, 6m2 balcony and 18m2 terrace
Floor -1
. Hall 38m2
. Suite 15m2 with built-in wardrobe and bathroom
. Wc 7m2
. Office 31m2 with climatized wine cellar 5m2
. Storage area 5m2
. Engine room 26m2
Garage 155m2 with parking space for 5 cars.
Covered outdoor parking space for 1 car.
Villa equipped with central heating, air conditioning, bathrooms covered in natural stone, alarm system/CCTV, swimming pool, toilets signed by Starck from Duravit and electric car charger.
INSIDE LIVING operates in the luxury housing and real estate investment market. Our team offers a diverse range of excellent services to our clients, such as investor support services, ensuring full accompaniment in the selection, purchase, sale or rental of properties, architectural design, interior design, banking and concierge services throughout the process.
Contact
Apartment 6 Bedrooms
Pedrouços (Santa Maria de Belém), Lisboa, Distrito de Lisboa
Used · 646m²
With Garage
buy
2.800.000 €
6 bedroom flat in Luxury Condominium - Belém, Lisbon. BANK PROPERTY - With special financing conditions!
Elegance, refinement and exclusivity of a Unique Apartment with 646.5 m2 in a Majestic Palace.
The luxurious 8-room flat (6 suites) duplex, with private lift, in one of the most exclusive residential areas of the city is undoubtedly one of the best in Lisbon.
The stunning and grandiose flat of the Palacete is inserted in a private condominium, where you can enjoy total privacy, security, tranquillity and comfort in a context that was designed with great sensitivity to its surroundings to make the most of the light, the exemplary green spaces and the heated communal pool.
Description of each floor:
Floor 0 - Hall leading to the flat and the private lift;
Floor -1 - Entrance hall, technical area, an antechamber and a laundry and storage room, access to the garage with 6 parking spaces.
1st floor - Hall that gives access to the fully equipped kitchen, pantry, guest bathroom and the main hall with about 108 m2 that due to its configuration creates several distinct spaces (dining room, living room, music room and games room), access to 4 suites.
Floor 2 - a multipurpose mezzanine room overlooking the lounge, a Suite, and the magnificent Master Suite, WC and Walk-in Closet with a total of 78 m²
The development, which excels in charm, freedom, refinement and privacy, was built on an old farm with 5,000 m2 and is divided into four buildings, two new buildings and two magnificent palaces recovered and expanded in a sublime way.
Located on Rua Pedrouços, a location of excellence and one of the most sought after in Lisbon, between the Palace of Belém and Restelo, an area of great historical and architectural richness. Surrounded by the Belém Tower area, the Restelo District, the Jerónimos Monastery and Belém Palace, the Champalimaud Foundation, the Navy Museum, the Planetarium, the Belém Cultural Centre and an exceptional and privileged proximity to the Belém seafront promenade.
With the imprint of the architect Carlos Gonçalves, this project was nominated for the ’Construir - Best Residential Building’ award in 2010.
We are available to assist you in obtaining your Financing, we are Linked Credit Intermediaries, registered with Banco de Portugal under number 0002867.
We provide a follow-up service before and after your deed.
Book your visit!
Elegance, refinement and exclusivity of a Unique Apartment with 646.5 m2 in a Majestic Palace.
The luxurious 8-room flat (6 suites) duplex, with private lift, in one of the most exclusive residential areas of the city is undoubtedly one of the best in Lisbon.
The stunning and grandiose flat of the Palacete is inserted in a private condominium, where you can enjoy total privacy, security, tranquillity and comfort in a context that was designed with great sensitivity to its surroundings to make the most of the light, the exemplary green spaces and the heated communal pool.
Description of each floor:
Floor 0 - Hall leading to the flat and the private lift;
Floor -1 - Entrance hall, technical area, an antechamber and a laundry and storage room, access to the garage with 6 parking spaces.
1st floor - Hall that gives access to the fully equipped kitchen, pantry, guest bathroom and the main hall with about 108 m2 that due to its configuration creates several distinct spaces (dining room, living room, music room and games room), access to 4 suites.
Floor 2 - a multipurpose mezzanine room overlooking the lounge, a Suite, and the magnificent Master Suite, WC and Walk-in Closet with a total of 78 m²
The development, which excels in charm, freedom, refinement and privacy, was built on an old farm with 5,000 m2 and is divided into four buildings, two new buildings and two magnificent palaces recovered and expanded in a sublime way.
Located on Rua Pedrouços, a location of excellence and one of the most sought after in Lisbon, between the Palace of Belém and Restelo, an area of great historical and architectural richness. Surrounded by the Belém Tower area, the Restelo District, the Jerónimos Monastery and Belém Palace, the Champalimaud Foundation, the Navy Museum, the Planetarium, the Belém Cultural Centre and an exceptional and privileged proximity to the Belém seafront promenade.
With the imprint of the architect Carlos Gonçalves, this project was nominated for the ’Construir - Best Residential Building’ award in 2010.
We are available to assist you in obtaining your Financing, we are Linked Credit Intermediaries, registered with Banco de Portugal under number 0002867.
We provide a follow-up service before and after your deed.
Book your visit!
Contact
Apartment 3 Bedrooms
Villa Bicuda (Cascais), Cascais e Estoril, Distrito de Lisboa
Used · 290m²
With Garage
buy
2.300.000 €
Penthouse 3+1 bedroom duplex apartment, with 290 sqm and a 110 sqm area of terraces, in one of the most exclusive condominiums of Estoril, next to the Casino, and only a two minutes´ walk from the beach and train station.
Ground Floor:
Open space, very ample, with a leisure area, a dining room surrounded by two terraces and with an open kitchen, a maids suite and a laundry area.
Social bathroom
Suite
Bedroom
Bathroom
First floor
Mezzanine area with access to a large dimensioned terrace
Master suite with closet and with access to the terrace
The apartment is equipped with central heating and air conditioning, and includes four parking spaces and a storage area.
The condominium is closed, with concierge and swimming pool.
Estoril is one of the noblest areas of the country, inserted in the Cascais´ municipality. It is known for its beaches, manor houses and small palaces. Here we can find the biggest casino in Europe, the Estoril´s Casino that has several exhibitions and shows. Next to the Casino´s Garden is the Tamariz beach and the seafront promenade that connects Cascais to São João do Estoril, where several restaurants and beaches are to be found. With a vast transportation network at your disposal and close to golf courses, tennis and padel tennis clubs, public schools, such as the Salesianos de Estoril, the Colégio Dona Luisa Sigea and international schools, such as Santo António International School and the German School.
Ground Floor:
Open space, very ample, with a leisure area, a dining room surrounded by two terraces and with an open kitchen, a maids suite and a laundry area.
Social bathroom
Suite
Bedroom
Bathroom
First floor
Mezzanine area with access to a large dimensioned terrace
Master suite with closet and with access to the terrace
The apartment is equipped with central heating and air conditioning, and includes four parking spaces and a storage area.
The condominium is closed, with concierge and swimming pool.
Estoril is one of the noblest areas of the country, inserted in the Cascais´ municipality. It is known for its beaches, manor houses and small palaces. Here we can find the biggest casino in Europe, the Estoril´s Casino that has several exhibitions and shows. Next to the Casino´s Garden is the Tamariz beach and the seafront promenade that connects Cascais to São João do Estoril, where several restaurants and beaches are to be found. With a vast transportation network at your disposal and close to golf courses, tennis and padel tennis clubs, public schools, such as the Salesianos de Estoril, the Colégio Dona Luisa Sigea and international schools, such as Santo António International School and the German School.
Contact
Apartment 4 Bedrooms
Cascais, Cascais e Estoril, Distrito de Lisboa
Used · 243m²
With Garage
buy
2.100.000 €
4 bedroom apartment for rent. Apartment consists of 4 suites and 5 bathrooms. Present in the renowned Condominium Sta. Monica, situated on top of a hill and surrounded by green, equipped with swimming pool, gym, Turkish bath, sauna, ballroom and security for 24 hours.
The apartment has:
Entrance hall; living room with immense light, garden and pool views; living and dining room; 4 suites with wardrobes, 1 socialsupport bathrooms, Miele equipped kitchen with laundry area and pantry; Two terraces with a total area of 151m2, one terrace access to the living room and another access to the rooms. Extreme taste finishes and first quality. Apartment with central heating.
- 2 private garage spaces.
Premium area, staying a 10-minute walk from the beach and the centre of Cascais. If you are looking for quality, do not hesitate to contact us.
The apartment has:
Entrance hall; living room with immense light, garden and pool views; living and dining room; 4 suites with wardrobes, 1 socialsupport bathrooms, Miele equipped kitchen with laundry area and pantry; Two terraces with a total area of 151m2, one terrace access to the living room and another access to the rooms. Extreme taste finishes and first quality. Apartment with central heating.
- 2 private garage spaces.
Premium area, staying a 10-minute walk from the beach and the centre of Cascais. If you are looking for quality, do not hesitate to contact us.
Contact
Apartment 5 Bedrooms
Amoreiras (São Mamede), Santo António, Lisboa, Distrito de Lisboa
Remodelled · 328m²
With Garage
buy
3.000.000 €
Magnificent 4+1 bedroom flat fully refurbished with balcony, offering a masterful view of Lisbon and the Tagus River, inserted in an exclusive large building in Amoreiras.
With great sun exposure that gives it an incredible luminosity.
The flat comprises: entrance hall, living room with two environments with about 85m2 and balcony, 2 suites with the master suite having two closets and two full bathrooms, 2 bedrooms with built-in wardrobes and full bathroom to support them, 1 office / cinema room, hallway with lots of storage and social bathroom. Fully equipped kitchen with luxury appliances and laundry area.
- Sound System
- Hot and cold air conditioning
-Doorman
- 3 elevators
- 2 parking spaces
- Service Door
The location is perfect: It has in its surroundings the main centres of the city of Lisbon such as Jardim das Amoreiras, Parque Eduardo VII, the iconic Marquês de Pombal Square, the emblematic Avenida da Liberdade, the French Lycée Charles Lepierre Served by all kinds of commerce and services that the area and the Amoreiras Shopping Center offer.
With great sun exposure that gives it an incredible luminosity.
The flat comprises: entrance hall, living room with two environments with about 85m2 and balcony, 2 suites with the master suite having two closets and two full bathrooms, 2 bedrooms with built-in wardrobes and full bathroom to support them, 1 office / cinema room, hallway with lots of storage and social bathroom. Fully equipped kitchen with luxury appliances and laundry area.
- Sound System
- Hot and cold air conditioning
-Doorman
- 3 elevators
- 2 parking spaces
- Service Door
The location is perfect: It has in its surroundings the main centres of the city of Lisbon such as Jardim das Amoreiras, Parque Eduardo VII, the iconic Marquês de Pombal Square, the emblematic Avenida da Liberdade, the French Lycée Charles Lepierre Served by all kinds of commerce and services that the area and the Amoreiras Shopping Center offer.
Contact
Apartment 6 Bedrooms
Belém (Santa Maria de Belém), Lisboa, Distrito de Lisboa
Used · 646m²
With Garage
buy
2.800.000 €
Banking property with special financing conditions!
Elegance, refinement and exclusivity of a Unique Apartment with 646 m² in a Magestoso Palace.
The luxurious 8-room flat (6 suites), with private lift, in one of the most exclusive residential areas of the city is undoubtedly one of the best in Lisbon.
Composed by:
Floor 0 - Hall leading to the flat and the private lift;
Floor -1 - Entrance hall, technical area, an antechamber and a laundry and storage room, access to the garage with 6 parking spaces.
1st floor - Hall that gives access to the fully equipped kitchen, pantry, guest bathroom and the main hall with about 108 m2 that due to its configuration creates several distinct spaces (dining room, living room, music room and games room), access to 4 suites.
Floor 2 - a multipurpose mezzanine room overlooking the lounge, a Suite, and the magnificent Master Suite, WC and Walk-in Closet with a total of 78 m²
The Palacete flat is located in a private condominium, where you can enjoy total privacy, security, tranquillity and comfort in a context that was designed with great sensitivity to its surroundings to make the most of the light, the exemplary green spaces and the heated communal pool.
The development, which excels in charm, freedom, refinement and privacy, was built on an old farm with 5,000 m2 and is divided into four buildings, two new buildings and two magnificent palaces recovered and expanded in a sublime way.
Located on Rua Pedrouços, a location of excellence and one of the most sought after in Lisbon, between the Palace of Belém and Restelo, an area of great historical and architectural richness. Surrounded by the Belém Tower area, the Restelo District, the Jerónimos Monastery and Belém Palace, the Champalimaud Foundation, the Navy Museum, the Planetarium, the Belém Cultural Centre and an exceptional and privileged proximity to the Belém seafront promenade.
With the imprint of the architect Carlos Gonçalves, this project was nominated for the ’Construir - Best Residential Building’ award in 2010.
We are available to assist you in obtaining your Financing, we are Linked Credit Intermediaries, registered with Banco de Portugal under number 0002867.
We provide a follow-up service before and after your deed.
Book your visit!
Elegance, refinement and exclusivity of a Unique Apartment with 646 m² in a Magestoso Palace.
The luxurious 8-room flat (6 suites), with private lift, in one of the most exclusive residential areas of the city is undoubtedly one of the best in Lisbon.
Composed by:
Floor 0 - Hall leading to the flat and the private lift;
Floor -1 - Entrance hall, technical area, an antechamber and a laundry and storage room, access to the garage with 6 parking spaces.
1st floor - Hall that gives access to the fully equipped kitchen, pantry, guest bathroom and the main hall with about 108 m2 that due to its configuration creates several distinct spaces (dining room, living room, music room and games room), access to 4 suites.
Floor 2 - a multipurpose mezzanine room overlooking the lounge, a Suite, and the magnificent Master Suite, WC and Walk-in Closet with a total of 78 m²
The Palacete flat is located in a private condominium, where you can enjoy total privacy, security, tranquillity and comfort in a context that was designed with great sensitivity to its surroundings to make the most of the light, the exemplary green spaces and the heated communal pool.
The development, which excels in charm, freedom, refinement and privacy, was built on an old farm with 5,000 m2 and is divided into four buildings, two new buildings and two magnificent palaces recovered and expanded in a sublime way.
Located on Rua Pedrouços, a location of excellence and one of the most sought after in Lisbon, between the Palace of Belém and Restelo, an area of great historical and architectural richness. Surrounded by the Belém Tower area, the Restelo District, the Jerónimos Monastery and Belém Palace, the Champalimaud Foundation, the Navy Museum, the Planetarium, the Belém Cultural Centre and an exceptional and privileged proximity to the Belém seafront promenade.
With the imprint of the architect Carlos Gonçalves, this project was nominated for the ’Construir - Best Residential Building’ award in 2010.
We are available to assist you in obtaining your Financing, we are Linked Credit Intermediaries, registered with Banco de Portugal under number 0002867.
We provide a follow-up service before and after your deed.
Book your visit!
Contact
Apartment 3 Bedrooms
Junqueira (Santa Maria de Belém), Lisboa, Distrito de Lisboa
New · 179m²
With Garage
buy
2.500.000 €
Three bedroom apartments with total areas between 228m² and 259,84m², all include balconies with unobstructed views and some overlook the Tagus River.
-
The Residences at Hyatt Regency Lisboa are distributed over 4 floors and are composed of studio to 3 bedroom apartments, fully furnished, equipped and with large balconies, where the view over the Tagus River is enticing.
-
With a guaranteed minimum return on investment of 5% per year, in the first five years, or 3% for ten years, they are compatible with the Residence Permit Program for Investment Activity, known as Golden Visa. They are the ideal combination of leisure, in an award-winning and internationally recognized European capital, and investment, by combining profitability with a luxurious lifestyle.
-
The two-bedroom apartments are priced at 2.500.000,00.
-
Want to buy, rent or invest?
Talk to us!
Contact Baía Atlântica | Portugal Real Estate Advisors
baiaatlantica.com
-
Follow us on social networks:
Facebook | Instagram | Linkedin | Youtube
-
We have an online consultant to help you!
You can also contact us by whatsapp - all information on our website!
-
All information contained in this presentation is not binding. It is always necessary to consult legal documentation.
-
The Residences at Hyatt Regency Lisboa are distributed over 4 floors and are composed of studio to 3 bedroom apartments, fully furnished, equipped and with large balconies, where the view over the Tagus River is enticing.
-
With a guaranteed minimum return on investment of 5% per year, in the first five years, or 3% for ten years, they are compatible with the Residence Permit Program for Investment Activity, known as Golden Visa. They are the ideal combination of leisure, in an award-winning and internationally recognized European capital, and investment, by combining profitability with a luxurious lifestyle.
-
The two-bedroom apartments are priced at 2.500.000,00.
-
Want to buy, rent or invest?
Talk to us!
Contact Baía Atlântica | Portugal Real Estate Advisors
baiaatlantica.com
-
Follow us on social networks:
Facebook | Instagram | Linkedin | Youtube
-
We have an online consultant to help you!
You can also contact us by whatsapp - all information on our website!
-
All information contained in this presentation is not binding. It is always necessary to consult legal documentation.
Contact
Apartment 3 Bedrooms
Junqueira (Santa Maria de Belém), Lisboa, Distrito de Lisboa
New · 179m²
With Garage
buy
2.500.000 €
Three bedroom apartments with total areas between 228m² and 259,84m², all include balconies with unobstructed views and some overlook the Tagus River.
-
The Residences at Hyatt Regency Lisboa are distributed over 4 floors and are composed of studio to 3 bedroom apartments, fully furnished, equipped and with large balconies, where the view over the Tagus River is enticing.
-
With a guaranteed minimum return on investment of 5% per year, in the first five years, or 3% for ten years, they are compatible with the Residence Permit Program for Investment Activity, known as Golden Visa. They are the ideal combination of leisure, in an award-winning and internationally recognized European capital, and investment, by combining profitability with a luxurious lifestyle.
-
The two-bedroom apartments are priced at 2.500.000,00.
-
Want to buy, rent or invest?
Talk to us!
Contact Baía Atlântica | Portugal Real Estate Advisors
baiaatlantica.com
-
Follow us on social networks:
Facebook | Instagram | Linkedin | Youtube
-
We have an online consultant to help you!
You can also contact us by whatsapp - all information on our website!
-
All information contained in this presentation is not binding. It is always necessary to consult legal documentation.
-
The Residences at Hyatt Regency Lisboa are distributed over 4 floors and are composed of studio to 3 bedroom apartments, fully furnished, equipped and with large balconies, where the view over the Tagus River is enticing.
-
With a guaranteed minimum return on investment of 5% per year, in the first five years, or 3% for ten years, they are compatible with the Residence Permit Program for Investment Activity, known as Golden Visa. They are the ideal combination of leisure, in an award-winning and internationally recognized European capital, and investment, by combining profitability with a luxurious lifestyle.
-
The two-bedroom apartments are priced at 2.500.000,00.
-
Want to buy, rent or invest?
Talk to us!
Contact Baía Atlântica | Portugal Real Estate Advisors
baiaatlantica.com
-
Follow us on social networks:
Facebook | Instagram | Linkedin | Youtube
-
We have an online consultant to help you!
You can also contact us by whatsapp - all information on our website!
-
All information contained in this presentation is not binding. It is always necessary to consult legal documentation.
Contact
Apartment 3 Bedrooms
Bairro do Rosário (Cascais), Cascais e Estoril, Distrito de Lisboa
Used · 200m²
With Garage
buy
4.000.000 €
3 Bedroom Duplex Apartment for sale in the condominium One Living, in Gandarinha, Cascais.
The apartment stands out for its quality finishes and the sea, mountain and Cascais views, on all floors and is divided as follows:
Floor 0: Living room with 44 m2 and dining room with access to a terrace, fully equipped kitchen + laundry area, 1 suite, hall with social bathroom.
Floor 1: Master suite 30m2 and suite 23 m2, both with closet.
The apartment also has 5 parking spaces and 1 storage room on the floor -3.
The Condominium One Living, designed by architect Frederico Valsassina, has two swimming pools, playground area, gym, electronic and physical security 24 hours and shopping area.
Situated near Casa da Guia, bike paths, schools, restaurants and all kinds of commerce.
4 km from access to the A5 motorway, 5 minutes from cascais marina within walking distance of several golf courses.
The apartment stands out for its quality finishes and the sea, mountain and Cascais views, on all floors and is divided as follows:
Floor 0: Living room with 44 m2 and dining room with access to a terrace, fully equipped kitchen + laundry area, 1 suite, hall with social bathroom.
Floor 1: Master suite 30m2 and suite 23 m2, both with closet.
The apartment also has 5 parking spaces and 1 storage room on the floor -3.
The Condominium One Living, designed by architect Frederico Valsassina, has two swimming pools, playground area, gym, electronic and physical security 24 hours and shopping area.
Situated near Casa da Guia, bike paths, schools, restaurants and all kinds of commerce.
4 km from access to the A5 motorway, 5 minutes from cascais marina within walking distance of several golf courses.
Contact
Apartment 4 Bedrooms Duplex
Cascais e Estoril, Distrito de Lisboa
New · 700m²
With Garage
buy
8.000.000 €
Sale of Luxury 4 Bedroom Apartment with Panoramic Sea View in Estoril - Cascais
This magnificent luxury flat of type T4 features a stunning terrace with a panoramic view of the sea, providing an environment of serenity and unparalleled elegance. With underfloor heating and air conditioning, it offers maximum comfort in all seasons.
Amenities & Features:
- **Huge Rooms:** Each room is spacious and luxuriously decorated to offer unparalleled privacy and comfort.
- **Sophisticated Master Suite:** The master suite is extremely comfortable and sophisticated, ideal for moments of relaxation and rest.
- **Huge Room:** The room is generously sized, allowing out of this world’s sunlight, creating a bright and welcoming environment.
- **Garage for 6 Cars:** With ample space to comfortably accommodate your fleet.
- **Luxury Finishes:** Every detail has been carefully thought out and executed to the highest quality standards.
- **Privileged Location:** Located in the heart of Estoril - Cascais, enjoying one of the most exclusive and prestigious areas in the region.
- **Proximity to Services:** The surrounding area has a variety of fine restaurants, excellent services and easy access for absolute convenience.
## Live Luxury and Comfort in Estoril - Cascais
This flat offers the perfect combination of luxury, comfort and privileged location. A unique opportunity to enjoy the best that life has to offer in the picturesque region of Estoril - Cascais.
For more information and to schedule a visit, please contact us. This is your invitation to live excellence in every detail.
This magnificent luxury flat of type T4 features a stunning terrace with a panoramic view of the sea, providing an environment of serenity and unparalleled elegance. With underfloor heating and air conditioning, it offers maximum comfort in all seasons.
Amenities & Features:
- **Huge Rooms:** Each room is spacious and luxuriously decorated to offer unparalleled privacy and comfort.
- **Sophisticated Master Suite:** The master suite is extremely comfortable and sophisticated, ideal for moments of relaxation and rest.
- **Huge Room:** The room is generously sized, allowing out of this world’s sunlight, creating a bright and welcoming environment.
- **Garage for 6 Cars:** With ample space to comfortably accommodate your fleet.
- **Luxury Finishes:** Every detail has been carefully thought out and executed to the highest quality standards.
- **Privileged Location:** Located in the heart of Estoril - Cascais, enjoying one of the most exclusive and prestigious areas in the region.
- **Proximity to Services:** The surrounding area has a variety of fine restaurants, excellent services and easy access for absolute convenience.
## Live Luxury and Comfort in Estoril - Cascais
This flat offers the perfect combination of luxury, comfort and privileged location. A unique opportunity to enjoy the best that life has to offer in the picturesque region of Estoril - Cascais.
For more information and to schedule a visit, please contact us. This is your invitation to live excellence in every detail.
Contact
Apartment 5 Bedrooms
Moscavide e Portela, Loures, Distrito de Lisboa
New · 193m²
With Garage
buy
2.500.000 €
O condomínio do Oriente, é um prestigiado complexo habitacional fechado, com três edifícios de seis pisos ligados entre si, com segurança 24horas. Este condomínio foi pensado para proporcionar aos residentes uma coabitação harmoniosa com uma extensa área verde com mais de 7000 m2, convidando a um life-style agradável e relaxante. Os terraços e jardins exclusivos, cuidadosamente delineados com piscina, a sala de festas, ou o parque infantil, foram feitos de modo a proporcionar bem-estar a quem neste condomínio reside.
Sobre o apartamento Ao sair do elevador, entra para aquela que poderá ser A sua casa Este excepcional apartamento não é apenas uma obra-prima visual, mas uma experiência envolvente que desperta todos os sentidos. Cada passo é uma jornada onde a sofisticação, a estética e as sensações se unem em perfeita harmonia. A cozinha, dotada de uma elegância única, é também um destaque neste apartamento. Equipada com eletrodomésticos de alta gama, ela torna-se mais do que um espaço funcional; é um ambiente onde cozinhar se transforma em hobby. A sua decoração exclusiva cria um ambiente acolhedor que não apenas cativa o olhar, mas também envolve cada fibra do seu ser. Os materiais distintos, cuidadosamente escolhidos, proporcionam uma experiência sensorial única ao estar nesta sala de 59m2 com vistas desafogadas. Os três quartos adicionais, cada um com sua própria identidade visual, oferecem espaço e privacidade para a família ou convidados. Os detalhes em cada quarto são escolhidos para criar um ambiente visualmente estimulante e confortável. A master suite, redefine o conceito de conforto. O seu espaço generoso, proporciona uma fusão única de elegância e tranquilidade. O closet, meticulosamente projetado, oferece não apenas espaço para suas roupas, mas uma experiência diferenciada. As varandas oferecem vistas deslumbrantes para a cidade e para o rio, complementando a paisagem visual com uma dimensão de perder a vista. A tecnologia e o design são entrelaçados de maneira sinfónica. A domótica não apenas oferece controle visual, mas também uma experiência tátil ao tocar os controles intuitivos. As cortinas elétricas proporcionam não apenas um espetáculo visual, mas também a sensação suave do tecido deslizando entre os dedos. As três frentes do apartamento inundam os espaços não apenas com luz visual, mas também com uma suave sinfonia de sons da cidade que se misturam com a sofisticada decoração exclusiva. Os painéis solares refletem eficiência energética e consciência de um ambiente ecológico. O apartamento conta com uma garagem para 4 carros com 75m2 e arrecadação com 17m2. Destacamos que este apartamento será vendido totalmente equipado e decorado, garantindo que cada detalhe, cada sensação que aqui descrevemos, se torne parte da sua vida a partir do momento da sua compra.
AMI 22458
Home Prestige Imobiliária
A sua imobiliária de confiança!
Tratamos de tudo para que não tenha se preocupar com nada:
- Intermediação de Imóveis
- Intermediação de Crédito
- Certificado Energético
- Comercialização de seguros
- Obras de Remodelação e Reconstrução
Sobre o apartamento Ao sair do elevador, entra para aquela que poderá ser A sua casa Este excepcional apartamento não é apenas uma obra-prima visual, mas uma experiência envolvente que desperta todos os sentidos. Cada passo é uma jornada onde a sofisticação, a estética e as sensações se unem em perfeita harmonia. A cozinha, dotada de uma elegância única, é também um destaque neste apartamento. Equipada com eletrodomésticos de alta gama, ela torna-se mais do que um espaço funcional; é um ambiente onde cozinhar se transforma em hobby. A sua decoração exclusiva cria um ambiente acolhedor que não apenas cativa o olhar, mas também envolve cada fibra do seu ser. Os materiais distintos, cuidadosamente escolhidos, proporcionam uma experiência sensorial única ao estar nesta sala de 59m2 com vistas desafogadas. Os três quartos adicionais, cada um com sua própria identidade visual, oferecem espaço e privacidade para a família ou convidados. Os detalhes em cada quarto são escolhidos para criar um ambiente visualmente estimulante e confortável. A master suite, redefine o conceito de conforto. O seu espaço generoso, proporciona uma fusão única de elegância e tranquilidade. O closet, meticulosamente projetado, oferece não apenas espaço para suas roupas, mas uma experiência diferenciada. As varandas oferecem vistas deslumbrantes para a cidade e para o rio, complementando a paisagem visual com uma dimensão de perder a vista. A tecnologia e o design são entrelaçados de maneira sinfónica. A domótica não apenas oferece controle visual, mas também uma experiência tátil ao tocar os controles intuitivos. As cortinas elétricas proporcionam não apenas um espetáculo visual, mas também a sensação suave do tecido deslizando entre os dedos. As três frentes do apartamento inundam os espaços não apenas com luz visual, mas também com uma suave sinfonia de sons da cidade que se misturam com a sofisticada decoração exclusiva. Os painéis solares refletem eficiência energética e consciência de um ambiente ecológico. O apartamento conta com uma garagem para 4 carros com 75m2 e arrecadação com 17m2. Destacamos que este apartamento será vendido totalmente equipado e decorado, garantindo que cada detalhe, cada sensação que aqui descrevemos, se torne parte da sua vida a partir do momento da sua compra.
AMI 22458
Home Prestige Imobiliária
A sua imobiliária de confiança!
Tratamos de tudo para que não tenha se preocupar com nada:
- Intermediação de Imóveis
- Intermediação de Crédito
- Certificado Energético
- Comercialização de seguros
- Obras de Remodelação e Reconstrução
Contact
Apartment 3 Bedrooms Duplex
Estrela (Prazeres), Lisboa, Distrito de Lisboa
Remodelled · 390m²
With Garage
buy
2.950.000 €
Located in Estrela, in a quiet street near the Palácio das Necessidades, is this exceptional apartment of typology T3 + 1 duplex , with an architectural project in a comfortable and elegant style.
The large and open spaces, combined with clean and modern finishes where the incredible living room of 100m2 and the mezzanine of 50m2 stand out, with grandiose panes of glass that fill the house with sun and offer views over the Garden of Tapada das Necessidades, give it a serene and inviting environment.
The rooms and bathrooms are large, being one of the rooms en suite.
The kitchen is elegant and modern, it features a counter service that connects to the lounge, as well as an area dedicated to laundry.
- Air-conditioning
- Storage room with 10m2
- 3 parking spaces
The apartment is within walking distance of the best international schools, private hospital and highway to exit Lisbon.
The large and open spaces, combined with clean and modern finishes where the incredible living room of 100m2 and the mezzanine of 50m2 stand out, with grandiose panes of glass that fill the house with sun and offer views over the Garden of Tapada das Necessidades, give it a serene and inviting environment.
The rooms and bathrooms are large, being one of the rooms en suite.
The kitchen is elegant and modern, it features a counter service that connects to the lounge, as well as an area dedicated to laundry.
- Air-conditioning
- Storage room with 10m2
- 3 parking spaces
The apartment is within walking distance of the best international schools, private hospital and highway to exit Lisbon.
Contact
Penthouse 4 Bedrooms Duplex
Cascais e Estoril, Distrito de Lisboa
Used · 290m²
With Garage
buy
2.300.000 €
Apartamento de luxo, com dois pisos, na cobertura de um dos melhores e mais recentes condomínios do Estoril, em localização central, na Rua Melo e Sousa, a escassos metros da praia, Casino e dos principais pontos de interesse de uma das mais procuradas e valorizadas localizações em Portugal.
Conta com 400m2 construídos, dos quais 290m2 úteis e um fantástico terraço de 90m2 no seu piso 1 e amplas varandas no seu piso social.
O edifício, vencedor do prémio de Melhor Edifício de Habitação em Portugal em 2006, foi construído com recurso a materiais superiores e sofisticados e permanece como uma das referências na paisagem arquitectónica do centro do Estoril.
O apartamento situa-se nos 3º. e 4º. pisos do condomínio, no Bloco Sul, gozando de vistas fantásticas e magnífica luminosidade natural. Foi remodelado em 2015, com recurso a materiais, acabamentos e equipamentos superiores.
No seu piso de entrada, conta com uma ampla e luminosa sala de estar e jantar, com lareira e enormes janelas rasgadas para duas varandas voltadas a poente e para o jardim e piscina do condomínio. Comunicante com a zona de jantar, encontramos a sua moderna e superiormente equipada cozinha. Ainda neste piso, conta com uma suite de hóspedes, espaço de lavandaria, WC social, um amplo quarto em suite com WC completo, um segundo quarto de excelentes dimensões e um WC completo de apoio ao mesmo.
No piso superior, encontramos a sua luminosa Master Suite, com casa de banho de óptimas dimensões com duche e banheira de hidromassagem, um escritório, e o seu fantástico terraço de 90m2.
Conta com piso radiante e ar condicionado.
Dispõe ainda de 4 lugares de estacionamento na garagem do condomínio e uma arrecadação de 25m2.
O condomínio, com abundantes e cuidadosamente desenhados espaços verdes, dispõe de piscina, sauna e segurança com controlo de entradas.
Conta com 400m2 construídos, dos quais 290m2 úteis e um fantástico terraço de 90m2 no seu piso 1 e amplas varandas no seu piso social.
O edifício, vencedor do prémio de Melhor Edifício de Habitação em Portugal em 2006, foi construído com recurso a materiais superiores e sofisticados e permanece como uma das referências na paisagem arquitectónica do centro do Estoril.
O apartamento situa-se nos 3º. e 4º. pisos do condomínio, no Bloco Sul, gozando de vistas fantásticas e magnífica luminosidade natural. Foi remodelado em 2015, com recurso a materiais, acabamentos e equipamentos superiores.
No seu piso de entrada, conta com uma ampla e luminosa sala de estar e jantar, com lareira e enormes janelas rasgadas para duas varandas voltadas a poente e para o jardim e piscina do condomínio. Comunicante com a zona de jantar, encontramos a sua moderna e superiormente equipada cozinha. Ainda neste piso, conta com uma suite de hóspedes, espaço de lavandaria, WC social, um amplo quarto em suite com WC completo, um segundo quarto de excelentes dimensões e um WC completo de apoio ao mesmo.
No piso superior, encontramos a sua luminosa Master Suite, com casa de banho de óptimas dimensões com duche e banheira de hidromassagem, um escritório, e o seu fantástico terraço de 90m2.
Conta com piso radiante e ar condicionado.
Dispõe ainda de 4 lugares de estacionamento na garagem do condomínio e uma arrecadação de 25m2.
O condomínio, com abundantes e cuidadosamente desenhados espaços verdes, dispõe de piscina, sauna e segurança com controlo de entradas.
Contact
House 3 Bedrooms Triplex
Cascais e Estoril, Distrito de Lisboa
New · 225m²
With Garage
buy
3.300.000 €
Located in Quinta da Marinha, this villa is a haven of privacy and comfort. Situated in the Marinha Prime Condominium, the three-bedroom villa, completed in 2023, stands out for its elegance and modernity, being delivered fully equipped and furnished.
With three suites and a private area of 225 square meters, set on a 599 square meter plot, every detail has been designed to provide a unique living experience. This villa further distinguishes itself with its privileged position within the condominium, ensuring greater privacy and comfort.
On the ground floor, there is an open-plan dining and living room, a spacious area that extends to the private garden, where views of the lake and golf course invite relaxation. The modern and functional kitchen, complemented by a guest bathroom, enhances this harmonious and practical environment.
Also located on this floor are two of the house’s spacious suites, with areas of 28.52 m² and 22.41 m², offering maximum comfort.
On the first floor, you’ll find the master suite, which opens onto a private terrace, ideal for moments of peace and introspection. The highlight is the rooftop, where a pool and barbecue area provide a privileged space to enjoy the stunning views of the golf course.
With an east and south-facing orientation, the villa benefits from natural light throughout the day, illuminating the 198 square meters of terraces with warmth and light. Additionally, the villa has two parking spaces and a generous storage room, ensuring all necessary amenities.
Residents of this condominium have access to a wide range of exclusive facilities, such as two golf courses, an equestrian center, a communal pool, a gym, and a Club House, all set in a natural environment that inspires tranquility and well-being.
Living in Cascais, especially in Quinta da Marinha, is a rare privilege. This area is renowned for its natural beauty and the quality of life it offers. With the sea just minutes away and Lisbon only half an hour away, Cascais combines the serenity of nature with the proximity of an urban life rich in culture, gastronomy, and sports. Quinta da Marinha is a true oasis, where luxury and tranquility merge, creating the perfect environment to live or invest.
To this purchase there is a 3 year Rental Agreement associated that will give you a 5% rentability for the duration of that agreement.
*The information provided does not waive confirmation and cannot be considered binding.*
With three suites and a private area of 225 square meters, set on a 599 square meter plot, every detail has been designed to provide a unique living experience. This villa further distinguishes itself with its privileged position within the condominium, ensuring greater privacy and comfort.
On the ground floor, there is an open-plan dining and living room, a spacious area that extends to the private garden, where views of the lake and golf course invite relaxation. The modern and functional kitchen, complemented by a guest bathroom, enhances this harmonious and practical environment.
Also located on this floor are two of the house’s spacious suites, with areas of 28.52 m² and 22.41 m², offering maximum comfort.
On the first floor, you’ll find the master suite, which opens onto a private terrace, ideal for moments of peace and introspection. The highlight is the rooftop, where a pool and barbecue area provide a privileged space to enjoy the stunning views of the golf course.
With an east and south-facing orientation, the villa benefits from natural light throughout the day, illuminating the 198 square meters of terraces with warmth and light. Additionally, the villa has two parking spaces and a generous storage room, ensuring all necessary amenities.
Residents of this condominium have access to a wide range of exclusive facilities, such as two golf courses, an equestrian center, a communal pool, a gym, and a Club House, all set in a natural environment that inspires tranquility and well-being.
Living in Cascais, especially in Quinta da Marinha, is a rare privilege. This area is renowned for its natural beauty and the quality of life it offers. With the sea just minutes away and Lisbon only half an hour away, Cascais combines the serenity of nature with the proximity of an urban life rich in culture, gastronomy, and sports. Quinta da Marinha is a true oasis, where luxury and tranquility merge, creating the perfect environment to live or invest.
To this purchase there is a 3 year Rental Agreement associated that will give you a 5% rentability for the duration of that agreement.
*The information provided does not waive confirmation and cannot be considered binding.*
Contact
House 5 Bedrooms
Queluz e Belas, Sintra, Distrito de Lisboa
Used · 550m²
With Garage
buy
2.850.000 €
Moradia isolada T5 + 2, com um terreno de 1910 m, com jardim ,piscina e campo de jogos virados a sul .
Arquitetura moderna , construida em 2010 ,a casa apresenta a seguinte distribuição :
Piso Térreo - Zona Social
Salão , amplo e luminoso , com paredes de vidro ,virado a sul com acesso a piscina e campo de jogos .
Sala de Jantar
Cozinha , completamente equipada
WC de serviço
Escritório
Quarto de visitas
Piso - 1
Salão de Cinema
Salão de Jogos
Varias arrecadações
WC completa
Lavandaria
Casa das Maquinas
Garagem para 6 carros
Piso superior
Suite principal , com vários roupeiros e jacuzzi
3 quartos
Sala
2 WC
De referir em termos de acabamentos podemos encontrar :
- Paredes Exteriores, duplas com espessura de 35 cm,em alvenaria , com isolamento térmico e acústico
- Paredes interiores com isolamento de cortiça .
- O pavimento Pedra nas zonas sociais e Flutuante nos quartos
Belas Clube de Campo oferece os seguintes serviços:
Campo de golfe , escolas , restaurantes ,Health -Club, Piscinas , Campos de Ténis,etc etc .
O Belas Clube do Campo é um empreendimento de baixa densidade populacional no concelho de Sintra, cerca de 20 minutos de Lisboa e 25 minutos de
Cascais .
Arquitetura moderna , construida em 2010 ,a casa apresenta a seguinte distribuição :
Piso Térreo - Zona Social
Salão , amplo e luminoso , com paredes de vidro ,virado a sul com acesso a piscina e campo de jogos .
Sala de Jantar
Cozinha , completamente equipada
WC de serviço
Escritório
Quarto de visitas
Piso - 1
Salão de Cinema
Salão de Jogos
Varias arrecadações
WC completa
Lavandaria
Casa das Maquinas
Garagem para 6 carros
Piso superior
Suite principal , com vários roupeiros e jacuzzi
3 quartos
Sala
2 WC
De referir em termos de acabamentos podemos encontrar :
- Paredes Exteriores, duplas com espessura de 35 cm,em alvenaria , com isolamento térmico e acústico
- Paredes interiores com isolamento de cortiça .
- O pavimento Pedra nas zonas sociais e Flutuante nos quartos
Belas Clube de Campo oferece os seguintes serviços:
Campo de golfe , escolas , restaurantes ,Health -Club, Piscinas , Campos de Ténis,etc etc .
O Belas Clube do Campo é um empreendimento de baixa densidade populacional no concelho de Sintra, cerca de 20 minutos de Lisboa e 25 minutos de
Cascais .
Contact
Apartment 4 Bedrooms
Restelo (Santa Maria de Belém), Lisboa, Distrito de Lisboa
New · 260m²
With Garage
buy
2.150.000 €
Apartment 2 bedrooms, Deluxe, c/2 suites, river view, equipped with sophisticated technology, contemporary finishes, maximum comfort and elegance. Inserted in a building considered a piece of unique architecture in Lisbon, with anti-aging facades. Gated community with pool, gym, Turkish bath and ballroom. With 3 garage places.
Contact
Condo 7 Bedrooms
Figueira do Guincho, Alcabideche, Cascais, Distrito de Lisboa
Used · 640m²
With Garage
buy
2.950.000 €
Existem combinações perfeitas para se tornarem fantásticas. Esta moradia poderá ser uma delas. . Com uma localização privilegiada, próxima de todos os serviços e acessos, associados a uma perfeita tranquilidade, poderá encontrar o seu lar!
Moradia T7, em lote de 3380.25m2 localizada no Aldeamento de Marinha Guincho, Malveira da Serra com vista fantástica sobre a Praia do Guincho e do Parque Natural Sintra-Cascais. A moradia foi construída a pensar na simplicidade de vivência ou seja, no lado Nascente encontra-se a área social da moradia e, no lado Poente, encontra-se a área privada. Todas as divisões desta fantástica moradia foram criadas e pensadas na fabulosa vista mar e campo.
No piso térreo (Ala Nascente), encontra-se um amplo hall (21m2) com acesso a uma fantástica sala de estar (58.30m2)sala de jantar, casa de banho de visitas (3.50m2) e uma zona de circulação/corredor para a cozinha . A cozinha tem acesso para um pátio de serviço (19.50m2) e acesso direto à excelente sala de refeições de 23.20m2. A Sala de Estar, de Refeições e a cozinha têm acesso a um excelente pátio em comum a estas 3 divisões e com escadas de ambos os lados com acesso direto à piscina e jardim. Ainda neste piso, e no hall de entrada, temos uma grande porta em vidro com acesso para o jardim e piscina.
Na Ala Poente (considerado o piso 1), encontram-se 4 suítes com armários embutidos, um escritório/quarto de 15.50m2 uma master suíte de 45.50m2 com closet (9.70m2) e uma casa de banho de 9.45m2 com banheira de hidromassagem. Temos ainda uma zona de circulação de 14.30m2 repleto de armários e zonas de arrumos ou quarto de brinquedos . Nesta mesma Ala, o escritório e 2 suítes têm acesso direto para o jardim., bem como um pequeno T1. Toda a moradia é repleta de luminosidade.
A cave, é composta por uma excelente zona de circulação de 43.30m2, fantástica sala de 66.50m2, excelente para festas e com acesso direto à piscina, uma outra sala de cerca 15m2, lavandaria (9m2), uma zona de arrumos (2.60m2) interior e out e uma casa de banho de apoio à piscina com 9m2. No seu grande hall de 43.30m2, está colocado uma sauna com estrutura de madeira.
Foi pensada e criada no conforto e para uma família que goste de viver numa zona tranquila mas perto de todos os acessos.
A Marinha Guincho é um aldeamento turístico de luxo localizado em Cascais, em pleno Parque Natural Sintra-Cascais, com uma vista incomparável sobre a praia do Guincho. Entre a serra e o mar, localiza-se a 20 minutos de Lisboa e a 25 minutos do aeroporto, com fácil acesso. Sendo um condomínio fechado, foi tudo pensado para dar o máximo conforto aos seus moradores, proporcionando-lhes qualidade de vida, saúde e bem estar. Os moradores podem frequentar as piscinas situadas junto ao Club House com uma magnífica vista sobre o mar e a serra, corte de ténis, restaurante e atividades para crianças.
Moradia T7, em lote de 3380.25m2 localizada no Aldeamento de Marinha Guincho, Malveira da Serra com vista fantástica sobre a Praia do Guincho e do Parque Natural Sintra-Cascais. A moradia foi construída a pensar na simplicidade de vivência ou seja, no lado Nascente encontra-se a área social da moradia e, no lado Poente, encontra-se a área privada. Todas as divisões desta fantástica moradia foram criadas e pensadas na fabulosa vista mar e campo.
No piso térreo (Ala Nascente), encontra-se um amplo hall (21m2) com acesso a uma fantástica sala de estar (58.30m2)sala de jantar, casa de banho de visitas (3.50m2) e uma zona de circulação/corredor para a cozinha . A cozinha tem acesso para um pátio de serviço (19.50m2) e acesso direto à excelente sala de refeições de 23.20m2. A Sala de Estar, de Refeições e a cozinha têm acesso a um excelente pátio em comum a estas 3 divisões e com escadas de ambos os lados com acesso direto à piscina e jardim. Ainda neste piso, e no hall de entrada, temos uma grande porta em vidro com acesso para o jardim e piscina.
Na Ala Poente (considerado o piso 1), encontram-se 4 suítes com armários embutidos, um escritório/quarto de 15.50m2 uma master suíte de 45.50m2 com closet (9.70m2) e uma casa de banho de 9.45m2 com banheira de hidromassagem. Temos ainda uma zona de circulação de 14.30m2 repleto de armários e zonas de arrumos ou quarto de brinquedos . Nesta mesma Ala, o escritório e 2 suítes têm acesso direto para o jardim., bem como um pequeno T1. Toda a moradia é repleta de luminosidade.
A cave, é composta por uma excelente zona de circulação de 43.30m2, fantástica sala de 66.50m2, excelente para festas e com acesso direto à piscina, uma outra sala de cerca 15m2, lavandaria (9m2), uma zona de arrumos (2.60m2) interior e out e uma casa de banho de apoio à piscina com 9m2. No seu grande hall de 43.30m2, está colocado uma sauna com estrutura de madeira.
Foi pensada e criada no conforto e para uma família que goste de viver numa zona tranquila mas perto de todos os acessos.
A Marinha Guincho é um aldeamento turístico de luxo localizado em Cascais, em pleno Parque Natural Sintra-Cascais, com uma vista incomparável sobre a praia do Guincho. Entre a serra e o mar, localiza-se a 20 minutos de Lisboa e a 25 minutos do aeroporto, com fácil acesso. Sendo um condomínio fechado, foi tudo pensado para dar o máximo conforto aos seus moradores, proporcionando-lhes qualidade de vida, saúde e bem estar. Os moradores podem frequentar as piscinas situadas junto ao Club House com uma magnífica vista sobre o mar e a serra, corte de ténis, restaurante e atividades para crianças.
Contact
See more Luxury in Distrito de Lisboa
Bedrooms
Zones
Can’t find the property you’re looking for?
