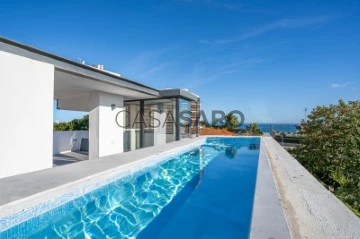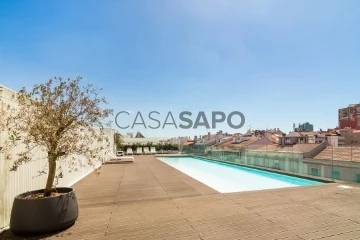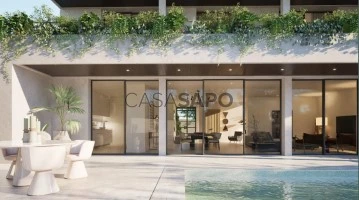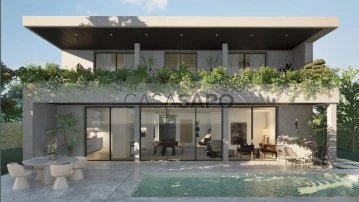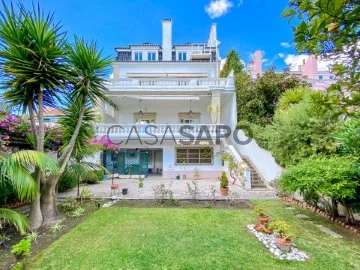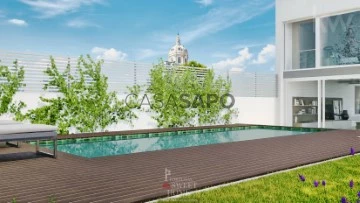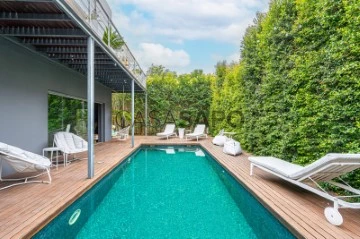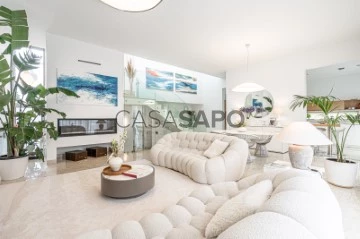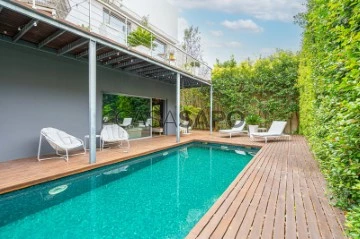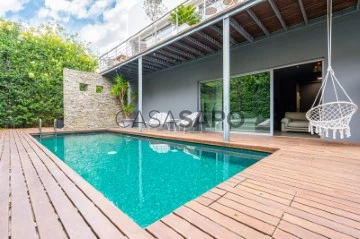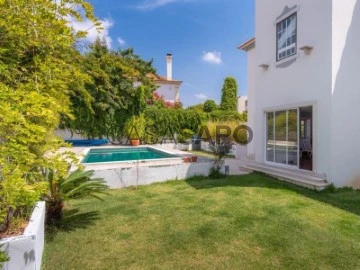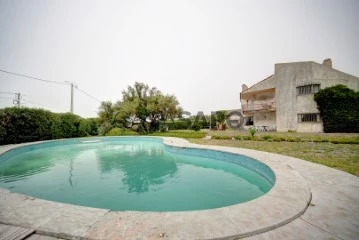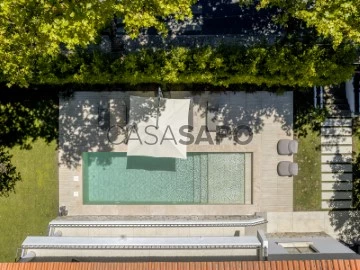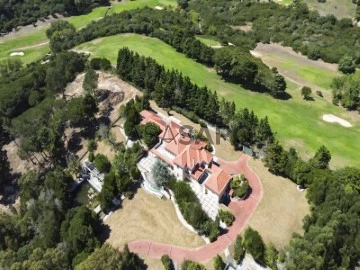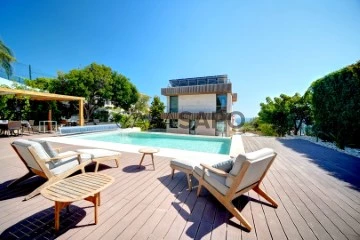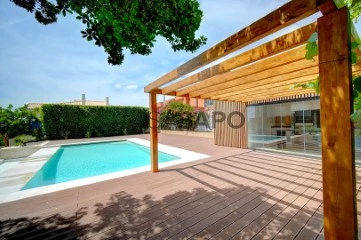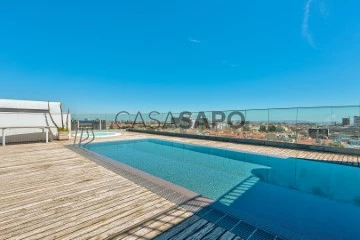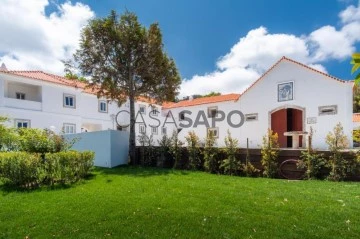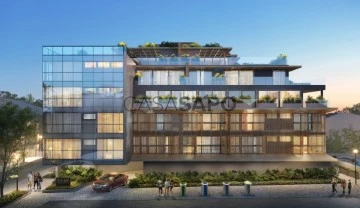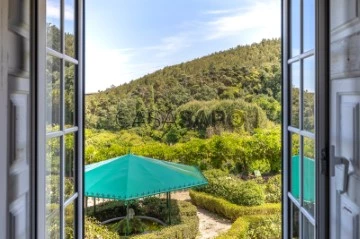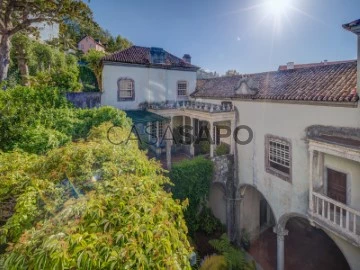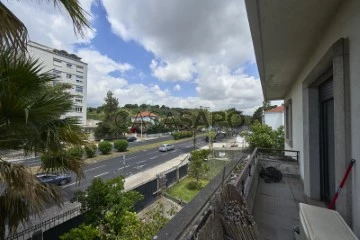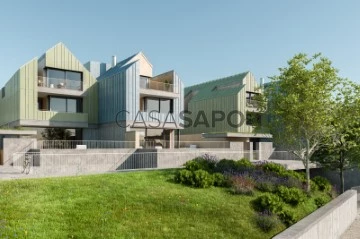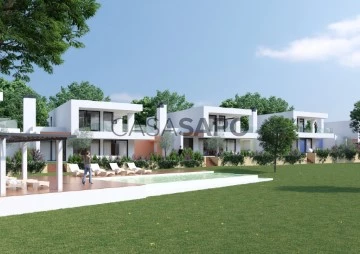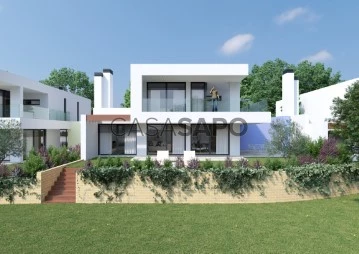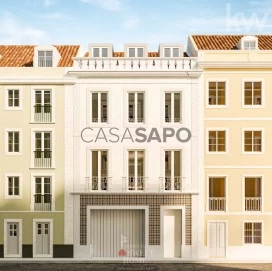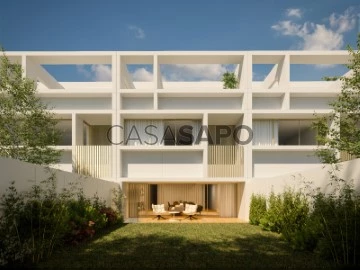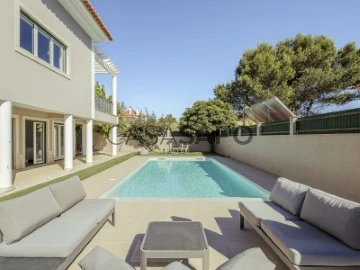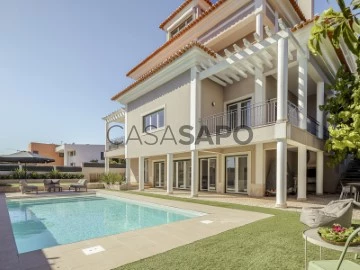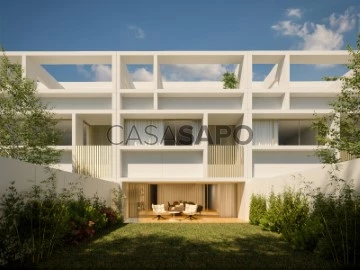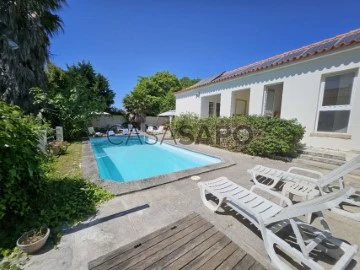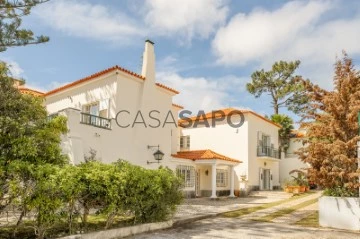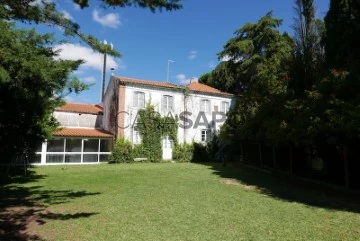Luxury
Rooms
Price
More filters
499 Luxury in Distrito de Lisboa, with Terrace
Map
Order by
Relevance
House 4 Bedrooms
Costa da Guia (Cascais), Cascais e Estoril, Distrito de Lisboa
Used · 372m²
With Garage
buy
2.950.000 €
ARE YOU LOOKING FOR A REFURBISHED 4 BEDROOM VILLA WITH POOL AND GARDEN IN GUIA - CASCAIS?
THIS IS YOUR HOME!
This villa REFURBISHED IN 2021, with lift is located in an excellent area close to schools, leisure areas, local shops and close to the beach
The areas of this villa are distributed as follows:
- Ground floor: Living room, guest toilet, fully equipped kitchen with SMEG appliances and living room
- 1st floor: 3 suites, one with walk-in closet
On the top floor you will find a 110 m2 terrace, with a heated pool with sea view and a toilet, access to this floor can be made by lift.
It has a sea view from floor 0
In the basement 110m2 with 1 suite, games room, laundry room and garage 47m2
The villa has a garden and a 191.50m2 terrace
House lined with blue hood, double walls with air box and Xps insulation, pvc spans, heated pool with heat pump, solar panels, and sanitary facilities all in natural stone, daikin air conditioning, all windows have solar film and also has a ramp for cars 70.50m2
L.U 355/1997
Come and see this magnificent house just a few meters from the sea.
Contact us to schedule a visit or for any information
THIS IS YOUR HOME!
This villa REFURBISHED IN 2021, with lift is located in an excellent area close to schools, leisure areas, local shops and close to the beach
The areas of this villa are distributed as follows:
- Ground floor: Living room, guest toilet, fully equipped kitchen with SMEG appliances and living room
- 1st floor: 3 suites, one with walk-in closet
On the top floor you will find a 110 m2 terrace, with a heated pool with sea view and a toilet, access to this floor can be made by lift.
It has a sea view from floor 0
In the basement 110m2 with 1 suite, games room, laundry room and garage 47m2
The villa has a garden and a 191.50m2 terrace
House lined with blue hood, double walls with air box and Xps insulation, pvc spans, heated pool with heat pump, solar panels, and sanitary facilities all in natural stone, daikin air conditioning, all windows have solar film and also has a ramp for cars 70.50m2
L.U 355/1997
Come and see this magnificent house just a few meters from the sea.
Contact us to schedule a visit or for any information
Contact
4 bedroom apartment, Lumino, Terrace, Areeiro, Lisbon
Apartment 4 Bedrooms
Areeiro, Lisboa, Distrito de Lisboa
Used · 171m²
With Garage
buy
2.000.000 €
This apartment is an excellent option for those seeking a modern, spacious, and well-located residence in a private condominium.
It features 4 bedrooms and 4 bathrooms, situated on the 5th floor of a building with excellent sun exposure (West/South), allowing natural light throughout the day.
The large living room and two bedrooms with direct access to the sunny terrace are special highlights, offering an ideal space for leisure and socializing, both indoors and outdoors. The two en-suite bedrooms ensure greater privacy and comfort.
All bedrooms feature floor-to-ceiling wardrobes with ample storage, ensuring an organized and functional environment. With a total of four bathrooms (including the en-suites), the apartment provides convenience and comfort for the whole family. The equipped kitchen in a brand new apartment is a great asset.
Additionally, the property offers the convenience of two parking spaces and a storage room for extra storage, as well as a bicycle area. The development includes a communal rooftop pool and a sun deck, providing residents with an additional space for relaxation and leisure.
Located in the prestigious Lumino development, the apartment also benefits from easy access to a wide range of services and shops in the Campo Pequeno area.
It features 4 bedrooms and 4 bathrooms, situated on the 5th floor of a building with excellent sun exposure (West/South), allowing natural light throughout the day.
The large living room and two bedrooms with direct access to the sunny terrace are special highlights, offering an ideal space for leisure and socializing, both indoors and outdoors. The two en-suite bedrooms ensure greater privacy and comfort.
All bedrooms feature floor-to-ceiling wardrobes with ample storage, ensuring an organized and functional environment. With a total of four bathrooms (including the en-suites), the apartment provides convenience and comfort for the whole family. The equipped kitchen in a brand new apartment is a great asset.
Additionally, the property offers the convenience of two parking spaces and a storage room for extra storage, as well as a bicycle area. The development includes a communal rooftop pool and a sun deck, providing residents with an additional space for relaxation and leisure.
Located in the prestigious Lumino development, the apartment also benefits from easy access to a wide range of services and shops in the Campo Pequeno area.
Contact
House 4 Bedrooms
Cobre (Cascais), Cascais e Estoril, Distrito de Lisboa
Remodelled · 379m²
With Garage
buy
2.800.000 €
4 BEDROOM VILLA WELL LOCATED IN A CONDOMINIUM WITH GARDEN AND PRIVATE POOL
Inserted in a condominium of 3 houses
This 3-storey villa whose areas are distributed as follows:
Entrance floor : Hall 20m2, Living room 48m2, Fully equipped kitchen in open-space 17m2, with access to terrace 28m2, Suite 18m2, with wardrobe, WC 4.3m2 with access to a terrace 25m2
Floor 1 - Bedroom hall 13m2, Master Suite 18m2 with Closet 11m2, WC 11m2, Suite 17m2 with wardrobe, WC 4.7m2 both Suites with access to a terrace 45m2, Suite 13.3m2 with Closet 6m2, WC 4.5m2 with access to a balcony 16m2
Floor 0 - Cinema room / Games room 158m2 with access to a patio 12.5m2, 2 storage rooms 2.9m2 and 4.5m2 and WC 4.5m2
The entire villa is surrounded by a garden, has a swimming pool and 3 parking lots
Well located near King’s College School, 3 minutes drive from Cuf Hospital, 6 minutes from Cascais Center close to Rainha and Guincho beaches, Estoril Casino, with easy access to the A5 and close to local shops.
Book your visit with one of our consultants and come and see your future home
Inserted in a condominium of 3 houses
This 3-storey villa whose areas are distributed as follows:
Entrance floor : Hall 20m2, Living room 48m2, Fully equipped kitchen in open-space 17m2, with access to terrace 28m2, Suite 18m2, with wardrobe, WC 4.3m2 with access to a terrace 25m2
Floor 1 - Bedroom hall 13m2, Master Suite 18m2 with Closet 11m2, WC 11m2, Suite 17m2 with wardrobe, WC 4.7m2 both Suites with access to a terrace 45m2, Suite 13.3m2 with Closet 6m2, WC 4.5m2 with access to a balcony 16m2
Floor 0 - Cinema room / Games room 158m2 with access to a patio 12.5m2, 2 storage rooms 2.9m2 and 4.5m2 and WC 4.5m2
The entire villa is surrounded by a garden, has a swimming pool and 3 parking lots
Well located near King’s College School, 3 minutes drive from Cuf Hospital, 6 minutes from Cascais Center close to Rainha and Guincho beaches, Estoril Casino, with easy access to the A5 and close to local shops.
Book your visit with one of our consultants and come and see your future home
Contact
House 10 Bedrooms
Arredores (Prazeres), Estrela, Lisboa, Distrito de Lisboa
Used · 1,548m²
With Garage
buy
6.500.000 €
10-bedroom mansion, with a stately character, has a gross construction area of 1548 sqm and is located on a plot of 761 sqm on Rua do Sacramento à Lapa in Lisbon. It is divided into a main house and an annex with independent access.
The main house has four floors, including an elevator, with a gross area of 1156 sqm. It features two large terraces on the first and second floors, totaling 100 sqm, with a frontal river view. It also includes a basement area for storage and technical facilities. The main house consists of 21 rooms, including three living rooms, a dining room, three suites, one with a dressing room, two bedrooms, eight bathrooms, two kitchens, and a pantry.
The annex, with a gross area of 392 sqm, spans over two floors and has direct access from Rua Pau de Bandeira. It includes a duplex T5 apartment with 280 sqm, including a 40 sqm terrace. The garage, with street access, has an area of 112 sqm and can accommodate four cars.
There is a large garden of 292 sqm with various fruit trees and a lawn area, offering complete privacy. The property is in good condition but requires refurbishment and general modernization.
The street where the mansion is located is considered one of the most prestigious, beautiful, and peaceful in the traditional neighborhood of Lapa. It is an area of Embassies, including the Embassy of the United States, Embassy of the Netherlands, Embassy of China, Embassy of Romania, Embassy of Bulgaria, Luso-American Foundation, and Aga Khan Foundation. It is a residential area for the diplomatic corps. The property is 500 meters away from Largo and Jardim da Estrela, offering a complete range of local shops, services, schools, and transportation network, including the future Metro station expected to open in 2025, and 3 minutes walking distance from the future station on Avenida Infante Santo. It is a five-minute drive from Príncipe Real, Campo de Ourique, and 10 minutes from Amoreiras Shopping Centre, Chiado, Praça Marquês de Pombal, Avenida da Liberdade, and the riverside area of the city, descending Avenida Infante Santo.
This mansion is a 10-minute walk from the Tagus River, the Museum of Ancient Art, Santa Maria College, Our Garden College, Nursery, and Kindergarten, and 15 minutes from Salesianos de Lisboa College, João de Deus College, and Pedro Nunes High School. It is a 10-minute drive from the French Lycée Charles Lepierre, Redbridge School, and 20 minutes from the Deutsche Schule Lissabon. It is located near ISEG, the Superior Institute of Economics and Management of the University of Lisbon, 5 minutes from IADE - Creative University, and 10 minutes from the Autonomous University of Lisbon. It is a 15-minute walk from Rato Metro Station and Santos Train Station. It is 10 minutes from the main road axes of the city, such as the A5, North-South Axis, Marginal, CREL, A2, access to the 25th of April Bridge and IC19, and 20 minutes by car from Lisbon Airport and 35 minutes from the center of Cascais. It is 20 minutes from the beaches of Costa da Caparica, Cascais, and Guincho.
The main house has four floors, including an elevator, with a gross area of 1156 sqm. It features two large terraces on the first and second floors, totaling 100 sqm, with a frontal river view. It also includes a basement area for storage and technical facilities. The main house consists of 21 rooms, including three living rooms, a dining room, three suites, one with a dressing room, two bedrooms, eight bathrooms, two kitchens, and a pantry.
The annex, with a gross area of 392 sqm, spans over two floors and has direct access from Rua Pau de Bandeira. It includes a duplex T5 apartment with 280 sqm, including a 40 sqm terrace. The garage, with street access, has an area of 112 sqm and can accommodate four cars.
There is a large garden of 292 sqm with various fruit trees and a lawn area, offering complete privacy. The property is in good condition but requires refurbishment and general modernization.
The street where the mansion is located is considered one of the most prestigious, beautiful, and peaceful in the traditional neighborhood of Lapa. It is an area of Embassies, including the Embassy of the United States, Embassy of the Netherlands, Embassy of China, Embassy of Romania, Embassy of Bulgaria, Luso-American Foundation, and Aga Khan Foundation. It is a residential area for the diplomatic corps. The property is 500 meters away from Largo and Jardim da Estrela, offering a complete range of local shops, services, schools, and transportation network, including the future Metro station expected to open in 2025, and 3 minutes walking distance from the future station on Avenida Infante Santo. It is a five-minute drive from Príncipe Real, Campo de Ourique, and 10 minutes from Amoreiras Shopping Centre, Chiado, Praça Marquês de Pombal, Avenida da Liberdade, and the riverside area of the city, descending Avenida Infante Santo.
This mansion is a 10-minute walk from the Tagus River, the Museum of Ancient Art, Santa Maria College, Our Garden College, Nursery, and Kindergarten, and 15 minutes from Salesianos de Lisboa College, João de Deus College, and Pedro Nunes High School. It is a 10-minute drive from the French Lycée Charles Lepierre, Redbridge School, and 20 minutes from the Deutsche Schule Lissabon. It is located near ISEG, the Superior Institute of Economics and Management of the University of Lisbon, 5 minutes from IADE - Creative University, and 10 minutes from the Autonomous University of Lisbon. It is a 15-minute walk from Rato Metro Station and Santos Train Station. It is 10 minutes from the main road axes of the city, such as the A5, North-South Axis, Marginal, CREL, A2, access to the 25th of April Bridge and IC19, and 20 minutes by car from Lisbon Airport and 35 minutes from the center of Cascais. It is 20 minutes from the beaches of Costa da Caparica, Cascais, and Guincho.
Contact
Lisbon, Estrela-Lapa - 3 Bedroom Duplex with Garden and Pool
Loft 3 Bedrooms Duplex
Estrela, Lisboa, Distrito de Lisboa
Under construction · 471m²
With Garage
buy
2.600.000 €
Fantastic Duplex T3 overlooking the Star Basilica, located on St Cyrus Street in Lisbon, with 7 divisions and an outdoor (238 sqm) outdoor area with a pool, garden and a wide garage for 1 vehicle.
This may be your opportunity to live in the Star, one of Lisbon’s most noble and most valued neighborhoods.
Discover this truly exclusive loft in the prestigious area of the Lapa/Star, with a remarkable 471 sqm interior area, with 3 suites, a broad social area, Home Cinema, gym and garage.
The exclusivity of this Duplex stands out in the magnificent 238 sqm private outer area, overlooking the Star Basilica, which includes a 28 sqm pool with 20 sqm deck , a 155 sq. m garden and a 32 sq.m terrace , providing an unequalable life experience in the heart of Lisbon.
The broad area of this loft is distributed over two floors, and has been drawn to offer maximum comfort and sophistication:
On the ground floor, which opens directly to the garden, you will find a wide social area , in open space , with 243 sqm, ideal for relaxation convivials and moments, with a modern and fully equipped kitchen . Additionally, the lower floor includes a 35m² private gym , a cozy 26 sqm theater room , a 6.8 sqm technical area and laundry and a full bathroom with 4.8 sqm.
Ascending upstairs, there are 3 elegant suites . Two of these, with 30m² and 20m² areas, sit in a charming mezzanine facing the garden, providing a luminous, relaxing atmosphere. The third suite, with 24m², is in a more resurbed area, ensuring the privacy you are looking for.
This luxury loft is complemented by two parking spaces - one in the interior garage and the other outside - and features excellence finishes. The SMEG appliances are highlighted, the kitchen countertops in Silstone Posidonia over a walnut frame, high quality Blum hardware, Fantini mixers, Marazzi coatings and Duravit toilets, among other details that make all the difference.
The location couldn’t be better: Lapa is one of the most coveted areas in Lisbon, offering a unique balance between its historic charm, the aristocratic environment and the tranquility of a residential neighborhood. The short distance is the Romantic-inspired Star Garden, with 4.6 acres of green areas. The Ourury Field Market, with its restaurants and fresh produce market, is only 16 minutes walk. Right next door is the Star Basilica, the towering 18th-century church, in Baroque style. Descending toward the Tejo River, 1 km away, you find the riparian front, with its restaurants, bars, nightclubs and a vibrant nightlife.
Transportation, schools, pharmacies, health centers and a diverse supply of street trade in the surrounding area contribute to a neighborhood life filled with amenities. In 2025, the future star subway station of the Star will be opened, located at meager 200 meters of this duplex.
The reconstruction work of this loft is in the final stage , with a completion expected in December 2024.
Don’t miss the opportunity to know this unique property. Contact me now to schedule your visit and get all the information you need!
This may be your opportunity to live in the Star, one of Lisbon’s most noble and most valued neighborhoods.
Discover this truly exclusive loft in the prestigious area of the Lapa/Star, with a remarkable 471 sqm interior area, with 3 suites, a broad social area, Home Cinema, gym and garage.
The exclusivity of this Duplex stands out in the magnificent 238 sqm private outer area, overlooking the Star Basilica, which includes a 28 sqm pool with 20 sqm deck , a 155 sq. m garden and a 32 sq.m terrace , providing an unequalable life experience in the heart of Lisbon.
The broad area of this loft is distributed over two floors, and has been drawn to offer maximum comfort and sophistication:
On the ground floor, which opens directly to the garden, you will find a wide social area , in open space , with 243 sqm, ideal for relaxation convivials and moments, with a modern and fully equipped kitchen . Additionally, the lower floor includes a 35m² private gym , a cozy 26 sqm theater room , a 6.8 sqm technical area and laundry and a full bathroom with 4.8 sqm.
Ascending upstairs, there are 3 elegant suites . Two of these, with 30m² and 20m² areas, sit in a charming mezzanine facing the garden, providing a luminous, relaxing atmosphere. The third suite, with 24m², is in a more resurbed area, ensuring the privacy you are looking for.
This luxury loft is complemented by two parking spaces - one in the interior garage and the other outside - and features excellence finishes. The SMEG appliances are highlighted, the kitchen countertops in Silstone Posidonia over a walnut frame, high quality Blum hardware, Fantini mixers, Marazzi coatings and Duravit toilets, among other details that make all the difference.
The location couldn’t be better: Lapa is one of the most coveted areas in Lisbon, offering a unique balance between its historic charm, the aristocratic environment and the tranquility of a residential neighborhood. The short distance is the Romantic-inspired Star Garden, with 4.6 acres of green areas. The Ourury Field Market, with its restaurants and fresh produce market, is only 16 minutes walk. Right next door is the Star Basilica, the towering 18th-century church, in Baroque style. Descending toward the Tejo River, 1 km away, you find the riparian front, with its restaurants, bars, nightclubs and a vibrant nightlife.
Transportation, schools, pharmacies, health centers and a diverse supply of street trade in the surrounding area contribute to a neighborhood life filled with amenities. In 2025, the future star subway station of the Star will be opened, located at meager 200 meters of this duplex.
The reconstruction work of this loft is in the final stage , with a completion expected in December 2024.
Don’t miss the opportunity to know this unique property. Contact me now to schedule your visit and get all the information you need!
Contact
CONTEMPORARY 4 BEDROOM VILLA IN CASCAIS
House 4 Bedrooms
Costa da Guia (Cascais), Cascais e Estoril, Distrito de Lisboa
Remodelled · 311m²
With Garage
buy
2.700.000 €
4 BEDROOM VILLA IN QUINTA DA PEDRA CASCAIS, plot 508m2 with air conditioning, 6 solar panels for heating, hot water and 8 electricity (you can heat the pool through the use of these panels as well)
Are you looking for a villa with privacy in Cascais and protected from the usual wind?
The areas of this villa are distributed as follows:
Floor 0: 2 complete suites (25.30m2, 17m2) with storage, one with bathtub 7.24m2, the other with shower base 9m2
Middle floor: dining room and living room 39m2 with fully equipped SIEMENS kitchen 17m2
Floor 1: master suite 20m2 with walking closet 11.40m2, full bathroom 15m2 with access to a terrace
Floor -1: complete bedroom with bathroom and gym 11.82m2 where it currently has a 46m2 game snooker table
On this floor there is also a living room and has direct access to the pool only through this floor.
Garage for one and a half cars plus ramp where 3 more cars fit.
Living room balcony over the pool
Here there is a house with 14 years of construction but which is practically new.
Year of construction 2010
It is ready to move in
Are you looking for a villa with privacy in Cascais and protected from the usual wind?
The areas of this villa are distributed as follows:
Floor 0: 2 complete suites (25.30m2, 17m2) with storage, one with bathtub 7.24m2, the other with shower base 9m2
Middle floor: dining room and living room 39m2 with fully equipped SIEMENS kitchen 17m2
Floor 1: master suite 20m2 with walking closet 11.40m2, full bathroom 15m2 with access to a terrace
Floor -1: complete bedroom with bathroom and gym 11.82m2 where it currently has a 46m2 game snooker table
On this floor there is also a living room and has direct access to the pool only through this floor.
Garage for one and a half cars plus ramp where 3 more cars fit.
Living room balcony over the pool
Here there is a house with 14 years of construction but which is practically new.
Year of construction 2010
It is ready to move in
Contact
House 6 Bedrooms +2
Estoril, Cascais e Estoril, Distrito de Lisboa
Used · 480m²
With Garage
buy
3.250.000 €
6+2 bedroom villa with garden and swimming pool located in Estoril, Cascais.
Inserted in a premium area, this villa has 480 m2 and is set on a plot of land of 950 m2.
The main house has three floors and a garage for 9 cars.
Consisting of:
Floor 0: 2 bedroom flat;
Floor 1: Large living room facing west to the garden and pool, equipped kitchen, bathroom and dining room;
Floor 2: 1 suite, 3 bedrooms and bathroom;
Attic: Living room and bathroom;
Annex: 2 bedrooms;
The location of the property is perfect for those looking for tranquillity and proximity to the beach, but does not dispense with easy access to Lisbon, the centre of Cascais as well as schools, shops and services.
Don’t miss this opportunity!
For over 25 years Castelhana has been a renowned name in the Portuguese real estate sector. As a company of Dils group, we specialize in advising businesses, organizations and (institutional) investors in buying, selling, renting, letting and development of residential properties.
Founded in 1999, Castelhana has built one of the largest and most solid real estate portfolios in Portugal over the years, with over 600 renovation and new construction projects.
In Lisbon, we are based in Chiado, one of the most emblematic and traditional areas of the capital. In Porto, in Foz do Douro, one of the noblest places in the city and in the Algarve next to the renowned Vilamoura Marina.
We are waiting for you. We have a team available to give you the best support in your next real estate investment.
Contact us!
Inserted in a premium area, this villa has 480 m2 and is set on a plot of land of 950 m2.
The main house has three floors and a garage for 9 cars.
Consisting of:
Floor 0: 2 bedroom flat;
Floor 1: Large living room facing west to the garden and pool, equipped kitchen, bathroom and dining room;
Floor 2: 1 suite, 3 bedrooms and bathroom;
Attic: Living room and bathroom;
Annex: 2 bedrooms;
The location of the property is perfect for those looking for tranquillity and proximity to the beach, but does not dispense with easy access to Lisbon, the centre of Cascais as well as schools, shops and services.
Don’t miss this opportunity!
For over 25 years Castelhana has been a renowned name in the Portuguese real estate sector. As a company of Dils group, we specialize in advising businesses, organizations and (institutional) investors in buying, selling, renting, letting and development of residential properties.
Founded in 1999, Castelhana has built one of the largest and most solid real estate portfolios in Portugal over the years, with over 600 renovation and new construction projects.
In Lisbon, we are based in Chiado, one of the most emblematic and traditional areas of the capital. In Porto, in Foz do Douro, one of the noblest places in the city and in the Algarve next to the renowned Vilamoura Marina.
We are waiting for you. We have a team available to give you the best support in your next real estate investment.
Contact us!
Contact
House 6 Bedrooms Duplex
Colares, Sintra, Distrito de Lisboa
For refurbishment · 272m²
With Garage
buy
2.400.000 €
We present this extraordinary villa designed by the renowned architects Victor Palla and Bento D’Almeida in the 60s. Situated on the summit of the escarpment over Praia Grande, this property offers stunning views and an innovative architectural design that combines modernity with the rurality of the period site. With a plot of more than 5000m², this villa provides an exclusive and harmonious lifestyle. In need of total works.
Key features:
- Author Architecture: Designed by Victor Palla and Bento D’Almeida, this villa is a striking example of 60s architecture, using hexagonal plan modules to create a unique and contemporary residence.
- Location: Land located at the top of the escarpment with panoramic views over Praia Grande, providing a serene and exclusive environment.
Inserted in a plot of 5102m², the property offers privacy and direct contact with the surrounding nature.
- Construction Area: 273m² of built area, with a floor area of 213m², distributed over 2 floors, ideal for comfortable and modern living.
- Distribution of Spaces:
First Floor:
. Large living room with fireplace, creating a cosy and perfect environment for socialising.
. Dining room adjacent to the living room, ideal for family meals and special moments.
. Functional kitchen, designed to make the most of space and natural light.
. Practical laundry.
. Maid’s room.
. Full bathroom.
Second Floor:
. Staircase designed and awarded for its innovative design for the time, which gives access to the first floor.
. Master suite with generous area, built-in wardrobes and private balcony with sea views.
. Four additional bedrooms, all spacious and bright.
. Two modern and well-equipped bathrooms.
. Large terrace with stunning sea views.
. Two additional balconies, providing a magnificent view and a relaxation space.
Exterior:
. Large garden harmonised by trees and flowers, perfect for enjoying moments outdoors.
. Swimming pool, ideal for relaxing and enjoying the sunny days.
. Tennis court for sports lovers.
. Garage in box ensuring safety and convenience.
. Caretaker’s house with a living room, a bedroom, bathroom and a small kitchen, providing additional comfort.
Advantages of Location:
. Proximity to the Beach: Located in Praia Grande in Colares, you can walk to the beaches Grande and Pequena.
. Restaurants: Close to several renowned restaurants, offering excellent local cuisine.
. Easy Access: Sintra is just a few minutes away by car, making it easy to access one of Portugal’s most enchanting regions.
Unique location in the area, without any surrounding construction, ensuring total privacy.
For more information or to schedule a visit, please contact us.
Key features:
- Author Architecture: Designed by Victor Palla and Bento D’Almeida, this villa is a striking example of 60s architecture, using hexagonal plan modules to create a unique and contemporary residence.
- Location: Land located at the top of the escarpment with panoramic views over Praia Grande, providing a serene and exclusive environment.
Inserted in a plot of 5102m², the property offers privacy and direct contact with the surrounding nature.
- Construction Area: 273m² of built area, with a floor area of 213m², distributed over 2 floors, ideal for comfortable and modern living.
- Distribution of Spaces:
First Floor:
. Large living room with fireplace, creating a cosy and perfect environment for socialising.
. Dining room adjacent to the living room, ideal for family meals and special moments.
. Functional kitchen, designed to make the most of space and natural light.
. Practical laundry.
. Maid’s room.
. Full bathroom.
Second Floor:
. Staircase designed and awarded for its innovative design for the time, which gives access to the first floor.
. Master suite with generous area, built-in wardrobes and private balcony with sea views.
. Four additional bedrooms, all spacious and bright.
. Two modern and well-equipped bathrooms.
. Large terrace with stunning sea views.
. Two additional balconies, providing a magnificent view and a relaxation space.
Exterior:
. Large garden harmonised by trees and flowers, perfect for enjoying moments outdoors.
. Swimming pool, ideal for relaxing and enjoying the sunny days.
. Tennis court for sports lovers.
. Garage in box ensuring safety and convenience.
. Caretaker’s house with a living room, a bedroom, bathroom and a small kitchen, providing additional comfort.
Advantages of Location:
. Proximity to the Beach: Located in Praia Grande in Colares, you can walk to the beaches Grande and Pequena.
. Restaurants: Close to several renowned restaurants, offering excellent local cuisine.
. Easy Access: Sintra is just a few minutes away by car, making it easy to access one of Portugal’s most enchanting regions.
Unique location in the area, without any surrounding construction, ensuring total privacy.
For more information or to schedule a visit, please contact us.
Contact
House 5 Bedrooms
Carcavelos, Carcavelos e Parede, Cascais, Distrito de Lisboa
Used · 353m²
With Swimming Pool
buy
2.695.000 €
5-bedroom villa with 353 sqm of gross construction area, garden, swimming pool, and guest house, set on a plot of land of 1200 sqm, in the historic center of Carcavelos, Cascais. The villa, distributed over three floors, underwent renovation in 2020. On the ground floor, it features a living room, dining room, equipped kitchen, office, and guest bathroom. On the first floor, there are four bedrooms, two of them en-suite, a bathroom, and access to an attic with air conditioning and pre-installation of water, with the possibility of creating two additional bedrooms. In the basement, there is a laundry room, storage room, wine cellar, and a cinema room that can be converted into a bedroom. The house is adorned with balconies on the ground floor and the first floor. Notable features include the materials and finishes, such as hand-painted wild silk-covered suite doors from De Gournay, natural silk wallpaper, and Buster and Punch fittings.
Access to the outdoor area, where the garden and pool are located, is provided through three doors located in different areas of the house.
In addition, the residence boasts a private water well, solar panels for energy efficiency, ample outdoor parking for up to four vehicles, and a fully equipped guest house featuring a kitchen, spacious living area, comfortable bedroom, and modern bathroom facilities.
Located in an area that allows for a pedestrian lifestyle, with all services, transport, and commerce nearby. Just a few steps from the train station and with proximity to access roads to A5 and Avenida Marginal. Within a 3-minute walking distance of St Julian’s School Carcavelos and a 10-minute distance from the Swedish School. Within a 3-minute driving distance from Nova School of Business and Economics, Carcavelos Beach, and Marista College of Carcavelos. Within a 15-minute distance from Salesianos do Estoril, CUF Cascais Hospital, and Cascais Hospital. Within a 25-minute distance from the center of Lisbon and Humberto Delgado Airport.
Access to the outdoor area, where the garden and pool are located, is provided through three doors located in different areas of the house.
In addition, the residence boasts a private water well, solar panels for energy efficiency, ample outdoor parking for up to four vehicles, and a fully equipped guest house featuring a kitchen, spacious living area, comfortable bedroom, and modern bathroom facilities.
Located in an area that allows for a pedestrian lifestyle, with all services, transport, and commerce nearby. Just a few steps from the train station and with proximity to access roads to A5 and Avenida Marginal. Within a 3-minute walking distance of St Julian’s School Carcavelos and a 10-minute distance from the Swedish School. Within a 3-minute driving distance from Nova School of Business and Economics, Carcavelos Beach, and Marista College of Carcavelos. Within a 15-minute distance from Salesianos do Estoril, CUF Cascais Hospital, and Cascais Hospital. Within a 25-minute distance from the center of Lisbon and Humberto Delgado Airport.
Contact
Detached 6 bedroom villa in Lisbon, close to the golf course
House 7 Bedrooms
Belas Clube de Campo (Belas), Queluz e Belas, Sintra, Distrito de Lisboa
For refurbishment · 767m²
With Garage
buy
2.500.000 €
Luxury property with incredible potential in prime location
This property with 10,450m² of land, with a villa of 900m² (floor area) in classic style, offers incredible potential to become your dream home.
It has large and bright areas, with 7 bedrooms (3 en suite), 6 bathrooms, kitchen, dining room, living room, games room and a party room with fireplace and bar area.
A haven of luxury and leisure close to the Belas golf course. Ideal location for quiet living.
The property also has:
-Swimming pool
- Tennis court
- Garden and tree areas with great potential
- Wine cellar, gym, sauna and jacuzzi with changing rooms
- Garage for 6 cars and outdoor parking
- Kennel and guard house
- Water hole
Located in a quiet area, with quick access to the main highways (IC 19, CREL and A16), Sintra, Lisbon, Oeiras and Cascais, shopping areas and reference schools, this property offers the best of both worlds: tranquillity and convenience.
Property with great appreciation.
Don’t miss this unique opportunity!
Contact us for more information and schedule your visit.
We are available to help you obtain your Mortgage, we are Tied Credit Intermediaries, registered with the Bank of Portugal under number 0002867.
We provide a follow-up service before and after your deed.
This property with 10,450m² of land, with a villa of 900m² (floor area) in classic style, offers incredible potential to become your dream home.
It has large and bright areas, with 7 bedrooms (3 en suite), 6 bathrooms, kitchen, dining room, living room, games room and a party room with fireplace and bar area.
A haven of luxury and leisure close to the Belas golf course. Ideal location for quiet living.
The property also has:
-Swimming pool
- Tennis court
- Garden and tree areas with great potential
- Wine cellar, gym, sauna and jacuzzi with changing rooms
- Garage for 6 cars and outdoor parking
- Kennel and guard house
- Water hole
Located in a quiet area, with quick access to the main highways (IC 19, CREL and A16), Sintra, Lisbon, Oeiras and Cascais, shopping areas and reference schools, this property offers the best of both worlds: tranquillity and convenience.
Property with great appreciation.
Don’t miss this unique opportunity!
Contact us for more information and schedule your visit.
We are available to help you obtain your Mortgage, we are Tied Credit Intermediaries, registered with the Bank of Portugal under number 0002867.
We provide a follow-up service before and after your deed.
Contact
House 5 Bedrooms Triplex
Carcavelos e Parede, Cascais, Distrito de Lisboa
New · 300m²
With Garage
buy
4.450.000 €
Fantastic 5 bedroom villa with contemporary design, with large windows, with plenty of natural light and high ceilings
With South, East and West solar orientation
The villa is set on a plot of 860m2, with a construction area of 439m2 and a floor area of 300m2, divided into 3 floors and a large Rooftop with access from the interior of the villa and magnificent 360º views
In the garden we find a swimming pool, shower, wooden deck, barbecue with kitchen and toilet
With access from the garden to the SPA with jacuzzi, sauna and Turkish bath
The villa is composed as follows:
Floor 1:
Entrance hall (22m2)
Large living room (49m2), with fireplace, fireplace and balcony with sea view
Dining room (22m2), with open space kitchen (30m2), with island (with sliding door in
wood, which can be fully enclosed), fully equipped with AEG appliances and
built-in TEKA coffee machine, pantry and guest toilet
Floor 2:
Mezzanine that gives access to the bedrooms, master suite (18.60m2) with large windows and balcony with
sea view, toilet with shower and bathtub, walking closet (8m2), suite with balcony and view
to the pool (17m2), toilet with shower, bedroom with balcony and pool view (17m2)
and full bathroom with shower tray
From the 2nd floor we have access to the Rooftop with 360º unobstructed views and sea views
Basement:
Suite (14m2) with access to the garden and SPA, living room (18m2) that can be a games room, gym,
bedroom or office
Access to box garage for 3 cars with independent entrances and automatic opening gate
You can also count on:
Solar panels, electrical blackouts, air conditioning, video intercom and security door
With South, East and West solar orientation
The villa is set on a plot of 860m2, with a construction area of 439m2 and a floor area of 300m2, divided into 3 floors and a large Rooftop with access from the interior of the villa and magnificent 360º views
In the garden we find a swimming pool, shower, wooden deck, barbecue with kitchen and toilet
With access from the garden to the SPA with jacuzzi, sauna and Turkish bath
The villa is composed as follows:
Floor 1:
Entrance hall (22m2)
Large living room (49m2), with fireplace, fireplace and balcony with sea view
Dining room (22m2), with open space kitchen (30m2), with island (with sliding door in
wood, which can be fully enclosed), fully equipped with AEG appliances and
built-in TEKA coffee machine, pantry and guest toilet
Floor 2:
Mezzanine that gives access to the bedrooms, master suite (18.60m2) with large windows and balcony with
sea view, toilet with shower and bathtub, walking closet (8m2), suite with balcony and view
to the pool (17m2), toilet with shower, bedroom with balcony and pool view (17m2)
and full bathroom with shower tray
From the 2nd floor we have access to the Rooftop with 360º unobstructed views and sea views
Basement:
Suite (14m2) with access to the garden and SPA, living room (18m2) that can be a games room, gym,
bedroom or office
Access to box garage for 3 cars with independent entrances and automatic opening gate
You can also count on:
Solar panels, electrical blackouts, air conditioning, video intercom and security door
Contact
Apartment 6 Bedrooms
Campo Pequeno (Nossa Senhora de Fátima), Avenidas Novas, Lisboa, Distrito de Lisboa
Used · 401m²
With Garage
buy
3.890.000 €
6 bedroom flat on a single floor, with 457 m2 of total gross area, 401 m2 of private gross area and 55 m2 of dependent area, inserted in a 2012 building with 16 floors, with only one flat per floor, in a premium location, in the heart of Avenidas Novas in Lisbon, overlooking the garden of Campo Pequeno square.
The flat is located in the Campo Pequeno Building, which has a 24-hour security and concierge service, video surveillance in the common areas, a rooftop with access reserved for residents and a wide panoramic view over the city of Lisbon.
The building has 3 elevators, 2 of which allow direct access to the entrance hall of the flat and a third service that allows access to the exterior hall of the flat.
On the rooftop you will find a private pool, jacuzzi, equipped gym, equipped kitchen and sanitary facilities.
The flat consists of:
- Entrance hall (11 m2)
- Living room (59 m2) with 2 environments (games area and bar and a TV room), which has a double-sided fireplace separating the 2 environments, and with access to two balconies (7.78 m2) facing the Campo Pequeno garden
- Dining room (24 m2)
- Kitchen open to the dining room (23 m2). The kitchen can be completely closed, as it has a system of sliding doors that close it completely.
- Independent laundry (4.18m2) in which the central water heating boiler is installed;
- Two pantries attached to the kitchen area
- Study/interactive room with audiovisuals (28 m2)
- 6 en-suite bedrooms, including a maid’s bedroom en suite (22m2; 20.58 m2; 16.07 m2; 14.38 m2; 13.68 m2; 10 m2)
- Internal storage area ( 3 m2 )
Top quality finishes:
- Home automation system with central console and with the option to regulate temperatures by room, lighting, etc.
- Electric blinds
-Air conditioning
- Central heating with water heating system
- Electric towel rails
- AEG high-end appliances
- Supporting solar panels for water heating
- Access systems to internal elevators and service doors through electronic cards
The flat also has 3 parking spaces on the garage floors of the building, as well as a storage room with 13.33 m2 in the same area.
In the area where it is located you will find all kinds of transport, services and a shopping centre (which has a supermarket, cinemas, restaurant area, etc.)
Easy accessibility to get in and out of the city.
Next door, 1 minute away, there is access to the yellow metro line and buses, with a connection to Marquês de Pombal
In Campo Pequeno, a short distance from Saldanha, Marquês de Pombal, the historic area of the city, 10 minutes from the Airport, 5 minutes from Universities, University Stadium and public and private hospitals.
In the surrounding areas there are numerous public and private schools and nurseries, as well as several bank branches and catering establishments.
Enjoy a late afternoon on the building’s rooftop overlooking Lisbon, with the possibility for residents to reserve the entire pool floor for private events.
Come visit!
For over 25 years Castelhana has been a renowned name in the Portuguese real estate sector. As a company of Dils group, we specialize in advising businesses, organizations and (institutional) investors in buying, selling, renting, letting and development of residential properties.
Founded in 1999, Castelhana has built one of the largest and most solid real estate portfolios in Portugal over the years, with over 600 renovation and new construction projects.
In Lisbon, we are based in Chiado, one of the most emblematic and traditional areas of the capital. In Porto, in Foz do Douro, one of the noblest places in the city and in the Algarve next to the renowned Vilamoura Marina.
We are waiting for you. We have a team available to give you the best support in your next real estate investment.
Contact us!
The flat is located in the Campo Pequeno Building, which has a 24-hour security and concierge service, video surveillance in the common areas, a rooftop with access reserved for residents and a wide panoramic view over the city of Lisbon.
The building has 3 elevators, 2 of which allow direct access to the entrance hall of the flat and a third service that allows access to the exterior hall of the flat.
On the rooftop you will find a private pool, jacuzzi, equipped gym, equipped kitchen and sanitary facilities.
The flat consists of:
- Entrance hall (11 m2)
- Living room (59 m2) with 2 environments (games area and bar and a TV room), which has a double-sided fireplace separating the 2 environments, and with access to two balconies (7.78 m2) facing the Campo Pequeno garden
- Dining room (24 m2)
- Kitchen open to the dining room (23 m2). The kitchen can be completely closed, as it has a system of sliding doors that close it completely.
- Independent laundry (4.18m2) in which the central water heating boiler is installed;
- Two pantries attached to the kitchen area
- Study/interactive room with audiovisuals (28 m2)
- 6 en-suite bedrooms, including a maid’s bedroom en suite (22m2; 20.58 m2; 16.07 m2; 14.38 m2; 13.68 m2; 10 m2)
- Internal storage area ( 3 m2 )
Top quality finishes:
- Home automation system with central console and with the option to regulate temperatures by room, lighting, etc.
- Electric blinds
-Air conditioning
- Central heating with water heating system
- Electric towel rails
- AEG high-end appliances
- Supporting solar panels for water heating
- Access systems to internal elevators and service doors through electronic cards
The flat also has 3 parking spaces on the garage floors of the building, as well as a storage room with 13.33 m2 in the same area.
In the area where it is located you will find all kinds of transport, services and a shopping centre (which has a supermarket, cinemas, restaurant area, etc.)
Easy accessibility to get in and out of the city.
Next door, 1 minute away, there is access to the yellow metro line and buses, with a connection to Marquês de Pombal
In Campo Pequeno, a short distance from Saldanha, Marquês de Pombal, the historic area of the city, 10 minutes from the Airport, 5 minutes from Universities, University Stadium and public and private hospitals.
In the surrounding areas there are numerous public and private schools and nurseries, as well as several bank branches and catering establishments.
Enjoy a late afternoon on the building’s rooftop overlooking Lisbon, with the possibility for residents to reserve the entire pool floor for private events.
Come visit!
For over 25 years Castelhana has been a renowned name in the Portuguese real estate sector. As a company of Dils group, we specialize in advising businesses, organizations and (institutional) investors in buying, selling, renting, letting and development of residential properties.
Founded in 1999, Castelhana has built one of the largest and most solid real estate portfolios in Portugal over the years, with over 600 renovation and new construction projects.
In Lisbon, we are based in Chiado, one of the most emblematic and traditional areas of the capital. In Porto, in Foz do Douro, one of the noblest places in the city and in the Algarve next to the renowned Vilamoura Marina.
We are waiting for you. We have a team available to give you the best support in your next real estate investment.
Contact us!
Contact
Farm 14 Bedrooms
Colares, Sintra, Distrito de Lisboa
New · 418m²
With Swimming Pool
buy
3.850.000 €
Estate with over 2.16 hectares, including approximately 1 hectare of vineyard.
The centerpiece of this property is the Main House, with 209 m2 of gross private area and 190 m2 of terraces. The ground floor comprises a spacious living room with an integrated dining area of over 68m2, office, kitchen, storage room, guest bathroom, and circulation area. The first floor features a suite with over 26 m2 with a terrace overlooking the entire property, two bedrooms, 16 and 18m2 respectively, and a guest bathroom, in addition to circulation areas of 19m2 and 6m2. In addition to the interior areas and terrace, the Main House also offers a private swimming pool and an outdoor entrance area with parking space.
In addition to the Main House, the Estate also offers five individual apartments (three T2 and two T1) and two suites. The restoration and maintenance have been ensured over the years, providing an attractive income today with potential for improvement, thanks to three more T1 apartments that can be internally prepared for this purpose (they are already renovated on the exterior).
The property also includes a grand hall, a wine cellar, and a game room with two guest bathrooms, a common swimming pool for the apartments, a gym area, technical area, and a laundry room.
Located in Colares, a historic village surrounded by the splendor of the greenery of the Sintra Mountains, and encompassing the fertile valley with its name, the Estate has as its backdrop the immense ocean, invaded by Cabo da Roca, where the land ends and the sea begins. Just 2 minutes from the village center, 4 minutes from Praia Grande, 10 minutes from the A5 highway, and 40 minutes from Lisbon, this property is a true retreat, where you can enjoy the best of both worlds: the tranquility of the countryside and the proximity to the villages and Lisbon.
Porta da Frente Christie’s is a real estate agency that has been operating in the market for more than two decades. Its focus lays on the highest quality houses and developments, not only in the selling market, but also in the renting market. The company was elected by the prestigious brand Christie’s International Real Estate to represent Portugal in the areas of Lisbon, Cascais, Oeiras and Alentejo. The main purpose of Porta da Frente Christie’s is to offer a top-notch service to our customers.
The centerpiece of this property is the Main House, with 209 m2 of gross private area and 190 m2 of terraces. The ground floor comprises a spacious living room with an integrated dining area of over 68m2, office, kitchen, storage room, guest bathroom, and circulation area. The first floor features a suite with over 26 m2 with a terrace overlooking the entire property, two bedrooms, 16 and 18m2 respectively, and a guest bathroom, in addition to circulation areas of 19m2 and 6m2. In addition to the interior areas and terrace, the Main House also offers a private swimming pool and an outdoor entrance area with parking space.
In addition to the Main House, the Estate also offers five individual apartments (three T2 and two T1) and two suites. The restoration and maintenance have been ensured over the years, providing an attractive income today with potential for improvement, thanks to three more T1 apartments that can be internally prepared for this purpose (they are already renovated on the exterior).
The property also includes a grand hall, a wine cellar, and a game room with two guest bathrooms, a common swimming pool for the apartments, a gym area, technical area, and a laundry room.
Located in Colares, a historic village surrounded by the splendor of the greenery of the Sintra Mountains, and encompassing the fertile valley with its name, the Estate has as its backdrop the immense ocean, invaded by Cabo da Roca, where the land ends and the sea begins. Just 2 minutes from the village center, 4 minutes from Praia Grande, 10 minutes from the A5 highway, and 40 minutes from Lisbon, this property is a true retreat, where you can enjoy the best of both worlds: the tranquility of the countryside and the proximity to the villages and Lisbon.
Porta da Frente Christie’s is a real estate agency that has been operating in the market for more than two decades. Its focus lays on the highest quality houses and developments, not only in the selling market, but also in the renting market. The company was elected by the prestigious brand Christie’s International Real Estate to represent Portugal in the areas of Lisbon, Cascais, Oeiras and Alentejo. The main purpose of Porta da Frente Christie’s is to offer a top-notch service to our customers.
Contact
Apartment 3 Bedrooms
Cascais e Estoril, Distrito de Lisboa
In project · 181m²
With Garage
buy
2.798.036 €
Where every moment is a celebration of life in its best expression, the new ToLive development is not just a place to live but a setting to truly thrive. Situated in the vibrant center of Cascais, ToLive shines in the iconic building of the former Cinema Oxford, a cultural landmark transformed into a modern and luxurious residence.
ToLive Cascais has been designed with an unparalleled vision of comfort, open and bright spaces, and premium amenities ensuring a life of convenience, tranquility, and pleasure.
The proximity to the natural beauty of charming Cascais, its stunning beaches, picturesque landscapes, and a vibrant cultural scene make this development a gem in the heart of the city.
The project comprises apartments of T2, T3, T4 typologies, and penthouses, offering a range of unique features that make this project a dream for a perfect life:
- SPA with massage room, pool, and jacuzzi
- PET space, to take care of your beloved pet
- Delivery room
- Equipped gym
- Bike room
- Exclusive rooftop with pool and gourmet space
- Garage with lounge
The 3 Bedroom Flat have:
- Entrance Hall
- Living and Dining Room in Open space with Kitchen
- Laundry
- Social Bathroom
- Suite
- Suite with Walk-In Closet
- Master Suite with Walk-In Closet
- Balcony
At ToLive, you experience an environment that elevates every aspect of daily life. Surrounded by the vibrant atmosphere of Mercado da Vila and the tranquility of Parque Marechal Carmona. Enjoy direct access to scenic bike paths, the prestigious Equestrian Center, and stunning beaches, promoting a lifestyle where elegance and leisure converge.
Asking Price from - 2 798 036,80 €
End of construction - 1st quarter of 2026
Contact us to know more about your future Home!!
ToLive Cascais has been designed with an unparalleled vision of comfort, open and bright spaces, and premium amenities ensuring a life of convenience, tranquility, and pleasure.
The proximity to the natural beauty of charming Cascais, its stunning beaches, picturesque landscapes, and a vibrant cultural scene make this development a gem in the heart of the city.
The project comprises apartments of T2, T3, T4 typologies, and penthouses, offering a range of unique features that make this project a dream for a perfect life:
- SPA with massage room, pool, and jacuzzi
- PET space, to take care of your beloved pet
- Delivery room
- Equipped gym
- Bike room
- Exclusive rooftop with pool and gourmet space
- Garage with lounge
The 3 Bedroom Flat have:
- Entrance Hall
- Living and Dining Room in Open space with Kitchen
- Laundry
- Social Bathroom
- Suite
- Suite with Walk-In Closet
- Master Suite with Walk-In Closet
- Balcony
At ToLive, you experience an environment that elevates every aspect of daily life. Surrounded by the vibrant atmosphere of Mercado da Vila and the tranquility of Parque Marechal Carmona. Enjoy direct access to scenic bike paths, the prestigious Equestrian Center, and stunning beaches, promoting a lifestyle where elegance and leisure converge.
Asking Price from - 2 798 036,80 €
End of construction - 1st quarter of 2026
Contact us to know more about your future Home!!
Contact
Farm
Pinheiro de Loures, Distrito de Lisboa
Used · 2,191m²
With Garage
buy
3.000.000 €
Property with land area of 79,915 sqm and a construction gross area of 2,191 sqm in Pinheiro de Loures, Lisbon. The property comprises a main house, 1,195 sqm (construction gross area), spread over 4 floors with 13 rooms, a new house that was used as a dovecote, 323 sqm (construction gross area), 2 floors and 7 rooms, a guest house, 275 sqm (construction gross area) on 2 floors and caretaker’s house, 131 sqm (construction gross area). It also has a swimming pool, garage, 22,459 sqm of cultivated area and 57,456 sqm of eucalyptus and pine trees.
35-minute driving station from the centre of Lisbon and 20 minutes from Lisbon Airport.
35-minute driving station from the centre of Lisbon and 20 minutes from Lisbon Airport.
Contact
Mansion 6 Bedrooms Triplex
Centro (São Pedro Penaferrim), S.Maria e S.Miguel, S.Martinho, S.Pedro Penaferrim, Sintra, Distrito de Lisboa
Used · 1,189m²
With Garage
buy
7.000.000 €
Near the Parish of São Martinho, in the old sintrense village, stands the ’Palace of ribafria’ (also known as Casa Pombal) built in 1534 by Gaspar Gonçalves, to whom in 1541 was granted the title of Lord of Ribafria.
This property remained in the possession of that family until 1727, the year it was acquired by the archpriest of the Holy Patriarchal Church, Paulo de Carvalho de Ataíde and who later bequeathed it to his nephew Sebastião Jose de Carvalho e Mello, Count of Oeiras and Marques de Pombal.
Inspired by the Renaissance style still marked by medieval tradition, this property was transformed by successive restorations, the result of different benefit campaigns.
Deep in the flanks of the mountains and the three bodies of buildings arranged in U, this property is distributed by a paradisiacal garden, overflowing with light overlooking the entire sintra mountain range and historical monuments such as pena palace and moorish castle and a panoramic view of the beaches and the sea.
From the entrance, an elegant lobby sets the tone of the house. Domed by warheads supported by a set of arches and center lines that are born from each angle is also ornamented by eardrums representing traditional medieval motifs and ’modern’ vault closures like this sun-shaped house. However, the most interesting aspect is the separation of the courtyard by two arches of perfect curves supported by very Italianized-style capitals with their vaults and mascharões.
Its interiors preserve all its richness and history, highlighting itself at the top of the dining room, a balcony, with lambril of Mudejar tiles and cover with ribbed vault, topped by three arcades, which overlap two medallions sporting busts carved in high relief and can be inserted by their plastic materialization, insert in the tradition of Nicolas Chanterene. ’French Nicholas’ to the center impose sums up a small circular fountain with central element in alabaster. The Manueline chapel is integrated into the building and has long been closed.
Two centuries later, following the earthquake of 1755, religious offices were celebrated here, since according to the accounts of the time the church of St. Martin situated opposite had been badly damaged. Since the house suffered damage to the owner at this time, the Marques de Pombal remade the façade.
The ’Palace of Ribafria’ is a historic house that represents the true treasure of the Portuguese Renaissance.
Ideal for a future museum in Sintra.
This property remained in the possession of that family until 1727, the year it was acquired by the archpriest of the Holy Patriarchal Church, Paulo de Carvalho de Ataíde and who later bequeathed it to his nephew Sebastião Jose de Carvalho e Mello, Count of Oeiras and Marques de Pombal.
Inspired by the Renaissance style still marked by medieval tradition, this property was transformed by successive restorations, the result of different benefit campaigns.
Deep in the flanks of the mountains and the three bodies of buildings arranged in U, this property is distributed by a paradisiacal garden, overflowing with light overlooking the entire sintra mountain range and historical monuments such as pena palace and moorish castle and a panoramic view of the beaches and the sea.
From the entrance, an elegant lobby sets the tone of the house. Domed by warheads supported by a set of arches and center lines that are born from each angle is also ornamented by eardrums representing traditional medieval motifs and ’modern’ vault closures like this sun-shaped house. However, the most interesting aspect is the separation of the courtyard by two arches of perfect curves supported by very Italianized-style capitals with their vaults and mascharões.
Its interiors preserve all its richness and history, highlighting itself at the top of the dining room, a balcony, with lambril of Mudejar tiles and cover with ribbed vault, topped by three arcades, which overlap two medallions sporting busts carved in high relief and can be inserted by their plastic materialization, insert in the tradition of Nicolas Chanterene. ’French Nicholas’ to the center impose sums up a small circular fountain with central element in alabaster. The Manueline chapel is integrated into the building and has long been closed.
Two centuries later, following the earthquake of 1755, religious offices were celebrated here, since according to the accounts of the time the church of St. Martin situated opposite had been badly damaged. Since the house suffered damage to the owner at this time, the Marques de Pombal remade the façade.
The ’Palace of Ribafria’ is a historic house that represents the true treasure of the Portuguese Renaissance.
Ideal for a future museum in Sintra.
Contact
House 8 Bedrooms
Gago Coutinho (São João de Brito), Alvalade, Lisboa, Distrito de Lisboa
Used · 634m²
With Garage
buy
2.450.000 €
Sale | Detached house with 8 bedrooms | 634 m2 + garage area | Plot 884m2, garden and swimming pool | Bo the investment option | Gago Coutinho - Alvalade
This spacious detached villa is the perfect choice for large families looking for a house to buy in Alvalade, with generous outdoor areas, or for companies and institutions that want an extraordinary workspace.
With immense potential both inside and outside after refurbishment to your liking.
Located on a plot of 884 m2, this magnificent villa offers 634 m2 spread over 3 floors, including 4 parking spaces, additional space for motorcycle parking, storage rooms, a large garden and a swimming pool.
Currently, the property requires refurbishment and is divided into four apartments, each located on one of the three floors. The ground floor has two apartments, providing several replicated rooms, such as living rooms and kitchens.
Location
Avenida Gago Coutinho, in Alvalade, is a modern neighbourhood with an award-winning tradition. Inspired by modern architecture concepts, it was designed to combine housing, leisure, commerce and green spaces, extending along other tree-lined avenues. The property is just 5 minutes from Lisbon Airport and the city centre, Baixa-Chiado.
About CLUTTONS Portugal
Our goal is simple: to challenge the status quo and help our clients get the most out of their assets in material, financial and emotional terms, while always keeping ethical values first. We have a well-informed team ready to offer innovative, personalised and passionate solutions, always with a mindset of partnering with the customer to make them really work.
Count on us if you are looking to invest in Portugal, buy a luxury villa with a pool in Cascais or Estoril, a flat with a balcony and terrace in Lisbon, a house with sea or river views in Porto or Vila Nova de Gaia, a rural property in Alentejo or perhaps a beach house in Comporta or Melides. We have legal partners who can help you in your search for investment products.
CLUTTONS Portugal, a real estate agency that operates in the national market, is part of the international CLUTTONS LLP network, which has existed since 1765, and we are very proud of our history.
This spacious detached villa is the perfect choice for large families looking for a house to buy in Alvalade, with generous outdoor areas, or for companies and institutions that want an extraordinary workspace.
With immense potential both inside and outside after refurbishment to your liking.
Located on a plot of 884 m2, this magnificent villa offers 634 m2 spread over 3 floors, including 4 parking spaces, additional space for motorcycle parking, storage rooms, a large garden and a swimming pool.
Currently, the property requires refurbishment and is divided into four apartments, each located on one of the three floors. The ground floor has two apartments, providing several replicated rooms, such as living rooms and kitchens.
Location
Avenida Gago Coutinho, in Alvalade, is a modern neighbourhood with an award-winning tradition. Inspired by modern architecture concepts, it was designed to combine housing, leisure, commerce and green spaces, extending along other tree-lined avenues. The property is just 5 minutes from Lisbon Airport and the city centre, Baixa-Chiado.
About CLUTTONS Portugal
Our goal is simple: to challenge the status quo and help our clients get the most out of their assets in material, financial and emotional terms, while always keeping ethical values first. We have a well-informed team ready to offer innovative, personalised and passionate solutions, always with a mindset of partnering with the customer to make them really work.
Count on us if you are looking to invest in Portugal, buy a luxury villa with a pool in Cascais or Estoril, a flat with a balcony and terrace in Lisbon, a house with sea or river views in Porto or Vila Nova de Gaia, a rural property in Alentejo or perhaps a beach house in Comporta or Melides. We have legal partners who can help you in your search for investment products.
CLUTTONS Portugal, a real estate agency that operates in the national market, is part of the international CLUTTONS LLP network, which has existed since 1765, and we are very proud of our history.
Contact
House 4 Bedrooms
São Pedro do Estoril (Estoril), Cascais e Estoril, Distrito de Lisboa
Under construction · 355m²
With Garage
buy
2.810.000 €
OPrivilégiodeVivernaLinhaCerta
Viver em Blue Villas é viver acompanhado pelo som do silêncio, enquanto no horizonte um constante encontro está marcado com o
azul do céu e do mar.
Seja qual for a perspetiva da qual beneficiará da sua nova casa, em Blue Villas terá uma garantia de privacidade tingida pela mais
pura sofisticação
Moradia T4 com 747m2 de área total, em 4 pisos com elevador, piscina e jardim privativo. Quatro lugares de estacionamento e uma arrecadação.
Ginásio e sala de condomínio comuns.
Viver em Blue Villas é viver acompanhado pelo som do silêncio, enquanto no horizonte um constante encontro está marcado com o
azul do céu e do mar.
Seja qual for a perspetiva da qual beneficiará da sua nova casa, em Blue Villas terá uma garantia de privacidade tingida pela mais
pura sofisticação
Moradia T4 com 747m2 de área total, em 4 pisos com elevador, piscina e jardim privativo. Quatro lugares de estacionamento e uma arrecadação.
Ginásio e sala de condomínio comuns.
Contact
House 5 Bedrooms Triplex
Murches, Alcabideche, Cascais, Distrito de Lisboa
New · 333m²
With Garage
buy
2.200.000 €
3-storey villa, with excellent finishes, with the following composition:
- Floor 0: Entrance hall, living room, equipped kitchen, suite, 2 bathrooms, terraces
- 1st floor: 2 bedrooms, en-suite, 2 bathrooms, terrace
- Floor -1: Garage for 3 cars, 2 of which are in box, storage, laundry treatment, office/bedroom, bathroom
Good location within easy reach of Cascais, A5 and A16 and Guincho beach
EQUIPMENT:
. Lacquered aluminium frames, double-glazed Sunguard HP laminate with Argon gas airbox
. FC55 thermal electric blinds lacquered colour 7016
. Stainless steel and glass terrace guards
. Solar Panels
. High Security Armored Entrance Door
. Video intercom, IP CCTV alarm and KNX home automation control
. Interior doors and lacquered wardrobes
. Interior wardrobes model Cancun linen type
. Central vacuum cleaner
. Air conditioning (cold) by fan coils
. UNICHAMA’s fireplace
. Kitchens equipped with BOSCH appliances
. Silestone kitchen worktop
. Floating and ceramic flooring
. Water (hot) underfloor heating throughout the habitable house
. Wall-hung toilets on the terrace ’Jacob Defalon Paris’ and others
. GROHE faucets and others
. Barbecue
. Garage with gate/automation
. Swimming pool (common) with electrolysis and PH (automatic system)
This information is not binding. You should consult the property’s documentation.
Cascais is a town that brings together a number of attractions that make it perhaps one of the most recognised places in Portugal, one of the most pleasant to live in and, certainly, one of the most desirable to invest. From the outset, its location near Lisbon allows you to combine the best that can be found in the country’s capital with the exclusivity of a medium-sized village, full of charms and good reasons to be chosen as a place to live.
ABOUT MÉTODO
AMI: 866
Founded in 1988, Método has been accumulating a growing turnover supported by a team of experienced professionals, subject to constant updating. Método is equipped to accompany and advise any type of real estate operation, in a capable and efficient way.
- Floor 0: Entrance hall, living room, equipped kitchen, suite, 2 bathrooms, terraces
- 1st floor: 2 bedrooms, en-suite, 2 bathrooms, terrace
- Floor -1: Garage for 3 cars, 2 of which are in box, storage, laundry treatment, office/bedroom, bathroom
Good location within easy reach of Cascais, A5 and A16 and Guincho beach
EQUIPMENT:
. Lacquered aluminium frames, double-glazed Sunguard HP laminate with Argon gas airbox
. FC55 thermal electric blinds lacquered colour 7016
. Stainless steel and glass terrace guards
. Solar Panels
. High Security Armored Entrance Door
. Video intercom, IP CCTV alarm and KNX home automation control
. Interior doors and lacquered wardrobes
. Interior wardrobes model Cancun linen type
. Central vacuum cleaner
. Air conditioning (cold) by fan coils
. UNICHAMA’s fireplace
. Kitchens equipped with BOSCH appliances
. Silestone kitchen worktop
. Floating and ceramic flooring
. Water (hot) underfloor heating throughout the habitable house
. Wall-hung toilets on the terrace ’Jacob Defalon Paris’ and others
. GROHE faucets and others
. Barbecue
. Garage with gate/automation
. Swimming pool (common) with electrolysis and PH (automatic system)
This information is not binding. You should consult the property’s documentation.
Cascais is a town that brings together a number of attractions that make it perhaps one of the most recognised places in Portugal, one of the most pleasant to live in and, certainly, one of the most desirable to invest. From the outset, its location near Lisbon allows you to combine the best that can be found in the country’s capital with the exclusivity of a medium-sized village, full of charms and good reasons to be chosen as a place to live.
ABOUT MÉTODO
AMI: 866
Founded in 1988, Método has been accumulating a growing turnover supported by a team of experienced professionals, subject to constant updating. Método is equipped to accompany and advise any type of real estate operation, in a capable and efficient way.
Contact
House 5 Bedrooms
Campo de Ourique, Lisboa, Distrito de Lisboa
In project · 504m²
With Garage
buy
2.350.000 €
Located in one of the most prestigious neighborhoods in Lisbon, Campo de Ourique , this 4-storey house, located on Rua Saraiva de Carvalho, is a true urban jewel, awaiting approval of an architectural project for renovation, for a 5-bedroom house.
The property stands out for the charm of its original architecture and historical architectural features, and for the promise of a revitalization that harmoniously combines modern comfort with elegance.
Discover a unique opportunity in Campo de Ourique, one of the most desirable neighborhoods in Lisbon. This 4-storey T5 villa, located on Rua Saraiva de Carvalho, awaits you with an architectural project in the approval phase that promises a fusion between historical charm and contemporary comfort.
Description of the housing rehabilitation project:
Floor 0: The entrance, at street level, opens onto a hall with a staircase leading to the upper floors. This floor has a large garage for 2 cars , measuring 50 m², a games room measuring 31.79 m² that includes an interior garden , as well as 2 comfortable suites measuring 18.35 m² and 13.49 m².
Floor 1: Characterized by a spacious living room measuring 45.24 m², which flows harmoniously into an open-space kitchen , a guest toilet , and provides direct access to the landscaped patio, in a private patio measuring 57 m². This space promises to be an oasis of tranquility and an elegant continuation of the home’s social areas.
2nd Floor: This floor is dedicated to rest, boasting a master suite measuring a generous 44 m², accompanied by 2 more suites , ensuring privacy and comfort.
Floor 3: At the top of the house, we find a multifunctional room measuring 42.5 m², perfect for leisure moments and meals, from where you can enjoy a panoramic view of the Tagus River and a guest toilet.
The facade will be meticulously revitalized, preserving its authenticity and respecting the neighborhood’s architectural landscape. Inside, the carefully conceived design emphasizes the entry of natural light and offers large spaces with high ceilings, while maintaining the architectural details that give the house a distinct character and refined functionality.
The property, with a land area of 184.8 m² , includes a project (in the final stage of approval by Lisbon City Council) for the remodeling of the existing building into a 5-bedroom house . This renovation will cover 4 floors and will result in a Gross Construction Area of 503.85 m² plus 76.67 m² of Outdoor Area, making a Total Surface Area of 580.52 m² .
The project includes the construction of a service elevator for all floors.
This is a unique opportunity to create a dream home in one of the most prestigious locations in Lisbon.
Campo de Ourique
Living in Campo de Ourique means enjoying the perfect balance between historical and cultural richness and the facilities that only a neighborhood served by a full range of local services can provide. Here, you will find everything you need close to an easy daily routine:
Leisure and Green Areas: The Jardim and Basílica da Estrela, emblematic places in Lisbon, are just a two-minute walk away. The Campo de Ourique Market, where you can do your daily shopping at the fresh produce stalls, enjoy the various gastronomic options at the ’Food Market’ and watch live music on the weekends. Historical and cultural richness with Casa Fernando Pessoa, Jardim da Parada, Igreja do Santo Condesável, etc.;
Restaurants: Renowned regional and international cuisine restaurants such as: Tasca da Esquina, ’Coelho da Rocha’, Trempe, Casa dos Passarinhos, La Bottega di Gio, Cícero Bistrot, etc.;
Schools: Redbridge School International Schools and the French Lyceum, as well as several nurseries, colleges and public schools;
Commerce: There is a complete Pingo Doce Supermarket next door. In addition to the multiple neighborhood stores, the Amoreiras Shopping Center, one of the largest and most complete in Lisbon, is located right next door;
Health: Next door and under construction is the modern Campo de Ourique Family Health Unit;
There is no shortage of public transport options in the area, such as buses and trams and, additionally, the future Estrela metro station , planned for the 4th quarter of 2024, promises to make traveling within the city even easier.
The proximity to the A5 motorway, the North-South Axis and the 25 de Abril Bridge ensures quick access to any area of Lisbon, as well as the beaches from Oeiras to Cascais.
Take advantage of this unique opportunity to invest and give a personal touch to your future residence, located at Rua Saraiva de Carvalho 136A. For more information or to schedule a visit, don’t hesitate to contact me and take the first step towards the home of your dreams.
The property stands out for the charm of its original architecture and historical architectural features, and for the promise of a revitalization that harmoniously combines modern comfort with elegance.
Discover a unique opportunity in Campo de Ourique, one of the most desirable neighborhoods in Lisbon. This 4-storey T5 villa, located on Rua Saraiva de Carvalho, awaits you with an architectural project in the approval phase that promises a fusion between historical charm and contemporary comfort.
Description of the housing rehabilitation project:
Floor 0: The entrance, at street level, opens onto a hall with a staircase leading to the upper floors. This floor has a large garage for 2 cars , measuring 50 m², a games room measuring 31.79 m² that includes an interior garden , as well as 2 comfortable suites measuring 18.35 m² and 13.49 m².
Floor 1: Characterized by a spacious living room measuring 45.24 m², which flows harmoniously into an open-space kitchen , a guest toilet , and provides direct access to the landscaped patio, in a private patio measuring 57 m². This space promises to be an oasis of tranquility and an elegant continuation of the home’s social areas.
2nd Floor: This floor is dedicated to rest, boasting a master suite measuring a generous 44 m², accompanied by 2 more suites , ensuring privacy and comfort.
Floor 3: At the top of the house, we find a multifunctional room measuring 42.5 m², perfect for leisure moments and meals, from where you can enjoy a panoramic view of the Tagus River and a guest toilet.
The facade will be meticulously revitalized, preserving its authenticity and respecting the neighborhood’s architectural landscape. Inside, the carefully conceived design emphasizes the entry of natural light and offers large spaces with high ceilings, while maintaining the architectural details that give the house a distinct character and refined functionality.
The property, with a land area of 184.8 m² , includes a project (in the final stage of approval by Lisbon City Council) for the remodeling of the existing building into a 5-bedroom house . This renovation will cover 4 floors and will result in a Gross Construction Area of 503.85 m² plus 76.67 m² of Outdoor Area, making a Total Surface Area of 580.52 m² .
The project includes the construction of a service elevator for all floors.
This is a unique opportunity to create a dream home in one of the most prestigious locations in Lisbon.
Campo de Ourique
Living in Campo de Ourique means enjoying the perfect balance between historical and cultural richness and the facilities that only a neighborhood served by a full range of local services can provide. Here, you will find everything you need close to an easy daily routine:
Leisure and Green Areas: The Jardim and Basílica da Estrela, emblematic places in Lisbon, are just a two-minute walk away. The Campo de Ourique Market, where you can do your daily shopping at the fresh produce stalls, enjoy the various gastronomic options at the ’Food Market’ and watch live music on the weekends. Historical and cultural richness with Casa Fernando Pessoa, Jardim da Parada, Igreja do Santo Condesável, etc.;
Restaurants: Renowned regional and international cuisine restaurants such as: Tasca da Esquina, ’Coelho da Rocha’, Trempe, Casa dos Passarinhos, La Bottega di Gio, Cícero Bistrot, etc.;
Schools: Redbridge School International Schools and the French Lyceum, as well as several nurseries, colleges and public schools;
Commerce: There is a complete Pingo Doce Supermarket next door. In addition to the multiple neighborhood stores, the Amoreiras Shopping Center, one of the largest and most complete in Lisbon, is located right next door;
Health: Next door and under construction is the modern Campo de Ourique Family Health Unit;
There is no shortage of public transport options in the area, such as buses and trams and, additionally, the future Estrela metro station , planned for the 4th quarter of 2024, promises to make traveling within the city even easier.
The proximity to the A5 motorway, the North-South Axis and the 25 de Abril Bridge ensures quick access to any area of Lisbon, as well as the beaches from Oeiras to Cascais.
Take advantage of this unique opportunity to invest and give a personal touch to your future residence, located at Rua Saraiva de Carvalho 136A. For more information or to schedule a visit, don’t hesitate to contact me and take the first step towards the home of your dreams.
Contact
House 5 Bedrooms
Alcântara, Lisboa, Distrito de Lisboa
Under construction · 292m²
With Garage
buy
2.435.000 €
5 bedroom house with 292 sq m, total balconies of 48 m2, gardens of 72 m2 with jacuzzi, inserted in a new development in Alcântara.
A new private condominium of villas to be built in Alcântara, a unique project of 5 contemporary style villas with frontal views over the Tagus River.
Composed of T5 houses, with private areas ranging from 353 to 410 m2, designed for the comfort and exclusivity of its residents, with high quality finishes and highly functional spaces.
The houses are built from scratch - five houses with independent access on an internal pedestrian path, with two private gardens, spread over four floors: the entrance floor with atrium, kitchen, guest bathroom and living room open to the garden; the first floor with a suite, two bedrooms and a bathroom; the second floor, set back, with a suite, office and a terrace with a jacuzzi; and finally, the basement floor with parking for three vehicles, support spaces and storage. Two of the houses also have an elevator.
The architecture is marked by clean lines, where the interior spaces live in harmony with the exterior spaces - terraces, balconies and private gardens. The finishes are of premium quality that give a feeling of comfort and sophistication to these villas.
Located next to the Hungarian embassy and the Hotel Pestana Palace, in Alcântara, they are in an increasingly renovated and modern area of Lisbon, with several points of interest.
Here, you will find some of the capital’s liveliest nightlife and social spaces, but also some of the best-known museums and monuments in the world, for their architecture and history.
In this area there are also large green spaces, such as Tapada da Ajuda or Parque Florestal de Monsanto, schools, universities, and a vast heritage where tradition and modernity go hand in hand and which make Alcântara one of the most vibrant areas of Lisbon.
An urban lifestyle that combines modernity, sustainability and nature, in an absolutely unique location, with a stunning view over the Tagus River.
Do not miss this opportunity. Request more information now!
Castelhana is a Portuguese real estate agency present in the domestic market for over 20 years, specialized in prime residential real estate and recognized for the launch of some of the most distinguished developments in Portugal.
Founded in 1999, Castelhana provides a full service in business brokerage. We are specialists in investment and in the commercialization of real estate.
In Lisbon, in Chiado, one of the most emblematic and traditional areas of the capital. In Porto, we are based in Foz Do Douro, one of the noblest places in the city and in the Algarve region next to the renowned Vilamoura Marina.
We are waiting for you. We have a team available to give you the best support in your next real estate investment.
Contact us!
A new private condominium of villas to be built in Alcântara, a unique project of 5 contemporary style villas with frontal views over the Tagus River.
Composed of T5 houses, with private areas ranging from 353 to 410 m2, designed for the comfort and exclusivity of its residents, with high quality finishes and highly functional spaces.
The houses are built from scratch - five houses with independent access on an internal pedestrian path, with two private gardens, spread over four floors: the entrance floor with atrium, kitchen, guest bathroom and living room open to the garden; the first floor with a suite, two bedrooms and a bathroom; the second floor, set back, with a suite, office and a terrace with a jacuzzi; and finally, the basement floor with parking for three vehicles, support spaces and storage. Two of the houses also have an elevator.
The architecture is marked by clean lines, where the interior spaces live in harmony with the exterior spaces - terraces, balconies and private gardens. The finishes are of premium quality that give a feeling of comfort and sophistication to these villas.
Located next to the Hungarian embassy and the Hotel Pestana Palace, in Alcântara, they are in an increasingly renovated and modern area of Lisbon, with several points of interest.
Here, you will find some of the capital’s liveliest nightlife and social spaces, but also some of the best-known museums and monuments in the world, for their architecture and history.
In this area there are also large green spaces, such as Tapada da Ajuda or Parque Florestal de Monsanto, schools, universities, and a vast heritage where tradition and modernity go hand in hand and which make Alcântara one of the most vibrant areas of Lisbon.
An urban lifestyle that combines modernity, sustainability and nature, in an absolutely unique location, with a stunning view over the Tagus River.
Do not miss this opportunity. Request more information now!
Castelhana is a Portuguese real estate agency present in the domestic market for over 20 years, specialized in prime residential real estate and recognized for the launch of some of the most distinguished developments in Portugal.
Founded in 1999, Castelhana provides a full service in business brokerage. We are specialists in investment and in the commercialization of real estate.
In Lisbon, in Chiado, one of the most emblematic and traditional areas of the capital. In Porto, we are based in Foz Do Douro, one of the noblest places in the city and in the Algarve region next to the renowned Vilamoura Marina.
We are waiting for you. We have a team available to give you the best support in your next real estate investment.
Contact us!
Contact
6+2 bedroom villa with pool and garage, Carnaxide, Oeiras
House 5 Bedrooms +3
Carnaxide, Carnaxide e Queijas, Oeiras, Distrito de Lisboa
Used · 400m²
With Garage
buy
2.025.000 €
Fully renovated 6+2 bedroom villa with 400 sqm of gross building area, terrace, garden, heated pool, and garage, set on a 685 sqm plot of land with sea views in Carnaxide, Oeiras.
The villa is spread over four floors. On the lower floor, there is a garage, storage room, wine cellar, laundry/kitchen, and a living room with a fireplace facing the pool. On the entrance floor, there is a 17 sqm hall, a 65 sqm living room with a fireplace, a 14 sqm dining room, a 33 sqm kitchen with an island, a bedroom/office, and a guest bathroom. On the upper floor, there are four bedrooms, one of which is an ensuite. On the top floor, there is a 32 sqm master suite with a view over the sea and an 11 sqm bathroom. Outside, there is a garden surrounding the entire villa, with a dining area, barbecue, and heated pool.
The villa is equipped with solar panels for water heating, central heating in all rooms, and two fireplaces with heat recovery. It is in excellent structural condition, with a south, east, and west solar orientation with sea views. The garage is located in the basement and can fit two or three vehicles, with additional outdoor parking space for two more cars.
Situated in a very calm residential area with excellent access, the villa is located within a 15-minute drive from Champalimaud Foundation, Instituto Espanhol, Cruz Quebrada train station, Jamor Park, São Francisco Xavier Hospital, A5 highway access, CRIL, and Avenida Marginal. It is 10 minutes away from the commercial area of Algés, where all types of services, markets, restaurants, shops, and pharmacies can be found. It is within a short distance from some of the country’s most important monuments, such as the Padrão dos Descobrimentos, Belém Tower, and Jerónimos Monastery, as well as renowned buildings such as the Belém Cultural Center, Coach Museum, or the brand new MAAT museum. It is 15 minutes away from central Lisbon and Humberto Delgado Airport.
The villa is spread over four floors. On the lower floor, there is a garage, storage room, wine cellar, laundry/kitchen, and a living room with a fireplace facing the pool. On the entrance floor, there is a 17 sqm hall, a 65 sqm living room with a fireplace, a 14 sqm dining room, a 33 sqm kitchen with an island, a bedroom/office, and a guest bathroom. On the upper floor, there are four bedrooms, one of which is an ensuite. On the top floor, there is a 32 sqm master suite with a view over the sea and an 11 sqm bathroom. Outside, there is a garden surrounding the entire villa, with a dining area, barbecue, and heated pool.
The villa is equipped with solar panels for water heating, central heating in all rooms, and two fireplaces with heat recovery. It is in excellent structural condition, with a south, east, and west solar orientation with sea views. The garage is located in the basement and can fit two or three vehicles, with additional outdoor parking space for two more cars.
Situated in a very calm residential area with excellent access, the villa is located within a 15-minute drive from Champalimaud Foundation, Instituto Espanhol, Cruz Quebrada train station, Jamor Park, São Francisco Xavier Hospital, A5 highway access, CRIL, and Avenida Marginal. It is 10 minutes away from the commercial area of Algés, where all types of services, markets, restaurants, shops, and pharmacies can be found. It is within a short distance from some of the country’s most important monuments, such as the Padrão dos Descobrimentos, Belém Tower, and Jerónimos Monastery, as well as renowned buildings such as the Belém Cultural Center, Coach Museum, or the brand new MAAT museum. It is 15 minutes away from central Lisbon and Humberto Delgado Airport.
Contact
House 5 Bedrooms
Alcântara, Lisboa, Distrito de Lisboa
Under construction · 292m²
With Garage
buy
2.435.000 €
5 bedroom house with 292 sq m, total balconies of 48 m2, gardens of 72 m2 with jacuzzi, inserted in a new development in Alcântara.
A new private condominium of villas to be built in Alcântara, a unique project of 5 contemporary style villas with frontal views over the Tagus River.
Composed of T5 houses, with private areas ranging from 353 to 410 m2, designed for the comfort and exclusivity of its residents, with high quality finishes and highly functional spaces.
The houses are built from scratch - five houses with independent access on an internal pedestrian path, with two private gardens, spread over four floors: the entrance floor with atrium, kitchen, guest bathroom and living room open to the garden; the first floor with a suite, two bedrooms and a bathroom; the second floor, set back, with a suite, office and a terrace with a jacuzzi; and finally, the basement floor with parking for three vehicles, support spaces and storage. Two of the houses also have an elevator.
The architecture is marked by clean lines, where the interior spaces live in harmony with the exterior spaces - terraces, balconies and private gardens. The finishes are of premium quality that give a feeling of comfort and sophistication to these villas.
Located next to the Hungarian embassy and the Hotel Pestana Palace, in Alcântara, they are in an increasingly renovated and modern area of Lisbon, with several points of interest.
Here, you will find some of the capital’s liveliest nightlife and social spaces, but also some of the best-known museums and monuments in the world, for their architecture and history.
In this area there are also large green spaces, such as Tapada da Ajuda or Parque Florestal de Monsanto, schools, universities, and a vast heritage where tradition and modernity go hand in hand and which make Alcântara one of the most vibrant areas of Lisbon.
An urban lifestyle that combines modernity, sustainability and nature, in an absolutely unique location, with a stunning view over the Tagus River.
Do not miss this opportunity. Request more information now!
Castelhana is a Portuguese real estate agency present in the domestic market for over 20 years, specialized in prime residential real estate and recognized for the launch of some of the most distinguished developments in Portugal.
Founded in 1999, Castelhana provides a full service in business brokerage. We are specialists in investment and in the commercialization of real estate.
In Lisbon, in Chiado, one of the most emblematic and traditional areas of the capital. In Porto, we are based in Foz Do Douro, one of the noblest places in the city and in the Algarve region next to the renowned Vilamoura Marina.
We are waiting for you. We have a team available to give you the best support in your next real estate investment.
Contact us!
A new private condominium of villas to be built in Alcântara, a unique project of 5 contemporary style villas with frontal views over the Tagus River.
Composed of T5 houses, with private areas ranging from 353 to 410 m2, designed for the comfort and exclusivity of its residents, with high quality finishes and highly functional spaces.
The houses are built from scratch - five houses with independent access on an internal pedestrian path, with two private gardens, spread over four floors: the entrance floor with atrium, kitchen, guest bathroom and living room open to the garden; the first floor with a suite, two bedrooms and a bathroom; the second floor, set back, with a suite, office and a terrace with a jacuzzi; and finally, the basement floor with parking for three vehicles, support spaces and storage. Two of the houses also have an elevator.
The architecture is marked by clean lines, where the interior spaces live in harmony with the exterior spaces - terraces, balconies and private gardens. The finishes are of premium quality that give a feeling of comfort and sophistication to these villas.
Located next to the Hungarian embassy and the Hotel Pestana Palace, in Alcântara, they are in an increasingly renovated and modern area of Lisbon, with several points of interest.
Here, you will find some of the capital’s liveliest nightlife and social spaces, but also some of the best-known museums and monuments in the world, for their architecture and history.
In this area there are also large green spaces, such as Tapada da Ajuda or Parque Florestal de Monsanto, schools, universities, and a vast heritage where tradition and modernity go hand in hand and which make Alcântara one of the most vibrant areas of Lisbon.
An urban lifestyle that combines modernity, sustainability and nature, in an absolutely unique location, with a stunning view over the Tagus River.
Do not miss this opportunity. Request more information now!
Castelhana is a Portuguese real estate agency present in the domestic market for over 20 years, specialized in prime residential real estate and recognized for the launch of some of the most distinguished developments in Portugal.
Founded in 1999, Castelhana provides a full service in business brokerage. We are specialists in investment and in the commercialization of real estate.
In Lisbon, in Chiado, one of the most emblematic and traditional areas of the capital. In Porto, we are based in Foz Do Douro, one of the noblest places in the city and in the Algarve region next to the renowned Vilamoura Marina.
We are waiting for you. We have a team available to give you the best support in your next real estate investment.
Contact us!
Contact
House 9 Bedrooms
Cascais, Cascais e Estoril, Distrito de Lisboa
Used · 639m²
With Garage
buy
3.980.000 €
9-bedroom villa with a gross construction area of 834 sqm, featuring a garden, swimming pool, and garage, situated on a 1711 sqm plot in a highly central area of Estoril, Cascais. The entrance floor comprises a living room with three distinct areas, including a winter garden and a fireplace, with access to the pool and a covered terrace with a barbecue. It also includes an office, a guest bathroom, a fully fitted kitchen with a dining area, a pantry, a laundry room, a suite in the service area, and two suites with walk-in closets. On the first floor, there is a suite with a closet and a master suite with a walk-in closet and access to the terrace. The basement, with natural light, includes a games room, a TV room with a fireplace, storage areas, and a suite. The house is equipped with air conditioning throughout, underfloor heating in all bathrooms, remote-controlled electric shutters, and solar panels for hot water. The garage has a charging point for electric cars, and there is additional outdoor parking. The pool has pre-installation for water heating.
Located in a very peaceful area, just a 15-minute walk from Praia da Poça and the promenade. It is a 2-minute drive from the German School of Estoril, 5 minutes from Salesianos do Estoril, and 15 minutes from St. Julian’s and King’s College international schools, TASIS Portugal International School, and the Carlucci American International School of Lisbon. It is 10 minutes from the village of Cascais and a 30-minute drive from the center of Lisbon and Humberto Delgado Airport.
Located in a very peaceful area, just a 15-minute walk from Praia da Poça and the promenade. It is a 2-minute drive from the German School of Estoril, 5 minutes from Salesianos do Estoril, and 15 minutes from St. Julian’s and King’s College international schools, TASIS Portugal International School, and the Carlucci American International School of Lisbon. It is 10 minutes from the village of Cascais and a 30-minute drive from the center of Lisbon and Humberto Delgado Airport.
Contact
Farm 10 Bedrooms
Barcarena, Oeiras, Distrito de Lisboa
Used · 3,848m²
With Swimming Pool
buy
2.900.000 €
Quinta 6.414m2 com moradia existente 222m2 muito bem localizada junto ao centro histórico de Barcarena e à CREL (A9).
A área da quinta, de acordo com a Planta de ordenamento do PDM de Oeiras, encontra-se em Solo Urbano, especificamente em ’Espaço Habitacional - Área consolidada’ e parte em ’Espaço Habitacional - Área consolidada a Requalificar’.
A Quinta é composta por um terreno com 6 414m2 com uma moradia uni-familiar existente 222m2, com um índice de utilização máximo de 0,6 é permitido construir uma Área Bruta de Construção (ABC) total de 3 848,52 m2 acima do solo, incluindo a moradia existente, sendo apenas permitido construir edifícios residenciais (multi-familiares ou uni-familiares).
Assim, existe a possibilidade de implantação de moradias uni-familiares como por exemplo:
Moradia existente a reabilitar: 222 m2 ABC
14 moradias geminadas: 14 x 200m2 ABC = 2.800 m2 ABC
2 moradias isoladas: 2 x 413 m2 ABC = 816 m2
Total ABC = 3.848 m2
A área da quinta, de acordo com a Planta de ordenamento do PDM de Oeiras, encontra-se em Solo Urbano, especificamente em ’Espaço Habitacional - Área consolidada’ e parte em ’Espaço Habitacional - Área consolidada a Requalificar’.
A Quinta é composta por um terreno com 6 414m2 com uma moradia uni-familiar existente 222m2, com um índice de utilização máximo de 0,6 é permitido construir uma Área Bruta de Construção (ABC) total de 3 848,52 m2 acima do solo, incluindo a moradia existente, sendo apenas permitido construir edifícios residenciais (multi-familiares ou uni-familiares).
Assim, existe a possibilidade de implantação de moradias uni-familiares como por exemplo:
Moradia existente a reabilitar: 222 m2 ABC
14 moradias geminadas: 14 x 200m2 ABC = 2.800 m2 ABC
2 moradias isoladas: 2 x 413 m2 ABC = 816 m2
Total ABC = 3.848 m2
Contact
See more Luxury in Distrito de Lisboa
Bedrooms
Zones
Can’t find the property you’re looking for?
