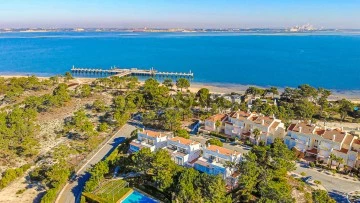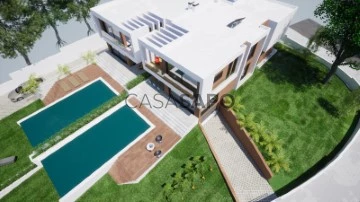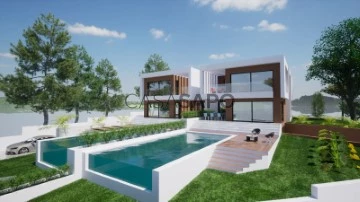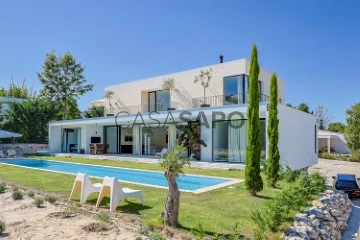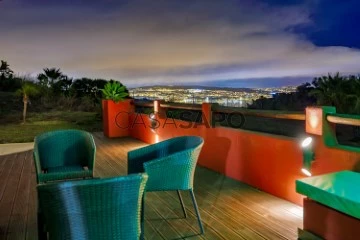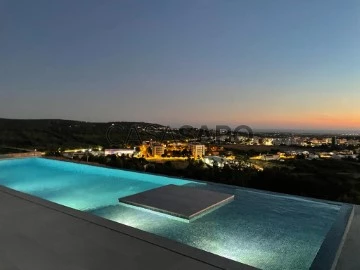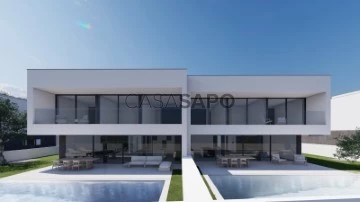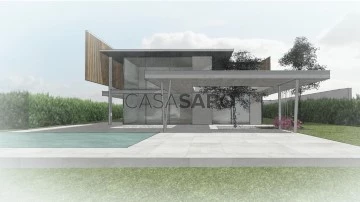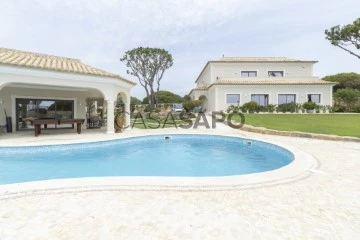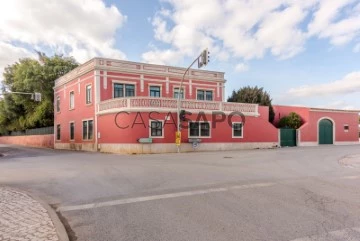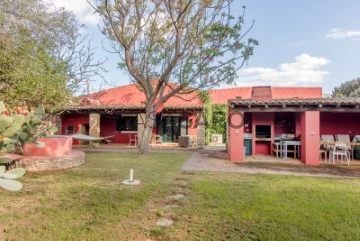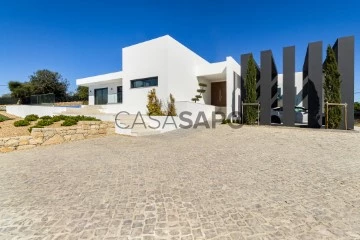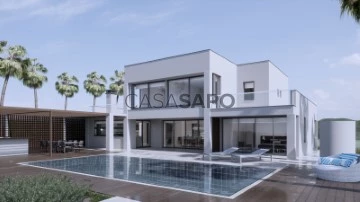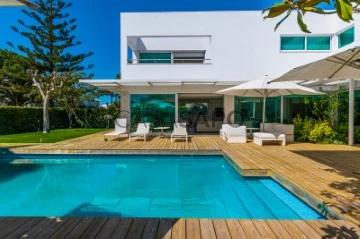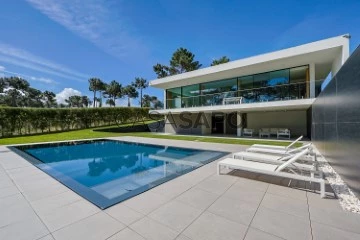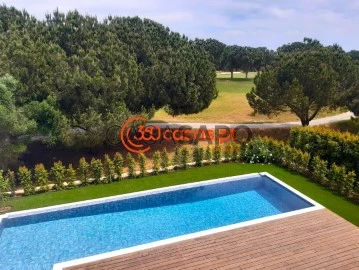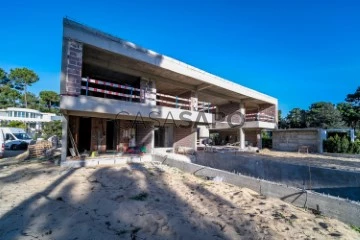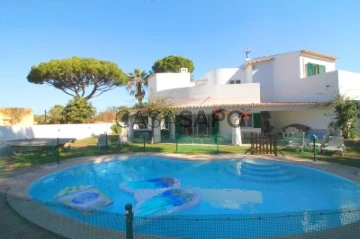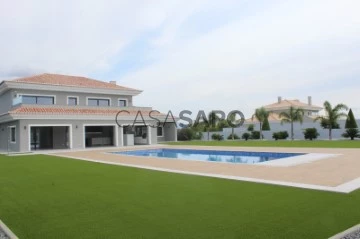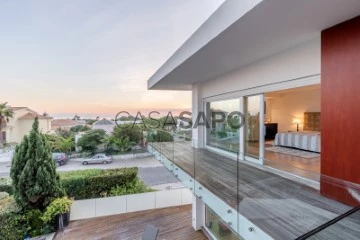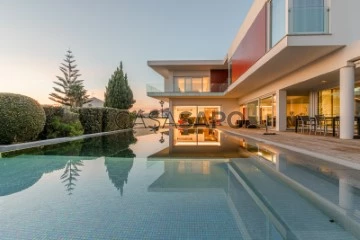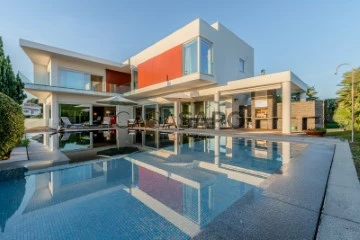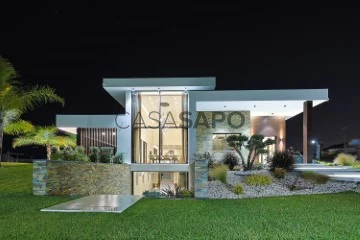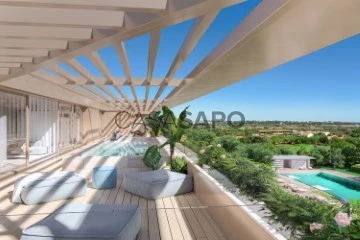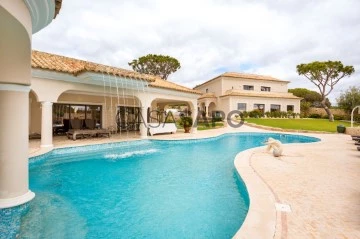Luxury
Rooms
Price
More filters
113 Luxury in Distrito de Santarém, Setúbal and Faro, with Solar Panels
Map
Order by
Relevance
VILLA T4 / T5 LUXURY IN SOLTROIA
House 4 Bedrooms
Soltroia, Grândola e Santa Margarida da Serra, Distrito de Setúbal
Used · 395m²
With Swimming Pool
buy
3.750.000 €
ARE YOU LOOKING FOR A 4/5 BEDROOM VILLA WITH POOL AND GARDEN IN SOLTROIA, IN AN EXCELLENT LOCATION?
THIS IS YOUR HOME!
ALREADY WITH AN APPROVED PROJECT WITH A PAID LICENSE!
This fabulous 4 bedroom luxury villa of 395m2 is harmoniously distributed over 2 floors, comprising:
FLOOR 0 AND FLOOR 1: 272.50m2
- 4 Bedrooms en Suite, one of them considered MASTER-SUITE with 50 m2 and river view; 2 suites facing the river (there is also the possibility of adding 1 more bedroom, thus transforming the villa into a T5).
- Bathrooms with solar-lit windows, living room and kitchen in open-space island, overlooking the pool and terrace area.
- Fully equipped kitchen;
BASEMENT: 122.50m2
- 6 parking lots;
- Laundry area;
- 1 toilet in the basement;
- 1 service room;
-Collection;
- Home cinema
EXTERIOR:
- Saltwater pool with waterfall and LEDs.
FEATURES:
- Contemporary Architecture;
- Modern finishes;
- Central Vacuum, Solar Panels, Electric Shutters, Mitsubishi Air Conditioning in all rooms;
- Heat pump;
- Underfloor heating
- Oscillating frames with thermal and acoustic cut in both rooms, including bathrooms;
- Video surveillance on both floors;
- 2 Alarms: one for the house and one for the garage being independent;
- 6 video surveillance cameras distributed around the house, connected directly to the mobile phone;
- Garden and Sidewalk in the Old Portuguese Style;
- 3 cardinal points: East, West, South.
LOCATION:
Location in a quiet and privileged tourist urbanisation, a privileged area of premium architecture, a few meters from the beach and on the beautiful Peninsula of Troia, in the area of Soltroia, municipality of Grândola, on the coast of the parish of Carvalhal. The region offers several activities for the whole family.
You can make the crossing by Aquataxi or Ferryboat, from the port of Setúbal. Two river terminals guarantee the shortest connection to Troia: dock of commerce (ferries) and pier 3 (catamarans).
Minutes from Setúbal, less than an hour to Lisbon and a few km from Alcácer do Sal, Comporta and Carvalhal.
Possibility to make some changes to the project.
The villa can also be delivered turnkey with luxury decoration to be agreed with the owner upon presentation showroom and with value to be agreed.
For more information or to schedule a visit, please contact our store or send a contact request.
THIS IS YOUR HOME!
ALREADY WITH AN APPROVED PROJECT WITH A PAID LICENSE!
This fabulous 4 bedroom luxury villa of 395m2 is harmoniously distributed over 2 floors, comprising:
FLOOR 0 AND FLOOR 1: 272.50m2
- 4 Bedrooms en Suite, one of them considered MASTER-SUITE with 50 m2 and river view; 2 suites facing the river (there is also the possibility of adding 1 more bedroom, thus transforming the villa into a T5).
- Bathrooms with solar-lit windows, living room and kitchen in open-space island, overlooking the pool and terrace area.
- Fully equipped kitchen;
BASEMENT: 122.50m2
- 6 parking lots;
- Laundry area;
- 1 toilet in the basement;
- 1 service room;
-Collection;
- Home cinema
EXTERIOR:
- Saltwater pool with waterfall and LEDs.
FEATURES:
- Contemporary Architecture;
- Modern finishes;
- Central Vacuum, Solar Panels, Electric Shutters, Mitsubishi Air Conditioning in all rooms;
- Heat pump;
- Underfloor heating
- Oscillating frames with thermal and acoustic cut in both rooms, including bathrooms;
- Video surveillance on both floors;
- 2 Alarms: one for the house and one for the garage being independent;
- 6 video surveillance cameras distributed around the house, connected directly to the mobile phone;
- Garden and Sidewalk in the Old Portuguese Style;
- 3 cardinal points: East, West, South.
LOCATION:
Location in a quiet and privileged tourist urbanisation, a privileged area of premium architecture, a few meters from the beach and on the beautiful Peninsula of Troia, in the area of Soltroia, municipality of Grândola, on the coast of the parish of Carvalhal. The region offers several activities for the whole family.
You can make the crossing by Aquataxi or Ferryboat, from the port of Setúbal. Two river terminals guarantee the shortest connection to Troia: dock of commerce (ferries) and pier 3 (catamarans).
Minutes from Setúbal, less than an hour to Lisbon and a few km from Alcácer do Sal, Comporta and Carvalhal.
Possibility to make some changes to the project.
The villa can also be delivered turnkey with luxury decoration to be agreed with the owner upon presentation showroom and with value to be agreed.
For more information or to schedule a visit, please contact our store or send a contact request.
Contact
VILLA T4/T5 OF LUXURY IN SOLTROIA
House 4 Bedrooms Triplex
Soltroia, Grândola e Santa Margarida da Serra, Distrito de Setúbal
Used · 395m²
With Garage
buy
3.750.000 €
ARE YOU LOOKING FOR A 4/5 BEDROOM VILLA WITH POOL AND GARDEN IN SOLTROIA, IN AN EXCELLENT LOCATION?
THIS IS YOUR HOME!
ALREADY WITH AN APPROVED PROJECT WITH A PAID LICENSE!
This fabulous 4 bedroom luxury villa of 395m2 is harmoniously distributed over 2 floors, comprising:
FLOOR 0 AND FLOOR 1: 272.50m2
- 4 Bedrooms en Suite, one of them considered MASTER-SUITE with 50 m2 and river view; 2 suites facing the river (there is also the possibility of adding 1 more bedroom, thus transforming the villa into a T5).
- Bathrooms with solar-lit windows, living room and kitchen in open-space island, overlooking the pool and terrace area.
- Fully equipped kitchen;
BASEMENT: 122.50m2
- 7 parking lots;
- Laundry area;
- 1 toilet in the basement;
- 1 service room;
-Collection;
- Home cinema
EXTERIOR:
- Saltwater pool with waterfall and LEDs.
FEATURES:
- Contemporary Architecture;
- Modern finishes;
- Central Vacuum, Solar Panels, Electric Shutters, Mitsubishi Air Conditioning in all rooms;
- Heat pump;
- Underfloor heating
- Oscillating frames with thermal and acoustic cut in both rooms, including bathrooms;
- Video surveillance on both floors;
- 2 Alarms: one for the house and one for the garage being independent;
- 6 video surveillance cameras distributed around the house, connected directly to the mobile phone;
- Garden and Sidewalk in the Old Portuguese Style;
- 3 cardinal points: East, West, South.
LOCATION:
Location in a quiet and privileged tourist urbanisation, a privileged area of premium architecture, a few meters from the beach and on the beautiful Peninsula of Troia, in the area of Soltroia, municipality of Grândola, on the coast of the parish of Carvalhal. The region offers several activities for the whole family.
You can make the crossing by Aquataxi or Ferryboat, from the port of Setúbal. Two river terminals guarantee the shortest connection to Troia: dock of commerce (ferries) and pier 3 (catamarans).
Minutes from Setúbal, less than an hour to Lisbon and a few km from Alcácer do Sal, Comporta and Carvalhal.
Possibility to make some changes to the project.
The villa can also be delivered turnkey with luxury decoration to be agreed with the owner upon presentation of the showroom and with a value to be agreed.
For more information or to schedule a visit, please contact our store or send a contact request.
THIS IS YOUR HOME!
ALREADY WITH AN APPROVED PROJECT WITH A PAID LICENSE!
This fabulous 4 bedroom luxury villa of 395m2 is harmoniously distributed over 2 floors, comprising:
FLOOR 0 AND FLOOR 1: 272.50m2
- 4 Bedrooms en Suite, one of them considered MASTER-SUITE with 50 m2 and river view; 2 suites facing the river (there is also the possibility of adding 1 more bedroom, thus transforming the villa into a T5).
- Bathrooms with solar-lit windows, living room and kitchen in open-space island, overlooking the pool and terrace area.
- Fully equipped kitchen;
BASEMENT: 122.50m2
- 7 parking lots;
- Laundry area;
- 1 toilet in the basement;
- 1 service room;
-Collection;
- Home cinema
EXTERIOR:
- Saltwater pool with waterfall and LEDs.
FEATURES:
- Contemporary Architecture;
- Modern finishes;
- Central Vacuum, Solar Panels, Electric Shutters, Mitsubishi Air Conditioning in all rooms;
- Heat pump;
- Underfloor heating
- Oscillating frames with thermal and acoustic cut in both rooms, including bathrooms;
- Video surveillance on both floors;
- 2 Alarms: one for the house and one for the garage being independent;
- 6 video surveillance cameras distributed around the house, connected directly to the mobile phone;
- Garden and Sidewalk in the Old Portuguese Style;
- 3 cardinal points: East, West, South.
LOCATION:
Location in a quiet and privileged tourist urbanisation, a privileged area of premium architecture, a few meters from the beach and on the beautiful Peninsula of Troia, in the area of Soltroia, municipality of Grândola, on the coast of the parish of Carvalhal. The region offers several activities for the whole family.
You can make the crossing by Aquataxi or Ferryboat, from the port of Setúbal. Two river terminals guarantee the shortest connection to Troia: dock of commerce (ferries) and pier 3 (catamarans).
Minutes from Setúbal, less than an hour to Lisbon and a few km from Alcácer do Sal, Comporta and Carvalhal.
Possibility to make some changes to the project.
The villa can also be delivered turnkey with luxury decoration to be agreed with the owner upon presentation of the showroom and with a value to be agreed.
For more information or to schedule a visit, please contact our store or send a contact request.
Contact
House 5 Bedrooms
Vila Sol, Quarteira, Loulé, Distrito de Faro
Under construction · 410m²
With Garage
buy
3.650.000 €
5-bedroom villa with 455 sqm of gross construction area, swimming pool and garage, set on a 1,640 sqm plot, in Vila Sol, Vilamoura, Algarve.
The villa, spread over two floors, features on the ground floor an open-plan dining and living room with fireplace and a fully equipped kitchen. These areas provide access to the outdoor space with unobstructed views, garden, saltwater pool and barbecue area. On this floor, there are also two suites, laundry room and office. On the 1st floor, the private area consists of three spacious suites, all with access to a terrace.
The basement has a large garage, machine room and an extra room that can be adapted for a gym, cinema room, or other function as desired. This house also has an elevator covering all 3 floors and air conditioning system.
Located in one of the most valued locations of the golden triangle, Vila Sol features a 5-star hotel, tennis courts, a 27-hole golf course, renowned restaurants, shops and bars. Just minutes away from Vilamoura Marina, endless beaches, 5 golf courses, equestrian facilities, water and land sports facilities, as well as high-quality education and health facilities. The location of this villa is one of the highlights, as it offers isolation and privacy while maintaining proximity to shops and restaurants just 5 minutes walking distance.
The villa, spread over two floors, features on the ground floor an open-plan dining and living room with fireplace and a fully equipped kitchen. These areas provide access to the outdoor space with unobstructed views, garden, saltwater pool and barbecue area. On this floor, there are also two suites, laundry room and office. On the 1st floor, the private area consists of three spacious suites, all with access to a terrace.
The basement has a large garage, machine room and an extra room that can be adapted for a gym, cinema room, or other function as desired. This house also has an elevator covering all 3 floors and air conditioning system.
Located in one of the most valued locations of the golden triangle, Vila Sol features a 5-star hotel, tennis courts, a 27-hole golf course, renowned restaurants, shops and bars. Just minutes away from Vilamoura Marina, endless beaches, 5 golf courses, equestrian facilities, water and land sports facilities, as well as high-quality education and health facilities. The location of this villa is one of the highlights, as it offers isolation and privacy while maintaining proximity to shops and restaurants just 5 minutes walking distance.
Contact
House 4 Bedrooms Triplex
Quinta do Peru, Quinta do Conde, Sesimbra, Distrito de Setúbal
Used · 235m²
With Garage
buy
2.350.000 €
Discover this exciting villa, designed to provide maximum tranquillity, comfort and sophistication.
Located in Quinta do Peru, a privileged area overlooking the stunning Serra da Arrábida, this house offers a unique lifestyle, combining luxury, functionality and direct contact with nature.
Key features:
Open space: On the ground floor, a large open space lounge integrates the living and dining area and the fully equipped kitchen, ideal for receiving friends and family.
Four Suites: Enjoy the comfort of four spacious suites, each with bathrooms equipped with high-quality Italian crockery.
Six bathrooms: All bathrooms are designed with luxury finishes.
Versatile basement: Being spacious, the basement offers countless possibilities. Such as being transformed into a maid’s room, a rental house, a garage or a flat for a couple. It is prepared with plumbing, space for kitchen with island, living room, bedroom with wardrobe and bathroom.
Air conditioning and stove: The house has air conditioning in all rooms and a pellet-powered stove, with a stone that accumulates heat for greater energy efficiency.
Saltwater pool: The pool is strategically positioned to the south, receiving sun all day.
Solar panels: Water heating is ensured by solar panels, providing a sustainable and economical solution.
Distribution of spaces:
Ground floor:
Open space lounge.
Fully equipped kitchen.
Social bathroom.
Machine and laundry area.
Two suites with wardrobes.
A suite with walk-in closet.
First floor:
Library/office on mezzanine.
A suite with closet and balconies overlooking the Serra da Arrábida.
Basement:
Wide area .
Area for vehicles.
Technical and storage area.
Bathroom.
Other characteristics:
Bold lines that combine functionality and aesthetics.
Unobstructed views of the garden, lake and Arrábida Natural Park.
This is your opportunity to live in a home that offers everything you’ve ever wanted.
Schedule a visit and come and see this magnificent villa in person.
Don’t miss the opportunity to make this dream your reality.
Located in Quinta do Peru, a privileged area overlooking the stunning Serra da Arrábida, this house offers a unique lifestyle, combining luxury, functionality and direct contact with nature.
Key features:
Open space: On the ground floor, a large open space lounge integrates the living and dining area and the fully equipped kitchen, ideal for receiving friends and family.
Four Suites: Enjoy the comfort of four spacious suites, each with bathrooms equipped with high-quality Italian crockery.
Six bathrooms: All bathrooms are designed with luxury finishes.
Versatile basement: Being spacious, the basement offers countless possibilities. Such as being transformed into a maid’s room, a rental house, a garage or a flat for a couple. It is prepared with plumbing, space for kitchen with island, living room, bedroom with wardrobe and bathroom.
Air conditioning and stove: The house has air conditioning in all rooms and a pellet-powered stove, with a stone that accumulates heat for greater energy efficiency.
Saltwater pool: The pool is strategically positioned to the south, receiving sun all day.
Solar panels: Water heating is ensured by solar panels, providing a sustainable and economical solution.
Distribution of spaces:
Ground floor:
Open space lounge.
Fully equipped kitchen.
Social bathroom.
Machine and laundry area.
Two suites with wardrobes.
A suite with walk-in closet.
First floor:
Library/office on mezzanine.
A suite with closet and balconies overlooking the Serra da Arrábida.
Basement:
Wide area .
Area for vehicles.
Technical and storage area.
Bathroom.
Other characteristics:
Bold lines that combine functionality and aesthetics.
Unobstructed views of the garden, lake and Arrábida Natural Park.
This is your opportunity to live in a home that offers everything you’ve ever wanted.
Schedule a visit and come and see this magnificent villa in person.
Don’t miss the opportunity to make this dream your reality.
Contact
House 5 Bedrooms Duplex
Caparica, Caparica e Trafaria, Almada, Distrito de Setúbal
Used · 329m²
With Garage
buy
3.500.000 €
A Unique Opportunity with Unlimited Potential presenting a lucrative investment opportunity
Discover the perfect blend of countryside serenity and city proximity with breathtaking views of the Tejo River.
This stunning villa, located in Trafaria just 12 km from Lisbon, offers not just a luxurious residence but a world of possibilities on nearly a hectare of prime land.
Imagine living surrounded by spectacular views, within walking distance of beautiful beaches, and just a short drive from the heart of Lisbon.
As you step inside, you are greeted by a welcoming entrance hall that sets the tone for this extraordinary home. The living room, complete with a fireplace and panoramic windows, opens directly onto the terrace, creating an ideal space to relax and soak in the views. The open-plan dining area and kitchen offer the perfect environment for socializing and entertaining. This floor also includes a study, a suite, and a guest bathroom.
On the upper level, the villa features a luxurious master suite with natural light flooding in and access to a private balcony with stunning views over the Tejo River. In addition to the master suite, there are three more bedrooms, each designed to offer comfort and privacy.
The expansive grounds, filled with fruit trees allow outdoor activities with breathtaking views of Lisbon, Estoril, Sintra and the sea, and Tejo River. But the possibilities don’t stop there
As what truly distinguishes this property is its exceptional potential.. With two separate plots (4,2600 m² and 3,500 m²), you have the opportunity to build a second luxury home with its own 3,500 m² plot, offering breathtaking sea and Tagus River views. This second home could be sold independently, presenting a lucrative investment opportunity.
Alternatively, you could submit a project to the local council to develop bungalows on the land with exceptional views of Lisbon and the mountains of Sintra, perfect for a high-end tourism venture.
In addition to its location and design, the villa is equipped with solar panels and air conditioning in every room, ensuring energy efficiency and year-round comfort.
This is an extremely rare opportunity for those seeking a tranquil lifestyle without sacrificing proximity to the city. This property is unmatched in its potential and location, just 20 minutes from the heart of Lisbon, and 5 minutes from Costa da Caparica beaches .
Don’t miss the chance to own a property with such incredible potential.
Schedule your visit today and fall in love with every detail of this one-of-a-kind estate.
Discover the perfect blend of countryside serenity and city proximity with breathtaking views of the Tejo River.
This stunning villa, located in Trafaria just 12 km from Lisbon, offers not just a luxurious residence but a world of possibilities on nearly a hectare of prime land.
Imagine living surrounded by spectacular views, within walking distance of beautiful beaches, and just a short drive from the heart of Lisbon.
As you step inside, you are greeted by a welcoming entrance hall that sets the tone for this extraordinary home. The living room, complete with a fireplace and panoramic windows, opens directly onto the terrace, creating an ideal space to relax and soak in the views. The open-plan dining area and kitchen offer the perfect environment for socializing and entertaining. This floor also includes a study, a suite, and a guest bathroom.
On the upper level, the villa features a luxurious master suite with natural light flooding in and access to a private balcony with stunning views over the Tejo River. In addition to the master suite, there are three more bedrooms, each designed to offer comfort and privacy.
The expansive grounds, filled with fruit trees allow outdoor activities with breathtaking views of Lisbon, Estoril, Sintra and the sea, and Tejo River. But the possibilities don’t stop there
As what truly distinguishes this property is its exceptional potential.. With two separate plots (4,2600 m² and 3,500 m²), you have the opportunity to build a second luxury home with its own 3,500 m² plot, offering breathtaking sea and Tagus River views. This second home could be sold independently, presenting a lucrative investment opportunity.
Alternatively, you could submit a project to the local council to develop bungalows on the land with exceptional views of Lisbon and the mountains of Sintra, perfect for a high-end tourism venture.
In addition to its location and design, the villa is equipped with solar panels and air conditioning in every room, ensuring energy efficiency and year-round comfort.
This is an extremely rare opportunity for those seeking a tranquil lifestyle without sacrificing proximity to the city. This property is unmatched in its potential and location, just 20 minutes from the heart of Lisbon, and 5 minutes from Costa da Caparica beaches .
Don’t miss the chance to own a property with such incredible potential.
Schedule your visit today and fall in love with every detail of this one-of-a-kind estate.
Contact
Detached House 6 Bedrooms
Santo Estevão, Benavente, Distrito de Santarém
Used · 1,120m²
With Swimming Pool
buy
2.250.000 €
Porta da Frente Christie’s is pleased to present this magnificent property in the exclusive Mata do Duque, located in Santo Estêvão, Benavente.
This property, which stands out for its privacy and size, consists of a main house with over 1,100 square meters, comfortably dividing the social and private areas. On the ground floor, you will find two living rooms and a dining room with direct access to the garden and pool. Also on this floor is a spacious and fully equipped kitchen, connected to a breakfast area and a laundry room with a service suite. A wine cellar for wine enthusiasts and a guest area, consisting of a living room, two complete suites, and an independent entrance, complete this level. On the first floor, there are 3 large and bright suites, with the master suite offering access to a generous balcony.
The entire property is surrounded by 2 hectares of meticulously maintained land. It features a large garden, a fruit tree area, a spacious swimming pool supported by changing rooms, a barbecue, and a game room. There are also two closed garages and an annex that serves as a one-bedroom apartment (T1). Additional features include a private water supply through a borehole and solar panels for water heating.
Mata do Duque, located in Santo Estêvão, is a prestigious residential area in the municipality of Benavente. Known for its tranquility and natural surroundings, the area is characterized by vast private estates on large plots, offering privacy and a lifestyle in direct contact with nature. It is highly sought after by those who value the serenity of the countryside without compromising on comfort and proximity to Lisbon, which is about 40 minutes away.
Porta da Frente Christie’s, with nearly three decades of experience in the real estate market, stands out for its excellence in properties and developments, both for sale and for rent. Selected by the prestigious Christie’s International Real Estate brand to represent Portugal in the areas of Lisbon, Cascais, Oeiras, and Alentejo, our primary mission is to provide excellent service to all our clients.
This property, which stands out for its privacy and size, consists of a main house with over 1,100 square meters, comfortably dividing the social and private areas. On the ground floor, you will find two living rooms and a dining room with direct access to the garden and pool. Also on this floor is a spacious and fully equipped kitchen, connected to a breakfast area and a laundry room with a service suite. A wine cellar for wine enthusiasts and a guest area, consisting of a living room, two complete suites, and an independent entrance, complete this level. On the first floor, there are 3 large and bright suites, with the master suite offering access to a generous balcony.
The entire property is surrounded by 2 hectares of meticulously maintained land. It features a large garden, a fruit tree area, a spacious swimming pool supported by changing rooms, a barbecue, and a game room. There are also two closed garages and an annex that serves as a one-bedroom apartment (T1). Additional features include a private water supply through a borehole and solar panels for water heating.
Mata do Duque, located in Santo Estêvão, is a prestigious residential area in the municipality of Benavente. Known for its tranquility and natural surroundings, the area is characterized by vast private estates on large plots, offering privacy and a lifestyle in direct contact with nature. It is highly sought after by those who value the serenity of the countryside without compromising on comfort and proximity to Lisbon, which is about 40 minutes away.
Porta da Frente Christie’s, with nearly three decades of experience in the real estate market, stands out for its excellence in properties and developments, both for sale and for rent. Selected by the prestigious Christie’s International Real Estate brand to represent Portugal in the areas of Lisbon, Cascais, Oeiras, and Alentejo, our primary mission is to provide excellent service to all our clients.
Contact
House 4 Bedrooms
São Clemente, Loulé, Distrito de Faro
New · 242m²
With Garage
buy
2.390.000 €
4 bedroom villa under construction with swimming pool for sale in Loulé, Algarve.
Distributed over a floor of 300 m2 and a basement of 400 m2. It has covered and uncovered terraces, connecting to the living room and bedrooms. Excellent quality finishes and equipment.
It has unobstructed views of the town of Loulé and the countryside, framed by the sea.
It is a few km from loulé international school, 16 km from Vilamoura and Marina, golf courses and beach; and 25 minutes from Faro International Airport.
Come and meet her!
Castelhana is a Portuguese real estate agency present in the domestic market for over 20 years, specialized in prime residential real estate and recognized for the launch of some of the most distinguished developments in Portugal.
Founded in 1999, Castelhana provides a full service in business brokerage. We are specialists in investment and in the commercialization of real estate.
In Algarve we are based in the heart of Vilamoura, on the ’Golden Triangle’, in Porto we are based in the sophisticated Boavista district,
in Lisbon, in Chiado, one of the most emblematic and traditional districts of the city.
We are waiting for you. We have a team available to give you the best support in your next real estate investment.
Contact us!
Distributed over a floor of 300 m2 and a basement of 400 m2. It has covered and uncovered terraces, connecting to the living room and bedrooms. Excellent quality finishes and equipment.
It has unobstructed views of the town of Loulé and the countryside, framed by the sea.
It is a few km from loulé international school, 16 km from Vilamoura and Marina, golf courses and beach; and 25 minutes from Faro International Airport.
Come and meet her!
Castelhana is a Portuguese real estate agency present in the domestic market for over 20 years, specialized in prime residential real estate and recognized for the launch of some of the most distinguished developments in Portugal.
Founded in 1999, Castelhana provides a full service in business brokerage. We are specialists in investment and in the commercialization of real estate.
In Algarve we are based in the heart of Vilamoura, on the ’Golden Triangle’, in Porto we are based in the sophisticated Boavista district,
in Lisbon, in Chiado, one of the most emblematic and traditional districts of the city.
We are waiting for you. We have a team available to give you the best support in your next real estate investment.
Contact us!
Contact
Semi-Detached House 4 Bedrooms
Ponta da Piedade, São Gonçalo de Lagos, Distrito de Faro
Under construction · 300m²
With Garage
buy
2.450.000 €
Luxurious 4-Bedroom Villa with Pool, Just Steps from the Beach n Ponta da Piedade, Lagos, Algarve
Nestled in a tranquil oasis, this exquisite 4-bedroom villa offers the perfect blend of coastal living and modern luxury. Located a mere 300 meters from the pristine beachfront, this property invites you to bask in the beauty of the seaside while enjoying an array of premium features.
As you step through the grand entrance, you’ll be greeted by a spacious open-plan living area, bathed in natural light. The villa boasts four en-suite bedrooms, ensuring privacy and comfort for you and your guests. Each suite is equipped with its own air-conditioning system, guaranteeing a pleasant temperature year-round.
With underfloor heating throughout the villa, you can relish in warmth and coziness during the cooler months. Electric blinds adorn the large windows, offering both convenience and privacy, all at the touch of a button.
The heart of this home is the sleek fitted kitchen, furnished with top-tier appliances and storage solutions. It’s a culinary enthusiast’s dream, perfect for preparing meals to savor in the adjacent dining area.
Not only does this villa feature an impressive interior, but it’s also designed with a sustainable touch. A state-of-the-art solar system harnesses the power of the sun, reducing your environmental footprint and energy bills. Moreover, the villa is integrated with a smart home system, allowing you to control various aspects of your living space with ease.
Quality materials and impeccable thermal and acoustic insulation ensure that this villa maintains a comfortable and tranquil atmosphere, regardless of the weather or outside noise.
Connectivity is a breeze with high-speed internet fiber available, facilitating remote work, entertainment, and staying in touch with loved ones.
Step outside, and you’ll find your private swimming pool, perfect for refreshing dips on warm days or leisurely swims at sunset. The surrounding outdoor space is ideal for al fresco dining, relaxation, and entertaining.
This villa is a testament to the finest in coastal living. With its exceptional features and proximity to the beach, it provides a unique opportunity to embrace the relaxed elegance of a modern coastal lifestyle. Don’t miss the chance to make this villa your own, where you can create lasting memories in an environment of beauty, comfort, and convenience.
HAB_51510
Nestled in a tranquil oasis, this exquisite 4-bedroom villa offers the perfect blend of coastal living and modern luxury. Located a mere 300 meters from the pristine beachfront, this property invites you to bask in the beauty of the seaside while enjoying an array of premium features.
As you step through the grand entrance, you’ll be greeted by a spacious open-plan living area, bathed in natural light. The villa boasts four en-suite bedrooms, ensuring privacy and comfort for you and your guests. Each suite is equipped with its own air-conditioning system, guaranteeing a pleasant temperature year-round.
With underfloor heating throughout the villa, you can relish in warmth and coziness during the cooler months. Electric blinds adorn the large windows, offering both convenience and privacy, all at the touch of a button.
The heart of this home is the sleek fitted kitchen, furnished with top-tier appliances and storage solutions. It’s a culinary enthusiast’s dream, perfect for preparing meals to savor in the adjacent dining area.
Not only does this villa feature an impressive interior, but it’s also designed with a sustainable touch. A state-of-the-art solar system harnesses the power of the sun, reducing your environmental footprint and energy bills. Moreover, the villa is integrated with a smart home system, allowing you to control various aspects of your living space with ease.
Quality materials and impeccable thermal and acoustic insulation ensure that this villa maintains a comfortable and tranquil atmosphere, regardless of the weather or outside noise.
Connectivity is a breeze with high-speed internet fiber available, facilitating remote work, entertainment, and staying in touch with loved ones.
Step outside, and you’ll find your private swimming pool, perfect for refreshing dips on warm days or leisurely swims at sunset. The surrounding outdoor space is ideal for al fresco dining, relaxation, and entertaining.
This villa is a testament to the finest in coastal living. With its exceptional features and proximity to the beach, it provides a unique opportunity to embrace the relaxed elegance of a modern coastal lifestyle. Don’t miss the chance to make this villa your own, where you can create lasting memories in an environment of beauty, comfort, and convenience.
HAB_51510
Contact
Detached House 3 Bedrooms +1 Duplex
Albufeira, Albufeira e Olhos de Água, Distrito de Faro
Under construction · 232m²
With Garage
buy
3.300.000 €
Luxury 3+1 bedroom villa under construction in Sesmarias in Albufeira, Algarve
A strong commitment to luxury construction with the highest standards of construction for above-average isolation and comfort, in a prime location in the city.
The project is sold complete, turnkey, of this imposing villa with 3 bedrooms and an office, with modern lines, quality finishes and refined details, expected to be completed in 2024.
With a plot of 7,757m2, heated swimming pool, garage and garden, it is located a short drive from the Marina and the city of Albufeira, within walking distance of restaurants and supermarkets, in a very quiet residential area.
The Salgados golf course and the beautiful beaches of Galé are just a few minutes away by car. The property comprises:
DISPOSITION
- Basement | Garage for several vehicles and additional space that can be used as a storage or laundry area, and you can also choose to create an entertainment space (cinema room, games room) or even a gym.
- Ground floor | Large entrance hall, fully equipped kitchen with a pantry, social bathroom and a spacious living and dining room, with direct access to the covered outdoor space with several areas for socializing. Finally, on the ground floor we can also find an office/bedroom for convenience.
- First floor | Master suite with private bathroom and wardrobe. Two (2) other ensuite bedrooms with fitted wardrobes. All rooms on this first floor have their own balcony.
Other modernization details that can be found in this house are split air conditioning units, electric shutters or, in the case of the bedrooms, alternative placement of solar breezes upon future analysis, solar panels for water heating and underfloor heating.
ENVIRONMENT
Located in a very quiet residential urbanization, close to the Marina of Albufeira and the beaches of São Rafael and Arrifes, we can easily travel to the center of Albufeira, or to the opposite side towards the beautiful beaches of Galé and Salgados.
Due to its proximity to the city, it also has access to the most important services, whether banks, post offices, police, among others.
Paved access in excellent condition and national and international neighbourhood, this being an area that has been growing with quality construction and appealing features in Albufeira.
For golf lovers, the Salgados golf course is approximately 10 minutes away by car.
CHARACTERISTICS
independent house
Total Area of the Plot of Land | 7,757m2
Gross Construction Area | 445m2
* Basement 195m2 | Ground Floor 147m2 | 1st floor 103m2
Useful Area | 390m2
* Basement 175m2 | Ground Floor 127m2 | 1st floor 88m2
3 bedrooms + 1 office
4 bathrooms
balconies
Heated Floor
built-in air conditioning
electric blinds
Solar panels for water heating and underfloor heating
Heated Pool
Garden
Provisional energy certificate ’B-’
Forecast of completion in 2 years after the start of the work
NOTE | The sale value is the value for the house completed by project, that is, ’Turnkey’, however, depending on construction timing, the buyer may agree on different details in materials and decoration. Situation to be checked at the time of the proposal.
Project approved with license to survey.
SERVICES
There are small supermarkets a few kilometers away, however, the biggest shopping area will be in the center of Albufeira, just 5 minutes away by car.
An area also gifted with several high quality restaurants, both close to the coast and further inland.
VISITS
Contact us for more information and to schedule a visit to your future dream home. We are here to help throughout the process.
POINTS OF INTEREST
Faro Airport (37.3km), Highway (9.9km), Supermarket (260m), Beach (550m), Historic Center (4.9km), Market (400m), Pharmacy (1km), Hospital (2.2km), Bus Station (3.5km), Golf (1.9km), Restaurants (200m), Bars (200m), Shopping Center (10km)
A strong commitment to luxury construction with the highest standards of construction for above-average isolation and comfort, in a prime location in the city.
The project is sold complete, turnkey, of this imposing villa with 3 bedrooms and an office, with modern lines, quality finishes and refined details, expected to be completed in 2024.
With a plot of 7,757m2, heated swimming pool, garage and garden, it is located a short drive from the Marina and the city of Albufeira, within walking distance of restaurants and supermarkets, in a very quiet residential area.
The Salgados golf course and the beautiful beaches of Galé are just a few minutes away by car. The property comprises:
DISPOSITION
- Basement | Garage for several vehicles and additional space that can be used as a storage or laundry area, and you can also choose to create an entertainment space (cinema room, games room) or even a gym.
- Ground floor | Large entrance hall, fully equipped kitchen with a pantry, social bathroom and a spacious living and dining room, with direct access to the covered outdoor space with several areas for socializing. Finally, on the ground floor we can also find an office/bedroom for convenience.
- First floor | Master suite with private bathroom and wardrobe. Two (2) other ensuite bedrooms with fitted wardrobes. All rooms on this first floor have their own balcony.
Other modernization details that can be found in this house are split air conditioning units, electric shutters or, in the case of the bedrooms, alternative placement of solar breezes upon future analysis, solar panels for water heating and underfloor heating.
ENVIRONMENT
Located in a very quiet residential urbanization, close to the Marina of Albufeira and the beaches of São Rafael and Arrifes, we can easily travel to the center of Albufeira, or to the opposite side towards the beautiful beaches of Galé and Salgados.
Due to its proximity to the city, it also has access to the most important services, whether banks, post offices, police, among others.
Paved access in excellent condition and national and international neighbourhood, this being an area that has been growing with quality construction and appealing features in Albufeira.
For golf lovers, the Salgados golf course is approximately 10 minutes away by car.
CHARACTERISTICS
independent house
Total Area of the Plot of Land | 7,757m2
Gross Construction Area | 445m2
* Basement 195m2 | Ground Floor 147m2 | 1st floor 103m2
Useful Area | 390m2
* Basement 175m2 | Ground Floor 127m2 | 1st floor 88m2
3 bedrooms + 1 office
4 bathrooms
balconies
Heated Floor
built-in air conditioning
electric blinds
Solar panels for water heating and underfloor heating
Heated Pool
Garden
Provisional energy certificate ’B-’
Forecast of completion in 2 years after the start of the work
NOTE | The sale value is the value for the house completed by project, that is, ’Turnkey’, however, depending on construction timing, the buyer may agree on different details in materials and decoration. Situation to be checked at the time of the proposal.
Project approved with license to survey.
SERVICES
There are small supermarkets a few kilometers away, however, the biggest shopping area will be in the center of Albufeira, just 5 minutes away by car.
An area also gifted with several high quality restaurants, both close to the coast and further inland.
VISITS
Contact us for more information and to schedule a visit to your future dream home. We are here to help throughout the process.
POINTS OF INTEREST
Faro Airport (37.3km), Highway (9.9km), Supermarket (260m), Beach (550m), Historic Center (4.9km), Market (400m), Pharmacy (1km), Hospital (2.2km), Bus Station (3.5km), Golf (1.9km), Restaurants (200m), Bars (200m), Shopping Center (10km)
Contact
House 4 Bedrooms
Urbanização Al-Sakia, Quarteira, Loulé, Distrito de Faro
Used · 473m²
With Garage
buy
2.500.000 €
Set of two villas, one with 3 bedrooms and 349 sqm of gross construction area, and another one with 1 bedroom and 319 sqm of construction area, set on a plot of land of 2,475 sqm, with a swimming pool, garden, and garage, in the Al-Sakia urbanization, in the prestigious Golden Triangle between Vilamoura, Vale do Lobo, and Almancil, in the Algarve. Both houses are sold furnished.
The 3-bedroom villa consists of a large living and dining room of 56 sqm with access to a 20 sqm terrace, three en-suite bedrooms, a fully fitted kitchen, an office currently used as a bedroom with access to the terrace, a guest bathroom, and a laundry room.
The 1-bedroom villa, on two floors, features a bedroom en-suite, a guest bathroom, a kitchen with a dining area that has direct access to the swimming pool with a water cascade, and storage space in the basement.
The plot of land has a borehole for irrigation.
Al-Sakia is a residential complex located in a quiet area, close to beaches and prestigious golf courses in the region. The development offers a wide range of amenities, such as a gym, sauna, large swimming pool with a jacuzzi, children’s pool, playground, two tennis courts, solarium, and a restaurant/bar with a poolside terrace.
It is located a 9-minute drive from the São Lourenço International School and 18 minutes from the Vilamoura International School, 10 minutes from Vale do Lobo, 12 minutes from the Vilamoura Marina, 16 minutes from Quinta do Lago, areas where you can find commerce, major services, restaurants, and bars, 22 minutes from Faro Airport, and 2 hours and 20 minutes from Lisbon Airport.
The 3-bedroom villa consists of a large living and dining room of 56 sqm with access to a 20 sqm terrace, three en-suite bedrooms, a fully fitted kitchen, an office currently used as a bedroom with access to the terrace, a guest bathroom, and a laundry room.
The 1-bedroom villa, on two floors, features a bedroom en-suite, a guest bathroom, a kitchen with a dining area that has direct access to the swimming pool with a water cascade, and storage space in the basement.
The plot of land has a borehole for irrigation.
Al-Sakia is a residential complex located in a quiet area, close to beaches and prestigious golf courses in the region. The development offers a wide range of amenities, such as a gym, sauna, large swimming pool with a jacuzzi, children’s pool, playground, two tennis courts, solarium, and a restaurant/bar with a poolside terrace.
It is located a 9-minute drive from the São Lourenço International School and 18 minutes from the Vilamoura International School, 10 minutes from Vale do Lobo, 12 minutes from the Vilamoura Marina, 16 minutes from Quinta do Lago, areas where you can find commerce, major services, restaurants, and bars, 22 minutes from Faro Airport, and 2 hours and 20 minutes from Lisbon Airport.
Contact
Farm 9 Bedrooms
Moncarapacho, Moncarapacho e Fuseta, Olhão, Distrito de Faro
Used · 269m²
With Garage
buy
2.500.000 €
9-bedroom estate, with 1.9 hectares, bounded by a stream, within the urban area of the village of Moncarapacho, in Algarve, a village protected from urban pressure between the sea and the Algarve mountains, 6 km from Fuseta and Ria Formosa, and 3.7 km from Via do Infante. The perfect compromise between the countryside and the best-preserved beaches of the Algarve, while being in a village with privacy and intimacy, with walking access to all necessary commerce and services.
The main house, dating back to the late 19th century, was completely rebuilt between 2003 and 2007, maintaining its original design and equipped with all modern amenities, including a solar panel for water heating and air conditioning in all rooms. On the ground floor, with 210 sqm (147.4 sqm usable), there is a large kitchen with pantry and laundry areas, a 90 sqm usable living room with fireplace, two entrances with entrance halls, a cloakroom area, and a guest bathroom. The first floor, with 140 sqm (122.50 sqm usable), has three bathrooms, six bedrooms (one en-suite), plus a large 70 sqm terrace.
The second house, with 170 sqm usable, is completely independent with a living room/kitchenette, three bedrooms, a bathroom, a 77 sqm lounge, and a cellar, distant enough from the main house to ensure privacy. It has been used for tourist accommodation (AL) with a license granted. Next to the house, there is a wood storage area.
The large hall, due to its size and high ceilings, lends itself to various uses such as a games room, cinema room, studio, workshop, among others.
The property features a large lawn area and patio, a wood-fired oven, a covered dining area for outdoor meals, a Mediterranean garden in front of the houses, two storage rooms with 22 sqm usable, and a saltwater swimming pool. There is also a tennis court (official size) and a building for support facilities. An old restored well and two wells in the surrounding urban area.
The property has three entrances. An original pedestrian access gate attached to the main house, a gated entrance for cars with space for four open parking spots surrounded by the garden, and an area that can accommodate eight more vehicles. There is also an original gate at the opposite end of the house for access to agricultural machinery.
The agricultural land has a borehole that supplies water to the swimming pool as well as the irrigation system for trees and vegetables. Fruit trees predominantly include citrus (oranges, tangerines, clementines, and lemons), as well as plum trees, pear trees, peach trees, custard apple trees, banana trees, loquat trees, fig trees, pomegranate trees, mulberry trees, and persimmon trees. Almond trees, walnut trees, olive trees, and carob trees provide stable income. There is also a vegetable garden with local produce.
There are large storage areas to support agricultural activities and a large tank at the opposite end of the house.
The main house, dating back to the late 19th century, was completely rebuilt between 2003 and 2007, maintaining its original design and equipped with all modern amenities, including a solar panel for water heating and air conditioning in all rooms. On the ground floor, with 210 sqm (147.4 sqm usable), there is a large kitchen with pantry and laundry areas, a 90 sqm usable living room with fireplace, two entrances with entrance halls, a cloakroom area, and a guest bathroom. The first floor, with 140 sqm (122.50 sqm usable), has three bathrooms, six bedrooms (one en-suite), plus a large 70 sqm terrace.
The second house, with 170 sqm usable, is completely independent with a living room/kitchenette, three bedrooms, a bathroom, a 77 sqm lounge, and a cellar, distant enough from the main house to ensure privacy. It has been used for tourist accommodation (AL) with a license granted. Next to the house, there is a wood storage area.
The large hall, due to its size and high ceilings, lends itself to various uses such as a games room, cinema room, studio, workshop, among others.
The property features a large lawn area and patio, a wood-fired oven, a covered dining area for outdoor meals, a Mediterranean garden in front of the houses, two storage rooms with 22 sqm usable, and a saltwater swimming pool. There is also a tennis court (official size) and a building for support facilities. An old restored well and two wells in the surrounding urban area.
The property has three entrances. An original pedestrian access gate attached to the main house, a gated entrance for cars with space for four open parking spots surrounded by the garden, and an area that can accommodate eight more vehicles. There is also an original gate at the opposite end of the house for access to agricultural machinery.
The agricultural land has a borehole that supplies water to the swimming pool as well as the irrigation system for trees and vegetables. Fruit trees predominantly include citrus (oranges, tangerines, clementines, and lemons), as well as plum trees, pear trees, peach trees, custard apple trees, banana trees, loquat trees, fig trees, pomegranate trees, mulberry trees, and persimmon trees. Almond trees, walnut trees, olive trees, and carob trees provide stable income. There is also a vegetable garden with local produce.
There are large storage areas to support agricultural activities and a large tank at the opposite end of the house.
Contact
House 5 Bedrooms
Loulé (São Sebastião), Distrito de Faro
New · 262m²
With Garage
buy
2.950.000 €
Contemporary villa recently finished, located in an area close to the center of Loulé.
Consisting of just one floor, this south-facing villa is set in a plot of 3100m2 and has a gross construction area of about 300m2. With magnificent sun exposure, you can enjoy a stunning outdoor area with an infinity pool and a pleasant leisure area where you can have meals al fresco. Consisting in its entirety of four bedrooms, three of which are ’en suite’ and one bedroom which can be used as an office, with plenty of natural light, and a shared bathroom. This villa with modern lines and high quality materials is an excellent ’art of living’.
Without a doubt, this house was carefully thought out in all its details, respecting the surroundings and sustainability of the surrounding environment. The construction fully fits into the natural surroundings, with a magnificent garden that surrounds the house and guarantees the privacy of its residents. Inside we can find and enjoy areas with good areas, with an open space living room and dining room, with a natural wood stove, where we can take advantage of plenty of natural light through large windows allowing a pleasant view to the outside garden. The kitchen is still to be chosen and there are already some standardized suggestions so that you can choose the kitchen of your dreams.
On the top floor we can find the terrace that can be used as a very pleasant leisure area.
A truly nice property, new and ready to receive a family so they can be happy.
At a short distance of about five minutes by car from the center of Loulé, where you can have access to all the facilities that the city offers, namely the Municipal Market, the Cine-teatro Louletano, and in its main streets handicraft shops local.
Consisting of just one floor, this south-facing villa is set in a plot of 3100m2 and has a gross construction area of about 300m2. With magnificent sun exposure, you can enjoy a stunning outdoor area with an infinity pool and a pleasant leisure area where you can have meals al fresco. Consisting in its entirety of four bedrooms, three of which are ’en suite’ and one bedroom which can be used as an office, with plenty of natural light, and a shared bathroom. This villa with modern lines and high quality materials is an excellent ’art of living’.
Without a doubt, this house was carefully thought out in all its details, respecting the surroundings and sustainability of the surrounding environment. The construction fully fits into the natural surroundings, with a magnificent garden that surrounds the house and guarantees the privacy of its residents. Inside we can find and enjoy areas with good areas, with an open space living room and dining room, with a natural wood stove, where we can take advantage of plenty of natural light through large windows allowing a pleasant view to the outside garden. The kitchen is still to be chosen and there are already some standardized suggestions so that you can choose the kitchen of your dreams.
On the top floor we can find the terrace that can be used as a very pleasant leisure area.
A truly nice property, new and ready to receive a family so they can be happy.
At a short distance of about five minutes by car from the center of Loulé, where you can have access to all the facilities that the city offers, namely the Municipal Market, the Cine-teatro Louletano, and in its main streets handicraft shops local.
Contact
Detached House 4 Bedrooms Duplex
Lagos, São Gonçalo de Lagos, Distrito de Faro
Under construction · 255m²
With Garage
buy
3.250.000 €
Detached detached detached villa, in complete privacy and tranquility, located on the outskirts of the city of Lagos.
On a plot of ten thousand square meters, a villa is being built with a gross area of three hundred and thirty-seven square meters, consisting of basement, ground floor and first floor.
At the level of space distribution, the ground floor consists of a bedroom en suite, fully equipped kitchen, dining room in open space, a laundry room and a sanitary facility to support the social area.
On the first floor are three bedrooms en suite, all with built-in wardrobes and with direct access to the terraces and balconies. In the basement is located the garage with space for two cars, storage and technical area.
Outside you can enjoy several leisure spaces such as the barbecue area with dining area covered by a pergola, the pool area with deck among other harmonious nooks.
With plenty of natural light due to good sun exposure, this excellent opportunity is in a great location. If on the one hand it is still in the city of Lagos, surrounded by all the commerce, services, leisure and cultural points of the city; On the other hand it is in a quiet residential area that provides privacy and a quiet reality, without noise where the bubbling bustle of the city is not the denominating factor.
It is also remembered that it is close to the iconic beaches such as Meia Praia, Praia da Batata, Praia dos Estudante, Praia do Pinhão, Praia da Dona Ana, Praia do Porto de Mós; as well as being within walking distance of the Palmares Ocean Living & Golf course and the Boavista Golf & Spa course.
Highlight for the quick accessibility to the main road access roads that puts Lagos about forty-five minutes from Faro International Airport.
Book your visit
HAB_51046
On a plot of ten thousand square meters, a villa is being built with a gross area of three hundred and thirty-seven square meters, consisting of basement, ground floor and first floor.
At the level of space distribution, the ground floor consists of a bedroom en suite, fully equipped kitchen, dining room in open space, a laundry room and a sanitary facility to support the social area.
On the first floor are three bedrooms en suite, all with built-in wardrobes and with direct access to the terraces and balconies. In the basement is located the garage with space for two cars, storage and technical area.
Outside you can enjoy several leisure spaces such as the barbecue area with dining area covered by a pergola, the pool area with deck among other harmonious nooks.
With plenty of natural light due to good sun exposure, this excellent opportunity is in a great location. If on the one hand it is still in the city of Lagos, surrounded by all the commerce, services, leisure and cultural points of the city; On the other hand it is in a quiet residential area that provides privacy and a quiet reality, without noise where the bubbling bustle of the city is not the denominating factor.
It is also remembered that it is close to the iconic beaches such as Meia Praia, Praia da Batata, Praia dos Estudante, Praia do Pinhão, Praia da Dona Ana, Praia do Porto de Mós; as well as being within walking distance of the Palmares Ocean Living & Golf course and the Boavista Golf & Spa course.
Highlight for the quick accessibility to the main road access roads that puts Lagos about forty-five minutes from Faro International Airport.
Book your visit
HAB_51046
Contact
House 5 Bedrooms
Tróia, Carvalhal, Grândola, Distrito de Setúbal
Used · 490m²
With Garage
buy
3.500.000 €
In the prestigious condominium Soltroia arises this magnificent 5 bedroom villa, of modern lines (has already been magazine cover), located 100 metres away from the beach, integrated in a 1009 sqm lot, in an excellent condition and with materials of excellence. With a panoramic sea view from the first floor and an 887.71 sqm construction area, it is composed as follows:
On the ground floor:
1 Suite
Social Bathroom
1 office
Kitchen
An ample living room with view to the swimming pool
The first floor comprises:
4 suites
1 suite with closet
The basement comprehends:
Cinema room
Games’ room
Gym
Turkish bath and sauna
Wine Cellar
Support Bathroom that has access from the outside area
Laundry area
Storage area
Garage
Engine room
The villa is inserted in the prestigious development Soltróia, which includes 24 hour security at the disposal of its residents, providing also a supermarket, sports infrastructures, playgrounds and an internal network of bicycle paths.
Soltroia is a touristic and residential
development in the peninsula of Troia,
Municipality of Grândola, District of Setúbal,
40 km south of Lisbon, being around one hour away from the centre of the city and the access to the Humberto Delgado Airport. Located only a few minutes away from the marina of Troia, the emblematic Casino of Troia and the Golf course, allowing you to rejoice from several attractions, while enjoying the beauty of the region.
To the south, and only a few minutes away, there is the much appreciated area of Comporta and the beaches of Pêgo and Carvalhal, with excellent and exquisite restaurants for all tastes. Also in this area you can enjoy the horse riding experience. Its incredible location makes it easy to reach Setúbal, with two river terminals ferries and catamarans available.
If you are looking for a villa with generous areas, which allows you to relax and live with family and friends, in a privileged landscape, be sure to schedule your visit.
Porta da Frente Christie’s is a real estate agency that has been operating in the market for more than two decades. Its focus lays on the highest quality houses and developments, not only in the selling market, but also in the renting market. The company was elected by the prestigious brand Christie’s - one of the most reputable auctioneers, Art institutions and Real Estate of the world - to be represented in Portugal, in the areas of Lisbon, Cascais, Oeiras, Sintra and Alentejo. The main purpose of Porta da Frente Christie’s is to offer a top-notch service to our customers.
On the ground floor:
1 Suite
Social Bathroom
1 office
Kitchen
An ample living room with view to the swimming pool
The first floor comprises:
4 suites
1 suite with closet
The basement comprehends:
Cinema room
Games’ room
Gym
Turkish bath and sauna
Wine Cellar
Support Bathroom that has access from the outside area
Laundry area
Storage area
Garage
Engine room
The villa is inserted in the prestigious development Soltróia, which includes 24 hour security at the disposal of its residents, providing also a supermarket, sports infrastructures, playgrounds and an internal network of bicycle paths.
Soltroia is a touristic and residential
development in the peninsula of Troia,
Municipality of Grândola, District of Setúbal,
40 km south of Lisbon, being around one hour away from the centre of the city and the access to the Humberto Delgado Airport. Located only a few minutes away from the marina of Troia, the emblematic Casino of Troia and the Golf course, allowing you to rejoice from several attractions, while enjoying the beauty of the region.
To the south, and only a few minutes away, there is the much appreciated area of Comporta and the beaches of Pêgo and Carvalhal, with excellent and exquisite restaurants for all tastes. Also in this area you can enjoy the horse riding experience. Its incredible location makes it easy to reach Setúbal, with two river terminals ferries and catamarans available.
If you are looking for a villa with generous areas, which allows you to relax and live with family and friends, in a privileged landscape, be sure to schedule your visit.
Porta da Frente Christie’s is a real estate agency that has been operating in the market for more than two decades. Its focus lays on the highest quality houses and developments, not only in the selling market, but also in the renting market. The company was elected by the prestigious brand Christie’s - one of the most reputable auctioneers, Art institutions and Real Estate of the world - to be represented in Portugal, in the areas of Lisbon, Cascais, Oeiras, Sintra and Alentejo. The main purpose of Porta da Frente Christie’s is to offer a top-notch service to our customers.
Contact
House 4 Bedrooms Duplex
Herdade da Aroeira, Charneca de Caparica e Sobreda, Almada, Distrito de Setúbal
Used · 575m²
With Garage
buy
3.200.000 €
Venda de Moradia de Luxo - Tipologia T4 em Localização Privilegiada
Se procura uma moradia de luxo excecional, esta é a oportunidade ideal. Esta deslumbrante propriedade térrea de tipologia T4 que combina elegância e conforto, oferecendo um estilo de vida requintado.
Características Principais:
*3 Generosas Suites*: Cada uma com um elegante walking closet, proporcionando privacidade e conforto.
*Quarto Adicional*: Versátil espaço que pode ser utilizado como biblioteca ou quarto de hóspedes, adaptando-se às suas necessidades.
*Piso Inferior*: Inclui uma espaçosa sala de jogos para entretenimento e uma generosa garagem com capacidade para 6 carros.
*Pavimento Radiante*: Desfrute de conforto térmico em toda a casa, proporcionando um ambiente acolhedor em todas as divisões.
*Vistas Deslumbrantes*: Os amplos vãos de janelas oferecem uma vista panorâmica sobre a envolvente, criando um ambiente tranquilo e relaxante.
*Localização Premium*: Situada na primeira linha do campo de golfe, esta propriedade usufrui de uma exposição solar fantástica e uma atmosfera exclusiva.
Comodidades do Condomínio:
*Campo de Golfe*: O condomínio conta com 2 campos de golfe de 18 buracos cada, ideal para os amantes deste desporto.
*Campos de Padel*: Desfrute de 4 campos de padel para momentos de descontração e diversão.
*Proximidade da Praia*: Apenas a 5 minutos da praia, permitindo desfrutar do melhor dos dois mundos - golfe e mar.
Não perca a oportunidade de adquirir esta moradia única que combina luxo, conforto e exclusividade. Contacte-nos para mais informações e agende a sua visita!
Se procura uma moradia de luxo excecional, esta é a oportunidade ideal. Esta deslumbrante propriedade térrea de tipologia T4 que combina elegância e conforto, oferecendo um estilo de vida requintado.
Características Principais:
*3 Generosas Suites*: Cada uma com um elegante walking closet, proporcionando privacidade e conforto.
*Quarto Adicional*: Versátil espaço que pode ser utilizado como biblioteca ou quarto de hóspedes, adaptando-se às suas necessidades.
*Piso Inferior*: Inclui uma espaçosa sala de jogos para entretenimento e uma generosa garagem com capacidade para 6 carros.
*Pavimento Radiante*: Desfrute de conforto térmico em toda a casa, proporcionando um ambiente acolhedor em todas as divisões.
*Vistas Deslumbrantes*: Os amplos vãos de janelas oferecem uma vista panorâmica sobre a envolvente, criando um ambiente tranquilo e relaxante.
*Localização Premium*: Situada na primeira linha do campo de golfe, esta propriedade usufrui de uma exposição solar fantástica e uma atmosfera exclusiva.
Comodidades do Condomínio:
*Campo de Golfe*: O condomínio conta com 2 campos de golfe de 18 buracos cada, ideal para os amantes deste desporto.
*Campos de Padel*: Desfrute de 4 campos de padel para momentos de descontração e diversão.
*Proximidade da Praia*: Apenas a 5 minutos da praia, permitindo desfrutar do melhor dos dois mundos - golfe e mar.
Não perca a oportunidade de adquirir esta moradia única que combina luxo, conforto e exclusividade. Contacte-nos para mais informações e agende a sua visita!
Contact
House 4 Bedrooms +1
Vilamoura, Quarteira, Loulé, Distrito de Faro
New · 252m²
With Garage
buy
3.150.000 €
Luxury Villa T4 +1 with swimming pool and golf view in Vilamoura
Spectacular Villa in one of the quietest and most exclusive areas of Vilamoura, glued to the golf course, near the beaches and the famous Vilamoura Marina
High quality materials and finishes.
With luxurious finishes, a very modern layout and views of the golf pool and the various superiors.
Composed of ground floor, first floor and basement.
Ésta T4+1 distributed over 300m2 and on two floors, has four en suite bedrooms, three on the upper floor and one on the bottom.
The entrance leads to the openplan kitchen with direct passage through the living room and overlooking the pool, with side exit also to BBQ area.
With garage for two cars and laundry the basement will also have ample area for gym and games.
Equipped with built-in air conditioning, domotica, electric blinds, double glazing and solar panels.
A different lifestyle, in an area of choice in the Algarve.
.
Spectacular Villa in one of the quietest and most exclusive areas of Vilamoura, glued to the golf course, near the beaches and the famous Vilamoura Marina
High quality materials and finishes.
With luxurious finishes, a very modern layout and views of the golf pool and the various superiors.
Composed of ground floor, first floor and basement.
Ésta T4+1 distributed over 300m2 and on two floors, has four en suite bedrooms, three on the upper floor and one on the bottom.
The entrance leads to the openplan kitchen with direct passage through the living room and overlooking the pool, with side exit also to BBQ area.
With garage for two cars and laundry the basement will also have ample area for gym and games.
Equipped with built-in air conditioning, domotica, electric blinds, double glazing and solar panels.
A different lifestyle, in an area of choice in the Algarve.
.
Contact
House 5 Bedrooms Triplex
Herdade da Aroeira, Charneca de Caparica e Sobreda, Almada, Distrito de Setúbal
New · 450m²
With Garage
buy
5.800.000 €
Moradia T5 com , SPA, com vista direta golfe e elevador privativo
Uma moradia de luxo de grandes dimensões, nova, implantada num lote de terreno de 1894m2, com vista completamente desafogada sobre o golfe.
Em estado de construção A VILLA DIAMOND é uma propriedade exclusiva para quem procura uma morada de sonho, em local idílico e paradisíaco próximo da praia.
LOCALIZAÇÃO
Situada na Herdade da Aroeira, zona exclusiva e Premium de Almada - Lisboa, com acesso rápido á A33 e A2, que ambas ligam Lisboa e Algarve.
Pode deslocar-se a vários locais de comércio, incluindo farmácias, clínicas médicas, bancos e restaurantes, supermercados num curto espaço de tempo.
Entre os seus moradores, encontram-se várias personalidades internacionais.
A própria VILLA DIAMOND tem como vizinhos diretos duas figuras do desporto mundialmente conhecidos.
A VILLA DIAMOND situa-se a 25 minutos do Aeroporto de Lisboa , a 20 minutos do Centro de Lisboa, a 5 minutos da praia e a 10 segundos do golfe, o que torna esta moradia em algo surpreendente completo.
MATERIAIS REQUINTADOS DE ALTA QUALIDADE
Com uma tipologia V5, a VILLA DIAMOND está implantada num terreno de 1.894m2 com uma área bruta de 495m2, que se se distribui em 3 pisos, apoiados por elevador.
perspectivada para estar Construída em 2024 com materiais de alta qualidade, com o revestimento principal em Capoto, grandes superfícies envidraçadas em caixilharia de alumínio Termo lacado e vidros duplos com isolamento acústico e térmico
5 QUARTOS COM VISTA PARA O GOLFE
Os 5 quartos da VILLA IBIZA são todos de grandes dimensões, situando-se 4 suites no piso superior ( mas também R/C) e 1 suite no piso intermédio, como se pode verificar nas plantas de arquitetura em anexo.
Todos os quartos têm roupeiros, ligação para televisões e internet para o maior conforto dos seus habitantes.
Uma suíte principal - com mais de 52m2 - além do WC privativo com duche, dispõe ainda de um armário, terraço se vislumbra o 4 Fairways de golfe.
DESIGN CONTEMPORÂNEO DE AUTOR
A sala tem mais de 70m2 e foi desenhada com dois ambientes distintos: a sala de jantar e zona para instalar um piano lounge com pé-direito alto, por onde liga diretamente á cozinha americana.
As paredes totalmente envidraçadas deixam entrar na luz natural, realçando a beleza das inúmeras obras de arte que se poderá decorar as paredes de toda casa
A cozinha é totalmente equipada com eletrodomésticos topo-de-gama e uma bancada sobrelevada com para refeições rápidas.
JARDIM DESLUMBRANTE
O deslumbrante jardim relvado da VILLA DIAMOND tem a sua piscina privada, com pré-instalação de aquecimento, onde é possível fazer os mais variados treinos aquáticos
Piscina de generosas dimensões
Zona de Lounge para colocar espreguiçadeiras e sofás
Zona de refeições com churrasqueira
ÍNTIMA, IDÍLICA E ÚNICA
Uma VILLA que proporciona aos seus moradores a simbiose de dois conceitos aparentemente contrastantes:
Luxo de uma moradia de design contemporâneo com todas as mordomias de um hotel de 5 estrelas
A alegria, a simplicidade e a despreocupação da vivência numa zona idílica e ao mesmo tempo com a proximidade de uma Metrópole Vibrante
A VILLA DIAMOND está preparada para receber familiares e amigos, num ambiente de tranquilidade, alegria, diversão, luxo e se íntima, de uma forma privada, particularmente ÚNICA...
SPA e piscina aquecida
No piso inferior conta com uma piscina aquecida, com SPA composto por Suana e Banho Turco. Neste piso também tem dois espaços que poderá construir a sua própria sala de cinema e um ginásio privativo
Climatização
Pavimento Radiante
AVAC
Painéis
10 painéis Fotovoltáicos
Uma moradia de luxo de grandes dimensões, nova, implantada num lote de terreno de 1894m2, com vista completamente desafogada sobre o golfe.
Em estado de construção A VILLA DIAMOND é uma propriedade exclusiva para quem procura uma morada de sonho, em local idílico e paradisíaco próximo da praia.
LOCALIZAÇÃO
Situada na Herdade da Aroeira, zona exclusiva e Premium de Almada - Lisboa, com acesso rápido á A33 e A2, que ambas ligam Lisboa e Algarve.
Pode deslocar-se a vários locais de comércio, incluindo farmácias, clínicas médicas, bancos e restaurantes, supermercados num curto espaço de tempo.
Entre os seus moradores, encontram-se várias personalidades internacionais.
A própria VILLA DIAMOND tem como vizinhos diretos duas figuras do desporto mundialmente conhecidos.
A VILLA DIAMOND situa-se a 25 minutos do Aeroporto de Lisboa , a 20 minutos do Centro de Lisboa, a 5 minutos da praia e a 10 segundos do golfe, o que torna esta moradia em algo surpreendente completo.
MATERIAIS REQUINTADOS DE ALTA QUALIDADE
Com uma tipologia V5, a VILLA DIAMOND está implantada num terreno de 1.894m2 com uma área bruta de 495m2, que se se distribui em 3 pisos, apoiados por elevador.
perspectivada para estar Construída em 2024 com materiais de alta qualidade, com o revestimento principal em Capoto, grandes superfícies envidraçadas em caixilharia de alumínio Termo lacado e vidros duplos com isolamento acústico e térmico
5 QUARTOS COM VISTA PARA O GOLFE
Os 5 quartos da VILLA IBIZA são todos de grandes dimensões, situando-se 4 suites no piso superior ( mas também R/C) e 1 suite no piso intermédio, como se pode verificar nas plantas de arquitetura em anexo.
Todos os quartos têm roupeiros, ligação para televisões e internet para o maior conforto dos seus habitantes.
Uma suíte principal - com mais de 52m2 - além do WC privativo com duche, dispõe ainda de um armário, terraço se vislumbra o 4 Fairways de golfe.
DESIGN CONTEMPORÂNEO DE AUTOR
A sala tem mais de 70m2 e foi desenhada com dois ambientes distintos: a sala de jantar e zona para instalar um piano lounge com pé-direito alto, por onde liga diretamente á cozinha americana.
As paredes totalmente envidraçadas deixam entrar na luz natural, realçando a beleza das inúmeras obras de arte que se poderá decorar as paredes de toda casa
A cozinha é totalmente equipada com eletrodomésticos topo-de-gama e uma bancada sobrelevada com para refeições rápidas.
JARDIM DESLUMBRANTE
O deslumbrante jardim relvado da VILLA DIAMOND tem a sua piscina privada, com pré-instalação de aquecimento, onde é possível fazer os mais variados treinos aquáticos
Piscina de generosas dimensões
Zona de Lounge para colocar espreguiçadeiras e sofás
Zona de refeições com churrasqueira
ÍNTIMA, IDÍLICA E ÚNICA
Uma VILLA que proporciona aos seus moradores a simbiose de dois conceitos aparentemente contrastantes:
Luxo de uma moradia de design contemporâneo com todas as mordomias de um hotel de 5 estrelas
A alegria, a simplicidade e a despreocupação da vivência numa zona idílica e ao mesmo tempo com a proximidade de uma Metrópole Vibrante
A VILLA DIAMOND está preparada para receber familiares e amigos, num ambiente de tranquilidade, alegria, diversão, luxo e se íntima, de uma forma privada, particularmente ÚNICA...
SPA e piscina aquecida
No piso inferior conta com uma piscina aquecida, com SPA composto por Suana e Banho Turco. Neste piso também tem dois espaços que poderá construir a sua própria sala de cinema e um ginásio privativo
Climatização
Pavimento Radiante
AVAC
Painéis
10 painéis Fotovoltáicos
Contact
House 5 Bedrooms Duplex
Almancil, Loulé, Distrito de Faro
Used · 216m²
With Swimming Pool
buy / rent
2.600.000 € / 6.000 €
Remodeled villa composed of ground floor and first floor.
On the ground floor there is a living room with fireplace and stove, dining room, fully equipped kitchen, pantry, laundry, service bathroom and 2 bedrooms en suite.
The first floor features 2 en suite bedrooms, both with direct access to south-facing balconies offering garden and pool views.
The exterior consists of a large garden, heated swimming pool, BBQ area and meals and covered terrace.
There is also outdoor parking.
Privileged location, within a short distance of Vale do Lobo and Quinta do Lago.
On the ground floor there is a living room with fireplace and stove, dining room, fully equipped kitchen, pantry, laundry, service bathroom and 2 bedrooms en suite.
The first floor features 2 en suite bedrooms, both with direct access to south-facing balconies offering garden and pool views.
The exterior consists of a large garden, heated swimming pool, BBQ area and meals and covered terrace.
There is also outdoor parking.
Privileged location, within a short distance of Vale do Lobo and Quinta do Lago.
Contact
Detached House 5 Bedrooms
Lagos, São Gonçalo de Lagos, Distrito de Faro
Used · 195m²
With Garage
buy
3.800.000 €
Exclusive 5 bedroom villa in Lagos with sea view, Algarve
Welcome to the epitome of luxury and comfort! Set in a serene location with sea views, this magnificent villa boasts an impressive array of features that redefine modern life. With five spacious suites, this residence offers ample space for relaxation and privacy.
Step inside and be greeted by a seamless integration of cutting-edge technology and architectural elegance. The villa is equipped with a home automation system that allows you to control various aspects of your environment at the touch of a button. From adjusting lighting and temperature to managing security features, convenience is at your fingertips.
The kitchen is a chef’s dream, equipped with high-quality appliances that make cooking a pleasure. From professional-quality ovens to smart refrigerators, every culinary need is met. Prepare gourmet meals with ease, entertain guests and create lasting memories.
Get ready to be pampered by the luxury of the heated floor that surrounds your feet in heat, creating a relaxing atmosphere throughout the house, providing unparalleled comfort during the colder months.
As you walk through the house, you will discover an electronic fireplace that exudes warmth and creates a welcoming atmosphere. Gather around her on the cold nights, savoring the crackling sounds and flickering flames. The perfect place for intimate conversations or simply to unwind with a good book.
Indulge in the ultimate cinematic experience within the confines of your own home cinema, with carefully designed acoustics making every night of cinema unforgettable. At the same time, maintaining a healthy lifestyle has never been easier, thanks to the private gym
Maintaining an immaculate living environment is easy with the central vacuum system. Say goodbye to the hassle of dragging a heavy vacuum cleaner from room to room. With this modern amenity, keeping your home clean is very easy.
Step outside and be greeted by an oasis of relaxation. The sparkling pool beckons on hot summer days, offering a refreshing escape. Around the pool, a meticulously tended garden invites you to enjoy the beauty of nature, providing a peaceful retreat from the hustle and bustle of everyday life.
Embrace sustainable living with the help of dashboards. Harness the power of the sun to reduce your carbon footprint and save on energy costs. Enjoy the satisfaction of knowing that you are having a positive impact on the environment while enjoying the modern comforts that this home provides.
In this home of luxury and convenience, every detail has been meticulously considered to elevate your lifestyle. It is the embodiment of sophistication and contemporary design, where technology and comfort intertwine perfectly. Welcome to your dream home.
HAB_51179
Welcome to the epitome of luxury and comfort! Set in a serene location with sea views, this magnificent villa boasts an impressive array of features that redefine modern life. With five spacious suites, this residence offers ample space for relaxation and privacy.
Step inside and be greeted by a seamless integration of cutting-edge technology and architectural elegance. The villa is equipped with a home automation system that allows you to control various aspects of your environment at the touch of a button. From adjusting lighting and temperature to managing security features, convenience is at your fingertips.
The kitchen is a chef’s dream, equipped with high-quality appliances that make cooking a pleasure. From professional-quality ovens to smart refrigerators, every culinary need is met. Prepare gourmet meals with ease, entertain guests and create lasting memories.
Get ready to be pampered by the luxury of the heated floor that surrounds your feet in heat, creating a relaxing atmosphere throughout the house, providing unparalleled comfort during the colder months.
As you walk through the house, you will discover an electronic fireplace that exudes warmth and creates a welcoming atmosphere. Gather around her on the cold nights, savoring the crackling sounds and flickering flames. The perfect place for intimate conversations or simply to unwind with a good book.
Indulge in the ultimate cinematic experience within the confines of your own home cinema, with carefully designed acoustics making every night of cinema unforgettable. At the same time, maintaining a healthy lifestyle has never been easier, thanks to the private gym
Maintaining an immaculate living environment is easy with the central vacuum system. Say goodbye to the hassle of dragging a heavy vacuum cleaner from room to room. With this modern amenity, keeping your home clean is very easy.
Step outside and be greeted by an oasis of relaxation. The sparkling pool beckons on hot summer days, offering a refreshing escape. Around the pool, a meticulously tended garden invites you to enjoy the beauty of nature, providing a peaceful retreat from the hustle and bustle of everyday life.
Embrace sustainable living with the help of dashboards. Harness the power of the sun to reduce your carbon footprint and save on energy costs. Enjoy the satisfaction of knowing that you are having a positive impact on the environment while enjoying the modern comforts that this home provides.
In this home of luxury and convenience, every detail has been meticulously considered to elevate your lifestyle. It is the embodiment of sophistication and contemporary design, where technology and comfort intertwine perfectly. Welcome to your dream home.
HAB_51179
Contact
House 4 Bedrooms
Soltroia, Carvalhal, Grândola, Distrito de Setúbal
Used · 725m²
With Garage
buy
2.665.000 €
4-bedroom villa with 725 sqm of gross construction area, garden, and private swimming pool, located on a plot of land of 1,160 sqm, in the Soltroia condominium, seaside, in the Comporta area. The villa spreads over two floors and also has a basement with space for five parking spaces, technical area, complete laundry room, support bathroom, and game room. On the entrance floor, there is a living and dining room with a fireplace, a kitchen with a breakfast area, a spa with a jacuzzi, a Turkish bath, and a support bathroom. The rooms lead to the garden with a wooden deck where you will find a heated 12x6 swimming pool with a jacuzzi, an outdoor shower, and a dining area with a barbecue covered in slate. On the 1st floor, there are four suites, with the master suite and an outdoor terrace with sea views where you can enjoy the sunset of the peninsula.
The villa also has thermal solar panels for hot water and pool heating, as well as photovoltaic panels connected to the electrical distribution network, an artesian well with automatic water treatment, electrical installation supported by a home automation system, electric blinds, and centrally controlled air conditioning. It also has pre-installation for an elevator and surveillance cameras.
Located a 2-minute walking distance from the Atlantic Beach, a 5-minute driving distance from the Ferry, 10 minutes from Comporta Beach, 15 minutes from Comporta Village, and 35 minutes from the cities of Alcácer do Sal or Vila de Grândola. It is also 1 hour and 30 minutes from Lisbon.
The villa also has thermal solar panels for hot water and pool heating, as well as photovoltaic panels connected to the electrical distribution network, an artesian well with automatic water treatment, electrical installation supported by a home automation system, electric blinds, and centrally controlled air conditioning. It also has pre-installation for an elevator and surveillance cameras.
Located a 2-minute walking distance from the Atlantic Beach, a 5-minute driving distance from the Ferry, 10 minutes from Comporta Beach, 15 minutes from Comporta Village, and 35 minutes from the cities of Alcácer do Sal or Vila de Grândola. It is also 1 hour and 30 minutes from Lisbon.
Contact
House 5 Bedrooms Duplex
Belverde , Amora, Seixal, Distrito de Setúbal
New · 505m²
With Garage
buy
3.600.000 €
Description of Luxury 5 Bedroom Villa in Belverde
Location: Belverde, Portugal
Year of Construction: New, to be launched
Architecture: Contemporary
General Features:
Type: T5 (Five bedrooms)
Condition: New, never inhabited.
Plot size: 2000 sqm
Property Details:
Exterior:
Façade: Contemporary design with clean lines and high quality finishes.
Garden: A true oasis with sophisticated landscaping, exotic plants and relaxation areas.
Swimming pool: Infinity pool overlooking the garden, equipped with a heating system.
Garage: Large garage for several cars, with automatic gate.
Terrace: Extensive terraces with spaces for lounges, al fresco dining, and a gourmet grill area.
Interior:
Living Room: Large living room with high ceiling, floor-to-ceiling windows, modern fireplace and direct access to the garden and pool.
Kitchen: Italian design kitchen, fully equipped with top-of-the-range appliances, central island and natural stone finishes.
Bedrooms: Five suites, all with en-suite bathrooms and integrated walk-in closets. The master suite includes a spacious walk-in closet and a private balcony overlooking the garden.
Bathrooms: Six bathrooms in total, with luxury finishes, including marble and state-of-the-art equipment.
Dining Room: Formal dining room adjacent to the kitchen, ideal for large dinner parties and social events.
Office: Dedicated office space with awe-inspiring views of the garden.
Other Spaces: Private cinema room, fully equipped gym, laundry area and storage room.
Technology and Comfort:
Home automation: Smart home system controllable via smartphone, including lighting, security, climate control and entertainment.
Air conditioning: Central heating and air conditioning system with zone control.
Security: State-of-the-art alarm system, video surveillance, and access control.
Terrain and Environment:
Plot: 2000 m² of land providing privacy and space, with professional landscaping that creates a resort atmosphere.
Setting: A true oasis, offering tranquillity and comfort in a luxurious and modern environment.
Nearby Points of Interest:
Located in a prestigious area of Belverde, close to golf courses, stunning beaches and all urban amenities.
Easy access to international schools, shopping malls and gourmet restaurants.
Good road accessibility, just a few minutes from Lisbon.
This luxury 5 bedroom villa in Belverde is the epitome of sophistication and comfort, combining impeccable contemporary design with top-of-the-line amenities, all in a serene and exclusive setting.
NOTE: this property is not available for real estate sharing.
For more information, please contact:
Pedro Silva
SCI Real Estate Group
Location: Belverde, Portugal
Year of Construction: New, to be launched
Architecture: Contemporary
General Features:
Type: T5 (Five bedrooms)
Condition: New, never inhabited.
Plot size: 2000 sqm
Property Details:
Exterior:
Façade: Contemporary design with clean lines and high quality finishes.
Garden: A true oasis with sophisticated landscaping, exotic plants and relaxation areas.
Swimming pool: Infinity pool overlooking the garden, equipped with a heating system.
Garage: Large garage for several cars, with automatic gate.
Terrace: Extensive terraces with spaces for lounges, al fresco dining, and a gourmet grill area.
Interior:
Living Room: Large living room with high ceiling, floor-to-ceiling windows, modern fireplace and direct access to the garden and pool.
Kitchen: Italian design kitchen, fully equipped with top-of-the-range appliances, central island and natural stone finishes.
Bedrooms: Five suites, all with en-suite bathrooms and integrated walk-in closets. The master suite includes a spacious walk-in closet and a private balcony overlooking the garden.
Bathrooms: Six bathrooms in total, with luxury finishes, including marble and state-of-the-art equipment.
Dining Room: Formal dining room adjacent to the kitchen, ideal for large dinner parties and social events.
Office: Dedicated office space with awe-inspiring views of the garden.
Other Spaces: Private cinema room, fully equipped gym, laundry area and storage room.
Technology and Comfort:
Home automation: Smart home system controllable via smartphone, including lighting, security, climate control and entertainment.
Air conditioning: Central heating and air conditioning system with zone control.
Security: State-of-the-art alarm system, video surveillance, and access control.
Terrain and Environment:
Plot: 2000 m² of land providing privacy and space, with professional landscaping that creates a resort atmosphere.
Setting: A true oasis, offering tranquillity and comfort in a luxurious and modern environment.
Nearby Points of Interest:
Located in a prestigious area of Belverde, close to golf courses, stunning beaches and all urban amenities.
Easy access to international schools, shopping malls and gourmet restaurants.
Good road accessibility, just a few minutes from Lisbon.
This luxury 5 bedroom villa in Belverde is the epitome of sophistication and comfort, combining impeccable contemporary design with top-of-the-line amenities, all in a serene and exclusive setting.
NOTE: this property is not available for real estate sharing.
For more information, please contact:
Pedro Silva
SCI Real Estate Group
Contact
Apartment 3 Bedrooms
Vilamoura, Quarteira, Loulé, Distrito de Faro
Under construction · 147m²
With Garage
buy
2.700.000 €
Closed condominium with 45 luxury apartments of contemporary architecture with generous glazed surfaces, minimalist windows to the ceiling, large balconies with dining area and lounge.
It is located on a plot in an exceptional location, with a unique environment, between water channels and golf courses, with the blue sea as a backdrop. Carefully designed for a balanced use, this unique location presents a building implantation area of only 3,000 sq.m for a plot of more than 22,000 sq.m, freeing up the space needed to enjoy a large green area. It also has a tennis padel court, a small golf, pitch and putt training area with bunkers on the sides, a pétanque court, an outdoor gym, an indoor gym, as well as a sauna.
The project was designed by the architect Vasco Vieira, recognized as one of the best Portuguese architects today. Comprising 3 blocks separated by rich gardens full of vegetation, facing south and west, with views of lakes, golf course and sea.
The apartments are distinguished by their large indoor and outdoor areas, and by their superior finishes. The ground floor apartments have private gardens at the front and back, and the T3 apartments on the ground floor have their own ’infinity pool’ with relevant dimensions. The apartments on the first floor have equally generous balconies, where a living area with views over the golf course and the sea is designed. The apartments located on the second floor (penthouse duplex) also have excellent balconies in front of the living room and access to the roof with a large infinity pool, as well as a lounge area, a dining area, bench with barbecue, bar and an area for sun loungers.
All apartments include reference furniture and a boxed garage in the basement. There are also plenty of outdoor parking spaces and a reception to provide support for the apartments.
Each of the owners can choose not to explore the apartment on a tourist basis.
It is located on a plot in an exceptional location, with a unique environment, between water channels and golf courses, with the blue sea as a backdrop. Carefully designed for a balanced use, this unique location presents a building implantation area of only 3,000 sq.m for a plot of more than 22,000 sq.m, freeing up the space needed to enjoy a large green area. It also has a tennis padel court, a small golf, pitch and putt training area with bunkers on the sides, a pétanque court, an outdoor gym, an indoor gym, as well as a sauna.
The project was designed by the architect Vasco Vieira, recognized as one of the best Portuguese architects today. Comprising 3 blocks separated by rich gardens full of vegetation, facing south and west, with views of lakes, golf course and sea.
The apartments are distinguished by their large indoor and outdoor areas, and by their superior finishes. The ground floor apartments have private gardens at the front and back, and the T3 apartments on the ground floor have their own ’infinity pool’ with relevant dimensions. The apartments on the first floor have equally generous balconies, where a living area with views over the golf course and the sea is designed. The apartments located on the second floor (penthouse duplex) also have excellent balconies in front of the living room and access to the roof with a large infinity pool, as well as a lounge area, a dining area, bench with barbecue, bar and an area for sun loungers.
All apartments include reference furniture and a boxed garage in the basement. There are also plenty of outdoor parking spaces and a reception to provide support for the apartments.
Each of the owners can choose not to explore the apartment on a tourist basis.
Contact
Apartment 5 Bedrooms
Vilamoura, Quarteira, Loulé, Distrito de Faro
Under construction · 280m²
With Garage
buy
2.500.000 €
A gated condominium of 87 high-quality residential units, GREENS Vilamoura has a privileged location, close to the vibrant center of Vilamoura and the numerous desirable beaches, 2 steps from the most acclaimed golf courses in the country, with a unique environment. Easy access to the beaches and excellent access to the N125, A22 and Faro Airport.
The design of this condominium focuses on the uniqueness and quality of the residential complex, which is intended to be a reference in real estate in the Algarve. The project created meets the expectations imposed on it and offers quality of life to its new inhabitants, attaching sustainability concepts to the materials used, construction methodologies and energy resources.
The apartments of types T2, T3, T4 and T5 of markedly contemporary architecture, with generous openings overlooking the surrounding landscape, all with large areas and inviting private outdoor spaces.
Composed of 2 blocks this complex is full of vegetation. The ground floor apartments also have large terraces and private gardens. All apartments have 2 to 4 parking spaces in the basement, washing machine and storage spaces. It is planned to offer the possibility of choosing between 2 to 3 environments in the Premium and Standard apartments. This project, two steps away from the vibrant life of Vilamoura, is distinguished by the static of the building, the quality of materials and finishes, the
generous green spaces and the inviting common area of swimming pools for the exclusive use of the development.
The selected materials lie in simplicity and integrity. Chosen to ensure the complex’s durability, they are based on a careful selection, still referring to local inspirations.
The design of this condominium focuses on the uniqueness and quality of the residential complex, which is intended to be a reference in real estate in the Algarve. The project created meets the expectations imposed on it and offers quality of life to its new inhabitants, attaching sustainability concepts to the materials used, construction methodologies and energy resources.
The apartments of types T2, T3, T4 and T5 of markedly contemporary architecture, with generous openings overlooking the surrounding landscape, all with large areas and inviting private outdoor spaces.
Composed of 2 blocks this complex is full of vegetation. The ground floor apartments also have large terraces and private gardens. All apartments have 2 to 4 parking spaces in the basement, washing machine and storage spaces. It is planned to offer the possibility of choosing between 2 to 3 environments in the Premium and Standard apartments. This project, two steps away from the vibrant life of Vilamoura, is distinguished by the static of the building, the quality of materials and finishes, the
generous green spaces and the inviting common area of swimming pools for the exclusive use of the development.
The selected materials lie in simplicity and integrity. Chosen to ensure the complex’s durability, they are based on a careful selection, still referring to local inspirations.
Contact
House 4 Bedrooms +1
Fonte Santa, Quarteira, Loulé, Distrito de Faro
Used · 473m²
With Garage
buy
2.500.000 €
In reality, there are two magnificent houses set on two plots of land.
On the ground floor of the first house, situated in a higher position, we find a huge room divided into a living area, dining room, and a small corner that can be used as a reading area. The fully equipped kitchen, also with generous areas and a dining area, a guest bathroom, and a en-suite bedroom.
Going up to the first floor, there are two more en-suite bedrooms and an office/bedroom with access to the terrace. It also has a laundry room.
The second house has a huge kitchen with a large dining area that gives direct access to the pool with a waterfall. It also has an en-suite bedroom, a common bathroom, and storage in the basement.
The houses are set on a plot of land with 2,475 m2, with a garden, garage, a lake with a fountain, and a magnificent pool with a waterfall.
Al Sakia, the development where they are located, is situated in a quiet area, close to beaches and golf courses, offering a range of services and amenities, such as a gym, sauna, pool with jacuzzi, swimming pool and playground, tennis courts, solarium, and a restaurant/bar with a terrace by the pool.
Established in 1916, the Parish of Quarteira is now well known to the Portuguese for its magnificent beach, high-quality fish, and its groves of pine trees. In addition to this is the fishing aspect, which is of great importance not only for the wealth it produces but also for the uniqueness it holds, thus being one of the attractions for tourists.
Another asset that the parish of Quarteira offers its visitors is the Marina de Vilamoura, one of the highlights of the Algarve region, of unquestionable importance for the Algarve and for the country. Golf, in its sports-tourism aspect, represents an extraordinary economic contribution for this parish, for the Municipality of Loulé, and for the entire Algarve region, especially providing a strong contribution to reducing seasonality during the so-called low season.
On the ground floor of the first house, situated in a higher position, we find a huge room divided into a living area, dining room, and a small corner that can be used as a reading area. The fully equipped kitchen, also with generous areas and a dining area, a guest bathroom, and a en-suite bedroom.
Going up to the first floor, there are two more en-suite bedrooms and an office/bedroom with access to the terrace. It also has a laundry room.
The second house has a huge kitchen with a large dining area that gives direct access to the pool with a waterfall. It also has an en-suite bedroom, a common bathroom, and storage in the basement.
The houses are set on a plot of land with 2,475 m2, with a garden, garage, a lake with a fountain, and a magnificent pool with a waterfall.
Al Sakia, the development where they are located, is situated in a quiet area, close to beaches and golf courses, offering a range of services and amenities, such as a gym, sauna, pool with jacuzzi, swimming pool and playground, tennis courts, solarium, and a restaurant/bar with a terrace by the pool.
Established in 1916, the Parish of Quarteira is now well known to the Portuguese for its magnificent beach, high-quality fish, and its groves of pine trees. In addition to this is the fishing aspect, which is of great importance not only for the wealth it produces but also for the uniqueness it holds, thus being one of the attractions for tourists.
Another asset that the parish of Quarteira offers its visitors is the Marina de Vilamoura, one of the highlights of the Algarve region, of unquestionable importance for the Algarve and for the country. Golf, in its sports-tourism aspect, represents an extraordinary economic contribution for this parish, for the Municipality of Loulé, and for the entire Algarve region, especially providing a strong contribution to reducing seasonality during the so-called low season.
Contact
House 5 Bedrooms Duplex
Belverde , Amora, Seixal, Distrito de Setúbal
New · 505m²
With Garage
buy
3.600.000 €
Description of Luxury 5 Bedroom Villa in Belverde
Location: Belverde, Portugal
Year of Construction: New, to be launched
Architecture: Contemporary
General Features:
Type: T5 (Five bedrooms)
Condition: New, never inhabited.
Plot size: 2000 sqm
Property Details:
Exterior:
Façade: Contemporary design with clean lines and high quality finishes.
Garden: A true oasis with sophisticated landscaping, exotic plants and relaxation areas.
Swimming pool: Infinity pool overlooking the garden, equipped with a heating system.
Garage: Large garage for several cars, with automatic gate.
Terrace: Extensive terraces with spaces for lounges, al fresco dining, and a gourmet grill area.
Interior:
Living Room: Large living room with high ceiling, floor-to-ceiling windows, modern fireplace and direct access to the garden and pool.
Kitchen: Italian design kitchen, fully equipped with top-of-the-range appliances, central island and natural stone finishes.
Bedrooms: Five suites, all with en-suite bathrooms and integrated walk-in closets. The master suite includes a spacious walk-in closet and a private balcony overlooking the garden.
Bathrooms: Six bathrooms in total, with luxury finishes, including marble and state-of-the-art equipment.
Dining Room: Formal dining room adjacent to the kitchen, ideal for large dinner parties and social events.
Office: Dedicated office space with awe-inspiring views of the garden.
Other Spaces: Private cinema room, fully equipped gym, laundry area and storage room.
Technology and Comfort:
Home automation: Smart home system controllable via smartphone, including lighting, security, climate control and entertainment.
Air conditioning: Central heating and air conditioning system with zone control.
Security: State-of-the-art alarm system, video surveillance, and access control.
Terrain and Environment:
Plot: 2000 m² of land providing privacy and space, with professional landscaping that creates a resort atmosphere.
Setting: A true oasis, offering tranquillity and comfort in a luxurious and modern environment.
Nearby Points of Interest:
Located in a prestigious area of Belverde, close to golf courses, stunning beaches and all urban amenities.
Easy access to international schools, shopping malls and gourmet restaurants.
Good road accessibility, just a few minutes from Lisbon.
This luxury 5 bedroom villa in Belverde is the epitome of sophistication and comfort, combining impeccable contemporary design with top-of-the-line amenities, all in a serene and exclusive setting.
NOTE: this property is not available for real estate sharing.
For more information, please contact:
Pedro Silva
SCI Real Estate Group
Location: Belverde, Portugal
Year of Construction: New, to be launched
Architecture: Contemporary
General Features:
Type: T5 (Five bedrooms)
Condition: New, never inhabited.
Plot size: 2000 sqm
Property Details:
Exterior:
Façade: Contemporary design with clean lines and high quality finishes.
Garden: A true oasis with sophisticated landscaping, exotic plants and relaxation areas.
Swimming pool: Infinity pool overlooking the garden, equipped with a heating system.
Garage: Large garage for several cars, with automatic gate.
Terrace: Extensive terraces with spaces for lounges, al fresco dining, and a gourmet grill area.
Interior:
Living Room: Large living room with high ceiling, floor-to-ceiling windows, modern fireplace and direct access to the garden and pool.
Kitchen: Italian design kitchen, fully equipped with top-of-the-range appliances, central island and natural stone finishes.
Bedrooms: Five suites, all with en-suite bathrooms and integrated walk-in closets. The master suite includes a spacious walk-in closet and a private balcony overlooking the garden.
Bathrooms: Six bathrooms in total, with luxury finishes, including marble and state-of-the-art equipment.
Dining Room: Formal dining room adjacent to the kitchen, ideal for large dinner parties and social events.
Office: Dedicated office space with awe-inspiring views of the garden.
Other Spaces: Private cinema room, fully equipped gym, laundry area and storage room.
Technology and Comfort:
Home automation: Smart home system controllable via smartphone, including lighting, security, climate control and entertainment.
Air conditioning: Central heating and air conditioning system with zone control.
Security: State-of-the-art alarm system, video surveillance, and access control.
Terrain and Environment:
Plot: 2000 m² of land providing privacy and space, with professional landscaping that creates a resort atmosphere.
Setting: A true oasis, offering tranquillity and comfort in a luxurious and modern environment.
Nearby Points of Interest:
Located in a prestigious area of Belverde, close to golf courses, stunning beaches and all urban amenities.
Easy access to international schools, shopping malls and gourmet restaurants.
Good road accessibility, just a few minutes from Lisbon.
This luxury 5 bedroom villa in Belverde is the epitome of sophistication and comfort, combining impeccable contemporary design with top-of-the-line amenities, all in a serene and exclusive setting.
NOTE: this property is not available for real estate sharing.
For more information, please contact:
Pedro Silva
SCI Real Estate Group
Contact
See more Luxury in Distrito de Santarém, Setúbal and Faro
Bedrooms
Zones
Can’t find the property you’re looking for?
