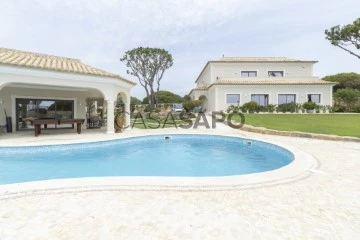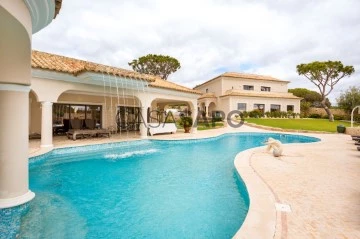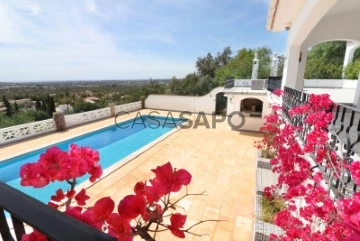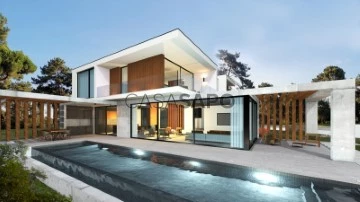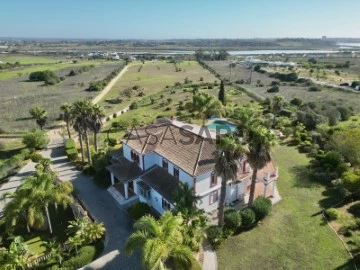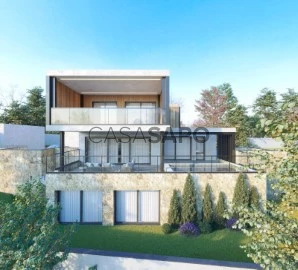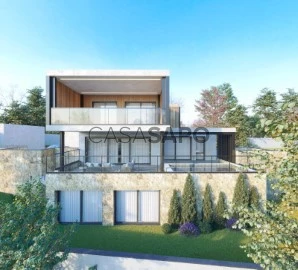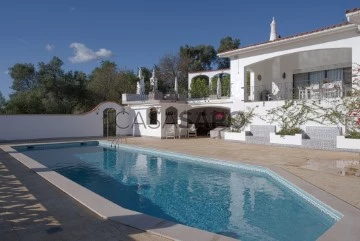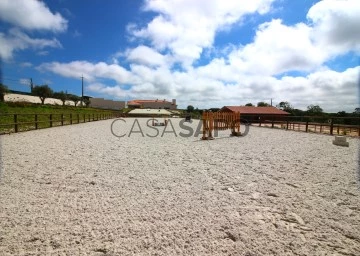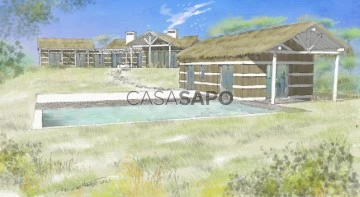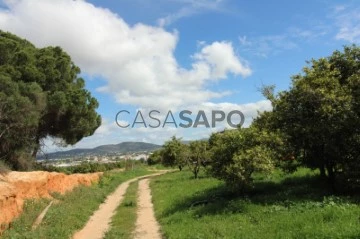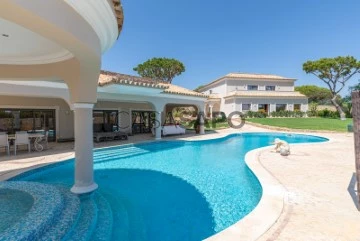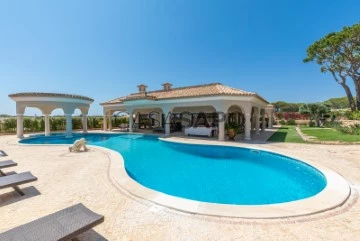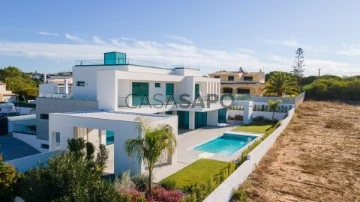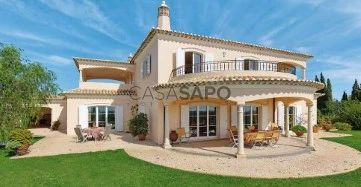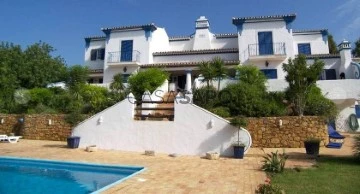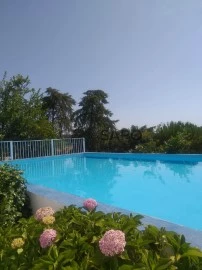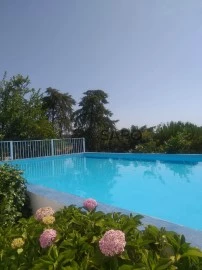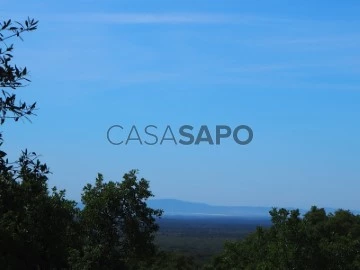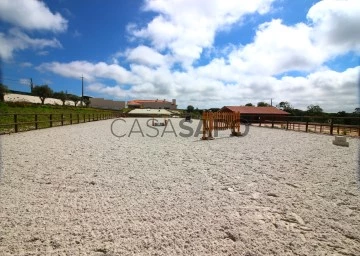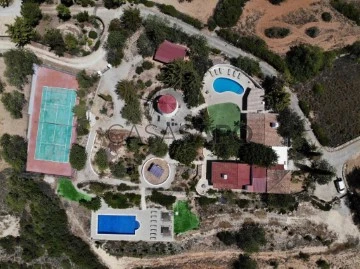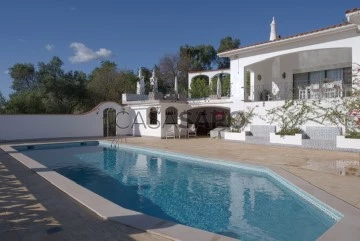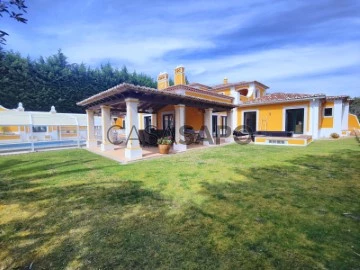Luxury
Rooms
Price
More filters
358 Luxury lowest price, view Field, Page 5
Map
Order by
Lowest price
House 4 Bedrooms
Urbanização Al-Sakia, Quarteira, Loulé, Distrito de Faro
Used · 473m²
With Garage
buy
2.500.000 €
Set of two villas, one with 3 bedrooms and 349 sqm of gross construction area, and another one with 1 bedroom and 319 sqm of construction area, set on a plot of land of 2,475 sqm, with a swimming pool, garden, and garage, in the Al-Sakia urbanization, in the prestigious Golden Triangle between Vilamoura, Vale do Lobo, and Almancil, in the Algarve. Both houses are sold furnished.
The 3-bedroom villa consists of a large living and dining room of 56 sqm with access to a 20 sqm terrace, three en-suite bedrooms, a fully fitted kitchen, an office currently used as a bedroom with access to the terrace, a guest bathroom, and a laundry room.
The 1-bedroom villa, on two floors, features a bedroom en-suite, a guest bathroom, a kitchen with a dining area that has direct access to the swimming pool with a water cascade, and storage space in the basement.
The plot of land has a borehole for irrigation.
Al-Sakia is a residential complex located in a quiet area, close to beaches and prestigious golf courses in the region. The development offers a wide range of amenities, such as a gym, sauna, large swimming pool with a jacuzzi, children’s pool, playground, two tennis courts, solarium, and a restaurant/bar with a poolside terrace.
It is located a 9-minute drive from the São Lourenço International School and 18 minutes from the Vilamoura International School, 10 minutes from Vale do Lobo, 12 minutes from the Vilamoura Marina, 16 minutes from Quinta do Lago, areas where you can find commerce, major services, restaurants, and bars, 22 minutes from Faro Airport, and 2 hours and 20 minutes from Lisbon Airport.
The 3-bedroom villa consists of a large living and dining room of 56 sqm with access to a 20 sqm terrace, three en-suite bedrooms, a fully fitted kitchen, an office currently used as a bedroom with access to the terrace, a guest bathroom, and a laundry room.
The 1-bedroom villa, on two floors, features a bedroom en-suite, a guest bathroom, a kitchen with a dining area that has direct access to the swimming pool with a water cascade, and storage space in the basement.
The plot of land has a borehole for irrigation.
Al-Sakia is a residential complex located in a quiet area, close to beaches and prestigious golf courses in the region. The development offers a wide range of amenities, such as a gym, sauna, large swimming pool with a jacuzzi, children’s pool, playground, two tennis courts, solarium, and a restaurant/bar with a poolside terrace.
It is located a 9-minute drive from the São Lourenço International School and 18 minutes from the Vilamoura International School, 10 minutes from Vale do Lobo, 12 minutes from the Vilamoura Marina, 16 minutes from Quinta do Lago, areas where you can find commerce, major services, restaurants, and bars, 22 minutes from Faro Airport, and 2 hours and 20 minutes from Lisbon Airport.
Contact
House 4 Bedrooms +1
Fonte Santa, Quarteira, Loulé, Distrito de Faro
Used · 473m²
With Garage
buy
2.500.000 €
In reality, there are two magnificent houses set on two plots of land.
On the ground floor of the first house, situated in a higher position, we find a huge room divided into a living area, dining room, and a small corner that can be used as a reading area. The fully equipped kitchen, also with generous areas and a dining area, a guest bathroom, and a en-suite bedroom.
Going up to the first floor, there are two more en-suite bedrooms and an office/bedroom with access to the terrace. It also has a laundry room.
The second house has a huge kitchen with a large dining area that gives direct access to the pool with a waterfall. It also has an en-suite bedroom, a common bathroom, and storage in the basement.
The houses are set on a plot of land with 2,475 m2, with a garden, garage, a lake with a fountain, and a magnificent pool with a waterfall.
Al Sakia, the development where they are located, is situated in a quiet area, close to beaches and golf courses, offering a range of services and amenities, such as a gym, sauna, pool with jacuzzi, swimming pool and playground, tennis courts, solarium, and a restaurant/bar with a terrace by the pool.
Established in 1916, the Parish of Quarteira is now well known to the Portuguese for its magnificent beach, high-quality fish, and its groves of pine trees. In addition to this is the fishing aspect, which is of great importance not only for the wealth it produces but also for the uniqueness it holds, thus being one of the attractions for tourists.
Another asset that the parish of Quarteira offers its visitors is the Marina de Vilamoura, one of the highlights of the Algarve region, of unquestionable importance for the Algarve and for the country. Golf, in its sports-tourism aspect, represents an extraordinary economic contribution for this parish, for the Municipality of Loulé, and for the entire Algarve region, especially providing a strong contribution to reducing seasonality during the so-called low season.
On the ground floor of the first house, situated in a higher position, we find a huge room divided into a living area, dining room, and a small corner that can be used as a reading area. The fully equipped kitchen, also with generous areas and a dining area, a guest bathroom, and a en-suite bedroom.
Going up to the first floor, there are two more en-suite bedrooms and an office/bedroom with access to the terrace. It also has a laundry room.
The second house has a huge kitchen with a large dining area that gives direct access to the pool with a waterfall. It also has an en-suite bedroom, a common bathroom, and storage in the basement.
The houses are set on a plot of land with 2,475 m2, with a garden, garage, a lake with a fountain, and a magnificent pool with a waterfall.
Al Sakia, the development where they are located, is situated in a quiet area, close to beaches and golf courses, offering a range of services and amenities, such as a gym, sauna, pool with jacuzzi, swimming pool and playground, tennis courts, solarium, and a restaurant/bar with a terrace by the pool.
Established in 1916, the Parish of Quarteira is now well known to the Portuguese for its magnificent beach, high-quality fish, and its groves of pine trees. In addition to this is the fishing aspect, which is of great importance not only for the wealth it produces but also for the uniqueness it holds, thus being one of the attractions for tourists.
Another asset that the parish of Quarteira offers its visitors is the Marina de Vilamoura, one of the highlights of the Algarve region, of unquestionable importance for the Algarve and for the country. Golf, in its sports-tourism aspect, represents an extraordinary economic contribution for this parish, for the Municipality of Loulé, and for the entire Algarve region, especially providing a strong contribution to reducing seasonality during the so-called low season.
Contact
Villa
Vale Formoso, Almancil, Loulé, Distrito de Faro
Used · 985m²
With Garage
buy
2.500.000 €
Welcome to a luxury villa of grand proportions, offering the ultimate in refined living. Situated on a large plot of 11.170 sq.m. in Vale Formoso and boasting a construction area of 985 sq.m., this stunning property is oriented to the south and offers breath-taking views of the surrounding countryside, the Algarvean coastline and the Atlantic Ocean.
The villa boasts a traditional architecture and style, providing a warm and inviting atmosphere. The plot is well-maintained and fully fenced, with mature vegetation that includes fruit trees, offering utmost privacy with little to no insight from neighbours. As you drive up the cobbled driveway, you will be greeted by an amazing entrance that sets the tone for the rest of the property.
The villa features an indoor parking garage for 2 cars, additional outdoor parking, an electric gate, storage space and a shed for tools under the pool. A belowground swimming pool of 18x6.5 meters, which is electrically heated, is complemented by a pool deck from which you can enjoy the breath-taking sea view.
The main house is designed with open space living and dining in mind, creating a marvellous spacious setting throughout the property. The living area is dressed in marble floors and is spacious enough for 3 seating areas and a dining area, while the adjacent large, covered terrace is accessible through the large sliding doors.
The fully equipped kitchen boasts the qualitative brand of Miele and features a kitchen island with 4 gas hobs, grill, 2 electro ceramic and a deep fryer, with the kitchen countertop made of marble. In addition, there is an open fireplace in the living area for romantic nights in front of the fire.
The villa comprises 2 en-suite bedrooms in the main house, with the master bathroom consisting of a bathtub and a separate shower, and the second bathroom featuring a closed bath unit with shower. The gorgeous wooden beams along the roof provide the perfect traditional touch throughout the main house.
The property also includes 2 self-contained 1 en-suite bedroom apartments, each with a kitchen and fireplace, perfect for rental or for accommodating older children. There is additional space in the basement to create an office, a gym, a cinema room or perhaps even a Turkish sauna!
The property is heated by LG A/C units, found in all the main house bedrooms, and uses mains water and a borehole. A private tennis court on the plot provides the opportunity for further leisure activities. Additionally, there is another house on the plot that can be transformed into a studio apartment if desired.
This luxury villa offers a unique blend of traditional charm and modern convenience, providing an exceptional living experience.
Book your viewing today to experience the splendour of this amazing property!
The villa boasts a traditional architecture and style, providing a warm and inviting atmosphere. The plot is well-maintained and fully fenced, with mature vegetation that includes fruit trees, offering utmost privacy with little to no insight from neighbours. As you drive up the cobbled driveway, you will be greeted by an amazing entrance that sets the tone for the rest of the property.
The villa features an indoor parking garage for 2 cars, additional outdoor parking, an electric gate, storage space and a shed for tools under the pool. A belowground swimming pool of 18x6.5 meters, which is electrically heated, is complemented by a pool deck from which you can enjoy the breath-taking sea view.
The main house is designed with open space living and dining in mind, creating a marvellous spacious setting throughout the property. The living area is dressed in marble floors and is spacious enough for 3 seating areas and a dining area, while the adjacent large, covered terrace is accessible through the large sliding doors.
The fully equipped kitchen boasts the qualitative brand of Miele and features a kitchen island with 4 gas hobs, grill, 2 electro ceramic and a deep fryer, with the kitchen countertop made of marble. In addition, there is an open fireplace in the living area for romantic nights in front of the fire.
The villa comprises 2 en-suite bedrooms in the main house, with the master bathroom consisting of a bathtub and a separate shower, and the second bathroom featuring a closed bath unit with shower. The gorgeous wooden beams along the roof provide the perfect traditional touch throughout the main house.
The property also includes 2 self-contained 1 en-suite bedroom apartments, each with a kitchen and fireplace, perfect for rental or for accommodating older children. There is additional space in the basement to create an office, a gym, a cinema room or perhaps even a Turkish sauna!
The property is heated by LG A/C units, found in all the main house bedrooms, and uses mains water and a borehole. A private tennis court on the plot provides the opportunity for further leisure activities. Additionally, there is another house on the plot that can be transformed into a studio apartment if desired.
This luxury villa offers a unique blend of traditional charm and modern convenience, providing an exceptional living experience.
Book your viewing today to experience the splendour of this amazing property!
Contact
House 4 Bedrooms + 3
Quinta do Peru, Quinta do Conde, Sesimbra, Distrito de Setúbal
Under construction · 274m²
With Garage
buy
2.500.000 €
4 bedroom villa, under construction, in the condominium Quinta do Perú Golf & Country Club.
The villa, of contemporary style, is implanted in a lot of almost 1500 sqm, being composed by two floors above the ground, 4 bedroom typology, with 274 sqm, to which a subsoil of 190 sqm is added, with an area of multipurpose room and interior garage, totalling an around 465 sqm interior area.
The outdoor area, with around 1350 sqm, comprises a beautiful garden with pleasant views of the forest, terraced areas and a spacious swimming pool with about 75 sqm.
In the interior area there is the ground floor, a large dimensioned hall (10 sqm); a generous living room (about 50 sqm), in communion with the garden and terrace; kitchen with dining area (32 sqm); bedroom (12 sqm); bathroom; laundry area and storage area.
On the first floor there are 3 bedrooms, where the Master Suite with a closet and bathroom total 34 sqm, and the other 2 bedrooms (with about 15 sqm), share another bathroom.
The ongoing construction will be delivered in the ’’turnkey’’, system, in a project with quality materials, where the radiant floor in the house stands out, wooden flooring in the bedrooms and air conditioning in all divisions. Fully equipped kitchen in equally high quality segment ’’made by FABRI’’.
And also a sauna by Saunas from Portugal.
A villa that will be a reference of quality in the condominium Quinta do Perú.
Quinta do Peru Golf & Country Club is a private condominium with security, located in the municipality of Sesimbra, a short distance from the excellent beaches of the area and with quick accesses from Lisbon and Setubal, that area only a few kms away.
The Quinta do Peru condominium is completely fenced, with concierge and 24 hour security. It has 162 hectares of protected area, an 18 holes golf course, Club House and Restaurant.
Located next to the Arrábida Natural Park and the best beaches in Europe. Good accesses, being located just 30 minutes away from Lisbon, via the 2 bridges, 5 minutes away from the train station, 5 minutes away from supermarkets, market and all sorts of services.
The Golf Course was opened in 1994 and designed by the famous architect Rocky Roquemore. This field ’Parkland’ par 72, has characteristics that make it unique, providing incredible views of the Arrábida mountains, representing a challenge for the most demanding players, but also for those who are looking for a pleasant journey in the company of their partners. Host of several international events, it was considered as the 57th best field in Europe. Quinta do Perú has one of the best Driving Range in the country, as well as short play areas and a Putting Green, with the ideal conditions to practice all aspects of the game. With more than 300 metres long, Quinta do Perú golf has been chosen by several countries as the field of choice to prepare the competitive season.
Porta da Frente Christie’s is a real estate agency that has been operating in the market for more than two decades. Its focus lays on the highest quality houses and developments, not only in the selling market, but also in the renting market. The company was elected by the prestigious brand Christie’s to represent Portugal, in the areas of Lisbon, Cascais, Oeiras, Sintra and Alentejo. The main purpose of Porta da Frente Christie’s is to offer a top-notch service to our customers.
Título Customizado Inglês
The villa, of contemporary style, is implanted in a lot of almost 1500 sqm, being composed by two floors above the ground, 4 bedroom typology, with 274 sqm, to which a subsoil of 190 sqm is added, with an area of multipurpose room and interior garage, totalling an around 465 sqm interior area.
The outdoor area, with around 1350 sqm, comprises a beautiful garden with pleasant views of the forest, terraced areas and a spacious swimming pool with about 75 sqm.
In the interior area there is the ground floor, a large dimensioned hall (10 sqm); a generous living room (about 50 sqm), in communion with the garden and terrace; kitchen with dining area (32 sqm); bedroom (12 sqm); bathroom; laundry area and storage area.
On the first floor there are 3 bedrooms, where the Master Suite with a closet and bathroom total 34 sqm, and the other 2 bedrooms (with about 15 sqm), share another bathroom.
The ongoing construction will be delivered in the ’’turnkey’’, system, in a project with quality materials, where the radiant floor in the house stands out, wooden flooring in the bedrooms and air conditioning in all divisions. Fully equipped kitchen in equally high quality segment ’’made by FABRI’’.
And also a sauna by Saunas from Portugal.
A villa that will be a reference of quality in the condominium Quinta do Perú.
Quinta do Peru Golf & Country Club is a private condominium with security, located in the municipality of Sesimbra, a short distance from the excellent beaches of the area and with quick accesses from Lisbon and Setubal, that area only a few kms away.
The Quinta do Peru condominium is completely fenced, with concierge and 24 hour security. It has 162 hectares of protected area, an 18 holes golf course, Club House and Restaurant.
Located next to the Arrábida Natural Park and the best beaches in Europe. Good accesses, being located just 30 minutes away from Lisbon, via the 2 bridges, 5 minutes away from the train station, 5 minutes away from supermarkets, market and all sorts of services.
The Golf Course was opened in 1994 and designed by the famous architect Rocky Roquemore. This field ’Parkland’ par 72, has characteristics that make it unique, providing incredible views of the Arrábida mountains, representing a challenge for the most demanding players, but also for those who are looking for a pleasant journey in the company of their partners. Host of several international events, it was considered as the 57th best field in Europe. Quinta do Perú has one of the best Driving Range in the country, as well as short play areas and a Putting Green, with the ideal conditions to practice all aspects of the game. With more than 300 metres long, Quinta do Perú golf has been chosen by several countries as the field of choice to prepare the competitive season.
Porta da Frente Christie’s is a real estate agency that has been operating in the market for more than two decades. Its focus lays on the highest quality houses and developments, not only in the selling market, but also in the renting market. The company was elected by the prestigious brand Christie’s to represent Portugal, in the areas of Lisbon, Cascais, Oeiras, Sintra and Alentejo. The main purpose of Porta da Frente Christie’s is to offer a top-notch service to our customers.
Título Customizado Inglês
Contact
House 4 Bedrooms
Vale da Lama, Odiáxere, Lagos, Distrito de Faro
Used · 299m²
With Garage
buy
2.500.000 €
Excellent bright 3 bedroom fully detached villa presenting outdoor swimming pool, landscaped garden and tennis court, set on large plot in countryside area overlooking Meia Praia beach and Lagos Bay.
This one of kind villa offers an exquisite lay-out of a distinctive character featuring spacious lounge with broad floor to ceiling glass doors leading out to terrace, high ceilings with wooden beams, splendid staircase to upstairs being part of an impressive and sumptuous entrance hall.
At once beautiful, comfortable and functional with unique exquisite details.
Massive outdoor south facing sun terraces with a splendid expansive view towards the sea.
Outdoor swimming pool among landscaped garden area.
Stunning lounge with fireplace and majestic columns under a splendid high ceiling.
Separate dining room large enough for ten people.
Large kitchen with central island and built-in lightning ceiling, laundry room and own terrace.
3 Double bedroom all ensuite, including 2 with spacious walk-in closet and wooden floor.
1 Office room and 1 games room.
3 Ensuite bathrooms and 1 guest toilet.
Double glazing and air conditioning, fireplace in the lounge.
Garage for several cars.
5 min. drive to the beach and Palmares Golf Course.
10 min. to Lagos town centre.
This one of kind villa offers an exquisite lay-out of a distinctive character featuring spacious lounge with broad floor to ceiling glass doors leading out to terrace, high ceilings with wooden beams, splendid staircase to upstairs being part of an impressive and sumptuous entrance hall.
At once beautiful, comfortable and functional with unique exquisite details.
Massive outdoor south facing sun terraces with a splendid expansive view towards the sea.
Outdoor swimming pool among landscaped garden area.
Stunning lounge with fireplace and majestic columns under a splendid high ceiling.
Separate dining room large enough for ten people.
Large kitchen with central island and built-in lightning ceiling, laundry room and own terrace.
3 Double bedroom all ensuite, including 2 with spacious walk-in closet and wooden floor.
1 Office room and 1 games room.
3 Ensuite bathrooms and 1 guest toilet.
Double glazing and air conditioning, fireplace in the lounge.
Garage for several cars.
5 min. drive to the beach and Palmares Golf Course.
10 min. to Lagos town centre.
Contact
Detached House 4 Bedrooms
Murches, Alcabideche, Cascais, Distrito de Lisboa
Under construction · 341m²
With Garage
buy
2.500.000 €
Villa, of modern architecture, inserted in a private condominium composed by 4 villas, in Murches.
The villa is detached, with a 193 sqm private garden and swimming pool, in a 470 sqm lot, with a 531 sqm gross construction area, with the following distribution:
Entrance floor:
- Entry hall
- common living room: 91,3 sqm
- Fully equipped kitchen, in open space, with top of the range household appliances
- social bathroom
Upper floor:
- Master suite: 37 sqm with closet
- Suite: 22 sqm with closet
Lower floor:
- Multipurpose room: 85 sqm
- Suite: 30 sqm
- Suite 22,1 sqm
- Social bathroom
- Laundry area: 12 sqm
- Garage
To highlight the excellent quality finishes with attention to the smallest detail.
Finishes:
- Radiant floor heating
- Pre-installation of mural air conditioning
- Heating of sanitary waters and radiant floor heating by heat pump + storage tank
- Minimalist high-end window frames and tempered glass
- Aluminium blade blinds system
- All the bedrooms include a dirty clothing vacuum conduct that leads to the laundry area
- Bathrooms fitted with sanitary ware of the Porcelanosa brand
- Transhipment swimming pool, with salt treatment
- Three-phase sockets installed in the outdoor parking and in the garage to ensure charging of electric and hybrid vehicles.
Cascais is a Portuguese village famous for its bay, local business and its cosmopolitanism. It is considered the most sophisticated destination of the Lisbon’s region, where small palaces and refined and elegant constructions prevail. With the sea as a scenario, Cascais can be proud of having 7 golf courses, a casino, a marina and countless leisure areas. It is 30 minutes away from Lisbon and its international airport.
Porta da Frente Christie’s is a real estate agency that has been operating in the market for more than two decades. Its focus lays on the highest quality houses and developments, not only in the selling market, but also in the renting market. The company was elected by the prestigious brand Christie’s - one of the most reputable auctioneers, Art institutions and Real Estate of the world - to be represented in Portugal, in the areas of Lisbon, Cascais, Oeiras, Sintra and Alentejo. The main purpose of Porta da Frente Christie’s is to offer a top-notch service to our customers.
The villa is detached, with a 193 sqm private garden and swimming pool, in a 470 sqm lot, with a 531 sqm gross construction area, with the following distribution:
Entrance floor:
- Entry hall
- common living room: 91,3 sqm
- Fully equipped kitchen, in open space, with top of the range household appliances
- social bathroom
Upper floor:
- Master suite: 37 sqm with closet
- Suite: 22 sqm with closet
Lower floor:
- Multipurpose room: 85 sqm
- Suite: 30 sqm
- Suite 22,1 sqm
- Social bathroom
- Laundry area: 12 sqm
- Garage
To highlight the excellent quality finishes with attention to the smallest detail.
Finishes:
- Radiant floor heating
- Pre-installation of mural air conditioning
- Heating of sanitary waters and radiant floor heating by heat pump + storage tank
- Minimalist high-end window frames and tempered glass
- Aluminium blade blinds system
- All the bedrooms include a dirty clothing vacuum conduct that leads to the laundry area
- Bathrooms fitted with sanitary ware of the Porcelanosa brand
- Transhipment swimming pool, with salt treatment
- Three-phase sockets installed in the outdoor parking and in the garage to ensure charging of electric and hybrid vehicles.
Cascais is a Portuguese village famous for its bay, local business and its cosmopolitanism. It is considered the most sophisticated destination of the Lisbon’s region, where small palaces and refined and elegant constructions prevail. With the sea as a scenario, Cascais can be proud of having 7 golf courses, a casino, a marina and countless leisure areas. It is 30 minutes away from Lisbon and its international airport.
Porta da Frente Christie’s is a real estate agency that has been operating in the market for more than two decades. Its focus lays on the highest quality houses and developments, not only in the selling market, but also in the renting market. The company was elected by the prestigious brand Christie’s - one of the most reputable auctioneers, Art institutions and Real Estate of the world - to be represented in Portugal, in the areas of Lisbon, Cascais, Oeiras, Sintra and Alentejo. The main purpose of Porta da Frente Christie’s is to offer a top-notch service to our customers.
Contact
Detached House 4 Bedrooms
Murches, Alcabideche, Cascais, Distrito de Lisboa
Under construction · 329m²
With Garage
buy
2.500.000 €
Villa, of modern architecture, inserted in a private condominium composed by 4 villas, in Murches.
The villa is detached, with a 136 sqm private garden and swimming pool, in a 423 sqm lot, with a 517 sqm gross construction area, with the following distribution:
Entrance floor:
- Entry hall
- common living room: 91,3 sqm
- Fully equipped kitchen, in open space, with top of the range household appliances
- social bathroom
Upper floor:
- Master suite: 37 sqm with closet
- Suite: 22 sqm with closet
Lower floor:
- Multipurpose room: 79,7 sqm
- Suite: 22 sqm
- Suite: 33,4 sqm
- Social bathroom
- Laundry area: 18 sqm
- Garage
To highlight the excellent quality finishes with attention to the smallest detail.
Finishes:
- Radiant floor heating
- Pre-installation of mural air conditioning
- Heating of sanitary waters and radiant floor heating by heat pump + storage tank
- Minimalist high-end window frames and tempered glass
- Aluminium blade blinds system
- All the bedrooms include a dirty clothing vacuum conduct that leads to the laundry area
- Bathrooms fitted with sanitary ware of the Porcelanosa brand
- Transhipment swimming pool, with salt treatment
- Three-phase sockets installed in the outdoor parking and in the garage to ensure charging of electric and hybrid vehicles.
Cascais is a Portuguese village famous for its bay, local business and its cosmopolitanism. It is considered the most sophisticated destination of the Lisbon’s region, where small palaces and refined and elegant constructions prevail. With the sea as a scenario, Cascais can be proud of having 7 golf courses, a casino, a marina and countless leisure areas. It is 30 minutes away from Lisbon and its international airport.
Porta da Frente Christie’s is a real estate agency that has been operating in the market for more than two decades. Its focus lays on the highest quality houses and developments, not only in the selling market, but also in the renting market. The company was elected by the prestigious brand Christie’s - one of the most reputable auctioneers, Art institutions and Real Estate of the world - to be represented in Portugal, in the areas of Lisbon, Cascais, Oeiras, Sintra and Alentejo. The main purpose of Porta da Frente Christie’s is to offer a top-notch service to our customers.
The villa is detached, with a 136 sqm private garden and swimming pool, in a 423 sqm lot, with a 517 sqm gross construction area, with the following distribution:
Entrance floor:
- Entry hall
- common living room: 91,3 sqm
- Fully equipped kitchen, in open space, with top of the range household appliances
- social bathroom
Upper floor:
- Master suite: 37 sqm with closet
- Suite: 22 sqm with closet
Lower floor:
- Multipurpose room: 79,7 sqm
- Suite: 22 sqm
- Suite: 33,4 sqm
- Social bathroom
- Laundry area: 18 sqm
- Garage
To highlight the excellent quality finishes with attention to the smallest detail.
Finishes:
- Radiant floor heating
- Pre-installation of mural air conditioning
- Heating of sanitary waters and radiant floor heating by heat pump + storage tank
- Minimalist high-end window frames and tempered glass
- Aluminium blade blinds system
- All the bedrooms include a dirty clothing vacuum conduct that leads to the laundry area
- Bathrooms fitted with sanitary ware of the Porcelanosa brand
- Transhipment swimming pool, with salt treatment
- Three-phase sockets installed in the outdoor parking and in the garage to ensure charging of electric and hybrid vehicles.
Cascais is a Portuguese village famous for its bay, local business and its cosmopolitanism. It is considered the most sophisticated destination of the Lisbon’s region, where small palaces and refined and elegant constructions prevail. With the sea as a scenario, Cascais can be proud of having 7 golf courses, a casino, a marina and countless leisure areas. It is 30 minutes away from Lisbon and its international airport.
Porta da Frente Christie’s is a real estate agency that has been operating in the market for more than two decades. Its focus lays on the highest quality houses and developments, not only in the selling market, but also in the renting market. The company was elected by the prestigious brand Christie’s - one of the most reputable auctioneers, Art institutions and Real Estate of the world - to be represented in Portugal, in the areas of Lisbon, Cascais, Oeiras, Sintra and Alentejo. The main purpose of Porta da Frente Christie’s is to offer a top-notch service to our customers.
Contact
House 5 Bedrooms
Almancil, Loulé, Distrito de Faro
Used · 340m²
With Garage
buy
2.500.000 €
Exceptional villa in Almancil, Vale Formoso with incredible sea views.
This villa comprises, a main house with two bedrooms, two bathrooms, kitchen, living room and three terraces, 1 separate annex with 2 independent apartments, a Sauna with private bathroom and a Guesthouse.
The first appartement in the annex consists of a bedroom, living room with fireplace, kitchen and a bathroom with bathtub and separate shower .
The second appartement in the annex has a furnished bedroom, a living room with a fireplace, equipped kitchen and a bathroom.
The Guesthouse consists of 2 bedrooms with terrace and a 1 bathroom.
This villa has also a swimming pool, a barbecue area, a tennis court, garage for 4 cars, a spacious basement with workshop, and 2 boreholes.
This beautiful villa is situated in a quiet area with good access, close to all amenities and shopping areas.
Beach and golf courses are 10 minutes away by car and 15 minutes from Faro Airport.
This villa comprises, a main house with two bedrooms, two bathrooms, kitchen, living room and three terraces, 1 separate annex with 2 independent apartments, a Sauna with private bathroom and a Guesthouse.
The first appartement in the annex consists of a bedroom, living room with fireplace, kitchen and a bathroom with bathtub and separate shower .
The second appartement in the annex has a furnished bedroom, a living room with a fireplace, equipped kitchen and a bathroom.
The Guesthouse consists of 2 bedrooms with terrace and a 1 bathroom.
This villa has also a swimming pool, a barbecue area, a tennis court, garage for 4 cars, a spacious basement with workshop, and 2 boreholes.
This beautiful villa is situated in a quiet area with good access, close to all amenities and shopping areas.
Beach and golf courses are 10 minutes away by car and 15 minutes from Faro Airport.
Contact
Farm 3 Bedrooms Duplex
Santa Maria, São Pedro e Sobral da Lagoa, Óbidos, Distrito de Leiria
Remodelled · 300m²
With Swimming Pool
buy
2.500.000 €
It is with great enthusiasm that we present this UNIQUE and EXCLUSIVE property. A true EQUESTRIAN FARM.
A farm fully prepared for the EQUESTRIAN ART, with all the equipment and infrastructures of the highest quality, thought out in detail, where you will also find an excellent 3 bedroom villa, an independent 2 bedroom guest house, swimming pool, green areas and plenty of surrounding space.
It is a property with 25,380m2, 4 minutes from the Óbidos Lagoon and the beaches of Bom Sucesso and Foz do Arelho, 6 km from the village of Óbidos and about 50 minutes from Lisbon.
Its privileged location allows you to benefit from all the peace and comfort, combined with the proximity of the Óbidos Lagoon, surrounding green spaces and trails that you can walk on horseback directly from the property to the Óbidos Lagoon, Bom Sucesso Beach, Foz do Orelho, among others.
This magnificent property features :
- Equestrian area with dressage arena (20m x 60m), silica/fibre floor and flow system and
backflow of water, wooden fence, 20m mirror along 20m , storage area for
equestrian obstacles.
- 3 Paddocks with sand (1400 m²) with drainage system and Ridcon Pro Grid elements,
removable wooden fence to allow use of the entire area or in individual sections, and
approximately 1 ha of pasture with direct access to the Paddock, pits and equestrian arena.
- Stable with 170m2, with 4 boxes (3.50x3.50) each with entrance to the outside and inside,
Takroom zone, feed/hay storage area, washing area, manual entry gate and
automatic gate, independent and certified electrical system.
- Barn with 150m2 for hay storage, machinery and tractor.
- Storage room with 44m2, with bathroom.
- 3 bedroom main house, with a gross construction area of 355m2. On the entrance floor we find a
spacious hall where we have access to the upper floor, large living room, equipped kitchen
Miele, hallway, 3 bedrooms (1 suite), 2 bathrooms, laundry area. This main house is distinguished by the
Its large windows, lots of light and quality finishes. Barbecue area on the terrace,
Pool view, carpor for 2 cars .
On the 2nd floor, we find a large area in Open space, and two more distinct areas that you can
use according to your needs, whether for 1 or 2 more bedrooms, or for an office area or
leisure.
- 2 bedroom detached house, with 72m2, living room, equipped kitchen, 2 bedrooms and 1 bathroom.
The property is equipped with an advanced water drainage system, which allows, on the one hand, to keep the riding areas free of mud, and on the other hand, to make use of these waters for irrigation and other necessary uses, thus being self-sufficient.
It also has 4 large tanks with 36 thousand litres of capacity.
The heating of the water and the house is done through heat pumps and solar panels.
The property is surrounded by stone wall, has 2 entrances (main house area and barn access area), automatic gate and was renovated about 1 year ago.
You can also purchase another 2ha of pasture around the property.
This is certainly a property you won’t want to miss.
Request your visit/request for information.
A farm fully prepared for the EQUESTRIAN ART, with all the equipment and infrastructures of the highest quality, thought out in detail, where you will also find an excellent 3 bedroom villa, an independent 2 bedroom guest house, swimming pool, green areas and plenty of surrounding space.
It is a property with 25,380m2, 4 minutes from the Óbidos Lagoon and the beaches of Bom Sucesso and Foz do Arelho, 6 km from the village of Óbidos and about 50 minutes from Lisbon.
Its privileged location allows you to benefit from all the peace and comfort, combined with the proximity of the Óbidos Lagoon, surrounding green spaces and trails that you can walk on horseback directly from the property to the Óbidos Lagoon, Bom Sucesso Beach, Foz do Orelho, among others.
This magnificent property features :
- Equestrian area with dressage arena (20m x 60m), silica/fibre floor and flow system and
backflow of water, wooden fence, 20m mirror along 20m , storage area for
equestrian obstacles.
- 3 Paddocks with sand (1400 m²) with drainage system and Ridcon Pro Grid elements,
removable wooden fence to allow use of the entire area or in individual sections, and
approximately 1 ha of pasture with direct access to the Paddock, pits and equestrian arena.
- Stable with 170m2, with 4 boxes (3.50x3.50) each with entrance to the outside and inside,
Takroom zone, feed/hay storage area, washing area, manual entry gate and
automatic gate, independent and certified electrical system.
- Barn with 150m2 for hay storage, machinery and tractor.
- Storage room with 44m2, with bathroom.
- 3 bedroom main house, with a gross construction area of 355m2. On the entrance floor we find a
spacious hall where we have access to the upper floor, large living room, equipped kitchen
Miele, hallway, 3 bedrooms (1 suite), 2 bathrooms, laundry area. This main house is distinguished by the
Its large windows, lots of light and quality finishes. Barbecue area on the terrace,
Pool view, carpor for 2 cars .
On the 2nd floor, we find a large area in Open space, and two more distinct areas that you can
use according to your needs, whether for 1 or 2 more bedrooms, or for an office area or
leisure.
- 2 bedroom detached house, with 72m2, living room, equipped kitchen, 2 bedrooms and 1 bathroom.
The property is equipped with an advanced water drainage system, which allows, on the one hand, to keep the riding areas free of mud, and on the other hand, to make use of these waters for irrigation and other necessary uses, thus being self-sufficient.
It also has 4 large tanks with 36 thousand litres of capacity.
The heating of the water and the house is done through heat pumps and solar panels.
The property is surrounded by stone wall, has 2 entrances (main house area and barn access area), automatic gate and was renovated about 1 year ago.
You can also purchase another 2ha of pasture around the property.
This is certainly a property you won’t want to miss.
Request your visit/request for information.
Contact
Country Estate
Montargil, Ponte de Sor, Distrito de Portalegre
Used · 471m²
buy
2.500.000 €
Fantástica e única quinta T5+2, em Montargil.
Esta quinta de vista excecional sobre a mancha de água da barragem e caraterísticas únicas, apresenta gosto e boa qualidade na sua construção além de se destacar também pelas suas dimensões generosas. Está localizada em área premiada, nas imediações da povoação de Montargil e inserida num terreno totalmente vedado de mais de 90.000 m2.
A moradia é composta por dois pisos. Ao nível do rés do chão, tem uma sala de estar e de jantar com duas lareiras, uma delas tipicamente alentejana e de grande dimensão, uma cozinha de grandes dimensões com despensa, duas casas de banho e três quartos.
Das salas, além da vista deslumbrante, pode-se ter acesso a uma varanda com telheiro, que se situa ao longo de toda a casa e termina com um barbecue e cozinha exterior.
Dispõe ainda de um hall de entrada, que dá acesso à sala de estar contígua à sala de jantar e à cozinha, e onde se situa uma escadaria em madeira que dá acesso ao andar superior.
No primeiro piso encontra-se a suite principal, que para além de casa de banho dispõe de uma varanda com vista para a linha de água da barragem, e mais dois quartos, todos com casa de banho.
A casa caracteriza-se por um excelente aproveitamento do espaço interior. Toda a casa possuiu aquecimento central, ar condicionado, sistema de alarme contra roubo e incêndio e sistema de vídeo em todo o exterior. A água quente é produzida por um sistema de termodinâmica.
De referir ainda que existe bastante privacidade e tranquilidade embora dentro da cidade.
Em termos de anexos, tem em anexo à cozinha, uma casa do forno de lenha e barbecue, com uma pia de lavatório em inox.
Dos anexos faz parte também um telheiro técnico, uma zona de lavandaria e um pequena despensa de ferramentas. Uma zona de jogos com mesa de bilhar e matraquilhos onde também existe uma casa de banho.
Compõem ainda os anexos, um T1 e um T2, devidamente mobilados, ambos com generosas dimensões, lareira alentejana e barbecue exterior.
Dos 9 hectares totais na propriedade existem áreas ajardinadas com diversas flores e arbustos bem como algumas árvores de grande porte. Ainda com vista para o espelho de água da barragem existe uma área de relvado situada a poente onde se pode observar o pôr do sol.
A propriedade localiza-se nas proximidades da barragem de Montargil e fica a cerca de 1h45 de Lisboa.
Não perca esta oportunidade única, contacte nos para mais informações.
Esta quinta de vista excecional sobre a mancha de água da barragem e caraterísticas únicas, apresenta gosto e boa qualidade na sua construção além de se destacar também pelas suas dimensões generosas. Está localizada em área premiada, nas imediações da povoação de Montargil e inserida num terreno totalmente vedado de mais de 90.000 m2.
A moradia é composta por dois pisos. Ao nível do rés do chão, tem uma sala de estar e de jantar com duas lareiras, uma delas tipicamente alentejana e de grande dimensão, uma cozinha de grandes dimensões com despensa, duas casas de banho e três quartos.
Das salas, além da vista deslumbrante, pode-se ter acesso a uma varanda com telheiro, que se situa ao longo de toda a casa e termina com um barbecue e cozinha exterior.
Dispõe ainda de um hall de entrada, que dá acesso à sala de estar contígua à sala de jantar e à cozinha, e onde se situa uma escadaria em madeira que dá acesso ao andar superior.
No primeiro piso encontra-se a suite principal, que para além de casa de banho dispõe de uma varanda com vista para a linha de água da barragem, e mais dois quartos, todos com casa de banho.
A casa caracteriza-se por um excelente aproveitamento do espaço interior. Toda a casa possuiu aquecimento central, ar condicionado, sistema de alarme contra roubo e incêndio e sistema de vídeo em todo o exterior. A água quente é produzida por um sistema de termodinâmica.
De referir ainda que existe bastante privacidade e tranquilidade embora dentro da cidade.
Em termos de anexos, tem em anexo à cozinha, uma casa do forno de lenha e barbecue, com uma pia de lavatório em inox.
Dos anexos faz parte também um telheiro técnico, uma zona de lavandaria e um pequena despensa de ferramentas. Uma zona de jogos com mesa de bilhar e matraquilhos onde também existe uma casa de banho.
Compõem ainda os anexos, um T1 e um T2, devidamente mobilados, ambos com generosas dimensões, lareira alentejana e barbecue exterior.
Dos 9 hectares totais na propriedade existem áreas ajardinadas com diversas flores e arbustos bem como algumas árvores de grande porte. Ainda com vista para o espelho de água da barragem existe uma área de relvado situada a poente onde se pode observar o pôr do sol.
A propriedade localiza-se nas proximidades da barragem de Montargil e fica a cerca de 1h45 de Lisboa.
Não perca esta oportunidade única, contacte nos para mais informações.
Contact
House 4 Bedrooms
Brejos da Carregueira de Baixo, Comporta, Alcácer do Sal, Distrito de Setúbal
Used · 115m²
With Swimming Pool
buy
2.500.000 €
4-bedroom villa, 142.35 sqm (gross construction area), for full rehabilitation, with swimming pool, garden and terrace, set in a 1865 sqm plot of land, in the Brejos da Carregueira de Baixo gated community, Comporta region. The existing home is in need of full rehabilitation work. Possibility of expanding the home up to 279.75 sqm of gross construction area. The terrace, as well as the entire plot, has an unobstructed view over the floodplain.
The plot is located in one of the most sought-after residential gated communities in Comporta. The Brejos da Carregueira de Baixo gated community is one of the most central and exclusive areas in the Comporta region, with natural surroundings privileged by agricultural fields and the proximity to the beach through the gated community’s exclusive access.
Within a 5-minute walking distance from the Brejos da Carregueira beach, 11-minute driving distance from the centre of Carvalhal and Comporta village, 15 minutes from Comporta beach. Within about 30 minutes from the region’s urban centres (Alcácer do Sal and Grândola). One hour from Lisbon.
The plot is located in one of the most sought-after residential gated communities in Comporta. The Brejos da Carregueira de Baixo gated community is one of the most central and exclusive areas in the Comporta region, with natural surroundings privileged by agricultural fields and the proximity to the beach through the gated community’s exclusive access.
Within a 5-minute walking distance from the Brejos da Carregueira beach, 11-minute driving distance from the centre of Carvalhal and Comporta village, 15 minutes from Comporta beach. Within about 30 minutes from the region’s urban centres (Alcácer do Sal and Grândola). One hour from Lisbon.
Contact
Agricultural property
Faro (Sé e São Pedro), Distrito de Faro
buy
2.500.000 €
Large Agricultural Farm in Biogal, municipality of Faro in the Algarve.
Property of great potential for agricultural exploitation of 70,000m2, consisting of warehouse, traditional Algarve house and orange orchard.
The traditional house lacks restoration works with a lot of potential.
It has an annex to support the traditional house and the farm.
It also has a warehouse with a ceiling height of 5 to 6 meters with a roof terrace.
The rooftop terrace offers 360º panoramic views over the surrounding countryside and the surrounding Algarve Mountains.
The farm has a large orchard of orange trees that can be easily exploited for profitability and/or own consumption. Taking into account that the Algarve orange is a detector of great value at a national and international level.
Not only orange trees, it also has other rainfed trees and characteristics of the region such as carob and olive trees.
It has access to power supply and borehole network services.
On a 700-meter dirt road to the terrain and other accesses on a tarmac road.
It is located in a very quiet agricultural area with scattered neighbourhoods
It is located 1 km from the urban area of Gambelas and 2.7 km from the urban area of Montenegro.
In these two (2) urban areas you will find all the necessary amenities for everyday life.
Less than five (5) minutes away from the commercial industrial area of Arneiro, between the municipality of Faro and Loulé.
On rural/inland paths, it is 3km from the luxury development of Quinta do Lago.
The MARF Faro Supply Market is fifteen (15) minutes away.
Gago Coutinho International Airport is a 5km fast drive away.
Book your visit now through our website! (Visit the videos section to learn how to do this!)
For more information, please do not hesitate to contact us.
’YOUR HOME IN THE ALGARVE’
Property of great potential for agricultural exploitation of 70,000m2, consisting of warehouse, traditional Algarve house and orange orchard.
The traditional house lacks restoration works with a lot of potential.
It has an annex to support the traditional house and the farm.
It also has a warehouse with a ceiling height of 5 to 6 meters with a roof terrace.
The rooftop terrace offers 360º panoramic views over the surrounding countryside and the surrounding Algarve Mountains.
The farm has a large orchard of orange trees that can be easily exploited for profitability and/or own consumption. Taking into account that the Algarve orange is a detector of great value at a national and international level.
Not only orange trees, it also has other rainfed trees and characteristics of the region such as carob and olive trees.
It has access to power supply and borehole network services.
On a 700-meter dirt road to the terrain and other accesses on a tarmac road.
It is located in a very quiet agricultural area with scattered neighbourhoods
It is located 1 km from the urban area of Gambelas and 2.7 km from the urban area of Montenegro.
In these two (2) urban areas you will find all the necessary amenities for everyday life.
Less than five (5) minutes away from the commercial industrial area of Arneiro, between the municipality of Faro and Loulé.
On rural/inland paths, it is 3km from the luxury development of Quinta do Lago.
The MARF Faro Supply Market is fifteen (15) minutes away.
Gago Coutinho International Airport is a 5km fast drive away.
Book your visit now through our website! (Visit the videos section to learn how to do this!)
For more information, please do not hesitate to contact us.
’YOUR HOME IN THE ALGARVE’
Contact
House 5 Bedrooms Duplex
Quarteira, Loulé, Distrito de Faro
Used · 280m²
View Sea
buy
2.500.000 €
These two magnificent villas are situated on a plot with an excellent pool area and beautiful sea views, they are located less than five minutes from the beach. The first villa has 349m² and on the ground floor comprises a spacious living/dining room, a kitchen with pantry, a laundry room, a service bathroom and a suite. Going up the stairs to the first floor you will find two more generous suites and an office, all with access to terraces with good views. The second villa is 319m² and also has a large open concept living area with a living/dining/kitchen room, with access to an ensuite, a second bedroom and a guest bathroom. The swimming pool with waterfall and indoor jacuzzi is centrally located on a good sized plot, incorporating a beautiful well-kept garden and with a small pond.
Since each of the villas has independent entrances and ample parking space, both properties offer many options, including fantastic rental potential.
Since each of the villas has independent entrances and ample parking space, both properties offer many options, including fantastic rental potential.
Contact
Detached House 4 Bedrooms Triplex
Galé, Albufeira e Olhos de Água, Distrito de Faro
New · 234m²
With Garage
buy
2.500.000 €
New villa, contemporary, with 4 bedrooms, all en suite, with heated pool, located in an exclusive area of the city of Albufeira, a few minutes walk, among others, the wonderful beach of Galé. It offers unobstructed views, with a large exclusive rooftop terrace that is prepared for jacuzzi, where you can unhome while enjoying the magnificent view of the blue sea and, where you can access by an elevator, from the basement.
In addition, it has a perfect sun exposure to the South and a large garage for car lovers and, or create other environments for cinema and gym.
The villa consists of three floors, basement, ground floor and first floor in addition to, an exclusive roof terrace. The basement floor consists of a generous garage with 167.70 m2 and an outdoor bathroom. The ground floor consists of a living room, a modern kitchen that connects with the dining room, a laundry room, a social bathroom, two bedrooms, both suites. From this floor you can directly access a pleasant garden with automatic irrigation system, swimming pool, BBQ area and lounge, ideal for your meals and where you can relax under the warm sun, embracing the true lifestyle of the Algarve. The first floor consists of two large rooms suites, one of them the master bedroom, and can access from these to a large terrace with unobstructed views to the countryside, where you can rest, read a book and enjoy the sunset.
Here you have the possibility to live in a quiet place, close to everything you need, with excellent restaurants and supermarkets, of high quality, a few minutes from the Salgados golf course and, you can reach faro international airport in 30 minutes by car.
The villa is prepared to offer the greatest comfort, namely underfloor heating, central air conditioning, central vacuum system, solar panels for heating sanitary water, double glazing, fully equipped with high quality appliances.
Mark your visit in what may be the house of your dreams!
In addition, it has a perfect sun exposure to the South and a large garage for car lovers and, or create other environments for cinema and gym.
The villa consists of three floors, basement, ground floor and first floor in addition to, an exclusive roof terrace. The basement floor consists of a generous garage with 167.70 m2 and an outdoor bathroom. The ground floor consists of a living room, a modern kitchen that connects with the dining room, a laundry room, a social bathroom, two bedrooms, both suites. From this floor you can directly access a pleasant garden with automatic irrigation system, swimming pool, BBQ area and lounge, ideal for your meals and where you can relax under the warm sun, embracing the true lifestyle of the Algarve. The first floor consists of two large rooms suites, one of them the master bedroom, and can access from these to a large terrace with unobstructed views to the countryside, where you can rest, read a book and enjoy the sunset.
Here you have the possibility to live in a quiet place, close to everything you need, with excellent restaurants and supermarkets, of high quality, a few minutes from the Salgados golf course and, you can reach faro international airport in 30 minutes by car.
The villa is prepared to offer the greatest comfort, namely underfloor heating, central air conditioning, central vacuum system, solar panels for heating sanitary water, double glazing, fully equipped with high quality appliances.
Mark your visit in what may be the house of your dreams!
Contact
Detached House 4 Bedrooms
Algoz e Tunes, Silves, Distrito de Faro
New · 338m²
With Garage
buy
2.500.000 €
Magnificent property, located in the center of the Algarve, on top of a hill with 360° views, 10 km from Albufeira and 30 km from Faro International Airport. Beaches and Golfs are 10 min away.
This 52,960 m2 property has a 600 m2 villa and an independent annex. 12x6m swimming pool and Jacuzzi.
On the ground floor there is a spacious lounge with a fireplace, dining room with a barbecue, Kitchen and pantry.
1 en-suite bedroom, 1 guest bathroom.
1st floor: 3 en-suite bedrooms, terraces with stunning views of the ocean.
Sauna, games room, wine cellar, technical room, central heating, solar panels.
Covered terrace with barbecue.
This property has authorization for the construction of a luxury hotel unit.
This 52,960 m2 property has a 600 m2 villa and an independent annex. 12x6m swimming pool and Jacuzzi.
On the ground floor there is a spacious lounge with a fireplace, dining room with a barbecue, Kitchen and pantry.
1 en-suite bedroom, 1 guest bathroom.
1st floor: 3 en-suite bedrooms, terraces with stunning views of the ocean.
Sauna, games room, wine cellar, technical room, central heating, solar panels.
Covered terrace with barbecue.
This property has authorization for the construction of a luxury hotel unit.
Contact
House 6 Bedrooms Triplex
Almancil, Loulé, Distrito de Faro
Used · 757m²
With Garage
buy
2.500.000 €
Magnificent FARMHOUSE surrounded by a huge plot of land and beautiful garden; situated near Almancil and Quinta do Lago, few kilometers from beaches and golf courses. This property offers a total of 6 bedrooms all ensuite (the master bedroom is on the ground floor), total of 8 bathrooms, living room with fireplace, office room, dining room and a spacious kitchen with dining area for a large family. The house was built in levels plus a large basement easy to be transformed into an apartment; currently it offers one bedroom ensuite. The villa offers the comfort of a modern house with double glazing, AIR CONDITIONING, central vacuum, UNDER FLOOR HEATING and alarm, but without neglecting the traditional style with terracota tiles floor, ceilings with reeds and wood etc. Outside there is a 12x4m swimming pool and several terraces, barbeque dining area, orchard, mature garden with lots of trees, a cistern and a borehole.
Must be seen!
About the Algarve
Portugal is one of the sunniest and warmest countries of Europe. The Algarve is a beautiful southern region of Portugal blessed with stunning beaches, a glorious climate, wonderful fishing towns, a perfect combination that invites you to find a place for yourself to live or to spend your holidays.
The Algarve is a safe destination, the houses and hotels are of a high standard, the Portuguese people is very welcoming and hospitable.
Faro is divided into 16 municipalities; we work mainly in Central Algarve but we are able to help you find houses throughout all these municipalities.
About Inside-Villas
Inside-Villas is a dynamic real estate agency with 15 years of experience, situated in the center of the Algarve, our staff are pleased to guide you in your dream to find a beautiful property at the best price in this lovely part of the world.
Inside-Villas are a legally registered real estate company AMI nr. 5931 and will escort you to the properties, fully explain the process of buying a property, make sure that all the properties are thoroughly checked, that they are in a legal state to be sold and work hard so you have no need to worry in that regard.
Always at your service, we are situated conveniently located in one of the main roads of Almancil, just 5 minutes away from Vale do Lobo and Quinta do Lago.
It is a great pleasure to all our staff to show you properties and explain to you the feeling of Portugal and then help you settle more easily into your new role as a property owner in Portugal. We speak Portuguese, French, English & Spanish.
Let us help you find your dream property in the Algarve; you can just sit back and relax in the sun!
Must be seen!
About the Algarve
Portugal is one of the sunniest and warmest countries of Europe. The Algarve is a beautiful southern region of Portugal blessed with stunning beaches, a glorious climate, wonderful fishing towns, a perfect combination that invites you to find a place for yourself to live or to spend your holidays.
The Algarve is a safe destination, the houses and hotels are of a high standard, the Portuguese people is very welcoming and hospitable.
Faro is divided into 16 municipalities; we work mainly in Central Algarve but we are able to help you find houses throughout all these municipalities.
About Inside-Villas
Inside-Villas is a dynamic real estate agency with 15 years of experience, situated in the center of the Algarve, our staff are pleased to guide you in your dream to find a beautiful property at the best price in this lovely part of the world.
Inside-Villas are a legally registered real estate company AMI nr. 5931 and will escort you to the properties, fully explain the process of buying a property, make sure that all the properties are thoroughly checked, that they are in a legal state to be sold and work hard so you have no need to worry in that regard.
Always at your service, we are situated conveniently located in one of the main roads of Almancil, just 5 minutes away from Vale do Lobo and Quinta do Lago.
It is a great pleasure to all our staff to show you properties and explain to you the feeling of Portugal and then help you settle more easily into your new role as a property owner in Portugal. We speak Portuguese, French, English & Spanish.
Let us help you find your dream property in the Algarve; you can just sit back and relax in the sun!
Contact
Detached House 8 Bedrooms
Fontainhas, Melides, Grândola, Distrito de Setúbal
Used · 72m²
With Swimming Pool
buy
2.500.000 €
Monte Alentejano ( Farm ) with great investment potential, located in the most privileged area of the Alentejo coast, close to the largest golf resorts and 2 km from the beach.
With a vast land of flat cultivation, with olive trees and pine trees, it has great potential for cultivation or for future investment in construction, including for a large house, with approved permits of up to 550m2.
With architecture and building materials typical of the area, is the usual refuge for lovers of Melides to escape the hustle and bustle of the city.
The 2 apartments on the 1st floor that serve as accommodation (Apartments 1 and 2 - see photos), are fully equipped for weekly or daily rent, prepared to welcome you, with all the comfort and pampering of this area: restorative silence, the smell of countryside and the beach, homemade jams and the best Alentejo bread you can taste.
On the ground floor is currently the owners’ apartment, also with potential for accommodation.
The 2 apartments accommodate 4 to 6 people, have a private barbecue and access to the communal pool and garden, as well as the children’s playground. Each apartment has 1 bedroom with double bed and 1 bedroom with two twin beds, 1 bathroom with shower, living room, dining room, kitchen with crockery, fridge, hob, stove, microwave, washing machine crockery, individual barbecue.
This Monte Alentejano , Farmoffers a wide possibility of future income as it is an area that is in development and expansion, the extensive beaches and natural beauty of the area have made it a great attraction for investors looking for hidden treasures like this!
Do not miss this opportunity!
Mark your visit!
With a vast land of flat cultivation, with olive trees and pine trees, it has great potential for cultivation or for future investment in construction, including for a large house, with approved permits of up to 550m2.
With architecture and building materials typical of the area, is the usual refuge for lovers of Melides to escape the hustle and bustle of the city.
The 2 apartments on the 1st floor that serve as accommodation (Apartments 1 and 2 - see photos), are fully equipped for weekly or daily rent, prepared to welcome you, with all the comfort and pampering of this area: restorative silence, the smell of countryside and the beach, homemade jams and the best Alentejo bread you can taste.
On the ground floor is currently the owners’ apartment, also with potential for accommodation.
The 2 apartments accommodate 4 to 6 people, have a private barbecue and access to the communal pool and garden, as well as the children’s playground. Each apartment has 1 bedroom with double bed and 1 bedroom with two twin beds, 1 bathroom with shower, living room, dining room, kitchen with crockery, fridge, hob, stove, microwave, washing machine crockery, individual barbecue.
This Monte Alentejano , Farmoffers a wide possibility of future income as it is an area that is in development and expansion, the extensive beaches and natural beauty of the area have made it a great attraction for investors looking for hidden treasures like this!
Do not miss this opportunity!
Mark your visit!
Contact
Alentejo Farmhouse 8 Bedrooms
Fontainhas, Melides, Grândola, Distrito de Setúbal
Used · 72m²
With Swimming Pool
buy
2.500.000 €
Monte Alentejano ( Farm ) with great investment potential, located in the most privileged area of the Alentejo coast, close to the largest golf resorts and 2 km from the beach.
With a vast land of flat cultivation, with olive trees and pine trees, it has great potential for cultivation or for future investment in construction, including for a large house, with approved permits of up to 550m2.
With architecture and building materials typical of the area, is the usual refuge for lovers of Melides to escape the hustle and bustle of the city.
The 2 apartments on the 1st floor that serve as accommodation (Apartments 1 and 2 - see photos), are fully equipped for weekly or daily rent, prepared to welcome you, with all the comfort and pampering of this area: restorative silence, the smell of countryside and the beach, homemade jams and the best Alentejo bread you can taste.
On the ground floor is currently the owners’ apartment, also with potential for accommodation.
The 2 apartments accommodate 4 to 6 people, have a private barbecue and access to the communal pool and garden, as well as the children’s playground. Each apartment has 1 bedroom with double bed and 1 bedroom with two twin beds, 1 bathroom with shower, living room, dining room, kitchen with crockery, fridge, hob, stove, microwave, washing machine crockery, individual barbecue.
This Monte Alentejano , Farmoffers a wide possibility of future income as it is an area that is in development and expansion, the extensive beaches and natural beauty of the area have made it a great attraction for investors looking for hidden treasures like this!
Do not miss this opportunity!
Mark your visit!
With a vast land of flat cultivation, with olive trees and pine trees, it has great potential for cultivation or for future investment in construction, including for a large house, with approved permits of up to 550m2.
With architecture and building materials typical of the area, is the usual refuge for lovers of Melides to escape the hustle and bustle of the city.
The 2 apartments on the 1st floor that serve as accommodation (Apartments 1 and 2 - see photos), are fully equipped for weekly or daily rent, prepared to welcome you, with all the comfort and pampering of this area: restorative silence, the smell of countryside and the beach, homemade jams and the best Alentejo bread you can taste.
On the ground floor is currently the owners’ apartment, also with potential for accommodation.
The 2 apartments accommodate 4 to 6 people, have a private barbecue and access to the communal pool and garden, as well as the children’s playground. Each apartment has 1 bedroom with double bed and 1 bedroom with two twin beds, 1 bathroom with shower, living room, dining room, kitchen with crockery, fridge, hob, stove, microwave, washing machine crockery, individual barbecue.
This Monte Alentejano , Farmoffers a wide possibility of future income as it is an area that is in development and expansion, the extensive beaches and natural beauty of the area have made it a great attraction for investors looking for hidden treasures like this!
Do not miss this opportunity!
Mark your visit!
Contact
Alentejo Farmhouse 8 Bedrooms
Fontainhas, Melides, Grândola, Distrito de Setúbal
Used · 72m²
With Swimming Pool
buy
2.500.000 €
Monte Alentejano ( Farm ) with great investment potential, located in the most privileged area of the Alentejo coast, close to the largest golf resorts and 2 km from the beach.
With a vast land of flat cultivation, with olive trees and pine trees, it has great potential for cultivation or for future investment in construction, including for a large house, with approved permits of up to 550m2.
With architecture and building materials typical of the area, is the usual refuge for lovers of Melides to escape the hustle and bustle of the city.
The 2 apartments on the 1st floor that serve as accommodation (Apartments 1 and 2 - see photos), are fully equipped for weekly or daily rent, prepared to welcome you, with all the comfort and pampering of this area: restorative silence, the smell of countryside and the beach, homemade jams and the best Alentejo bread you can taste.
On the ground floor is currently the owners’ apartment, also with potential for accommodation.
The 2 apartments accommodate 4 to 6 people, have a private barbecue and access to the communal pool and garden, as well as the children’s playground. Each apartment has 1 bedroom with double bed and 1 bedroom with two twin beds, 1 bathroom with shower, living room, dining room, kitchen with crockery, fridge, hob, stove, microwave, washing machine crockery, individual barbecue.
This Monte Alentejano , Farmoffers a wide possibility of future income as it is an area that is in development and expansion, the extensive beaches and natural beauty of the area have made it a great attraction for investors looking for hidden treasures like this!
Do not miss this opportunity!
Mark your visit!
With a vast land of flat cultivation, with olive trees and pine trees, it has great potential for cultivation or for future investment in construction, including for a large house, with approved permits of up to 550m2.
With architecture and building materials typical of the area, is the usual refuge for lovers of Melides to escape the hustle and bustle of the city.
The 2 apartments on the 1st floor that serve as accommodation (Apartments 1 and 2 - see photos), are fully equipped for weekly or daily rent, prepared to welcome you, with all the comfort and pampering of this area: restorative silence, the smell of countryside and the beach, homemade jams and the best Alentejo bread you can taste.
On the ground floor is currently the owners’ apartment, also with potential for accommodation.
The 2 apartments accommodate 4 to 6 people, have a private barbecue and access to the communal pool and garden, as well as the children’s playground. Each apartment has 1 bedroom with double bed and 1 bedroom with two twin beds, 1 bathroom with shower, living room, dining room, kitchen with crockery, fridge, hob, stove, microwave, washing machine crockery, individual barbecue.
This Monte Alentejano , Farmoffers a wide possibility of future income as it is an area that is in development and expansion, the extensive beaches and natural beauty of the area have made it a great attraction for investors looking for hidden treasures like this!
Do not miss this opportunity!
Mark your visit!
Contact
Alentejo Farmhouse
Grândola e Santa Margarida da Serra, Distrito de Setúbal
To demolish or rebuild · 50m²
View Sea
buy
2.500.000 €
Land of 10 hectares with a lot of privacy, located 10 minutes from Melides, 15 minutes from the beaches and 1h15 from Lisbon.
Ruin to rehabilitate and possibility to expand up to 500sqm for housing.
Good access, electricity nearby, partially fenced, composed mainly of cork oak forests.
Magnificent view of the sea and Serra da Arrábida!
Constructive feasibility up to 4000sqm for Agricultural Support building.
*Excluded from the SCE, under Article 18(2)(g) of Decree-Law No. 101-D/2020 of 7 December.
ALEMONTES real estate agency / agence immobilière / realestate agency
Grândola / Melides / Comporta / Carvalhal / Troia / Santiago do Cacém / Alcácer do Sal
Ruin to rehabilitate and possibility to expand up to 500sqm for housing.
Good access, electricity nearby, partially fenced, composed mainly of cork oak forests.
Magnificent view of the sea and Serra da Arrábida!
Constructive feasibility up to 4000sqm for Agricultural Support building.
*Excluded from the SCE, under Article 18(2)(g) of Decree-Law No. 101-D/2020 of 7 December.
ALEMONTES real estate agency / agence immobilière / realestate agency
Grândola / Melides / Comporta / Carvalhal / Troia / Santiago do Cacém / Alcácer do Sal
Contact
House 3 Bedrooms Duplex
Santa Maria, São Pedro e Sobral da Lagoa, Óbidos, Distrito de Leiria
Remodelled · 300m²
With Swimming Pool
buy
2.500.000 €
It is with great enthusiasm that we present this UNIQUE and EXCLUSIVE property. A true EQUESTRIAN FARM.
A farm fully prepared for the EQUESTRIAN ART, with all the equipment and infrastructures of the highest quality, thought out in detail, where you will also find an excellent 3 bedroom villa, an independent 2 bedroom guest house, swimming pool, green areas and plenty of surrounding space.
It is a property with 25,380m2, 4 minutes from the Óbidos Lagoon and the beaches of Bom Sucesso and Foz do Arelho, 6 km from the village of Óbidos and about 50 minutes from Lisbon.
Its privileged location allows you to benefit from all the peace and comfort, combined with the proximity of the Óbidos Lagoon, surrounding green spaces and trails that you can walk on horseback directly from the property to the Óbidos Lagoon, Bom Sucesso Beach, Foz do Orelho, among others.
This magnificent property features :
- Equestrian area with dressage arena (20m x 60m), silica/fibre floor and flow system and
backflow of water, wooden fence. 20 m mirror along 20 m runway, storage area for
equestrian obstacles.
- 3 Paddocks with sand (1400 m²) with drainage system and Ridcon Pro Grid elements,
removable wooden fence to allow use of the entire area or in individual sections, and
approximately 1 ha of pasture with direct access to the Paddock, pits and equestrian arena.
- Stable with 170m2, with 4 boxes (3.50x3.50) each with entrance to the outside and inside,
Takroom zone, feed/hay storage area, washing area, manual entry gate and
automatic gate, independent and certified electrical system.
- Barn with 150m2 for hay storage, machinery and tractor.
- Storage room with 44m2, with bathroom.
- 3 bedroom main house, with a gross construction area of 355m2. On the entrance floor we find a
spacious hall where we have access to the upper floor, large living room, equipped kitchen
Miele, hallway, 3 bedrooms (1 suite), 2 bathrooms, laundry area. This main house is distinguished by the
Its large windows, lots of light and quality finishes. Barbecue area on the terrace,
Pool view, carpor for 2 cars .
On the 2nd floor, we find a large area in Open space, and two more distinct areas that you can
use according to your needs, whether for 1 or 2 more bedrooms, or for an office area or
leisure.
- 2 bedroom detached house, with 72m2, living room, equipped kitchen, 2 bedrooms and 1 bathroom.
The property is equipped with an advanced water drainage system, which allows, on the one hand, to keep the riding areas free of mud, and on the other hand, to make use of these waters for irrigation and other necessary uses, thus being self-sufficient.
It also has 4 large tanks with 36 thousand litres of capacity.
The heating of the water and the house is done through heat pumps and solar panels.
The property is surrounded by stone wall, has 2 entrances (main house area and barn access area), automatic gate and was renovated about 1 year ago.
You can also purchase another 2ha of pasture around the property.
This is certainly a property you won’t want to miss.
Request your visit/request for information.
A farm fully prepared for the EQUESTRIAN ART, with all the equipment and infrastructures of the highest quality, thought out in detail, where you will also find an excellent 3 bedroom villa, an independent 2 bedroom guest house, swimming pool, green areas and plenty of surrounding space.
It is a property with 25,380m2, 4 minutes from the Óbidos Lagoon and the beaches of Bom Sucesso and Foz do Arelho, 6 km from the village of Óbidos and about 50 minutes from Lisbon.
Its privileged location allows you to benefit from all the peace and comfort, combined with the proximity of the Óbidos Lagoon, surrounding green spaces and trails that you can walk on horseback directly from the property to the Óbidos Lagoon, Bom Sucesso Beach, Foz do Orelho, among others.
This magnificent property features :
- Equestrian area with dressage arena (20m x 60m), silica/fibre floor and flow system and
backflow of water, wooden fence. 20 m mirror along 20 m runway, storage area for
equestrian obstacles.
- 3 Paddocks with sand (1400 m²) with drainage system and Ridcon Pro Grid elements,
removable wooden fence to allow use of the entire area or in individual sections, and
approximately 1 ha of pasture with direct access to the Paddock, pits and equestrian arena.
- Stable with 170m2, with 4 boxes (3.50x3.50) each with entrance to the outside and inside,
Takroom zone, feed/hay storage area, washing area, manual entry gate and
automatic gate, independent and certified electrical system.
- Barn with 150m2 for hay storage, machinery and tractor.
- Storage room with 44m2, with bathroom.
- 3 bedroom main house, with a gross construction area of 355m2. On the entrance floor we find a
spacious hall where we have access to the upper floor, large living room, equipped kitchen
Miele, hallway, 3 bedrooms (1 suite), 2 bathrooms, laundry area. This main house is distinguished by the
Its large windows, lots of light and quality finishes. Barbecue area on the terrace,
Pool view, carpor for 2 cars .
On the 2nd floor, we find a large area in Open space, and two more distinct areas that you can
use according to your needs, whether for 1 or 2 more bedrooms, or for an office area or
leisure.
- 2 bedroom detached house, with 72m2, living room, equipped kitchen, 2 bedrooms and 1 bathroom.
The property is equipped with an advanced water drainage system, which allows, on the one hand, to keep the riding areas free of mud, and on the other hand, to make use of these waters for irrigation and other necessary uses, thus being self-sufficient.
It also has 4 large tanks with 36 thousand litres of capacity.
The heating of the water and the house is done through heat pumps and solar panels.
The property is surrounded by stone wall, has 2 entrances (main house area and barn access area), automatic gate and was renovated about 1 year ago.
You can also purchase another 2ha of pasture around the property.
This is certainly a property you won’t want to miss.
Request your visit/request for information.
Contact
Farm 8 Bedrooms
Vale da Vaca, Boliqueime, Loulé, Distrito de Faro
Used · 312m²
With Garage
buy
2.500.000 €
Rural property, located in Vale da Vaca, Boliqueime. The main house consists of 7 air-conditioned bedrooms and 7 bathrooms, living room with fireplace, kitchen, dining room and games room with snooker table. Outside, it comprises a covered patio, tennis court, two swimming pools, barbecue areas and a support bathroom. On the same property there is also a mill, where there is a bedroom, a bathroom, kitchenette and living room.
The farm has a rural tourism license as well as the mill. Unique property for those looking for tranquility and total privacy with stunning views of the mountains and the sea. It may be for investment purposes or for permanent housing.
The property is 11 km from Albufeira and 33 km from Portimão. The nearest airport is Faro International Airport, 23 km from Quinta Molinum Ad Mare!
The farm has a rural tourism license as well as the mill. Unique property for those looking for tranquility and total privacy with stunning views of the mountains and the sea. It may be for investment purposes or for permanent housing.
The property is 11 km from Albufeira and 33 km from Portimão. The nearest airport is Faro International Airport, 23 km from Quinta Molinum Ad Mare!
Contact
House 5 Bedrooms
Almancil, Loulé, Distrito de Faro
Used · 326m²
With Swimming Pool
buy
2.550.000 €
This beautiful rustic villa located in one of the most privileged areas near Almancil offers stunning 180º sea views.
The exterior features a beautiful garden with natural vegetation and an orchard with a wide variety of fruit trees.
The property has two water wells and automatic irrigation for the entire garden.
It also includes a spacious basement with potential for a gym, cinema or games area.
The swimming pool is complemented by a barbecue area and bar with dining area, terraces, parking and a large tennis court.
Ideal for both a boutique hotel or guest house and as the perfect residence for a family.
The exterior features a beautiful garden with natural vegetation and an orchard with a wide variety of fruit trees.
The property has two water wells and automatic irrigation for the entire garden.
It also includes a spacious basement with potential for a gym, cinema or games area.
The swimming pool is complemented by a barbecue area and bar with dining area, terraces, parking and a large tennis court.
Ideal for both a boutique hotel or guest house and as the perfect residence for a family.
Contact
Farm 7 Bedrooms
Quinta da Foz, Tavira (Santa Maria e Santiago), Distrito de Faro
Used · 878m²
With Garage
buy
2.600.000 €
LAND WITH 202,503 M2 - WITH THREE URBAN LAND - POSSIBILITY OF CONSTRUCTION FOR HOUSING AND TOURISM - NEXT TO THE TAVIRA HEALTH CENTRE - ALGARVE
Land with 202,503 m2, next to the Health Centre, in Foz, Tavira.
Land next to the salt pans.
Flat land with irrigation water.
The property has three urban areas for reconstruction.
It has four waterwheels.
Some trees including many lemon trees.
With potential for various possibilities: hotel, rural tourism, houses.
Unique property.
A few minutes from the beach and the Centre of Tavira.
Excellent opportunity.
Ask us for more information.
Schedule your visit.
** We assist with the entire buying and selling process **
Casas do Sotavento Real Estate Agency was founded in 2000 with the aim of becoming the leading real estate agency in the Algarve.
We stand out for our commitment to technological development, and are present on around 220 national and international portals and social networks.
We provide personalized support and create tailored solutions for each client.
All of our professionals ensure strict management of brokerage contracts and buying and selling processes.
Finally, we provide consultancy to all of our clients and also use modern, computerized means to manage the business.
Land with 202,503 m2, next to the Health Centre, in Foz, Tavira.
Land next to the salt pans.
Flat land with irrigation water.
The property has three urban areas for reconstruction.
It has four waterwheels.
Some trees including many lemon trees.
With potential for various possibilities: hotel, rural tourism, houses.
Unique property.
A few minutes from the beach and the Centre of Tavira.
Excellent opportunity.
Ask us for more information.
Schedule your visit.
** We assist with the entire buying and selling process **
Casas do Sotavento Real Estate Agency was founded in 2000 with the aim of becoming the leading real estate agency in the Algarve.
We stand out for our commitment to technological development, and are present on around 220 national and international portals and social networks.
We provide personalized support and create tailored solutions for each client.
All of our professionals ensure strict management of brokerage contracts and buying and selling processes.
Finally, we provide consultancy to all of our clients and also use modern, computerized means to manage the business.
Contact
House 7 Bedrooms
S.Maria e S.Miguel, S.Martinho, S.Pedro Penaferrim, Sintra, Distrito de Lisboa
Used · 668m²
With Garage
buy
2.600.000 €
Luxury villa in Quinta da Beloura, on one of the best plots in the condominium, with 1,300m2 next to the Golf, which borders the garden and covered pool.
Built using the finest materials and finishes, it has high standard amenities and comfort levels, including:
- highly equipped cinema room;
- complete gym with sauna and jacuzzi
- covered outdoor pool
- garage with lifting platform and capacity for 7 vehicles
It has two floors + basement with full use of its’ built area and a design that favours its’ fluid communication between its’ various social, private and outdoor areas.
On its ground floor, the large and bright entrance hall leads us to the living room, with two distinct social areas, large areas and communication with the garden, pool and interior courtyard. Next to it we find the dining room, which also communicates with the modern kitchen, fully and superiorly equipped and with service access to the outside and garage.
Also on this floor there is a great-sized bedroom suite and a double suite with two other bright bedrooms next to the garden. Next to the entrance there is a guest toilet.
Its main suite is located on the 1st floor and has a walk-in-closet, balcony to the south and communication with a second closet or office, which also has a large balcony overlooking the garden and interior courtyard of the house.
In the basement, fully utilized, we find a games room, with two distinct social areas and served by a bar, the cinema room equipped with the highest standards of comfort, gym, full social bathroom and the remaining three bedrooms, all en suite.
Still on this floor, we access the sub-garage, with a lifting platform for the garage on Floor 0, of enormous dimensions and capacity for at least 4 vehicles on this level.
Built using the finest materials and finishes, it has high standard amenities and comfort levels, including:
- highly equipped cinema room;
- complete gym with sauna and jacuzzi
- covered outdoor pool
- garage with lifting platform and capacity for 7 vehicles
It has two floors + basement with full use of its’ built area and a design that favours its’ fluid communication between its’ various social, private and outdoor areas.
On its ground floor, the large and bright entrance hall leads us to the living room, with two distinct social areas, large areas and communication with the garden, pool and interior courtyard. Next to it we find the dining room, which also communicates with the modern kitchen, fully and superiorly equipped and with service access to the outside and garage.
Also on this floor there is a great-sized bedroom suite and a double suite with two other bright bedrooms next to the garden. Next to the entrance there is a guest toilet.
Its main suite is located on the 1st floor and has a walk-in-closet, balcony to the south and communication with a second closet or office, which also has a large balcony overlooking the garden and interior courtyard of the house.
In the basement, fully utilized, we find a games room, with two distinct social areas and served by a bar, the cinema room equipped with the highest standards of comfort, gym, full social bathroom and the remaining three bedrooms, all en suite.
Still on this floor, we access the sub-garage, with a lifting platform for the garage on Floor 0, of enormous dimensions and capacity for at least 4 vehicles on this level.
Contact
See more Luxury
Bedrooms
Zones
Can’t find the property you’re looking for?
