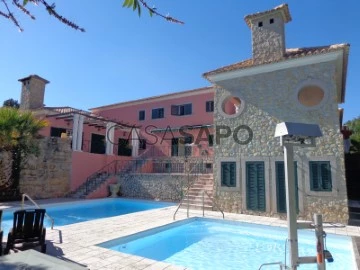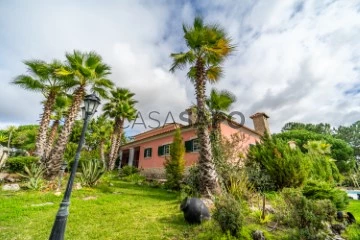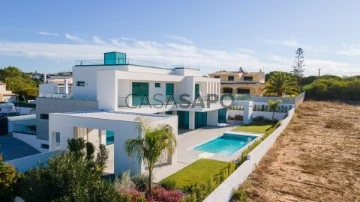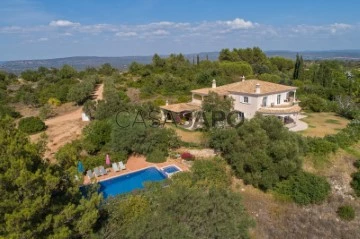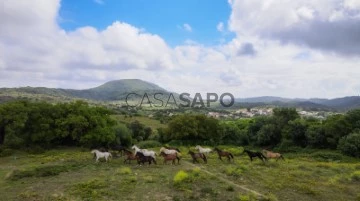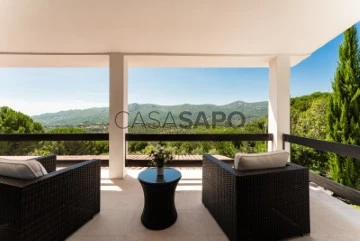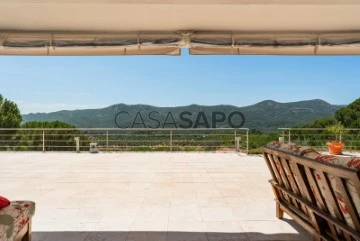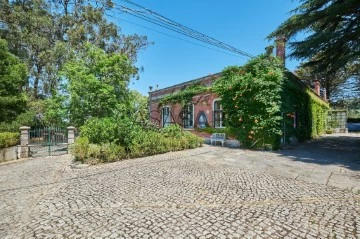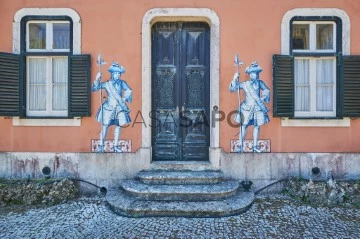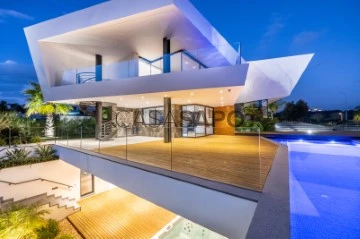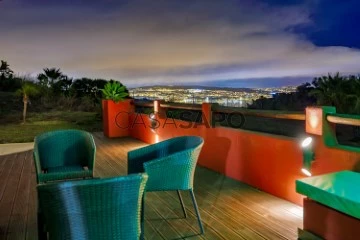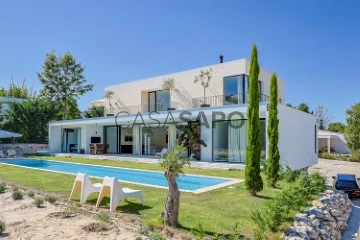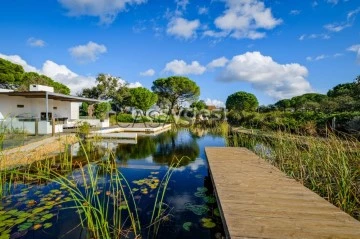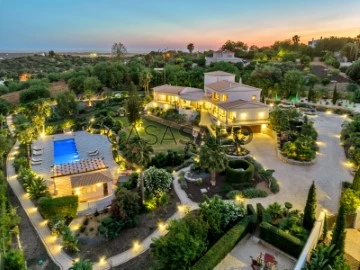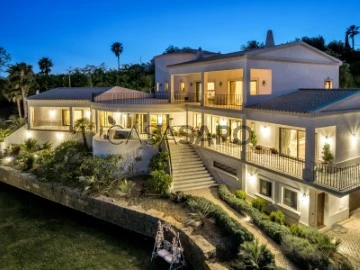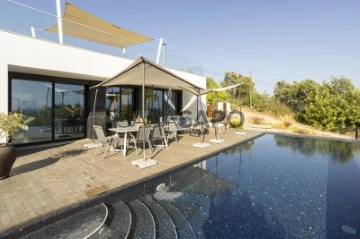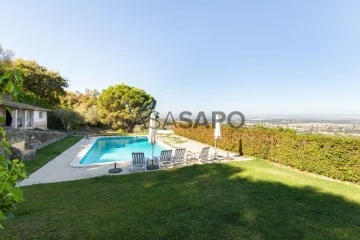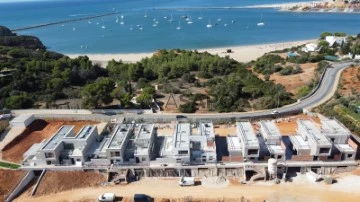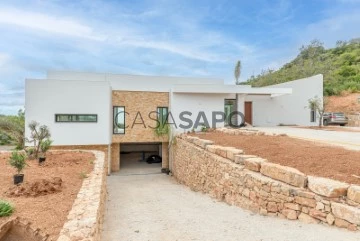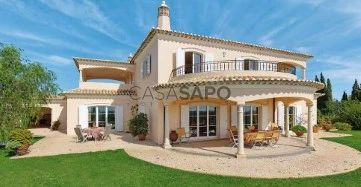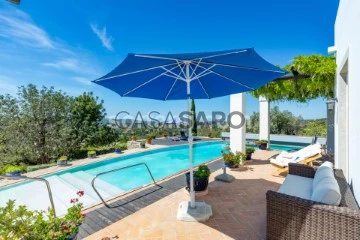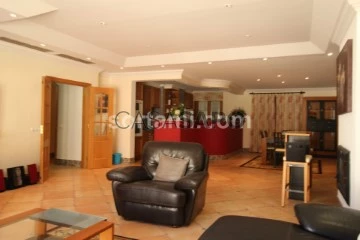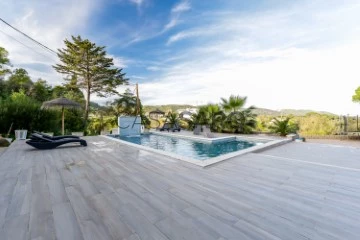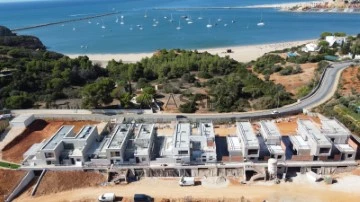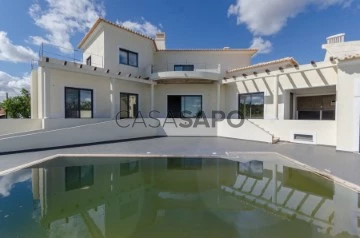Luxury
Rooms
Price
More filters
47 Luxury with more photos, in Distrito de Santarém, Setúbal and Faro, view Sierra
Map
Order by
More photos
House 7 Bedrooms
Quinta do Peru, Quinta do Conde, Sesimbra, Distrito de Setúbal
Used · 495m²
With Garage
buy
2.700.000 €
House V7 in Quinta do Perú, with pool and garden
Luxury villa with excellent characteristics, located in Quinta do Peru, one of the best golf courses in the region of Lisbon, next to the Natural Park Arrábida and 15 minutes from the fabulous beaches of Sesimbra and Portinho da Arrábida; 30 minutes away from Lisbon City center.
Condominium with 24 hours security.
This villa is built on a plot of land of 2846m², garage in the basement with about 500m² and has a housing area 486, 34m², comprising:
-7 Suites
-A large living room with fireplace
-Dining Room
-Furnished Office
-Fully equipped kitchen with canopy.
Outside we find the BBQ area, two pools of heated water and still a huge garden area.
The property has a spectacular view of the golf course and Arrábida mountain range.
Luxury villa with excellent characteristics, located in Quinta do Peru, one of the best golf courses in the region of Lisbon, next to the Natural Park Arrábida and 15 minutes from the fabulous beaches of Sesimbra and Portinho da Arrábida; 30 minutes away from Lisbon City center.
Condominium with 24 hours security.
This villa is built on a plot of land of 2846m², garage in the basement with about 500m² and has a housing area 486, 34m², comprising:
-7 Suites
-A large living room with fireplace
-Dining Room
-Furnished Office
-Fully equipped kitchen with canopy.
Outside we find the BBQ area, two pools of heated water and still a huge garden area.
The property has a spectacular view of the golf course and Arrábida mountain range.
Contact
Detached House 4 Bedrooms
Santa Bárbara de Nexe, Faro, Distrito de Faro
Used · 480m²
With Garage
buy
2.400.000 €
This property is located in the most prestigious urbanization of the Algarve countryside, with 24-hour security, tennis court and other support structures, has excellent access and close to all facilities. Built with high quality materials, the villa consists of large rooms where large glazed windows let in abundant light and provide a breathtaking panoramic view. Inserted in a plot of land with 3,100 square meters, the villa has a pleasant south-facing garden, with swimming pool, jacuzzi and an inviting barbecue area, ideal for relaxing and enjoying the Algarve sun.
Enjoy a unique lifestyle in a home where comfort and privacy are above any comparison. on a hill with fantastic sea views, surrounded by nature and offering lots of privacy. Situated 4km from Santa Barbara de Nexe and Loulé. About 20 minutes from the airport and the beaches.
The south-facing villa is in a private urbanization with 24-hour security, a tennis court and support structures.
Villa consisting of the following two floors:
First Floor:
- 2 bedrooms en suite
- social bathroom
- living room with fireplace
- dining room
- modern and equipped kitchen
- office
- pantry
- other living area
- laundry.
Ground Floor:
- 2 bedrooms in suite.
- garage for 1 car
Outdoor :
- covered parking for 2 cars
-fenced garden and care with automatic watering
- multiple terraces
-BBQ area
- saltwater pool with roof and prepared for installation of heating system.
Equipment:
-alarm
-central heating
-air conditioning
-thermal and acoustic insulation
-double glazing
-hole
-sanitation network and possible connect to water network.
Opportunity in a protected area, perfect for those looking for quality and privacy in the Algarve.Property Features
Enjoy a unique lifestyle in a home where comfort and privacy are above any comparison. on a hill with fantastic sea views, surrounded by nature and offering lots of privacy. Situated 4km from Santa Barbara de Nexe and Loulé. About 20 minutes from the airport and the beaches.
The south-facing villa is in a private urbanization with 24-hour security, a tennis court and support structures.
Villa consisting of the following two floors:
First Floor:
- 2 bedrooms en suite
- social bathroom
- living room with fireplace
- dining room
- modern and equipped kitchen
- office
- pantry
- other living area
- laundry.
Ground Floor:
- 2 bedrooms in suite.
- garage for 1 car
Outdoor :
- covered parking for 2 cars
-fenced garden and care with automatic watering
- multiple terraces
-BBQ area
- saltwater pool with roof and prepared for installation of heating system.
Equipment:
-alarm
-central heating
-air conditioning
-thermal and acoustic insulation
-double glazing
-hole
-sanitation network and possible connect to water network.
Opportunity in a protected area, perfect for those looking for quality and privacy in the Algarve.Property Features
Contact
House 7 Bedrooms
Quinta do Peru, Quinta do Conde, Sesimbra, Distrito de Setúbal
Used · 495m²
With Garage
buy
2.700.000 €
EXCLUSIVE VILLA CONDOMINIUM IN PRESTIGIOUS QUINTA DO PERU.
This villa of 500m2 living space built on a plot of 2846m2 consists of 7 suites, a large living room with fireplace, 1 dining room, 1 furnished office, 1 fully equipped kitchen with pantry, a garage in the basement. Outside there is a barbecue area, two heated pools and a huge garden.
The property offers spectacular views of the golf course and the Serra de Arrabida.
This luxury villa with excellent features is located in Quinta do Perú, a condominium with one of the best golf courses in the Lisbon, next to the Arrábida Natural Park, at 15 minutes from the fabulous beaches of Sesimbra and Portinho Arrábida and 30 minutes from downtown Lisbon.
Condominium with surveillance 24/24.
HIGHLIGHT: A UNIQUE PROPERTY IN THE HEART OF A QUIET AREA NEARBY BEAUTIFUL BEACHES
For more information, thank you for contacting us: Sandra Camelo (phone hidden)
Or visit us: (url hidden)
This villa of 500m2 living space built on a plot of 2846m2 consists of 7 suites, a large living room with fireplace, 1 dining room, 1 furnished office, 1 fully equipped kitchen with pantry, a garage in the basement. Outside there is a barbecue area, two heated pools and a huge garden.
The property offers spectacular views of the golf course and the Serra de Arrabida.
This luxury villa with excellent features is located in Quinta do Perú, a condominium with one of the best golf courses in the Lisbon, next to the Arrábida Natural Park, at 15 minutes from the fabulous beaches of Sesimbra and Portinho Arrábida and 30 minutes from downtown Lisbon.
Condominium with surveillance 24/24.
HIGHLIGHT: A UNIQUE PROPERTY IN THE HEART OF A QUIET AREA NEARBY BEAUTIFUL BEACHES
For more information, thank you for contacting us: Sandra Camelo (phone hidden)
Or visit us: (url hidden)
Contact
House 7 Bedrooms
Quinta do Peru, Quinta do Conde, Sesimbra, Distrito de Setúbal
Used · 495m²
With Garage
buy
2.700.000 €
EXCLUSIVE VILLA CONDOMINIUM IN PRESTIGIOUS QUINTA DO PERU.
This villa of 500m2 living space built on a plot of 2846m2 consists of 7 suites, a large living room with fireplace, 1 dining room, 1 furnished office, 1 fully equipped kitchen with pantry, a garage in the basement. Outside there is a barbecue area, two heated pools and a huge garden.
The property offers spectacular views of the golf course and the Serra de Arrabida.
This luxury villa with excellent features is located in Quinta do Perú, a condominium with one of the best golf courses in the Lisbon, next to the Arrábida Natural Park, at 15 minutes from the fabulous beaches of Sesimbra and Portinho Arrábida and 30 minutes from downtown Lisbon.
Condominium with surveillance 24/24.
HIGHLIGHT: A UNIQUE PROPERTY IN THE HEART OF A QUIET AREA NEARBY BEAUTIFUL BEACHES
For more information, thank you for contacting us: Sandra Camelo (phone hidden)
Or visit us: (url hidden)
This villa of 500m2 living space built on a plot of 2846m2 consists of 7 suites, a large living room with fireplace, 1 dining room, 1 furnished office, 1 fully equipped kitchen with pantry, a garage in the basement. Outside there is a barbecue area, two heated pools and a huge garden.
The property offers spectacular views of the golf course and the Serra de Arrabida.
This luxury villa with excellent features is located in Quinta do Perú, a condominium with one of the best golf courses in the Lisbon, next to the Arrábida Natural Park, at 15 minutes from the fabulous beaches of Sesimbra and Portinho Arrábida and 30 minutes from downtown Lisbon.
Condominium with surveillance 24/24.
HIGHLIGHT: A UNIQUE PROPERTY IN THE HEART OF A QUIET AREA NEARBY BEAUTIFUL BEACHES
For more information, thank you for contacting us: Sandra Camelo (phone hidden)
Or visit us: (url hidden)
Contact
Detached House 4 Bedrooms Triplex
Galé, Albufeira e Olhos de Água, Distrito de Faro
New · 234m²
With Garage
buy
2.500.000 €
New villa, contemporary, with 4 bedrooms, all en suite, with heated pool, located in an exclusive area of the city of Albufeira, a few minutes walk, among others, the wonderful beach of Galé. It offers unobstructed views, with a large exclusive rooftop terrace that is prepared for jacuzzi, where you can unhome while enjoying the magnificent view of the blue sea and, where you can access by an elevator, from the basement.
In addition, it has a perfect sun exposure to the South and a large garage for car lovers and, or create other environments for cinema and gym.
The villa consists of three floors, basement, ground floor and first floor in addition to, an exclusive roof terrace. The basement floor consists of a generous garage with 167.70 m2 and an outdoor bathroom. The ground floor consists of a living room, a modern kitchen that connects with the dining room, a laundry room, a social bathroom, two bedrooms, both suites. From this floor you can directly access a pleasant garden with automatic irrigation system, swimming pool, BBQ area and lounge, ideal for your meals and where you can relax under the warm sun, embracing the true lifestyle of the Algarve. The first floor consists of two large rooms suites, one of them the master bedroom, and can access from these to a large terrace with unobstructed views to the countryside, where you can rest, read a book and enjoy the sunset.
Here you have the possibility to live in a quiet place, close to everything you need, with excellent restaurants and supermarkets, of high quality, a few minutes from the Salgados golf course and, you can reach faro international airport in 30 minutes by car.
The villa is prepared to offer the greatest comfort, namely underfloor heating, central air conditioning, central vacuum system, solar panels for heating sanitary water, double glazing, fully equipped with high quality appliances.
Mark your visit in what may be the house of your dreams!
In addition, it has a perfect sun exposure to the South and a large garage for car lovers and, or create other environments for cinema and gym.
The villa consists of three floors, basement, ground floor and first floor in addition to, an exclusive roof terrace. The basement floor consists of a generous garage with 167.70 m2 and an outdoor bathroom. The ground floor consists of a living room, a modern kitchen that connects with the dining room, a laundry room, a social bathroom, two bedrooms, both suites. From this floor you can directly access a pleasant garden with automatic irrigation system, swimming pool, BBQ area and lounge, ideal for your meals and where you can relax under the warm sun, embracing the true lifestyle of the Algarve. The first floor consists of two large rooms suites, one of them the master bedroom, and can access from these to a large terrace with unobstructed views to the countryside, where you can rest, read a book and enjoy the sunset.
Here you have the possibility to live in a quiet place, close to everything you need, with excellent restaurants and supermarkets, of high quality, a few minutes from the Salgados golf course and, you can reach faro international airport in 30 minutes by car.
The villa is prepared to offer the greatest comfort, namely underfloor heating, central air conditioning, central vacuum system, solar panels for heating sanitary water, double glazing, fully equipped with high quality appliances.
Mark your visit in what may be the house of your dreams!
Contact
House 8 Bedrooms
Tunes, Algoz e Tunes, Silves, Distrito de Faro
Used · 710m²
With Garage
buy
2.500.000 €
The main house spans approximately 600 sqm and comprises 4 en-suitebedrooms on the upper floor; 1 en-suite bedroom, a guest bathroom, a living and dining area spanning over 100 sqm, a cozy lounge with a fireplace, kitchen, and laundry on the ground floor; the basement, connected through both the garage and the interior of the house, features an office, sauna and baths (with bathtub and shower), a wine cellar, and a spacious garage with an automatic gate. An adjacent covered terrace outside the kitchen serves as a dining area and barbecue spot, a fantastic space to enjoy the tranquility and mild evening temperatures of the location.
Separately, there is a small building, fully equipped with all amenities - a guest house, if desired. Located near the vegetable garden, it includes 3 bedrooms (1 en-suite with an independent entrance), a bathroom, a fireplace-equipped living room, a fitted kitchen, a covered terrace with a barbecue area, a carport, and garage space for 4 cars, along with exterior space for 10 parking spots. On this ample plot, in a privileged location, one can revel in the refreshing pool (12 m x 7 m for adults and children) with a jacuzzi, surrounded by a flourishing garden and bordered by lush lawns.
Key features include central heating with fuel, air conditioning, southern exposure, wheelchair accessibility, a walled property with an automatic gate and video surveillance, an alarm system, and a security code. Despite being used, the structural and exterior maintenance of the buildings is in good condition. Additionally, there is permission for the construction of a tourist complex comprising 15 villas, each 150m², with a reception area and parking.
This 52,960 sqm property boasts an extraordinary 360° view with the coastline and sea in the distant horizon, offering absolute tranquility that soothes the senses, providing an indescribable panoramic view from its terraces and balconies. Lastly, the property’s location is highly exclusive: 5 minutes from the A22 motorway (also known as the Via do Infante de Sagres) and 10 minutes from the Gare de Tunes, a railway connection to Lisbon (and/or Porto), functioning as an intersection point with the Southern Line (Campolide-Tunes). It’s 15 minutes from Albufeira, half an hour from Faro, and an hour from Spain.
Separately, there is a small building, fully equipped with all amenities - a guest house, if desired. Located near the vegetable garden, it includes 3 bedrooms (1 en-suite with an independent entrance), a bathroom, a fireplace-equipped living room, a fitted kitchen, a covered terrace with a barbecue area, a carport, and garage space for 4 cars, along with exterior space for 10 parking spots. On this ample plot, in a privileged location, one can revel in the refreshing pool (12 m x 7 m for adults and children) with a jacuzzi, surrounded by a flourishing garden and bordered by lush lawns.
Key features include central heating with fuel, air conditioning, southern exposure, wheelchair accessibility, a walled property with an automatic gate and video surveillance, an alarm system, and a security code. Despite being used, the structural and exterior maintenance of the buildings is in good condition. Additionally, there is permission for the construction of a tourist complex comprising 15 villas, each 150m², with a reception area and parking.
This 52,960 sqm property boasts an extraordinary 360° view with the coastline and sea in the distant horizon, offering absolute tranquility that soothes the senses, providing an indescribable panoramic view from its terraces and balconies. Lastly, the property’s location is highly exclusive: 5 minutes from the A22 motorway (also known as the Via do Infante de Sagres) and 10 minutes from the Gare de Tunes, a railway connection to Lisbon (and/or Porto), functioning as an intersection point with the Southern Line (Campolide-Tunes). It’s 15 minutes from Albufeira, half an hour from Faro, and an hour from Spain.
Contact
Farm 20 Bedrooms
Azeitão (São Lourenço e São Simão), Setúbal, Distrito de Setúbal
Used · 6,000m²
With Garage
buy
5.000.000 €
Homeland with 271 hectares in the Serra da Arrábida - Setúbal. One of the regions low population density, reveals itself to be one of the well-kept secrets of Portugal. Occupying a position of extreme relevance in the national territory, unveils unique landscapes, pristine, endless paradisiacal beaches and incalculable beauty.
Land of welcome and hospitality, it is recognized for the gastronomy and wines of excellence, respect for environmental sustainability and preservation of ancestral traditions and customs.
The Estate, located in the heart of The Mountain, in the heart of Extremadura, emerges framed in this time capsule that extends over 271 hectares, composed of all the infrastructures to support the breeding of horses. These magnificent animals run almost in a wild register, freely through valleys and mountains.
From the riding ring with an unusual dimension, to the pits, to the maternity, to the bullring and to all the facilities of the staff, this property is prepared for the challenges of equestrian creation.
Here, time does not seem to go, history recedes to time immemorial, the territory occupies an endless space and one lives a day-to-day submerged in a silence that is heard.
Far and near everything, the immensity of losing sight allows you to live in privacy, harmony and security.
An exclusivity that serves the purposes of those looking for a Home(Sadade near Lisbon).
Land of welcome and hospitality, it is recognized for the gastronomy and wines of excellence, respect for environmental sustainability and preservation of ancestral traditions and customs.
The Estate, located in the heart of The Mountain, in the heart of Extremadura, emerges framed in this time capsule that extends over 271 hectares, composed of all the infrastructures to support the breeding of horses. These magnificent animals run almost in a wild register, freely through valleys and mountains.
From the riding ring with an unusual dimension, to the pits, to the maternity, to the bullring and to all the facilities of the staff, this property is prepared for the challenges of equestrian creation.
Here, time does not seem to go, history recedes to time immemorial, the territory occupies an endless space and one lives a day-to-day submerged in a silence that is heard.
Far and near everything, the immensity of losing sight allows you to live in privacy, harmony and security.
An exclusivity that serves the purposes of those looking for a Home(Sadade near Lisbon).
Contact
Farm 6 Bedrooms
Azeitão (São Lourenço e São Simão), Setúbal, Distrito de Setúbal
Used · 406m²
With Garage
buy
6.800.000 €
Discover this magnificent traditional architectural style farmhouse, completely renovated in 2015, located in Azeitão, in the charming site of Picheleiros. With 5 hectares of land, this property combines the elegance of the past with modern comfort, keeping the wooden beams in the ceilings and the stone walls.
Main House:
Property area: 5 hectares
Renovated in 2015
3 suites and 3 additional bedrooms
5 bathrooms
Fully equipped kitchen with pantry area and electrical wine cellar
Ample living room with fireplace and stunning views of the Arrábida Mountains
Dining room with direct access to the kitchen and to the outdoor space
Large dimensioned windows, providing plenty of natural light and spectacular views
Noble materials, such as wood and stone flooring in the bathrooms
Exterior Space:
Heated swimming pool, with outdoor shower and lounge area
Outdoor kitchen and barbecue fully equipped for outdoor dining
Terrace with plenty of space on the ground floor for relaxation and car parking
Ample south-facing balcony on the first floor, communal to a suite and 2 bedrooms
Garden with automatic watering system
Annex transformed into an office with kitchen and bathroom, which can be used as an independent studio
Security:
The entire property is equipped with a surveillance system to ensure your tranquillity.
Superb views and prime location
The location of this farmhouse offers incredible views over the Arrábida Mountain, a perfect setting for those looking for a haven of serenity with all the luxury amenities. The traditional architecture, combined with modern upgrades, makes this property unique in Azeitão.
Porta da Frente Christie’s is a real estate agency that has been operating in the market for more than two decades. Its focus lays on the highest quality houses and developments, not only in the selling market, but also in the renting market. The company was elected by the prestigious brand Christie’s International Real Estate to represent Portugal in the areas of Lisbon, Cascais, Oeiras and Alentejo. The main purpose of Porta da Frente Christie’s is to offer a top-notch service to our customers.
Main House:
Property area: 5 hectares
Renovated in 2015
3 suites and 3 additional bedrooms
5 bathrooms
Fully equipped kitchen with pantry area and electrical wine cellar
Ample living room with fireplace and stunning views of the Arrábida Mountains
Dining room with direct access to the kitchen and to the outdoor space
Large dimensioned windows, providing plenty of natural light and spectacular views
Noble materials, such as wood and stone flooring in the bathrooms
Exterior Space:
Heated swimming pool, with outdoor shower and lounge area
Outdoor kitchen and barbecue fully equipped for outdoor dining
Terrace with plenty of space on the ground floor for relaxation and car parking
Ample south-facing balcony on the first floor, communal to a suite and 2 bedrooms
Garden with automatic watering system
Annex transformed into an office with kitchen and bathroom, which can be used as an independent studio
Security:
The entire property is equipped with a surveillance system to ensure your tranquillity.
Superb views and prime location
The location of this farmhouse offers incredible views over the Arrábida Mountain, a perfect setting for those looking for a haven of serenity with all the luxury amenities. The traditional architecture, combined with modern upgrades, makes this property unique in Azeitão.
Porta da Frente Christie’s is a real estate agency that has been operating in the market for more than two decades. Its focus lays on the highest quality houses and developments, not only in the selling market, but also in the renting market. The company was elected by the prestigious brand Christie’s International Real Estate to represent Portugal in the areas of Lisbon, Cascais, Oeiras and Alentejo. The main purpose of Porta da Frente Christie’s is to offer a top-notch service to our customers.
Contact
Country Estate 10 Bedrooms
Oleiros, Azeitão (São Lourenço e São Simão), Setúbal, Distrito de Setúbal
For refurbishment · 879m²
With Garage
buy
3.400.000 €
Extraordinary property with centenary house of classic architecture located in Vila Nogueira de Azeitão, 15 minutes from Arrábida and Setúbal beaches, 15 minutes from Sesimbra beach, 35 minutes from Lisbon and 30 minutes from Comporta.
This property with about 5 hectares (50 000mts) and 1034m2 of buildings, exudes personality and charm. With worked ceilings adorned with paintings, several tile panels from the eighteenth and nineteenth centuries, romantic garden with statues representing the 4 seasons, the Clock Tower and the Bandstand, give this property a unique historical charm.
The property consists of the main house, (with classified façade), currently with 2 living rooms, dining room and 4 bedrooms, one of which is en suite, kitchen and 2 bathrooms. In the attic 8 bedrooms and a bathroom.
It also includes this property, a support chalet, various buildings, swimming pool, several fruit trees and vineyards.
This property is a rare find, offering historic elegance in a prime location with huge potential as a family home, boutique hotel or senior residential.
This property with about 5 hectares (50 000mts) and 1034m2 of buildings, exudes personality and charm. With worked ceilings adorned with paintings, several tile panels from the eighteenth and nineteenth centuries, romantic garden with statues representing the 4 seasons, the Clock Tower and the Bandstand, give this property a unique historical charm.
The property consists of the main house, (with classified façade), currently with 2 living rooms, dining room and 4 bedrooms, one of which is en suite, kitchen and 2 bathrooms. In the attic 8 bedrooms and a bathroom.
It also includes this property, a support chalet, various buildings, swimming pool, several fruit trees and vineyards.
This property is a rare find, offering historic elegance in a prime location with huge potential as a family home, boutique hotel or senior residential.
Contact
House 4 Bedrooms Triplex
Porto de Mós, São Gonçalo de Lagos, Distrito de Faro
New · 319m²
With Garage
buy
2.900.000 €
This 4-bedroom Villa is a true masterpiece for lovers of contemporary architecture. Full of glamour and personality, every aspect has been carefully designed to satisfy the most demanding and sophisticated clients.
From its premium location, offering a sea view and proximity to Porto de Mós Beach (800 meters), to the meticulous selection of materials and appliances, this Villa is undoubtedly an exclusive product for a special client.
Set on a plot of 1,520 square meters, it comprises 3 floors and is the result of the innovative and daring spirit of the renowned and award-winning architectural firm Carlo&Carla.
| GENERAL FEATURES:
[+] Built in 2022 - Ready to move in
[+] Sea view
[+] Architecture by Carlo&Carla
[+] Energy Certificate - Class A
[+] Plot of 1,520 sqm
[+] Gross Construction Area of 391 sqm
[+] 3 Floors
[+] 4 complete suites
[+] 6 bathrooms
[+] Heated pool with electric cover
[+] Gym
[+] Sauna
[+] 6-person Jacuzzi
[+] Garage for 2 cars
| AMENITIES:
[+] Textured minimalist windows with double glazing by ’SAINT GOE’
[+] Electric blinds by Eurilar - Bandalux
[+] Central vacuum system
[+] Underfloor heating throughout the house
[+] Natural ’Sucupira’ wood flooring
[+] Natural ’Sucupira’ wood interior doors
[+] German faucets by ’GROHE’
[+] ’Luxo 3’ LED lighting system
[+] Central surveillance system with 8 exterior cameras
[+] Air purification system
[+] Ventilation system
[+] Ambient sound system
[+] Alarm system
| HEATING & COOLING:
[+] Solar panels by ’DAIKIN’
[+] Air conditioning through fan coil units
[+] Low-temperature heat pump by ’DAIKIN’ for pool and underfloor heating
[+] Ventilation system
[+] Fireplace with heat recovery
| GROUND FLOOR:
[+] Entrance hall with pivot metal entrance door by ’Jansen’
[+] Guest bathroom
[+] Spacious living room with fireplace and access to the garden and pool
[+] Dining room
[+] Fully equipped kitchen with state-of-the-art appliances by SMEG and BORA cooktop, with access to a large deck terrace
| FIRST FLOOR:
The connection to the upper floor is made through a sumptuous wooden staircase with a glass railing.
[+] Master suite with walk-in closet, private bathroom, shower, and bathtub
[+] 2 suites with private bathrooms
[+] Covered deck balconies with laminated and tempered clear glass guards in all suites
[+] Sea view from all suites
| BASEMENT:
[+] Garage for 2 cars with electric gates
[+] Sauna
[+] Gym (without equipment)
[+] Laundry room equipped with washer and dryer
[+] Spacious room that can be used as an office or bedroom with private bathroom and direct access to a covered terrace with Jacuzzi
| EXTERIORS:
[+] Landscaped garden with automatic irrigation system and LED lights
[+] Heated pool with electric cover
[+] 6-person Jacuzzi
[+] Hot water shower
[+] Covered area with EV charger
[+] Gas barbecue and built-in refrigerator located near the kitchen
Come visit this masterpiece and delight yourself!
From its premium location, offering a sea view and proximity to Porto de Mós Beach (800 meters), to the meticulous selection of materials and appliances, this Villa is undoubtedly an exclusive product for a special client.
Set on a plot of 1,520 square meters, it comprises 3 floors and is the result of the innovative and daring spirit of the renowned and award-winning architectural firm Carlo&Carla.
| GENERAL FEATURES:
[+] Built in 2022 - Ready to move in
[+] Sea view
[+] Architecture by Carlo&Carla
[+] Energy Certificate - Class A
[+] Plot of 1,520 sqm
[+] Gross Construction Area of 391 sqm
[+] 3 Floors
[+] 4 complete suites
[+] 6 bathrooms
[+] Heated pool with electric cover
[+] Gym
[+] Sauna
[+] 6-person Jacuzzi
[+] Garage for 2 cars
| AMENITIES:
[+] Textured minimalist windows with double glazing by ’SAINT GOE’
[+] Electric blinds by Eurilar - Bandalux
[+] Central vacuum system
[+] Underfloor heating throughout the house
[+] Natural ’Sucupira’ wood flooring
[+] Natural ’Sucupira’ wood interior doors
[+] German faucets by ’GROHE’
[+] ’Luxo 3’ LED lighting system
[+] Central surveillance system with 8 exterior cameras
[+] Air purification system
[+] Ventilation system
[+] Ambient sound system
[+] Alarm system
| HEATING & COOLING:
[+] Solar panels by ’DAIKIN’
[+] Air conditioning through fan coil units
[+] Low-temperature heat pump by ’DAIKIN’ for pool and underfloor heating
[+] Ventilation system
[+] Fireplace with heat recovery
| GROUND FLOOR:
[+] Entrance hall with pivot metal entrance door by ’Jansen’
[+] Guest bathroom
[+] Spacious living room with fireplace and access to the garden and pool
[+] Dining room
[+] Fully equipped kitchen with state-of-the-art appliances by SMEG and BORA cooktop, with access to a large deck terrace
| FIRST FLOOR:
The connection to the upper floor is made through a sumptuous wooden staircase with a glass railing.
[+] Master suite with walk-in closet, private bathroom, shower, and bathtub
[+] 2 suites with private bathrooms
[+] Covered deck balconies with laminated and tempered clear glass guards in all suites
[+] Sea view from all suites
| BASEMENT:
[+] Garage for 2 cars with electric gates
[+] Sauna
[+] Gym (without equipment)
[+] Laundry room equipped with washer and dryer
[+] Spacious room that can be used as an office or bedroom with private bathroom and direct access to a covered terrace with Jacuzzi
| EXTERIORS:
[+] Landscaped garden with automatic irrigation system and LED lights
[+] Heated pool with electric cover
[+] 6-person Jacuzzi
[+] Hot water shower
[+] Covered area with EV charger
[+] Gas barbecue and built-in refrigerator located near the kitchen
Come visit this masterpiece and delight yourself!
Contact
House 5 Bedrooms Duplex
Caparica, Caparica e Trafaria, Almada, Distrito de Setúbal
Used · 329m²
With Garage
buy
3.500.000 €
A Unique Opportunity with Unlimited Potential presenting a lucrative investment opportunity
Discover the perfect blend of countryside serenity and city proximity with breathtaking views of the Tejo River.
This stunning villa, located in Trafaria just 12 km from Lisbon, offers not just a luxurious residence but a world of possibilities on nearly a hectare of prime land.
Imagine living surrounded by spectacular views, within walking distance of beautiful beaches, and just a short drive from the heart of Lisbon.
As you step inside, you are greeted by a welcoming entrance hall that sets the tone for this extraordinary home. The living room, complete with a fireplace and panoramic windows, opens directly onto the terrace, creating an ideal space to relax and soak in the views. The open-plan dining area and kitchen offer the perfect environment for socializing and entertaining. This floor also includes a study, a suite, and a guest bathroom.
On the upper level, the villa features a luxurious master suite with natural light flooding in and access to a private balcony with stunning views over the Tejo River. In addition to the master suite, there are three more bedrooms, each designed to offer comfort and privacy.
The expansive grounds, filled with fruit trees allow outdoor activities with breathtaking views of Lisbon, Estoril, Sintra and the sea, and Tejo River. But the possibilities don’t stop there
As what truly distinguishes this property is its exceptional potential.. With two separate plots (4,2600 m² and 3,500 m²), you have the opportunity to build a second luxury home with its own 3,500 m² plot, offering breathtaking sea and Tagus River views. This second home could be sold independently, presenting a lucrative investment opportunity.
Alternatively, you could submit a project to the local council to develop bungalows on the land with exceptional views of Lisbon and the mountains of Sintra, perfect for a high-end tourism venture.
In addition to its location and design, the villa is equipped with solar panels and air conditioning in every room, ensuring energy efficiency and year-round comfort.
This is an extremely rare opportunity for those seeking a tranquil lifestyle without sacrificing proximity to the city. This property is unmatched in its potential and location, just 20 minutes from the heart of Lisbon, and 5 minutes from Costa da Caparica beaches .
Don’t miss the chance to own a property with such incredible potential.
Schedule your visit today and fall in love with every detail of this one-of-a-kind estate.
Discover the perfect blend of countryside serenity and city proximity with breathtaking views of the Tejo River.
This stunning villa, located in Trafaria just 12 km from Lisbon, offers not just a luxurious residence but a world of possibilities on nearly a hectare of prime land.
Imagine living surrounded by spectacular views, within walking distance of beautiful beaches, and just a short drive from the heart of Lisbon.
As you step inside, you are greeted by a welcoming entrance hall that sets the tone for this extraordinary home. The living room, complete with a fireplace and panoramic windows, opens directly onto the terrace, creating an ideal space to relax and soak in the views. The open-plan dining area and kitchen offer the perfect environment for socializing and entertaining. This floor also includes a study, a suite, and a guest bathroom.
On the upper level, the villa features a luxurious master suite with natural light flooding in and access to a private balcony with stunning views over the Tejo River. In addition to the master suite, there are three more bedrooms, each designed to offer comfort and privacy.
The expansive grounds, filled with fruit trees allow outdoor activities with breathtaking views of Lisbon, Estoril, Sintra and the sea, and Tejo River. But the possibilities don’t stop there
As what truly distinguishes this property is its exceptional potential.. With two separate plots (4,2600 m² and 3,500 m²), you have the opportunity to build a second luxury home with its own 3,500 m² plot, offering breathtaking sea and Tagus River views. This second home could be sold independently, presenting a lucrative investment opportunity.
Alternatively, you could submit a project to the local council to develop bungalows on the land with exceptional views of Lisbon and the mountains of Sintra, perfect for a high-end tourism venture.
In addition to its location and design, the villa is equipped with solar panels and air conditioning in every room, ensuring energy efficiency and year-round comfort.
This is an extremely rare opportunity for those seeking a tranquil lifestyle without sacrificing proximity to the city. This property is unmatched in its potential and location, just 20 minutes from the heart of Lisbon, and 5 minutes from Costa da Caparica beaches .
Don’t miss the chance to own a property with such incredible potential.
Schedule your visit today and fall in love with every detail of this one-of-a-kind estate.
Contact
House 4 Bedrooms Triplex
Quinta do Peru, Quinta do Conde, Sesimbra, Distrito de Setúbal
Used · 235m²
With Garage
buy
2.350.000 €
Discover this exciting villa, designed to provide maximum tranquillity, comfort and sophistication.
Located in Quinta do Peru, a privileged area overlooking the stunning Serra da Arrábida, this house offers a unique lifestyle, combining luxury, functionality and direct contact with nature.
Key features:
Open space: On the ground floor, a large open space lounge integrates the living and dining area and the fully equipped kitchen, ideal for receiving friends and family.
Four Suites: Enjoy the comfort of four spacious suites, each with bathrooms equipped with high-quality Italian crockery.
Six bathrooms: All bathrooms are designed with luxury finishes.
Versatile basement: Being spacious, the basement offers countless possibilities. Such as being transformed into a maid’s room, a rental house, a garage or a flat for a couple. It is prepared with plumbing, space for kitchen with island, living room, bedroom with wardrobe and bathroom.
Air conditioning and stove: The house has air conditioning in all rooms and a pellet-powered stove, with a stone that accumulates heat for greater energy efficiency.
Saltwater pool: The pool is strategically positioned to the south, receiving sun all day.
Solar panels: Water heating is ensured by solar panels, providing a sustainable and economical solution.
Distribution of spaces:
Ground floor:
Open space lounge.
Fully equipped kitchen.
Social bathroom.
Machine and laundry area.
Two suites with wardrobes.
A suite with walk-in closet.
First floor:
Library/office on mezzanine.
A suite with closet and balconies overlooking the Serra da Arrábida.
Basement:
Wide area .
Area for vehicles.
Technical and storage area.
Bathroom.
Other characteristics:
Bold lines that combine functionality and aesthetics.
Unobstructed views of the garden, lake and Arrábida Natural Park.
This is your opportunity to live in a home that offers everything you’ve ever wanted.
Schedule a visit and come and see this magnificent villa in person.
Don’t miss the opportunity to make this dream your reality.
Located in Quinta do Peru, a privileged area overlooking the stunning Serra da Arrábida, this house offers a unique lifestyle, combining luxury, functionality and direct contact with nature.
Key features:
Open space: On the ground floor, a large open space lounge integrates the living and dining area and the fully equipped kitchen, ideal for receiving friends and family.
Four Suites: Enjoy the comfort of four spacious suites, each with bathrooms equipped with high-quality Italian crockery.
Six bathrooms: All bathrooms are designed with luxury finishes.
Versatile basement: Being spacious, the basement offers countless possibilities. Such as being transformed into a maid’s room, a rental house, a garage or a flat for a couple. It is prepared with plumbing, space for kitchen with island, living room, bedroom with wardrobe and bathroom.
Air conditioning and stove: The house has air conditioning in all rooms and a pellet-powered stove, with a stone that accumulates heat for greater energy efficiency.
Saltwater pool: The pool is strategically positioned to the south, receiving sun all day.
Solar panels: Water heating is ensured by solar panels, providing a sustainable and economical solution.
Distribution of spaces:
Ground floor:
Open space lounge.
Fully equipped kitchen.
Social bathroom.
Machine and laundry area.
Two suites with wardrobes.
A suite with walk-in closet.
First floor:
Library/office on mezzanine.
A suite with closet and balconies overlooking the Serra da Arrábida.
Basement:
Wide area .
Area for vehicles.
Technical and storage area.
Bathroom.
Other characteristics:
Bold lines that combine functionality and aesthetics.
Unobstructed views of the garden, lake and Arrábida Natural Park.
This is your opportunity to live in a home that offers everything you’ve ever wanted.
Schedule a visit and come and see this magnificent villa in person.
Don’t miss the opportunity to make this dream your reality.
Contact
Farm 7 Bedrooms
Quinta da Foz, Tavira (Santa Maria e Santiago), Distrito de Faro
Used · 878m²
With Garage
buy
2.600.000 €
LAND WITH 202,503 M2 - WITH THREE URBAN LAND - POSSIBILITY OF CONSTRUCTION FOR HOUSING AND TOURISM - NEXT TO THE TAVIRA HEALTH CENTRE - ALGARVE
Land with 202,503 m2, next to the Health Centre, in Foz, Tavira.
Land next to the salt pans.
Flat land with irrigation water.
The property has three urban areas for reconstruction.
It has four waterwheels.
Some trees including many lemon trees.
With potential for various possibilities: hotel, rural tourism, houses.
Unique property.
A few minutes from the beach and the Centre of Tavira.
Excellent opportunity.
Ask us for more information.
Schedule your visit.
** We assist with the entire buying and selling process **
Casas do Sotavento Real Estate Agency was founded in 2000 with the aim of becoming the leading real estate agency in the Algarve.
We stand out for our commitment to technological development, and are present on around 220 national and international portals and social networks.
We provide personalized support and create tailored solutions for each client.
All of our professionals ensure strict management of brokerage contracts and buying and selling processes.
Finally, we provide consultancy to all of our clients and also use modern, computerized means to manage the business.
Land with 202,503 m2, next to the Health Centre, in Foz, Tavira.
Land next to the salt pans.
Flat land with irrigation water.
The property has three urban areas for reconstruction.
It has four waterwheels.
Some trees including many lemon trees.
With potential for various possibilities: hotel, rural tourism, houses.
Unique property.
A few minutes from the beach and the Centre of Tavira.
Excellent opportunity.
Ask us for more information.
Schedule your visit.
** We assist with the entire buying and selling process **
Casas do Sotavento Real Estate Agency was founded in 2000 with the aim of becoming the leading real estate agency in the Algarve.
We stand out for our commitment to technological development, and are present on around 220 national and international portals and social networks.
We provide personalized support and create tailored solutions for each client.
All of our professionals ensure strict management of brokerage contracts and buying and selling processes.
Finally, we provide consultancy to all of our clients and also use modern, computerized means to manage the business.
Contact
Farm 5 Bedrooms
Grândola e Santa Margarida da Serra, Distrito de Setúbal
Remodelled · 227m²
With Garage
buy
2.095.000 €
MAKE THE BEST DEAL WITH US - NEGOTIABLE
Fantastic 3 + 2 bedroom villa, fully renovated, with more than 220 m2 of construction area, located on a plot of 7,520 m2, between Grândola and Melides. A true natural sanctuary of refinement and good taste in the heart of the Costa Vicentina.
A beautiful architectural project perfectly framed in the surrounding landscape, make this property unique. The biological lake in the centre, the high demand in the remodelling and the great quality of the materials used give it a touch of luxury and comfort, more cosmopolitan, in the purest country environment of the Alentejo Litoral.
The property will be delivered as seen in the photos, ready to use. Fully furnished and equipped both inside and out.
The main house and the two T1 guest houses were completely refurbished 4 years ago and the large surrounding garden was also redone, fully respecting the local landscape and flora.
The entire property develops around the large biological lake in the centre.
The main house, on the ground floor, has a large lounge with a fireplace and a multitude of different areas, each with its own charm. The kitchen, with attached island, is part of this space and is fully equipped with highly energy-efficient Smeg appliances. Attached to the kitchen, a dining area in a nice and sunny outdoor shed with a support bench.
Entering the most private area, this main dwelling has 3 suites. The main one, with walk in closet and a beautiful bathroom, opens doors to a nice wooden terrace where the large jacuzzi stands out. The other two, also generously sized and with their own terraces, face the large central lake.
In front of the house, connected by a comfortable wooden deck, we have the biological lake that serves as the natural pool to the property. This space is fully protected by tempered glass panels, for the protection of the little ones. A large shed with barbecue supports the leisure area. A guest toilet and a storage area complete this area.
In the Garden, on the way to the two guest houses, a beach volleyball court and a petanque court are an excellent reason to socialise with your guests.
The two houses in the garden, also refurbished and decorated with great care and taste, are identical and totally independent. Comprising a large living room with an American kitchen and a private terrace attached, where you can have your meals outside. A generously sized bedroom, which also opens doors onto the private terrace. The modern and well-framed WC’s complete these spaces.
All materials are of the highest quality. The photos speak for themselves. A very efficient central heating system throughout the house. Floor with underfloor heating by water circulation. Air conditioning with regulation in all rooms. Thermal double glazing with animal nets on all windows. Solid wood shutters. A state-of-the-art security system with image registration.
The many outdoor terraces give free rein to your imagination to build a multitude of leisure areas, all wrapped in a verdant natural landscape.
Likewise, the more than 7,500m2 of garden allow for countless uses. A typical Alentejo organic garden provides a wide variety of products for self-consumption. Several fruit trees also feed your pantry.
Several parking areas and a large carport, where you can comfortably park your car on rainy days... or sunshine.
Property all fenced and automatic gates with remote opening...
In a very low density residential area, composed mostly of this type of farms, this property is close to the main road. It is about a 15-minute drive from the beautiful beaches of the Costa Vicentina, 10 minutes from the centre of Grândola and just over an hour from Lisbon.
We take care of your credit process, without bureaucracy, presenting the best solutions for each client.
Credit intermediary certified by Banco de Portugal under number 0001802.
We help with the whole process! Get in touch with us or leave us your details and we’ll get back to you as soon as possible!
CM94195NM
Fantastic 3 + 2 bedroom villa, fully renovated, with more than 220 m2 of construction area, located on a plot of 7,520 m2, between Grândola and Melides. A true natural sanctuary of refinement and good taste in the heart of the Costa Vicentina.
A beautiful architectural project perfectly framed in the surrounding landscape, make this property unique. The biological lake in the centre, the high demand in the remodelling and the great quality of the materials used give it a touch of luxury and comfort, more cosmopolitan, in the purest country environment of the Alentejo Litoral.
The property will be delivered as seen in the photos, ready to use. Fully furnished and equipped both inside and out.
The main house and the two T1 guest houses were completely refurbished 4 years ago and the large surrounding garden was also redone, fully respecting the local landscape and flora.
The entire property develops around the large biological lake in the centre.
The main house, on the ground floor, has a large lounge with a fireplace and a multitude of different areas, each with its own charm. The kitchen, with attached island, is part of this space and is fully equipped with highly energy-efficient Smeg appliances. Attached to the kitchen, a dining area in a nice and sunny outdoor shed with a support bench.
Entering the most private area, this main dwelling has 3 suites. The main one, with walk in closet and a beautiful bathroom, opens doors to a nice wooden terrace where the large jacuzzi stands out. The other two, also generously sized and with their own terraces, face the large central lake.
In front of the house, connected by a comfortable wooden deck, we have the biological lake that serves as the natural pool to the property. This space is fully protected by tempered glass panels, for the protection of the little ones. A large shed with barbecue supports the leisure area. A guest toilet and a storage area complete this area.
In the Garden, on the way to the two guest houses, a beach volleyball court and a petanque court are an excellent reason to socialise with your guests.
The two houses in the garden, also refurbished and decorated with great care and taste, are identical and totally independent. Comprising a large living room with an American kitchen and a private terrace attached, where you can have your meals outside. A generously sized bedroom, which also opens doors onto the private terrace. The modern and well-framed WC’s complete these spaces.
All materials are of the highest quality. The photos speak for themselves. A very efficient central heating system throughout the house. Floor with underfloor heating by water circulation. Air conditioning with regulation in all rooms. Thermal double glazing with animal nets on all windows. Solid wood shutters. A state-of-the-art security system with image registration.
The many outdoor terraces give free rein to your imagination to build a multitude of leisure areas, all wrapped in a verdant natural landscape.
Likewise, the more than 7,500m2 of garden allow for countless uses. A typical Alentejo organic garden provides a wide variety of products for self-consumption. Several fruit trees also feed your pantry.
Several parking areas and a large carport, where you can comfortably park your car on rainy days... or sunshine.
Property all fenced and automatic gates with remote opening...
In a very low density residential area, composed mostly of this type of farms, this property is close to the main road. It is about a 15-minute drive from the beautiful beaches of the Costa Vicentina, 10 minutes from the centre of Grândola and just over an hour from Lisbon.
We take care of your credit process, without bureaucracy, presenting the best solutions for each client.
Credit intermediary certified by Banco de Portugal under number 0001802.
We help with the whole process! Get in touch with us or leave us your details and we’ll get back to you as soon as possible!
CM94195NM
Contact
House 4 Bedrooms
Alfarrobeira, São Clemente, Loulé, Distrito de Faro
Used · 840m²
With Garage
buy
5.800.000 €
*With the purchase of this property, a one-week trip to the Maldives is offered for two people*
This exceptional villa, nestled in the heights of Loulé, invites you to live in an environment of absolute luxury.
Welcome to this enchanting setting where elegance and sophistication are at their peak.
The beauty of its 8,174 m2 landscaped garden, as well as the delicate scents of the floral varieties and fruit trees it is composed of, are an invitation to contemplation.
There, we walk through lavenders, rose bushes, frangipani trees, orange trees, lemon trees etc
The huge swimming pool with submerged beach and its adjacent jacuzzi are the additional assets of the outdoor space, also equipped with a summer kitchen with covered dining area, to fully enjoy outdoor pleasures.
The house has been completely renovated, the most luxurious materials have been carefully chosen and each decorative element meticulously completes the whole.
Pass the gate, follow the paved path and reach the entrance where there is a lovely Italian style fountain in front of the house.
From the hall, you will be captivated by the sweetness of life of this beautiful villa.
The kitchen, entirely custom-made, is equipped with high-quality appliances and has a large central island. It offers a panoramic view on the sea and the hills of Loulé from its dining area and terrace.
The large double-sided fireplace harmoniously connects the kitchen to the open living room, creating a warm and friendly atmosphere, the perfect space for relaxing and entertaining.
Still on the ground floor, you enter in the sublime master suite whose comfort and amenities are worthy of the most beautiful palaces : Silky carpet, satin velvet upholstery, sumptuous floor-to-ceiling Italian marble bathroom with shower and bathtub. freestanding offering a panoramic view of the hills, three custom-made dressing rooms, and a comfortable office space.
On the same level, there is also a beautiful suite with dressing room, the laundry room equipped with plenty of storages and with direct access to the outside, and the guest bathroom.
The first floor is served by a majestic double staircase leading to an entertainment area, two spacious suites, as well as a large terrace with 180-degree views.
The villa has an underfloor heating and air conditioning system powered by solar water heater.
On the lower floor, you will have the pleasure of enjoying a beautiful gym equipped with a bathroom and a hammam.
The garage, perfect for 3 cars, is equipped with a fast charging station for electric cars.
Situated on the hills of Loulé, this property offers a unique opportunity to those seeking a peaceful environment without compromising quick access to nearby amenities.
The property is just 15 minutes drive from Faro airport, 10 minutes from Loulé, 5 minutes from a large shopping center, and only 20 minutes from the stunning beaches and renowned golf courses of Quinta do Lago and Vale do Lobo recognized for their world-class facilities.
For more information or to schedule a visit, please contact us...
Let this magnificent villa become your home.
This exceptional villa, nestled in the heights of Loulé, invites you to live in an environment of absolute luxury.
Welcome to this enchanting setting where elegance and sophistication are at their peak.
The beauty of its 8,174 m2 landscaped garden, as well as the delicate scents of the floral varieties and fruit trees it is composed of, are an invitation to contemplation.
There, we walk through lavenders, rose bushes, frangipani trees, orange trees, lemon trees etc
The huge swimming pool with submerged beach and its adjacent jacuzzi are the additional assets of the outdoor space, also equipped with a summer kitchen with covered dining area, to fully enjoy outdoor pleasures.
The house has been completely renovated, the most luxurious materials have been carefully chosen and each decorative element meticulously completes the whole.
Pass the gate, follow the paved path and reach the entrance where there is a lovely Italian style fountain in front of the house.
From the hall, you will be captivated by the sweetness of life of this beautiful villa.
The kitchen, entirely custom-made, is equipped with high-quality appliances and has a large central island. It offers a panoramic view on the sea and the hills of Loulé from its dining area and terrace.
The large double-sided fireplace harmoniously connects the kitchen to the open living room, creating a warm and friendly atmosphere, the perfect space for relaxing and entertaining.
Still on the ground floor, you enter in the sublime master suite whose comfort and amenities are worthy of the most beautiful palaces : Silky carpet, satin velvet upholstery, sumptuous floor-to-ceiling Italian marble bathroom with shower and bathtub. freestanding offering a panoramic view of the hills, three custom-made dressing rooms, and a comfortable office space.
On the same level, there is also a beautiful suite with dressing room, the laundry room equipped with plenty of storages and with direct access to the outside, and the guest bathroom.
The first floor is served by a majestic double staircase leading to an entertainment area, two spacious suites, as well as a large terrace with 180-degree views.
The villa has an underfloor heating and air conditioning system powered by solar water heater.
On the lower floor, you will have the pleasure of enjoying a beautiful gym equipped with a bathroom and a hammam.
The garage, perfect for 3 cars, is equipped with a fast charging station for electric cars.
Situated on the hills of Loulé, this property offers a unique opportunity to those seeking a peaceful environment without compromising quick access to nearby amenities.
The property is just 15 minutes drive from Faro airport, 10 minutes from Loulé, 5 minutes from a large shopping center, and only 20 minutes from the stunning beaches and renowned golf courses of Quinta do Lago and Vale do Lobo recognized for their world-class facilities.
For more information or to schedule a visit, please contact us...
Let this magnificent villa become your home.
Contact
House 4 Bedrooms Triplex
Santa Bárbara de Nexe, Faro, Distrito de Faro
Used · 457m²
With Garage
buy
2.450.000 €
Fantastic 4 bedroom luxury villa with sea views.
Located 10 minutes from the Airport, 5 minutes from the Sea shopping mall.
Built in 2022, the property offers luxury finishes, such as oak floors, thermal and acoustic insulation, double glazing, electric shutters and integrated air conditioning that works with a heat pump.
On the ground floor, you will discover 2 en-suite bedrooms, 1 of which is being used as an office.
Luxury open space kitchen facing the garden and pool.
On the 1st floor, 2 more bedrooms in a large suite with closet. On this floor you will also discover a large terrace to enjoy the view.
In the basement, garage for 4 cars, game room, laundry room and cinema room, an incredible space that can easily be transformed into an independent annex.
Easy maintenance land.
Mains water and sewage.
Located 10 minutes from the Airport, 5 minutes from the Sea shopping mall.
Built in 2022, the property offers luxury finishes, such as oak floors, thermal and acoustic insulation, double glazing, electric shutters and integrated air conditioning that works with a heat pump.
On the ground floor, you will discover 2 en-suite bedrooms, 1 of which is being used as an office.
Luxury open space kitchen facing the garden and pool.
On the 1st floor, 2 more bedrooms in a large suite with closet. On this floor you will also discover a large terrace to enjoy the view.
In the basement, garage for 4 cars, game room, laundry room and cinema room, an incredible space that can easily be transformed into an independent annex.
Easy maintenance land.
Mains water and sewage.
Contact
Farm 10 Bedrooms
Palmela, Distrito de Setúbal
Used · 1,236m²
With Garage
buy
2.500.000 €
For sale | Farm in 19.5 hectares with potential for own housing or Rural Hotel | 1236 m2 - 3 self-contained houses, gardens, Paddle pool and court | Palmela - Setubal
30 minutes from Lisbon, at the foot of the Serra do Louro, for those who want to live in the countryside without losing sight of the capital. Ideal for those who want space to receive or also for rural tourism with playful components, a charming hotel for example.
There are 19.5 hectares of land in the middle of the demarcated area of the Wines of Setúbal. The villas have in total about 1200 m2 of construction area. With total privacy and tranquility, inserted in a rural environment.
MAIN HOUSE - T5 with 466 m2 of gross area and terrace of 18 m2. Two floors with 2 living rooms, dining room, 2 suites and 2 bedrooms on the 1st floor and a suite on the RC. Service area with kitchen and pantry.
HOUSE 2 - Typology T2 on two floors with gross area of 160 m2 and terrace with 14 m2.
HOUSE 3 - Typology T5 with 276 m2 and terraces with 64 m2. Two floors with living room, dining room, 2 suites and 2 bedrooms on the 1st floor and a maid’s room.
In the outdoor areas it is possible to enjoy beautiful panoramic views over the areas of Azeitão, Palmela and distant over Lisbon.
It also includes a swimming pool, paddle field, orchard and pine forest area and bush on the slope of the Serra do Louro.
Location
Serra do Louro is a region of stunning natural beauty located on the Setúbal Peninsula in Portugal. Composed of green hills and valleys, this area offers stunning scenery and panoramic views that will delight nature lovers.
In addition to its natural wealth, the Serra do Louro is also a place of historical and archaeological importance. During the walk, you will be able to find traces of ancient fortifications and prehistoric shelters, witnesses of human presence throughout the ages.
In addition, the proximity to the village of Palmela and other points of interest in the region, such as the Castle of Palmela and the Natural Reserve of the Sado Estuary, makes the Serra do Louro a must-see destination for those who visit the area.
If you are looking for a peaceful getaway in the middle of nature, with breathtaking panoramic views and the opportunity to explore the historical and natural richness of the region, Serra do Louro is the perfect place for you.
About CLUTTONS Portugal
Our goal is simple: to challenge the status quo and help our clients get the most out of their assets materially, financially and emotionally, while maintaining the value of ethics above all else.
We have a well-informed team ready to offer innovative, personalized and passionate solutions, always with a mindset of partnering with the customer, so that they really work.
Count on us if you are looking to invest in Portugal, if you are looking to buy a luxury house with a pool in Cascais or Estoril, buy an apartment with balcony and terrace in Lisbon, buy a house with sea view or river view in Porto or Vila Nova de Gaia, buy a farm in Alentejo or maybe buy a beach house in Comporta or Melides. We have legal partners who help you in the Golden Visa processes or search for investment products.
CLUTTONS Portugal, a real estate agency operating in the national market, belongs to the international network CLUTTONS LLP, which has existed since 1765 and whose history we are proud of.
30 minutes from Lisbon, at the foot of the Serra do Louro, for those who want to live in the countryside without losing sight of the capital. Ideal for those who want space to receive or also for rural tourism with playful components, a charming hotel for example.
There are 19.5 hectares of land in the middle of the demarcated area of the Wines of Setúbal. The villas have in total about 1200 m2 of construction area. With total privacy and tranquility, inserted in a rural environment.
MAIN HOUSE - T5 with 466 m2 of gross area and terrace of 18 m2. Two floors with 2 living rooms, dining room, 2 suites and 2 bedrooms on the 1st floor and a suite on the RC. Service area with kitchen and pantry.
HOUSE 2 - Typology T2 on two floors with gross area of 160 m2 and terrace with 14 m2.
HOUSE 3 - Typology T5 with 276 m2 and terraces with 64 m2. Two floors with living room, dining room, 2 suites and 2 bedrooms on the 1st floor and a maid’s room.
In the outdoor areas it is possible to enjoy beautiful panoramic views over the areas of Azeitão, Palmela and distant over Lisbon.
It also includes a swimming pool, paddle field, orchard and pine forest area and bush on the slope of the Serra do Louro.
Location
Serra do Louro is a region of stunning natural beauty located on the Setúbal Peninsula in Portugal. Composed of green hills and valleys, this area offers stunning scenery and panoramic views that will delight nature lovers.
In addition to its natural wealth, the Serra do Louro is also a place of historical and archaeological importance. During the walk, you will be able to find traces of ancient fortifications and prehistoric shelters, witnesses of human presence throughout the ages.
In addition, the proximity to the village of Palmela and other points of interest in the region, such as the Castle of Palmela and the Natural Reserve of the Sado Estuary, makes the Serra do Louro a must-see destination for those who visit the area.
If you are looking for a peaceful getaway in the middle of nature, with breathtaking panoramic views and the opportunity to explore the historical and natural richness of the region, Serra do Louro is the perfect place for you.
About CLUTTONS Portugal
Our goal is simple: to challenge the status quo and help our clients get the most out of their assets materially, financially and emotionally, while maintaining the value of ethics above all else.
We have a well-informed team ready to offer innovative, personalized and passionate solutions, always with a mindset of partnering with the customer, so that they really work.
Count on us if you are looking to invest in Portugal, if you are looking to buy a luxury house with a pool in Cascais or Estoril, buy an apartment with balcony and terrace in Lisbon, buy a house with sea view or river view in Porto or Vila Nova de Gaia, buy a farm in Alentejo or maybe buy a beach house in Comporta or Melides. We have legal partners who help you in the Golden Visa processes or search for investment products.
CLUTTONS Portugal, a real estate agency operating in the national market, belongs to the international network CLUTTONS LLP, which has existed since 1765 and whose history we are proud of.
Contact
House 5 Bedrooms
Ferragudo, Lagoa, Distrito de Faro
New · 447m²
With Garage
buy
2.270.000 €
Contemporary luxury villa with panoramic sea and coastal views, set in a gated community with a superb location overlooking Ferragudo Bay and within walking distance to the town and beaches. This property is composed on the ground floor by a spacious living and dining room with access to an outdoor leisure area, a fully equipped kitchen, two en suite bedrooms, on the 1st floor we have three en suite bedrooms with spacious terraces with leisure area and a magnificent sea view to the Bay of Ferragudo, the Villa is sold furnished and equipped, spacious basement / private multipurpose garage, balconies and terraces, garden and communal pool for the condominium.
Come and check out these magnificent villas in a private condominium with pool and sea views.
Tourist Licence
Sales values from 2.270.00€ to 2.470.00€
Areas from 447m2 to 514m2 floor area, plus land, terraces and garage
The photos advertised are of the Model House and are not linked to other houses.
REF VIV-6198
Come and check out these magnificent villas in a private condominium with pool and sea views.
Tourist Licence
Sales values from 2.270.00€ to 2.470.00€
Areas from 447m2 to 514m2 floor area, plus land, terraces and garage
The photos advertised are of the Model House and are not linked to other houses.
REF VIV-6198
Contact
House with land 4 Bedrooms
Cabanita, São Sebastião, Loulé, Distrito de Faro
New · 298m²
With Garage
buy
2.900.000 €
For sale: stunning new villa (completion in June 2024). This property is a true haven for those seeking comfort, privacy, and a connection with nature.
Highlights:
Single-story house: 4 en-suite bedrooms, spacious and cozy 80 m² living area.
Harmonious architecture: blend of modern and traditional styles, with high-end amenities and a simple yet inviting design.
Connection with nature: designed for indoor/outdoor living, allowing full enjoyment of the surrounding nature, panoramic views, and birdsong.
Space:
Generous house: situated on a 3-hectare plot, with part landscaped and part left in its natural state.
Prime location: situated in the picturesque hills of Loulé, offering breathtaking views of the sea and surrounding hills. Quiet neighborhood with distant neighbors, just 7 minutes from Loulé center, 15 minutes from Almancil, and 25 minutes from Faro airport and beaches.
Property features:
Open-plan living/dining room and kitchen: with an impressive 5-meter ceiling height, creating a bright and airy atmosphere.
4 en-suite bedrooms: all with private bathrooms, offering privacy and comfort on a single level.
Modern amenities: solar panels, underfloor heating, insulating French doors, air conditioning, energy certificate A.
Basement: parking for 4 vehicles with an electric car charging station, laundry area, bathroom, and wine storage space.
Exterior:
Heated infinity pool and jacuzzi: offering relaxation and leisure with panoramic views of the sea and mountains.
Barbecue area: perfect for outdoor dining with a stunning landscape.
Landscaped grounds: accessed by a paved path, 30,000 m² plot with 6,000 m² landscaped, mature trees, gravel, and bark areas, creating a rustic and natural charm.
This property is a true oasis of luxury and tranquility, where sophisticated design meets the natural beauty of the Algarve.
Schedule your visit today:
Don’t miss this unique opportunity to own an exceptional property in the Algarve’s Golden Triangle. Contact us now to schedule a visit and be captivated by the enchanting charm of this dream home.
Services appreciated by our clients:
We offer our clients a certified credit intermediation assistance service.
Effective collaboration: 50/50 share with all agencies holding a valid AMI license, ensuring the best quality of service for our clients.
Schedule a visit now!
Highlights:
Single-story house: 4 en-suite bedrooms, spacious and cozy 80 m² living area.
Harmonious architecture: blend of modern and traditional styles, with high-end amenities and a simple yet inviting design.
Connection with nature: designed for indoor/outdoor living, allowing full enjoyment of the surrounding nature, panoramic views, and birdsong.
Space:
Generous house: situated on a 3-hectare plot, with part landscaped and part left in its natural state.
Prime location: situated in the picturesque hills of Loulé, offering breathtaking views of the sea and surrounding hills. Quiet neighborhood with distant neighbors, just 7 minutes from Loulé center, 15 minutes from Almancil, and 25 minutes from Faro airport and beaches.
Property features:
Open-plan living/dining room and kitchen: with an impressive 5-meter ceiling height, creating a bright and airy atmosphere.
4 en-suite bedrooms: all with private bathrooms, offering privacy and comfort on a single level.
Modern amenities: solar panels, underfloor heating, insulating French doors, air conditioning, energy certificate A.
Basement: parking for 4 vehicles with an electric car charging station, laundry area, bathroom, and wine storage space.
Exterior:
Heated infinity pool and jacuzzi: offering relaxation and leisure with panoramic views of the sea and mountains.
Barbecue area: perfect for outdoor dining with a stunning landscape.
Landscaped grounds: accessed by a paved path, 30,000 m² plot with 6,000 m² landscaped, mature trees, gravel, and bark areas, creating a rustic and natural charm.
This property is a true oasis of luxury and tranquility, where sophisticated design meets the natural beauty of the Algarve.
Schedule your visit today:
Don’t miss this unique opportunity to own an exceptional property in the Algarve’s Golden Triangle. Contact us now to schedule a visit and be captivated by the enchanting charm of this dream home.
Services appreciated by our clients:
We offer our clients a certified credit intermediation assistance service.
Effective collaboration: 50/50 share with all agencies holding a valid AMI license, ensuring the best quality of service for our clients.
Schedule a visit now!
Contact
Detached House 4 Bedrooms
Algoz e Tunes, Silves, Distrito de Faro
New · 338m²
With Garage
buy
2.500.000 €
Magnificent property, located in the center of the Algarve, on top of a hill with 360° views, 10 km from Albufeira and 30 km from Faro International Airport. Beaches and Golfs are 10 min away.
This 52,960 m2 property has a 600 m2 villa and an independent annex. 12x6m swimming pool and Jacuzzi.
On the ground floor there is a spacious lounge with a fireplace, dining room with a barbecue, Kitchen and pantry.
1 en-suite bedroom, 1 guest bathroom.
1st floor: 3 en-suite bedrooms, terraces with stunning views of the ocean.
Sauna, games room, wine cellar, technical room, central heating, solar panels.
Covered terrace with barbecue.
This property has authorization for the construction of a luxury hotel unit.
This 52,960 m2 property has a 600 m2 villa and an independent annex. 12x6m swimming pool and Jacuzzi.
On the ground floor there is a spacious lounge with a fireplace, dining room with a barbecue, Kitchen and pantry.
1 en-suite bedroom, 1 guest bathroom.
1st floor: 3 en-suite bedrooms, terraces with stunning views of the ocean.
Sauna, games room, wine cellar, technical room, central heating, solar panels.
Covered terrace with barbecue.
This property has authorization for the construction of a luxury hotel unit.
Contact
Detached House 4 Bedrooms
São Clemente, Loulé, Distrito de Faro
Refurbished · 304m²
With Garage
buy
3.500.000 €
Detached house T4 with large land, in Loulé.
On the ground floor we find an entrance hall with tall windows, which gives you an immediate feeling of space. In the living room there is a corner with a wood-burning fireplace and its high-glazed windows will give you fluidity and a view of the spectacular surroundings. The kitchen has built-in appliances and is open to the dining area.
Still on the ground floor we find the master suite with dressing room, hydromassage bath and a wood fireplace that will provide you with cozy moments. It gives direct access to the terrace and pool area, where you can enjoy spectacular views over the landscape and towards the sea.
On the first floor we find three bedrooms en suite, one of which will have access to a balcony with a privileged view. All have radiator heating.
It has gas radiator heating in all rooms and two wood burning fireplaces. All divisions have air conditioning equipment, with individual control.
In the basement there is a storage room and a wine cellar, where red wine lovers will fully enjoy, with its own equipment for the conservation of the best red wines from Portugal and the world.
This property, with 3 floors, has wonderful outdoor areas, including a heated swimming pool, barbecue area, perfect for enjoying moments outdoors with family and friends and where you have a privileged place to watch fantastic sunsets, in the Algarve.
The land is completely fenced and has illuminated paths, which allow you to take pleasant walks in the safety and comfort of your home. The gardens are manicured and planted with various fruit trees.
The property has a covered parking area for 2 cars conveniently located to the side of the property.
In summary, an immaculately presented family property in a wonderful setting.
This charming property is situated in a peaceful and private location, accentuated by the surrounding natural landscape. It is just a 10-minute drive from the historic town of Loulé with its wide variety of restaurants, cafes and boutiques and a 15-minute drive from Faro International Airport.
Book your visit and come and meet!
On the ground floor we find an entrance hall with tall windows, which gives you an immediate feeling of space. In the living room there is a corner with a wood-burning fireplace and its high-glazed windows will give you fluidity and a view of the spectacular surroundings. The kitchen has built-in appliances and is open to the dining area.
Still on the ground floor we find the master suite with dressing room, hydromassage bath and a wood fireplace that will provide you with cozy moments. It gives direct access to the terrace and pool area, where you can enjoy spectacular views over the landscape and towards the sea.
On the first floor we find three bedrooms en suite, one of which will have access to a balcony with a privileged view. All have radiator heating.
It has gas radiator heating in all rooms and two wood burning fireplaces. All divisions have air conditioning equipment, with individual control.
In the basement there is a storage room and a wine cellar, where red wine lovers will fully enjoy, with its own equipment for the conservation of the best red wines from Portugal and the world.
This property, with 3 floors, has wonderful outdoor areas, including a heated swimming pool, barbecue area, perfect for enjoying moments outdoors with family and friends and where you have a privileged place to watch fantastic sunsets, in the Algarve.
The land is completely fenced and has illuminated paths, which allow you to take pleasant walks in the safety and comfort of your home. The gardens are manicured and planted with various fruit trees.
The property has a covered parking area for 2 cars conveniently located to the side of the property.
In summary, an immaculately presented family property in a wonderful setting.
This charming property is situated in a peaceful and private location, accentuated by the surrounding natural landscape. It is just a 10-minute drive from the historic town of Loulé with its wide variety of restaurants, cafes and boutiques and a 15-minute drive from Faro International Airport.
Book your visit and come and meet!
Contact
Apartment 3 Bedrooms
Tribunal de Portimão, Distrito de Faro
Used · 190m²
With Garage
buy
2.150.000 €
Fabulous penthouse, situated on the first line of Praia da Rocha, with a view overlooking the sea, river and the mountains. in a building with excellent- and privileged location.
Comprises an entrance hall with video intercom, a living room with a fireplace, an open space kitchen with a kitchen counter and a terrace from were you have access to all the rooms, three bedrooms, which of one en suite and a hall way with a wardrobe. Two bathrooms, one with a bath and the other with a shower.
On the first floor there is one bedroom en-suite with a very intimate and private atmosphere, where you can enjoy a wonderful Turkish bath or a jacuzzi outside on the terrace.
Air conditioning, built into the ceiling with a ventilation system distributed in four units, electric shutters, thermal cut window frames and double glazing.
Access to the garage through an elevator, used for vehicles.
Do not miss this opportunity! Book your visit
Comprises an entrance hall with video intercom, a living room with a fireplace, an open space kitchen with a kitchen counter and a terrace from were you have access to all the rooms, three bedrooms, which of one en suite and a hall way with a wardrobe. Two bathrooms, one with a bath and the other with a shower.
On the first floor there is one bedroom en-suite with a very intimate and private atmosphere, where you can enjoy a wonderful Turkish bath or a jacuzzi outside on the terrace.
Air conditioning, built into the ceiling with a ventilation system distributed in four units, electric shutters, thermal cut window frames and double glazing.
Access to the garage through an elevator, used for vehicles.
Do not miss this opportunity! Book your visit
Contact
Farm 8 Bedrooms
União das Freguesias de Setúbal, Distrito de Setúbal
Used · 390m²
With Garage
buy
3.100.000 €
Stunning property located in the city of Setúbal, with a magnificent view over the Serra da Arrábida.
This farmhouse offers unparalleled natural beauty, with a heated saltwater pool to enjoy the mild climate, a water mine and a garden that complements the stunning landscape.
The main villa is single-storey and truly welcoming, with a spacious living room, equipped with a fireplace for cozy nights, kitchen with high quality materials, four suites, one master suite and four bathrooms for maximum comfort and privacy.
In addition, there is a second single-storey house, with living room, kitchen, two bedrooms and a bathroom, providing additional space for guests or diversified use. And to top it off, a third detached house, also with living room, kitchen, a bathroom and two bedrooms.
To complete the leisure moments, enjoy the barbecue with a wood-fired oven, for those unforgettable dinners.
The property is fully fenced, ensuring privacy and security. The internal main roads are cobblestoned, providing convenient access to all areas of the property. In addition, this farm has a riding arena, water borehole, drip irrigation network, a water reservoir and a warehouse that houses a tractor and its agricultural implements.
And for nature lovers, there are several fruit trees, palm trees, and stone pines, providing a peaceful and serene environment to enjoy the outdoors.
If you are looking for a property that offers luxury, comfort and a connection with nature, this farm is the ideal choice. Don’t miss the opportunity to own this property in the stunning Serra da Arrábida region of Setúbal.
For more information or to schedule a visit, please do not hesitate to contact us. We’re here to help.
Areas:
Plot: 55.000 m2
House / Villa size: 250 m2
House 1: 80 m2
House 2: 60 m2
Warehouse: 120 m2
Drip irrigation: 3.5 ha
Concrete tank: 100 m3
This farmhouse offers unparalleled natural beauty, with a heated saltwater pool to enjoy the mild climate, a water mine and a garden that complements the stunning landscape.
The main villa is single-storey and truly welcoming, with a spacious living room, equipped with a fireplace for cozy nights, kitchen with high quality materials, four suites, one master suite and four bathrooms for maximum comfort and privacy.
In addition, there is a second single-storey house, with living room, kitchen, two bedrooms and a bathroom, providing additional space for guests or diversified use. And to top it off, a third detached house, also with living room, kitchen, a bathroom and two bedrooms.
To complete the leisure moments, enjoy the barbecue with a wood-fired oven, for those unforgettable dinners.
The property is fully fenced, ensuring privacy and security. The internal main roads are cobblestoned, providing convenient access to all areas of the property. In addition, this farm has a riding arena, water borehole, drip irrigation network, a water reservoir and a warehouse that houses a tractor and its agricultural implements.
And for nature lovers, there are several fruit trees, palm trees, and stone pines, providing a peaceful and serene environment to enjoy the outdoors.
If you are looking for a property that offers luxury, comfort and a connection with nature, this farm is the ideal choice. Don’t miss the opportunity to own this property in the stunning Serra da Arrábida region of Setúbal.
For more information or to schedule a visit, please do not hesitate to contact us. We’re here to help.
Areas:
Plot: 55.000 m2
House / Villa size: 250 m2
House 1: 80 m2
House 2: 60 m2
Warehouse: 120 m2
Drip irrigation: 3.5 ha
Concrete tank: 100 m3
Contact
House 3 Bedrooms
Ferragudo, Lagoa, Distrito de Faro
New · 382m²
With Swimming Pool
buy
2.260.000 €
Contemporary luxury villa with panoramic sea and coastal views, set in a gated community with a superb location overlooking Ferragudo Bay and within walking distance to the town and beaches. This property is composed on the ground floor by a spacious living and dining room with access to an outdoor leisure area, a fully equipped kitchen, two en suite bedrooms, a service bathroom, on the 1st floor we have a bedroom en suite with spacious terraces with sea views to the Bay of Ferragudo, the Villa is sold furnished and equipped, spacious basement / private multipurpose garage, balconies and terraces, garden and communal pool for the condominium.
Come and check out these magnificent villas in a private condominium with pool and sea views.
Tourist Licence
The photos advertised are of the Model House and are not linked to other houses.
REF VIV-6196
Come and check out these magnificent villas in a private condominium with pool and sea views.
Tourist Licence
The photos advertised are of the Model House and are not linked to other houses.
REF VIV-6196
Contact
House 4 Bedrooms Triplex
Boliqueime, Loulé, Distrito de Faro
New · 248m²
With Garage
buy
2.000.000 €
Luxury 4 bedroom villa inserted in plot of land with 2780m2. It consists of 3 floors, including the basement, has access by stairs and elevator for all floors. On the ground floor we find large living and dining room, kitchen, two en suite bedrooms, bathroom and an office. The first floor consists of 2 en suite bedrooms with sea views. The basement has a large area with capacity for 4 cars and also independent spaces, such as the engine room and storage rooms. Outside there is a wonderful garden, barbecue area with wood oven, a nice swimming pool and terraces to enjoy the views. Located in a quiet area in Vale Rodrigo in the village of Boliqueime, where nature is a constant presence. The villa was designed to make the most of the long-range, sea and mountain views. It is sold in the finishing phase. Excellent opportunity. Mark your visit now!
Contact
See more Luxury in Distrito de Santarém, Setúbal and Faro
Bedrooms
Zones
Can’t find the property you’re looking for?
