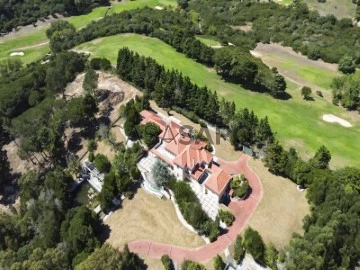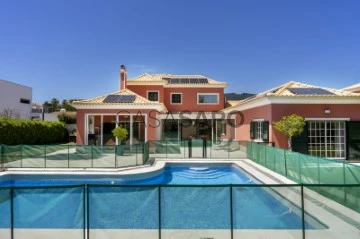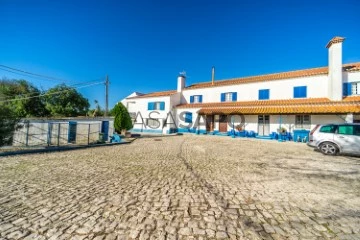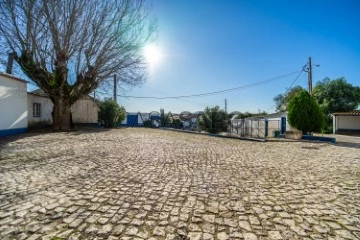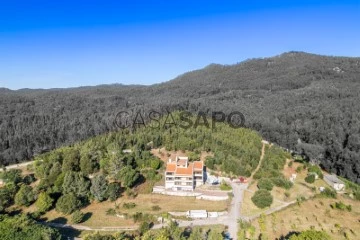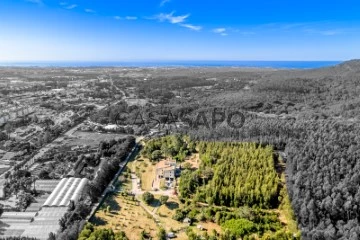Luxury
Rooms
Price
More filters
5 Luxury most recent, in Sintra, with Public Path
Map
Order by
Most recent
House 5 Bedrooms Triplex
S.Maria e S.Miguel, S.Martinho, S.Pedro Penaferrim, Sintra, Distrito de Lisboa
Used · 526m²
With Garage
buy
3.390.000 €
We present a stunning 5 bedroom villa, located in the prestigious condominium of Quinta da Beloura. With a total area of 526 m² and set on a plot of 1,053 m², this property is the perfect combination of comfort and elegance.
Distribution of the House:
Lower Floor:
- Spacious garage: Ideal for multiple vehicles and with additional storage space.
- Gym: Equipped for training, perfect for keeping fit without leaving home.
- Multipurpose Room: Versatile, it can be used as a game room, office or entertainment room.
- Laundry: Practical and functional, with an area for machines and storage.
- Storage: Additional space to store various items, keeping the house organised.
- Bathroom: Convenient, serving the social areas on the lower floor.
Ground Floor:
- Large Living Room with Fireplace: Spacious and bright, with a living and dining area, all environments have plenty of light and direct access to the garden and pool.
- Integrated Kitchen: Fully equipped with high-end appliances, very functional and spacious, kitchen open to the dining room and living room, providing a modern and functional environment.
Spacious Master Suite: With access to the garden and the pool, it has a double closet and two complete bathrooms of enormous refinement and good taste.
- Service bathroom for guests.
Floor 1:
- 2 spacious suites, each with a walk-in closet.
Exterior:
The exterior of the villa is a true refuge, with a garden of about 800 m² that offers multiple environments for relaxation and leisure. There is a large swimming pool equipped with waterfalls and jacuzzi, as well as a dining area with barbecue, perfect for outdoor gatherings, the outdoor area also has several living and leisure environments so that you can enjoy the outdoors and nature in a unique way.
This villa, completely refurbished and equipped with the best and most modern finishes, provides an experience of charm, luxury, well-being and refinement.
Location:
Located in the private condominium of Quinta da Beloura, the property has 24-hour surveillance, riding arena, restaurants, tennis and golf courts.
Just minutes from international schools, such as The American School in Portugal (TASIS) and the Carlucci American International School of Lisbon (CAISL).
The villa is just a 2-minute drive from El Corte Inglés da Beloura and 10 minutes from the main shopping centres such as CascaiShopping and Alegro Sintra. With easy access to the IC19, A16 and A5, it is 10 minutes from the historic centre of Sintra and 20 minutes from Lisbon.
Don’t miss the opportunity to live in a space that combines tranquillity, comfort and a premium lifestyle!
For more information or to schedule a visit, please contact us.
Distribution of the House:
Lower Floor:
- Spacious garage: Ideal for multiple vehicles and with additional storage space.
- Gym: Equipped for training, perfect for keeping fit without leaving home.
- Multipurpose Room: Versatile, it can be used as a game room, office or entertainment room.
- Laundry: Practical and functional, with an area for machines and storage.
- Storage: Additional space to store various items, keeping the house organised.
- Bathroom: Convenient, serving the social areas on the lower floor.
Ground Floor:
- Large Living Room with Fireplace: Spacious and bright, with a living and dining area, all environments have plenty of light and direct access to the garden and pool.
- Integrated Kitchen: Fully equipped with high-end appliances, very functional and spacious, kitchen open to the dining room and living room, providing a modern and functional environment.
Spacious Master Suite: With access to the garden and the pool, it has a double closet and two complete bathrooms of enormous refinement and good taste.
- Service bathroom for guests.
Floor 1:
- 2 spacious suites, each with a walk-in closet.
Exterior:
The exterior of the villa is a true refuge, with a garden of about 800 m² that offers multiple environments for relaxation and leisure. There is a large swimming pool equipped with waterfalls and jacuzzi, as well as a dining area with barbecue, perfect for outdoor gatherings, the outdoor area also has several living and leisure environments so that you can enjoy the outdoors and nature in a unique way.
This villa, completely refurbished and equipped with the best and most modern finishes, provides an experience of charm, luxury, well-being and refinement.
Location:
Located in the private condominium of Quinta da Beloura, the property has 24-hour surveillance, riding arena, restaurants, tennis and golf courts.
Just minutes from international schools, such as The American School in Portugal (TASIS) and the Carlucci American International School of Lisbon (CAISL).
The villa is just a 2-minute drive from El Corte Inglés da Beloura and 10 minutes from the main shopping centres such as CascaiShopping and Alegro Sintra. With easy access to the IC19, A16 and A5, it is 10 minutes from the historic centre of Sintra and 20 minutes from Lisbon.
Don’t miss the opportunity to live in a space that combines tranquillity, comfort and a premium lifestyle!
For more information or to schedule a visit, please contact us.
Contact
Detached 6 bedroom villa in Lisbon, close to the golf course
House 7 Bedrooms
Belas Clube de Campo (Belas), Queluz e Belas, Sintra, Distrito de Lisboa
For refurbishment · 767m²
With Garage
buy
2.500.000 €
Luxury property with incredible potential in prime location
This property with 10,450m² of land, with a villa of 900m² (floor area) in classic style, offers incredible potential to become your dream home.
It has large and bright areas, with 7 bedrooms (3 en suite), 6 bathrooms, kitchen, dining room, living room, games room and a party room with fireplace and bar area.
A haven of luxury and leisure close to the Belas golf course. Ideal location for quiet living.
The property also has:
-Swimming pool
- Tennis court
- Garden and tree areas with great potential
- Wine cellar, gym, sauna and jacuzzi with changing rooms
- Garage for 6 cars and outdoor parking
- Kennel and guard house
- Water hole
Located in a quiet area, with quick access to the main highways (IC 19, CREL and A16), Sintra, Lisbon, Oeiras and Cascais, shopping areas and reference schools, this property offers the best of both worlds: tranquillity and convenience.
Property with great appreciation.
Don’t miss this unique opportunity!
Contact us for more information and schedule your visit.
We are available to help you obtain your Mortgage, we are Tied Credit Intermediaries, registered with the Bank of Portugal under number 0002867.
We provide a follow-up service before and after your deed.
This property with 10,450m² of land, with a villa of 900m² (floor area) in classic style, offers incredible potential to become your dream home.
It has large and bright areas, with 7 bedrooms (3 en suite), 6 bathrooms, kitchen, dining room, living room, games room and a party room with fireplace and bar area.
A haven of luxury and leisure close to the Belas golf course. Ideal location for quiet living.
The property also has:
-Swimming pool
- Tennis court
- Garden and tree areas with great potential
- Wine cellar, gym, sauna and jacuzzi with changing rooms
- Garage for 6 cars and outdoor parking
- Kennel and guard house
- Water hole
Located in a quiet area, with quick access to the main highways (IC 19, CREL and A16), Sintra, Lisbon, Oeiras and Cascais, shopping areas and reference schools, this property offers the best of both worlds: tranquillity and convenience.
Property with great appreciation.
Don’t miss this unique opportunity!
Contact us for more information and schedule your visit.
We are available to help you obtain your Mortgage, we are Tied Credit Intermediaries, registered with the Bank of Portugal under number 0002867.
We provide a follow-up service before and after your deed.
Contact
Detached House 5 Bedrooms
Penha Longa (São Pedro Penaferrim), S.Maria e S.Miguel, S.Martinho, S.Pedro Penaferrim, Sintra, Distrito de Lisboa
Used · 332m²
With Garage
buy
2.200.000 €
4 +1 bedroom villa of traditional Portuguese construction in excellent condition, set in a plot of 1290m2 in Quinta da Beloura, next to the golf course
Located just 3 km from the main accesses to Lisbon and a few meters from the 2 international schools.
Quinta da Beloura is a prestigious location in Sintra, Portugal, known for its luxurious residential properties. A luxury villa with typical Portuguese architecture in this area can be described as follows:
Description of the Luxury Villa in Quinta da Beloura
Architecture and Style:
This luxury villa in Quinta da Beloura features traditional Portuguese architecture, reflecting the country’s rich cultural heritage. Architectural details such as columns and window frames lend a rustic and elegant charm to the residence.
Interior:
The interiors are a harmonious blend of modern comfort and classic style. The floors are clad with high-quality wood, The large living and dining rooms are lit by large windows that let in plenty of natural light, offering stunning views of the surrounding gardens.
Quarters:
Rooms are spacious, with luxury suites that include large walk-in closets and en-suite bathrooms outfitted with marble finishes, freestanding tubs, and showers. The interior decoration maintains coherence with the Portuguese style, using high-quality fabrics and furniture that refer to the traditional, but with a contemporary touch.
Kitchen:
The kitchen is modern and functional, equipped with state-of-the-art appliances, natural stone countertops and custom cabinetry. The design allows for a welcoming and practical atmosphere, perfect for both family meals and entertaining.
Exterior:
The property is set in large landscaped grounds, with landscaped gardens that include a variety of native plants, mature trees and outdoor play areas. The villa features a private swimming pool, surrounded by a terrace, ideal for sunbathing and relaxing. Additionally, there is a BBQ area and a covered patio that provides a perfect space for al fresco dining.
Amenities & Safety:
Quinta da Beloura is known for offering a range of high-end amenities, including golf courses, equestrian centres, gyms, spas, and 24-hour security. The location provides a quiet and safe environment, with easy access to the main thoroughfares of Sintra, Cascais and Lisbon, as well as proximity to international schools, shopping centres and gourmet restaurants.
Living in a luxury villa in Quinta da Beloura with typical Portuguese architecture is a unique experience that combines tradition and modernity, offering a sophisticated and comfortable lifestyle, surrounded by beautiful landscapes and with access to high-level services.
Contact us for more information!
Located just 3 km from the main accesses to Lisbon and a few meters from the 2 international schools.
Quinta da Beloura is a prestigious location in Sintra, Portugal, known for its luxurious residential properties. A luxury villa with typical Portuguese architecture in this area can be described as follows:
Description of the Luxury Villa in Quinta da Beloura
Architecture and Style:
This luxury villa in Quinta da Beloura features traditional Portuguese architecture, reflecting the country’s rich cultural heritage. Architectural details such as columns and window frames lend a rustic and elegant charm to the residence.
Interior:
The interiors are a harmonious blend of modern comfort and classic style. The floors are clad with high-quality wood, The large living and dining rooms are lit by large windows that let in plenty of natural light, offering stunning views of the surrounding gardens.
Quarters:
Rooms are spacious, with luxury suites that include large walk-in closets and en-suite bathrooms outfitted with marble finishes, freestanding tubs, and showers. The interior decoration maintains coherence with the Portuguese style, using high-quality fabrics and furniture that refer to the traditional, but with a contemporary touch.
Kitchen:
The kitchen is modern and functional, equipped with state-of-the-art appliances, natural stone countertops and custom cabinetry. The design allows for a welcoming and practical atmosphere, perfect for both family meals and entertaining.
Exterior:
The property is set in large landscaped grounds, with landscaped gardens that include a variety of native plants, mature trees and outdoor play areas. The villa features a private swimming pool, surrounded by a terrace, ideal for sunbathing and relaxing. Additionally, there is a BBQ area and a covered patio that provides a perfect space for al fresco dining.
Amenities & Safety:
Quinta da Beloura is known for offering a range of high-end amenities, including golf courses, equestrian centres, gyms, spas, and 24-hour security. The location provides a quiet and safe environment, with easy access to the main thoroughfares of Sintra, Cascais and Lisbon, as well as proximity to international schools, shopping centres and gourmet restaurants.
Living in a luxury villa in Quinta da Beloura with typical Portuguese architecture is a unique experience that combines tradition and modernity, offering a sophisticated and comfortable lifestyle, surrounded by beautiful landscapes and with access to high-level services.
Contact us for more information!
Contact
Farm 13 Bedrooms
Sabugo (Almargem do Bispo), Almargem do Bispo, Pêro Pinheiro e Montelavar, Sintra, Distrito de Lisboa
Used · 500m²
With Swimming Pool
buy
3.950.000 €
Quinta em herdade de 20 hectares com vista para a Serra de Sintra com excelentes acessos rodoviários, onde se pode deslocar rapidamente, para o norte ou sul do país. A 24 km de Lisboa, 12 km de Sintra e 22km de Cascais.
A herdade está dotada de várias valências e potencialidades, sendo composta por parte urbana e uma parte considerada pelo PDM da Câmara Municipal de Sintra como zona de serviços, equipamentos e outras construções.
A parte urbana desta herdade é composta por seis casas com as seguintes tipologias:
Casa principal T4 com quatro quartos, duas casas de banho, uma sala comum, uma cozinha, uma dispensa, um terraço e um jardim privativo.
Casa principal T3 com três quartos, duas casas de banho, uma sala comum, uma cozinha, uma dispensa e uma garagem.
Casa secundária T2 composta por dois quartos, uma casa de banho, uma sala comum e uma cozinha.
Casa secundária T1 composta por um quarto, uma casa de banho, uma sala comum, uma dispensa e um jardim privativo.
Mais duas casas secundárias T1 ambas com uma sala comum com kitchenette, uma casa de banho e um quarto.
Parte das outras construções são compostas por um escritório com três divisões e uma casa de banho, casa da oficina, garagem para quatro viaturas, arrecadação com 300 m2, estufa para flores, pátio interior com calçada à antiga Portuguesa comum a todas as habitações, um anexo e ainda um canil com quatro divisões, interiores e exteriores.
Existe ainda uma zona de serviços e equipamentos composta por: armazém com 450 m2 sem pilares interiores com um pé direito de 5,50 m e com portão (7 m de largura e 4 m de altura), armazém com 2,300 m2 com duas entradas, cinco campos de tiro aos pratos (apenas pratos biodegradáveis), com alvará de autorização passado pela Polícia de Segurança Pública, edifício de apoio para a atividade desportiva existente com casa de banho de homens e senhoras, com zona de bar, restaurante e cozinha, numa área de 300 m2, edifício de apoio existente com escritório e arrecadações numa área de 130 m2, parque de estacionamento para duzentas viaturas, um picadeiro descoberto, três pátios com boxes para cavalos, sendo um composto por cinco boxes, outro por quatro boxes e padock e o último por duas boxes e padock, todos eles com zona de lavagem.
Características:
- Vias de circulação interior completamente alcatroadas - Quatro entradas existentes, três delas com portão automático - Energia elétrica trifásica, existindo um posto de transformação da EDP instalado dentro da propriedade embora com acesso direto ao exterior - Água fornecida pelos Serviços Municipalizados de Sintra através de ramal existente. Água própria captada na propriedade com central de bombagem automática e depósito anexo com 60 m3 - Quadro de linhas da PT instaladas, com internet por cabo e fibra - Lago com 2000m2
Sintra beneficia da paisagem cultural e natural e a notável presença da sua arquitectura romântica, resultando na sua classificação catalogada pela UNESCO, como Património Mundial da Humanidade.
Conhecida pela sua Serra e monumentos e pontos turísticos e culturais tais como o Castelo dos Mouros, O Palácio Nacional da Pena, o Palácio Nacional de Sintra, a Quinta da Regaleira, o Palácio e Jardins de Monserrate.
Próximo de comércio local, restaurantes, explanadas e cafés com doces regionais tais como a Casa Piriquita, o café Saudade e a Fabrica de Queijadas - Recordação de Sintra onde podemos encontrar as famosas queijadas e travesseiros de Sintra.
Com fácil acesso a praias tais como a Praia da Ursa, a Praia das Maças, a Praia do Magoito, a Praia de São Julião e ao Cabo da Roca conhecido por ser o ponto mais ocidental da Europa Continental.
Com uma vasta rede de transportes à disposição e acesso facilitado a Cascais, Lisboa e ao Aeroporto Humberto Delgado.
Ref.1141174/24LA
A herdade está dotada de várias valências e potencialidades, sendo composta por parte urbana e uma parte considerada pelo PDM da Câmara Municipal de Sintra como zona de serviços, equipamentos e outras construções.
A parte urbana desta herdade é composta por seis casas com as seguintes tipologias:
Casa principal T4 com quatro quartos, duas casas de banho, uma sala comum, uma cozinha, uma dispensa, um terraço e um jardim privativo.
Casa principal T3 com três quartos, duas casas de banho, uma sala comum, uma cozinha, uma dispensa e uma garagem.
Casa secundária T2 composta por dois quartos, uma casa de banho, uma sala comum e uma cozinha.
Casa secundária T1 composta por um quarto, uma casa de banho, uma sala comum, uma dispensa e um jardim privativo.
Mais duas casas secundárias T1 ambas com uma sala comum com kitchenette, uma casa de banho e um quarto.
Parte das outras construções são compostas por um escritório com três divisões e uma casa de banho, casa da oficina, garagem para quatro viaturas, arrecadação com 300 m2, estufa para flores, pátio interior com calçada à antiga Portuguesa comum a todas as habitações, um anexo e ainda um canil com quatro divisões, interiores e exteriores.
Existe ainda uma zona de serviços e equipamentos composta por: armazém com 450 m2 sem pilares interiores com um pé direito de 5,50 m e com portão (7 m de largura e 4 m de altura), armazém com 2,300 m2 com duas entradas, cinco campos de tiro aos pratos (apenas pratos biodegradáveis), com alvará de autorização passado pela Polícia de Segurança Pública, edifício de apoio para a atividade desportiva existente com casa de banho de homens e senhoras, com zona de bar, restaurante e cozinha, numa área de 300 m2, edifício de apoio existente com escritório e arrecadações numa área de 130 m2, parque de estacionamento para duzentas viaturas, um picadeiro descoberto, três pátios com boxes para cavalos, sendo um composto por cinco boxes, outro por quatro boxes e padock e o último por duas boxes e padock, todos eles com zona de lavagem.
Características:
- Vias de circulação interior completamente alcatroadas - Quatro entradas existentes, três delas com portão automático - Energia elétrica trifásica, existindo um posto de transformação da EDP instalado dentro da propriedade embora com acesso direto ao exterior - Água fornecida pelos Serviços Municipalizados de Sintra através de ramal existente. Água própria captada na propriedade com central de bombagem automática e depósito anexo com 60 m3 - Quadro de linhas da PT instaladas, com internet por cabo e fibra - Lago com 2000m2
Sintra beneficia da paisagem cultural e natural e a notável presença da sua arquitectura romântica, resultando na sua classificação catalogada pela UNESCO, como Património Mundial da Humanidade.
Conhecida pela sua Serra e monumentos e pontos turísticos e culturais tais como o Castelo dos Mouros, O Palácio Nacional da Pena, o Palácio Nacional de Sintra, a Quinta da Regaleira, o Palácio e Jardins de Monserrate.
Próximo de comércio local, restaurantes, explanadas e cafés com doces regionais tais como a Casa Piriquita, o café Saudade e a Fabrica de Queijadas - Recordação de Sintra onde podemos encontrar as famosas queijadas e travesseiros de Sintra.
Com fácil acesso a praias tais como a Praia da Ursa, a Praia das Maças, a Praia do Magoito, a Praia de São Julião e ao Cabo da Roca conhecido por ser o ponto mais ocidental da Europa Continental.
Com uma vasta rede de transportes à disposição e acesso facilitado a Cascais, Lisboa e ao Aeroporto Humberto Delgado.
Ref.1141174/24LA
Contact
House 10 Bedrooms
Linhó (São Pedro Penaferrim), S.Maria e S.Miguel, S.Martinho, S.Pedro Penaferrim, Sintra, Distrito de Lisboa
For refurbishment · 833m²
With Swimming Pool
buy
3.990.000 €
Excellent Property with House V10 located in the area of Linhó, Sintra. This property consists of a land of 22,640 m2, a villa with a gross construction area of 833 m2, animal house and an outdoor area with swimming pool and tennis court still with unfinished works.
The Villa is divided as follows:
4th Floor: Two bedrooms and a bathroom.
3rd Floor: Four bedrooms, two of them in Suite.
2nd Floor: Two bedrooms and a bathroom
1st Floor: Two bedrooms (one of them an office), house of the machines (laundry), toilet, kitchen and dining room (with access to the back of the house where there is a barbecue).
Ground Floor: Living room, cloakroom and gym.
This property also has several fruit trees and eucalyptus trees, is completely fenced and has an unobstructed and stunning view over the city of Lisbon.
Very well located, next to two luxury condominiums, Quinta de beloura and Condominium Da Penha Longa that offers commercial and leisure spaces, gym, tennis club, ehipic center, medical and aesthetic clinics and pharmacy. Along also two golf courses, beloura with 18 holes and penha long with 27 holes.
This property has enormous potential both for housing investment and for hotel investment, Rural and Ecological Tourism, Rest House, etc.
The Villa is divided as follows:
4th Floor: Two bedrooms and a bathroom.
3rd Floor: Four bedrooms, two of them in Suite.
2nd Floor: Two bedrooms and a bathroom
1st Floor: Two bedrooms (one of them an office), house of the machines (laundry), toilet, kitchen and dining room (with access to the back of the house where there is a barbecue).
Ground Floor: Living room, cloakroom and gym.
This property also has several fruit trees and eucalyptus trees, is completely fenced and has an unobstructed and stunning view over the city of Lisbon.
Very well located, next to two luxury condominiums, Quinta de beloura and Condominium Da Penha Longa that offers commercial and leisure spaces, gym, tennis club, ehipic center, medical and aesthetic clinics and pharmacy. Along also two golf courses, beloura with 18 holes and penha long with 27 holes.
This property has enormous potential both for housing investment and for hotel investment, Rural and Ecological Tourism, Rest House, etc.
Contact
See more Luxury in Sintra
Bedrooms
Zones
Can’t find the property you’re looking for?





