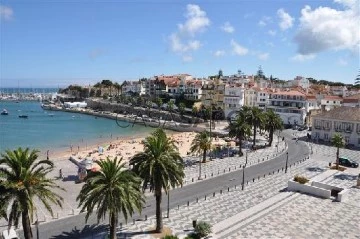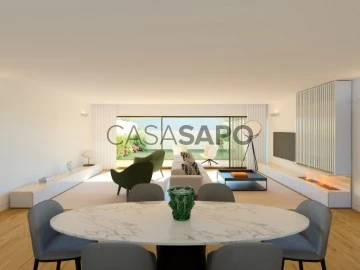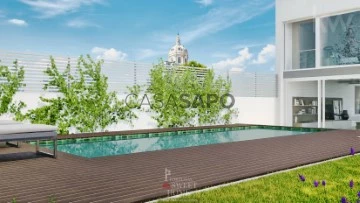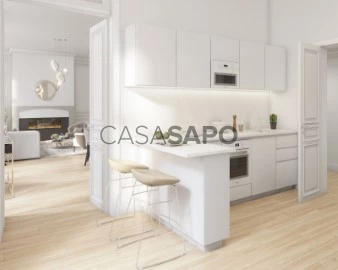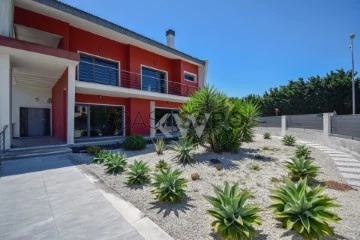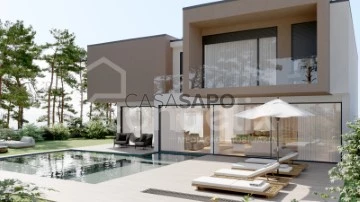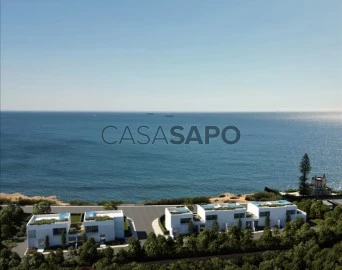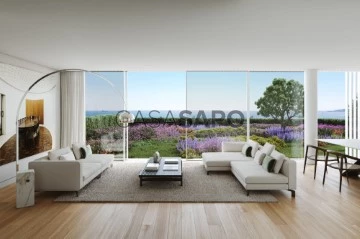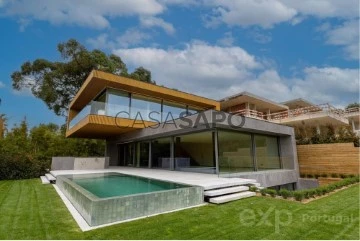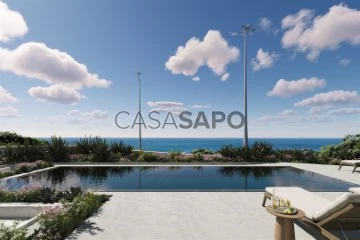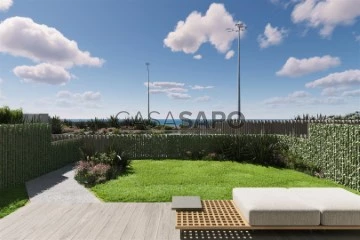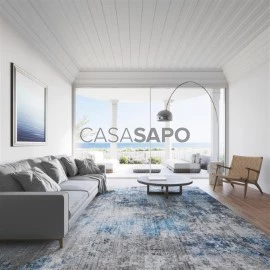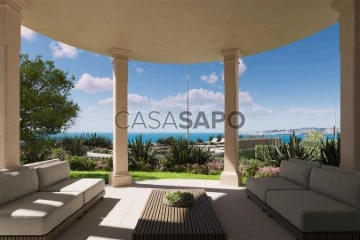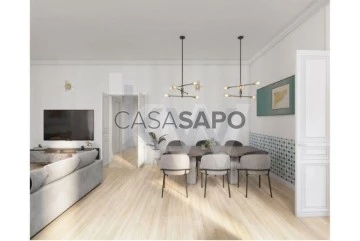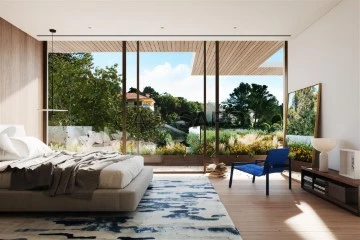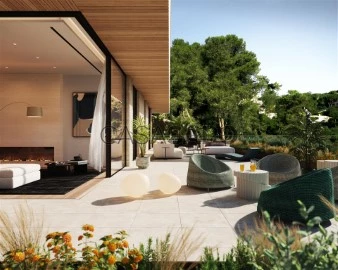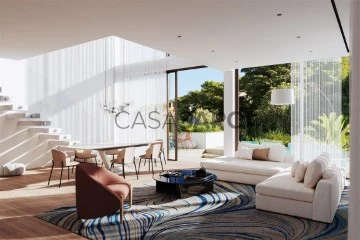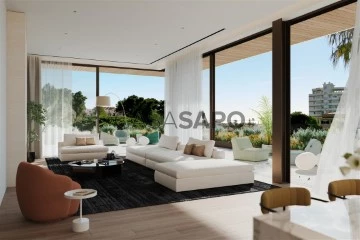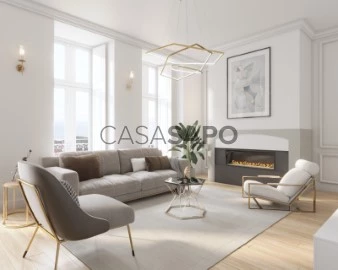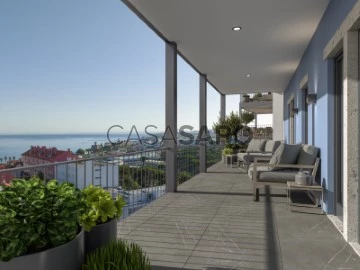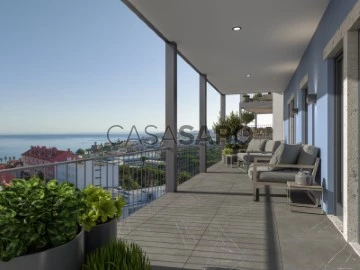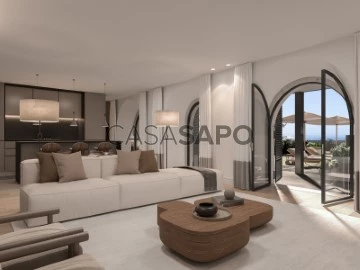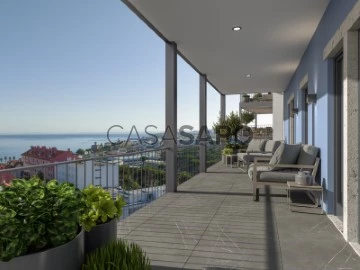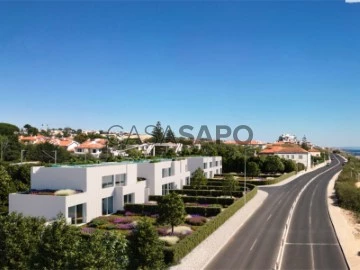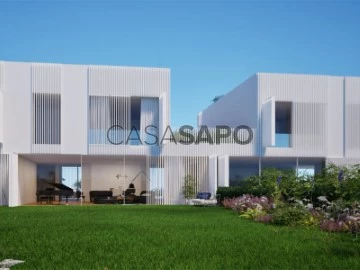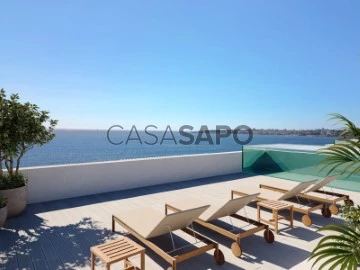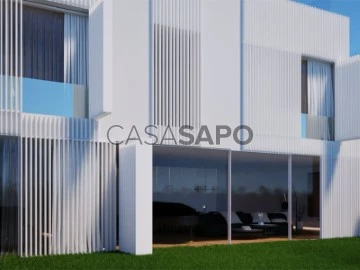Luxury
Rooms
Price
More filters
283 Luxury most recent, Under construction, in Distrito de Lisboa
Map
Order by
Most recent
House 6 Bedrooms Duplex
Centro (Cascais), Cascais e Estoril, Distrito de Lisboa
Under construction · 644m²
With Garage
buy
9.250.000 €
Luxurious 6 bedroom villa for sale in the Historic Center of Cascais.
Brand new, this villa stands out for its areas and unique and central location in Cascais, next to the Cascais Market, 2m walk from Cascais Bay, Paredão, Train Station and restaurant area.
Comprising 3 floors, which are distributed by:
1st Floor -
2nd Floor-
Basement-
Built with high quality materials, it is equipped with air conditioning in all rooms, laminated electric shutters and high-end appliances.
With very well thought out outdoor leisure areas, with a saltwater pool.
Brand new, this villa stands out for its areas and unique and central location in Cascais, next to the Cascais Market, 2m walk from Cascais Bay, Paredão, Train Station and restaurant area.
Comprising 3 floors, which are distributed by:
1st Floor -
2nd Floor-
Basement-
Built with high quality materials, it is equipped with air conditioning in all rooms, laminated electric shutters and high-end appliances.
With very well thought out outdoor leisure areas, with a saltwater pool.
Contact
House 5 Bedrooms
Alcântara, Lisboa, Distrito de Lisboa
Under construction · 298m²
With Garage
buy
2.640.000 €
Cinco habitações com acesso independente em percurso interno pedonal, que assumem a sua individualidade pelas interrupções, realçada por um corte vertical na fachada.
Com dois jardins privativos, desenvolvem-se em quatro pisos: o piso de entrada com átrio, cozinha, casa de banho social e sala aberta para o jardim; o primeiro piso com uma suite, dois quartos e uma casa de banho; o segundo piso, recuado, com suite, escritório, biblioteca e terraço com jacuzzi; e, por fim, o piso em cave com estacionamento para três viaturas, espaços de apoio e arrumos.
O projeto procura acolher a cor e a materialidade que se integram na arquitetura da cidade. O embasamento em mármore lioz bujardado, os alçados em microbetão de alta resistência, os caixilhos e os ripados lacados a cor bronze, complementados por uma vegetação abundante materializam as composições.
Com dois jardins privativos, desenvolvem-se em quatro pisos: o piso de entrada com átrio, cozinha, casa de banho social e sala aberta para o jardim; o primeiro piso com uma suite, dois quartos e uma casa de banho; o segundo piso, recuado, com suite, escritório, biblioteca e terraço com jacuzzi; e, por fim, o piso em cave com estacionamento para três viaturas, espaços de apoio e arrumos.
O projeto procura acolher a cor e a materialidade que se integram na arquitetura da cidade. O embasamento em mármore lioz bujardado, os alçados em microbetão de alta resistência, os caixilhos e os ripados lacados a cor bronze, complementados por uma vegetação abundante materializam as composições.
Contact
Lisbon, Estrela-Lapa - 3 Bedroom Duplex with Garden and Pool
Loft 3 Bedrooms Duplex
Estrela, Lisboa, Distrito de Lisboa
Under construction · 471m²
With Garage
buy
2.600.000 €
Fantastic Duplex T3 overlooking the Star Basilica, located on St Cyrus Street in Lisbon, with 7 divisions and an outdoor (238 sqm) outdoor area with a pool, garden and a wide garage for 1 vehicle.
This may be your opportunity to live in the Star, one of Lisbon’s most noble and most valued neighborhoods.
Discover this truly exclusive loft in the prestigious area of the Lapa/Star, with a remarkable 471 sqm interior area, with 3 suites, a broad social area, Home Cinema, gym and garage.
The exclusivity of this Duplex stands out in the magnificent 238 sqm private outer area, overlooking the Star Basilica, which includes a 28 sqm pool with 20 sqm deck , a 155 sq. m garden and a 32 sq.m terrace , providing an unequalable life experience in the heart of Lisbon.
The broad area of this loft is distributed over two floors, and has been drawn to offer maximum comfort and sophistication:
On the ground floor, which opens directly to the garden, you will find a wide social area , in open space , with 243 sqm, ideal for relaxation convivials and moments, with a modern and fully equipped kitchen . Additionally, the lower floor includes a 35m² private gym , a cozy 26 sqm theater room , a 6.8 sqm technical area and laundry and a full bathroom with 4.8 sqm.
Ascending upstairs, there are 3 elegant suites . Two of these, with 30m² and 20m² areas, sit in a charming mezzanine facing the garden, providing a luminous, relaxing atmosphere. The third suite, with 24m², is in a more resurbed area, ensuring the privacy you are looking for.
This luxury loft is complemented by two parking spaces - one in the interior garage and the other outside - and features excellence finishes. The SMEG appliances are highlighted, the kitchen countertops in Silstone Posidonia over a walnut frame, high quality Blum hardware, Fantini mixers, Marazzi coatings and Duravit toilets, among other details that make all the difference.
The location couldn’t be better: Lapa is one of the most coveted areas in Lisbon, offering a unique balance between its historic charm, the aristocratic environment and the tranquility of a residential neighborhood. The short distance is the Romantic-inspired Star Garden, with 4.6 acres of green areas. The Ourury Field Market, with its restaurants and fresh produce market, is only 16 minutes walk. Right next door is the Star Basilica, the towering 18th-century church, in Baroque style. Descending toward the Tejo River, 1 km away, you find the riparian front, with its restaurants, bars, nightclubs and a vibrant nightlife.
Transportation, schools, pharmacies, health centers and a diverse supply of street trade in the surrounding area contribute to a neighborhood life filled with amenities. In 2025, the future star subway station of the Star will be opened, located at meager 200 meters of this duplex.
The reconstruction work of this loft is in the final stage , with a completion expected in December 2024.
Don’t miss the opportunity to know this unique property. Contact me now to schedule your visit and get all the information you need!
This may be your opportunity to live in the Star, one of Lisbon’s most noble and most valued neighborhoods.
Discover this truly exclusive loft in the prestigious area of the Lapa/Star, with a remarkable 471 sqm interior area, with 3 suites, a broad social area, Home Cinema, gym and garage.
The exclusivity of this Duplex stands out in the magnificent 238 sqm private outer area, overlooking the Star Basilica, which includes a 28 sqm pool with 20 sqm deck , a 155 sq. m garden and a 32 sq.m terrace , providing an unequalable life experience in the heart of Lisbon.
The broad area of this loft is distributed over two floors, and has been drawn to offer maximum comfort and sophistication:
On the ground floor, which opens directly to the garden, you will find a wide social area , in open space , with 243 sqm, ideal for relaxation convivials and moments, with a modern and fully equipped kitchen . Additionally, the lower floor includes a 35m² private gym , a cozy 26 sqm theater room , a 6.8 sqm technical area and laundry and a full bathroom with 4.8 sqm.
Ascending upstairs, there are 3 elegant suites . Two of these, with 30m² and 20m² areas, sit in a charming mezzanine facing the garden, providing a luminous, relaxing atmosphere. The third suite, with 24m², is in a more resurbed area, ensuring the privacy you are looking for.
This luxury loft is complemented by two parking spaces - one in the interior garage and the other outside - and features excellence finishes. The SMEG appliances are highlighted, the kitchen countertops in Silstone Posidonia over a walnut frame, high quality Blum hardware, Fantini mixers, Marazzi coatings and Duravit toilets, among other details that make all the difference.
The location couldn’t be better: Lapa is one of the most coveted areas in Lisbon, offering a unique balance between its historic charm, the aristocratic environment and the tranquility of a residential neighborhood. The short distance is the Romantic-inspired Star Garden, with 4.6 acres of green areas. The Ourury Field Market, with its restaurants and fresh produce market, is only 16 minutes walk. Right next door is the Star Basilica, the towering 18th-century church, in Baroque style. Descending toward the Tejo River, 1 km away, you find the riparian front, with its restaurants, bars, nightclubs and a vibrant nightlife.
Transportation, schools, pharmacies, health centers and a diverse supply of street trade in the surrounding area contribute to a neighborhood life filled with amenities. In 2025, the future star subway station of the Star will be opened, located at meager 200 meters of this duplex.
The reconstruction work of this loft is in the final stage , with a completion expected in December 2024.
Don’t miss the opportunity to know this unique property. Contact me now to schedule your visit and get all the information you need!
Contact
Apartment 4 Bedrooms
Santa Maria Maior, Lisboa, Distrito de Lisboa
Under construction · 199m²
With Garage
buy
2.200.000 €
Discover this exceptional T3+1 flat located in the prestigious Chiado district, close to the emblematic Cathedral of Santa Marta.
With a total gross area of 251.45 m² and an outdoor area of 10.35 m², this property is distinguished by its high ceilings, its brightness, its generous spaces and its perfectly preserved old charm.
Located on the ground floor of a building undergoing total renovation until 2026, this flat will become a true architectural gem with meticulous and high-quality finishes. Like all the apartments in this luxury development, it will offer a sophisticated and warm ambience, perfectly blending classic art with modern comforts.
The building’s lift allows direct and private access to the entrance hall of each flat.
Very well laid out, the flat has a spacious living area including a large living room of 44 m², connected to a beautiful kitchen fully equipped with Bosch and LG appliances. The three large suites, accessible by a corridor, ensure total privacy between the day and night spaces. All suites have large wardrobes and marble bathrooms. The 15.75 m² office, connected to the entrance hall, offers total tranquillity.
Thanks to optimal solar orientation, the flat’s 13 large windows, all with balconies, enhance the natural light in each room.
The flat also has a parking space.
The exceptional characteristics of this property are enhanced by its premium location. Located in the heart of Baixa-Chiado, Lisbon’s richest historical and cultural heritage district, future residents will enjoy direct access to the city’s best activities.
Don’t miss this unique opportunity to live in an exceptional setting and make an incredible real estate investment!
With a total gross area of 251.45 m² and an outdoor area of 10.35 m², this property is distinguished by its high ceilings, its brightness, its generous spaces and its perfectly preserved old charm.
Located on the ground floor of a building undergoing total renovation until 2026, this flat will become a true architectural gem with meticulous and high-quality finishes. Like all the apartments in this luxury development, it will offer a sophisticated and warm ambience, perfectly blending classic art with modern comforts.
The building’s lift allows direct and private access to the entrance hall of each flat.
Very well laid out, the flat has a spacious living area including a large living room of 44 m², connected to a beautiful kitchen fully equipped with Bosch and LG appliances. The three large suites, accessible by a corridor, ensure total privacy between the day and night spaces. All suites have large wardrobes and marble bathrooms. The 15.75 m² office, connected to the entrance hall, offers total tranquillity.
Thanks to optimal solar orientation, the flat’s 13 large windows, all with balconies, enhance the natural light in each room.
The flat also has a parking space.
The exceptional characteristics of this property are enhanced by its premium location. Located in the heart of Baixa-Chiado, Lisbon’s richest historical and cultural heritage district, future residents will enjoy direct access to the city’s best activities.
Don’t miss this unique opportunity to live in an exceptional setting and make an incredible real estate investment!
Contact
House 4 Bedrooms
Carnaxide e Queijas, Oeiras, Distrito de Lisboa
Under construction · 240m²
buy
2.000.000 €
Fantástica moradia independente em fase final de construção com design moderno e linhas elegantes, com jardim e piscina.
Idealizada para uma familia desfrutar do seu interior amplo e funcional e do exterior que oferece uma magnífica área de lazer. Uma moradia muito funcional com um layout inteligente que valoriza a vida quotidiana e a torna mais conveniente. Elegantes acabamentos com materiais de qualidade superior.
Está localizada numa zona habitacional tranquila de moradias em Carnaxide.
Pode ainda personalizar a sua casa de sonho, pois ainda há acabamentos em aberto.
A área de habitação encontra-se distribuída por 3 pisos, da seguinte forma:
Piso -1: Este piso possui a área de garagem com 53 m2 e um amplo salão com 50 m² com luz natural, e salamandra que pode ser usado como zona de lazer. Tem acesso ao jardim e piscina . Existe uma divisão fechada para a área técnica. O acesso ao piso superior á feito por escadas ou elevador.
Piso 0: No piso térreo, tem um amplo hall de entrada (8.5 m2). Uma magnifica cozinha (16.6m2) que será equipada com electrodomésticos Bosch. A cozinha tem ligação à zona de lavandaria e varanda que tem barbecue. A sala de jantar (16m2) também tem acesso à varanda e à cozinha. A sala de estar (26,2 m²) tem lareira e acesso ao jardim e ainda uma sala (14.1m2) que pode ser um escritório, sala de leitura, etc. Um lavabo social (4.8m2). Todas as divisões tem enormes janelas que dão muita luz à moradia.
Piso 1: No piso superior estão localizadas as seguintes divisões: 2 suítes (17.1 m² e 16.6m2), ambas com armários embutidos e varanda, cada uma com WC (5.5 m²). Dois quartos (15.4m2 e 12.9 m2) ambos com armário embutidos e varandas e um WC Completo (6.9m2). Mais uma vez o acesso a este piso é por escadas e elevador.
Características principais:
Janelas com caixilharia em alumínio vidros duplos ;
Estores électricos;
Bancada e Ilha da Cozinha em mármore compacto de cor cinza claro com ligeiras nuançes;
A cozinha dispõe de: Placa de indução; Forno; Frigorifico combinado; Máquina de lavar loiça; Mãquina de lavar roupa e Exaustor.
Camaras de Segurança Exterior e Alarme integrado;
Portões exteriores eléctricos;
Paíneis solares;
Lareira/recuperador;
Salamandra;
Elevador;
Ar condicionado Daikin;
Tecto falso.
Cada detalhe desta propriedade foi meticulosamente planeado para proporcionar uma experiência de vida verdadeiramente excepcional. Os acabamentos de alta qualidade a atenção aos detalhes estão presentes em cada canto, transmitindo uma sensação de luxo e requinte incomparável.Seja seduzido por esta propriedade onde a harmonia entre a sofisticação e funcionalidade cria um ambiente perfeito para desfrutar de uma vida exclusiva. Deixe-se envolver pela elegância dos espaços amplos e luminosos e pela atmosfera de conforto e bem-estar que permeia cada ambiente.Localizada numa zona residencial privilegiada de Carnaxide, a uma curta distancia de Lisboa pela A5 e próxima das praias da linha de Cascais, esta moradia oferece a combinação perfeita entre tranquilidade e conveniência.
Desfrute de um estilo de vida sofisticado e privilegiado, onde a privacidade e a serenidade se fundem com a proximidade de todas as comodidades e serviços que precisa.
Permita-me ser eu a guiá-lo nesta jornada única de descoberta da casa dos seus sonhos e deixe-se encantar por todos os encantos que esta casa excepcional tem para oferecer.
Não perca a oportunidade de possuir uma propriedade que é um verdadeiro símbolo de status e distinção.
Contacte-me agora mesmo e reserve um tempo para explorar pessoalmente esta propriedade. Prepare-se para se apaixonar e vivenciar um novo patamar de exclusividade e requinte.
Na Keller Williams partilhamos com todas as agências e profissionais com licença AMI em regime de 50% / 50%.
Idealizada para uma familia desfrutar do seu interior amplo e funcional e do exterior que oferece uma magnífica área de lazer. Uma moradia muito funcional com um layout inteligente que valoriza a vida quotidiana e a torna mais conveniente. Elegantes acabamentos com materiais de qualidade superior.
Está localizada numa zona habitacional tranquila de moradias em Carnaxide.
Pode ainda personalizar a sua casa de sonho, pois ainda há acabamentos em aberto.
A área de habitação encontra-se distribuída por 3 pisos, da seguinte forma:
Piso -1: Este piso possui a área de garagem com 53 m2 e um amplo salão com 50 m² com luz natural, e salamandra que pode ser usado como zona de lazer. Tem acesso ao jardim e piscina . Existe uma divisão fechada para a área técnica. O acesso ao piso superior á feito por escadas ou elevador.
Piso 0: No piso térreo, tem um amplo hall de entrada (8.5 m2). Uma magnifica cozinha (16.6m2) que será equipada com electrodomésticos Bosch. A cozinha tem ligação à zona de lavandaria e varanda que tem barbecue. A sala de jantar (16m2) também tem acesso à varanda e à cozinha. A sala de estar (26,2 m²) tem lareira e acesso ao jardim e ainda uma sala (14.1m2) que pode ser um escritório, sala de leitura, etc. Um lavabo social (4.8m2). Todas as divisões tem enormes janelas que dão muita luz à moradia.
Piso 1: No piso superior estão localizadas as seguintes divisões: 2 suítes (17.1 m² e 16.6m2), ambas com armários embutidos e varanda, cada uma com WC (5.5 m²). Dois quartos (15.4m2 e 12.9 m2) ambos com armário embutidos e varandas e um WC Completo (6.9m2). Mais uma vez o acesso a este piso é por escadas e elevador.
Características principais:
Janelas com caixilharia em alumínio vidros duplos ;
Estores électricos;
Bancada e Ilha da Cozinha em mármore compacto de cor cinza claro com ligeiras nuançes;
A cozinha dispõe de: Placa de indução; Forno; Frigorifico combinado; Máquina de lavar loiça; Mãquina de lavar roupa e Exaustor.
Camaras de Segurança Exterior e Alarme integrado;
Portões exteriores eléctricos;
Paíneis solares;
Lareira/recuperador;
Salamandra;
Elevador;
Ar condicionado Daikin;
Tecto falso.
Cada detalhe desta propriedade foi meticulosamente planeado para proporcionar uma experiência de vida verdadeiramente excepcional. Os acabamentos de alta qualidade a atenção aos detalhes estão presentes em cada canto, transmitindo uma sensação de luxo e requinte incomparável.Seja seduzido por esta propriedade onde a harmonia entre a sofisticação e funcionalidade cria um ambiente perfeito para desfrutar de uma vida exclusiva. Deixe-se envolver pela elegância dos espaços amplos e luminosos e pela atmosfera de conforto e bem-estar que permeia cada ambiente.Localizada numa zona residencial privilegiada de Carnaxide, a uma curta distancia de Lisboa pela A5 e próxima das praias da linha de Cascais, esta moradia oferece a combinação perfeita entre tranquilidade e conveniência.
Desfrute de um estilo de vida sofisticado e privilegiado, onde a privacidade e a serenidade se fundem com a proximidade de todas as comodidades e serviços que precisa.
Permita-me ser eu a guiá-lo nesta jornada única de descoberta da casa dos seus sonhos e deixe-se encantar por todos os encantos que esta casa excepcional tem para oferecer.
Não perca a oportunidade de possuir uma propriedade que é um verdadeiro símbolo de status e distinção.
Contacte-me agora mesmo e reserve um tempo para explorar pessoalmente esta propriedade. Prepare-se para se apaixonar e vivenciar um novo patamar de exclusividade e requinte.
Na Keller Williams partilhamos com todas as agências e profissionais com licença AMI em regime de 50% / 50%.
Contact
House 5 Bedrooms +1
Cascais e Estoril, Distrito de Lisboa
Under construction · 675m²
With Garage
buy
3.500.000 €
A JOIA DA COROA DA QUINTA DAS GIESTAS ESTORIL
A magnífica moradia E, com 674 m2 de área de habitação, é verdadeiramente a joia da coroa da Quinta da Giestas Estoril. Com características impressionantes e uma localização privilegiada no interior do condomínio privado, esta villa é um exemplo de luxo, exclusividade e funcionalidade. Enquanto única habitação isolada, a moradia E oferece um nível incomparável de privacidade e tranquilidade.
NOTA
A moradia é vendida com construção exterior totalmente terminada, incluindo jardins, piscina e anexo.
Os acabamentos interiores serão finalizados mediante apresentação de orçamento, a pedido do cliente, que poderá personalizar o interior da habitação consoante o seu gosto e preferência de materiais.
Faça download da brochura de apresentação aqui.
CONDOMÍNIO
Envolvido num ambiente de charme e requinte, o condomínio privado Quinta das Giestas Estoril proporciona a segurança, privacidade e conforto que necessita. Pensado em cada detalhe para que a experiência de viver numa destas fabulosas moradias T5+1 seja única e especial.
Perfeito para os mais exigentes, este luxuoso condomínio situa-se numa das mais privilegiadas zonas do Estoril. Na sua envolvência destacam-se todos os serviços necessários desde gastronomia local, lazer, cultura e um conjunto variado de mercados e centros comerciais.
Nove moradias magníficas com arquitetura contemporânea, acabamentos de alta qualidade, áreas generosas e bem aproveitadas, que se prolongam sobre o exterior, numa atmosfera luminosa e aberta, com um grande terraço, jardim e piscina e localizadas perto de praias e parques, ideais para caminhadas agradáveis.
Com 15.000 m2 no total, o condomínio Quinta das Giestas Estoril tem a particularidade de integrar-se num cenário absolutamente excecional no Estoril. A convivência única com 9.000 m2 de zona verde protegida será o magnífico pano de fundo para os residentes destas moradias de luxo.
Nesta reserva ecológica serão construídos trilhos pedonais que permitirão uma agradável e entusiasmante caminhada até à praia da Poça. Para quem prefira optar por um meio de transporte, poderá recorrer a bicicletas elétricas que estarão disponíveis em zona de co-living do condomínio.
EXTERIOR
A área exterior com piscina privativa oferece um refúgio refrescante nos dias quentes de verão. Este é o cenário perfeito para entretenimento ao ar livre, banhos de sol relaxantes e jantares sob as estrelas. O lugar de eleição para relaxar, reunir e viver momentos especiais com os seus amigos e familiares.
A propriedade oferece uma impressionante área exterior de cerca de 2.417m², da qual 1.855 m² constituem um logradouro na zona posterior. Um espaço que proporciona infinitas possibilidades para jardins exuberantes e atividades ao ar livre.
No espaçoso logradouro desta propriedade, encontra-se um anexo conhecido como Casa da Horta. Inicialmente concebido para arrumos e apoio na manutenção do terreno, este anexo oferece dois compartimentos de arrumos, uma área total de 63,00m² e pré-instalação sanitária.
Com uma configuração flexível, a Casa da Horta pode ser facilmente adaptada para um ginásio privativo, um espaço de lazer ou até mesmo uma casa de hóspedes. Este ambiente proporciona versatilidade e funcionalidade, complementando perfeitamente as suas necessidades e preferências.
Faça download da brochura de apresentação aqui.
Um projeto magnânimo que não esquece a durabilidade de um exterior robusto, com materiais vítreos, a solidez e massividade do betão com placas de pedra calcária, e o conforto da madeira.
Tudo aquilo que sonhou para a sua nova casa. A exclusividade e o requinte de viver numa moradia de arquitetura contemporânea, em absoluta harmonia com a natureza.
Composição:
ÁREA EXTERIOR
- Escadaria acesso à casa
- Terraço exterior em deck de madeira
- Piscina
- Churrasqueira
- Escadaria Logradouro
CAVE
- Garagem
- Hall Interior
- Circulação
- Lavandaria
- Arrumos
- Instalação sanitária
- Quarto serviço
R/C
- Átrio exterior
- Hall entrada
- Escritório
- Instalação sanitária
- Cozinha
- Circulação
- Sala
- Terraço exterior em deck de madeira e piscina
PISO 1
- Circulação
- Suite 1 com varanda
- Suite 2 com varanda
- Suite 3 com varanda
- Master Suite com varanda
CASA DA HORTA
Destaques dos acabamentos:
ESTRUTURA
- Estrutura antissísmica em betão C25/30 armado com aço nervurado A400 NR.
PAREDES EXTERIORES
- Paredes exteriores duplas, isolamento térmico etics pelo exterior.
VÃOS EXTERIORES - CAIXILHARIA
- Caixilharia em alumínio lacado bicolor da Cortizo, com rutura térmica, vidro duplo espelhado, térmico e laminado com caixa de ar.
- Caixilharia serie de correr eleváveis, com rutura térmica na zona da sala com vidro exterior de segurança reforçado.
VÃOS EXTERIORES - PORTAS
- Porta pivotante com fechadura de segurança reforçada com chapa de aço.
PISCINA
- Estrutura em betão armado, iluminação LED, patamar no interior da piscina, bomba circuladora, filtro de areia, pré-instalação para aquecimento de águas.
Proximidades:
- Bosque dos Gaios - 650 metros a pé
- Praia da Poça - 2 km
- Colégio Senhora da Boa Nova - 250 metros a pé
- Greene’s Tutorial College - 1,8 km
- Clube de Golfe do Estoril - 1,5 km
- Escola de Golfe Daniel Grimm - 1,5 km
- Casino Estoril - 2 km
- Clube de Ténis do Estoril - 900 metros
- Clube de Padel do Estoril - 750 metros a pé
- Hospital de Cascais - 5 km
- Cascais - 10 minutos
- Lisboa - 24 minutos
- A poucos metros do acesso à A5, IC15
REF 98027. Veja este e outros imóveis em (url)
Intermediário de crédito aprovado pelo Banco de Portugal. Tratamos de toda a documentação sem custos para o cliente.
Fundada há 19 anos, a Condelix é uma agência imobiliária de capital português que assume, atualmente, uma posição privilegiada no mercado imobiliário nacional.
Com sólidas sinergias com uma rede de construtores, entidades bancárias e fundos de investimento, garantimos uma abordagem unificada para os nossos clientes, onde quer que estejam e em qualquer localização que desejem comprar, arrendar ou vender um imóvel.
A magnífica moradia E, com 674 m2 de área de habitação, é verdadeiramente a joia da coroa da Quinta da Giestas Estoril. Com características impressionantes e uma localização privilegiada no interior do condomínio privado, esta villa é um exemplo de luxo, exclusividade e funcionalidade. Enquanto única habitação isolada, a moradia E oferece um nível incomparável de privacidade e tranquilidade.
NOTA
A moradia é vendida com construção exterior totalmente terminada, incluindo jardins, piscina e anexo.
Os acabamentos interiores serão finalizados mediante apresentação de orçamento, a pedido do cliente, que poderá personalizar o interior da habitação consoante o seu gosto e preferência de materiais.
Faça download da brochura de apresentação aqui.
CONDOMÍNIO
Envolvido num ambiente de charme e requinte, o condomínio privado Quinta das Giestas Estoril proporciona a segurança, privacidade e conforto que necessita. Pensado em cada detalhe para que a experiência de viver numa destas fabulosas moradias T5+1 seja única e especial.
Perfeito para os mais exigentes, este luxuoso condomínio situa-se numa das mais privilegiadas zonas do Estoril. Na sua envolvência destacam-se todos os serviços necessários desde gastronomia local, lazer, cultura e um conjunto variado de mercados e centros comerciais.
Nove moradias magníficas com arquitetura contemporânea, acabamentos de alta qualidade, áreas generosas e bem aproveitadas, que se prolongam sobre o exterior, numa atmosfera luminosa e aberta, com um grande terraço, jardim e piscina e localizadas perto de praias e parques, ideais para caminhadas agradáveis.
Com 15.000 m2 no total, o condomínio Quinta das Giestas Estoril tem a particularidade de integrar-se num cenário absolutamente excecional no Estoril. A convivência única com 9.000 m2 de zona verde protegida será o magnífico pano de fundo para os residentes destas moradias de luxo.
Nesta reserva ecológica serão construídos trilhos pedonais que permitirão uma agradável e entusiasmante caminhada até à praia da Poça. Para quem prefira optar por um meio de transporte, poderá recorrer a bicicletas elétricas que estarão disponíveis em zona de co-living do condomínio.
EXTERIOR
A área exterior com piscina privativa oferece um refúgio refrescante nos dias quentes de verão. Este é o cenário perfeito para entretenimento ao ar livre, banhos de sol relaxantes e jantares sob as estrelas. O lugar de eleição para relaxar, reunir e viver momentos especiais com os seus amigos e familiares.
A propriedade oferece uma impressionante área exterior de cerca de 2.417m², da qual 1.855 m² constituem um logradouro na zona posterior. Um espaço que proporciona infinitas possibilidades para jardins exuberantes e atividades ao ar livre.
No espaçoso logradouro desta propriedade, encontra-se um anexo conhecido como Casa da Horta. Inicialmente concebido para arrumos e apoio na manutenção do terreno, este anexo oferece dois compartimentos de arrumos, uma área total de 63,00m² e pré-instalação sanitária.
Com uma configuração flexível, a Casa da Horta pode ser facilmente adaptada para um ginásio privativo, um espaço de lazer ou até mesmo uma casa de hóspedes. Este ambiente proporciona versatilidade e funcionalidade, complementando perfeitamente as suas necessidades e preferências.
Faça download da brochura de apresentação aqui.
Um projeto magnânimo que não esquece a durabilidade de um exterior robusto, com materiais vítreos, a solidez e massividade do betão com placas de pedra calcária, e o conforto da madeira.
Tudo aquilo que sonhou para a sua nova casa. A exclusividade e o requinte de viver numa moradia de arquitetura contemporânea, em absoluta harmonia com a natureza.
Composição:
ÁREA EXTERIOR
- Escadaria acesso à casa
- Terraço exterior em deck de madeira
- Piscina
- Churrasqueira
- Escadaria Logradouro
CAVE
- Garagem
- Hall Interior
- Circulação
- Lavandaria
- Arrumos
- Instalação sanitária
- Quarto serviço
R/C
- Átrio exterior
- Hall entrada
- Escritório
- Instalação sanitária
- Cozinha
- Circulação
- Sala
- Terraço exterior em deck de madeira e piscina
PISO 1
- Circulação
- Suite 1 com varanda
- Suite 2 com varanda
- Suite 3 com varanda
- Master Suite com varanda
CASA DA HORTA
Destaques dos acabamentos:
ESTRUTURA
- Estrutura antissísmica em betão C25/30 armado com aço nervurado A400 NR.
PAREDES EXTERIORES
- Paredes exteriores duplas, isolamento térmico etics pelo exterior.
VÃOS EXTERIORES - CAIXILHARIA
- Caixilharia em alumínio lacado bicolor da Cortizo, com rutura térmica, vidro duplo espelhado, térmico e laminado com caixa de ar.
- Caixilharia serie de correr eleváveis, com rutura térmica na zona da sala com vidro exterior de segurança reforçado.
VÃOS EXTERIORES - PORTAS
- Porta pivotante com fechadura de segurança reforçada com chapa de aço.
PISCINA
- Estrutura em betão armado, iluminação LED, patamar no interior da piscina, bomba circuladora, filtro de areia, pré-instalação para aquecimento de águas.
Proximidades:
- Bosque dos Gaios - 650 metros a pé
- Praia da Poça - 2 km
- Colégio Senhora da Boa Nova - 250 metros a pé
- Greene’s Tutorial College - 1,8 km
- Clube de Golfe do Estoril - 1,5 km
- Escola de Golfe Daniel Grimm - 1,5 km
- Casino Estoril - 2 km
- Clube de Ténis do Estoril - 900 metros
- Clube de Padel do Estoril - 750 metros a pé
- Hospital de Cascais - 5 km
- Cascais - 10 minutos
- Lisboa - 24 minutos
- A poucos metros do acesso à A5, IC15
REF 98027. Veja este e outros imóveis em (url)
Intermediário de crédito aprovado pelo Banco de Portugal. Tratamos de toda a documentação sem custos para o cliente.
Fundada há 19 anos, a Condelix é uma agência imobiliária de capital português que assume, atualmente, uma posição privilegiada no mercado imobiliário nacional.
Com sólidas sinergias com uma rede de construtores, entidades bancárias e fundos de investimento, garantimos uma abordagem unificada para os nossos clientes, onde quer que estejam e em qualquer localização que desejem comprar, arrendar ou vender um imóvel.
Contact
House 3 Bedrooms
São Pedro do Estoril (Estoril), Cascais e Estoril, Distrito de Lisboa
Under construction · 148m²
With Garage
buy
2.671.000 €
Moradia T3 em construção, com 250 m2 de área bruta de construção, inserida em lote de terreno de 256 m2, com vista frontal de mar, localizada no condomínio Ocean Seven, em S.Pedro do Estoril, Cascais. No piso térreo encontramos um hall de entrada, casa de banho social, cozinha, uma suite e ainda sala de estar e jantar com acesso direto ao jardim de 163 m2 e vista mar. O piso superior é composto por duas suites, sendo que a master suite conta com varanda e vista mar. Esta moradia usufrui de rooftop com jacuzzi e uma zona verde, onde pode disfrutar de momentos de lazer com uma panorâmica vista mar. A cave tem estacionamento para três viaturas com acesso direto à moradia e arrecadação. Este projeto tem a assinatura do prestigiado arquiteto de renome internacional, Miguel Arruda.
Destacar os acabamentos de excelência, tais como pavimento em madeira natural, ar condicionado centralizado, sistema de vídeo porteiro, cozinha equipada com eletrodomésticos Miele, vidros duplos e caixilharia minimalista com corte térmico. De acordo com o projeto de paisagismo projetado, esta moradia, conta com um jardim frente ao mar, que incluí floreiras, algumas árvores e plantas exóticas, que contribuem para melhor privacidade. Terá ainda, um sistema de rega automática e vídeo vigilância. A conclusão da obra estima-se no segundo trimestre de 2026.
Localizada em primeira linha de mar, junto à Marginal, confere-lhe uma vista esplêndida de mar em todos os pisos. A 5 minutos walking distance das praias da linha de Cascais, de vários serviços e comércio, como também de vários colégios internacionais, tais como St Julian’s School em Carcavelos, Saint Dominic’s International School, Santo António International School (SAIS) e ainda o Colégio Marista de Carcavelos. A 5 minutos driving distance do Estoril, a 10 minutos do centro de Cascais e a 30 minutos do Aeroporto Humberto Delgado.
Destacar os acabamentos de excelência, tais como pavimento em madeira natural, ar condicionado centralizado, sistema de vídeo porteiro, cozinha equipada com eletrodomésticos Miele, vidros duplos e caixilharia minimalista com corte térmico. De acordo com o projeto de paisagismo projetado, esta moradia, conta com um jardim frente ao mar, que incluí floreiras, algumas árvores e plantas exóticas, que contribuem para melhor privacidade. Terá ainda, um sistema de rega automática e vídeo vigilância. A conclusão da obra estima-se no segundo trimestre de 2026.
Localizada em primeira linha de mar, junto à Marginal, confere-lhe uma vista esplêndida de mar em todos os pisos. A 5 minutos walking distance das praias da linha de Cascais, de vários serviços e comércio, como também de vários colégios internacionais, tais como St Julian’s School em Carcavelos, Saint Dominic’s International School, Santo António International School (SAIS) e ainda o Colégio Marista de Carcavelos. A 5 minutos driving distance do Estoril, a 10 minutos do centro de Cascais e a 30 minutos do Aeroporto Humberto Delgado.
Contact
House 3 Bedrooms
São Pedro do Estoril (Estoril), Cascais e Estoril, Distrito de Lisboa
Under construction · 202m²
With Garage
buy
2.380.000 €
Moradia T3 em construção, com 238 m2 de área bruta de construção, inserida em lote de terreno de 236 m2, com vista frontal de mar, localizada no condomínio Ocean Seven, em S.Pedro do Estoril, Cascais. No piso térreo encontramos um hall de entrada, casa de banho social, cozinha e uma suite e ainda sala de estar e jantar com acesso direto ao jardim de 143 m2 e vista mar. O piso superior é composto por duas suites, sendo que a master suite conta com varanda e vista mar. Esta moradia usufrui de rooftop com jacuzzi e uma zona verde, onde pode disfrutar de momentos de lazer com uma panorâmica vista mar. A cave tem estacionamento para três viaturas com acesso direto à moradia e arrecadação. Este projeto tem a assinatura do prestigiado arquiteto de renome internacional, Miguel Arruda.
Destacar os acabamentos de excelência, tais como pavimento em madeira natural, ar condicionado centralizado, sistema de vídeo porteiro, cozinha equipada com eletrodomésticos Miele, vidros duplos e caixilharia minimalista com corte térmico. De acordo com o projeto de paisagismo projetado, esta moradia, conta com um jardim frente ao mar, que incluí floreiras, algumas árvores e plantas exóticas, que contribuem para melhor privacidade. Terá ainda, um sistema de rega automática e vídeo vigilância. A conclusão da obra estima-se no segundo trimestre de 2026.
Localizada em primeira linha de mar, junto à Marginal, confere-lhe uma vista esplêndida de mar em todos os pisos. A 5 minutos walking distance das praias da linha de Cascais, de vários serviços e comércio, como também de vários colégios internacionais, tais como St Julian’s School em Carcavelos, Saint Dominic’s International School, Santo António International School (SAIS) e ainda o Colégio Marista de Carcavelos. A 5 minutos driving distance do Estoril, a 10 minutos do centro de Cascais e a 30 minutos do Aeroporto Humberto Delgado.
Destacar os acabamentos de excelência, tais como pavimento em madeira natural, ar condicionado centralizado, sistema de vídeo porteiro, cozinha equipada com eletrodomésticos Miele, vidros duplos e caixilharia minimalista com corte térmico. De acordo com o projeto de paisagismo projetado, esta moradia, conta com um jardim frente ao mar, que incluí floreiras, algumas árvores e plantas exóticas, que contribuem para melhor privacidade. Terá ainda, um sistema de rega automática e vídeo vigilância. A conclusão da obra estima-se no segundo trimestre de 2026.
Localizada em primeira linha de mar, junto à Marginal, confere-lhe uma vista esplêndida de mar em todos os pisos. A 5 minutos walking distance das praias da linha de Cascais, de vários serviços e comércio, como também de vários colégios internacionais, tais como St Julian’s School em Carcavelos, Saint Dominic’s International School, Santo António International School (SAIS) e ainda o Colégio Marista de Carcavelos. A 5 minutos driving distance do Estoril, a 10 minutos do centro de Cascais e a 30 minutos do Aeroporto Humberto Delgado.
Contact
Detached House 4 Bedrooms
Villa Bicuda (Cascais), Cascais e Estoril, Distrito de Lisboa
Under construction · 280m²
With Garage
buy
3.120.000 €
Showcasing modern architecture with high quality materials and finishes.
Upon entering this property, you will be greeted by a spacious open-concept living room, bathed in natural light due to its excellent sun exposure and large panoramic windows. This area provides access to a generous terrace with swimming pool, barbecue area, and a carefully designed garden. In addition, on the first floor, there is a bedroom with a built-in closet and a full bathroom to support the common areas.
Elegant, custom-designed stairs, made of Ardósia de Foz Coa stone, lead us to the 1st floor, where we find three spacious suites, all with closet and generously distributed. and laundry chutes, direct to the laundry room.
In the basement, there is space to park up to 4 cars, a laundry room with ample storage space, and a multipurpose room. The basement is also prepared to receive a climate-controlled wine cellar.
Basement Plan with Aprox. 150m2
- Garage
- Multipurpose room
- Laundry
Ground floor plan
- Social bathroom
- Living room, dining room and kitchen in open concept
- Bedroom, with built-in closet and compartment for laundry.
First floor plan:
- Family Suite South Orientation, with walk-in closet, full bathroom, laundry chute and access to a balcony.
- West Facing Master Suite with dressing room, full bathroom, laundry chute and access to a balcony.
- Junior Suite North orientation, with dressing room, complete bathroom and laundry chute.
Features and Equipments, for the optimization of comfort;
- Underfloor heating in all spaces, except in the garage.
- Ceiling and underfloor heating to generate ventilation by thermal differential, except in the garage and laundry room.
- Central air conditioning system with minimalist diffusers near the windows on the first floor, ensuring maximum comfort on high temperature days.
- Water heating and underfloor heating provided by heat pump system.
- EVO II sliding frames, with triple tempered glass, thermal, acoustic and anti-theft cut.
- High performance BLACKOUT blinds for solar protection.
- Swimming pool with overflowing edge, salt treatment and equipped with counter-current system.
- Barbecue with grill, sink, preparation bench and storage modules.
- Solid ash floor floor 0 and 1
- Garage covered with porcelanosa
- Three-phase outlets are installed in the outdoor parking and garage to ensure the charging of electric or hybrid vehicles;
- The vehicle access gate to floor -1 is an automatic single glass sliding solution
For more information do not hesitate to contact me, we share! ??
Upon entering this property, you will be greeted by a spacious open-concept living room, bathed in natural light due to its excellent sun exposure and large panoramic windows. This area provides access to a generous terrace with swimming pool, barbecue area, and a carefully designed garden. In addition, on the first floor, there is a bedroom with a built-in closet and a full bathroom to support the common areas.
Elegant, custom-designed stairs, made of Ardósia de Foz Coa stone, lead us to the 1st floor, where we find three spacious suites, all with closet and generously distributed. and laundry chutes, direct to the laundry room.
In the basement, there is space to park up to 4 cars, a laundry room with ample storage space, and a multipurpose room. The basement is also prepared to receive a climate-controlled wine cellar.
Basement Plan with Aprox. 150m2
- Garage
- Multipurpose room
- Laundry
Ground floor plan
- Social bathroom
- Living room, dining room and kitchen in open concept
- Bedroom, with built-in closet and compartment for laundry.
First floor plan:
- Family Suite South Orientation, with walk-in closet, full bathroom, laundry chute and access to a balcony.
- West Facing Master Suite with dressing room, full bathroom, laundry chute and access to a balcony.
- Junior Suite North orientation, with dressing room, complete bathroom and laundry chute.
Features and Equipments, for the optimization of comfort;
- Underfloor heating in all spaces, except in the garage.
- Ceiling and underfloor heating to generate ventilation by thermal differential, except in the garage and laundry room.
- Central air conditioning system with minimalist diffusers near the windows on the first floor, ensuring maximum comfort on high temperature days.
- Water heating and underfloor heating provided by heat pump system.
- EVO II sliding frames, with triple tempered glass, thermal, acoustic and anti-theft cut.
- High performance BLACKOUT blinds for solar protection.
- Swimming pool with overflowing edge, salt treatment and equipped with counter-current system.
- Barbecue with grill, sink, preparation bench and storage modules.
- Solid ash floor floor 0 and 1
- Garage covered with porcelanosa
- Three-phase outlets are installed in the outdoor parking and garage to ensure the charging of electric or hybrid vehicles;
- The vehicle access gate to floor -1 is an automatic single glass sliding solution
For more information do not hesitate to contact me, we share! ??
Contact
House 4 Bedrooms +1
Cascais e Estoril, Distrito de Lisboa
Under construction · 363m²
With Garage
buy
3.100.000 €
4+1 Bedroom villa, new, with 363 sqm (gross floor area), 4 parking spaces, garden and 4 balconies, in the The Frame gated community, in Estoril.
The Frame, a luxury gated community that allows for a healthy, active and sustainable life, with the sun as a neighbour and the sea as a backdrop, is located on the extensive Cascais coastline, in Rua Narcisa Sousa Graça.
This new development comprises four 3+1-bedroom and 4+1-bedroom villas, all with a dazzling view over the blue sea.
A short walk from the sand, the The Frame was designed to complement the historic landscape of this pristine area. Thus, it combines contemporary design, but with continuity in time, while writing a new chapter of the beach chalet culture, which defined the architectural heritage nature of the Estoril and Cascais area.
Located in Estoril, between Cascais, Sintra and Lisbon, the The Frame gated community breathes in the sea air while benefiting from its proximity to the city. This development offers an unquestionable quality of life, benefiting from everything that the Cascais coastline promotes, namely the beach and golf, historic villages and a vibrant cultural life. Living in The Frame is living next to iconic places in one of the most influential areas of the coastline, such as Poça beach, Tamariz Oceanic Swimming Pool, Estoril Garden and Estoril Casino, Garret pastry shop, and the InterContinental Cascais.
This development is for all those looking for the aesthetic meaning in everyday life, the perfect address for those who see life in an original manner, near everything but with their feet in the sea.
The Frame, a luxury gated community that allows for a healthy, active and sustainable life, with the sun as a neighbour and the sea as a backdrop, is located on the extensive Cascais coastline, in Rua Narcisa Sousa Graça.
This new development comprises four 3+1-bedroom and 4+1-bedroom villas, all with a dazzling view over the blue sea.
A short walk from the sand, the The Frame was designed to complement the historic landscape of this pristine area. Thus, it combines contemporary design, but with continuity in time, while writing a new chapter of the beach chalet culture, which defined the architectural heritage nature of the Estoril and Cascais area.
Located in Estoril, between Cascais, Sintra and Lisbon, the The Frame gated community breathes in the sea air while benefiting from its proximity to the city. This development offers an unquestionable quality of life, benefiting from everything that the Cascais coastline promotes, namely the beach and golf, historic villages and a vibrant cultural life. Living in The Frame is living next to iconic places in one of the most influential areas of the coastline, such as Poça beach, Tamariz Oceanic Swimming Pool, Estoril Garden and Estoril Casino, Garret pastry shop, and the InterContinental Cascais.
This development is for all those looking for the aesthetic meaning in everyday life, the perfect address for those who see life in an original manner, near everything but with their feet in the sea.
Contact
House 4 Bedrooms +1
Cascais e Estoril, Distrito de Lisboa
Under construction · 351m²
With Garage
buy
2.990.000 €
4+1 Bedroom villa, new, with 351 sqm (gross floor area), 4 parking spaces, garden and 4 balconies, in the The Frame gated community, in Estoril.
The Frame, a luxury gated community that allows for a healthy, active and sustainable life, with the sun as a neighbour and the sea as a backdrop, is located on the extensive Cascais coastline, in Rua Narcisa Sousa Graça.
This new development comprises four 3+1-bedroom and 4+1-bedroom villas, all with a dazzling view over the blue sea.
A short walk from the sand, the The Frame was designed to complement the historic landscape of this pristine area. Thus, it combines contemporary design, but with continuity in time, while writing a new chapter of the beach chalet culture, which defined the architectural heritage nature of the Estoril and Cascais area.
Located in Estoril, between Cascais, Sintra and Lisbon, the The Frame gated community breathes in the sea air while benefiting from its proximity to the city. This development offers an unquestionable quality of life, benefiting from everything that the Cascais coastline promotes, namely the beach and golf, historic villages and a vibrant cultural life. Living in The Frame is living next to iconic places in one of the most influential areas of the coastline, such as Poça beach, Tamariz Oceanic Swimming Pool, Estoril Garden and Estoril Casino, Garret pastry shop, and the InterContinental Cascais.
This development is for all those looking for the aesthetic meaning in everyday life, the perfect address for those who see life in an original manner, near everything but with their feet in the sea.
The Frame, a luxury gated community that allows for a healthy, active and sustainable life, with the sun as a neighbour and the sea as a backdrop, is located on the extensive Cascais coastline, in Rua Narcisa Sousa Graça.
This new development comprises four 3+1-bedroom and 4+1-bedroom villas, all with a dazzling view over the blue sea.
A short walk from the sand, the The Frame was designed to complement the historic landscape of this pristine area. Thus, it combines contemporary design, but with continuity in time, while writing a new chapter of the beach chalet culture, which defined the architectural heritage nature of the Estoril and Cascais area.
Located in Estoril, between Cascais, Sintra and Lisbon, the The Frame gated community breathes in the sea air while benefiting from its proximity to the city. This development offers an unquestionable quality of life, benefiting from everything that the Cascais coastline promotes, namely the beach and golf, historic villages and a vibrant cultural life. Living in The Frame is living next to iconic places in one of the most influential areas of the coastline, such as Poça beach, Tamariz Oceanic Swimming Pool, Estoril Garden and Estoril Casino, Garret pastry shop, and the InterContinental Cascais.
This development is for all those looking for the aesthetic meaning in everyday life, the perfect address for those who see life in an original manner, near everything but with their feet in the sea.
Contact
House 3 Bedrooms +1
Cascais e Estoril, Distrito de Lisboa
Under construction · 339m²
With Garage
buy
2.550.000 €
3+1 Bedroom villa, new, with 339 sqm (gross floor area), 3 parking spaces, garden and 2 balconies, in the The Frame gated community, in Estoril.
The Frame, a luxury gated community that allows for a healthy, active and sustainable life, with the sun as a neighbour and the sea as a backdrop, is located on the extensive Cascais coastline, in Rua Narcisa Sousa Graça.
This new development comprises four 3+1-bedroom and 4+1-bedroom villas, all with a dazzling view over the blue sea.
A short walk from the sand, the The Frame was designed to complement the historic landscape of this pristine area. Thus, it combines contemporary design, but with continuity in time, while writing a new chapter of the beach chalet culture, which defined the architectural heritage nature of the Estoril and Cascais area.
Located in Estoril, between Cascais, Sintra and Lisbon, the The Frame gated community breathes in the sea air while benefiting from its proximity to the city. This development offers an unquestionable quality of life, benefiting from everything that the Cascais coastline promotes, namely the beach and golf, historic villages and a vibrant cultural life. Living in The Frame is living next to iconic places in one of the most influential areas of the coastline, such as Poça beach, Tamariz Oceanic Swimming Pool, Estoril Garden and Estoril Casino, Garret pastry shop, and the InterContinental Cascais.
This development is for all those looking for the aesthetic meaning in everyday life, the perfect address for those who see life in an original manner, near everything but with their feet in the sea.
The Frame, a luxury gated community that allows for a healthy, active and sustainable life, with the sun as a neighbour and the sea as a backdrop, is located on the extensive Cascais coastline, in Rua Narcisa Sousa Graça.
This new development comprises four 3+1-bedroom and 4+1-bedroom villas, all with a dazzling view over the blue sea.
A short walk from the sand, the The Frame was designed to complement the historic landscape of this pristine area. Thus, it combines contemporary design, but with continuity in time, while writing a new chapter of the beach chalet culture, which defined the architectural heritage nature of the Estoril and Cascais area.
Located in Estoril, between Cascais, Sintra and Lisbon, the The Frame gated community breathes in the sea air while benefiting from its proximity to the city. This development offers an unquestionable quality of life, benefiting from everything that the Cascais coastline promotes, namely the beach and golf, historic villages and a vibrant cultural life. Living in The Frame is living next to iconic places in one of the most influential areas of the coastline, such as Poça beach, Tamariz Oceanic Swimming Pool, Estoril Garden and Estoril Casino, Garret pastry shop, and the InterContinental Cascais.
This development is for all those looking for the aesthetic meaning in everyday life, the perfect address for those who see life in an original manner, near everything but with their feet in the sea.
Contact
House 3 Bedrooms +1
Cascais e Estoril, Distrito de Lisboa
Under construction · 398m²
With Garage
buy
3.230.000 €
3+1 Bedroom villa, new, with 398 sqm (gross floor area), 3 parking spaces, garden and 2 balconies, in the The Frame gated community, in Estoril.
The Frame, a luxury gated community that allows for a healthy, active and sustainable life, with the sun as a neighbour and the sea as a backdrop, is located on the extensive Cascais coastline, in Rua Narcisa Sousa Graça.
This new development comprises four 3+1-bedroom and 4+1-bedroom villas, all with a dazzling view over the blue sea.
A short walk from the sand, the The Frame was designed to complement the historic landscape of this pristine area. Thus, it combines contemporary design, but with continuity in time, while writing a new chapter of the beach chalet culture, which defined the architectural heritage nature of the Estoril and Cascais area.
Located in Estoril, between Cascais, Sintra and Lisbon, the The Frame gated community breathes in the sea air while benefiting from its proximity to the city. This development offers an unquestionable quality of life, benefiting from everything that the Cascais coastline promotes, namely the beach and golf, historic villages and a vibrant cultural life. Living in The Frame is living next to iconic places in one of the most influential areas of the coastline, such as Poça beach, Tamariz Oceanic Swimming Pool, Estoril Garden and Estoril Casino, Garret pastry shop, and the InterContinental Cascais.
This development is for all those looking for the aesthetic meaning in everyday life, the perfect address for those who see life in an original manner, near everything but with their feet in the sea.
The Frame, a luxury gated community that allows for a healthy, active and sustainable life, with the sun as a neighbour and the sea as a backdrop, is located on the extensive Cascais coastline, in Rua Narcisa Sousa Graça.
This new development comprises four 3+1-bedroom and 4+1-bedroom villas, all with a dazzling view over the blue sea.
A short walk from the sand, the The Frame was designed to complement the historic landscape of this pristine area. Thus, it combines contemporary design, but with continuity in time, while writing a new chapter of the beach chalet culture, which defined the architectural heritage nature of the Estoril and Cascais area.
Located in Estoril, between Cascais, Sintra and Lisbon, the The Frame gated community breathes in the sea air while benefiting from its proximity to the city. This development offers an unquestionable quality of life, benefiting from everything that the Cascais coastline promotes, namely the beach and golf, historic villages and a vibrant cultural life. Living in The Frame is living next to iconic places in one of the most influential areas of the coastline, such as Poça beach, Tamariz Oceanic Swimming Pool, Estoril Garden and Estoril Casino, Garret pastry shop, and the InterContinental Cascais.
This development is for all those looking for the aesthetic meaning in everyday life, the perfect address for those who see life in an original manner, near everything but with their feet in the sea.
Contact
Apartment 3 Bedrooms
Santa Maria Maior, Lisboa, Distrito de Lisboa
Under construction · 199m²
buy
2.200.000 €
São Mamede 25 é um projeto de reabilitação de um prédio tipicamente pombalino, localizado na Rua de São Mamede, entre Alfama e a Baixa Pombalina.
Próximo do Castelo de São Jorge e da Sé, este Empreendimento, com assinatura do prestigiado arquiteto Frederico Valsassina, é composto por 8 apartamentos independentes, de tipologias T0 a T3+1.O edifício principal possui 5 apartamentos e no pátio, comum, serão construídos 2 apartamentos duplex com jardim privativo e um estúdio.
Os apartamentos e áreas comuns foram pensados com atenção aos mais pequenos detalhes e os materiais foram escolhidos para responder às exigências dos mais elevados padrões de qualidade, preservando elementos arquitetónicos originais, nomeadamente, a fachada, a pedra Lioz e os azulejos.
O apartamento T3+1 no 1º andar (fração B) é constituído por:
- Área Bruta Privativa de 251,45 m2
- Sala de Estar com 43,25 m2
- Cozinha com 14,1 m2 + despensa
- 3 Quartos, todos em suite e com closet
- 1 Escritório
- Casa de banho social
- 13 Varandins
*Prazo previsto para conclusão da obra: final de 2024 com escrituras no 1º Trimestre de 2025.
*Plano de pagamento: 20% do preço de venda a ser pago na assinatura do CPCV; 80% do preço de venda a ser pago na assinatura da escritura.
*O imóvel está inserido num empreendimento em obra, com projeto aprovado, que será posteriormente sujeito ao devido licenciamento.
*1 lugar de estacionamento ainda disponível para compra.
[EN]
São Mamede 25 is a rehabilitation project of a typical Pombaline building, between Alfama and downtown, in Rua de São Mamede.
Close to Castelo de São Jorge and the cathedral, this development, which was designed by the prestigious architect Frederico Valsassina, comprises 8 independent apartments, ranging from T0 to T3+1.
The main building has 5 apartments and in the common courtyard, two duplex apartments with private garden and 1 studio will be built.
The apartments and common areas were designed with attention to the finest details and the materials were chosen to meet the highest quality standards, preserving original architectural elements - namely the facade, the lioz stone and the original tiles.
The T3+1 apartment on the 1st floor (fraction B) consists of:
- Gross Private Area of 251.45 m2
- Living room with 43.25 m2
- Kitchen with 14.1 m2 + pantry
- 3 bedrooms, all en suite and with dressing rooms
- 1 office
- Guest bathroom
- 13 balconies
*Estimated completion date: end of 2024 with deeds in the 1st quarter of 2025.
*Payment plan: 20% of the sale price to be paid on signing the CPCV; 80% of the sale price to be paid on signing the deed.
*The property is part of a development under construction, with an approved project, which will subsequently be subject to the appropriate licensing.
*1 parking space still available for purchase
Próximo do Castelo de São Jorge e da Sé, este Empreendimento, com assinatura do prestigiado arquiteto Frederico Valsassina, é composto por 8 apartamentos independentes, de tipologias T0 a T3+1.O edifício principal possui 5 apartamentos e no pátio, comum, serão construídos 2 apartamentos duplex com jardim privativo e um estúdio.
Os apartamentos e áreas comuns foram pensados com atenção aos mais pequenos detalhes e os materiais foram escolhidos para responder às exigências dos mais elevados padrões de qualidade, preservando elementos arquitetónicos originais, nomeadamente, a fachada, a pedra Lioz e os azulejos.
O apartamento T3+1 no 1º andar (fração B) é constituído por:
- Área Bruta Privativa de 251,45 m2
- Sala de Estar com 43,25 m2
- Cozinha com 14,1 m2 + despensa
- 3 Quartos, todos em suite e com closet
- 1 Escritório
- Casa de banho social
- 13 Varandins
*Prazo previsto para conclusão da obra: final de 2024 com escrituras no 1º Trimestre de 2025.
*Plano de pagamento: 20% do preço de venda a ser pago na assinatura do CPCV; 80% do preço de venda a ser pago na assinatura da escritura.
*O imóvel está inserido num empreendimento em obra, com projeto aprovado, que será posteriormente sujeito ao devido licenciamento.
*1 lugar de estacionamento ainda disponível para compra.
[EN]
São Mamede 25 is a rehabilitation project of a typical Pombaline building, between Alfama and downtown, in Rua de São Mamede.
Close to Castelo de São Jorge and the cathedral, this development, which was designed by the prestigious architect Frederico Valsassina, comprises 8 independent apartments, ranging from T0 to T3+1.
The main building has 5 apartments and in the common courtyard, two duplex apartments with private garden and 1 studio will be built.
The apartments and common areas were designed with attention to the finest details and the materials were chosen to meet the highest quality standards, preserving original architectural elements - namely the facade, the lioz stone and the original tiles.
The T3+1 apartment on the 1st floor (fraction B) consists of:
- Gross Private Area of 251.45 m2
- Living room with 43.25 m2
- Kitchen with 14.1 m2 + pantry
- 3 bedrooms, all en suite and with dressing rooms
- 1 office
- Guest bathroom
- 13 balconies
*Estimated completion date: end of 2024 with deeds in the 1st quarter of 2025.
*Payment plan: 20% of the sale price to be paid on signing the CPCV; 80% of the sale price to be paid on signing the deed.
*The property is part of a development under construction, with an approved project, which will subsequently be subject to the appropriate licensing.
*1 parking space still available for purchase
Contact
House 4 Bedrooms +1
Cascais e Estoril, Distrito de Lisboa
Under construction · 266m²
With Garage
buy
3.050.000 €
Brand new 4+1 bedroom duplex villa with 266 sqm of gross construction area, garden, pool, and three parking spaces, located in ALTO Estoril, in Estoril, Cascais. It is equipped with marble flooring and electric underfloor heating in the bathrooms, home automation, air conditioning, video intercom, solar hot water, and pre-installation for electric vehicle charging.
ALTO Estoril offers excellent services where security and well-being are keywords. Reception, sauna, Turkish bath, gym, are just some of the exclusive features of this condominium.
Located within a 5-minute drive from Estoril Golf Club, the German School (Deutsche Schule Lissabon), Casino Estoril, and Cascais Shopping, a 10-minute drive from the Estoril Circuit, 15 minutes from Cascais Aerodrome, Oitavos Dunes Golf Course, and the village of Cascais, and 25 minutes from the famous Avenida da Liberdade in Lisbon, as well as Lisbon’s Humberto DelgadoHumberto Delgado International Airport.
ALTO Estoril offers excellent services where security and well-being are keywords. Reception, sauna, Turkish bath, gym, are just some of the exclusive features of this condominium.
Located within a 5-minute drive from Estoril Golf Club, the German School (Deutsche Schule Lissabon), Casino Estoril, and Cascais Shopping, a 10-minute drive from the Estoril Circuit, 15 minutes from Cascais Aerodrome, Oitavos Dunes Golf Course, and the village of Cascais, and 25 minutes from the famous Avenida da Liberdade in Lisbon, as well as Lisbon’s Humberto DelgadoHumberto Delgado International Airport.
Contact
House 4 Bedrooms +1
Cascais e Estoril, Distrito de Lisboa
Under construction · 272m²
With Garage
buy
2.950.000 €
Brand new 4+1 bedroom duplex villa with 272 sqm of gross construction area, garden, pool, and three parking spaces, located in ALTO Estoril, in Estoril, Cascais. It is equipped with marble flooring and electric underfloor heating in the bathrooms, home automation, air conditioning, video intercom, solar hot water, and pre-installation for electric vehicle charging.
ALTO Estoril offers excellent services where security and well-being are keywords. Reception, sauna, Turkish bath, gym, are just some of the exclusive features of this condominium.
Located within a 5-minute drive from Estoril Golf Club, the German School (Deutsche Schule Lissabon), Casino Estoril, and Cascais Shopping, a 10-minute drive from the Estoril Circuit, 15 minutes from Cascais Aerodrome, Oitavos Dunes Golf Course, and the village of Cascais, and 25 minutes from the famous Avenida da Liberdade in Lisbon, as well as Lisbon’s Humberto DelgadoHumberto Delgado International Airport.
ALTO Estoril offers excellent services where security and well-being are keywords. Reception, sauna, Turkish bath, gym, are just some of the exclusive features of this condominium.
Located within a 5-minute drive from Estoril Golf Club, the German School (Deutsche Schule Lissabon), Casino Estoril, and Cascais Shopping, a 10-minute drive from the Estoril Circuit, 15 minutes from Cascais Aerodrome, Oitavos Dunes Golf Course, and the village of Cascais, and 25 minutes from the famous Avenida da Liberdade in Lisbon, as well as Lisbon’s Humberto DelgadoHumberto Delgado International Airport.
Contact
House 4 Bedrooms
Cascais e Estoril, Distrito de Lisboa
Under construction · 240m²
With Garage
buy
2.550.000 €
Brand new 4 bedroom duplex villa with 240 sqm of gross construction area, garden, pool, and three parking spaces, located in ALTO Estoril, in Estoril, Cascais. It is equipped with marble flooring and electric underfloor heating in the bathrooms, home automation, air conditioning, video intercom, solar hot water, and pre-installation for electric vehicle charging.
ALTO Estoril offers excellent services where security and well-being are keywords. Reception, sauna, Turkish bath, gym, are just some of the exclusive features of this condominium.
Located within a 5-minute drive from Estoril Golf Club, the German School (Deutsche Schule Lissabon), Casino Estoril, and Cascais Shopping, a 10-minute drive from the Estoril Circuit, 15 minutes from Cascais Aerodrome, Oitavos Dunes Golf Course, and the village of Cascais, and 25 minutes from the famous Avenida da Liberdade in Lisbon, as well as Lisbon’s Humberto DelgadoHumberto Delgado International Airport.
ALTO Estoril offers excellent services where security and well-being are keywords. Reception, sauna, Turkish bath, gym, are just some of the exclusive features of this condominium.
Located within a 5-minute drive from Estoril Golf Club, the German School (Deutsche Schule Lissabon), Casino Estoril, and Cascais Shopping, a 10-minute drive from the Estoril Circuit, 15 minutes from Cascais Aerodrome, Oitavos Dunes Golf Course, and the village of Cascais, and 25 minutes from the famous Avenida da Liberdade in Lisbon, as well as Lisbon’s Humberto DelgadoHumberto Delgado International Airport.
Contact
House 3 Bedrooms +1
Cascais e Estoril, Distrito de Lisboa
Under construction · 252m²
With Garage
buy
2.450.000 €
Brand new 3+1 bedroom duplex villa with 252 sqm of gross construction area, garden, pool, and three parking spaces, located in ALTO Estoril, in Estoril, Cascais. It is equipped with marble flooring and electric underfloor heating in the bathrooms, home automation, air conditioning, video intercom, solar hot water, and pre-installation for electric vehicle charging.
ALTO Estoril offers excellent services where security and well-being are keywords. Reception, sauna, Turkish bath, gym, are just some of the exclusive features of this condominium.
Located within a 5-minute drive from Estoril Golf Club, the German School (Deutsche Schule Lissabon), Casino Estoril, and Cascais Shopping, a 10-minute drive from the Estoril Circuit, 15 minutes from Cascais Aerodrome, Oitavos Dunes Golf Course, and the village of Cascais, and 25 minutes from the famous Avenida da Liberdade in Lisbon, as well as Lisbon’s Humberto DelgadoHumberto Delgado International Airport.
ALTO Estoril offers excellent services where security and well-being are keywords. Reception, sauna, Turkish bath, gym, are just some of the exclusive features of this condominium.
Located within a 5-minute drive from Estoril Golf Club, the German School (Deutsche Schule Lissabon), Casino Estoril, and Cascais Shopping, a 10-minute drive from the Estoril Circuit, 15 minutes from Cascais Aerodrome, Oitavos Dunes Golf Course, and the village of Cascais, and 25 minutes from the famous Avenida da Liberdade in Lisbon, as well as Lisbon’s Humberto DelgadoHumberto Delgado International Airport.
Contact
Apartment 4 Bedrooms
Santa Maria Maior, Lisboa, Distrito de Lisboa
Under construction · 199m²
With Garage
buy
2.200.000 €
Discover this exceptional T3+1 flat located in the prestigious Chiado district, close to the emblematic Cathedral of Santa Marta.
With a total gross area of 251.45 m² and an outdoor area of 10.35 m², this property is distinguished by its high ceilings, its brightness, its generous spaces and its perfectly preserved old charm.
Located on the ground floor of a building undergoing total renovation until 2026, this flat will become a true architectural gem with meticulous and high-quality finishes. Like all the apartments in this luxury development, it will offer a sophisticated and warm ambience, perfectly blending classic art with modern comforts.
The building’s lift allows direct and private access to the entrance hall of each flat.
Very well laid out, the flat has a spacious living area including a large living room of 44 m², connected to a beautiful kitchen fully equipped with Bosch and LG appliances. The three large suites, accessible by a corridor, ensure total privacy between the day and night spaces. All suites have large wardrobes and marble bathrooms. The 15.75 m² office, connected to the entrance hall, offers total tranquillity.
Thanks to optimal solar orientation, the flat’s 13 large windows, all with balconies, enhance the natural light in each room.
The flat also has a parking space.
The exceptional characteristics of this property are enhanced by its premium location. Located in the heart of Baixa-Chiado, Lisbon’s richest historical and cultural heritage district, future residents will enjoy direct access to the city’s best activities.
Don’t miss this unique opportunity to live in an exceptional setting and make an incredible real estate investment!
With a total gross area of 251.45 m² and an outdoor area of 10.35 m², this property is distinguished by its high ceilings, its brightness, its generous spaces and its perfectly preserved old charm.
Located on the ground floor of a building undergoing total renovation until 2026, this flat will become a true architectural gem with meticulous and high-quality finishes. Like all the apartments in this luxury development, it will offer a sophisticated and warm ambience, perfectly blending classic art with modern comforts.
The building’s lift allows direct and private access to the entrance hall of each flat.
Very well laid out, the flat has a spacious living area including a large living room of 44 m², connected to a beautiful kitchen fully equipped with Bosch and LG appliances. The three large suites, accessible by a corridor, ensure total privacy between the day and night spaces. All suites have large wardrobes and marble bathrooms. The 15.75 m² office, connected to the entrance hall, offers total tranquillity.
Thanks to optimal solar orientation, the flat’s 13 large windows, all with balconies, enhance the natural light in each room.
The flat also has a parking space.
The exceptional characteristics of this property are enhanced by its premium location. Located in the heart of Baixa-Chiado, Lisbon’s richest historical and cultural heritage district, future residents will enjoy direct access to the city’s best activities.
Don’t miss this unique opportunity to live in an exceptional setting and make an incredible real estate investment!
Contact
Apartment 5 Bedrooms
Monte Estoril, Cascais e Estoril, Distrito de Lisboa
Under construction · 239m²
With Garage
buy
3.100.000 €
5 bedroom flat with 265 sq m, terrace of 35 sq m and 1 parking space, inserted in a new residential development to be born in the heart of Monte Estoril, an address of prestige and exclusivity, with impressive views over the sea.
The development is the result of the meticulous rehabilitation of a noble building, with a façade in shades of blue, a reflection of the charm and exclusivity of Monte Estoril.
It consists of one flat per floor, in a total of 6 apartments from 2 to 5-bedroom, with 1 parking space for each fraction.
All apartments have outdoor spaces, balconies or a garden, which complement noble and sophisticated interiors with high ceilings.
Some of the apartments have sea views and one of the apartments has a 200 m2 garden with a private pool. The building also has a panoramic lift.
A privileged location next to the coast, Monte Estoril is one of the most exclusive areas of greater Lisbon, recognised for its beaches and its natural beauty, and where Avenida de Sabóia is the most desirable and central location.
Between Estoril and Cascais, you are within walking distance of some of Portugal’s world-renowned beaches and the train station that connects Cascais and Lisbon.
Close to some of the best schools in Portugal and several shopping and leisure areas, such as the famous Estoril Casino, Cascais Shopping and the Estoril Golf Course.
Don’t miss this opportunity. Request your visit now!
For over 25 years Castelhana has been a renowned name in the Portuguese real estate sector. As a company of Dils group, we specialize in advising businesses, organizations and (institutional) investors in buying, selling, renting, letting and development of residential properties.
Founded in 1999, Castelhana has built one of the largest and most solid real estate portfolios in Portugal over the years, with over 600 renovation and new construction projects.
In Porto, we are based in Foz Do Douro, one of the noblest places in the city. In Lisbon, in Chiado, one of the most emblematic and traditional areas of the capital and in the Algarve next to the renowned Vilamoura Marina.
We are waiting for you. We have a team available to give you the best support in your next real estate investment.
Contact us!
The development is the result of the meticulous rehabilitation of a noble building, with a façade in shades of blue, a reflection of the charm and exclusivity of Monte Estoril.
It consists of one flat per floor, in a total of 6 apartments from 2 to 5-bedroom, with 1 parking space for each fraction.
All apartments have outdoor spaces, balconies or a garden, which complement noble and sophisticated interiors with high ceilings.
Some of the apartments have sea views and one of the apartments has a 200 m2 garden with a private pool. The building also has a panoramic lift.
A privileged location next to the coast, Monte Estoril is one of the most exclusive areas of greater Lisbon, recognised for its beaches and its natural beauty, and where Avenida de Sabóia is the most desirable and central location.
Between Estoril and Cascais, you are within walking distance of some of Portugal’s world-renowned beaches and the train station that connects Cascais and Lisbon.
Close to some of the best schools in Portugal and several shopping and leisure areas, such as the famous Estoril Casino, Cascais Shopping and the Estoril Golf Course.
Don’t miss this opportunity. Request your visit now!
For over 25 years Castelhana has been a renowned name in the Portuguese real estate sector. As a company of Dils group, we specialize in advising businesses, organizations and (institutional) investors in buying, selling, renting, letting and development of residential properties.
Founded in 1999, Castelhana has built one of the largest and most solid real estate portfolios in Portugal over the years, with over 600 renovation and new construction projects.
In Porto, we are based in Foz Do Douro, one of the noblest places in the city. In Lisbon, in Chiado, one of the most emblematic and traditional areas of the capital and in the Algarve next to the renowned Vilamoura Marina.
We are waiting for you. We have a team available to give you the best support in your next real estate investment.
Contact us!
Contact
Apartment 5 Bedrooms
Monte Estoril, Cascais e Estoril, Distrito de Lisboa
Under construction · 265m²
With Garage
buy
2.980.000 €
5 bedroom flat with 265 sq m, terrace of 35 sq m and 1 parking space, inserted in a new residential development to be born in the heart of Monte Estoril, an address of prestige and exclusivity, with impressive views over the sea.
The development is the result of the meticulous rehabilitation of a noble building, with a façade in shades of blue, a reflection of the charm and exclusivity of Monte Estoril.
It consists of one flat per floor, in a total of 6 apartments from 2 to 5-bedroom, with 1 parking space for each fraction.
All apartments have outdoor spaces, balconies or a garden, which complement noble and sophisticated interiors with high ceilings.
Some of the apartments have sea views and one of the apartments has a 200 m2 garden with a private pool. The building also has a panoramic lift.
A privileged location next to the coast, Monte Estoril is one of the most exclusive areas of greater Lisbon, recognised for its beaches and its natural beauty, and where Avenida de Sabóia is the most desirable and central location.
Between Estoril and Cascais, you are within walking distance of some of Portugal’s world-renowned beaches and the train station that connects Cascais and Lisbon.
Close to some of the best schools in Portugal and several shopping and leisure areas, such as the famous Estoril Casino, Cascais Shopping and the Estoril Golf Course.
Don’t miss this opportunity. Request your visit now!
For over 25 years Castelhana has been a renowned name in the Portuguese real estate sector. As a company of Dils group, we specialize in advising businesses, organizations and (institutional) investors in buying, selling, renting, letting and development of residential properties.
Founded in 1999, Castelhana has built one of the largest and most solid real estate portfolios in Portugal over the years, with over 600 renovation and new construction projects.
In Porto, we are based in Foz Do Douro, one of the noblest places in the city. In Lisbon, in Chiado, one of the most emblematic and traditional areas of the capital and in the Algarve next to the renowned Vilamoura Marina.
We are waiting for you. We have a team available to give you the best support in your next real estate investment.
Contact us!
The development is the result of the meticulous rehabilitation of a noble building, with a façade in shades of blue, a reflection of the charm and exclusivity of Monte Estoril.
It consists of one flat per floor, in a total of 6 apartments from 2 to 5-bedroom, with 1 parking space for each fraction.
All apartments have outdoor spaces, balconies or a garden, which complement noble and sophisticated interiors with high ceilings.
Some of the apartments have sea views and one of the apartments has a 200 m2 garden with a private pool. The building also has a panoramic lift.
A privileged location next to the coast, Monte Estoril is one of the most exclusive areas of greater Lisbon, recognised for its beaches and its natural beauty, and where Avenida de Sabóia is the most desirable and central location.
Between Estoril and Cascais, you are within walking distance of some of Portugal’s world-renowned beaches and the train station that connects Cascais and Lisbon.
Close to some of the best schools in Portugal and several shopping and leisure areas, such as the famous Estoril Casino, Cascais Shopping and the Estoril Golf Course.
Don’t miss this opportunity. Request your visit now!
For over 25 years Castelhana has been a renowned name in the Portuguese real estate sector. As a company of Dils group, we specialize in advising businesses, organizations and (institutional) investors in buying, selling, renting, letting and development of residential properties.
Founded in 1999, Castelhana has built one of the largest and most solid real estate portfolios in Portugal over the years, with over 600 renovation and new construction projects.
In Porto, we are based in Foz Do Douro, one of the noblest places in the city. In Lisbon, in Chiado, one of the most emblematic and traditional areas of the capital and in the Algarve next to the renowned Vilamoura Marina.
We are waiting for you. We have a team available to give you the best support in your next real estate investment.
Contact us!
Contact
Apartment 5 Bedrooms
Monte Estoril, Cascais e Estoril, Distrito de Lisboa
Under construction · 265m²
With Garage
buy
2.650.000 €
5 bedroom flat with 265 sq m, terrace of 35 sq m and 1 parking space, inserted in a new residential development to be born in the heart of Monte Estoril, an address of prestige and exclusivity, with impressive views over the sea.
The development is the result of the meticulous rehabilitation of a noble building, with a façade in shades of blue, a reflection of the charm and exclusivity of Monte Estoril.
It consists of one flat per floor, in a total of 6 apartments from 2 to 5-bedroom, with 1 parking space for each fraction.
All apartments have outdoor spaces, balconies or a garden, which complement noble and sophisticated interiors with high ceilings.
Some of the apartments have sea views and one of the apartments has a 200 m2 garden with a private pool. The building also has a panoramic lift.
A privileged location next to the coast, Monte Estoril is one of the most exclusive areas of greater Lisbon, recognised for its beaches and its natural beauty, and where Avenida de Sabóia is the most desirable and central location.
Between Estoril and Cascais, you are within walking distance of some of Portugal’s world-renowned beaches and the train station that connects Cascais and Lisbon.
Close to some of the best schools in Portugal and several shopping and leisure areas, such as the famous Estoril Casino, Cascais Shopping and the Estoril Golf Course.
Don’t miss this opportunity. Request your visit now!
For over 25 years Castelhana has been a renowned name in the Portuguese real estate sector. As a company of Dils group, we specialize in advising businesses, organizations and (institutional) investors in buying, selling, renting, letting and development of residential properties.
Founded in 1999, Castelhana has built one of the largest and most solid real estate portfolios in Portugal over the years, with over 600 renovation and new construction projects.
In Porto, we are based in Foz Do Douro, one of the noblest places in the city. In Lisbon, in Chiado, one of the most emblematic and traditional areas of the capital and in the Algarve next to the renowned Vilamoura Marina.
We are waiting for you. We have a team available to give you the best support in your next real estate investment.
Contact us!
The development is the result of the meticulous rehabilitation of a noble building, with a façade in shades of blue, a reflection of the charm and exclusivity of Monte Estoril.
It consists of one flat per floor, in a total of 6 apartments from 2 to 5-bedroom, with 1 parking space for each fraction.
All apartments have outdoor spaces, balconies or a garden, which complement noble and sophisticated interiors with high ceilings.
Some of the apartments have sea views and one of the apartments has a 200 m2 garden with a private pool. The building also has a panoramic lift.
A privileged location next to the coast, Monte Estoril is one of the most exclusive areas of greater Lisbon, recognised for its beaches and its natural beauty, and where Avenida de Sabóia is the most desirable and central location.
Between Estoril and Cascais, you are within walking distance of some of Portugal’s world-renowned beaches and the train station that connects Cascais and Lisbon.
Close to some of the best schools in Portugal and several shopping and leisure areas, such as the famous Estoril Casino, Cascais Shopping and the Estoril Golf Course.
Don’t miss this opportunity. Request your visit now!
For over 25 years Castelhana has been a renowned name in the Portuguese real estate sector. As a company of Dils group, we specialize in advising businesses, organizations and (institutional) investors in buying, selling, renting, letting and development of residential properties.
Founded in 1999, Castelhana has built one of the largest and most solid real estate portfolios in Portugal over the years, with over 600 renovation and new construction projects.
In Porto, we are based in Foz Do Douro, one of the noblest places in the city. In Lisbon, in Chiado, one of the most emblematic and traditional areas of the capital and in the Algarve next to the renowned Vilamoura Marina.
We are waiting for you. We have a team available to give you the best support in your next real estate investment.
Contact us!
Contact
Apartment 2 Bedrooms
Monte Estoril, Cascais e Estoril, Distrito de Lisboa
Under construction · 157m²
With Garage
buy
2.200.000 €
2 bedroom flat with 157 sq m, balcony and 1 parking space, inserted in a new residential development to be born in the heart of Monte Estoril, an address of prestige and exclusivity, with impressive views over the sea.
The development is the result of the meticulous rehabilitation of a noble building, with a façade in shades of blue, a reflection of the charm and exclusivity of Monte Estoril.
It consists of one flat per floor, in a total of 6 apartments from 2 to 5-bedroom, with 1 parking space for each fraction.
All apartments have outdoor spaces, balconies or a garden, which complement noble and sophisticated interiors with high ceilings.
Some of the apartments have sea views and one of the apartments has a 200 m2 garden with a private pool. The building also has a panoramic lift.
A privileged location next to the coast, Monte Estoril is one of the most exclusive areas of greater Lisbon, recognised for its beaches and its natural beauty, and where Avenida de Sabóia is the most desirable and central location.
Between Estoril and Cascais, you are within walking distance of some of Portugal’s world-renowned beaches and the train station that connects Cascais and Lisbon.
Close to some of the best schools in Portugal and several shopping and leisure areas, such as the famous Estoril Casino, Cascais Shopping and the Estoril Golf Course.
Don’t miss this opportunity. Request your visit now!
For over 25 years Castelhana has been a renowned name in the Portuguese real estate sector. As a company of Dils group, we specialize in advising businesses, organizations and (institutional) investors in buying, selling, renting, letting and development of residential properties.
Founded in 1999, Castelhana has built one of the largest and most solid real estate portfolios in Portugal over the years, with over 600 renovation and new construction projects.
In Porto, we are based in Foz Do Douro, one of the noblest places in the city. In Lisbon, in Chiado, one of the most emblematic and traditional areas of the capital and in the Algarve next to the renowned Vilamoura Marina.
We are waiting for you. We have a team available to give you the best support in your next real estate investment.
Contact us!
The development is the result of the meticulous rehabilitation of a noble building, with a façade in shades of blue, a reflection of the charm and exclusivity of Monte Estoril.
It consists of one flat per floor, in a total of 6 apartments from 2 to 5-bedroom, with 1 parking space for each fraction.
All apartments have outdoor spaces, balconies or a garden, which complement noble and sophisticated interiors with high ceilings.
Some of the apartments have sea views and one of the apartments has a 200 m2 garden with a private pool. The building also has a panoramic lift.
A privileged location next to the coast, Monte Estoril is one of the most exclusive areas of greater Lisbon, recognised for its beaches and its natural beauty, and where Avenida de Sabóia is the most desirable and central location.
Between Estoril and Cascais, you are within walking distance of some of Portugal’s world-renowned beaches and the train station that connects Cascais and Lisbon.
Close to some of the best schools in Portugal and several shopping and leisure areas, such as the famous Estoril Casino, Cascais Shopping and the Estoril Golf Course.
Don’t miss this opportunity. Request your visit now!
For over 25 years Castelhana has been a renowned name in the Portuguese real estate sector. As a company of Dils group, we specialize in advising businesses, organizations and (institutional) investors in buying, selling, renting, letting and development of residential properties.
Founded in 1999, Castelhana has built one of the largest and most solid real estate portfolios in Portugal over the years, with over 600 renovation and new construction projects.
In Porto, we are based in Foz Do Douro, one of the noblest places in the city. In Lisbon, in Chiado, one of the most emblematic and traditional areas of the capital and in the Algarve next to the renowned Vilamoura Marina.
We are waiting for you. We have a team available to give you the best support in your next real estate investment.
Contact us!
Contact
House 3 Bedrooms Duplex
São João do Estoril, Cascais e Estoril, Distrito de Lisboa
Under construction · 211m²
View Sea
buy
2.671.000 €
3 bedroom villa with direct sea view, comprising living room and kitchen connected to the American style living room, Smeg equipment, 3 bedroom suites, 1 guest bathroom, on the roof deck lounge area and green area with natural style swimming pool, with stunning views sea view, outdoor garden and garage with direct access to the house for 3 cars with 1 electrical power point.
Contact
House 3 Bedrooms Duplex
Cascais e Estoril, Distrito de Lisboa
Under construction · 212m²
View Sea
buy
2.671.000 €
3 bedroom villa with direct sea view, comprising living room and kitchen connected to the American style living room, Smeg equipment, 3 bedroom suites, 1 guest bathroom, on the roof deck lounge area and green area with natural style swimming pool, with stunning views sea view, outdoor garden and garage with direct access to the house for 3 cars with 1 electrical power point.
Contact
See more Luxury Under construction, in Distrito de Lisboa
Bedrooms
Zones
Can’t find the property you’re looking for?
