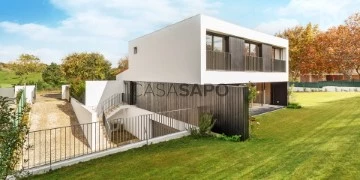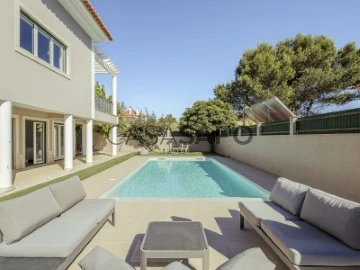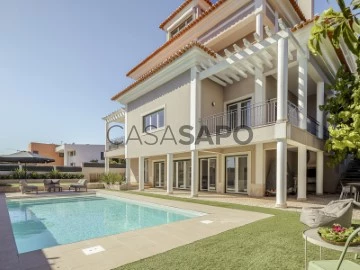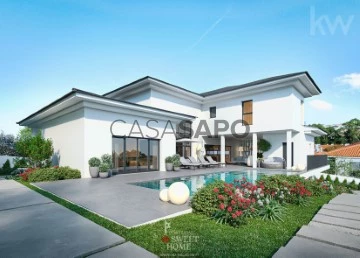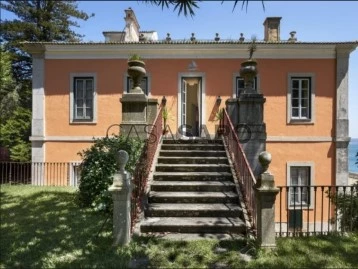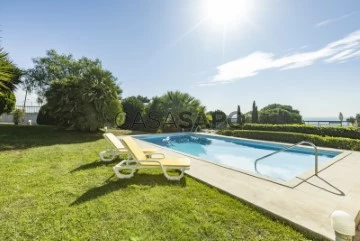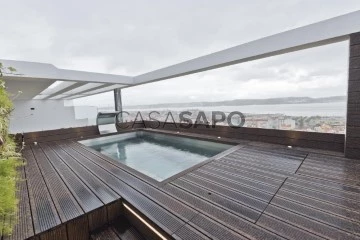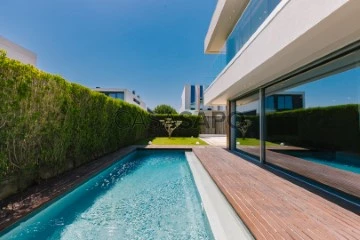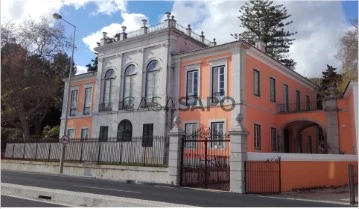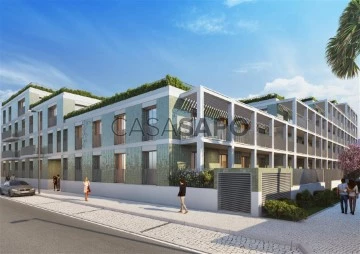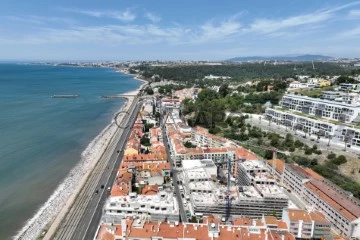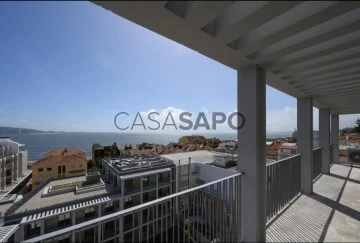Luxury
Rooms
Price
More filters
10 Luxury in Oeiras, with Suite
Map
Order by
Relevance
Detached House 5 Bedrooms Triplex
Oeiras Golf Residence, Barcarena, Distrito de Lisboa
Used · 385m²
buy
2.620.000 €
Living close to Lisbon, Cascais and Sintra and being able to enjoy the quality of life in a golf resort , where the green areas and tranquility of the countryside provide an enviable quality of life is the right option for you!
Come and discover this luxury single-family T5 villa , with open views, in the Oeiras Golf Residence development.
This T5 detached house, with 4 suites and 1 bedroom, is located on a plot of land measuring 1228 m² , in the Oeiras & Golf Residence development, with a large garden and garage for 4 cars.
The property, with a contemporary style and recent construction, offers multiple amenities, all in perfect harmony with the surrounding nature. The property has large areas and is very bright thanks to the large windows. It overlooks the golf, which is located just a few meters away.
The house is equipped, unfurnished but ready to be lived in.
The house has 385 m² of Gross Construction Area , distributed over 3 floors (basement, ground floor and 1st floor) as follows:
Basement:
Closed garage for 4 vehicles (73.35 m²);
Cellar / Storage (7 m²);
Storage room (7 m²);
Lower floor:
Living and dining room (55 m²), with fireplace;
2 Suites (16.35 m² and 16.35 m²), each with bathroom and built-in closets;
Restroom (2.4 m²);
Fully equipped kitchen, but without refrigerator (15 m²);
Pantry (2 m²);
Laundry room (5.25 m²);
Upper Floor:
1 Master Suite (17.5 m²), with Closet (3.95 m²) and WC (7.65 m²);
1 Suite (16 m²), with bathroom (5.25 m²) and built-in closets;
1 Bedroom / Office (18.8 m²);
The house has numerous extras: double-glazed windows and shutters, armored door, electric gates, solar panels, lounge with fireplace and stove, fully equipped and furnished kitchen, pantry and laundry area. It has a large garden, with deck, barbecue and borehole.
Located in Oeiras Golf & Residence, the villa is close to the most emblematic business and university areas in the country, being just 15 minutes from Lisbon and the beaches of Estoril . The development, which extends over 112 hectares of green areas, includes around 500 homes - most of which have already been built and occupied - and has a 9-hole golf course, with plans to expand to 18.
In the surrounding area, there are multiple leisure options, international schools and a wide range of high-quality commercial and health services.
Leisure and Sports: Oeiras Golf, Fábrica da Pólvora (a space for culture, leisure and green areas), João Cardiga Academy and Equestrian Center (with restaurant, 3 riding arenas), Estoril and Cascais beaches, Oeiras Marina, among others;
Schools: Oeiras International School, International Sharing School, Universidade Atlântica, Instituto Superior Técnico, Faculdade de Medicina (Universidade Católica Portuguesa), and schools such as S. Francisco de Assis, Colégio da Fonte and the future Aga Khan Academy ;
Restaurants: Maria Pimenta Restaurant, 9&Meio Oeiras Golf Restaurant, Picadeiro de Sabores;
Commerce: Mercadona Taguspark, São Marcos Shopping Center, Oeiras Parque, Forum Sintra, etc.;
Health: Hospital da Luz, Farmácia Progresso Tagus Park, Clínica Dentária Hospitalar Santa Madalena, among others;
Companies: Taguspark, located right next door, houses large international companies, such as LG, Novartis, or Novo Banco. 10 minutes away are Lagoas Park and Quinta da Fonte Business Park;
Located close to the fast access roads to the A5 motorway and the IC19, just a few minutes from Lisbon.
Don’t miss this unique opportunity to live and enjoy the best that life has to offer, or to invest! Fill out the form below and book a visit now!
Come and discover this luxury single-family T5 villa , with open views, in the Oeiras Golf Residence development.
This T5 detached house, with 4 suites and 1 bedroom, is located on a plot of land measuring 1228 m² , in the Oeiras & Golf Residence development, with a large garden and garage for 4 cars.
The property, with a contemporary style and recent construction, offers multiple amenities, all in perfect harmony with the surrounding nature. The property has large areas and is very bright thanks to the large windows. It overlooks the golf, which is located just a few meters away.
The house is equipped, unfurnished but ready to be lived in.
The house has 385 m² of Gross Construction Area , distributed over 3 floors (basement, ground floor and 1st floor) as follows:
Basement:
Closed garage for 4 vehicles (73.35 m²);
Cellar / Storage (7 m²);
Storage room (7 m²);
Lower floor:
Living and dining room (55 m²), with fireplace;
2 Suites (16.35 m² and 16.35 m²), each with bathroom and built-in closets;
Restroom (2.4 m²);
Fully equipped kitchen, but without refrigerator (15 m²);
Pantry (2 m²);
Laundry room (5.25 m²);
Upper Floor:
1 Master Suite (17.5 m²), with Closet (3.95 m²) and WC (7.65 m²);
1 Suite (16 m²), with bathroom (5.25 m²) and built-in closets;
1 Bedroom / Office (18.8 m²);
The house has numerous extras: double-glazed windows and shutters, armored door, electric gates, solar panels, lounge with fireplace and stove, fully equipped and furnished kitchen, pantry and laundry area. It has a large garden, with deck, barbecue and borehole.
Located in Oeiras Golf & Residence, the villa is close to the most emblematic business and university areas in the country, being just 15 minutes from Lisbon and the beaches of Estoril . The development, which extends over 112 hectares of green areas, includes around 500 homes - most of which have already been built and occupied - and has a 9-hole golf course, with plans to expand to 18.
In the surrounding area, there are multiple leisure options, international schools and a wide range of high-quality commercial and health services.
Leisure and Sports: Oeiras Golf, Fábrica da Pólvora (a space for culture, leisure and green areas), João Cardiga Academy and Equestrian Center (with restaurant, 3 riding arenas), Estoril and Cascais beaches, Oeiras Marina, among others;
Schools: Oeiras International School, International Sharing School, Universidade Atlântica, Instituto Superior Técnico, Faculdade de Medicina (Universidade Católica Portuguesa), and schools such as S. Francisco de Assis, Colégio da Fonte and the future Aga Khan Academy ;
Restaurants: Maria Pimenta Restaurant, 9&Meio Oeiras Golf Restaurant, Picadeiro de Sabores;
Commerce: Mercadona Taguspark, São Marcos Shopping Center, Oeiras Parque, Forum Sintra, etc.;
Health: Hospital da Luz, Farmácia Progresso Tagus Park, Clínica Dentária Hospitalar Santa Madalena, among others;
Companies: Taguspark, located right next door, houses large international companies, such as LG, Novartis, or Novo Banco. 10 minutes away are Lagoas Park and Quinta da Fonte Business Park;
Located close to the fast access roads to the A5 motorway and the IC19, just a few minutes from Lisbon.
Don’t miss this unique opportunity to live and enjoy the best that life has to offer, or to invest! Fill out the form below and book a visit now!
Contact
6+2 bedroom villa with pool and garage, Carnaxide, Oeiras
House 5 Bedrooms +3
Carnaxide, Carnaxide e Queijas, Oeiras, Distrito de Lisboa
Used · 400m²
With Garage
buy
2.025.000 €
Fully renovated 6+2 bedroom villa with 400 sqm of gross building area, terrace, garden, heated pool, and garage, set on a 685 sqm plot of land with sea views in Carnaxide, Oeiras.
The villa is spread over four floors. On the lower floor, there is a garage, storage room, wine cellar, laundry/kitchen, and a living room with a fireplace facing the pool. On the entrance floor, there is a 17 sqm hall, a 65 sqm living room with a fireplace, a 14 sqm dining room, a 33 sqm kitchen with an island, a bedroom/office, and a guest bathroom. On the upper floor, there are four bedrooms, one of which is an ensuite. On the top floor, there is a 32 sqm master suite with a view over the sea and an 11 sqm bathroom. Outside, there is a garden surrounding the entire villa, with a dining area, barbecue, and heated pool.
The villa is equipped with solar panels for water heating, central heating in all rooms, and two fireplaces with heat recovery. It is in excellent structural condition, with a south, east, and west solar orientation with sea views. The garage is located in the basement and can fit two or three vehicles, with additional outdoor parking space for two more cars.
Situated in a very calm residential area with excellent access, the villa is located within a 15-minute drive from Champalimaud Foundation, Instituto Espanhol, Cruz Quebrada train station, Jamor Park, São Francisco Xavier Hospital, A5 highway access, CRIL, and Avenida Marginal. It is 10 minutes away from the commercial area of Algés, where all types of services, markets, restaurants, shops, and pharmacies can be found. It is within a short distance from some of the country’s most important monuments, such as the Padrão dos Descobrimentos, Belém Tower, and Jerónimos Monastery, as well as renowned buildings such as the Belém Cultural Center, Coach Museum, or the brand new MAAT museum. It is 15 minutes away from central Lisbon and Humberto Delgado Airport.
The villa is spread over four floors. On the lower floor, there is a garage, storage room, wine cellar, laundry/kitchen, and a living room with a fireplace facing the pool. On the entrance floor, there is a 17 sqm hall, a 65 sqm living room with a fireplace, a 14 sqm dining room, a 33 sqm kitchen with an island, a bedroom/office, and a guest bathroom. On the upper floor, there are four bedrooms, one of which is an ensuite. On the top floor, there is a 32 sqm master suite with a view over the sea and an 11 sqm bathroom. Outside, there is a garden surrounding the entire villa, with a dining area, barbecue, and heated pool.
The villa is equipped with solar panels for water heating, central heating in all rooms, and two fireplaces with heat recovery. It is in excellent structural condition, with a south, east, and west solar orientation with sea views. The garage is located in the basement and can fit two or three vehicles, with additional outdoor parking space for two more cars.
Situated in a very calm residential area with excellent access, the villa is located within a 15-minute drive from Champalimaud Foundation, Instituto Espanhol, Cruz Quebrada train station, Jamor Park, São Francisco Xavier Hospital, A5 highway access, CRIL, and Avenida Marginal. It is 10 minutes away from the commercial area of Algés, where all types of services, markets, restaurants, shops, and pharmacies can be found. It is within a short distance from some of the country’s most important monuments, such as the Padrão dos Descobrimentos, Belém Tower, and Jerónimos Monastery, as well as renowned buildings such as the Belém Cultural Center, Coach Museum, or the brand new MAAT museum. It is 15 minutes away from central Lisbon and Humberto Delgado Airport.
Contact
Detached House 6 Bedrooms +1
Oeiras Golf Residence, Barcarena, Distrito de Lisboa
Under construction · 648m²
With Garage
buy
2.950.000 €
Discover the elegance of this T6+1 House with 648 m² of built area , spread over 3 floors, and located on a plot of 1407 m² . Every detail was meticulously planned, with the aim of guaranteeing a daily life marked by comfort, in an environment of sophistication.
Located in the heart of Oeiras Golf & Residence and surrounded by green areas, this detached villa enjoys a privileged location, between Lisbon, Cascais and Sintra, it is the luxury home you have always dreamed of.
This property is not just a house, but a home thought out in detail for those who do not give up living with grandeur and refinement.
Enjoy unique moments in a luxurious private swimming pool measuring 53 m² , a large private garden measuring 686 m² , and a covered porch, with an integrated outdoor kitchen measuring 32 m², which promise to transform your home into a true oasis of leisure and conviviality.
Detailed Description:
1 large and bright room (79.31 m²) with double height , topped by a mezzanine , includes an integrated kitchen with pantry, and separate spaces for leisure and dining.
4 spacious suites that promise the perfect refuge for rest, with the Master Suite measuring 37.55 m².
2 offices with natural light , ideal for those who value the balance between professional and personal life in the comfort of home, but which can be used as bedrooms .
1 games room on the ground floor measuring 38.5 m².
Gym (18.45 m²) and ’ Home Cinema ’ (18.45 m²) on floor -1, offering fun and well-being without leaving home.
1 laundry room (10.52 m²), on floor -1 with natural light.
7 bathrooms , combining functionality with excellent design.
1 garage (55.8 m²) with capacity for 3 vehicles.
Energy Efficiency and Air Conditioning:
A+ energy rating , synonymous with efficiency and savings.
Air conditioning via HVAC system and underfloor heating with independent heat pump, offering unparalleled thermal comfort.
Heating of sanitary water with independent heat pump.
Pre-installation for photovoltaic panels and charger for electric cars, in a commitment to sustainability.
Wood -burning stove , ensuring a welcoming environment.
Specific features:
Built-in cabinets, for elegant and effective storage.
Hole for water collection , ensuring efficient management of resources.
Innovation in the Construction System:
Floors 1 and 2 built with the LSF (Light Steel Frame) system, in order to improve acoustic and energy insulation, and floor -1 in reinforced concrete, ensuring solidity and durability.
Finishes and Equipment:
The house features high-quality finishes such as porcelain stoneware floors from Margres Concept Grey, walls and ceilings painted white with wood, M. Design Luna Diamond fireplace, open space concept kitchen with Corian and oak wood finishes, SMEG appliances, among other details that ensure a modern and comfortable environment.
Suites, offices and social areas such as the games room, gym and cinema room are designed with premium finishes to ensure maximum comfort and functionality. The sanitary facilities combine modern design with superior quality equipment, promoting a luxurious experience in every detail.
Personalization at your fingertips:
The villa is currently under construction , offering you the unique opportunity to choose finishes and equipment that reflect your personal taste and lifestyle.
Oeiras Golf & Residence
Located in Oeiras Golf & Residence, the villa is close to the most emblematic business and university areas in the country, being just 15 minutes from Lisbon and the beaches of Estoril . The development, which extends over 112 hectares of green areas, includes around 500 homes - most of which have already been built and occupied - and has a 9-hole golf course, with plans to expand to 18.
In the surrounding area, there are multiple leisure options, international schools and a wide range of high-quality commercial and health services.
Leisure and Sports: Oeiras Golf, Fábrica da Pólvora (a space for culture, leisure and green areas), João Cardiga Academy and Equestrian Center (with restaurant, 3 riding arenas), Estoril and Cascais beaches, Oeiras Marina, among others;
Schools: Oeiras International School, International Sharing School, Universidade Atlântica, Instituto Superior Técnico, Faculdade de Medicina (Universidade Católica Portuguesa), and schools such as S. Francisco de Assis, Colégio da Fonte and the future Aga Khan Academy ;
Restaurants: Maria Pimenta Restaurant, 9&Meio Oeiras Golf Restaurant, Picadeiro de Sabores;
Commerce: Mercadona Taguspark, São Marcos Shopping Center, Oeiras Parque, Forum Sintra, etc.;
Health: Hospital da Luz, Farmácia Progresso Tagus Park, Clínica Dentária Hospitalar Santa Madalena, among others;
Companies: Taguspark, located right next door, houses large international companies, such as LG, Novartis, or Novo Banco. 10 minutes away are Lagoas Park and Quinta da Fonte Business Park;
Contact me and schedule a visit to the site.
Located in the heart of Oeiras Golf & Residence and surrounded by green areas, this detached villa enjoys a privileged location, between Lisbon, Cascais and Sintra, it is the luxury home you have always dreamed of.
This property is not just a house, but a home thought out in detail for those who do not give up living with grandeur and refinement.
Enjoy unique moments in a luxurious private swimming pool measuring 53 m² , a large private garden measuring 686 m² , and a covered porch, with an integrated outdoor kitchen measuring 32 m², which promise to transform your home into a true oasis of leisure and conviviality.
Detailed Description:
1 large and bright room (79.31 m²) with double height , topped by a mezzanine , includes an integrated kitchen with pantry, and separate spaces for leisure and dining.
4 spacious suites that promise the perfect refuge for rest, with the Master Suite measuring 37.55 m².
2 offices with natural light , ideal for those who value the balance between professional and personal life in the comfort of home, but which can be used as bedrooms .
1 games room on the ground floor measuring 38.5 m².
Gym (18.45 m²) and ’ Home Cinema ’ (18.45 m²) on floor -1, offering fun and well-being without leaving home.
1 laundry room (10.52 m²), on floor -1 with natural light.
7 bathrooms , combining functionality with excellent design.
1 garage (55.8 m²) with capacity for 3 vehicles.
Energy Efficiency and Air Conditioning:
A+ energy rating , synonymous with efficiency and savings.
Air conditioning via HVAC system and underfloor heating with independent heat pump, offering unparalleled thermal comfort.
Heating of sanitary water with independent heat pump.
Pre-installation for photovoltaic panels and charger for electric cars, in a commitment to sustainability.
Wood -burning stove , ensuring a welcoming environment.
Specific features:
Built-in cabinets, for elegant and effective storage.
Hole for water collection , ensuring efficient management of resources.
Innovation in the Construction System:
Floors 1 and 2 built with the LSF (Light Steel Frame) system, in order to improve acoustic and energy insulation, and floor -1 in reinforced concrete, ensuring solidity and durability.
Finishes and Equipment:
The house features high-quality finishes such as porcelain stoneware floors from Margres Concept Grey, walls and ceilings painted white with wood, M. Design Luna Diamond fireplace, open space concept kitchen with Corian and oak wood finishes, SMEG appliances, among other details that ensure a modern and comfortable environment.
Suites, offices and social areas such as the games room, gym and cinema room are designed with premium finishes to ensure maximum comfort and functionality. The sanitary facilities combine modern design with superior quality equipment, promoting a luxurious experience in every detail.
Personalization at your fingertips:
The villa is currently under construction , offering you the unique opportunity to choose finishes and equipment that reflect your personal taste and lifestyle.
Oeiras Golf & Residence
Located in Oeiras Golf & Residence, the villa is close to the most emblematic business and university areas in the country, being just 15 minutes from Lisbon and the beaches of Estoril . The development, which extends over 112 hectares of green areas, includes around 500 homes - most of which have already been built and occupied - and has a 9-hole golf course, with plans to expand to 18.
In the surrounding area, there are multiple leisure options, international schools and a wide range of high-quality commercial and health services.
Leisure and Sports: Oeiras Golf, Fábrica da Pólvora (a space for culture, leisure and green areas), João Cardiga Academy and Equestrian Center (with restaurant, 3 riding arenas), Estoril and Cascais beaches, Oeiras Marina, among others;
Schools: Oeiras International School, International Sharing School, Universidade Atlântica, Instituto Superior Técnico, Faculdade de Medicina (Universidade Católica Portuguesa), and schools such as S. Francisco de Assis, Colégio da Fonte and the future Aga Khan Academy ;
Restaurants: Maria Pimenta Restaurant, 9&Meio Oeiras Golf Restaurant, Picadeiro de Sabores;
Commerce: Mercadona Taguspark, São Marcos Shopping Center, Oeiras Parque, Forum Sintra, etc.;
Health: Hospital da Luz, Farmácia Progresso Tagus Park, Clínica Dentária Hospitalar Santa Madalena, among others;
Companies: Taguspark, located right next door, houses large international companies, such as LG, Novartis, or Novo Banco. 10 minutes away are Lagoas Park and Quinta da Fonte Business Park;
Contact me and schedule a visit to the site.
Contact
Palace 20 Bedrooms
Oeiras e São Julião da Barra, Paço de Arcos e Caxias, Distrito de Lisboa
Used · 2,000m²
View Sea
buy
12.500.000 €
Wonderful 19th century mansion, located in Paço de Arcos, facing the sea.
This historic palace was the residence of King Portuguese D. Fernando II and is protected heritage as it continues to belong to heirs of the royal family. The architecture of this palace is neoclassical and its gardens include a wide variety of trees and greenery.
The mansion implanted at the foot of the hillside, stands out for its large volume and its rectilinear lines of great beauty, in Neoclassical style.
Social life in this great house has known, in the past, days of great intensity and glamour. The Royal Family attended the great feasts that took place there during the bathing season, because King Ferdinand II (widower of D. Maria II) and his second wife, the Countess of Edla (Elise Friederike Hensler), both protectors of the arts and artists, were housed here in the 1970s.
Built for a holiday home by Tomás Maria Bessone (Viscount of Bessone), the architects chosen to design the Palace and the landscape were the Italians José Cinatti and Achilles Rambois, who at the time were the architects of fashion. Inside the property was also built a tower with a clock and that eventually gave the name to the farm. The works begun in 1856 lasted for 4 years and included a number of other support buildings, such as stables and various service areas.
With a total of 40 rooms, this palace includes several buildings. The interior of the property is classically decorated with quality materials, 2 floors with several living and dining rooms, with fantastic fireplaces and painted ceilings. This mansion also has an office room and library with a fantastic panoramic view of the sea.
The garden benefits from 5 589m2 with covered area, has several garages, stables, staff house, an independent apartment, patio and storage. This property also has a fantastic 40m2 terrace with sea views.
Overlooking the Tagus River and the Atlantic Ocean, with approximately 150 meters facing the sea, located at a distance of about 30 meters from the Ocean.
This property of 5399 m2 consists of a magnificent garden, a palace, an annex, a garage for 4 cars, a stable, with a total of about 40 rooms.
The main building is distributed over 2 floors where around the central space is distributed the porch, the entrance hall and an imposing staircase illuminated by a magnificent skylight with the family coat of arms..
The entire property is walled, is currently self-sufficient in water and has built an aqueduct for rainwater that passes under neath the Marginal Road to the Sea.
Fantastic gardens with centuries-old dragon trees and with a breathtaking view of the sea, giving the feeling of being on top of the sea.
Classified as heritage protected by the environmental safeguard plan.
Particularly important is that this property is exempt from any kind of taxes (IMI and IMT). Pre-existing buildings can be expanded and can be deployed by new buildings, provided that existing characteristics are respected.
The unique property in the Lisbon region, is ideal for business office, charming hotel being allowed to add 1,150 m2 to the current construction area.
You are exempt from any kind of taxes and any kind of charges, financial (banks, finance, etc.) or others.
According to the plans of the Municipality of Oeiras will be continued and built, in front of the property, a Promenade that will connect Paço de Arcos to Caxias and Oeiras. This Promenade is intended for the movement of people and a bicycle path.
According to the plans of the Municipality of Oeiras will be built a marina, in Paço de Arcos, to host yachts or other pleasure boats and promote the development of the luxury tourist segment in the area.
According to the Plan for The Protection of Built and Environmental Heritage of the Municipality of Oeiras, the property is classified as ’Grade B Farm’, which implies that pre-existing buildings can be expanded and new buildings can be implemented, provided that they respect the characteristics of existing buildings and surrounding areas.
This property will allow you to build a hotel, or a luxury 3rd age home, or a museum, or a company headquarters or a single dwelling.
SF Group provides its customers with the maximum experience, quality and professionalism in several areas. In this way they created the brands, SF Properties, SF Signature, SF Investments and SF Exclusive, in order to provide a complete service, from the acquisition of a property, investments, financing, legal and tax advice, relocation, concierge, architecture, interior design, decoration and real estate management. The relationship, empathy and personalized service, aim to create a service tailored to the needs of each client - tailor made.
We are committed to a strict standard of quality and professionalism.
This historic palace was the residence of King Portuguese D. Fernando II and is protected heritage as it continues to belong to heirs of the royal family. The architecture of this palace is neoclassical and its gardens include a wide variety of trees and greenery.
The mansion implanted at the foot of the hillside, stands out for its large volume and its rectilinear lines of great beauty, in Neoclassical style.
Social life in this great house has known, in the past, days of great intensity and glamour. The Royal Family attended the great feasts that took place there during the bathing season, because King Ferdinand II (widower of D. Maria II) and his second wife, the Countess of Edla (Elise Friederike Hensler), both protectors of the arts and artists, were housed here in the 1970s.
Built for a holiday home by Tomás Maria Bessone (Viscount of Bessone), the architects chosen to design the Palace and the landscape were the Italians José Cinatti and Achilles Rambois, who at the time were the architects of fashion. Inside the property was also built a tower with a clock and that eventually gave the name to the farm. The works begun in 1856 lasted for 4 years and included a number of other support buildings, such as stables and various service areas.
With a total of 40 rooms, this palace includes several buildings. The interior of the property is classically decorated with quality materials, 2 floors with several living and dining rooms, with fantastic fireplaces and painted ceilings. This mansion also has an office room and library with a fantastic panoramic view of the sea.
The garden benefits from 5 589m2 with covered area, has several garages, stables, staff house, an independent apartment, patio and storage. This property also has a fantastic 40m2 terrace with sea views.
Overlooking the Tagus River and the Atlantic Ocean, with approximately 150 meters facing the sea, located at a distance of about 30 meters from the Ocean.
This property of 5399 m2 consists of a magnificent garden, a palace, an annex, a garage for 4 cars, a stable, with a total of about 40 rooms.
The main building is distributed over 2 floors where around the central space is distributed the porch, the entrance hall and an imposing staircase illuminated by a magnificent skylight with the family coat of arms..
The entire property is walled, is currently self-sufficient in water and has built an aqueduct for rainwater that passes under neath the Marginal Road to the Sea.
Fantastic gardens with centuries-old dragon trees and with a breathtaking view of the sea, giving the feeling of being on top of the sea.
Classified as heritage protected by the environmental safeguard plan.
Particularly important is that this property is exempt from any kind of taxes (IMI and IMT). Pre-existing buildings can be expanded and can be deployed by new buildings, provided that existing characteristics are respected.
The unique property in the Lisbon region, is ideal for business office, charming hotel being allowed to add 1,150 m2 to the current construction area.
You are exempt from any kind of taxes and any kind of charges, financial (banks, finance, etc.) or others.
According to the plans of the Municipality of Oeiras will be continued and built, in front of the property, a Promenade that will connect Paço de Arcos to Caxias and Oeiras. This Promenade is intended for the movement of people and a bicycle path.
According to the plans of the Municipality of Oeiras will be built a marina, in Paço de Arcos, to host yachts or other pleasure boats and promote the development of the luxury tourist segment in the area.
According to the Plan for The Protection of Built and Environmental Heritage of the Municipality of Oeiras, the property is classified as ’Grade B Farm’, which implies that pre-existing buildings can be expanded and new buildings can be implemented, provided that they respect the characteristics of existing buildings and surrounding areas.
This property will allow you to build a hotel, or a luxury 3rd age home, or a museum, or a company headquarters or a single dwelling.
SF Group provides its customers with the maximum experience, quality and professionalism in several areas. In this way they created the brands, SF Properties, SF Signature, SF Investments and SF Exclusive, in order to provide a complete service, from the acquisition of a property, investments, financing, legal and tax advice, relocation, concierge, architecture, interior design, decoration and real estate management. The relationship, empathy and personalized service, aim to create a service tailored to the needs of each client - tailor made.
We are committed to a strict standard of quality and professionalism.
Contact
House 6 Bedrooms
Paço de Arcos, Oeiras e São Julião da Barra, Paço de Arcos e Caxias, Distrito de Lisboa
Used · 448m²
With Garage
buy
3.350.000 €
Charming villa located in a prime residential area, in Paço de Arcos, 15 minutes from Lisbon and 20 from Cascais. With great sun exposure, facing south, it has very pleasant natural light. Located on a 1,160m2 plot of land with a total construction area of 510m2. Large south-facing balconies on 2 floors, with 180-degree sea views, panoramic views of the century-old garden of Palácio dos Arcos and the riverside area of Paço de Arcos.
Large swimming pool and a very welcoming garden. The Main Entrance at street level has the convenience of having the suite on the same floor.
The house is spread over 3 floors:
FLOOR 1 (Ground floor)
Garden. Pool. Storage room in the garden. Terrace with wide view. Dining room with bar/kitchenette and covered terrace with access to the pool. Living room with fireplace. Toilet. Shower and changing room to support the pool. Rustic kitchen with dining area. Outdoor barbecue. Laundry. Collection. Pantry. Wine cellar. Staircase to the 2nd floor.
FLOOR 2 (Entrance)
Main entrance. Large Entrance Hall. Toilet. Living room with fireplace and large balcony, and connected to the Dining Room. Kitchen with dining area and service door. Suite with closet, bathroom and covered terrace. Main entrance staircase and interior staircase to the 1st and 3rd floors.
FLOOR 3 (Upper)
Hall of rooms. Stairway to floors 1 and 2. 4 bedrooms supported by 2 bathrooms. Storage room. Living room/bedroom. Large south-facing balcony and terrace. Access to the attic (low ceilings), for storage.
In the outdoor space at the entrance, a closed carport with space for 1 car and 2 motorbikes (with the possibility of a door) and parking for 2 more cars outside. Secondary gate in the garden with parking for 1 more car.
In Paço de Arcos, located in the Municipality of Oeiras (Oeiras Valley), you can enjoy the Promenade with a length of 5.5 km, next to the sea, where you can have lunch/dinner, walk, run, cycle or skate, of the Historic Center with the Palácio dos Arcos, now Hotel Vila Galé and public garden, as well as renowned restaurants, shops and local commerce.
The house is located 2 minutes walk from the train station and 5 minutes. by car from the Oeiras Parque shopping center, Parque dos Poetas, schools, as well as other state services.
Areas of the main divisions:
Entrance Floor: Hall 15.82 m2; Hall and Dining Room 66.20 m2; Kitchen with meals 27.20 m2; Suite with closet 28.66 m2; WC and toilet 6.72 m2 and 4.32 m2; Balcony 42.25 m2
Upper Floor: Rooms 15.00 m2; 16.30 m2; 14.69 m2; 16.30 m2; Bedroom/living room 20.80 m2; Wc 5.40 m2 and 5.00 m2; Balcony 39.15 m2
Ground Floor: Hall 36.50 m2; Dining room with kitchenette 37.10 m2; Laundry room 11.15 m2 Rustic kitchen 18.45 m2; WC and shower 5.70 m2; Covered terrace 59.50 m2
Large swimming pool and a very welcoming garden. The Main Entrance at street level has the convenience of having the suite on the same floor.
The house is spread over 3 floors:
FLOOR 1 (Ground floor)
Garden. Pool. Storage room in the garden. Terrace with wide view. Dining room with bar/kitchenette and covered terrace with access to the pool. Living room with fireplace. Toilet. Shower and changing room to support the pool. Rustic kitchen with dining area. Outdoor barbecue. Laundry. Collection. Pantry. Wine cellar. Staircase to the 2nd floor.
FLOOR 2 (Entrance)
Main entrance. Large Entrance Hall. Toilet. Living room with fireplace and large balcony, and connected to the Dining Room. Kitchen with dining area and service door. Suite with closet, bathroom and covered terrace. Main entrance staircase and interior staircase to the 1st and 3rd floors.
FLOOR 3 (Upper)
Hall of rooms. Stairway to floors 1 and 2. 4 bedrooms supported by 2 bathrooms. Storage room. Living room/bedroom. Large south-facing balcony and terrace. Access to the attic (low ceilings), for storage.
In the outdoor space at the entrance, a closed carport with space for 1 car and 2 motorbikes (with the possibility of a door) and parking for 2 more cars outside. Secondary gate in the garden with parking for 1 more car.
In Paço de Arcos, located in the Municipality of Oeiras (Oeiras Valley), you can enjoy the Promenade with a length of 5.5 km, next to the sea, where you can have lunch/dinner, walk, run, cycle or skate, of the Historic Center with the Palácio dos Arcos, now Hotel Vila Galé and public garden, as well as renowned restaurants, shops and local commerce.
The house is located 2 minutes walk from the train station and 5 minutes. by car from the Oeiras Parque shopping center, Parque dos Poetas, schools, as well as other state services.
Areas of the main divisions:
Entrance Floor: Hall 15.82 m2; Hall and Dining Room 66.20 m2; Kitchen with meals 27.20 m2; Suite with closet 28.66 m2; WC and toilet 6.72 m2 and 4.32 m2; Balcony 42.25 m2
Upper Floor: Rooms 15.00 m2; 16.30 m2; 14.69 m2; 16.30 m2; Bedroom/living room 20.80 m2; Wc 5.40 m2 and 5.00 m2; Balcony 39.15 m2
Ground Floor: Hall 36.50 m2; Dining room with kitchenette 37.10 m2; Laundry room 11.15 m2 Rustic kitchen 18.45 m2; WC and shower 5.70 m2; Covered terrace 59.50 m2
Contact
Apartment 4 Bedrooms
Alto de Algés (Algés), Algés, Linda-a-Velha e Cruz Quebrada-Dafundo, Oeiras, Distrito de Lisboa
New · 283m²
View Sea
buy
4.100.000 €
4 bedroom apartment with 284 sqm, placed in Alto de Algés. The work is in stage of completion with prediction to February 2019.
The apartment is composed by a 13 sqm entry hall with direct access to an outside area with jacuzzi, a social bathroom, a 55 sqm living room with direct access to a 187 sqm terrace and a 20 sqm living room, a 17 sqm kitchen and a 5 sqm laundry area.
It also comprises four suites (21 sqm + 24 sqm + 28 sqm + 33 sqm), all with direct access to the terrace.
The apartment includes parking space for four cars in a box garage, and an 11 sqm storage.
It is close to local business, services and transportation.
Located 10 minutes away from Lisbon and 20 minutes away to Cascais.
The apartment is composed by a 13 sqm entry hall with direct access to an outside area with jacuzzi, a social bathroom, a 55 sqm living room with direct access to a 187 sqm terrace and a 20 sqm living room, a 17 sqm kitchen and a 5 sqm laundry area.
It also comprises four suites (21 sqm + 24 sqm + 28 sqm + 33 sqm), all with direct access to the terrace.
The apartment includes parking space for four cars in a box garage, and an 11 sqm storage.
It is close to local business, services and transportation.
Located 10 minutes away from Lisbon and 20 minutes away to Cascais.
Contact
House 4 Bedrooms Duplex
Carnaxide e Queijas, Oeiras, Distrito de Lisboa
New · 405m²
With Garage
buy
2.280.000 €
3 + 1 Bedroom Villa with Pool, Carnaxide (Lisbon)
Located in a premium area of Oeiras, 2021 construction with excellent finishes.
Inserted in a plot of land with 715.90 m², with gross construction area 405 m², gross dependent area 150 m², gross private area 255 m², Swimming pool and gardens.
House consisting of:
BASEMENT:
Storage & Leisure Area
Ground Floor:
Hall
1 Office Bedroom
TOILET
Living room with 62 m²
Equipped Kitchen
Porch/Terrace
Garden
Barbecue Area
1ST FLOOR:
1 Bedroom Suite
2 Bedrooms
Toilet with Shower
Balconies
Other characteristics:
Automation
Electric Blinds
HVAC System
Privileged location Carnaxide - Oeiras, in a region that offers all kinds of commerce and services, close to the Allegro Shopping Center, Hospitals, Public Transport nearby and Schools.
With excellent access to the main roads of Lisbon and its surroundings, A5.
Distances:
Lisbon Airport (20 minutes)
Lisbon City Center (15 minutes)
Beaches of Oeiras, Estoril and Cascais. (approx. 10 minutes)
Possibility of visits by Video Call in some specific cases, more information or scheduling a visit, we are at your entire disposal.
Note: For requests for information on the various existing digital platforms, please provide telephone contact, allowing us to respond as quickly as possible.
We share 50/50, with all professionals with a valid AMI license and who share in the same way.
Located in a premium area of Oeiras, 2021 construction with excellent finishes.
Inserted in a plot of land with 715.90 m², with gross construction area 405 m², gross dependent area 150 m², gross private area 255 m², Swimming pool and gardens.
House consisting of:
BASEMENT:
Storage & Leisure Area
Ground Floor:
Hall
1 Office Bedroom
TOILET
Living room with 62 m²
Equipped Kitchen
Porch/Terrace
Garden
Barbecue Area
1ST FLOOR:
1 Bedroom Suite
2 Bedrooms
Toilet with Shower
Balconies
Other characteristics:
Automation
Electric Blinds
HVAC System
Privileged location Carnaxide - Oeiras, in a region that offers all kinds of commerce and services, close to the Allegro Shopping Center, Hospitals, Public Transport nearby and Schools.
With excellent access to the main roads of Lisbon and its surroundings, A5.
Distances:
Lisbon Airport (20 minutes)
Lisbon City Center (15 minutes)
Beaches of Oeiras, Estoril and Cascais. (approx. 10 minutes)
Possibility of visits by Video Call in some specific cases, more information or scheduling a visit, we are at your entire disposal.
Note: For requests for information on the various existing digital platforms, please provide telephone contact, allowing us to respond as quickly as possible.
We share 50/50, with all professionals with a valid AMI license and who share in the same way.
Contact
Mansion 30 Bedrooms
Paço de Arcos, Oeiras e São Julião da Barra, Paço de Arcos e Caxias, Distrito de Lisboa
Used · 1,616m²
With Garage
buy
12.500.000 €
Palace next to the Marginal with river front view
Possibility to make Boutique Hotel
Fantastic Palace on Avenida Marginal in Paço de Arcos, in front of the sea.
The unique property in the Lisbon region, is ideal for business headquarters, charming hotel being allowed to add 1,150 m2 to the current construction area, or for residence.
In the gardens of the Palace stands out the Clock Tower that gave its name to the property.
Quinta do Relógio dates from the nineteenth century, having been built by Tomás Maria Bessone, being completed in 1860, under the direction of the Architect Cinatti of Siena, who gave it a strong Italian influence.
Later, it was a summer residence of His Royal Highness King Ferdinand II of Portugal.
At this time, the property belongs to the heirs of D. António Luís Freitas de
Lancastre Basto and Baharem, descendants of His Royal Highness King John I and Philippa of Lancaster, Queen of Portugal and daughter of John of Gaunt, 2nd Duke of Lancaster, son of Edward III, King of England.
The property has a language and an ambience markedly Neoclassical, present in the sumptuousness of the ornamentation of the buildings, surrounded by an important vegetation where several rare species stand out, for their size and antiquity, namely the Araucaria (Araucaria bidwilli), the Plane Trees (Platanus sp. Orientalis) and especially the Dragoeiros (Dracaena draco), all of these specimens hundreds of years old and facing the sea.
The property is located on Avenida Marginal Lisboa-Cascais, about 30 minutes from the center of Lisbon and Lisbon International Airport.
The entire property, and particularly the main façade of the Palace, faces directly south, over the Tagus River and the Atlantic Ocean.
Possibility to make Boutique Hotel
Fantastic Palace on Avenida Marginal in Paço de Arcos, in front of the sea.
The unique property in the Lisbon region, is ideal for business headquarters, charming hotel being allowed to add 1,150 m2 to the current construction area, or for residence.
In the gardens of the Palace stands out the Clock Tower that gave its name to the property.
Quinta do Relógio dates from the nineteenth century, having been built by Tomás Maria Bessone, being completed in 1860, under the direction of the Architect Cinatti of Siena, who gave it a strong Italian influence.
Later, it was a summer residence of His Royal Highness King Ferdinand II of Portugal.
At this time, the property belongs to the heirs of D. António Luís Freitas de
Lancastre Basto and Baharem, descendants of His Royal Highness King John I and Philippa of Lancaster, Queen of Portugal and daughter of John of Gaunt, 2nd Duke of Lancaster, son of Edward III, King of England.
The property has a language and an ambience markedly Neoclassical, present in the sumptuousness of the ornamentation of the buildings, surrounded by an important vegetation where several rare species stand out, for their size and antiquity, namely the Araucaria (Araucaria bidwilli), the Plane Trees (Platanus sp. Orientalis) and especially the Dragoeiros (Dracaena draco), all of these specimens hundreds of years old and facing the sea.
The property is located on Avenida Marginal Lisboa-Cascais, about 30 minutes from the center of Lisbon and Lisbon International Airport.
The entire property, and particularly the main façade of the Palace, faces directly south, over the Tagus River and the Atlantic Ocean.
Contact
Apartment 4 Bedrooms
Algés, Linda-a-Velha e Cruz Quebrada-Dafundo, Oeiras, Distrito de Lisboa
New · 213m²
With Garage
buy
2.350.000 €
4-bedroom brand new apartment with 310 sqm of gross private area, a terrace of 182 sqm, a balcony of 24 sqm, and three parking spaces, located in Turquesa, a new residential building in Dafundo, Oeiras. It enjoys an excellent view over the Tagus River and is situated in an area with a wide range of shops and services. This is a resale or assignment of contractual position.
Located within a 4-minute driving distance from Jamor Urban Park and the Jamor National Golf Training Center, and 8 minutes from PaRK International School. It is 10 minutes away from the center of Lisbon and 20 minutes from Humberto Delgado Airport in Lisbon.
Located within a 4-minute driving distance from Jamor Urban Park and the Jamor National Golf Training Center, and 8 minutes from PaRK International School. It is 10 minutes away from the center of Lisbon and 20 minutes from Humberto Delgado Airport in Lisbon.
Contact
Apartment 4 Bedrooms
Dafundo (Cruz Quebrada-Dafundo), Algés, Linda-a-Velha e Cruz Quebrada-Dafundo, Oeiras, Distrito de Lisboa
New · 213m²
With Garage
buy
2.350.000 €
ARE YOU LOOKING FOR A UNIQUE LUXURY FLAT WITH RIVER/SEA VIEW IN A HIGH-VALUE AREA?
Welcome to the penthouse of the Turquesa condominium located in Dafundo, in this condominium we can find the best finishes and the junction of the land with the sea and we are a short walk from the river and with a beautiful view of it
Come and discover a unique flat with a 180m2 terrace area and swimming pool to enjoy the constant sun.
This property is divided into:
- Entrance hall of 2m2
- Room of 52.8m2
- Kitchen of 13.8m2
- Laundry room of 8.7m2
- Balcony of 23.5m2
- Social toilet of 2.5m2
- Social toilet of 1.7m2
- Bathroom to support the 2 bedrooms of 4.2m2
- Suite of 14.2m2 with bathroom of 5.2m2
- 2 bedrooms of 10m2
- Master suite of 21.7m2 with bathroom of 5.8m2
- Terrace with access to living room and master suite of 181.7m2
This flat also has a storage room of 8m2 and 3 parking spaces
This flat represents a great investment opportunity as it is a unique flat and there is nothing in the market similar.
If you are looking to live in a quiet area, in a flat where the river is the background and where you enjoy an outdoor area larger than that of a villa, do not hesitate to contact us.
Welcome to the penthouse of the Turquesa condominium located in Dafundo, in this condominium we can find the best finishes and the junction of the land with the sea and we are a short walk from the river and with a beautiful view of it
Come and discover a unique flat with a 180m2 terrace area and swimming pool to enjoy the constant sun.
This property is divided into:
- Entrance hall of 2m2
- Room of 52.8m2
- Kitchen of 13.8m2
- Laundry room of 8.7m2
- Balcony of 23.5m2
- Social toilet of 2.5m2
- Social toilet of 1.7m2
- Bathroom to support the 2 bedrooms of 4.2m2
- Suite of 14.2m2 with bathroom of 5.2m2
- 2 bedrooms of 10m2
- Master suite of 21.7m2 with bathroom of 5.8m2
- Terrace with access to living room and master suite of 181.7m2
This flat also has a storage room of 8m2 and 3 parking spaces
This flat represents a great investment opportunity as it is a unique flat and there is nothing in the market similar.
If you are looking to live in a quiet area, in a flat where the river is the background and where you enjoy an outdoor area larger than that of a villa, do not hesitate to contact us.
Contact
See more Luxury in Oeiras
Bedrooms
Zones
Can’t find the property you’re looking for?
