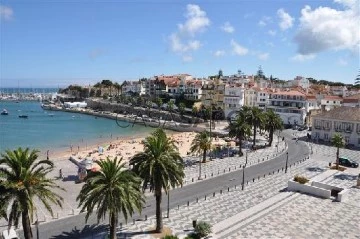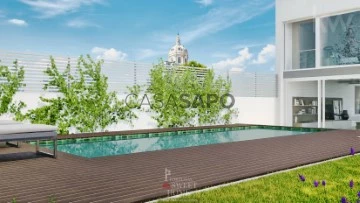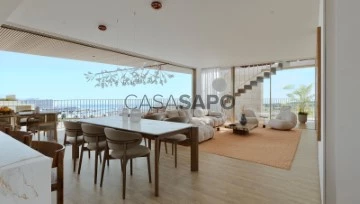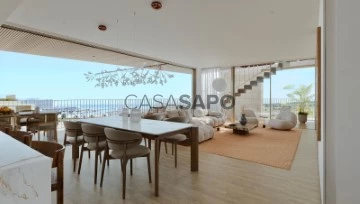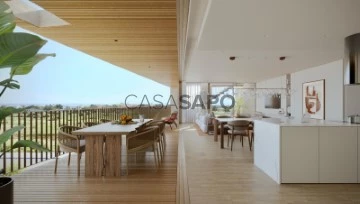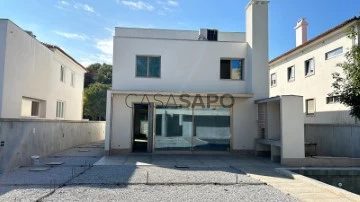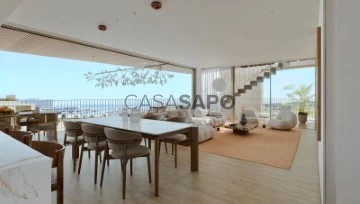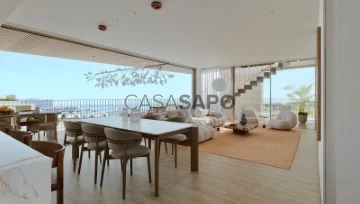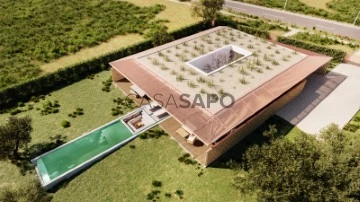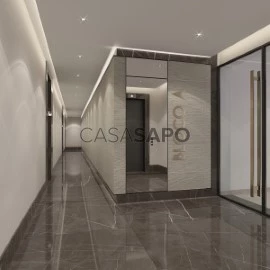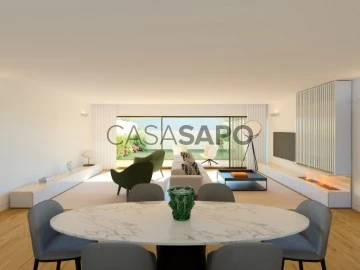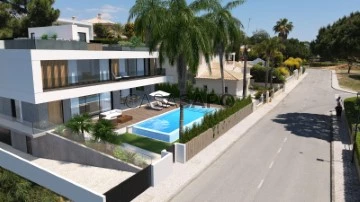Luxury
Rooms
Price
More filters
20 Luxury Under construction, Published in the last 30 days
Map
Order by
Relevance
Luxurious 6 bedroom villa for sale in the Historic Center of Cascais, with a Privileged Location.
House 6 Bedrooms Duplex
Centro (Cascais), Cascais e Estoril, Distrito de Lisboa
Under construction · 644m²
With Garage
buy
9.250.000 €
Luxurious 6 bedroom villa for sale in the Historic Center of Cascais.
Brand new, this villa stands out for its areas and unique and central location in Cascais, next to the Cascais Market, 2m walk from Cascais Bay, Paredão, Train Station and restaurant area.
Comprising 3 floors, which are distributed by:
1st Floor -
2nd Floor-
Basement-
Built with high quality materials, it is equipped with air conditioning in all rooms, laminated electric shutters and high-end appliances.
With very well thought out outdoor leisure areas, with a saltwater pool.
Brand new, this villa stands out for its areas and unique and central location in Cascais, next to the Cascais Market, 2m walk from Cascais Bay, Paredão, Train Station and restaurant area.
Comprising 3 floors, which are distributed by:
1st Floor -
2nd Floor-
Basement-
Built with high quality materials, it is equipped with air conditioning in all rooms, laminated electric shutters and high-end appliances.
With very well thought out outdoor leisure areas, with a saltwater pool.
Contact
Lisbon, Estrela-Lapa - 3 Bedroom Duplex with Garden and Pool
Loft 3 Bedrooms Duplex
Estrela, Lisboa, Distrito de Lisboa
Under construction · 471m²
With Garage
buy
2.600.000 €
Fantastic Duplex T3 overlooking the Star Basilica, located on St Cyrus Street in Lisbon, with 7 divisions and an outdoor (238 sqm) outdoor area with a pool, garden and a wide garage for 1 vehicle.
This may be your opportunity to live in the Star, one of Lisbon’s most noble and most valued neighborhoods.
Discover this truly exclusive loft in the prestigious area of the Lapa/Star, with a remarkable 471 sqm interior area, with 3 suites, a broad social area, Home Cinema, gym and garage.
The exclusivity of this Duplex stands out in the magnificent 238 sqm private outer area, overlooking the Star Basilica, which includes a 28 sqm pool with 20 sqm deck , a 155 sq. m garden and a 32 sq.m terrace , providing an unequalable life experience in the heart of Lisbon.
The broad area of this loft is distributed over two floors, and has been drawn to offer maximum comfort and sophistication:
On the ground floor, which opens directly to the garden, you will find a wide social area , in open space , with 243 sqm, ideal for relaxation convivials and moments, with a modern and fully equipped kitchen . Additionally, the lower floor includes a 35m² private gym , a cozy 26 sqm theater room , a 6.8 sqm technical area and laundry and a full bathroom with 4.8 sqm.
Ascending upstairs, there are 3 elegant suites . Two of these, with 30m² and 20m² areas, sit in a charming mezzanine facing the garden, providing a luminous, relaxing atmosphere. The third suite, with 24m², is in a more resurbed area, ensuring the privacy you are looking for.
This luxury loft is complemented by two parking spaces - one in the interior garage and the other outside - and features excellence finishes. The SMEG appliances are highlighted, the kitchen countertops in Silstone Posidonia over a walnut frame, high quality Blum hardware, Fantini mixers, Marazzi coatings and Duravit toilets, among other details that make all the difference.
The location couldn’t be better: Lapa is one of the most coveted areas in Lisbon, offering a unique balance between its historic charm, the aristocratic environment and the tranquility of a residential neighborhood. The short distance is the Romantic-inspired Star Garden, with 4.6 acres of green areas. The Ourury Field Market, with its restaurants and fresh produce market, is only 16 minutes walk. Right next door is the Star Basilica, the towering 18th-century church, in Baroque style. Descending toward the Tejo River, 1 km away, you find the riparian front, with its restaurants, bars, nightclubs and a vibrant nightlife.
Transportation, schools, pharmacies, health centers and a diverse supply of street trade in the surrounding area contribute to a neighborhood life filled with amenities. In 2025, the future star subway station of the Star will be opened, located at meager 200 meters of this duplex.
The reconstruction work of this loft is in the final stage , with a completion expected in December 2024.
Don’t miss the opportunity to know this unique property. Contact me now to schedule your visit and get all the information you need!
This may be your opportunity to live in the Star, one of Lisbon’s most noble and most valued neighborhoods.
Discover this truly exclusive loft in the prestigious area of the Lapa/Star, with a remarkable 471 sqm interior area, with 3 suites, a broad social area, Home Cinema, gym and garage.
The exclusivity of this Duplex stands out in the magnificent 238 sqm private outer area, overlooking the Star Basilica, which includes a 28 sqm pool with 20 sqm deck , a 155 sq. m garden and a 32 sq.m terrace , providing an unequalable life experience in the heart of Lisbon.
The broad area of this loft is distributed over two floors, and has been drawn to offer maximum comfort and sophistication:
On the ground floor, which opens directly to the garden, you will find a wide social area , in open space , with 243 sqm, ideal for relaxation convivials and moments, with a modern and fully equipped kitchen . Additionally, the lower floor includes a 35m² private gym , a cozy 26 sqm theater room , a 6.8 sqm technical area and laundry and a full bathroom with 4.8 sqm.
Ascending upstairs, there are 3 elegant suites . Two of these, with 30m² and 20m² areas, sit in a charming mezzanine facing the garden, providing a luminous, relaxing atmosphere. The third suite, with 24m², is in a more resurbed area, ensuring the privacy you are looking for.
This luxury loft is complemented by two parking spaces - one in the interior garage and the other outside - and features excellence finishes. The SMEG appliances are highlighted, the kitchen countertops in Silstone Posidonia over a walnut frame, high quality Blum hardware, Fantini mixers, Marazzi coatings and Duravit toilets, among other details that make all the difference.
The location couldn’t be better: Lapa is one of the most coveted areas in Lisbon, offering a unique balance between its historic charm, the aristocratic environment and the tranquility of a residential neighborhood. The short distance is the Romantic-inspired Star Garden, with 4.6 acres of green areas. The Ourury Field Market, with its restaurants and fresh produce market, is only 16 minutes walk. Right next door is the Star Basilica, the towering 18th-century church, in Baroque style. Descending toward the Tejo River, 1 km away, you find the riparian front, with its restaurants, bars, nightclubs and a vibrant nightlife.
Transportation, schools, pharmacies, health centers and a diverse supply of street trade in the surrounding area contribute to a neighborhood life filled with amenities. In 2025, the future star subway station of the Star will be opened, located at meager 200 meters of this duplex.
The reconstruction work of this loft is in the final stage , with a completion expected in December 2024.
Don’t miss the opportunity to know this unique property. Contact me now to schedule your visit and get all the information you need!
Contact
House 5 Bedrooms
Vila Sol, Quarteira, Loulé, Distrito de Faro
Under construction · 410m²
With Garage
buy
3.650.000 €
5-bedroom villa with 455 sqm of gross construction area, swimming pool and garage, set on a 1,640 sqm plot, in Vila Sol, Vilamoura, Algarve.
The villa, spread over two floors, features on the ground floor an open-plan dining and living room with fireplace and a fully equipped kitchen. These areas provide access to the outdoor space with unobstructed views, garden, saltwater pool and barbecue area. On this floor, there are also two suites, laundry room and office. On the 1st floor, the private area consists of three spacious suites, all with access to a terrace.
The basement has a large garage, machine room and an extra room that can be adapted for a gym, cinema room, or other function as desired. This house also has an elevator covering all 3 floors and air conditioning system.
Located in one of the most valued locations of the golden triangle, Vila Sol features a 5-star hotel, tennis courts, a 27-hole golf course, renowned restaurants, shops and bars. Just minutes away from Vilamoura Marina, endless beaches, 5 golf courses, equestrian facilities, water and land sports facilities, as well as high-quality education and health facilities. The location of this villa is one of the highlights, as it offers isolation and privacy while maintaining proximity to shops and restaurants just 5 minutes walking distance.
The villa, spread over two floors, features on the ground floor an open-plan dining and living room with fireplace and a fully equipped kitchen. These areas provide access to the outdoor space with unobstructed views, garden, saltwater pool and barbecue area. On this floor, there are also two suites, laundry room and office. On the 1st floor, the private area consists of three spacious suites, all with access to a terrace.
The basement has a large garage, machine room and an extra room that can be adapted for a gym, cinema room, or other function as desired. This house also has an elevator covering all 3 floors and air conditioning system.
Located in one of the most valued locations of the golden triangle, Vila Sol features a 5-star hotel, tennis courts, a 27-hole golf course, renowned restaurants, shops and bars. Just minutes away from Vilamoura Marina, endless beaches, 5 golf courses, equestrian facilities, water and land sports facilities, as well as high-quality education and health facilities. The location of this villa is one of the highlights, as it offers isolation and privacy while maintaining proximity to shops and restaurants just 5 minutes walking distance.
Contact
Apartment 3 Bedrooms Duplex
Vilamoura, Quarteira, Loulé, Distrito de Faro
Under construction · 156m²
With Garage
buy
2.050.000 €
A new luxury development in Vilamoura, situated in an exclusive gated community overlooking the nature reserve.
Designed by João Vieira, the project combines innovation with a sophisticated and elegant aesthetic. It maximises the large interior and exterior spaces, offering the comfort and privacy of a villa rather than an apartment. The design reflects the natural beauty of the Algarve, recreating the movement of the waves in the buildings.
Located just a few metres from the centre of Vilamoura, the Marina and 200 metres from the natural park, the development comprises four buildings with 62 apartments (1 to 4-bedroom apartments), including penthouses with private pools. Facilities include a lounge, co-working space, gym, massage room, garden and swimming pool.
The development was designed to offer a variety of housing options, ensuring privacy, ideal sun exposure and stunning views of the landscape. Centred in a natural park, the four buildings feature three distinct concepts, giving the project a unique identity.
GARDEN RESIDENCES
Combining the privacy and outdoor spaces of a villa with the security and convenience of an apartment, these residences offer spacious, well-lit interiors, ideal for those who value tranquility and the beauty of nature.
ESSENCE RESIDENCES
These spacious apartments perfectly balance indoor and outdoor living, with large, well-appointed living areas that integrate contemporary design with the surrounding natural beauty.
SKY RESIDENCES
Luxurious penthouses with generous interiors and exclusive terraces with private pools. Ideal for a sophisticated lifestyle, they offer panoramic sea views and ample space for entertaining and relaxing.
Each apartment has at least one parking space with electric vehicle charging point and storage. High-quality finishes and thoughtful design ensure year-round comfort, providing a serene and private retreat.
Ria Formosa: 200 m
Falésia Beach: 2 km
Marina: 1.2 km
Tennis/Paddle: 600 m
Clinic/Hospital: 350 m / 950 m
Golf Courses: 4 km
International School: 7 km
Faro Airport: 30 minutes
Notes:
1. For any information about this property, please always refer to reference 240157.
2. When scheduling and booking a visit, please bring your identification document.
Designed by João Vieira, the project combines innovation with a sophisticated and elegant aesthetic. It maximises the large interior and exterior spaces, offering the comfort and privacy of a villa rather than an apartment. The design reflects the natural beauty of the Algarve, recreating the movement of the waves in the buildings.
Located just a few metres from the centre of Vilamoura, the Marina and 200 metres from the natural park, the development comprises four buildings with 62 apartments (1 to 4-bedroom apartments), including penthouses with private pools. Facilities include a lounge, co-working space, gym, massage room, garden and swimming pool.
The development was designed to offer a variety of housing options, ensuring privacy, ideal sun exposure and stunning views of the landscape. Centred in a natural park, the four buildings feature three distinct concepts, giving the project a unique identity.
GARDEN RESIDENCES
Combining the privacy and outdoor spaces of a villa with the security and convenience of an apartment, these residences offer spacious, well-lit interiors, ideal for those who value tranquility and the beauty of nature.
ESSENCE RESIDENCES
These spacious apartments perfectly balance indoor and outdoor living, with large, well-appointed living areas that integrate contemporary design with the surrounding natural beauty.
SKY RESIDENCES
Luxurious penthouses with generous interiors and exclusive terraces with private pools. Ideal for a sophisticated lifestyle, they offer panoramic sea views and ample space for entertaining and relaxing.
Each apartment has at least one parking space with electric vehicle charging point and storage. High-quality finishes and thoughtful design ensure year-round comfort, providing a serene and private retreat.
Ria Formosa: 200 m
Falésia Beach: 2 km
Marina: 1.2 km
Tennis/Paddle: 600 m
Clinic/Hospital: 350 m / 950 m
Golf Courses: 4 km
International School: 7 km
Faro Airport: 30 minutes
Notes:
1. For any information about this property, please always refer to reference 240157.
2. When scheduling and booking a visit, please bring your identification document.
Contact
House 4 Bedrooms
Tavira (Santa Maria e Santiago), Distrito de Faro
Under construction · 276m²
With Garage
buy
2.400.000 €
Grand 4-bedroom villa with 314 sqm located in the Les Terrasses project, Palacete building, in Tavira.
This house is spread over 4 floors. The house can be entered from floor -1 or floor 0.
On the -1 floor we find a large dining room, a kitchen, a laundry area, two suites with private bathrooms and wardrobes and a guest bathroom. A pleasant 38 sqm terrace facing south.
Climbing the stairs, we reach the ground floor, where the main social area of the house is located: a generous 47 sqm living room that extends outwards to a 73 sqm terrace with a private pool.
On the floor above are the last two bedrooms, also en suite, with bathrooms and closets. The master suite has a dressing room. Terrace of 24 sqm facing south.
The rooftop of this fantastic villa has a terrace of almost 50 sqm with a second swimming pool.
2 parking spaces in the garage.
Les Terrasses is a new charming residential project located in the historic center of Tavira, right on the Ria Formosa.
It consists of three buildings - Villa Houses, Patio Houses and Palacete (mansion)- there are 2 to 4-bedroom townhouses and apartments, with generous and pleasant outdoor areas.
All the units have one or two parking spaces in the garage (with charging for electric vehicles), a storage room and a bicycle parking area.
To highlight the views over Tavira’s town houses, the Castle and Church of Santiago and the beautiful gardens surrounding Les Terrasses.
Inspired by the city of Tavira, this project combines tradition with history, combining modern design with comfort and classic details. The large windows let in all the magnificent light of the Algarve, and the high-quality materials and finishes guarantee comfort and durability. We would highlight the use of national marble, the air conditioning (Bosch brand air conditioning), the kitchens equipped with Bosch appliances, the pre-installation of a fireplace and the home automation system.
Tavira is a magnificent city located in the eastern Algarve. Full of history and monuments, we highlight the many churches scattered throughout the city, the castle overlooking Tavira, the Roman Bridge and the magnificent banks of the River Gilão. Let yourself get lost in the small streets full of traditional restaurants, shops, cafés and bars where music and entertainment are always a constant; don’t miss a visit to the Tavira Municipal Market where you can find the best fresh fish, the best products from the land and region, such as nuts, honey and fruit; don’t miss the many Fairs and Events that take place in Tavira during the summer and part of the year, with exhibitions, theater, music, cinema and Craft Shows.
Les Terrasses is just a 5-minute walk from the Roman Bridge over the River Gilão and a 10-minute walk from the ferry to the beach of Tavira island, which is a beautiful beach with a long stretch of sand and clear, warm water. Around Tavira you’ll find several beaches, all accessible by boat or train, as the Ria Formosa bathes the city with its fresh and salt water.
The Ria Formosa is an area of beautiful landscapes where you’ll find salt pans and lots of local fauna and flora, including various aquatic birds.
Tavira is also close to Faro airport - 30 minutes away by car - and the Benamor golf course is just 15 minutes away by car.
Immerse yourself in the captivating atmosphere of Tavira and come and visit Les Terrasses. It’s the ideal retreat for holidays or retirement!
This house is spread over 4 floors. The house can be entered from floor -1 or floor 0.
On the -1 floor we find a large dining room, a kitchen, a laundry area, two suites with private bathrooms and wardrobes and a guest bathroom. A pleasant 38 sqm terrace facing south.
Climbing the stairs, we reach the ground floor, where the main social area of the house is located: a generous 47 sqm living room that extends outwards to a 73 sqm terrace with a private pool.
On the floor above are the last two bedrooms, also en suite, with bathrooms and closets. The master suite has a dressing room. Terrace of 24 sqm facing south.
The rooftop of this fantastic villa has a terrace of almost 50 sqm with a second swimming pool.
2 parking spaces in the garage.
Les Terrasses is a new charming residential project located in the historic center of Tavira, right on the Ria Formosa.
It consists of three buildings - Villa Houses, Patio Houses and Palacete (mansion)- there are 2 to 4-bedroom townhouses and apartments, with generous and pleasant outdoor areas.
All the units have one or two parking spaces in the garage (with charging for electric vehicles), a storage room and a bicycle parking area.
To highlight the views over Tavira’s town houses, the Castle and Church of Santiago and the beautiful gardens surrounding Les Terrasses.
Inspired by the city of Tavira, this project combines tradition with history, combining modern design with comfort and classic details. The large windows let in all the magnificent light of the Algarve, and the high-quality materials and finishes guarantee comfort and durability. We would highlight the use of national marble, the air conditioning (Bosch brand air conditioning), the kitchens equipped with Bosch appliances, the pre-installation of a fireplace and the home automation system.
Tavira is a magnificent city located in the eastern Algarve. Full of history and monuments, we highlight the many churches scattered throughout the city, the castle overlooking Tavira, the Roman Bridge and the magnificent banks of the River Gilão. Let yourself get lost in the small streets full of traditional restaurants, shops, cafés and bars where music and entertainment are always a constant; don’t miss a visit to the Tavira Municipal Market where you can find the best fresh fish, the best products from the land and region, such as nuts, honey and fruit; don’t miss the many Fairs and Events that take place in Tavira during the summer and part of the year, with exhibitions, theater, music, cinema and Craft Shows.
Les Terrasses is just a 5-minute walk from the Roman Bridge over the River Gilão and a 10-minute walk from the ferry to the beach of Tavira island, which is a beautiful beach with a long stretch of sand and clear, warm water. Around Tavira you’ll find several beaches, all accessible by boat or train, as the Ria Formosa bathes the city with its fresh and salt water.
The Ria Formosa is an area of beautiful landscapes where you’ll find salt pans and lots of local fauna and flora, including various aquatic birds.
Tavira is also close to Faro airport - 30 minutes away by car - and the Benamor golf course is just 15 minutes away by car.
Immerse yourself in the captivating atmosphere of Tavira and come and visit Les Terrasses. It’s the ideal retreat for holidays or retirement!
Contact
Apartment 3 Bedrooms Duplex
Vilamoura, Quarteira, Loulé, Distrito de Faro
Under construction · 169m²
With Garage
buy
2.250.000 €
A new luxury development in Vilamoura, situated in an exclusive gated community overlooking the nature reserve.
Designed by João Vieira, the project combines innovation with a sophisticated and elegant aesthetic. It maximises the large interior and exterior spaces, offering the comfort and privacy of a villa rather than an apartment. The design reflects the natural beauty of the Algarve, recreating the movement of the waves in the buildings.
Located just a few metres from the centre of Vilamoura, the Marina and 200 metres from the natural park, the development comprises four buildings with 62 apartments (1 to 4-bedroom apartments), including penthouses with private pools. Facilities include a lounge, co-working space, gym, massage room, garden and swimming pool.
The development was designed to offer a variety of housing options, ensuring privacy, ideal sun exposure and stunning views of the landscape. Centred in a natural park, the four buildings feature three distinct concepts, giving the project a unique identity.
GARDEN RESIDENCES
Combining the privacy and outdoor spaces of a villa with the security and convenience of an apartment, these residences offer spacious, well-lit interiors, ideal for those who value tranquility and the beauty of nature.
ESSENCE RESIDENCES
These spacious apartments perfectly balance indoor and outdoor living, with large, well-appointed living areas that integrate contemporary design with the surrounding natural beauty.
SKY RESIDENCES
Luxurious penthouses with generous interiors and exclusive terraces with private pools. Ideal for a sophisticated lifestyle, they offer panoramic sea views and ample space for entertaining and relaxing.
Each apartment has at least one parking space with electric vehicle charging point and storage. High-quality finishes and thoughtful design ensure year-round comfort, providing a serene and private retreat.
Ria Formosa: 200 m
Falésia Beach: 2 km
Marina: 1.2 km
Tennis/Paddle: 600 m
Clinic/Hospital: 350 m / 950 m
Golf Courses: 4 km
International School: 7 km
Faro Airport: 30 minutes
Notes:
1. For any information about this property, please always refer to reference 240157.
2. When scheduling and booking a visit, please bring your identification document.
Designed by João Vieira, the project combines innovation with a sophisticated and elegant aesthetic. It maximises the large interior and exterior spaces, offering the comfort and privacy of a villa rather than an apartment. The design reflects the natural beauty of the Algarve, recreating the movement of the waves in the buildings.
Located just a few metres from the centre of Vilamoura, the Marina and 200 metres from the natural park, the development comprises four buildings with 62 apartments (1 to 4-bedroom apartments), including penthouses with private pools. Facilities include a lounge, co-working space, gym, massage room, garden and swimming pool.
The development was designed to offer a variety of housing options, ensuring privacy, ideal sun exposure and stunning views of the landscape. Centred in a natural park, the four buildings feature three distinct concepts, giving the project a unique identity.
GARDEN RESIDENCES
Combining the privacy and outdoor spaces of a villa with the security and convenience of an apartment, these residences offer spacious, well-lit interiors, ideal for those who value tranquility and the beauty of nature.
ESSENCE RESIDENCES
These spacious apartments perfectly balance indoor and outdoor living, with large, well-appointed living areas that integrate contemporary design with the surrounding natural beauty.
SKY RESIDENCES
Luxurious penthouses with generous interiors and exclusive terraces with private pools. Ideal for a sophisticated lifestyle, they offer panoramic sea views and ample space for entertaining and relaxing.
Each apartment has at least one parking space with electric vehicle charging point and storage. High-quality finishes and thoughtful design ensure year-round comfort, providing a serene and private retreat.
Ria Formosa: 200 m
Falésia Beach: 2 km
Marina: 1.2 km
Tennis/Paddle: 600 m
Clinic/Hospital: 350 m / 950 m
Golf Courses: 4 km
International School: 7 km
Faro Airport: 30 minutes
Notes:
1. For any information about this property, please always refer to reference 240157.
2. When scheduling and booking a visit, please bring your identification document.
Contact
Apartment 4 Bedrooms Duplex
Vilamoura, Quarteira, Loulé, Distrito de Faro
Under construction · 195m²
With Garage
buy
2.850.000 €
A new luxury development in Vilamoura, situated in an exclusive gated community overlooking the nature reserve.
Designed by João Vieira, the project combines innovation with a sophisticated and elegant aesthetic. It maximises the large interior and exterior spaces, offering the comfort and privacy of a villa rather than an apartment. The design reflects the natural beauty of the Algarve, recreating the movement of the waves in the buildings.
Located just a few metres from the centre of Vilamoura, the Marina and 200 metres from the natural park, the development comprises four buildings with 62 apartments (1 to 4-bedroom apartments), including penthouses with private pools. Facilities include a lounge, co-working space, gym, massage room, garden and swimming pool.
The development was designed to offer a variety of housing options, ensuring privacy, ideal sun exposure and stunning views of the landscape. Centred in a natural park, the four buildings feature three distinct concepts, giving the project a unique identity.
GARDEN RESIDENCES
Combining the privacy and outdoor spaces of a villa with the security and convenience of an apartment, these residences offer spacious, well-lit interiors, ideal for those who value tranquility and the beauty of nature.
ESSENCE RESIDENCES
These spacious apartments perfectly balance indoor and outdoor living, with large, well-appointed living areas that integrate contemporary design with the surrounding natural beauty.
SKY RESIDENCES
Luxurious penthouses with generous interiors and exclusive terraces with private pools. Ideal for a sophisticated lifestyle, they offer panoramic sea views and ample space for entertaining and relaxing.
Each apartment has at least one parking space with electric vehicle charging point and storage. High-quality finishes and thoughtful design ensure year-round comfort, providing a serene and private retreat.
Ria Formosa: 200 m
Falésia Beach: 2 km
Marina: 1.2 km
Tennis/Paddle: 600 m
Clinic/Hospital: 350 m / 950 m
Golf Courses: 4 km
International School: 7 km
Faro Airport: 30 minutes
Notes:
1. For any information about this property, please always refer to reference 240157.
2. When scheduling and booking a visit, please bring your identification document.
Designed by João Vieira, the project combines innovation with a sophisticated and elegant aesthetic. It maximises the large interior and exterior spaces, offering the comfort and privacy of a villa rather than an apartment. The design reflects the natural beauty of the Algarve, recreating the movement of the waves in the buildings.
Located just a few metres from the centre of Vilamoura, the Marina and 200 metres from the natural park, the development comprises four buildings with 62 apartments (1 to 4-bedroom apartments), including penthouses with private pools. Facilities include a lounge, co-working space, gym, massage room, garden and swimming pool.
The development was designed to offer a variety of housing options, ensuring privacy, ideal sun exposure and stunning views of the landscape. Centred in a natural park, the four buildings feature three distinct concepts, giving the project a unique identity.
GARDEN RESIDENCES
Combining the privacy and outdoor spaces of a villa with the security and convenience of an apartment, these residences offer spacious, well-lit interiors, ideal for those who value tranquility and the beauty of nature.
ESSENCE RESIDENCES
These spacious apartments perfectly balance indoor and outdoor living, with large, well-appointed living areas that integrate contemporary design with the surrounding natural beauty.
SKY RESIDENCES
Luxurious penthouses with generous interiors and exclusive terraces with private pools. Ideal for a sophisticated lifestyle, they offer panoramic sea views and ample space for entertaining and relaxing.
Each apartment has at least one parking space with electric vehicle charging point and storage. High-quality finishes and thoughtful design ensure year-round comfort, providing a serene and private retreat.
Ria Formosa: 200 m
Falésia Beach: 2 km
Marina: 1.2 km
Tennis/Paddle: 600 m
Clinic/Hospital: 350 m / 950 m
Golf Courses: 4 km
International School: 7 km
Faro Airport: 30 minutes
Notes:
1. For any information about this property, please always refer to reference 240157.
2. When scheduling and booking a visit, please bring your identification document.
Contact
House 6 Bedrooms
Lordelo do Ouro e Massarelos, Porto, Distrito do Porto
Under construction · 351m²
With Garage
buy
4.000.000 €
Excelente moradia junto á Foz do Douro, com piscina, composta por:
- R/C: Sala Comum, Quarto, Casa de Banho com chuveiro, Sala, Cozinha e Casa de Caldeira;
- 1º: 5 Quartos e 2 Casas de Banho completas;
- Anexo: Garagem para automóveis, 2 Arrumos e 1 Lavandaria
- R/C: Sala Comum, Quarto, Casa de Banho com chuveiro, Sala, Cozinha e Casa de Caldeira;
- 1º: 5 Quartos e 2 Casas de Banho completas;
- Anexo: Garagem para automóveis, 2 Arrumos e 1 Lavandaria
Contact
Apartment 3 Bedrooms Duplex
Vilamoura, Quarteira, Loulé, Distrito de Faro
Under construction · 160m²
With Garage
buy
2.200.000 €
A new luxury development in Vilamoura, situated in an exclusive gated community overlooking the nature reserve.
Designed by João Vieira, the project combines innovation with a sophisticated and elegant aesthetic. It maximises the large interior and exterior spaces, offering the comfort and privacy of a villa rather than an apartment. The design reflects the natural beauty of the Algarve, recreating the movement of the waves in the buildings.
Located just a few metres from the centre of Vilamoura, the Marina and 200 metres from the natural park, the development comprises four buildings with 62 apartments (1 to 4-bedroom apartments), including penthouses with private pools. Facilities include a lounge, co-working space, gym, massage room, garden and swimming pool.
The development was designed to offer a variety of housing options, ensuring privacy, ideal sun exposure and stunning views of the landscape. Centred in a natural park, the four buildings feature three distinct concepts, giving the project a unique identity.
GARDEN RESIDENCES
Combining the privacy and outdoor spaces of a villa with the security and convenience of an apartment, these residences offer spacious, well-lit interiors, ideal for those who value tranquility and the beauty of nature.
ESSENCE RESIDENCES
These spacious apartments perfectly balance indoor and outdoor living, with large, well-appointed living areas that integrate contemporary design with the surrounding natural beauty.
SKY RESIDENCES
Luxurious penthouses with generous interiors and exclusive terraces with private pools. Ideal for a sophisticated lifestyle, they offer panoramic sea views and ample space for entertaining and relaxing.
Each apartment has at least one parking space with electric vehicle charging point and storage. High-quality finishes and thoughtful design ensure year-round comfort, providing a serene and private retreat.
Ria Formosa: 200 m
Falésia Beach: 2 km
Marina: 1.2 km
Tennis/Paddle: 600 m
Clinic/Hospital: 350 m / 950 m
Golf Courses: 4 km
International School: 7 km
Faro Airport: 30 minutes
Notes:
1. For any information about this property, please always refer to reference 240157.
2. When scheduling and booking a visit, please bring your identification document.
Designed by João Vieira, the project combines innovation with a sophisticated and elegant aesthetic. It maximises the large interior and exterior spaces, offering the comfort and privacy of a villa rather than an apartment. The design reflects the natural beauty of the Algarve, recreating the movement of the waves in the buildings.
Located just a few metres from the centre of Vilamoura, the Marina and 200 metres from the natural park, the development comprises four buildings with 62 apartments (1 to 4-bedroom apartments), including penthouses with private pools. Facilities include a lounge, co-working space, gym, massage room, garden and swimming pool.
The development was designed to offer a variety of housing options, ensuring privacy, ideal sun exposure and stunning views of the landscape. Centred in a natural park, the four buildings feature three distinct concepts, giving the project a unique identity.
GARDEN RESIDENCES
Combining the privacy and outdoor spaces of a villa with the security and convenience of an apartment, these residences offer spacious, well-lit interiors, ideal for those who value tranquility and the beauty of nature.
ESSENCE RESIDENCES
These spacious apartments perfectly balance indoor and outdoor living, with large, well-appointed living areas that integrate contemporary design with the surrounding natural beauty.
SKY RESIDENCES
Luxurious penthouses with generous interiors and exclusive terraces with private pools. Ideal for a sophisticated lifestyle, they offer panoramic sea views and ample space for entertaining and relaxing.
Each apartment has at least one parking space with electric vehicle charging point and storage. High-quality finishes and thoughtful design ensure year-round comfort, providing a serene and private retreat.
Ria Formosa: 200 m
Falésia Beach: 2 km
Marina: 1.2 km
Tennis/Paddle: 600 m
Clinic/Hospital: 350 m / 950 m
Golf Courses: 4 km
International School: 7 km
Faro Airport: 30 minutes
Notes:
1. For any information about this property, please always refer to reference 240157.
2. When scheduling and booking a visit, please bring your identification document.
Contact
Detached House 7 Bedrooms
Cerro de Águia, Albufeira e Olhos de Água, Distrito de Faro
Under construction · 690m²
With Garage
buy
10.000.000 €
This elegant and fantastic villa stands out for its comfort, combining luxury and very generous areas, with a modern design, in an excellent location in Albufeira.
Built to the highest standards, prioritising sustainability, well-being and safety, meeting all requirements, including those of reduced mobility.
The building is spread over three levels.
Ground floor consisting of:
- Entrance hall with access to a stunning staircase with an infinite view;
- Fully furnished and equipped kitchen with SIEMENS appliances, with fireplace and Open-Space, living and dining room with extremely generous areas with direct access to the outdoor garden and barbecue;
-Crown;
-Dispensation;
- Three suites with closet;
-Living room;
- Service bathroom;
- A large garage with glass walls and about 127 m2.
First floor, consisting of:
- Three suites with dressing room and total privacy, one of which is over 100 m2, separated by and with access to a large terrace, with a covered living and leisure area where you can relax during the hot summer months.
Terrace:
- The terrace provides a stunning 360º sea view;
- It has a living or leisure area with outdoor Fire-Pite, pre-installation of jacuzzi and barbecue, where you can enjoy these unique views, a fantastic sunrise and a unique sunset, inside your own home, with family or friends.
Lower floor
- Gym overlooking the pool;
-Office;
-Laundry;
- Engine room;
- Bathroom;
-Suite;
- Ballroom/Movie theatre;
- An additional room with a beautiful winter garden and plenty of natural light, in the basement that can be used for storage, laundry and others.
Abroad:
Vast rest and leisure areas, a sublime surrounding garden with automatic irrigation system, a heated infinity pool with jacuzzi and several other outdoor leisure spaces, including a dining area with barbecue, a solarium area and a wellness and leisure area with a beautiful outdoor Fire-Pite, a work of art and unique handmade piece, which gives authenticity, detail and exclusivity to the property.
Other characteristics:
The villa also has a lift from the ground floor to the roof, double glazing with thermal cut, central locking electric shutters, underfloor heating, centralised inverter air conditioning, air purifier, solar panels for hot water, heat pump, pre-installation of photovoltaic panels on the roof, central vacuum and alarm system and video surveillance. The home automation system that allows you to control the various appliances in the different rooms of the property, locally or remotely.
Do you want to know the house you have always idealised?
Book your visit.
See you soon.
Built to the highest standards, prioritising sustainability, well-being and safety, meeting all requirements, including those of reduced mobility.
The building is spread over three levels.
Ground floor consisting of:
- Entrance hall with access to a stunning staircase with an infinite view;
- Fully furnished and equipped kitchen with SIEMENS appliances, with fireplace and Open-Space, living and dining room with extremely generous areas with direct access to the outdoor garden and barbecue;
-Crown;
-Dispensation;
- Three suites with closet;
-Living room;
- Service bathroom;
- A large garage with glass walls and about 127 m2.
First floor, consisting of:
- Three suites with dressing room and total privacy, one of which is over 100 m2, separated by and with access to a large terrace, with a covered living and leisure area where you can relax during the hot summer months.
Terrace:
- The terrace provides a stunning 360º sea view;
- It has a living or leisure area with outdoor Fire-Pite, pre-installation of jacuzzi and barbecue, where you can enjoy these unique views, a fantastic sunrise and a unique sunset, inside your own home, with family or friends.
Lower floor
- Gym overlooking the pool;
-Office;
-Laundry;
- Engine room;
- Bathroom;
-Suite;
- Ballroom/Movie theatre;
- An additional room with a beautiful winter garden and plenty of natural light, in the basement that can be used for storage, laundry and others.
Abroad:
Vast rest and leisure areas, a sublime surrounding garden with automatic irrigation system, a heated infinity pool with jacuzzi and several other outdoor leisure spaces, including a dining area with barbecue, a solarium area and a wellness and leisure area with a beautiful outdoor Fire-Pite, a work of art and unique handmade piece, which gives authenticity, detail and exclusivity to the property.
Other characteristics:
The villa also has a lift from the ground floor to the roof, double glazing with thermal cut, central locking electric shutters, underfloor heating, centralised inverter air conditioning, air purifier, solar panels for hot water, heat pump, pre-installation of photovoltaic panels on the roof, central vacuum and alarm system and video surveillance. The home automation system that allows you to control the various appliances in the different rooms of the property, locally or remotely.
Do you want to know the house you have always idealised?
Book your visit.
See you soon.
Contact
Apartment 3 Bedrooms Duplex
Vilamoura, Quarteira, Loulé, Distrito de Faro
Under construction · 169m²
With Garage
buy
2.300.000 €
A new luxury development in Vilamoura, situated in an exclusive gated community overlooking the nature reserve.
Designed by João Vieira, the project combines innovation with a sophisticated and elegant aesthetic. It maximises the large interior and exterior spaces, offering the comfort and privacy of a villa rather than an apartment. The design reflects the natural beauty of the Algarve, recreating the movement of the waves in the buildings.
Located just a few metres from the centre of Vilamoura, the Marina and 200 metres from the natural park, the development comprises four buildings with 62 apartments (1 to 4-bedroom apartments), including penthouses with private pools. Facilities include a lounge, co-working space, gym, massage room, garden and swimming pool.
The development was designed to offer a variety of housing options, ensuring privacy, ideal sun exposure and stunning views of the landscape. Centred in a natural park, the four buildings feature three distinct concepts, giving the project a unique identity.
GARDEN RESIDENCES
Combining the privacy and outdoor spaces of a villa with the security and convenience of an apartment, these residences offer spacious, well-lit interiors, ideal for those who value tranquility and the beauty of nature.
ESSENCE RESIDENCES
These spacious apartments perfectly balance indoor and outdoor living, with large, well-appointed living areas that integrate contemporary design with the surrounding natural beauty.
SKY RESIDENCES
Luxurious penthouses with generous interiors and exclusive terraces with private pools. Ideal for a sophisticated lifestyle, they offer panoramic sea views and ample space for entertaining and relaxing.
Each apartment has at least one parking space with electric vehicle charging point and storage. High-quality finishes and thoughtful design ensure year-round comfort, providing a serene and private retreat.
Ria Formosa: 200 m
Falésia Beach: 2 km
Marina: 1.2 km
Tennis/Paddle: 600 m
Clinic/Hospital: 350 m / 950 m
Golf Courses: 4 km
International School: 7 km
Faro Airport: 30 minutes
Notes:
1. For any information about this property, please always refer to reference 240157.
2. When scheduling and booking a visit, please bring your identification document.
Designed by João Vieira, the project combines innovation with a sophisticated and elegant aesthetic. It maximises the large interior and exterior spaces, offering the comfort and privacy of a villa rather than an apartment. The design reflects the natural beauty of the Algarve, recreating the movement of the waves in the buildings.
Located just a few metres from the centre of Vilamoura, the Marina and 200 metres from the natural park, the development comprises four buildings with 62 apartments (1 to 4-bedroom apartments), including penthouses with private pools. Facilities include a lounge, co-working space, gym, massage room, garden and swimming pool.
The development was designed to offer a variety of housing options, ensuring privacy, ideal sun exposure and stunning views of the landscape. Centred in a natural park, the four buildings feature three distinct concepts, giving the project a unique identity.
GARDEN RESIDENCES
Combining the privacy and outdoor spaces of a villa with the security and convenience of an apartment, these residences offer spacious, well-lit interiors, ideal for those who value tranquility and the beauty of nature.
ESSENCE RESIDENCES
These spacious apartments perfectly balance indoor and outdoor living, with large, well-appointed living areas that integrate contemporary design with the surrounding natural beauty.
SKY RESIDENCES
Luxurious penthouses with generous interiors and exclusive terraces with private pools. Ideal for a sophisticated lifestyle, they offer panoramic sea views and ample space for entertaining and relaxing.
Each apartment has at least one parking space with electric vehicle charging point and storage. High-quality finishes and thoughtful design ensure year-round comfort, providing a serene and private retreat.
Ria Formosa: 200 m
Falésia Beach: 2 km
Marina: 1.2 km
Tennis/Paddle: 600 m
Clinic/Hospital: 350 m / 950 m
Golf Courses: 4 km
International School: 7 km
Faro Airport: 30 minutes
Notes:
1. For any information about this property, please always refer to reference 240157.
2. When scheduling and booking a visit, please bring your identification document.
Contact
Detached House 4 Bedrooms Triplex
Pátio, Albufeira e Olhos de Água, Distrito de Faro
Under construction · 249m²
With Garage
buy
3.200.000 €
This elegant and fantastic villa stands out for its comfort, associating luxury and very generous areas, with a modern design in an excellent location in Albufeira. This villa has been built to the highest standards and has prioritised sustainability, well-being and safety, meeting all requirements, including those of people with reduced mobility.
The villa is spread over three levels.
Ground floor consisting of:
- Entrance hall with built-in cabinets;
- Two suites;
- A service bathroom;
- Fully furnished and equipped kitchen with SIEMENS appliances, with fireplace and Open-Space, living and dining room with very generous areas and with direct access to the outdoor garden and barbecue.
First floor consisting of:
- Two suites with total privacy, separated by and with access to a large south-facing terrace, with covered living and leisure area, where you can relax during the hot summer months;
Terrace:
- The terrace provides a stunning sea view;
- It has a social and leisure area with outdoor Fire-Pite, pre-installation of jacuzzi and barbecue, where you can enjoy these unique views, a fantastic sunrise and a unique sunset, inside your own home, with family or friends.
Lower floor:
- A large garage with 127 m2 and an additional room with 90 m2 with a beautiful winter garden and plenty of natural light in the basement, which can be used for storage, laundry and others.
Abroad:
- An inviting surrounding garden with automatic irrigation system;
- A heated infinity pool with jacuzzi and several outdoor leisure spaces, including a dining area with barbecue, a solarium area and a wellness and leisure area with a beautiful outdoor Fire-Pite, a work of art and a unique handmade piece, which gives authenticity, detail and exclusivity to the property.
Other characteristics:
The villa also has a lift from the ground floor to the roof, double glazing with thermal cut, central locking electric shutters, underfloor heating, centralised inverter air conditioning, air purifier, solar panels for hot water, heat pump, pre-installation of photovoltaic panels on the roof, central vacuum and alarm and video surveillance system. The home automation system that allows you to control the various appliances in the different rooms of the property, on site or remotely.
Do you want to know the house you have always idealised? Book your visit. See you soon!
The villa is spread over three levels.
Ground floor consisting of:
- Entrance hall with built-in cabinets;
- Two suites;
- A service bathroom;
- Fully furnished and equipped kitchen with SIEMENS appliances, with fireplace and Open-Space, living and dining room with very generous areas and with direct access to the outdoor garden and barbecue.
First floor consisting of:
- Two suites with total privacy, separated by and with access to a large south-facing terrace, with covered living and leisure area, where you can relax during the hot summer months;
Terrace:
- The terrace provides a stunning sea view;
- It has a social and leisure area with outdoor Fire-Pite, pre-installation of jacuzzi and barbecue, where you can enjoy these unique views, a fantastic sunrise and a unique sunset, inside your own home, with family or friends.
Lower floor:
- A large garage with 127 m2 and an additional room with 90 m2 with a beautiful winter garden and plenty of natural light in the basement, which can be used for storage, laundry and others.
Abroad:
- An inviting surrounding garden with automatic irrigation system;
- A heated infinity pool with jacuzzi and several outdoor leisure spaces, including a dining area with barbecue, a solarium area and a wellness and leisure area with a beautiful outdoor Fire-Pite, a work of art and a unique handmade piece, which gives authenticity, detail and exclusivity to the property.
Other characteristics:
The villa also has a lift from the ground floor to the roof, double glazing with thermal cut, central locking electric shutters, underfloor heating, centralised inverter air conditioning, air purifier, solar panels for hot water, heat pump, pre-installation of photovoltaic panels on the roof, central vacuum and alarm and video surveillance system. The home automation system that allows you to control the various appliances in the different rooms of the property, on site or remotely.
Do you want to know the house you have always idealised? Book your visit. See you soon!
Contact
Semi-Detached House 4 Bedrooms
São Gonçalo de Lagos, Distrito de Faro
Under construction · 262m²
buy
2.350.000 €
If you are looking for a unique opportunity, these two villas are the perfect choice! With 4 large bedrooms, a living room with sea views and an incredible terrace accessible via an internal elevator, these properties offer a high-end lifestyle. The finishes and insulation are excellent, promising comfort and quality.
The location is truly privileged, just 300 meters from the beach.
The houses are expected to be completed in June 2025, an excellent investment for those who value proximity to the sea and a breathtaking view! Don’t miss this unique opportunity!
Main equipment:
Air Conditioning, Heated Floor, Electric Blinds, Equipped Kitchen, Solar System, elevator, Home Automation System, Quality Materials and Excellent Thermal and Acoustic Insulation, Optical Fiber Private Outdoor Swimming Pool
The location is truly privileged, just 300 meters from the beach.
The houses are expected to be completed in June 2025, an excellent investment for those who value proximity to the sea and a breathtaking view! Don’t miss this unique opportunity!
Main equipment:
Air Conditioning, Heated Floor, Electric Blinds, Equipped Kitchen, Solar System, elevator, Home Automation System, Quality Materials and Excellent Thermal and Acoustic Insulation, Optical Fiber Private Outdoor Swimming Pool
Contact
Detached House 4 Bedrooms
Vilamoura, Quarteira, Loulé, Distrito de Faro
Under construction · 292m²
With Garage
buy
2.950.000 €
This modern and minimalist villa, inspired by Japanese design, offers a serene and harmonious living experience where luxury, elegance, and simplicity blend beautifully.
From the moment you enter, the house is bathed in natural light, thanks to the patio and expansive windows that open onto the garden and pool.
A shoji wall, made from Santa Catarina tiles, surrounds the property, diffusing soft, calming light while preserving your privacy.
Inside, materials such as wood, stone, and bamboo dominate, creating a warm ambiance and a direct connection to nature.
The modern, sleek kitchen, equipped with high-end appliances, combines functionality with aesthetics. Its central island, designed to encourage social interaction, integrates seamlessly into the living space.
Each bedroom has its own bathroom, inspired by Japanese onsens, featuring deep bathtubs that offer a genuine relaxation experience akin to a spa, recreating the soothing atmosphere of Japanese hot springs.
The landscaped garden features an infinity pool and a jacuzzi (which can also be converted into a fire pit), creating an ideal place for relaxation and social gatherings.
Why not choose a living space where the serenity of Japanese style meets modern comfort and unique, innovative design:
Property and Project Features :
- Living Area: 227 m²
- Single-story villa with 4 en-suite bedrooms, including 2 with walk-in closets
- 4 bathrooms and 1 guest toilet, plus an additional outdoor toilet for added convenience
- Spacious 45 m² living room with a gas fireplace and panoramic views of the pool and garden
-Open kitchen with central island, equipped with sliding doors to adapt the space as desired
- Spacious pantry and laundry room
- Double garage for 2 cars
Exterior :
- 120 m² of exterior space (excluding the pool)
- Landscaped garden with pool Jacuzzi or fire pit Comfortable seating area, perfect for family or friends gatherings.
- Currently under construction (40% complete), you have the opportunity to personalize the finishes according to your taste to create a space entirely your own.
Don’t miss this unique opportunity to own a villa that combines chic, luxury, and harmony.
Contact us to schedule your visit !
From the moment you enter, the house is bathed in natural light, thanks to the patio and expansive windows that open onto the garden and pool.
A shoji wall, made from Santa Catarina tiles, surrounds the property, diffusing soft, calming light while preserving your privacy.
Inside, materials such as wood, stone, and bamboo dominate, creating a warm ambiance and a direct connection to nature.
The modern, sleek kitchen, equipped with high-end appliances, combines functionality with aesthetics. Its central island, designed to encourage social interaction, integrates seamlessly into the living space.
Each bedroom has its own bathroom, inspired by Japanese onsens, featuring deep bathtubs that offer a genuine relaxation experience akin to a spa, recreating the soothing atmosphere of Japanese hot springs.
The landscaped garden features an infinity pool and a jacuzzi (which can also be converted into a fire pit), creating an ideal place for relaxation and social gatherings.
Why not choose a living space where the serenity of Japanese style meets modern comfort and unique, innovative design:
Property and Project Features :
- Living Area: 227 m²
- Single-story villa with 4 en-suite bedrooms, including 2 with walk-in closets
- 4 bathrooms and 1 guest toilet, plus an additional outdoor toilet for added convenience
- Spacious 45 m² living room with a gas fireplace and panoramic views of the pool and garden
-Open kitchen with central island, equipped with sliding doors to adapt the space as desired
- Spacious pantry and laundry room
- Double garage for 2 cars
Exterior :
- 120 m² of exterior space (excluding the pool)
- Landscaped garden with pool Jacuzzi or fire pit Comfortable seating area, perfect for family or friends gatherings.
- Currently under construction (40% complete), you have the opportunity to personalize the finishes according to your taste to create a space entirely your own.
Don’t miss this unique opportunity to own a villa that combines chic, luxury, and harmony.
Contact us to schedule your visit !
Contact
Penthouse 3 Bedrooms
Funchal (Santa Luzia), Ilha da Madeira
Under construction · 179m²
With Garage
buy
3.100.000 €
O Edifício UPTOWN LUX está situado no centro da cidade do Funchal, onde o requinte, o luxo, a qualidade da sua construção, a luz solar e a vista fabulosa andam de mãos dadas.
Neste empreendimento de excelência, com 34 apartamentos de tipologias T1, T2 e T3, pode disfrutar de piscinas comuns e privadas em alguns apartamentos, zonas de jardim comuns e de ginásio totalmente equipado.
Contamos consigo para que conte connosco na realização do seu negócio de sonho!
Neste empreendimento de excelência, com 34 apartamentos de tipologias T1, T2 e T3, pode disfrutar de piscinas comuns e privadas em alguns apartamentos, zonas de jardim comuns e de ginásio totalmente equipado.
Contamos consigo para que conte connosco na realização do seu negócio de sonho!
Contact
Semi-Detached House 4 Bedrooms
São Gonçalo de Lagos, Distrito de Faro
Under construction · 262m²
buy
2.450.000 €
If you are looking for a unique opportunity, these two villas are the perfect choice! With 4 large bedrooms, a living room with sea views and an incredible terrace accessible via an internal elevator, these properties offer a high-end lifestyle. The finishes and insulation are excellent, promising comfort and quality.
The location is truly privileged, just 300 meters from the beach.
The houses are expected to be completed in June 2025, an excellent investment for those who value proximity to the sea and a breathtaking view! Don’t miss this unique opportunity!
Main equipment:
Air Conditioning, Heated Floor, Electric Blinds, Equipped Kitchen, Solar System, elevator, Home Automation System, Quality Materials and Excellent Thermal and Acoustic Insulation, Optical Fiber Private Outdoor Swimming Pool
The location is truly privileged, just 300 meters from the beach.
The houses are expected to be completed in June 2025, an excellent investment for those who value proximity to the sea and a breathtaking view! Don’t miss this unique opportunity!
Main equipment:
Air Conditioning, Heated Floor, Electric Blinds, Equipped Kitchen, Solar System, elevator, Home Automation System, Quality Materials and Excellent Thermal and Acoustic Insulation, Optical Fiber Private Outdoor Swimming Pool
Contact
Apartment 4 Bedrooms
Foz (Nevogilde), Aldoar, Foz do Douro e Nevogilde, Porto, Distrito do Porto
Under construction · 311m²
With Garage
buy
2.950.000 €
Luxury 4-Bedroom Penthouse with Private Pool, 519 sq m in Nevogilde, Foz do Douro, Porto
This luxury penthouse with a private pool offers a total area of 519 sq m, including 358 sq m of private gross area. Located in Nevogilde, in the heart of Foz do Douro, Porto, this penthouse guarantees exclusivity, comfort, and stunning views.
The apartment features:
4 bedrooms (1 master suite with walk-in closet and 3 additional suites).
Fully equipped kitchen, spacious living room and dining room.
66 sq m terrace with a private pool.
Parking for 4 cars and a storage space of 95 sq m.
This property is part of the new Greenstone residential development, which consists of 36 apartments ranging from 2 to 4 bedrooms, with areas between 140 and 355 sq m. All units benefit from large outdoor areas, some with private pools, and there is also a communal garden with a pool and Pool House for all residents.
Located in Nevogilde, one of the most exclusive areas of Foz do Douro, the penthouse offers the tranquility of walking distance to the sea and proximity to the City Park. Each residence has independent access, ensuring maximum privacy.
Expected completion by the end of 2024.
This luxury penthouse with a private pool offers a total area of 519 sq m, including 358 sq m of private gross area. Located in Nevogilde, in the heart of Foz do Douro, Porto, this penthouse guarantees exclusivity, comfort, and stunning views.
The apartment features:
4 bedrooms (1 master suite with walk-in closet and 3 additional suites).
Fully equipped kitchen, spacious living room and dining room.
66 sq m terrace with a private pool.
Parking for 4 cars and a storage space of 95 sq m.
This property is part of the new Greenstone residential development, which consists of 36 apartments ranging from 2 to 4 bedrooms, with areas between 140 and 355 sq m. All units benefit from large outdoor areas, some with private pools, and there is also a communal garden with a pool and Pool House for all residents.
Located in Nevogilde, one of the most exclusive areas of Foz do Douro, the penthouse offers the tranquility of walking distance to the sea and proximity to the City Park. Each residence has independent access, ensuring maximum privacy.
Expected completion by the end of 2024.
Contact
House 5 Bedrooms
Alcântara, Lisboa, Distrito de Lisboa
Under construction · 298m²
With Garage
buy
2.640.000 €
Cinco habitações com acesso independente em percurso interno pedonal, que assumem a sua individualidade pelas interrupções, realçada por um corte vertical na fachada.
Com dois jardins privativos, desenvolvem-se em quatro pisos: o piso de entrada com átrio, cozinha, casa de banho social e sala aberta para o jardim; o primeiro piso com uma suite, dois quartos e uma casa de banho; o segundo piso, recuado, com suite, escritório, biblioteca e terraço com jacuzzi; e, por fim, o piso em cave com estacionamento para três viaturas, espaços de apoio e arrumos.
O projeto procura acolher a cor e a materialidade que se integram na arquitetura da cidade. O embasamento em mármore lioz bujardado, os alçados em microbetão de alta resistência, os caixilhos e os ripados lacados a cor bronze, complementados por uma vegetação abundante materializam as composições.
Com dois jardins privativos, desenvolvem-se em quatro pisos: o piso de entrada com átrio, cozinha, casa de banho social e sala aberta para o jardim; o primeiro piso com uma suite, dois quartos e uma casa de banho; o segundo piso, recuado, com suite, escritório, biblioteca e terraço com jacuzzi; e, por fim, o piso em cave com estacionamento para três viaturas, espaços de apoio e arrumos.
O projeto procura acolher a cor e a materialidade que se integram na arquitetura da cidade. O embasamento em mármore lioz bujardado, os alçados em microbetão de alta resistência, os caixilhos e os ripados lacados a cor bronze, complementados por uma vegetação abundante materializam as composições.
Contact
Villa 5 Bedrooms
Varandas do Lago, Almancil, Loulé, Distrito de Faro
Under construction · 400m²
With Garage
buy
3.500.000 €
Discover Villa Salina, a stunning modern luxury villa currently under construction, offering a rare opportunity to customize the finishes to your personal taste. With two flexible sales options available, this is a unique chance to own a tailor-made home in one of the most sought-after locations in the Algarve.
**Sales Options:**
- **Option 1:** Purchase the villa with completed structure and masonry for €2,200,000.
- **Option 2:** A turnkey option with the villa fully completed, including a landscaped garden, swimming pool, and fully equipped interiors for €3,500,000.
**Villa Features:**
- 5 luxurious suites
- 2 spacious living rooms
- Gym and games area
- Modern kitchen
- Jacuzzi
- Garage with space for 4 cars
- Bar and wine cellar
- Swimming pool and sauna
- Laundry and storage areas
**Prime Location:**
Nestled in the serene Ria Formosa nature reserve, Villa Salina offers a tranquil lifestyle surrounded by nature, with the added convenience of being within walking distance to the beach. The villa is strategically located between Quinta do Lago and Vale do Lobo, with easy access to the renowned beaches of Quinta do Lago, Ancão, Garrão, Dunas Douradas, and Vale do Lobo, all reachable on foot or by bicycle.
For golf enthusiasts, the prestigious golf courses of Vale do Lobo and Quinta do Lago are just a short 20-minute drive away. Faro International Airport is also within a convenient 20-minute reach, making this villa a perfect option for both a luxurious holiday home or a permanent residence.
**Don’t miss out on this exceptional opportunity to own a slice of paradise at Villa Salina. Contact us today to learn more.**
**Sales Options:**
- **Option 1:** Purchase the villa with completed structure and masonry for €2,200,000.
- **Option 2:** A turnkey option with the villa fully completed, including a landscaped garden, swimming pool, and fully equipped interiors for €3,500,000.
**Villa Features:**
- 5 luxurious suites
- 2 spacious living rooms
- Gym and games area
- Modern kitchen
- Jacuzzi
- Garage with space for 4 cars
- Bar and wine cellar
- Swimming pool and sauna
- Laundry and storage areas
**Prime Location:**
Nestled in the serene Ria Formosa nature reserve, Villa Salina offers a tranquil lifestyle surrounded by nature, with the added convenience of being within walking distance to the beach. The villa is strategically located between Quinta do Lago and Vale do Lobo, with easy access to the renowned beaches of Quinta do Lago, Ancão, Garrão, Dunas Douradas, and Vale do Lobo, all reachable on foot or by bicycle.
For golf enthusiasts, the prestigious golf courses of Vale do Lobo and Quinta do Lago are just a short 20-minute drive away. Faro International Airport is also within a convenient 20-minute reach, making this villa a perfect option for both a luxurious holiday home or a permanent residence.
**Don’t miss out on this exceptional opportunity to own a slice of paradise at Villa Salina. Contact us today to learn more.**
Contact
Studio
Matosinhos e Leça da Palmeira, Distrito do Porto
Under construction
buy
3.200.000 €
24.000€\mês
Excelente Rentabilidade (9% Yield Bruta)
Características do edifício:
Nesta fase inicial (1ª fase) são 22 estúdios todos equipados com Frigorífico, Forno, Placa e Exaustor da marca ’Beko’ e Ar Condicionado da ’Mitsubishi’;
Todos eles são, portanto, ’Kitchenette’ e equipados com casa-de-banho completa (média de cada estúdio são 25m2);
Todos os 22 estúdios já se encontram arrendados;
Numa fase posterior (2ª fase) passaram a 37 estúdios com a construção de mais 15 estúdios no 1º piso (Já incluído no ’asking price’);
No piso R\C:
Átrio enorme com 200m2 com zona de social e lazer;
Zona de máquinas de ’Vending’ (Alimentação, café, snacks);
Casas-de-banho comuns;
Zona técnica (Caldeiras para aquecimentos de águas);
Cozinha totalmente equipada e sala de jantar comunitária;
Acesso ao enorme jardim central exterior com diversas árvores;
2 Estúdios para pessoas com mobilidade reduzida;
15 Estúdios em volta do jardim central exterior (tendo estes estúdios 2 frentes);
Escadas para 1º piso com enorme claraboia.
No 1º piso:
5 Estúdios já construídos nesta primeira fase (um deles é bem maior do que os restantes);
Na 2ª fase irão ser construídos os restantes 15 estúdios no alinhamento destes estúdios, aumentando assim a rentabilidade deste investimento;
Estrategicamente pensada para atingir vários tipos de hóspedes, esta Residencial está localizada a:
5 min (450m) a pé da Estação do Metro ’Parque Real’;
10 min de metro para a ’Praia de Matosinhos’;
14 min (1km) a pé do ’Hospital Pedro Hispano’;
17 min (1,2km) a pé do ’Hospital CUF Porto’;
Todo tipo de serviços na zona envolvente, entre Restaurantes, Farmácia, Confeitaria, Escolas;
Acesso à A4 com ramificações para Porto, Maia, Braga, Vila Real etc...
Possibilidade de fazer negócio sem a construção da 2ª fase, mas com o projecto devidamente aprovado por 2.6M
Investimento seguro, com uma grande fonte de rendimento mensal e uma rentabilidade acima da média para este tipo de investimento.
Marque sua visita!
EDUARDO MOREIRA
Por que escolher a RE/MAX para te ajudar a comprar seu imóvel?
Contamos com uma equipe qualificada que irá acompanhá-lo em todas as etapas do processo de compra:
- Qualificação do produto;
- Qualificação financeira (Obtenção de viabilidade de crédito);
- Qualificação motivacional;
- Escolha dos imóveis corretos a visitar;
- Visitas a imóveis selecionados;
- Capacidade de negociação;
- Elaboração do contrato de promessa de compra e venda;
- Suporte no processo de crédito;
- Suporte processual e jurídico;
- Acompanhamento na escritura;
Sábia Visão - Mediação Imobiliária, Lda AMI 8520.
_
Excelente Rentabilidade (9% Yield Bruta)
Características do edifício:
Nesta fase inicial (1ª fase) são 22 estúdios todos equipados com Frigorífico, Forno, Placa e Exaustor da marca ’Beko’ e Ar Condicionado da ’Mitsubishi’;
Todos eles são, portanto, ’Kitchenette’ e equipados com casa-de-banho completa (média de cada estúdio são 25m2);
Todos os 22 estúdios já se encontram arrendados;
Numa fase posterior (2ª fase) passaram a 37 estúdios com a construção de mais 15 estúdios no 1º piso (Já incluído no ’asking price’);
No piso R\C:
Átrio enorme com 200m2 com zona de social e lazer;
Zona de máquinas de ’Vending’ (Alimentação, café, snacks);
Casas-de-banho comuns;
Zona técnica (Caldeiras para aquecimentos de águas);
Cozinha totalmente equipada e sala de jantar comunitária;
Acesso ao enorme jardim central exterior com diversas árvores;
2 Estúdios para pessoas com mobilidade reduzida;
15 Estúdios em volta do jardim central exterior (tendo estes estúdios 2 frentes);
Escadas para 1º piso com enorme claraboia.
No 1º piso:
5 Estúdios já construídos nesta primeira fase (um deles é bem maior do que os restantes);
Na 2ª fase irão ser construídos os restantes 15 estúdios no alinhamento destes estúdios, aumentando assim a rentabilidade deste investimento;
Estrategicamente pensada para atingir vários tipos de hóspedes, esta Residencial está localizada a:
5 min (450m) a pé da Estação do Metro ’Parque Real’;
10 min de metro para a ’Praia de Matosinhos’;
14 min (1km) a pé do ’Hospital Pedro Hispano’;
17 min (1,2km) a pé do ’Hospital CUF Porto’;
Todo tipo de serviços na zona envolvente, entre Restaurantes, Farmácia, Confeitaria, Escolas;
Acesso à A4 com ramificações para Porto, Maia, Braga, Vila Real etc...
Possibilidade de fazer negócio sem a construção da 2ª fase, mas com o projecto devidamente aprovado por 2.6M
Investimento seguro, com uma grande fonte de rendimento mensal e uma rentabilidade acima da média para este tipo de investimento.
Marque sua visita!
EDUARDO MOREIRA
Por que escolher a RE/MAX para te ajudar a comprar seu imóvel?
Contamos com uma equipe qualificada que irá acompanhá-lo em todas as etapas do processo de compra:
- Qualificação do produto;
- Qualificação financeira (Obtenção de viabilidade de crédito);
- Qualificação motivacional;
- Escolha dos imóveis corretos a visitar;
- Visitas a imóveis selecionados;
- Capacidade de negociação;
- Elaboração do contrato de promessa de compra e venda;
- Suporte no processo de crédito;
- Suporte processual e jurídico;
- Acompanhamento na escritura;
Sábia Visão - Mediação Imobiliária, Lda AMI 8520.
_
Contact
See more Luxury Under construction
Bedrooms
Zones
Can’t find the property you’re looking for?
