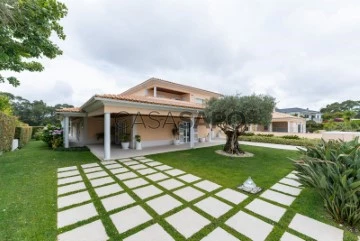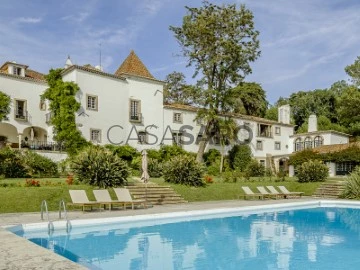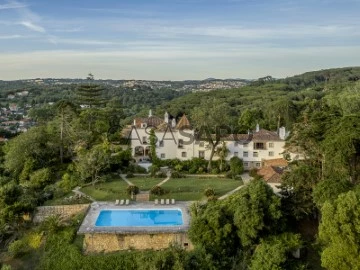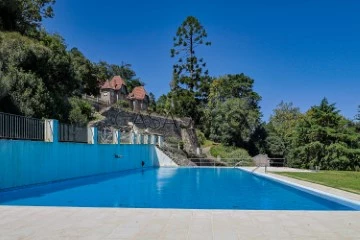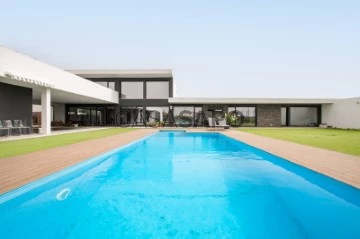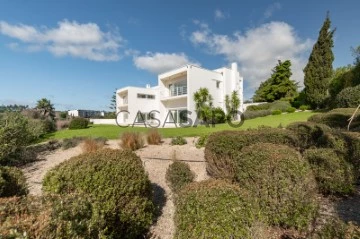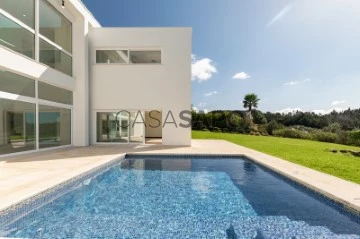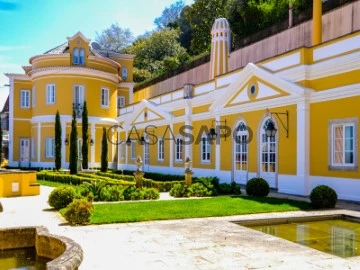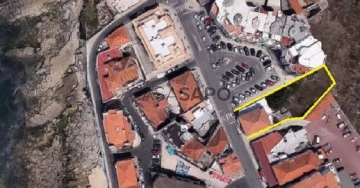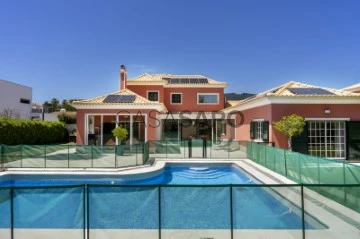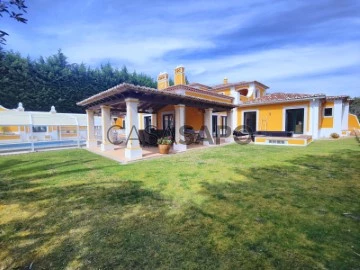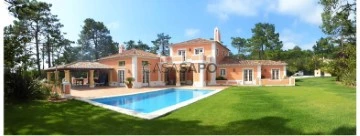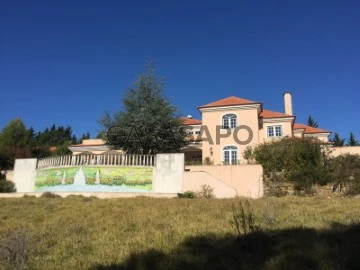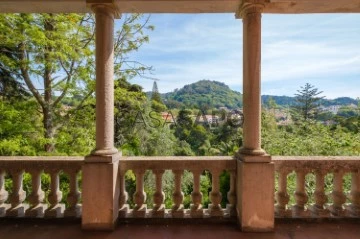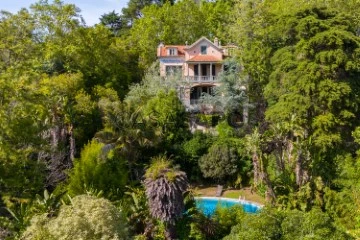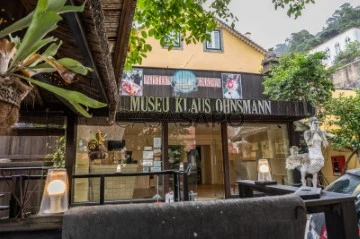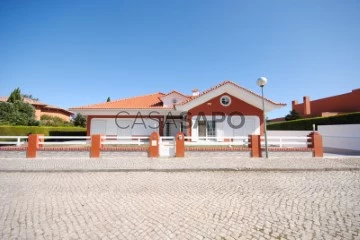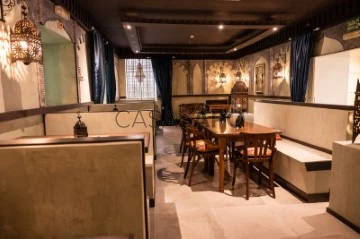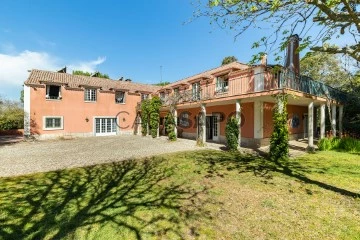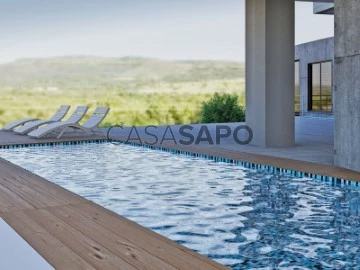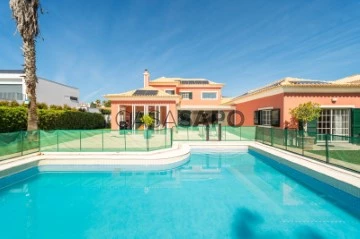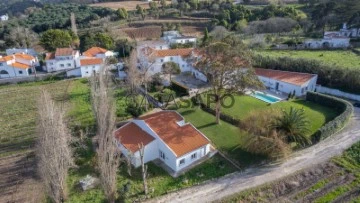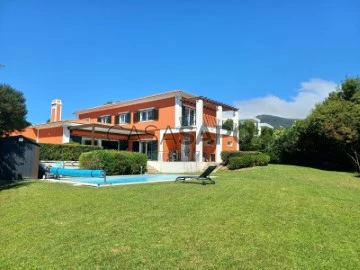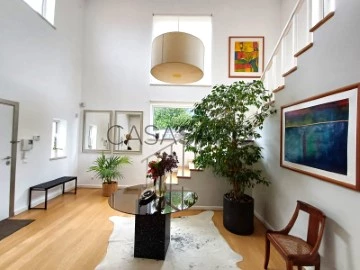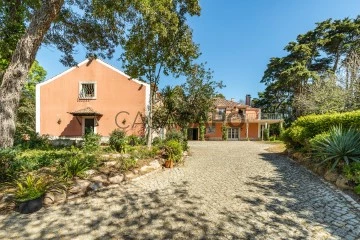Luxury
Rooms
Price
More filters
24 Luxury Used, in Sintra, near Police
Map
Order by
Relevance
Detached House 5 Bedrooms
S.Maria e S.Miguel, S.Martinho, S.Pedro Penaferrim, Sintra, Distrito de Lisboa
Used · 278m²
With Garage
buy
2.600.000 €
Situated in the prestigious area of Beloura, this villa is perfect for those seeking a combination of luxury, comfort, and tranquility.
With a generous plot of 1436m² and a gross construction area of 592m², the villa stands out for its elegant architecture and well-distributed spaces. Ideal for families, it is ready to provide unforgettable moments of social and family life.
The villa features four fantastic suites on the ground floor, a fully equipped kitchen, and an office, perfect for those who need to work from home. A fabulous master suite with a spacious closet completes the entirety of the first floor.
On the -1 floor, there is a large garage with a capacity for four cars, providing security and convenience, a fully equipped laundry room, facilitating daily tasks, and a large office and a multipurpose room with the support of a second kitchen. This space is perfect for supporting the pool area. This entire area has direct access to the garden, where you will find a wonderful pool, perfect for moments of leisure and relaxation, complemented by a barbecue area ideal for outdoor dining and socializing.
The villa is surrounded by a garden with beautiful and well-maintained plants, offering a serene and pleasant environment.
The villa is in excellent condition, reflecting careful and regular maintenance. Every space has been designed to offer maximum comfort and functionality, creating a cozy and sophisticated home.
Porta da Frente Christie’s is a real estate agency that has been operating in the market for over two decades, focusing on the best properties and developments for both sale and rental. The company was selected by the prestigious Christie’s International Real Estate brand to represent Portugal in the areas of Lisbon, Cascais, Oeiras, and Alentejo. Porta da Frente Christie’s primary mission is to provide excellent service to all our clients.
With a generous plot of 1436m² and a gross construction area of 592m², the villa stands out for its elegant architecture and well-distributed spaces. Ideal for families, it is ready to provide unforgettable moments of social and family life.
The villa features four fantastic suites on the ground floor, a fully equipped kitchen, and an office, perfect for those who need to work from home. A fabulous master suite with a spacious closet completes the entirety of the first floor.
On the -1 floor, there is a large garage with a capacity for four cars, providing security and convenience, a fully equipped laundry room, facilitating daily tasks, and a large office and a multipurpose room with the support of a second kitchen. This space is perfect for supporting the pool area. This entire area has direct access to the garden, where you will find a wonderful pool, perfect for moments of leisure and relaxation, complemented by a barbecue area ideal for outdoor dining and socializing.
The villa is surrounded by a garden with beautiful and well-maintained plants, offering a serene and pleasant environment.
The villa is in excellent condition, reflecting careful and regular maintenance. Every space has been designed to offer maximum comfort and functionality, creating a cozy and sophisticated home.
Porta da Frente Christie’s is a real estate agency that has been operating in the market for over two decades, focusing on the best properties and developments for both sale and rental. The company was selected by the prestigious Christie’s International Real Estate brand to represent Portugal in the areas of Lisbon, Cascais, Oeiras, and Alentejo. Porta da Frente Christie’s primary mission is to provide excellent service to all our clients.
Contact
Contemporary architecture villa with 5 suites
House 5 Bedrooms Triplex
Beloura (São Pedro Penaferrim), S.Maria e S.Miguel, S.Martinho, S.Pedro Penaferrim, Sintra, Distrito de Lisboa
Used · 244m²
With Garage
buy
3.050.000 €
With modern architecture and recently refurbished with high quality materials, this villa has 5 suites, cinema room, games room, bar, wine cellar, lift, garage box for 3 cars, covered area for outdoor dining, chill out area, fire pit.
All this is a 2-minute walk from the international school TASIS and 5 minutes from CAISL.
Inserted in a plot of about 1000m2 and a construction area of 480m2, this villa is distinguished by its natural light, solar layout and excellent location next to international schools as well as easy access to Lisbon, Sintra and Cascais.
It is harmoniously distributed over 3 floors:
On floor 0 are the main social areas. The living room with a high ceiling and distinct environments is highlighted by the modern fireplace embedded in a marble wall.
The modern kitchen has been completely refurbished and equipped with high-end appliances. Also on the ground floor we have a large suite with wardrobe and connection to the garden and a guest bathroom.
On the upper floor is the private part of the house with the 3 suites all with wardrobes and balconies.
In the basement we have a large living room with different environments: games room equipped with snooker table, TV room, bar and wine cellar; the cinema room, sauna and bathroom; plus a suite, a maid’s room and laundry.
The box garage has space for 3 cars and large storage cabinets.
EQUIPMENT:
Central heating (radiators - solar powered)
Solar panels
Purified air (Prana system)
Water hole
LOCATION:
Just a few minutes from the American Schools - Carlucci American International School of Lisbon and TASIS Portugal, as well as all kinds of commerce and services.
The Quinta da Beloura condominium has 24-hour surveillance. Good and quick access to (A16, A5, IC19) to Sintra, Cascais, Estoril, 20 minutes from Lisbon.
In the surrounding area you will find the Pestana Hotel, the Quinta da Penha Longa Hotel and its Golf Courses. You will also find the beautiful Serra de Sintra (Natural Park), a unique place for sports and hiking, benefiting from unique landscapes.
At Quinta da Beloura, you can enjoy numerous leisure activities - Golf, Holmes Place gym, SPA, Tennis and Padel Club, Equestrian Club, as well as commercial services, cinemas, restaurants, hairdressers, pharmacy, supermarkets, medical and aesthetic clinics.
Book a visit and come and see this unique villa.
The information referred to is not binding. You should consult the property’s documentation.
All this is a 2-minute walk from the international school TASIS and 5 minutes from CAISL.
Inserted in a plot of about 1000m2 and a construction area of 480m2, this villa is distinguished by its natural light, solar layout and excellent location next to international schools as well as easy access to Lisbon, Sintra and Cascais.
It is harmoniously distributed over 3 floors:
On floor 0 are the main social areas. The living room with a high ceiling and distinct environments is highlighted by the modern fireplace embedded in a marble wall.
The modern kitchen has been completely refurbished and equipped with high-end appliances. Also on the ground floor we have a large suite with wardrobe and connection to the garden and a guest bathroom.
On the upper floor is the private part of the house with the 3 suites all with wardrobes and balconies.
In the basement we have a large living room with different environments: games room equipped with snooker table, TV room, bar and wine cellar; the cinema room, sauna and bathroom; plus a suite, a maid’s room and laundry.
The box garage has space for 3 cars and large storage cabinets.
EQUIPMENT:
Central heating (radiators - solar powered)
Solar panels
Purified air (Prana system)
Water hole
LOCATION:
Just a few minutes from the American Schools - Carlucci American International School of Lisbon and TASIS Portugal, as well as all kinds of commerce and services.
The Quinta da Beloura condominium has 24-hour surveillance. Good and quick access to (A16, A5, IC19) to Sintra, Cascais, Estoril, 20 minutes from Lisbon.
In the surrounding area you will find the Pestana Hotel, the Quinta da Penha Longa Hotel and its Golf Courses. You will also find the beautiful Serra de Sintra (Natural Park), a unique place for sports and hiking, benefiting from unique landscapes.
At Quinta da Beloura, you can enjoy numerous leisure activities - Golf, Holmes Place gym, SPA, Tennis and Padel Club, Equestrian Club, as well as commercial services, cinemas, restaurants, hairdressers, pharmacy, supermarkets, medical and aesthetic clinics.
Book a visit and come and see this unique villa.
The information referred to is not binding. You should consult the property’s documentation.
Contact
Farm 14 Bedrooms
São Pedro de Sintra (São Pedro Penaferrim), S.Maria e S.Miguel, S.Martinho, S.Pedro Penaferrim, Distrito de Lisboa
Used · 1,567m²
With Swimming Pool
buy
9.000.000 €
16th-century estate with 5.52 hectares of land and 1567m2 of gross construction area, comprising an imposing palace-like house, swimming pool, and tennis court, in Monserrate, Sintra. With panoramic views from the Serra de Sintra to the sea, the house of Quinta de São Thiago has been skillfully preserved, maintaining its original style and the most characteristic ancient elements, such as the chapel dedicated to São Thiago or the access gallery adorned with Tuscan columns.
It consists of 14 bedrooms, several living and dining rooms, a library, and a chapel.
On the ground floor, there are three medieval vaults, two of which are ribbed and supported by stone cups. On the upper floor, two beautiful Renaissance vaults, one in the form of a circular dome and another with coffered ceilings.
In the basement, which has direct access to the pool, there is a ballroom connected to a bar and a pantry. Upon entering the main level, we are greeted by a central courtyard with its impressive centenary tank. This level consists of six distinct rooms with ancient stone floors, four bedrooms, an office, a well-equipped kitchen, as well as laundry facilities, a pantry, and bathrooms.
On the first floor, there are eight more bedrooms, two living rooms, a captivating library, the chapel, and the sacristy. In the attic, there are two additional bedrooms, a living room, and generous storage spaces.
Outside, there are extensive gardens, a swimming pool, and a tennis court.
This is a truly unique property that combines history, beauty, and functionality with a touch of charm and elegance.
It is located in an easily accessible area, a 9-minute drive from Colares, 10 minutes from the historic center of Sintra, 15 minutes from Praia Grande and Praia das Maçãs, and 25 minutes from the A16 and A5 highway access. It is also 45 minutes from Lisbon Airport and the center of Lisbon.
It consists of 14 bedrooms, several living and dining rooms, a library, and a chapel.
On the ground floor, there are three medieval vaults, two of which are ribbed and supported by stone cups. On the upper floor, two beautiful Renaissance vaults, one in the form of a circular dome and another with coffered ceilings.
In the basement, which has direct access to the pool, there is a ballroom connected to a bar and a pantry. Upon entering the main level, we are greeted by a central courtyard with its impressive centenary tank. This level consists of six distinct rooms with ancient stone floors, four bedrooms, an office, a well-equipped kitchen, as well as laundry facilities, a pantry, and bathrooms.
On the first floor, there are eight more bedrooms, two living rooms, a captivating library, the chapel, and the sacristy. In the attic, there are two additional bedrooms, a living room, and generous storage spaces.
Outside, there are extensive gardens, a swimming pool, and a tennis court.
This is a truly unique property that combines history, beauty, and functionality with a touch of charm and elegance.
It is located in an easily accessible area, a 9-minute drive from Colares, 10 minutes from the historic center of Sintra, 15 minutes from Praia Grande and Praia das Maçãs, and 25 minutes from the A16 and A5 highway access. It is also 45 minutes from Lisbon Airport and the center of Lisbon.
Contact
Mansion 5 Bedrooms
S.Maria e S.Miguel, S.Martinho, S.Pedro Penaferrim, Sintra, Distrito de Lisboa
Used · 280m²
With Garage
buy
3.900.000 €
A four-storey palace with a unique atmosphere, fully restored, ideal for those looking for a charming and distinctive residence. With a privileged location, this property offers a perfect combination of classic elegance and the most up-to-date amenities.
Main features:
Floor 0 (Ground Floor):
Large living room;
Separate dining room, perfect for receptions and formal dinners;
Fully equipped kitchen;
guest toilet;
Office
1st floor:
Suite with walk-in wardrobe and bathroom;
Master Suite with walk-in wardrobe and bathroom with shower and bathtub;
2nd floor:
Bedroom with wardrobe;
Bedroom with wardrobe;
full bathroom
Floor -1/ Basement:
Large hall with technical cupboard (laundry room);
Full bathroom; Sauna
Equipped cinema room;
Tasting room with wine cellar;
The property is set in a 700 m2 plot, with a lawned garden and bucolic surroundings.
Equipped with ducted air conditioning in all rooms. All the finishes are of the highest quality, with marble and noble wood, as well as decorative elements (boiseries), wine cellar, etc..;
It is located just a few minutes from the centre of Sintra, the A5 and A16 motorways, Sintra’s beaches and golf courses, restaurants, services and leisure facilities.
INSIDE LIVING operates in the luxury housing and property investment market. Our team offers a diversified range of excellent services to our clients, such as investor support services, ensuring all assistance in the selection, purchase, sale or rental of properties, architectural design, interior design, banking and concierge services throughout the process.
Main features:
Floor 0 (Ground Floor):
Large living room;
Separate dining room, perfect for receptions and formal dinners;
Fully equipped kitchen;
guest toilet;
Office
1st floor:
Suite with walk-in wardrobe and bathroom;
Master Suite with walk-in wardrobe and bathroom with shower and bathtub;
2nd floor:
Bedroom with wardrobe;
Bedroom with wardrobe;
full bathroom
Floor -1/ Basement:
Large hall with technical cupboard (laundry room);
Full bathroom; Sauna
Equipped cinema room;
Tasting room with wine cellar;
The property is set in a 700 m2 plot, with a lawned garden and bucolic surroundings.
Equipped with ducted air conditioning in all rooms. All the finishes are of the highest quality, with marble and noble wood, as well as decorative elements (boiseries), wine cellar, etc..;
It is located just a few minutes from the centre of Sintra, the A5 and A16 motorways, Sintra’s beaches and golf courses, restaurants, services and leisure facilities.
INSIDE LIVING operates in the luxury housing and property investment market. Our team offers a diversified range of excellent services to our clients, such as investor support services, ensuring all assistance in the selection, purchase, sale or rental of properties, architectural design, interior design, banking and concierge services throughout the process.
Contact
Mansion 52 Bedrooms
S.Maria e S.Miguel, S.Martinho, S.Pedro Penaferrim, Sintra, Distrito de Lisboa
Used · 1,175m²
With Garage
buy
18.000.000 €
Opportunity to acquire a historic farm from the end of the nineteenth century, located in the heart of São Pedro de Penaferrim, Sintra. This unique property has a generous plot of 59,200 m², with built areas totalling 2,639 m², being fully walled and endowed with several prestigious buildings.
Main Residence and Exceptional Infrastructures:
The main residence, an imposing palace, is the highlight of this complex. Surrounded by vast outdoor areas, the property includes a large swimming pool (33x12 m), tennis court, orchards, lush gardens and a charming woodland. These characteristics make it ideal for an exclusive getaway or for the development of a high-end tourist-residential project.
Approved Expansion Project:
The farm already has an approved expansion and remodelling project, which covers the buildings located in the north zone, resulting in a total gross area of 2,635 m² and 32 suites distributed as follows:
Main House: With four floors and 1,634 m² of gross private area, this residence boasts high ceilings on the prime floors (0 and 1). The remodelling project includes five large rooms, dining room, chapel, library, 18 suites, kitchen and support areas.
At the heart of this property is a charming chapel that adds a touch of spirituality and elegance to the surroundings. This sacred space, carefully preserved, reflects the architectural and cultural richness of the time in which it was built. The chapel of this farm is not only a space of devotion, but a true architectural jewel that complements the grandeur of the property. It represents a unique opportunity for future owners, whether to maintain a private place of worship or to incorporate into tourist-residential development.
House 2: A new building will be built to replace the existing facilities, with three floors and 907 m² of gross private area. The house will have 11 suites, a dining room, service areas, two additional dining rooms, a kitchen and support areas.
House 3: Existing building to be remodelled, with two floors, 94 m² of private gross area and a 200 m² patio. One living room and three suites will be maintained.
Versatility and Untapped Potential:
This property is an excellent investment for the development of a tourist-residential development, offering an expanded accommodation capacity and areas for catering, events, and cultural or institutional activities. In addition, the site presents significant additional building potential, with possibilities for expansion in the urban and rustic areas, bringing the total buildability to an impressive 5,543 m².
Prime Location:
Located in the highest area of the property, the buildings provide stunning views of the gardens and the surroundings. The strategic location offers immediate access to the centre of São Pedro de Sintra and the historic centre of Sintra, being just a 10-minute drive from the famous beaches of Praia Grande and Praia das Maçãs, as well as Cascais and Estoril. In addition, it is 5 minutes from the A16 and A5 motorways, and 40 minutes from Lisbon Airport and the centre of the capital.
Incomparable opportunity!
This is an exceptional investment for anyone looking for a prestigious historic property, with the potential for a luxury development in one of Portugal’s most iconic areas.
Don’t miss the chance to explore the full potential of this extraordinary farm!
Video coming soon!
Main Residence and Exceptional Infrastructures:
The main residence, an imposing palace, is the highlight of this complex. Surrounded by vast outdoor areas, the property includes a large swimming pool (33x12 m), tennis court, orchards, lush gardens and a charming woodland. These characteristics make it ideal for an exclusive getaway or for the development of a high-end tourist-residential project.
Approved Expansion Project:
The farm already has an approved expansion and remodelling project, which covers the buildings located in the north zone, resulting in a total gross area of 2,635 m² and 32 suites distributed as follows:
Main House: With four floors and 1,634 m² of gross private area, this residence boasts high ceilings on the prime floors (0 and 1). The remodelling project includes five large rooms, dining room, chapel, library, 18 suites, kitchen and support areas.
At the heart of this property is a charming chapel that adds a touch of spirituality and elegance to the surroundings. This sacred space, carefully preserved, reflects the architectural and cultural richness of the time in which it was built. The chapel of this farm is not only a space of devotion, but a true architectural jewel that complements the grandeur of the property. It represents a unique opportunity for future owners, whether to maintain a private place of worship or to incorporate into tourist-residential development.
House 2: A new building will be built to replace the existing facilities, with three floors and 907 m² of gross private area. The house will have 11 suites, a dining room, service areas, two additional dining rooms, a kitchen and support areas.
House 3: Existing building to be remodelled, with two floors, 94 m² of private gross area and a 200 m² patio. One living room and three suites will be maintained.
Versatility and Untapped Potential:
This property is an excellent investment for the development of a tourist-residential development, offering an expanded accommodation capacity and areas for catering, events, and cultural or institutional activities. In addition, the site presents significant additional building potential, with possibilities for expansion in the urban and rustic areas, bringing the total buildability to an impressive 5,543 m².
Prime Location:
Located in the highest area of the property, the buildings provide stunning views of the gardens and the surroundings. The strategic location offers immediate access to the centre of São Pedro de Sintra and the historic centre of Sintra, being just a 10-minute drive from the famous beaches of Praia Grande and Praia das Maçãs, as well as Cascais and Estoril. In addition, it is 5 minutes from the A16 and A5 motorways, and 40 minutes from Lisbon Airport and the centre of the capital.
Incomparable opportunity!
This is an exceptional investment for anyone looking for a prestigious historic property, with the potential for a luxury development in one of Portugal’s most iconic areas.
Don’t miss the chance to explore the full potential of this extraordinary farm!
Video coming soon!
Contact
House 3 Bedrooms Duplex
S.Maria e S.Miguel, S.Martinho, S.Pedro Penaferrim, Sintra, Distrito de Lisboa
Used · 287m²
With Garage
buy
2.225.000 €
3 bedroom villa with swimming pool, lawned garden, porch, lounge area and barbecue in Sintra.
Main Areas:
Floor 0
- Hall 22m2
- Lounge 31m2
- Fully equipped kitchen 16m2
- Dining Room 21m2
- Master Suite 28m2
- Walk In Closet 12m2
- Bedroom 19m2
- Bedroom 19m2
- WC 9m2
- Pantry 1m2
- Laundry room 7m2
- Service WC 3m2
- Annex room 33m2
- WC 8m2
- Kitchenette 13m3
1st Floor
- Office with access to balcony 45m2
The villa is equipped with air conditioning, double glazing and an alarm.
It has a 48m2 garage
Located just 14 minutes from Sintra’s historic centre, 10 minutes from the prestigious Carlucci American International School and 25 minutes from Lisbon Airport. The most beautiful beaches and Cascais Marina are just 30 minutes away. With easy access to the main motorways, this property offers proximity to public schools, exquisite restaurants, supermarkets, pharmacies and a variety of leisure options and other services.
INSIDE LIVING operates in the luxury housing and property investment market. Our team offers a diverse range of excellent services to our clients, such as investor support services, ensuring all the assistance in the selection, purchase, sale or rental of properties, architectural design, interior design, banking and concierge services throughout the process.
Main Areas:
Floor 0
- Hall 22m2
- Lounge 31m2
- Fully equipped kitchen 16m2
- Dining Room 21m2
- Master Suite 28m2
- Walk In Closet 12m2
- Bedroom 19m2
- Bedroom 19m2
- WC 9m2
- Pantry 1m2
- Laundry room 7m2
- Service WC 3m2
- Annex room 33m2
- WC 8m2
- Kitchenette 13m3
1st Floor
- Office with access to balcony 45m2
The villa is equipped with air conditioning, double glazing and an alarm.
It has a 48m2 garage
Located just 14 minutes from Sintra’s historic centre, 10 minutes from the prestigious Carlucci American International School and 25 minutes from Lisbon Airport. The most beautiful beaches and Cascais Marina are just 30 minutes away. With easy access to the main motorways, this property offers proximity to public schools, exquisite restaurants, supermarkets, pharmacies and a variety of leisure options and other services.
INSIDE LIVING operates in the luxury housing and property investment market. Our team offers a diverse range of excellent services to our clients, such as investor support services, ensuring all the assistance in the selection, purchase, sale or rental of properties, architectural design, interior design, banking and concierge services throughout the process.
Contact
House 4 Bedrooms
Queluz e Belas, Sintra, Distrito de Lisboa
Used · 316m²
With Garage
buy
2.250.000 €
4 bedroom villa with swimming pool, lawned garden and terrace with a stunning view to the exceptional Golf Couse located in Belas Clube de Campo.
Main areas:
Floor 0:
- Hall
- Office
- Social WC
- Living Room
- TV Room
- Dining Room
- Fully equipped kitchen
- Winter Room
Floor 1:
- Living room
- Bedroom
- Bedroom
- Suite with balcony
- Master Suite with Walk-In Closet and Balcony
Floor -1:
- Storage room
- Wc
- Garage
- Technical Area
- Manoeuvring Yard
Master suite with fireplace and bathroom with hydromassage bath, terrace and parking for 2 cars.
Located 30 minutes from the centre of Lisbon and 15 minutes from the centre of Sintra, next to the A16 and A5 motorways, in a quiet area close to schools, public transports, pharmacy, cafés, restaurants and hypermarkets.
INSIDE LIVING operates in the luxury housing and property investment market. Our team offers a diverse range of excellent services to our clients, such as investor support services, ensuring all the assistance in the selection, purchase, sale or rental of properties, architectural design, interior design, banking and concierge services throughout the process.
Main areas:
Floor 0:
- Hall
- Office
- Social WC
- Living Room
- TV Room
- Dining Room
- Fully equipped kitchen
- Winter Room
Floor 1:
- Living room
- Bedroom
- Bedroom
- Suite with balcony
- Master Suite with Walk-In Closet and Balcony
Floor -1:
- Storage room
- Wc
- Garage
- Technical Area
- Manoeuvring Yard
Master suite with fireplace and bathroom with hydromassage bath, terrace and parking for 2 cars.
Located 30 minutes from the centre of Lisbon and 15 minutes from the centre of Sintra, next to the A16 and A5 motorways, in a quiet area close to schools, public transports, pharmacy, cafés, restaurants and hypermarkets.
INSIDE LIVING operates in the luxury housing and property investment market. Our team offers a diverse range of excellent services to our clients, such as investor support services, ensuring all the assistance in the selection, purchase, sale or rental of properties, architectural design, interior design, banking and concierge services throughout the process.
Contact
Mansion 10 Bedrooms
Centro (São Martinho), S.Maria e S.Miguel, S.Martinho, S.Pedro Penaferrim, Sintra, Distrito de Lisboa
Used · 436m²
With Garage
buy
6.500.000 €
10-bedroom palace with 516 sqm of gross construction area, garden, and a view over the National Palace, located on a plot of land of 2,238 sqm in the historical center of Sintra village.
The estate is built on the terraces of the Serra and in the shadow of the Castle of the Moors, with a privileged view over the National Palace of Sintra. Within this estate, two villas are constructed, strategically placed at different levels. The upper villa is designed for the Marquês’s personal residence, while the lower villa is intended to accommodate his mother. The villa for the mother was named Casa Italiana because it was designed by a prestigious Italian architect, who created a project for a semi-circular building. Italian workers and artists were employed to paint the frescoes both on the exterior and interior. Around 1840, the estate was sold to an English family. Casa Italiana returned to the possession of the descendants of the Marquês’ mother, who was the daughter of the first Marquês of Pombal from her second marriage to D. Ernestina Wolfange. The Casa Italiana has a coat of arms painted on the ceiling of its entrance portico, with the Arms of the daughter - the Countess of Rio Maior - D. Amália de Carvalho Daun e Lorena de Saldanha Oliveira e Sousa. The coat of arms has an eagle with a key in its mouth, which comes from the Arms of the Daun family and symbolizes the story that the first Count of Daun was captured by a rival and imprisoned in a tower of a castle in Bohemia.
In the early 20th century, Casa Italiana was once again inhabited by the Saldanha family, who donated the upper villa as well as part of the estate to the Patriarchate of Lisbon and sold Casa Italiana to an English family. In December 1987, Casa Italiana was sold again and underwent restoration works for two years, both on the exterior and interior. At present, it is a private residence but with potential to be a boutique hotel or event space. It has a garage with eight parking spaces.
In the 19th century, the town of Sintra was a great inspiration for artists and writers of the Romantic movement, which attracted the nobility and bourgeoisie of the time, resulting in the construction of palaces, manor houses, and chalets. During this period, one of the most prestigious estates, ’Quinta do Saldanha,’ was built, which is part of the history of Sintra. The estate was commissioned in 1830 by the Marquês of Saldanha, maternal grandson of the Marquês of Pombal, the Prime Minister of King D. José.
The palaces and mansions of Sintra, which are the main attractions of the city, offer a unique view. Each one has its own story and embodies certain ideals. From the historical center of Sintra, you can take the road that leads to several impressive residences. However, there are three places that are simply impossible to pass without admiring them: the Pena Palace, the Vila Palace, and the Regaleira Estate. You can also indulge in typical pastries of Sintra, such as queijadas and travesseiros.
Located within a 5-minute driving distance from the International Schools of The American School in Portugal (TASIS) and Carlucci American International School of Lisbon (CAISL). It is also 5 minutes away from Quinta da Beloura, where you can find all kinds of commerce and services. Within a 5-minute driving distance from the Corte Inglês of Beloura, and 10 minutes from the main shopping centers CascaiShopping and Alegro Sintra. Easy access to IC19, A16, and just over 5 minutes from the access to A5. A few minutes away from the historical center of Sintra and 20 minutes from Lisbon and Humberto Delgado Airport.
The estate is built on the terraces of the Serra and in the shadow of the Castle of the Moors, with a privileged view over the National Palace of Sintra. Within this estate, two villas are constructed, strategically placed at different levels. The upper villa is designed for the Marquês’s personal residence, while the lower villa is intended to accommodate his mother. The villa for the mother was named Casa Italiana because it was designed by a prestigious Italian architect, who created a project for a semi-circular building. Italian workers and artists were employed to paint the frescoes both on the exterior and interior. Around 1840, the estate was sold to an English family. Casa Italiana returned to the possession of the descendants of the Marquês’ mother, who was the daughter of the first Marquês of Pombal from her second marriage to D. Ernestina Wolfange. The Casa Italiana has a coat of arms painted on the ceiling of its entrance portico, with the Arms of the daughter - the Countess of Rio Maior - D. Amália de Carvalho Daun e Lorena de Saldanha Oliveira e Sousa. The coat of arms has an eagle with a key in its mouth, which comes from the Arms of the Daun family and symbolizes the story that the first Count of Daun was captured by a rival and imprisoned in a tower of a castle in Bohemia.
In the early 20th century, Casa Italiana was once again inhabited by the Saldanha family, who donated the upper villa as well as part of the estate to the Patriarchate of Lisbon and sold Casa Italiana to an English family. In December 1987, Casa Italiana was sold again and underwent restoration works for two years, both on the exterior and interior. At present, it is a private residence but with potential to be a boutique hotel or event space. It has a garage with eight parking spaces.
In the 19th century, the town of Sintra was a great inspiration for artists and writers of the Romantic movement, which attracted the nobility and bourgeoisie of the time, resulting in the construction of palaces, manor houses, and chalets. During this period, one of the most prestigious estates, ’Quinta do Saldanha,’ was built, which is part of the history of Sintra. The estate was commissioned in 1830 by the Marquês of Saldanha, maternal grandson of the Marquês of Pombal, the Prime Minister of King D. José.
The palaces and mansions of Sintra, which are the main attractions of the city, offer a unique view. Each one has its own story and embodies certain ideals. From the historical center of Sintra, you can take the road that leads to several impressive residences. However, there are three places that are simply impossible to pass without admiring them: the Pena Palace, the Vila Palace, and the Regaleira Estate. You can also indulge in typical pastries of Sintra, such as queijadas and travesseiros.
Located within a 5-minute driving distance from the International Schools of The American School in Portugal (TASIS) and Carlucci American International School of Lisbon (CAISL). It is also 5 minutes away from Quinta da Beloura, where you can find all kinds of commerce and services. Within a 5-minute driving distance from the Corte Inglês of Beloura, and 10 minutes from the main shopping centers CascaiShopping and Alegro Sintra. Easy access to IC19, A16, and just over 5 minutes from the access to A5. A few minutes away from the historical center of Sintra and 20 minutes from Lisbon and Humberto Delgado Airport.
Contact
House with commercial space 2 Bedrooms Duplex
Praia das Maçãs, Colares, Sintra, Distrito de Lisboa
Used · 238m²
buy
2.450.000 €
Building in the village Praia das Maçãs that is currently used as a café and restaurant and an Hostel.
The property includes a plot of land, which is located behind the building.
In the centre of the village of Praia das Maçãs and 150 meters from the beach, this building offers a great location, close to a wide range of shops, restaurants, supermarket, pharmacy, swimming pools, tennis court, market, etc.
30 km from Lisbon and the airport, 7 km from Sintra and its historical centre, 5 km from Cabo da Roca and 15 km from Cascais.
The property includes a plot of land, which is located behind the building.
In the centre of the village of Praia das Maçãs and 150 meters from the beach, this building offers a great location, close to a wide range of shops, restaurants, supermarket, pharmacy, swimming pools, tennis court, market, etc.
30 km from Lisbon and the airport, 7 km from Sintra and its historical centre, 5 km from Cabo da Roca and 15 km from Cascais.
Contact
Detached House 5 Bedrooms
Penha Longa (São Pedro Penaferrim), S.Maria e S.Miguel, S.Martinho, S.Pedro Penaferrim, Sintra, Distrito de Lisboa
Used · 332m²
With Garage
buy
2.200.000 €
4 +1 bedroom villa of traditional Portuguese construction in excellent condition, set in a plot of 1290m2 in Quinta da Beloura, next to the golf course
Located just 3 km from the main accesses to Lisbon and a few meters from the 2 international schools.
Quinta da Beloura is a prestigious location in Sintra, Portugal, known for its luxurious residential properties. A luxury villa with typical Portuguese architecture in this area can be described as follows:
Description of the Luxury Villa in Quinta da Beloura
Architecture and Style:
This luxury villa in Quinta da Beloura features traditional Portuguese architecture, reflecting the country’s rich cultural heritage. Architectural details such as columns and window frames lend a rustic and elegant charm to the residence.
Interior:
The interiors are a harmonious blend of modern comfort and classic style. The floors are clad with high-quality wood, The large living and dining rooms are lit by large windows that let in plenty of natural light, offering stunning views of the surrounding gardens.
Quarters:
Rooms are spacious, with luxury suites that include large walk-in closets and en-suite bathrooms outfitted with marble finishes, freestanding tubs, and showers. The interior decoration maintains coherence with the Portuguese style, using high-quality fabrics and furniture that refer to the traditional, but with a contemporary touch.
Kitchen:
The kitchen is modern and functional, equipped with state-of-the-art appliances, natural stone countertops and custom cabinetry. The design allows for a welcoming and practical atmosphere, perfect for both family meals and entertaining.
Exterior:
The property is set in large landscaped grounds, with landscaped gardens that include a variety of native plants, mature trees and outdoor play areas. The villa features a private swimming pool, surrounded by a terrace, ideal for sunbathing and relaxing. Additionally, there is a BBQ area and a covered patio that provides a perfect space for al fresco dining.
Amenities & Safety:
Quinta da Beloura is known for offering a range of high-end amenities, including golf courses, equestrian centres, gyms, spas, and 24-hour security. The location provides a quiet and safe environment, with easy access to the main thoroughfares of Sintra, Cascais and Lisbon, as well as proximity to international schools, shopping centres and gourmet restaurants.
Living in a luxury villa in Quinta da Beloura with typical Portuguese architecture is a unique experience that combines tradition and modernity, offering a sophisticated and comfortable lifestyle, surrounded by beautiful landscapes and with access to high-level services.
Contact us for more information!
Located just 3 km from the main accesses to Lisbon and a few meters from the 2 international schools.
Quinta da Beloura is a prestigious location in Sintra, Portugal, known for its luxurious residential properties. A luxury villa with typical Portuguese architecture in this area can be described as follows:
Description of the Luxury Villa in Quinta da Beloura
Architecture and Style:
This luxury villa in Quinta da Beloura features traditional Portuguese architecture, reflecting the country’s rich cultural heritage. Architectural details such as columns and window frames lend a rustic and elegant charm to the residence.
Interior:
The interiors are a harmonious blend of modern comfort and classic style. The floors are clad with high-quality wood, The large living and dining rooms are lit by large windows that let in plenty of natural light, offering stunning views of the surrounding gardens.
Quarters:
Rooms are spacious, with luxury suites that include large walk-in closets and en-suite bathrooms outfitted with marble finishes, freestanding tubs, and showers. The interior decoration maintains coherence with the Portuguese style, using high-quality fabrics and furniture that refer to the traditional, but with a contemporary touch.
Kitchen:
The kitchen is modern and functional, equipped with state-of-the-art appliances, natural stone countertops and custom cabinetry. The design allows for a welcoming and practical atmosphere, perfect for both family meals and entertaining.
Exterior:
The property is set in large landscaped grounds, with landscaped gardens that include a variety of native plants, mature trees and outdoor play areas. The villa features a private swimming pool, surrounded by a terrace, ideal for sunbathing and relaxing. Additionally, there is a BBQ area and a covered patio that provides a perfect space for al fresco dining.
Amenities & Safety:
Quinta da Beloura is known for offering a range of high-end amenities, including golf courses, equestrian centres, gyms, spas, and 24-hour security. The location provides a quiet and safe environment, with easy access to the main thoroughfares of Sintra, Cascais and Lisbon, as well as proximity to international schools, shopping centres and gourmet restaurants.
Living in a luxury villa in Quinta da Beloura with typical Portuguese architecture is a unique experience that combines tradition and modernity, offering a sophisticated and comfortable lifestyle, surrounded by beautiful landscapes and with access to high-level services.
Contact us for more information!
Contact
House 7 Bedrooms
S.Maria e S.Miguel, S.Martinho, S.Pedro Penaferrim, Sintra, Distrito de Lisboa
Used · 668m²
With Garage
buy
2.600.000 €
Luxury villa in Quinta da Beloura, on one of the best plots in the condominium, with 1,300m2 next to the Golf, which borders the garden and covered pool.
Built using the finest materials and finishes, it has high standard amenities and comfort levels, including:
- highly equipped cinema room;
- complete gym with sauna and jacuzzi
- covered outdoor pool
- garage with lifting platform and capacity for 7 vehicles
It has two floors + basement with full use of its’ built area and a design that favours its’ fluid communication between its’ various social, private and outdoor areas.
On its ground floor, the large and bright entrance hall leads us to the living room, with two distinct social areas, large areas and communication with the garden, pool and interior courtyard. Next to it we find the dining room, which also communicates with the modern kitchen, fully and superiorly equipped and with service access to the outside and garage.
Also on this floor there is a great-sized bedroom suite and a double suite with two other bright bedrooms next to the garden. Next to the entrance there is a guest toilet.
Its main suite is located on the 1st floor and has a walk-in-closet, balcony to the south and communication with a second closet or office, which also has a large balcony overlooking the garden and interior courtyard of the house.
In the basement, fully utilized, we find a games room, with two distinct social areas and served by a bar, the cinema room equipped with the highest standards of comfort, gym, full social bathroom and the remaining three bedrooms, all en suite.
Still on this floor, we access the sub-garage, with a lifting platform for the garage on Floor 0, of enormous dimensions and capacity for at least 4 vehicles on this level.
Built using the finest materials and finishes, it has high standard amenities and comfort levels, including:
- highly equipped cinema room;
- complete gym with sauna and jacuzzi
- covered outdoor pool
- garage with lifting platform and capacity for 7 vehicles
It has two floors + basement with full use of its’ built area and a design that favours its’ fluid communication between its’ various social, private and outdoor areas.
On its ground floor, the large and bright entrance hall leads us to the living room, with two distinct social areas, large areas and communication with the garden, pool and interior courtyard. Next to it we find the dining room, which also communicates with the modern kitchen, fully and superiorly equipped and with service access to the outside and garage.
Also on this floor there is a great-sized bedroom suite and a double suite with two other bright bedrooms next to the garden. Next to the entrance there is a guest toilet.
Its main suite is located on the 1st floor and has a walk-in-closet, balcony to the south and communication with a second closet or office, which also has a large balcony overlooking the garden and interior courtyard of the house.
In the basement, fully utilized, we find a games room, with two distinct social areas and served by a bar, the cinema room equipped with the highest standards of comfort, gym, full social bathroom and the remaining three bedrooms, all en suite.
Still on this floor, we access the sub-garage, with a lifting platform for the garage on Floor 0, of enormous dimensions and capacity for at least 4 vehicles on this level.
Contact
House 4 Bedrooms
Colares, Sintra, Distrito de Lisboa
Used · 1,109m²
With Garage
buy
3.500.000 €
Lindos Aposentos, em ótimo estado de conservação com Área bruta de Construção de 1.109,8600 m2, em lote de terreno de 5.900 m2. com Picadeiro, Horta, Relvado, Jardim, Terraços e Piscina. A parte Habitacional tem 4 Suites, Sala de estar e Sala de Refeições, Cozinha e Pátios interiores. Salão de festas com Cozinha de apoio, estacionamento coberto e Lavandaria. Detalhes da Arquitectura de aprimorado bom gosto sob o Lápis do famoso Arquitecto Thiago Braddell.
No piso (-1) um espaço amplo com cerca de 500 m2 que poderá utilizar como Ginásio, Salão de Jogos, multi-usos etc... Isso é Consigo !...
Os aposentos são contornados por um bonito Jardim, Árvores e Plantas de encantadora beleza e de onde poderá apreciar um Lindo por do Sol.
NOTA: As informações aqui prestadas carecem de confirmação e não podem ser consideradas vinculativas.
No piso (-1) um espaço amplo com cerca de 500 m2 que poderá utilizar como Ginásio, Salão de Jogos, multi-usos etc... Isso é Consigo !...
Os aposentos são contornados por um bonito Jardim, Árvores e Plantas de encantadora beleza e de onde poderá apreciar um Lindo por do Sol.
NOTA: As informações aqui prestadas carecem de confirmação e não podem ser consideradas vinculativas.
Contact
House 5 Bedrooms
Queluz e Belas, Sintra, Distrito de Lisboa
Used · 1,359m²
With Garage
buy
2.500.000 €
Majestosa propriedade urbana, perfeitamente concebida para quem busca luxo, conforto e entretenimento, distribuída por três pisos e uma impressionante área exterior jardinada.
Na cave, encontra-se uma espaçosa garagem capaz de acomodar múltiplos veículos, acompanhada por um lavabo. Com um ginásio , sauna e jacuzzi e balneários de apoio. Também possui um salão de festas.
O piso térreo revela um hall de entrada imponente, seguido por um lavabo adicional. Cozinha com uma dispensa espaçosa, lavandaria e quarto com casa de banho privativa. Este piso também dispõe de uma área de arrumos conveniente e um terraço convidativo para momentos ao ar livre. A sala de refeições elegante, a sala de estar acolhedora e a sala de jogos com zona de bar proporcionam espaços de convívio e entretenimento, completados pelo alpendre.
No primeiro andar, o hall de entrada luminoso dá acesso a uma casa de banho completa e a dois quartos confortáveis. A suite principal, com casa de banho privativa. A mezanine versátil pode ser adaptada às necessidades individuais, enquanto a sala de estar, com acesso a um amplo terraço, oferece vistas encantadoras. O corredor espaçoso conduz a uma casa de banho adicional e a dois quartos adicionais, cada um com varanda privativa. A varanda master suite e o terraço expansivo proporcionam momentos de tranquilidade e vistas panorâmicas.
O exterior da propriedade é um verdadeiro oásis, com um logradouro magnificamente ajardinado e uma piscina refrescante para momentos de lazer. Balneários de apoio garantem o conforto dos utilizadores, enquanto o bar ao ar livre se torna o ponto central dos convívios sociais. Os entusiastas do desporto podem desfrutar de um campo de ténis e de um campo de squash, tornando este espaço perfeito para diversão e exercício.
Esta propriedade exala sofisticação e oferece uma qualidade de vida excepcional, combinando instalações de lazer e áreas de convívio espaçosas, ideal para quem valoriza o conforto, o luxo e a privacidade no coração da cidade.
Aproveite a nossa Campanha.
Oferta da escritura até dia - 31.12.2025
Exclusivo - Luis Martins
Porta Aberta Consultores, uma referência imobiliária.
Com atuação no mercado nacional, aplicamos as boas práticas e metodologias que privilegiam Proprietário e Comprador, proporcionando os melhores resultados para todos os intervenientes.
Atuamos com um posicionamento de rigor na prestação de serviços imobiliários, apoiando a nossa atividade na experiência da nossa equipa de profissionais e em soluções eficazes de publicidade e marketing.
Garantimos a máxima discrição e serviço de excelência.
Sem preocupações - nós tratamos de tudo.
Fazemos a gestão de todo o seu processo de financiamento, sempre com as melhores soluções do mercado.
Somos Intermediários de Crédito devidamente autorizados pelo Banco de Portugal (Reg. 3539).
Fazemos o acompanhamento pré e pós-escritura.
Na cave, encontra-se uma espaçosa garagem capaz de acomodar múltiplos veículos, acompanhada por um lavabo. Com um ginásio , sauna e jacuzzi e balneários de apoio. Também possui um salão de festas.
O piso térreo revela um hall de entrada imponente, seguido por um lavabo adicional. Cozinha com uma dispensa espaçosa, lavandaria e quarto com casa de banho privativa. Este piso também dispõe de uma área de arrumos conveniente e um terraço convidativo para momentos ao ar livre. A sala de refeições elegante, a sala de estar acolhedora e a sala de jogos com zona de bar proporcionam espaços de convívio e entretenimento, completados pelo alpendre.
No primeiro andar, o hall de entrada luminoso dá acesso a uma casa de banho completa e a dois quartos confortáveis. A suite principal, com casa de banho privativa. A mezanine versátil pode ser adaptada às necessidades individuais, enquanto a sala de estar, com acesso a um amplo terraço, oferece vistas encantadoras. O corredor espaçoso conduz a uma casa de banho adicional e a dois quartos adicionais, cada um com varanda privativa. A varanda master suite e o terraço expansivo proporcionam momentos de tranquilidade e vistas panorâmicas.
O exterior da propriedade é um verdadeiro oásis, com um logradouro magnificamente ajardinado e uma piscina refrescante para momentos de lazer. Balneários de apoio garantem o conforto dos utilizadores, enquanto o bar ao ar livre se torna o ponto central dos convívios sociais. Os entusiastas do desporto podem desfrutar de um campo de ténis e de um campo de squash, tornando este espaço perfeito para diversão e exercício.
Esta propriedade exala sofisticação e oferece uma qualidade de vida excepcional, combinando instalações de lazer e áreas de convívio espaçosas, ideal para quem valoriza o conforto, o luxo e a privacidade no coração da cidade.
Aproveite a nossa Campanha.
Oferta da escritura até dia - 31.12.2025
Exclusivo - Luis Martins
Porta Aberta Consultores, uma referência imobiliária.
Com atuação no mercado nacional, aplicamos as boas práticas e metodologias que privilegiam Proprietário e Comprador, proporcionando os melhores resultados para todos os intervenientes.
Atuamos com um posicionamento de rigor na prestação de serviços imobiliários, apoiando a nossa atividade na experiência da nossa equipa de profissionais e em soluções eficazes de publicidade e marketing.
Garantimos a máxima discrição e serviço de excelência.
Sem preocupações - nós tratamos de tudo.
Fazemos a gestão de todo o seu processo de financiamento, sempre com as melhores soluções do mercado.
Somos Intermediários de Crédito devidamente autorizados pelo Banco de Portugal (Reg. 3539).
Fazemos o acompanhamento pré e pós-escritura.
Contact
House 10 Bedrooms
S.Maria e S.Miguel, S.Martinho, S.Pedro Penaferrim, Sintra, Distrito de Lisboa
Used · 1,200m²
With Garage
buy
4.000.000 €
FARMHOUSE 6.000m2 with 2 HOUSES and VIEW - in the centre of SINTRA- Lisbon
Green land with a lot of privacy, it seems to be totally isolated from the urban fabric, but surprisingly it is integrated in the centre of Sintra, close to the main street and the train station. A true refuge, full of natural beauty and tranquillity scenery.
The property is about 6,000m2, with 2 independent houses and 2 entrances on 2 distinct streets, one on each side of the valley that runs through the property’s grounds. With excellent sun exposure, the main house has about 950 m2 of covered area. The other house with 300m2 is the old caretaker’s house, where the garage is also located.
Between the two houses, there are garden areas, a swimming pool and lawn, the orchard and cultivation areas, several undulating paths, walls and walls. The relief is sometimes steep and covers two slopes of a very green valley. The gardens look enchanted, full of aromatic, tropical and exotic plants, secular trees and fruit trees, in a magical and serene atmosphere in total connection with nature.
The charming main house with large windows, balconies and terraces, originally built in 1890, had an alteration and expansion in 1920, by the hand of the architect Raul Lino. The four-storey house is essentially south-facing, with its full-length terrace, with spectacular views over the landscape, the Royal Palace of Vila and the historic centre of Sintra.
The main house with its various living rooms and lounges, has 8 bedrooms, two of which are en suite, three full bathrooms and one guest bathroom on the entrance floor. On the lower floor, old basements and kitchen, there is currently an independent flat with 3 en-suite bedrooms. The caretaker’s house needs total rehabilitation work.
In the centre of Sintra, 30km from the centre of Lisbon and 20km from Estoril/Cascais. Very quiet residential area with lovely paths for walking or cycling. By car, 10 minutes from the beaches, 30 minutes from Cascais and 45 minutes from the city of Lisbon. The Sintra area is characterised by its palaces and farms. It offers a variety of hotel options, green and bathing spaces, restaurants and culture, with the Pena Palace, Moorish Castle and Quinta da Regaleira being three brand images of this city and proximity to the beaches - Praia Grande, Praia da Adraga, Praia das Maçãs.
Check out this RB001698 and other properties in RB real estate.pt
Green land with a lot of privacy, it seems to be totally isolated from the urban fabric, but surprisingly it is integrated in the centre of Sintra, close to the main street and the train station. A true refuge, full of natural beauty and tranquillity scenery.
The property is about 6,000m2, with 2 independent houses and 2 entrances on 2 distinct streets, one on each side of the valley that runs through the property’s grounds. With excellent sun exposure, the main house has about 950 m2 of covered area. The other house with 300m2 is the old caretaker’s house, where the garage is also located.
Between the two houses, there are garden areas, a swimming pool and lawn, the orchard and cultivation areas, several undulating paths, walls and walls. The relief is sometimes steep and covers two slopes of a very green valley. The gardens look enchanted, full of aromatic, tropical and exotic plants, secular trees and fruit trees, in a magical and serene atmosphere in total connection with nature.
The charming main house with large windows, balconies and terraces, originally built in 1890, had an alteration and expansion in 1920, by the hand of the architect Raul Lino. The four-storey house is essentially south-facing, with its full-length terrace, with spectacular views over the landscape, the Royal Palace of Vila and the historic centre of Sintra.
The main house with its various living rooms and lounges, has 8 bedrooms, two of which are en suite, three full bathrooms and one guest bathroom on the entrance floor. On the lower floor, old basements and kitchen, there is currently an independent flat with 3 en-suite bedrooms. The caretaker’s house needs total rehabilitation work.
In the centre of Sintra, 30km from the centre of Lisbon and 20km from Estoril/Cascais. Very quiet residential area with lovely paths for walking or cycling. By car, 10 minutes from the beaches, 30 minutes from Cascais and 45 minutes from the city of Lisbon. The Sintra area is characterised by its palaces and farms. It offers a variety of hotel options, green and bathing spaces, restaurants and culture, with the Pena Palace, Moorish Castle and Quinta da Regaleira being three brand images of this city and proximity to the beaches - Praia Grande, Praia da Adraga, Praia das Maçãs.
Check out this RB001698 and other properties in RB real estate.pt
Contact
Chalet 3 Bedrooms Triplex
Centro (São Martinho), S.Maria e S.Miguel, S.Martinho, S.Pedro Penaferrim, Sintra, Distrito de Lisboa
Used · 324m²
buy
3.950.000 €
This property is a bar/restaurant in the heart of the old Sintra center. It is totally equipped and is prepared to serve also as a museum aa well. This a perfect opportunity because there are few commercial properties available in the historic center.
It has all current licences to operate according to the latest specifications.
There are various decks with fantastic views to the historic center and the Sintra Palace, and also various indoor dinning areas. On the first floor there is a museum and an art gallery/expositions area, but if needed it can be turned back into an additional bar/restaurant area. The top floor comprises also an apartment that can be used either for staff or office space or just to rent out.
Situated in the upper old Sintra center this property is exactly where the buses to the Pena Palace stop and there is a busy meeting point for several transfers to all major turistic attractions. Wonderful walking tracks and shopping opportunities at a walking distance and unique views over the area delight the visitors.
Sintra and its old narrow walk-only neighborhood is a UNESCO World Heritage zone where you can find various interesting sites and monuments, including the royal Palace, the Pena Palace, Regaleira, Seteais and Monserrate gardens, the Mouros Castle, and many other local & historic places of interest. Take advantage of international or Portuguese cuisine and deserts such as queijadas, travesseiros and many other alternatives.
At only a few kilometers away we can find our western sandy beaches with pristine Atlantic sea waters and relaxing restaurants where you can have a meal at any hour of the day.
It has all current licences to operate according to the latest specifications.
There are various decks with fantastic views to the historic center and the Sintra Palace, and also various indoor dinning areas. On the first floor there is a museum and an art gallery/expositions area, but if needed it can be turned back into an additional bar/restaurant area. The top floor comprises also an apartment that can be used either for staff or office space or just to rent out.
Situated in the upper old Sintra center this property is exactly where the buses to the Pena Palace stop and there is a busy meeting point for several transfers to all major turistic attractions. Wonderful walking tracks and shopping opportunities at a walking distance and unique views over the area delight the visitors.
Sintra and its old narrow walk-only neighborhood is a UNESCO World Heritage zone where you can find various interesting sites and monuments, including the royal Palace, the Pena Palace, Regaleira, Seteais and Monserrate gardens, the Mouros Castle, and many other local & historic places of interest. Take advantage of international or Portuguese cuisine and deserts such as queijadas, travesseiros and many other alternatives.
At only a few kilometers away we can find our western sandy beaches with pristine Atlantic sea waters and relaxing restaurants where you can have a meal at any hour of the day.
Contact
Detached House 5 Bedrooms Triplex
Beloura (São Pedro Penaferrim), S.Maria e S.Miguel, S.Martinho, S.Pedro Penaferrim, Sintra, Distrito de Lisboa
Used · 218m²
With Garage
buy
2.180.000 €
Moradia T5 isolada de arquitetura tradicional com piscina aquecida de água salgada numa das principais avenidas da Quinta da Beloura.
Esta belíssima moradia foi recentemente remodelada, está inserida num lote com 1072m2, conta com 262 m2 de área nos pisos principais e mais 250 m2 de cave., distribui-se por 3 pisos da seguinte forma:
O piso térreo é composto por uma excelente sala com cerca de 60m2, com 2 ambientes distintos, sala de jantar e sala de estar om lareira, recuperador de calor e aquecimento central. A sala comunica diretamente com a cozinha moderna com ilha e eletrodomésticos top de gama.
Ainda no piso 0 temos 3 quartos e duas casas de banho.
No piso superior temos duas magníficas suítes com closet e terraço.
No piso inferior temos a cave com cerca de 250m2 onde se encontra uma sala de ginásio, um espaço preparado para projeção de vídeo, onde pode fazer uma sala de cinema, WC e um amplo espaço para, por exemplo, mesas de jogos, tais como snooker, ping pong e matraquilhos.
A moradia está em excelente estado de conservação, tem aquecimento central, aspiração central, furo para rega, piscina aquecida de água salgada, construída à cerca de 4 anos.
Em termos de eficiência energética e aquecimento, a casa tem painéis solares, aquecimento central e lareira na sala.
Zona envolvente:
A Quinta Da Beloura fica a cerca de 20 minutos de Lisboa, e encontra-se entre as colinas de Sintra e o esplendor da Baía de Cascais. Com um forte sentido de comunidade, a Beloura, oferece segurança 24 horas e uma tranquilidade inigualável. Aqui poderá também usufruir de inúmeras atividades de lazer - Golf, ginásio Holmes Place, SPA, Clube de Ténis e Padel, Clube Equestre, assim como serviços comerciais, cinemas, restaurantes, cabeleireiros, farmácia, supermercados, clínicas médicas e estéticas.
Na zona envolvente encontra-se o Hotel Pestana Sintra, o Hotel da Penha Longa, os Campos de Golfe da Beloura e Penha Longa, o Cascais shopping, vários colégios particulares incluindo as Escolas Internacionais Carlucci American International School of Lisbon e TASIS Portugal, o supermercado Supercor (do El Corte Inglês), os supermercados Lidl e Aldi, e ainda o comércio local do Linhó.
Este é o local ideal para viver com a sua família:
Venha conhecer!
Esta belíssima moradia foi recentemente remodelada, está inserida num lote com 1072m2, conta com 262 m2 de área nos pisos principais e mais 250 m2 de cave., distribui-se por 3 pisos da seguinte forma:
O piso térreo é composto por uma excelente sala com cerca de 60m2, com 2 ambientes distintos, sala de jantar e sala de estar om lareira, recuperador de calor e aquecimento central. A sala comunica diretamente com a cozinha moderna com ilha e eletrodomésticos top de gama.
Ainda no piso 0 temos 3 quartos e duas casas de banho.
No piso superior temos duas magníficas suítes com closet e terraço.
No piso inferior temos a cave com cerca de 250m2 onde se encontra uma sala de ginásio, um espaço preparado para projeção de vídeo, onde pode fazer uma sala de cinema, WC e um amplo espaço para, por exemplo, mesas de jogos, tais como snooker, ping pong e matraquilhos.
A moradia está em excelente estado de conservação, tem aquecimento central, aspiração central, furo para rega, piscina aquecida de água salgada, construída à cerca de 4 anos.
Em termos de eficiência energética e aquecimento, a casa tem painéis solares, aquecimento central e lareira na sala.
Zona envolvente:
A Quinta Da Beloura fica a cerca de 20 minutos de Lisboa, e encontra-se entre as colinas de Sintra e o esplendor da Baía de Cascais. Com um forte sentido de comunidade, a Beloura, oferece segurança 24 horas e uma tranquilidade inigualável. Aqui poderá também usufruir de inúmeras atividades de lazer - Golf, ginásio Holmes Place, SPA, Clube de Ténis e Padel, Clube Equestre, assim como serviços comerciais, cinemas, restaurantes, cabeleireiros, farmácia, supermercados, clínicas médicas e estéticas.
Na zona envolvente encontra-se o Hotel Pestana Sintra, o Hotel da Penha Longa, os Campos de Golfe da Beloura e Penha Longa, o Cascais shopping, vários colégios particulares incluindo as Escolas Internacionais Carlucci American International School of Lisbon e TASIS Portugal, o supermercado Supercor (do El Corte Inglês), os supermercados Lidl e Aldi, e ainda o comércio local do Linhó.
Este é o local ideal para viver com a sua família:
Venha conhecer!
Contact
House 4 Bedrooms
S.Maria e S.Miguel, S.Martinho, S.Pedro Penaferrim, Sintra, Distrito de Lisboa
Used · 450m²
With Garage
buy
2.200.000 €
Detached House with 740m2 built on a Plot of 1260m2 in Quinta da Beloura.
Built in 2006, with materials and finishes of excellent quality and traditional design.
Single storey house consisting of lounge, kitchen, 2 suites and two bedrooms and 2 bathrooms, one of them social with an area of 290m2, also having a basement and attic whose usable areas as social spaces account for 450m2.
Its large entrance hall leads us to its social areas, of which the living and dining room of enormous dimensions and two fronts stands out, communicating with the back garden, facing southeast and totally private, through a large terrace and outdoor dining space.
It has a fully equipped kitchen, of generous dimensions.
Also on this floor we find its four bright and spacious bedrooms, two of which are en suite, a guest toilet and a full bathroom to support the rooms.
It has a large attic, completely finished and with enormous potential for social use.
It has a garage and basement of enormous dimensions, also used as a social space, with pantry, barbecue, large areas and two complete social bathrooms.
It is located in the Quinta da Beloura condominium, one of the most privileged between Cascais and Sintra and just a few minutes from some of the most referenced International Schools in the region.
Don’t miss the opportunity to purchase this unique villa in Beloura!
Built in 2006, with materials and finishes of excellent quality and traditional design.
Single storey house consisting of lounge, kitchen, 2 suites and two bedrooms and 2 bathrooms, one of them social with an area of 290m2, also having a basement and attic whose usable areas as social spaces account for 450m2.
Its large entrance hall leads us to its social areas, of which the living and dining room of enormous dimensions and two fronts stands out, communicating with the back garden, facing southeast and totally private, through a large terrace and outdoor dining space.
It has a fully equipped kitchen, of generous dimensions.
Also on this floor we find its four bright and spacious bedrooms, two of which are en suite, a guest toilet and a full bathroom to support the rooms.
It has a large attic, completely finished and with enormous potential for social use.
It has a garage and basement of enormous dimensions, also used as a social space, with pantry, barbecue, large areas and two complete social bathrooms.
It is located in the Quinta da Beloura condominium, one of the most privileged between Cascais and Sintra and just a few minutes from some of the most referenced International Schools in the region.
Don’t miss the opportunity to purchase this unique villa in Beloura!
Contact
Old House 4 Bedrooms Triplex
Centro (São Martinho), S.Maria e S.Miguel, S.Martinho, S.Pedro Penaferrim, Sintra, Distrito de Lisboa
Used · 324m²
buy / rent
3.950.000 € / 10.000 €
This property is a bar/restaurant in the heart of the old Sintra center. It is totally equipped and it is prepared to serve also as a gallery/museum as well. This is a perfect opportunity because there are few commercial properties available in the historic center.
It has all current licences to operate according to the latest specifications. The rent is 6000 euros per month but is subject to an upfront transfer premium of 1.5 M€.
There are various decks with fantastic views to the historic center and the Sintra Palace, and also various indoor dinning areas. On the first floor there is a museum and an art gallery/expositions area, but if needed it can be turned back into an additional bar/restaurant area. The top floor comprises also an apartment that can be used either for staff or office space or just to rent out.
Situated in the upper old Sintra center this property is exactly where the buses to the Pena Palace stop and there is a busy meeting point for several transfers to all major turistic attractions. Wonderful walking tracks and shopping opportunities at a walking distance and unique views over the area delight the visitors.
Sintra and its old narrow walk-only neighborhood is a UNESCO World Heritage zone where you can find various interesting sites and monuments, including the royal Palace, the Pena Palace, Regaleira, Seteais and Monserrate gardens, the Mouros Castle, and many other local & historic places of interest. Take advantage of international or Portuguese cuisine and deserts such as queijadas, travesseiros and many other alternatives.
At only a few kilometers away we can find our western sandy beaches with pristine Atlantic sea waters and relaxing restaurants where you can have a meal at any hour of the day.
It has all current licences to operate according to the latest specifications. The rent is 6000 euros per month but is subject to an upfront transfer premium of 1.5 M€.
There are various decks with fantastic views to the historic center and the Sintra Palace, and also various indoor dinning areas. On the first floor there is a museum and an art gallery/expositions area, but if needed it can be turned back into an additional bar/restaurant area. The top floor comprises also an apartment that can be used either for staff or office space or just to rent out.
Situated in the upper old Sintra center this property is exactly where the buses to the Pena Palace stop and there is a busy meeting point for several transfers to all major turistic attractions. Wonderful walking tracks and shopping opportunities at a walking distance and unique views over the area delight the visitors.
Sintra and its old narrow walk-only neighborhood is a UNESCO World Heritage zone where you can find various interesting sites and monuments, including the royal Palace, the Pena Palace, Regaleira, Seteais and Monserrate gardens, the Mouros Castle, and many other local & historic places of interest. Take advantage of international or Portuguese cuisine and deserts such as queijadas, travesseiros and many other alternatives.
At only a few kilometers away we can find our western sandy beaches with pristine Atlantic sea waters and relaxing restaurants where you can have a meal at any hour of the day.
Contact
Farm 8 Bedrooms
São Pedro de Sintra (Santa Maria e São Miguel), S.Maria e S.Miguel, S.Martinho, S.Pedro Penaferrim, Distrito de Lisboa
Used · 900m²
With Garage
buy
7.400.000 €
It is called Quinta Nova de S. Pedro, it was built in Sintra during the first half of the 60’s, dating from 1963, it was completely restored in the middle of the 80’s and will have belonged, among other owners, to Imelda Marcos, the woman of the three thousand pairs of shoes that she was then married to the former Philippine president Ferdinand Marcos.
Located in a total area of 35,000 m2, the main building has a total area of 900 m2, divided into lounges, rooms and support facilities.
It also has a caretaker’s house, annexes for housing animals, tennis court, swimming pool, pool support annex, water tank supplied by a natural spring, and a vast area of garden and forest park divided between lawns and various plant species.
S. Pedro de Sintra, as well as the town of Sintra, has always been a place of choice, thanks to its mild summers and mild winters, as a result of the specific microclimate caused by the natural conditions provided by the Serra de Sintra.
A UNESCO World Heritage Site, the Historic Center of Sintra, in which the property is located, represents a unique setting in the world in terms of landscape richness, justified by its surroundings of great natural and architectural beauty, denoting a combination of traces in deep harmony. with the surrounding natural environment; Quinta Nova represents a clear example of this situation.
Presenting a design with various examples of what is traditional Portuguese architecture, but with a deep rationality in the use of interior spaces.
With a privileged location and easy access, it guarantees all privacy and fabulous views over the mountains in the heart of Sintra.
Located in a total area of 35,000 m2, the main building has a total area of 900 m2, divided into lounges, rooms and support facilities.
It also has a caretaker’s house, annexes for housing animals, tennis court, swimming pool, pool support annex, water tank supplied by a natural spring, and a vast area of garden and forest park divided between lawns and various plant species.
S. Pedro de Sintra, as well as the town of Sintra, has always been a place of choice, thanks to its mild summers and mild winters, as a result of the specific microclimate caused by the natural conditions provided by the Serra de Sintra.
A UNESCO World Heritage Site, the Historic Center of Sintra, in which the property is located, represents a unique setting in the world in terms of landscape richness, justified by its surroundings of great natural and architectural beauty, denoting a combination of traces in deep harmony. with the surrounding natural environment; Quinta Nova represents a clear example of this situation.
Presenting a design with various examples of what is traditional Portuguese architecture, but with a deep rationality in the use of interior spaces.
With a privileged location and easy access, it guarantees all privacy and fabulous views over the mountains in the heart of Sintra.
Contact
House 4 Bedrooms +2
Belas Clube de Campo (Belas), Queluz e Belas, Sintra, Distrito de Lisboa
Used · 450m²
With Garage
buy
2.500.000 €
4+2 Bedroom Villa, in a complete recovery phase, for sale in the Belas Clube de Campo development. With large areas, spread over 3 floors, the house is divided as follows:
Floor 0: 10m2 hall, 55m2 living room with access to the garden, 18m2 fully equipped kitchen, pantry, guest bathroom and 8m2 circulation area.
First floor: Master suite 16m2 with walk in closet 5m2 and bathroom 12m2, suite 17m2 with bathroom 4m2, 2 bedrooms (18m2 and 17m2) with wardrobes), bathroom 9m2 with double sink, bathtub and shower tray and office 8m2.
Floor -1: Multipurpose room 40m2, Cinema room, 1 suite, 1 bedroom, 1 bathroom, 2 storage areas and garage for 2 cars.
The Belas Clule de Campo development offers its residents 24-hour security, one of the best golf courses in Portugal with 18 holes, paddle tennis, tennis, football and basketball, gym, daycare, restaurants, swimming pools, playgrounds, mini-market, hairdresser, laundry, cycle path, walking trails, post office and large green spaces.
Located just 10 km from Lisbon, 15 km from Sintra and 27 km from Cascais.
Floor 0: 10m2 hall, 55m2 living room with access to the garden, 18m2 fully equipped kitchen, pantry, guest bathroom and 8m2 circulation area.
First floor: Master suite 16m2 with walk in closet 5m2 and bathroom 12m2, suite 17m2 with bathroom 4m2, 2 bedrooms (18m2 and 17m2) with wardrobes), bathroom 9m2 with double sink, bathtub and shower tray and office 8m2.
Floor -1: Multipurpose room 40m2, Cinema room, 1 suite, 1 bedroom, 1 bathroom, 2 storage areas and garage for 2 cars.
The Belas Clule de Campo development offers its residents 24-hour security, one of the best golf courses in Portugal with 18 holes, paddle tennis, tennis, football and basketball, gym, daycare, restaurants, swimming pools, playgrounds, mini-market, hairdresser, laundry, cycle path, walking trails, post office and large green spaces.
Located just 10 km from Lisbon, 15 km from Sintra and 27 km from Cascais.
Contact
House 4 Bedrooms
Beloura (São Pedro Penaferrim), S.Maria e S.Miguel, S.Martinho, S.Pedro Penaferrim, Sintra, Distrito de Lisboa
Used · 332m²
With Garage
buy
2.200.000 €
4 +1 bedroom villa of traditional design, in excellent condition, on a plot of 1290m2 in Quinta da Beloura.
Located just 3 km from the main accesses to Lisbon and a few meters from the 2 international schools CAISL and TASIS.
It has three floors, with all the main social and private spaces being on its ground floor and the ground floor is dedicated exclusively to the master suite.
Well planned and harmonious, this villa has above-average areas, plenty of natural light and privacy.
On the ground floor is the large hall with the possibility of several different areas, with fireplace, stove and large glass doors that connect to the garden and allow light and sun to enter the entire house.
With a direct connection to the living room and kitchen there is a second room facing the pool, allowing greater comfort and experience to those who live there.
The fully equipped kitchen with built-in appliances, top of the range, American style fridge and a magnificent island to prepare meals.
The pantry and laundry areas are in the basement.
In the entrance hall there is the guest bathroom, as well as access to the private area of the rooms and suite. The two bedrooms share a bathroom and the suite connects directly to the pool.
The upper floor is dedicated to the master suite, very spacious, with walking closet and balcony.
Going down to the basement, we find another suite and a large space where you can make a room for children, gym, cinema room or games room. This space also has a storage area, laundry and garage for 2/3 cars.
LOCATION:
Just a few minutes from the American Schools - Carlucci American International School of Lisbon and TASIS Portugal, as well as all kinds of commerce and services.
The Quinta da Beloura condominium has 24-hour surveillance. Good and quick access to (A16, A5, IC19) to Sintra, Cascais, Estoril, 20 minutes from Lisbon.
In the surrounding area you will find the Pestana Hotel, the Quinta da Penha Longa Hotel and its Golf Courses. You will also find the beautiful Serra de Sintra (Natural Park), a unique place for sports and hiking, benefiting from unique landscapes.
At Quinta da Beloura, you can enjoy numerous leisure activities - Golf, Holmes Place gym, SPA, Tennis and Padel Club, Equestrian Club, as well as commercial services, cinemas, restaurants, hairdressers, pharmacy, supermarkets, medical and aesthetic clinics.
Book a visit and come and see this unique villa.
The information referred to is not binding. You should consult the property’s documentation.
Located just 3 km from the main accesses to Lisbon and a few meters from the 2 international schools CAISL and TASIS.
It has three floors, with all the main social and private spaces being on its ground floor and the ground floor is dedicated exclusively to the master suite.
Well planned and harmonious, this villa has above-average areas, plenty of natural light and privacy.
On the ground floor is the large hall with the possibility of several different areas, with fireplace, stove and large glass doors that connect to the garden and allow light and sun to enter the entire house.
With a direct connection to the living room and kitchen there is a second room facing the pool, allowing greater comfort and experience to those who live there.
The fully equipped kitchen with built-in appliances, top of the range, American style fridge and a magnificent island to prepare meals.
The pantry and laundry areas are in the basement.
In the entrance hall there is the guest bathroom, as well as access to the private area of the rooms and suite. The two bedrooms share a bathroom and the suite connects directly to the pool.
The upper floor is dedicated to the master suite, very spacious, with walking closet and balcony.
Going down to the basement, we find another suite and a large space where you can make a room for children, gym, cinema room or games room. This space also has a storage area, laundry and garage for 2/3 cars.
LOCATION:
Just a few minutes from the American Schools - Carlucci American International School of Lisbon and TASIS Portugal, as well as all kinds of commerce and services.
The Quinta da Beloura condominium has 24-hour surveillance. Good and quick access to (A16, A5, IC19) to Sintra, Cascais, Estoril, 20 minutes from Lisbon.
In the surrounding area you will find the Pestana Hotel, the Quinta da Penha Longa Hotel and its Golf Courses. You will also find the beautiful Serra de Sintra (Natural Park), a unique place for sports and hiking, benefiting from unique landscapes.
At Quinta da Beloura, you can enjoy numerous leisure activities - Golf, Holmes Place gym, SPA, Tennis and Padel Club, Equestrian Club, as well as commercial services, cinemas, restaurants, hairdressers, pharmacy, supermarkets, medical and aesthetic clinics.
Book a visit and come and see this unique villa.
The information referred to is not binding. You should consult the property’s documentation.
Contact
Farm 14 Bedrooms
Colares, Sintra, Distrito de Lisboa
Used · 419m²
buy
3.850.000 €
Quinta da Pedra Firme with 2.1 hectares of land, including a vineyard of the ’Pinot Noir’ grape variety, is located in the municipality of Sintra, more specifically in Colares, 10km from the National Palace, 11km from Pena Palace, as well as Quinta da Regaleira and Castelo dos Mouros, 20km from Cascais and approximately 40km from Lisbon (Humberto Delgado Airport).
This spectacular farmhouse was fully recovered about seven years ago and has a 3 bedroom main villa with private pool, three 2 bedroom apartments, two 1 bedroom apartments and two independent bedrooms (suites), apartments and suites on an AL basis, large wine cellar with bathroom, converted into a leisure area and games room (pool table). There is also the possibility of converting another house with exterior work already completed into several apartments.
All apartments have an equipped kitchen or kitchenette, access to Wi-Fi, air conditioning, TV, garden, swimming pool with changing rooms, games room, gym and laundry.
Colares, the former county town, is a village whose history is lost in the confines of time. Climbing through the splendour of the green of the Sintra Mountains, you contemplate the entire fertile valley with your name, against the backdrop of the immense ocean, invaded by Cabo da Roca, where the land ends and the sea begins is a true (Oasis) for lovers of nature, tranquillity, surfing, long walks through the mountains or the majestic surrounding beaches, Praia Grande, Praia das Maçãs and Praia da Adraga.
In this way, it becomes possible to make an attractive itinerary in the historic centre of the village, where we can admire its historical and patrimonial richness, characterised by the beautiful churches, the palaces of the old farms and the typical chalets of the end of the century. XIX, which appear in the middle of the rustic houses; to get to know the places inhabited by imminent figures of our culture and also, to remember literary descriptions of writers and poets, who were fascinated by these lands, such as Eça de Queirós, Camilo Castelo Branco, Alexandre Herculano among many others.
The tour ends in the beautiful Várzea de Colares, crossed by the river of apples, which flows into the beautiful beach of apples, next to the line of the old tram, now reactivated, and the Adega Regional which is the landmark of the much appreciated ramisco wine, the first that Portugal exported around the world.
These are some of the good reasons that invite you to come and discover Colares.
Farm with great potential for investment, or even for family housing.
Come and enjoy this paradise located both in the countryside and by the sea.
We invite you to come and discover Quinta da Pedra Firme
This spectacular farmhouse was fully recovered about seven years ago and has a 3 bedroom main villa with private pool, three 2 bedroom apartments, two 1 bedroom apartments and two independent bedrooms (suites), apartments and suites on an AL basis, large wine cellar with bathroom, converted into a leisure area and games room (pool table). There is also the possibility of converting another house with exterior work already completed into several apartments.
All apartments have an equipped kitchen or kitchenette, access to Wi-Fi, air conditioning, TV, garden, swimming pool with changing rooms, games room, gym and laundry.
Colares, the former county town, is a village whose history is lost in the confines of time. Climbing through the splendour of the green of the Sintra Mountains, you contemplate the entire fertile valley with your name, against the backdrop of the immense ocean, invaded by Cabo da Roca, where the land ends and the sea begins is a true (Oasis) for lovers of nature, tranquillity, surfing, long walks through the mountains or the majestic surrounding beaches, Praia Grande, Praia das Maçãs and Praia da Adraga.
In this way, it becomes possible to make an attractive itinerary in the historic centre of the village, where we can admire its historical and patrimonial richness, characterised by the beautiful churches, the palaces of the old farms and the typical chalets of the end of the century. XIX, which appear in the middle of the rustic houses; to get to know the places inhabited by imminent figures of our culture and also, to remember literary descriptions of writers and poets, who were fascinated by these lands, such as Eça de Queirós, Camilo Castelo Branco, Alexandre Herculano among many others.
The tour ends in the beautiful Várzea de Colares, crossed by the river of apples, which flows into the beautiful beach of apples, next to the line of the old tram, now reactivated, and the Adega Regional which is the landmark of the much appreciated ramisco wine, the first that Portugal exported around the world.
These are some of the good reasons that invite you to come and discover Colares.
Farm with great potential for investment, or even for family housing.
Come and enjoy this paradise located both in the countryside and by the sea.
We invite you to come and discover Quinta da Pedra Firme
Contact
House 5 Bedrooms Duplex
S.Maria e S.Miguel, S.Martinho, S.Pedro Penaferrim, Sintra, Distrito de Lisboa
Used · 354m²
With Garage
buy
2.100.000 €
This elegant villa, with large spaces and expansive windows allowing natural light to flood in, is oriented south with east/west sun exposure. This positioning offers a perfect balance between indoor and outdoor living, creating a harmonious blend of the house’s interiors, porches, garden, and swimming pool.
Located on a plot of land measuring 1,410 sqm, the house, with a construction area of 354 sqm, features 5 bedrooms, an office, a large social area, and terraces.
The two-storey house is distributed as follows: On the ground floor, there is an entrance hall measuring 30 sqm with a beautiful staircase bathed in natural light, a guest bathroom, a spacious living room of 65 sqm with a fireplace and access to the outdoor terraces, a dining room, an office or bedroom, a modern and elegant kitchen, a pantry, and a laundry room.
On the top floor, there are four bedrooms, including a spacious master suite measuring 41 sqm with a large terrace and walk-in closet, three additional bedrooms, and two bathrooms.
Outside, the property boasts two large terraces with living and dining areas, a bioclimatic pergola facing south towards the pool, a bathroom to support the pool, a storage area, a covered parking area, a patio, a large garden, and a saltwater swimming pool.
The villa is equipped with air conditioning, underfloor heating, a fireplace, double-glazed windows, a central vacuum system, photovoltaic panels, a saltwater swimming pool, a terrace with a bioclimatic pergola, an alarm system with exterior cameras, an automatic irrigation system, and a wallbox for charging electric cars.
This is the ideal home for living with all the comfort and refinement in a premium location within a gated community with a concierge and 24-hour security.
Quinta da Beloura is a condominium with a privileged location between Cascais and Sintra, offering various leisure activities such as golf, tennis, horse riding, and a gym. It provides a sustainable lifestyle in nature, allowing the practice of various sports in a peaceful and exclusive environment, with 24-hour security and concierge services. The area also includes two international schools, TASIS and CAISL, and a commercial area with a supermarket, restaurants and cafes, a pharmacy, a hairdresser, and laundry services.
Only 20 minutes from Lisbon and the main airport, with excellent accessibility.
Come and discover the luxury of living in this privileged location!
Contact us:.
Located on a plot of land measuring 1,410 sqm, the house, with a construction area of 354 sqm, features 5 bedrooms, an office, a large social area, and terraces.
The two-storey house is distributed as follows: On the ground floor, there is an entrance hall measuring 30 sqm with a beautiful staircase bathed in natural light, a guest bathroom, a spacious living room of 65 sqm with a fireplace and access to the outdoor terraces, a dining room, an office or bedroom, a modern and elegant kitchen, a pantry, and a laundry room.
On the top floor, there are four bedrooms, including a spacious master suite measuring 41 sqm with a large terrace and walk-in closet, three additional bedrooms, and two bathrooms.
Outside, the property boasts two large terraces with living and dining areas, a bioclimatic pergola facing south towards the pool, a bathroom to support the pool, a storage area, a covered parking area, a patio, a large garden, and a saltwater swimming pool.
The villa is equipped with air conditioning, underfloor heating, a fireplace, double-glazed windows, a central vacuum system, photovoltaic panels, a saltwater swimming pool, a terrace with a bioclimatic pergola, an alarm system with exterior cameras, an automatic irrigation system, and a wallbox for charging electric cars.
This is the ideal home for living with all the comfort and refinement in a premium location within a gated community with a concierge and 24-hour security.
Quinta da Beloura is a condominium with a privileged location between Cascais and Sintra, offering various leisure activities such as golf, tennis, horse riding, and a gym. It provides a sustainable lifestyle in nature, allowing the practice of various sports in a peaceful and exclusive environment, with 24-hour security and concierge services. The area also includes two international schools, TASIS and CAISL, and a commercial area with a supermarket, restaurants and cafes, a pharmacy, a hairdresser, and laundry services.
Only 20 minutes from Lisbon and the main airport, with excellent accessibility.
Come and discover the luxury of living in this privileged location!
Contact us:.
Contact
Farm 8 Bedrooms
São Pedro de Sintra (São Pedro Penaferrim), S.Maria e S.Miguel, S.Martinho, S.Pedro Penaferrim, Distrito de Lisboa
Used · 900m²
With Garage
buy
7.400.000 €
Exquisite estate situated in Sintra, occupying a sprawling plot of land measuring 35,000 sqm, with a substantial construction area of 1,290 sqm.
Nestled in the central area of S. Pedro de Sintra, this property boasts breathtaking views of the surrounding mountains and enjoys a privileged location with convenient access.
The estate comprises several exceptional features, including the main house, caretakers’ residence, garage, an interior garden that complements the splendid swimming pool, a tennis court, a water source, a water deposit, an expansive garden area, an orchard, and a forest park.
The main house, spanning 860 sqm, spans three floors. The ground floor welcomes visitors with a grand marble entrance hall leading to a spacious living room adorned with a fireplace, an elegant dining room, a well-appointed kitchen, a pantry, a guest bathroom, a gym, quarters for staff, a laundry room, and an additional pantry. The upper floor hosts the bedrooms, while a generously sized terrace on this level offers marvelous vistas of the Serra de Sintra. The lower level encompasses a large garage, a technical area, and ample storage space.
To support the pool area, a charming winter garden is thoughtfully incorporated.
Originally constructed in 1963, the house underwent a meticulous restoration in the 1980s.
Sintra, situated amidst the verdant mountains and azure sea, holds the esteemed distinction of being classified as a World Heritage Site by UNESCO. This unique locale presents an idyllic place to reside, characterized by awe-inspiring natural landscapes, architectural splendor, and a pleasantly mild climate.
This exceptional property represents an outstanding investment opportunity, whether as a private residence or as a high-end luxury tourism venture.
Conveniently located just 25 kilometers from Lisbon and the main airport, the estate offers excellent accessibility.
Nestled in the central area of S. Pedro de Sintra, this property boasts breathtaking views of the surrounding mountains and enjoys a privileged location with convenient access.
The estate comprises several exceptional features, including the main house, caretakers’ residence, garage, an interior garden that complements the splendid swimming pool, a tennis court, a water source, a water deposit, an expansive garden area, an orchard, and a forest park.
The main house, spanning 860 sqm, spans three floors. The ground floor welcomes visitors with a grand marble entrance hall leading to a spacious living room adorned with a fireplace, an elegant dining room, a well-appointed kitchen, a pantry, a guest bathroom, a gym, quarters for staff, a laundry room, and an additional pantry. The upper floor hosts the bedrooms, while a generously sized terrace on this level offers marvelous vistas of the Serra de Sintra. The lower level encompasses a large garage, a technical area, and ample storage space.
To support the pool area, a charming winter garden is thoughtfully incorporated.
Originally constructed in 1963, the house underwent a meticulous restoration in the 1980s.
Sintra, situated amidst the verdant mountains and azure sea, holds the esteemed distinction of being classified as a World Heritage Site by UNESCO. This unique locale presents an idyllic place to reside, characterized by awe-inspiring natural landscapes, architectural splendor, and a pleasantly mild climate.
This exceptional property represents an outstanding investment opportunity, whether as a private residence or as a high-end luxury tourism venture.
Conveniently located just 25 kilometers from Lisbon and the main airport, the estate offers excellent accessibility.
Contact
See more Luxury Used, in Sintra
Bedrooms
Zones
Can’t find the property you’re looking for?
