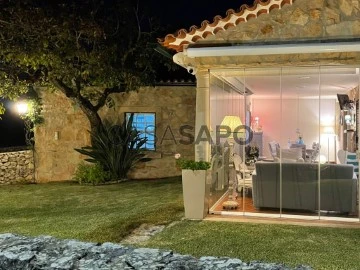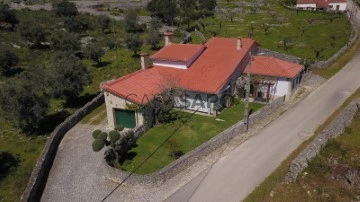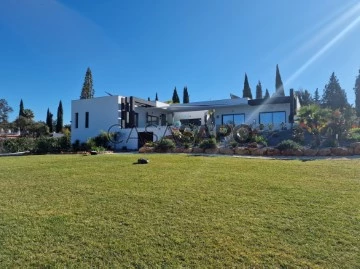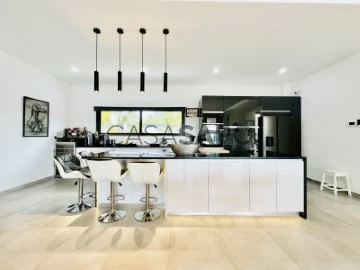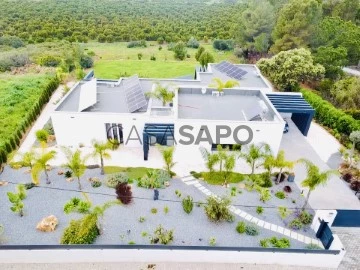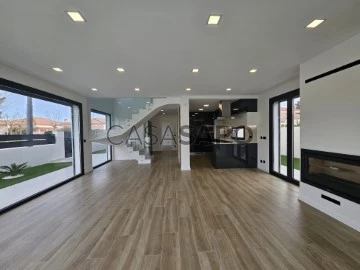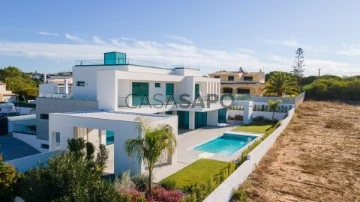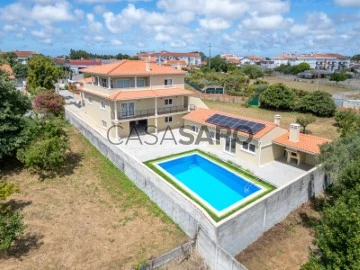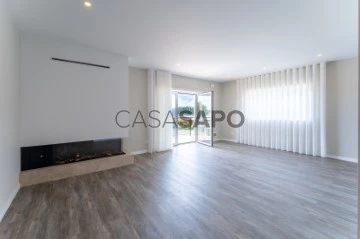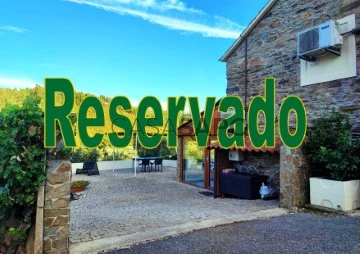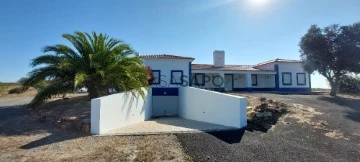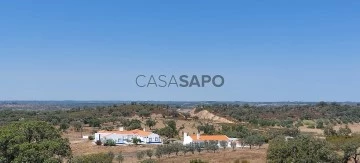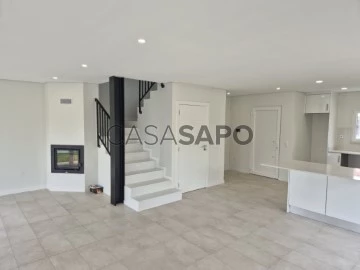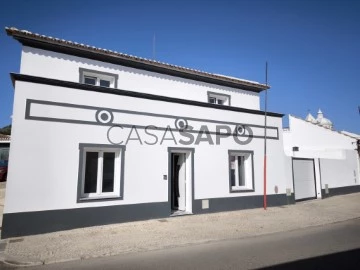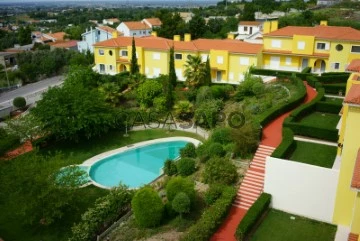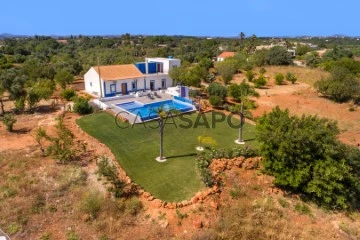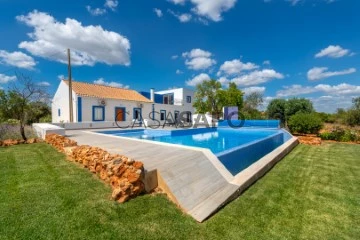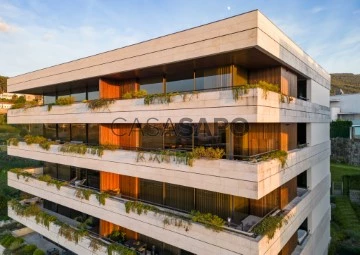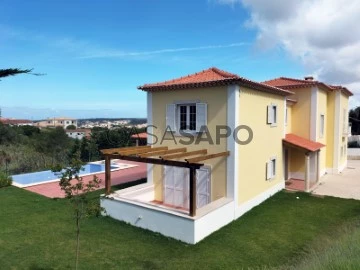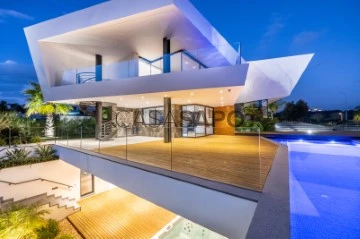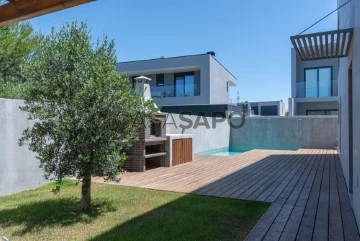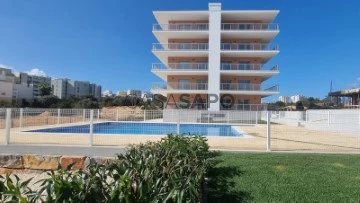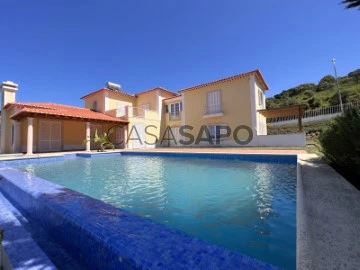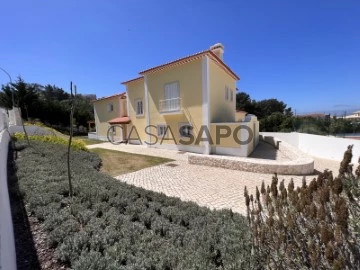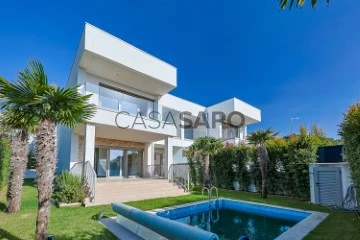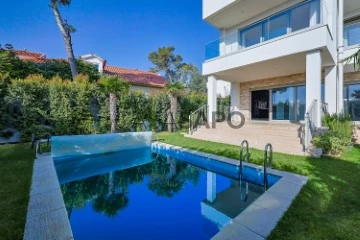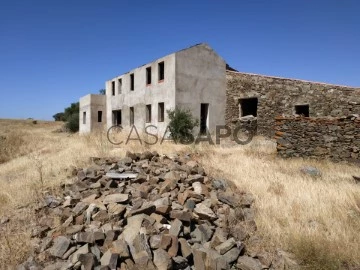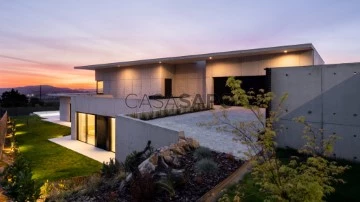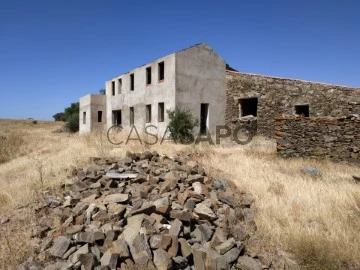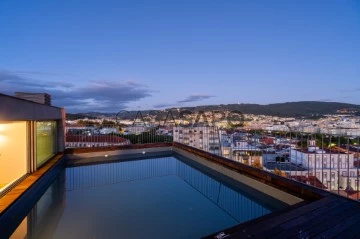Property Type
Rooms
Price
More filters
483 Properties for with more photos, New, view Sierra
Map
Order by
More photos
House 6 Bedrooms Duplex
Várzea dos Cavaleiros, Sertã, Distrito de Castelo Branco
New · 308m²
rent
1.200 €
House T6 on the ground floor and ground floor.
On the ground floor with great areas, large living room with fireplace, large windows and balcony doors with access to the garden and covered porch. Large kitchen with lots of light and equipped with fridge, hob, oven, dishwasher, water heater and cylinder for heating the waters. 2 bedrooms, both with en-suite bathrooms and a service bathroom.
To the ground floor, a staircase is ascended that connects to a Hall that connects to the 4 bedrooms with great areas. 2 of the bedrooms share a bathroom and the other two bedrooms with en-suite bathrooms. Two of the bedrooms with access to the balcony with magnificent views over the stream and trees that are in the garden and surrounding land. Double glazed windows and doors.
Outside, walkers on the pavement, which give access to the garage, gas annexes and diesel tank. Garden with a large area of grass and several shade trees, highlighting a cork oak tree with a very advanced age, which makes the place a paradisiacal place.
The land with a total area of 3,809 m2 borders the stream and has a stone mill with a weir, where the water falls.
The property is located in the parish of Várzea dos Cavaleiros, five minutes from the village of Sertã, where you can find all kinds of commerce and services.
Quiet place, with good sun exposure and beautiful landscapes and easy access.
Ideal for those who like to be in contact with nature.
On the ground floor with great areas, large living room with fireplace, large windows and balcony doors with access to the garden and covered porch. Large kitchen with lots of light and equipped with fridge, hob, oven, dishwasher, water heater and cylinder for heating the waters. 2 bedrooms, both with en-suite bathrooms and a service bathroom.
To the ground floor, a staircase is ascended that connects to a Hall that connects to the 4 bedrooms with great areas. 2 of the bedrooms share a bathroom and the other two bedrooms with en-suite bathrooms. Two of the bedrooms with access to the balcony with magnificent views over the stream and trees that are in the garden and surrounding land. Double glazed windows and doors.
Outside, walkers on the pavement, which give access to the garage, gas annexes and diesel tank. Garden with a large area of grass and several shade trees, highlighting a cork oak tree with a very advanced age, which makes the place a paradisiacal place.
The land with a total area of 3,809 m2 borders the stream and has a stone mill with a weir, where the water falls.
The property is located in the parish of Várzea dos Cavaleiros, five minutes from the village of Sertã, where you can find all kinds of commerce and services.
Quiet place, with good sun exposure and beautiful landscapes and easy access.
Ideal for those who like to be in contact with nature.
Contact
House 4 Bedrooms Duplex
Serra de Santo António, Alcanena, Distrito de Santarém
New · 301m²
With Garage
buy
465.000 €
House, situated in the village of Serra de Santo António, municipality of Alcanena, district of Santarém, completely restored in stone and surrounded with the traditional stone-on-stone wall, with exclusive details, with large kitchen, lounge that integrates living and dining room, a porch completely closed to glass curtains composed of barbecue, a living area and a closed dining area and garage, 4 bedrooms, 3 toilets, in a total of gross covered habitable area of 265 m2.
This village, inside the Natural Park of Serra D’Aire and Candeeiros, is marked by the rusticity of the stone in the walls that surround the plots of land and properties, associated with the purity of the air, giving it a unique characteristic, being that territory exempt any kind of industrial pollution or other polluting agents representing an authentic refuge from the city to the countryside, to live (permanent housing) for its rurality and absolute tranquility.
Sold with all the filling and unique decoration***
Excellent accessibility - 10 minutes - for the access nodes to the A1 and A23, being 1 hour from Lisbon.
It also has quick access to neighboring municipalities and a few 15 km (20 minutes) from the Sanctuary of Fatima, 50/60 km from the beaches of Nazaré, São Martinho do Porto and São Pedro do Moel and the very short distance from the caves of Santo António, Alvados and Mira D’Aire.
Mark your visit now
This village, inside the Natural Park of Serra D’Aire and Candeeiros, is marked by the rusticity of the stone in the walls that surround the plots of land and properties, associated with the purity of the air, giving it a unique characteristic, being that territory exempt any kind of industrial pollution or other polluting agents representing an authentic refuge from the city to the countryside, to live (permanent housing) for its rurality and absolute tranquility.
Sold with all the filling and unique decoration***
Excellent accessibility - 10 minutes - for the access nodes to the A1 and A23, being 1 hour from Lisbon.
It also has quick access to neighboring municipalities and a few 15 km (20 minutes) from the Sanctuary of Fatima, 50/60 km from the beaches of Nazaré, São Martinho do Porto and São Pedro do Moel and the very short distance from the caves of Santo António, Alvados and Mira D’Aire.
Mark your visit now
Contact
House 4 Bedrooms
Monte Judeu, Portimão, Distrito de Faro
New · 265m²
With Swimming Pool
buy
1.750.000 €
Fantastic villa of 263 square meters, sold fully equipped and furnished and plus a hundred square meters of terrace on a plot of 5450 square meters.
The villa is located in Monte Judeu in Portimão.
This villa is a compromise of excellence between luxury and modern architecture.
The property is on one level, it has 3 entrance doors. It distributes four bedrooms all en suite, each bathroom is equipped with a walk-in shower, the master suite is equipped with a shower and a bathtub. About eighty square meters of living room, dining room and an open-plan kitchen fully equipped with the latest trends that reflect the quality and good taste of those who designed it.
There is a charger for electric vehicles under the porch of the Villa.
Every interior room of the house has a view and access to the outside, which consists of a heated swimming pool with heat pump, a green and leisure area and a petanque court.
The house is equipped with solar panels that provide electricity and water heating, reducing rising electricity costs.
There is a well with an electric pump that pumps water to 2 tanks of 1,000 litres each, which in turn feed the garden’s existing irrigation system.
Thanks to the high-quality finishes and attention to detail, this house has an A+ energy class.
It is fully structured for those who wish to enjoy the ’in and out’ lifestyle.
Located in a luxurious and quiet area of the parish and municipality of Portimão and only 10 minutes from the centre of Portimão, very close to the Penina Golf and also the Autodromo do Algarve, the beaches are also within walking distance.
It will be a great business opportunity for anyone who wants to live there or make a profit all year round, as it is a unique product in the market.
The villa is located in Monte Judeu in Portimão.
This villa is a compromise of excellence between luxury and modern architecture.
The property is on one level, it has 3 entrance doors. It distributes four bedrooms all en suite, each bathroom is equipped with a walk-in shower, the master suite is equipped with a shower and a bathtub. About eighty square meters of living room, dining room and an open-plan kitchen fully equipped with the latest trends that reflect the quality and good taste of those who designed it.
There is a charger for electric vehicles under the porch of the Villa.
Every interior room of the house has a view and access to the outside, which consists of a heated swimming pool with heat pump, a green and leisure area and a petanque court.
The house is equipped with solar panels that provide electricity and water heating, reducing rising electricity costs.
There is a well with an electric pump that pumps water to 2 tanks of 1,000 litres each, which in turn feed the garden’s existing irrigation system.
Thanks to the high-quality finishes and attention to detail, this house has an A+ energy class.
It is fully structured for those who wish to enjoy the ’in and out’ lifestyle.
Located in a luxurious and quiet area of the parish and municipality of Portimão and only 10 minutes from the centre of Portimão, very close to the Penina Golf and also the Autodromo do Algarve, the beaches are also within walking distance.
It will be a great business opportunity for anyone who wants to live there or make a profit all year round, as it is a unique product in the market.
Contact
Detached House 4 Bedrooms
Azeitão, Azeitão (São Lourenço e São Simão), Setúbal, Distrito de Setúbal
New · 186m²
With Garage
buy
660.000 €
Incredible new house, ready to move into, in Azeitão, Setúbal
Discover this magnificent new home, designed with thoughtful details and quality materials. Located in a peaceful and pleasant residential area, this property is ideal for a comfortable and harmonious family life.
The house T4 inserted in plot of land with 388 m2 and 186.70m2 of gross private area, with heated pool, garage with 31.70m2
This villa is distributed as follows ;
Ground floor :
- fully equipped kitchen with TEKA brand appliance in open space
- Living and dining room with fireplace and large windows allowing excellent natural light
- Social bathroom
- 2 bedrooms with wardrobes illuminated
1st floor :
- 1 bedroom with wardrobe and balcony
- 1 suite with balcony
- Social bathroom
- Terrace on the 1st floor with 46.45m2
Outside :
- Porch
- Heated swimming pool, salt water, in reinforced concrete 7X3.5m2, with support shower and surrounding area in DECK
- Terrace of 46 m2 with pergolas and glazed veranda
- Garden
- Barbecue with support bench
- Garage with laundry area equipped with washing machine and tumble dryer
- Automatic gates at the entrance of the villa and garage
Equipment :
- Air conditioning
- Alarm
- Central heating
- Heat recovery
- Doors lacquered in white, such as skirting boards
- PVC windows, double glazed, with thermal and acoustic cut in dark grey colour
- Electric and thermal blinds in dark grey colour, with central control unit
- Armoured door lined with phenolic and video intercom
- Hall with lath-lined wall
- Exterior walls lined with ceramic
- Walls with interior lighting
- Solar panels with 300L
All materials have been chosen with taste and are of the highest quality.
Don’t miss this unique opportunity to acquire a quality home, ready to welcome your family in a serene and practical setting. For more information or to arrange a viewing, please contact us.
---» A 19-minute drive from the prestigious School, St. Peter’s School International located in Palmela
---» Next to all services (supermarket, pharmacy, parish council, etc.).
---» Next to the equestrian center Picadeiro da Arrábida.
---» Next to the Arrábida Natural Park and its wonderful beaches.
---» 16km from the beautiful village of Sesimbra.
Discover this magnificent new home, designed with thoughtful details and quality materials. Located in a peaceful and pleasant residential area, this property is ideal for a comfortable and harmonious family life.
The house T4 inserted in plot of land with 388 m2 and 186.70m2 of gross private area, with heated pool, garage with 31.70m2
This villa is distributed as follows ;
Ground floor :
- fully equipped kitchen with TEKA brand appliance in open space
- Living and dining room with fireplace and large windows allowing excellent natural light
- Social bathroom
- 2 bedrooms with wardrobes illuminated
1st floor :
- 1 bedroom with wardrobe and balcony
- 1 suite with balcony
- Social bathroom
- Terrace on the 1st floor with 46.45m2
Outside :
- Porch
- Heated swimming pool, salt water, in reinforced concrete 7X3.5m2, with support shower and surrounding area in DECK
- Terrace of 46 m2 with pergolas and glazed veranda
- Garden
- Barbecue with support bench
- Garage with laundry area equipped with washing machine and tumble dryer
- Automatic gates at the entrance of the villa and garage
Equipment :
- Air conditioning
- Alarm
- Central heating
- Heat recovery
- Doors lacquered in white, such as skirting boards
- PVC windows, double glazed, with thermal and acoustic cut in dark grey colour
- Electric and thermal blinds in dark grey colour, with central control unit
- Armoured door lined with phenolic and video intercom
- Hall with lath-lined wall
- Exterior walls lined with ceramic
- Walls with interior lighting
- Solar panels with 300L
All materials have been chosen with taste and are of the highest quality.
Don’t miss this unique opportunity to acquire a quality home, ready to welcome your family in a serene and practical setting. For more information or to arrange a viewing, please contact us.
---» A 19-minute drive from the prestigious School, St. Peter’s School International located in Palmela
---» Next to all services (supermarket, pharmacy, parish council, etc.).
---» Next to the equestrian center Picadeiro da Arrábida.
---» Next to the Arrábida Natural Park and its wonderful beaches.
---» 16km from the beautiful village of Sesimbra.
Contact
Detached House 4 Bedrooms Triplex
Galé, Albufeira e Olhos de Água, Distrito de Faro
New · 234m²
With Garage
buy
2.500.000 €
New villa, contemporary, with 4 bedrooms, all en suite, with heated pool, located in an exclusive area of the city of Albufeira, a few minutes walk, among others, the wonderful beach of Galé. It offers unobstructed views, with a large exclusive rooftop terrace that is prepared for jacuzzi, where you can unhome while enjoying the magnificent view of the blue sea and, where you can access by an elevator, from the basement.
In addition, it has a perfect sun exposure to the South and a large garage for car lovers and, or create other environments for cinema and gym.
The villa consists of three floors, basement, ground floor and first floor in addition to, an exclusive roof terrace. The basement floor consists of a generous garage with 167.70 m2 and an outdoor bathroom. The ground floor consists of a living room, a modern kitchen that connects with the dining room, a laundry room, a social bathroom, two bedrooms, both suites. From this floor you can directly access a pleasant garden with automatic irrigation system, swimming pool, BBQ area and lounge, ideal for your meals and where you can relax under the warm sun, embracing the true lifestyle of the Algarve. The first floor consists of two large rooms suites, one of them the master bedroom, and can access from these to a large terrace with unobstructed views to the countryside, where you can rest, read a book and enjoy the sunset.
Here you have the possibility to live in a quiet place, close to everything you need, with excellent restaurants and supermarkets, of high quality, a few minutes from the Salgados golf course and, you can reach faro international airport in 30 minutes by car.
The villa is prepared to offer the greatest comfort, namely underfloor heating, central air conditioning, central vacuum system, solar panels for heating sanitary water, double glazing, fully equipped with high quality appliances.
Mark your visit in what may be the house of your dreams!
In addition, it has a perfect sun exposure to the South and a large garage for car lovers and, or create other environments for cinema and gym.
The villa consists of three floors, basement, ground floor and first floor in addition to, an exclusive roof terrace. The basement floor consists of a generous garage with 167.70 m2 and an outdoor bathroom. The ground floor consists of a living room, a modern kitchen that connects with the dining room, a laundry room, a social bathroom, two bedrooms, both suites. From this floor you can directly access a pleasant garden with automatic irrigation system, swimming pool, BBQ area and lounge, ideal for your meals and where you can relax under the warm sun, embracing the true lifestyle of the Algarve. The first floor consists of two large rooms suites, one of them the master bedroom, and can access from these to a large terrace with unobstructed views to the countryside, where you can rest, read a book and enjoy the sunset.
Here you have the possibility to live in a quiet place, close to everything you need, with excellent restaurants and supermarkets, of high quality, a few minutes from the Salgados golf course and, you can reach faro international airport in 30 minutes by car.
The villa is prepared to offer the greatest comfort, namely underfloor heating, central air conditioning, central vacuum system, solar panels for heating sanitary water, double glazing, fully equipped with high quality appliances.
Mark your visit in what may be the house of your dreams!
Contact
Detached House 4 Bedrooms Triplex
Marinha Grande, Distrito de Leiria
New · 464m²
With Garage
buy
980.000 €
Detached house located in Marinha Grande, characterised by modern architecture, but respecting the traditional style of the region.
Living in Picassinos, in the parish of Marinha Grande, can provide a peaceful and enjoyable experience, especially for those who value proximity to nature and life in a quieter community.
The main house is three stories high, with a façade in light tones, typical of the coast. The roof is covered with red ceramic tiles, reflecting the style of Portuguese buildings.
The ground floor of the house has a large space for a garage and/or basement with 161 m2.
The ground floor has a large living room with fireplace, ideal for the coldest winter days. Large windows let in plenty of natural light and offer garden views. The kitchen, modern and functional, is equipped with appliances and an island that serves as an area for informal meals.
On the upper floor, there is a service bathroom, a large living room surrounded by a large balcony and a highlight for the master suite, which includes a closet and a private bathroom.
The annex of the villa is a single-storey construction, with an aesthetic that harmonises with the main house. It includes a bathroom and an open-plan living room with pre installation for a kitchen. This annex is strategically positioned to offer privacy to both the occupants of the main house and those in the annex.
The outdoor area is a haven of tranquillity, with a saltwater pool, surrounded by Portuguese pavement and garden.
Areas:
Basement:
Living Area: 143.80 m2
Gross Area: 161.00 m2
- Stairwell: 9.90 m2
- Garage: 133.90 m2
Ground floor:
Living Area: 221.25 m2
Gross Area: 263.50 m2
- Entrance Hall: 7.70 m2
- Circulation Area: 7.50 m2
- Living room: 58.15 m2
- Kitchen: 26 m2
- Bathroom/Laundry: 6.50 m2
- Shared bathroom: 7.85 m2
- Bedroom: 13.90 m2
- Bedroom: 19.55 m2
- Suite: 20.50 m2
- Closet: 8.40 m2
- Bathroom: 10.30 m2
- Circulation area stairs: 19.35 m2
1st Floor:
Living Area: 99.40 m2 m2
Gross Area: 117.90 m2
- Stairwell: 19.50 m2
- Hall: 14.10 m2
- Living room: 33.20 m2
- Service Toilet: 6.60 m2
- Suite with bathroom and closet: 26 m2
Attachment:
-Wc: 8 m2
- Living room: 40 m2
The villa is equipped with fire alarm, built-in LED lights, HVAC ventilation system, heat pump, video intercom, home automation to close and open shutters and gates, surveillance cameras, air conditioning in several rooms of the Bosch brand, the living room has a gas fireplace, in the bathrooms the floor is underfloor heating and the kitchen is equipped with AEG appliances, they are: microwave, oven, refrigerator, dishwasher, wine cellar and American stove with 5 burners of the Meireles brand and in the laundry room there is a washing machine and dryer. The annex is prepared for the installation of a kitchenett and has pre installation of air conditioning.
Living in Picassinos in Marinha Grande offers a good combination of tranquillity and proximity to nature, without being too far from urban centres such as Marinha Grande and Leiria. If you are looking for a quieter life, with easy access to beautiful natural landscapes, Picassinos can be an excellent choice.
For more detailed information about the villa please contact us.
Living in Picassinos, in the parish of Marinha Grande, can provide a peaceful and enjoyable experience, especially for those who value proximity to nature and life in a quieter community.
The main house is three stories high, with a façade in light tones, typical of the coast. The roof is covered with red ceramic tiles, reflecting the style of Portuguese buildings.
The ground floor of the house has a large space for a garage and/or basement with 161 m2.
The ground floor has a large living room with fireplace, ideal for the coldest winter days. Large windows let in plenty of natural light and offer garden views. The kitchen, modern and functional, is equipped with appliances and an island that serves as an area for informal meals.
On the upper floor, there is a service bathroom, a large living room surrounded by a large balcony and a highlight for the master suite, which includes a closet and a private bathroom.
The annex of the villa is a single-storey construction, with an aesthetic that harmonises with the main house. It includes a bathroom and an open-plan living room with pre installation for a kitchen. This annex is strategically positioned to offer privacy to both the occupants of the main house and those in the annex.
The outdoor area is a haven of tranquillity, with a saltwater pool, surrounded by Portuguese pavement and garden.
Areas:
Basement:
Living Area: 143.80 m2
Gross Area: 161.00 m2
- Stairwell: 9.90 m2
- Garage: 133.90 m2
Ground floor:
Living Area: 221.25 m2
Gross Area: 263.50 m2
- Entrance Hall: 7.70 m2
- Circulation Area: 7.50 m2
- Living room: 58.15 m2
- Kitchen: 26 m2
- Bathroom/Laundry: 6.50 m2
- Shared bathroom: 7.85 m2
- Bedroom: 13.90 m2
- Bedroom: 19.55 m2
- Suite: 20.50 m2
- Closet: 8.40 m2
- Bathroom: 10.30 m2
- Circulation area stairs: 19.35 m2
1st Floor:
Living Area: 99.40 m2 m2
Gross Area: 117.90 m2
- Stairwell: 19.50 m2
- Hall: 14.10 m2
- Living room: 33.20 m2
- Service Toilet: 6.60 m2
- Suite with bathroom and closet: 26 m2
Attachment:
-Wc: 8 m2
- Living room: 40 m2
The villa is equipped with fire alarm, built-in LED lights, HVAC ventilation system, heat pump, video intercom, home automation to close and open shutters and gates, surveillance cameras, air conditioning in several rooms of the Bosch brand, the living room has a gas fireplace, in the bathrooms the floor is underfloor heating and the kitchen is equipped with AEG appliances, they are: microwave, oven, refrigerator, dishwasher, wine cellar and American stove with 5 burners of the Meireles brand and in the laundry room there is a washing machine and dryer. The annex is prepared for the installation of a kitchenett and has pre installation of air conditioning.
Living in Picassinos in Marinha Grande offers a good combination of tranquillity and proximity to nature, without being too far from urban centres such as Marinha Grande and Leiria. If you are looking for a quieter life, with easy access to beautiful natural landscapes, Picassinos can be an excellent choice.
For more detailed information about the villa please contact us.
Contact
Rustic House 2 Bedrooms Duplex
Sertã, Distrito de Castelo Branco
New · 51m²
With Swimming Pool
buy
150.000 €
Charming rustic-style schist house with contemporary comfort, providing a peaceful and harmonious environment with nature.
Features:
- 2 bedrooms
- 1 bathroom
- Functional kitchen
- Wood stove
- Small pool
- Three terraces (one on cobblestone, one covered in wood and the other on stilts with small garden house)
- Firewood shelter
- Garden shed with washing machine and chest
- Various fruit trees
- Farmland with irrigation and water pump
- Lawn mower and brush cutter
- 2-car park and motorbike shelter
- Air conditioning for hot and cold
- 2000W solar panels
This residence is ideal for those seeking the serenity of country life, with all modern amenities.
Features:
- 2 bedrooms
- 1 bathroom
- Functional kitchen
- Wood stove
- Small pool
- Three terraces (one on cobblestone, one covered in wood and the other on stilts with small garden house)
- Firewood shelter
- Garden shed with washing machine and chest
- Various fruit trees
- Farmland with irrigation and water pump
- Lawn mower and brush cutter
- 2-car park and motorbike shelter
- Air conditioning for hot and cold
- 2000W solar panels
This residence is ideal for those seeking the serenity of country life, with all modern amenities.
Contact
House 4 Bedrooms
Azinheira dos Barros, Azinheira Barros e São Mamede do Sádão, Grândola, Distrito de Setúbal
New · 575m²
With Garage
buy
990.000 €
Em pleno Alentejo, apresentamos-lhe esta magnífica propriedade com 28,2ha de caraterísticas únicas, onde encontramos azinheiras, oliveiras, terreno limpo para semeadura e soberbas vistas 360º sob a planície. Os dois prédios inseridos, habitação e anexo com garagens, encontram-se como novos.
A habitação principal com 638m2 de implantação, é composta por Cozinha (completamente equipada e bancadas em granito ’pérola azul’), Sala de refeições, Sala de estar com lareira e recuperador de calor, Sala multimédia com apoio de bar (bancada em granito ’pérola azul’), Escritório, três Suites, três Closet, Lavandaria (com duas bancadas em mármore e tanque inox), Casa de banho comum, Vestíbulo e Lavandaria. Pérgula a Sul, e Alpendre com 27,75m2 na fachada.
No piso inferior, temos, Garagem com 65m2 (portão elétrico) e Adega.
Destaca-se o piso, em mármore brasileiro (branco) em toda a casa, o chão aquecido em todas as casas de banho das suites (c/ banheira e chuveiro).
O anexo com 152 m2, é composto por, sala, Cozinha, Casa de banho, um Quarto e Mezzanine. Garagem com 88m2, acesso por três portões automáticos, e contiguo à garagem, temos quatro Canis, compostos por zona coberta e aberta (30 m2), cada canil coberto, com 3,82m2, a descoberto com 3,82m2.
Tem um furo de água, que abastece toda a propriedade, rede elétrica e excelente cobertura satélite para comunicações. O acesso é feito em asfalto e 200m em terra batida. O acesso ao interior da propriedade, por portão automático. Outros pormenores no local.
Está localizada a 3 Kms da aldeia de Azinheira de Barros , a 20 Kms de Grândola, a 7 kms do acesso à A2, a 136 kms do aeroporto de Lisboa.
» A 39 Kms das Praias.
A sua nova casa de habitação permanente, férias, ou, investimento Agro-Turismo, Residência Sénior de Luxo, Alojamento Local.
Agende a sua visita pelos canais disponibilizados em plataforma, e vamos fazer o melhor negócio!
*Disponível Vídeo e Fotos 360º.
Real Estate Consultan,
Mário Alves
A habitação principal com 638m2 de implantação, é composta por Cozinha (completamente equipada e bancadas em granito ’pérola azul’), Sala de refeições, Sala de estar com lareira e recuperador de calor, Sala multimédia com apoio de bar (bancada em granito ’pérola azul’), Escritório, três Suites, três Closet, Lavandaria (com duas bancadas em mármore e tanque inox), Casa de banho comum, Vestíbulo e Lavandaria. Pérgula a Sul, e Alpendre com 27,75m2 na fachada.
No piso inferior, temos, Garagem com 65m2 (portão elétrico) e Adega.
Destaca-se o piso, em mármore brasileiro (branco) em toda a casa, o chão aquecido em todas as casas de banho das suites (c/ banheira e chuveiro).
O anexo com 152 m2, é composto por, sala, Cozinha, Casa de banho, um Quarto e Mezzanine. Garagem com 88m2, acesso por três portões automáticos, e contiguo à garagem, temos quatro Canis, compostos por zona coberta e aberta (30 m2), cada canil coberto, com 3,82m2, a descoberto com 3,82m2.
Tem um furo de água, que abastece toda a propriedade, rede elétrica e excelente cobertura satélite para comunicações. O acesso é feito em asfalto e 200m em terra batida. O acesso ao interior da propriedade, por portão automático. Outros pormenores no local.
Está localizada a 3 Kms da aldeia de Azinheira de Barros , a 20 Kms de Grândola, a 7 kms do acesso à A2, a 136 kms do aeroporto de Lisboa.
» A 39 Kms das Praias.
A sua nova casa de habitação permanente, férias, ou, investimento Agro-Turismo, Residência Sénior de Luxo, Alojamento Local.
Agende a sua visita pelos canais disponibilizados em plataforma, e vamos fazer o melhor negócio!
*Disponível Vídeo e Fotos 360º.
Real Estate Consultan,
Mário Alves
Contact
Country Estate 4 Bedrooms
Azinheira dos Barros, Azinheira Barros e São Mamede do Sádão, Grândola, Distrito de Setúbal
New · 575m²
With Garage
buy
990.000 €
Em pleno Alentejo, apresentamos-lhe esta magnífica propriedade com 28,2ha de caraterísticas únicas, onde encontramos azinheiras, oliveiras, terreno limpo para semeadura e soberbas vistas 360º sob a planície. Os dois prédios inseridos, habitação e anexo com garagens, encontram-se como novos.
A habitação principal com 638m2 de implantação, é composta por Cozinha (completamente equipada e bancadas em granito ’pérola azul’), Sala de refeições, Sala de estar com lareira e recuperador de calor, Sala multimédia com apoio de bar (bancada em granito ’pérola azul’), Escritório, três Suites, três Closet, Lavandaria (com duas bancadas em mármore e tanque inox), Casa de banho comum, Vestíbulo e Lavandaria. Pérgula a Sul, e Alpendre com 27,75m2 na fachada.
No piso inferior, temos, Garagem com 65m2 (portão elétrico) e Adega.
Destaca-se o piso, em mármore brasileiro (branco) em toda a casa, o chão aquecido em todas as casas de banho das suites (c/ banheira e chuveiro).
O anexo com 152 m2, é composto por, sala, Cozinha, Casa de banho, um Quarto e Mezzanine. Garagem com 88m2, acesso por três portões automáticos, e contiguo à garagem, temos quatro Canis, compostos por zona coberta e aberta (30 m2), cada canil coberto, com 3,82m2, a descoberto com 3,82m2.
Tem um furo de água, que abastece toda a propriedade, fossa biológica para esgotos domésticos e canil, rede elétrica e excelente cobertura satélite para comunicações. O acesso é feito em asfalto e 200m em terra batida. O acesso ao interior da propriedade, por portão automático. Outros pormenores no local.
Está localizada a 3 Kms da aldeia de Azinheira de Barros , a 20 Kms de Grândola, a 7 kms do acesso à A2 / IC1, a 136 kms do aeroporto de Lisboa.
A sua nova casa de habitação permanente, férias, ou, investimento Agro-Turismo, Residência Sénior de Luxo, Alojamento Local.
Agende a sua visita pelos canais disponibilizados em plataforma, e vamos fazer o melhor negócio!
*Disponível Vídeo e Fotos 360º.
Real Estate Consultan,
Mário Alves
A habitação principal com 638m2 de implantação, é composta por Cozinha (completamente equipada e bancadas em granito ’pérola azul’), Sala de refeições, Sala de estar com lareira e recuperador de calor, Sala multimédia com apoio de bar (bancada em granito ’pérola azul’), Escritório, três Suites, três Closet, Lavandaria (com duas bancadas em mármore e tanque inox), Casa de banho comum, Vestíbulo e Lavandaria. Pérgula a Sul, e Alpendre com 27,75m2 na fachada.
No piso inferior, temos, Garagem com 65m2 (portão elétrico) e Adega.
Destaca-se o piso, em mármore brasileiro (branco) em toda a casa, o chão aquecido em todas as casas de banho das suites (c/ banheira e chuveiro).
O anexo com 152 m2, é composto por, sala, Cozinha, Casa de banho, um Quarto e Mezzanine. Garagem com 88m2, acesso por três portões automáticos, e contiguo à garagem, temos quatro Canis, compostos por zona coberta e aberta (30 m2), cada canil coberto, com 3,82m2, a descoberto com 3,82m2.
Tem um furo de água, que abastece toda a propriedade, fossa biológica para esgotos domésticos e canil, rede elétrica e excelente cobertura satélite para comunicações. O acesso é feito em asfalto e 200m em terra batida. O acesso ao interior da propriedade, por portão automático. Outros pormenores no local.
Está localizada a 3 Kms da aldeia de Azinheira de Barros , a 20 Kms de Grândola, a 7 kms do acesso à A2 / IC1, a 136 kms do aeroporto de Lisboa.
A sua nova casa de habitação permanente, férias, ou, investimento Agro-Turismo, Residência Sénior de Luxo, Alojamento Local.
Agende a sua visita pelos canais disponibilizados em plataforma, e vamos fazer o melhor negócio!
*Disponível Vídeo e Fotos 360º.
Real Estate Consultan,
Mário Alves
Contact
House 3 Bedrooms Duplex
Maçã, Sesimbra (Castelo), Distrito de Setúbal
New · 146m²
buy
428.900 €
Moradia T3 Maçã - Sesimbra
Moradia T3
Piso 0:
- Porta blindada;
- Vídeo porteiro;
- Open Space de Cozinha equipada e c/ ilha (península), para refeições, com sala com lareira c/ recuperador
de calor;
- 1 Wc ;
- 1 Despensa.
Piso 1:
- 2 Quartos c/roupeiro e wc comum;
- 1 Suite c/ wc privativo incorporado no roupeiro;
Toda a casa possui:
- Janelas em pvc oscilobatente, antracite, c/ vidro duplo;
- Estores elétricos;
- Ar condicionado;
- Aspiração central;
- Jardim com rega automática;
- Piscina;
Venha visitar-nos
House T3 Maçã - Sesimbra
3 bedroom house
Floor 0:
- Armored door;
- Open Space with equipped kitchen and island (peninsula), for meals, with living room with fireplace with stove
of heat;
- 1 toilet;
- 1 Pantry.
Floor 1:
- 2 bedrooms with wardrobe and common bathroom;
- 1 Suite with private bathroom incorporated in the wardrobe;
The entire house has:
- Tilt-and-turn PVC windows, anthracite, with double glazing;
- Electric blinds;
- Air conditioning;
- Central vacuum;
- Garden with automatic irrigation;
- Pool;
Come visit us
Maison T3 Maçã - Sesimbra
maison de 3 chambres
Étage 0 :
- Porte blindée ;
- Open Space avec cuisine équipée et îlot (péninsule), pour les repas, avec salon avec foyer avec poêle
de chaleur;
- 1 WC ;
- 1 Garde-manger.
1er étage:
- 2 chambres avec placard et salle de bain commune ;
- 1 Suite avec salle de bain privée incorporée dans l’armoire ;
La maison entière a :
- Fenêtres oscillo-battantes en PVC, anthracite, avec double vitrage ;
- Stores électriques ;
- Climatisation;
- Aspirateur central;
- Jardin avec arrosage automatique ;
- Piscine;
Viens nous rendre visite
Moradia T3
Piso 0:
- Porta blindada;
- Vídeo porteiro;
- Open Space de Cozinha equipada e c/ ilha (península), para refeições, com sala com lareira c/ recuperador
de calor;
- 1 Wc ;
- 1 Despensa.
Piso 1:
- 2 Quartos c/roupeiro e wc comum;
- 1 Suite c/ wc privativo incorporado no roupeiro;
Toda a casa possui:
- Janelas em pvc oscilobatente, antracite, c/ vidro duplo;
- Estores elétricos;
- Ar condicionado;
- Aspiração central;
- Jardim com rega automática;
- Piscina;
Venha visitar-nos
House T3 Maçã - Sesimbra
3 bedroom house
Floor 0:
- Armored door;
- Open Space with equipped kitchen and island (peninsula), for meals, with living room with fireplace with stove
of heat;
- 1 toilet;
- 1 Pantry.
Floor 1:
- 2 bedrooms with wardrobe and common bathroom;
- 1 Suite with private bathroom incorporated in the wardrobe;
The entire house has:
- Tilt-and-turn PVC windows, anthracite, with double glazing;
- Electric blinds;
- Air conditioning;
- Central vacuum;
- Garden with automatic irrigation;
- Pool;
Come visit us
Maison T3 Maçã - Sesimbra
maison de 3 chambres
Étage 0 :
- Porte blindée ;
- Open Space avec cuisine équipée et îlot (péninsule), pour les repas, avec salon avec foyer avec poêle
de chaleur;
- 1 WC ;
- 1 Garde-manger.
1er étage:
- 2 chambres avec placard et salle de bain commune ;
- 1 Suite avec salle de bain privée incorporée dans l’armoire ;
La maison entière a :
- Fenêtres oscillo-battantes en PVC, anthracite, avec double vitrage ;
- Stores électriques ;
- Climatisation;
- Aspirateur central;
- Jardin avec arrosage automatique ;
- Piscine;
Viens nous rendre visite
Contact
House 5 Bedrooms +1 Duplex
Castro Marim, Distrito de Faro
New · 182m²
With Garage
buy
639.000 €
5+1 bedroom house in the centre of the village of Castro Marim - Algarve.
Next to the Fort of São Sebastião.
Near the Castle.
Two-storey house comprising on the ground floor a large 46.80 m2 patio, with parking, BBQ and shower.
Also a living room, kitchen with pantry, three bedrooms, one of them en suite and a bathroom.
Access to the first floor by stairs, where there are two more bedrooms, a bathroom, an office and a library with built-in wardrobe.
It also has two large balconies measuring 27.10 m2 and 13 m2 and solar panels.
All bedrooms have built-in wardrobes, very generous areas.
A fantastic house with modern lines.
A few minutes from the border with Spain and the best beaches in the Algarve.
**We assist you throughout the entire purchase and sale process**
Ask us for more information!
Book your visit!
Next to the Fort of São Sebastião.
Near the Castle.
Two-storey house comprising on the ground floor a large 46.80 m2 patio, with parking, BBQ and shower.
Also a living room, kitchen with pantry, three bedrooms, one of them en suite and a bathroom.
Access to the first floor by stairs, where there are two more bedrooms, a bathroom, an office and a library with built-in wardrobe.
It also has two large balconies measuring 27.10 m2 and 13 m2 and solar panels.
All bedrooms have built-in wardrobes, very generous areas.
A fantastic house with modern lines.
A few minutes from the border with Spain and the best beaches in the Algarve.
**We assist you throughout the entire purchase and sale process**
Ask us for more information!
Book your visit!
Contact
House 4 Bedrooms Triplex
Palmela, Distrito de Setúbal
New · 181m²
With Garage
buy
499.000 €
Moradia com vista desafogada e excelente exposição solar. Inserida num condomínio exclusivo de 18 moradias, com piscina e muitos espaços verdes, em Palmela, distrito de Setúbal.
A Moradia:
Tipologia V4, com área bruta privativa entre 178,75m2 e 181,90m2 e área bruta entre 267,20m2 e 312,35m2.
. logradouro de uso exclusivo para que possa usufruir do espaço exterior com toda a privacidade.
. garagem individual com uma área generosa entre 88,45m2 e 130,45m2, com acesso direto à habitação.
. AC em todas as divisões
. pré instalação aquecimento central
. pré instalação para painéis solares
. vidros duplos
Piso 0 (R/C) - zona social:
. hall
. sala ampla com lareira (pré instalação)
. cozinha totalmente equipada com eletrodomésticos de elevada qualidade
. WC social
. uma divisão com entrada independente e janela (escritório/sala de jantar/quarto)
. acesso à garagem
. logradouro relvado
Piso 1 (1º andar) - zona privada:
. hall
. suite com roupeiro iluminado
. 2 quartos com roupeiros iluminados
. WC
. varandas
Piso -1 (cave) - parqueamento/arrumos:
. capacidade para 2 ou mais carros
. tomadas ’Green-Up’ para o carregamento de veículos eléctricos
O Condomínio:
O Villas Palmela está numa localização privilegiada, com vista desafogada para Lisboa, a poente e norte e a envolvente da encosta do Castelo de Palmela e da Serra da Arrábida a sul.
O espaço exterior foi especialmente pensado para o convívio em família, com todas as vantagens de um condomínio privado:
. Piscina comum, com zona de adultos e de crianças, e amplas zonas ajardinadas em terreno de 8.078m2.
. Jardim com acesso restrito aos moradores e portão automatizado.
. Estacionamento para visitantes.
. Furo de água artesiano com 150m de profundidade e 10.000l de reserva de água para a rega e piscina.
. Abastecido com gás natural.
A sua posição central permite um rápido acesso às principais saídas de Palmela , à A2, Lisboa-Setúbal e à A33 para a Ponte Vasco da Gama. A 2Kms do Colégio St. Peter`s School.
Venha conhecer este privilegiado Condomínio!
Marque já a sua visita!
A Moradia:
Tipologia V4, com área bruta privativa entre 178,75m2 e 181,90m2 e área bruta entre 267,20m2 e 312,35m2.
. logradouro de uso exclusivo para que possa usufruir do espaço exterior com toda a privacidade.
. garagem individual com uma área generosa entre 88,45m2 e 130,45m2, com acesso direto à habitação.
. AC em todas as divisões
. pré instalação aquecimento central
. pré instalação para painéis solares
. vidros duplos
Piso 0 (R/C) - zona social:
. hall
. sala ampla com lareira (pré instalação)
. cozinha totalmente equipada com eletrodomésticos de elevada qualidade
. WC social
. uma divisão com entrada independente e janela (escritório/sala de jantar/quarto)
. acesso à garagem
. logradouro relvado
Piso 1 (1º andar) - zona privada:
. hall
. suite com roupeiro iluminado
. 2 quartos com roupeiros iluminados
. WC
. varandas
Piso -1 (cave) - parqueamento/arrumos:
. capacidade para 2 ou mais carros
. tomadas ’Green-Up’ para o carregamento de veículos eléctricos
O Condomínio:
O Villas Palmela está numa localização privilegiada, com vista desafogada para Lisboa, a poente e norte e a envolvente da encosta do Castelo de Palmela e da Serra da Arrábida a sul.
O espaço exterior foi especialmente pensado para o convívio em família, com todas as vantagens de um condomínio privado:
. Piscina comum, com zona de adultos e de crianças, e amplas zonas ajardinadas em terreno de 8.078m2.
. Jardim com acesso restrito aos moradores e portão automatizado.
. Estacionamento para visitantes.
. Furo de água artesiano com 150m de profundidade e 10.000l de reserva de água para a rega e piscina.
. Abastecido com gás natural.
A sua posição central permite um rápido acesso às principais saídas de Palmela , à A2, Lisboa-Setúbal e à A33 para a Ponte Vasco da Gama. A 2Kms do Colégio St. Peter`s School.
Venha conhecer este privilegiado Condomínio!
Marque já a sua visita!
Contact
House 4 Bedrooms Duplex
Silves, Distrito de Faro
New · 189m²
View Sea
buy
1.200.000 €
A one-of-a-kind Luxury 2-storey Countryside 4 bedroom Villa with a breathtaking 10m x 5m heated infinity swimming pool & beautifully landscaped garden, set in a 2.20 hectares plot, overlooking breathtaking mountain views & the lovely Algarvean coastline, located only 5 minutes from the picturesque city of Silves and 20 minutes from the Golden beaches of the Algarve.
This Cosy, fully renovated Family Home to a high standard with a mix of modern and traditional features with beautiful high wooden ceilings, consists of 4 spacious bedrooms, 4 bathrooms, 2 living rooms, fully equipped kitchen, hallway, 2 terraces.
On the ground floor there is a lovely entrance, a fully equipped open-plan kitchen with plenty of daylight, a pantry, a hallway, 3 ample bedrooms (en-suite) leading out to the terrace, a Guest Toilet, a cosy TV/living room, an amazing open plan spacious lounge/ dining room with a fireplace that leads onto the superb terrace with a BBQ, bread-oven & leisure area where you can enjoy all your meals ’al fresco’, overlooking the spectacular infinity pool, the unique Algarvean coastline, Monchique hills and the beautifully landscaped low maintenance garden that includes a wide variety of trees.
On the second floor there is an impressive spacious en-suite bedroom with fitted wardrobes that takes you to a beautiful ample sunny terrace overlooking the breathtaking mountain and coastline views, infinity swimming pool and picturesque garden with a variety of dry and fruit trees.
The Property, partially fenced, is equipped with a borehole, a water tank, an automatic irrigation system, infrared panels, air-conditioning throughout the property, double-glazing windows with manual shutters, laundry room, radiators in the bathrooms, automatic entrance gate, the swimming pool has a heat pump.
This Charming ’Quinta style’ Villa is located only a 15 min. to the golden Algarvean beaches, 5 min. from several renowned golf courses, 5 min. from the historical city of Silves, restaurants, shops, services, 10 minutes to the National and International schools and 45 minutes from Faro International Airport.
The Perfect Investment for a Permanent Family Home or for Long term or Holiday Rentals.
The 2.2. hectares of land is perfect for agricultural purposes, a vineyard or for a horse riding center.
Don’t miss out on this Unique Opportunity - Book your Viewing Today with the Servesul Team!
This Cosy, fully renovated Family Home to a high standard with a mix of modern and traditional features with beautiful high wooden ceilings, consists of 4 spacious bedrooms, 4 bathrooms, 2 living rooms, fully equipped kitchen, hallway, 2 terraces.
On the ground floor there is a lovely entrance, a fully equipped open-plan kitchen with plenty of daylight, a pantry, a hallway, 3 ample bedrooms (en-suite) leading out to the terrace, a Guest Toilet, a cosy TV/living room, an amazing open plan spacious lounge/ dining room with a fireplace that leads onto the superb terrace with a BBQ, bread-oven & leisure area where you can enjoy all your meals ’al fresco’, overlooking the spectacular infinity pool, the unique Algarvean coastline, Monchique hills and the beautifully landscaped low maintenance garden that includes a wide variety of trees.
On the second floor there is an impressive spacious en-suite bedroom with fitted wardrobes that takes you to a beautiful ample sunny terrace overlooking the breathtaking mountain and coastline views, infinity swimming pool and picturesque garden with a variety of dry and fruit trees.
The Property, partially fenced, is equipped with a borehole, a water tank, an automatic irrigation system, infrared panels, air-conditioning throughout the property, double-glazing windows with manual shutters, laundry room, radiators in the bathrooms, automatic entrance gate, the swimming pool has a heat pump.
This Charming ’Quinta style’ Villa is located only a 15 min. to the golden Algarvean beaches, 5 min. from several renowned golf courses, 5 min. from the historical city of Silves, restaurants, shops, services, 10 minutes to the National and International schools and 45 minutes from Faro International Airport.
The Perfect Investment for a Permanent Family Home or for Long term or Holiday Rentals.
The 2.2. hectares of land is perfect for agricultural purposes, a vineyard or for a horse riding center.
Don’t miss out on this Unique Opportunity - Book your Viewing Today with the Servesul Team!
Contact
Apartment 3 Bedrooms
Nogueiró e Tenões, Braga, Distrito de Braga
New · 165m²
With Garage
buy
890.000 €
Discover a world of elegance and comfort in this splendid 3-bedroom apartment, located in an exclusive gated community, in one of the most prestigious areas of the city. This refuge, with a useful area of 165m² and a gross area of 256m², was meticulously designed to provide an unparalleled living experience.
Every detail in this home was carefully thought out with your absolute well-being in mind. The common areas evoke the grandeur of a 5-star hotel, where elegance intertwines with comfort.
The imposing electric gate, which gives access to this garden of Eden, opens onto a world of privileges, where the concierge service, swimming pool, gym, meeting room and social spaces await to satisfy your desires. These spaces, decorated and furnished with sublime refinement, reflect the welcoming and sophisticated atmosphere that extends to the interior of your apartment.
On the 4th floor, the magic of the place reveals itself in all its fullness. Large areas, bathed in natural light, top-of-the-line materials and a warm, intimate atmosphere are crowned by a spacious balcony, offering stunning panoramic views over the city. With each look, a new detail enchants, creating an environment where minimalist beauty and serenity merge harmoniously.
This apartment is not just a living space; it is a true refuge of sophistication and tranquility, a portal to a world apart, where every moment is a celebration of life in its most sublime and enchanting expression.
GENERAL FEATURES:
[+] Useful area of 165m²
[+] Gross area of 256m²
[+] 3 suites
[+] 4 bathrooms
[+] 1 spacious balcony
[+] Architecture by Central Arquitectos
[+] Construction by Castro Group
TECHNOLOGY AND SAFETY:
[+] Advanced home automation
[+] Video intercom
[+] Armored door
KITCHEN AND LAUNDRY:
[+] ’Bradecor’ kitchen, furnished and equipped with 90cm hob, oven, microwave, invisible ceiling extractor fan, dishwasher and American fridge
[+] Laundry room equipped with washing machine and dryer
[+] Top of the range ’Siemens’ home appliances
COMFORT AND ELEGANCE:
[+] Gas fireplace with remote control
[+] Walnut flooring
[+] Electric blinds
[+] Lacquered wardrobes
[+] Barbecue / Barbecue
[+] Parking space for 2 cars
[+] Storage room / Annex
ENERGY AND SUSTAINABILITY:
[+] Heat pump
[+] ’Alfilux’ Lighting
[+] Minimalist frames
[+] Underfloor heating
[+] Ducted air conditioning in all rooms
[+] A+ Energy Certificate
[+] Pre-installation of solar panels
CONDOMINIUM AMENITIES:
[+] Condominium parking for dozens of cars
[+] Communal swimming pool (inserted in the condominium)
[+] Equipped gym
[+] Social rooms
[+] Cinema room
[+] 2 Meeting rooms
[+] Gardens
[+] Concierge Service
[+] Surveillance
[+] Appropriate access for people with reduced mobility.
Every detail in this home was carefully thought out with your absolute well-being in mind. The common areas evoke the grandeur of a 5-star hotel, where elegance intertwines with comfort.
The imposing electric gate, which gives access to this garden of Eden, opens onto a world of privileges, where the concierge service, swimming pool, gym, meeting room and social spaces await to satisfy your desires. These spaces, decorated and furnished with sublime refinement, reflect the welcoming and sophisticated atmosphere that extends to the interior of your apartment.
On the 4th floor, the magic of the place reveals itself in all its fullness. Large areas, bathed in natural light, top-of-the-line materials and a warm, intimate atmosphere are crowned by a spacious balcony, offering stunning panoramic views over the city. With each look, a new detail enchants, creating an environment where minimalist beauty and serenity merge harmoniously.
This apartment is not just a living space; it is a true refuge of sophistication and tranquility, a portal to a world apart, where every moment is a celebration of life in its most sublime and enchanting expression.
GENERAL FEATURES:
[+] Useful area of 165m²
[+] Gross area of 256m²
[+] 3 suites
[+] 4 bathrooms
[+] 1 spacious balcony
[+] Architecture by Central Arquitectos
[+] Construction by Castro Group
TECHNOLOGY AND SAFETY:
[+] Advanced home automation
[+] Video intercom
[+] Armored door
KITCHEN AND LAUNDRY:
[+] ’Bradecor’ kitchen, furnished and equipped with 90cm hob, oven, microwave, invisible ceiling extractor fan, dishwasher and American fridge
[+] Laundry room equipped with washing machine and dryer
[+] Top of the range ’Siemens’ home appliances
COMFORT AND ELEGANCE:
[+] Gas fireplace with remote control
[+] Walnut flooring
[+] Electric blinds
[+] Lacquered wardrobes
[+] Barbecue / Barbecue
[+] Parking space for 2 cars
[+] Storage room / Annex
ENERGY AND SUSTAINABILITY:
[+] Heat pump
[+] ’Alfilux’ Lighting
[+] Minimalist frames
[+] Underfloor heating
[+] Ducted air conditioning in all rooms
[+] A+ Energy Certificate
[+] Pre-installation of solar panels
CONDOMINIUM AMENITIES:
[+] Condominium parking for dozens of cars
[+] Communal swimming pool (inserted in the condominium)
[+] Equipped gym
[+] Social rooms
[+] Cinema room
[+] 2 Meeting rooms
[+] Gardens
[+] Concierge Service
[+] Surveillance
[+] Appropriate access for people with reduced mobility.
Contact
House 4 Bedrooms Triplex
Sintra (Santa Maria e São Miguel), S.Maria e S.Miguel, S.Martinho, S.Pedro Penaferrim, Distrito de Lisboa
New · 480m²
With Garage
buy
1.780.000 €
Moradia V4 de Luxo, em lote de 1900m2 em localização privilegiada junto ao centro da Vila de Sintra.
Construída em 3 pisos, com arquitectura tradicional portuguesa e com recurso a materiais e acabamentos superiores, integra um loteamento totalmente novo e dotado de total privacidade e tranquilidade.
No seu Piso 0, o amplo e luminoso hall de entrada conduz-nos a uma espaçosa sala de estar, com lareira e recuperador de calor, a partir da qual acedemos directamente ao jardim e piscina.
Também comunicante com o exterior, uma cozinha de 22m2 total e superiormente equipada. Neste piso contamos ainda com um WC social, uma lavandaria e uma Suite de 18m2 com acesso ao exterior.
No Piso 1, um espaçoso hall de quartos com acesso ao amplo terraço voltado a Sul conduz-nos às restantes Suites da moradia: duas Suites completas de 17m2 e a Master Suite, com walk-in-closet e terraço privativo com 15m2.
No Piso -1, conta com uma garagem de 160m2, com espaço de estacionamento para 8 viaturas e uma espaçosa arrecadação.
Dos acabamentos e equipamentos de topo, destaque para as loiças Roca, os electrodomésticos Smeg, ar condicionado multi-split (quente e frio) Mitsubishi, 2 coletores solares e um depósito com uma capacidade de 300l e uma excelente escolha de pedras e madeiras nobres.
A sua localização privilegiada, coloca a propriedade a escassos minutos de algumas das melhores escolas internacionais da região, ampla oferta de comércio e serviços, bem como das melhores praias, museus e palácios de Sintra.
Construída em 3 pisos, com arquitectura tradicional portuguesa e com recurso a materiais e acabamentos superiores, integra um loteamento totalmente novo e dotado de total privacidade e tranquilidade.
No seu Piso 0, o amplo e luminoso hall de entrada conduz-nos a uma espaçosa sala de estar, com lareira e recuperador de calor, a partir da qual acedemos directamente ao jardim e piscina.
Também comunicante com o exterior, uma cozinha de 22m2 total e superiormente equipada. Neste piso contamos ainda com um WC social, uma lavandaria e uma Suite de 18m2 com acesso ao exterior.
No Piso 1, um espaçoso hall de quartos com acesso ao amplo terraço voltado a Sul conduz-nos às restantes Suites da moradia: duas Suites completas de 17m2 e a Master Suite, com walk-in-closet e terraço privativo com 15m2.
No Piso -1, conta com uma garagem de 160m2, com espaço de estacionamento para 8 viaturas e uma espaçosa arrecadação.
Dos acabamentos e equipamentos de topo, destaque para as loiças Roca, os electrodomésticos Smeg, ar condicionado multi-split (quente e frio) Mitsubishi, 2 coletores solares e um depósito com uma capacidade de 300l e uma excelente escolha de pedras e madeiras nobres.
A sua localização privilegiada, coloca a propriedade a escassos minutos de algumas das melhores escolas internacionais da região, ampla oferta de comércio e serviços, bem como das melhores praias, museus e palácios de Sintra.
Contact
House 4 Bedrooms Triplex
Porto de Mós, São Gonçalo de Lagos, Distrito de Faro
New · 319m²
With Garage
buy
2.900.000 €
This 4-bedroom Villa is a true masterpiece for lovers of contemporary architecture. Full of glamour and personality, every aspect has been carefully designed to satisfy the most demanding and sophisticated clients.
From its premium location, offering a sea view and proximity to Porto de Mós Beach (800 meters), to the meticulous selection of materials and appliances, this Villa is undoubtedly an exclusive product for a special client.
Set on a plot of 1,520 square meters, it comprises 3 floors and is the result of the innovative and daring spirit of the renowned and award-winning architectural firm Carlo&Carla.
| GENERAL FEATURES:
[+] Built in 2022 - Ready to move in
[+] Sea view
[+] Architecture by Carlo&Carla
[+] Energy Certificate - Class A
[+] Plot of 1,520 sqm
[+] Gross Construction Area of 391 sqm
[+] 3 Floors
[+] 4 complete suites
[+] 6 bathrooms
[+] Heated pool with electric cover
[+] Gym
[+] Sauna
[+] 6-person Jacuzzi
[+] Garage for 2 cars
| AMENITIES:
[+] Textured minimalist windows with double glazing by ’SAINT GOE’
[+] Electric blinds by Eurilar - Bandalux
[+] Central vacuum system
[+] Underfloor heating throughout the house
[+] Natural ’Sucupira’ wood flooring
[+] Natural ’Sucupira’ wood interior doors
[+] German faucets by ’GROHE’
[+] ’Luxo 3’ LED lighting system
[+] Central surveillance system with 8 exterior cameras
[+] Air purification system
[+] Ventilation system
[+] Ambient sound system
[+] Alarm system
| HEATING & COOLING:
[+] Solar panels by ’DAIKIN’
[+] Air conditioning through fan coil units
[+] Low-temperature heat pump by ’DAIKIN’ for pool and underfloor heating
[+] Ventilation system
[+] Fireplace with heat recovery
| GROUND FLOOR:
[+] Entrance hall with pivot metal entrance door by ’Jansen’
[+] Guest bathroom
[+] Spacious living room with fireplace and access to the garden and pool
[+] Dining room
[+] Fully equipped kitchen with state-of-the-art appliances by SMEG and BORA cooktop, with access to a large deck terrace
| FIRST FLOOR:
The connection to the upper floor is made through a sumptuous wooden staircase with a glass railing.
[+] Master suite with walk-in closet, private bathroom, shower, and bathtub
[+] 2 suites with private bathrooms
[+] Covered deck balconies with laminated and tempered clear glass guards in all suites
[+] Sea view from all suites
| BASEMENT:
[+] Garage for 2 cars with electric gates
[+] Sauna
[+] Gym (without equipment)
[+] Laundry room equipped with washer and dryer
[+] Spacious room that can be used as an office or bedroom with private bathroom and direct access to a covered terrace with Jacuzzi
| EXTERIORS:
[+] Landscaped garden with automatic irrigation system and LED lights
[+] Heated pool with electric cover
[+] 6-person Jacuzzi
[+] Hot water shower
[+] Covered area with EV charger
[+] Gas barbecue and built-in refrigerator located near the kitchen
Come visit this masterpiece and delight yourself!
From its premium location, offering a sea view and proximity to Porto de Mós Beach (800 meters), to the meticulous selection of materials and appliances, this Villa is undoubtedly an exclusive product for a special client.
Set on a plot of 1,520 square meters, it comprises 3 floors and is the result of the innovative and daring spirit of the renowned and award-winning architectural firm Carlo&Carla.
| GENERAL FEATURES:
[+] Built in 2022 - Ready to move in
[+] Sea view
[+] Architecture by Carlo&Carla
[+] Energy Certificate - Class A
[+] Plot of 1,520 sqm
[+] Gross Construction Area of 391 sqm
[+] 3 Floors
[+] 4 complete suites
[+] 6 bathrooms
[+] Heated pool with electric cover
[+] Gym
[+] Sauna
[+] 6-person Jacuzzi
[+] Garage for 2 cars
| AMENITIES:
[+] Textured minimalist windows with double glazing by ’SAINT GOE’
[+] Electric blinds by Eurilar - Bandalux
[+] Central vacuum system
[+] Underfloor heating throughout the house
[+] Natural ’Sucupira’ wood flooring
[+] Natural ’Sucupira’ wood interior doors
[+] German faucets by ’GROHE’
[+] ’Luxo 3’ LED lighting system
[+] Central surveillance system with 8 exterior cameras
[+] Air purification system
[+] Ventilation system
[+] Ambient sound system
[+] Alarm system
| HEATING & COOLING:
[+] Solar panels by ’DAIKIN’
[+] Air conditioning through fan coil units
[+] Low-temperature heat pump by ’DAIKIN’ for pool and underfloor heating
[+] Ventilation system
[+] Fireplace with heat recovery
| GROUND FLOOR:
[+] Entrance hall with pivot metal entrance door by ’Jansen’
[+] Guest bathroom
[+] Spacious living room with fireplace and access to the garden and pool
[+] Dining room
[+] Fully equipped kitchen with state-of-the-art appliances by SMEG and BORA cooktop, with access to a large deck terrace
| FIRST FLOOR:
The connection to the upper floor is made through a sumptuous wooden staircase with a glass railing.
[+] Master suite with walk-in closet, private bathroom, shower, and bathtub
[+] 2 suites with private bathrooms
[+] Covered deck balconies with laminated and tempered clear glass guards in all suites
[+] Sea view from all suites
| BASEMENT:
[+] Garage for 2 cars with electric gates
[+] Sauna
[+] Gym (without equipment)
[+] Laundry room equipped with washer and dryer
[+] Spacious room that can be used as an office or bedroom with private bathroom and direct access to a covered terrace with Jacuzzi
| EXTERIORS:
[+] Landscaped garden with automatic irrigation system and LED lights
[+] Heated pool with electric cover
[+] 6-person Jacuzzi
[+] Hot water shower
[+] Covered area with EV charger
[+] Gas barbecue and built-in refrigerator located near the kitchen
Come visit this masterpiece and delight yourself!
Contact
House 4 Bedrooms Triplex
Cascais e Estoril, Distrito de Lisboa
New · 200m²
buy
1.290.000 €
Excellent villa, in the final stages of construction, with 3 floors, located in Cobre, in a very quiet area with good access.
In terms of equipment, it has air conditioning in all rooms, fireplace and stove. The frames are made of thermo-lacquered PVC, imitating wood, the floor is made of wood and the exterior is covered with a hood.
With excellent sun exposure, it is equipped with a solar thermal system and double glazing with solar protection on the inside.
It is divided as follows:
R/C
- Living room [38.19 m²]
- Social WC [7.47 m²]
- Kitchen [11.75 m²]
- Bedroom [11.90 m²]
1 ° FLOOR
- Suite [13.71 + 5.16 m²]
- Bedroom [13.35 m²]
- Bedroom [13.40 m²]
- WC [5.97 m²]
ROOFTOP
- Terrace [85.12 m²]
EXTERIOR
- Garden
- Wooden deck
- Grass
- Pool
- Outdoor parking [3 spaces]
- Barbecue
It is located close to shops and services, schools and just 5 minutes from Cascais Shopping and access to the A5 and A16.
In terms of equipment, it has air conditioning in all rooms, fireplace and stove. The frames are made of thermo-lacquered PVC, imitating wood, the floor is made of wood and the exterior is covered with a hood.
With excellent sun exposure, it is equipped with a solar thermal system and double glazing with solar protection on the inside.
It is divided as follows:
R/C
- Living room [38.19 m²]
- Social WC [7.47 m²]
- Kitchen [11.75 m²]
- Bedroom [11.90 m²]
1 ° FLOOR
- Suite [13.71 + 5.16 m²]
- Bedroom [13.35 m²]
- Bedroom [13.40 m²]
- WC [5.97 m²]
ROOFTOP
- Terrace [85.12 m²]
EXTERIOR
- Garden
- Wooden deck
- Grass
- Pool
- Outdoor parking [3 spaces]
- Barbecue
It is located close to shops and services, schools and just 5 minutes from Cascais Shopping and access to the A5 and A16.
Contact
Apartment
Praia da Rocha, Portimão, Distrito de Faro
New · 823m²
With Garage
buy
265.000 €
Do you want to buy an apartment on Praia da Rocha beach in Portimão, Algarve, Portugal? At the Premium Residence Development you find!
The development Premium Residence offers modern spaces with contemporary architecture for sale one bedroom apartments and two bedroom apartments and that is located in the heart of beach Praia da Rocha in Portimao, Algarve, Portugal, just over 500 meters from the sea, a luxurious location between Marina of Portimão and village Alvor. A unique space to live, spend vacations and enjoy the tranquility that make your home in a special home. Looking for apartments for sale in the Algarve, Portimão, Praia da Rocha, here is what you find.
The Premium Residence is reborn with the same elegance to host a unique tourist condominium, now powering to offer 60 exclusive properties, with multiple typologies from one to two bedrooms with magnificent sea views, distributed by 5 blocks with 5 floors are distinguished by their large areas with use of 1 parking place.
The development has use of spectacular garden and swimming pool.
Inside of the apartments the finishes are discreet luxury and the ambiance is seductive. The large balconies have an excellent sun exposure and sea view. The kitchens with all appliances to embed, ready to work: oven, ceramic hob, extractor, solar water heater, microwave, washing machine, dishwasher and refrigerator combined, stainless steel sink.
In the bathrooms: suspended sanitary ware, suspended washbasin counters, shower trays, chrome taps, wall mirrors.
Fire and high security entrance doors. Aluminum window frames with double high panoramic glass.
FACILITIES AND EQUIPMENTS:
- Elevators with security system that in case of electricity failure descends to the nearest floor and opens the doors. Telephone inside the cabin.
- VideoPhone
- Air-conditioning in all rooms and bedrooms (pre-installation)
- Electric underfloor heating in kitchens and bathrooms
- Solar energy for heating sanitary waters.
- Gates of access to the Condominium and garages, automatic and with individual control.
- Parking basement with detection of fire and carbon monoxide.
The development Premium Residence offers modern spaces with contemporary architecture for sale one bedroom apartments and two bedroom apartments and that is located in the heart of beach Praia da Rocha in Portimao, Algarve, Portugal, just over 500 meters from the sea, a luxurious location between Marina of Portimão and village Alvor. A unique space to live, spend vacations and enjoy the tranquility that make your home in a special home. Looking for apartments for sale in the Algarve, Portimão, Praia da Rocha, here is what you find.
The Premium Residence is reborn with the same elegance to host a unique tourist condominium, now powering to offer 60 exclusive properties, with multiple typologies from one to two bedrooms with magnificent sea views, distributed by 5 blocks with 5 floors are distinguished by their large areas with use of 1 parking place.
The development has use of spectacular garden and swimming pool.
Inside of the apartments the finishes are discreet luxury and the ambiance is seductive. The large balconies have an excellent sun exposure and sea view. The kitchens with all appliances to embed, ready to work: oven, ceramic hob, extractor, solar water heater, microwave, washing machine, dishwasher and refrigerator combined, stainless steel sink.
In the bathrooms: suspended sanitary ware, suspended washbasin counters, shower trays, chrome taps, wall mirrors.
Fire and high security entrance doors. Aluminum window frames with double high panoramic glass.
FACILITIES AND EQUIPMENTS:
- Elevators with security system that in case of electricity failure descends to the nearest floor and opens the doors. Telephone inside the cabin.
- VideoPhone
- Air-conditioning in all rooms and bedrooms (pre-installation)
- Electric underfloor heating in kitchens and bathrooms
- Solar energy for heating sanitary waters.
- Gates of access to the Condominium and garages, automatic and with individual control.
- Parking basement with detection of fire and carbon monoxide.
Contact
House 4 Bedrooms Triplex
São Pedro de Sintra (Santa Maria e São Miguel), S.Maria e S.Miguel, S.Martinho, S.Pedro Penaferrim, Distrito de Lisboa
New · 491m²
With Garage
buy
1.780.000 €
New luxury 4 bedroom villa, with traditional Portuguese architecture, located on a plot of land with an area of 1,900.00 m2 and a footprint of 189.85 m2, gross construction area of 491.80 m2.
Location in a prime, calm and safe area, in harmony with the surrounding landscape, beautiful views of the countryside.
Year of housing completion 2021;
Good sun exposure;
Built with noble, simple and elegant materials; Quite unobstructed compartments;
The villa has porches, terraces, patio, garden, swimming pool with deck, service patio, plot completely fenced with walls;
Ground floor - large entrance hall/foyer, 1 suite with closet and bathroom with bathtub, dining room, living room, kitchen (equipped), treatment room. laundry, 1 bathroom, service patio, 2 porches and 1 terrace - (facing south);
1st Floor - 1 master suite with dressing room and 1 bathroom with bathtub and shower, 2 suites with bathroom and closet, living room and terrace;
Basement - large garage (for 6 vehicles - 129.00 m2) and large hall with access to the ground floor.
Technique/Equipment:
- Hall, living rooms, suites, dressing room and vestibule - floating wood flooring;
- Contemporary kitchen equipped with built-in appliances;
- Bathrooms and kitchens - ceramic flooring;
- Alarm;
- Solar System - consisting of 2 collectors and 1 300l tank;
- Double glazing with high thermal and acoustic insulation;
- Air conditioning - MITSUBISH;
- Automatic irrigation;
- Electric blinds
- Video surveillance;
- Armored door;
- Tilt-and-turn windows;
- PVC frames;
- Central Heating;
- Bathroom crockery - ROCA;
- Heated towel rails;
- Garden with automatic irrigation;
It has all services very close by, from the market, cafes, restaurants, etc.;
650 m from supermarkets;
750 m from Portela de Sintra;
1.5 km from the center of Sintra, Palace of Justice of Sintra, gardens, museums, etc.;
8 km of golf courses;
12 km from Praia Grande and Praia das Maças;
16 km Cascais;
25 km from Cabo da Roca;
28 km Lisbon;
32 km airport.
NOTE: Accepts exchange of total value or more, buildings or mansions, for a higher value you can pay the difference;
(Does not accept individual apartments or parts of a building).
Location in a prime, calm and safe area, in harmony with the surrounding landscape, beautiful views of the countryside.
Year of housing completion 2021;
Good sun exposure;
Built with noble, simple and elegant materials; Quite unobstructed compartments;
The villa has porches, terraces, patio, garden, swimming pool with deck, service patio, plot completely fenced with walls;
Ground floor - large entrance hall/foyer, 1 suite with closet and bathroom with bathtub, dining room, living room, kitchen (equipped), treatment room. laundry, 1 bathroom, service patio, 2 porches and 1 terrace - (facing south);
1st Floor - 1 master suite with dressing room and 1 bathroom with bathtub and shower, 2 suites with bathroom and closet, living room and terrace;
Basement - large garage (for 6 vehicles - 129.00 m2) and large hall with access to the ground floor.
Technique/Equipment:
- Hall, living rooms, suites, dressing room and vestibule - floating wood flooring;
- Contemporary kitchen equipped with built-in appliances;
- Bathrooms and kitchens - ceramic flooring;
- Alarm;
- Solar System - consisting of 2 collectors and 1 300l tank;
- Double glazing with high thermal and acoustic insulation;
- Air conditioning - MITSUBISH;
- Automatic irrigation;
- Electric blinds
- Video surveillance;
- Armored door;
- Tilt-and-turn windows;
- PVC frames;
- Central Heating;
- Bathroom crockery - ROCA;
- Heated towel rails;
- Garden with automatic irrigation;
It has all services very close by, from the market, cafes, restaurants, etc.;
650 m from supermarkets;
750 m from Portela de Sintra;
1.5 km from the center of Sintra, Palace of Justice of Sintra, gardens, museums, etc.;
8 km of golf courses;
12 km from Praia Grande and Praia das Maças;
16 km Cascais;
25 km from Cabo da Roca;
28 km Lisbon;
32 km airport.
NOTE: Accepts exchange of total value or more, buildings or mansions, for a higher value you can pay the difference;
(Does not accept individual apartments or parts of a building).
Contact
Farm Land 4 Bedrooms Triplex
São Pedro de Sintra (Santa Maria e São Miguel), S.Maria e S.Miguel, S.Martinho, S.Pedro Penaferrim, Distrito de Lisboa
New · 491m²
With Garage
buy
1.780.000 €
New luxury 4 bedroom villa, with traditional Portuguese architecture, located on a plot of land with an area of 1,900.00 m2 and a footprint of 189.85 m2, gross construction area of 491.80 m2.
Location in a prime, calm and safe area, in harmony with the surrounding landscape, beautiful views of the countryside.
Year of housing completion 2021;
Good sun exposure;
Built with noble, simple and elegant materials; Quite unobstructed compartments;
The villa has porches, terraces, patio, garden, swimming pool with deck, service patio, plot completely fenced with walls;
Ground floor - large entrance hall/foyer, 1 suite with closet and bathroom with bathtub, dining room, living room, kitchen (equipped), treatment room. laundry, 1 bathroom, service patio, 2 porches and 1 terrace - (facing south);
1st Floor - 1 master suite with dressing room and 1 bathroom with bathtub and shower, 2 suites with bathroom and closet, living room and terrace;
Basement - large garage (for 6 vehicles - 129.00 m2) and large hall with access to the ground floor.
Technique/Equipment:
- Hall, living rooms, suites, dressing room and vestibule - floating wood flooring;
- Contemporary kitchen equipped with built-in appliances;
- Bathrooms and kitchens - ceramic flooring;
- Alarm;
- Solar System - consisting of 2 collectors and 1 300l tank;
- Double glazing with high thermal and acoustic insulation;
- Air conditioning - MITSUBISH;
- Automatic irrigation;
- Electric blinds
- Video surveillance;
- Armored door;
- Tilt-and-turn windows;
- PVC frames;
- Central Heating;
- Bathroom crockery - ROCA;
- Heated towel rails;
- Garden with automatic irrigation;
It has all services very close by, from the market, cafes, restaurants, etc.;
650 m from supermarkets;
750 m from Portela de Sintra;
1.5 km from the center of Sintra, Palace of Justice of Sintra, gardens, museums, etc.;
8 km of golf courses;
12 km from Praia Grande and Praia das Maças;
16 km Cascais;
25 km from Cabo da Roca;
28 km Lisbon;
32 km airport.
NOTE: Accepts exchange of total value or more, buildings or mansions, for a higher value you can pay the difference;
(Does not accept individual apartments or parts of a building).
Location in a prime, calm and safe area, in harmony with the surrounding landscape, beautiful views of the countryside.
Year of housing completion 2021;
Good sun exposure;
Built with noble, simple and elegant materials; Quite unobstructed compartments;
The villa has porches, terraces, patio, garden, swimming pool with deck, service patio, plot completely fenced with walls;
Ground floor - large entrance hall/foyer, 1 suite with closet and bathroom with bathtub, dining room, living room, kitchen (equipped), treatment room. laundry, 1 bathroom, service patio, 2 porches and 1 terrace - (facing south);
1st Floor - 1 master suite with dressing room and 1 bathroom with bathtub and shower, 2 suites with bathroom and closet, living room and terrace;
Basement - large garage (for 6 vehicles - 129.00 m2) and large hall with access to the ground floor.
Technique/Equipment:
- Hall, living rooms, suites, dressing room and vestibule - floating wood flooring;
- Contemporary kitchen equipped with built-in appliances;
- Bathrooms and kitchens - ceramic flooring;
- Alarm;
- Solar System - consisting of 2 collectors and 1 300l tank;
- Double glazing with high thermal and acoustic insulation;
- Air conditioning - MITSUBISH;
- Automatic irrigation;
- Electric blinds
- Video surveillance;
- Armored door;
- Tilt-and-turn windows;
- PVC frames;
- Central Heating;
- Bathroom crockery - ROCA;
- Heated towel rails;
- Garden with automatic irrigation;
It has all services very close by, from the market, cafes, restaurants, etc.;
650 m from supermarkets;
750 m from Portela de Sintra;
1.5 km from the center of Sintra, Palace of Justice of Sintra, gardens, museums, etc.;
8 km of golf courses;
12 km from Praia Grande and Praia das Maças;
16 km Cascais;
25 km from Cabo da Roca;
28 km Lisbon;
32 km airport.
NOTE: Accepts exchange of total value or more, buildings or mansions, for a higher value you can pay the difference;
(Does not accept individual apartments or parts of a building).
Contact
Semi-Detached House 3 Bedrooms Triplex
Cascais e Estoril, Distrito de Lisboa
New · 293m²
With Garage
buy
1.280.000 €
Fantastic 3 bedroom villa inserted in a Private Condominium in Cascais, 5 minutes from Guincho and 2 minutes from the A5.
Condominium completed in 2021 and has only 11 villas. It is located in a very quiet area, on a street with no movement of cars and green spaces very close. House with an orientation that allows us to have excellent sun exposure. Inside the condominium we find an outdoor car park, receptionist and also a well-arranged garden with stone paths for each villa.
The villa consists of:
Floor 0
- Entrance hall with a small wardrobe and shoe rack
- Living and dining room with 45m2 and large sliding windows
- Fully equipped kitchen with 15m2 and access to the garage
- Social Toilet
- Porch with 15m2 with access from the Kitchen
- Garden with 80m2.
- Private heated pool
Floor 1
- Natural Stone Stairs with Side Lighting
- Hall of the Bedrooms with Wardrobe to Support one of the Suites
- Master Suite with Walk-In Closet and Bathroom with Bathtub and Shower. This improvement was made by the current owner, of which the remaining villas within the condominium do not include the same. It also has a pleasant balcony overlooking the pool
- Suite with Balcony
-Suite
Floor -1
- Large garage with 84m2 with capacity for 3 cars and socket for electric vehicles. Due to its size, it is possible to create different environments, as well as a lounge or games room
- Laundry with Support Tub
- Access to the 300L Boiler heated via solar panels
ADVANTAGES OF LIVING IN CASCAIS
The proximity to the sea and the beaches, the climate, the golf courses, the lifestyle, safety, gastronomy, the offer of education and health, the diversity of sports, the cultural entertainment, or the proximity to Lisbon, just 30 minutes away, are just some of the advantageous aspects of living in Cascais. But the duality of experiences it provides is also fascinating: it is simultaneously cosmopolitan and quiet; simple and sophisticated; It has history and modernity.
Condominium completed in 2021 and has only 11 villas. It is located in a very quiet area, on a street with no movement of cars and green spaces very close. House with an orientation that allows us to have excellent sun exposure. Inside the condominium we find an outdoor car park, receptionist and also a well-arranged garden with stone paths for each villa.
The villa consists of:
Floor 0
- Entrance hall with a small wardrobe and shoe rack
- Living and dining room with 45m2 and large sliding windows
- Fully equipped kitchen with 15m2 and access to the garage
- Social Toilet
- Porch with 15m2 with access from the Kitchen
- Garden with 80m2.
- Private heated pool
Floor 1
- Natural Stone Stairs with Side Lighting
- Hall of the Bedrooms with Wardrobe to Support one of the Suites
- Master Suite with Walk-In Closet and Bathroom with Bathtub and Shower. This improvement was made by the current owner, of which the remaining villas within the condominium do not include the same. It also has a pleasant balcony overlooking the pool
- Suite with Balcony
-Suite
Floor -1
- Large garage with 84m2 with capacity for 3 cars and socket for electric vehicles. Due to its size, it is possible to create different environments, as well as a lounge or games room
- Laundry with Support Tub
- Access to the 300L Boiler heated via solar panels
ADVANTAGES OF LIVING IN CASCAIS
The proximity to the sea and the beaches, the climate, the golf courses, the lifestyle, safety, gastronomy, the offer of education and health, the diversity of sports, the cultural entertainment, or the proximity to Lisbon, just 30 minutes away, are just some of the advantageous aspects of living in Cascais. But the duality of experiences it provides is also fascinating: it is simultaneously cosmopolitan and quiet; simple and sophisticated; It has history and modernity.
Contact
Farm 6 Bedrooms +1
Monte Pereirão, Alcoutim e Pereiro, Distrito de Faro
New · 520m²
buy
245.000 €
Partially converted Algarvian farmhouse with 6 hectares (14.5 acres) of land and unspoiled views across the countryside.
Incredible opportunity to develop this idyllic property, with the possibility of turning it into a rural tourism or agricultural project. Also good for horses / livestock.
Beautifully designed layout complete with courtyard, original stone features, 6 bedrooms, 5 bathrooms and ample living space making the most of the views.
Swimming pool subject to planning permission.
Situated in the quiet Village of Sao Martinho, just outside the white washed town of Alcoutim which lies on the river border with Spain. Alcoutim is popular with tourists who come to see the 14th Century Moorish Castle and architecture, and enjoy walking, biking and fishing in the area.
Only 45km/35 minutes to some of the best beaches in the Algarve.
30 minutes to the Spanish border, Ayamonte and seaside castle town of Castro Marim. 1hr to Faro Airport.
Contact us for more information or arrange a visit.
Incredible opportunity to develop this idyllic property, with the possibility of turning it into a rural tourism or agricultural project. Also good for horses / livestock.
Beautifully designed layout complete with courtyard, original stone features, 6 bedrooms, 5 bathrooms and ample living space making the most of the views.
Swimming pool subject to planning permission.
Situated in the quiet Village of Sao Martinho, just outside the white washed town of Alcoutim which lies on the river border with Spain. Alcoutim is popular with tourists who come to see the 14th Century Moorish Castle and architecture, and enjoy walking, biking and fishing in the area.
Only 45km/35 minutes to some of the best beaches in the Algarve.
30 minutes to the Spanish border, Ayamonte and seaside castle town of Castro Marim. 1hr to Faro Airport.
Contact us for more information or arrange a visit.
Contact
House 4 Bedrooms Duplex
Nogueira, Fraião e Lamaçães, Braga, Distrito de Braga
New · 231m²
With Garage
buy
1.100.000 €
This exclusive 4-bedroom villa, with a footprint of 294m² and a gross construction area of 450m², is located on a generous plot of 1100m² in one of the most desirable areas of the city of Braga.
The architectural project, designed by the renowned architect Nuno Meira, stands out for its strategic use of open spaces and high-quality materials, offering a top-notch residential experience. The property enjoys complete privacy and features striking architecture with exposed concrete, complemented by a flat roof with a slab finish, reflecting a contemporary and sophisticated lifestyle.
The strategic location of this villa allows for the perfect combination between the tranquility of nature and urban conveniences, offering panoramic views that can be enjoyed through the large windows that also guarantee excellent thermal efficiency.
ARCHITECTURE AND DESIGN
[+] Architectural project: Arq. Nuno Meira
[+] House completely built in exposed concrete ’Renaferbet’
[+] Flat roof with slab finish
[+] Interior shutters in wooden veneer in the living room, kitchen, and office
INDOOR COMFORT
[+] Strong multilayer flooring in Hard Maple
[+] Indirect lighting in all LED cornices, carried out by ’Flosel’
[+] ’Efapel’ wall controls ’Siza Vieira’ series
[+] Built-in wardrobes with interior LED lighting in MDF with birch veneer
[+] Paneled walls in MDF with birch veneer
FINISHES & EQUIPMENT
[+] Kitchen with ’Samsung’ and ’BOSCH’ appliances
[+] Silestone countertops and kitchen island
[+] ’Sanindusa’ bathroom fixtures
[+] ’Roriz’ taps
[+] ’JNF’ door handles
[+] Electric blinds in bedrooms
ENERGY AND EFFICIENCY
[+] Energy certificate A
[+] ’Mitsubishi’ air conditioning with independent control per room, installed in ducts in the false ceiling.
[+] 300L heat pump
TECHNOLOGY AND SECURITY
[+] Outdoor security cameras accessible via app
[+] Alarm pre-installation
[+] Video intercom with access control in the entrance hall and kitchen
OUTDOOR AND LEISURE
[+] Swimming pool with heating pre-installation
[+] Spacious 66m² garage.
The architectural project, designed by the renowned architect Nuno Meira, stands out for its strategic use of open spaces and high-quality materials, offering a top-notch residential experience. The property enjoys complete privacy and features striking architecture with exposed concrete, complemented by a flat roof with a slab finish, reflecting a contemporary and sophisticated lifestyle.
The strategic location of this villa allows for the perfect combination between the tranquility of nature and urban conveniences, offering panoramic views that can be enjoyed through the large windows that also guarantee excellent thermal efficiency.
ARCHITECTURE AND DESIGN
[+] Architectural project: Arq. Nuno Meira
[+] House completely built in exposed concrete ’Renaferbet’
[+] Flat roof with slab finish
[+] Interior shutters in wooden veneer in the living room, kitchen, and office
INDOOR COMFORT
[+] Strong multilayer flooring in Hard Maple
[+] Indirect lighting in all LED cornices, carried out by ’Flosel’
[+] ’Efapel’ wall controls ’Siza Vieira’ series
[+] Built-in wardrobes with interior LED lighting in MDF with birch veneer
[+] Paneled walls in MDF with birch veneer
FINISHES & EQUIPMENT
[+] Kitchen with ’Samsung’ and ’BOSCH’ appliances
[+] Silestone countertops and kitchen island
[+] ’Sanindusa’ bathroom fixtures
[+] ’Roriz’ taps
[+] ’JNF’ door handles
[+] Electric blinds in bedrooms
ENERGY AND EFFICIENCY
[+] Energy certificate A
[+] ’Mitsubishi’ air conditioning with independent control per room, installed in ducts in the false ceiling.
[+] 300L heat pump
TECHNOLOGY AND SECURITY
[+] Outdoor security cameras accessible via app
[+] Alarm pre-installation
[+] Video intercom with access control in the entrance hall and kitchen
OUTDOOR AND LEISURE
[+] Swimming pool with heating pre-installation
[+] Spacious 66m² garage.
Contact
House 6 Bedrooms +1
Monte Pereirão, Alcoutim e Pereiro, Distrito de Faro
New · 520m²
buy
245.000 €
Partially converted Algarvian farmhouse with 6 hectares (14.5 acres) of land and unspoiled views across the countryside.
Incredible opportunity to develop this idyllic property, with the possibility of turning it into a rural tourism or agricultural project. Also good for horses / livestock.
Beautifully designed layout complete with courtyard, original stone features, 6 bedrooms, 5 bathrooms and ample living space making the most of the views.
Swimming pool subject to planning permission.
Situated in the quiet Village of Sao Martinho, just outside the white washed town of Alcoutim which lies on the river border with Spain. Alcoutim is popular with tourists who come to see the 14th Century Moorish Castle and architecture, and enjoy walking, biking and fishing in the area.
Only 45km/35 minutes to some of the best beaches in the Algarve.
30 minutes to the Spanish border, Ayamonte and seaside castle town of Castro Marim. 1hr to Faro Airport.
Contact us for more information or arrange a visit.
Incredible opportunity to develop this idyllic property, with the possibility of turning it into a rural tourism or agricultural project. Also good for horses / livestock.
Beautifully designed layout complete with courtyard, original stone features, 6 bedrooms, 5 bathrooms and ample living space making the most of the views.
Swimming pool subject to planning permission.
Situated in the quiet Village of Sao Martinho, just outside the white washed town of Alcoutim which lies on the river border with Spain. Alcoutim is popular with tourists who come to see the 14th Century Moorish Castle and architecture, and enjoy walking, biking and fishing in the area.
Only 45km/35 minutes to some of the best beaches in the Algarve.
30 minutes to the Spanish border, Ayamonte and seaside castle town of Castro Marim. 1hr to Faro Airport.
Contact us for more information or arrange a visit.
Contact
Penthouse 3 Bedrooms Duplex
Braga (São Víctor), Distrito de Braga
New · 197m²
With Garage
buy
950.000 €
We present a unique penthouse in the city of Braga, standing out for its distinctive features. With a privileged location and breathtaking views, this T4 duplex apartment has been carefully converted into a T3, offering a master suite with a spacious walk-in closet.
Situated in a condominium with contemporary and minimalist architecture, this penthouse impresses with abundant natural light, thanks to its large glass façades and skylights.
Additionally, its premium location in the heart of Braga’s Historic Center provides 360-degree panoramic views over the city, complemented by a magnificent pool, making this property truly exclusive.
GENERAL FEATURES:
[+] Total Gross Area: 357 m²
[+] Usable Area: 197 m²
[+] 2 Floors
[+] 2 Suites
[+] 1 Bedroom / Office
[+] 3 Bathrooms
[+] 66 m² Terrace with pool
[+] Laundry room
[+] Garage for 2 cars
MATERIALS:
[+] Interior flooring in natural wood - Sucupira
[+] Exterior flooring in natural wood deck - Cumaru
[+] Exterior cladding in zinc
[+] Pivoting doors to the ceiling
[+] Built-in wardrobes
[+] Custom-made wooden furniture in the Master Suite with a motorized hidden TV system
[+] Walk-in closet in the suite
[+] Double-glazed windows
EQUIPMENT:
[+] Heat pump
[+] Daikin air conditioning
[+] Flood sensors
[+] Ducted fan coil units
[+] Pre-installation for electric curtains
[+] Automatic garage door
[+] Smart home system throughout the house
[+] Central vacuum system
[+] Electric shutters
[+] LED lighting
[+] Elevator
[+] Alarm
[+] Video intercom
Note: In the apartment’s floor plan, rooms 14 and 15 were combined to create a 25 m² master suite.
Situated in a condominium with contemporary and minimalist architecture, this penthouse impresses with abundant natural light, thanks to its large glass façades and skylights.
Additionally, its premium location in the heart of Braga’s Historic Center provides 360-degree panoramic views over the city, complemented by a magnificent pool, making this property truly exclusive.
GENERAL FEATURES:
[+] Total Gross Area: 357 m²
[+] Usable Area: 197 m²
[+] 2 Floors
[+] 2 Suites
[+] 1 Bedroom / Office
[+] 3 Bathrooms
[+] 66 m² Terrace with pool
[+] Laundry room
[+] Garage for 2 cars
MATERIALS:
[+] Interior flooring in natural wood - Sucupira
[+] Exterior flooring in natural wood deck - Cumaru
[+] Exterior cladding in zinc
[+] Pivoting doors to the ceiling
[+] Built-in wardrobes
[+] Custom-made wooden furniture in the Master Suite with a motorized hidden TV system
[+] Walk-in closet in the suite
[+] Double-glazed windows
EQUIPMENT:
[+] Heat pump
[+] Daikin air conditioning
[+] Flood sensors
[+] Ducted fan coil units
[+] Pre-installation for electric curtains
[+] Automatic garage door
[+] Smart home system throughout the house
[+] Central vacuum system
[+] Electric shutters
[+] LED lighting
[+] Elevator
[+] Alarm
[+] Video intercom
Note: In the apartment’s floor plan, rooms 14 and 15 were combined to create a 25 m² master suite.
Contact
Can’t find the property you’re looking for?





