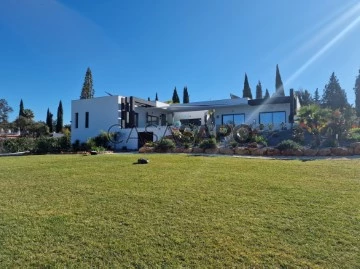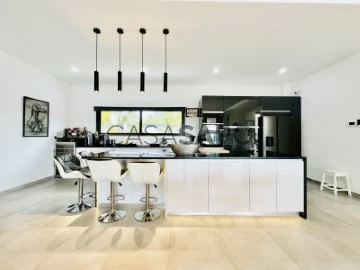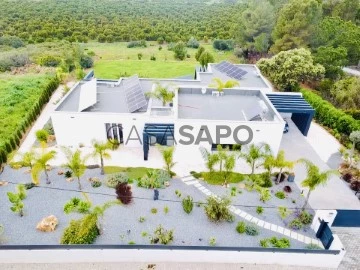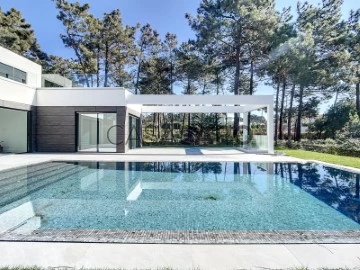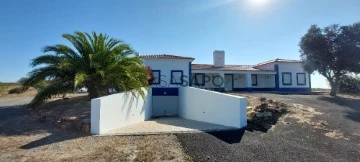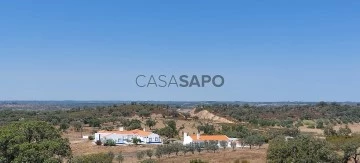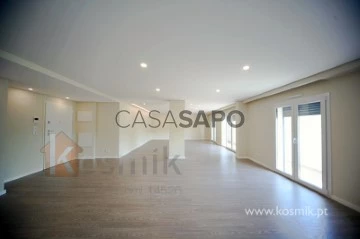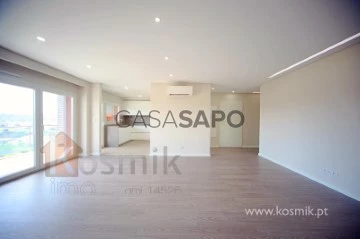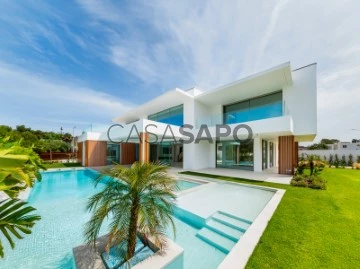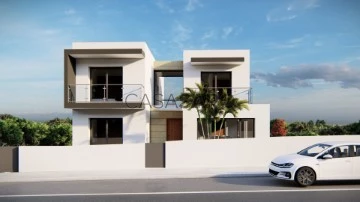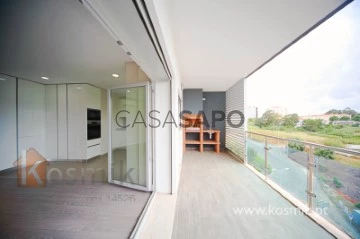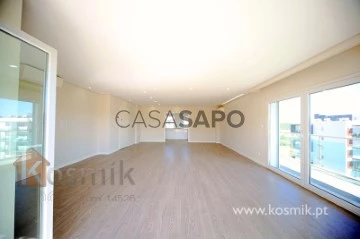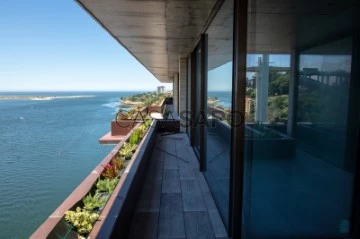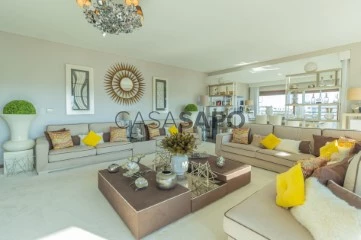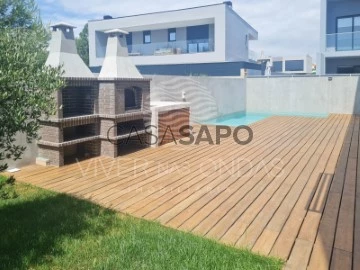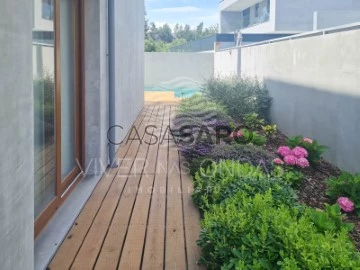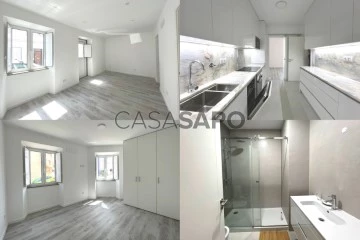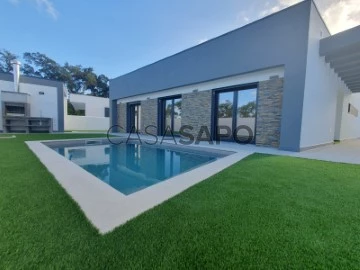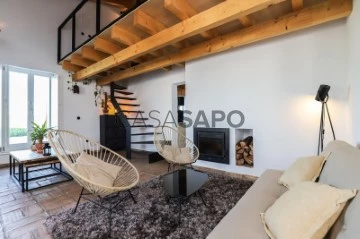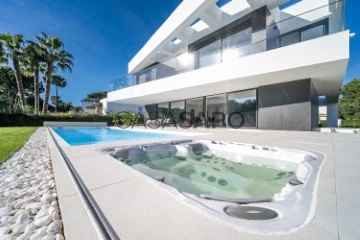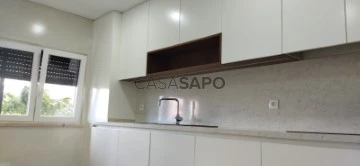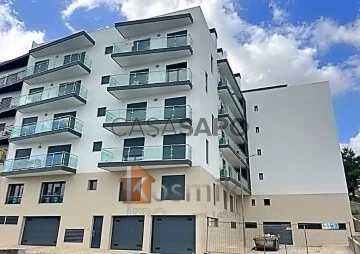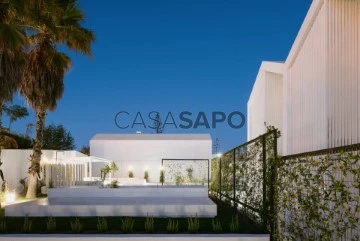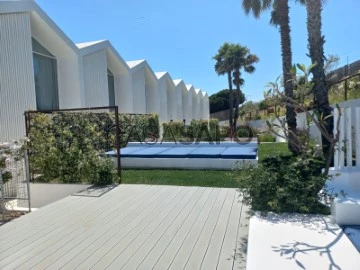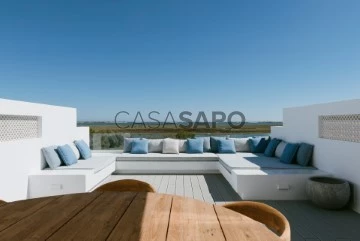Property Type
Rooms
Price
More filters
1,843 Properties for with more photos, New, with Disabled Access
Map
Order by
More photos
House 4 Bedrooms
Monte Judeu, Portimão, Distrito de Faro
New · 265m²
With Swimming Pool
buy
1.750.000 €
Fantastic villa of 263 square meters, sold fully equipped and furnished and plus a hundred square meters of terrace on a plot of 5450 square meters.
The villa is located in Monte Judeu in Portimão.
This villa is a compromise of excellence between luxury and modern architecture.
The property is on one level, it has 3 entrance doors. It distributes four bedrooms all en suite, each bathroom is equipped with a walk-in shower, the master suite is equipped with a shower and a bathtub. About eighty square meters of living room, dining room and an open-plan kitchen fully equipped with the latest trends that reflect the quality and good taste of those who designed it.
There is a charger for electric vehicles under the porch of the Villa.
Every interior room of the house has a view and access to the outside, which consists of a heated swimming pool with heat pump, a green and leisure area and a petanque court.
The house is equipped with solar panels that provide electricity and water heating, reducing rising electricity costs.
There is a well with an electric pump that pumps water to 2 tanks of 1,000 litres each, which in turn feed the garden’s existing irrigation system.
Thanks to the high-quality finishes and attention to detail, this house has an A+ energy class.
It is fully structured for those who wish to enjoy the ’in and out’ lifestyle.
Located in a luxurious and quiet area of the parish and municipality of Portimão and only 10 minutes from the centre of Portimão, very close to the Penina Golf and also the Autodromo do Algarve, the beaches are also within walking distance.
It will be a great business opportunity for anyone who wants to live there or make a profit all year round, as it is a unique product in the market.
The villa is located in Monte Judeu in Portimão.
This villa is a compromise of excellence between luxury and modern architecture.
The property is on one level, it has 3 entrance doors. It distributes four bedrooms all en suite, each bathroom is equipped with a walk-in shower, the master suite is equipped with a shower and a bathtub. About eighty square meters of living room, dining room and an open-plan kitchen fully equipped with the latest trends that reflect the quality and good taste of those who designed it.
There is a charger for electric vehicles under the porch of the Villa.
Every interior room of the house has a view and access to the outside, which consists of a heated swimming pool with heat pump, a green and leisure area and a petanque court.
The house is equipped with solar panels that provide electricity and water heating, reducing rising electricity costs.
There is a well with an electric pump that pumps water to 2 tanks of 1,000 litres each, which in turn feed the garden’s existing irrigation system.
Thanks to the high-quality finishes and attention to detail, this house has an A+ energy class.
It is fully structured for those who wish to enjoy the ’in and out’ lifestyle.
Located in a luxurious and quiet area of the parish and municipality of Portimão and only 10 minutes from the centre of Portimão, very close to the Penina Golf and also the Autodromo do Algarve, the beaches are also within walking distance.
It will be a great business opportunity for anyone who wants to live there or make a profit all year round, as it is a unique product in the market.
Contact
House 4 Bedrooms +1
Herdade da Aroeira, Charneca de Caparica e Sobreda, Almada, Distrito de Setúbal
New · 231m²
With Garage
buy
2.690.000 €
The Condominium of Herdade de Aroeira is only 25km from the center of Lisbon and only 600 meters from the beach, this Condominium being the largest residential and golf complex of Greater Lisbon.
With 350 hectares, thousands of pine trees and several lakes enjoying a temperate micro-climate, Aroeira has 2 18-hole championship golf courses, golf school, a cozy club house with snack bar and golf shop, apartments and villas, tropical swimming pool, four tennis courts and shopping area with several shops such as fishmonger, stationery, pediatric clinic, restaurant and supermarket
The development is fenced and has a concierge with security 24 hours a day.
These characteristics transform the Herdade da Aroeira into a place of choice either to live, or to a well-deserved holiday where the practice of golf, leisure and contact with nature do not prevent, by proximity, the enjoyment of a capital full of life.
We take care of your financing at no additional cost, work daily with all banks to ensure the best housing credit solution for you
Come and see your new house!
Tania Almeida
SCI Real Estate
With 350 hectares, thousands of pine trees and several lakes enjoying a temperate micro-climate, Aroeira has 2 18-hole championship golf courses, golf school, a cozy club house with snack bar and golf shop, apartments and villas, tropical swimming pool, four tennis courts and shopping area with several shops such as fishmonger, stationery, pediatric clinic, restaurant and supermarket
The development is fenced and has a concierge with security 24 hours a day.
These characteristics transform the Herdade da Aroeira into a place of choice either to live, or to a well-deserved holiday where the practice of golf, leisure and contact with nature do not prevent, by proximity, the enjoyment of a capital full of life.
We take care of your financing at no additional cost, work daily with all banks to ensure the best housing credit solution for you
Come and see your new house!
Tania Almeida
SCI Real Estate
Contact
House 4 Bedrooms +1
Herdade da Aroeira, Charneca de Caparica e Sobreda, Almada, Distrito de Setúbal
New · 231m²
With Garage
buy
2.690.000 €
The Condominium of Herdade de Aroeira is only 25km from the center of Lisbon and only 600 meters from the beach, this Condominium being the largest residential and golf complex of Greater Lisbon.
With 350 hectares, thousands of pine trees and several lakes enjoying a temperate micro-climate, Aroeira has 2 18-hole championship golf courses, golf school, a cozy club house with snack bar and golf shop, apartments and villas, tropical swimming pool, four tennis courts and shopping area with several shops such as fishmonger, stationery, pediatric clinic, restaurant and supermarket
The development is fenced and has a concierge with security 24 hours a day.
These characteristics transform the Herdade da Aroeira into a place of choice either to live, or to a well-deserved holiday where the practice of golf, leisure and contact with nature do not prevent, by proximity, the enjoyment of a capital full of life.
We take care of your financing at no additional cost, work daily with all banks to ensure the best housing credit solution for you
Come and see your new house!
Tania Almeida
SCI Real Estate
With 350 hectares, thousands of pine trees and several lakes enjoying a temperate micro-climate, Aroeira has 2 18-hole championship golf courses, golf school, a cozy club house with snack bar and golf shop, apartments and villas, tropical swimming pool, four tennis courts and shopping area with several shops such as fishmonger, stationery, pediatric clinic, restaurant and supermarket
The development is fenced and has a concierge with security 24 hours a day.
These characteristics transform the Herdade da Aroeira into a place of choice either to live, or to a well-deserved holiday where the practice of golf, leisure and contact with nature do not prevent, by proximity, the enjoyment of a capital full of life.
We take care of your financing at no additional cost, work daily with all banks to ensure the best housing credit solution for you
Come and see your new house!
Tania Almeida
SCI Real Estate
Contact
House 4 Bedrooms
Azinheira dos Barros, Azinheira Barros e São Mamede do Sádão, Grândola, Distrito de Setúbal
New · 575m²
With Garage
buy
990.000 €
Em pleno Alentejo, apresentamos-lhe esta magnífica propriedade com 28,2ha de caraterísticas únicas, onde encontramos azinheiras, oliveiras, terreno limpo para semeadura e soberbas vistas 360º sob a planície. Os dois prédios inseridos, habitação e anexo com garagens, encontram-se como novos.
A habitação principal com 638m2 de implantação, é composta por Cozinha (completamente equipada e bancadas em granito ’pérola azul’), Sala de refeições, Sala de estar com lareira e recuperador de calor, Sala multimédia com apoio de bar (bancada em granito ’pérola azul’), Escritório, três Suites, três Closet, Lavandaria (com duas bancadas em mármore e tanque inox), Casa de banho comum, Vestíbulo e Lavandaria. Pérgula a Sul, e Alpendre com 27,75m2 na fachada.
No piso inferior, temos, Garagem com 65m2 (portão elétrico) e Adega.
Destaca-se o piso, em mármore brasileiro (branco) em toda a casa, o chão aquecido em todas as casas de banho das suites (c/ banheira e chuveiro).
O anexo com 152 m2, é composto por, sala, Cozinha, Casa de banho, um Quarto e Mezzanine. Garagem com 88m2, acesso por três portões automáticos, e contiguo à garagem, temos quatro Canis, compostos por zona coberta e aberta (30 m2), cada canil coberto, com 3,82m2, a descoberto com 3,82m2.
Tem um furo de água, que abastece toda a propriedade, rede elétrica e excelente cobertura satélite para comunicações. O acesso é feito em asfalto e 200m em terra batida. O acesso ao interior da propriedade, por portão automático. Outros pormenores no local.
Está localizada a 3 Kms da aldeia de Azinheira de Barros , a 20 Kms de Grândola, a 7 kms do acesso à A2, a 136 kms do aeroporto de Lisboa.
» A 39 Kms das Praias.
A sua nova casa de habitação permanente, férias, ou, investimento Agro-Turismo, Residência Sénior de Luxo, Alojamento Local.
Agende a sua visita pelos canais disponibilizados em plataforma, e vamos fazer o melhor negócio!
*Disponível Vídeo e Fotos 360º.
Real Estate Consultan,
Mário Alves
A habitação principal com 638m2 de implantação, é composta por Cozinha (completamente equipada e bancadas em granito ’pérola azul’), Sala de refeições, Sala de estar com lareira e recuperador de calor, Sala multimédia com apoio de bar (bancada em granito ’pérola azul’), Escritório, três Suites, três Closet, Lavandaria (com duas bancadas em mármore e tanque inox), Casa de banho comum, Vestíbulo e Lavandaria. Pérgula a Sul, e Alpendre com 27,75m2 na fachada.
No piso inferior, temos, Garagem com 65m2 (portão elétrico) e Adega.
Destaca-se o piso, em mármore brasileiro (branco) em toda a casa, o chão aquecido em todas as casas de banho das suites (c/ banheira e chuveiro).
O anexo com 152 m2, é composto por, sala, Cozinha, Casa de banho, um Quarto e Mezzanine. Garagem com 88m2, acesso por três portões automáticos, e contiguo à garagem, temos quatro Canis, compostos por zona coberta e aberta (30 m2), cada canil coberto, com 3,82m2, a descoberto com 3,82m2.
Tem um furo de água, que abastece toda a propriedade, rede elétrica e excelente cobertura satélite para comunicações. O acesso é feito em asfalto e 200m em terra batida. O acesso ao interior da propriedade, por portão automático. Outros pormenores no local.
Está localizada a 3 Kms da aldeia de Azinheira de Barros , a 20 Kms de Grândola, a 7 kms do acesso à A2, a 136 kms do aeroporto de Lisboa.
» A 39 Kms das Praias.
A sua nova casa de habitação permanente, férias, ou, investimento Agro-Turismo, Residência Sénior de Luxo, Alojamento Local.
Agende a sua visita pelos canais disponibilizados em plataforma, e vamos fazer o melhor negócio!
*Disponível Vídeo e Fotos 360º.
Real Estate Consultan,
Mário Alves
Contact
Country Estate 4 Bedrooms
Azinheira dos Barros, Azinheira Barros e São Mamede do Sádão, Grândola, Distrito de Setúbal
New · 575m²
With Garage
buy
990.000 €
Em pleno Alentejo, apresentamos-lhe esta magnífica propriedade com 28,2ha de caraterísticas únicas, onde encontramos azinheiras, oliveiras, terreno limpo para semeadura e soberbas vistas 360º sob a planície. Os dois prédios inseridos, habitação e anexo com garagens, encontram-se como novos.
A habitação principal com 638m2 de implantação, é composta por Cozinha (completamente equipada e bancadas em granito ’pérola azul’), Sala de refeições, Sala de estar com lareira e recuperador de calor, Sala multimédia com apoio de bar (bancada em granito ’pérola azul’), Escritório, três Suites, três Closet, Lavandaria (com duas bancadas em mármore e tanque inox), Casa de banho comum, Vestíbulo e Lavandaria. Pérgula a Sul, e Alpendre com 27,75m2 na fachada.
No piso inferior, temos, Garagem com 65m2 (portão elétrico) e Adega.
Destaca-se o piso, em mármore brasileiro (branco) em toda a casa, o chão aquecido em todas as casas de banho das suites (c/ banheira e chuveiro).
O anexo com 152 m2, é composto por, sala, Cozinha, Casa de banho, um Quarto e Mezzanine. Garagem com 88m2, acesso por três portões automáticos, e contiguo à garagem, temos quatro Canis, compostos por zona coberta e aberta (30 m2), cada canil coberto, com 3,82m2, a descoberto com 3,82m2.
Tem um furo de água, que abastece toda a propriedade, fossa biológica para esgotos domésticos e canil, rede elétrica e excelente cobertura satélite para comunicações. O acesso é feito em asfalto e 200m em terra batida. O acesso ao interior da propriedade, por portão automático. Outros pormenores no local.
Está localizada a 3 Kms da aldeia de Azinheira de Barros , a 20 Kms de Grândola, a 7 kms do acesso à A2 / IC1, a 136 kms do aeroporto de Lisboa.
A sua nova casa de habitação permanente, férias, ou, investimento Agro-Turismo, Residência Sénior de Luxo, Alojamento Local.
Agende a sua visita pelos canais disponibilizados em plataforma, e vamos fazer o melhor negócio!
*Disponível Vídeo e Fotos 360º.
Real Estate Consultan,
Mário Alves
A habitação principal com 638m2 de implantação, é composta por Cozinha (completamente equipada e bancadas em granito ’pérola azul’), Sala de refeições, Sala de estar com lareira e recuperador de calor, Sala multimédia com apoio de bar (bancada em granito ’pérola azul’), Escritório, três Suites, três Closet, Lavandaria (com duas bancadas em mármore e tanque inox), Casa de banho comum, Vestíbulo e Lavandaria. Pérgula a Sul, e Alpendre com 27,75m2 na fachada.
No piso inferior, temos, Garagem com 65m2 (portão elétrico) e Adega.
Destaca-se o piso, em mármore brasileiro (branco) em toda a casa, o chão aquecido em todas as casas de banho das suites (c/ banheira e chuveiro).
O anexo com 152 m2, é composto por, sala, Cozinha, Casa de banho, um Quarto e Mezzanine. Garagem com 88m2, acesso por três portões automáticos, e contiguo à garagem, temos quatro Canis, compostos por zona coberta e aberta (30 m2), cada canil coberto, com 3,82m2, a descoberto com 3,82m2.
Tem um furo de água, que abastece toda a propriedade, fossa biológica para esgotos domésticos e canil, rede elétrica e excelente cobertura satélite para comunicações. O acesso é feito em asfalto e 200m em terra batida. O acesso ao interior da propriedade, por portão automático. Outros pormenores no local.
Está localizada a 3 Kms da aldeia de Azinheira de Barros , a 20 Kms de Grândola, a 7 kms do acesso à A2 / IC1, a 136 kms do aeroporto de Lisboa.
A sua nova casa de habitação permanente, férias, ou, investimento Agro-Turismo, Residência Sénior de Luxo, Alojamento Local.
Agende a sua visita pelos canais disponibilizados em plataforma, e vamos fazer o melhor negócio!
*Disponível Vídeo e Fotos 360º.
Real Estate Consultan,
Mário Alves
Contact
Apartment 2 Bedrooms
Porto da Paiã, Pontinha e Famões, Odivelas, Distrito de Lisboa
New · 131m²
With Garage
buy
397.000 €
LISBON - ODIVELAS :: NEW
BOSCH EQUIPPED KITCHEN :: AIR CONDITIONING :: GARAGE :: BALCONY :: TERRACE ROOFTOP optional :: BARBECUE :: SOLAR PANELS :: SUITE :: STORAGE
New, modern apartments, good areas. Ready to deliver.
131m2 useful area, 3 rooms with good location in terms of accessibility and tranquility, in Odivelas. Great views of the countryside and Cruzeiro Hills. Close to the Outlet Strada Shopping Center and close to UBBO.
We do on-site visits.
58m2 lounge with 13m2 open kitchen fully equipped with barbecue on the balcony. A suite measuring 20m2 and a bedroom measuring 15m2, both with wardrobes and a 5 meter wardrobe in the bedroom corridor, with a total of 2 complete bathrooms.
Great balcony in the living room and kitchen with 15m2 with barbecue, with the feeling of being in the countryside, good windows in the door and with all the privacy, excellent semi-open and spacious interior space.
1 parking in a common garage with remote control and a good storage room.
Alternatively, there are other T2s in the same building with less floor space and an additional balcony, from €370,000. The top floor has a terrace at the top of the building with access from its storage room, for €430,000.
Excellent insulation, class A or A+ energy certification. Good east/west and north sun exposure.
It is located between the UBBO and Strada Outlet shopping centers, 5-7 minutes from the blue/yellow metro line.
Top finishes, with LG Air Conditioning, suite, built-in wardrobes, fully equipped kitchen, Bosch class A or higher appliances, electric and centralized thermal blinds, tilt-and-turn windows in double-glazed doors (class A), ambient sound in all compartments, Cable TV connections in all rooms and kitchen, with built-in boxes in the living room and suite. Video intercom, armored door, false ceilings with built-in and indirect lighting, LED, moldings for curtains on the windows in all rooms.
Floating wood flooring with high-heel insulation in the living room, hall and bedrooms; ceramic mosaic flooring in the kitchen and sanitary installations, and Grohe taps (class A). White lacquered wooden doors, as well as the doors of the wardrobes and kitchen cabinets. Thermal and acoustic insulation with cork and rock wool.
Kitchen equipped with highly energy-efficient Bosch appliances: oven, hob, dishwasher, washing machine, refrigerator and microwave, Vulcano water heater and extractor fan. Individual solar panels from the Vulcano brand on the building’s terrace for solar water heating, with support from the water heater.
Common spaces in granite stone and wood, garage doors and automatic box with remote control.
Security against intrusion with video intercom at the main entrance, armored doors, automatic and emergency lights. Fire safety with security fire doors, automatic fire detection and alarm, extinguishers, armed fire networks, dry columns, smoke control, emergency lighting, signage of evacuation routes.
Energy and environmental management with level A certification, offering air conditioning, mechanical ventilation in garages and solar collectors for water heating.
Surrounding with gardens, parks, gas station, pharmacy, shopping centers, hypermarket, schools and kindergartens.
Public transport by bus. By car, 5 minutes from the Pontinha metro or 7 minutes from Sr. Roubado.
Good accessibility to Lisbon via CRIL and the North-South axis. Quick access to CREL via IC16, the A1, A8, A5.
Close to the Strada Outlet and UBBO shopping centers - with Hospital da Trofa among other amenities.
We schedule visits by email or telephone.
BOSCH EQUIPPED KITCHEN :: AIR CONDITIONING :: GARAGE :: BALCONY :: TERRACE ROOFTOP optional :: BARBECUE :: SOLAR PANELS :: SUITE :: STORAGE
New, modern apartments, good areas. Ready to deliver.
131m2 useful area, 3 rooms with good location in terms of accessibility and tranquility, in Odivelas. Great views of the countryside and Cruzeiro Hills. Close to the Outlet Strada Shopping Center and close to UBBO.
We do on-site visits.
58m2 lounge with 13m2 open kitchen fully equipped with barbecue on the balcony. A suite measuring 20m2 and a bedroom measuring 15m2, both with wardrobes and a 5 meter wardrobe in the bedroom corridor, with a total of 2 complete bathrooms.
Great balcony in the living room and kitchen with 15m2 with barbecue, with the feeling of being in the countryside, good windows in the door and with all the privacy, excellent semi-open and spacious interior space.
1 parking in a common garage with remote control and a good storage room.
Alternatively, there are other T2s in the same building with less floor space and an additional balcony, from €370,000. The top floor has a terrace at the top of the building with access from its storage room, for €430,000.
Excellent insulation, class A or A+ energy certification. Good east/west and north sun exposure.
It is located between the UBBO and Strada Outlet shopping centers, 5-7 minutes from the blue/yellow metro line.
Top finishes, with LG Air Conditioning, suite, built-in wardrobes, fully equipped kitchen, Bosch class A or higher appliances, electric and centralized thermal blinds, tilt-and-turn windows in double-glazed doors (class A), ambient sound in all compartments, Cable TV connections in all rooms and kitchen, with built-in boxes in the living room and suite. Video intercom, armored door, false ceilings with built-in and indirect lighting, LED, moldings for curtains on the windows in all rooms.
Floating wood flooring with high-heel insulation in the living room, hall and bedrooms; ceramic mosaic flooring in the kitchen and sanitary installations, and Grohe taps (class A). White lacquered wooden doors, as well as the doors of the wardrobes and kitchen cabinets. Thermal and acoustic insulation with cork and rock wool.
Kitchen equipped with highly energy-efficient Bosch appliances: oven, hob, dishwasher, washing machine, refrigerator and microwave, Vulcano water heater and extractor fan. Individual solar panels from the Vulcano brand on the building’s terrace for solar water heating, with support from the water heater.
Common spaces in granite stone and wood, garage doors and automatic box with remote control.
Security against intrusion with video intercom at the main entrance, armored doors, automatic and emergency lights. Fire safety with security fire doors, automatic fire detection and alarm, extinguishers, armed fire networks, dry columns, smoke control, emergency lighting, signage of evacuation routes.
Energy and environmental management with level A certification, offering air conditioning, mechanical ventilation in garages and solar collectors for water heating.
Surrounding with gardens, parks, gas station, pharmacy, shopping centers, hypermarket, schools and kindergartens.
Public transport by bus. By car, 5 minutes from the Pontinha metro or 7 minutes from Sr. Roubado.
Good accessibility to Lisbon via CRIL and the North-South axis. Quick access to CREL via IC16, the A1, A8, A5.
Close to the Strada Outlet and UBBO shopping centers - with Hospital da Trofa among other amenities.
We schedule visits by email or telephone.
Contact
Apartment 2 Bedrooms
Solvillas, Póvoa de Santo Adrião e Olival Basto, Odivelas, Distrito de Lisboa
New · 84m²
With Garage
buy
425.000 €
SOLVILLAS :: ODIVELAS - LISBON - Excellent Views and Leisure Area
BOSCH EQUIPPED KITCHEN :: AIR CONDITIONING :: 2 PARKING SPACES :: BALCONIES :: BARBECUE :: SOLAR PANELS :: SUITE
New, modern apartments with 3 rooms with an excellent location in terms of accessibility and tranquility, in Odivelas. Great views and lots of privacy.
Equipped kitchen with barbecue on the balcony. One suite and one bedroom, total of 2 bathrooms. Good balconies.
Excellent insulation, class A energy certification.
How peaceful... and so close to the city! Odivelas Metro 5 minutes away, Lisbon, CRIL and CREL 3 minutes away.
Good east/west sun exposure.
2 parking spaces.
This apartment is on the 3rd floor, the photos are of a similar apartment on the 6th floor. We have T2s available on the 2nd and 3rd floors (prices and configurations differ.
Top finishes, with Daikin Air Conditioning, suite, built-in wardrobes, fully equipped kitchen, Bosch class A or higher appliances, electric and centralized thermal blinds, tilt-and-turn windows in PVC doors with double glazing (class A), ambient sound in all compartments , cable TV connections in all rooms and kitchen, with built-in boxes in the living room and suite. Video intercom, armored door, false ceilings with built-in and indirect lighting, LED, moldings for curtains on the windows in all rooms.
Floating wood flooring with high-heel insulation in the living room, hall and bedrooms; ceramic mosaic flooring in the kitchen and bathrooms, and Grohe taps (class A). White lacquered wooden doors, as well as the doors of the wardrobes and kitchen cabinets.
Kitchen equipped with highly energy-efficient Bosch appliances: oven, hob, dishwasher, washing machine, refrigerator, Vulcano heater, extractor fan and microwave. Individual solar panels from the Vulcano brand on the building’s terrace for solar water heating, with the support of a water heater.
Common spaces in granite stone and wood, automatic garage doors with remote control.
Security against intrusion with video intercom at the main entrance, armored doors, automatic and emergency lights. Fire safety with security fire doors, automatic fire detection and alarm, extinguishers, armed fire networks, dry columns, smoke control, emergency lighting, signage of evacuation routes.
Energy and environmental management with level A certification, offering air conditioning, mechanical ventilation in garages and solar collectors for water heating.
Surrounding with gardens, parks, maintenance circuit, gas station, market, health center, shopping center, outlet mall, hypermarkets, restaurants, street shopping, schools and kindergartens.
Public transport by bus and metro nearby. Excellent accessibility to Lisbon via CRIL and the North-South axis. Quick access to CREL, Ponte Vasco da Gama, A1, A8.
We schedule visits by email or telephone.
. . . . . .
...........
BOSCH EQUIPPED KITCHEN :: AIR CONDITIONING :: 2 PARKING SPACES :: BALCONIES :: BARBECUE :: SOLAR PANELS :: SUITE
New, modern apartments with 3 rooms with an excellent location in terms of accessibility and tranquility, in Odivelas. Great views and lots of privacy.
Equipped kitchen with barbecue on the balcony. One suite and one bedroom, total of 2 bathrooms. Good balconies.
Excellent insulation, class A energy certification.
How peaceful... and so close to the city! Odivelas Metro 5 minutes away, Lisbon, CRIL and CREL 3 minutes away.
Good east/west sun exposure.
2 parking spaces.
This apartment is on the 3rd floor, the photos are of a similar apartment on the 6th floor. We have T2s available on the 2nd and 3rd floors (prices and configurations differ.
Top finishes, with Daikin Air Conditioning, suite, built-in wardrobes, fully equipped kitchen, Bosch class A or higher appliances, electric and centralized thermal blinds, tilt-and-turn windows in PVC doors with double glazing (class A), ambient sound in all compartments , cable TV connections in all rooms and kitchen, with built-in boxes in the living room and suite. Video intercom, armored door, false ceilings with built-in and indirect lighting, LED, moldings for curtains on the windows in all rooms.
Floating wood flooring with high-heel insulation in the living room, hall and bedrooms; ceramic mosaic flooring in the kitchen and bathrooms, and Grohe taps (class A). White lacquered wooden doors, as well as the doors of the wardrobes and kitchen cabinets.
Kitchen equipped with highly energy-efficient Bosch appliances: oven, hob, dishwasher, washing machine, refrigerator, Vulcano heater, extractor fan and microwave. Individual solar panels from the Vulcano brand on the building’s terrace for solar water heating, with the support of a water heater.
Common spaces in granite stone and wood, automatic garage doors with remote control.
Security against intrusion with video intercom at the main entrance, armored doors, automatic and emergency lights. Fire safety with security fire doors, automatic fire detection and alarm, extinguishers, armed fire networks, dry columns, smoke control, emergency lighting, signage of evacuation routes.
Energy and environmental management with level A certification, offering air conditioning, mechanical ventilation in garages and solar collectors for water heating.
Surrounding with gardens, parks, maintenance circuit, gas station, market, health center, shopping center, outlet mall, hypermarkets, restaurants, street shopping, schools and kindergartens.
Public transport by bus and metro nearby. Excellent accessibility to Lisbon via CRIL and the North-South axis. Quick access to CREL, Ponte Vasco da Gama, A1, A8.
We schedule visits by email or telephone.
. . . . . .
...........
Contact
House 6 Bedrooms
Cascais e Estoril, Distrito de Lisboa
New · 759m²
With Garage
buy
7.500.000 €
Luxury 6 bedroom villa of contemporary architecture designed by a renowned architect with excellent sun exposure, luxury finishes, panoramic lift, tropical garden, swimming pool with lounge area and an outdoor fireplace, located in the prestigious area Quinta da Marinha.
This exquisite property is equipped with heated swimming pool with salt treatment, garden area is designed by Sograma, window frames with double glazing ’Much more than a window’, home automation, intrusion control and CCTV, hydraulic underfloor heating on all floors, central vacuum, air conditioning Dakin, High security door pivot, solar panels, Bioetanol fireplace, suites with Fenesteve flooring, living rooms with Marazzi Italian flooring, fully equipped Miele kitchen with kitchen elevator, bioclimatic pergola and panoramic elevator.
Ground floor:
- Entrance Hall 26m2
- Living room with view to the swimming pool and lounge area 53m2
- Dining room with direct access to the barbecue area 15m2
- Kitchen with direct access to the exterior 21m2
- Bathroom 3m2
- Office with view to the lounge area 14m2
- Suite with built-in closets, bathroom and direct access to the lounge area and garden 27m2
- Suite with built-in closets, bathroom and direct access to the garden 22m2
1st Floor:
- Living area 29m2
- Master en-suite bedroom with walk-in closet, bathroom and private terrace 17m2 with view to the swimming pool and garden 45m2
- Suite with built-in closet, bathroom and private terrace 15m2 overlooking pool and garden 24m2
- Suite with built-in closet and bathroom 25m2
Floor -1:
- Living room 30m2
- Laundry room 8m2
- Storage area 16m2
- Pantry 8m2
- Wine cellar with tasting and tasting area 23m2
- Bathroom 5m2
- Cinema Room 50m2
- Gym 15m2
- Sauna 4m2
- Suite 17m2 with fitted closets and bathroom
- Outdoor Patio 18m2
Garage 93m2 with parking space for 4 cars and covered parking space 23m2 for 2 cars.
INSIDE LIVING operates in the luxury housing and real estate investment market. Our team offers a diverse range of excellent services to our clients, such as investor support services, ensuring full accompaniment in the selection, purchase, sale or rental of properties, architectural design, interior design, banking and concierge services throughout the process
This exquisite property is equipped with heated swimming pool with salt treatment, garden area is designed by Sograma, window frames with double glazing ’Much more than a window’, home automation, intrusion control and CCTV, hydraulic underfloor heating on all floors, central vacuum, air conditioning Dakin, High security door pivot, solar panels, Bioetanol fireplace, suites with Fenesteve flooring, living rooms with Marazzi Italian flooring, fully equipped Miele kitchen with kitchen elevator, bioclimatic pergola and panoramic elevator.
Ground floor:
- Entrance Hall 26m2
- Living room with view to the swimming pool and lounge area 53m2
- Dining room with direct access to the barbecue area 15m2
- Kitchen with direct access to the exterior 21m2
- Bathroom 3m2
- Office with view to the lounge area 14m2
- Suite with built-in closets, bathroom and direct access to the lounge area and garden 27m2
- Suite with built-in closets, bathroom and direct access to the garden 22m2
1st Floor:
- Living area 29m2
- Master en-suite bedroom with walk-in closet, bathroom and private terrace 17m2 with view to the swimming pool and garden 45m2
- Suite with built-in closet, bathroom and private terrace 15m2 overlooking pool and garden 24m2
- Suite with built-in closet and bathroom 25m2
Floor -1:
- Living room 30m2
- Laundry room 8m2
- Storage area 16m2
- Pantry 8m2
- Wine cellar with tasting and tasting area 23m2
- Bathroom 5m2
- Cinema Room 50m2
- Gym 15m2
- Sauna 4m2
- Suite 17m2 with fitted closets and bathroom
- Outdoor Patio 18m2
Garage 93m2 with parking space for 4 cars and covered parking space 23m2 for 2 cars.
INSIDE LIVING operates in the luxury housing and real estate investment market. Our team offers a diverse range of excellent services to our clients, such as investor support services, ensuring full accompaniment in the selection, purchase, sale or rental of properties, architectural design, interior design, banking and concierge services throughout the process
Contact
Moradia Isolada em Santa Clara
House 5 Bedrooms
Cruz dos Moroucos, Santa Clara e Castelo Viegas, Coimbra, Distrito de Coimbra
New · 450m²
With Garage
buy
600.000 €
Procura a moradia perfeita para si e para a sua família? Temos a solução ideal para si! Apresentamos-lhe a nossa nova moradia isolada, com 5 quartos e possibilidade de escolha de acabamentos.
Ar condicionado topo de gama e painéis solares termossifão com apoio de resistência elétrica para aquecimento das águas sanitárias, ou bomba de calor.
Cozinha totalmente equipada e sanitários com louças suspensas.
Estores eletricos com isolamento térmico e acústico.
Com excelentes áreas e acabamentos de qualidade, esta moradia oferece-lhe um espaço acolhedor e confortável, onde pode desfrutar de momentos únicos com os seus entes queridos. Varandas e um terraço com vistas sublimes, o que lhe permite desfrutar da beleza da natureza ao seu redor.
Para além disso, a moradia dispõe de uma garagem fechada na cave, proporcionando-lhe a segurança e privacidade que necessita.
Na garagem encontramos ainda uma zona de tratamento de roupa, para que possa manter tudo limpo e organizado.
Não perca esta oportunidade única e venha visitar a nossa moradia isolada com possibilidade de escolha de acabamentos, onde poderá construir a casa dos seus sonhos!
Ar condicionado topo de gama e painéis solares termossifão com apoio de resistência elétrica para aquecimento das águas sanitárias, ou bomba de calor.
Cozinha totalmente equipada e sanitários com louças suspensas.
Estores eletricos com isolamento térmico e acústico.
Com excelentes áreas e acabamentos de qualidade, esta moradia oferece-lhe um espaço acolhedor e confortável, onde pode desfrutar de momentos únicos com os seus entes queridos. Varandas e um terraço com vistas sublimes, o que lhe permite desfrutar da beleza da natureza ao seu redor.
Para além disso, a moradia dispõe de uma garagem fechada na cave, proporcionando-lhe a segurança e privacidade que necessita.
Na garagem encontramos ainda uma zona de tratamento de roupa, para que possa manter tudo limpo e organizado.
Não perca esta oportunidade única e venha visitar a nossa moradia isolada com possibilidade de escolha de acabamentos, onde poderá construir a casa dos seus sonhos!
Contact
Apartment 4 Bedrooms
Solvillas, Póvoa de Santo Adrião e Olival Basto, Odivelas, Distrito de Lisboa
New · 183m²
With Garage
buy
850.000 €
DUPLEX PENTHOUSE - SOLVILLAS :: ODIVELAS :: NEW : : SPACIOUS AREAS
BOSCH EQUIPPED KITCHEN :: AIR CONDITIONING :: GARAGE FOR 2 CARS :: BALCONIES :: BBQ :: SOLAR PANELS :: SUITE
Excellent new, modern apartment with 6 rooms in a prime location with great accessibility and tranquility in Odivelas. Enjoy stunning views of Quinta do Barruncho. Excellent location.
Immediate deed available.
Equipped kitchen with a BBQ on the balcony and a large dining room, living room, 1 suite plus 3 bedrooms, a total of 3 bathrooms.
Fantastic balconies with amazing views, spacious interior areas on 2 floors.
Garage with a closed box for 2 cars with direct street access, no ramp, isolated, with 50m2.
Usable area 183m2, private area 202m2, total area 290m2.
The upper floor consists of a living room, dining room with kitchen, one bedroom (all with balconies), and a full bathroom.
The lower floor consists of a suite with a walk-in closet and two more bedrooms, all with good balconies, and another full bathroom.
Excellent insulation, energy certification class A+. East-west solar exposure.
Such tranquility... and so close to the city! Odivelas Metro 5 mins, Lisbon, CRIL and CREL 3 minutes away.
Top-notch finishes, with Daikin Air Conditioning, suite, built-in wardrobes, fully equipped kitchen, Bosch appliances class A or higher, electric and centralized thermal blinds, tilt-and-turn windows with double glazing (class A), ambient sound in all rooms, cable TV connections in all rooms and kitchen, with built-in boxes in the living room and suite. Video intercom, armored door, false ceilings with embedded and indirect LED lighting, curtain rods in the windows of all rooms.
Floating wood flooring with high heel insulation in the living room, hall and bedrooms; ceramic tile flooring in the kitchen and bathrooms, and Grohe taps (class A). White lacquered wood doors, as well as the wardrobe and kitchen cabinet doors.
Kitchen equipped with high-efficiency Bosch appliances: oven, hob, dishwasher, washing machine, American refrigerator, Vulcano support water heater, extractor, and microwave. 2 Vulcano solar panels for solar water heating.
Common areas in granite stone and wood, automatic garage and box gates with remote control. Electricity in the box connected to the apartment’s meter.
Intrusion security with video intercom at the main entrance, armored doors, automatic and emergency lights. Fire safety with fire doors, automatic fire detection and alarm, extinguishers, armed fire networks, dry columns, smoke control, emergency lighting, evacuation route signage.
Surrounded by gardens, parks, maintenance circuit, gas station, market, health center, shopping center, outlet, hypermarkets, restaurants, street shops, schools, and kindergartens.
Nearby public transport by bus and metro.
Excellent accessibility to Lisbon via CRIL and North-South axis. Quick access to CREL, Vasco da Gama Bridge, A1, A8.
Schedule visits by email or phone.
BOSCH EQUIPPED KITCHEN :: AIR CONDITIONING :: GARAGE FOR 2 CARS :: BALCONIES :: BBQ :: SOLAR PANELS :: SUITE
Excellent new, modern apartment with 6 rooms in a prime location with great accessibility and tranquility in Odivelas. Enjoy stunning views of Quinta do Barruncho. Excellent location.
Immediate deed available.
Equipped kitchen with a BBQ on the balcony and a large dining room, living room, 1 suite plus 3 bedrooms, a total of 3 bathrooms.
Fantastic balconies with amazing views, spacious interior areas on 2 floors.
Garage with a closed box for 2 cars with direct street access, no ramp, isolated, with 50m2.
Usable area 183m2, private area 202m2, total area 290m2.
The upper floor consists of a living room, dining room with kitchen, one bedroom (all with balconies), and a full bathroom.
The lower floor consists of a suite with a walk-in closet and two more bedrooms, all with good balconies, and another full bathroom.
Excellent insulation, energy certification class A+. East-west solar exposure.
Such tranquility... and so close to the city! Odivelas Metro 5 mins, Lisbon, CRIL and CREL 3 minutes away.
Top-notch finishes, with Daikin Air Conditioning, suite, built-in wardrobes, fully equipped kitchen, Bosch appliances class A or higher, electric and centralized thermal blinds, tilt-and-turn windows with double glazing (class A), ambient sound in all rooms, cable TV connections in all rooms and kitchen, with built-in boxes in the living room and suite. Video intercom, armored door, false ceilings with embedded and indirect LED lighting, curtain rods in the windows of all rooms.
Floating wood flooring with high heel insulation in the living room, hall and bedrooms; ceramic tile flooring in the kitchen and bathrooms, and Grohe taps (class A). White lacquered wood doors, as well as the wardrobe and kitchen cabinet doors.
Kitchen equipped with high-efficiency Bosch appliances: oven, hob, dishwasher, washing machine, American refrigerator, Vulcano support water heater, extractor, and microwave. 2 Vulcano solar panels for solar water heating.
Common areas in granite stone and wood, automatic garage and box gates with remote control. Electricity in the box connected to the apartment’s meter.
Intrusion security with video intercom at the main entrance, armored doors, automatic and emergency lights. Fire safety with fire doors, automatic fire detection and alarm, extinguishers, armed fire networks, dry columns, smoke control, emergency lighting, evacuation route signage.
Surrounded by gardens, parks, maintenance circuit, gas station, market, health center, shopping center, outlet, hypermarkets, restaurants, street shops, schools, and kindergartens.
Nearby public transport by bus and metro.
Excellent accessibility to Lisbon via CRIL and North-South axis. Quick access to CREL, Vasco da Gama Bridge, A1, A8.
Schedule visits by email or phone.
Contact
Apartment 3 Bedrooms
Solvillas, Póvoa de Santo Adrião e Olival Basto, Odivelas, Distrito de Lisboa
New · 135m²
With Garage
rent
3.250 €
RENT :: LISBON SUBURBS :: NEW :: T2
SOLVILLAS :: ODIVELAS
BOSCH EQUIPPED KITCHEN :: AIR CONDITIONING :: BOX (extra) / PARKING :: STORAGE :: BALCONIES :: BARBECUE :: SOLAR PANELS :: SUITE
New, modern apartment with 2 rooms with excellent location in terms of accessibility, and tranquility, in Odivelas. Great views of Quinta do Barruncho and Lisbon.
Kitchen equipped with barbecue on the porch. A suite and a bedroom with wardrobes and balcony, total of 2 bathrooms.
Great balconies, good interior space with all the privacy in the living room and respective balcony, with fantastic views.
1 parking and 1 storage room in common garage with remote control. The box (optional/extra) and storage both have electricity connected to the apartment.
Excellent insulation, class A energy certification. West sun exposure in the living room and kitchen, with views over Lisbon and Quinta do Barruncho and with the bedrooms facing east.
How peaceful... and so close to the city! Odivelas metro 5 mins away, Lisbon, CRIL and CREL 3 minutes away.
Top finishes, with Daikin Air Conditioning, suite, built-in wardrobes, fully equipped kitchen, Bosch appliances class A or superior, electric and centralized thermal blinds, oscillating windows in the door with double glazing (class A), surround sound in all compartments, Cable TV connections in all rooms and kitchen, with built-in boxes in the living room and suite. Video intercom, armored door, false ceilings with recessed and indirect lighting, LED, crown molding for curtains on windows in all rooms.
Floating wood flooring with high heel insulation in the living room, hall and bedrooms; Ceramic mosaic flooring in the kitchen and sanitary facilities, and Grohe faucets (class A). White lacquered wood doors, as well as the wardrobe doors and kitchen cupboards.
Kitchen equipped with highly energy-efficient Bosch appliances: oven, hob, dishwasher, washing machine, fridge freezer, Vulcano backup water heater, extractor hood and microwave. Individual solar panels of the Vulcano brand on the building’s terrace for solar water heating, with water heater support.
Common spaces in granite stone and wood, automatic garage door with remote control, 2 elevators.
Security against intrusion with video intercom at the main entrance, armored doors, automatic and emergency lights. Fire safety with fire safety doors, automatic fire detection and alarm, fire extinguishers, armed fire networks, dry columns, smoke control, emergency lighting, escape route signage.
Energy and environmental management with level A certification, with air conditioning, mechanical ventilation in the garages and solar collectors for water heating. , outlet, hypermarkets, restaurants, high street stores, schools and kindergartens.
Public transport by bus and metro nearby.
Excellent accessibility to Lisbon by CRIL and North-South axis. Quick access to CREL, Vasco da Gama Bridge, A1, A8.
Quality of life, close to the city.
We schedule visits by email or phone.
5th floor
4th floor 1.775€/mês with extra box extra and as pictures, extra balcony facing south.
SOLVILLAS :: ODIVELAS
BOSCH EQUIPPED KITCHEN :: AIR CONDITIONING :: BOX (extra) / PARKING :: STORAGE :: BALCONIES :: BARBECUE :: SOLAR PANELS :: SUITE
New, modern apartment with 2 rooms with excellent location in terms of accessibility, and tranquility, in Odivelas. Great views of Quinta do Barruncho and Lisbon.
Kitchen equipped with barbecue on the porch. A suite and a bedroom with wardrobes and balcony, total of 2 bathrooms.
Great balconies, good interior space with all the privacy in the living room and respective balcony, with fantastic views.
1 parking and 1 storage room in common garage with remote control. The box (optional/extra) and storage both have electricity connected to the apartment.
Excellent insulation, class A energy certification. West sun exposure in the living room and kitchen, with views over Lisbon and Quinta do Barruncho and with the bedrooms facing east.
How peaceful... and so close to the city! Odivelas metro 5 mins away, Lisbon, CRIL and CREL 3 minutes away.
Top finishes, with Daikin Air Conditioning, suite, built-in wardrobes, fully equipped kitchen, Bosch appliances class A or superior, electric and centralized thermal blinds, oscillating windows in the door with double glazing (class A), surround sound in all compartments, Cable TV connections in all rooms and kitchen, with built-in boxes in the living room and suite. Video intercom, armored door, false ceilings with recessed and indirect lighting, LED, crown molding for curtains on windows in all rooms.
Floating wood flooring with high heel insulation in the living room, hall and bedrooms; Ceramic mosaic flooring in the kitchen and sanitary facilities, and Grohe faucets (class A). White lacquered wood doors, as well as the wardrobe doors and kitchen cupboards.
Kitchen equipped with highly energy-efficient Bosch appliances: oven, hob, dishwasher, washing machine, fridge freezer, Vulcano backup water heater, extractor hood and microwave. Individual solar panels of the Vulcano brand on the building’s terrace for solar water heating, with water heater support.
Common spaces in granite stone and wood, automatic garage door with remote control, 2 elevators.
Security against intrusion with video intercom at the main entrance, armored doors, automatic and emergency lights. Fire safety with fire safety doors, automatic fire detection and alarm, fire extinguishers, armed fire networks, dry columns, smoke control, emergency lighting, escape route signage.
Energy and environmental management with level A certification, with air conditioning, mechanical ventilation in the garages and solar collectors for water heating. , outlet, hypermarkets, restaurants, high street stores, schools and kindergartens.
Public transport by bus and metro nearby.
Excellent accessibility to Lisbon by CRIL and North-South axis. Quick access to CREL, Vasco da Gama Bridge, A1, A8.
Quality of life, close to the city.
We schedule visits by email or phone.
5th floor
4th floor 1.775€/mês with extra box extra and as pictures, extra balcony facing south.
Contact
Apartment 3 Bedrooms
Lordelo do Ouro e Massarelos, Porto, Distrito do Porto
New · 343m²
With Garage
buy
3.800.000 €
Unique 3 bedroom flat with balcony 93m2 to buy on the banks of the Douro River with unalterable river and sea views - Center of Porto.
We present a beautiful and exclusive 3-bedroom flat located on the banks of the Douro River, in the vibrant city of Porto. Located in the prestigious Panorama building, next to the Arrábida bridge, this property is strategically positioned between Foz, the historic centre and Boavista. This privileged location allows you to fully enjoy the city, while contemplating a unique panoramic view over the river and the landscape classified as a UNESCO heritage site.
For sale on the 15th floor of this iconic building, we have this magnificent flat that results from the fusion of a T3 and a T4, providing a large and luxurious three-bedroom flat.
Some features of the Apartment:
Spacious and welcoming entrance hall, giving access to the various areas of the flat.
Social bathroom conveniently located for visitors.
Impressive common room, 25 meters deep, offers a breathtaking view and is ideal for convivial moments.
Fully equipped kitchen with Siemens appliances, arranged in open space with a central island of 2.50x2.60 m, facilitating conviviality and practicality.
Integrated pantry/laundry, with a support bathroom, ensuring functionality and organisation.
Bedroom area independent of the social area, offers privacy and comfort. The corridor leading to the 3 suites is full of closets and wardrobes.
Suite1 includes balcony, providing a private outdoor space.
The master suite stands out for its closet area and bathroom with panoramic views of the source of the Douro River, allowing a unique experience from the bedroom to the shower area. It has a separate toilet and numerous closets and wardrobes.
Equipment finishes:
Bathrooms: Covered in marble, ensuring a touch of elegance.
Underfloor heating for superior thermal comfort.
Controlled mechanical ventilation, ensures effective ventilation 24 hours a day.
Cortizo aluminium frames with thermal cut and double glazing, ensuring acoustic and thermal insulation.
Lacquered woods: Elegance and durability in interior finishes.
Kitchen and laundry flooring: In white ceramic by Porcelanosa.
Countertops: In compact quartz type Krion, robust and sophisticated.
Lighting: With crown moulding that provides a pleasant ambient light.
Electric blackouts: In the bedrooms, for greater comfort and privacy.
Security: Security door at the entrance of the houses, fire detection system and CCTV system in the common areas.
This flat offers a unique combination of location, panoramic views, and high-quality finishes, making it an exclusive option for those looking for a sophisticated lifestyle in Porto. Unique 3 bedroom flat for sale on the banks of the Douro River with unalterable river and sea views - Porto Center
Call us now for more information!!
Expected delivery of the work in 2016.
Note: If you are a real estate consultant, this property is available for business sharing. Do not hesitate to present your buyers to your customers and contact us to schedule your visit.
AMI:13781
Entreparedes Real Estate is a company that is in the Real Estate Sales and Management market with the intention of making a difference by its standard of seriousness, respect and ethics in the provision of real estate services.
Our team of employees is made up of experienced and multilingual professionals, with a personalised approach to each client.
We tirelessly seek the satisfaction of our customers, whether they are buyers or sellers, seeking to give our customers the highest profitability and quality, using the most diverse and current technologies to ensure wide and quality dissemination.
We deal with all the bureaucracy until after the deed with a high degree of professionalism.
For Entreparedes a satisfied customer is the greatest achievement and satisfaction of mission accomplished.
We present a beautiful and exclusive 3-bedroom flat located on the banks of the Douro River, in the vibrant city of Porto. Located in the prestigious Panorama building, next to the Arrábida bridge, this property is strategically positioned between Foz, the historic centre and Boavista. This privileged location allows you to fully enjoy the city, while contemplating a unique panoramic view over the river and the landscape classified as a UNESCO heritage site.
For sale on the 15th floor of this iconic building, we have this magnificent flat that results from the fusion of a T3 and a T4, providing a large and luxurious three-bedroom flat.
Some features of the Apartment:
Spacious and welcoming entrance hall, giving access to the various areas of the flat.
Social bathroom conveniently located for visitors.
Impressive common room, 25 meters deep, offers a breathtaking view and is ideal for convivial moments.
Fully equipped kitchen with Siemens appliances, arranged in open space with a central island of 2.50x2.60 m, facilitating conviviality and practicality.
Integrated pantry/laundry, with a support bathroom, ensuring functionality and organisation.
Bedroom area independent of the social area, offers privacy and comfort. The corridor leading to the 3 suites is full of closets and wardrobes.
Suite1 includes balcony, providing a private outdoor space.
The master suite stands out for its closet area and bathroom with panoramic views of the source of the Douro River, allowing a unique experience from the bedroom to the shower area. It has a separate toilet and numerous closets and wardrobes.
Equipment finishes:
Bathrooms: Covered in marble, ensuring a touch of elegance.
Underfloor heating for superior thermal comfort.
Controlled mechanical ventilation, ensures effective ventilation 24 hours a day.
Cortizo aluminium frames with thermal cut and double glazing, ensuring acoustic and thermal insulation.
Lacquered woods: Elegance and durability in interior finishes.
Kitchen and laundry flooring: In white ceramic by Porcelanosa.
Countertops: In compact quartz type Krion, robust and sophisticated.
Lighting: With crown moulding that provides a pleasant ambient light.
Electric blackouts: In the bedrooms, for greater comfort and privacy.
Security: Security door at the entrance of the houses, fire detection system and CCTV system in the common areas.
This flat offers a unique combination of location, panoramic views, and high-quality finishes, making it an exclusive option for those looking for a sophisticated lifestyle in Porto. Unique 3 bedroom flat for sale on the banks of the Douro River with unalterable river and sea views - Porto Center
Call us now for more information!!
Expected delivery of the work in 2016.
Note: If you are a real estate consultant, this property is available for business sharing. Do not hesitate to present your buyers to your customers and contact us to schedule your visit.
AMI:13781
Entreparedes Real Estate is a company that is in the Real Estate Sales and Management market with the intention of making a difference by its standard of seriousness, respect and ethics in the provision of real estate services.
Our team of employees is made up of experienced and multilingual professionals, with a personalised approach to each client.
We tirelessly seek the satisfaction of our customers, whether they are buyers or sellers, seeking to give our customers the highest profitability and quality, using the most diverse and current technologies to ensure wide and quality dissemination.
We deal with all the bureaucracy until after the deed with a high degree of professionalism.
For Entreparedes a satisfied customer is the greatest achievement and satisfaction of mission accomplished.
Contact
Apartment 3 Bedrooms
Porto da Paiã, Pontinha e Famões, Odivelas, Distrito de Lisboa
New · 103m²
With Garage
buy
395.000 €
ODIVELAS . PONTINHA. PAIÃ :: NEW :: Immediate delivery
BOSCH EQUIPPED KITCHEN :: AIR CONDITIONING :: GARAGE x2 :: COLLECTION ROOM :: SOLAR PANELS :: SUITE :: 2 BALCONIES :: BARBECUE
Brand new, modern apartment with 4 rooms with a good location in terms of accessibility and tranquility, in Odivelas. Great views of the countryside and Cruzeiro Hills. Close to the Outlet Strada Shopping Center and close to UBBO.
It is built and ready for writing. Last T3 available.
Good interior space, 102m2 of useful space, well distributed, gross private area of 127m2, with good views to the southeast, and gross dependent area of 58m2.
Bosch equipped kitchen with barbecue on the balcony. One suite, two more bedrooms, total of 2 bathrooms.
Southeast sun exposure (living room and suite) and northwest (kitchen and bedrooms - on the ground floor with a large balcony that can be closed with a panoramic window or hammock).
2 isolated parking spaces with independent entrance into a common garage, controlled gate.
1 storage room with 7 m2.
Excellent insulation, class A energy certification. Southeast-northwest solar exposure.
It is located between the UBBO and Strada Outlet shopping centers, 5-7 minutes from the blue/yellow metro line.
Top finishes, with LG Air Conditioning, suite, built-in wardrobes, fully equipped kitchen, Bosch class A or higher appliances, electric and centralized thermal blinds, tilt-and-turn windows in double-glazed doors (class A), ambient sound in all compartments, Cable TV connections in all rooms and kitchen, with built-in boxes in the living room and suite. Video intercom, armored door, false ceilings with built-in and indirect lighting, LED, moldings for curtains on the windows in all rooms.
Floating wood flooring with high-heel insulation in the living room, hall and bedrooms; ceramic mosaic flooring in the kitchen and sanitary installations, and Grohe taps (class A). White lacquered wooden doors, as well as the doors of the wardrobes and kitchen cabinets.
Kitchen equipped with highly energy-efficient Bosch appliances: oven, hob, dishwasher, washing machine and dryer, refrigerator and microwave; Vulcano back-up water heater and extractor fan. Individual solar panels from the Vulcano brand on the building’s terrace for solar water heating, with support from the water heater.
Common spaces in granite stone and wood, automatic garage door with remote control.
Security against intrusion with video intercom at the main entrance, armored doors, automatic and emergency lights. Fire safety with security fire doors, automatic fire detection and alarm, extinguishers, armed fire networks, dry columns, smoke control, emergency lighting, signage of evacuation routes.
Energy and environmental management with level A certification, offering air conditioning, mechanical ventilation in garages and solar collectors for water heating.
Surrounding with gardens, parks, gas station, Strada and UBBO shopping centers, hypermarket, schools and kindergartens.
Public transport by bus. By car, 5 minutes from the Pontinha metro or 7 minutes from the Sr. Roubado or Odivelas metro stations.
Good accessibility to Lisbon via CRIL and the North-South axis. Quick access to CREL via IC16, the A1, A8, A5.
Schedule your visit by email or phone.
BOSCH EQUIPPED KITCHEN :: AIR CONDITIONING :: GARAGE x2 :: COLLECTION ROOM :: SOLAR PANELS :: SUITE :: 2 BALCONIES :: BARBECUE
Brand new, modern apartment with 4 rooms with a good location in terms of accessibility and tranquility, in Odivelas. Great views of the countryside and Cruzeiro Hills. Close to the Outlet Strada Shopping Center and close to UBBO.
It is built and ready for writing. Last T3 available.
Good interior space, 102m2 of useful space, well distributed, gross private area of 127m2, with good views to the southeast, and gross dependent area of 58m2.
Bosch equipped kitchen with barbecue on the balcony. One suite, two more bedrooms, total of 2 bathrooms.
Southeast sun exposure (living room and suite) and northwest (kitchen and bedrooms - on the ground floor with a large balcony that can be closed with a panoramic window or hammock).
2 isolated parking spaces with independent entrance into a common garage, controlled gate.
1 storage room with 7 m2.
Excellent insulation, class A energy certification. Southeast-northwest solar exposure.
It is located between the UBBO and Strada Outlet shopping centers, 5-7 minutes from the blue/yellow metro line.
Top finishes, with LG Air Conditioning, suite, built-in wardrobes, fully equipped kitchen, Bosch class A or higher appliances, electric and centralized thermal blinds, tilt-and-turn windows in double-glazed doors (class A), ambient sound in all compartments, Cable TV connections in all rooms and kitchen, with built-in boxes in the living room and suite. Video intercom, armored door, false ceilings with built-in and indirect lighting, LED, moldings for curtains on the windows in all rooms.
Floating wood flooring with high-heel insulation in the living room, hall and bedrooms; ceramic mosaic flooring in the kitchen and sanitary installations, and Grohe taps (class A). White lacquered wooden doors, as well as the doors of the wardrobes and kitchen cabinets.
Kitchen equipped with highly energy-efficient Bosch appliances: oven, hob, dishwasher, washing machine and dryer, refrigerator and microwave; Vulcano back-up water heater and extractor fan. Individual solar panels from the Vulcano brand on the building’s terrace for solar water heating, with support from the water heater.
Common spaces in granite stone and wood, automatic garage door with remote control.
Security against intrusion with video intercom at the main entrance, armored doors, automatic and emergency lights. Fire safety with security fire doors, automatic fire detection and alarm, extinguishers, armed fire networks, dry columns, smoke control, emergency lighting, signage of evacuation routes.
Energy and environmental management with level A certification, offering air conditioning, mechanical ventilation in garages and solar collectors for water heating.
Surrounding with gardens, parks, gas station, Strada and UBBO shopping centers, hypermarket, schools and kindergartens.
Public transport by bus. By car, 5 minutes from the Pontinha metro or 7 minutes from the Sr. Roubado or Odivelas metro stations.
Good accessibility to Lisbon via CRIL and the North-South axis. Quick access to CREL via IC16, the A1, A8, A5.
Schedule your visit by email or phone.
Contact
Apartment 5 Bedrooms
Moscavide e Portela, Loures, Distrito de Lisboa
New · 193m²
With Garage
buy
2.500.000 €
O condomínio do Oriente, é um prestigiado complexo habitacional fechado, com três edifícios de seis pisos ligados entre si, com segurança 24horas. Este condomínio foi pensado para proporcionar aos residentes uma coabitação harmoniosa com uma extensa área verde com mais de 7000 m2, convidando a um life-style agradável e relaxante. Os terraços e jardins exclusivos, cuidadosamente delineados com piscina, a sala de festas, ou o parque infantil, foram feitos de modo a proporcionar bem-estar a quem neste condomínio reside.
Sobre o apartamento Ao sair do elevador, entra para aquela que poderá ser A sua casa Este excepcional apartamento não é apenas uma obra-prima visual, mas uma experiência envolvente que desperta todos os sentidos. Cada passo é uma jornada onde a sofisticação, a estética e as sensações se unem em perfeita harmonia. A cozinha, dotada de uma elegância única, é também um destaque neste apartamento. Equipada com eletrodomésticos de alta gama, ela torna-se mais do que um espaço funcional; é um ambiente onde cozinhar se transforma em hobby. A sua decoração exclusiva cria um ambiente acolhedor que não apenas cativa o olhar, mas também envolve cada fibra do seu ser. Os materiais distintos, cuidadosamente escolhidos, proporcionam uma experiência sensorial única ao estar nesta sala de 59m2 com vistas desafogadas. Os três quartos adicionais, cada um com sua própria identidade visual, oferecem espaço e privacidade para a família ou convidados. Os detalhes em cada quarto são escolhidos para criar um ambiente visualmente estimulante e confortável. A master suite, redefine o conceito de conforto. O seu espaço generoso, proporciona uma fusão única de elegância e tranquilidade. O closet, meticulosamente projetado, oferece não apenas espaço para suas roupas, mas uma experiência diferenciada. As varandas oferecem vistas deslumbrantes para a cidade e para o rio, complementando a paisagem visual com uma dimensão de perder a vista. A tecnologia e o design são entrelaçados de maneira sinfónica. A domótica não apenas oferece controle visual, mas também uma experiência tátil ao tocar os controles intuitivos. As cortinas elétricas proporcionam não apenas um espetáculo visual, mas também a sensação suave do tecido deslizando entre os dedos. As três frentes do apartamento inundam os espaços não apenas com luz visual, mas também com uma suave sinfonia de sons da cidade que se misturam com a sofisticada decoração exclusiva. Os painéis solares refletem eficiência energética e consciência de um ambiente ecológico. O apartamento conta com uma garagem para 4 carros com 75m2 e arrecadação com 17m2. Destacamos que este apartamento será vendido totalmente equipado e decorado, garantindo que cada detalhe, cada sensação que aqui descrevemos, se torne parte da sua vida a partir do momento da sua compra.
AMI 22458
Home Prestige Imobiliária
A sua imobiliária de confiança!
Tratamos de tudo para que não tenha se preocupar com nada:
- Intermediação de Imóveis
- Intermediação de Crédito
- Certificado Energético
- Comercialização de seguros
- Obras de Remodelação e Reconstrução
Sobre o apartamento Ao sair do elevador, entra para aquela que poderá ser A sua casa Este excepcional apartamento não é apenas uma obra-prima visual, mas uma experiência envolvente que desperta todos os sentidos. Cada passo é uma jornada onde a sofisticação, a estética e as sensações se unem em perfeita harmonia. A cozinha, dotada de uma elegância única, é também um destaque neste apartamento. Equipada com eletrodomésticos de alta gama, ela torna-se mais do que um espaço funcional; é um ambiente onde cozinhar se transforma em hobby. A sua decoração exclusiva cria um ambiente acolhedor que não apenas cativa o olhar, mas também envolve cada fibra do seu ser. Os materiais distintos, cuidadosamente escolhidos, proporcionam uma experiência sensorial única ao estar nesta sala de 59m2 com vistas desafogadas. Os três quartos adicionais, cada um com sua própria identidade visual, oferecem espaço e privacidade para a família ou convidados. Os detalhes em cada quarto são escolhidos para criar um ambiente visualmente estimulante e confortável. A master suite, redefine o conceito de conforto. O seu espaço generoso, proporciona uma fusão única de elegância e tranquilidade. O closet, meticulosamente projetado, oferece não apenas espaço para suas roupas, mas uma experiência diferenciada. As varandas oferecem vistas deslumbrantes para a cidade e para o rio, complementando a paisagem visual com uma dimensão de perder a vista. A tecnologia e o design são entrelaçados de maneira sinfónica. A domótica não apenas oferece controle visual, mas também uma experiência tátil ao tocar os controles intuitivos. As cortinas elétricas proporcionam não apenas um espetáculo visual, mas também a sensação suave do tecido deslizando entre os dedos. As três frentes do apartamento inundam os espaços não apenas com luz visual, mas também com uma suave sinfonia de sons da cidade que se misturam com a sofisticada decoração exclusiva. Os painéis solares refletem eficiência energética e consciência de um ambiente ecológico. O apartamento conta com uma garagem para 4 carros com 75m2 e arrecadação com 17m2. Destacamos que este apartamento será vendido totalmente equipado e decorado, garantindo que cada detalhe, cada sensação que aqui descrevemos, se torne parte da sua vida a partir do momento da sua compra.
AMI 22458
Home Prestige Imobiliária
A sua imobiliária de confiança!
Tratamos de tudo para que não tenha se preocupar com nada:
- Intermediação de Imóveis
- Intermediação de Crédito
- Certificado Energético
- Comercialização de seguros
- Obras de Remodelação e Reconstrução
Contact
House 4 Bedrooms Duplex
Birre, Cascais e Estoril, Distrito de Lisboa
New · 181m²
With Swimming Pool
buy
1.290.000 €
4 bedroom villa with swimming pool, garden and terrace, in Cascais.
Excellent build quality.
Inserted in an area surrounded by green spaces.
Spread over 2 floors, with living room, kitchen, guest bathroom and a bedroom on the ground floor and two bedrooms, bathroom to support the bedrooms and a suite on the top floor.
Exterior with wooden deck, swimming pool, barbecue and garden.
Equipped with:
-Air conditioning
-PVC windows with thermal cut, swing stops
-Heat recover
-Solar panels
Prime area of Cascais, very quiet, close to pharmacies, shops and magnificent beaches.
VIVER NAS ONDAS is a real estate agency with 17 years of experience that also acts as a CREDIT INTERMEDIARY, duly authorized by the Bank of Portugal (Reg. 3151).
Our team is made up of passionate and dedicated professionals, ready to make your dreams come true.
We take on the responsibility of taking care of the entire financing process, if necessary, providing you with peace of mind and security. We are committed to finding the best home loan solutions available on the market, and we work tirelessly to achieve this goal.
We take care of all the details of the process, from analyzing your financial needs to presenting the financing options that best suit your profile.
Our mission is to offer an excellent service, putting your interests first. We work with commitment and dedication to make the process of obtaining housing credit simpler and more effective for you.
Excellent build quality.
Inserted in an area surrounded by green spaces.
Spread over 2 floors, with living room, kitchen, guest bathroom and a bedroom on the ground floor and two bedrooms, bathroom to support the bedrooms and a suite on the top floor.
Exterior with wooden deck, swimming pool, barbecue and garden.
Equipped with:
-Air conditioning
-PVC windows with thermal cut, swing stops
-Heat recover
-Solar panels
Prime area of Cascais, very quiet, close to pharmacies, shops and magnificent beaches.
VIVER NAS ONDAS is a real estate agency with 17 years of experience that also acts as a CREDIT INTERMEDIARY, duly authorized by the Bank of Portugal (Reg. 3151).
Our team is made up of passionate and dedicated professionals, ready to make your dreams come true.
We take on the responsibility of taking care of the entire financing process, if necessary, providing you with peace of mind and security. We are committed to finding the best home loan solutions available on the market, and we work tirelessly to achieve this goal.
We take care of all the details of the process, from analyzing your financial needs to presenting the financing options that best suit your profile.
Our mission is to offer an excellent service, putting your interests first. We work with commitment and dedication to make the process of obtaining housing credit simpler and more effective for you.
Contact
Apartment 2 Bedrooms
Seixal, Arrentela e Aldeia de Paio Pires, Distrito de Setúbal
New · 81m²
buy
265.000 €
New 2 bedroom apartment, 5 minutes walk from the center of historic Seixal and 10 minutes from the pier for the boats to Lisbon.
The floor has a completely independent entrance, with 1 living room, 2 bedrooms, 1 bathroom with Italian shower, 1 fully equipped kitchen with Bosch appliances, with the possibility of using natural gas or with fully electric equipment, sunroom or pantry area, pre installation of air conditioning for heating and cooling.
It has double glazing on the door and windows with thermal and acoustic insulation and oscillating system.
It has an excellent location, in a quiet area, next to traditional shops and services, market, restaurants and terraces, police, gardens on the riverside, dock for pleasure boats and river beaches, just about 30 minutes, by boat, from the center of Lisbon, with transport every 20 minutes at peak hours and with the possibility of purchasing a monthly pass for €40, which allows you to use all types of transport (boats, coaches and buses, trains, trams, metro) throughout the surrounding area to Lisbon, including transport to the beaches of Costa da Caparica.
We can also sell all the remaining flats in the building, which include 1 one-bedroom flat with separate entrance, 2 two-bedroom flats and a small office, since 1 one-bedroom flat has also been sold.
The building was granted a licence to use in August 2023.
Opportunity not to be missed, next to the Tagus River and two steps from the center of Lisbon!
The floor has a completely independent entrance, with 1 living room, 2 bedrooms, 1 bathroom with Italian shower, 1 fully equipped kitchen with Bosch appliances, with the possibility of using natural gas or with fully electric equipment, sunroom or pantry area, pre installation of air conditioning for heating and cooling.
It has double glazing on the door and windows with thermal and acoustic insulation and oscillating system.
It has an excellent location, in a quiet area, next to traditional shops and services, market, restaurants and terraces, police, gardens on the riverside, dock for pleasure boats and river beaches, just about 30 minutes, by boat, from the center of Lisbon, with transport every 20 minutes at peak hours and with the possibility of purchasing a monthly pass for €40, which allows you to use all types of transport (boats, coaches and buses, trains, trams, metro) throughout the surrounding area to Lisbon, including transport to the beaches of Costa da Caparica.
We can also sell all the remaining flats in the building, which include 1 one-bedroom flat with separate entrance, 2 two-bedroom flats and a small office, since 1 one-bedroom flat has also been sold.
The building was granted a licence to use in August 2023.
Opportunity not to be missed, next to the Tagus River and two steps from the center of Lisbon!
Contact
Detached House 4 Bedrooms
Quinta da Serralheira, Gâmbia-Pontes-Alto Guerra, Setúbal, Distrito de Setúbal
New · 265m²
With Garage
buy
595.000 €
House T4 ground floor to debut, modern architecture, with excellent finishes, unobstructed view and pool, in a quiet area in Quinta da Serralheira in Setúbal.
This villa consists of 4 bedrooms, all with wardrobes with tensor power doors, false ceiling with lights recessed in all divisions.
It is prepared with pre-installation of A.C in all rooms and living room, with central vacuuming throughout the interior and exterior.
The 3 wc’s have sliding doors, recessed lights and ventax, and in the main toilet there is a shower, bidet and heater with command and in the Suite toilet contains shower, heater with command and window.
The kitchen is fully equipped with Franke appliances, the counter and silestone wall.
In the garden of this excellent villa we find barbecue with dishwasher for socializing among friends and family, synthetic grass in all the exterior areas of the house, automatic gate, connection socket for electric car, video intercom, an annex with 12m², intrusion alarm, all thinking about the good comfort of the fortunate buyer.
The entire frames are in PVC, with thermal, electric and oscillating blinds.
The pool has PH and salt control, with 3D screen and solar panels and circulator pumps for water heating.
Excellent sun exposure.
Your dream home is here!
This villa consists of 4 bedrooms, all with wardrobes with tensor power doors, false ceiling with lights recessed in all divisions.
It is prepared with pre-installation of A.C in all rooms and living room, with central vacuuming throughout the interior and exterior.
The 3 wc’s have sliding doors, recessed lights and ventax, and in the main toilet there is a shower, bidet and heater with command and in the Suite toilet contains shower, heater with command and window.
The kitchen is fully equipped with Franke appliances, the counter and silestone wall.
In the garden of this excellent villa we find barbecue with dishwasher for socializing among friends and family, synthetic grass in all the exterior areas of the house, automatic gate, connection socket for electric car, video intercom, an annex with 12m², intrusion alarm, all thinking about the good comfort of the fortunate buyer.
The entire frames are in PVC, with thermal, electric and oscillating blinds.
The pool has PH and salt control, with 3D screen and solar panels and circulator pumps for water heating.
Excellent sun exposure.
Your dream home is here!
Contact
House 5 Bedrooms
Santa Rita, Vila Nova de Cacela, Vila Real de Santo António, Distrito de Faro
New · 246m²
With Swimming Pool
buy
795.000 €
Property composed of 4 modern cottages with access to Pool and Parking in Santa Rita
Refurbished property, fully fenced, with 4 independent buildings, each with excellent finishes modern style with rustic details, perfect to acquire for investment to monetise or for permanent housing with guest houses.
You will find parking for 4 cars, with electric charging point, and access to a beautiful saltwater swimming pool.
All houses have 1 bathroom, 1 equipped kitchen and 1 bedroom each, and the main villa has a mezzanine that is currently being used as an office and a wood burning fireplace in the living area.
They are equipped with air conditioning, built-in wardrobes and there are 10 photovoltaic panels with a total power of 4kW.
Access to the properties is perfect for those with reduced mobility, as the properties are single-storey.
Has an active Local Accommodation license.
Located in a privileged and historic location in the Eastern Algarve, Santa Rita is a beautiful village, located in the parish of Vila Nova de Cacela, the nearest village, where you will find all the amenities and services you need, also belonging to the municipality of Vila Real de Santo António, a city on the border with Spain. It is a very quiet place, with a small population, just 2kms to the most beautiful beaches in the Eastern Algarve (Manta Rota, Fábrica and Cacela Velha). You will find several golf courses nearby, namely Quinta da Ria a few kilometres to the southeast and the Monte Rei Golf & Country club with the Michelin-starred Vistas Restaurant, in the north of the municipality.
Come and see this beautiful opportunity.
Refurbished property, fully fenced, with 4 independent buildings, each with excellent finishes modern style with rustic details, perfect to acquire for investment to monetise or for permanent housing with guest houses.
You will find parking for 4 cars, with electric charging point, and access to a beautiful saltwater swimming pool.
All houses have 1 bathroom, 1 equipped kitchen and 1 bedroom each, and the main villa has a mezzanine that is currently being used as an office and a wood burning fireplace in the living area.
They are equipped with air conditioning, built-in wardrobes and there are 10 photovoltaic panels with a total power of 4kW.
Access to the properties is perfect for those with reduced mobility, as the properties are single-storey.
Has an active Local Accommodation license.
Located in a privileged and historic location in the Eastern Algarve, Santa Rita is a beautiful village, located in the parish of Vila Nova de Cacela, the nearest village, where you will find all the amenities and services you need, also belonging to the municipality of Vila Real de Santo António, a city on the border with Spain. It is a very quiet place, with a small population, just 2kms to the most beautiful beaches in the Eastern Algarve (Manta Rota, Fábrica and Cacela Velha). You will find several golf courses nearby, namely Quinta da Ria a few kilometres to the southeast and the Monte Rei Golf & Country club with the Michelin-starred Vistas Restaurant, in the north of the municipality.
Come and see this beautiful opportunity.
Contact
House 4 Bedrooms Triplex
Charneca de Caparica e Sobreda, Almada, Distrito de Setúbal
New · 500m²
With Garage
rent
12.500 €
Welcome to paradise at Herdade da Aroeira! We are pleased to present you with an exclusive luxury villa available for rent. This stunning four-bedroom, one-office residence, with a prime location and a plethora of amenities, is the epitome of comfort and elegance.
Upon entering this property, you will be immediately greeted by an environment of well-being and sophistication. Top-notch finishes throughout the house add a touch of refinement, while Swarovski crystal handles add a unique sparkle to every detail. The lift offers practicality and accessibility to all floors, ensuring a truly luxurious experience.
The kitchen open to the living room allows you to cook and socialise at the same time, creating a cosy atmosphere that is perfect for entertaining. The modern appliances and granite worktop provide the ideal backdrop for food lovers.
Get ready to enjoy unparalleled leisure time! The gym area, where you can equip yourself with state-of-the-art equipment, is perfect for keeping in shape without leaving home. After an invigorating workout, take a dip in the heated pool and relax in the sun as the property is south-facing, making the most of Portugal’s mild climate.
In addition, this villa is located on the first line of a golf course, providing stunning views and a serene environment. And for beach lovers, we are situated near one of the largest beaches in Portugal, with white sands and crystal clear waters. Enjoy sunny days and refreshing dips in the sea.
To ensure your safety and peace of mind, this property is located in a condominium with 24-hour security. Enjoy privacy and comfort while living surrounded by natural beauty and idyllic landscapes.
Don’t miss the opportunity to live in a true paradise. Contact us now to schedule a visit and immerse yourself in this unique experience of luxury and beauty at Herdade da Aroeira
Upon entering this property, you will be immediately greeted by an environment of well-being and sophistication. Top-notch finishes throughout the house add a touch of refinement, while Swarovski crystal handles add a unique sparkle to every detail. The lift offers practicality and accessibility to all floors, ensuring a truly luxurious experience.
The kitchen open to the living room allows you to cook and socialise at the same time, creating a cosy atmosphere that is perfect for entertaining. The modern appliances and granite worktop provide the ideal backdrop for food lovers.
Get ready to enjoy unparalleled leisure time! The gym area, where you can equip yourself with state-of-the-art equipment, is perfect for keeping in shape without leaving home. After an invigorating workout, take a dip in the heated pool and relax in the sun as the property is south-facing, making the most of Portugal’s mild climate.
In addition, this villa is located on the first line of a golf course, providing stunning views and a serene environment. And for beach lovers, we are situated near one of the largest beaches in Portugal, with white sands and crystal clear waters. Enjoy sunny days and refreshing dips in the sea.
To ensure your safety and peace of mind, this property is located in a condominium with 24-hour security. Enjoy privacy and comfort while living surrounded by natural beauty and idyllic landscapes.
Don’t miss the opportunity to live in a true paradise. Contact us now to schedule a visit and immerse yourself in this unique experience of luxury and beauty at Herdade da Aroeira
Contact
House 4 Bedrooms
Pampilheira (Cascais), Cascais e Estoril, Distrito de Lisboa
New · 260m²
With Garage
rent
12.000 €
This elegant contemporary villa, located just 5 minutes from Kings College, is situated in one of the most prestigious areas of Cascais, with excellent access to the A5 and the city centre. Designed by a renowned architect, it stands out for its meticulous attention to detail, offering a harmonious blend of design and functionality. The villa features a usable area of 260m², set on a plot of 1100m², with a total construction area of 308m².
The property also includes a separate T1 annex of 65m², fully equipped with a modern kitchen and a complete bathroom, with direct views of the pool. The single-storey villa has been thoughtfully designed to clearly separate the social and private areas, making it particularly suitable for individuals with reduced mobility. The exterior area features a ’pergola’ in front of the living and kitchen areas, surrounded by a garden that encloses the entire property, creating a tranquil and completely private environment.
In the social area, the living and dining room, measuring 60m² and oriented to the south, opens directly onto the pool, ensuring excellent natural light and seamless integration between indoor and outdoor spaces. The kitchen, spanning 20m², is equipped with high-end appliances and includes a separate laundry room, pantry, and additional storage space. The private area comprises two bedrooms of 16m² each, sharing a complete bathroom, a 17m² suite, and a 20m² master suite, which features a walk-in closet and direct access to the garden.
The entire villa is equipped with underfloor heating, ensuring thermal comfort throughout the year. The design has been carefully developed to ensure complete privacy, allowing residents to enjoy the pool and outdoor areas without any external exposure. The property will be rented partially furnished, with refined design pieces, making it an ideal choice for those seeking a perfect combination of privacy, luxury, and functionality.
The property also includes a separate T1 annex of 65m², fully equipped with a modern kitchen and a complete bathroom, with direct views of the pool. The single-storey villa has been thoughtfully designed to clearly separate the social and private areas, making it particularly suitable for individuals with reduced mobility. The exterior area features a ’pergola’ in front of the living and kitchen areas, surrounded by a garden that encloses the entire property, creating a tranquil and completely private environment.
In the social area, the living and dining room, measuring 60m² and oriented to the south, opens directly onto the pool, ensuring excellent natural light and seamless integration between indoor and outdoor spaces. The kitchen, spanning 20m², is equipped with high-end appliances and includes a separate laundry room, pantry, and additional storage space. The private area comprises two bedrooms of 16m² each, sharing a complete bathroom, a 17m² suite, and a 20m² master suite, which features a walk-in closet and direct access to the garden.
The entire villa is equipped with underfloor heating, ensuring thermal comfort throughout the year. The design has been carefully developed to ensure complete privacy, allowing residents to enjoy the pool and outdoor areas without any external exposure. The property will be rented partially furnished, with refined design pieces, making it an ideal choice for those seeking a perfect combination of privacy, luxury, and functionality.
Contact
Apartment 3 Bedrooms
Montijo e Afonsoeiro, Distrito de Setúbal
New · 132m²
With Garage
buy
450.000 €
Apartamento Novo T3 com grandes áreas e parqueamento em garagem. Inserido num edifício moderno,
Este magnífico apartamento, com área bruta de 132 m2, com acabamentos de superior qualidade, conta com uma construção robusta e moderna, contemplando todas as necessidades de elevado conforto e design sofisticado.
Encontra-se no R/C de um edifício situado numa das melhores zonas da cidade do Montijo, junto a espaços comerciais e acesso à auto estrada e ponte Vasco da Gama, está a poucos minutos de Lisboa.
Inserido num edifício de arquitectura moderna, salientando a bonita entrada, decorada com extremo bom gosto, com a porta totalmente em vidro que lhe confere uma agradável luz natural.
Ao entrar neste apartamento encontramos um espaçoso hall de entrada, com vídeo porteiro e um roupeiro, dá acesso às várias divisões.
Temos uma ampla sala muito espaçosa, com grandes janelas equipadas com sistema oscilobatente e estores eléctricos extremamente silenciosos.
O apartamento possui 2 quartos com roupeiro e ar condicionado.
A casa de banho completa com loiças suspensas da marca Valadares e torneiras modernas da prestigiada marca Groe., tem ainda uma enorme bancada com lavatório, banheira e aquecedor de toalhas.
A cozinha está completamente equipada com iluminação Led, placa, forno, micro ondas, exaustor, frigorífico, arca congeladora, máquinas de lavar loiça e máquina de lavar roupa da marca Miele.
Dispõe ainda de uma boa despensa.
A climatização é feita pelo ar condicionado nas várias divisões.
Possui ainda um parqueamento, em garagem colectiva.
Estando junto ao centro da cidade, este apartamento conta com todas a comodidades, comércio e serviços nas proximidades.
Embora muito central, a calma e tranquilidade estão muito presentes, pois a rua envolvente é pouco movimentada, sendo utilizada praticamente apenas pelos moradores.
Montijo conta com toda uma região conhecida pela qualidade de vida, modernidade, espaços culturais e desportivos e pela grande proximidade a Lisboa, fazem deste apartamento o local ideal para viver.
Não perca esta oportunidade e marque a sua visita.
Este magnífico apartamento, com área bruta de 132 m2, com acabamentos de superior qualidade, conta com uma construção robusta e moderna, contemplando todas as necessidades de elevado conforto e design sofisticado.
Encontra-se no R/C de um edifício situado numa das melhores zonas da cidade do Montijo, junto a espaços comerciais e acesso à auto estrada e ponte Vasco da Gama, está a poucos minutos de Lisboa.
Inserido num edifício de arquitectura moderna, salientando a bonita entrada, decorada com extremo bom gosto, com a porta totalmente em vidro que lhe confere uma agradável luz natural.
Ao entrar neste apartamento encontramos um espaçoso hall de entrada, com vídeo porteiro e um roupeiro, dá acesso às várias divisões.
Temos uma ampla sala muito espaçosa, com grandes janelas equipadas com sistema oscilobatente e estores eléctricos extremamente silenciosos.
O apartamento possui 2 quartos com roupeiro e ar condicionado.
A casa de banho completa com loiças suspensas da marca Valadares e torneiras modernas da prestigiada marca Groe., tem ainda uma enorme bancada com lavatório, banheira e aquecedor de toalhas.
A cozinha está completamente equipada com iluminação Led, placa, forno, micro ondas, exaustor, frigorífico, arca congeladora, máquinas de lavar loiça e máquina de lavar roupa da marca Miele.
Dispõe ainda de uma boa despensa.
A climatização é feita pelo ar condicionado nas várias divisões.
Possui ainda um parqueamento, em garagem colectiva.
Estando junto ao centro da cidade, este apartamento conta com todas a comodidades, comércio e serviços nas proximidades.
Embora muito central, a calma e tranquilidade estão muito presentes, pois a rua envolvente é pouco movimentada, sendo utilizada praticamente apenas pelos moradores.
Montijo conta com toda uma região conhecida pela qualidade de vida, modernidade, espaços culturais e desportivos e pela grande proximidade a Lisboa, fazem deste apartamento o local ideal para viver.
Não perca esta oportunidade e marque a sua visita.
Contact
Apartment
Porto da Paiã, Pontinha e Famões, Odivelas, Distrito de Lisboa
New · 563m²
With Garage
buy
T3 T2 NOVOS :: ODIVELAS - PORTO DA PAIÃ :: BOAS VISTAS E TRANQUILIDADE
COZINHA EQUIPADA BOSCH :: AR CONDICIONADO :: GARAGEM :: ARRECADAÇÃO :: VARANDAS :: CHURRASQUEIRA :: PAINÉIS SOLARES :: TERRAÇO
T2 prontos a escriturar. T3 já não estão disponíveis.
Apartamentos novos, modernos, com 3 assoalhadas com boa localização a nível de acessibilidades, e tranquilidade, em Odivelas. Ótimas vistas para o campo e Colinas do Cruzeiro. Próximo do Centro Comercial Outlet Strada e perto do UBBO.
Cozinha totalmente equipada com churrasqueira na varanda (exceto um apartamento T2, sem varandas), suite, 2 WC, parqueamento, possibilidade de terraço + arrecadação no topo do edifício.
Ótimas varandas, bom espaço interior com toda a privacidade na sala de estar e respetiva varanda, com vistas desafogadas para o campo.
Um parqueamento EM garagem comum com comando, possibilidade de terraço privado na cobertura.
Excelentes isolamentos, certificação energética de classe A ou A+. Boa exposição solar com ótimas vistas.
Situa-se entre os centros comerciais UBBO e Strada Outlet, a 5-7 mins do metro linha azul/amarela.
Acabamentos de topo, com Ar Condicionado LG em todas as assoalhadas, suite, roupeiros embutidos, cozinha totalmente equipada, eletrodomésticos Bosch classe A ou superior, estores térmicos elétricos e centralizados, janelas oscilobatentes em porta com vidros duplos (classe A), som ambiente em todos os compartimentos, ligações TV cabo em todas as assoalhadas e cozinha, com caixas embutidas na sala e suite. Video porteiro, porta blindada, tetos falsos com iluminação embutida e indireta, LED, sancas para cortinados nas janelas em todas as assoalhadas.
Pavimento em madeira flutuante com isolamento de salto alto na sala, hall e quartos; pavimento em mosaico cerâmico na cozinha e instalações sanitárias, e torneiras Grohe (classe A). Portas em madeira lacada branca, bem como as portas dos roupeiros e armários da cozinha. Isolamentos térmico e acústico com cortiça e pavimento com tela acústica para saltos altos.
Cozinha equipada com eletrodomésticos Bosch de elevada eficiência energética: forno, placa, máquina de lavar louça, máquina de lavar roupa, combinado, esquentador de apoio Vulcano, exaustor e microondas. Painéis solares individuais da marca Vulcano no terraço do prédio para aquecimento de águas a energia solar, com apoio de esquentador.
Espaços comuns em pedra granito e madeira, portão da garagem automático com comando à distância. Prédio com elevador.
Segurança contra intrusão com Video de porteiro na entrada principal, portas blindadas, luzes automáticas e de emergencia. Segurança contra incêndio com portas corta-fogo de segurança, deteção e alarme de incêndio automático, extintores, redes de incêndio armadas, colunas secas, controlo de fumos, iluminação de emergencia, sinalização dos caminhos de evacuação.
Gestão energética e ambiental com certificação de nível A, dispondo de ar condicionado, ventilação mecânica nas garagens e coletores solares para o aquecimento de água.
Envolvente tranquila com jardins, parques, bomba de gasolina, centros comerciais, hipermercado, escolas e jardins de infância.
Transportes públicos em autocarro. De carro, a 5mins do metro da Pontinha ou 7min do Sr. Roubado.
Boas acessibilidades a Lisboa pela CRIL e eixo Norte-Sul. Acesso rápido à CREL pelo IC16, à A1, A8, A5.
Agendamos visitas por email ou telefone.
...................
ENGLISH
ODIVELAS :: PAIÃ :: NEW ready to buy
BOSCH EQUIPPED KITCHEN :: AIR CONDITIONING :: GARAGE :: STORAGE ROOM :: BALCONIES and ROOFTOP TERRACE :: BARBECUE :: SOLAR PANELS :: SUITE
New, modern apartments with 2 rooms with good location in terms of accessibility, and tranquility, in Odivelas. Great views of the countryside and Cruzeiro Hills. Close to Outlet Strada Shopping Center and close to UBBO. Ready to buy.
Fully equipped kitchen equipped. A suite plus a bedroom, total of 2 bathrooms.
Great balconies with barbecue and rooftop terrace (optional), good interior space with open views to the countryside.
1 parking space, common garage with remote control. 1 storage room.
Possibility of private terrace at the top of the building. Prices from 330.000€.
Excellent insulation, class A or A+ energy certification. Good sun exposure.
It is located between the UBBO and Strada Outlet shopping centers, 5-7 mins from the blue/yellow metro line.
Top finishes, with LG Air Conditioning, suite, built-in wardrobes, fully equipped kitchen, Bosch appliances class A or higher, electric and centralized thermal blinds, tilting windows in the door with double glazing (class A), ambient sound in all compartments, cable TV connections in all rooms and kitchen, with built-in boxes in the living room and suite. Video intercom, reinforced door, false ceilings with recessed and indirect lighting, LED, crown molding for curtains on the windows in all rooms.
Floating wood flooring with high heel insulation in the living room, hall and bedrooms; ceramic tiled floor in the kitchen and sanitary facilities, and Grohe taps (class A). White lacquered wooden doors, as well as the doors to the wardrobes and kitchen cabinets. Kitchen equipped with high energy efficiency Bosch appliances: oven, hob, dishwasher, washing machine, refrigerator, Vulcano support water heater, extractor and microwave. Individual solar panels of the Vulcano brand on the terrace of the building for solar-powered water heating, with water heater support.
Common spaces in stone, granite and wood, automatic garage door with remote control.
Security against intrusion with Video intercom at the main entrance, armored doors, automatic and emergency lights. Fire safety with safety fire doors, automatic fire detection and alarm, fire extinguishers, armed fire networks, dry columns, smoke control, emergency lighting, signage of escape routes.
Energy and environmental management with level A certification, with air conditioning, mechanical ventilation in the garages and solar collectors for heating water.
Surroundings with gardens, parks, gas station, shopping centers, hypermarket, schools and kindergartens.
Public transport by bus. By car, 5min from the Pontinha metro or 7min from Sr. Stolen.
Good accessibility to Lisbon by CRIL and North-South axis. Quick access to CREL via IC16, A1, A8, A5.
We schedule visits by email or phone.
..................
COZINHA EQUIPADA BOSCH :: AR CONDICIONADO :: GARAGEM :: ARRECADAÇÃO :: VARANDAS :: CHURRASQUEIRA :: PAINÉIS SOLARES :: TERRAÇO
T2 prontos a escriturar. T3 já não estão disponíveis.
Apartamentos novos, modernos, com 3 assoalhadas com boa localização a nível de acessibilidades, e tranquilidade, em Odivelas. Ótimas vistas para o campo e Colinas do Cruzeiro. Próximo do Centro Comercial Outlet Strada e perto do UBBO.
Cozinha totalmente equipada com churrasqueira na varanda (exceto um apartamento T2, sem varandas), suite, 2 WC, parqueamento, possibilidade de terraço + arrecadação no topo do edifício.
Ótimas varandas, bom espaço interior com toda a privacidade na sala de estar e respetiva varanda, com vistas desafogadas para o campo.
Um parqueamento EM garagem comum com comando, possibilidade de terraço privado na cobertura.
Excelentes isolamentos, certificação energética de classe A ou A+. Boa exposição solar com ótimas vistas.
Situa-se entre os centros comerciais UBBO e Strada Outlet, a 5-7 mins do metro linha azul/amarela.
Acabamentos de topo, com Ar Condicionado LG em todas as assoalhadas, suite, roupeiros embutidos, cozinha totalmente equipada, eletrodomésticos Bosch classe A ou superior, estores térmicos elétricos e centralizados, janelas oscilobatentes em porta com vidros duplos (classe A), som ambiente em todos os compartimentos, ligações TV cabo em todas as assoalhadas e cozinha, com caixas embutidas na sala e suite. Video porteiro, porta blindada, tetos falsos com iluminação embutida e indireta, LED, sancas para cortinados nas janelas em todas as assoalhadas.
Pavimento em madeira flutuante com isolamento de salto alto na sala, hall e quartos; pavimento em mosaico cerâmico na cozinha e instalações sanitárias, e torneiras Grohe (classe A). Portas em madeira lacada branca, bem como as portas dos roupeiros e armários da cozinha. Isolamentos térmico e acústico com cortiça e pavimento com tela acústica para saltos altos.
Cozinha equipada com eletrodomésticos Bosch de elevada eficiência energética: forno, placa, máquina de lavar louça, máquina de lavar roupa, combinado, esquentador de apoio Vulcano, exaustor e microondas. Painéis solares individuais da marca Vulcano no terraço do prédio para aquecimento de águas a energia solar, com apoio de esquentador.
Espaços comuns em pedra granito e madeira, portão da garagem automático com comando à distância. Prédio com elevador.
Segurança contra intrusão com Video de porteiro na entrada principal, portas blindadas, luzes automáticas e de emergencia. Segurança contra incêndio com portas corta-fogo de segurança, deteção e alarme de incêndio automático, extintores, redes de incêndio armadas, colunas secas, controlo de fumos, iluminação de emergencia, sinalização dos caminhos de evacuação.
Gestão energética e ambiental com certificação de nível A, dispondo de ar condicionado, ventilação mecânica nas garagens e coletores solares para o aquecimento de água.
Envolvente tranquila com jardins, parques, bomba de gasolina, centros comerciais, hipermercado, escolas e jardins de infância.
Transportes públicos em autocarro. De carro, a 5mins do metro da Pontinha ou 7min do Sr. Roubado.
Boas acessibilidades a Lisboa pela CRIL e eixo Norte-Sul. Acesso rápido à CREL pelo IC16, à A1, A8, A5.
Agendamos visitas por email ou telefone.
...................
ENGLISH
ODIVELAS :: PAIÃ :: NEW ready to buy
BOSCH EQUIPPED KITCHEN :: AIR CONDITIONING :: GARAGE :: STORAGE ROOM :: BALCONIES and ROOFTOP TERRACE :: BARBECUE :: SOLAR PANELS :: SUITE
New, modern apartments with 2 rooms with good location in terms of accessibility, and tranquility, in Odivelas. Great views of the countryside and Cruzeiro Hills. Close to Outlet Strada Shopping Center and close to UBBO. Ready to buy.
Fully equipped kitchen equipped. A suite plus a bedroom, total of 2 bathrooms.
Great balconies with barbecue and rooftop terrace (optional), good interior space with open views to the countryside.
1 parking space, common garage with remote control. 1 storage room.
Possibility of private terrace at the top of the building. Prices from 330.000€.
Excellent insulation, class A or A+ energy certification. Good sun exposure.
It is located between the UBBO and Strada Outlet shopping centers, 5-7 mins from the blue/yellow metro line.
Top finishes, with LG Air Conditioning, suite, built-in wardrobes, fully equipped kitchen, Bosch appliances class A or higher, electric and centralized thermal blinds, tilting windows in the door with double glazing (class A), ambient sound in all compartments, cable TV connections in all rooms and kitchen, with built-in boxes in the living room and suite. Video intercom, reinforced door, false ceilings with recessed and indirect lighting, LED, crown molding for curtains on the windows in all rooms.
Floating wood flooring with high heel insulation in the living room, hall and bedrooms; ceramic tiled floor in the kitchen and sanitary facilities, and Grohe taps (class A). White lacquered wooden doors, as well as the doors to the wardrobes and kitchen cabinets. Kitchen equipped with high energy efficiency Bosch appliances: oven, hob, dishwasher, washing machine, refrigerator, Vulcano support water heater, extractor and microwave. Individual solar panels of the Vulcano brand on the terrace of the building for solar-powered water heating, with water heater support.
Common spaces in stone, granite and wood, automatic garage door with remote control.
Security against intrusion with Video intercom at the main entrance, armored doors, automatic and emergency lights. Fire safety with safety fire doors, automatic fire detection and alarm, fire extinguishers, armed fire networks, dry columns, smoke control, emergency lighting, signage of escape routes.
Energy and environmental management with level A certification, with air conditioning, mechanical ventilation in the garages and solar collectors for heating water.
Surroundings with gardens, parks, gas station, shopping centers, hypermarket, schools and kindergartens.
Public transport by bus. By car, 5min from the Pontinha metro or 7min from Sr. Stolen.
Good accessibility to Lisbon by CRIL and North-South axis. Quick access to CREL via IC16, A1, A8, A5.
We schedule visits by email or phone.
..................
Contact
House 3 Bedrooms Duplex
Fuseta, Moncarapacho e Fuseta, Olhão, Distrito de Faro
New · 175m²
With Garage
buy
990.000 €
3 bedroom villas, first line of sea, Fuseta, Algarve
Located in Fuseta, a typical fishing village in the eastern Algarve, this project was inspired by the exceptional surroundings that the Ria Formosa and its natural beauty provide. The architecture of Casas de Sal breathes the tradition of the Algarve salt flats, referring to the white color of the high salt peaks, typical of the ria’s landscape.
This residential project has 3 lots, 2 of which are residential. With 11 houses, type T3, with areas between 170 and 175m², Casas de Sal have private terraces and parking. The third lot was reserved for common areas, with various services, including a common swimming pool overlooking the Ria Formosa and ideal for hot days in the south of Portugal.
House with excellent quality finishes and the most modern technology, fully equipped kitchens. with excellent natural light, type T3, spread over 3 floors.
Basement, with laundry room, multi-use area and bathroom with shower, parking and storage room.
On the ground floor there is a suite, living room, dining room and kitchen in open space, with an excellent terrace with an area of 34.80m2 facing south with views of the Ria and the sea.
1st Floor, consisting of 2 suites and balcony.
Located between the estuary and the sea, it is perfect for those looking to be in contact with nature and have all the serenity it conveys. In a village where Algarve traditions still persist and find new life, this development assumes a permanent and integral connection to the environment that surrounds it.
Just 30 minutes from Faro and with the beach just a few meters away, this could be the perfect weekend getaway or a comfortable permanent home, very close to the city, but maintaining the tranquility and identity of an Algarve village.
Characteristics:
11 Houses Between 170m2 and 175m2
Typology T3
Common Swimming Pool
Garden (Green Zones)
Garage
Finishes:
EXTERIOR
Walls - recoated with CIN paint in white;
Coverage - waterproofing + insulation + smoothed screed and painted white;
SAPA aluminum frames in white with double glazing;
INTERIOR
Sanitary ware - Valadares brand;
Taps - Bruma brand, Lusitano model;
Whirlpool washing machines and dryers;
Built-in appliances from the SMEG brand
Air Conditioning - Mitsubishi Individual Boxes;
Sanitary Water Heating - Solar Heating System and Thermoaccumulator Tank;
Door Opening System - Vingcard System;
VingCard Classic RFID Lock
Energy Category: A
Located in Fuseta, a typical fishing village in the eastern Algarve, this project was inspired by the exceptional surroundings that the Ria Formosa and its natural beauty provide. The architecture of Casas de Sal breathes the tradition of the Algarve salt flats, referring to the white color of the high salt peaks, typical of the ria’s landscape.
This residential project has 3 lots, 2 of which are residential. With 11 houses, type T3, with areas between 170 and 175m², Casas de Sal have private terraces and parking. The third lot was reserved for common areas, with various services, including a common swimming pool overlooking the Ria Formosa and ideal for hot days in the south of Portugal.
House with excellent quality finishes and the most modern technology, fully equipped kitchens. with excellent natural light, type T3, spread over 3 floors.
Basement, with laundry room, multi-use area and bathroom with shower, parking and storage room.
On the ground floor there is a suite, living room, dining room and kitchen in open space, with an excellent terrace with an area of 34.80m2 facing south with views of the Ria and the sea.
1st Floor, consisting of 2 suites and balcony.
Located between the estuary and the sea, it is perfect for those looking to be in contact with nature and have all the serenity it conveys. In a village where Algarve traditions still persist and find new life, this development assumes a permanent and integral connection to the environment that surrounds it.
Just 30 minutes from Faro and with the beach just a few meters away, this could be the perfect weekend getaway or a comfortable permanent home, very close to the city, but maintaining the tranquility and identity of an Algarve village.
Characteristics:
11 Houses Between 170m2 and 175m2
Typology T3
Common Swimming Pool
Garden (Green Zones)
Garage
Finishes:
EXTERIOR
Walls - recoated with CIN paint in white;
Coverage - waterproofing + insulation + smoothed screed and painted white;
SAPA aluminum frames in white with double glazing;
INTERIOR
Sanitary ware - Valadares brand;
Taps - Bruma brand, Lusitano model;
Whirlpool washing machines and dryers;
Built-in appliances from the SMEG brand
Air Conditioning - Mitsubishi Individual Boxes;
Sanitary Water Heating - Solar Heating System and Thermoaccumulator Tank;
Door Opening System - Vingcard System;
VingCard Classic RFID Lock
Energy Category: A
Contact
House 3 Bedrooms Duplex
Fuseta, Moncarapacho e Fuseta, Olhão, Distrito de Faro
New · 173m²
With Garage
buy
1.100.000 €
3 bedroom villas, first line of sea, Fuseta, Algarve
Located in Fuseta, a typical fishing village in the eastern Algarve, this project was inspired by the exceptional surroundings that the Ria Formosa and its natural beauty provide. The architecture of Casas de Sal breathes the tradition of the Algarve salt flats, referring to the white color of the high salt peaks, typical of the ria’s landscape.
This residential project has 3 lots, 2 of which are residential. With 11 houses, type T3, with areas between 170 and 175m², Casas de Sal have private terraces and parking. The third lot was reserved for common areas, with various services, including a common swimming pool overlooking the Ria Formosa and ideal for hot days in the south of Portugal.
House with excellent quality finishes and the most modern technology, fully equipped kitchens. with excellent natural light, type T3, spread over 3 floors.
Basement, with laundry room, multi-use area and bathroom with shower, parking and storage room.
On the ground floor there is a suite, living room, dining room and kitchen in open space, with an excellent terrace with an area of 34.80m2 facing south with views of the Ria and the sea.
1st Floor, consisting of 2 suites and balcony.
Located between the estuary and the sea, it is perfect for those looking to be in contact with nature and have all the serenity it conveys. In a village where Algarve traditions still persist and find new life, this development assumes a permanent and integral connection to the environment that surrounds it.
Just 30 minutes from Faro and with the beach just a few meters away, this could be the perfect weekend getaway or a comfortable permanent home, very close to the city, but maintaining the tranquility and identity of an Algarve village.
Characteristics:
11 Houses Between 170m2 and 175m2
Typology T3
Common Swimming Pool
Garden (Green Zones)
Garage
Finishes:
EXTERIOR
Walls - recoated with CIN paint in white;
Coverage - waterproofing + insulation + smoothed screed and painted white;
SAPA aluminum frames in white with double glazing;
INTERIOR
Sanitary ware - Valadares brand;
Taps - Bruma brand, Lusitano model;
Whirlpool washing machines and dryers;
Built-in appliances from the SMEG brand
Air Conditioning - Mitsubishi Individual Boxes;
Sanitary Water Heating - Solar Heating System and Thermoaccumulator Tank;
Door Opening System - Vingcard System;
VingCard Classic RFID Lock
Energy Category: A
Located in Fuseta, a typical fishing village in the eastern Algarve, this project was inspired by the exceptional surroundings that the Ria Formosa and its natural beauty provide. The architecture of Casas de Sal breathes the tradition of the Algarve salt flats, referring to the white color of the high salt peaks, typical of the ria’s landscape.
This residential project has 3 lots, 2 of which are residential. With 11 houses, type T3, with areas between 170 and 175m², Casas de Sal have private terraces and parking. The third lot was reserved for common areas, with various services, including a common swimming pool overlooking the Ria Formosa and ideal for hot days in the south of Portugal.
House with excellent quality finishes and the most modern technology, fully equipped kitchens. with excellent natural light, type T3, spread over 3 floors.
Basement, with laundry room, multi-use area and bathroom with shower, parking and storage room.
On the ground floor there is a suite, living room, dining room and kitchen in open space, with an excellent terrace with an area of 34.80m2 facing south with views of the Ria and the sea.
1st Floor, consisting of 2 suites and balcony.
Located between the estuary and the sea, it is perfect for those looking to be in contact with nature and have all the serenity it conveys. In a village where Algarve traditions still persist and find new life, this development assumes a permanent and integral connection to the environment that surrounds it.
Just 30 minutes from Faro and with the beach just a few meters away, this could be the perfect weekend getaway or a comfortable permanent home, very close to the city, but maintaining the tranquility and identity of an Algarve village.
Characteristics:
11 Houses Between 170m2 and 175m2
Typology T3
Common Swimming Pool
Garden (Green Zones)
Garage
Finishes:
EXTERIOR
Walls - recoated with CIN paint in white;
Coverage - waterproofing + insulation + smoothed screed and painted white;
SAPA aluminum frames in white with double glazing;
INTERIOR
Sanitary ware - Valadares brand;
Taps - Bruma brand, Lusitano model;
Whirlpool washing machines and dryers;
Built-in appliances from the SMEG brand
Air Conditioning - Mitsubishi Individual Boxes;
Sanitary Water Heating - Solar Heating System and Thermoaccumulator Tank;
Door Opening System - Vingcard System;
VingCard Classic RFID Lock
Energy Category: A
Contact
House 3 Bedrooms Duplex
Fuseta, Moncarapacho e Fuseta, Olhão, Distrito de Faro
New · 173m²
With Garage
buy
970.000 €
3 bedroom villas, first line of sea, Fuseta, Algarve
Located in Fuseta, a typical fishing village in the eastern Algarve, this project was inspired by the exceptional surroundings that the Ria Formosa and its natural beauty provide. The architecture of Casas de Sal breathes the tradition of the Algarve salt flats, referring to the white color of the high salt peaks, typical of the ria’s landscape.
This residential project has 3 lots, 2 of which are residential. With 11 houses, type T3, with areas between 170 and 175m², Casas de Sal have private terraces and parking. The third lot was reserved for common areas, with various services, including a common swimming pool overlooking the Ria Formosa and ideal for hot days in the south of Portugal.
House with excellent quality finishes and the most modern technology, fully equipped kitchens. with excellent natural light, type T3, spread over 3 floors.
Basement, with laundry room, multi-use area and bathroom with shower, parking and storage room.
On the ground floor there is a suite, living room, dining room and kitchen in open space, with an excellent terrace with an area of 34.80m2 facing south with views of the Ria and the sea.
1st Floor, consisting of 2 suites and balcony.
Located between the estuary and the sea, it is perfect for those looking to be in contact with nature and have all the serenity it conveys. In a village where Algarve traditions still persist and find new life, this development assumes a permanent and integral connection to the environment that surrounds it.
Just 30 minutes from Faro and with the beach just a few meters away, this could be the perfect weekend getaway or a comfortable permanent home, very close to the city, but maintaining the tranquility and identity of an Algarve village.
Characteristics:
11 Houses Between 170m2 and 175m2
Typology T3
Common Swimming Pool
Garden (Green Zones)
Garage
Finishes:
EXTERIOR
Walls - recoated with CIN paint in white;
Coverage - waterproofing + insulation + smoothed screed and painted white;
SAPA aluminum frames in white with double glazing;
INTERIOR
Sanitary ware - Valadares brand;
Taps - Bruma brand, Lusitano model;
Whirlpool washing machines and dryers;
Built-in appliances from the SMEG brand
Air Conditioning - Mitsubishi Individual Boxes;
Sanitary Water Heating - Solar Heating System and Thermoaccumulator Tank;
Door Opening System - Vingcard System;
VingCard Classic RFID Lock
Energy Category: A
Located in Fuseta, a typical fishing village in the eastern Algarve, this project was inspired by the exceptional surroundings that the Ria Formosa and its natural beauty provide. The architecture of Casas de Sal breathes the tradition of the Algarve salt flats, referring to the white color of the high salt peaks, typical of the ria’s landscape.
This residential project has 3 lots, 2 of which are residential. With 11 houses, type T3, with areas between 170 and 175m², Casas de Sal have private terraces and parking. The third lot was reserved for common areas, with various services, including a common swimming pool overlooking the Ria Formosa and ideal for hot days in the south of Portugal.
House with excellent quality finishes and the most modern technology, fully equipped kitchens. with excellent natural light, type T3, spread over 3 floors.
Basement, with laundry room, multi-use area and bathroom with shower, parking and storage room.
On the ground floor there is a suite, living room, dining room and kitchen in open space, with an excellent terrace with an area of 34.80m2 facing south with views of the Ria and the sea.
1st Floor, consisting of 2 suites and balcony.
Located between the estuary and the sea, it is perfect for those looking to be in contact with nature and have all the serenity it conveys. In a village where Algarve traditions still persist and find new life, this development assumes a permanent and integral connection to the environment that surrounds it.
Just 30 minutes from Faro and with the beach just a few meters away, this could be the perfect weekend getaway or a comfortable permanent home, very close to the city, but maintaining the tranquility and identity of an Algarve village.
Characteristics:
11 Houses Between 170m2 and 175m2
Typology T3
Common Swimming Pool
Garden (Green Zones)
Garage
Finishes:
EXTERIOR
Walls - recoated with CIN paint in white;
Coverage - waterproofing + insulation + smoothed screed and painted white;
SAPA aluminum frames in white with double glazing;
INTERIOR
Sanitary ware - Valadares brand;
Taps - Bruma brand, Lusitano model;
Whirlpool washing machines and dryers;
Built-in appliances from the SMEG brand
Air Conditioning - Mitsubishi Individual Boxes;
Sanitary Water Heating - Solar Heating System and Thermoaccumulator Tank;
Door Opening System - Vingcard System;
VingCard Classic RFID Lock
Energy Category: A
Contact
Can’t find the property you’re looking for?
