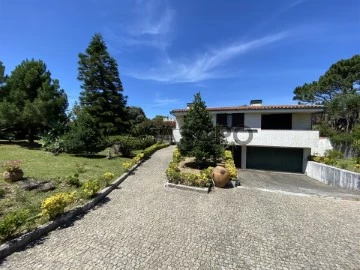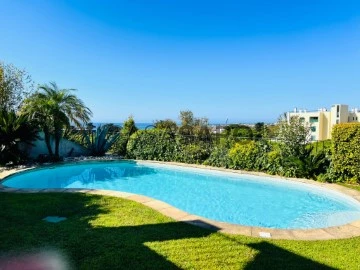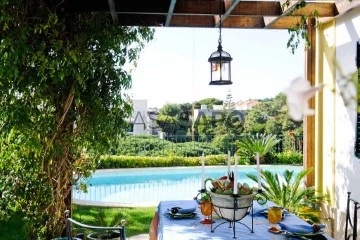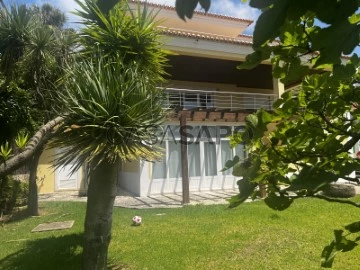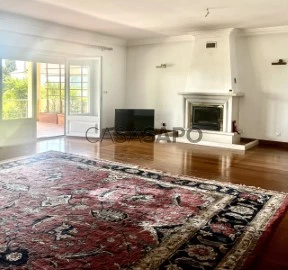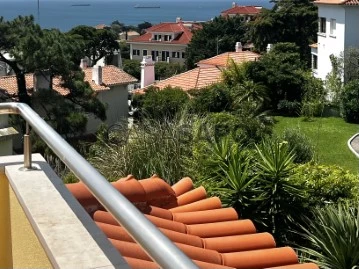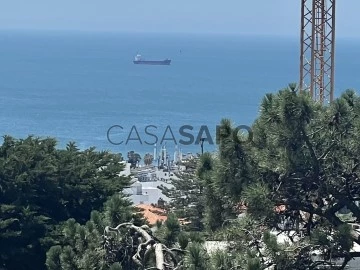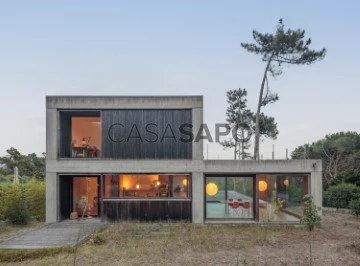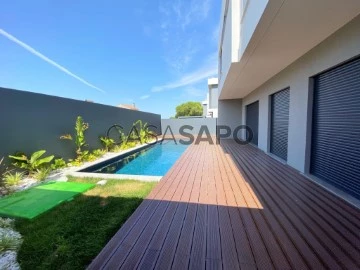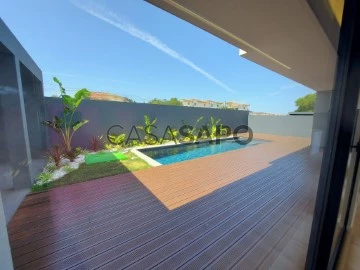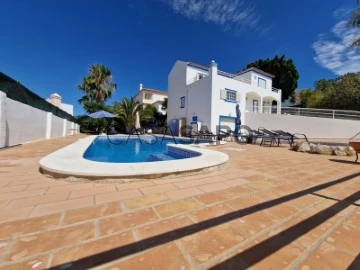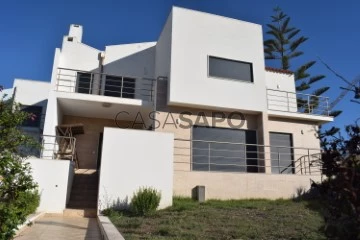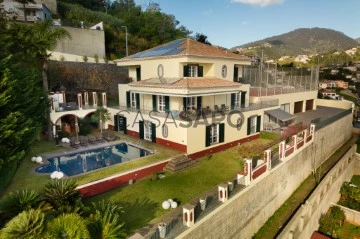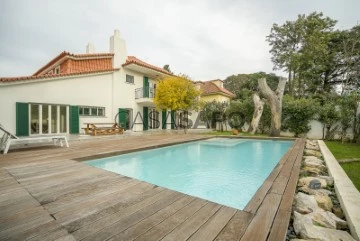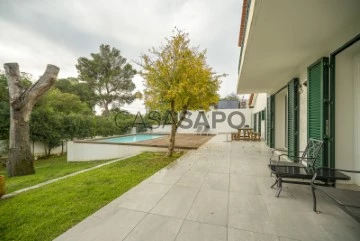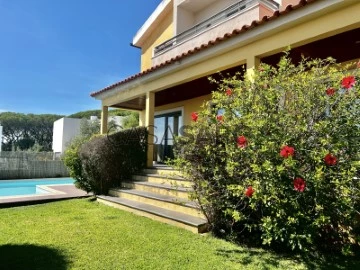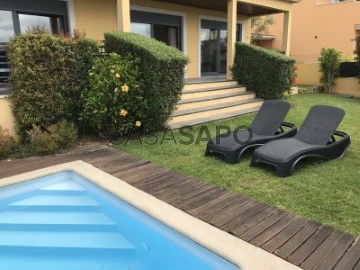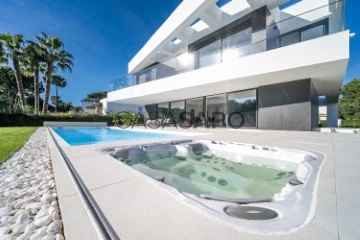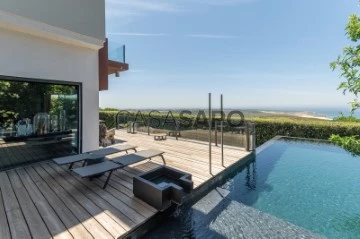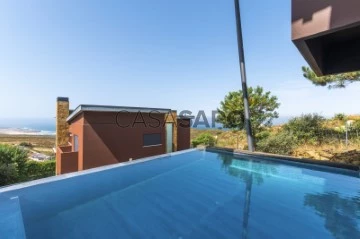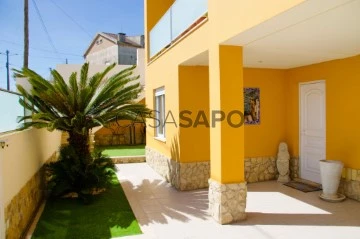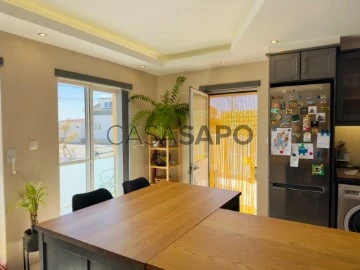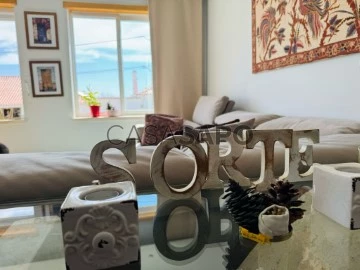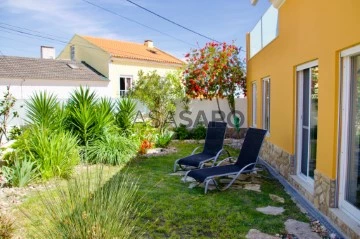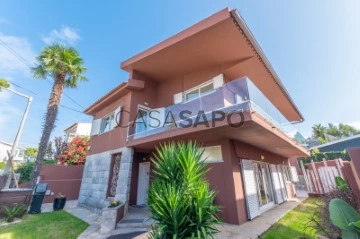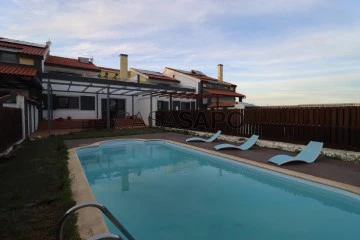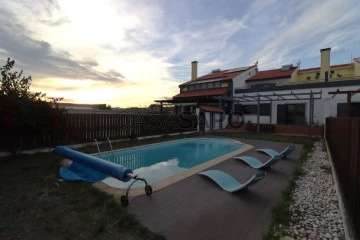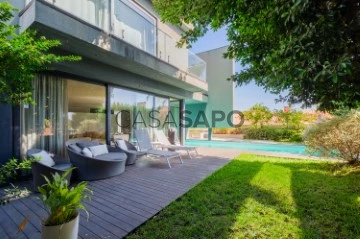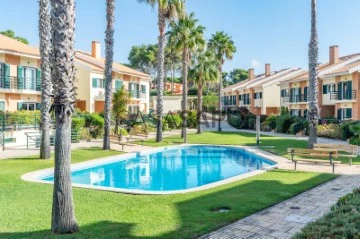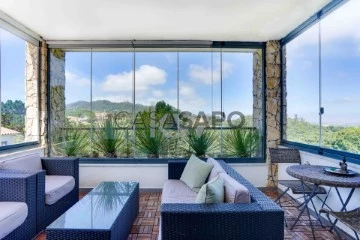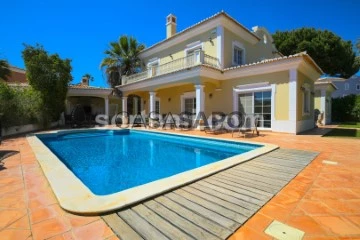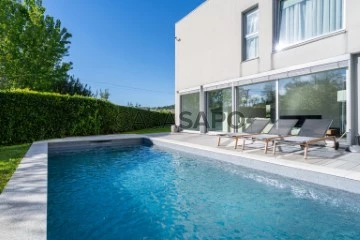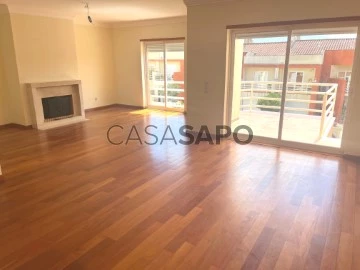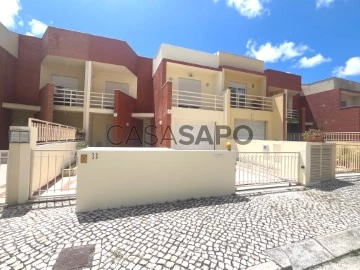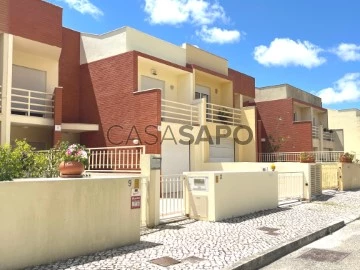Houses
4
Price
More filters
125 Properties to Rent, Houses 4 Bedrooms with more photos, with Garage/Parking
Map
Order by
More photos
House 4 Bedrooms
Arcozelo, Vila Nova de Gaia, Distrito do Porto
Used · 368m²
With Garage
rent
4.000 €
The villa is available for rent fully furnished and equipped, as shown in the images shown.
With a privileged location, it is just a 5-minute walk from the stunning beaches of Miramar.
Located on a plot of 2,800 m2 and with a covered area of 368 m2, it has a wonderful garden, full of beautiful trees and plants.
We fall in love with this villa for its harmony of colors and total privacy, which will provide you with a relaxing and unique environment.
On the ground floor there is the entrance hall, fully equipped kitchen, plus laundry room (located in an annex), guest toilet, 1 bedroom + 1 complete bathroom, dining room and living room with fireplace, both with connection to the spacious gardens that surround this stunning villa.
On the upper floor we find 3 excellent bedrooms, two of which have a balcony and an equally spacious bathroom to support these rooms.
On the 2nd floor there is also an office with access to the rooftop terrace.
We highlight in this house the exceptional light and sun exposure.
It also has a closed garage for 3 cars and parking for a further 5 cars outside, but inside the property.
The house also has water supply through an artesian borehole.
Enjoy moments outdoors in a stunning garden with barbecue and close to all types of shops and services, as well as a unique opportunity to live by the sea.
In the surrounding area you can find:
- Beaches of Miramar, Senhor da Pedra, Sãozinha, Francemar, and Francelos.
- Miramar Golf Course
- Sanctuary of the Lord of the Stone
- Miramar and Francelos train station
- Tennis complex, Sport Club A S swimming pool
- Swimming pools with sea water, cold outside and hot inside
- Gyms
- Restaurants, beach bars.
- Easy access to expressways and motorways (national 109, A29 and A44).
With a privileged location, it is just a 5-minute walk from the stunning beaches of Miramar.
Located on a plot of 2,800 m2 and with a covered area of 368 m2, it has a wonderful garden, full of beautiful trees and plants.
We fall in love with this villa for its harmony of colors and total privacy, which will provide you with a relaxing and unique environment.
On the ground floor there is the entrance hall, fully equipped kitchen, plus laundry room (located in an annex), guest toilet, 1 bedroom + 1 complete bathroom, dining room and living room with fireplace, both with connection to the spacious gardens that surround this stunning villa.
On the upper floor we find 3 excellent bedrooms, two of which have a balcony and an equally spacious bathroom to support these rooms.
On the 2nd floor there is also an office with access to the rooftop terrace.
We highlight in this house the exceptional light and sun exposure.
It also has a closed garage for 3 cars and parking for a further 5 cars outside, but inside the property.
The house also has water supply through an artesian borehole.
Enjoy moments outdoors in a stunning garden with barbecue and close to all types of shops and services, as well as a unique opportunity to live by the sea.
In the surrounding area you can find:
- Beaches of Miramar, Senhor da Pedra, Sãozinha, Francemar, and Francelos.
- Miramar Golf Course
- Sanctuary of the Lord of the Stone
- Miramar and Francelos train station
- Tennis complex, Sport Club A S swimming pool
- Swimming pools with sea water, cold outside and hot inside
- Gyms
- Restaurants, beach bars.
- Easy access to expressways and motorways (national 109, A29 and A44).
Contact
House 4 Bedrooms
Estoril, Cascais e Estoril, Distrito de Lisboa
Used · 345m²
With Garage
rent
9.900 €
Luxury and quality in perfect harmony with full sea view!
Location, stunning sea views and high quality finishes are the higlights of this magnificent 4 bedroom villa in the heart of Estoril. Comprising: Hall, living room with fireplace and access to the terrace with the sea hás scenery, fully equipped kitchen with laundry area and separate service entrance by the garage and social bathroom. Downstairs there is a complete apartment with separate entrance composed of two full bathrooms, one with bath and one with shower, 3 bedrooms with access to the garden with a pergola and BBQ with outdoor dining area, living room and kitchen fully equipped. All rooms have wardrobes and the bathrooms heated mirrors. Upstairs a huge suite with dressing room and office area with access to another terrace. Notes decorative tiled ’Viúva Lamego’. Garage for two caras and two parking spaces outside. Underfloor heating. Garden and swimming-pool. Solar exposure predominantly South / West. A property of excellence at your hand.
Location, stunning sea views and high quality finishes are the higlights of this magnificent 4 bedroom villa in the heart of Estoril. Comprising: Hall, living room with fireplace and access to the terrace with the sea hás scenery, fully equipped kitchen with laundry area and separate service entrance by the garage and social bathroom. Downstairs there is a complete apartment with separate entrance composed of two full bathrooms, one with bath and one with shower, 3 bedrooms with access to the garden with a pergola and BBQ with outdoor dining area, living room and kitchen fully equipped. All rooms have wardrobes and the bathrooms heated mirrors. Upstairs a huge suite with dressing room and office area with access to another terrace. Notes decorative tiled ’Viúva Lamego’. Garage for two caras and two parking spaces outside. Underfloor heating. Garden and swimming-pool. Solar exposure predominantly South / West. A property of excellence at your hand.
Contact
House 4 Bedrooms
Centro (Estoril), Cascais e Estoril, Distrito de Lisboa
Used · 269m²
With Garage
rent
9.850 €
Estoril próximo do casino moradia T3 de luxo mais + apartamento t1 todas as divisórias da casa tem áreas bastantes generosas.
Mota dia com 3 pisos todos com vista Mar.
piso 0 Hall , salão 60m2 cozinha e zona de refeições
piso cave a nível 0 temos um apartamento independente T1
Piso 1 3 enormes quartos todos em suite.
Garagem para 3 carros com sistema rotativo e mais arrumos
Cada das máquinas
A casa tem elevador
Aquecimento central
Com bomba de gasóleo
Jardim com rega
18/08/2008 o Alvará de Autorização de Utilização Nº537
para mais informações, contacte:
New Loft, Premium Real Estate
Tm ou WhatsApp
Mota dia com 3 pisos todos com vista Mar.
piso 0 Hall , salão 60m2 cozinha e zona de refeições
piso cave a nível 0 temos um apartamento independente T1
Piso 1 3 enormes quartos todos em suite.
Garagem para 3 carros com sistema rotativo e mais arrumos
Cada das máquinas
A casa tem elevador
Aquecimento central
Com bomba de gasóleo
Jardim com rega
18/08/2008 o Alvará de Autorização de Utilização Nº537
para mais informações, contacte:
New Loft, Premium Real Estate
Tm ou WhatsApp
Contact
Detached House 4 Bedrooms +2
Rodizio, Colares, Sintra, Distrito de Lisboa
Remodelled · 347m²
With Garage
rent
4.000 €
ARE YOU LOOKING FOR A 4+2 BEDROOM VILLA IN PRAIA GRANDE FOR RENT WITH FURNITURE AVAILABLE FOR 01/11/2024 ?
Serra villa all in style with RIGA type wood inside and outside.
Construction from 2010 oriented to the south but already remodelled in 2020.
Water hole.
Parking for 2 cars and ramp to park more cars.
TV room 42m2 with fireplace
Outdoor patio with 80m2
Dining room 48m2
Fully equipped kitchen 14m2
Social bathroom
Wardrobe area at the entrance
FLOOR 1: OFFICE 21m2
Bedroom 1: 11m2 wardrobe 1 door
Bedroom 2: 11m2 wardrobe 1 door
Support wardrobes in the hallway
Bedroom 3: 11m2 wardrobe 1 door
Master bedroom 23m2
Bathroom 1: 6m2 with shower
Bathroom 2 : 10m2 with shower and bathtub
Both bathrooms with natural light
IDEAL FOR A RETIRED COUPLE OR THOSE WHO LOVE TO LIVE NEAR PRAIA GRANDE.
Nearest supermarket 2 minutes
Janes and Colares within walking distance to access the market.
Prunus international school at 4km
4 minutes from the big beach by car
10-minute walk to the big beach
1 Year Contract
For more information or to schedule a visit contact us
Serra villa all in style with RIGA type wood inside and outside.
Construction from 2010 oriented to the south but already remodelled in 2020.
Water hole.
Parking for 2 cars and ramp to park more cars.
TV room 42m2 with fireplace
Outdoor patio with 80m2
Dining room 48m2
Fully equipped kitchen 14m2
Social bathroom
Wardrobe area at the entrance
FLOOR 1: OFFICE 21m2
Bedroom 1: 11m2 wardrobe 1 door
Bedroom 2: 11m2 wardrobe 1 door
Support wardrobes in the hallway
Bedroom 3: 11m2 wardrobe 1 door
Master bedroom 23m2
Bathroom 1: 6m2 with shower
Bathroom 2 : 10m2 with shower and bathtub
Both bathrooms with natural light
IDEAL FOR A RETIRED COUPLE OR THOSE WHO LOVE TO LIVE NEAR PRAIA GRANDE.
Nearest supermarket 2 minutes
Janes and Colares within walking distance to access the market.
Prunus international school at 4km
4 minutes from the big beach by car
10-minute walk to the big beach
1 Year Contract
For more information or to schedule a visit contact us
Contact
House 4 Bedrooms
Bicesse, Cascais e Estoril, Distrito de Lisboa
New · 270m²
With Garage
rent
5.800 €
Magnificent luxury villa, isolated, in the finishing phase, with materials of excellence, garden and swimming pool.
This villa with plenty of natural light is composed of:
FLOOR RES
Hall,
- Living room, with direct exit to the garden and swimming pool,
- Equipped kitchen
- Laundry,
- social toilet
A room.
UPPER FLOOR
- 2 Suites,
- 2 bedrooms
- a bathroom.
Garage
Close to the center of Estoril, beaches, golf courses, commerce, transport, access to A5 and marginal.
This villa with plenty of natural light is composed of:
FLOOR RES
Hall,
- Living room, with direct exit to the garden and swimming pool,
- Equipped kitchen
- Laundry,
- social toilet
A room.
UPPER FLOOR
- 2 Suites,
- 2 bedrooms
- a bathroom.
Garage
Close to the center of Estoril, beaches, golf courses, commerce, transport, access to A5 and marginal.
Contact
House 4 Bedrooms
Bicesse, Cascais e Estoril, Distrito de Lisboa
New · 270m²
With Garage
rent
5.800 €
Magnificent luxury villa, isolated, in the finishing phase, with materials of excellence, garden and swimming pool.
This villa with plenty of natural light is composed of:
FLOOR RES
Hall,
- Living room, with direct exit to the garden and swimming pool,
- Equipped kitchen
- Laundry,
- social toilet
A room.
UPPER FLOOR
- 2 Suites,
- 2 bedrooms
- a bathroom.
Garage
Close to the center of Estoril, beaches, golf courses, commerce, transport, access to A5 and marginal.
This villa with plenty of natural light is composed of:
FLOOR RES
Hall,
- Living room, with direct exit to the garden and swimming pool,
- Equipped kitchen
- Laundry,
- social toilet
A room.
UPPER FLOOR
- 2 Suites,
- 2 bedrooms
- a bathroom.
Garage
Close to the center of Estoril, beaches, golf courses, commerce, transport, access to A5 and marginal.
Contact
House 4 Bedrooms
Castro Marim, Distrito de Faro
Used · 243m²
With Garage
rent
1.600 €
Magnificent and luxurious 4 bedroom villa with swimming pool and huge outdoor area. An excellent property not to be missed.
Available for rent from October to May.
On the ground floor we find: Entrance hall with access to a large equipped kitchen with storage area. On the other side of the kitchen is a nice sized lounge and dining room for relaxing evenings. There is a bedroom with a double bed and a bathroom opposite.
On the first floor: we have 3 bedrooms, two with access to the terrace, one with a built-in wardrobe. One of the bedrooms has two single beds. All very spacious. There is a bathroom on the first floor.
Outside you can enjoy more than pleasant areas to enjoy the Algarve sun. A large swimming pool, barbecue, fruit trees, another leisure space and stunning views of the mountains.
Don’t miss this winter’s opportunity and book your visit now!
Imobiliária Casas do Sotavento was founded in 2000 with the aim of being the reference real estate agency in the eastern Algarve.
We stand out for our commitment to technological development, being present on around 220 national and foreign portals and social networks.
We provide personalized support, creating tailor-made solutions for each client.
All of our professionals ensure rigorous management of mediation contracts and purchase and sales processes.
Finally, we provide consultancy to all our clients, and we also use modern and computerized means to manage the business.
Available for rent from October to May.
On the ground floor we find: Entrance hall with access to a large equipped kitchen with storage area. On the other side of the kitchen is a nice sized lounge and dining room for relaxing evenings. There is a bedroom with a double bed and a bathroom opposite.
On the first floor: we have 3 bedrooms, two with access to the terrace, one with a built-in wardrobe. One of the bedrooms has two single beds. All very spacious. There is a bathroom on the first floor.
Outside you can enjoy more than pleasant areas to enjoy the Algarve sun. A large swimming pool, barbecue, fruit trees, another leisure space and stunning views of the mountains.
Don’t miss this winter’s opportunity and book your visit now!
Imobiliária Casas do Sotavento was founded in 2000 with the aim of being the reference real estate agency in the eastern Algarve.
We stand out for our commitment to technological development, being present on around 220 national and foreign portals and social networks.
We provide personalized support, creating tailor-made solutions for each client.
All of our professionals ensure rigorous management of mediation contracts and purchase and sales processes.
Finally, we provide consultancy to all our clients, and we also use modern and computerized means to manage the business.
Contact
House 4 Bedrooms Triplex
Buarcos, Buarcos e São Julião, Figueira da Foz, Distrito de Coimbra
Used · 225m²
With Garage
rent
2.300 €
4 bedroom villa, for rent by the month, from October 2024 to May 2025, includes all expenses of water, electricity, gas, internet, TV, cleaning once a week with full replacement of linen, fully furnished and equipped, including bed linen, towels, plates, pots, cutlery, etc. (as seen in the photos), located on the first line of the Marginal Oceânica between Figueira da Foz and Cabo Mondego, inserted in the ’Foz Village’ urbanisation.
Contact
House 4 Bedrooms Triplex
Santo António, Funchal, Ilha da Madeira
Used · 900m²
With Garage
rent
15.000 €
Where the sky meets the infinite blue of the Atlantic Ocean!
It is in this unique setting that we find this impressive villa!
At the top of the beautiful amphitheatre of the city of Funchal, this villa offers a unique landscape over the bay of the capital of the island of Madeira, allowing you to enjoy tranquillity, privacy and cinematic views.
In this property you will find a mix of Madeiran tradition with contemporary modernity, an extraordinary factor that is a common quality in this house, which has recently been expanded and equipped with spaces that extend the boundaries of luxury.
The house was thought out in detail so that all rooms benefit from the privileged sun exposure, panoramic views from the huge windows, has large rooms, double glazing and central heating.
The house consists of three floors, elegantly distributed as follows:
Entrance hall that allows access through a central staircase to the 3 floors, a superb and elegant French design lamp stands out at the top of the staircase and starting with the upper floor, we find three large bedrooms, which allow interaction between the rooms in a functional way. Two bedrooms are en suite, all have fantastic views and private balconies, and each room has elegant, unique and exclusive details.
On the middle floor, we find a spacious living room, with a fireplace that provides comfort in winter, while enjoying a unique view, on the right you will find an extension to a large dining room, with access to the outdoor balcony.
Next to it is a fantastic kitchen, with a design of timeless elegance from the Siematic brand, this kitchen has dimensions that allow a harmonious coexistence between family and friends, being composed of very high quality equipment from the renowned German brand Gaggenau and the remarkable American brand Sub-Zero Wolf, where tradition meets innovation.
On the ground floor, we are faced with a long corridor that joins the traditional wing to the contemporary wing of the house.
On the traditional side we discover a fantastic wine cellar, with rustic characteristics, where you will find an excellent leisure area, a billiards, a counter, bar and a large wine cellar.
Next door, in another room, there is a large gym space, a bathroom to support this area, as well as a large laundry room and storage area.
Walking down the corridor to the contemporary wing, we find the master master suite, which consists of a very spacious bedroom, with access to the outdoor terrace. We highlight in this room, modern and very luxurious details and details, where on the ceiling appears, elegantly hidden, a luxurious TV in Rose Gold, which is completely hidden in the ceiling, thanks to the future automation system.
This master master suite also has a sophisticated closet, with the signature B&B Italy, giving access to a fabulous bathroom, with sublime design by the German brand Duravit, creating an elegant and relaxing atmosphere, taking advantage of the interaction between the shower, bathtub, taps and accessories, where the bathroom concept rises to a SPA, a place of rest, comfort and relaxation. Shower cabin with vertical spa with sauna, from the renowned German brand Dornbracht, towel warmers and a TV integrated into the main mirror.
We continue through this contemporary wing, to discover in another room an elegant and contemporary office, with access to the outdoor terrace.
In another spectacular room, which further elevates the excellence of this house, we are surprised by a fabulous cinema room, an example of the avant-garde in image, sound and well-being. The CINE DECO room is a room designed, produced and installed by the Consexto de Portugal and which was recognised at ISE 2018 Amsterdam, as ’Best Single Room Installation’ by Control4.
On this floor we also discover another room, thought out in detail, a fantastic leisure and entertainment area, where another dining room appears, with a stunning 6-meter table, in calcata gold marble, with another modern kitchen attached to this space, which allows a large group of friends to gather for a special event or for family parties.
The outdoor leisure area extends around the entire villa, includes an outdoor kitchen and barbecue, a garden area, with a modern jacuzzi for 6 people and where the stunning views also frame the large pool deck, decorated with a custom-made mosaic to confirm the exclusivity of this property.
At the back there is a large covered garage, which allows parking for 4 cars and an exclusive changing room, rich in details that give sophistication to the lifestyle that perfectly combines the practicality of the resources and equipment of this area of the house, with the experience of outdoor life, whether practising sports in the professional multipurpose field or enjoying quiet moments in the garden, where secret places hold small surprises, such as a fountain, trees, flowers and spaces that invite meditation.
A traditional Madeiran cobblestone path crosses the tropical garden and leads to this lush house where the concept of living is elevated to a true state of the art!
This amazing villa is 10 minutes from everything, the services, shopping centres, the golf course, the marina and the beach.
It is undoubtedly the perfect choice for someone who appreciates tranquillity, but at the same time likes to be close to the cosmopolitan city of Funchal.
You have everything you need in this dream home, to spend the best moments with your family and friends.
Need more information?
Contact us to discover this unique property on Madeira Island!
See you soon!
It is in this unique setting that we find this impressive villa!
At the top of the beautiful amphitheatre of the city of Funchal, this villa offers a unique landscape over the bay of the capital of the island of Madeira, allowing you to enjoy tranquillity, privacy and cinematic views.
In this property you will find a mix of Madeiran tradition with contemporary modernity, an extraordinary factor that is a common quality in this house, which has recently been expanded and equipped with spaces that extend the boundaries of luxury.
The house was thought out in detail so that all rooms benefit from the privileged sun exposure, panoramic views from the huge windows, has large rooms, double glazing and central heating.
The house consists of three floors, elegantly distributed as follows:
Entrance hall that allows access through a central staircase to the 3 floors, a superb and elegant French design lamp stands out at the top of the staircase and starting with the upper floor, we find three large bedrooms, which allow interaction between the rooms in a functional way. Two bedrooms are en suite, all have fantastic views and private balconies, and each room has elegant, unique and exclusive details.
On the middle floor, we find a spacious living room, with a fireplace that provides comfort in winter, while enjoying a unique view, on the right you will find an extension to a large dining room, with access to the outdoor balcony.
Next to it is a fantastic kitchen, with a design of timeless elegance from the Siematic brand, this kitchen has dimensions that allow a harmonious coexistence between family and friends, being composed of very high quality equipment from the renowned German brand Gaggenau and the remarkable American brand Sub-Zero Wolf, where tradition meets innovation.
On the ground floor, we are faced with a long corridor that joins the traditional wing to the contemporary wing of the house.
On the traditional side we discover a fantastic wine cellar, with rustic characteristics, where you will find an excellent leisure area, a billiards, a counter, bar and a large wine cellar.
Next door, in another room, there is a large gym space, a bathroom to support this area, as well as a large laundry room and storage area.
Walking down the corridor to the contemporary wing, we find the master master suite, which consists of a very spacious bedroom, with access to the outdoor terrace. We highlight in this room, modern and very luxurious details and details, where on the ceiling appears, elegantly hidden, a luxurious TV in Rose Gold, which is completely hidden in the ceiling, thanks to the future automation system.
This master master suite also has a sophisticated closet, with the signature B&B Italy, giving access to a fabulous bathroom, with sublime design by the German brand Duravit, creating an elegant and relaxing atmosphere, taking advantage of the interaction between the shower, bathtub, taps and accessories, where the bathroom concept rises to a SPA, a place of rest, comfort and relaxation. Shower cabin with vertical spa with sauna, from the renowned German brand Dornbracht, towel warmers and a TV integrated into the main mirror.
We continue through this contemporary wing, to discover in another room an elegant and contemporary office, with access to the outdoor terrace.
In another spectacular room, which further elevates the excellence of this house, we are surprised by a fabulous cinema room, an example of the avant-garde in image, sound and well-being. The CINE DECO room is a room designed, produced and installed by the Consexto de Portugal and which was recognised at ISE 2018 Amsterdam, as ’Best Single Room Installation’ by Control4.
On this floor we also discover another room, thought out in detail, a fantastic leisure and entertainment area, where another dining room appears, with a stunning 6-meter table, in calcata gold marble, with another modern kitchen attached to this space, which allows a large group of friends to gather for a special event or for family parties.
The outdoor leisure area extends around the entire villa, includes an outdoor kitchen and barbecue, a garden area, with a modern jacuzzi for 6 people and where the stunning views also frame the large pool deck, decorated with a custom-made mosaic to confirm the exclusivity of this property.
At the back there is a large covered garage, which allows parking for 4 cars and an exclusive changing room, rich in details that give sophistication to the lifestyle that perfectly combines the practicality of the resources and equipment of this area of the house, with the experience of outdoor life, whether practising sports in the professional multipurpose field or enjoying quiet moments in the garden, where secret places hold small surprises, such as a fountain, trees, flowers and spaces that invite meditation.
A traditional Madeiran cobblestone path crosses the tropical garden and leads to this lush house where the concept of living is elevated to a true state of the art!
This amazing villa is 10 minutes from everything, the services, shopping centres, the golf course, the marina and the beach.
It is undoubtedly the perfect choice for someone who appreciates tranquillity, but at the same time likes to be close to the cosmopolitan city of Funchal.
You have everything you need in this dream home, to spend the best moments with your family and friends.
Need more information?
Contact us to discover this unique property on Madeira Island!
See you soon!
Contact
House 4 Bedrooms
Centro (Cascais), Cascais e Estoril, Distrito de Lisboa
Remodelled · 390m²
With Garage
rent
9.000 €
Detached villa, with large garden and swimming pool, located in the heart of Cascais, a step away from everything, close to the beaches, train station and all kinds of commerce and services. Completely refurbished 4+1 bedroom classic architecture villa, for rent with or without furniture. Property set in a plot of land of 1042 m2, comprising: entrance hall, living room with access to the garden and swimming pool, dining room with fireplace, office, kitchen equipped with pantry, pantry, laundry, bathroom to support the bedroom/living room and guest bathroom. On the upper floor there is an entrance hall, 3 bedrooms with wardrobes and balcony, one of them en suite and with a large closet. It has an independent T0 annex, with kitchenette, bedroom and bathroom. Property with closed garage for one car and outdoor parking for more cars. The villa has air conditioning, central heating, solar panels, satellite antenna. The swimming pool with automatic cover, bathroom with shower and storage area to support the pool.
Contact
House 4 Bedrooms +2
Livramento, Cascais e Estoril, Distrito de Lisboa
Used · 280m²
With Garage
rent
4.400 €
* Disponível 01 de Outubro
Estoril - Livramento - Moradia T4+2 privativa de Luxo com jardim e piscina a 5 minutos da A5 Estoril, Lisboa, Campo de Golf, Praia, Casino
composta por :
Cave: 2 salas de estar, arrecadação/sala de máquinas, casa de banho com duche
Piso 0: sala de estar - sala de jantar, quarto/escritório, cozinha, casa de banho social)
Piso 1: Suite1 principal, suite 2 e suite 3
Telheiro de Garagem: 40 m2 de área, estacionamento de duas viaturas e grelhador
Equipamento Geral: Aquecimento Central, Caldeira para águas quentes, Pré-instalação de ar-condicionado, estores eléctricos, portão eléctrico, alarme;
Equipamento Auxiliar: Placa de fogão vitrocerâmica, forno eléctrico e micro-ondas encastrados, Frigorifico combinado (frio e congelação) , arca congeladora vertical, exaustor, máquina de lavar loiça;
Alvará de Licença de Utilização nº 228 emitida em 13.07.2006 pela Câmara Municipal de Cascais
para mais informações e visitas contacte:
New Loft, Premium Real Estate
Estoril - Livramento - Moradia T4+2 privativa de Luxo com jardim e piscina a 5 minutos da A5 Estoril, Lisboa, Campo de Golf, Praia, Casino
composta por :
Cave: 2 salas de estar, arrecadação/sala de máquinas, casa de banho com duche
Piso 0: sala de estar - sala de jantar, quarto/escritório, cozinha, casa de banho social)
Piso 1: Suite1 principal, suite 2 e suite 3
Telheiro de Garagem: 40 m2 de área, estacionamento de duas viaturas e grelhador
Equipamento Geral: Aquecimento Central, Caldeira para águas quentes, Pré-instalação de ar-condicionado, estores eléctricos, portão eléctrico, alarme;
Equipamento Auxiliar: Placa de fogão vitrocerâmica, forno eléctrico e micro-ondas encastrados, Frigorifico combinado (frio e congelação) , arca congeladora vertical, exaustor, máquina de lavar loiça;
Alvará de Licença de Utilização nº 228 emitida em 13.07.2006 pela Câmara Municipal de Cascais
para mais informações e visitas contacte:
New Loft, Premium Real Estate
Contact
House 4 Bedrooms Triplex
Charneca de Caparica e Sobreda, Almada, Distrito de Setúbal
New · 500m²
With Garage
rent
12.500 €
Welcome to paradise at Herdade da Aroeira! We are pleased to present you with an exclusive luxury villa available for rent. This stunning four-bedroom, one-office residence, with a prime location and a plethora of amenities, is the epitome of comfort and elegance.
Upon entering this property, you will be immediately greeted by an environment of well-being and sophistication. Top-notch finishes throughout the house add a touch of refinement, while Swarovski crystal handles add a unique sparkle to every detail. The lift offers practicality and accessibility to all floors, ensuring a truly luxurious experience.
The kitchen open to the living room allows you to cook and socialise at the same time, creating a cosy atmosphere that is perfect for entertaining. The modern appliances and granite worktop provide the ideal backdrop for food lovers.
Get ready to enjoy unparalleled leisure time! The gym area, where you can equip yourself with state-of-the-art equipment, is perfect for keeping in shape without leaving home. After an invigorating workout, take a dip in the heated pool and relax in the sun as the property is south-facing, making the most of Portugal’s mild climate.
In addition, this villa is located on the first line of a golf course, providing stunning views and a serene environment. And for beach lovers, we are situated near one of the largest beaches in Portugal, with white sands and crystal clear waters. Enjoy sunny days and refreshing dips in the sea.
To ensure your safety and peace of mind, this property is located in a condominium with 24-hour security. Enjoy privacy and comfort while living surrounded by natural beauty and idyllic landscapes.
Don’t miss the opportunity to live in a true paradise. Contact us now to schedule a visit and immerse yourself in this unique experience of luxury and beauty at Herdade da Aroeira
Upon entering this property, you will be immediately greeted by an environment of well-being and sophistication. Top-notch finishes throughout the house add a touch of refinement, while Swarovski crystal handles add a unique sparkle to every detail. The lift offers practicality and accessibility to all floors, ensuring a truly luxurious experience.
The kitchen open to the living room allows you to cook and socialise at the same time, creating a cosy atmosphere that is perfect for entertaining. The modern appliances and granite worktop provide the ideal backdrop for food lovers.
Get ready to enjoy unparalleled leisure time! The gym area, where you can equip yourself with state-of-the-art equipment, is perfect for keeping in shape without leaving home. After an invigorating workout, take a dip in the heated pool and relax in the sun as the property is south-facing, making the most of Portugal’s mild climate.
In addition, this villa is located on the first line of a golf course, providing stunning views and a serene environment. And for beach lovers, we are situated near one of the largest beaches in Portugal, with white sands and crystal clear waters. Enjoy sunny days and refreshing dips in the sea.
To ensure your safety and peace of mind, this property is located in a condominium with 24-hour security. Enjoy privacy and comfort while living surrounded by natural beauty and idyllic landscapes.
Don’t miss the opportunity to live in a true paradise. Contact us now to schedule a visit and immerse yourself in this unique experience of luxury and beauty at Herdade da Aroeira
Contact
House 4 Bedrooms
Pampilheira (Cascais), Cascais e Estoril, Distrito de Lisboa
New · 260m²
With Garage
rent
12.000 €
This elegant contemporary villa, located just 5 minutes from Kings College, is situated in one of the most prestigious areas of Cascais, with excellent access to the A5 and the city centre. Designed by a renowned architect, it stands out for its meticulous attention to detail, offering a harmonious blend of design and functionality. The villa features a usable area of 260m², set on a plot of 1100m², with a total construction area of 308m².
The property also includes a separate T1 annex of 65m², fully equipped with a modern kitchen and a complete bathroom, with direct views of the pool. The single-storey villa has been thoughtfully designed to clearly separate the social and private areas, making it particularly suitable for individuals with reduced mobility. The exterior area features a ’pergola’ in front of the living and kitchen areas, surrounded by a garden that encloses the entire property, creating a tranquil and completely private environment.
In the social area, the living and dining room, measuring 60m² and oriented to the south, opens directly onto the pool, ensuring excellent natural light and seamless integration between indoor and outdoor spaces. The kitchen, spanning 20m², is equipped with high-end appliances and includes a separate laundry room, pantry, and additional storage space. The private area comprises two bedrooms of 16m² each, sharing a complete bathroom, a 17m² suite, and a 20m² master suite, which features a walk-in closet and direct access to the garden.
The entire villa is equipped with underfloor heating, ensuring thermal comfort throughout the year. The design has been carefully developed to ensure complete privacy, allowing residents to enjoy the pool and outdoor areas without any external exposure. The property will be rented partially furnished, with refined design pieces, making it an ideal choice for those seeking a perfect combination of privacy, luxury, and functionality.
The property also includes a separate T1 annex of 65m², fully equipped with a modern kitchen and a complete bathroom, with direct views of the pool. The single-storey villa has been thoughtfully designed to clearly separate the social and private areas, making it particularly suitable for individuals with reduced mobility. The exterior area features a ’pergola’ in front of the living and kitchen areas, surrounded by a garden that encloses the entire property, creating a tranquil and completely private environment.
In the social area, the living and dining room, measuring 60m² and oriented to the south, opens directly onto the pool, ensuring excellent natural light and seamless integration between indoor and outdoor spaces. The kitchen, spanning 20m², is equipped with high-end appliances and includes a separate laundry room, pantry, and additional storage space. The private area comprises two bedrooms of 16m² each, sharing a complete bathroom, a 17m² suite, and a 20m² master suite, which features a walk-in closet and direct access to the garden.
The entire villa is equipped with underfloor heating, ensuring thermal comfort throughout the year. The design has been carefully developed to ensure complete privacy, allowing residents to enjoy the pool and outdoor areas without any external exposure. The property will be rented partially furnished, with refined design pieces, making it an ideal choice for those seeking a perfect combination of privacy, luxury, and functionality.
Contact
House 4 Bedrooms
Malveira da Serra, Alcabideche, Cascais, Distrito de Lisboa
Used · 248m²
With Garage
rent
13.000 €
4+2 bedroom villa, with furniture, in Malveira da Serra, in a condominium composed by 6 houses, with terrace, garden and private swimming pool.
Villa with a 248 sqm private gross area, distributed by 3 floors in a very functional way and with an excellent East/ South/West sun exposure.
It is composed by:
Ground Floor:
- Living room with several atmospheres: 61.69 sqm with fireplace and access to the terrace, garden, swimming pool and SPA
- kitchen: 14,85 sqm fully equipped in open space
- Office: 17,46 sqm with access to the terrace
- Social bathroom
First Floor:
- Master suite: 34,52 sqm with wardrobes, a 9,28 sqm bathroom and access to a balcony with sea view
- suite: 13,36 sqm with wardrobes
- bedroom: 14,79 sqm en mezzanine with wardrobes
- support bathroom: 7,52 sqm
Floor -1:
- suite: 37 sqm
- cinema room: 15 sqm
- laundry area
- Technical equipment room
- large dimensioned garage for 2 cars with a storage area
Villa with excellent finishes, equipped with centralized air conditioning, central vacuum unit, solar panels, flooring in Tad Lakt, heated salted water swimming pool and with an electrical cover, SPA with sauna and shower and bathroom.
This villa provides a unique luminosity, facing west with a magnificent view over the Guincho beach and the mountains.
The rental price includes a maid 3 times a week, garden and swimming pool maintenance, and also electricity and water consumption.
Unique property with a singular view.
For further information, please contact (phone hidden)
Cascais is a Portuguese village famous for its bay, local business and its cosmopolitanism. It is considered the most sophisticated destination of the Lisbon’s region, where small palaces and refined and elegant constructions prevail. With the sea as a scenario, Cascais can be proud of having 7 golf courses, a casino, a marina and countless leisure areas. It is 30 minutes away from Lisbon and its international airport.
Porta da Frente Christie’s is a real estate agency that has been operating in the market for more than two decades. Its focus lays on the highest quality houses and developments, not only in the selling market, but also in the renting market.
The company was elected by the prestigious brand Christie’s - one of the most reputable auctioneers, Art institutions and Real Estate of the world - to be represented in Portugal, in the areas of Lisbon, Cascais, Oeiras, Sintra and Alentejo. The main purpose of Porta da Frente Christie’s is to offer a top-notch service to our customers.
Villa with a 248 sqm private gross area, distributed by 3 floors in a very functional way and with an excellent East/ South/West sun exposure.
It is composed by:
Ground Floor:
- Living room with several atmospheres: 61.69 sqm with fireplace and access to the terrace, garden, swimming pool and SPA
- kitchen: 14,85 sqm fully equipped in open space
- Office: 17,46 sqm with access to the terrace
- Social bathroom
First Floor:
- Master suite: 34,52 sqm with wardrobes, a 9,28 sqm bathroom and access to a balcony with sea view
- suite: 13,36 sqm with wardrobes
- bedroom: 14,79 sqm en mezzanine with wardrobes
- support bathroom: 7,52 sqm
Floor -1:
- suite: 37 sqm
- cinema room: 15 sqm
- laundry area
- Technical equipment room
- large dimensioned garage for 2 cars with a storage area
Villa with excellent finishes, equipped with centralized air conditioning, central vacuum unit, solar panels, flooring in Tad Lakt, heated salted water swimming pool and with an electrical cover, SPA with sauna and shower and bathroom.
This villa provides a unique luminosity, facing west with a magnificent view over the Guincho beach and the mountains.
The rental price includes a maid 3 times a week, garden and swimming pool maintenance, and also electricity and water consumption.
Unique property with a singular view.
For further information, please contact (phone hidden)
Cascais is a Portuguese village famous for its bay, local business and its cosmopolitanism. It is considered the most sophisticated destination of the Lisbon’s region, where small palaces and refined and elegant constructions prevail. With the sea as a scenario, Cascais can be proud of having 7 golf courses, a casino, a marina and countless leisure areas. It is 30 minutes away from Lisbon and its international airport.
Porta da Frente Christie’s is a real estate agency that has been operating in the market for more than two decades. Its focus lays on the highest quality houses and developments, not only in the selling market, but also in the renting market.
The company was elected by the prestigious brand Christie’s - one of the most reputable auctioneers, Art institutions and Real Estate of the world - to be represented in Portugal, in the areas of Lisbon, Cascais, Oeiras, Sintra and Alentejo. The main purpose of Porta da Frente Christie’s is to offer a top-notch service to our customers.
Contact
House 4 Bedrooms Triplex
Malveira da Serra (Cascais), Cascais e Estoril, Distrito de Lisboa
Used · 248m²
With Garage
rent
13.000 €
T4+2 bedroom villa, furnished and equipped, located in Malveira da Serra, in a condominium composed by 6 villas, with terrace and a private swimming pool.
With a 248 sqm private gross area, distributed by 3 floors in a very functional layout.
Composed by:
Ground Floor:
- Living room with several atmospheres: 61.69 sqm with fireplace and direct access to the terrace and swimming pool.
- Fully equipped kitchen: 14.85 sqm, in open space.
- Office: 17.46 sqm with direct access to the terrace.
- Social bathroom
First Floor:
- Master suite: 25 sqm with wardrobes, balcony and supported by a 9.28 sqm bathroom.
- Suite: 23 sqm with wardrobes.
- Bedroom: 14.79 sqm with wardrobes.
- Social bathroom.
-1 Floor:
- suite: 37 sqm with a walking closet
- Living room: 15 sqm.
- Laundry area.
- Ample box garage with a storage area.
The villa presents excellent finishes, air conditioning, heat pump, wooden flooring and walls in microcement.
It provides a unique luminosity, facing west, with a magnificent view over the Guincho beach and the mountains.
The rental price includes maid, maintenance of the garden and swimming pool and the consumption of electricity and water.
It can be rented without some furniture.
A unique villa with a stunning view.
With a 248 sqm private gross area, distributed by 3 floors in a very functional layout.
Composed by:
Ground Floor:
- Living room with several atmospheres: 61.69 sqm with fireplace and direct access to the terrace and swimming pool.
- Fully equipped kitchen: 14.85 sqm, in open space.
- Office: 17.46 sqm with direct access to the terrace.
- Social bathroom
First Floor:
- Master suite: 25 sqm with wardrobes, balcony and supported by a 9.28 sqm bathroom.
- Suite: 23 sqm with wardrobes.
- Bedroom: 14.79 sqm with wardrobes.
- Social bathroom.
-1 Floor:
- suite: 37 sqm with a walking closet
- Living room: 15 sqm.
- Laundry area.
- Ample box garage with a storage area.
The villa presents excellent finishes, air conditioning, heat pump, wooden flooring and walls in microcement.
It provides a unique luminosity, facing west, with a magnificent view over the Guincho beach and the mountains.
The rental price includes maid, maintenance of the garden and swimming pool and the consumption of electricity and water.
It can be rented without some furniture.
A unique villa with a stunning view.
Contact
Semi-Detached House 4 Bedrooms Duplex
Lourinhã e Atalaia, Distrito de Lisboa
Used · 159m²
With Garage
buy / rent
399.000 € / 2.300 €
4 bedroom villa with the possibility of converting it into a 5 bedroom, 2 minutes from the beach.
Comprises:
Ground floor:
1 garage for 2 cars, with 1 bathroom and 1 laundry room.
1 games room, with bar, cinema room and snooker table that can be converted into a dining table.
Second floor:
1 bedroom with built-in closet, 1 suite , both with access to the garden.
1 service bathroom, 1 living room and 1 kitchen fully equipped with appliances and an island.
Garden with barbecue area, jacuzzi for 6 people.
Second floor:
1 suite with dressing room and 1 living room that could be used as a bedroom, transforming it into a T5.
Extras: recently painted, roof cleaned and hydroflooded, new guttering, new blinds, new curtains throughout the house, central vacuum system, diesel boiler for heating the house and water, semi-modernized house.
Solar position to the south, very bright and close to the beaches and town of Lourinhã.
Location: 2 minutes from the beaches, five minutes from Lourinha and 20 minutes from Torres Vedras
40 minutes from Lisbon
Invest in your future near the beach where you can spend wonderful family moments.
Comprises:
Ground floor:
1 garage for 2 cars, with 1 bathroom and 1 laundry room.
1 games room, with bar, cinema room and snooker table that can be converted into a dining table.
Second floor:
1 bedroom with built-in closet, 1 suite , both with access to the garden.
1 service bathroom, 1 living room and 1 kitchen fully equipped with appliances and an island.
Garden with barbecue area, jacuzzi for 6 people.
Second floor:
1 suite with dressing room and 1 living room that could be used as a bedroom, transforming it into a T5.
Extras: recently painted, roof cleaned and hydroflooded, new guttering, new blinds, new curtains throughout the house, central vacuum system, diesel boiler for heating the house and water, semi-modernized house.
Solar position to the south, very bright and close to the beaches and town of Lourinhã.
Location: 2 minutes from the beaches, five minutes from Lourinha and 20 minutes from Torres Vedras
40 minutes from Lisbon
Invest in your future near the beach where you can spend wonderful family moments.
Contact
House 4 Bedrooms
Cascais e Estoril, Distrito de Lisboa
Used · 198m²
With Garage
rent
7.000 €
4+1 bedroom villa, remodelled, with a 250 sqm gross construction area, with swimming pool and garden, inserted in a 360 sqm plot of land, in the Neighbourhood of Rosário, in Cascais.
It is composed as follows:
Ground floor
- entry hall
- office /bedroom
- social bathroom
- large dimensioned living room with direct access to the pleasant garden and swimming pool
- dining room with direct access to the garden
- American kitchen with an island intended for dining, fully equipped with direct access to the dining room
Upper floor
- 2 bedrooms, both with wardrobes and with balconies that are communal to all bedrooms
- bathroom to support these two bedrooms
- master suite with access to a balcony, with hall, bathroom, walk-in closet and also with access to the same balcony
In the exterior
- Guest house, with a small living room, bathroom, kitchenette and bedroom
The villa is equipped with central heating, solar panels and double glazed windows
- shed with parking space for 1 car and space for 2 more (automatic gate)
- storage area
Inserted in an area with an excellent location. Easy access to local business, services, close to beaches and the bicycle path.
10 minutes away from the access to the motorway.
Cascais is a Portuguese village famous for its bay, local business and its cosmopolitanism. It is considered the most sophisticated destination of the Lisbon’s region, where small palaces and refined and elegant constructions prevail. With the sea as a scenario, Cascais can be proud of having 7 golf courses, a casino, a marina and countless leisure areas. It is 30 minutes away from Lisbon and its international airport.
Porta da Frente Christie’s is a real estate agency that has been operating in the market for more than two decades. Its focus lays on the highest quality houses and developments, not only in the selling market, but also in the renting market. The company was elected by the prestigious brand Christie’s - one of the most reputable auctioneers, Art institutions and Real Estate of the world - to be represented in Portugal, in the areas of Lisbon, Cascais, Oeiras, Sintra and Alentejo. The main purpose of Porta da Frente Christie’s is to offer a top-notch service to our customers.
It is composed as follows:
Ground floor
- entry hall
- office /bedroom
- social bathroom
- large dimensioned living room with direct access to the pleasant garden and swimming pool
- dining room with direct access to the garden
- American kitchen with an island intended for dining, fully equipped with direct access to the dining room
Upper floor
- 2 bedrooms, both with wardrobes and with balconies that are communal to all bedrooms
- bathroom to support these two bedrooms
- master suite with access to a balcony, with hall, bathroom, walk-in closet and also with access to the same balcony
In the exterior
- Guest house, with a small living room, bathroom, kitchenette and bedroom
The villa is equipped with central heating, solar panels and double glazed windows
- shed with parking space for 1 car and space for 2 more (automatic gate)
- storage area
Inserted in an area with an excellent location. Easy access to local business, services, close to beaches and the bicycle path.
10 minutes away from the access to the motorway.
Cascais is a Portuguese village famous for its bay, local business and its cosmopolitanism. It is considered the most sophisticated destination of the Lisbon’s region, where small palaces and refined and elegant constructions prevail. With the sea as a scenario, Cascais can be proud of having 7 golf courses, a casino, a marina and countless leisure areas. It is 30 minutes away from Lisbon and its international airport.
Porta da Frente Christie’s is a real estate agency that has been operating in the market for more than two decades. Its focus lays on the highest quality houses and developments, not only in the selling market, but also in the renting market. The company was elected by the prestigious brand Christie’s - one of the most reputable auctioneers, Art institutions and Real Estate of the world - to be represented in Portugal, in the areas of Lisbon, Cascais, Oeiras, Sintra and Alentejo. The main purpose of Porta da Frente Christie’s is to offer a top-notch service to our customers.
Contact
House 4 Bedrooms Duplex
Seixalinho, Montijo e Afonsoeiro, Distrito de Setúbal
Used · 349m²
With Garage
buy / rent
650.000 € / 2.500 €
Moradia com cinco assoalhadas, em lote de terreno murado com 1847m2, com piscina, logradouro, alpendre, zona de lazer com barbecue e telheiro.
Localizada junto à Estrada do Seixalinho, esta propriedade dispõe de estacionamento exterior e interior, com entrada através de portão automático, pela frente e pelas traseiras, sendo esta reservada a moradores.
Construída em 2008, esta moderna e bonita moradia, dividida em dois pisos, tem uns bem generosos 260m2 de área bruta construída.
No piso térreo, um hall de entrada amplo dá acesso á sala principal, área com mais de 37m2, que dispõe de ar condicionado e lareira com recuperador de calor. Uma parede em vidro permite a luz natural e a vista para o pátio existente entre sala e cozinha.
Uma escada situada entre hall e sala de jantar, dá acesso ao primeiro piso.
A sala de jantar com quase 20m2, está estrategicamente situada, tendo o pátio como vizinho, recebendo a sua bonita vista e luz.
Uma casa de banho completa, com cabine de duche, sanita e urinol, servem este piso, onde também existe o sempre útil quarto, equipado com roupeiro embutido.
A cozinha totalmente equipada, dispõe de ilha e tem acesso direto ao logradouro, zona privilegiada, com telheiro com barbecue, jardim, chuveiro e uma muito agradável piscina.
No piso um, três quartos, todos com roupeiro, um com closet e um suite, com casa de banho completa e um terraço com mais de 40m2. uma casa de banho completa, com banheira, janela velux e toalheiro aquecido, terminam a sua composição.
Existe ainda uma zona de sótão, com a área da casa, mas ainda em cru.
Contacte-nos e venha visitar este produto exclusivo, com condições excepcionais, para a vida dos seus sonhos!
Localizada junto à Estrada do Seixalinho, esta propriedade dispõe de estacionamento exterior e interior, com entrada através de portão automático, pela frente e pelas traseiras, sendo esta reservada a moradores.
Construída em 2008, esta moderna e bonita moradia, dividida em dois pisos, tem uns bem generosos 260m2 de área bruta construída.
No piso térreo, um hall de entrada amplo dá acesso á sala principal, área com mais de 37m2, que dispõe de ar condicionado e lareira com recuperador de calor. Uma parede em vidro permite a luz natural e a vista para o pátio existente entre sala e cozinha.
Uma escada situada entre hall e sala de jantar, dá acesso ao primeiro piso.
A sala de jantar com quase 20m2, está estrategicamente situada, tendo o pátio como vizinho, recebendo a sua bonita vista e luz.
Uma casa de banho completa, com cabine de duche, sanita e urinol, servem este piso, onde também existe o sempre útil quarto, equipado com roupeiro embutido.
A cozinha totalmente equipada, dispõe de ilha e tem acesso direto ao logradouro, zona privilegiada, com telheiro com barbecue, jardim, chuveiro e uma muito agradável piscina.
No piso um, três quartos, todos com roupeiro, um com closet e um suite, com casa de banho completa e um terraço com mais de 40m2. uma casa de banho completa, com banheira, janela velux e toalheiro aquecido, terminam a sua composição.
Existe ainda uma zona de sótão, com a área da casa, mas ainda em cru.
Contacte-nos e venha visitar este produto exclusivo, com condições excepcionais, para a vida dos seus sonhos!
Contact
House 4 Bedrooms
Rua Quinta da Pedra, Cascais e Estoril, Distrito de Lisboa
Used · 375m²
With Garage
rent
15.000 €
Moradia T4 moderna, sem móveis, em excelente localização. Inserida num generoso lote de 556m², a propriedade apresenta uma área de construção de 374m², inteligentemente distribuída por três pisos, oferecendo uma excelente organização dos espaços.
No piso térreo, encontramos uma sala espaçosa e cheia de luz natural, que se estende harmoniosamente para o deck exterior, o jardim e uma elegante piscina. A cozinha moderna e totalmente equipada está pronta para uso, combinando design contemporâneo e funcionalidade. Este nível também conta com uma prática casa de banho social.
Subindo para o primeiro piso, somos recebidos por uma magnífica master suite, que inclui um luxuoso walk-in-closet, ideal para aqueles que valorizam espaço e organização. Ainda neste piso, há dois quartos, perfeitos para familiares ou visitas, com apoio de uma casa de banho completa, garantindo o máximo de conforto e privacidade.
A cave revela-se igualmente surpreendente, com uma sala versátil equipada com uma pequena kitchenette, que se abre para um terraço exterior, proporcionando um espaço adicional de lazer ou convívio. Além disso, há uma generosa suite de 21m² com roupeiros embutidos, ideal para hóspedes ou uso privado, uma lavandaria prática e funcional, e uma garagem com capacidade para acomodar 2 a 3 veículos.
Localizada numa zona extremamente tranquila, esta moradia oferece ótimos acessos e proximidade ao mar, sendo o refúgio perfeito para quem procura viver com tranquilidade, mas próximo de todas as comodidades. Com acabamentos de alta qualidade, espaços amplos e uma distribuição bem pensada, esta é uma oportunidade única para quem valoriza conforto. Possibilidade de ser arrendada com móveis DISPONÍVEL a 1 de NOVEMBRO DE 2024.
No piso térreo, encontramos uma sala espaçosa e cheia de luz natural, que se estende harmoniosamente para o deck exterior, o jardim e uma elegante piscina. A cozinha moderna e totalmente equipada está pronta para uso, combinando design contemporâneo e funcionalidade. Este nível também conta com uma prática casa de banho social.
Subindo para o primeiro piso, somos recebidos por uma magnífica master suite, que inclui um luxuoso walk-in-closet, ideal para aqueles que valorizam espaço e organização. Ainda neste piso, há dois quartos, perfeitos para familiares ou visitas, com apoio de uma casa de banho completa, garantindo o máximo de conforto e privacidade.
A cave revela-se igualmente surpreendente, com uma sala versátil equipada com uma pequena kitchenette, que se abre para um terraço exterior, proporcionando um espaço adicional de lazer ou convívio. Além disso, há uma generosa suite de 21m² com roupeiros embutidos, ideal para hóspedes ou uso privado, uma lavandaria prática e funcional, e uma garagem com capacidade para acomodar 2 a 3 veículos.
Localizada numa zona extremamente tranquila, esta moradia oferece ótimos acessos e proximidade ao mar, sendo o refúgio perfeito para quem procura viver com tranquilidade, mas próximo de todas as comodidades. Com acabamentos de alta qualidade, espaços amplos e uma distribuição bem pensada, esta é uma oportunidade única para quem valoriza conforto. Possibilidade de ser arrendada com móveis DISPONÍVEL a 1 de NOVEMBRO DE 2024.
Contact
House 4 Bedrooms Triplex
Alcochete, Distrito de Setúbal
Used · 134m²
With Garage
rent
1.800 €
Condições de arrendamento: 2 cauções e 1 renda
Disponivel: meados Novembro
Moradia de 3 pisos, rés do chão, primeiro andar e sótão, com garagem, alpendre, logradouro, anexo, cave com garrafeira e terraço.
No rés do chão temos uma casa de banho social a cozinha totalmente equipada com frigorifico combinado, placa vitrocerâmica, exaustor, máquina de lavar roupa e loiça, sala generosa com lareira, ambas com acesso ao espaço exterior onde temos um quintal com com uma laranjeira, um anexo com lava mãos e arrumos,, a cave da moradia deu origem a uma belíssima garrafeira.
No primeiro andar existe uma casa de banho completa com janela e base duche, três quartos, um com varanda e outro com um terraço generoso.
No piso superior , um quarto com varanda, uma casa de banho e outras duas divisões.
A garagem tem porta automática.
Fica localizada numa zona nobre de moradias, perto dos principais acessos, escolas, transportes públicos, superfícies comerciais.
A 7 minutos da Ponte Vasco da Gama e dos acessos (A33 Norte/Sul)
Disponivel: meados Novembro
Moradia de 3 pisos, rés do chão, primeiro andar e sótão, com garagem, alpendre, logradouro, anexo, cave com garrafeira e terraço.
No rés do chão temos uma casa de banho social a cozinha totalmente equipada com frigorifico combinado, placa vitrocerâmica, exaustor, máquina de lavar roupa e loiça, sala generosa com lareira, ambas com acesso ao espaço exterior onde temos um quintal com com uma laranjeira, um anexo com lava mãos e arrumos,, a cave da moradia deu origem a uma belíssima garrafeira.
No primeiro andar existe uma casa de banho completa com janela e base duche, três quartos, um com varanda e outro com um terraço generoso.
No piso superior , um quarto com varanda, uma casa de banho e outras duas divisões.
A garagem tem porta automática.
Fica localizada numa zona nobre de moradias, perto dos principais acessos, escolas, transportes públicos, superfícies comerciais.
A 7 minutos da Ponte Vasco da Gama e dos acessos (A33 Norte/Sul)
Contact
House 4 Bedrooms
Cascais e Estoril, Distrito de Lisboa
Used · 182m²
With Garage
rent
4.800 €
4 +1 bedroom villa, without furniture, in the village of Juzo, for rent, inserted in a private condominium with 24 villas, all of them with a private patio and a large dimensioned garden, swimming pool and a communal children’s play area.
The villa has a 182.97 sqm gross private area and offers a good sun exposure.
It is composed by:
Ground floor:
- Communal living room: 47,50 sqm with direct access to a terrace
- social bathroom: 2,05 sqm
- kitchen: 15 sqm (equipped)
- porch
First Floor
- 2 suites (18,10 sqm + 18,50 sqm) with wardrobes
- 2 bedrooms (12 sqm + 14 sqm) with wardrobes
- full private bathroom to support
- Attic in open space: 60 sqm, supported by a 4 sqm bathroom
- Garage: 80 sqm with a storage area, laundry area and bathroom.
The villa is equipped with fireplace with a heat recovery unit, central heating and double glazed windows.
Excellent condition, located in a very quiet area, near local business and with easy accesses to the centre and the A5 motorway.
Cascais is a Portuguese village famous for its bay, local business and its cosmopolitanism. It is considered the most sophisticated destination of the Lisbon’s region, where small palaces and refined and elegant constructions prevail. With the sea as a scenario, Cascais can be proud of having 7 golf courses, a casino, a marina and countless leisure areas. It is 30 minutes away from Lisbon and its international airport.
Porta da Frente Christie’s is a real estate agency that has been operating in the market for more than two decades. Its focus lays on the highest quality houses and developments, not only in the selling market, but also in the renting market. The company was elected by the prestigious brand Christie’s International Real Estate to represent Portugal in the areas of Lisbon, Cascais, Oeiras and Alentejo. The main purpose of Porta da Frente Christie’s is to offer a top-notch service to our customers.
The villa has a 182.97 sqm gross private area and offers a good sun exposure.
It is composed by:
Ground floor:
- Communal living room: 47,50 sqm with direct access to a terrace
- social bathroom: 2,05 sqm
- kitchen: 15 sqm (equipped)
- porch
First Floor
- 2 suites (18,10 sqm + 18,50 sqm) with wardrobes
- 2 bedrooms (12 sqm + 14 sqm) with wardrobes
- full private bathroom to support
- Attic in open space: 60 sqm, supported by a 4 sqm bathroom
- Garage: 80 sqm with a storage area, laundry area and bathroom.
The villa is equipped with fireplace with a heat recovery unit, central heating and double glazed windows.
Excellent condition, located in a very quiet area, near local business and with easy accesses to the centre and the A5 motorway.
Cascais is a Portuguese village famous for its bay, local business and its cosmopolitanism. It is considered the most sophisticated destination of the Lisbon’s region, where small palaces and refined and elegant constructions prevail. With the sea as a scenario, Cascais can be proud of having 7 golf courses, a casino, a marina and countless leisure areas. It is 30 minutes away from Lisbon and its international airport.
Porta da Frente Christie’s is a real estate agency that has been operating in the market for more than two decades. Its focus lays on the highest quality houses and developments, not only in the selling market, but also in the renting market. The company was elected by the prestigious brand Christie’s International Real Estate to represent Portugal in the areas of Lisbon, Cascais, Oeiras and Alentejo. The main purpose of Porta da Frente Christie’s is to offer a top-notch service to our customers.
Contact
House 4 Bedrooms
São João das Lampas e Terrugem, Sintra, Distrito de Lisboa
Used · 247m²
With Garage
rent
6.000 €
Esta espaçosa moradia de 4 quartos, mais 1 espaço adicional (quarto ou escritório)com uma área total de 358m², está inserida num lote de 600m² e está disponível para arrendamento em Sintra, na prestigiada Urbanização do Moinho.
Localizada numa zona muito tranquila e ao mesmo tempo central, a apenas alguns minutos a pé do centro da vila, esta moradia oferece um ambiente ideal para uma vida confortável e de qualidade.
Distribuição dos Espaços:
Rés-do-Chão:
Amplo e acolhedor hall de entrada, proporcionando uma recepção calorosa aos visitantes.
Espaçosa sala de estar, ideal para relaxar e momentos de convívio em família com acesso a um confortável terraço, protegido por cortinas de vidro.
Sala de Jantar perfeita para refeições em família, com espaço suficiente para grandes mesas de jantar.
Cozinha totalmente equipada e com uma ilha central, facilita o convívio e oferecendo praticidade no dia a dia. Dispõe ainda de uma despensa, oferecendo um espaço adicional para armazenamento, garantindo uma melhor organização.
Espaço versátil que pode ser utilizado como um quarto extra ou um escritório tranquilo para trabalho.
Casa de Banho Social: Prática e conveniente para visitas.
1º Piso:
Ampla suíte com closet, varanda e uma vista magnífica para o Palácio da Pena, oferecendo um refúgio tranquilo e privado.
2 Quartos com varanda, oferecendo vistas agradáveis e espaço para momentos de relaxamento ao ar livre.
Casa de banho completa que serve os quartos deste piso.
2º Piso:
Espaço Magnífico, inclui uma sala de leitura e 1 quarto, ideal para receber hóspedes ou para momentos de privacidade. Este espaço pode ser personalizado conforme as necessidades do inquilino.
Piso Térreo (Acesso ao Jardim):
Garagem: Espaço para 2 carros, garantindo segurança e comodidade.
Ampla sala recreativa, com cozinha, ideal para eventos e reuniões sociais.
Casa de Banho de apoio ao espaço recreativo.
Sala de Cinema perfeita para sessões de filmes em casa, com todo o conforto e tecnologia.
Ginásio totalmente equipado para manter a forma sem sair de casa.
Exterior:
Jardim: Com bastante privacidade, perfeito para relaxar e desfrutar do ar livre.
Piscina: Ideal para os dias quentes, proporcionando momentos de lazer e diversão.
Zona de Churrasco: Perfeita para convívios ao ar livre, equipada com tudo o que precisa para cozinhar ao ar livre.
Alpendre e área de deck: Para momentos de relaxamento, leitura ou simplesmente desfrutar da paisagem.
Características Adicionais:
2º piso com Janelas Velux, que proporciona muita luz natural, e cria um ambiente agradável e luminoso.
Lareira dupla.
Ar condicionado.
Painéis Solares: Para eficiência energética.
Portão Automático: Para maior segurança e comodidade.
Espaços de Armazenamento suficientes para todas as necessidades da família.
Proximidade e Acessos:
Centro de Sintra: A apenas alguns minutos a pé, com fácil acesso a serviços, comércio, colégios e escolas.
Acessos e Principais Vias Rodoviárias: Facilidade de deslocação para Lisboa e outras áreas.
Jardins e Lazer em Sintra: Próximo a áreas de lazer e jardins, ideal para passeios e atividades ao ar livre.
Distância a Lisboa e Praias: Localização estratégica com fácil acesso a Lisboa e às praias mais próximas, proporcionando o melhor dos dois mundos.
Para mais informações acerca da moradia e para saber as condições de arrendamento, entre em contato connosco.
Escolha KellerWilliams️
Optar pela KellerWilliams️ significa escolher a rede de consultores imobiliários mais eficiente do mercado, capaz de aconselhá-lo e acompanhá-lo na compra do seu imóvel. Seja qual for o valor do seu investimento, terá sempre a certeza de que o seu novo imóvel não é apenas uma parte do que fazemos, mas tudo o que fazemos.
Vantagens:
Disponibilização de um consultor dedicado em todo o processo de compra;
Acompanhamento negocial;
Disponibilização das mais vantajosas soluções financeiras;
Apoio no processo de financiamento;
Apoio na marcação e realização do CPCV (Contrato Promessa Compra e Venda);
Apoio na marcação e realização da escritura pública de compra e venda.
Na KW Portugal acreditamos na partilha (50% - 50%) como uma forma de prestar o melhor serviço ao cliente. Se é profissional do setor e tem um cliente comprador qualificado, contate-nos e agende a sua visita!
Localizada numa zona muito tranquila e ao mesmo tempo central, a apenas alguns minutos a pé do centro da vila, esta moradia oferece um ambiente ideal para uma vida confortável e de qualidade.
Distribuição dos Espaços:
Rés-do-Chão:
Amplo e acolhedor hall de entrada, proporcionando uma recepção calorosa aos visitantes.
Espaçosa sala de estar, ideal para relaxar e momentos de convívio em família com acesso a um confortável terraço, protegido por cortinas de vidro.
Sala de Jantar perfeita para refeições em família, com espaço suficiente para grandes mesas de jantar.
Cozinha totalmente equipada e com uma ilha central, facilita o convívio e oferecendo praticidade no dia a dia. Dispõe ainda de uma despensa, oferecendo um espaço adicional para armazenamento, garantindo uma melhor organização.
Espaço versátil que pode ser utilizado como um quarto extra ou um escritório tranquilo para trabalho.
Casa de Banho Social: Prática e conveniente para visitas.
1º Piso:
Ampla suíte com closet, varanda e uma vista magnífica para o Palácio da Pena, oferecendo um refúgio tranquilo e privado.
2 Quartos com varanda, oferecendo vistas agradáveis e espaço para momentos de relaxamento ao ar livre.
Casa de banho completa que serve os quartos deste piso.
2º Piso:
Espaço Magnífico, inclui uma sala de leitura e 1 quarto, ideal para receber hóspedes ou para momentos de privacidade. Este espaço pode ser personalizado conforme as necessidades do inquilino.
Piso Térreo (Acesso ao Jardim):
Garagem: Espaço para 2 carros, garantindo segurança e comodidade.
Ampla sala recreativa, com cozinha, ideal para eventos e reuniões sociais.
Casa de Banho de apoio ao espaço recreativo.
Sala de Cinema perfeita para sessões de filmes em casa, com todo o conforto e tecnologia.
Ginásio totalmente equipado para manter a forma sem sair de casa.
Exterior:
Jardim: Com bastante privacidade, perfeito para relaxar e desfrutar do ar livre.
Piscina: Ideal para os dias quentes, proporcionando momentos de lazer e diversão.
Zona de Churrasco: Perfeita para convívios ao ar livre, equipada com tudo o que precisa para cozinhar ao ar livre.
Alpendre e área de deck: Para momentos de relaxamento, leitura ou simplesmente desfrutar da paisagem.
Características Adicionais:
2º piso com Janelas Velux, que proporciona muita luz natural, e cria um ambiente agradável e luminoso.
Lareira dupla.
Ar condicionado.
Painéis Solares: Para eficiência energética.
Portão Automático: Para maior segurança e comodidade.
Espaços de Armazenamento suficientes para todas as necessidades da família.
Proximidade e Acessos:
Centro de Sintra: A apenas alguns minutos a pé, com fácil acesso a serviços, comércio, colégios e escolas.
Acessos e Principais Vias Rodoviárias: Facilidade de deslocação para Lisboa e outras áreas.
Jardins e Lazer em Sintra: Próximo a áreas de lazer e jardins, ideal para passeios e atividades ao ar livre.
Distância a Lisboa e Praias: Localização estratégica com fácil acesso a Lisboa e às praias mais próximas, proporcionando o melhor dos dois mundos.
Para mais informações acerca da moradia e para saber as condições de arrendamento, entre em contato connosco.
Escolha KellerWilliams️
Optar pela KellerWilliams️ significa escolher a rede de consultores imobiliários mais eficiente do mercado, capaz de aconselhá-lo e acompanhá-lo na compra do seu imóvel. Seja qual for o valor do seu investimento, terá sempre a certeza de que o seu novo imóvel não é apenas uma parte do que fazemos, mas tudo o que fazemos.
Vantagens:
Disponibilização de um consultor dedicado em todo o processo de compra;
Acompanhamento negocial;
Disponibilização das mais vantajosas soluções financeiras;
Apoio no processo de financiamento;
Apoio na marcação e realização do CPCV (Contrato Promessa Compra e Venda);
Apoio na marcação e realização da escritura pública de compra e venda.
Na KW Portugal acreditamos na partilha (50% - 50%) como uma forma de prestar o melhor serviço ao cliente. Se é profissional do setor e tem um cliente comprador qualificado, contate-nos e agende a sua visita!
Contact
Detached House 4 Bedrooms
Vale do Lobo, Almancil, Loulé, Distrito de Faro
Used · 333m²
With Garage
rent
9.000 €
Charming detached four bedroom villa with pool.
The villa with a construction area of 286m2, with two levels, comprises a spacious living- and dining room with a fireplace.
The ground floor has a large kitchen, fully equipped and with direct access to the dining room. You also find one bedroom en-suite with a shower and fitted wardrobes, one bathroom for guests, a laundry area with access to the garage.
On the upper floor there are three bedrooms, all en-suite with fitted wardrobes and with access to a magnificent terrace.
All divisions of this house have very generous areas with plenty of natural light.
Both the kitchen and the dining room, have access to the outside area through a porch, where you will find the swimming pool with water heating system, surrounded by a magnificent garden that is incredibly well maintained. Here you can enjoy splendid evenings with family and friends.
For better comfort and safety, the property has air conditioning installed in the main rooms, a fireplace with heat recovery and use of sunlight through the solar panels, in addition to the alarm system and video surveillance.
Set on a plot of land with 871m2, situated within a prestigious condominium, close to Vale do Lobo and just four minutes from the beach.
The unforgettable cliffs and golden beaches, combined with the countless sports- and leisure activities, Vale do Lobo is famous for being one of the most important and beautiful luxurious developments in Europe.
Its restaurants with international cuisine, cultural and sport events, including the splendid variety of services.
Come for a viewing!
The villa with a construction area of 286m2, with two levels, comprises a spacious living- and dining room with a fireplace.
The ground floor has a large kitchen, fully equipped and with direct access to the dining room. You also find one bedroom en-suite with a shower and fitted wardrobes, one bathroom for guests, a laundry area with access to the garage.
On the upper floor there are three bedrooms, all en-suite with fitted wardrobes and with access to a magnificent terrace.
All divisions of this house have very generous areas with plenty of natural light.
Both the kitchen and the dining room, have access to the outside area through a porch, where you will find the swimming pool with water heating system, surrounded by a magnificent garden that is incredibly well maintained. Here you can enjoy splendid evenings with family and friends.
For better comfort and safety, the property has air conditioning installed in the main rooms, a fireplace with heat recovery and use of sunlight through the solar panels, in addition to the alarm system and video surveillance.
Set on a plot of land with 871m2, situated within a prestigious condominium, close to Vale do Lobo and just four minutes from the beach.
The unforgettable cliffs and golden beaches, combined with the countless sports- and leisure activities, Vale do Lobo is famous for being one of the most important and beautiful luxurious developments in Europe.
Its restaurants with international cuisine, cultural and sport events, including the splendid variety of services.
Come for a viewing!
Contact
House 4 Bedrooms Triplex
Nogueiró e Tenões, Braga, Distrito de Braga
Used · 240m²
With Garage
buy / rent
890.000 € / 4.000 €
Explore o encanto e a elegância desta magnífica moradia V4 situada em Tenões, Braga, uma obra de arte arquitetónica desenhada para oferecer um ambiente acolhedor e harmonioso, perfeitamente integrado tanto à vibrante vida urbana quanto à serenidade da natureza.
Disposta num terreno de 600 m², por onde serpenteia um riacho cujo murmúrio suave transforma a atmosfera num ambiente verdadeiramente mágico, esta moradia de 370 m², sobressai pela sua arquitetura minimalista e pela amplitude dos seus espaços, que são invadidos por uma luz natural radiante, graças às amplas janelas.
Estas não apenas preenchem o interior com uma luminosidade vibrante, como estabelecem uma ligação suave e contínua com o paisagismo natural envolvente, promovendo uma atmosfera de tranquilidade e bem-estar.
Neste refúgio idílico, a qualidade de vida eleva-se pela magnífica exposição solar, privacidade incomparável e um contacto íntimo com a natureza. É o lar perfeito para quem valoriza a tranquilidade e o luxo numa das zonas mais exclusivas da cidade de Braga.
CARACTERÍSTICAS PRINCIPAIS:
[+] 600 m² de terreno
[+] 370 m² de área de bruta
[+] 240 m² de área útil
[+] 3 pisos
[+] 1 Master suite com closet
[+] 1 Suite
[+] 2 Quartos
[+] 5 Casas de Banho
[+] Escritório/Sala de Cinema
[+] Piscina
[+] Banho turco
[+] Garagem fechada para 4 carros
CONFORTO E EFICIÊNCIA ENERGÉTICA
[+] Ar condicionado por conduta na sala e cozinha
[+] Ar condicionado Split no resto da casa
[+] Brisas solares
[+] Eletrodomésticos Miele com garrafeira
[+] Lareira e recuperador de calor na sala de estar
[+] Revestimento a Capoto
[+] Painéis solares com bomba de calor
TECNOLOGIA E SEGURANÇA
[+] Domótica
[+] Vídeo vigilância
[+] Alarme
[+] Vídeo porteiro
LAZER
[+] Zona de Churrasqueira
[+] Ginásio
[+] Banho turco
[+] Piscina
Disposta num terreno de 600 m², por onde serpenteia um riacho cujo murmúrio suave transforma a atmosfera num ambiente verdadeiramente mágico, esta moradia de 370 m², sobressai pela sua arquitetura minimalista e pela amplitude dos seus espaços, que são invadidos por uma luz natural radiante, graças às amplas janelas.
Estas não apenas preenchem o interior com uma luminosidade vibrante, como estabelecem uma ligação suave e contínua com o paisagismo natural envolvente, promovendo uma atmosfera de tranquilidade e bem-estar.
Neste refúgio idílico, a qualidade de vida eleva-se pela magnífica exposição solar, privacidade incomparável e um contacto íntimo com a natureza. É o lar perfeito para quem valoriza a tranquilidade e o luxo numa das zonas mais exclusivas da cidade de Braga.
CARACTERÍSTICAS PRINCIPAIS:
[+] 600 m² de terreno
[+] 370 m² de área de bruta
[+] 240 m² de área útil
[+] 3 pisos
[+] 1 Master suite com closet
[+] 1 Suite
[+] 2 Quartos
[+] 5 Casas de Banho
[+] Escritório/Sala de Cinema
[+] Piscina
[+] Banho turco
[+] Garagem fechada para 4 carros
CONFORTO E EFICIÊNCIA ENERGÉTICA
[+] Ar condicionado por conduta na sala e cozinha
[+] Ar condicionado Split no resto da casa
[+] Brisas solares
[+] Eletrodomésticos Miele com garrafeira
[+] Lareira e recuperador de calor na sala de estar
[+] Revestimento a Capoto
[+] Painéis solares com bomba de calor
TECNOLOGIA E SEGURANÇA
[+] Domótica
[+] Vídeo vigilância
[+] Alarme
[+] Vídeo porteiro
LAZER
[+] Zona de Churrasqueira
[+] Ginásio
[+] Banho turco
[+] Piscina
Contact
Moradia V4 +1 em Paço de Arcos.
Semi-Detached House 4 Bedrooms Triplex
Oeiras e São Julião da Barra, Paço de Arcos e Caxias, Distrito de Lisboa
Used · 230m²
With Garage
rent
2.900 €
PAÇO DE ARCOS - Excelente moradia, junto ao Hotel Real e SIC, com 3 pisos e sótão, agradável jardim, varandas, garagem fechada, tudo em estado impecável (acabada de pintar).
R/C- hall 6m2; sala 48 m2, com lareira, varanda e saída para terraço e jardim; cozinha 16 m2, equipada com combinado, placa, forno, exaustor, máquina de lavar loiça e caldeira; casa banho social 2 m2; garagem fechada para 1 carro.
1o.ANDAR- Hall 6 m2; 2 suítes com 13 e 15 m2, com roupeiros e varandas; 2 quartos14 m2/cada, com roupeiros e varanda; 3 casas de banho, uma
com poliban e duas com banheira.
CAVE- maravilhoso espaço com 100 m2; com saída para jardim, casa de banho e lavandaria.
SOTÂO - espaço 40 m2, janelas Velux, com escada de acesso.
Bons acabamentos: aquecimento central, aspiração central, vidros duplos, estores elétricos e térmicos, som ambiente, alarme e porta de segurança.
Zona tranquila de moradias, com bons acessos à autoestrada A5 Lisboa / Cascais, a 1km do centro e próximo dos centros empresariais Quinta da Fonte, Lagoas Park e Tagus Park, colégios e escolas internacionais, praias
Junto a restaurantes, cafés com esplanadas, papelaria, lavandaria, etc.
A tranquilidade e o conforto, longe do bulício da cidade.
Aguardam o seu contato.
R/C- hall 6m2; sala 48 m2, com lareira, varanda e saída para terraço e jardim; cozinha 16 m2, equipada com combinado, placa, forno, exaustor, máquina de lavar loiça e caldeira; casa banho social 2 m2; garagem fechada para 1 carro.
1o.ANDAR- Hall 6 m2; 2 suítes com 13 e 15 m2, com roupeiros e varandas; 2 quartos14 m2/cada, com roupeiros e varanda; 3 casas de banho, uma
com poliban e duas com banheira.
CAVE- maravilhoso espaço com 100 m2; com saída para jardim, casa de banho e lavandaria.
SOTÂO - espaço 40 m2, janelas Velux, com escada de acesso.
Bons acabamentos: aquecimento central, aspiração central, vidros duplos, estores elétricos e térmicos, som ambiente, alarme e porta de segurança.
Zona tranquila de moradias, com bons acessos à autoestrada A5 Lisboa / Cascais, a 1km do centro e próximo dos centros empresariais Quinta da Fonte, Lagoas Park e Tagus Park, colégios e escolas internacionais, praias
Junto a restaurantes, cafés com esplanadas, papelaria, lavandaria, etc.
A tranquilidade e o conforto, longe do bulício da cidade.
Aguardam o seu contato.
Contact
See more Properties to Rent, Houses
Bedrooms
Zones
Can’t find the property you’re looking for?
