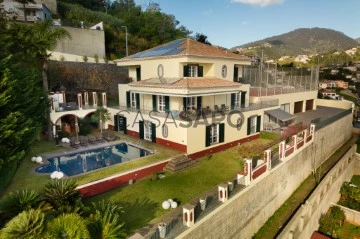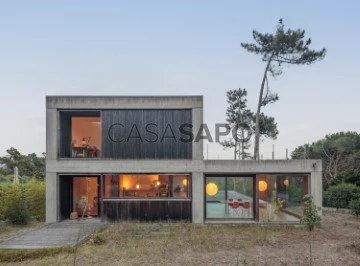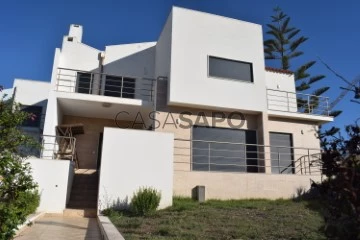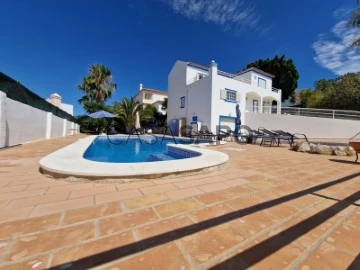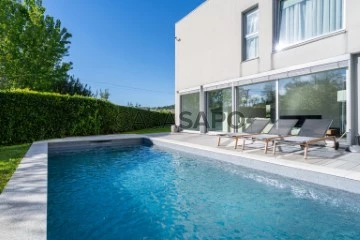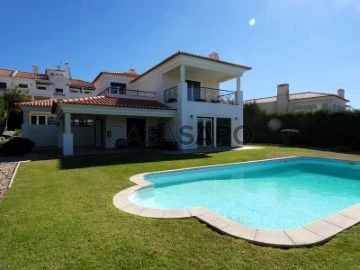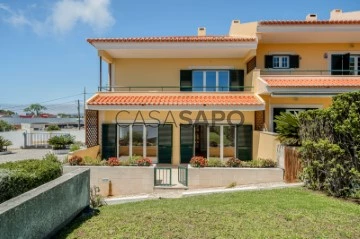Houses
4
Price
More filters
7 Properties to Rent, Houses 4 Bedrooms view Sierra
Map
Order by
Relevance
House 4 Bedrooms Triplex
Santo António, Funchal, Ilha da Madeira
Used · 900m²
With Garage
rent
15.000 €
Where the sky meets the infinite blue of the Atlantic Ocean!
It is in this unique setting that we find this impressive villa!
At the top of the beautiful amphitheatre of the city of Funchal, this villa offers a unique landscape over the bay of the capital of the island of Madeira, allowing you to enjoy tranquillity, privacy and cinematic views.
In this property you will find a mix of Madeiran tradition with contemporary modernity, an extraordinary factor that is a common quality in this house, which has recently been expanded and equipped with spaces that extend the boundaries of luxury.
The house was thought out in detail so that all rooms benefit from the privileged sun exposure, panoramic views from the huge windows, has large rooms, double glazing and central heating.
The house consists of three floors, elegantly distributed as follows:
Entrance hall that allows access through a central staircase to the 3 floors, a superb and elegant French design lamp stands out at the top of the staircase and starting with the upper floor, we find three large bedrooms, which allow interaction between the rooms in a functional way. Two bedrooms are en suite, all have fantastic views and private balconies, and each room has elegant, unique and exclusive details.
On the middle floor, we find a spacious living room, with a fireplace that provides comfort in winter, while enjoying a unique view, on the right you will find an extension to a large dining room, with access to the outdoor balcony.
Next to it is a fantastic kitchen, with a design of timeless elegance from the Siematic brand, this kitchen has dimensions that allow a harmonious coexistence between family and friends, being composed of very high quality equipment from the renowned German brand Gaggenau and the remarkable American brand Sub-Zero Wolf, where tradition meets innovation.
On the ground floor, we are faced with a long corridor that joins the traditional wing to the contemporary wing of the house.
On the traditional side we discover a fantastic wine cellar, with rustic characteristics, where you will find an excellent leisure area, a billiards, a counter, bar and a large wine cellar.
Next door, in another room, there is a large gym space, a bathroom to support this area, as well as a large laundry room and storage area.
Walking down the corridor to the contemporary wing, we find the master master suite, which consists of a very spacious bedroom, with access to the outdoor terrace. We highlight in this room, modern and very luxurious details and details, where on the ceiling appears, elegantly hidden, a luxurious TV in Rose Gold, which is completely hidden in the ceiling, thanks to the future automation system.
This master master suite also has a sophisticated closet, with the signature B&B Italy, giving access to a fabulous bathroom, with sublime design by the German brand Duravit, creating an elegant and relaxing atmosphere, taking advantage of the interaction between the shower, bathtub, taps and accessories, where the bathroom concept rises to a SPA, a place of rest, comfort and relaxation. Shower cabin with vertical spa with sauna, from the renowned German brand Dornbracht, towel warmers and a TV integrated into the main mirror.
We continue through this contemporary wing, to discover in another room an elegant and contemporary office, with access to the outdoor terrace.
In another spectacular room, which further elevates the excellence of this house, we are surprised by a fabulous cinema room, an example of the avant-garde in image, sound and well-being. The CINE DECO room is a room designed, produced and installed by the Consexto de Portugal and which was recognised at ISE 2018 Amsterdam, as ’Best Single Room Installation’ by Control4.
On this floor we also discover another room, thought out in detail, a fantastic leisure and entertainment area, where another dining room appears, with a stunning 6-meter table, in calcata gold marble, with another modern kitchen attached to this space, which allows a large group of friends to gather for a special event or for family parties.
The outdoor leisure area extends around the entire villa, includes an outdoor kitchen and barbecue, a garden area, with a modern jacuzzi for 6 people and where the stunning views also frame the large pool deck, decorated with a custom-made mosaic to confirm the exclusivity of this property.
At the back there is a large covered garage, which allows parking for 4 cars and an exclusive changing room, rich in details that give sophistication to the lifestyle that perfectly combines the practicality of the resources and equipment of this area of the house, with the experience of outdoor life, whether practising sports in the professional multipurpose field or enjoying quiet moments in the garden, where secret places hold small surprises, such as a fountain, trees, flowers and spaces that invite meditation.
A traditional Madeiran cobblestone path crosses the tropical garden and leads to this lush house where the concept of living is elevated to a true state of the art!
This amazing villa is 10 minutes from everything, the services, shopping centres, the golf course, the marina and the beach.
It is undoubtedly the perfect choice for someone who appreciates tranquillity, but at the same time likes to be close to the cosmopolitan city of Funchal.
You have everything you need in this dream home, to spend the best moments with your family and friends.
Need more information?
Contact us to discover this unique property on Madeira Island!
See you soon!
It is in this unique setting that we find this impressive villa!
At the top of the beautiful amphitheatre of the city of Funchal, this villa offers a unique landscape over the bay of the capital of the island of Madeira, allowing you to enjoy tranquillity, privacy and cinematic views.
In this property you will find a mix of Madeiran tradition with contemporary modernity, an extraordinary factor that is a common quality in this house, which has recently been expanded and equipped with spaces that extend the boundaries of luxury.
The house was thought out in detail so that all rooms benefit from the privileged sun exposure, panoramic views from the huge windows, has large rooms, double glazing and central heating.
The house consists of three floors, elegantly distributed as follows:
Entrance hall that allows access through a central staircase to the 3 floors, a superb and elegant French design lamp stands out at the top of the staircase and starting with the upper floor, we find three large bedrooms, which allow interaction between the rooms in a functional way. Two bedrooms are en suite, all have fantastic views and private balconies, and each room has elegant, unique and exclusive details.
On the middle floor, we find a spacious living room, with a fireplace that provides comfort in winter, while enjoying a unique view, on the right you will find an extension to a large dining room, with access to the outdoor balcony.
Next to it is a fantastic kitchen, with a design of timeless elegance from the Siematic brand, this kitchen has dimensions that allow a harmonious coexistence between family and friends, being composed of very high quality equipment from the renowned German brand Gaggenau and the remarkable American brand Sub-Zero Wolf, where tradition meets innovation.
On the ground floor, we are faced with a long corridor that joins the traditional wing to the contemporary wing of the house.
On the traditional side we discover a fantastic wine cellar, with rustic characteristics, where you will find an excellent leisure area, a billiards, a counter, bar and a large wine cellar.
Next door, in another room, there is a large gym space, a bathroom to support this area, as well as a large laundry room and storage area.
Walking down the corridor to the contemporary wing, we find the master master suite, which consists of a very spacious bedroom, with access to the outdoor terrace. We highlight in this room, modern and very luxurious details and details, where on the ceiling appears, elegantly hidden, a luxurious TV in Rose Gold, which is completely hidden in the ceiling, thanks to the future automation system.
This master master suite also has a sophisticated closet, with the signature B&B Italy, giving access to a fabulous bathroom, with sublime design by the German brand Duravit, creating an elegant and relaxing atmosphere, taking advantage of the interaction between the shower, bathtub, taps and accessories, where the bathroom concept rises to a SPA, a place of rest, comfort and relaxation. Shower cabin with vertical spa with sauna, from the renowned German brand Dornbracht, towel warmers and a TV integrated into the main mirror.
We continue through this contemporary wing, to discover in another room an elegant and contemporary office, with access to the outdoor terrace.
In another spectacular room, which further elevates the excellence of this house, we are surprised by a fabulous cinema room, an example of the avant-garde in image, sound and well-being. The CINE DECO room is a room designed, produced and installed by the Consexto de Portugal and which was recognised at ISE 2018 Amsterdam, as ’Best Single Room Installation’ by Control4.
On this floor we also discover another room, thought out in detail, a fantastic leisure and entertainment area, where another dining room appears, with a stunning 6-meter table, in calcata gold marble, with another modern kitchen attached to this space, which allows a large group of friends to gather for a special event or for family parties.
The outdoor leisure area extends around the entire villa, includes an outdoor kitchen and barbecue, a garden area, with a modern jacuzzi for 6 people and where the stunning views also frame the large pool deck, decorated with a custom-made mosaic to confirm the exclusivity of this property.
At the back there is a large covered garage, which allows parking for 4 cars and an exclusive changing room, rich in details that give sophistication to the lifestyle that perfectly combines the practicality of the resources and equipment of this area of the house, with the experience of outdoor life, whether practising sports in the professional multipurpose field or enjoying quiet moments in the garden, where secret places hold small surprises, such as a fountain, trees, flowers and spaces that invite meditation.
A traditional Madeiran cobblestone path crosses the tropical garden and leads to this lush house where the concept of living is elevated to a true state of the art!
This amazing villa is 10 minutes from everything, the services, shopping centres, the golf course, the marina and the beach.
It is undoubtedly the perfect choice for someone who appreciates tranquillity, but at the same time likes to be close to the cosmopolitan city of Funchal.
You have everything you need in this dream home, to spend the best moments with your family and friends.
Need more information?
Contact us to discover this unique property on Madeira Island!
See you soon!
Contact
Detached House 4 Bedrooms +2
Rodizio, Colares, Sintra, Distrito de Lisboa
Remodelled · 347m²
With Garage
rent
4.000 €
ARE YOU LOOKING FOR A 4+2 BEDROOM VILLA IN PRAIA GRANDE FOR RENT WITH FURNITURE AVAILABLE FOR 01/11/2024 ?
Serra villa all in style with RIGA type wood inside and outside.
Construction from 2010 oriented to the south but already remodelled in 2020.
Water hole.
Parking for 2 cars and ramp to park more cars.
TV room 42m2 with fireplace
Outdoor patio with 80m2
Dining room 48m2
Fully equipped kitchen 14m2
Social bathroom
Wardrobe area at the entrance
FLOOR 1: OFFICE 21m2
Bedroom 1: 11m2 wardrobe 1 door
Bedroom 2: 11m2 wardrobe 1 door
Support wardrobes in the hallway
Bedroom 3: 11m2 wardrobe 1 door
Master bedroom 23m2
Bathroom 1: 6m2 with shower
Bathroom 2 : 10m2 with shower and bathtub
Both bathrooms with natural light
IDEAL FOR A RETIRED COUPLE OR THOSE WHO LOVE TO LIVE NEAR PRAIA GRANDE.
Nearest supermarket 2 minutes
Janes and Colares within walking distance to access the market.
Prunus international school at 4km
4 minutes from the big beach by car
10-minute walk to the big beach
1 Year Contract
For more information or to schedule a visit contact us
Serra villa all in style with RIGA type wood inside and outside.
Construction from 2010 oriented to the south but already remodelled in 2020.
Water hole.
Parking for 2 cars and ramp to park more cars.
TV room 42m2 with fireplace
Outdoor patio with 80m2
Dining room 48m2
Fully equipped kitchen 14m2
Social bathroom
Wardrobe area at the entrance
FLOOR 1: OFFICE 21m2
Bedroom 1: 11m2 wardrobe 1 door
Bedroom 2: 11m2 wardrobe 1 door
Support wardrobes in the hallway
Bedroom 3: 11m2 wardrobe 1 door
Master bedroom 23m2
Bathroom 1: 6m2 with shower
Bathroom 2 : 10m2 with shower and bathtub
Both bathrooms with natural light
IDEAL FOR A RETIRED COUPLE OR THOSE WHO LOVE TO LIVE NEAR PRAIA GRANDE.
Nearest supermarket 2 minutes
Janes and Colares within walking distance to access the market.
Prunus international school at 4km
4 minutes from the big beach by car
10-minute walk to the big beach
1 Year Contract
For more information or to schedule a visit contact us
Contact
House 4 Bedrooms Triplex
Buarcos, Buarcos e São Julião, Figueira da Foz, Distrito de Coimbra
Used · 225m²
With Garage
rent
2.300 €
4 bedroom villa, for rent by the month, from October 2024 to May 2025, includes all expenses of water, electricity, gas, internet, TV, cleaning once a week with full replacement of linen, fully furnished and equipped, including bed linen, towels, plates, pots, cutlery, etc. (as seen in the photos), located on the first line of the Marginal Oceânica between Figueira da Foz and Cabo Mondego, inserted in the ’Foz Village’ urbanisation.
Contact
House 4 Bedrooms
Castro Marim, Distrito de Faro
Used · 243m²
With Garage
rent
1.600 €
Magnificent and luxurious 4 bedroom villa with swimming pool and huge outdoor area. An excellent property not to be missed.
Available for rent from October to May.
On the ground floor we find: Entrance hall with access to a large equipped kitchen with storage area. On the other side of the kitchen is a nice sized lounge and dining room for relaxing evenings. There is a bedroom with a double bed and a bathroom opposite.
On the first floor: we have 3 bedrooms, two with access to the terrace, one with a built-in wardrobe. One of the bedrooms has two single beds. All very spacious. There is a bathroom on the first floor.
Outside you can enjoy more than pleasant areas to enjoy the Algarve sun. A large swimming pool, barbecue, fruit trees, another leisure space and stunning views of the mountains.
Don’t miss this winter’s opportunity and book your visit now!
Imobiliária Casas do Sotavento was founded in 2000 with the aim of being the reference real estate agency in the eastern Algarve.
We stand out for our commitment to technological development, being present on around 220 national and foreign portals and social networks.
We provide personalized support, creating tailor-made solutions for each client.
All of our professionals ensure rigorous management of mediation contracts and purchase and sales processes.
Finally, we provide consultancy to all our clients, and we also use modern and computerized means to manage the business.
Available for rent from October to May.
On the ground floor we find: Entrance hall with access to a large equipped kitchen with storage area. On the other side of the kitchen is a nice sized lounge and dining room for relaxing evenings. There is a bedroom with a double bed and a bathroom opposite.
On the first floor: we have 3 bedrooms, two with access to the terrace, one with a built-in wardrobe. One of the bedrooms has two single beds. All very spacious. There is a bathroom on the first floor.
Outside you can enjoy more than pleasant areas to enjoy the Algarve sun. A large swimming pool, barbecue, fruit trees, another leisure space and stunning views of the mountains.
Don’t miss this winter’s opportunity and book your visit now!
Imobiliária Casas do Sotavento was founded in 2000 with the aim of being the reference real estate agency in the eastern Algarve.
We stand out for our commitment to technological development, being present on around 220 national and foreign portals and social networks.
We provide personalized support, creating tailor-made solutions for each client.
All of our professionals ensure rigorous management of mediation contracts and purchase and sales processes.
Finally, we provide consultancy to all our clients, and we also use modern and computerized means to manage the business.
Contact
House 4 Bedrooms Triplex
Nogueiró e Tenões, Braga, Distrito de Braga
Used · 240m²
With Garage
buy / rent
890.000 € / 4.000 €
Explore o encanto e a elegância desta magnífica moradia V4 situada em Tenões, Braga, uma obra de arte arquitetónica desenhada para oferecer um ambiente acolhedor e harmonioso, perfeitamente integrado tanto à vibrante vida urbana quanto à serenidade da natureza.
Disposta num terreno de 600 m², por onde serpenteia um riacho cujo murmúrio suave transforma a atmosfera num ambiente verdadeiramente mágico, esta moradia de 370 m², sobressai pela sua arquitetura minimalista e pela amplitude dos seus espaços, que são invadidos por uma luz natural radiante, graças às amplas janelas.
Estas não apenas preenchem o interior com uma luminosidade vibrante, como estabelecem uma ligação suave e contínua com o paisagismo natural envolvente, promovendo uma atmosfera de tranquilidade e bem-estar.
Neste refúgio idílico, a qualidade de vida eleva-se pela magnífica exposição solar, privacidade incomparável e um contacto íntimo com a natureza. É o lar perfeito para quem valoriza a tranquilidade e o luxo numa das zonas mais exclusivas da cidade de Braga.
CARACTERÍSTICAS PRINCIPAIS:
[+] 600 m² de terreno
[+] 370 m² de área de bruta
[+] 240 m² de área útil
[+] 3 pisos
[+] 1 Master suite com closet
[+] 1 Suite
[+] 2 Quartos
[+] 5 Casas de Banho
[+] Escritório/Sala de Cinema
[+] Piscina
[+] Banho turco
[+] Garagem fechada para 4 carros
CONFORTO E EFICIÊNCIA ENERGÉTICA
[+] Ar condicionado por conduta na sala e cozinha
[+] Ar condicionado Split no resto da casa
[+] Brisas solares
[+] Eletrodomésticos Miele com garrafeira
[+] Lareira e recuperador de calor na sala de estar
[+] Revestimento a Capoto
[+] Painéis solares com bomba de calor
TECNOLOGIA E SEGURANÇA
[+] Domótica
[+] Vídeo vigilância
[+] Alarme
[+] Vídeo porteiro
LAZER
[+] Zona de Churrasqueira
[+] Ginásio
[+] Banho turco
[+] Piscina
Disposta num terreno de 600 m², por onde serpenteia um riacho cujo murmúrio suave transforma a atmosfera num ambiente verdadeiramente mágico, esta moradia de 370 m², sobressai pela sua arquitetura minimalista e pela amplitude dos seus espaços, que são invadidos por uma luz natural radiante, graças às amplas janelas.
Estas não apenas preenchem o interior com uma luminosidade vibrante, como estabelecem uma ligação suave e contínua com o paisagismo natural envolvente, promovendo uma atmosfera de tranquilidade e bem-estar.
Neste refúgio idílico, a qualidade de vida eleva-se pela magnífica exposição solar, privacidade incomparável e um contacto íntimo com a natureza. É o lar perfeito para quem valoriza a tranquilidade e o luxo numa das zonas mais exclusivas da cidade de Braga.
CARACTERÍSTICAS PRINCIPAIS:
[+] 600 m² de terreno
[+] 370 m² de área de bruta
[+] 240 m² de área útil
[+] 3 pisos
[+] 1 Master suite com closet
[+] 1 Suite
[+] 2 Quartos
[+] 5 Casas de Banho
[+] Escritório/Sala de Cinema
[+] Piscina
[+] Banho turco
[+] Garagem fechada para 4 carros
CONFORTO E EFICIÊNCIA ENERGÉTICA
[+] Ar condicionado por conduta na sala e cozinha
[+] Ar condicionado Split no resto da casa
[+] Brisas solares
[+] Eletrodomésticos Miele com garrafeira
[+] Lareira e recuperador de calor na sala de estar
[+] Revestimento a Capoto
[+] Painéis solares com bomba de calor
TECNOLOGIA E SEGURANÇA
[+] Domótica
[+] Vídeo vigilância
[+] Alarme
[+] Vídeo porteiro
LAZER
[+] Zona de Churrasqueira
[+] Ginásio
[+] Banho turco
[+] Piscina
Contact
House 4 Bedrooms Duplex
Turcifal, Torres Vedras, Distrito de Lisboa
Used · 222m²
With Garage
rent
2.950 €
Detached house with 5 rooms, 4 bedrooms, with great areas, living room with 52 m² with fireplace, semi-equipped kitchen, central heating, pre-installation of central vacuum, alarm, 2 suites with dressing room, 4 bathrooms, 2 terraces on the 1st floor, with a stunning view of the valley.
Inserted in a plot of land with 659 m² with garden and green spaces, with swimming pool, with unobstructed views of the Golf and mountains of the West region, enjoying excellent sun exposure.
Description about the Campo Real condominium:
Development of excellence has a 5-star rating by Turismo de Portugal, the Campo Real Resort is a quiet place with vast green areas, ideal for living or coming to practice leisure activities (golf, horseback riding, tennis, sports), it has 24-hour security.
Rental conditions:
1. Proof of income for the last 3 months (compatible with the amount of rent);
2. IRS declaration last year;
3. Presentation of Guarantor with documentation.
4. Lease agreement of 3 (three) years, renewable for periods of 1 year;
5. Payment of 3 months of rent at the down payment and 3 (three) months of deposit;
The information provided, although accurate, is merely informative and cannot be considered binding and is subject to change.
Inserted in a plot of land with 659 m² with garden and green spaces, with swimming pool, with unobstructed views of the Golf and mountains of the West region, enjoying excellent sun exposure.
Description about the Campo Real condominium:
Development of excellence has a 5-star rating by Turismo de Portugal, the Campo Real Resort is a quiet place with vast green areas, ideal for living or coming to practice leisure activities (golf, horseback riding, tennis, sports), it has 24-hour security.
Rental conditions:
1. Proof of income for the last 3 months (compatible with the amount of rent);
2. IRS declaration last year;
3. Presentation of Guarantor with documentation.
4. Lease agreement of 3 (three) years, renewable for periods of 1 year;
5. Payment of 3 months of rent at the down payment and 3 (three) months of deposit;
The information provided, although accurate, is merely informative and cannot be considered binding and is subject to change.
Contact
Condo 4 Bedrooms Triplex
Cascais e Estoril, Distrito de Lisboa
Used · 262m²
With Garage
buy / rent
1.250.000 € / 4.500 €
Charming three-story house located in the Villas do Cobre condominium in Cascais. Situated in a calm and serene area, the house benefits from its proximity to the entrance and exit of the A5 highway, providing easy access and convenience.
On the ground floor, the fully equipped kitchen also has a practical pantry. There is a guest bathroom and a room that can be used as an office. The spacious living room with a fireplace has a balcony with direct access to the garden.
On the upper floor, there are three bedrooms, including a suite with a private bathroom with a shower. All bedrooms have wardrobes and balconies, and there is a full bathroom with a bathtub that serves the other two bedrooms.
On the lower floor, the basement, there is a laundry room, a garage for two cars, and a space that can be used as storage or a large room. The house is equipped with central heating and a video intercom.
In the common areas of the condominium, there is a pool and parking available for all residents.
This house in the Villas do Cobre Condominium offers the perfect combination of comfort, security, and convenience, ideal for those seeking a tranquil and sophisticated lifestyle in Cascais.
*The information provided does not exempt confirmation and cannot be considered binding.*
On the ground floor, the fully equipped kitchen also has a practical pantry. There is a guest bathroom and a room that can be used as an office. The spacious living room with a fireplace has a balcony with direct access to the garden.
On the upper floor, there are three bedrooms, including a suite with a private bathroom with a shower. All bedrooms have wardrobes and balconies, and there is a full bathroom with a bathtub that serves the other two bedrooms.
On the lower floor, the basement, there is a laundry room, a garage for two cars, and a space that can be used as storage or a large room. The house is equipped with central heating and a video intercom.
In the common areas of the condominium, there is a pool and parking available for all residents.
This house in the Villas do Cobre Condominium offers the perfect combination of comfort, security, and convenience, ideal for those seeking a tranquil and sophisticated lifestyle in Cascais.
*The information provided does not exempt confirmation and cannot be considered binding.*
Contact
See more Properties to Rent, Houses
Bedrooms
Zones
Can’t find the property you’re looking for?
