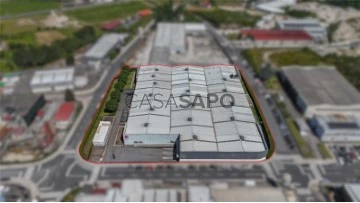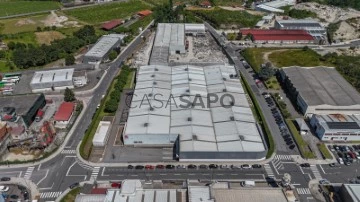Warehouses
Rooms
Price
More filters
2 Warehouses in Arcos de Valdevez
Map
Order by
Relevance
Warehouse
Arcos de Valdevez (São Paio) e Giela, Distrito de Viana do Castelo
Used · 7,889m²
buy
2.850.000 €
The industrial warehouse in Arcos de Valdevez, Viana do Castelo, offers a strategic location in the Industrial Zone of Paçô. With easy access to IC 28 (1.2 km), A3 (15.7 km), Port of Viana do Castelo (47 km), Porto Airport (96 km), Braga (57 km) and Valença (50 km), it is ideal for logistics operations.
This warehouse has a plot of 10,420m², a total gross area of 7,889m² (spread over two floors), and an external area of 4,420m². It has 15 private parking spaces and free outdoor bays, making it easy for large vehicles to move.
The offices, with 311m² on two floors, are comfortable and functional, equipped with individual air conditioning, false ceiling with LED lighting and views to the outside. The structure in metal pillars and concrete block walls ensure durability and safety.
Equipped with three hydraulic docks with electric sectional gates, large capacity scales, compressed air system, wireless and fibre optic points, as well as a robust fire safety system, this warehouse is prepared for efficient operations. The canteen accommodates 46 people and there is a medical office with a private toilet.
The industrial warehouse in Arcos de Valdevez, Viana do Castelo also includes well-equipped changing rooms and changing rooms for the comfort of employees. The electrical power is robust, with a transformer station of 600Kvs and three-phase power, each phase with 80 amperes.
It also has LED lighting, translucent plates on the roof, a heat pump system for heating water, borehole water, automatic garden irrigation and a charger for electric cars, ensuring sustainability and energy savings. Technical rails for electricity, internet and telephone, dehumidifiers, compressors, and various emergency exits complement the infrastructure.
This industrial warehouse in Arcos de Valdevez, Viana do Castelo, is ideal for industrial and logistics companies. Schedule a visit and find out how it can transform your operations. Contact us now to take advantage of this opportunity.
Areas:
-Land size 10.420M2
-Outdoor area 4.420M2
-Offices 311M2
-Mezzanines: 1.577.99M2
-Private parking 15 spaces
-Outdoor parking with free bays
-Total Gross Area [ Ground Floor + 1st floor] - 7.889M2
-Length - 93 m2
-Width - 72 m2
R/C:
-Implantation area: 6.000M2
-Offices
-Medical office
-Reception
-Servers.
-Archive
-Canteen
- Men’s changing rooms with 9 basic showers
-Women’s changing rooms with 9 shower trays
- Men’s Locker Rooms 55 lockers
-Ladies’ locker rooms 65 lockers
-Handicapped men’s toilet facilities
-Handicapped toilet facilities ladies
-Storage
-Transformer station
-Parts workshop
-Stamping
-Loading and unloading area
1ST FLOOR:
-Offices 311M2
-Mezzanines: 1.577.99M2
-Mezzanine side parking
-Mezzanine on the other side
-Assembles loads
-Offices
-Computer room
-Storage
-Meeting room
OTHER CHARACTERISTICS:
-3 hydraulic piers with electric sectional gates
- Elaborated security plan.
-Transformer station with 600Kvs capacity. Contracted power 430 Kvs
- Three-phase power, each phase has 80 amps
Compressed air network installed.
-Canteen with 23 tables, 2 seats each.
-Multiple reels
-Sadi - Automatic fire detection system.
-Scale next to the quays with a capacity of 3000 kg
-Scale next to the warehouse with a capacity of 3000 kg
Outdoor irrigation system installed.
-Dehumidifier
-Compressor
- Wireless points in the warehouse
-Optical fibre
- Network mounted UPS is only installed batteries.
-Encrypted access keys.
-Ceiling height 5.5M
-Medical office with private bathroom
-Electric car charger abroad
- Heat pump for heating sanitary water capacity 800 Liters
-Air-conditioning in the warehouse
- Water borehole
-Mains water
-Automatic watering of the gardens
- Various fire extinguishers
-LED lighting
-Multiple emergency exits
-Translucent plates on the roof
-Smoke Removal System
-Mezzanine next to the car park capacity 400 kg per square meter
-Mezzanine on the other side, with capacity 600 kg square meter
- Rail next to the ceiling has a capacity of 80 amperes three-phase with ground wire
-Ventilation skylights
-Access for people with reduced mobility.
Contact our company, specialised in Industrial and Commercial Real Estate, (url hidden) l (email hidden) l (phone hidden) l (phone hidden)
This warehouse has a plot of 10,420m², a total gross area of 7,889m² (spread over two floors), and an external area of 4,420m². It has 15 private parking spaces and free outdoor bays, making it easy for large vehicles to move.
The offices, with 311m² on two floors, are comfortable and functional, equipped with individual air conditioning, false ceiling with LED lighting and views to the outside. The structure in metal pillars and concrete block walls ensure durability and safety.
Equipped with three hydraulic docks with electric sectional gates, large capacity scales, compressed air system, wireless and fibre optic points, as well as a robust fire safety system, this warehouse is prepared for efficient operations. The canteen accommodates 46 people and there is a medical office with a private toilet.
The industrial warehouse in Arcos de Valdevez, Viana do Castelo also includes well-equipped changing rooms and changing rooms for the comfort of employees. The electrical power is robust, with a transformer station of 600Kvs and three-phase power, each phase with 80 amperes.
It also has LED lighting, translucent plates on the roof, a heat pump system for heating water, borehole water, automatic garden irrigation and a charger for electric cars, ensuring sustainability and energy savings. Technical rails for electricity, internet and telephone, dehumidifiers, compressors, and various emergency exits complement the infrastructure.
This industrial warehouse in Arcos de Valdevez, Viana do Castelo, is ideal for industrial and logistics companies. Schedule a visit and find out how it can transform your operations. Contact us now to take advantage of this opportunity.
Areas:
-Land size 10.420M2
-Outdoor area 4.420M2
-Offices 311M2
-Mezzanines: 1.577.99M2
-Private parking 15 spaces
-Outdoor parking with free bays
-Total Gross Area [ Ground Floor + 1st floor] - 7.889M2
-Length - 93 m2
-Width - 72 m2
R/C:
-Implantation area: 6.000M2
-Offices
-Medical office
-Reception
-Servers.
-Archive
-Canteen
- Men’s changing rooms with 9 basic showers
-Women’s changing rooms with 9 shower trays
- Men’s Locker Rooms 55 lockers
-Ladies’ locker rooms 65 lockers
-Handicapped men’s toilet facilities
-Handicapped toilet facilities ladies
-Storage
-Transformer station
-Parts workshop
-Stamping
-Loading and unloading area
1ST FLOOR:
-Offices 311M2
-Mezzanines: 1.577.99M2
-Mezzanine side parking
-Mezzanine on the other side
-Assembles loads
-Offices
-Computer room
-Storage
-Meeting room
OTHER CHARACTERISTICS:
-3 hydraulic piers with electric sectional gates
- Elaborated security plan.
-Transformer station with 600Kvs capacity. Contracted power 430 Kvs
- Three-phase power, each phase has 80 amps
Compressed air network installed.
-Canteen with 23 tables, 2 seats each.
-Multiple reels
-Sadi - Automatic fire detection system.
-Scale next to the quays with a capacity of 3000 kg
-Scale next to the warehouse with a capacity of 3000 kg
Outdoor irrigation system installed.
-Dehumidifier
-Compressor
- Wireless points in the warehouse
-Optical fibre
- Network mounted UPS is only installed batteries.
-Encrypted access keys.
-Ceiling height 5.5M
-Medical office with private bathroom
-Electric car charger abroad
- Heat pump for heating sanitary water capacity 800 Liters
-Air-conditioning in the warehouse
- Water borehole
-Mains water
-Automatic watering of the gardens
- Various fire extinguishers
-LED lighting
-Multiple emergency exits
-Translucent plates on the roof
-Smoke Removal System
-Mezzanine next to the car park capacity 400 kg per square meter
-Mezzanine on the other side, with capacity 600 kg square meter
- Rail next to the ceiling has a capacity of 80 amperes three-phase with ground wire
-Ventilation skylights
-Access for people with reduced mobility.
Contact our company, specialised in Industrial and Commercial Real Estate, (url hidden) l (email hidden) l (phone hidden) l (phone hidden)
Contact
Warehouse
Cendufe, Arcos de Valdevez, Distrito de Viana do Castelo
Used · 143m²
buy
90.000 €
Armazém (antiga carpintaria) em zona de construção - 1400 m² de terreno
Oportunidade única para adquirir um armazém com 140 m² de área bruta, situado em um terreno amplo de 1400 m², localizado numa zona de expansão urbana com excelentes acessos. Este espaço foi anteriormente utilizado como carpintaria, mas oferece múltiplas possibilidades de utilização, seja para indústria, armazenamento ou desenvolvimento de novos projetos (transformação em habitação)
Características principais:
Terreno: 1400 m² com grande potencial para construção ou expansão.
Área bruta de construção: 140 m², ideal para diversos tipos de negócios ou para alteração de afetação.
Infraestruturas: Estrutura bastante sólida, disponibilidade de fibra ótica no local, garantindo uma conexão de internet rápida e eficiente.
Recursos hídricos: Água de mina presente no local e água de vila disponíveis, assegurando diversas fontes de abastecimento de água.
Acessos: Localização estratégica à via rápida.
Este imóvel é ideal para quem procura um espaço versátil com potencial de crescimento, numa zona com forte valorização. Não perca esta oportunidade e marque já a sua visita!
(EN)
Warehouse (Former Carpentry) in Development Zone - 1400 m² of Land
Unique opportunity to acquire a warehouse with 140 m² of gross area, situated on a spacious 1400 m² plot, located in an urban expansion area with excellent access. This space was previously used as a carpentry but offers multiple possibilities for use, whether for industry, storage, or development of new projects (conversion into housing).
Key Features:
Land: 1400 m² with great potential for construction or expansion.
Gross Building Area: 140 m², ideal for various types of businesses or for changing its intended use.
Infrastructure: Solid structure, availability of fiber optics on site, ensuring a fast and efficient internet connection.
Water Resources: On-site spring water and village water available, providing multiple water supply sources.
Access: Strategic location with quick access to the main road.
This property is ideal for those seeking a versatile space with growth potential in a high-value area. Don’t miss this opportunityschedule your visit today!
Oportunidade única para adquirir um armazém com 140 m² de área bruta, situado em um terreno amplo de 1400 m², localizado numa zona de expansão urbana com excelentes acessos. Este espaço foi anteriormente utilizado como carpintaria, mas oferece múltiplas possibilidades de utilização, seja para indústria, armazenamento ou desenvolvimento de novos projetos (transformação em habitação)
Características principais:
Terreno: 1400 m² com grande potencial para construção ou expansão.
Área bruta de construção: 140 m², ideal para diversos tipos de negócios ou para alteração de afetação.
Infraestruturas: Estrutura bastante sólida, disponibilidade de fibra ótica no local, garantindo uma conexão de internet rápida e eficiente.
Recursos hídricos: Água de mina presente no local e água de vila disponíveis, assegurando diversas fontes de abastecimento de água.
Acessos: Localização estratégica à via rápida.
Este imóvel é ideal para quem procura um espaço versátil com potencial de crescimento, numa zona com forte valorização. Não perca esta oportunidade e marque já a sua visita!
(EN)
Warehouse (Former Carpentry) in Development Zone - 1400 m² of Land
Unique opportunity to acquire a warehouse with 140 m² of gross area, situated on a spacious 1400 m² plot, located in an urban expansion area with excellent access. This space was previously used as a carpentry but offers multiple possibilities for use, whether for industry, storage, or development of new projects (conversion into housing).
Key Features:
Land: 1400 m² with great potential for construction or expansion.
Gross Building Area: 140 m², ideal for various types of businesses or for changing its intended use.
Infrastructure: Solid structure, availability of fiber optics on site, ensuring a fast and efficient internet connection.
Water Resources: On-site spring water and village water available, providing multiple water supply sources.
Access: Strategic location with quick access to the main road.
This property is ideal for those seeking a versatile space with growth potential in a high-value area. Don’t miss this opportunityschedule your visit today!
Contact
Can’t find the property you’re looking for?









