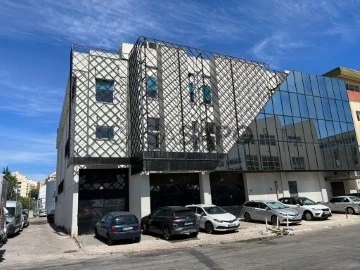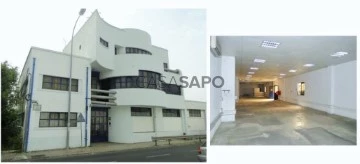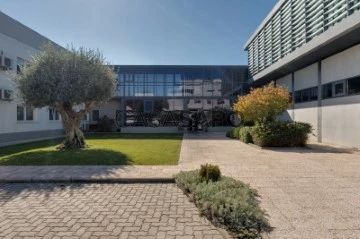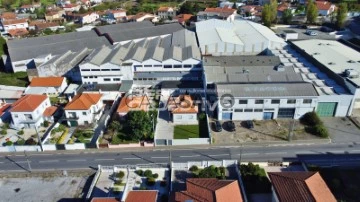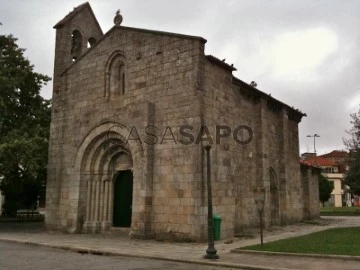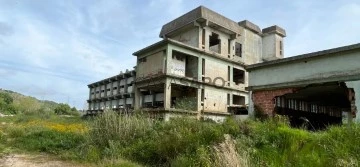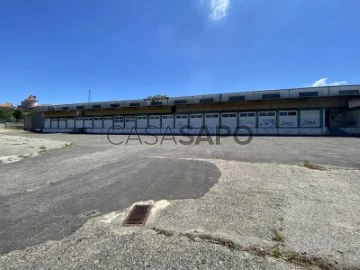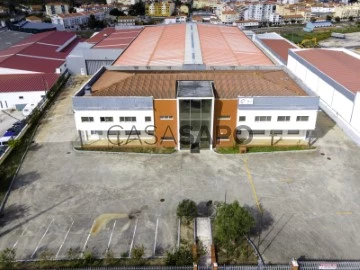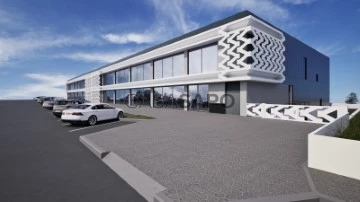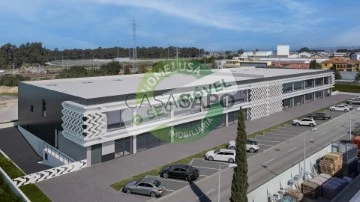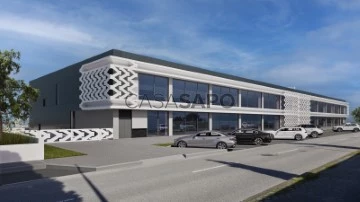Warehouses
Rooms
Price
More filters
366 Warehouses higher price, near Police
Map
Order by
Higher price
Warehouse
Sacavém e Prior Velho, Loures, Distrito de Lisboa
Under construction · 8,985m²
buy
8.000.000 €
Magnífico edifício de alta qualidade estrutural, inserido num terreno de 4.820m2, com uma implantação de 2.705m2 e um logradouro de 2.115m2 é composto por escritórios no piso 1 e 2 e armazém no piso térreo e cave, onde este último conta com um pé direito de 8,85 metros.
Zona geográfica estratégica na melhor localização de Portugal, com os melhores acessos a qualquer zona do país a partir do Prior Velho, via A-1, A2, CRIL, CREL, A-8, A-12 e, acima de tudo, junto ao Aeroporto de Lisboa.
Ao nível do piso térreo, além dos escritórios e acesso ao exterior, o edifício conta com acesso à cave, com três cais de descarga, instalações sanitárias, balneários, copa e elevadores.
Com uma área total de 8.895 m2, descrição das áreas dos pisos distribuídas da seguinte maneira:
- Cave: 2.705 m2;
- Mezanino: 745 m2;
- Piso 0: 2.677 m2;
- Piso 1: 2.216 m2;
- Piso 2: 552 m2;
Um espaço perfeito e adequado às necessidades de armazenamento, montagem ou produção, especialmente em uma zona industrializada com grande potencial de desenvolvimento e investimento.
*’’ Informações disponibilizadas, não dispensam a sua consulta a um dos nossos consultores, nem pode ser considerada vinculativa.’’*_
(url)
Aguardamos o seu contacto
Temos Parceria com uma empresa de Intermediação Financeira
Solicite já uma análise
Zona geográfica estratégica na melhor localização de Portugal, com os melhores acessos a qualquer zona do país a partir do Prior Velho, via A-1, A2, CRIL, CREL, A-8, A-12 e, acima de tudo, junto ao Aeroporto de Lisboa.
Ao nível do piso térreo, além dos escritórios e acesso ao exterior, o edifício conta com acesso à cave, com três cais de descarga, instalações sanitárias, balneários, copa e elevadores.
Com uma área total de 8.895 m2, descrição das áreas dos pisos distribuídas da seguinte maneira:
- Cave: 2.705 m2;
- Mezanino: 745 m2;
- Piso 0: 2.677 m2;
- Piso 1: 2.216 m2;
- Piso 2: 552 m2;
Um espaço perfeito e adequado às necessidades de armazenamento, montagem ou produção, especialmente em uma zona industrializada com grande potencial de desenvolvimento e investimento.
*’’ Informações disponibilizadas, não dispensam a sua consulta a um dos nossos consultores, nem pode ser considerada vinculativa.’’*_
(url)
Aguardamos o seu contacto
Temos Parceria com uma empresa de Intermediação Financeira
Solicite já uma análise
Contact
Industrial
Sacavém e Prior Velho, Loures, Distrito de Lisboa
Under construction · 8,895m²
With Garage
buy
8.000.000 €
Industrial building in an advanced stage of construction, with 8,895 m² of built area, foundations and structure completed, ready for customisation. Strategically located in Lisbon, with great access and proximity to the Airport, this property will offer a modern and flexible infrastructure, ideal for industries, warehouses or other businesses, after completion of the project.
Key features:
Plot area: 4,820 m² | Implantation area: 2,705.56 m²
8,895 m² of built area spread over several floors
Foundations and structure already completed
Approved and budgeted for completion of finishes
Infrastructure adaptable to various activities
Loading and unloading bay for trucks
Freight lift
2 personal lifts
Qualities of each floor:
Basement (2,541.10 m²): Ample space for storage or services, with a ceiling height of 8.85 m and conditions to accommodate up to 2,730 standard pallets.
Mezzanine (671.85 m²): Flexible area for offices or support.
Ground Floor (2,498.35 m²): Perfect for warehouses or production areas, with easy access.
1st Floor (2,336.47 m²): Ideal for offices or research areas.
2nd Floor (722.50 m²): Showroom, pantry and terrace for events or staff support.
Take advantage of this unique opportunity to adapt the space to your needs and boost your business. Contact us for more information!
Key features:
Plot area: 4,820 m² | Implantation area: 2,705.56 m²
8,895 m² of built area spread over several floors
Foundations and structure already completed
Approved and budgeted for completion of finishes
Infrastructure adaptable to various activities
Loading and unloading bay for trucks
Freight lift
2 personal lifts
Qualities of each floor:
Basement (2,541.10 m²): Ample space for storage or services, with a ceiling height of 8.85 m and conditions to accommodate up to 2,730 standard pallets.
Mezzanine (671.85 m²): Flexible area for offices or support.
Ground Floor (2,498.35 m²): Perfect for warehouses or production areas, with easy access.
1st Floor (2,336.47 m²): Ideal for offices or research areas.
2nd Floor (722.50 m²): Showroom, pantry and terrace for events or staff support.
Take advantage of this unique opportunity to adapt the space to your needs and boost your business. Contact us for more information!
Contact
Industrial
Aves, Santo Tirso, Distrito do Porto
Used · 16,317m²
buy
6.500.000 €
Industrial Warehouse with 16,317.60 m2 in Vila das Aves, Santo Tirso
Textile Factory in Barca, Vila das Aves with 16,317.60 m2.
- Property in good condition;
- 40,000 m2 of land area;
- Ceiling height from 6 to 8 m2;
- Possibility of hydroelectric use on the Ave River, the land faces the river;
- Loading and unloading docks and ease of circulation;
- Etar.
It is located close to the access to the motorway.
Come visit.
Reference: ASBR25026
As we are credit intermediaries duly authorized by the Bank of Portugal (Reg. 2736), we manage your entire financing process, always with the best solutions on the market.
Why choose AS Imobiliária
With more than 10 years in the real estate business and thousands of happy families, we have 8 strategically located agencies to serve you closely, meet your expectations and help you acquire your dream home. Commitment, Competence and Trust are our values that we deliver to our Clients when buying, renting or selling their property.
Our priority is your Happiness!
Real estate specialists in Vizela; Guimarães ; Felgueiras ; Lousada ; Santo Tirso ; São João da Madeira ; Harbor; Braga; Trofa ;
Textile Factory in Barca, Vila das Aves with 16,317.60 m2.
- Property in good condition;
- 40,000 m2 of land area;
- Ceiling height from 6 to 8 m2;
- Possibility of hydroelectric use on the Ave River, the land faces the river;
- Loading and unloading docks and ease of circulation;
- Etar.
It is located close to the access to the motorway.
Come visit.
Reference: ASBR25026
As we are credit intermediaries duly authorized by the Bank of Portugal (Reg. 2736), we manage your entire financing process, always with the best solutions on the market.
Why choose AS Imobiliária
With more than 10 years in the real estate business and thousands of happy families, we have 8 strategically located agencies to serve you closely, meet your expectations and help you acquire your dream home. Commitment, Competence and Trust are our values that we deliver to our Clients when buying, renting or selling their property.
Our priority is your Happiness!
Real estate specialists in Vizela; Guimarães ; Felgueiras ; Lousada ; Santo Tirso ; São João da Madeira ; Harbor; Braga; Trofa ;
Contact
Warehouse
Seixal, Arrentela e Aldeia de Paio Pires, Distrito de Setúbal
Used · 3,180m²
buy
6.000.000 €
Fantastic Food Industry Company Facilities - Seixal area - for food trade, distribution, and processing.
Paio Pires Village is a Portuguese settlement in the Seixal Municipality, founded in 1802, which was the seat of the extinct Aldeia de Paio Pires Parish. This parish had an area of 12.14 km² and 13,258 inhabitants (2011), resulting in a population density of 1,092.1 hab/km².
The Aldeia de Paio Pires Parish was dissolved in 2013 and merged with the parishes of Arrentela and Seixal, creating the Union of Parishes of Seixal, Arrentela, and Aldeia de Paio Pires.
The following localities are part of this former parish: Casal do Marco, Farinheiras, Alto dos Bonecos, Seixeira, and Alto do Brejo.
It is expected that within a few years, the Metro Sul do Tejo will be extended to the area, passing through Siderurgia Nacional-Longos, where a large, multi-purpose social housing development will be built, including apartments, parks, and socio-cultural facilities. The metro will also pass through the parish at Farinheiras and Paio Pires Centro.
The São Vicente Cinema is one of the major socio-cultural facilities in Paio Pires, hosting various conferences, festivals, theatre performances, and other events.
The 5 de Outubro Musical Society is a community group in the village offering various classes, including music, ballroom dancing, hip-hop, chess, gymnastics, and self-defense sports. Since its founding (5/10/1888), the SM5O had a highly regarded musical band both regionally and nationally. The band, with about 125 years of history, was dissolved in 2014 due to lack of funding but was revived in 2018.
In the center of Paio Pires, there’s an old bandstand where large dances were held, attracting many visitors from the Seixal municipality and neighboring municipalities. For years, the bandstand was abandoned, but in 2018, it was restored and reopened during the commemorations of April 25th, 1974.
It is close to National Road 10 and has access to Lisbon via both the 25th of April Bridge and the Vasco da Gama Bridge, and is also close to the Fertagus Train Station.
COME AND SEE THIS FANTASTIC BUSINESS OPPORTUNITY! THE BUYER HAS THE OPTION TO RENT TO THE CURRENT OWNERS.
Paio Pires Village is a Portuguese settlement in the Seixal Municipality, founded in 1802, which was the seat of the extinct Aldeia de Paio Pires Parish. This parish had an area of 12.14 km² and 13,258 inhabitants (2011), resulting in a population density of 1,092.1 hab/km².
The Aldeia de Paio Pires Parish was dissolved in 2013 and merged with the parishes of Arrentela and Seixal, creating the Union of Parishes of Seixal, Arrentela, and Aldeia de Paio Pires.
The following localities are part of this former parish: Casal do Marco, Farinheiras, Alto dos Bonecos, Seixeira, and Alto do Brejo.
It is expected that within a few years, the Metro Sul do Tejo will be extended to the area, passing through Siderurgia Nacional-Longos, where a large, multi-purpose social housing development will be built, including apartments, parks, and socio-cultural facilities. The metro will also pass through the parish at Farinheiras and Paio Pires Centro.
The São Vicente Cinema is one of the major socio-cultural facilities in Paio Pires, hosting various conferences, festivals, theatre performances, and other events.
The 5 de Outubro Musical Society is a community group in the village offering various classes, including music, ballroom dancing, hip-hop, chess, gymnastics, and self-defense sports. Since its founding (5/10/1888), the SM5O had a highly regarded musical band both regionally and nationally. The band, with about 125 years of history, was dissolved in 2014 due to lack of funding but was revived in 2018.
In the center of Paio Pires, there’s an old bandstand where large dances were held, attracting many visitors from the Seixal municipality and neighboring municipalities. For years, the bandstand was abandoned, but in 2018, it was restored and reopened during the commemorations of April 25th, 1974.
It is close to National Road 10 and has access to Lisbon via both the 25th of April Bridge and the Vasco da Gama Bridge, and is also close to the Fertagus Train Station.
COME AND SEE THIS FANTASTIC BUSINESS OPPORTUNITY! THE BUYER HAS THE OPTION TO RENT TO THE CURRENT OWNERS.
Contact
Warehouse
Sacavém e Prior Velho, Loures, Distrito de Lisboa
Remodelled · 4,500m²
buy
5.600.000 €
Prior Velho (Sacavém)- ARMAZÉM localizado a 2 minutos do Aeroporto e Ponte Vasco da Gama.
Edifício em renovação e estado atual de Propriedade Total, sem andares nem divisões suscetíveis de utilização independente.
Armazém com excelente localização, preparado para receber Indústria e composto por 5 Pisos, 2 entradas independentes (pedonal e viaturas, e rampas de acesso ao piso em cave).
Composição do edifício:
Piso 1 - CAVE - área que recebeu anteriormente câmaras frigoríficas e zona destinada a maquinaria
Piso 2 - R/C - 1 divisão ampla, instalações sanitárias e cais coberto
Piso 3 - Primeiro - 1 divisão ampla, instalações sanitárias e escritório com 1 divisão ampla
Piso 4 - Segundo - 1 divisões com frigorífico, instalações sanitárias e 1 divisão ampla
Piso 5 - Águas Furtadas com divisão ampla e casa de banho
Informação adicional:
Superfície Total Coberta 1.035 m²
Rampa: 4 m²
Afetação: Armazéns e atividade industrial
Nº de pisos: 5
Tipologia e nº de divisões: 13
Nº de entradas: 2 (Pedonal e viaturas)
SÍNTESE DE ÁREAS (m²)
Área Total do terreno: 1.039 m²
Área de implantação do edifício: 1.035 m²
Área bruta de construção: 4.500 m²
Área Bruta Dependente: 0 m²
Área Bruta Privativa: 4.500 m²
DADOS DE AVALIAÇÃO
- Ano de inscrição na matriz: 1983 (40 anos)
- Valor Patrimonial Tributário atual: €1.642.334 (determinado em 2022)
- Valor Unitário: € 776 / m²
- Elevadores
Edifício em renovação e estado atual de Propriedade Total, sem andares nem divisões suscetíveis de utilização independente.
Armazém com excelente localização, preparado para receber Indústria e composto por 5 Pisos, 2 entradas independentes (pedonal e viaturas, e rampas de acesso ao piso em cave).
Composição do edifício:
Piso 1 - CAVE - área que recebeu anteriormente câmaras frigoríficas e zona destinada a maquinaria
Piso 2 - R/C - 1 divisão ampla, instalações sanitárias e cais coberto
Piso 3 - Primeiro - 1 divisão ampla, instalações sanitárias e escritório com 1 divisão ampla
Piso 4 - Segundo - 1 divisões com frigorífico, instalações sanitárias e 1 divisão ampla
Piso 5 - Águas Furtadas com divisão ampla e casa de banho
Informação adicional:
Superfície Total Coberta 1.035 m²
Rampa: 4 m²
Afetação: Armazéns e atividade industrial
Nº de pisos: 5
Tipologia e nº de divisões: 13
Nº de entradas: 2 (Pedonal e viaturas)
SÍNTESE DE ÁREAS (m²)
Área Total do terreno: 1.039 m²
Área de implantação do edifício: 1.035 m²
Área bruta de construção: 4.500 m²
Área Bruta Dependente: 0 m²
Área Bruta Privativa: 4.500 m²
DADOS DE AVALIAÇÃO
- Ano de inscrição na matriz: 1983 (40 anos)
- Valor Patrimonial Tributário atual: €1.642.334 (determinado em 2022)
- Valor Unitário: € 776 / m²
- Elevadores
Contact
Warehouse
Falagueira-Venda Nova, Amadora, Distrito de Lisboa
For refurbishment · 3,926m²
buy
5.100.000 €
Armazém/Escritórios Localizado na Amadora na Rua Henrique Paiva Couceiro com a Rua Latino Coelho.
Inserido numa Zona Industrial, Caracterizada por ter uma boa rede de Transportes e Infraestruturas Completas. Na envolvente do imóvel situa-se o Centro de Formação Profissional da Amadora, alguns Supermercados (Lidl e Pingo Doce) bem como Armazéns Industriais do Ramo Farmacêutico e outros Armazéns de diversos Ramos de Atividade.
Apenas a 8mn a Pé da Estação de Comboios da Amadora e a 11mn a Pé da Estação do Metro Reboleira De Realçar que Atualmente encontra-se em Fase Final de Construção uma via que irá ligar a CRIL à rotunda da Rua Elias Garcia e rotunda junto da Estrada dos Salgados, Promovendo um Crescimento de Circulação Viária na Zona.
Trata-se de um imóvel devoluto há vários anos, pelo que, as instalações existentes necessitam de uma profunda remodelação.
**Para mais Informações contacte-nos
Inserido numa Zona Industrial, Caracterizada por ter uma boa rede de Transportes e Infraestruturas Completas. Na envolvente do imóvel situa-se o Centro de Formação Profissional da Amadora, alguns Supermercados (Lidl e Pingo Doce) bem como Armazéns Industriais do Ramo Farmacêutico e outros Armazéns de diversos Ramos de Atividade.
Apenas a 8mn a Pé da Estação de Comboios da Amadora e a 11mn a Pé da Estação do Metro Reboleira De Realçar que Atualmente encontra-se em Fase Final de Construção uma via que irá ligar a CRIL à rotunda da Rua Elias Garcia e rotunda junto da Estrada dos Salgados, Promovendo um Crescimento de Circulação Viária na Zona.
Trata-se de um imóvel devoluto há vários anos, pelo que, as instalações existentes necessitam de uma profunda remodelação.
**Para mais Informações contacte-nos
Contact
Warehouse
Centro (Venda Nova), Falagueira-Venda Nova, Amadora, Distrito de Lisboa
For refurbishment · 3,926m²
buy
5.100.000 €
The property is located in the parish of Falagueira and Venda Nova, municipality of Amadora.
It is a vacant property for several years, so the existing facilities need a deep refurbishment.
In this sense, a Request for Prior Information (PIP) was requested from the Municipality of Amadora in order to ascertain the development potential of the property.
In the existing building there is a service area and a warehouse area.
The property is located in an industrial area on the outskirts of Lisbon, characterised by having a good transport network and complete infrastructures.
In the surroundings of the property is located the Amadora Vocational Training Centre, some supermarkets (Lidl and Pingo Doce) as well as industrial warehouses of the pharmaceutical sector and other warehouses of various branches of activity.
In terms of public transport, the area is well served by road passenger transport; the metro stations of Amadora and Reboleira, as well as the train station of Reboleira are within an acceptable distance of the property.
It should be noted that a road that will connect CRIL to the roundabout of Rua Elias Garcia and roundabout next to Estrada dos Salgados is currently in the final stages of construction, promoting a growth in road circulation in the area.
Request more information and come and see it!
It is a vacant property for several years, so the existing facilities need a deep refurbishment.
In this sense, a Request for Prior Information (PIP) was requested from the Municipality of Amadora in order to ascertain the development potential of the property.
In the existing building there is a service area and a warehouse area.
The property is located in an industrial area on the outskirts of Lisbon, characterised by having a good transport network and complete infrastructures.
In the surroundings of the property is located the Amadora Vocational Training Centre, some supermarkets (Lidl and Pingo Doce) as well as industrial warehouses of the pharmaceutical sector and other warehouses of various branches of activity.
In terms of public transport, the area is well served by road passenger transport; the metro stations of Amadora and Reboleira, as well as the train station of Reboleira are within an acceptable distance of the property.
It should be noted that a road that will connect CRIL to the roundabout of Rua Elias Garcia and roundabout next to Estrada dos Salgados is currently in the final stages of construction, promoting a growth in road circulation in the area.
Request more information and come and see it!
Contact
Large warehouse/office space!
Excellent opportunity for a distribution/logistics company or a hub of businesses!
Warehouse
Marim, Quelfes, Olhão, Distrito de Faro
Used · 4,796m²
buy
4.999.999 €
Excellent opportunity for a distribution/logistics company or a business hub! - Marim Business Area - Olhão
We present this unique warehouse with an area of approximately 5,000 m2, ideal for companies seeking a spacious, functional, and strategically located space for logistics, production, storage, business hubs, and more.
With excellent road access, this property offers ideal conditions for developing or expanding your business.
This warehouse is for sale, but it is also possible to rent each area separately for the following prices:
Floor -1 €7,000 per month
Floor 0 €8,000 per month
Floor 1 €5,500 per month
Main Features:
3,200 m2 of two-story warehouse with shelving and freight elevators. Two loading/unloading docks (one of which is TIR)
1800m2 of carpeted and air-conditioned offices, with:
400m2 of open space
2 meeting rooms
2 offices
1 amphitheater
1 showroom
3 training rooms
1 common room
2 kitchens/bar
3 changing rooms
5 multiple bathrooms
3 terraces
1 workshop
1 gym
Possibility of renting separately
Possibility of dismantling 800m2 of office space to increase the warehouse area.
Don’t miss this excellent opportunity to acquire a unique property that will take your business to the next level!
Casas do Sotavento is a real estate company established in the Algarve, Portugal, that offers high-quality services to its clients. With a team of experienced and dedicated professionals, the company offers personalized and efficient service, helping to find the best properties for its clients.
Casas do Sotavento is known for its wide selection of properties, ranging from apartments and houses to land, hotels, and commercial properties. The company has extensive experience in the real estate market, allowing it to offer its clients extensive knowledge of the local market, as well as an excellent understanding of property trends and prices.
Services offered by Casas do Sotavento include property buying and selling, short- and long-term rentals, property management, property valuations, and real estate consulting. The company also offers legal and financial assistance to its clients, facilitating the process of buying or selling a property.
We present this unique warehouse with an area of approximately 5,000 m2, ideal for companies seeking a spacious, functional, and strategically located space for logistics, production, storage, business hubs, and more.
With excellent road access, this property offers ideal conditions for developing or expanding your business.
This warehouse is for sale, but it is also possible to rent each area separately for the following prices:
Floor -1 €7,000 per month
Floor 0 €8,000 per month
Floor 1 €5,500 per month
Main Features:
3,200 m2 of two-story warehouse with shelving and freight elevators. Two loading/unloading docks (one of which is TIR)
1800m2 of carpeted and air-conditioned offices, with:
400m2 of open space
2 meeting rooms
2 offices
1 amphitheater
1 showroom
3 training rooms
1 common room
2 kitchens/bar
3 changing rooms
5 multiple bathrooms
3 terraces
1 workshop
1 gym
Possibility of renting separately
Possibility of dismantling 800m2 of office space to increase the warehouse area.
Don’t miss this excellent opportunity to acquire a unique property that will take your business to the next level!
Casas do Sotavento is a real estate company established in the Algarve, Portugal, that offers high-quality services to its clients. With a team of experienced and dedicated professionals, the company offers personalized and efficient service, helping to find the best properties for its clients.
Casas do Sotavento is known for its wide selection of properties, ranging from apartments and houses to land, hotels, and commercial properties. The company has extensive experience in the real estate market, allowing it to offer its clients extensive knowledge of the local market, as well as an excellent understanding of property trends and prices.
Services offered by Casas do Sotavento include property buying and selling, short- and long-term rentals, property management, property valuations, and real estate consulting. The company also offers legal and financial assistance to its clients, facilitating the process of buying or selling a property.
Contact
Warehouse
Cacém e São Marcos, Sintra, Distrito de Lisboa
Used · 1,800m²
buy
4.850.000 €
Vende-se 2 Armazéns com 900m2 cada, com escritórios, vários gabinetes e ainda salas no mezanino.
Muito bem localizado, ao lado do Supermercado Continente Modelo Cacém e da Radial de Sintra . Todo o imóvel oferece luz natural na totalidade das suas duas naves .
Acesso rápido e próximo a transportes, escolas e demais serviços.
Muito bem localizado, ao lado do Supermercado Continente Modelo Cacém e da Radial de Sintra . Todo o imóvel oferece luz natural na totalidade das suas duas naves .
Acesso rápido e próximo a transportes, escolas e demais serviços.
Contact
Warehouse
Cachofarra, São Sebastião, Setúbal, Distrito de Setúbal
Used · 9,236m²
buy
4.500.000 €
ARM_12637
Great opportunity to acquire office building together with industrial facilities in excellent condition of
conservation, with a strategic location
Located in Setúbal with access to sea, rail and road loads and 35 minutes from Lisbon city centre
Excellent location and construction for this property that is located next to the Port, City and Industrial Zone of Setúbal with views of the River Sado and Troia!
It comprises the following areas:
-Land with 31,960 m2;
-Existing gross construction area 9,236.17 m2;
-Office building with excellent finishes, modern and in excellent condition and maintenance, equipped with reversible air conditioning, with an administrative area of 2.013,10 m²;
-Conference and training rooms,
-Medical support room,
-Warehouses and industrial buildings, in good condition, totaling an area of 7,223.07 m²; some with 9m standing right
-Social areas and canteen;
-Large area for car parking with area for possible helipad construction
-Small temporary housing for employees
-Photovoltaic solar system for own production
-180 parking spaces of which 15 are for large vehicles
-Ground floor:
22 offices + auditorium + openspace (used by accounting) + reception + cafeteria
First of all. Walk:
24 offices+openspace enclosures (used by the drawing room)
The Port of Setúbal has natural conditions of maritime access for recreational and cargo ships, with drafts up to 12meters, and the national seaport is the fastest growing in 2019.
The terminal currently moves 160,000 TEU/year but has a capacity of 250,000TEU/year.
And to complement this port also has access to the railway cargo terminal which is the 2nd busiest in the country by the intermodal relationship.
Excellent business opportunity and transfer your facilities to Setúbal where the workforce has easy access by train!
Mark your visit now!!
Leave us your contact and we will return your call + (phone hidden) or + (phone hidden)
Great opportunity to acquire office building together with industrial facilities in excellent condition of
conservation, with a strategic location
Located in Setúbal with access to sea, rail and road loads and 35 minutes from Lisbon city centre
Excellent location and construction for this property that is located next to the Port, City and Industrial Zone of Setúbal with views of the River Sado and Troia!
It comprises the following areas:
-Land with 31,960 m2;
-Existing gross construction area 9,236.17 m2;
-Office building with excellent finishes, modern and in excellent condition and maintenance, equipped with reversible air conditioning, with an administrative area of 2.013,10 m²;
-Conference and training rooms,
-Medical support room,
-Warehouses and industrial buildings, in good condition, totaling an area of 7,223.07 m²; some with 9m standing right
-Social areas and canteen;
-Large area for car parking with area for possible helipad construction
-Small temporary housing for employees
-Photovoltaic solar system for own production
-180 parking spaces of which 15 are for large vehicles
-Ground floor:
22 offices + auditorium + openspace (used by accounting) + reception + cafeteria
First of all. Walk:
24 offices+openspace enclosures (used by the drawing room)
The Port of Setúbal has natural conditions of maritime access for recreational and cargo ships, with drafts up to 12meters, and the national seaport is the fastest growing in 2019.
The terminal currently moves 160,000 TEU/year but has a capacity of 250,000TEU/year.
And to complement this port also has access to the railway cargo terminal which is the 2nd busiest in the country by the intermodal relationship.
Excellent business opportunity and transfer your facilities to Setúbal where the workforce has easy access by train!
Mark your visit now!!
Leave us your contact and we will return your call + (phone hidden) or + (phone hidden)
Contact
Warehouse
Nogueira e Silva Escura, Maia, Distrito do Porto
Used · 14,073m²
buy
4.000.000 €
RO1608
Armazém industrial com extraordinárias dimensões na freguesia de Nogueira da Maia. Com excelentes acessibilidades, este espaço encontra-se estrategicamente situado junto à N107 e a poucos minutos do acesso à A41, garantindo uma logística facilitada para o seu negócio.
** Isento de IMT - Uma oportunidade que não pode perder! **
Espaço Impressionante: 2000 m2 de escritórios, portaria e posto de transformação, além de um pé direito de 6 metros que oferece flexibilidade para diversas operações.
Área de Implantação: 12.000 m2
Área de Construção: 14.073 m2
Área de Terreno: 14.600 m2
Este imóvel encontra-se a necessitar de obras de restauro, proporcionando-lhe a oportunidade de personalizar ao seu gosto!
Para mais informações ou para agendar a sua visita, entre em contacto connosco!
A Real Objectiva é uma empresa implantada no norte de Portugal, vocacionada para a venda e arrendamento de imóveis. Fruto dos seus 25 anos de trabalho, pautados pelo rigor e profissionalismo alcançou resultados reconhecidos pelo mercado em que se insere, atuando de forma transversal no mercado habitacional e no mercado industrial.
Missão:
Praticar um conceito de mediação imobiliária baseada na relação cliente/empresa consolidada pelo papel do consultor especialista e capaz de permitir a superação das expectativas de todos os intervenientes.
Posicionamento:
Vendemos casas
Vendemos armazéns, escritórios, lojas e terrenos
Especialistas do mercado imobiliário
Princípios de Atuação:
Competência
Confidencialidade
Idoneidade
Disponibilidade
Modelos de Ação:
Rigor e profissionalismo
Especialistas na angariação e na mediação imobiliária
Estudamos o mercado e propomo-nos a encontrar soluções adequadas
Avaliações rigorosas e alvo de estudo pormenorizado
Cuidado extremo nas visitas
Armazém industrial com extraordinárias dimensões na freguesia de Nogueira da Maia. Com excelentes acessibilidades, este espaço encontra-se estrategicamente situado junto à N107 e a poucos minutos do acesso à A41, garantindo uma logística facilitada para o seu negócio.
** Isento de IMT - Uma oportunidade que não pode perder! **
Espaço Impressionante: 2000 m2 de escritórios, portaria e posto de transformação, além de um pé direito de 6 metros que oferece flexibilidade para diversas operações.
Área de Implantação: 12.000 m2
Área de Construção: 14.073 m2
Área de Terreno: 14.600 m2
Este imóvel encontra-se a necessitar de obras de restauro, proporcionando-lhe a oportunidade de personalizar ao seu gosto!
Para mais informações ou para agendar a sua visita, entre em contacto connosco!
A Real Objectiva é uma empresa implantada no norte de Portugal, vocacionada para a venda e arrendamento de imóveis. Fruto dos seus 25 anos de trabalho, pautados pelo rigor e profissionalismo alcançou resultados reconhecidos pelo mercado em que se insere, atuando de forma transversal no mercado habitacional e no mercado industrial.
Missão:
Praticar um conceito de mediação imobiliária baseada na relação cliente/empresa consolidada pelo papel do consultor especialista e capaz de permitir a superação das expectativas de todos os intervenientes.
Posicionamento:
Vendemos casas
Vendemos armazéns, escritórios, lojas e terrenos
Especialistas do mercado imobiliário
Princípios de Atuação:
Competência
Confidencialidade
Idoneidade
Disponibilidade
Modelos de Ação:
Rigor e profissionalismo
Especialistas na angariação e na mediação imobiliária
Estudamos o mercado e propomo-nos a encontrar soluções adequadas
Avaliações rigorosas e alvo de estudo pormenorizado
Cuidado extremo nas visitas
Contact
Warehouse
Cedofeita, Santo Ildefonso, Sé, Miragaia, São Nicolau e Vitória, Porto, Distrito do Porto
For refurbishment · 1,340m²
buy
3.950.000 €
Armazém excelentemente bem localizado, perto da Igreja de Cedofeita e Faculdade de Farmácia do Porto.
Existe a possibilidade de construção em altura (5 Pisos) com um total de construção de 4.240 m
Tem transporte publico á porta.
A Porto Capital é uma empresa do sector imobiliário que actua no mercado de Administração e Vendas de Imóveis há mais de duas décadas.
Com um padrão de seriedade na prestação de serviços imobiliários, procura realizar bons negócios com eficiência, proporcionando assim, tranquilidade aos seus clientes.
Criada originalmente para vender empreendimentos de luxo, ao longo dos anos a Porto Capital tem ampliado a sua atuação para outros segmentos do mercado, incluindo imóveis residenciais, comerciais, industriais e de lazer em todo o país.
Além disso, dispomos de um sistema totalmente informatizado, o que permite uma maior agilidade na pesquisa e adequação do perfil do imóvel às solicitações do cliente, e tecnicamente dispomos de uma equipa de Arquitetos, Engenheiros e Departamento Jurídico pronta a dar resposta a todas as situações.
Apoiada pelo profissionalismo e seriedade, a Porto Capital está colocada entre as maiores imobiliárias do Porto, que, ao longo dos anos, tem tido o privilégio de promover vários empreendimentos em regime de exclusividade.
Promovemos imoveis a nível nacional, com as correspondentes equipas, podendo encontrar os mesmos no motor de busca da empresa - Porto Capital.
Seja Benvindo à Porto Capital, na mui nobre sempre leal e invicta Cidade do Porto.
Existe a possibilidade de construção em altura (5 Pisos) com um total de construção de 4.240 m
Tem transporte publico á porta.
A Porto Capital é uma empresa do sector imobiliário que actua no mercado de Administração e Vendas de Imóveis há mais de duas décadas.
Com um padrão de seriedade na prestação de serviços imobiliários, procura realizar bons negócios com eficiência, proporcionando assim, tranquilidade aos seus clientes.
Criada originalmente para vender empreendimentos de luxo, ao longo dos anos a Porto Capital tem ampliado a sua atuação para outros segmentos do mercado, incluindo imóveis residenciais, comerciais, industriais e de lazer em todo o país.
Além disso, dispomos de um sistema totalmente informatizado, o que permite uma maior agilidade na pesquisa e adequação do perfil do imóvel às solicitações do cliente, e tecnicamente dispomos de uma equipa de Arquitetos, Engenheiros e Departamento Jurídico pronta a dar resposta a todas as situações.
Apoiada pelo profissionalismo e seriedade, a Porto Capital está colocada entre as maiores imobiliárias do Porto, que, ao longo dos anos, tem tido o privilégio de promover vários empreendimentos em regime de exclusividade.
Promovemos imoveis a nível nacional, com as correspondentes equipas, podendo encontrar os mesmos no motor de busca da empresa - Porto Capital.
Seja Benvindo à Porto Capital, na mui nobre sempre leal e invicta Cidade do Porto.
Contact
Warehouse
Vale da Pedra, Cartaxo, Distrito de Santarém
To demolish or rebuild · 19,567m²
buy
3.749.000 €
Unidade industrial Antiga, que poderá ser recuperada ou demolida, com uma área de construção 19.567m2 e Terreno de 45000m2.
Armazém para recuperar com , escritórios, área de fabrico e parque de estacionamento.
Neste terreno está autorizado a construção de 19.567m2 de estrutura industrial.
Oportunidade de investimento em zona de franco crescimento.
Pé direito: 5/8 metros.
Boas acessibilidades às autoestradas.
Ideal para Industria, Hotel Spa ou loteamento.
A menos de uma hora de Lisboa.
IMPORTANTE;
Um Terreno pode ter várias possibilidades de rentabilizar, desde que respeite o Plano Diretor Municipal, tais como;
Arrendar o Terreno, Espaço de Lazer (Kart, Paintball por exemplo) Parque Campismo, Parque de Estacionamento, Horta Comunitária, Publicidade ao Ar Livre, Produção de Energia Solar, Mercado de Agricultores, Local de Filmagens, Creche Canina, Espaço de Armazenamento, Arrendar para Festivais etc.
Armazém para recuperar com , escritórios, área de fabrico e parque de estacionamento.
Neste terreno está autorizado a construção de 19.567m2 de estrutura industrial.
Oportunidade de investimento em zona de franco crescimento.
Pé direito: 5/8 metros.
Boas acessibilidades às autoestradas.
Ideal para Industria, Hotel Spa ou loteamento.
A menos de uma hora de Lisboa.
IMPORTANTE;
Um Terreno pode ter várias possibilidades de rentabilizar, desde que respeite o Plano Diretor Municipal, tais como;
Arrendar o Terreno, Espaço de Lazer (Kart, Paintball por exemplo) Parque Campismo, Parque de Estacionamento, Horta Comunitária, Publicidade ao Ar Livre, Produção de Energia Solar, Mercado de Agricultores, Local de Filmagens, Creche Canina, Espaço de Armazenamento, Arrendar para Festivais etc.
Contact
Warehouse
Santo Antão e São Julião do Tojal, Loures, Distrito de Lisboa
New · 2,076m²
With Garage
buy
3.505.216 €
We present a unique opportunity for the acquisition of warehouses inserted in a fenced business complex with a total of 73,500m² of land and 35,700m² of commercial and logistics spaces. With areas ranging from 656m² to 2,026m², the warehouses stand out for their versatility and robustness, ideal for multiple purposes, logistical and commercial.
Key features:
- Ceiling height of 10 meters, providing excellent vertical storage capacity.
- Fully equipped toilets and changing rooms.
- Open space offices with 100m² on the upper floor with pre-installation of A/C.
- Loading and unloading docks adapted for trucks, facilitating logistics operations.
- Outdoor parking ensuring convenience for employees and visitors.
- Preparation for the installation of solar and/or photovoltaic panels, promoting sustainability and energy efficiency.
- Fire detection system, just in case.
- Electric gates for a better community.
- The development is fenced with a gate and concierge for more security and exclusivity.
- The project will have pre-installation of video surveillance.
- 41.4KVA transformer station in each warehouse (with the possibility of requesting an increase).
- Restaurant Bar.
The complex will be completely fenced with a concierge, ensuring security and privacy, and will have a restaurant area and green spaces, providing a pleasant and functional environment for its employees and businesses.
Prime Location:
Located in Santo Antão do Tojal, Loures, the complex benefits from a strategic location with excellent road access:
- A9 (Tojal) at 3.4 km (5 min.)
- A8 (Loures) at 3.2 km (5 min.)
- A1 (Santa Iria de Azóia) at 9 km (10 min.)
- MARL at 5.6 km (6 min.)
Its location, relatively flat terrain, excellent sun exposure, good road access, proximity to public transport, are additional factors that contribute to the success of your activity in this space.
Additional Information:
- Prices vary depending on the warehouse area. For more information, please contact us.
- The 3D Images presented are merely indicative and not binding.
SF Group Excellence and Personalization at Your Service:
SF Group offers its customers an unparalleled experience in several areas. Through the SF Properties, SF Signature, SF Investments and SF Exclusive brands, we guarantee a complete and integrated service, from real estate acquisition, investments, financing, legal and tax advice, to relocation, concierge, architecture, interior design, decoration and real estate management services.
Our commitment to a quality, personalised service tailored to the needs of each customer is our priority. We’re here to support your success.
For more information or to schedule a visit, please contact us.
Key features:
- Ceiling height of 10 meters, providing excellent vertical storage capacity.
- Fully equipped toilets and changing rooms.
- Open space offices with 100m² on the upper floor with pre-installation of A/C.
- Loading and unloading docks adapted for trucks, facilitating logistics operations.
- Outdoor parking ensuring convenience for employees and visitors.
- Preparation for the installation of solar and/or photovoltaic panels, promoting sustainability and energy efficiency.
- Fire detection system, just in case.
- Electric gates for a better community.
- The development is fenced with a gate and concierge for more security and exclusivity.
- The project will have pre-installation of video surveillance.
- 41.4KVA transformer station in each warehouse (with the possibility of requesting an increase).
- Restaurant Bar.
The complex will be completely fenced with a concierge, ensuring security and privacy, and will have a restaurant area and green spaces, providing a pleasant and functional environment for its employees and businesses.
Prime Location:
Located in Santo Antão do Tojal, Loures, the complex benefits from a strategic location with excellent road access:
- A9 (Tojal) at 3.4 km (5 min.)
- A8 (Loures) at 3.2 km (5 min.)
- A1 (Santa Iria de Azóia) at 9 km (10 min.)
- MARL at 5.6 km (6 min.)
Its location, relatively flat terrain, excellent sun exposure, good road access, proximity to public transport, are additional factors that contribute to the success of your activity in this space.
Additional Information:
- Prices vary depending on the warehouse area. For more information, please contact us.
- The 3D Images presented are merely indicative and not binding.
SF Group Excellence and Personalization at Your Service:
SF Group offers its customers an unparalleled experience in several areas. Through the SF Properties, SF Signature, SF Investments and SF Exclusive brands, we guarantee a complete and integrated service, from real estate acquisition, investments, financing, legal and tax advice, to relocation, concierge, architecture, interior design, decoration and real estate management services.
Our commitment to a quality, personalised service tailored to the needs of each customer is our priority. We’re here to support your success.
For more information or to schedule a visit, please contact us.
Contact
Warehouse
Belas, Queluz e Belas, Sintra, Distrito de Lisboa
Used · 8,815m²
buy
3.500.000 €
BANK PROPERTY
Set of 3 warehouses with two of them mezzanine, 2 bathrooms, kitchen, patio and with 3 access gates.
The 1st Warehouse has about 3,100m2; the 2nd Warehouse has about 2,680m2 and the 3rd Warehouse has about 720m2.
Inserted in a land with 11,600m2.
The property is located in a rural area with some social facilities, schools / colleges and single-family houses isolated between the Lisbon / Sintra train lines, West Line and the A16. Green Spaces and Urban Parks.
Local accessibility is reasonable and parking is carried out on the road informally.
The Information provided does not dispense with its confirmation nor can it be considered binding.
Request information or book your visit now through our contacts.
Set of 3 warehouses with two of them mezzanine, 2 bathrooms, kitchen, patio and with 3 access gates.
The 1st Warehouse has about 3,100m2; the 2nd Warehouse has about 2,680m2 and the 3rd Warehouse has about 720m2.
Inserted in a land with 11,600m2.
The property is located in a rural area with some social facilities, schools / colleges and single-family houses isolated between the Lisbon / Sintra train lines, West Line and the A16. Green Spaces and Urban Parks.
Local accessibility is reasonable and parking is carried out on the road informally.
The Information provided does not dispense with its confirmation nor can it be considered binding.
Request information or book your visit now through our contacts.
Contact
Warehouse
Arredores (Unhos), Camarate, Unhos e Apelação, Loures, Distrito de Lisboa
To demolish or rebuild · 23,600m²
buy
3.500.000 €
A localização desse sítio é magnífica,
Vários edifícios para reconstruir ou demolir, destinados a indústria em prédio urbano composto por
empresa atualmente desativada, com 4250m2 de implantação num terreno de 23.600m2.
O objectivo desta propriedade é armazéns e atividade industrial.
Empresas que demandem muita água em sua atividade terá nesse sítio o local perfeito.
Próximo ao Aeroporto de Lisboa, à 5km do Parque das Nações e 13km de Lisboa.
Vários edifícios para reconstruir ou demolir, destinados a indústria em prédio urbano composto por
empresa atualmente desativada, com 4250m2 de implantação num terreno de 23.600m2.
O objectivo desta propriedade é armazéns e atividade industrial.
Empresas que demandem muita água em sua atividade terá nesse sítio o local perfeito.
Próximo ao Aeroporto de Lisboa, à 5km do Parque das Nações e 13km de Lisboa.
Contact
Warehouse
Arredores (Belas), Queluz e Belas, Sintra, Distrito de Lisboa
Used · 8,815m²
buy
3.500.000 €
3.950.000 €
-11.39%
Armazém Espetacular em Belas, Sintra - Oportunidade Única!
Descubra este incrível armazém com 8.815 m² de área bruta, situado num terreno generoso de 11.600 m².
Composto por três pavilhões, esta propriedade oferece um amplo estacionamento com capacidade para cerca de 100 viaturas, ideal para empresas que necessitam de espaço para veículos ligeiros e pesados.
A propriedade é completamente vedada, garantindo segurança e privacidade, e conta com três portões de acesso que facilitam a entrada e saída.
Localizado em Belas, nos limites de Meleças, este armazém possui acessos rápidos às principais autoestradas e vias de comunicação, tornando-o perfeito para atividades de armazenamento ou indústria.
A estrada de acesso é ampla e permite uma circulação fácil e eficiente.
Com 8.810 m² de área útil e um andar, o armazém inclui ainda duas casas de banho, proporcionando conforto adicional para os funcionários.
Não perca esta oportunidade única de adquirir um armazém com localização estratégica e excelentes infraestruturas.
Ideal para empresas que procuram expandir suas operações com facilidade de acesso e amplo espaço.
Agende já a sua visita e descubra todo o potencial deste imóvel!
A Exclusive Lisbon surge como uma nova marca no mercado imobiliário, com agência junto à Avenida da Liberdade, em Lisboa.
Lançada no início de Janeiro de 2018, tem a sua estratégia baseada num conceito que pretende ser diferente da concorrência: ’Dar uma resposta inovadora às novas exigências do mercado imobiliário, com incidência no público Premium’.
Na Exclusive Lisbon, encontra profissionais especializados em Real Estate Investment & Hospitality, um serviço exclusivo para clientes que tratamos sempre como um convidado muito especial.
Descubra este incrível armazém com 8.815 m² de área bruta, situado num terreno generoso de 11.600 m².
Composto por três pavilhões, esta propriedade oferece um amplo estacionamento com capacidade para cerca de 100 viaturas, ideal para empresas que necessitam de espaço para veículos ligeiros e pesados.
A propriedade é completamente vedada, garantindo segurança e privacidade, e conta com três portões de acesso que facilitam a entrada e saída.
Localizado em Belas, nos limites de Meleças, este armazém possui acessos rápidos às principais autoestradas e vias de comunicação, tornando-o perfeito para atividades de armazenamento ou indústria.
A estrada de acesso é ampla e permite uma circulação fácil e eficiente.
Com 8.810 m² de área útil e um andar, o armazém inclui ainda duas casas de banho, proporcionando conforto adicional para os funcionários.
Não perca esta oportunidade única de adquirir um armazém com localização estratégica e excelentes infraestruturas.
Ideal para empresas que procuram expandir suas operações com facilidade de acesso e amplo espaço.
Agende já a sua visita e descubra todo o potencial deste imóvel!
A Exclusive Lisbon surge como uma nova marca no mercado imobiliário, com agência junto à Avenida da Liberdade, em Lisboa.
Lançada no início de Janeiro de 2018, tem a sua estratégia baseada num conceito que pretende ser diferente da concorrência: ’Dar uma resposta inovadora às novas exigências do mercado imobiliário, com incidência no público Premium’.
Na Exclusive Lisbon, encontra profissionais especializados em Real Estate Investment & Hospitality, um serviço exclusivo para clientes que tratamos sempre como um convidado muito especial.
Contact
Warehouse
Belas, Queluz e Belas, Sintra, Distrito de Lisboa
Used · 6,500m²
buy
3.500.000 €
Warehouse complex, with a total gross construction area of 6,500 sqm, set on a plot of 11,600 sqm. The property comprises three warehouses, two of which include a mezzanine, and also benefits from two WCs and a kitchen. The first warehouse has 3,100 sqm and is equipped with 21 loading bays, the second warehouse with 2,680 sqm has three access gates, and the third warehouse with 720 sqm has an independent entrance.
Located in a rural area, with some social facilities, schools, and detached single-family houses, just 5 minutes from the Lisbon-Sintra railway line and the A16 motorway, and around 20 minutes from Lisbon.
Located in a rural area, with some social facilities, schools, and detached single-family houses, just 5 minutes from the Lisbon-Sintra railway line and the A16 motorway, and around 20 minutes from Lisbon.
Contact
Warehouse
Samora Correia, Benavente, Distrito de Santarém
Used · 4,000m²
buy
3.200.000 €
O Imóvel está disponível para venda,
Imóveis compostos por duas fracções destinadas a armazém que se fraccionam da seguinte forma:
Fracção ’D’ - Composta por uma divisão ampla destinada a armazém com uma área coberta de 2.000m2, uma área destinada a escritórios e um logradouro com uma área de 842m2.
Fracção ’E’ - Composta por uma divisão ampla destinada a armazém com uma área coberta de 2.000m2, uma área destinada a escritórios e um logradouro com uma área de 2.067m2.
Data de 1996 e é composto por 2 Fracções interligadas destinadas a Armazéns e Escritórios, onde funcionou uma Fábrica de Lubrificantes e, posteriormente, uma Fábrica de Painéis Solares
A Área total do terreno é de 6.900 m2
Área de Armazém: 3.080 m2
Área de Escritórios: 787,50 m2
Alpendre: 500 m2
Imóveis compostos por duas fracções destinadas a armazém que se fraccionam da seguinte forma:
Fracção ’D’ - Composta por uma divisão ampla destinada a armazém com uma área coberta de 2.000m2, uma área destinada a escritórios e um logradouro com uma área de 842m2.
Fracção ’E’ - Composta por uma divisão ampla destinada a armazém com uma área coberta de 2.000m2, uma área destinada a escritórios e um logradouro com uma área de 2.067m2.
Data de 1996 e é composto por 2 Fracções interligadas destinadas a Armazéns e Escritórios, onde funcionou uma Fábrica de Lubrificantes e, posteriormente, uma Fábrica de Painéis Solares
A Área total do terreno é de 6.900 m2
Área de Armazém: 3.080 m2
Área de Escritórios: 787,50 m2
Alpendre: 500 m2
Contact
Warehouse
Zona das Trouxas (Malveira), Malveira e São Miguel de Alcainça, Mafra, Distrito de Lisboa
Used · 4,100m²
buy
3.150.000 €
Industrial warehouse with 4,650 m2 of covered area plus 600 m2 offices, has a ceiling height of 9 meters.
Prepared for crane.
Good access, 4km from the A8 exit, good access to TIR trucks, recent construction in 2003 in concrete, the property will be renovated and cleaned,
--- Negotiable Value ---
The information provided, although accurate, does not require confirmation nor can it be considered binding.
For more information, do not hesitate to contact us.
Pay a no-obligation visit.
We are credit intermediaries. Also consult us to obtain the best financing solution. License No. 1963.
Prepared for crane.
Good access, 4km from the A8 exit, good access to TIR trucks, recent construction in 2003 in concrete, the property will be renovated and cleaned,
--- Negotiable Value ---
The information provided, although accurate, does not require confirmation nor can it be considered binding.
For more information, do not hesitate to contact us.
Pay a no-obligation visit.
We are credit intermediaries. Also consult us to obtain the best financing solution. License No. 1963.
Contact
Warehouse
Prior Velho, Sacavém e Prior Velho, Loures, Distrito de Lisboa
Refurbished · 1,750m²
buy
3.000.000 €
Spacious warehouse with a total area of 1,750m², spread across the ground floor and basement, offering excellent conditions for storage or logistics activities.
Easy access via ramp
Clear height of 5 metres, allowing for greater functionality
Includes a 100m² yard, ideal for manoeuvring or parking
Prime location in Prior Velho, a key business hub, with excellent road connections and close proximity to the airport and main motorways.
An ideal opportunity for companies seeking a versatile and well-located space.
Easy access via ramp
Clear height of 5 metres, allowing for greater functionality
Includes a 100m² yard, ideal for manoeuvring or parking
Prime location in Prior Velho, a key business hub, with excellent road connections and close proximity to the airport and main motorways.
An ideal opportunity for companies seeking a versatile and well-located space.
Contact
Warehouse
Esgueira, Aveiro, Distrito de Aveiro
New · 3,790m²
buy
2.900.000 €
Armazém localizado em Esgueira(Quinta do Simão), com excelentes acessos e inserido numa zona comercial e industrial relevante.
Armazém com 3 pisos, sendo que a cave pode ser utilizada como estacionamento, tendo 49 lugares disponiveis.
Armazém com 3 pisos, sendo que a cave pode ser utilizada como estacionamento, tendo 49 lugares disponiveis.
Contact
Warehouse
Alhos Vedros, Moita, Distrito de Setúbal
Remodelled · 2,500m²
buy
2.875.000 €
This Manufacturing Warehouse offers excellent conditions to start production immediately. It will be available from May, located in the Industrial area of Baixa da Banheira, relatively close to the A33. It has an area of 2500m2 organized as follows: Office area 500m2; Yard area 100m2; Parking spaces for two vehicles; Ceiling height 6 meters; Installed electrical power 50KWP. The Factory is equipped with: Compressed air circuit throughout the factory area; Forced ventilation system throughout the factory area (for employee comfort); Solar panels on the roof that ensure about 60% of the current consumption capacity; 2 Overhead cranes of 2T each; Large automatic gates; Computer network points spread throughout the factory; Fire and intrusion alarms; Technical tracks around the perimeter; Water heater in changing rooms. Offices and Cafeteria with: Air conditioning; Complete Industrial Kitchen; Leisure area with dining tables, snooker table, and foosball; Network points; 3 WCs; Glass partitions in open spaces (5 closed offices); Fire and intrusion alarm; Technical room for rack Showroom Area.
This Factory Warehouse offers excellent conditions to start production immediately. It will be available from May and is located in the Industrial area of Baixa da Banheira, relatively close to the A33.
This Factory Warehouse offers excellent conditions to start production immediately. It will be available from May and is located in the Industrial area of Baixa da Banheira, relatively close to the A33.
Contact
Pavilion
Quinta do Simão, Esgueira, Aveiro, Distrito de Aveiro
Under construction · 3,790m²
buy
2.800.000 €
Modern and functional Esgueira Pavilion, built with a high standard of quality, located near Avenida Europa, MaxMat, among other services, has a total area of 3,790m2.
Distributed as follows:
1,266m2 in the basement
1,257.60m2 on the ground floor
1,266.40m2 on the upper floor.
Outside it has 32 herringbone parking spaces
In the basement -49 parking spaces
The property is under construction, with completion expected between July and September 2024.
If you are looking for the ideal space for your business, do not hesitate to contact us for more information.
ADVANTAGES OF BUYING A HOUSE WITH A H O M E L U S A:
- Be accompanied by a dedicated consultant, with training who cares about understanding your needs and desires
- Have a very close and effective follow-up, which allows you to gain quality time for your family, friends and hobbies
- Have a highly specialised procedural and legal department that simplifies and makes the process effective, avoiding constraints
- Have a finance department with the best financing proposals so that you can choose the best solution
- Have follow-up from the beginning to the end of the process so that you always feel safe
- Have the possibility of a real estate experience above your expectations
We deal with the approval of the credit for financing your property. We are tied credit intermediaries registered with the Bank of Portugal with registration no. 0004816, with a binding contract with CGD, BPI, Banco CTT, Santander, UCI and Novo Banco. Credit intermediation is nothing more than the act of a particular entity dealing with a credit process by the consumer, helping him to collect all the necessary documentation and dealing with everything that is necessary.
Distributed as follows:
1,266m2 in the basement
1,257.60m2 on the ground floor
1,266.40m2 on the upper floor.
Outside it has 32 herringbone parking spaces
In the basement -49 parking spaces
The property is under construction, with completion expected between July and September 2024.
If you are looking for the ideal space for your business, do not hesitate to contact us for more information.
ADVANTAGES OF BUYING A HOUSE WITH A H O M E L U S A:
- Be accompanied by a dedicated consultant, with training who cares about understanding your needs and desires
- Have a very close and effective follow-up, which allows you to gain quality time for your family, friends and hobbies
- Have a highly specialised procedural and legal department that simplifies and makes the process effective, avoiding constraints
- Have a finance department with the best financing proposals so that you can choose the best solution
- Have follow-up from the beginning to the end of the process so that you always feel safe
- Have the possibility of a real estate experience above your expectations
We deal with the approval of the credit for financing your property. We are tied credit intermediaries registered with the Bank of Portugal with registration no. 0004816, with a binding contract with CGD, BPI, Banco CTT, Santander, UCI and Novo Banco. Credit intermediation is nothing more than the act of a particular entity dealing with a credit process by the consumer, helping him to collect all the necessary documentation and dealing with everything that is necessary.
Contact
Warehouse
Esgueira, Aveiro, Distrito de Aveiro
New · 3,790m²
buy
2.800.000 €
Armazém novo, em Esgueira(Quinta do Simão), com excelentes acessos, inserido em zona industrial e comercial relevante.
Contact
Can’t find the property you’re looking for?




















