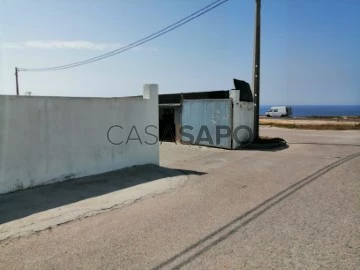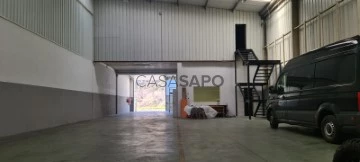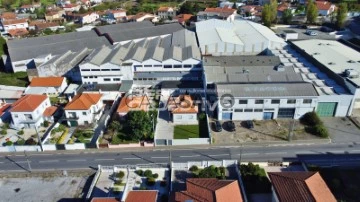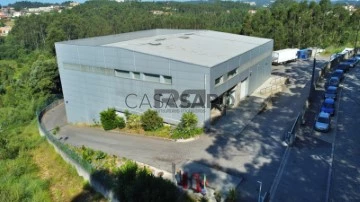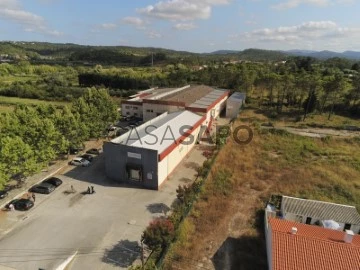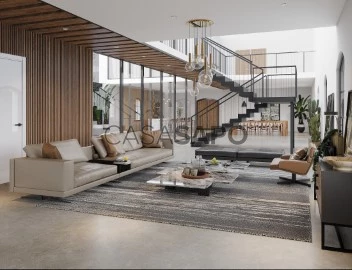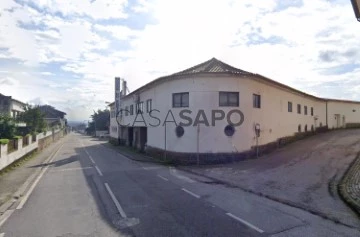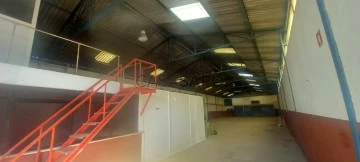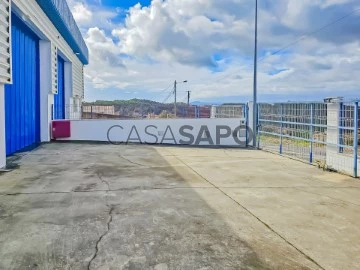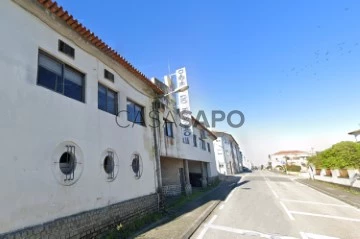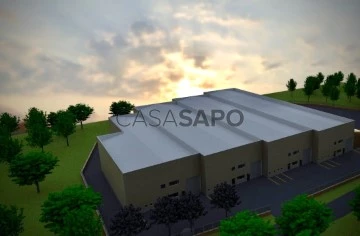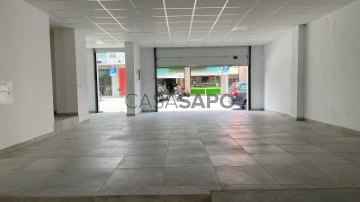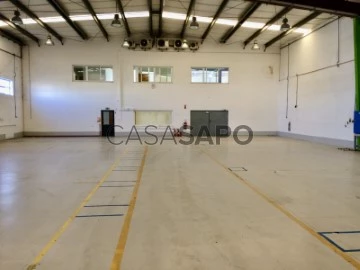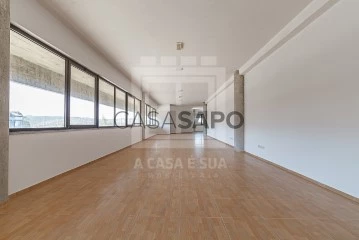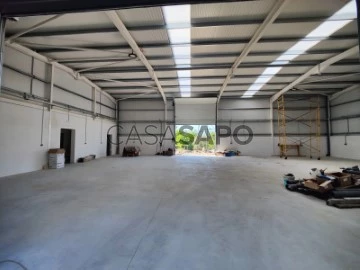Warehouses
Rooms
Price
More filters
70 Warehouses - Warehouse least recent, with Disabled Access
Map
Order by
Least recent
Warehouse
Alvarelhos e Guidões, Trofa, Distrito do Porto
Used · 5,300m²
buy
MA9089
Armazém para indústria em Alvarelhos, com 5.300 m2 de área coberta inserido em terreno com 18.000 m2.
Possui escritórios, balneários, instalações sanitárias, gabinete médico, refeitório, 6 metros de pé direito e acesso TIR.
Excelente negócio.
Para mais informações e/ou agendar visita, contacte-nos!
A Real Objectiva é uma empresa implantada no norte de Portugal, vocacionada para a venda e arrendamento de imóveis. Fruto dos seus 23 anos de trabalho, pautados pelo rigor e profissionalismo alcançou resultados reconhecidos pelo mercado em que se insere, atuando de forma transversal no mercado habitacional e no mercado industrial.
Missão:
Praticar um conceito de mediação imobiliária baseada na relação cliente/empresa consolidada pelo papel do consultor especialista e capaz de permitir a superação das expectativas de todos os intervenientes.
Posicionamento:
Vendemos casas
Vendemos armazéns, escritórios, lojas e terrenos
Especialistas do mercado imobiliário
Princípios de Atuação:
Competência
Confidencialidade
Idoneidade
Disponibilidade
Modelos de Ação:
Rigor e profissionalismo
Especialistas na angariação e na mediação imobiliária
Estudamos o mercado e propomo-nos a encontrar soluções adequadas
Avaliações rigorosas e alvo de estudo pormenorizado
Cuidado extremo nas visitas
Armazém para indústria em Alvarelhos, com 5.300 m2 de área coberta inserido em terreno com 18.000 m2.
Possui escritórios, balneários, instalações sanitárias, gabinete médico, refeitório, 6 metros de pé direito e acesso TIR.
Excelente negócio.
Para mais informações e/ou agendar visita, contacte-nos!
A Real Objectiva é uma empresa implantada no norte de Portugal, vocacionada para a venda e arrendamento de imóveis. Fruto dos seus 23 anos de trabalho, pautados pelo rigor e profissionalismo alcançou resultados reconhecidos pelo mercado em que se insere, atuando de forma transversal no mercado habitacional e no mercado industrial.
Missão:
Praticar um conceito de mediação imobiliária baseada na relação cliente/empresa consolidada pelo papel do consultor especialista e capaz de permitir a superação das expectativas de todos os intervenientes.
Posicionamento:
Vendemos casas
Vendemos armazéns, escritórios, lojas e terrenos
Especialistas do mercado imobiliário
Princípios de Atuação:
Competência
Confidencialidade
Idoneidade
Disponibilidade
Modelos de Ação:
Rigor e profissionalismo
Especialistas na angariação e na mediação imobiliária
Estudamos o mercado e propomo-nos a encontrar soluções adequadas
Avaliações rigorosas e alvo de estudo pormenorizado
Cuidado extremo nas visitas
Contact
Warehouse
Peniche, Distrito de Leiria
Used · 385m²
With Garage
buy
650.000 €
Fantastic space with sea view, to develop your business.
industrial zone Sitio do Abalo Marginal Norte Peniche .
The building is in excellent condition, due to restructuring works in 2010.
Industrial warehouse, with office area on the first floor, meeting room, and storage space, dressing room and bathrooms.
Large outdoor space, all walled, with gate.
Ideal for commerce, services or hospitality.
Next to beaches, commerce, services, schools, universities and public transport.
UNIQUE PROPERTY IN THE AREA, DUE TO THE EXCELLENT LOCATION AND AREA.
industrial zone Sitio do Abalo Marginal Norte Peniche .
The building is in excellent condition, due to restructuring works in 2010.
Industrial warehouse, with office area on the first floor, meeting room, and storage space, dressing room and bathrooms.
Large outdoor space, all walled, with gate.
Ideal for commerce, services or hospitality.
Next to beaches, commerce, services, schools, universities and public transport.
UNIQUE PROPERTY IN THE AREA, DUE TO THE EXCELLENT LOCATION AND AREA.
Contact
Warehouse
Santo Tirso, Couto (S.Cristina e S.Miguel) e Burgães, Distrito do Porto
Used · 866m²
buy
400.000 €
420.000 €
-4.76%
RO1247
BANK RESUMPTION
Shops in Santo Tirso, with excellent visibility, destined to trade.
Set of 2 r/ c and 1st floor shops, inserted in a mixed building composed of 3 floors and with direct access from the outside.
The shops are interconnected from the inside.
They are located in an urban area, with the building with patio adjacent to EN 207 (north).
It is located at the source of the Church, west of the Inspection Center (450 m) and south of the Parish Council’s Office (600 m). It is about 13 km from the center of Santo Tirso (south) and about 11 km from the center of Paços de Ferreira (southwest).
It has all the infrastructure and good access.
They are compartmentalized by:
Ground floor: wide area with sanitary installation;
Floor: large area with sanitary installation.
Schedule your visit now!
BANK RESUMPTION
Shops in Santo Tirso, with excellent visibility, destined to trade.
Set of 2 r/ c and 1st floor shops, inserted in a mixed building composed of 3 floors and with direct access from the outside.
The shops are interconnected from the inside.
They are located in an urban area, with the building with patio adjacent to EN 207 (north).
It is located at the source of the Church, west of the Inspection Center (450 m) and south of the Parish Council’s Office (600 m). It is about 13 km from the center of Santo Tirso (south) and about 11 km from the center of Paços de Ferreira (southwest).
It has all the infrastructure and good access.
They are compartmentalized by:
Ground floor: wide area with sanitary installation;
Floor: large area with sanitary installation.
Schedule your visit now!
Contact
Warehouse
Ponte do Rol, Torres Vedras, Distrito de Lisboa
New · 500m²
rent
2.500 €
NEW warehouse for rent located in Ponte do Rol.
It has 500m2 of interior space with bathrooms, spa and storage.
Outside it has 180 M2 of private patio.
With car parks for large vehicles for loading and unloading.
Good road access and proximity to all kinds of commerce and services.
License of use no. 2741issued by the Municipality of Torres Vedras.
*The information presented in this notice is of a purely informative nature and cannot be considered binding, and does not exempt the consultation and confirmation of the same with the mediator.
It has 500m2 of interior space with bathrooms, spa and storage.
Outside it has 180 M2 of private patio.
With car parks for large vehicles for loading and unloading.
Good road access and proximity to all kinds of commerce and services.
License of use no. 2741issued by the Municipality of Torres Vedras.
*The information presented in this notice is of a purely informative nature and cannot be considered binding, and does not exempt the consultation and confirmation of the same with the mediator.
Contact
Warehouse
Fânzeres e São Pedro da Cova, Gondomar, Distrito do Porto
New · 625m²
rent
2.500 €
Armazém com 625m² de área útil
Mezanino com uma área de 180m² ideal para escritórios, salão de exposição ou outro uso que pretendam dar-lhe.
Gabinetes, casas de banho e local de cacifos.
NÃO ESTÁ DISPONIVEL PARA SECTOR DO RAMO AUTOMÓVEL.
Mezanino com uma área de 180m² ideal para escritórios, salão de exposição ou outro uso que pretendam dar-lhe.
Gabinetes, casas de banho e local de cacifos.
NÃO ESTÁ DISPONIVEL PARA SECTOR DO RAMO AUTOMÓVEL.
Contact
Warehouse
Nogueira e Silva Escura, Maia, Distrito do Porto
Used · 14,073m²
buy
4.000.000 €
RO1608
Armazém industrial com extraordinárias dimensões na freguesia de Nogueira da Maia. Com excelentes acessibilidades, este espaço encontra-se estrategicamente situado junto à N107 e a poucos minutos do acesso à A41, garantindo uma logística facilitada para o seu negócio.
** Isento de IMT - Uma oportunidade que não pode perder! **
Espaço Impressionante: 2000 m2 de escritórios, portaria e posto de transformação, além de um pé direito de 6 metros que oferece flexibilidade para diversas operações.
Área de Implantação: 12.000 m2
Área de Construção: 14.073 m2
Área de Terreno: 14.600 m2
Este imóvel encontra-se a necessitar de obras de restauro, proporcionando-lhe a oportunidade de personalizar ao seu gosto!
Para mais informações ou para agendar a sua visita, entre em contacto connosco!
A Real Objectiva é uma empresa implantada no norte de Portugal, vocacionada para a venda e arrendamento de imóveis. Fruto dos seus 25 anos de trabalho, pautados pelo rigor e profissionalismo alcançou resultados reconhecidos pelo mercado em que se insere, atuando de forma transversal no mercado habitacional e no mercado industrial.
Missão:
Praticar um conceito de mediação imobiliária baseada na relação cliente/empresa consolidada pelo papel do consultor especialista e capaz de permitir a superação das expectativas de todos os intervenientes.
Posicionamento:
Vendemos casas
Vendemos armazéns, escritórios, lojas e terrenos
Especialistas do mercado imobiliário
Princípios de Atuação:
Competência
Confidencialidade
Idoneidade
Disponibilidade
Modelos de Ação:
Rigor e profissionalismo
Especialistas na angariação e na mediação imobiliária
Estudamos o mercado e propomo-nos a encontrar soluções adequadas
Avaliações rigorosas e alvo de estudo pormenorizado
Cuidado extremo nas visitas
Armazém industrial com extraordinárias dimensões na freguesia de Nogueira da Maia. Com excelentes acessibilidades, este espaço encontra-se estrategicamente situado junto à N107 e a poucos minutos do acesso à A41, garantindo uma logística facilitada para o seu negócio.
** Isento de IMT - Uma oportunidade que não pode perder! **
Espaço Impressionante: 2000 m2 de escritórios, portaria e posto de transformação, além de um pé direito de 6 metros que oferece flexibilidade para diversas operações.
Área de Implantação: 12.000 m2
Área de Construção: 14.073 m2
Área de Terreno: 14.600 m2
Este imóvel encontra-se a necessitar de obras de restauro, proporcionando-lhe a oportunidade de personalizar ao seu gosto!
Para mais informações ou para agendar a sua visita, entre em contacto connosco!
A Real Objectiva é uma empresa implantada no norte de Portugal, vocacionada para a venda e arrendamento de imóveis. Fruto dos seus 25 anos de trabalho, pautados pelo rigor e profissionalismo alcançou resultados reconhecidos pelo mercado em que se insere, atuando de forma transversal no mercado habitacional e no mercado industrial.
Missão:
Praticar um conceito de mediação imobiliária baseada na relação cliente/empresa consolidada pelo papel do consultor especialista e capaz de permitir a superação das expectativas de todos os intervenientes.
Posicionamento:
Vendemos casas
Vendemos armazéns, escritórios, lojas e terrenos
Especialistas do mercado imobiliário
Princípios de Atuação:
Competência
Confidencialidade
Idoneidade
Disponibilidade
Modelos de Ação:
Rigor e profissionalismo
Especialistas na angariação e na mediação imobiliária
Estudamos o mercado e propomo-nos a encontrar soluções adequadas
Avaliações rigorosas e alvo de estudo pormenorizado
Cuidado extremo nas visitas
Contact
Warehouse
São Pedro Fins, Maia, Distrito do Porto
Used · 360m²
rent
1.800 €
RO1438
New warehouses, with 310 m2 each, inserted in a gated community in Maia.
Each warehouse has 2 parking spaces.
Right foot: 6.5m
This condominium benefits from truck parking.
Located in the parish of S. Pedro de Fins, next to Cimpor, it benefits from excellent access (A41/A3).
Close to important trade, services and transport infrastructures. A few meters from the train station ’Leandro’.
For more information contact us!
Real Objectiva is a company established in the north of Portugal, dedicated to the sale and rental of real estate. Fruit of its 22 years of work, guided by rigor and professionalism achieved results recognized by the market in which it is located, acting in a transversal way in the housing market and in the industrial market.
Mission:
Practice a concept of real estate mediation based on the client/company relationship consolidated by the role of the expert consultant and capable of exceeding the expectations of all stakeholders.
Positioning:
We sell houses
We sell warehouses, offices, shops and land
Real estate market experts
Principles of Action:
Competence
Confidentiality
Suitability
Availability
Action Models:
Rigor and professionalism
Specialists in fundraising and real estate mediation
We study the market and propose to find suitable solutions
Rigorous assessments and detailed study
Extreme care on visits
New warehouses, with 310 m2 each, inserted in a gated community in Maia.
Each warehouse has 2 parking spaces.
Right foot: 6.5m
This condominium benefits from truck parking.
Located in the parish of S. Pedro de Fins, next to Cimpor, it benefits from excellent access (A41/A3).
Close to important trade, services and transport infrastructures. A few meters from the train station ’Leandro’.
For more information contact us!
Real Objectiva is a company established in the north of Portugal, dedicated to the sale and rental of real estate. Fruit of its 22 years of work, guided by rigor and professionalism achieved results recognized by the market in which it is located, acting in a transversal way in the housing market and in the industrial market.
Mission:
Practice a concept of real estate mediation based on the client/company relationship consolidated by the role of the expert consultant and capable of exceeding the expectations of all stakeholders.
Positioning:
We sell houses
We sell warehouses, offices, shops and land
Real estate market experts
Principles of Action:
Competence
Confidentiality
Suitability
Availability
Action Models:
Rigor and professionalism
Specialists in fundraising and real estate mediation
We study the market and propose to find suitable solutions
Rigorous assessments and detailed study
Extreme care on visits
Contact
Warehouse
Mujães, Viana do Castelo, Distrito de Viana do Castelo
New · 335m²
With Garage
rent
1.950 €
Armazém novo, situado em Mujães.
O armazém possui bons acessos, boa exposição solar e logradouro para parqueamento.
O armazém destina-se a comércio e serviços.
O portão de entrada tem 3 metros de altura por 4 metros de largura.
Venha visitar!
MITOS E REALIDADES - Sociedade de Mediação Imobiliária, Lda.
Licença AMI - 11024
Empresa do setor imobiliário que atua no mercado de Arrendamento e Venda de Imóveis.
Com um padrão de seriedade na prestação de serviços imobiliários, procura realizar bons negócios com eficiência, proporcionando assim, tranquilidade aos seus clientes.
A nossa equipa de colaboradores é formada por profissionais experientes, com vasto conhecimento para sugerir as melhores alternativas. Além disso, dispomos de um sistema totalmente informatizado, o que permite uma maior agilidade na pesquisa e adequação do perfil do imóvel às solicitações do cliente.
Apoiada pelo profissionalismo e seriedade, a MITOS está colocada entre as maiores imobiliárias de Viana do Castelo.
#mitos
#mitosimobiliaria
#imobiliária
#vianadocastelo
#realestate
O armazém possui bons acessos, boa exposição solar e logradouro para parqueamento.
O armazém destina-se a comércio e serviços.
O portão de entrada tem 3 metros de altura por 4 metros de largura.
Venha visitar!
MITOS E REALIDADES - Sociedade de Mediação Imobiliária, Lda.
Licença AMI - 11024
Empresa do setor imobiliário que atua no mercado de Arrendamento e Venda de Imóveis.
Com um padrão de seriedade na prestação de serviços imobiliários, procura realizar bons negócios com eficiência, proporcionando assim, tranquilidade aos seus clientes.
A nossa equipa de colaboradores é formada por profissionais experientes, com vasto conhecimento para sugerir as melhores alternativas. Além disso, dispomos de um sistema totalmente informatizado, o que permite uma maior agilidade na pesquisa e adequação do perfil do imóvel às solicitações do cliente.
Apoiada pelo profissionalismo e seriedade, a MITOS está colocada entre as maiores imobiliárias de Viana do Castelo.
#mitos
#mitosimobiliaria
#imobiliária
#vianadocastelo
#realestate
Contact
Warehouse
Cidade, Peniche, Distrito de Leiria
Used · 220m²
buy
225.000 €
We’re presenting a truly singular warehouse, perfect for anyone seeking an inspiring workspace, ample storage, or an investment with astonishing transformation potential.
Situated in Peniche’s historic and central area, this warehouse benefits from an enviable location, surrounded by vibrant shops, excellent fresh fish restaurants, and all essential services. Its close proximity to the beaches and the nautical environment makes it an ideal choice for sea lovers, including for storing boats and sailing vessels.
Spacious, Generous, and Versatile
With a high ceiling and a layout allowing for multiple uses, this warehouse is perfect for various activities, from a dedicated workspace to a secure storage facility.
This older property, in excellent condition, stands out due to its unique character. The beautiful roof, with its stunning wooden beam structure, includes strategically placed glass tiles that provide abundant natural light, creating a bright and pleasant internal environment.
Functionality and Potential
Access is via a new, wide front gate which incorporates a separate door for ease of entry. Inside, you’ll find a spacious area, a small office at the entrance, and a bathroom - details that optimise its immediate usability.
Integrated into the urban fabric and surrounded by new and restored buildings, this warehouse offers the possibility of conversion into a residential property. This would require submitting a project to the Municipal Council to transform this distinctive space into your dream home right in the heart of Peniche.
This is a fantastic building in an increasingly sought-after location, offering a wide range of possibilities for individuals or investors. Don’t miss the opportunity to acquire a property with such charm and potential in Peniche!
Situated in Peniche’s historic and central area, this warehouse benefits from an enviable location, surrounded by vibrant shops, excellent fresh fish restaurants, and all essential services. Its close proximity to the beaches and the nautical environment makes it an ideal choice for sea lovers, including for storing boats and sailing vessels.
Spacious, Generous, and Versatile
With a high ceiling and a layout allowing for multiple uses, this warehouse is perfect for various activities, from a dedicated workspace to a secure storage facility.
This older property, in excellent condition, stands out due to its unique character. The beautiful roof, with its stunning wooden beam structure, includes strategically placed glass tiles that provide abundant natural light, creating a bright and pleasant internal environment.
Functionality and Potential
Access is via a new, wide front gate which incorporates a separate door for ease of entry. Inside, you’ll find a spacious area, a small office at the entrance, and a bathroom - details that optimise its immediate usability.
Integrated into the urban fabric and surrounded by new and restored buildings, this warehouse offers the possibility of conversion into a residential property. This would require submitting a project to the Municipal Council to transform this distinctive space into your dream home right in the heart of Peniche.
This is a fantastic building in an increasingly sought-after location, offering a wide range of possibilities for individuals or investors. Don’t miss the opportunity to acquire a property with such charm and potential in Peniche!
Contact
Warehouse
Sandim, Olival, Lever e Crestuma, Vila Nova de Gaia, Distrito do Porto
Used · 1,950m²
buy
1.200.000 €
RO1922
Excellent logistics warehouse just 1500 meters from the A32.
It consists of 2 floors, both with access and heavy parking.
Ground floor consists of a large warehouse, with 9 meters of ceiling height, 8 loading / unloading piers (3 of which covered), reception and administrative area on 2 floors;
Lower floor with 5 meters of right foot and 2 loading docks.
It also has ample surrounding land.
For more information and/or to schedule a visit, contact us!
Real Objectiva is a company located in the north of Portugal, dedicated to the sale and rental of real estate. As a result of its 24 years of work, guided by rigor and professionalism, it has achieved results recognized by the market in which it operates, acting in a transversal way in the housing market and in the industrial market.
Mission:
Practice a concept of real estate mediation based on the client/company relationship consolidated by the role of the specialist consultant and capable of exceeding the expectations of all stakeholders.
Positioning:
Houses for sale
We sell warehouses, offices, shops and land
Real Estate Market Experts
Principles of Action:
Competence
Confidentiality
Suitability
Availability
Action Templates:
Rigor and professionalism
Specialists in fundraising and real estate mediation
We study the market and propose to find appropriate solutions
Rigorous evaluations and detailed study
Extreme care in visits
Excellent logistics warehouse just 1500 meters from the A32.
It consists of 2 floors, both with access and heavy parking.
Ground floor consists of a large warehouse, with 9 meters of ceiling height, 8 loading / unloading piers (3 of which covered), reception and administrative area on 2 floors;
Lower floor with 5 meters of right foot and 2 loading docks.
It also has ample surrounding land.
For more information and/or to schedule a visit, contact us!
Real Objectiva is a company located in the north of Portugal, dedicated to the sale and rental of real estate. As a result of its 24 years of work, guided by rigor and professionalism, it has achieved results recognized by the market in which it operates, acting in a transversal way in the housing market and in the industrial market.
Mission:
Practice a concept of real estate mediation based on the client/company relationship consolidated by the role of the specialist consultant and capable of exceeding the expectations of all stakeholders.
Positioning:
Houses for sale
We sell warehouses, offices, shops and land
Real Estate Market Experts
Principles of Action:
Competence
Confidentiality
Suitability
Availability
Action Templates:
Rigor and professionalism
Specialists in fundraising and real estate mediation
We study the market and propose to find appropriate solutions
Rigorous evaluations and detailed study
Extreme care in visits
Contact
Warehouse
Cernache, Coimbra, Distrito de Coimbra
Used · 1,590m²
buy
790.000 €
Armazém industrial situado em Cernache, a menos de cinco minutos do nó da A1 de Condeixa e a menos de dez minutos do centro da cidade de Coimbra.
Com 1600m2 de área coberta mais 2000m2 de área descoberta e cerca de 5 metros de pé alto, tem monta cargas para camiões TIR, que podem inclusive manobrar com facilidade no espaço exterior.
Tem dois espaços distintos e apresenta uma atrativa taxa de rentabilidade líquida de 6,4%. Ideal para investidores.
O seu sonho mora aqui!
Com 1600m2 de área coberta mais 2000m2 de área descoberta e cerca de 5 metros de pé alto, tem monta cargas para camiões TIR, que podem inclusive manobrar com facilidade no espaço exterior.
Tem dois espaços distintos e apresenta uma atrativa taxa de rentabilidade líquida de 6,4%. Ideal para investidores.
O seu sonho mora aqui!
Contact
Warehouse
Vila Real de Santo António, Distrito de Faro
In project · 249m²
buy
470.000 €
This unique property in its style offers all the most modern and necessary luxuries and amenities to make you feel more than just comfortable.
There are two options available:
Option 1 - 1 T4
4 bedrooms (each with a private bathroom and closet)
6 Bathrooms (including those in the bedrooms)
Living room (Ground floor)
Dining room
Open-plan kitchen
Pantry (1st floor)
Living room (1st floor)
2 terraces (2nd floor)
Swimming pool
Sale Price | Option 1:
Warehouse with approved project only - €600,000
Finished Loft - €1,300,000
Option 2 - 2 T2 | Each apartment consists of:
Open-plan kitchen
Dining room
Patio
Swimming pool
Living room
2 bedrooms (each with a private bathroom and closet)
3 bathrooms
Terrace
Swimming pool
Sale Price | Option 2:
Warehouse with approved project only - €600,000
Construction period: 2 years
Advertised price is for the warehouse with an approved project.
Trendy and minimalist are adjectives that perfectly describe The LOFT. This project is perfectly adapted to contemporary living, designed to provide a natural and peaceful lifestyle while still maintaining an urban edge, as it is situated in one of the most dynamic areas of Vila Real de Santo António. The LOFT represents a fantastic option for living or investing.
The LOFT is an open space with plenty of natural light, thanks to the huge windows that frame the entire property, especially in the living room and kitchen area that opens to the outdoor patio and the swimming pool.
This project is both different and innovative, both aesthetically and functionally, designed to create discreet spaces and leisure areas, strategically placed to give a sense of greater space and freedom while maintaining a balance between refinement, elegance, and sophistication.
With city commerce within walking distance, as well as the Guadiana River and its marina, living in this building allows for a calm and healthy life. You can enjoy outdoor sports, walk, run, bike, sail, or simply take advantage of the proximity to the river and open spaces.
The combination of architectural structure rehabilitation and new construction results in a unique building that promises to stand out for its originality and quality. Reviving historic buildings by creating history is a way to breathe new life into cities.
Come and visit this fantastic property!!!
Casas do Sotavento is a prestigious family-owned company known for the high quality of its products and projects. Recognized both in Portugal and abroad, the company’s mission is to provide an easy and hassle-free experience for its clients, collaborators, and investors.
Casas do Sotavento’s commitment is to treat everyone with the same respect and attention they would like to receive. This is reflected in every step of the buying process, from choosing the property to the final delivery. Furthermore, the company focuses on maintaining a high level of transparency and honesty in all its interactions.
If you are looking for a reliable and experienced company to help you find the property of your dreams, Casas do Sotavento is the right choice. Contact us today to learn more about our products and services.
There are two options available:
Option 1 - 1 T4
4 bedrooms (each with a private bathroom and closet)
6 Bathrooms (including those in the bedrooms)
Living room (Ground floor)
Dining room
Open-plan kitchen
Pantry (1st floor)
Living room (1st floor)
2 terraces (2nd floor)
Swimming pool
Sale Price | Option 1:
Warehouse with approved project only - €600,000
Finished Loft - €1,300,000
Option 2 - 2 T2 | Each apartment consists of:
Open-plan kitchen
Dining room
Patio
Swimming pool
Living room
2 bedrooms (each with a private bathroom and closet)
3 bathrooms
Terrace
Swimming pool
Sale Price | Option 2:
Warehouse with approved project only - €600,000
Construction period: 2 years
Advertised price is for the warehouse with an approved project.
Trendy and minimalist are adjectives that perfectly describe The LOFT. This project is perfectly adapted to contemporary living, designed to provide a natural and peaceful lifestyle while still maintaining an urban edge, as it is situated in one of the most dynamic areas of Vila Real de Santo António. The LOFT represents a fantastic option for living or investing.
The LOFT is an open space with plenty of natural light, thanks to the huge windows that frame the entire property, especially in the living room and kitchen area that opens to the outdoor patio and the swimming pool.
This project is both different and innovative, both aesthetically and functionally, designed to create discreet spaces and leisure areas, strategically placed to give a sense of greater space and freedom while maintaining a balance between refinement, elegance, and sophistication.
With city commerce within walking distance, as well as the Guadiana River and its marina, living in this building allows for a calm and healthy life. You can enjoy outdoor sports, walk, run, bike, sail, or simply take advantage of the proximity to the river and open spaces.
The combination of architectural structure rehabilitation and new construction results in a unique building that promises to stand out for its originality and quality. Reviving historic buildings by creating history is a way to breathe new life into cities.
Come and visit this fantastic property!!!
Casas do Sotavento is a prestigious family-owned company known for the high quality of its products and projects. Recognized both in Portugal and abroad, the company’s mission is to provide an easy and hassle-free experience for its clients, collaborators, and investors.
Casas do Sotavento’s commitment is to treat everyone with the same respect and attention they would like to receive. This is reflected in every step of the buying process, from choosing the property to the final delivery. Furthermore, the company focuses on maintaining a high level of transparency and honesty in all its interactions.
If you are looking for a reliable and experienced company to help you find the property of your dreams, Casas do Sotavento is the right choice. Contact us today to learn more about our products and services.
Contact
Warehouse
Figueiró do Campo, Soure, Distrito de Coimbra
Used · 145m²
buy
260.000 €
Excellent space consisting of 3 floors in total ownership.
With allocation of warehouses and industrial activity of 3 floors with cargo elevator.
Previously it was as a furniture displayer.
Consisting of:
- Ground floor with office, loading and unloading space, warehouse, Service Toilet and remaining open-space space.
- 1- Floor with bathroom and remaining space in open-space with plenty of natural light.
- 2- Totally wide floor with lots of natural light.
- Excellent investment for all branches of industrial and commercial activity.
- Possibility to turn it into a home.
We are sure that this will be the right investment for you!
Book your visit, don’t miss this business opportunity.
One step away from your future business.
Book your visit now.
Consultant in charge:
Laura Bandeirinha
With allocation of warehouses and industrial activity of 3 floors with cargo elevator.
Previously it was as a furniture displayer.
Consisting of:
- Ground floor with office, loading and unloading space, warehouse, Service Toilet and remaining open-space space.
- 1- Floor with bathroom and remaining space in open-space with plenty of natural light.
- 2- Totally wide floor with lots of natural light.
- Excellent investment for all branches of industrial and commercial activity.
- Possibility to turn it into a home.
We are sure that this will be the right investment for you!
Book your visit, don’t miss this business opportunity.
One step away from your future business.
Book your visit now.
Consultant in charge:
Laura Bandeirinha
Contact
Warehouse
Sangalhos, Anadia, Distrito de Aveiro
Used · 11,090m²
buy
1.390.000 €
The property known as the ’Caves do Freixo’, by the company that used to work there, corresponds to industrial facilities for the storage and commercialisation of wine, with a total gross construction area of 10,512 sqm, divided into 3 separate buildings:
The building, (A), facing the EN235, which serves as the main public entrance, has social areas on the ground floor, with a customer reception room and bar, kitchen, support warehouse and interior patio, a patio that allows good natural light into the internal spaces. The first floor houses the offices, laboratories and various support rooms.
In structural terms, it has a reinforced concrete structure, brick walls and a sloping roof covered in ceramic tiles. In terms of finishes, the floors are mostly covered in ceramic tiles, although in some areas the floor is covered in carpet or wood. The walls are plastered and painted or covered in ceramic tiles.
Behind this building is another, (B), with 3 floors, one on the ground floor and 2 in the basement. The ground floor is made up of several industrial warehouses with a ceiling height of approximately 5 meters, with 2 loading and unloading bays at the back, with access from a patio. The cellar floors, accessed either by stairs or a goods lift, have a ceiling height of around 3 meters and are the wine cellars themselves.
The structure is made of reinforced concrete, with brick masonry walls and a roof made up of sandwich panels resting on a metal structure. The floor is made of honed screed and the walls are plastered and painted. Some spaces have vaulted ceilings.
These two buildings are connected at -1 floor level.
The 3rd building (C) is separated from the other 2 buildings by Rua do Pedregal. It consists of 2 warehouses, with separate entrances, where there are cement vats for storing wine. These warehouses have reinforced concrete structures and masonry walls. The roof is partly made of fiber cement on a metal structure and partly made of wood covered in ceramic tiles.
The property has two independent vehicle entrances, one from the EN235 and the other from Rua Pedregal. Located in the centre of the parish of Sangalhos, next to the EN235, the road that connects the municipalities of Oliveira do Bairro, Anadia and Mealhada, it is also close to the access junction for the AE A1 (Lisbon/Porto) and the IC2.
The building, (A), facing the EN235, which serves as the main public entrance, has social areas on the ground floor, with a customer reception room and bar, kitchen, support warehouse and interior patio, a patio that allows good natural light into the internal spaces. The first floor houses the offices, laboratories and various support rooms.
In structural terms, it has a reinforced concrete structure, brick walls and a sloping roof covered in ceramic tiles. In terms of finishes, the floors are mostly covered in ceramic tiles, although in some areas the floor is covered in carpet or wood. The walls are plastered and painted or covered in ceramic tiles.
Behind this building is another, (B), with 3 floors, one on the ground floor and 2 in the basement. The ground floor is made up of several industrial warehouses with a ceiling height of approximately 5 meters, with 2 loading and unloading bays at the back, with access from a patio. The cellar floors, accessed either by stairs or a goods lift, have a ceiling height of around 3 meters and are the wine cellars themselves.
The structure is made of reinforced concrete, with brick masonry walls and a roof made up of sandwich panels resting on a metal structure. The floor is made of honed screed and the walls are plastered and painted. Some spaces have vaulted ceilings.
These two buildings are connected at -1 floor level.
The 3rd building (C) is separated from the other 2 buildings by Rua do Pedregal. It consists of 2 warehouses, with separate entrances, where there are cement vats for storing wine. These warehouses have reinforced concrete structures and masonry walls. The roof is partly made of fiber cement on a metal structure and partly made of wood covered in ceramic tiles.
The property has two independent vehicle entrances, one from the EN235 and the other from Rua Pedregal. Located in the centre of the parish of Sangalhos, next to the EN235, the road that connects the municipalities of Oliveira do Bairro, Anadia and Mealhada, it is also close to the access junction for the AE A1 (Lisbon/Porto) and the IC2.
Contact
Warehouse
Esgueira, Aveiro, Distrito de Aveiro
Under construction · 3,844m²
With Garage
buy
2.842.500 €
Armazém com três frentes, destinado a Comercio e Serviços!!!
Oportunidade de Investimento, com grande potencial de valorização, numa zona em desenvolvimento constante, e localização ideal para os diversos setores de atividade!!!
Apresentamos este excelente imóvel, novo, distribuído por 3 pisos, e da seguinte forma:
-Cave com 49 lugares de estacionamento, com elevador de acesso aos pisos superiores.
-Piso 0 ( rés do chão) amplo com imensa iluminação natural, e 2 WC´S.
-Piso 1 (1º andar), amplo com imensa iluminação natural e 2 WC´S.
Construção com qualidade e rigor.
Localização estratégica, apenas a 5 km do centro da cidade de Aveiro, proporcionando acesso rápido e direto ás principais vias de comunicação, tais como :
-Nacional 109;
-A17;
-A25 ;
-A1.
Sr. Empresário, ou Sr. investidor, contacte- nos, para informações mais detalhadas sobre este Imóvel, pois investir aqui, é investir no seu futuro!!!
L.C 218/23.
C.E. D
Referência 1030772A/24BL
m
Oportunidade de Investimento, com grande potencial de valorização, numa zona em desenvolvimento constante, e localização ideal para os diversos setores de atividade!!!
Apresentamos este excelente imóvel, novo, distribuído por 3 pisos, e da seguinte forma:
-Cave com 49 lugares de estacionamento, com elevador de acesso aos pisos superiores.
-Piso 0 ( rés do chão) amplo com imensa iluminação natural, e 2 WC´S.
-Piso 1 (1º andar), amplo com imensa iluminação natural e 2 WC´S.
Construção com qualidade e rigor.
Localização estratégica, apenas a 5 km do centro da cidade de Aveiro, proporcionando acesso rápido e direto ás principais vias de comunicação, tais como :
-Nacional 109;
-A17;
-A25 ;
-A1.
Sr. Empresário, ou Sr. investidor, contacte- nos, para informações mais detalhadas sobre este Imóvel, pois investir aqui, é investir no seu futuro!!!
L.C 218/23.
C.E. D
Referência 1030772A/24BL
m
Contact
Warehouse
Centro (Malveira), Malveira e São Miguel de Alcainça, Mafra, Distrito de Lisboa
664m²
buy
480.000 €
Joint sale of 2 properties with warehouse allocation (each property has its own documentation) with a total implantation area of 652m2 and gross construction area 984m2, in a ’PREMIUM’ location, additionally it is inserted within the Urban Rehabilitation Area, in the centre of Malveira, ideal for investors who want to rehabilitate existing buildings and monetise in the rental market or developers who wish to acquire for the construction of a new building for housing.
The properties are located in Urban Land - Housing Spaces - Consolidated Areas, in Level I Urban Nucleus - Malveira.
According to the RPDM and PDM, it allows the construction of 4 floors, above ground and about 14 dwellings.
The information provided does not exempt the consultation of a specialised technician and/or the opinion of the competent authorities, as well as confirmation by the mediator and consultation of the property’s documentation.
The properties are located in Urban Land - Housing Spaces - Consolidated Areas, in Level I Urban Nucleus - Malveira.
According to the RPDM and PDM, it allows the construction of 4 floors, above ground and about 14 dwellings.
The information provided does not exempt the consultation of a specialised technician and/or the opinion of the competent authorities, as well as confirmation by the mediator and consultation of the property’s documentation.
Contact
Warehouse
Oliveira do Bairro, Distrito de Aveiro
Used · 600m²
rent
1.500 €
Armazém com 600m2 constituído por nave principal, zona de administração e zona de refeitório na parte superior da zona administrativa, dois balneários e uma casa de banho.
Bons acessos e excelente localização.
Para mais informações entre em contacto connosco e agende já a sua visita.
A equipa da GIMOPARCEIROS é formada por profissionais activos no mercado em várias actividades além do ramo imobiliário, tais como, intermediação bancária, contabilidade, gestão e mediação de seguros. Actualmente temos escritórios em OLIVEIRA DO BAIRRO e PALHAÇA e uma vasta rede de Parceiros que conjuntamente nos permite ter uma maior abrangência e capacidade de resposta no setor nomeadamente em serviços de apoio como:
// Certificação Energética
// Processos de Crédito Habitação
// Seguros
// Contabilidade e Fiscalidade
// Soluções Documentais
// Projetos de Construção
// Construção Modular
// Obras
// Reabilitação
************************************************************************************************************************************************************************************************************************************************************************************************
Warehouse with 600m2 consisting of main nave, administration area and cafeteria area in the upper part of the administrative area, two changing rooms and a bathroom.
Good access and excellent location.
For more information, please contact us and schedule your visit now.
The GIMOPARCEIROS team is formed by professionals active in the market in various activities beyond the real estate industry, such as banking intermediation, accounting, management and insurance mediation. Currently we have offices in OLIVEIRA DO BAIRRO and PALHAÇA and a vast network of Partners that together allows us to have a greater scope and responsiveness in the sector, namely in support services such as:
Energy Certification
Housing Credit Processes
Insurance
Accounting and Taxation
Document Solutions
Construction Projects
Modular Construction
Works
Rehabilitation
Bons acessos e excelente localização.
Para mais informações entre em contacto connosco e agende já a sua visita.
A equipa da GIMOPARCEIROS é formada por profissionais activos no mercado em várias actividades além do ramo imobiliário, tais como, intermediação bancária, contabilidade, gestão e mediação de seguros. Actualmente temos escritórios em OLIVEIRA DO BAIRRO e PALHAÇA e uma vasta rede de Parceiros que conjuntamente nos permite ter uma maior abrangência e capacidade de resposta no setor nomeadamente em serviços de apoio como:
// Certificação Energética
// Processos de Crédito Habitação
// Seguros
// Contabilidade e Fiscalidade
// Soluções Documentais
// Projetos de Construção
// Construção Modular
// Obras
// Reabilitação
************************************************************************************************************************************************************************************************************************************************************************************************
Warehouse with 600m2 consisting of main nave, administration area and cafeteria area in the upper part of the administrative area, two changing rooms and a bathroom.
Good access and excellent location.
For more information, please contact us and schedule your visit now.
The GIMOPARCEIROS team is formed by professionals active in the market in various activities beyond the real estate industry, such as banking intermediation, accounting, management and insurance mediation. Currently we have offices in OLIVEIRA DO BAIRRO and PALHAÇA and a vast network of Partners that together allows us to have a greater scope and responsiveness in the sector, namely in support services such as:
Energy Certification
Housing Credit Processes
Insurance
Accounting and Taxation
Document Solutions
Construction Projects
Modular Construction
Works
Rehabilitation
Contact
Warehouse
Mafra, Distrito de Lisboa
Used · 305m²
rent
3.000 €
LU: 170/2008 _ AU: 305 m²
THE ADDED VALUE OF THE PROPERTY:
Warehouse with patio for rent in Mafra.
PROPERTY DESCRIPTION:
Floor 0
Warehouse 150 m²
Hall
Reception
Office
Storage
Men’s bathrooms
Women’s bathrooms
Floor1
Living room
Three offices
EXTERIOR DESCRIPTION:
Patio with about 240 m²
PROPERTY APPRAISAL:
The warehouse has an implantation of about 250 m² with a wide area of about 150 m² and the remaining area is divided into 2 floors.
Vehicles enter the warehouse through a large sectioned gate, and there is also a direct entrance to the reception.
The outdoor patio is on the side and front of the warehouse, and has about 240m2 and is fenced.
The place has good access roads and is less than 3km from the exit of the A21-Mafra Este.
RENTAL CONDITIONS:
2 rentals
Security deposit (equivalent to a rent)
Portuguese guarantor
Proof of income,
2-year non-renewable contract
Does not accept AL (Local Accommodation)
** All available information does not dispense with confirmation by the mediator as well as consultation of the property’s documentation. **
THE ADDED VALUE OF THE PROPERTY:
Warehouse with patio for rent in Mafra.
PROPERTY DESCRIPTION:
Floor 0
Warehouse 150 m²
Hall
Reception
Office
Storage
Men’s bathrooms
Women’s bathrooms
Floor1
Living room
Three offices
EXTERIOR DESCRIPTION:
Patio with about 240 m²
PROPERTY APPRAISAL:
The warehouse has an implantation of about 250 m² with a wide area of about 150 m² and the remaining area is divided into 2 floors.
Vehicles enter the warehouse through a large sectioned gate, and there is also a direct entrance to the reception.
The outdoor patio is on the side and front of the warehouse, and has about 240m2 and is fenced.
The place has good access roads and is less than 3km from the exit of the A21-Mafra Este.
RENTAL CONDITIONS:
2 rentals
Security deposit (equivalent to a rent)
Portuguese guarantor
Proof of income,
2-year non-renewable contract
Does not accept AL (Local Accommodation)
** All available information does not dispense with confirmation by the mediator as well as consultation of the property’s documentation. **
Contact
Warehouse
Sangalhos, Anadia, Distrito de Aveiro
Used · 11,090m²
rent
8.872 €
The property known as the ’Caves do Freixo’, by the company that used to work there, corresponds to industrial facilities for the storage and commercialisation of wine, with a total gross construction area of 10,512 sqm, divided into 3 separate buildings:
The building, (A), facing the EN235, which serves as the main public entrance, has social areas on the ground floor, with a customer reception room and bar, kitchen, support warehouse and interior patio, a patio that allows good natural light into the internal spaces. The first floor houses the offices, laboratories and various support rooms.
In structural terms, it has a reinforced concrete structure, brick walls and a sloping roof covered in ceramic tiles. In terms of finishes, the floors are mostly covered in ceramic tiles, although in some areas the floor is covered in carpet or wood. The walls are plastered and painted or covered in ceramic tiles.
Behind this building is another, (B), with 3 floors, one on the ground floor and 2 in the basement. The ground floor is made up of several industrial warehouses with a ceiling height of approximately 5 meters, with 2 loading and unloading bays at the back, with access from a patio. The cellar floors, accessed either by stairs or a goods lift, have a ceiling height of around 3 meters and are the wine cellars themselves.
The structure is made of reinforced concrete, with brick masonry walls and a roof made up of sandwich panels resting on a metal structure. The floor is made of honed screed and the walls are plastered and painted. Some spaces have vaulted ceilings.
These two buildings are connected at -1 floor level.
The 3rd building (C) is separated from the other 2 buildings by Rua do Pedregal. It consists of 2 warehouses, with separate entrances, where there are cement vats for storing wine. These warehouses have reinforced concrete structures and masonry walls. The roof is partly made of fiber cement on a metal structure and partly made of wood covered in ceramic tiles.
The property has two independent vehicle entrances, one from the EN235 and the other from Rua Pedregal. Located in the centre of the parish of Sangalhos, next to the EN235, the road that connects the municipalities of Oliveira do Bairro, Anadia and Mealhada, it is also close to the access junction for the AE A1 (Lisbon/Porto) and the IC2.
The building, (A), facing the EN235, which serves as the main public entrance, has social areas on the ground floor, with a customer reception room and bar, kitchen, support warehouse and interior patio, a patio that allows good natural light into the internal spaces. The first floor houses the offices, laboratories and various support rooms.
In structural terms, it has a reinforced concrete structure, brick walls and a sloping roof covered in ceramic tiles. In terms of finishes, the floors are mostly covered in ceramic tiles, although in some areas the floor is covered in carpet or wood. The walls are plastered and painted or covered in ceramic tiles.
Behind this building is another, (B), with 3 floors, one on the ground floor and 2 in the basement. The ground floor is made up of several industrial warehouses with a ceiling height of approximately 5 meters, with 2 loading and unloading bays at the back, with access from a patio. The cellar floors, accessed either by stairs or a goods lift, have a ceiling height of around 3 meters and are the wine cellars themselves.
The structure is made of reinforced concrete, with brick masonry walls and a roof made up of sandwich panels resting on a metal structure. The floor is made of honed screed and the walls are plastered and painted. Some spaces have vaulted ceilings.
These two buildings are connected at -1 floor level.
The 3rd building (C) is separated from the other 2 buildings by Rua do Pedregal. It consists of 2 warehouses, with separate entrances, where there are cement vats for storing wine. These warehouses have reinforced concrete structures and masonry walls. The roof is partly made of fiber cement on a metal structure and partly made of wood covered in ceramic tiles.
The property has two independent vehicle entrances, one from the EN235 and the other from Rua Pedregal. Located in the centre of the parish of Sangalhos, next to the EN235, the road that connects the municipalities of Oliveira do Bairro, Anadia and Mealhada, it is also close to the access junction for the AE A1 (Lisbon/Porto) and the IC2.
Contact
Warehouse
Lordelo, Paredes, Distrito do Porto
New · 886m²
buy / rent
842.365 € / 4.877 €
RO2247
Armazéns novos, para venda ou arrendamento, localizados em Lordelo.
Com um pé direito de 9 metros e pré-instalação para ponte rolante, esses armazéns são ideais para qualquer tipo de negócio.
Além disso, a sua localização oferece um rápido e fácil acesso à autoestrada, facilitando o transporte de mercadorias e otimizando a logística da sua empresa.
C - Área bruta de construção: - 1.235 m2 - Valor: 1.049.750€ / arrendamento: 5.928€
D - Área bruta de construção: - 1.351 m2 - Valor: 1.148.350€ / arrendamento: 6.484,80€
E - Área bruta de construção: 1.351 m2 - Valor: 1.148.350€ / arrendamento: 6.484,80€
F - Área bruta de construção: 886,70 m2 - Valor: 842.365€ / arrendamento: 4.876,85€
Não perca esta oportunidade. Contacte-nos para mais informações!
A Real Objectiva é uma empresa implantada no norte de Portugal, vocacionada para a venda e arrendamento de imóveis. Fruto dos seus 25 anos de trabalho, pautados pelo rigor e profissionalismo alcançou resultados reconhecidos pelo mercado em que se insere, atuando de forma transversal no mercado habitacional e no mercado industrial.
Missão:
Praticar um conceito de mediação imobiliária baseada na relação cliente/empresa consolidada pelo papel do consultor especialista e capaz de permitir a superação das expectativas de todos os intervenientes.
Posicionamento:
Vendemos casas
Vendemos armazéns, escritórios, lojas e terrenos
Especialistas do mercado imobiliário
Princípios de Atuação:
Competência
Confidencialidade
Idoneidade
Disponibilidade
Modelos de Ação:
Rigor e profissionalismo
Especialistas na angariação e na mediação imobiliária
Estudamos o mercado e propomo-nos a encontrar soluções adequadas
Avaliações rigorosas e alvo de estudo pormenorizado
Cuidado extremo nas visitas
Armazéns novos, para venda ou arrendamento, localizados em Lordelo.
Com um pé direito de 9 metros e pré-instalação para ponte rolante, esses armazéns são ideais para qualquer tipo de negócio.
Além disso, a sua localização oferece um rápido e fácil acesso à autoestrada, facilitando o transporte de mercadorias e otimizando a logística da sua empresa.
C - Área bruta de construção: - 1.235 m2 - Valor: 1.049.750€ / arrendamento: 5.928€
D - Área bruta de construção: - 1.351 m2 - Valor: 1.148.350€ / arrendamento: 6.484,80€
E - Área bruta de construção: 1.351 m2 - Valor: 1.148.350€ / arrendamento: 6.484,80€
F - Área bruta de construção: 886,70 m2 - Valor: 842.365€ / arrendamento: 4.876,85€
Não perca esta oportunidade. Contacte-nos para mais informações!
A Real Objectiva é uma empresa implantada no norte de Portugal, vocacionada para a venda e arrendamento de imóveis. Fruto dos seus 25 anos de trabalho, pautados pelo rigor e profissionalismo alcançou resultados reconhecidos pelo mercado em que se insere, atuando de forma transversal no mercado habitacional e no mercado industrial.
Missão:
Praticar um conceito de mediação imobiliária baseada na relação cliente/empresa consolidada pelo papel do consultor especialista e capaz de permitir a superação das expectativas de todos os intervenientes.
Posicionamento:
Vendemos casas
Vendemos armazéns, escritórios, lojas e terrenos
Especialistas do mercado imobiliário
Princípios de Atuação:
Competência
Confidencialidade
Idoneidade
Disponibilidade
Modelos de Ação:
Rigor e profissionalismo
Especialistas na angariação e na mediação imobiliária
Estudamos o mercado e propomo-nos a encontrar soluções adequadas
Avaliações rigorosas e alvo de estudo pormenorizado
Cuidado extremo nas visitas
Contact
Warehouse
São José de São Lázaro e São João do Souto, Braga, Distrito de Braga
Remodelled · 294m²
buy
375.000 €
450.000 €
-16.67%
Street-facing space for commerce, industry or service stores.
It has two interconnected areas, one with a standard ceiling height and the other with about 4 meters.
Large space, with entrance for vehicles and also independent door.
It has independent bathrooms and a large patio.
The entire space has been completely renovated.
It is located in an area of strong implantation of commerce and services, the centre of Braga.
Request information.
For saleHouse real estate.
It has two interconnected areas, one with a standard ceiling height and the other with about 4 meters.
Large space, with entrance for vehicles and also independent door.
It has independent bathrooms and a large patio.
The entire space has been completely renovated.
It is located in an area of strong implantation of commerce and services, the centre of Braga.
Request information.
For saleHouse real estate.
Contact
Warehouse
Sobreiro, Mafra, Distrito de Lisboa
Used · 1,405m²
rent
6.580 €
Armazém com 1.400m2 de área total, inserido em terreno com 2.400 m2.
Disponibilidade imediata.
Ótima localização em zona industrial, com acessos a Lisboa e zona Oeste, CRIMA, A8 e A21.
Boa acessibilidade para qualquer ponto do País.
Localizada a 3 minutos de Mafra e a 5 km da Ericeira.
Magnífico Armazém Industrial com 1200 m2 no Sobreiro, Mafra.
Pavilhão Provido de todas as infraestruturas necessárias para atividades Industriais, nomeadamente corrente Trifásica, Rede de Ar Comprimido, Linhas de alimentação elétrica em todo o perímetro, facilitando a colocação de postos de trabalho, apoios para ponte móvel.
Iluminação LED e entradas de Luz natural. Dois Termoacumuladores.
Portão para cargas e descargas de TIR. Estacionamento no exterior (20 lugares).
Zona de apoio e arrumos exterior, com 225 m2.
Edifício composto por:
- Piso 0 - Recepção, Zona Fabril, Ferramentaria com 70 m2, 2 Balneários (1 c/duche), Refeitório com Lava Loiça, Sala de Reuniões,
- Piso 1- Sala de Reuniões, Open Space, 2 Escritórios, Copa, Sala de Servidores e 2 Casas de banho.
Condições de arredamento:
- 2 fianças
A informação disponibilizada, ainda que precisa, não dispensa a sua confirmação nem pode ser considerada vinculativa
Contacte-nos para mais informações e para agendar uma visita.
Imobiliária Líder
Disponibilidade imediata.
Ótima localização em zona industrial, com acessos a Lisboa e zona Oeste, CRIMA, A8 e A21.
Boa acessibilidade para qualquer ponto do País.
Localizada a 3 minutos de Mafra e a 5 km da Ericeira.
Magnífico Armazém Industrial com 1200 m2 no Sobreiro, Mafra.
Pavilhão Provido de todas as infraestruturas necessárias para atividades Industriais, nomeadamente corrente Trifásica, Rede de Ar Comprimido, Linhas de alimentação elétrica em todo o perímetro, facilitando a colocação de postos de trabalho, apoios para ponte móvel.
Iluminação LED e entradas de Luz natural. Dois Termoacumuladores.
Portão para cargas e descargas de TIR. Estacionamento no exterior (20 lugares).
Zona de apoio e arrumos exterior, com 225 m2.
Edifício composto por:
- Piso 0 - Recepção, Zona Fabril, Ferramentaria com 70 m2, 2 Balneários (1 c/duche), Refeitório com Lava Loiça, Sala de Reuniões,
- Piso 1- Sala de Reuniões, Open Space, 2 Escritórios, Copa, Sala de Servidores e 2 Casas de banho.
Condições de arredamento:
- 2 fianças
A informação disponibilizada, ainda que precisa, não dispensa a sua confirmação nem pode ser considerada vinculativa
Contacte-nos para mais informações e para agendar uma visita.
Imobiliária Líder
Contact
Warehouse
Mafra, Distrito de Lisboa
Used · 1,200m²
rent
6.580 €
Discover the ideal warehouse for your industrial activity, located in the privileged Sobreiro Industrial Urbanization, in Mafra. With a total area of 1,400 m² on a plot of 2,400 m², this property offers a robust infrastructure ready for immediate use, positioning itself as a strategic choice for your company.
With an excellent location, the warehouse benefits from quick access to Lisbon and the West Zone, through the main roads, A8 and A21, allowing easy connectivity to any point in the country. Only 3 km from Mafra and 5 km from picturesque Ericeira, the location is ideal for those looking for logistical efficiency and urban proximity.
This 1,200 m² industrial warehouse is equipped with all the essential infrastructures for industrial operations. It stands out for its three-phase current, compressed air network and power supply lines distributed around the perimeter, facilitating the installation of workstations and supports for a mobile bridge and also two water heaters, for greater convenience. The LED lighting combined with the entrance of natural light ensures a bright and efficient working environment.
- Gate for loading and unloading of TIR: Optimized to facilitate logistics operations.
- Outdoor Parking: 20 spaces available for employees and visitors.
- Outdoor Support and Storage Area: With 225 m², providing additional space for storage.
Floor 0:
-Reception;
- Large industrial area;
- Tooling with 70 m²;
- 2 changing rooms (one with shower).
- Cafeteria equipped with sink;
- Meeting Room/Showroom;
Floor 1:
- Additional meeting room.
- Versatile open space.
- 2 private offices.
- Equipped pantry.
- Server room.
- 2 bathrooms.
With a high ceiling and excellent natural lighting, this space is ideal for optimising the productivity and comfort of your employees.
Availability:
Property available for immediate occupancy. Don’t miss the opportunity to establish your industrial activity in a space prepared to meet all your operational needs.
With an excellent location, the warehouse benefits from quick access to Lisbon and the West Zone, through the main roads, A8 and A21, allowing easy connectivity to any point in the country. Only 3 km from Mafra and 5 km from picturesque Ericeira, the location is ideal for those looking for logistical efficiency and urban proximity.
This 1,200 m² industrial warehouse is equipped with all the essential infrastructures for industrial operations. It stands out for its three-phase current, compressed air network and power supply lines distributed around the perimeter, facilitating the installation of workstations and supports for a mobile bridge and also two water heaters, for greater convenience. The LED lighting combined with the entrance of natural light ensures a bright and efficient working environment.
- Gate for loading and unloading of TIR: Optimized to facilitate logistics operations.
- Outdoor Parking: 20 spaces available for employees and visitors.
- Outdoor Support and Storage Area: With 225 m², providing additional space for storage.
Floor 0:
-Reception;
- Large industrial area;
- Tooling with 70 m²;
- 2 changing rooms (one with shower).
- Cafeteria equipped with sink;
- Meeting Room/Showroom;
Floor 1:
- Additional meeting room.
- Versatile open space.
- 2 private offices.
- Equipped pantry.
- Server room.
- 2 bathrooms.
With a high ceiling and excellent natural lighting, this space is ideal for optimising the productivity and comfort of your employees.
Availability:
Property available for immediate occupancy. Don’t miss the opportunity to establish your industrial activity in a space prepared to meet all your operational needs.
Contact
Warehouse
Santo Tirso, Couto (S.Cristina e S.Miguel) e Burgães, Distrito do Porto
Used · 1,462m²
buy
817.500 €
Imóvel constituído por 3 andares, distribui-se por uma zona de escritórios e administração e uma zona de fabrico.
No primeiro piso encontramos a área destinada à administração, que contempla escritórios e dois wc´s completos com uma zona de balneários, munidos de bastante luz natural e janelas em caixilharia de alumínio.
Ao nível do rés-do-chão dispomos do hall de entrada, um salão amplo, um wc completo e um elevador para aceder ao piso inferior (cave), facilitando o transporte de ferramentas, matérias-primas ou produtos confecionados.
A cave destina-se à zona de fabrico, de área ampla e munida de elevador interno, conta ainda com dois wc´s completos de apoio.
Este imóvel situa-se na Zona Industrial de Santo Tirso e é servido de bons e rápidos acessos às autoestradas do Norte do país, ficando muito perto do grande Porto.
Venha visitar e confirmar todo o potencial deste armazém.
No primeiro piso encontramos a área destinada à administração, que contempla escritórios e dois wc´s completos com uma zona de balneários, munidos de bastante luz natural e janelas em caixilharia de alumínio.
Ao nível do rés-do-chão dispomos do hall de entrada, um salão amplo, um wc completo e um elevador para aceder ao piso inferior (cave), facilitando o transporte de ferramentas, matérias-primas ou produtos confecionados.
A cave destina-se à zona de fabrico, de área ampla e munida de elevador interno, conta ainda com dois wc´s completos de apoio.
Este imóvel situa-se na Zona Industrial de Santo Tirso e é servido de bons e rápidos acessos às autoestradas do Norte do país, ficando muito perto do grande Porto.
Venha visitar e confirmar todo o potencial deste armazém.
Contact
Warehouse
Mujães, Viana do Castelo, Distrito de Viana do Castelo
New · 335m²
With Garage
buy
475.000 €
Armazém novo, situado em Mujães.
O armazém possui bons acessos, boa exposição solar e logradouro para parqueamento.
O armazém destina-se a comércio e serviços.
O portão de entrada tem 3 metros de altura por 4 metros de largura.
Ideal para investidor, atualmente encontra-se arrendado!
Venha visitar!
MITOS E REALIDADES - Sociedade de Mediação Imobiliária, Lda.
Licença AMI - 11024
Empresa do setor imobiliário que atua no mercado de Arrendamento e Venda de Imóveis.
Com um padrão de seriedade na prestação de serviços imobiliários, procura realizar bons negócios com eficiência, proporcionando assim, tranquilidade aos seus clientes.
A nossa equipa de colaboradores é formada por profissionais experientes, com vasto conhecimento para sugerir as melhores alternativas. Além disso, dispomos de um sistema totalmente informatizado, o que permite uma maior agilidade na pesquisa e adequação do perfil do imóvel às solicitações do cliente.
Apoiada pelo profissionalismo e seriedade, a MITOS está colocada entre as maiores imobiliárias de Viana do Castelo.
#mitos
#mitosimobiliaria
#imobiliária
#vianadocastelo
#realestate
O armazém possui bons acessos, boa exposição solar e logradouro para parqueamento.
O armazém destina-se a comércio e serviços.
O portão de entrada tem 3 metros de altura por 4 metros de largura.
Ideal para investidor, atualmente encontra-se arrendado!
Venha visitar!
MITOS E REALIDADES - Sociedade de Mediação Imobiliária, Lda.
Licença AMI - 11024
Empresa do setor imobiliário que atua no mercado de Arrendamento e Venda de Imóveis.
Com um padrão de seriedade na prestação de serviços imobiliários, procura realizar bons negócios com eficiência, proporcionando assim, tranquilidade aos seus clientes.
A nossa equipa de colaboradores é formada por profissionais experientes, com vasto conhecimento para sugerir as melhores alternativas. Além disso, dispomos de um sistema totalmente informatizado, o que permite uma maior agilidade na pesquisa e adequação do perfil do imóvel às solicitações do cliente.
Apoiada pelo profissionalismo e seriedade, a MITOS está colocada entre as maiores imobiliárias de Viana do Castelo.
#mitos
#mitosimobiliaria
#imobiliária
#vianadocastelo
#realestate
Contact
Can’t find the property you’re looking for?





