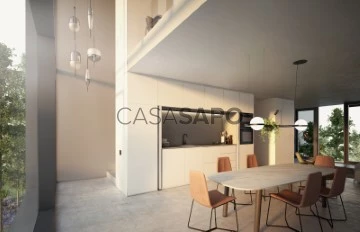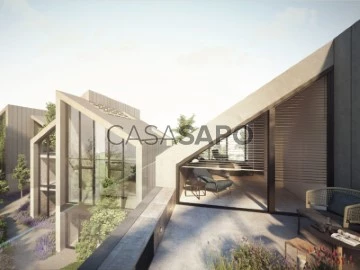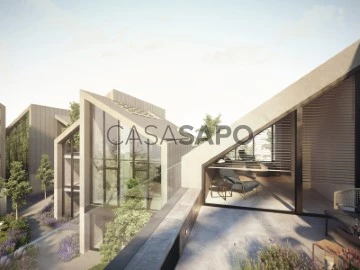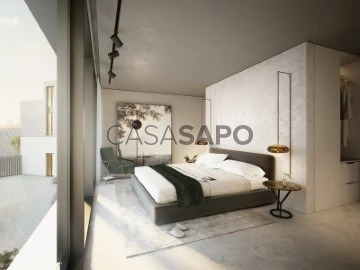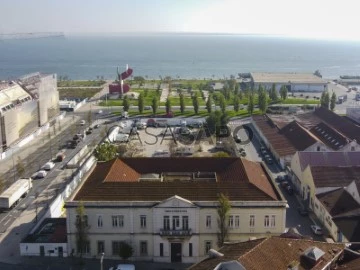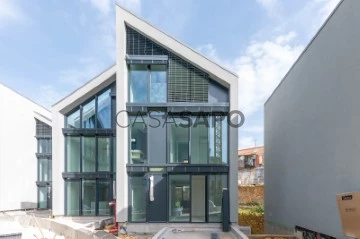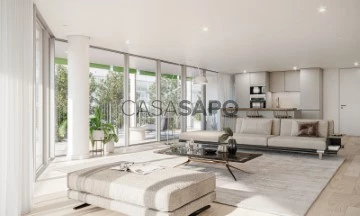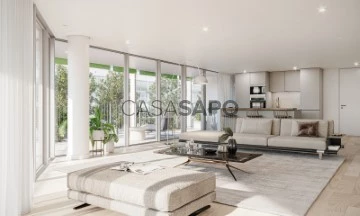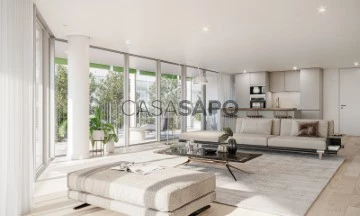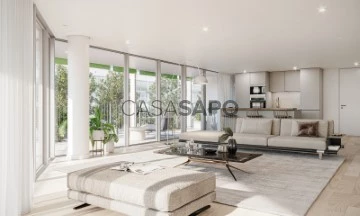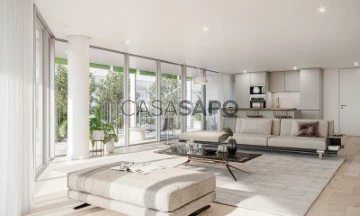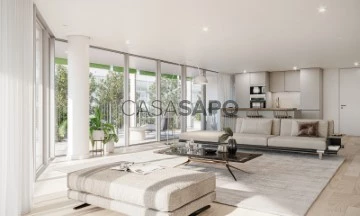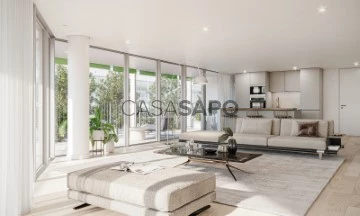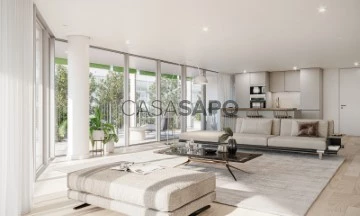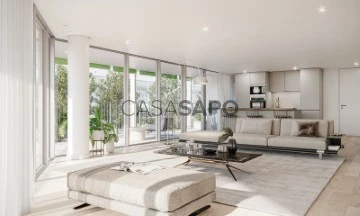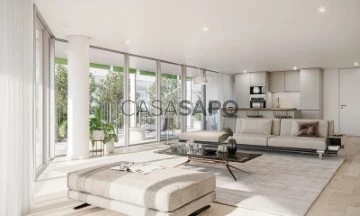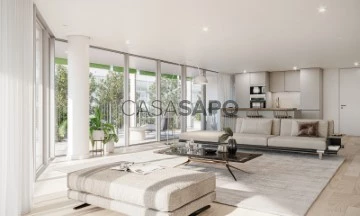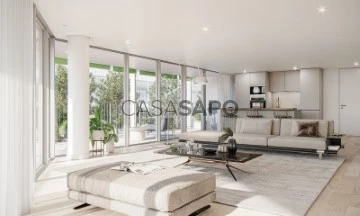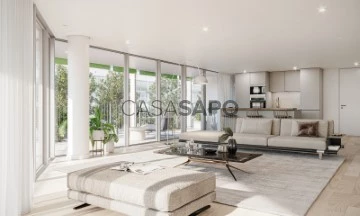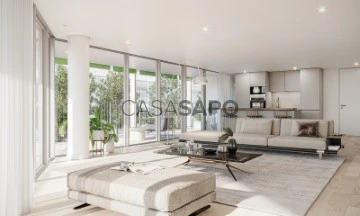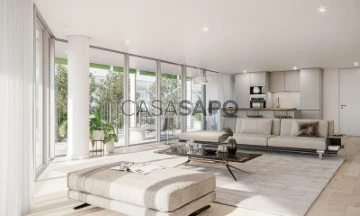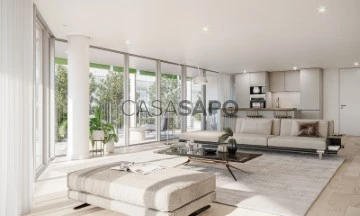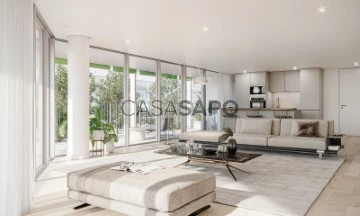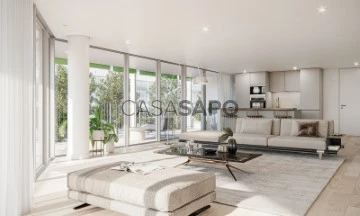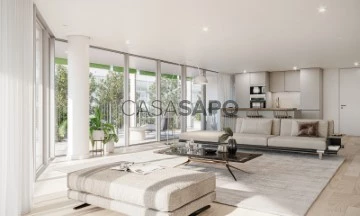Appartements
4
Prix
Plus de filtres
41 Maisons à vendre, Appartements 4 Pièces à Lisboa, Marvila, avec Jardin
Carte
Commandé par
Pertinence
Appartement 4 Pièces+1
Braço de Prata, Marvila, Lisboa, Distrito de Lisboa
En construction · 185m²
Avec Garage
acheter
1.360.000 €
Appartement 3+ 1 avec jardin, terrasse et parking, inséré dans un nouveau développement avec jardin privé et chambre en copropriété, situé à Marvila, Lisbonne.
Cet appartement de 185 m2 de surface brute privée avec un jardin de 17 m2, composé de trois étages, dispose d’un salon et d’une salle à manger, d’une cuisine équipée, de 3 suites, de 4 salles de bains et d’un salon polyvalent.
Il dispose également de la climatisation, de casiers intégrés, d’un parking et d’un ascenseur privé.
Tous les appartements ont accès au jardin privé de l’immeuble et à l’utilisation du salon avec cuisine équipée.
Situé dans la zone riveraine de Lisbonne « en devenir », situé entre le centre-ville et le Parque das Nações. Connu comme l’ancien parc industriel de la ville, ce quartier traverse une phase de modernisation où les anciens entrepôts s’abritent.
Par rapport au Meatpacking District, voici naître des galeries d’art et des startups de projets innovants tels que Underdogs ou la galerie Baginski. Le potentiel de réinvention des entrepôts pour les projets résidentiels devient évident lorsque l’on pense aux lofts de style new-yorkais.
Demandez plus d’informations maintenant.
Castelhana est une agence immobilière portugaise présente sur le marché national depuis plus de 20 ans, spécialisée dans le marché résidentiel de premier ordre et reconnue pour le lancement de certains des développements les plus notoires du panorama immobilier national.
Fondée en 1999, Castelhana offre un service complet de médiation d’affaires. Nous sommes spécialisés dans l’investissement et le marketing immobilier.
À Lisbonne, nous sommes basés dans le Chiado, l’un des quartiers les plus emblématiques et traditionnels de la ville. Et à Porto, dans le quartier sophistiqué de Boavista.
Nous nous réjouissons de vous voir. Nous disposons d’une équipe pour vous accompagner au mieux dans votre prochain investissement immobilier.
Contactez-nous!
Cet appartement de 185 m2 de surface brute privée avec un jardin de 17 m2, composé de trois étages, dispose d’un salon et d’une salle à manger, d’une cuisine équipée, de 3 suites, de 4 salles de bains et d’un salon polyvalent.
Il dispose également de la climatisation, de casiers intégrés, d’un parking et d’un ascenseur privé.
Tous les appartements ont accès au jardin privé de l’immeuble et à l’utilisation du salon avec cuisine équipée.
Situé dans la zone riveraine de Lisbonne « en devenir », situé entre le centre-ville et le Parque das Nações. Connu comme l’ancien parc industriel de la ville, ce quartier traverse une phase de modernisation où les anciens entrepôts s’abritent.
Par rapport au Meatpacking District, voici naître des galeries d’art et des startups de projets innovants tels que Underdogs ou la galerie Baginski. Le potentiel de réinvention des entrepôts pour les projets résidentiels devient évident lorsque l’on pense aux lofts de style new-yorkais.
Demandez plus d’informations maintenant.
Castelhana est une agence immobilière portugaise présente sur le marché national depuis plus de 20 ans, spécialisée dans le marché résidentiel de premier ordre et reconnue pour le lancement de certains des développements les plus notoires du panorama immobilier national.
Fondée en 1999, Castelhana offre un service complet de médiation d’affaires. Nous sommes spécialisés dans l’investissement et le marketing immobilier.
À Lisbonne, nous sommes basés dans le Chiado, l’un des quartiers les plus emblématiques et traditionnels de la ville. Et à Porto, dans le quartier sophistiqué de Boavista.
Nous nous réjouissons de vous voir. Nous disposons d’une équipe pour vous accompagner au mieux dans votre prochain investissement immobilier.
Contactez-nous!
Contacter
Appartement 4 Pièces
Braço de Prata, Marvila, Lisboa, Distrito de Lisboa
Neuf · 149m²
Avec Garage
acheter
885.000 €
Excellent appartement, T3 Duplex avec terrasse, garage et débarras!
Opportunité unique de vivre dans un nouveau développement, où confort et qualité sont alliés et ont été pensés dans les moindres détails.
Un nouveau concept de logement à Marvila, inspiré par les lofts de New York avec un design moderne et contemporain. Propriétés avec de hauts plafonds et des toits en pente.
Cet appartement en duplex dispose de 3 suites, d’une petite terrasse, de 2 places de parking et d’un débarras.
Cuisine entièrement équipée avec appareils SMEG.
Climatisation centrale, nombreuses armoires, plafonds à double hauteur, finitions de luxe!
Créés dans une ancienne zone industrielle de la capitale, ces entrepôts et unités de fabrication commencent aujourd’hui à se transformer progressivement, non seulement en zones résidentielles, mais aussi en cafés, restaurants, centres culturels, galeries d’art, boutiques de décoration vintage ou espaces de coworking.
Ce complexe de logements en communauté fermée, est composé de plusieurs concepts de logements: Classic, Terrace, Green, Hybrid et Life, entre typologies de Lofts à T3, avec des superficies comprises entre 57 et 300m2
18 - Loft’s
17 - T1
10 - T2
2 - T3
Le développement dispose également d’un jardin commun et d’un salon avec cuisine équipée à l’usage de tous les résidents.
Marvila a émergé comme un quartier « à la mode » et il y a d’innombrables espaces qui ont apporté une énergie renouvelée à cette partie orientale de la ville de Lisbonne.
Nouveaux bars, nouveaux restaurants, nouvelles galeries d’art. Il y a beaucoup de nouveautés dans cette nouvelle Marvila, ce qui rend difficile le choix au moment de la tournée.
Contactez-nous et apprenez tout sur cette propriété qui peut être le logement que vous recherchez pour votre famille!
Financement bancaire :
Habita est partenaire de plusieurs entités financières permettant à tous ses clients des simulations gratuites de Crédit Logement.
Réf: EMP102101_D
Opportunité unique de vivre dans un nouveau développement, où confort et qualité sont alliés et ont été pensés dans les moindres détails.
Un nouveau concept de logement à Marvila, inspiré par les lofts de New York avec un design moderne et contemporain. Propriétés avec de hauts plafonds et des toits en pente.
Cet appartement en duplex dispose de 3 suites, d’une petite terrasse, de 2 places de parking et d’un débarras.
Cuisine entièrement équipée avec appareils SMEG.
Climatisation centrale, nombreuses armoires, plafonds à double hauteur, finitions de luxe!
Créés dans une ancienne zone industrielle de la capitale, ces entrepôts et unités de fabrication commencent aujourd’hui à se transformer progressivement, non seulement en zones résidentielles, mais aussi en cafés, restaurants, centres culturels, galeries d’art, boutiques de décoration vintage ou espaces de coworking.
Ce complexe de logements en communauté fermée, est composé de plusieurs concepts de logements: Classic, Terrace, Green, Hybrid et Life, entre typologies de Lofts à T3, avec des superficies comprises entre 57 et 300m2
18 - Loft’s
17 - T1
10 - T2
2 - T3
Le développement dispose également d’un jardin commun et d’un salon avec cuisine équipée à l’usage de tous les résidents.
Marvila a émergé comme un quartier « à la mode » et il y a d’innombrables espaces qui ont apporté une énergie renouvelée à cette partie orientale de la ville de Lisbonne.
Nouveaux bars, nouveaux restaurants, nouvelles galeries d’art. Il y a beaucoup de nouveautés dans cette nouvelle Marvila, ce qui rend difficile le choix au moment de la tournée.
Contactez-nous et apprenez tout sur cette propriété qui peut être le logement que vous recherchez pour votre famille!
Financement bancaire :
Habita est partenaire de plusieurs entités financières permettant à tous ses clients des simulations gratuites de Crédit Logement.
Réf: EMP102101_D
Contacter
Appartement 4 Pièces
Braço de Prata, Marvila, Lisboa, Distrito de Lisboa
En construction · 149m²
Avec Garage
acheter
885.000 €
Appartement de 3 chambres avec une place de parking, inséré dans un nouveau développement avec jardin privé et salle de copropriété, situé à Marvila, Lisbonne.
Cet appartement de 116 m2 de surface privée brute, dispose d’un salon et d’une salle à manger, d’une cuisine équipée, de deux chambres, de trois salles de bains et d’un espace de rangement.
Il dispose également de la climatisation, de casiers intégrés et d’un espace à deux pieds.
Tous les appartements ont accès au jardin privé de l’immeuble et à l’utilisation du salon avec cuisine équipée.
Situé dans la zone riveraine de Lisbonne « en devenir », situé entre le centre-ville et le Parque das Nações. Connu comme l’ancien parc industriel de la ville, ce quartier traverse une phase de modernisation où les anciens entrepôts s’abritent.
Par rapport au Meatpacking District, voici naître des galeries d’art et des startups de projets innovants tels que Underdogs ou la galerie Baginski. Le potentiel de réinvention des entrepôts pour les projets résidentiels devient évident lorsque l’on pense aux lofts de style new-yorkais.
Demandez plus d’informations maintenant.
Castelhana est une agence immobilière portugaise présente sur le marché national depuis plus de 20 ans, spécialisée dans le marché résidentiel de premier ordre et reconnue pour le lancement de certains des développements les plus notoires du panorama immobilier national.
Fondée en 1999, Castelhana offre un service complet de médiation d’affaires. Nous sommes spécialisés dans l’investissement et le marketing immobilier.
À Lisbonne, nous sommes basés dans le Chiado, l’un des quartiers les plus emblématiques et traditionnels de la ville. Et à Porto, dans le quartier sophistiqué de Boavista.
Nous nous réjouissons de vous voir. Nous disposons d’une équipe pour vous accompagner au mieux dans votre prochain investissement immobilier.
Contactez-nous!
Cet appartement de 116 m2 de surface privée brute, dispose d’un salon et d’une salle à manger, d’une cuisine équipée, de deux chambres, de trois salles de bains et d’un espace de rangement.
Il dispose également de la climatisation, de casiers intégrés et d’un espace à deux pieds.
Tous les appartements ont accès au jardin privé de l’immeuble et à l’utilisation du salon avec cuisine équipée.
Situé dans la zone riveraine de Lisbonne « en devenir », situé entre le centre-ville et le Parque das Nações. Connu comme l’ancien parc industriel de la ville, ce quartier traverse une phase de modernisation où les anciens entrepôts s’abritent.
Par rapport au Meatpacking District, voici naître des galeries d’art et des startups de projets innovants tels que Underdogs ou la galerie Baginski. Le potentiel de réinvention des entrepôts pour les projets résidentiels devient évident lorsque l’on pense aux lofts de style new-yorkais.
Demandez plus d’informations maintenant.
Castelhana est une agence immobilière portugaise présente sur le marché national depuis plus de 20 ans, spécialisée dans le marché résidentiel de premier ordre et reconnue pour le lancement de certains des développements les plus notoires du panorama immobilier national.
Fondée en 1999, Castelhana offre un service complet de médiation d’affaires. Nous sommes spécialisés dans l’investissement et le marketing immobilier.
À Lisbonne, nous sommes basés dans le Chiado, l’un des quartiers les plus emblématiques et traditionnels de la ville. Et à Porto, dans le quartier sophistiqué de Boavista.
Nous nous réjouissons de vous voir. Nous disposons d’une équipe pour vous accompagner au mieux dans votre prochain investissement immobilier.
Contactez-nous!
Contacter
Appartement 4 Pièces
Braço de Prata, Marvila, Lisboa, Distrito de Lisboa
Neuf · 195m²
Avec Garage
acheter
1.250.000 €
Excellent appartement, T3 Tetraplex avec jardin, terrasse et box avec 34m2.
Opportunité unique de vivre dans un nouveau développement, où confort et qualité sont alliés et ont été pensés dans les moindres détails.
Un nouveau concept de logement à Marvila, inspiré par les lofts de New York avec un design moderne et contemporain. Propriétés avec de hauts plafonds et des toits en pente.
Cet appartement de 3 étages comprend :
-Jardin;
- Salle polyvalente;
-Terrasse;
- Salle à manger et salon;
- Cuisine équipée;
- 1 Suite;
- 2 chambres;
- 3 I.S.
- Boîte de parking avec 34m2.
Cuisine entièrement équipée avec appareils SMEG.
Climatisation centrale, nombreuses armoires, plafonds à double hauteur, finitions de luxe!
Créés dans une ancienne zone industrielle de la capitale, ces entrepôts et unités de fabrication commencent aujourd’hui à se transformer progressivement, non seulement en zones résidentielles, mais aussi en cafés, restaurants, centres culturels, galeries d’art, boutiques de décoration vintage ou espaces de coworking.
Ce complexe de logements en communauté fermée, est composé de plusieurs concepts de logements: Classic, Terrace, Green, Hybrid et Life, entre typologies de Lofts à T3, avec des superficies comprises entre 57 et 300m2
18 - Loft’s
17 - T1
10 - T2
2 - T3
Le développement dispose également d’un jardin commun et d’un salon avec cuisine équipée à l’usage de tous les résidents.
Marvila a émergé comme un quartier « à la mode » et il y a d’innombrables espaces qui ont apporté une énergie renouvelée à cette partie orientale de la ville de Lisbonne.
Nouveaux bars, nouveaux restaurants, nouvelles galeries d’art. Il y a beaucoup de nouveautés dans cette nouvelle Marvila, ce qui rend difficile le choix au moment de la tournée.
Contactez-nous et apprenez tout sur cette propriété qui peut être le logement que vous recherchez pour votre famille!
Financement bancaire :
Habita est partenaire de plusieurs entités financières permettant à tous ses clients des simulations gratuites de Crédit Logement.
Réf: EMP102101_G
Opportunité unique de vivre dans un nouveau développement, où confort et qualité sont alliés et ont été pensés dans les moindres détails.
Un nouveau concept de logement à Marvila, inspiré par les lofts de New York avec un design moderne et contemporain. Propriétés avec de hauts plafonds et des toits en pente.
Cet appartement de 3 étages comprend :
-Jardin;
- Salle polyvalente;
-Terrasse;
- Salle à manger et salon;
- Cuisine équipée;
- 1 Suite;
- 2 chambres;
- 3 I.S.
- Boîte de parking avec 34m2.
Cuisine entièrement équipée avec appareils SMEG.
Climatisation centrale, nombreuses armoires, plafonds à double hauteur, finitions de luxe!
Créés dans une ancienne zone industrielle de la capitale, ces entrepôts et unités de fabrication commencent aujourd’hui à se transformer progressivement, non seulement en zones résidentielles, mais aussi en cafés, restaurants, centres culturels, galeries d’art, boutiques de décoration vintage ou espaces de coworking.
Ce complexe de logements en communauté fermée, est composé de plusieurs concepts de logements: Classic, Terrace, Green, Hybrid et Life, entre typologies de Lofts à T3, avec des superficies comprises entre 57 et 300m2
18 - Loft’s
17 - T1
10 - T2
2 - T3
Le développement dispose également d’un jardin commun et d’un salon avec cuisine équipée à l’usage de tous les résidents.
Marvila a émergé comme un quartier « à la mode » et il y a d’innombrables espaces qui ont apporté une énergie renouvelée à cette partie orientale de la ville de Lisbonne.
Nouveaux bars, nouveaux restaurants, nouvelles galeries d’art. Il y a beaucoup de nouveautés dans cette nouvelle Marvila, ce qui rend difficile le choix au moment de la tournée.
Contactez-nous et apprenez tout sur cette propriété qui peut être le logement que vous recherchez pour votre famille!
Financement bancaire :
Habita est partenaire de plusieurs entités financières permettant à tous ses clients des simulations gratuites de Crédit Logement.
Réf: EMP102101_G
Contacter
Appartement 4 Pièces
Braço de Prata, Marvila, Lisboa, Distrito de Lisboa
En construction · 185m²
Avec Garage
acheter
1.360.000 €
Appartement de 3 chambres avec jardin, terrasse et parking, inséré dans un nouveau développement avec jardin privé et salle de copropriété, situé à Marvila, Lisbonne.
Cet appartement de 185 m2 de surface privée brute avec un jardin de 17 m2, composé de quatre étages, dispose d’un salon et d’une salle à manger, d’une cuisine équipée, de 3 suites, de 4 salles de bains et d’une salle polyvalente.
Il dispose également de la climatisation, de casiers intégrés, d’un parking box et d’un ascenseur privé.
Cet appartement dispose d’un accès au jardin privé de l’immeuble et de l’utilisation du salon avec cuisine équipée. Il est en phase finale de construction et les actes sont attendus d’ici décembre 2024
Situé dans la zone riveraine de Lisbonne « en plein essor », situé entre le centre-ville et le Parque das Nações. Connu comme l’ancien parc industriel de la ville, ce quartier traverse une phase de modernisation où les anciens entrepôts reprennent vie.
Ne manquez pas cette opportunité !
L’agence Castelhana est présente dans le marché de l’immobilier depuis plus de 20 ans et est spécialisée dans le marché résidentiel de luxe. Castelhana est reconnue pour les lancements de propriétés neuves, des programmes, ayant la plus grande notoriété au sein du marché immobilier national.
Fondée en 1999, Castelhana propose un service complet de promotion immobilière. Nous sommes spécialistes dans les investissements et dans la commercialisation de biens immobiliers.
A Lisbonne, dans le Chiado, l’un des quartiers les plus emblématiques et traditionnels de la capitale. À Porto, nous sommes basés à Foz Do Douro, l’un des endroits les plus nobles de la ville et de la région de l’Algarve, à côté de la célèbre marina de Vilamoura.
Rendez-nous visite! Notre équipe est disponible afin de vous donner un accompagnement d’excellence pour votre prochain investissement immobilier au Portugal.
Cet appartement de 185 m2 de surface privée brute avec un jardin de 17 m2, composé de quatre étages, dispose d’un salon et d’une salle à manger, d’une cuisine équipée, de 3 suites, de 4 salles de bains et d’une salle polyvalente.
Il dispose également de la climatisation, de casiers intégrés, d’un parking box et d’un ascenseur privé.
Cet appartement dispose d’un accès au jardin privé de l’immeuble et de l’utilisation du salon avec cuisine équipée. Il est en phase finale de construction et les actes sont attendus d’ici décembre 2024
Situé dans la zone riveraine de Lisbonne « en plein essor », situé entre le centre-ville et le Parque das Nações. Connu comme l’ancien parc industriel de la ville, ce quartier traverse une phase de modernisation où les anciens entrepôts reprennent vie.
Ne manquez pas cette opportunité !
L’agence Castelhana est présente dans le marché de l’immobilier depuis plus de 20 ans et est spécialisée dans le marché résidentiel de luxe. Castelhana est reconnue pour les lancements de propriétés neuves, des programmes, ayant la plus grande notoriété au sein du marché immobilier national.
Fondée en 1999, Castelhana propose un service complet de promotion immobilière. Nous sommes spécialistes dans les investissements et dans la commercialisation de biens immobiliers.
A Lisbonne, dans le Chiado, l’un des quartiers les plus emblématiques et traditionnels de la capitale. À Porto, nous sommes basés à Foz Do Douro, l’un des endroits les plus nobles de la ville et de la région de l’Algarve, à côté de la célèbre marina de Vilamoura.
Rendez-nous visite! Notre équipe est disponible afin de vous donner un accompagnement d’excellence pour votre prochain investissement immobilier au Portugal.
Contacter
Appartement 4 Pièces
Marvila, Lisboa, Distrito de Lisboa
En construction · 163m²
Avec Garage
acheter
1.300.000 €
This 3-bedroom apartment is located on the 3rd floor of Block B of a gated condominium next to the Tagus River.
The apartment includes:
1 Suite with balcony (2.8 m²);
2 bedrooms;
1 full bathroom;
Kitchen (12m²) and living room in an open space;
Terrace (88,90 m²);
1 pantry and 2 parking spaces are added to this property.
The general characteristics of the properties in this block are as follows:
- Kitchens are equipped with SMEG appliances;
- Air conditioning and ventilation;
- Solar thermal system with water heating tank;
- Video intercom, video surveillance systems;
- Security system with fire detection and flooding;
- Reynaers double-glazed window frames with thermal protection;
- Double facade designed by architect Renzo Piano;
- Elevator;
Commercial spaces are located on the first floor of the block.
There is also a park by the river, a bicycle path and a children’s playground in the neighborhood.
The first floor of the block has commercial spaces and the second floor has a communal interior garden.
The apartment includes:
1 Suite with balcony (2.8 m²);
2 bedrooms;
1 full bathroom;
Kitchen (12m²) and living room in an open space;
Terrace (88,90 m²);
1 pantry and 2 parking spaces are added to this property.
The general characteristics of the properties in this block are as follows:
- Kitchens are equipped with SMEG appliances;
- Air conditioning and ventilation;
- Solar thermal system with water heating tank;
- Video intercom, video surveillance systems;
- Security system with fire detection and flooding;
- Reynaers double-glazed window frames with thermal protection;
- Double facade designed by architect Renzo Piano;
- Elevator;
Commercial spaces are located on the first floor of the block.
There is also a park by the river, a bicycle path and a children’s playground in the neighborhood.
The first floor of the block has commercial spaces and the second floor has a communal interior garden.
Contacter
Appartement 4 Pièces
Marvila, Lisboa, Distrito de Lisboa
En construction · 136m²
Avec Garage
acheter
990.000 €
The 3-bedroom apartment is located on the 4th floor of block F of a gated community next to the Tagus River.
The quiet neighborhood in which it is located is modern and has all the services on its doorstep, such as stores, markets, a gym and transport.
It is located 2km from the creative hub of Beato, 3km from Parque das Nações, 6km from downtown Lisbon and 6km from Lisbon airport.
The apartment has 136m² distributed over:
- Entrance hall;
- Open-plan living room and kitchen;
- 1 Suite with dressing room and private bathroom;
- 2 bedrooms;
- 1 full bathroom;
- Private terrace of 28m².
Attached to this property is a storage room and 2 parking spaces.
The general characteristics of the properties in this block are as follows:
- Kitchens equipped with appliances;
- Air conditioning and ventilation;
- Solar thermal system with water heating tank;
- Video intercom, CCTV and intrusion detection systems;
- Command and security system with fire, gas leak and flood detection;
- Double-glazed window frames with thermal break;
- Electric blackout screens;
- Double ventilated façade;
- Tubular solar panels;
- Double panoramic elevators.
The communal areas of the condominium include commercial spaces and an interior garden.
In the surrounding area there is also a riverside park, cycle path, children’s playground, urbanization with a reduced speed zone and a central tree-lined square.
Completion scheduled for the end of 2025.
The quiet neighborhood in which it is located is modern and has all the services on its doorstep, such as stores, markets, a gym and transport.
It is located 2km from the creative hub of Beato, 3km from Parque das Nações, 6km from downtown Lisbon and 6km from Lisbon airport.
The apartment has 136m² distributed over:
- Entrance hall;
- Open-plan living room and kitchen;
- 1 Suite with dressing room and private bathroom;
- 2 bedrooms;
- 1 full bathroom;
- Private terrace of 28m².
Attached to this property is a storage room and 2 parking spaces.
The general characteristics of the properties in this block are as follows:
- Kitchens equipped with appliances;
- Air conditioning and ventilation;
- Solar thermal system with water heating tank;
- Video intercom, CCTV and intrusion detection systems;
- Command and security system with fire, gas leak and flood detection;
- Double-glazed window frames with thermal break;
- Electric blackout screens;
- Double ventilated façade;
- Tubular solar panels;
- Double panoramic elevators.
The communal areas of the condominium include commercial spaces and an interior garden.
In the surrounding area there is also a riverside park, cycle path, children’s playground, urbanization with a reduced speed zone and a central tree-lined square.
Completion scheduled for the end of 2025.
Contacter
Appartement 4 Pièces+1
Marvila, Lisboa, Distrito de Lisboa
En construction · 189m²
Avec Garage
acheter
1.230.000 €
Apartment with 3 bedrooms and an interior room that can be used as an office. Located on the 3rd floor of Block E of a gated condominium, next to the Tagus River.
The apartment consists of:
1 Suite with walk-in closet (5.8 m²);
2 bedrooms;
1 windowless room that can be used as an office (13,2 m²);
1 bathroom (5.8 m²)
Kitchen (10.4sqm) and open-plan living room;
Terrace (62 m2.);
Entrance hall (6,4 m²);
Bedroom lounge (5,7 m²);
To this property is added 1 storeroom and 3 parking spaces.
The general characteristics of the properties in this block are as follows:
- Kitchens equipped with SMEG appliances;
- Air conditioning and ventilation;
- Solar thermal system with water heating tank;
- Video intercom, video surveillance systems;
- Security system with fire detection and flooding;
- Reynaers double glazed window frames with thermal protection;
- Double façade designed by architect Renzo Piano;
- Elevator;
Commercial spaces are located on the first floor of the block.
There is also a park by the river, a bicycle path and a children’s playground in the neighborhood.
The first floor of the block has commercial spaces and the second floor has a communal interior garden.
Completion scheduled for the end of 2024.
The apartment consists of:
1 Suite with walk-in closet (5.8 m²);
2 bedrooms;
1 windowless room that can be used as an office (13,2 m²);
1 bathroom (5.8 m²)
Kitchen (10.4sqm) and open-plan living room;
Terrace (62 m2.);
Entrance hall (6,4 m²);
Bedroom lounge (5,7 m²);
To this property is added 1 storeroom and 3 parking spaces.
The general characteristics of the properties in this block are as follows:
- Kitchens equipped with SMEG appliances;
- Air conditioning and ventilation;
- Solar thermal system with water heating tank;
- Video intercom, video surveillance systems;
- Security system with fire detection and flooding;
- Reynaers double glazed window frames with thermal protection;
- Double façade designed by architect Renzo Piano;
- Elevator;
Commercial spaces are located on the first floor of the block.
There is also a park by the river, a bicycle path and a children’s playground in the neighborhood.
The first floor of the block has commercial spaces and the second floor has a communal interior garden.
Completion scheduled for the end of 2024.
Contacter
Appartement 4 Pièces
Marvila, Lisboa, Distrito de Lisboa
En construction · 156m²
Avec Garage
acheter
1.180.000 €
This 3-bedroom apartment is located on the 4th floor of Block C of a gated condominium next to the Tagus River.
The apartment includes:
1 Suite with balcony (2.8 m²);
2 bedrooms;
1 full bathroom;
Kitchen (12m²) and living room in an open space;
Terrace (36.20 m²);
1 pantry and 2 parking spaces are added to this property.
The general characteristics of the properties in this block are as follows:
- Kitchens are equipped with SMEG appliances;
- Air conditioning and ventilation;
- Solar thermal system with water heating tank;
- Video intercom, video surveillance systems;
- Security system with fire detection and flooding;
- Reynaers double-glazed window frames with thermal protection;
- Double facade designed by architect Renzo Piano;
- Elevator;
Commercial spaces are located on the first floor of the block.
There is also a park by the river, a bicycle path and a children’s playground in the neighborhood.
The first floor of the block has commercial spaces and the second floor has a communal interior garden.
The apartment includes:
1 Suite with balcony (2.8 m²);
2 bedrooms;
1 full bathroom;
Kitchen (12m²) and living room in an open space;
Terrace (36.20 m²);
1 pantry and 2 parking spaces are added to this property.
The general characteristics of the properties in this block are as follows:
- Kitchens are equipped with SMEG appliances;
- Air conditioning and ventilation;
- Solar thermal system with water heating tank;
- Video intercom, video surveillance systems;
- Security system with fire detection and flooding;
- Reynaers double-glazed window frames with thermal protection;
- Double facade designed by architect Renzo Piano;
- Elevator;
Commercial spaces are located on the first floor of the block.
There is also a park by the river, a bicycle path and a children’s playground in the neighborhood.
The first floor of the block has commercial spaces and the second floor has a communal interior garden.
Contacter
Appartement 4 Pièces
Marvila, Lisboa, Distrito de Lisboa
En construction · 154m²
Avec Garage
acheter
990.000 €
This 3-bedroom apartment is located on the 4th floor of Block D of a gated condominium next to the Tagus River.
The apartment includes:
1 Suite with balcony (2.8 m²);
2 bedrooms;
1 full bathroom;
Kitchen (12m²) and living room in an open space;
Terrace (22.20 m²);
1 pantry and 2 parking spaces are added to this property.
The general characteristics of the properties in this block are as follows:
- Kitchens are equipped with SMEG appliances;
- Air conditioning and ventilation;
- Solar thermal system with water heating tank;
- Video intercom, video surveillance systems;
- Security system with fire detection and flooding;
- Reynaers double-glazed window frames with thermal protection;
- Double facade designed by architect Renzo Piano;
- Elevator;
Commercial spaces are located on the first floor of the block.
There is also a park by the river, a bicycle path and a children’s playground in the neighborhood.
The first floor of the block has commercial spaces and the second floor has a communal interior garden.
The apartment includes:
1 Suite with balcony (2.8 m²);
2 bedrooms;
1 full bathroom;
Kitchen (12m²) and living room in an open space;
Terrace (22.20 m²);
1 pantry and 2 parking spaces are added to this property.
The general characteristics of the properties in this block are as follows:
- Kitchens are equipped with SMEG appliances;
- Air conditioning and ventilation;
- Solar thermal system with water heating tank;
- Video intercom, video surveillance systems;
- Security system with fire detection and flooding;
- Reynaers double-glazed window frames with thermal protection;
- Double facade designed by architect Renzo Piano;
- Elevator;
Commercial spaces are located on the first floor of the block.
There is also a park by the river, a bicycle path and a children’s playground in the neighborhood.
The first floor of the block has commercial spaces and the second floor has a communal interior garden.
Contacter
Appartement 4 Pièces
Marvila, Lisboa, Distrito de Lisboa
En construction · 163m²
Avec Garage
acheter
1.300.000 €
This 3-bedroom apartment is located on the 2nd floor of block C of a gated community next to the River Tagus.
The quiet neighborhood in which it is located is modern, with all the services on the doorstep, such as stores, a market, a gym and transport. It is also just a few minutes from downtown Lisbon, the airport, Parque das Nações and the creative hub of Beato.
The apartment has 163m² distributed over:
- Entrance hall;
- Open-plan living room and kitchen;
- 2 Suites with dressing rooms, private bathrooms and balconies;
- 1 bedroom with balcony;
- 1 full bathroom;
- Terrace.
1 pantry and 2 parking spaces are added to this property.
The general characteristics of the properties in this block are as follows:
- Kitchens are equipped with SMEG appliances;
- Air conditioning and ventilation;
- Solar thermal system with water heating tank;
- Video intercom, video surveillance systems;
- Security system with fire detection and flooding;
- Reynaers double-glazed window frames with thermal protection;
- Double facade designed by architect Renzo Piano;
- Elevator;
Commercial spaces are located on the first floor of the block.
There is also a park by the river, a bicycle path and a children’s playground in the neighborhood.
The first floor of the block has commercial spaces and the second floor has a communal interior garden.
Completion scheduled for the end of 2024.
The quiet neighborhood in which it is located is modern, with all the services on the doorstep, such as stores, a market, a gym and transport. It is also just a few minutes from downtown Lisbon, the airport, Parque das Nações and the creative hub of Beato.
The apartment has 163m² distributed over:
- Entrance hall;
- Open-plan living room and kitchen;
- 2 Suites with dressing rooms, private bathrooms and balconies;
- 1 bedroom with balcony;
- 1 full bathroom;
- Terrace.
1 pantry and 2 parking spaces are added to this property.
The general characteristics of the properties in this block are as follows:
- Kitchens are equipped with SMEG appliances;
- Air conditioning and ventilation;
- Solar thermal system with water heating tank;
- Video intercom, video surveillance systems;
- Security system with fire detection and flooding;
- Reynaers double-glazed window frames with thermal protection;
- Double facade designed by architect Renzo Piano;
- Elevator;
Commercial spaces are located on the first floor of the block.
There is also a park by the river, a bicycle path and a children’s playground in the neighborhood.
The first floor of the block has commercial spaces and the second floor has a communal interior garden.
Completion scheduled for the end of 2024.
Contacter
Appartement 4 Pièces
Marvila, Lisboa, Distrito de Lisboa
En construction · 163m²
Avec Garage
acheter
1.300.000 €
This 3-bedroom apartment is located on the 3rd floor of block B of a gated community next to the River Tagus.
The quiet neighborhood in which it is located is modern, with all the services on the doorstep, such as stores, a market, a gym and transport. It is also just a few minutes from downtown Lisbon, the airport, Parque das Nações and the creative hub of Beato.
The apartment has 163m² distributed over:
- Entrance hall;
- Open-plan living room and kitchen;
- 2 Suites with dressing rooms, private bathrooms and balconies;
- 1 bedroom with balcony;
- 1 full bathroom;
- Terrace.
1 pantry and 2 parking spaces are added to this property.
The general characteristics of the properties in this block are as follows:
- Kitchens are equipped with SMEG appliances;
- Air conditioning and ventilation;
- Solar thermal system with water heating tank;
- Video intercom, video surveillance systems;
- Security system with fire detection and flooding;
- Reynaers double-glazed window frames with thermal protection;
- Double facade designed by architect Renzo Piano;
- Elevator;
Commercial spaces are located on the first floor of the block.
There is also a park by the river, a bicycle path and a children’s playground in the neighborhood.
The first floor of the block has commercial spaces and the second floor has a communal interior garden.
Completion scheduled for the end of 2024.
The quiet neighborhood in which it is located is modern, with all the services on the doorstep, such as stores, a market, a gym and transport. It is also just a few minutes from downtown Lisbon, the airport, Parque das Nações and the creative hub of Beato.
The apartment has 163m² distributed over:
- Entrance hall;
- Open-plan living room and kitchen;
- 2 Suites with dressing rooms, private bathrooms and balconies;
- 1 bedroom with balcony;
- 1 full bathroom;
- Terrace.
1 pantry and 2 parking spaces are added to this property.
The general characteristics of the properties in this block are as follows:
- Kitchens are equipped with SMEG appliances;
- Air conditioning and ventilation;
- Solar thermal system with water heating tank;
- Video intercom, video surveillance systems;
- Security system with fire detection and flooding;
- Reynaers double-glazed window frames with thermal protection;
- Double facade designed by architect Renzo Piano;
- Elevator;
Commercial spaces are located on the first floor of the block.
There is also a park by the river, a bicycle path and a children’s playground in the neighborhood.
The first floor of the block has commercial spaces and the second floor has a communal interior garden.
Completion scheduled for the end of 2024.
Contacter
Appartement 4 Pièces
Marvila, Lisboa, Distrito de Lisboa
En construction · 151m²
Avec Garage
acheter
1.105.000 €
The 3-bedroom apartment is located on the 4th floor of block A of a gated community next to the Tagus River.
The quiet neighborhood in which it is located is modern and has all the services on its doorstep, such as stores, markets, a gym and transport.
It is located 2km from the creative hub of Beato, 3km from Parque das Nações, 6km from downtown Lisbon and 6km from Lisbon airport.
The apartment has 151m² distributed over:
- Entrance hall;
- Open-plan living room and kitchen;
- 1 Suite with dressing room and private bathroom;
- 2 bedrooms;
- 1 full bathroom;
- Private terrace of 35m².
Attached to this property is a storage room and 2 parking spaces.
The general characteristics of the properties in this block are as follows:
- Kitchens equipped with appliances;
- Air conditioning and ventilation;
- Solar thermal system with water heating tank;
- Video intercom, CCTV and intrusion detection systems;
- Command and security system with fire, gas leak and flood detection;
- Double-glazed window frames with thermal break;
- Electric blackout screens;
- Double ventilated façade;
- Tubular solar panels;
- Double panoramic elevators.
The communal areas of the condominium include commercial spaces and an interior garden.
In the surrounding area there is also a riverside park, cycle path, children’s playground, urbanization with a reduced speed zone and a central tree-lined square.
Completion scheduled for the end of 2025.
The quiet neighborhood in which it is located is modern and has all the services on its doorstep, such as stores, markets, a gym and transport.
It is located 2km from the creative hub of Beato, 3km from Parque das Nações, 6km from downtown Lisbon and 6km from Lisbon airport.
The apartment has 151m² distributed over:
- Entrance hall;
- Open-plan living room and kitchen;
- 1 Suite with dressing room and private bathroom;
- 2 bedrooms;
- 1 full bathroom;
- Private terrace of 35m².
Attached to this property is a storage room and 2 parking spaces.
The general characteristics of the properties in this block are as follows:
- Kitchens equipped with appliances;
- Air conditioning and ventilation;
- Solar thermal system with water heating tank;
- Video intercom, CCTV and intrusion detection systems;
- Command and security system with fire, gas leak and flood detection;
- Double-glazed window frames with thermal break;
- Electric blackout screens;
- Double ventilated façade;
- Tubular solar panels;
- Double panoramic elevators.
The communal areas of the condominium include commercial spaces and an interior garden.
In the surrounding area there is also a riverside park, cycle path, children’s playground, urbanization with a reduced speed zone and a central tree-lined square.
Completion scheduled for the end of 2025.
Contacter
Appartement 4 Pièces
Marvila, Lisboa, Distrito de Lisboa
En construction · 144m²
Avec Garage
acheter
950.000 €
This 3-bedroom apartment is located on the 5th floor of Block D of a gated condominium next to the Tagus River.
The apartment includes:
1 Suite with balcony (2.8 m²);
2 bedrooms;
1 full bathroom;
Kitchen (12m²) and living room in an open space;
Terrace (22.10 m²);
1 pantry and 2 parking spaces are added to this property.
The general characteristics of the properties in this block are as follows:
- Kitchens are equipped with SMEG appliances;
- Air conditioning and ventilation;
- Solar thermal system with water heating tank;
- Video intercom, video surveillance systems;
- Security system with fire detection and flooding;
- Reynaers double-glazed window frames with thermal protection;
- Double facade designed by architect Renzo Piano;
- Elevator;
Commercial spaces are located on the first floor of the block.
There is also a park by the river, a bicycle path and a children’s playground in the neighborhood.
The first floor of the block has commercial spaces and the second floor has a communal interior garden.
The apartment includes:
1 Suite with balcony (2.8 m²);
2 bedrooms;
1 full bathroom;
Kitchen (12m²) and living room in an open space;
Terrace (22.10 m²);
1 pantry and 2 parking spaces are added to this property.
The general characteristics of the properties in this block are as follows:
- Kitchens are equipped with SMEG appliances;
- Air conditioning and ventilation;
- Solar thermal system with water heating tank;
- Video intercom, video surveillance systems;
- Security system with fire detection and flooding;
- Reynaers double-glazed window frames with thermal protection;
- Double facade designed by architect Renzo Piano;
- Elevator;
Commercial spaces are located on the first floor of the block.
There is also a park by the river, a bicycle path and a children’s playground in the neighborhood.
The first floor of the block has commercial spaces and the second floor has a communal interior garden.
Contacter
Appartement 4 Pièces
Marvila, Lisboa, Distrito de Lisboa
En construction · 163m²
Avec Garage
acheter
1.260.000 €
This 3-bedroom apartment is located on the 3rd floor of block C of a gated community next to the River Tagus.
The quiet neighborhood in which it is located is modern, with all the services on the doorstep, such as stores, a market, a gym and transport. It is also just a few minutes from downtown Lisbon, the airport, Parque das Nações and the creative hub of Beato.
The apartment has 163m² distributed over:
- Entrance hall;
- Open-plan living room and kitchen;
- 2 Suites with dressing rooms, private bathrooms and balconies;
- 1 bedroom with balcony;
- 1 full bathroom;
- Terrace.
1 pantry and 2 parking spaces are added to this property.
The general characteristics of the properties in this block are as follows:
- Kitchens are equipped with SMEG appliances;
- Air conditioning and ventilation;
- Solar thermal system with water heating tank;
- Video intercom, video surveillance systems;
- Security system with fire detection and flooding;
- Reynaers double-glazed window frames with thermal protection;
- Double facade designed by architect Renzo Piano;
- Elevator;
Commercial spaces are located on the first floor of the block.
There is also a park by the river, a bicycle path and a children’s playground in the neighborhood.
The first floor of the block has commercial spaces and the second floor has a communal interior garden.
Completion scheduled for the end of 2024.
The quiet neighborhood in which it is located is modern, with all the services on the doorstep, such as stores, a market, a gym and transport. It is also just a few minutes from downtown Lisbon, the airport, Parque das Nações and the creative hub of Beato.
The apartment has 163m² distributed over:
- Entrance hall;
- Open-plan living room and kitchen;
- 2 Suites with dressing rooms, private bathrooms and balconies;
- 1 bedroom with balcony;
- 1 full bathroom;
- Terrace.
1 pantry and 2 parking spaces are added to this property.
The general characteristics of the properties in this block are as follows:
- Kitchens are equipped with SMEG appliances;
- Air conditioning and ventilation;
- Solar thermal system with water heating tank;
- Video intercom, video surveillance systems;
- Security system with fire detection and flooding;
- Reynaers double-glazed window frames with thermal protection;
- Double facade designed by architect Renzo Piano;
- Elevator;
Commercial spaces are located on the first floor of the block.
There is also a park by the river, a bicycle path and a children’s playground in the neighborhood.
The first floor of the block has commercial spaces and the second floor has a communal interior garden.
Completion scheduled for the end of 2024.
Contacter
Appartement 4 Pièces
Marvila, Lisboa, Distrito de Lisboa
En construction · 138m²
Avec Garage
acheter
920.000 €
This 3-bedroom apartment is located on the 1st floor of Block B of a gated condominium next to the Tagus River.
The apartment includes:
1 Suite with balcony (2.8 m²);
2 bedrooms;
1 full bathroom;
Kitchen (10,3 m²) and living room in an open space;
Terrace (58,7 m²);
1 pantry and 2 parking spaces are added to this property.
The general characteristics of the properties in this block are as follows:
- Kitchens are equipped with SMEG appliances;
- Air conditioning and ventilation;
- Solar thermal system with water heating tank;
- Video intercom, video surveillance systems;
- Security system with fire detection and flooding;
- Reynaers double-glazed window frames with thermal protection;
- Double facade designed by architect Renzo Piano;
- Elevator;
Commercial spaces are located on the first floor of the block.
There is also a park by the river, a bicycle path and a children’s playground in the neighborhood.
The first floor of the block has commercial spaces and the second floor has a communal interior garden.
The apartment includes:
1 Suite with balcony (2.8 m²);
2 bedrooms;
1 full bathroom;
Kitchen (10,3 m²) and living room in an open space;
Terrace (58,7 m²);
1 pantry and 2 parking spaces are added to this property.
The general characteristics of the properties in this block are as follows:
- Kitchens are equipped with SMEG appliances;
- Air conditioning and ventilation;
- Solar thermal system with water heating tank;
- Video intercom, video surveillance systems;
- Security system with fire detection and flooding;
- Reynaers double-glazed window frames with thermal protection;
- Double facade designed by architect Renzo Piano;
- Elevator;
Commercial spaces are located on the first floor of the block.
There is also a park by the river, a bicycle path and a children’s playground in the neighborhood.
The first floor of the block has commercial spaces and the second floor has a communal interior garden.
Contacter
Appartement 4 Pièces
Marvila, Lisboa, Distrito de Lisboa
En construction · 163m²
Avec Garage
acheter
1.330.000 €
This 3-bedroom apartment is located on the 2nd floor of Block C of a gated condominium next to the Tagus River.
The apartment includes:
1 Suite with balcony (2.8 m²);
2 bedrooms;
1 full bathroom;
Kitchen (12m²) and living room in an open space;
Terrace (88,90 m²);
1 pantry and 2 parking spaces are added to this property.
The general characteristics of the properties in this block are as follows:
- Kitchens are equipped with SMEG appliances;
- Air conditioning and ventilation;
- Solar thermal system with water heating tank;
- Video intercom, video surveillance systems;
- Security system with fire detection and flooding;
- Reynaers double-glazed window frames with thermal protection;
- Double facade designed by architect Renzo Piano;
- Elevator;
Commercial spaces are located on the first floor of the block.
There is also a park by the river, a bicycle path and a children’s playground in the neighborhood.
The first floor of the block has commercial spaces and the second floor has a communal interior garden.
The apartment includes:
1 Suite with balcony (2.8 m²);
2 bedrooms;
1 full bathroom;
Kitchen (12m²) and living room in an open space;
Terrace (88,90 m²);
1 pantry and 2 parking spaces are added to this property.
The general characteristics of the properties in this block are as follows:
- Kitchens are equipped with SMEG appliances;
- Air conditioning and ventilation;
- Solar thermal system with water heating tank;
- Video intercom, video surveillance systems;
- Security system with fire detection and flooding;
- Reynaers double-glazed window frames with thermal protection;
- Double facade designed by architect Renzo Piano;
- Elevator;
Commercial spaces are located on the first floor of the block.
There is also a park by the river, a bicycle path and a children’s playground in the neighborhood.
The first floor of the block has commercial spaces and the second floor has a communal interior garden.
Contacter
Appartement 4 Pièces
Marvila, Lisboa, Distrito de Lisboa
En construction · 143m²
Avec Garage
acheter
985.000 €
The 3-bedroom apartment is located on the 2nd floor of block F of a gated community next to the Tagus River.
The quiet neighborhood in which it is located is modern and has all the services on its doorstep, such as stores, markets, a gym and transport.
It is located 2km from the creative hub of Beato, 3km from Parque das Nações, 6km from downtown Lisbon and 6km from Lisbon airport.
The apartment has 143m² distributed over:
- Entrance hall;
- Open-plan living room and kitchen;
- 1 Suite with dressing room and private bathroom;
- 2 bedrooms;
- 1 full bathroom;
- Private terrace of 28m².
Attached to this property is a storage room and 2 parking spaces.
The general characteristics of the properties in this block are as follows:
- Kitchens equipped with appliances;
- Air conditioning and ventilation;
- Solar thermal system with water heating tank;
- Video intercom, CCTV and intrusion detection systems;
- Command and security system with fire, gas leak and flood detection;
- Double-glazed window frames with thermal break;
- Electric blackout screens;
- Double ventilated façade;
- Tubular solar panels;
- Double panoramic elevators.
The communal areas of the condominium include commercial spaces and an interior garden.
In the surrounding area there is also a riverside park, cycle path, children’s playground, urbanization with a reduced speed zone and a central tree-lined square.
Completion scheduled for the end of 2025.
The quiet neighborhood in which it is located is modern and has all the services on its doorstep, such as stores, markets, a gym and transport.
It is located 2km from the creative hub of Beato, 3km from Parque das Nações, 6km from downtown Lisbon and 6km from Lisbon airport.
The apartment has 143m² distributed over:
- Entrance hall;
- Open-plan living room and kitchen;
- 1 Suite with dressing room and private bathroom;
- 2 bedrooms;
- 1 full bathroom;
- Private terrace of 28m².
Attached to this property is a storage room and 2 parking spaces.
The general characteristics of the properties in this block are as follows:
- Kitchens equipped with appliances;
- Air conditioning and ventilation;
- Solar thermal system with water heating tank;
- Video intercom, CCTV and intrusion detection systems;
- Command and security system with fire, gas leak and flood detection;
- Double-glazed window frames with thermal break;
- Electric blackout screens;
- Double ventilated façade;
- Tubular solar panels;
- Double panoramic elevators.
The communal areas of the condominium include commercial spaces and an interior garden.
In the surrounding area there is also a riverside park, cycle path, children’s playground, urbanization with a reduced speed zone and a central tree-lined square.
Completion scheduled for the end of 2025.
Contacter
Appartement 4 Pièces
Marvila, Lisboa, Distrito de Lisboa
En construction · 159m²
Avec Garage
acheter
1.275.000 €
This 3-bedroom apartment is located on the 2nd floor of block C of a gated community next to the River Tagus.
The quiet neighborhood in which it is located is modern, with all the services on the doorstep, such as stores, a market, a gym and transport. It is also just a few minutes from downtown Lisbon, the airport, Parque das Nações and the creative hub of Beato.
The apartment has 159m² distributed over:
- Entrance hall;
- Open-plan living room and kitchen;
- 2 Suites with dressing rooms, private bathrooms and balconies;
- 1 bedroom with balcony;
- 1 full bathroom;
- Terrace.
1 pantry and 2 parking spaces are added to this property.
The general characteristics of the properties in this block are as follows:
- Kitchens are equipped with SMEG appliances;
- Air conditioning and ventilation;
- Solar thermal system with water heating tank;
- Video intercom, video surveillance systems;
- Security system with fire detection and flooding;
- Reynaers double-glazed window frames with thermal protection;
- Double facade designed by architect Renzo Piano;
- Elevator;
Commercial spaces are located on the first floor of the block.
There is also a park by the river, a bicycle path and a children’s playground in the neighborhood.
The first floor of the block has commercial spaces and the second floor has a communal interior garden.
Completion scheduled for the end of 2024.
The quiet neighborhood in which it is located is modern, with all the services on the doorstep, such as stores, a market, a gym and transport. It is also just a few minutes from downtown Lisbon, the airport, Parque das Nações and the creative hub of Beato.
The apartment has 159m² distributed over:
- Entrance hall;
- Open-plan living room and kitchen;
- 2 Suites with dressing rooms, private bathrooms and balconies;
- 1 bedroom with balcony;
- 1 full bathroom;
- Terrace.
1 pantry and 2 parking spaces are added to this property.
The general characteristics of the properties in this block are as follows:
- Kitchens are equipped with SMEG appliances;
- Air conditioning and ventilation;
- Solar thermal system with water heating tank;
- Video intercom, video surveillance systems;
- Security system with fire detection and flooding;
- Reynaers double-glazed window frames with thermal protection;
- Double facade designed by architect Renzo Piano;
- Elevator;
Commercial spaces are located on the first floor of the block.
There is also a park by the river, a bicycle path and a children’s playground in the neighborhood.
The first floor of the block has commercial spaces and the second floor has a communal interior garden.
Completion scheduled for the end of 2024.
Contacter
Appartement 4 Pièces
Marvila, Lisboa, Distrito de Lisboa
En construction · 156m²
Avec Garage
acheter
1.180.000 €
This 3-bedroom apartment is located on the 4th floor of block C of a gated community next to the River Tagus.
The quiet neighborhood in which it is located is modern, with all the services on the doorstep, such as stores, a market, a gym and transport. It is also just a few minutes from downtown Lisbon, the airport, Parque das Nações and the creative hub of Beato.
The apartment has 156m² distributed over:
- Entrance hall;
- Open-plan living room and kitchen;
- 2 Suites with dressing rooms, private bathrooms and balconies;
- 1 bedroom with balcony;
- 1 full bathroom;
- Terrace.
1 pantry and 2 parking spaces are added to this property.
The general characteristics of the properties in this block are as follows:
- Kitchens are equipped with SMEG appliances;
- Air conditioning and ventilation;
- Solar thermal system with water heating tank;
- Video intercom, video surveillance systems;
- Security system with fire detection and flooding;
- Reynaers double-glazed window frames with thermal protection;
- Double facade designed by architect Renzo Piano;
- Elevator;
Commercial spaces are located on the first floor of the block.
There is also a park by the river, a bicycle path and a children’s playground in the neighborhood.
The first floor of the block has commercial spaces and the second floor has a communal interior garden.
Completion scheduled for the end of 2024.
The quiet neighborhood in which it is located is modern, with all the services on the doorstep, such as stores, a market, a gym and transport. It is also just a few minutes from downtown Lisbon, the airport, Parque das Nações and the creative hub of Beato.
The apartment has 156m² distributed over:
- Entrance hall;
- Open-plan living room and kitchen;
- 2 Suites with dressing rooms, private bathrooms and balconies;
- 1 bedroom with balcony;
- 1 full bathroom;
- Terrace.
1 pantry and 2 parking spaces are added to this property.
The general characteristics of the properties in this block are as follows:
- Kitchens are equipped with SMEG appliances;
- Air conditioning and ventilation;
- Solar thermal system with water heating tank;
- Video intercom, video surveillance systems;
- Security system with fire detection and flooding;
- Reynaers double-glazed window frames with thermal protection;
- Double facade designed by architect Renzo Piano;
- Elevator;
Commercial spaces are located on the first floor of the block.
There is also a park by the river, a bicycle path and a children’s playground in the neighborhood.
The first floor of the block has commercial spaces and the second floor has a communal interior garden.
Completion scheduled for the end of 2024.
Contacter
Appartement 4 Pièces
Marvila, Lisboa, Distrito de Lisboa
En construction · 156m²
Avec Garage
acheter
1.220.000 €
This 3-bedroom apartment is located on the 4th floor of Block B of a gated condominium next to the Tagus River.
The apartment includes:
1 Suite with balcony (2.8 m²);
2 bedrooms;
2 full bathroom;
Kitchen (12m²) and living room in an open space;
Terrace (36.20 m²);
1 pantry and 2 parking spaces are added to this property.
The general characteristics of the properties in this block are as follows:
- Kitchens are equipped with SMEG appliances;
- Air conditioning and ventilation;
- Solar thermal system with water heating tank;
- Video intercom, video surveillance systems;
- Security system with fire detection and flooding;
- Reynaers double-glazed window frames with thermal protection;
- Double facade designed by architect Renzo Piano;
- Elevator;
Commercial spaces are located on the first floor of the block.
There is also a park by the river, a bicycle path and a children’s playground in the neighborhood.
The first floor of the block has commercial spaces and the second floor has a communal interior garden.
The apartment includes:
1 Suite with balcony (2.8 m²);
2 bedrooms;
2 full bathroom;
Kitchen (12m²) and living room in an open space;
Terrace (36.20 m²);
1 pantry and 2 parking spaces are added to this property.
The general characteristics of the properties in this block are as follows:
- Kitchens are equipped with SMEG appliances;
- Air conditioning and ventilation;
- Solar thermal system with water heating tank;
- Video intercom, video surveillance systems;
- Security system with fire detection and flooding;
- Reynaers double-glazed window frames with thermal protection;
- Double facade designed by architect Renzo Piano;
- Elevator;
Commercial spaces are located on the first floor of the block.
There is also a park by the river, a bicycle path and a children’s playground in the neighborhood.
The first floor of the block has commercial spaces and the second floor has a communal interior garden.
Contacter
Appartement 4 Pièces
Marvila, Lisboa, Distrito de Lisboa
En construction · 151m²
Avec Garage
acheter
1.100.000 €
The 3-bedroom apartment is located on the 4th floor of block F of a gated community next to the Tagus River.
The quiet neighborhood in which it is located is modern and has all the services on its doorstep, such as stores, markets, a gym and transport.
It is located 2km from the creative hub of Beato, 3km from Parque das Nações, 6km from downtown Lisbon and 6km from Lisbon airport.
The apartment has 151m² distributed over:
- Entrance hall;
- Open-plan living room and kitchen;
- 1 Suite with dressing room and private bathroom;
- 2 bedrooms;
- 1 full bathroom;
- Private terrace of 35m².
Attached to this property is a storage room and 2 parking spaces.
The general characteristics of the properties in this block are as follows:
- Kitchens equipped with appliances;
- Air conditioning and ventilation;
- Solar thermal system with water heating tank;
- Video intercom, CCTV and intrusion detection systems;
- Command and security system with fire, gas leak and flood detection;
- Double-glazed window frames with thermal break;
- Electric blackout screens;
- Double ventilated façade;
- Tubular solar panels;
- Double panoramic elevators.
The communal areas of the condominium include commercial spaces and an interior garden.
In the surrounding area there is also a riverside park, cycle path, children’s playground, urbanization with a reduced speed zone and a central tree-lined square.
Completion scheduled for the end of 2025.
The quiet neighborhood in which it is located is modern and has all the services on its doorstep, such as stores, markets, a gym and transport.
It is located 2km from the creative hub of Beato, 3km from Parque das Nações, 6km from downtown Lisbon and 6km from Lisbon airport.
The apartment has 151m² distributed over:
- Entrance hall;
- Open-plan living room and kitchen;
- 1 Suite with dressing room and private bathroom;
- 2 bedrooms;
- 1 full bathroom;
- Private terrace of 35m².
Attached to this property is a storage room and 2 parking spaces.
The general characteristics of the properties in this block are as follows:
- Kitchens equipped with appliances;
- Air conditioning and ventilation;
- Solar thermal system with water heating tank;
- Video intercom, CCTV and intrusion detection systems;
- Command and security system with fire, gas leak and flood detection;
- Double-glazed window frames with thermal break;
- Electric blackout screens;
- Double ventilated façade;
- Tubular solar panels;
- Double panoramic elevators.
The communal areas of the condominium include commercial spaces and an interior garden.
In the surrounding area there is also a riverside park, cycle path, children’s playground, urbanization with a reduced speed zone and a central tree-lined square.
Completion scheduled for the end of 2025.
Contacter
Appartement 4 Pièces
Marvila, Lisboa, Distrito de Lisboa
En construction · 157m²
Avec Garage
acheter
1.170.000 €
The 3-bedroom apartment is located on the 4th floor of block C of a gated community next to the Tagus River.
The quiet neighborhood in which it is located is modern and has all the services on its doorstep, such as stores, markets, a gym and transport.
It is located 2km from the creative hub of Beato, 3km from Parque das Nações, 6km from downtown Lisbon and 6km from Lisbon airport.
The apartment has 157m² distributed over:
- Entrance hall;
- Open-plan living room and kitchen;
- 1 Suite with dressing room and private bathroom;
- 2 bedrooms;
- 1 full bathroom;
- Private terrace of 63m².
Attached to this property is a storage room and 2 parking spaces.
The general characteristics of the properties in this block are as follows:
- Kitchens equipped with appliances;
- Air conditioning and ventilation;
- Solar thermal system with water heating tank;
- Video intercom, CCTV and intrusion detection systems;
- Command and security system with fire, gas leak and flood detection;
- Double-glazed window frames with thermal break;
- Electric blackout screens;
- Double ventilated façade;
- Tubular solar panels;
- Double panoramic elevators.
The communal areas of the condominium include commercial spaces and an interior garden.
In the surrounding area there is also a riverside park, cycle path, children’s playground, urbanization with a reduced speed zone and a central tree-lined square.
Completion scheduled for the end of 2025.
The quiet neighborhood in which it is located is modern and has all the services on its doorstep, such as stores, markets, a gym and transport.
It is located 2km from the creative hub of Beato, 3km from Parque das Nações, 6km from downtown Lisbon and 6km from Lisbon airport.
The apartment has 157m² distributed over:
- Entrance hall;
- Open-plan living room and kitchen;
- 1 Suite with dressing room and private bathroom;
- 2 bedrooms;
- 1 full bathroom;
- Private terrace of 63m².
Attached to this property is a storage room and 2 parking spaces.
The general characteristics of the properties in this block are as follows:
- Kitchens equipped with appliances;
- Air conditioning and ventilation;
- Solar thermal system with water heating tank;
- Video intercom, CCTV and intrusion detection systems;
- Command and security system with fire, gas leak and flood detection;
- Double-glazed window frames with thermal break;
- Electric blackout screens;
- Double ventilated façade;
- Tubular solar panels;
- Double panoramic elevators.
The communal areas of the condominium include commercial spaces and an interior garden.
In the surrounding area there is also a riverside park, cycle path, children’s playground, urbanization with a reduced speed zone and a central tree-lined square.
Completion scheduled for the end of 2025.
Contacter
Appartement 4 Pièces
Marvila, Lisboa, Distrito de Lisboa
En construction · 136m²
Avec Garage
acheter
990.000 €
The 3-bedroom apartment is located on the 4th floor of block A of a gated community next to the Tagus River.
The quiet neighborhood in which it is located is modern and has all the services on its doorstep, such as stores, markets, a gym and transport.
It is located 2km from the creative hub of Beato, 3km from Parque das Nações, 6km from downtown Lisbon and 6km from Lisbon airport.
The apartment has 136m² distributed over:
- Entrance hall;
- Open-plan living room and kitchen;
- 1 Suite with dressing room and private bathroom;
- 2 bedrooms;
- 1 full bathroom;
- Private terrace of 28m².
Attached to this property is a storage room and 2 parking spaces.
The general characteristics of the properties in this block are as follows:
- Kitchens equipped with appliances;
- Air conditioning and ventilation;
- Solar thermal system with water heating tank;
- Video intercom, CCTV and intrusion detection systems;
- Command and security system with fire, gas leak and flood detection;
- Double-glazed window frames with thermal break;
- Electric blackout screens;
- Double ventilated façade;
- Tubular solar panels;
- Double panoramic elevators.
The communal areas of the condominium include commercial spaces and an interior garden.
In the surrounding area there is also a riverside park, cycle path, children’s playground, urbanization with a reduced speed zone and a central tree-lined square.
Completion scheduled for the end of 2025.
The quiet neighborhood in which it is located is modern and has all the services on its doorstep, such as stores, markets, a gym and transport.
It is located 2km from the creative hub of Beato, 3km from Parque das Nações, 6km from downtown Lisbon and 6km from Lisbon airport.
The apartment has 136m² distributed over:
- Entrance hall;
- Open-plan living room and kitchen;
- 1 Suite with dressing room and private bathroom;
- 2 bedrooms;
- 1 full bathroom;
- Private terrace of 28m².
Attached to this property is a storage room and 2 parking spaces.
The general characteristics of the properties in this block are as follows:
- Kitchens equipped with appliances;
- Air conditioning and ventilation;
- Solar thermal system with water heating tank;
- Video intercom, CCTV and intrusion detection systems;
- Command and security system with fire, gas leak and flood detection;
- Double-glazed window frames with thermal break;
- Electric blackout screens;
- Double ventilated façade;
- Tubular solar panels;
- Double panoramic elevators.
The communal areas of the condominium include commercial spaces and an interior garden.
In the surrounding area there is also a riverside park, cycle path, children’s playground, urbanization with a reduced speed zone and a central tree-lined square.
Completion scheduled for the end of 2025.
Contacter
Appartement 4 Pièces
Marvila, Lisboa, Distrito de Lisboa
En construction · 129m²
Avec Garage
acheter
865.000 €
This 3-bedroom apartment is located on the 5th floor of Block E of a gated condominium next to the Tagus River.
The apartment includes:
1 Suite with balcony (2.8 m²);
2 bedrooms;
1 full bathroom;
Kitchen (10,3 m²) and living room in an open space;
Terrace (30.9 m²);
1 pantry and 2 parking spaces are added to this property.
The general characteristics of the properties in this block are as follows:
- Kitchens are equipped with SMEG appliances;
- Air conditioning and ventilation;
- Solar thermal system with water heating tank;
- Video intercom, video surveillance systems;
- Security system with fire detection and flooding;
- Reynaers double-glazed window frames with thermal protection;
- Double facade designed by architect Renzo Piano;
- Elevator;
Commercial spaces are located on the first floor of the block.
There is also a park by the river, a bicycle path and a children’s playground in the neighborhood.
The first floor of the block has commercial spaces and the second floor has a communal interior garden.
The apartment includes:
1 Suite with balcony (2.8 m²);
2 bedrooms;
1 full bathroom;
Kitchen (10,3 m²) and living room in an open space;
Terrace (30.9 m²);
1 pantry and 2 parking spaces are added to this property.
The general characteristics of the properties in this block are as follows:
- Kitchens are equipped with SMEG appliances;
- Air conditioning and ventilation;
- Solar thermal system with water heating tank;
- Video intercom, video surveillance systems;
- Security system with fire detection and flooding;
- Reynaers double-glazed window frames with thermal protection;
- Double facade designed by architect Renzo Piano;
- Elevator;
Commercial spaces are located on the first floor of the block.
There is also a park by the river, a bicycle path and a children’s playground in the neighborhood.
The first floor of the block has commercial spaces and the second floor has a communal interior garden.
Contacter
Voir plus Maisons à vendre, Appartements à Lisboa, Marvila
Typologie
Secteurs
Vous ne trouvez pas ce que vous souhaitez? Laisser ici votre demande
