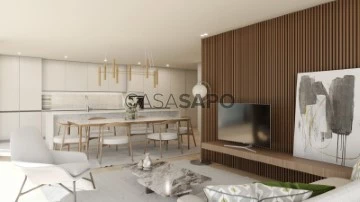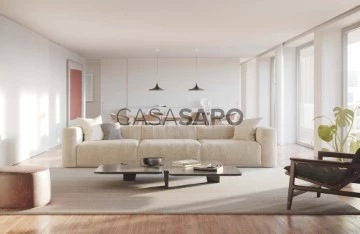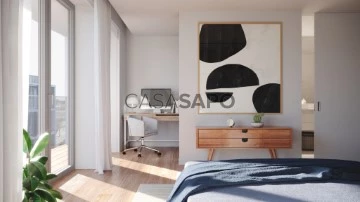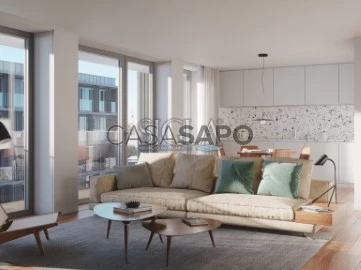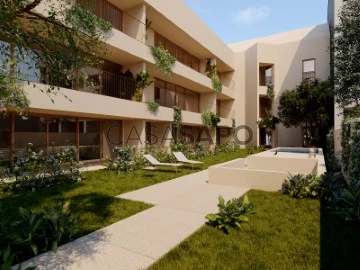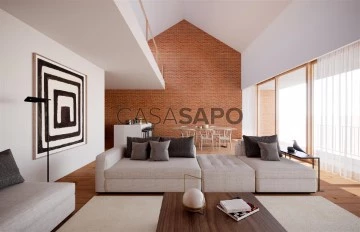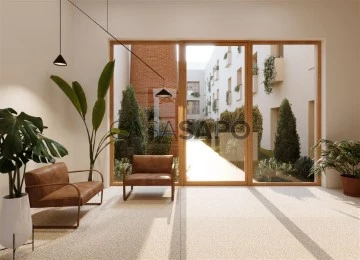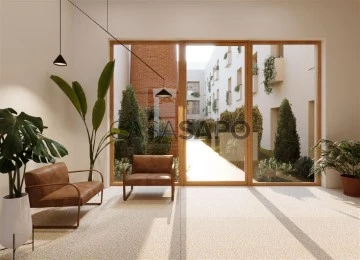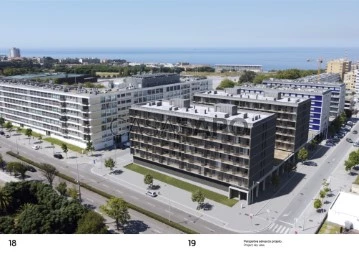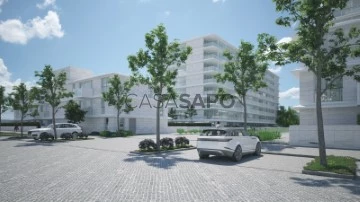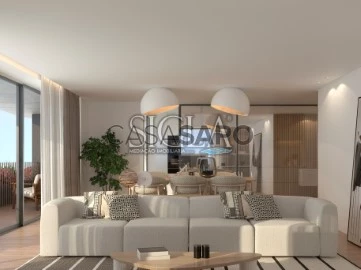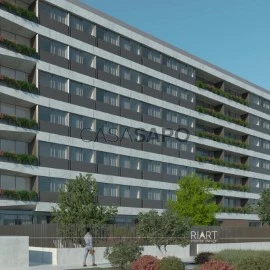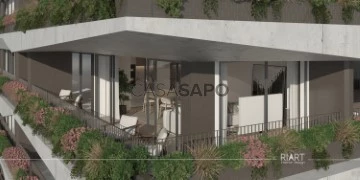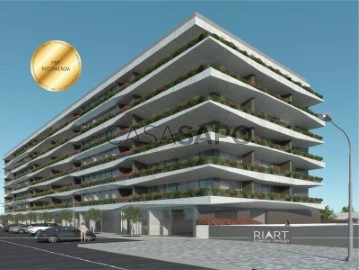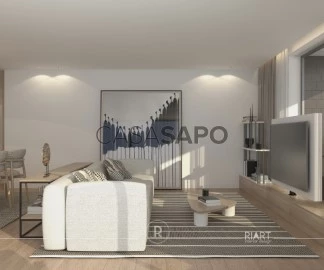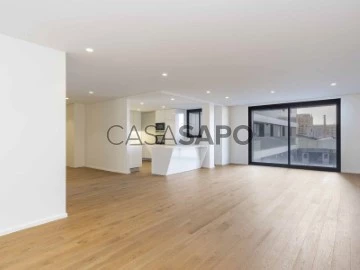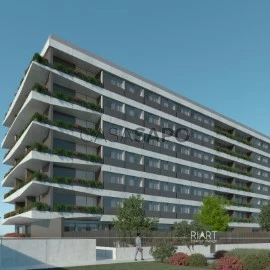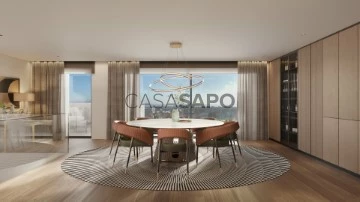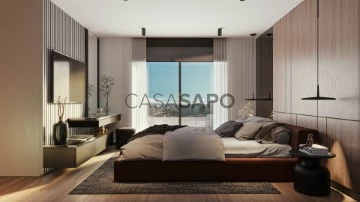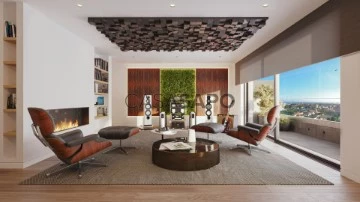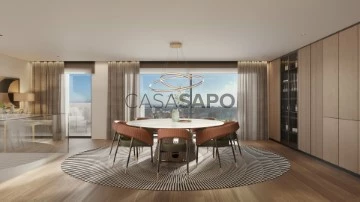Appartements
5
Prix
Plus de filtres
50 Maisons à vendre, Appartements - Appartement 5 Pièces plus anciennes, En construction, à Matosinhos
Carte
Commandé par
Plus anciennes
Appartement 5 Pièces
Matosinhos e Leça da Palmeira, Distrito do Porto
En construction · 143m²
acheter
830.000 €
Apartamento T4 em Matosinhos Sul
Composto por: 3 quarto, 1 suite, 1 sala, cozinha, hall de entrada, 2 wc ( 1 privativa, 1 completa e 1 serviço), terraço com 55.5 m2 e 2 lugar de garagem.
Apartamento com: aquecimento central, caldeira, video porteiro e gás natural canalizado.
Cozinha equipada com: placa vitrocerâmica, exaustor, forno, microondas, má. lavar louça e combinado.
Prédio com: elevador, sala de condomínio, parque infantil, parque privativo com acesso ás caves por portão automático e ecoponto.
Previsão início obra 1º trimestre 2019 com uma duração estimada de 24 meses.
Composto por: 3 quarto, 1 suite, 1 sala, cozinha, hall de entrada, 2 wc ( 1 privativa, 1 completa e 1 serviço), terraço com 55.5 m2 e 2 lugar de garagem.
Apartamento com: aquecimento central, caldeira, video porteiro e gás natural canalizado.
Cozinha equipada com: placa vitrocerâmica, exaustor, forno, microondas, má. lavar louça e combinado.
Prédio com: elevador, sala de condomínio, parque infantil, parque privativo com acesso ás caves por portão automático e ecoponto.
Previsão início obra 1º trimestre 2019 com uma duração estimada de 24 meses.
Contacter
Appartement 5 Pièces+1
Matosinhos-Sul (Matosinhos), Matosinhos e Leça da Palmeira, Distrito do Porto
En construction · 235m²
Avec Garage
acheter
1.025.330 €
Le Nouveau Parc est situé à la frontière de Matosinhos Sul, à côté de Foz do Douro.
Projet d’architecte. Christophe Iken.
Orientation solaire : Est / Ouest / Nord
T4+1 avec 2 places de parking.
Il s’agit d’un quartier résidentiel caractérisé par un tissu urbain revitalisé, intégré dans un vaste environnement naturel, à proximité de la plage et du Parque da Cidade, considéré comme le plus grand espace vert de la ville de Porto.
Fin prévue des travaux : septembre 2024.
Projet d’architecte. Christophe Iken.
Orientation solaire : Est / Ouest / Nord
T4+1 avec 2 places de parking.
Il s’agit d’un quartier résidentiel caractérisé par un tissu urbain revitalisé, intégré dans un vaste environnement naturel, à proximité de la plage et du Parque da Cidade, considéré comme le plus grand espace vert de la ville de Porto.
Fin prévue des travaux : septembre 2024.
Contacter
Appartement 5 Pièces+1
Matosinhos-Sul (Matosinhos), Matosinhos e Leça da Palmeira, Distrito do Porto
En construction · 235m²
Avec Garage
acheter
4+1 bedroom flat in a condominium located in the border area of Matosinhos Sul, with an architectural project signed by Iken Arquitectura.
Completion of the work is scheduled for June 2024.
It is a residential area characterised by a revitalised urban fabric, integrated in a wide natural environment, close to the beach and the City Park, considered the largest green area in the city of Porto.
Matosinhos is characterised not only by its strong connection to the sea and gastronomy, but also by its commitment to infrastructures that promote the social and cultural development of the city.
Located next to the Matosinhos waterfront, the development consists of 73 apartments, divided into two lots and in the typologies T1, T2, T3 and T4.
Its implantation area allows you to enjoy the proximity to nature, enjoying a set of services that provide an improvement in the quality of life of those who live in it.
Condominium owners can enjoy:
81-266 m² flat size
9-15 m² balconies
1 to 2 parking spaces
Fully equipped kitchens
’ Security control unit with connection to gas, fire and flood detectors
» Condominium room
Afizelia wood flooring
» Balconies with Afizélia deck
’ Bathrooms in Estremoz white marble.
Aluminium frames with thermal cut
This project will be subject to certification, both in terms of technical quality of construction - DomusQual - and in terms of sustainability - Domus Natura. A distinction to be awarded only at the end of construction, but which guarantees each client, from the design phase, a high quality control of the various levels of the construction process, in conjunction with effective measures to minimise environmental impact, greater energy efficiency, comfort and lower use costs.
Completion of the work is scheduled for June 2024.
It is a residential area characterised by a revitalised urban fabric, integrated in a wide natural environment, close to the beach and the City Park, considered the largest green area in the city of Porto.
Matosinhos is characterised not only by its strong connection to the sea and gastronomy, but also by its commitment to infrastructures that promote the social and cultural development of the city.
Located next to the Matosinhos waterfront, the development consists of 73 apartments, divided into two lots and in the typologies T1, T2, T3 and T4.
Its implantation area allows you to enjoy the proximity to nature, enjoying a set of services that provide an improvement in the quality of life of those who live in it.
Condominium owners can enjoy:
81-266 m² flat size
9-15 m² balconies
1 to 2 parking spaces
Fully equipped kitchens
’ Security control unit with connection to gas, fire and flood detectors
» Condominium room
Afizelia wood flooring
» Balconies with Afizélia deck
’ Bathrooms in Estremoz white marble.
Aluminium frames with thermal cut
This project will be subject to certification, both in terms of technical quality of construction - DomusQual - and in terms of sustainability - Domus Natura. A distinction to be awarded only at the end of construction, but which guarantees each client, from the design phase, a high quality control of the various levels of the construction process, in conjunction with effective measures to minimise environmental impact, greater energy efficiency, comfort and lower use costs.
Contacter
Appartement 5 Pièces+1
Matosinhos-Sul (Matosinhos), Matosinhos e Leça da Palmeira, Distrito do Porto
En construction · 235m²
Avec Garage
acheter
1.025.330 €
Développement Construction Nouveau parc - Habitez le contexte urbain, avec les environs de la plage et du parc de la ville.
Le nouveau parc est situé dans la zone limitrophe de Matosinhos Sul, à côté de foz do Douro.
C’est un quartier résidentiel caractérisé par un tissu urbain revitalisé, intégré dans un large environnement naturel, à proximité de la plage et du parc de la ville, considéré comme le plus grand espace vert de la ville de Porto.
Matosinhos se caractérise non seulement par son lien étroit avec la mer et la gastronomie, mais aussi par l’engagement envers les infrastructures qui favorisent le développement social et culturel de la ville.
Début de la construction: Déc 2020
Il y a 6 autres appartements de typologie T4 +1, avec les mêmes zones et la même valeur de vente.
Fraction L3A5.1- Étage 5- Orientation solaire Est / Ouest / Nord - avec une superficie brute de 265,47m2, Surface utile de 235,09m2, avec un balcon de 30,38m2 et avec 2 places de parking (nº 5 et 6), pour la valeur de 930.005,00€;
Fraction L3B5.3- Étage 5- Orientation solaire Est / Ouest / Sud - avec une superficie brute de 265,47m2, Surface utile de 235,09m2, avec un balcon de 30,38m2 et avec 2 places de parking (n ° 15 et 16), pour la valeur de 930.005,00 €;
Fraction L3A6.1- Étage 6- Orientation solaire Est / Ouest / Nord - avec une superficie brute de 265,47m2, Surface utile de 235,09m2, avec un balcon de 30,38m2 et avec 2 places de parking (n ° 1 et 2), pour la valeur de 930.005,00 €;
Fraction L3B6.1- Étage 6- Orientation solaire Est / Ouest / Sud - avec une superficie brute de 265,47m2, Surface utile de 235,09m2, avec un balcon de 30,38m2 et avec 2 places de parking (nº 11 et 12), pour la valeur de 930.005,00€;
Pedro Ramos Pinto Real Estate est situé sur Esplanada do Castelo n ° 97, à Foz do Douro, à Porto.
Nous avons une équipe polyvalente de publicités qui travaillent sur tout le marché national et nous fournissons un service personnalisé et complet de surveillance administrative et juridique à nos clients.
Nous travaillons toujours avec confidentialité et basons toute notre activité sur ces deux principes, l’intégrité et l’honnêteté.
Notre orientation principale est la réalisation d’affaires et d’investissements rentables, assurant des conseils quotidiens et compétents, assurant la promotion des intérêts et des volontés entre les acheteurs et les vendeurs et entre les propriétaires et les locataires.
N’hésitez pas à contacter l’agence immobilière Pedro Ramos Pinto et faites dès maintenant une offre de visite.
Vous pouvez également nous trouver sur Instagram via @imobiliariaprp page ou visiter notre site Web à (url caché)
Le nouveau parc est situé dans la zone limitrophe de Matosinhos Sul, à côté de foz do Douro.
C’est un quartier résidentiel caractérisé par un tissu urbain revitalisé, intégré dans un large environnement naturel, à proximité de la plage et du parc de la ville, considéré comme le plus grand espace vert de la ville de Porto.
Matosinhos se caractérise non seulement par son lien étroit avec la mer et la gastronomie, mais aussi par l’engagement envers les infrastructures qui favorisent le développement social et culturel de la ville.
Début de la construction: Déc 2020
Il y a 6 autres appartements de typologie T4 +1, avec les mêmes zones et la même valeur de vente.
Fraction L3A5.1- Étage 5- Orientation solaire Est / Ouest / Nord - avec une superficie brute de 265,47m2, Surface utile de 235,09m2, avec un balcon de 30,38m2 et avec 2 places de parking (nº 5 et 6), pour la valeur de 930.005,00€;
Fraction L3B5.3- Étage 5- Orientation solaire Est / Ouest / Sud - avec une superficie brute de 265,47m2, Surface utile de 235,09m2, avec un balcon de 30,38m2 et avec 2 places de parking (n ° 15 et 16), pour la valeur de 930.005,00 €;
Fraction L3A6.1- Étage 6- Orientation solaire Est / Ouest / Nord - avec une superficie brute de 265,47m2, Surface utile de 235,09m2, avec un balcon de 30,38m2 et avec 2 places de parking (n ° 1 et 2), pour la valeur de 930.005,00 €;
Fraction L3B6.1- Étage 6- Orientation solaire Est / Ouest / Sud - avec une superficie brute de 265,47m2, Surface utile de 235,09m2, avec un balcon de 30,38m2 et avec 2 places de parking (nº 11 et 12), pour la valeur de 930.005,00€;
Pedro Ramos Pinto Real Estate est situé sur Esplanada do Castelo n ° 97, à Foz do Douro, à Porto.
Nous avons une équipe polyvalente de publicités qui travaillent sur tout le marché national et nous fournissons un service personnalisé et complet de surveillance administrative et juridique à nos clients.
Nous travaillons toujours avec confidentialité et basons toute notre activité sur ces deux principes, l’intégrité et l’honnêteté.
Notre orientation principale est la réalisation d’affaires et d’investissements rentables, assurant des conseils quotidiens et compétents, assurant la promotion des intérêts et des volontés entre les acheteurs et les vendeurs et entre les propriétaires et les locataires.
N’hésitez pas à contacter l’agence immobilière Pedro Ramos Pinto et faites dès maintenant une offre de visite.
Vous pouvez également nous trouver sur Instagram via @imobiliariaprp page ou visiter notre site Web à (url caché)
Contacter
Appartement 5 Pièces+1
Matosinhos-Sul (Matosinhos), Matosinhos e Leça da Palmeira, Distrito do Porto
En construction · 235m²
Avec Garage
acheter
1.025.330 €
4 chambres + 1 chambre à Matosinhos avec 2 places de parking
Les photographies du développement sont en 3D
Bâtiment en construction et devrait être achevé en août 2024
Pour plus d’informations sur cette propriété ou une autre, visitez notre site Web et parlez-nous !
SIGLA - Sociedade de Mediação Imobiliária, Lda est une entreprise avec plus de 25 ans d’expérience sur le marché immobilier, reconnue pour son service personnalisé et son professionnalisme dans toutes les phases de l’entreprise. Avec plus de 300 propriétés parmi lesquelles choisir, la société a été un choix fiable pour ceux qui cherchent à acheter, vendre ou louer une propriété.
SIGLA, votre agence immobilière !
Les photographies du développement sont en 3D
Bâtiment en construction et devrait être achevé en août 2024
Pour plus d’informations sur cette propriété ou une autre, visitez notre site Web et parlez-nous !
SIGLA - Sociedade de Mediação Imobiliária, Lda est une entreprise avec plus de 25 ans d’expérience sur le marché immobilier, reconnue pour son service personnalisé et son professionnalisme dans toutes les phases de l’entreprise. Avec plus de 300 propriétés parmi lesquelles choisir, la société a été un choix fiable pour ceux qui cherchent à acheter, vendre ou louer une propriété.
SIGLA, votre agence immobilière !
Contacter
Appartement 5 Pièces Duplex
Matosinhos-Sul (Matosinhos), Matosinhos e Leça da Palmeira, Distrito do Porto
En construction · 162m²
Avec Garage
acheter
872.700 €
Appartement duplex de 4 chambres avec 162 m2, une terrasse de 24 m2 et 2 places de parking, inséré dans un nouveau développement situé dans le quartier résidentiel le plus recherché du Grand Port, à deux pas de la plage animée de la ville de Matosinhos.
Inséré dans un immeuble résidentiel où les professionnels et les familles dynamiques peuvent construire leur vie au bord de la plage tout en restant connectés à la capitale du nord, Porto.
Le projet disposera de 30 appartements élégants de 1 à 4 chambres, à partir de 295 000,00 euros.
Le nouveau design donnera beaucoup de lumière aux appartements de 1 à 4 chambres, chacun donnant sur des jardins intérieurs et partageant un espace de travail partagé, une salle de sport, un parking et une piscine.
Situé à Matosinhos Sul, entouré de restaurants gastronomiques, de magasins de mode et de supermarchés biologiques, avec tous les services et les transports à distance piétonne.
L’espace de travail partagé du bâtiment sera idéal pour ceux qui ont établi le travail à distance, les jardins parfaits pour les jeunes familles pour élever leurs enfants, la salle de sport et la piscine une base idéale pour construire un mode de vie actif.
Le projet s’adresse aux résidents à la recherche d’un mélange idéal d’urbanité et de liberté - eaux claires, larges plages de sable, parcs verdoyants, fruits de mer frais, commerce raffiné, le tout dans un quartier axé sur la circulation et où vous pouvez vous promener avec la plage et le parc de la ville à quelques mètres.
Possibilité de revenus garantis de 5% pendant 5 ans avec des appartements entièrement meublés et équipés.
L’agence Castelhana est présente dans le marché de l’immobilier depuis plus de 20 ans et est spécialisée dans le marché résidentiel de luxe. Castelhana est reconnue pour les lancements de propriétés neuves, des programmes, ayant la plus grande notoriété au sein du marché immobilier national.
Fondée en 1999, Castelhana propose un service complet de promotion immobilière. Nous sommes spécialistes dans les investissements et dans la commercialisation de biens immobiliers.
A Porto, nous sommes basés à Foz Do Douro, l’un des endroits les plus nobles de la ville. À Lisbonne, dans le Chiado, l’un des quartiers les plus emblématiques et traditionnels de la capitale et dans la région de l’Algarve à côté de la célèbre marina de Vilamoura.
Rendez-nous visite! Notre équipe est disponible afin de vous donner un accompagnement d’excellence pour votre prochain investissement immobilier au Portugal.
Inséré dans un immeuble résidentiel où les professionnels et les familles dynamiques peuvent construire leur vie au bord de la plage tout en restant connectés à la capitale du nord, Porto.
Le projet disposera de 30 appartements élégants de 1 à 4 chambres, à partir de 295 000,00 euros.
Le nouveau design donnera beaucoup de lumière aux appartements de 1 à 4 chambres, chacun donnant sur des jardins intérieurs et partageant un espace de travail partagé, une salle de sport, un parking et une piscine.
Situé à Matosinhos Sul, entouré de restaurants gastronomiques, de magasins de mode et de supermarchés biologiques, avec tous les services et les transports à distance piétonne.
L’espace de travail partagé du bâtiment sera idéal pour ceux qui ont établi le travail à distance, les jardins parfaits pour les jeunes familles pour élever leurs enfants, la salle de sport et la piscine une base idéale pour construire un mode de vie actif.
Le projet s’adresse aux résidents à la recherche d’un mélange idéal d’urbanité et de liberté - eaux claires, larges plages de sable, parcs verdoyants, fruits de mer frais, commerce raffiné, le tout dans un quartier axé sur la circulation et où vous pouvez vous promener avec la plage et le parc de la ville à quelques mètres.
Possibilité de revenus garantis de 5% pendant 5 ans avec des appartements entièrement meublés et équipés.
L’agence Castelhana est présente dans le marché de l’immobilier depuis plus de 20 ans et est spécialisée dans le marché résidentiel de luxe. Castelhana est reconnue pour les lancements de propriétés neuves, des programmes, ayant la plus grande notoriété au sein du marché immobilier national.
Fondée en 1999, Castelhana propose un service complet de promotion immobilière. Nous sommes spécialistes dans les investissements et dans la commercialisation de biens immobiliers.
A Porto, nous sommes basés à Foz Do Douro, l’un des endroits les plus nobles de la ville. À Lisbonne, dans le Chiado, l’un des quartiers les plus emblématiques et traditionnels de la capitale et dans la région de l’Algarve à côté de la célèbre marina de Vilamoura.
Rendez-nous visite! Notre équipe est disponible afin de vous donner un accompagnement d’excellence pour votre prochain investissement immobilier au Portugal.
Contacter
Appartement 5 Pièces
Brito Capelo (Matosinhos), Matosinhos e Leça da Palmeira, Distrito do Porto
En construction · 145m²
Avec Garage
acheter
820.000 €
Appartement F5 neuf avec 145 m² de surface brute privée, surface extérieure totale de 25 m² et 2 places de parking, dans l’Antiga Fábrica do Prado, un nouvel immeuble résidentiel en copropriété au cœur de Matosinhos Sul, Porto. Parquet, chauffage au sol, cuisine équipée, finitions haut de gamme et des espaces lumineux et amples.
Antiga Fábrica do Prado résulte d’un projet de reconstruction d’une conserverie centenaire, signé par l’architecte Maria Vasconcelos, dont l’objectif était d’honorer et de respecter la façade d’origine du bâtiment et son caractère extérieur, en maintenant l’identité industrielle, tandis qu’au ajoute de la lumière en créant des espaces lumineux et spacieux, avec des finitions haut de gamme qui ajoutent confort, modernité et charme. Les appartements adoptent différentes dispositions, avec une atmosphère propre et contemporaine, avec de grandes fenêtres, de hauts plafonds, des murs en briques industrielles et des sols en microciment.
Situé dans l’une des principales avenues de Matosinhos, à 200 mètres de la plage, dans un quartier branché, entouré de bons restaurants, de boutiques de mode, de marchés, de magasins, de services et d’un réseau de transport efficace, l’Antiga Fábrica do Prado se trouve à 5 minutes à pied de la plage et de la station de métro Matosinhos Sul. Il se trouve à 1 minute en voiture de Circunvalação, à 3 minutes de l’Avenida da Boavista et de Foz do Douro, à 10 minutes de l’aéroport de Porto et à 20 minutes de Porto centre-ville.
Venez écrire une nouvelle histoire dans l’Antiga Fábrica do Prado.
Antiga Fábrica do Prado résulte d’un projet de reconstruction d’une conserverie centenaire, signé par l’architecte Maria Vasconcelos, dont l’objectif était d’honorer et de respecter la façade d’origine du bâtiment et son caractère extérieur, en maintenant l’identité industrielle, tandis qu’au ajoute de la lumière en créant des espaces lumineux et spacieux, avec des finitions haut de gamme qui ajoutent confort, modernité et charme. Les appartements adoptent différentes dispositions, avec une atmosphère propre et contemporaine, avec de grandes fenêtres, de hauts plafonds, des murs en briques industrielles et des sols en microciment.
Situé dans l’une des principales avenues de Matosinhos, à 200 mètres de la plage, dans un quartier branché, entouré de bons restaurants, de boutiques de mode, de marchés, de magasins, de services et d’un réseau de transport efficace, l’Antiga Fábrica do Prado se trouve à 5 minutes à pied de la plage et de la station de métro Matosinhos Sul. Il se trouve à 1 minute en voiture de Circunvalação, à 3 minutes de l’Avenida da Boavista et de Foz do Douro, à 10 minutes de l’aéroport de Porto et à 20 minutes de Porto centre-ville.
Venez écrire une nouvelle histoire dans l’Antiga Fábrica do Prado.
Contacter
Appartement 5 Pièces Duplex
Brito Capelo (Matosinhos), Matosinhos e Leça da Palmeira, Distrito do Porto
En construction · 162m²
Avec Garage
acheter
872.700 €
Appartement F5 duplex neuf avec 162 m² de surface brute privée, surface extérieure totale de 24 m² et 2 places de parking, dans l’Antiga Fábrica do Prado, un nouvel immeuble résidentiel en copropriété au cœur de Matosinhos Sul, Porto. Parquet, chauffage au sol, cuisine équipée, finitions haut de gamme et des espaces lumineux et amples.
Antiga Fábrica do Prado résulte d’un projet de reconstruction d’une conserverie centenaire, signé par l’architecte Maria Vasconcelos, dont l’objectif était d’honorer et de respecter la façade d’origine du bâtiment et son caractère extérieur, en maintenant l’identité industrielle, tandis qu’au ajoute de la lumière en créant des espaces lumineux et spacieux, avec des finitions haut de gamme qui ajoutent confort, modernité et charme. Les appartements adoptent différentes dispositions, avec une atmosphère propre et contemporaine, avec de grandes fenêtres, de hauts plafonds, des murs en briques industrielles et des sols en microciment.
Situé dans l’une des principales avenues de Matosinhos, à 200 mètres de la plage, dans un quartier branché, entouré de bons restaurants, de boutiques de mode, de marchés, de magasins, de services et d’un réseau de transport efficace, l’Antiga Fábrica do Prado se trouve à 5 minutes à pied de la plage et de la station de métro Matosinhos Sul. Il se trouve à 1 minute en voiture de Circunvalação, à 3 minutes de l’Avenida da Boavista et de Foz do Douro, à 10 minutes de l’aéroport de Porto et à 20 minutes de Porto centre-ville.
Venez écrire une nouvelle histoire dans l’Antiga Fábrica do Prado.
Antiga Fábrica do Prado résulte d’un projet de reconstruction d’une conserverie centenaire, signé par l’architecte Maria Vasconcelos, dont l’objectif était d’honorer et de respecter la façade d’origine du bâtiment et son caractère extérieur, en maintenant l’identité industrielle, tandis qu’au ajoute de la lumière en créant des espaces lumineux et spacieux, avec des finitions haut de gamme qui ajoutent confort, modernité et charme. Les appartements adoptent différentes dispositions, avec une atmosphère propre et contemporaine, avec de grandes fenêtres, de hauts plafonds, des murs en briques industrielles et des sols en microciment.
Situé dans l’une des principales avenues de Matosinhos, à 200 mètres de la plage, dans un quartier branché, entouré de bons restaurants, de boutiques de mode, de marchés, de magasins, de services et d’un réseau de transport efficace, l’Antiga Fábrica do Prado se trouve à 5 minutes à pied de la plage et de la station de métro Matosinhos Sul. Il se trouve à 1 minute en voiture de Circunvalação, à 3 minutes de l’Avenida da Boavista et de Foz do Douro, à 10 minutes de l’aéroport de Porto et à 20 minutes de Porto centre-ville.
Venez écrire une nouvelle histoire dans l’Antiga Fábrica do Prado.
Contacter
Appartement 5 Pièces Duplex
Brito Capelo (Matosinhos), Matosinhos e Leça da Palmeira, Distrito do Porto
En construction · 149m²
Avec Garage
acheter
832.700 €
Appartement F5 duplex neuf avec 149 m² de surface brute privée, surface extérieure totale de 23 m² et 2 places de parking, dans l’Antiga Fábrica do Prado, un nouvel immeuble résidentiel en copropriété au cœur de Matosinhos Sul, Porto. Parquet, chauffage au sol, cuisine équipée, finitions haut de gamme et des espaces lumineux et amples.
Antiga Fábrica do Prado résulte d’un projet de reconstruction d’une conserverie centenaire, signé par l’architecte Maria Vasconcelos, dont l’objectif était d’honorer et de respecter la façade d’origine du bâtiment et son caractère extérieur, en maintenant l’identité industrielle, tandis qu’au ajoute de la lumière en créant des espaces lumineux et spacieux, avec des finitions haut de gamme qui ajoutent confort, modernité et charme. Les appartements adoptent différentes dispositions, avec une atmosphère propre et contemporaine, avec de grandes fenêtres, de hauts plafonds, des murs en briques industrielles et des sols en microciment.
Situé dans l’une des principales avenues de Matosinhos, à 200 mètres de la plage, dans un quartier branché, entouré de bons restaurants, de boutiques de mode, de marchés, de magasins, de services et d’un réseau de transport efficace, l’Antiga Fábrica do Prado se trouve à 5 minutes à pied de la plage et de la station de métro Matosinhos Sul. Il se trouve à 1 minute en voiture de Circunvalação, à 3 minutes de l’Avenida da Boavista et de Foz do Douro, à 10 minutes de l’aéroport de Porto et à 20 minutes de Porto centre-ville.
Venez écrire une nouvelle histoire dans l’Antiga Fábrica do Prado.
Antiga Fábrica do Prado résulte d’un projet de reconstruction d’une conserverie centenaire, signé par l’architecte Maria Vasconcelos, dont l’objectif était d’honorer et de respecter la façade d’origine du bâtiment et son caractère extérieur, en maintenant l’identité industrielle, tandis qu’au ajoute de la lumière en créant des espaces lumineux et spacieux, avec des finitions haut de gamme qui ajoutent confort, modernité et charme. Les appartements adoptent différentes dispositions, avec une atmosphère propre et contemporaine, avec de grandes fenêtres, de hauts plafonds, des murs en briques industrielles et des sols en microciment.
Situé dans l’une des principales avenues de Matosinhos, à 200 mètres de la plage, dans un quartier branché, entouré de bons restaurants, de boutiques de mode, de marchés, de magasins, de services et d’un réseau de transport efficace, l’Antiga Fábrica do Prado se trouve à 5 minutes à pied de la plage et de la station de métro Matosinhos Sul. Il se trouve à 1 minute en voiture de Circunvalação, à 3 minutes de l’Avenida da Boavista et de Foz do Douro, à 10 minutes de l’aéroport de Porto et à 20 minutes de Porto centre-ville.
Venez écrire une nouvelle histoire dans l’Antiga Fábrica do Prado.
Contacter
Appartement 5 Pièces+1
Matosinhos-Sul (Matosinhos), Matosinhos e Leça da Palmeira, Distrito do Porto
En construction · 235m²
Avec Garage
acheter
Développement du nouveau parc - Matosinhos Sul
Habitez le contexte urbain, avec la plage environnante et le parc de la ville. Il est situé dans la région de Matosinhos Sul, à côté de Foz do Douro.
Il s’agit d’un quartier résidentiel caractérisé dans un large environnement naturel, à proximité de la plage et le parc de la ville, considéré comme le plus grand endroit vert de la ville de Porto
Situé à côté du parc de la ville le développement se compose de 73 appartements, divisés en deux lots et typologies T1, T2, T3 et T4.
Son domaine d’implantation permet la proximité de la nature, en profitant d’un ensemble de services qui permettent d’améliorer la qualité de vie.
Le projet Novo Parque sera certifié, tant en termes de qualité technique de la construction - DomusQual - qu’en termes de durabilité - Domus Natura.
Ce processus exigeant de certification immobilière est surveillé par le consultant multinational SGS, leader mondial de cette activité.
Le projet architectural est signé par Iken Architecture - Fondée en 2008 et dirigée par Christopher Iken, la société est guidée par le but de concevoir des bâtiments haut de gamme qui se traduisent en appartements modernes et innovants avec des finitions de haute qualité qui donnent la priorité au confort et la qualité de vie.
Près de tous les collèges internationaux.
Modalités de paiement
- 30% avec abonnement cpcv;
- 10 % après six mois;
- 20 % à la fin de l’année;
- 20 % avec l’achèvement de la construction;
- les 20% restants avec les Écritures.
Habitez le contexte urbain, avec la plage environnante et le parc de la ville. Il est situé dans la région de Matosinhos Sul, à côté de Foz do Douro.
Il s’agit d’un quartier résidentiel caractérisé dans un large environnement naturel, à proximité de la plage et le parc de la ville, considéré comme le plus grand endroit vert de la ville de Porto
Situé à côté du parc de la ville le développement se compose de 73 appartements, divisés en deux lots et typologies T1, T2, T3 et T4.
Son domaine d’implantation permet la proximité de la nature, en profitant d’un ensemble de services qui permettent d’améliorer la qualité de vie.
Le projet Novo Parque sera certifié, tant en termes de qualité technique de la construction - DomusQual - qu’en termes de durabilité - Domus Natura.
Ce processus exigeant de certification immobilière est surveillé par le consultant multinational SGS, leader mondial de cette activité.
Le projet architectural est signé par Iken Architecture - Fondée en 2008 et dirigée par Christopher Iken, la société est guidée par le but de concevoir des bâtiments haut de gamme qui se traduisent en appartements modernes et innovants avec des finitions de haute qualité qui donnent la priorité au confort et la qualité de vie.
Près de tous les collèges internationaux.
Modalités de paiement
- 30% avec abonnement cpcv;
- 10 % après six mois;
- 20 % à la fin de l’année;
- 20 % avec l’achèvement de la construction;
- les 20% restants avec les Écritures.
Contacter
Appartement 5 Pièces+1
Matosinhos e Leça da Palmeira, Distrito do Porto
En construction · 235m²
Avec Garage
acheter
Appartement F6 de 235 m2 de surface, neuf, avec 2 places de parking et balcon de 30 m2, près du Parc de la Villa, à Porto, la copropriété Novo Parque s’intègre élégamment dans le contexte urbain revitalisé. Avec un garage et de grandes surfaces, elle présente une architecture contemporaine.
Contacter
Appartement 5 Pièces
São Mamede de Infesta e Senhora da Hora, Matosinhos, Distrito do Porto
En construction · 180m²
Avec Garage
acheter
809.025 €
T4 com dois lugares de garagem box e logradouro com 193,96m2.
Apartamento inserido num empreendimento com uma linguagem contemporânea, formalizada em volumes de formas simples e com uma leitura dos pisos bem demarcada.
Os blocos de edifícios com ligação à rua pública são marcados pela repetição de vãos em vidro. Por outro lado, os blocos na zona tardoz do lote, têm uma maior ligação visual aos jardins, portanto, optou-se por uma extensão e continuidade de vãos de vidro mais amplos, com espaços exteriores de varandas ou terraços e floreiras para uma comunicação mais natural com a envolvente, privilegiando a ligação entre exterior e interior e a existência de luz natural nos espaços de vivência da habitação.
O empreendimento será composto por 4 blocos interligados por 2 pisos comuns em cave. Os blocos adjacentes à rua são os blocos designados A1 e A2; os restantes a tardoz são designados A3 e A4. Os blocos A1 e A2 são constituídos por 3 pisos e os blocos A3 e A4 são constituídos por 8 pisos.
O piso -2 é totalmente destinado a estacionamento privado e áreas técnicas.
O piso -1 é destinado ao estacionamento privado e áreas técnicas, mas contêm ainda uma área destinada para habitação e para a sala de condomínio na zona desenterrada às cotas do terreno existente. São previstos neste piso 5 apartamentos, todos com jardim exterior privado.
O piso do rés-do-chão é destinado para habitação. A nível funcional o piso do rés-do-chão é constituído pelos acessos aos blocos do edifício, compostos por apartamentos, e ainda por áreas comuns como. Ao nível deste piso existem ainda várias áreas comuns exteriores como os logradouros exteriores ajardinados. Neste piso é previsto um total de 25 apartamentos. A maioria destes apartamentos tem acesso a jardim exterior privado ou terraço exterior. O Bloco A1 contém 4 apartamentos, todos com jardim exterior privado; o Bloco A2 contém 3 apartamentos, todos com jardim exterior privado; o Bloco A3 contém 9 apartamentos, 6 dos quais com jardim exterior privado e 1 com um terraço privado exterior; o Bloco A4 contém 9 apartamentos 4 dos quais com varanda privada exterior, 2 com jardim exterior privado e 1 com terraço privado exterior.
Todos os pisos acima do rés-do-chão são destinados para habitação e todos os apartamentos têm varandas exteriores privadas. O Bloco A1 contém 5 apartamentos por piso. O Bloco A2 contém 4 apartamentos por piso. O Bloco A3 contém 7 apartamentos por piso. O Bloco A4 contém 7 apartamentos por piso.
Apartamento inserido num empreendimento com uma linguagem contemporânea, formalizada em volumes de formas simples e com uma leitura dos pisos bem demarcada.
Os blocos de edifícios com ligação à rua pública são marcados pela repetição de vãos em vidro. Por outro lado, os blocos na zona tardoz do lote, têm uma maior ligação visual aos jardins, portanto, optou-se por uma extensão e continuidade de vãos de vidro mais amplos, com espaços exteriores de varandas ou terraços e floreiras para uma comunicação mais natural com a envolvente, privilegiando a ligação entre exterior e interior e a existência de luz natural nos espaços de vivência da habitação.
O empreendimento será composto por 4 blocos interligados por 2 pisos comuns em cave. Os blocos adjacentes à rua são os blocos designados A1 e A2; os restantes a tardoz são designados A3 e A4. Os blocos A1 e A2 são constituídos por 3 pisos e os blocos A3 e A4 são constituídos por 8 pisos.
O piso -2 é totalmente destinado a estacionamento privado e áreas técnicas.
O piso -1 é destinado ao estacionamento privado e áreas técnicas, mas contêm ainda uma área destinada para habitação e para a sala de condomínio na zona desenterrada às cotas do terreno existente. São previstos neste piso 5 apartamentos, todos com jardim exterior privado.
O piso do rés-do-chão é destinado para habitação. A nível funcional o piso do rés-do-chão é constituído pelos acessos aos blocos do edifício, compostos por apartamentos, e ainda por áreas comuns como. Ao nível deste piso existem ainda várias áreas comuns exteriores como os logradouros exteriores ajardinados. Neste piso é previsto um total de 25 apartamentos. A maioria destes apartamentos tem acesso a jardim exterior privado ou terraço exterior. O Bloco A1 contém 4 apartamentos, todos com jardim exterior privado; o Bloco A2 contém 3 apartamentos, todos com jardim exterior privado; o Bloco A3 contém 9 apartamentos, 6 dos quais com jardim exterior privado e 1 com um terraço privado exterior; o Bloco A4 contém 9 apartamentos 4 dos quais com varanda privada exterior, 2 com jardim exterior privado e 1 com terraço privado exterior.
Todos os pisos acima do rés-do-chão são destinados para habitação e todos os apartamentos têm varandas exteriores privadas. O Bloco A1 contém 5 apartamentos por piso. O Bloco A2 contém 4 apartamentos por piso. O Bloco A3 contém 7 apartamentos por piso. O Bloco A4 contém 7 apartamentos por piso.
Contacter
Appartement 5 Pièces
Matosinhos-Sul (Matosinhos), Matosinhos e Leça da Palmeira, Distrito do Porto
En construction · 168m²
Avec Garage
acheter
900.000 €
NAUTILUS IV em Matosinhos Sul, novo local, novo design e a mesma qualidade!
Numa localização privilegiada da Cidade para VIVER e INVESTIR, situado a poucos metros da praia e numa das melhores zonas residenciais de Matosinhos.
Edifício composto por comércios e 64 apartamentos de tipologias T2, T3 e T4. Apartamentos com áreas entre os 82 e os 176 m², com arrumos exteriores e lugar de garagem.
Próximo de todo o tipo de comércio, serviços, restaurantes e transportes.
Nautilus é a promessa de um estilo de vida junto ao mar, venha conhecer.
Numa localização privilegiada da Cidade para VIVER e INVESTIR, situado a poucos metros da praia e numa das melhores zonas residenciais de Matosinhos.
Edifício composto por comércios e 64 apartamentos de tipologias T2, T3 e T4. Apartamentos com áreas entre os 82 e os 176 m², com arrumos exteriores e lugar de garagem.
Próximo de todo o tipo de comércio, serviços, restaurantes e transportes.
Nautilus é a promessa de um estilo de vida junto ao mar, venha conhecer.
Contacter
Appartement 5 Pièces
Matosinhos-Sul (Matosinhos), Matosinhos e Leça da Palmeira, Distrito do Porto
En construction · 168m²
Avec Garage
acheter
900.000 €
NAUTILUS IV em Matosinhos Sul, novo local, novo design e a mesma qualidade!
Numa localização privilegiada da Cidade para VIVER e INVESTIR, situado a poucos metros da praia e numa das melhores zonas residenciais de Matosinhos.
Edifício composto por comércios e 64 apartamentos de tipologias T2, T3 e T4. Apartamentos com áreas entre os 82 e os 176 m², com arrumos exteriores e lugar de garagem.
Próximo de todo o tipo de comércio, serviços, restaurantes e transportes.
Nautilus é a promessa de um estilo de vida junto ao mar, venha conhecer.
Numa localização privilegiada da Cidade para VIVER e INVESTIR, situado a poucos metros da praia e numa das melhores zonas residenciais de Matosinhos.
Edifício composto por comércios e 64 apartamentos de tipologias T2, T3 e T4. Apartamentos com áreas entre os 82 e os 176 m², com arrumos exteriores e lugar de garagem.
Próximo de todo o tipo de comércio, serviços, restaurantes e transportes.
Nautilus é a promessa de um estilo de vida junto ao mar, venha conhecer.
Contacter
Appartement 5 Pièces
Matosinhos-Sul (Matosinhos), Matosinhos e Leça da Palmeira, Distrito do Porto
En construction · 168m²
Avec Garage
acheter
900.000 €
Nautilus IV - Développement situé à Matosinhos, plus précisément dans la région de matosinhos sul - à proximité de la plage et de la station de métro. Il se compose de 64 appartements de typologies T2, T3 et T4. Dans les environs, il y a de nombreux espaces commerciaux et services tels que restaurants / bars, supermarchés, écoles / garderies et espaces de loisirs (Quinta de Monserrate et le parc de la ville).
L’appartement est réparti sur 2 suites, 2 chambres avec 1 salle de bain partagée, 1 salle de bain de service, cuisine, salon, buanderie et balcon. Il dispose d’un espace de stationnement pour 2 voitures et de stockage.
Les photographies du développement sont en 3D. L’achèvement du bâtiment est prévu pour la fin de 2024.
Classe énergétique A (DCR)
Pour plus d’informations sur cette propriété ou d’autres, visitez notre site Web et parlez-nous!
Nous sommes une entreprise avec plus de 20 ans d’expérience, reconnue pour son service personnalisé, où le professionnalisme, la rigueur et le suivi prévalent dans toutes les phases de l’entreprise.
Nous avons plus de 300 propriétés à votre disposition et une équipe de professionnels multidisciplinaires, expérimentés et motivés pour vous fournir le meilleur accompagnement possible. Contactez-nous!
ACRONYME, votre agence immobilière !
L’appartement est réparti sur 2 suites, 2 chambres avec 1 salle de bain partagée, 1 salle de bain de service, cuisine, salon, buanderie et balcon. Il dispose d’un espace de stationnement pour 2 voitures et de stockage.
Les photographies du développement sont en 3D. L’achèvement du bâtiment est prévu pour la fin de 2024.
Classe énergétique A (DCR)
Pour plus d’informations sur cette propriété ou d’autres, visitez notre site Web et parlez-nous!
Nous sommes une entreprise avec plus de 20 ans d’expérience, reconnue pour son service personnalisé, où le professionnalisme, la rigueur et le suivi prévalent dans toutes les phases de l’entreprise.
Nous avons plus de 300 propriétés à votre disposition et une équipe de professionnels multidisciplinaires, expérimentés et motivés pour vous fournir le meilleur accompagnement possible. Contactez-nous!
ACRONYME, votre agence immobilière !
Contacter
Appartement 5 Pièces
Matosinhos e Leça da Palmeira, Distrito do Porto
En construction · 201m²
Avec Garage
acheter
900.000 €
Apartamentos T4 em Matosinhos
Rodeado por todo o tipo de comércio, serviços e transportes (incluindo metro), este empreendimento encontra-se a escassos minutos do Parque da Cidade e da Praia de Matosinhos.
O interior do imóvel é composto por:
- Hall de entrada;
- Sala e cozinha em Open Space com varanda;
- Despensa;
- Lavandaria;
- 1 WC de serviço;
- 2 Suíte com roupeiros embutidos e varanda comum;
- 2 WC da suíte;
- 2 Quartos com roupeiros embutidos e varanda comum;
- 1 WC completo.
Outras características:
- Cozinha mobilada com forno, placa de indução, exaustor, micro-ondas, máquina de lavar loiça e frigorífico combinado;
- Ar condicionado por sistema de multisplits;
- Bomba de calor para aquecimento de águas sanitárias;
- Caixilharia em alumínio térmico com vidros duplos;
- Videoporteiro;
- Porta de segurança;
- Piso em madeira de carvalho com exceção da cozinha e wc´s privativos;
- Loiças sanitárias suspensas;
- Exposição solar com orientação a sul/norte;
- Elevador;
- 4 Lugares de garagem + arrumos.
Possui materiais e acabamentos de excelente qualidade. Venha saber mais!
Referência: ASP22058
Por sermos intermediários de crédito devidamente autorizados pelo Banco de Portugal (Reg. 2736) fazemos a gestão de todo o seu processo de financiamento, sempre com as melhores soluções de mercado.
Porquê escolher a AS Imobiliária
Com mais de 14 anos no ramo imobiliário e milhares de famílias felizes, dispomos de 8 agências estrategicamente localizadas, para o servir com proximidade, corresponder à suas expectativas e ajudá-lo a adquirir a sua casa de sonho. Compromisso, Competência e Confiança são os nossos valores que entregamos aos nossos Clientes na hora de comprar, arrendar ou vender o seu imóvel.
A nossa prioridade é a sua Felicidade!
Especialistas imobiliários em Vizela ; Guimarães ; Taipas ; Felgueiras ; Lousada ; Santo Tirso ; Barcelos ; S. João da Madeira, Porto, Lisboa.
Rodeado por todo o tipo de comércio, serviços e transportes (incluindo metro), este empreendimento encontra-se a escassos minutos do Parque da Cidade e da Praia de Matosinhos.
O interior do imóvel é composto por:
- Hall de entrada;
- Sala e cozinha em Open Space com varanda;
- Despensa;
- Lavandaria;
- 1 WC de serviço;
- 2 Suíte com roupeiros embutidos e varanda comum;
- 2 WC da suíte;
- 2 Quartos com roupeiros embutidos e varanda comum;
- 1 WC completo.
Outras características:
- Cozinha mobilada com forno, placa de indução, exaustor, micro-ondas, máquina de lavar loiça e frigorífico combinado;
- Ar condicionado por sistema de multisplits;
- Bomba de calor para aquecimento de águas sanitárias;
- Caixilharia em alumínio térmico com vidros duplos;
- Videoporteiro;
- Porta de segurança;
- Piso em madeira de carvalho com exceção da cozinha e wc´s privativos;
- Loiças sanitárias suspensas;
- Exposição solar com orientação a sul/norte;
- Elevador;
- 4 Lugares de garagem + arrumos.
Possui materiais e acabamentos de excelente qualidade. Venha saber mais!
Referência: ASP22058
Por sermos intermediários de crédito devidamente autorizados pelo Banco de Portugal (Reg. 2736) fazemos a gestão de todo o seu processo de financiamento, sempre com as melhores soluções de mercado.
Porquê escolher a AS Imobiliária
Com mais de 14 anos no ramo imobiliário e milhares de famílias felizes, dispomos de 8 agências estrategicamente localizadas, para o servir com proximidade, corresponder à suas expectativas e ajudá-lo a adquirir a sua casa de sonho. Compromisso, Competência e Confiança são os nossos valores que entregamos aos nossos Clientes na hora de comprar, arrendar ou vender o seu imóvel.
A nossa prioridade é a sua Felicidade!
Especialistas imobiliários em Vizela ; Guimarães ; Taipas ; Felgueiras ; Lousada ; Santo Tirso ; Barcelos ; S. João da Madeira, Porto, Lisboa.
Contacter
Appartement 5 Pièces
Matosinhos-Sul (Matosinhos), Matosinhos e Leça da Palmeira, Distrito do Porto
En construction · 168m²
acheter
900.000 €
Empreendimento é composto por 64 apartamentos de tipologias T2, T3 e T4, com linhas simples, concebido para todo o tipo de famílias, conjugando conforto, modernidade e tranquilidade, Ideal para quem valoriza qualidade de vida.
T4 a partir de 900.000 €, com área de 168 m2, varandas com 33 m2, 2 lugares de garagem.
Apartamentos com acabamentos de grande qualidade que acrescentam elementos de sofisticação e bem-estar, como pavimentos em multicamadas de madeira de carvalho, portas interiores até ao teto, janelas com caixilharias em alumínio lavado.
Os tetos com sanca para iluminação, os armários lacados e o sistema de climatização conferem um ambiente acolhedor num perfeito equilíbrio entre comodidade e estética.
Cozinha totalmente equipada e casas de banho com loiças sanitárias suspensas.
Os imóveis do piso inferior beneficiam de terraços com áreas generosas e a grande maioria dispõe de varanda.
Todos os apartamentos têm arrumos exteriores, assim como lugar de garagem.
Próximo de todo o tipo de comércio, serviços, restaurantes, praias, parque da cidade e transportes.
Venha conhecer a sua futura casa. Marque a sua visita!
Para mais informações, contactar o nosso escritório do Porto.
A PREDIAL LIZ - Sociedade de Mediação Imobiliária, com mais de 65 anos no mercado, sempre se dedicou à atividade imobiliária a essa data pouco corrente no nosso País.
A forma correta e o dinamismo que sempre orientaram a sua Administração, granjearam-lhe desde logo uma reputação de honorabilidade que se tem considerado inalterada.
Ao longo dos anos e quer se trate de aquisições de pequenas residências, quer da comercialização de grandes empreendimentos a Empresa soube sempre manter um nível de eficácia e diligência justificativa, por si só, do vasto leque de clientes que a procuram.
Empresas construtoras e Entidades Públicas da maior projeção têm-lhe concedido preferência na comercialização de seus empreendimentos e aquisição de imóveis para instalações próprias.
A sólida organização e a elevada capacidade técnica de quantos a integram conferiram à PREDIAL LIZ o prestígio social que hoje possui, dentro da sua área de atividade.
Excelentes instalações em edifícios próprios, situados nos melhores locais de Lisboa, Porto e Faro, facilitam consulta rápida aos seus ficheiros de propriedades.
Pessoal altamente especializado orienta, no melhor sentido, aplicações de capital e investimentos diversos a par de minucioso estudo e concretização da parte burocrática.
Tendo em conta uma diversificação geográfica, abrimos em 1992 a Delegação Norte, na cidade do Porto e em 1993, a Delegação Sul, na cidade de Faro.
T4 a partir de 900.000 €, com área de 168 m2, varandas com 33 m2, 2 lugares de garagem.
Apartamentos com acabamentos de grande qualidade que acrescentam elementos de sofisticação e bem-estar, como pavimentos em multicamadas de madeira de carvalho, portas interiores até ao teto, janelas com caixilharias em alumínio lavado.
Os tetos com sanca para iluminação, os armários lacados e o sistema de climatização conferem um ambiente acolhedor num perfeito equilíbrio entre comodidade e estética.
Cozinha totalmente equipada e casas de banho com loiças sanitárias suspensas.
Os imóveis do piso inferior beneficiam de terraços com áreas generosas e a grande maioria dispõe de varanda.
Todos os apartamentos têm arrumos exteriores, assim como lugar de garagem.
Próximo de todo o tipo de comércio, serviços, restaurantes, praias, parque da cidade e transportes.
Venha conhecer a sua futura casa. Marque a sua visita!
Para mais informações, contactar o nosso escritório do Porto.
A PREDIAL LIZ - Sociedade de Mediação Imobiliária, com mais de 65 anos no mercado, sempre se dedicou à atividade imobiliária a essa data pouco corrente no nosso País.
A forma correta e o dinamismo que sempre orientaram a sua Administração, granjearam-lhe desde logo uma reputação de honorabilidade que se tem considerado inalterada.
Ao longo dos anos e quer se trate de aquisições de pequenas residências, quer da comercialização de grandes empreendimentos a Empresa soube sempre manter um nível de eficácia e diligência justificativa, por si só, do vasto leque de clientes que a procuram.
Empresas construtoras e Entidades Públicas da maior projeção têm-lhe concedido preferência na comercialização de seus empreendimentos e aquisição de imóveis para instalações próprias.
A sólida organização e a elevada capacidade técnica de quantos a integram conferiram à PREDIAL LIZ o prestígio social que hoje possui, dentro da sua área de atividade.
Excelentes instalações em edifícios próprios, situados nos melhores locais de Lisboa, Porto e Faro, facilitam consulta rápida aos seus ficheiros de propriedades.
Pessoal altamente especializado orienta, no melhor sentido, aplicações de capital e investimentos diversos a par de minucioso estudo e concretização da parte burocrática.
Tendo em conta uma diversificação geográfica, abrimos em 1992 a Delegação Norte, na cidade do Porto e em 1993, a Delegação Sul, na cidade de Faro.
Contacter
Appartement 5 Pièces
Matosinhos e Leça da Palmeira, Distrito do Porto
En construction · 168m²
Avec Garage
acheter
900.000 €
EDIFÍCIO NAUTILUS IV, EM MATOSINHOS SUL é constituído por 7 pisos (r/c +6), dispõe de 6 lojas e 66 fracções, com apartamentos de tipologias T2, T3 e T4 com modelos funcionais, excelente qualidade de construção e um nível de acabamentos superior.
Com uma localização excepcional, em Matosinhos Sul, junto à Foz, muito próximo da praia e do Parque da Cidade está a nascer a quarta fase de um complexo habitacional de referência no Grande Porto, cuja particularidade é a de se ajustar às expectativas e necessidades de quem procura um estilo de vida e localização Premium.
Com linhas simples, concebido para todo o tipo de famílias, conjugando conforto, modernidade e tranquilidade, Ideal para quem valoriza qualidade de vida.
Apartamento com acabamentos de grande qualidade, com elementos de sofisticação e bem-estar acrescidos.
Os imóveis do piso inferior beneficiam de terraços com áreas generosas e a grande maioria dispõe de varanda.
Algumas particularidades:
Sala de Condomínio;
Blackouts nos quartos;
Cozinha totalmente equipada com eletrodomésticos BOSH ou equivalente;
Casas de banho com loiças sanitárias suspensas ROCA ou equivalente;
Vidros duplos com proteção solar e térmica;
3 Varandas com 17.95m2, 6.45m2 e outra com 4.55m2.
Orientação Solar: Sul/Norte
4 Lugares de garagem e arrumos;
Próximo de todo o tipo de comércio, serviços, restaurantes, praias, parque da cidade e transportes.
Imagens 3D, meramente ilustrativas.
Data Prevista para final de obra: Novembro 2024
Com uma localização excepcional, em Matosinhos Sul, junto à Foz, muito próximo da praia e do Parque da Cidade está a nascer a quarta fase de um complexo habitacional de referência no Grande Porto, cuja particularidade é a de se ajustar às expectativas e necessidades de quem procura um estilo de vida e localização Premium.
Com linhas simples, concebido para todo o tipo de famílias, conjugando conforto, modernidade e tranquilidade, Ideal para quem valoriza qualidade de vida.
Apartamento com acabamentos de grande qualidade, com elementos de sofisticação e bem-estar acrescidos.
Os imóveis do piso inferior beneficiam de terraços com áreas generosas e a grande maioria dispõe de varanda.
Algumas particularidades:
Sala de Condomínio;
Blackouts nos quartos;
Cozinha totalmente equipada com eletrodomésticos BOSH ou equivalente;
Casas de banho com loiças sanitárias suspensas ROCA ou equivalente;
Vidros duplos com proteção solar e térmica;
3 Varandas com 17.95m2, 6.45m2 e outra com 4.55m2.
Orientação Solar: Sul/Norte
4 Lugares de garagem e arrumos;
Próximo de todo o tipo de comércio, serviços, restaurantes, praias, parque da cidade e transportes.
Imagens 3D, meramente ilustrativas.
Data Prevista para final de obra: Novembro 2024
Contacter
Appartement 5 Pièces
Matosinhos-Sul (Matosinhos), Matosinhos e Leça da Palmeira, Distrito do Porto
En construction · 168m²
Avec Garage
acheter
900.000 €
Appartements de 4 chambres insérés dans le nouveau développement Nautilus IV, un immeuble de 6 étages à naître à Matosinhos Sul. Avec des finitions de haute qualité, des cuisines entièrement équipées, le chauffage central et des plafonds avec moulures couronnées pour l’éclairage, entre autres équipements. Tous les appartements disposent d’une place de parking et d’un espace de rangement extérieur.
Avec un emplacement privilégié, très proche de la plage et du parc de la ville et, en même temps, avec accès à toutes sortes de magasins, services, restaurants et transports.
Nous n’avons que 3 fractions disponibles de ce type :
BN Fraction - T4.2 - Étage 6 - Orientation : sud/nord - Surface brute : 168.34m2 + Balcon : 33.20m2 - €900.000,00
Fraction BO - T4.3 - Étage 6 - Orientation : sud/nord - Surface brute : 168.33m2 + Balcon : 33.20m2 - €900.000,00
Date limite de réalisation des travaux : novembre 2024
Pedro Ramos Pinto Real Estate est situé à Esplanada do Castelo nº 97, à Foz do Douro, Porto. Nous disposons d’une équipe polyvalente de représentants commerciaux qui travaillent sur tout le marché national et nous fournissons un service personnalisé et complet de soutien administratif et juridique à nos clients. Nous travaillons toujours dans le respect de la confidentialité et basons toutes nos activités sur ces deux principes, l’intégrité et l’honnêteté. Notre orientation première est la réalisation d’affaires et d’investissements rentables, en assurant des conseils quotidiens et compétents, en assurant la promotion des intérêts et des désirs entre les acheteurs et les vendeurs et entre les propriétaires et les locataires. N’hésitez pas à contacter Pedro Ramos Pinto Real Estate et à planifier votre visite dès maintenant. Vous pouvez également nous trouver sur Instagram via la page @imobiliariaprp ou visiter notre site Web à l’adresse www.imobiliariaprp.
Avec un emplacement privilégié, très proche de la plage et du parc de la ville et, en même temps, avec accès à toutes sortes de magasins, services, restaurants et transports.
Nous n’avons que 3 fractions disponibles de ce type :
BN Fraction - T4.2 - Étage 6 - Orientation : sud/nord - Surface brute : 168.34m2 + Balcon : 33.20m2 - €900.000,00
Fraction BO - T4.3 - Étage 6 - Orientation : sud/nord - Surface brute : 168.33m2 + Balcon : 33.20m2 - €900.000,00
Date limite de réalisation des travaux : novembre 2024
Pedro Ramos Pinto Real Estate est situé à Esplanada do Castelo nº 97, à Foz do Douro, Porto. Nous disposons d’une équipe polyvalente de représentants commerciaux qui travaillent sur tout le marché national et nous fournissons un service personnalisé et complet de soutien administratif et juridique à nos clients. Nous travaillons toujours dans le respect de la confidentialité et basons toutes nos activités sur ces deux principes, l’intégrité et l’honnêteté. Notre orientation première est la réalisation d’affaires et d’investissements rentables, en assurant des conseils quotidiens et compétents, en assurant la promotion des intérêts et des désirs entre les acheteurs et les vendeurs et entre les propriétaires et les locataires. N’hésitez pas à contacter Pedro Ramos Pinto Real Estate et à planifier votre visite dès maintenant. Vous pouvez également nous trouver sur Instagram via la page @imobiliariaprp ou visiter notre site Web à l’adresse www.imobiliariaprp.
Contacter
Appartement 5 Pièces
Praia (Matosinhos), Matosinhos e Leça da Palmeira, Distrito do Porto
En construction · 143m²
Avec Garage
acheter
950.000 €
Appartement 5 pièces en retrait, en phase finale de construction, de 151 m2 de surface de plancher, avec balcon et terrasse, garage et cave, à Matosinhos Sul, Porto. Situé dans le complexe immobilier Mouzinho de Albuquerque, cet appartement est constitué d’un grand salon de 44 m2 et cuisine en open space entièrement équipée, avec accès direct au balcon et d’une salle de bain pour invités. Dans l’espace privé, il dispose de quatre chambres, dont deux suites et deux avec des armoires et d’une salle de bain complète, toutes avec un accès direct à la terrasse de 36 m2. Garage en box fermé 2 voitures et cave. Avec des finitions de haute qualité, des électroménagers Siemens et Ariston, des comptoirs en corian, des volets électriques et les meilleurs matériaux, il bénéficie également d’un emplacement privilégié, près de la sculpture She Changes (anémone) et d’une vue sur la mer, dans l’un des quartiers proposant actuellement la meilleure qualité de vie.
La résidence compte 8 étages : six avec des appartements résidentiels et deux destinés au rangement et au parking.
Situé dans une zone résidentielle, à proximité du commerce, des services, des équipements culturels et des transports. Situé à moins de 10 minutes à pied de la plage de Matosinhos, du parc de la ville de Porto, de la Casa da Arquitetura et de la station de métro Matosinhos Sul. À moins de 15 minutes en voiture des jardins de l’Avenida Montevideu, sur la route Marginale de Foz do Douro, du CLIP - The Oporto International School et de plusieurs écoles publiques, du Colégio de Nossa Senhora do Rosário, de l’Escola Secundária Garcia de Orta, du musée de Serralves, du Lycée Français International de Porto, de l’Universidade Católica do Porto, de l’Oporto British School, du Colégio CEBES et des accès au périphérique intérieur (VCI)/A1. À 15 minutes de l’Aéroport Francisco Sá Carneiro, 25 minutes de la vieille ville - Baixa - de Porto et à 3 heures de Lisbonne.
La résidence compte 8 étages : six avec des appartements résidentiels et deux destinés au rangement et au parking.
Situé dans une zone résidentielle, à proximité du commerce, des services, des équipements culturels et des transports. Situé à moins de 10 minutes à pied de la plage de Matosinhos, du parc de la ville de Porto, de la Casa da Arquitetura et de la station de métro Matosinhos Sul. À moins de 15 minutes en voiture des jardins de l’Avenida Montevideu, sur la route Marginale de Foz do Douro, du CLIP - The Oporto International School et de plusieurs écoles publiques, du Colégio de Nossa Senhora do Rosário, de l’Escola Secundária Garcia de Orta, du musée de Serralves, du Lycée Français International de Porto, de l’Universidade Católica do Porto, de l’Oporto British School, du Colégio CEBES et des accès au périphérique intérieur (VCI)/A1. À 15 minutes de l’Aéroport Francisco Sá Carneiro, 25 minutes de la vieille ville - Baixa - de Porto et à 3 heures de Lisbonne.
Contacter
Appartement 5 Pièces
Matosinhos e Leça da Palmeira, Distrito do Porto
En construction · 168m²
Avec Garage
acheter
900.000 €
Avec un emplacement d’excellence, le développement Nautilus IV se compose de 64 appartements de typologies T2, T3 et T4.
Appartements d’une superficie comprise entre 82 et 176 m2 répartis par les différentes typologies et plantes allient confort, modernité et tranquillité pour votre famille.
Les finitions de haute qualité et les solutions architecturales des plus récentes qui existent aident à faire de votre rêve une réalité.
Proche de toutes sortes de commerces, services, restaurants, plages, parc urbain et transports en commun, il offre une qualité de vie et de bien-être qui offre peu.
Tous les appartements disposent de stockage ainsi que d’un parking.
Prix à partir de:
330 000 pour le T2
550 000 pour le T3
900 000 pour le T4
Appartements d’une superficie comprise entre 82 et 176 m2 répartis par les différentes typologies et plantes allient confort, modernité et tranquillité pour votre famille.
Les finitions de haute qualité et les solutions architecturales des plus récentes qui existent aident à faire de votre rêve une réalité.
Proche de toutes sortes de commerces, services, restaurants, plages, parc urbain et transports en commun, il offre une qualité de vie et de bien-être qui offre peu.
Tous les appartements disposent de stockage ainsi que d’un parking.
Prix à partir de:
330 000 pour le T2
550 000 pour le T3
900 000 pour le T4
Contacter
Appartement 5 Pièces
Porto (Leça da Palmeira), Matosinhos e Leça da Palmeira, Distrito do Porto
En construction · 264m²
Avec Garage
acheter
2.500.000 €
LUXURY AND MUCH MORE
Crowning a development of excellence are unique apartments. On the top floors (9th & 10th floor) of the first two buildings are the Duplex Rooftops and on the twenty-second floor of the third building, there is a Penthouse.
APARTMENT T4.6 - 4-BED ROOFTOP DUPLEX
Comprising two luxurious suites and two bedrooms with a full support bathroom, where the Master Suite stands out with a balcony to the west with jacuzzi and a bathroom worthy of the best 5-star hotels, with two showers and a sculptural freestanding bathtub on the lower floor, we are welcomed by a large entrance hall, where the staircase and private elevator connect this floor with the upper floor.
Enjoying huge glazing that extends the spacious interior spaces to infinity, through balconies and terraces of extraordinary dimensions, the upper floor is where the entire social life of the house is organized. Allowing fluid circulation between all spaces and featuring generous full-height glazed windows on both fronts, this floor is crossed from east to west by abundant natural light throughout the day.
The east features a modern open space kitchen, with a peninsula that divides the workspace from a dining area and access to the outdoor terrace which, due to its size, can be used for a variety of uses. On the west side are the huge 30m2 dining room and 36m2 living room. These rooms communicate with the balcony to the west, with a landscape as far as the eye can see and where the sunset will be, daily, the ideal companion for a late afternoon well spent.
LIKE A RESORT BUT AT HOME
Luxury gated community, located in Leça da Palmeira, with contemporary architecture, including extensive gardens, swimming pool, paddle courts, games room, and gym. Comprising modern and comfortable 1-bed to 4-bed apartments, complemented with ten luxurious rooftop 3-bed and 4-bed Duplexes and a unique Penthouse. Contemplating high-quality finishes, generous balconies, and terraces with incredible views of the horizon and sea.
Taking advantage of the enormous quality of construction and the excellence of the finishes of the entire development, numerous important details were introduced here that place these apartments on an unparalleled level. With breathtaking views, enjoying a wide interior area, terraces to lose sight of, and a unique level of finishes, here you will find the perfect vehicle for an enviable lifestyle.
THE PURITY OF HOME
Inserted in a development where nothing was left to chance, and where quality is transversal through the adoption of constructive solutions of proven effectiveness and the selection of materials from reputable brands and of very high quality, the Duplex Rooftops, and the Penthouse goes even further.
- Private Homelift with clear glass door inside Duplex Rooftops
- Electric fireplace from BRITISH FIRES in living rooms
- Engineered Oak Flooring with a marine-grade plywood base from WEITZER PARKETT
- Bathroom flooring and wall cladding in large antibacterial Ceramic Stone Paraná Marble by ROCA TILES
- Bathroom countertop with integrated washbasin in white antibacterial KRION by PORCELANOSA
- GROHE antibacterial sanitary ware from the Essence series (minimalist range)
- GROHE Essence line sanitary fittings with a special Brushed Warm Sunset finish (brushed bronze):
- GROHE shower with 3-way thermostatic SMART Control system and built-in jets
- Freestanding bathtub Almond by PORCELANOSA 100% KRION (Master Suite)
- Kitchen countertop, sink, and the wall between cabinets in white antibacterial KRION from PORCELANOSA including a recess for dish drainer
- GROHE Blue Pure Minta sink mixer tap with separate handle for filtered water (includes a carbon filter to obtain filtered water directly from the tap)
- Top-of-the-range MIELE home appliances, including:
- 93cm wide induction hob
- Electric oven + steam oven + microwave + built-in coffee machine
- Side-by-side (refrigerator + freezer)
- Sommelier wine cellar with capacity for 83 bottles
- LED lighting with automatic activation inside wardrobes
- Safe and mini-bar in the Master Suite closet
- Home automation and wireless in all areas of the house
- Outdoor Jacuzzi with chromotherapy and massage mattress SPA LUZ ELEGANCE with capacity for 4 people (on the balcony of the Master Suite).- The garden of your house now has 8000m2. An invitation to relaxation and contact with nature.
- Diving in the pool or relaxing in the outdoor jacuzzi will be part of your day-to-day.
- Two padel courts. A fun and addictive sport that can be played by everyone.
- Train like an athlete, with Technogym technology at your disposal, in a 170m2 gym.
- Without leaving home, enjoy a massage and beauty salon with personalized service.
- Large room with 180m2 equipped with several pool and table tennis tables.
- A concierge for your convenience and security, available 24h a day, complemented by a video surveillance system.
- With today´s demands in mind, all parking spaces are equipped with electric charging points.
JOIN LEÇA DA PALMEIRA LIFESTYLE
Ocean Terrace is located in Leça da Palmeira, in front of Exponor and next to the A28 highway, allowing quick access to Francisco Sá Carneiro Airport (7 min) and to Porto city center (10 min), as well as to any part of the country. Just a step away from Quinta da Conceição with its public gardens, cloister and Manueline portal, tennis courts, and swimming pool and from Quinta de Santiago with its House-Museum Ocean Terrace also has several commercial areas in the surroundings and is at a short walking distance of several local shops and services in the city center. The fabulous beaches of Leça da Palmeira are just 1 km away and are even accessible by taking the bike path and the city of Matosinhos and the metro station are just a bridge away.
Come and discover all that Ocean Terrace has to offer. Schedule your visit to the sales stand now and get closer to joining a new lifestyle.
Ocean Terrace, like a resort but at home!
Crowning a development of excellence are unique apartments. On the top floors (9th & 10th floor) of the first two buildings are the Duplex Rooftops and on the twenty-second floor of the third building, there is a Penthouse.
APARTMENT T4.6 - 4-BED ROOFTOP DUPLEX
Comprising two luxurious suites and two bedrooms with a full support bathroom, where the Master Suite stands out with a balcony to the west with jacuzzi and a bathroom worthy of the best 5-star hotels, with two showers and a sculptural freestanding bathtub on the lower floor, we are welcomed by a large entrance hall, where the staircase and private elevator connect this floor with the upper floor.
Enjoying huge glazing that extends the spacious interior spaces to infinity, through balconies and terraces of extraordinary dimensions, the upper floor is where the entire social life of the house is organized. Allowing fluid circulation between all spaces and featuring generous full-height glazed windows on both fronts, this floor is crossed from east to west by abundant natural light throughout the day.
The east features a modern open space kitchen, with a peninsula that divides the workspace from a dining area and access to the outdoor terrace which, due to its size, can be used for a variety of uses. On the west side are the huge 30m2 dining room and 36m2 living room. These rooms communicate with the balcony to the west, with a landscape as far as the eye can see and where the sunset will be, daily, the ideal companion for a late afternoon well spent.
LIKE A RESORT BUT AT HOME
Luxury gated community, located in Leça da Palmeira, with contemporary architecture, including extensive gardens, swimming pool, paddle courts, games room, and gym. Comprising modern and comfortable 1-bed to 4-bed apartments, complemented with ten luxurious rooftop 3-bed and 4-bed Duplexes and a unique Penthouse. Contemplating high-quality finishes, generous balconies, and terraces with incredible views of the horizon and sea.
Taking advantage of the enormous quality of construction and the excellence of the finishes of the entire development, numerous important details were introduced here that place these apartments on an unparalleled level. With breathtaking views, enjoying a wide interior area, terraces to lose sight of, and a unique level of finishes, here you will find the perfect vehicle for an enviable lifestyle.
THE PURITY OF HOME
Inserted in a development where nothing was left to chance, and where quality is transversal through the adoption of constructive solutions of proven effectiveness and the selection of materials from reputable brands and of very high quality, the Duplex Rooftops, and the Penthouse goes even further.
- Private Homelift with clear glass door inside Duplex Rooftops
- Electric fireplace from BRITISH FIRES in living rooms
- Engineered Oak Flooring with a marine-grade plywood base from WEITZER PARKETT
- Bathroom flooring and wall cladding in large antibacterial Ceramic Stone Paraná Marble by ROCA TILES
- Bathroom countertop with integrated washbasin in white antibacterial KRION by PORCELANOSA
- GROHE antibacterial sanitary ware from the Essence series (minimalist range)
- GROHE Essence line sanitary fittings with a special Brushed Warm Sunset finish (brushed bronze):
- GROHE shower with 3-way thermostatic SMART Control system and built-in jets
- Freestanding bathtub Almond by PORCELANOSA 100% KRION (Master Suite)
- Kitchen countertop, sink, and the wall between cabinets in white antibacterial KRION from PORCELANOSA including a recess for dish drainer
- GROHE Blue Pure Minta sink mixer tap with separate handle for filtered water (includes a carbon filter to obtain filtered water directly from the tap)
- Top-of-the-range MIELE home appliances, including:
- 93cm wide induction hob
- Electric oven + steam oven + microwave + built-in coffee machine
- Side-by-side (refrigerator + freezer)
- Sommelier wine cellar with capacity for 83 bottles
- LED lighting with automatic activation inside wardrobes
- Safe and mini-bar in the Master Suite closet
- Home automation and wireless in all areas of the house
- Outdoor Jacuzzi with chromotherapy and massage mattress SPA LUZ ELEGANCE with capacity for 4 people (on the balcony of the Master Suite).- The garden of your house now has 8000m2. An invitation to relaxation and contact with nature.
- Diving in the pool or relaxing in the outdoor jacuzzi will be part of your day-to-day.
- Two padel courts. A fun and addictive sport that can be played by everyone.
- Train like an athlete, with Technogym technology at your disposal, in a 170m2 gym.
- Without leaving home, enjoy a massage and beauty salon with personalized service.
- Large room with 180m2 equipped with several pool and table tennis tables.
- A concierge for your convenience and security, available 24h a day, complemented by a video surveillance system.
- With today´s demands in mind, all parking spaces are equipped with electric charging points.
JOIN LEÇA DA PALMEIRA LIFESTYLE
Ocean Terrace is located in Leça da Palmeira, in front of Exponor and next to the A28 highway, allowing quick access to Francisco Sá Carneiro Airport (7 min) and to Porto city center (10 min), as well as to any part of the country. Just a step away from Quinta da Conceição with its public gardens, cloister and Manueline portal, tennis courts, and swimming pool and from Quinta de Santiago with its House-Museum Ocean Terrace also has several commercial areas in the surroundings and is at a short walking distance of several local shops and services in the city center. The fabulous beaches of Leça da Palmeira are just 1 km away and are even accessible by taking the bike path and the city of Matosinhos and the metro station are just a bridge away.
Come and discover all that Ocean Terrace has to offer. Schedule your visit to the sales stand now and get closer to joining a new lifestyle.
Ocean Terrace, like a resort but at home!
Contacter
Appartement 5 Pièces
Porto (Leça da Palmeira), Matosinhos e Leça da Palmeira, Distrito do Porto
En construction · 223m²
Avec Garage
acheter
2.100.000 €
LUXURY AND MUCH MORE
Crowning a development of excellence are unique apartments. On the top floors (9th & 10th floor) of the first two buildings are the Duplex Rooftops and on the twenty-second floor of the third building, there is a Penthouse.
APARTMENT T4.5 - 4-BED ROOFTOP DUPLEX
Comprising two luxurious suites and two bedrooms with a full support bathroom, where the Master Suite stands out with a balcony to the west with jacuzzi and a bathroom worthy of the best 5-star hotels, with two showers and a sculptural freestanding bathtub on the lower floor, we are welcomed by a large entrance hall, where the staircase and private elevator connect this floor with the upper floor.
Enjoying huge glazing that extends the spacious interior spaces to infinity, through balconies and terraces of extraordinary dimensions, the upper floor is where the entire social life of the house is organized. Allowing fluid circulation between all spaces and featuring generous full-height glazed windows on both fronts, this floor is crossed from east to west by abundant natural light throughout the day.
The east features a modern kitchen, with a huge full-length countertop in an area that connects to the laundry room and the outdoor terrace and a second area with tall cabinets, a high countertop for quick meals, and a connection to the dining room. In continuity with the living room, to the west, the dining room is arranged longitudinally, enjoying natural light and direct connection to the terrace, to the east, which, due to its size, can be used for a variety of uses. On the west side is the 30m2 living room, which, due to its configuration, allows the creation of a workspace in addition to the living area. This room communicates with the balcony to the west, enjoying a landscape as far as the eye can see and where the sunset will be, daily, the ideal companion for a well-spent late afternoon.
LIKE A RESORT BUT AT HOME
Luxury gated community, located in Leça da Palmeira, with contemporary architecture, including extensive gardens, swimming pool, paddle courts, games room, and gym. Comprising modern and comfortable 1-bed to 4-bed apartments, complemented with ten luxurious rooftop 3-bed and 4-bed Duplexes and a unique Penthouse. Contemplating high-quality finishes, generous balconies, and terraces with incredible views of the horizon and sea.
Taking advantage of the enormous quality of construction and the excellence of the finishes of the entire development, numerous important details were introduced here that place these apartments on an unparalleled level. With breathtaking views, enjoying a wide interior area, terraces to lose sight of, and a unique level of finishes, here you will find the perfect vehicle for an enviable lifestyle.
THE PURITY OF HOME
Inserted in a development where nothing was left to chance, and where quality is transversal through the adoption of constructive solutions of proven effectiveness and the selection of materials from reputable brands and of very high quality, the Duplex Rooftops, and the Penthouse goes even further.
- Private Homelift with clear glass door inside Duplex Rooftops
- Electric fireplace from BRITISH FIRES in living rooms
- Engineered Oak Flooring with a marine-grade plywood base from WEITZER PARKETT
- Bathroom flooring and wall cladding in large antibacterial Ceramic Stone Paraná Marble by ROCA TILES
- Bathroom countertop with integrated washbasin in white antibacterial KRION by PORCELANOSA
- GROHE antibacterial sanitary ware from the Essence series (minimalist range)
- GROHE Essence line sanitary fittings with a special Brushed Warm Sunset finish (brushed bronze):
- GROHE shower with 3-way thermostatic SMART Control system and built-in jets
- Freestanding bathtub Almond by PORCELANOSA 100% KRION (Master Suite)
- Kitchen countertop, sink, and the wall between cabinets in white antibacterial KRION from PORCELANOSA including a recess for dish drainer
- GROHE Blue Pure Minta sink mixer tap with separate handle for filtered water (includes a carbon filter to obtain filtered water directly from the tap)
- Top-of-the-range MIELE home appliances, including:
- 93cm wide induction hob
- Electric oven + steam oven + microwave + built-in coffee machine
- Side-by-side (refrigerator + freezer)
- Sommelier wine cellar with capacity for 83 bottles
- LED lighting with automatic activation inside wardrobes
- Safe and mini-bar in the Master Suite closet
- Home automation and wireless in all areas of the house
- Outdoor Jacuzzi with chromotherapy and massage mattress SPA LUZ ELEGANCE with capacity for 4 people (on the balcony of the Master Suite).- The garden of your house now has 8000m2. An invitation to relaxation and contact with nature.
- Diving in the pool or relaxing in the outdoor jacuzzi will be part of your day-to-day.
- Two padel courts. A fun and addictive sport that can be played by everyone.
- Train like an athlete, with Technogym technology at your disposal, in a 170m2 gym.
- Without leaving home, enjoy a massage and beauty salon with personalized service.
- Large room with 180m2 equipped with several pool and table tennis tables.
- A concierge for your convenience and security, available 24h a day, complemented by a video surveillance system.
- With today´s demands in mind, all parking spaces are equipped with electric charging points.
JOIN LEÇA DA PALMEIRA LIFESTYLE
Ocean Terrace is located in Leça da Palmeira, in front of Exponor and next to the A28 highway, allowing quick access to Francisco Sá Carneiro Airport (7 min) and to Porto city center (10 min), as well as to any part of the country. Just a step away from Quinta da Conceição with its public gardens, cloister and Manueline portal, tennis courts, and swimming pool and from Quinta de Santiago with its House-Museum Ocean Terrace also has several commercial areas in the surroundings and is at a short walking distance of several local shops and services in the city center. The fabulous beaches of Leça da Palmeira are just 1 km away and are even accessible by taking the bike path and the city of Matosinhos and the metro station are just a bridge away.
Come and discover all that Ocean Terrace has to offer. Schedule your visit to the sales stand now and get closer to joining a new lifestyle.
Ocean Terrace, like a resort but at home!
Crowning a development of excellence are unique apartments. On the top floors (9th & 10th floor) of the first two buildings are the Duplex Rooftops and on the twenty-second floor of the third building, there is a Penthouse.
APARTMENT T4.5 - 4-BED ROOFTOP DUPLEX
Comprising two luxurious suites and two bedrooms with a full support bathroom, where the Master Suite stands out with a balcony to the west with jacuzzi and a bathroom worthy of the best 5-star hotels, with two showers and a sculptural freestanding bathtub on the lower floor, we are welcomed by a large entrance hall, where the staircase and private elevator connect this floor with the upper floor.
Enjoying huge glazing that extends the spacious interior spaces to infinity, through balconies and terraces of extraordinary dimensions, the upper floor is where the entire social life of the house is organized. Allowing fluid circulation between all spaces and featuring generous full-height glazed windows on both fronts, this floor is crossed from east to west by abundant natural light throughout the day.
The east features a modern kitchen, with a huge full-length countertop in an area that connects to the laundry room and the outdoor terrace and a second area with tall cabinets, a high countertop for quick meals, and a connection to the dining room. In continuity with the living room, to the west, the dining room is arranged longitudinally, enjoying natural light and direct connection to the terrace, to the east, which, due to its size, can be used for a variety of uses. On the west side is the 30m2 living room, which, due to its configuration, allows the creation of a workspace in addition to the living area. This room communicates with the balcony to the west, enjoying a landscape as far as the eye can see and where the sunset will be, daily, the ideal companion for a well-spent late afternoon.
LIKE A RESORT BUT AT HOME
Luxury gated community, located in Leça da Palmeira, with contemporary architecture, including extensive gardens, swimming pool, paddle courts, games room, and gym. Comprising modern and comfortable 1-bed to 4-bed apartments, complemented with ten luxurious rooftop 3-bed and 4-bed Duplexes and a unique Penthouse. Contemplating high-quality finishes, generous balconies, and terraces with incredible views of the horizon and sea.
Taking advantage of the enormous quality of construction and the excellence of the finishes of the entire development, numerous important details were introduced here that place these apartments on an unparalleled level. With breathtaking views, enjoying a wide interior area, terraces to lose sight of, and a unique level of finishes, here you will find the perfect vehicle for an enviable lifestyle.
THE PURITY OF HOME
Inserted in a development where nothing was left to chance, and where quality is transversal through the adoption of constructive solutions of proven effectiveness and the selection of materials from reputable brands and of very high quality, the Duplex Rooftops, and the Penthouse goes even further.
- Private Homelift with clear glass door inside Duplex Rooftops
- Electric fireplace from BRITISH FIRES in living rooms
- Engineered Oak Flooring with a marine-grade plywood base from WEITZER PARKETT
- Bathroom flooring and wall cladding in large antibacterial Ceramic Stone Paraná Marble by ROCA TILES
- Bathroom countertop with integrated washbasin in white antibacterial KRION by PORCELANOSA
- GROHE antibacterial sanitary ware from the Essence series (minimalist range)
- GROHE Essence line sanitary fittings with a special Brushed Warm Sunset finish (brushed bronze):
- GROHE shower with 3-way thermostatic SMART Control system and built-in jets
- Freestanding bathtub Almond by PORCELANOSA 100% KRION (Master Suite)
- Kitchen countertop, sink, and the wall between cabinets in white antibacterial KRION from PORCELANOSA including a recess for dish drainer
- GROHE Blue Pure Minta sink mixer tap with separate handle for filtered water (includes a carbon filter to obtain filtered water directly from the tap)
- Top-of-the-range MIELE home appliances, including:
- 93cm wide induction hob
- Electric oven + steam oven + microwave + built-in coffee machine
- Side-by-side (refrigerator + freezer)
- Sommelier wine cellar with capacity for 83 bottles
- LED lighting with automatic activation inside wardrobes
- Safe and mini-bar in the Master Suite closet
- Home automation and wireless in all areas of the house
- Outdoor Jacuzzi with chromotherapy and massage mattress SPA LUZ ELEGANCE with capacity for 4 people (on the balcony of the Master Suite).- The garden of your house now has 8000m2. An invitation to relaxation and contact with nature.
- Diving in the pool or relaxing in the outdoor jacuzzi will be part of your day-to-day.
- Two padel courts. A fun and addictive sport that can be played by everyone.
- Train like an athlete, with Technogym technology at your disposal, in a 170m2 gym.
- Without leaving home, enjoy a massage and beauty salon with personalized service.
- Large room with 180m2 equipped with several pool and table tennis tables.
- A concierge for your convenience and security, available 24h a day, complemented by a video surveillance system.
- With today´s demands in mind, all parking spaces are equipped with electric charging points.
JOIN LEÇA DA PALMEIRA LIFESTYLE
Ocean Terrace is located in Leça da Palmeira, in front of Exponor and next to the A28 highway, allowing quick access to Francisco Sá Carneiro Airport (7 min) and to Porto city center (10 min), as well as to any part of the country. Just a step away from Quinta da Conceição with its public gardens, cloister and Manueline portal, tennis courts, and swimming pool and from Quinta de Santiago with its House-Museum Ocean Terrace also has several commercial areas in the surroundings and is at a short walking distance of several local shops and services in the city center. The fabulous beaches of Leça da Palmeira are just 1 km away and are even accessible by taking the bike path and the city of Matosinhos and the metro station are just a bridge away.
Come and discover all that Ocean Terrace has to offer. Schedule your visit to the sales stand now and get closer to joining a new lifestyle.
Ocean Terrace, like a resort but at home!
Contacter
Appartement 5 Pièces
Porto (Leça da Palmeira), Matosinhos e Leça da Palmeira, Distrito do Porto
En construction · 340m²
Avec Garage
acheter
3.300.000 €
LUXURY AND MUCH MORE
Crowning a development of excellence are unique apartments. On the top floors (9th & 10th floor) of the first two buildings are the Duplex Rooftops and on the twenty-second floor of the third building, there is a Penthouse.
APARTMENT T4.4 - 4-BED ROOFTOP DUPLEX
Comprising four luxurious suites, where the Master Suite stands out with a balcony to the west with jacuzzi and a WC worthy of the best 5-star hotels, with two showers and a sculptural freestanding bathtub on the lower floor, we are welcomed by a large entrance hall, where the staircase and private elevator connect this floor with the upper floor. Enjoying huge glazing that extends the spacious interior spaces to infinity, through balconies and terraces of extraordinary dimensions, the upper floor is where the entire social life of the house is organized. Allowing fluid circulation between all spaces and featuring generous full-height glazed windows on both fronts, this floor is crossed from east to west by abundant natural light throughout the day.
The east features a modern kitchen in open space, with a peninsula that divides the space but preserves the visual communication to the comfortable and large dining room with 32m2 which, in turn, extends to the outdoor terrace which, due to its size, can be used for a variety of uses. On the west side, there are two halls measuring 43m2 and 30m2 which, due to their configuration and location, can be adapted to the uses that the occupant deems fit, from the living room, lounge, cinema, or music room. Finally, these two rooms communicate with the balcony to the west, with extraordinary dimensions and landscape as far as the eye can see, where the sunset will be, daily, the ideal companion for a well-spent late afternoon.
LIKE A RESORT BUT AT HOME
Luxury gated community, located in Leça da Palmeira, with contemporary architecture, including extensive gardens, swimming pool, paddle courts, games room, and gym. Comprising modern and comfortable 1-bed to 4-bed apartments, complemented with ten luxurious rooftop 3-bed and 4-bed Duplexes and a unique Penthouse. Contemplating high-quality finishes, generous balconies, and terraces with incredible views of the horizon and sea.
Taking advantage of the enormous quality of construction and the excellence of the finishes of the entire development, numerous important details were introduced here that place these apartments on an unparalleled level. With breathtaking views, enjoying a wide interior area, terraces to lose sight of, and a unique level of finishes, here you will find the perfect vehicle for an enviable lifestyle.
THE PURITY OF HOME
Inserted in a development where nothing was left to chance, and where quality is transversal through the adoption of constructive solutions of proven effectiveness and the selection of materials from reputable brands and of very high quality, the Duplex Rooftops, and the Penthouse goes even further.
- Private Homelift with clear glass door inside Duplex Rooftops
- Electric fireplace from BRITISH FIRES in living rooms
- Engineered Oak Flooring with a marine-grade plywood base from WEITZER PARKETT
- Bathroom flooring and wall cladding in large antibacterial Ceramic Stone Paraná Marble by ROCA TILES
- Bathroom countertop with integrated washbasin in white antibacterial KRION by PORCELANOSA
- GROHE antibacterial sanitary ware from the Essence series (minimalist range)
- GROHE Essence line sanitary fittings with a special Brushed Warm Sunset finish (brushed bronze):
- GROHE shower with 3-way thermostatic SMART Control system and built-in jets
- Freestanding bathtub Almond by PORCELANOSA 100% KRION (Master Suite)
- Kitchen countertop, sink, and the wall between cabinets in white antibacterial KRION from PORCELANOSA including a recess for dish drainer
- GROHE Blue Pure Minta sink mixer tap with separate handle for filtered water (includes a carbon filter to obtain filtered water directly from the tap)
- Top-of-the-range MIELE home appliances, including:
- 93cm wide induction hob
- Electric oven + steam oven + microwave + built-in coffee machine
- Side-by-side (refrigerator + freezer)
- Sommelier wine cellar with capacity for 83 bottles
- LED lighting with automatic activation inside wardrobes
- Safe and mini-bar in the Master Suite closet
- Home automation and wireless in all areas of the house
- Outdoor Jacuzzi with chromotherapy and massage mattress SPA LUZ ELEGANCE with capacity for 4 people (on the balcony of the Master Suite).- The garden of your house now has 8000m2. An invitation to relaxation and contact with nature.
- Diving in the pool or relaxing in the outdoor jacuzzi will be part of your day-to-day.
- Two padel courts. A fun and addictive sport that can be played by everyone.
- Train like an athlete, with Technogym technology at your disposal, in a 170m2 gym.
- Without leaving home, enjoy a massage and beauty salon with personalized service.
- Large room with 180m2 equipped with several pool and table tennis tables.
- A concierge for your convenience and security, available 24h a day, complemented by a video surveillance system.
- With today´s demands in mind, all parking spaces are equipped with electric charging points.
JOIN LEÇA DA PALMEIRA LIFESTYLE
Ocean Terrace is located in Leça da Palmeira, in front of Exponor and next to the A28 highway, allowing quick access to Francisco Sá Carneiro Airport (7 min) and to Porto city center (10 min), as well as to any part of the country. Just a step away from Quinta da Conceição with its public gardens, cloister and Manueline portal, tennis courts, and swimming pool and from Quinta de Santiago with its House-Museum Ocean Terrace also has several commercial areas in the surroundings and is at a short walking distance of several local shops and services in the city center. The fabulous beaches of Leça da Palmeira are just 1 km away and are even accessible by taking the bike path and the city of Matosinhos and the metro station are just a bridge away.
Come and discover all that Ocean Terrace has to offer. Schedule your visit to the sales stand now and get closer to joining a new lifestyle.
Ocean Terrace, like a resort but at home!
Crowning a development of excellence are unique apartments. On the top floors (9th & 10th floor) of the first two buildings are the Duplex Rooftops and on the twenty-second floor of the third building, there is a Penthouse.
APARTMENT T4.4 - 4-BED ROOFTOP DUPLEX
Comprising four luxurious suites, where the Master Suite stands out with a balcony to the west with jacuzzi and a WC worthy of the best 5-star hotels, with two showers and a sculptural freestanding bathtub on the lower floor, we are welcomed by a large entrance hall, where the staircase and private elevator connect this floor with the upper floor. Enjoying huge glazing that extends the spacious interior spaces to infinity, through balconies and terraces of extraordinary dimensions, the upper floor is where the entire social life of the house is organized. Allowing fluid circulation between all spaces and featuring generous full-height glazed windows on both fronts, this floor is crossed from east to west by abundant natural light throughout the day.
The east features a modern kitchen in open space, with a peninsula that divides the space but preserves the visual communication to the comfortable and large dining room with 32m2 which, in turn, extends to the outdoor terrace which, due to its size, can be used for a variety of uses. On the west side, there are two halls measuring 43m2 and 30m2 which, due to their configuration and location, can be adapted to the uses that the occupant deems fit, from the living room, lounge, cinema, or music room. Finally, these two rooms communicate with the balcony to the west, with extraordinary dimensions and landscape as far as the eye can see, where the sunset will be, daily, the ideal companion for a well-spent late afternoon.
LIKE A RESORT BUT AT HOME
Luxury gated community, located in Leça da Palmeira, with contemporary architecture, including extensive gardens, swimming pool, paddle courts, games room, and gym. Comprising modern and comfortable 1-bed to 4-bed apartments, complemented with ten luxurious rooftop 3-bed and 4-bed Duplexes and a unique Penthouse. Contemplating high-quality finishes, generous balconies, and terraces with incredible views of the horizon and sea.
Taking advantage of the enormous quality of construction and the excellence of the finishes of the entire development, numerous important details were introduced here that place these apartments on an unparalleled level. With breathtaking views, enjoying a wide interior area, terraces to lose sight of, and a unique level of finishes, here you will find the perfect vehicle for an enviable lifestyle.
THE PURITY OF HOME
Inserted in a development where nothing was left to chance, and where quality is transversal through the adoption of constructive solutions of proven effectiveness and the selection of materials from reputable brands and of very high quality, the Duplex Rooftops, and the Penthouse goes even further.
- Private Homelift with clear glass door inside Duplex Rooftops
- Electric fireplace from BRITISH FIRES in living rooms
- Engineered Oak Flooring with a marine-grade plywood base from WEITZER PARKETT
- Bathroom flooring and wall cladding in large antibacterial Ceramic Stone Paraná Marble by ROCA TILES
- Bathroom countertop with integrated washbasin in white antibacterial KRION by PORCELANOSA
- GROHE antibacterial sanitary ware from the Essence series (minimalist range)
- GROHE Essence line sanitary fittings with a special Brushed Warm Sunset finish (brushed bronze):
- GROHE shower with 3-way thermostatic SMART Control system and built-in jets
- Freestanding bathtub Almond by PORCELANOSA 100% KRION (Master Suite)
- Kitchen countertop, sink, and the wall between cabinets in white antibacterial KRION from PORCELANOSA including a recess for dish drainer
- GROHE Blue Pure Minta sink mixer tap with separate handle for filtered water (includes a carbon filter to obtain filtered water directly from the tap)
- Top-of-the-range MIELE home appliances, including:
- 93cm wide induction hob
- Electric oven + steam oven + microwave + built-in coffee machine
- Side-by-side (refrigerator + freezer)
- Sommelier wine cellar with capacity for 83 bottles
- LED lighting with automatic activation inside wardrobes
- Safe and mini-bar in the Master Suite closet
- Home automation and wireless in all areas of the house
- Outdoor Jacuzzi with chromotherapy and massage mattress SPA LUZ ELEGANCE with capacity for 4 people (on the balcony of the Master Suite).- The garden of your house now has 8000m2. An invitation to relaxation and contact with nature.
- Diving in the pool or relaxing in the outdoor jacuzzi will be part of your day-to-day.
- Two padel courts. A fun and addictive sport that can be played by everyone.
- Train like an athlete, with Technogym technology at your disposal, in a 170m2 gym.
- Without leaving home, enjoy a massage and beauty salon with personalized service.
- Large room with 180m2 equipped with several pool and table tennis tables.
- A concierge for your convenience and security, available 24h a day, complemented by a video surveillance system.
- With today´s demands in mind, all parking spaces are equipped with electric charging points.
JOIN LEÇA DA PALMEIRA LIFESTYLE
Ocean Terrace is located in Leça da Palmeira, in front of Exponor and next to the A28 highway, allowing quick access to Francisco Sá Carneiro Airport (7 min) and to Porto city center (10 min), as well as to any part of the country. Just a step away from Quinta da Conceição with its public gardens, cloister and Manueline portal, tennis courts, and swimming pool and from Quinta de Santiago with its House-Museum Ocean Terrace also has several commercial areas in the surroundings and is at a short walking distance of several local shops and services in the city center. The fabulous beaches of Leça da Palmeira are just 1 km away and are even accessible by taking the bike path and the city of Matosinhos and the metro station are just a bridge away.
Come and discover all that Ocean Terrace has to offer. Schedule your visit to the sales stand now and get closer to joining a new lifestyle.
Ocean Terrace, like a resort but at home!
Contacter
Appartement 5 Pièces
Porto (Leça da Palmeira), Matosinhos e Leça da Palmeira, Distrito do Porto
En construction · 264m²
Avec Garage
acheter
2.500.000 €
LUXURY AND MUCH MORE
Crowning a development of excellence are unique apartments. On the top floors (9th & 10th floor) of the first two buildings are the Duplex Rooftops and on the twenty-second floor of the third building, there is a Penthouse.
APARTMENT T4.6 - 4-BED ROOFTOP DUPLEX
Comprising two luxurious suites and two bedrooms with a full support bathroom, where the Master Suite stands out with a balcony to the west with jacuzzi and a bathroom worthy of the best 5-star hotels, with two showers and a sculptural freestanding bathtub on the lower floor, we are welcomed by a large entrance hall, where the staircase and private elevator connect this floor with the upper floor.
Enjoying huge glazing that extends the spacious interior spaces to infinity, through balconies and terraces of extraordinary dimensions, the upper floor is where the entire social life of the house is organized. Allowing fluid circulation between all spaces and featuring generous full-height glazed windows on both fronts, this floor is crossed from east to west by abundant natural light throughout the day.
The east features a modern open space kitchen, with a peninsula that divides the workspace from a dining area and access to the outdoor terrace which, due to its size, can be used for a variety of uses. On the west side are the huge 30m2 dining room and 36m2 living room. These rooms communicate with the balcony to the west, with a landscape as far as the eye can see and where the sunset will be, daily, the ideal companion for a late afternoon well spent.
LIKE A RESORT BUT AT HOME
Luxury gated community, located in Leça da Palmeira, with contemporary architecture, including extensive gardens, swimming pool, paddle courts, games room, and gym. Comprising modern and comfortable 1-bed to 4-bed apartments, complemented with ten luxurious rooftop 3-bed and 4-bed Duplexes and a unique Penthouse. Contemplating high-quality finishes, generous balconies, and terraces with incredible views of the horizon and sea.
Taking advantage of the enormous quality of construction and the excellence of the finishes of the entire development, numerous important details were introduced here that place these apartments on an unparalleled level. With breathtaking views, enjoying a wide interior area, terraces to lose sight of, and a unique level of finishes, here you will find the perfect vehicle for an enviable lifestyle.
THE PURITY OF HOME
Inserted in a development where nothing was left to chance, and where quality is transversal through the adoption of constructive solutions of proven effectiveness and the selection of materials from reputable brands and of very high quality, the Duplex Rooftops, and the Penthouse goes even further.
- Private Homelift with clear glass door inside Duplex Rooftops
- Electric fireplace from BRITISH FIRES in living rooms
- Engineered Oak Flooring with a marine-grade plywood base from WEITZER PARKETT
- Bathroom flooring and wall cladding in large antibacterial Ceramic Stone Paraná Marble by ROCA TILES
- Bathroom countertop with integrated washbasin in white antibacterial KRION by PORCELANOSA
- GROHE antibacterial sanitary ware from the Essence series (minimalist range)
- GROHE Essence line sanitary fittings with a special Brushed Warm Sunset finish (brushed bronze):
- GROHE shower with 3-way thermostatic SMART Control system and built-in jets
- Freestanding bathtub Almond by PORCELANOSA 100% KRION (Master Suite)
- Kitchen countertop, sink, and the wall between cabinets in white antibacterial KRION from PORCELANOSA including a recess for dish drainer
- GROHE Blue Pure Minta sink mixer tap with separate handle for filtered water (includes a carbon filter to obtain filtered water directly from the tap)
- Top-of-the-range MIELE home appliances, including:
- 93cm wide induction hob
- Electric oven + steam oven + microwave + built-in coffee machine
- Side-by-side (refrigerator + freezer)
- Sommelier wine cellar with capacity for 83 bottles
- LED lighting with automatic activation inside wardrobes
- Safe and mini-bar in the Master Suite closet
- Home automation and wireless in all areas of the house
- Outdoor Jacuzzi with chromotherapy and massage mattress SPA LUZ ELEGANCE with capacity for 4 people (on the balcony of the Master Suite).- The garden of your house now has 8000m2. An invitation to relaxation and contact with nature.
- Diving in the pool or relaxing in the outdoor jacuzzi will be part of your day-to-day.
- Two padel courts. A fun and addictive sport that can be played by everyone.
- Train like an athlete, with Technogym technology at your disposal, in a 170m2 gym.
- Without leaving home, enjoy a massage and beauty salon with personalized service.
- Large room with 180m2 equipped with several pool and table tennis tables.
- A concierge for your convenience and security, available 24h a day, complemented by a video surveillance system.
- With today´s demands in mind, all parking spaces are equipped with electric charging points.
JOIN LEÇA DA PALMEIRA LIFESTYLE
Ocean Terrace is located in Leça da Palmeira, in front of Exponor and next to the A28 highway, allowing quick access to Francisco Sá Carneiro Airport (7 min) and to Porto city center (10 min), as well as to any part of the country. Just a step away from Quinta da Conceição with its public gardens, cloister and Manueline portal, tennis courts, and swimming pool and from Quinta de Santiago with its House-Museum Ocean Terrace also has several commercial areas in the surroundings and is at a short walking distance of several local shops and services in the city center. The fabulous beaches of Leça da Palmeira are just 1 km away and are even accessible by taking the bike path and the city of Matosinhos and the metro station are just a bridge away.
Come and discover all that Ocean Terrace has to offer. Schedule your visit to the sales stand now and get closer to joining a new lifestyle.
Ocean Terrace, like a resort but at home!
Crowning a development of excellence are unique apartments. On the top floors (9th & 10th floor) of the first two buildings are the Duplex Rooftops and on the twenty-second floor of the third building, there is a Penthouse.
APARTMENT T4.6 - 4-BED ROOFTOP DUPLEX
Comprising two luxurious suites and two bedrooms with a full support bathroom, where the Master Suite stands out with a balcony to the west with jacuzzi and a bathroom worthy of the best 5-star hotels, with two showers and a sculptural freestanding bathtub on the lower floor, we are welcomed by a large entrance hall, where the staircase and private elevator connect this floor with the upper floor.
Enjoying huge glazing that extends the spacious interior spaces to infinity, through balconies and terraces of extraordinary dimensions, the upper floor is where the entire social life of the house is organized. Allowing fluid circulation between all spaces and featuring generous full-height glazed windows on both fronts, this floor is crossed from east to west by abundant natural light throughout the day.
The east features a modern open space kitchen, with a peninsula that divides the workspace from a dining area and access to the outdoor terrace which, due to its size, can be used for a variety of uses. On the west side are the huge 30m2 dining room and 36m2 living room. These rooms communicate with the balcony to the west, with a landscape as far as the eye can see and where the sunset will be, daily, the ideal companion for a late afternoon well spent.
LIKE A RESORT BUT AT HOME
Luxury gated community, located in Leça da Palmeira, with contemporary architecture, including extensive gardens, swimming pool, paddle courts, games room, and gym. Comprising modern and comfortable 1-bed to 4-bed apartments, complemented with ten luxurious rooftop 3-bed and 4-bed Duplexes and a unique Penthouse. Contemplating high-quality finishes, generous balconies, and terraces with incredible views of the horizon and sea.
Taking advantage of the enormous quality of construction and the excellence of the finishes of the entire development, numerous important details were introduced here that place these apartments on an unparalleled level. With breathtaking views, enjoying a wide interior area, terraces to lose sight of, and a unique level of finishes, here you will find the perfect vehicle for an enviable lifestyle.
THE PURITY OF HOME
Inserted in a development where nothing was left to chance, and where quality is transversal through the adoption of constructive solutions of proven effectiveness and the selection of materials from reputable brands and of very high quality, the Duplex Rooftops, and the Penthouse goes even further.
- Private Homelift with clear glass door inside Duplex Rooftops
- Electric fireplace from BRITISH FIRES in living rooms
- Engineered Oak Flooring with a marine-grade plywood base from WEITZER PARKETT
- Bathroom flooring and wall cladding in large antibacterial Ceramic Stone Paraná Marble by ROCA TILES
- Bathroom countertop with integrated washbasin in white antibacterial KRION by PORCELANOSA
- GROHE antibacterial sanitary ware from the Essence series (minimalist range)
- GROHE Essence line sanitary fittings with a special Brushed Warm Sunset finish (brushed bronze):
- GROHE shower with 3-way thermostatic SMART Control system and built-in jets
- Freestanding bathtub Almond by PORCELANOSA 100% KRION (Master Suite)
- Kitchen countertop, sink, and the wall between cabinets in white antibacterial KRION from PORCELANOSA including a recess for dish drainer
- GROHE Blue Pure Minta sink mixer tap with separate handle for filtered water (includes a carbon filter to obtain filtered water directly from the tap)
- Top-of-the-range MIELE home appliances, including:
- 93cm wide induction hob
- Electric oven + steam oven + microwave + built-in coffee machine
- Side-by-side (refrigerator + freezer)
- Sommelier wine cellar with capacity for 83 bottles
- LED lighting with automatic activation inside wardrobes
- Safe and mini-bar in the Master Suite closet
- Home automation and wireless in all areas of the house
- Outdoor Jacuzzi with chromotherapy and massage mattress SPA LUZ ELEGANCE with capacity for 4 people (on the balcony of the Master Suite).- The garden of your house now has 8000m2. An invitation to relaxation and contact with nature.
- Diving in the pool or relaxing in the outdoor jacuzzi will be part of your day-to-day.
- Two padel courts. A fun and addictive sport that can be played by everyone.
- Train like an athlete, with Technogym technology at your disposal, in a 170m2 gym.
- Without leaving home, enjoy a massage and beauty salon with personalized service.
- Large room with 180m2 equipped with several pool and table tennis tables.
- A concierge for your convenience and security, available 24h a day, complemented by a video surveillance system.
- With today´s demands in mind, all parking spaces are equipped with electric charging points.
JOIN LEÇA DA PALMEIRA LIFESTYLE
Ocean Terrace is located in Leça da Palmeira, in front of Exponor and next to the A28 highway, allowing quick access to Francisco Sá Carneiro Airport (7 min) and to Porto city center (10 min), as well as to any part of the country. Just a step away from Quinta da Conceição with its public gardens, cloister and Manueline portal, tennis courts, and swimming pool and from Quinta de Santiago with its House-Museum Ocean Terrace also has several commercial areas in the surroundings and is at a short walking distance of several local shops and services in the city center. The fabulous beaches of Leça da Palmeira are just 1 km away and are even accessible by taking the bike path and the city of Matosinhos and the metro station are just a bridge away.
Come and discover all that Ocean Terrace has to offer. Schedule your visit to the sales stand now and get closer to joining a new lifestyle.
Ocean Terrace, like a resort but at home!
Contacter
Voir plus Maisons à vendre, Appartements - Appartement En construction, à Matosinhos
Typologie
Secteurs
Vous ne trouvez pas ce que vous souhaitez? Laisser ici votre demande
