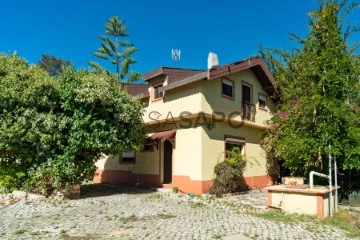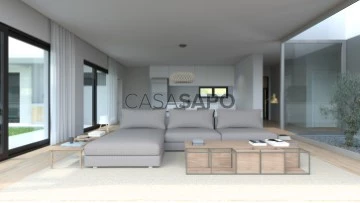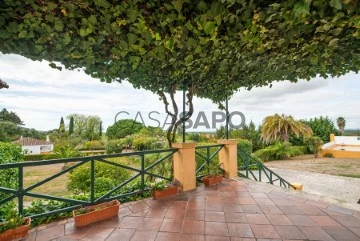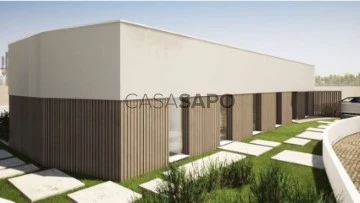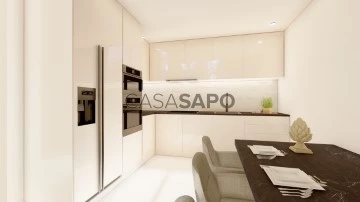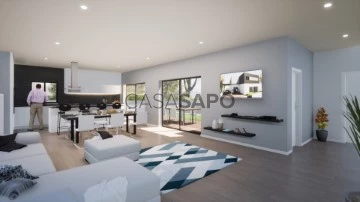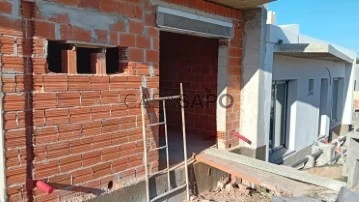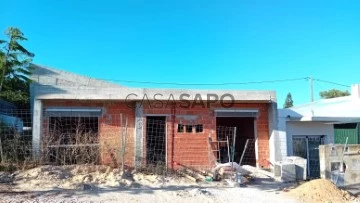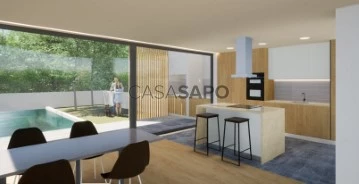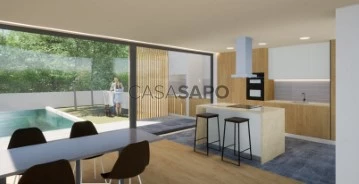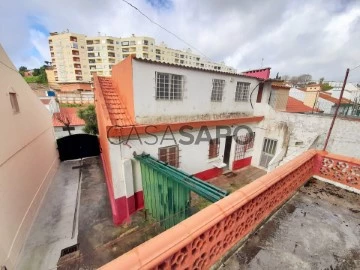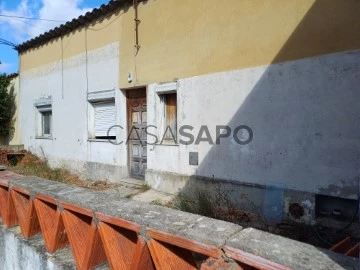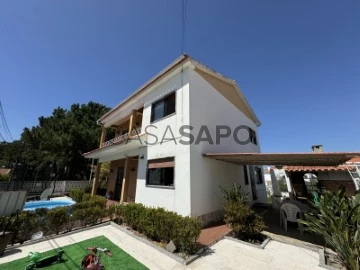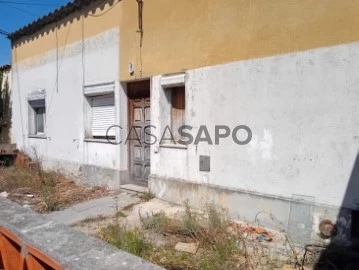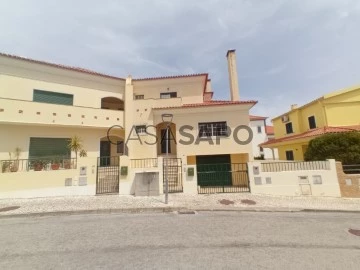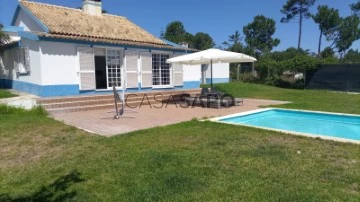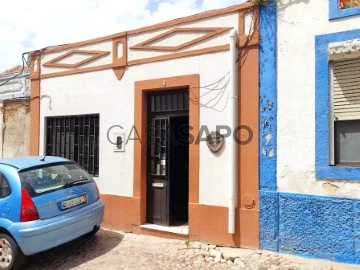Maisons
Chambres
Prix
Plus de filtres
18 Maisons à vendre, Maisons plus anciennes, à Setúbal, avec Ascenseur
Carte
Commandé par
Plus anciennes
Maison 5 Pièces
Azeitão (São Lourenço e São Simão), Setúbal, Distrito de Setúbal
À rénover · 65m²
Avec Garage
acheter
690.000 €
Ferme avec 1 ha dans la région d’Azeitão
Ferme avec emplacement privilégié, dans un village très proche de Vila Nogueira de Azeitão.
Cette ferme a un potentiel extraordinaire.
Il se compose d’un terrain d’environ 1 ha, au milieu du champ, avec plusieurs grands arbres fruitiers parmi d’autres végétations et de très belles vues.
La maison principale de r / c avec salon / cheminée, cuisine, 2 chambres, salle de bains et grenier utilisé avec 3 petites chambres confortables et une salle de bains.
Dehors, il y a quelques bâtiments attenants tels que piscine, garage, 2 terrasses, sous-sol, salle des machines, salles de stockage et chambres d’hôtes.
Trou au feu de bois, citerne, puits et four extérieur.
Électricité du réseau public.
Cette batterie de serveurs a besoin de travaux de récupération.
Les informations auxquelles il est fait référence ne sont pas contraignantes. Vous devriez consulter la documentation de la propriété.
Ferme avec emplacement privilégié, dans un village très proche de Vila Nogueira de Azeitão.
Cette ferme a un potentiel extraordinaire.
Il se compose d’un terrain d’environ 1 ha, au milieu du champ, avec plusieurs grands arbres fruitiers parmi d’autres végétations et de très belles vues.
La maison principale de r / c avec salon / cheminée, cuisine, 2 chambres, salle de bains et grenier utilisé avec 3 petites chambres confortables et une salle de bains.
Dehors, il y a quelques bâtiments attenants tels que piscine, garage, 2 terrasses, sous-sol, salle des machines, salles de stockage et chambres d’hôtes.
Trou au feu de bois, citerne, puits et four extérieur.
Électricité du réseau public.
Cette batterie de serveurs a besoin de travaux de récupération.
Les informations auxquelles il est fait référence ne sont pas contraignantes. Vous devriez consulter la documentation de la propriété.
Contacter
Maison 5 Pièces
Casal de Bolinhos, Azeitão (São Lourenço e São Simão), Setúbal, Distrito de Setúbal
En construction · 154m²
acheter
590.000 €
Moradia T4 com previsão de início de obra em Novembro 2022 e término para Junho /Julho de 2023.
No interior, contém:
- Sala com recuperador de calor e cozinha em open space, totalmente equipada, com ilha e área total de 51,50 m2;
- Escritório com 12 m2;
- Wc Social;
- Jardim de inverno;
- Master suíte com closet e área total de 36,50 m2 (quarto com 26 m2 + closet com 5,20 m2 + w/c com 5,30m2);
- Suíte com roupeiro com área total de 22,10 m2 (Quarto com 18,40 m2 + w/c com 3,70 m2)
- Suíte com roupeiro com área total de 20,30 m2 (Quarto com 16,60 m2 + w/c com 3,70 m2)
No Exterior:
- Piscina com sistema de sal, revestida com pastilha cerâmica azul;
- Pavimento envolvente da piscina em deck cerâmico cinza;
- Chuveiro de piscina;
- Churrasqueira com lava loiça;
- Zonas ajardinadas com Sistema de rega automática e relva natural;
- Garagem com o pavimento do acesso em calçada portuguesa, aspiração central e máquina de lavar roupa
- Pré-instalação para carregamento de carros elétricos
Outras características:
- Pré - instalação de ar condicionado;
- Vídeo porteiro;
- Estores elétricos;
- Portões automáticos;
- Alarme;
- Painel solar para águas quentes (300 Lts);
- Pré-instalação para painéis solares fotovoltaicos;
- Caixilharia em PVC de corte térmico com cor branca pelo interior e cor cinza-escuro;
- Tetos falsos com luzes de LEDS;
- Porta Blindada;
- Portas interiores lacadas brancas;
- Roupeiros com portas de correr lacadas a branco;
- Luminárias LED de encastrar em teto falso.
Ref. 1141054/22LA.
No interior, contém:
- Sala com recuperador de calor e cozinha em open space, totalmente equipada, com ilha e área total de 51,50 m2;
- Escritório com 12 m2;
- Wc Social;
- Jardim de inverno;
- Master suíte com closet e área total de 36,50 m2 (quarto com 26 m2 + closet com 5,20 m2 + w/c com 5,30m2);
- Suíte com roupeiro com área total de 22,10 m2 (Quarto com 18,40 m2 + w/c com 3,70 m2)
- Suíte com roupeiro com área total de 20,30 m2 (Quarto com 16,60 m2 + w/c com 3,70 m2)
No Exterior:
- Piscina com sistema de sal, revestida com pastilha cerâmica azul;
- Pavimento envolvente da piscina em deck cerâmico cinza;
- Chuveiro de piscina;
- Churrasqueira com lava loiça;
- Zonas ajardinadas com Sistema de rega automática e relva natural;
- Garagem com o pavimento do acesso em calçada portuguesa, aspiração central e máquina de lavar roupa
- Pré-instalação para carregamento de carros elétricos
Outras características:
- Pré - instalação de ar condicionado;
- Vídeo porteiro;
- Estores elétricos;
- Portões automáticos;
- Alarme;
- Painel solar para águas quentes (300 Lts);
- Pré-instalação para painéis solares fotovoltaicos;
- Caixilharia em PVC de corte térmico com cor branca pelo interior e cor cinza-escuro;
- Tetos falsos com luzes de LEDS;
- Porta Blindada;
- Portas interiores lacadas brancas;
- Roupeiros com portas de correr lacadas a branco;
- Luminárias LED de encastrar em teto falso.
Ref. 1141054/22LA.
Contacter
Maison 9 Pièces
Aldeia da Piedade, Azeitão (São Lourenço e São Simão), Setúbal, Distrito de Setúbal
Bon état · 702m²
Avec Garage
acheter
Ferme à Azeitão à vendre, avec 1,1 ha de terrain
Il se compose de :
r / c avec 358 m2 de surface brute: beau et grand hall d’entrée, deux chambres avec salle de bains, toilettes, vestiaire, grand salon avec cheminée, plus petit salon avec cheminée, salle à manger avec cheminée, cellier, cuisine avec salamandre, cellier, zone de service avec chambre et salle de bains, et deux patios de service.
Toujours à l’extérieur, patio au niveau des chambres et salle à manger.
1er étage avec environ 220 m2 de surface brute: 2 chambres avec salle de bains, 1 chambre avec cheminée, placard et salle de bains, 2 terrasses
Sous-sol avec 150 m2: 1 chambre avec salle de bains, salle de jeux avec salle de bain (côté piscine), salle de cinéma / TV, salle de sport et grand débarras.
Toutes les chambres sont climatisées
Toute la maison dispose du chauffage central diesel
Toute la maison a beaucoup de lumière
La maison a une entrée principale et une autre entrée de service
Extérieur:
Maison de jardin, avec 80m2:
2 suites
Salon avec cheminée et kitchnette intégrée dans le placard
Garage pour 6 voitures avec 110m2
Grand chenil
Piscine
Trou d’eau et/ou connexion réseau
Verger
Les informations auxquelles il est fait référence ne sont pas contraignantes. Vous devriez consulter la documentation de la propriété.
Il se compose de :
r / c avec 358 m2 de surface brute: beau et grand hall d’entrée, deux chambres avec salle de bains, toilettes, vestiaire, grand salon avec cheminée, plus petit salon avec cheminée, salle à manger avec cheminée, cellier, cuisine avec salamandre, cellier, zone de service avec chambre et salle de bains, et deux patios de service.
Toujours à l’extérieur, patio au niveau des chambres et salle à manger.
1er étage avec environ 220 m2 de surface brute: 2 chambres avec salle de bains, 1 chambre avec cheminée, placard et salle de bains, 2 terrasses
Sous-sol avec 150 m2: 1 chambre avec salle de bains, salle de jeux avec salle de bain (côté piscine), salle de cinéma / TV, salle de sport et grand débarras.
Toutes les chambres sont climatisées
Toute la maison dispose du chauffage central diesel
Toute la maison a beaucoup de lumière
La maison a une entrée principale et une autre entrée de service
Extérieur:
Maison de jardin, avec 80m2:
2 suites
Salon avec cheminée et kitchnette intégrée dans le placard
Garage pour 6 voitures avec 110m2
Grand chenil
Piscine
Trou d’eau et/ou connexion réseau
Verger
Les informations auxquelles il est fait référence ne sont pas contraignantes. Vous devriez consulter la documentation de la propriété.
Contacter
Maison Isolée 4 Pièces
Quinta da Serralheira, Gâmbia-Pontes-Alto Guerra, Setúbal, Distrito de Setúbal
Bon état · 144m²
Avec Garage
acheter
427.000 €
Excellente villa de 3 chambres, comme neuve (avec seulement 6 mois), située à quelques minutes de Setúbal dans un quartier calme de villas.
Insérée dans un terrain de 485 m2 et d’une superficie brute de 144 m2, cette villa de construction moderne avec toit plat (galets roulés), dispose d’une cour arrière avec beaucoup d’espace pour mettre une piscine et excelle par la grande exposition au soleil et sa grande distribution spatiale.
Maison composée de 2 chambres, 1 suite, 2 W / C et cuisine équipée avec îlot et salon.
Cette maison dispose des équipements suivants :
- Climatisation;
- Pompe à chaleur;
- Stores électriques;
- Double vitrage;
- Lumières LED;
- Thermoaccumulateur ;
- Domotique ;
- alarme
- Panneaux solaires.
Il dispose également d’un garage avec portails automatiques. avec beaucoup de rangement (couloir avec armoires).
Située à moins de dix minutes de l’accès à l’autoroute de Lisbonne et au centre-ville de Setúbal, cette villa est proche des services, des écoles et des transports et dispose d’une distance d’une vingtaine de minutes des fabuleuses plages de la Serra da Arrábida.
Insérée dans un terrain de 485 m2 et d’une superficie brute de 144 m2, cette villa de construction moderne avec toit plat (galets roulés), dispose d’une cour arrière avec beaucoup d’espace pour mettre une piscine et excelle par la grande exposition au soleil et sa grande distribution spatiale.
Maison composée de 2 chambres, 1 suite, 2 W / C et cuisine équipée avec îlot et salon.
Cette maison dispose des équipements suivants :
- Climatisation;
- Pompe à chaleur;
- Stores électriques;
- Double vitrage;
- Lumières LED;
- Thermoaccumulateur ;
- Domotique ;
- alarme
- Panneaux solaires.
Il dispose également d’un garage avec portails automatiques. avec beaucoup de rangement (couloir avec armoires).
Située à moins de dix minutes de l’accès à l’autoroute de Lisbonne et au centre-ville de Setúbal, cette villa est proche des services, des écoles et des transports et dispose d’une distance d’une vingtaine de minutes des fabuleuses plages de la Serra da Arrábida.
Contacter
Maison 3 Pièces Duplex
São Sebastião, Setúbal, Distrito de Setúbal
Rénové · 55m²
acheter
155.000 €
Moradia de 3 assoalhadas, em fase de remodelação total, com o final das obras previstas para o final do mês de setembro. Fica situada a 3 minutos a pé da estação de comboios do Quebedo, encontrando nas proximidades o Hospital São Bernardo, Loja do Cidadão entre outros variados serviços.
No piso 0 encontramos um quarto, sala e cozinha em open space e uma casa de banho com base de duche.
O piso 1 é composto por um quarto amplo com roupeiro e uma casa de banho com base de duche.
A moradia está a ser alvo de uma remodelação profunda, incluindo toda a canalização, eletricidade e esgotos, contando com janelas em PVC oxcilobatentes.
Precisa de crédito para aquisição do imóvel?
Somos intermediários de crédito vinculados inscritos no Banco de Portugal com n.º 2316 e podemos ajudá-lo a escolher a melhor solução!
[English]
3-room house, undergoing total refurbishment, with the end of the works scheduled for the end of June. It is located a 3-minute walk from the Quebedo train station, with the Hospital São Bernardo, Loja do Cidadão and other services nearby.
On the 0th floor we find an open space bedroom, living room and kitchen and a bathroom with shower tray.
The 1st floor comprises a large bedroom with wardrobe and a bathroom with a shower tray.
The house is undergoing a profound refurbishment, including all plumbing, electricity and sewage, with PVC windows that are oxcilobatentes.
Do you need credit to purchase a property?
We are tied credit intermediaries registered with Banco de Portugal under number 2316 and we can help you choose the best solution!
No piso 0 encontramos um quarto, sala e cozinha em open space e uma casa de banho com base de duche.
O piso 1 é composto por um quarto amplo com roupeiro e uma casa de banho com base de duche.
A moradia está a ser alvo de uma remodelação profunda, incluindo toda a canalização, eletricidade e esgotos, contando com janelas em PVC oxcilobatentes.
Precisa de crédito para aquisição do imóvel?
Somos intermediários de crédito vinculados inscritos no Banco de Portugal com n.º 2316 e podemos ajudá-lo a escolher a melhor solução!
[English]
3-room house, undergoing total refurbishment, with the end of the works scheduled for the end of June. It is located a 3-minute walk from the Quebedo train station, with the Hospital São Bernardo, Loja do Cidadão and other services nearby.
On the 0th floor we find an open space bedroom, living room and kitchen and a bathroom with shower tray.
The 1st floor comprises a large bedroom with wardrobe and a bathroom with a shower tray.
The house is undergoing a profound refurbishment, including all plumbing, electricity and sewage, with PVC windows that are oxcilobatentes.
Do you need credit to purchase a property?
We are tied credit intermediaries registered with Banco de Portugal under number 2316 and we can help you choose the best solution!
Contacter
Maison Isolée 6 Pièces Duplex
Gâmbia-Pontes-Alto Guerra, Setúbal, Distrito de Setúbal
En construction · 200m²
Avec Garage
acheter
620.000 €
Villa individuelle de 5 chambres sur un terrain de 415,5 m² avec piscine, en cours de construction, située dans l’Urbanisation Quinta da Serralheira à Setúbal.
Terrain en coin, de forme triangulaire avec exposition au soleil tout au long de la journée.
Composée de 2 étages avec 200 m² de surface brute, avec 5 chambres, 4 salles de bains, salon ouvert avec cuisine. Annexe. Piscine avec jacuzzi et espace latéral pour garer trois véhicules.
En phase de construction, il est encore possible d’apporter des modifications aux matériaux ou aux finitions sans remettre en cause le projet approuvé. Les modifications du projet supposent des coûts supplémentaires qui, s’ils sont demandés, devront être reflétés dans la valeur de vente négociée.
Il existe également une possibilité d’échange.
Avec son orientation Est-Ouest, il bénéficie d’une luminosité totale.
Sa situation exceptionnelle permet une intimité totale grâce à son orientation au sein de la parcelle, qui en elle-même et pour sa superficie, privilégie déjà cette condition.
Située dans l’une des zones de croissance les plus rapides en termes de logement et d’expansion de la ville, elle est proche des supermarchés et de l’accès à l’autoroute ainsi qu’aux routes de liaison municipales au sein de la ville.
En attente de la certification énergétique après l’achèvement des travaux.
Venez visiter cette villa pleine de potentiel et la finir à votre goût.
Vital Alves
Ref : 006.193, propriété 418
Hall Versátil à Setúbal
Agence immobilière avec AMI 14802
Prêt immobilier
Nos partenaires s’occupent de toutes les démarches de votre Crédit Logement pour vous et sans frais.
Terrain en coin, de forme triangulaire avec exposition au soleil tout au long de la journée.
Composée de 2 étages avec 200 m² de surface brute, avec 5 chambres, 4 salles de bains, salon ouvert avec cuisine. Annexe. Piscine avec jacuzzi et espace latéral pour garer trois véhicules.
En phase de construction, il est encore possible d’apporter des modifications aux matériaux ou aux finitions sans remettre en cause le projet approuvé. Les modifications du projet supposent des coûts supplémentaires qui, s’ils sont demandés, devront être reflétés dans la valeur de vente négociée.
Il existe également une possibilité d’échange.
Avec son orientation Est-Ouest, il bénéficie d’une luminosité totale.
Sa situation exceptionnelle permet une intimité totale grâce à son orientation au sein de la parcelle, qui en elle-même et pour sa superficie, privilégie déjà cette condition.
Située dans l’une des zones de croissance les plus rapides en termes de logement et d’expansion de la ville, elle est proche des supermarchés et de l’accès à l’autoroute ainsi qu’aux routes de liaison municipales au sein de la ville.
En attente de la certification énergétique après l’achèvement des travaux.
Venez visiter cette villa pleine de potentiel et la finir à votre goût.
Vital Alves
Ref : 006.193, propriété 418
Hall Versátil à Setúbal
Agence immobilière avec AMI 14802
Prêt immobilier
Nos partenaires s’occupent de toutes les démarches de votre Crédit Logement pour vous et sans frais.
Contacter
Maison 4 Pièces
Quinta da Liroa, São Sebastião, Setúbal, Distrito de Setúbal
En construction · 124m²
Avec Garage
acheter
380.000 €
3 bedroom house located in the Padeiras area, parish of S. Sebastião in Setúbal.
This is a semi-detached house under construction where changes are still possible to personalize or adapt the property according to the tastes or needs of the buyer.
Of contemporary architecture, with excellent finishes and equipped with the means for energy classification A, namely solar panels. In addition to this house, we have another one (with which it is semi-detached).
The lot has a leisure area with barbecue and parking space for two vehicles.
The living room is an open space with the kitchen, which is equipped with an island creating separation of spaces.
There is an entrance in the room that connects with the leisure space.
The property has another entrance (main entrance) with access to a hall with storage cupboards and access to the guest toilet.
The three bedrooms have large wardrobes, one of which is a suite.
Close to the city, it is located just two minutes from the motorway entrance and five minutes from the center of Setúbal. It has commerce and services on its outskirts, maintaining, however, its rural characteristic, inserted in a condominium development, equipped with a collective swimming pool with support structures for meetings and parties.
Request a visit, come and see and imagine your new home, personalized and reorganized according to your preferences, taking full advantage of the equipment and technological solutions included.
Vital Alves
ref. 006.193, property 435
Versatile Hall in Setúbal
If you want to use Credit, our partners will handle the process for you, free of charge. Consult us
Texto para imagem principal (mapas)
This is a semi-detached house under construction where changes are still possible to personalize or adapt the property according to the tastes or needs of the buyer.
Of contemporary architecture, with excellent finishes and equipped with the means for energy classification A, namely solar panels. In addition to this house, we have another one (with which it is semi-detached).
The lot has a leisure area with barbecue and parking space for two vehicles.
The living room is an open space with the kitchen, which is equipped with an island creating separation of spaces.
There is an entrance in the room that connects with the leisure space.
The property has another entrance (main entrance) with access to a hall with storage cupboards and access to the guest toilet.
The three bedrooms have large wardrobes, one of which is a suite.
Close to the city, it is located just two minutes from the motorway entrance and five minutes from the center of Setúbal. It has commerce and services on its outskirts, maintaining, however, its rural characteristic, inserted in a condominium development, equipped with a collective swimming pool with support structures for meetings and parties.
Request a visit, come and see and imagine your new home, personalized and reorganized according to your preferences, taking full advantage of the equipment and technological solutions included.
Vital Alves
ref. 006.193, property 435
Versatile Hall in Setúbal
If you want to use Credit, our partners will handle the process for you, free of charge. Consult us
Texto para imagem principal (mapas)
Contacter
Maison Mitoyenne 4 Pièces Triplex
Quinta da Amizade, Gâmbia-Pontes-Alto Guerra, Setúbal, Distrito de Setúbal
En construction · 231m²
Avec Garage
acheter
635.000 €
3 bedroom townhouse with garage, swimming pool and garden, under construction, in Quinta da Amizade, Setúbal.
Expected completion date: September 2024.
For plant consultation, request.
House with contemporary architecture, with high quality finishes and exclusive details combined with large and bright spaces, make this house a home whose functionality is combined with comfort, so that you can live your best days here, where the quality of raw materials and combination perfect of all elements from floors, walls, carpentry, frames, equipment, were chosen according to the highest standards
It is spread over 3 floors (basement, floor 0 and floor 1), with a footprint of 77 m2 and useful area of 231 m2, gross area of 260 m2, with an outdoor area of 137 m2.
FLOOR 0 (78 m2):
Hall 4.43 m2. Social IS: 3.13 m2. Room: 35.80 m2. Kitchenette: 11.89 m2. Pantry: 3.13 m2. Porch: 16.48 m2.
FLOOR 2 (76 m2):
Bedroom 1: 10.37 m2. Bedroom 2: 10.88 m2. IS: 4.97 m2. Bedroom 3 (Master Suite): 17.93 m2 with balcony 7.99 m2. Patio 1: 3.42 m2. Patio 2: 11.89 m2. Balcony: 7.99 m2.
FLOOR -1 (76 m2):
Garage: 23.36 m2. Laundry room: 11.10 m2. Storage: 16.79 m2. Wine cellar: 7.90 m2.
Other features: Swimming pool, Garden, Barbecue, Interior Patios on the 2nd floor, Electric shutters, Fully equipped, Master Suite with balcony.
Finishing map:
- Kitchenette: Central island. Silestone Miami White bench, CONSENTINO. Ceramic bench 10x30cm - Soho White. Large format mosaic flooring with a microcement-like finish, Beton Smoke 90x90cm, CINCA. White lacquered and wooden cabinets, with collar system handles. Cabinet with collar structure. Cabinet doors finish in honey oak. Countertops in Silestone Miami White. Large format mosaic flooring with a microcement-like finish, Beton Smoke 90x90cm, CINCA. Chrome mixer, Teka.
- IS SOCIAL: Beige Luxor wall covering 60x30, Gresart. Luxor beige floor and shower covering 30x30.
- IS Rooms/ Master Suite: Beige Luxor wall covering 60x30. Luxor beige floor and shower tile 30x30, Gresart. Beige Luxor wall covering 60x30, Gresart. Luxor beige floor and shower tile 30x30, Gresart. LED lighting in ceiling molding, over shower and mirror area. Niche along the entire length of the shower. Smile Washbasin and Cool Mobile, Sanitana. Aidia shower mixer. Pop wall-hung toilet, Sanitana.
Equipment map:
- KITCHENETTE: Free-standing stainless steel cabinet TOTAL NFL 345 C, TEKA Fan oven HSB 615 X, TEKA. Built-in microwave MS 620 BIH, TEKA. Built-in dishwasher DFI 46700, TEKA. Vitroceramic hob with 4 lights TZ PRO 6415, TEKA Dishwasher, 1 application bowl under the top, stainless steel, TEKA Chrome-plated mixer, TEKA. Telescopic extractor hood, 600, TEKA. EWH 100 H water heater, TEKA.
- LAUNDRY: Built-in washing and drying machine MAESTRO LSI5 1481, TEKA.
- PORCH: Dishwasher, 1 stainless steel bowl, TEKA Mixer, stainless steel, TEKA. Furniture with masonry structure, painted in white, RAL to be defined, and wooden doors. Barbecue.
- IS SOCIAL: Suspended toilet, with cushioned fall top POP, SANITANA. Albus 40 compact washbasin, SANITANA _Chrome washbasin mixer, DELTA. Wooden shelf with ’Honey Oak’ finish. Static discharge siphon, SANITANA. Mirror applied to wall. Shower tray built into the floor, with adequate waterproofing and coating equal to the rest of the is floor. Fixed transparent glass panel, 8mm, GME. Chrome shower mixer, GME.
- IS ROOMS / MASTER SUITE: Suspended toilet, with cushioned fall top POP, SANITANA Bidet, POP, SANITANA. Smile washbasin and Cool 80 cabinet, SANITANA. Chrome-plated basin mixer, DELTA. Shower tray built into the floor, with adequate waterproofing and coating equal to the rest of the is floor. Fixed transparent glass panel, 8mm, GME. Chrome shower mixer, GME. Mirror applied to wall.
Lighting: - Exterior: wall, spike next to the patio walls. - Interior: indirect and embedded in the false ceiling; direct with spotlights and pendant over the dining table.
Location: Setúbal, Quinta da Amizade: 5 km from the city center, 2 minutes from the main access points to Lisbon, and 15 minutes from the beaches of Arrábida, this villa is in a privileged location, offering a peaceful and familiar environment.
Schedule your visit,
Teresa Feitosa
ref: 006.808, property 011
Hall Versatil Setúbal, real estate agency, AMI 14802
If you are looking for financing in Credit, contact us, our partners will handle the entire process for you, free of charge.
Expected completion date: September 2024.
For plant consultation, request.
House with contemporary architecture, with high quality finishes and exclusive details combined with large and bright spaces, make this house a home whose functionality is combined with comfort, so that you can live your best days here, where the quality of raw materials and combination perfect of all elements from floors, walls, carpentry, frames, equipment, were chosen according to the highest standards
It is spread over 3 floors (basement, floor 0 and floor 1), with a footprint of 77 m2 and useful area of 231 m2, gross area of 260 m2, with an outdoor area of 137 m2.
FLOOR 0 (78 m2):
Hall 4.43 m2. Social IS: 3.13 m2. Room: 35.80 m2. Kitchenette: 11.89 m2. Pantry: 3.13 m2. Porch: 16.48 m2.
FLOOR 2 (76 m2):
Bedroom 1: 10.37 m2. Bedroom 2: 10.88 m2. IS: 4.97 m2. Bedroom 3 (Master Suite): 17.93 m2 with balcony 7.99 m2. Patio 1: 3.42 m2. Patio 2: 11.89 m2. Balcony: 7.99 m2.
FLOOR -1 (76 m2):
Garage: 23.36 m2. Laundry room: 11.10 m2. Storage: 16.79 m2. Wine cellar: 7.90 m2.
Other features: Swimming pool, Garden, Barbecue, Interior Patios on the 2nd floor, Electric shutters, Fully equipped, Master Suite with balcony.
Finishing map:
- Kitchenette: Central island. Silestone Miami White bench, CONSENTINO. Ceramic bench 10x30cm - Soho White. Large format mosaic flooring with a microcement-like finish, Beton Smoke 90x90cm, CINCA. White lacquered and wooden cabinets, with collar system handles. Cabinet with collar structure. Cabinet doors finish in honey oak. Countertops in Silestone Miami White. Large format mosaic flooring with a microcement-like finish, Beton Smoke 90x90cm, CINCA. Chrome mixer, Teka.
- IS SOCIAL: Beige Luxor wall covering 60x30, Gresart. Luxor beige floor and shower covering 30x30.
- IS Rooms/ Master Suite: Beige Luxor wall covering 60x30. Luxor beige floor and shower tile 30x30, Gresart. Beige Luxor wall covering 60x30, Gresart. Luxor beige floor and shower tile 30x30, Gresart. LED lighting in ceiling molding, over shower and mirror area. Niche along the entire length of the shower. Smile Washbasin and Cool Mobile, Sanitana. Aidia shower mixer. Pop wall-hung toilet, Sanitana.
Equipment map:
- KITCHENETTE: Free-standing stainless steel cabinet TOTAL NFL 345 C, TEKA Fan oven HSB 615 X, TEKA. Built-in microwave MS 620 BIH, TEKA. Built-in dishwasher DFI 46700, TEKA. Vitroceramic hob with 4 lights TZ PRO 6415, TEKA Dishwasher, 1 application bowl under the top, stainless steel, TEKA Chrome-plated mixer, TEKA. Telescopic extractor hood, 600, TEKA. EWH 100 H water heater, TEKA.
- LAUNDRY: Built-in washing and drying machine MAESTRO LSI5 1481, TEKA.
- PORCH: Dishwasher, 1 stainless steel bowl, TEKA Mixer, stainless steel, TEKA. Furniture with masonry structure, painted in white, RAL to be defined, and wooden doors. Barbecue.
- IS SOCIAL: Suspended toilet, with cushioned fall top POP, SANITANA. Albus 40 compact washbasin, SANITANA _Chrome washbasin mixer, DELTA. Wooden shelf with ’Honey Oak’ finish. Static discharge siphon, SANITANA. Mirror applied to wall. Shower tray built into the floor, with adequate waterproofing and coating equal to the rest of the is floor. Fixed transparent glass panel, 8mm, GME. Chrome shower mixer, GME.
- IS ROOMS / MASTER SUITE: Suspended toilet, with cushioned fall top POP, SANITANA Bidet, POP, SANITANA. Smile washbasin and Cool 80 cabinet, SANITANA. Chrome-plated basin mixer, DELTA. Shower tray built into the floor, with adequate waterproofing and coating equal to the rest of the is floor. Fixed transparent glass panel, 8mm, GME. Chrome shower mixer, GME. Mirror applied to wall.
Lighting: - Exterior: wall, spike next to the patio walls. - Interior: indirect and embedded in the false ceiling; direct with spotlights and pendant over the dining table.
Location: Setúbal, Quinta da Amizade: 5 km from the city center, 2 minutes from the main access points to Lisbon, and 15 minutes from the beaches of Arrábida, this villa is in a privileged location, offering a peaceful and familiar environment.
Schedule your visit,
Teresa Feitosa
ref: 006.808, property 011
Hall Versatil Setúbal, real estate agency, AMI 14802
If you are looking for financing in Credit, contact us, our partners will handle the entire process for you, free of charge.
Contacter
Maison Mitoyenne 4 Pièces Triplex
Quinta da Amizade, Gâmbia-Pontes-Alto Guerra, Setúbal, Distrito de Setúbal
En construction · 231m²
Avec Garage
acheter
635.000 €
3 bedroom townhouse with garage, swimming pool and garden, under construction, in Quinta da Amizade, Setúbal.
Expected completion date: Jun-Jul 2025.
For plant consultation, request.
House with contemporary architecture, with high quality finishes and exclusive details combined with large and bright spaces, make this house a home whose functionality is combined with comfort, so that you can live your best days here, where the quality of raw materials and combination perfect of all elements from floors, walls, carpentry, frames, equipment, were chosen according to the highest standards
It is spread over 3 floors (basement, floor 0 and floor 1), with a footprint of 77 m2 and useful area of 231 m2, gross area of 260 m2, with an outdoor area of 137 m2.
FLOOR 0 (78 m2):
Hall 4.43 m2. Social IS: 3.13 m2. Room: 35.80 m2. Kitchenette: 11.89 m2. Pantry: 3.13 m2. Porch: 16.48 m2.
FLOOR 2 (76 m2):
Bedroom 1: 10.37 m2. Bedroom 2: 10.88 m2. IS: 4.97 m2. Bedroom 3 (Master Suite): 17.93 m2 with balcony 7.99 m2. Patio 1: 3.42 m2. Patio 2: 11.89 m2. Balcony: 7.99 m2.
FLOOR -1 (76 m2):
Garage: 23.36 m2. Laundry room: 11.10 m2. Storage: 16.79 m2. Wine cellar: 7.90 m2.
Other features: Swimming pool, Garden, Barbecue, Interior Patios on the 2nd floor, Electric shutters, Fully equipped, Master Suite with balcony.
Finishing map:
- Kitchenette: Central island. Silestone Miami White bench, CONSENTINO. Ceramic bench 10x30cm - Soho White. Large format mosaic flooring with a microcement-like finish, Beton Smoke 90x90cm, CINCA. White lacquered and wooden cabinets, with collar system handles. Cabinet with collar structure. Cabinet doors finish in honey oak. Countertops in Silestone Miami White. Large format mosaic flooring with a microcement-like finish, Beton Smoke 90x90cm, CINCA. Chrome mixer, Teka.
- IS SOCIAL: Beige Luxor wall covering 60x30, Gresart. Luxor beige floor and shower covering 30x30.
- IS Rooms/ Master Suite: Beige Luxor wall covering 60x30. Luxor beige floor and shower tile 30x30, Gresart. Beige Luxor wall covering 60x30, Gresart. Luxor beige floor and shower tile 30x30, Gresart. LED lighting in ceiling molding, over shower and mirror area. Niche along the entire length of the shower. Smile Washbasin and Cool Mobile, Sanitana. Aidia shower mixer. Pop wall-hung toilet, Sanitana.
Equipment map:
- KITCHENETTE: Free-standing stainless steel cabinet TOTAL NFL 345 C, TEKA Fan oven HSB 615 X, TEKA. Built-in microwave MS 620 BIH, TEKA. Built-in dishwasher DFI 46700, TEKA. Vitroceramic hob with 4 lights TZ PRO 6415, TEKA Dishwasher, 1 application bowl under the top, stainless steel, TEKA Chrome-plated mixer, TEKA. Telescopic extractor hood, 600, TEKA. EWH 100 H water heater, TEKA.
- LAUNDRY: Built-in washing and drying machine MAESTRO LSI5 1481, TEKA.
- PORCH: Dishwasher, 1 stainless steel bowl, TEKA Mixer, stainless steel, TEKA. Furniture with masonry structure, painted in white, RAL to be defined, and wooden doors. Barbecue.
- IS SOCIAL: Suspended toilet, with cushioned fall top POP, SANITANA. Albus 40 compact washbasin, SANITANA _Chrome washbasin mixer, DELTA. Wooden shelf with ’Honey Oak’ finish. Static discharge siphon, SANITANA. Mirror applied to wall. Shower tray built into the floor, with adequate waterproofing and coating equal to the rest of the is floor. Fixed transparent glass panel, 8mm, GME. Chrome shower mixer, GME.
- IS ROOMS / MASTER SUITE: Suspended toilet, with cushioned fall top POP, SANITANA Bidet, POP, SANITANA. Smile washbasin and Cool 80 cabinet, SANITANA. Chrome-plated basin mixer, DELTA. Shower tray built into the floor, with adequate waterproofing and coating equal to the rest of the is floor. Fixed transparent glass panel, 8mm, GME. Chrome shower mixer, GME. Mirror applied to wall.
Lighting: - Exterior: wall, spike next to the patio walls. - Interior: indirect and embedded in the false ceiling; direct with spotlights and pendant over the dining table.
Location: Setúbal, Quinta da Amizade: 5 km from the city center, 2 minutes from the main access points to Lisbon, and 15 minutes from the beaches of Arrábida, this villa is in a privileged location, offering a peaceful and familiar environment.
Schedule your visit,
Teresa Feitosa
ref: 006.808, property 012
Hall Versatil Setúbal, real estate agency, AMI 14802
If you are looking for financing in Credit, contact us, our partners will handle the entire process for you, free of charge.
Expected completion date: Jun-Jul 2025.
For plant consultation, request.
House with contemporary architecture, with high quality finishes and exclusive details combined with large and bright spaces, make this house a home whose functionality is combined with comfort, so that you can live your best days here, where the quality of raw materials and combination perfect of all elements from floors, walls, carpentry, frames, equipment, were chosen according to the highest standards
It is spread over 3 floors (basement, floor 0 and floor 1), with a footprint of 77 m2 and useful area of 231 m2, gross area of 260 m2, with an outdoor area of 137 m2.
FLOOR 0 (78 m2):
Hall 4.43 m2. Social IS: 3.13 m2. Room: 35.80 m2. Kitchenette: 11.89 m2. Pantry: 3.13 m2. Porch: 16.48 m2.
FLOOR 2 (76 m2):
Bedroom 1: 10.37 m2. Bedroom 2: 10.88 m2. IS: 4.97 m2. Bedroom 3 (Master Suite): 17.93 m2 with balcony 7.99 m2. Patio 1: 3.42 m2. Patio 2: 11.89 m2. Balcony: 7.99 m2.
FLOOR -1 (76 m2):
Garage: 23.36 m2. Laundry room: 11.10 m2. Storage: 16.79 m2. Wine cellar: 7.90 m2.
Other features: Swimming pool, Garden, Barbecue, Interior Patios on the 2nd floor, Electric shutters, Fully equipped, Master Suite with balcony.
Finishing map:
- Kitchenette: Central island. Silestone Miami White bench, CONSENTINO. Ceramic bench 10x30cm - Soho White. Large format mosaic flooring with a microcement-like finish, Beton Smoke 90x90cm, CINCA. White lacquered and wooden cabinets, with collar system handles. Cabinet with collar structure. Cabinet doors finish in honey oak. Countertops in Silestone Miami White. Large format mosaic flooring with a microcement-like finish, Beton Smoke 90x90cm, CINCA. Chrome mixer, Teka.
- IS SOCIAL: Beige Luxor wall covering 60x30, Gresart. Luxor beige floor and shower covering 30x30.
- IS Rooms/ Master Suite: Beige Luxor wall covering 60x30. Luxor beige floor and shower tile 30x30, Gresart. Beige Luxor wall covering 60x30, Gresart. Luxor beige floor and shower tile 30x30, Gresart. LED lighting in ceiling molding, over shower and mirror area. Niche along the entire length of the shower. Smile Washbasin and Cool Mobile, Sanitana. Aidia shower mixer. Pop wall-hung toilet, Sanitana.
Equipment map:
- KITCHENETTE: Free-standing stainless steel cabinet TOTAL NFL 345 C, TEKA Fan oven HSB 615 X, TEKA. Built-in microwave MS 620 BIH, TEKA. Built-in dishwasher DFI 46700, TEKA. Vitroceramic hob with 4 lights TZ PRO 6415, TEKA Dishwasher, 1 application bowl under the top, stainless steel, TEKA Chrome-plated mixer, TEKA. Telescopic extractor hood, 600, TEKA. EWH 100 H water heater, TEKA.
- LAUNDRY: Built-in washing and drying machine MAESTRO LSI5 1481, TEKA.
- PORCH: Dishwasher, 1 stainless steel bowl, TEKA Mixer, stainless steel, TEKA. Furniture with masonry structure, painted in white, RAL to be defined, and wooden doors. Barbecue.
- IS SOCIAL: Suspended toilet, with cushioned fall top POP, SANITANA. Albus 40 compact washbasin, SANITANA _Chrome washbasin mixer, DELTA. Wooden shelf with ’Honey Oak’ finish. Static discharge siphon, SANITANA. Mirror applied to wall. Shower tray built into the floor, with adequate waterproofing and coating equal to the rest of the is floor. Fixed transparent glass panel, 8mm, GME. Chrome shower mixer, GME.
- IS ROOMS / MASTER SUITE: Suspended toilet, with cushioned fall top POP, SANITANA Bidet, POP, SANITANA. Smile washbasin and Cool 80 cabinet, SANITANA. Chrome-plated basin mixer, DELTA. Shower tray built into the floor, with adequate waterproofing and coating equal to the rest of the is floor. Fixed transparent glass panel, 8mm, GME. Chrome shower mixer, GME. Mirror applied to wall.
Lighting: - Exterior: wall, spike next to the patio walls. - Interior: indirect and embedded in the false ceiling; direct with spotlights and pendant over the dining table.
Location: Setúbal, Quinta da Amizade: 5 km from the city center, 2 minutes from the main access points to Lisbon, and 15 minutes from the beaches of Arrábida, this villa is in a privileged location, offering a peaceful and familiar environment.
Schedule your visit,
Teresa Feitosa
ref: 006.808, property 012
Hall Versatil Setúbal, real estate agency, AMI 14802
If you are looking for financing in Credit, contact us, our partners will handle the entire process for you, free of charge.
Contacter
Maison Jumelée 4 Pièces Duplex
Colinas de São Francisco, União das Freguesias de Setúbal, Distrito de Setúbal
Bon état · 72m²
Avec Garage
acheter
260.000 €
T3 plus T2 house located in the central and residential area of the city of Setúbal, in Colinas de S. Francisco, with easy access to practically all types of local commerce.
This house preserves the authenticity of the region’s architecture, providing a welcoming and truly salutary atmosphere in a city atmosphere, with the particularity of a landscape overlooking the Sado and Tróia rivers.
It consists of four rooms on the ground floor, plus use of the attic, featuring a living room with fireplace, bedroom and bathroom with access to a completely independent exterior masonry staircase.
It also has a 30 m2 garage and an old laundry room with a tank.
Outdoor space/patio with 47.75 m2 and a terrace with open views.
Useful area: 72.25 m2
Gross area: 102.25 m2
Implementation area: 72.25 m2
Land area: 196 m2
The house offers the opportunity to create a personalized space, adapted to your taste and needs.
Enjoy a patio and terrace, ideal for convivial moments outdoors.
Possibility to create a charming garden, providing a peaceful refuge in the city center.
Property consisting of:
- Ground floor:
-- Kitchen
-- Living room
-- 3 bedrooms
-- Sanitary installation with exterior window
-- Pantry
- Floor 1:
- Considered as storage, it consists of:
-- Living room with fireplace
-- Sanitary installation with exterior window
-- 1 bedroom
-- storage.
The property needs improvement works.
Opportunity for investors or those looking for a personalized home full of character.
Book your visit now.
I will be available!
Joaquim Riscado
ref:006.742, property 055
Are you looking for financing in Credit? Our partners handle the entire process for you, free of charge.
Versatile Hall in Setúbal, real estate agency with AMI 14802
This house preserves the authenticity of the region’s architecture, providing a welcoming and truly salutary atmosphere in a city atmosphere, with the particularity of a landscape overlooking the Sado and Tróia rivers.
It consists of four rooms on the ground floor, plus use of the attic, featuring a living room with fireplace, bedroom and bathroom with access to a completely independent exterior masonry staircase.
It also has a 30 m2 garage and an old laundry room with a tank.
Outdoor space/patio with 47.75 m2 and a terrace with open views.
Useful area: 72.25 m2
Gross area: 102.25 m2
Implementation area: 72.25 m2
Land area: 196 m2
The house offers the opportunity to create a personalized space, adapted to your taste and needs.
Enjoy a patio and terrace, ideal for convivial moments outdoors.
Possibility to create a charming garden, providing a peaceful refuge in the city center.
Property consisting of:
- Ground floor:
-- Kitchen
-- Living room
-- 3 bedrooms
-- Sanitary installation with exterior window
-- Pantry
- Floor 1:
- Considered as storage, it consists of:
-- Living room with fireplace
-- Sanitary installation with exterior window
-- 1 bedroom
-- storage.
The property needs improvement works.
Opportunity for investors or those looking for a personalized home full of character.
Book your visit now.
I will be available!
Joaquim Riscado
ref:006.742, property 055
Are you looking for financing in Credit? Our partners handle the entire process for you, free of charge.
Versatile Hall in Setúbal, real estate agency with AMI 14802
Contacter
Maison 3 Pièces
São Sebastião, Setúbal, Distrito de Setúbal
Réhabilité · 45m²
Avec Garage
acheter
245.000 €
2 bedroom house, under renovation, in Bairro dos Pinheirinhos, Setúbal
Descrição2 bedroom house, under renovation, in the Pinheirinhos neighborhood, Setúbal.
2 bedroom house, in the process of total renovation, on a plot of 115.50 m2, with a covered area of 45.78 m2, patio with an area of 69.72 m2, in Bairro dos Pinheirinhos, Setúbal.
The property is undergoing complete renovation with a new sales price. The images are prior to the planned renovation.
Consisting of 1 floor with two bedrooms, kitchen, sanitary installation, vestibule and pantry.
Located close to the Alegro shopping center, Fire Department, supermarkets, commerce and services in general and public transport.
Come and discover this space.
Book your visit!
Augusto Macedo
Ref: 006.038, property 316
If you are looking for financing in Credit, contact us, our partners will handle the entire process for you, free of charge.
Hall Versatil Setúbal, real estate agency, AMI 14802
Descrição2 bedroom house, under renovation, in the Pinheirinhos neighborhood, Setúbal.
2 bedroom house, in the process of total renovation, on a plot of 115.50 m2, with a covered area of 45.78 m2, patio with an area of 69.72 m2, in Bairro dos Pinheirinhos, Setúbal.
The property is undergoing complete renovation with a new sales price. The images are prior to the planned renovation.
Consisting of 1 floor with two bedrooms, kitchen, sanitary installation, vestibule and pantry.
Located close to the Alegro shopping center, Fire Department, supermarkets, commerce and services in general and public transport.
Come and discover this space.
Book your visit!
Augusto Macedo
Ref: 006.038, property 316
If you are looking for financing in Credit, contact us, our partners will handle the entire process for you, free of charge.
Hall Versatil Setúbal, real estate agency, AMI 14802
Contacter
Maison 5 Pièces Triplex
Azeitão, Azeitão (São Lourenço e São Simão), Setúbal, Distrito de Setúbal
Bon état · 180m²
Avec Garage
acheter
530.000 €
VILLA DE 4 CHAMBRES, INDIVIDUELLE, AVEC COIN .
Découvrez le coin de vos rêves dans cet élégant refuge situé dans la paisible ville de Brejos de Azeitão. Cette spacieuse villa individuelle de 2 étages offre l’équilibre parfait entre confort moderne et sérénité rurale, avec une gamme d’équipements pour répondre à tous vos besoins.
Confort toutes saisons : Équipé de la climatisation, du chauffage central et de panneaux solaires pour un confort maximal par tous les temps.
Espace généreux : Avec 90m2 par étage, en plus d’un sous-sol fonctionnel, cette villa offre suffisamment d’espace pour toute la famille.
Au rez-de-chaussée :
Espaces sociaux invitants : Salle commune spacieuse avec une excellente exposition au soleil avec cheminée, idéale pour recevoir des invités et profiter de moments en famille.
Cuisine entièrement équipée avec tous les appareils essentiels et un garde-manger pour un rangement supplémentaire.
Chambre / bureau pour plus de commodité.
WC de service pour le confort des clients.
Balcon avec accès à l’extérieur, offrant une vue imprenable et un espace calme pour se détendre.
Au premier étage :
Chambres confortables : 3 chambres, dont une suite avec un plus grand balcon pour des moments privés en plein air, toutes avec des armoires encastrées pour un rangement pratique.
Salle de bain complète : Avec douche, assurant confort et commodité pour tous les membres de la famille.
Accès au grenier : Offre un espace supplémentaire pour un rangement organisé et pratique.
Il dispose également d’un sous-sol polyvalent avec garage, débarras, toilettes, buanderie et même d’une cave à vin pour ses trésors œnologiques.
Extérieur époustouflant !
Piscine rafraîchissante : Rafraîchissez-vous pendant les chaudes journées d’été dans la piscine démontable.
Espaces de loisirs : Charmant jardin avec barbecue et cabanon, idéal pour socialiser en plein air.
Terrain luxuriant, grand patio d’une superficie de 619M2, avec puits pour l’irrigation automatique et une variété d’arbres pour créer votre propre paradis vert.
Emplacement privilégié : Dans un endroit calme, avec toutes les commodités urbaines à proximité, y compris les supermarchés, les transports, les écoles et les commerces.
Découvrez le coin de vos rêves dans cet élégant refuge situé dans la paisible ville de Brejos de Azeitão. Cette spacieuse villa individuelle de 2 étages offre l’équilibre parfait entre confort moderne et sérénité rurale, avec une gamme d’équipements pour répondre à tous vos besoins.
Confort toutes saisons : Équipé de la climatisation, du chauffage central et de panneaux solaires pour un confort maximal par tous les temps.
Espace généreux : Avec 90m2 par étage, en plus d’un sous-sol fonctionnel, cette villa offre suffisamment d’espace pour toute la famille.
Au rez-de-chaussée :
Espaces sociaux invitants : Salle commune spacieuse avec une excellente exposition au soleil avec cheminée, idéale pour recevoir des invités et profiter de moments en famille.
Cuisine entièrement équipée avec tous les appareils essentiels et un garde-manger pour un rangement supplémentaire.
Chambre / bureau pour plus de commodité.
WC de service pour le confort des clients.
Balcon avec accès à l’extérieur, offrant une vue imprenable et un espace calme pour se détendre.
Au premier étage :
Chambres confortables : 3 chambres, dont une suite avec un plus grand balcon pour des moments privés en plein air, toutes avec des armoires encastrées pour un rangement pratique.
Salle de bain complète : Avec douche, assurant confort et commodité pour tous les membres de la famille.
Accès au grenier : Offre un espace supplémentaire pour un rangement organisé et pratique.
Il dispose également d’un sous-sol polyvalent avec garage, débarras, toilettes, buanderie et même d’une cave à vin pour ses trésors œnologiques.
Extérieur époustouflant !
Piscine rafraîchissante : Rafraîchissez-vous pendant les chaudes journées d’été dans la piscine démontable.
Espaces de loisirs : Charmant jardin avec barbecue et cabanon, idéal pour socialiser en plein air.
Terrain luxuriant, grand patio d’une superficie de 619M2, avec puits pour l’irrigation automatique et une variété d’arbres pour créer votre propre paradis vert.
Emplacement privilégié : Dans un endroit calme, avec toutes les commodités urbaines à proximité, y compris les supermarchés, les transports, les écoles et les commerces.
Contacter
Maison 3 Pièces
São Sebastião, Setúbal, Distrito de Setúbal
À rénover · 50m²
acheter
149.900 €
Moradia T2 inserida num terreno de 116m2 e com área coberta de 46m2. A necessitar de obras de melhoramento. Ideal para remodelação e investimento.
Localizada perto do centro comercial Alegro, dos Bombeiros, supermercados, comércio, serviços e transportes públicos.
O imóvel tem as seguintes características no seu Interior:
* Hall de Entrada/ Sala;
* Cozinha;
* Sala de Jantar com acesso a Logradouro;
* 2 Quartos;
* WC com Banheira.
No Exterior:
* Logradouro na zona frontal da Moradia.
* Logradouro no meio. Boa exposição solar.
Excelente investimento! Contacte-nos para saber mais.
-----
2 bedroom house on a plot of 116m2 and with a covered area of 46m2. In need of improvement works. Ideal for remodeling and investment.
Located close to the Alegro shopping center, Fire Department, supermarkets, shops, services and public transport.
The property has the following characteristics inside:
* Entrance Hall/Living Room;
* Kitchen;
* Dining room with access to the patio;
* 2 Bedrooms;
* WC with Bathtub.
Without Exterior:
* Public space in the front area of the House.
* Public place in the middle. Good sun exposure.
Excellent investment! Contact us to find out more.
Localizada perto do centro comercial Alegro, dos Bombeiros, supermercados, comércio, serviços e transportes públicos.
O imóvel tem as seguintes características no seu Interior:
* Hall de Entrada/ Sala;
* Cozinha;
* Sala de Jantar com acesso a Logradouro;
* 2 Quartos;
* WC com Banheira.
No Exterior:
* Logradouro na zona frontal da Moradia.
* Logradouro no meio. Boa exposição solar.
Excelente investimento! Contacte-nos para saber mais.
-----
2 bedroom house on a plot of 116m2 and with a covered area of 46m2. In need of improvement works. Ideal for remodeling and investment.
Located close to the Alegro shopping center, Fire Department, supermarkets, shops, services and public transport.
The property has the following characteristics inside:
* Entrance Hall/Living Room;
* Kitchen;
* Dining room with access to the patio;
* 2 Bedrooms;
* WC with Bathtub.
Without Exterior:
* Public space in the front area of the House.
* Public place in the middle. Good sun exposure.
Excellent investment! Contact us to find out more.
Contacter
Maison Isolée 5 Pièces Triplex
São Sebastião, Setúbal, Distrito de Setúbal
Bon état · 150m²
Avec Garage
acheter
325.000 €
Moradia de 3 pisos inserida em lote 250m2. e 203m2. de ABC, 2 suites e 2 quartos, com acesso a varandas, sala co lareira, garagem com 40m2. e logradouro com 150m2. ( possibilidade de colocar piscina ) cozinha semi equipada, vidros duplos, estores eléctricos, ar condicionado, pavimento flutuante nos quartos e tijoleira rustica na sala. Zona tranquila e apenas de moradias e próximo da A2
( Imóvel a aguardar Licença de utilização )
( Imóvel a aguardar Licença de utilização )
Contacter
Maison Isolée 4 Pièces
Azeitão (São Lourenço e São Simão), Setúbal, Distrito de Setúbal
Bon état · 152m²
Avec Garage
acheter
1.600.000 €
A Quinta Jardim da Palmeira V4 encontra-se implantada em terreno com 2,95ha.
A quinta é composta por :
- Suite bastante ampla (wc com base de duche);
- 3 Quartos;
- 1 casas de banho de apoio aos Quartos (com base de duche);
- 1 casa de banho de serviço;
- Cozinha ampla totalmente equipada, com ligação para a sala;
- Jardim;
- Garagem;
- Piscina
- Furo (água doce);
- Arrecadações.
Em termos de acabamentos o imóvel distingue-se por:
- Roupeiros embutidos;
- Painéis solares;
- Pavimento flutuante na sala, quartos e corredor;
- zona de lazer com deck junto à piscina;
- Salamandra na sala;
- Portadas brancas;
- Iluminação exterior;
- Pintura mural alentejana (parede branca e friso azul);
No exterior existe uma zona preparada para refeições e lazer junto à piscina.
O terreno possui ainda várias árvores decorativas de baixa manutenção e uma zona preparada para a criação de uma pequena horta.
No área de terreno ainda é possível a construção de mais uma moradia com 200m2. O mesmo terreno, tem a decorrer um processo na DGT, para o pedido de destaque, pedido já aprovado administrativamente, o que permite, a construção de mais duas moradias novas.
A quinta é composta por :
- Suite bastante ampla (wc com base de duche);
- 3 Quartos;
- 1 casas de banho de apoio aos Quartos (com base de duche);
- 1 casa de banho de serviço;
- Cozinha ampla totalmente equipada, com ligação para a sala;
- Jardim;
- Garagem;
- Piscina
- Furo (água doce);
- Arrecadações.
Em termos de acabamentos o imóvel distingue-se por:
- Roupeiros embutidos;
- Painéis solares;
- Pavimento flutuante na sala, quartos e corredor;
- zona de lazer com deck junto à piscina;
- Salamandra na sala;
- Portadas brancas;
- Iluminação exterior;
- Pintura mural alentejana (parede branca e friso azul);
No exterior existe uma zona preparada para refeições e lazer junto à piscina.
O terreno possui ainda várias árvores decorativas de baixa manutenção e uma zona preparada para a criação de uma pequena horta.
No área de terreno ainda é possível a construção de mais uma moradia com 200m2. O mesmo terreno, tem a decorrer um processo na DGT, para o pedido de destaque, pedido já aprovado administrativamente, o que permite, a construção de mais duas moradias novas.
Contacter
Maison 3 Pièces
Bairro da Monarquia, São Sebastião, Setúbal, Distrito de Setúbal
À démolir ou reconstruire · 79m²
Avec Garage
acheter
140.000 €
Two 1 bedroom houses on a 280 m2 plot to recover in Setúbal.
Two T1 houses for sale on a 280 m² plot with good location, in the center of Bairro Afonso Costa (S. Sebastião), central area of the city of Setúbal, close to the hospital and Loja do Cidadão, with good access and easy parking and with all types of commerce.
It is intended to recover or demolish and present a project for 2 houses up to two floors or a building with 4 floors.
This is a good investment either for the recovery of the two existing properties and subsequent sale, or for new construction.
In this area, a T1 with a backyard is valued at €150,000.00, with the excess backyard area being an added value to be monetized.
Schedule a visit with Vital Alves.
Indicate reference 006.193, property 477.
Looking for financing? Our partner handles the entire process of your Home Credit or other loan for you, free of charge.
Hall Versatil Setúbal, Praça do Brasil, 1-B, 2900-285 Setúbal, telephone: (phone hidden) , e-mail: (email hidden)
Two T1 houses for sale on a 280 m² plot with good location, in the center of Bairro Afonso Costa (S. Sebastião), central area of the city of Setúbal, close to the hospital and Loja do Cidadão, with good access and easy parking and with all types of commerce.
It is intended to recover or demolish and present a project for 2 houses up to two floors or a building with 4 floors.
This is a good investment either for the recovery of the two existing properties and subsequent sale, or for new construction.
In this area, a T1 with a backyard is valued at €150,000.00, with the excess backyard area being an added value to be monetized.
Schedule a visit with Vital Alves.
Indicate reference 006.193, property 477.
Looking for financing? Our partner handles the entire process of your Home Credit or other loan for you, free of charge.
Hall Versatil Setúbal, Praça do Brasil, 1-B, 2900-285 Setúbal, telephone: (phone hidden) , e-mail: (email hidden)
Contacter
Maison Mitoyenne Studio
Aranguês, São Sebastião, Setúbal, Distrito de Setúbal
Bon état · 72m²
acheter
140.000 €
Single storey house in Aranguês, Setúbal
DescriçãoFor sale single storey townhouse, located in the Aranguês area near the Hospital de S. Bernardo, in the parish of S. Sebastião, Setúbal.
The property, despite being intended for commerce, including restaurants and drinks, as shown in the images, has the possibility of being converted into housing, as well as the construction of an upper floor, transforming it into a duplex or two-family house.
It has a generous height, large masonry walls, independent kitchen with barbecue and chimney, a toilet area with 2 individual bathrooms divided by gender.
It is located in a mixed area, that is, housing and commerce from the most varied sectors (the Pingo Doce super market, for example, is 50 meters away).
This house has enormous potential for those who aim to develop a commercial activity in terms of restoration, as well as for investors or individuals in the construction/renovation area.
I’ll be at your disposal!
Joaquim Riscado
ref:006.742, property 061
Are you looking for financing in Credit? Our partners handle the entire process for you, free of charge.
Hall Versatil Setúbal, Praça do Brasil, 1-B, 2900-285 Setúbal, telephone: (phone hidden) , e-mail: (email hidden)
DescriçãoFor sale single storey townhouse, located in the Aranguês area near the Hospital de S. Bernardo, in the parish of S. Sebastião, Setúbal.
The property, despite being intended for commerce, including restaurants and drinks, as shown in the images, has the possibility of being converted into housing, as well as the construction of an upper floor, transforming it into a duplex or two-family house.
It has a generous height, large masonry walls, independent kitchen with barbecue and chimney, a toilet area with 2 individual bathrooms divided by gender.
It is located in a mixed area, that is, housing and commerce from the most varied sectors (the Pingo Doce super market, for example, is 50 meters away).
This house has enormous potential for those who aim to develop a commercial activity in terms of restoration, as well as for investors or individuals in the construction/renovation area.
I’ll be at your disposal!
Joaquim Riscado
ref:006.742, property 061
Are you looking for financing in Credit? Our partners handle the entire process for you, free of charge.
Hall Versatil Setúbal, Praça do Brasil, 1-B, 2900-285 Setúbal, telephone: (phone hidden) , e-mail: (email hidden)
Contacter
Maison Isolée 5 Pièces
Brejos de Azeitão, Azeitão (São Lourenço e São Simão), Setúbal, Distrito de Setúbal
Neuf · 134m²
Avec Garage
acheter
599.000 €
Maison individuelle avec piscine, garage, pergola, et finitions modernes, située dans le quartier distingué d’Azeitão, près de notre Serra da Arrábida, offrant des vues et des plages à couper le souffle.
La maison de plain-pied T4 offre un environnement confortable, avec un sol en vinyle, des faux plafonds, des placards, la climatisation, des fenêtres en PVC oscillo-battantes avec double vitrage.
Surface totale : 599 m²
Surface couverte : 237,22 m²
Surface non couverte : 361,78 m²
Surface totale de construction : 157,59 m²
Surface totale de construction du garage : 30,55 m²
Piscine : 22,20 m³
Accès aux autoroutes A2, A12, A33
Possibilité de profiter également de la proximité de la plage de Sesimbra, de la Serra da Arrábida et des plages, de Palmela et de Caparica.
Transports publics facilement accessibles.
Quartier offrant divers services et commerces, tels que :
Pharmacie, supermarché, restaurants et banques.
Pour plus d’informations ou pour planifier une visite, veuillez nous contacter !
La maison de plain-pied T4 offre un environnement confortable, avec un sol en vinyle, des faux plafonds, des placards, la climatisation, des fenêtres en PVC oscillo-battantes avec double vitrage.
Surface totale : 599 m²
Surface couverte : 237,22 m²
Surface non couverte : 361,78 m²
Surface totale de construction : 157,59 m²
Surface totale de construction du garage : 30,55 m²
Piscine : 22,20 m³
Accès aux autoroutes A2, A12, A33
Possibilité de profiter également de la proximité de la plage de Sesimbra, de la Serra da Arrábida et des plages, de Palmela et de Caparica.
Transports publics facilement accessibles.
Quartier offrant divers services et commerces, tels que :
Pharmacie, supermarché, restaurants et banques.
Pour plus d’informations ou pour planifier une visite, veuillez nous contacter !
Contacter
Voir plus Maisons à vendre, Maisons à Setúbal
Typologie
Secteurs
Vous ne trouvez pas ce que vous souhaitez? Laisser ici votre demande
