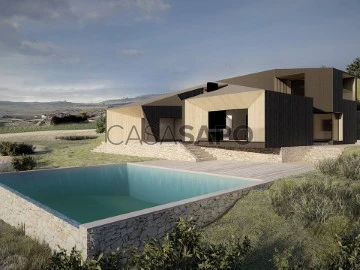Terrains
Chambres
Prix
Plus de filtres
Terrains - Terrain ou Terrain plus anciennes, Non Applicable, pour Acheter, à Armamar, Queimada
Carte
Commandé par
Plus anciennes
Terrain
Queimada, Armamar, Distrito de Viseu
5 000m²
acheter
100.000 €
The property is located in Armamar, Douro region.
Located on a plateau near to the mount of São Domingos and in the middle of the valley of Naçarães. Framed in the rural environment of the village of Queimada, with agricultural production with special focus on fruit, wine and vegetables. Close to the cities of Peso da Régua, Lamego and Vila Real. Is 9 km from the A24.
The intention project of House of Vinha is inserted in a plot with 5 000 square meters exposed to the South. With a privileged view over the village and the mountains. The proposed project is implanted in the top left hand side of the plot, in an attempt to merge with the surroundings. Arranged in two floors, House of Vinha has an implantation area of about 300 square meters in a V4 typology with garage for two vehicles and swimming pool.
The materials defined for the exterior cladding are based on the Japanese Shou Sugi Ban technique, which consists in burning the surface of the wood to create a carbonised top layer that provides waterproofing properties and an estimated life span of 80 years.
Having two suites, living room, kitchen, pantry, laundry treatment area and WC on the ground floor, this house allows the whole life of the house to develop in just one floor, and on the upper floor there are two more suites with terraces and balconies over the valley.
Located on a plateau near to the mount of São Domingos and in the middle of the valley of Naçarães. Framed in the rural environment of the village of Queimada, with agricultural production with special focus on fruit, wine and vegetables. Close to the cities of Peso da Régua, Lamego and Vila Real. Is 9 km from the A24.
The intention project of House of Vinha is inserted in a plot with 5 000 square meters exposed to the South. With a privileged view over the village and the mountains. The proposed project is implanted in the top left hand side of the plot, in an attempt to merge with the surroundings. Arranged in two floors, House of Vinha has an implantation area of about 300 square meters in a V4 typology with garage for two vehicles and swimming pool.
The materials defined for the exterior cladding are based on the Japanese Shou Sugi Ban technique, which consists in burning the surface of the wood to create a carbonised top layer that provides waterproofing properties and an estimated life span of 80 years.
Having two suites, living room, kitchen, pantry, laundry treatment area and WC on the ground floor, this house allows the whole life of the house to develop in just one floor, and on the upper floor there are two more suites with terraces and balconies over the valley.
Contacter
Vous ne trouvez pas ce que vous souhaitez? Laisser ici votre demande




