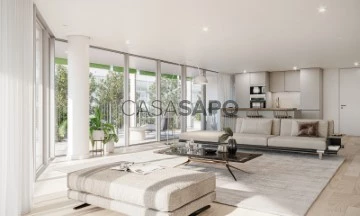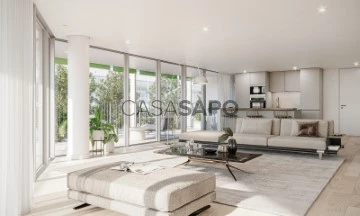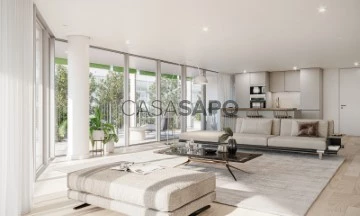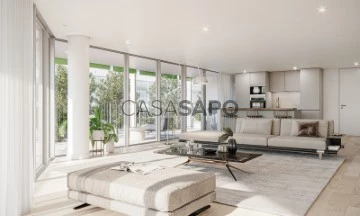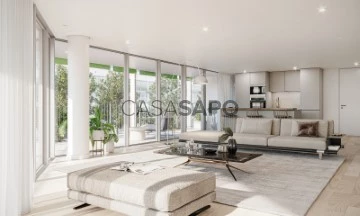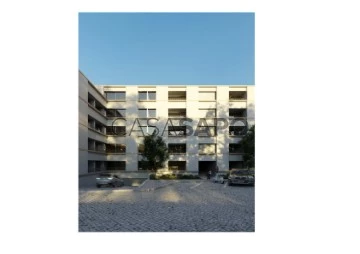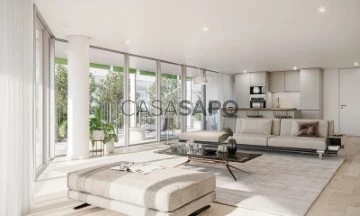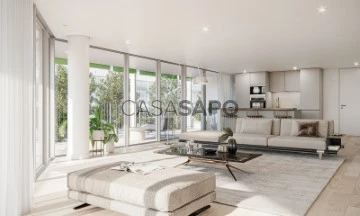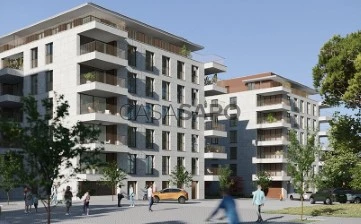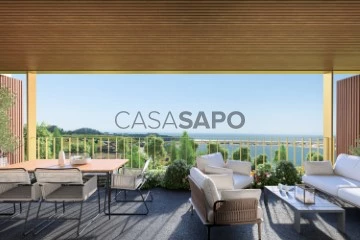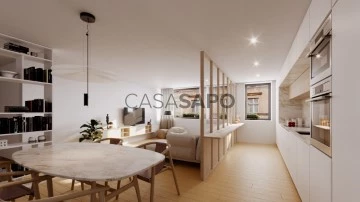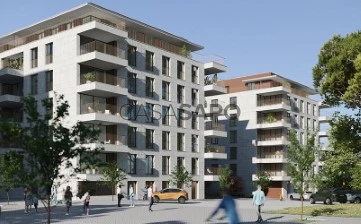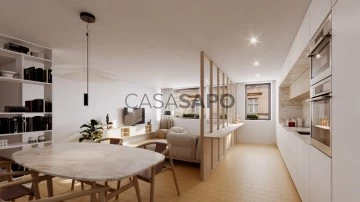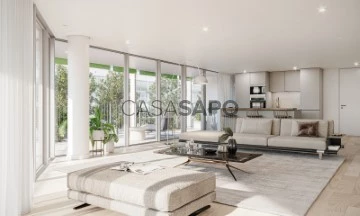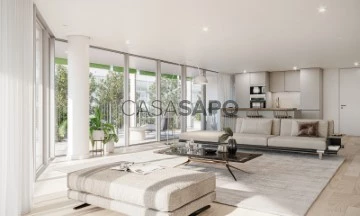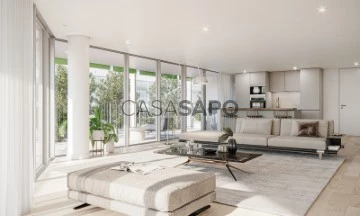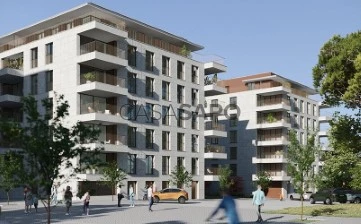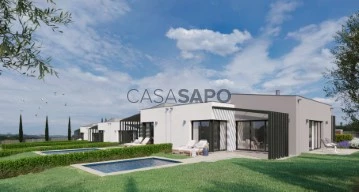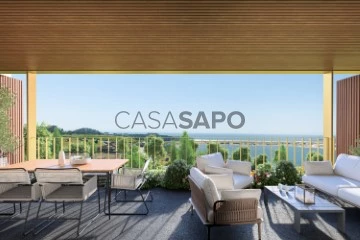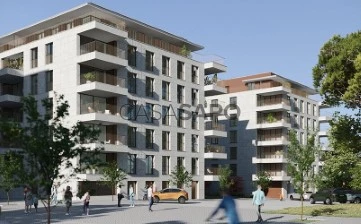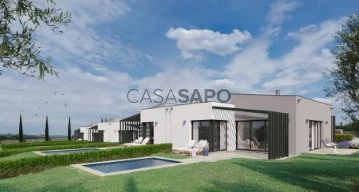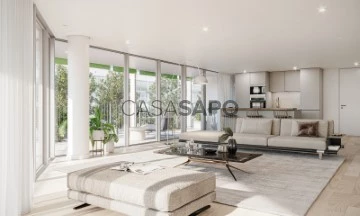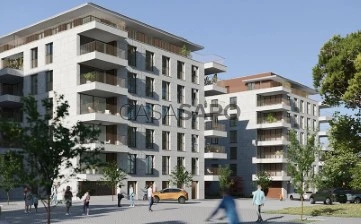
Amber Star - Imobiliária
Licence de Médiation Immobilière: 14719
Golden Jupiter Unipessoal Lda
Contacter agent immo
Obtenir les données de contact de l’annonceur
Adresse
Avenida Gil Vicente, nº 583
Site
Licence de Médiation Immobilière: 14719
Voir plus
Type de bien
Chambres
Prix
Plus de filtres
178 Biens pour En construction, avec Jardin, Amber Star - Imobiliária
Carte
Commandé par
Pertinence
Appartement 3 Pièces
Marvila, Lisboa, Distrito de Lisboa
En construction · 114m²
Avec Garage
acheter
830.000 €
The 2-bedroom apartment is located on the 4th floor of block B of a gated community next to the Tagus River.
The quiet neighborhood in which it is located is modern and has all the services on its doorstep, such as stores, markets, a gym and transport.
It is located 2km from the creative hub of Beato, 3km from Parque das Nações, 6km from downtown Lisbon and 6km from Lisbon airport.
The apartment has 114m² distributed over:
- Entrance hall;
- Open-plan living room and kitchen;
- 1 suite with dressing room and private bathroom;
- 1 bedroom;
- 1 full bathroom;
- 22m² terrace.
Attached to this property is 1 storage room and 1 parking space.
The general characteristics of the properties in this block are as follows:
- Kitchens equipped with appliances;
- Air conditioning and ventilation;
- Solar thermal system with water heating tank;
- Video intercom, CCTV and intrusion detection systems;
- Command and security system with fire, gas leak and flood detection;
- Double-glazed window frames with thermal break;
- Electric blackout screens;
- Double ventilated façade;
- Tubular solar panels;
- Double panoramic elevators.
The communal areas of the condominium include commercial spaces and an interior garden.
In the surrounding area there is also a riverside park, cycle path, children’s playground, urbanization with a reduced speed zone and a central tree-lined square.
Completion scheduled for the end of 2025.
The quiet neighborhood in which it is located is modern and has all the services on its doorstep, such as stores, markets, a gym and transport.
It is located 2km from the creative hub of Beato, 3km from Parque das Nações, 6km from downtown Lisbon and 6km from Lisbon airport.
The apartment has 114m² distributed over:
- Entrance hall;
- Open-plan living room and kitchen;
- 1 suite with dressing room and private bathroom;
- 1 bedroom;
- 1 full bathroom;
- 22m² terrace.
Attached to this property is 1 storage room and 1 parking space.
The general characteristics of the properties in this block are as follows:
- Kitchens equipped with appliances;
- Air conditioning and ventilation;
- Solar thermal system with water heating tank;
- Video intercom, CCTV and intrusion detection systems;
- Command and security system with fire, gas leak and flood detection;
- Double-glazed window frames with thermal break;
- Electric blackout screens;
- Double ventilated façade;
- Tubular solar panels;
- Double panoramic elevators.
The communal areas of the condominium include commercial spaces and an interior garden.
In the surrounding area there is also a riverside park, cycle path, children’s playground, urbanization with a reduced speed zone and a central tree-lined square.
Completion scheduled for the end of 2025.
Contacter
Appartement 2 Pièces
Marvila, Lisboa, Distrito de Lisboa
En construction · 73m²
Avec Garage
acheter
605.000 €
The 1-bedroom apartment is located on the 5th floor of block B of a gated community next to the Tagus River.
The quiet neighborhood in which it is located is modern and has all the services on its doorstep, such as stores, markets, a gym and transport.
It is located 2km from the creative hub of Beato, 3km from Parque das Nações, 6km from downtown Lisbon and 6km from Lisbon airport.
The apartment has 73m² distributed over:
- Entrance hall;
- 1 suite with full bathroom;
- Open-plan kitchen and living room;
- 1 balcony of 48m².
Attached to this property is 1 storage room and 1 parking space.
The general characteristics of the properties in this block are as follows:
- Kitchens equipped with appliances;
- Air conditioning and ventilation;
- Solar thermal system with water heating tank;
- Video intercom, CCTV and intrusion detection systems;
- Command and security system with fire, gas leak and flood detection;
- Double-glazed window frames with thermal break;
- Electric blackout screens;
- Double ventilated façade;
- Tubular solar panels;
- Double panoramic elevators.
The communal areas of the condominium include commercial spaces and an interior garden.
In the surrounding area there is also a riverside park, cycle path, children’s playground, urbanization with a reduced speed zone and a central tree-lined square.
Completion scheduled for the end of 2025.
The quiet neighborhood in which it is located is modern and has all the services on its doorstep, such as stores, markets, a gym and transport.
It is located 2km from the creative hub of Beato, 3km from Parque das Nações, 6km from downtown Lisbon and 6km from Lisbon airport.
The apartment has 73m² distributed over:
- Entrance hall;
- 1 suite with full bathroom;
- Open-plan kitchen and living room;
- 1 balcony of 48m².
Attached to this property is 1 storage room and 1 parking space.
The general characteristics of the properties in this block are as follows:
- Kitchens equipped with appliances;
- Air conditioning and ventilation;
- Solar thermal system with water heating tank;
- Video intercom, CCTV and intrusion detection systems;
- Command and security system with fire, gas leak and flood detection;
- Double-glazed window frames with thermal break;
- Electric blackout screens;
- Double ventilated façade;
- Tubular solar panels;
- Double panoramic elevators.
The communal areas of the condominium include commercial spaces and an interior garden.
In the surrounding area there is also a riverside park, cycle path, children’s playground, urbanization with a reduced speed zone and a central tree-lined square.
Completion scheduled for the end of 2025.
Contacter
Appartement 4 Pièces
Marvila, Lisboa, Distrito de Lisboa
En construction · 159m²
Avec Garage
acheter
1.210.000 €
This 3-bedroom apartment is located on the 1st floor of Block C of a gated condominium next to the Tagus River.
The apartment includes:
1 Suite with balcony (2.8 m²);
2 bedrooms;
1 full bathroom;
Kitchen (12m²) and living room in an open space;
Terrace (243.70 m²);
1 pantry and 2 parking spaces are added to this property.
The general characteristics of the properties in this block are as follows:
- Kitchens are equipped with SMEG appliances;
- Air conditioning and ventilation;
- Solar thermal system with water heating tank;
- Video intercom, video surveillance systems;
- Security system with fire detection and flooding;
- Reynaers double-glazed window frames with thermal protection;
- Double facade designed by architect Renzo Piano;
- Elevator;
Commercial spaces are located on the first floor of the block.
There is also a park by the river, a bicycle path and a children’s playground in the neighborhood.
The first floor of the block has commercial spaces and the second floor has a communal interior garden.
The apartment includes:
1 Suite with balcony (2.8 m²);
2 bedrooms;
1 full bathroom;
Kitchen (12m²) and living room in an open space;
Terrace (243.70 m²);
1 pantry and 2 parking spaces are added to this property.
The general characteristics of the properties in this block are as follows:
- Kitchens are equipped with SMEG appliances;
- Air conditioning and ventilation;
- Solar thermal system with water heating tank;
- Video intercom, video surveillance systems;
- Security system with fire detection and flooding;
- Reynaers double-glazed window frames with thermal protection;
- Double facade designed by architect Renzo Piano;
- Elevator;
Commercial spaces are located on the first floor of the block.
There is also a park by the river, a bicycle path and a children’s playground in the neighborhood.
The first floor of the block has commercial spaces and the second floor has a communal interior garden.
Contacter
Appartement 3 Pièces
Marvila, Lisboa, Distrito de Lisboa
En construction · 106m²
Avec Garage
acheter
1.120.000 €
This 2-bedroom apartment is located on the 5th floor of block B of a gated community next to the River Tagus.
The quiet neighborhood in which it is located is modern, with all the services on the doorstep, such as stores, a market, a gym and transport. It is also just a few minutes from downtown Lisbon, the airport, Parque das Nações and the creative hub of Beato.
The apartment has 106m² distributed over:
- Entrance hall;
- Open-plan living room and kitchen;
- 1 Suite with dressing room and private bathroom;
- 1 bedroom with balcony;
- Hallway to bedrooms;
- 1 full bathroom;
- Terrace.
Attached to this property is a storage room and 2 parking spaces.
The general characteristics of the properties in this quarter are as follows:
- Kitchens equipped with SMEG appliances;
- Air conditioning and ventilation;
- Solar thermal system with water heating tank;
- Video intercom, video surveillance systems;
- Security system with fire detection and flooding;
- Reynaers double glazed window frames with thermal protection;
- Double façade designed by architect Renzo Piano;
- Elevator;
Commercial spaces are located on the first floor of the block.
There is also a park by the river, a bicycle path and a children’s playground in the neighborhood.
The first floor of the block has commercial spaces and the second floor has a communal interior garden.
Completion scheduled for the end of 2024.
The quiet neighborhood in which it is located is modern, with all the services on the doorstep, such as stores, a market, a gym and transport. It is also just a few minutes from downtown Lisbon, the airport, Parque das Nações and the creative hub of Beato.
The apartment has 106m² distributed over:
- Entrance hall;
- Open-plan living room and kitchen;
- 1 Suite with dressing room and private bathroom;
- 1 bedroom with balcony;
- Hallway to bedrooms;
- 1 full bathroom;
- Terrace.
Attached to this property is a storage room and 2 parking spaces.
The general characteristics of the properties in this quarter are as follows:
- Kitchens equipped with SMEG appliances;
- Air conditioning and ventilation;
- Solar thermal system with water heating tank;
- Video intercom, video surveillance systems;
- Security system with fire detection and flooding;
- Reynaers double glazed window frames with thermal protection;
- Double façade designed by architect Renzo Piano;
- Elevator;
Commercial spaces are located on the first floor of the block.
There is also a park by the river, a bicycle path and a children’s playground in the neighborhood.
The first floor of the block has commercial spaces and the second floor has a communal interior garden.
Completion scheduled for the end of 2024.
Contacter
Appartement 2 Pièces
Marvila, Lisboa, Distrito de Lisboa
En construction · 75m²
Avec Garage
acheter
590.000 €
This 1-bedroom apartment is located on the 1st floor of block C of a gated community next to the River Tagus.
The quiet neighborhood in which it is located is modern, with all the services on the doorstep, such as stores, a market, a gym and transport. It is also just a few minutes from downtown Lisbon, the airport, Parque das Nações and the creative hub of Beato.
The apartment has 75m² distributed over:
- Entrance hall;
- 1 bedroom;
- 1 complete bathroom;
- Open-plan kitchen and living room;
- 1 balcony.
Added to this property is 1 pantry and 1 parking space.
The general characteristics of the properties on this block are as follows:
- Kitchens are equipped with SMEG appliances;
- Air conditioning and ventilation;
- Solar thermal system with hot water tank;
- Video intercom, video surveillance systems;
- Security system with fire detection and flooding;
- Reynaers double glazed window frames with thermal protection;
- Double façade designed by architect Renzo Piano;
- Elevator;
Commercial spaces are located on the first floor of the block.
There is also a park by the river, a bicycle path and a children’s playground in the neighborhood.
The first floor of the block has commercial spaces and the second floor has a communal interior garden.
Completion scheduled for the end of 2024.
The quiet neighborhood in which it is located is modern, with all the services on the doorstep, such as stores, a market, a gym and transport. It is also just a few minutes from downtown Lisbon, the airport, Parque das Nações and the creative hub of Beato.
The apartment has 75m² distributed over:
- Entrance hall;
- 1 bedroom;
- 1 complete bathroom;
- Open-plan kitchen and living room;
- 1 balcony.
Added to this property is 1 pantry and 1 parking space.
The general characteristics of the properties on this block are as follows:
- Kitchens are equipped with SMEG appliances;
- Air conditioning and ventilation;
- Solar thermal system with hot water tank;
- Video intercom, video surveillance systems;
- Security system with fire detection and flooding;
- Reynaers double glazed window frames with thermal protection;
- Double façade designed by architect Renzo Piano;
- Elevator;
Commercial spaces are located on the first floor of the block.
There is also a park by the river, a bicycle path and a children’s playground in the neighborhood.
The first floor of the block has commercial spaces and the second floor has a communal interior garden.
Completion scheduled for the end of 2024.
Contacter
Appartement 3 Pièces
Covelo, Paranhos, Porto, Distrito do Porto
En construction · 80m²
Avec Garage
acheter
310.000 €
Le nouveau bâtiment est la dernière proposition résidentielle de la ville de Porto.
Cet étage appartient au bâtiment A.
Le garage dispose de 49 places de parking pour les appartements, équipées de prises pour recharger les véhicules électriques.
Il comprend
- 2 chambres à coucher ;
- 2 salles de bains ;
- cuisine équipée d’appareils Candy
- 1 balcon ;
- exposition ouest ;
- place de parking.
Proche de tous les services, commerces et transports publics.
Situé à
- 2,3 m de l’hôpital ;
- 30 m des transports en commun ;
- 22 m du centre commercial ;
- 300 m des écoles ;
- 450 m de l’aire de jeux pour enfants do Covelo ;
- 500 m de la pharmacie ;
- 550 m du métro ;
- 600 m du supermarché ;
- 600 m du centre de santé et
- 15 km de l’aéroport.
L’achèvement du projet est prévu pour 2026.
Cet étage appartient au bâtiment A.
Le garage dispose de 49 places de parking pour les appartements, équipées de prises pour recharger les véhicules électriques.
Il comprend
- 2 chambres à coucher ;
- 2 salles de bains ;
- cuisine équipée d’appareils Candy
- 1 balcon ;
- exposition ouest ;
- place de parking.
Proche de tous les services, commerces et transports publics.
Situé à
- 2,3 m de l’hôpital ;
- 30 m des transports en commun ;
- 22 m du centre commercial ;
- 300 m des écoles ;
- 450 m de l’aire de jeux pour enfants do Covelo ;
- 500 m de la pharmacie ;
- 550 m du métro ;
- 600 m du supermarché ;
- 600 m du centre de santé et
- 15 km de l’aéroport.
L’achèvement du projet est prévu pour 2026.
Contacter
Appartement 4 Pièces
Marvila, Lisboa, Distrito de Lisboa
En construction · 163m²
Avec Garage
acheter
1.260.000 €
This 3-bedroom apartment is located on the 3rd floor of block C of a gated community next to the River Tagus.
The quiet neighborhood in which it is located is modern, with all the services on the doorstep, such as stores, a market, a gym and transport. It is also just a few minutes from downtown Lisbon, the airport, Parque das Nações and the creative hub of Beato.
The apartment has 163m² distributed over:
- Entrance hall;
- Open-plan living room and kitchen;
- 2 Suites with dressing rooms, private bathrooms and balconies;
- 1 bedroom with balcony;
- 1 full bathroom;
- Terrace.
1 pantry and 2 parking spaces are added to this property.
The general characteristics of the properties in this block are as follows:
- Kitchens are equipped with SMEG appliances;
- Air conditioning and ventilation;
- Solar thermal system with water heating tank;
- Video intercom, video surveillance systems;
- Security system with fire detection and flooding;
- Reynaers double-glazed window frames with thermal protection;
- Double facade designed by architect Renzo Piano;
- Elevator;
Commercial spaces are located on the first floor of the block.
There is also a park by the river, a bicycle path and a children’s playground in the neighborhood.
The first floor of the block has commercial spaces and the second floor has a communal interior garden.
Completion scheduled for the end of 2024.
The quiet neighborhood in which it is located is modern, with all the services on the doorstep, such as stores, a market, a gym and transport. It is also just a few minutes from downtown Lisbon, the airport, Parque das Nações and the creative hub of Beato.
The apartment has 163m² distributed over:
- Entrance hall;
- Open-plan living room and kitchen;
- 2 Suites with dressing rooms, private bathrooms and balconies;
- 1 bedroom with balcony;
- 1 full bathroom;
- Terrace.
1 pantry and 2 parking spaces are added to this property.
The general characteristics of the properties in this block are as follows:
- Kitchens are equipped with SMEG appliances;
- Air conditioning and ventilation;
- Solar thermal system with water heating tank;
- Video intercom, video surveillance systems;
- Security system with fire detection and flooding;
- Reynaers double-glazed window frames with thermal protection;
- Double facade designed by architect Renzo Piano;
- Elevator;
Commercial spaces are located on the first floor of the block.
There is also a park by the river, a bicycle path and a children’s playground in the neighborhood.
The first floor of the block has commercial spaces and the second floor has a communal interior garden.
Completion scheduled for the end of 2024.
Contacter
Appartement 4 Pièces
Marvila, Lisboa, Distrito de Lisboa
En construction · 157m²
Avec Garage
acheter
1.170.000 €
The 3-bedroom apartment is located on the 4th floor of block C of a gated community next to the Tagus River.
The quiet neighborhood in which it is located is modern and has all the services on its doorstep, such as stores, markets, a gym and transport.
It is located 2km from the creative hub of Beato, 3km from Parque das Nações, 6km from downtown Lisbon and 6km from Lisbon airport.
The apartment has 157m² distributed over:
- Entrance hall;
- Open-plan living room and kitchen;
- 1 Suite with dressing room and private bathroom;
- 2 bedrooms;
- 1 full bathroom;
- Private terrace of 63m².
Attached to this property is a storage room and 2 parking spaces.
The general characteristics of the properties in this block are as follows:
- Kitchens equipped with appliances;
- Air conditioning and ventilation;
- Solar thermal system with water heating tank;
- Video intercom, CCTV and intrusion detection systems;
- Command and security system with fire, gas leak and flood detection;
- Double-glazed window frames with thermal break;
- Electric blackout screens;
- Double ventilated façade;
- Tubular solar panels;
- Double panoramic elevators.
The communal areas of the condominium include commercial spaces and an interior garden.
In the surrounding area there is also a riverside park, cycle path, children’s playground, urbanization with a reduced speed zone and a central tree-lined square.
Completion scheduled for the end of 2025.
The quiet neighborhood in which it is located is modern and has all the services on its doorstep, such as stores, markets, a gym and transport.
It is located 2km from the creative hub of Beato, 3km from Parque das Nações, 6km from downtown Lisbon and 6km from Lisbon airport.
The apartment has 157m² distributed over:
- Entrance hall;
- Open-plan living room and kitchen;
- 1 Suite with dressing room and private bathroom;
- 2 bedrooms;
- 1 full bathroom;
- Private terrace of 63m².
Attached to this property is a storage room and 2 parking spaces.
The general characteristics of the properties in this block are as follows:
- Kitchens equipped with appliances;
- Air conditioning and ventilation;
- Solar thermal system with water heating tank;
- Video intercom, CCTV and intrusion detection systems;
- Command and security system with fire, gas leak and flood detection;
- Double-glazed window frames with thermal break;
- Electric blackout screens;
- Double ventilated façade;
- Tubular solar panels;
- Double panoramic elevators.
The communal areas of the condominium include commercial spaces and an interior garden.
In the surrounding area there is also a riverside park, cycle path, children’s playground, urbanization with a reduced speed zone and a central tree-lined square.
Completion scheduled for the end of 2025.
Contacter
Appartement 3 Pièces
Marvila, Lisboa, Distrito de Lisboa
En construction · 114m²
Avec Garage
acheter
830.000 €
The 2-bedroom apartment is located on the 4th floor of block C of a gated community next to the Tagus River.
The quiet neighborhood in which it is located is modern and has all the services on its doorstep, such as stores, markets, a gym and transport.
It is located 2km from the creative hub of Beato, 3km from Parque das Nações, 6km from downtown Lisbon and 6km from Lisbon airport.
The apartment has 114m² distributed over:
- Entrance hall;
- Open-plan living room and kitchen;
- 1 suite with dressing room and private bathroom;
- 1 bedroom;
- 1 full bathroom;
- 22m² terrace.
Attached to this property is 1 storage room and 1 parking space.
The general characteristics of the properties in this block are as follows:
- Kitchens equipped with appliances;
- Air conditioning and ventilation;
- Solar thermal system with water heating tank;
- Video intercom, CCTV and intrusion detection systems;
- Command and security system with fire, gas leak and flood detection;
- Double-glazed window frames with thermal break;
- Electric blackout screens;
- Double ventilated façade;
- Tubular solar panels;
- Double panoramic elevators.
The communal areas of the condominium include commercial spaces and an interior garden.
In the surrounding area there is also a riverside park, cycle path, children’s playground, urbanization with a reduced speed zone and a central tree-lined square.
Completion scheduled for the end of 2025.
The quiet neighborhood in which it is located is modern and has all the services on its doorstep, such as stores, markets, a gym and transport.
It is located 2km from the creative hub of Beato, 3km from Parque das Nações, 6km from downtown Lisbon and 6km from Lisbon airport.
The apartment has 114m² distributed over:
- Entrance hall;
- Open-plan living room and kitchen;
- 1 suite with dressing room and private bathroom;
- 1 bedroom;
- 1 full bathroom;
- 22m² terrace.
Attached to this property is 1 storage room and 1 parking space.
The general characteristics of the properties in this block are as follows:
- Kitchens equipped with appliances;
- Air conditioning and ventilation;
- Solar thermal system with water heating tank;
- Video intercom, CCTV and intrusion detection systems;
- Command and security system with fire, gas leak and flood detection;
- Double-glazed window frames with thermal break;
- Electric blackout screens;
- Double ventilated façade;
- Tubular solar panels;
- Double panoramic elevators.
The communal areas of the condominium include commercial spaces and an interior garden.
In the surrounding area there is also a riverside park, cycle path, children’s playground, urbanization with a reduced speed zone and a central tree-lined square.
Completion scheduled for the end of 2025.
Contacter
Appartement 4 Pièces
Parque da Picua, Águas Santas, Maia, Distrito do Porto
En construction · 137m²
Avec Garage
acheter
402.500 €
This luxurious 3-bedroom flat in a gated community with 3 independent entrances and a private garden creating an atmosphere of connection with nature, stands out for its careful choice of materials and finishes, as well as the meticulous attention to detail in every aspect of its design. It has a gross private area of 137.4 m2 and a balcony of 13.20 m2.
It is located in a prime area of Águas Santas with points of interest including green parks, schools and colleges, restaurants, culture and leisure and shops.
The interior of the apartment is equipped with air conditioning units with the equipment built into the false ceiling and an intelligent video intercom with Wi-Fi.
It has a multi-layer floor finished with noble wood, natural oak and doors with a white lacquered finish.
The kitchen will be equipped with an oven, induction hob, microwave, combined fridge, extractor hood, dishwasher, washing machine and tumble dryer by Bosch or equivalent. The furniture will be made of water-repellent MDF in white or light grey and the worktop will be made of artificial stone such as silestone or equivalent.
The sanitary facilities consist of suspended furniture with integrated washbasin, shower tray with tempered glass screen.
Sophisticated and exclusive living in a condominium that offers a touch of comfort is what awaits you.
It is located in a prime area of Águas Santas with points of interest including green parks, schools and colleges, restaurants, culture and leisure and shops.
The interior of the apartment is equipped with air conditioning units with the equipment built into the false ceiling and an intelligent video intercom with Wi-Fi.
It has a multi-layer floor finished with noble wood, natural oak and doors with a white lacquered finish.
The kitchen will be equipped with an oven, induction hob, microwave, combined fridge, extractor hood, dishwasher, washing machine and tumble dryer by Bosch or equivalent. The furniture will be made of water-repellent MDF in white or light grey and the worktop will be made of artificial stone such as silestone or equivalent.
The sanitary facilities consist of suspended furniture with integrated washbasin, shower tray with tempered glass screen.
Sophisticated and exclusive living in a condominium that offers a touch of comfort is what awaits you.
Contacter
Appartement 3 Pièces
Canidelo, Vila Nova de Gaia, Distrito do Porto
En construction · 89m²
Avec Garage
acheter
515.000 €
Appartement T2 Luxueux avec une Surface Totale de 120m2.
Situé au quatrième étage, cette propriété dispose d’une chambre, d’une suite et d’une cuisine ouverte entièrement équipée de 25m2 avec accès à un balcon partagé de 30m2. Cette unité comprend également une place de parking et une zone de rangement au -1 étage.
Caractéristiques Techniques:
- Parquets en chêne multicouches avec couche supérieure en bois noble dans le hall, le salon, la cuisine et les chambres ;
- Faux plafonds en plaques de plâtre d’une épaisseur de 13 mm ;
- Murs en stuc projeté de type ’Seral’ ;
- Intérieur des armoires en mélamine de lin, portes en MDF ;
- Plinthes en MDF hydrofuge ;
- Chauffage et climatisation par système multi-splits avec unités murales intérieures ;
- Chauffage de l’eau sanitaire par pompe à chaleur ;
- Vidéophone ;
- Parking privé avec accès au sous-sol par portail automatique avec télécommande ;
- Points de recyclage sur le chemin d’accès à la résidence pour la collecte sélective des déchets solides non différenciés, verre, papier et emballages ;
- Salle de copropriété ;
- Aménagement extérieur paysager avec aire de jeux, zones de repos et de loisirs, miroir d’eau et passerelles en bois.
Ce projet a été conçu pour offrir tous les éléments essentiels pour une vie familiale confortable. Les résidents auront accès à un jardin commun et à une aire de jeux pour tous les bâtiments, favorisant un plus grand esprit de communauté et d’interaction entre les familles.
Emplacement:
- 2 km du supermarché,
- 2 km du centre commercial Arrábida,
- 2 km de la pharmacie,
- 2,5 km de Porto,
- 15 km de l’aéroport de Porto.
La période de construction est prévue pour 30 mois, débutant en mai 2024.
Situé au quatrième étage, cette propriété dispose d’une chambre, d’une suite et d’une cuisine ouverte entièrement équipée de 25m2 avec accès à un balcon partagé de 30m2. Cette unité comprend également une place de parking et une zone de rangement au -1 étage.
Caractéristiques Techniques:
- Parquets en chêne multicouches avec couche supérieure en bois noble dans le hall, le salon, la cuisine et les chambres ;
- Faux plafonds en plaques de plâtre d’une épaisseur de 13 mm ;
- Murs en stuc projeté de type ’Seral’ ;
- Intérieur des armoires en mélamine de lin, portes en MDF ;
- Plinthes en MDF hydrofuge ;
- Chauffage et climatisation par système multi-splits avec unités murales intérieures ;
- Chauffage de l’eau sanitaire par pompe à chaleur ;
- Vidéophone ;
- Parking privé avec accès au sous-sol par portail automatique avec télécommande ;
- Points de recyclage sur le chemin d’accès à la résidence pour la collecte sélective des déchets solides non différenciés, verre, papier et emballages ;
- Salle de copropriété ;
- Aménagement extérieur paysager avec aire de jeux, zones de repos et de loisirs, miroir d’eau et passerelles en bois.
Ce projet a été conçu pour offrir tous les éléments essentiels pour une vie familiale confortable. Les résidents auront accès à un jardin commun et à une aire de jeux pour tous les bâtiments, favorisant un plus grand esprit de communauté et d’interaction entre les familles.
Emplacement:
- 2 km du supermarché,
- 2 km du centre commercial Arrábida,
- 2 km de la pharmacie,
- 2,5 km de Porto,
- 15 km de l’aéroport de Porto.
La période de construction est prévue pour 30 mois, débutant en mai 2024.
Contacter
Appartement 3 Pièces
Paranhos, Porto, Distrito do Porto
En construction · 109m²
Avec Garage
acheter
533.000 €
Le projet est situé à Paranhos, l’un des meilleurs quartiers résidentiels de Porto. Très proche du centre-ville et des principaux centres d’affaires, d’éducation, de santé et de divertissement, ainsi que des espaces verts et des parcs, grâce à un accès pratique aux principales voies de transport. En outre, la zone de Paranhos abrite le plus grand centre universitaire de Porto et les universités et collèges les plus prestigieux de la ville.
L’immeuble sera situé dans la zone de Paranhos et offrira un excellent accès au centre de Porto et aux principaux services d’affaires, d’éducation, de santé et de divertissement.
Le projet a été conçu pour que ses résidents profitent au maximum de l’extérieur et des espaces verts.
Ce fantastique appartement de deux chambres, d’une superficie totale de 128 mètres, est situé au premier étage.
Les finitions se distinguent par
- Béton armé avec dalles pleines ;
- Revêtement extérieur en béton apparent et carreaux de céramique imitant le bois ;
- Isolation acoustique et thermique élevée ;
- Aluminium laqué RAL 9007, double vitrage à haute isolation acoustique ;
- Portes laquées blanches lisses avec ferrures chromées mates ;
- Porte d’entrée sécurisée ;
- Placards encastrés avec portes laquées blanches et revêtement intérieur en panneaux de particules mélaminés ’Linho Cancún’ ;
- Plinthe laquée ;
- Cuisine, buanderie : sol flottant en vinyle ’JULAR’ ou équivalent ;
- Hall, couloir, salon, chambres à coucher : revêtement de sol en vinyle flottant ’JULAR’ ou équivalent ;
- Salles de bains : revêtement de sol en céramique ’Love Tiles’ 60x60 ou équivalent ;
- Terrasse, balcon : revêtement de sol en céramique ;
Espaces communs :
Entrée : revêtement de sol en céramique ;
Paliers : revêtement de sol en céramique ;
Escaliers : béton apparent et revêtement de sol technique ’Margres’ ou équivalent ;
Entrée et paliers : revêtement céramique et peinture plastique finale ;
Escaliers : plâtre projeté et peinture plastique finale.
Cet appartement de deux chambres à coucher comprend :
- Hall, couloir, salle de séjour, cuisine, buanderie, chambres à coucher : plâtre projeté et peinture plastique finale.
- Salles de bains : murs recouverts d’un enduit hydrofuge et carrelage final en céramique ’Love Tiles’ ou équivalent ;
- Hall, couloir : faux plafonds avec éclairage et finition en peinture plastique ;
- Salon, chambres à coucher : faux plafonds avec rails de rideaux, éclairage et peinture plastique finale ;
- Cuisine, buanderie, salles de bains : faux plafonds avec éclairage et peinture plastique finale ;
- WC/bidet suspendu ’Roca’, série ’ONA’ ou équivalent ;
- Meuble sous-lavabo avec plan compact ;
- Mitigeur ’Hansgrohe’, série ’Vernis Blend’ ou équivalent ;
- Système de pompe à chaleur pour l’eau chaude sanitaire (ECS) ;
- Système multi-split pour la climatisation (chauffage/refroidissement) ;
- Porte-serviettes électriques pour les WC (sauf dans les WC invités) ;
- Éléments de cuisine inférieurs et supérieurs avec façades en thermolaminé mat, avec plan de travail compact ;
- Mitigeur monocommande ;
- Lave-vaisselle encastré en acier inoxydable ;
- Appareils électroménagers Bosch ou équivalents : lave-vaisselle, four, plaque de cuisson à induction, micro-ondes, réfrigérateur.
- Installations électriques
- Vidéophone.
- Installation TV TNT.
- Prises TV et téléphone (salon, chambres et cuisine).
- Domotique de base : éclairage, chauffage/refroidissement et stores.
- Stores avec occultation électrique.
- Installation électrique dans le garage permettant de recharger les véhicules électriques, conformément à la législation en vigueur.
Avec 1 place de parking.
Début estimé de la construction - Premier trimestre 2024
Achèvement prévu - 30 à 36 mois
L’immeuble sera situé dans la zone de Paranhos et offrira un excellent accès au centre de Porto et aux principaux services d’affaires, d’éducation, de santé et de divertissement.
Le projet a été conçu pour que ses résidents profitent au maximum de l’extérieur et des espaces verts.
Ce fantastique appartement de deux chambres, d’une superficie totale de 128 mètres, est situé au premier étage.
Les finitions se distinguent par
- Béton armé avec dalles pleines ;
- Revêtement extérieur en béton apparent et carreaux de céramique imitant le bois ;
- Isolation acoustique et thermique élevée ;
- Aluminium laqué RAL 9007, double vitrage à haute isolation acoustique ;
- Portes laquées blanches lisses avec ferrures chromées mates ;
- Porte d’entrée sécurisée ;
- Placards encastrés avec portes laquées blanches et revêtement intérieur en panneaux de particules mélaminés ’Linho Cancún’ ;
- Plinthe laquée ;
- Cuisine, buanderie : sol flottant en vinyle ’JULAR’ ou équivalent ;
- Hall, couloir, salon, chambres à coucher : revêtement de sol en vinyle flottant ’JULAR’ ou équivalent ;
- Salles de bains : revêtement de sol en céramique ’Love Tiles’ 60x60 ou équivalent ;
- Terrasse, balcon : revêtement de sol en céramique ;
Espaces communs :
Entrée : revêtement de sol en céramique ;
Paliers : revêtement de sol en céramique ;
Escaliers : béton apparent et revêtement de sol technique ’Margres’ ou équivalent ;
Entrée et paliers : revêtement céramique et peinture plastique finale ;
Escaliers : plâtre projeté et peinture plastique finale.
Cet appartement de deux chambres à coucher comprend :
- Hall, couloir, salle de séjour, cuisine, buanderie, chambres à coucher : plâtre projeté et peinture plastique finale.
- Salles de bains : murs recouverts d’un enduit hydrofuge et carrelage final en céramique ’Love Tiles’ ou équivalent ;
- Hall, couloir : faux plafonds avec éclairage et finition en peinture plastique ;
- Salon, chambres à coucher : faux plafonds avec rails de rideaux, éclairage et peinture plastique finale ;
- Cuisine, buanderie, salles de bains : faux plafonds avec éclairage et peinture plastique finale ;
- WC/bidet suspendu ’Roca’, série ’ONA’ ou équivalent ;
- Meuble sous-lavabo avec plan compact ;
- Mitigeur ’Hansgrohe’, série ’Vernis Blend’ ou équivalent ;
- Système de pompe à chaleur pour l’eau chaude sanitaire (ECS) ;
- Système multi-split pour la climatisation (chauffage/refroidissement) ;
- Porte-serviettes électriques pour les WC (sauf dans les WC invités) ;
- Éléments de cuisine inférieurs et supérieurs avec façades en thermolaminé mat, avec plan de travail compact ;
- Mitigeur monocommande ;
- Lave-vaisselle encastré en acier inoxydable ;
- Appareils électroménagers Bosch ou équivalents : lave-vaisselle, four, plaque de cuisson à induction, micro-ondes, réfrigérateur.
- Installations électriques
- Vidéophone.
- Installation TV TNT.
- Prises TV et téléphone (salon, chambres et cuisine).
- Domotique de base : éclairage, chauffage/refroidissement et stores.
- Stores avec occultation électrique.
- Installation électrique dans le garage permettant de recharger les véhicules électriques, conformément à la législation en vigueur.
Avec 1 place de parking.
Début estimé de la construction - Premier trimestre 2024
Achèvement prévu - 30 à 36 mois
Contacter
Appartement 4 Pièces
Parque da Picua, Águas Santas, Maia, Distrito do Porto
En construction · 133m²
Avec Garage
acheter
402.500 €
This luxurious 3-bedroom flat in a gated community with 3 independent entrances and a private garden creating an atmosphere of connection with nature, stands out for its careful choice of materials and finishes, as well as the meticulous attention to detail in every aspect of its design. It has a gross private area of 133.9 m2 and a balcony of 19.10 m2.
It is located in a prime area of Águas Santas with points of interest including green parks, schools and colleges, restaurants, culture and leisure and shops.
The interior of the apartment is equipped with air conditioning units with the equipment built into the false ceiling and an intelligent video intercom with Wi-Fi.
It has a multi-layer floor finished with noble wood, natural oak and doors with a white lacquered finish.
The kitchen will be equipped with an oven, induction hob, microwave, combined fridge, extractor hood, dishwasher, washing machine and tumble dryer by Bosch or equivalent. The furniture will be made of water-repellent MDF in white or light grey and the worktop will be made of artificial stone such as silestone or equivalent.
The sanitary facilities consist of suspended furniture with integrated washbasin, shower tray with tempered glass screen.
Sophisticated and exclusive living in a condominium that offers a touch of comfort is what awaits you.
It is located in a prime area of Águas Santas with points of interest including green parks, schools and colleges, restaurants, culture and leisure and shops.
The interior of the apartment is equipped with air conditioning units with the equipment built into the false ceiling and an intelligent video intercom with Wi-Fi.
It has a multi-layer floor finished with noble wood, natural oak and doors with a white lacquered finish.
The kitchen will be equipped with an oven, induction hob, microwave, combined fridge, extractor hood, dishwasher, washing machine and tumble dryer by Bosch or equivalent. The furniture will be made of water-repellent MDF in white or light grey and the worktop will be made of artificial stone such as silestone or equivalent.
The sanitary facilities consist of suspended furniture with integrated washbasin, shower tray with tempered glass screen.
Sophisticated and exclusive living in a condominium that offers a touch of comfort is what awaits you.
Contacter
Appartement 4 Pièces
Paranhos, Porto, Distrito do Porto
En construction · 109m²
Avec Garage
acheter
518.000 €
Le projet est situé à Paranhos, l’un des meilleurs quartiers résidentiels de Porto. Très proche du centre-ville et des principaux centres d’affaires, d’éducation, de santé et de divertissement, ainsi que des espaces verts et des parcs, grâce à un accès pratique aux principales voies de transport.
En outre, la zone de Paranhos abrite le plus grand centre universitaire de Porto et les universités et collèges les plus prestigieux de la ville.
L’immeuble sera situé dans la zone de Paranhos et offrira un excellent accès au centre de Porto et aux principaux services d’affaires, d’éducation, de santé et de divertissement.
Le projet a été conçu pour que ses résidents profitent au maximum des espaces extérieurs et des zones vertes.
Ce fantastique appartement de trois chambres à coucher, d’une superficie totale de 124 m2, est situé au deuxième étage.
Les finitions se distinguent par :
- Béton armé avec dalles pleines ;
- Revêtement extérieur en béton apparent et carreaux de céramique imitant le bois ;
- Isolation acoustique et thermique élevée ;
- Aluminium laqué RAL 9007, double vitrage à haute isolation acoustique ;
- Portes laquées blanches lisses avec ferrures chromées mates ;
- Porte d’entrée sécurisée ;
- Placards encastrés avec portes laquées blanches et revêtement intérieur en panneaux de particules mélaminés ’Linho Cancún’ ;
- Plinthe laquée ;
- Cuisine, buanderie : revêtement de sol flottant en vinyle ’JULAR’ ou équivalent ;
- Hall, couloir, salon, chambres à coucher : revêtement de sol en vinyle flottant ’JULAR’ ou équivalent ;
- Salles de bains : revêtement de sol en céramique ’Love Tiles’ 60x60 ou équivalent ;
- Terrasse, balcon : revêtement de sol en céramique ;
Espaces communs :
- Entrée : revêtement de sol en céramique ;
- Paliers : revêtement de sol en céramique ;
- Escaliers : béton apparent et revêtement technique ’Margres’ ou équivalent ;
- Entrée et paliers : revêtement céramique et peinture plastique finale ;
- Escaliers : plâtre projeté et peinture plastique finale.
Cet appartement de 3 chambres à coucher comprend :
- Hall, couloir, salle de séjour, cuisine, buanderie, chambres à coucher : plâtre projeté et peinture plastique finale.
- Salles de bains : murs enduits de plâtre hydrofuge et carrelage final en céramique de ’Love Tiles’ ou équivalent ;
- Hall, couloir : faux plafonds avec éclairage et finition en peinture plastique ;
- Salon, chambres à coucher : faux plafonds avec rails de rideaux, éclairage et peinture plastique finale ;
- Cuisine, buanderie, salles de bains : faux plafonds avec éclairage et peinture plastique finale ;
- WC/bidet suspendu ’Roca’, série ’ONA’ ou équivalent ;
- Meuble sous-lavabo avec plan compact ;
- Mitigeur ’Hansgrohe’, série ’Vernis Blend’ ou équivalent ;
- Système de pompe à chaleur pour l’eau chaude sanitaire (ECS) ;
- Système multi-split pour la climatisation (chauffage/refroidissement) ;
- Porte-serviettes électriques pour les WC (sauf dans les WC invités) ;
- Éléments de cuisine inférieurs et supérieurs avec façades en thermolaminé mat, avec plan de travail compact ;
- Mitigeur monocommande ;
- Lave-vaisselle encastré en acier inoxydable ;
- Appareils électroménagers Bosch ou équivalents : lave-vaisselle, four, plaque de cuisson à induction, micro-ondes, réfrigérateur.
- Installations électriques
- Vidéophone.
- Installation TV TNT.
- Prises TV et téléphone (salon, chambres et cuisine).
- Domotique de base : éclairage, chauffage/refroidissement et stores.
- Stores avec occultation électrique.
- Installation électrique dans le garage permettant de recharger les véhicules électriques, conformément à la législation en vigueur.
Avec 1 place de parking.
Début estimé de la construction - Premier trimestre 2024
Achèvement prévu - 30 à 36 mois
En outre, la zone de Paranhos abrite le plus grand centre universitaire de Porto et les universités et collèges les plus prestigieux de la ville.
L’immeuble sera situé dans la zone de Paranhos et offrira un excellent accès au centre de Porto et aux principaux services d’affaires, d’éducation, de santé et de divertissement.
Le projet a été conçu pour que ses résidents profitent au maximum des espaces extérieurs et des zones vertes.
Ce fantastique appartement de trois chambres à coucher, d’une superficie totale de 124 m2, est situé au deuxième étage.
Les finitions se distinguent par :
- Béton armé avec dalles pleines ;
- Revêtement extérieur en béton apparent et carreaux de céramique imitant le bois ;
- Isolation acoustique et thermique élevée ;
- Aluminium laqué RAL 9007, double vitrage à haute isolation acoustique ;
- Portes laquées blanches lisses avec ferrures chromées mates ;
- Porte d’entrée sécurisée ;
- Placards encastrés avec portes laquées blanches et revêtement intérieur en panneaux de particules mélaminés ’Linho Cancún’ ;
- Plinthe laquée ;
- Cuisine, buanderie : revêtement de sol flottant en vinyle ’JULAR’ ou équivalent ;
- Hall, couloir, salon, chambres à coucher : revêtement de sol en vinyle flottant ’JULAR’ ou équivalent ;
- Salles de bains : revêtement de sol en céramique ’Love Tiles’ 60x60 ou équivalent ;
- Terrasse, balcon : revêtement de sol en céramique ;
Espaces communs :
- Entrée : revêtement de sol en céramique ;
- Paliers : revêtement de sol en céramique ;
- Escaliers : béton apparent et revêtement technique ’Margres’ ou équivalent ;
- Entrée et paliers : revêtement céramique et peinture plastique finale ;
- Escaliers : plâtre projeté et peinture plastique finale.
Cet appartement de 3 chambres à coucher comprend :
- Hall, couloir, salle de séjour, cuisine, buanderie, chambres à coucher : plâtre projeté et peinture plastique finale.
- Salles de bains : murs enduits de plâtre hydrofuge et carrelage final en céramique de ’Love Tiles’ ou équivalent ;
- Hall, couloir : faux plafonds avec éclairage et finition en peinture plastique ;
- Salon, chambres à coucher : faux plafonds avec rails de rideaux, éclairage et peinture plastique finale ;
- Cuisine, buanderie, salles de bains : faux plafonds avec éclairage et peinture plastique finale ;
- WC/bidet suspendu ’Roca’, série ’ONA’ ou équivalent ;
- Meuble sous-lavabo avec plan compact ;
- Mitigeur ’Hansgrohe’, série ’Vernis Blend’ ou équivalent ;
- Système de pompe à chaleur pour l’eau chaude sanitaire (ECS) ;
- Système multi-split pour la climatisation (chauffage/refroidissement) ;
- Porte-serviettes électriques pour les WC (sauf dans les WC invités) ;
- Éléments de cuisine inférieurs et supérieurs avec façades en thermolaminé mat, avec plan de travail compact ;
- Mitigeur monocommande ;
- Lave-vaisselle encastré en acier inoxydable ;
- Appareils électroménagers Bosch ou équivalents : lave-vaisselle, four, plaque de cuisson à induction, micro-ondes, réfrigérateur.
- Installations électriques
- Vidéophone.
- Installation TV TNT.
- Prises TV et téléphone (salon, chambres et cuisine).
- Domotique de base : éclairage, chauffage/refroidissement et stores.
- Stores avec occultation électrique.
- Installation électrique dans le garage permettant de recharger les véhicules électriques, conformément à la législation en vigueur.
Avec 1 place de parking.
Début estimé de la construction - Premier trimestre 2024
Achèvement prévu - 30 à 36 mois
Contacter
Appartement 3 Pièces
Marvila, Lisboa, Distrito de Lisboa
En construction · 121m²
Avec Garage
acheter
860.000 €
The 2-bedroom apartment is located on the 3rd floor of block E of a gated community next to the Tagus River.
The quiet neighborhood in which it is located is modern and has all the services on its doorstep, such as stores, markets, a gym and transport.
It is located 2km from the creative hub of Beato, 3km from Parque das Nações, 6km from downtown Lisbon and 6km from Lisbon airport.
The apartment has 121m² distributed over:
- Entrance hall;
- Open-plan living room and kitchen;
- 1 suite with dressing room and private bathroom;
- 1 bedroom;
- 1 full bathroom;
- 22m² terrace.
Attached to this property is a storage room and 2 parking spaces.
The general characteristics of the properties in this block are as follows:
- Kitchens equipped with appliances;
- Air conditioning and ventilation;
- Solar thermal system with water heating tank;
- Video intercom, CCTV and intrusion detection systems;
- Command and security system with fire, gas leak and flood detection;
- Double-glazed window frames with thermal break;
- Electric blackout screens;
- Double ventilated façade;
- Tubular solar panels;
- Double panoramic elevators.
The communal areas of the condominium include commercial spaces and an interior garden.
In the surrounding area there is also a riverside park, cycle path, children’s playground, urbanization with a reduced speed zone and a central tree-lined square.
Completion scheduled for the end of 2025.
The quiet neighborhood in which it is located is modern and has all the services on its doorstep, such as stores, markets, a gym and transport.
It is located 2km from the creative hub of Beato, 3km from Parque das Nações, 6km from downtown Lisbon and 6km from Lisbon airport.
The apartment has 121m² distributed over:
- Entrance hall;
- Open-plan living room and kitchen;
- 1 suite with dressing room and private bathroom;
- 1 bedroom;
- 1 full bathroom;
- 22m² terrace.
Attached to this property is a storage room and 2 parking spaces.
The general characteristics of the properties in this block are as follows:
- Kitchens equipped with appliances;
- Air conditioning and ventilation;
- Solar thermal system with water heating tank;
- Video intercom, CCTV and intrusion detection systems;
- Command and security system with fire, gas leak and flood detection;
- Double-glazed window frames with thermal break;
- Electric blackout screens;
- Double ventilated façade;
- Tubular solar panels;
- Double panoramic elevators.
The communal areas of the condominium include commercial spaces and an interior garden.
In the surrounding area there is also a riverside park, cycle path, children’s playground, urbanization with a reduced speed zone and a central tree-lined square.
Completion scheduled for the end of 2025.
Contacter
Appartement 3 Pièces
Marvila, Lisboa, Distrito de Lisboa
En construction · 121m²
Avec Garage
acheter
840.000 €
The 2-bedroom apartment is located on the 2nd floor of block E of a gated community next to the Tagus River.
The quiet neighborhood in which it is located is modern and has all the services on its doorstep, such as stores, markets, a gym and transport.
It is located 2km from the creative hub of Beato, 3km from Parque das Nações, 6km from downtown Lisbon and 6km from Lisbon airport.
The apartment has 121m² distributed over:
- Entrance hall;
- Open-plan living room and kitchen;
- 1 suite with dressing room and private bathroom;
- 1 bedroom;
- 1 full bathroom;
- 22m² terrace.
Attached to this property is a storage room and 2 parking spaces.
The general characteristics of the properties in this block are as follows:
- Kitchens equipped with appliances;
- Air conditioning and ventilation;
- Solar thermal system with water heating tank;
- Video intercom, CCTV and intrusion detection systems;
- Command and security system with fire, gas leak and flood detection;
- Double-glazed window frames with thermal break;
- Electric blackout screens;
- Double ventilated façade;
- Tubular solar panels;
- Double panoramic elevators.
The communal areas of the condominium include commercial spaces and an interior garden.
In the surrounding area there is also a riverside park, cycle path, children’s playground, urbanization with a reduced speed zone and a central tree-lined square.
Completion scheduled for the end of 2025.
The quiet neighborhood in which it is located is modern and has all the services on its doorstep, such as stores, markets, a gym and transport.
It is located 2km from the creative hub of Beato, 3km from Parque das Nações, 6km from downtown Lisbon and 6km from Lisbon airport.
The apartment has 121m² distributed over:
- Entrance hall;
- Open-plan living room and kitchen;
- 1 suite with dressing room and private bathroom;
- 1 bedroom;
- 1 full bathroom;
- 22m² terrace.
Attached to this property is a storage room and 2 parking spaces.
The general characteristics of the properties in this block are as follows:
- Kitchens equipped with appliances;
- Air conditioning and ventilation;
- Solar thermal system with water heating tank;
- Video intercom, CCTV and intrusion detection systems;
- Command and security system with fire, gas leak and flood detection;
- Double-glazed window frames with thermal break;
- Electric blackout screens;
- Double ventilated façade;
- Tubular solar panels;
- Double panoramic elevators.
The communal areas of the condominium include commercial spaces and an interior garden.
In the surrounding area there is also a riverside park, cycle path, children’s playground, urbanization with a reduced speed zone and a central tree-lined square.
Completion scheduled for the end of 2025.
Contacter
Appartement 4 Pièces
Marvila, Lisboa, Distrito de Lisboa
En construction · 129m²
Avec Garage
acheter
865.000 €
This 3-bedroom apartment is located on the 5th floor of Block E of a gated condominium next to the Tagus River.
The apartment includes:
1 Suite with balcony (2.8 m²);
2 bedrooms;
1 full bathroom;
Kitchen (10,3 m²) and living room in an open space;
Terrace (30.9 m²);
1 pantry and 2 parking spaces are added to this property.
The general characteristics of the properties in this block are as follows:
- Kitchens are equipped with SMEG appliances;
- Air conditioning and ventilation;
- Solar thermal system with water heating tank;
- Video intercom, video surveillance systems;
- Security system with fire detection and flooding;
- Reynaers double-glazed window frames with thermal protection;
- Double facade designed by architect Renzo Piano;
- Elevator;
Commercial spaces are located on the first floor of the block.
There is also a park by the river, a bicycle path and a children’s playground in the neighborhood.
The first floor of the block has commercial spaces and the second floor has a communal interior garden.
The apartment includes:
1 Suite with balcony (2.8 m²);
2 bedrooms;
1 full bathroom;
Kitchen (10,3 m²) and living room in an open space;
Terrace (30.9 m²);
1 pantry and 2 parking spaces are added to this property.
The general characteristics of the properties in this block are as follows:
- Kitchens are equipped with SMEG appliances;
- Air conditioning and ventilation;
- Solar thermal system with water heating tank;
- Video intercom, video surveillance systems;
- Security system with fire detection and flooding;
- Reynaers double-glazed window frames with thermal protection;
- Double facade designed by architect Renzo Piano;
- Elevator;
Commercial spaces are located on the first floor of the block.
There is also a park by the river, a bicycle path and a children’s playground in the neighborhood.
The first floor of the block has commercial spaces and the second floor has a communal interior garden.
Contacter
Appartement 3 Pièces
Marvila, Lisboa, Distrito de Lisboa
En construction · 121m²
Avec Garage
acheter
825.000 €
The 2-bedroom apartment is located on the 1st floor of block E of a gated community next to the Tagus River.
The quiet neighborhood in which it is located is modern and has all the services on its doorstep, such as stores, markets, a gym and transport.
It is located 2km from the creative hub of Beato, 3km from Parque das Nações, 6km from downtown Lisbon and 6km from Lisbon airport.
The apartment has 121m² distributed over:
- Entrance hall;
- Open-plan living room and kitchen;
- 1 suite with dressing room and private bathroom;
- 1 bedroom;
- 1 full bathroom;
- 30m² terrace.
Attached to this property is a storage room and 2 parking spaces.
The general characteristics of the properties in this block are as follows:
- Kitchens equipped with appliances;
- Air conditioning and ventilation;
- Solar thermal system with water heating tank;
- Video intercom, CCTV and intrusion detection systems;
- Command and security system with fire, gas leak and flood detection;
- Double-glazed window frames with thermal break;
- Electric blackout screens;
- Double ventilated façade;
- Tubular solar panels;
- Double panoramic elevators.
The communal areas of the condominium include commercial spaces and an interior garden.
In the surrounding area there is also a riverside park, cycle path, children’s playground, urbanization with a reduced speed zone and a central tree-lined square.
Completion scheduled for the end of 2025.
The quiet neighborhood in which it is located is modern and has all the services on its doorstep, such as stores, markets, a gym and transport.
It is located 2km from the creative hub of Beato, 3km from Parque das Nações, 6km from downtown Lisbon and 6km from Lisbon airport.
The apartment has 121m² distributed over:
- Entrance hall;
- Open-plan living room and kitchen;
- 1 suite with dressing room and private bathroom;
- 1 bedroom;
- 1 full bathroom;
- 30m² terrace.
Attached to this property is a storage room and 2 parking spaces.
The general characteristics of the properties in this block are as follows:
- Kitchens equipped with appliances;
- Air conditioning and ventilation;
- Solar thermal system with water heating tank;
- Video intercom, CCTV and intrusion detection systems;
- Command and security system with fire, gas leak and flood detection;
- Double-glazed window frames with thermal break;
- Electric blackout screens;
- Double ventilated façade;
- Tubular solar panels;
- Double panoramic elevators.
The communal areas of the condominium include commercial spaces and an interior garden.
In the surrounding area there is also a riverside park, cycle path, children’s playground, urbanization with a reduced speed zone and a central tree-lined square.
Completion scheduled for the end of 2025.
Contacter
Appartement 4 Pièces
Parque da Picua, Águas Santas, Maia, Distrito do Porto
En construction · 137m²
Avec Garage
acheter
407.500 €
This luxurious 3-bedroom flat in a gated community with 3 independent entrances and a private garden creating an atmosphere of connection with nature, stands out for its careful choice of materials and finishes, as well as the meticulous attention to detail in every aspect of its design. It has a gross private area of 137.3 m2 and a balcony of 32.0 m2.
It is located in a prime area of Águas Santas with points of interest including green parks, schools and colleges, restaurants, culture and leisure and shops.
The interior of the apartment is equipped with air conditioning units with the equipment built into the false ceiling and an intelligent video intercom with Wi-Fi.
It has a multi-layer floor finished with noble wood, natural oak and doors with a white lacquered finish.
The kitchen will be equipped with an oven, induction hob, microwave, combined fridge, extractor hood, dishwasher, washing machine and tumble dryer by Bosch or equivalent. The furniture will be made of water-repellent MDF in white or light grey and the worktop will be made of artificial stone such as silestone or equivalent.
The sanitary facilities consist of suspended furniture with integrated washbasin, shower tray with tempered glass screen.
Sophisticated and exclusive living in a condominium that offers a touch of comfort is what awaits you.
It is located in a prime area of Águas Santas with points of interest including green parks, schools and colleges, restaurants, culture and leisure and shops.
The interior of the apartment is equipped with air conditioning units with the equipment built into the false ceiling and an intelligent video intercom with Wi-Fi.
It has a multi-layer floor finished with noble wood, natural oak and doors with a white lacquered finish.
The kitchen will be equipped with an oven, induction hob, microwave, combined fridge, extractor hood, dishwasher, washing machine and tumble dryer by Bosch or equivalent. The furniture will be made of water-repellent MDF in white or light grey and the worktop will be made of artificial stone such as silestone or equivalent.
The sanitary facilities consist of suspended furniture with integrated washbasin, shower tray with tempered glass screen.
Sophisticated and exclusive living in a condominium that offers a touch of comfort is what awaits you.
Contacter
Maison 3 Pièces
Vila Fria, Silves, Distrito de Faro
En construction · 80m²
Avec Garage
acheter
450.000 €
Cette villa T2 située à Silves est un mélange époustouflant qui allie confort moderne et beauté
naturelle de la région de l’Algarve. Elle offre une retraite relaxante dans l’un des principaux
centres culturels réputés pour l’exportation d’oranges en Europe, ainsi que pour son riche
patrimoine culturel et gastronomique, avec une cuisine basée sur des produits locaux.
Les villas se distinguent par leurs finitions luxueuses et se composent de : 2 chambres, 1 en
suite avec salle de bains privative, 1 salle de bains de service, salon et une cuisine équipée de
manière appropriée avec :
- Four ;
- Hotte aspirante ;
- Micro-ondes ;
- Réfrigérateur ;
- Plaque vitrocéramique ;
- Lave-vaisselle.
Nichée dans une résidence fermée, offrant un environnement de tranquillité et d’intimité, elle
dispose d’un système de sécurité 24 heures sur 24.
Le complexe bénéficie d’un excellent accès et est situé à :
- 2,5 km de la gare ;
- 3 km de la zone de service ;
- 7,5 km du supermarché ;
- 10 km de la plage ;
- 14,4 km de l’autoroute ;
- 63 km de l’aéroport de Faro.
C’est le choix idéal pour ceux qui recherchent un style de vie relaxant avec des équipements
exclusifs tels que des terrains de golf, des spas, des restaurants et une sécurité privée.
La date de fin prévue pour la construction est octobre 2025.
naturelle de la région de l’Algarve. Elle offre une retraite relaxante dans l’un des principaux
centres culturels réputés pour l’exportation d’oranges en Europe, ainsi que pour son riche
patrimoine culturel et gastronomique, avec une cuisine basée sur des produits locaux.
Les villas se distinguent par leurs finitions luxueuses et se composent de : 2 chambres, 1 en
suite avec salle de bains privative, 1 salle de bains de service, salon et une cuisine équipée de
manière appropriée avec :
- Four ;
- Hotte aspirante ;
- Micro-ondes ;
- Réfrigérateur ;
- Plaque vitrocéramique ;
- Lave-vaisselle.
Nichée dans une résidence fermée, offrant un environnement de tranquillité et d’intimité, elle
dispose d’un système de sécurité 24 heures sur 24.
Le complexe bénéficie d’un excellent accès et est situé à :
- 2,5 km de la gare ;
- 3 km de la zone de service ;
- 7,5 km du supermarché ;
- 10 km de la plage ;
- 14,4 km de l’autoroute ;
- 63 km de l’aéroport de Faro.
C’est le choix idéal pour ceux qui recherchent un style de vie relaxant avec des équipements
exclusifs tels que des terrains de golf, des spas, des restaurants et une sécurité privée.
La date de fin prévue pour la construction est octobre 2025.
Contacter
Appartement 5 Pièces
Canidelo, Vila Nova de Gaia, Distrito do Porto
En construction · 145m²
Avec Garage
acheter
825.000 €
Appartement T3 luxueux avec une surface totale de 230m2.
Situé au deuxième étage, cette propriété dispose d’une cuisine ouverte entièrement équipée de 40m², de trois chambres et d’une suite avec accès à une terrasse partagée de 83m². Cette unité comprend également deux places de parking et une zone de rangement au -2 étage.
Caractéristiques Techniques:
- Parquets en chêne multicouches avec couche supérieure en bois noble dans le hall, le salon, la cuisine et les chambres ;
- Faux plafonds en plaques de plâtre d’une épaisseur de 13 mm ;
- Murs en stuc projeté de type ’Seral’ ;
- Intérieur des armoires en mélamine de lin, portes en MDF ;
- Plinthes en MDF hydrofuge ;
- Chauffage et climatisation par système multi-splits avec unités murales intérieures ;
- Chauffage de l’eau sanitaire par pompe à chaleur ;
- Vidéophone ;
- Parking privé avec accès au sous-sol par portail automatique avec télécommande ;
- Points de recyclage sur le chemin d’accès à la résidence pour la collecte sélective des déchets solides non différenciés, verre, papier et emballages ;
- Salle de copropriété ;
- Aménagement extérieur paysager avec aire de jeux, zones de repos et de loisirs, miroir d’eau et passerelles en bois.
Ce projet a été conçu pour offrir tous les éléments essentiels pour une vie familiale confortable. Les résidents auront accès à un jardin commun et à une aire de jeux pour tous les bâtiments, favorisant un plus grand esprit de communauté et d’interaction entre les familles.
Emplacement:
- 2 km du supermarché,
- 2 km du centre commercial Arrábida,
- 2 km de la pharmacie,
- 2,5 km de Porto,
- 15 km de l’aéroport de Porto.
La période de construction est prévue pour 30 mois, débutant en mai 2024.
Situé au deuxième étage, cette propriété dispose d’une cuisine ouverte entièrement équipée de 40m², de trois chambres et d’une suite avec accès à une terrasse partagée de 83m². Cette unité comprend également deux places de parking et une zone de rangement au -2 étage.
Caractéristiques Techniques:
- Parquets en chêne multicouches avec couche supérieure en bois noble dans le hall, le salon, la cuisine et les chambres ;
- Faux plafonds en plaques de plâtre d’une épaisseur de 13 mm ;
- Murs en stuc projeté de type ’Seral’ ;
- Intérieur des armoires en mélamine de lin, portes en MDF ;
- Plinthes en MDF hydrofuge ;
- Chauffage et climatisation par système multi-splits avec unités murales intérieures ;
- Chauffage de l’eau sanitaire par pompe à chaleur ;
- Vidéophone ;
- Parking privé avec accès au sous-sol par portail automatique avec télécommande ;
- Points de recyclage sur le chemin d’accès à la résidence pour la collecte sélective des déchets solides non différenciés, verre, papier et emballages ;
- Salle de copropriété ;
- Aménagement extérieur paysager avec aire de jeux, zones de repos et de loisirs, miroir d’eau et passerelles en bois.
Ce projet a été conçu pour offrir tous les éléments essentiels pour une vie familiale confortable. Les résidents auront accès à un jardin commun et à une aire de jeux pour tous les bâtiments, favorisant un plus grand esprit de communauté et d’interaction entre les familles.
Emplacement:
- 2 km du supermarché,
- 2 km du centre commercial Arrábida,
- 2 km de la pharmacie,
- 2,5 km de Porto,
- 15 km de l’aéroport de Porto.
La période de construction est prévue pour 30 mois, débutant en mai 2024.
Contacter
Appartement 4 Pièces
Parque da Picua, Águas Santas, Maia, Distrito do Porto
En construction · 137m²
Avec Garage
acheter
387.500 €
This luxurious 3-bedroom flat in a gated community with 3 independent entrances and a private garden creating an atmosphere of connection with nature, stands out for its careful choice of materials and finishes, as well as the meticulous attention to detail in every aspect of its design. It has a gross private area of 137.4 m2 and a balcony of 6.90 m2.
It is located in a prime area of Águas Santas with points of interest including green parks, schools and colleges, restaurants, culture and leisure and shops.
The interior of the apartment is equipped with air conditioning units with the equipment built into the false ceiling and an intelligent video intercom with Wi-Fi.
It has a multi-layer floor finished with noble wood, natural oak and doors with a white lacquered finish.
The kitchen will be equipped with an oven, induction hob, microwave, combined fridge, extractor hood, dishwasher, washing machine and tumble dryer by Bosch or equivalent. The furniture will be made of water-repellent MDF in white or light grey and the worktop will be made of artificial stone such as silestone or equivalent.
The sanitary facilities consist of suspended furniture with integrated washbasin, shower tray with tempered glass screen.
Sophisticated and exclusive living in a condominium that offers a touch of comfort is what awaits you.
It is located in a prime area of Águas Santas with points of interest including green parks, schools and colleges, restaurants, culture and leisure and shops.
The interior of the apartment is equipped with air conditioning units with the equipment built into the false ceiling and an intelligent video intercom with Wi-Fi.
It has a multi-layer floor finished with noble wood, natural oak and doors with a white lacquered finish.
The kitchen will be equipped with an oven, induction hob, microwave, combined fridge, extractor hood, dishwasher, washing machine and tumble dryer by Bosch or equivalent. The furniture will be made of water-repellent MDF in white or light grey and the worktop will be made of artificial stone such as silestone or equivalent.
The sanitary facilities consist of suspended furniture with integrated washbasin, shower tray with tempered glass screen.
Sophisticated and exclusive living in a condominium that offers a touch of comfort is what awaits you.
Contacter
Maison 3 Pièces
Vila Fria, Silves, Distrito de Faro
En construction · 80m²
Avec Garage
acheter
495.000 €
Cette villa T2 située à Silves est un mélange époustouflant qui allie confort moderne et beauté
naturelle de la région de l’Algarve. Elle offre une retraite relaxante dans l’un des principaux
centres culturels réputés pour l’exportation d’oranges en Europe, ainsi que pour son riche
patrimoine culturel et gastronomique, avec une cuisine basée sur des produits locaux.
Les villas se distinguent par leurs finitions luxueuses et se composent de : 2 chambres, 1 en
suite avec salle de bains privative, 1 salle de bains de service, salon et une cuisine équipée de
manière appropriée avec :
- Four ;
- Hotte aspirante ;
- Micro-ondes ;
- Réfrigérateur ;
- Plaque vitrocéramique ;
- Lave-vaisselle.
Nichée dans une résidence fermée, offrant un environnement de tranquillité et d’intimité, elle
dispose d’un système de sécurité 24 heures sur 24.
Le complexe bénéficie d’un excellent accès et est situé à :
- 2,5 km de la gare ;
- 3 km de la zone de service ;
- 7,5 km du supermarché ;
- 10 km de la plage ;
- 14,4 km de l’autoroute ;
- 63 km de l’aéroport de Faro.
La date prévue pour la fin de la construction est octobre 2025.
C’est le choix idéal pour ceux qui recherchent un style de vie relaxant avec des équipements
exclusifs tels que des terrains de golf, des spas, des restaurants et une sécurité privée.
naturelle de la région de l’Algarve. Elle offre une retraite relaxante dans l’un des principaux
centres culturels réputés pour l’exportation d’oranges en Europe, ainsi que pour son riche
patrimoine culturel et gastronomique, avec une cuisine basée sur des produits locaux.
Les villas se distinguent par leurs finitions luxueuses et se composent de : 2 chambres, 1 en
suite avec salle de bains privative, 1 salle de bains de service, salon et une cuisine équipée de
manière appropriée avec :
- Four ;
- Hotte aspirante ;
- Micro-ondes ;
- Réfrigérateur ;
- Plaque vitrocéramique ;
- Lave-vaisselle.
Nichée dans une résidence fermée, offrant un environnement de tranquillité et d’intimité, elle
dispose d’un système de sécurité 24 heures sur 24.
Le complexe bénéficie d’un excellent accès et est situé à :
- 2,5 km de la gare ;
- 3 km de la zone de service ;
- 7,5 km du supermarché ;
- 10 km de la plage ;
- 14,4 km de l’autoroute ;
- 63 km de l’aéroport de Faro.
La date prévue pour la fin de la construction est octobre 2025.
C’est le choix idéal pour ceux qui recherchent un style de vie relaxant avec des équipements
exclusifs tels que des terrains de golf, des spas, des restaurants et une sécurité privée.
Contacter
Appartement 4 Pièces
Marvila, Lisboa, Distrito de Lisboa
En construction · 156m²
Avec Garage
acheter
1.180.000 €
This 3-bedroom apartment is located on the 4th floor of block C of a gated community next to the River Tagus.
The quiet neighborhood in which it is located is modern, with all the services on the doorstep, such as stores, a market, a gym and transport. It is also just a few minutes from downtown Lisbon, the airport, Parque das Nações and the creative hub of Beato.
The apartment has 156m² distributed over:
- Entrance hall;
- Open-plan living room and kitchen;
- 2 Suites with dressing rooms, private bathrooms and balconies;
- 1 bedroom with balcony;
- 1 full bathroom;
- Terrace.
1 pantry and 2 parking spaces are added to this property.
The general characteristics of the properties in this block are as follows:
- Kitchens are equipped with SMEG appliances;
- Air conditioning and ventilation;
- Solar thermal system with water heating tank;
- Video intercom, video surveillance systems;
- Security system with fire detection and flooding;
- Reynaers double-glazed window frames with thermal protection;
- Double facade designed by architect Renzo Piano;
- Elevator;
Commercial spaces are located on the first floor of the block.
There is also a park by the river, a bicycle path and a children’s playground in the neighborhood.
The first floor of the block has commercial spaces and the second floor has a communal interior garden.
Completion scheduled for the end of 2024.
The quiet neighborhood in which it is located is modern, with all the services on the doorstep, such as stores, a market, a gym and transport. It is also just a few minutes from downtown Lisbon, the airport, Parque das Nações and the creative hub of Beato.
The apartment has 156m² distributed over:
- Entrance hall;
- Open-plan living room and kitchen;
- 2 Suites with dressing rooms, private bathrooms and balconies;
- 1 bedroom with balcony;
- 1 full bathroom;
- Terrace.
1 pantry and 2 parking spaces are added to this property.
The general characteristics of the properties in this block are as follows:
- Kitchens are equipped with SMEG appliances;
- Air conditioning and ventilation;
- Solar thermal system with water heating tank;
- Video intercom, video surveillance systems;
- Security system with fire detection and flooding;
- Reynaers double-glazed window frames with thermal protection;
- Double facade designed by architect Renzo Piano;
- Elevator;
Commercial spaces are located on the first floor of the block.
There is also a park by the river, a bicycle path and a children’s playground in the neighborhood.
The first floor of the block has commercial spaces and the second floor has a communal interior garden.
Completion scheduled for the end of 2024.
Contacter
Appartement 4 Pièces
Parque da Picua, Águas Santas, Maia, Distrito do Porto
En construction · 137m²
Avec Garage
acheter
392.500 €
This luxurious 3-bedroom flat in a gated community with 3 independent entrances and a private garden creating an atmosphere of connection with nature, stands out for its careful choice of materials and finishes, as well as the meticulous attention to detail in every aspect of its design. It has a gross private area of 137.4 m2 and a balcony of 13.20 m2.
It is located in a prime area of Águas Santas with points of interest including green parks, schools and colleges, restaurants, culture and leisure and shops.
The interior of the apartment is equipped with air conditioning units with the equipment built into the false ceiling and an intelligent video intercom with Wi-Fi.
It has a multi-layer floor finished with noble wood, natural oak and doors with a white lacquered finish.
The kitchen will be equipped with an oven, induction hob, microwave, combined fridge, extractor hood, dishwasher, washing machine and tumble dryer by Bosch or equivalent. The furniture will be made of water-repellent MDF in white or light grey and the worktop will be made of artificial stone such as silestone or equivalent.
The sanitary facilities consist of suspended furniture with integrated washbasin, shower tray with tempered glass screen.
Sophisticated and exclusive living in a condominium that offers a touch of comfort is what awaits you.
It is located in a prime area of Águas Santas with points of interest including green parks, schools and colleges, restaurants, culture and leisure and shops.
The interior of the apartment is equipped with air conditioning units with the equipment built into the false ceiling and an intelligent video intercom with Wi-Fi.
It has a multi-layer floor finished with noble wood, natural oak and doors with a white lacquered finish.
The kitchen will be equipped with an oven, induction hob, microwave, combined fridge, extractor hood, dishwasher, washing machine and tumble dryer by Bosch or equivalent. The furniture will be made of water-repellent MDF in white or light grey and the worktop will be made of artificial stone such as silestone or equivalent.
The sanitary facilities consist of suspended furniture with integrated washbasin, shower tray with tempered glass screen.
Sophisticated and exclusive living in a condominium that offers a touch of comfort is what awaits you.
Contacter
Vous ne trouvez pas ce que vous souhaitez? Laisser ici votre demande
