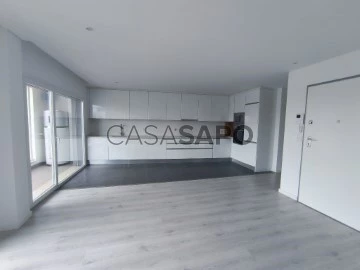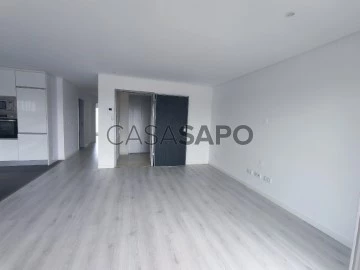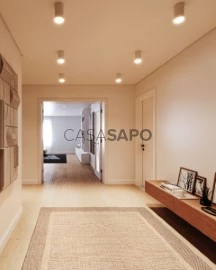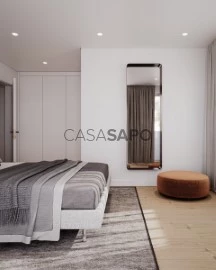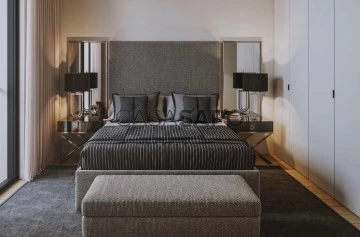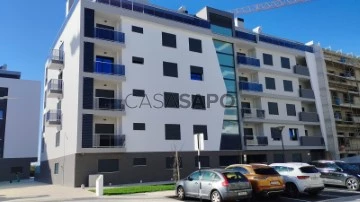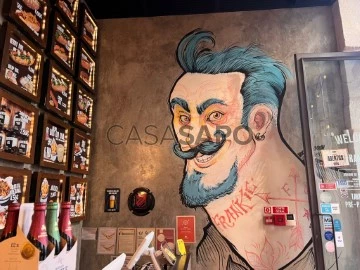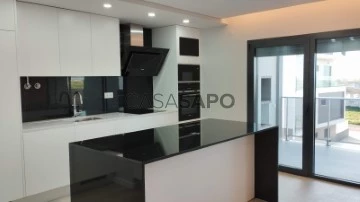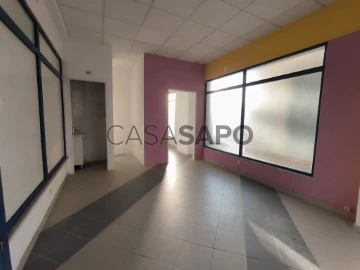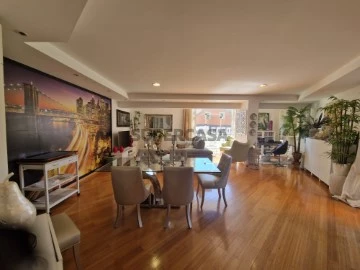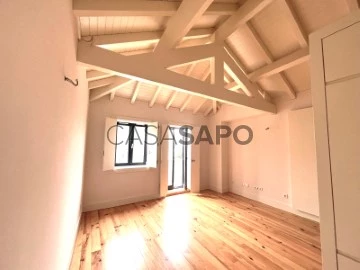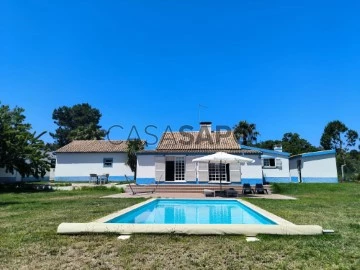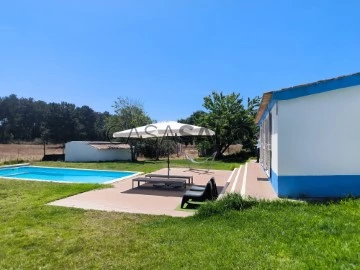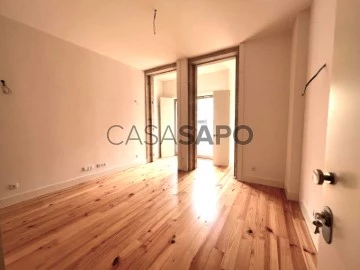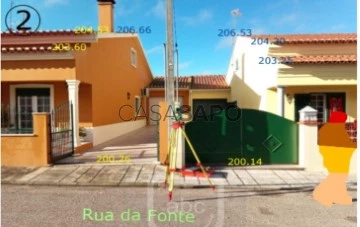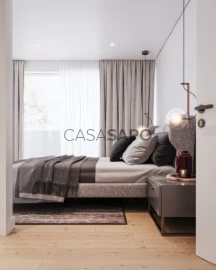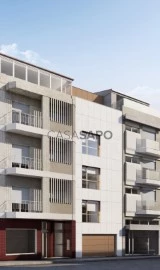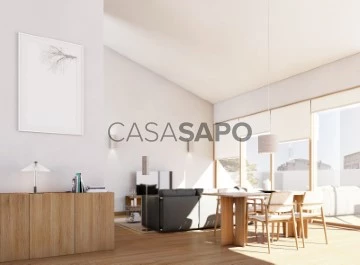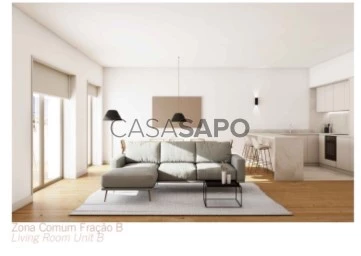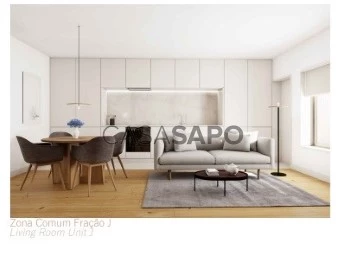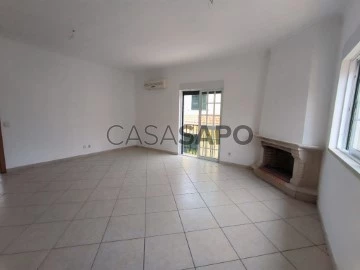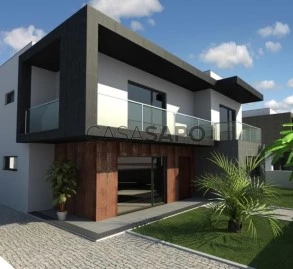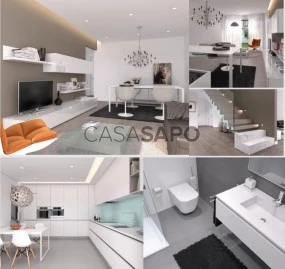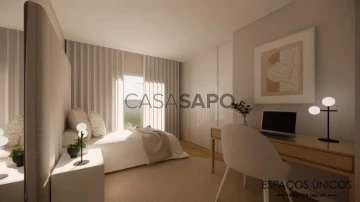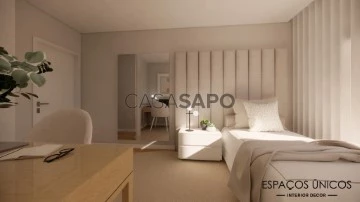
CORALMAR
Licence de Médiation Immobilière: 19224
Coralmar Imobiliária
Contacter agent immo
Obtenir les données de contact de l’annonceur
Adresse
Rua Salgueiro Maia, n27-A, RC Esquerdo
Horaires
Segunda a sexta 10-18h
Sábados das 10-13h
Sábados das 10-13h
Site
Licence de Médiation Immobilière: 19224
Voir plus
Type de bien
Chambres
Prix
Plus de filtres
73 Biens pour CORALMAR, Page 3
Carte
Commandé par
Pertinence
Appartement 3 Pièces
Corroios, Seixal, Distrito de Setúbal
Bon état · 65m²
acheter
292.500 €
2 bedroom flat with car park and storage room in Santa Marta do Pinhal, Corroios
This property is located in a residential area with various services and transport links and comprises :
2 bedrooms of 10m² and 11.75m² with access to a 4m² balcony
5.35m² bathroom
Entrance hall of 6.15m²
Fully equipped kitchen and open-plan living room of 30.20m², with access to a 6.90m² balcony
Storage room of 4.20m²
11,35m² car park
Features :
Central vacuum
Water heating with solar panels
Pre-installation for air conditioning
Double glazing
Electric shutters
Washing machine and dishwasher
Combination
Oven and ceramic hob
Building with lift
Area with all services, pharmacy, schools, near the railway terminal, public transport, supermarkets, restaurants and close to access to Lisbon
Don’t hesitate to contact us,
We have the key to your dream!
This property is located in a residential area with various services and transport links and comprises :
2 bedrooms of 10m² and 11.75m² with access to a 4m² balcony
5.35m² bathroom
Entrance hall of 6.15m²
Fully equipped kitchen and open-plan living room of 30.20m², with access to a 6.90m² balcony
Storage room of 4.20m²
11,35m² car park
Features :
Central vacuum
Water heating with solar panels
Pre-installation for air conditioning
Double glazing
Electric shutters
Washing machine and dishwasher
Combination
Oven and ceramic hob
Building with lift
Area with all services, pharmacy, schools, near the railway terminal, public transport, supermarkets, restaurants and close to access to Lisbon
Don’t hesitate to contact us,
We have the key to your dream!
Contacter
Appartement 3 Pièces
Santa Clara, Lisboa, Distrito de Lisboa
En construction · 167m²
Avec Garage
acheter
740.000 €
2 bedroom flat with terrace and parking in Ameixoeira, Lisbon
Scheduled for completion in March 2025
This unique, modern building with high standards of construction quality, ecological and energy efficient, consists of 6 exclusive flats, with communal and private gardens, communal gymnasium/multi-purpose hall areas, garage and storage room. It combines the peace and quiet of the countryside with the centrality of the city.
10.8m² entrance
4.5m² antechamber
18m² suite with balcony access
16.6m² bedroom with balcony access
7.1m² bathroom
3.7m² en suite bathroom
Fully equipped kitchen with 22.7
36.8m² living room with access to 25.40m² private terrace
5.4m² storage room
2 parking spaces totalling 25.00m²
Great road access, comprehensive transport network, just a 5-minute walk from Ameixoeira Metro Station and bus network in the immediate vicinity.
Next to the Ameixoeira/Estrada do Desvio cycle path, which will link the parishes of Ameixoeira, Lumiar and Campo Grande.
Close to gardens, golf courses, racecourse, Lisbon airport and renowned educational establishments.
Close to a vast shopping area
Contact us for more information
We have the key to your dream!
Scheduled for completion in March 2025
This unique, modern building with high standards of construction quality, ecological and energy efficient, consists of 6 exclusive flats, with communal and private gardens, communal gymnasium/multi-purpose hall areas, garage and storage room. It combines the peace and quiet of the countryside with the centrality of the city.
10.8m² entrance
4.5m² antechamber
18m² suite with balcony access
16.6m² bedroom with balcony access
7.1m² bathroom
3.7m² en suite bathroom
Fully equipped kitchen with 22.7
36.8m² living room with access to 25.40m² private terrace
5.4m² storage room
2 parking spaces totalling 25.00m²
Great road access, comprehensive transport network, just a 5-minute walk from Ameixoeira Metro Station and bus network in the immediate vicinity.
Next to the Ameixoeira/Estrada do Desvio cycle path, which will link the parishes of Ameixoeira, Lumiar and Campo Grande.
Close to gardens, golf courses, racecourse, Lisbon airport and renowned educational establishments.
Close to a vast shopping area
Contact us for more information
We have the key to your dream!
Contacter
Appartement 2 Pièces
Matosinhos e Leça da Palmeira, Distrito do Porto
Bon état · 50m²
Avec Garage
acheter
275.000 €
1 BEDROOM APARTMENT WITH TERRACE IN MATOSINHOS
Contractual assignment
DEADLINES
Start of work: September 2024;
Completion: after 18 to 24 months.
CENTRAL PARK is the property project that was missing in Matosinhos, a symbol of sophistication.
CENTRAL PARK is an innovative development that redefines modern living in Matosinhos with 102 apartments spread over 6 floors. Every detail has been designed to offer comfort and a sophisticated living experience.
Located in the city centre, it combines urban convenience with the tranquillity of a privileged location. Just a few minutes from all the amenities that Matosinhos has to offer, this is the perfect place for those looking for an active and dynamic lifestyle.
With its sublime design and intelligent architectural solutions, this development offers an investment that combines aesthetics and functionality. The large interior areas and generous balconies offer a harmonious connection with the external environment.
With an excellent urban infrastructure, Matosinhos has a wide range of services, including schools, health centres, pharmacies, supermarkets, restaurants and shopping centres. In addition, the city is known for its beaches, parks and green spaces, providing a healthy and active lifestyle.
LIVING IN MATOSINHOS
Matosinhos is a vibrant city that combines the best of urban life with the tranquillity and charm of a coastal community. Located in the Porto Metropolitan Area, Matosinhos offers a unique quality of life, making it an increasingly popular destination for families, young professionals and investors. Living in Matosinhos means living in a privileged location where quality of life is guaranteed. It’s also an area with enormous potential for development due to growing urban development and property development.
MAP OF FINISHES
COMMON AREAS
ENTRANCE HALL | FLAT ACCESS
Flooring: Kera.le - RODANO - Dark Grey Mate 60*120cm or equivalent
Walls: Plaster painted in white colour
Ceilings: Plasterboard painted in white colour
Skirting boards: Tau Cerâmica - CASTROVILLARI - Gray Mate or equivalent
STAIRWELL
Floors: Poured concrete and finished in epoxy paint, anti-slip ceramic or equivalent
Walls: Plaster painted white
Ceilings: Plasterboard painted white
Skirting boards: Tau Ceramic - CASTROVILLARI - Gray Mate or equivalent
GARAGE | TECHNICAL SPACES
Floors: Poured concrete and natural finish
Walls: exposed and/or sanded concrete in basement car park
Ceilings: exposed and/or sanded concrete
APARTMENTS
HALL | LIVING ROOM | BEDROOMS
Flooring: Vinyl SPC GSFLOORS Solid Click XL Honey Oak or equivalent
Walls: Plasterboard with double board painted in white colour
Ceilings: Plasterboard painted in white colour
Skirting boards: WPC Honey Oak finish
BATHROOMS
Flooring: SPC GSFLOORS Solid Click XL Honey Oak vinyl or equivalent
Walls: Kera.le - ASTON - White Mate 60*120cm or equivalent White painted double board plasterboard
Ceilings: Plasterboard painted in white colour
KITCHEN
Flooring: Vinyl SPC GSFLOORS Solid Click XL Honey Oak or equivalent
Walls: Plasterboard with double board painted in white colour
Ceilings: Plasterboard painted in white colour
Skirting boards: WPC Honey Oak finish
BATHROOM FITTINGS
Sanitary ware - SANINDUSA - Urby Plus or equivalent
Mixer - SANINDUSA - New Ícone or equivalent
Suspended WC unit - MOOVLUX - Axis or equivalent
Shower tray - ASD - Plan Stone Natural, Pedra Branca or equivalent
KITCHEN
Furniture: Gloss white thermolaminate with double-glazed edge. Tip-on drawers. Matt aluminium skirting boards.
Worktop: White .po compact stone or equivalent with drainer
Lower bowl in INOX Line 50 - RODI or equivalent
Single-lever swivelling spout mixer with pull-out shower .po Line MN by RODI or equivalent
Bosch domestic appliances (Extractor fan, Multifunction oven, Induction hob 60 cm, Integrated microwave, Integrated dishwasher, Washing machine, Integrated combi.
MISCELLANEOUS
Domestic hot water (DHW): Solius Ecotank Silver electric heat pump or equivalent.
Air conditioning: Air conditioning.
Aluminium: Window frames with thermal cut, air permeability class IV, Extrusal or equivalent.
Contractual assignment
DEADLINES
Start of work: September 2024;
Completion: after 18 to 24 months.
CENTRAL PARK is the property project that was missing in Matosinhos, a symbol of sophistication.
CENTRAL PARK is an innovative development that redefines modern living in Matosinhos with 102 apartments spread over 6 floors. Every detail has been designed to offer comfort and a sophisticated living experience.
Located in the city centre, it combines urban convenience with the tranquillity of a privileged location. Just a few minutes from all the amenities that Matosinhos has to offer, this is the perfect place for those looking for an active and dynamic lifestyle.
With its sublime design and intelligent architectural solutions, this development offers an investment that combines aesthetics and functionality. The large interior areas and generous balconies offer a harmonious connection with the external environment.
With an excellent urban infrastructure, Matosinhos has a wide range of services, including schools, health centres, pharmacies, supermarkets, restaurants and shopping centres. In addition, the city is known for its beaches, parks and green spaces, providing a healthy and active lifestyle.
LIVING IN MATOSINHOS
Matosinhos is a vibrant city that combines the best of urban life with the tranquillity and charm of a coastal community. Located in the Porto Metropolitan Area, Matosinhos offers a unique quality of life, making it an increasingly popular destination for families, young professionals and investors. Living in Matosinhos means living in a privileged location where quality of life is guaranteed. It’s also an area with enormous potential for development due to growing urban development and property development.
MAP OF FINISHES
COMMON AREAS
ENTRANCE HALL | FLAT ACCESS
Flooring: Kera.le - RODANO - Dark Grey Mate 60*120cm or equivalent
Walls: Plaster painted in white colour
Ceilings: Plasterboard painted in white colour
Skirting boards: Tau Cerâmica - CASTROVILLARI - Gray Mate or equivalent
STAIRWELL
Floors: Poured concrete and finished in epoxy paint, anti-slip ceramic or equivalent
Walls: Plaster painted white
Ceilings: Plasterboard painted white
Skirting boards: Tau Ceramic - CASTROVILLARI - Gray Mate or equivalent
GARAGE | TECHNICAL SPACES
Floors: Poured concrete and natural finish
Walls: exposed and/or sanded concrete in basement car park
Ceilings: exposed and/or sanded concrete
APARTMENTS
HALL | LIVING ROOM | BEDROOMS
Flooring: Vinyl SPC GSFLOORS Solid Click XL Honey Oak or equivalent
Walls: Plasterboard with double board painted in white colour
Ceilings: Plasterboard painted in white colour
Skirting boards: WPC Honey Oak finish
BATHROOMS
Flooring: SPC GSFLOORS Solid Click XL Honey Oak vinyl or equivalent
Walls: Kera.le - ASTON - White Mate 60*120cm or equivalent White painted double board plasterboard
Ceilings: Plasterboard painted in white colour
KITCHEN
Flooring: Vinyl SPC GSFLOORS Solid Click XL Honey Oak or equivalent
Walls: Plasterboard with double board painted in white colour
Ceilings: Plasterboard painted in white colour
Skirting boards: WPC Honey Oak finish
BATHROOM FITTINGS
Sanitary ware - SANINDUSA - Urby Plus or equivalent
Mixer - SANINDUSA - New Ícone or equivalent
Suspended WC unit - MOOVLUX - Axis or equivalent
Shower tray - ASD - Plan Stone Natural, Pedra Branca or equivalent
KITCHEN
Furniture: Gloss white thermolaminate with double-glazed edge. Tip-on drawers. Matt aluminium skirting boards.
Worktop: White .po compact stone or equivalent with drainer
Lower bowl in INOX Line 50 - RODI or equivalent
Single-lever swivelling spout mixer with pull-out shower .po Line MN by RODI or equivalent
Bosch domestic appliances (Extractor fan, Multifunction oven, Induction hob 60 cm, Integrated microwave, Integrated dishwasher, Washing machine, Integrated combi.
MISCELLANEOUS
Domestic hot water (DHW): Solius Ecotank Silver electric heat pump or equivalent.
Air conditioning: Air conditioning.
Aluminium: Window frames with thermal cut, air permeability class IV, Extrusal or equivalent.
Contacter
Duplex 3 Pièces
Alto das Barreiras, Montijo e Afonsoeiro, Distrito de Setúbal
En construction · 124m²
Avec Garage
acheter
530.000 €
2 bedroom duplex flat with two balconies, attic, 2 terraces and garage box for 2 cars in Alto das Barreiras, Montijo.
This duplex will be transformed into a T3+2 through some slight alterations to the floor and utilisation of the attic.
Works scheduled for completion in June 2024
Comprising:
1 Suite of 13.77m² with two wardrobes, one of 6.12 m² and the other of 15.60 m² and a bathroom of 5.40m².
1 bedroom of 14.16m² with built-in wardrobe.
Fully equipped kitchen of 16.68 m² forming an open space with the living room of a further 36.76 m².
Social bathroom of 5.70 m²
Hall of 6.63 m²
Vestibule of 3.25 m²
1 balcony of 12.60 m²
1 balcony of 15.95 m²
Garage box of 35.00 m²
Attic of 85.22 m²
1 terrace 39,34 m²
1 terrace 35,28 m²
Features:
- Video intercom with code opening
- Surround sound in bedrooms, kitchen and bathrooms
- Daikin air conditioning.
- Electric, aluminium and thermal blinds.
- White lacquered kitchen, fully equipped with Siemens appliances,
Microwave,
oven,
induction hob,
o dishwasher,
o washing machine and tumble dryer,
vertical hood,
o fridge and freezer, except for ground floor units with a combination unit,
o white Silestone or black granite worktops.
- LCD in the kitchen.
- Barbecue.
- False plasterboard ceilings in the bathrooms, bedrooms, hall, lounge and kitchen.
- Shower tray and bathtub screens.
- Vulcano or Roca solar panels.
- Vulcano 12-litre water heater, watertight sensor.
- Armoured and acoustic door.
- Central vacuum system.
- Electric sectional gates.
PHOTOS ARE MERELY ILLUSTRATIONS OF PREVIOUS BUILDINGS
Development with luxury finishes, located in a prime area of the city of Montijo, around 30 kilometres from Lisbon.
This is a new and very quiet urbanisation with a bus stop just a few metres away, two supermarkets, a primary school and pharmacy less than 1 km away, as well as other social facilities and services.
Alegro Montijo and Freeport Alcochete are very close by, around 5 and 7 kilometres away respectively.
Montijo’s river pier connects with Cais de Sodré and is also 5 km away, with free parking available.
Book your visit now,
We have the key to your dream!
This duplex will be transformed into a T3+2 through some slight alterations to the floor and utilisation of the attic.
Works scheduled for completion in June 2024
Comprising:
1 Suite of 13.77m² with two wardrobes, one of 6.12 m² and the other of 15.60 m² and a bathroom of 5.40m².
1 bedroom of 14.16m² with built-in wardrobe.
Fully equipped kitchen of 16.68 m² forming an open space with the living room of a further 36.76 m².
Social bathroom of 5.70 m²
Hall of 6.63 m²
Vestibule of 3.25 m²
1 balcony of 12.60 m²
1 balcony of 15.95 m²
Garage box of 35.00 m²
Attic of 85.22 m²
1 terrace 39,34 m²
1 terrace 35,28 m²
Features:
- Video intercom with code opening
- Surround sound in bedrooms, kitchen and bathrooms
- Daikin air conditioning.
- Electric, aluminium and thermal blinds.
- White lacquered kitchen, fully equipped with Siemens appliances,
Microwave,
oven,
induction hob,
o dishwasher,
o washing machine and tumble dryer,
vertical hood,
o fridge and freezer, except for ground floor units with a combination unit,
o white Silestone or black granite worktops.
- LCD in the kitchen.
- Barbecue.
- False plasterboard ceilings in the bathrooms, bedrooms, hall, lounge and kitchen.
- Shower tray and bathtub screens.
- Vulcano or Roca solar panels.
- Vulcano 12-litre water heater, watertight sensor.
- Armoured and acoustic door.
- Central vacuum system.
- Electric sectional gates.
PHOTOS ARE MERELY ILLUSTRATIONS OF PREVIOUS BUILDINGS
Development with luxury finishes, located in a prime area of the city of Montijo, around 30 kilometres from Lisbon.
This is a new and very quiet urbanisation with a bus stop just a few metres away, two supermarkets, a primary school and pharmacy less than 1 km away, as well as other social facilities and services.
Alegro Montijo and Freeport Alcochete are very close by, around 5 and 7 kilometres away respectively.
Montijo’s river pier connects with Cais de Sodré and is also 5 km away, with free parking available.
Book your visit now,
We have the key to your dream!
Contacter
Boutique
Cedofeita, Santo Ildefonso, Sé, Miragaia, São Nicolau e Vitória, Porto, Distrito do Porto
Bon état · 180m²
acheter
180.000 €
TRESPASSE LOJA ( Restaurant ) Rua Do Almada , Porto
100 metres from Av Aliados, Porto City Hall
Includes all the filling, fixed assets to be supplied, but complete kitchen, pantry, fridges and freezers
Business in operation and possibility of maintaining the restaurant business
For more information and a visit, contact us
100 metres from Av Aliados, Porto City Hall
Includes all the filling, fixed assets to be supplied, but complete kitchen, pantry, fridges and freezers
Business in operation and possibility of maintaining the restaurant business
For more information and a visit, contact us
Contacter
Duplex 3 Pièces
Alto das Barreiras, Montijo e Afonsoeiro, Distrito de Setúbal
En construction · 117m²
Avec Garage
acheter
530.000 €
2 bedroom duplex flat with two balconies, attic, 2 terraces and garage box for 2 cars in Alto das Barreiras, Montijo.
This duplex will be transformed into a T3+2 through some slight alterations to the floor and utilisation of the attic.
Works scheduled for completion in June 2024
Comprising:
1 Suite of 13.77m² with two wardrobes, one of 6.12 m² and the other of 15.60 m² and a bathroom of 5.40m².
1 bedroom of 14.16m² with built-in wardrobe.
Fully equipped kitchen of 16.68 m² forming an open space with the living room of a further 36.76 m².
Social bathroom of 5.70 m²
Hall of 6.63 m²
Vestibule of 3.25 m²
1 balcony of 12.60 m²
1 balcony of 15.95 m²
Garage box of 30.00 m²
Attic of 85.22 m²
1 terrace 39,34 m²
1 terrace 35,28 m²
Features:
- Video intercom with code opening
- Surround sound in bedrooms, kitchen and bathrooms
- Daikin air conditioning.
- Electric, aluminium and thermal blinds.
- White lacquered kitchen, fully equipped with Siemens appliances,
Microwave,
oven,
induction hob,
o dishwasher,
o washing machine and tumble dryer,
vertical hood,
o fridge and freezer, except for ground floor units with a combination unit,
o white Silestone or black granite worktops.
- LCD in the kitchen.
- Barbecue.
- False plasterboard ceilings in the bathrooms, bedrooms, hall, lounge and kitchen.
- Shower tray and bathtub screens.
- Vulcano or Roca solar panels.
- Vulcano 12-litre water heater, watertight sensor.
- Armoured and acoustic door.
- Central vacuum system.
- Electric sectional gates.
PHOTOS ARE MERELY ILLUSTRATIONS OF PREVIOUS BUILDINGS
Development with luxury finishes, located in a prime area of the city of Montijo, around 30 kilometres from Lisbon.
This is a new and very quiet urbanisation with a bus stop just a few metres away, two supermarkets, a primary school and pharmacy less than 1 km away, as well as other social facilities and services.
Alegro Montijo and Freeport Alcochete are very close by, around 5 and 7 kilometres away respectively.
Montijo’s river pier connects with Cais de Sodré and is also 5 km away, with free parking available.
Book your visit now,
We have the key to your dream!
#ref:CMAR/094-4Esq.
This duplex will be transformed into a T3+2 through some slight alterations to the floor and utilisation of the attic.
Works scheduled for completion in June 2024
Comprising:
1 Suite of 13.77m² with two wardrobes, one of 6.12 m² and the other of 15.60 m² and a bathroom of 5.40m².
1 bedroom of 14.16m² with built-in wardrobe.
Fully equipped kitchen of 16.68 m² forming an open space with the living room of a further 36.76 m².
Social bathroom of 5.70 m²
Hall of 6.63 m²
Vestibule of 3.25 m²
1 balcony of 12.60 m²
1 balcony of 15.95 m²
Garage box of 30.00 m²
Attic of 85.22 m²
1 terrace 39,34 m²
1 terrace 35,28 m²
Features:
- Video intercom with code opening
- Surround sound in bedrooms, kitchen and bathrooms
- Daikin air conditioning.
- Electric, aluminium and thermal blinds.
- White lacquered kitchen, fully equipped with Siemens appliances,
Microwave,
oven,
induction hob,
o dishwasher,
o washing machine and tumble dryer,
vertical hood,
o fridge and freezer, except for ground floor units with a combination unit,
o white Silestone or black granite worktops.
- LCD in the kitchen.
- Barbecue.
- False plasterboard ceilings in the bathrooms, bedrooms, hall, lounge and kitchen.
- Shower tray and bathtub screens.
- Vulcano or Roca solar panels.
- Vulcano 12-litre water heater, watertight sensor.
- Armoured and acoustic door.
- Central vacuum system.
- Electric sectional gates.
PHOTOS ARE MERELY ILLUSTRATIONS OF PREVIOUS BUILDINGS
Development with luxury finishes, located in a prime area of the city of Montijo, around 30 kilometres from Lisbon.
This is a new and very quiet urbanisation with a bus stop just a few metres away, two supermarkets, a primary school and pharmacy less than 1 km away, as well as other social facilities and services.
Alegro Montijo and Freeport Alcochete are very close by, around 5 and 7 kilometres away respectively.
Montijo’s river pier connects with Cais de Sodré and is also 5 km away, with free parking available.
Book your visit now,
We have the key to your dream!
#ref:CMAR/094-4Esq.
Contacter
Boutique
Montijo e Afonsoeiro, Distrito de Setúbal
Bon état · 34m²
louer
490 €
Shop with parking, in the centre of Montijo, Patio da Aldegalega, Montijo
Shop with an area of 34 m2 and located in a central area of the city
1 parking space
It is divided into two offices, but the plasterboard walls can be removed to make it a large shop.
Don’t miss out on this opportunity!
We have the key to your dream!
Shop with an area of 34 m2 and located in a central area of the city
1 parking space
It is divided into two offices, but the plasterboard walls can be removed to make it a large shop.
Don’t miss out on this opportunity!
We have the key to your dream!
Contacter
Appartement 3 Pièces
Montalvão, União das Freguesias de Setúbal, Distrito de Setúbal
Bon état · 126m²
acheter
390.000 €
2 bedroom flat with 30m2 terrace, in Montalvão, Setúbal
Flat in a gated community in one of Setúbal’s most prestigious neighbourhoods, Montalvão
Comprising :
Large living room of 38.25 m2
Equipped kitchen 13.53 m2 w/ pantry 1.20 m2;
Entrance hall 11.55 m2;
Bedrooms 13.40 m2 and 13.50 m2, both with wardrobes
Complete bathroom to support the bedrooms 4.75 m2
Social WC 2.40 m2
Terrace 30m2
This property is located on the ground floor of an 8-storey building with a lift
Close to all services, supermarkets, access to the A12 and A2, close to the beaches of Arrábida
Book your visit!
We have the key to your dream!
Flat in a gated community in one of Setúbal’s most prestigious neighbourhoods, Montalvão
Comprising :
Large living room of 38.25 m2
Equipped kitchen 13.53 m2 w/ pantry 1.20 m2;
Entrance hall 11.55 m2;
Bedrooms 13.40 m2 and 13.50 m2, both with wardrobes
Complete bathroom to support the bedrooms 4.75 m2
Social WC 2.40 m2
Terrace 30m2
This property is located on the ground floor of an 8-storey building with a lift
Close to all services, supermarkets, access to the A12 and A2, close to the beaches of Arrábida
Book your visit!
We have the key to your dream!
Contacter
1-BEDR. APARTMENT WITH TERRACE - ANTERO DE QUENTAL - PORTO
Appartement 2 Pièces
Cedofeita, Santo Ildefonso, Sé, Miragaia, São Nicolau e Vitória, Porto, Distrito do Porto
Bon état · 65m²
acheter
230.000 €
1-BEDR. APARTMENT WITH TERRACE - ANTERO DE QUENTAL - PORTO
Flat ready to deed and move into.
Located in Rua Antero de Quental, 200 metres from the Constitution.
No garage, but as a resident you can get a car park or a rental.
Well-finished, with built-in wardrobe
Fully fitted kitchen with extractor fan
For more information and a viewing contact us
Flat ready to deed and move into.
Located in Rua Antero de Quental, 200 metres from the Constitution.
No garage, but as a resident you can get a car park or a rental.
Well-finished, with built-in wardrobe
Fully fitted kitchen with extractor fan
For more information and a viewing contact us
Contacter
Ferme 5 Pièces
Azeitão (São Lourenço e São Simão), Setúbal, Distrito de Setúbal
Bon état · 152m²
acheter
1.600.000 €
Quinta V4 com terreno DE 2,95ha, perto da Serra da Arrábida, Azeitão
Venha conhecer esta magnífica propriedade, inserida num lote de quase 3 Hectares, onde o som de fundo é o chilrear dos passarinhos, com um jardim magnifico onde pode desfrutar de uma refeição a olhar para a piscina.
A quinta é composta por :
- Suite bastante ampla (wc com base de duche);
- 3 Quartos;
- 1 casas de banho de apoio aos Quartos (com base de duche);
- 1 casa de banho de serviço;
- Cozinha ampla totalmente equipada, com ligação para a sala;
- Jardim;
- Garagem;
- Piscina
- Furo (água doce);
- Arrecadações
Em termos de acabamentos o imóvel distingue-se por:
- Roupeiros embutidos;
- Paineis solares;
- Pavimento flutuante na sala, quartos e corredor;
- zona de lazer com deck junto à piscina;
- Salamandra na sala;
- Portadas brancas;
- Iluminação exterior;
- Pintura mural alentejana (parede branca e friso azul);
O terreno possui ainda várias árvores decorativas de baixa manutenção e uma zona preparada para a criação de uma pequena horta.
No área de terreno ainda é possível a contrução de mais uma moradia com 200m2. O mesmo terreno, tem a decorrer um processo na DGT, para o pedido de destaque, pedido já aprovado administrativamente, o que permite, a construção de mais duas moradias novas.
Azeitão é uma região afamada pela beleza das suas paisagens junto a Serra da Arrábida e a riqueza das suas quintas vinícolas
Perto da Serra da Arrábida onde se encontram umas das mais belas praias da Europa, A praia de Galapinhos, inserida no Parque Natural da Arrábida, em Setúbal, foi eleita a melhor praia da Europa em 2017
Azeitão, fica a pouco mais de meia hora de Lisboa e a 5 minutos da estação ferroviária
Contacte nos para mais informações
Temos a chave do seu sonho !
+++++++++++++++++++++++++++++++++++++++++++++++++++++++++++++++++++++++++++++++++++++++++++
4 bedroom farmhouse with 2.95ha plot, near Serra da Arrábida, Azeitão
Come and see this magnificent property, set in a plot of almost 3 hectares, where the background sound is the chirping of birds, with a magnificent garden where you can enjoy a meal looking out over the pool.
The quinta comprises :
- Very large suite (bathroom with shower tray);
- 3 bedrooms;
- 1 bathroom to support the bedrooms (with shower tray);
- 1 service bathroom;
- Large fully-equipped kitchen, with connection to the living room;
- Garden;
- Garage;
- Swimming pool
- Borehole (fresh water);
- Storage room
In terms of finishes, the property is distinguished by:
- Built-in wardrobes;
- Solar panels;
- Flooring in the living room, bedrooms and hallway;
- leisure area with deck by the pool;
- Salamander in the living room;
- White shutters;
- Exterior lighting;
- Alentejo mural painting (white wall and blue frieze);
The plot also has several low-maintenance decorative trees and an area prepared for the creation of a small vegetable garden.
On the plot, it is still possible to build another 200m2 villa. The same plot of land is currently being processed by the DGT for a detachment request, which has already been administratively approved, allowing for the construction of two more new houses.
Azeitão is a region renowned for the beauty of its landscapes next to the Serra da Arrábida and the richness of its wine estates
Close to the Serra da Arrábida, where you’ll find one of the most beautiful beaches in Europe,
+++++++++++++++++++++++++++++++++++++++++++++++++++++++++++++++++++++++++++++++++++++++++++++++++++++
Ferme de 4 chambres avec terrain de 2,95 ha, près de la Serra da Arrábida, Azeitão
Venez découvrir cette magnifique propriété, située sur un terrain de près de 3 hectares, où l’on entend le gazouillis des oiseaux, avec un magnifique jardin où l’on peut déguster un repas en regardant la piscine.
La quinta comprend :
- Très grande suite (salle de bain avec bac à douche) ;
- 3 chambres ;
- 1 salle de bain pour soutenir les chambres (avec bac à douche) ;
- 1 salle de bains de service ;
- Grande cuisine entièrement équipée, avec connexion au salon ;
- Jardin ;
- Garage ;
- Garage ; Piscine
- Forage (eau douce) ;
- Local de rangement
En termes de finitions, la propriété se distingue par :
- Armoires encastrées ;
- Panneaux solaires ;
- Revêtement de sol dans le salon, les chambres et le couloir ;
- Zone de loisirs avec terrasse au bord de la piscine ;
- Salamandre dans le salon ;
- Volets blancs ;
- Éclairage extérieur ;
- Peinture murale de l’Alentejo (mur blanc et frise bleue) ;
Le terrain dispose également de plusieurs arbres décoratifs nécessitant peu d’entretien et d’une zone préparée pour la création d’un petit potager.
Sur le terrain, il est encore possible de construire une autre villa de 200m2. Le même terrain fait actuellement l’objet d’une demande de détachement auprès de la DGT, qui a déjà été approuvée sur le plan administratif, ce qui permet la construction de deux nouvelles maisons supplémentaires.
Azeitão est une région réputée pour la beauté de ses paysages à côté de la Serra da Arrábida et la richesse de ses domaines viticoles
Près de la Serra da Arrábida, où se trouve l’une des plus belles plages d’Europe,
Venha conhecer esta magnífica propriedade, inserida num lote de quase 3 Hectares, onde o som de fundo é o chilrear dos passarinhos, com um jardim magnifico onde pode desfrutar de uma refeição a olhar para a piscina.
A quinta é composta por :
- Suite bastante ampla (wc com base de duche);
- 3 Quartos;
- 1 casas de banho de apoio aos Quartos (com base de duche);
- 1 casa de banho de serviço;
- Cozinha ampla totalmente equipada, com ligação para a sala;
- Jardim;
- Garagem;
- Piscina
- Furo (água doce);
- Arrecadações
Em termos de acabamentos o imóvel distingue-se por:
- Roupeiros embutidos;
- Paineis solares;
- Pavimento flutuante na sala, quartos e corredor;
- zona de lazer com deck junto à piscina;
- Salamandra na sala;
- Portadas brancas;
- Iluminação exterior;
- Pintura mural alentejana (parede branca e friso azul);
O terreno possui ainda várias árvores decorativas de baixa manutenção e uma zona preparada para a criação de uma pequena horta.
No área de terreno ainda é possível a contrução de mais uma moradia com 200m2. O mesmo terreno, tem a decorrer um processo na DGT, para o pedido de destaque, pedido já aprovado administrativamente, o que permite, a construção de mais duas moradias novas.
Azeitão é uma região afamada pela beleza das suas paisagens junto a Serra da Arrábida e a riqueza das suas quintas vinícolas
Perto da Serra da Arrábida onde se encontram umas das mais belas praias da Europa, A praia de Galapinhos, inserida no Parque Natural da Arrábida, em Setúbal, foi eleita a melhor praia da Europa em 2017
Azeitão, fica a pouco mais de meia hora de Lisboa e a 5 minutos da estação ferroviária
Contacte nos para mais informações
Temos a chave do seu sonho !
+++++++++++++++++++++++++++++++++++++++++++++++++++++++++++++++++++++++++++++++++++++++++++
4 bedroom farmhouse with 2.95ha plot, near Serra da Arrábida, Azeitão
Come and see this magnificent property, set in a plot of almost 3 hectares, where the background sound is the chirping of birds, with a magnificent garden where you can enjoy a meal looking out over the pool.
The quinta comprises :
- Very large suite (bathroom with shower tray);
- 3 bedrooms;
- 1 bathroom to support the bedrooms (with shower tray);
- 1 service bathroom;
- Large fully-equipped kitchen, with connection to the living room;
- Garden;
- Garage;
- Swimming pool
- Borehole (fresh water);
- Storage room
In terms of finishes, the property is distinguished by:
- Built-in wardrobes;
- Solar panels;
- Flooring in the living room, bedrooms and hallway;
- leisure area with deck by the pool;
- Salamander in the living room;
- White shutters;
- Exterior lighting;
- Alentejo mural painting (white wall and blue frieze);
The plot also has several low-maintenance decorative trees and an area prepared for the creation of a small vegetable garden.
On the plot, it is still possible to build another 200m2 villa. The same plot of land is currently being processed by the DGT for a detachment request, which has already been administratively approved, allowing for the construction of two more new houses.
Azeitão is a region renowned for the beauty of its landscapes next to the Serra da Arrábida and the richness of its wine estates
Close to the Serra da Arrábida, where you’ll find one of the most beautiful beaches in Europe,
+++++++++++++++++++++++++++++++++++++++++++++++++++++++++++++++++++++++++++++++++++++++++++++++++++++
Ferme de 4 chambres avec terrain de 2,95 ha, près de la Serra da Arrábida, Azeitão
Venez découvrir cette magnifique propriété, située sur un terrain de près de 3 hectares, où l’on entend le gazouillis des oiseaux, avec un magnifique jardin où l’on peut déguster un repas en regardant la piscine.
La quinta comprend :
- Très grande suite (salle de bain avec bac à douche) ;
- 3 chambres ;
- 1 salle de bain pour soutenir les chambres (avec bac à douche) ;
- 1 salle de bains de service ;
- Grande cuisine entièrement équipée, avec connexion au salon ;
- Jardin ;
- Garage ;
- Garage ; Piscine
- Forage (eau douce) ;
- Local de rangement
En termes de finitions, la propriété se distingue par :
- Armoires encastrées ;
- Panneaux solaires ;
- Revêtement de sol dans le salon, les chambres et le couloir ;
- Zone de loisirs avec terrasse au bord de la piscine ;
- Salamandre dans le salon ;
- Volets blancs ;
- Éclairage extérieur ;
- Peinture murale de l’Alentejo (mur blanc et frise bleue) ;
Le terrain dispose également de plusieurs arbres décoratifs nécessitant peu d’entretien et d’une zone préparée pour la création d’un petit potager.
Sur le terrain, il est encore possible de construire une autre villa de 200m2. Le même terrain fait actuellement l’objet d’une demande de détachement auprès de la DGT, qui a déjà été approuvée sur le plan administratif, ce qui permet la construction de deux nouvelles maisons supplémentaires.
Azeitão est une région réputée pour la beauté de ses paysages à côté de la Serra da Arrábida et la richesse de ses domaines viticoles
Près de la Serra da Arrábida, où se trouve l’une des plus belles plages d’Europe,
Contacter
Appartement 2 Pièces
Cedofeita, Santo Ildefonso, Sé, Miragaia, São Nicolau e Vitória, Porto, Distrito do Porto
Bon état · 66m²
acheter
280.000 €
1-BEDR. APARTMENT WITH TERRACE - ANTERO DE QUENTAL - PORTO
Flat ready to deed and move into.
Located in Rua Antero de Quental, 200 metres from the Constitution.
No garage, but as a resident you can get a car park or a rental.
Well-finished, with built-in wardrobe
Fully fitted kitchen with extractor fan
For more information and a viewing contact us
Flat ready to deed and move into.
Located in Rua Antero de Quental, 200 metres from the Constitution.
No garage, but as a resident you can get a car park or a rental.
Well-finished, with built-in wardrobe
Fully fitted kitchen with extractor fan
For more information and a viewing contact us
Contacter
Terrain
Ponte de Sor, Tramaga e Vale de Açor, Distrito de Portalegre
147m²
acheter
19.800 €
PLOT WITH 2 FRONTS IN RUA 1º DE DEZEMBRO/RUA DA FONTE - VALE DE AÇOR - PONTE DE SOR - PORTALEGRE - ALTO ALENTEJO
Urban building plot in the ALENTEJO, with 2 fronts, with 147.44m2 for building a 2-storey villa.
You can build a villa with a total of 294.88m2, as evidenced by the topographical survey carried out; the topographical survey can be delivered at the time of the deed.
Located on Rua 1º de Dezembro (the village’s main street) in Vale de Açor, Ponte de Sor municipality, Portalegre district, Alto Alentejo, in an area with excellent access to the main roads, it is around 9.5km from the city of Ponte de Sor.
According to the town council, the land is in a consolidated area of the town, in a category III agglomeration, with a waterproofing index of 1, making it possible to make full use of the land area, with documentation to prove it.
Contact us for more information,
We have the key to your dream!
Translated with DeepL.com (free version)
Urban building plot in the ALENTEJO, with 2 fronts, with 147.44m2 for building a 2-storey villa.
You can build a villa with a total of 294.88m2, as evidenced by the topographical survey carried out; the topographical survey can be delivered at the time of the deed.
Located on Rua 1º de Dezembro (the village’s main street) in Vale de Açor, Ponte de Sor municipality, Portalegre district, Alto Alentejo, in an area with excellent access to the main roads, it is around 9.5km from the city of Ponte de Sor.
According to the town council, the land is in a consolidated area of the town, in a category III agglomeration, with a waterproofing index of 1, making it possible to make full use of the land area, with documentation to prove it.
Contact us for more information,
We have the key to your dream!
Translated with DeepL.com (free version)
Contacter
Appartement 2 Pièces
Matosinhos e Leça da Palmeira, Distrito do Porto
En construction · 45m²
acheter
230.000 €
Construction underway, completion scheduled for January 2026.
Properties in the development
T1 FRACTION B - FLOOR 1 - 77 M2 + 3.16 M2 BALCONY 290.000 EUR
T0 FRACTION D -FLOOR 1 - 38,80 M2 175.000 EUR
T0 DUPLEX - FRACTION E - 67,5 M2 + 0,87 M2 BALCONY 250.000 EUR
T0 DUPLEX - FRACTION G - 67,47 M2 270.000 EUR 270.000 EUR
T0 DUPLEX - FRACTION H - 73,37 M2 250.000 EUR
T1 FRACTION L - 37,70 M2 + 8,21 M2 BALCONY 200.000 EUR
T0 - FRACTION N - FLOOR 0 150.000 EUR
TO DUPLEX - FRACTION P - 79.79 M2 285.000 EUR
TO DUPLEX - FRACTION Q - 80.84 M2 285.000 EUR
We can provide a map of finishes for your analysis
Contact us
Properties in the development
T1 FRACTION B - FLOOR 1 - 77 M2 + 3.16 M2 BALCONY 290.000 EUR
T0 FRACTION D -FLOOR 1 - 38,80 M2 175.000 EUR
T0 DUPLEX - FRACTION E - 67,5 M2 + 0,87 M2 BALCONY 250.000 EUR
T0 DUPLEX - FRACTION G - 67,47 M2 270.000 EUR 270.000 EUR
T0 DUPLEX - FRACTION H - 73,37 M2 250.000 EUR
T1 FRACTION L - 37,70 M2 + 8,21 M2 BALCONY 200.000 EUR
T0 - FRACTION N - FLOOR 0 150.000 EUR
TO DUPLEX - FRACTION P - 79.79 M2 285.000 EUR
TO DUPLEX - FRACTION Q - 80.84 M2 285.000 EUR
We can provide a map of finishes for your analysis
Contact us
Contacter
Penthouse 3 Pièces
Lordelo do Ouro e Massarelos, Porto, Distrito do Porto
Bon état · 137m²
acheter
370.000 €
T2 near the Boavista roundabout
The flat has been converted from a 3-bedroom with very small rooms to a 2-bedroom with generous areas. It was carefully co-designed by two architects: Ruben Alonso (The Bartlett School of Architecture) and Ren Ito (Former Architect Álvaro Siza Vieira).
It’s a 4th floor without a lift
Charming and spacious two-bedroom flat located in Campo Alegre, on a tree-lined street in Porto, just 5 minutes from the Bom Sucesso Market and the future Galicia metro station (Pink Line).
Situated on the 4th and top floor of the building, it offers privacy and unobstructed views over the city.
With a generous area of 138 m2, it has been completely remodelled.
It has three fronts with plenty of natural light and ideal sun exposure. Quality details stand out, such as built-in cupboards that maximise storage space, a master suite and a bathroom equipped with a wet room. The large double-glazed windows offer views of the neighbourhood and the tree-lined street. The double curtains (translucent white and blackout thermo-insulating) allow you to adjust brightness and privacy as required.
The combination of wood, microcement and ceramic tiles adds a touch of elegance to each space. The high-quality carpet in the sleeping areas adds comfort and a sense of cosiness, complementing the decor with softness.
The open-concept living room and kitchen promote a perfect flow of space. Custom-made furniture.
The master bedroom is equipped with a shower and washbasin.
Features:
-Semi-open-plan design by architects Ren Ito and Ruben Alonso;
Fully equipped kitchen with induction hob, oven, combined fridge-freezer, washing machine and dryer, dishwasher and wine cooler;
-Completely new roof with effective thermal and acoustic insulation;
-Ceilings and walls with thermal and acoustic insulation;
-Thermally and acoustically insulated curtains;
-Air conditioning
-Wooden, microcement and ceramic floors;
-Interior balcony;
-Bioethanol fireplace;
Oscillating double-glazed windows;
-Bathroom with wet room, Bruma and Sanitana sanitary fittings,
-Fully renovated electrical system and plumbing
-Storage room and pantry;
-Possibility of installing a lift for exclusive use and activating the underfloor heating system throughout the area.
For more information and to book a viewing, contact us
The flat has been converted from a 3-bedroom with very small rooms to a 2-bedroom with generous areas. It was carefully co-designed by two architects: Ruben Alonso (The Bartlett School of Architecture) and Ren Ito (Former Architect Álvaro Siza Vieira).
It’s a 4th floor without a lift
Charming and spacious two-bedroom flat located in Campo Alegre, on a tree-lined street in Porto, just 5 minutes from the Bom Sucesso Market and the future Galicia metro station (Pink Line).
Situated on the 4th and top floor of the building, it offers privacy and unobstructed views over the city.
With a generous area of 138 m2, it has been completely remodelled.
It has three fronts with plenty of natural light and ideal sun exposure. Quality details stand out, such as built-in cupboards that maximise storage space, a master suite and a bathroom equipped with a wet room. The large double-glazed windows offer views of the neighbourhood and the tree-lined street. The double curtains (translucent white and blackout thermo-insulating) allow you to adjust brightness and privacy as required.
The combination of wood, microcement and ceramic tiles adds a touch of elegance to each space. The high-quality carpet in the sleeping areas adds comfort and a sense of cosiness, complementing the decor with softness.
The open-concept living room and kitchen promote a perfect flow of space. Custom-made furniture.
The master bedroom is equipped with a shower and washbasin.
Features:
-Semi-open-plan design by architects Ren Ito and Ruben Alonso;
Fully equipped kitchen with induction hob, oven, combined fridge-freezer, washing machine and dryer, dishwasher and wine cooler;
-Completely new roof with effective thermal and acoustic insulation;
-Ceilings and walls with thermal and acoustic insulation;
-Thermally and acoustically insulated curtains;
-Air conditioning
-Wooden, microcement and ceramic floors;
-Interior balcony;
-Bioethanol fireplace;
Oscillating double-glazed windows;
-Bathroom with wet room, Bruma and Sanitana sanitary fittings,
-Fully renovated electrical system and plumbing
-Storage room and pantry;
-Possibility of installing a lift for exclusive use and activating the underfloor heating system throughout the area.
For more information and to book a viewing, contact us
Contacter
Appartement 4 Pièces
Mafamude e Vilar do Paraíso, Vila Nova de Gaia, Distrito do Porto
Bon état · 114m²
Avec Garage
acheter
330.000 €
T3 Quinta das Rosas, Mafamude e Vilar do Paraíso, Vila Nova de Gaia, Porto
Situated in a quiet residential neighbourhood with green areas and well served by public transport, well located, with easy access to schools, supermarkets, and other essential amenities.
Property features:
Three bedrooms, all with fitted wardrobes, 1 of which is en-suite.
Large, bright living room with direct access to the balcony and an integrated dining room.
With wood burning stove
Large balcony with access from the living room and kitchen, with enough space for a table and chairs.
Large kitchen with pantry and laundry room
In addition to the suite, there is another full bathroom with high-quality finishes.
Separate laundry room, central heating system, double glazed windows for better thermal and acoustic insulation, and lift in the building.
Garage: Box garage for 2 cars of 27m2, offering security and convenience for your vehicles as well as plenty of storage space.
For more information and to book a viewing contact us
Situated in a quiet residential neighbourhood with green areas and well served by public transport, well located, with easy access to schools, supermarkets, and other essential amenities.
Property features:
Three bedrooms, all with fitted wardrobes, 1 of which is en-suite.
Large, bright living room with direct access to the balcony and an integrated dining room.
With wood burning stove
Large balcony with access from the living room and kitchen, with enough space for a table and chairs.
Large kitchen with pantry and laundry room
In addition to the suite, there is another full bathroom with high-quality finishes.
Separate laundry room, central heating system, double glazed windows for better thermal and acoustic insulation, and lift in the building.
Garage: Box garage for 2 cars of 27m2, offering security and convenience for your vehicles as well as plenty of storage space.
For more information and to book a viewing contact us
Contacter
Maison Mitoyenne 5 Pièces
Corroios, Seixal, Distrito de Setúbal
En construction · 193m²
Avec Garage
acheter
645.000 €
T4 Bedroom Townhouse in Vale de Milhaços
In initial phase of construction
Splendid townhouse, of three floors, with high quality finishings, in quiet area but close to the accesses to Lisbon
Property comprises:
Floor 0 finds a large living room of 45,08m² with a fully equipped kitchen of 15,67m².
Office : 12.24sqm
Bathroom : 4.24sqm
Entrance hall : 5.94 sq.m.
2 balconies of 4.51m² and 8.81m²
Floor 1:
Bedroom with wardrobe of 13.84m² with a balcony of 3.95m².
Bedroom with a 13.32m² wardrobe with a 6.20m² and 4.59m² balcony
Large suite with wardrobe of 20.68m², bathroom of 3.79m² and balcony of 3.41m².
Bathroom support to the two rooms of 6.20m².
Balcony : 5,09m².
Floor -1
Garage : 53,41m²
Ample exterior space
26.49m² dining area
Barbecue :
2.49m² bathroom
Swimming pool
Characteristics:
double glazing and tilt and turn windows
Electric shutters
Central vacuum
Led lighting
Pre-installation air conditioning
Solar panels for hot water
Area provided with services, schools, access to the bridge via the A33, Fertagus station, transport, Fonte de Telha beaches
All the photos are merely illustrative of previous construction
The information provided, although accurate, does not dispense its confirmation nor can be considered binding.
Come and see this magnificent villa
We have the key to your dream!
In initial phase of construction
Splendid townhouse, of three floors, with high quality finishings, in quiet area but close to the accesses to Lisbon
Property comprises:
Floor 0 finds a large living room of 45,08m² with a fully equipped kitchen of 15,67m².
Office : 12.24sqm
Bathroom : 4.24sqm
Entrance hall : 5.94 sq.m.
2 balconies of 4.51m² and 8.81m²
Floor 1:
Bedroom with wardrobe of 13.84m² with a balcony of 3.95m².
Bedroom with a 13.32m² wardrobe with a 6.20m² and 4.59m² balcony
Large suite with wardrobe of 20.68m², bathroom of 3.79m² and balcony of 3.41m².
Bathroom support to the two rooms of 6.20m².
Balcony : 5,09m².
Floor -1
Garage : 53,41m²
Ample exterior space
26.49m² dining area
Barbecue :
2.49m² bathroom
Swimming pool
Characteristics:
double glazing and tilt and turn windows
Electric shutters
Central vacuum
Led lighting
Pre-installation air conditioning
Solar panels for hot water
Area provided with services, schools, access to the bridge via the A33, Fertagus station, transport, Fonte de Telha beaches
All the photos are merely illustrative of previous construction
The information provided, although accurate, does not dispense its confirmation nor can be considered binding.
Come and see this magnificent villa
We have the key to your dream!
Contacter
Appartement 3 Pièces
Santa Clara, Lisboa, Distrito de Lisboa
En construction · 225m²
Avec Garage
acheter
880.000 €
2 bedroom flat with terrace and parking in Ameixoeira, Lisbon
Scheduled for completion in March 2025
This unique, modern building with high standards of construction quality, ecological and energy efficient, consists of 6 exclusive flats, with communal and private gardens, communal gymnasium/multi-purpose hall areas, garage and storage room. It combines the peace and quiet of the countryside with the centrality of the city.
11m² entrance
Anteroom of 4.6m²
25.1m² suite with access to the 38.5m² terrace
22m² bedroom with access to the terrace
8m² bathroom
4.9m² en suite bathroom
Fully equipped kitchen of 16.4m²
58.4m² living room with access to 12.6m² balcony
5.1m² storage room
2 parking spaces totalling 26.9m²
Great road access, comprehensive transport network, just a 5-minute walk from Ameixoeira Metro Station and bus network in the immediate vicinity.
Next to the Ameixoeira/Estrada do Desvio cycle path, which will link the parishes of Ameixoeira, Lumiar and Campo Grande.
Close to gardens, golf courses, racecourse, Lisbon airport and renowned educational establishments.
Close to a vast shopping area
Contact us for more information
We have the key to your dream!
Scheduled for completion in March 2025
This unique, modern building with high standards of construction quality, ecological and energy efficient, consists of 6 exclusive flats, with communal and private gardens, communal gymnasium/multi-purpose hall areas, garage and storage room. It combines the peace and quiet of the countryside with the centrality of the city.
11m² entrance
Anteroom of 4.6m²
25.1m² suite with access to the 38.5m² terrace
22m² bedroom with access to the terrace
8m² bathroom
4.9m² en suite bathroom
Fully equipped kitchen of 16.4m²
58.4m² living room with access to 12.6m² balcony
5.1m² storage room
2 parking spaces totalling 26.9m²
Great road access, comprehensive transport network, just a 5-minute walk from Ameixoeira Metro Station and bus network in the immediate vicinity.
Next to the Ameixoeira/Estrada do Desvio cycle path, which will link the parishes of Ameixoeira, Lumiar and Campo Grande.
Close to gardens, golf courses, racecourse, Lisbon airport and renowned educational establishments.
Close to a vast shopping area
Contact us for more information
We have the key to your dream!
Contacter
Appartement Studio + 1
Bonfim, Porto, Distrito do Porto
En construction · 36m²
acheter
210.000 €
T0+1 WITH 36 m2 AND 46M2 ROAD IN RUA DA ALEGRIA - PORTO
Fraction A - Plan in the photos
Building under construction with expected completion date December 2024 / March 2025
Located near the Marques de pombal Metro.
PAVEMENTS
- RMC type marble mosaic flooring, model to be defined
- Oak multilayer flooring with 5mm final layer in solid wood,
WALLS
- External walls in thermal block with thermal insulation and external cladding.
in Ibiza Marble plating, with dimensions according to architectural project,
applied with open joint
- Interior finish of eXterior walls in plasterboard, to paint in color to be defined.
defined
- Interior dividing walls of the fractions in dry areas in plasterboard to
to be defined, applied on a metallic support structure, with insulation in rock wool.
rock wool insulation
CEILINGS
- Interior ceilings in dry areas in plasterboard to paint in a color to be defined,
applied on metal support structure, with rock wool insulation
- Interior ceilings in plasterboard to be painted
EXTERIOR OPENINGS
- Exterior glazed spans in aluminum frame system of the CORTIZO type,
textured lacquered finish of color to be defined, including all system hardware
INTERIOR OPENINGS
- Security doors with reinforced structure and multi-point security lock,
mid-gloss lacquered finish
- Smooth doors covered with MDF panels
CLOSETS
- All apartments have closets with Melamine interiors
KITCHEN
- Cabinets in hydrofuge MDF with a lacquered finish in half gloss and veneered in
oak veneer
- Countertops in Extremoz Marble, with provision of recessed dishwasher sink,
mixer tap and recessed extractor fan
- Possibility of supply and installation of household appliances upon quotation
BATHROOMS
- SANINDSA and ASD type suspended sanitary ware
- Partitions in thin translucent tempered glass
- Single lever faucets of the Bruma type chrome finish
MISCELLANEOUS
Do all apartments have?
- Installation for dishwasher
- Pre installation of air conditioning
- Sanitary water heating system with heat pump
- Installation of smoke exhaust equipment in the kitchens and ventilation in the
Sanitary installations
- Video intercom system
- LED lighting on the ceilings of the sanitary facilities
For more information contact us
Fraction A - Plan in the photos
Building under construction with expected completion date December 2024 / March 2025
Located near the Marques de pombal Metro.
PAVEMENTS
- RMC type marble mosaic flooring, model to be defined
- Oak multilayer flooring with 5mm final layer in solid wood,
WALLS
- External walls in thermal block with thermal insulation and external cladding.
in Ibiza Marble plating, with dimensions according to architectural project,
applied with open joint
- Interior finish of eXterior walls in plasterboard, to paint in color to be defined.
defined
- Interior dividing walls of the fractions in dry areas in plasterboard to
to be defined, applied on a metallic support structure, with insulation in rock wool.
rock wool insulation
CEILINGS
- Interior ceilings in dry areas in plasterboard to paint in a color to be defined,
applied on metal support structure, with rock wool insulation
- Interior ceilings in plasterboard to be painted
EXTERIOR OPENINGS
- Exterior glazed spans in aluminum frame system of the CORTIZO type,
textured lacquered finish of color to be defined, including all system hardware
INTERIOR OPENINGS
- Security doors with reinforced structure and multi-point security lock,
mid-gloss lacquered finish
- Smooth doors covered with MDF panels
CLOSETS
- All apartments have closets with Melamine interiors
KITCHEN
- Cabinets in hydrofuge MDF with a lacquered finish in half gloss and veneered in
oak veneer
- Countertops in Extremoz Marble, with provision of recessed dishwasher sink,
mixer tap and recessed extractor fan
- Possibility of supply and installation of household appliances upon quotation
BATHROOMS
- SANINDSA and ASD type suspended sanitary ware
- Partitions in thin translucent tempered glass
- Single lever faucets of the Bruma type chrome finish
MISCELLANEOUS
Do all apartments have?
- Installation for dishwasher
- Pre installation of air conditioning
- Sanitary water heating system with heat pump
- Installation of smoke exhaust equipment in the kitchens and ventilation in the
Sanitary installations
- Video intercom system
- LED lighting on the ceilings of the sanitary facilities
For more information contact us
Contacter
Appartement 3 Pièces
São Felix da Marinha, Vila Nova de Gaia, Distrito do Porto
En construction · 95m²
acheter
320.000 €
Construction underway, completion scheduled for January 2026.
Properties in the development
T1 FRACTION B - FLOOR 1 - 77 M2 + 3.16 M2 BALCONY 290.000 EUR
T0 FRACTION D -FLOOR 1 - 38,80 M2 175.000 EUR
T0 DUPLEX - FRACTION E - 67,5 M2 + 0,87 M2 BALCONY 250.000 EUR
T0 DUPLEX - FRACTION G - 67,47 M2 270.000 EUR 270.000 EUR
T0 DUPLEX - FRACTION H - 73,37 M2 250.000 EUR
T1 FRACTION L - 37,70 M2 + 8,21 M2 BALCONY 200.000 EUR
T0 - FRACTION N - FLOOR 0 150.000 EUR
TO DUPLEX - FRACTION P - 79.79 M2 285.000 EUR
TO DUPLEX - FRACTION Q - 80.84 M2 285.000 EUR
We can provide a map of finishes for your analysis
Contact us
Properties in the development
T1 FRACTION B - FLOOR 1 - 77 M2 + 3.16 M2 BALCONY 290.000 EUR
T0 FRACTION D -FLOOR 1 - 38,80 M2 175.000 EUR
T0 DUPLEX - FRACTION E - 67,5 M2 + 0,87 M2 BALCONY 250.000 EUR
T0 DUPLEX - FRACTION G - 67,47 M2 270.000 EUR 270.000 EUR
T0 DUPLEX - FRACTION H - 73,37 M2 250.000 EUR
T1 FRACTION L - 37,70 M2 + 8,21 M2 BALCONY 200.000 EUR
T0 - FRACTION N - FLOOR 0 150.000 EUR
TO DUPLEX - FRACTION P - 79.79 M2 285.000 EUR
TO DUPLEX - FRACTION Q - 80.84 M2 285.000 EUR
We can provide a map of finishes for your analysis
Contact us
Contacter
Maison Jumelée 5 Pièces
Corroios, Seixal, Distrito de Setúbal
En construction · 200m²
Avec Garage
acheter
625.000 €
Semi-detached villa T4 in Vale de Milhaços
In initial phase of construction
Splendid three storey semi-detached villa, with high quality finishings, in quiet area but close to accesses to Lisbon
Property composed by:
Floor 0 finds a spacious living room of 36.37m² with a fully equipped kitchen of 15.67m².
Office : 12.24sqm
Bathroom : 4.24sqm
Entrance Hall : 5.94 sq.m.
Balcony 8.81sqm
Floor 1:
Bedroom with 13.84m² wardrobe with 3.95m² balcony
Bedroom with a 13.32m² wardrobe with a 6.20m² and 4.59m² balcony
Large suite with wardrobe of 20.68m², bathroom of 3.79m² and balcony of 3.41m².
Bathroom support to the two rooms of 6.20m².
Balcony : 5,09m².
Floor -1
Garage : 48,80m²
Ample exterior space
15.12m² dining area
Barbecue :
Swimming pool
Characteristics:
double glazing and tilt and turn windows
Electric shutters
Central vacuum
Led lighting
Pre-installation air conditioning
Solar panels for hot water
Area provided with services, schools, access to the bridge via the A33, Fertagus station, transport, Fonte de Telha beaches
All the photos are merely illustrative of previous construction
The information provided, although accurate, does not dispense its confirmation nor can be considered binding.
Come and see this magnificent villa
We have the key to your dream!
In initial phase of construction
Splendid three storey semi-detached villa, with high quality finishings, in quiet area but close to accesses to Lisbon
Property composed by:
Floor 0 finds a spacious living room of 36.37m² with a fully equipped kitchen of 15.67m².
Office : 12.24sqm
Bathroom : 4.24sqm
Entrance Hall : 5.94 sq.m.
Balcony 8.81sqm
Floor 1:
Bedroom with 13.84m² wardrobe with 3.95m² balcony
Bedroom with a 13.32m² wardrobe with a 6.20m² and 4.59m² balcony
Large suite with wardrobe of 20.68m², bathroom of 3.79m² and balcony of 3.41m².
Bathroom support to the two rooms of 6.20m².
Balcony : 5,09m².
Floor -1
Garage : 48,80m²
Ample exterior space
15.12m² dining area
Barbecue :
Swimming pool
Characteristics:
double glazing and tilt and turn windows
Electric shutters
Central vacuum
Led lighting
Pre-installation air conditioning
Solar panels for hot water
Area provided with services, schools, access to the bridge via the A33, Fertagus station, transport, Fonte de Telha beaches
All the photos are merely illustrative of previous construction
The information provided, although accurate, does not dispense its confirmation nor can be considered binding.
Come and see this magnificent villa
We have the key to your dream!
Contacter
Maison Jumelée 5 Pièces
Manteigadas, São Sebastião, Setúbal, Distrito de Setúbal
Bon état · 142m²
Avec Garage
acheter
325.000 €
Moradia geminada V4 com garagem, Manteigadas , SETÚBAL
Imóvel atualmente sem Licença de Utilização, teve licença de utilização tácita
posteriormente revogada; em fase de licenciamento
Moradia composta por:
Piso 0
- 1 quarto com roupeiro embutido
- Cozinha semi equipada com placa, forno e exaustor
- 1 casa de banho
- Sala com lareira
Piso 1
- 2 Suítes, com roupeiro, uma das suítes tem banheira e outra tem base de duche
- Varandas nos quartos
- Ar condicionado nas suítes , sala
Piso - 0
- Garagem com 40m2
- 1 quarto
- 1 casa de banho com base de duche
- Ar condicionado nas suítes , sala
- Garagem com portão automático;
- Vidros duplos;
- Estores elétricos
No exterior existe possibilidade e espaço para construção de uma piscina.
O imóvel possui bastante luz natural e encontra-se situado num bairro calmo só de moradias, com excelente acesso a A2 e com o IPS a uma distância pedonal, a 10 minutos do centro de Setúbal,.
Setúbal, conhecida pela sua gastronomia rica em peixe e o famoso choco frito.
Marque já a sua visita
Temos a chave do seu sonho !
4 bedroom semi-detached house with garage, Manteigadas , SETÚBAL
Property currently without Use Licence, had tacit use licence
later revoked; in the licensing phase
House comprising:
Floor 0
- 1 bedroom with built-in wardrobe
- Semi-equipped kitchen with hob, oven and extractor fan
- 1 bathroom
- Living room with fireplace
1st floor
- 2 en-suite bedrooms with wardrobes, one with a bath and the other with a shower tray
- Balconies in bedrooms
- Air conditioning in suites, living room
Floor - 0
- 40m2 garage
- 1 bedroom
- 1 bathroom with shower tray
- Air conditioning in suites, lounge
- Garage with automatic gate;
- Double glazing;
- Electric shutters
Outside there is space for a swimming pool.
The property has plenty of natural light and is located in a quiet neighbourhood with only houses, excellent access to the A2 and the IPS within walking distance, 10 minutes from the centre of Setúbal.
Setúbal, known for its gastronomy rich in fish and the famous fried cuttlefish.
Book your visit now
We have the key to your dream!
Imóvel atualmente sem Licença de Utilização, teve licença de utilização tácita
posteriormente revogada; em fase de licenciamento
Moradia composta por:
Piso 0
- 1 quarto com roupeiro embutido
- Cozinha semi equipada com placa, forno e exaustor
- 1 casa de banho
- Sala com lareira
Piso 1
- 2 Suítes, com roupeiro, uma das suítes tem banheira e outra tem base de duche
- Varandas nos quartos
- Ar condicionado nas suítes , sala
Piso - 0
- Garagem com 40m2
- 1 quarto
- 1 casa de banho com base de duche
- Ar condicionado nas suítes , sala
- Garagem com portão automático;
- Vidros duplos;
- Estores elétricos
No exterior existe possibilidade e espaço para construção de uma piscina.
O imóvel possui bastante luz natural e encontra-se situado num bairro calmo só de moradias, com excelente acesso a A2 e com o IPS a uma distância pedonal, a 10 minutos do centro de Setúbal,.
Setúbal, conhecida pela sua gastronomia rica em peixe e o famoso choco frito.
Marque já a sua visita
Temos a chave do seu sonho !
4 bedroom semi-detached house with garage, Manteigadas , SETÚBAL
Property currently without Use Licence, had tacit use licence
later revoked; in the licensing phase
House comprising:
Floor 0
- 1 bedroom with built-in wardrobe
- Semi-equipped kitchen with hob, oven and extractor fan
- 1 bathroom
- Living room with fireplace
1st floor
- 2 en-suite bedrooms with wardrobes, one with a bath and the other with a shower tray
- Balconies in bedrooms
- Air conditioning in suites, living room
Floor - 0
- 40m2 garage
- 1 bedroom
- 1 bathroom with shower tray
- Air conditioning in suites, lounge
- Garage with automatic gate;
- Double glazing;
- Electric shutters
Outside there is space for a swimming pool.
The property has plenty of natural light and is located in a quiet neighbourhood with only houses, excellent access to the A2 and the IPS within walking distance, 10 minutes from the centre of Setúbal.
Setúbal, known for its gastronomy rich in fish and the famous fried cuttlefish.
Book your visit now
We have the key to your dream!
Contacter
Maison Jumelée 5 Pièces
Corroios, Seixal, Distrito de Setúbal
En construction · 172m²
Avec Garage
acheter
625.000 €
Semi-detached villa T4 in Vale de Milhaços
In initial phase of construction
Splendid three storey semi-detached villa, with high quality finishings, in quiet area but close to accesses to Lisbon
Property composed by:
Floor 0 finds a large living room of 33.06m² with a fully equipped kitchen of 15.67m².
Office : 12.24sqm
Bathroom : 4.24sqm
Entrance Hall : 5.94 sq.m.
Balcony 8.81sqm
Floor 1:
Bedroom with 12.16m² wardrobe with 3.95m² balcony
Bedroom with a 12.87m² wardrobe with a 6.20m² and 4.59m² balcony
Large suite with wardrobe of 20.68m², bathroom of 3.79m² and balcony of 3.41m².
Bathroom support to the two rooms of 6.20m².
Balcony : 5,09m².
Floor -1
Garage : 45,39m²
Ample exterior space
15.12m² dining area
Barbecue :
Swimming pool
Characteristics:
double glazing and tilt and turn windows
Electric shutters
Central vacuum
Led lighting
Pre-installation air conditioning
Solar panels for hot water
Area provided with services, schools, access to the bridge via the A33, Fertagus station, transport, Fonte de Telha beaches
All the photos are merely illustrative of previous construction
The information provided, although accurate, does not dispense its confirmation nor can be considered binding.
Come and see this magnificent villa
We have the key to your dream!
In initial phase of construction
Splendid three storey semi-detached villa, with high quality finishings, in quiet area but close to accesses to Lisbon
Property composed by:
Floor 0 finds a large living room of 33.06m² with a fully equipped kitchen of 15.67m².
Office : 12.24sqm
Bathroom : 4.24sqm
Entrance Hall : 5.94 sq.m.
Balcony 8.81sqm
Floor 1:
Bedroom with 12.16m² wardrobe with 3.95m² balcony
Bedroom with a 12.87m² wardrobe with a 6.20m² and 4.59m² balcony
Large suite with wardrobe of 20.68m², bathroom of 3.79m² and balcony of 3.41m².
Bathroom support to the two rooms of 6.20m².
Balcony : 5,09m².
Floor -1
Garage : 45,39m²
Ample exterior space
15.12m² dining area
Barbecue :
Swimming pool
Characteristics:
double glazing and tilt and turn windows
Electric shutters
Central vacuum
Led lighting
Pre-installation air conditioning
Solar panels for hot water
Area provided with services, schools, access to the bridge via the A33, Fertagus station, transport, Fonte de Telha beaches
All the photos are merely illustrative of previous construction
The information provided, although accurate, does not dispense its confirmation nor can be considered binding.
Come and see this magnificent villa
We have the key to your dream!
Contacter
Appartement 2 Pièces
Pinhal Novo, Palmela, Distrito de Setúbal
Neuf · 77m²
acheter
218.000 €
1 bedroom flat with parking in Pinhal Novo, Palmela
Located in the Val Flores Urbanisation, well provided with transport, very close to the Fertagus Station, shops, hypermarkets, schools and a few minutes from the Vasco da Gama Bridge, we find this beautiful flat under construction, due for completion in August 2024.
The building started construction in January 2023, with 2-bedr. and 2-bedr. +1 flats available, with balconies, storage room and parking space.
Comprising:
- Entrance hall of 4.11m², with video intercom, white armoured entrance door on the inside and to be defined on the outside
- Open-plan living room of 27.87m² with kitchen of 8.53m², equipped with oven, ceramic hob, microwave, washing machine and dishwasher of the brand Teka, Candy or similar.
- 14.92 m² bedroom with built-in wardrobe
- 5.56 m² bathroom with shower tray
- 1.84m² utility room
- 5.3m2 storage room
- Parking space 11,25m2
Features :
- Lift
- Pre-installation for air conditioning
- PVC double-glazed windows with oscillating stops
- False ceilings with recesses in the window openings for curtains
- Electric shutters
- Access for people with reduced mobility
- Solar thermal panels with a capacity of 150 litres
- Flooring in bedrooms and lounge
- Ceramic tiles in kitchen and bathrooms
4-storey building
Privileged location, good sun exposure, easy access to transport.
We accompany you and look for the best purchase solutions!
Your dream is coming true, book your visit and come and see this magnificent development!
We have the key to your dream!
Located in the Val Flores Urbanisation, well provided with transport, very close to the Fertagus Station, shops, hypermarkets, schools and a few minutes from the Vasco da Gama Bridge, we find this beautiful flat under construction, due for completion in August 2024.
The building started construction in January 2023, with 2-bedr. and 2-bedr. +1 flats available, with balconies, storage room and parking space.
Comprising:
- Entrance hall of 4.11m², with video intercom, white armoured entrance door on the inside and to be defined on the outside
- Open-plan living room of 27.87m² with kitchen of 8.53m², equipped with oven, ceramic hob, microwave, washing machine and dishwasher of the brand Teka, Candy or similar.
- 14.92 m² bedroom with built-in wardrobe
- 5.56 m² bathroom with shower tray
- 1.84m² utility room
- 5.3m2 storage room
- Parking space 11,25m2
Features :
- Lift
- Pre-installation for air conditioning
- PVC double-glazed windows with oscillating stops
- False ceilings with recesses in the window openings for curtains
- Electric shutters
- Access for people with reduced mobility
- Solar thermal panels with a capacity of 150 litres
- Flooring in bedrooms and lounge
- Ceramic tiles in kitchen and bathrooms
4-storey building
Privileged location, good sun exposure, easy access to transport.
We accompany you and look for the best purchase solutions!
Your dream is coming true, book your visit and come and see this magnificent development!
We have the key to your dream!
Contacter
Vous ne trouvez pas ce que vous souhaitez? Laisser ici votre demande

