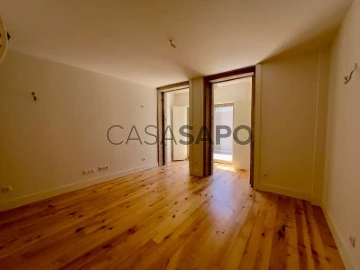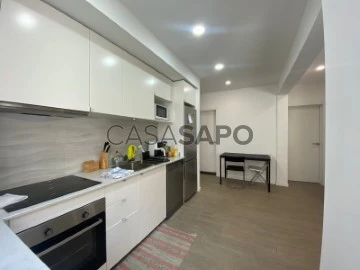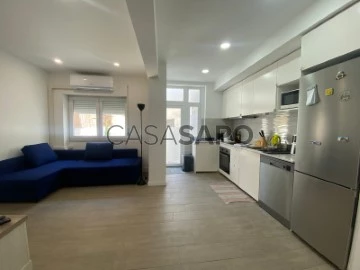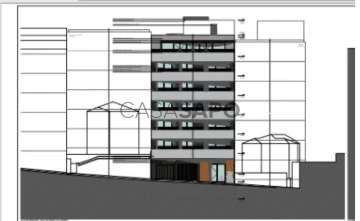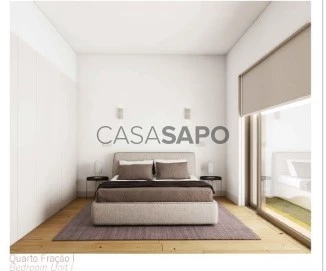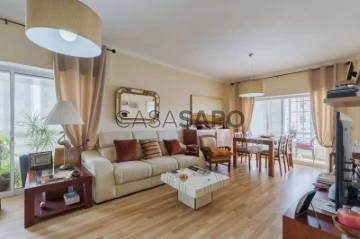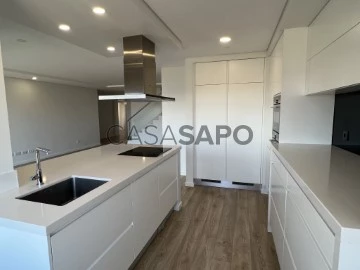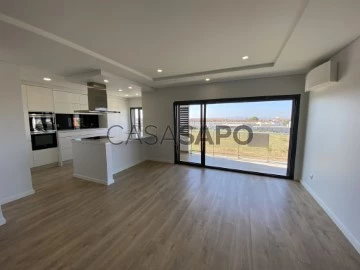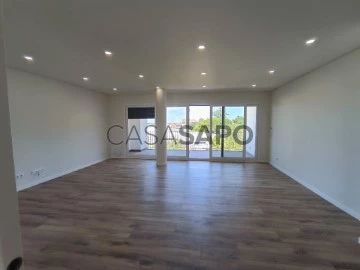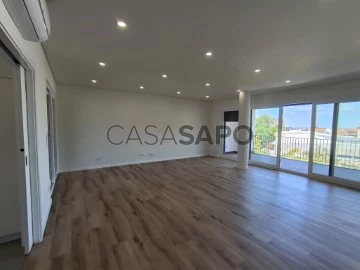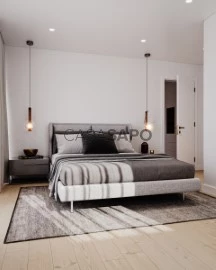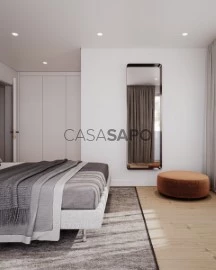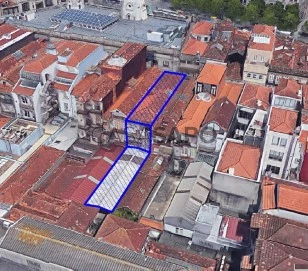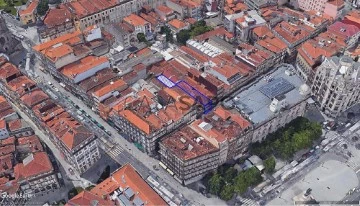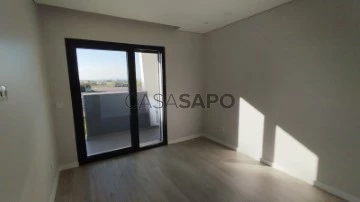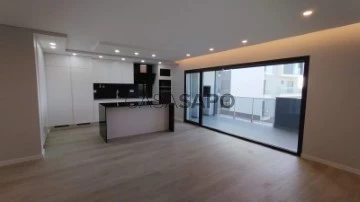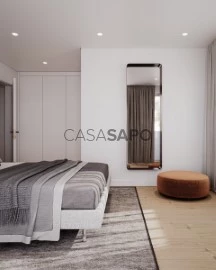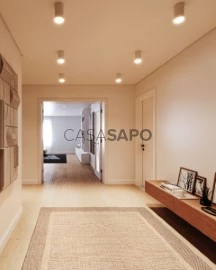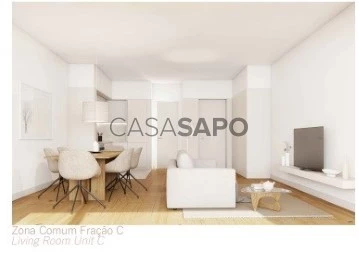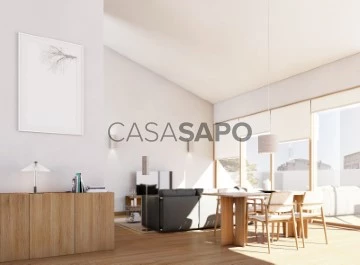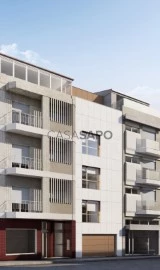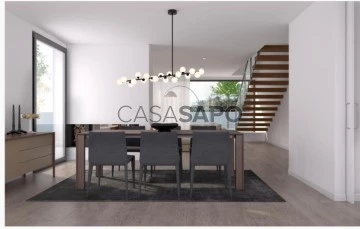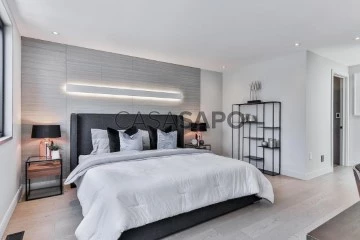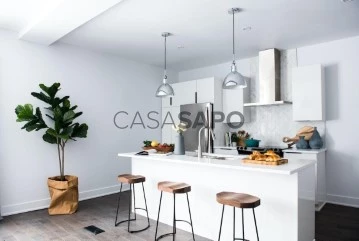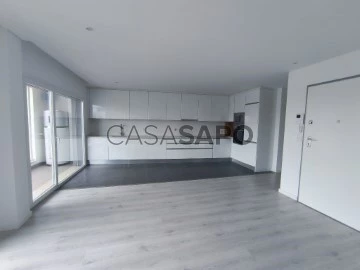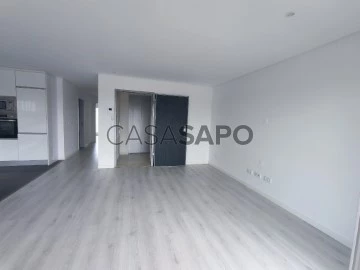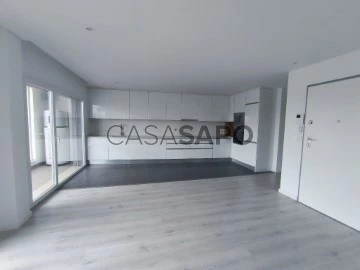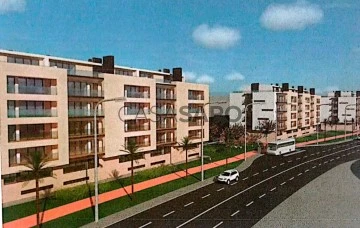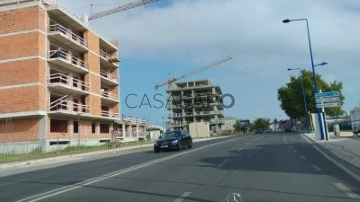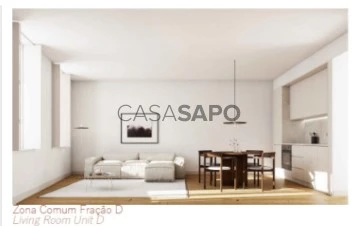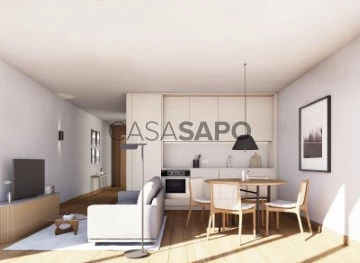
CORALMAR
Licence de Médiation Immobilière: 19224
Coralmar Imobiliária
Contacter agent immo
Obtenir les données de contact de l’annonceur
Adresse
Rua Salgueiro Maia, n27-A, RC Esquerdo
Horaires
Segunda a sexta 10-18h
Sábados das 10-13h
Sábados das 10-13h
Site
Licence de Médiation Immobilière: 19224
Voir plus
Type de bien
Chambres
Prix
Plus de filtres
84 Biens pour pres Transports Publiques, CORALMAR
Carte
Commandé par
Pertinence
1-BEDR. APARTMENT WITH TERRACE - ANTERO DE QUENTAL - PORTO
Appartement 2 Pièces
Paranhos, Porto, Distrito do Porto
Neuf · 60m²
acheter
210.000 €
1-BEDR. APARTMENT WITH TERRACE - ANTERO DE QUENTAL - PORTO
Flat ready to deed and move into.
Located in Rua Antero de Quental, 200 metres from the Constitution.
No garage, but as a resident you can get a car park or a rental.
Well-finished, with built-in wardrobe
Fully fitted kitchen with extractor fan
For more information and a viewing contact us
Flat ready to deed and move into.
Located in Rua Antero de Quental, 200 metres from the Constitution.
No garage, but as a resident you can get a car park or a rental.
Well-finished, with built-in wardrobe
Fully fitted kitchen with extractor fan
For more information and a viewing contact us
Contacter
Apartamento T2 com terraço, no Montijo
Appartement 3 Pièces
Montijo e Afonsoeiro, Distrito de Setúbal
Réhabilité · 60m²
acheter
185.000 €
Apartamento T2 com terraço, no Montijo
Imóvel com localização privilegiada, situado num Rés do chão, tem uma excelente luz natural e um terraço de 10m2
Este apartamento foi totalmente remodelado, é composto por :
Sala e cozinha em open space equipada com frigorífico, microondas, placa de indução, forno e exaustor.
2 quartos ~
1 casa de banho com base de duche
Despensa
Terraço
Excelente localização próxima a todo o tipo de serviços, comércio, transportes e acesso á Ponte Vasco da Gama .
Marque já a sua visita!
Temos a chave do seu sonho !
++++++++++++++++++++++++++++++++++++++++++++++++++++++++++++++++++++++++++++++
2 bedroom flat with terrace in Montijo
Property with a privileged location, situated on the ground floor, with excellent natural light and a 10m2 terrace.
This flat has been completely refurbished and comprises :
Open-plan lounge and kitchen equipped with fridge, microwave, induction hob, oven and extractor fan.
2 bedrooms ~
1 bathroom with shower tray
Utility room
Terrace
Excellent location close to all kinds of services, shops, transport and access to the Vasco da Gama Bridge.
Book your visit now!
We have the key to your dream!
Imóvel com localização privilegiada, situado num Rés do chão, tem uma excelente luz natural e um terraço de 10m2
Este apartamento foi totalmente remodelado, é composto por :
Sala e cozinha em open space equipada com frigorífico, microondas, placa de indução, forno e exaustor.
2 quartos ~
1 casa de banho com base de duche
Despensa
Terraço
Excelente localização próxima a todo o tipo de serviços, comércio, transportes e acesso á Ponte Vasco da Gama .
Marque já a sua visita!
Temos a chave do seu sonho !
++++++++++++++++++++++++++++++++++++++++++++++++++++++++++++++++++++++++++++++
2 bedroom flat with terrace in Montijo
Property with a privileged location, situated on the ground floor, with excellent natural light and a 10m2 terrace.
This flat has been completely refurbished and comprises :
Open-plan lounge and kitchen equipped with fridge, microwave, induction hob, oven and extractor fan.
2 bedrooms ~
1 bathroom with shower tray
Utility room
Terrace
Excellent location close to all kinds of services, shops, transport and access to the Vasco da Gama Bridge.
Book your visit now!
We have the key to your dream!
Contacter
Terrain
Mafamude e Vilar do Paraíso, Vila Nova de Gaia, Distrito do Porto
En projet · 316m²
acheter
550.000 €
LAND IN MAFAMUDE, NEAR AV DA REPUBLICA - V.N.GAIA
PIP approved by CMG and project submitted awaiting approval.
- 12 flats, 11 T2 and 1 T1
- 8 parking spaces
- 315m2 plot area
- 1253m2 gross construction area
- 200m2 of implantation area
For more information, contact us
We have the key to your dream!
PIP approved by CMG and project submitted awaiting approval.
- 12 flats, 11 T2 and 1 T1
- 8 parking spaces
- 315m2 plot area
- 1253m2 gross construction area
- 200m2 of implantation area
For more information, contact us
We have the key to your dream!
Contacter
Appartement 2 Pièces
Matosinhos e Leça da Palmeira, Distrito do Porto
En construction · 77m²
acheter
290.000 €
Construction underway, completion scheduled for January 2026.
Properties in the development
T1 FRACTION B - FLOOR 1 - 77 M2 + 3.16 M2 BALCONY 290.000 EUR
T0 FRACTION D -FLOOR 1 - 38,80 M2 175.000 EUR
T0 DUPLEX - FRACTION E - 67,5 M2 + 0,87 M2 BALCONY 250.000 EUR
T0 DUPLEX - FRACTION G - 67,47 M2 270.000 EUR 270.000 EUR
T0 DUPLEX - FRACTION H - 73,37 M2 250.000 EUR
T1 FRACTION L - 37,70 M2 + 8,21 M2 BALCONY 200.000 EUR
T0 - FRACTION N - FLOOR 0 150.000 EUR
TO DUPLEX - FRACTION P - 79.79 M2 285.000 EUR
TO DUPLEX - FRACTION Q - 80.84 M2 285.000 EUR
We can provide a map of finishes for your analysis
Contact us
Properties in the development
T1 FRACTION B - FLOOR 1 - 77 M2 + 3.16 M2 BALCONY 290.000 EUR
T0 FRACTION D -FLOOR 1 - 38,80 M2 175.000 EUR
T0 DUPLEX - FRACTION E - 67,5 M2 + 0,87 M2 BALCONY 250.000 EUR
T0 DUPLEX - FRACTION G - 67,47 M2 270.000 EUR 270.000 EUR
T0 DUPLEX - FRACTION H - 73,37 M2 250.000 EUR
T1 FRACTION L - 37,70 M2 + 8,21 M2 BALCONY 200.000 EUR
T0 - FRACTION N - FLOOR 0 150.000 EUR
TO DUPLEX - FRACTION P - 79.79 M2 285.000 EUR
TO DUPLEX - FRACTION Q - 80.84 M2 285.000 EUR
We can provide a map of finishes for your analysis
Contact us
Contacter
Appartement 3 Pièces
Charneca de Caparica e Sobreda, Almada, Distrito de Setúbal
Bon état · 83m²
acheter
252.000 €
2 bedroom flat with balconies in Quinta do Texugo, Charneca da Caparica
Flat with excellent natural light, with balconies in practically every room of the house and unobstructed views of green spaces.
Comprising :
2 bedrooms, one with a built-in wardrobe
A space transformed into a wardrobe that can be changed into a second bathroom
A bathroom with shower tray
A utility room
Kitchen with access to a large balcony
Large living room with fireplace and access to two balconies that have been closed off (but the casement could easily be removed)
Flooring
Flat in an excellent state of repair, noting the good construction of the building, with good thermal insulation without the need to use ventilation or heating appliances.
Close to various services, barbecue, cafés, hairdressers, stationery, Aquafitness gym, tennis court, green spaces, in a location with easy access to the main roads such as the A2, IC20 and A33, public transport to schools and the Monte de Caparica Faculty of Science and Technology, Egas Moniz University and the Jean Piaget Institute, the new Almada International School, Garcia de Orta and the Almada Forum.
5 minutes from the beaches of Costa de Caparica and Fonte da Telha.
2nd floor in building without lift
Contact us for more information
We have the key to your dream!
Flat with excellent natural light, with balconies in practically every room of the house and unobstructed views of green spaces.
Comprising :
2 bedrooms, one with a built-in wardrobe
A space transformed into a wardrobe that can be changed into a second bathroom
A bathroom with shower tray
A utility room
Kitchen with access to a large balcony
Large living room with fireplace and access to two balconies that have been closed off (but the casement could easily be removed)
Flooring
Flat in an excellent state of repair, noting the good construction of the building, with good thermal insulation without the need to use ventilation or heating appliances.
Close to various services, barbecue, cafés, hairdressers, stationery, Aquafitness gym, tennis court, green spaces, in a location with easy access to the main roads such as the A2, IC20 and A33, public transport to schools and the Monte de Caparica Faculty of Science and Technology, Egas Moniz University and the Jean Piaget Institute, the new Almada International School, Garcia de Orta and the Almada Forum.
5 minutes from the beaches of Costa de Caparica and Fonte da Telha.
2nd floor in building without lift
Contact us for more information
We have the key to your dream!
Contacter
Appartement 2 Pièces
Cedofeita, Santo Ildefonso, Sé, Miragaia, São Nicolau e Vitória, Porto, Distrito do Porto
En construction · 110m²
acheter
295.000 €
T1 na Rua 9 de Julho na BOAVISTA - PORTO
PREVISÃO DE CONCLUSÃO DA OBRA FINAIS DE 2025
FRACÇÃO A (9 DE JULHO) 110 M2 295.000,00 PISO -1+1
FRACÇÃO B (9 DE JULHO) 143,8 M2 398.000,00 PISO -1+1
FRACÇAO B (MARIO GONÇALVES) 60 M2 215.00,00 PISO 1
FRACÇAO C (MARIO GONÇALVES) 58 M2 210.O00,00 PISO 1
FRACÇAO D (MARIO GONÇALVES) 60 M2 220.000,00 PISO 2
FRACÇAO E (MARIO GONÇALVES) 58 M2 215.000,00 PISO 2
Situado na Rua 9 de Julho perto da Rotunda da Boavista
PROJETO
Empreendimento constituído por duas opções distintas:
Reabilitação de edifício localizado na Rua 9 de Julho
Construção de edifício localizado na Rua do Dr. Mário de Vasconcelos e Sá
O conjunto de apartamentos resulta da reabilitação e construção de dois edifícios, e a reconversão em 11 unidades de habitação. Com uma excelente localização, o empreendimento. A intervenção respeita todas as características intrínsecas do edifício a reabilitar, tanto a nível formal como a nível construtivo. Os novos apartamentos aliam as exigências do conforto contemporâneas à excelência da localização, criando um todo apelativo, tanto para habitação como para exploração turística
PREVISÃO DE CONCKLUSÃO DA OBRA DEZEMBRO/2025
PROJETO
Empreendimento constituído por duas opções distintas:
Reabilitação de edifício localizado na Rua 9 de Julho
Construção de edifício localizado na Rua do Dr. Mário de Vasconcelos e Sá
O conjunto de apartamentos resulta da reabilitação e construção de dois edifícios, e a reconversão em 11 unidades de habitação. Com uma excelente localização, o empreendimento. A intervenção respeita todas as características intrínsecas do edifício a reabilitar, tanto a nível formal como a nível construtivo. Os novos apartamentos aliam as exigências do conforto contemporâneas à excelência da localização, criando um todo apelativo, tanto para habitação como para exploração turística.
PROJETO
Empreendimento constituído por duas opções distintas:
Reabilitação de edifício localizado na Rua 9 de Julho
Construção de edifício localizado na Rua do Dr. Mário de Vasconcelos e Sá
O conjunto de apartamentos resulta da reabilitação e construção de dois edifícios, e a reconversão em 11 unidades de habitação. Com uma excelente localização, o empreendimento. A intervenção respeita todas as características intrínsecas do edifício a reabilitar, tanto a nível formal como a nível construtivo. Os novos apartamentos aliam as exigências do conforto contemporâneas à excelência da localização, criando um todo apelativo, tanto para habitação como para exploração turística.
Prazo de execução 24 Meses (DEZEMBRO DE 2025)
Piso 0 Fração A T0 57 M2 220 000,00 €
Piso 1 Fração B T1 60 M2 232 500,00 €
Piso 1 Fração C T1 58 M2 210 000,00 €
Piso 2 Fração D T1 60 M2 237 500,00 €
Piso 2 Fração E T1 58 M2 215 000,00 €
PREVISÃO DE CONCLUSÃO DA OBRA DEZEMBRO/2025
PROJECT
Development consisting of two different options:
Rehabilitation of building located on Rua 9 de Julho
Construction of a building located on Rua do Dr. Mário de Vasconcelos e Sá
The set of apartments is the result of the rehabilitation and construction of two buildings and their conversion into 11 housing units. The development has an excellent location. The intervention respects all the intrinsic characteristics of the building to be rehabilitated, both formally and constructively. The new apartments combine the demands of contemporary comfort with the excellence of the location, creating an appealing whole for both residential and tourist use.
PROJECT
Development consisting of two distinct options:
Rehabilitation of a building located on Rua 9 de Julho
Construction of a building located on Rua do Dr. Mário de Vasconcelos e Sá
The set of apartments is the result of the rehabilitation and construction of two buildings and their conversion into 11 residential units. The development has an excellent location. The intervention respects all the intrinsic characteristics of the building to be rehabilitated, both formally and constructively. The new apartments combine the demands of contemporary comfort with the excellence of the location, creating an appealing whole for both residential and tourist use.
Execution deadline 24 Months (DECEMBER 2025)
Floor 0 Fraction A T0 57 M2 220 000,00 €
Floor 1 Fraction B T1 60 M2 232 500,00 €
Floor 1 Fraction C T1 58 M2 210 000,00 €
Floor 2 Fraction D T1 60 M2 237 500,00 €
Floor 2 Fraction E T1 58 M2 215 000,00 €
ESTIMATED COMPLETION DATE DECEMBER/2025
PAVIMENTOS
· Pavimento em cer?mico, modelo a definir
· Pavimento multicamadas de Carvalho com camada final de 5mm em madeira maciça,
acabamento bujardado Varandas e Terraço
PAREDES
· Paredes exteriores em sistema ETICS
· Acabamento interior de paredes exteriores em gesso cartonado, para pintar de cor a
definir?
· Paredes divisorias interiores das frações em zonas secas em gesso cartonado para
pintar de cor a definir, aplicado sobre estrutura metálica de suporte, com isolamento
em lã de rocha
· Paredes divisorias interiores das frações em zonas humidas.
Instalações Sanitárias e cozinhas em gesso cartonado hidrofugo para pintar de cor a definir, aplicado sobre
estrutura metálica de suporte, com isolamento em lã de rocha.
· Apainelados com acabamento lacado a meio brilho .
TECTOS
· Tetos exteriores em Sistema ETICS com acabamento em massa acrilica lisa do tipo
· Tetos interiores em zonas humidas ?Instalações Sanitárias e cozinhas? em gesso
cartonado hido?fugo para pintar de cor a definir, aplicado sobre estrutura metálica de
suporte, com isolamento em lã de rocha
· Tetos interiores em zonas secas em gesso cartonado para pintar de cor a definir,
aplicado sobre estrutura metálica de suporte, com isolamento em lã de rocha
· Tetos interiores em gesso projetado para pintar de cor a definir, a aplicar sobre laje de
betão
VÃOS EXTERIORES
· Vãos exteriores envidraçados em sistema de caixilharia de aluminio do tipo CORTIZO,
acabamento lacado texturado de cor a definir, incluindo todas as ferragens do sistema
VÃOS INTERIORES
· Portas de segurança com estrutura reforçada e fechadura de segurança multi?pontos,
acabamento lacado a meio brilho ?Entrada das Frações?, incluindo ferragens com
açabamento em aço ino? escovado
· Portas lisas revestida a painéis de MDF hidrofugo com acabamento lacado a meio
brilho Portas Interiores, incluindo ferragens com açabamento em aço inox escovado
ARMÁRIOS
· Todos os apartamentos possuem roupeiros com interiores em Melamina linho e
painéis exteriores em MDF com acabamento lacado a meio brilho
COZINHA
· Armários em MDF hidrofugo com acabamento lacado a meio brilho e folheado a
carvalho, com iluminação ?ED integrada
· Bancadas em Mármore, com fornecimento de Pia lava-louça de encastrar,
torneira misturadora e exaustor de encastrar
· Possibilidade de fornecimento e instalação de eletrodomésticos mediante orçamento
CASAS DE BANHO
· Peças sanitárias supensa do tipo SANINDaSA e ASD
· Divisorias em vidro fixo temperado translucido
· Torneiras monocomando do tipo Bruma acabamento cromado
DIVERSOS
Todos os apartamentos possuem
· Instalação para máquina de lavar roupa e loiça
· Pré instalação de ar condicionado
· Sistema de aquecimento de águas sanitárias com Bomba de calor
· Instalação de equipamentos de exaustão de fumos nas cozinhas e ventilação nas
Instalações Sanitárias
· Sistema de video porteiro
· Iluminação LED nos tetos das Instalações sanitárias
Para mais informações contate
PREVISÃO DE CONCLUSÃO DA OBRA FINAIS DE 2025
FRACÇÃO A (9 DE JULHO) 110 M2 295.000,00 PISO -1+1
FRACÇÃO B (9 DE JULHO) 143,8 M2 398.000,00 PISO -1+1
FRACÇAO B (MARIO GONÇALVES) 60 M2 215.00,00 PISO 1
FRACÇAO C (MARIO GONÇALVES) 58 M2 210.O00,00 PISO 1
FRACÇAO D (MARIO GONÇALVES) 60 M2 220.000,00 PISO 2
FRACÇAO E (MARIO GONÇALVES) 58 M2 215.000,00 PISO 2
Situado na Rua 9 de Julho perto da Rotunda da Boavista
PROJETO
Empreendimento constituído por duas opções distintas:
Reabilitação de edifício localizado na Rua 9 de Julho
Construção de edifício localizado na Rua do Dr. Mário de Vasconcelos e Sá
O conjunto de apartamentos resulta da reabilitação e construção de dois edifícios, e a reconversão em 11 unidades de habitação. Com uma excelente localização, o empreendimento. A intervenção respeita todas as características intrínsecas do edifício a reabilitar, tanto a nível formal como a nível construtivo. Os novos apartamentos aliam as exigências do conforto contemporâneas à excelência da localização, criando um todo apelativo, tanto para habitação como para exploração turística
PREVISÃO DE CONCKLUSÃO DA OBRA DEZEMBRO/2025
PROJETO
Empreendimento constituído por duas opções distintas:
Reabilitação de edifício localizado na Rua 9 de Julho
Construção de edifício localizado na Rua do Dr. Mário de Vasconcelos e Sá
O conjunto de apartamentos resulta da reabilitação e construção de dois edifícios, e a reconversão em 11 unidades de habitação. Com uma excelente localização, o empreendimento. A intervenção respeita todas as características intrínsecas do edifício a reabilitar, tanto a nível formal como a nível construtivo. Os novos apartamentos aliam as exigências do conforto contemporâneas à excelência da localização, criando um todo apelativo, tanto para habitação como para exploração turística.
PROJETO
Empreendimento constituído por duas opções distintas:
Reabilitação de edifício localizado na Rua 9 de Julho
Construção de edifício localizado na Rua do Dr. Mário de Vasconcelos e Sá
O conjunto de apartamentos resulta da reabilitação e construção de dois edifícios, e a reconversão em 11 unidades de habitação. Com uma excelente localização, o empreendimento. A intervenção respeita todas as características intrínsecas do edifício a reabilitar, tanto a nível formal como a nível construtivo. Os novos apartamentos aliam as exigências do conforto contemporâneas à excelência da localização, criando um todo apelativo, tanto para habitação como para exploração turística.
Prazo de execução 24 Meses (DEZEMBRO DE 2025)
Piso 0 Fração A T0 57 M2 220 000,00 €
Piso 1 Fração B T1 60 M2 232 500,00 €
Piso 1 Fração C T1 58 M2 210 000,00 €
Piso 2 Fração D T1 60 M2 237 500,00 €
Piso 2 Fração E T1 58 M2 215 000,00 €
PREVISÃO DE CONCLUSÃO DA OBRA DEZEMBRO/2025
PROJECT
Development consisting of two different options:
Rehabilitation of building located on Rua 9 de Julho
Construction of a building located on Rua do Dr. Mário de Vasconcelos e Sá
The set of apartments is the result of the rehabilitation and construction of two buildings and their conversion into 11 housing units. The development has an excellent location. The intervention respects all the intrinsic characteristics of the building to be rehabilitated, both formally and constructively. The new apartments combine the demands of contemporary comfort with the excellence of the location, creating an appealing whole for both residential and tourist use.
PROJECT
Development consisting of two distinct options:
Rehabilitation of a building located on Rua 9 de Julho
Construction of a building located on Rua do Dr. Mário de Vasconcelos e Sá
The set of apartments is the result of the rehabilitation and construction of two buildings and their conversion into 11 residential units. The development has an excellent location. The intervention respects all the intrinsic characteristics of the building to be rehabilitated, both formally and constructively. The new apartments combine the demands of contemporary comfort with the excellence of the location, creating an appealing whole for both residential and tourist use.
Execution deadline 24 Months (DECEMBER 2025)
Floor 0 Fraction A T0 57 M2 220 000,00 €
Floor 1 Fraction B T1 60 M2 232 500,00 €
Floor 1 Fraction C T1 58 M2 210 000,00 €
Floor 2 Fraction D T1 60 M2 237 500,00 €
Floor 2 Fraction E T1 58 M2 215 000,00 €
ESTIMATED COMPLETION DATE DECEMBER/2025
PAVIMENTOS
· Pavimento em cer?mico, modelo a definir
· Pavimento multicamadas de Carvalho com camada final de 5mm em madeira maciça,
acabamento bujardado Varandas e Terraço
PAREDES
· Paredes exteriores em sistema ETICS
· Acabamento interior de paredes exteriores em gesso cartonado, para pintar de cor a
definir?
· Paredes divisorias interiores das frações em zonas secas em gesso cartonado para
pintar de cor a definir, aplicado sobre estrutura metálica de suporte, com isolamento
em lã de rocha
· Paredes divisorias interiores das frações em zonas humidas.
Instalações Sanitárias e cozinhas em gesso cartonado hidrofugo para pintar de cor a definir, aplicado sobre
estrutura metálica de suporte, com isolamento em lã de rocha.
· Apainelados com acabamento lacado a meio brilho .
TECTOS
· Tetos exteriores em Sistema ETICS com acabamento em massa acrilica lisa do tipo
· Tetos interiores em zonas humidas ?Instalações Sanitárias e cozinhas? em gesso
cartonado hido?fugo para pintar de cor a definir, aplicado sobre estrutura metálica de
suporte, com isolamento em lã de rocha
· Tetos interiores em zonas secas em gesso cartonado para pintar de cor a definir,
aplicado sobre estrutura metálica de suporte, com isolamento em lã de rocha
· Tetos interiores em gesso projetado para pintar de cor a definir, a aplicar sobre laje de
betão
VÃOS EXTERIORES
· Vãos exteriores envidraçados em sistema de caixilharia de aluminio do tipo CORTIZO,
acabamento lacado texturado de cor a definir, incluindo todas as ferragens do sistema
VÃOS INTERIORES
· Portas de segurança com estrutura reforçada e fechadura de segurança multi?pontos,
acabamento lacado a meio brilho ?Entrada das Frações?, incluindo ferragens com
açabamento em aço ino? escovado
· Portas lisas revestida a painéis de MDF hidrofugo com acabamento lacado a meio
brilho Portas Interiores, incluindo ferragens com açabamento em aço inox escovado
ARMÁRIOS
· Todos os apartamentos possuem roupeiros com interiores em Melamina linho e
painéis exteriores em MDF com acabamento lacado a meio brilho
COZINHA
· Armários em MDF hidrofugo com acabamento lacado a meio brilho e folheado a
carvalho, com iluminação ?ED integrada
· Bancadas em Mármore, com fornecimento de Pia lava-louça de encastrar,
torneira misturadora e exaustor de encastrar
· Possibilidade de fornecimento e instalação de eletrodomésticos mediante orçamento
CASAS DE BANHO
· Peças sanitárias supensa do tipo SANINDaSA e ASD
· Divisorias em vidro fixo temperado translucido
· Torneiras monocomando do tipo Bruma acabamento cromado
DIVERSOS
Todos os apartamentos possuem
· Instalação para máquina de lavar roupa e loiça
· Pré instalação de ar condicionado
· Sistema de aquecimento de águas sanitárias com Bomba de calor
· Instalação de equipamentos de exaustão de fumos nas cozinhas e ventilação nas
Instalações Sanitárias
· Sistema de video porteiro
· Iluminação LED nos tetos das Instalações sanitárias
Para mais informações contate
Contacter
Appartement 5 Pièces
Portas da Cidade, Montijo e Afonsoeiro, Distrito de Setúbal
En construction · 154m²
Avec Garage
acheter
480.000 €
4-bedr. apartment with high-quality finishes and good areas, 2 balconies and box for 1 car in Montijo.
This development is in the consolidation phase, close to large retail, service and catering areas, public transport and social facilities.
It is located right at the entrance to the main A2 and A33 motorways and the Vasco Da Gama bridge in the well-known and recently created Portas da Cidade urban area.
This is one of Montijo’s most valued and sought-after areas, located around 25 kilometres from Lisbon.
Construction is scheduled for completion in September 2024.
The flats will be equipped with
- Kitchens equipped with Siemens appliances;
- Central vacuum;
- Daikin air conditioning;
- Armoured doors;
- Video intercom;
- Bluetooth surround sound system;
- Automatic gates;
- Solar panel water heating;
- Electric shutters;
- Barbecue;
- Underfloor heating.
The photos shown of the interior spaces are examples of previous work.
Book your visit now
We have the key to your dream!
This development is in the consolidation phase, close to large retail, service and catering areas, public transport and social facilities.
It is located right at the entrance to the main A2 and A33 motorways and the Vasco Da Gama bridge in the well-known and recently created Portas da Cidade urban area.
This is one of Montijo’s most valued and sought-after areas, located around 25 kilometres from Lisbon.
Construction is scheduled for completion in September 2024.
The flats will be equipped with
- Kitchens equipped with Siemens appliances;
- Central vacuum;
- Daikin air conditioning;
- Armoured doors;
- Video intercom;
- Bluetooth surround sound system;
- Automatic gates;
- Solar panel water heating;
- Electric shutters;
- Barbecue;
- Underfloor heating.
The photos shown of the interior spaces are examples of previous work.
Book your visit now
We have the key to your dream!
Contacter
Appartement 2 Pièces
Bonfim, Porto, Distrito do Porto
En construction · 65m²
acheter
235.000 €
1 bedroom flat IN RUA DA ALEGRIA - PORTO
Fraction B e C - Plan in the photos
Building under construction with expected completion date December 2024 / March 2025
Located near the Marques de pombal Metro.
PAVEMENTS
- RMC type marble mosaic flooring, model to be defined
- Oak multilayer flooring with 5mm final layer in solid wood,
WALLS
- External walls in thermal block with thermal insulation and external cladding.
in Ibiza Marble plating, with dimensions according to architectural project,
applied with open joint
- Interior finish of eXterior walls in plasterboard, to paint in color to be defined.
defined
- Interior dividing walls of the fractions in dry areas in plasterboard to
to be defined, applied on a metallic support structure, with insulation in rock wool.
rock wool insulation
CEILINGS
- Interior ceilings in dry areas in plasterboard to paint in a color to be defined,
applied on metal support structure, with rock wool insulation
- Interior ceilings in plasterboard to be painted
EXTERIOR OPENINGS
- Exterior glazed spans in aluminum frame system of the CORTIZO type,
textured lacquered finish of color to be defined, including all system hardware
INTERIOR OPENINGS
- Security doors with reinforced structure and multi-point security lock,
mid-gloss lacquered finish
- Smooth doors covered with MDF panels
CLOSETS
- All apartments have closets with Melamine interiors
KITCHEN
- Cabinets in hydrofuge MDF with a lacquered finish in half gloss and veneered in
oak veneer
- Countertops in Extremoz Marble, with provision of recessed dishwasher sink,
mixer tap and recessed extractor fan
- Possibility of supply and installation of household appliances upon quotation
BATHROOMS
- SANINDSA and ASD type suspended sanitary ware
- Partitions in thin translucent tempered glass
- Single lever faucets of the Bruma type chrome finish
MISCELLANEOUS
Do all apartments have?
- Installation for dishwasher
- Pre installation of air conditioning
- Sanitary water heating system with heat pump
- Installation of smoke exhaust equipment in the kitchens and ventilation in the
Sanitary installations
- Video intercom system
- LED lighting on the ceilings of the sanitary facilities
For more information contact us
Fraction B e C - Plan in the photos
Building under construction with expected completion date December 2024 / March 2025
Located near the Marques de pombal Metro.
PAVEMENTS
- RMC type marble mosaic flooring, model to be defined
- Oak multilayer flooring with 5mm final layer in solid wood,
WALLS
- External walls in thermal block with thermal insulation and external cladding.
in Ibiza Marble plating, with dimensions according to architectural project,
applied with open joint
- Interior finish of eXterior walls in plasterboard, to paint in color to be defined.
defined
- Interior dividing walls of the fractions in dry areas in plasterboard to
to be defined, applied on a metallic support structure, with insulation in rock wool.
rock wool insulation
CEILINGS
- Interior ceilings in dry areas in plasterboard to paint in a color to be defined,
applied on metal support structure, with rock wool insulation
- Interior ceilings in plasterboard to be painted
EXTERIOR OPENINGS
- Exterior glazed spans in aluminum frame system of the CORTIZO type,
textured lacquered finish of color to be defined, including all system hardware
INTERIOR OPENINGS
- Security doors with reinforced structure and multi-point security lock,
mid-gloss lacquered finish
- Smooth doors covered with MDF panels
CLOSETS
- All apartments have closets with Melamine interiors
KITCHEN
- Cabinets in hydrofuge MDF with a lacquered finish in half gloss and veneered in
oak veneer
- Countertops in Extremoz Marble, with provision of recessed dishwasher sink,
mixer tap and recessed extractor fan
- Possibility of supply and installation of household appliances upon quotation
BATHROOMS
- SANINDSA and ASD type suspended sanitary ware
- Partitions in thin translucent tempered glass
- Single lever faucets of the Bruma type chrome finish
MISCELLANEOUS
Do all apartments have?
- Installation for dishwasher
- Pre installation of air conditioning
- Sanitary water heating system with heat pump
- Installation of smoke exhaust equipment in the kitchens and ventilation in the
Sanitary installations
- Video intercom system
- LED lighting on the ceilings of the sanitary facilities
For more information contact us
Contacter
Appartement 4 Pièces
Almada, Cova da Piedade, Pragal e Cacilhas, Distrito de Setúbal
En construction · 155m²
Avec Garage
acheter
499.900 €
3 Bedroom Apartment with Parking Space in Cova da Piedade, Almada
Under Construction with completion scheduled for August 2023.
Fantastic flat located in Cova da Piedade near the access to 25 April Bridge, 10 minutes from the beaches of Costa de Caparica, good transport network, metro with access to Barco (Cacilhas) and Fertagus.
This property with excellent finishes consists of:
Hall : 5,50m²
Living Room: 36,60m²
Balcony : 2,70m²
Balcony : 13,60m²
Balcony : 12,70m²
Kitchen : 11,20m²
Bathroom : 5,60m²
Toilet Suite : 5,90m²
Corridor : 7m²
Suite : 16,55 square meters
Bedroom 1 : 11,20 square meters
Bedroom 2 : 11,20 square meters
Garage with bicycle parking space : 26,30m².
Characteristics :
Central Vacuum
Air-Conditioning
Wardrobes
Fully equipped kitchen with hob, oven, extractor fan, washing machine, fridge and water heating.
Solar panels
Double-glazed and thermal glass
Oscillating PVC window frames
Electric blinds
Ceramic floorings in bathrooms, kitchens, stairs and balconies
Bedroom and living room flooring in floating floors
Kitchen furniture worktops and front between cabinets in silestone
Kitchen furniture in melamine
Wall hung sanitary ware
Excellent thermal and acoustic insulation
Natural light
Pleasant area provided with services, Romeira Market, Restaurants, Pharmacies, Supermarkets, Casa da Cerca, Municipal Market, Boca do Vento Panoramic Elevator, Museums, Academies and Theatre.
Photos merely illustrative.
Schedule your visit now
We have the key to your dream!
Under Construction with completion scheduled for August 2023.
Fantastic flat located in Cova da Piedade near the access to 25 April Bridge, 10 minutes from the beaches of Costa de Caparica, good transport network, metro with access to Barco (Cacilhas) and Fertagus.
This property with excellent finishes consists of:
Hall : 5,50m²
Living Room: 36,60m²
Balcony : 2,70m²
Balcony : 13,60m²
Balcony : 12,70m²
Kitchen : 11,20m²
Bathroom : 5,60m²
Toilet Suite : 5,90m²
Corridor : 7m²
Suite : 16,55 square meters
Bedroom 1 : 11,20 square meters
Bedroom 2 : 11,20 square meters
Garage with bicycle parking space : 26,30m².
Characteristics :
Central Vacuum
Air-Conditioning
Wardrobes
Fully equipped kitchen with hob, oven, extractor fan, washing machine, fridge and water heating.
Solar panels
Double-glazed and thermal glass
Oscillating PVC window frames
Electric blinds
Ceramic floorings in bathrooms, kitchens, stairs and balconies
Bedroom and living room flooring in floating floors
Kitchen furniture worktops and front between cabinets in silestone
Kitchen furniture in melamine
Wall hung sanitary ware
Excellent thermal and acoustic insulation
Natural light
Pleasant area provided with services, Romeira Market, Restaurants, Pharmacies, Supermarkets, Casa da Cerca, Municipal Market, Boca do Vento Panoramic Elevator, Museums, Academies and Theatre.
Photos merely illustrative.
Schedule your visit now
We have the key to your dream!
Contacter
Appartement 3 Pièces
Santa Clara, Lisboa, Distrito de Lisboa
En construction · 141m²
Avec Garage
acheter
690.000 €
2 bedroom flat with balconies and parking in Ameixoeira, Lisbon
This unique, modern building with high standards of construction quality, ecological and energy efficient, consists of 6 exclusive flats, with communal and private gardens, communal gymnasium/multi-purpose hall areas, garage and storage room. It combines the peace and quiet of the countryside with the centrality of the city.
Entrance of 10.8m²
Anteroom of 4.5m²
18m² suite with balcony access
16.6m² bedroom with balcony access
7.1m² bathroom
3.7m² en suite bathroom
Fully equipped kitchen of 15.3m²
36.8m² living room with access to 7.8m² balcony
4.8m² storage room
2 parking spaces totalling 24.7m²
Great road access, comprehensive transport network, just a 5-minute walk from Ameixoeira Metro Station and bus network in the immediate vicinity.
Next to the Ameixoeira/Estrada do Desvio cycle path, which will link the parishes of Ameixoeira, Lumiar and Campo Grande.
Close to gardens, golf courses, racecourse, Lisbon airport and renowned educational establishments.
Close to a vast shopping area
Contact us for more information
We have the key to your dream!
This unique, modern building with high standards of construction quality, ecological and energy efficient, consists of 6 exclusive flats, with communal and private gardens, communal gymnasium/multi-purpose hall areas, garage and storage room. It combines the peace and quiet of the countryside with the centrality of the city.
Entrance of 10.8m²
Anteroom of 4.5m²
18m² suite with balcony access
16.6m² bedroom with balcony access
7.1m² bathroom
3.7m² en suite bathroom
Fully equipped kitchen of 15.3m²
36.8m² living room with access to 7.8m² balcony
4.8m² storage room
2 parking spaces totalling 24.7m²
Great road access, comprehensive transport network, just a 5-minute walk from Ameixoeira Metro Station and bus network in the immediate vicinity.
Next to the Ameixoeira/Estrada do Desvio cycle path, which will link the parishes of Ameixoeira, Lumiar and Campo Grande.
Close to gardens, golf courses, racecourse, Lisbon airport and renowned educational establishments.
Close to a vast shopping area
Contact us for more information
We have the key to your dream!
Contacter
Appartement 2 Pièces
Cedofeita, Santo Ildefonso, Sé, Miragaia, São Nicolau e Vitória, Porto, Distrito do Porto
En construction · 58m²
acheter
210.000 €
T1 na Rua 9 de Julho na BOAVISTA - PORTO
Situado na Rua 9 de Julho perto da Rotunda da Boavista
CONCLUSAO DA OBRA FINAIS DE 2025
FRACÇÃO A (9 DE JULHO) 110 M2 295.000,00 PISO -1+1
FRACÇÃO B (9 DE JULHO) 143,8 M2 398.000,00 PISO -1+1
FRACÇAO B (MARIO GONÇALVES) 60 M2 215.00,00 PISO 1
FRACÇAO C (MARIO GONÇALVES) 58 M2 210.O00,00 PISO 1
FRACÇAO D (MARIO GONÇALVES) 60 M2 220.000,00 PISO 2
FRACÇAO E (MARIO GONÇALVES) 58 M2 215.000,00 PISO 2
PROJETO
Empreendimento constituído por duas opções distintas:
Reabilitação de edifício localizado na Rua 9 de Julho
Construção de edifício localizado na Rua do Dr. Mário de Vasconcelos e Sá
O conjunto de apartamentos resulta da reabilitação e construção de dois edifícios, e a reconversão em 11 unidades de habitação. Com uma excelente localização, o empreendimento. A intervenção respeita todas as características intrínsecas do edifício a reabilitar, tanto a nível formal como a nível construtivo. Os novos apartamentos aliam as exigências do conforto contemporâneas à excelência da localização, criando um todo apelativo, tanto para habitação como para exploração turística
PREVISÃO DE CONCKLUSÃO DA OBRA DEZEMBRO/2025
PROJETO
Empreendimento constituído por duas opções distintas:
Reabilitação de edifício localizado na Rua 9 de Julho
Construção de edifício localizado na Rua do Dr. Mário de Vasconcelos e Sá
O conjunto de apartamentos resulta da reabilitação e construção de dois edifícios, e a reconversão em 11 unidades de habitação. Com uma excelente localização, o empreendimento. A intervenção respeita todas as características intrínsecas do edifício a reabilitar, tanto a nível formal como a nível construtivo. Os novos apartamentos aliam as exigências do conforto contemporâneas à excelência da localização, criando um todo apelativo, tanto para habitação como para exploração turística.
PROJETO
Empreendimento constituído por duas opções distintas:
Reabilitação de edifício localizado na Rua 9 de Julho
Construção de edifício localizado na Rua do Dr. Mário de Vasconcelos e Sá
O conjunto de apartamentos resulta da reabilitação e construção de dois edifícios, e a reconversão em 11 unidades de habitação. Com uma excelente localização, o empreendimento. A intervenção respeita todas as características intrínsecas do edifício a reabilitar, tanto a nível formal como a nível construtivo. Os novos apartamentos aliam as exigências do conforto contemporâneas à excelência da localização, criando um todo apelativo, tanto para habitação como para exploração turística.
Prazo de execução 24 Meses (DEZEMBRO DE 2025)
Piso 0 Fração A T0 57 M2 220 000,00 €
Piso 1 Fração B T1 60 M2 232 500,00 €
Piso 1 Fração C T1 58 M2 210 000,00 €
Piso 2 Fração D T1 60 M2 237 500,00 €
Piso 2 Fração E T1 58 M2 215 000,00 €
PREVISÃO DE CONCLUSÃO DA OBRA DEZEMBRO/2025
PROJECT
Development consisting of two different options:
Rehabilitation of building located on Rua 9 de Julho
Construction of a building located on Rua do Dr. Mário de Vasconcelos e Sá
The set of apartments is the result of the rehabilitation and construction of two buildings and their conversion into 11 housing units. The development has an excellent location. The intervention respects all the intrinsic characteristics of the building to be rehabilitated, both formally and constructively. The new apartments combine the demands of contemporary comfort with the excellence of the location, creating an appealing whole for both residential and tourist use.
PROJECT
Development consisting of two distinct options:
Rehabilitation of a building located on Rua 9 de Julho
Construction of a building located on Rua do Dr. Mário de Vasconcelos e Sá
The set of apartments is the result of the rehabilitation and construction of two buildings and their conversion into 11 residential units. The development has an excellent location. The intervention respects all the intrinsic characteristics of the building to be rehabilitated, both formally and constructively. The new apartments combine the demands of contemporary comfort with the excellence of the location, creating an appealing whole for both residential and tourist use.
Execution deadline 24 Months (DECEMBER 2025)
Floor 0 Fraction A T0 57 M2 220 000,00 €
Floor 1 Fraction B T1 60 M2 232 500,00 €
Floor 1 Fraction C T1 58 M2 210 000,00 €
Floor 2 Fraction D T1 60 M2 237 500,00 €
Floor 2 Fraction E T1 58 M2 215 000,00 €
ESTIMATED COMPLETION DATE DECEMBER/2025
PAVIMENTOS
· Pavimento em cer?mico, modelo a definir
· Pavimento multicamadas de Carvalho com camada final de 5mm em madeira maciça,
acabamento bujardado Varandas e Terraço
PAREDES
· Paredes exteriores em sistema ETICS
· Acabamento interior de paredes exteriores em gesso cartonado, para pintar de cor a
definir?
· Paredes divisorias interiores das frações em zonas secas em gesso cartonado para
pintar de cor a definir, aplicado sobre estrutura metálica de suporte, com isolamento
em lã de rocha
· Paredes divisorias interiores das frações em zonas humidas.
Instalações Sanitárias e cozinhas em gesso cartonado hidrofugo para pintar de cor a definir, aplicado sobre
estrutura metálica de suporte, com isolamento em lã de rocha.
· Apainelados com acabamento lacado a meio brilho .
TECTOS
· Tetos exteriores em Sistema ETICS com acabamento em massa acrilica lisa do tipo
· Tetos interiores em zonas humidas ?Instalações Sanitárias e cozinhas? em gesso
cartonado hido?fugo para pintar de cor a definir, aplicado sobre estrutura metálica de
suporte, com isolamento em lã de rocha
· Tetos interiores em zonas secas em gesso cartonado para pintar de cor a definir,
aplicado sobre estrutura metálica de suporte, com isolamento em lã de rocha
· Tetos interiores em gesso projetado para pintar de cor a definir, a aplicar sobre laje de
betão
VÃOS EXTERIORES
· Vãos exteriores envidraçados em sistema de caixilharia de aluminio do tipo CORTIZO,
acabamento lacado texturado de cor a definir, incluindo todas as ferragens do sistema
VÃOS INTERIORES
· Portas de segurança com estrutura reforçada e fechadura de segurança multi?pontos,
acabamento lacado a meio brilho ?Entrada das Frações?, incluindo ferragens com
açabamento em aço ino? escovado
· Portas lisas revestida a painéis de MDF hidrofugo com acabamento lacado a meio
brilho Portas Interiores, incluindo ferragens com açabamento em aço inox escovado
ARMÁRIOS
· Todos os apartamentos possuem roupeiros com interiores em Melamina linho e
painéis exteriores em MDF com acabamento lacado a meio brilho
COZINHA
· Armários em MDF hidrofugo com acabamento lacado a meio brilho e folheado a
carvalho, com iluminação ?ED integrada
· Bancadas em Mármore, com fornecimento de Pia lava-louça de encastrar,
torneira misturadora e exaustor de encastrar
· Possibilidade de fornecimento e instalação de eletrodomésticos mediante orçamento
CASAS DE BANHO
· Peças sanitárias supensa do tipo SANINDaSA e ASD
· Divisorias em vidro fixo temperado translucido
· Torneiras monocomando do tipo Bruma acabamento cromado
DIVERSOS
Todos os apartamentos possuem
· Instalação para máquina de lavar roupa e loiça
· Pré instalação de ar condicionado
· Sistema de aquecimento de águas sanitárias com Bomba de calor
· Instalação de equipamentos de exaustão de fumos nas cozinhas e ventilação nas
Instalações Sanitárias
· Sistema de video porteiro
· Iluminação LED nos tetos das Instalações sanitárias
Para mais informações contate
Situado na Rua 9 de Julho perto da Rotunda da Boavista
CONCLUSAO DA OBRA FINAIS DE 2025
FRACÇÃO A (9 DE JULHO) 110 M2 295.000,00 PISO -1+1
FRACÇÃO B (9 DE JULHO) 143,8 M2 398.000,00 PISO -1+1
FRACÇAO B (MARIO GONÇALVES) 60 M2 215.00,00 PISO 1
FRACÇAO C (MARIO GONÇALVES) 58 M2 210.O00,00 PISO 1
FRACÇAO D (MARIO GONÇALVES) 60 M2 220.000,00 PISO 2
FRACÇAO E (MARIO GONÇALVES) 58 M2 215.000,00 PISO 2
PROJETO
Empreendimento constituído por duas opções distintas:
Reabilitação de edifício localizado na Rua 9 de Julho
Construção de edifício localizado na Rua do Dr. Mário de Vasconcelos e Sá
O conjunto de apartamentos resulta da reabilitação e construção de dois edifícios, e a reconversão em 11 unidades de habitação. Com uma excelente localização, o empreendimento. A intervenção respeita todas as características intrínsecas do edifício a reabilitar, tanto a nível formal como a nível construtivo. Os novos apartamentos aliam as exigências do conforto contemporâneas à excelência da localização, criando um todo apelativo, tanto para habitação como para exploração turística
PREVISÃO DE CONCKLUSÃO DA OBRA DEZEMBRO/2025
PROJETO
Empreendimento constituído por duas opções distintas:
Reabilitação de edifício localizado na Rua 9 de Julho
Construção de edifício localizado na Rua do Dr. Mário de Vasconcelos e Sá
O conjunto de apartamentos resulta da reabilitação e construção de dois edifícios, e a reconversão em 11 unidades de habitação. Com uma excelente localização, o empreendimento. A intervenção respeita todas as características intrínsecas do edifício a reabilitar, tanto a nível formal como a nível construtivo. Os novos apartamentos aliam as exigências do conforto contemporâneas à excelência da localização, criando um todo apelativo, tanto para habitação como para exploração turística.
PROJETO
Empreendimento constituído por duas opções distintas:
Reabilitação de edifício localizado na Rua 9 de Julho
Construção de edifício localizado na Rua do Dr. Mário de Vasconcelos e Sá
O conjunto de apartamentos resulta da reabilitação e construção de dois edifícios, e a reconversão em 11 unidades de habitação. Com uma excelente localização, o empreendimento. A intervenção respeita todas as características intrínsecas do edifício a reabilitar, tanto a nível formal como a nível construtivo. Os novos apartamentos aliam as exigências do conforto contemporâneas à excelência da localização, criando um todo apelativo, tanto para habitação como para exploração turística.
Prazo de execução 24 Meses (DEZEMBRO DE 2025)
Piso 0 Fração A T0 57 M2 220 000,00 €
Piso 1 Fração B T1 60 M2 232 500,00 €
Piso 1 Fração C T1 58 M2 210 000,00 €
Piso 2 Fração D T1 60 M2 237 500,00 €
Piso 2 Fração E T1 58 M2 215 000,00 €
PREVISÃO DE CONCLUSÃO DA OBRA DEZEMBRO/2025
PROJECT
Development consisting of two different options:
Rehabilitation of building located on Rua 9 de Julho
Construction of a building located on Rua do Dr. Mário de Vasconcelos e Sá
The set of apartments is the result of the rehabilitation and construction of two buildings and their conversion into 11 housing units. The development has an excellent location. The intervention respects all the intrinsic characteristics of the building to be rehabilitated, both formally and constructively. The new apartments combine the demands of contemporary comfort with the excellence of the location, creating an appealing whole for both residential and tourist use.
PROJECT
Development consisting of two distinct options:
Rehabilitation of a building located on Rua 9 de Julho
Construction of a building located on Rua do Dr. Mário de Vasconcelos e Sá
The set of apartments is the result of the rehabilitation and construction of two buildings and their conversion into 11 residential units. The development has an excellent location. The intervention respects all the intrinsic characteristics of the building to be rehabilitated, both formally and constructively. The new apartments combine the demands of contemporary comfort with the excellence of the location, creating an appealing whole for both residential and tourist use.
Execution deadline 24 Months (DECEMBER 2025)
Floor 0 Fraction A T0 57 M2 220 000,00 €
Floor 1 Fraction B T1 60 M2 232 500,00 €
Floor 1 Fraction C T1 58 M2 210 000,00 €
Floor 2 Fraction D T1 60 M2 237 500,00 €
Floor 2 Fraction E T1 58 M2 215 000,00 €
ESTIMATED COMPLETION DATE DECEMBER/2025
PAVIMENTOS
· Pavimento em cer?mico, modelo a definir
· Pavimento multicamadas de Carvalho com camada final de 5mm em madeira maciça,
acabamento bujardado Varandas e Terraço
PAREDES
· Paredes exteriores em sistema ETICS
· Acabamento interior de paredes exteriores em gesso cartonado, para pintar de cor a
definir?
· Paredes divisorias interiores das frações em zonas secas em gesso cartonado para
pintar de cor a definir, aplicado sobre estrutura metálica de suporte, com isolamento
em lã de rocha
· Paredes divisorias interiores das frações em zonas humidas.
Instalações Sanitárias e cozinhas em gesso cartonado hidrofugo para pintar de cor a definir, aplicado sobre
estrutura metálica de suporte, com isolamento em lã de rocha.
· Apainelados com acabamento lacado a meio brilho .
TECTOS
· Tetos exteriores em Sistema ETICS com acabamento em massa acrilica lisa do tipo
· Tetos interiores em zonas humidas ?Instalações Sanitárias e cozinhas? em gesso
cartonado hido?fugo para pintar de cor a definir, aplicado sobre estrutura metálica de
suporte, com isolamento em lã de rocha
· Tetos interiores em zonas secas em gesso cartonado para pintar de cor a definir,
aplicado sobre estrutura metálica de suporte, com isolamento em lã de rocha
· Tetos interiores em gesso projetado para pintar de cor a definir, a aplicar sobre laje de
betão
VÃOS EXTERIORES
· Vãos exteriores envidraçados em sistema de caixilharia de aluminio do tipo CORTIZO,
acabamento lacado texturado de cor a definir, incluindo todas as ferragens do sistema
VÃOS INTERIORES
· Portas de segurança com estrutura reforçada e fechadura de segurança multi?pontos,
acabamento lacado a meio brilho ?Entrada das Frações?, incluindo ferragens com
açabamento em aço ino? escovado
· Portas lisas revestida a painéis de MDF hidrofugo com acabamento lacado a meio
brilho Portas Interiores, incluindo ferragens com açabamento em aço inox escovado
ARMÁRIOS
· Todos os apartamentos possuem roupeiros com interiores em Melamina linho e
painéis exteriores em MDF com acabamento lacado a meio brilho
COZINHA
· Armários em MDF hidrofugo com acabamento lacado a meio brilho e folheado a
carvalho, com iluminação ?ED integrada
· Bancadas em Mármore, com fornecimento de Pia lava-louça de encastrar,
torneira misturadora e exaustor de encastrar
· Possibilidade de fornecimento e instalação de eletrodomésticos mediante orçamento
CASAS DE BANHO
· Peças sanitárias supensa do tipo SANINDaSA e ASD
· Divisorias em vidro fixo temperado translucido
· Torneiras monocomando do tipo Bruma acabamento cromado
DIVERSOS
Todos os apartamentos possuem
· Instalação para máquina de lavar roupa e loiça
· Pré instalação de ar condicionado
· Sistema de aquecimento de águas sanitárias com Bomba de calor
· Instalação de equipamentos de exaustão de fumos nas cozinhas e ventilação nas
Instalações Sanitárias
· Sistema de video porteiro
· Iluminação LED nos tetos das Instalações sanitárias
Para mais informações contate
Contacter
Immeuble
Avenida dos Aliados, Cedofeita, Santo Ildefonso, Sé, Miragaia, São Nicolau e Vitória, Porto, Distrito do Porto
À rénover · 745m²
acheter
1.270.000 €
Building in the center of Porto, in Almada Street
1. THE BUILDING:
Located in Almada Street, one of the most emblematic streets of the city of Porto, this beautiful property is in a state of total reconstruction for housing, local accommodation, commercial services or offices.
Building with construction elements of architectural and aesthetic characteristics typical of the city of Porto, in the late nineteenth century, early twentieth century.
The plot with an urban morphology typical of the late nineteenth century in Porto rises in the back with a long courtyard with a first floor and a second floor with a land area and implantation of 1294.94 SqFt | 120.30 m2 and in the front to the Rua Almada the building with first floor and 4 more floors with a land and implantation area of 1464.47 SqFt | 136.05 m2 measured between the axes of the walls. The total land area is 2759.41 SqFt | 256.35 m2. The building or courtyard has no first floor and no garage.
The ceiling height of the 1st and 2nd floor first floor is 9.84 Ft | 3 meters to 10.17 Ft | 3.10 meters. The 3rd floor is 8.85 Ft | 2.70 mts to 9.18 Ft | 2.80 mts and the 4th floor (attic) is variable.
The property is included in the ’Area of Urban and Architectural Interest’, included in the Urban Rehabilitation Area (ARU) and the Urban Regeneration Action Plan (PARU), ensuring tax benefits such as IMT recovery, 6% VAT tax on construction services, etc.
General specifications:
- Year of construction: circa 1894.
- Structure: Walls and longitudinal stone slabs with wooden cross beams supported on the walls.
- Property type: Fully owned.
- Type of property: Freehold.
- Types of use: Residential, services, offices and warehouse.
- Total number of floors: 5 (ground floor in Portuguese, 1st, 2nd, 3rd and 4th floors).
- Number of independent units: 8.
- License for use: Free.
- Energy efficiency: F.
- Land Area (plot): 2759,41 SqFt | 256,35 m2.
- Implantation area: 2759,41 SqFt | 256,35 m2.
- Total Building Area: 8024.97 SqFt | 745.49 m2
- Building Usable Area: 6860.71 SqFt | 637.36 m2
- Total building volume (without roof): 96904.24 SqFt | 2744.02 m3.
Note: Total areas are without the 4th floor (attic).
2. BUILDING EXPANSION:
The property has 2759.41 SqFt | 256 m2 of total land area and footprint, with a gross building area of 8024.97 SqFt | 745 m2, and could benefit from a potential building area of about 9364.90 SqFt | 870 m2 with one more floor.
3. LAND:
The building has 8 units and only one has a tenant, the others are vacant. This unit is on the first floor, ground floor in Portuguese with current book storage and with one contract. The end of the existing contract by the owner is established in article 1101 of the Portuguese Civil Code and the Legal Regime of Works in Rented Buildings (RJOPA), approved by Decree-Law No. 157/2006 of 8 August and the latest Law No. 43/2017 of 14 June.
The preparation of the architectural reconstruction project, approved by the City Council and compliance with the current technical construction requirements, should aim at activating this mechanism.
4. COMMUNICATION AND ACCESSIBILITY:
The building is a 10-minute walk from the Trindade metro station, 3 minutes from Aliados Avenue, the main avenue of the city of Porto.
Close to Porto City Hall, Clérigos Tower, Lello Bookstore, São Bento Station, Porto’s main market in Bolhão, Porto’s Cathedral, Rua das Flores, Rua Mouzinho da Silveira and Ribeira Plaza. It is a 10-minute walk from the riverside area of the city, where you can enjoy a magnificent view of the Douro River as well as the Port Wine Cellars. The building is also 20 minutes away from the Francisco Sá Carneiro Airport and three hours away from Lisbon.
For more information contact us!
1. THE BUILDING:
Located in Almada Street, one of the most emblematic streets of the city of Porto, this beautiful property is in a state of total reconstruction for housing, local accommodation, commercial services or offices.
Building with construction elements of architectural and aesthetic characteristics typical of the city of Porto, in the late nineteenth century, early twentieth century.
The plot with an urban morphology typical of the late nineteenth century in Porto rises in the back with a long courtyard with a first floor and a second floor with a land area and implantation of 1294.94 SqFt | 120.30 m2 and in the front to the Rua Almada the building with first floor and 4 more floors with a land and implantation area of 1464.47 SqFt | 136.05 m2 measured between the axes of the walls. The total land area is 2759.41 SqFt | 256.35 m2. The building or courtyard has no first floor and no garage.
The ceiling height of the 1st and 2nd floor first floor is 9.84 Ft | 3 meters to 10.17 Ft | 3.10 meters. The 3rd floor is 8.85 Ft | 2.70 mts to 9.18 Ft | 2.80 mts and the 4th floor (attic) is variable.
The property is included in the ’Area of Urban and Architectural Interest’, included in the Urban Rehabilitation Area (ARU) and the Urban Regeneration Action Plan (PARU), ensuring tax benefits such as IMT recovery, 6% VAT tax on construction services, etc.
General specifications:
- Year of construction: circa 1894.
- Structure: Walls and longitudinal stone slabs with wooden cross beams supported on the walls.
- Property type: Fully owned.
- Type of property: Freehold.
- Types of use: Residential, services, offices and warehouse.
- Total number of floors: 5 (ground floor in Portuguese, 1st, 2nd, 3rd and 4th floors).
- Number of independent units: 8.
- License for use: Free.
- Energy efficiency: F.
- Land Area (plot): 2759,41 SqFt | 256,35 m2.
- Implantation area: 2759,41 SqFt | 256,35 m2.
- Total Building Area: 8024.97 SqFt | 745.49 m2
- Building Usable Area: 6860.71 SqFt | 637.36 m2
- Total building volume (without roof): 96904.24 SqFt | 2744.02 m3.
Note: Total areas are without the 4th floor (attic).
2. BUILDING EXPANSION:
The property has 2759.41 SqFt | 256 m2 of total land area and footprint, with a gross building area of 8024.97 SqFt | 745 m2, and could benefit from a potential building area of about 9364.90 SqFt | 870 m2 with one more floor.
3. LAND:
The building has 8 units and only one has a tenant, the others are vacant. This unit is on the first floor, ground floor in Portuguese with current book storage and with one contract. The end of the existing contract by the owner is established in article 1101 of the Portuguese Civil Code and the Legal Regime of Works in Rented Buildings (RJOPA), approved by Decree-Law No. 157/2006 of 8 August and the latest Law No. 43/2017 of 14 June.
The preparation of the architectural reconstruction project, approved by the City Council and compliance with the current technical construction requirements, should aim at activating this mechanism.
4. COMMUNICATION AND ACCESSIBILITY:
The building is a 10-minute walk from the Trindade metro station, 3 minutes from Aliados Avenue, the main avenue of the city of Porto.
Close to Porto City Hall, Clérigos Tower, Lello Bookstore, São Bento Station, Porto’s main market in Bolhão, Porto’s Cathedral, Rua das Flores, Rua Mouzinho da Silveira and Ribeira Plaza. It is a 10-minute walk from the riverside area of the city, where you can enjoy a magnificent view of the Douro River as well as the Port Wine Cellars. The building is also 20 minutes away from the Francisco Sá Carneiro Airport and three hours away from Lisbon.
For more information contact us!
Contacter
Duplex 3 Pièces
Alto das Barreiras, Montijo e Afonsoeiro, Distrito de Setúbal
En construction · 117m²
Avec Garage
acheter
530.000 €
2 bedroom duplex flat with two balconies, attic, 2 terraces and garage box for 2 cars in Alto das Barreiras, Montijo.
This duplex will be transformed into a T3+2 through some slight alterations to the floor and utilisation of the attic.
Works scheduled for completion in June 2024
Comprising:
1 Suite of 13.77m² with two wardrobes, one of 6.12 m² and the other of 15.60 m² and a bathroom of 5.40m².
1 bedroom of 14.16m² with built-in wardrobe.
Fully equipped kitchen of 16.68 m² forming an open space with the living room of a further 36.76 m².
Social bathroom of 5.70 m²
Hall of 6.63 m²
Vestibule of 3.25 m²
1 balcony of 12.60 m²
1 balcony of 15.95 m²
Garage box of 30.00 m²
Attic of 85.22 m²
1 terrace 39,34 m²
1 terrace 35,28 m²
Features:
- Video intercom with code opening
- Surround sound in bedrooms, kitchen and bathrooms
- Daikin air conditioning.
- Electric, aluminium and thermal blinds.
- White lacquered kitchen, fully equipped with Siemens appliances,
Microwave,
oven,
induction hob,
o dishwasher,
o washing machine and tumble dryer,
vertical hood,
o fridge and freezer, except for ground floor units with a combination unit,
o white Silestone or black granite worktops.
- LCD in the kitchen.
- Barbecue.
- False plasterboard ceilings in the bathrooms, bedrooms, hall, lounge and kitchen.
- Shower tray and bathtub screens.
- Vulcano or Roca solar panels.
- Vulcano 12-litre water heater, watertight sensor.
- Armoured and acoustic door.
- Central vacuum system.
- Electric sectional gates.
PHOTOS ARE MERELY ILLUSTRATIONS OF PREVIOUS BUILDINGS
Development with luxury finishes, located in a prime area of the city of Montijo, around 30 kilometres from Lisbon.
This is a new and very quiet urbanisation with a bus stop just a few metres away, two supermarkets, a primary school and pharmacy less than 1 km away, as well as other social facilities and services.
Alegro Montijo and Freeport Alcochete are very close by, around 5 and 7 kilometres away respectively.
Montijo’s river pier connects with Cais de Sodré and is also 5 km away, with free parking available.
Book your visit now,
We have the key to your dream!
This duplex will be transformed into a T3+2 through some slight alterations to the floor and utilisation of the attic.
Works scheduled for completion in June 2024
Comprising:
1 Suite of 13.77m² with two wardrobes, one of 6.12 m² and the other of 15.60 m² and a bathroom of 5.40m².
1 bedroom of 14.16m² with built-in wardrobe.
Fully equipped kitchen of 16.68 m² forming an open space with the living room of a further 36.76 m².
Social bathroom of 5.70 m²
Hall of 6.63 m²
Vestibule of 3.25 m²
1 balcony of 12.60 m²
1 balcony of 15.95 m²
Garage box of 30.00 m²
Attic of 85.22 m²
1 terrace 39,34 m²
1 terrace 35,28 m²
Features:
- Video intercom with code opening
- Surround sound in bedrooms, kitchen and bathrooms
- Daikin air conditioning.
- Electric, aluminium and thermal blinds.
- White lacquered kitchen, fully equipped with Siemens appliances,
Microwave,
oven,
induction hob,
o dishwasher,
o washing machine and tumble dryer,
vertical hood,
o fridge and freezer, except for ground floor units with a combination unit,
o white Silestone or black granite worktops.
- LCD in the kitchen.
- Barbecue.
- False plasterboard ceilings in the bathrooms, bedrooms, hall, lounge and kitchen.
- Shower tray and bathtub screens.
- Vulcano or Roca solar panels.
- Vulcano 12-litre water heater, watertight sensor.
- Armoured and acoustic door.
- Central vacuum system.
- Electric sectional gates.
PHOTOS ARE MERELY ILLUSTRATIONS OF PREVIOUS BUILDINGS
Development with luxury finishes, located in a prime area of the city of Montijo, around 30 kilometres from Lisbon.
This is a new and very quiet urbanisation with a bus stop just a few metres away, two supermarkets, a primary school and pharmacy less than 1 km away, as well as other social facilities and services.
Alegro Montijo and Freeport Alcochete are very close by, around 5 and 7 kilometres away respectively.
Montijo’s river pier connects with Cais de Sodré and is also 5 km away, with free parking available.
Book your visit now,
We have the key to your dream!
Contacter
Appartement 2 Pièces
Cedofeita, Santo Ildefonso, Sé, Miragaia, São Nicolau e Vitória, Porto, Distrito do Porto
En construction · 58m²
acheter
215.000 €
T1 na Rua 9 de Julho na BOAVISTA - PORTO
PREVISÃO DE CONCLUSÃO DA OBRA DEZEMBRO/2025
PROJETO
FRACÇÃO A (9 DE JULHO) 110 M2 295.000,00 PISO -1+1
FRACÇÃO B (9 DE JULHO) 143,8 M2 398.000,00 PISO -1+1
FRACÇAO B (MARIO GONÇALVES) 60 M2 215.00,00 PISO 1
FRACÇAO C (MARIO GONÇALVES) 58 M2 210.O00,00 PISO 1
FRACÇAO D (MARIO GONÇALVES) 60 M2 220.000,00 PISO 2
FRACÇAO E (MARIO GONÇALVES) 58 M2 215.000,00 PISO 2
Situado na Rua 9 de Julho perto da Rotunda da Boavista
PROJETO
Empreendimento constituído por duas opções distintas:
Reabilitação de edifício localizado na Rua 9 de Julho
Construção de edifício localizado na Rua do Dr. Mário de Vasconcelos e Sá
O conjunto de apartamentos resulta da reabilitação e construção de dois edifícios, e a reconversão em 11 unidades de habitação. Com uma excelente localização, o empreendimento. A intervenção respeita todas as características intrínsecas do edifício a reabilitar, tanto a nível formal como a nível construtivo. Os novos apartamentos aliam as exigências do conforto contemporâneas à excelência da localização, criando um todo apelativo, tanto para habitação como para exploração turística
PREVISÃO DE CONCKLUSÃO DA OBRA DEZEMBRO/2025
PROJETO
Empreendimento constituído por duas opções distintas:
Reabilitação de edifício localizado na Rua 9 de Julho
Construção de edifício localizado na Rua do Dr. Mário de Vasconcelos e Sá
O conjunto de apartamentos resulta da reabilitação e construção de dois edifícios, e a reconversão em 11 unidades de habitação. Com uma excelente localização, o empreendimento. A intervenção respeita todas as características intrínsecas do edifício a reabilitar, tanto a nível formal como a nível construtivo. Os novos apartamentos aliam as exigências do conforto contemporâneas à excelência da localização, criando um todo apelativo, tanto para habitação como para exploração turística.
PROJETO
Empreendimento constituído por duas opções distintas:
Reabilitação de edifício localizado na Rua 9 de Julho
Construção de edifício localizado na Rua do Dr. Mário de Vasconcelos e Sá
O conjunto de apartamentos resulta da reabilitação e construção de dois edifícios, e a reconversão em 11 unidades de habitação. Com uma excelente localização, o empreendimento. A intervenção respeita todas as características intrínsecas do edifício a reabilitar, tanto a nível formal como a nível construtivo. Os novos apartamentos aliam as exigências do conforto contemporâneas à excelência da localização, criando um todo apelativo, tanto para habitação como para exploração turística.
Prazo de execução 24 Meses (DEZEMBRO DE 2025)
Piso 0 Fração A T0 57 M2 220 000,00 €
Piso 1 Fração B T1 60 M2 232 500,00 €
Piso 1 Fração C T1 58 M2 210 000,00 €
Piso 2 Fração D T1 60 M2 237 500,00 €
Piso 2 Fração E T1 58 M2 215 000,00 €
PREVISÃO DE CONCLUSÃO DA OBRA DEZEMBRO/2025
PROJECT
Development consisting of two different options:
Rehabilitation of building located on Rua 9 de Julho
Construction of a building located on Rua do Dr. Mário de Vasconcelos e Sá
The set of apartments is the result of the rehabilitation and construction of two buildings and their conversion into 11 housing units. The development has an excellent location. The intervention respects all the intrinsic characteristics of the building to be rehabilitated, both formally and constructively. The new apartments combine the demands of contemporary comfort with the excellence of the location, creating an appealing whole for both residential and tourist use.
PROJECT
Development consisting of two distinct options:
Rehabilitation of a building located on Rua 9 de Julho
Construction of a building located on Rua do Dr. Mário de Vasconcelos e Sá
The set of apartments is the result of the rehabilitation and construction of two buildings and their conversion into 11 residential units. The development has an excellent location. The intervention respects all the intrinsic characteristics of the building to be rehabilitated, both formally and constructively. The new apartments combine the demands of contemporary comfort with the excellence of the location, creating an appealing whole for both residential and tourist use.
Execution deadline 24 Months (DECEMBER 2025)
Floor 0 Fraction A T0 57 M2 220 000,00 €
Floor 1 Fraction B T1 60 M2 232 500,00 €
Floor 1 Fraction C T1 58 M2 210 000,00 €
Floor 2 Fraction D T1 60 M2 237 500,00 €
Floor 2 Fraction E T1 58 M2 215 000,00 €
ESTIMATED COMPLETION DATE DECEMBER/2025
PAVIMENTOS
· Pavimento em cer?mico, modelo a definir
· Pavimento multicamadas de Carvalho com camada final de 5mm em madeira maciça,
acabamento bujardado Varandas e Terraço
PAREDES
· Paredes exteriores em sistema ETICS
· Acabamento interior de paredes exteriores em gesso cartonado, para pintar de cor a
definir?
· Paredes divisorias interiores das frações em zonas secas em gesso cartonado para
pintar de cor a definir, aplicado sobre estrutura metálica de suporte, com isolamento
em lã de rocha
· Paredes divisorias interiores das frações em zonas humidas.
Instalações Sanitárias e cozinhas em gesso cartonado hidrofugo para pintar de cor a definir, aplicado sobre
estrutura metálica de suporte, com isolamento em lã de rocha.
· Apainelados com acabamento lacado a meio brilho .
TECTOS
· Tetos exteriores em Sistema ETICS com acabamento em massa acrilica lisa do tipo
· Tetos interiores em zonas humidas ?Instalações Sanitárias e cozinhas? em gesso
cartonado hido?fugo para pintar de cor a definir, aplicado sobre estrutura metálica de
suporte, com isolamento em lã de rocha
· Tetos interiores em zonas secas em gesso cartonado para pintar de cor a definir,
aplicado sobre estrutura metálica de suporte, com isolamento em lã de rocha
· Tetos interiores em gesso projetado para pintar de cor a definir, a aplicar sobre laje de
betão
VÃOS EXTERIORES
· Vãos exteriores envidraçados em sistema de caixilharia de aluminio do tipo CORTIZO,
acabamento lacado texturado de cor a definir, incluindo todas as ferragens do sistema
VÃOS INTERIORES
· Portas de segurança com estrutura reforçada e fechadura de segurança multi?pontos,
acabamento lacado a meio brilho ?Entrada das Frações?, incluindo ferragens com
açabamento em aço ino? escovado
· Portas lisas revestida a painéis de MDF hidrofugo com acabamento lacado a meio
brilho Portas Interiores, incluindo ferragens com açabamento em aço inox escovado
ARMÁRIOS
· Todos os apartamentos possuem roupeiros com interiores em Melamina linho e
painéis exteriores em MDF com acabamento lacado a meio brilho
COZINHA
· Armários em MDF hidrofugo com acabamento lacado a meio brilho e folheado a
carvalho, com iluminação ?ED integrada
· Bancadas em Mármore, com fornecimento de Pia lava-louça de encastrar,
torneira misturadora e exaustor de encastrar
· Possibilidade de fornecimento e instalação de eletrodomésticos mediante orçamento
CASAS DE BANHO
· Peças sanitárias supensa do tipo SANINDaSA e ASD
· Divisorias em vidro fixo temperado translucido
· Torneiras monocomando do tipo Bruma acabamento cromado
DIVERSOS
Todos os apartamentos possuem
· Instalação para máquina de lavar roupa e loiça
· Pré instalação de ar condicionado
· Sistema de aquecimento de águas sanitárias com Bomba de calor
· Instalação de equipamentos de exaustão de fumos nas cozinhas e ventilação nas
Instalações Sanitárias
· Sistema de video porteiro
· Iluminação LED nos tetos das Instalações sanitárias
Para mais informações contate
PREVISÃO DE CONCLUSÃO DA OBRA DEZEMBRO/2025
PROJETO
FRACÇÃO A (9 DE JULHO) 110 M2 295.000,00 PISO -1+1
FRACÇÃO B (9 DE JULHO) 143,8 M2 398.000,00 PISO -1+1
FRACÇAO B (MARIO GONÇALVES) 60 M2 215.00,00 PISO 1
FRACÇAO C (MARIO GONÇALVES) 58 M2 210.O00,00 PISO 1
FRACÇAO D (MARIO GONÇALVES) 60 M2 220.000,00 PISO 2
FRACÇAO E (MARIO GONÇALVES) 58 M2 215.000,00 PISO 2
Situado na Rua 9 de Julho perto da Rotunda da Boavista
PROJETO
Empreendimento constituído por duas opções distintas:
Reabilitação de edifício localizado na Rua 9 de Julho
Construção de edifício localizado na Rua do Dr. Mário de Vasconcelos e Sá
O conjunto de apartamentos resulta da reabilitação e construção de dois edifícios, e a reconversão em 11 unidades de habitação. Com uma excelente localização, o empreendimento. A intervenção respeita todas as características intrínsecas do edifício a reabilitar, tanto a nível formal como a nível construtivo. Os novos apartamentos aliam as exigências do conforto contemporâneas à excelência da localização, criando um todo apelativo, tanto para habitação como para exploração turística
PREVISÃO DE CONCKLUSÃO DA OBRA DEZEMBRO/2025
PROJETO
Empreendimento constituído por duas opções distintas:
Reabilitação de edifício localizado na Rua 9 de Julho
Construção de edifício localizado na Rua do Dr. Mário de Vasconcelos e Sá
O conjunto de apartamentos resulta da reabilitação e construção de dois edifícios, e a reconversão em 11 unidades de habitação. Com uma excelente localização, o empreendimento. A intervenção respeita todas as características intrínsecas do edifício a reabilitar, tanto a nível formal como a nível construtivo. Os novos apartamentos aliam as exigências do conforto contemporâneas à excelência da localização, criando um todo apelativo, tanto para habitação como para exploração turística.
PROJETO
Empreendimento constituído por duas opções distintas:
Reabilitação de edifício localizado na Rua 9 de Julho
Construção de edifício localizado na Rua do Dr. Mário de Vasconcelos e Sá
O conjunto de apartamentos resulta da reabilitação e construção de dois edifícios, e a reconversão em 11 unidades de habitação. Com uma excelente localização, o empreendimento. A intervenção respeita todas as características intrínsecas do edifício a reabilitar, tanto a nível formal como a nível construtivo. Os novos apartamentos aliam as exigências do conforto contemporâneas à excelência da localização, criando um todo apelativo, tanto para habitação como para exploração turística.
Prazo de execução 24 Meses (DEZEMBRO DE 2025)
Piso 0 Fração A T0 57 M2 220 000,00 €
Piso 1 Fração B T1 60 M2 232 500,00 €
Piso 1 Fração C T1 58 M2 210 000,00 €
Piso 2 Fração D T1 60 M2 237 500,00 €
Piso 2 Fração E T1 58 M2 215 000,00 €
PREVISÃO DE CONCLUSÃO DA OBRA DEZEMBRO/2025
PROJECT
Development consisting of two different options:
Rehabilitation of building located on Rua 9 de Julho
Construction of a building located on Rua do Dr. Mário de Vasconcelos e Sá
The set of apartments is the result of the rehabilitation and construction of two buildings and their conversion into 11 housing units. The development has an excellent location. The intervention respects all the intrinsic characteristics of the building to be rehabilitated, both formally and constructively. The new apartments combine the demands of contemporary comfort with the excellence of the location, creating an appealing whole for both residential and tourist use.
PROJECT
Development consisting of two distinct options:
Rehabilitation of a building located on Rua 9 de Julho
Construction of a building located on Rua do Dr. Mário de Vasconcelos e Sá
The set of apartments is the result of the rehabilitation and construction of two buildings and their conversion into 11 residential units. The development has an excellent location. The intervention respects all the intrinsic characteristics of the building to be rehabilitated, both formally and constructively. The new apartments combine the demands of contemporary comfort with the excellence of the location, creating an appealing whole for both residential and tourist use.
Execution deadline 24 Months (DECEMBER 2025)
Floor 0 Fraction A T0 57 M2 220 000,00 €
Floor 1 Fraction B T1 60 M2 232 500,00 €
Floor 1 Fraction C T1 58 M2 210 000,00 €
Floor 2 Fraction D T1 60 M2 237 500,00 €
Floor 2 Fraction E T1 58 M2 215 000,00 €
ESTIMATED COMPLETION DATE DECEMBER/2025
PAVIMENTOS
· Pavimento em cer?mico, modelo a definir
· Pavimento multicamadas de Carvalho com camada final de 5mm em madeira maciça,
acabamento bujardado Varandas e Terraço
PAREDES
· Paredes exteriores em sistema ETICS
· Acabamento interior de paredes exteriores em gesso cartonado, para pintar de cor a
definir?
· Paredes divisorias interiores das frações em zonas secas em gesso cartonado para
pintar de cor a definir, aplicado sobre estrutura metálica de suporte, com isolamento
em lã de rocha
· Paredes divisorias interiores das frações em zonas humidas.
Instalações Sanitárias e cozinhas em gesso cartonado hidrofugo para pintar de cor a definir, aplicado sobre
estrutura metálica de suporte, com isolamento em lã de rocha.
· Apainelados com acabamento lacado a meio brilho .
TECTOS
· Tetos exteriores em Sistema ETICS com acabamento em massa acrilica lisa do tipo
· Tetos interiores em zonas humidas ?Instalações Sanitárias e cozinhas? em gesso
cartonado hido?fugo para pintar de cor a definir, aplicado sobre estrutura metálica de
suporte, com isolamento em lã de rocha
· Tetos interiores em zonas secas em gesso cartonado para pintar de cor a definir,
aplicado sobre estrutura metálica de suporte, com isolamento em lã de rocha
· Tetos interiores em gesso projetado para pintar de cor a definir, a aplicar sobre laje de
betão
VÃOS EXTERIORES
· Vãos exteriores envidraçados em sistema de caixilharia de aluminio do tipo CORTIZO,
acabamento lacado texturado de cor a definir, incluindo todas as ferragens do sistema
VÃOS INTERIORES
· Portas de segurança com estrutura reforçada e fechadura de segurança multi?pontos,
acabamento lacado a meio brilho ?Entrada das Frações?, incluindo ferragens com
açabamento em aço ino? escovado
· Portas lisas revestida a painéis de MDF hidrofugo com acabamento lacado a meio
brilho Portas Interiores, incluindo ferragens com açabamento em aço inox escovado
ARMÁRIOS
· Todos os apartamentos possuem roupeiros com interiores em Melamina linho e
painéis exteriores em MDF com acabamento lacado a meio brilho
COZINHA
· Armários em MDF hidrofugo com acabamento lacado a meio brilho e folheado a
carvalho, com iluminação ?ED integrada
· Bancadas em Mármore, com fornecimento de Pia lava-louça de encastrar,
torneira misturadora e exaustor de encastrar
· Possibilidade de fornecimento e instalação de eletrodomésticos mediante orçamento
CASAS DE BANHO
· Peças sanitárias supensa do tipo SANINDaSA e ASD
· Divisorias em vidro fixo temperado translucido
· Torneiras monocomando do tipo Bruma acabamento cromado
DIVERSOS
Todos os apartamentos possuem
· Instalação para máquina de lavar roupa e loiça
· Pré instalação de ar condicionado
· Sistema de aquecimento de águas sanitárias com Bomba de calor
· Instalação de equipamentos de exaustão de fumos nas cozinhas e ventilação nas
Instalações Sanitárias
· Sistema de video porteiro
· Iluminação LED nos tetos das Instalações sanitárias
Para mais informações contate
Contacter
Appartement 3 Pièces
Santa Clara, Lisboa, Distrito de Lisboa
En construction · 167m²
Avec Garage
acheter
740.000 €
2 bedroom flat with terrace and parking in Ameixoeira, Lisbon
This unique, modern building with high standards of construction quality, ecological and energy efficient, consists of 6 exclusive flats, with communal and private gardens, communal gymnasium/multi-purpose hall areas, garage and storage room. It combines the peace and quiet of the countryside with the centrality of the city.
10.8m² entrance
4.5m² antechamber
18m² suite with balcony access
16.6m² bedroom with balcony access
7.1m² bathroom
3.7m² en suite bathroom
Fully equipped kitchen with 22.7
36.8m² living room with access to 25.40m² private terrace
5.4m² storage room
2 parking spaces totalling 25.00m²
Great road access, comprehensive transport network, just a 5-minute walk from Ameixoeira Metro Station and bus network in the immediate vicinity.
Next to the Ameixoeira/Estrada do Desvio cycle path, which will link the parishes of Ameixoeira, Lumiar and Campo Grande.
Close to gardens, golf courses, racecourse, Lisbon airport and renowned educational establishments.
Close to a vast shopping area
Contact us for more information
We have the key to your dream!
This unique, modern building with high standards of construction quality, ecological and energy efficient, consists of 6 exclusive flats, with communal and private gardens, communal gymnasium/multi-purpose hall areas, garage and storage room. It combines the peace and quiet of the countryside with the centrality of the city.
10.8m² entrance
4.5m² antechamber
18m² suite with balcony access
16.6m² bedroom with balcony access
7.1m² bathroom
3.7m² en suite bathroom
Fully equipped kitchen with 22.7
36.8m² living room with access to 25.40m² private terrace
5.4m² storage room
2 parking spaces totalling 25.00m²
Great road access, comprehensive transport network, just a 5-minute walk from Ameixoeira Metro Station and bus network in the immediate vicinity.
Next to the Ameixoeira/Estrada do Desvio cycle path, which will link the parishes of Ameixoeira, Lumiar and Campo Grande.
Close to gardens, golf courses, racecourse, Lisbon airport and renowned educational establishments.
Close to a vast shopping area
Contact us for more information
We have the key to your dream!
Contacter
Appartement 2 Pièces+1
São Felix da Marinha, Vila Nova de Gaia, Distrito do Porto
En construction · 75m²
acheter
255.000 €
Construction underway, completion scheduled for January 2026.
Properties in the development
T1 FRACTION B - FLOOR 1 - 77 M2 + 3.16 M2 BALCONY 290.000 EUR
T0 FRACTION D -FLOOR 1 - 38,80 M2 175.000 EUR
T0 DUPLEX - FRACTION E - 67,5 M2 + 0,87 M2 BALCONY 250.000 EUR
T0 DUPLEX - FRACTION G - 67,47 M2 270.000 EUR 270.000 EUR
T0 DUPLEX - FRACTION H - 73,37 M2 250.000 EUR
T1 FRACTION L - 37,70 M2 + 8,21 M2 BALCONY 200.000 EUR
T0 - FRACTION N - FLOOR 0 150.000 EUR
TO DUPLEX - FRACTION P - 79.79 M2 285.000 EUR
TO DUPLEX - FRACTION Q - 80.84 M2 285.000 EUR
We can provide a map of finishes for your analysis
Contact us
Properties in the development
T1 FRACTION B - FLOOR 1 - 77 M2 + 3.16 M2 BALCONY 290.000 EUR
T0 FRACTION D -FLOOR 1 - 38,80 M2 175.000 EUR
T0 DUPLEX - FRACTION E - 67,5 M2 + 0,87 M2 BALCONY 250.000 EUR
T0 DUPLEX - FRACTION G - 67,47 M2 270.000 EUR 270.000 EUR
T0 DUPLEX - FRACTION H - 73,37 M2 250.000 EUR
T1 FRACTION L - 37,70 M2 + 8,21 M2 BALCONY 200.000 EUR
T0 - FRACTION N - FLOOR 0 150.000 EUR
TO DUPLEX - FRACTION P - 79.79 M2 285.000 EUR
TO DUPLEX - FRACTION Q - 80.84 M2 285.000 EUR
We can provide a map of finishes for your analysis
Contact us
Contacter
Appartement Studio + 1
Bonfim, Porto, Distrito do Porto
En construction · 36m²
acheter
210.000 €
T0+1 WITH 36 m2 AND 46M2 ROAD IN RUA DA ALEGRIA - PORTO
Fraction A - Plan in the photos
Building under construction with expected completion date December 2024 / March 2025
Located near the Marques de pombal Metro.
PAVEMENTS
- RMC type marble mosaic flooring, model to be defined
- Oak multilayer flooring with 5mm final layer in solid wood,
WALLS
- External walls in thermal block with thermal insulation and external cladding.
in Ibiza Marble plating, with dimensions according to architectural project,
applied with open joint
- Interior finish of eXterior walls in plasterboard, to paint in color to be defined.
defined
- Interior dividing walls of the fractions in dry areas in plasterboard to
to be defined, applied on a metallic support structure, with insulation in rock wool.
rock wool insulation
CEILINGS
- Interior ceilings in dry areas in plasterboard to paint in a color to be defined,
applied on metal support structure, with rock wool insulation
- Interior ceilings in plasterboard to be painted
EXTERIOR OPENINGS
- Exterior glazed spans in aluminum frame system of the CORTIZO type,
textured lacquered finish of color to be defined, including all system hardware
INTERIOR OPENINGS
- Security doors with reinforced structure and multi-point security lock,
mid-gloss lacquered finish
- Smooth doors covered with MDF panels
CLOSETS
- All apartments have closets with Melamine interiors
KITCHEN
- Cabinets in hydrofuge MDF with a lacquered finish in half gloss and veneered in
oak veneer
- Countertops in Extremoz Marble, with provision of recessed dishwasher sink,
mixer tap and recessed extractor fan
- Possibility of supply and installation of household appliances upon quotation
BATHROOMS
- SANINDSA and ASD type suspended sanitary ware
- Partitions in thin translucent tempered glass
- Single lever faucets of the Bruma type chrome finish
MISCELLANEOUS
Do all apartments have?
- Installation for dishwasher
- Pre installation of air conditioning
- Sanitary water heating system with heat pump
- Installation of smoke exhaust equipment in the kitchens and ventilation in the
Sanitary installations
- Video intercom system
- LED lighting on the ceilings of the sanitary facilities
For more information contact us
Fraction A - Plan in the photos
Building under construction with expected completion date December 2024 / March 2025
Located near the Marques de pombal Metro.
PAVEMENTS
- RMC type marble mosaic flooring, model to be defined
- Oak multilayer flooring with 5mm final layer in solid wood,
WALLS
- External walls in thermal block with thermal insulation and external cladding.
in Ibiza Marble plating, with dimensions according to architectural project,
applied with open joint
- Interior finish of eXterior walls in plasterboard, to paint in color to be defined.
defined
- Interior dividing walls of the fractions in dry areas in plasterboard to
to be defined, applied on a metallic support structure, with insulation in rock wool.
rock wool insulation
CEILINGS
- Interior ceilings in dry areas in plasterboard to paint in a color to be defined,
applied on metal support structure, with rock wool insulation
- Interior ceilings in plasterboard to be painted
EXTERIOR OPENINGS
- Exterior glazed spans in aluminum frame system of the CORTIZO type,
textured lacquered finish of color to be defined, including all system hardware
INTERIOR OPENINGS
- Security doors with reinforced structure and multi-point security lock,
mid-gloss lacquered finish
- Smooth doors covered with MDF panels
CLOSETS
- All apartments have closets with Melamine interiors
KITCHEN
- Cabinets in hydrofuge MDF with a lacquered finish in half gloss and veneered in
oak veneer
- Countertops in Extremoz Marble, with provision of recessed dishwasher sink,
mixer tap and recessed extractor fan
- Possibility of supply and installation of household appliances upon quotation
BATHROOMS
- SANINDSA and ASD type suspended sanitary ware
- Partitions in thin translucent tempered glass
- Single lever faucets of the Bruma type chrome finish
MISCELLANEOUS
Do all apartments have?
- Installation for dishwasher
- Pre installation of air conditioning
- Sanitary water heating system with heat pump
- Installation of smoke exhaust equipment in the kitchens and ventilation in the
Sanitary installations
- Video intercom system
- LED lighting on the ceilings of the sanitary facilities
For more information contact us
Contacter
Maison Jumelée 5 Pièces
Corroios, Seixal, Distrito de Setúbal
En construction · 176m²
Avec Garage
acheter
635.000 €
Semi-detached villa with swimming pool in Vale de Milhaços
In initial phase of construction
Splendid three storey semi-detached villa, with high quality finishings, in quiet area but close to the accesses to Lisbon
Property composed by
Floor 0 finds a large living room of 36.37m² with a fully equipped kitchen of 15.67m².
Office : 12.24sqm
Bathroom : 4.24sqm
Entrance Hall : 5.94sqm
Floor 1:
Bedroom with wardrobe of 13.84m² with a balcony of 3.95m².
Bedroom with a 13.32m² wardrobe with a 6.20m² and 4.59m² balcony
Large suite with wardrobe of 20.68m², bathroom of 3.79m² and balcony of 3.41m².
Bathroom support to the two rooms of 6.20m².
Balcony : 5,09m².
Floor -1
Garage : 48,89m²
Ample garden and exterior space
15.13m² dining area
Barbecue
2.49m² bathroom
15m swimming pool
Features:
double glazing and tilt and turn windows
Electric shutters
Central vacuum
Led lighting
Pre-installation air conditioning
Solar panels for hot water
Area provided with services, schools, access to the bridge via the A33, Fertagus station, transport, Fonte de Telha beaches
All the photos are merely illustrative of previous construction
The information provided, although accurate, does not dispense its confirmation nor can be considered binding.
Come and see this magnificent villa
We have the key to your dream!
In initial phase of construction
Splendid three storey semi-detached villa, with high quality finishings, in quiet area but close to the accesses to Lisbon
Property composed by
Floor 0 finds a large living room of 36.37m² with a fully equipped kitchen of 15.67m².
Office : 12.24sqm
Bathroom : 4.24sqm
Entrance Hall : 5.94sqm
Floor 1:
Bedroom with wardrobe of 13.84m² with a balcony of 3.95m².
Bedroom with a 13.32m² wardrobe with a 6.20m² and 4.59m² balcony
Large suite with wardrobe of 20.68m², bathroom of 3.79m² and balcony of 3.41m².
Bathroom support to the two rooms of 6.20m².
Balcony : 5,09m².
Floor -1
Garage : 48,89m²
Ample garden and exterior space
15.13m² dining area
Barbecue
2.49m² bathroom
15m swimming pool
Features:
double glazing and tilt and turn windows
Electric shutters
Central vacuum
Led lighting
Pre-installation air conditioning
Solar panels for hot water
Area provided with services, schools, access to the bridge via the A33, Fertagus station, transport, Fonte de Telha beaches
All the photos are merely illustrative of previous construction
The information provided, although accurate, does not dispense its confirmation nor can be considered binding.
Come and see this magnificent villa
We have the key to your dream!
Contacter
Appartement 2 Pièces
Centro, Espinho, Distrito de Aveiro
En construction · 54m²
Avec Garage
acheter
175.000 €
T1 IN THE CENTER OF ESPINHO
LOCATION
150m from the beach, and 600m from the train station.
CLOSE TO THE BEACH.
With a privileged proximity to the beach
FLOOR
- Living Room and Bedrooms - Multi-layered floor in oak wood
- Sanitary - rectified ceramic
TETOS
- Living room and Bedrooms - Painted Plasterboard
- Toilets - Painted Hydrophobic Plasterboard
KITCHEN
- Vitroceramic Cooktop; Oven and Microwave
- Refrigerator; Dishwasher
- Extractor fan
- Furniture Lux Finishing
TOILETS
- Sanitary ware - Hanging ware
- Wall hung wash basin unit
- Bathtub/shower tray
- Glass enclosure
MISCELLANEOUS
- Exterior Finishing - Ventilated façades covered with Stacbond
- Woodwork - Lacquered MDF woodwork
- Frames - Lacquered Aluminum with Double Glass
- Room heating - Heat Pump with Ventiloconvectors
- Sanitary water heating - Heat Pump
- Security Door
- Electric Blinds
For more information contact us
LOCATION
150m from the beach, and 600m from the train station.
CLOSE TO THE BEACH.
With a privileged proximity to the beach
FLOOR
- Living Room and Bedrooms - Multi-layered floor in oak wood
- Sanitary - rectified ceramic
TETOS
- Living room and Bedrooms - Painted Plasterboard
- Toilets - Painted Hydrophobic Plasterboard
KITCHEN
- Vitroceramic Cooktop; Oven and Microwave
- Refrigerator; Dishwasher
- Extractor fan
- Furniture Lux Finishing
TOILETS
- Sanitary ware - Hanging ware
- Wall hung wash basin unit
- Bathtub/shower tray
- Glass enclosure
MISCELLANEOUS
- Exterior Finishing - Ventilated façades covered with Stacbond
- Woodwork - Lacquered MDF woodwork
- Frames - Lacquered Aluminum with Double Glass
- Room heating - Heat Pump with Ventiloconvectors
- Sanitary water heating - Heat Pump
- Security Door
- Electric Blinds
For more information contact us
Contacter
Appartement 3 Pièces
Corroios, Seixal, Distrito de Setúbal
Bon état · 65m²
acheter
292.500 €
2 bedroom flat with car park and storage room in Santa Marta do Pinhal, Corroios
This property is located in a residential area with various services and transport links and comprises :
2 bedrooms of 10m² and 11.75m² with access to a 4m² balcony
5.35m² bathroom
Entrance hall of 6.15m²
Fully equipped kitchen and open-plan living room of 30.20m², with access to a 6.90m² balcony
Storage room of 4.20m²
11,35m² car park
Features :
Central vacuum
Water heating with solar panels
Pre-installation for air conditioning
Double glazing
Electric shutters
Washing machine and dishwasher
Combination
Oven and ceramic hob
Building with lift
Area with all services, pharmacy, schools, near the railway terminal, public transport, supermarkets, restaurants and close to access to Lisbon
Don’t hesitate to contact us,
We have the key to your dream!
This property is located in a residential area with various services and transport links and comprises :
2 bedrooms of 10m² and 11.75m² with access to a 4m² balcony
5.35m² bathroom
Entrance hall of 6.15m²
Fully equipped kitchen and open-plan living room of 30.20m², with access to a 6.90m² balcony
Storage room of 4.20m²
11,35m² car park
Features :
Central vacuum
Water heating with solar panels
Pre-installation for air conditioning
Double glazing
Electric shutters
Washing machine and dishwasher
Combination
Oven and ceramic hob
Building with lift
Area with all services, pharmacy, schools, near the railway terminal, public transport, supermarkets, restaurants and close to access to Lisbon
Don’t hesitate to contact us,
We have the key to your dream!
Contacter
Appartement 3 Pièces
Corroios, Seixal, Distrito de Setúbal
Bon état · 65m²
acheter
297.500 €
2 bedroom flat with car park and storage room in Santa Marta do Pinhal, Corroios.
This property is located in a residential area, with various services and transport links, and comprises :
11.35m² car park.
2 bedrooms of 10m² and 11.75m² with access to a 4m² balcony
5.35m² bathroom
Entrance hall of 6.15m²
Fully equipped kitchen and open-plan living room of 30.20m², with access to a 6.90m² balcony
Storage room of 4.05m²
Features :
Central vacuum
Water heating with solar panels
Pre-installation for air conditioning
Double glazing
Electric shutters
Washing machine and dishwasher
Combination
Oven and ceramic hob
Building with lift
Area with all services, pharmacy, schools, near the railway terminal, public transport, supermarkets, restaurants and close to access to Lisbon
Don’t hesitate to contact us,
We have the key to your dream!
This property is located in a residential area, with various services and transport links, and comprises :
11.35m² car park.
2 bedrooms of 10m² and 11.75m² with access to a 4m² balcony
5.35m² bathroom
Entrance hall of 6.15m²
Fully equipped kitchen and open-plan living room of 30.20m², with access to a 6.90m² balcony
Storage room of 4.05m²
Features :
Central vacuum
Water heating with solar panels
Pre-installation for air conditioning
Double glazing
Electric shutters
Washing machine and dishwasher
Combination
Oven and ceramic hob
Building with lift
Area with all services, pharmacy, schools, near the railway terminal, public transport, supermarkets, restaurants and close to access to Lisbon
Don’t hesitate to contact us,
We have the key to your dream!
Contacter
Appartement 4 Pièces
Esteval, Montijo e Afonsoeiro, Distrito de Setúbal
En construction · 117m²
acheter
330.000 €
3 bedroom flat with generous areas and luxury finishes, with 2 balconies, barbecue and parking in Montijo.
This is a new urbanisation located in the centre of Montijo, with a bus stop just a few metres away, two supermarkets, basic school, secondary school and pharmacies, as well as other social facilities and services.
Alegro Montijo and Freeport Alcochete are very close, about 5 and 7 km away respectively.
The river pier connects Montijo to Cais de Sodré and is also 5 km away, with free parking available.
Development with very good quality finishes, located next to the Montijo bullring, in a prime area of the city about 30 km from Lisbon.
With completion of the work scheduled for December 2024.
The flats will have very generous areas and will be equipped with:
Kitchen with fully equipped white lacquered furniture and open to the living room
Living room balcony with barbecue and clothesline
Bathrooms with shower trays, suspended crockery, suspended cabinet with washbasin and mirror
Wardrobes with white lacquered doors
Air conditioning
Electric shutters
Oscillobatente windows with double glazing
Surround sound
Central vacuum
False plasterboard ceilings with leds lighting
Floating parquet flooring
Solar panels for water heating
Building with electric lift
Book your visit now
We have the key to your dream!
This is a new urbanisation located in the centre of Montijo, with a bus stop just a few metres away, two supermarkets, basic school, secondary school and pharmacies, as well as other social facilities and services.
Alegro Montijo and Freeport Alcochete are very close, about 5 and 7 km away respectively.
The river pier connects Montijo to Cais de Sodré and is also 5 km away, with free parking available.
Development with very good quality finishes, located next to the Montijo bullring, in a prime area of the city about 30 km from Lisbon.
With completion of the work scheduled for December 2024.
The flats will have very generous areas and will be equipped with:
Kitchen with fully equipped white lacquered furniture and open to the living room
Living room balcony with barbecue and clothesline
Bathrooms with shower trays, suspended crockery, suspended cabinet with washbasin and mirror
Wardrobes with white lacquered doors
Air conditioning
Electric shutters
Oscillobatente windows with double glazing
Surround sound
Central vacuum
False plasterboard ceilings with leds lighting
Floating parquet flooring
Solar panels for water heating
Building with electric lift
Book your visit now
We have the key to your dream!
Contacter
Appartement 2 Pièces
Cedofeita, Santo Ildefonso, Sé, Miragaia, São Nicolau e Vitória, Porto, Distrito do Porto
En construction · 60m²
acheter
220.000 €
T1 na Rua 9 de Julho na BOAVISTA - PORTO
CONCLUSÃO DA OBRA PREVISTA PARA FINAIS DE 2025
FRACÇÃO A (9 DE JULHO) 110 M2 295.000,00 PISO -1+1
FRACÇÃO B (9 DE JULHO) 143,8 M2 398.000,00 PISO -1+1
FRACÇAO B (MARIO GONÇALVES) 60 M2 215.00,00 PISO 1
FRACÇAO D (MARIO GONÇALVES) 60 M2 220.000,00 PISO 2
FRACÇAO E (MARIO GONÇALVES) 58 M2 215.000,00 PISO 2
Situado na Rua 9 de Julho perto da Rotunda da Boavista
PROJETO
Empreendimento constituído por duas opções distintas:
Reabilitação de edifício localizado na Rua 9 de Julho
Construção de edifício localizado na Rua do Dr. Mário de Vasconcelos e Sá
O conjunto de apartamentos resulta da reabilitação e construção de dois edifícios, e a reconversão em 11 unidades de habitação. Com uma excelente localização, o empreendimento. A intervenção respeita todas as características intrínsecas do edifício a reabilitar, tanto a nível formal como a nível construtivo. Os novos apartamentos aliam as exigências do conforto contemporâneas à excelência da localização, criando um todo apelativo, tanto para habitação como para exploração turística
PREVISÃO DE CONCKLUSÃO DA OBRA DEZEMBRO/2025
PROJETO
Empreendimento constituído por duas opções distintas:
Reabilitação de edifício localizado na Rua 9 de Julho
Construção de edifício localizado na Rua do Dr. Mário de Vasconcelos e Sá
O conjunto de apartamentos resulta da reabilitação e construção de dois edifícios, e a reconversão em 11 unidades de habitação. Com uma excelente localização, o empreendimento. A intervenção respeita todas as características intrínsecas do edifício a reabilitar, tanto a nível formal como a nível construtivo. Os novos apartamentos aliam as exigências do conforto contemporâneas à excelência da localização, criando um todo apelativo, tanto para habitação como para exploração turística.
PROJETO
Empreendimento constituído por duas opções distintas:
Reabilitação de edifício localizado na Rua 9 de Julho
Construção de edifício localizado na Rua do Dr. Mário de Vasconcelos e Sá
O conjunto de apartamentos resulta da reabilitação e construção de dois edifícios, e a reconversão em 11 unidades de habitação. Com uma excelente localização, o empreendimento. A intervenção respeita todas as características intrínsecas do edifício a reabilitar, tanto a nível formal como a nível construtivo. Os novos apartamentos aliam as exigências do conforto contemporâneas à excelência da localização, criando um todo apelativo, tanto para habitação como para exploração turística.
Prazo de execução 24 Meses (DEZEMBRO DE 2025)
Piso 1 Fração B T1 60 M2 232 500,00 €
Piso 1 Fração C T1 58 M2 210 000,00 €
Piso 2 Fração D T1 60 M2 237 500,00 €
Piso 2 Fração E T1 58 M2 215 000,00 €
PREVISÃO DE CONCLUSÃO DA OBRA DEZEMBRO/2025
PROJECT
Development consisting of two different options:
Rehabilitation of building located on Rua 9 de Julho
Construction of a building located on Rua do Dr. Mário de Vasconcelos e Sá
The set of apartments is the result of the rehabilitation and construction of two buildings and their conversion into 11 housing units. The development has an excellent location. The intervention respects all the intrinsic characteristics of the building to be rehabilitated, both formally and constructively. The new apartments combine the demands of contemporary comfort with the excellence of the location, creating an appealing whole for both residential and tourist use.
PROJECT
Development consisting of two distinct options:
Rehabilitation of a building located on Rua 9 de Julho
Construction of a building located on Rua do Dr. Mário de Vasconcelos e Sá
The set of apartments is the result of the rehabilitation and construction of two buildings and their conversion into 11 residential units. The development has an excellent location. The intervention respects all the intrinsic characteristics of the building to be rehabilitated, both formally and constructively. The new apartments combine the demands of contemporary comfort with the excellence of the location, creating an appealing whole for both residential and tourist use.
Execution deadline 24 Months (DECEMBER 2025)
Floor 0 Fraction A T0 57 M2 220 000,00 €
Floor 1 Fraction B T1 60 M2 232 500,00 €
Floor 1 Fraction C T1 58 M2 210 000,00 €
Floor 2 Fraction D T1 60 M2 237 500,00 €
Floor 2 Fraction E T1 58 M2 215 000,00 €
ESTIMATED COMPLETION DATE DECEMBER/2025
PAVIMENTOS
· Pavimento em cer?mico, modelo a definir
· Pavimento multicamadas de Carvalho com camada final de 5mm em madeira maciça,
acabamento bujardado Varandas e Terraço
PAREDES
· Paredes exteriores em sistema ETICS
· Acabamento interior de paredes exteriores em gesso cartonado, para pintar de cor a
definir?
· Paredes divisorias interiores das frações em zonas secas em gesso cartonado para
pintar de cor a definir, aplicado sobre estrutura metálica de suporte, com isolamento
em lã de rocha
· Paredes divisorias interiores das frações em zonas humidas.
Instalações Sanitárias e cozinhas em gesso cartonado hidrofugo para pintar de cor a definir, aplicado sobre
estrutura metálica de suporte, com isolamento em lã de rocha.
· Apainelados com acabamento lacado a meio brilho .
TECTOS
· Tetos exteriores em Sistema ETICS com acabamento em massa acrilica lisa do tipo
· Tetos interiores em zonas humidas ?Instalações Sanitárias e cozinhas? em gesso
cartonado hido?fugo para pintar de cor a definir, aplicado sobre estrutura metálica de
suporte, com isolamento em lã de rocha
· Tetos interiores em zonas secas em gesso cartonado para pintar de cor a definir,
aplicado sobre estrutura metálica de suporte, com isolamento em lã de rocha
· Tetos interiores em gesso projetado para pintar de cor a definir, a aplicar sobre laje de
betão
VÃOS EXTERIORES
· Vãos exteriores envidraçados em sistema de caixilharia de aluminio do tipo CORTIZO,
acabamento lacado texturado de cor a definir, incluindo todas as ferragens do sistema
VÃOS INTERIORES
· Portas de segurança com estrutura reforçada e fechadura de segurança multi?pontos,
acabamento lacado a meio brilho ?Entrada das Frações?, incluindo ferragens com
açabamento em aço ino? escovado
· Portas lisas revestida a painéis de MDF hidrofugo com acabamento lacado a meio
brilho Portas Interiores, incluindo ferragens com açabamento em aço inox escovado
ARMÁRIOS
· Todos os apartamentos possuem roupeiros com interiores em Melamina linho e
painéis exteriores em MDF com acabamento lacado a meio brilho
COZINHA
· Armários em MDF hidrofugo com acabamento lacado a meio brilho e folheado a
carvalho, com iluminação ?ED integrada
· Bancadas em Mármore, com fornecimento de Pia lava-louça de encastrar,
torneira misturadora e exaustor de encastrar
· Possibilidade de fornecimento e instalação de eletrodomésticos mediante orçamento
CASAS DE BANHO
· Peças sanitárias supensa do tipo SANINDaSA e ASD
· Divisorias em vidro fixo temperado translucido
· Torneiras monocomando do tipo Bruma acabamento cromado
DIVERSOS
Todos os apartamentos possuem
· Instalação para máquina de lavar roupa e loiça
· Pré instalação de ar condicionado
· Sistema de aquecimento de águas sanitárias com Bomba de calor
· Instalação de equipamentos de exaustão de fumos nas cozinhas e ventilação nas
Instalações Sanitárias
· Sistema de video porteiro
· Iluminação LED nos tetos das Instalações sanitárias
Para mais informações contate
CONCLUSÃO DA OBRA PREVISTA PARA FINAIS DE 2025
FRACÇÃO A (9 DE JULHO) 110 M2 295.000,00 PISO -1+1
FRACÇÃO B (9 DE JULHO) 143,8 M2 398.000,00 PISO -1+1
FRACÇAO B (MARIO GONÇALVES) 60 M2 215.00,00 PISO 1
FRACÇAO D (MARIO GONÇALVES) 60 M2 220.000,00 PISO 2
FRACÇAO E (MARIO GONÇALVES) 58 M2 215.000,00 PISO 2
Situado na Rua 9 de Julho perto da Rotunda da Boavista
PROJETO
Empreendimento constituído por duas opções distintas:
Reabilitação de edifício localizado na Rua 9 de Julho
Construção de edifício localizado na Rua do Dr. Mário de Vasconcelos e Sá
O conjunto de apartamentos resulta da reabilitação e construção de dois edifícios, e a reconversão em 11 unidades de habitação. Com uma excelente localização, o empreendimento. A intervenção respeita todas as características intrínsecas do edifício a reabilitar, tanto a nível formal como a nível construtivo. Os novos apartamentos aliam as exigências do conforto contemporâneas à excelência da localização, criando um todo apelativo, tanto para habitação como para exploração turística
PREVISÃO DE CONCKLUSÃO DA OBRA DEZEMBRO/2025
PROJETO
Empreendimento constituído por duas opções distintas:
Reabilitação de edifício localizado na Rua 9 de Julho
Construção de edifício localizado na Rua do Dr. Mário de Vasconcelos e Sá
O conjunto de apartamentos resulta da reabilitação e construção de dois edifícios, e a reconversão em 11 unidades de habitação. Com uma excelente localização, o empreendimento. A intervenção respeita todas as características intrínsecas do edifício a reabilitar, tanto a nível formal como a nível construtivo. Os novos apartamentos aliam as exigências do conforto contemporâneas à excelência da localização, criando um todo apelativo, tanto para habitação como para exploração turística.
PROJETO
Empreendimento constituído por duas opções distintas:
Reabilitação de edifício localizado na Rua 9 de Julho
Construção de edifício localizado na Rua do Dr. Mário de Vasconcelos e Sá
O conjunto de apartamentos resulta da reabilitação e construção de dois edifícios, e a reconversão em 11 unidades de habitação. Com uma excelente localização, o empreendimento. A intervenção respeita todas as características intrínsecas do edifício a reabilitar, tanto a nível formal como a nível construtivo. Os novos apartamentos aliam as exigências do conforto contemporâneas à excelência da localização, criando um todo apelativo, tanto para habitação como para exploração turística.
Prazo de execução 24 Meses (DEZEMBRO DE 2025)
Piso 1 Fração B T1 60 M2 232 500,00 €
Piso 1 Fração C T1 58 M2 210 000,00 €
Piso 2 Fração D T1 60 M2 237 500,00 €
Piso 2 Fração E T1 58 M2 215 000,00 €
PREVISÃO DE CONCLUSÃO DA OBRA DEZEMBRO/2025
PROJECT
Development consisting of two different options:
Rehabilitation of building located on Rua 9 de Julho
Construction of a building located on Rua do Dr. Mário de Vasconcelos e Sá
The set of apartments is the result of the rehabilitation and construction of two buildings and their conversion into 11 housing units. The development has an excellent location. The intervention respects all the intrinsic characteristics of the building to be rehabilitated, both formally and constructively. The new apartments combine the demands of contemporary comfort with the excellence of the location, creating an appealing whole for both residential and tourist use.
PROJECT
Development consisting of two distinct options:
Rehabilitation of a building located on Rua 9 de Julho
Construction of a building located on Rua do Dr. Mário de Vasconcelos e Sá
The set of apartments is the result of the rehabilitation and construction of two buildings and their conversion into 11 residential units. The development has an excellent location. The intervention respects all the intrinsic characteristics of the building to be rehabilitated, both formally and constructively. The new apartments combine the demands of contemporary comfort with the excellence of the location, creating an appealing whole for both residential and tourist use.
Execution deadline 24 Months (DECEMBER 2025)
Floor 0 Fraction A T0 57 M2 220 000,00 €
Floor 1 Fraction B T1 60 M2 232 500,00 €
Floor 1 Fraction C T1 58 M2 210 000,00 €
Floor 2 Fraction D T1 60 M2 237 500,00 €
Floor 2 Fraction E T1 58 M2 215 000,00 €
ESTIMATED COMPLETION DATE DECEMBER/2025
PAVIMENTOS
· Pavimento em cer?mico, modelo a definir
· Pavimento multicamadas de Carvalho com camada final de 5mm em madeira maciça,
acabamento bujardado Varandas e Terraço
PAREDES
· Paredes exteriores em sistema ETICS
· Acabamento interior de paredes exteriores em gesso cartonado, para pintar de cor a
definir?
· Paredes divisorias interiores das frações em zonas secas em gesso cartonado para
pintar de cor a definir, aplicado sobre estrutura metálica de suporte, com isolamento
em lã de rocha
· Paredes divisorias interiores das frações em zonas humidas.
Instalações Sanitárias e cozinhas em gesso cartonado hidrofugo para pintar de cor a definir, aplicado sobre
estrutura metálica de suporte, com isolamento em lã de rocha.
· Apainelados com acabamento lacado a meio brilho .
TECTOS
· Tetos exteriores em Sistema ETICS com acabamento em massa acrilica lisa do tipo
· Tetos interiores em zonas humidas ?Instalações Sanitárias e cozinhas? em gesso
cartonado hido?fugo para pintar de cor a definir, aplicado sobre estrutura metálica de
suporte, com isolamento em lã de rocha
· Tetos interiores em zonas secas em gesso cartonado para pintar de cor a definir,
aplicado sobre estrutura metálica de suporte, com isolamento em lã de rocha
· Tetos interiores em gesso projetado para pintar de cor a definir, a aplicar sobre laje de
betão
VÃOS EXTERIORES
· Vãos exteriores envidraçados em sistema de caixilharia de aluminio do tipo CORTIZO,
acabamento lacado texturado de cor a definir, incluindo todas as ferragens do sistema
VÃOS INTERIORES
· Portas de segurança com estrutura reforçada e fechadura de segurança multi?pontos,
acabamento lacado a meio brilho ?Entrada das Frações?, incluindo ferragens com
açabamento em aço ino? escovado
· Portas lisas revestida a painéis de MDF hidrofugo com acabamento lacado a meio
brilho Portas Interiores, incluindo ferragens com açabamento em aço inox escovado
ARMÁRIOS
· Todos os apartamentos possuem roupeiros com interiores em Melamina linho e
painéis exteriores em MDF com acabamento lacado a meio brilho
COZINHA
· Armários em MDF hidrofugo com acabamento lacado a meio brilho e folheado a
carvalho, com iluminação ?ED integrada
· Bancadas em Mármore, com fornecimento de Pia lava-louça de encastrar,
torneira misturadora e exaustor de encastrar
· Possibilidade de fornecimento e instalação de eletrodomésticos mediante orçamento
CASAS DE BANHO
· Peças sanitárias supensa do tipo SANINDaSA e ASD
· Divisorias em vidro fixo temperado translucido
· Torneiras monocomando do tipo Bruma acabamento cromado
DIVERSOS
Todos os apartamentos possuem
· Instalação para máquina de lavar roupa e loiça
· Pré instalação de ar condicionado
· Sistema de aquecimento de águas sanitárias com Bomba de calor
· Instalação de equipamentos de exaustão de fumos nas cozinhas e ventilação nas
Instalações Sanitárias
· Sistema de video porteiro
· Iluminação LED nos tetos das Instalações sanitárias
Para mais informações contate
Contacter
Appartement 3 Pièces
Cedofeita, Santo Ildefonso, Sé, Miragaia, São Nicolau e Vitória, Porto, Distrito do Porto
En construction · 144m²
acheter
398.000 €
T2 DUPLEX COM LOGRADOURO DE 41 M2 na rua 9 de Julho na Boavista - Porto
T2 DUPLEX COM LOGRADOURO.
FRACÇÃO B (9 DE JULHO) 143,8M5 M2 VARARANDA + 41 M2 LOGRADOURO 398.000,00 PISO -1+1
PREVISÃO DE CONCLUSÃO DA OBRA FINAIS DE 2025
PROJETO
Empreendimento constituído por duas opções distintas:
Reabilitação de edifício localizado na Rua 9 de Julho
Construção de edifício localizado na Rua do Dr. Mário de Vasconcelos e Sá
O conjunto de apartamentos resulta da reabilitação e construção de dois edifícios, e a reconversão em 11 unidades de habitação. Com uma excelente localização, o empreendimento. A intervenção respeita todas as características intrínsecas do edifício a reabilitar, tanto a nível formal como a nível construtivo. Os novos apartamentos aliam as exigências do conforto contemporâneas à excelência da localização, criando um todo apelativo, tanto para habitação como para exploração turística.
PROJETO
Empreendimento constituído por duas opções distintas:
Reabilitação de edifício localizado na Rua 9 de Julho
Construção de edifício localizado na Rua do Dr. Mário de Vasconcelos e Sá
O conjunto de apartamentos resulta da reabilitação e construção de dois edifícios, e a reconversão em 11 unidades de habitação. Com uma excelente localização, o empreendimento. A intervenção respeita todas as características intrínsecas do edifício a reabilitar, tanto a nível formal como a nível construtivo. Os novos apartamentos aliam as exigências do conforto contemporâneas à excelência da localização, criando um todo apelativo, tanto para habitação como para exploração turística.
Prazo de execução 24 Meses (DEZEMBRO DE 2025)
Piso 0 Fração A T0 57 M2 220 000,00 €
Piso 1 Fração B T1 60 M2 232 500,00 €
Piso 1 Fração C T1 58 M2 210 000,00 €
Piso 2 Fração D T1 60 M2 237 500,00 €
Piso 2 Fração E T1 58 M2 215 000,00 €
PREVISÃO DE CONCLUSÃO DA OBRA DEZEMBRO/2025
2 BEDROOM DUPLEX WITH PATIO
FRACTION B (9 DE JULHO) 143,8M5 M2 BALCONY + 41 M2 PATIO 398.000,00 FLOOR -1+1
PROJECT
Development consisting of two different options:
Rehabilitation of building located on Rua 9 de Julho
Construction of a building located on Rua do Dr. Mário de Vasconcelos e Sá
The set of apartments is the result of the rehabilitation and construction of two buildings and their conversion into 11 housing units. The development has an excellent location. The intervention respects all the intrinsic characteristics of the building to be rehabilitated, both formally and constructively. The new apartments combine the demands of contemporary comfort with the excellence of the location, creating an appealing whole for both residential and tourist use.
PROJECT
Development consisting of two distinct options:
Rehabilitation of a building located on Rua 9 de Julho
Construction of a building located on Rua do Dr. Mário de Vasconcelos e Sá
The set of apartments is the result of the rehabilitation and construction of two buildings and their conversion into 11 residential units. The development has an excellent location. The intervention respects all the intrinsic characteristics of the building to be rehabilitated, both formally and constructively. The new apartments combine the demands of contemporary comfort with the excellence of the location, creating an appealing whole for both residential and tourist use.
Execution deadline 24 Months (DECEMBER 2025)
Floor 0 Fraction A T0 57 M2 220 000,00 €
Floor 1 Fraction B T1 60 M2 232 500,00 €
Floor 1 Fraction C T1 58 M2 210 000,00 €
Floor 2 Fraction D T1 60 M2 237 500,00 €
Floor 2 Fraction E T1 58 M2 215 000,00 €
ESTIMATED COMPLETION DATE DECEMBER/2025
PAVIMENTOS
· Pavimento em cer?mico, modelo a definir
· Pavimento multicamadas de Carvalho com camada final de 5mm em madeira maciça,
acabamento bujardado Varandas e Terraço
PAREDES
· Paredes exteriores em sistema ETICS
· Acabamento interior de paredes exteriores em gesso cartonado, para pintar de cor a
definir?
· Paredes divisorias interiores das frações em zonas secas em gesso cartonado para
pintar de cor a definir, aplicado sobre estrutura metálica de suporte, com isolamento
em lã de rocha
· Paredes divisorias interiores das frações em zonas humidas.
Instalações Sanitárias e cozinhas em gesso cartonado hidrofugo para pintar de cor a definir, aplicado sobre
estrutura metálica de suporte, com isolamento em lã de rocha.
· Apainelados com acabamento lacado a meio brilho .
TECTOS
· Tetos exteriores em Sistema ETICS com acabamento em massa acrilica lisa do tipo
· Tetos interiores em zonas humidas ?Instalações Sanitárias e cozinhas? em gesso
cartonado hido?fugo para pintar de cor a definir, aplicado sobre estrutura metálica de
suporte, com isolamento em lã de rocha
· Tetos interiores em zonas secas em gesso cartonado para pintar de cor a definir,
aplicado sobre estrutura metálica de suporte, com isolamento em lã de rocha
· Tetos interiores em gesso projetado para pintar de cor a definir, a aplicar sobre laje de
betão
VÃOS EXTERIORES
· Vãos exteriores envidraçados em sistema de caixilharia de aluminio do tipo CORTIZO,
acabamento lacado texturado de cor a definir, incluindo todas as ferragens do sistema
VÃOS INTERIORES
· Portas de segurança com estrutura reforçada e fechadura de segurança multi?pontos,
acabamento lacado a meio brilho ?Entrada das Frações?, incluindo ferragens com
açabamento em aço ino? escovado
· Portas lisas revestida a painéis de MDF hidrofugo com acabamento lacado a meio
brilho Portas Interiores, incluindo ferragens com açabamento em aço inox escovado
ARMÁRIOS
· Todos os apartamentos possuem roupeiros com interiores em Melamina linho e
painéis exteriores em MDF com acabamento lacado a meio brilho
COZINHA
· Armários em MDF hidrofugo com acabamento lacado a meio brilho e folheado a
carvalho, com iluminação ?ED integrada
· Bancadas em Mármore, com fornecimento de Pia lava-louça de encastrar,
torneira misturadora e exaustor de encastrar
· Possibilidade de fornecimento e instalação de eletrodomésticos mediante orçamento
CASAS DE BANHO
· Peças sanitárias supensa do tipo SANINDaSA e ASD
· Divisorias em vidro fixo temperado translucido
· Torneiras monocomando do tipo Bruma acabamento cromado
DIVERSOS
Todos os apartamentos possuem
· Instalação para máquina de lavar roupa e loiça
· Pré instalação de ar condicionado
· Sistema de aquecimento de águas sanitárias com Bomba de calor
· Instalação de equipamentos de exaustão de fumos nas cozinhas e ventilação nas
Instalações Sanitárias
· Sistema de video porteiro
· Iluminação LED nos tetos das Instalações sanitárias
Para mais informações contate
T2 DUPLEX COM LOGRADOURO.
FRACÇÃO B (9 DE JULHO) 143,8M5 M2 VARARANDA + 41 M2 LOGRADOURO 398.000,00 PISO -1+1
PREVISÃO DE CONCLUSÃO DA OBRA FINAIS DE 2025
PROJETO
Empreendimento constituído por duas opções distintas:
Reabilitação de edifício localizado na Rua 9 de Julho
Construção de edifício localizado na Rua do Dr. Mário de Vasconcelos e Sá
O conjunto de apartamentos resulta da reabilitação e construção de dois edifícios, e a reconversão em 11 unidades de habitação. Com uma excelente localização, o empreendimento. A intervenção respeita todas as características intrínsecas do edifício a reabilitar, tanto a nível formal como a nível construtivo. Os novos apartamentos aliam as exigências do conforto contemporâneas à excelência da localização, criando um todo apelativo, tanto para habitação como para exploração turística.
PROJETO
Empreendimento constituído por duas opções distintas:
Reabilitação de edifício localizado na Rua 9 de Julho
Construção de edifício localizado na Rua do Dr. Mário de Vasconcelos e Sá
O conjunto de apartamentos resulta da reabilitação e construção de dois edifícios, e a reconversão em 11 unidades de habitação. Com uma excelente localização, o empreendimento. A intervenção respeita todas as características intrínsecas do edifício a reabilitar, tanto a nível formal como a nível construtivo. Os novos apartamentos aliam as exigências do conforto contemporâneas à excelência da localização, criando um todo apelativo, tanto para habitação como para exploração turística.
Prazo de execução 24 Meses (DEZEMBRO DE 2025)
Piso 0 Fração A T0 57 M2 220 000,00 €
Piso 1 Fração B T1 60 M2 232 500,00 €
Piso 1 Fração C T1 58 M2 210 000,00 €
Piso 2 Fração D T1 60 M2 237 500,00 €
Piso 2 Fração E T1 58 M2 215 000,00 €
PREVISÃO DE CONCLUSÃO DA OBRA DEZEMBRO/2025
2 BEDROOM DUPLEX WITH PATIO
FRACTION B (9 DE JULHO) 143,8M5 M2 BALCONY + 41 M2 PATIO 398.000,00 FLOOR -1+1
PROJECT
Development consisting of two different options:
Rehabilitation of building located on Rua 9 de Julho
Construction of a building located on Rua do Dr. Mário de Vasconcelos e Sá
The set of apartments is the result of the rehabilitation and construction of two buildings and their conversion into 11 housing units. The development has an excellent location. The intervention respects all the intrinsic characteristics of the building to be rehabilitated, both formally and constructively. The new apartments combine the demands of contemporary comfort with the excellence of the location, creating an appealing whole for both residential and tourist use.
PROJECT
Development consisting of two distinct options:
Rehabilitation of a building located on Rua 9 de Julho
Construction of a building located on Rua do Dr. Mário de Vasconcelos e Sá
The set of apartments is the result of the rehabilitation and construction of two buildings and their conversion into 11 residential units. The development has an excellent location. The intervention respects all the intrinsic characteristics of the building to be rehabilitated, both formally and constructively. The new apartments combine the demands of contemporary comfort with the excellence of the location, creating an appealing whole for both residential and tourist use.
Execution deadline 24 Months (DECEMBER 2025)
Floor 0 Fraction A T0 57 M2 220 000,00 €
Floor 1 Fraction B T1 60 M2 232 500,00 €
Floor 1 Fraction C T1 58 M2 210 000,00 €
Floor 2 Fraction D T1 60 M2 237 500,00 €
Floor 2 Fraction E T1 58 M2 215 000,00 €
ESTIMATED COMPLETION DATE DECEMBER/2025
PAVIMENTOS
· Pavimento em cer?mico, modelo a definir
· Pavimento multicamadas de Carvalho com camada final de 5mm em madeira maciça,
acabamento bujardado Varandas e Terraço
PAREDES
· Paredes exteriores em sistema ETICS
· Acabamento interior de paredes exteriores em gesso cartonado, para pintar de cor a
definir?
· Paredes divisorias interiores das frações em zonas secas em gesso cartonado para
pintar de cor a definir, aplicado sobre estrutura metálica de suporte, com isolamento
em lã de rocha
· Paredes divisorias interiores das frações em zonas humidas.
Instalações Sanitárias e cozinhas em gesso cartonado hidrofugo para pintar de cor a definir, aplicado sobre
estrutura metálica de suporte, com isolamento em lã de rocha.
· Apainelados com acabamento lacado a meio brilho .
TECTOS
· Tetos exteriores em Sistema ETICS com acabamento em massa acrilica lisa do tipo
· Tetos interiores em zonas humidas ?Instalações Sanitárias e cozinhas? em gesso
cartonado hido?fugo para pintar de cor a definir, aplicado sobre estrutura metálica de
suporte, com isolamento em lã de rocha
· Tetos interiores em zonas secas em gesso cartonado para pintar de cor a definir,
aplicado sobre estrutura metálica de suporte, com isolamento em lã de rocha
· Tetos interiores em gesso projetado para pintar de cor a definir, a aplicar sobre laje de
betão
VÃOS EXTERIORES
· Vãos exteriores envidraçados em sistema de caixilharia de aluminio do tipo CORTIZO,
acabamento lacado texturado de cor a definir, incluindo todas as ferragens do sistema
VÃOS INTERIORES
· Portas de segurança com estrutura reforçada e fechadura de segurança multi?pontos,
acabamento lacado a meio brilho ?Entrada das Frações?, incluindo ferragens com
açabamento em aço ino? escovado
· Portas lisas revestida a painéis de MDF hidrofugo com acabamento lacado a meio
brilho Portas Interiores, incluindo ferragens com açabamento em aço inox escovado
ARMÁRIOS
· Todos os apartamentos possuem roupeiros com interiores em Melamina linho e
painéis exteriores em MDF com acabamento lacado a meio brilho
COZINHA
· Armários em MDF hidrofugo com acabamento lacado a meio brilho e folheado a
carvalho, com iluminação ?ED integrada
· Bancadas em Mármore, com fornecimento de Pia lava-louça de encastrar,
torneira misturadora e exaustor de encastrar
· Possibilidade de fornecimento e instalação de eletrodomésticos mediante orçamento
CASAS DE BANHO
· Peças sanitárias supensa do tipo SANINDaSA e ASD
· Divisorias em vidro fixo temperado translucido
· Torneiras monocomando do tipo Bruma acabamento cromado
DIVERSOS
Todos os apartamentos possuem
· Instalação para máquina de lavar roupa e loiça
· Pré instalação de ar condicionado
· Sistema de aquecimento de águas sanitárias com Bomba de calor
· Instalação de equipamentos de exaustão de fumos nas cozinhas e ventilação nas
Instalações Sanitárias
· Sistema de video porteiro
· Iluminação LED nos tetos das Instalações sanitárias
Para mais informações contate
Contacter
Appartement 2 Pièces
Bonfim, Porto, Distrito do Porto
En construction · 65m²
acheter
230.000 €
T1 RUA DA ALEGRIA - PORTO
Fraction B e C - Plan in the photos
Building under construction with expected completion date December 2024 / March 2025
Located near the Marques de pombal Metro.
PAVEMENTS
- RMC type marble mosaic flooring, model to be defined
- Oak multilayer flooring with 5mm final layer in solid wood,
WALLS
- External walls in thermal block with thermal insulation and external cladding.
in Ibiza Marble plating, with dimensions according to architectural project,
applied with open joint
- Interior finish of eXterior walls in plasterboard, to paint in color to be defined.
defined
- Interior dividing walls of the fractions in dry areas in plasterboard to
to be defined, applied on a metallic support structure, with insulation in rock wool.
rock wool insulation
CEILINGS
- Interior ceilings in dry areas in plasterboard to paint in a color to be defined,
applied on metal support structure, with rock wool insulation
- Interior ceilings in plasterboard to be painted
EXTERIOR OPENINGS
- Exterior glazed spans in aluminum frame system of the CORTIZO type,
textured lacquered finish of color to be defined, including all system hardware
INTERIOR OPENINGS
- Security doors with reinforced structure and multi-point security lock,
mid-gloss lacquered finish
- Smooth doors covered with MDF panels
CLOSETS
- All apartments have closets with Melamine interiors
KITCHEN
- Cabinets in hydrofuge MDF with a lacquered finish in half gloss and veneered in
oak veneer
- Countertops in Extremoz Marble, with provision of recessed dishwasher sink,
mixer tap and recessed extractor fan
- Possibility of supply and installation of household appliances upon quotation
BATHROOMS
- SANINDSA and ASD type suspended sanitary ware
- Partitions in thin translucent tempered glass
- Single lever faucets of the Bruma type chrome finish
MISCELLANEOUS
Do all apartments have?
- Installation for dishwasher
- Pre installation of air conditioning
- Sanitary water heating system with heat pump
- Installation of smoke exhaust equipment in the kitchens and ventilation in the
Sanitary installations
- Video intercom system
- LED lighting on the ceilings of the sanitary facilities
For more information contact us
Fraction B e C - Plan in the photos
Building under construction with expected completion date December 2024 / March 2025
Located near the Marques de pombal Metro.
PAVEMENTS
- RMC type marble mosaic flooring, model to be defined
- Oak multilayer flooring with 5mm final layer in solid wood,
WALLS
- External walls in thermal block with thermal insulation and external cladding.
in Ibiza Marble plating, with dimensions according to architectural project,
applied with open joint
- Interior finish of eXterior walls in plasterboard, to paint in color to be defined.
defined
- Interior dividing walls of the fractions in dry areas in plasterboard to
to be defined, applied on a metallic support structure, with insulation in rock wool.
rock wool insulation
CEILINGS
- Interior ceilings in dry areas in plasterboard to paint in a color to be defined,
applied on metal support structure, with rock wool insulation
- Interior ceilings in plasterboard to be painted
EXTERIOR OPENINGS
- Exterior glazed spans in aluminum frame system of the CORTIZO type,
textured lacquered finish of color to be defined, including all system hardware
INTERIOR OPENINGS
- Security doors with reinforced structure and multi-point security lock,
mid-gloss lacquered finish
- Smooth doors covered with MDF panels
CLOSETS
- All apartments have closets with Melamine interiors
KITCHEN
- Cabinets in hydrofuge MDF with a lacquered finish in half gloss and veneered in
oak veneer
- Countertops in Extremoz Marble, with provision of recessed dishwasher sink,
mixer tap and recessed extractor fan
- Possibility of supply and installation of household appliances upon quotation
BATHROOMS
- SANINDSA and ASD type suspended sanitary ware
- Partitions in thin translucent tempered glass
- Single lever faucets of the Bruma type chrome finish
MISCELLANEOUS
Do all apartments have?
- Installation for dishwasher
- Pre installation of air conditioning
- Sanitary water heating system with heat pump
- Installation of smoke exhaust equipment in the kitchens and ventilation in the
Sanitary installations
- Video intercom system
- LED lighting on the ceilings of the sanitary facilities
For more information contact us
Contacter
Vous ne trouvez pas ce que vous souhaitez? Laisser ici votre demande
