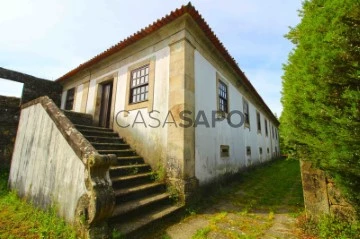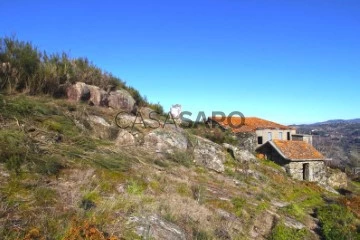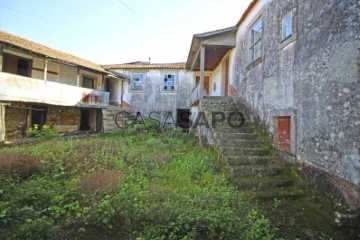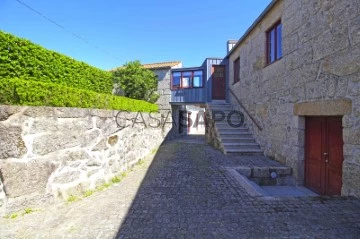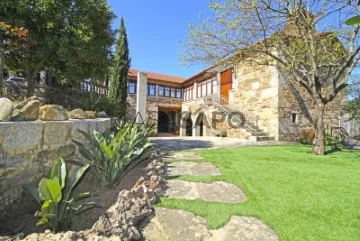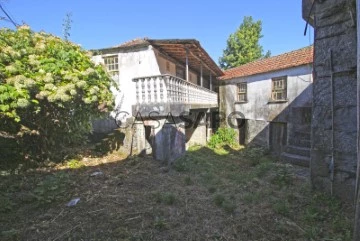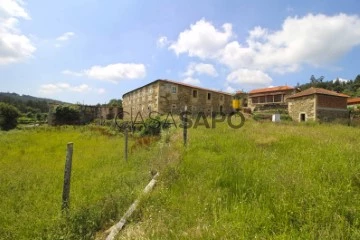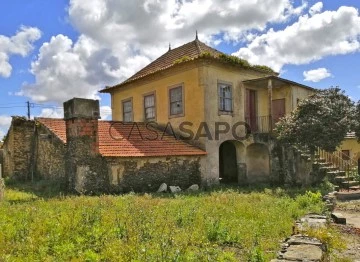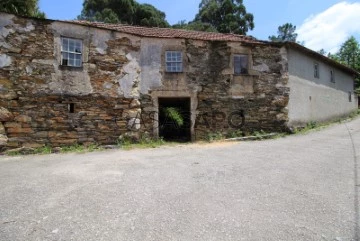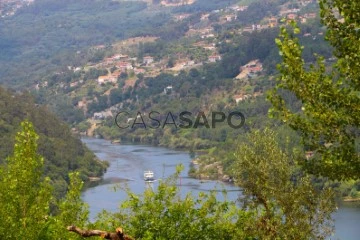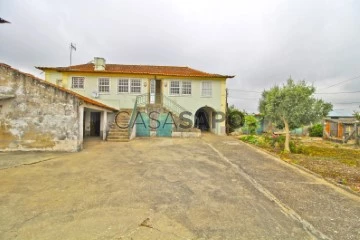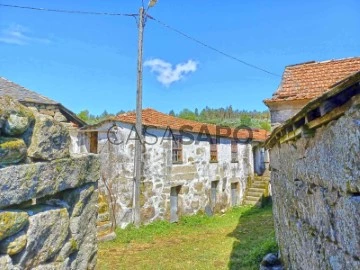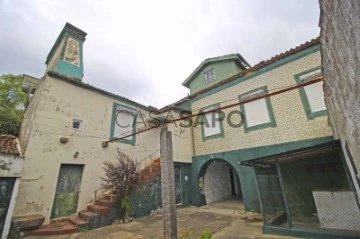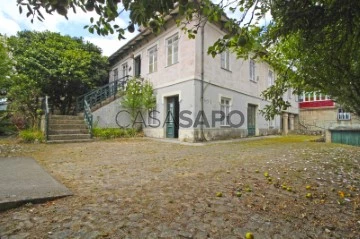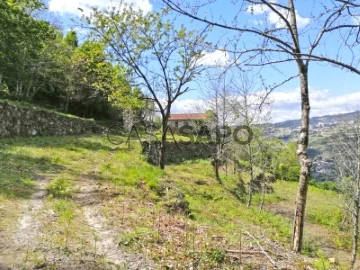
Imohouse - Mediação Imobiliária, Lda
Licence de Médiation Immobilière: 8862
Imohouse
Contacter agent immo
Obtenir les données de contact de l’annonceur
Adresse
R. Padre Manuel Francisco de Sá, nº 164 - Fiães
Site
Licence de Médiation Immobilière: 8862
Voir plus
Maisons
Chambres
Prix
Plus de filtres
18 Maisons Imohouse - Mediação Imobiliária, Lda
Carte
Commandé par
Pertinence
Maison de campagne 11 Pièces
Campos e Louredo, Póvoa de Lanhoso, Distrito de Braga
Bon état · 275m²
acheter
900.000 €
Magnifique corps de ferme avec manoir du XVIIIème siècle. XVII - Entrée principale avec une imposante porte en pierre de la même époque.
Cette propriété autosuffisante se compose d’un terrain d’une superficie de 65 034 m2 où se trouvent plusieurs bâtiments que nous allons maintenant décrire.
- Maison principale de conception ancienne, avec une large avenue, un escalier et une rampe en pierre, avec deux étages et une surface brute de construction de 507,30m2.
Ce bâtiment a fait l’objet de travaux de restauration et se compose d’une cuisine, d’un débarras, d’une salle de bains, d’un hall, d’un escalier intérieur en pierre et de quatre grandes pièces à l’étage inférieur. À l’étage supérieur, nous pouvons trouver plusieurs compartiments, grands, avec beaucoup de lumière, reliés par un balcon fermé et dégagé qui communique avec tous les compartiments ;
- La toiture a été rénovée avec une nouvelle charpente et une nouvelle tuile, l’isolation a été réalisée avec des plaques de toit et avec le système de sous-tuiles onduline, assurant ainsi une ventilation, une imperméabilité et une flexibilité élevées ;
- Les murs d’une épaisseur considérable, en pierre de granit, ont tous été intervenus et les joints refaits ;
- Les poutres en bois centenaires ont été traitées et réparées, et un nouveau plancher a été posé, dont une partie considérable est encore en stock. Le rez-de-chaussée est en béton ;
- Les fenêtres ont été remplacées par d’autres, de la même époque, en bois massif, à double vitrage mais avec le même design ;
- Les installations électriques, l’assainissement et l’approvisionnement en eau sont en place ;
- Cour intérieure, avec accès au terrain.
- Maison restaurée, en pierre, d’environ 120m2, composée d’une chambre, d’une salle de bains, d’un hall d’entrée, d’un bureau, d’un grand salon et d’une cuisine. À l’extérieur, il y a un patio fermé, avec un sol en pierre ;
- Maison de gardien en pierre de deux étages, nécessitant des travaux de restauration, dans son intégralité, a 88,70m2 de surface brute de construction ;
- Quatre bâtiments, en pierre de granit, à restaurer, deux d’un étage et le reste de deux, avec environ 420m2 de surface brute de construction ;
- Maison de l’aire de battage (botte de foin), à deux étages, avec environ 49m2.
- Deux silos « souterrains » construits en pierre de granit, où l’on stockait l’habillage des animaux.
- Deux serres, de grandes dimensions ;
- Les annexes qui servaient de « logement » et d’élevage.
La ferme est utilisée, pour la plupart, pour la production certifiée biologique d’agrumes (orangers et citronniers) et de légumes biologiques (choux, poireaux, tomates et autres), d’herbes aromatiques, de miel et d’huile d’olive. La production est vendue sur différents marchés.
Il dispose d’un système d’irrigation goutte à goutte automatique.
La circulation intérieure de la ferme se fait par de larges rues, sur le terrain et l’accès par l’extérieur, à cette partie de la propriété, par une avenue, flanquée d’arbres fruitiers et de plantes ornementales.
Il dispose d’un forage artésien, d’une mine et d’un puits d’eau, d’un réservoir en pierre et d’un barrage naturel avec des poissons et des plantes aquatiques.
Il y a un projet de reconstruction.
Cette propriété a un excellent potentiel dans les domaines les plus variés, tels que l’écotourisme, vous permettant de vivre en harmonie avec la nature à quelques minutes des grands centres urbains. La ferme est également idéale pour développer un projet de soins de santé pour les personnes âgées, pour un projet « école pédagogique », la poursuite de l’activité agricole de grande rentabilité... En raison du fait que le terrain est entièrement plat, un projet lié à l’équitation serait également une excellente option.
Distances : Seulement 8min. depuis le centre de Póvoa do Lanhoso, où vous pouvez entrer dans tous les principaux services.
24min. de la ville de Guimarães ; 27min. de la ville de Braga ; 1h de la ville de Porto.
Cette propriété autosuffisante se compose d’un terrain d’une superficie de 65 034 m2 où se trouvent plusieurs bâtiments que nous allons maintenant décrire.
- Maison principale de conception ancienne, avec une large avenue, un escalier et une rampe en pierre, avec deux étages et une surface brute de construction de 507,30m2.
Ce bâtiment a fait l’objet de travaux de restauration et se compose d’une cuisine, d’un débarras, d’une salle de bains, d’un hall, d’un escalier intérieur en pierre et de quatre grandes pièces à l’étage inférieur. À l’étage supérieur, nous pouvons trouver plusieurs compartiments, grands, avec beaucoup de lumière, reliés par un balcon fermé et dégagé qui communique avec tous les compartiments ;
- La toiture a été rénovée avec une nouvelle charpente et une nouvelle tuile, l’isolation a été réalisée avec des plaques de toit et avec le système de sous-tuiles onduline, assurant ainsi une ventilation, une imperméabilité et une flexibilité élevées ;
- Les murs d’une épaisseur considérable, en pierre de granit, ont tous été intervenus et les joints refaits ;
- Les poutres en bois centenaires ont été traitées et réparées, et un nouveau plancher a été posé, dont une partie considérable est encore en stock. Le rez-de-chaussée est en béton ;
- Les fenêtres ont été remplacées par d’autres, de la même époque, en bois massif, à double vitrage mais avec le même design ;
- Les installations électriques, l’assainissement et l’approvisionnement en eau sont en place ;
- Cour intérieure, avec accès au terrain.
- Maison restaurée, en pierre, d’environ 120m2, composée d’une chambre, d’une salle de bains, d’un hall d’entrée, d’un bureau, d’un grand salon et d’une cuisine. À l’extérieur, il y a un patio fermé, avec un sol en pierre ;
- Maison de gardien en pierre de deux étages, nécessitant des travaux de restauration, dans son intégralité, a 88,70m2 de surface brute de construction ;
- Quatre bâtiments, en pierre de granit, à restaurer, deux d’un étage et le reste de deux, avec environ 420m2 de surface brute de construction ;
- Maison de l’aire de battage (botte de foin), à deux étages, avec environ 49m2.
- Deux silos « souterrains » construits en pierre de granit, où l’on stockait l’habillage des animaux.
- Deux serres, de grandes dimensions ;
- Les annexes qui servaient de « logement » et d’élevage.
La ferme est utilisée, pour la plupart, pour la production certifiée biologique d’agrumes (orangers et citronniers) et de légumes biologiques (choux, poireaux, tomates et autres), d’herbes aromatiques, de miel et d’huile d’olive. La production est vendue sur différents marchés.
Il dispose d’un système d’irrigation goutte à goutte automatique.
La circulation intérieure de la ferme se fait par de larges rues, sur le terrain et l’accès par l’extérieur, à cette partie de la propriété, par une avenue, flanquée d’arbres fruitiers et de plantes ornementales.
Il dispose d’un forage artésien, d’une mine et d’un puits d’eau, d’un réservoir en pierre et d’un barrage naturel avec des poissons et des plantes aquatiques.
Il y a un projet de reconstruction.
Cette propriété a un excellent potentiel dans les domaines les plus variés, tels que l’écotourisme, vous permettant de vivre en harmonie avec la nature à quelques minutes des grands centres urbains. La ferme est également idéale pour développer un projet de soins de santé pour les personnes âgées, pour un projet « école pédagogique », la poursuite de l’activité agricole de grande rentabilité... En raison du fait que le terrain est entièrement plat, un projet lié à l’équitation serait également une excellente option.
Distances : Seulement 8min. depuis le centre de Póvoa do Lanhoso, où vous pouvez entrer dans tous les principaux services.
24min. de la ville de Guimarães ; 27min. de la ville de Braga ; 1h de la ville de Porto.
Contacter
Maison de campagne 4 Pièces
Cinfães, Distrito de Viseu
À rénover · 90m²
acheter
35.000 €
Village house, at the top of the mountain, with panoramic views, at about 10 minutes away from the center of Cinfães main village.
The house has two floors, built in granite stone and has 134m2 of building area. It is the last house in the area, enjoying privacy and a lot of tranquility.
Mountainous land, with 3,400m2, fully walled, with fabulous views over the Bestança river valley.
Next to the house, there are still two very small terrace fields.
It has excellent sun exposure.
Electricity is close to the property.
It will be necessary to do borehole or a well for water.
Narrow access, where only one car passes at a time. Path without traffic.
Note: The hayloft, next to the property does not belong, but can also be purchased.
Close by: Cinfães centre, health services, pharmacy, banks, public transport, markets, schools, sports centers, restaurants, cafes (8 minutes away) and Porto and International Airport (1h 10m).
The house has two floors, built in granite stone and has 134m2 of building area. It is the last house in the area, enjoying privacy and a lot of tranquility.
Mountainous land, with 3,400m2, fully walled, with fabulous views over the Bestança river valley.
Next to the house, there are still two very small terrace fields.
It has excellent sun exposure.
Electricity is close to the property.
It will be necessary to do borehole or a well for water.
Narrow access, where only one car passes at a time. Path without traffic.
Note: The hayloft, next to the property does not belong, but can also be purchased.
Close by: Cinfães centre, health services, pharmacy, banks, public transport, markets, schools, sports centers, restaurants, cafes (8 minutes away) and Porto and International Airport (1h 10m).
Contacter
Maison ancienne 8 Pièces
Sebolido, Penafiel, Distrito do Porto
À rénover · 444m²
acheter
120.000 €
Large farmhouse on the hillside of mountain, very close to the Douro River at only 38 minutes from Porto.
Property with 1.931m2 of land, where the a main house and the threshing floor house(casa da Eira) are implanted.
The main House is typically Portuguese home, with two floors, in a square shape or colonial type, an interior courtyard. Building area of 1020m2.
It has several compartments, that once were kitchens, living rooms, dining rooms, bedrooms with an exterior staircase in granite that lead us the ground floor, also with many rooms where the animals were kept and the cellar and winery used to be..
We can still some very old characteristics, such wooden ceilings, namoradeiras (two granite seats next to the window), ’lagares’ in granite, fountains for animals carved in stone
The second house - Eira house, with a building area of 164, two floors, long slabs of slate (lousa) and with the threshing floor. The water tank and an old barn, complete the built setting.
All these secular buildings are in schist stone and require deep restoration work.
It is also a part of the property a garden area, with enough space for recreation time with family and friends with the possibility to improve the already existing orchard and create a vegetable garden.
The property faces excellent sun exposure, has good access, electricity and water from the public domain, only at 900m of the Douro River and from small river beaches areas.
Potentialities: Rural tourism (project with ten rooms / suites, two kitchens, four living rooms, swimming pool ..), with hunting components, radical sports and off-road, fishing, nautical sports, health tourism, own housing...
Near: Douro river and small river beach - 3min.), docks - 5min., Mountains - 2min.), Markets, public transportations, cafes, library, museum- 3min., Porto and Aeroporto Internacional -38min..
Price is Negotiable.
Property with 1.931m2 of land, where the a main house and the threshing floor house(casa da Eira) are implanted.
The main House is typically Portuguese home, with two floors, in a square shape or colonial type, an interior courtyard. Building area of 1020m2.
It has several compartments, that once were kitchens, living rooms, dining rooms, bedrooms with an exterior staircase in granite that lead us the ground floor, also with many rooms where the animals were kept and the cellar and winery used to be..
We can still some very old characteristics, such wooden ceilings, namoradeiras (two granite seats next to the window), ’lagares’ in granite, fountains for animals carved in stone
The second house - Eira house, with a building area of 164, two floors, long slabs of slate (lousa) and with the threshing floor. The water tank and an old barn, complete the built setting.
All these secular buildings are in schist stone and require deep restoration work.
It is also a part of the property a garden area, with enough space for recreation time with family and friends with the possibility to improve the already existing orchard and create a vegetable garden.
The property faces excellent sun exposure, has good access, electricity and water from the public domain, only at 900m of the Douro River and from small river beaches areas.
Potentialities: Rural tourism (project with ten rooms / suites, two kitchens, four living rooms, swimming pool ..), with hunting components, radical sports and off-road, fishing, nautical sports, health tourism, own housing...
Near: Douro river and small river beach - 3min.), docks - 5min., Mountains - 2min.), Markets, public transportations, cafes, library, museum- 3min., Porto and Aeroporto Internacional -38min..
Price is Negotiable.
Contacter
Maison de campagne 7 Pièces
Gondar, Amarante, Distrito do Porto
Bon état · 495m²
acheter
1.150.000 €
Maison laïque rénovée, construite au XIIe siècle, avant la fondation du Portugal (année 1143).
Cette propriété se compose d’un terrain de 18 622,00 m² où se trouvent des bâtiments, restaurés en 2007, mentionnés ci-dessous.
Maison principale restaurée, ancien monastère des bienheureuses moniales, à deux étages, en pierre de granit, composée de :
-Au rez-de-chaussée, par hall d’entrée, cuisine rustique avec poêle à bois, salle à manger, deux salons, avec poêle à bois, salle de bain de service, escalier intérieur pour accéder à l’étage supérieur ;
- À l’étage supérieur, quatre chambres à coucher, avec placards, cuisine moderne, entièrement équipée, avec salle à manger et bureau avec vue imprenable sur la colline, face à la rivière Ovelha.
La maison d’hôtes, également appelée « Casa do Relógio », est un T1 avec de grands espaces, avec beaucoup de lumière où le rustique se combine, parfaitement, avec le moderne étant composé d’une cuisine équipée, d’un salon ouvert et d’une chambre « suite » avec accès à un patio extérieur ;
- Cave, entièrement équipée, avec pressoir en acier inoxydable, presse-agrumes, pressoir, cuves en acier inoxydable et casier à vin.
Les terres agricoles sont en partie composées d’andains en forme de terrasses, qui produisaient autrefois du vinho verde (cépages prédominants : Azal, dans les blancs et Tinta Nacional, dans les rouges) mais qui, pour le moment, est abandonné. Dans l’autre, on trouve plusieurs champs plats et larges, qui étaient autrefois utilisés pour la production agricole.
Il y a une faisabilité et un potentiel pour renouveler et augmenter le vignoble, concevant ainsi un vignoble moderne, avec plus de qualité et de rentabilité.
À côté des bâtiments, il y a plusieurs arbres fruitiers et ornementaux.
À l’heure actuelle, toute la zone agricole est inactive.
Autres caractéristiques :
Buanderie, salle de bain de service, rangement, barbecue extérieur, chauffage central (diesel), panneaux thermiques pour le chauffage de l’eau, garage, portails automatiques, éclairage extérieur, puits, bon accès, excellente exposition au soleil, sur une pente, face à la rivière Ovelha - possibilité d’acquérir 12ha de colline/forêt.
Proche (distances) :
Monastères, Route de l’église Santa Maria de Gondar, Route de l’art roman d’Amarante (5 min.), A4 (3 min.), Fleuve Douro (30 min.), Fleuve Tâmega (5 min.), Porto (40 min.) Aéroport Francisco Sá Carneiro (45 min.).
Cette propriété se compose d’un terrain de 18 622,00 m² où se trouvent des bâtiments, restaurés en 2007, mentionnés ci-dessous.
Maison principale restaurée, ancien monastère des bienheureuses moniales, à deux étages, en pierre de granit, composée de :
-Au rez-de-chaussée, par hall d’entrée, cuisine rustique avec poêle à bois, salle à manger, deux salons, avec poêle à bois, salle de bain de service, escalier intérieur pour accéder à l’étage supérieur ;
- À l’étage supérieur, quatre chambres à coucher, avec placards, cuisine moderne, entièrement équipée, avec salle à manger et bureau avec vue imprenable sur la colline, face à la rivière Ovelha.
La maison d’hôtes, également appelée « Casa do Relógio », est un T1 avec de grands espaces, avec beaucoup de lumière où le rustique se combine, parfaitement, avec le moderne étant composé d’une cuisine équipée, d’un salon ouvert et d’une chambre « suite » avec accès à un patio extérieur ;
- Cave, entièrement équipée, avec pressoir en acier inoxydable, presse-agrumes, pressoir, cuves en acier inoxydable et casier à vin.
Les terres agricoles sont en partie composées d’andains en forme de terrasses, qui produisaient autrefois du vinho verde (cépages prédominants : Azal, dans les blancs et Tinta Nacional, dans les rouges) mais qui, pour le moment, est abandonné. Dans l’autre, on trouve plusieurs champs plats et larges, qui étaient autrefois utilisés pour la production agricole.
Il y a une faisabilité et un potentiel pour renouveler et augmenter le vignoble, concevant ainsi un vignoble moderne, avec plus de qualité et de rentabilité.
À côté des bâtiments, il y a plusieurs arbres fruitiers et ornementaux.
À l’heure actuelle, toute la zone agricole est inactive.
Autres caractéristiques :
Buanderie, salle de bain de service, rangement, barbecue extérieur, chauffage central (diesel), panneaux thermiques pour le chauffage de l’eau, garage, portails automatiques, éclairage extérieur, puits, bon accès, excellente exposition au soleil, sur une pente, face à la rivière Ovelha - possibilité d’acquérir 12ha de colline/forêt.
Proche (distances) :
Monastères, Route de l’église Santa Maria de Gondar, Route de l’art roman d’Amarante (5 min.), A4 (3 min.), Fleuve Douro (30 min.), Fleuve Tâmega (5 min.), Porto (40 min.) Aéroport Francisco Sá Carneiro (45 min.).
Contacter
Maison de campagne 4 Pièces
Mansores, Arouca, Distrito de Aveiro
Rénové · 236m²
acheter
450.000 €
Property completely restored a few years ago in a very careful manner, respecting the original features and preserving every old details.
The house has two floors with a building area of 641sqm and is located on a plot with 1,384sqm.
On the upper floor you will find a welcoming entrance hall that transports us to a generously sized living room with excellent ceilings, a wide hallway connecting to the bedrooms and the traditional, fully furnished and equipped kitchen.
A staircase leads to the ground floor where an atrium, with a wooden ceiling with oak beams, stone block floors and several stone arches, connects to the wine cellar / cellar with the wine press, games room. , laundry, bath and for the outdoors.
Separate from the main unit, there is a large covered-space building that serves as a barbecue / kitchen support on open-air summer days and at the same time as multi-car parking, two annexes that are used as storerooms, a bath and a granary.
Outside, with access from the atrium, begins a small garden that feeds the house, with a shed for storage of firewood and agricultural implements and on the opposite side, the pool area surrounded by lawn, some fruit trees, small vineyard, very well kept gardens.
The house is heated by radiators distributed throughout the compartments and traditional fireplace in the kitchen.
The finishes are of a high quality with solid sucupira woods, granite stone columns, brown beams and ceilings, carefully restored stone walls that give an idea of solidity as well as beauty and charm to the structure. The property overlooks the well-kept gardens, and from the large windows one can enjoy natural daylight during the day, making it surprisingly bright and extremely quiet.
Good light, good sun exposure, public water and borehole, electricity, internet, stone walls and sidewalks.
The fully walled and fenced property is ideal for high quality private residential, wellness clinic / spa rehab, holding events, and providing a comfortable and...
Nearby: Markets, pharmacy, public transport, sports complex, cafes (5min.), Motorway A32 (17min.), Serra da Freita (30min.), Paiva Walkways (35min.), Porto (40min.) And International Airport (45min. .).
The house has two floors with a building area of 641sqm and is located on a plot with 1,384sqm.
On the upper floor you will find a welcoming entrance hall that transports us to a generously sized living room with excellent ceilings, a wide hallway connecting to the bedrooms and the traditional, fully furnished and equipped kitchen.
A staircase leads to the ground floor where an atrium, with a wooden ceiling with oak beams, stone block floors and several stone arches, connects to the wine cellar / cellar with the wine press, games room. , laundry, bath and for the outdoors.
Separate from the main unit, there is a large covered-space building that serves as a barbecue / kitchen support on open-air summer days and at the same time as multi-car parking, two annexes that are used as storerooms, a bath and a granary.
Outside, with access from the atrium, begins a small garden that feeds the house, with a shed for storage of firewood and agricultural implements and on the opposite side, the pool area surrounded by lawn, some fruit trees, small vineyard, very well kept gardens.
The house is heated by radiators distributed throughout the compartments and traditional fireplace in the kitchen.
The finishes are of a high quality with solid sucupira woods, granite stone columns, brown beams and ceilings, carefully restored stone walls that give an idea of solidity as well as beauty and charm to the structure. The property overlooks the well-kept gardens, and from the large windows one can enjoy natural daylight during the day, making it surprisingly bright and extremely quiet.
Good light, good sun exposure, public water and borehole, electricity, internet, stone walls and sidewalks.
The fully walled and fenced property is ideal for high quality private residential, wellness clinic / spa rehab, holding events, and providing a comfortable and...
Nearby: Markets, pharmacy, public transport, sports complex, cafes (5min.), Motorway A32 (17min.), Serra da Freita (30min.), Paiva Walkways (35min.), Porto (40min.) And International Airport (45min. .).
Contacter
Maison ancienne 6 Pièces
Canelas e Espiunca, Arouca, Distrito de Aveiro
À rénover · 246m²
acheter
77.500 €
Maison à restaurer à 140 mètres de la rivière Paiva.
Ce bâtiment, avec deux étages, a 528,40m2 de surface de construction brute et est implanté dans un terrain, avec 280m2 - excellent en termes d’entretien et idéal pour la résidence secondaire ou le tourisme.
Il a une bonne exposition au soleil, un bon accès, l’eau courante, l’électricité du réseau public, lagar et la presse et n’est pas isolé.
Avec le «Passadiços da rio Paiva», à deux pas, vous pourrez profiter de la nature à l’état pur, de la biologie (espèces menacées) et de l’archéologie (Géosites du géoparc arouca)
Lieux d’intérêt: Rio Paiva (plages fluviales), Passadiços do Paiva, Pont piétonnier suspendu (le troisième plus long du monde, avec 516 mètres de long), Monastère de Santa Maria de Arouca, Musée d’Art Sacré, Chapelle de Senhora da Mó, Calvaire d’Arouca, Minas de Regoufe, Casa das Pedras Parideiras, Cascade da Frecha da Mizarela, Vue panoramique sur le Detrelo da Malhada (Serra da Freita) et Musée des Trilobites
Ce bâtiment, avec deux étages, a 528,40m2 de surface de construction brute et est implanté dans un terrain, avec 280m2 - excellent en termes d’entretien et idéal pour la résidence secondaire ou le tourisme.
Il a une bonne exposition au soleil, un bon accès, l’eau courante, l’électricité du réseau public, lagar et la presse et n’est pas isolé.
Avec le «Passadiços da rio Paiva», à deux pas, vous pourrez profiter de la nature à l’état pur, de la biologie (espèces menacées) et de l’archéologie (Géosites du géoparc arouca)
Lieux d’intérêt: Rio Paiva (plages fluviales), Passadiços do Paiva, Pont piétonnier suspendu (le troisième plus long du monde, avec 516 mètres de long), Monastère de Santa Maria de Arouca, Musée d’Art Sacré, Chapelle de Senhora da Mó, Calvaire d’Arouca, Minas de Regoufe, Casa das Pedras Parideiras, Cascade da Frecha da Mizarela, Vue panoramique sur le Detrelo da Malhada (Serra da Freita) et Musée des Trilobites
Contacter
Maison de campagne 8 Pièces
Fermedo, Arouca, Distrito de Aveiro
À rénover · 338m²
acheter
250.000 €
Property with excellent potential in the most varied areas of tourism, such as agrotourism, ecotourism, medical tourism...
It consists of land with 2.805m2 where two buildings are implanted, with a gross construction area of 1.328m2, distributed as follows:
- House, with two floors, under restoration - has a gross construction area of 440m2. It has restored interior and exterior walls, roof and floor structures (wooden beams), part of the roof (with new tiles, lining and insulation), ground floor compartments rectified and with a good height - it has a traditional kitchen, a room for religious services(chapel), porch, wine cellar, with the mill and press and interior courtyard.
- House of the threshing floor, with two floors, with threshing floor and granary - has a gross construction area of 60m2. The walls, wooden structures, roof and ground floor have been restored.
It has good access, better sun exposure, agricultural surroundings (without being isolated - houses nearby), water mine, electricity and water from the public domain and internet from satellite.
Distances: International airport (43min.), Porto (35min.), Arouca (23min.), restaurants, cafes, pharmacy, schools, health center, markets, swimming pool (7min.).
It consists of land with 2.805m2 where two buildings are implanted, with a gross construction area of 1.328m2, distributed as follows:
- House, with two floors, under restoration - has a gross construction area of 440m2. It has restored interior and exterior walls, roof and floor structures (wooden beams), part of the roof (with new tiles, lining and insulation), ground floor compartments rectified and with a good height - it has a traditional kitchen, a room for religious services(chapel), porch, wine cellar, with the mill and press and interior courtyard.
- House of the threshing floor, with two floors, with threshing floor and granary - has a gross construction area of 60m2. The walls, wooden structures, roof and ground floor have been restored.
It has good access, better sun exposure, agricultural surroundings (without being isolated - houses nearby), water mine, electricity and water from the public domain and internet from satellite.
Distances: International airport (43min.), Porto (35min.), Arouca (23min.), restaurants, cafes, pharmacy, schools, health center, markets, swimming pool (7min.).
Contacter
Maison de campagne 5 Pièces
Tarouquela, Cinfães, Distrito de Viseu
À rénover · 185m²
acheter
80.000 €
Property consists of land with an area of 2.235m2 where are implanted two houses of the XVIII century, built in granite stone, with a gross construction area of 370m2.
The buildings, despite being structurally in a good state of conservation, need restoration works.
This farmhouse is supported by flat agricultural fields, of fertile land, served by a tank with spring water that supplied the houses.
It has good exposure to the sun, water from the mine, and electricity from the public network.
The access can be made through a dirt track, (that can be improved) or through a narrower parallel track.
Nearby: Market, café, restaurants, public transport (3 min.), Cinfães, fire station, pharmacy, schools, markets, health services, sports centres, swimming pool (17 min.), Douro River (11 min.) and Porto and International Airport (60 min.).
The buildings, despite being structurally in a good state of conservation, need restoration works.
This farmhouse is supported by flat agricultural fields, of fertile land, served by a tank with spring water that supplied the houses.
It has good exposure to the sun, water from the mine, and electricity from the public network.
The access can be made through a dirt track, (that can be improved) or through a narrower parallel track.
Nearby: Market, café, restaurants, public transport (3 min.), Cinfães, fire station, pharmacy, schools, markets, health services, sports centres, swimming pool (17 min.), Douro River (11 min.) and Porto and International Airport (60 min.).
Contacter
Maison ancienne 4 Pièces
Avanca, Estarreja, Distrito de Aveiro
À rénover · 168m²
acheter
120.000 €
Property with several buildings requiring a full renovation, with a constructed area of 318.9m2. The main building, in poor condition is a centenary house with two floors, where is still possible see some of the original features. On the first floor, we can find a large room and three bedrooms. On the ground floor, a wine cellar with a press and some barrels, porch, two kitchens and other compartments. Besides this house, there is another house, called - ’Eira house’, with a threshing-floor in reasonable condition. Next to the main house, we have other small buildings (cattle houses), protected by a pleasant walled interior courtyard. The property has mains electricity, water and mains sewer next to the house.
Land with 7,850m2 which is fertile and offers the opportunity to grow your own garden, includes orchard with several trees and 2 wells.
Located in a quiet rural area offering a great country lifestyle. Potential for farming, tourism, B&B.
Main services -4min; Motorway A29 - 4min.; Beaches and Ria de Aveiro - 20min.; City of Aveiro - 20min; Porto city - 40min.
Land with 7,850m2 which is fertile and offers the opportunity to grow your own garden, includes orchard with several trees and 2 wells.
Located in a quiet rural area offering a great country lifestyle. Potential for farming, tourism, B&B.
Main services -4min; Motorway A29 - 4min.; Beaches and Ria de Aveiro - 20min.; City of Aveiro - 20min; Porto city - 40min.
Contacter
Maison ancienne 5 Pièces Duplex
Raiva, Pedorido e Paraíso, Castelo de Paiva, Distrito de Aveiro
À rénover · 105m²
acheter
45.000 €
Propriété composée de deux bâtiments joints et construits à des moments différents; la pierre de schiste la plus ancienne et l’autre avec des matériaux plus récents.
Il maintient toujours le moulin dans la pierre et la presse.
Il y a une petite pièce intérieure.
Il est situé dans un petit village de montagne calme et, à quelques minutes d’un magnifique lagon naturel.
La nature environnante offre des randonnées le long des nombreux sentiers existants.
A proximité: Douro River (15min), downtown Village (15min), N222 (30min), A32 (15min) et Airport (60min).
visite!
Il maintient toujours le moulin dans la pierre et la presse.
Il y a une petite pièce intérieure.
Il est situé dans un petit village de montagne calme et, à quelques minutes d’un magnifique lagon naturel.
La nature environnante offre des randonnées le long des nombreux sentiers existants.
A proximité: Douro River (15min), downtown Village (15min), N222 (30min), A32 (15min) et Airport (60min).
visite!
Contacter
Maison ancienne 6 Pièces
Tarouquela, Cinfães, Distrito de Viseu
À rénover · 100m²
acheter
252.000 €
Farm with stunning views over the River Douro.
This property has a plot of 6,880m2 where there is a residential house with a gross construction area of around 150m2 and two other two-storey buildings of around 85m2 - they are built in granite stone. The main house is structurally in a very good state of repair and the roof doesn’t let in any water.
The land is made up of wide, flat farmland with oaks, chestnut trees and various fruit trees, with always the Douro river in the background.
It is located in a very quiet area, next to second home properties, with good access (some of it on dirt but in good condition), good sun exposure, electricity, mine water, tanks with running water, a granite stone mill and an interior ’avenue’ that connects the beds to the different buildings.
Nearby: Market, cafés, restaurants, public transport (5 minutes away), supermarkets, pharmacy, health service (11 minutes away), Cinfães (25 minutes away), Porto and International Airport (60 minutes away).
This property has a plot of 6,880m2 where there is a residential house with a gross construction area of around 150m2 and two other two-storey buildings of around 85m2 - they are built in granite stone. The main house is structurally in a very good state of repair and the roof doesn’t let in any water.
The land is made up of wide, flat farmland with oaks, chestnut trees and various fruit trees, with always the Douro river in the background.
It is located in a very quiet area, next to second home properties, with good access (some of it on dirt but in good condition), good sun exposure, electricity, mine water, tanks with running water, a granite stone mill and an interior ’avenue’ that connects the beds to the different buildings.
Nearby: Market, cafés, restaurants, public transport (5 minutes away), supermarkets, pharmacy, health service (11 minutes away), Cinfães (25 minutes away), Porto and International Airport (60 minutes away).
Contacter
Maison de campagne 6 Pièces
Santa Maria de Sardoura, Castelo de Paiva, Distrito de Aveiro
Bon état · 284m²
acheter
420.000 €
Manor house, in good condition.
The dwelling house, in granite stone, has a gross construction area of 719.00 m2 and is implanted in a flat plot of land, with 5,824.00 m².
It has two floors, with nine rooms on the ground floor (storage, wine cellar,...) and fourteen on the upper floor (five bedrooms, one of which is en-suite, a kitchen, two living rooms, a small chapel, a bathroom and other storage/utilities).
This building has undergone major works, some years ago (about 50%), and is, for this reason, in good condition, noticing only some natural wear and tear, as it is uninhabited. The house is still furnished, the floor is in good condition and mostly functional. Needs some maintenance work and decoration, with personal stamp.
Also part of the property is a small stone house, measuring 76m2, which was formerly the caretaker’s house.
It has a well, electricity and mains water, a tank in stone, and a huge interior garden.
It is located in a quiet area, with excellent sun exposure, inserted in a natural environment, served by good access, two steps away from the Douro River.
This property is in a region rich in history, gastronomy, natural beauty, has three rivers (Douro, Tâmega and Sardoura) where you can practice water sports, have several farms of green wine and the Romanesque Route (22 monuments already restored).
Distances: Douro River and Tâmega River, with marina, restaurants and cafés (10min.), centre of Castelo de Paiva where you can find the main services (10min.), São Vicente Thermal Spa (13min.), Porto and International Airport (55min.).
Price is Negotiable.
The dwelling house, in granite stone, has a gross construction area of 719.00 m2 and is implanted in a flat plot of land, with 5,824.00 m².
It has two floors, with nine rooms on the ground floor (storage, wine cellar,...) and fourteen on the upper floor (five bedrooms, one of which is en-suite, a kitchen, two living rooms, a small chapel, a bathroom and other storage/utilities).
This building has undergone major works, some years ago (about 50%), and is, for this reason, in good condition, noticing only some natural wear and tear, as it is uninhabited. The house is still furnished, the floor is in good condition and mostly functional. Needs some maintenance work and decoration, with personal stamp.
Also part of the property is a small stone house, measuring 76m2, which was formerly the caretaker’s house.
It has a well, electricity and mains water, a tank in stone, and a huge interior garden.
It is located in a quiet area, with excellent sun exposure, inserted in a natural environment, served by good access, two steps away from the Douro River.
This property is in a region rich in history, gastronomy, natural beauty, has three rivers (Douro, Tâmega and Sardoura) where you can practice water sports, have several farms of green wine and the Romanesque Route (22 monuments already restored).
Distances: Douro River and Tâmega River, with marina, restaurants and cafés (10min.), centre of Castelo de Paiva where you can find the main services (10min.), São Vicente Thermal Spa (13min.), Porto and International Airport (55min.).
Price is Negotiable.
Contacter
Maison de campagne 8 Pièces
Baião (Santa Leocádia) e Mesquinhata, Distrito do Porto
À rénover · 215m²
acheter
180.000 €
Ferme avec vue panoramique sur la vallée du fleuve Douro.
Cette propriété se compose d’un terrain de 12 965,00 m2 où plusieurs bâtiments sont implantés, en pierre que nous décrivons :
- Maison d’habitation à deux étages, d’une superficie brute de construction de 453,50 m2, d’une surface privée brute de 214,50 m2 ;
- Aire de battage, à deux étages, d’une superficie d’environ 22,00 m2 ;
- Annexe, de plain-pied, d’une superficie de 35,00m2 ;
- Deux petites meules de foin, sur un étage, d’une superficie d’environ 20,00m2.
Bien que tous les bâtiments aient besoin de travaux de restauration, structurellement, ils sont dans un état de conservation raisonnable.
La terre est cultivée, sous forme de larges terrasses où vous pouvez faire un nouveau vignoble car l’existant est très ancien ainsi que les cépages respectifs, un potager, planter des arbres fruitiers et ornementaux, élever des animaux, monétiser l’espace avec un petit tourisme rural, ....
La propriété est entièrement clôturée, bénéficie d’une excellente exposition au soleil, d’un bon accès, de la tranquillité sans être isolée, de l’eau de deux mines, de l’électricité du réseau public et d’une vue fantastique.
Il y a aussi la possibilité d’acheter 3 hectares de terrain avec deux sources d’eau, des champs cultivés et une partie avec de l’eucalyptus.
A proximité : Centre de Baião (13min.) où vous pouvez trouver tous les services essentiels, Hôpital (29min.), (Marco de Canaveses (16min.),Fleuve Douro et Rivière Bestança / Vieux Port (15min.), Porto et l’aéroport international (50min.).
Cette propriété se compose d’un terrain de 12 965,00 m2 où plusieurs bâtiments sont implantés, en pierre que nous décrivons :
- Maison d’habitation à deux étages, d’une superficie brute de construction de 453,50 m2, d’une surface privée brute de 214,50 m2 ;
- Aire de battage, à deux étages, d’une superficie d’environ 22,00 m2 ;
- Annexe, de plain-pied, d’une superficie de 35,00m2 ;
- Deux petites meules de foin, sur un étage, d’une superficie d’environ 20,00m2.
Bien que tous les bâtiments aient besoin de travaux de restauration, structurellement, ils sont dans un état de conservation raisonnable.
La terre est cultivée, sous forme de larges terrasses où vous pouvez faire un nouveau vignoble car l’existant est très ancien ainsi que les cépages respectifs, un potager, planter des arbres fruitiers et ornementaux, élever des animaux, monétiser l’espace avec un petit tourisme rural, ....
La propriété est entièrement clôturée, bénéficie d’une excellente exposition au soleil, d’un bon accès, de la tranquillité sans être isolée, de l’eau de deux mines, de l’électricité du réseau public et d’une vue fantastique.
Il y a aussi la possibilité d’acheter 3 hectares de terrain avec deux sources d’eau, des champs cultivés et une partie avec de l’eucalyptus.
A proximité : Centre de Baião (13min.) où vous pouvez trouver tous les services essentiels, Hôpital (29min.), (Marco de Canaveses (16min.),Fleuve Douro et Rivière Bestança / Vieux Port (15min.), Porto et l’aéroport international (50min.).
Contacter
Maison de campagne 5 Pièces
Válega, Ovar, Distrito de Aveiro
Bon état · 200m²
acheter
245.000 €
Traditional Portuguese farmer’s house in the Ovar region.
Property is located in an agricultural area, surrounded by green corn field, at a few kilometres from the ’Ria de Aveiro’, train station and center of the city of Ovar
The farm is all walled, with about 3.500m2 of land, which are implanted several buildings.
Main house with about 300sqm of building area, with two floors connected by a beautiful staircase in granite. Upper floor, used to be the living area, with four bedrooms, two living rooms and a bathroom. The ground floor, is where is located the cellar, with a granite flooring and beautiful arches.
Next to the main house there is another building, with a kitchen and two rooms;
In addition to this we can find a shed for the animals, granary, dovecote, a water tank and other storage rooms.
Although the buildings are old and require restoration, they are in a reasonable conservative state in its most part.
The land is all flat and fertile, where is still possible to enjoy of some fruit trees and a small orchard with some native trees.
The property is served with electricity, water from a well and from the public domain, public sanitation next to the house, public transport nearby, excellent access and a great sun exposure.
It’s located in very peaceful place with a rural environment at two steps away from the city.
Nearby: Commerce, pharmacy, health service, banks, public transport (4 min.) Motorway A29 (4 min.), Beaches, Ria de Aveiro (13 min.), Aveiro (20 min.), Porto and International Airport (35 min.).
Property is located in an agricultural area, surrounded by green corn field, at a few kilometres from the ’Ria de Aveiro’, train station and center of the city of Ovar
The farm is all walled, with about 3.500m2 of land, which are implanted several buildings.
Main house with about 300sqm of building area, with two floors connected by a beautiful staircase in granite. Upper floor, used to be the living area, with four bedrooms, two living rooms and a bathroom. The ground floor, is where is located the cellar, with a granite flooring and beautiful arches.
Next to the main house there is another building, with a kitchen and two rooms;
In addition to this we can find a shed for the animals, granary, dovecote, a water tank and other storage rooms.
Although the buildings are old and require restoration, they are in a reasonable conservative state in its most part.
The land is all flat and fertile, where is still possible to enjoy of some fruit trees and a small orchard with some native trees.
The property is served with electricity, water from a well and from the public domain, public sanitation next to the house, public transport nearby, excellent access and a great sun exposure.
It’s located in very peaceful place with a rural environment at two steps away from the city.
Nearby: Commerce, pharmacy, health service, banks, public transport (4 min.) Motorway A29 (4 min.), Beaches, Ria de Aveiro (13 min.), Aveiro (20 min.), Porto and International Airport (35 min.).
Contacter
Maison ancienne 4 Pièces
Fornelos, Cinfães, Distrito de Viseu
À rénover · 47m²
acheter
69.500 €
Maison ancienne située au centre d’un village de montagne.
La propriété se compose d’un terrain plat et cultivé, d’environ 3 000,00 m2 où se trouve une maison rectangulaire en pierre de deux étages à restaurer, avec environ 150 m2 de surface brute de construction.
Le bâtiment a besoin de travaux de restauration malgré son bon état structurel.
Il dispose de l’électricité du réseau public, d’une excellente exposition au soleil, d’un bon accès et est situé dans un endroit avec des résidents.
Distances : Marchés, cafés, école, pharmacie (environ 5 min.), boulanger et épicier (tous les jours), autres services, centre de Cinfães (20 min.), Porto et aéroport international (1h 10min).
La propriété se compose d’un terrain plat et cultivé, d’environ 3 000,00 m2 où se trouve une maison rectangulaire en pierre de deux étages à restaurer, avec environ 150 m2 de surface brute de construction.
Le bâtiment a besoin de travaux de restauration malgré son bon état structurel.
Il dispose de l’électricité du réseau public, d’une excellente exposition au soleil, d’un bon accès et est situé dans un endroit avec des résidents.
Distances : Marchés, cafés, école, pharmacie (environ 5 min.), boulanger et épicier (tous les jours), autres services, centre de Cinfães (20 min.), Porto et aéroport international (1h 10min).
Contacter
Maison ancienne 6 Pièces+2
Fiães, Santa Maria da Feira, Distrito de Aveiro
À rénover · 283m²
acheter
300.000 €
Property with unobstructed views
Land with about 5.050m2, where is implanted a house, with 7 bedroom, built in granite, for restoration, in U shape, used for habitation with a building area of 595m2.
Next to the housing area, there is a plot, where it is possible to build, consists of a flat field, facing a road in front of almost all of it.
Located in a very quiet area, served with good access, good sun exposure, electricity, city water, spring water, a well and two water tanks.
All the necessary services neaby, at 15minutes from Santa Maria da Feira and 27 minutes from Porto city.
Land with about 5.050m2, where is implanted a house, with 7 bedroom, built in granite, for restoration, in U shape, used for habitation with a building area of 595m2.
Next to the housing area, there is a plot, where it is possible to build, consists of a flat field, facing a road in front of almost all of it.
Located in a very quiet area, served with good access, good sun exposure, electricity, city water, spring water, a well and two water tanks.
All the necessary services neaby, at 15minutes from Santa Maria da Feira and 27 minutes from Porto city.
Contacter
Maison ancienne 6 Pièces+3
Bem Viver, Marco de Canaveses, Distrito do Porto
Bon état · 223m²
acheter
280.000 €
Large manor house, located in the Marco de Canaveses region.
Property fully walled with about 3. 600m2, where we can find a main house, a second house, a hayloft, an alembic room, a threshing floor, an animal shed and two water tanks.
All buildings built in granite stone.
The ’Main House’ has three floors and is in need of restoration work, although it still has some living conditions. It consists, on the ground floor of a large room and a wine cellar also with a wide area. The connection to the upper floor is made with an imposing exterior and double staircase or by a smaller one at the rear of the house; on the first floor, we have an entrance hall, a corridor that gives us access to the five bedrooms, with generous areas - all rooms have washbasins and direct light. Also, on the same floor, we have a kitchen, large bathroom, and dining room, a living room, with balcony and panoramic views and two stairs to access the top floor/the attic. This top floor has 3 small bedrooms and storage rooms.
Next to the main house, we have the ’Casa do Caseiro’, also with two floors. The ground floor was used for storage and cattle and the upper part, the area that was once habitable, with two compartments (kitchen still with the oven and rooms) and an entrance hall. Next to it, we also have the alembic, where the rum was made. A chicken coop and dog house can also be found.
The hayloft, with two floors, in need of a full restoration, can be converted into a beautiful guesthouse.
The land is flat, three wide terrace fields with several fruit trees and other native trees.
It is served with electricity, telephone, water from a well, excellent sun exposure and good access.
The property is located in a residential area, close to all essential services (Pharmacy, health services, firefighters, restaurants, markets, public transport) - Porto and airport 50 minutes away.
Property fully walled with about 3. 600m2, where we can find a main house, a second house, a hayloft, an alembic room, a threshing floor, an animal shed and two water tanks.
All buildings built in granite stone.
The ’Main House’ has three floors and is in need of restoration work, although it still has some living conditions. It consists, on the ground floor of a large room and a wine cellar also with a wide area. The connection to the upper floor is made with an imposing exterior and double staircase or by a smaller one at the rear of the house; on the first floor, we have an entrance hall, a corridor that gives us access to the five bedrooms, with generous areas - all rooms have washbasins and direct light. Also, on the same floor, we have a kitchen, large bathroom, and dining room, a living room, with balcony and panoramic views and two stairs to access the top floor/the attic. This top floor has 3 small bedrooms and storage rooms.
Next to the main house, we have the ’Casa do Caseiro’, also with two floors. The ground floor was used for storage and cattle and the upper part, the area that was once habitable, with two compartments (kitchen still with the oven and rooms) and an entrance hall. Next to it, we also have the alembic, where the rum was made. A chicken coop and dog house can also be found.
The hayloft, with two floors, in need of a full restoration, can be converted into a beautiful guesthouse.
The land is flat, three wide terrace fields with several fruit trees and other native trees.
It is served with electricity, telephone, water from a well, excellent sun exposure and good access.
The property is located in a residential area, close to all essential services (Pharmacy, health services, firefighters, restaurants, markets, public transport) - Porto and airport 50 minutes away.
Contacter
Maison de campagne 4 Pièces
Tarouquela, Cinfães, Distrito de Viseu
À rénover · 80m²
acheter
80.000 €
Farm overlooking the Douro river.
It consists of piece of land, with about 13,970m2 where a house for habitation can be found, with 80.85m2 of building area, a hayloft that was used for animals with 13.20m2 and another out-build with 13.10m2.
The land consists of terraces, with stone walls where we can find some fruit trees, oaks, chestnut and a small eucalyptus grove with 4,172m2, located in one of the entrances.
It served with good access. It has two entrances, located on opposite side for cars and also pedestrian path.
There is already made a inner cobblestone pathway (steep inclination) until the house, to facility its access.
It has electricity, good sun exposure, a lot of tranquility and despite having some houses nearby, it has a lot of privacy.
Nearby: Cinfães, health services, pharmacy, markets, restaurants, cafes, public services (15min.), Porto and international airport (60min.).
NOTE:
Although it is a dwelling house, in the register it is still as a storage house. This change can be made, when the project to restore the house is submitted.
Price negotiable.
It consists of piece of land, with about 13,970m2 where a house for habitation can be found, with 80.85m2 of building area, a hayloft that was used for animals with 13.20m2 and another out-build with 13.10m2.
The land consists of terraces, with stone walls where we can find some fruit trees, oaks, chestnut and a small eucalyptus grove with 4,172m2, located in one of the entrances.
It served with good access. It has two entrances, located on opposite side for cars and also pedestrian path.
There is already made a inner cobblestone pathway (steep inclination) until the house, to facility its access.
It has electricity, good sun exposure, a lot of tranquility and despite having some houses nearby, it has a lot of privacy.
Nearby: Cinfães, health services, pharmacy, markets, restaurants, cafes, public services (15min.), Porto and international airport (60min.).
NOTE:
Although it is a dwelling house, in the register it is still as a storage house. This change can be made, when the project to restore the house is submitted.
Price negotiable.
Contacter
Voir plus Maisons
Typologie
Vous ne trouvez pas ce que vous souhaitez? Laisser ici votre demande
