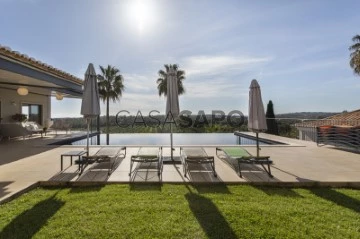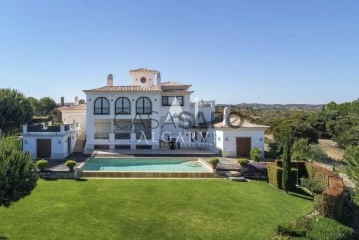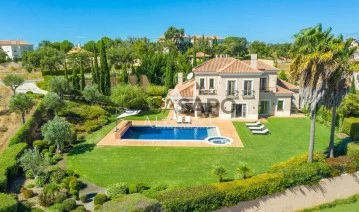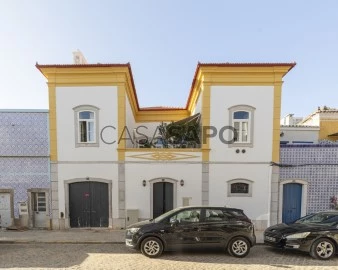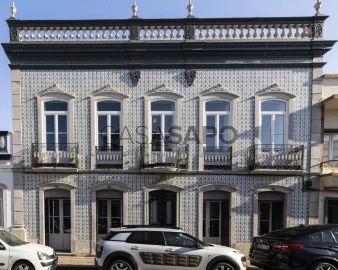Luxe
6
Prix
Plus de filtres
4 Luxe 6 Pièces à Tavira
Carte
Commandé par
Pertinence
Maison 6 Pièces Triplex
Santo Estevão, Luz de Tavira e Santo Estêvão, Distrito de Faro
Bon état · 743m²
Avec Garage
acheter
3.500.000 €
Villa de 5 chambres, avec piscine, jardin, piscine à débordement, annexe de 2 chambres et orangeraie, à 10 km de Tavira, Algarve.
La propriété se compose d’une maison principale de 3 étages, d’une annexe et d’une orangeraie.
Au rez-de-chaussée, nous trouvons deux suites, salon et salle à manger de 80 m2 avec cheminée et grande cuisine équipée.
Le premier étage dispose de trois grandes suites, avec des espaces de rangement généreux, des terrasses avec une vue magnifique sur la campagne et l’orangeraie de la propriété.
Le sous-sol se compose de deux autres chambres, salle de bains, salon, grande buanderie équipée, cave à vin et garage pour deux voitures.
À côté de la maison principale, il y a aussi une annexe, transformée en une belle villa de 2 chambres, avec 98 m2.
L’ensemble de l’espace extérieur, ainsi que l’accès et l’entrée de la villa et de l’orangeraie, sont très bien entretenus et aménagés.
Ses grandes terrasses et ses espaces de loisirs extérieurs sont préparés pour des réunions de famille et d’amis, en contact avec la nature.
La villa est équipée du chauffage au sol, du chauffage central au gaz et de la climatisation dans toutes les pièces.
La propriété dispose d’un forage d’eau, est reliée à l’eau du barrage et dispose d’une fosse septique.
Il est situé à 10 km de Tavira et d’une école internationale, à 11 km de Praia do Barril et de Terra Estreito, de plusieurs terrains de golf jusqu’à 20 km et à 30 km de l’aéroport international de Faro.
Ne manquez pas cette opportunité !
L’agence Castelhana est présente dans le marché de l’immobilier depuis plus de 20 ans et est spécialisée dans le marché résidentiel de luxe. Castelhana est reconnue pour les lancements de propriétés neuves, des programmes, ayant la plus grande notoriété au sein du marché immobilier national.
Fondée en 1999, Castelhana propose un service complet de promotion immobilière. Nous sommes spécialistes dans les investissements et dans la commercialisation de biens immobiliers.
En Algarve à côté de la célèbre marina de Vilamoura. A Lisbonne, dans le Chiado, l’un des quartiers les plus emblématiques et traditionnels de la capitale, et à Porto, nous sommes basés à Foz Do Douro, l’un des lieux les plus nobles de la ville.
Rendez-nous visite! Notre équipe est disponible afin de vous donner un accompagnement d’excellence pour votre prochain investissement immobilier au Portugal.
#ref:24630
La propriété se compose d’une maison principale de 3 étages, d’une annexe et d’une orangeraie.
Au rez-de-chaussée, nous trouvons deux suites, salon et salle à manger de 80 m2 avec cheminée et grande cuisine équipée.
Le premier étage dispose de trois grandes suites, avec des espaces de rangement généreux, des terrasses avec une vue magnifique sur la campagne et l’orangeraie de la propriété.
Le sous-sol se compose de deux autres chambres, salle de bains, salon, grande buanderie équipée, cave à vin et garage pour deux voitures.
À côté de la maison principale, il y a aussi une annexe, transformée en une belle villa de 2 chambres, avec 98 m2.
L’ensemble de l’espace extérieur, ainsi que l’accès et l’entrée de la villa et de l’orangeraie, sont très bien entretenus et aménagés.
Ses grandes terrasses et ses espaces de loisirs extérieurs sont préparés pour des réunions de famille et d’amis, en contact avec la nature.
La villa est équipée du chauffage au sol, du chauffage central au gaz et de la climatisation dans toutes les pièces.
La propriété dispose d’un forage d’eau, est reliée à l’eau du barrage et dispose d’une fosse septique.
Il est situé à 10 km de Tavira et d’une école internationale, à 11 km de Praia do Barril et de Terra Estreito, de plusieurs terrains de golf jusqu’à 20 km et à 30 km de l’aéroport international de Faro.
Ne manquez pas cette opportunité !
L’agence Castelhana est présente dans le marché de l’immobilier depuis plus de 20 ans et est spécialisée dans le marché résidentiel de luxe. Castelhana est reconnue pour les lancements de propriétés neuves, des programmes, ayant la plus grande notoriété au sein du marché immobilier national.
Fondée en 1999, Castelhana propose un service complet de promotion immobilière. Nous sommes spécialistes dans les investissements et dans la commercialisation de biens immobiliers.
En Algarve à côté de la célèbre marina de Vilamoura. A Lisbonne, dans le Chiado, l’un des quartiers les plus emblématiques et traditionnels de la capitale, et à Porto, nous sommes basés à Foz Do Douro, l’un des lieux les plus nobles de la ville.
Rendez-nous visite! Notre équipe est disponible afin de vous donner un accompagnement d’excellence pour votre prochain investissement immobilier au Portugal.
#ref:24630
Contacter
Villa 6 Pièces
Faz Fato, Tavira (Santa Maria e Santiago), Distrito de Faro
Bon état
acheter
3.800.000 €
Apresentamos a Villa Montinho, uma obra-prima de luxo dentro do exclusivo Monte Rei Golf & Country Club. Esta propriedade excepcional possui um apartamento separado completo com cozinha compacta, oferecendo privacidade e conveniência. Entre no extraordinário terraço de 50m² e deixe-se encantar pelas suas vistas panorâmicas de 360 graus, proporcionando uma perspectiva incomparável da paisagem circundante. O acesso a cada andar é fácil graças ao elevador Thyssen, conectando perfeitamente o subsolo, o primeiro, o segundo e o terraço. Para os entusiastas do automóvel, uma espaçosa garagem com capacidade para dois carros e um carrinho de golfe aguarda, complementada por um WC separado para maior comodidade. A comodidade do elevador Thyssen Krupp estende-se ao terraço e a todos os pisos, garantindo acessibilidade para todos. Entre na sala principal, uma grande sala de dois andares adornada com uma galeria/biblioteca, criando um ambiente de sofisticação e charme. A diversão é levada a novos patamares com a inclusão de uma sala de cinema/bar equipada com sistema de som surround integrado. Para reuniões ao ar livre, a villa dispõe de uma ampla área para churrasco e cozinha exterior equipada com eletrodomésticos MIELE/deDietrich, com vista para o pitoresco 6 green do campo de golfe. Calor e conforto são fundamentais, com lareiras a gás com efeito de lenha de alta qualidade, incluindo uma no quarto principal, bem como uma lareira a lenha real. Retire-se para o banho turco para o máximo relaxamento, acompanhado por um chuveiro separado e uma academia totalmente equipada para os entusiastas do bem-estar. Outdoor leisure is redefined with two heated swimming pools, including a main pool measuring 125 meters and an evening sun pool measuring 44 meters. Additionally, indulge in a private putting green boasting 5 holes, perfect for honing your golfing skills in the comfort of your own home.
Contacter
Villa 6 Pièces
Tavira, Tavira (Santa Maria e Santiago), Distrito de Faro
Bon état
acheter
2.000.000 €
Bem-vindo a um oásis privado rodeado por uma beleza natural deslumbrante, a apenas 10 minutos de carro da fronteira espanhola. Esta moradia individual oferece um estilo de vida de luxo e tranquilidade. Passe dias de lazer a aproveitar o sol junto à área para churrascos, à piscina exterior aquecida e ao jacuzzi, enquanto aprecia as vistas deslumbrantes sobre o mar e o futuro buraco 18 do conceituado campo de golfe Jack Nicklaus Signature. Pronta para ocupação imediata, esta moradia está mobilada com bom gosto e meticulosamente mantida ao longo dos seus cinco quartos suites, sala, cozinha totalmente equipada, despensa, cave e garagem. Cada detalhe reflete um artesanato de alta qualidade: Cada um dos cinco quartos possui banheiro privativo e vestiário para máximo conforto e privacidade.Uma lavanderia totalmente equipada agrega comodidade às rotinas diárias.O aquecimento elétrico por piso radiante garante um calor aconchegante por toda parte. Persianas elétricas em todos os quartos, incluindo banheiros, oferecem privacidade e segurança. A iluminação com dimmers em todos os quartos e áreas de estar cria o clima perfeito. Desfrute de conforto durante todo o ano com o ar condicionado Daikin VRV, fornecendo aquecimento e arrefecimento conforme necessário. Um sistema de alarme proporciona maior tranquilidade. Os painéis solares contribuem para um consumo de energia ecológico. Toalheiros aquecidos dão um toque de luxo aos banheiros. Elegância e eficiência encontram-se com janelas de alumínio com vidros duplos de alta qualidade. Pisos e paredes de pedra, juntamente com rodapés embutidos, exalam elegância atemporal. Relaxe e descontraia-se no luxuoso jacuzzi, oferecendo um refúgio sereno no seu próprio quintal.
Contacter
Maison Mitoyenne 6 Pièces
Tavira (Santa Maria e Santiago), Distrito de Faro
Rénové · 486m²
Avec Garage
acheter
2.300.000 €
This exquisitely renovated townhouse, nestled in the heart of the charming historical town of Tavira, it blends modern luxury with timeless character.
The property features two expansive, independent studios on the lower level, perfect for creative spaces, home offices, or additional living areas with their own entrances.
Upstairs, the formal living room is a sophisticated space designed for elegant gatherings and special occasions. The French doors open up onto beautiful cast iron Juliet balconies. Adjacent to this space, is a more relaxed informal living area, cozy and inviting, this room is designed as a comfortable space for everyday living.
The top floor boasts three well-appointed bedrooms which offer comfort and privacy, each designed with thoughtful details that complement the home’s historical charm. High ceilings and large windows throughout ensure an abundance of natural light, highlighting the elegant finishes and original architectural features.
The primary bedroom is a sanctuary of comfort and sophistication, designed to offer a restful retreat. As you enter, you’re greeted by a spacious layout enhancing the sense of openness. The room is adorned with soft, neutral tones and high-quality materials, creating an ambiance of tranquility. The primary bedroom also features a generous seating area, with a comfortable armchairs, perfect for reading or relaxing. An expansive walk-in closet offers ample storage, with custom shelving and hanging space to keep your wardrobe organized and accessible.
The en-suite bathroom is a luxurious extension of the master bedroom, featuring high-end fixtures and a spacious walk-in shower. Dual vanities with elegant counter tops and ample storage complete the sophisticated space.
Down the tranquil corridor, with its high ceilings, exuding a sense of grandeur and spaciousness, you arrive at the dining room. This is a distinguished space designed for both intimate dinners and larger gatherings. The large windows let in plenty of natural light during the day. Rich hardwood floors add to the room’s sophisticated ambiance, while the overall layout allows for easy flow between the dining area and adjacent library room, making it perfect for entertaining.
The modern kitchen is a sleek, functional space designed with both aesthetics and efficiency in mind. It features clean lines and a minimalist design, with custom built cabinetry in a matte finish. The counter tops are crafted from high-end marble, providing both durability and style. The kitchen seamlessly extends its functionality with direct access to the adjoining terrace, creating an ideal indoor-outdoor living experience.
The terrace is a serene outdoor oasis, perfect for relaxation and entertaining. It features a blend of natural stone flooring and lush greenery, offering a peaceful setting to enjoy morning coffee or evening sunsets. With enough space for outdoor furniture, this terrace is an ideal spot for alfresco dining, lounging, or hosting gatherings with friends and family.
Adjacent to the kitchen, the attic is a cozy, versatile space with sloped ceilings and exposed wooden beams that evoke a sense of rustic charm. Natural light filters through a skylight, illuminating the room’s warm, inviting atmosphere. This attic can be transformed into a quiet retreat, a hobby room, or additional storage space, making it a valuable extension of the home.
The ground floor boasts a thoughtfully designed trio of spaces: a large laundry room, a functional office, and an additional kitchen, each tailored for convenience and style.
The garage is spacious and well-maintained, with enough room to accommodate two vehicles alongside additional storage space for tools, sports equipment, and seasonal items. The clean, organized layout ensures that everything has its place, making it easy to keep the garage tidy and functional. A side door provides convenient access to the home, adding an extra layer of practicality.
This distinctive house offers a unique dual-access design, with the property stretching through to another street, providing both front and rear facades that seamlessly blend into their respective street. The front facade showcases a striking blend of historical charm and timeless elegance, featuring original tiles that serve as a beautiful focal point. These handcrafted tiles, carefully preserved and restored, showcase intricate patterns and vibrant colors that reflect the architectural heritage of the home. The rear facade, facing the secondary street, maintains the home’s aesthetic continuity while offering a slightly more private and functional design. The dual-street access not only enhances the home’s functionality but also adds a layer of convenience, making it perfect for urban living while maintaining its historical charm.
With easy access to local shops, cafes, and cultural landmarks, this townhouse offers a unique opportunity to enjoy contemporary living in a setting steeped in history.
The property features two expansive, independent studios on the lower level, perfect for creative spaces, home offices, or additional living areas with their own entrances.
Upstairs, the formal living room is a sophisticated space designed for elegant gatherings and special occasions. The French doors open up onto beautiful cast iron Juliet balconies. Adjacent to this space, is a more relaxed informal living area, cozy and inviting, this room is designed as a comfortable space for everyday living.
The top floor boasts three well-appointed bedrooms which offer comfort and privacy, each designed with thoughtful details that complement the home’s historical charm. High ceilings and large windows throughout ensure an abundance of natural light, highlighting the elegant finishes and original architectural features.
The primary bedroom is a sanctuary of comfort and sophistication, designed to offer a restful retreat. As you enter, you’re greeted by a spacious layout enhancing the sense of openness. The room is adorned with soft, neutral tones and high-quality materials, creating an ambiance of tranquility. The primary bedroom also features a generous seating area, with a comfortable armchairs, perfect for reading or relaxing. An expansive walk-in closet offers ample storage, with custom shelving and hanging space to keep your wardrobe organized and accessible.
The en-suite bathroom is a luxurious extension of the master bedroom, featuring high-end fixtures and a spacious walk-in shower. Dual vanities with elegant counter tops and ample storage complete the sophisticated space.
Down the tranquil corridor, with its high ceilings, exuding a sense of grandeur and spaciousness, you arrive at the dining room. This is a distinguished space designed for both intimate dinners and larger gatherings. The large windows let in plenty of natural light during the day. Rich hardwood floors add to the room’s sophisticated ambiance, while the overall layout allows for easy flow between the dining area and adjacent library room, making it perfect for entertaining.
The modern kitchen is a sleek, functional space designed with both aesthetics and efficiency in mind. It features clean lines and a minimalist design, with custom built cabinetry in a matte finish. The counter tops are crafted from high-end marble, providing both durability and style. The kitchen seamlessly extends its functionality with direct access to the adjoining terrace, creating an ideal indoor-outdoor living experience.
The terrace is a serene outdoor oasis, perfect for relaxation and entertaining. It features a blend of natural stone flooring and lush greenery, offering a peaceful setting to enjoy morning coffee or evening sunsets. With enough space for outdoor furniture, this terrace is an ideal spot for alfresco dining, lounging, or hosting gatherings with friends and family.
Adjacent to the kitchen, the attic is a cozy, versatile space with sloped ceilings and exposed wooden beams that evoke a sense of rustic charm. Natural light filters through a skylight, illuminating the room’s warm, inviting atmosphere. This attic can be transformed into a quiet retreat, a hobby room, or additional storage space, making it a valuable extension of the home.
The ground floor boasts a thoughtfully designed trio of spaces: a large laundry room, a functional office, and an additional kitchen, each tailored for convenience and style.
The garage is spacious and well-maintained, with enough room to accommodate two vehicles alongside additional storage space for tools, sports equipment, and seasonal items. The clean, organized layout ensures that everything has its place, making it easy to keep the garage tidy and functional. A side door provides convenient access to the home, adding an extra layer of practicality.
This distinctive house offers a unique dual-access design, with the property stretching through to another street, providing both front and rear facades that seamlessly blend into their respective street. The front facade showcases a striking blend of historical charm and timeless elegance, featuring original tiles that serve as a beautiful focal point. These handcrafted tiles, carefully preserved and restored, showcase intricate patterns and vibrant colors that reflect the architectural heritage of the home. The rear facade, facing the secondary street, maintains the home’s aesthetic continuity while offering a slightly more private and functional design. The dual-street access not only enhances the home’s functionality but also adds a layer of convenience, making it perfect for urban living while maintaining its historical charm.
With easy access to local shops, cafes, and cultural landmarks, this townhouse offers a unique opportunity to enjoy contemporary living in a setting steeped in history.
Contacter
Voir plus Luxe à Tavira
Typologie
Secteurs
Vous ne trouvez pas ce que vous souhaitez? Laisser ici votre demande
