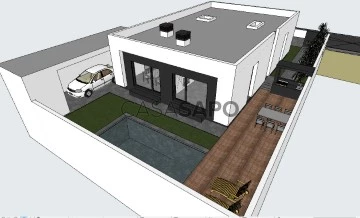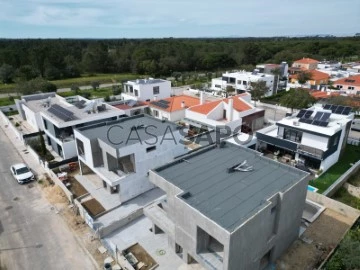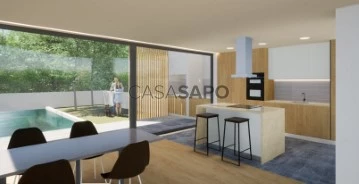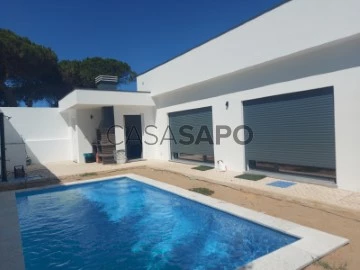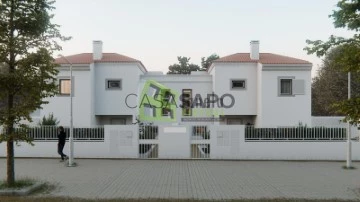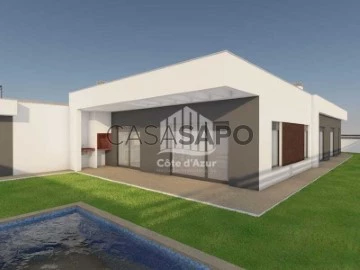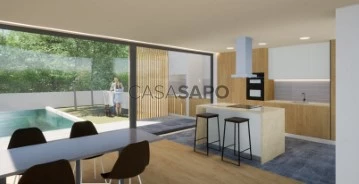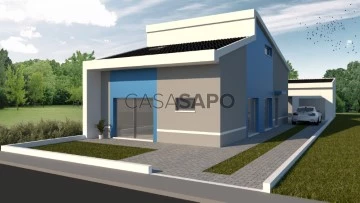Maisons
4
Prix
Plus de filtres
10 Maisons 4 Pièces En construction, à Setúbal, pres Centre Ville
Carte
Commandé par
Pertinence
Maison 4 Pièces
Azeitão (São Lourenço e São Simão), Setúbal, Distrito de Setúbal
En construction · 150m²
acheter
595.000 €
Cette villa est en cours de construction et devrait s’achever en septembre 2024.
Il est situé sur un terrain de 374 m2, dans lequel sa zone d’implantation est de 150 m2, avec une surface brute de construction de 180m2, avec une architecture moderne.
La villa se compose de 3 chambres, dont 1 en suite, cuisine, salon en espace ouvert, parking pour 3 voitures, piscine, espace agréable pour les loisirs.
Nous offrons une facilité de crédit car nous travaillons avec des professionnels dans le domaine.
Ne manquez pas cette opportunité
Il est situé sur un terrain de 374 m2, dans lequel sa zone d’implantation est de 150 m2, avec une surface brute de construction de 180m2, avec une architecture moderne.
La villa se compose de 3 chambres, dont 1 en suite, cuisine, salon en espace ouvert, parking pour 3 voitures, piscine, espace agréable pour les loisirs.
Nous offrons une facilité de crédit car nous travaillons avec des professionnels dans le domaine.
Ne manquez pas cette opportunité
Contacter
Maison Isolée 4 Pièces
Azeitão (São Lourenço e São Simão), Setúbal, Distrito de Setúbal
En construction · 150m²
Avec Garage
acheter
660.000 €
Moradia T3 com piscina em fase final de construção, localizada em urbanização tranquila nas Várzeas da
freguesia de São Lourenço em Azeitão.
É composto por:
1) R/C com Sala de estar/jantar, Cozinha completamente equipada; dois alpendres onde o da frente poderá ser convertido num escritório, jardim coberto e um WC de serviço.
2) 1ºAndar com Suíte; dois Quartos, Wc e varandas com grandes portadas em vidro
3) Garagem com lavandaria e luz natural
4) Piscina, Jardim e churrasqueira com bancada e lava loiça.
Esta moradia será acabada com materiais de excelência.
Encontra-se em fase final de acabamentos de luxo ainda com possibilidade de personalização ao gosto do comprador.
Descrição dos acabamentos:
* Pavimento flutuante da marca Egger nos quartos e na sala, roupeiros embutidos
* Escadas com pedra calcária guardas em vidro
* Cozinha equipada com exautor, forno, placa fogão, micro-ondas, frigorifico combinado, máquina de lavar loiça e roupa, sendo todos os eletrodomésticos de marca Teka
* Louças sanitárias da marca Roca
* Aspiração Central, Pré-instalação de ar condicionado e vídeo-porteiro com aplicação para telefone
* Caixilharias serão marca Rehau em Pvc termo lacado na cor cinza(ext) e cor branca (int)
* Os tetos em pladur com iluminação embutida.
* Paredes exterior com isolamento térmico pelo exterior
Data prevista para conclusão das obras - até final de Maio de 2024.
Vai deixar escapar esta oportunidade para ter a casa dos seus sonhos? Contacte-nos e marque já a sua visita!
Orientamos em todo o processo de compra.
freguesia de São Lourenço em Azeitão.
É composto por:
1) R/C com Sala de estar/jantar, Cozinha completamente equipada; dois alpendres onde o da frente poderá ser convertido num escritório, jardim coberto e um WC de serviço.
2) 1ºAndar com Suíte; dois Quartos, Wc e varandas com grandes portadas em vidro
3) Garagem com lavandaria e luz natural
4) Piscina, Jardim e churrasqueira com bancada e lava loiça.
Esta moradia será acabada com materiais de excelência.
Encontra-se em fase final de acabamentos de luxo ainda com possibilidade de personalização ao gosto do comprador.
Descrição dos acabamentos:
* Pavimento flutuante da marca Egger nos quartos e na sala, roupeiros embutidos
* Escadas com pedra calcária guardas em vidro
* Cozinha equipada com exautor, forno, placa fogão, micro-ondas, frigorifico combinado, máquina de lavar loiça e roupa, sendo todos os eletrodomésticos de marca Teka
* Louças sanitárias da marca Roca
* Aspiração Central, Pré-instalação de ar condicionado e vídeo-porteiro com aplicação para telefone
* Caixilharias serão marca Rehau em Pvc termo lacado na cor cinza(ext) e cor branca (int)
* Os tetos em pladur com iluminação embutida.
* Paredes exterior com isolamento térmico pelo exterior
Data prevista para conclusão das obras - até final de Maio de 2024.
Vai deixar escapar esta oportunidade para ter a casa dos seus sonhos? Contacte-nos e marque já a sua visita!
Orientamos em todo o processo de compra.
Contacter
Maison Mitoyenne 4 Pièces Triplex
Quinta da Amizade, Gâmbia-Pontes-Alto Guerra, Setúbal, Distrito de Setúbal
En construction · 231m²
Avec Garage
acheter
635.000 €
3 bedroom house to be completed in October in Quinta da Amizade, Setúbal.
3 bedroom townhouse with garage, swimming pool and garden, in Quinta da Amizade, Setúbal, with construction expected to be completed by the end of October 2024.
For plant consultation, request.
House with contemporary architecture, with high quality finishes and exclusive details combined with large and bright spaces, make this house a home whose functionality is combined with comfort, so that you can live your best days here, where the quality of raw materials and combination perfection of all elements, from floors, walls, carpentry, frames, equipment, were chosen according to the highest standards.
It is spread over 3 floors (basement, floor 0 and floor 1), with a footprint of 77 m2 and useful area of 231 m2, gross area of 260 m2, with an outdoor area of 137 m2.
FLOOR 0 (78 m2):
Hall 4.43 m2. Social IS: 3.13 m2. Room: 35.80 m2. Kitchenette: 11.89 m2. Pantry: 3.13 m2. Porch: 16.48 m2.
FLOOR 2 (76 m2):
Bedroom 1: 10.37 m2. Bedroom 2: 10.88 m2. IS: 4.97 m2. Bedroom 3 (Master Suite): 17.93 m2 with balcony 7.99 m2. Patio 1: 3.42 m2. Patio 2: 11.89 m2. Balcony: 7.99 m2.
FLOOR -1 (76 m2):
Garage: 23.36 m2. Laundry room: 11.10 m2. Storage: 16.79 m2. Wine cellar: 7.90 m2.
Other features: Swimming pool, Garden, Barbecue, Interior Patios on the 2nd floor, Electric shutters, Fully equipped, Master Suite with balcony.
Finishing map:
- Kitchenette: Central island. Silestone Miami White bench, CONSENTINO. Ceramic bench 10x30cm - Soho White. Large format mosaic flooring with a microcement-like finish, Beton Smoke 90x90cm, CINCA. White lacquered and wooden cabinets, with collar system handles. Cabinet with collar structure. Cabinet doors finish in honey oak. Countertops in Silestone Miami White. Large format mosaic flooring with a microcement-like finish, Beton Smoke 90x90cm, CINCA. Chrome mixer, Teka.
- IS SOCIAL: Beige Luxor wall covering 60x30, Gresart. Luxor beige floor and shower covering 30x30.
- IS Rooms/ Master Suite: Beige Luxor wall covering 60x30. Luxor beige floor and shower tile 30x30, Gresart. Beige Luxor wall covering 60x30, Gresart. Luxor beige floor and shower tile 30x30, Gresart. LED lighting in ceiling molding, over shower and mirror area. Niche along the entire length of the shower. Smile Washbasin and Cool Mobile, Sanitana. Aidia shower mixer. Pop wall-hung toilet, Sanitana.
Equipment map:
- KITCHENETTE: Free-standing stainless steel cabinet TOTAL NFL 345 C, TEKA Fan oven HSB 615 X, TEKA. Built-in microwave MS 620 BIH, TEKA. Built-in dishwasher DFI 46700, TEKA. Vitroceramic hob with 4 lights TZ PRO 6415, TEKA Dishwasher, 1 application bowl under the top, stainless steel, TEKA Chrome-plated mixer, TEKA. Telescopic extractor hood, 600, TEKA. EWH 100 H water heater, TEKA.
- LAUNDRY: Built-in washing and drying machine MAESTRO LSI5 1481, TEKA.
- PORCH: Dishwasher, 1 stainless steel bowl, TEKA Mixer, stainless steel, TEKA. Furniture with masonry structure, painted in white, RAL to be defined, and wooden doors. Barbecue.
- IS SOCIAL: Suspended toilet, with cushioned fall top POP, SANITANA. Albus 40 compact washbasin, SANITANA _Chrome washbasin mixer, DELTA. Wooden shelf with ’Honey Oak’ finish. Static discharge siphon, SANITANA. Mirror applied to wall. Shower tray built into the floor, with adequate waterproofing and coating equal to the rest of the is floor. Fixed transparent glass panel, 8mm, GME. Chrome shower mixer, GME.
- IS ROOMS / MASTER SUITE: Suspended toilet, with cushioned fall top POP, SANITANA Bidet, POP, SANITANA. Smile washbasin and Cool 80 cabinet, SANITANA. Chrome-plated basin mixer, DELTA. Shower tray built into the floor, with adequate waterproofing and coating equal to the rest of the is floor. Fixed transparent glass panel, 8mm, GME. Chrome shower mixer, GME. Mirror applied to wall.
Lighting: - Exterior: wall, spike next to the patio walls. - Interior: indirect and embedded in the false ceiling; direct with spotlights and pendant over the dining table.
Location: Setúbal, Quinta da Amizade: 5 km from the city center, 2 minutes from the main access points to Lisbon, and 15 minutes from the beaches of Arrábida, this villa is in a privileged location, offering a peaceful and familiar environment.
Schedule your visit,
Teresa Feitosa
Reference: 006.808 property 011
LOOKING FOR HOME CREDIT - contact us - our partners will take care of the entire process for you, free of charge.
Hall Versatil Setúbal, real estate agency, AMI 14802
3 bedroom townhouse with garage, swimming pool and garden, in Quinta da Amizade, Setúbal, with construction expected to be completed by the end of October 2024.
For plant consultation, request.
House with contemporary architecture, with high quality finishes and exclusive details combined with large and bright spaces, make this house a home whose functionality is combined with comfort, so that you can live your best days here, where the quality of raw materials and combination perfection of all elements, from floors, walls, carpentry, frames, equipment, were chosen according to the highest standards.
It is spread over 3 floors (basement, floor 0 and floor 1), with a footprint of 77 m2 and useful area of 231 m2, gross area of 260 m2, with an outdoor area of 137 m2.
FLOOR 0 (78 m2):
Hall 4.43 m2. Social IS: 3.13 m2. Room: 35.80 m2. Kitchenette: 11.89 m2. Pantry: 3.13 m2. Porch: 16.48 m2.
FLOOR 2 (76 m2):
Bedroom 1: 10.37 m2. Bedroom 2: 10.88 m2. IS: 4.97 m2. Bedroom 3 (Master Suite): 17.93 m2 with balcony 7.99 m2. Patio 1: 3.42 m2. Patio 2: 11.89 m2. Balcony: 7.99 m2.
FLOOR -1 (76 m2):
Garage: 23.36 m2. Laundry room: 11.10 m2. Storage: 16.79 m2. Wine cellar: 7.90 m2.
Other features: Swimming pool, Garden, Barbecue, Interior Patios on the 2nd floor, Electric shutters, Fully equipped, Master Suite with balcony.
Finishing map:
- Kitchenette: Central island. Silestone Miami White bench, CONSENTINO. Ceramic bench 10x30cm - Soho White. Large format mosaic flooring with a microcement-like finish, Beton Smoke 90x90cm, CINCA. White lacquered and wooden cabinets, with collar system handles. Cabinet with collar structure. Cabinet doors finish in honey oak. Countertops in Silestone Miami White. Large format mosaic flooring with a microcement-like finish, Beton Smoke 90x90cm, CINCA. Chrome mixer, Teka.
- IS SOCIAL: Beige Luxor wall covering 60x30, Gresart. Luxor beige floor and shower covering 30x30.
- IS Rooms/ Master Suite: Beige Luxor wall covering 60x30. Luxor beige floor and shower tile 30x30, Gresart. Beige Luxor wall covering 60x30, Gresart. Luxor beige floor and shower tile 30x30, Gresart. LED lighting in ceiling molding, over shower and mirror area. Niche along the entire length of the shower. Smile Washbasin and Cool Mobile, Sanitana. Aidia shower mixer. Pop wall-hung toilet, Sanitana.
Equipment map:
- KITCHENETTE: Free-standing stainless steel cabinet TOTAL NFL 345 C, TEKA Fan oven HSB 615 X, TEKA. Built-in microwave MS 620 BIH, TEKA. Built-in dishwasher DFI 46700, TEKA. Vitroceramic hob with 4 lights TZ PRO 6415, TEKA Dishwasher, 1 application bowl under the top, stainless steel, TEKA Chrome-plated mixer, TEKA. Telescopic extractor hood, 600, TEKA. EWH 100 H water heater, TEKA.
- LAUNDRY: Built-in washing and drying machine MAESTRO LSI5 1481, TEKA.
- PORCH: Dishwasher, 1 stainless steel bowl, TEKA Mixer, stainless steel, TEKA. Furniture with masonry structure, painted in white, RAL to be defined, and wooden doors. Barbecue.
- IS SOCIAL: Suspended toilet, with cushioned fall top POP, SANITANA. Albus 40 compact washbasin, SANITANA _Chrome washbasin mixer, DELTA. Wooden shelf with ’Honey Oak’ finish. Static discharge siphon, SANITANA. Mirror applied to wall. Shower tray built into the floor, with adequate waterproofing and coating equal to the rest of the is floor. Fixed transparent glass panel, 8mm, GME. Chrome shower mixer, GME.
- IS ROOMS / MASTER SUITE: Suspended toilet, with cushioned fall top POP, SANITANA Bidet, POP, SANITANA. Smile washbasin and Cool 80 cabinet, SANITANA. Chrome-plated basin mixer, DELTA. Shower tray built into the floor, with adequate waterproofing and coating equal to the rest of the is floor. Fixed transparent glass panel, 8mm, GME. Chrome shower mixer, GME. Mirror applied to wall.
Lighting: - Exterior: wall, spike next to the patio walls. - Interior: indirect and embedded in the false ceiling; direct with spotlights and pendant over the dining table.
Location: Setúbal, Quinta da Amizade: 5 km from the city center, 2 minutes from the main access points to Lisbon, and 15 minutes from the beaches of Arrábida, this villa is in a privileged location, offering a peaceful and familiar environment.
Schedule your visit,
Teresa Feitosa
Reference: 006.808 property 011
LOOKING FOR HOME CREDIT - contact us - our partners will take care of the entire process for you, free of charge.
Hall Versatil Setúbal, real estate agency, AMI 14802
Contacter
Maison Jumelée 4 Pièces
Oleiros, Azeitão (São Lourenço e São Simão), Setúbal, Distrito de Setúbal
En construction · 134m²
Avec Garage
acheter
495.000 €
Moradia térrea geminada, colada pela garagem, com linhas contemporâneas e espaços generosos, é composta por:
- Sala comum com recuperador de calor - 41m2 - Vista jardim/piscina - Open Space;
- Cozinha com peninsula totalmente equipada;
- WC Socia com base duche;
- Quarto com roupeiro;
- Quarto com roupeiro e WC com banheira;
- Suite com closet e WC com base duche - 24m;
- Ar Condicionado em todas as divisórias.
Espaço exterior com:
- Logradouro;
- Garagem para viatura;
- Piscina privativa 5mt x 4mt;
- WC completo de apoio à piscina;
- Alpendre com churrasqueira e lava-loiça;
- e Jardim.
Localização de excelência, inserida numa urbanização consolidada de características habitacionais,
rodeada de zona verde e a 15 min das praias de Sesimbra e Arrábida.
Em fase de construção, com previsão de conclusão no 1º Semestre do ano 2025.
Fotos ilustrativas dos acabamentos do construtor.
Possibilidade de escolha de materiais, a seu gosto, desde que a fase de construção o permita.
Marque já a sua visita!
- Sala comum com recuperador de calor - 41m2 - Vista jardim/piscina - Open Space;
- Cozinha com peninsula totalmente equipada;
- WC Socia com base duche;
- Quarto com roupeiro;
- Quarto com roupeiro e WC com banheira;
- Suite com closet e WC com base duche - 24m;
- Ar Condicionado em todas as divisórias.
Espaço exterior com:
- Logradouro;
- Garagem para viatura;
- Piscina privativa 5mt x 4mt;
- WC completo de apoio à piscina;
- Alpendre com churrasqueira e lava-loiça;
- e Jardim.
Localização de excelência, inserida numa urbanização consolidada de características habitacionais,
rodeada de zona verde e a 15 min das praias de Sesimbra e Arrábida.
Em fase de construção, com previsão de conclusão no 1º Semestre do ano 2025.
Fotos ilustrativas dos acabamentos do construtor.
Possibilidade de escolha de materiais, a seu gosto, desde que a fase de construção o permita.
Marque já a sua visita!
Contacter
Maison Isolée 4 Pièces
Azeitão (São Lourenço e São Simão), Setúbal, Distrito de Setúbal
En construction · 134m²
Avec Garage
acheter
495.000 €
Moradia Isolada Terrea V3 c/Piscina
Open Space 40,81 m2(cozinha totalmente equipada, pavimento em ceramico sala com pavimento em flutuante)
Suite 23,62 m2,pavimento em soalho flutuante
Quarto 14,70 m2 c/roupeiros, pavimento em soalho flutuante
Quarto 14,35 m2 c/roupeiros, pavimento em soalho flutuante
No espaço exterior existe uma zona de jardim, piscina, casa de banho de apoio ao exterior (3,08 m2), barbecue, garagem com lavandaria (20,00 m2) e lugares de estacionamento.
Extras:
Aspiração Central
Video Porteiro
Porta Blindada
Estores termicos e Electricos
Pré Instalaçao Ar condionado e Portões Automaticos
Paineis Solares
A zona onde a moradia está situada é um local calmo e acolhedor.
No seu redor têm espaços verdes para passear, restaurantes, hospital, fácil acesso a hipermercados, escolas primária e secundária, transportes públicos e auto estradas.
Marque a sua Visita!
Open Space 40,81 m2(cozinha totalmente equipada, pavimento em ceramico sala com pavimento em flutuante)
Suite 23,62 m2,pavimento em soalho flutuante
Quarto 14,70 m2 c/roupeiros, pavimento em soalho flutuante
Quarto 14,35 m2 c/roupeiros, pavimento em soalho flutuante
No espaço exterior existe uma zona de jardim, piscina, casa de banho de apoio ao exterior (3,08 m2), barbecue, garagem com lavandaria (20,00 m2) e lugares de estacionamento.
Extras:
Aspiração Central
Video Porteiro
Porta Blindada
Estores termicos e Electricos
Pré Instalaçao Ar condionado e Portões Automaticos
Paineis Solares
A zona onde a moradia está situada é um local calmo e acolhedor.
No seu redor têm espaços verdes para passear, restaurantes, hospital, fácil acesso a hipermercados, escolas primária e secundária, transportes públicos e auto estradas.
Marque a sua Visita!
Contacter
Maison 4 Pièces Triplex
Azeitão (São Lourenço e São Simão), Setúbal, Distrito de Setúbal
En construction · 210m²
Avec Garage
acheter
850.000 €
Invista na sua Felicidade!!!
Moradia Triplex T3, em construção com fim de obra previsto para Dezembro 2024, constituída por.:
R/C.:
Sala de Estar de 30.8m², com elevador
Hall de entrada de 8.29m²
Wc social de 2.21m²
Cozinha de 14.42m² equipada com caldeira, forno, micro-ondas e placa indução
Despensa de 2.46m²
1ºPiso.:
Suite de 13.64m² com roupeiro, wc privado de 5.9m² e varanda de 3.3m²
Suite de 13.51m² com roupeiro e wc privado de 5.42m8
Quarto de 11.76m²
Wc de 7.86m²
Hall de entrada de 9.75m² com acesso a elevador
Cave.:
Zona de Garagem e arrumos de 58.28m², com espeço para 2 carros
Acesso a elevador
Mais Características.:
- Bomba de calor e painéis solares associados a piso radiante climatizado;
- Ventilação mecânica centralizada;
- Adaptado a mobilidade reduzida;
- Ar-condicionado;
- Aspiração Central;
- Gás canalizado;
- porta blindada;
- Portão automático;
- Vídeo porteiro;
- Caixilharia alumínio com vidros duplos.
Marque a sua visita com a Janela Virtual!!
Por sermos Intermediários de Crédito devidamente autorizados pelo Banco de Portugal, fazemos a gestão de todo o seu processo de financiamento, sempre com as melhores soluções do mercado. Acompanhamento pré e pós-escritura.
A informação disponibilizada, não dispensa a sua confirmação nem pode ser considerada vinculativa, não dispensando a sua confirmação através de visita ao imóvel.
Deixe-nos o seu contacto e nós ligamos-lhe sem custos.
A Janela Virtual,
Nasce no mercado para que amigos, clientes e parceiros de negócios, realizem os seus sonhos com as melhores oportunidades de negócios que temos para lhe apresentar.
Sendo a nossa maior preocupação o seu bem estar.
Comprar uma casa é uma decisão que requer reflexão, uma analise bem estruturada e muita pesquisa. Na JANELA VIRTUAL, essa decisão pode contar com toda a transparência, profissionalismo e simplicidade no processo de compra do seu imóvel e acompanhamento personalizado. Porque só assim faz sentido.
Moradia Triplex T3, em construção com fim de obra previsto para Dezembro 2024, constituída por.:
R/C.:
Sala de Estar de 30.8m², com elevador
Hall de entrada de 8.29m²
Wc social de 2.21m²
Cozinha de 14.42m² equipada com caldeira, forno, micro-ondas e placa indução
Despensa de 2.46m²
1ºPiso.:
Suite de 13.64m² com roupeiro, wc privado de 5.9m² e varanda de 3.3m²
Suite de 13.51m² com roupeiro e wc privado de 5.42m8
Quarto de 11.76m²
Wc de 7.86m²
Hall de entrada de 9.75m² com acesso a elevador
Cave.:
Zona de Garagem e arrumos de 58.28m², com espeço para 2 carros
Acesso a elevador
Mais Características.:
- Bomba de calor e painéis solares associados a piso radiante climatizado;
- Ventilação mecânica centralizada;
- Adaptado a mobilidade reduzida;
- Ar-condicionado;
- Aspiração Central;
- Gás canalizado;
- porta blindada;
- Portão automático;
- Vídeo porteiro;
- Caixilharia alumínio com vidros duplos.
Marque a sua visita com a Janela Virtual!!
Por sermos Intermediários de Crédito devidamente autorizados pelo Banco de Portugal, fazemos a gestão de todo o seu processo de financiamento, sempre com as melhores soluções do mercado. Acompanhamento pré e pós-escritura.
A informação disponibilizada, não dispensa a sua confirmação nem pode ser considerada vinculativa, não dispensando a sua confirmação através de visita ao imóvel.
Deixe-nos o seu contacto e nós ligamos-lhe sem custos.
A Janela Virtual,
Nasce no mercado para que amigos, clientes e parceiros de negócios, realizem os seus sonhos com as melhores oportunidades de negócios que temos para lhe apresentar.
Sendo a nossa maior preocupação o seu bem estar.
Comprar uma casa é uma decisão que requer reflexão, uma analise bem estruturada e muita pesquisa. Na JANELA VIRTUAL, essa decisão pode contar com toda a transparência, profissionalismo e simplicidade no processo de compra do seu imóvel e acompanhamento personalizado. Porque só assim faz sentido.
Contacter
Maison 4 Pièces
Quinta da Liroa, São Sebastião, Setúbal, Distrito de Setúbal
En construction · 124m²
Avec Garage
acheter
380.000 €
3 bedroom house, under construction, located in the Padeiras area, in Quinta da Liroa, parish of S. Sebastião in Setúbal.
Note: The 5 initial photographs are examples of real finishes of the house in the final phase of construction, which is attached to this one. Architectural plans available in the image gallery.
This is a semi-detached house in the initial phase of construction where changes are still possible to personalize or adapt the property according to the tastes or needs of the buyer.
Of contemporary architecture, with excellent finishes and equipped with the means for energy classification A, namely solar panels. In addition to this house, we have another one (with which it is semi-detached).
The lot has a leisure area with barbecue and parking space for two vehicles.
The living room is an open space with the kitchen, which is equipped with an island creating separation of spaces.
There is an entrance in the room that connects with the leisure space.
The property has another entrance (main entrance) with access to a hall with storage cupboards and access to the guest toilet.
The three bedrooms have large wardrobes, one of which is a suite.
Close to the city, it is located just two minutes from the motorway entrance and five minutes from the center of Setúbal. It has commerce and services on its outskirts, maintaining, however, its rural characteristic, inserted in a condominium development, equipped with a collective swimming pool with support structures for meetings and parties.
Request a visit, come and see and imagine your new home, personalized and reorganized according to your preferences, taking full advantage of the equipment and technological solutions included.
Vital Alves.
Property reference 006.193, - 435.
If you want to use a mortgage or other credit, contact us, we will handle the entire process for you, free of charge.
Versatile Hall, real estate agency with AMI 14802
Note: The 5 initial photographs are examples of real finishes of the house in the final phase of construction, which is attached to this one. Architectural plans available in the image gallery.
This is a semi-detached house in the initial phase of construction where changes are still possible to personalize or adapt the property according to the tastes or needs of the buyer.
Of contemporary architecture, with excellent finishes and equipped with the means for energy classification A, namely solar panels. In addition to this house, we have another one (with which it is semi-detached).
The lot has a leisure area with barbecue and parking space for two vehicles.
The living room is an open space with the kitchen, which is equipped with an island creating separation of spaces.
There is an entrance in the room that connects with the leisure space.
The property has another entrance (main entrance) with access to a hall with storage cupboards and access to the guest toilet.
The three bedrooms have large wardrobes, one of which is a suite.
Close to the city, it is located just two minutes from the motorway entrance and five minutes from the center of Setúbal. It has commerce and services on its outskirts, maintaining, however, its rural characteristic, inserted in a condominium development, equipped with a collective swimming pool with support structures for meetings and parties.
Request a visit, come and see and imagine your new home, personalized and reorganized according to your preferences, taking full advantage of the equipment and technological solutions included.
Vital Alves.
Property reference 006.193, - 435.
If you want to use a mortgage or other credit, contact us, we will handle the entire process for you, free of charge.
Versatile Hall, real estate agency with AMI 14802
Contacter
Maison 4 Pièces
Quinta das Várzeas, Azeitão (São Lourenço e São Simão), Setúbal, Distrito de Setúbal
En construction · 149m²
Avec Garage
acheter
590.000 €
Maison de plain-pied de 3 chambres à Azeitão avec garage et piscine, sur un terrain de m2, avec une surface d’implantation m2 et une surface utile m2.
Située dans l’Urbanização das Várzeas, cette villa se trouve dans un quartier calme avec uniquement des maisons. Près du centre de Vila Nogueira de Azeitão, où vous pouvez trouver toutes sortes de commerces et de services.
La maison est distribuée comme suit :
- Salon (42,86 m2) ;
- Cuisine ouverte (11,86 m2) ;
- Hall d’entrée (5,67 m2) ;
- Chambre avec placard (12,40 m2) ;
- Chambre avec placard (12,40 m2) ;
- Salle de bain (5,14 m2) ;
- Suite (16,76 m2) ;
- Placard (5,42 m2) ;
- Salle de bain attenante (4,28 m2) ;
- Buanderie (5,11 m2).
- Porche avec barbecue (16,15 m2) ;
- Garage (19,95 m2) ;
- Salle de bain pour soutenir la piscine (1,91 m2) ;
- Piscine (6x3).
Azeitão est une charmante ville située à un peu plus d’une demi-heure de Lisbonne, connue pour ses paysages époustouflants et sa gastronomie. Adossé à l’emblématique Serra da Arrábida et à proximité des plus belles plages du pays, c’est un endroit idéal pour ceux qui veulent échapper à l’agitation de la ville et explorer le charme de la campagne. Connaître Azeitão, c’est découvrir toute une région qui, depuis des temps immémoriaux, a toujours attiré l’Homme. Azeitão était autrefois une résidence d’été pour les aristocrates, qui y construisaient leurs manoirs. Au fil du temps, beaucoup d’entre eux sont devenus des domaines viticoles, comme José Maria da Fonseca et Quinta da Bacalhôa. Les vins d’Azeitão sont connus et distingués pour leur qualité, mettant en évidence le célèbre Moscatel. En plus des vins, la région est connue pour ses fromages et en particulier le fromage Azeitão. Nous ne pouvons pas laisser de côté les célèbres Tortas de Azeitão, qui font d’Azeitão un paradis gastronomique en plus d’offrir une expérience immersive dans la culture œnologique.
Venez vivre dans la quiétude de cette région enchanteresse.
Située dans l’Urbanização das Várzeas, cette villa se trouve dans un quartier calme avec uniquement des maisons. Près du centre de Vila Nogueira de Azeitão, où vous pouvez trouver toutes sortes de commerces et de services.
La maison est distribuée comme suit :
- Salon (42,86 m2) ;
- Cuisine ouverte (11,86 m2) ;
- Hall d’entrée (5,67 m2) ;
- Chambre avec placard (12,40 m2) ;
- Chambre avec placard (12,40 m2) ;
- Salle de bain (5,14 m2) ;
- Suite (16,76 m2) ;
- Placard (5,42 m2) ;
- Salle de bain attenante (4,28 m2) ;
- Buanderie (5,11 m2).
- Porche avec barbecue (16,15 m2) ;
- Garage (19,95 m2) ;
- Salle de bain pour soutenir la piscine (1,91 m2) ;
- Piscine (6x3).
Azeitão est une charmante ville située à un peu plus d’une demi-heure de Lisbonne, connue pour ses paysages époustouflants et sa gastronomie. Adossé à l’emblématique Serra da Arrábida et à proximité des plus belles plages du pays, c’est un endroit idéal pour ceux qui veulent échapper à l’agitation de la ville et explorer le charme de la campagne. Connaître Azeitão, c’est découvrir toute une région qui, depuis des temps immémoriaux, a toujours attiré l’Homme. Azeitão était autrefois une résidence d’été pour les aristocrates, qui y construisaient leurs manoirs. Au fil du temps, beaucoup d’entre eux sont devenus des domaines viticoles, comme José Maria da Fonseca et Quinta da Bacalhôa. Les vins d’Azeitão sont connus et distingués pour leur qualité, mettant en évidence le célèbre Moscatel. En plus des vins, la région est connue pour ses fromages et en particulier le fromage Azeitão. Nous ne pouvons pas laisser de côté les célèbres Tortas de Azeitão, qui font d’Azeitão un paradis gastronomique en plus d’offrir une expérience immersive dans la culture œnologique.
Venez vivre dans la quiétude de cette région enchanteresse.
Contacter
Maison Mitoyenne 4 Pièces Triplex
Quinta da Amizade, Gâmbia-Pontes-Alto Guerra, Setúbal, Distrito de Setúbal
En construction · 231m²
Avec Garage
acheter
635.000 €
3 bedroom house under construction in Quinta da Amizade, Setúbal.
3 bedroom townhouse with garage, swimming pool and garden, under construction, in Quinta da Amizade, Setúbal.
Expected completion date: Jun-Jul 2025.
For plant consultation, request.
House with contemporary architecture, with high quality finishes and exclusive details combined with large and bright spaces, make this house a home whose functionality is combined with comfort, so that you can live your best days here, where the quality of raw materials and combination perfection of all elements, from floors, walls, carpentry, frames, equipment, were chosen according to the highest standards.
It is spread over 3 floors (basement, floor 0 and floor 1), with a footprint of 77 m2 and useful area of 231 m2, gross area of 260 m2, with an outdoor area of 137 m2.
FLOOR 0 (78 m2):
Hall 4.43 m2. Social IS: 3.13 m2. Room: 35.80 m2. Kitchenette: 11.89 m2. Pantry: 3.13 m2. Porch: 16.48 m2.
FLOOR 2 (76 m2):
Bedroom 1: 10.37 m2. Bedroom 2: 10.88 m2. IS: 4.97 m2. Bedroom 3 (Master Suite): 17.93 m2 with balcony 7.99 m2. Patio 1: 3.42 m2. Patio 2: 11.89 m2. Balcony: 7.99 m2.
FLOOR -1 (76 m2):
Garage: 23.36 m2. Laundry room: 11.10 m2. Storage: 16.79 m2. Wine cellar: 7.90 m2.
Other features: Swimming pool, Garden, Barbecue, Interior Patios on the 2nd floor, Electric shutters, Fully equipped, Master Suite with balcony.
Finishing map:
- Kitchenette: Central island. Silestone Miami White bench, CONSENTINO. Ceramic bench 10x30cm - Soho White. Large format mosaic flooring with a microcement-like finish, Beton Smoke 90x90cm, CINCA. White lacquered and wooden cabinets, with collar system handles. Cabinet with collar structure. Cabinet doors finish in honey oak. Countertops in Silestone Miami White. Large format mosaic flooring with a microcement-like finish, Beton Smoke 90x90cm, CINCA. Chrome mixer, Teka.
- IS SOCIAL: Beige Luxor wall covering 60x30, Gresart. Luxor beige floor and shower covering 30x30.
- IS Rooms/ Master Suite: Beige Luxor wall covering 60x30. Luxor beige floor and shower tile 30x30, Gresart. Beige Luxor wall covering 60x30, Gresart. Luxor beige floor and shower tile 30x30, Gresart. LED lighting in ceiling molding, over shower and mirror area. Niche along the entire length of the shower. Smile Washbasin and Cool Mobile, Sanitana. Aidia shower mixer. Pop wall-hung toilet, Sanitana.
Equipment map:
- KITCHENETTE: Free-standing stainless steel cabinet TOTAL NFL 345 C, TEKA Fan oven HSB 615 X, TEKA. Built-in microwave MS 620 BIH, TEKA. Built-in dishwasher DFI 46700, TEKA. Vitroceramic hob with 4 lights TZ PRO 6415, TEKA Dishwasher, 1 application bowl under the top, stainless steel, TEKA Chrome-plated mixer, TEKA. Telescopic extractor hood, 600, TEKA. EWH 100 H water heater, TEKA.
- LAUNDRY: Built-in washing and drying machine MAESTRO LSI5 1481, TEKA.
- PORCH: Dishwasher, 1 stainless steel bowl, TEKA Mixer, stainless steel, TEKA. Furniture with masonry structure, painted in white, RAL to be defined, and wooden doors. Barbecue.
- IS SOCIAL: Suspended toilet, with cushioned fall top POP, SANITANA. Albus 40 compact washbasin, SANITANA _Chrome washbasin mixer, DELTA. Wooden shelf with ’Honey Oak’ finish. Static discharge siphon, SANITANA. Mirror applied to wall. Shower tray built into the floor, with adequate waterproofing and coating equal to the rest of the is floor. Fixed transparent glass panel, 8mm, GME. Chrome shower mixer, GME.
- IS ROOMS / MASTER SUITE: Suspended toilet, with cushioned fall top POP, SANITANA Bidet, POP, SANITANA. Smile washbasin and Cool 80 cabinet, SANITANA. Chrome-plated basin mixer, DELTA. Shower tray built into the floor, with adequate waterproofing and coating equal to the rest of the is floor. Fixed transparent glass panel, 8mm, GME. Chrome shower mixer, GME. Mirror applied to wall.
Lighting: - Exterior: wall, spike next to the patio walls. - Interior: indirect and embedded in the false ceiling; direct with spotlights and pendant over the dining table.
Location: Setúbal, Quinta da Amizade: 5 km from the city center, 2 minutes from the main access points to Lisbon, and 15 minutes from the beaches of Arrábida, this villa is in a privileged location, offering a peaceful and familiar environment.
Schedule your visit,
Teresa Feitosa
Reference: 006.808 property 012
LOOKING FOR HOME CREDIT - contact us - our partners will take care of the entire process for you, free of charge.
Hall Versatil Setúbal, real estate agency, AMI 14802
3 bedroom townhouse with garage, swimming pool and garden, under construction, in Quinta da Amizade, Setúbal.
Expected completion date: Jun-Jul 2025.
For plant consultation, request.
House with contemporary architecture, with high quality finishes and exclusive details combined with large and bright spaces, make this house a home whose functionality is combined with comfort, so that you can live your best days here, where the quality of raw materials and combination perfection of all elements, from floors, walls, carpentry, frames, equipment, were chosen according to the highest standards.
It is spread over 3 floors (basement, floor 0 and floor 1), with a footprint of 77 m2 and useful area of 231 m2, gross area of 260 m2, with an outdoor area of 137 m2.
FLOOR 0 (78 m2):
Hall 4.43 m2. Social IS: 3.13 m2. Room: 35.80 m2. Kitchenette: 11.89 m2. Pantry: 3.13 m2. Porch: 16.48 m2.
FLOOR 2 (76 m2):
Bedroom 1: 10.37 m2. Bedroom 2: 10.88 m2. IS: 4.97 m2. Bedroom 3 (Master Suite): 17.93 m2 with balcony 7.99 m2. Patio 1: 3.42 m2. Patio 2: 11.89 m2. Balcony: 7.99 m2.
FLOOR -1 (76 m2):
Garage: 23.36 m2. Laundry room: 11.10 m2. Storage: 16.79 m2. Wine cellar: 7.90 m2.
Other features: Swimming pool, Garden, Barbecue, Interior Patios on the 2nd floor, Electric shutters, Fully equipped, Master Suite with balcony.
Finishing map:
- Kitchenette: Central island. Silestone Miami White bench, CONSENTINO. Ceramic bench 10x30cm - Soho White. Large format mosaic flooring with a microcement-like finish, Beton Smoke 90x90cm, CINCA. White lacquered and wooden cabinets, with collar system handles. Cabinet with collar structure. Cabinet doors finish in honey oak. Countertops in Silestone Miami White. Large format mosaic flooring with a microcement-like finish, Beton Smoke 90x90cm, CINCA. Chrome mixer, Teka.
- IS SOCIAL: Beige Luxor wall covering 60x30, Gresart. Luxor beige floor and shower covering 30x30.
- IS Rooms/ Master Suite: Beige Luxor wall covering 60x30. Luxor beige floor and shower tile 30x30, Gresart. Beige Luxor wall covering 60x30, Gresart. Luxor beige floor and shower tile 30x30, Gresart. LED lighting in ceiling molding, over shower and mirror area. Niche along the entire length of the shower. Smile Washbasin and Cool Mobile, Sanitana. Aidia shower mixer. Pop wall-hung toilet, Sanitana.
Equipment map:
- KITCHENETTE: Free-standing stainless steel cabinet TOTAL NFL 345 C, TEKA Fan oven HSB 615 X, TEKA. Built-in microwave MS 620 BIH, TEKA. Built-in dishwasher DFI 46700, TEKA. Vitroceramic hob with 4 lights TZ PRO 6415, TEKA Dishwasher, 1 application bowl under the top, stainless steel, TEKA Chrome-plated mixer, TEKA. Telescopic extractor hood, 600, TEKA. EWH 100 H water heater, TEKA.
- LAUNDRY: Built-in washing and drying machine MAESTRO LSI5 1481, TEKA.
- PORCH: Dishwasher, 1 stainless steel bowl, TEKA Mixer, stainless steel, TEKA. Furniture with masonry structure, painted in white, RAL to be defined, and wooden doors. Barbecue.
- IS SOCIAL: Suspended toilet, with cushioned fall top POP, SANITANA. Albus 40 compact washbasin, SANITANA _Chrome washbasin mixer, DELTA. Wooden shelf with ’Honey Oak’ finish. Static discharge siphon, SANITANA. Mirror applied to wall. Shower tray built into the floor, with adequate waterproofing and coating equal to the rest of the is floor. Fixed transparent glass panel, 8mm, GME. Chrome shower mixer, GME.
- IS ROOMS / MASTER SUITE: Suspended toilet, with cushioned fall top POP, SANITANA Bidet, POP, SANITANA. Smile washbasin and Cool 80 cabinet, SANITANA. Chrome-plated basin mixer, DELTA. Shower tray built into the floor, with adequate waterproofing and coating equal to the rest of the is floor. Fixed transparent glass panel, 8mm, GME. Chrome shower mixer, GME. Mirror applied to wall.
Lighting: - Exterior: wall, spike next to the patio walls. - Interior: indirect and embedded in the false ceiling; direct with spotlights and pendant over the dining table.
Location: Setúbal, Quinta da Amizade: 5 km from the city center, 2 minutes from the main access points to Lisbon, and 15 minutes from the beaches of Arrábida, this villa is in a privileged location, offering a peaceful and familiar environment.
Schedule your visit,
Teresa Feitosa
Reference: 006.808 property 012
LOOKING FOR HOME CREDIT - contact us - our partners will take care of the entire process for you, free of charge.
Hall Versatil Setúbal, real estate agency, AMI 14802
Contacter
Maison 4 Pièces
Azeitão (São Lourenço e São Simão), Setúbal, Distrito de Setúbal
En construction · 120m²
Avec Garage
acheter
459.000 €
Villa de plein pied, très bien située sur Azeitão.
Composition: espace salon salle à manger ouverte sur une cuisine entièrement équipée avec îlot central , plan de travail en Silestone, plaque à induction, hotte aspirante, four et micro ondes encastrés. Wc social. Une suite. Deux chambres dont une avec placard, deux salles de bain et une mezzanine accessible avec une échelle escamotable ( 19m²) . Il y a également un espace de rangement de 11m² pouvant être utilisé comme espace de loisir, salle de jeux, salle de cinéma..
A l’extérieur, un espace jardin avec une piscine, une salle de bain d’appuis et un garage pour une voiture.
Équipements:
Panneaux photovoltaïques, pompe à chaleur (ou panneaux solaires) pour l’eau chaude sanitaire (possibilité de chauffage au gaz redondant), interphone vidéo, portail électrique, pré-installation de la climatisation chaud/froid A+++. Fenêtres oscillo-battantes en PVC à haut rendement dans toute la maison.
Situation:
Rua calme et en même temps proche et à quelques minutes seulement de tous les commerces, banque, écoles, centre de santé, pâtisseries, cafés, restaurants...45 min de l’aéroport de Lisbonne, 20 min des plages seulement 5 min du parc d’Arrabida.
Livraison: juin 2023.
Composition: espace salon salle à manger ouverte sur une cuisine entièrement équipée avec îlot central , plan de travail en Silestone, plaque à induction, hotte aspirante, four et micro ondes encastrés. Wc social. Une suite. Deux chambres dont une avec placard, deux salles de bain et une mezzanine accessible avec une échelle escamotable ( 19m²) . Il y a également un espace de rangement de 11m² pouvant être utilisé comme espace de loisir, salle de jeux, salle de cinéma..
A l’extérieur, un espace jardin avec une piscine, une salle de bain d’appuis et un garage pour une voiture.
Équipements:
Panneaux photovoltaïques, pompe à chaleur (ou panneaux solaires) pour l’eau chaude sanitaire (possibilité de chauffage au gaz redondant), interphone vidéo, portail électrique, pré-installation de la climatisation chaud/froid A+++. Fenêtres oscillo-battantes en PVC à haut rendement dans toute la maison.
Situation:
Rua calme et en même temps proche et à quelques minutes seulement de tous les commerces, banque, écoles, centre de santé, pâtisseries, cafés, restaurants...45 min de l’aéroport de Lisbonne, 20 min des plages seulement 5 min du parc d’Arrabida.
Livraison: juin 2023.
Contacter
Voir plus Maisons En construction, à Setúbal
Typologie
Secteurs
Vous ne trouvez pas ce que vous souhaitez? Laisser ici votre demande
