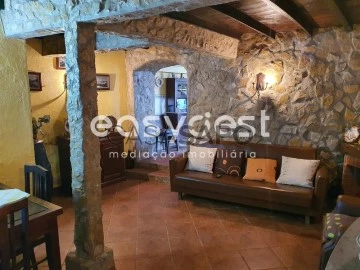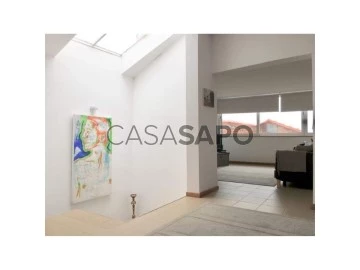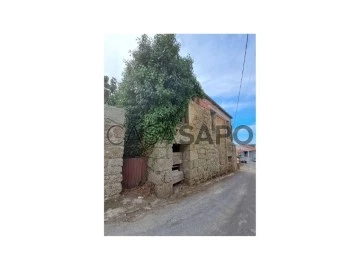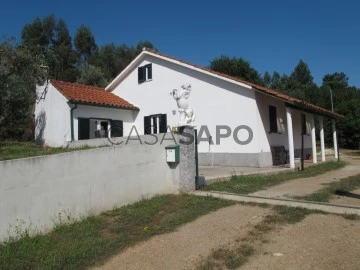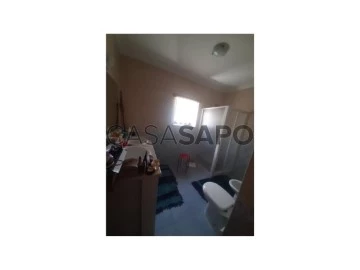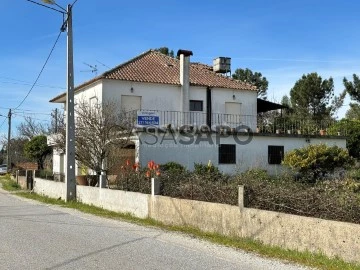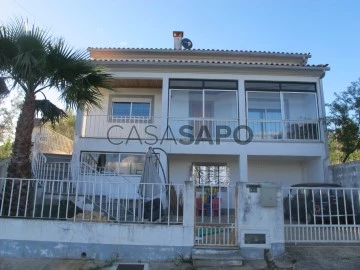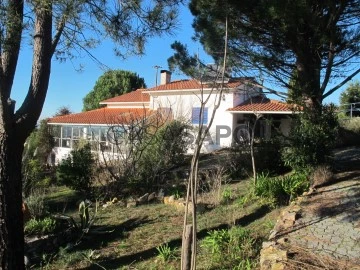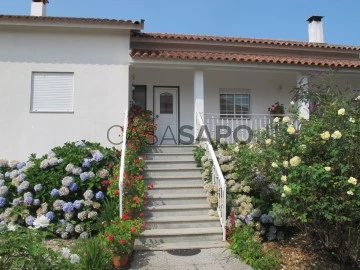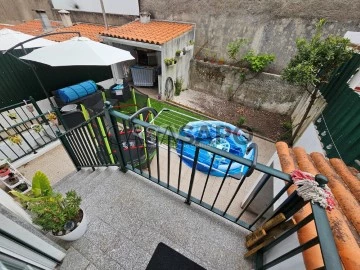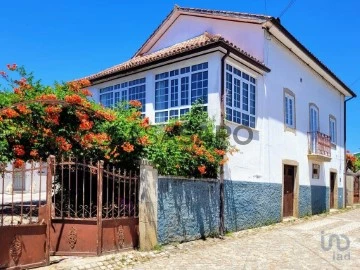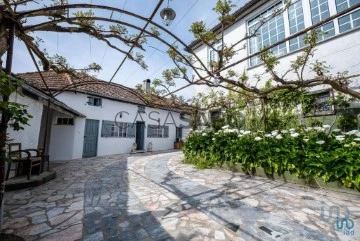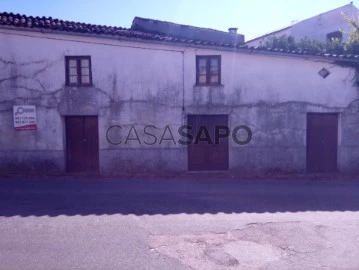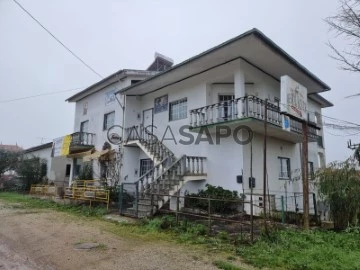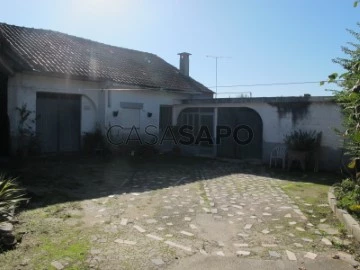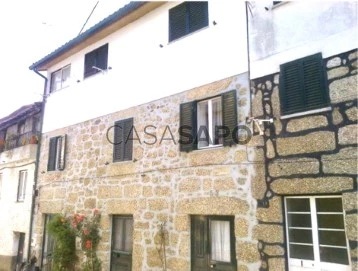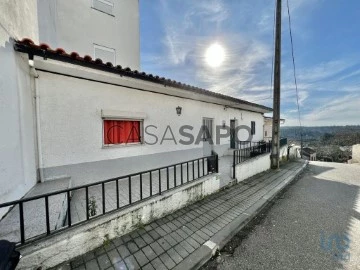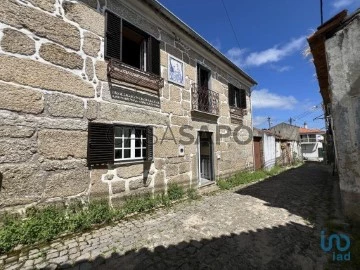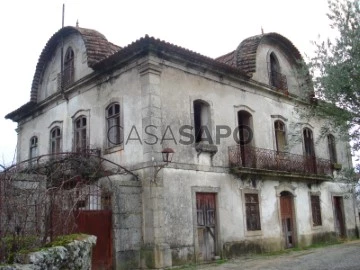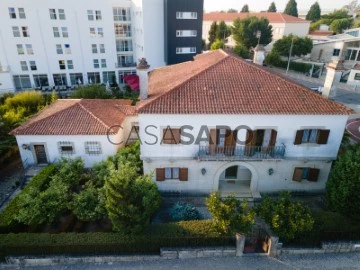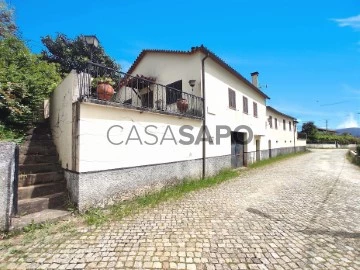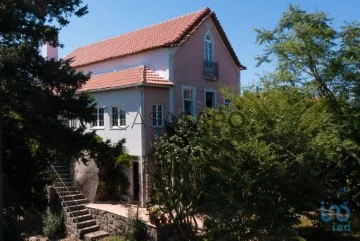Maisons
Chambres
Prix
Plus de filtres
50 Maisons Bon état, à Tábua
Carte
Commandé par
Pertinence
Maison Mitoyenne 3 Pièces Duplex
Mouronho, Tábua, Distrito de Coimbra
Bon état · 49m²
Avec Garage
acheter
95.000 €
MAKE THE BEST DEAL WITH US
Rustic townhouse located in the quiet village of Pousadouros, parish of Mouronho, municipality of Tábua.
In good condition having been improved in recent years.
Comprising a stone-lined living room and kitchen on the ground floor, interior and exterior stairs leading to the first floor where we find a bathroom and two bedrooms.
At the back of the house we can find a patio with direct access to the house and access to a large annex / garage that allows the entry of vehicles.
Fireplace in the living room and another in the annex.
Highlight for the unobstructed views of the mountains and the proximity of the river beaches of Ronqueira and Cascalheira, which are about 2 km away.
Whether for your own home, or as a holiday home, come and discover the full potential of this property! Mark your visit.
The parish of Mouronho belongs to the municipality of Tábua and district of Coimbra; it is located on the right bank of the river Alva, a tributary of the Mondego and is about eight kilometers from the county seat.
Tábua is a Portuguese village in the district of Coimbra, in the province of Beira Alta, in the Centro region (Região das Beiras) and sub-region Region of Coimbra, with about 2,700 inhabitants.
This village is the seat of the municipality of Tábua with an area of 199.79 km² and 12,071 inhabitants (2011), subdivided into 11 parishes. The municipality is limited to the north by the municipality of Carregal do Sal, to the east by Oliveira do Hospital, to the south by Arganil, to the west by Penacova and to the northwest by Santa Comba Dão.
We take care of your credit process, without bureaucracy, presenting the best solutions for each client.
Credit intermediary certified by Banco de Portugal under number 0001802.
We help you with the whole process! Contact us directly or leave your information and we’ll follow-up shortly
Rustic townhouse located in the quiet village of Pousadouros, parish of Mouronho, municipality of Tábua.
In good condition having been improved in recent years.
Comprising a stone-lined living room and kitchen on the ground floor, interior and exterior stairs leading to the first floor where we find a bathroom and two bedrooms.
At the back of the house we can find a patio with direct access to the house and access to a large annex / garage that allows the entry of vehicles.
Fireplace in the living room and another in the annex.
Highlight for the unobstructed views of the mountains and the proximity of the river beaches of Ronqueira and Cascalheira, which are about 2 km away.
Whether for your own home, or as a holiday home, come and discover the full potential of this property! Mark your visit.
The parish of Mouronho belongs to the municipality of Tábua and district of Coimbra; it is located on the right bank of the river Alva, a tributary of the Mondego and is about eight kilometers from the county seat.
Tábua is a Portuguese village in the district of Coimbra, in the province of Beira Alta, in the Centro region (Região das Beiras) and sub-region Region of Coimbra, with about 2,700 inhabitants.
This village is the seat of the municipality of Tábua with an area of 199.79 km² and 12,071 inhabitants (2011), subdivided into 11 parishes. The municipality is limited to the north by the municipality of Carregal do Sal, to the east by Oliveira do Hospital, to the south by Arganil, to the west by Penacova and to the northwest by Santa Comba Dão.
We take care of your credit process, without bureaucracy, presenting the best solutions for each client.
Credit intermediary certified by Banco de Portugal under number 0001802.
We help you with the whole process! Contact us directly or leave your information and we’ll follow-up shortly
Contacter
Maison 4 Pièces
Póvoa de Midões, Tábua, Distrito de Coimbra
Bon état · 140m²
louer
700 €
Casa com três quartos três casas de banho, duas salas de estar uma com recuperador de calor, sala de jantar e cozinha, ar condicionado, pátio exterior. Condições três meses de caução e o mês de aluguer, cinco pessoas no máximo. Disponível a partir de setembro.
#ref:33566950
#ref:33566950
Contacter
Maison 4 Pièces
São João da Boa Vista, Tábua, Distrito de Coimbra
Bon état · 120m²
Avec Garage
acheter
49.000 €
À VENDA Grande casa de granito na encantadora cidade de São João da Boa Vista. O piso inferior tem 116 metros e o segundo andar tem 96 com uma varanda virada a Este de 26. Todas as paredes foram isoladas e reforçadas incluindo o teto, que está preparada para um grande terraço com vista de 360 sobre a zona. O jardim inclui árvores de fruta e uma oliveira. A vila local está bem estabelecida e tem café, minimercado, parque infantil e muito mais. Para mais informações sobre o imóvel fique à vontade para me enviar uma mensagem pessoal. 49.000 Negociável.
#ref:33619306
#ref:33619306
Contacter
Bungalow 3 Pièces
São João da Boa Vista, Tábua, Distrito de Coimbra
Bon état · 67m²
Avec Garage
acheter
169.000 €
Bungalow with double garage and land in Lameiras, São João da Boa Vista, about 6 km from Tábua, a town with all the necessary amenities and services. The city of Coimbra is about 65 km away.
Ground floor: Corridor that gives access to all the divisions of the house, 2 bedrooms, one of them with a storage room, bathroom with shower, laundry room, kitchen and living room in open plan with fireplace and access to the terrace.
Attic: Open thermally insulated space in need of finishing.
Double garage with automatic gates.
Outside: The land is divided into several terraces with various fruit trees, at the end of the land passes a stream.
The property has recently undergone renovation works, is located in a quiet location with plenty of privacy and close to main accesses.
Ground floor: Corridor that gives access to all the divisions of the house, 2 bedrooms, one of them with a storage room, bathroom with shower, laundry room, kitchen and living room in open plan with fireplace and access to the terrace.
Attic: Open thermally insulated space in need of finishing.
Double garage with automatic gates.
Outside: The land is divided into several terraces with various fruit trees, at the end of the land passes a stream.
The property has recently undergone renovation works, is located in a quiet location with plenty of privacy and close to main accesses.
Contacter
Maison 5 Pièces
Touriz, Midões, Tábua, Distrito de Coimbra
Bon état · 1 090m²
acheter
325.000 €
Moradia independente, com terreno com árvores de fruto, tanque(terreno para poder construir)
Painéis solares
Bomba de calor para águas quentes
Ar condicionado
Piso radiante elétrico
Garagem para dois carros com cave
Poço
4 quartos
3 casas de banho
1cozinha
3 salas
Hall
Sótão com armários embutidos
Churrasqueira
Casa de arrumos.
#ref:33488157
Painéis solares
Bomba de calor para águas quentes
Ar condicionado
Piso radiante elétrico
Garagem para dois carros com cave
Poço
4 quartos
3 casas de banho
1cozinha
3 salas
Hall
Sótão com armários embutidos
Churrasqueira
Casa de arrumos.
#ref:33488157
Contacter
Maison 4 Pièces Triplex
Espariz e Sinde, Tábua, Distrito de Coimbra
Bon état · 120m²
Avec Garage
acheter
175.000 €
MAKE THE BEST DEAL WITH US
Located in the center of Portugal with views of Serra da Estrela and Serra do Açor, this traditionally built villa from the 70s of the last century, consists of three floors.
On the ground floor we have a garage, a kitchen/living room, a bathroom and storage space.
The first floor has a kitchen, a common room, two bedrooms, a bathroom and a huge terrace.
The attic consists of a bedroom, a bathroom and a storage room.
The 4,500 m2 garden has two outbuildings, several fruit trees, a well and a tank.
The 50-year-old house is in need of improvements both outside and inside.
With excellent access, it is 5 km from Vila de Tábua, the county seat, where all types of commerce and services can be found, with the IC6 200 meters away, the cities of Coimbra and Viseu are 50 km away.
Sinde is an old Portuguese parish in the municipality of Tábua, with an area of 14.06 km² and 373 inhabitants (2011). Its population density was 26.5 inhabitants/km².
It was a town and county seat with a charter in 1514. It consisted only of the parish of the seat and was suppressed at the beginning of the 19th century. In 2013, as part of the administrative reform, it was annexed to the parish of Espariz, creating the Union of Parishes of Espariz and Sinde. (Source Wikipedia)
We take care of your credit process, without bureaucracy, presenting the best solutions for each client.
Credit intermediary certified by Banco de Portugal under number 0001802.
We help you with the whole process! Contact us directly or leave your information and we’ll follow-up shortly
Located in the center of Portugal with views of Serra da Estrela and Serra do Açor, this traditionally built villa from the 70s of the last century, consists of three floors.
On the ground floor we have a garage, a kitchen/living room, a bathroom and storage space.
The first floor has a kitchen, a common room, two bedrooms, a bathroom and a huge terrace.
The attic consists of a bedroom, a bathroom and a storage room.
The 4,500 m2 garden has two outbuildings, several fruit trees, a well and a tank.
The 50-year-old house is in need of improvements both outside and inside.
With excellent access, it is 5 km from Vila de Tábua, the county seat, where all types of commerce and services can be found, with the IC6 200 meters away, the cities of Coimbra and Viseu are 50 km away.
Sinde is an old Portuguese parish in the municipality of Tábua, with an area of 14.06 km² and 373 inhabitants (2011). Its population density was 26.5 inhabitants/km².
It was a town and county seat with a charter in 1514. It consisted only of the parish of the seat and was suppressed at the beginning of the 19th century. In 2013, as part of the administrative reform, it was annexed to the parish of Espariz, creating the Union of Parishes of Espariz and Sinde. (Source Wikipedia)
We take care of your credit process, without bureaucracy, presenting the best solutions for each client.
Credit intermediary certified by Banco de Portugal under number 0001802.
We help you with the whole process! Contact us directly or leave your information and we’ll follow-up shortly
Contacter
Maison 3 Pièces Duplex
Espariz e Sinde, Tábua, Distrito de Coimbra
Bon état · 108m²
Avec Garage
acheter
179.000 €
Spacious modern family home, which could be separated in to two individual apartments, or developed further to create office space or more bedrooms.
At the front of this secure property, there is a metal gate, opening to a paved área. This gives parking for one car, there is a staircase to the left, and the entrance into underbuild/garage área.
On the middle level, there is a fully equiped kitchen with granite worktops, oven, extractor fan, space for both a washing machine and a clothes dryer, plus Fridge/Freezer. The wooden range of units has glazed display cupboards. The flooring is terracotta.
Warm and inviting large lounge with stone fireplace, and wooden flooring.
Fully tiled luxury Shower room with large white sink set on top of a granite topped cupboard. WC and Bidet.
Covered veranda with views towards the village.
Two bedrooms on this level, with a staircase up to the large attic.
The large attic space, currently used for bedrooms, could be used as an office.
Downstairs the underbuild is used for family living space, however it is large enough to park 4-5 cars.
All of the windows are aluminium with shutters.
At the front of this secure property, there is a metal gate, opening to a paved área. This gives parking for one car, there is a staircase to the left, and the entrance into underbuild/garage área.
On the middle level, there is a fully equiped kitchen with granite worktops, oven, extractor fan, space for both a washing machine and a clothes dryer, plus Fridge/Freezer. The wooden range of units has glazed display cupboards. The flooring is terracotta.
Warm and inviting large lounge with stone fireplace, and wooden flooring.
Fully tiled luxury Shower room with large white sink set on top of a granite topped cupboard. WC and Bidet.
Covered veranda with views towards the village.
Two bedrooms on this level, with a staircase up to the large attic.
The large attic space, currently used for bedrooms, could be used as an office.
Downstairs the underbuild is used for family living space, however it is large enough to park 4-5 cars.
All of the windows are aluminium with shutters.
Contacter
Maison 3 Pièces Duplex
Carapinha, Tábua, Distrito de Coimbra
Bon état · 131m²
acheter
225.000 €
Property with good views, about 13 km from the village of Tábua. The total area is 2.954 m2 and consists of a modern house, with 3 floors, a large garden with a lot of diversity of plants and trees, footpaths made with Portuguese cobblestone and area with barbecue.
Ground floor - Open plan kitchen and living room with wood burning stove, pantry, bathroom, mezzanine intended for TV or reading room and large covered veranda with aluminium sliding doors and double glazing.
First floor - 2 bedrooms, one with fitted wardrobes, bathroom with bath and shower.
Attic - Large storage space.
With connection to electricity, water and telephone.
Extras: - Central heating; - Solar panels; - Aluminium doors; - Double glazed windows and aluminium shutters; - Borehole ±100m deep; - Accesses with Portuguese pavement; - Covered parking space; - Fully fenced.
Ground floor - Open plan kitchen and living room with wood burning stove, pantry, bathroom, mezzanine intended for TV or reading room and large covered veranda with aluminium sliding doors and double glazing.
First floor - 2 bedrooms, one with fitted wardrobes, bathroom with bath and shower.
Attic - Large storage space.
With connection to electricity, water and telephone.
Extras: - Central heating; - Solar panels; - Aluminium doors; - Double glazed windows and aluminium shutters; - Borehole ±100m deep; - Accesses with Portuguese pavement; - Covered parking space; - Fully fenced.
Contacter
Maison 4 Pièces Triplex
São João da Boa Vista, Tábua, Distrito de Coimbra
Bon état · 130m²
Avec Garage
acheter
195.000 €
Under the house is a large garagem with bathroom equipped with a shower, w.c. and washbasin. There is an additional storage room that can be closed off with tiled floor.
On the ground floor there is a hall giving access to the kitchen and separate living room. The kitchen is equipped with a hob, oven and geyser. The living room is heated by a fireplace.
Another hallway leads to the bathroom equipped with bath, double sink, w.c. and bidet. Furthermore, it has 3 bedrooms all floors on this floor are tiled.
There is a door giving access to the garagem and a door giving access to the open attic.
On the property there is a canopy with bread oven and barbecue.
There is also an outbuilding for storage.
Total area of the land 8,830 m2. And built-up area of the house is 130 m2.
The land is suitable for growing vegetables and has several fruit trees. There are also several plants including roses.
The land has a well and a septic tank.
It has a large entrance gate for a car/tractor and a small entrance gate to the house
On the ground floor there is a hall giving access to the kitchen and separate living room. The kitchen is equipped with a hob, oven and geyser. The living room is heated by a fireplace.
Another hallway leads to the bathroom equipped with bath, double sink, w.c. and bidet. Furthermore, it has 3 bedrooms all floors on this floor are tiled.
There is a door giving access to the garagem and a door giving access to the open attic.
On the property there is a canopy with bread oven and barbecue.
There is also an outbuilding for storage.
Total area of the land 8,830 m2. And built-up area of the house is 130 m2.
The land is suitable for growing vegetables and has several fruit trees. There are also several plants including roses.
The land has a well and a septic tank.
It has a large entrance gate for a car/tractor and a small entrance gate to the house
Contacter
Maison 4 Pièces
Tábua, Distrito de Coimbra
Bon état · 144m²
Avec Garage
acheter
175.000 €
MAKE THE BEST DEAL WITH US
This fantastic T3 townhouse is located just 1 minute from the center of the village of Tábua. With a privileged location, this property offers the convenience of having all services and commerce at your fingertips.
Very well maintained and cared for house, in addition to central heating, state-of-the-art Daikin air conditioning controllable via WI-FI in all rooms that will provide thermal comfort at all times of the year, ensuring good performance and low energy consumption.
On the ground floor of the house we find, in addition to the entrance hall, a living room, bathroom and a spacious kitchen, this with direct access to the back of the house where you will find a patio with a small garden and barbecue ideal for moments of outdoor leisure and family meals.
The house has a closed garage in the basement where you can easily place 2 cars and also plenty of storage space. It also has a large storage space in the basement which is currently used for the engine room, but which could also be used as a bedroom.
Interior access from the garage to both the back of the house and the ground floor.
The first floor consists of three bedrooms, one of which is a suite, and two more generously sized bedrooms. There is also another complete bathroom to support the remaining bedrooms.
All rooms have balconies and built-in wardrobes.
Double-glazed windows and some windows and doors with roll-up anti-insect exterior shutters, a great option to protect against insects during the summer without compromising air circulation and lighting in the room.
Don’t waste time, book your visit now and don’t miss out on this house ready to live in at the gates of the village of Tábua.
We take care of your credit process, without bureaucracy, presenting the best solutions for each client.
Credit intermediary certified by Banco de Portugal under number 0001802.
We help you with the whole process! Contact us directly or leave your information and we’ll follow-up shortly
RR96182
This fantastic T3 townhouse is located just 1 minute from the center of the village of Tábua. With a privileged location, this property offers the convenience of having all services and commerce at your fingertips.
Very well maintained and cared for house, in addition to central heating, state-of-the-art Daikin air conditioning controllable via WI-FI in all rooms that will provide thermal comfort at all times of the year, ensuring good performance and low energy consumption.
On the ground floor of the house we find, in addition to the entrance hall, a living room, bathroom and a spacious kitchen, this with direct access to the back of the house where you will find a patio with a small garden and barbecue ideal for moments of outdoor leisure and family meals.
The house has a closed garage in the basement where you can easily place 2 cars and also plenty of storage space. It also has a large storage space in the basement which is currently used for the engine room, but which could also be used as a bedroom.
Interior access from the garage to both the back of the house and the ground floor.
The first floor consists of three bedrooms, one of which is a suite, and two more generously sized bedrooms. There is also another complete bathroom to support the remaining bedrooms.
All rooms have balconies and built-in wardrobes.
Double-glazed windows and some windows and doors with roll-up anti-insect exterior shutters, a great option to protect against insects during the summer without compromising air circulation and lighting in the room.
Don’t waste time, book your visit now and don’t miss out on this house ready to live in at the gates of the village of Tábua.
We take care of your credit process, without bureaucracy, presenting the best solutions for each client.
Credit intermediary certified by Banco de Portugal under number 0001802.
We help you with the whole process! Contact us directly or leave your information and we’ll follow-up shortly
RR96182
Contacter
Maison 7 Pièces
Pinheiro de Coja e Meda de Mouros, Tábua, Distrito de Coimbra
Bon état · 687m²
acheter
299.950 €
Située à seulement quatre kilomètres de la belle ville de Coja, cette importante propriété de caractère offre de nombreuses possibilités. En plus du manoir principal, il y a une annexe séparée de 3 chambres, un certain nombre de dépendances/ateliers et la possibilité de développer d’autres espaces de vie.
Virtual tour - (url caché)
Le manoir possède les hauts plafonds, les planchers en bois et l’espace que vous attendez et il est situé sur un terrain de plus d’un demi-hectare.
De nouvelles fenêtres de caractère à double vitrage ont été installées dans toute la maison, ainsi qu’un nouveau système de chauffage central au bois.
Cependant, il y a la possibilité d’ajouter votre propre style à cette propriété de caractère.
La maison se compose comme suit :
Des marches en pierre mènent à une terrasse d’entrée.
Cuisine entièrement équipée (5,4m x 4,4m) - avec four à bois de type AGA. Des escaliers descendent de la cuisine vers la cour arrière.
Salle à manger (5m x 4m)
Salon 1 (5m x 3.4m) - avec poêle à bois et doubles portes menant à un petit balcon.
Chambre 2 (3.6m x 3.5m)
Bureau (3,4m x 2,8m)
Salle de bain (2.8m x 2.4m) - avec baignoire et douche.
Chambre 3 (3.3m x 3.3m)
Salon 2 / Salle de bronzage (6.8m x 2.5m)
Salle de jeux pour enfants (3,3m x 2,8m) - située à côté de la cuisine, c’est un espace parfait pour une arrière-cuisine ou un garde-manger.
Petite salle de douche avec WC (1.8m x 1.6m)
1er étage
Chambre principale (7m x 4.9m) et salle de bain attenante (3.8m x 3.5m) - avec climatisation réversible. La salle de bains est équipée d’une baignoire et d’une douche séparées.
De l’autre côté de la cour arrière se trouve l’annexe séparée.
Annexe
Salon/Bar (5.9m x 4.2m)
Cuisine (3m x 2.8m)
Salle de bain (2.2m x 1.8m)
Chambre 3 (3.2m x 2.8m)
Salle à manger (5.8m x 3.2m) - avec poêle à bois.
Gymnase avec sauna (4.75m x 4m)
Chambre 2 (2.9m x 2.8m)
1er étage
Chambre principale (6.3m x 4.4m)
Au rez-de-chaussée de la maison principale, il y a un total de 5 autres pièces de rangement. En outre, il y a deux grands ateliers. L’un mesure 6,9m x 5,2m et l’autre 5,8m x 4,8m. Un rêve pour les créatifs.
Sur le côté de l’annexe, avec un accès séparé, se trouve un autre espace composé de deux grandes pièces sur deux niveaux. Parfait pour un bureau à domicile complètement séparé ou même un appartement séparé.
Sur le côté du jardin se trouve également un double garage.
La maison et l’annexe sont reliées par une fantastique salle à manger d’été couverte, dotée d’un grand four à pain d’origine.
four à pain original. Cet espace mesure 6,2 m x 5,1 m et constitue un lieu de divertissement idéal.
On accède au jardin avant par un grand portail en fer forgé séparé, ce qui donne une impression de grandeur. La maison est pavée, ce qui vous permet d’explorer toute la zone et de profiter des parterres de fleurs.
Le jardin arrière est rempli de différents types d’arbres fruitiers et il y a aussi une grande terrasse avec l’électricité en place, qui peut facilement être développée en une salle à manger/de loisirs supplémentaire. Il y a également beaucoup d’espace pour installer une piscine, sous réserve des autorisations nécessaires.
Dans le village, un café local est accessible à pied. La ville UNESCO de Coimbra est accessible en moins d’une heure et l’aéroport international de Porto en 1 heure 50.
Une propriété substantielle avec un logement séparé avec la possibilité d’ajouter votre propre style et de développer plus loin si vous le souhaitez.
#ref: 116926
Virtual tour - (url caché)
Le manoir possède les hauts plafonds, les planchers en bois et l’espace que vous attendez et il est situé sur un terrain de plus d’un demi-hectare.
De nouvelles fenêtres de caractère à double vitrage ont été installées dans toute la maison, ainsi qu’un nouveau système de chauffage central au bois.
Cependant, il y a la possibilité d’ajouter votre propre style à cette propriété de caractère.
La maison se compose comme suit :
Des marches en pierre mènent à une terrasse d’entrée.
Cuisine entièrement équipée (5,4m x 4,4m) - avec four à bois de type AGA. Des escaliers descendent de la cuisine vers la cour arrière.
Salle à manger (5m x 4m)
Salon 1 (5m x 3.4m) - avec poêle à bois et doubles portes menant à un petit balcon.
Chambre 2 (3.6m x 3.5m)
Bureau (3,4m x 2,8m)
Salle de bain (2.8m x 2.4m) - avec baignoire et douche.
Chambre 3 (3.3m x 3.3m)
Salon 2 / Salle de bronzage (6.8m x 2.5m)
Salle de jeux pour enfants (3,3m x 2,8m) - située à côté de la cuisine, c’est un espace parfait pour une arrière-cuisine ou un garde-manger.
Petite salle de douche avec WC (1.8m x 1.6m)
1er étage
Chambre principale (7m x 4.9m) et salle de bain attenante (3.8m x 3.5m) - avec climatisation réversible. La salle de bains est équipée d’une baignoire et d’une douche séparées.
De l’autre côté de la cour arrière se trouve l’annexe séparée.
Annexe
Salon/Bar (5.9m x 4.2m)
Cuisine (3m x 2.8m)
Salle de bain (2.2m x 1.8m)
Chambre 3 (3.2m x 2.8m)
Salle à manger (5.8m x 3.2m) - avec poêle à bois.
Gymnase avec sauna (4.75m x 4m)
Chambre 2 (2.9m x 2.8m)
1er étage
Chambre principale (6.3m x 4.4m)
Au rez-de-chaussée de la maison principale, il y a un total de 5 autres pièces de rangement. En outre, il y a deux grands ateliers. L’un mesure 6,9m x 5,2m et l’autre 5,8m x 4,8m. Un rêve pour les créatifs.
Sur le côté de l’annexe, avec un accès séparé, se trouve un autre espace composé de deux grandes pièces sur deux niveaux. Parfait pour un bureau à domicile complètement séparé ou même un appartement séparé.
Sur le côté du jardin se trouve également un double garage.
La maison et l’annexe sont reliées par une fantastique salle à manger d’été couverte, dotée d’un grand four à pain d’origine.
four à pain original. Cet espace mesure 6,2 m x 5,1 m et constitue un lieu de divertissement idéal.
On accède au jardin avant par un grand portail en fer forgé séparé, ce qui donne une impression de grandeur. La maison est pavée, ce qui vous permet d’explorer toute la zone et de profiter des parterres de fleurs.
Le jardin arrière est rempli de différents types d’arbres fruitiers et il y a aussi une grande terrasse avec l’électricité en place, qui peut facilement être développée en une salle à manger/de loisirs supplémentaire. Il y a également beaucoup d’espace pour installer une piscine, sous réserve des autorisations nécessaires.
Dans le village, un café local est accessible à pied. La ville UNESCO de Coimbra est accessible en moins d’une heure et l’aéroport international de Porto en 1 heure 50.
Une propriété substantielle avec un logement séparé avec la possibilité d’ajouter votre propre style et de développer plus loin si vous le souhaitez.
#ref: 116926
Contacter
Maison 4 Pièces
Mouronho, Tábua, Distrito de Coimbra
Bon état · 70m²
acheter
25.000 €
House M3 in need of reconstruction works.
Situated 2 km from the river beach of Cascalheira.
Situated 2 km from the river beach of Cascalheira.
Contacter
Maison Isolée 5 Pièces
Pinheiro de Coja e Meda de Mouros, Tábua, Distrito de Coimbra
Bon état · 202m²
Avec Garage
acheter
370.000 €
(ref:C (telefone) Paraíso a um passo da cidade!
Esta moradia T4 oferece o melhor dos dois mundos: a serenidade do campo e a comodidade da cidade. Com uma vista panorâmica para a natureza, esta casa é perfeita para quem procura um refúgio tranquilo. Desfrute de momentos inesquecíveis na praia fluvial da Coja e relaxe no seu próprio espaço exterior, com área suficiente para colocar uma piscina.
Venha conhecer e imagine-se a acordar com o canto dos pássaros e o cheiro das flores...
Agora estamos abertos de segunda a domingo, venha visitar-nos!
Casas São Paixões!
Esta moradia T4 oferece o melhor dos dois mundos: a serenidade do campo e a comodidade da cidade. Com uma vista panorâmica para a natureza, esta casa é perfeita para quem procura um refúgio tranquilo. Desfrute de momentos inesquecíveis na praia fluvial da Coja e relaxe no seu próprio espaço exterior, com área suficiente para colocar uma piscina.
Venha conhecer e imagine-se a acordar com o canto dos pássaros e o cheiro das flores...
Agora estamos abertos de segunda a domingo, venha visitar-nos!
Casas São Paixões!
Contacter
Maison 5 Pièces
Moita da Serra, Carapinha, Tábua, Distrito de Coimbra
Bon état · 464m²
Avec Garage
acheter
240.000 €
Réf. 7069
Maison pour le logement et le commerce avec 3 étages et annexes et terrain, à Avelar - Tábua.
Bâtiment 1 de 4 étages
Restaurant en sous-sol de 240 m²
Café au rez-de-chaussée avec 240 m²
Première - T4 avec 2 salles de bains
Grenier - T4 dans grenier
(Annexe)
Bâtiment 2 de 3 étages (travaux non finis)
Sous-sol - Cave à vin, Jeux, etc. com 250 m²
Rez-de-chaussée - Grande chambre
d’abord - Grande salle
Bâtiment 3 avec 4 garages (travaux inachevés).
Propriété avec beaucoup de potentiel pour Restaurant, Résidentiel, Auberge, Propriété horizontale avec plusieurs appartements, etc.
Terrain.
Excellente opportunité d’affaires
Maison pour le logement et le commerce avec 3 étages et annexes et terrain, à Avelar - Tábua.
Bâtiment 1 de 4 étages
Restaurant en sous-sol de 240 m²
Café au rez-de-chaussée avec 240 m²
Première - T4 avec 2 salles de bains
Grenier - T4 dans grenier
(Annexe)
Bâtiment 2 de 3 étages (travaux non finis)
Sous-sol - Cave à vin, Jeux, etc. com 250 m²
Rez-de-chaussée - Grande chambre
d’abord - Grande salle
Bâtiment 3 avec 4 garages (travaux inachevés).
Propriété avec beaucoup de potentiel pour Restaurant, Résidentiel, Auberge, Propriété horizontale avec plusieurs appartements, etc.
Terrain.
Excellente opportunité d’affaires
Contacter
Bungalow 5 Pièces
Póvoa de Midões, Tábua, Distrito de Coimbra
Bon état · 267m²
Avec Garage
acheter
89.900 €
Property composed by bungalow and cultivated land, located in a quiet place, in the parish of Póvoa de Midões, about 7 km from Tábua and about 12 km from Oliveira do Hospital, two localities with all amenities and services.
The university city of Coimbra is about 68 km away.
The house and the annexes need renovation work.
Ground floor: entrance hall, kitchen, living/dining room with wood burning stove, bathroom with shower, 4 bedrooms, one with access to the patio.
Attic: Accessible through the cellar, composed by 2 rooms and with access to a terrace with good views.
Annexes: Garage, cellar, shed for storing firewood, 2 storage divisions, one of them with an alembic and a press.
Land: It has about 2.800 m2 of area, with fruit trees, olive trees and vines, a water tank and 2 wells.
The house has connection to mains water and electricity.
The university city of Coimbra is about 68 km away.
The house and the annexes need renovation work.
Ground floor: entrance hall, kitchen, living/dining room with wood burning stove, bathroom with shower, 4 bedrooms, one with access to the patio.
Attic: Accessible through the cellar, composed by 2 rooms and with access to a terrace with good views.
Annexes: Garage, cellar, shed for storing firewood, 2 storage divisions, one of them with an alembic and a press.
Land: It has about 2.800 m2 of area, with fruit trees, olive trees and vines, a water tank and 2 wells.
The house has connection to mains water and electricity.
Contacter
Maison 2 Pièces Triplex
Candosa, Tábua, Distrito de Coimbra
Bon état · 84m²
acheter
50.000 €
Moradia de três pisos, tipologia T1, localizada em Candosa (Tábua), implantada em lote de terreno com 42 m².
Imóvel situado em zona rural, com envolvente agrícola e florestal, localizado em rua estreita.
Acessos efetuados por estradas nacionais: próximo da EN337 (com ligação a Tábua); e a cerca de 7 km do centro de Tábua, onde se encontram os serviços e comércio. Possui todas as infraestruturas, exceto rede de gás natural.
É composta por:
R/C: Cozinha, despensa e casa de banho;
1º Andar: Sala e casa de banho;
2º Andar: Quarto e compartimento.
Imóvel situado em zona rural, com envolvente agrícola e florestal, localizado em rua estreita.
Acessos efetuados por estradas nacionais: próximo da EN337 (com ligação a Tábua); e a cerca de 7 km do centro de Tábua, onde se encontram os serviços e comércio. Possui todas as infraestruturas, exceto rede de gás natural.
É composta por:
R/C: Cozinha, despensa e casa de banho;
1º Andar: Sala e casa de banho;
2º Andar: Quarto e compartimento.
Contacter
Maison Isolée 9 Pièces
Carapinha, Tábua, Distrito de Coimbra
Bon état · 306m²
Avec Garage
acheter
535.000 €
Cette ferme rustique méticuleusement rénovée s’inscrit dans les paysages sereins du centre du Portugal, plus connue sous le nom de ’ferme de la joie’, nichée entre les charmantes villes de Tabua et d’Arganil. Actuellement exploitée comme une entreprise prospère d’hébergement de vacances à court terme pouvant accueillir jusqu’à 20 personnes, cette Quinta présente une remarquable opportunité d’investissement avec des rendements prometteurs. Des rapports financiers détaillés sont disponibles sur demande, démontrant sa rentabilité avec des réservations de groupe déjà confirmées pour 2024.
Dès l’entrée par le grand portail en bois, la Quinta séduit par son charme distinctif et son ambiance accueillante. Une impressionnante grange couverte et ouverte sert de centre de liaison entre les différents espaces extérieurs, y compris une pittoresque piscine de 15m x 5m et des jardins méticuleusement aménagés.
Cette propriété offre un arrangement unique comprenant trois habitations distinctes : la maison principale, la maison en pierre et un cottage pittoresque. Cette configuration polyvalente offre de nombreuses possibilités, qu’il s’agisse d’une résidence personnelle, d’une entreprise ou d’une maison multifamiliale.
Caractéristiques de la propriété :
Espaces extérieurs Alfresco :
Cuisine extérieure/estivale en pierre (4,6m x 3,6m) avec un four à pain traditionnel.
Grange couverte à charpente en A (12m x 5m), actuellement utilisée comme salon, bar et salle à manger.
Salle à manger extérieure pouvant accueillir jusqu’à 12 personnes.
Jardin d’oliviers/secret avec une zone de détente sereine pour savourer des couchers de soleil à couper le souffle.
Maison principale :
Cuisine de campagne entièrement équipée (4,5 m x 3,9 m) avec murs en pierre de caractère.
Spacieux salon/salle à manger (7 m x 6,9 m) avec poêle à bois et accès direct à la terrasse.
Buanderie.
Premier étage avec accès extérieur :
Chambre 1 (4.2m x 3.6m) avec buanderie/dressing (2.8m x 2.8m).
Chambre 2 (3.3m x 2.8m).
Chambre 3 (4.8m x 2.7m).
Salles de bains (3m x 2.2m et 2.7m x 2m).
Annexe en pierre/de style caravane :
Rez-de-chaussée :
Chambre 1 (4.7m x 3.3m) avec accès à la piscine.
Chambre 2 (4.9m x 3.3m) avec accès à la piscine.
Chambre 3 (6.2m x 4.2m) avec accès à la piscine.
Premier étage accessible par un escalier extérieur :
Chambre 4 (6.2m x 4.2m) avec vue panoramique.
Annexe séparée/petite maison :
Terrasse privée et jardin d’oliviers avec accès indépendant.
Cuisine/salle à manger/salon.
Salle de bain.
Chambre double.
Des palmiers, des arbres fruitiers et des oliviers matures ornent les jardins méticuleusement entretenus, tandis qu’un vaste parking pouvant accueillir 10 voitures augmente la commodité. La propriété est équipée d’un système de chauffage central par poêle à bois et d’un système électrique récemment mis à jour, garantissant confort et commodité moderne.
Située à seulement 10 minutes du marché animé d’Arganil et à 45 minutes de la ville de Coimbra, classée au patrimoine mondial de l’UNESCO, et à environ 1 heure 45 minutes de l’aéroport international de Porto, cette Quinta offre un mélange parfait de tranquillité et d’accessibilité.
Cette Quinta offre un mélange parfait de tranquillité et d’accessibilité. Planifiez une visite dès aujourd’hui pour découvrir le charme de cette Quinta.
Dès l’entrée par le grand portail en bois, la Quinta séduit par son charme distinctif et son ambiance accueillante. Une impressionnante grange couverte et ouverte sert de centre de liaison entre les différents espaces extérieurs, y compris une pittoresque piscine de 15m x 5m et des jardins méticuleusement aménagés.
Cette propriété offre un arrangement unique comprenant trois habitations distinctes : la maison principale, la maison en pierre et un cottage pittoresque. Cette configuration polyvalente offre de nombreuses possibilités, qu’il s’agisse d’une résidence personnelle, d’une entreprise ou d’une maison multifamiliale.
Caractéristiques de la propriété :
Espaces extérieurs Alfresco :
Cuisine extérieure/estivale en pierre (4,6m x 3,6m) avec un four à pain traditionnel.
Grange couverte à charpente en A (12m x 5m), actuellement utilisée comme salon, bar et salle à manger.
Salle à manger extérieure pouvant accueillir jusqu’à 12 personnes.
Jardin d’oliviers/secret avec une zone de détente sereine pour savourer des couchers de soleil à couper le souffle.
Maison principale :
Cuisine de campagne entièrement équipée (4,5 m x 3,9 m) avec murs en pierre de caractère.
Spacieux salon/salle à manger (7 m x 6,9 m) avec poêle à bois et accès direct à la terrasse.
Buanderie.
Premier étage avec accès extérieur :
Chambre 1 (4.2m x 3.6m) avec buanderie/dressing (2.8m x 2.8m).
Chambre 2 (3.3m x 2.8m).
Chambre 3 (4.8m x 2.7m).
Salles de bains (3m x 2.2m et 2.7m x 2m).
Annexe en pierre/de style caravane :
Rez-de-chaussée :
Chambre 1 (4.7m x 3.3m) avec accès à la piscine.
Chambre 2 (4.9m x 3.3m) avec accès à la piscine.
Chambre 3 (6.2m x 4.2m) avec accès à la piscine.
Premier étage accessible par un escalier extérieur :
Chambre 4 (6.2m x 4.2m) avec vue panoramique.
Annexe séparée/petite maison :
Terrasse privée et jardin d’oliviers avec accès indépendant.
Cuisine/salle à manger/salon.
Salle de bain.
Chambre double.
Des palmiers, des arbres fruitiers et des oliviers matures ornent les jardins méticuleusement entretenus, tandis qu’un vaste parking pouvant accueillir 10 voitures augmente la commodité. La propriété est équipée d’un système de chauffage central par poêle à bois et d’un système électrique récemment mis à jour, garantissant confort et commodité moderne.
Située à seulement 10 minutes du marché animé d’Arganil et à 45 minutes de la ville de Coimbra, classée au patrimoine mondial de l’UNESCO, et à environ 1 heure 45 minutes de l’aéroport international de Porto, cette Quinta offre un mélange parfait de tranquillité et d’accessibilité.
Cette Quinta offre un mélange parfait de tranquillité et d’accessibilité. Planifiez une visite dès aujourd’hui pour découvrir le charme de cette Quinta.
Contacter
Maison 4 Pièces
São João da Boa Vista, Tábua, Distrito de Coimbra
Bon état · 124m²
acheter
65.000 €
MAISON À SÃO JOÃO DA BOA VISTA
TÁBUA
Surface totale de construction : 124 m2
La maison est située dans le village pittoresque de São João da Boa Vista, dans la municipalité de Tábua, entourée d’une végétation luxuriante et d’un paysage époustouflant. D’architecture traditionnelle, il dégage un charme rustique et accueillant.
Construite avec des matériaux de maçonnerie traditionnels, la maison a deux étages avec des toits en pente recouverts de tuiles en terre cuite, avec un patio extérieur donnant accès à la maison.
En entrant dans la maison, nous sommes accueillis par un hall d’entrée et un salon chaleureux, avec du carrelage au sol. La décoration est simple et rustique, avec des meubles en bois massif et des détails artisanaux, mettant en valeur la culture et la tradition du village.
Au dernier étage, nous avons :
Salon
3 chambres
Cuisine équipée
Salle de bain
A l’étage inférieur :
2 espaces, où il est possible de combiner des espaces de rangement et de buanderie.
L’espace extra-atmosphérique :
Patio d’accès entre la maison et le terrain, qui contient des arbres fruitiers et un potager.
Cette charmante maison de village offre une expérience authentique de vie en harmonie avec la nature et de s’immerger dans la culture locale. C’est un refuge accueillant et paisible pour ceux qui recherchent une pause loin de l’agitation de la vie quotidienne.
L’accès au village et à l’extérieur est d’excellente qualité.
Le bien est situé à :
À seulement 3 km du siège de la municipalité de Tábua.
A 15 km de la célèbre plage fluviale de Senhora da Ribeira.
À 54 km de Viseu.
À 62 km de Coimbra.
Une maison prête à vivre, en excellent état.
#ref: 111383
TÁBUA
Surface totale de construction : 124 m2
La maison est située dans le village pittoresque de São João da Boa Vista, dans la municipalité de Tábua, entourée d’une végétation luxuriante et d’un paysage époustouflant. D’architecture traditionnelle, il dégage un charme rustique et accueillant.
Construite avec des matériaux de maçonnerie traditionnels, la maison a deux étages avec des toits en pente recouverts de tuiles en terre cuite, avec un patio extérieur donnant accès à la maison.
En entrant dans la maison, nous sommes accueillis par un hall d’entrée et un salon chaleureux, avec du carrelage au sol. La décoration est simple et rustique, avec des meubles en bois massif et des détails artisanaux, mettant en valeur la culture et la tradition du village.
Au dernier étage, nous avons :
Salon
3 chambres
Cuisine équipée
Salle de bain
A l’étage inférieur :
2 espaces, où il est possible de combiner des espaces de rangement et de buanderie.
L’espace extra-atmosphérique :
Patio d’accès entre la maison et le terrain, qui contient des arbres fruitiers et un potager.
Cette charmante maison de village offre une expérience authentique de vie en harmonie avec la nature et de s’immerger dans la culture locale. C’est un refuge accueillant et paisible pour ceux qui recherchent une pause loin de l’agitation de la vie quotidienne.
L’accès au village et à l’extérieur est d’excellente qualité.
Le bien est situé à :
À seulement 3 km du siège de la municipalité de Tábua.
A 15 km de la célèbre plage fluviale de Senhora da Ribeira.
À 54 km de Viseu.
À 62 km de Coimbra.
Une maison prête à vivre, en excellent état.
#ref: 111383
Contacter
Maison 4 Pièces
Covas e Vila Nova de Oliveirinha, Tábua, Distrito de Coimbra
Bon état · 150m²
acheter
87.000 €
Située dans le village pittoresque de Percelada, cette charmante villa peut être transformée en une combinaison parfaite de rusticité et de modernité.
Elle impressionne dès le premier regard avec son imposante façade revêtue de pierres naturelles.
Elle comprend
- Grand salon
- la cuisine
- Trois chambres à coucher
- Salle de bain complète
- Deux pièces pouvant être transformées en chambres ou en bureau
- Buanderie
- Pièce de rangement en terre et en pierre
- Grenier
Le jardin peut être aménagé en espace de loisirs avec beaucoup d’intimité.
A l’arrière de la villa se trouve une dépendance qui peut être convertie en garage.
Cette villa à Percelada offre l’espace idéal pour une famille à la recherche d’un style de vie calme et harmonieux et de la sérénité de la vie de village.
Distance :
Tábua - 14 minutes
Arganil - 25 minutes
Penacova - 33 minutes
Coimbra - 55 minutes
Figueira da Foz - 1h10m
Aéroport de Porto - 1h50m
Percelada, ou Perselada (de Pedra Selada), est une ville très ancienne qui appartenait au cénobium de Santa Cruz de Coimbra, et plus tard à l’université de la ville. Elle n’a pas de charte connue, qu’elle ait été donnée par ses concessionnaires ou par la Couronne, ni même de charte manuéline datant de l’époque où tant de villes ont reçu ou vu leur statut municipal renouvelé. Il est possible qu’elle ait été incluse dans la charte de Lagos da Beira, accordée par le roi Manuel en 1514. Il est vrai que la ville possède un pilori, de style clairement manuélin, bien que de conception très simple. La municipalité a été supprimée en 1836 et Percelada est aujourd’hui un village de la paroisse de Covas, dans la municipalité de Tábua.
#ref: 122237
Elle impressionne dès le premier regard avec son imposante façade revêtue de pierres naturelles.
Elle comprend
- Grand salon
- la cuisine
- Trois chambres à coucher
- Salle de bain complète
- Deux pièces pouvant être transformées en chambres ou en bureau
- Buanderie
- Pièce de rangement en terre et en pierre
- Grenier
Le jardin peut être aménagé en espace de loisirs avec beaucoup d’intimité.
A l’arrière de la villa se trouve une dépendance qui peut être convertie en garage.
Cette villa à Percelada offre l’espace idéal pour une famille à la recherche d’un style de vie calme et harmonieux et de la sérénité de la vie de village.
Distance :
Tábua - 14 minutes
Arganil - 25 minutes
Penacova - 33 minutes
Coimbra - 55 minutes
Figueira da Foz - 1h10m
Aéroport de Porto - 1h50m
Percelada, ou Perselada (de Pedra Selada), est une ville très ancienne qui appartenait au cénobium de Santa Cruz de Coimbra, et plus tard à l’université de la ville. Elle n’a pas de charte connue, qu’elle ait été donnée par ses concessionnaires ou par la Couronne, ni même de charte manuéline datant de l’époque où tant de villes ont reçu ou vu leur statut municipal renouvelé. Il est possible qu’elle ait été incluse dans la charte de Lagos da Beira, accordée par le roi Manuel en 1514. Il est vrai que la ville possède un pilori, de style clairement manuélin, bien que de conception très simple. La municipalité a été supprimée en 1836 et Percelada est aujourd’hui un village de la paroisse de Covas, dans la municipalité de Tábua.
#ref: 122237
Contacter
Maison 4 Pièces
Ázere e Covelo, Tábua, Distrito de Coimbra
Bon état · 412m²
acheter
170.000 €
This property could be used for several purposes. This house has to be fully recovered / restored. On the ground floor the house has a hall, four divisions for storage, wine cellar, a covered terrace and a separate annex. The first floor consists of kitchen, hall, lounge, 3 bedrooms, sitting room, living room and pantry. The attic has eight divisions, can be easily converted into residential area. The front of the house faces to the street, there is a entrance gate on both sides of the house. One of the entries gives access to a courtyard with a water tank in granite stone. The other door leads to the garden. In this garden you can find some vines and fruit trees. The area around the house has 866 m².
Contacter
Maison 6 Pièces Duplex
Tábua, Distrito de Coimbra
Bon état · 768m²
Avec Garage
acheter
480.000 €
Moradia senhorial T5, mobilada, no centro da vila de Tábua.
Excelente oportunidade para alojamento local ou para a sua moradia de sonho . Moradia senhorial T5 no centro da vila de Tábua.
Área total do terreno: 911,600 m2
Área bruta de construção: 768 m2
Área bruta privativa: 482 m2.
Composta por cave, R/C,1 Andar e Sótão de construção moderna.
Cave:
Garagem para 6 viaturas, salão de jogos com mesas de snooker e tênis adega e anexos.
R/C:
Sala comum,2 salas com lareira, biblioteca com vários livros, marquise, cozinha e casa de banho. Parte ocupada pelo consultório com mais 6 divisões.
1 Andar:
Hall, 5 quartos sendo 3 quartos com suite e closet, casa de banho.
Sótão:
1 quarto e arrecadação.
Logradouro com jardim, quintal com várias árvores de fruto e espaço para se poder colocar uma fantástica piscina.
O preço apresentado é referente a todo o recheio existem no imóvel.
Património do concelho de Tábua.
Igreja Matriz de Tábua
Igreja Paroquial de Midões
Capela do Senhor dos Milagres
Pelourinho de Candosa
Pelourinho de Midões
Pelourinho de Percelada
Biblioteca Municipal João Brandão
Centro Cultural de Tábua
Paços do Concelho
Casa setecentista (em frente dos Paços do Concelho)
Certificação energética: E
Licença AMI 10054.
Excelente oportunidade para alojamento local ou para a sua moradia de sonho . Moradia senhorial T5 no centro da vila de Tábua.
Área total do terreno: 911,600 m2
Área bruta de construção: 768 m2
Área bruta privativa: 482 m2.
Composta por cave, R/C,1 Andar e Sótão de construção moderna.
Cave:
Garagem para 6 viaturas, salão de jogos com mesas de snooker e tênis adega e anexos.
R/C:
Sala comum,2 salas com lareira, biblioteca com vários livros, marquise, cozinha e casa de banho. Parte ocupada pelo consultório com mais 6 divisões.
1 Andar:
Hall, 5 quartos sendo 3 quartos com suite e closet, casa de banho.
Sótão:
1 quarto e arrecadação.
Logradouro com jardim, quintal com várias árvores de fruto e espaço para se poder colocar uma fantástica piscina.
O preço apresentado é referente a todo o recheio existem no imóvel.
Património do concelho de Tábua.
Igreja Matriz de Tábua
Igreja Paroquial de Midões
Capela do Senhor dos Milagres
Pelourinho de Candosa
Pelourinho de Midões
Pelourinho de Percelada
Biblioteca Municipal João Brandão
Centro Cultural de Tábua
Paços do Concelho
Casa setecentista (em frente dos Paços do Concelho)
Certificação energética: E
Licença AMI 10054.
Contacter
Maison 2 Pièces
Covas e Vila Nova de Oliveirinha, Tábua, Distrito de Coimbra
Bon état · 150m²
acheter
75.000 €
Moradia em Ruina em pedra natural, com 2 andares para reconstrução em Percelada / Tábua. O imóvel tem a área total de terreno de 3174m2 , com uma mina de água e um riacho. Zona muito calma e vistas desafogadas para a Serra do Caramulo. Este imóvel fica a 5 minutos de Tábua onde encontra todo o comercio e serviços.
Contacter
Maison Isolée 6 Pièces Triplex
Moita da Serra, Carapinha, Tábua, Distrito de Coimbra
Bon état · 206m²
Avec Garage
acheter
240.000 €
Moradia independente à venda Com Espaço Comercial ,Avelar-Carapinha-Tábua
Situado na localidade de Avelar, freguesia de Carapinha no concelho de Tábua esta propriedade localizada a escassos metros da EN17 antiga Estrada da Beira e do acesso ao IC6 é composta por vários prédios independentes.
Recentemente o imóvel teve obras ,salientamos a pintura interior nova, cozinha renovada, finalização de todo o sótão incluindo impermeabilização e ladrilho novo no terraço. Foram ainda reparadas todas as persianas e substituídas as fechaduras na parte habitacional por fechaduras , que possibilita o espaço ser utilizado como alojamento local.
Preço de venda anunciado contempla toda o mobiliário visível nas fotos!
No lote de terreno de 2450 m2 de área total, parcialmente vedado, podemos encontrar:
Fração Independente/Comércio/Restaurante :
Destinado a comércio/Café /Restaurante, localizado no rés-do-chão e na cave com 346 m2, de área bruta total composta no rés-do-chão: sala ampla, zona de balcão, duas casas de banho e varanda. Na Cave com acesso tanto interior como exterior encontramos uma sala ampla, mais duas casas de banho e cozinha com sistema de extração de fumos, ideal para eventos, casamentos, batizados e outros afins.
Fração independente destinada a habitação :
1º andar e sótão com área total bruta de 193 m2. O acesso à habitação é feito pelo exterior / escadas independente.
No 1º andar :
Encontramos hall de entrada, cozinha, sala com lareira e varanda, 4 quartos, duas casas de banho e uma enorme varanda na parte posterior da casa.
No sótão :
Finalizado recentemente, encontramos 3 quartos , uma casa de banho e um grande terraço, com vistas deslumbrantes e verdejantes, impermeabilizado, e com chão novo, EXCELENTE PARA ALOJAMENTO E OU TURISMO RURAL.
Espaço Envolvente :
Lote de terreno encontram-se quatro garagens cobertas inacabadas com cerca de 135 m2 de área total.
Imóvel , construído , com 3 pisos com cerca de 250 m2 de área de implantação e 750 m2 de área bruta, também ele inacabado, telhado em boas condições, a estrutura/lajes/pilares em betão, excelente para fazer e uma Pousada, Turismo/Alojamento Local, e ainda outro pequeno anexo coberto com 32m2 onde pode colocar uma churrasqueira,
A exposição solar é excelente. Este é um local ideal para aqueles que desejam desenvolver um projeto na serra, desfrutando da beleza e tranquilidade da Serra do Açor.
Como Consultores, não só ajudamos a encontrar o imóvel perfeito, como também facilitamos todo o processo de compra com serviços de intermediação de crédito. Entendemos que adquirir uma casa ou terreno é um dos maiores investimentos da sua vida, e estamos aqui para simplificar esse caminho.
Com a nossa parceria com várias instituições financeiras, oferecemos:
Apoio na escolha do melhor crédito habitação - Analisamos as opções e ajudamos a encontrar a solução mais vantajosa para si, com as melhores taxas e condições.
Processo de crédito facilitado - Cuidamos de toda a documentação e negociação junto aos bancos, poupando-lhe tempo e esforço.
Consultoria personalizada - Avaliamos a sua situação financeira e oferecemos soluções adequadas, seja para habitação própria, investimento ou construção.
Ao trabalhar connosco, terá o acompanhamento de profissionais especializados em crédito imobiliário, garantindo que toma a decisão certa, sem preocupações. O nosso compromisso é o de assegurar que todo o processo de compra e financiamento do seu imóvel seja o mais simples e seguro possível.
Contate-nos e descubra o caminha da sua nova casa...
Situado na localidade de Avelar, freguesia de Carapinha no concelho de Tábua esta propriedade localizada a escassos metros da EN17 antiga Estrada da Beira e do acesso ao IC6 é composta por vários prédios independentes.
Recentemente o imóvel teve obras ,salientamos a pintura interior nova, cozinha renovada, finalização de todo o sótão incluindo impermeabilização e ladrilho novo no terraço. Foram ainda reparadas todas as persianas e substituídas as fechaduras na parte habitacional por fechaduras , que possibilita o espaço ser utilizado como alojamento local.
Preço de venda anunciado contempla toda o mobiliário visível nas fotos!
No lote de terreno de 2450 m2 de área total, parcialmente vedado, podemos encontrar:
Fração Independente/Comércio/Restaurante :
Destinado a comércio/Café /Restaurante, localizado no rés-do-chão e na cave com 346 m2, de área bruta total composta no rés-do-chão: sala ampla, zona de balcão, duas casas de banho e varanda. Na Cave com acesso tanto interior como exterior encontramos uma sala ampla, mais duas casas de banho e cozinha com sistema de extração de fumos, ideal para eventos, casamentos, batizados e outros afins.
Fração independente destinada a habitação :
1º andar e sótão com área total bruta de 193 m2. O acesso à habitação é feito pelo exterior / escadas independente.
No 1º andar :
Encontramos hall de entrada, cozinha, sala com lareira e varanda, 4 quartos, duas casas de banho e uma enorme varanda na parte posterior da casa.
No sótão :
Finalizado recentemente, encontramos 3 quartos , uma casa de banho e um grande terraço, com vistas deslumbrantes e verdejantes, impermeabilizado, e com chão novo, EXCELENTE PARA ALOJAMENTO E OU TURISMO RURAL.
Espaço Envolvente :
Lote de terreno encontram-se quatro garagens cobertas inacabadas com cerca de 135 m2 de área total.
Imóvel , construído , com 3 pisos com cerca de 250 m2 de área de implantação e 750 m2 de área bruta, também ele inacabado, telhado em boas condições, a estrutura/lajes/pilares em betão, excelente para fazer e uma Pousada, Turismo/Alojamento Local, e ainda outro pequeno anexo coberto com 32m2 onde pode colocar uma churrasqueira,
A exposição solar é excelente. Este é um local ideal para aqueles que desejam desenvolver um projeto na serra, desfrutando da beleza e tranquilidade da Serra do Açor.
Como Consultores, não só ajudamos a encontrar o imóvel perfeito, como também facilitamos todo o processo de compra com serviços de intermediação de crédito. Entendemos que adquirir uma casa ou terreno é um dos maiores investimentos da sua vida, e estamos aqui para simplificar esse caminho.
Com a nossa parceria com várias instituições financeiras, oferecemos:
Apoio na escolha do melhor crédito habitação - Analisamos as opções e ajudamos a encontrar a solução mais vantajosa para si, com as melhores taxas e condições.
Processo de crédito facilitado - Cuidamos de toda a documentação e negociação junto aos bancos, poupando-lhe tempo e esforço.
Consultoria personalizada - Avaliamos a sua situação financeira e oferecemos soluções adequadas, seja para habitação própria, investimento ou construção.
Ao trabalhar connosco, terá o acompanhamento de profissionais especializados em crédito imobiliário, garantindo que toma a decisão certa, sem preocupações. O nosso compromisso é o de assegurar que todo o processo de compra e financiamento do seu imóvel seja o mais simples e seguro possível.
Contate-nos e descubra o caminha da sua nova casa...
Contacter
Maison bi-familiale 7 Pièces Duplex
Mouronho, Tábua, Distrito de Coimbra
Bon état · 145m²
Avec Garage
acheter
175.000 €
Situada na localidade de Pousadouros.
Esta tradicional moradia estilo chalé pronta a habitar, dispõe de dois amplos terraços e uma varanda. Na disposição da casa encontramos um enorme open space( sala e cozinha),cozinha equipada, sala com lareira e 2 salamandras a lenha, despensa, corredor, 6 quartos, 2 casas de banho, lavandaria e churrasqueira. Sótão amplo.
A nível de piso inferior encontramos uma garagem para 5 viaturas, um forno para cozer pão ,uma lareira térrea onde antigamente era secado o enchido pela matança do porco.
Dispomos ainda de um amplo salão que pode servir para sala de jogos ou de apoio á adega com bar. As paredes desta zona são de pedra á vista, onde lhe dá um aspeto rustico e tradicional da região. Tendo ainda uma casa de banho e arrumos.
No exterior da casa temos um terreno fértil com 3000 m2 com oliveiras, videiras e outras arvores de fruto. um furo de água que permite regar todo o quintal e um anexo de apoio a animais
A casa encontra-se numa localização com excelentes acessos à rede rodoviária, a apenas 5 minutos de Tábua, 45 minutos de Coimbra, a 2,30h do aeroporto internacional de Lisboa e a menos de 2h da cidade do Porto. Em Tábua encontrará todas as suas necessidades diárias, bancos, cafés, restaurantes, supermercados espaços de lazer e um centro de saúde.
Ótima exposição solar, grande espaço exterior e interior.
Nas redondezas existe varias praias fluviais e outros pontos de interesse.
Esta tradicional moradia estilo chalé pronta a habitar, dispõe de dois amplos terraços e uma varanda. Na disposição da casa encontramos um enorme open space( sala e cozinha),cozinha equipada, sala com lareira e 2 salamandras a lenha, despensa, corredor, 6 quartos, 2 casas de banho, lavandaria e churrasqueira. Sótão amplo.
A nível de piso inferior encontramos uma garagem para 5 viaturas, um forno para cozer pão ,uma lareira térrea onde antigamente era secado o enchido pela matança do porco.
Dispomos ainda de um amplo salão que pode servir para sala de jogos ou de apoio á adega com bar. As paredes desta zona são de pedra á vista, onde lhe dá um aspeto rustico e tradicional da região. Tendo ainda uma casa de banho e arrumos.
No exterior da casa temos um terreno fértil com 3000 m2 com oliveiras, videiras e outras arvores de fruto. um furo de água que permite regar todo o quintal e um anexo de apoio a animais
A casa encontra-se numa localização com excelentes acessos à rede rodoviária, a apenas 5 minutos de Tábua, 45 minutos de Coimbra, a 2,30h do aeroporto internacional de Lisboa e a menos de 2h da cidade do Porto. Em Tábua encontrará todas as suas necessidades diárias, bancos, cafés, restaurantes, supermercados espaços de lazer e um centro de saúde.
Ótima exposição solar, grande espaço exterior e interior.
Nas redondezas existe varias praias fluviais e outros pontos de interesse.
Contacter
Voir plus Maisons Bon état, à Tábua
Typologie
Secteurs
Vous ne trouvez pas ce que vous souhaitez? Laisser ici votre demande
