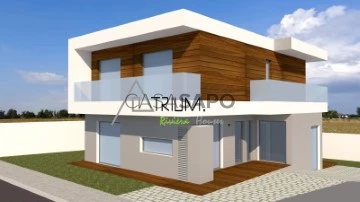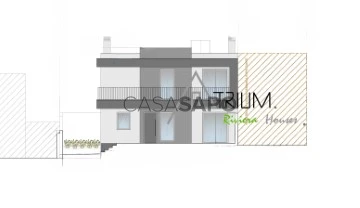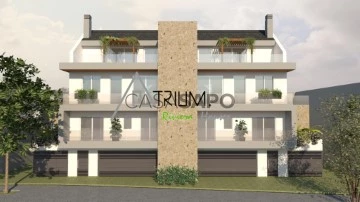
Atrium - Riviera Houses
Real Estate License (AMI): 13707
Atrium Riviera Houses, Lda
Contact estate agent
Get the advertiser’s contacts
Address
Av. Francisca Lindoso, 236, Escritórios C/D/E
Open Hours
Sempre disponíveis.
Real Estate License (AMI): 13707
See more
Property Type
Rooms
Price
More filters
4 Properties for with Energy Certificate A, Atrium - Riviera Houses
Map
Order by
Relevance
Detached House 3 Bedrooms +1 Duplex
Manique de Baixo, Alcabideche, Cascais, Distrito de Lisboa
Under construction · 149m²
buy
775.000 €
House under construction with two floors in Manique de Baixo, Alcabideche. It is sold ready to move in and with equipped kitchen included.
It is a detached house in a plot of 288,50sqm, with a backyard which allows the parking of three cars and has a garden area.
The ground floor (76,10 sqm) is composed of: a kitchen (12,75 sqm), a living room (30,35sqm), an entrance hall (5,95sqm), an office (10,13 sqm) and sanitary facilities (3,55sqm).
The 8,20sqm porch gives access to the northeast living room; the southeast porch, with 9,45sqm, gives access to the house entrance and the third porch on the main facade has 7,95sqm.
On the upper floor are:
- two bedrooms (12,80sqm each) with a wardrobe and served by a sanitary installation (4,75sqm) in the hall (6,85sqm). In addition, they have access to a balcony (7,95sqm);
- a suite (15,10sqm) with a balcony (15,22sqm) and sanitary facilities (4,75sqm).
Housing areas:
- Useful area of 149,70sqm.
- Implantation area of 76,95sqm.
- Total construction area of 207,60sqm.
The house is located at a distance from:
- 3,6km from CascaiShopping (10 minutes by car)
- 1,6km from Salesianos de Manique School (and Swimming Pool/Wellness Center)
- 4,0km from the Alcabideche Sports Complex
- 4,2km from Estoril Golf Club
- 210m from public transport on the main street
- 1,3 km from the gas station
- 900m from the Pharmacy
Excellent solution for a family looking for quality of life in a villa with excellent quality / price ratio.
Possibility to choose materials according to your preferences.
Contact us for more information, visit scheduling and / or changes to the project.
It is a detached house in a plot of 288,50sqm, with a backyard which allows the parking of three cars and has a garden area.
The ground floor (76,10 sqm) is composed of: a kitchen (12,75 sqm), a living room (30,35sqm), an entrance hall (5,95sqm), an office (10,13 sqm) and sanitary facilities (3,55sqm).
The 8,20sqm porch gives access to the northeast living room; the southeast porch, with 9,45sqm, gives access to the house entrance and the third porch on the main facade has 7,95sqm.
On the upper floor are:
- two bedrooms (12,80sqm each) with a wardrobe and served by a sanitary installation (4,75sqm) in the hall (6,85sqm). In addition, they have access to a balcony (7,95sqm);
- a suite (15,10sqm) with a balcony (15,22sqm) and sanitary facilities (4,75sqm).
Housing areas:
- Useful area of 149,70sqm.
- Implantation area of 76,95sqm.
- Total construction area of 207,60sqm.
The house is located at a distance from:
- 3,6km from CascaiShopping (10 minutes by car)
- 1,6km from Salesianos de Manique School (and Swimming Pool/Wellness Center)
- 4,0km from the Alcabideche Sports Complex
- 4,2km from Estoril Golf Club
- 210m from public transport on the main street
- 1,3 km from the gas station
- 900m from the Pharmacy
Excellent solution for a family looking for quality of life in a villa with excellent quality / price ratio.
Possibility to choose materials according to your preferences.
Contact us for more information, visit scheduling and / or changes to the project.
Contact
Detached House 3 Bedrooms Triplex
Murches, Alcabideche, Cascais, Distrito de Lisboa
New · 345m²
buy
1.390.000 €
Detached T3+1 house in the final stages of construction in Murches.
The house is located on a plot of land of 300.95sqf with a total construction area of 345.33sqf spread over 3 floors:
On the basement floor (abc 99,65sqf), intended for open space storage with 80,.75sqf.
On the ground floor (abc 130,85sqf) are located the social areas consisting of: hall with 5,65sqf, bathroom 3.30sqf, office with 9.95sqf, a living/dinner room with 37,90sqf, a kitchen with 11,90 sqf. Access to a 25,95sqf balcony and porch and a 12,.60sqf pool.
On the upper floor (abc 114,83sqf), there are three suites with the following dimensions:
Distribution 3.10sqf
Suite 1: 21,80 sqf, with dressing room and bathroom 7,45 sqf
Suite 2: 18,50 sqf, with dressing room and bathroom 4,10 sqf
Suite 3: 14,70 sqf and bathroom 3,90sqf
Equipments
Thermal solar panel for AQS and swimming pool;
Heat pump (support solar thermal system);
Underfloor heating system throughout the house;
Central aspiration;
Fully equipped kitchen (hob, extractor hood, fridge, oven, microwave, dishwasher and washing machine)
Pre-installation of air conditioning, living room and bedrooms;
Finishes
Floating floor throughout the house, except basement and bathrooms;
Stair and balcony guards, glass;
Large areas and excellent location, in a quiet and distinguished area, close to Cascais and Sintra.
Built with the best quality finishes, it meets all thermal, acoustic and energy requirements, allowing excellent luminosity, housing comfort and energy savings, solar panels, pre-installation of air conditioning, fully equipped kitchen.
It will be delivered fully equipped, turnkey, ready to use.
Make this house the house of your dreams, come and see.
The house is located on a plot of land of 300.95sqf with a total construction area of 345.33sqf spread over 3 floors:
On the basement floor (abc 99,65sqf), intended for open space storage with 80,.75sqf.
On the ground floor (abc 130,85sqf) are located the social areas consisting of: hall with 5,65sqf, bathroom 3.30sqf, office with 9.95sqf, a living/dinner room with 37,90sqf, a kitchen with 11,90 sqf. Access to a 25,95sqf balcony and porch and a 12,.60sqf pool.
On the upper floor (abc 114,83sqf), there are three suites with the following dimensions:
Distribution 3.10sqf
Suite 1: 21,80 sqf, with dressing room and bathroom 7,45 sqf
Suite 2: 18,50 sqf, with dressing room and bathroom 4,10 sqf
Suite 3: 14,70 sqf and bathroom 3,90sqf
Equipments
Thermal solar panel for AQS and swimming pool;
Heat pump (support solar thermal system);
Underfloor heating system throughout the house;
Central aspiration;
Fully equipped kitchen (hob, extractor hood, fridge, oven, microwave, dishwasher and washing machine)
Pre-installation of air conditioning, living room and bedrooms;
Finishes
Floating floor throughout the house, except basement and bathrooms;
Stair and balcony guards, glass;
Large areas and excellent location, in a quiet and distinguished area, close to Cascais and Sintra.
Built with the best quality finishes, it meets all thermal, acoustic and energy requirements, allowing excellent luminosity, housing comfort and energy savings, solar panels, pre-installation of air conditioning, fully equipped kitchen.
It will be delivered fully equipped, turnkey, ready to use.
Make this house the house of your dreams, come and see.
Contact
Urban Land
Tires, São Domingos de Rana, Cascais, Distrito de Lisboa
232m²
buy
195.000 €
Plot of urban land included in a subdivision permit (alvará de loteamento), sold with approved project, compensations paid and construction license to be paid, for construction of a T4 house in Tires, São Domingos de Rana. Ready to build.
Urban land characteristics:
Land with 232sqm corresponding to Lot 10, included in subdivision permit 1426;
Allows construction of semi-detached house;
Allows construction of two floors + basement;
Maximum deployment area 107sqm;
Maximum construction area (Floor Surface) 147sqm (to this area can be added the basement, attic, balconies and porches).
Project approved, through prior communication, foresees a T4 house with two floors above ground and a total construction area of 226.84sqm. Parking for 3 cars. Contemporary language with current construction systems, providing for the construction of a new, functional house, complying with the best construction, thermal and acoustic requirements.
The project can be changed to your liking during the execution of the work without delaying the start of construction.
Project description:
GROIUND FLOOR:
Hall with 3.50sqm;
Open-space living room with 43.20sqm (living room with 27sqm and kitchen with 16.30sqm);
Porch with access to the living room and kitchen measuring 23.95sqm;
Complete bathroom with 4.15sqm;
Cloakroom with 0.97sqm;
Hall with 3sqm;
Bedroom/ office with 11.05sqm;
Porch with access to the bedroom/ office with 12.87sqm;
UPPER FLOOR:
Suite with 14.85~sqm + closet +WC with 4.50sqm;
Bedroom 2 with 13sqm;
Balcony with 24.55m2 that gives access to the suite and bedroom 2;
Bedroom 1 with access to a 12.87sqm balcony;
WC with access to the 4sqm rooms;
Hall with 5.80sqm;
Stairs/vacuum with 5.80sqm;
Plot located in São Domingos de Rana in a quiet area and well located 4 km from the beaches of São Pedro do Estoril and Parede, 4 km from the center of Cascais, 20 km from Praça Marquês de Pombal (Lisbon), 25 km from the Humberto Delgado Airport (Lisbon), 1.8 km from the A5 toll gate (Cascais - Lisbon motorway) and 4.5 km from the University of Carcavelos - Nova School of Business and Economics.
Located on a quiet dead-end street, in a new urbanization with new infrastructure and houses.
Take advantage of the opportunity to have the home of your dreams.
We carried out all the architectural and engineering projects necessary to carry out the work, and we are available
to make the respective changes according your preferences.
Support in acquiring bank credit.
For further clarification, contact us.
Urban land characteristics:
Land with 232sqm corresponding to Lot 10, included in subdivision permit 1426;
Allows construction of semi-detached house;
Allows construction of two floors + basement;
Maximum deployment area 107sqm;
Maximum construction area (Floor Surface) 147sqm (to this area can be added the basement, attic, balconies and porches).
Project approved, through prior communication, foresees a T4 house with two floors above ground and a total construction area of 226.84sqm. Parking for 3 cars. Contemporary language with current construction systems, providing for the construction of a new, functional house, complying with the best construction, thermal and acoustic requirements.
The project can be changed to your liking during the execution of the work without delaying the start of construction.
Project description:
GROIUND FLOOR:
Hall with 3.50sqm;
Open-space living room with 43.20sqm (living room with 27sqm and kitchen with 16.30sqm);
Porch with access to the living room and kitchen measuring 23.95sqm;
Complete bathroom with 4.15sqm;
Cloakroom with 0.97sqm;
Hall with 3sqm;
Bedroom/ office with 11.05sqm;
Porch with access to the bedroom/ office with 12.87sqm;
UPPER FLOOR:
Suite with 14.85~sqm + closet +WC with 4.50sqm;
Bedroom 2 with 13sqm;
Balcony with 24.55m2 that gives access to the suite and bedroom 2;
Bedroom 1 with access to a 12.87sqm balcony;
WC with access to the 4sqm rooms;
Hall with 5.80sqm;
Stairs/vacuum with 5.80sqm;
Plot located in São Domingos de Rana in a quiet area and well located 4 km from the beaches of São Pedro do Estoril and Parede, 4 km from the center of Cascais, 20 km from Praça Marquês de Pombal (Lisbon), 25 km from the Humberto Delgado Airport (Lisbon), 1.8 km from the A5 toll gate (Cascais - Lisbon motorway) and 4.5 km from the University of Carcavelos - Nova School of Business and Economics.
Located on a quiet dead-end street, in a new urbanization with new infrastructure and houses.
Take advantage of the opportunity to have the home of your dreams.
We carried out all the architectural and engineering projects necessary to carry out the work, and we are available
to make the respective changes according your preferences.
Support in acquiring bank credit.
For further clarification, contact us.
Contact
Urban Land
Penedo, São Domingos de Rana, Cascais, Distrito de Lisboa
In project · 445m²
buy
299.500 €
Plot of land, with approves projects and license to build (awaiting payment), for the construction of two twinned houses in Cascais.
Plot of urban land with 389,22 sqm, for construction of two T3 townhouses, contemporary style, consisting of 4 floors above ground, in Alto do Penedo in São Domingos de Rana, with sea view.
The project has a total of 675,33 sqm of gross construction area.
Each fraction/ house has 337,67 sqm of gross area divided over 4 floors above ground; which are divided as follows:
- FLOOR 0 (entrance). ABC 104,56 sqm. There is a garage for three cars with 75 sqm, and stairs and a direct elevator to all floors.
- FLOOR 1. Abc 81,30 sqm. It has 2 suites. Suite 1, measuring 14,90 sqm, has a closet measuring 10,95 sqm and a bathroom with bathtub measuring 5,90 sqm. Suite 2 with 11,50 sqm has a built-in wardrobe and a bathroom with a 3,45 sqm wit shower tray. Both suites open onto a balcony with 8,65 sqm. On this floor there is also a hall with 3,80 sqm.
- FLOOR 2. Abc 80,24 sqm. It has a large common room with 31,50 sqm and a open kitchen with 11,45 sqm and a social sanitary installation to support the floor with 2,40 sqm. It has access to a balcony (8,35 sqm), a garden area and a wooden deck with a barbecue area.
- FLOOR 3. Abc 70,89 sqm. It has the master suite with 19,60 sqm, closet with 9,90 sqm and bathroom (4,08 sqm) with shower tray. It also has a terrace (15,30 sqm) overlooking the sea and Serra de Sintra.
In this project, all bathrooms have windows. The buildings will have pre-installation infrastructure for air conditioning, 2 Homelifte elevators and solar panels for the best termal/ energetic confort.
These houses are located in a closed road, in a quiet area of housing and surrounded by new infrastructures. It is located 2 km from São Pedro do Estoril beach, close to local shops and the A5 and A16 motorways (access to Lisbon / Sintra).
Good investment with a sale price equivalent to €149,750 per lot / house.
Good option for individuals, for own housing due to the unique characteristics of the project (direct entrance to the garage, elevator, sea view, contemporary style). Or for builders / investors to build 2 houses (ready to build), allowing the sale with high market value. Excellent profitability.
For more information contact us.
Plot of urban land with 389,22 sqm, for construction of two T3 townhouses, contemporary style, consisting of 4 floors above ground, in Alto do Penedo in São Domingos de Rana, with sea view.
The project has a total of 675,33 sqm of gross construction area.
Each fraction/ house has 337,67 sqm of gross area divided over 4 floors above ground; which are divided as follows:
- FLOOR 0 (entrance). ABC 104,56 sqm. There is a garage for three cars with 75 sqm, and stairs and a direct elevator to all floors.
- FLOOR 1. Abc 81,30 sqm. It has 2 suites. Suite 1, measuring 14,90 sqm, has a closet measuring 10,95 sqm and a bathroom with bathtub measuring 5,90 sqm. Suite 2 with 11,50 sqm has a built-in wardrobe and a bathroom with a 3,45 sqm wit shower tray. Both suites open onto a balcony with 8,65 sqm. On this floor there is also a hall with 3,80 sqm.
- FLOOR 2. Abc 80,24 sqm. It has a large common room with 31,50 sqm and a open kitchen with 11,45 sqm and a social sanitary installation to support the floor with 2,40 sqm. It has access to a balcony (8,35 sqm), a garden area and a wooden deck with a barbecue area.
- FLOOR 3. Abc 70,89 sqm. It has the master suite with 19,60 sqm, closet with 9,90 sqm and bathroom (4,08 sqm) with shower tray. It also has a terrace (15,30 sqm) overlooking the sea and Serra de Sintra.
In this project, all bathrooms have windows. The buildings will have pre-installation infrastructure for air conditioning, 2 Homelifte elevators and solar panels for the best termal/ energetic confort.
These houses are located in a closed road, in a quiet area of housing and surrounded by new infrastructures. It is located 2 km from São Pedro do Estoril beach, close to local shops and the A5 and A16 motorways (access to Lisbon / Sintra).
Good investment with a sale price equivalent to €149,750 per lot / house.
Good option for individuals, for own housing due to the unique characteristics of the project (direct entrance to the garage, elevator, sea view, contemporary style). Or for builders / investors to build 2 houses (ready to build), allowing the sale with high market value. Excellent profitability.
For more information contact us.
Contact
Can’t find the property you’re looking for?



















