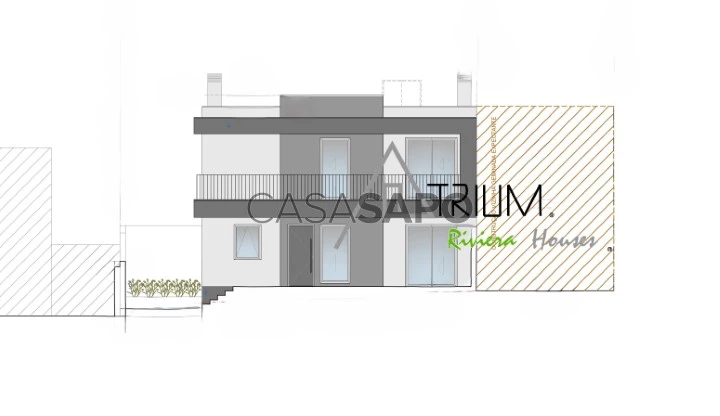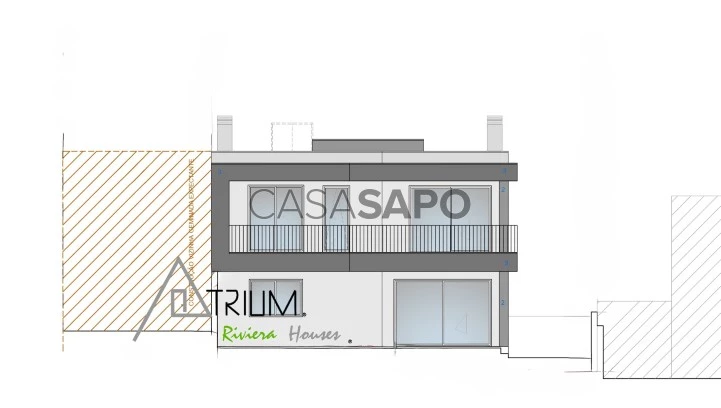12 Photos
Virtual Tour
360° Photo
Video
Blueprint
Logotypes
Brochure
PDF Brochure
Urban Land for buy in Cascais
Tires, São Domingos de Rana, Cascais, Distrito de Lisboa
buy
195.000 €
Share
Plot of urban land included in a subdivision permit (alvará de loteamento), sold with approved project, compensations paid and construction license to be paid, for construction of a T4 house in Tires, São Domingos de Rana. Ready to build.
Urban land characteristics:
Land with 232sqm corresponding to Lot 10, included in subdivision permit 1426;
Allows construction of semi-detached house;
Allows construction of two floors + basement;
Maximum deployment area 107sqm;
Maximum construction area (Floor Surface) 147sqm (to this area can be added the basement, attic, balconies and porches).
Project approved, through prior communication, foresees a T4 house with two floors above ground and a total construction area of 226.84sqm. Parking for 3 cars. Contemporary language with current construction systems, providing for the construction of a new, functional house, complying with the best construction, thermal and acoustic requirements.
The project can be changed to your liking during the execution of the work without delaying the start of construction.
Project description:
GROIUND FLOOR:
Hall with 3.50sqm;
Open-space living room with 43.20sqm (living room with 27sqm and kitchen with 16.30sqm);
Porch with access to the living room and kitchen measuring 23.95sqm;
Complete bathroom with 4.15sqm;
Cloakroom with 0.97sqm;
Hall with 3sqm;
Bedroom/ office with 11.05sqm;
Porch with access to the bedroom/ office with 12.87sqm;
UPPER FLOOR:
Suite with 14.85~sqm + closet +WC with 4.50sqm;
Bedroom 2 with 13sqm;
Balcony with 24.55m2 that gives access to the suite and bedroom 2;
Bedroom 1 with access to a 12.87sqm balcony;
WC with access to the 4sqm rooms;
Hall with 5.80sqm;
Stairs/vacuum with 5.80sqm;
Plot located in São Domingos de Rana in a quiet area and well located 4 km from the beaches of São Pedro do Estoril and Parede, 4 km from the center of Cascais, 20 km from Praça Marquês de Pombal (Lisbon), 25 km from the Humberto Delgado Airport (Lisbon), 1.8 km from the A5 toll gate (Cascais - Lisbon motorway) and 4.5 km from the University of Carcavelos - Nova School of Business and Economics.
Located on a quiet dead-end street, in a new urbanization with new infrastructure and houses.
Take advantage of the opportunity to have the home of your dreams.
We carried out all the architectural and engineering projects necessary to carry out the work, and we are available
to make the respective changes according your preferences.
Support in acquiring bank credit.
For further clarification, contact us.
Urban land characteristics:
Land with 232sqm corresponding to Lot 10, included in subdivision permit 1426;
Allows construction of semi-detached house;
Allows construction of two floors + basement;
Maximum deployment area 107sqm;
Maximum construction area (Floor Surface) 147sqm (to this area can be added the basement, attic, balconies and porches).
Project approved, through prior communication, foresees a T4 house with two floors above ground and a total construction area of 226.84sqm. Parking for 3 cars. Contemporary language with current construction systems, providing for the construction of a new, functional house, complying with the best construction, thermal and acoustic requirements.
The project can be changed to your liking during the execution of the work without delaying the start of construction.
Project description:
GROIUND FLOOR:
Hall with 3.50sqm;
Open-space living room with 43.20sqm (living room with 27sqm and kitchen with 16.30sqm);
Porch with access to the living room and kitchen measuring 23.95sqm;
Complete bathroom with 4.15sqm;
Cloakroom with 0.97sqm;
Hall with 3sqm;
Bedroom/ office with 11.05sqm;
Porch with access to the bedroom/ office with 12.87sqm;
UPPER FLOOR:
Suite with 14.85~sqm + closet +WC with 4.50sqm;
Bedroom 2 with 13sqm;
Balcony with 24.55m2 that gives access to the suite and bedroom 2;
Bedroom 1 with access to a 12.87sqm balcony;
WC with access to the 4sqm rooms;
Hall with 5.80sqm;
Stairs/vacuum with 5.80sqm;
Plot located in São Domingos de Rana in a quiet area and well located 4 km from the beaches of São Pedro do Estoril and Parede, 4 km from the center of Cascais, 20 km from Praça Marquês de Pombal (Lisbon), 25 km from the Humberto Delgado Airport (Lisbon), 1.8 km from the A5 toll gate (Cascais - Lisbon motorway) and 4.5 km from the University of Carcavelos - Nova School of Business and Economics.
Located on a quiet dead-end street, in a new urbanization with new infrastructure and houses.
Take advantage of the opportunity to have the home of your dreams.
We carried out all the architectural and engineering projects necessary to carry out the work, and we are available
to make the respective changes according your preferences.
Support in acquiring bank credit.
For further clarification, contact us.
See more
Property information
Net area
146m²
Floor area
226m²
Serial Number
SÒL_387
Energy Certification
A
Views
261
Clicks
19
Published in
more than a month
Approximate location - Urban Land in the parish of São Domingos de Rana, Cascais
Characteristics
Highway
School
Supermarket
Public Transport
Estate Agent

Atrium - Riviera Houses
Real Estate License (AMI): 13707
Atrium Riviera Houses, Lda
Address
Av. Francisca Lindoso, 236, Escritórios C/D/E
Serial Number
SÒL_387
Open hours
Sempre disponíveis.











