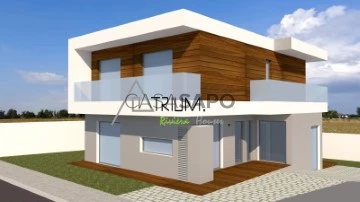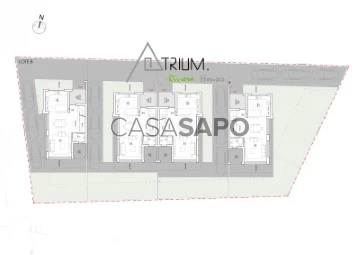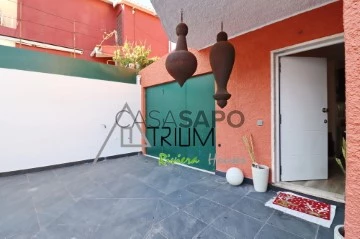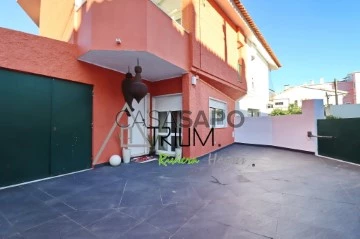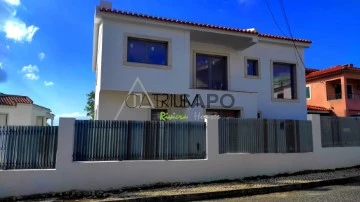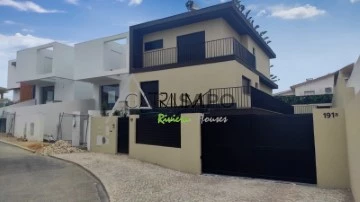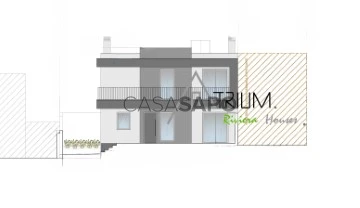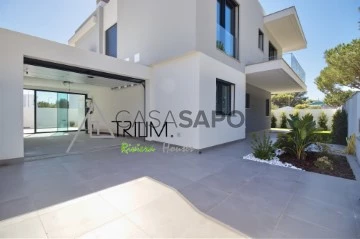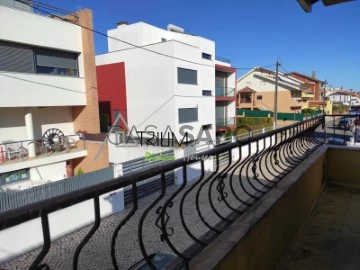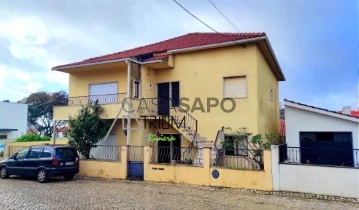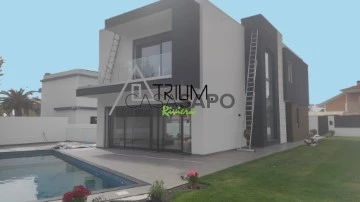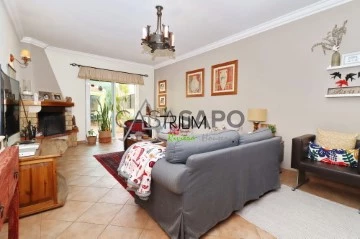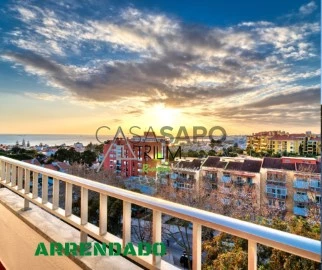
Atrium - Riviera Houses
Real Estate License (AMI): 13707
Atrium Riviera Houses, Lda
Contact estate agent
Get the advertiser’s contacts
Address
Av. Francisca Lindoso, 236, Escritórios C/D/E
Open Hours
Sempre disponíveis.
Real Estate License (AMI): 13707
See more
Property Type
Rooms
Price
More filters
12 Properties for near School, Atrium - Riviera Houses
Map
Order by
Relevance
Detached House 3 Bedrooms +1 Duplex
Manique de Baixo, Alcabideche, Cascais, Distrito de Lisboa
Under construction · 149m²
buy
775.000 €
House under construction with two floors in Manique de Baixo, Alcabideche. It is sold ready to move in and with equipped kitchen included.
It is a detached house in a plot of 288,50sqm, with a backyard which allows the parking of three cars and has a garden area.
The ground floor (76,10 sqm) is composed of: a kitchen (12,75 sqm), a living room (30,35sqm), an entrance hall (5,95sqm), an office (10,13 sqm) and sanitary facilities (3,55sqm).
The 8,20sqm porch gives access to the northeast living room; the southeast porch, with 9,45sqm, gives access to the house entrance and the third porch on the main facade has 7,95sqm.
On the upper floor are:
- two bedrooms (12,80sqm each) with a wardrobe and served by a sanitary installation (4,75sqm) in the hall (6,85sqm). In addition, they have access to a balcony (7,95sqm);
- a suite (15,10sqm) with a balcony (15,22sqm) and sanitary facilities (4,75sqm).
Housing areas:
- Useful area of 149,70sqm.
- Implantation area of 76,95sqm.
- Total construction area of 207,60sqm.
The house is located at a distance from:
- 3,6km from CascaiShopping (10 minutes by car)
- 1,6km from Salesianos de Manique School (and Swimming Pool/Wellness Center)
- 4,0km from the Alcabideche Sports Complex
- 4,2km from Estoril Golf Club
- 210m from public transport on the main street
- 1,3 km from the gas station
- 900m from the Pharmacy
Excellent solution for a family looking for quality of life in a villa with excellent quality / price ratio.
Possibility to choose materials according to your preferences.
Contact us for more information, visit scheduling and / or changes to the project.
It is a detached house in a plot of 288,50sqm, with a backyard which allows the parking of three cars and has a garden area.
The ground floor (76,10 sqm) is composed of: a kitchen (12,75 sqm), a living room (30,35sqm), an entrance hall (5,95sqm), an office (10,13 sqm) and sanitary facilities (3,55sqm).
The 8,20sqm porch gives access to the northeast living room; the southeast porch, with 9,45sqm, gives access to the house entrance and the third porch on the main facade has 7,95sqm.
On the upper floor are:
- two bedrooms (12,80sqm each) with a wardrobe and served by a sanitary installation (4,75sqm) in the hall (6,85sqm). In addition, they have access to a balcony (7,95sqm);
- a suite (15,10sqm) with a balcony (15,22sqm) and sanitary facilities (4,75sqm).
Housing areas:
- Useful area of 149,70sqm.
- Implantation area of 76,95sqm.
- Total construction area of 207,60sqm.
The house is located at a distance from:
- 3,6km from CascaiShopping (10 minutes by car)
- 1,6km from Salesianos de Manique School (and Swimming Pool/Wellness Center)
- 4,0km from the Alcabideche Sports Complex
- 4,2km from Estoril Golf Club
- 210m from public transport on the main street
- 1,3 km from the gas station
- 900m from the Pharmacy
Excellent solution for a family looking for quality of life in a villa with excellent quality / price ratio.
Possibility to choose materials according to your preferences.
Contact us for more information, visit scheduling and / or changes to the project.
Contact
Urban Land
São Domingos de Rana, Cascais, Distrito de Lisboa
1,108m²
buy
680.000 €
Urban land, included in a subdivision permit, with 1,108sqm.
Allows the construction of 4 dwellings. Each house has 2 floors + attic + basement, intended for housing.
The land allows for a construction area above ground of 610sqm and a deployment area of 387.80sqm.
This plot of land has a study carried out and allows the construction of a condominium with 4 T3+1 houses.
Each house consists of:
R/C
Open space living room with 44.85 sqm (living room with 32.25 sqm and kitchen with 12.80 sqm);
Porch with 6.90sqm;
Hall 1.65sqm;
Storage;
WC with 2.80sqm;
5.37sqm shed to be closed for office;
1 ° floor
Suite with 15.30sqm + closet with 4sqm + bathroom with 4.30sqm + balcony with 6.80sqm;
Hall: 4.05sqm;
Bedroom 1 with 14.25sqm;
Bedroom 2 with 13.05sqm;
Balcony with access to the two bedrooms measuring 9.95sqm;
Terrace/Rooftop
Contains the opening of the stairs, and the remaining available area.
This solution is exempt from payment of compensation to the municipality (it is not equivalent to a subdivision), as it is a condominium with considerable functionality.
Inserted in an area of new houses or under construction and excellent location, in a prestigious surrounding area (close to access to the A5) and close to the best areas and beaches in Estoril.
We are available to prepare all projects necessary for licensing through ’Prior Communication’, for a quick start of the work to your liking.
Allows the construction of 4 dwellings. Each house has 2 floors + attic + basement, intended for housing.
The land allows for a construction area above ground of 610sqm and a deployment area of 387.80sqm.
This plot of land has a study carried out and allows the construction of a condominium with 4 T3+1 houses.
Each house consists of:
R/C
Open space living room with 44.85 sqm (living room with 32.25 sqm and kitchen with 12.80 sqm);
Porch with 6.90sqm;
Hall 1.65sqm;
Storage;
WC with 2.80sqm;
5.37sqm shed to be closed for office;
1 ° floor
Suite with 15.30sqm + closet with 4sqm + bathroom with 4.30sqm + balcony with 6.80sqm;
Hall: 4.05sqm;
Bedroom 1 with 14.25sqm;
Bedroom 2 with 13.05sqm;
Balcony with access to the two bedrooms measuring 9.95sqm;
Terrace/Rooftop
Contains the opening of the stairs, and the remaining available area.
This solution is exempt from payment of compensation to the municipality (it is not equivalent to a subdivision), as it is a condominium with considerable functionality.
Inserted in an area of new houses or under construction and excellent location, in a prestigious surrounding area (close to access to the A5) and close to the best areas and beaches in Estoril.
We are available to prepare all projects necessary for licensing through ’Prior Communication’, for a quick start of the work to your liking.
Contact
House 4 Bedrooms Duplex
Manique de Baixo, Alcabideche, Cascais, Distrito de Lisboa
New · 265m²
With Garage
buy
1.190.000 €
New T4+1 detached house, set in a plot of 485 sqm.
With an implantation area of 154.45 sqm and a total construction area of 310.15 sqm.
Inserted in a quiet area of housing in a neew urbanization with new infraestructures, trees ang garden,
Consisting of two floors above ground:
The social areas of the fireplace are located on the ground floor, comprising:
- Living room (38.90 sqm) with fireplace with stove for two suites, living room with 40m2 with pre-installation for a pellet fireplace and stove for the main site, kitchen with island fully equipped with 21.08 sqm and pantry with 4.46 sqm, hall with 8.10 sqm, toilet support floor with 3.32 sqm.
Barbecue with covered access (7.90 sqm), with Kitchenette to support it.
Lawned garden with automatic irrigation, deck / solarium and swimming pool with 31.16m2, heated.
Parking with space for 3 cars.
On the top floor there are four suites with:
- Suite 4 (Master): with 26.30 sqm, closet with 7.95 sqm, WC with 7.95 sqm and a balcony with 3.10 sqm overlooking the pool.
The remaining suites have:
- Suite 3: with 23.70 sqm, closet with 3.36 sqm, WC. with 4.50 sqm and balcony with 2.05 sqm.
- Suite 1: with 15.40 sqm and WC of 4.01 sqm.
- Suite 2: with 9.80 sqm, WC with 4.30 sqm.
Hall with 8.60 sqm.
Video Surveillance System 24 hours a day (free of charge).
This house has a license to trade on the ground floor, with an area of 129.87 sqm.
Built with the best quality finishes, it complies with thermal, acoustic and energy requirements, allowing excellent luminosity, housing comfort and energy savings, solar panels, heat pump, central vacuum, pre-installation of air conditioning, electric aluminum and double glazing with swing-stop frames with thermo-acoustic double glazing.
House inserted in a residential area that provides drect access, to students to the prestigious scholl ’’Salesianos de Manique’’.
located closeby (1900 meters).
Support in the acquisition of bank credit.
Come and see your new home and live in comfort.
Cascais, known as the Portuguese Riviera
Cascais and the Estoril line are a recognized tourist destination. Place of residence of the national and international elites, has several beaches with the longest bathing season in the country, which together with luxurious properties, fabulous climate and proximity to the capital (Lisbon) and the romantic Sintra (World Heritage), make this charming village Such a unique place.
Atrium - Riviera Houses was born in Cascais, has expanded, but has maintained its origins, which aim to provide its customers (residents, tourists and investors) with the opportunity to purchase their dream property or their secure investment opportunity through a specialized knowledge of the area. Between Sintra and Lisbon and throughout the country, Atrium’s team of consultants is at your service to let you know the best investment opportunities. We are experienced real estate professionals who have gained over two decades experience in other renowned national and international agencies and brands, allowing us to merge the best of each to provide you with the best service. Due to the professional experience in this and other sectors we have a network of collaborators that allow you to support in the most diverse areas (notary, real estate appraisal, architecture, engineering, energy certification, construction and legal support). Together we find your property, set up your business, design, promote, build and sell. Business designed for you.
Find here your dream home, or your investment opportunity:
(url hidden)
Find here some of our projects:
(url hidden)
With an implantation area of 154.45 sqm and a total construction area of 310.15 sqm.
Inserted in a quiet area of housing in a neew urbanization with new infraestructures, trees ang garden,
Consisting of two floors above ground:
The social areas of the fireplace are located on the ground floor, comprising:
- Living room (38.90 sqm) with fireplace with stove for two suites, living room with 40m2 with pre-installation for a pellet fireplace and stove for the main site, kitchen with island fully equipped with 21.08 sqm and pantry with 4.46 sqm, hall with 8.10 sqm, toilet support floor with 3.32 sqm.
Barbecue with covered access (7.90 sqm), with Kitchenette to support it.
Lawned garden with automatic irrigation, deck / solarium and swimming pool with 31.16m2, heated.
Parking with space for 3 cars.
On the top floor there are four suites with:
- Suite 4 (Master): with 26.30 sqm, closet with 7.95 sqm, WC with 7.95 sqm and a balcony with 3.10 sqm overlooking the pool.
The remaining suites have:
- Suite 3: with 23.70 sqm, closet with 3.36 sqm, WC. with 4.50 sqm and balcony with 2.05 sqm.
- Suite 1: with 15.40 sqm and WC of 4.01 sqm.
- Suite 2: with 9.80 sqm, WC with 4.30 sqm.
Hall with 8.60 sqm.
Video Surveillance System 24 hours a day (free of charge).
This house has a license to trade on the ground floor, with an area of 129.87 sqm.
Built with the best quality finishes, it complies with thermal, acoustic and energy requirements, allowing excellent luminosity, housing comfort and energy savings, solar panels, heat pump, central vacuum, pre-installation of air conditioning, electric aluminum and double glazing with swing-stop frames with thermo-acoustic double glazing.
House inserted in a residential area that provides drect access, to students to the prestigious scholl ’’Salesianos de Manique’’.
located closeby (1900 meters).
Support in the acquisition of bank credit.
Come and see your new home and live in comfort.
Cascais, known as the Portuguese Riviera
Cascais and the Estoril line are a recognized tourist destination. Place of residence of the national and international elites, has several beaches with the longest bathing season in the country, which together with luxurious properties, fabulous climate and proximity to the capital (Lisbon) and the romantic Sintra (World Heritage), make this charming village Such a unique place.
Atrium - Riviera Houses was born in Cascais, has expanded, but has maintained its origins, which aim to provide its customers (residents, tourists and investors) with the opportunity to purchase their dream property or their secure investment opportunity through a specialized knowledge of the area. Between Sintra and Lisbon and throughout the country, Atrium’s team of consultants is at your service to let you know the best investment opportunities. We are experienced real estate professionals who have gained over two decades experience in other renowned national and international agencies and brands, allowing us to merge the best of each to provide you with the best service. Due to the professional experience in this and other sectors we have a network of collaborators that allow you to support in the most diverse areas (notary, real estate appraisal, architecture, engineering, energy certification, construction and legal support). Together we find your property, set up your business, design, promote, build and sell. Business designed for you.
Find here your dream home, or your investment opportunity:
(url hidden)
Find here some of our projects:
(url hidden)
Contact
Split Level House 3 Bedrooms Triplex
Galiza, Cascais e Estoril, Distrito de Lisboa
Remodelled · 140m²
With Garage
buy
435.000 €
Moradia Estoril Cascais
Remodelada totalmente em 2017.
Casa com bastante charme, localizada em área habitacional na localidade da Galiza.
Próximo a São João do Estoril, cerca de 10 minutos a pé das praias da linha.
A remodelação foi projetada e executada com administração do atual proprietário.
Incluídas na remodelação, esgotos, canalização, eletricidade.
A moradia tem 3 quartos com roupeiro no piso superior, 1 dos quartos tem varanda com orientação a poente.
Piso 0: Sala com cozinha e 1 WC completo.
piso -1: Estúdio espaçoso com porta de sacada para um terraço.
Espaço exterior na frente do lote com 40m2.
Garagem box com boas áreas.
Qualquer questão por favor contacte Paulo Silva (telefone)
Partilha com todos os colegas 50/50
Remodelada totalmente em 2017.
Casa com bastante charme, localizada em área habitacional na localidade da Galiza.
Próximo a São João do Estoril, cerca de 10 minutos a pé das praias da linha.
A remodelação foi projetada e executada com administração do atual proprietário.
Incluídas na remodelação, esgotos, canalização, eletricidade.
A moradia tem 3 quartos com roupeiro no piso superior, 1 dos quartos tem varanda com orientação a poente.
Piso 0: Sala com cozinha e 1 WC completo.
piso -1: Estúdio espaçoso com porta de sacada para um terraço.
Espaço exterior na frente do lote com 40m2.
Garagem box com boas áreas.
Qualquer questão por favor contacte Paulo Silva (telefone)
Partilha com todos os colegas 50/50
Contact
Detached House 5 Bedrooms
Alcabideche, Cascais, Distrito de Lisboa
Under construction · 426m²
With Garage
buy
1.150.000 €
The house in Manique-Cascais is located on a plot of land measuring 539 sqm. It has a total construction area of 446.50sqm spread over 3 floors plus another attic floor with a large area of 100 sqm:
Lower floor (basement):
Garage (60.45sqm), storage room (3.95sqm), hall 2 (4.80sqm), hall 1 (1.30sqm), complete bathroom (4.25sqm) and lounge (37.75 sqm) with access to the 20sqm swimming pool and deck and garden area.
Ground floor:
Hall (12.55sqm), living room (50.60sqm) facing the pool and garden area, fully equipped kitchen with 22m2 and pantry (1.80sqm) with access to the open space living room with sliding door inside the wall for option to be able to separate the two rooms, complete bathroom (5.20sqm) and a bedroom/office (12.65sqm) with wardrobe and access to the front garden of the house.
Upper floor:
Hall of bedrooms with wardrobe (8.80 sqm), suite 1 (21.05m2 sqm) with balcony and WC (4.60 sqm), suite 2 (18.55 sqm) with balcony and WC (3.70sqm), suite 3 (20,55sqm) with balcony and toilet (3.70sqm) and suite 4 (15.80sqm) with balcony and toilet (15.80 sqm).
Attic:
Large area of 100 sqm, contains one window and two Velux windows on the roof.
Built with the best quality finishes, it meets all thermal, acoustic and energy requirements, allowing excellent light, living comfort and energy savings, solar panels, air conditioning, fully equipped kitchen, central vacuum, garden with lawn and automatic irrigation, swimming pool, double-glazed windows and electric shutters.
House located in a residential area that provides students with direct access, free of charge, to the prestigious Escola Salesianos de Manique, which is located 950m away.
Support in acquiring bank credit.
Come and see your new home and live in comfort.
For more information and/or to schedule a visit, contact us.
Lower floor (basement):
Garage (60.45sqm), storage room (3.95sqm), hall 2 (4.80sqm), hall 1 (1.30sqm), complete bathroom (4.25sqm) and lounge (37.75 sqm) with access to the 20sqm swimming pool and deck and garden area.
Ground floor:
Hall (12.55sqm), living room (50.60sqm) facing the pool and garden area, fully equipped kitchen with 22m2 and pantry (1.80sqm) with access to the open space living room with sliding door inside the wall for option to be able to separate the two rooms, complete bathroom (5.20sqm) and a bedroom/office (12.65sqm) with wardrobe and access to the front garden of the house.
Upper floor:
Hall of bedrooms with wardrobe (8.80 sqm), suite 1 (21.05m2 sqm) with balcony and WC (4.60 sqm), suite 2 (18.55 sqm) with balcony and WC (3.70sqm), suite 3 (20,55sqm) with balcony and toilet (3.70sqm) and suite 4 (15.80sqm) with balcony and toilet (15.80 sqm).
Attic:
Large area of 100 sqm, contains one window and two Velux windows on the roof.
Built with the best quality finishes, it meets all thermal, acoustic and energy requirements, allowing excellent light, living comfort and energy savings, solar panels, air conditioning, fully equipped kitchen, central vacuum, garden with lawn and automatic irrigation, swimming pool, double-glazed windows and electric shutters.
House located in a residential area that provides students with direct access, free of charge, to the prestigious Escola Salesianos de Manique, which is located 950m away.
Support in acquiring bank credit.
Come and see your new home and live in comfort.
For more information and/or to schedule a visit, contact us.
Contact
Detached House 4 Bedrooms Triplex
Carcavelos e Parede, Cascais, Distrito de Lisboa
New · 314m²
With Swimming Pool
buy
1.360.000 €
Find your new home in this impressive 4+1 bedroom villa with pool and garden, located on a 318.70 sqm plot in Sassoeiros, Carcavelos, Cascais.
Located in a quiet area of housing, this property offers a haven of tranquility and comfort, without giving up proximity to shops and services and also within a very short distance of the beaches on the Estoril line and access to the A5 motorway (Lisbon-Cascais) .
Composition of the House:
Basement:
Games room (42,50 sqm); perfect for entertainment and leisure,
Full bathroom (3,05m²),
Suite (14 sqm) with closet (6,60 sqm) and private bathroom (2,45 sqm),
Storage (7,15 sqm),
Covered porch (27,35 sqm): outdoor space to relax,
Parking for 3 cars.
Ground floor:
Living and dining room (39,80 sqm): large and bright space.
Terrace (30,40 sqm): ideal for outdoor dining and leisure.
Social WC (1,80 sqm).
Modern and fully equipped kitchen (23 sqm).
Swimming pool (20,85 sqm): perfect for hot summer days,
Floor 1:
Suite 1 (13sqm), with private bathroom (5,05 sqm) and balcony (9,85 sqm),
Bedroom 1 (12,45 sqm),
Bedroom 2 (11,70 sqm),
WC (4,75 sqm),
Distribution hall.
Distinctive features:
Large and well distributed areas, offering comfort and functionality.
Excellent location, in a quiet residential area, close to Carcavelos.
High quality finishes, meeting the best thermal, acoustic and energy requirements.
Modern equipment: including solar panels, air conditioning and fully equipped kitchen.
Charming outdoor spaces, with lawned garden and swimming pool.
Ready to live in, fully equipped and ready for you to move in.
Surroundings and access:
Good access. Easy access to the A5 motorway, connecting Lisbon and Cascais, as well as the seafront and beaches.
Excellent public transport network: use of MOBICascais, a free transport service in the municipality of Cascais.
Proximity to the train station (Carcavelos station is just 6 minutes away by car) or road transport.
Nearby health services:
CUF Hospital of São Domingos de Rana (Private); 2 minutes by car,
Cascais Hospital (Public); 14 minutes by car,
Pharmacies; with several options nearby.
Nearby commerce and services:
Gyms, supermarkets (Pingo Doce and Lidl), cafes, restaurants, pharmacies. Everything just a few minutes away.
Come and discover this magnificent house with modern architecture; and be enchanted by everything it has to offer!
Schedule your visit now.
Located in a quiet area of housing, this property offers a haven of tranquility and comfort, without giving up proximity to shops and services and also within a very short distance of the beaches on the Estoril line and access to the A5 motorway (Lisbon-Cascais) .
Composition of the House:
Basement:
Games room (42,50 sqm); perfect for entertainment and leisure,
Full bathroom (3,05m²),
Suite (14 sqm) with closet (6,60 sqm) and private bathroom (2,45 sqm),
Storage (7,15 sqm),
Covered porch (27,35 sqm): outdoor space to relax,
Parking for 3 cars.
Ground floor:
Living and dining room (39,80 sqm): large and bright space.
Terrace (30,40 sqm): ideal for outdoor dining and leisure.
Social WC (1,80 sqm).
Modern and fully equipped kitchen (23 sqm).
Swimming pool (20,85 sqm): perfect for hot summer days,
Floor 1:
Suite 1 (13sqm), with private bathroom (5,05 sqm) and balcony (9,85 sqm),
Bedroom 1 (12,45 sqm),
Bedroom 2 (11,70 sqm),
WC (4,75 sqm),
Distribution hall.
Distinctive features:
Large and well distributed areas, offering comfort and functionality.
Excellent location, in a quiet residential area, close to Carcavelos.
High quality finishes, meeting the best thermal, acoustic and energy requirements.
Modern equipment: including solar panels, air conditioning and fully equipped kitchen.
Charming outdoor spaces, with lawned garden and swimming pool.
Ready to live in, fully equipped and ready for you to move in.
Surroundings and access:
Good access. Easy access to the A5 motorway, connecting Lisbon and Cascais, as well as the seafront and beaches.
Excellent public transport network: use of MOBICascais, a free transport service in the municipality of Cascais.
Proximity to the train station (Carcavelos station is just 6 minutes away by car) or road transport.
Nearby health services:
CUF Hospital of São Domingos de Rana (Private); 2 minutes by car,
Cascais Hospital (Public); 14 minutes by car,
Pharmacies; with several options nearby.
Nearby commerce and services:
Gyms, supermarkets (Pingo Doce and Lidl), cafes, restaurants, pharmacies. Everything just a few minutes away.
Come and discover this magnificent house with modern architecture; and be enchanted by everything it has to offer!
Schedule your visit now.
Contact
Urban Land
Tires, São Domingos de Rana, Cascais, Distrito de Lisboa
232m²
buy
195.000 €
Plot of urban land included in a subdivision permit (alvará de loteamento), sold with approved project, compensations paid and construction license to be paid, for construction of a T4 house in Tires, São Domingos de Rana. Ready to build.
Urban land characteristics:
Land with 232sqm corresponding to Lot 10, included in subdivision permit 1426;
Allows construction of semi-detached house;
Allows construction of two floors + basement;
Maximum deployment area 107sqm;
Maximum construction area (Floor Surface) 147sqm (to this area can be added the basement, attic, balconies and porches).
Project approved, through prior communication, foresees a T4 house with two floors above ground and a total construction area of 226.84sqm. Parking for 3 cars. Contemporary language with current construction systems, providing for the construction of a new, functional house, complying with the best construction, thermal and acoustic requirements.
The project can be changed to your liking during the execution of the work without delaying the start of construction.
Project description:
GROIUND FLOOR:
Hall with 3.50sqm;
Open-space living room with 43.20sqm (living room with 27sqm and kitchen with 16.30sqm);
Porch with access to the living room and kitchen measuring 23.95sqm;
Complete bathroom with 4.15sqm;
Cloakroom with 0.97sqm;
Hall with 3sqm;
Bedroom/ office with 11.05sqm;
Porch with access to the bedroom/ office with 12.87sqm;
UPPER FLOOR:
Suite with 14.85~sqm + closet +WC with 4.50sqm;
Bedroom 2 with 13sqm;
Balcony with 24.55m2 that gives access to the suite and bedroom 2;
Bedroom 1 with access to a 12.87sqm balcony;
WC with access to the 4sqm rooms;
Hall with 5.80sqm;
Stairs/vacuum with 5.80sqm;
Plot located in São Domingos de Rana in a quiet area and well located 4 km from the beaches of São Pedro do Estoril and Parede, 4 km from the center of Cascais, 20 km from Praça Marquês de Pombal (Lisbon), 25 km from the Humberto Delgado Airport (Lisbon), 1.8 km from the A5 toll gate (Cascais - Lisbon motorway) and 4.5 km from the University of Carcavelos - Nova School of Business and Economics.
Located on a quiet dead-end street, in a new urbanization with new infrastructure and houses.
Take advantage of the opportunity to have the home of your dreams.
We carried out all the architectural and engineering projects necessary to carry out the work, and we are available
to make the respective changes according your preferences.
Support in acquiring bank credit.
For further clarification, contact us.
Urban land characteristics:
Land with 232sqm corresponding to Lot 10, included in subdivision permit 1426;
Allows construction of semi-detached house;
Allows construction of two floors + basement;
Maximum deployment area 107sqm;
Maximum construction area (Floor Surface) 147sqm (to this area can be added the basement, attic, balconies and porches).
Project approved, through prior communication, foresees a T4 house with two floors above ground and a total construction area of 226.84sqm. Parking for 3 cars. Contemporary language with current construction systems, providing for the construction of a new, functional house, complying with the best construction, thermal and acoustic requirements.
The project can be changed to your liking during the execution of the work without delaying the start of construction.
Project description:
GROIUND FLOOR:
Hall with 3.50sqm;
Open-space living room with 43.20sqm (living room with 27sqm and kitchen with 16.30sqm);
Porch with access to the living room and kitchen measuring 23.95sqm;
Complete bathroom with 4.15sqm;
Cloakroom with 0.97sqm;
Hall with 3sqm;
Bedroom/ office with 11.05sqm;
Porch with access to the bedroom/ office with 12.87sqm;
UPPER FLOOR:
Suite with 14.85~sqm + closet +WC with 4.50sqm;
Bedroom 2 with 13sqm;
Balcony with 24.55m2 that gives access to the suite and bedroom 2;
Bedroom 1 with access to a 12.87sqm balcony;
WC with access to the 4sqm rooms;
Hall with 5.80sqm;
Stairs/vacuum with 5.80sqm;
Plot located in São Domingos de Rana in a quiet area and well located 4 km from the beaches of São Pedro do Estoril and Parede, 4 km from the center of Cascais, 20 km from Praça Marquês de Pombal (Lisbon), 25 km from the Humberto Delgado Airport (Lisbon), 1.8 km from the A5 toll gate (Cascais - Lisbon motorway) and 4.5 km from the University of Carcavelos - Nova School of Business and Economics.
Located on a quiet dead-end street, in a new urbanization with new infrastructure and houses.
Take advantage of the opportunity to have the home of your dreams.
We carried out all the architectural and engineering projects necessary to carry out the work, and we are available
to make the respective changes according your preferences.
Support in acquiring bank credit.
For further clarification, contact us.
Contact
Detached House 4 Bedrooms Triplex
Alcabideche, Cascais, Distrito de Lisboa
New · 179m²
With Garage
buy
1.580.000 €
Moradia T4+1 Isolada com piscina e jardim em Murches, Cascais; situada perto da tranquilidade da Serra de Sintra e perto
do centro de Cascais.
Descubra o seu novo lar nesta deslumbrante moradia isolada, inserida num lote de 302,20m².
Com 3 pisos, esta casa oferece amplo espaço interior, conforto e uma localização privilegiada, perfeita para quem procura qualidade de vida e proximidade com a natureza.
Situada numa urbanização recente e tranquila de moradias novas, rodeada pelo Parque Natural Sintra-Cascais.
Composição da moradia:
- Cave (93,95m²):
Salão de jogos (64,40m²)
Casa das máquinas
WC completo
- Piso térreo (170,60m²):
Sala em open space (50,65m²) dividida em sala de estar (35,35m²) e cozinha (15,30m²)
Alpendre (42,80m²)
Quarto/escritório (9,10m²)
WC (2,16m²)
Hall (6,70m²)
Pérgula/garagem (20,05m²)
Piscina aquecida (93,95m²)
- Piso superior (117,55m²):
Suíte 1: 24,40m² (quarto 14,70m², closet 9,70m²) + WC (5,90m²) e varanda (13,45m²)
Suíte 2: 14,55m² + WC (5,40m²) e varanda (5,40m²)
Suíte 3: 14,85m² + WC (4,55m²)
Hall (5,20m²)
- Características únicas:
Áreas amplas e bem distribuídas.
Localização excelente: Numa urbanização nova e calma, próxima de Cascais e Sintra.
Acabamentos de alta qualidade: Conformidade com requisitos térmicos, acústicos e energéticos.
Equipamentos modernos: Painéis solares, chão radiante (quente e frio), pré-instalação de ar condicionado, cozinha totalmente equipada, aspiração central.
Espaços externos encantadores: Jardim com relva, piscina aquecida.
Entrega pronta a habitar: Totalmente equipada, chave na mão.
Faça desta moradia a casa dos seus sonhos!
Venha conhecer e encante-se.
Para mais informações ou para agendar uma visita, contacte-nos.
do centro de Cascais.
Descubra o seu novo lar nesta deslumbrante moradia isolada, inserida num lote de 302,20m².
Com 3 pisos, esta casa oferece amplo espaço interior, conforto e uma localização privilegiada, perfeita para quem procura qualidade de vida e proximidade com a natureza.
Situada numa urbanização recente e tranquila de moradias novas, rodeada pelo Parque Natural Sintra-Cascais.
Composição da moradia:
- Cave (93,95m²):
Salão de jogos (64,40m²)
Casa das máquinas
WC completo
- Piso térreo (170,60m²):
Sala em open space (50,65m²) dividida em sala de estar (35,35m²) e cozinha (15,30m²)
Alpendre (42,80m²)
Quarto/escritório (9,10m²)
WC (2,16m²)
Hall (6,70m²)
Pérgula/garagem (20,05m²)
Piscina aquecida (93,95m²)
- Piso superior (117,55m²):
Suíte 1: 24,40m² (quarto 14,70m², closet 9,70m²) + WC (5,90m²) e varanda (13,45m²)
Suíte 2: 14,55m² + WC (5,40m²) e varanda (5,40m²)
Suíte 3: 14,85m² + WC (4,55m²)
Hall (5,20m²)
- Características únicas:
Áreas amplas e bem distribuídas.
Localização excelente: Numa urbanização nova e calma, próxima de Cascais e Sintra.
Acabamentos de alta qualidade: Conformidade com requisitos térmicos, acústicos e energéticos.
Equipamentos modernos: Painéis solares, chão radiante (quente e frio), pré-instalação de ar condicionado, cozinha totalmente equipada, aspiração central.
Espaços externos encantadores: Jardim com relva, piscina aquecida.
Entrega pronta a habitar: Totalmente equipada, chave na mão.
Faça desta moradia a casa dos seus sonhos!
Venha conhecer e encante-se.
Para mais informações ou para agendar uma visita, contacte-nos.
Contact
Two-Family House 6 Bedrooms Duplex
Cabeço do Mouro, São Domingos de Rana, Cascais, Distrito de Lisboa
Used · 279m²
buy
600.000 €
T6 two-family house, with 306 sqm construction area spread over two floors, in Cabeço de Mouro, Cascais; located on a plot of land measuring 300 sqm.
Consisting of 2 T3 apartments with excellent areas and independent entrances. Ideal for two families or for an investor with a guaranteed return.
It can be divided into a horizontal property and the two apartments can be rented or sold separately or being joined via interior stairs in to a larger single-family house.
The house is composed as follows:
- 3 bedroom apartment on the ground floor, with an area of 151,90 sqm, distributed as follows, 3 bedrooms (14,05 sqm; 13,15 sqm; 14,25 sqm); 2 bathrooms (6,35 and 2,64 sqm); living room (35,40 sqm); kitchen (12,60 sqm); pantry (2,05 sqm) and hall/ distribution (20,95 sqm).
The ground floor has parking and a garden.
- 3 bedroom apartment on the 1st floor, with an area of 154,10 sqm. distributed as follows. 3 bedrooms (14,05 sqm; 13,15 sqm; 14,25 sqm); 2 bathrooms (6,35 and 2,64sqm); living room (35,40 sqm); kitchen (12,60 sqm); pantry (2,05 sqm); hall/ distribution (20,95 sqm) and high attic with interior stairs that can be used for storage or rooms.
Great location on a quiet cobbled street, with parking in an area of new houses in Cabeço de Mouro (São Domingos de Rana) close to various types of services, such as supermarkets, gardens, playgrounds, pharmacy, restaurants, daycare centers and schools , namely St. Dominic’s International School and the Ideia Outeiro daycare center.
Easy access to the A5 highway (Parede/ Carcavelos exit), 1.5km / 2 minutes and fast access to the waterfront road.
Come and discover this unique house with special potential. Make it your new home or your right investment option.
Consisting of 2 T3 apartments with excellent areas and independent entrances. Ideal for two families or for an investor with a guaranteed return.
It can be divided into a horizontal property and the two apartments can be rented or sold separately or being joined via interior stairs in to a larger single-family house.
The house is composed as follows:
- 3 bedroom apartment on the ground floor, with an area of 151,90 sqm, distributed as follows, 3 bedrooms (14,05 sqm; 13,15 sqm; 14,25 sqm); 2 bathrooms (6,35 and 2,64 sqm); living room (35,40 sqm); kitchen (12,60 sqm); pantry (2,05 sqm) and hall/ distribution (20,95 sqm).
The ground floor has parking and a garden.
- 3 bedroom apartment on the 1st floor, with an area of 154,10 sqm. distributed as follows. 3 bedrooms (14,05 sqm; 13,15 sqm; 14,25 sqm); 2 bathrooms (6,35 and 2,64sqm); living room (35,40 sqm); kitchen (12,60 sqm); pantry (2,05 sqm); hall/ distribution (20,95 sqm) and high attic with interior stairs that can be used for storage or rooms.
Great location on a quiet cobbled street, with parking in an area of new houses in Cabeço de Mouro (São Domingos de Rana) close to various types of services, such as supermarkets, gardens, playgrounds, pharmacy, restaurants, daycare centers and schools , namely St. Dominic’s International School and the Ideia Outeiro daycare center.
Easy access to the A5 highway (Parede/ Carcavelos exit), 1.5km / 2 minutes and fast access to the waterfront road.
Come and discover this unique house with special potential. Make it your new home or your right investment option.
Contact
Detached House 4 Bedrooms Triplex
Birre, Cascais e Estoril, Distrito de Lisboa
New · 218m²
With Garage
buy
3.000.000 €
New T4 detached house in in one of the most exclusive areas of Cascais, in Birre, in a recent urbanization
near the accesses to the A5 motorway (Cascais / Lisboa) and to the center of Cascais.
The house is located on a plot of land measuring 549,00 sqm with a total construction area of 435,40 sqm spread over 3 floors:
- On the basement floor (142,10 sqm); garage (56,60 sqm), technical areas (5,15 sqm, which could be an office), games room/ gym (34.35 sqm) and sanitary installation (3,25 sqm), laundry room (3,25 sqm), hall (4, 80 sqm), covered area (8,20 sqm) and elevator.
- On the ground floor with a construction area of 163,65 sqm are located the social areas with; hall 1 (5,75 sqm), hall 2 (5,65 sqm), elevator, complete sanitary installation to support the floor with 3,25 sqm, office (9,90 sqm), a common room with (44,50 m2) with access to 2 porches; and a kitchen measuring 20,80 sqm with pantry modules and a central island. In the garden, there is a 32,50 sqm swimming pool and a deck/ solarium area.
- On the top floor, with 129,40 sqm of construction area, there are three suites (including the main suite) with the following dimensions:
Master suite: 20,90 sqm + Closet with 5,80 sqm + WC with 8,75 sqm + Balcony with 7,70 sqm
Suite 2: 20,05 sqm + WC with 4,55 sqm + Balcony with 5,70 sqm
Suite 3: 16,80 sqm + WC with 3,65 sqm + Balcony with 4,50 sqm
Hall: 5,40 sqm
Elevator
There is parking in the garage, on the patio, and in front of the lot.
It has a large garden that allows leisure areas with versatility of use.
Built with the best quality finishes, it meets all thermal, acoustic and energy requirements, allowing excellent lighting, living comfort, air quality, and energy savings. It has solar panels, underfloor heating, air conditioning, fully equipped kitchen, garden and swimming pool.
It will be delivered fully equipped, turnkey, ready to go.
Make this house the home of your dreams, come and see it.
For more information/visit contact us.
near the accesses to the A5 motorway (Cascais / Lisboa) and to the center of Cascais.
The house is located on a plot of land measuring 549,00 sqm with a total construction area of 435,40 sqm spread over 3 floors:
- On the basement floor (142,10 sqm); garage (56,60 sqm), technical areas (5,15 sqm, which could be an office), games room/ gym (34.35 sqm) and sanitary installation (3,25 sqm), laundry room (3,25 sqm), hall (4, 80 sqm), covered area (8,20 sqm) and elevator.
- On the ground floor with a construction area of 163,65 sqm are located the social areas with; hall 1 (5,75 sqm), hall 2 (5,65 sqm), elevator, complete sanitary installation to support the floor with 3,25 sqm, office (9,90 sqm), a common room with (44,50 m2) with access to 2 porches; and a kitchen measuring 20,80 sqm with pantry modules and a central island. In the garden, there is a 32,50 sqm swimming pool and a deck/ solarium area.
- On the top floor, with 129,40 sqm of construction area, there are three suites (including the main suite) with the following dimensions:
Master suite: 20,90 sqm + Closet with 5,80 sqm + WC with 8,75 sqm + Balcony with 7,70 sqm
Suite 2: 20,05 sqm + WC with 4,55 sqm + Balcony with 5,70 sqm
Suite 3: 16,80 sqm + WC with 3,65 sqm + Balcony with 4,50 sqm
Hall: 5,40 sqm
Elevator
There is parking in the garage, on the patio, and in front of the lot.
It has a large garden that allows leisure areas with versatility of use.
Built with the best quality finishes, it meets all thermal, acoustic and energy requirements, allowing excellent lighting, living comfort, air quality, and energy savings. It has solar panels, underfloor heating, air conditioning, fully equipped kitchen, garden and swimming pool.
It will be delivered fully equipped, turnkey, ready to go.
Make this house the home of your dreams, come and see it.
For more information/visit contact us.
Contact
Split Level House 3 Bedrooms Triplex
Alto dos Gaios, Cascais e Estoril, Distrito de Lisboa
Used · 180m²
With Garage
buy
MORADIA NO ESTORIL/CASCAIS
Localizada em zona residencial com áreas muito acima do habitual!
Suíte 1 com 25m2 e varanda!
Suíte 2 com 25m2 e varanda!
Suíte 3 com 30m2, WC, e zona de vestir.
Sala 22,50 com lareira
Zona de refeições com12m2
Cozinha 17m2
Caixilharia em PVC corte térmico e estores elétricos
Localizada próximo ao Bosque dos Gaios,
Parqueamento para 3 carros no interior do lote
Espaço exterior com Churrasqueira, forno de lenha e uma garagem Box.
Bairro consolidado e zonas verdes amplas para caminhadas ao ar livre a 5 minutos das praias da linha do Estoril
Tranquilidade e qualidade de vida está aqui!
Bons acessos para a A5 e Marginal
Rua sem saída!
No Estoril, o Parque Bosque dos Gaios trata-se dum extenso espaço verde de 2,5 hectares, com de áreas de descanso e lazer, à disposição dos habitantes e visitantes da região. A pensar no bem-estar e diversão de todos, o
Parque está dotado de uma zona de merendas, de um miradouro, de um terreno para hortas comunitárias e uma série de equipamentos de promoção da atividade física.
A nível ambiental, o Parque constitui um caso exemplar de preservação ecológica tanto da vegetação autóctone, bem como de fauna diversa, como gaios, lebres, coelhos, águias e corujas.
Fórum Estoril ( Modelo Continente, Ginásio Solinca e McDonald’s)
A propriedade está localizada a 500 mts do nó da A5 (Estoril) junto ao Ténis do Estoril.
O Clube de Ténis do Estoril, fundado em 24 de Agosto de 1945, tem mais de 70 anos de existência.
Para qualquer informação ligue (telefone) PAULO SILVA
Partilha 50/50 com todos os parceiros.
A Atrium - Riviera Houses nasceu em Cascais, expandiu-se e visa proporcionar aos seus clientes (residentes, turistas e investidores) a oportunidade de adquirirem o seu imóvel de sonho ou a sua oportunidade de investimento seguro. AMI 13707
Localizada em zona residencial com áreas muito acima do habitual!
Suíte 1 com 25m2 e varanda!
Suíte 2 com 25m2 e varanda!
Suíte 3 com 30m2, WC, e zona de vestir.
Sala 22,50 com lareira
Zona de refeições com12m2
Cozinha 17m2
Caixilharia em PVC corte térmico e estores elétricos
Localizada próximo ao Bosque dos Gaios,
Parqueamento para 3 carros no interior do lote
Espaço exterior com Churrasqueira, forno de lenha e uma garagem Box.
Bairro consolidado e zonas verdes amplas para caminhadas ao ar livre a 5 minutos das praias da linha do Estoril
Tranquilidade e qualidade de vida está aqui!
Bons acessos para a A5 e Marginal
Rua sem saída!
No Estoril, o Parque Bosque dos Gaios trata-se dum extenso espaço verde de 2,5 hectares, com de áreas de descanso e lazer, à disposição dos habitantes e visitantes da região. A pensar no bem-estar e diversão de todos, o
Parque está dotado de uma zona de merendas, de um miradouro, de um terreno para hortas comunitárias e uma série de equipamentos de promoção da atividade física.
A nível ambiental, o Parque constitui um caso exemplar de preservação ecológica tanto da vegetação autóctone, bem como de fauna diversa, como gaios, lebres, coelhos, águias e corujas.
Fórum Estoril ( Modelo Continente, Ginásio Solinca e McDonald’s)
A propriedade está localizada a 500 mts do nó da A5 (Estoril) junto ao Ténis do Estoril.
O Clube de Ténis do Estoril, fundado em 24 de Agosto de 1945, tem mais de 70 anos de existência.
Para qualquer informação ligue (telefone) PAULO SILVA
Partilha 50/50 com todos os parceiros.
A Atrium - Riviera Houses nasceu em Cascais, expandiu-se e visa proporcionar aos seus clientes (residentes, turistas e investidores) a oportunidade de adquirirem o seu imóvel de sonho ou a sua oportunidade de investimento seguro. AMI 13707
Contact
Apartment 3 Bedrooms
São João do Estoril, Cascais e Estoril, Distrito de Lisboa
Used · 108m²
View Sea
buy
Apartamento T3 situado em S. João do Estoril com uma vista fantástica de mar, perto do comercio, escolas, supermercados, estação do comboio (a 1400m) e praia da Azarujinha.
Totalmente remodelado com orientação solar excelente, nascente e sul, sendo sul com vista espetacular da Baía de Cascais.
Situado no 6º andar, tem duas varandas (uma delas está fechada e permite fazer um escritório) e uma cozinha equipada.
Com uma área de 130,40m2.
Possui 3 quartos amplos, um com roupeiro embutido, duas casas de banho completas /e modernas, e uma arrecadação com luz natural.
Inserido em prédio com dois elevadores e junto de espaços verdes/jardim.
Bons acessos à A5 e Avenida Marginal.
Não hesite em contactar para qualquer esclarecimento adicional, bem como para agendamento de visita.
Totalmente remodelado com orientação solar excelente, nascente e sul, sendo sul com vista espetacular da Baía de Cascais.
Situado no 6º andar, tem duas varandas (uma delas está fechada e permite fazer um escritório) e uma cozinha equipada.
Com uma área de 130,40m2.
Possui 3 quartos amplos, um com roupeiro embutido, duas casas de banho completas /e modernas, e uma arrecadação com luz natural.
Inserido em prédio com dois elevadores e junto de espaços verdes/jardim.
Bons acessos à A5 e Avenida Marginal.
Não hesite em contactar para qualquer esclarecimento adicional, bem como para agendamento de visita.
Contact
Can’t find the property you’re looking for?
