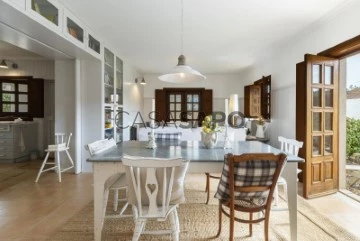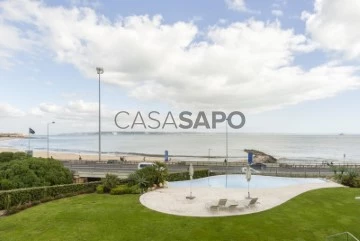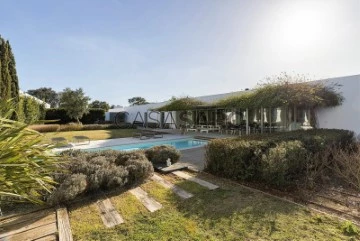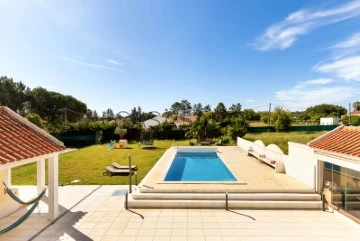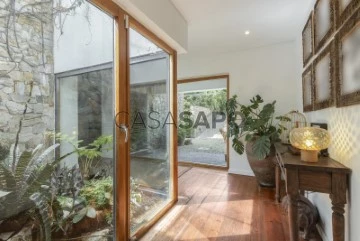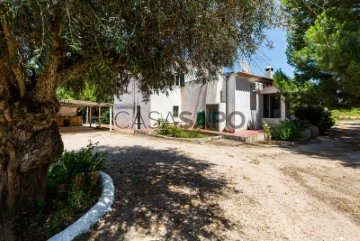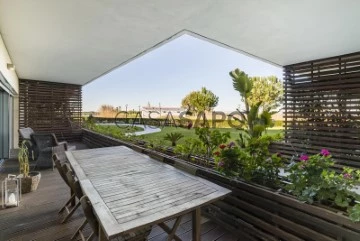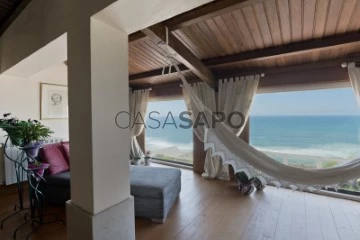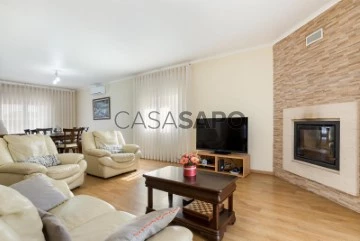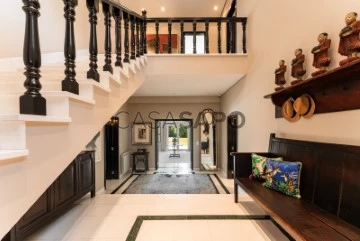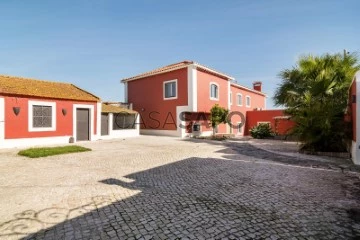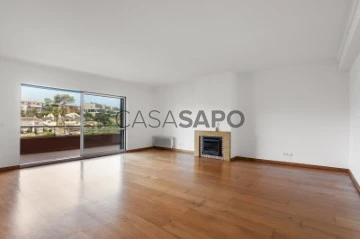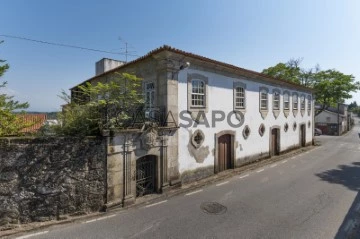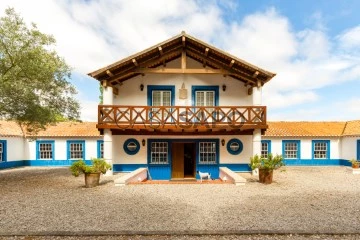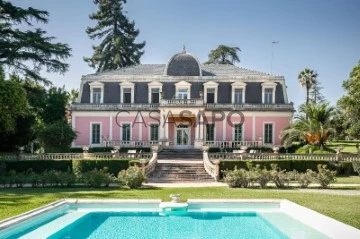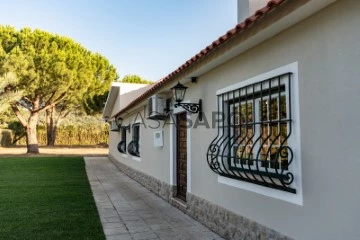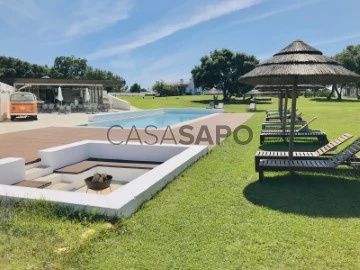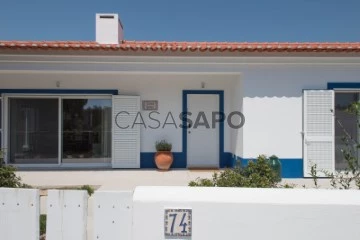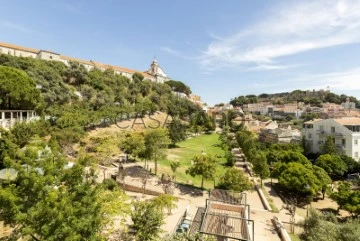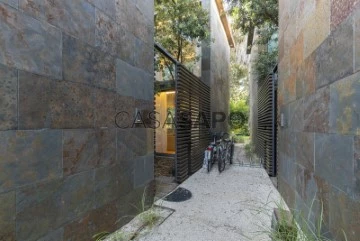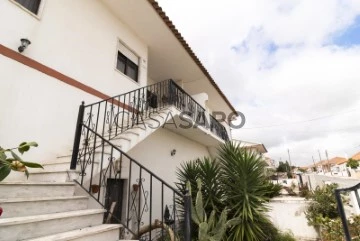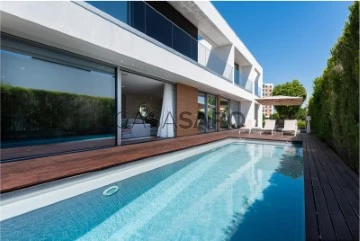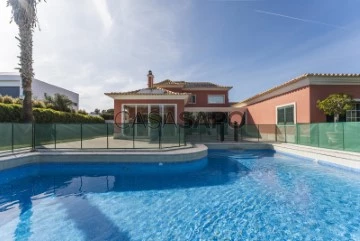
Porta da Frente Christie’s
Real Estate License (AMI): 6335
Contact estate agent
Get the advertiser’s contacts
Address
Avenida Marginal, 8648 B
Open Hours
24 horas por dia.
Real Estate License (AMI): 6335
See more
Property Type
Rooms
Price
More filters
238 Properties for Used, with Garden, Porta da Frente Christie’s
Map
Order by
Relevance
House 4 Bedrooms
São Mamede, Batalha, Distrito de Leiria
Used · 260m²
With Garage
buy
485.000 €
Inserted in the beautiful Eco Park of Pia do Urso arises this villa, with 260 sqm, very well distributed by two floors, totally refurbished with the highest quality materials, where no detail was left to chance. The ground floor comprises a large dimensioned living room and dining room where you can enjoy a meal and moments of leisure contemplating all the nature that surrounds the house. The kitchen, with very generous areas, is connected in perfect harmony to the living room. Downstairs there is still a full private bathroom, a fantastic bedroom with plenty of light and a laundry area.
On the top floor there are 3 great bedrooms being one of them en suite and still a full private bathroom to support the bedrooms.
The outdoor area, in addition to a garden area, also comprehends a dining area and barbecue, an ample garage for 2 cars and a large dimensioned area for leisure moments.
According to the legend the bears, which once populated the Iberian Peninsula, would drink water in the sinks that there formed naturally from the rock, which are still visible. Nowadays, the village of Pia do Urso, in the municipality of Batalha, is one of the places of choice for nature lovers and outdoor walks. In this Sensory Ecopark, adapted to blind people, it is possible to have picnics, walks, and discover some stories of the region.
Porta da Frente Christie’s is a real estate agency that has been operating in the market for more than two decades. Its focus lays on the highest quality houses and developments, not only in the selling market, but also in the renting market. The company was elected by the prestigious brand Christie’s International Real Estate to represent Portugal, in the areas of Lisbon, Cascais, Oeiras and Alentejo. The main purpose of Porta da Frente Christie’s is to offer a top-notch service to our customers.
On the top floor there are 3 great bedrooms being one of them en suite and still a full private bathroom to support the bedrooms.
The outdoor area, in addition to a garden area, also comprehends a dining area and barbecue, an ample garage for 2 cars and a large dimensioned area for leisure moments.
According to the legend the bears, which once populated the Iberian Peninsula, would drink water in the sinks that there formed naturally from the rock, which are still visible. Nowadays, the village of Pia do Urso, in the municipality of Batalha, is one of the places of choice for nature lovers and outdoor walks. In this Sensory Ecopark, adapted to blind people, it is possible to have picnics, walks, and discover some stories of the region.
Porta da Frente Christie’s is a real estate agency that has been operating in the market for more than two decades. Its focus lays on the highest quality houses and developments, not only in the selling market, but also in the renting market. The company was elected by the prestigious brand Christie’s International Real Estate to represent Portugal, in the areas of Lisbon, Cascais, Oeiras and Alentejo. The main purpose of Porta da Frente Christie’s is to offer a top-notch service to our customers.
Contact
House 4 Bedrooms +1
Oeiras e São Julião da Barra, Paço de Arcos e Caxias, Distrito de Lisboa
Used · 252m²
With Garage
buy
2.150.000 €
Contemporary 4 bedroom villa inserted in a private condominium in the first sea line.
With modern lines, located only a few steps away from the beach of Santo Amaro, this is one of the closest villas to the sea in the entire Cascais-Lisbon line.
The villa, with a 237 sqm private gross area, offers an excellent sun exposure and comprises 3 floors with elevator, being composed as follows:
Ground floor: living and dining room with frontal sea view and access to a generous semi-covered terrace, a fully equipped kitchen and a social bathroom.
First floor: master suite with terrace and a magnificent panoramic view from the Bugio lighthouse to the bridge over the Tagus; 1 suite, 2 bedrooms and a full private bathroom.
Basement floor: ample garage, maid’s room and laundry area.
Air conditioning, alarm and ambient music.
The green spaces, the Infinity swimming pool and a stunning sea view make this condominium a unique and exclusive place.
The villa is located in one of the most sought after locations of Oeiras and close to the limit with the municipality of Cascais.
It is only a short walking distance from the beach and the Marina of Oeiras, as well as the train station, local business and services.
Proximity to public and private schools (namely international schools) and to the university campus of the Universidade Nova de Lisboa - Nova School of Business and Economics.
Good accesses to Lisbon and Cascais, both about 15 minutes away.
Characterised by its mild climate, Oeiras is one of the most developed municipalities in the country, being in a privileged location just a few minutes from Lisbon and Cascais and with superb views over the river and sea. The restored buildings full of charm cohabit in perfect balance with the new constructions. The seafront promenade accesses the fantastic beaches along the line.
Porta da Frente Christie’s is a real estate agency that has been operating in the market for more than two decades. Its focus lays on the highest quality houses and developments, not only in the selling market, but also in the renting market. The company was elected by the prestigious brand Christie’s International Real Estate to represent Portugal in the areas of Lisbon, Cascais, Oeiras and Alentejo. The main purpose of Porta da Frente Christie’s is to offer a top-notch service to our customers.
With modern lines, located only a few steps away from the beach of Santo Amaro, this is one of the closest villas to the sea in the entire Cascais-Lisbon line.
The villa, with a 237 sqm private gross area, offers an excellent sun exposure and comprises 3 floors with elevator, being composed as follows:
Ground floor: living and dining room with frontal sea view and access to a generous semi-covered terrace, a fully equipped kitchen and a social bathroom.
First floor: master suite with terrace and a magnificent panoramic view from the Bugio lighthouse to the bridge over the Tagus; 1 suite, 2 bedrooms and a full private bathroom.
Basement floor: ample garage, maid’s room and laundry area.
Air conditioning, alarm and ambient music.
The green spaces, the Infinity swimming pool and a stunning sea view make this condominium a unique and exclusive place.
The villa is located in one of the most sought after locations of Oeiras and close to the limit with the municipality of Cascais.
It is only a short walking distance from the beach and the Marina of Oeiras, as well as the train station, local business and services.
Proximity to public and private schools (namely international schools) and to the university campus of the Universidade Nova de Lisboa - Nova School of Business and Economics.
Good accesses to Lisbon and Cascais, both about 15 minutes away.
Characterised by its mild climate, Oeiras is one of the most developed municipalities in the country, being in a privileged location just a few minutes from Lisbon and Cascais and with superb views over the river and sea. The restored buildings full of charm cohabit in perfect balance with the new constructions. The seafront promenade accesses the fantastic beaches along the line.
Porta da Frente Christie’s is a real estate agency that has been operating in the market for more than two decades. Its focus lays on the highest quality houses and developments, not only in the selling market, but also in the renting market. The company was elected by the prestigious brand Christie’s International Real Estate to represent Portugal in the areas of Lisbon, Cascais, Oeiras and Alentejo. The main purpose of Porta da Frente Christie’s is to offer a top-notch service to our customers.
Contact
House 4 Bedrooms
N.S. da Vila, N.S. do Bispo e Silveiras, Montemor-o-Novo, Distrito de Évora
Used · 313m²
With Garage
buy
945.000 €
Contemporary villa, with plenty of light, in a 2950 sqm plot of land, with 314 sqm of construction, inserted in the touristic development L’AND Vineyards in Montemor-o-Novo.
The L’AND Vineyards development, with 65 ha, has several cores designed by different internationally renowned architects. This beautiful villa, designed by the architect João Carrilho da Graça, is integrated in the Touriga Nacional Nucleus (7 houses).
The villa is distributed as follows:
Ground Floor
Entry hall,
Large dimensioned living room with fireplace,
Dining room with fireplace,
Office,
Suite,
2 bedrooms,
1 bathroom,
Kitchen equipped with Smeg and Bosch household appliances, furniture of the Bluetop brand.
Laundry area
Pantry
First floor
Master suite with terrace, giving access to a rooftop with lots of privacy and stunning views of the Alentejo landscape.
The villa is equipped with solar panels, with smart water and electricity meters, allowing the possibility of receiving daily counts, sent by telephone by the development, via an audio installation system hidden in the ground, (there is the possibility of maintaining the existing equipment by negotiation) or maintain only the pre-installation, radiant floor heating, air conditioning and system of presence lights, allowing energy savings.
Outside there is a vast illuminated garden, very well maintained, with a playful part for children, an organic garden, an orchard with several fruit trees, a pergola allowing long and fun picnics, an ample terrace and a swimming pool with an electrical top.
Garage with parking space for two cars and several support areas.
L’AND is located in Montemor-o-Novo, in the heart of Alentejo, but only 50 minutes away from Lisbon and 20 minutes away from Évora, a city considered World Heritage by Unesco.
The architecture, markedly contemporary, blends the Mediterranean cultural tradition through the modern revisitation of the courtyard houses.
The vineyard and wine are more than landmarks in the landscape and the Wine Club is the unifying element, giving the owners the possibility of having their own vineyard, creating and producing their own wine in the winery of the development, and participating in wine events and in the harvest festival.
Porta da Frente Christie’s is a real estate agency that has been operating in the market for more than two decades. Its focus lays on the highest quality houses and developments, not only in the selling market, but also in the renting market. The company was elected by the prestigious brand Christie’s - one of the most reputable auctioneers, Art institutions and Real Estate of the world - to be represented in Portugal, in the areas of Lisbon, Cascais, Oeiras, Sintra and Alentejo. The main purpose of Porta da Frente Christie’s is to offer a top-notch service to our customers
The L’AND Vineyards development, with 65 ha, has several cores designed by different internationally renowned architects. This beautiful villa, designed by the architect João Carrilho da Graça, is integrated in the Touriga Nacional Nucleus (7 houses).
The villa is distributed as follows:
Ground Floor
Entry hall,
Large dimensioned living room with fireplace,
Dining room with fireplace,
Office,
Suite,
2 bedrooms,
1 bathroom,
Kitchen equipped with Smeg and Bosch household appliances, furniture of the Bluetop brand.
Laundry area
Pantry
First floor
Master suite with terrace, giving access to a rooftop with lots of privacy and stunning views of the Alentejo landscape.
The villa is equipped with solar panels, with smart water and electricity meters, allowing the possibility of receiving daily counts, sent by telephone by the development, via an audio installation system hidden in the ground, (there is the possibility of maintaining the existing equipment by negotiation) or maintain only the pre-installation, radiant floor heating, air conditioning and system of presence lights, allowing energy savings.
Outside there is a vast illuminated garden, very well maintained, with a playful part for children, an organic garden, an orchard with several fruit trees, a pergola allowing long and fun picnics, an ample terrace and a swimming pool with an electrical top.
Garage with parking space for two cars and several support areas.
L’AND is located in Montemor-o-Novo, in the heart of Alentejo, but only 50 minutes away from Lisbon and 20 minutes away from Évora, a city considered World Heritage by Unesco.
The architecture, markedly contemporary, blends the Mediterranean cultural tradition through the modern revisitation of the courtyard houses.
The vineyard and wine are more than landmarks in the landscape and the Wine Club is the unifying element, giving the owners the possibility of having their own vineyard, creating and producing their own wine in the winery of the development, and participating in wine events and in the harvest festival.
Porta da Frente Christie’s is a real estate agency that has been operating in the market for more than two decades. Its focus lays on the highest quality houses and developments, not only in the selling market, but also in the renting market. The company was elected by the prestigious brand Christie’s - one of the most reputable auctioneers, Art institutions and Real Estate of the world - to be represented in Portugal, in the areas of Lisbon, Cascais, Oeiras, Sintra and Alentejo. The main purpose of Porta da Frente Christie’s is to offer a top-notch service to our customers
Contact
House 4 Bedrooms
Quinta do Anjo, Palmela, Distrito de Setúbal
Used · 205m²
With Swimming Pool
buy
780.000 €
Porta da Frente Christie’s is pleased to present this magnificent property near Palmela.
This property stands out for three main reasons. The first is related to the recent complete and comprehensive renovation it underwent, as well as its current layout. The social area comprises a large living room with access to the garden, a fully equipped kitchen with Silestone ’Calcatta Gold’ stone finish. Before reaching the private area, there is a full bathroom with two sinks. All bathrooms have ’Bruma’ brand finishes.
In the private area, there is an open space currently used as an office, two bedrooms supported by a bathroom, and a bright full suite facing the outside area with a spacious closet. On the 2nd floor, there’s a room with access to a large terrace.
The second reason this property stands out is its outdoor area. This house is set on a 5,200 m2 plot and features a barbecue area, gym, garden, tennis court, and a 4.20 x 9m swimming pool with a solar panel cover. The entire outdoor flooring is thermal, preventing it from overheating in the hot summer weather.
The third highlight of this property is its location. Situated in an area of farms, rural properties, and abundant green space, this property becomes the ideal retreat to ’escape’ the hustle of the city. Despite this characteristic, the property is a 3-4 minute drive from nearby shops and services near the highway exit. If you need to travel to the nearest urban centers, you can reach Palmela, Setúbal, and Lisbon in 10, 25, and 40 minutes respectively.
Porta da Frente Christie’s is a real estate brokerage company that has been in the market for over two decades, focusing on the best properties and developments, both for sale and rent. The company was selected by the prestigious Christie’s International Real Estate brand to represent Portugal in the areas of Lisbon, Cascais, Oeiras, and Alentejo. Porta da Frente Christie’s primary mission is to provide an excellent service to all our clients.
This property stands out for three main reasons. The first is related to the recent complete and comprehensive renovation it underwent, as well as its current layout. The social area comprises a large living room with access to the garden, a fully equipped kitchen with Silestone ’Calcatta Gold’ stone finish. Before reaching the private area, there is a full bathroom with two sinks. All bathrooms have ’Bruma’ brand finishes.
In the private area, there is an open space currently used as an office, two bedrooms supported by a bathroom, and a bright full suite facing the outside area with a spacious closet. On the 2nd floor, there’s a room with access to a large terrace.
The second reason this property stands out is its outdoor area. This house is set on a 5,200 m2 plot and features a barbecue area, gym, garden, tennis court, and a 4.20 x 9m swimming pool with a solar panel cover. The entire outdoor flooring is thermal, preventing it from overheating in the hot summer weather.
The third highlight of this property is its location. Situated in an area of farms, rural properties, and abundant green space, this property becomes the ideal retreat to ’escape’ the hustle of the city. Despite this characteristic, the property is a 3-4 minute drive from nearby shops and services near the highway exit. If you need to travel to the nearest urban centers, you can reach Palmela, Setúbal, and Lisbon in 10, 25, and 40 minutes respectively.
Porta da Frente Christie’s is a real estate brokerage company that has been in the market for over two decades, focusing on the best properties and developments, both for sale and rent. The company was selected by the prestigious Christie’s International Real Estate brand to represent Portugal in the areas of Lisbon, Cascais, Oeiras, and Alentejo. Porta da Frente Christie’s primary mission is to provide an excellent service to all our clients.
Contact
House 3 Bedrooms +1
São João das Lampas e Terrugem, Sintra, Distrito de Lisboa
Used · 253m²
With Swimming Pool
buy
1.259.000 €
Charming Farm with swimming pool inserted in the Sintra Cascais Natural Park, more specifically in São João das Lampas.
With a 253 sqm construction area, it is inserted in a 2160 sqm plot, being a ground floor villa, which is distributed as follows:
- Living room and kitchen in open space
- Social bathroom
- A mezzanine converted into a bedroom
- 3 bedrooms en suite
- porch: 60 sqm with a closed barbecue area with a flexible structure of glazed curtains
The whole house has windows with access to the outside, the flooring is in solid wood, and it has a beautiful interior garden, alarm on all doors with sensors and a heat recovery unit.
In the garden there is a borehole with 150 metres depth, a salted water swimming pool with deck, an annex to support the swimming pool, automatic irrigation throughout the property and several trees and unique plants.
Opportunity for those who intend to live in the middle of nature, 40 km away from Lisbon, 40 minutes away via the A16 motorway, 5 km away from the São Julião Beach, 7 km away from the Magoito Beach, 10 km away from Praia das Maçãs, 12 km away from the Lizandro Beach - Ericeira and 20 km away from Cascais.
Sintra is a charming Portuguese village located within the hills of the Sintra´s mountain. Hidden among these pine-covered hills, there are extravagant palaces, luxurious mansions and the ruins of an ancient castle. The variety of fascinating historical buildings and enchanting attractions make this location a magical place where you can enjoy nature at its fullest.
Porta da Frente Christie’s is a real estate agency that has been operating in the market for more than two decades. Its focus lays on the highest quality houses and developments, not only in the selling market, but also in the renting market.
The company was elected by the prestigious brand Christie’s - one of the most reputable auctioneers, Art institutions and Real Estate of the world - to be represented in Portugal, in the areas of Lisbon, Cascais, Oeiras, Sintra and Alentejo.
The main purpose of Porta da Frente Christie’s is to offer a top-notch service to our customers.
With a 253 sqm construction area, it is inserted in a 2160 sqm plot, being a ground floor villa, which is distributed as follows:
- Living room and kitchen in open space
- Social bathroom
- A mezzanine converted into a bedroom
- 3 bedrooms en suite
- porch: 60 sqm with a closed barbecue area with a flexible structure of glazed curtains
The whole house has windows with access to the outside, the flooring is in solid wood, and it has a beautiful interior garden, alarm on all doors with sensors and a heat recovery unit.
In the garden there is a borehole with 150 metres depth, a salted water swimming pool with deck, an annex to support the swimming pool, automatic irrigation throughout the property and several trees and unique plants.
Opportunity for those who intend to live in the middle of nature, 40 km away from Lisbon, 40 minutes away via the A16 motorway, 5 km away from the São Julião Beach, 7 km away from the Magoito Beach, 10 km away from Praia das Maçãs, 12 km away from the Lizandro Beach - Ericeira and 20 km away from Cascais.
Sintra is a charming Portuguese village located within the hills of the Sintra´s mountain. Hidden among these pine-covered hills, there are extravagant palaces, luxurious mansions and the ruins of an ancient castle. The variety of fascinating historical buildings and enchanting attractions make this location a magical place where you can enjoy nature at its fullest.
Porta da Frente Christie’s is a real estate agency that has been operating in the market for more than two decades. Its focus lays on the highest quality houses and developments, not only in the selling market, but also in the renting market.
The company was elected by the prestigious brand Christie’s - one of the most reputable auctioneers, Art institutions and Real Estate of the world - to be represented in Portugal, in the areas of Lisbon, Cascais, Oeiras, Sintra and Alentejo.
The main purpose of Porta da Frente Christie’s is to offer a top-notch service to our customers.
Contact
Farm 4 Bedrooms
Alvega e Concavada, Abrantes, Distrito de Santarém
Used · 1,300m²
With Swimming Pool
buy
940.000 €
Quinta do Nateiro is located in the Abrantes region, next to the Tagus River estuary, and has a global area of 23,400 m2.
Integrating an urban area of 1,300 m2, comprising a house with 300 m2, consisting of 4 bedrooms, with built-in wardrobes, with areas ranging between 11 and 12 m2, open space kitchen equipped with quality appliances, 2 complete bathrooms with jacuzzi, salamander and air conditioning, complete bathroom, living room with fireplace and a large terrace, wine cellar and complete bathroom on the first floor, annexes and event hall with about 620 m2, with panoramic views over a vast expanse of the riverbed. Tejo River.
Outside there is still space to accommodate 4 vehicles in an area with coverage. Leisure areas with a bar, and multipurpose room for games or socializing. There is also a traditional irrigation system, outbuildings for storage and a kennel.
The property also consists of two gardens with automatic irrigation, spaces for leisure, well, a threshing floor, a tank, and land with several fruit trees. Also noteworthy is your total privacy.
Porta da Frente Christie’s is a real estate agency that has been working in the market for over two decades, focusing on the best properties and developments, whether for sale or for lease. The company was selected by the prestigious brand Christie’s International Real Estate to represent Portugal, in the areas of Lisbon, Cascais, Oeiras and Alentejo. The main mission of Porta da Frente Christie’s is to provide excellent service to all our customers.
Integrating an urban area of 1,300 m2, comprising a house with 300 m2, consisting of 4 bedrooms, with built-in wardrobes, with areas ranging between 11 and 12 m2, open space kitchen equipped with quality appliances, 2 complete bathrooms with jacuzzi, salamander and air conditioning, complete bathroom, living room with fireplace and a large terrace, wine cellar and complete bathroom on the first floor, annexes and event hall with about 620 m2, with panoramic views over a vast expanse of the riverbed. Tejo River.
Outside there is still space to accommodate 4 vehicles in an area with coverage. Leisure areas with a bar, and multipurpose room for games or socializing. There is also a traditional irrigation system, outbuildings for storage and a kennel.
The property also consists of two gardens with automatic irrigation, spaces for leisure, well, a threshing floor, a tank, and land with several fruit trees. Also noteworthy is your total privacy.
Porta da Frente Christie’s is a real estate agency that has been working in the market for over two decades, focusing on the best properties and developments, whether for sale or for lease. The company was selected by the prestigious brand Christie’s International Real Estate to represent Portugal, in the areas of Lisbon, Cascais, Oeiras and Alentejo. The main mission of Porta da Frente Christie’s is to provide excellent service to all our customers.
Contact
Apartment 3 Bedrooms
Alcochete, Distrito de Setúbal
Used · 161m²
With Garage
buy
825.000 €
Located in the resort Praia do Sal, this apartment provides an unparalleled experience of living with the convenience, comfort and services of a high standard hotel, which includes:
24-hour reception/ spa/ beauty/ sauna/ Turkish baths/ heated swimming pool/ restaurant/ Gym/ Business centre/ Exterior salted water swimming pool/ shuttle between the residence and the airport/ cleaning and maintenance service.
With the possibility of renting the apartment, through the hotel services of the Resort for periods at the choice of the owner and if this is the owner’s intent.
The complex is close to several supermarkets, shopping centre, school complexes and provides direct access to all motorways from North to South of Portugal, being around thirty minutes away from the city centre of Lisbon.
Simultaneously it offers a ’lifestyle’ of tranquillity and leisure through its unique location by the river and the beach.
When entering the apartment we are welcomed by a large dimensioned living room with balcony and direct access to the kitchen´s area.
The bedrooms are located in order to provide privacy, being the Master suite with direct access to the balcony located in an independent area of the other two bedrooms, one of them en suite.
These two bedrooms have direct access to the garden, where the Jacuzzi is placed.
All the rooms have spacious storage cabinets, including in the hallway.
In addition to all this, you can also count on two parking spaces, as well as a storage area.
Comfort, serenity, security and luxury, together and only a few minutes away from the city centre.
Porta da Frente Christie’s is a real estate agency that has been operating in the market for more than two decades. Its focus lays on the highest quality houses and developments, not only in the selling market, but also in the renting market. The company was elected by the prestigious brand Christie’s to represent Portugal, in the areas of Lisbon, Cascais, Oeiras, Sintra and Alentejo. The main purpose of Porta da Frente Christie’s is to offer a top-notch service to our customers.
24-hour reception/ spa/ beauty/ sauna/ Turkish baths/ heated swimming pool/ restaurant/ Gym/ Business centre/ Exterior salted water swimming pool/ shuttle between the residence and the airport/ cleaning and maintenance service.
With the possibility of renting the apartment, through the hotel services of the Resort for periods at the choice of the owner and if this is the owner’s intent.
The complex is close to several supermarkets, shopping centre, school complexes and provides direct access to all motorways from North to South of Portugal, being around thirty minutes away from the city centre of Lisbon.
Simultaneously it offers a ’lifestyle’ of tranquillity and leisure through its unique location by the river and the beach.
When entering the apartment we are welcomed by a large dimensioned living room with balcony and direct access to the kitchen´s area.
The bedrooms are located in order to provide privacy, being the Master suite with direct access to the balcony located in an independent area of the other two bedrooms, one of them en suite.
These two bedrooms have direct access to the garden, where the Jacuzzi is placed.
All the rooms have spacious storage cabinets, including in the hallway.
In addition to all this, you can also count on two parking spaces, as well as a storage area.
Comfort, serenity, security and luxury, together and only a few minutes away from the city centre.
Porta da Frente Christie’s is a real estate agency that has been operating in the market for more than two decades. Its focus lays on the highest quality houses and developments, not only in the selling market, but also in the renting market. The company was elected by the prestigious brand Christie’s to represent Portugal, in the areas of Lisbon, Cascais, Oeiras, Sintra and Alentejo. The main purpose of Porta da Frente Christie’s is to offer a top-notch service to our customers.
Contact
House 4 Bedrooms +2
Pataias e Martingança, Alcobaça, Distrito de Leiria
Used · 388m²
With Garage
buy
1.100.000 €
At Praia da Pedra do Ouro, 13 Km North of Nazaré and its canyon and 4 Km South of São Pedro de Moel, this property, composed by two floors, is built right on top of the sea.
The plot of land, with 1.265 sqm, has the garden facing East and a solarium/swimming pool facing West. Four suites, seven bathrooms (two of them outside), two living rooms with fireplace, laundry area, office, central heating and ambient sound in all the rooms, frame the essence of the house’s interior (505 sqm gross construction area).
What cannot be described is the unique view over the Atlantic Ocean.
A few minutes away, on foot, from the beach and integrated in a quiet and privileged area (bicycle paths, abundant vegetation, several beaches, excellent road accesses and close to everything), this house, which dates from 1971, was deeply restored, expanded and modernised a few years ago.
Located in the municipality of Alcobaça, district of Leiria, 130 Km north of Lisbon, this house is part of a region rich in History, close to the caves of the Natural Park of Serras de Aire and Candeeiros and with a reputable gastronomic variety (including the conventual sweets).
The quality of the property and its position over the beach and the sea are undoubtedly exceptional
Porta da Frente Christie’s is a real estate agency that has been operating in the market for more than two decades. Its focus lays on the highest quality houses and developments, not only in the selling market, but also in the renting market. The company was elected by the prestigious brand Christie’s - one of the most reputable auctioneers, Art institutions and Real Estate of the world - to be represented in Portugal, in the areas of Lisbon, Cascais, Oeiras, Sintra and Alentejo. The main purpose of Porta da Frente Christie’s is to offer a top-notch service to our customers.
The plot of land, with 1.265 sqm, has the garden facing East and a solarium/swimming pool facing West. Four suites, seven bathrooms (two of them outside), two living rooms with fireplace, laundry area, office, central heating and ambient sound in all the rooms, frame the essence of the house’s interior (505 sqm gross construction area).
What cannot be described is the unique view over the Atlantic Ocean.
A few minutes away, on foot, from the beach and integrated in a quiet and privileged area (bicycle paths, abundant vegetation, several beaches, excellent road accesses and close to everything), this house, which dates from 1971, was deeply restored, expanded and modernised a few years ago.
Located in the municipality of Alcobaça, district of Leiria, 130 Km north of Lisbon, this house is part of a region rich in History, close to the caves of the Natural Park of Serras de Aire and Candeeiros and with a reputable gastronomic variety (including the conventual sweets).
The quality of the property and its position over the beach and the sea are undoubtedly exceptional
Porta da Frente Christie’s is a real estate agency that has been operating in the market for more than two decades. Its focus lays on the highest quality houses and developments, not only in the selling market, but also in the renting market. The company was elected by the prestigious brand Christie’s - one of the most reputable auctioneers, Art institutions and Real Estate of the world - to be represented in Portugal, in the areas of Lisbon, Cascais, Oeiras, Sintra and Alentejo. The main purpose of Porta da Frente Christie’s is to offer a top-notch service to our customers.
Contact
Two-Family House 4 Bedrooms
Pontinha e Famões, Odivelas, Distrito de Lisboa
Used · 204m²
With Garage
buy
630.000 €
Christie’s in Lisbon, presents an excellent 4 bedroom villa, built in 2012, in the neighbourhood of Casal Novo in Famões, Odivelas.
Inserted in a 333 sqm corner plot of land and with a 403 sqm gross construction area.
This is one of the most homogeneous neighbourhoods of Famões, where villas of recent construction predominate, some under construction and others built only a few years ago. Therefore, an architectural harmony is felt in the surroundings.
This property is distributed over 4 floors and stands out for its generous areas inside and outside, with a box garage and an excellent terrace on the ground floor.
-1 FLOOR:
- garage for 3 cars;
- bathroom with shower tray;
- Laundry area (space for two machines, water tank with 300 litres.
- New and secured plumbing.
- Central Vacuum Unit;
- Use of the stairs for storage.
GROUND FLOOR:
- Entry hall
- Living/Dining room with fireplace and air conditioning
- Office
- Social bathroom
- Kitchen (boiler with pre-installation of central heating;
- Stove with 2 gas and 4 electrical burners;
- Built-in oven and microwave (polycarbonate plumbing)
- Access to the terrace (with barbecue, oven, grill and washing space).
- There was once a swimming pool, which was replaced by a deck.
FIRST FLOOR:
- Suite with closet, balcony and supported by a bathroom with shower tray and hydromassage bathtub;
- 2 bedrooms with wardrobe
- Circulation areas and balcony
- Bathroom with bathtub and two washbasins
ATTIC
- two storage areas
- Bedroom
- Office and bathroom
OTHER HIGHLIGHTS
- Implantation area of the villa - 105.48 sqm, in a 403 sqm total construction area.
- It is possible to circulate throughout the exterior area of the villa;
- Video intercom system and door opening by remote control;
- Home Automation System;
- solar panel;
- tilt and turn windows;
- Electrical blinds with remote opening;
- Ethernet system throughout the house;
- Air conditioning with guarantee
- Outdoor painting (one year ago)
- Corner villa, with an excellent sun exposure, in a development of villas;
- Attic overlooking the Tagus river.
In the vicinities you will find all sorts of services and local business, only a few minutes away:
School; Pingo Doce, Intermarché, LIDL; Health Centre; Pharmacy and gas station, among others.
The property is 5 minutes away from the Shopping Centre UBBO (former Dolce Vita Tejo), Strada Outlet Odivelas; IC16, IC17, A9, Trofa Hospital and transportation.
The botanical garden of Famões is located 550 metres away from this villa and offers an around 6,200 sqm area where it houses more than 6,000 representative plants of more than 50 species.
Famões is one of the best consolidated urban housing areas, with easy road accesses and surrounded by several service and commercial establishments.
It is less than 3 km away from the Urbanization Colinas do Cruzeiro, known (also) for a diverse range of restaurants.
It is close to the centre of Lisbon, and you can enjoy ample green leisure areas, as well as various sports infrastructures for physical activity.
Inserted in a 333 sqm corner plot of land and with a 403 sqm gross construction area.
This is one of the most homogeneous neighbourhoods of Famões, where villas of recent construction predominate, some under construction and others built only a few years ago. Therefore, an architectural harmony is felt in the surroundings.
This property is distributed over 4 floors and stands out for its generous areas inside and outside, with a box garage and an excellent terrace on the ground floor.
-1 FLOOR:
- garage for 3 cars;
- bathroom with shower tray;
- Laundry area (space for two machines, water tank with 300 litres.
- New and secured plumbing.
- Central Vacuum Unit;
- Use of the stairs for storage.
GROUND FLOOR:
- Entry hall
- Living/Dining room with fireplace and air conditioning
- Office
- Social bathroom
- Kitchen (boiler with pre-installation of central heating;
- Stove with 2 gas and 4 electrical burners;
- Built-in oven and microwave (polycarbonate plumbing)
- Access to the terrace (with barbecue, oven, grill and washing space).
- There was once a swimming pool, which was replaced by a deck.
FIRST FLOOR:
- Suite with closet, balcony and supported by a bathroom with shower tray and hydromassage bathtub;
- 2 bedrooms with wardrobe
- Circulation areas and balcony
- Bathroom with bathtub and two washbasins
ATTIC
- two storage areas
- Bedroom
- Office and bathroom
OTHER HIGHLIGHTS
- Implantation area of the villa - 105.48 sqm, in a 403 sqm total construction area.
- It is possible to circulate throughout the exterior area of the villa;
- Video intercom system and door opening by remote control;
- Home Automation System;
- solar panel;
- tilt and turn windows;
- Electrical blinds with remote opening;
- Ethernet system throughout the house;
- Air conditioning with guarantee
- Outdoor painting (one year ago)
- Corner villa, with an excellent sun exposure, in a development of villas;
- Attic overlooking the Tagus river.
In the vicinities you will find all sorts of services and local business, only a few minutes away:
School; Pingo Doce, Intermarché, LIDL; Health Centre; Pharmacy and gas station, among others.
The property is 5 minutes away from the Shopping Centre UBBO (former Dolce Vita Tejo), Strada Outlet Odivelas; IC16, IC17, A9, Trofa Hospital and transportation.
The botanical garden of Famões is located 550 metres away from this villa and offers an around 6,200 sqm area where it houses more than 6,000 representative plants of more than 50 species.
Famões is one of the best consolidated urban housing areas, with easy road accesses and surrounded by several service and commercial establishments.
It is less than 3 km away from the Urbanization Colinas do Cruzeiro, known (also) for a diverse range of restaurants.
It is close to the centre of Lisbon, and you can enjoy ample green leisure areas, as well as various sports infrastructures for physical activity.
Contact
House 6 Bedrooms +1
S.Maria e S.Miguel, S.Martinho, S.Pedro Penaferrim, Sintra, Distrito de Lisboa
Used · 557m²
With Garage
buy
4.950.000 €
This majestic villa is located in the prime area of the exclusive Penha Longa Resort. Set on a 2,450 m² plot with a built area of 557 m², the villa stands out for its elegance and comfort, distributed as follows:
Ground Floor
- Entrance Hall: Marble-clad, with double-height ceilings, offering a grand entrance.
- TV Room: Spacious and cozy, featuring a fireplace.
- Living and Dining Rooms: Open directly to the garden and pool, ideal for socializing and relaxation.
- Wine Cellar: Perfect for storing and showcasing your wine collection.
- Equipped Kitchen: Featuring Miele appliances, a pantry, and a breakfast area.
- Laundry Room: Functional and practical.
- Suite: For staff or family use.
- Suite Converted into a Gym: Adaptable space for physical activities.
Upper Floor
- Private Wing: Includes an office, TV room, and two complete suites.
- Additional Suite: Comfortable and well-lit.
- Master Suite: Comprising a bedroom, walk-in closet, and balcony, offering a luxurious and private retreat.
Cottage
- Comprising a comfortable suite, living room, and kitchen equipped with Miele appliances, with direct access to the garden and pool.
Exterior
The property is surrounded by trees, providing privacy and a tranquil atmosphere. The well-maintained garden and pool are perfect for leisure and relaxation.
The property includes a carport for 4 cars in addition to outdoor parking.
Discover the luxury and serenity of this unique villa in the prestigious Penha Longa Resort.
Penha Longa Resort, located in the stunning Sintra region, offers an exclusive haven of luxury and tranquility. With a rich historical heritage, the resort combines old-world charm with modernity. Its amenities include two world-class golf courses, an award-winning spa, gourmet restaurants, and sports facilities such as tennis courts and a gym. 24-hour security ensures privacy and peace. Close to renowned international schools, Penha Longa is ideal for families. With a prime location between hills and the ocean, it provides an unparalleled living experience.
Porta da Frente Christie’s is a real estate agency that has been operating in the market for over two decades, focusing on the best properties and developments for sale and rent. The company was selected by the prestigious Christie’s International Real Estate brand to represent Portugal in the areas of Lisbon, Cascais, Oeiras, and Alentejo. Porta da Frente Christie’s main mission is to provide excellent service to all our clients.
Ground Floor
- Entrance Hall: Marble-clad, with double-height ceilings, offering a grand entrance.
- TV Room: Spacious and cozy, featuring a fireplace.
- Living and Dining Rooms: Open directly to the garden and pool, ideal for socializing and relaxation.
- Wine Cellar: Perfect for storing and showcasing your wine collection.
- Equipped Kitchen: Featuring Miele appliances, a pantry, and a breakfast area.
- Laundry Room: Functional and practical.
- Suite: For staff or family use.
- Suite Converted into a Gym: Adaptable space for physical activities.
Upper Floor
- Private Wing: Includes an office, TV room, and two complete suites.
- Additional Suite: Comfortable and well-lit.
- Master Suite: Comprising a bedroom, walk-in closet, and balcony, offering a luxurious and private retreat.
Cottage
- Comprising a comfortable suite, living room, and kitchen equipped with Miele appliances, with direct access to the garden and pool.
Exterior
The property is surrounded by trees, providing privacy and a tranquil atmosphere. The well-maintained garden and pool are perfect for leisure and relaxation.
The property includes a carport for 4 cars in addition to outdoor parking.
Discover the luxury and serenity of this unique villa in the prestigious Penha Longa Resort.
Penha Longa Resort, located in the stunning Sintra region, offers an exclusive haven of luxury and tranquility. With a rich historical heritage, the resort combines old-world charm with modernity. Its amenities include two world-class golf courses, an award-winning spa, gourmet restaurants, and sports facilities such as tennis courts and a gym. 24-hour security ensures privacy and peace. Close to renowned international schools, Penha Longa is ideal for families. With a prime location between hills and the ocean, it provides an unparalleled living experience.
Porta da Frente Christie’s is a real estate agency that has been operating in the market for over two decades, focusing on the best properties and developments for sale and rent. The company was selected by the prestigious Christie’s International Real Estate brand to represent Portugal in the areas of Lisbon, Cascais, Oeiras, and Alentejo. Porta da Frente Christie’s main mission is to provide excellent service to all our clients.
Contact
House 5 Bedrooms
Caparica e Trafaria, Almada, Distrito de Setúbal
Used · 332m²
View Sea
buy
3.500.000 €
Magnificent Villa for Sale in Trafaria, with a Stunning View to Lisbon.
For Sale House and Land + Land;
This property consists of two booklets. A booklet, integrated with the dwelling house and land as well as the houses to be recovered that are next to the house; Urban Booklet with 4060 m2 of total area and uncovered area 3824.9 m2;
The second booklet concerns with an area of 3500 m2;
This spectacular unique villa, located in Trafaria - 15 minutes away from Lisbon - offers an exclusive living experience, combining luxury, comfort and an unparalleled panoramic view to the dazzling city of Lisbon.
With a 332 square meters private gross area, and a vast land, this property presents an elegant and contemporary design, providing a sophisticated and welcoming atmosphere.
Five Spacious Bedrooms: Each bedroom has been carefully designed to ensure comfort and privacy, offering ample space for the whole family. Floor-to-ceiling windows allow a generous entrance of natural light, providing a bright and airy atmosphere.
Panoramic Views to Lisbon: Enjoy stunning views to the city of Lisbon from various points of the house, including private terraces and seating areas. City lights at night add a magical touch to this unique retreat.
Modern and Functional Design: The villa was designed with attention to detail, featuring the highest quality finishes and a layout that optimizes space. The spacious living room and modern kitchen are ideal for entertaining and family gatherings.
Large Land Area over the Tagus River: In addition to the villa, this property offers a generous land, providing unlimited opportunities for outdoor activities, custom landscaping or even the possibility to expand the property. The access to the banks of the Tagus River adds an exclusive touch to this already extraordinary property.
Private Parking: The property includes private parking space for convenience and security.
Main Features:
This is a unique opportunity to acquire an exceptional residence, combining contemporary luxury with a privileged location and stunning views. Don’t miss the opportunity to make this property your new home.
Ground Floor: entry hall, living room, dining room, kitchen with access to a balcony; Office, Suite and social bathroom;
First Floor: four bedrooms, including the master suite with balcony and river view; and three more bedrooms;
Potential to do tourism project
Porta da Frente Christie’s is a real estate agency that has been operating in the market for more than two decades. Its focus lays on the highest quality houses and developments, not only in the selling market, but also in the renting market. The company was elected by the prestigious brand Christie’s to represent in Portugal, in the areas of Lisbon, Cascais, Oeiras, Sintra and Alentejo. The main purpose of Porta da Frente Christie’s is to offer a top-notch service to our customers.
For more information and scheduling visits, please contact us.
For Sale House and Land + Land;
This property consists of two booklets. A booklet, integrated with the dwelling house and land as well as the houses to be recovered that are next to the house; Urban Booklet with 4060 m2 of total area and uncovered area 3824.9 m2;
The second booklet concerns with an area of 3500 m2;
This spectacular unique villa, located in Trafaria - 15 minutes away from Lisbon - offers an exclusive living experience, combining luxury, comfort and an unparalleled panoramic view to the dazzling city of Lisbon.
With a 332 square meters private gross area, and a vast land, this property presents an elegant and contemporary design, providing a sophisticated and welcoming atmosphere.
Five Spacious Bedrooms: Each bedroom has been carefully designed to ensure comfort and privacy, offering ample space for the whole family. Floor-to-ceiling windows allow a generous entrance of natural light, providing a bright and airy atmosphere.
Panoramic Views to Lisbon: Enjoy stunning views to the city of Lisbon from various points of the house, including private terraces and seating areas. City lights at night add a magical touch to this unique retreat.
Modern and Functional Design: The villa was designed with attention to detail, featuring the highest quality finishes and a layout that optimizes space. The spacious living room and modern kitchen are ideal for entertaining and family gatherings.
Large Land Area over the Tagus River: In addition to the villa, this property offers a generous land, providing unlimited opportunities for outdoor activities, custom landscaping or even the possibility to expand the property. The access to the banks of the Tagus River adds an exclusive touch to this already extraordinary property.
Private Parking: The property includes private parking space for convenience and security.
Main Features:
This is a unique opportunity to acquire an exceptional residence, combining contemporary luxury with a privileged location and stunning views. Don’t miss the opportunity to make this property your new home.
Ground Floor: entry hall, living room, dining room, kitchen with access to a balcony; Office, Suite and social bathroom;
First Floor: four bedrooms, including the master suite with balcony and river view; and three more bedrooms;
Potential to do tourism project
Porta da Frente Christie’s is a real estate agency that has been operating in the market for more than two decades. Its focus lays on the highest quality houses and developments, not only in the selling market, but also in the renting market. The company was elected by the prestigious brand Christie’s to represent in Portugal, in the areas of Lisbon, Cascais, Oeiras, Sintra and Alentejo. The main purpose of Porta da Frente Christie’s is to offer a top-notch service to our customers.
For more information and scheduling visits, please contact us.
Contact
Apartment 4 Bedrooms
Monte Estoril, Cascais e Estoril, Distrito de Lisboa
Used · 220m²
With Garage
rent
3.600 €
A 4 bedroom duplex apartment in a closed condominium in Monte Estoril. With a total area of 220m2 the apartment has on the entry floor an entry hall, a social bathroom, a 54m2 lounge with a fire place and direct access to a 24m2 terrace with views over ’Parque Palmela’ , a fully fitted and equipped kitchen with Siemens appliances and central heating throughout the apartment. On the lower floor there is a suite with 15m2 and 3 bedrooms with16, 14 and 12m2, sharing two bathrooms, two of the bedrooms have access to an 8m2 balcony. The condominium also has a swimming pool, garden, security, doorman and function room.
Contact
Country Estate 4 Bedrooms
Boa Aldeia, Farminhão e Torredeita, Viseu, Distrito de Viseu
Used · 1,813m²
buy
1.750.000 €
Manor house with coat of arms, with an 1813 sqm private gross area, located in the municipality of Viseu with 5.5 ha, surrounded by a stunning landscape with a view to Serra da Estrela and Serra do Caramulo.
With a water mine, a threshing floor, an aromatic garden and a bandstand, this fantastic estate includes several trees, such as cork oaks, olive trees and pine trees.
There is a project by an Architect to transform the estate into a possible senior residence project.
The Main House, with elevator, is composed by 3 floors, distributed as follows:
- Spacious entry hall with an impressive staircase
- Several multipurpose rooms
- Kitchen
- 4 bedrooms
- 1 bedroom en suite
- 4 bathrooms
There is also a house/annex, with a considerable high ceiling, that is divided into a storage area and an apartment with two bedrooms.
Outside, there is also a wide porch where you can enjoy meals with family and friends.
15 minutes away from the centre of Viseu, 3 hours away from Lisbon and 1 hour away from Porto, this property has great potential for rural tourism.
Located between 400 and 700 m of altitude, Viseu, in Beira Alta, converts us into sinners due to the delicious gastronomy, gives us back our health in the hot springs, incites us to observe the urban art for free and makes us feel proud when we taste the Dão Wines, that are produced here.
Surrounded by several mountains and rivers, its location is very central on the map and it was once considered one of the best cities to live in.
Porta da Frente Christie’s is a real estate agency that has been operating in the market for more than two decades. Its focus lays on the highest quality houses and developments, not only in the selling market, but also in the renting market. The company was elected by the prestigious brand Christie’s - one of the most reputable auctioneers, Art institutions and Real Estate of the world - to be represented in Portugal, in the areas of Lisbon, Cascais, Oeiras, Sintra and Alentejo. The main purpose of Porta da Frente Christie’s is to offer a top-notch service to our customers.
With a water mine, a threshing floor, an aromatic garden and a bandstand, this fantastic estate includes several trees, such as cork oaks, olive trees and pine trees.
There is a project by an Architect to transform the estate into a possible senior residence project.
The Main House, with elevator, is composed by 3 floors, distributed as follows:
- Spacious entry hall with an impressive staircase
- Several multipurpose rooms
- Kitchen
- 4 bedrooms
- 1 bedroom en suite
- 4 bathrooms
There is also a house/annex, with a considerable high ceiling, that is divided into a storage area and an apartment with two bedrooms.
Outside, there is also a wide porch where you can enjoy meals with family and friends.
15 minutes away from the centre of Viseu, 3 hours away from Lisbon and 1 hour away from Porto, this property has great potential for rural tourism.
Located between 400 and 700 m of altitude, Viseu, in Beira Alta, converts us into sinners due to the delicious gastronomy, gives us back our health in the hot springs, incites us to observe the urban art for free and makes us feel proud when we taste the Dão Wines, that are produced here.
Surrounded by several mountains and rivers, its location is very central on the map and it was once considered one of the best cities to live in.
Porta da Frente Christie’s is a real estate agency that has been operating in the market for more than two decades. Its focus lays on the highest quality houses and developments, not only in the selling market, but also in the renting market. The company was elected by the prestigious brand Christie’s - one of the most reputable auctioneers, Art institutions and Real Estate of the world - to be represented in Portugal, in the areas of Lisbon, Cascais, Oeiras, Sintra and Alentejo. The main purpose of Porta da Frente Christie’s is to offer a top-notch service to our customers.
Contact
Country Estate 15 Bedrooms
Santiago do Cacém, S.Cruz e S.Bartolomeu da Serra, Distrito de Setúbal
Used · 800m²
With Garage
buy
4.890.000 €
It is located close to the Vale Verde village, in Ventosa de Baixo, 2 km away from the centre of Santiago do Cacém and its commercial area and around 150 km away from Lisbon, via the A2 motorway.
The beaches of Costa Vicentina are nearly 17 km away (São Torpes), and there is a great diversity of beaches in the vicinities (Vieirinha, Porto Covo, Areias Brancas, ...).
Melides, as well as its reputable beaches, is less than 20 km away by national road.
Areas:
It has an 18.7 ha total area, being the rural area occupied mostly by stone pine and cork tree.
The residential area is composed by 9 distinct areas:
The main villa, with an around 600 sqm
area, comprises 7 suites, one of them being the master suite (around 60 sqm), a dining room, a living room, a kitchen with professional equipment, a social bathroom, a laundry area and an ample leisure area, with snooker and a projector, space to accommodate 4 additional people, as well as a long corridor that distributes the bedrooms, living rooms and kitchen.
An independent villa (around 90 sqm), with two suites and a living room with kitchenette, accommodating 8 people.
The caretakers´ villa, (around 150 sqm), with 4 bedrooms, living room, kitchen and 2 bathrooms.
A wooden house (around 50 sqm), with two bedrooms, a bathroom and a storage area.
A warehouse / garage, with two boxes for horses and an around 220 sqm area for breeding.
An exterior riding arena with a wooden fence, located close to the stables.
A 15X7,5 metres infinity swimming pool, with a surrounding garden and a porch with a table for 24 people.
An extensive garden area surrounds the main house, the wooden house and the swimming pool, with flowerbeds and an automatic watering system.
A pond with 2,300 sqm, two water boreholes and a tank with a capacity of about 30,000 litres.
Main house:
Around 600 sqm, with 6 suites on the ground floor, all of them with embedded wardrobes.
The deluxe master suite is placed on the upper floor, with a large dimensioned closet and a bathroom with shower and bathtub.
The kitchen is ample, with access to the dining room, equipped with an ’’industrial’’ cooker in island, a small dining area and a closed pantry.
The bedrooms are distributed by a long corridor, which also serves the first floor and the games´ area.
In the corridor, besides the entry hall, there is also a small social bathroom and a small storage area.
The living room (around 100 sqm), is divided into three areas: a living room with fireplace, a reading room and a TV room.
The ground floor, with direct access to the garden / swimming pool, has around 200 sqm, with 3 areas: games´ room with snooker and TV area. On this floor there are two bathrooms with showers to support the swimming pool, a wine cellar and a large storage area with a large dimensioned safe.
The house is equipped with a central heating system supplied by gas and includes a central vacuum unit.
It has an independent machinery area, where the boiler, compressor, filters and irrigation system are located.
Secondary house:
It has an around 90 sqm area, with 2 suites with embedded wardrobes.
The kitchen / kitchenette is equipped with cooker, dishwasher and water heater, and includes a small dining area.
The living room, placed in the centre of the house, has around 40 sqm and comprises 2 sofa beds, accommodating 4 extra people.
It has central heating supplied by gas.
Wooden house:
It has an around 50 sqm area, comprehends 2 bedrooms with embedded wardrobes and a
shared bathroom with shower.
There is also a small storage area with an electric boiler for water heating.
It has a porch in the frontal area of the house.
Caretakers´ house:
Has an around 150 sqm area, with 4 bedrooms, 2 bathrooms, one of them is shared, a communal living room and a separated kitchen.
Includes a small porch in front of the house.
Swimming pool:
It is an overflow swimming pool, with a 15/7,5 metres dimension, with a small board.
It is coated with blue tessellation, with a bottom drain and 6 projectors also in the bottom. It has 3 light projectors.
There is a machinery area under the porch, with a water collection tank and a sand filter.
On the west side the wall is ’’endless’’ and on the east side it ends in a ’’beach’’ of tiles.
At the ends it has a tiled border.
At the north end, there is a large thatched shed, with an extensive wooden table and benches, with a washbasin and a small fridge. The table and benches are made of wood and seat 24 people.
The beaches of Costa Vicentina are nearly 17 km away (São Torpes), and there is a great diversity of beaches in the vicinities (Vieirinha, Porto Covo, Areias Brancas, ...).
Melides, as well as its reputable beaches, is less than 20 km away by national road.
Areas:
It has an 18.7 ha total area, being the rural area occupied mostly by stone pine and cork tree.
The residential area is composed by 9 distinct areas:
The main villa, with an around 600 sqm
area, comprises 7 suites, one of them being the master suite (around 60 sqm), a dining room, a living room, a kitchen with professional equipment, a social bathroom, a laundry area and an ample leisure area, with snooker and a projector, space to accommodate 4 additional people, as well as a long corridor that distributes the bedrooms, living rooms and kitchen.
An independent villa (around 90 sqm), with two suites and a living room with kitchenette, accommodating 8 people.
The caretakers´ villa, (around 150 sqm), with 4 bedrooms, living room, kitchen and 2 bathrooms.
A wooden house (around 50 sqm), with two bedrooms, a bathroom and a storage area.
A warehouse / garage, with two boxes for horses and an around 220 sqm area for breeding.
An exterior riding arena with a wooden fence, located close to the stables.
A 15X7,5 metres infinity swimming pool, with a surrounding garden and a porch with a table for 24 people.
An extensive garden area surrounds the main house, the wooden house and the swimming pool, with flowerbeds and an automatic watering system.
A pond with 2,300 sqm, two water boreholes and a tank with a capacity of about 30,000 litres.
Main house:
Around 600 sqm, with 6 suites on the ground floor, all of them with embedded wardrobes.
The deluxe master suite is placed on the upper floor, with a large dimensioned closet and a bathroom with shower and bathtub.
The kitchen is ample, with access to the dining room, equipped with an ’’industrial’’ cooker in island, a small dining area and a closed pantry.
The bedrooms are distributed by a long corridor, which also serves the first floor and the games´ area.
In the corridor, besides the entry hall, there is also a small social bathroom and a small storage area.
The living room (around 100 sqm), is divided into three areas: a living room with fireplace, a reading room and a TV room.
The ground floor, with direct access to the garden / swimming pool, has around 200 sqm, with 3 areas: games´ room with snooker and TV area. On this floor there are two bathrooms with showers to support the swimming pool, a wine cellar and a large storage area with a large dimensioned safe.
The house is equipped with a central heating system supplied by gas and includes a central vacuum unit.
It has an independent machinery area, where the boiler, compressor, filters and irrigation system are located.
Secondary house:
It has an around 90 sqm area, with 2 suites with embedded wardrobes.
The kitchen / kitchenette is equipped with cooker, dishwasher and water heater, and includes a small dining area.
The living room, placed in the centre of the house, has around 40 sqm and comprises 2 sofa beds, accommodating 4 extra people.
It has central heating supplied by gas.
Wooden house:
It has an around 50 sqm area, comprehends 2 bedrooms with embedded wardrobes and a
shared bathroom with shower.
There is also a small storage area with an electric boiler for water heating.
It has a porch in the frontal area of the house.
Caretakers´ house:
Has an around 150 sqm area, with 4 bedrooms, 2 bathrooms, one of them is shared, a communal living room and a separated kitchen.
Includes a small porch in front of the house.
Swimming pool:
It is an overflow swimming pool, with a 15/7,5 metres dimension, with a small board.
It is coated with blue tessellation, with a bottom drain and 6 projectors also in the bottom. It has 3 light projectors.
There is a machinery area under the porch, with a water collection tank and a sand filter.
On the west side the wall is ’’endless’’ and on the east side it ends in a ’’beach’’ of tiles.
At the ends it has a tiled border.
At the north end, there is a large thatched shed, with an extensive wooden table and benches, with a washbasin and a small fridge. The table and benches are made of wood and seat 24 people.
Contact
Mansion 10 Bedrooms
Centro Histórico, Caia, São Pedro e Alcáçova, Elvas, Distrito de Portalegre
Used · 3,380m²
With Garage
buy
8.500.000 €
Small palace, built in 1880 by the Portuguese nobility.
It is inserted in a 90.000 sqm manor house, which is composed by a small palace of French architecture, a botanical garden that comprises a rare flora and was designed by Forestier.
The manor house also comprehends a riding arena with 30 boxes and a ring, a jumping track for horses, two independent villas and a swimming pool.
You can purchase a Hotel with 30 Rooms for rehabilitation for €1,000,000.
This property is placed 25 minutes away from Badajoz and 2 hours away from Lisbon.
It is inserted in a 90.000 sqm manor house, which is composed by a small palace of French architecture, a botanical garden that comprises a rare flora and was designed by Forestier.
The manor house also comprehends a riding arena with 30 boxes and a ring, a jumping track for horses, two independent villas and a swimming pool.
You can purchase a Hotel with 30 Rooms for rehabilitation for €1,000,000.
This property is placed 25 minutes away from Badajoz and 2 hours away from Lisbon.
Contact
Farm 4 Bedrooms
Quinta do Anjo, Palmela, Distrito de Setúbal
Used · 651m²
With Garage
buy
1.100.000 €
Charming farmhouse in Cabanas, overlooking the Arrábida´s mountain.
If you like horses you’ll love this farm.
It is composed by:
Building used for housing with a lounge area, kitchen with an integrated dining room, living room, 2 suites, 2 bedrooms, 1 bathroom, laundry area, porch/barbecue with 200 sqm;
Swimming pool with 200 sqm;
Riding arena;
Stable with 4 individual boxes, plus a treatment area and a washing area;
Spectacular outdoor space with garden.
Orchard with 60 fruit trees;
With a 9851 sqm total area (651 sqm of covered area and 9200 sqm of uncovered area), 6 kms away from the A2 motorway, 35 kms away from the centre of Lisbon (+/-40 minutes by car), 5 minutes from all sorts of local business and services.
We are waiting for you!!
Porta da Frente Christie’s is a real estate agency that has been operating in the market for more than two decades. Its focus lays on the highest quality houses and developments, not only in the selling market, but also in the renting market. The company was elected by the prestigious brand Christie’s International Real Estate to represent Portugal in the areas of Lisbon, Cascais, Oeiras and Alentejo. The main purpose of Porta da Frente Christie’s is to offer a top-notch service to our customers.
If you like horses you’ll love this farm.
It is composed by:
Building used for housing with a lounge area, kitchen with an integrated dining room, living room, 2 suites, 2 bedrooms, 1 bathroom, laundry area, porch/barbecue with 200 sqm;
Swimming pool with 200 sqm;
Riding arena;
Stable with 4 individual boxes, plus a treatment area and a washing area;
Spectacular outdoor space with garden.
Orchard with 60 fruit trees;
With a 9851 sqm total area (651 sqm of covered area and 9200 sqm of uncovered area), 6 kms away from the A2 motorway, 35 kms away from the centre of Lisbon (+/-40 minutes by car), 5 minutes from all sorts of local business and services.
We are waiting for you!!
Porta da Frente Christie’s is a real estate agency that has been operating in the market for more than two decades. Its focus lays on the highest quality houses and developments, not only in the selling market, but also in the renting market. The company was elected by the prestigious brand Christie’s International Real Estate to represent Portugal in the areas of Lisbon, Cascais, Oeiras and Alentejo. The main purpose of Porta da Frente Christie’s is to offer a top-notch service to our customers.
Contact
Detached House 3 Bedrooms +1
Alcabideche, Cascais, Distrito de Lisboa
Used · 260m²
With Garage
buy
950.000 €
3+1 Bedroom Villa with Pool Under Construction with Contemporary Architecture in a Quiet, Well-Located Residential Neighborhood
This three-story villa is situated on a 350m² plot.
The villa consists of:
Ground Floor (0):
Entrance hall
Fully equipped open kitchen
Guest bathroom
Living room
Dining room
First Floor (1):
Master suite
Bedroom 1
Bedroom 2
Shared bathroom for the bedrooms
Basement (-1):
Bedroom with natural light
Laundry/technical area
Full bathroom
Garage that can be used as a living room
The villa also features electric shutters, pre-installation for air conditioning, and solar panels.
Ideal for those who wish to live in a residential area, enjoying peace and quiet, with quick and easy access to National and International Schools, Beaches, Golf and Tennis courses, and the A5 highway that connects Lisbon to Cascais, just 30 minutes from Lisbon Airport.
Cascais is a Portuguese town known for its bay of beaches, commerce, and cosmopolitan atmosphere. Considered the most sophisticated destination in the Lisbon region, it is characterized by its mansions and the refined elegance of all its buildings. With the sea at its feet, Cascais proudly boasts 7 golf courses, a casino, a marina, and numerous leisure areas. It is located 30 minutes from Lisbon and the international airport.
Porta da Frente Christie’s is a real estate brokerage firm that has been operating in the market for over two decades, focusing on the finest properties and developments, both for sale and rent. The company was selected by the prestigious Christie’s International Real Estate brand to represent Portugal in the areas of Lisbon, Cascais, Oeiras, and Alentejo. The main mission of Porta da Frente Christie’s is to provide an excellent service to all our clients.
This three-story villa is situated on a 350m² plot.
The villa consists of:
Ground Floor (0):
Entrance hall
Fully equipped open kitchen
Guest bathroom
Living room
Dining room
First Floor (1):
Master suite
Bedroom 1
Bedroom 2
Shared bathroom for the bedrooms
Basement (-1):
Bedroom with natural light
Laundry/technical area
Full bathroom
Garage that can be used as a living room
The villa also features electric shutters, pre-installation for air conditioning, and solar panels.
Ideal for those who wish to live in a residential area, enjoying peace and quiet, with quick and easy access to National and International Schools, Beaches, Golf and Tennis courses, and the A5 highway that connects Lisbon to Cascais, just 30 minutes from Lisbon Airport.
Cascais is a Portuguese town known for its bay of beaches, commerce, and cosmopolitan atmosphere. Considered the most sophisticated destination in the Lisbon region, it is characterized by its mansions and the refined elegance of all its buildings. With the sea at its feet, Cascais proudly boasts 7 golf courses, a casino, a marina, and numerous leisure areas. It is located 30 minutes from Lisbon and the international airport.
Porta da Frente Christie’s is a real estate brokerage firm that has been operating in the market for over two decades, focusing on the finest properties and developments, both for sale and rent. The company was selected by the prestigious Christie’s International Real Estate brand to represent Portugal in the areas of Lisbon, Cascais, Oeiras, and Alentejo. The main mission of Porta da Frente Christie’s is to provide an excellent service to all our clients.
Contact
Hotel 18 Bedrooms
São Teotónio, Odemira, Distrito de Beja
Used · 820m²
With Swimming Pool
buy
3.700.000 €
Estate, with about 10 hectares, located in the area of São Teotónio, on the Alentejo coast and just 10 km away from the beaches of Zambujeira do Mar.
Currently being explored as a Rural Hotel unit with a 4 star rating, it has a total 1,550 sqm gross area and a 2,060 sqm Occupation area with a pre-authorization for expansion to an area of 4,000 sqm of construction, for tourist use.
It also comprises a main house with 4 bedrooms, a living room, a fully equipped kitchen and 18 more tourist accommodation units, between Double Rooms to Family Rooms, Studios with kitchenette and Apartments with 1 and 2 bedrooms, also with kitchenette.
All units have air conditioning and a private terrace facing the garden/exterior.
It has a shaded parking space for 20 cars and a private garage for 4 cars.
The communal areas are very ample, with a living room with a double high ceiling and modern lines and a modern fireplace of sophisticated design that invites to rest and leisure. A multipurpose room, currently working as a games´ room and a covered outdoor area, used as a bar and chill-out area, invite to socialize.
This property also includes a modern restaurant, equipped with a professional kitchen, with indoor capacity for 70 people and a terrace for 50 people.
Outside, a huge lawn, two salt water swimming pools, a biological garden and several leisure areas that invite you to relax.
Nothing was left to chance and, on top of a centenary cork oak, an attractive tree house was created, with a tubular slide, which makes the delight of children and adults.
The entire estate was designed to be sustainable and respect the environment. Several solar panels were installed, both for water heating and for the production of photovoltaic energy for self-consumption, allowing the increase of energy efficiency, in addition to the existing connection to the public power grid of medium voltage.
It also has an annex prepared for reception and a complete independent laundry area, as well as several storage spaces and a wine cellar.
It should be noted that this tourism has already been awarded in 2015 with the Best Rural Tourism Award in Alentejo.
It is a unique space, surrounded by the nature of the natural park of Southwest Alentejo and Costa Vicentina.
Porta da Frente Christie’s is a real estate agency that has been operating in the market for more than two decades. Its focus lays on the highest quality houses and developments, not only in the selling market, but also in the renting market. The company was elected by the prestigious brand Christie’s International Real Estate to represent Portugal in the areas of Lisbon, Cascais, Oeiras and Alentejo. The main purpose of Porta da Frente Christie’s is to offer a top-notch service to our customers.
Currently being explored as a Rural Hotel unit with a 4 star rating, it has a total 1,550 sqm gross area and a 2,060 sqm Occupation area with a pre-authorization for expansion to an area of 4,000 sqm of construction, for tourist use.
It also comprises a main house with 4 bedrooms, a living room, a fully equipped kitchen and 18 more tourist accommodation units, between Double Rooms to Family Rooms, Studios with kitchenette and Apartments with 1 and 2 bedrooms, also with kitchenette.
All units have air conditioning and a private terrace facing the garden/exterior.
It has a shaded parking space for 20 cars and a private garage for 4 cars.
The communal areas are very ample, with a living room with a double high ceiling and modern lines and a modern fireplace of sophisticated design that invites to rest and leisure. A multipurpose room, currently working as a games´ room and a covered outdoor area, used as a bar and chill-out area, invite to socialize.
This property also includes a modern restaurant, equipped with a professional kitchen, with indoor capacity for 70 people and a terrace for 50 people.
Outside, a huge lawn, two salt water swimming pools, a biological garden and several leisure areas that invite you to relax.
Nothing was left to chance and, on top of a centenary cork oak, an attractive tree house was created, with a tubular slide, which makes the delight of children and adults.
The entire estate was designed to be sustainable and respect the environment. Several solar panels were installed, both for water heating and for the production of photovoltaic energy for self-consumption, allowing the increase of energy efficiency, in addition to the existing connection to the public power grid of medium voltage.
It also has an annex prepared for reception and a complete independent laundry area, as well as several storage spaces and a wine cellar.
It should be noted that this tourism has already been awarded in 2015 with the Best Rural Tourism Award in Alentejo.
It is a unique space, surrounded by the nature of the natural park of Southwest Alentejo and Costa Vicentina.
Porta da Frente Christie’s is a real estate agency that has been operating in the market for more than two decades. Its focus lays on the highest quality houses and developments, not only in the selling market, but also in the renting market. The company was elected by the prestigious brand Christie’s International Real Estate to represent Portugal in the areas of Lisbon, Cascais, Oeiras and Alentejo. The main purpose of Porta da Frente Christie’s is to offer a top-notch service to our customers.
Contact
House 4 Bedrooms
Comporta, Alcácer do Sal, Distrito de Setúbal
Used · 183m²
With Swimming Pool
buy
1.250.000 €
4 bedroom ground floor villa, full of charm, in the Possanco allotment, located 2 km away from the village of Comporta, with a 183 sqm construction area and inserted in a 550 sqm plot of land, with swimming pool. Only 5 minutes away from the beach.
It is composed by a living room divided into two environments, living room and dining room, with a heat recovery unit. All this space provides plenty of light with large dimensioned glazed windows that overlook the garden, where the swimming pool is placed.
Ample kitchen, fully equipped.
It comprises 2 suites with bathroom and 2 bedrooms with a separated bathroom to support the bedrooms. It also has a spacious laundry area/separated storage area.
All the bedrooms and living rooms are equipped with air conditioning.
In the outdoor space there is a pleasant garden with a shed and the swimming pool with a wooden deck.
The house offers a fantastic sun exposure: east/West.
The villa is in an excellent location, just 10 minutes away from the Carrasqueira Palafitic Pier, 25 minutes away from Alcácer do Sal, 30 minutes away from Grândola and 1h30 away from Lisbon.
Currently it has a license for local housing.
Porta da Frente Christie’s is a real estate agency that has been operating in the market for more than two decades. Its focus lays on the highest quality houses and developments, not only in the selling market, but also in the renting market. The company was elected by the prestigious brand Christie’s International Real Estate to represent Portugal in the areas of Lisbon, Cascais, Oeiras and Alentejo. The main purpose of Porta da Frente Christie’s is to offer a top-notch service to our customers.
It is composed by a living room divided into two environments, living room and dining room, with a heat recovery unit. All this space provides plenty of light with large dimensioned glazed windows that overlook the garden, where the swimming pool is placed.
Ample kitchen, fully equipped.
It comprises 2 suites with bathroom and 2 bedrooms with a separated bathroom to support the bedrooms. It also has a spacious laundry area/separated storage area.
All the bedrooms and living rooms are equipped with air conditioning.
In the outdoor space there is a pleasant garden with a shed and the swimming pool with a wooden deck.
The house offers a fantastic sun exposure: east/West.
The villa is in an excellent location, just 10 minutes away from the Carrasqueira Palafitic Pier, 25 minutes away from Alcácer do Sal, 30 minutes away from Grândola and 1h30 away from Lisbon.
Currently it has a license for local housing.
Porta da Frente Christie’s is a real estate agency that has been operating in the market for more than two decades. Its focus lays on the highest quality houses and developments, not only in the selling market, but also in the renting market. The company was elected by the prestigious brand Christie’s International Real Estate to represent Portugal in the areas of Lisbon, Cascais, Oeiras and Alentejo. The main purpose of Porta da Frente Christie’s is to offer a top-notch service to our customers.
Contact
House 5 Bedrooms
São Vicente, Lisboa, Distrito de Lisboa
Used · 221m²
With Garage
buy
1.930.000 €
HOUSE IN GRAÇA WITH PRIVATE GARDEN AND GARAGE
Have you ever imagined a wonderful afternoon, enjoying your garden in the center of Lisbon, with a direct view of two historical symbols of the city?
This house allows all of this without having to worry about renovations. After extensive rehabilitation works, we are now ready to welcome a new family who wants to enjoy the best of the city.
It has all the amenities for a comfortable life...Outdoor space, garage, quality finishes, air conditioning, equipped kitchen, new thermally efficient windows... The best thing is to discover it with your own eyes. You will not remain indifferent to the good taste of this house, which is made up of:
-Entrance floor with garage, bathroom and a versatile space that can be used as a bedroom/games room/gym etc., with direct access to the garden with fabulous views of São Jorge Castle, Convento da Graça and Jardim da Cerca da Graça;
-Living room floor (with balcony also accessing the garden) and kitchen;
-Master bedroom with ensuite bathroom, another bedroom with balcony and bathroom;
-Floor with two bedrooms and bathroom to support both.
Porta da Frente Christie’s is a real estate agency that has been operating in the market for more than two decades. Its focus lays on the highest quality houses and developments, not only in the selling market, but also in the renting market. The company was elected by the prestigious brand Christie’s International Real Estate to represent Portugal in the areas of Lisbon, Cascais, Oeiras and Alentejo. The main purpose of Porta da Frente Christie’s is to offer a top-notch service to our customers.
Have you ever imagined a wonderful afternoon, enjoying your garden in the center of Lisbon, with a direct view of two historical symbols of the city?
This house allows all of this without having to worry about renovations. After extensive rehabilitation works, we are now ready to welcome a new family who wants to enjoy the best of the city.
It has all the amenities for a comfortable life...Outdoor space, garage, quality finishes, air conditioning, equipped kitchen, new thermally efficient windows... The best thing is to discover it with your own eyes. You will not remain indifferent to the good taste of this house, which is made up of:
-Entrance floor with garage, bathroom and a versatile space that can be used as a bedroom/games room/gym etc., with direct access to the garden with fabulous views of São Jorge Castle, Convento da Graça and Jardim da Cerca da Graça;
-Living room floor (with balcony also accessing the garden) and kitchen;
-Master bedroom with ensuite bathroom, another bedroom with balcony and bathroom;
-Floor with two bedrooms and bathroom to support both.
Porta da Frente Christie’s is a real estate agency that has been operating in the market for more than two decades. Its focus lays on the highest quality houses and developments, not only in the selling market, but also in the renting market. The company was elected by the prestigious brand Christie’s International Real Estate to represent Portugal in the areas of Lisbon, Cascais, Oeiras and Alentejo. The main purpose of Porta da Frente Christie’s is to offer a top-notch service to our customers.
Contact
House 2 Bedrooms
Carvalhal, Grândola, Distrito de Setúbal
Used · 154m²
With Garage
buy
900.000 €
Tróia, a Prime Twin House in contemporary style, characterized by its exterior cladding in natural stone and glass, located just steps from the beach.
On the ground floor, you will find a welcoming living room of 26m2 with a heat recovery system and direct access to the outside, a spacious dining room of 20m2, a fully equipped kitchen of 6m2, and a social bathroom.
Upstairs, two suites are available, with areas of 25m2 and 16m2, respectively.
The house is complemented by indoor and outdoor furniture, a wooden deck, a fireplace with a heat recovery system, radiant floors, an intercom, air conditioning, solar panels, electric shutters, and an exclusive-use garden. Additionally, it has a private technical area with storage space.
Two outdoor parking spaces, equipped with wallboxes for electric charging, are included.
Offering 24-hour surveillance, maintenance of common areas, access to a medical post, and property management services, this house is located near Troia Golf, recognized as one of the top 10 in continental Europe by Golf World magazine in 2019. With its 6 hectares, 18 holes, and par-72 along the beach, it offers a spectacular view of the Serra da Arrábida.
The Tróia Peninsula, stretching over 25 km between the Sado Estuary and the Atlantic Ocean, offers exclusive beaches, tranquility, blue skies, security, and clean air, pointing towards the magnificent Serra da Arrábida.
Tróia also features a marina, 5-star hotels, shops, restaurants, a casino, a congress center, a supermarket, pharmacy, and medical post.
For more information, contact us. Porta da Frente Christie’s is a real estate brokerage company operating in the market for over two decades, focusing on the best properties and developments for sale or rent. The company was selected by the prestigious Christie’s International Real Estate brand to represent Portugal in the areas of Lisbon, Cascais, Oeiras, and Alentejo. Porta da Frente Christie’s main mission is to provide excellent service to all our clients.
On the ground floor, you will find a welcoming living room of 26m2 with a heat recovery system and direct access to the outside, a spacious dining room of 20m2, a fully equipped kitchen of 6m2, and a social bathroom.
Upstairs, two suites are available, with areas of 25m2 and 16m2, respectively.
The house is complemented by indoor and outdoor furniture, a wooden deck, a fireplace with a heat recovery system, radiant floors, an intercom, air conditioning, solar panels, electric shutters, and an exclusive-use garden. Additionally, it has a private technical area with storage space.
Two outdoor parking spaces, equipped with wallboxes for electric charging, are included.
Offering 24-hour surveillance, maintenance of common areas, access to a medical post, and property management services, this house is located near Troia Golf, recognized as one of the top 10 in continental Europe by Golf World magazine in 2019. With its 6 hectares, 18 holes, and par-72 along the beach, it offers a spectacular view of the Serra da Arrábida.
The Tróia Peninsula, stretching over 25 km between the Sado Estuary and the Atlantic Ocean, offers exclusive beaches, tranquility, blue skies, security, and clean air, pointing towards the magnificent Serra da Arrábida.
Tróia also features a marina, 5-star hotels, shops, restaurants, a casino, a congress center, a supermarket, pharmacy, and medical post.
For more information, contact us. Porta da Frente Christie’s is a real estate brokerage company operating in the market for over two decades, focusing on the best properties and developments for sale or rent. The company was selected by the prestigious Christie’s International Real Estate brand to represent Portugal in the areas of Lisbon, Cascais, Oeiras, and Alentejo. Porta da Frente Christie’s main mission is to provide excellent service to all our clients.
Contact
Semi-Detached House 3 Bedrooms
Arruda dos Vinhos, Distrito de Lisboa
Used · 116m²
With Garage
buy
335.000 €
Semi-detached 3 bedroom villa in the centre of Arruda dos Vinhos, in a very quiet villas’ area.
With generous areas, the villa also has an attic with around 60 sqm where two bedrooms with natural light and several storage areas were created.
The property is composed by two floors and it is distributed as follows:
Ground Floor:
- Garage with 105.52 sqm with a double high ceiling, with an office and a bathroom.
First Floor:
Living room: 23.50 sqm with balcony
Bedroom: 10.55 sqm
Bedroom: 10.60 sqm
Suite: 15.30 sqm
Kitchen: 12.45 sqm with a 2.62 sqm pantry
Outside there is a very generous patio with a covered barbecue area.
The property is 20 minutes away from Lisbon, in an area with all sorts of services, from banks, schools and supermarkets, without needing the car.
Fantastic lot to construct a detached villa in a very quiet area, with total privacy and an unobstructed view to the countryside.
In a growing villas´ area and only 10 minutes away from the city centre.
It also has a fully approved project to construct a 4 bedroom villa composed by two floors, with a 457.80 sqm construction area.
Porta da Frente Christie’s is a real estate agency that has been operating in the market for more than two decades. Its focus lays on the highest quality houses and developments, not only in the selling market, but also in the renting market. The company was elected by the prestigious brand Christie’s International Real Estate to represent Portugal, in the areas of Lisbon, Cascais, Oeiras, Sintra and Alentejo. The main purpose of Porta da Frente Christie’s is to offer a top-notch service to our customers.
With generous areas, the villa also has an attic with around 60 sqm where two bedrooms with natural light and several storage areas were created.
The property is composed by two floors and it is distributed as follows:
Ground Floor:
- Garage with 105.52 sqm with a double high ceiling, with an office and a bathroom.
First Floor:
Living room: 23.50 sqm with balcony
Bedroom: 10.55 sqm
Bedroom: 10.60 sqm
Suite: 15.30 sqm
Kitchen: 12.45 sqm with a 2.62 sqm pantry
Outside there is a very generous patio with a covered barbecue area.
The property is 20 minutes away from Lisbon, in an area with all sorts of services, from banks, schools and supermarkets, without needing the car.
Fantastic lot to construct a detached villa in a very quiet area, with total privacy and an unobstructed view to the countryside.
In a growing villas´ area and only 10 minutes away from the city centre.
It also has a fully approved project to construct a 4 bedroom villa composed by two floors, with a 457.80 sqm construction area.
Porta da Frente Christie’s is a real estate agency that has been operating in the market for more than two decades. Its focus lays on the highest quality houses and developments, not only in the selling market, but also in the renting market. The company was elected by the prestigious brand Christie’s International Real Estate to represent Portugal, in the areas of Lisbon, Cascais, Oeiras, Sintra and Alentejo. The main purpose of Porta da Frente Christie’s is to offer a top-notch service to our customers.
Contact
Detached House 6 Bedrooms
Santo Estevão, Benavente, Distrito de Santarém
Used · 1,120m²
With Swimming Pool
buy
2.250.000 €
Porta da Frente Christie’s is pleased to present this magnificent property in the exclusive Mata do Duque, located in Santo Estêvão, Benavente.
This property, which stands out for its privacy and size, consists of a main house with over 1,100 square meters, comfortably dividing the social and private areas. On the ground floor, you will find two living rooms and a dining room with direct access to the garden and pool. Also on this floor is a spacious and fully equipped kitchen, connected to a breakfast area and a laundry room with a service suite. A wine cellar for wine enthusiasts and a guest area, consisting of a living room, two complete suites, and an independent entrance, complete this level. On the first floor, there are 3 large and bright suites, with the master suite offering access to a generous balcony.
The entire property is surrounded by 2 hectares of meticulously maintained land. It features a large garden, a fruit tree area, a spacious swimming pool supported by changing rooms, a barbecue, and a game room. There are also two closed garages and an annex that serves as a one-bedroom apartment (T1). Additional features include a private water supply through a borehole and solar panels for water heating.
Mata do Duque, located in Santo Estêvão, is a prestigious residential area in the municipality of Benavente. Known for its tranquility and natural surroundings, the area is characterized by vast private estates on large plots, offering privacy and a lifestyle in direct contact with nature. It is highly sought after by those who value the serenity of the countryside without compromising on comfort and proximity to Lisbon, which is about 40 minutes away.
Porta da Frente Christie’s, with nearly three decades of experience in the real estate market, stands out for its excellence in properties and developments, both for sale and for rent. Selected by the prestigious Christie’s International Real Estate brand to represent Portugal in the areas of Lisbon, Cascais, Oeiras, and Alentejo, our primary mission is to provide excellent service to all our clients.
This property, which stands out for its privacy and size, consists of a main house with over 1,100 square meters, comfortably dividing the social and private areas. On the ground floor, you will find two living rooms and a dining room with direct access to the garden and pool. Also on this floor is a spacious and fully equipped kitchen, connected to a breakfast area and a laundry room with a service suite. A wine cellar for wine enthusiasts and a guest area, consisting of a living room, two complete suites, and an independent entrance, complete this level. On the first floor, there are 3 large and bright suites, with the master suite offering access to a generous balcony.
The entire property is surrounded by 2 hectares of meticulously maintained land. It features a large garden, a fruit tree area, a spacious swimming pool supported by changing rooms, a barbecue, and a game room. There are also two closed garages and an annex that serves as a one-bedroom apartment (T1). Additional features include a private water supply through a borehole and solar panels for water heating.
Mata do Duque, located in Santo Estêvão, is a prestigious residential area in the municipality of Benavente. Known for its tranquility and natural surroundings, the area is characterized by vast private estates on large plots, offering privacy and a lifestyle in direct contact with nature. It is highly sought after by those who value the serenity of the countryside without compromising on comfort and proximity to Lisbon, which is about 40 minutes away.
Porta da Frente Christie’s, with nearly three decades of experience in the real estate market, stands out for its excellence in properties and developments, both for sale and for rent. Selected by the prestigious Christie’s International Real Estate brand to represent Portugal in the areas of Lisbon, Cascais, Oeiras, and Alentejo, our primary mission is to provide excellent service to all our clients.
Contact
Detached House 4 Bedrooms
Carnaxide e Queijas, Oeiras, Distrito de Lisboa
Used · 405m²
With Swimming Pool
buy
2.280.000 €
Villa, of contemporary architecture, located in a quiet area of Carnaxide.
This villa is implanted in a 715 sqm lot, in Vila Utopia, in Carnaxide.
Vila Utopia is the first urban development of contemporary architecture, composed by exclusive detached villas, at the gates of Lisbon, 7 minutes away, by car, from the Tower of Belém and Jerónimos Monastery and the National Sports Centre of Jamor.
This villa stands out for its modern lines creating a harmony between the interior and exterior. Large dimensioned window spans provide plenty of natural light to the whole villa.
With the highest quality construction and finishes and the finest sun exposure, this villa is composed by three floors that are distributed as follows:
On the ground floor, a spacious entry hall with 21 sqm, a 62 sqm living room with panoramic views to the garden and to the heated swimming pool; a dining area; a 29 sqm fully equipped kitchen; a 4 sqm social bathroom and a 9 sqm bedroom/office; the social bathroom has enough area to be converted into a full private bathroom.
On the first floor there is the master suite (46 sqm) with access to a winter garden; 2 bedrooms (15 sqm each); a 6,5 sqm full private bathroom and ample balconies.
The exterior area includes several trees, such as fig, orange, olive, lemon trees and offers several leisure areas. The swimming pool´s area comprises an area of sun loungers, a lounge area and a covered dining area supported by a barbecue and an exterior pantry that is connected to the living room/kitchen, working as an expansion of the interior space, provided by the wide glazed. There is a playground area in front of the swimming pool.
In the basement, with access from the garden, there is an ample area, with 77 sqm, with a window, which can be used according to your family´s needs.
The villa is equipped with a duct air conditioning system with a ventilation outlet in the ceiling in all the rooms, a thermodynamic solar solution for water heating and a garden with an automatic watering system in all its areas.
Swimming pool (8x3m) with an electrical blade cover including a collection tank. Heat pump for the swimming pool and salt treatment.
Domotics with control panels and remote control by mobile app. Control of interior/exterior lights; blinds; air conditioning; video doorman (interaction is possible via mobile phone); gate for vehicles; exterior cameras; alarm (interior and exterior motion sensors as well as door sensors on all accesses to the house). Interior and exterior temperature sensors. Smoke sensor in the kitchen and flood sensors in the bathrooms and kitchen.
12 km away from the airport, 14 km away from best beaches of the line.
2 km away from the PaRK International School
5 km away from the Spanish Institute ’Giner de los Rios’
7 km away from the Oeiras International School
8 km away from Lycée Français Charles Lepierre
15 km away from Saint Julian’s School
2 km away from the shopping centre with several shops, including cinemas, banks, pharmacy, hypermarket and restaurants
1 km away from the Supermarket
3 km away from a Private clinic
Porta da Frente Christie’s is a real estate agency that has been operating in the market for more than two decades. Its focus lays on the highest quality houses and developments, not only in the selling market, but also in the renting market. The company was elected by the prestigious brand Christie’s - one of the most reputable auctioneers, Art institutions and Real Estate of the world - to be represented in Portugal, in the areas of Lisbon, Cascais, Oeiras, Sintra and Alentejo. The main purpose of Porta da Frente Christie’s is to offer a top-notch service to our customers.
This villa is implanted in a 715 sqm lot, in Vila Utopia, in Carnaxide.
Vila Utopia is the first urban development of contemporary architecture, composed by exclusive detached villas, at the gates of Lisbon, 7 minutes away, by car, from the Tower of Belém and Jerónimos Monastery and the National Sports Centre of Jamor.
This villa stands out for its modern lines creating a harmony between the interior and exterior. Large dimensioned window spans provide plenty of natural light to the whole villa.
With the highest quality construction and finishes and the finest sun exposure, this villa is composed by three floors that are distributed as follows:
On the ground floor, a spacious entry hall with 21 sqm, a 62 sqm living room with panoramic views to the garden and to the heated swimming pool; a dining area; a 29 sqm fully equipped kitchen; a 4 sqm social bathroom and a 9 sqm bedroom/office; the social bathroom has enough area to be converted into a full private bathroom.
On the first floor there is the master suite (46 sqm) with access to a winter garden; 2 bedrooms (15 sqm each); a 6,5 sqm full private bathroom and ample balconies.
The exterior area includes several trees, such as fig, orange, olive, lemon trees and offers several leisure areas. The swimming pool´s area comprises an area of sun loungers, a lounge area and a covered dining area supported by a barbecue and an exterior pantry that is connected to the living room/kitchen, working as an expansion of the interior space, provided by the wide glazed. There is a playground area in front of the swimming pool.
In the basement, with access from the garden, there is an ample area, with 77 sqm, with a window, which can be used according to your family´s needs.
The villa is equipped with a duct air conditioning system with a ventilation outlet in the ceiling in all the rooms, a thermodynamic solar solution for water heating and a garden with an automatic watering system in all its areas.
Swimming pool (8x3m) with an electrical blade cover including a collection tank. Heat pump for the swimming pool and salt treatment.
Domotics with control panels and remote control by mobile app. Control of interior/exterior lights; blinds; air conditioning; video doorman (interaction is possible via mobile phone); gate for vehicles; exterior cameras; alarm (interior and exterior motion sensors as well as door sensors on all accesses to the house). Interior and exterior temperature sensors. Smoke sensor in the kitchen and flood sensors in the bathrooms and kitchen.
12 km away from the airport, 14 km away from best beaches of the line.
2 km away from the PaRK International School
5 km away from the Spanish Institute ’Giner de los Rios’
7 km away from the Oeiras International School
8 km away from Lycée Français Charles Lepierre
15 km away from Saint Julian’s School
2 km away from the shopping centre with several shops, including cinemas, banks, pharmacy, hypermarket and restaurants
1 km away from the Supermarket
3 km away from a Private clinic
Porta da Frente Christie’s is a real estate agency that has been operating in the market for more than two decades. Its focus lays on the highest quality houses and developments, not only in the selling market, but also in the renting market. The company was elected by the prestigious brand Christie’s - one of the most reputable auctioneers, Art institutions and Real Estate of the world - to be represented in Portugal, in the areas of Lisbon, Cascais, Oeiras, Sintra and Alentejo. The main purpose of Porta da Frente Christie’s is to offer a top-notch service to our customers.
Contact
House 4 Bedrooms +1
S.Maria e S.Miguel, S.Martinho, S.Pedro Penaferrim, Sintra, Distrito de Lisboa
Used · 332m²
With Garage
buy
2.200.000 €
4 +1 bedroom villa, of traditional architecture, inserted in a 1290 sqm lot in Quinta da Beloura.
This charming villa is composed by three floors:
Ground Floor:
- Entry hall
- Social bathroom
- Large dimensioned living and dining room with fireplace and heat recovery unit
- Fully equipped kitchen with built-in household appliances, state-of-the-art, an American style fridge and a magnificent island to prepare meals.
- TV room with direct access to the outside, the swimming pool area and with direct connection to the living room and kitchen
- Corridor that accesses the bedroom´s area
- Two bedrooms
- Bathroom to support the bedrooms
- Suite
First Floor:
- Very spacious master suite with a walk-in closet and balcony.
Floor -1:
- Suite
- Ample area that can work as a multipurpose room
- Storage area
- Laundry area
- Garage for 3 cars
Very close to international schools, such as Carlucci American International School of Lisbon and TASIS Portugal, as well as all sorts of local business and services.
The condominium of Quinta da Beloura has 24-hour surveillance. Good and quick accesses to motorways (A16, A5, IC19) to Sintra, Cascais, Estoril, 20 minutes away from Lisbon.
At Quinta da Beloura, you can enjoy numerous leisure activities - Golf, gym Holmes Place, SPA, Tennis and Paddle Club, Equestrian Club, as well as commercial services, cinemas, restaurants, hairdressers, pharmacy, supermarkets, medical and aesthetic clinics.
Porta da Frente Christie’s is a real estate agency that has been operating in the market for more than two decades. Its focus lays on the highest quality houses and developments, not only in the selling market, but also in the renting market. The company was elected by the prestigious brand Christie’s - one of the most reputable auctioneers, Art institutions and Real Estate of the world - to be represented in Portugal, in the areas of Lisbon, Cascais, Oeiras, Sintra and Alentejo. The main purpose of Porta da Frente Christie’s is to offer a top-notch service to our customers.
This charming villa is composed by three floors:
Ground Floor:
- Entry hall
- Social bathroom
- Large dimensioned living and dining room with fireplace and heat recovery unit
- Fully equipped kitchen with built-in household appliances, state-of-the-art, an American style fridge and a magnificent island to prepare meals.
- TV room with direct access to the outside, the swimming pool area and with direct connection to the living room and kitchen
- Corridor that accesses the bedroom´s area
- Two bedrooms
- Bathroom to support the bedrooms
- Suite
First Floor:
- Very spacious master suite with a walk-in closet and balcony.
Floor -1:
- Suite
- Ample area that can work as a multipurpose room
- Storage area
- Laundry area
- Garage for 3 cars
Very close to international schools, such as Carlucci American International School of Lisbon and TASIS Portugal, as well as all sorts of local business and services.
The condominium of Quinta da Beloura has 24-hour surveillance. Good and quick accesses to motorways (A16, A5, IC19) to Sintra, Cascais, Estoril, 20 minutes away from Lisbon.
At Quinta da Beloura, you can enjoy numerous leisure activities - Golf, gym Holmes Place, SPA, Tennis and Paddle Club, Equestrian Club, as well as commercial services, cinemas, restaurants, hairdressers, pharmacy, supermarkets, medical and aesthetic clinics.
Porta da Frente Christie’s is a real estate agency that has been operating in the market for more than two decades. Its focus lays on the highest quality houses and developments, not only in the selling market, but also in the renting market. The company was elected by the prestigious brand Christie’s - one of the most reputable auctioneers, Art institutions and Real Estate of the world - to be represented in Portugal, in the areas of Lisbon, Cascais, Oeiras, Sintra and Alentejo. The main purpose of Porta da Frente Christie’s is to offer a top-notch service to our customers.
Contact
Can’t find the property you’re looking for?
