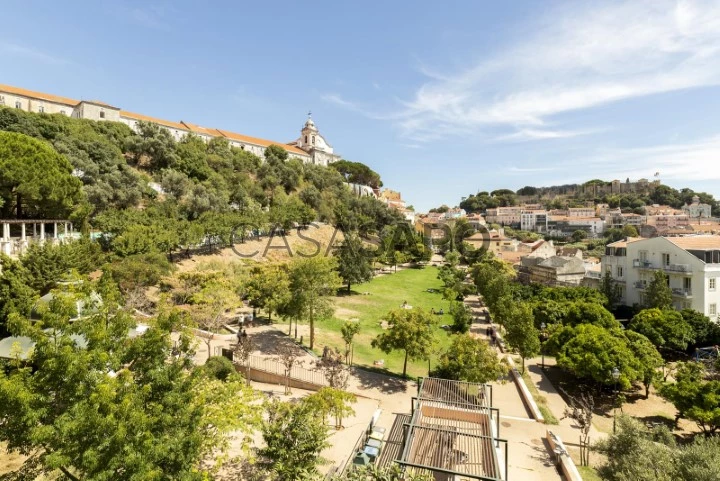43 Photos
Virtual Tour
360° Photo
Video
Blueprint
Logotypes
Brochure
PDF Brochure
House 5 Bedrooms for buy in Lisboa
São Vicente, Lisboa, Distrito de Lisboa
buy
1.980.000 €
Share
HOUSE IN GRAÇA WITH PRIVATE GARDEN AND GARAGE
Have you ever imagined a wonderful afternoon, enjoying your garden in the center of Lisbon, with a direct view of two historical symbols of the city?
This house allows all of this without having to worry about renovations. After extensive rehabilitation works, we are now ready to welcome a new family who wants to enjoy the best of the city.
It has all the amenities for a comfortable life...Outdoor space, garage, quality finishes, air conditioning, equipped kitchen, new thermally efficient windows... The best thing is to discover it with your own eyes. You will not remain indifferent to the good taste of this house, which is made up of:
-Entrance floor with garage, bathroom and a versatile space that can be used as a bedroom/games room/gym etc., with direct access to the garden with fabulous views of São Jorge Castle, Convento da Graça and Jardim da Cerca da Graça;
-Living room floor (with balcony also accessing the garden) and kitchen;
-Master bedroom with ensuite bathroom, another bedroom with balcony and bathroom;
-Floor with two bedrooms and bathroom to support both.
Porta da Frente Christie’s is a real estate agency that has been operating in the market for more than two decades. Its focus lays on the highest quality houses and developments, not only in the selling market, but also in the renting market. The company was elected by the prestigious brand Christie’s International Real Estate to represent Portugal in the areas of Lisbon, Cascais, Oeiras and Alentejo. The main purpose of Porta da Frente Christie’s is to offer a top-notch service to our customers.
Have you ever imagined a wonderful afternoon, enjoying your garden in the center of Lisbon, with a direct view of two historical symbols of the city?
This house allows all of this without having to worry about renovations. After extensive rehabilitation works, we are now ready to welcome a new family who wants to enjoy the best of the city.
It has all the amenities for a comfortable life...Outdoor space, garage, quality finishes, air conditioning, equipped kitchen, new thermally efficient windows... The best thing is to discover it with your own eyes. You will not remain indifferent to the good taste of this house, which is made up of:
-Entrance floor with garage, bathroom and a versatile space that can be used as a bedroom/games room/gym etc., with direct access to the garden with fabulous views of São Jorge Castle, Convento da Graça and Jardim da Cerca da Graça;
-Living room floor (with balcony also accessing the garden) and kitchen;
-Master bedroom with ensuite bathroom, another bedroom with balcony and bathroom;
-Floor with two bedrooms and bathroom to support both.
Porta da Frente Christie’s is a real estate agency that has been operating in the market for more than two decades. Its focus lays on the highest quality houses and developments, not only in the selling market, but also in the renting market. The company was elected by the prestigious brand Christie’s International Real Estate to represent Portugal in the areas of Lisbon, Cascais, Oeiras and Alentejo. The main purpose of Porta da Frente Christie’s is to offer a top-notch service to our customers.
See more
Property information
Condition
Used
Floor area
221m²
Serial Number
PF34230
Energy Certification
B-
Views
954
Clicks
26
Published in
more than a month
Approximate location - House 5 Bedrooms in the parish of São Vicente, Lisboa
Characteristics
Bathroom (s): 4
Total bedroom(s): 5
Balconies
Estate Agent

Porta da Frente Christie’s
Real Estate License (AMI): 6335
Address
Avenida Marginal, 8648 B
Serial Number
PF34230
Open hours
24 horas por dia.










































